30000 Sand Canyon Road, #15, Canyon Country, CA 91387
| Listing ID |
11215493 |
|
|
|
| Property Type |
Mobile/Manufactured |
|
|
|
| County |
Los Angeles |
|
|
|
| Township |
Sierra Heights |
|
|
|
|
| Neighborhood |
Canyon Country |
|
|
|
| Unit |
15 |
|
|
|
| FEMA Flood Map |
fema.gov/portal |
|
|
|
| Year Built |
1975 |
|
|
|
|
Spacious 3 Bedroom + 2 Bathroom + Enclosed Sunroom. All-age Park
Large Price Reduction for Quick Sale! Welcome to this Spacious 3 Bedroom + 2 Bathroom Home in scenic location on Sand Canyon Road! Approximately 1,536 sq ft of living space. Covered Porch Entry leads to Expansive Living Room open Formal Dining Room. Family Room open to Light & Bright Kitchen with Oven, Dishwasher. Double Oven, Range/Cooktop and storage Pantry open to Dining with Built-in Hutch. Nice-sized Primary Suite includes Bedroom with Walk-in Closet and private Bathroom with shower/extra large garden tub and linen storage. Two Guest Bedrooms and full 2nd Bathroom with and shower/tub combination. Convenient indoor Laundry/Utility Room. Drywall Interior. Central Air Conditioning. Big Enclosed Sunroom. 2-Car Covered Tandem Carport. Storage Shed included. Sierra Heights Mobile Estates is in an idyllic Location nestled in prime Santa Clarita Valley location, surrounded by panoramic mountains. There is easy access to everything; shopping, dining, schools, public transportation, and to the 14, 5 & 210 freeways. All-age & pet-friendly Community with amenities including Clubhouse, Greenbelt, and Guest Parking. Space rent $1,250/month. Serial #S377D X/U. Se Habla Espanol. Shown by appointment only. Do not disturb occupants. *Information provided deemed reliable but not guaranteed and subject to change without notice. Buyer to verify square footage. Buyer to verify monthly space rent and community rules. Park Approval required for occupancy. Virtual cleanout in select images at Kitchen/Dining and Living/Family Room.
|
- 3 Total Bedrooms
- 2 Full Baths
- 1536 SF
- Built in 1975
- 1 Story
- Unit 15
- Available 9/12/2023
- Mobile Home Style
- Make: Sherwood
- Serial Number 1: S377DX
- Serial Number 2: S377DU
- Dimensions: 64 ft x 24 ft
- Renovation: Drywall Interior.Central A/C.
- Oven/Range
- Dishwasher
- Carpet Flooring
- Laundry in Unit
- Living Room
- Dining Room
- Family Room
- Primary Bedroom
- en Suite Bathroom
- Kitchen
- Laundry
- Private Guestroom
- First Floor Primary Bedroom
- First Floor Bathroom
- Forced Air
- Natural Gas Fuel
- Natural Gas Avail
- Manufactured (Multi-Section) Construction
- Land Lease Fee $1,250
- Metal Roof
- Municipal Water
- Municipal Sewer
- Pool Size: Community Amenity
- Covered Porch
- Driveway
- Subdivision: Sierra Heights Mobile Estates
- Near Bus
- Near Train
- Sold on 1/17/2024
- Sold for $158,000
- Buyer's Agent: H. Patrick Butterfield
- Company: Majestic Homes
Listing data is deemed reliable but is NOT guaranteed accurate.
|






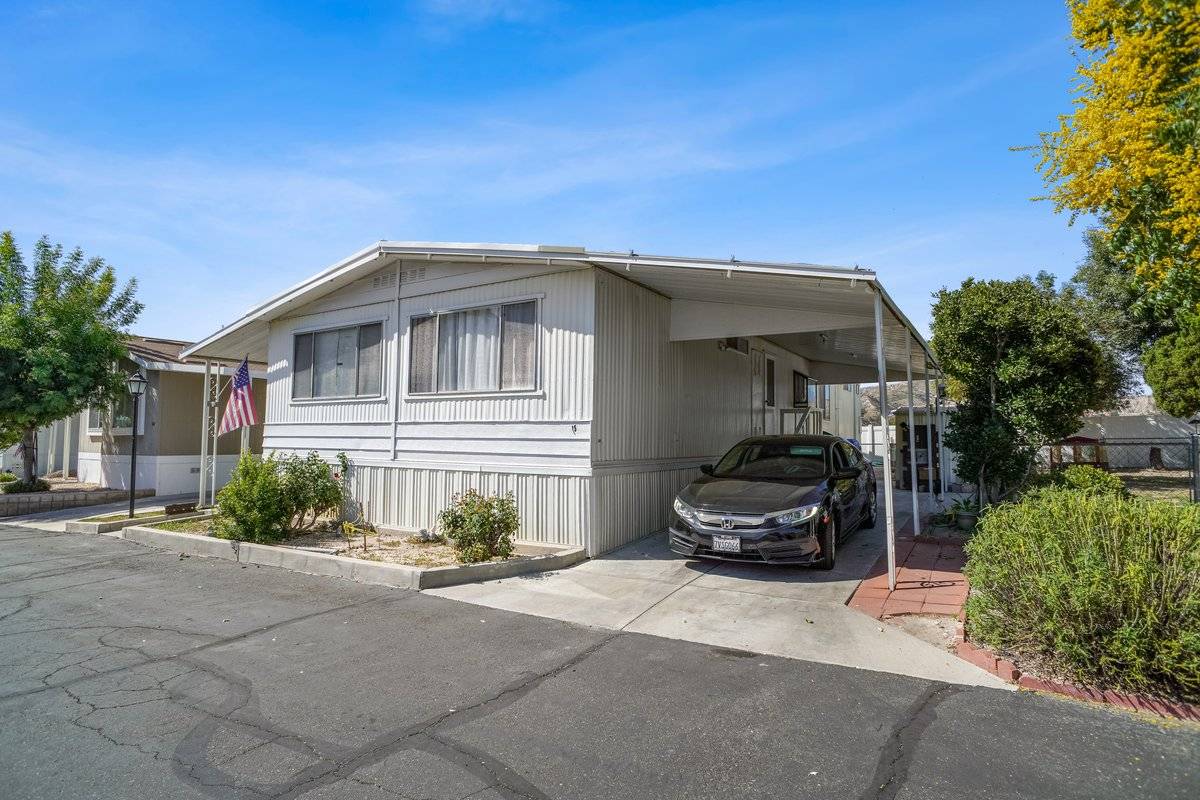 ;
;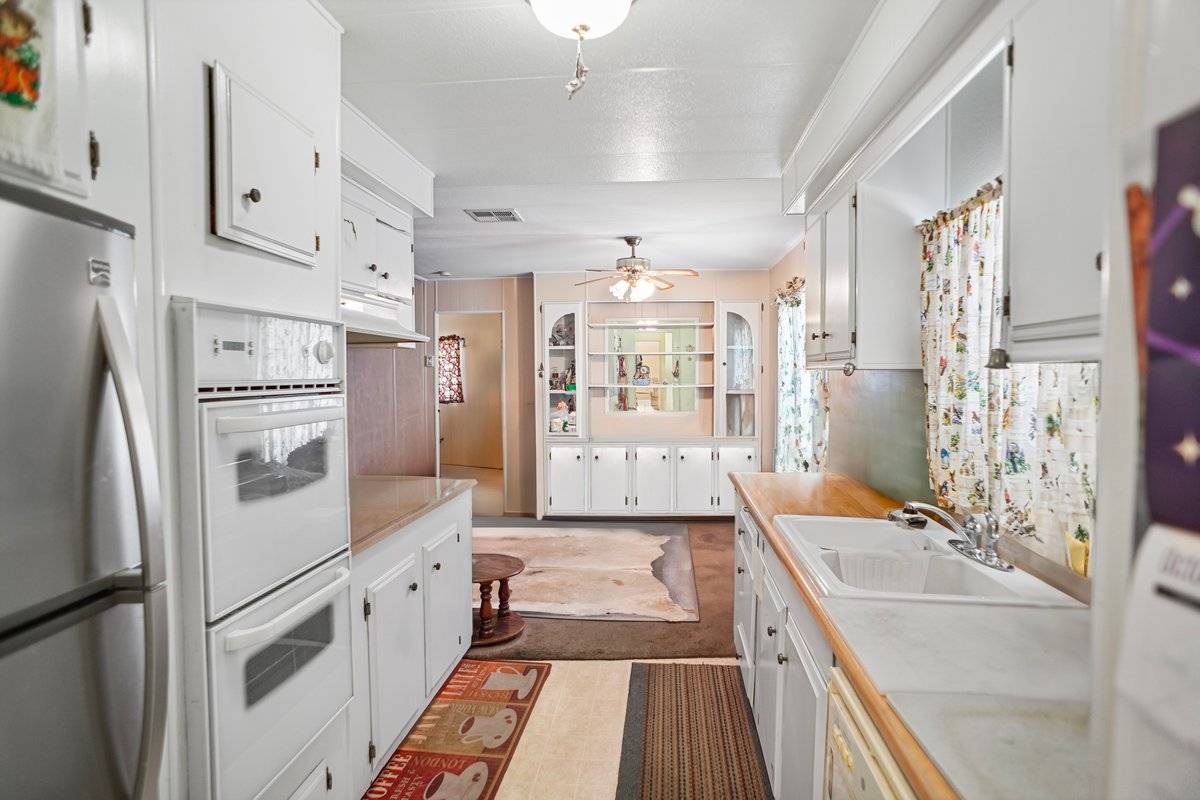 ;
;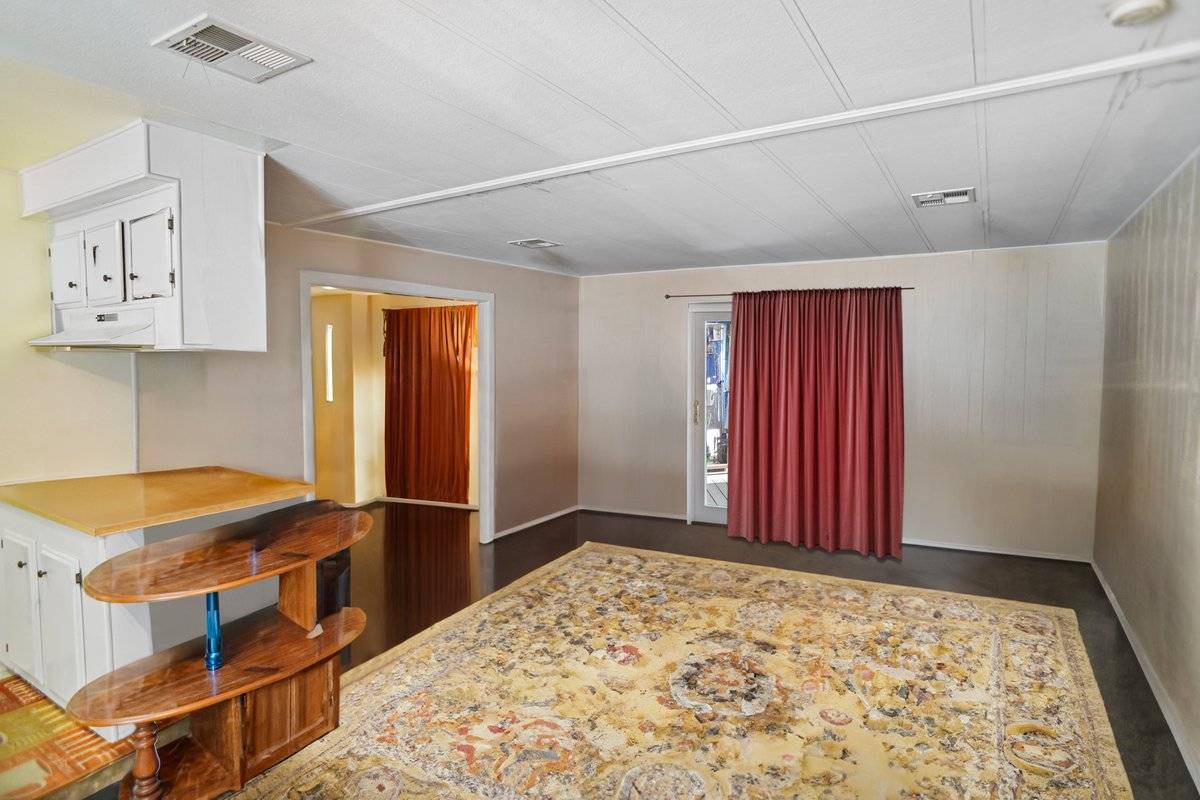 ;
; ;
;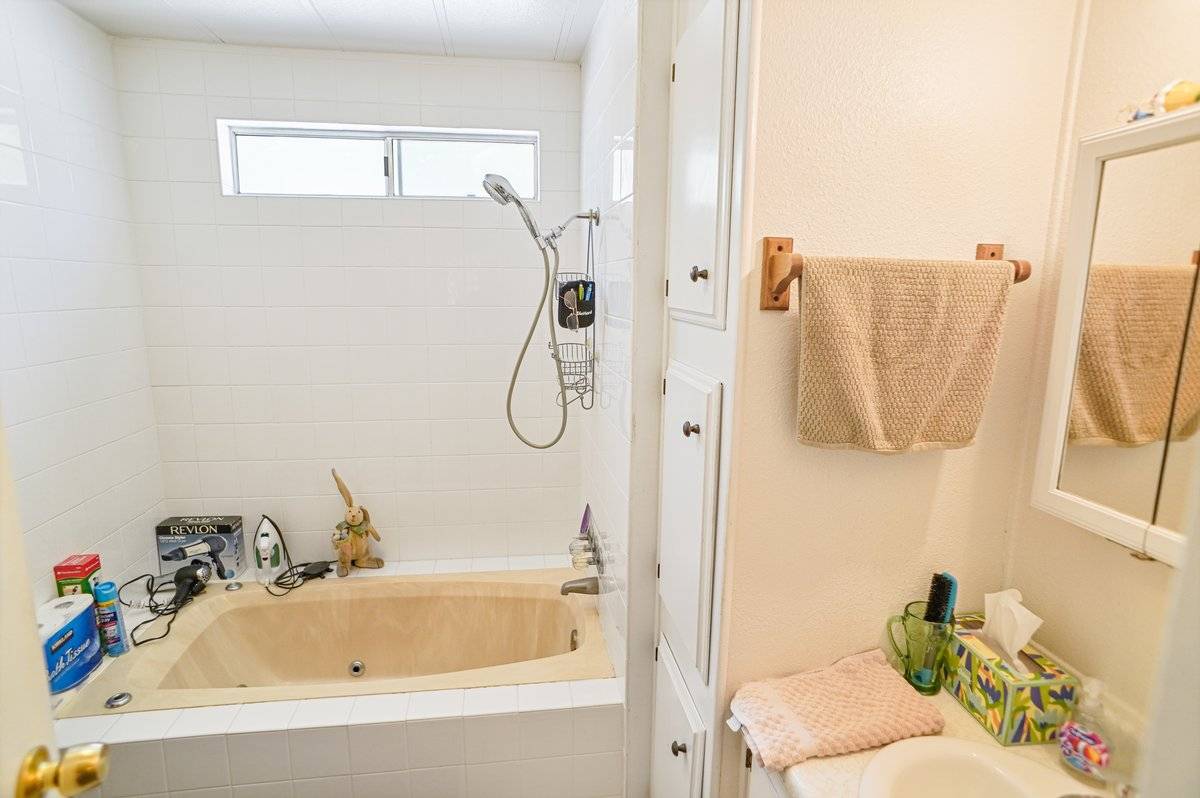 ;
;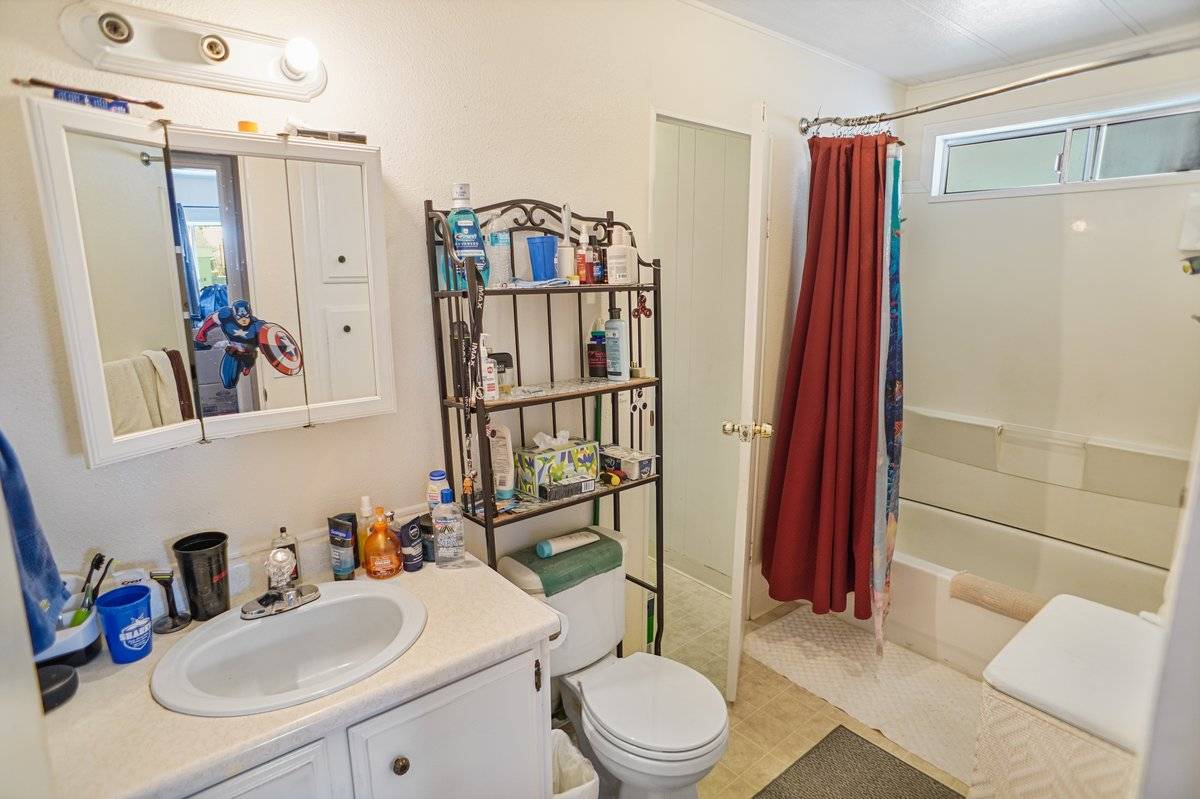 ;
;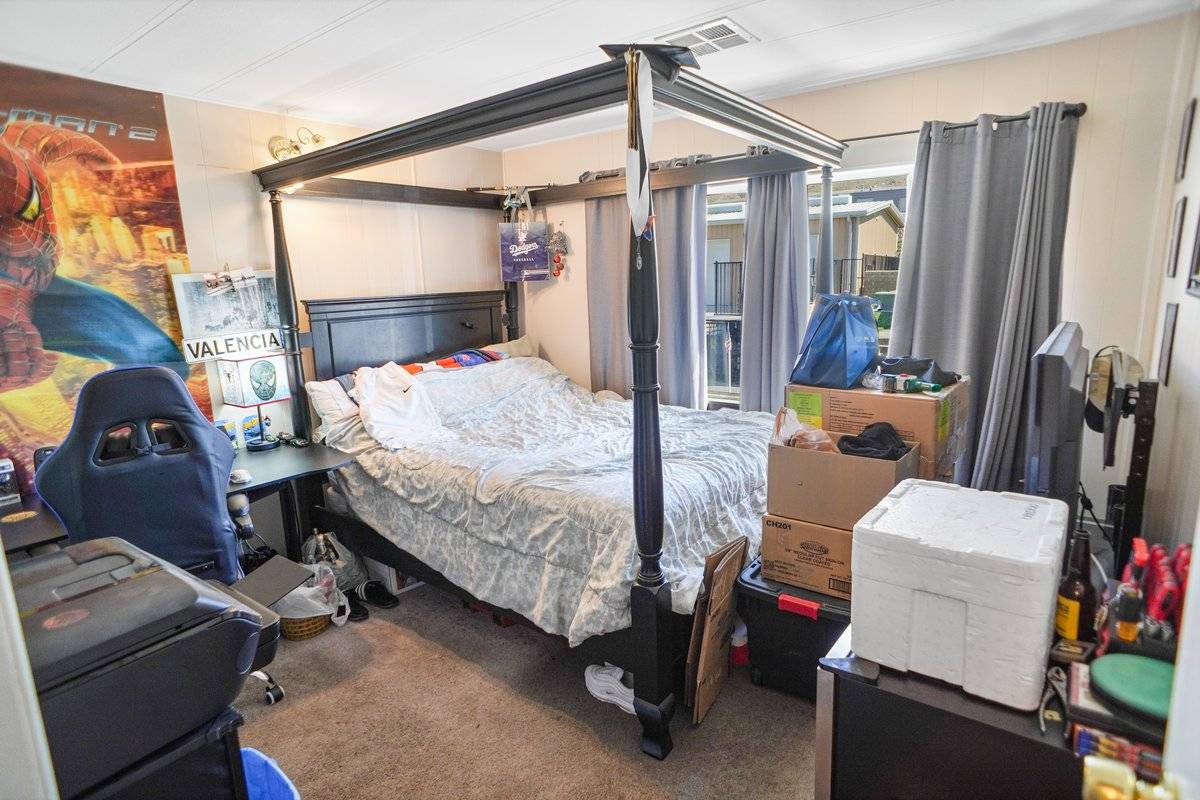 ;
;