*MOTIVATED SELLER * 3 BED + BONUS * CENTRAL AC * COVERED PORCH*
*MOTIVATED SELLER * 3 BED + BONUS * CENTRAL AC * COVERED PORCH* 11823 Fountanview Blvd, Bruce, MI 48065 Located in Springbrook Estates MHC Bruce Township, Macomb County Romeo Community Schools Monthly lot rent: $695 HIGHLIGHTS: - 2006 home - 3 bed + bonus room, 2 bath - Renovated & clean! - 13x10 covered, railed porch (manufactured) - Off-street parking - 10x8 matching shed - Genuine oak cabinetry - 42" wide hallway - 36" bedroom doors - 6" construction - Central AC - Existing appliances included (refrigerator/freezer combo, gas range, dishwasher, microwave) Renovated & immaculate - this 2006 Skyline is move-in ready! Exterior of the home offers great curb appeal with vinyl siding in pale yellow; shutters in gray; trim and railings in white; and a matching shed in the rear of the home. The manufactured covered porch offer additional outdoor living space at the main entrance of the home and is nicely lined with arborvitaes to provide year-round green foliage. The interior of the home features an open layout with an unobstructed view of the living room, kitchen, and nook from the main door. Immediately adjacent to the kitchen/nook is a bonus room, with two walls with windows ... loads of daylight! At the opposite end of the kitchen is the large laundry/mud room with a secondary door-access to the guest bathroom. From the living room, a 42" wide hallway will lead you to the primary entrance to the guest bathroom and the three bedrooms. The PRIMARY SUITE features the PRIMARY BEDROOM (12x12) with WIC and ENSUITE BATHROOM (8x5). The bedroom is corner-set at the rear of the home and offers carpet flooring and a walk-in closet. The bathroom offers vinyl flooring, genuine oak cabinetry, countertop height vanity with single sink, and 1pc tub/shower combo. BEDROOM 2 and 3 are similarly sized at 10x9 and 12x9, respectively, and both offer carpet flooring and a standard closet. GUEST BATHROOM (8x5): enter from the hallway or from the laundry/mud room; conveniently located near living room and bedrooms; vinyl flooring, 1pc tub/shower combo, genuine oak cabinetry with single sink, tall commode. LIVING ROOM (17x13): corner-set and located at the front of the home; carpet flooring, large windows, and lighted ceiling fan EAT-IN KITCHEN WITH NOOK (13x13): vinyl flooring, loads of genuine oak cabinetry, double SS sink with sprayer; existing white appliances included (refrigerator/freezer combo, gas range, dishwasher, microwave) BONUS/DINING ROOM (12x10): carpet flooring, corner-set with four windows, and lighted ceiling fan. Perfect for a SITTING ROOM or extra DINING area. LAUNDRY/MUD ROOM (7x7): enter from the kitchen or from the guest bathroom; vinyl flooring, exit door; set up for electric dryer MECHANICALS: Furnace, central AC, water heater, 100amp electrical *All measurements are approximate *Lot-rent may differ for new resident



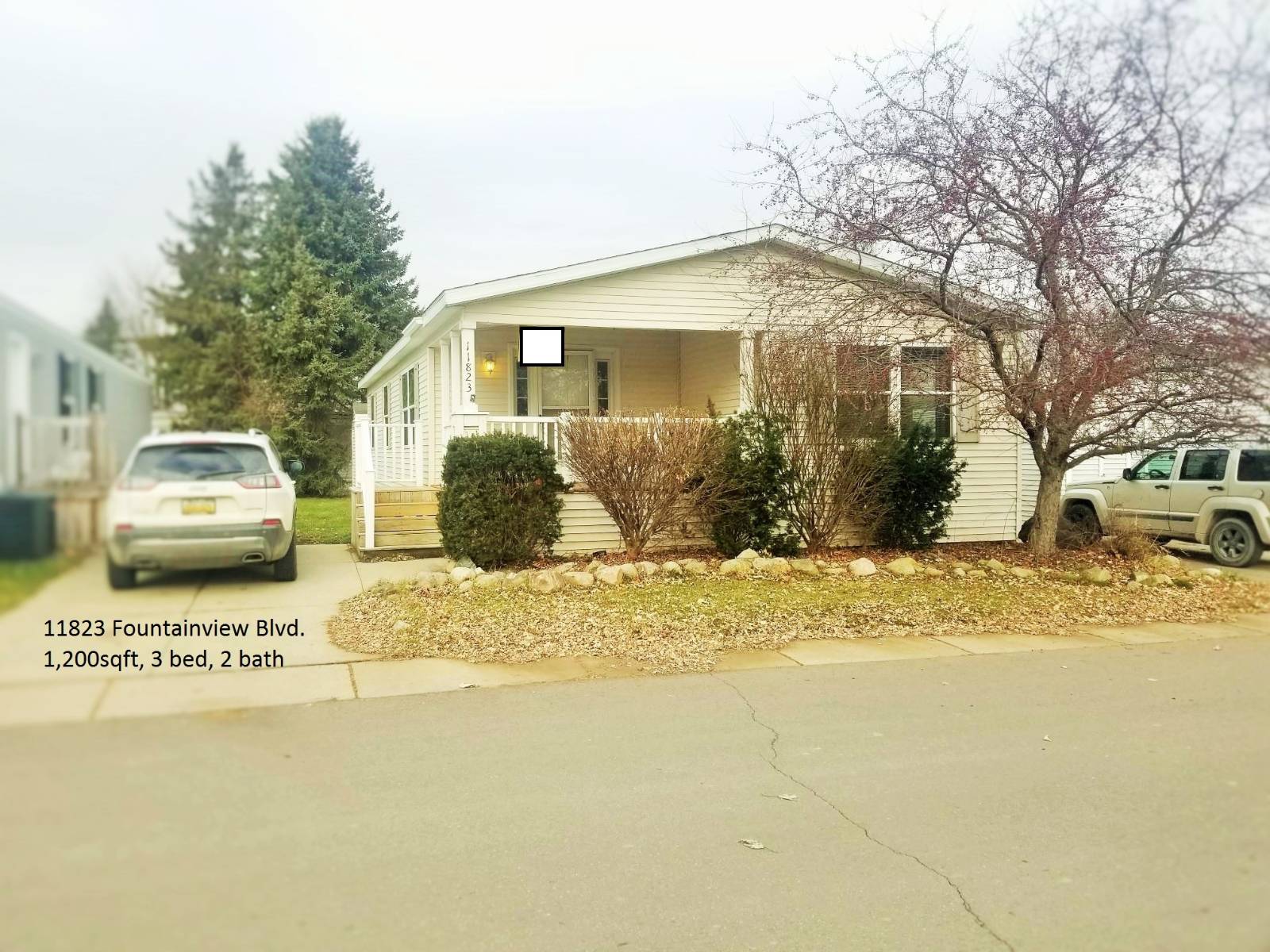

 ;
;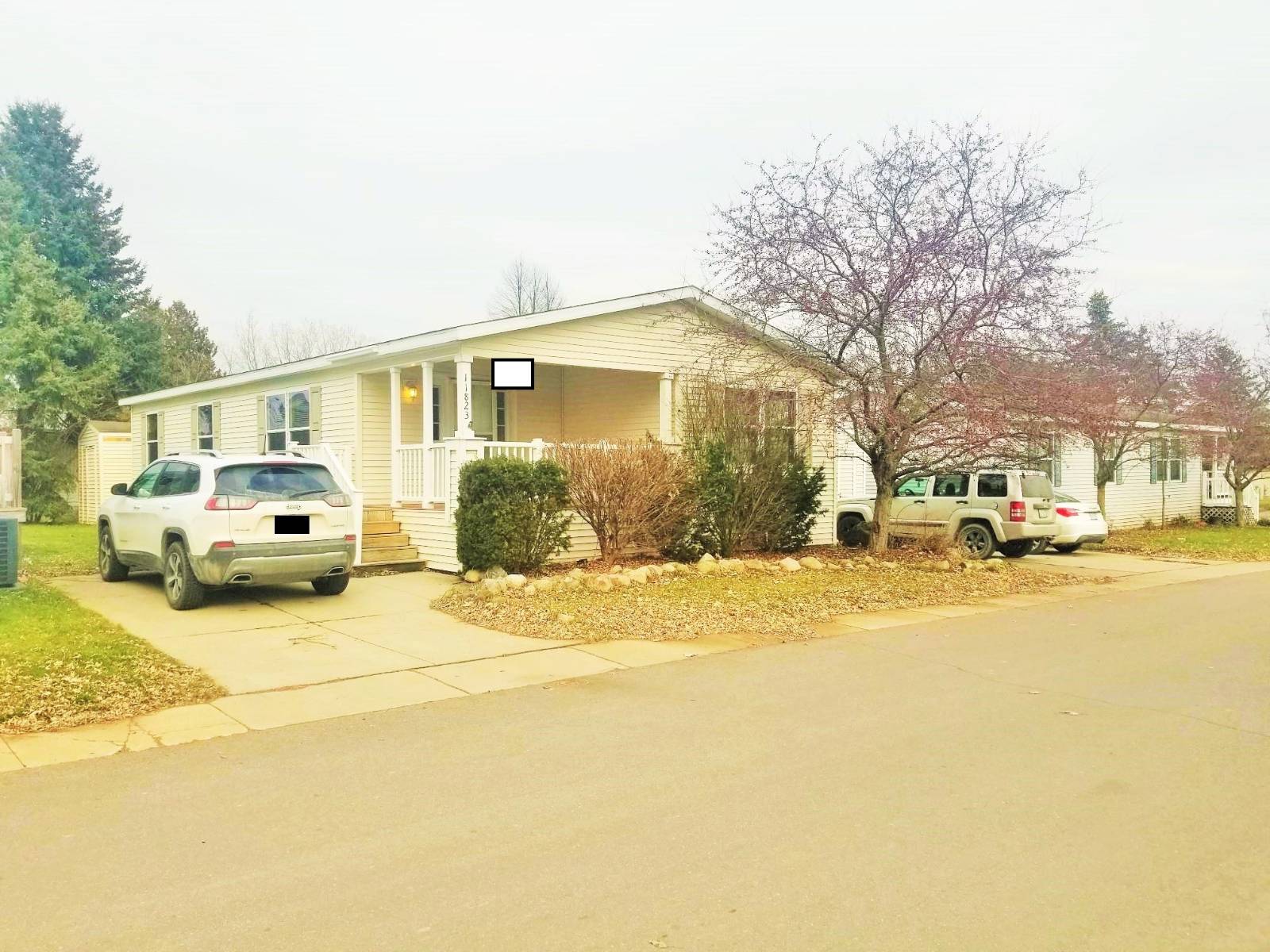 ;
; ;
;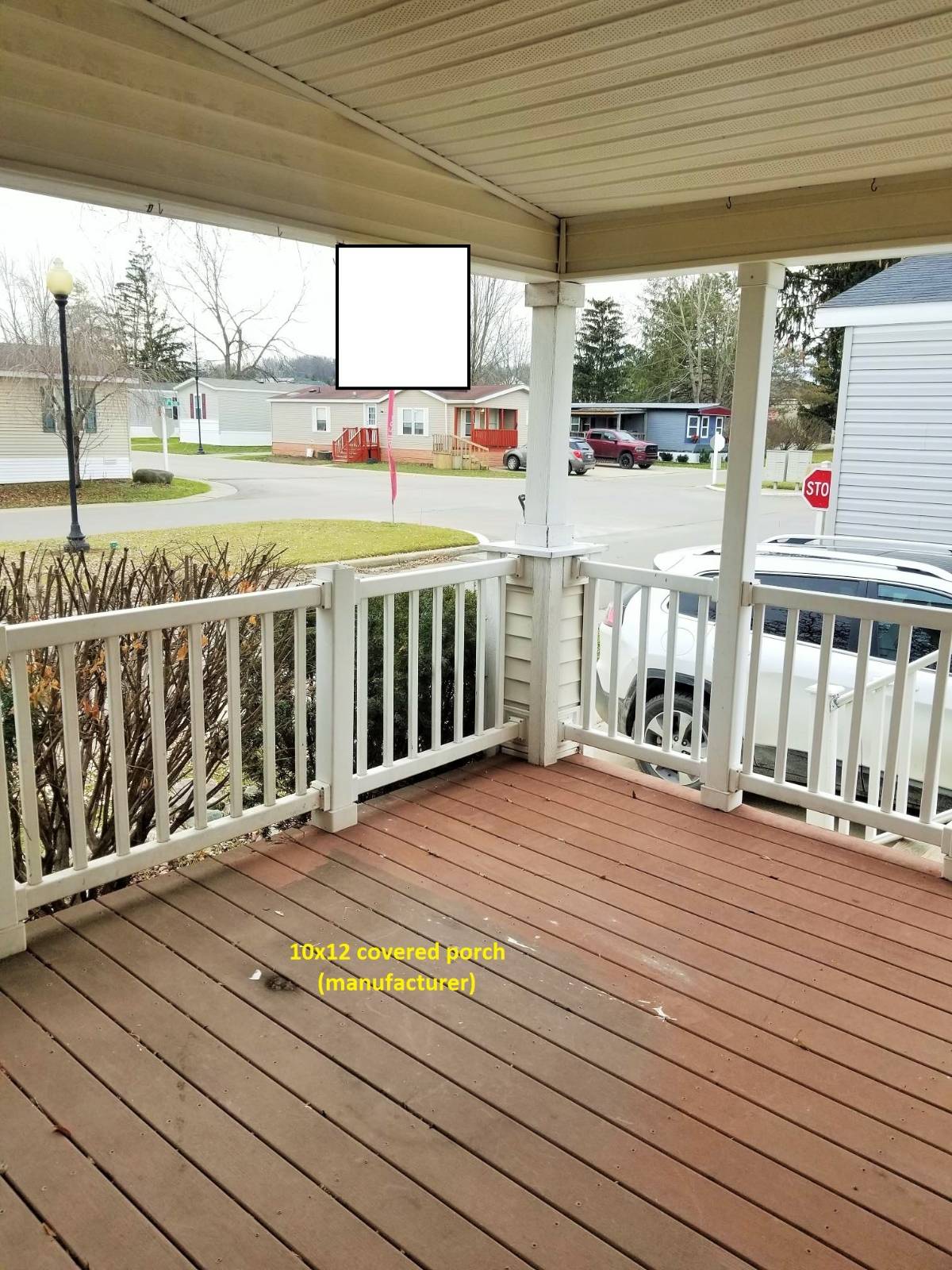 ;
;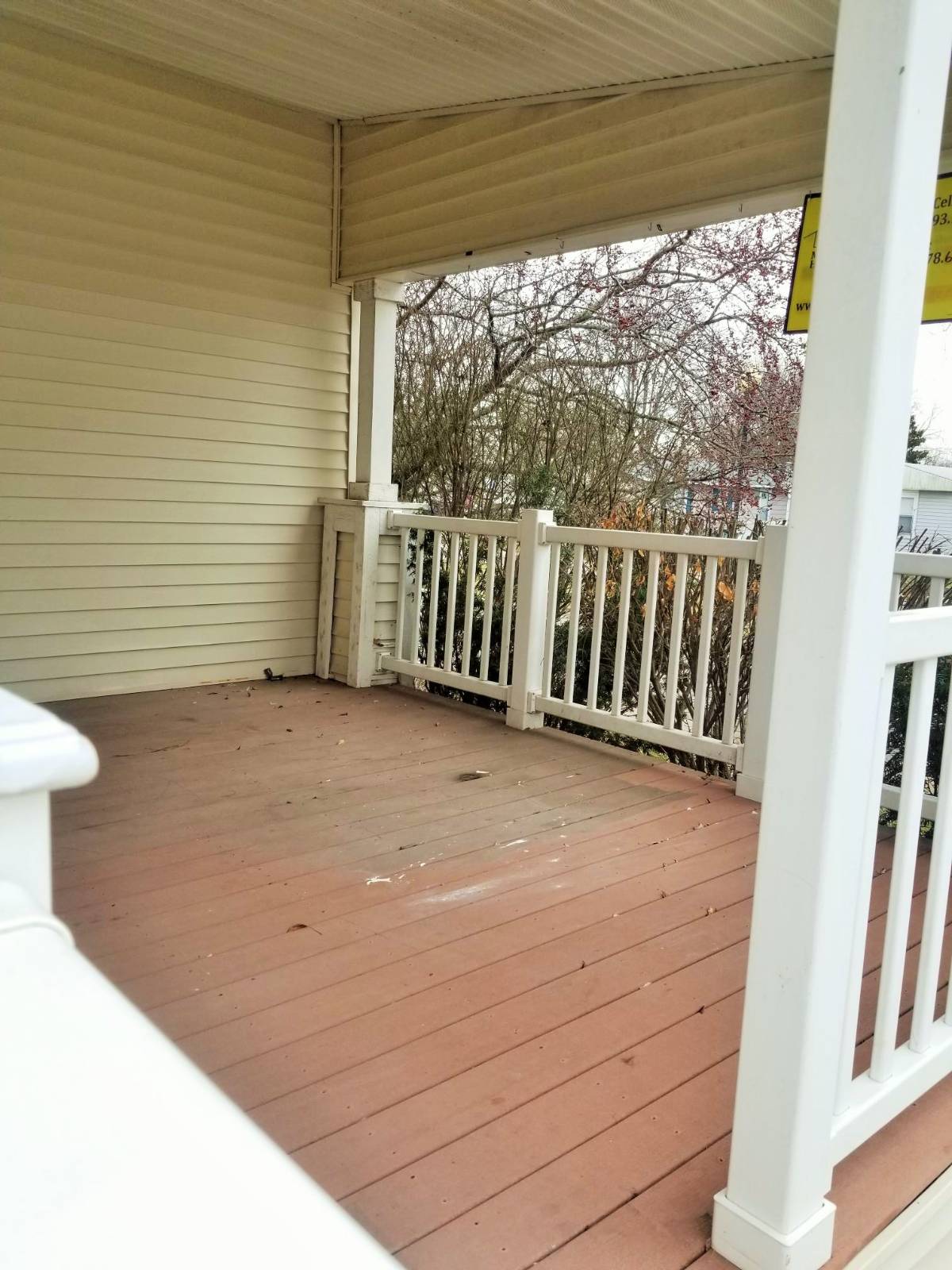 ;
;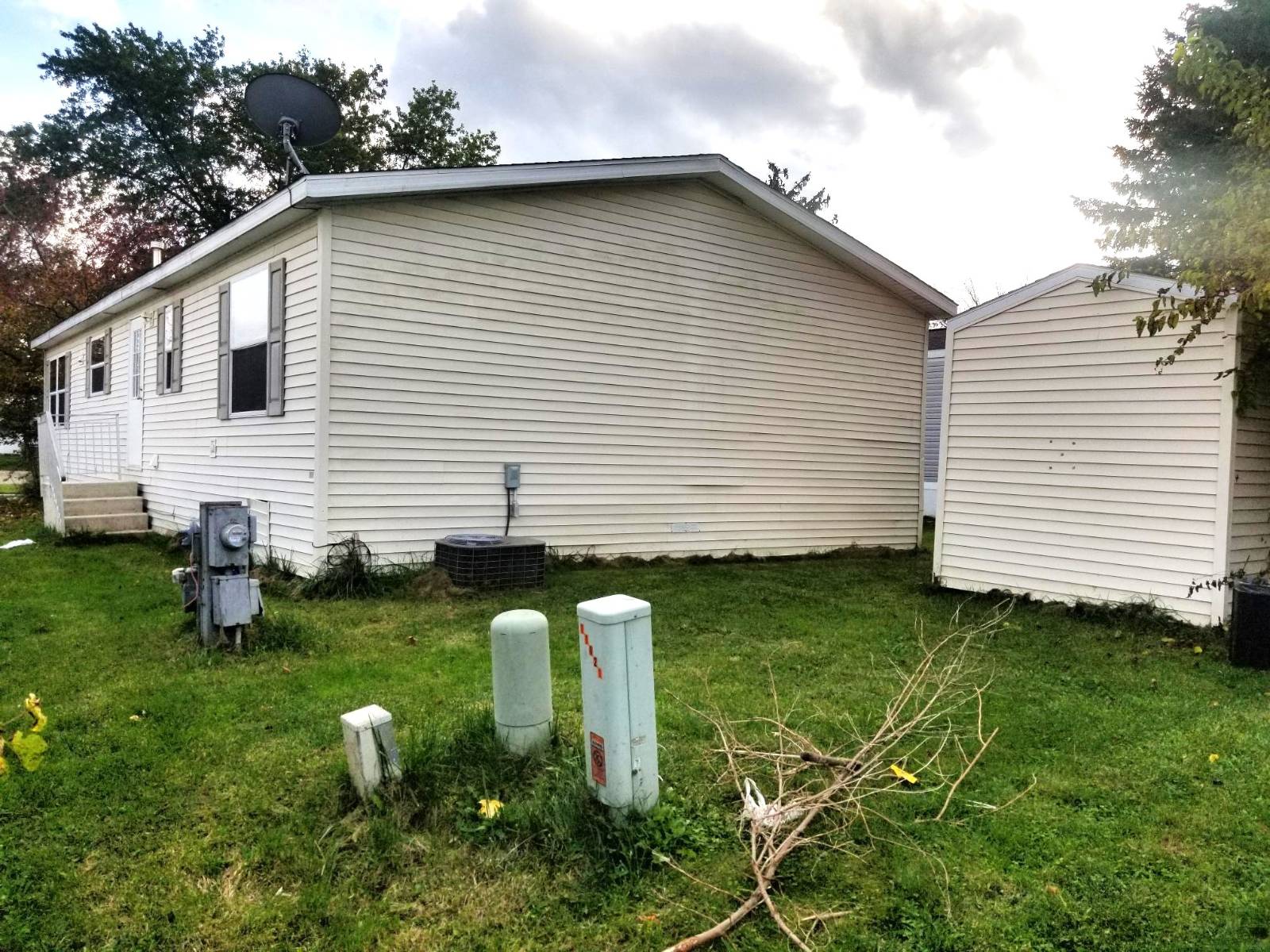 ;
;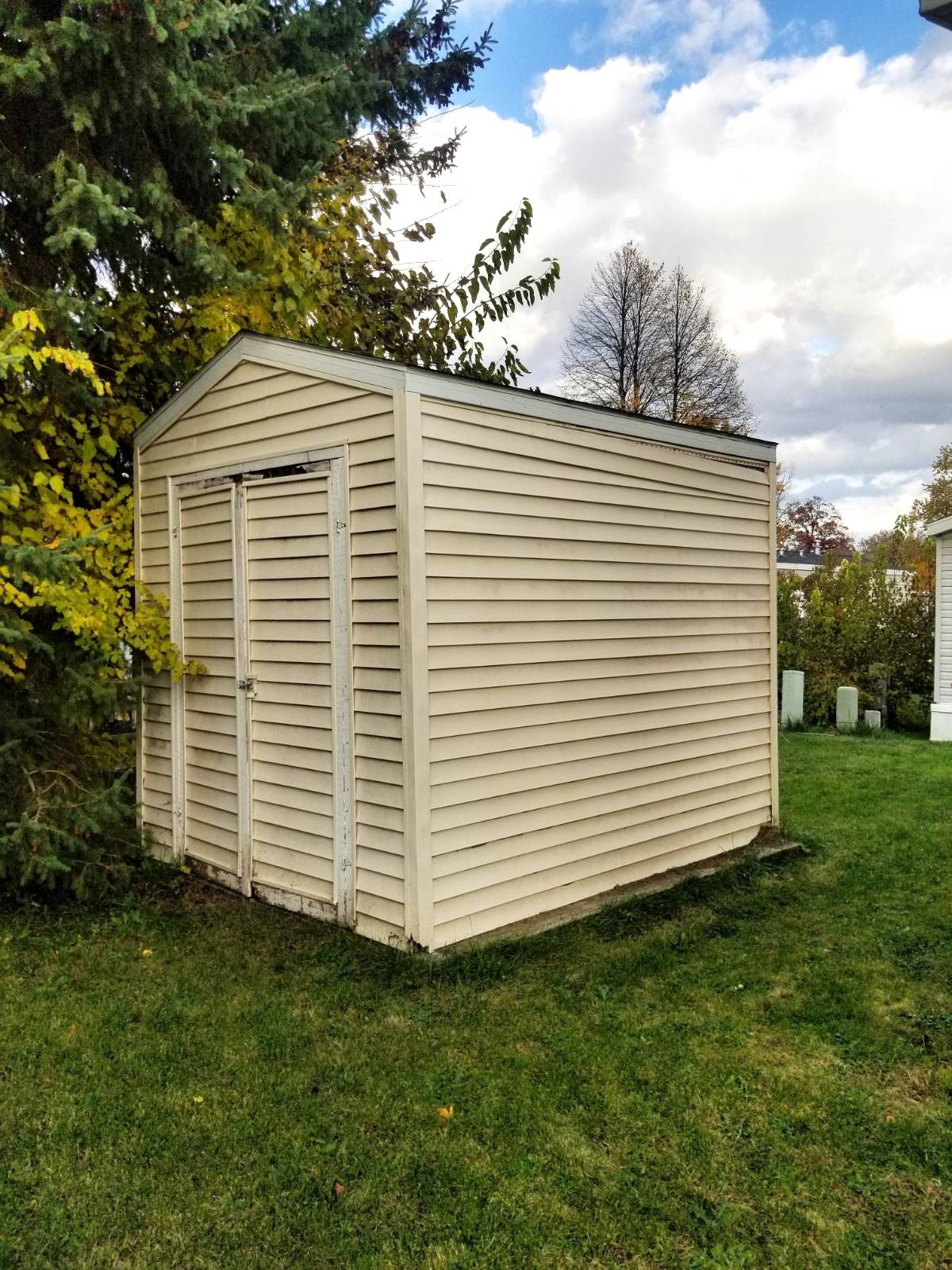 ;
; ;
;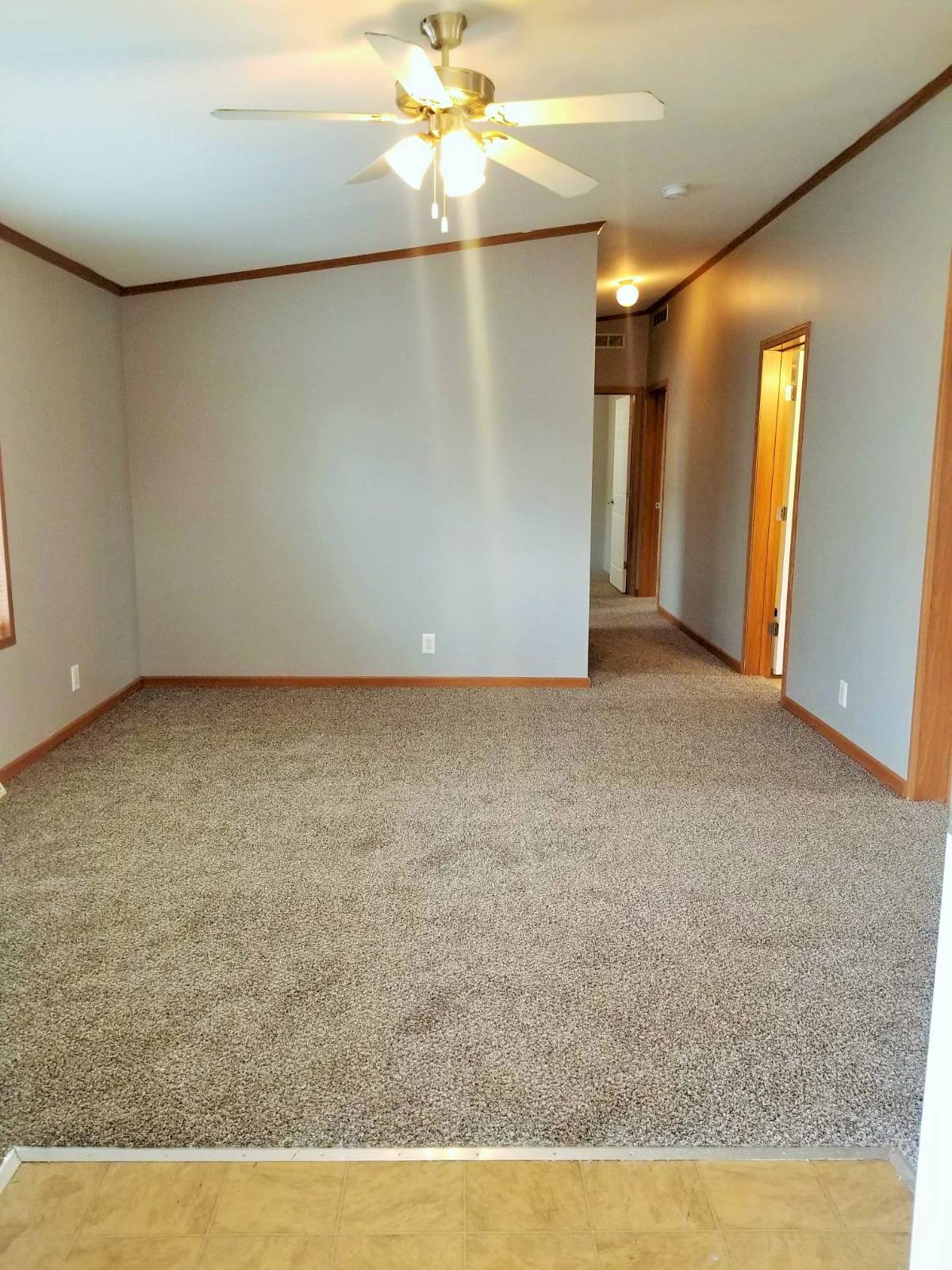 ;
;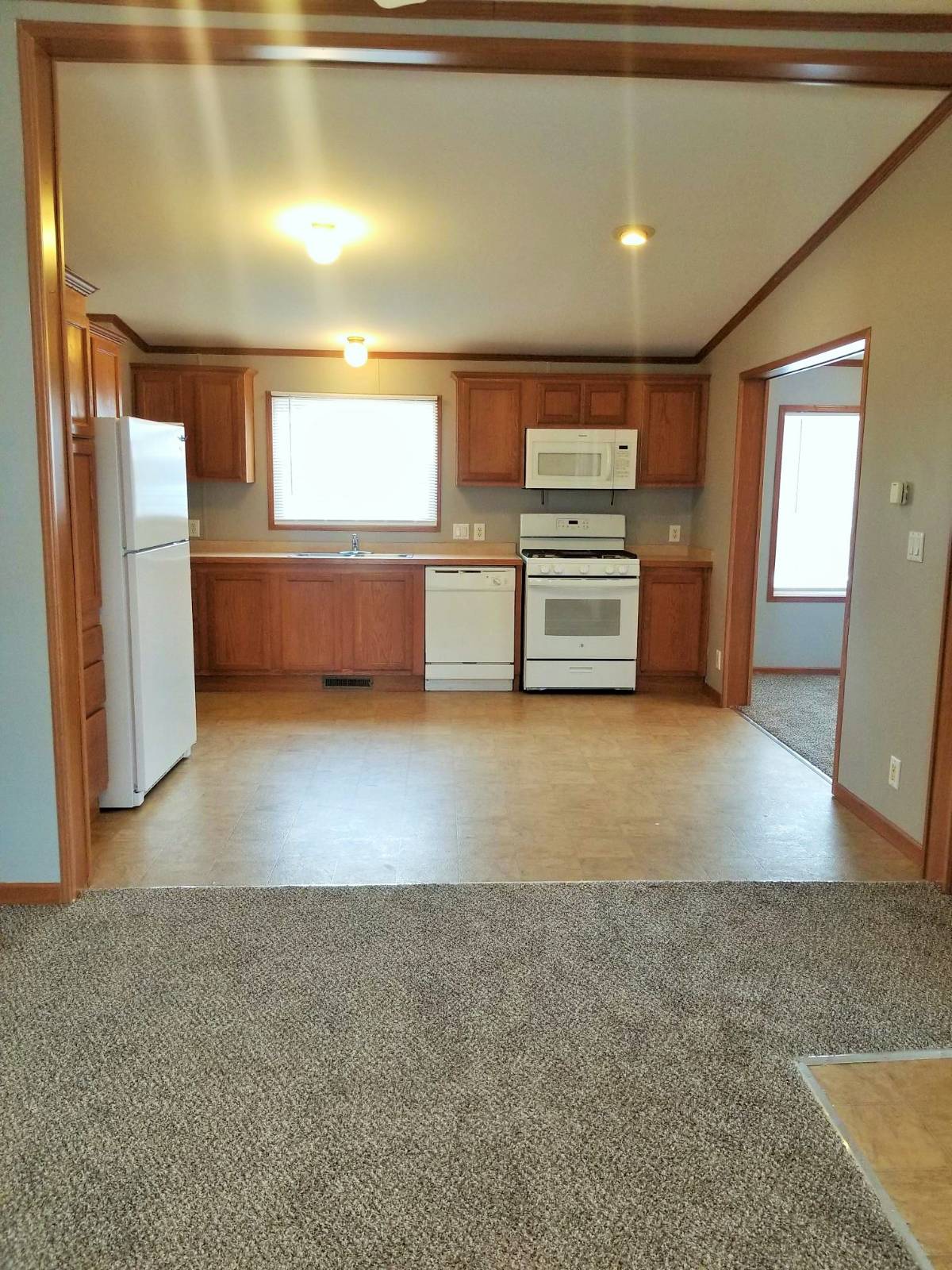 ;
; ;
;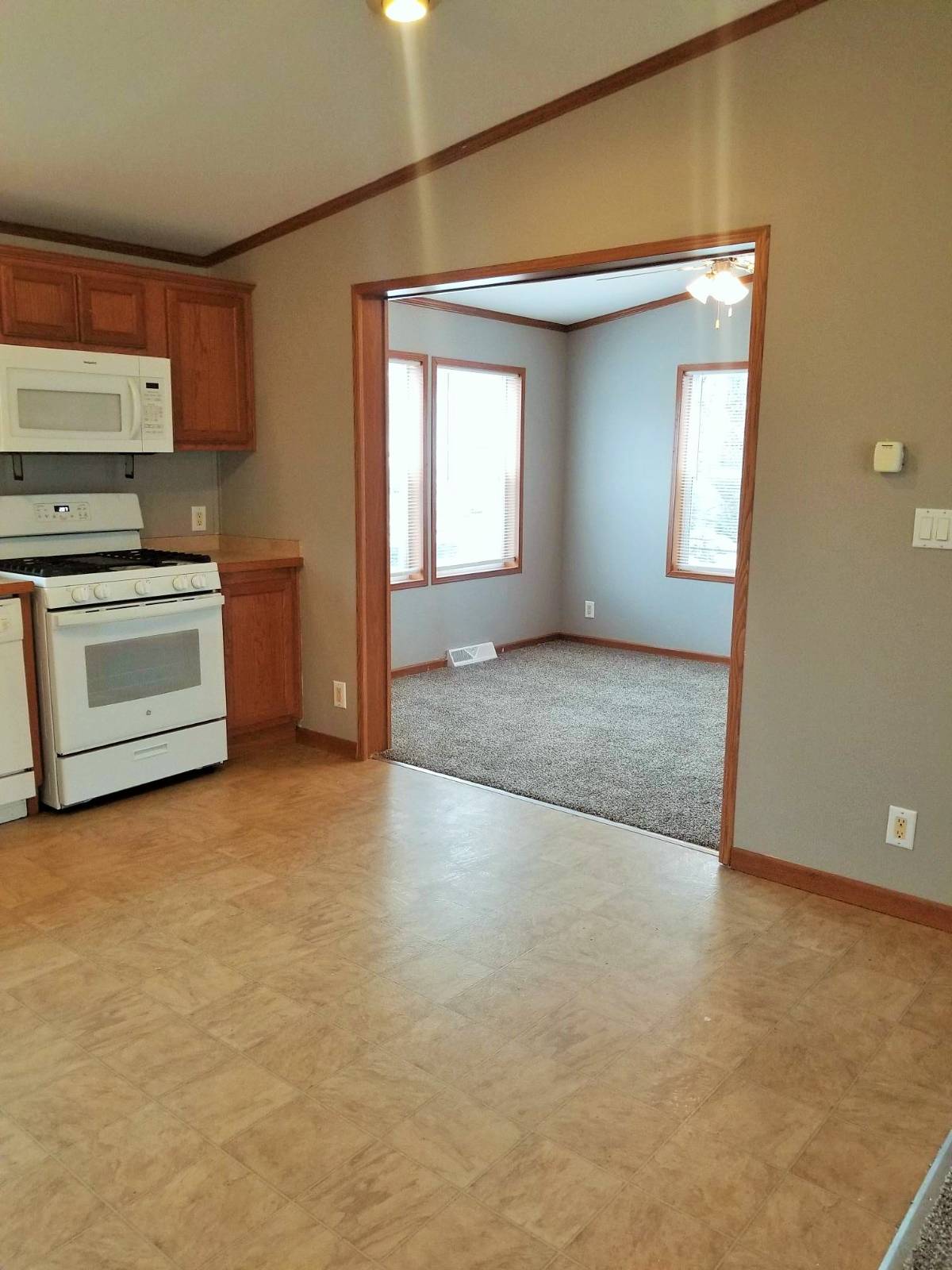 ;
;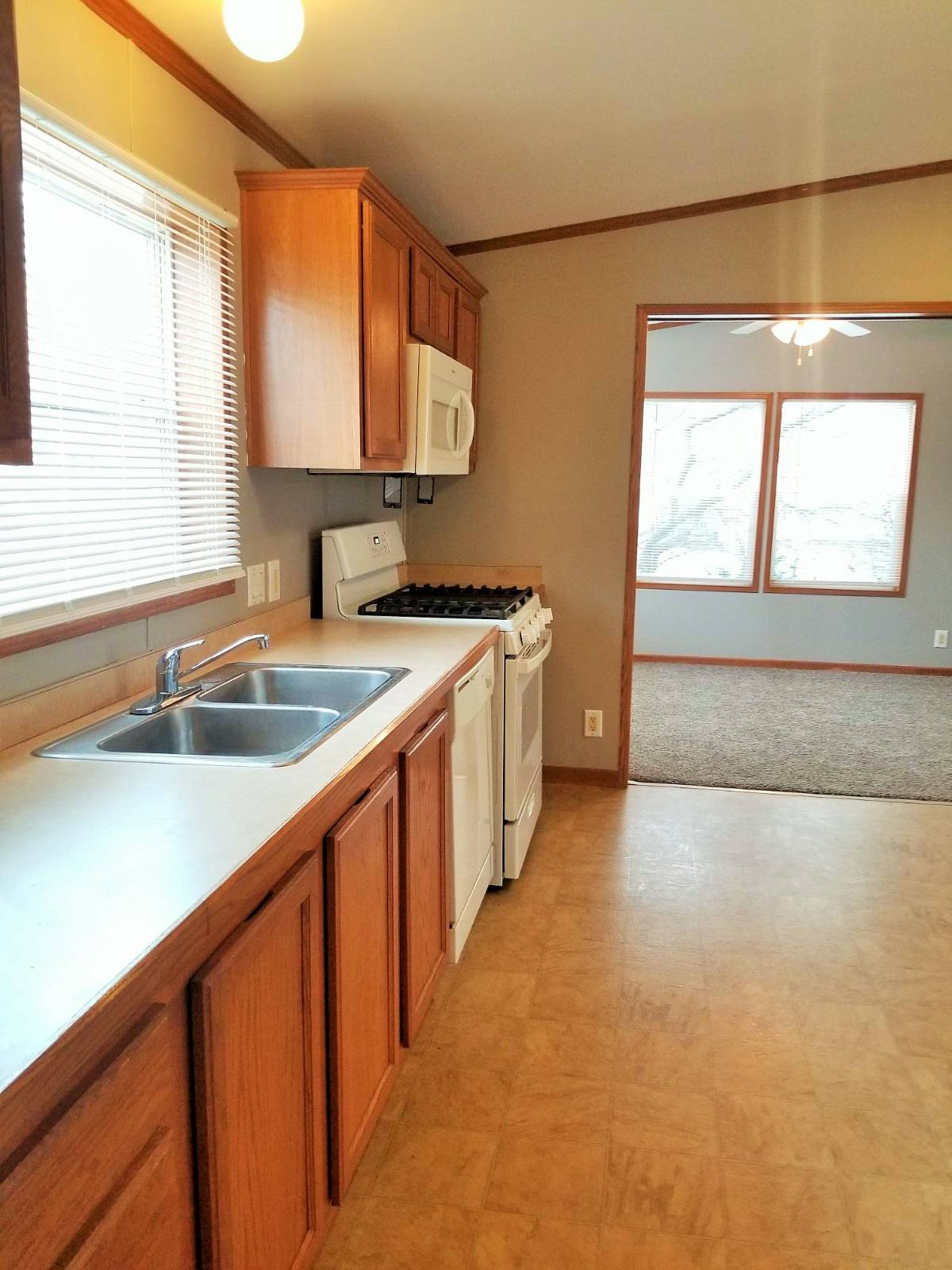 ;
; ;
;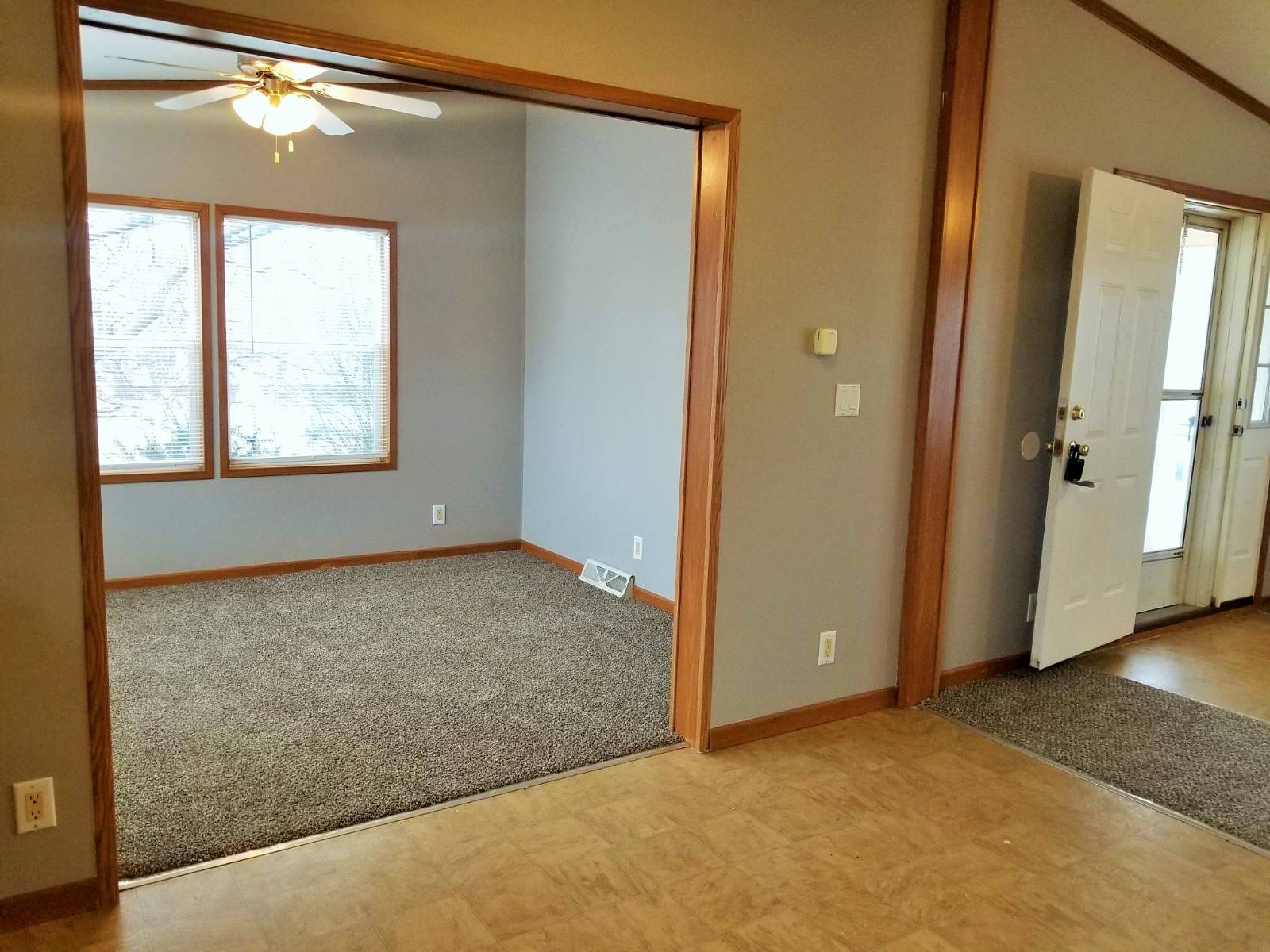 ;
;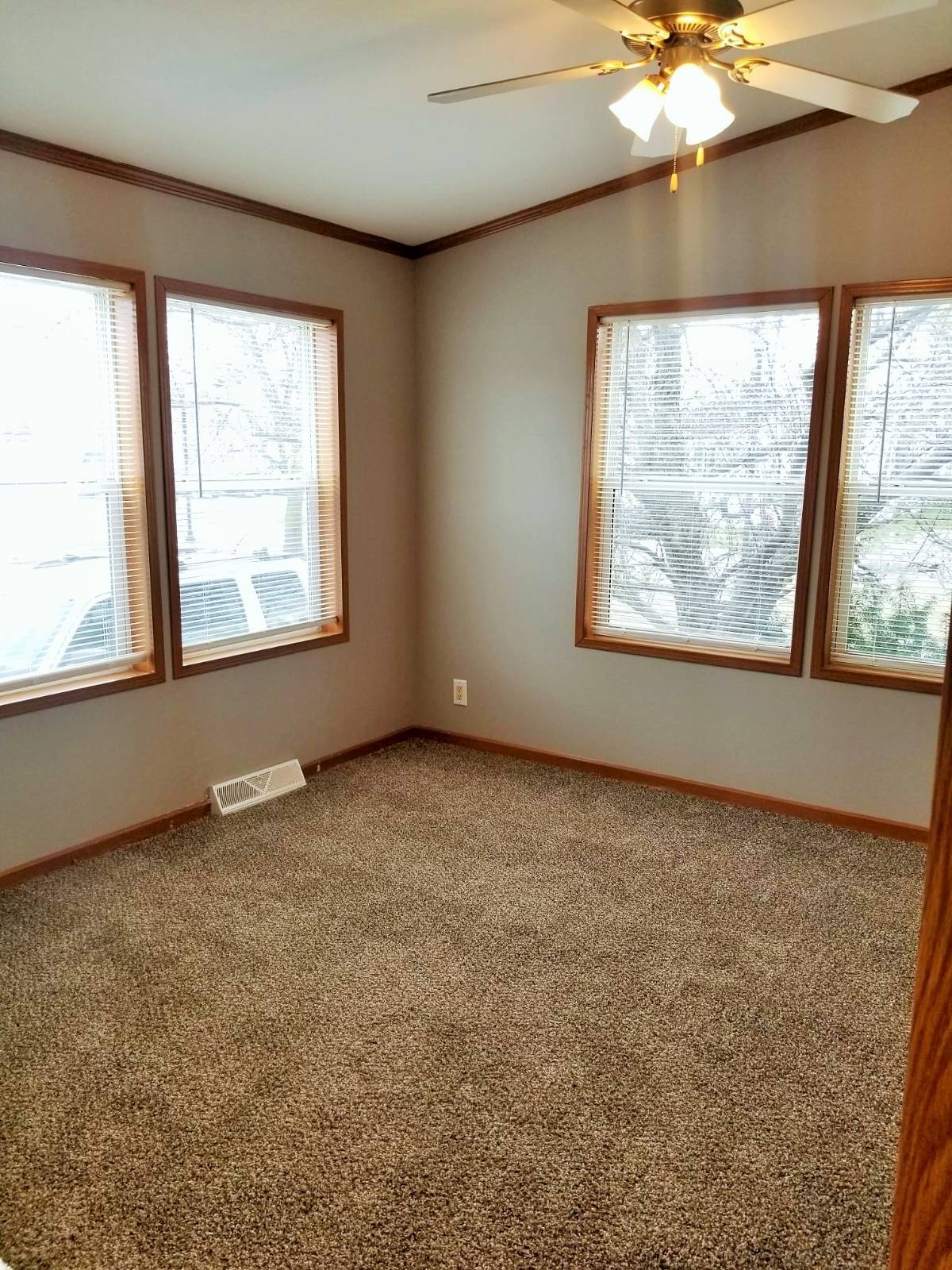 ;
;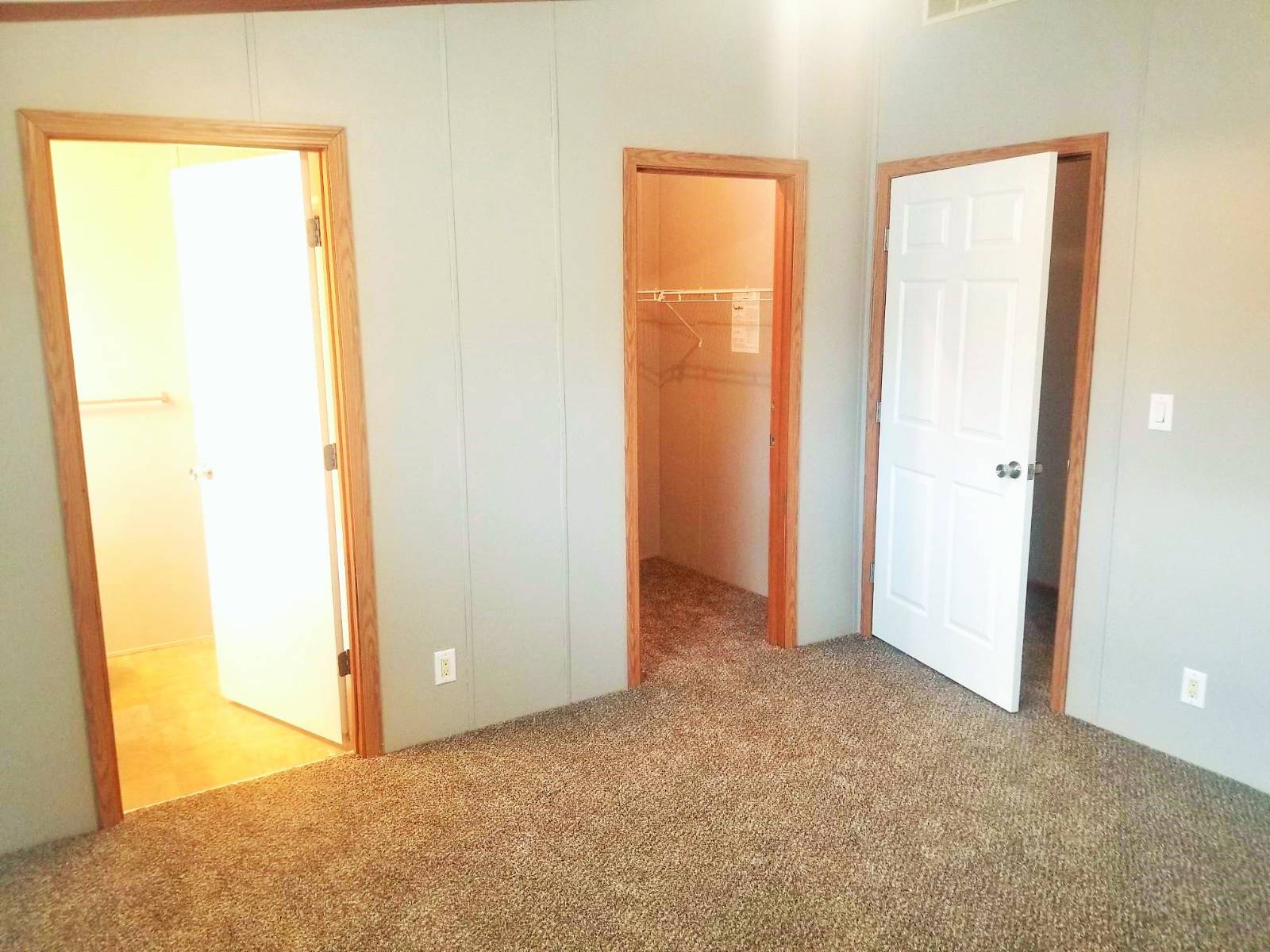 ;
;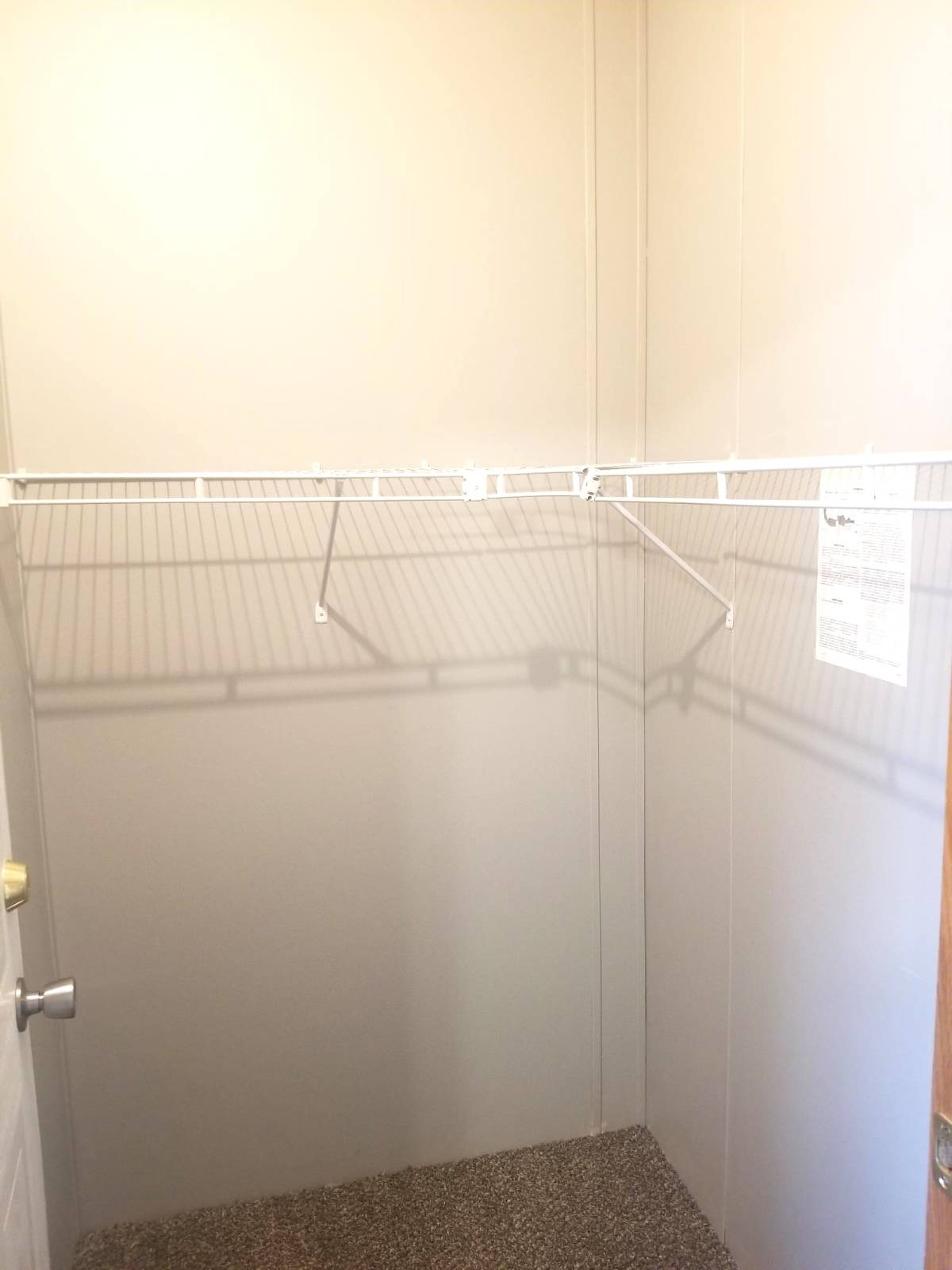 ;
;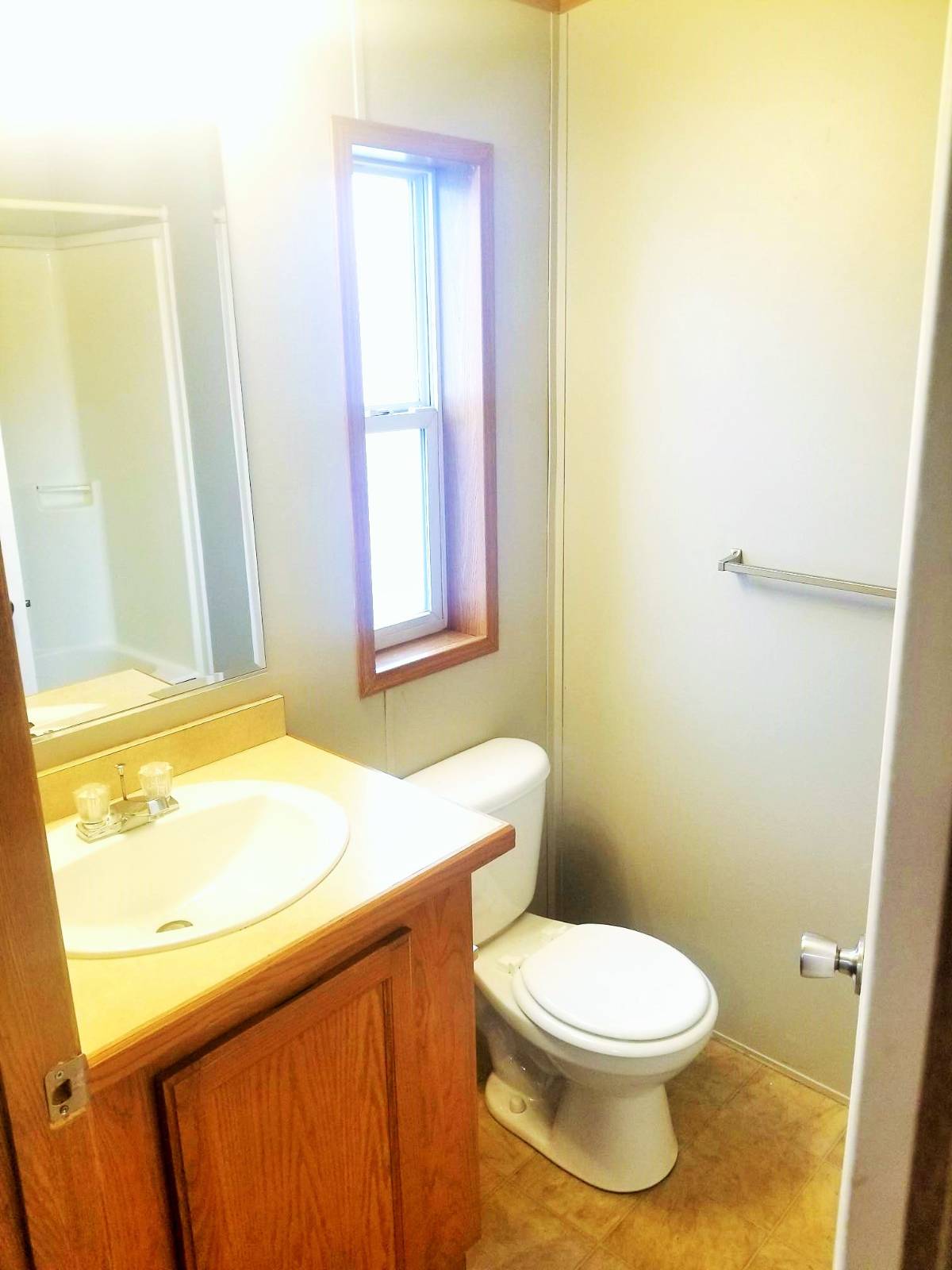 ;
;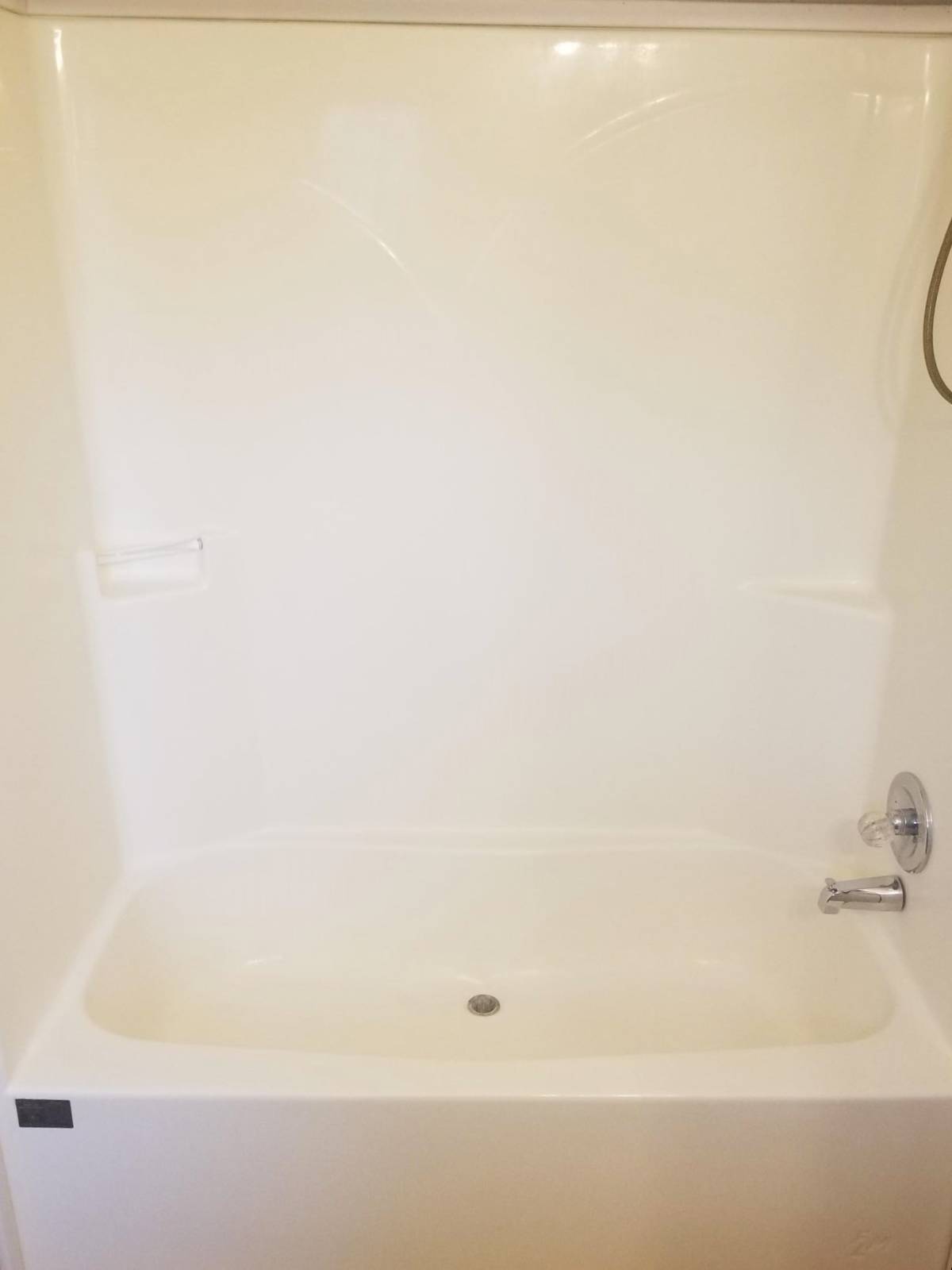 ;
;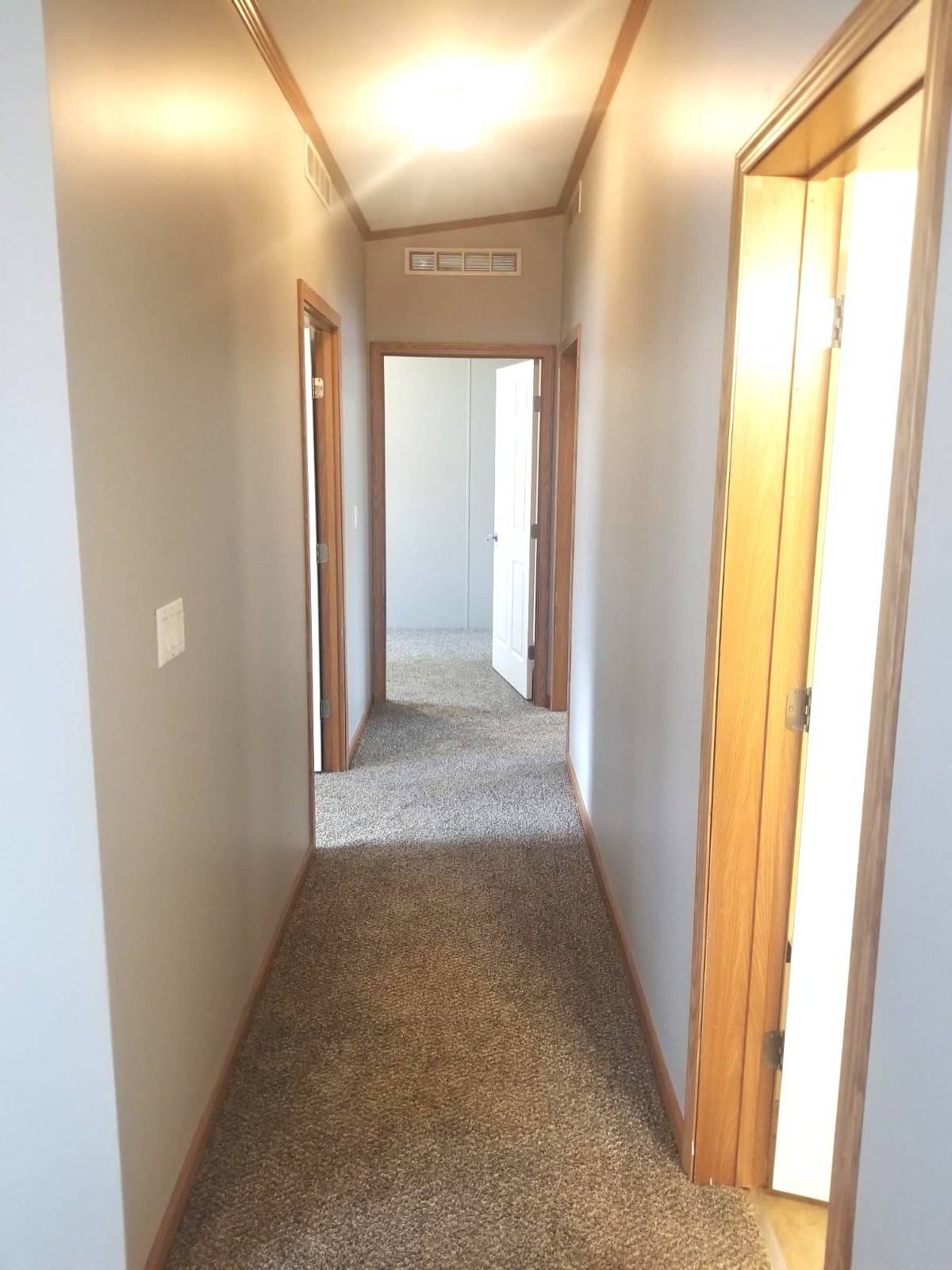 ;
;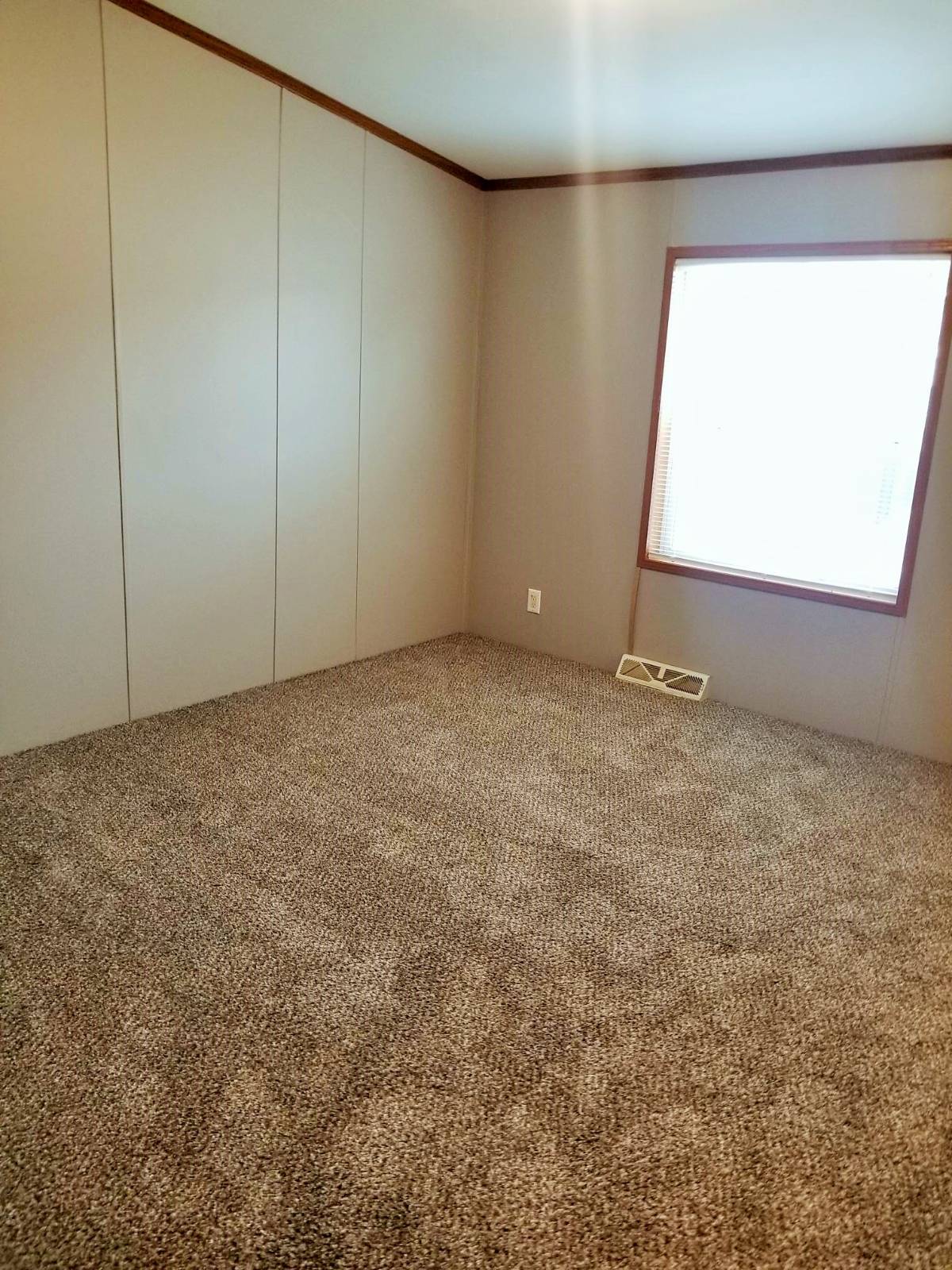 ;
;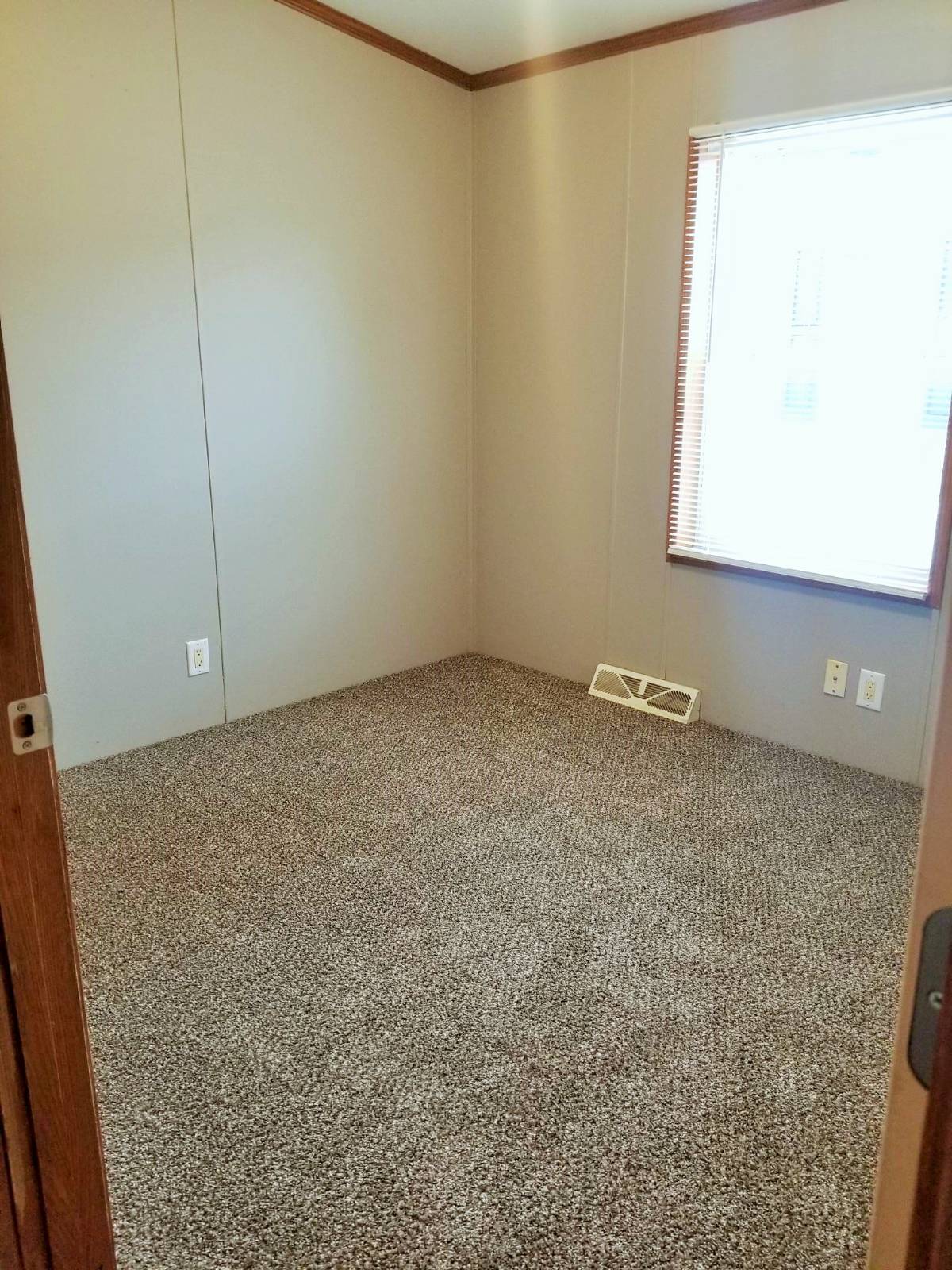 ;
;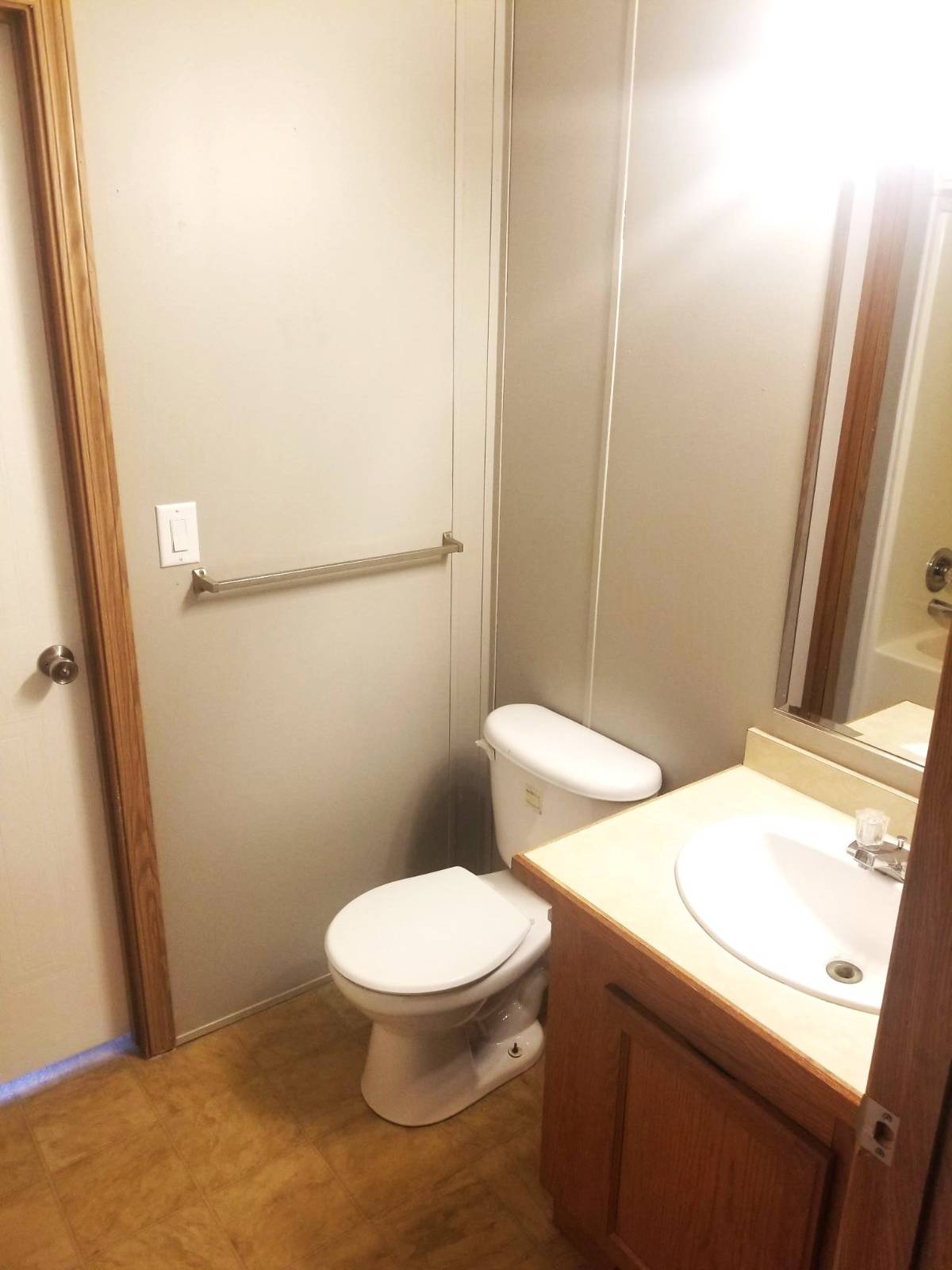 ;
;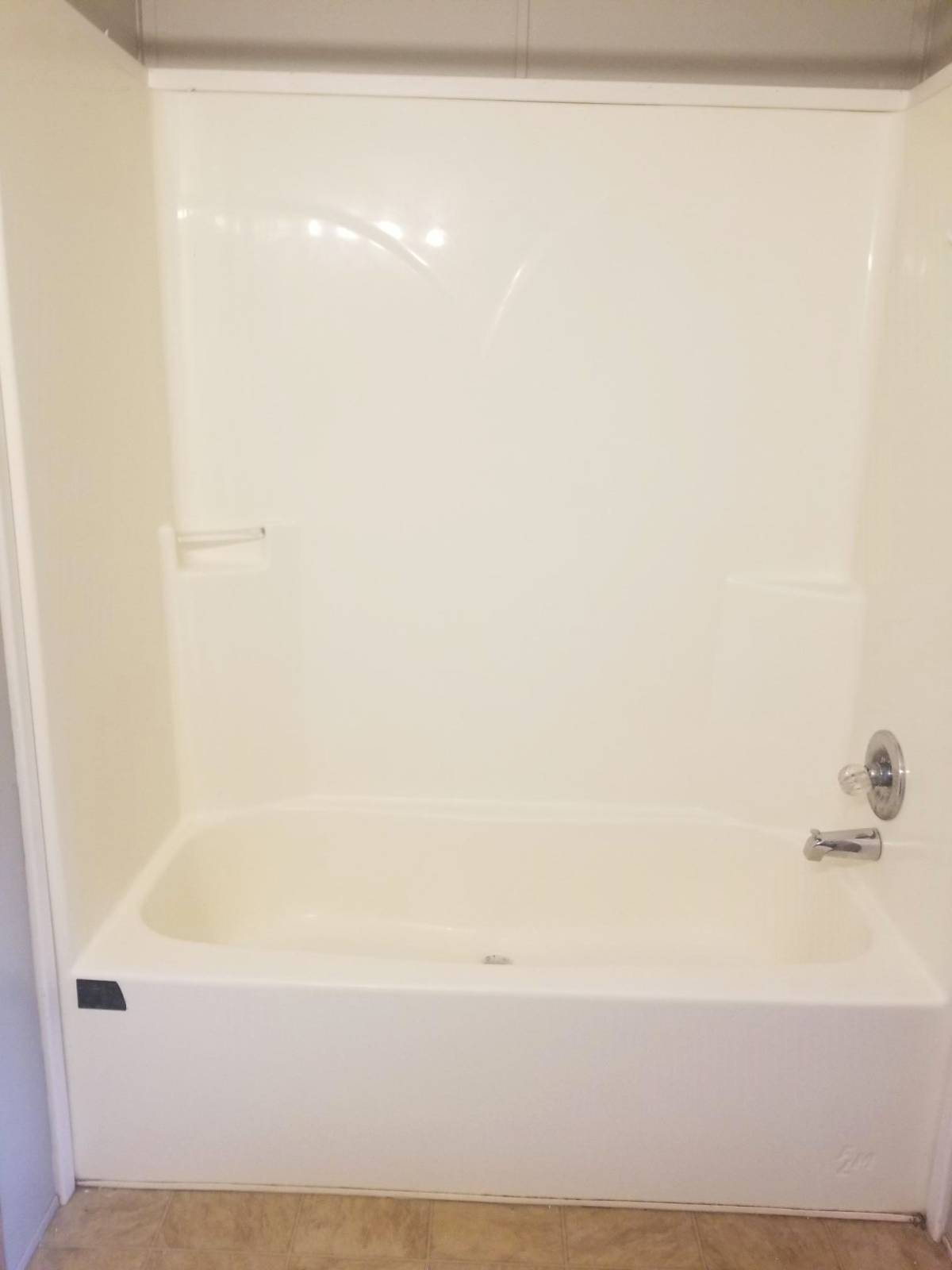 ;
;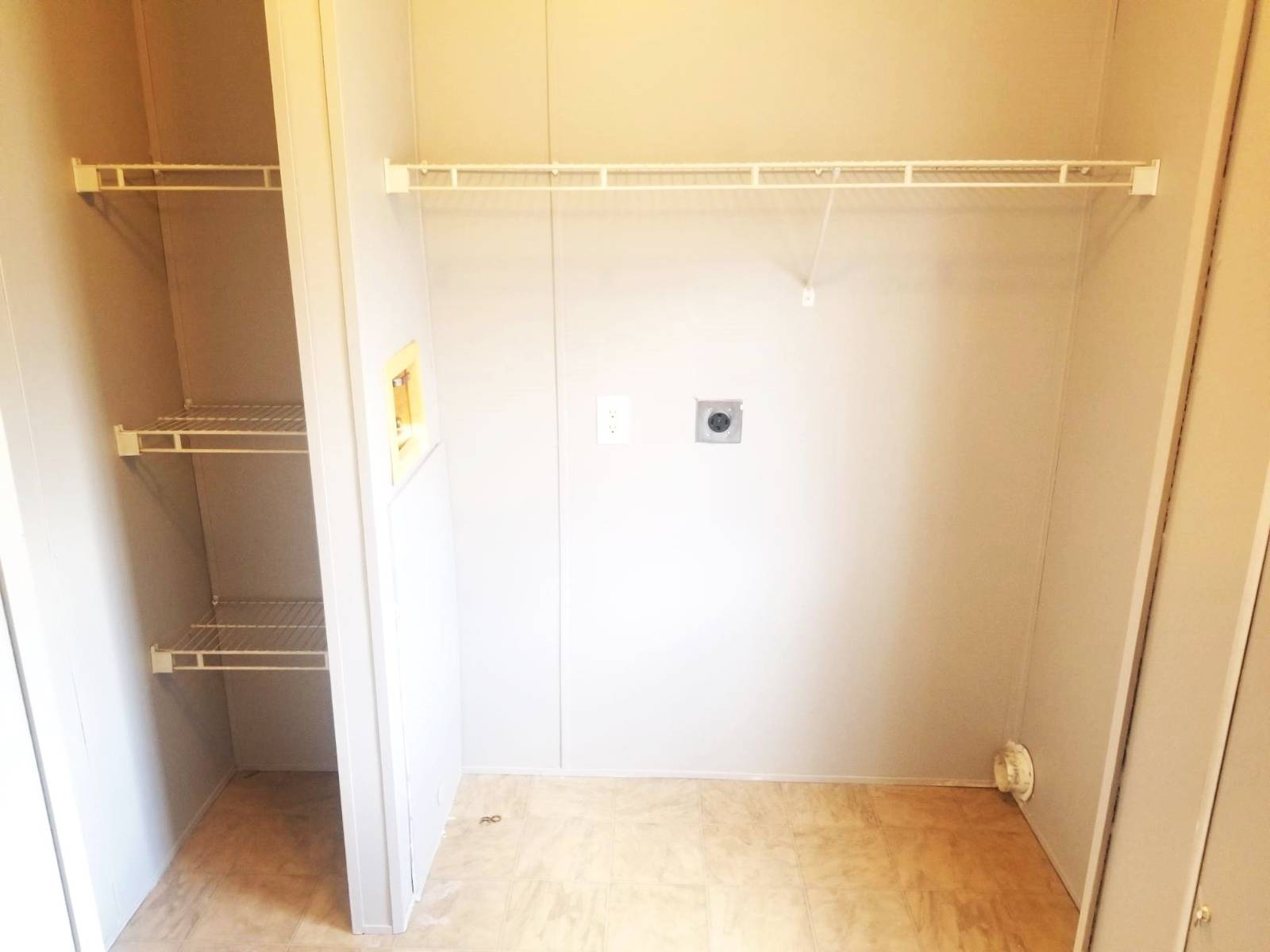 ;
;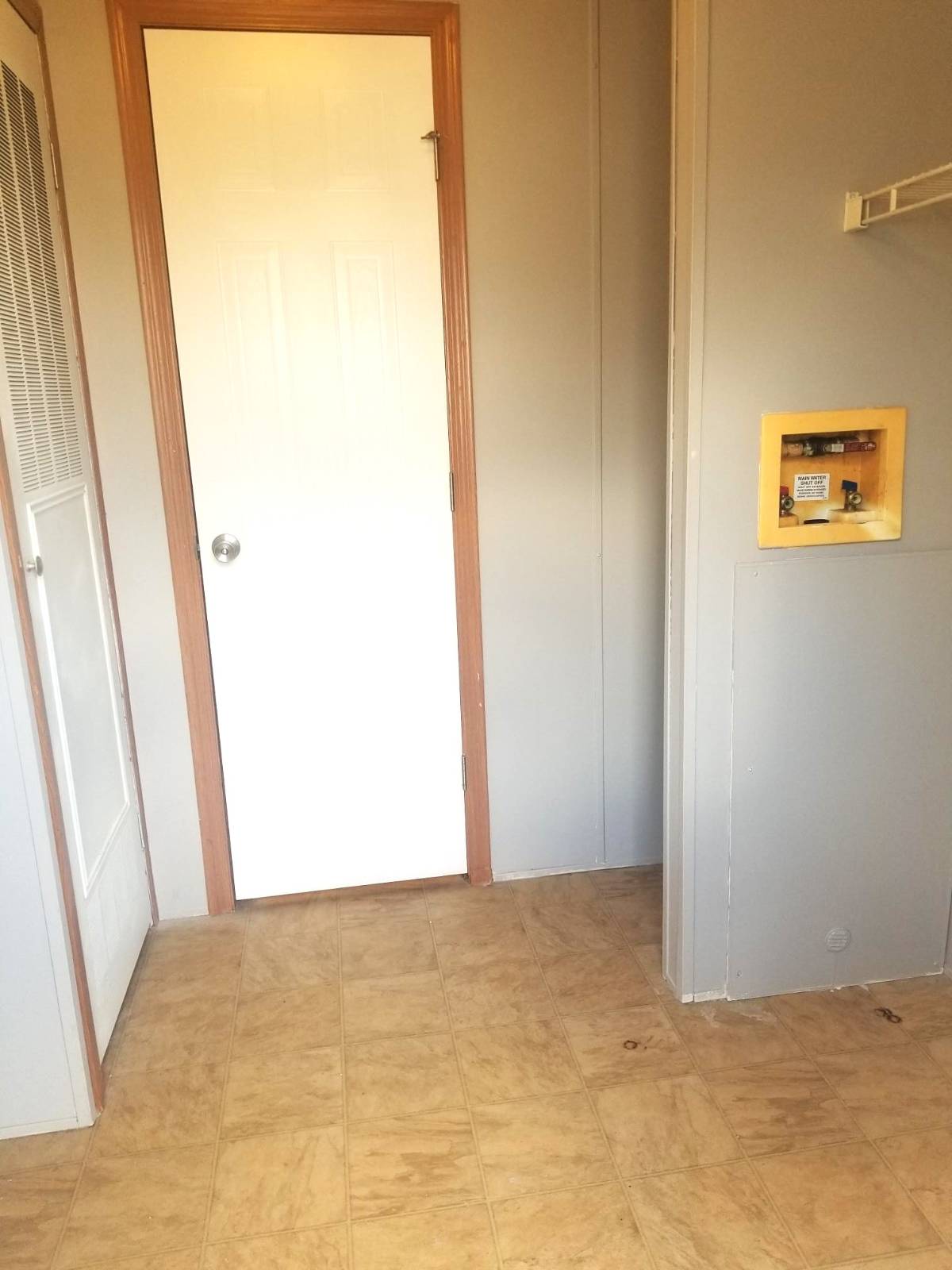 ;
;