WOW.. THE SELLER IS OFFERING TO PAY THE FIRST YEAR OF LOT RENT!!
#446 Nestled in the heart of the vibrant 55+ active adult community, this 2019-built gem is the epitome of retirement living at its finest. This single-family home offers a lifestyle of luxury and convenience. Boasting 2 bedrooms, 2 full bathrooms, and an additional half bath off the exterior back patio, this 1,358 square foot residence with 9 foot ceilings is a true oasis. Step inside to discover platinum package features that include exquisite wood floors throughout, elegant quartz countertops in the kitchen and bathrooms, a farmhouse sink, and a captivating white subway tile backsplash with a custom tile ribbon. The kitchen is a culinary enthusiast's dream, featuring gourmet built-in stainless steel appliances. Both bathroom showers showcase a delightful tile ribbon detail, and the primary bath offers dual sinks. The master bedroom boasts French doors leading to the covered exterior patio, creating a tranquil retreat. With a new 50-gallon water heater replaced in 2021 and the convenience of LG washer and dryer included, this home ensures a worry-free lifestyle. Outside, the property offers a massive RV pad, a large 2-car attached carport, and a margarita deck providing breathtaking 360-degree views from the San Tan Mountains to the Superstition Mountains. Additional amenities include solar tubes in the bathrooms, two generous storage areas off the back porch and carport. Over $25,000 worth of Furniture negotiable with the purchase of the home. Don't let this opportunity for retirement perfection slip away; seize your chance to call this home, YOUR home today.





 ;
; ;
; ;
; ;
; ;
; ;
; ;
;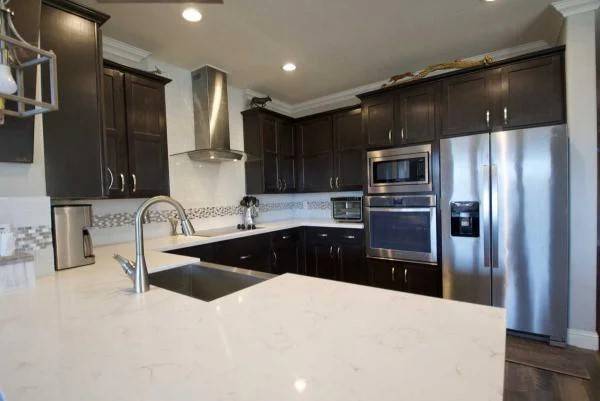 ;
; ;
; ;
; ;
; ;
; ;
; ;
; ;
;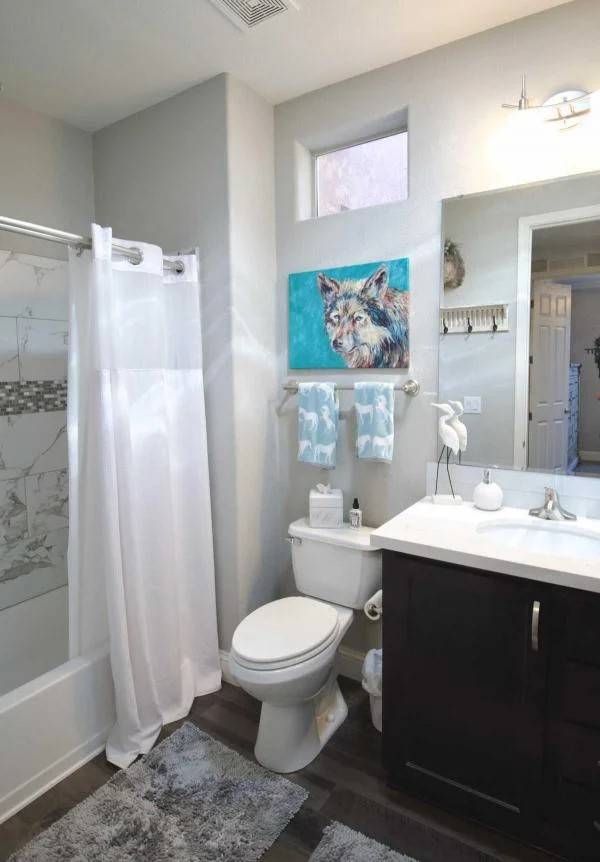 ;
; ;
;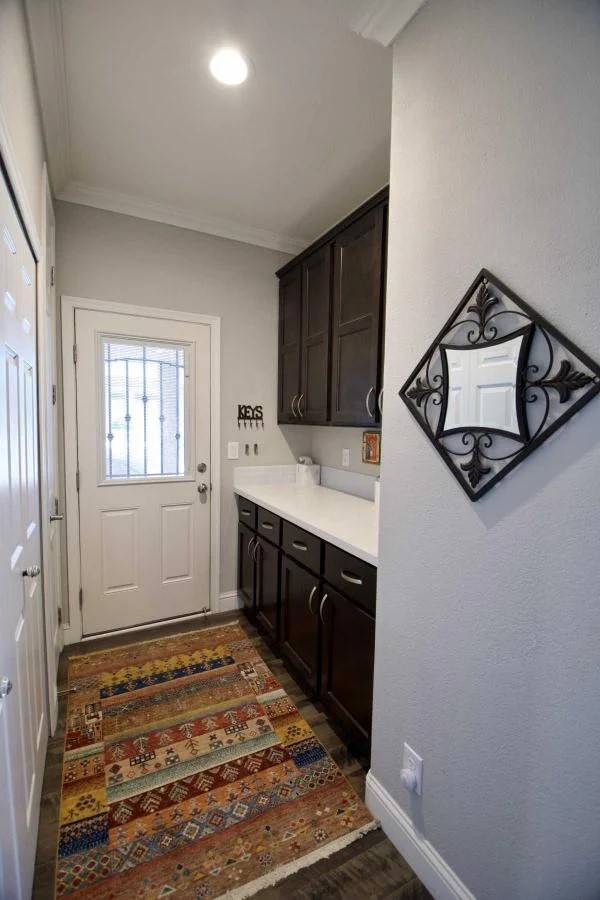 ;
;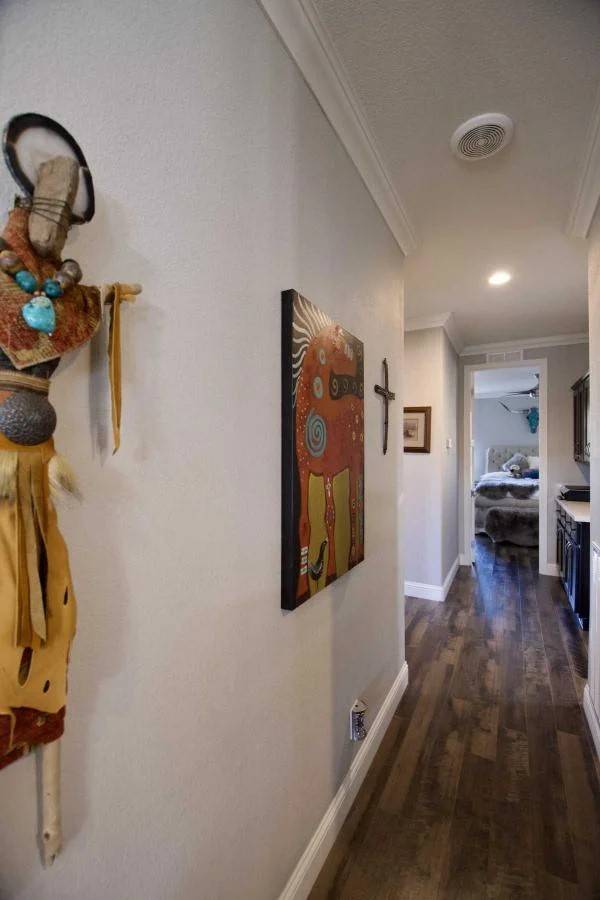 ;
; ;
;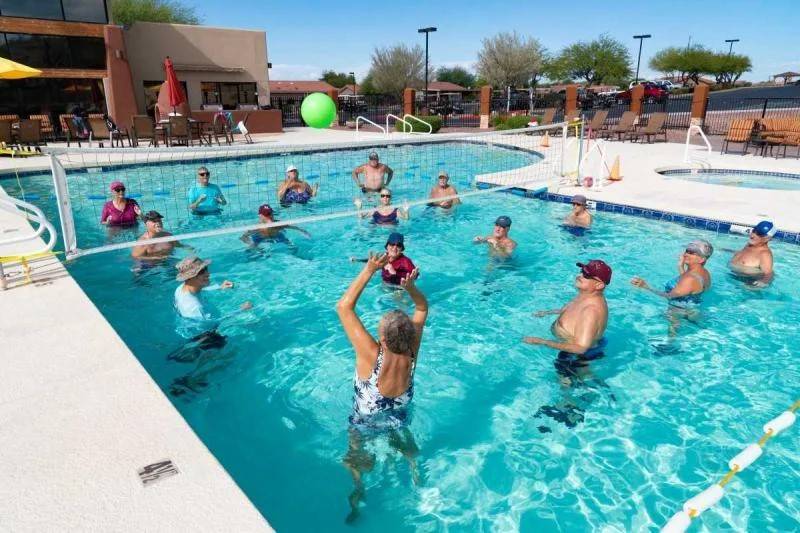 ;
;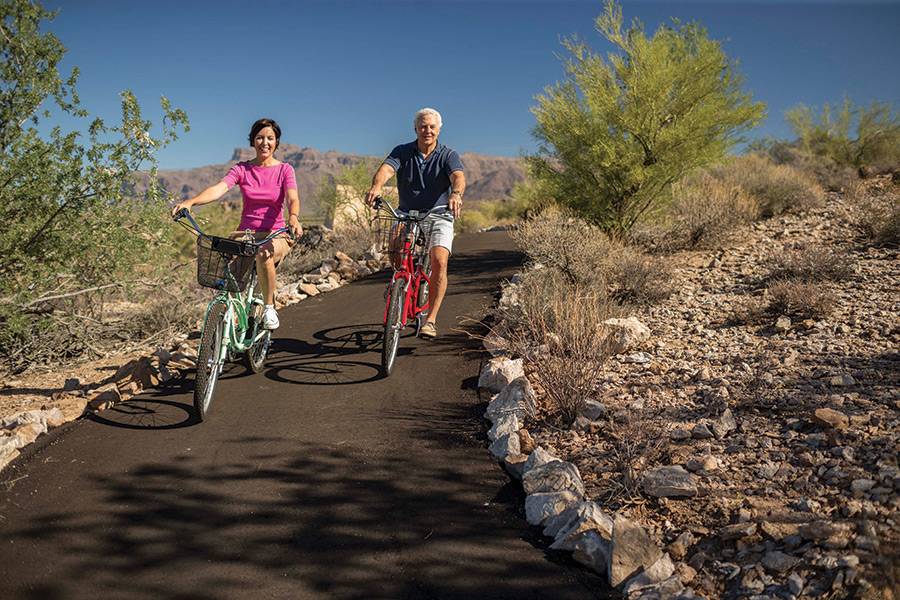 ;
; ;
; ;
; ;
;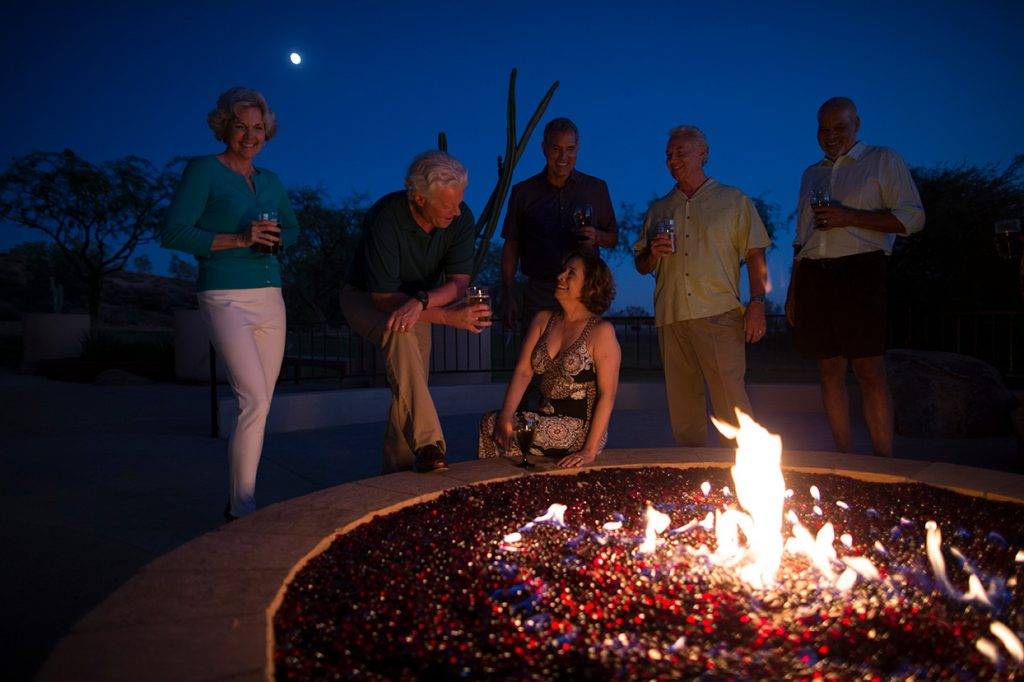 ;
;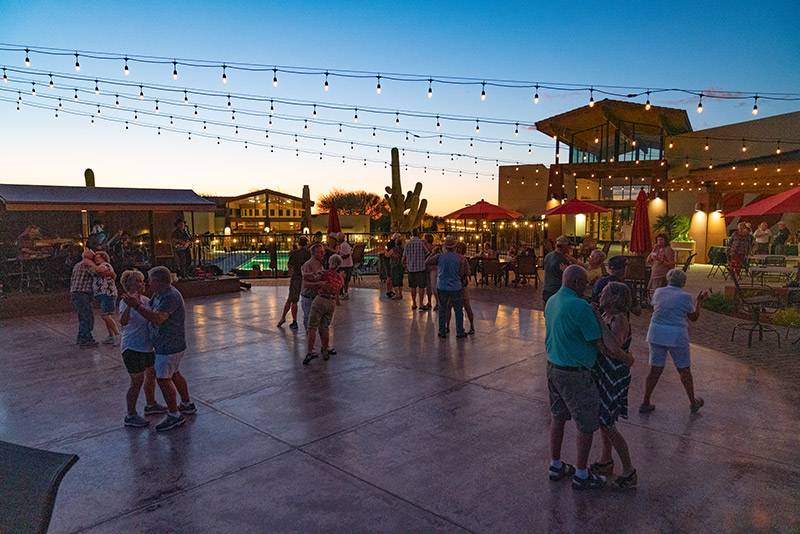 ;
;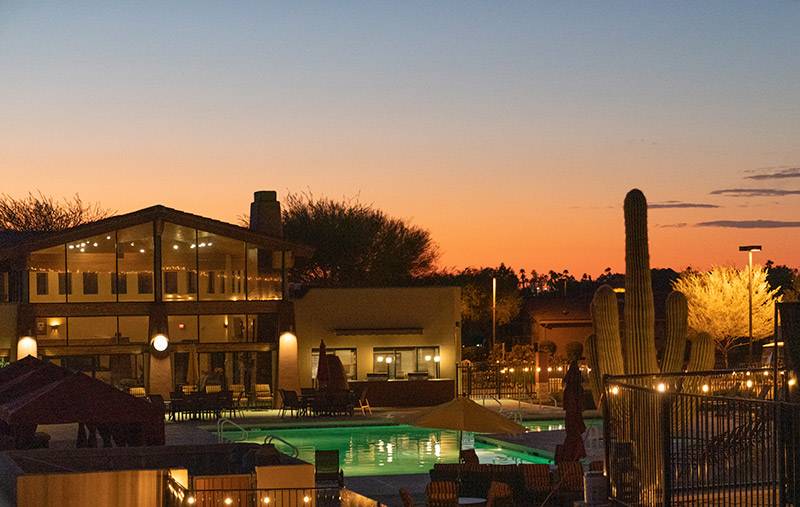 ;
; ;
;