2425 Harden Blvd. Lot 77 Lakeland, FL 33803
CHARMING, CORNER LOT HOME LOCATED CLOSE TO THE CLUBHOUSE!! Step into this spacious 2-bedroom, 2-bathroom home with an open living area. Walk along the laminate flooring that can be found throughout. Cook meals with your family from the updated kitchen space with updated cabinets, backsplash, a breakfast bar and 2 stools. Spend mornings or evenings basking in the tranquility from the Florida room OR the Sunroom. Utilize the large shed to accommodate your storage needs. Stay cool with the 2019 Grandaire air conditioning unit. Shingled roof was also recently replaced in 2021. Beautiful new blue awnings have been installed around front and sides of home. Home also has a handicap ramp for easy wheelchair accessibility into home. If you are looking to make your someday dream a reality, make this home yours today! **Home is sold partially furnished.** Beacon Terrace is a meticulously kept 55+ community. This park is situated in the peaceful city of Lakeland, Florida, offering all the conveniences of living in between both Tampa and Orlando areas without all the commotion. Residents can experience healthy and active living by participating in the many amenities provided in this park. These amenities can include catch and release fishing, a whirlpool/hot tub, billiards, a community swimming pool, picnic area, shuffleboard courts, horseshoe pits, and on-site library. Beacon Terrace is a pet friendly park allowing up to 2 pets under 20 lbs. 80/20 rule applies where primary resident must be 55+ and the secondary 45+. Boat/RV storage available. Lot Rent $792. KITCHEN: 11 x 12 • Laminate Flooring • Chandelier & Ceiling Fan with Light • Refrigerator - Kenmore (with Ice Maker) • Stove - GE (with Vent Hood) • Microwave - Sharp • Dishwasher - GE • Updated Cabinets & Backsplash • Reverse Osmosis System • Breakfast Bar with 2 Stools • Pantry - 1 DINING ROOM: 10 x 11 • Laminate Flooring • Chandelier • Built-In Hutch • Table with 6 Chairs (extra Leaf) • Rug LIVING ROOM: 12 x 22 • Laminate Flooring • Ceiling Fan • Love Seat • Coffee Table - 1 • End Tables - 3 • Lamps - 3 • Console • Bookcase - 1 • Bar Cart • Chest LAUNDRY ROOM: 5 x 5 • Laminate Flooring • Washer - Whirlpool • Dryer - Whirlpool • Cabinets • Located Inside - Off: Kitchen MAIN BATHROOM: 4 x 7 • Laminate Flooring • Single Sink • Tub/Shower Combo • Mirrored Medicine Cabinet • Comfort Height Commode • Linen Closet MASTER BEDROOM: 12 x 13 • Laminate Flooring • Ceiling Fan • Walk-In Closet: 3.5 x 8 • Bedside Table - 1 • Chest of Drawers - 1 MASTER BATHROOM: 5 x 11 • Laminate Flooring • Single Sink • Walk-In Shower • Mirrored Medicine Cabinet • Comfort Height Commode • Linen Closet GUEST BEDROOM: 9 x 11 • Laminate Flooring • Built-In Closet • Dresser - 1 • Desk • Day Bed FLORIDA ROOM: 11 x 13 • Concrete & Indoor/Outdoor Carpet Flooring • Ceiling Fan with Light • Bar • Dresser - 1 • Located Off: Kitchen/Carport SUNROOM: 9 x 18 • Concrete & Indoor/Outdoor Carpet Flooring • Love Seat • Chair - 1 • Coffee Table - 1 • End Tables - 3 • Lamps - 2 • Located Off: Shed/Florida Room SHED: 11 x 12 • Concrete & Indoor/Outdoor Carpet Flooring • Workbench • Shelving EXTERIOR: • Vinyl • Single Pane Windows • Gutters • Carport: Single • Handicap Ramp • Roof Type: Shingle (2021) • A/C: Grandaire (2019) • Air Vents Location: Ceiling COMMUNITY: • Clubhouse • Pool • Spa/Whirlpool • Billiard • Library • Shuffleboard Courts • Horseshoe Pits • Fishing Pond • Picnic Area • Laundry Facilities • Boat/RV Storage The above information is not guaranteed. It is the buyer's responsibility to confirm all measurements, fees, rules and regulations associated with this particular park. This mobile home is sold "As Is" as described in the description above. There are no warranties or guarantees on this mobile home.



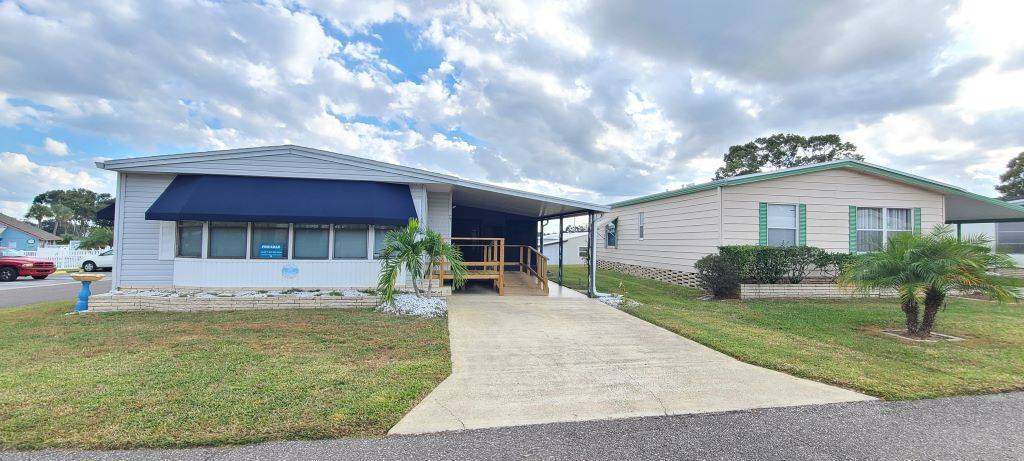


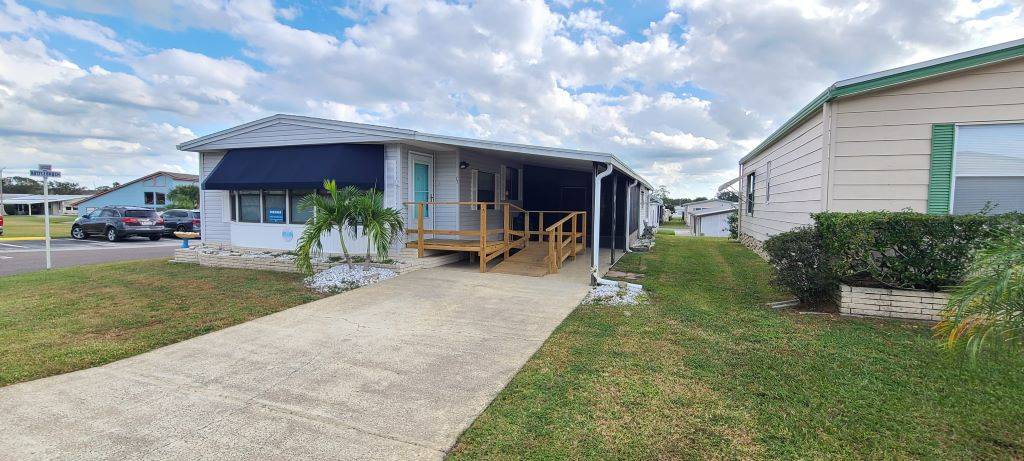 ;
;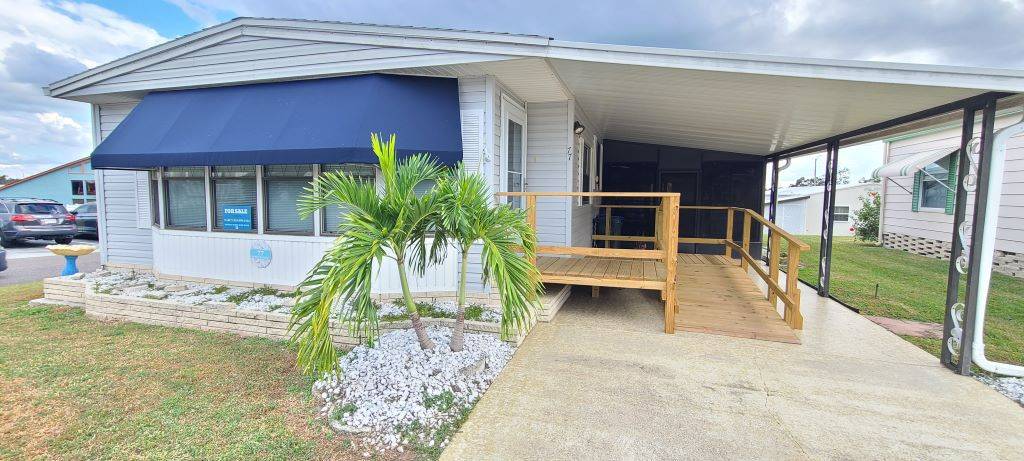 ;
;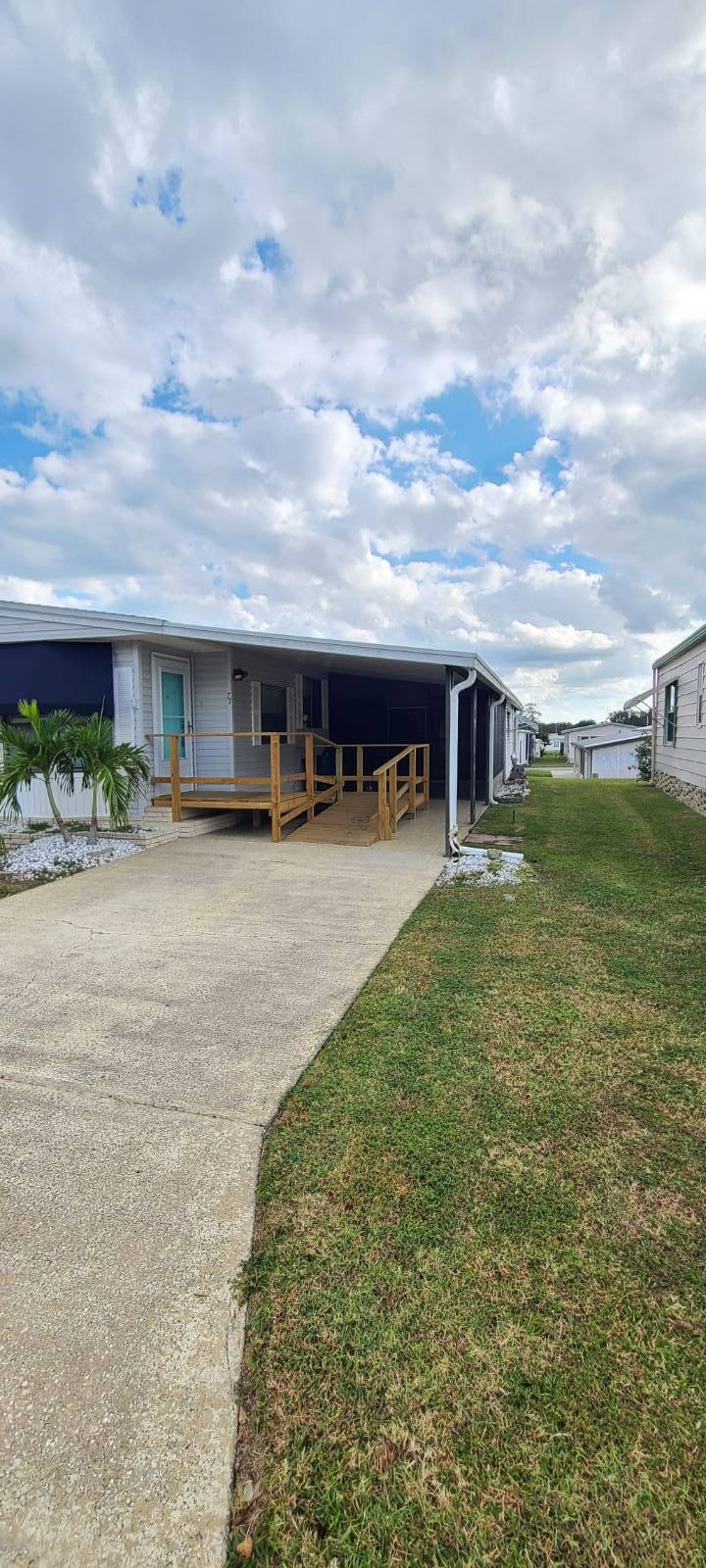 ;
;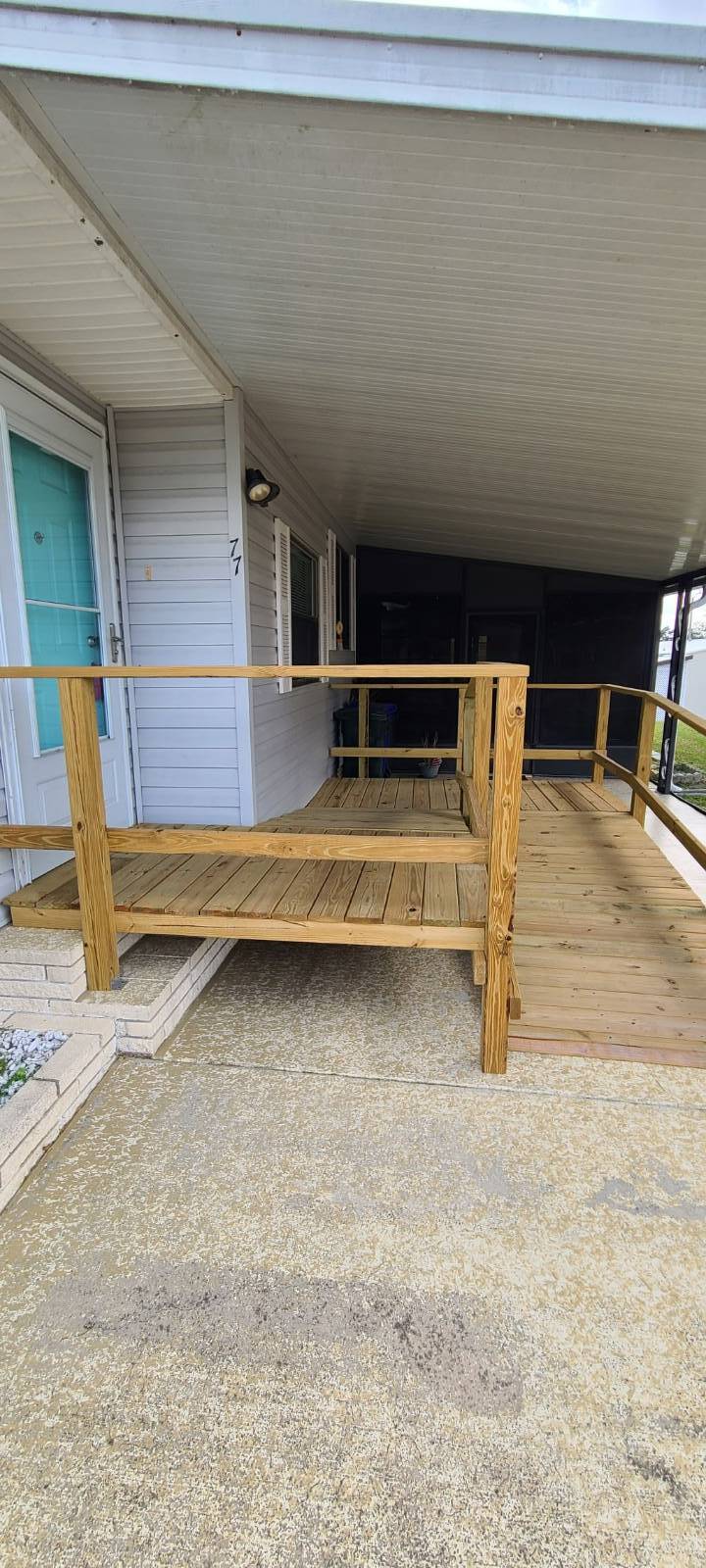 ;
;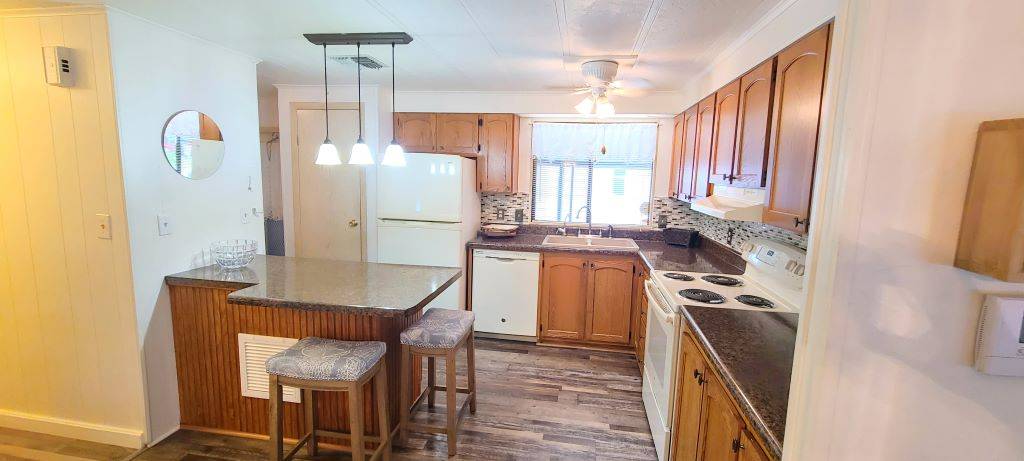 ;
;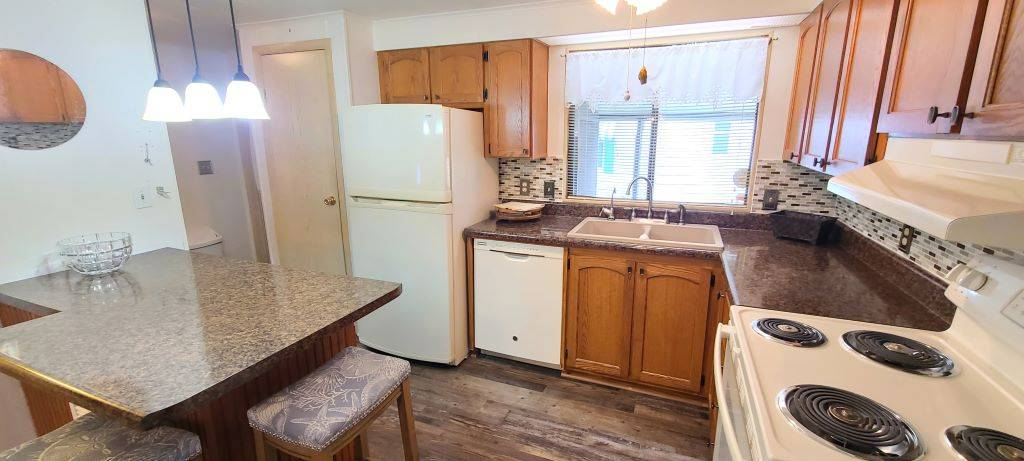 ;
;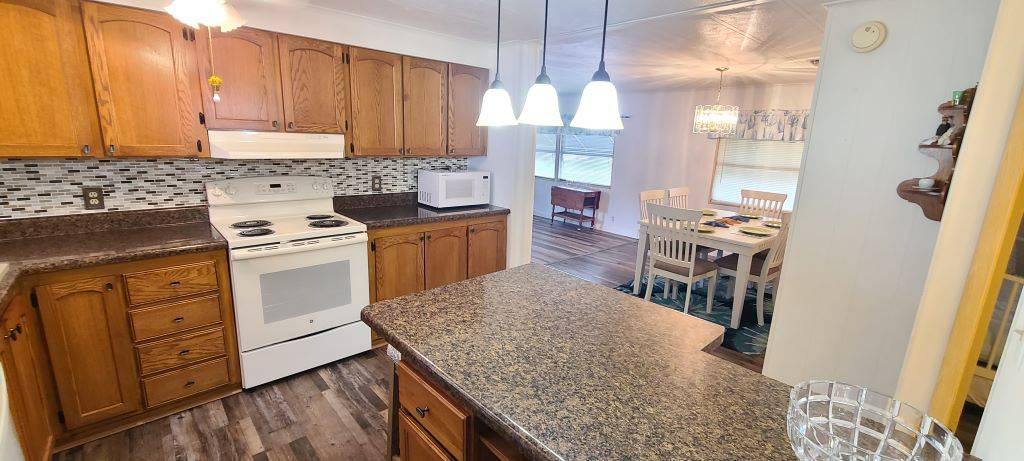 ;
;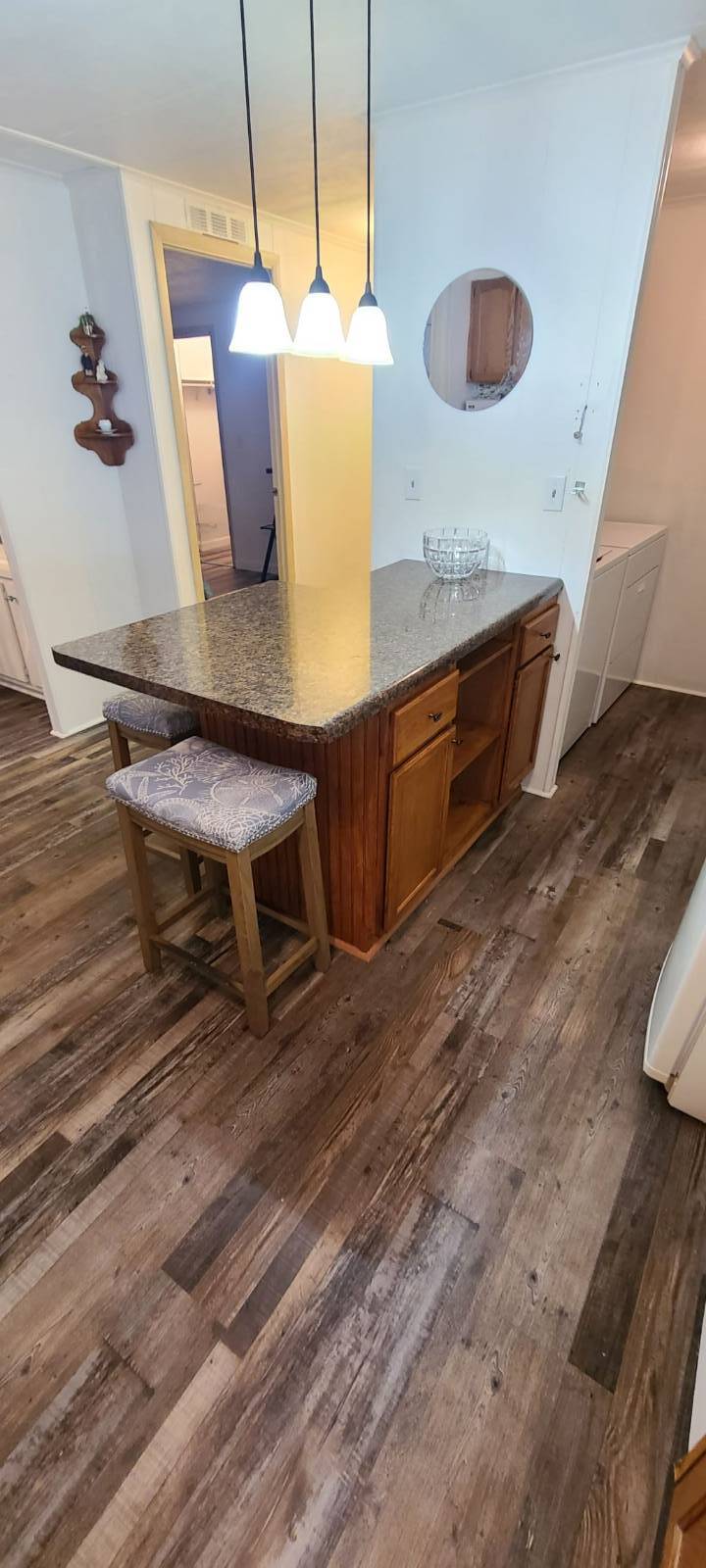 ;
;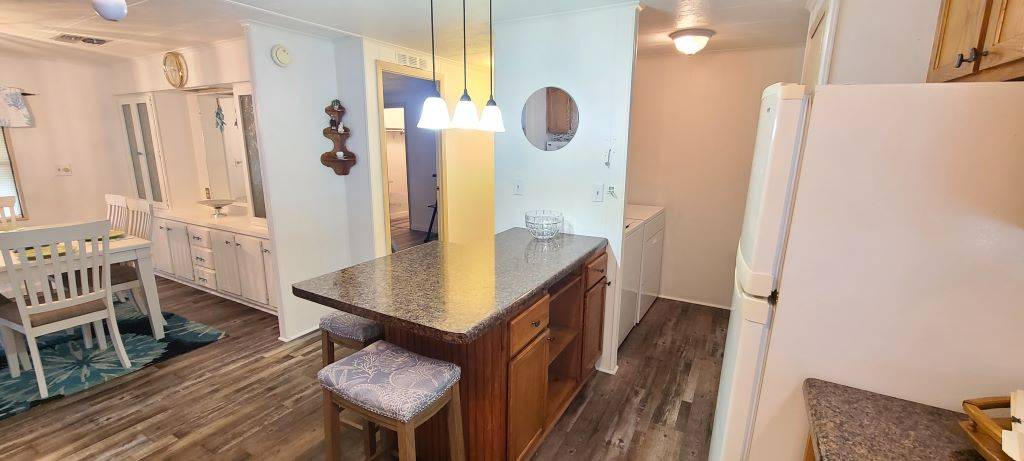 ;
;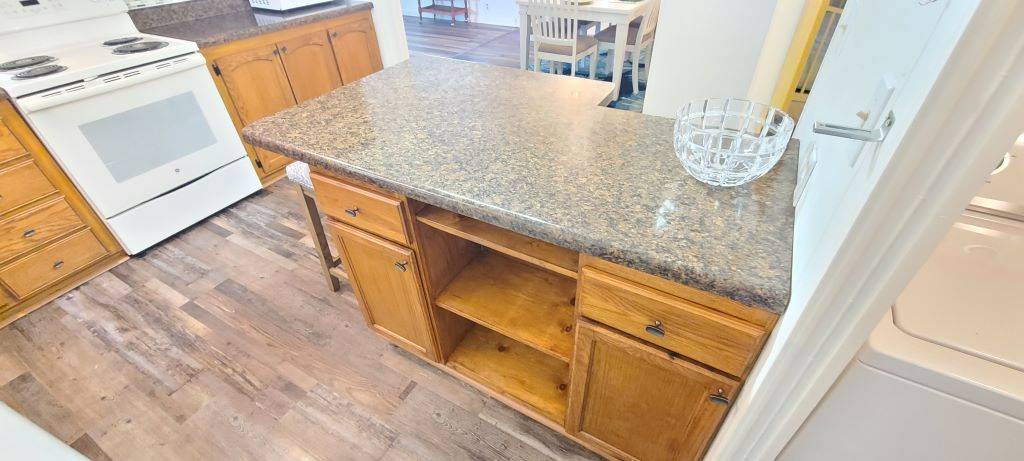 ;
;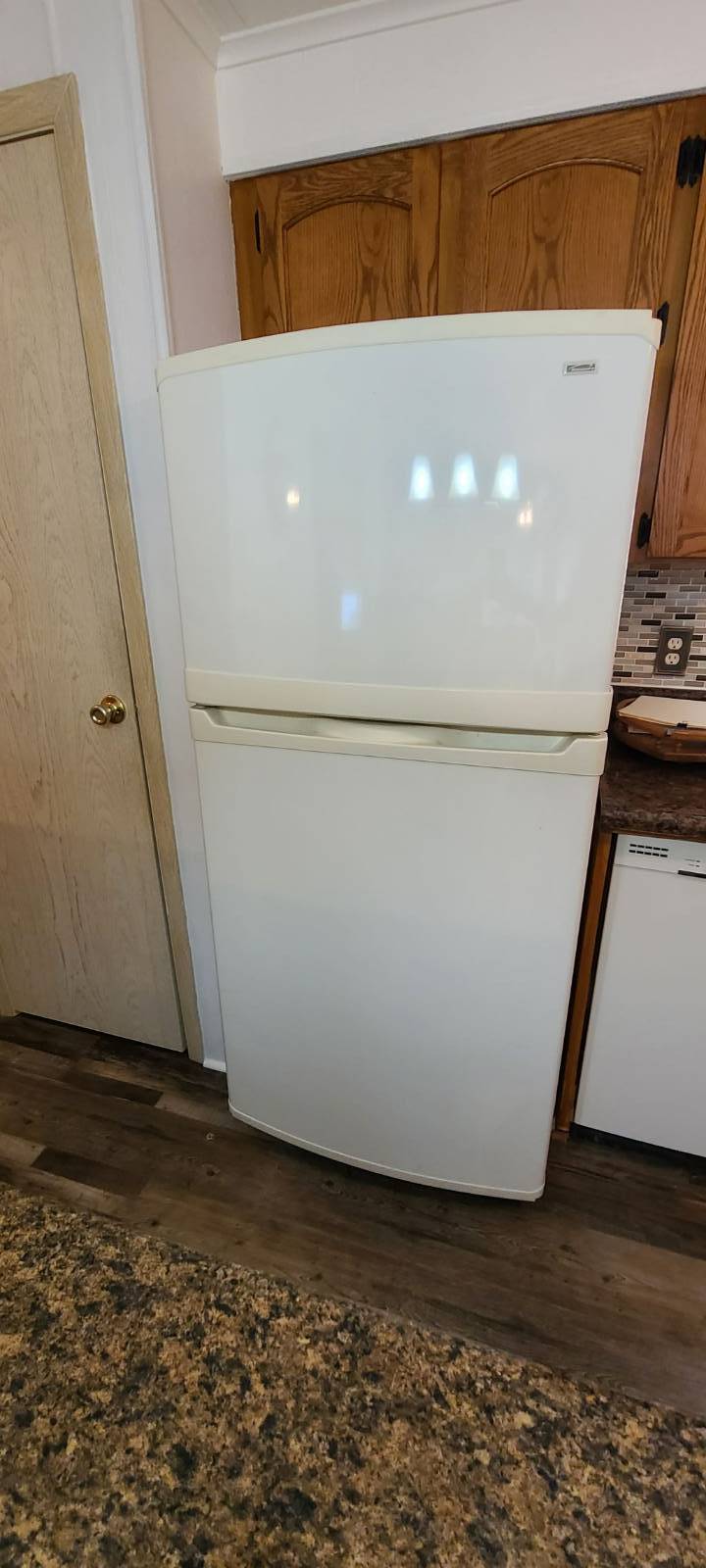 ;
;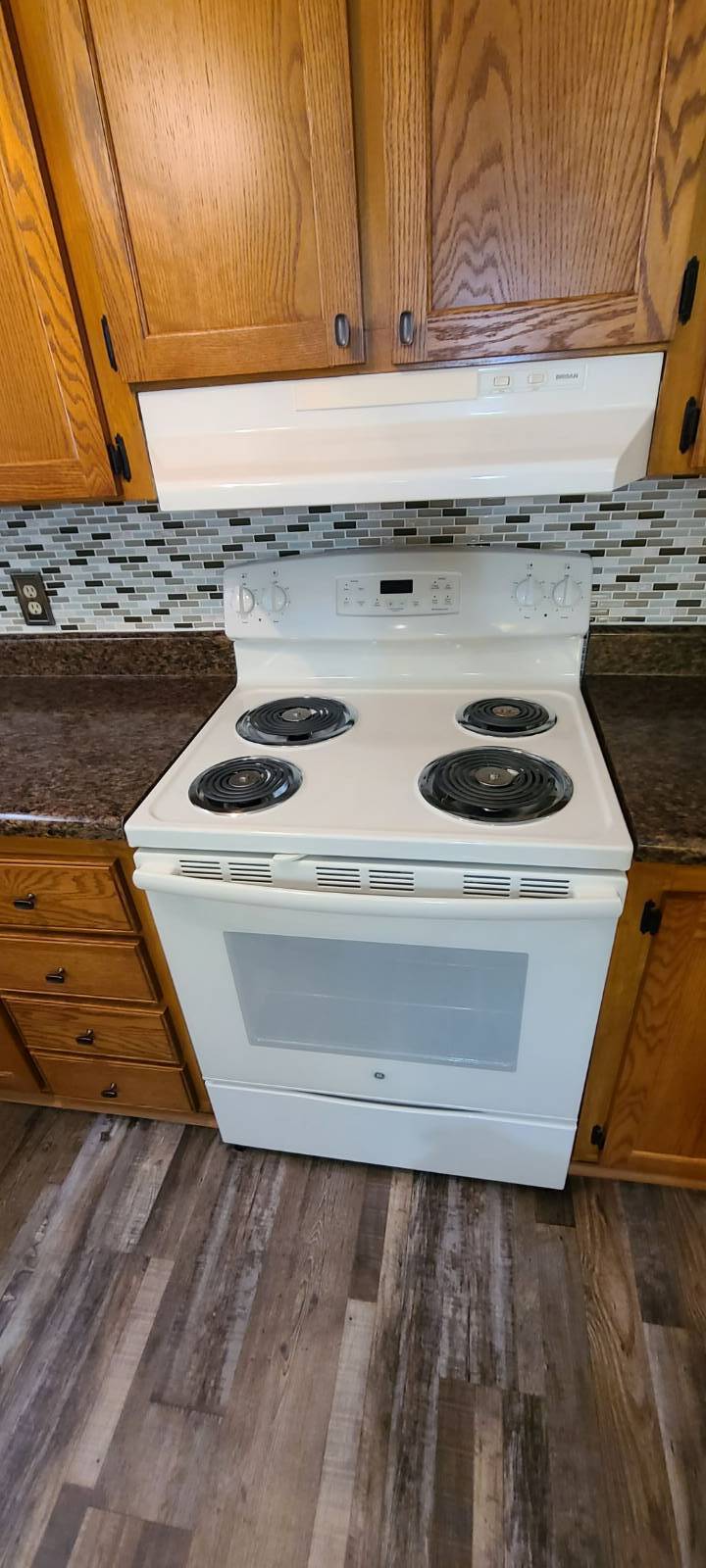 ;
;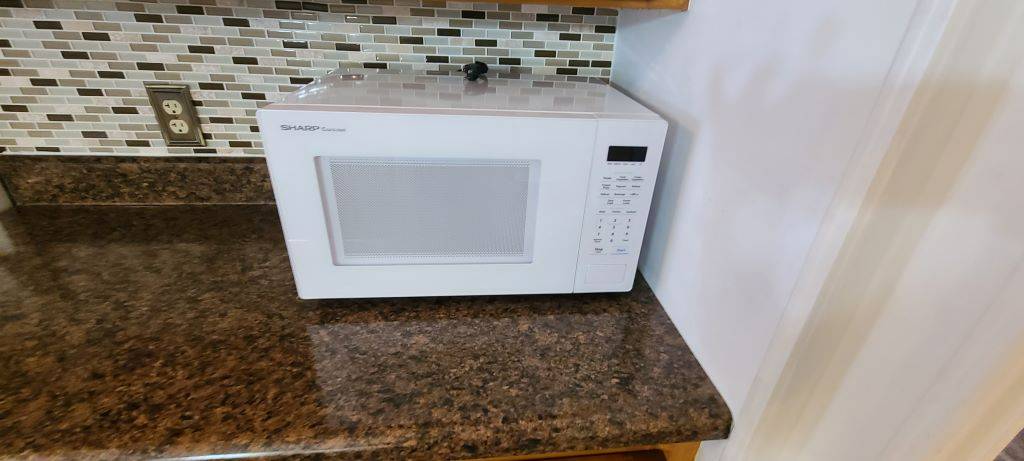 ;
;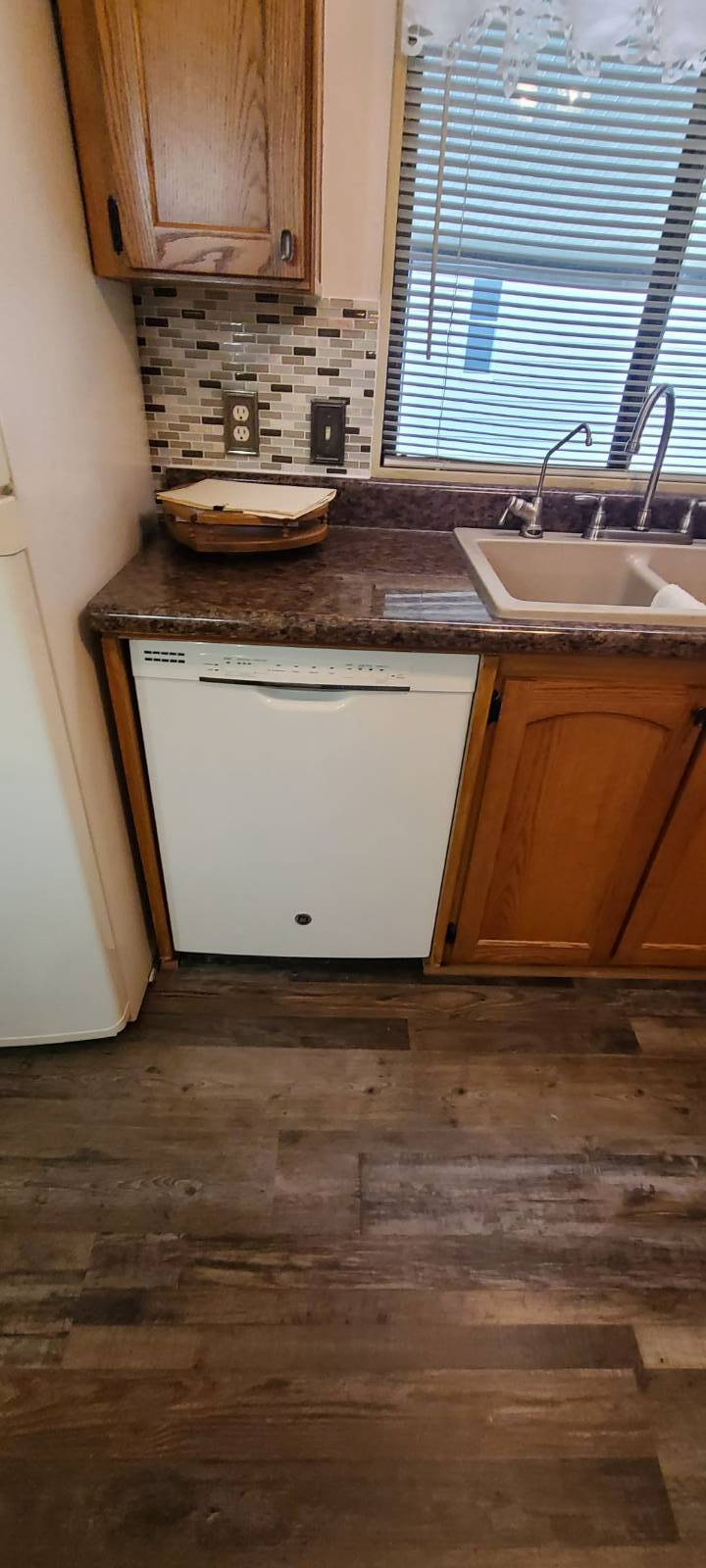 ;
;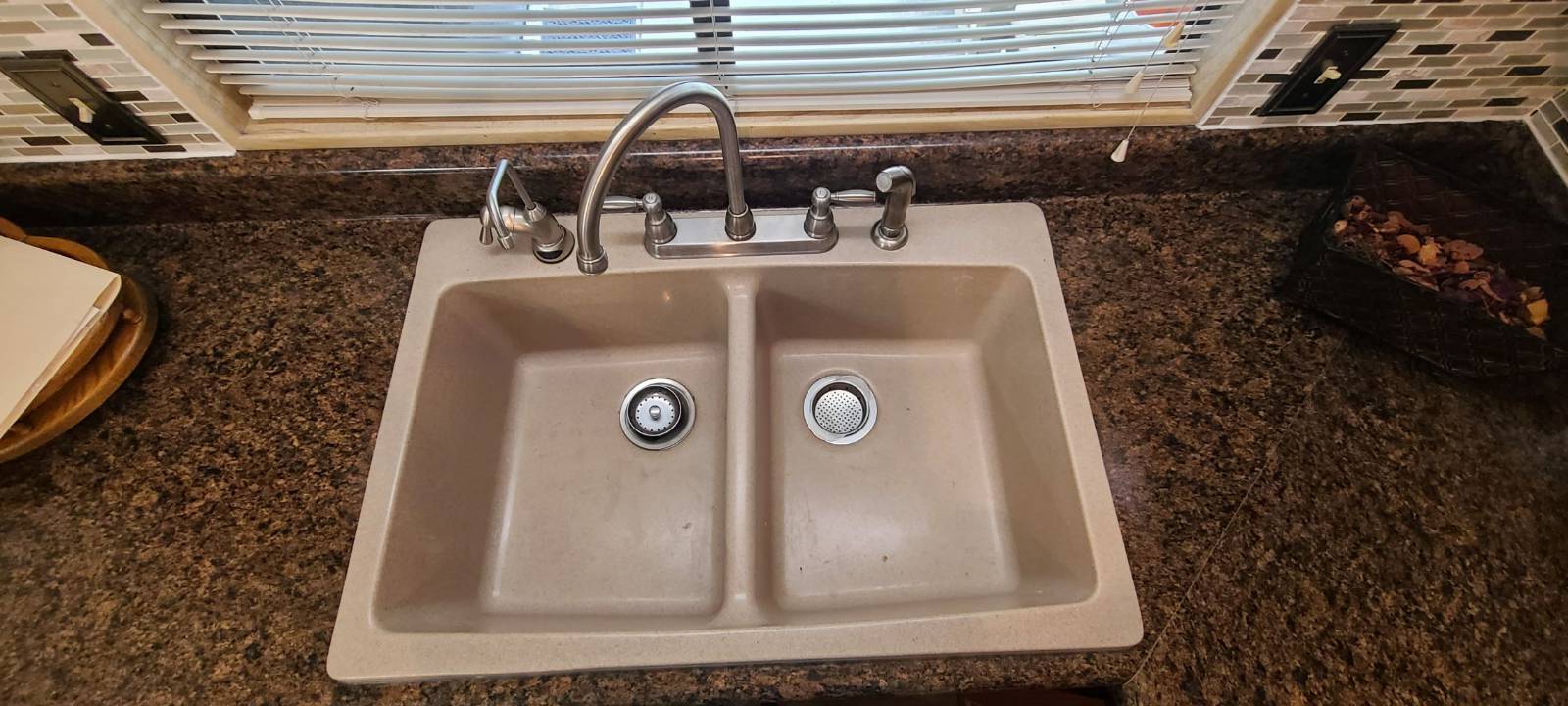 ;
;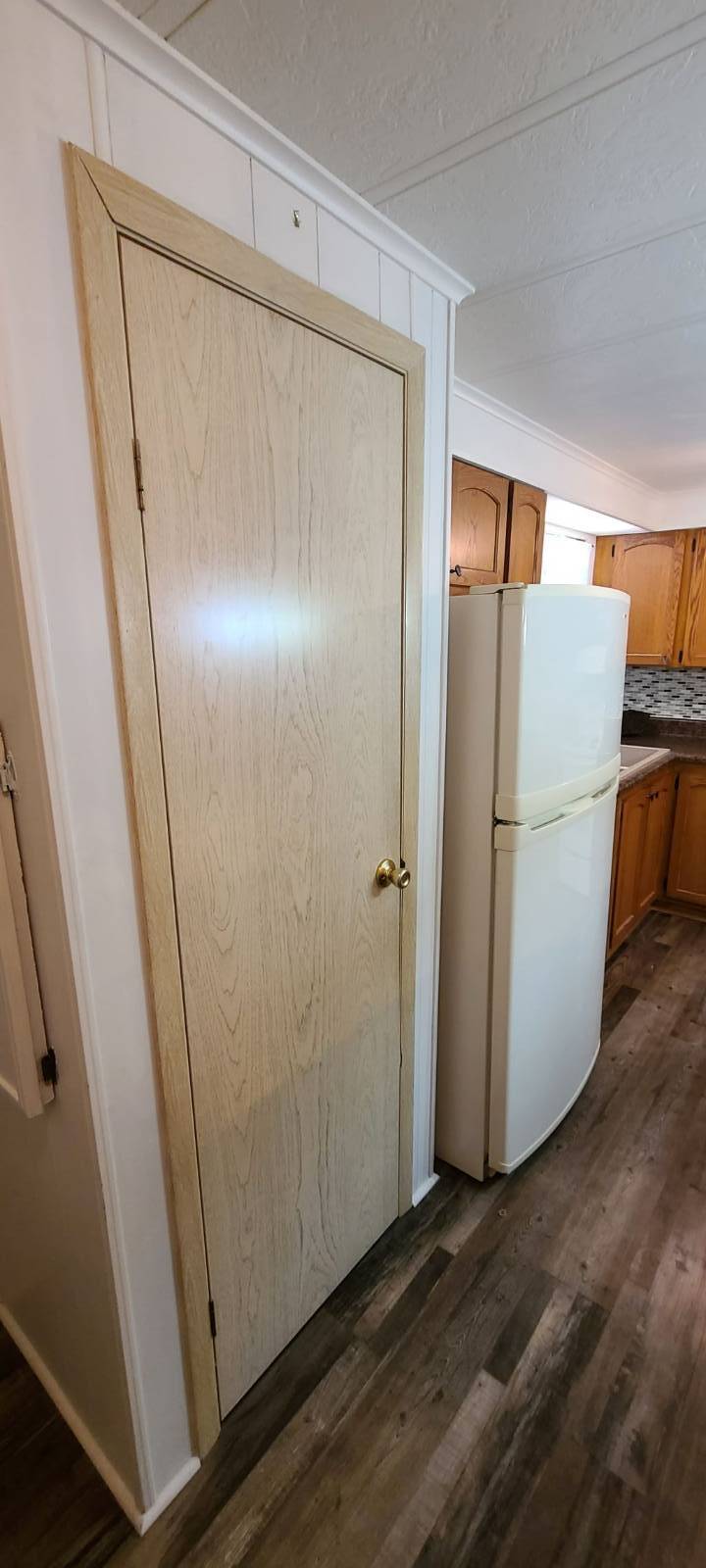 ;
;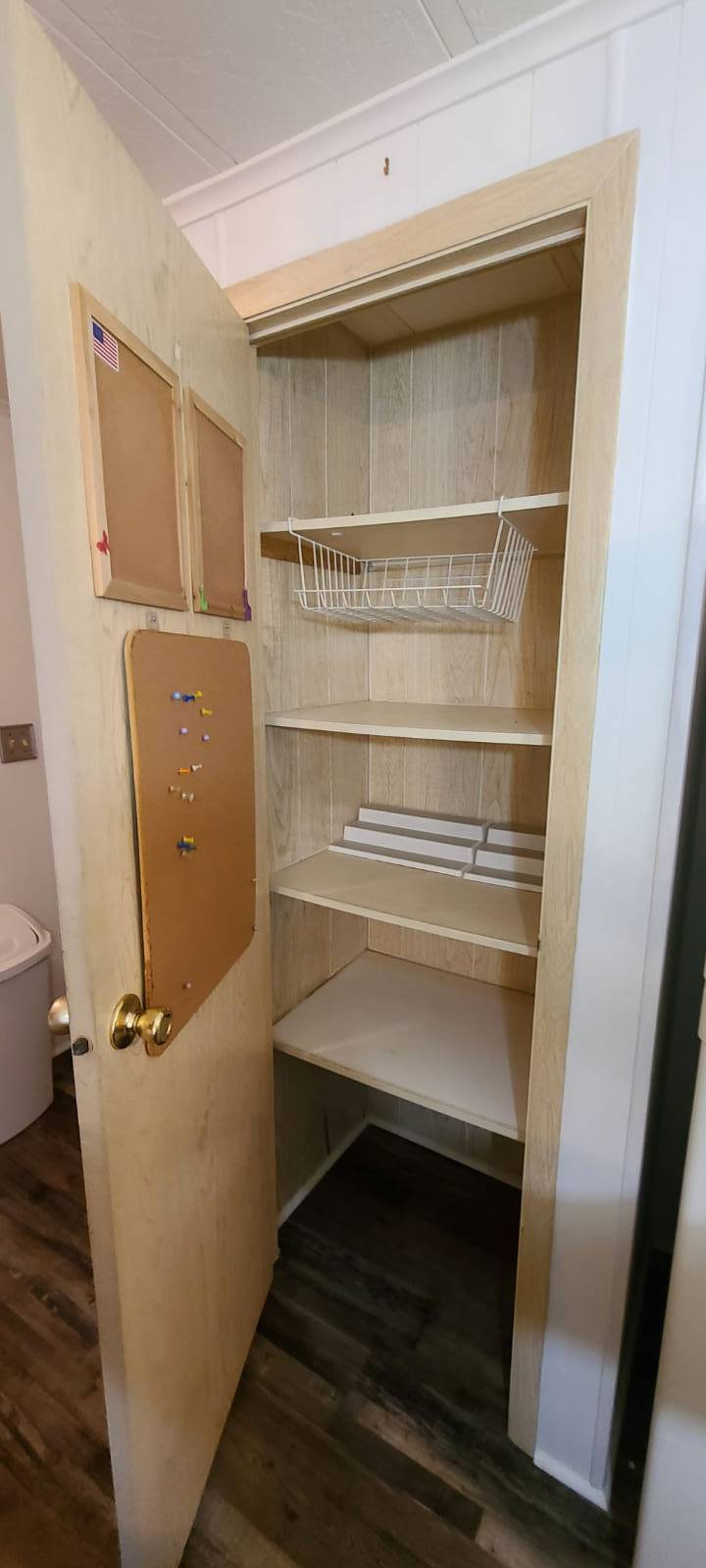 ;
;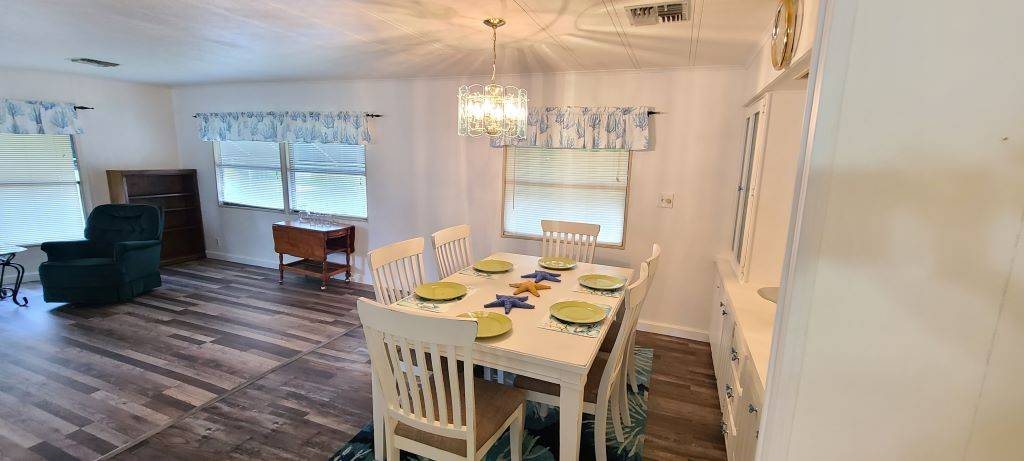 ;
;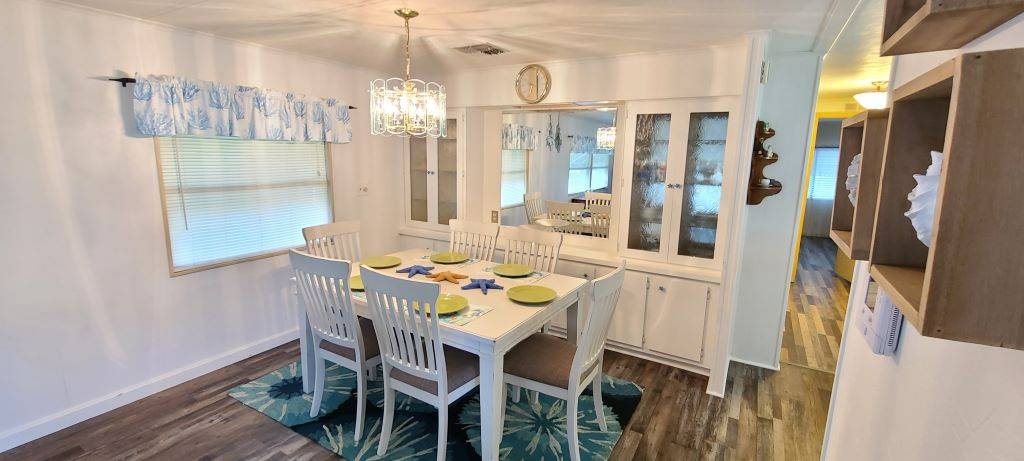 ;
;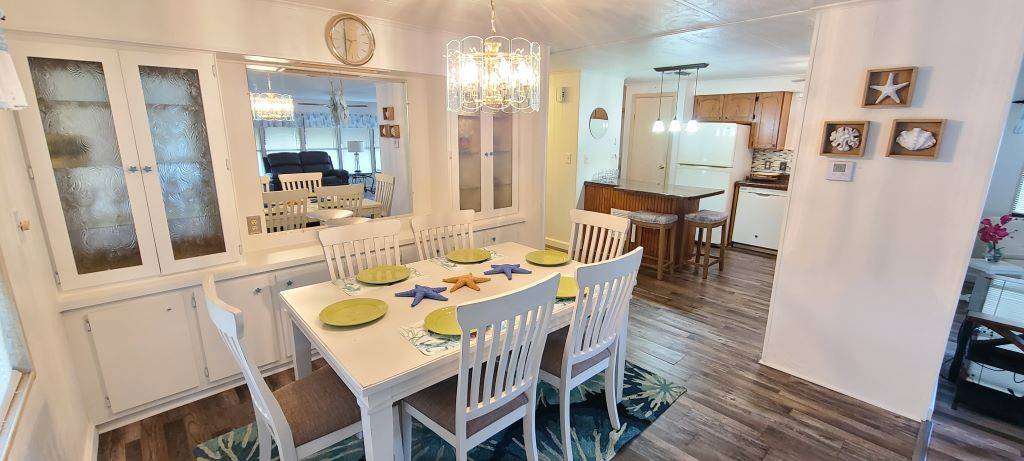 ;
;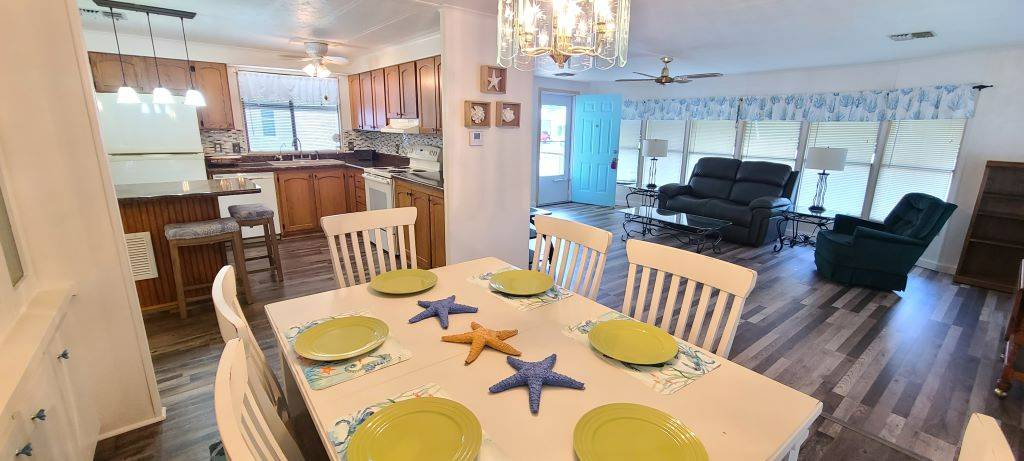 ;
;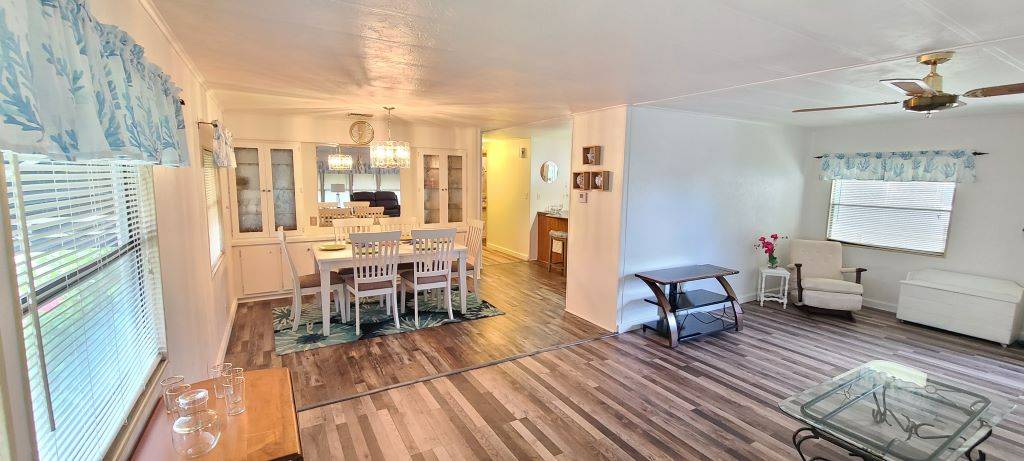 ;
;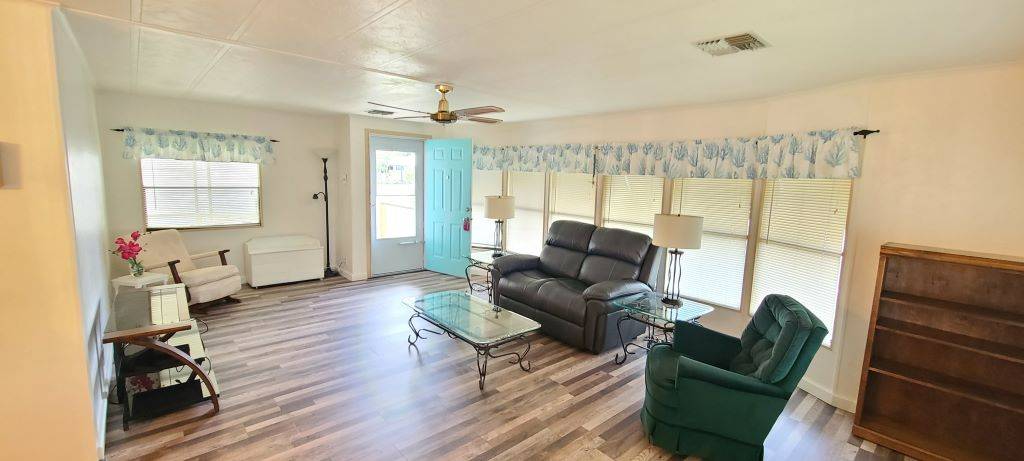 ;
;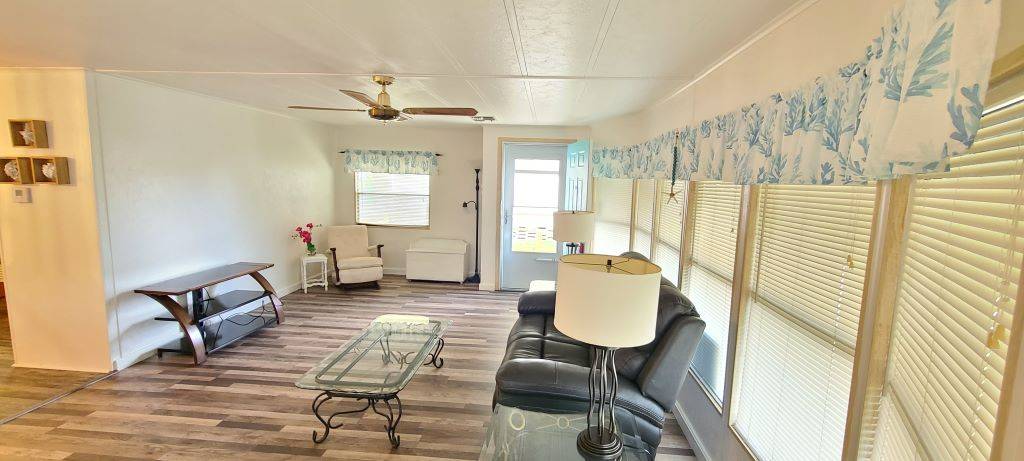 ;
;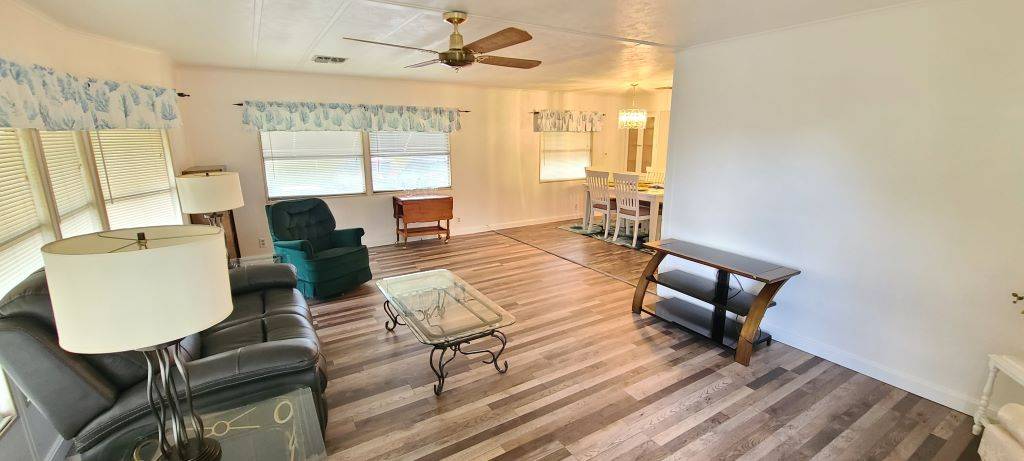 ;
;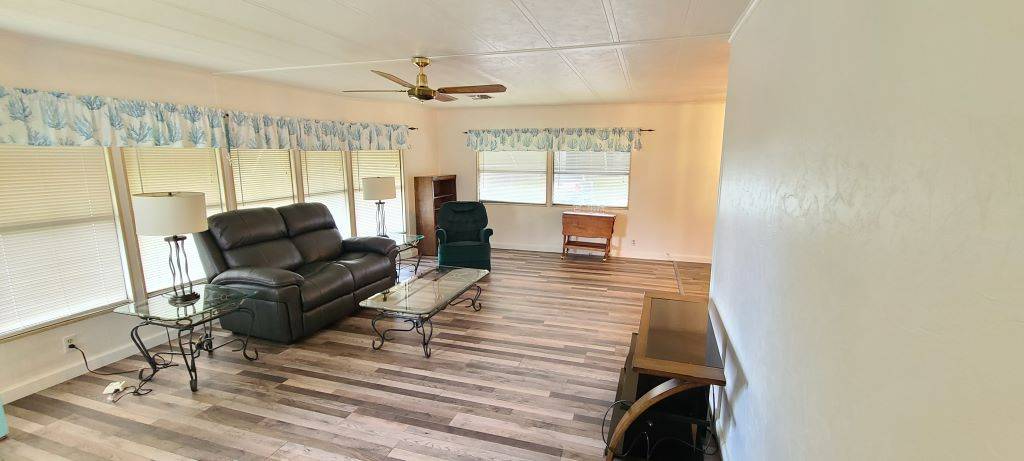 ;
;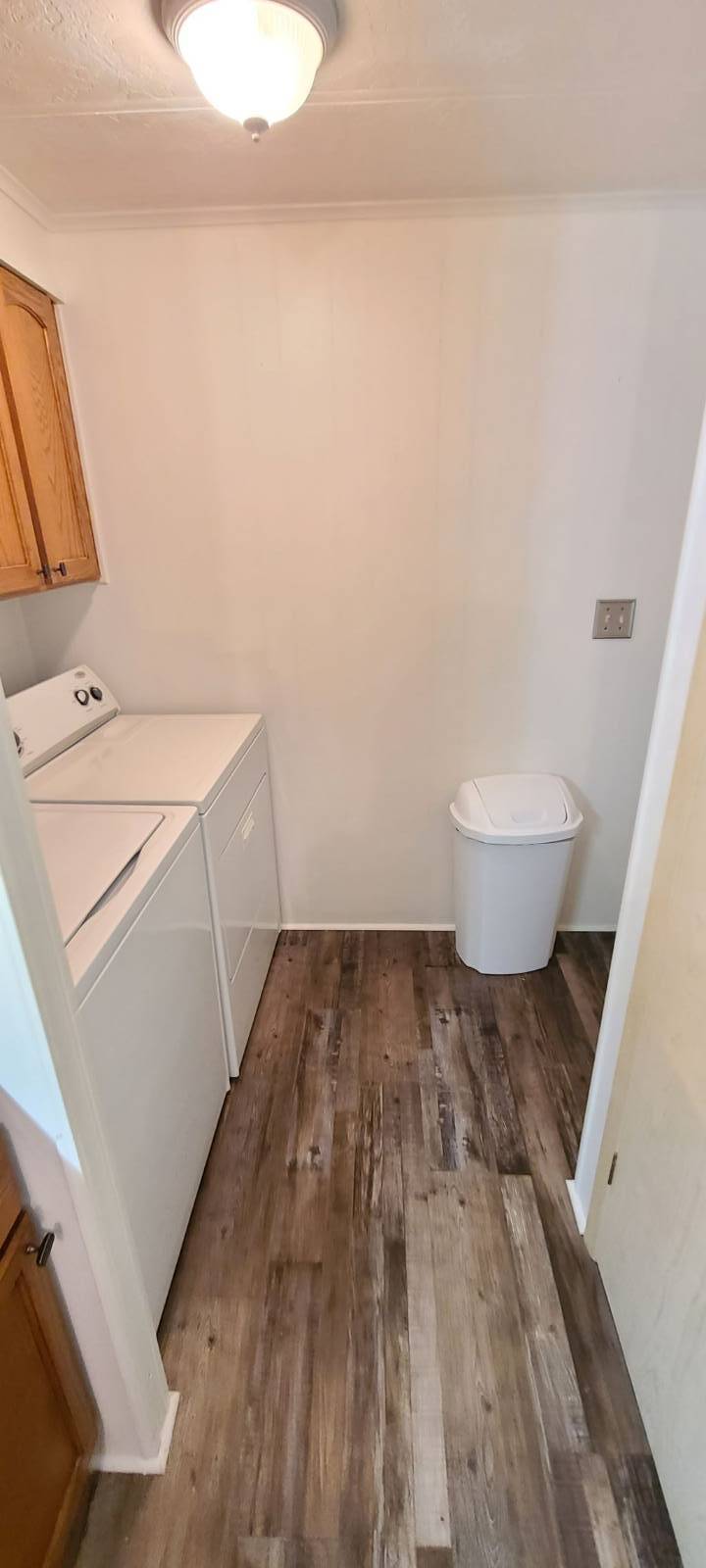 ;
;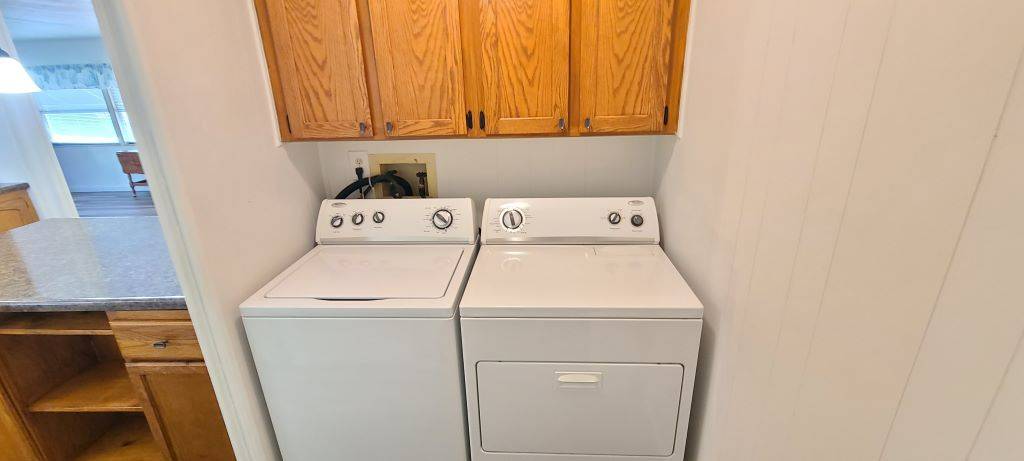 ;
;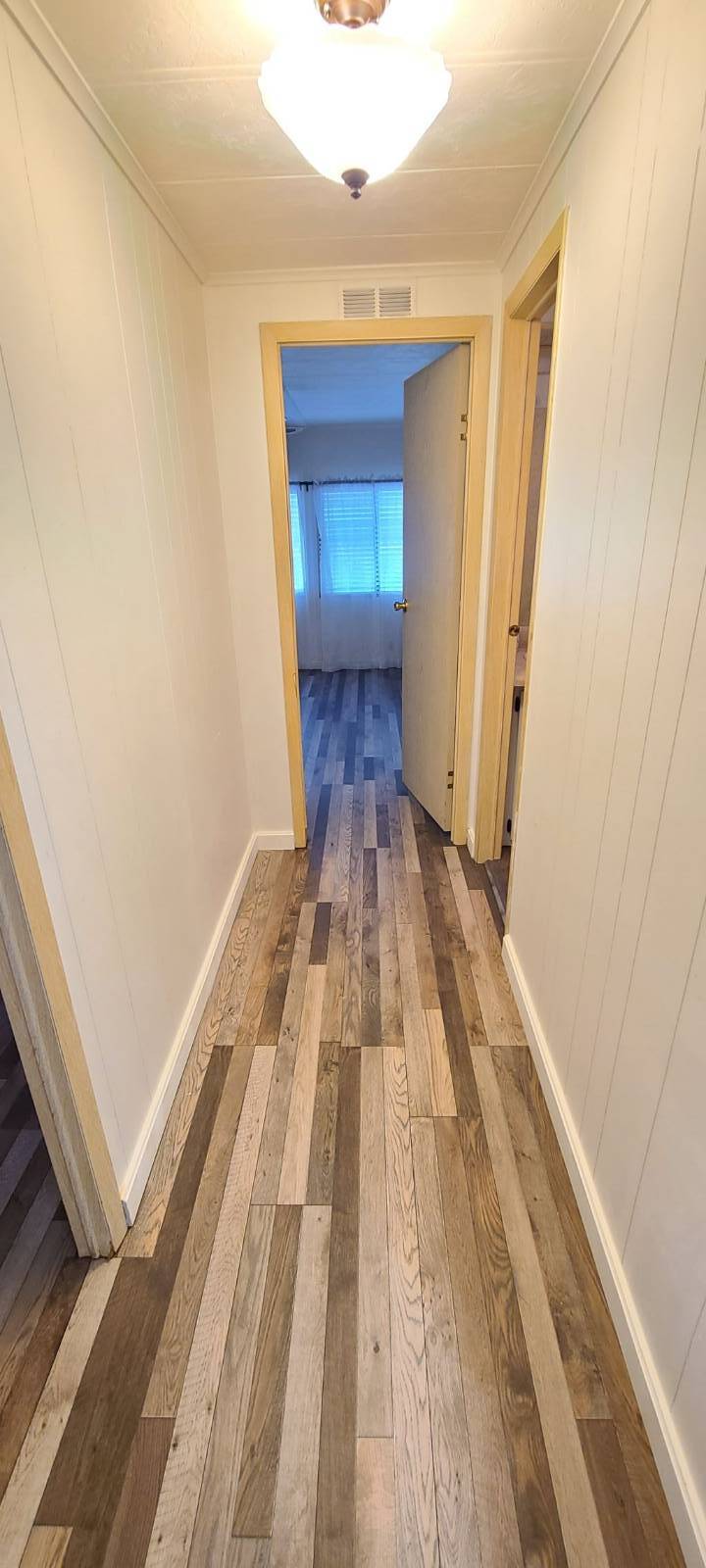 ;
;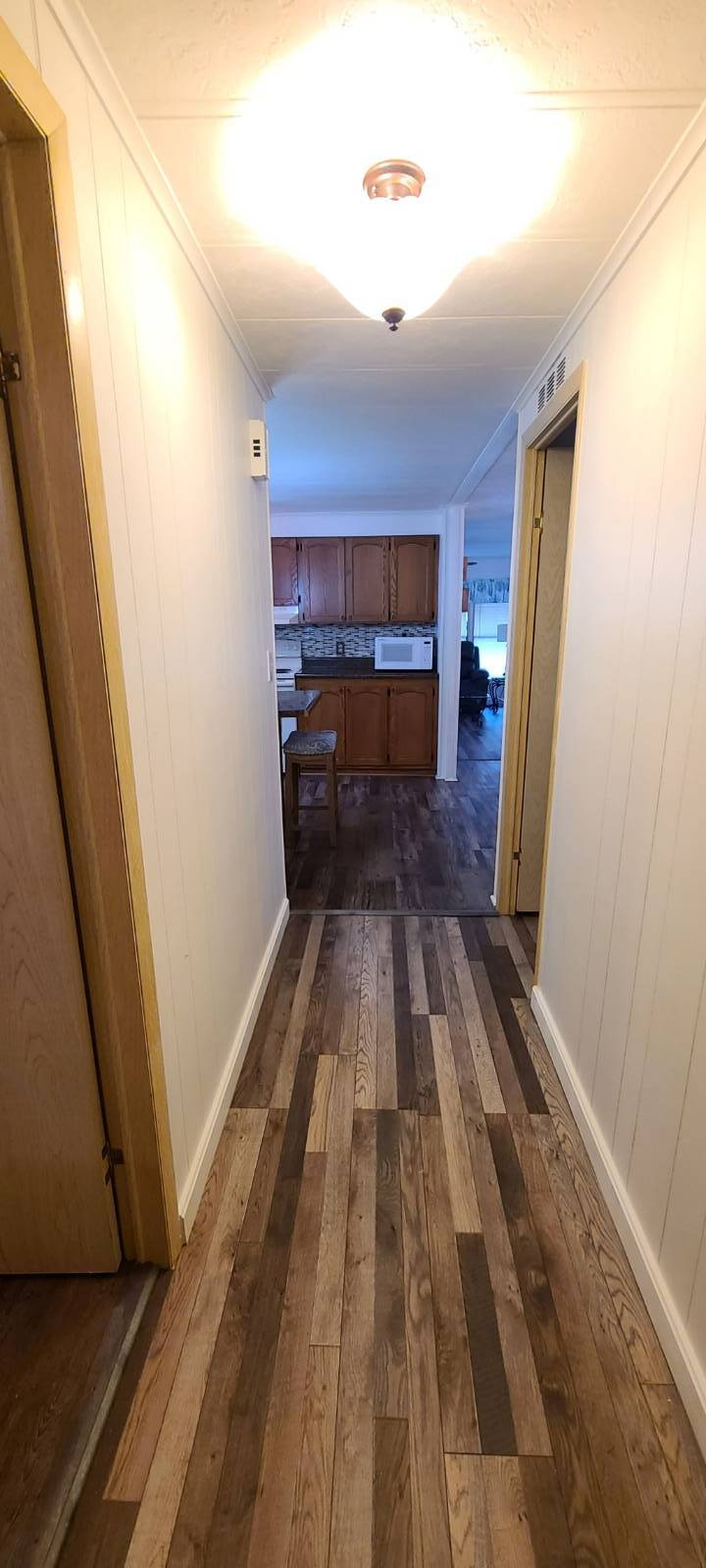 ;
;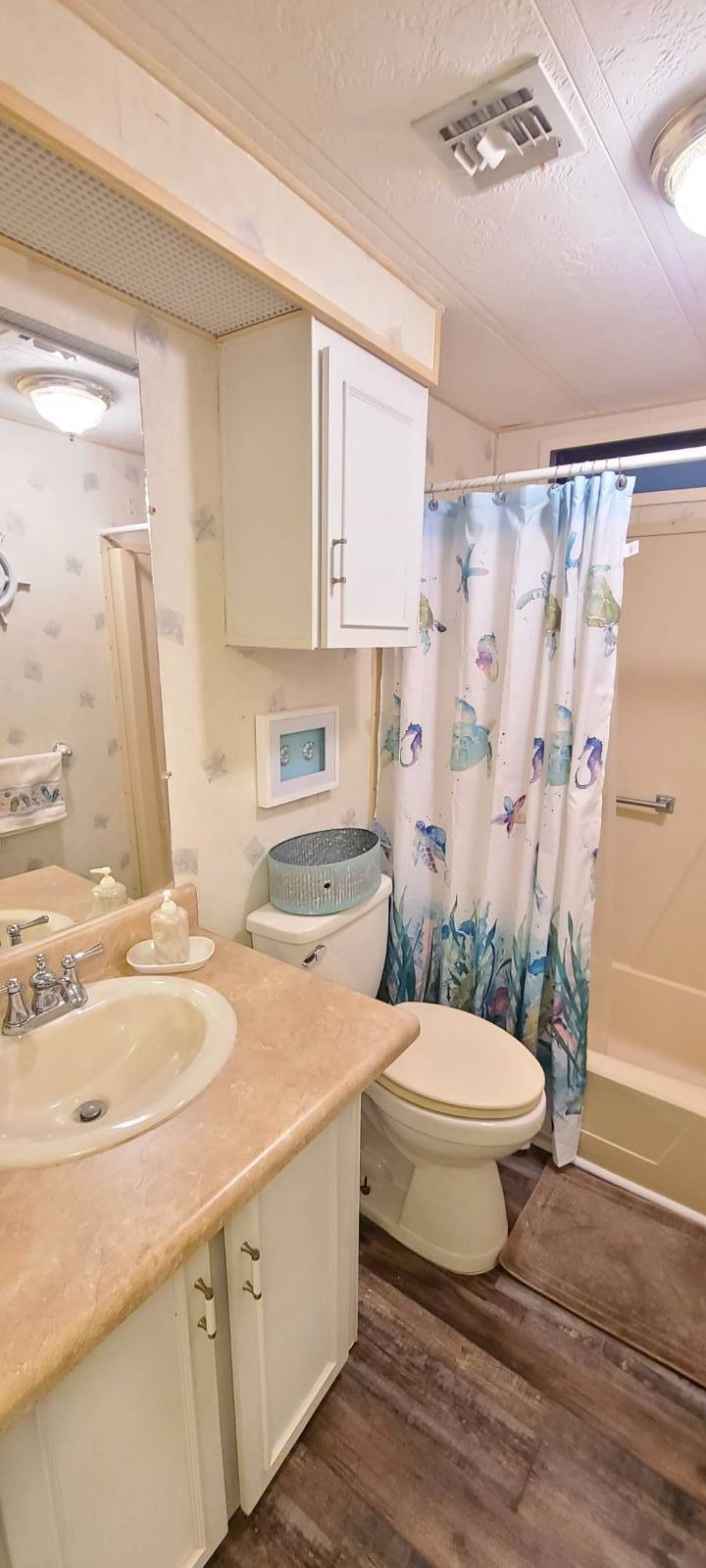 ;
;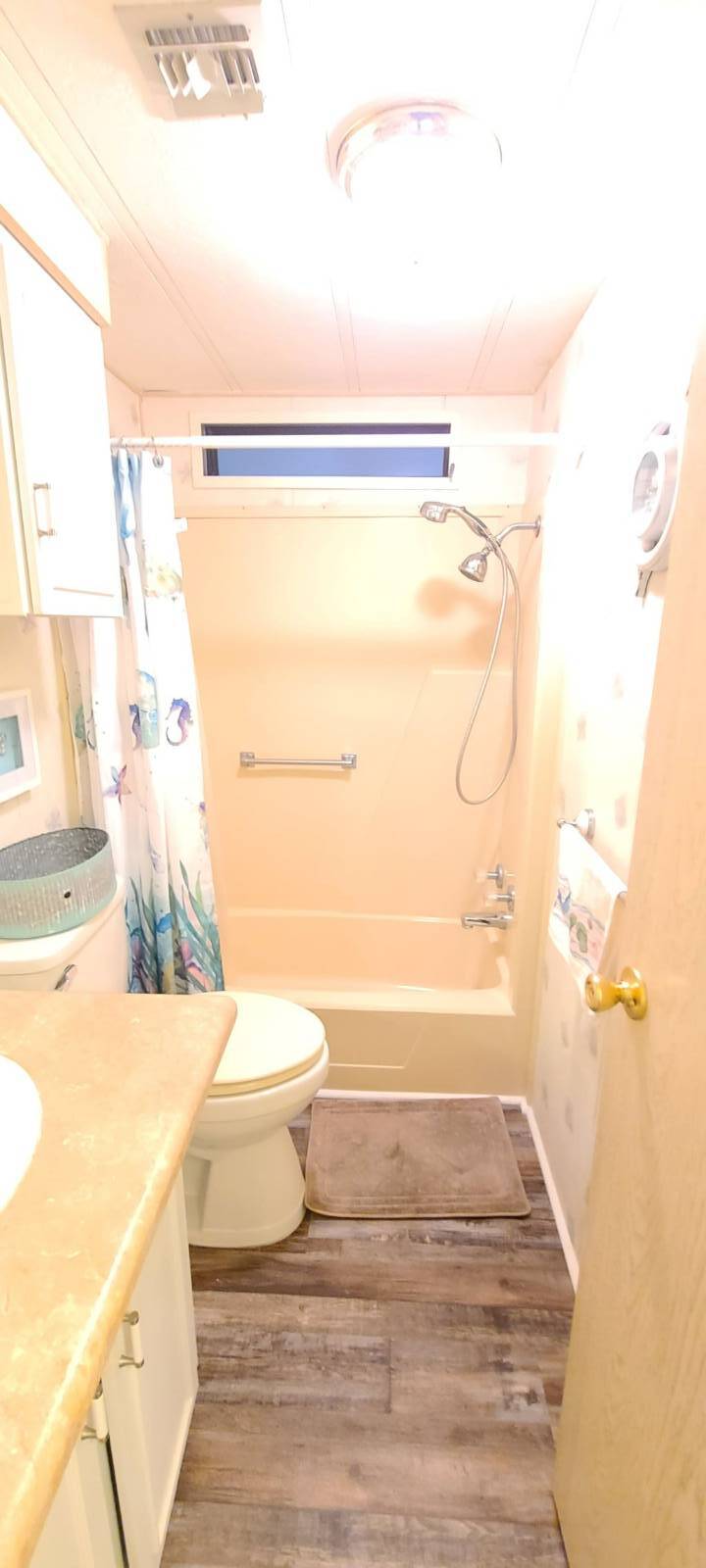 ;
;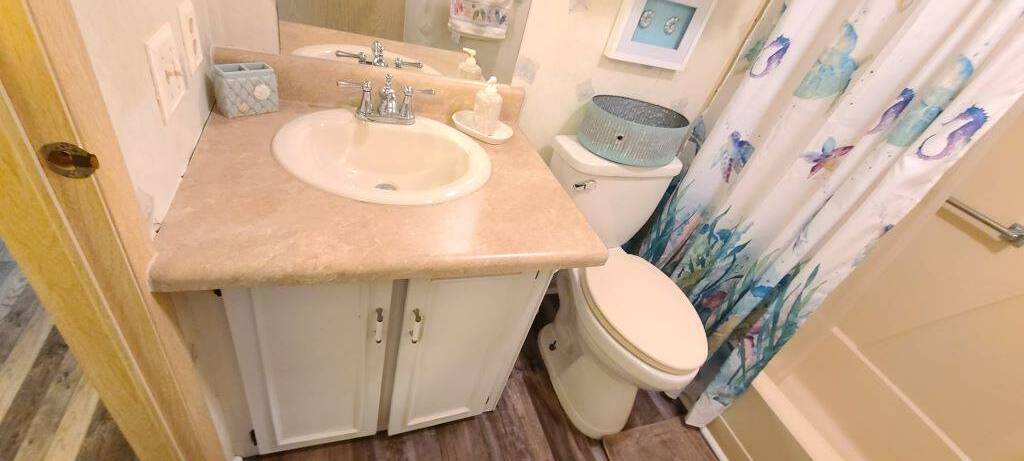 ;
;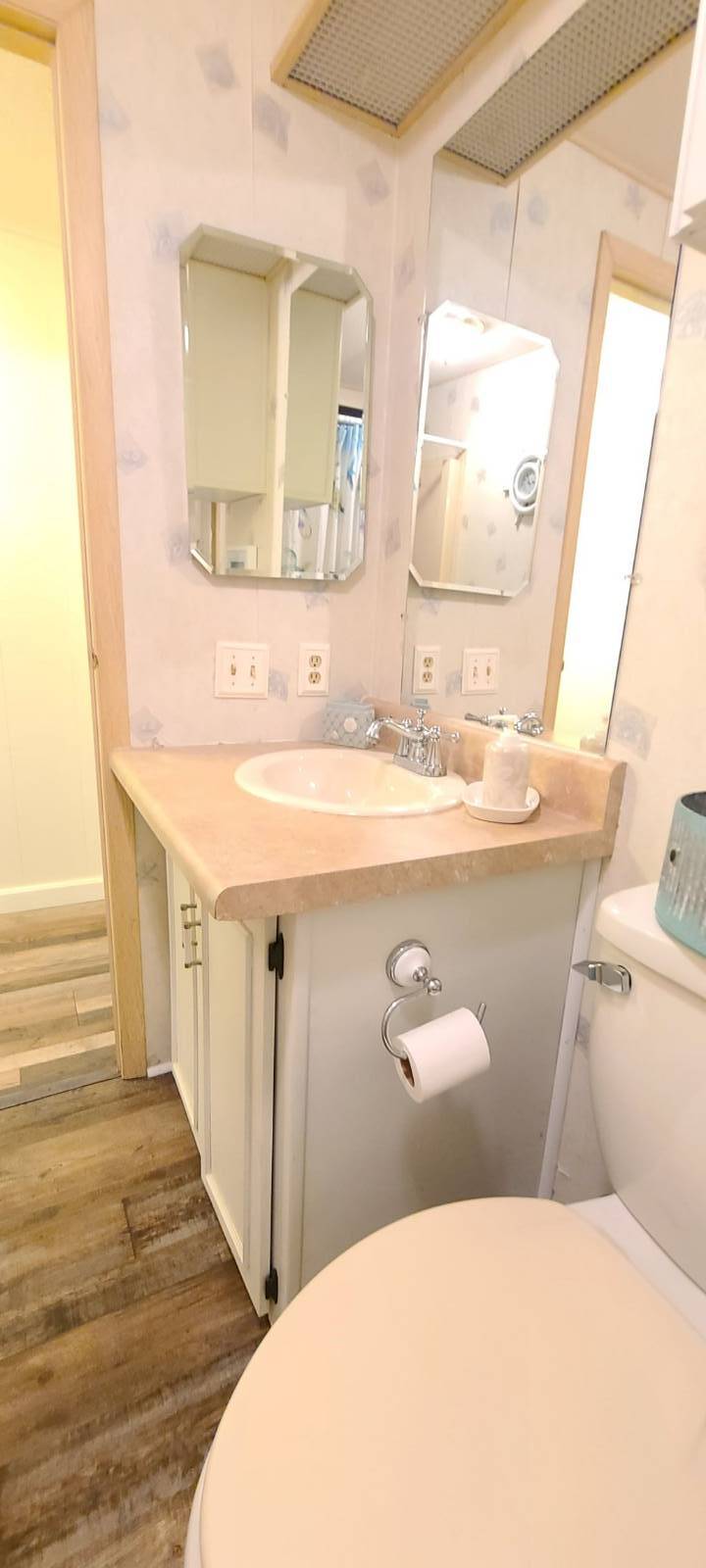 ;
;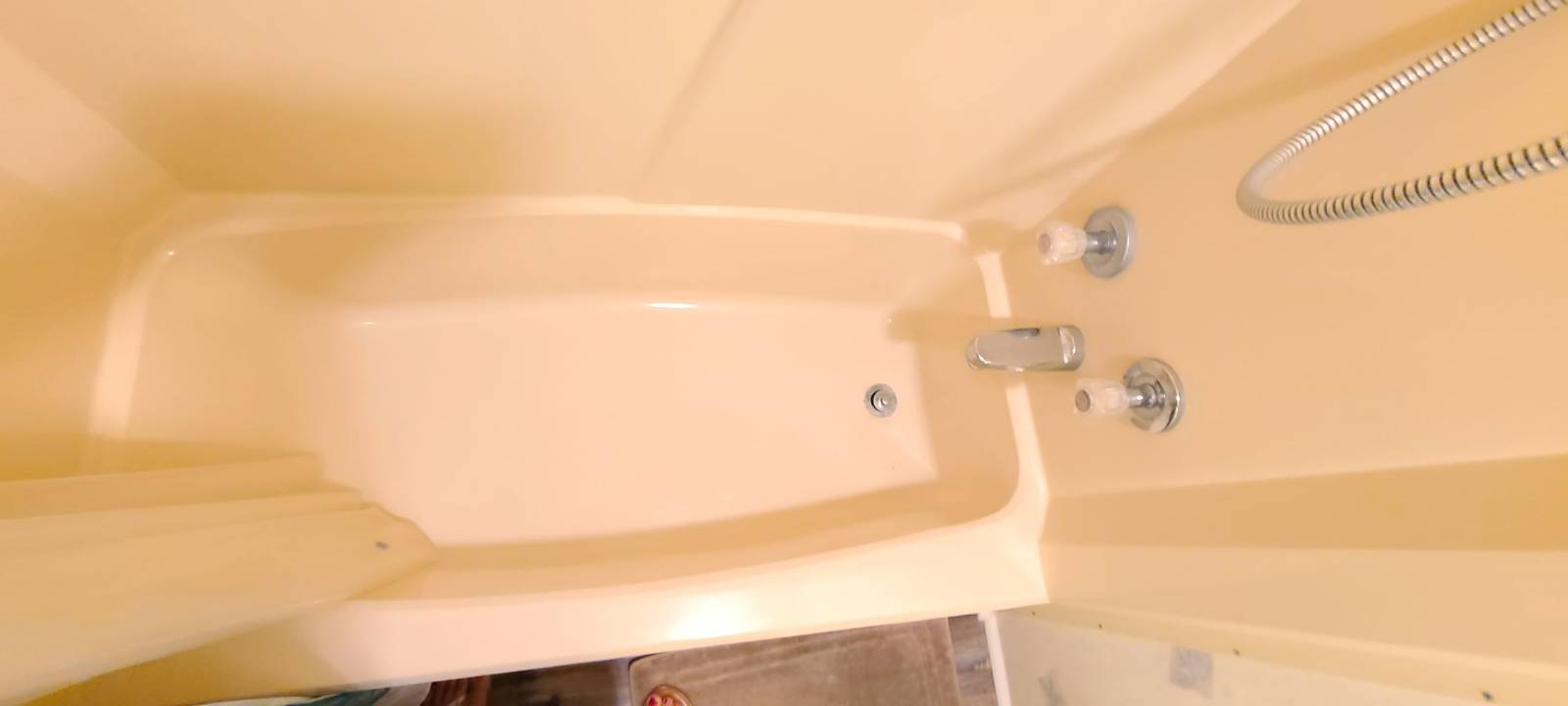 ;
;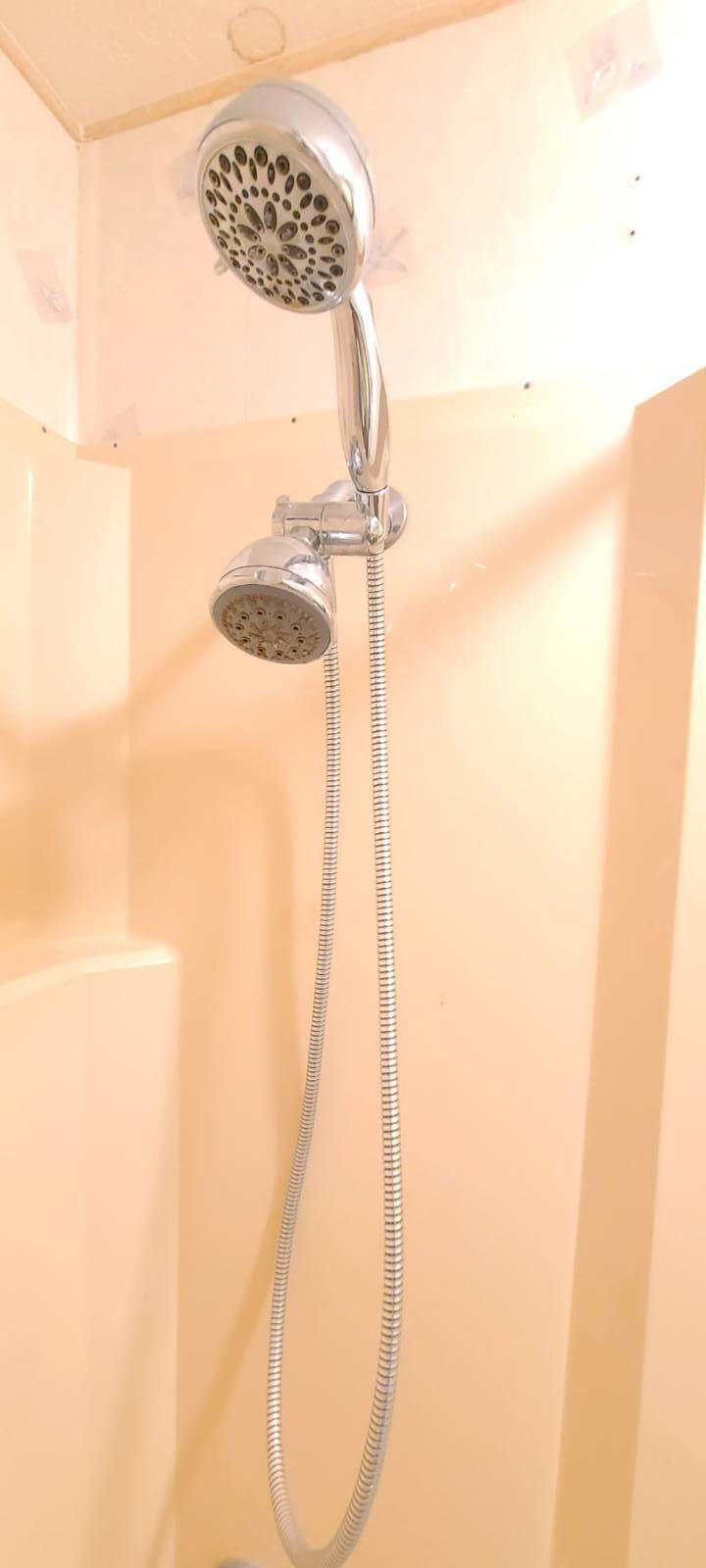 ;
;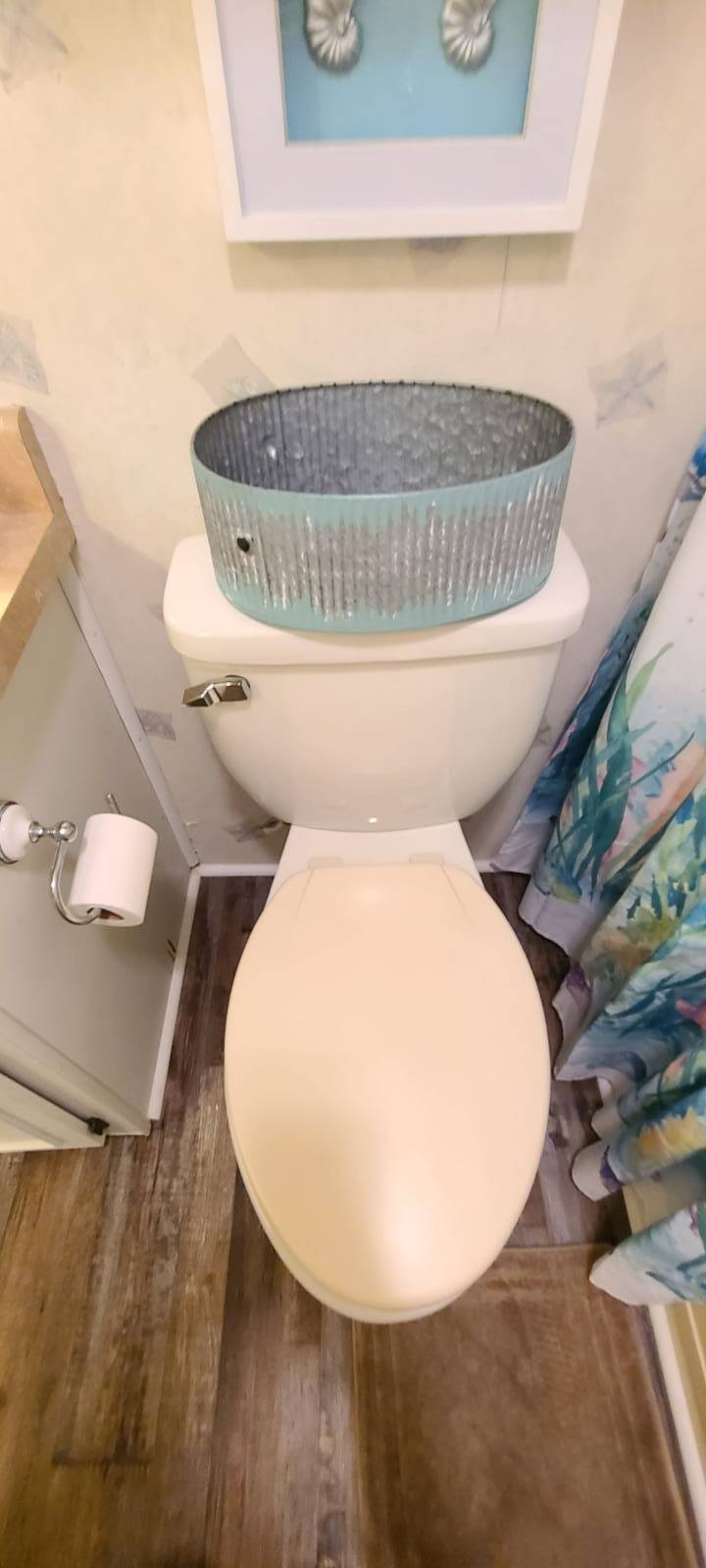 ;
;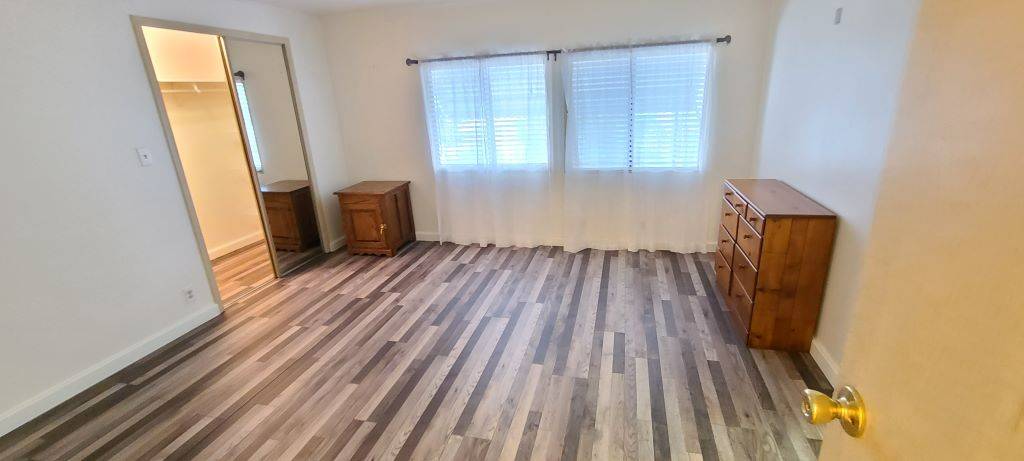 ;
;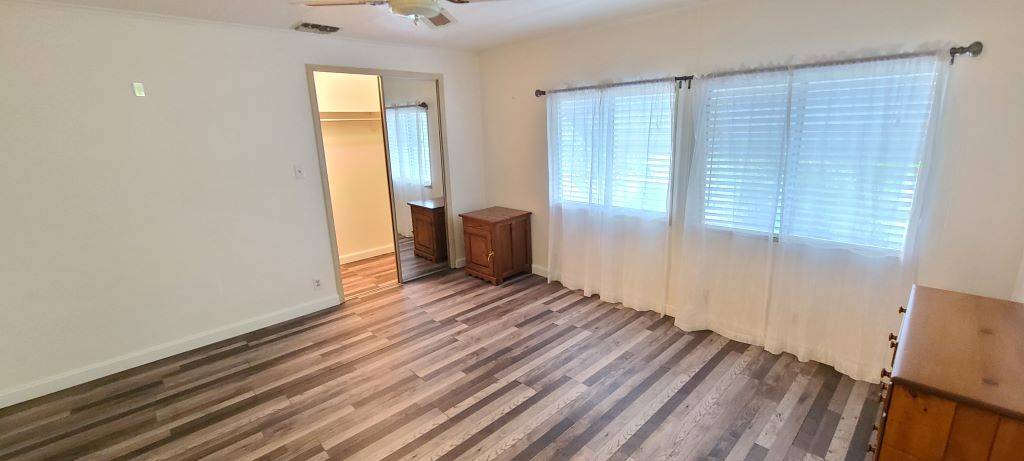 ;
;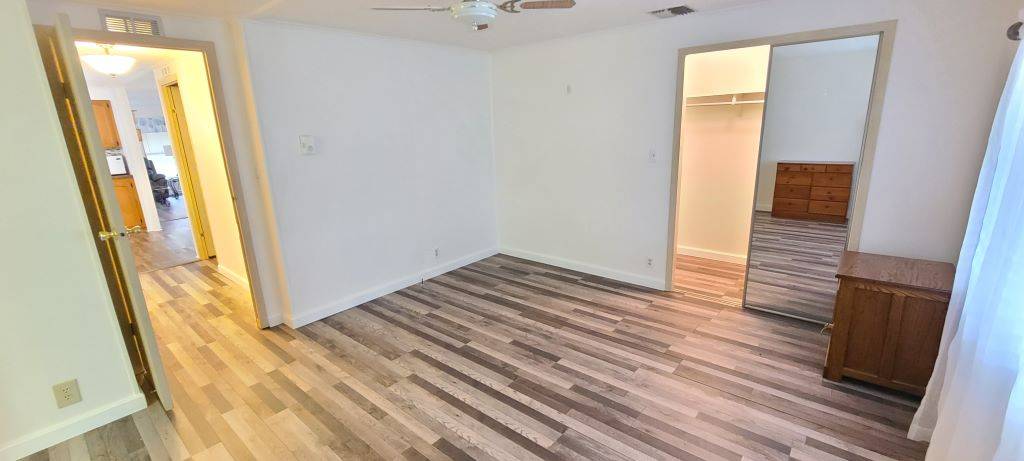 ;
;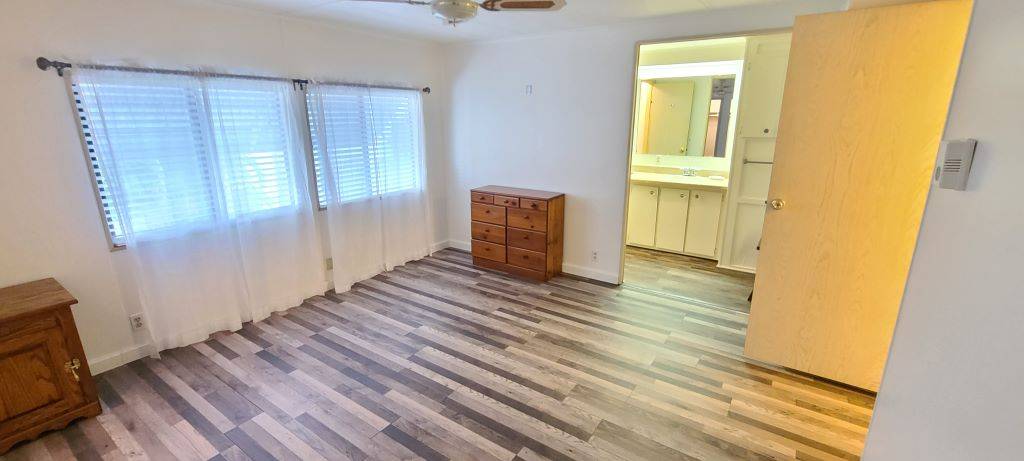 ;
;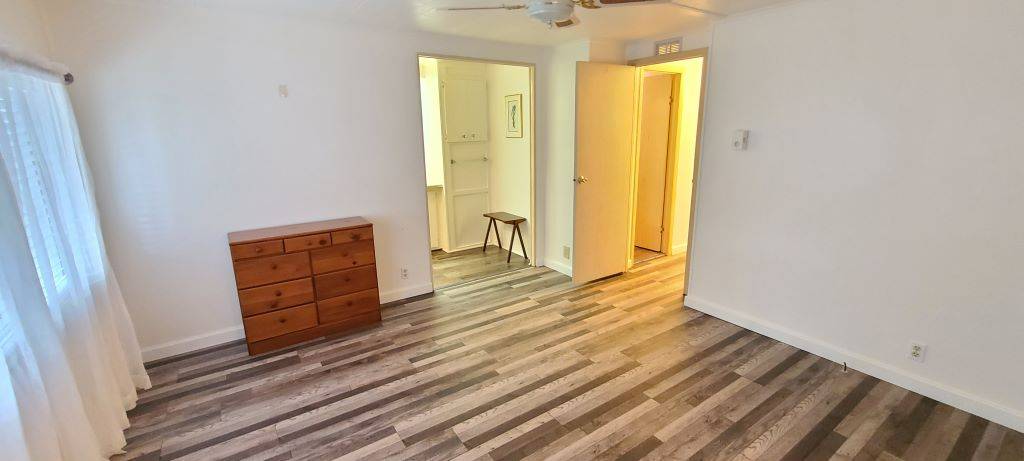 ;
;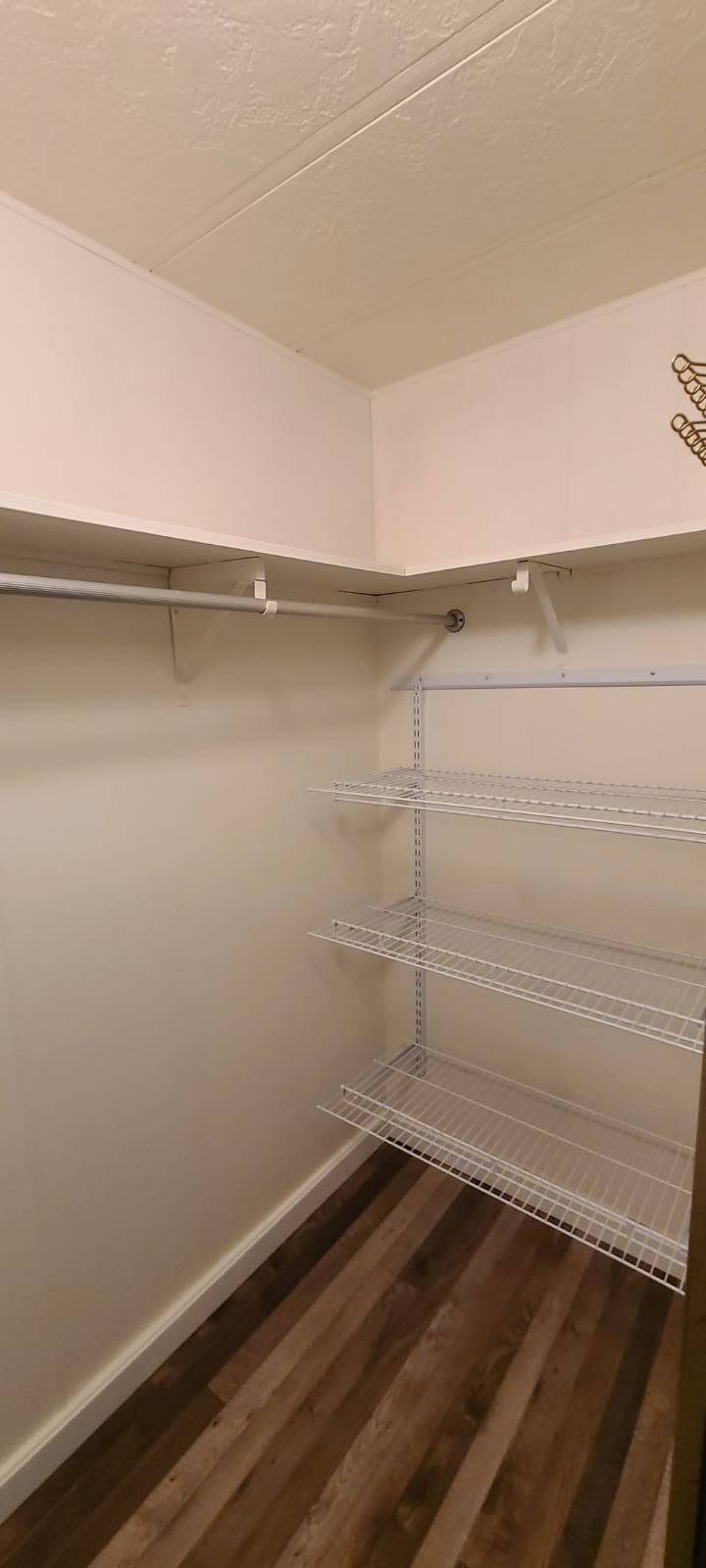 ;
;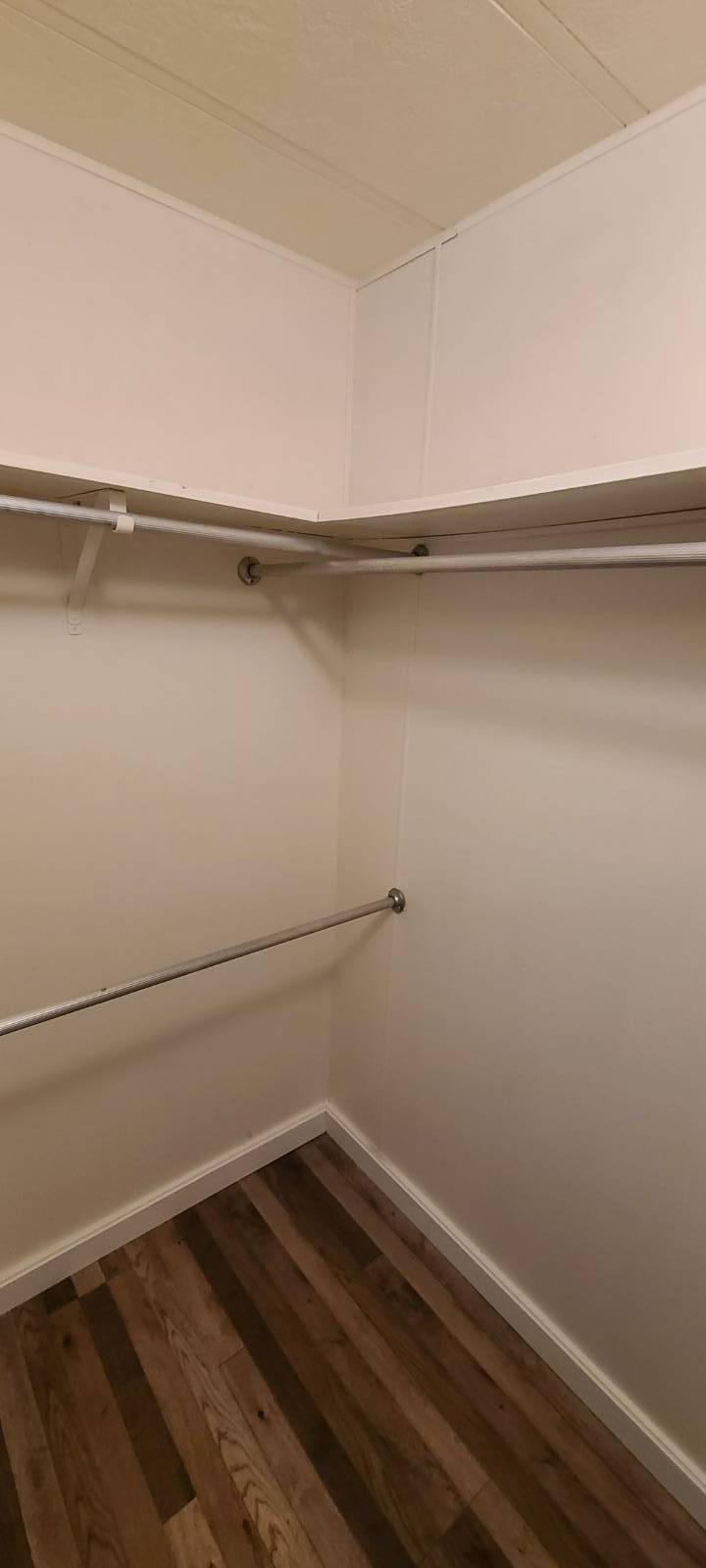 ;
;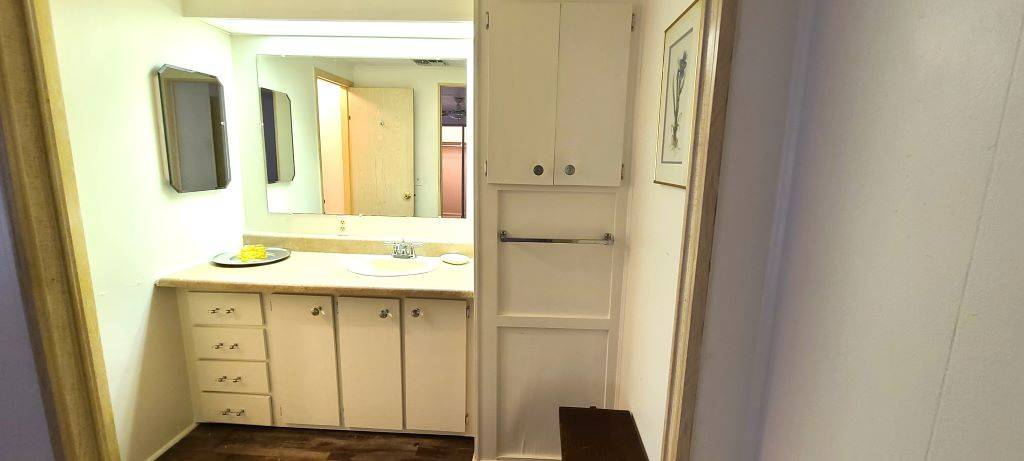 ;
;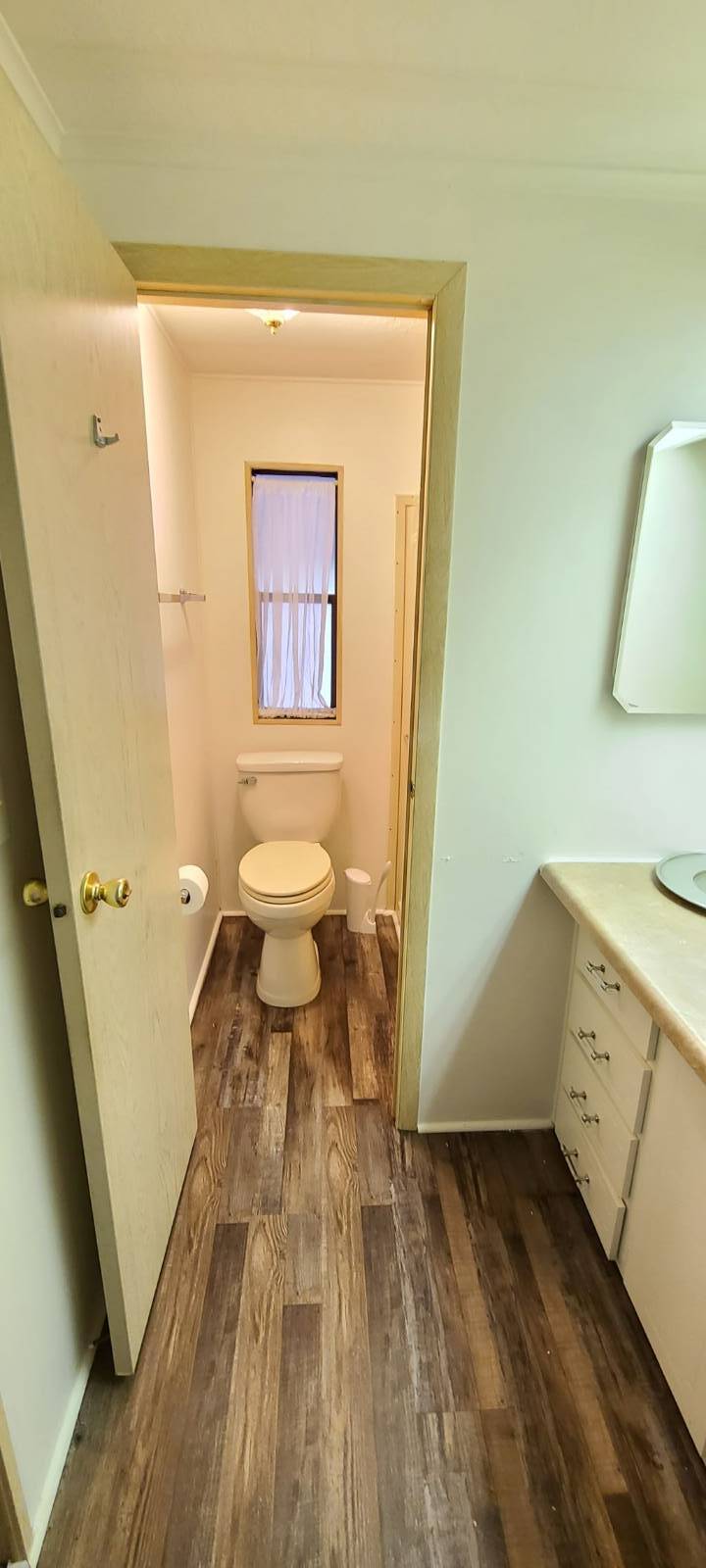 ;
;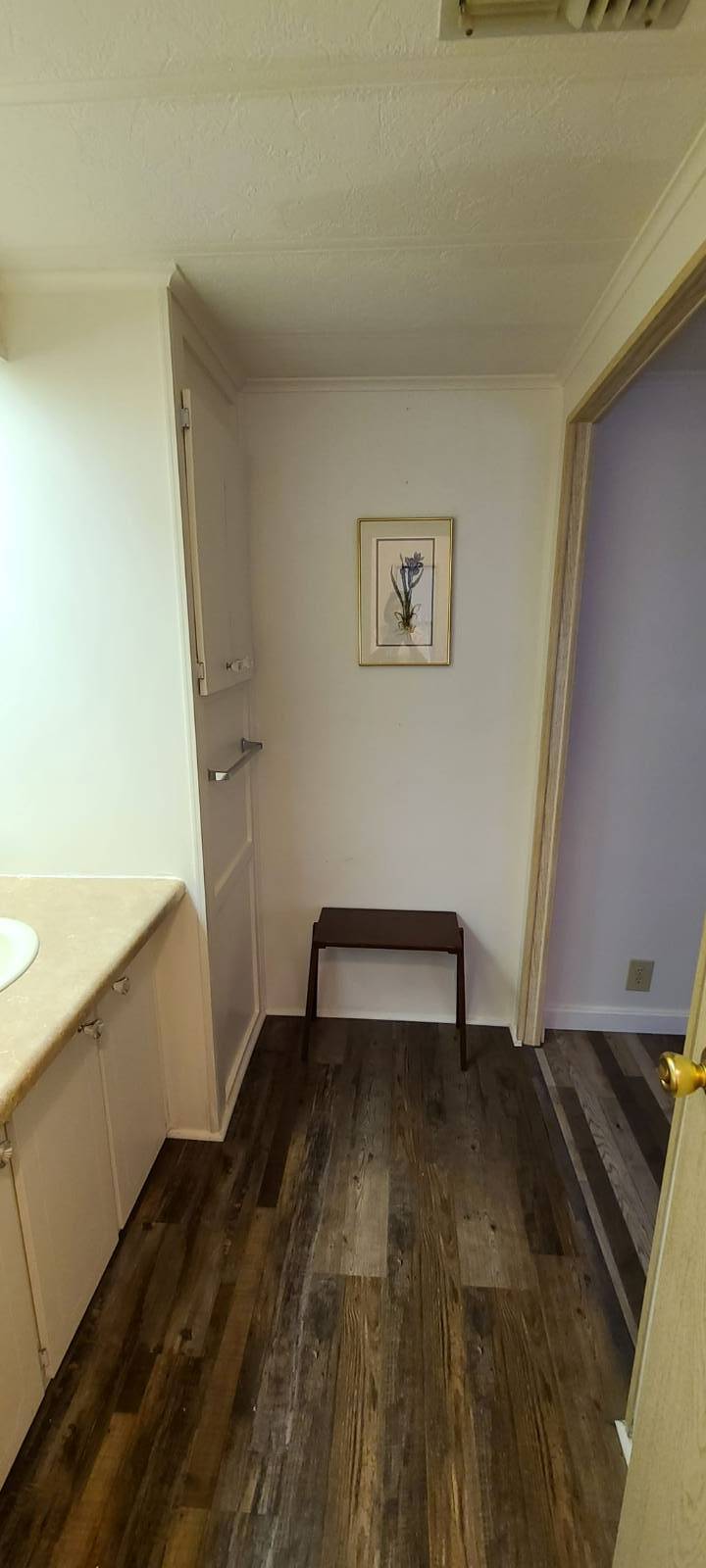 ;
;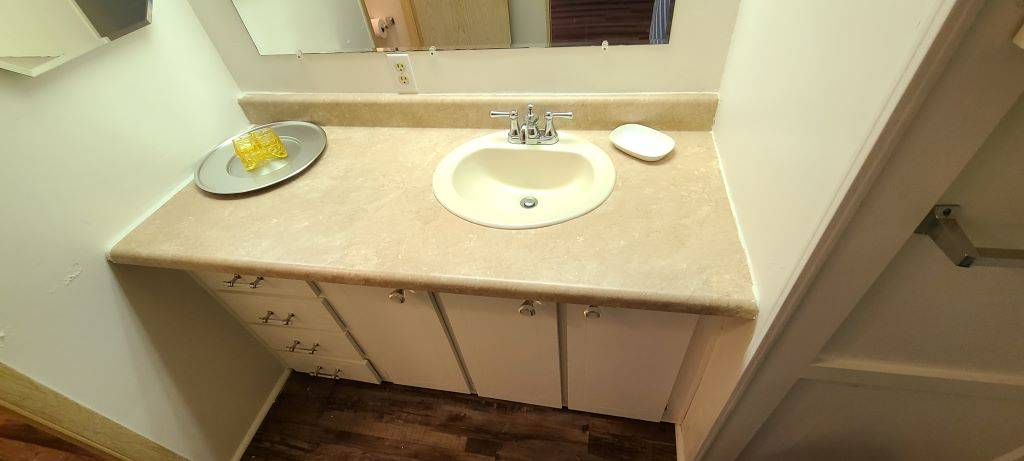 ;
;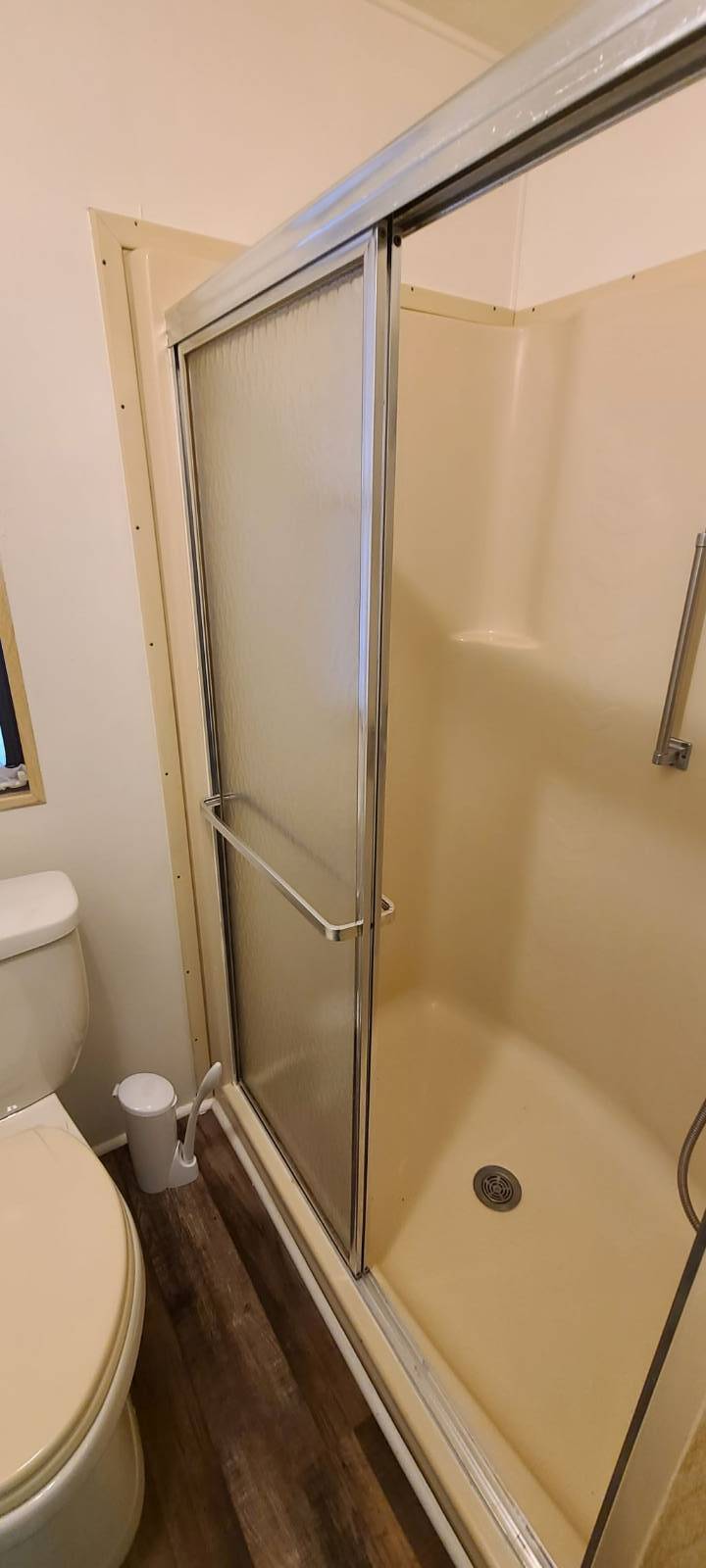 ;
;