3 Bedroom 2 Bath Manufactured Home EHT NJ 671 Old Egg Harbor Rd
Address: 6715 Old Egg Harbor Rd, Egg Harbor Twp., NJ 08234 Manufacturer: Redman Homes Type: Manufactured (HUD) Bedrooms: 3 Baths: 2 Price: $172,000 Nominal Size: 26.8 x 60 nominal Square Footage: 1608 sq ft nominal Year: 2018 Availability: Immediate, "AS IS" Parking: We have a one person - one vehicle restriction in the Lease, with a maximum of two vehicles, only if there are two drivers. The Lease sets a maximum of two vehicles for any one home. More than two vehicles are restricted by the Lease. HOME FEATURES: Siding: Vinyl Walls: Drywall Cabinets: Wood Backsplash: Tile Countertop: Granite Appliances: Oven/Stove, Refrigerator, Dishwasher, Microwave, Washer, Dryer Flooring: Laminate and Carpeting Roof: Shingles Additional Features: Granite Countertop Glass Tile Backsplash Glass Tile Behind the Range Shaker Wood Cabinets Black Stainless Steel Side by Side Refrigerator Whirlpool Black Stainless Steel Oven/Range Whirlpool Black Stainless Steel Microwave Whirlpool Black Stainless Steel Dishwasher Whirlpool Washer Maytag Bravos Dryer Maytag Bravos Granite Kitchen Island 40 x 84 approx Waterfall Island Countertop 30 x 48 approx Stainless Steel European Range Hood Walk in Pantry with 4 wire shelves Stainless Steel 33 x 19 x 8 Deep Kitchen Sink Ceiling Fan in Living room Electric Napoleon Fireplace 50" approx Living Room Entertainment Center 60" Fiberglass Tub in Hall Bath Master Bath Cultured Marble Double Bowl Vanity Master Bath Rectangle Porcelain sinks with European radiant Faucet Master Bath 48 x 60 Agile Shower Master Bath Vanity Mirrors 24 x 36 with Led Frame lighting Bench and Cubbies in Master Bath 15KW Electric Furnace 30 Gallon Electric Water Heater 200 Amp Electric Service LED can lights throughout Utility Room with laminate Countertop, wire shelving PLUS Laundry sink and faucet Nest Thermostat Storage Shed Deck Fiberglass Step at Laundry/Utility Door Central Air Conditioning Anchors Blinds and Room Darkening Shades Skirting Laminate Flooring Waterproof Carpeting in Bedrooms Gutters Storm Doors Driveway Our initial INTAKE PROCESS is 1) Go to our website My Home In Harbor Crossings dot com , fill out our Pre-Qualifying Questions 2) Receive and read our Informational Email 3) Confirm the Pre-Qualifying Questions 4) Read about our type of financing on our website for loans for MANUFACTURED HOMES in a LAND LEASE COMMUNITY. We are not financially affiliated with any of these loan providers. 4) To tour homes we require: If financing, you provide a pre-approval loan letter. What's needed to Finance a Manufactured Home? 1) minimum 10 % down payment 2) Credit score of 650 or better 3) No more than 43% debt to income ratio If it is a cash purchase, provide a bank statement documenting funds to purchase. 5) Once this is received, tours of available homes can be scheduled. 6) After your tour, if you wish to purchase, you will be emailed an online link to fill out the Resident Application. Each adult (18 and older) to reside in the home must fill out a separate online application. Each adult MUST have their own email. All persons to reside in the home are to be listed, including children. There is a $45 non refundable charge per adult to process the application. See the website for updated Monthly lot fee charge, which includes: City water and sewer, Garbage and recycling pick up, Mail delivery, maintenance crew on site, office on site, care of common areas including streets, snow plowing. Real Estate taxes are paid by the community, not individual homeowners. Join us at our Egg Harbor Twp, NJ community.



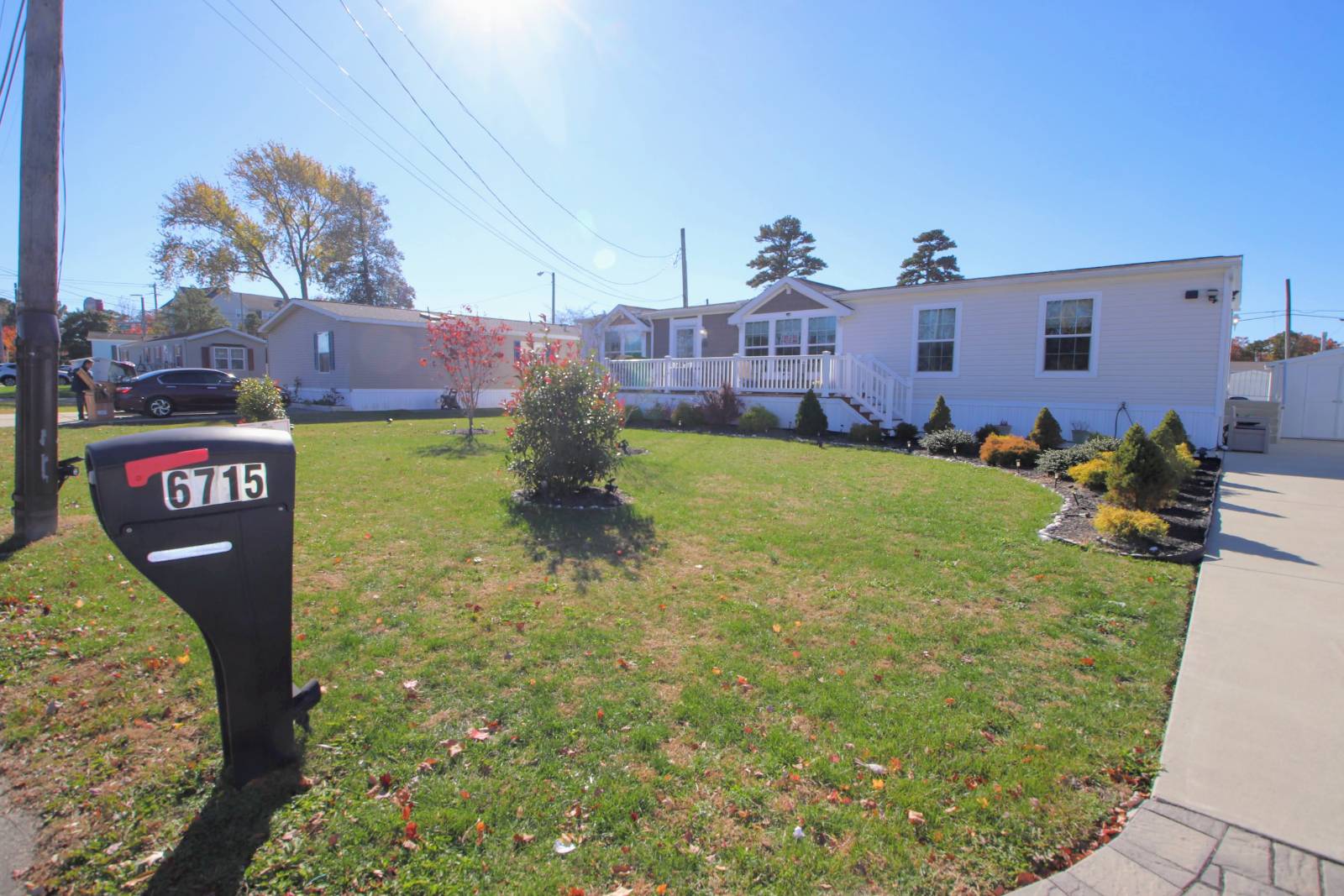

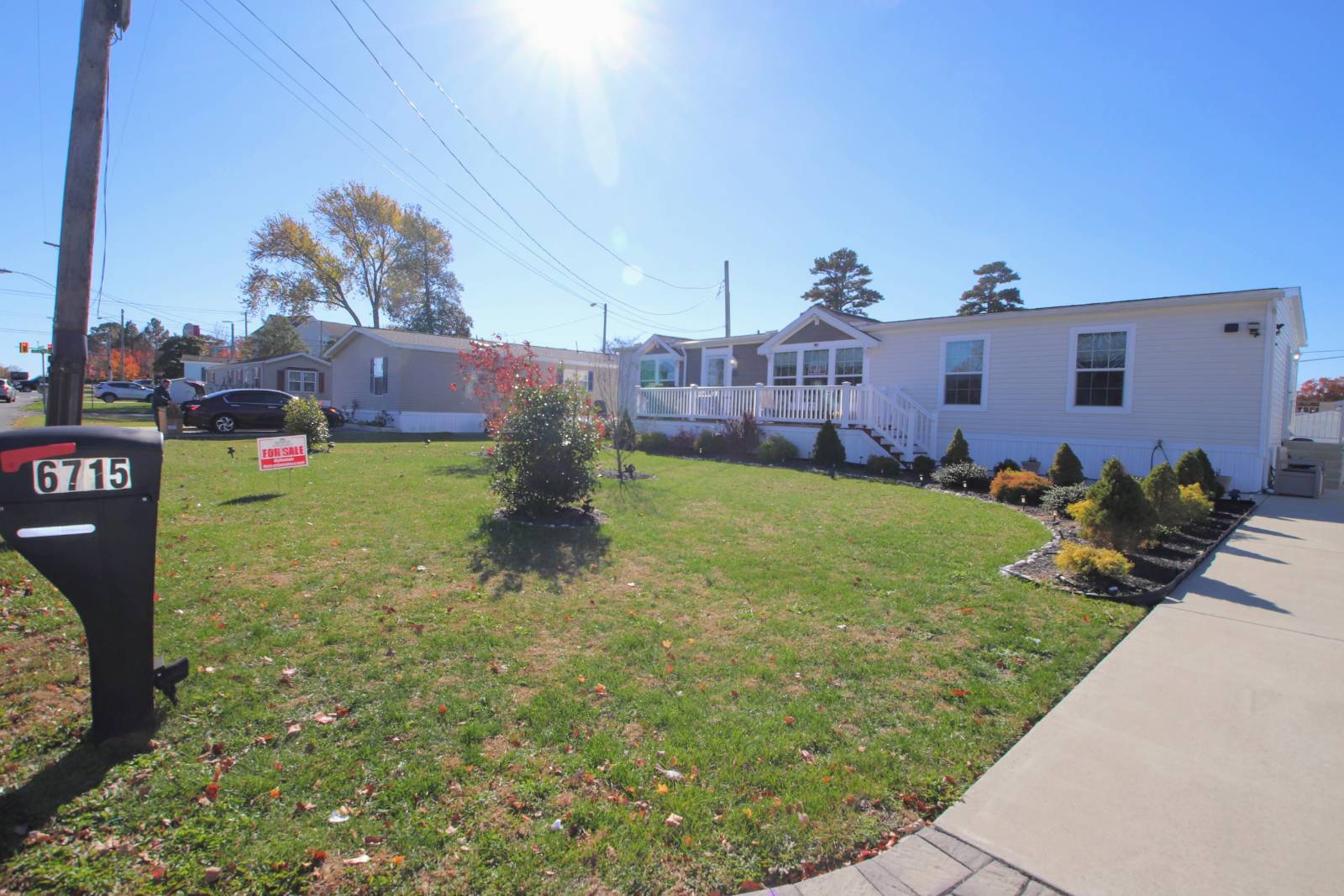 ;
;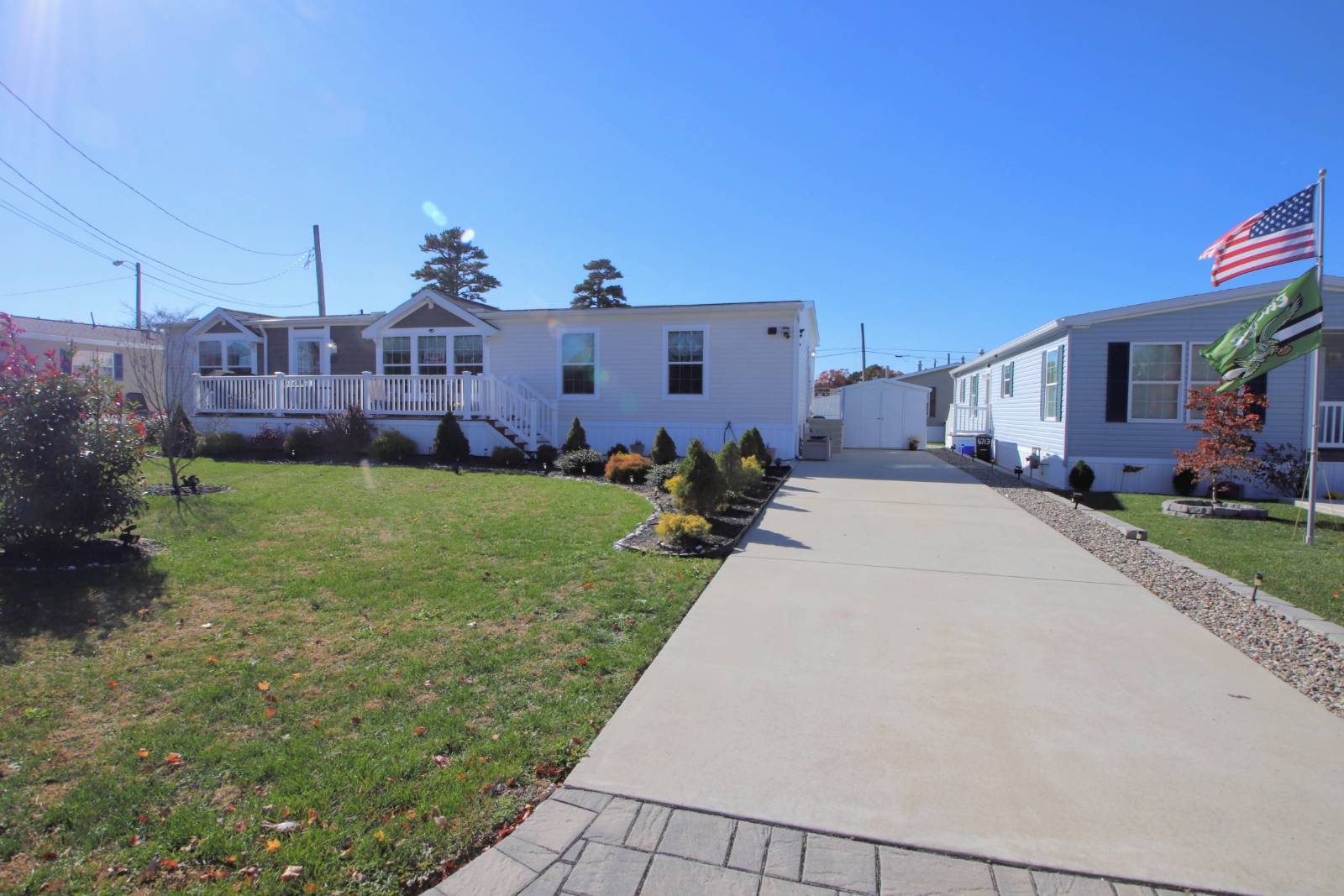 ;
;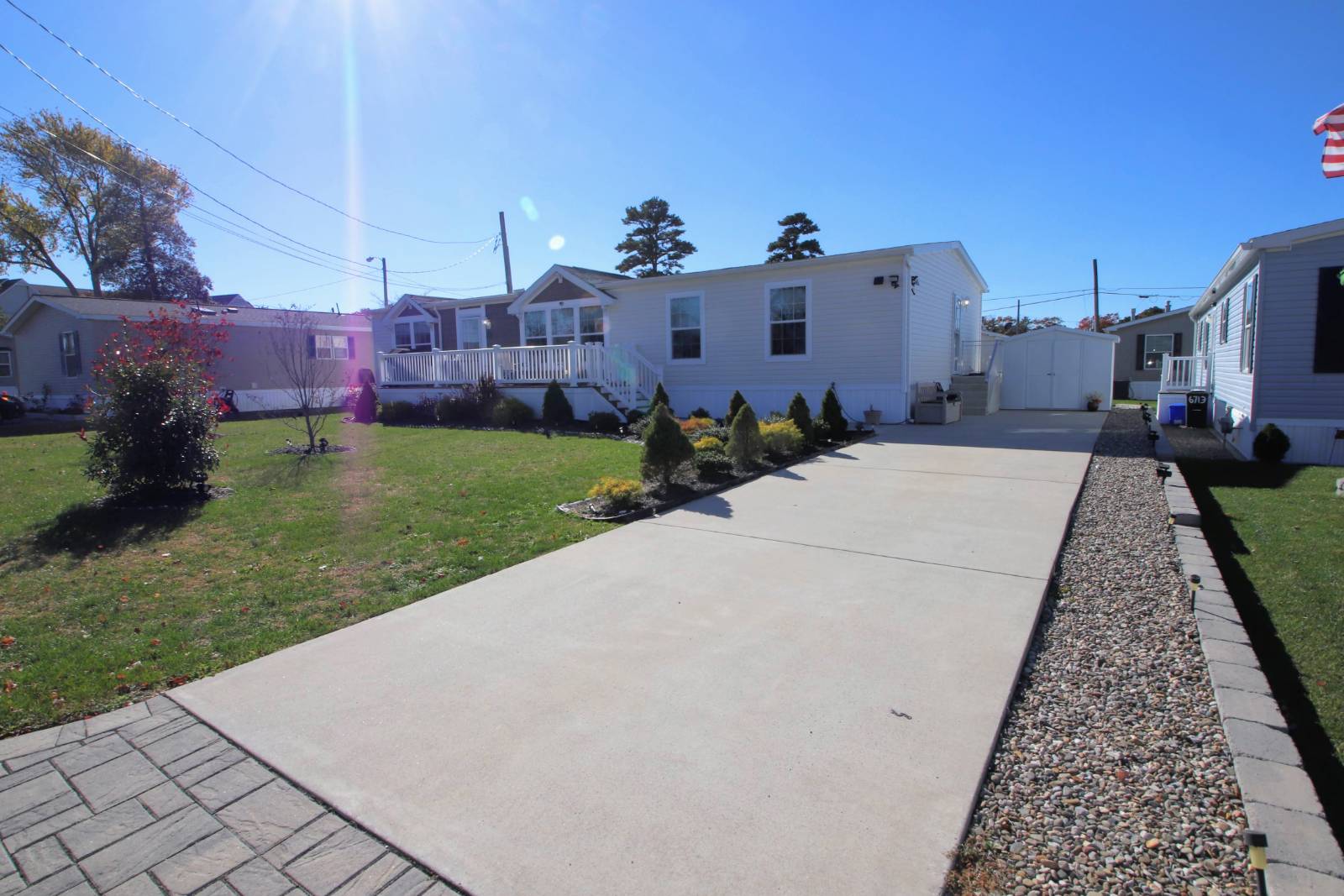 ;
;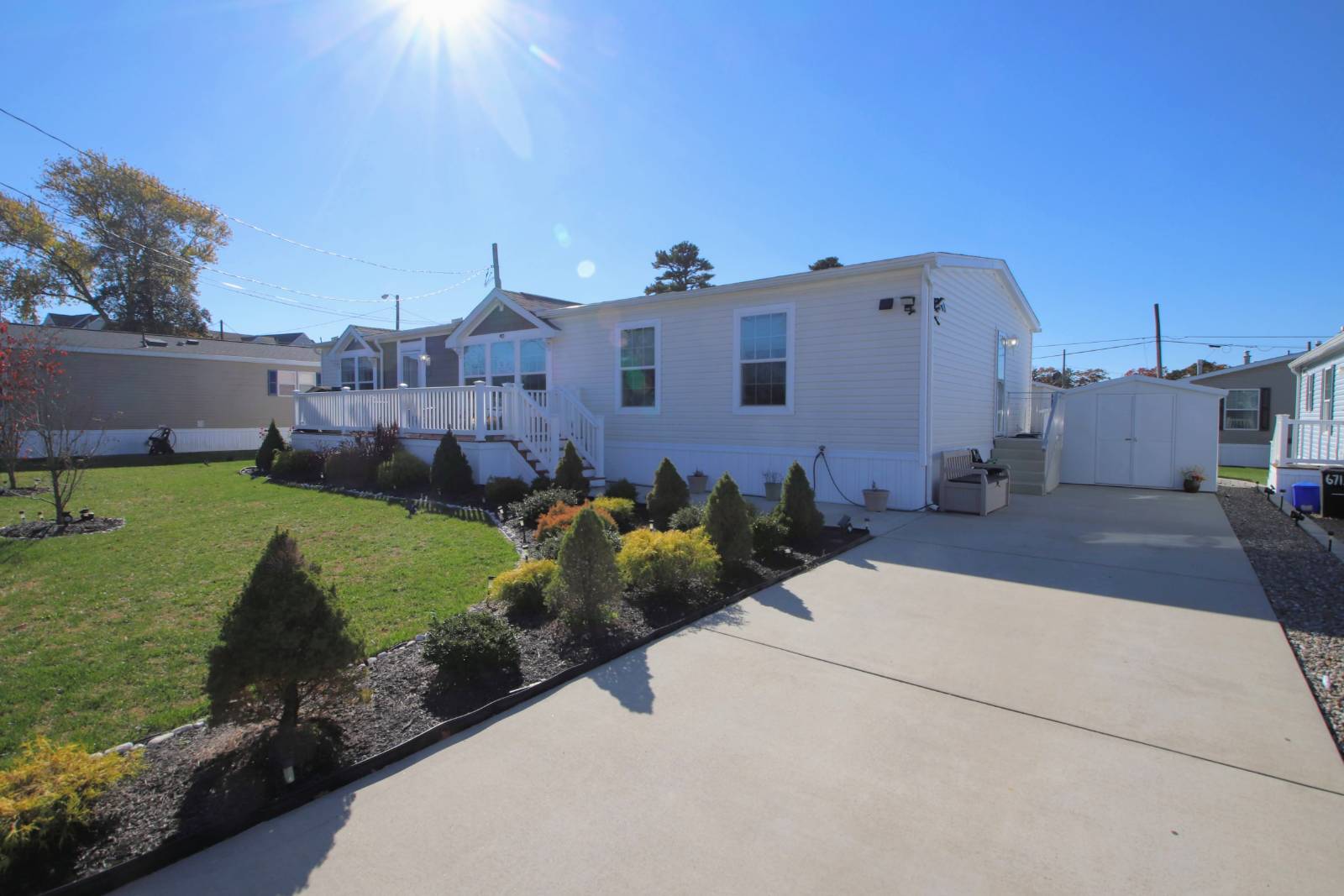 ;
;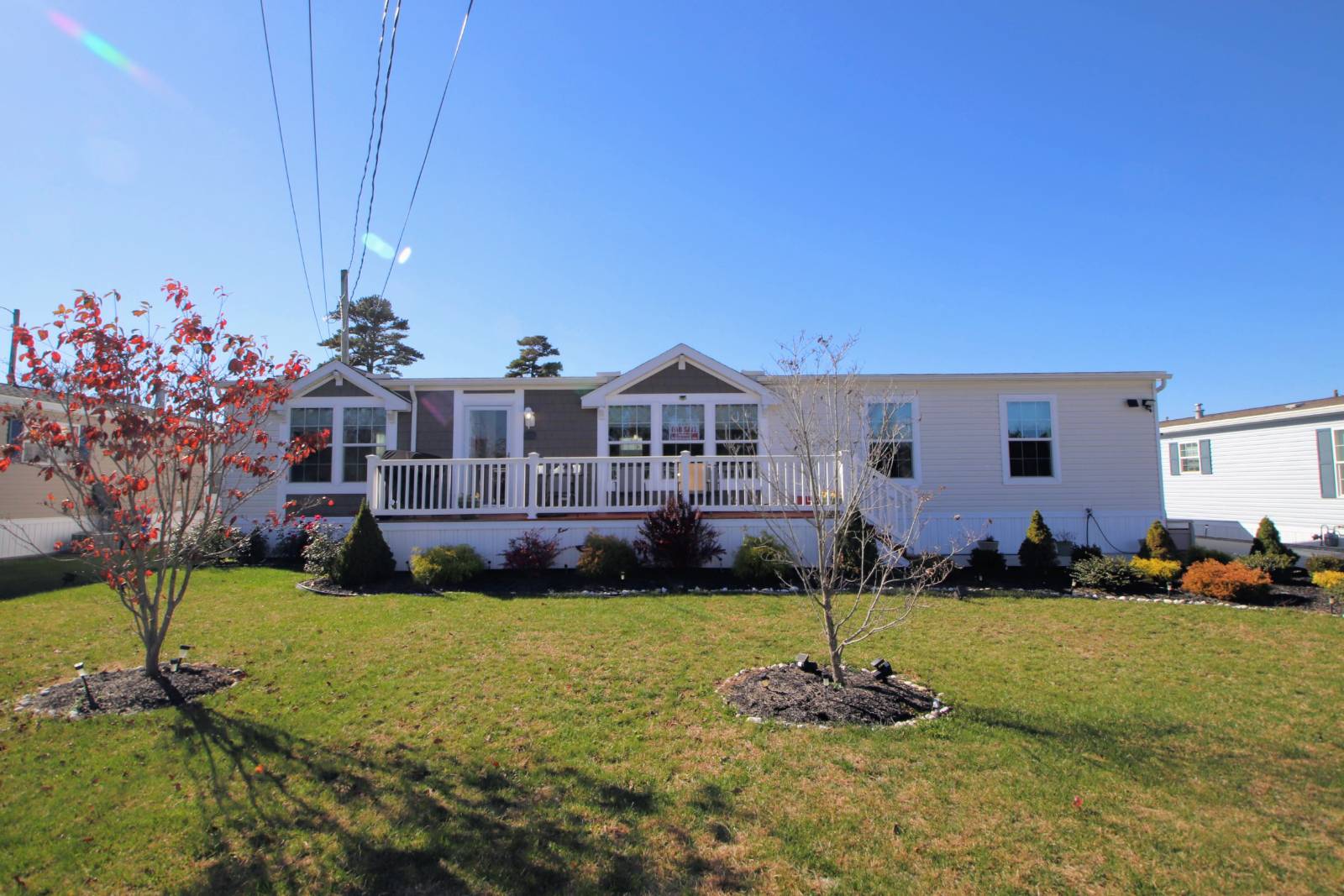 ;
;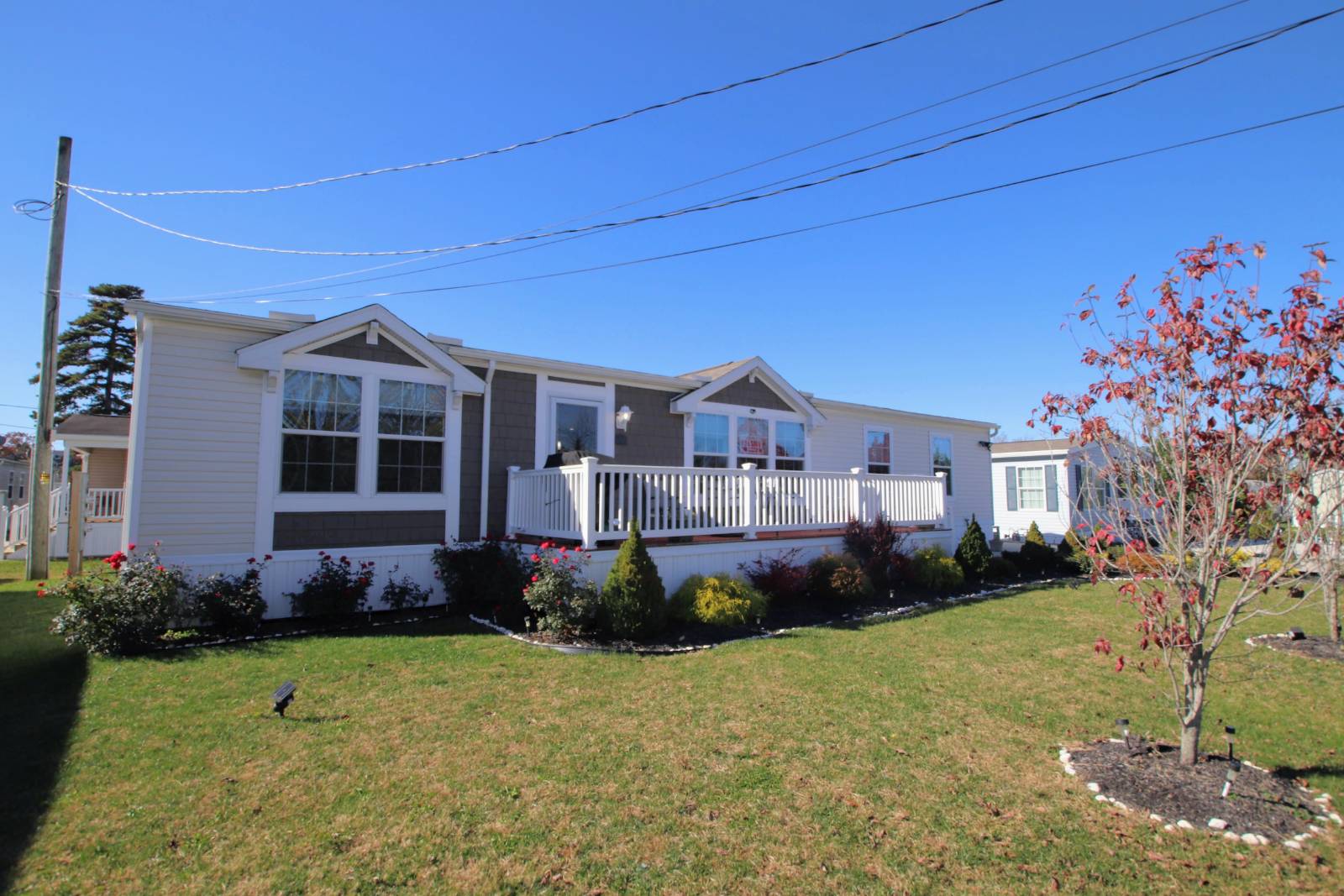 ;
;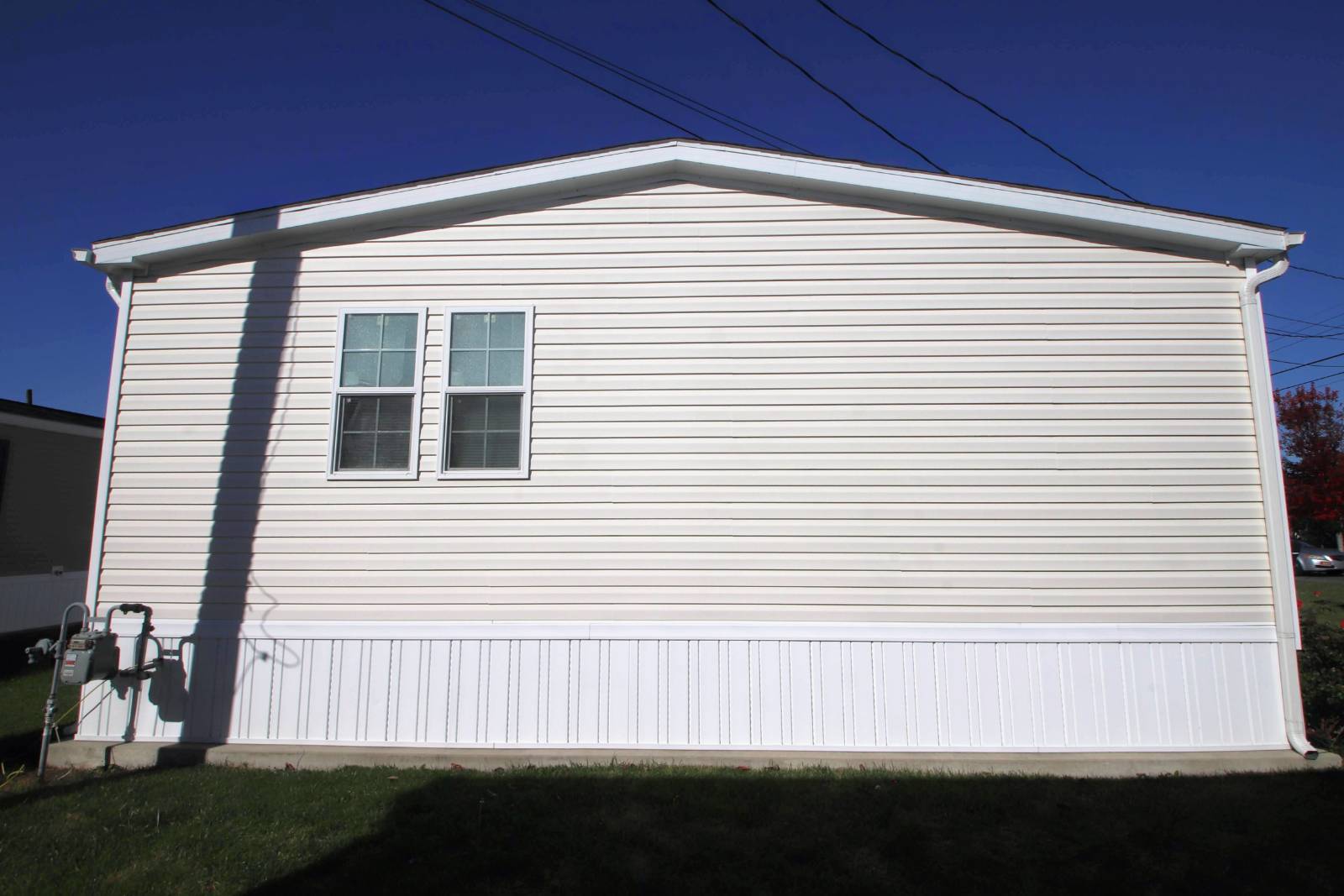 ;
;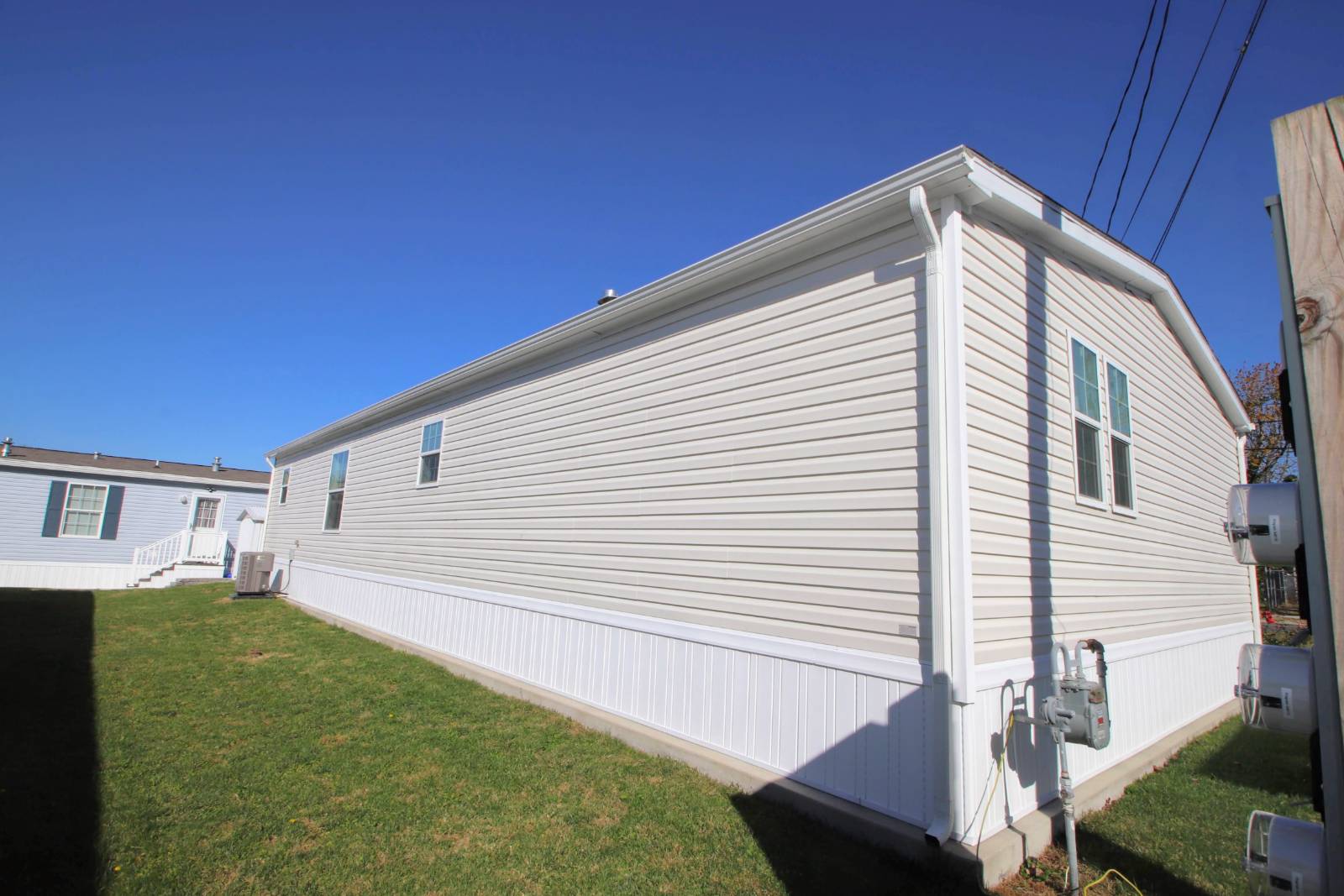 ;
;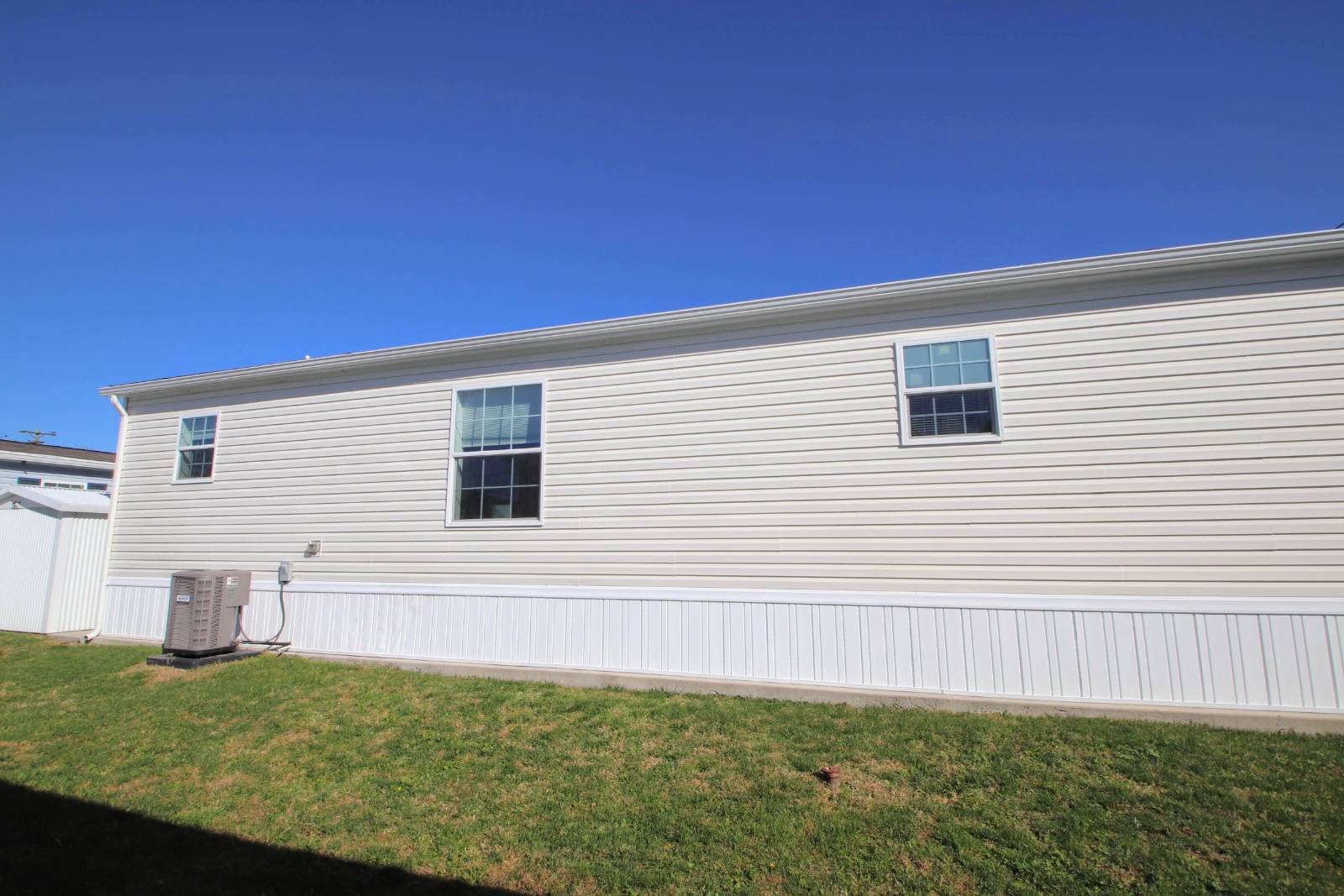 ;
;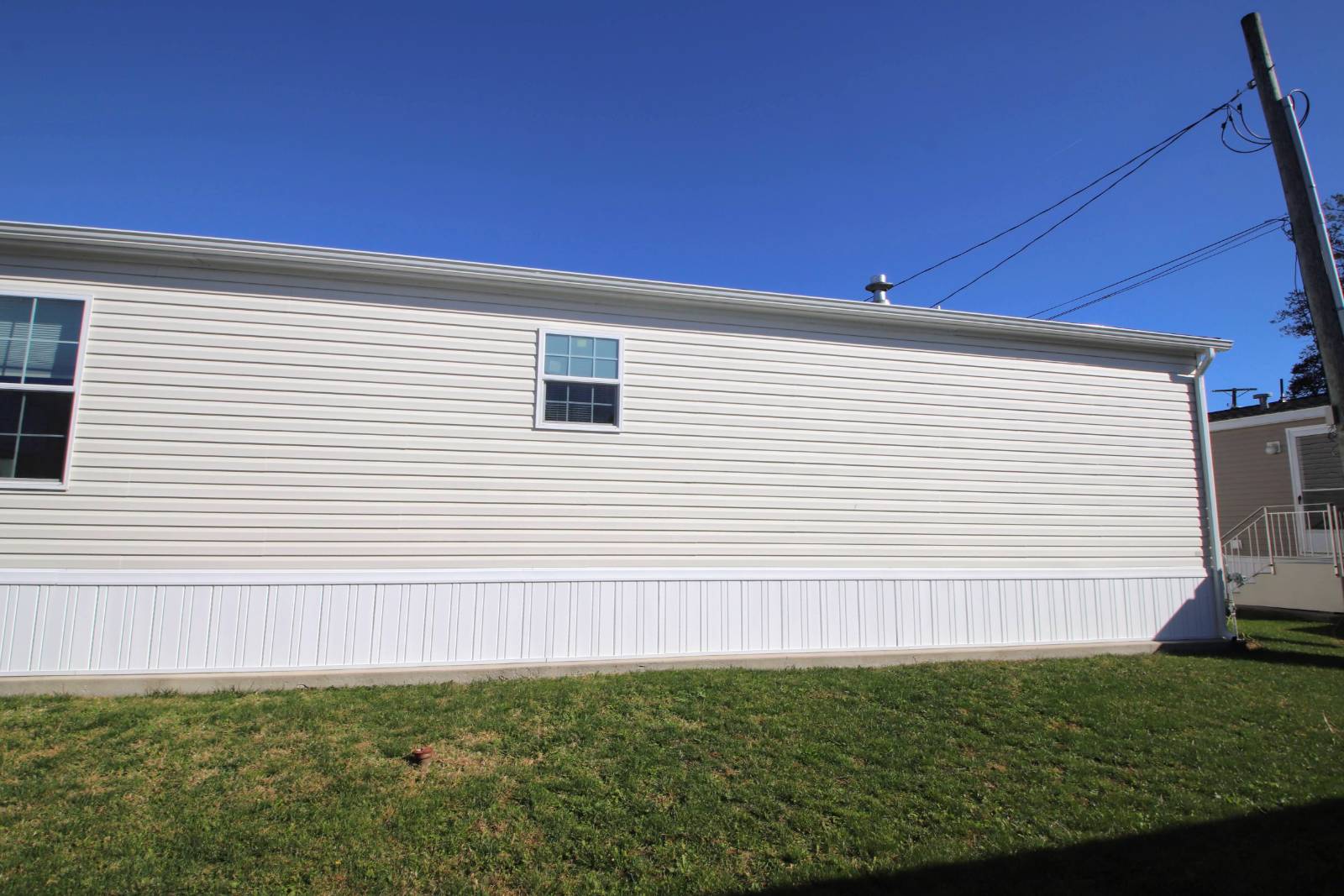 ;
;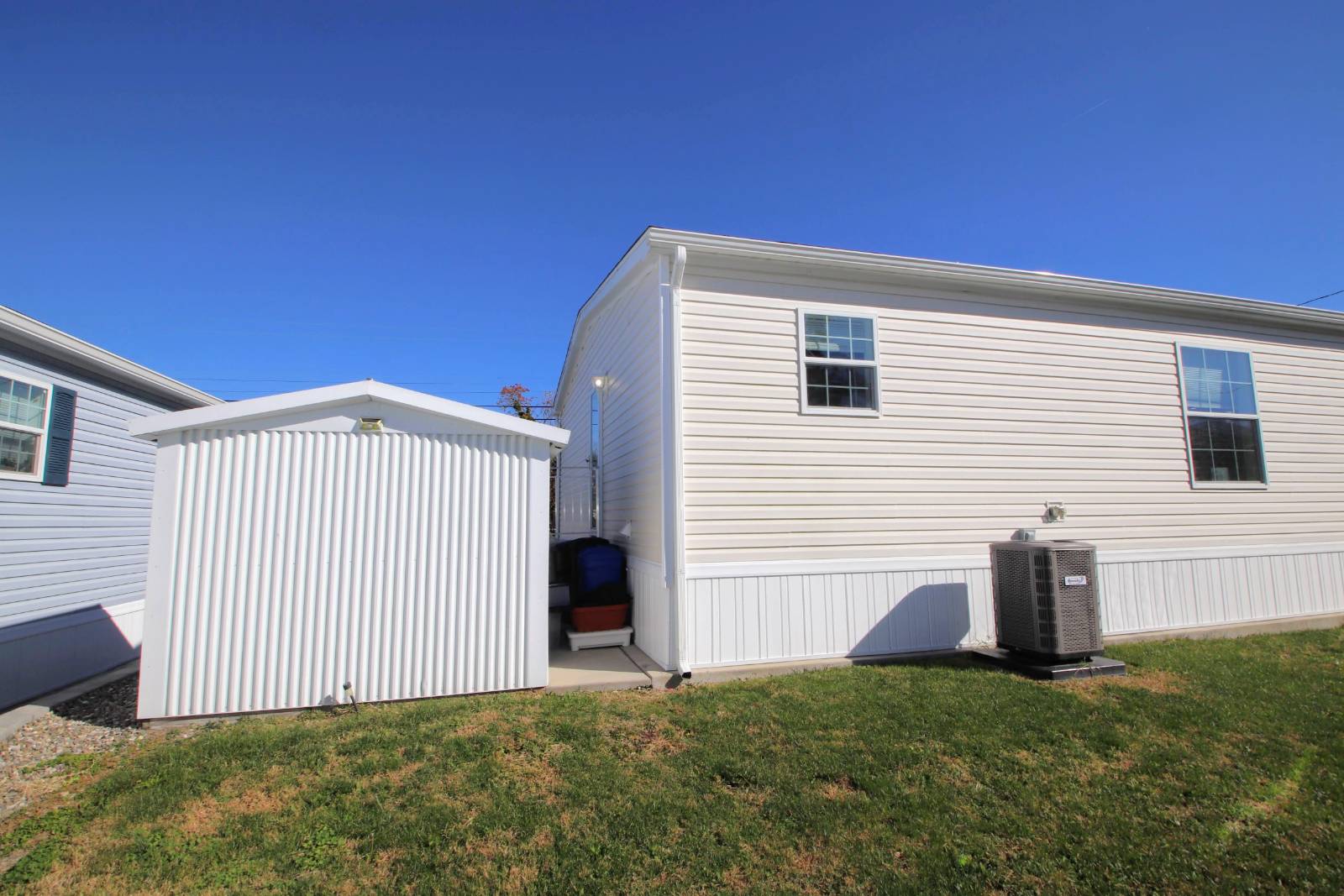 ;
;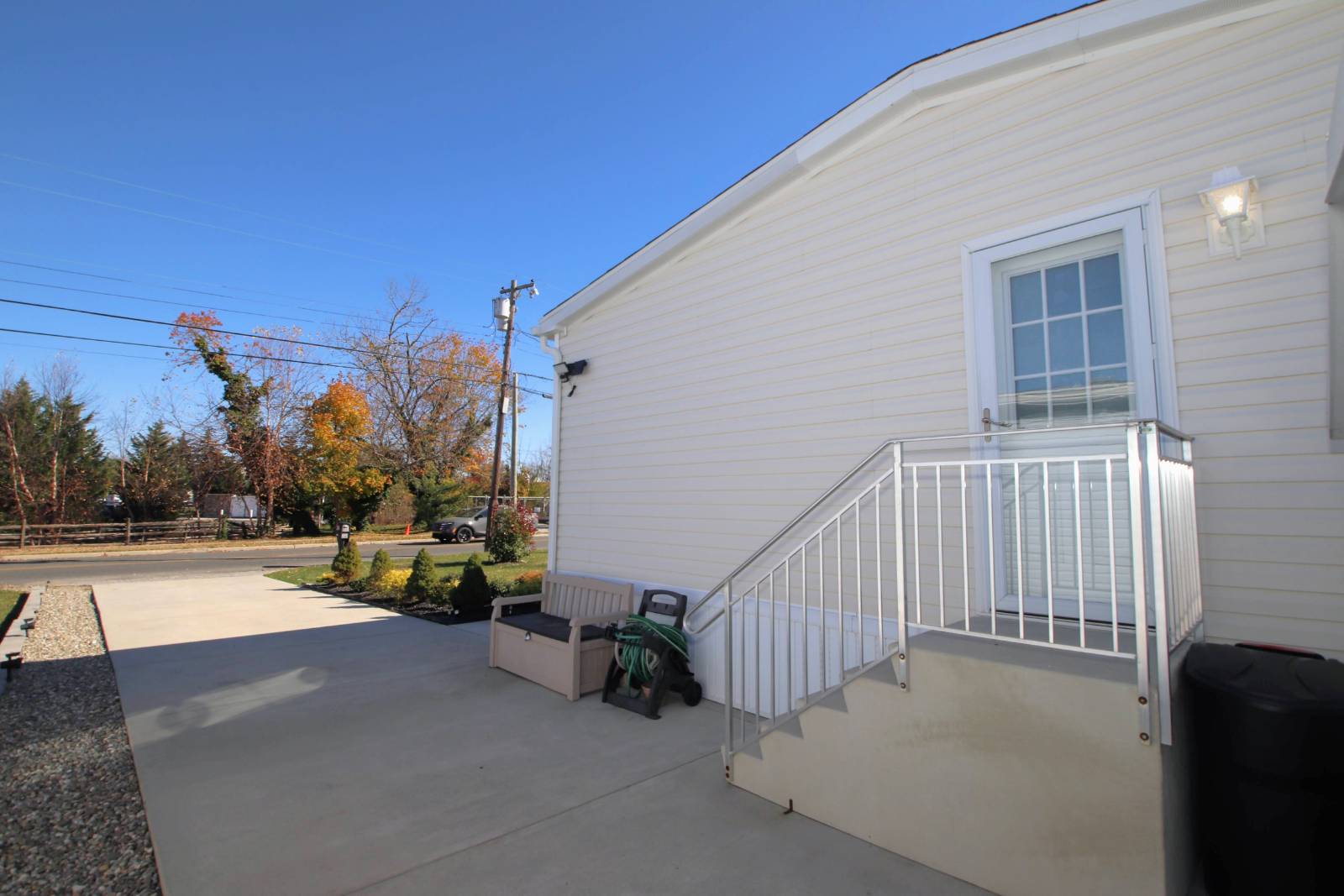 ;
;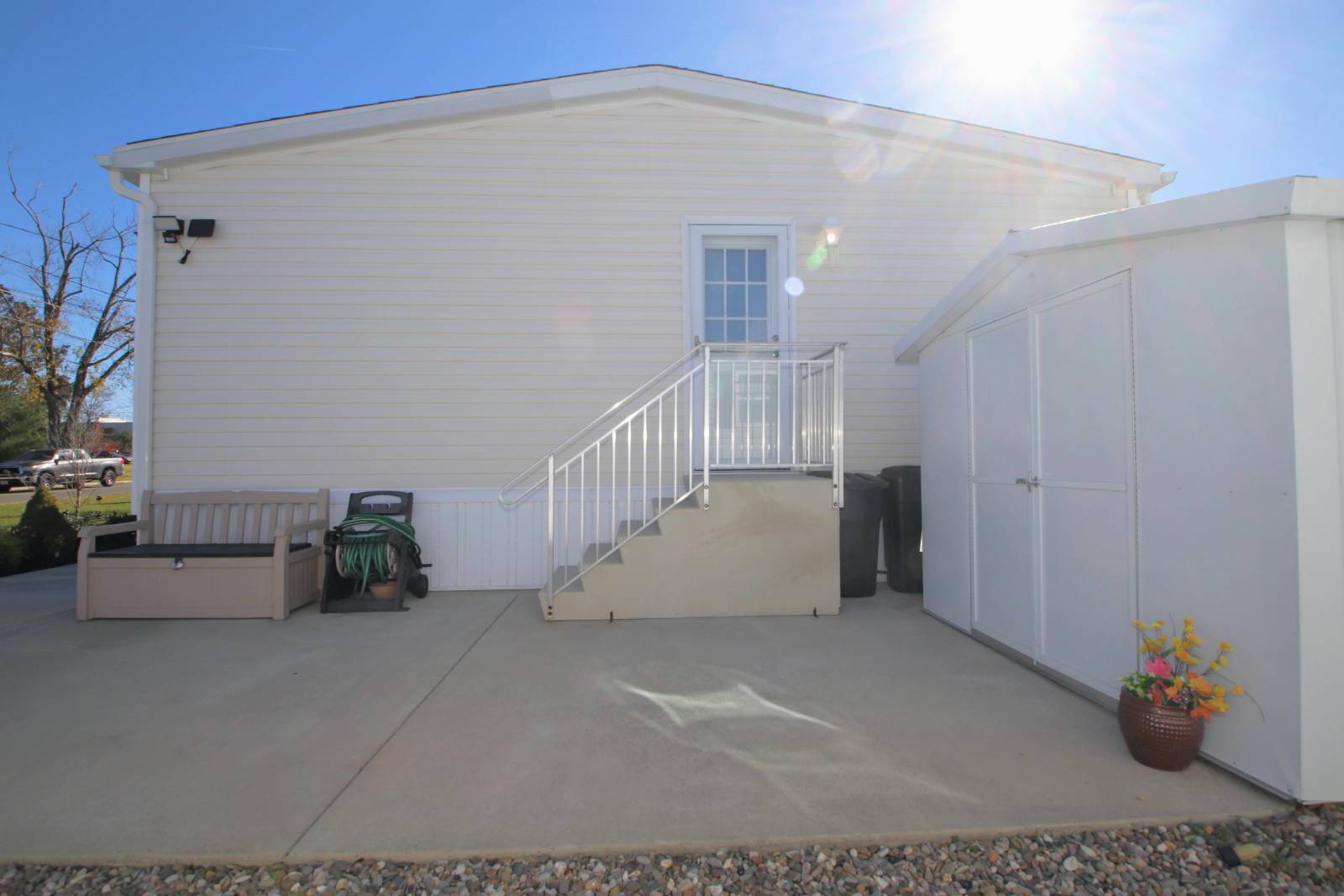 ;
;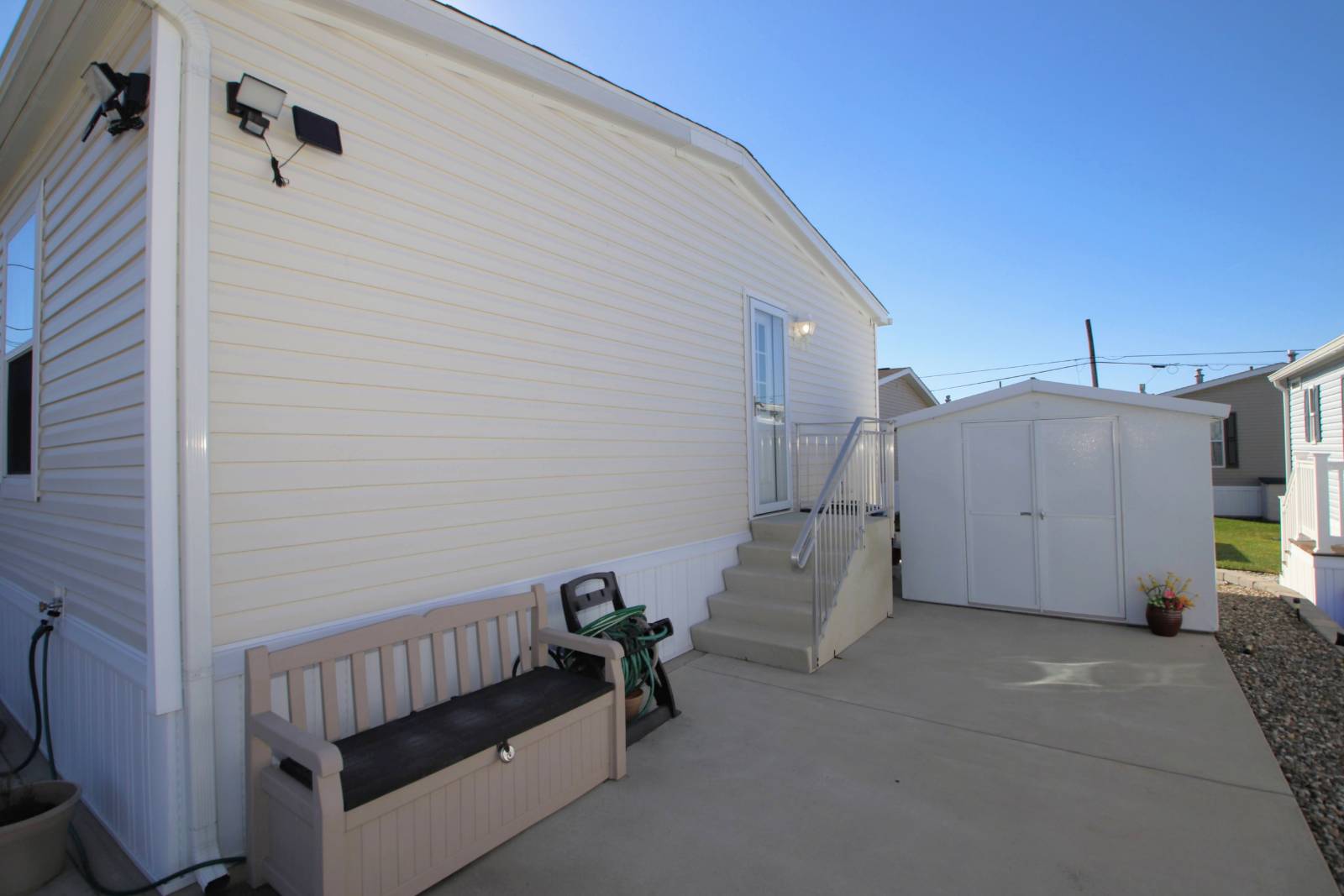 ;
;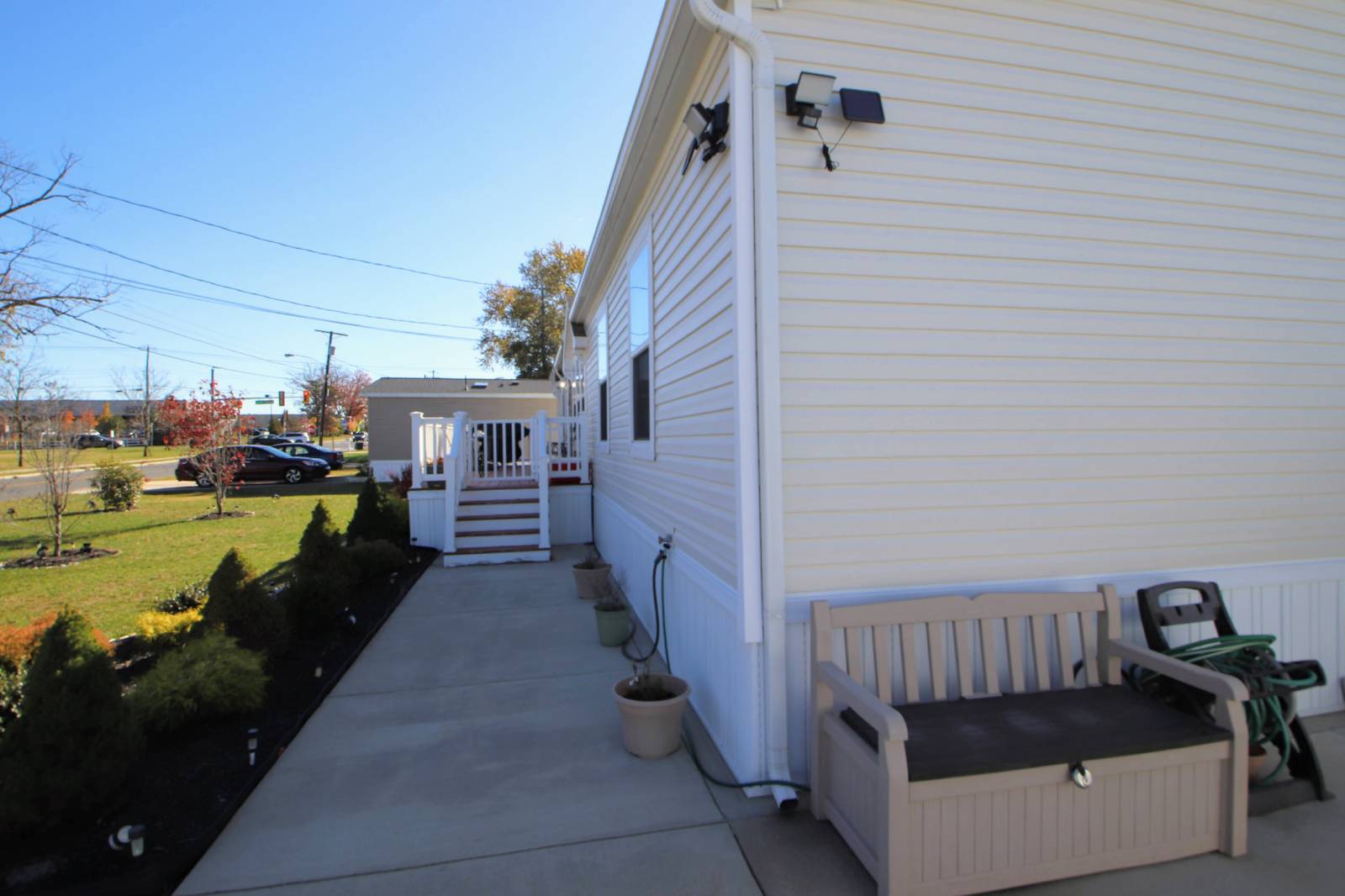 ;
;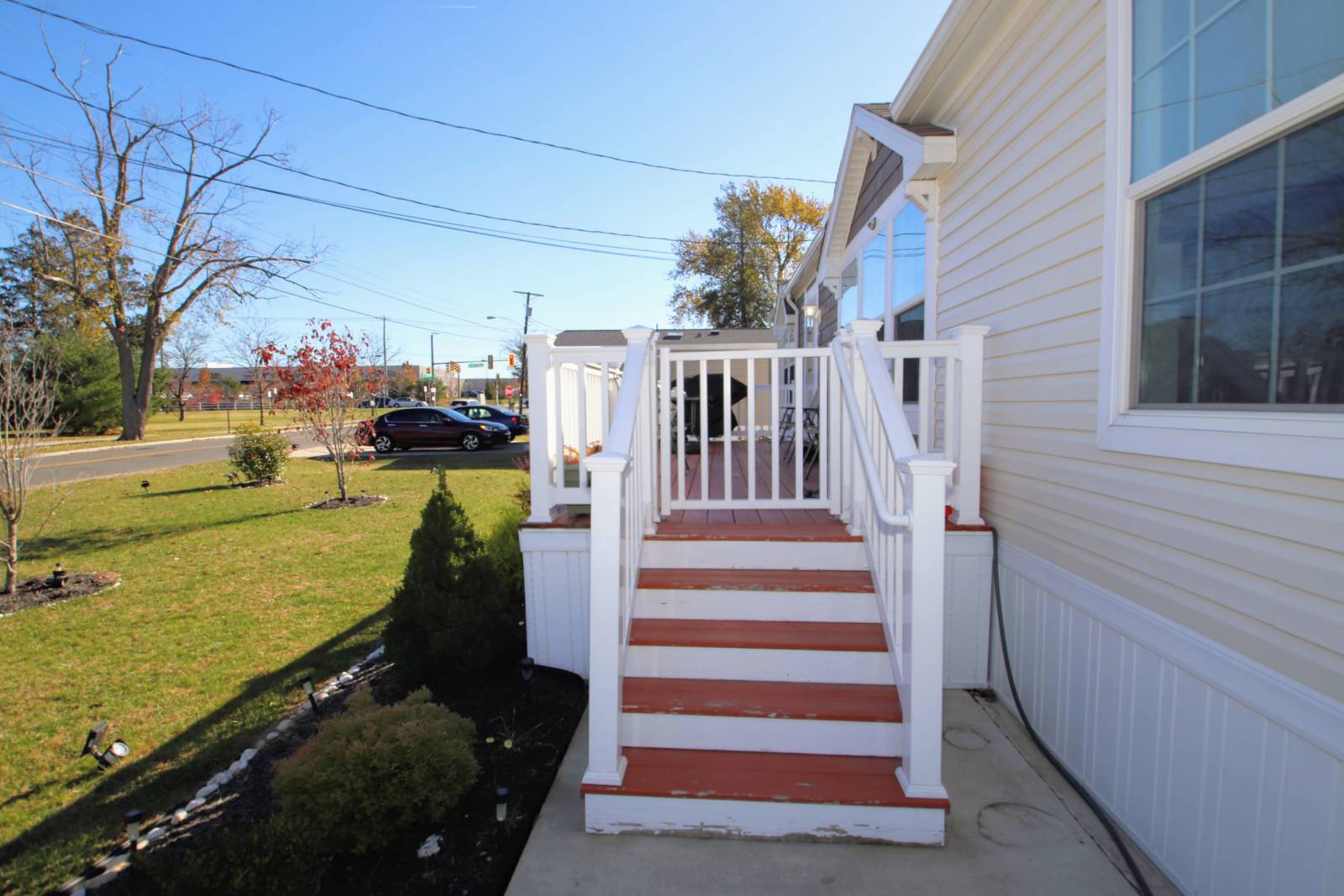 ;
;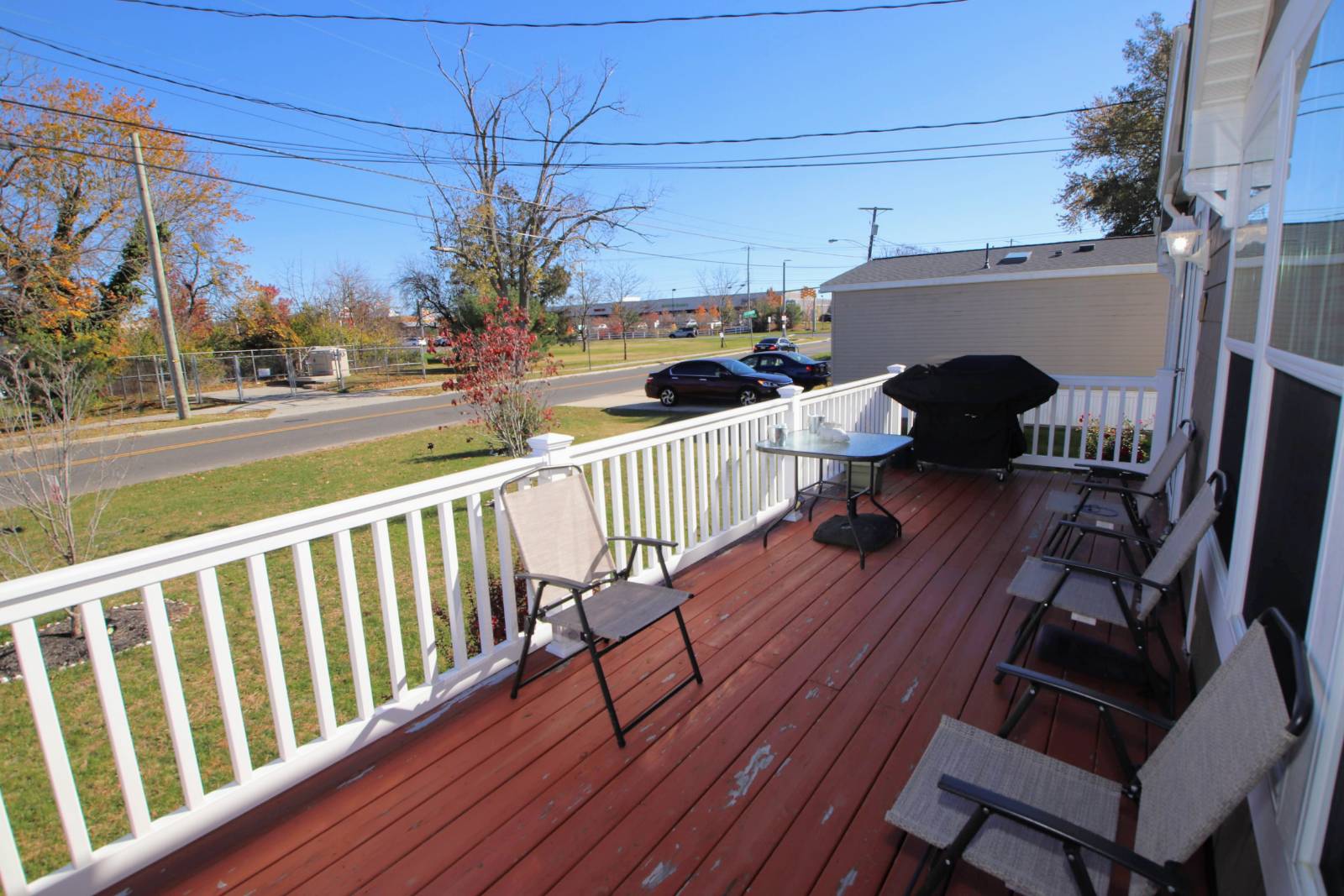 ;
;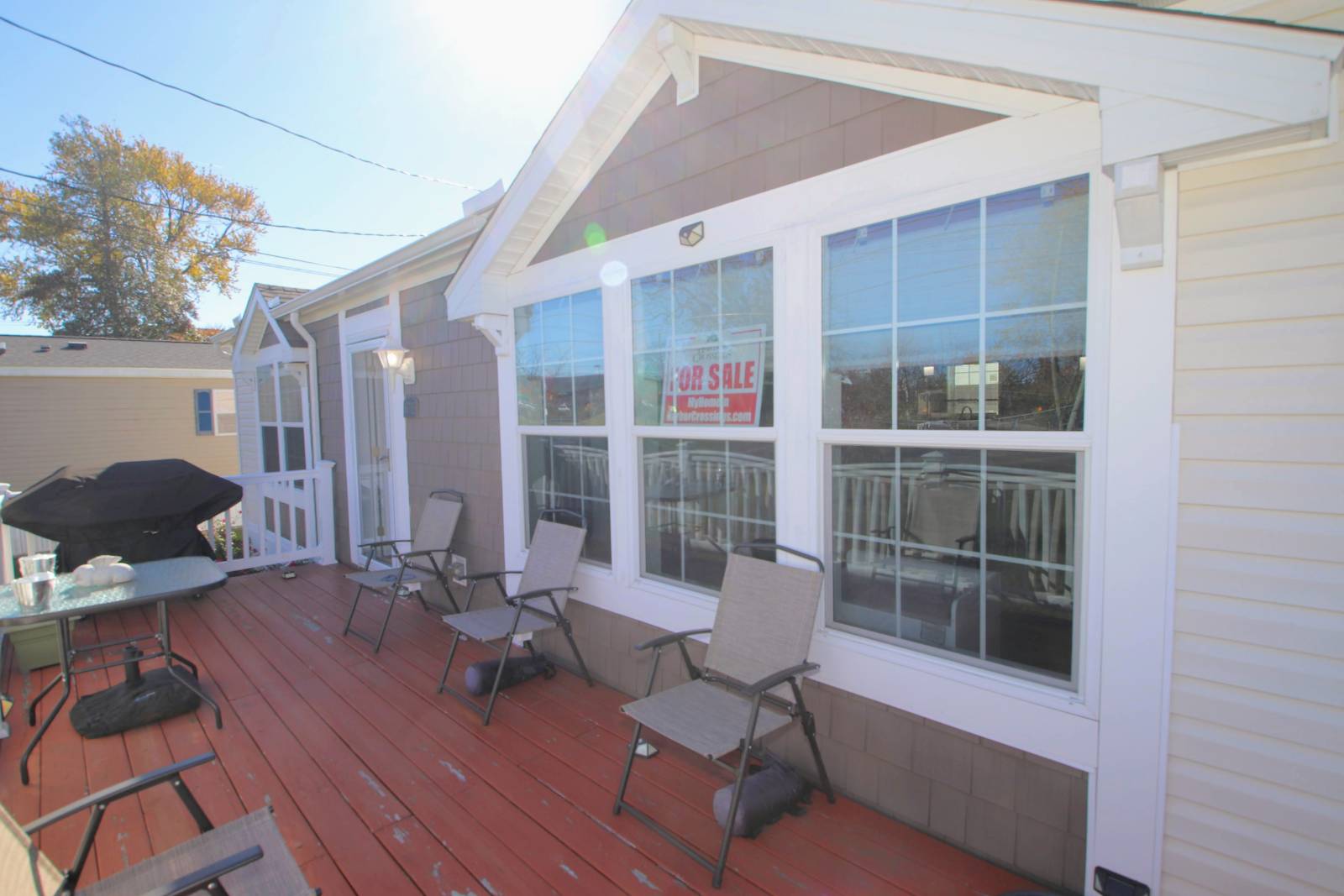 ;
;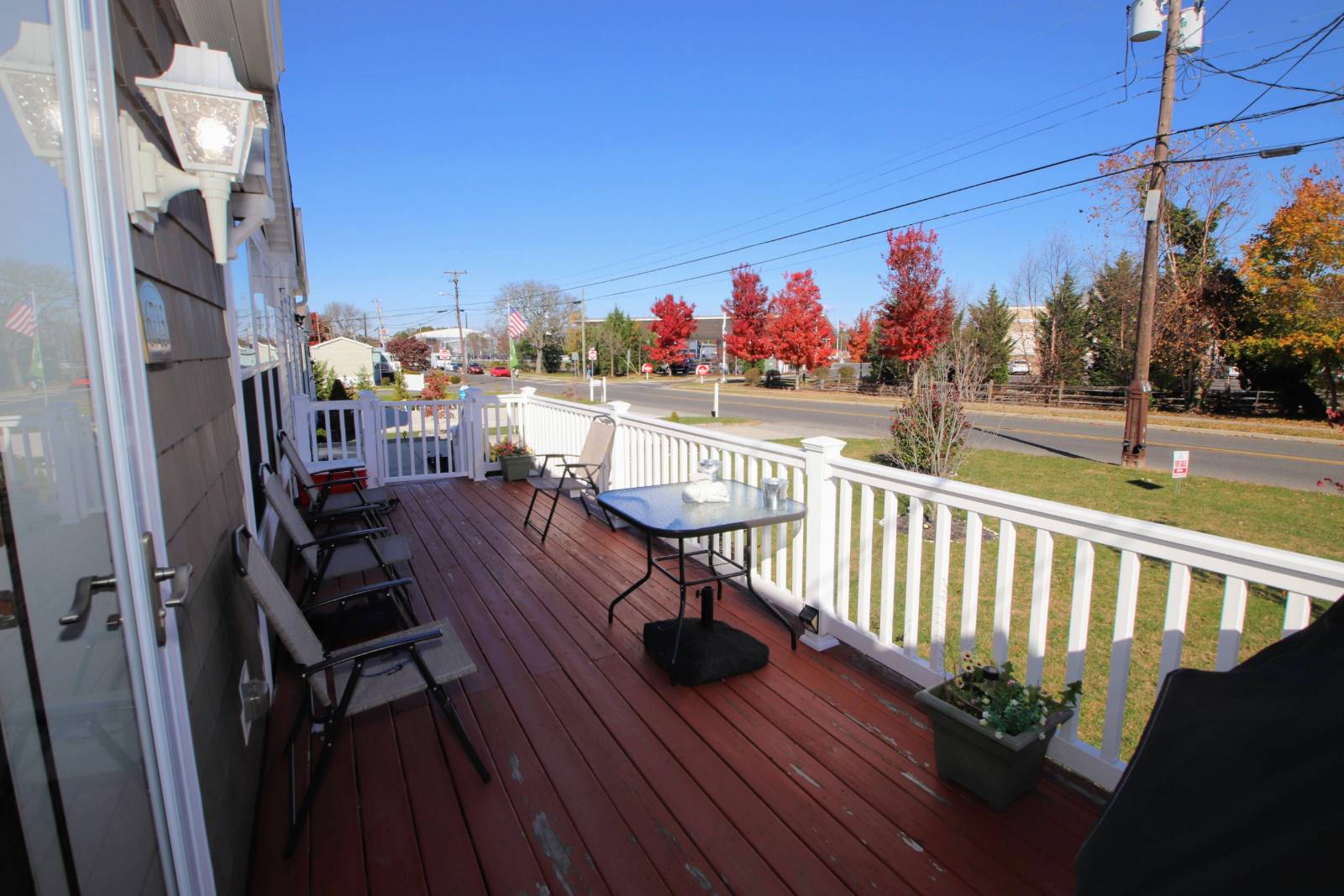 ;
;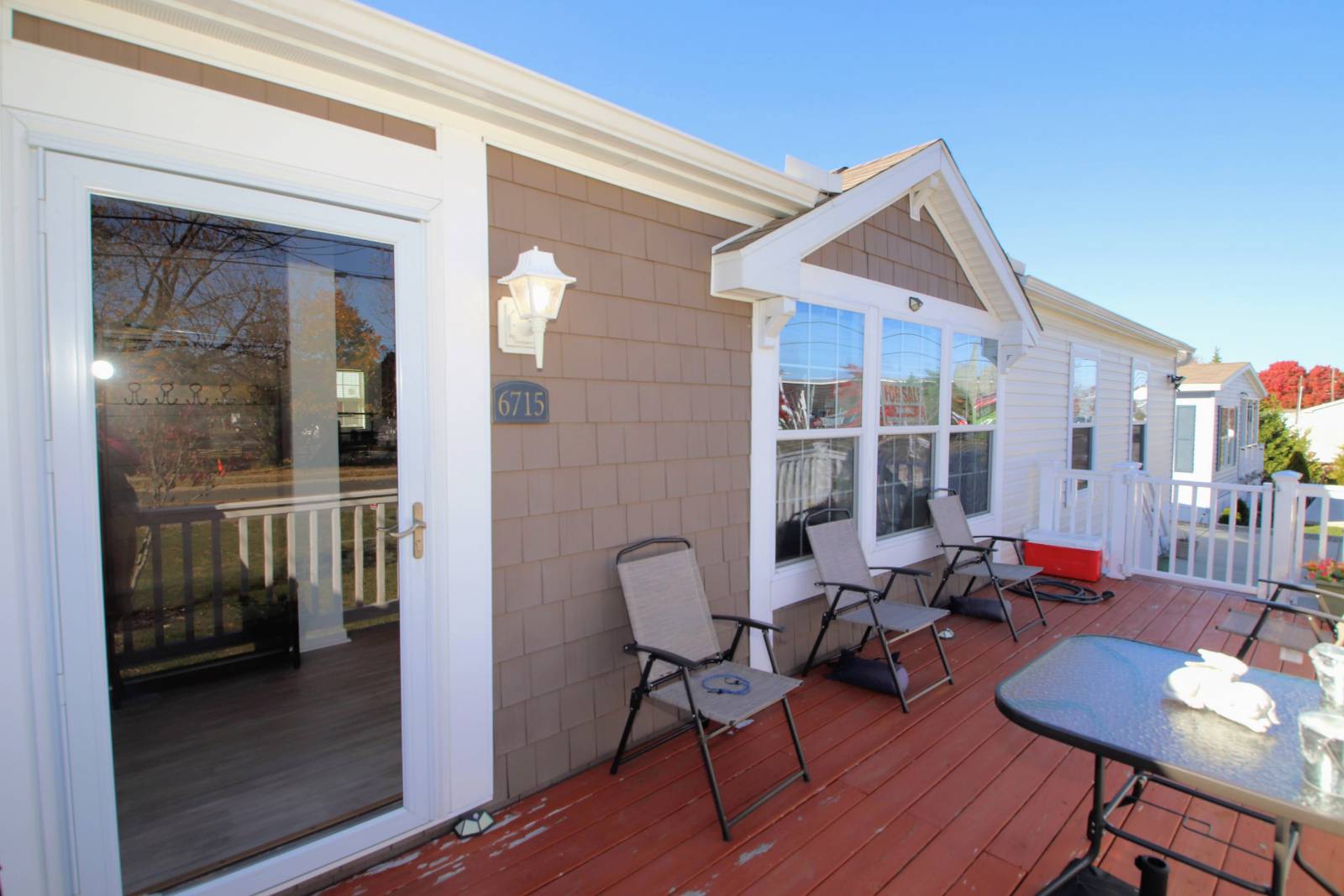 ;
;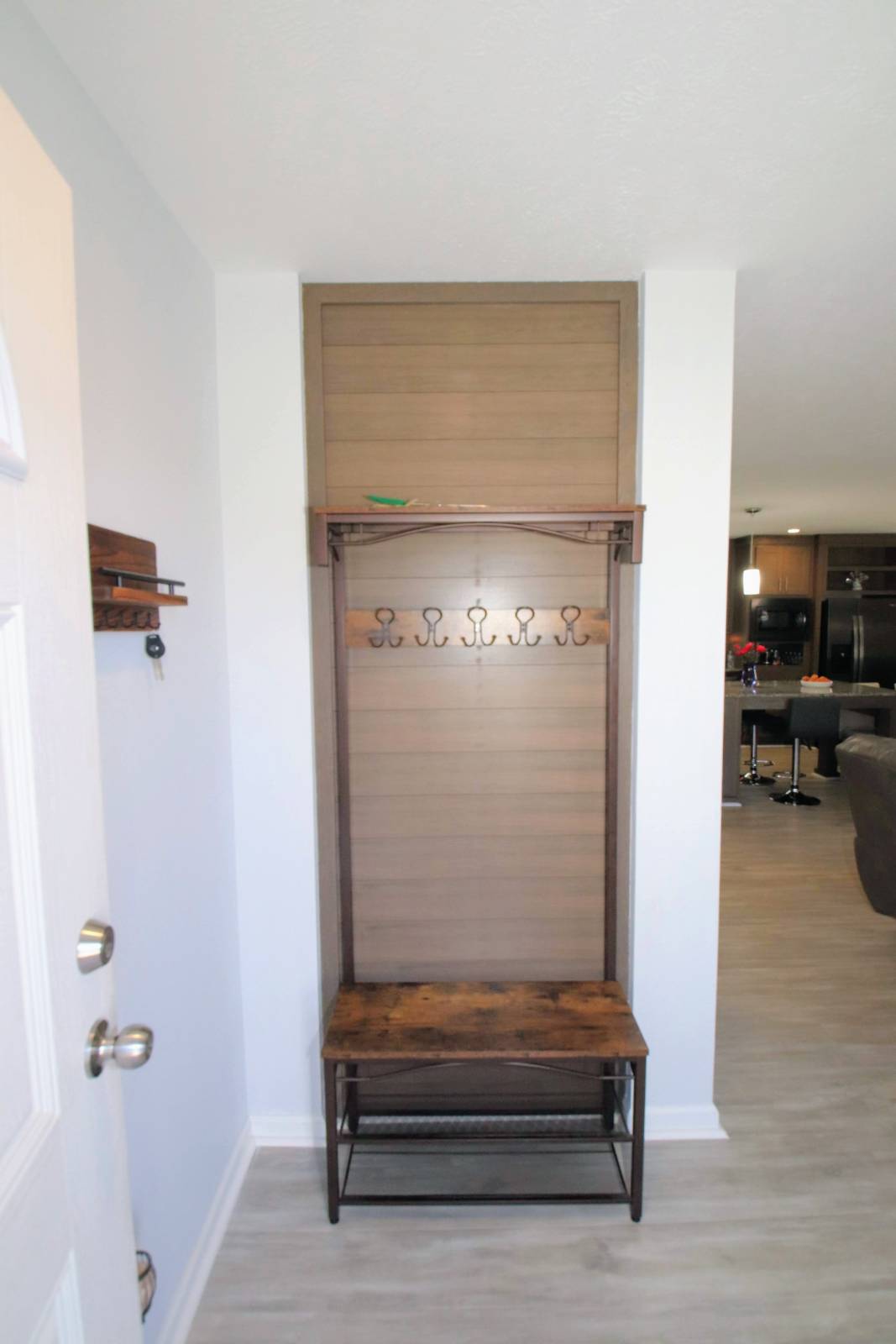 ;
;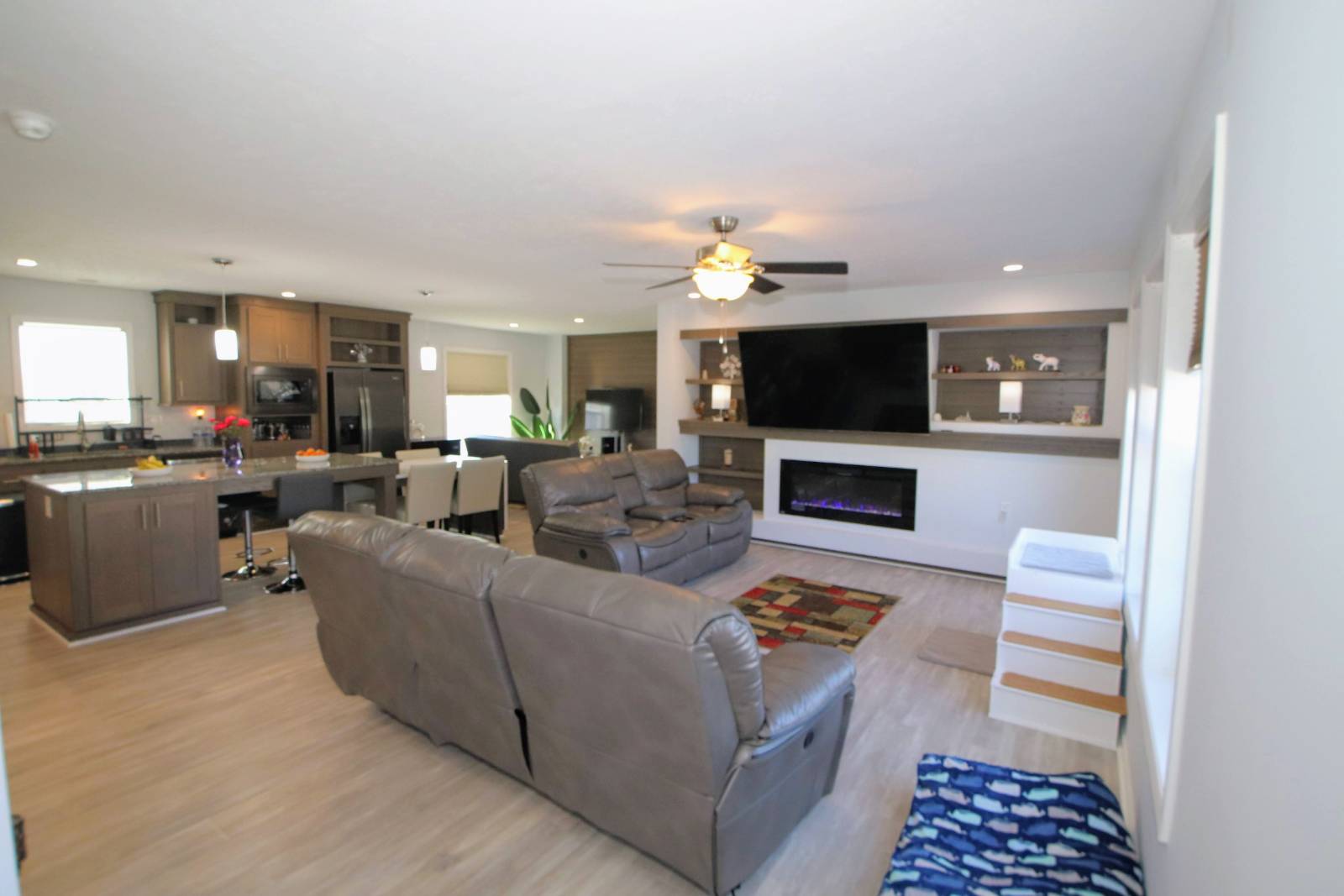 ;
;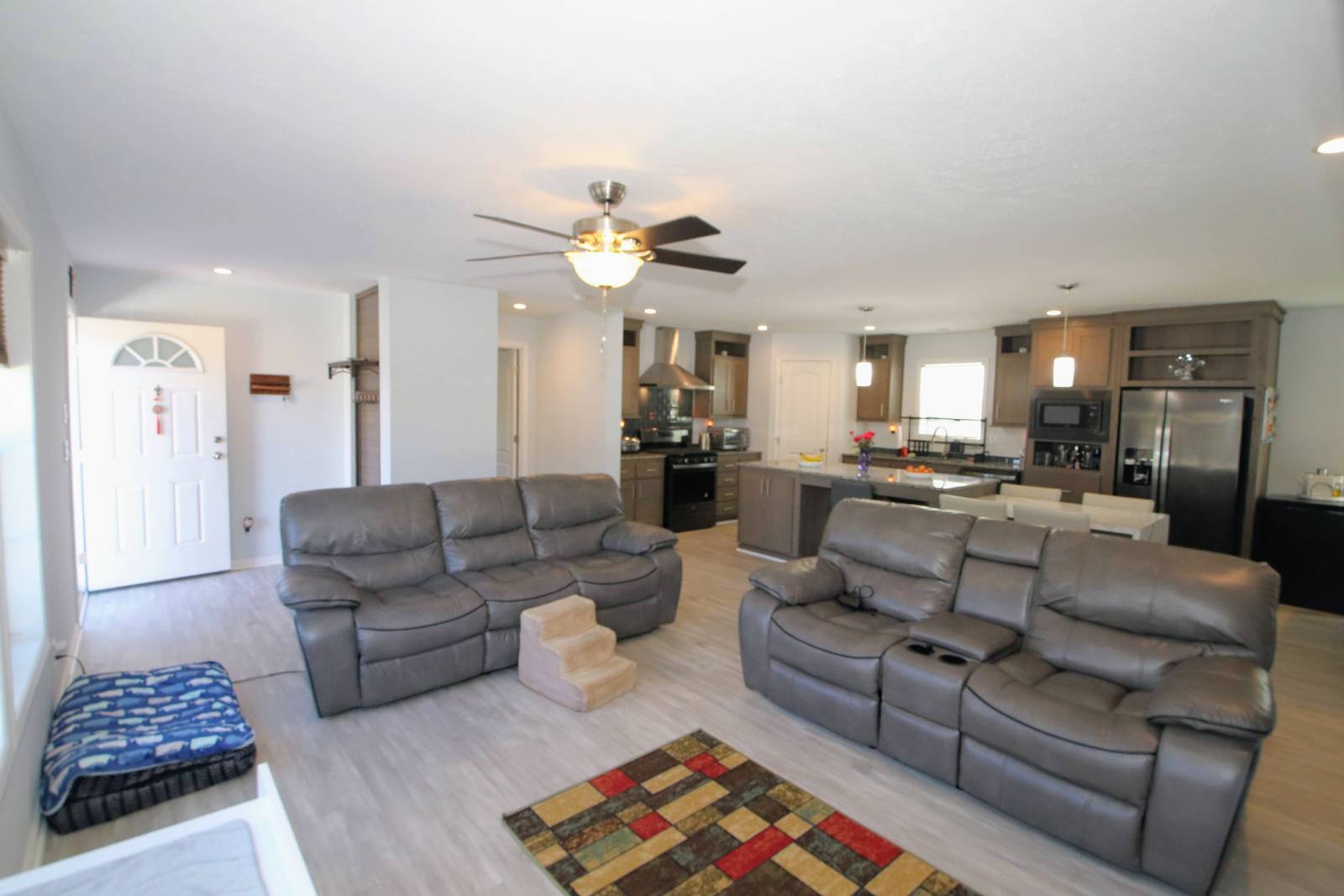 ;
;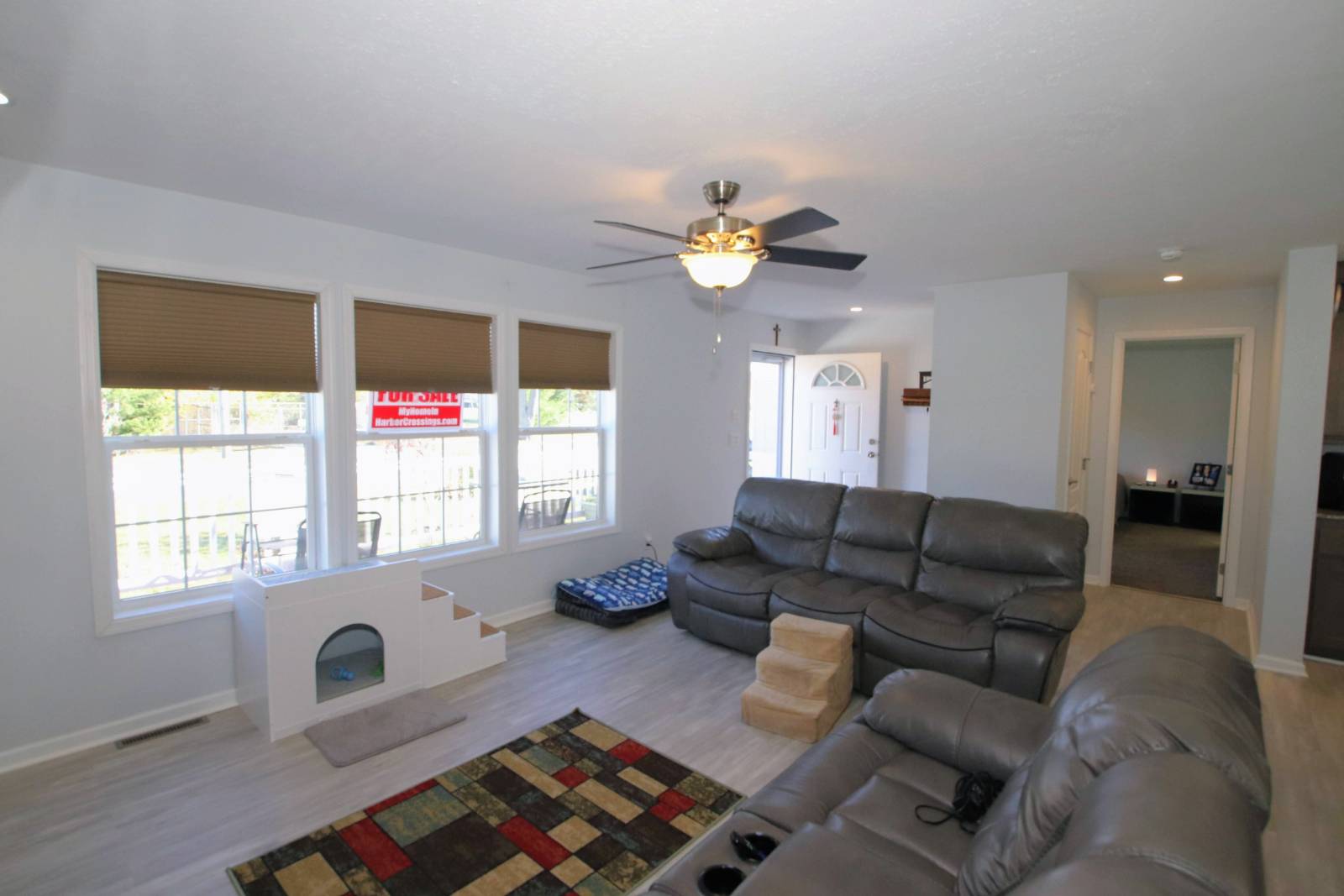 ;
;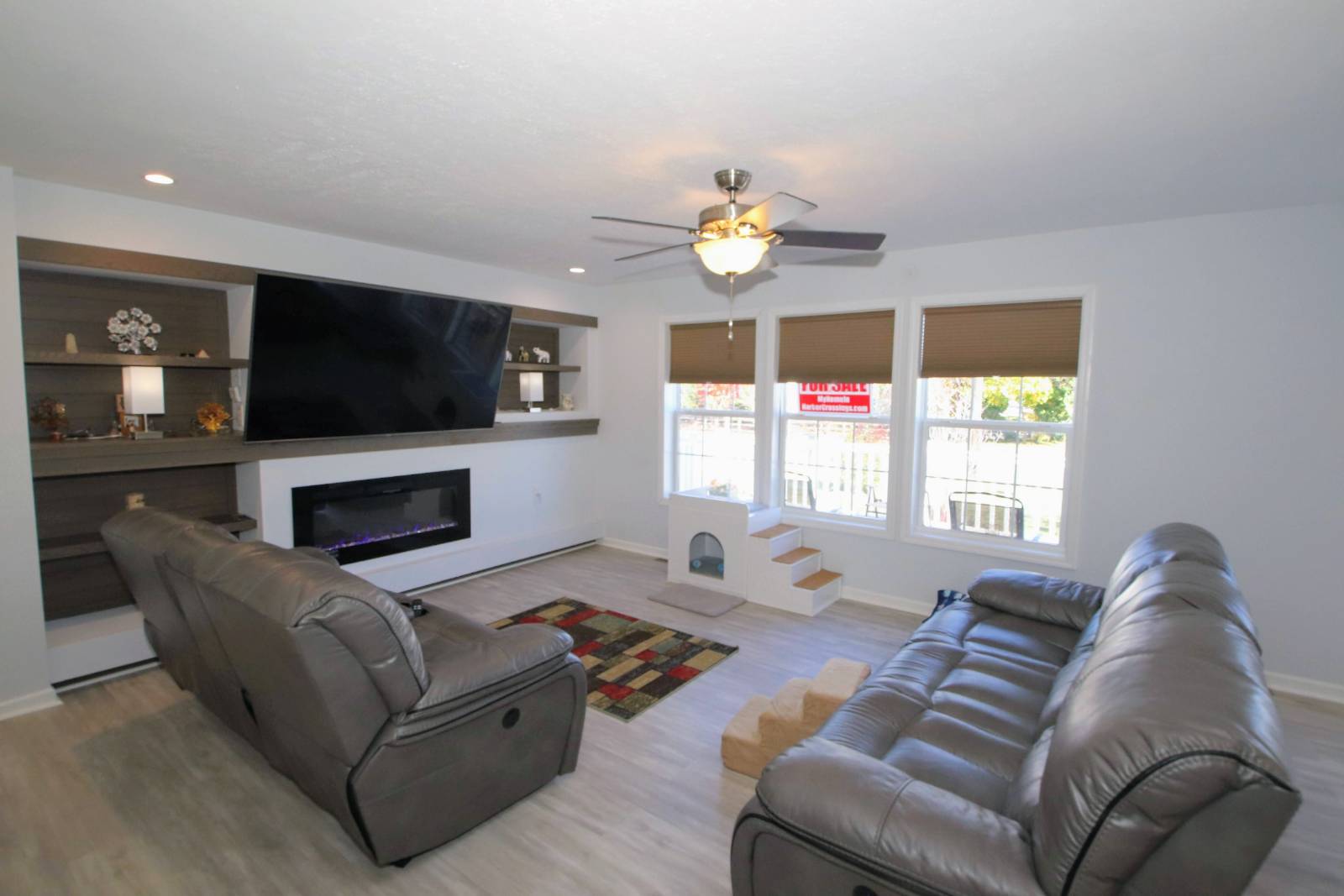 ;
;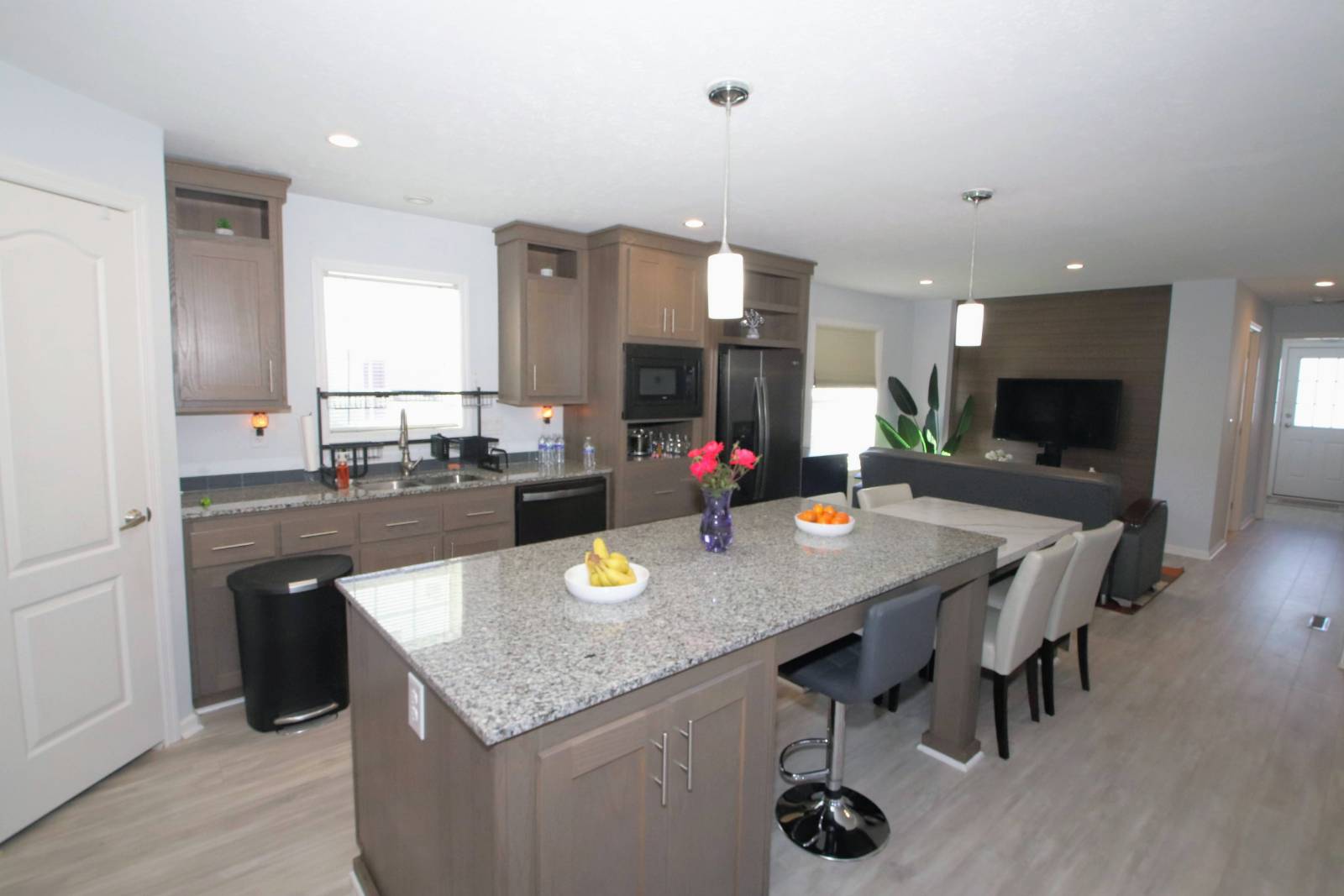 ;
;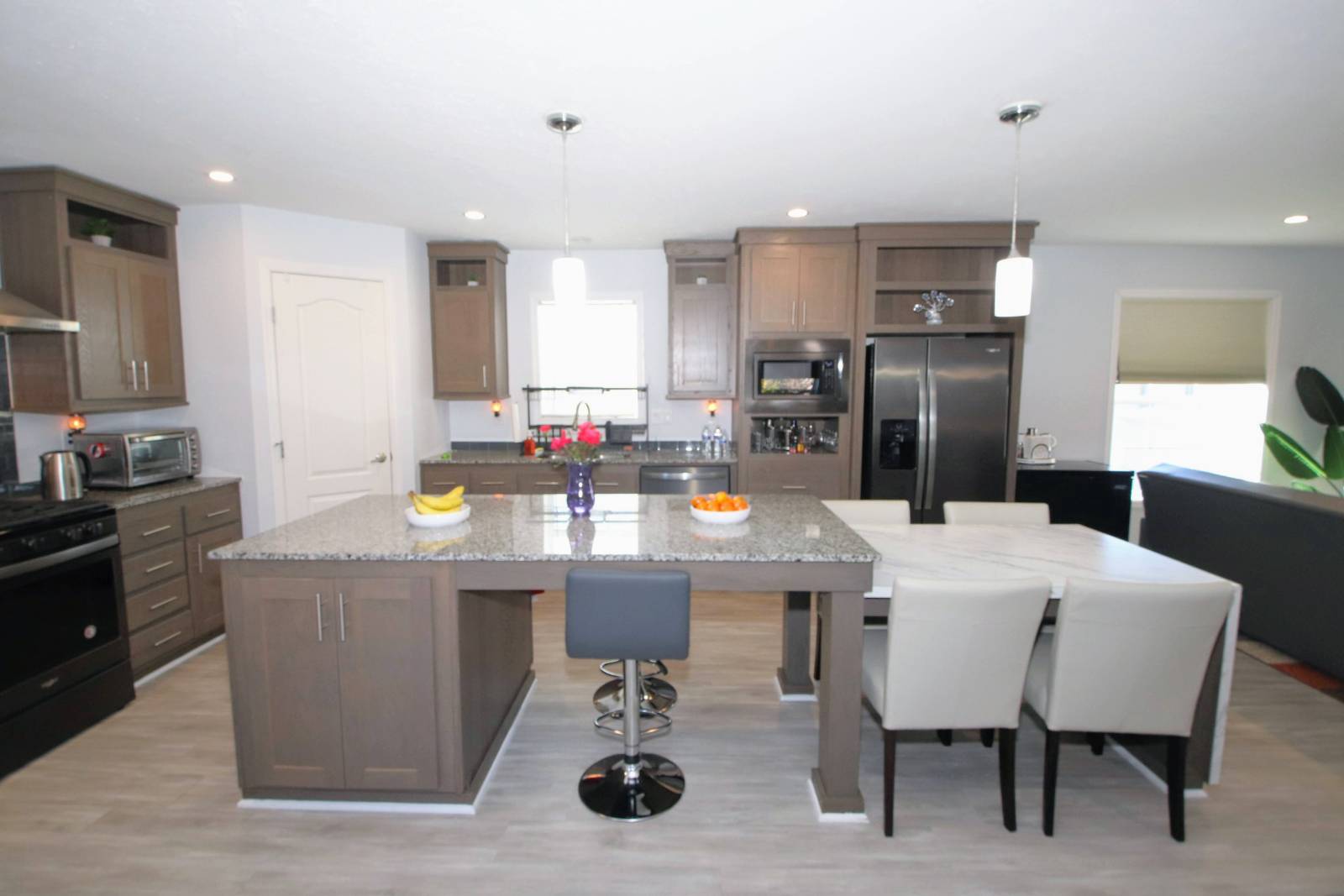 ;
;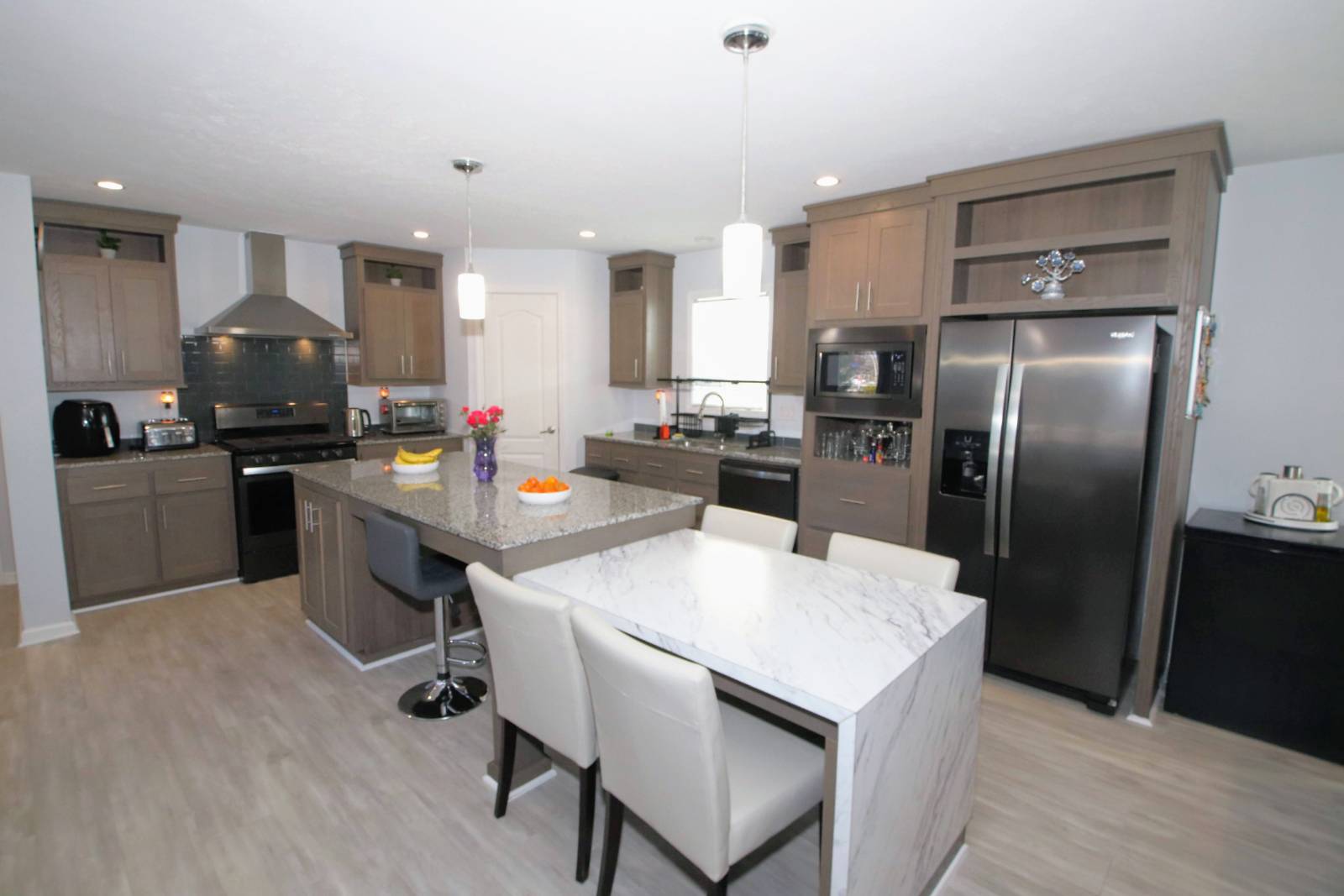 ;
;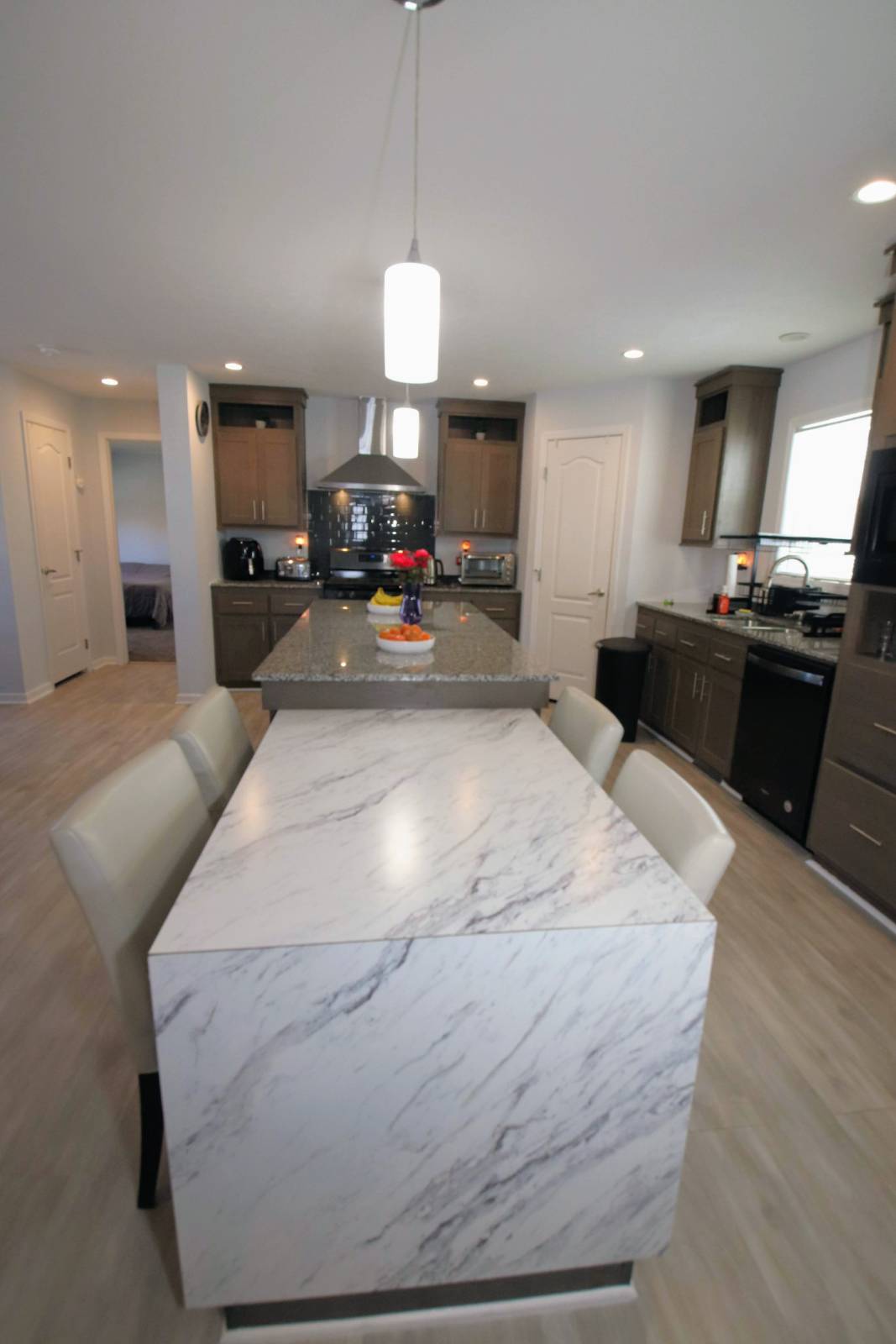 ;
;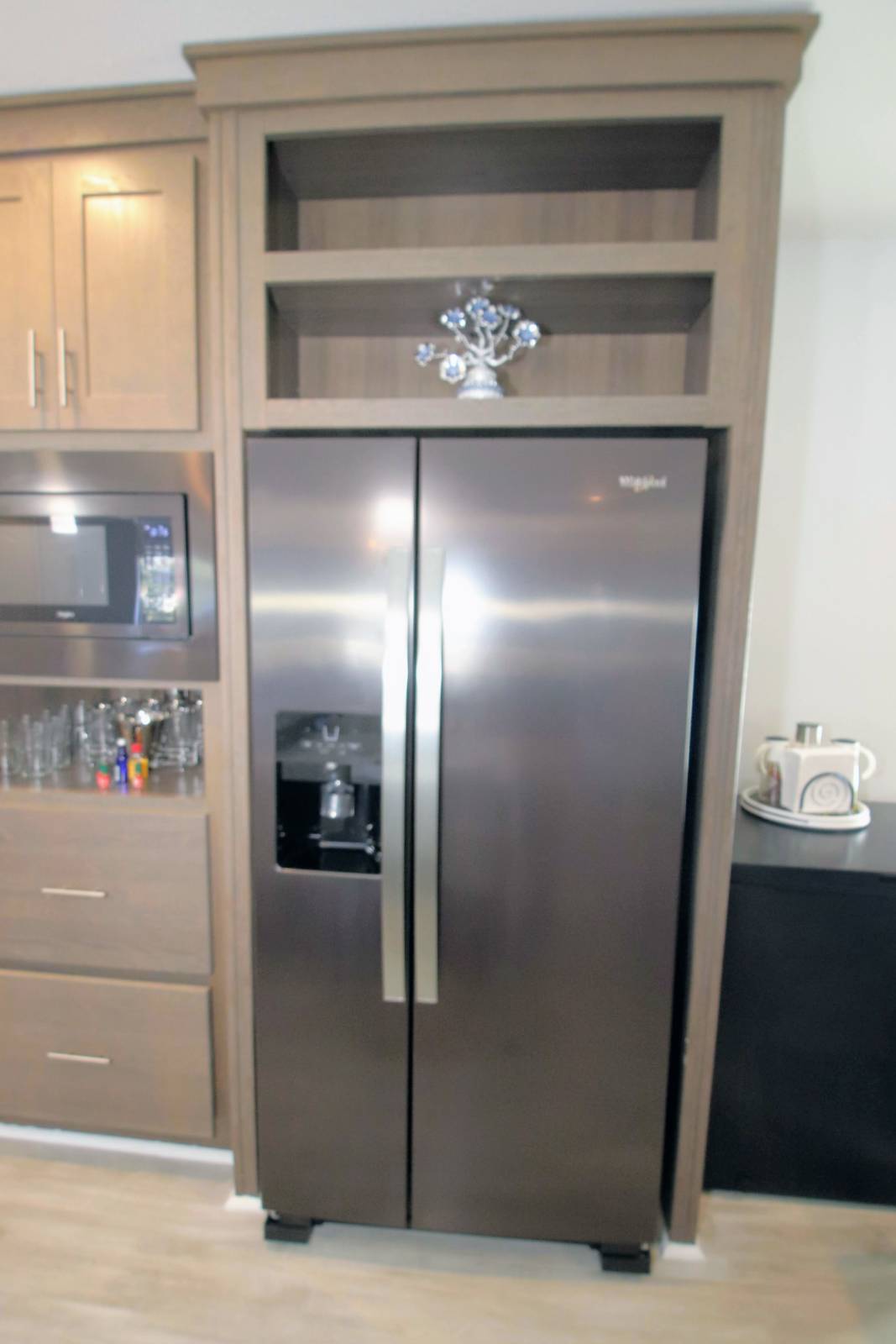 ;
;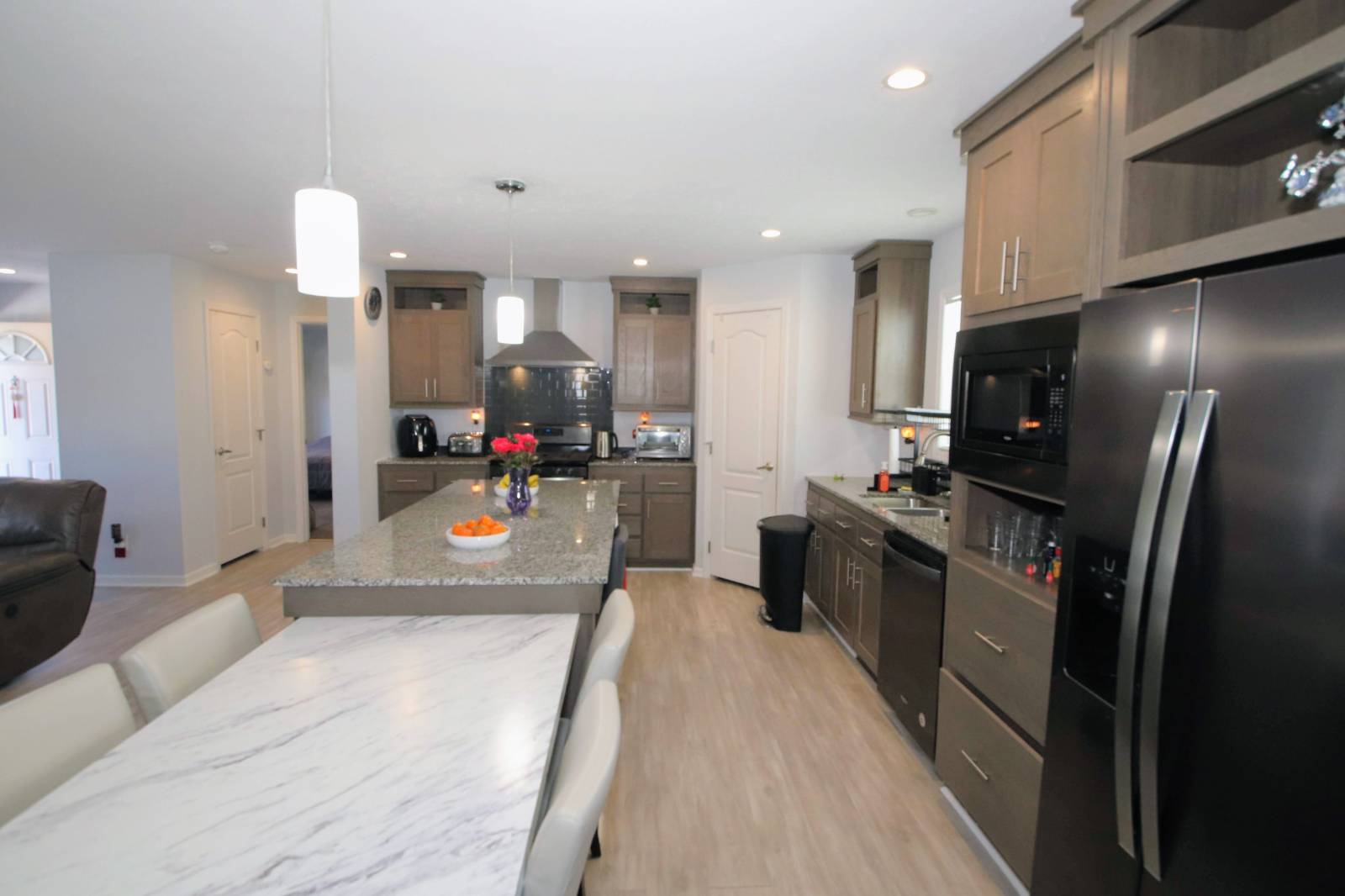 ;
;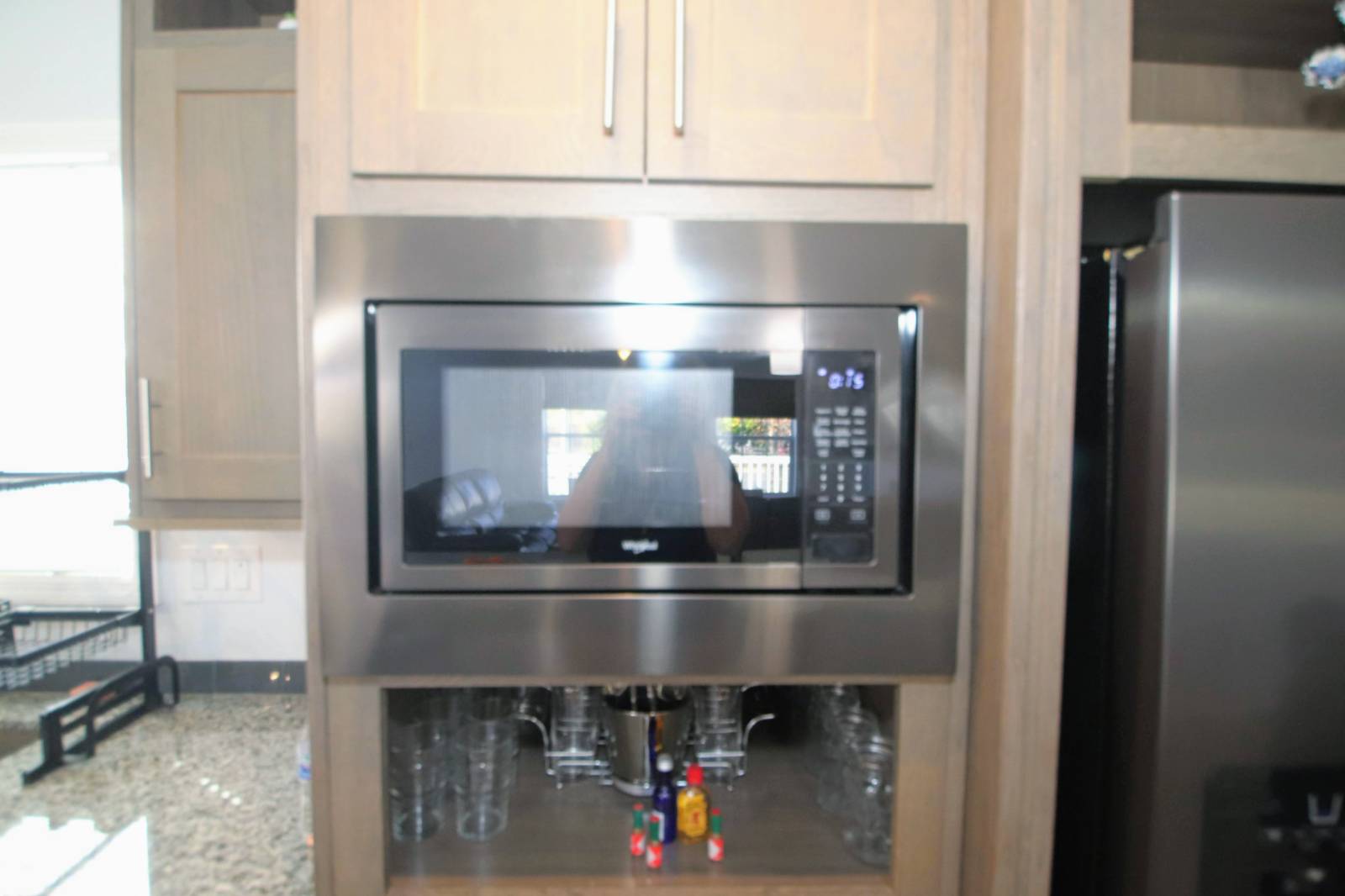 ;
;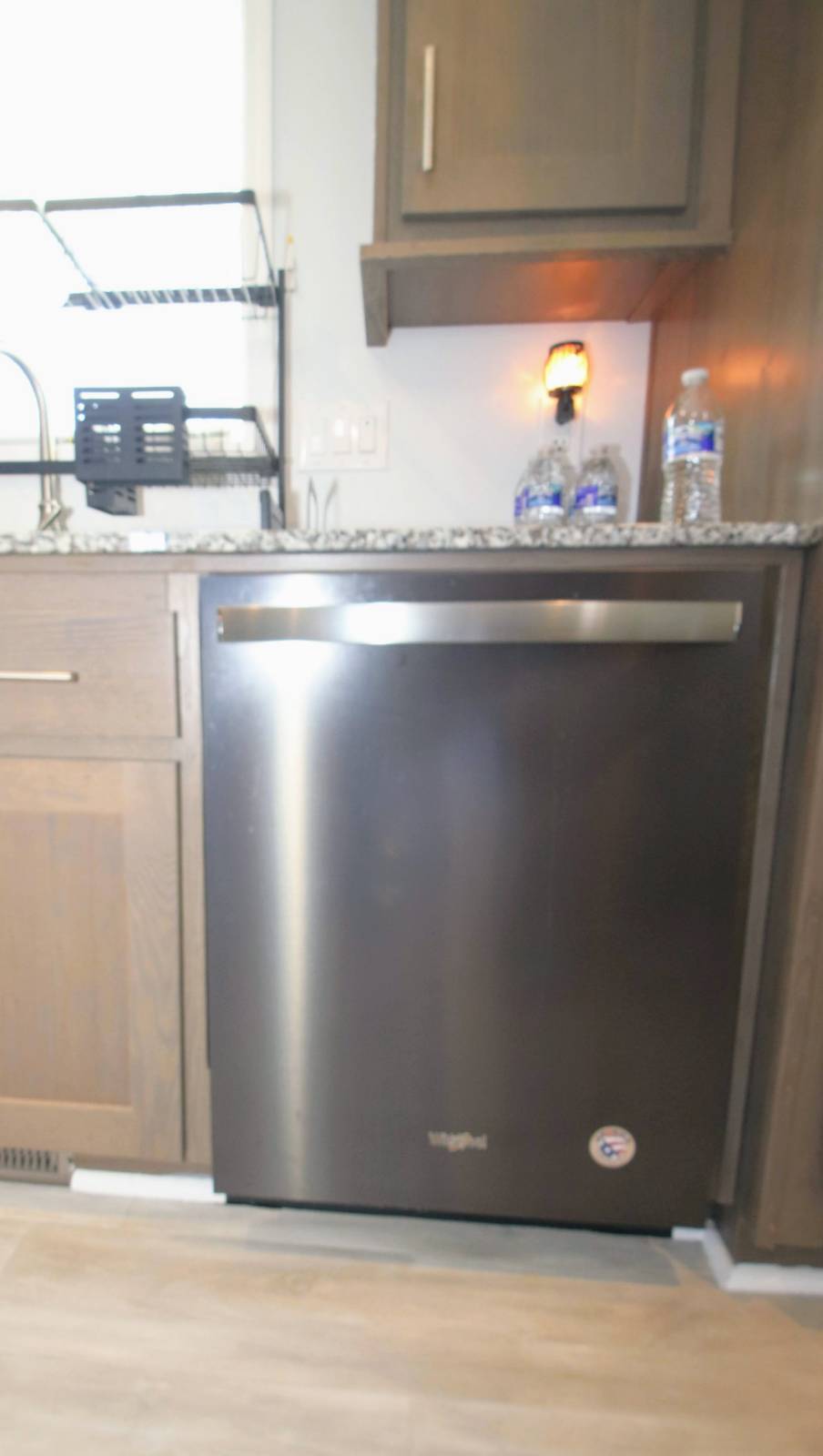 ;
;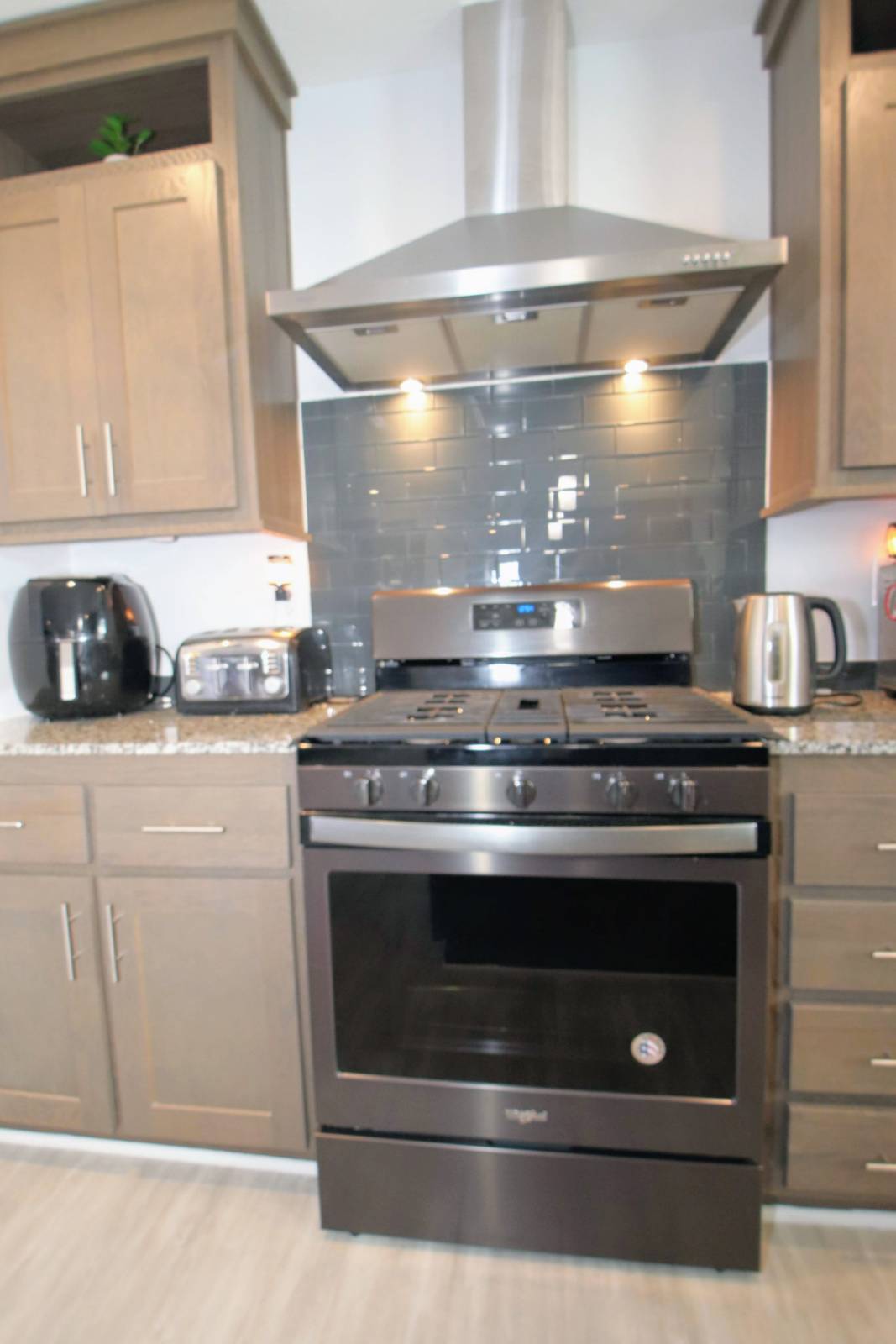 ;
;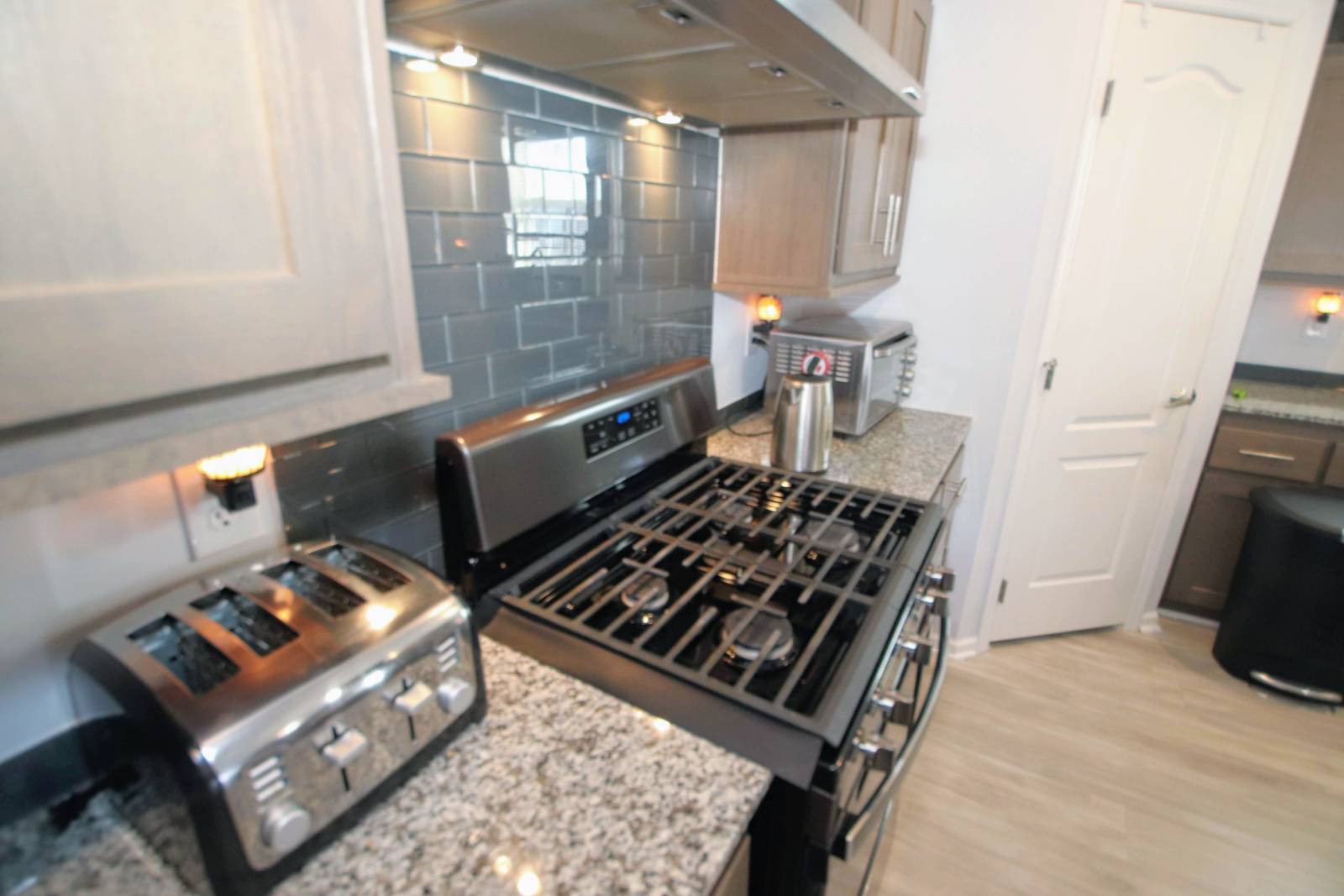 ;
;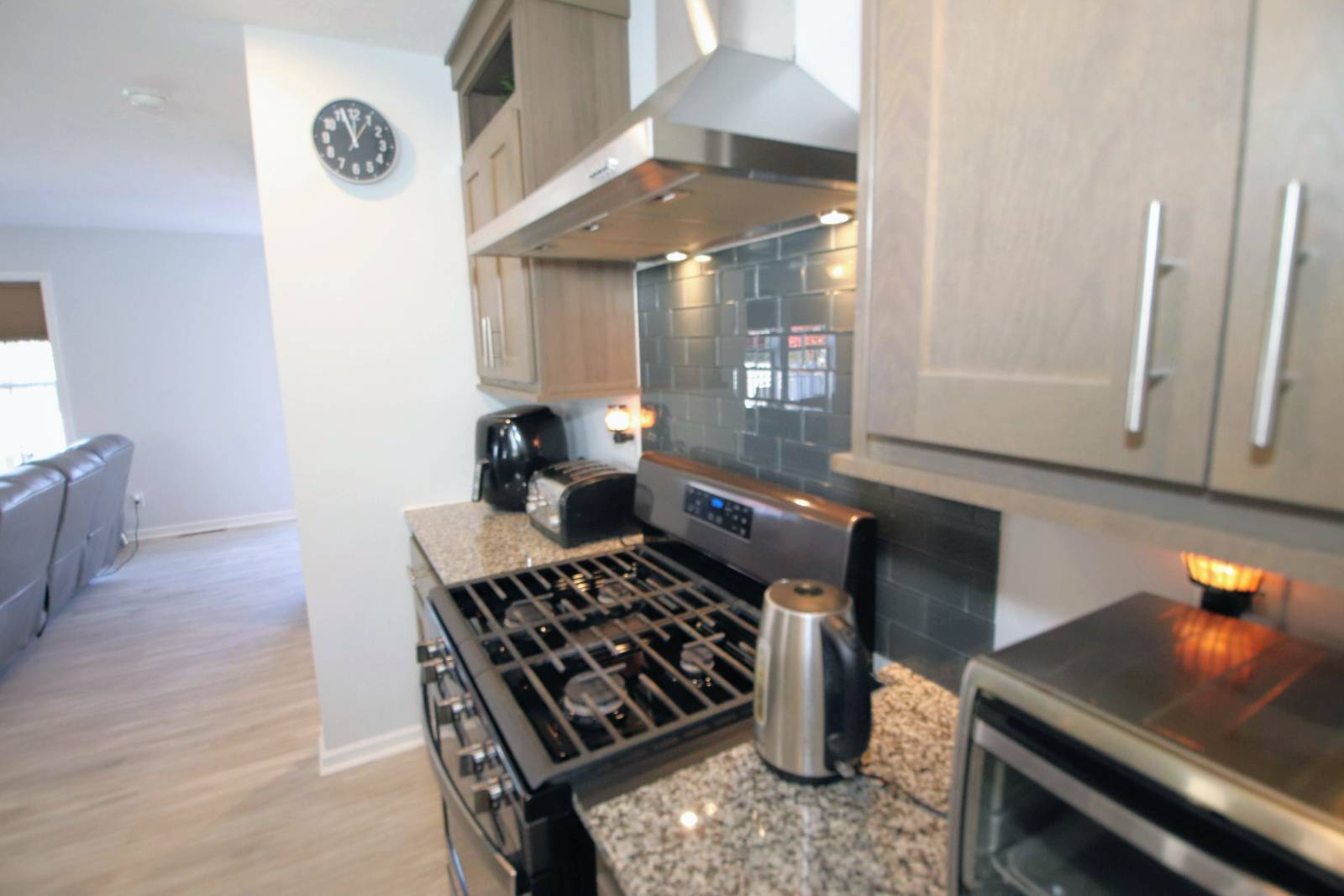 ;
;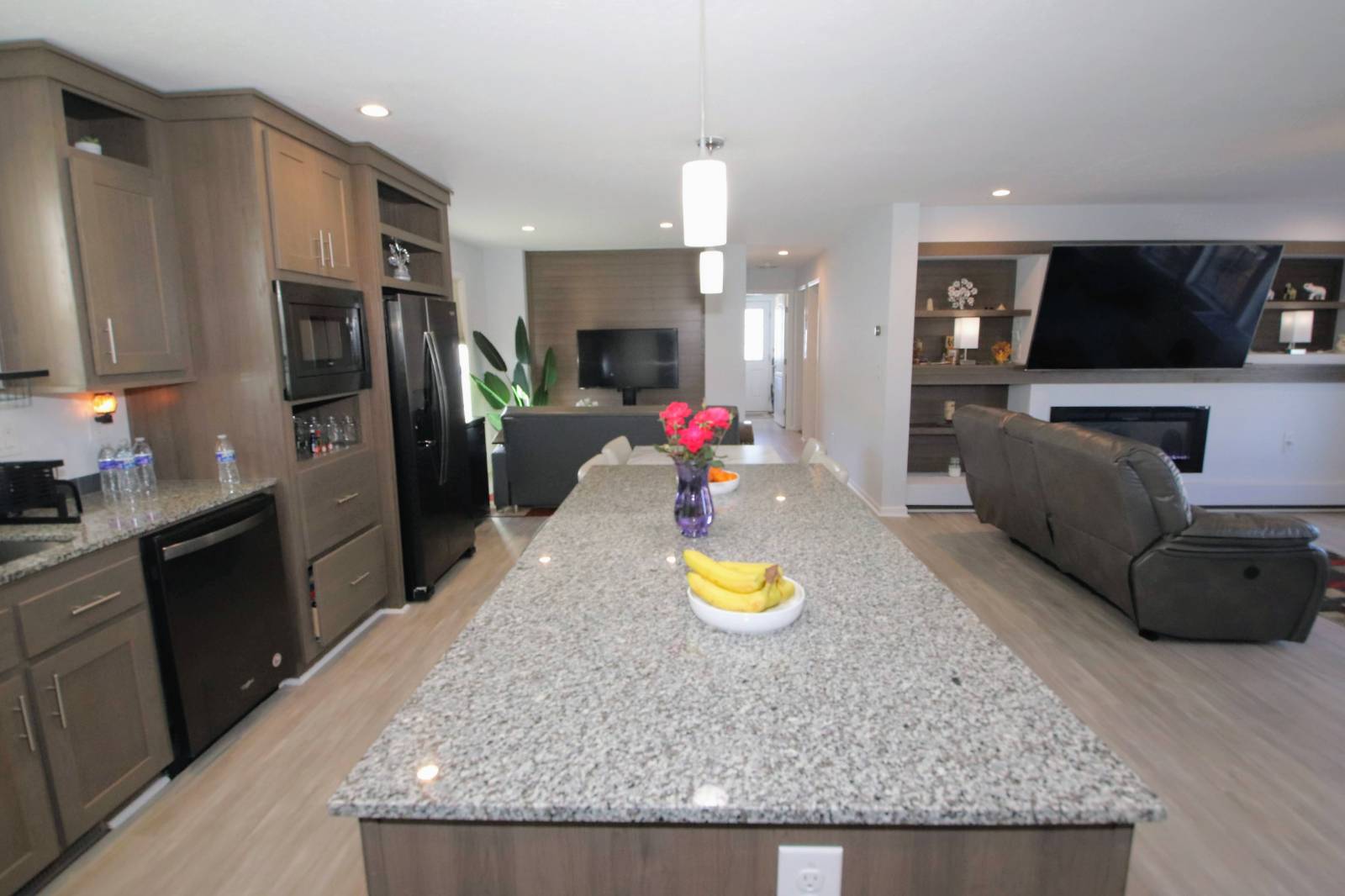 ;
;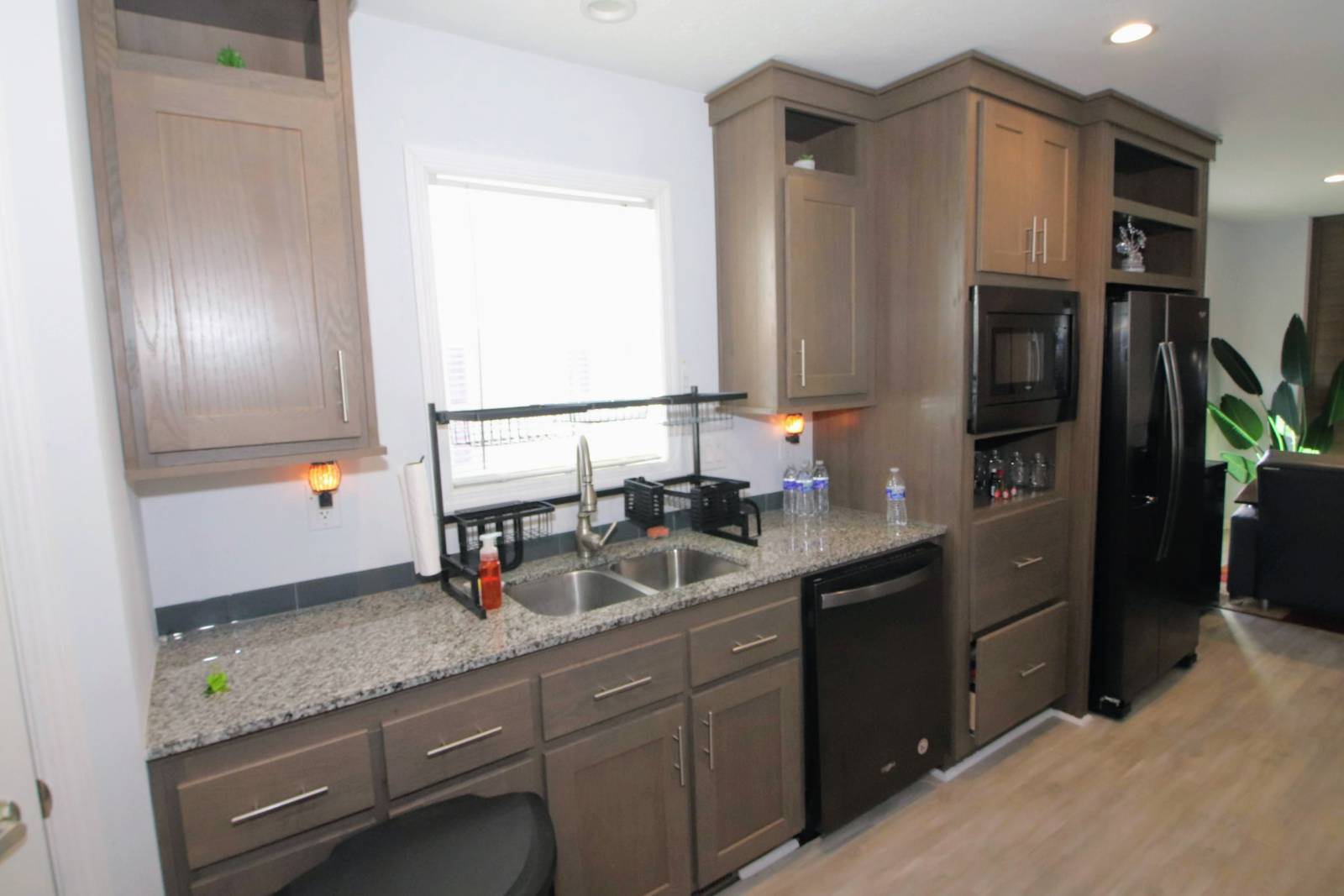 ;
;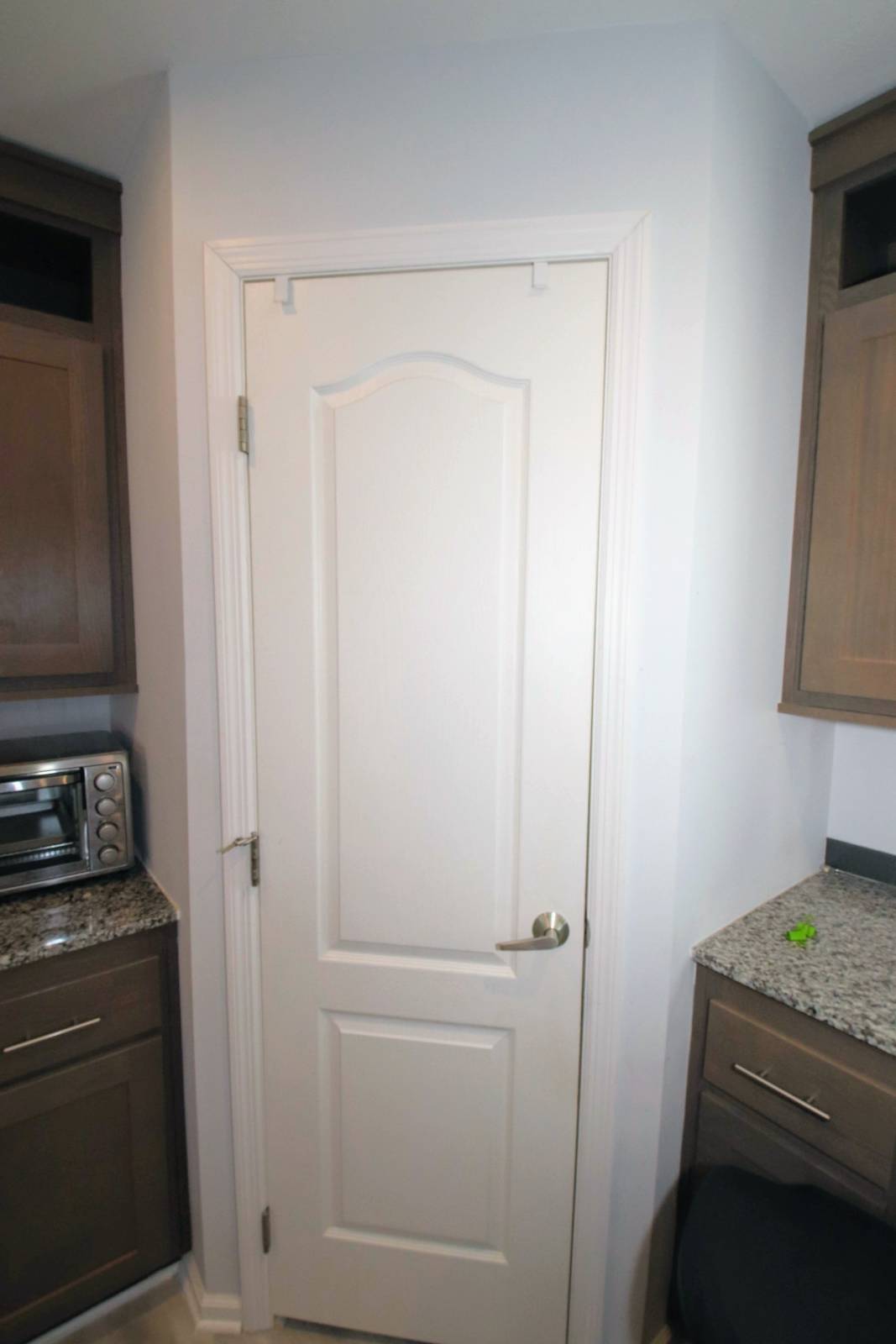 ;
;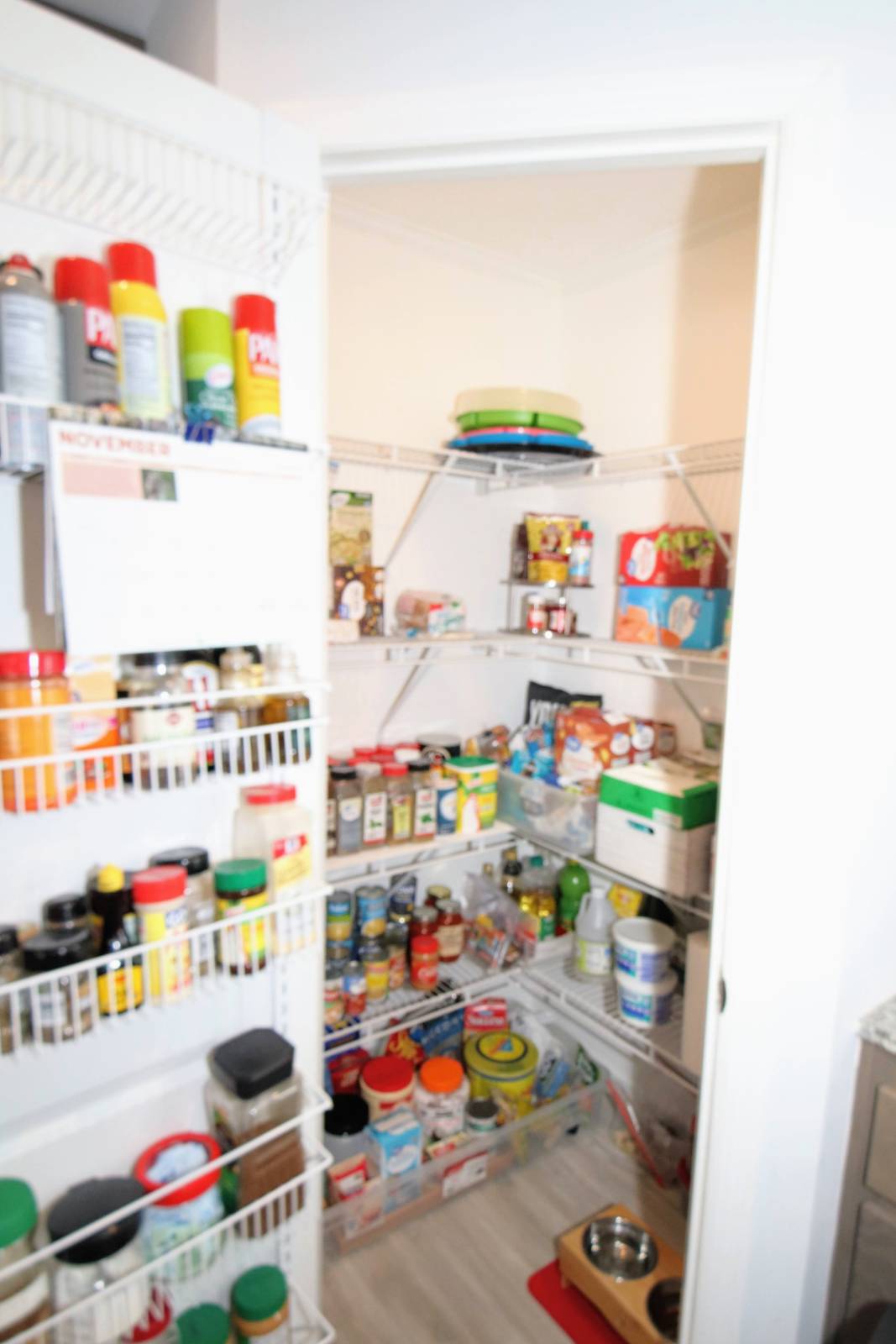 ;
;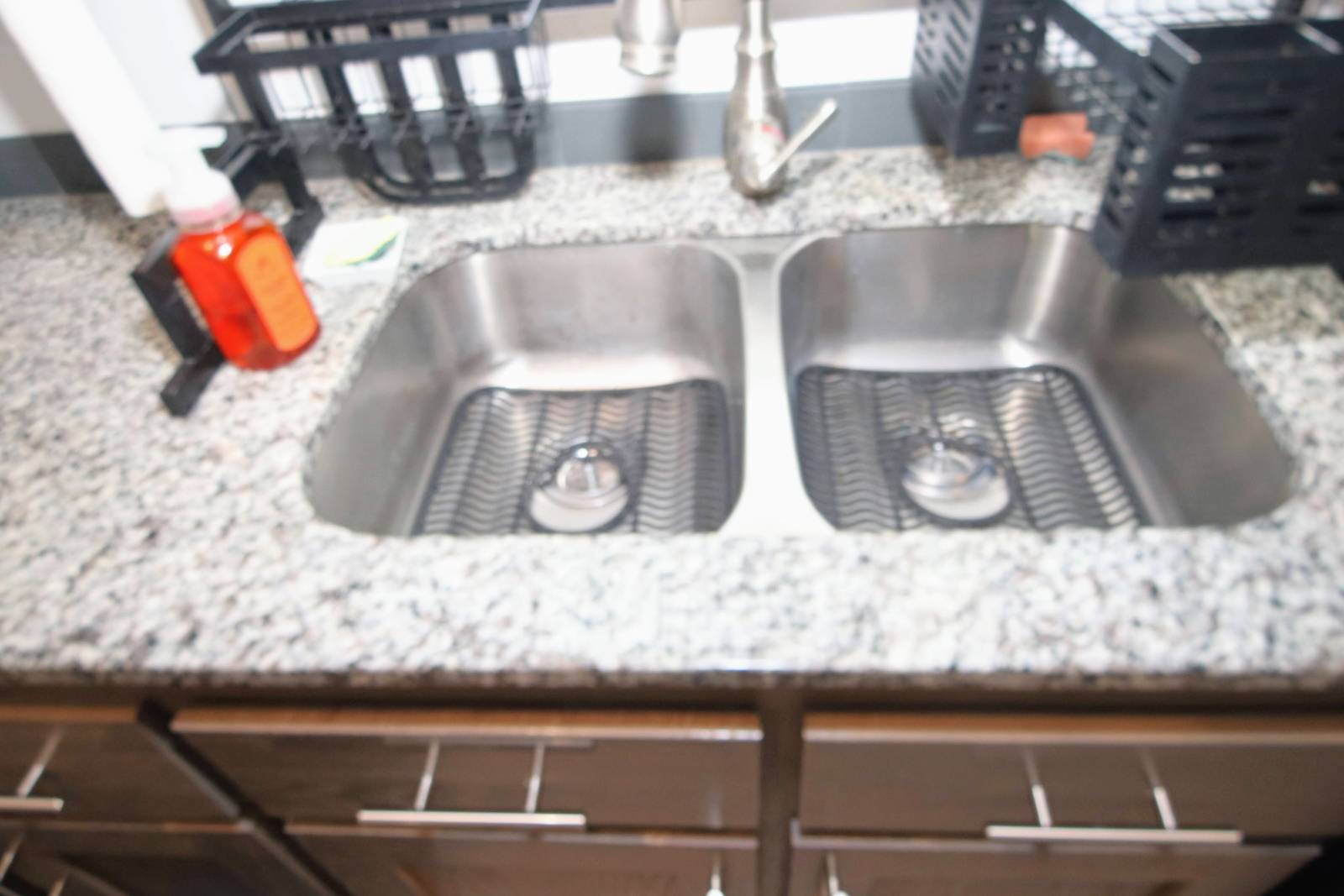 ;
;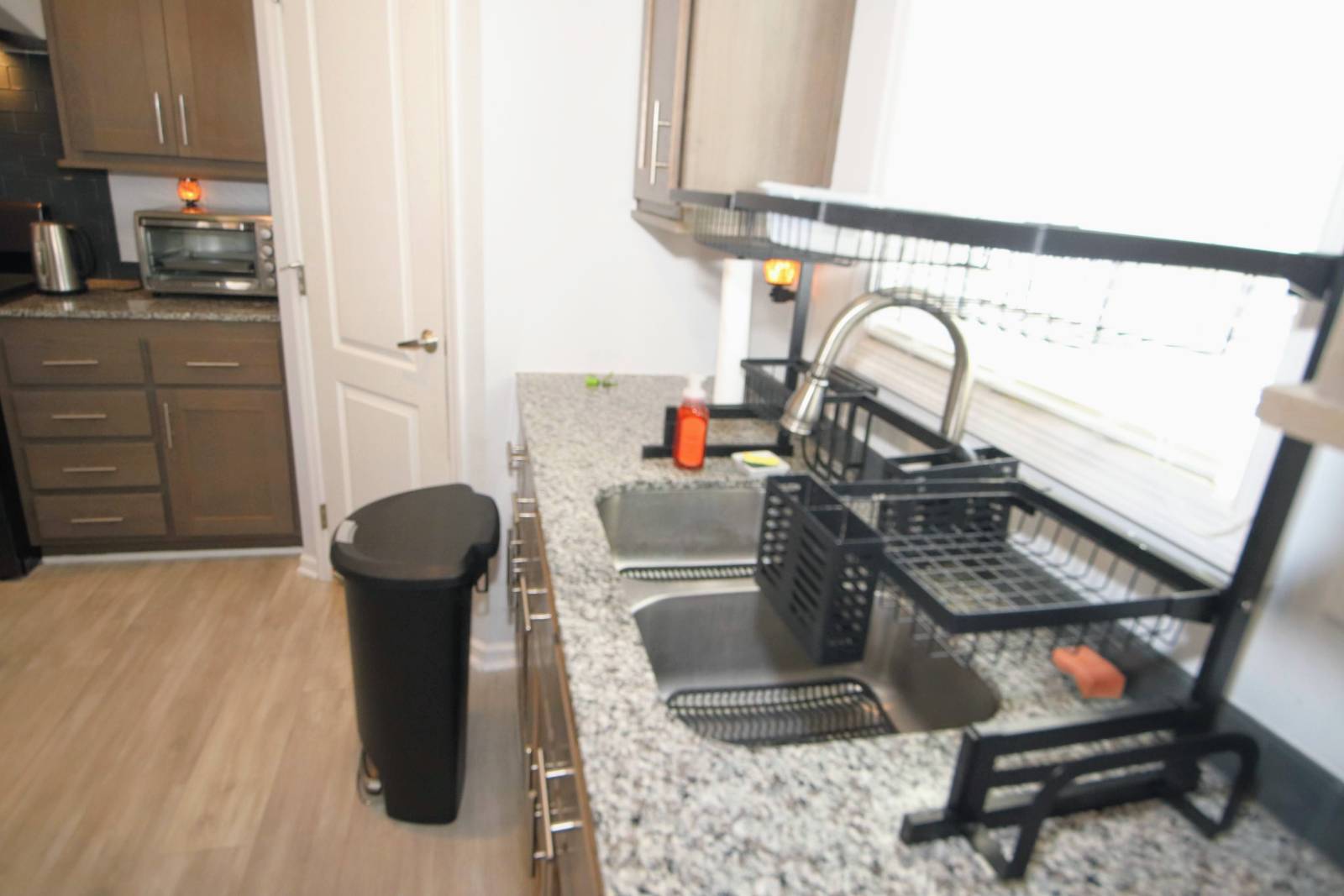 ;
;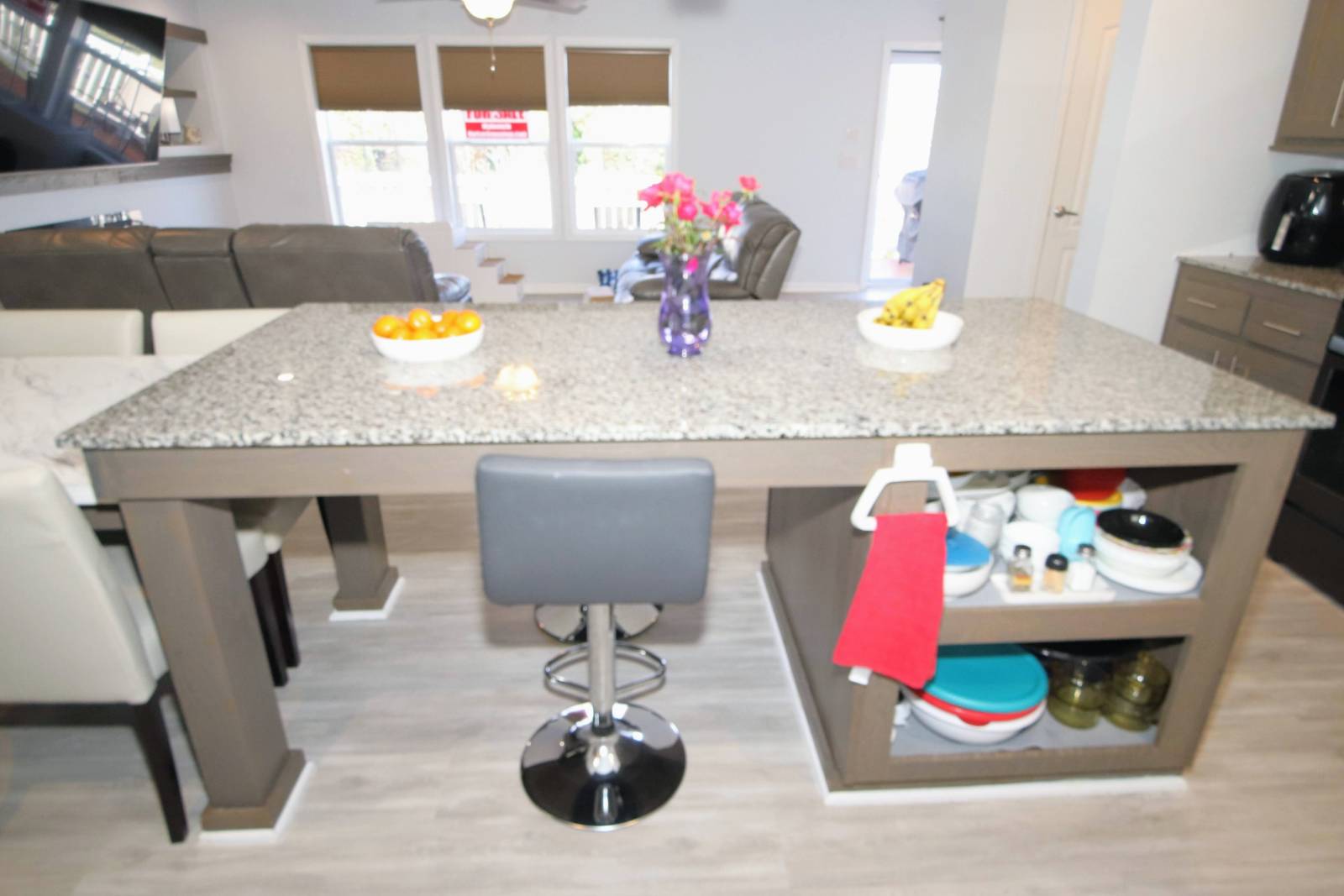 ;
;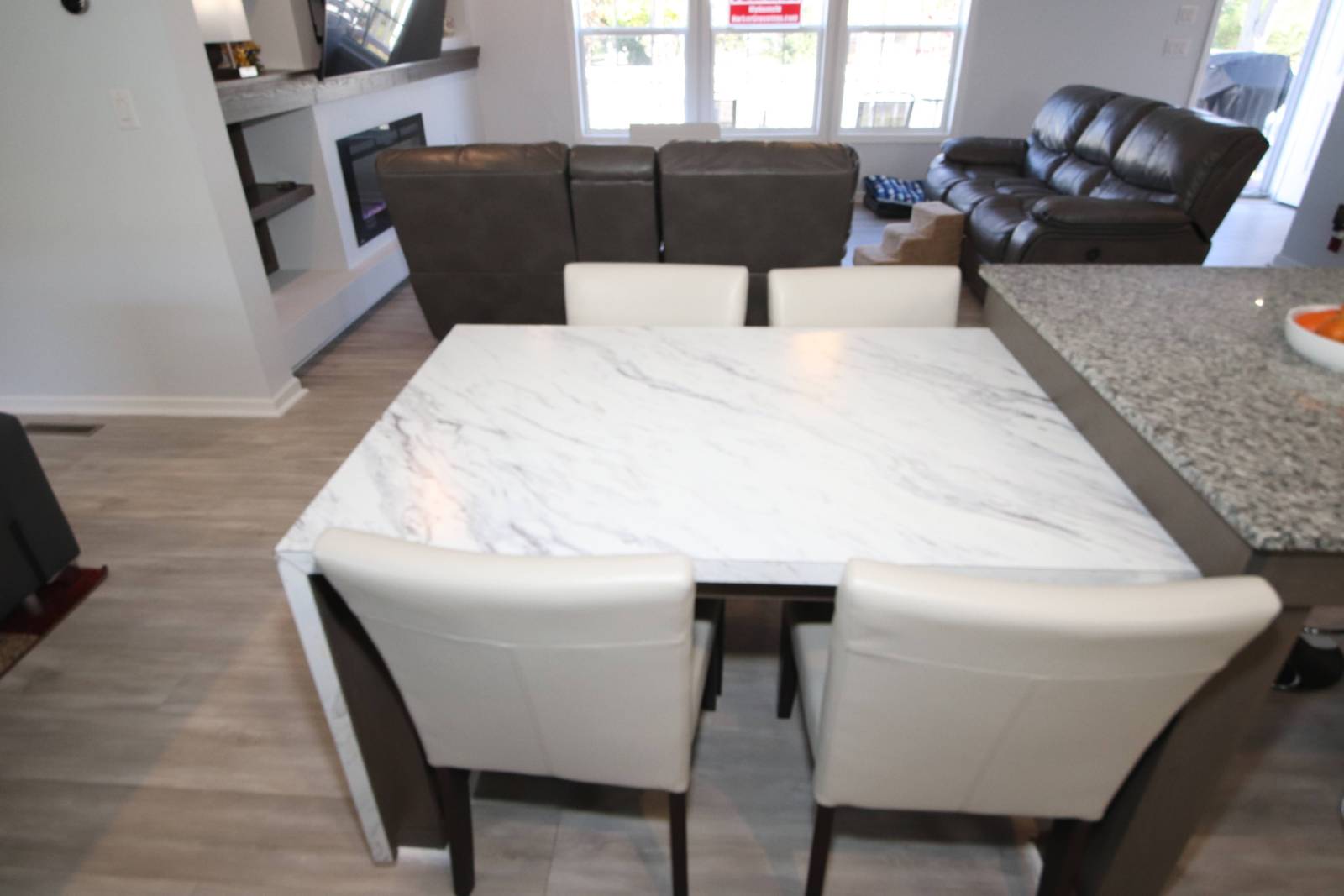 ;
;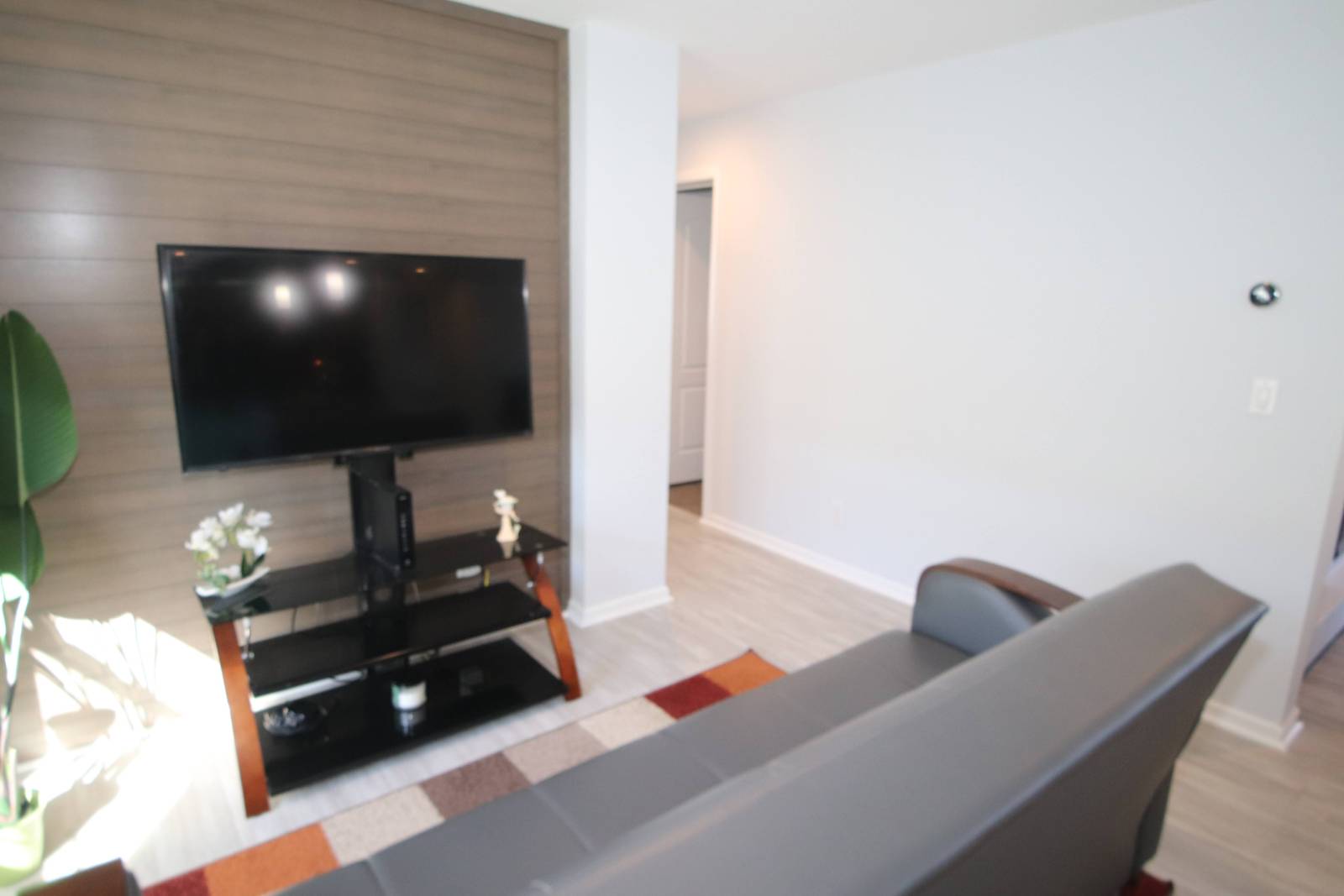 ;
;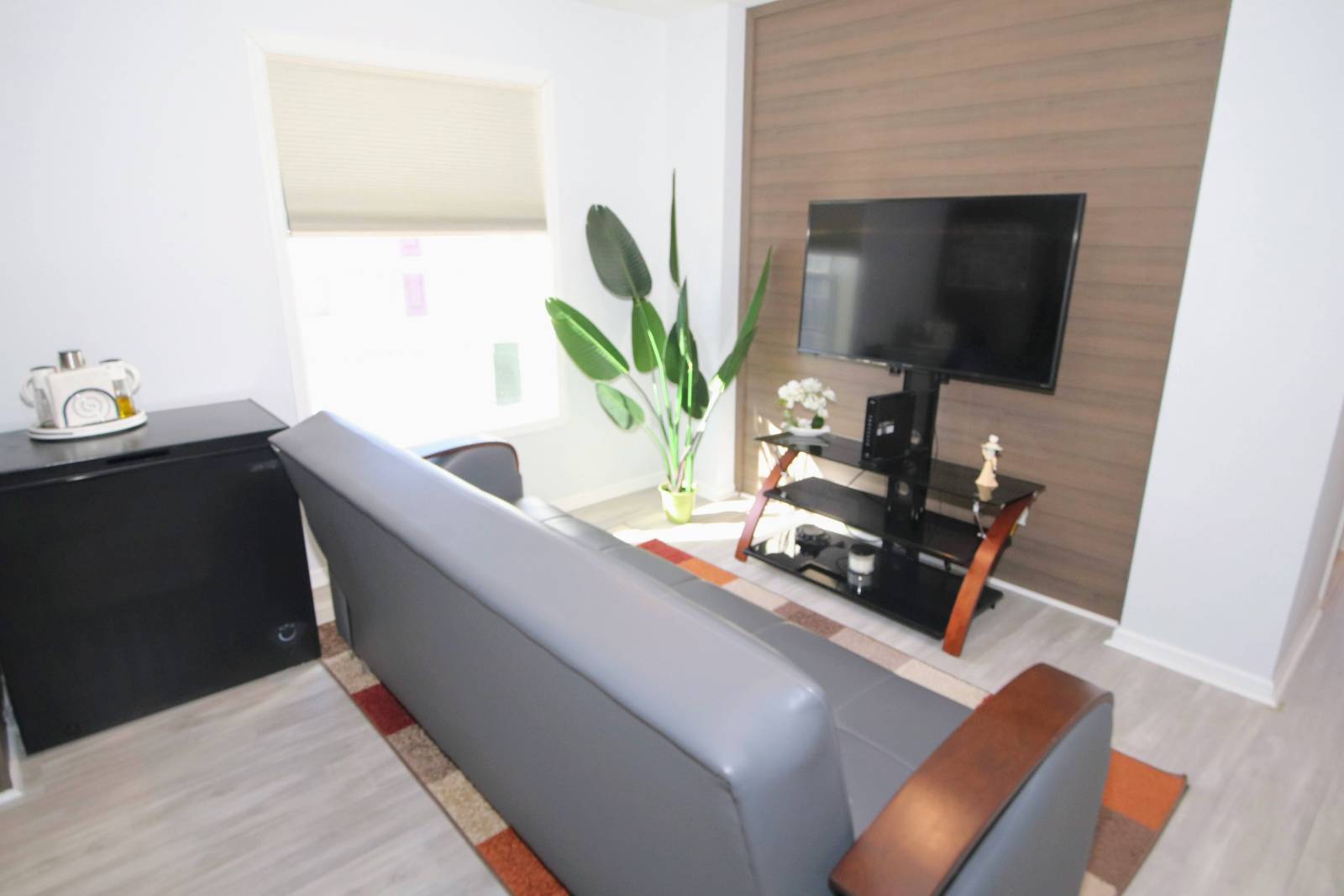 ;
;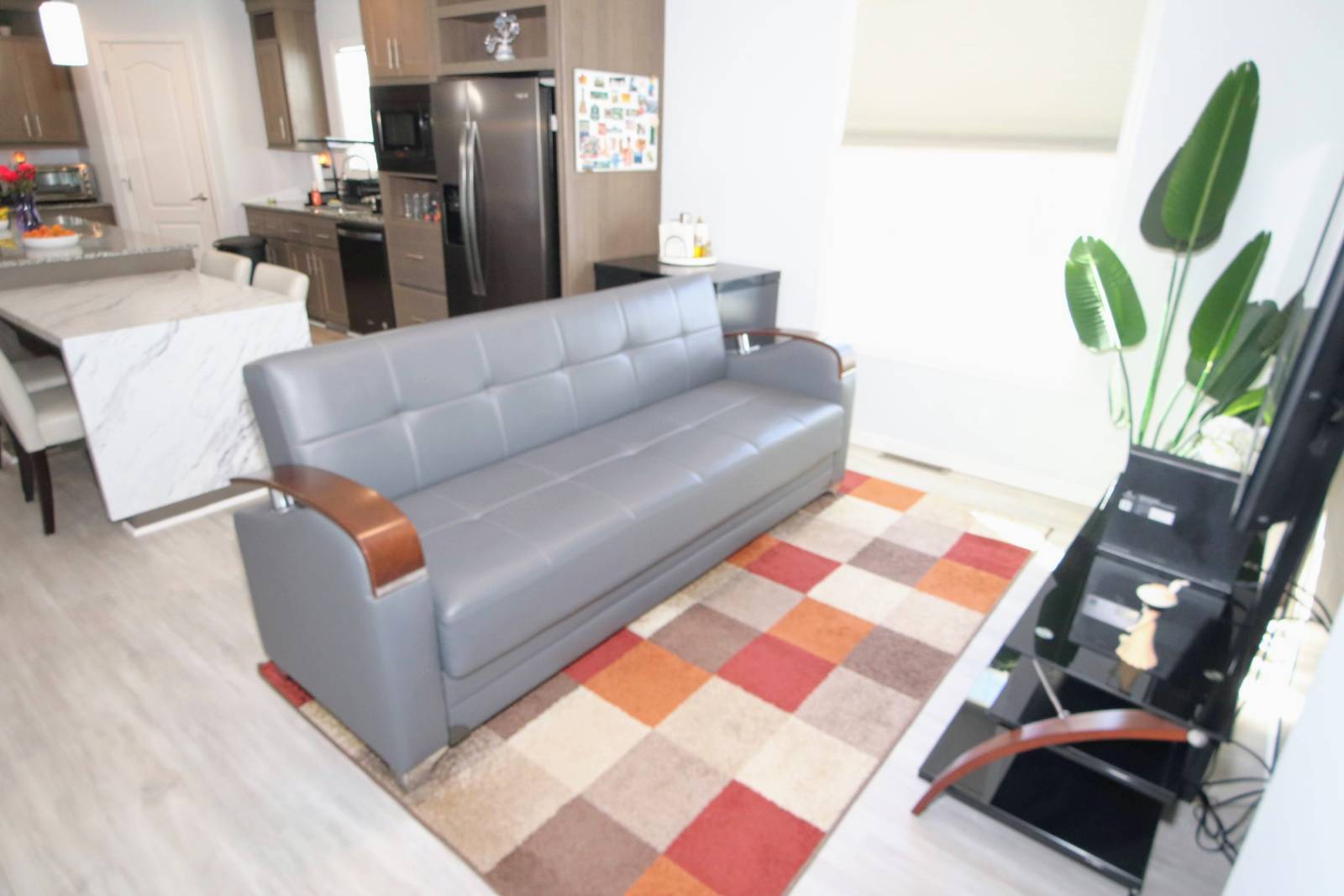 ;
;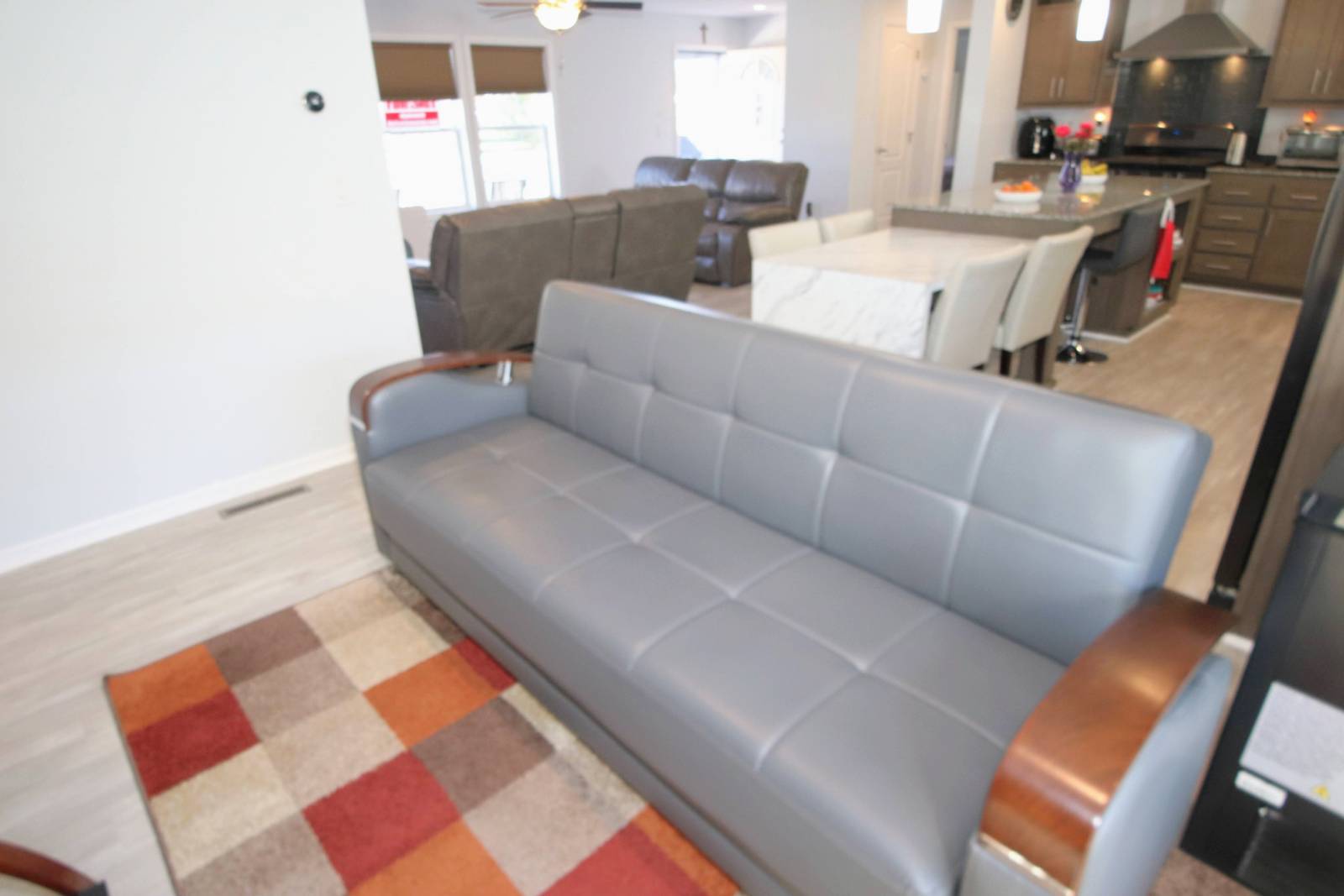 ;
;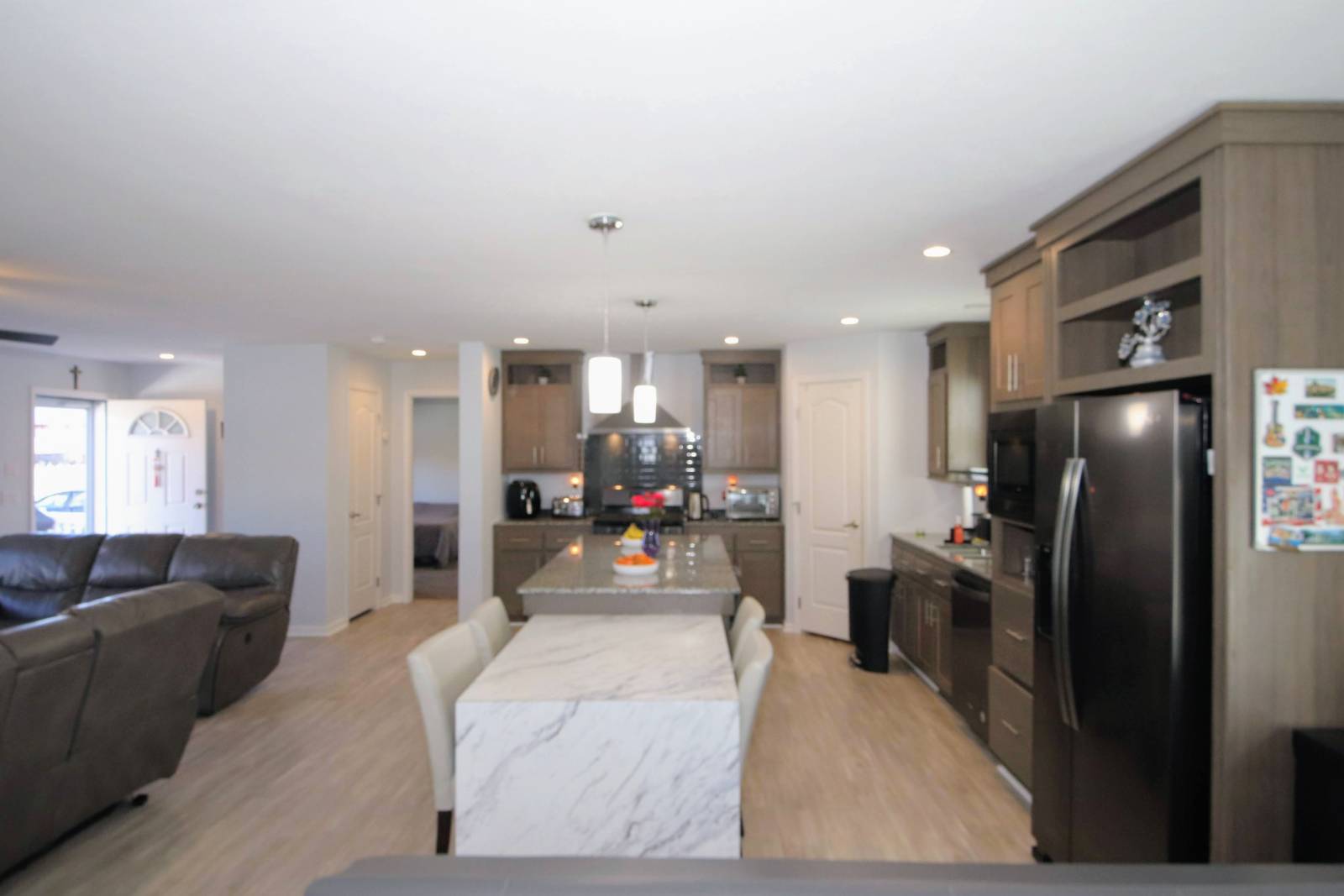 ;
;