MAKE YOUR RETIREMENT DREAMS COME TRUE!!!
Discover the peaceful living of 576 Savannah Rd, nestled in the vibrant 55+ community of Windmill Village. This lovely 2-bedroom, 2-bath, 1440 sq ft detached home, built in 2005, offers comfort and convenience with a den that provides extra space...perfect for hobbies or guests!! The bedrooms are smartly located on opposite ends of the house, ensuring privacy. The home comes complete with ALL appliances, including a washer and dryer, while the roof has been recently updated in November 2019 and the Air Conditioning Unit in 2022, respectively. Enjoy the ease of an $956.83 lot rent (2024) that includes trash, pass on service and access to extensive park amenities! Take advantage of the 8,000 square foot clubhouse, swimming pool, pickleball, craft room, fitness center, tennis, shuffleboard, and horseshoes. Downtown Davenport's attractions, such as museums, botanical gardens, and fine dining are nearby, enhancing your lifestyle. Plus with Walt Disney World minutes away and close proximity to stores, shopping, and medical facilities, EVERYTHING you need is within reach!! Make this your perfect haven for the golden years. Embrace a life of leisure and community at 576 Savannah Road. OUT OF TOWN!?!? NO WORRIES, WE CAN DO VIRTUAL SHOWINGS AND WE ARE ABLE TO DO OUR COMPANIES' PAPERWORK REMOTELY. FEEL FREE TO CALL, TEXT, OR EMAIL ME FOR MORE DETAILS. CHRISSY AND D'WAYNE LOOK FORWARD TO BEING YOUR MANUFACTURED HOME SPECIALIST AND BE HERE FOR YOU EVERY STEP OF THE WAY! Call TODAY to set up a showing!! All listing information is deemed reliable but not guaranteed and should be independently verified through personal inspection by appropriate professionals. Our company does not and cannot guarantee or warrant the accuracy of this information or the condition of this property. Measurements are approximate. The buyer assumes full responsibility for obtaining all current rates of lot rent, fees, and pass-on costs. Additionally, the buyer is responsible for obtaining all rules, regulations, pet policies, etc., associated with the community, park, or home from the community/park manager. Our company is not responsible for quoting said fees or policies. Financing is available through 3rd party lenders. Please contact the listing agent for additional information.



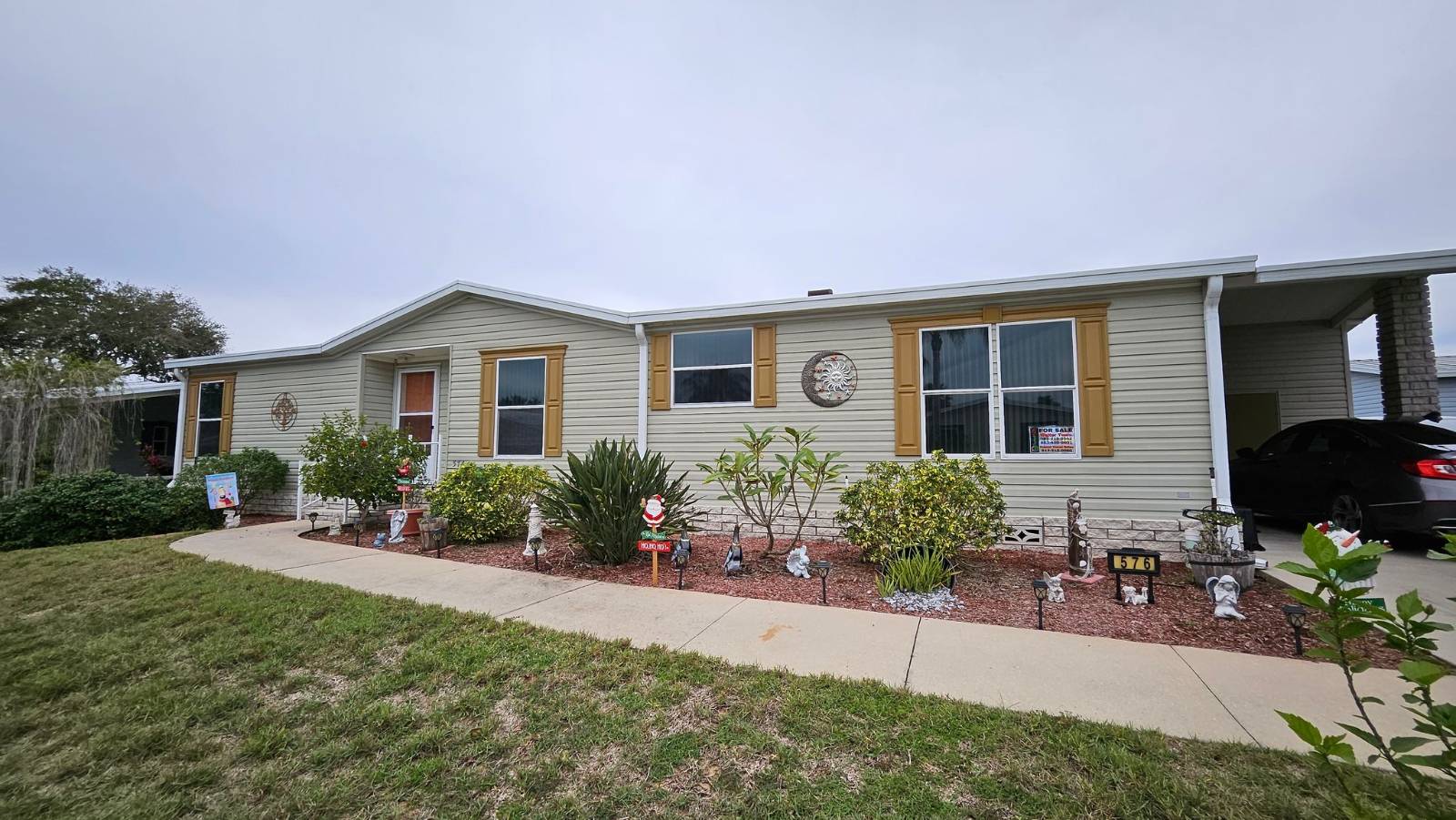


 ;
;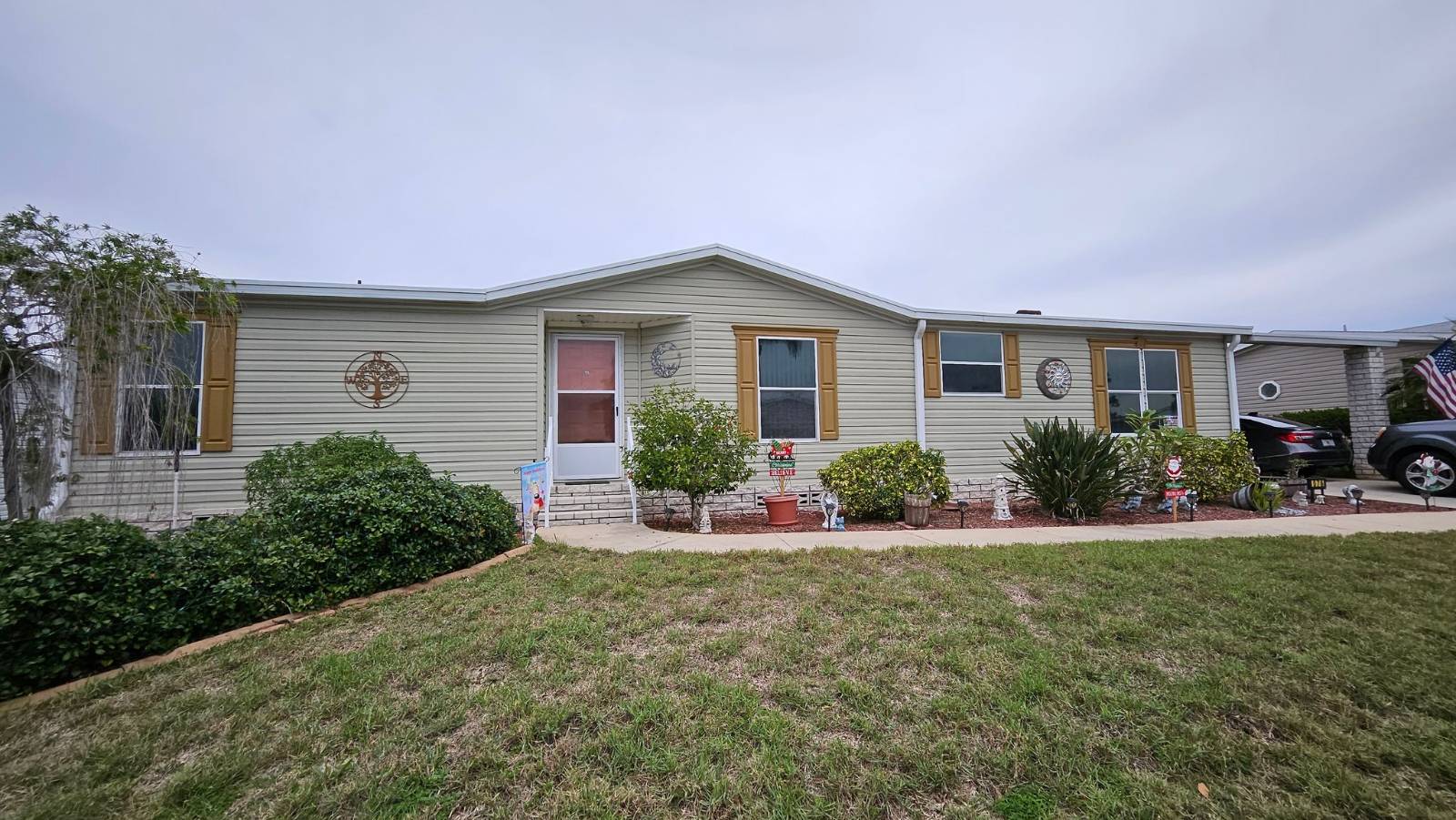 ;
;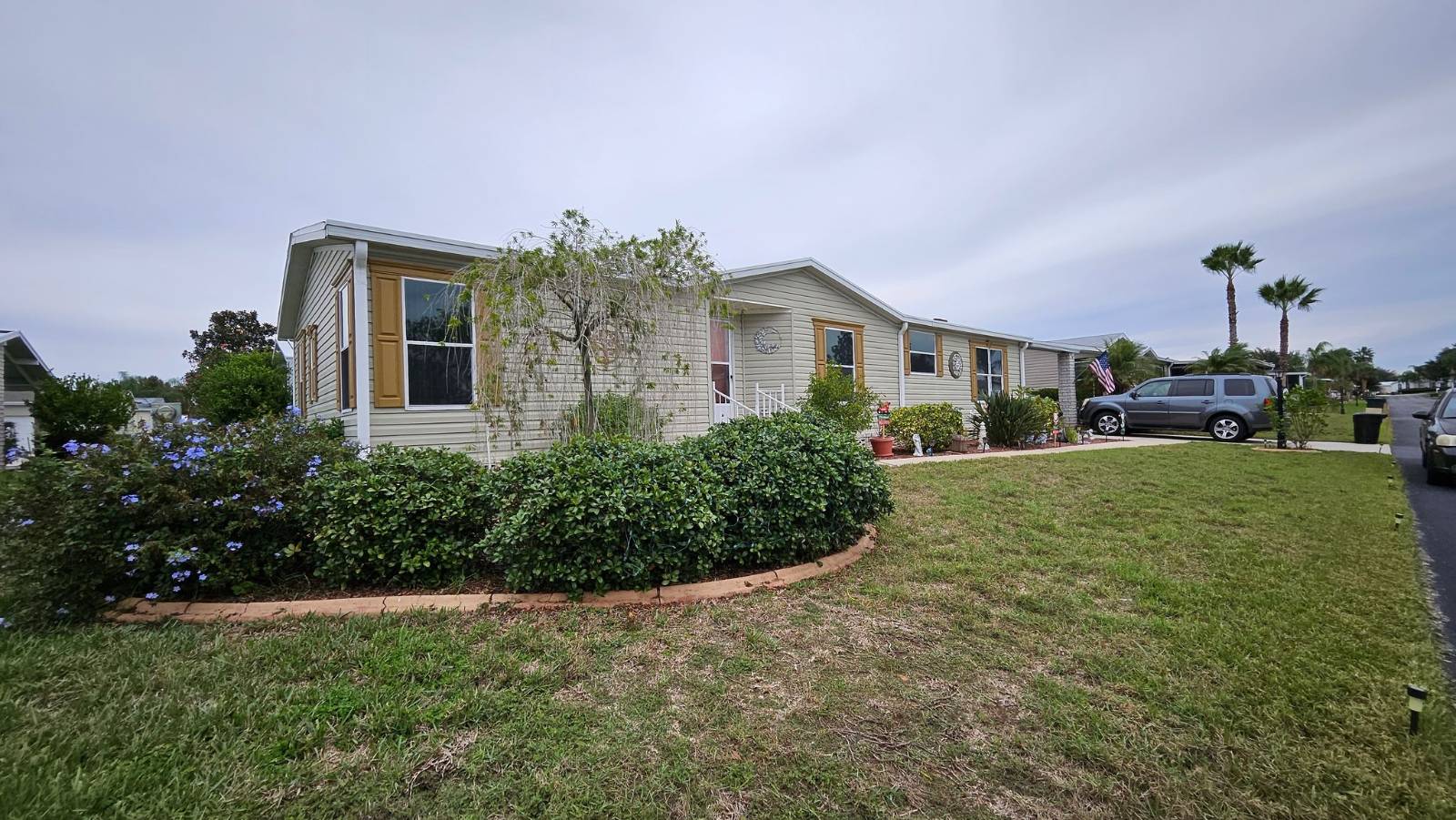 ;
;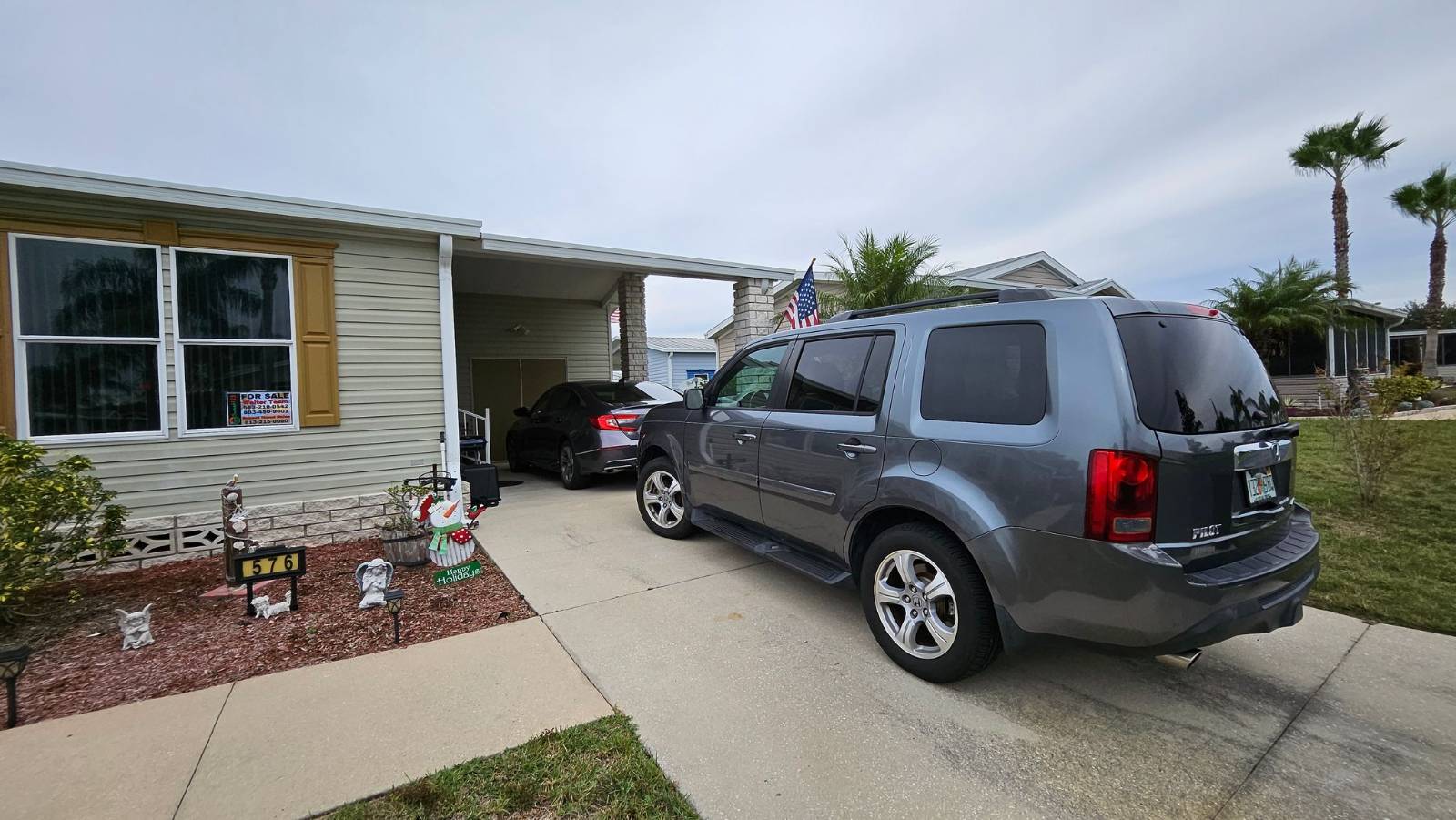 ;
;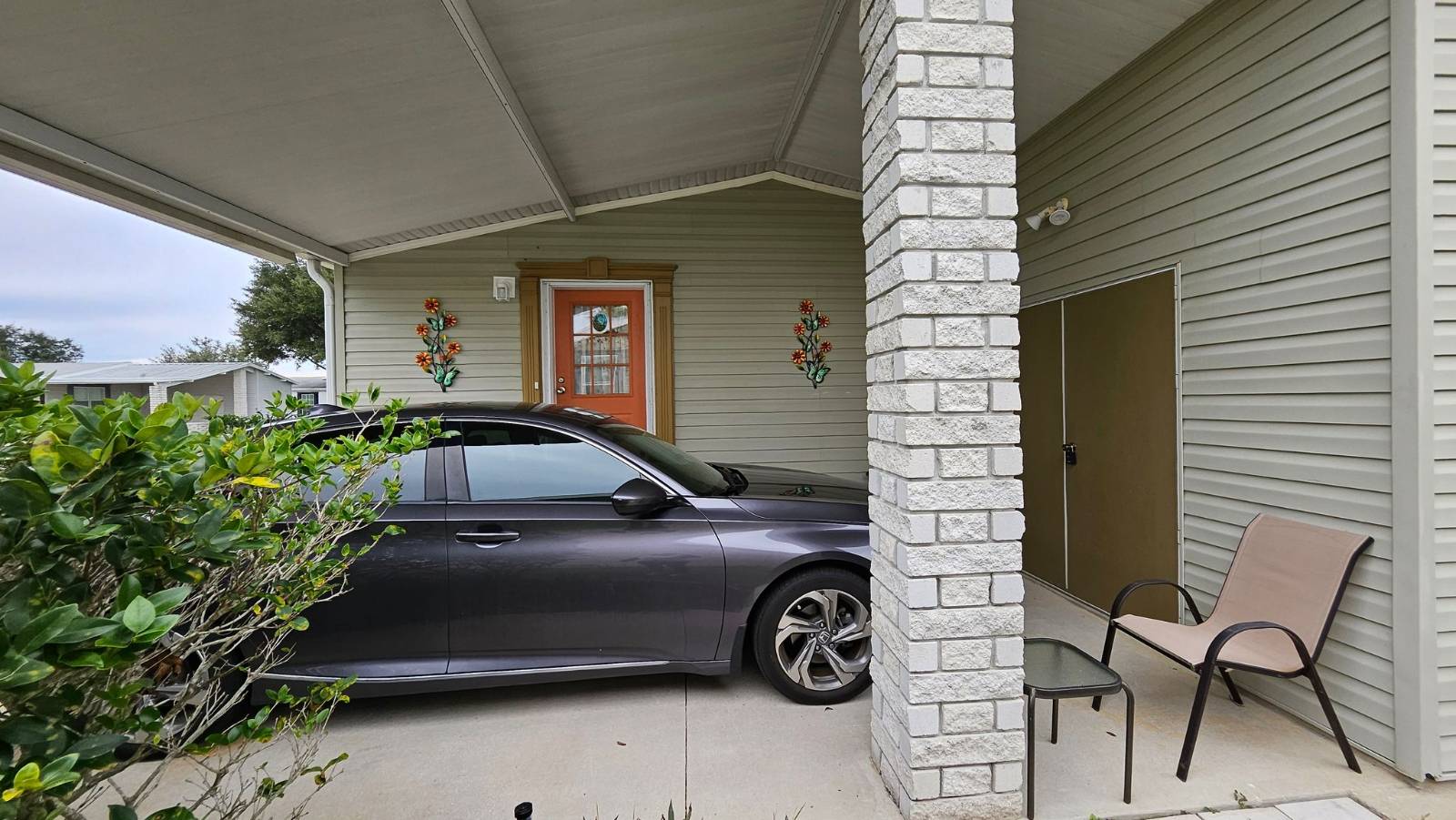 ;
; ;
;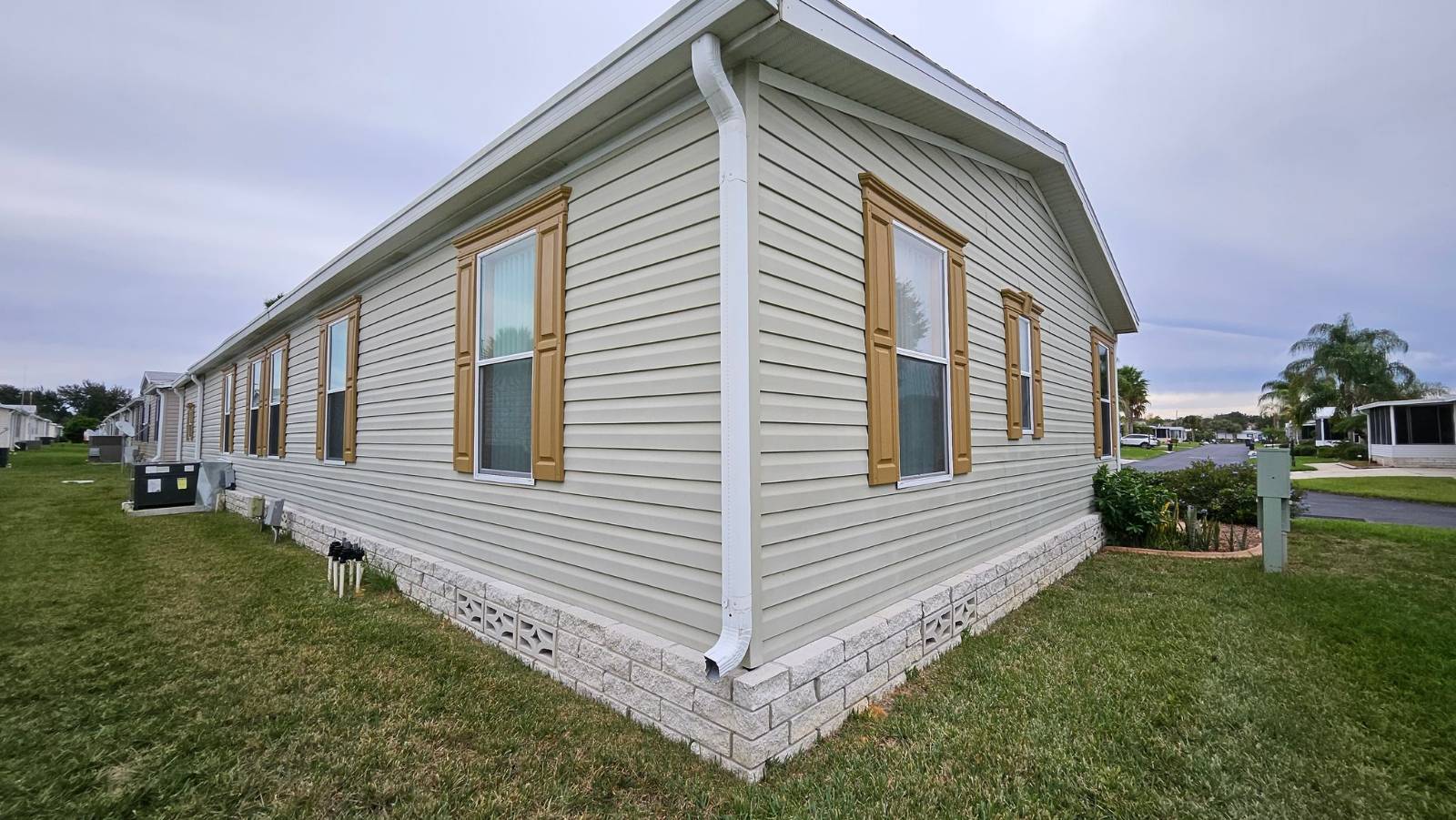 ;
;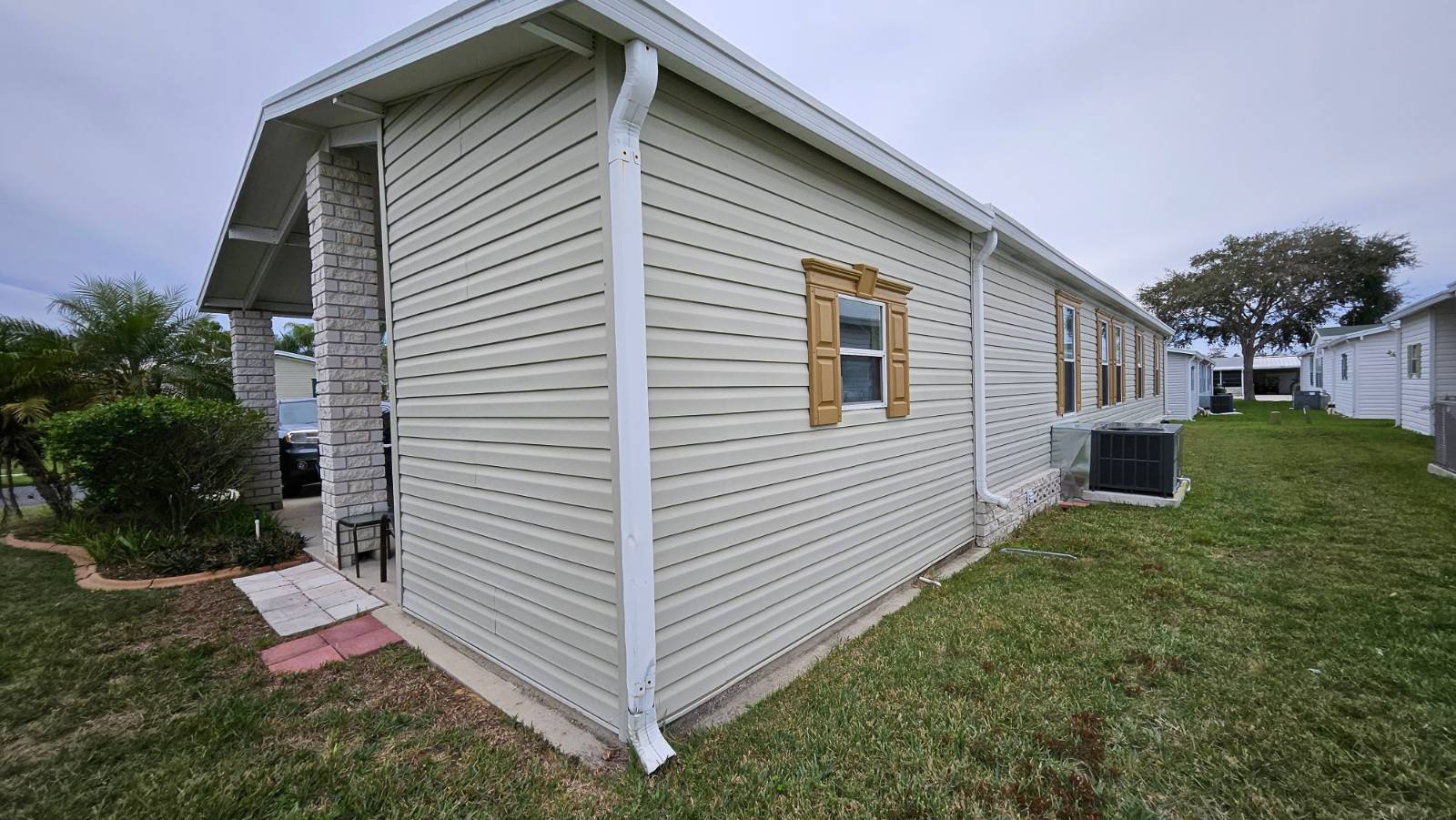 ;
; ;
;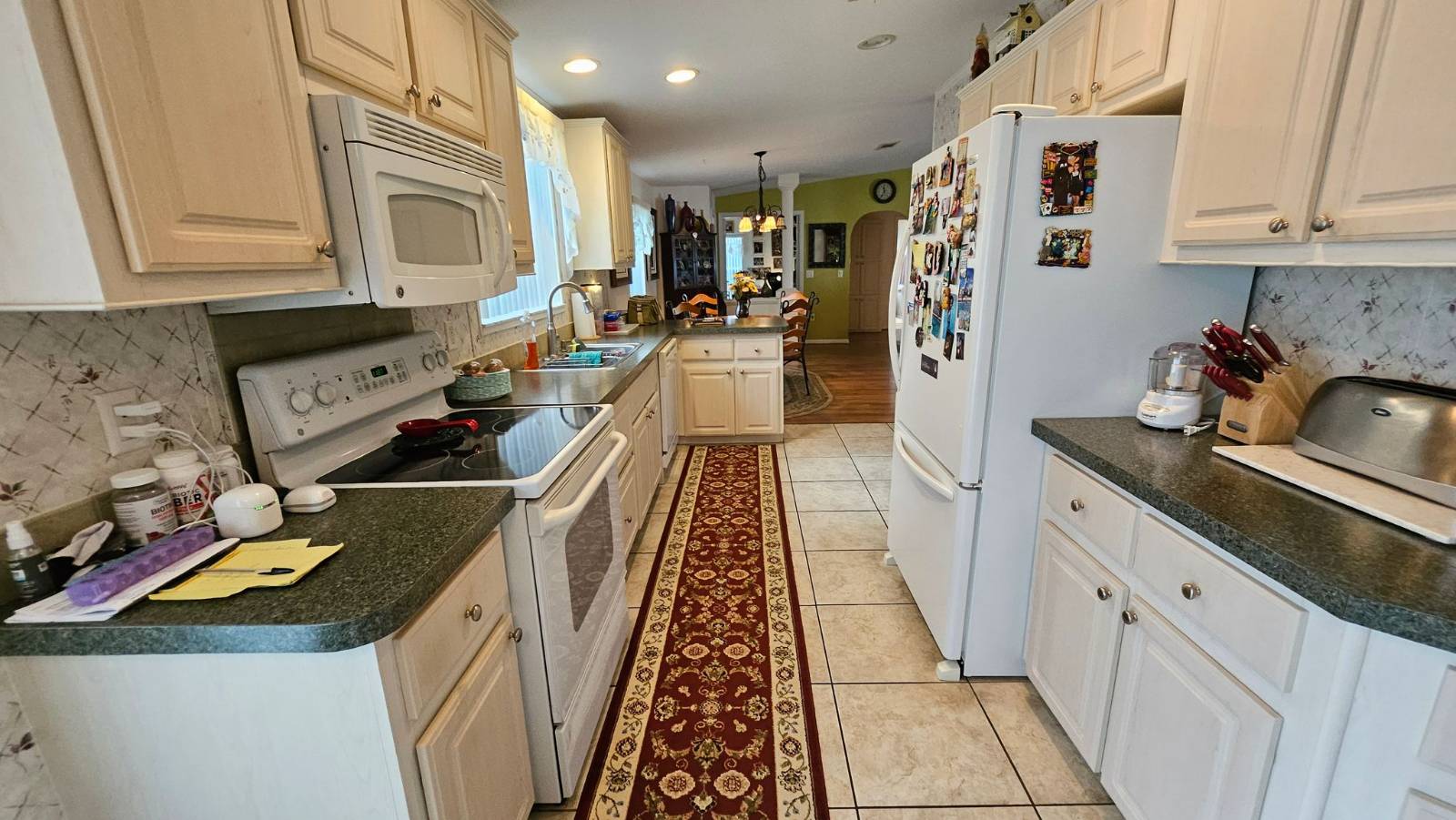 ;
;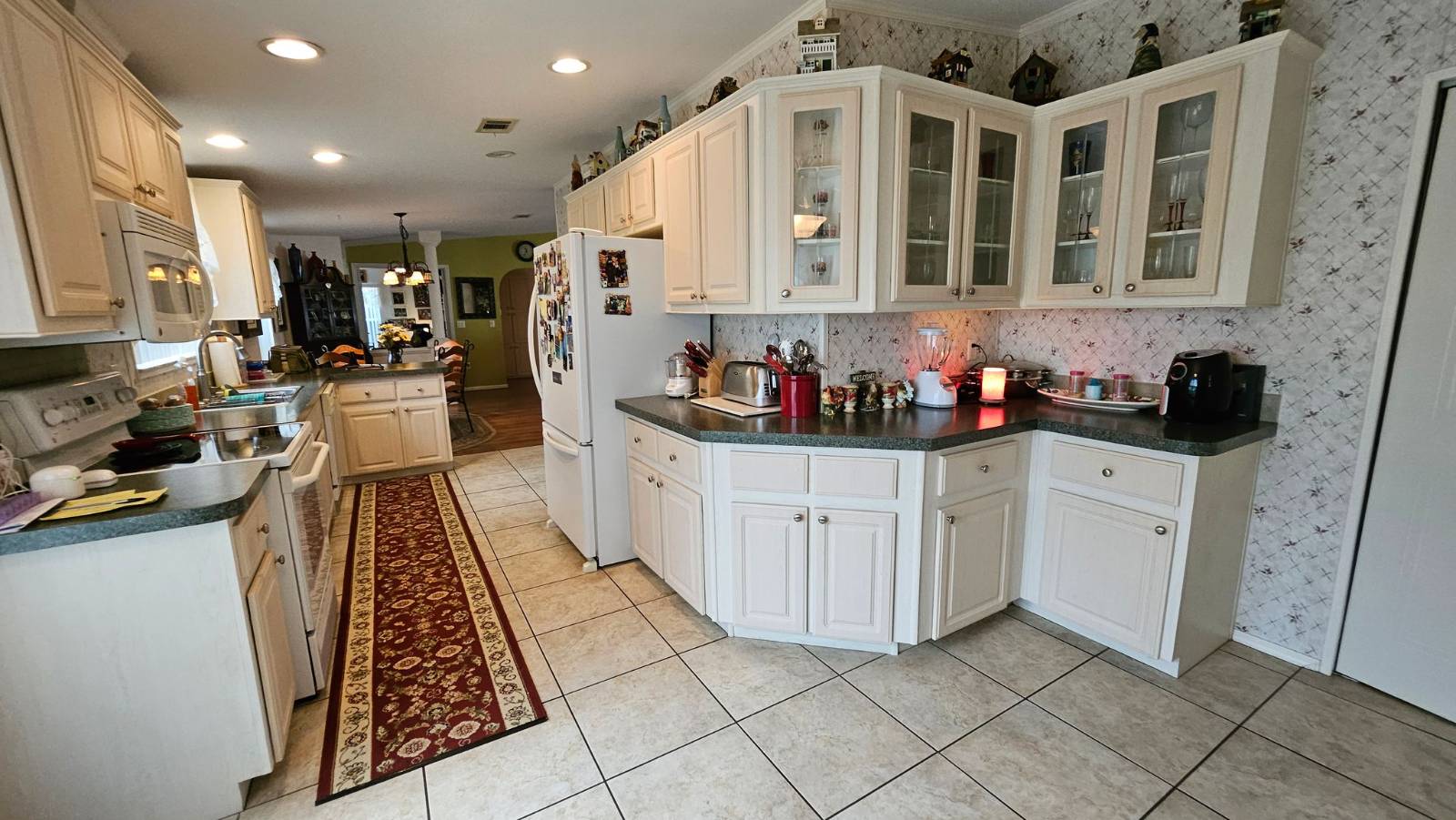 ;
; ;
; ;
;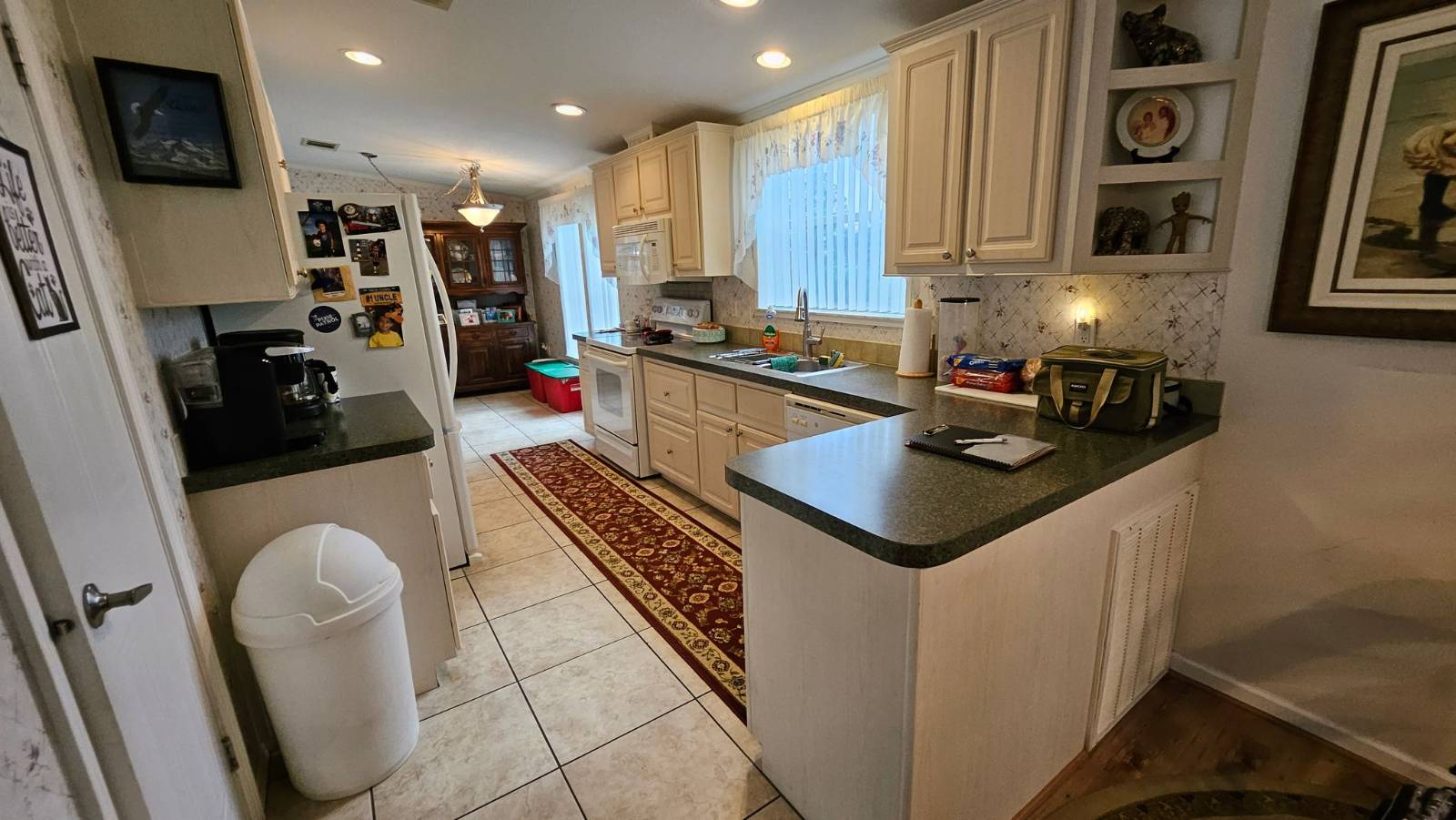 ;
; ;
; ;
; ;
;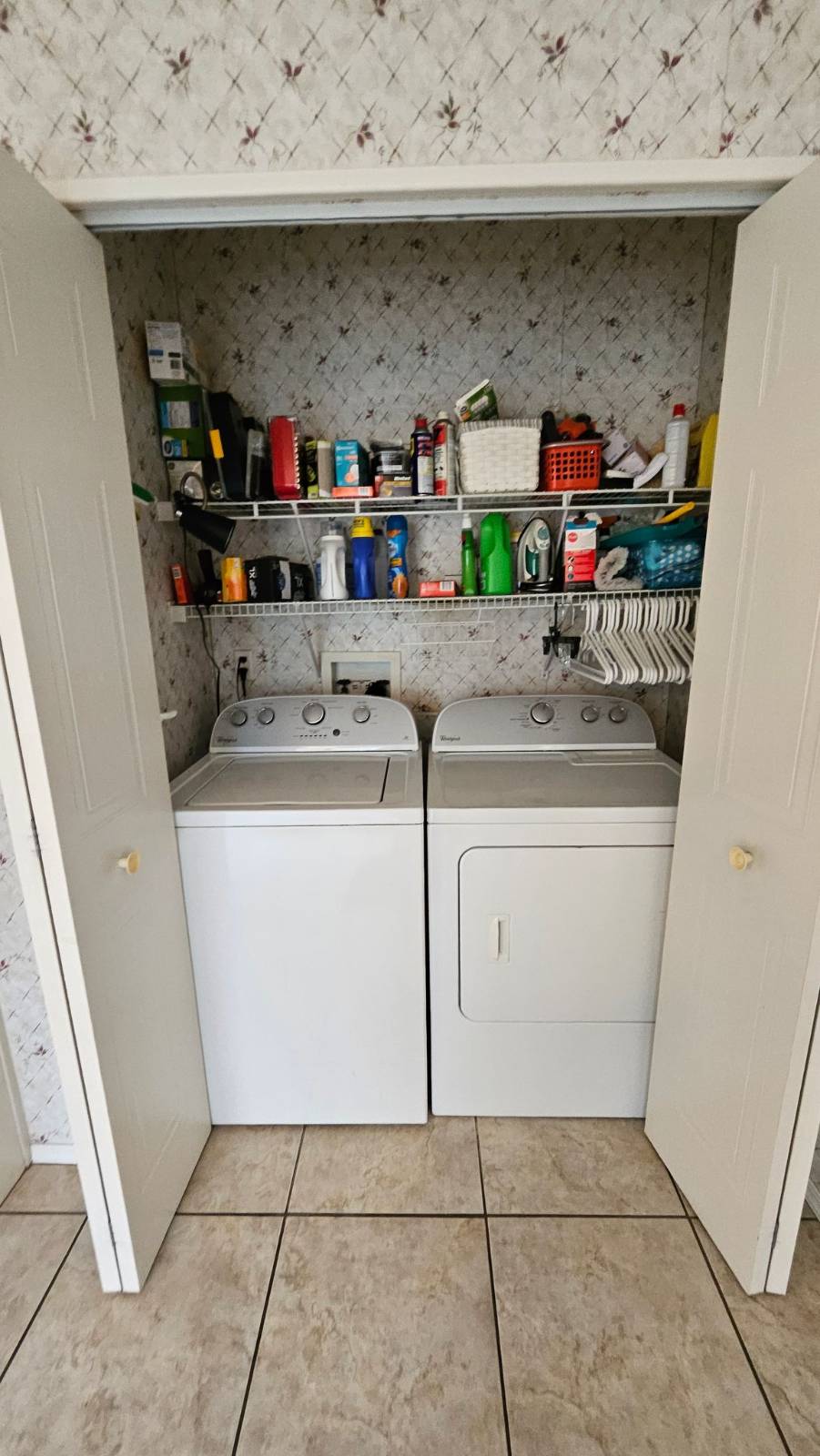 ;
;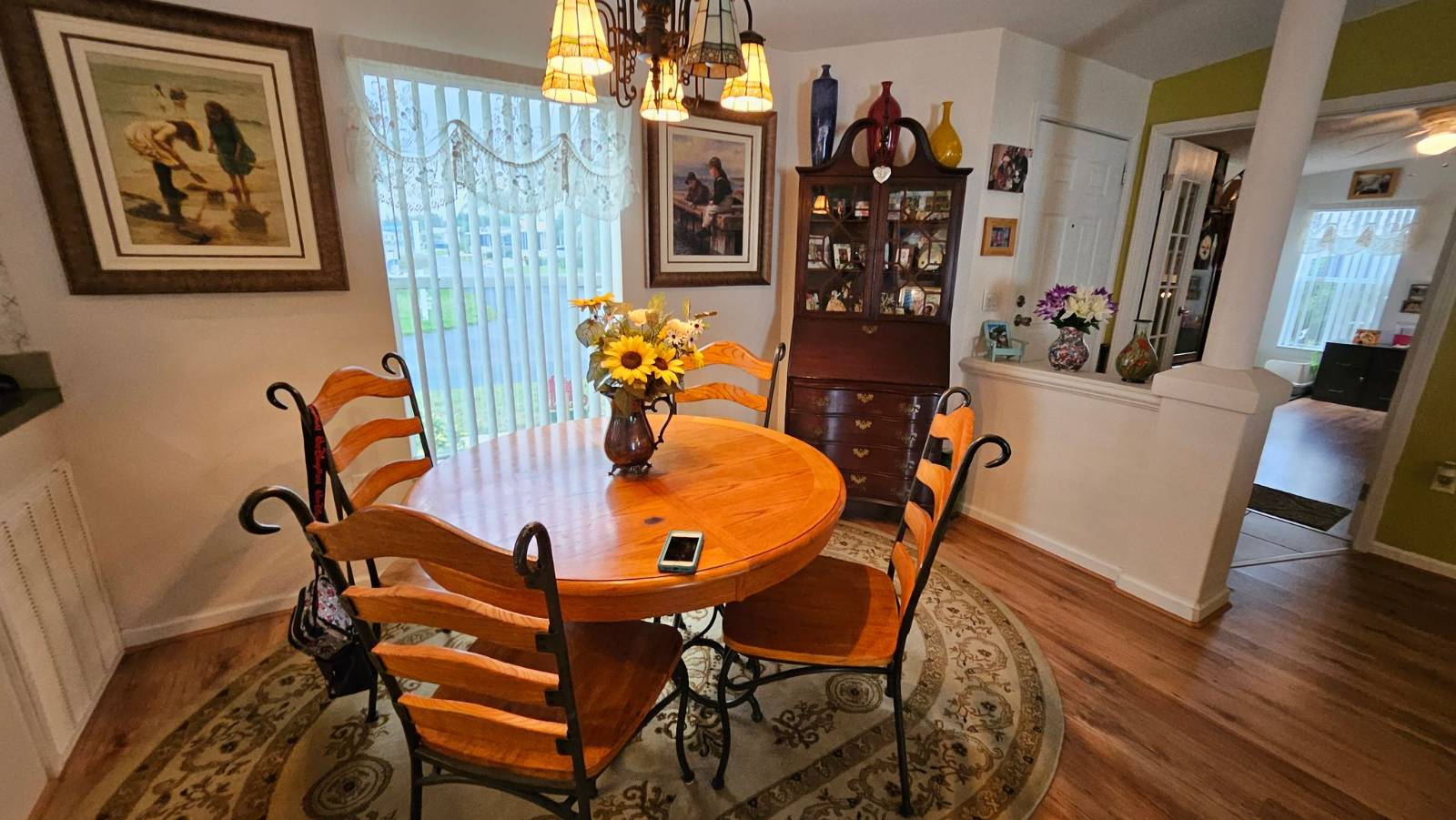 ;
;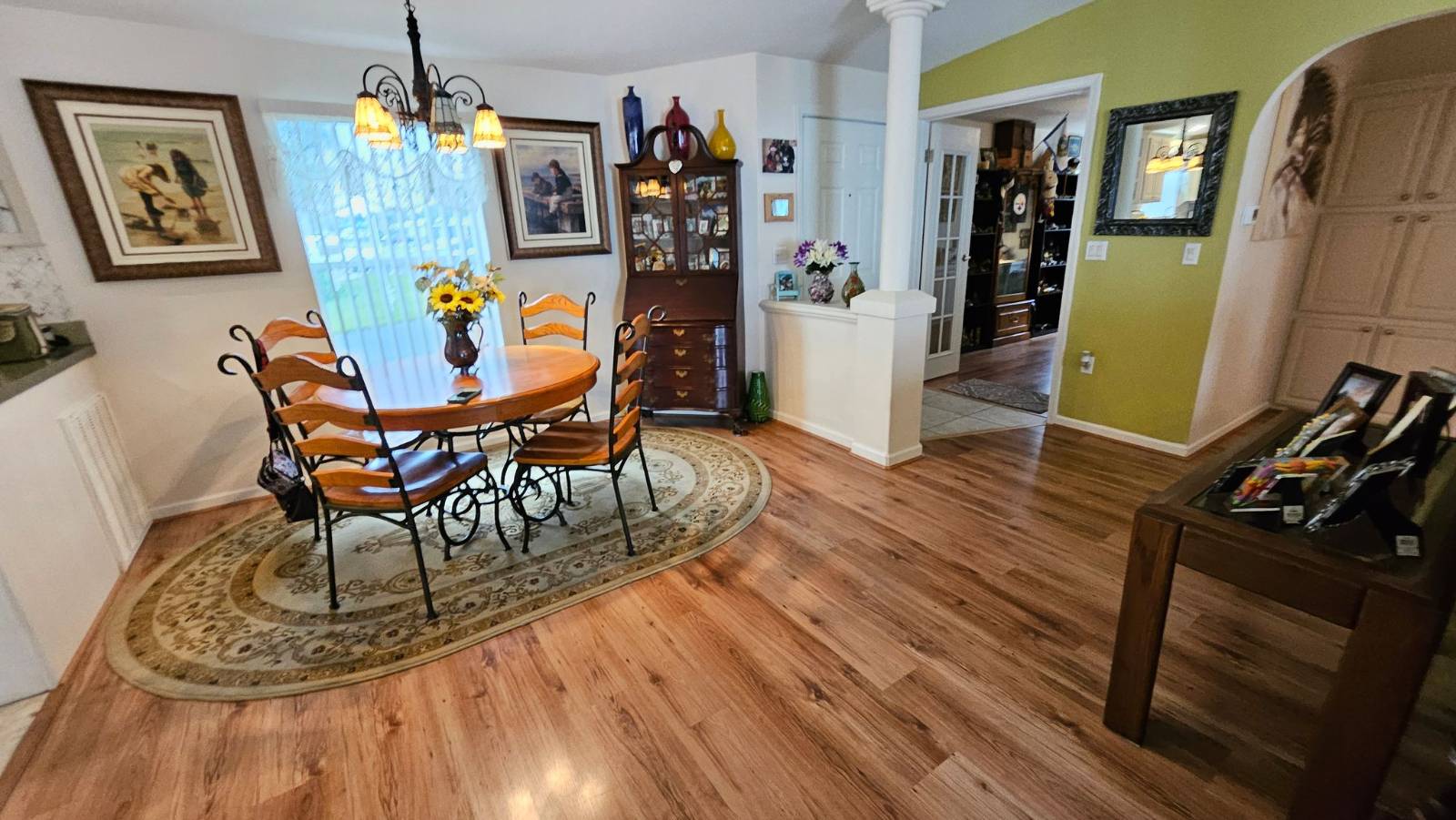 ;
; ;
;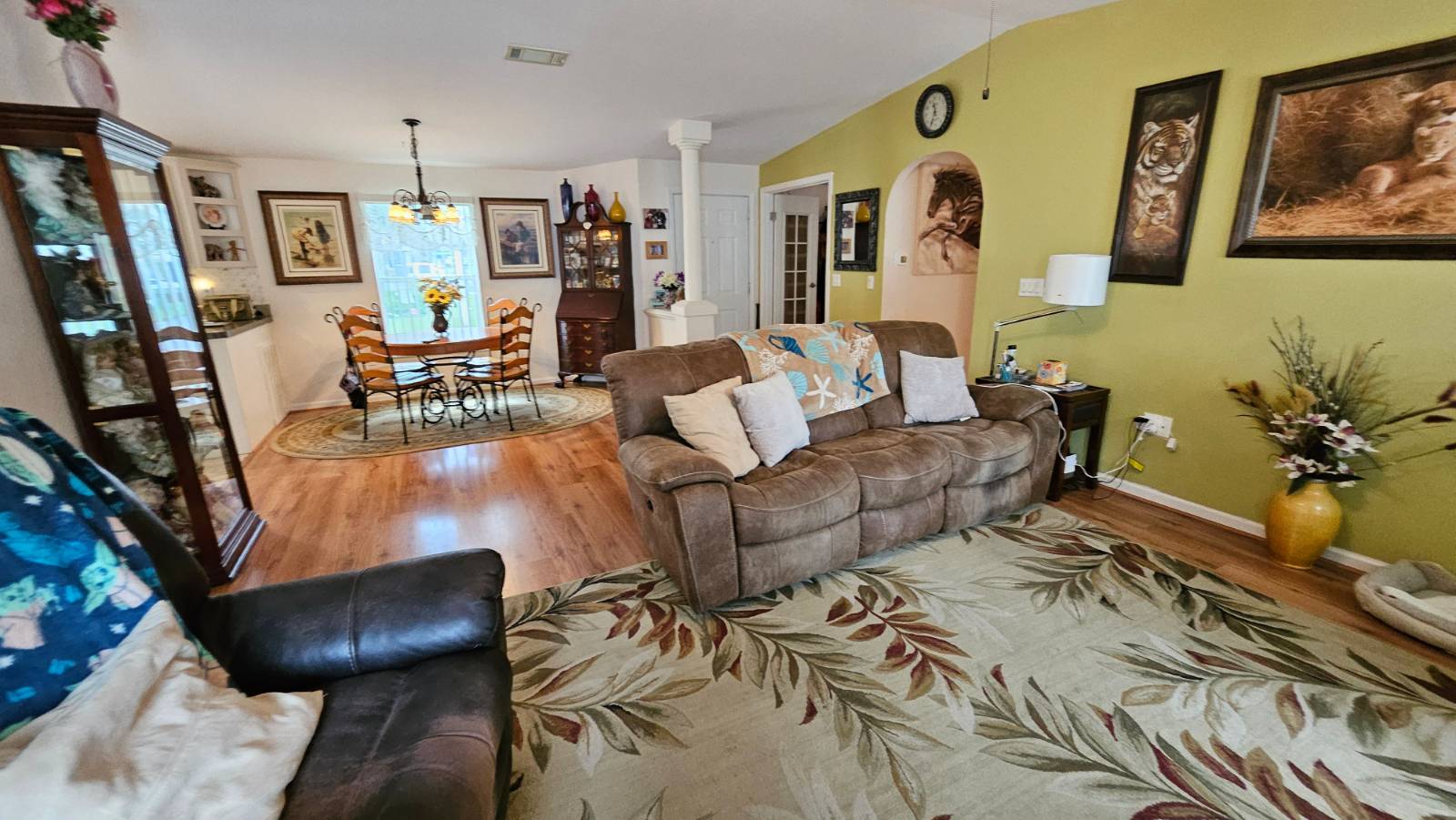 ;
;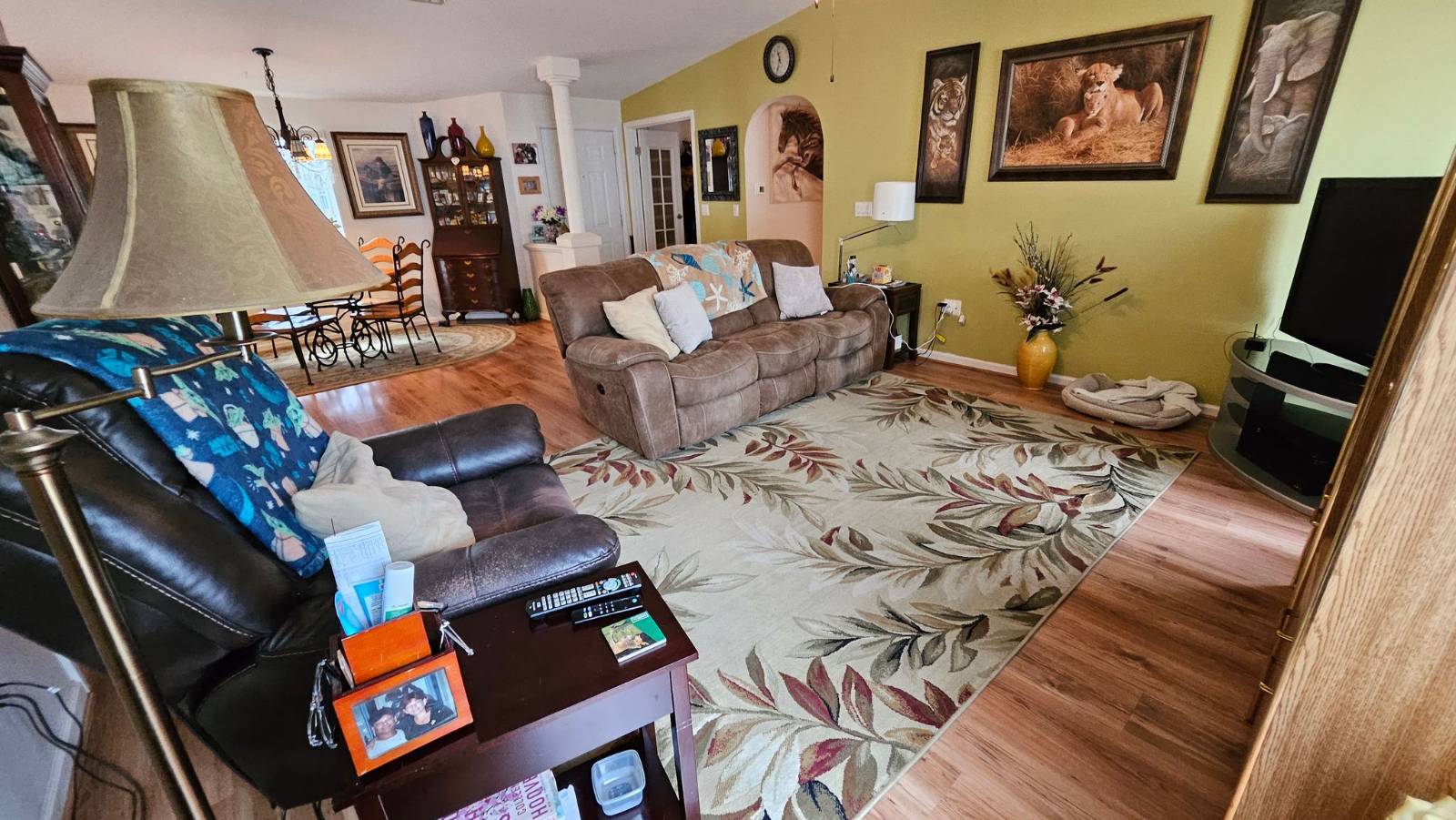 ;
;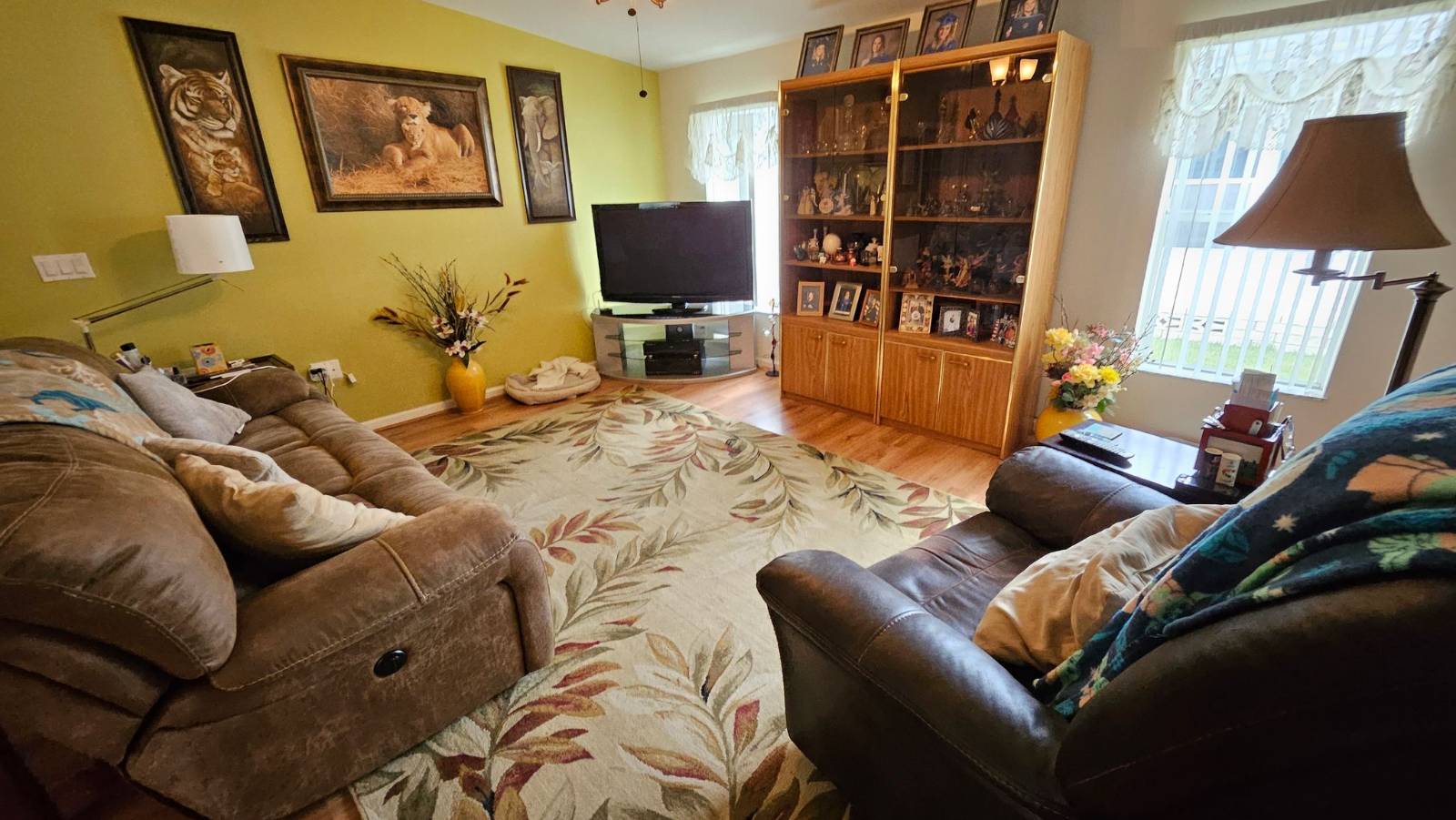 ;
;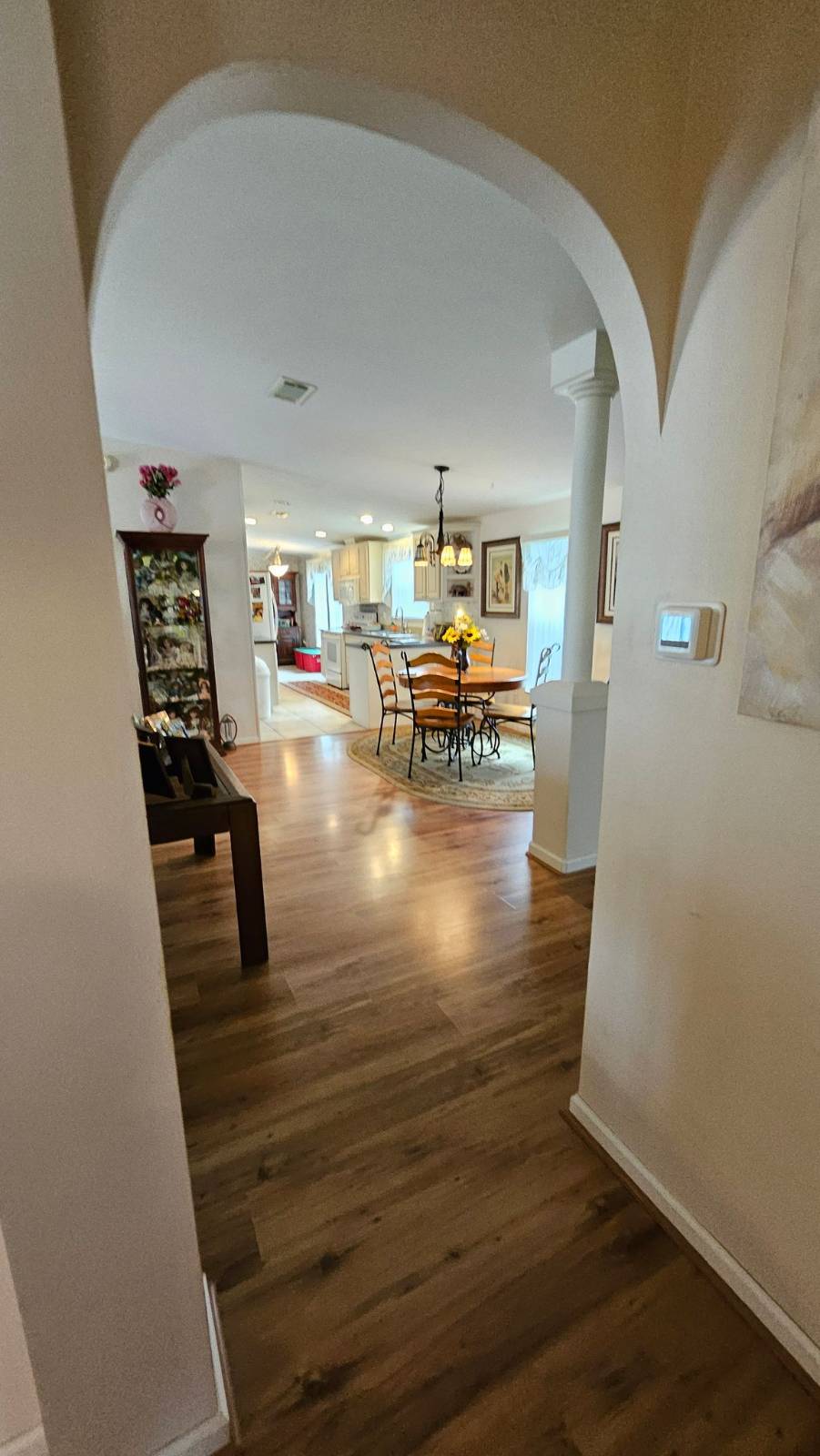 ;
; ;
;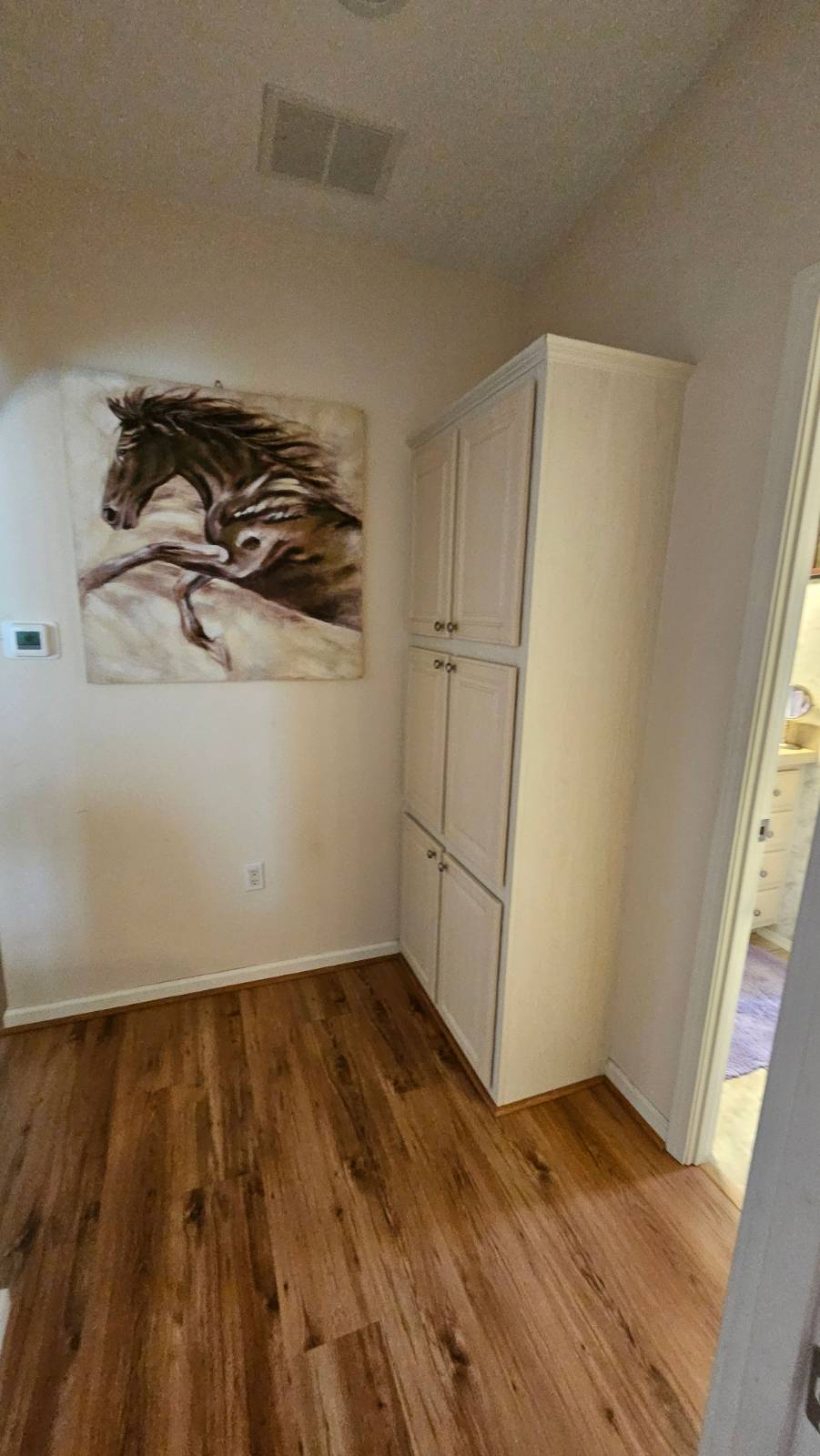 ;
;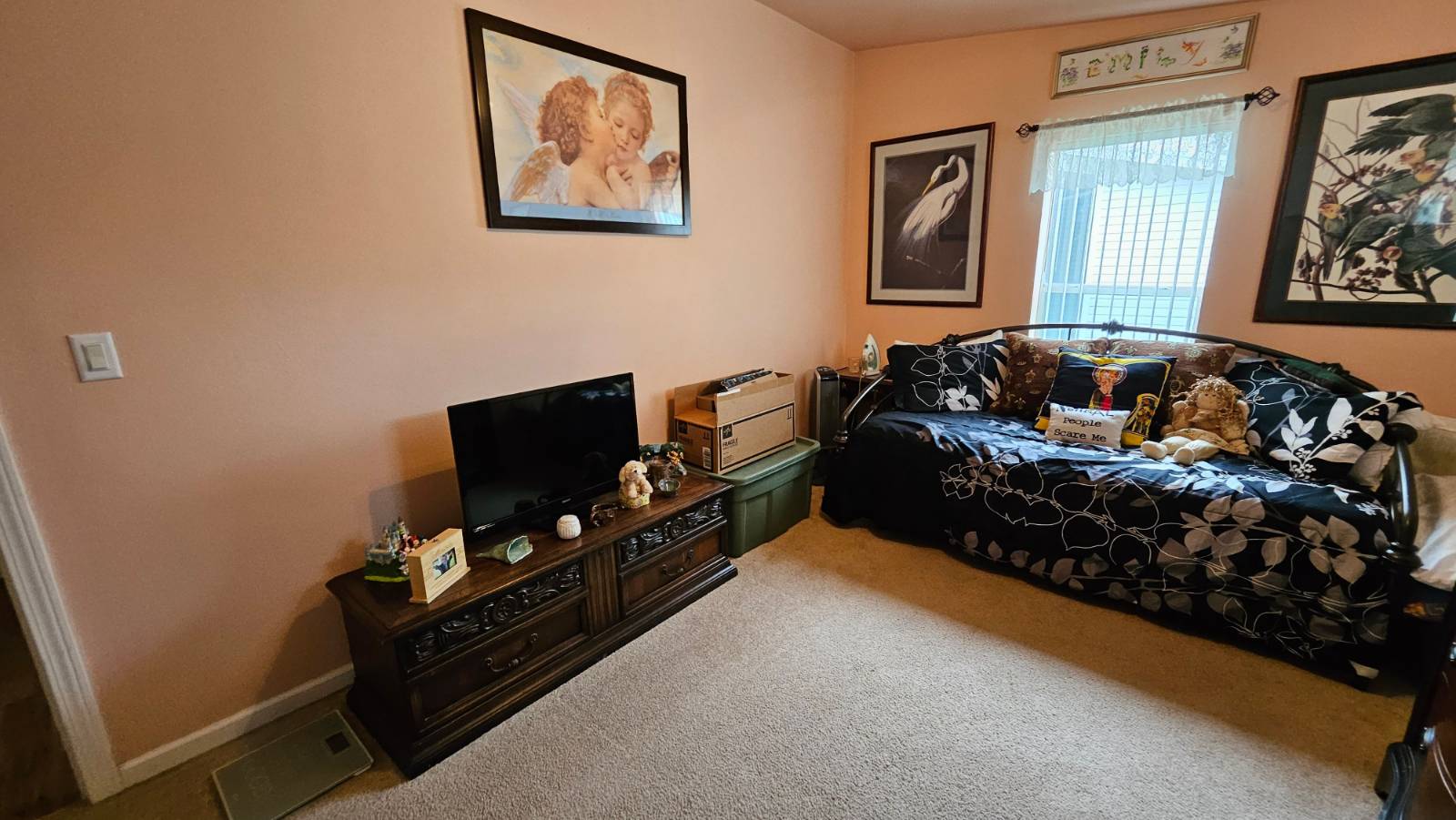 ;
;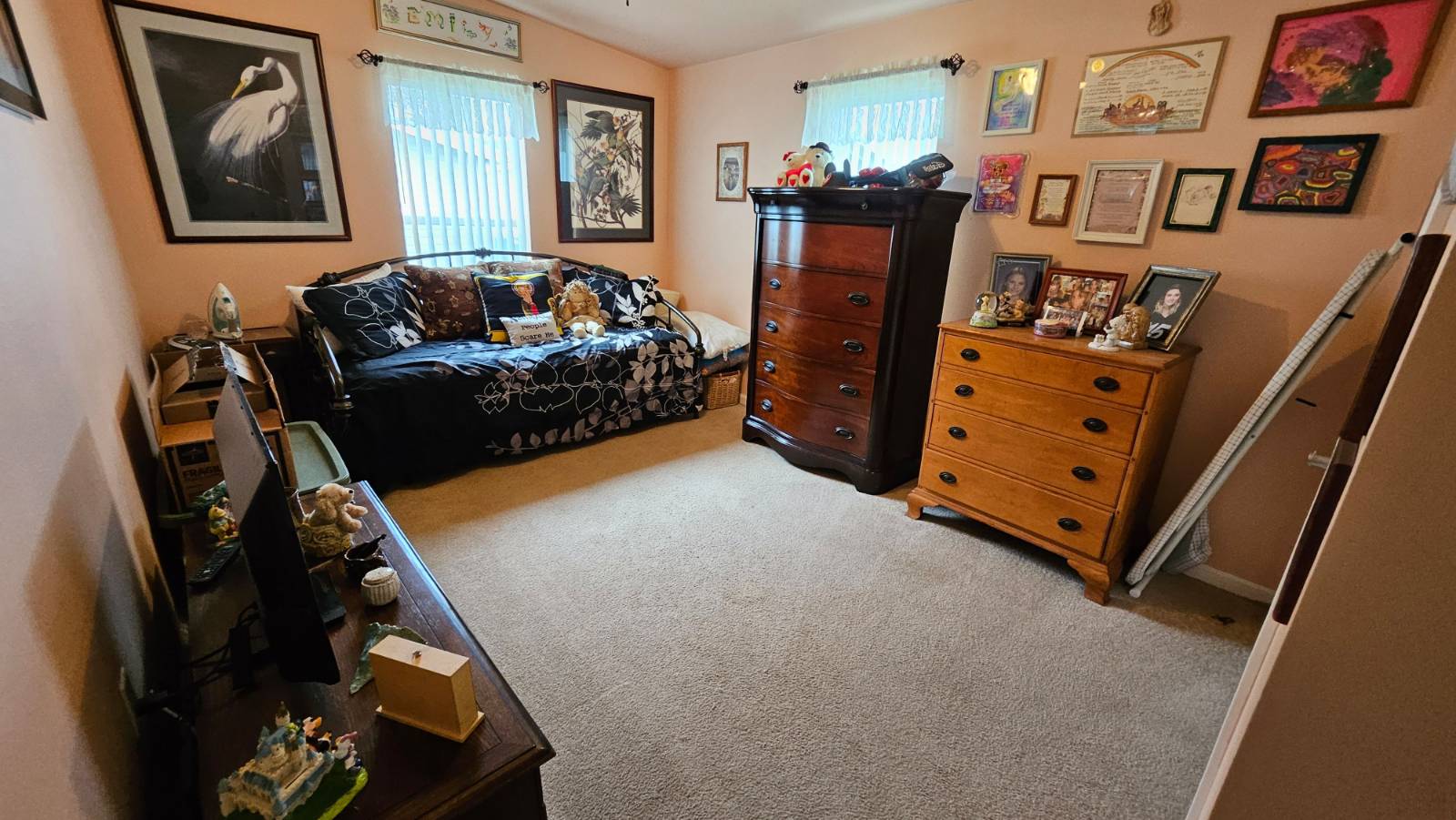 ;
;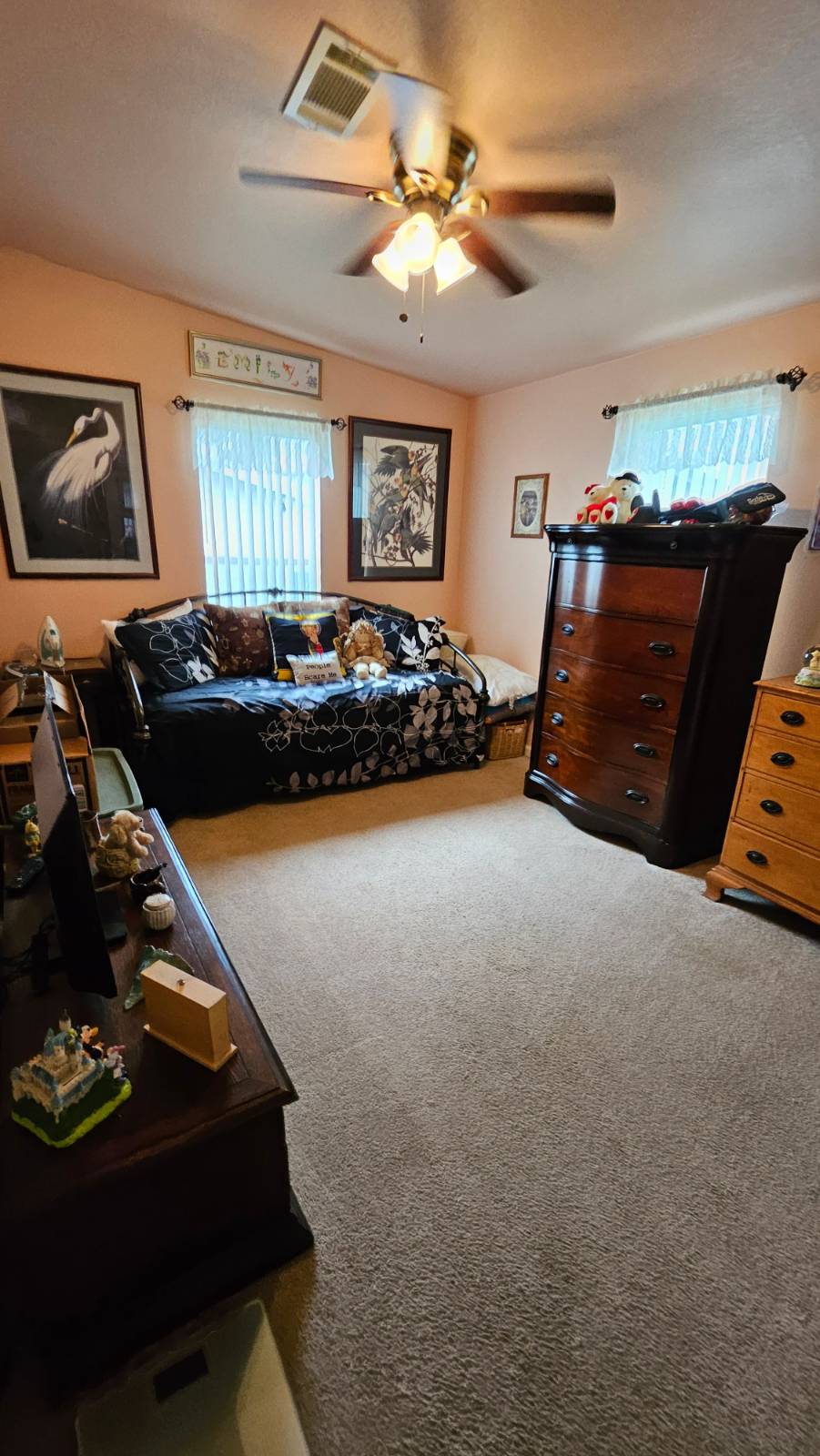 ;
;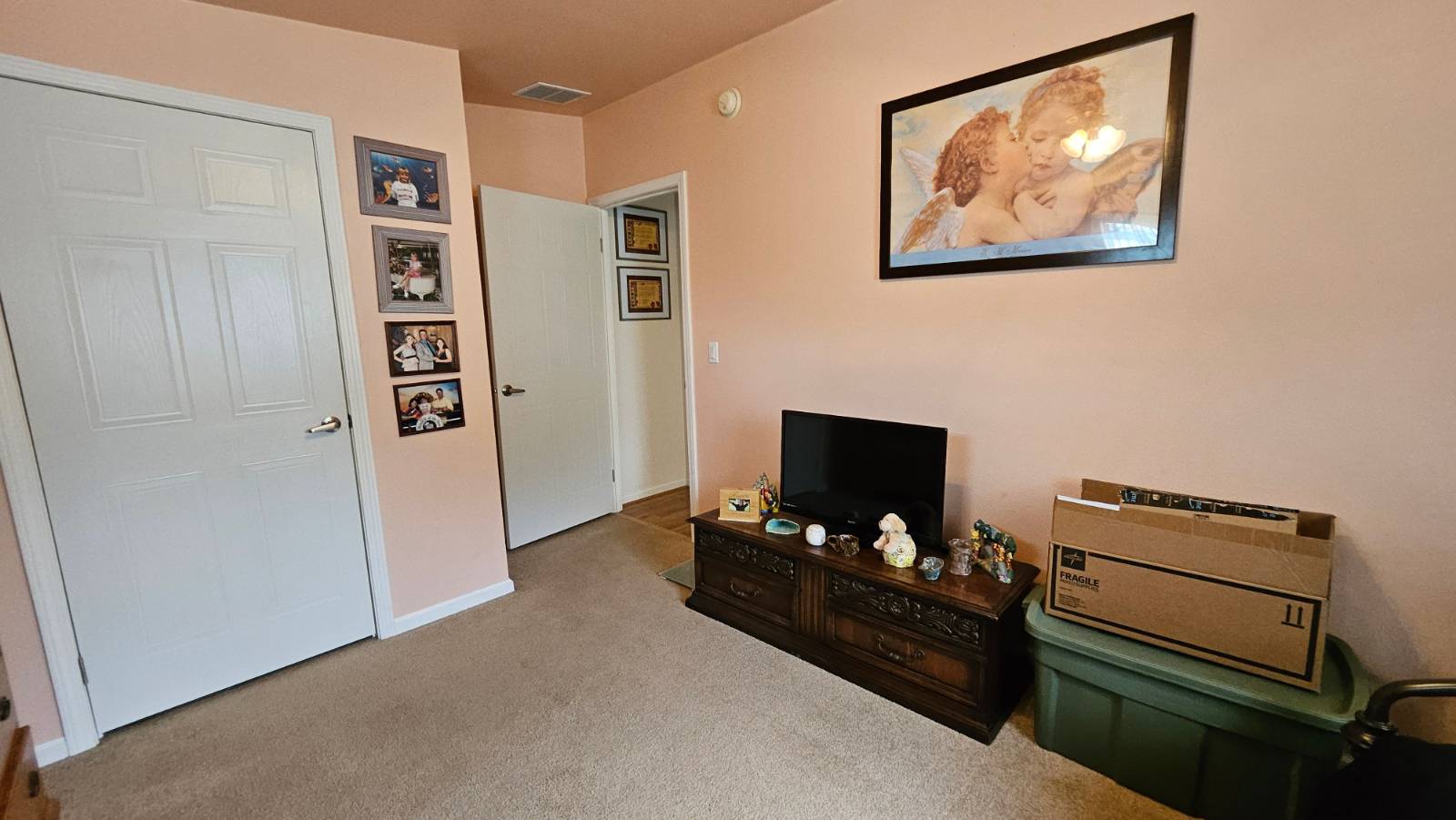 ;
;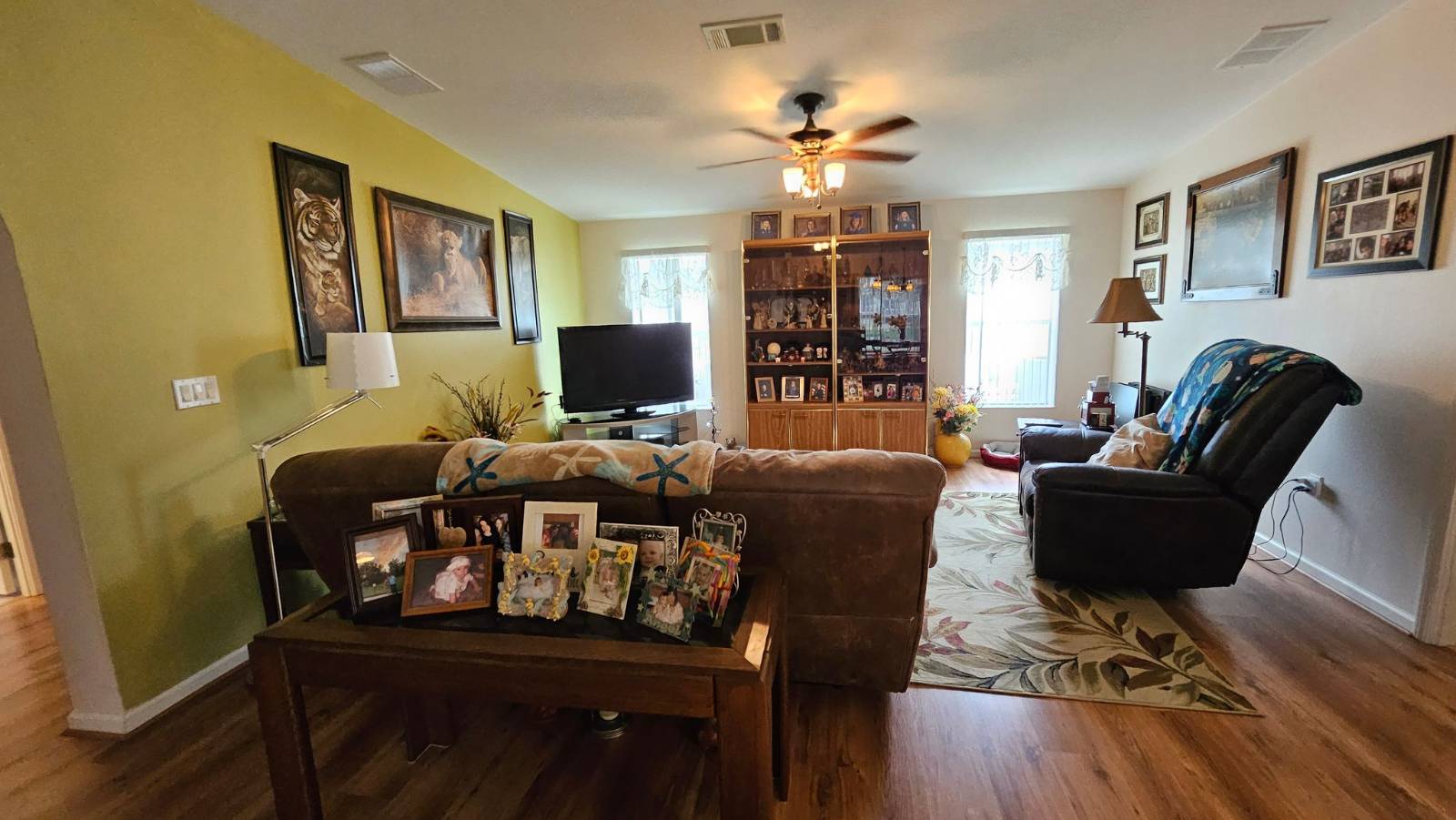 ;
;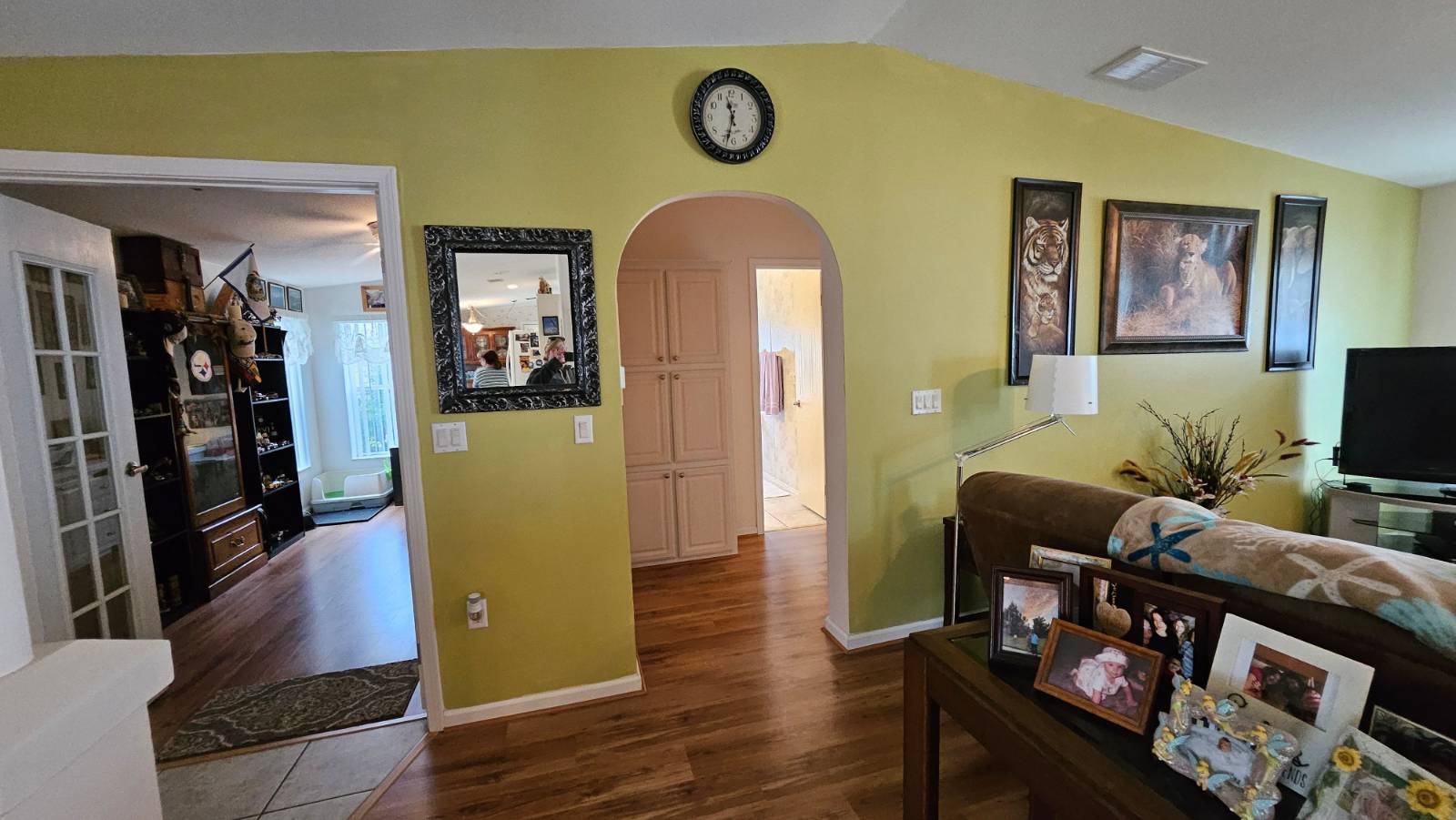 ;
;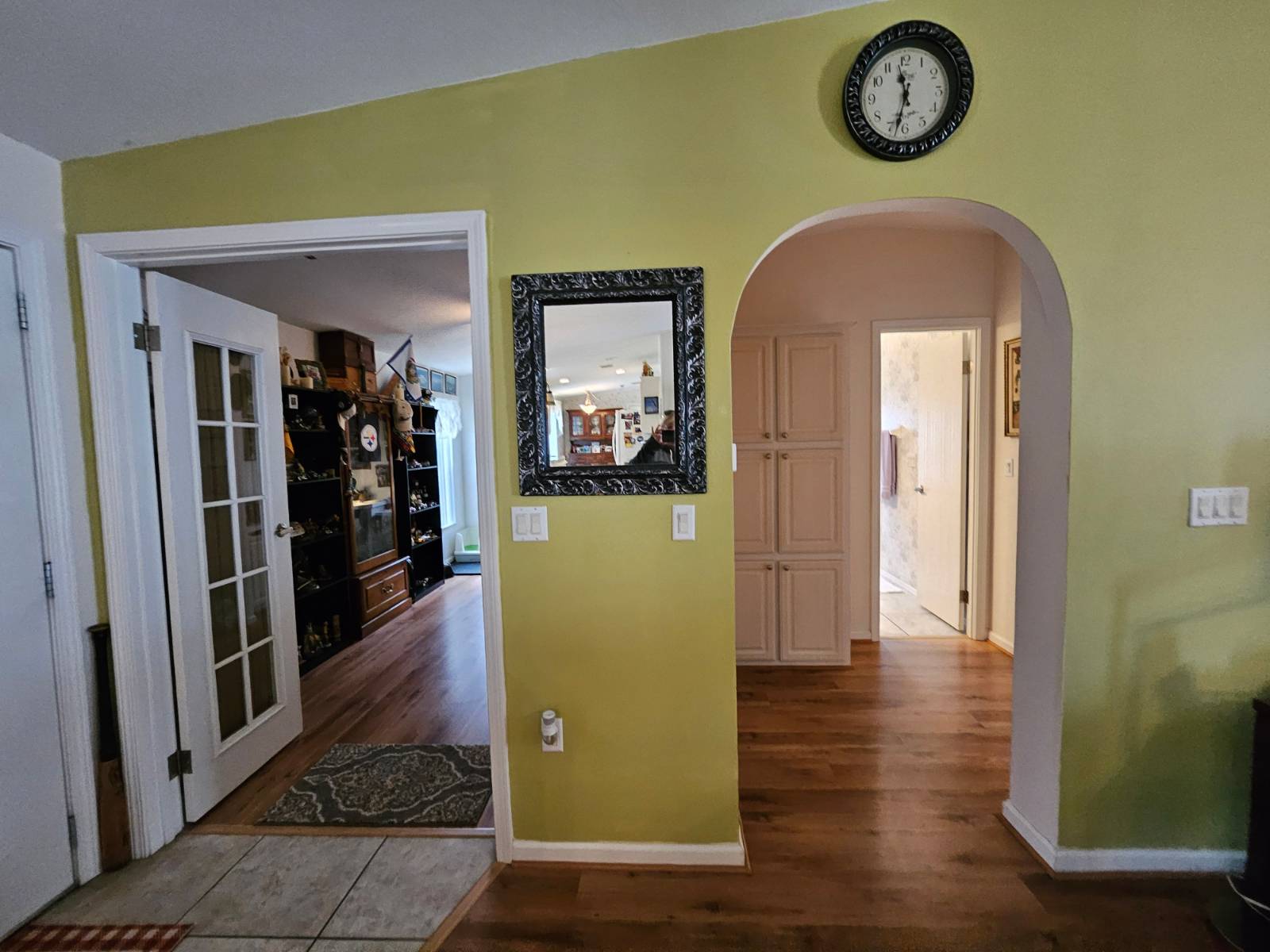 ;
;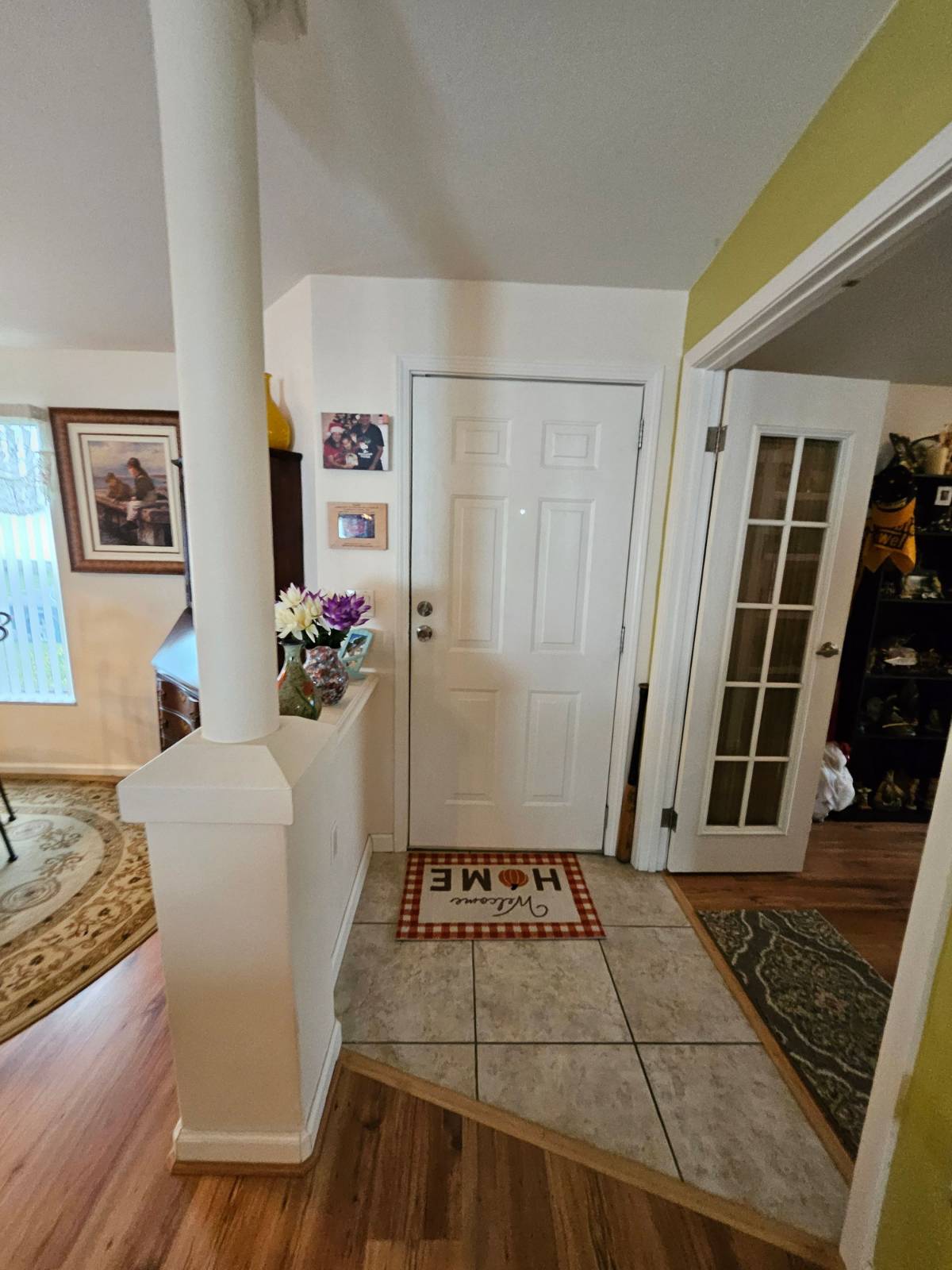 ;
;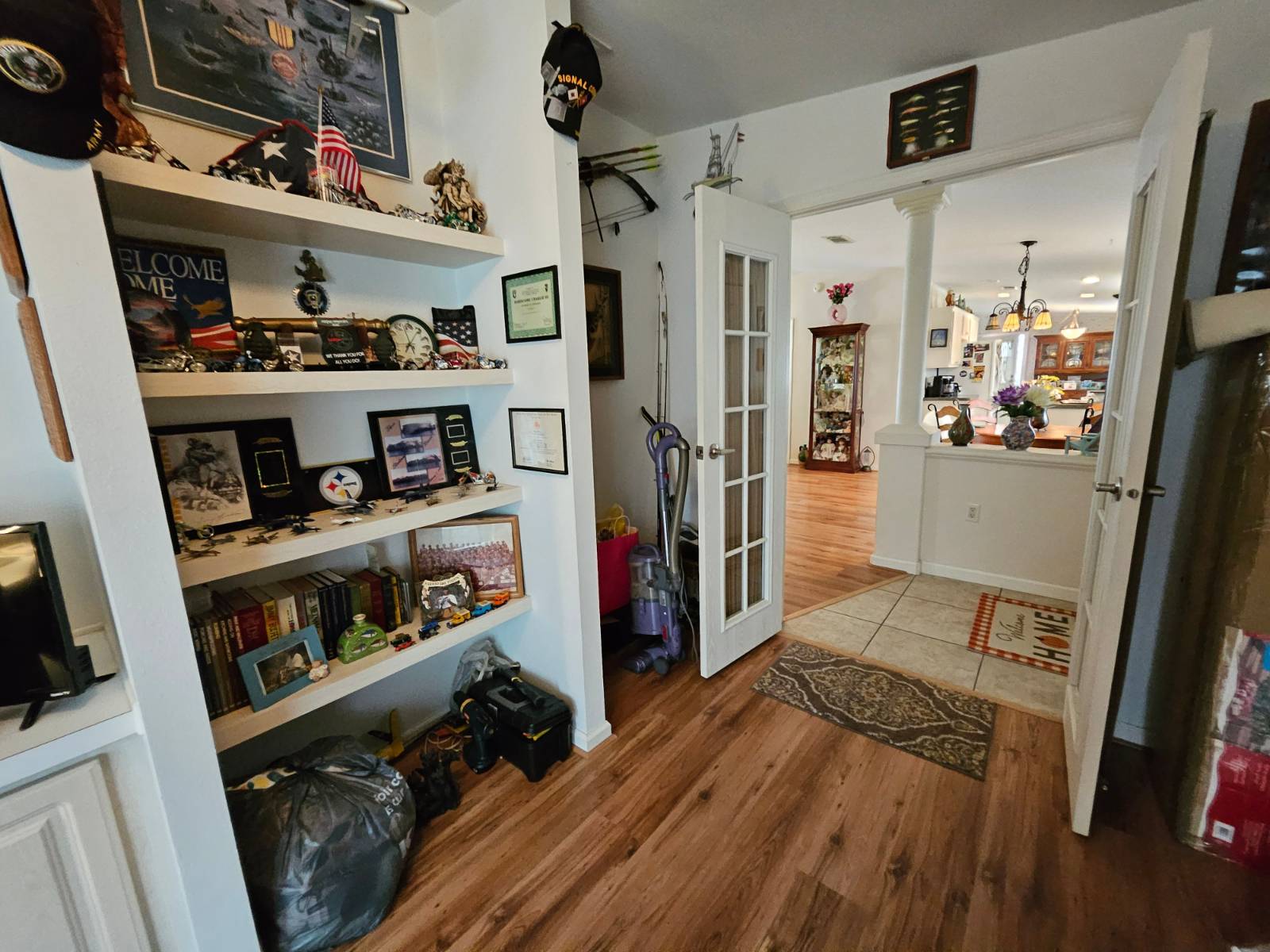 ;
; ;
;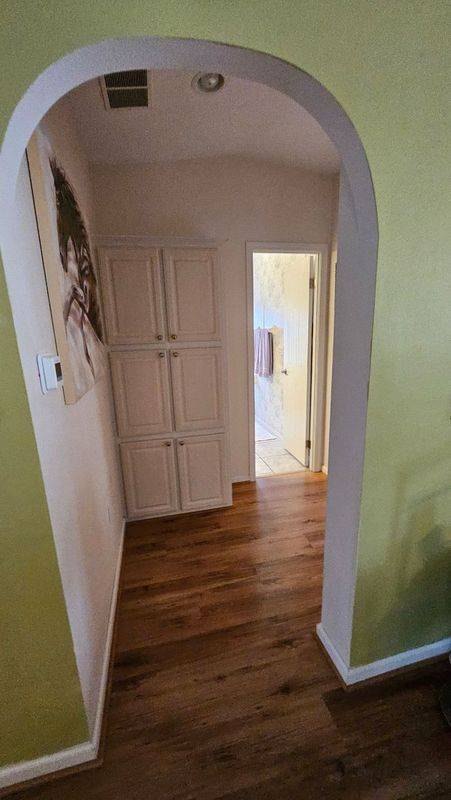 ;
;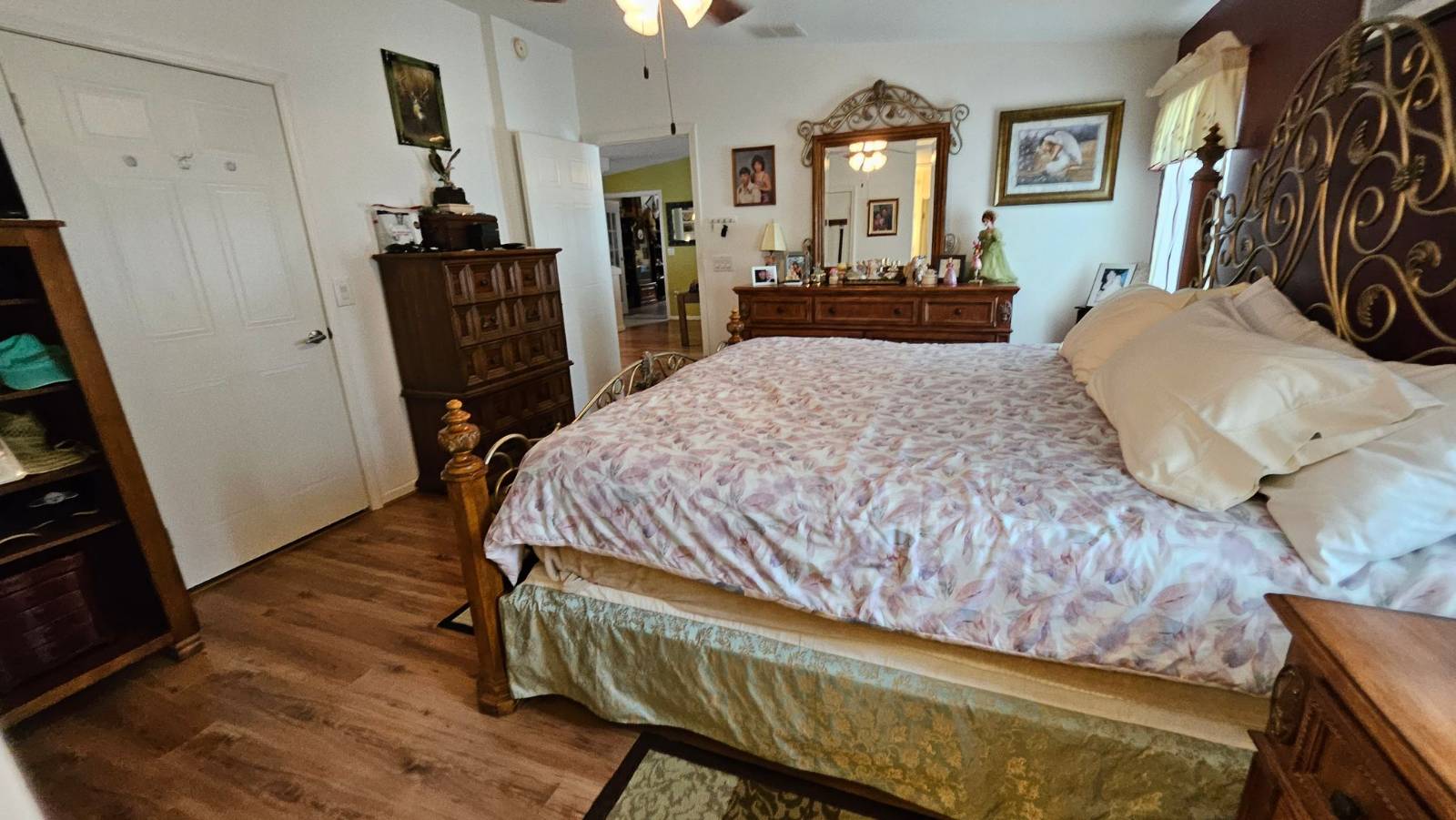 ;
; ;
;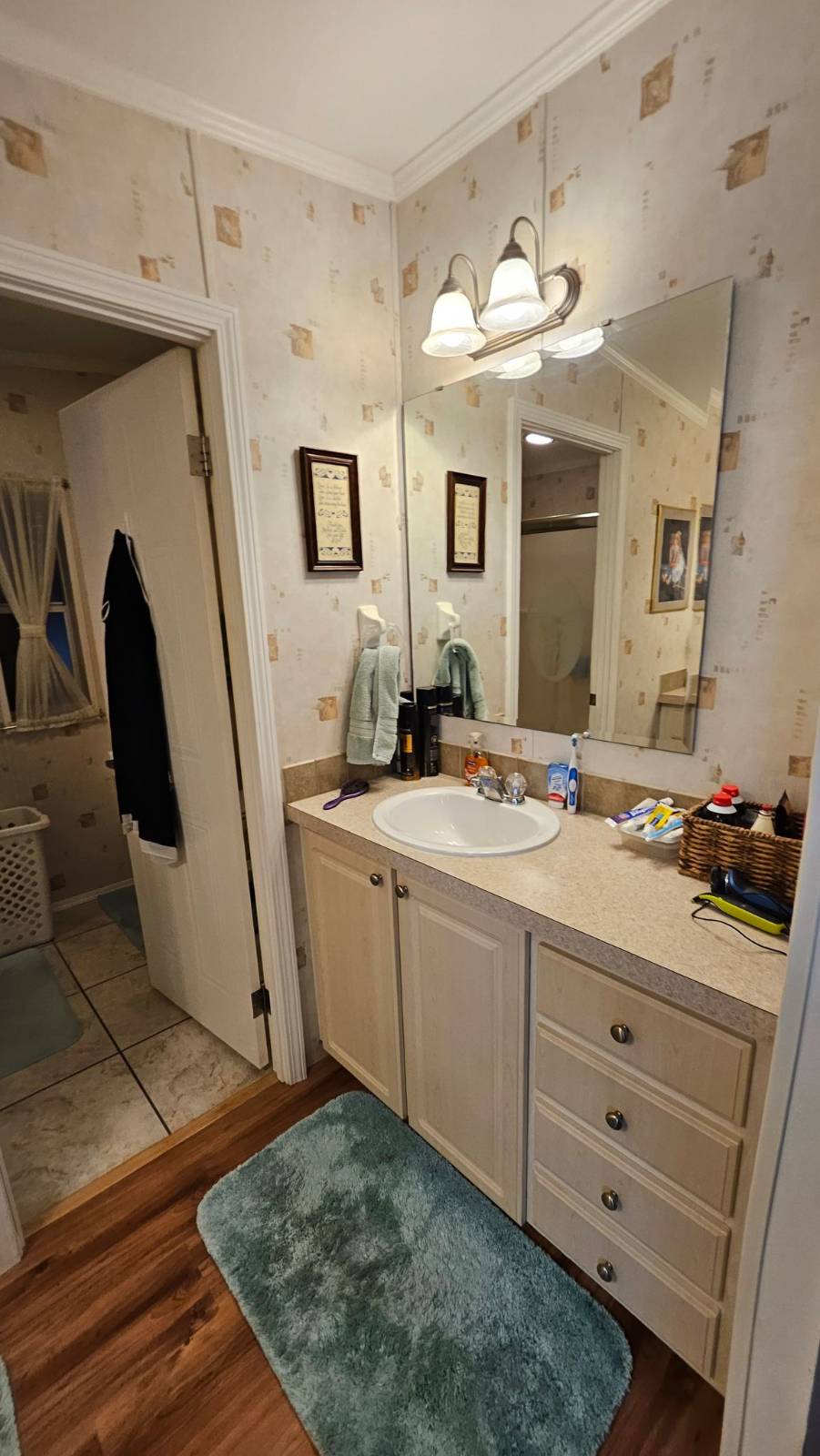 ;
;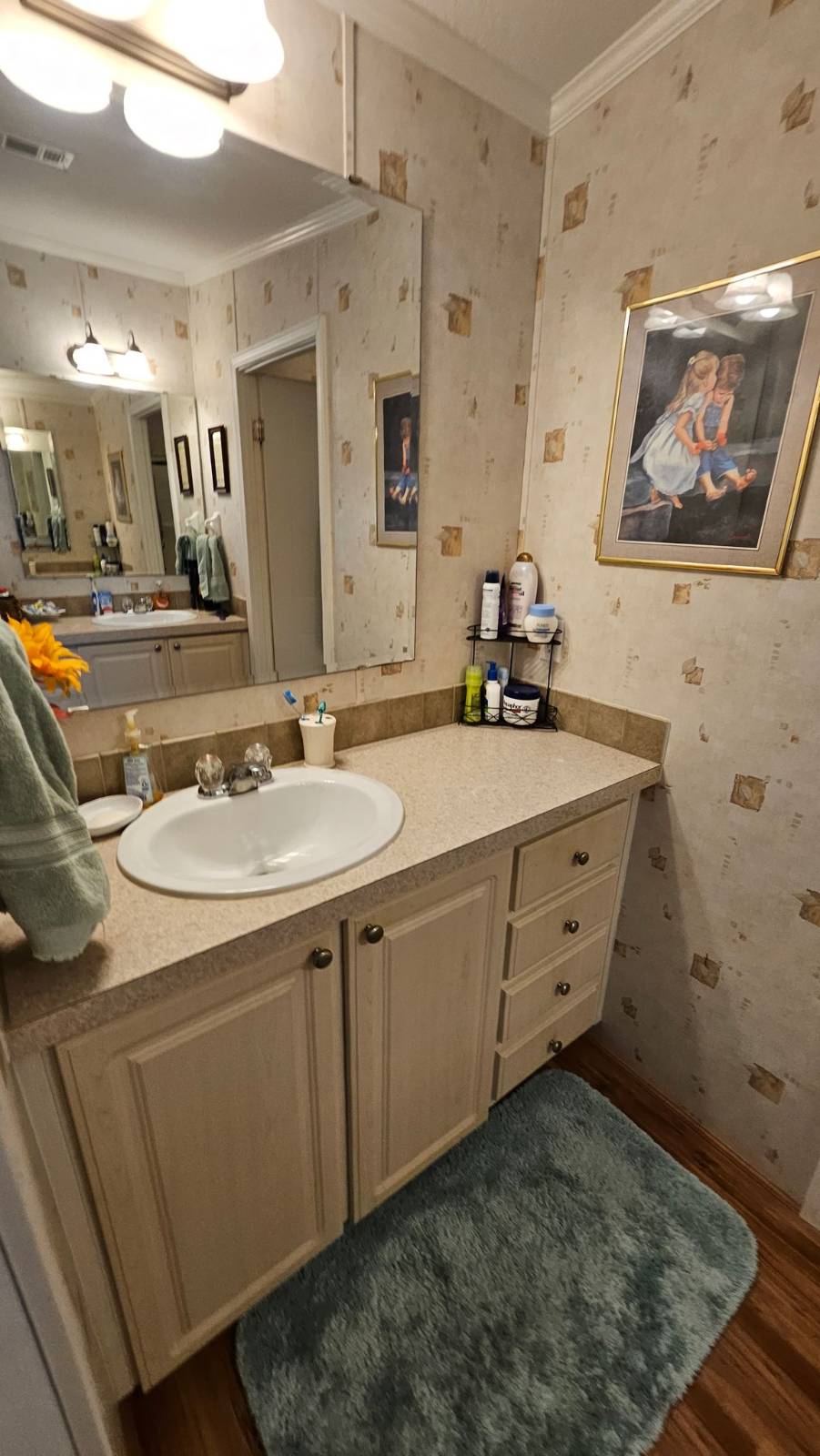 ;
;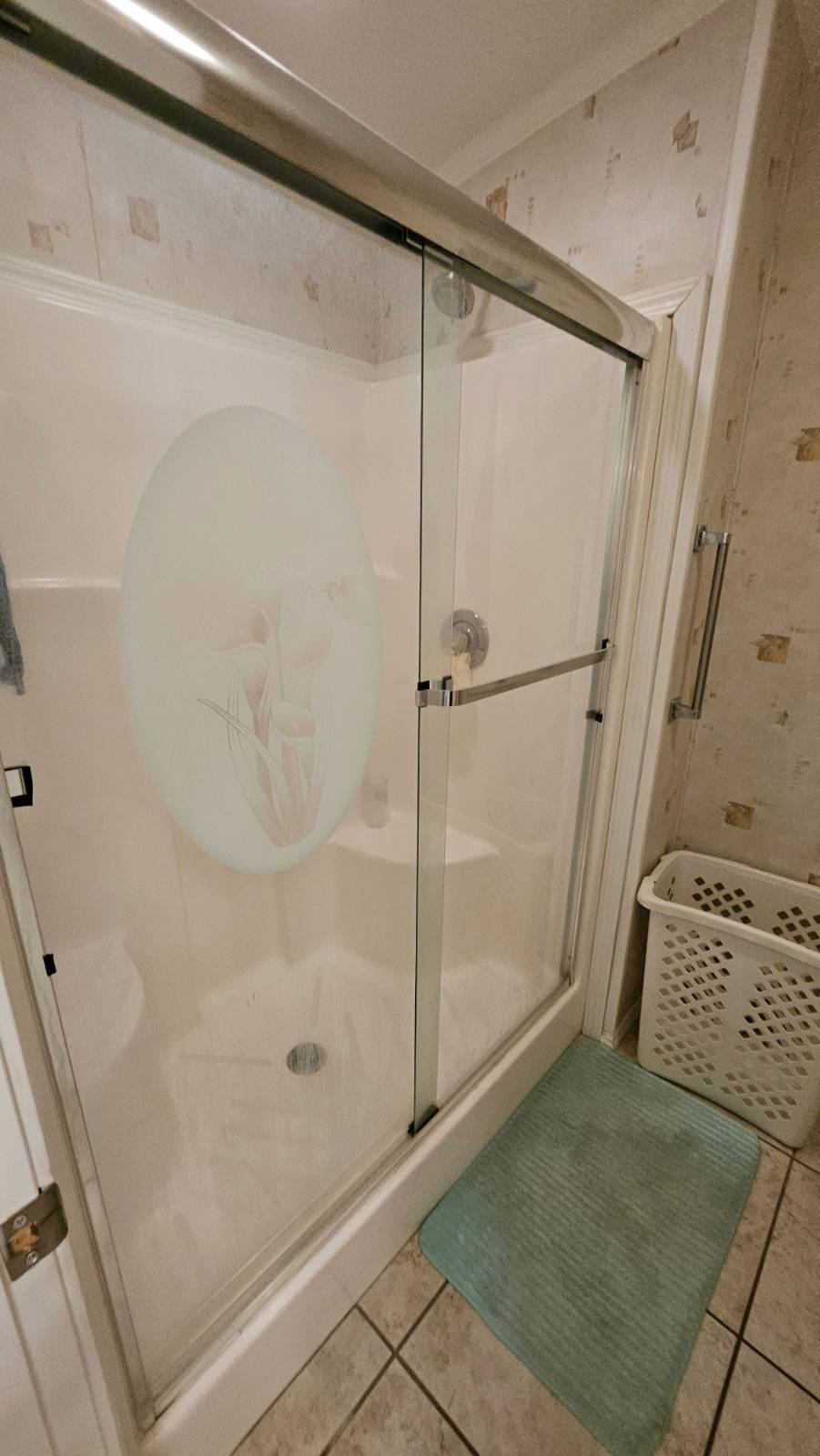 ;
;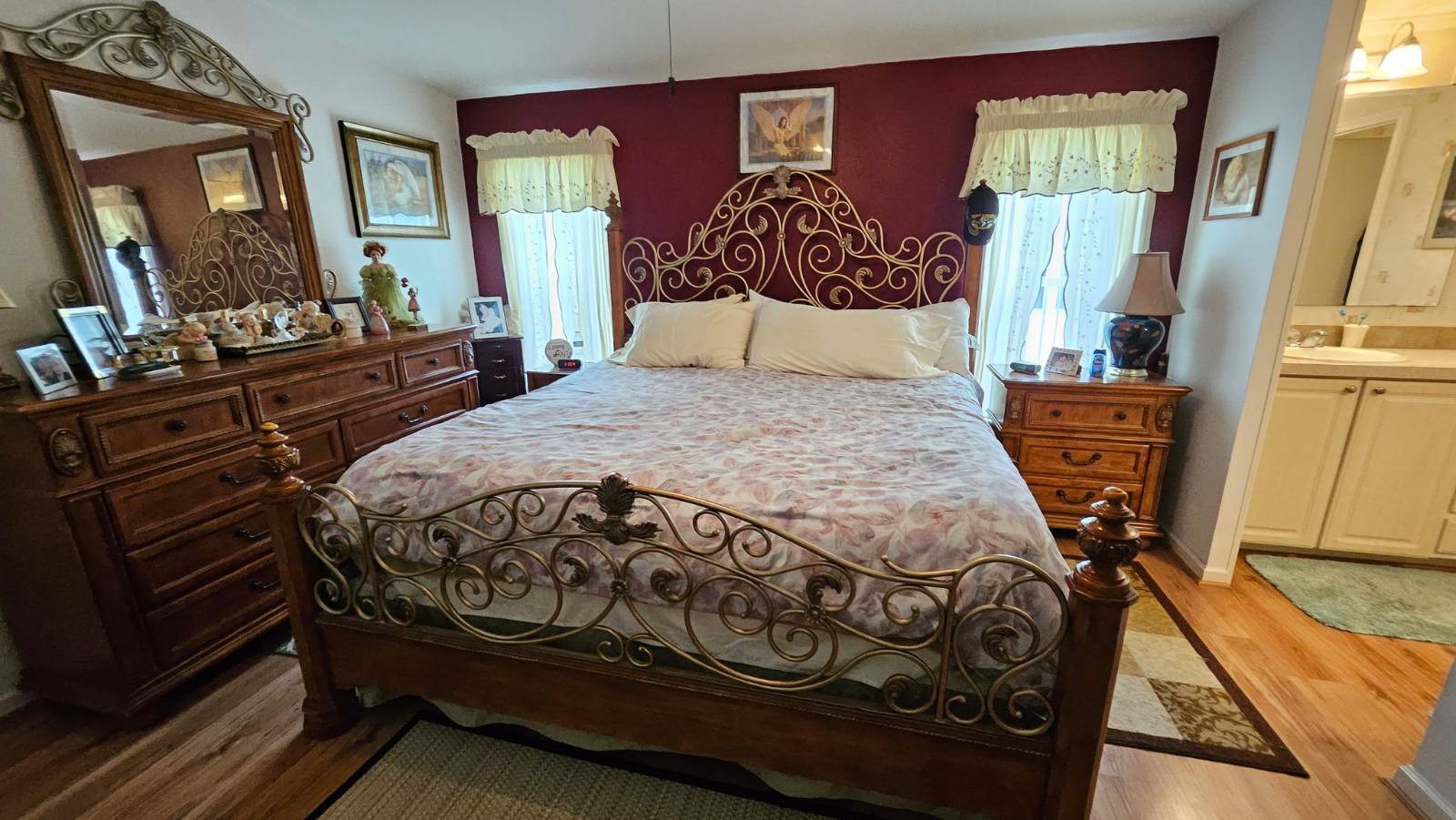 ;
;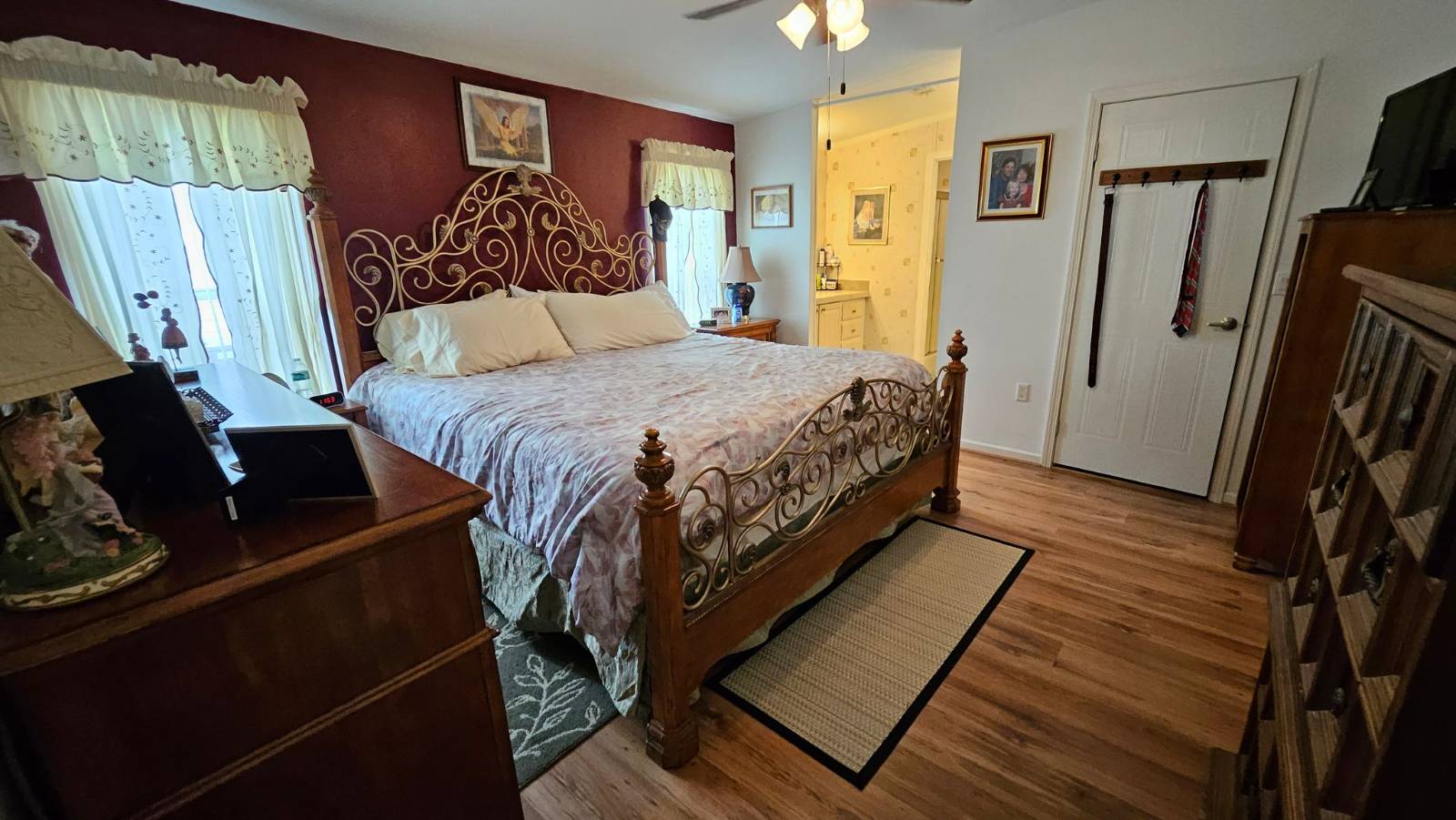 ;
;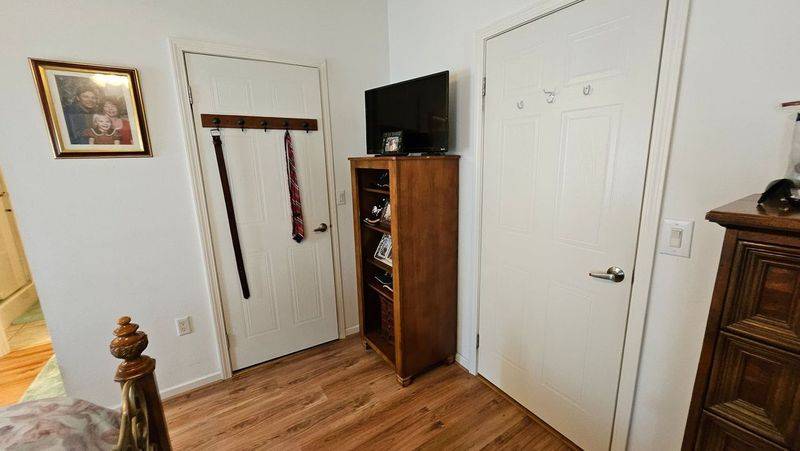 ;
;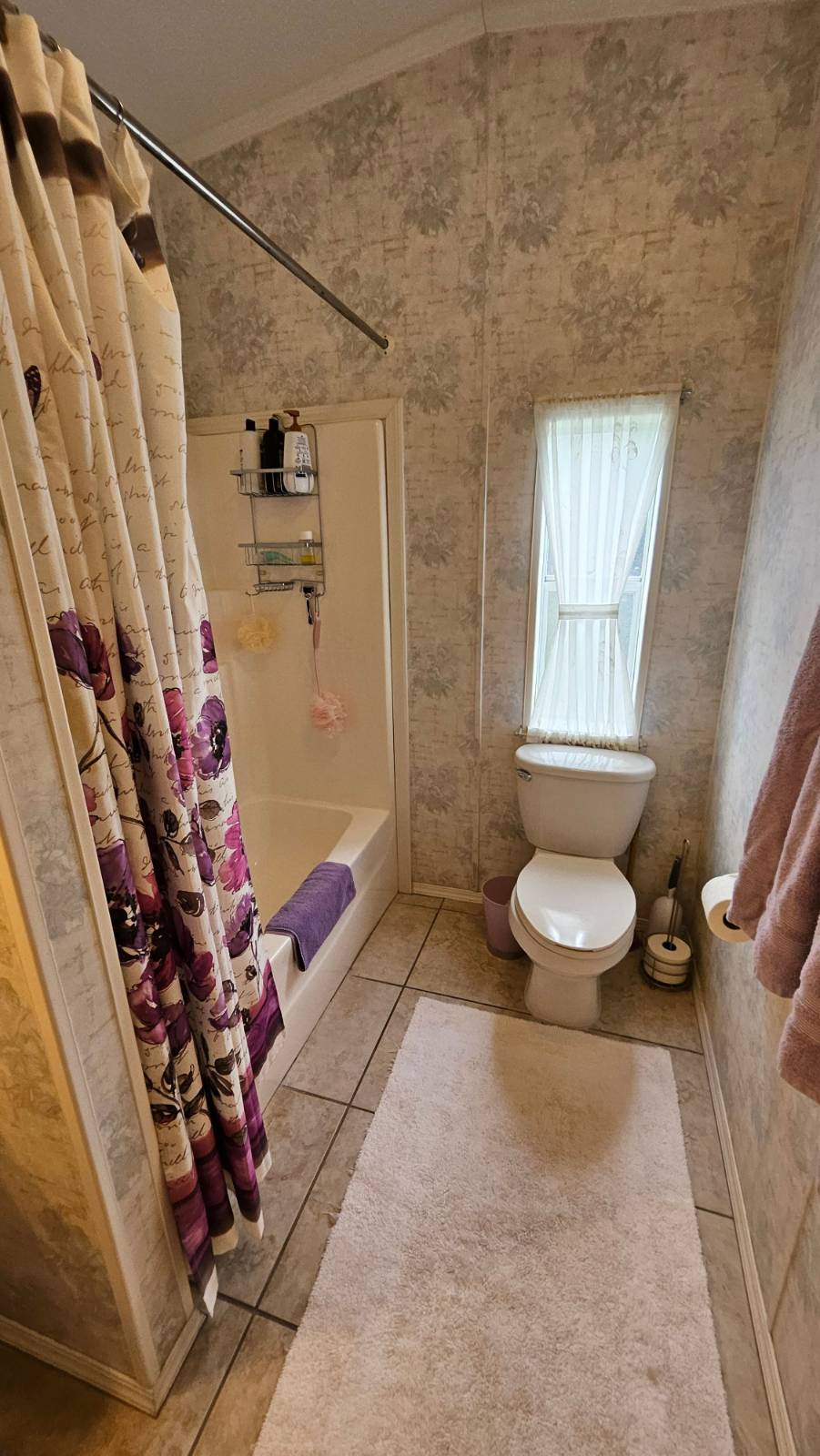 ;
;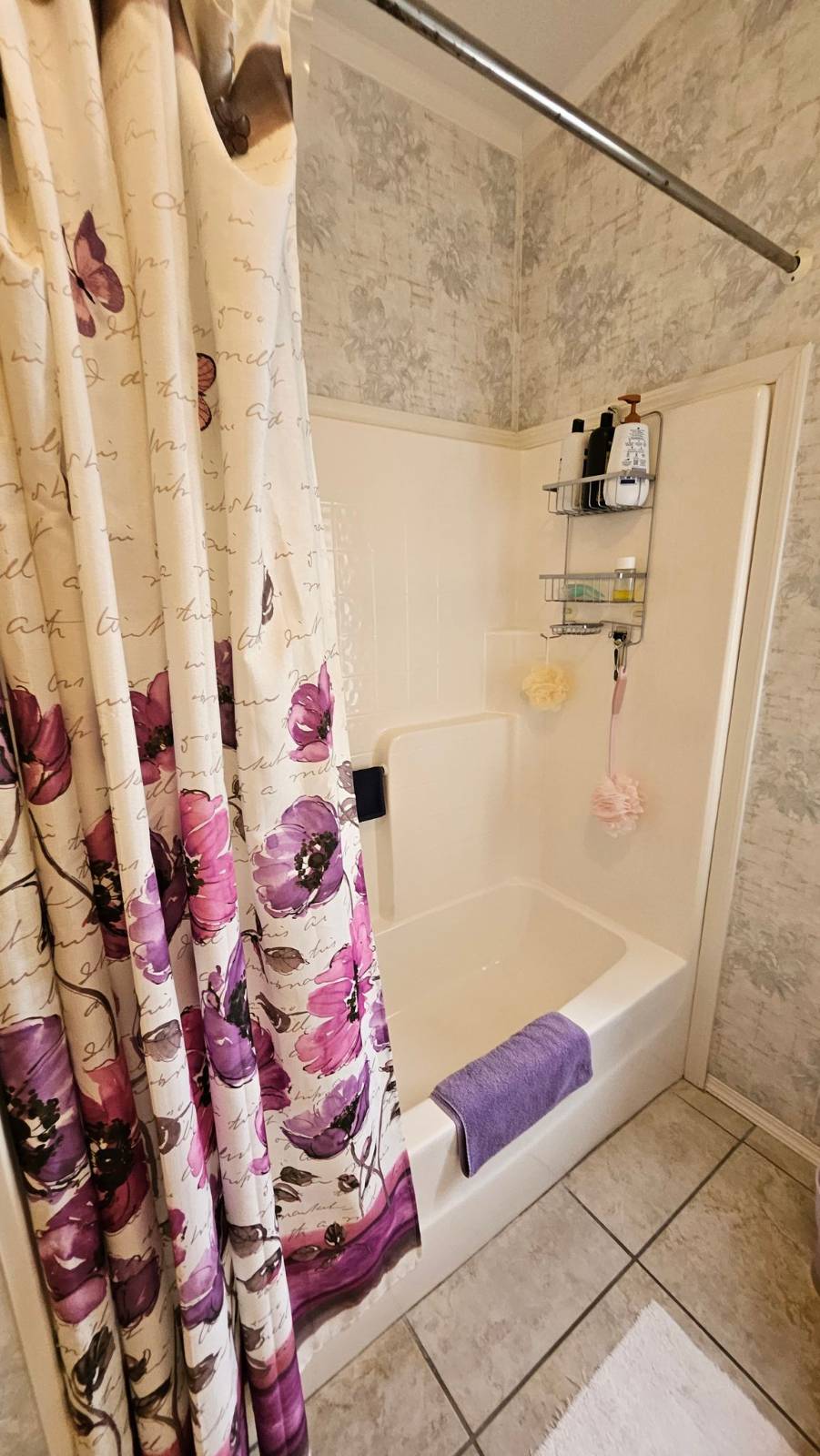 ;
;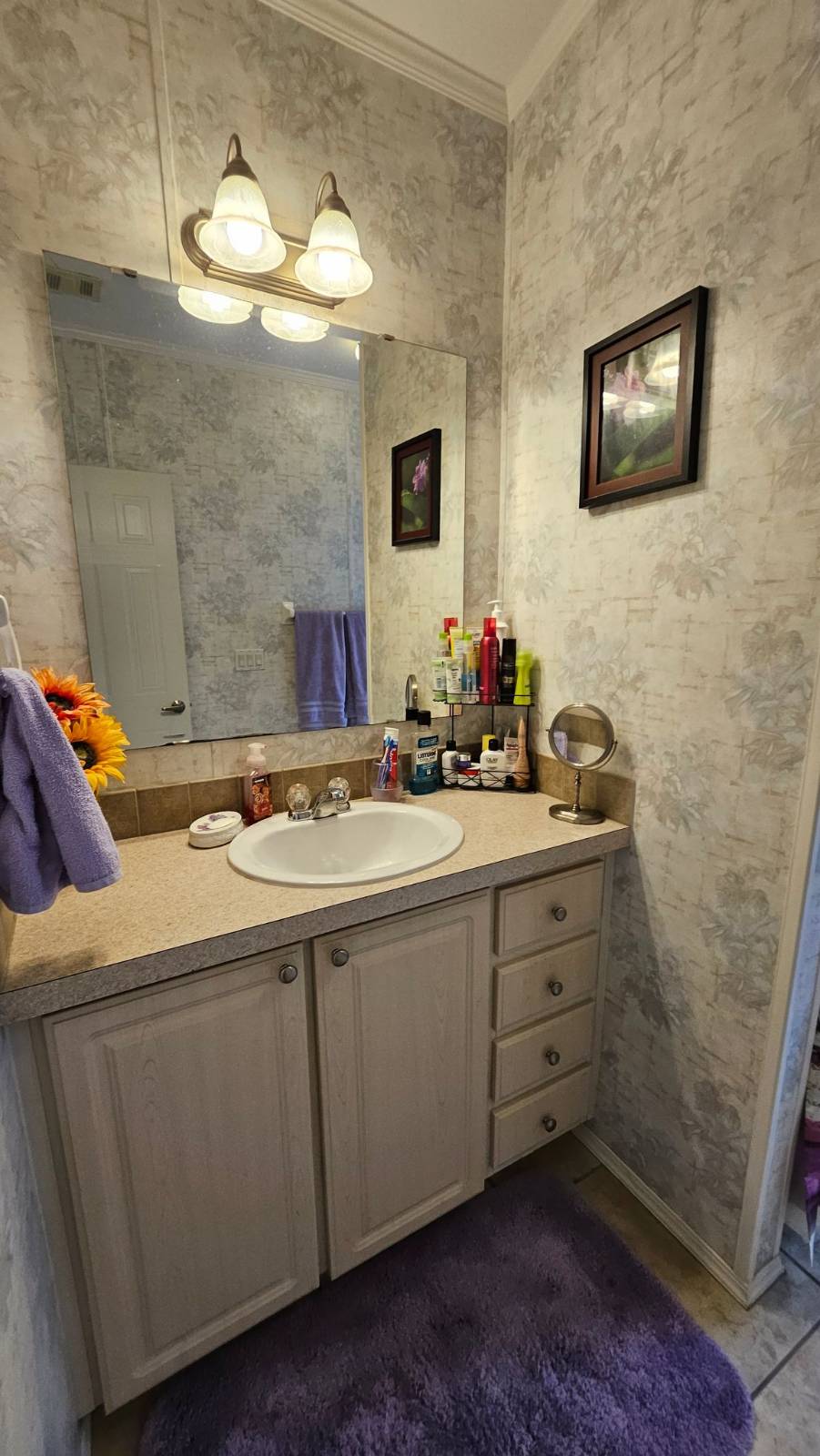 ;
;