Newly Renovated Manufactured home in 55+ Community Furnished
This newly renovated home is absolutely gorgeous! When you walk in you are welcomed by luxury vinyl plank flooring through out the entire home. Fresh painted walls with neutral tones, white kitchen cabinets finished with granite tops an eat in kitchen bar and dining room. The living room is nice and spacious and has sliders going out to the screened lanai. Walls are textured and the main living area also has bead board to complete the look. All upgraded lighting in this home as well. The master bedroom suite is beautifully appointed with the bath having decorative tile in the walk in shower. Guest bedroom and bath is just as beautiful with attention given to every detail. There is a 1 car carport and shed so you have room for storage. The best part is this home is being sold furnished so come on down and start living the Florida Lifestyle. This 55+ community is very well kept and the lot rent is 654.00 per month. The amenities include a pool, shuffleboard courts, billiards, water feature that is beautiful to relax by and is also pet friendly. You are very close to the Homosassa River where you can go boating, fishing or kayaking. Come see where the manatees live and enjoy all that our beautiful county has to offer. NOTICE- Century 21 cannot guarantee or warrant the accuracy of this information or condition of the property. Buyer assumes full responsibility for obtaining current rates of lot rent and fees. The buyer is responsible for obtaining all rules regulations and pet policies with the associated.



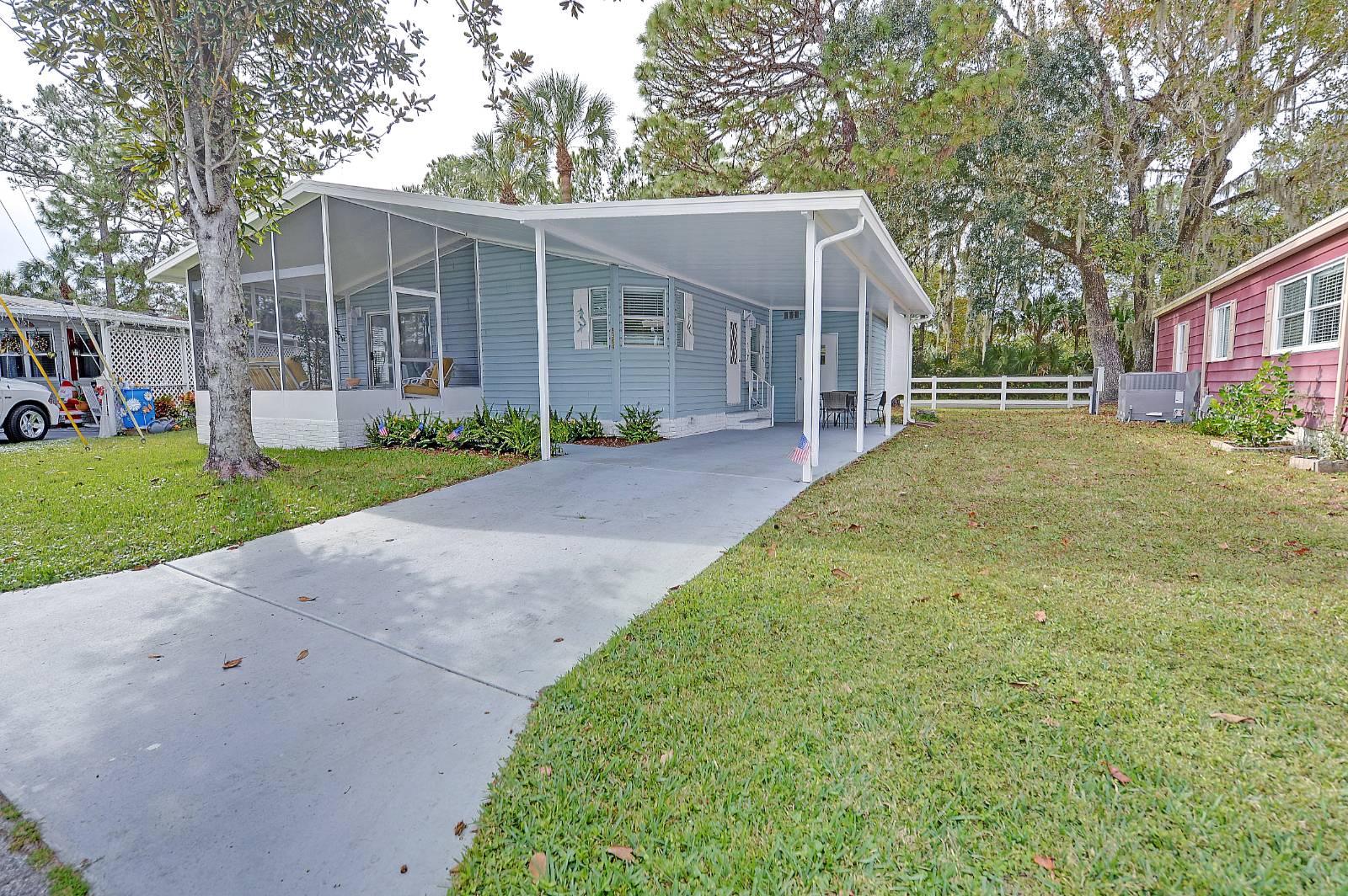

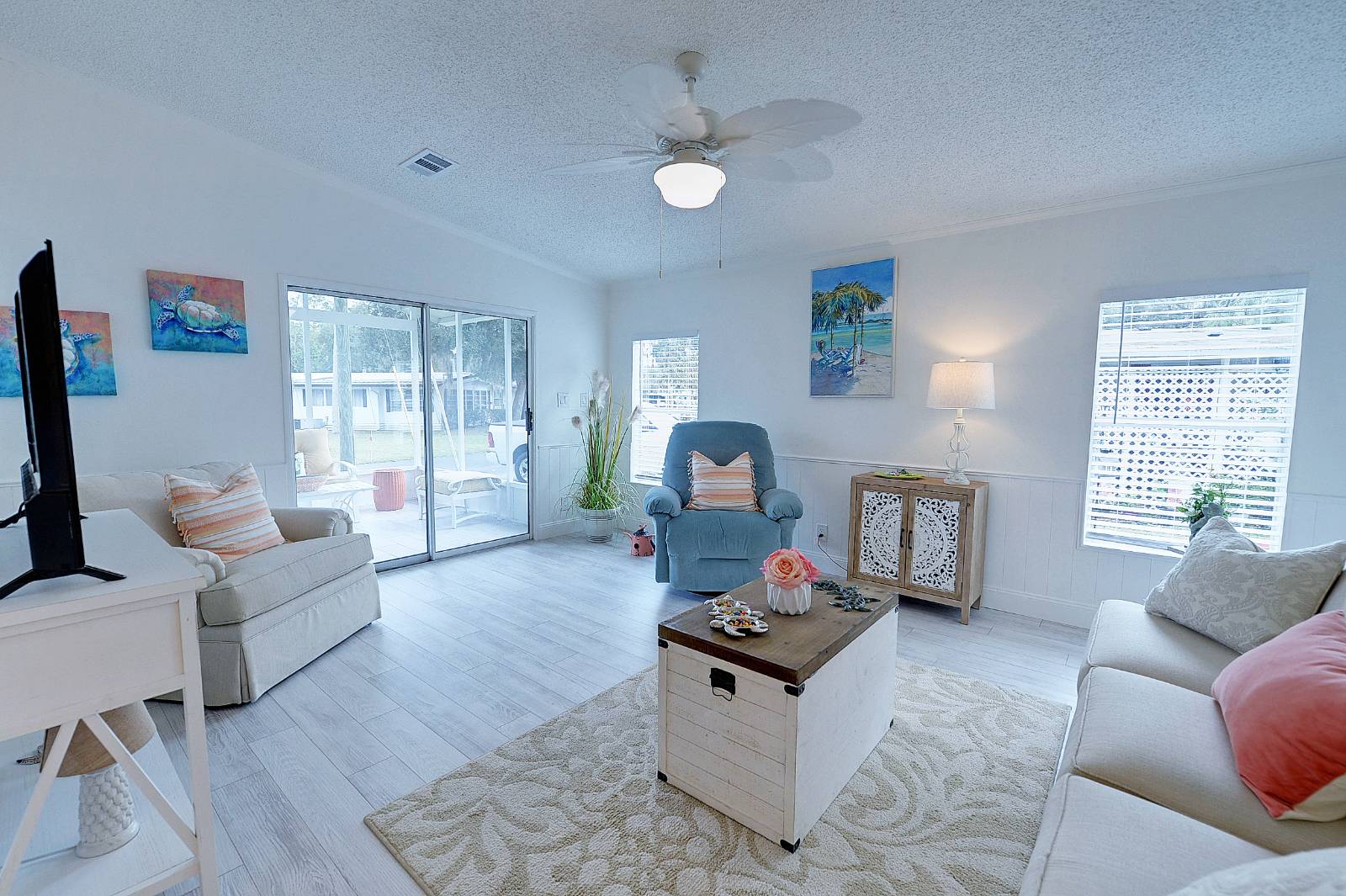 ;
;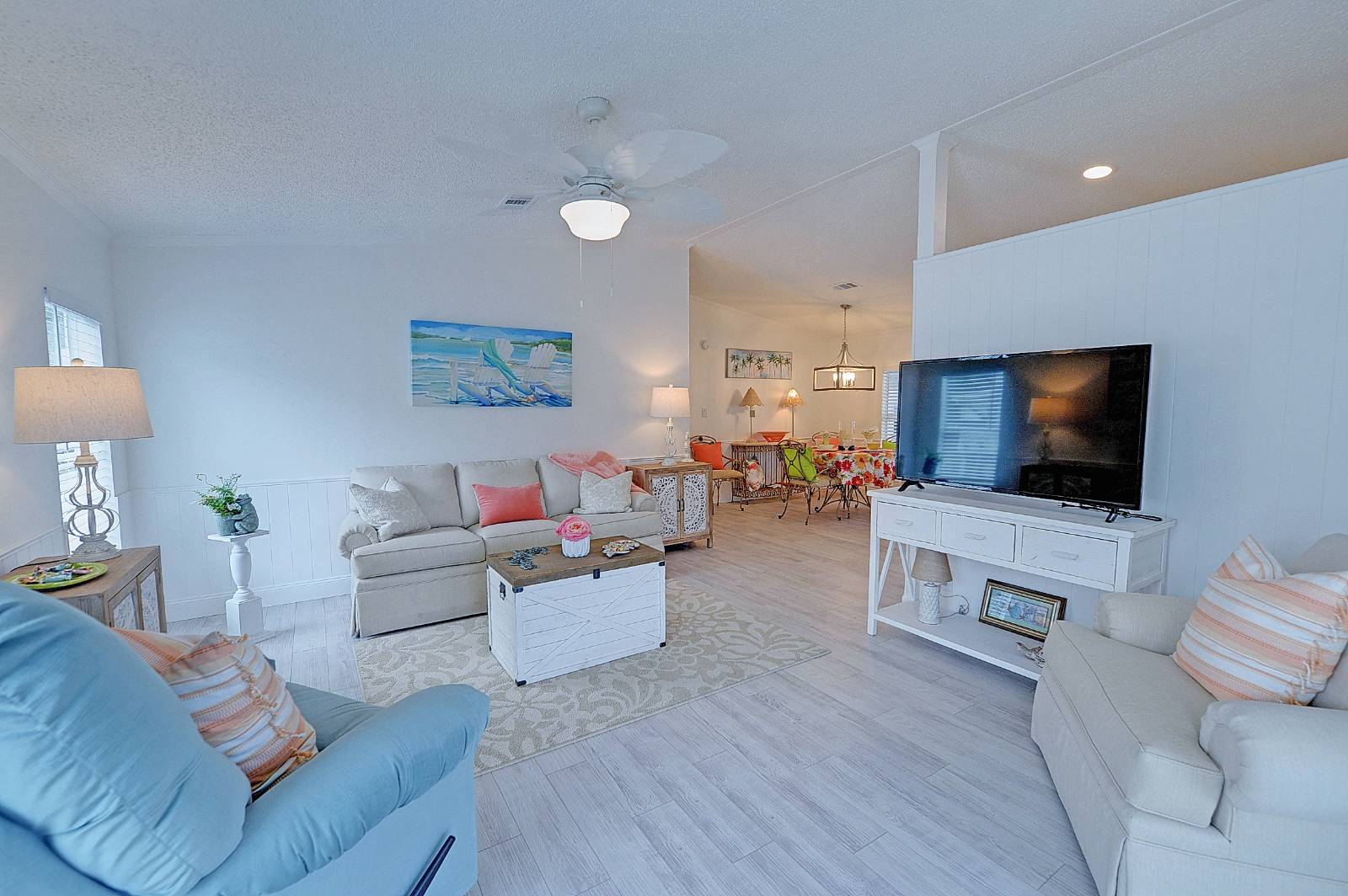 ;
;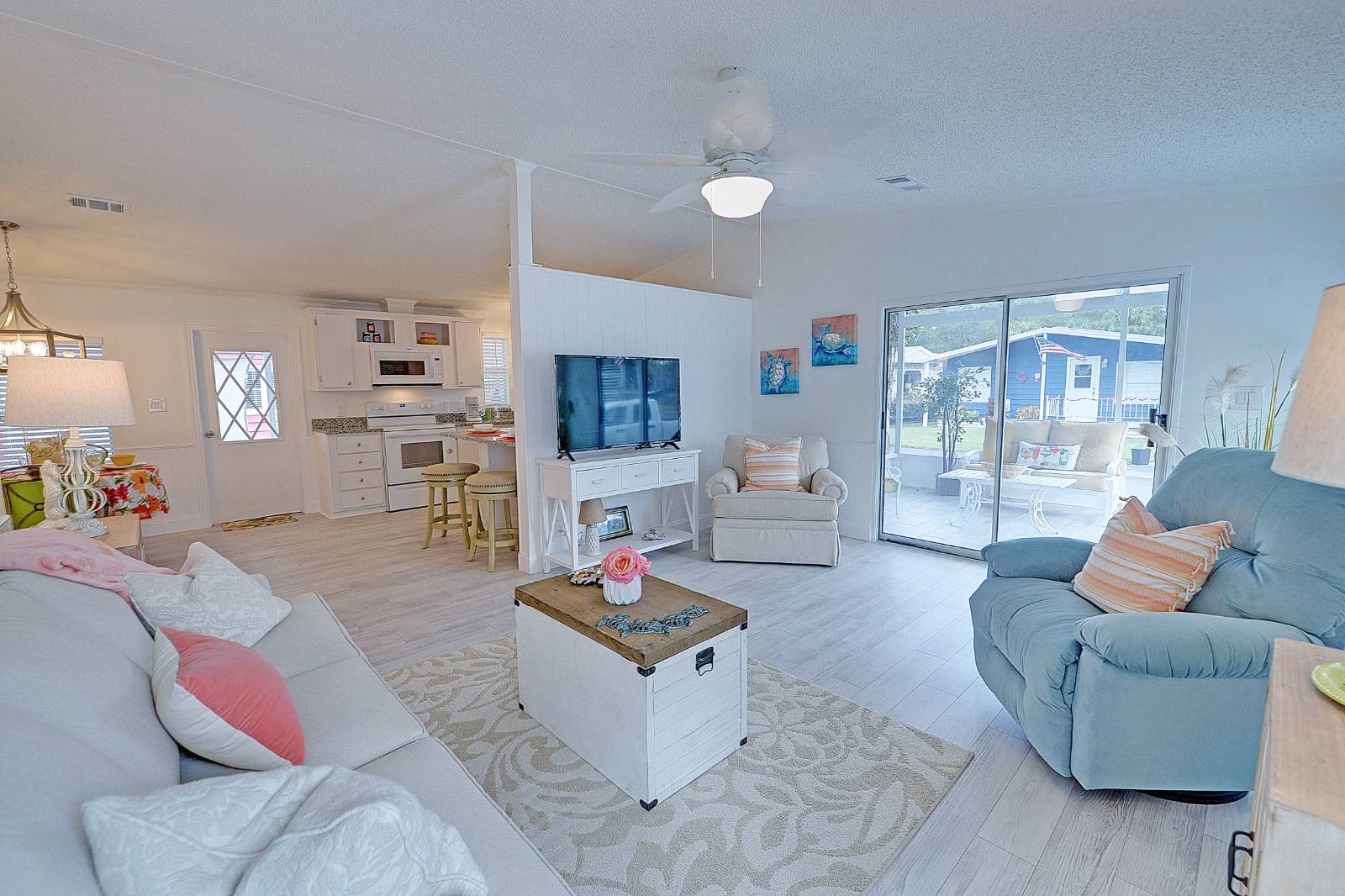 ;
;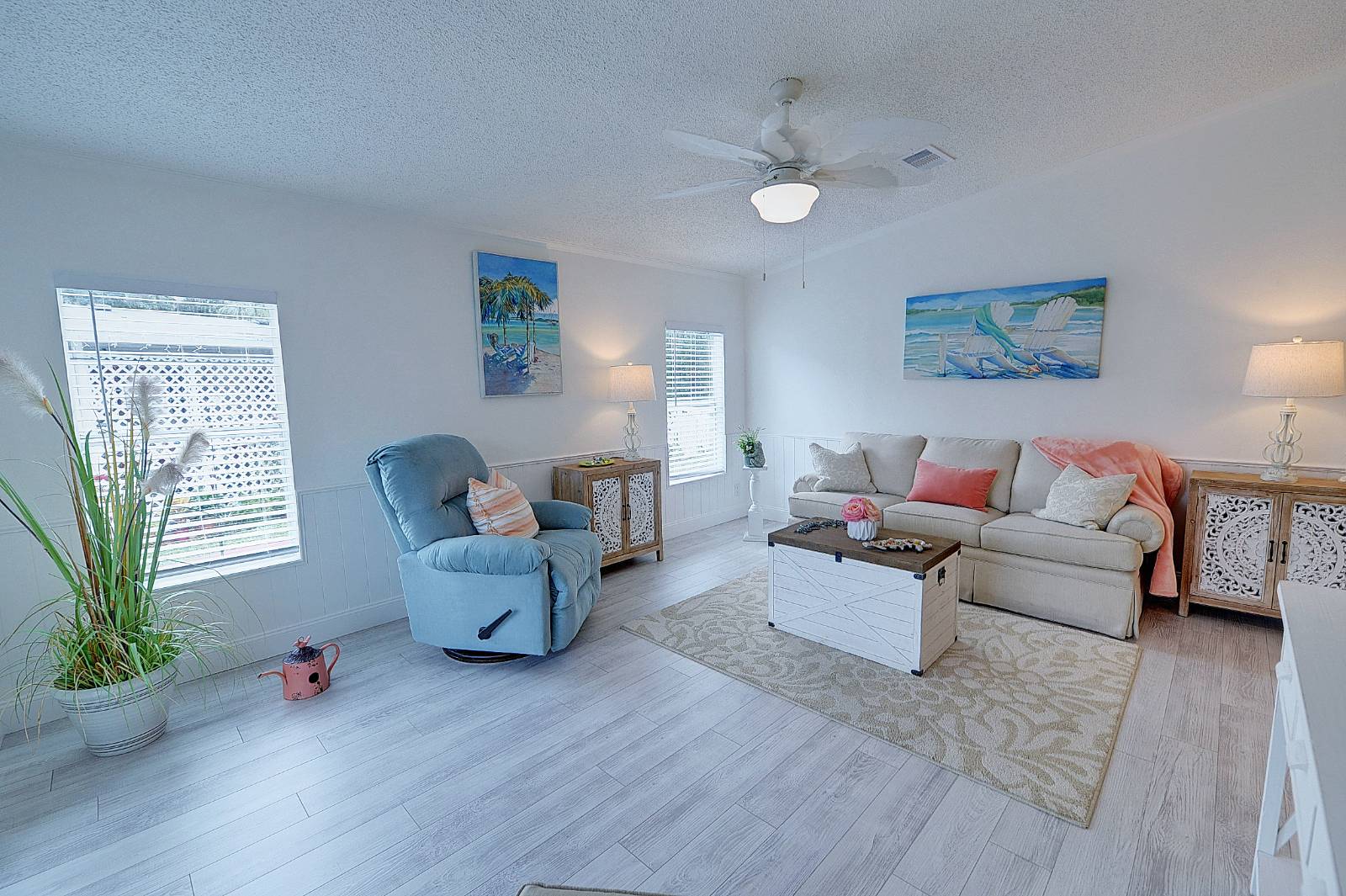 ;
;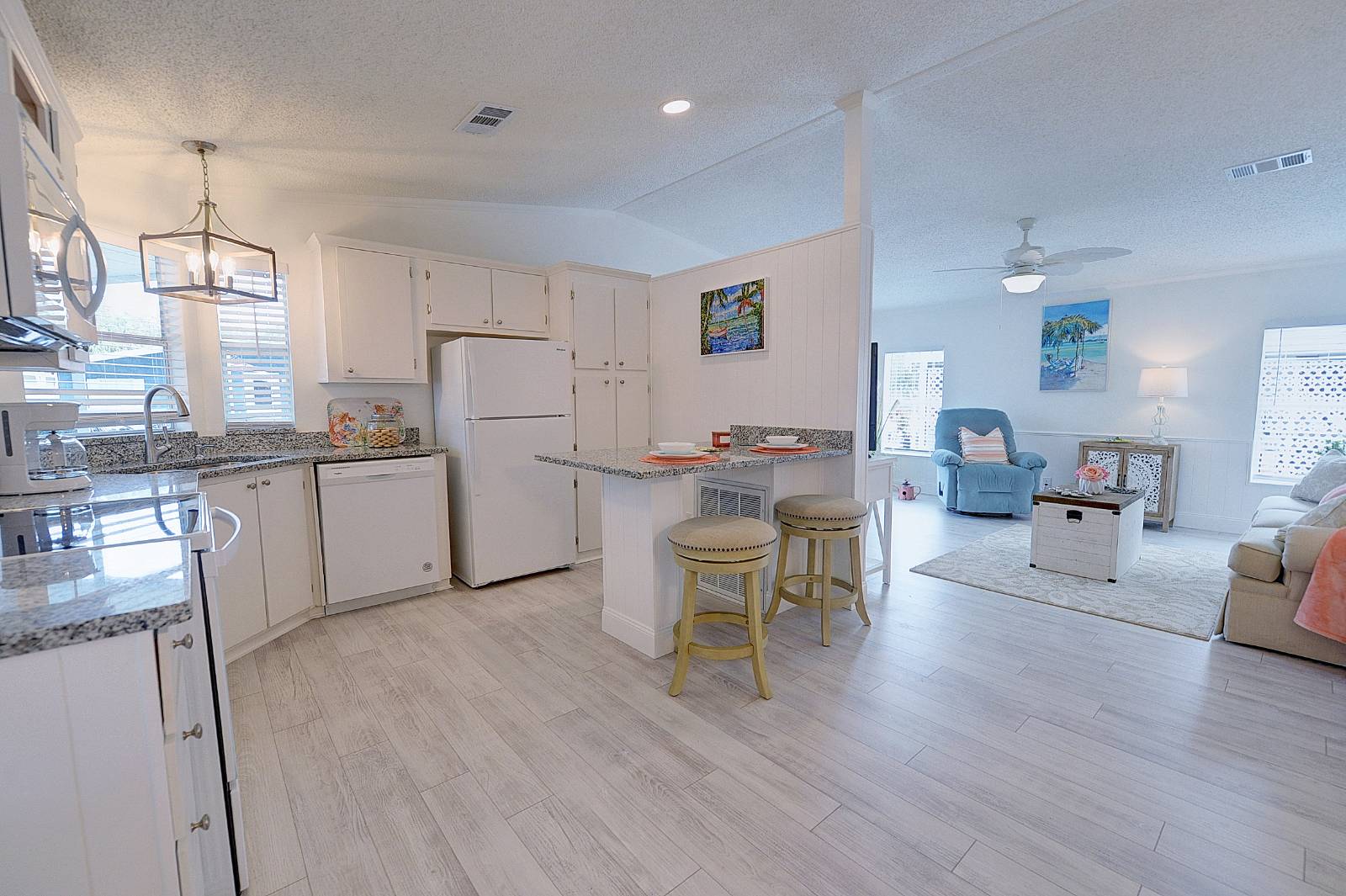 ;
;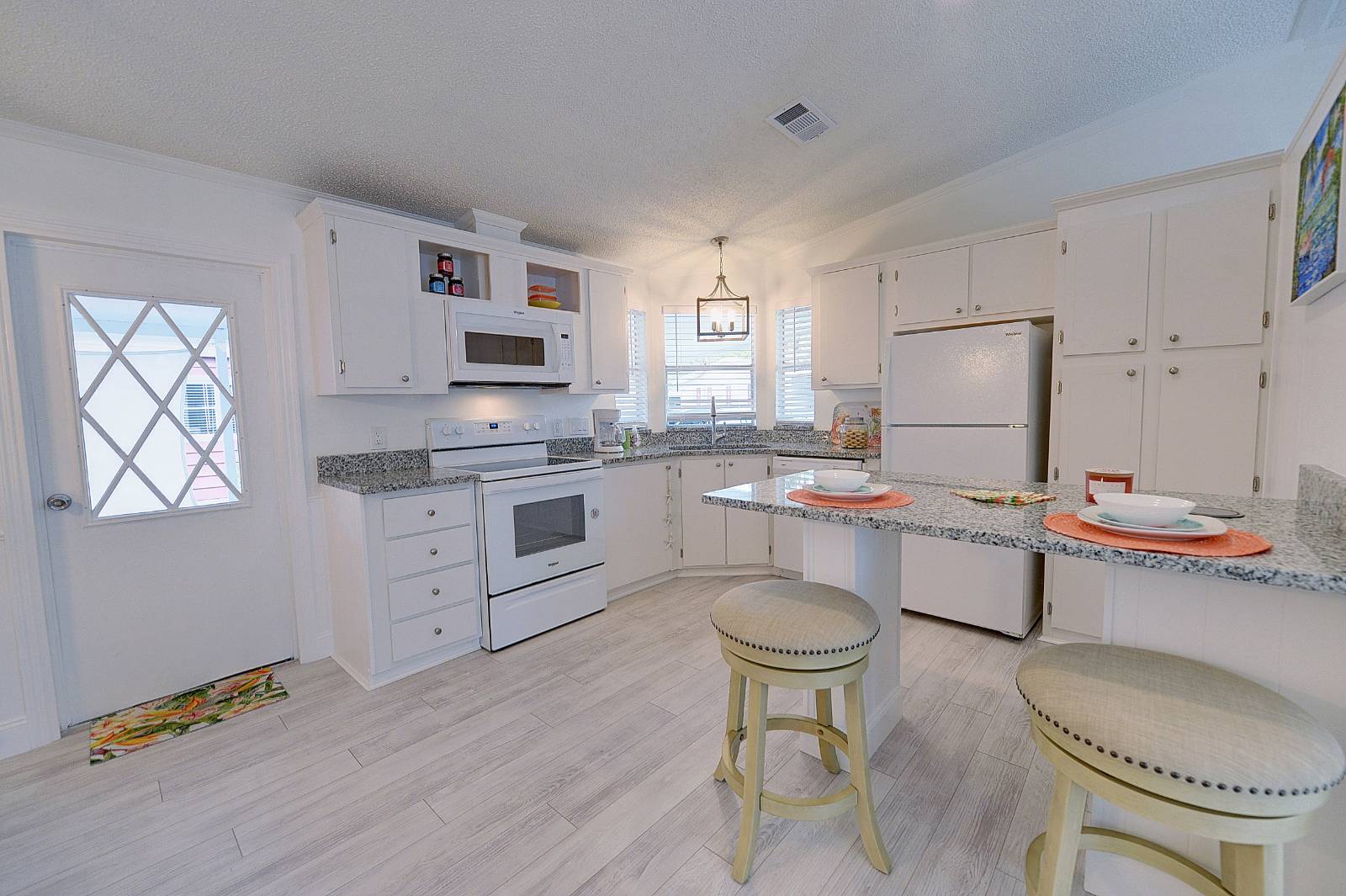 ;
;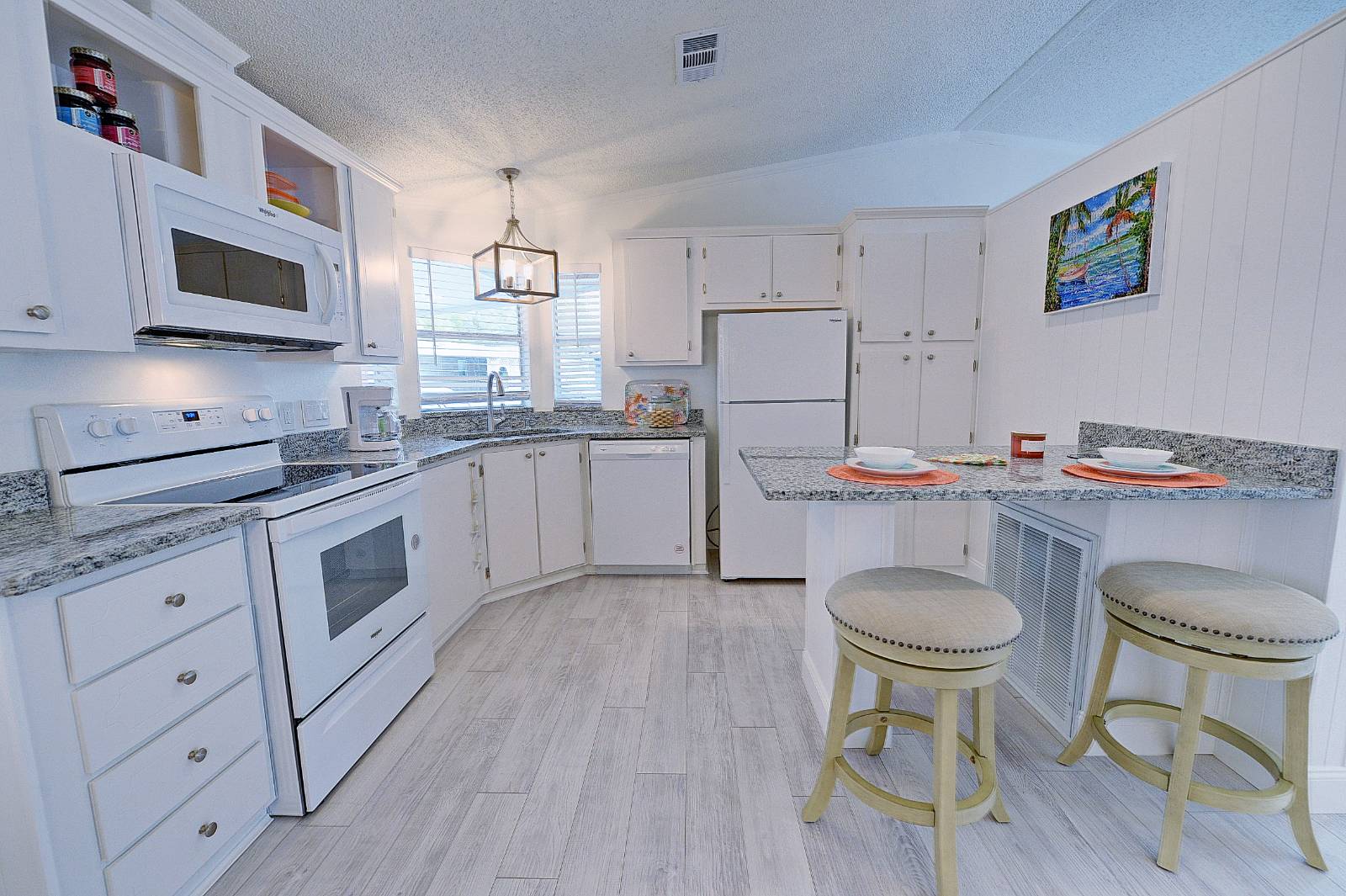 ;
;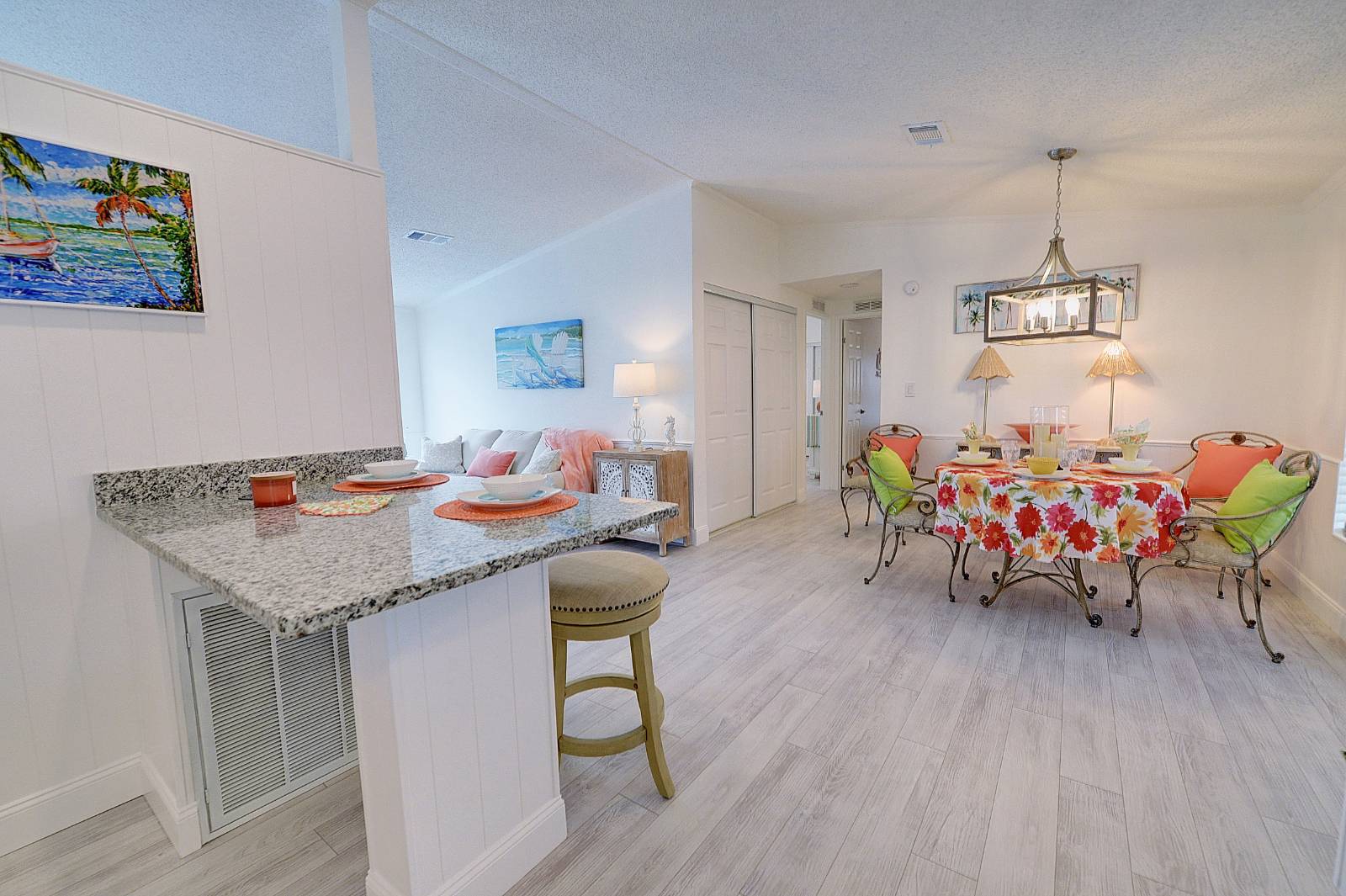 ;
;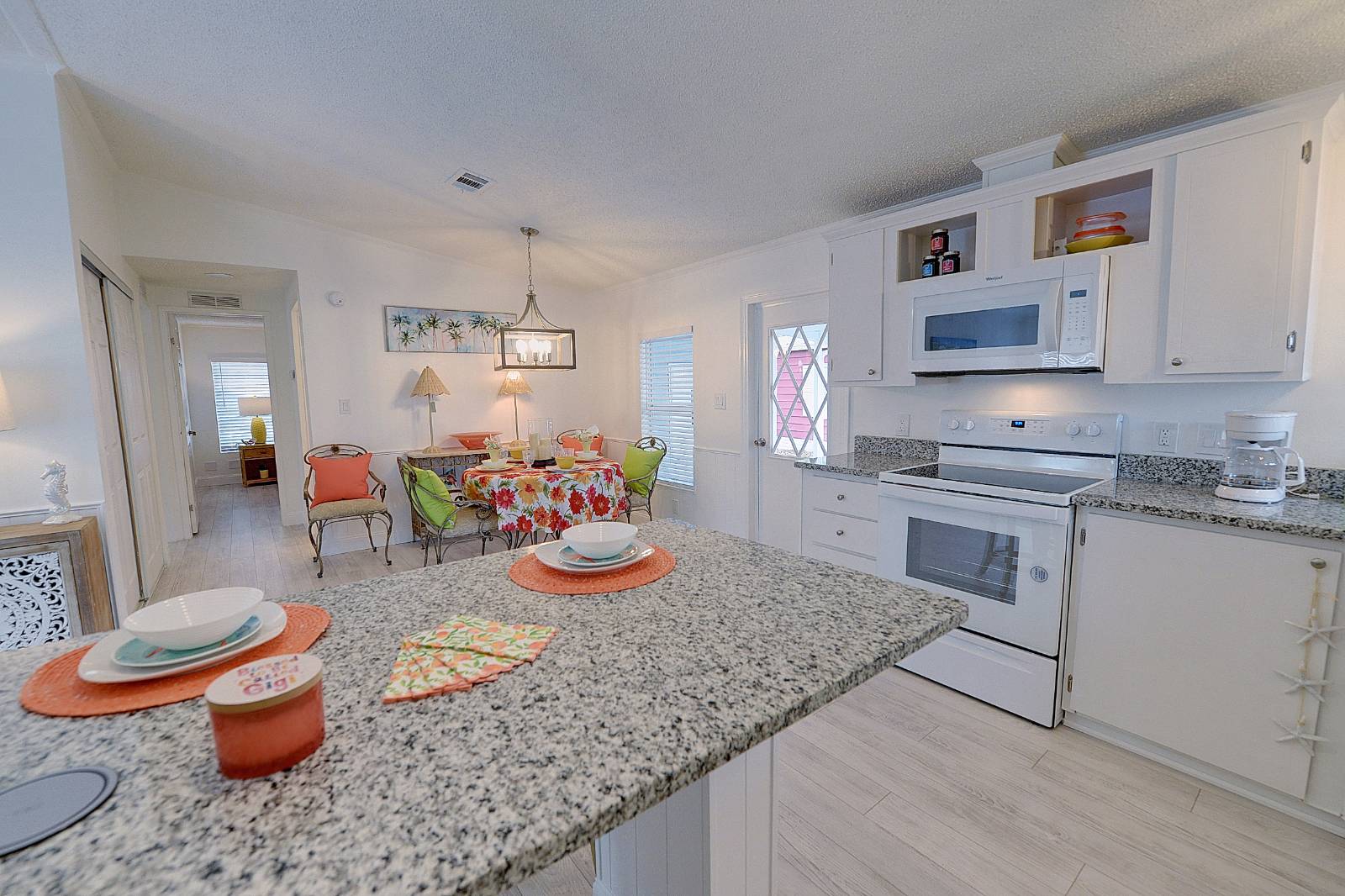 ;
;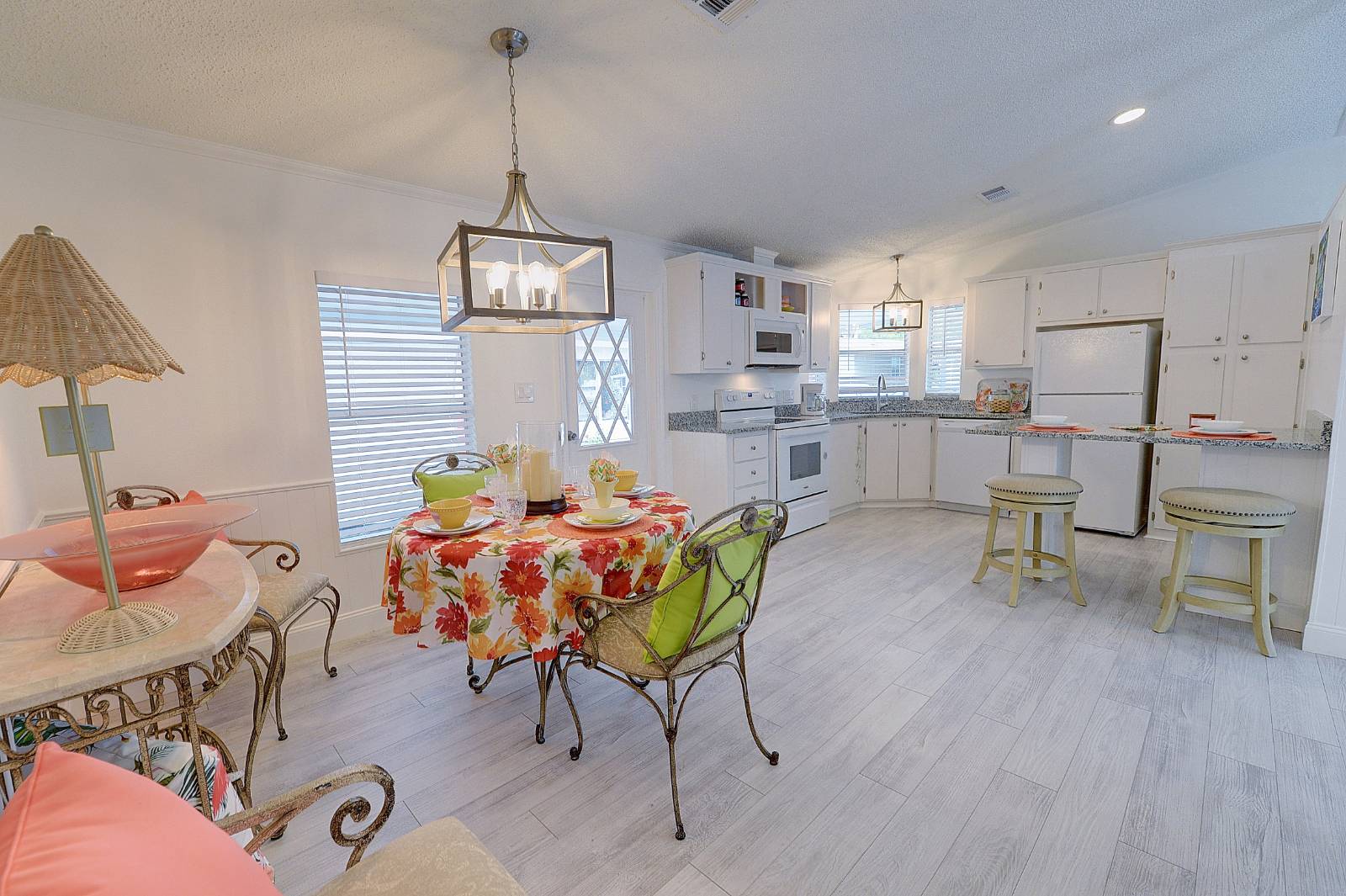 ;
;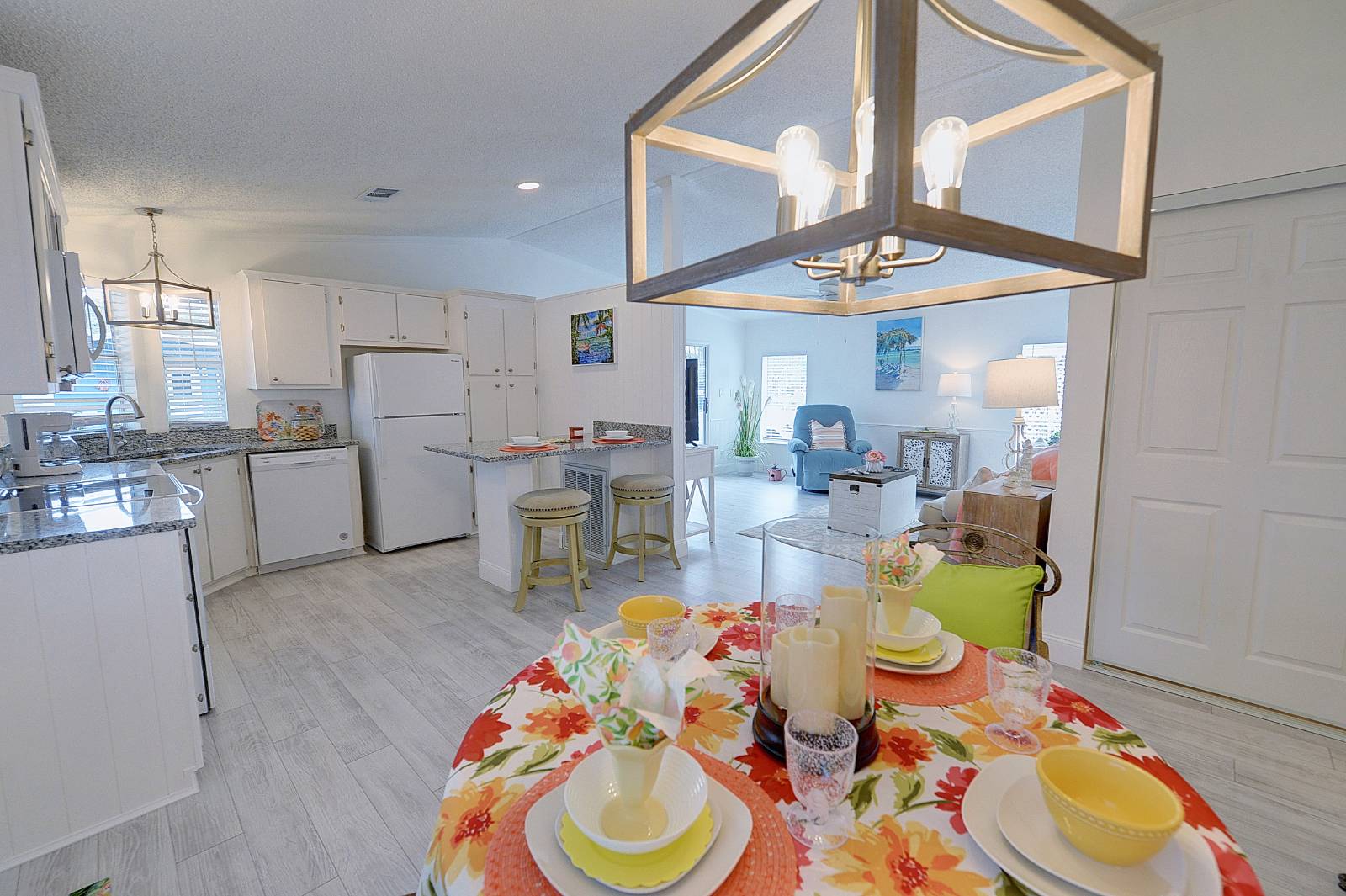 ;
;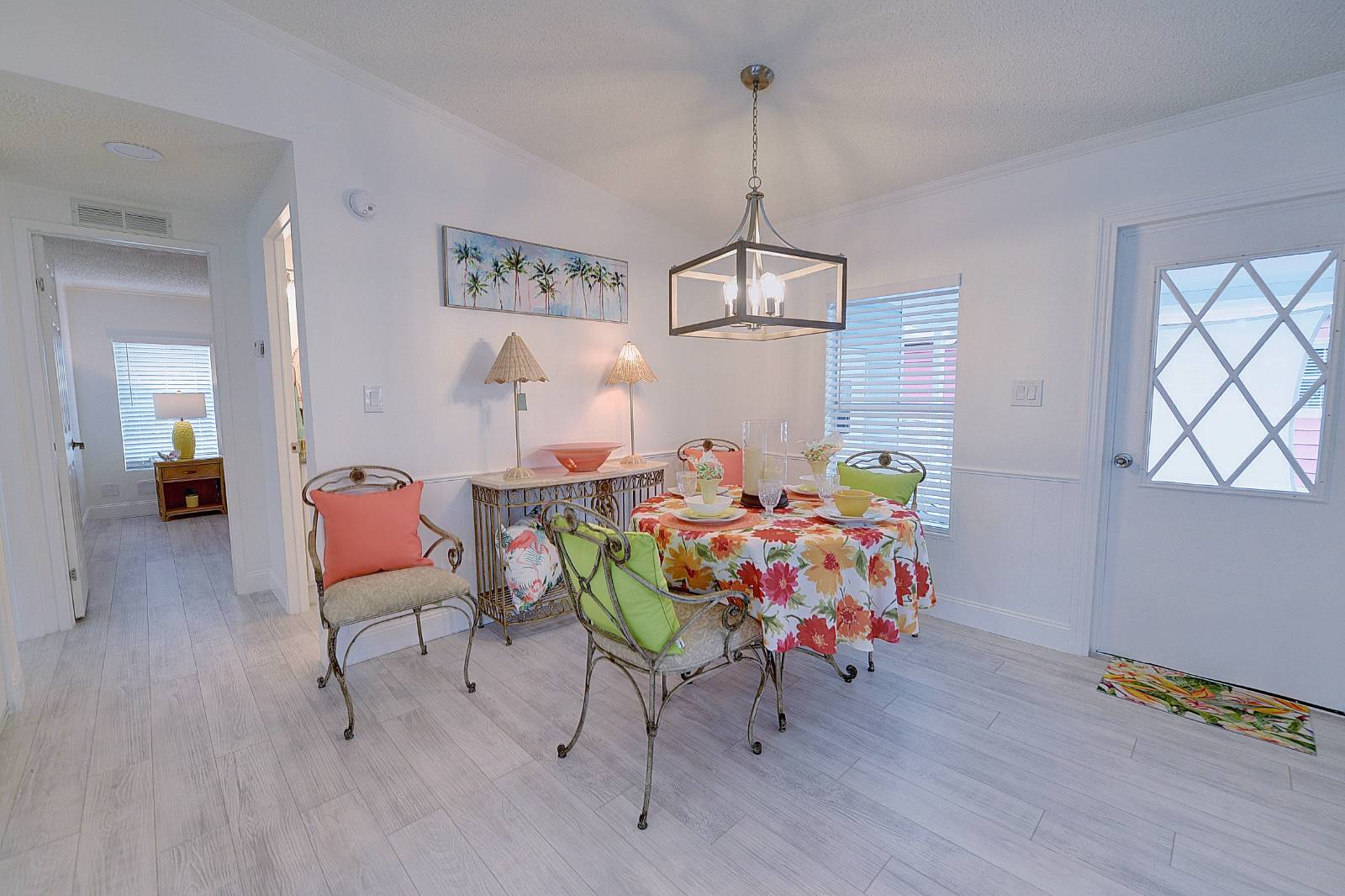 ;
;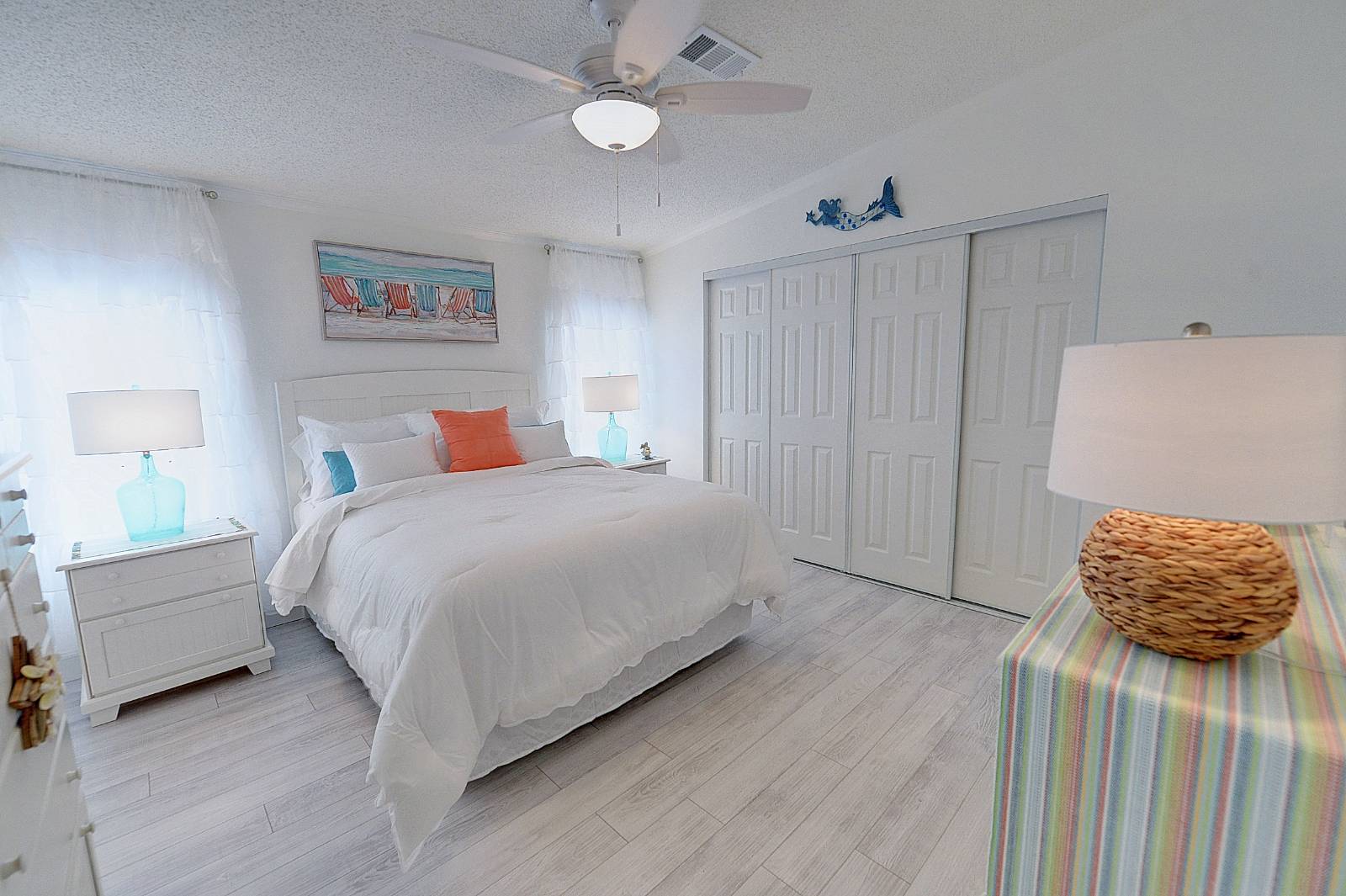 ;
;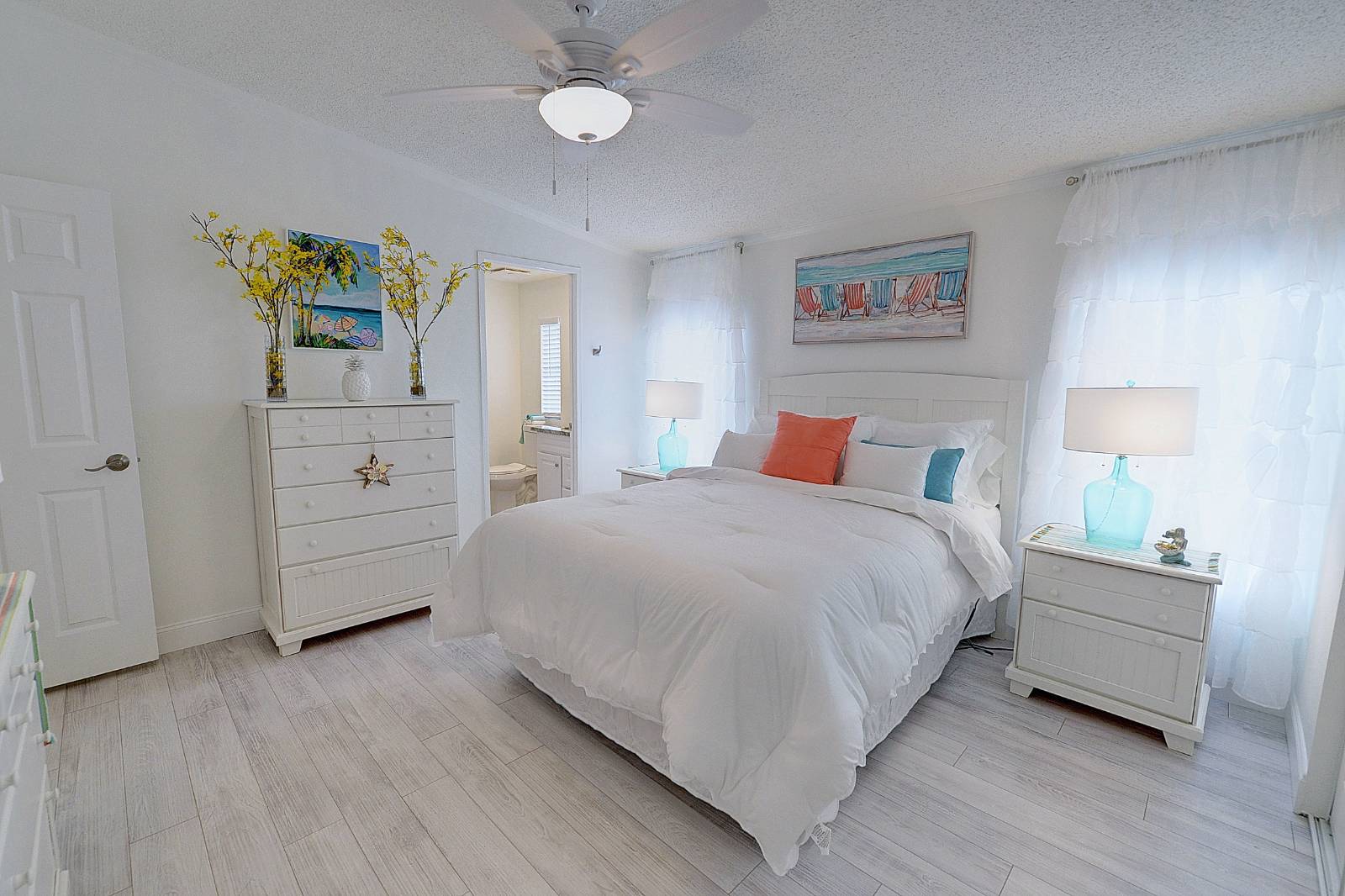 ;
;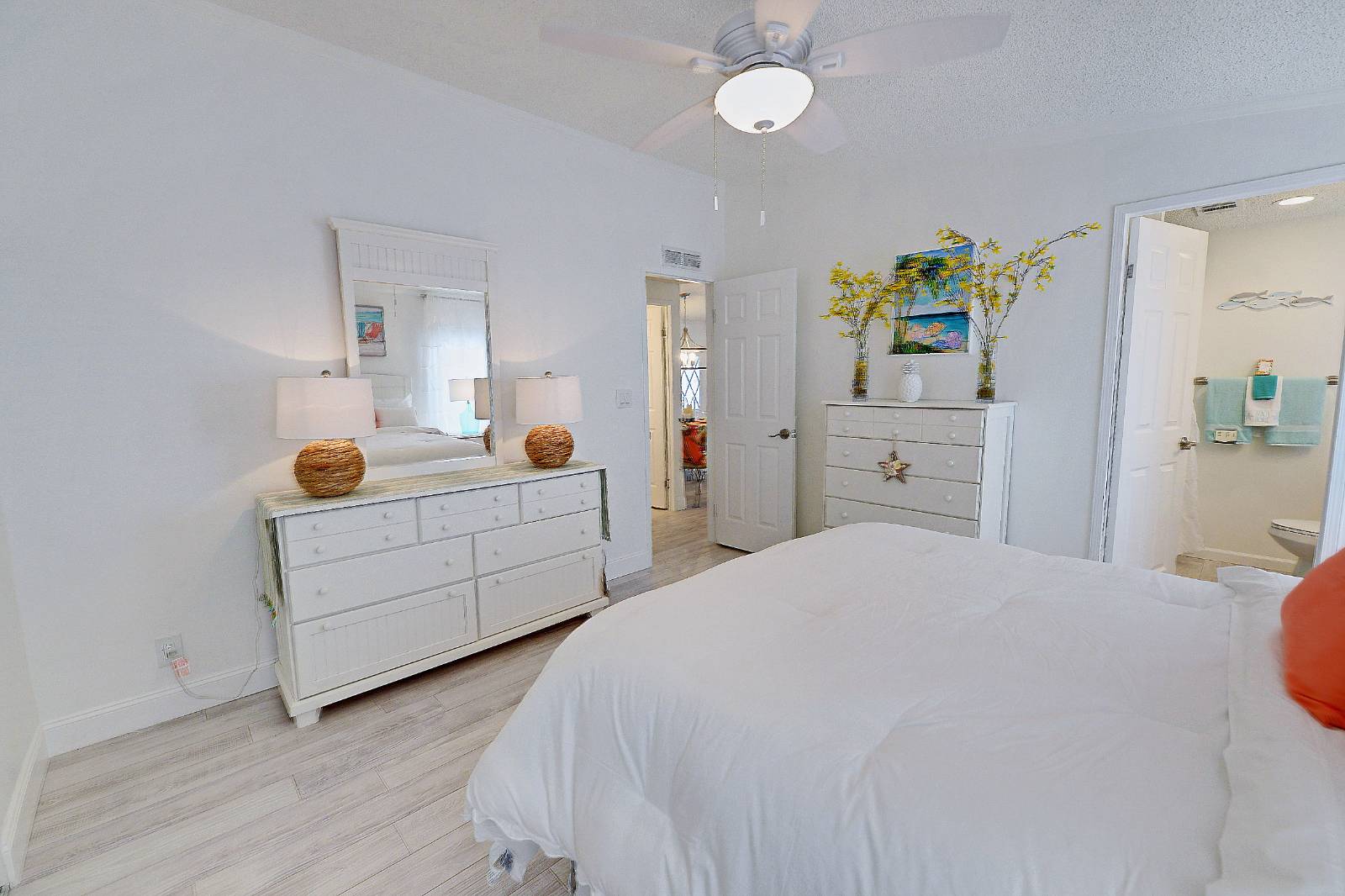 ;
;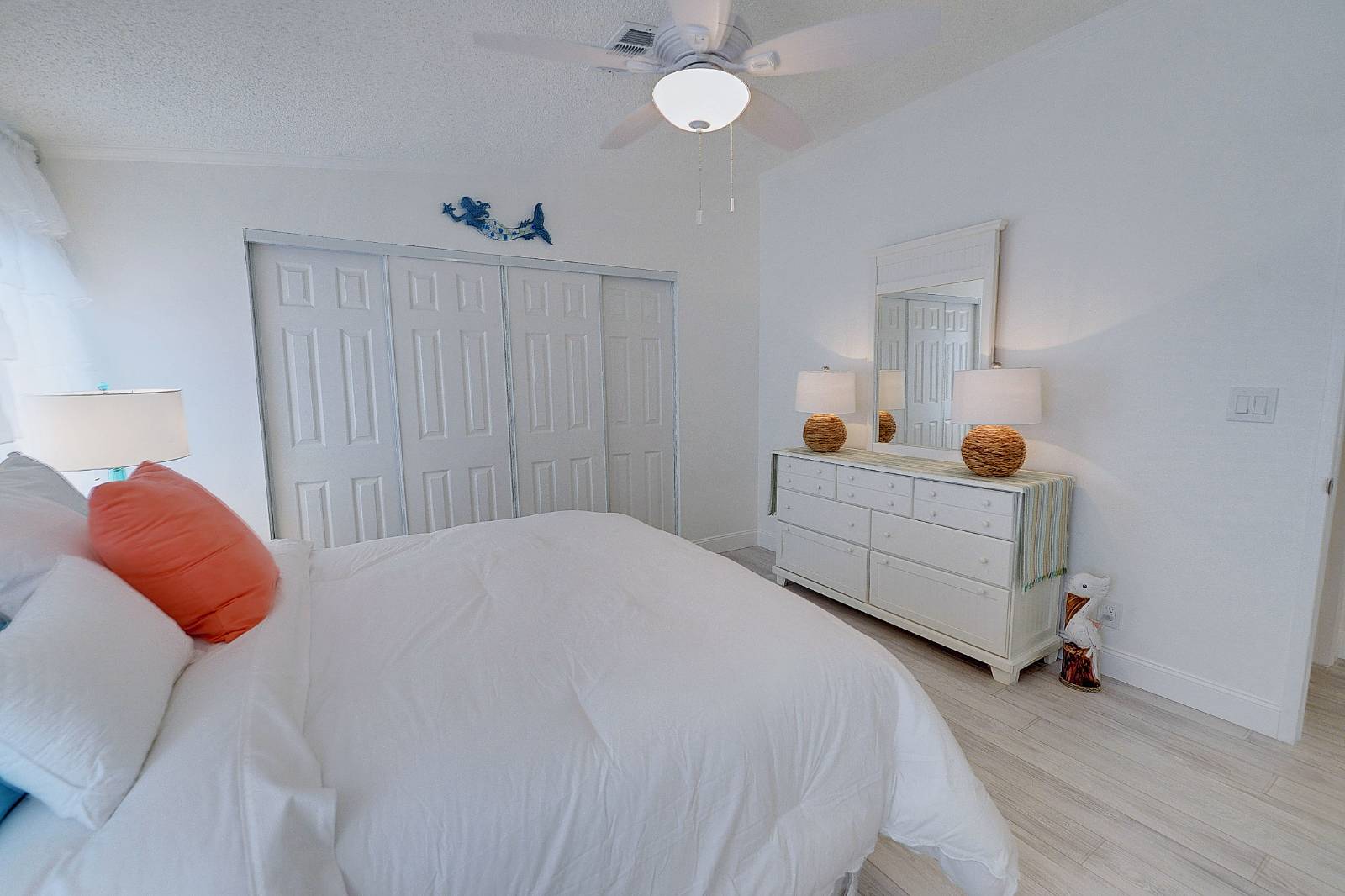 ;
;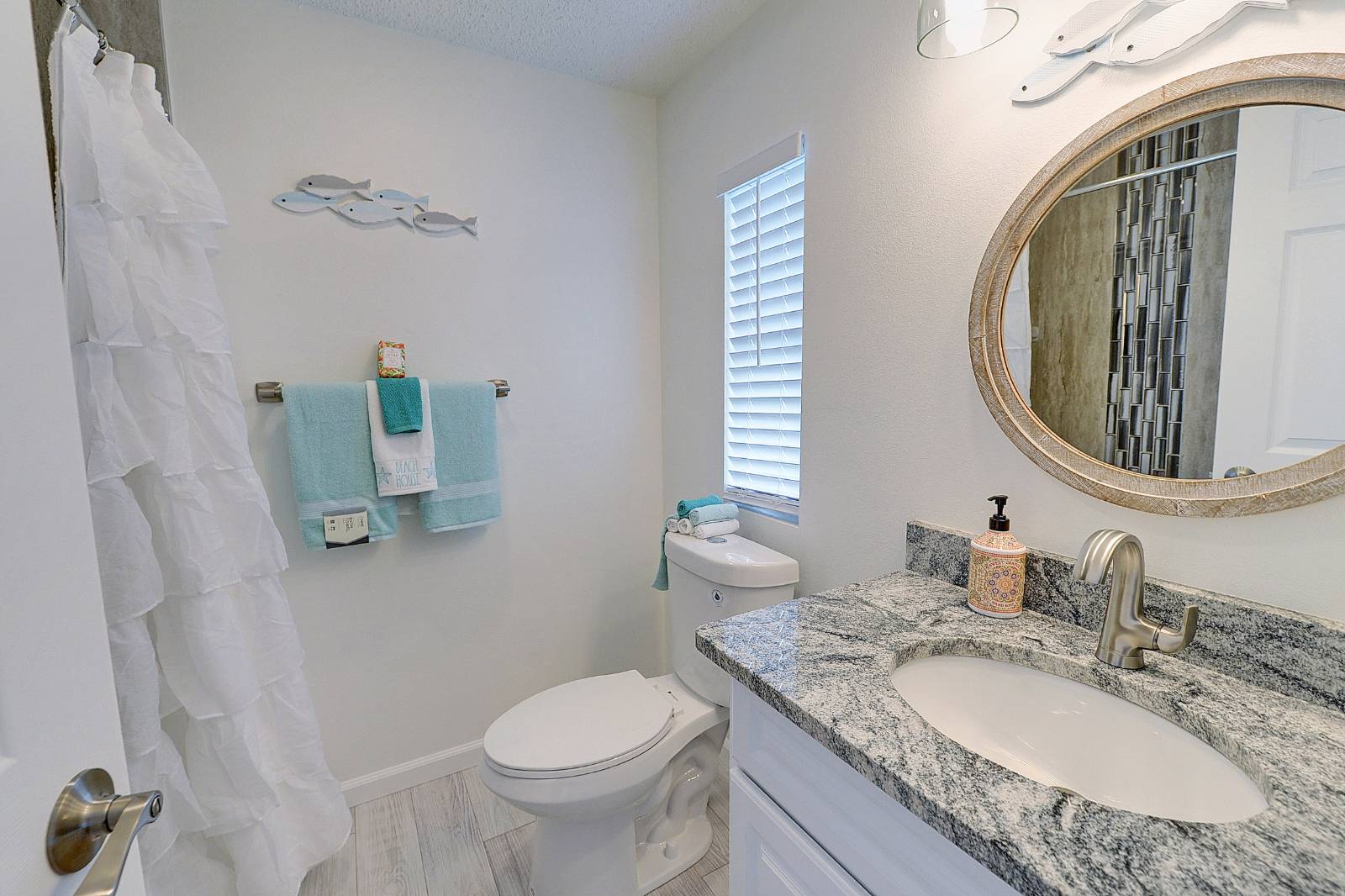 ;
;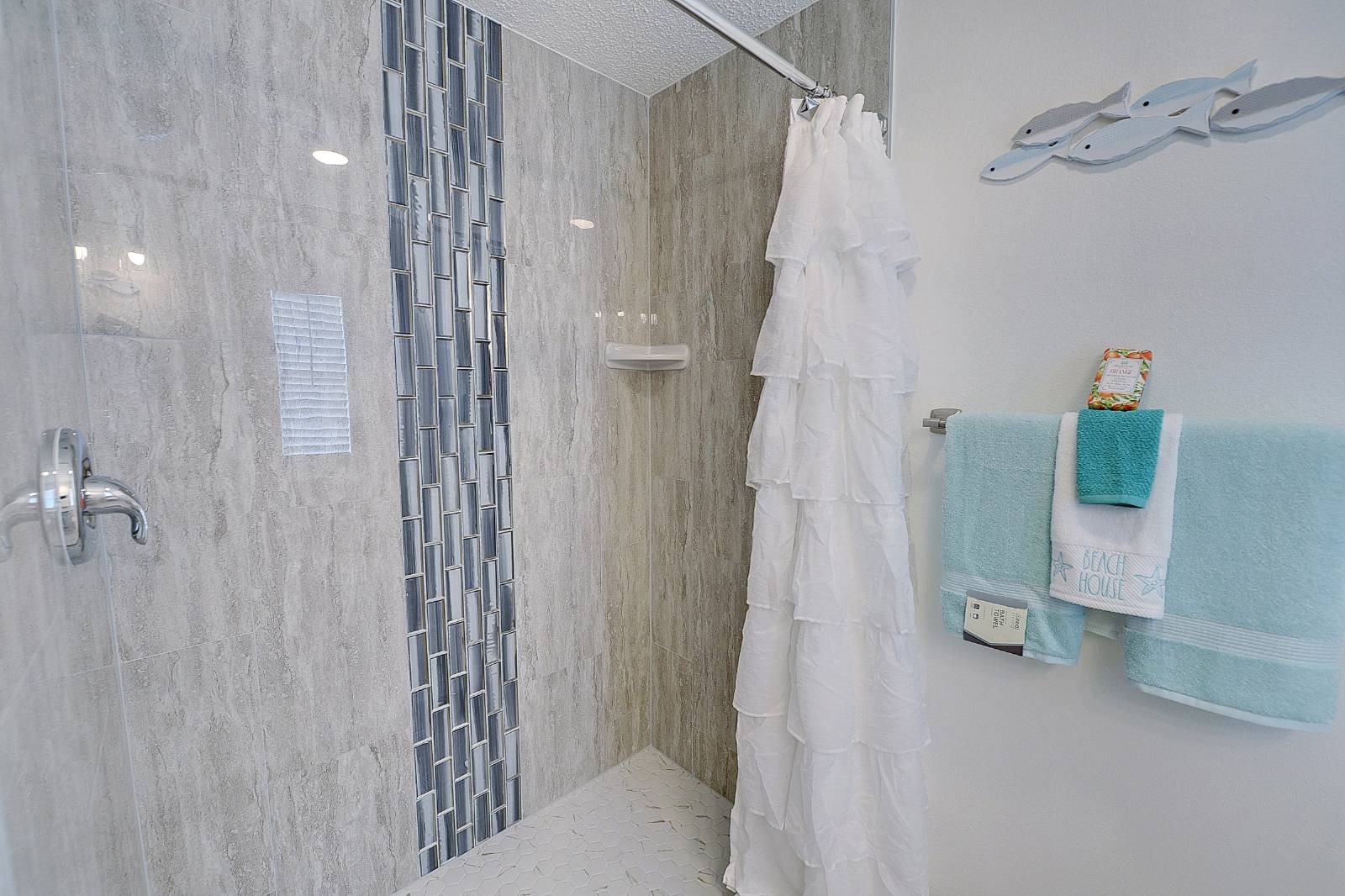 ;
;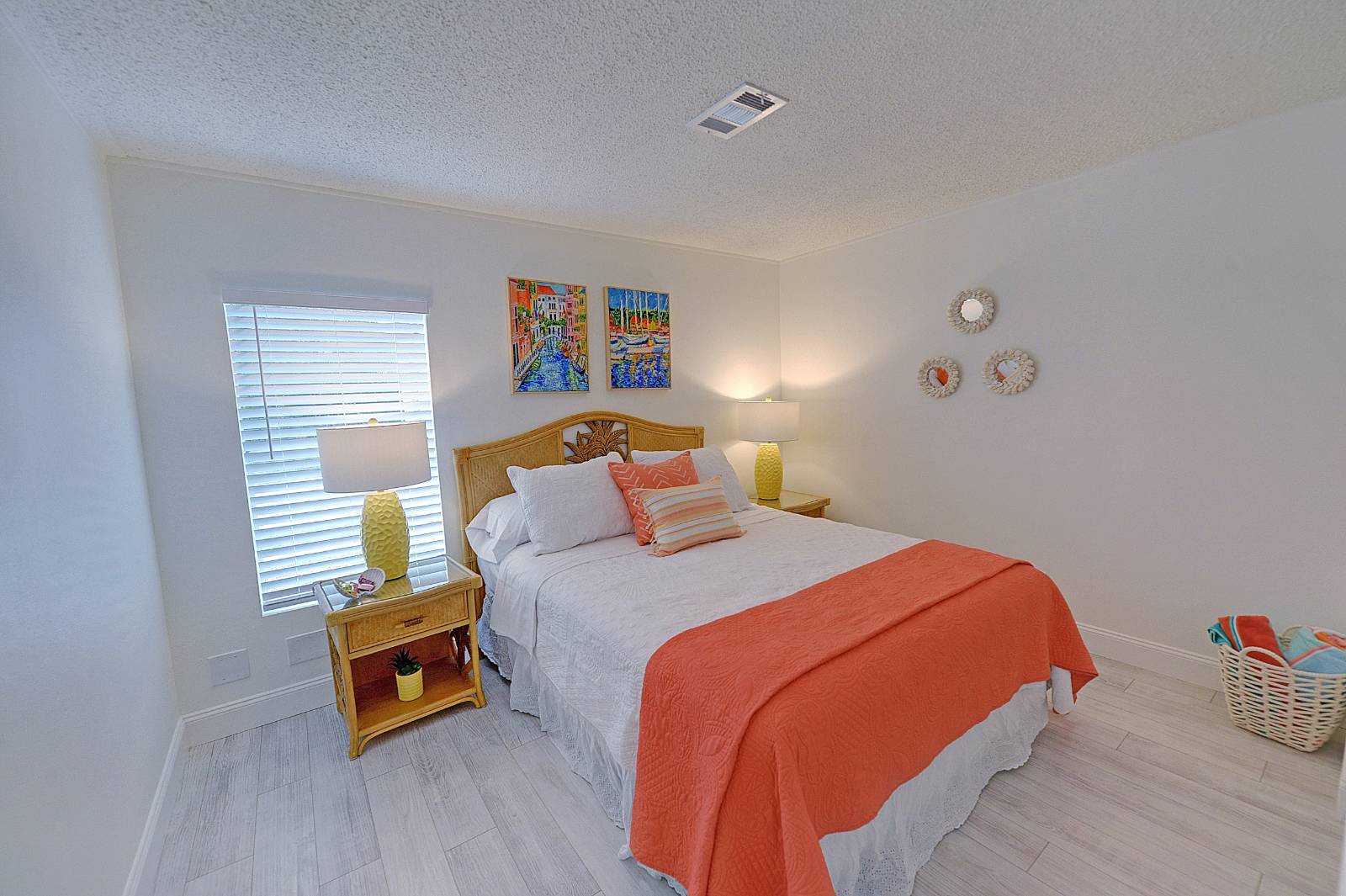 ;
;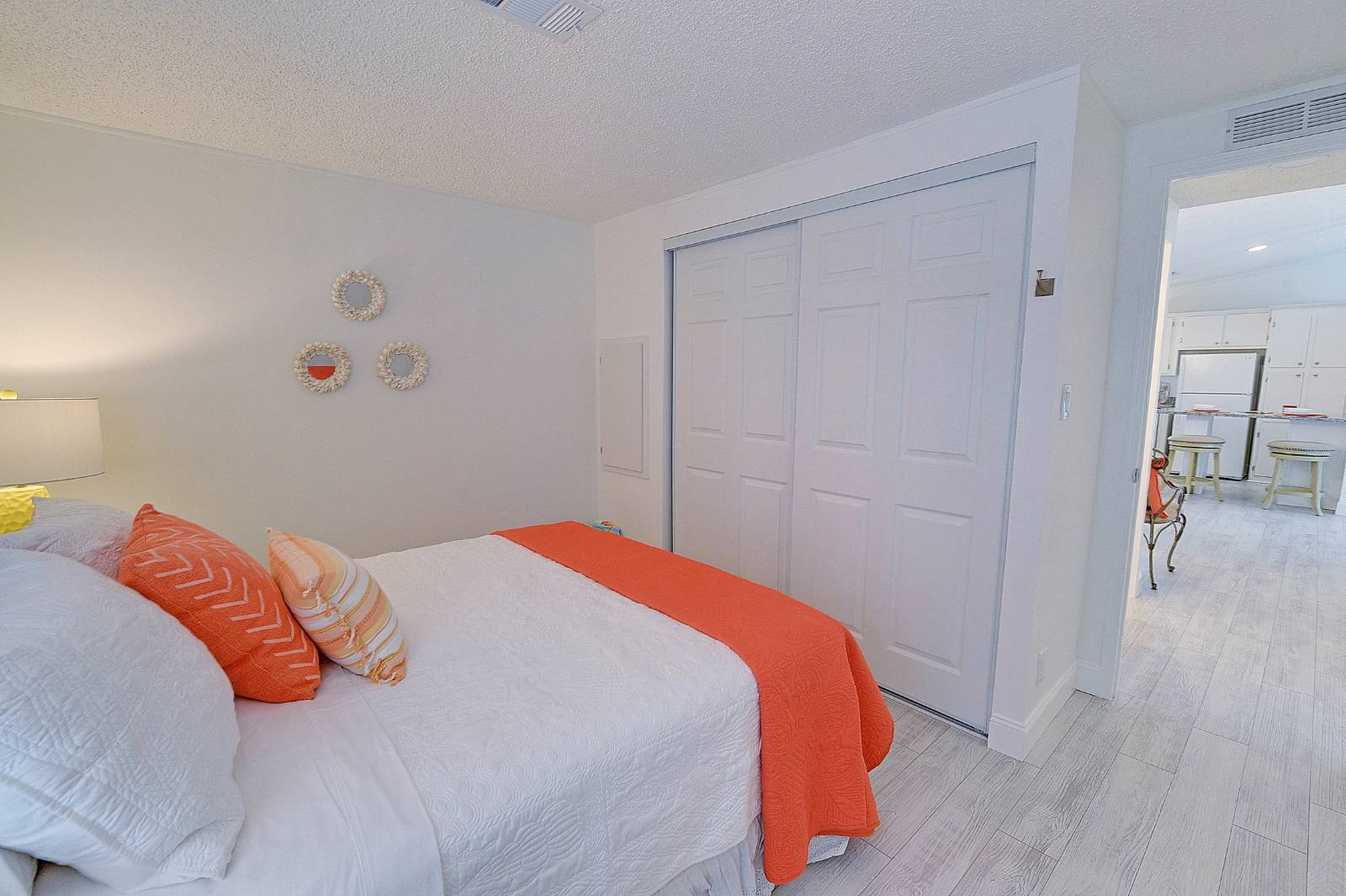 ;
;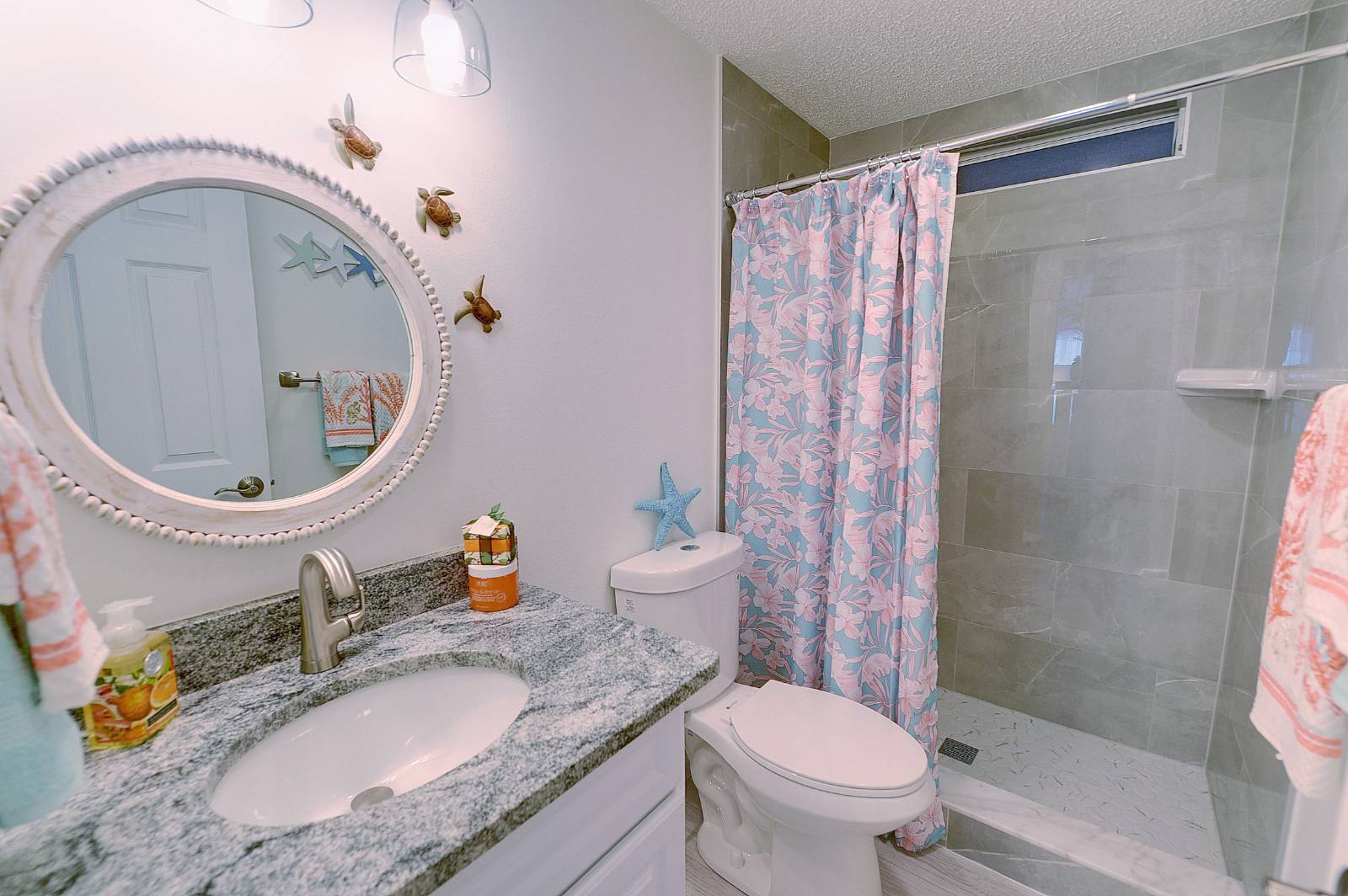 ;
;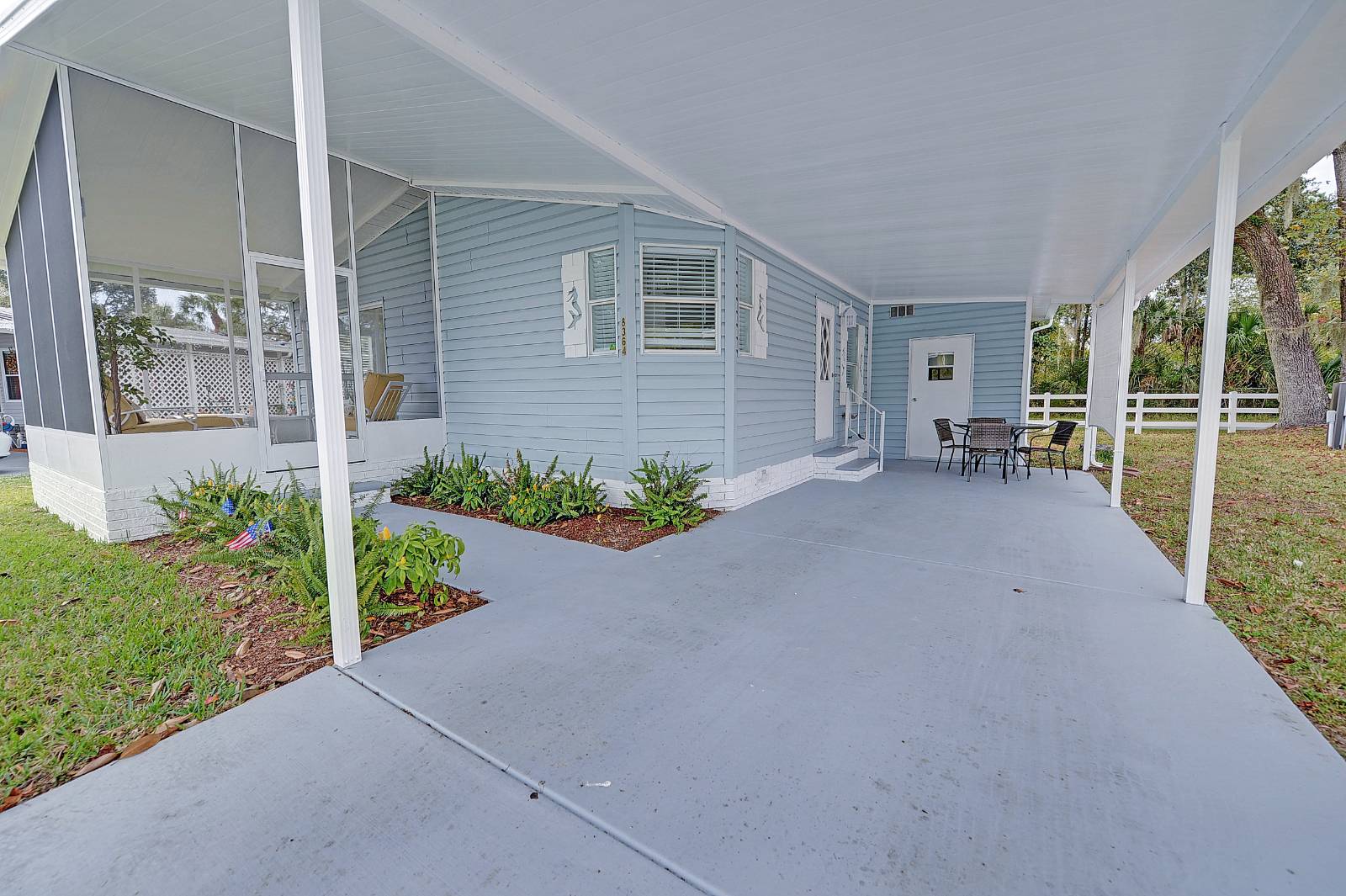 ;
;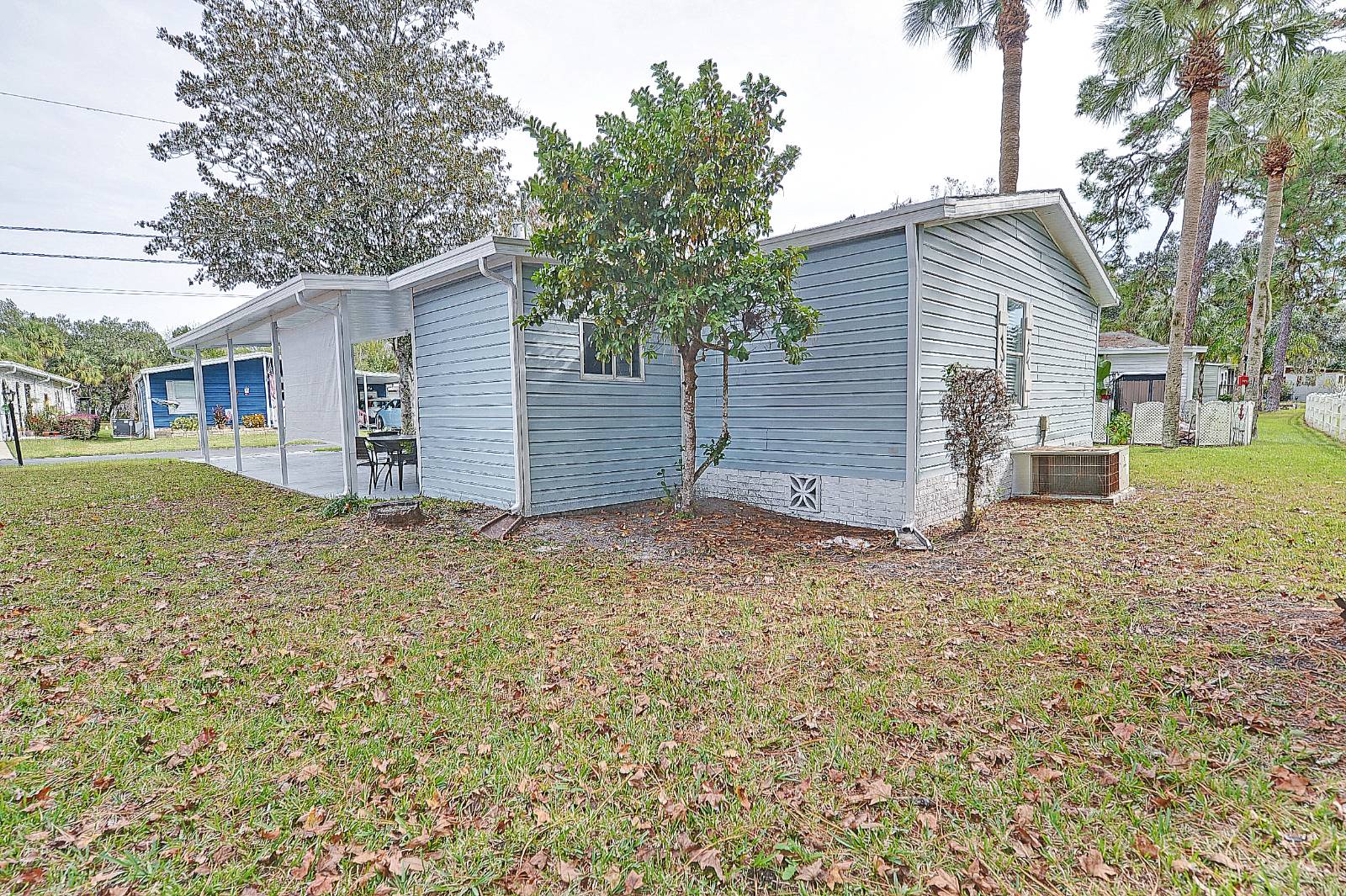 ;
;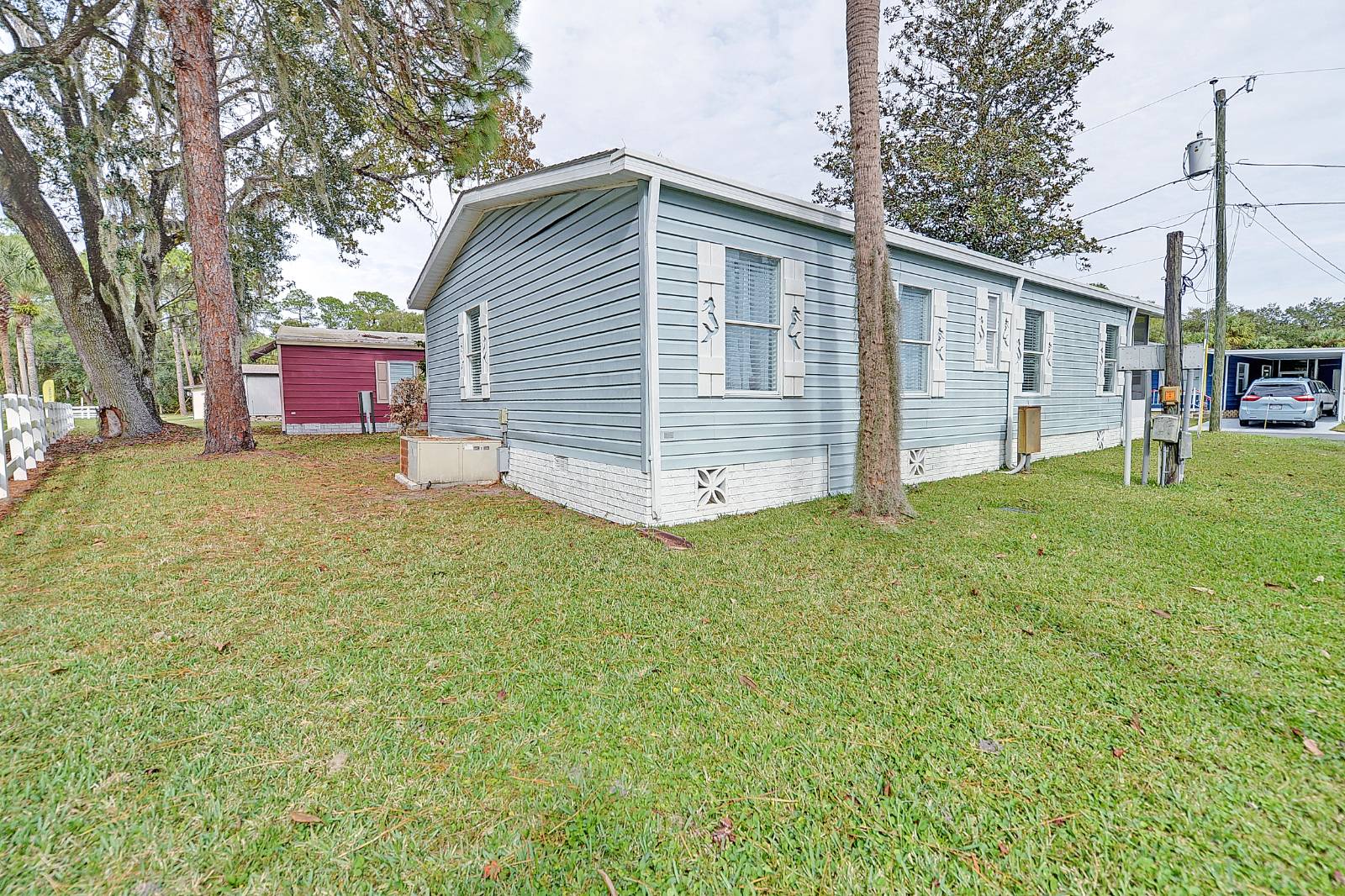 ;
;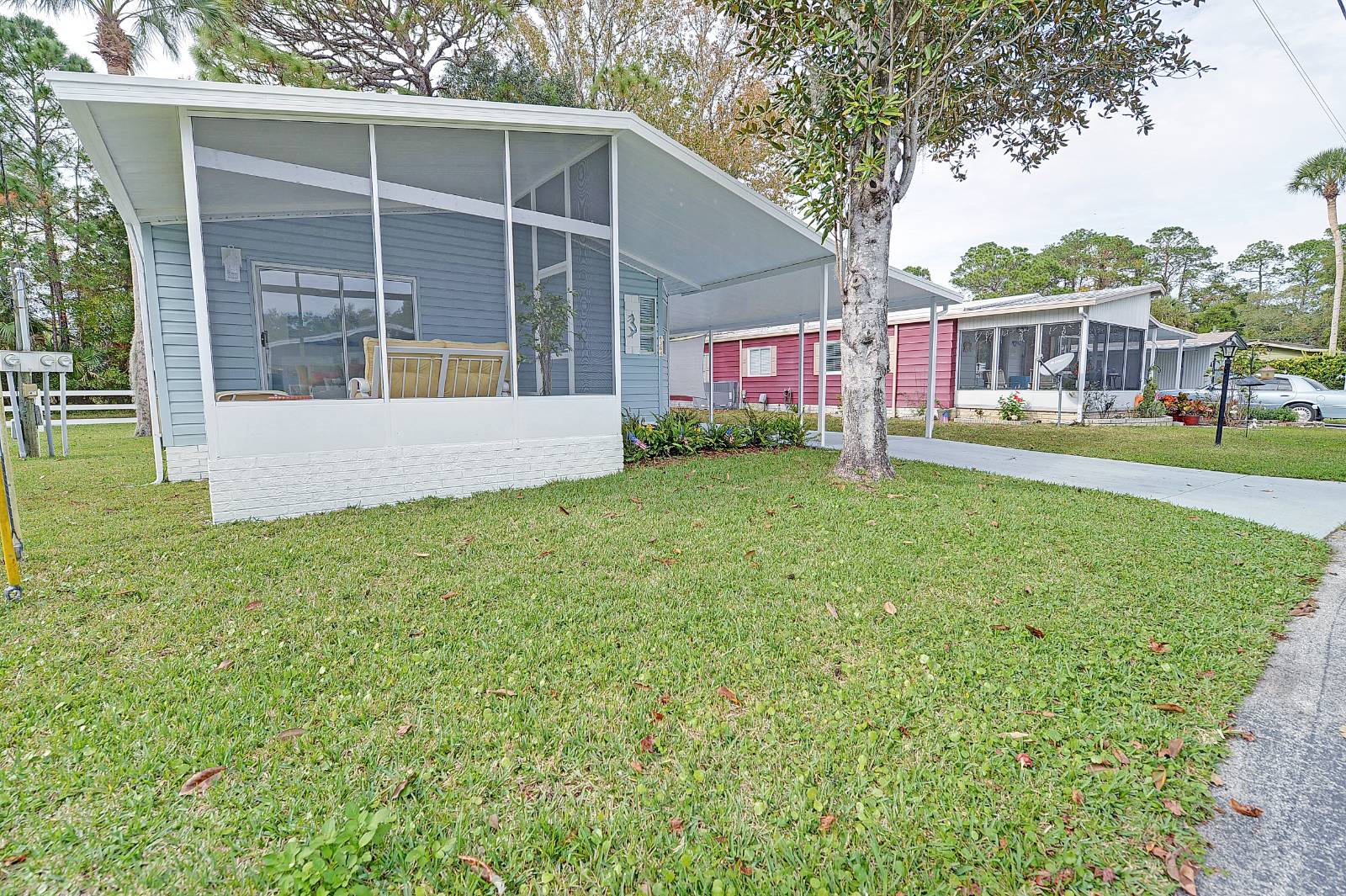 ;
;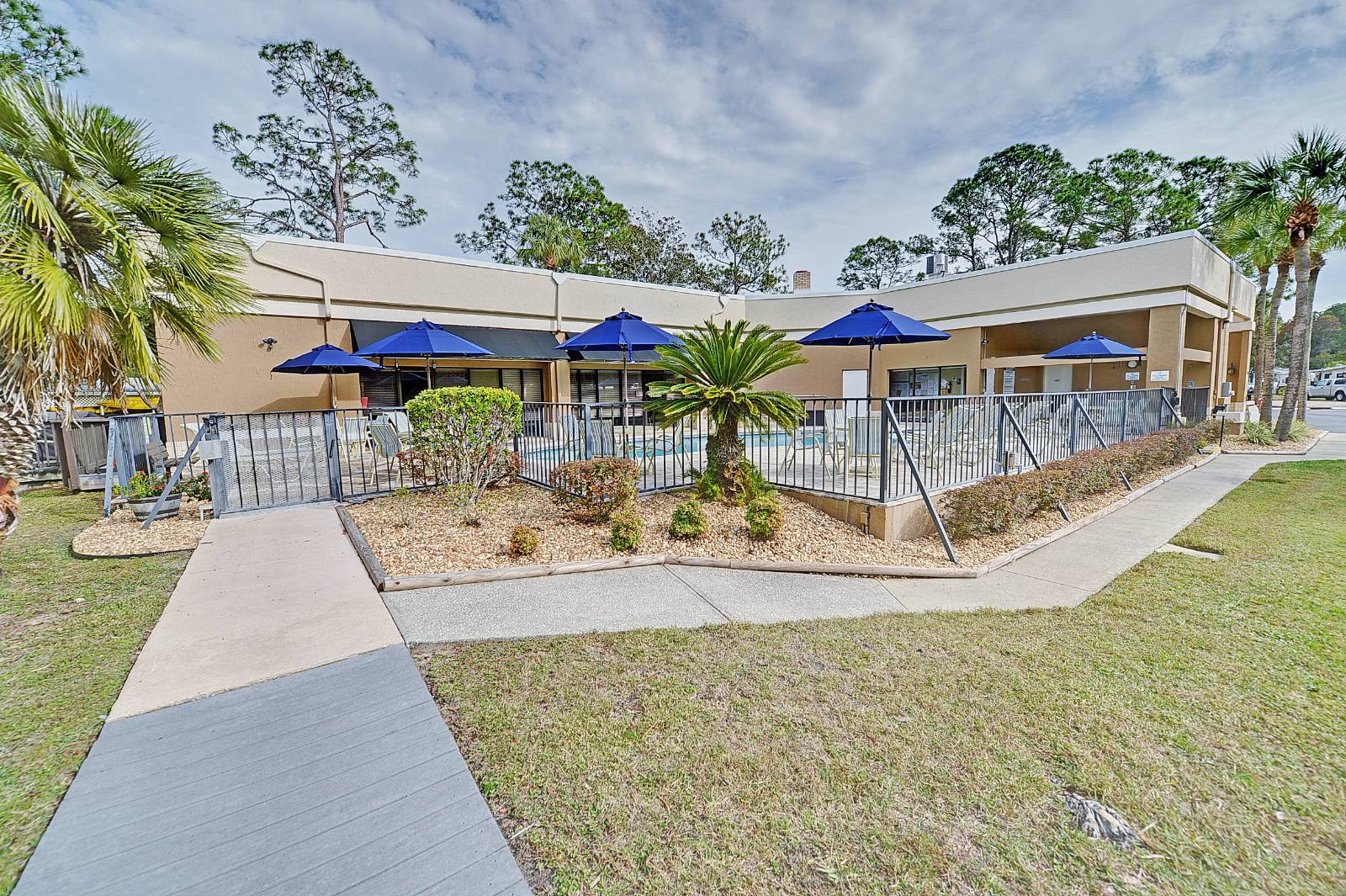 ;
;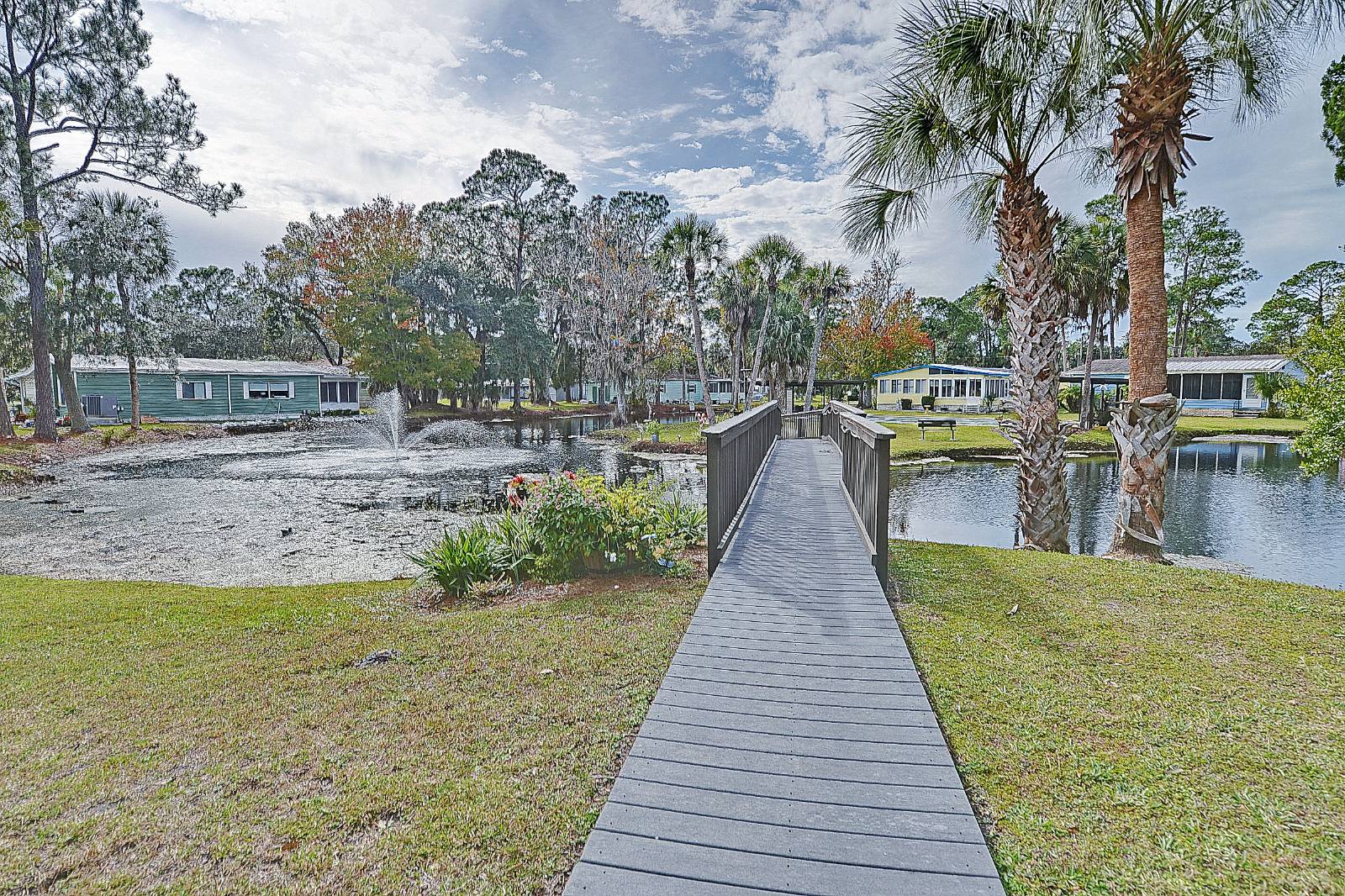 ;
;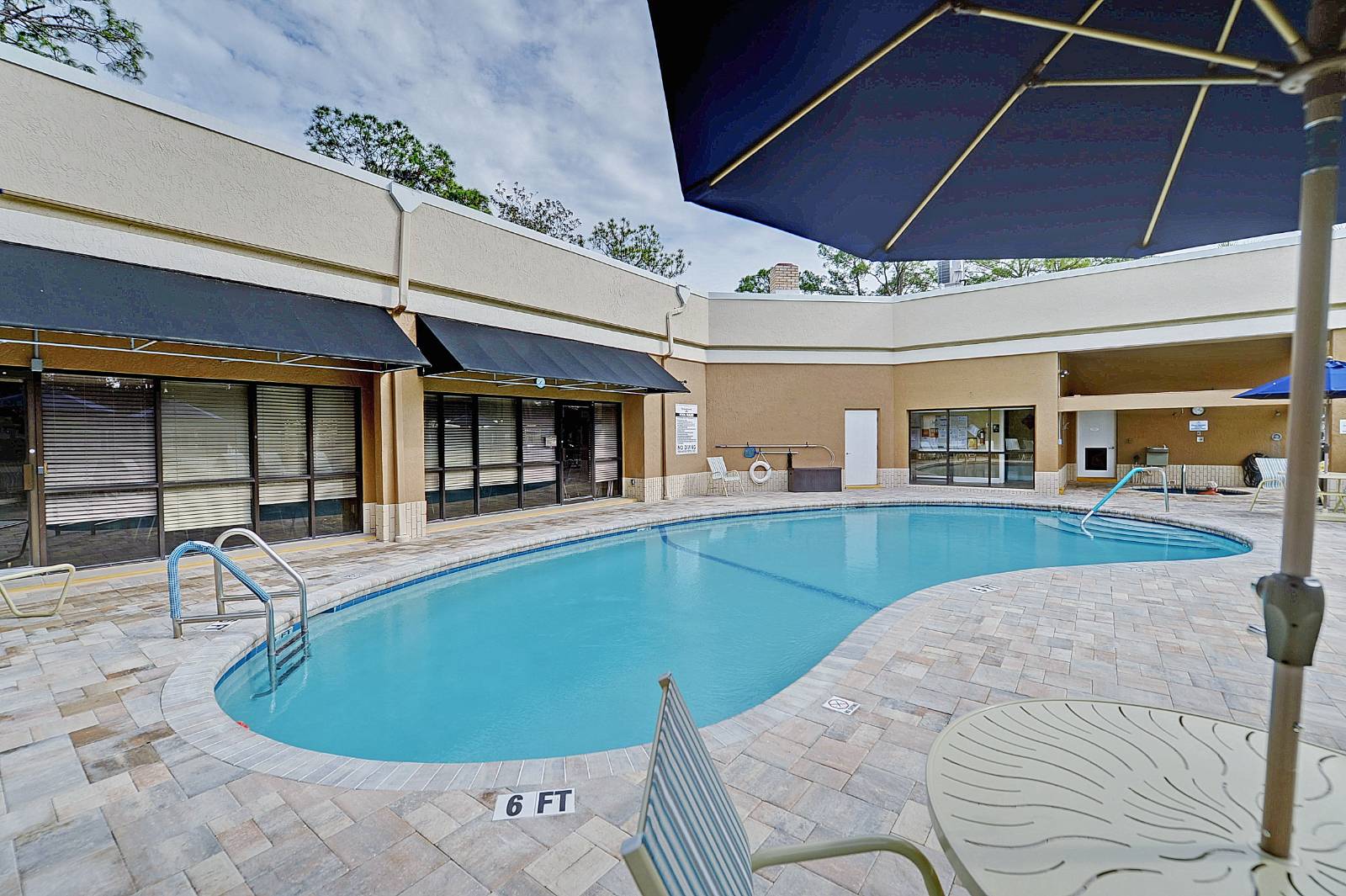 ;
;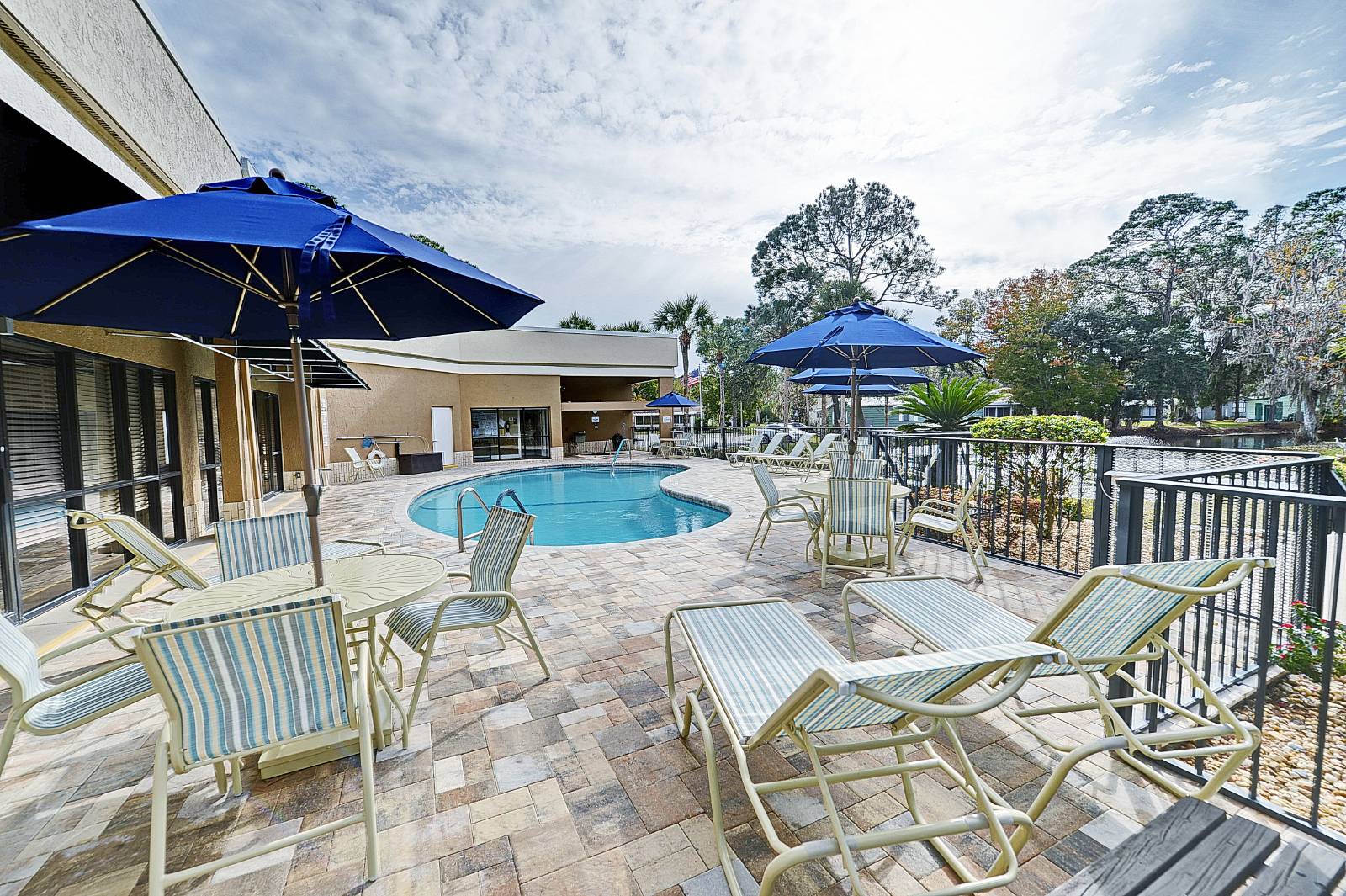 ;
;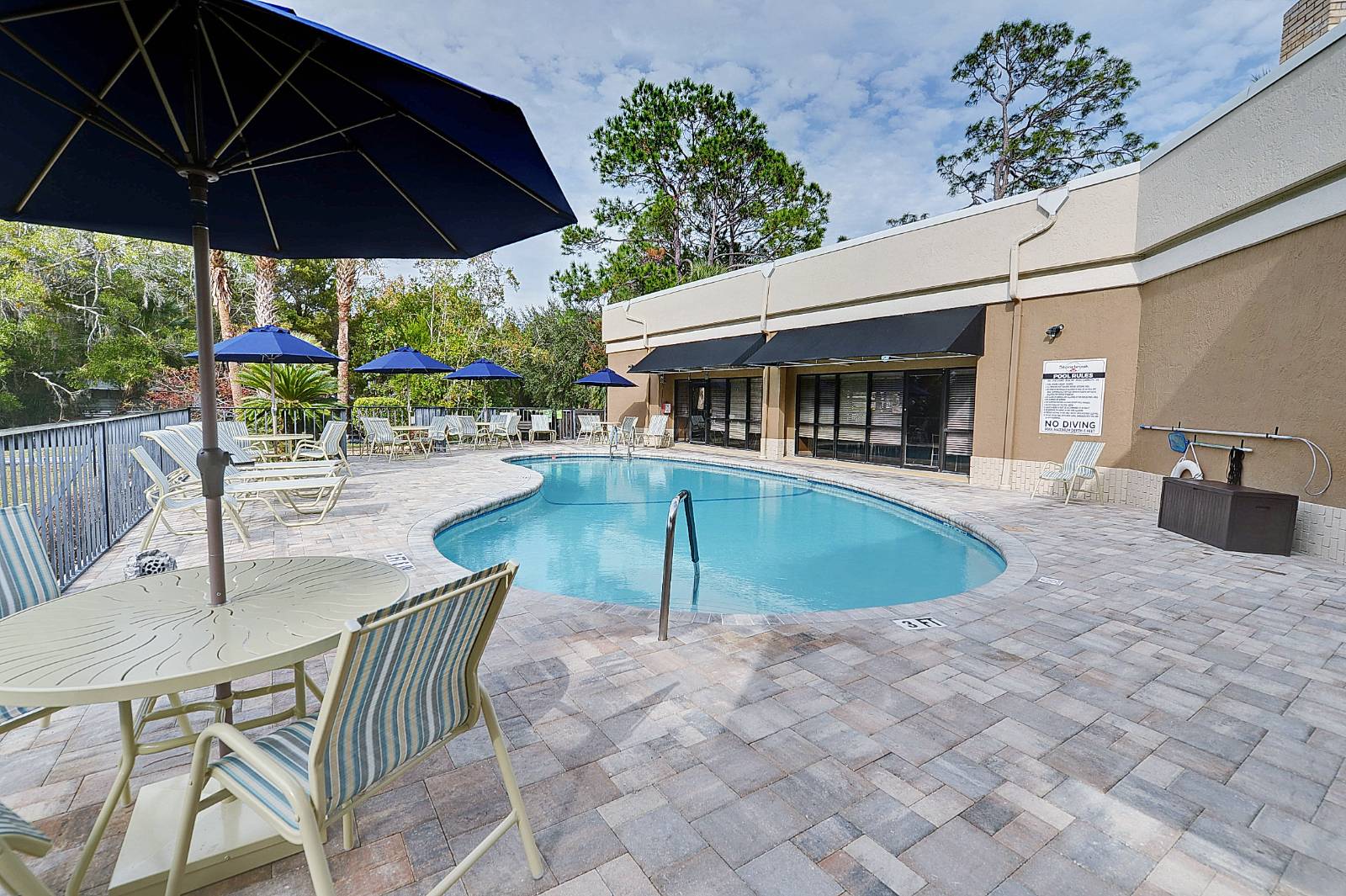 ;
;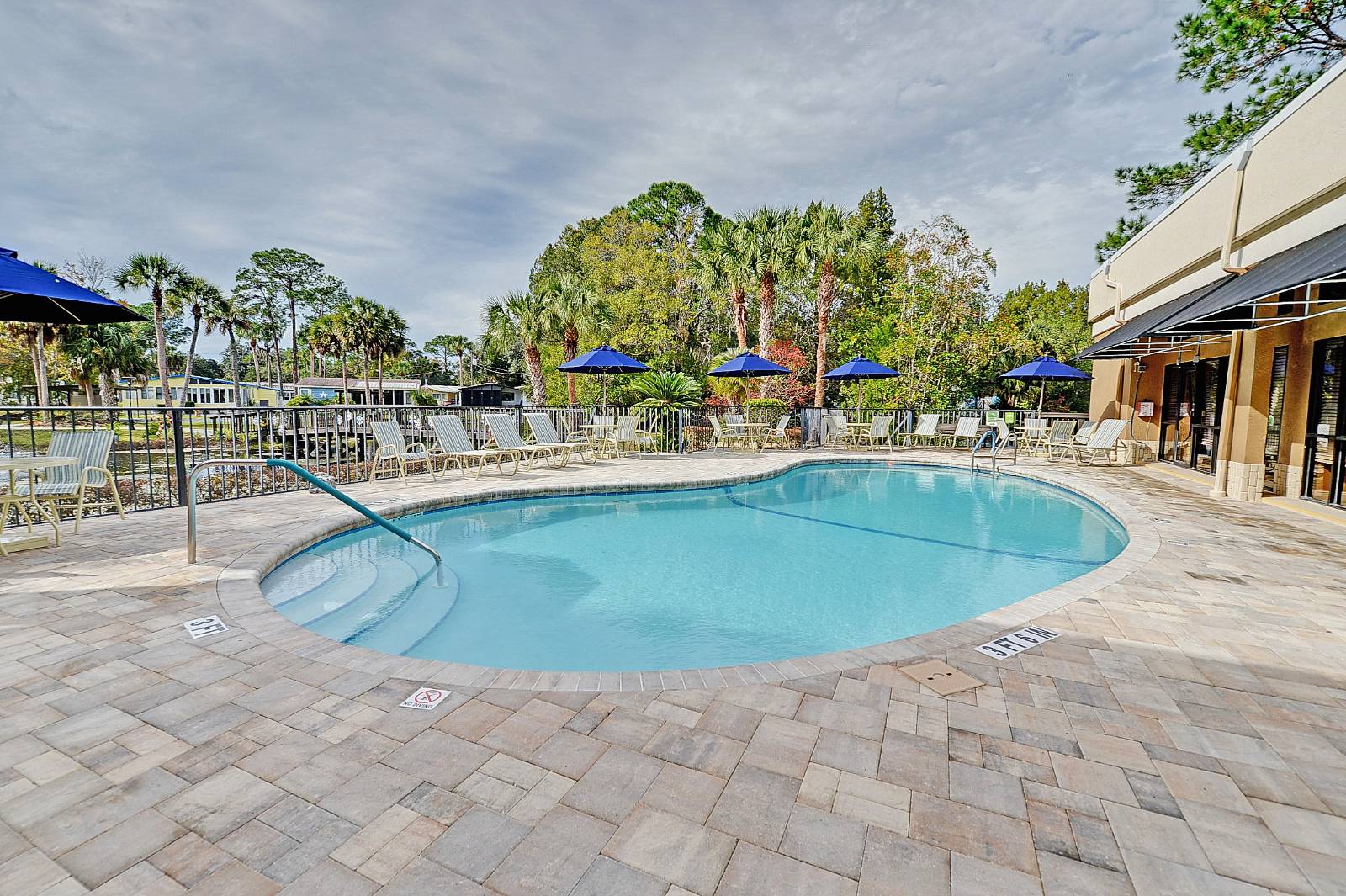 ;
;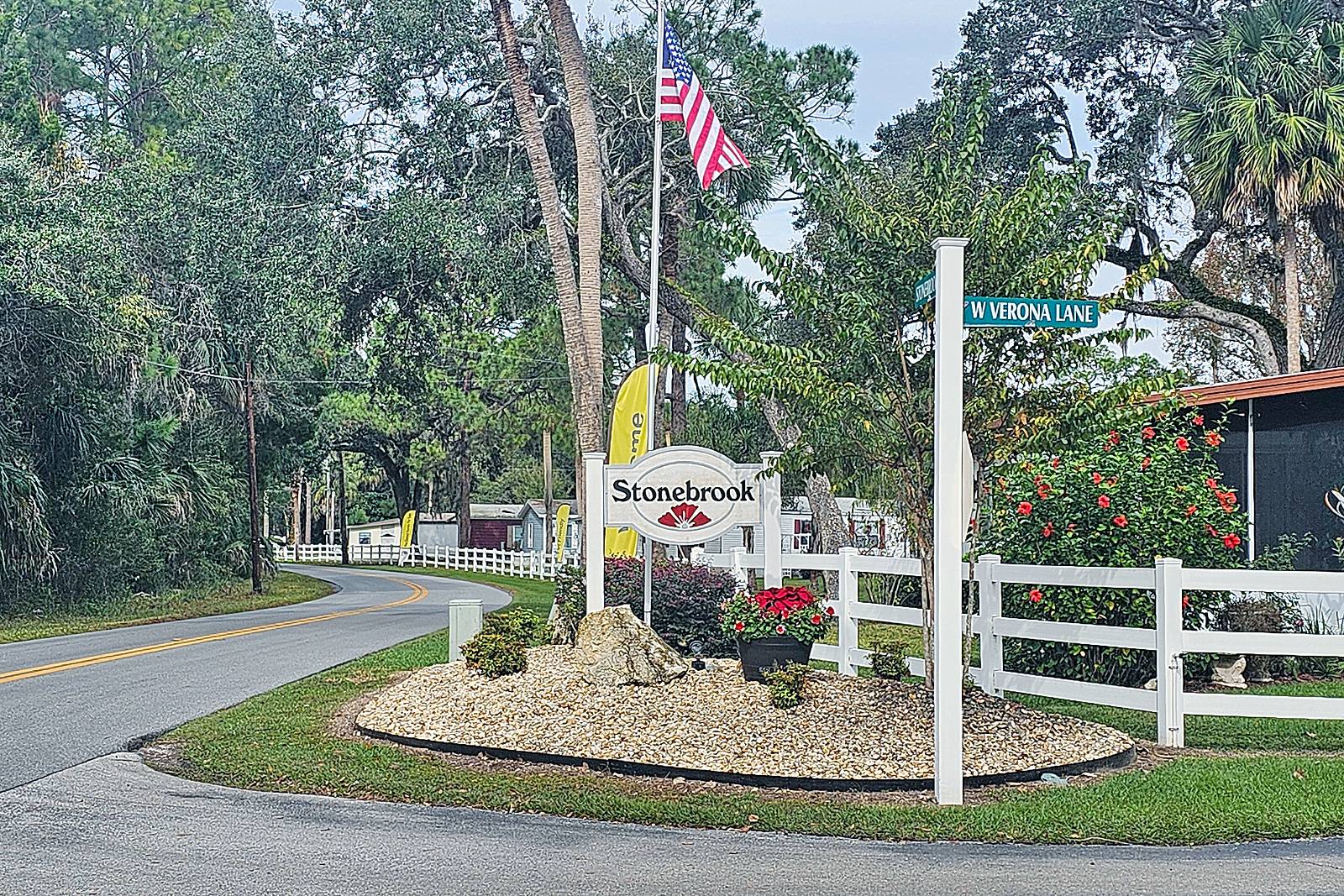 ;
;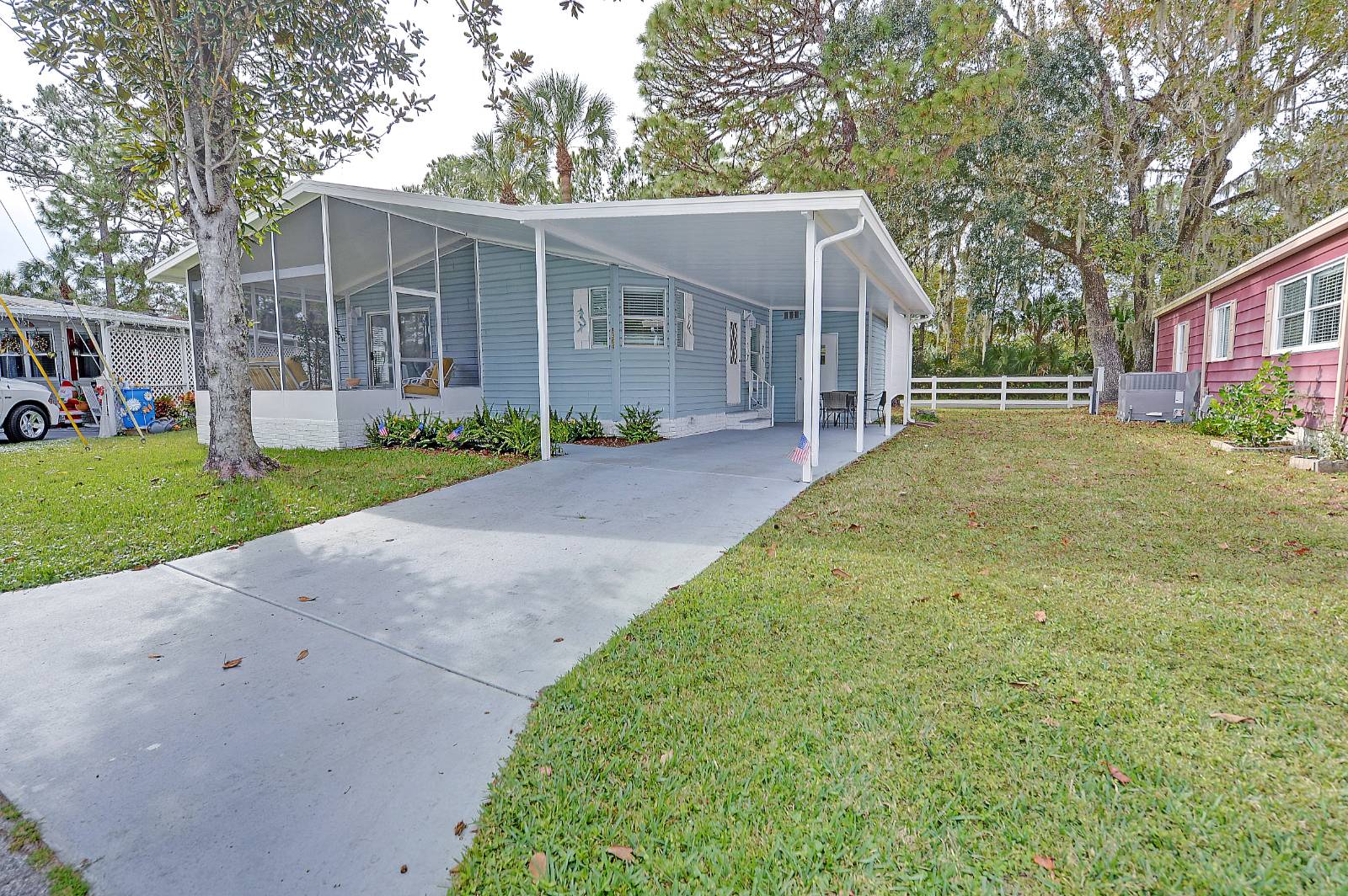 ;
;