157 Egypt Lane, East Hampton, NY 11937
| Listing ID |
11231243 |
|
|
|
| Property Type |
Residential |
|
|
|
| County |
Suffolk |
|
|
|
| Township |
East Hampton |
|
|
|
| Neighborhood |
EH Village |
|
|
|
|
| Total Tax |
$25,093 |
|
|
|
| Tax ID |
0301-009.00-03.00-012.000 |
|
|
|
| FEMA Flood Map |
fema.gov/portal |
|
|
|
| Year Built |
2014 |
|
|
|
| |
|
|
|
|
|
Adjacent to the world renowned Maidstone Golf Club, this two-story home set on 2.5+/- acres has views across the rolling fairways and nearby Hook Pond. The 5,600 +/- sq. ft. home has six bedrooms and six and a half bathrooms. The first floor includes a spacious chef's kitchen with professional grade appliances, a brick fireplace, an island with seating and a breakfast nook, as well as a cozy office/den, an expansive dining room, and a formal living area, which perfectly meshes into the first floor guest suite and the separate guest wing. On the second floor you will find the large primary suite and two additional guest bedrooms, all of which have views across the golf course and the storybook property. The indoor/outdoor living is what makes this home a special place to spend the warm summer months, enjoying the pool or dining al fresco on the bluestone patio. This idyllic setting south of the highway in East Hampton is a true summertime paradise!
|
- 6 Total Bedrooms
- 6 Full Baths
- 1 Half Bath
- 5600 SF
- 2.54 Acres
- Built in 2014
- 2 Stories
- Traditional Style
- Partial Basement
| Period | Price | Dates | Status |
|---|
| June | $100,000 | May 26th - Jun 30th 2024 | Unavailable | | July | $135,000 | Jul 1st - Jul 31st 2024 | Rented | | July/August-LD | $300,000 | Jul 1st - Sep 2nd 2024 | Unavailable | | August-LD | $195,000 | Aug 1st - Sep 2nd 2024 | Rented | | Short-Term | $95,000 | Aug 19th - Sep 3rd 2024 | Rented | | Sept | $30,000 | Sep 6th - Sep 30th 2024 | Rented | | Oct | $25,000 | Oct 1st - Oct 31st 2024 | Rented | | Nov | $25,000 | Nov 1st - Nov 30th 2024 | Rented | | Dec | $25,000 | Dec 1st - Dec 31st 2024 | Unavailable | | MD-LD | $375,000 | May 26th 2025 - Sep 2nd 2025 | Rented |
- Eat-In Kitchen
- Oven/Range
- Refrigerator
- Dishwasher
- Washer
- Dryer
- Hardwood Flooring
- Furnished
- Living Room
- Dining Room
- Family Room
- Den/Office
- Primary Bedroom
- 2 Fireplaces
- Forced Air
- Central A/C
- Cedar Shake Siding
- Cedar Roof
- Attached Garage
- 1 Garage Space
- Pool: In Ground, Gunite, Heated
- Deck
- Pond View
- Pond Waterfront
Listing data is deemed reliable but is NOT guaranteed accurate.
|



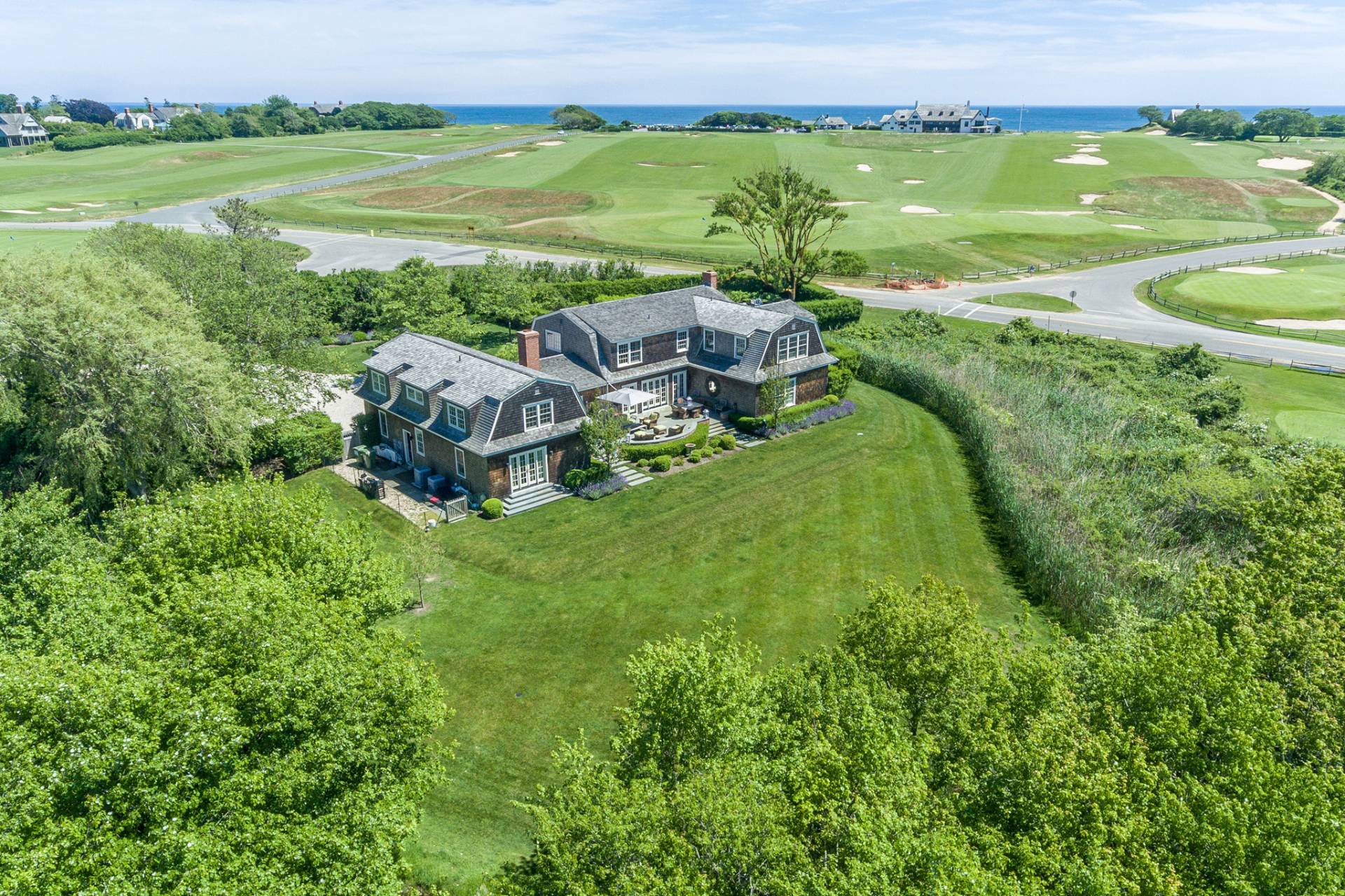


 ;
;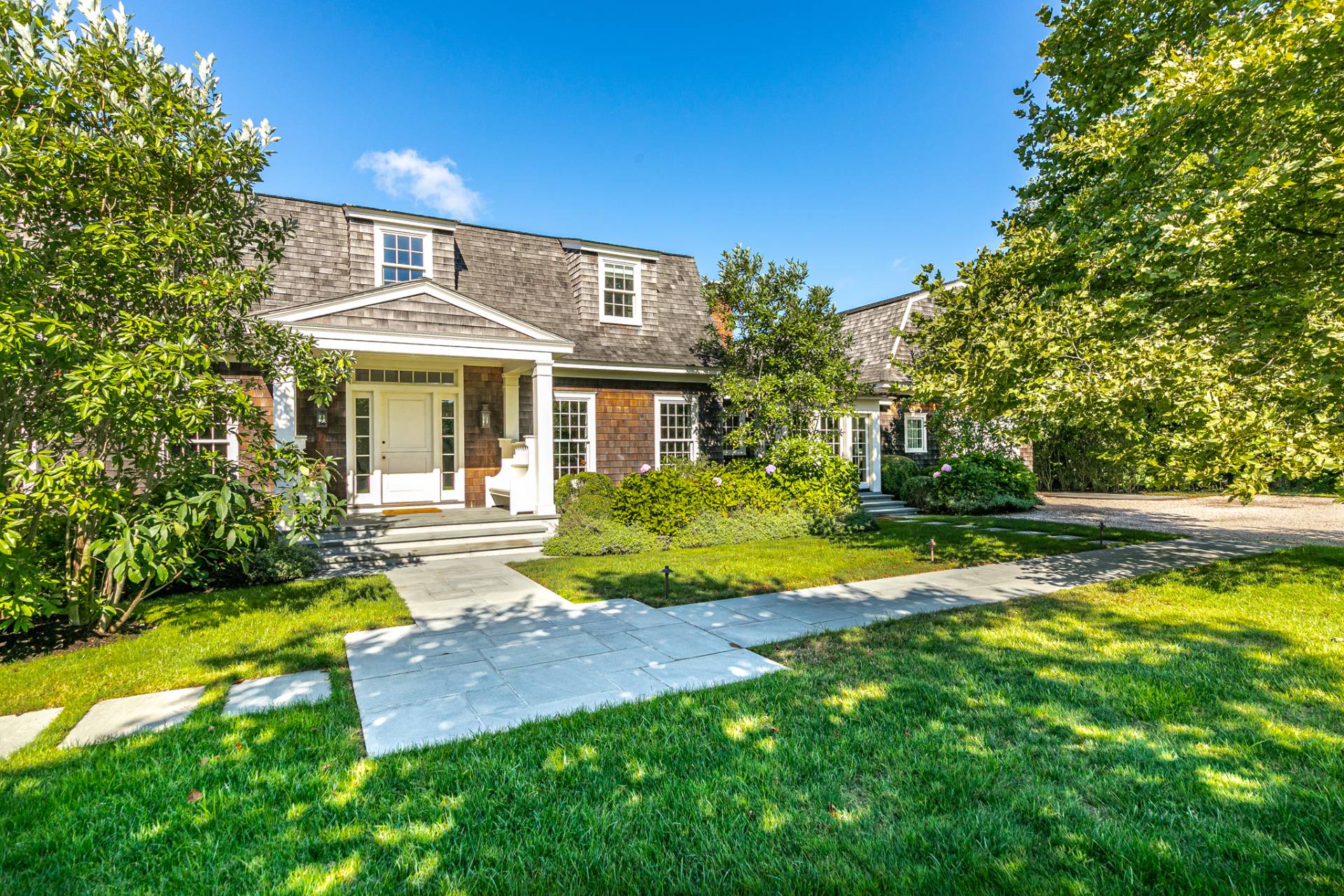 ;
;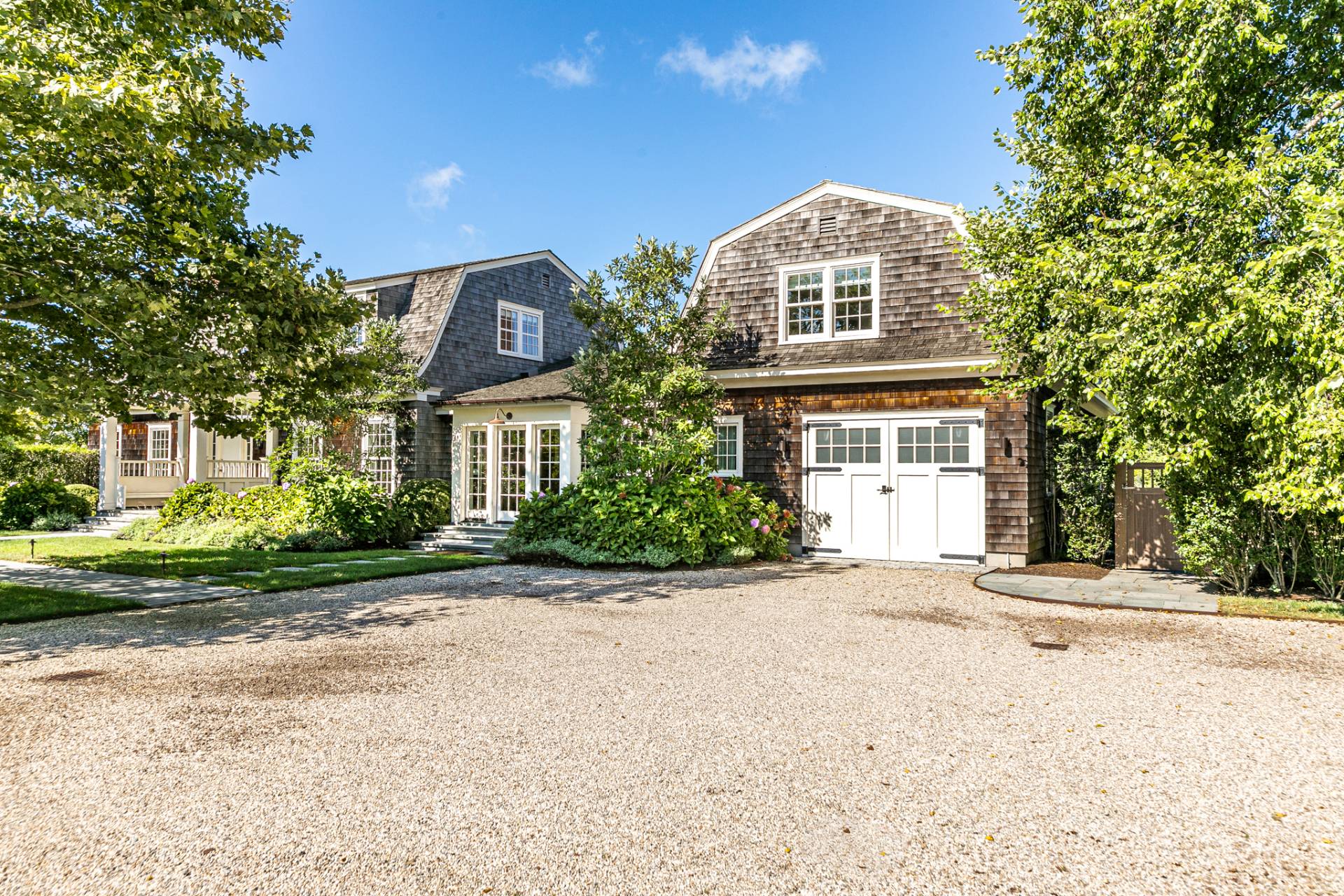 ;
;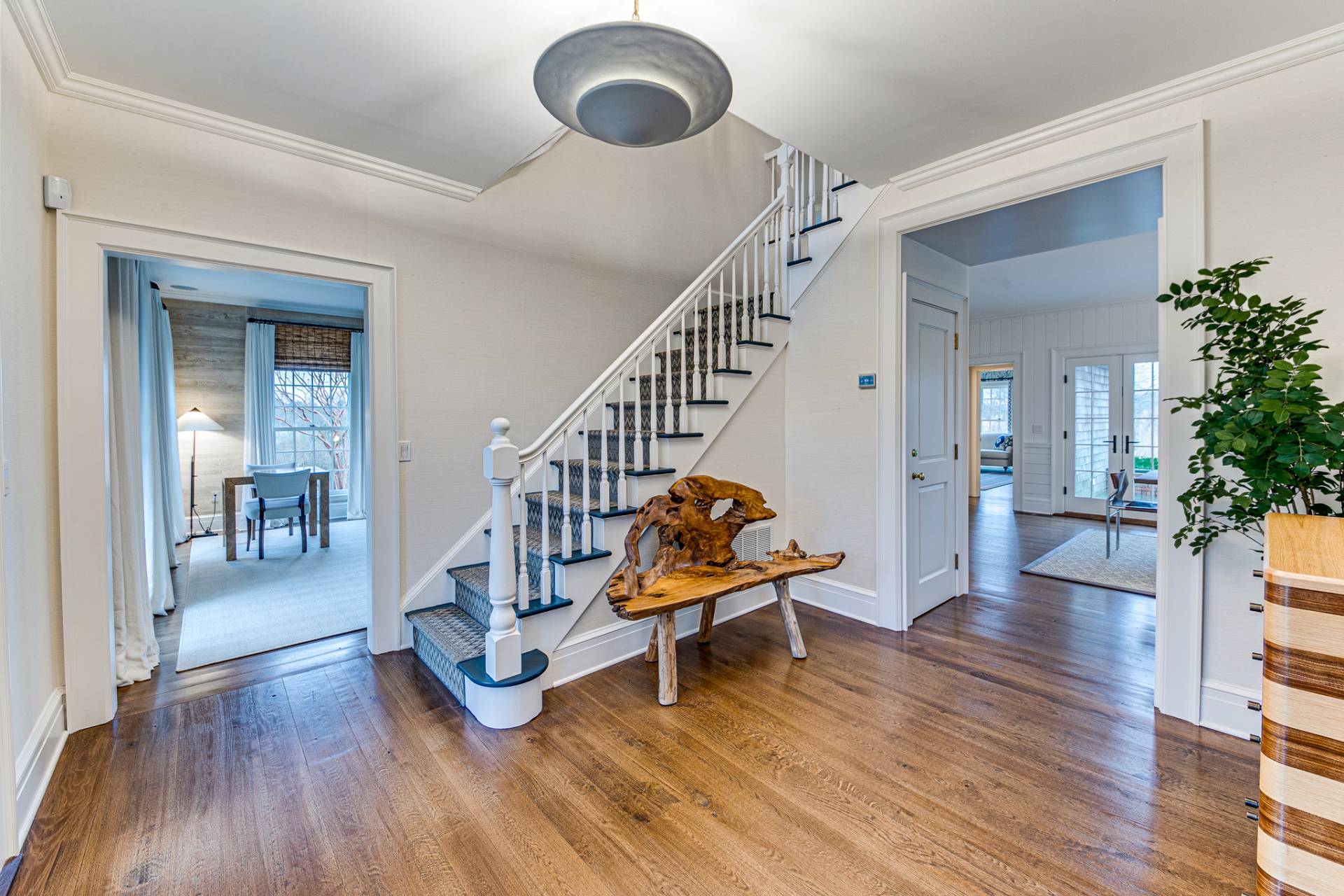 ;
;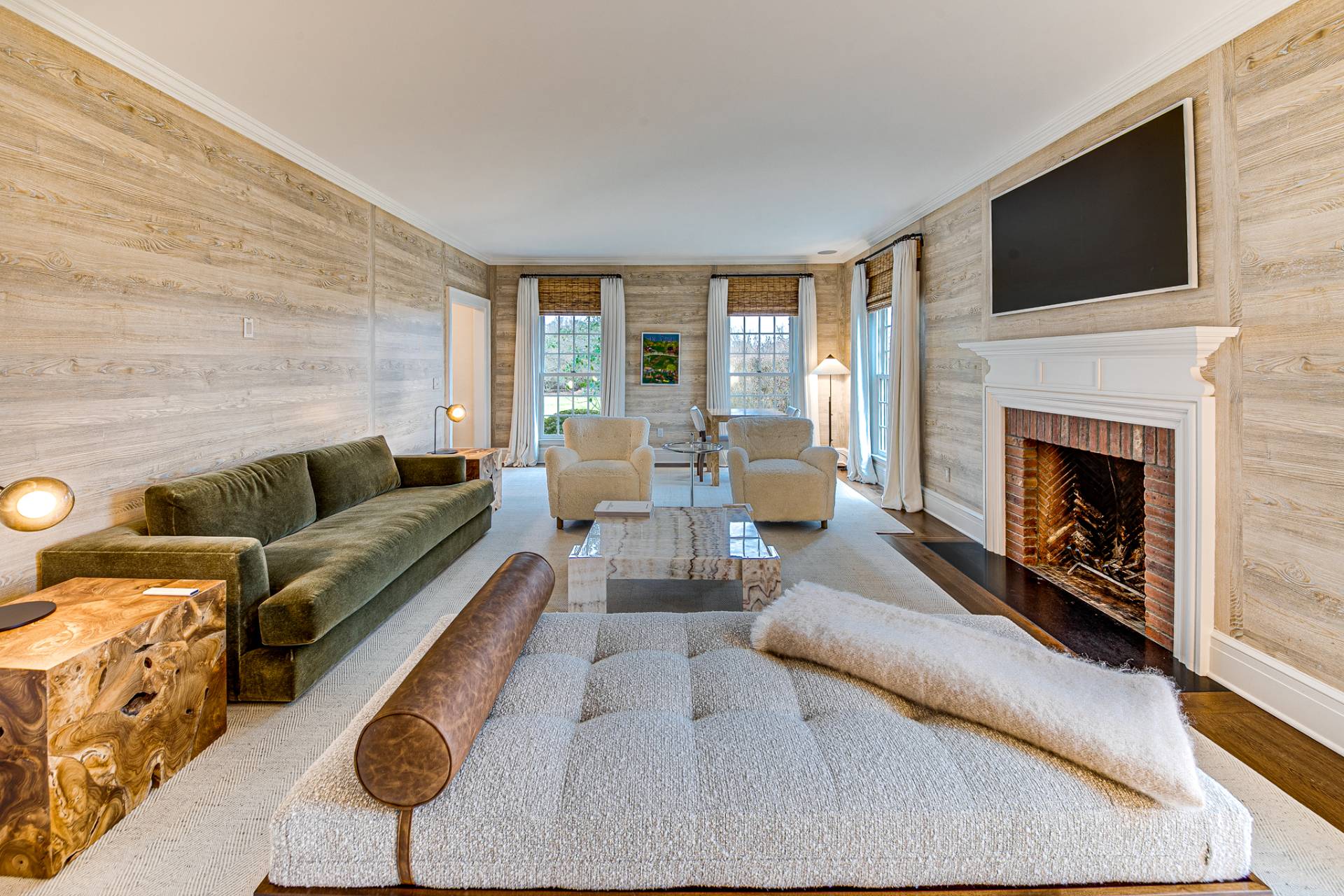 ;
;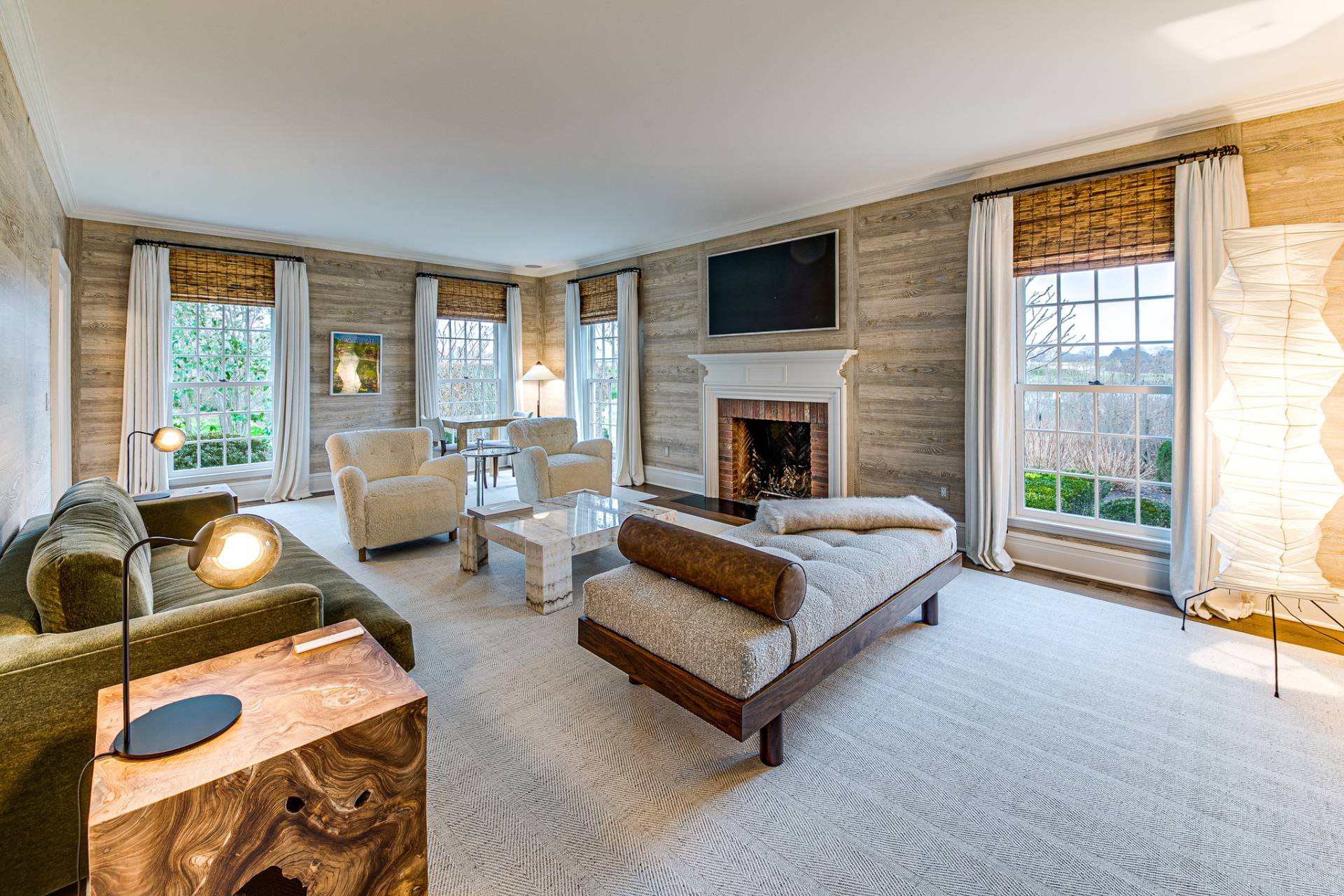 ;
;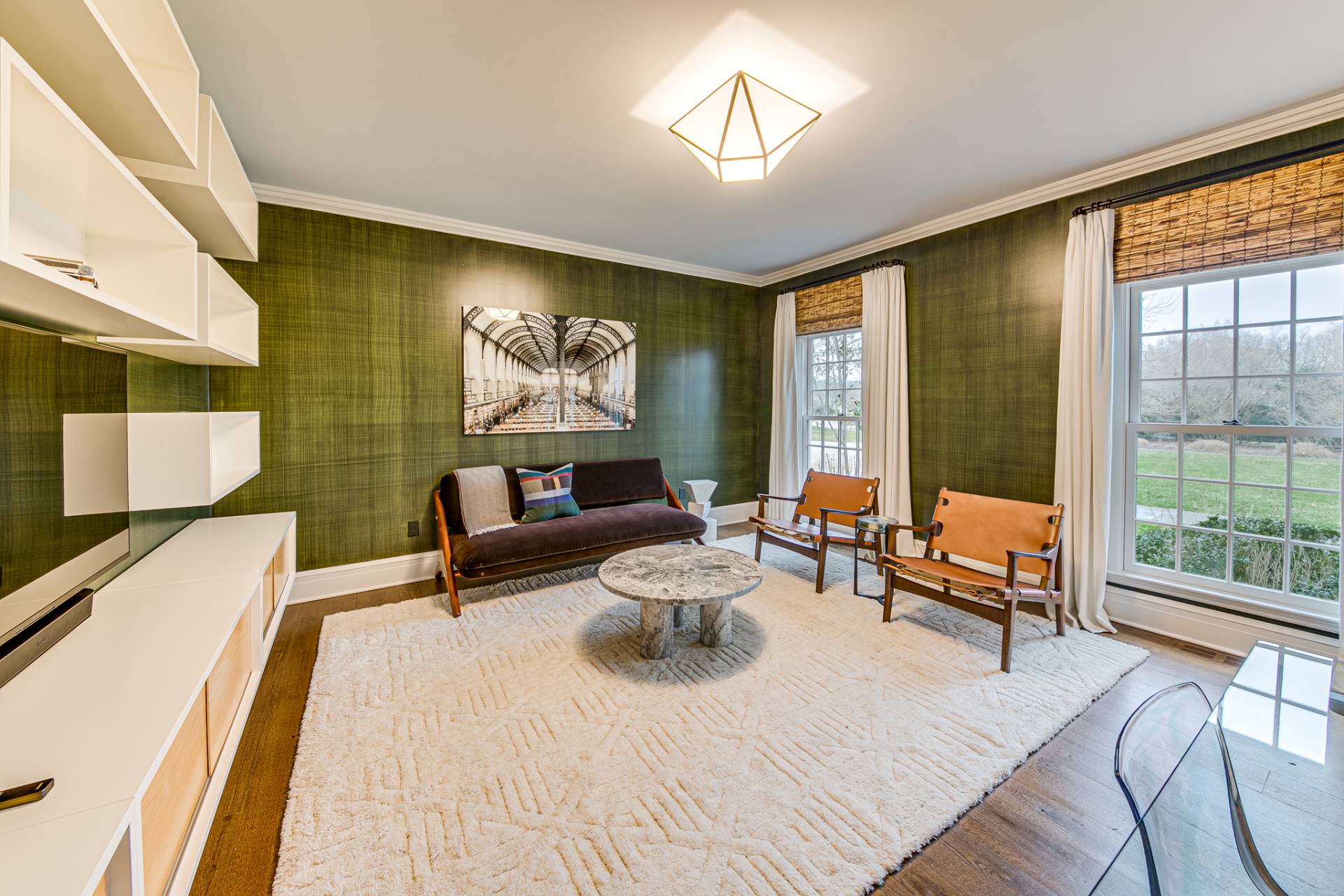 ;
;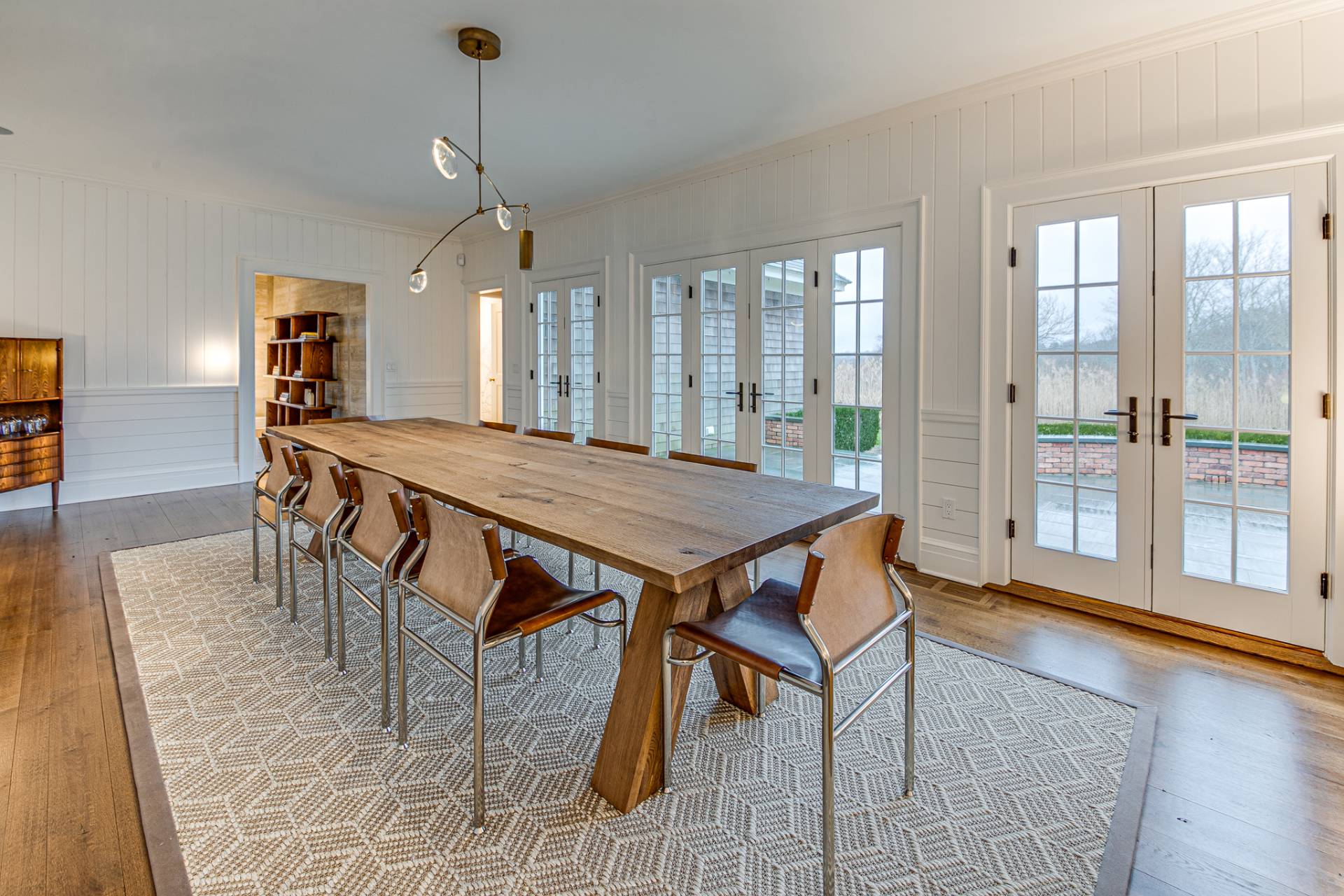 ;
;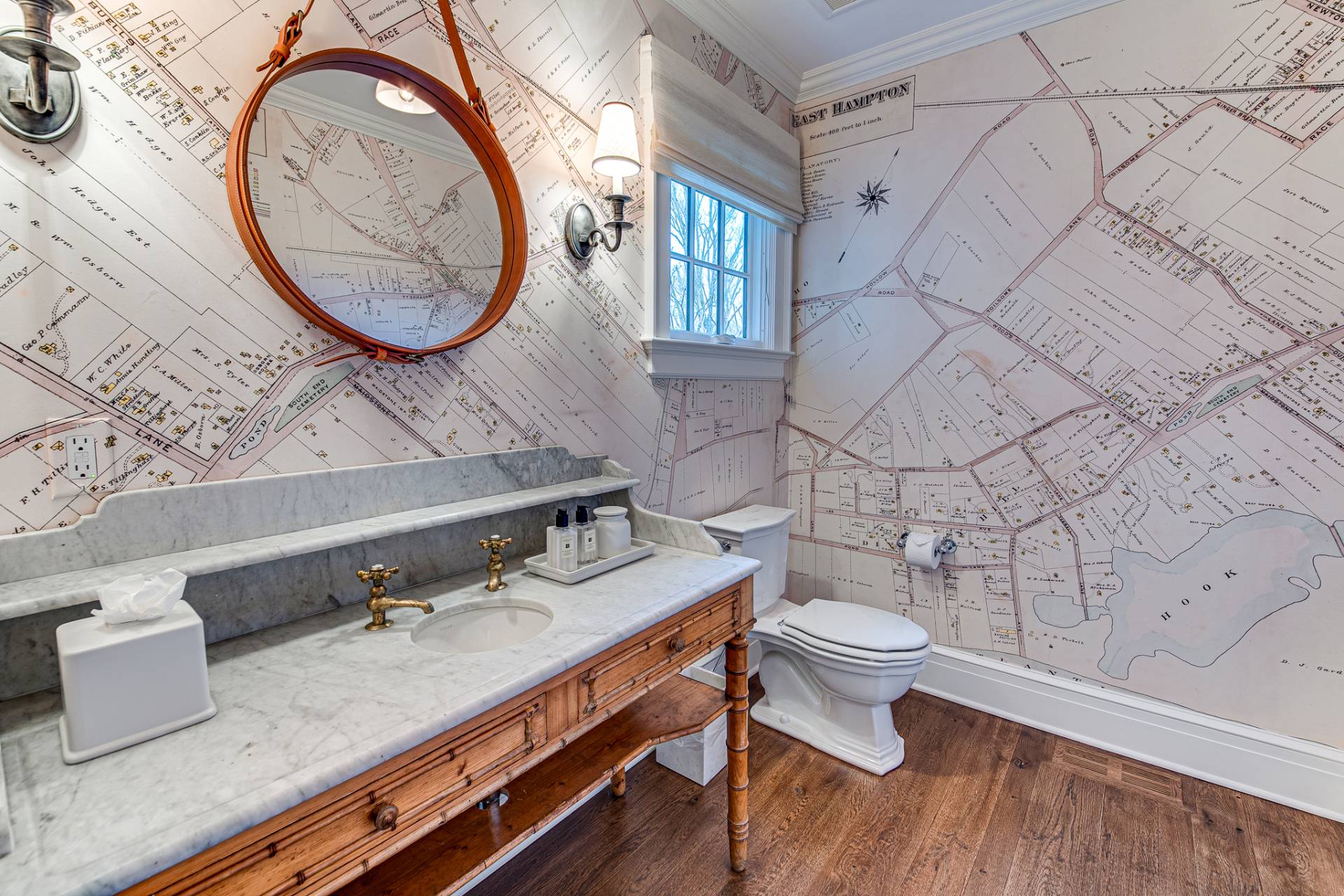 ;
;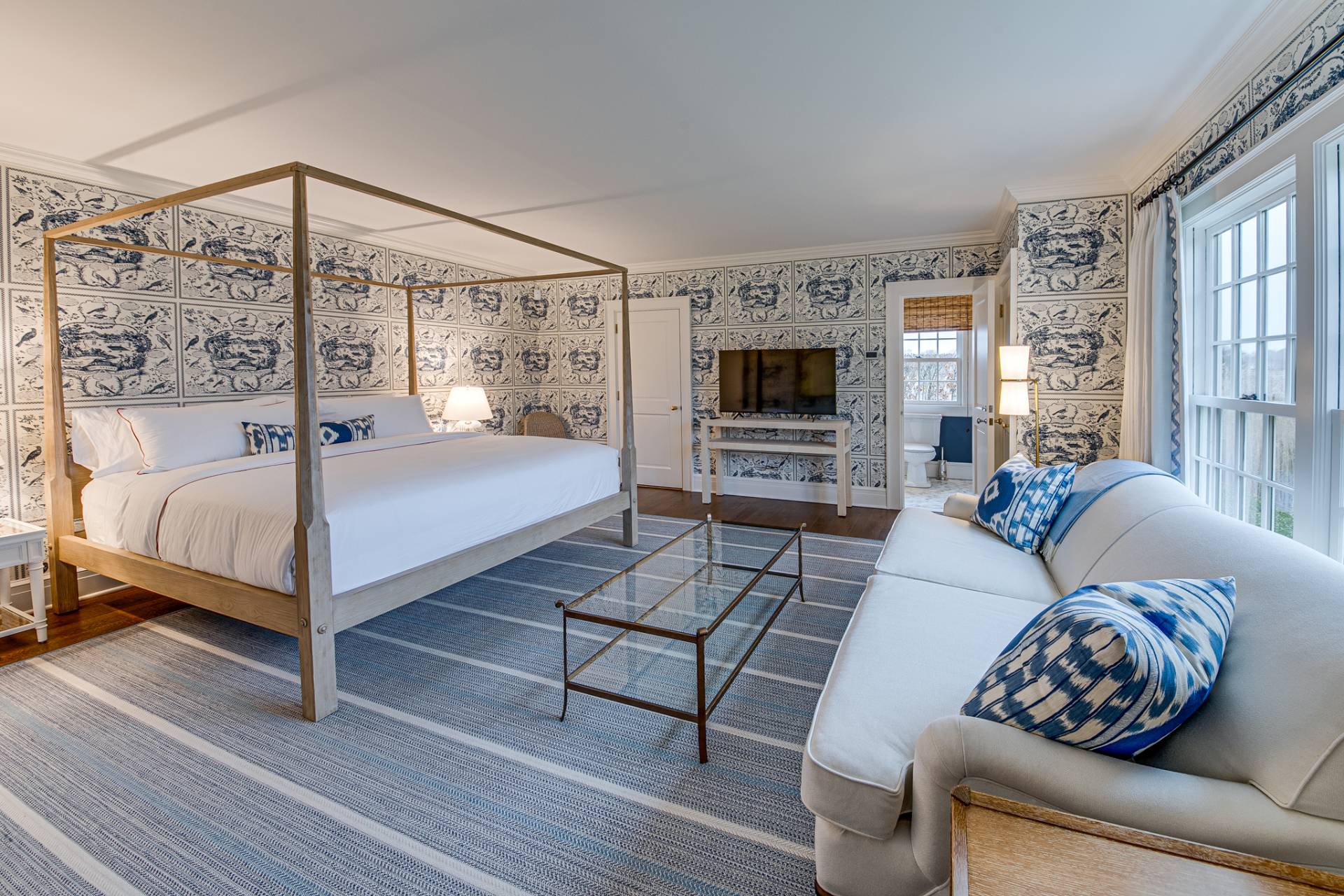 ;
;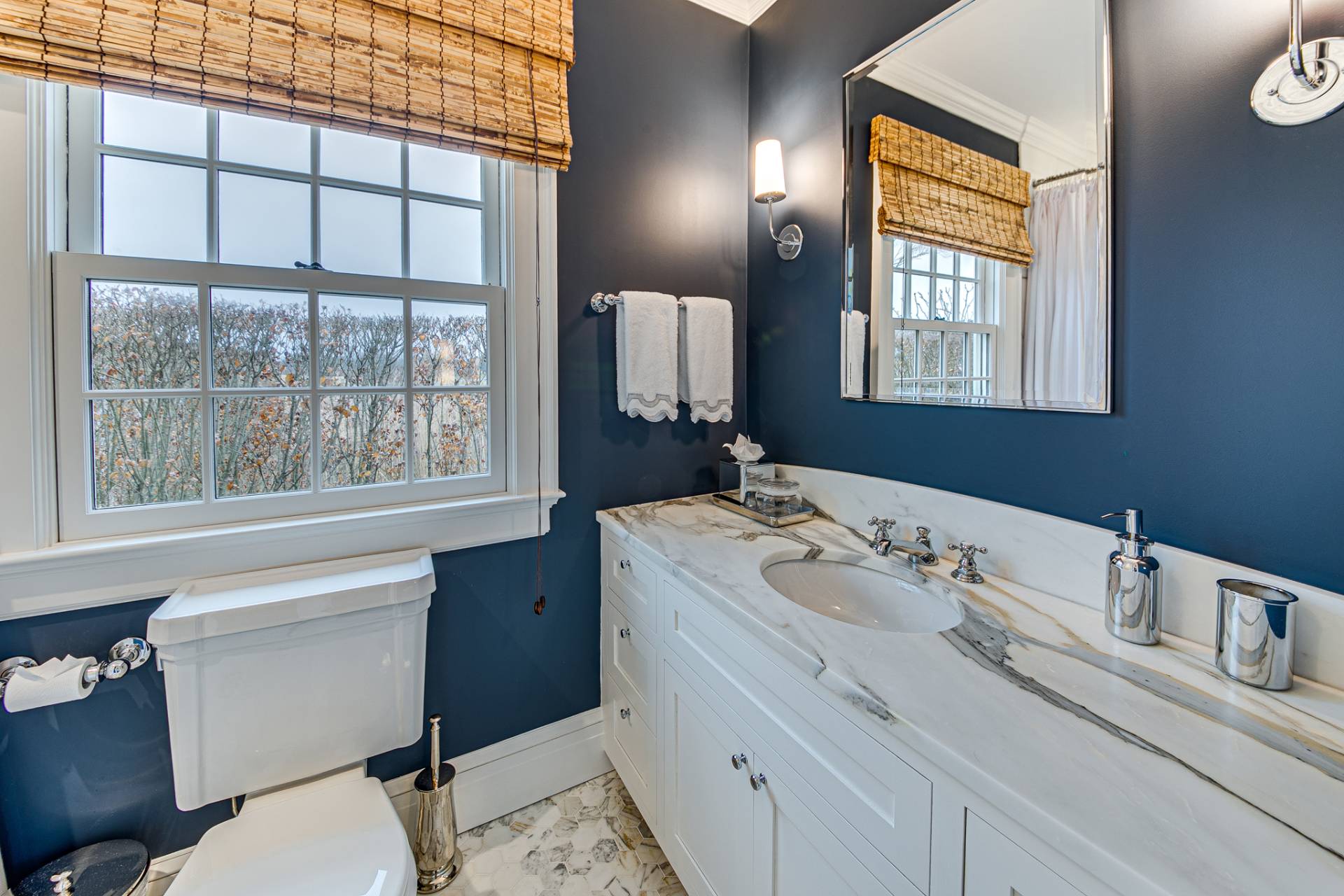 ;
;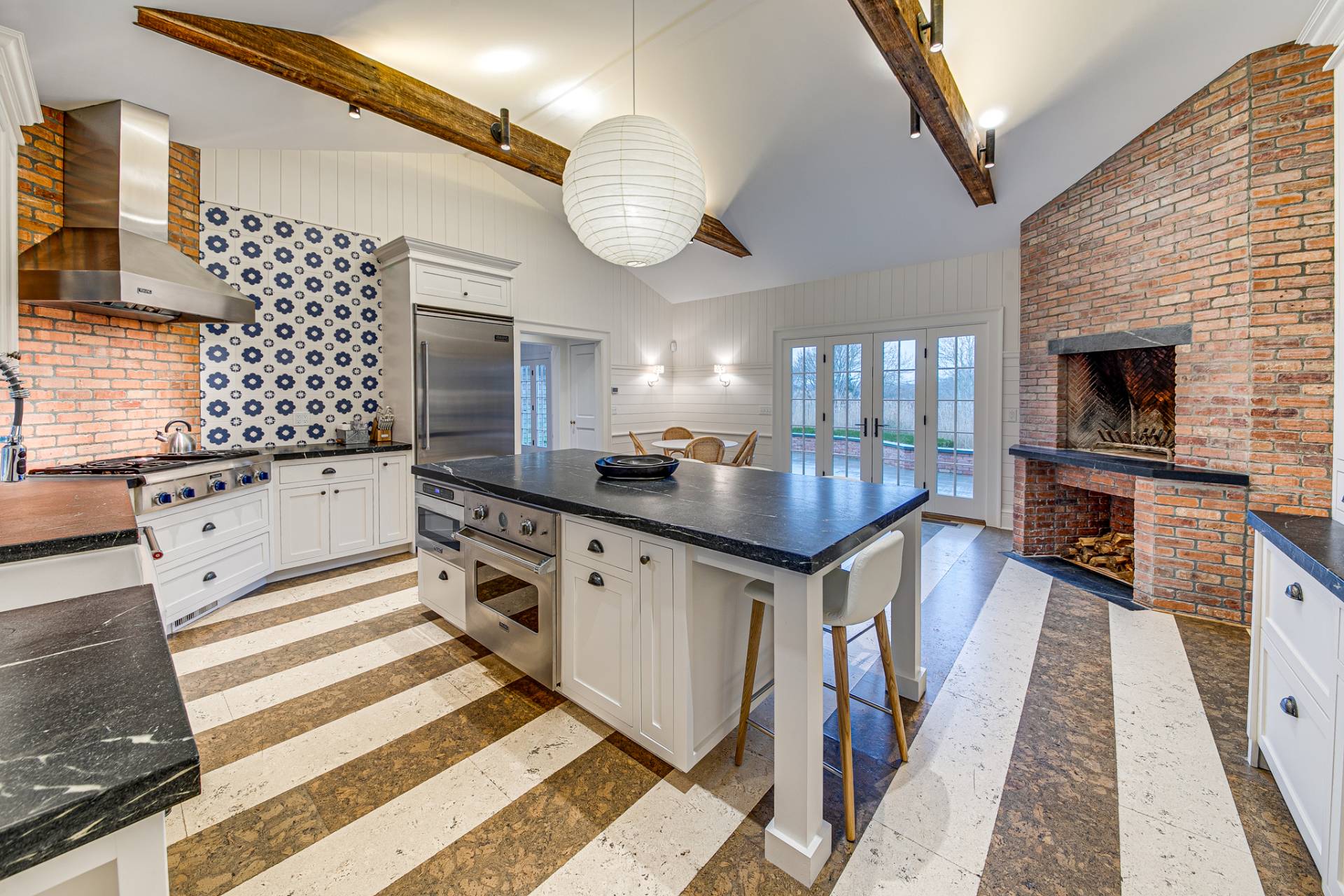 ;
;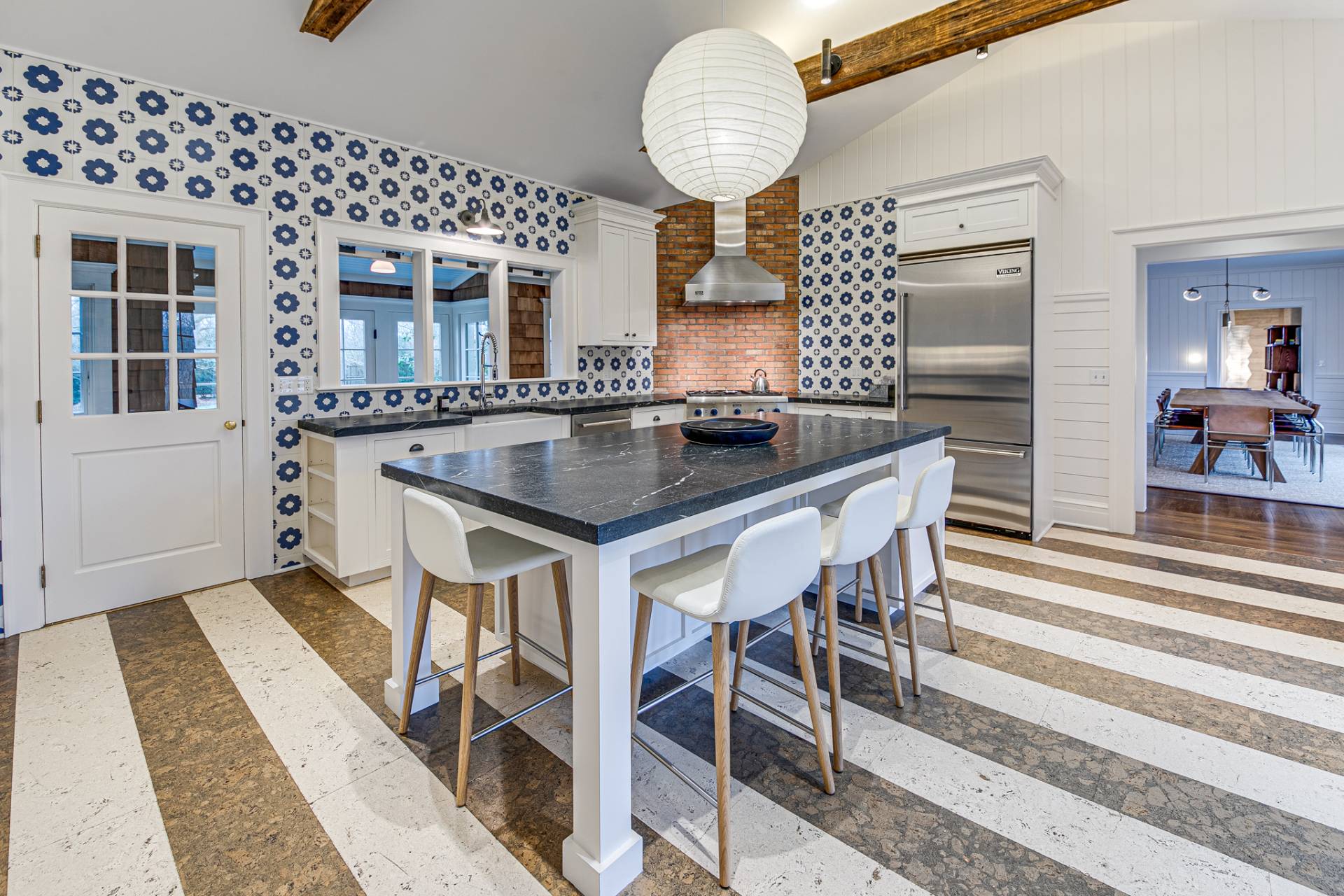 ;
;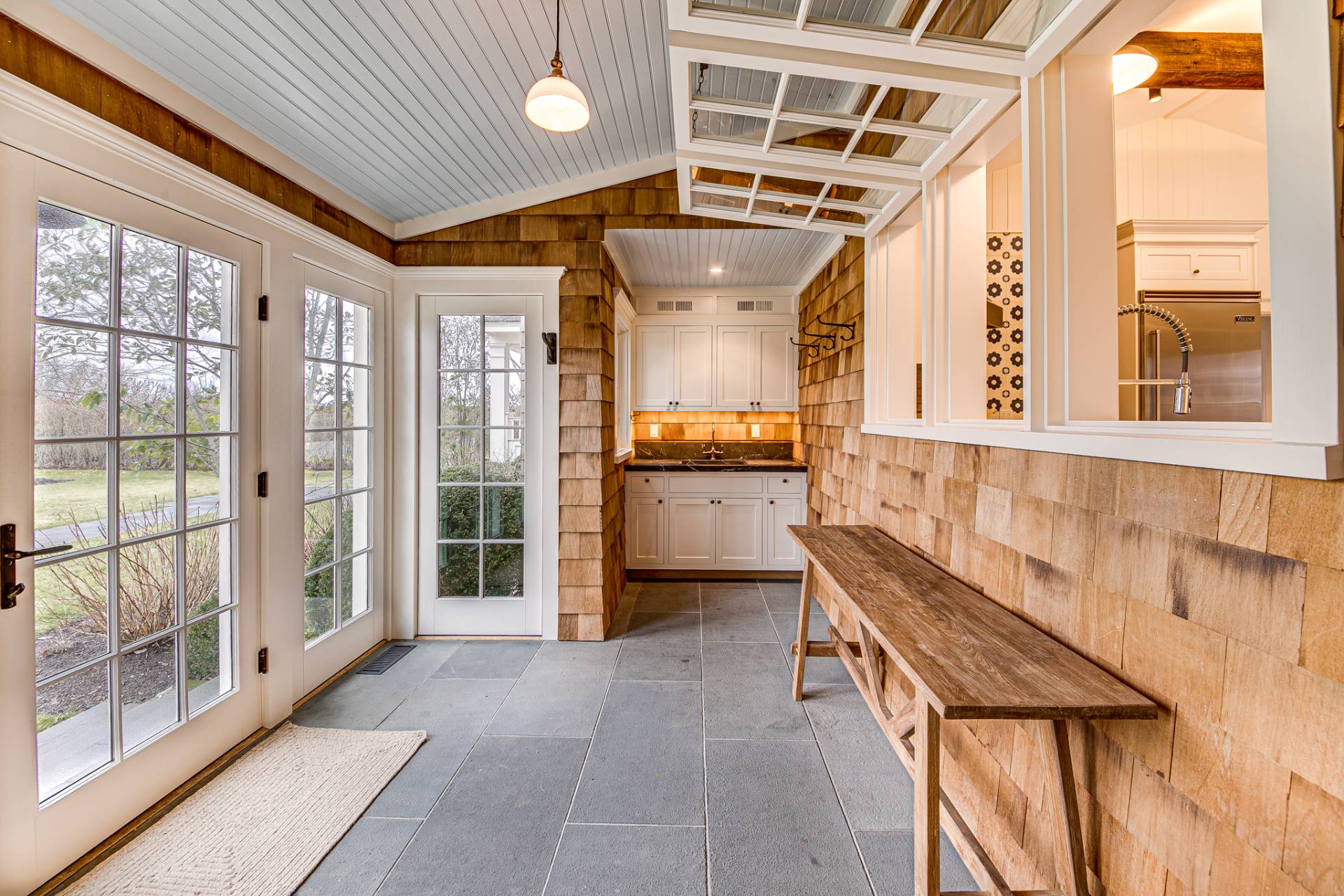 ;
;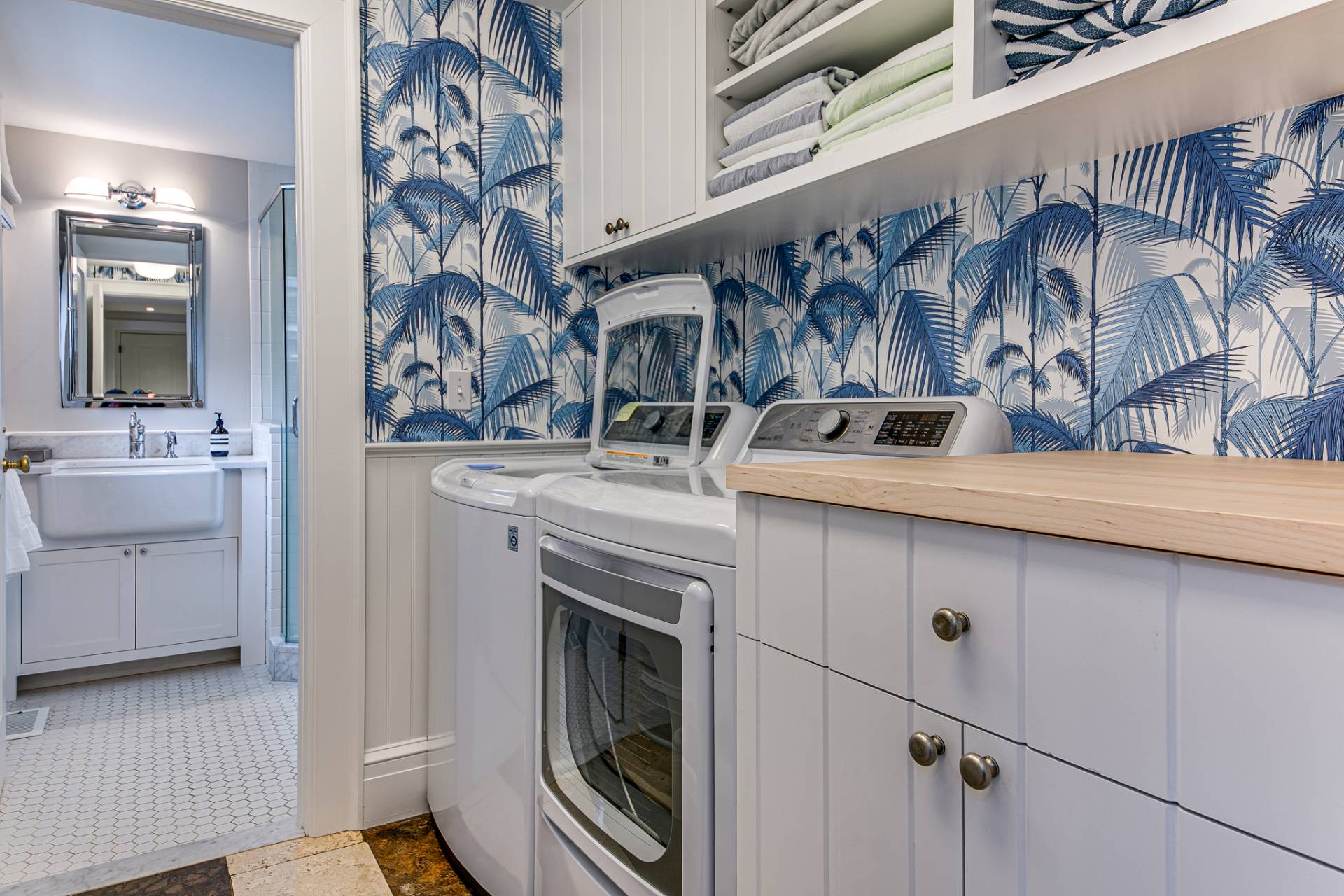 ;
;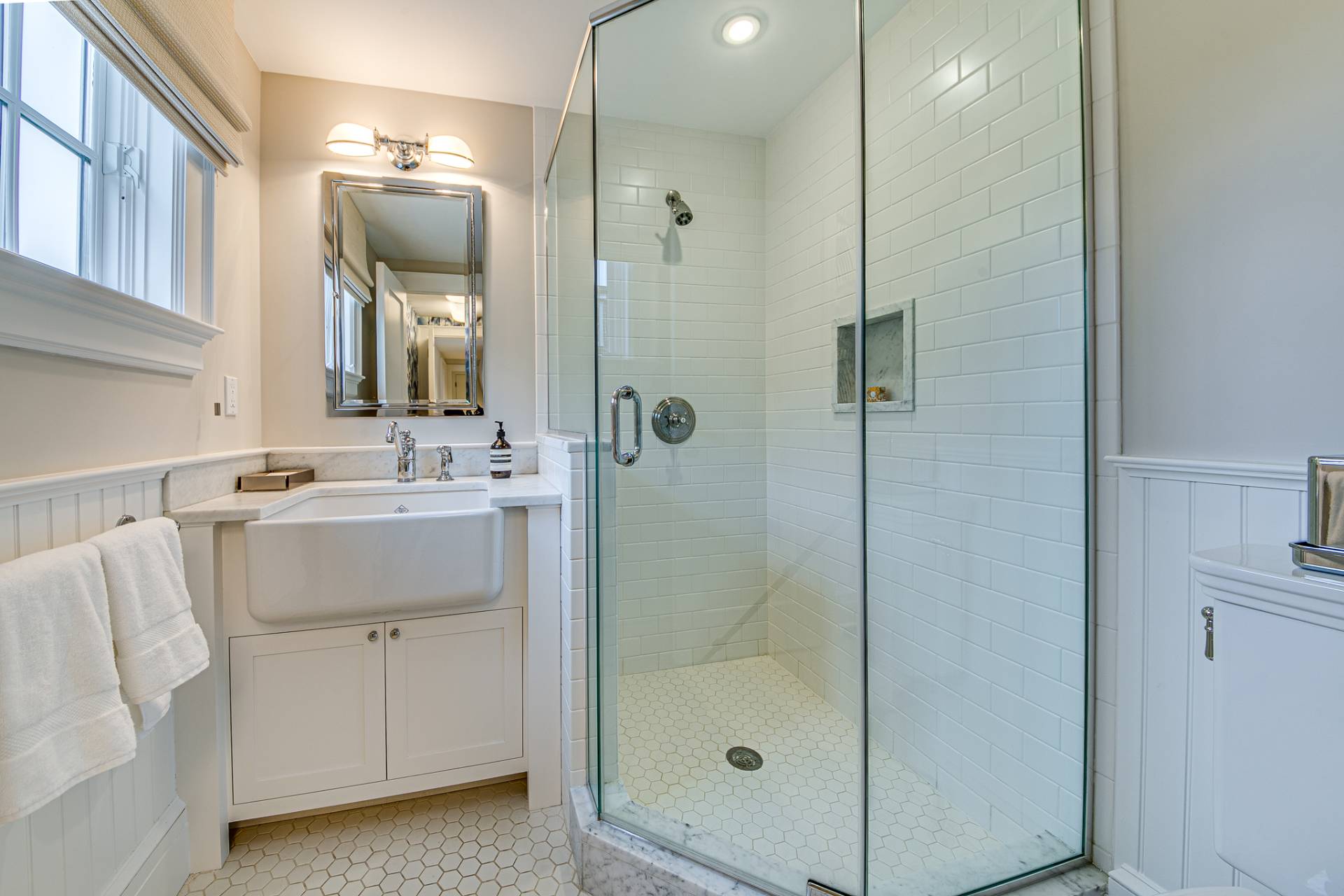 ;
;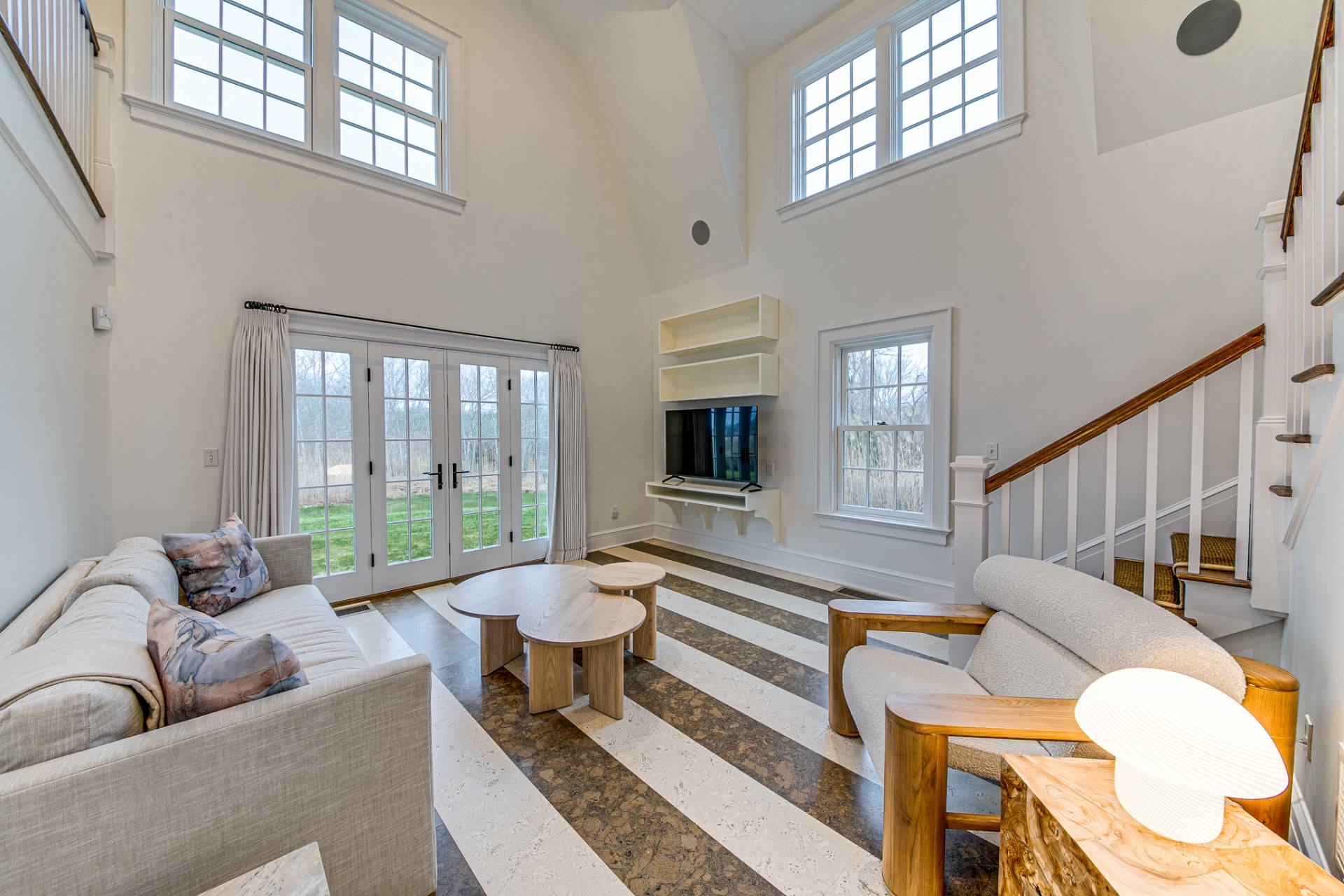 ;
;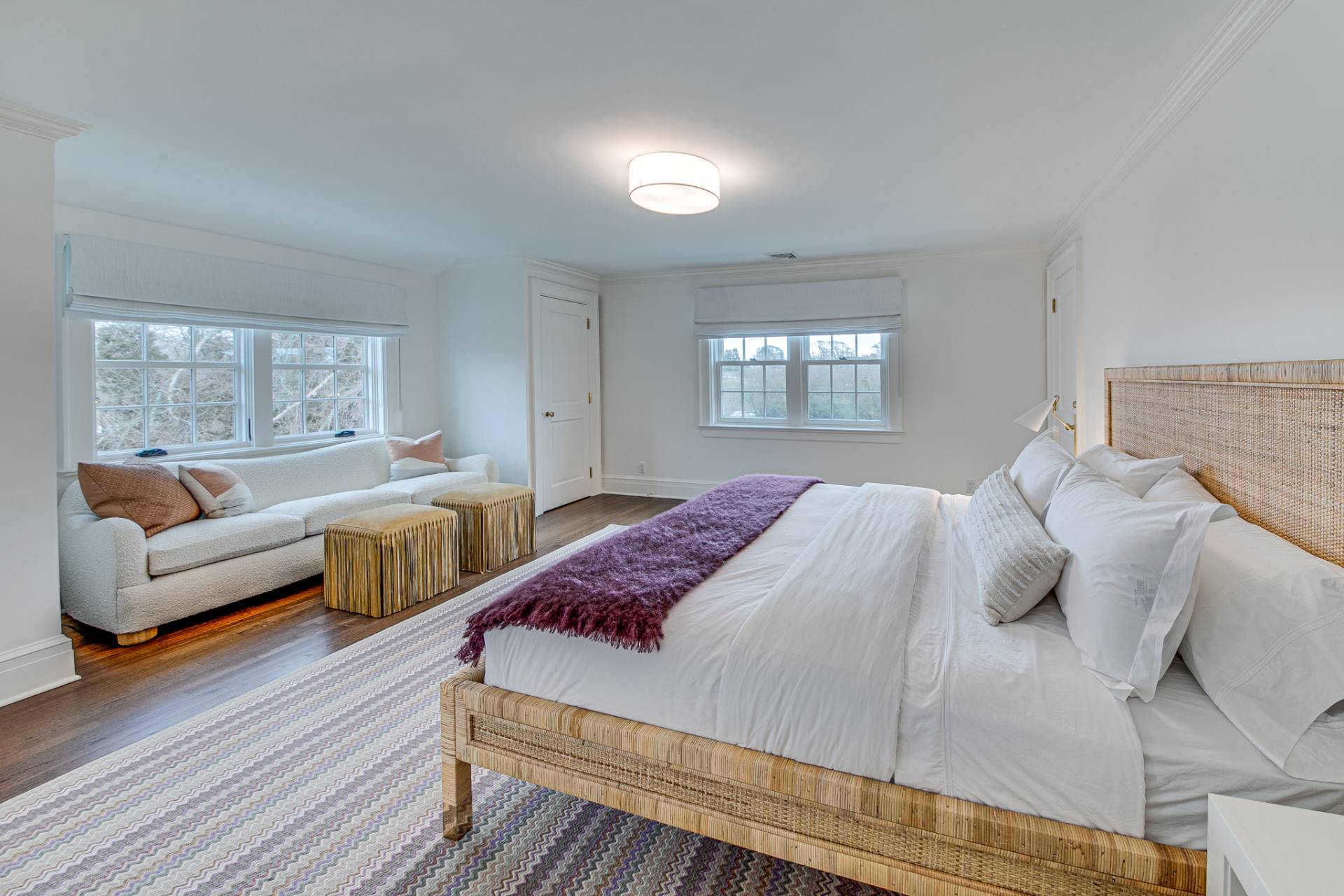 ;
;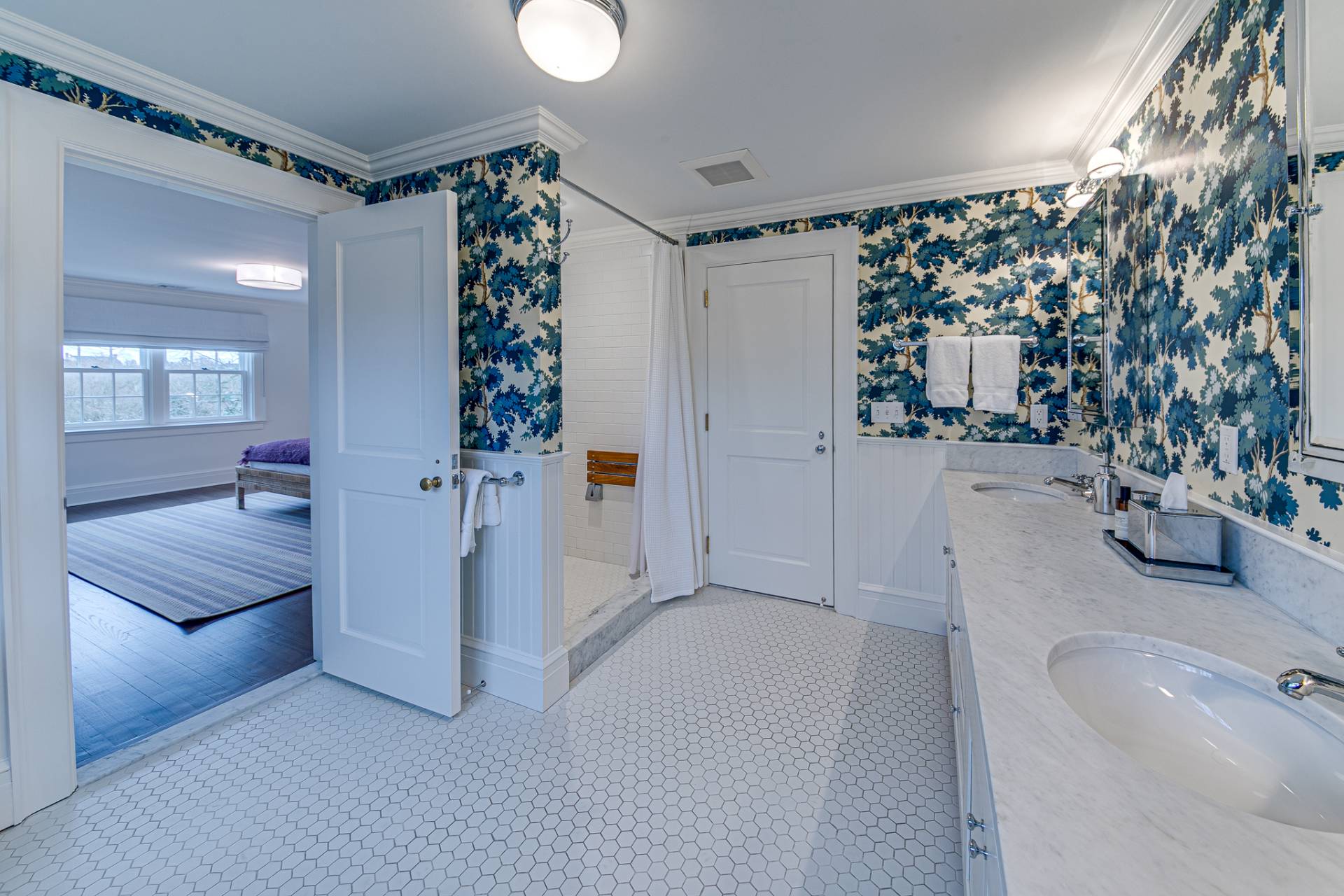 ;
;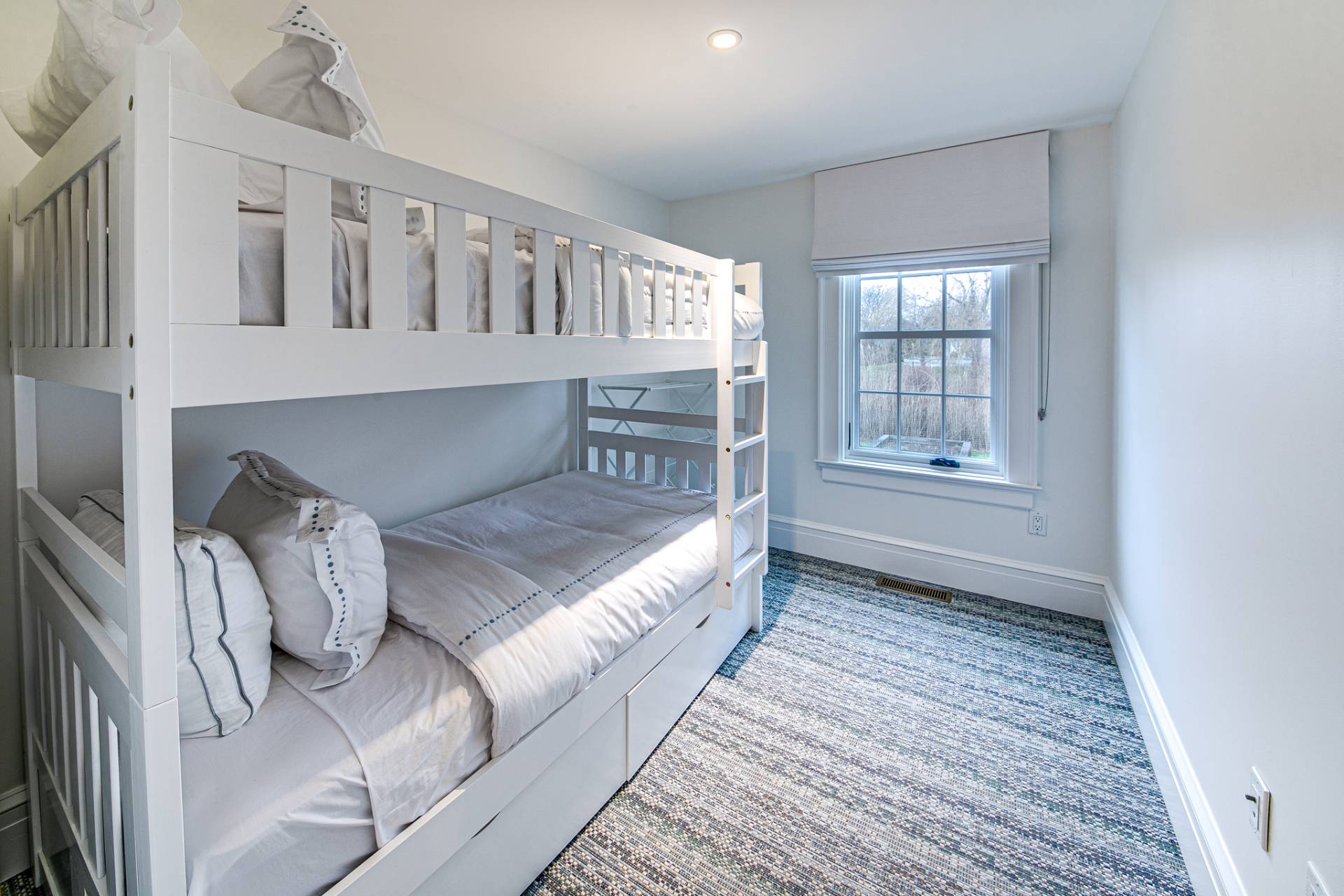 ;
;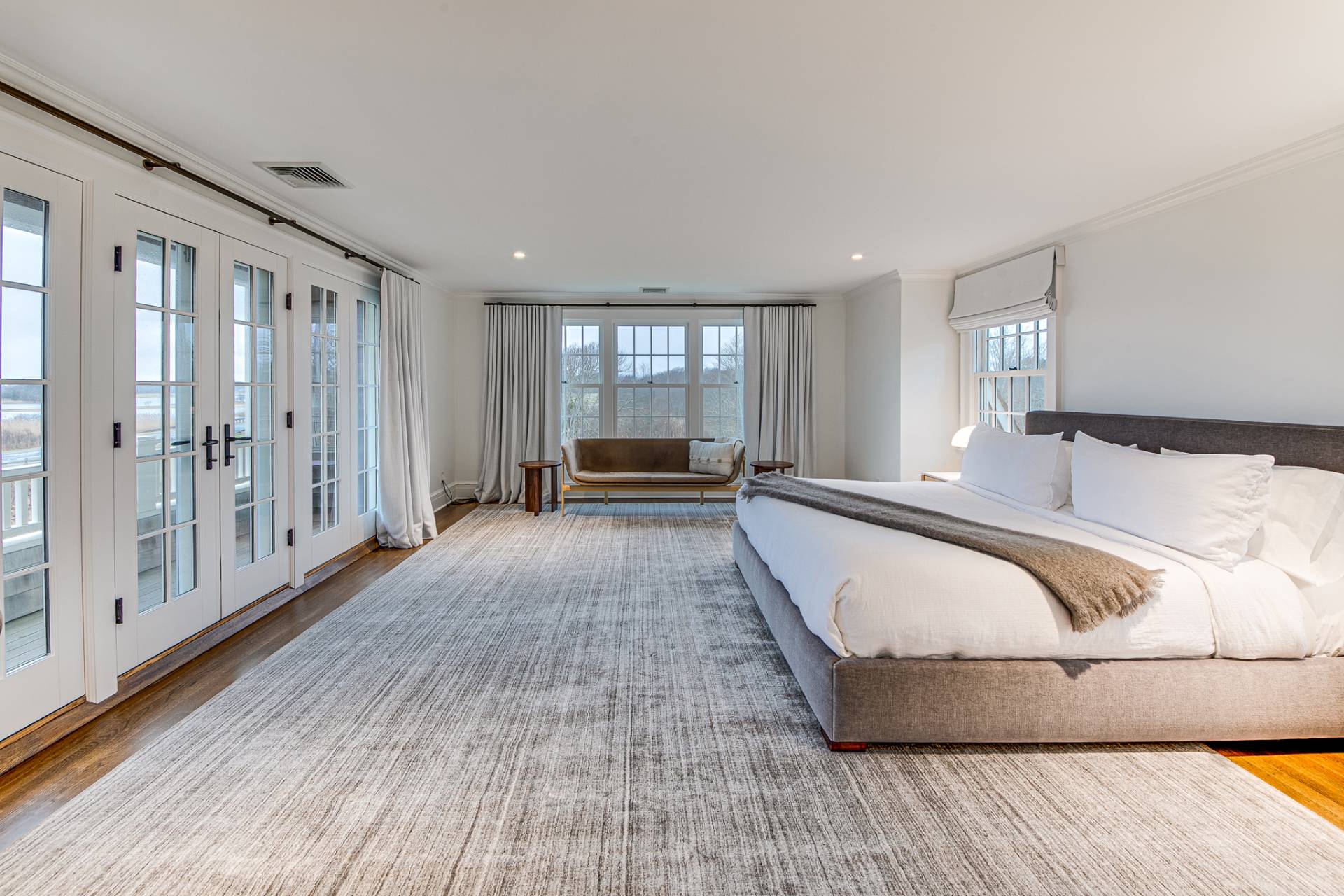 ;
;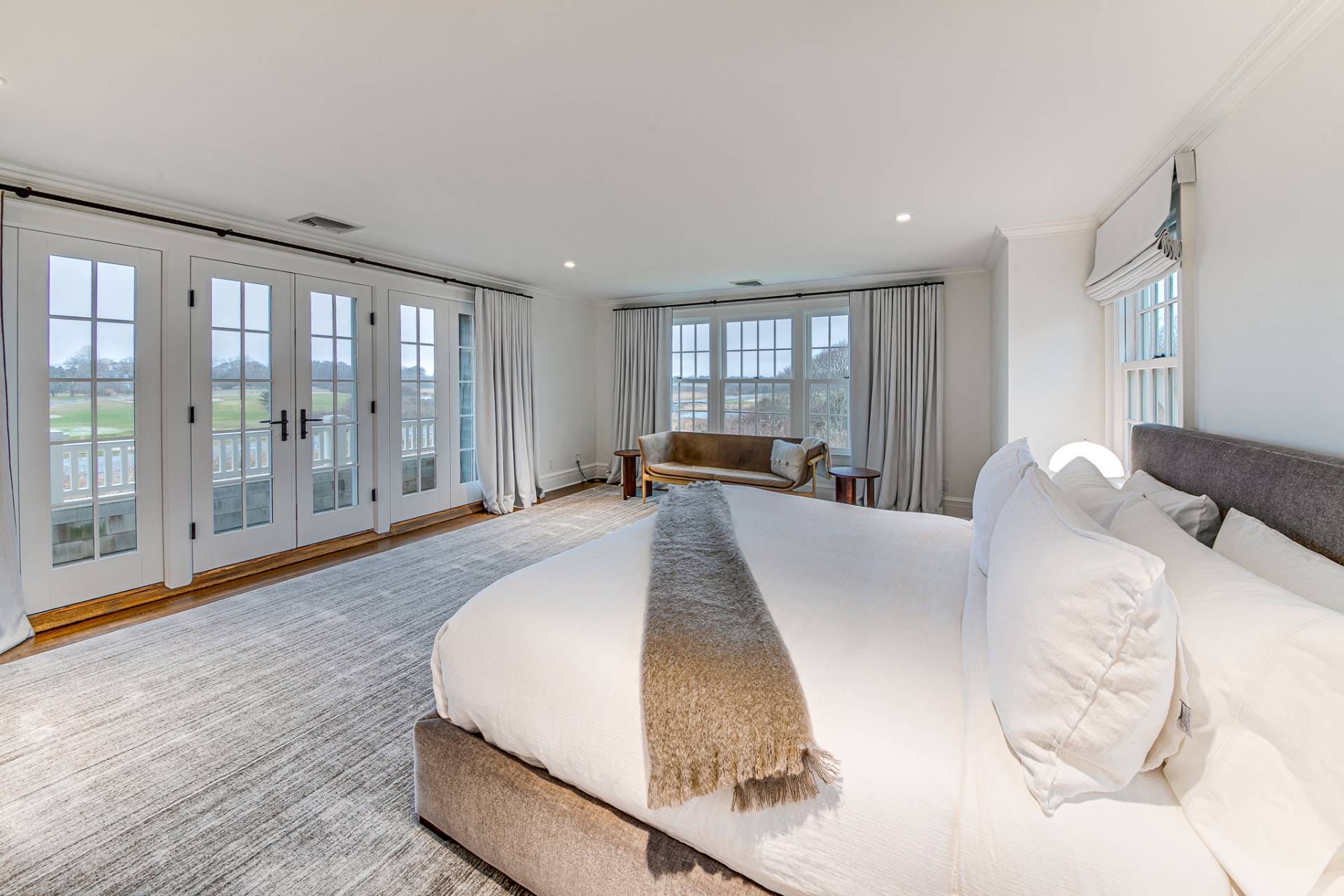 ;
;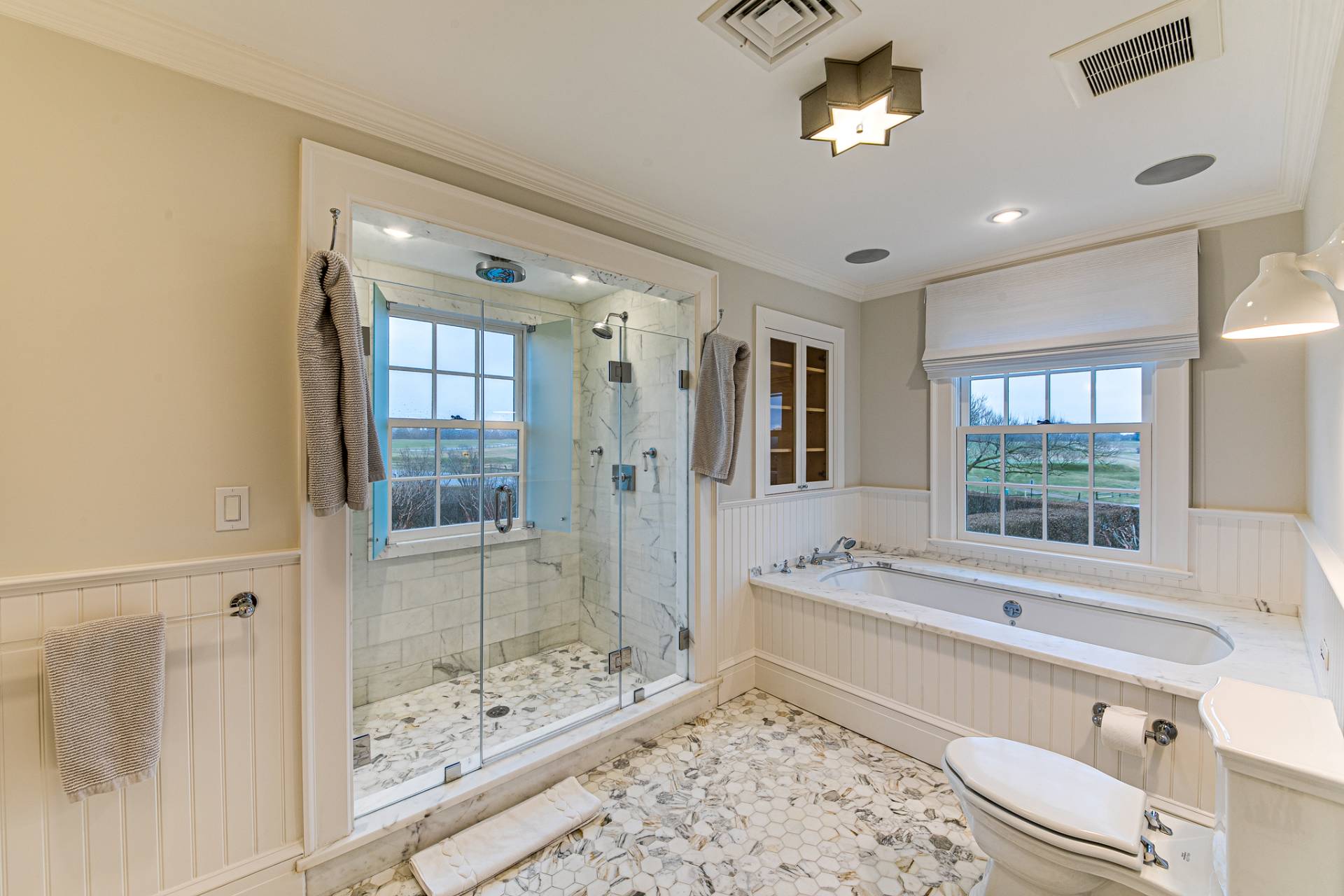 ;
; ;
; ;
;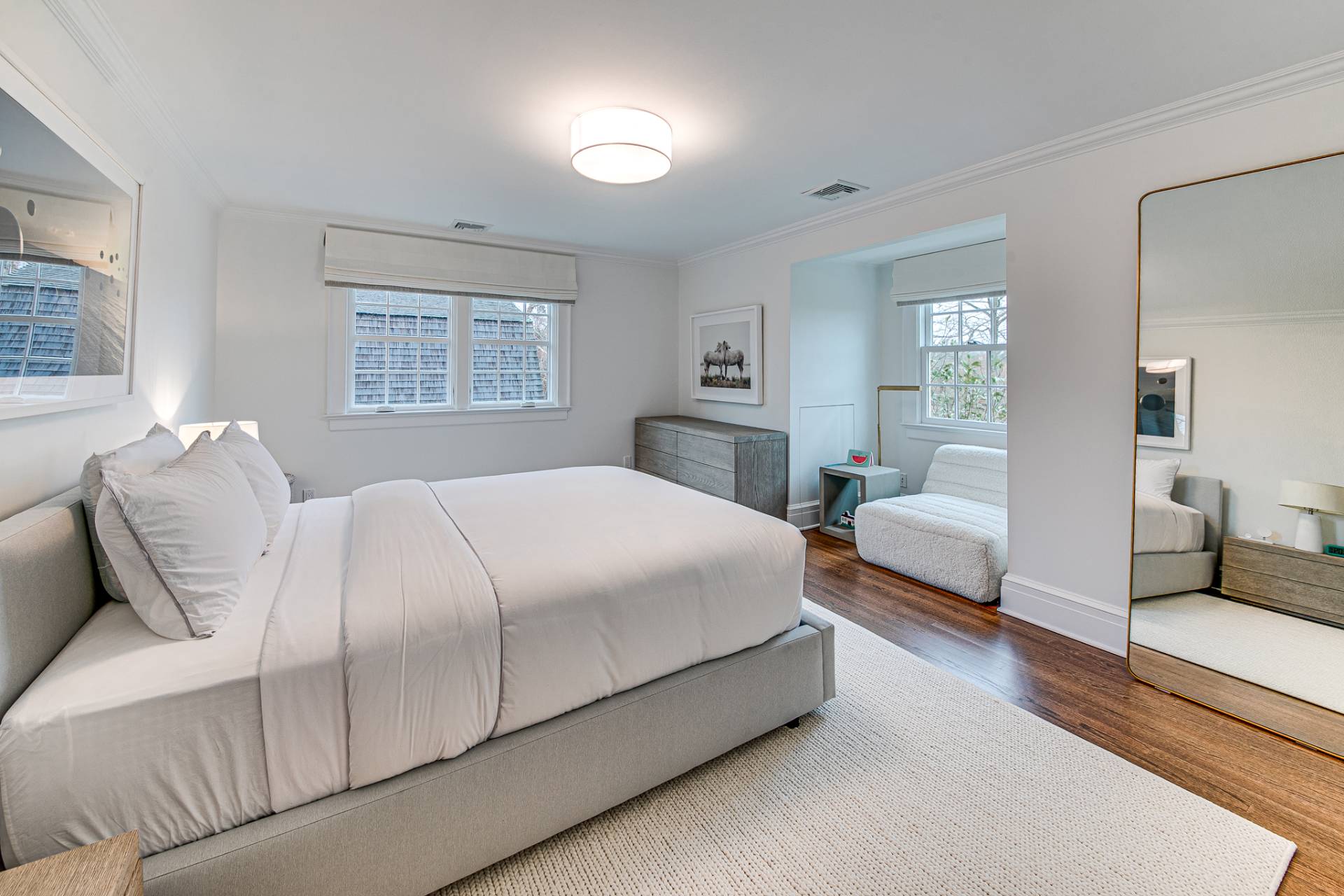 ;
;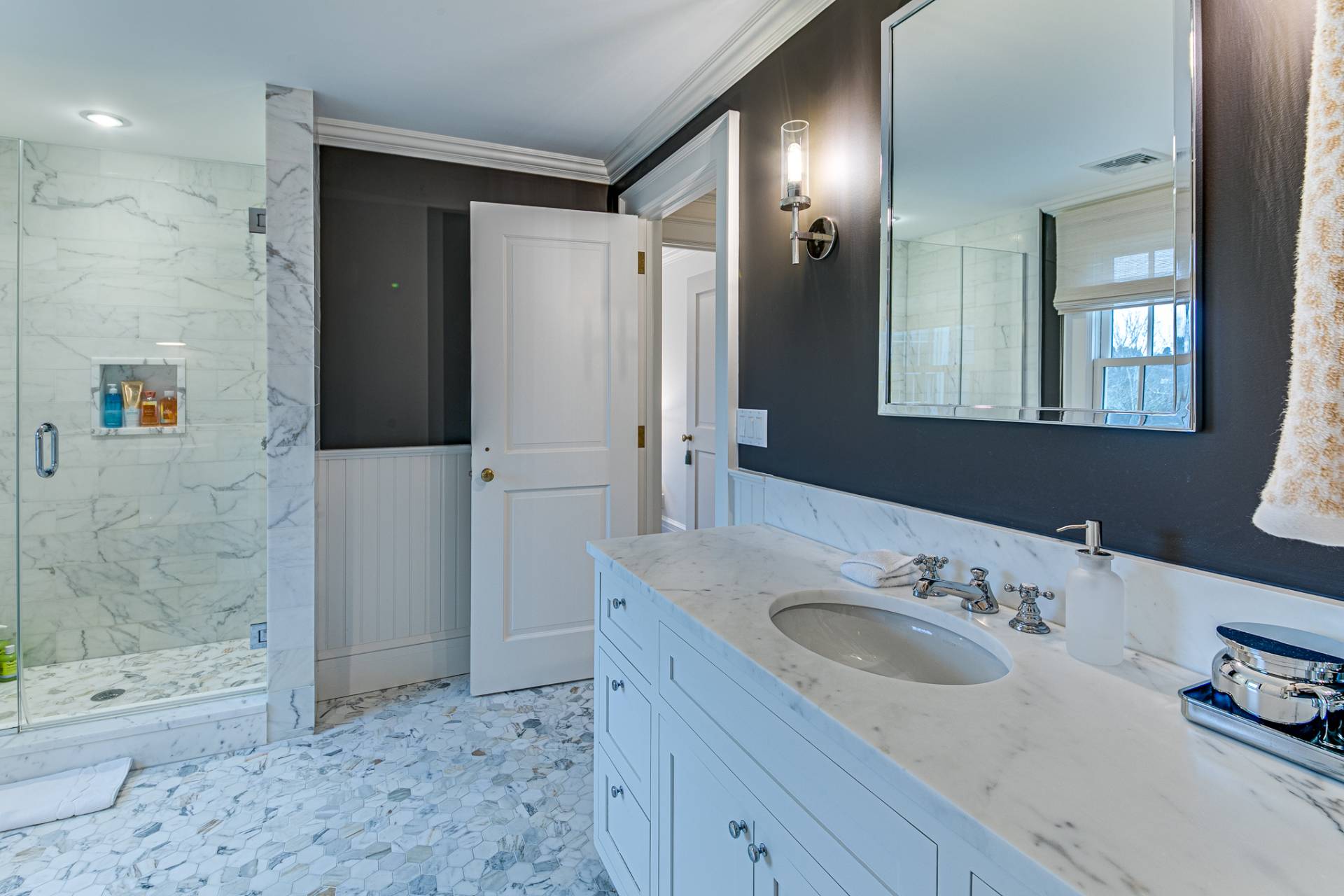 ;
;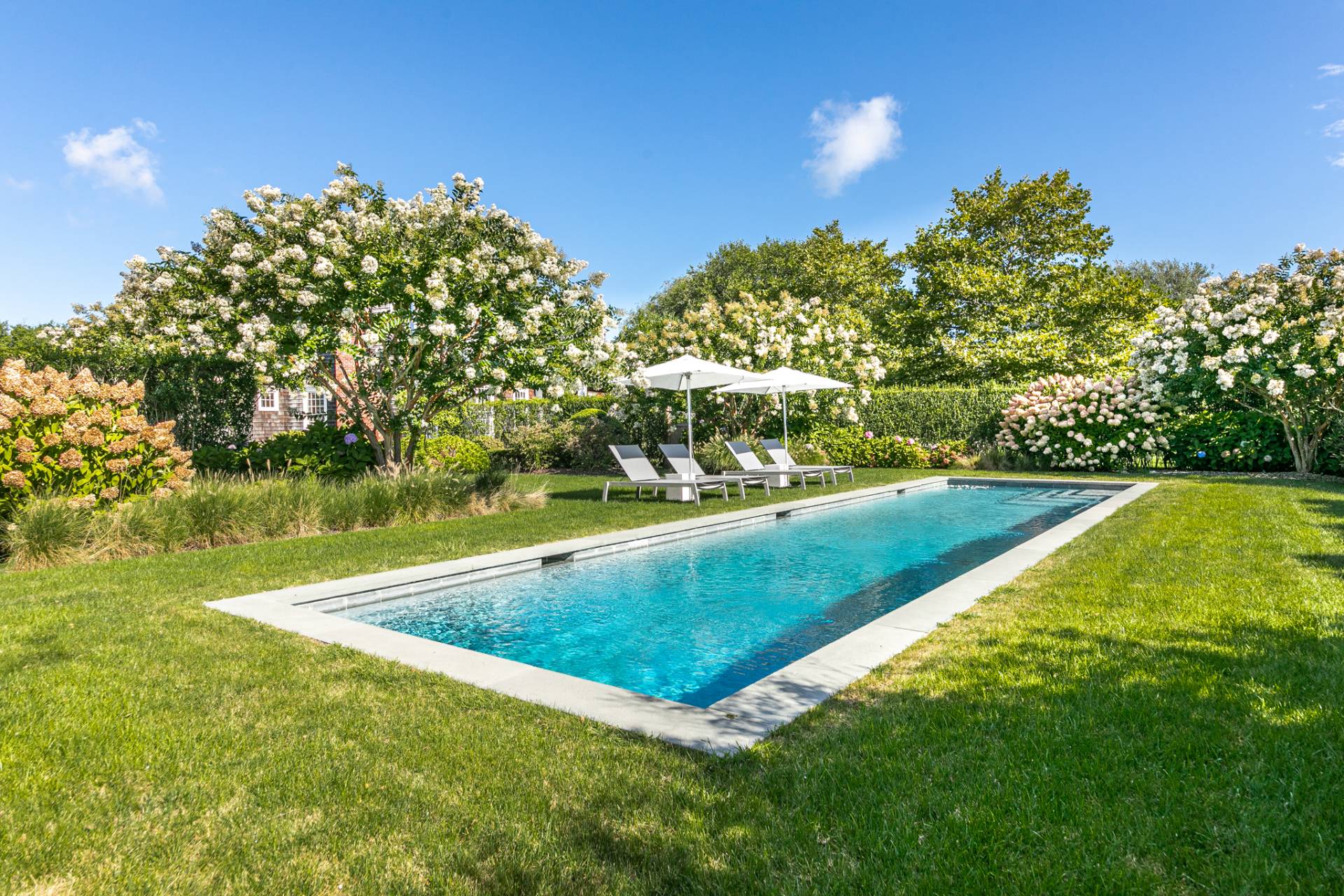 ;
;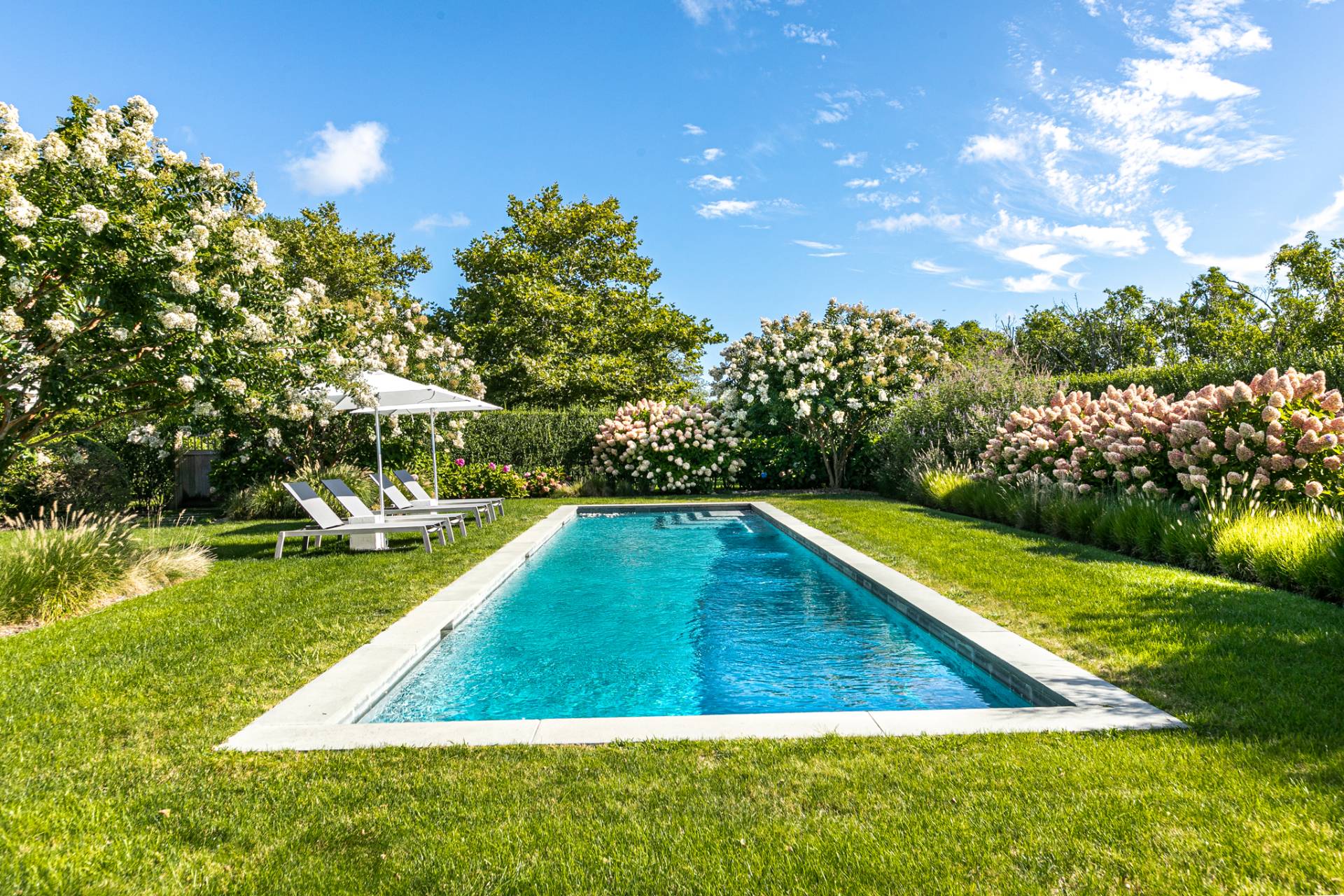 ;
; ;
;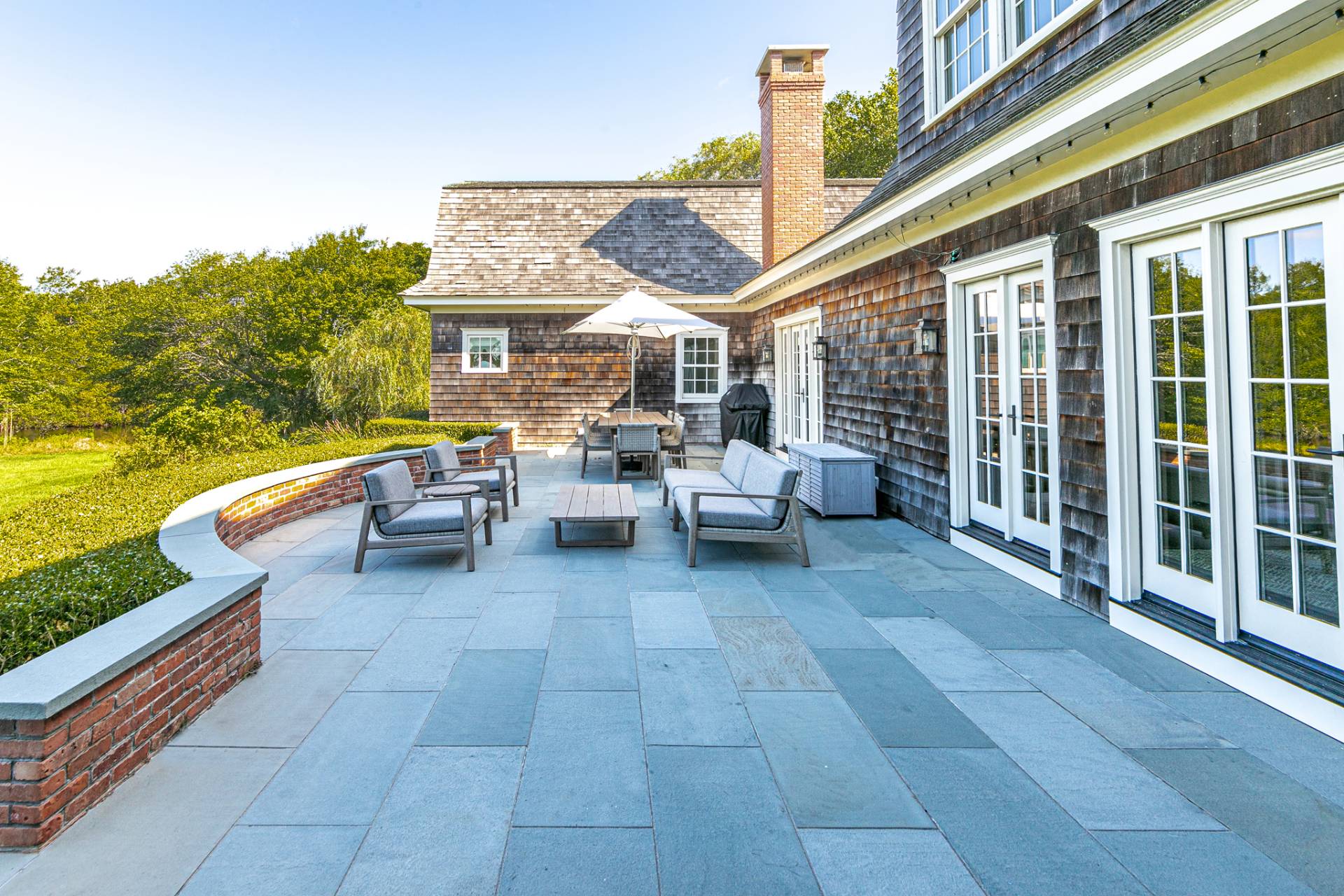 ;
;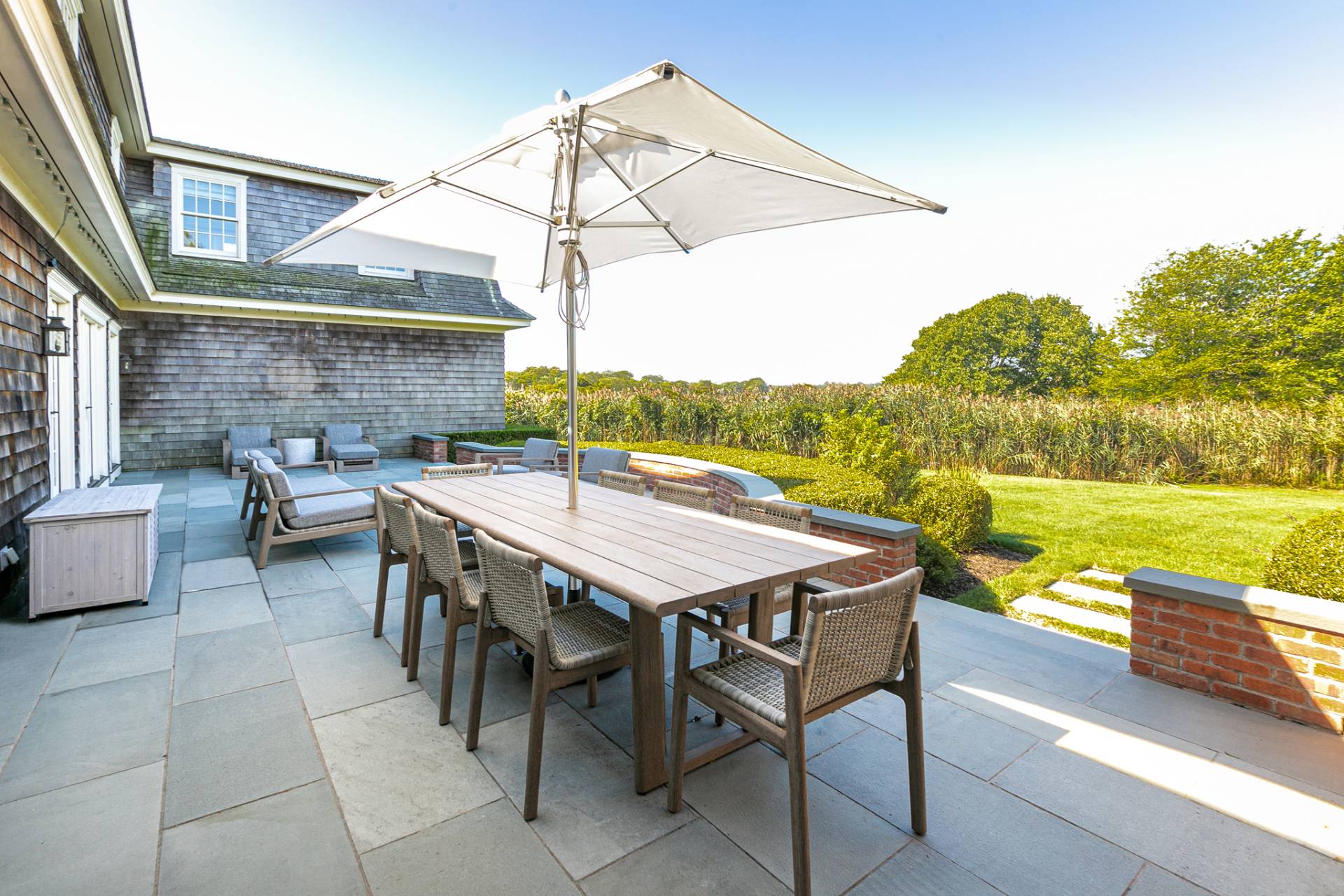 ;
;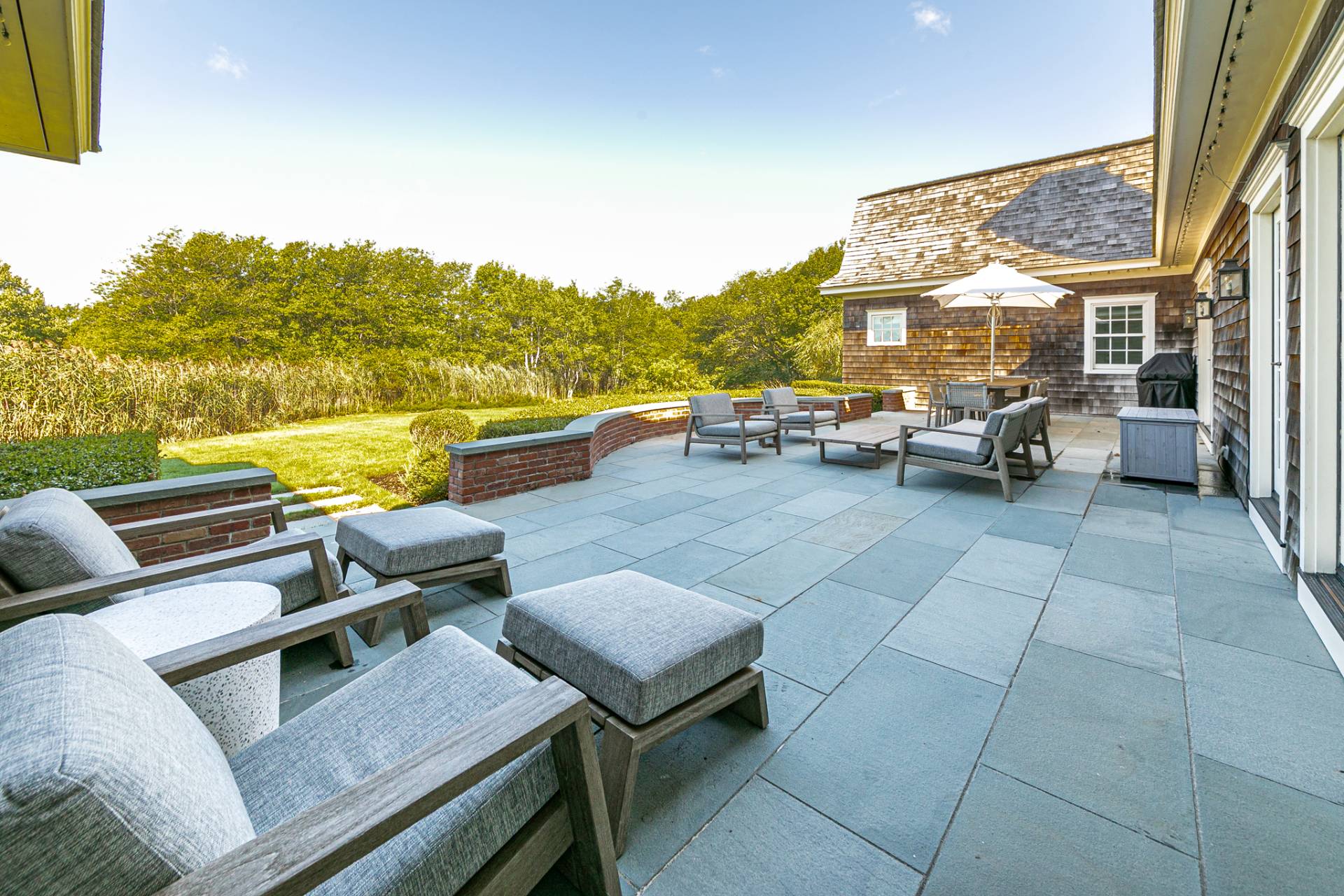 ;
; ;
;