5601 Duncan Road-office, #13, Punta Gorda, FL 33982
$89,900
List Price
Accepted Offer on 3/14/2024
Virtual Tour
Property Details
Interior Features
Exterior Features
Community Details
Listing data is deemed reliable but is NOT guaranteed accurate.
|
|||||||||||||||||||||||||||||||||||||||||||||||||||||||||||||||||||
Contact Us
Who Would You Like to Contact Today?
I want to contact an agent about this property!
I wish to provide feedback about the website functionality
Contact Agent


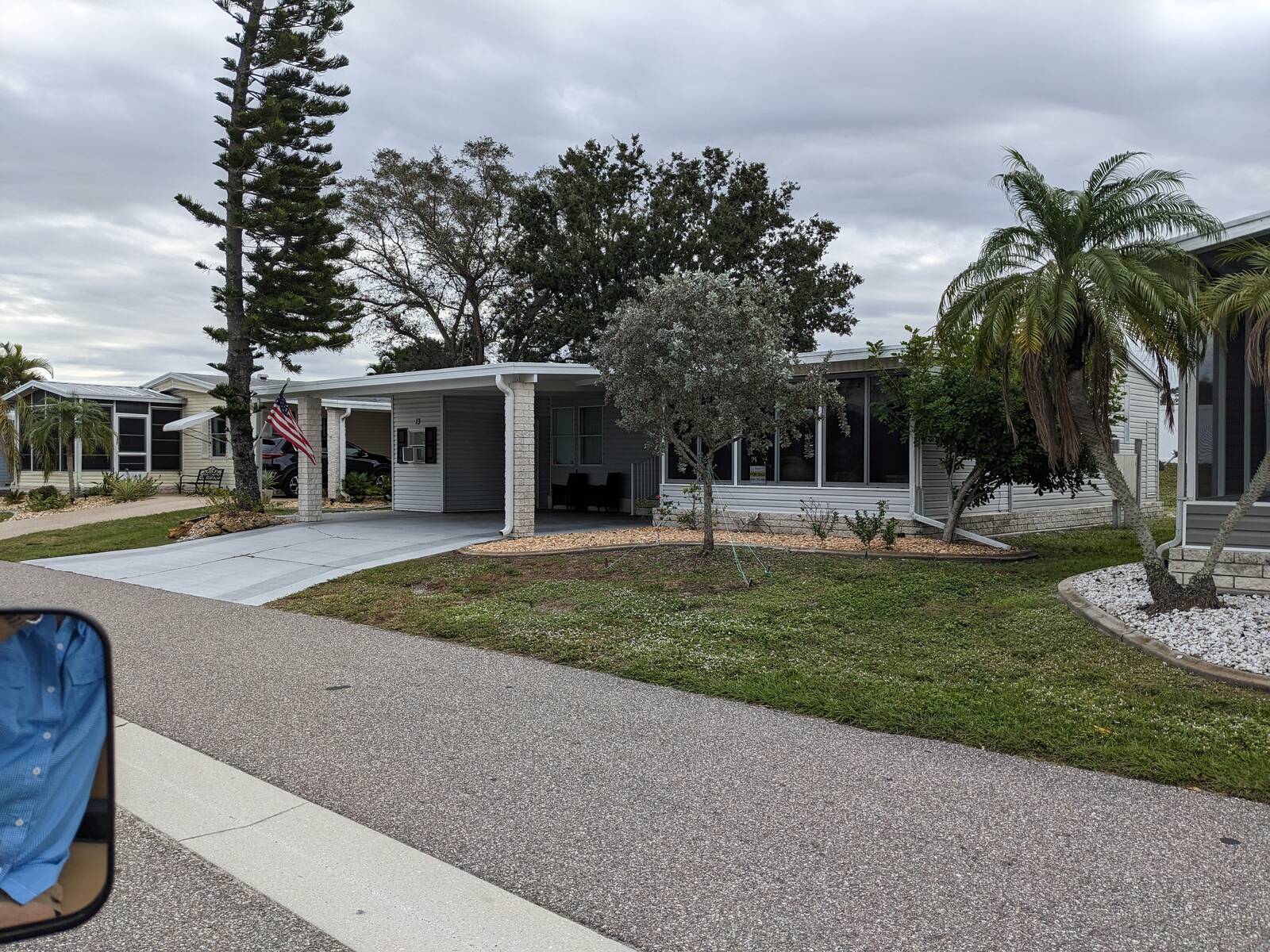

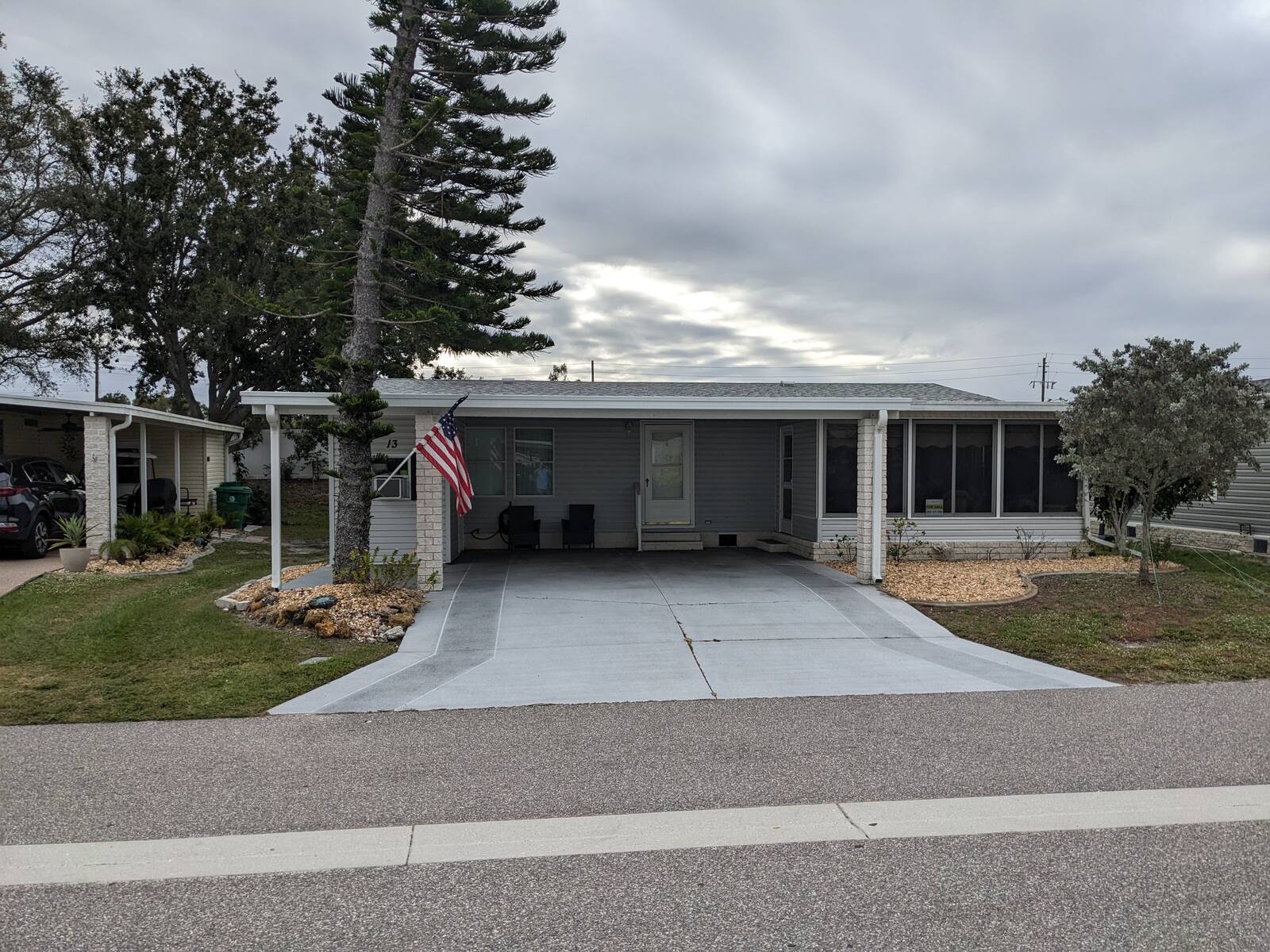 ;
;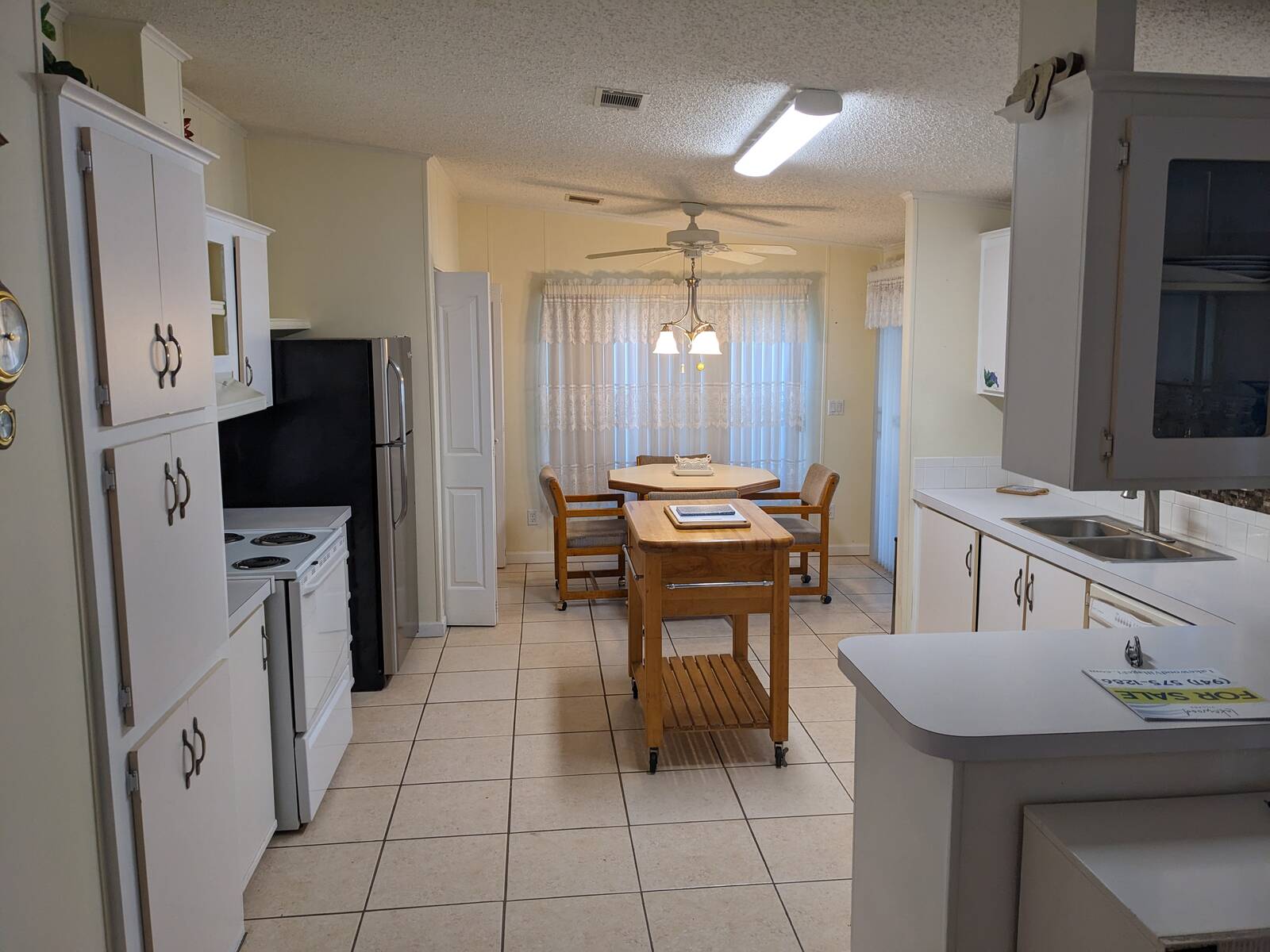 ;
;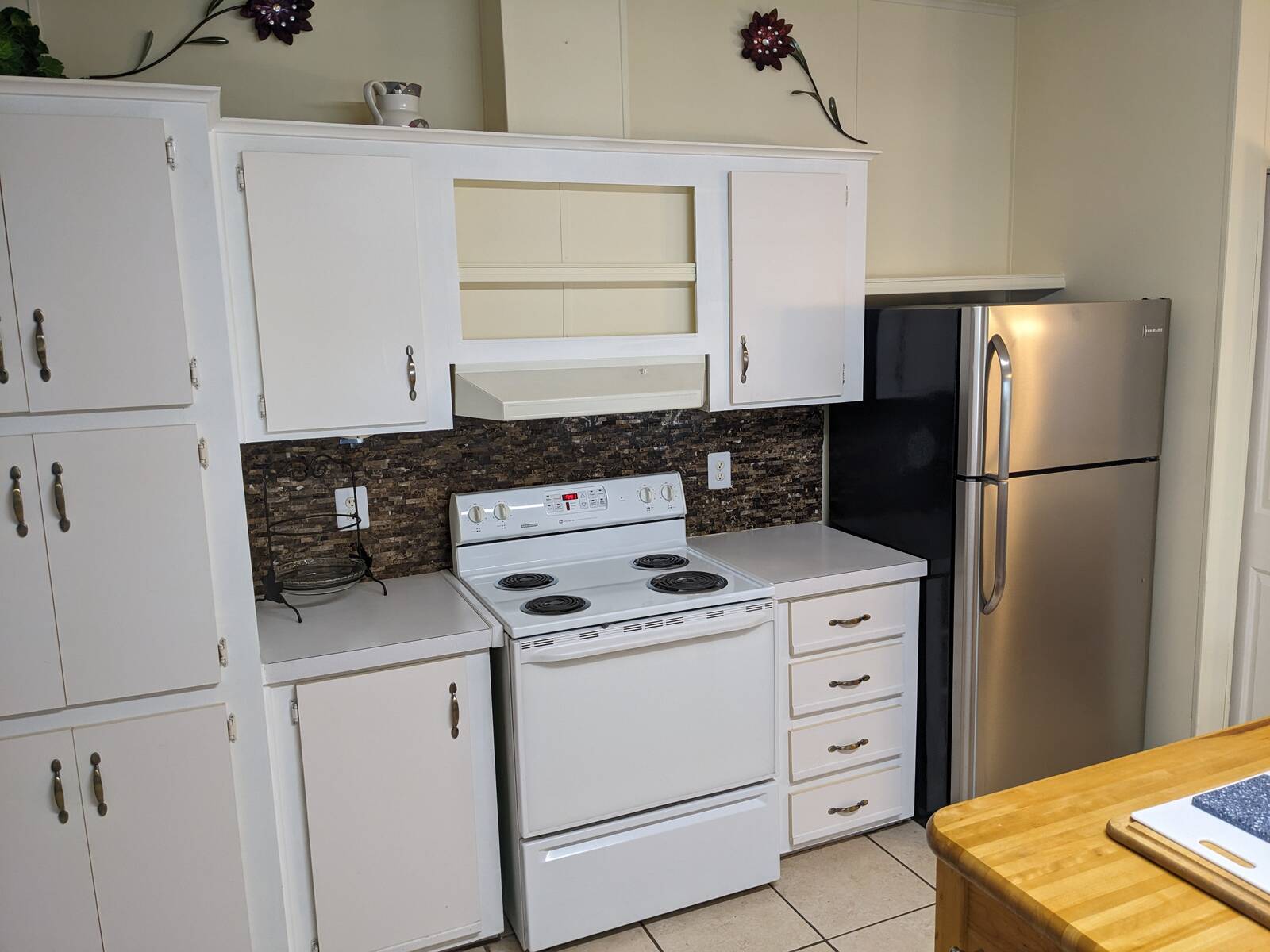 ;
; ;
;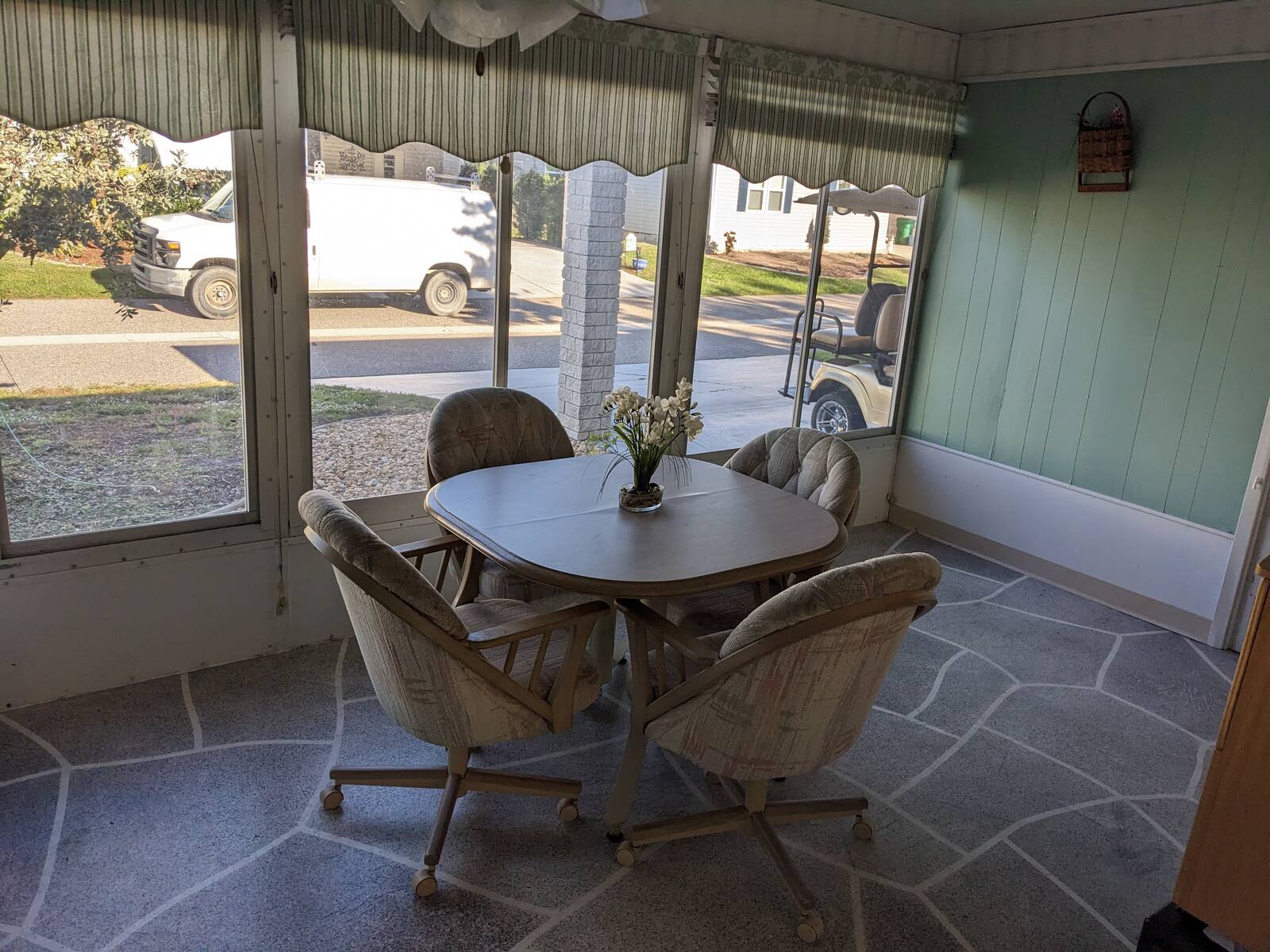 ;
; ;
;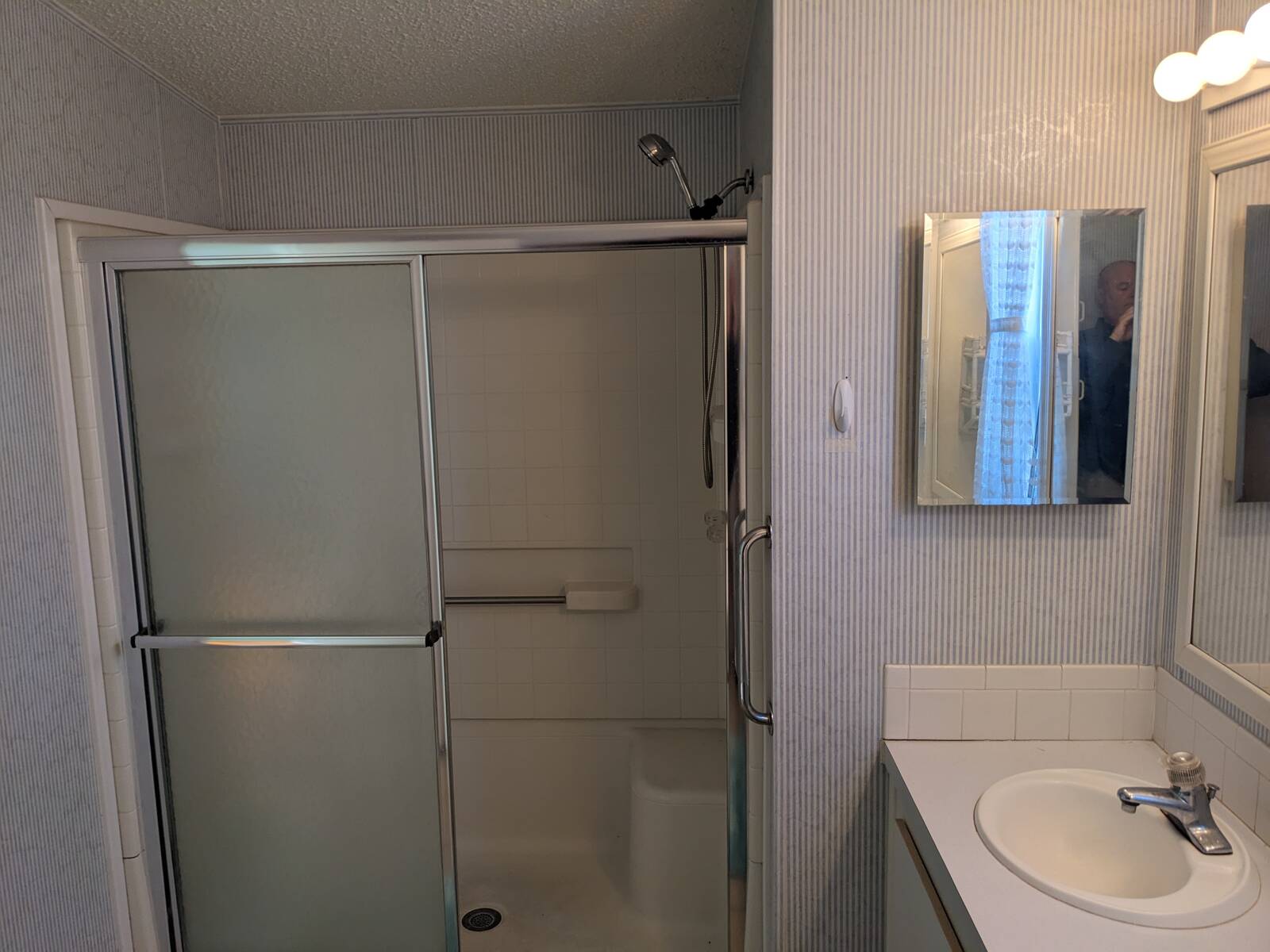 ;
;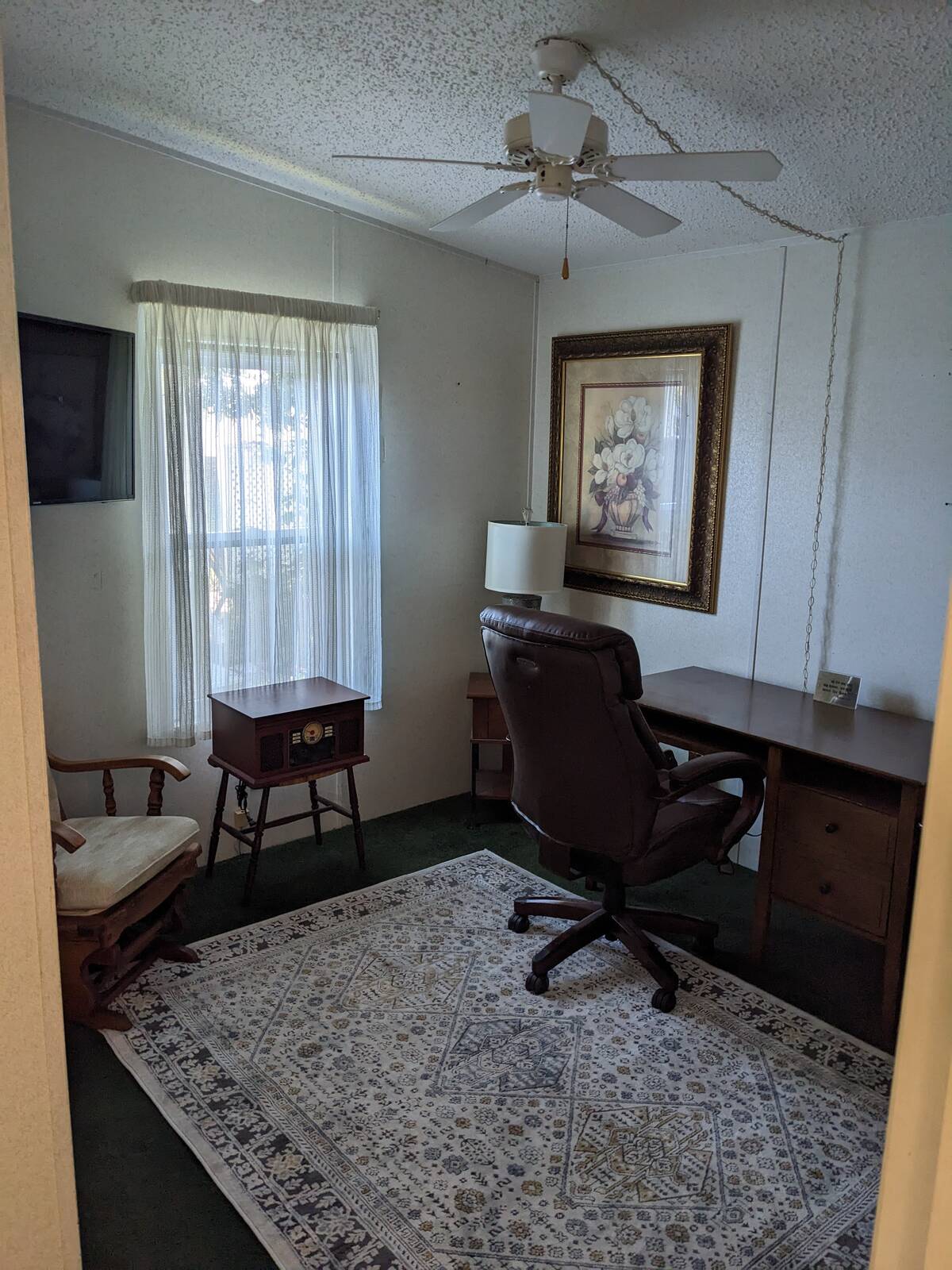 ;
;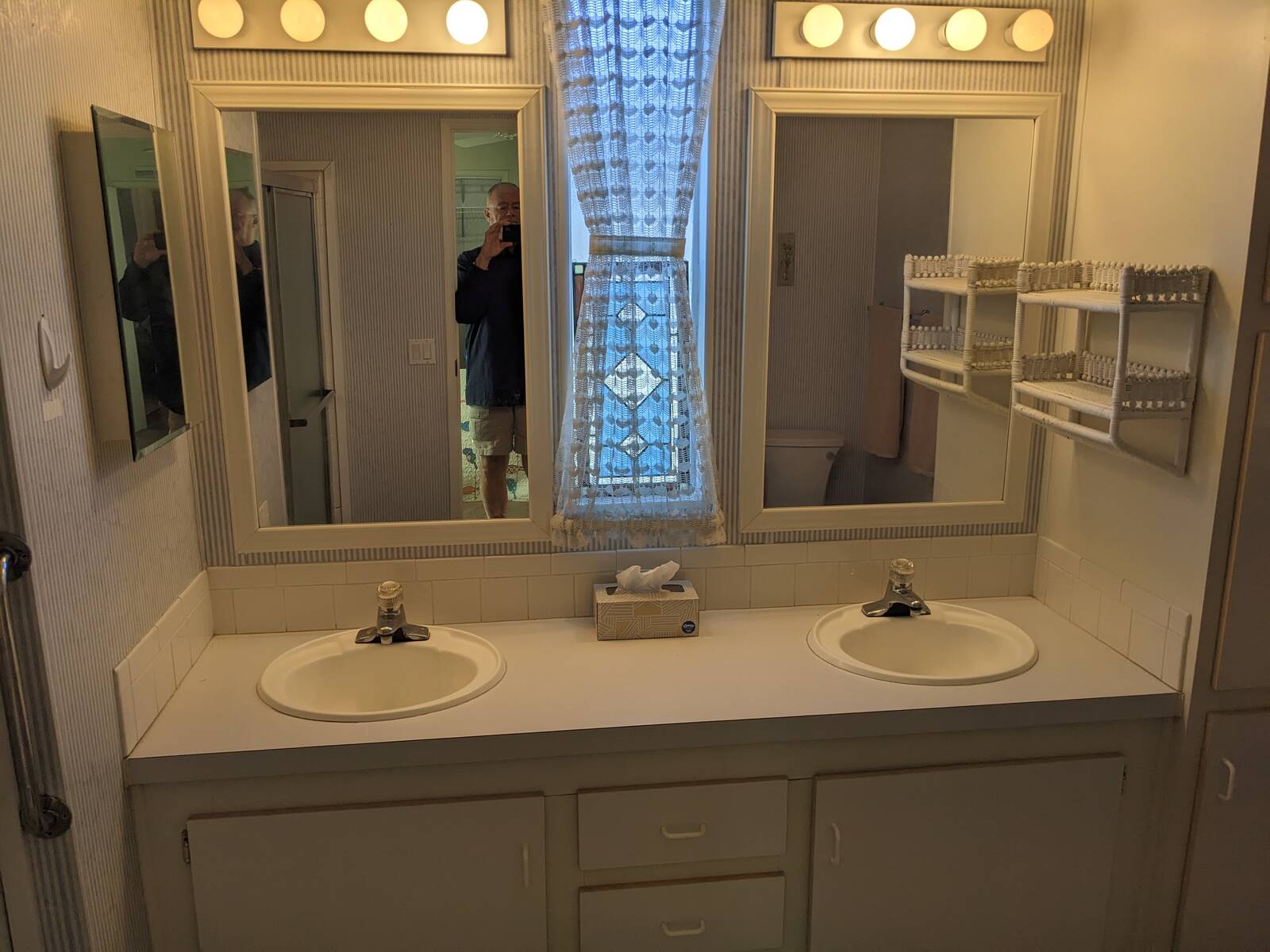 ;
;