Welcome to 2641 Sumo Dr, a charming 2-bedroom, 1-bathroom house located in a vibrant 55+ community. This property offers a comfortable and low-maintenance lifestyle for those seeking an active and inclusive community. You will notice the two year old metal roof, new laminate flooring. As you step inside, you'll immediately notice the laminate flooring that flows throughout the home, providing a modern touch. The spacious living area is perfect for relaxing or entertaining guests. The kitchen features matching appliances, making meal preparation a breeze. One of the highlights of this property is the private back porch, where you can enjoy your morning coffee or unwind after a long day. It's the ideal spot for enjoying the beautiful surroundings and connecting with nature. This community has plenty to offer its residents. Take a short walk to the pool and soak up some sun or relax in the hot tub. Stay active with amenities such as pickleball courts and bocce ball. There's always something fun to do right outside your doorstep. For added convenience, this property comes with two parking spaces, ensuring that you and your guests have ample room for vehicles. Located in a desirable area, this home provides easy access to nearby amenities including shopping centers, restaurants, and medical facilities. With its low lot lease of $688.00 for the 2024 year this property offers both affordability and peace of mind. Don't miss out on the opportunity to join this welcoming 55+ community and make 2641 Sumo Dr your new home. Schedule a viewing today and experience all that this property has to offer!



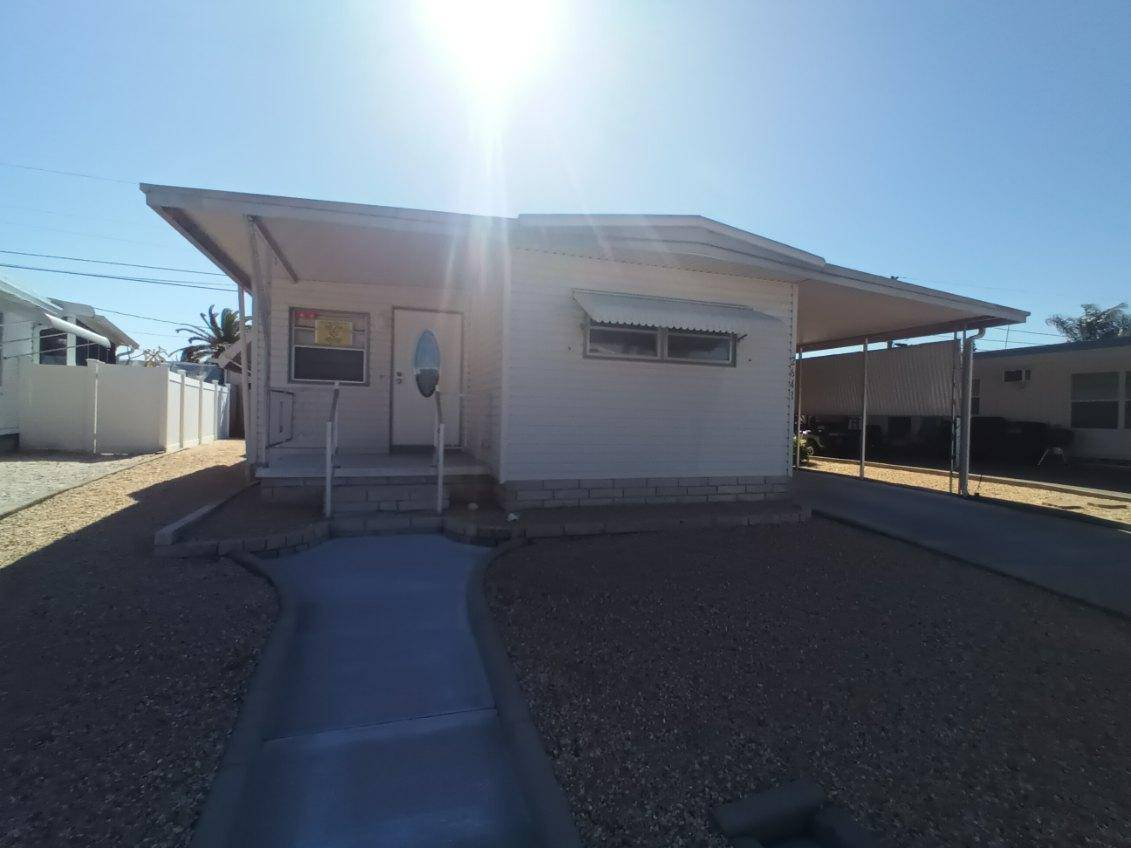


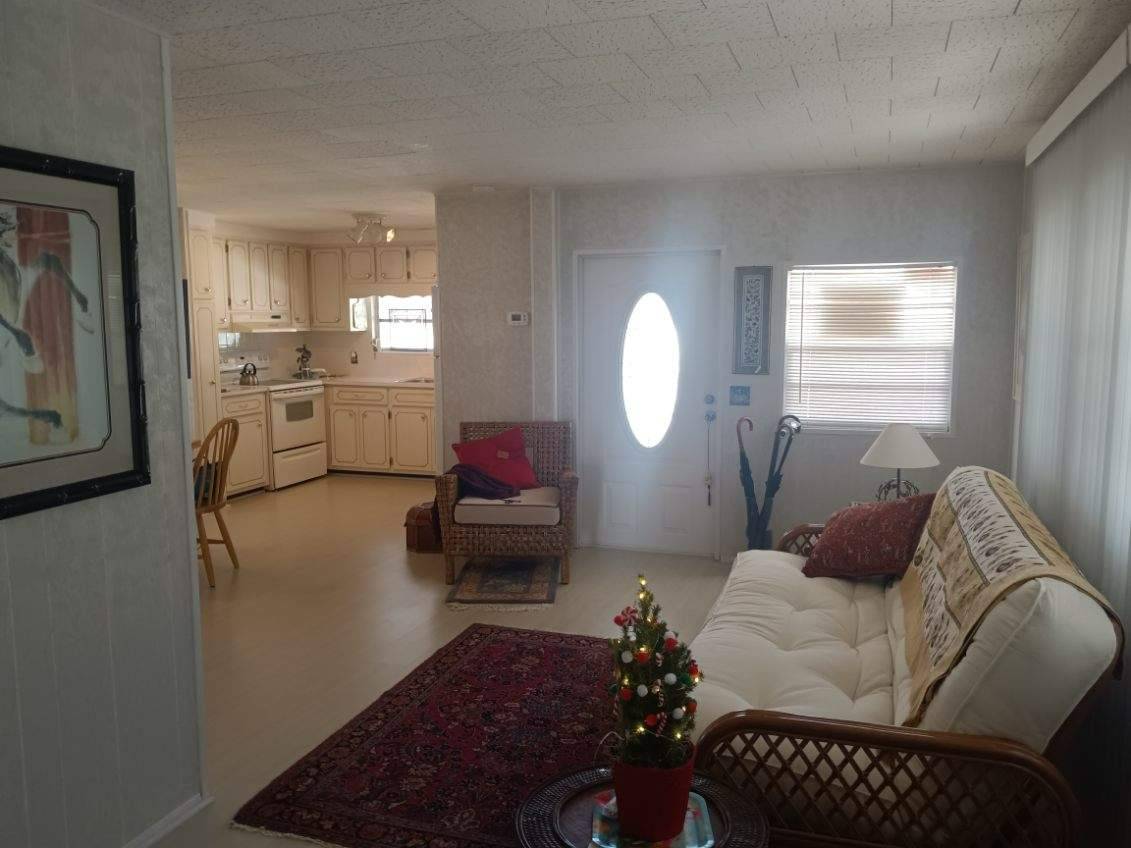 ;
;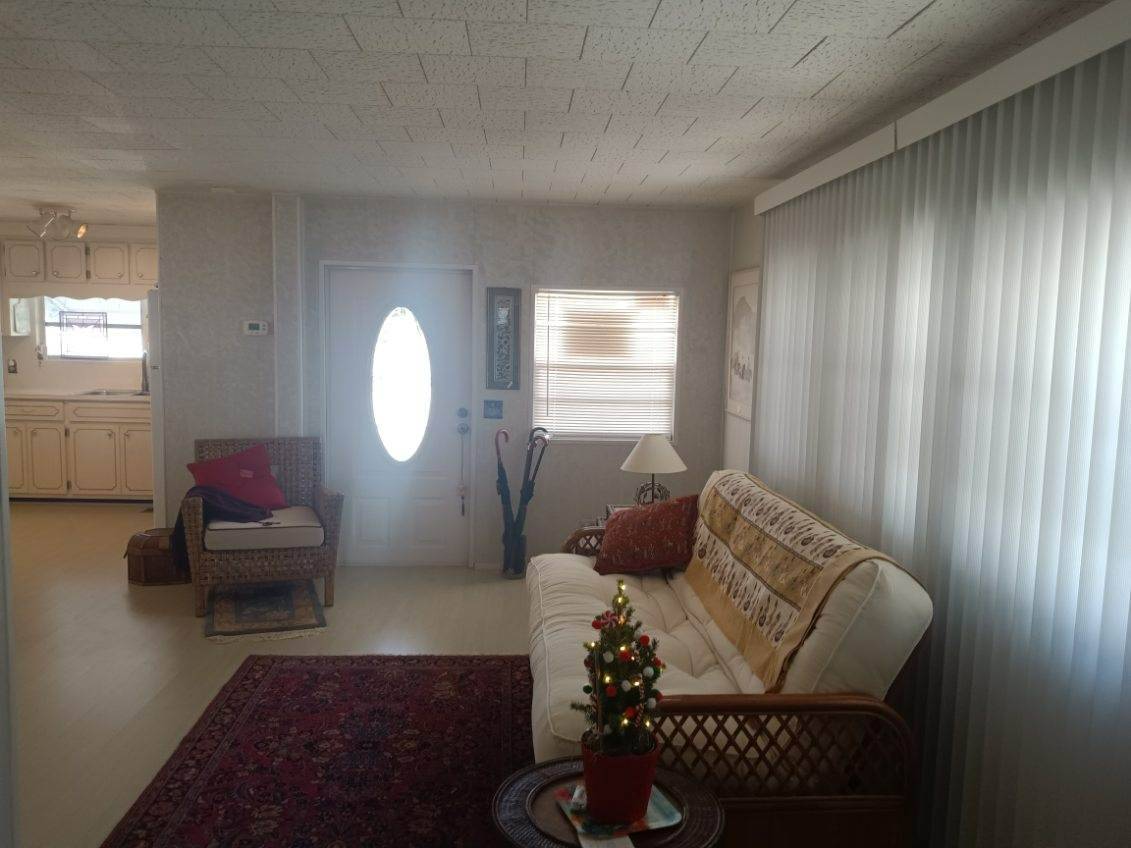 ;
;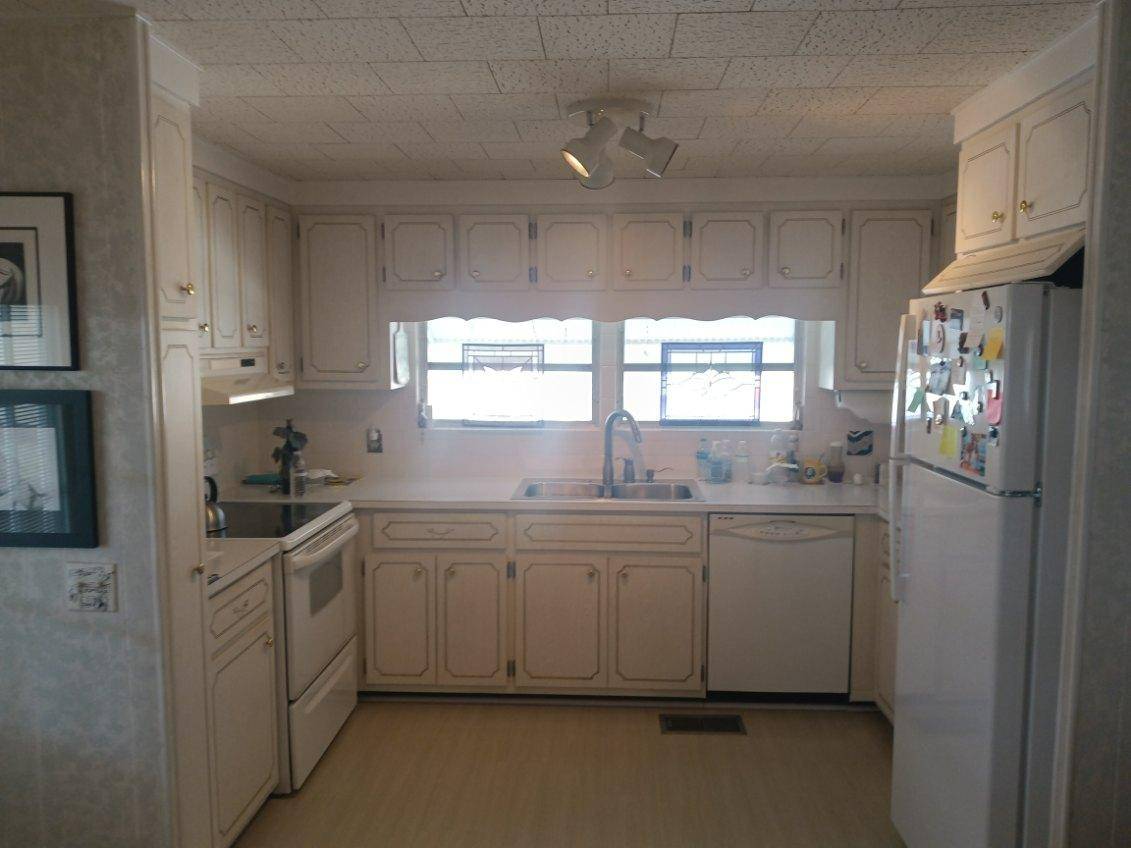 ;
;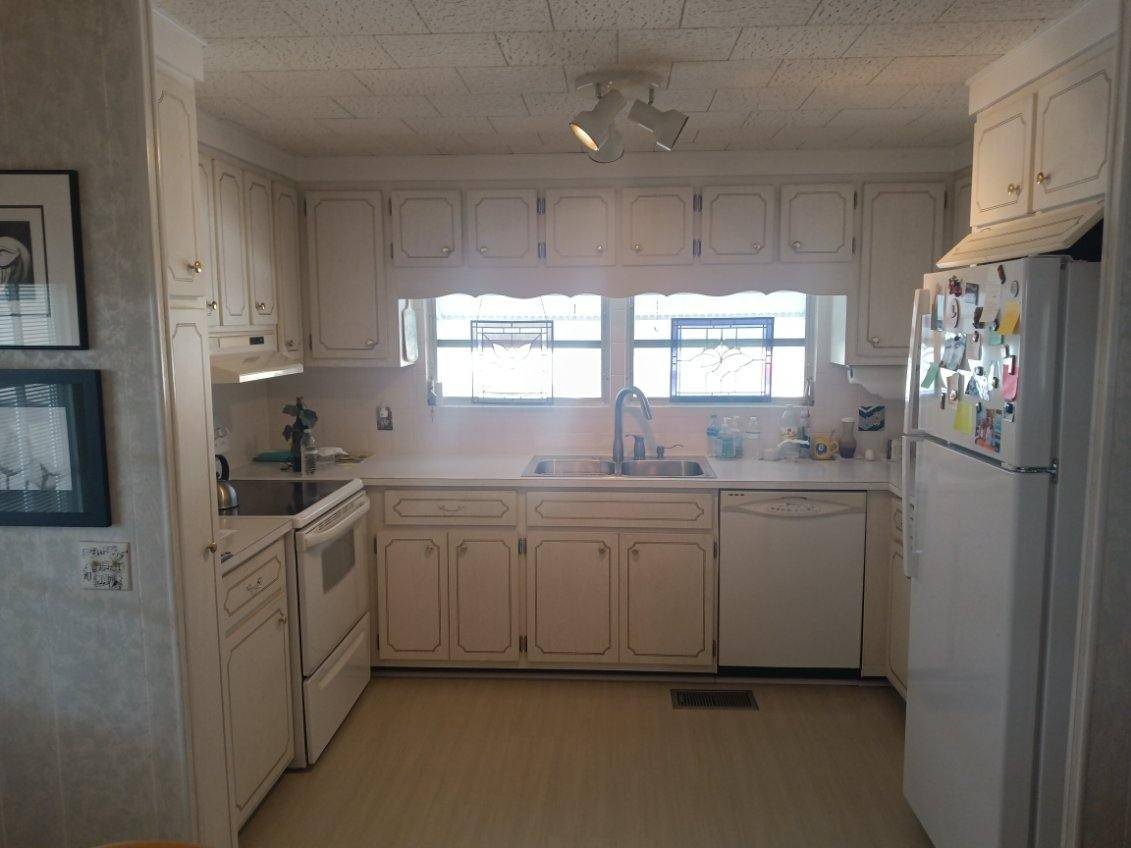 ;
;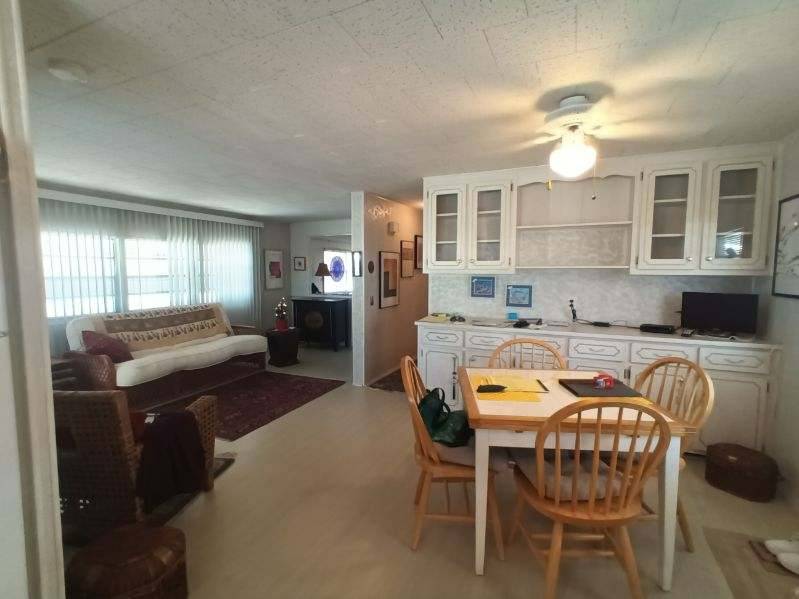 ;
;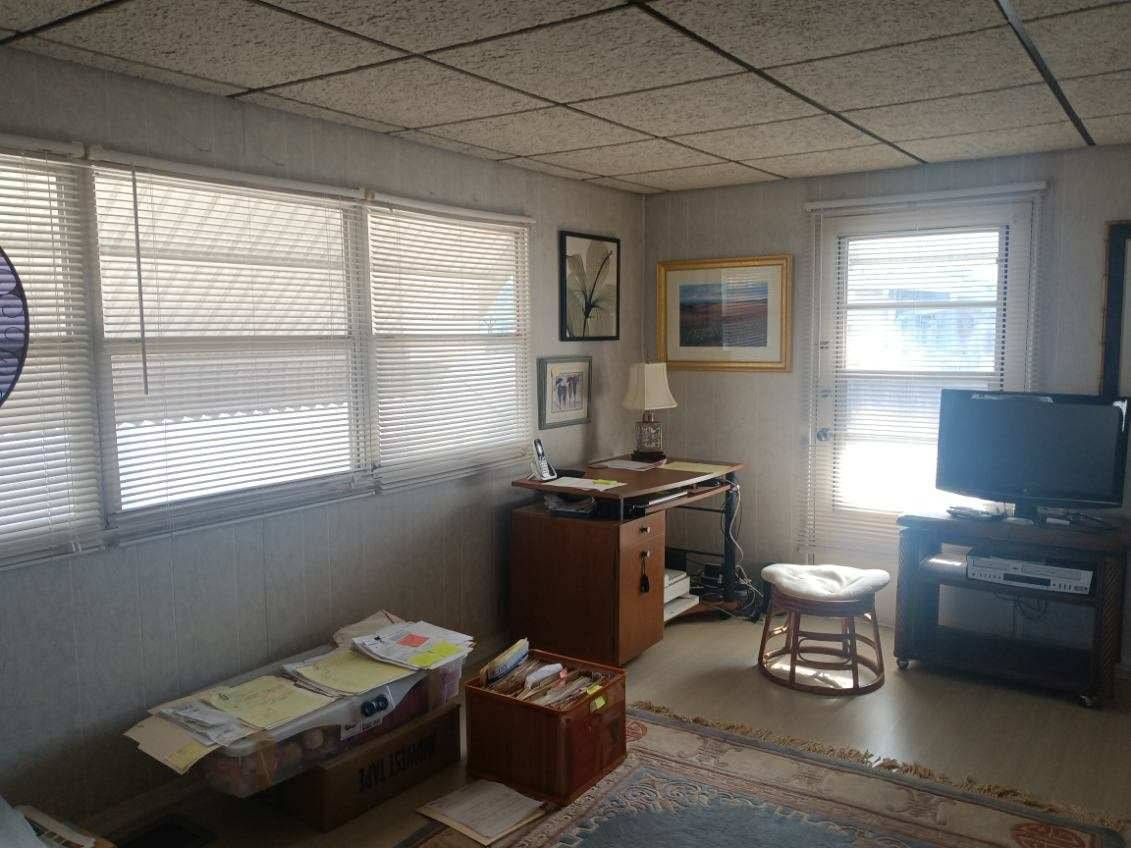 ;
;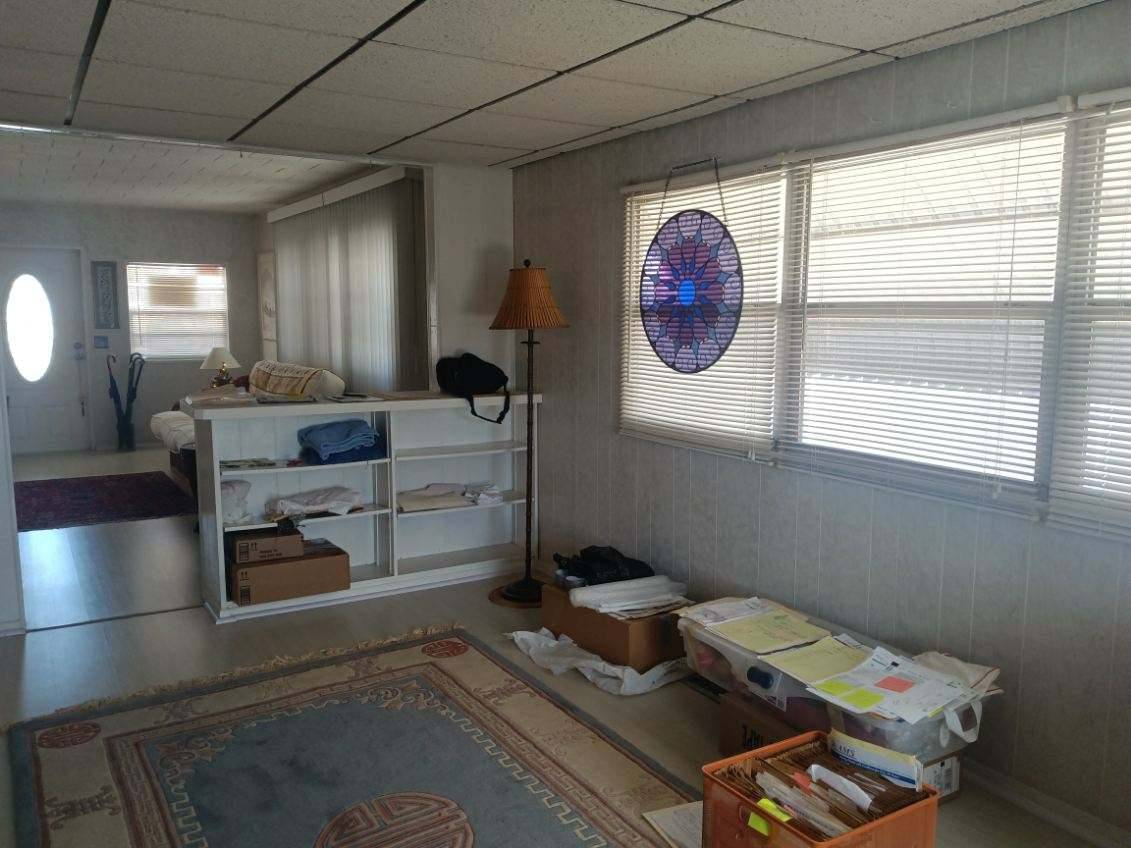 ;
;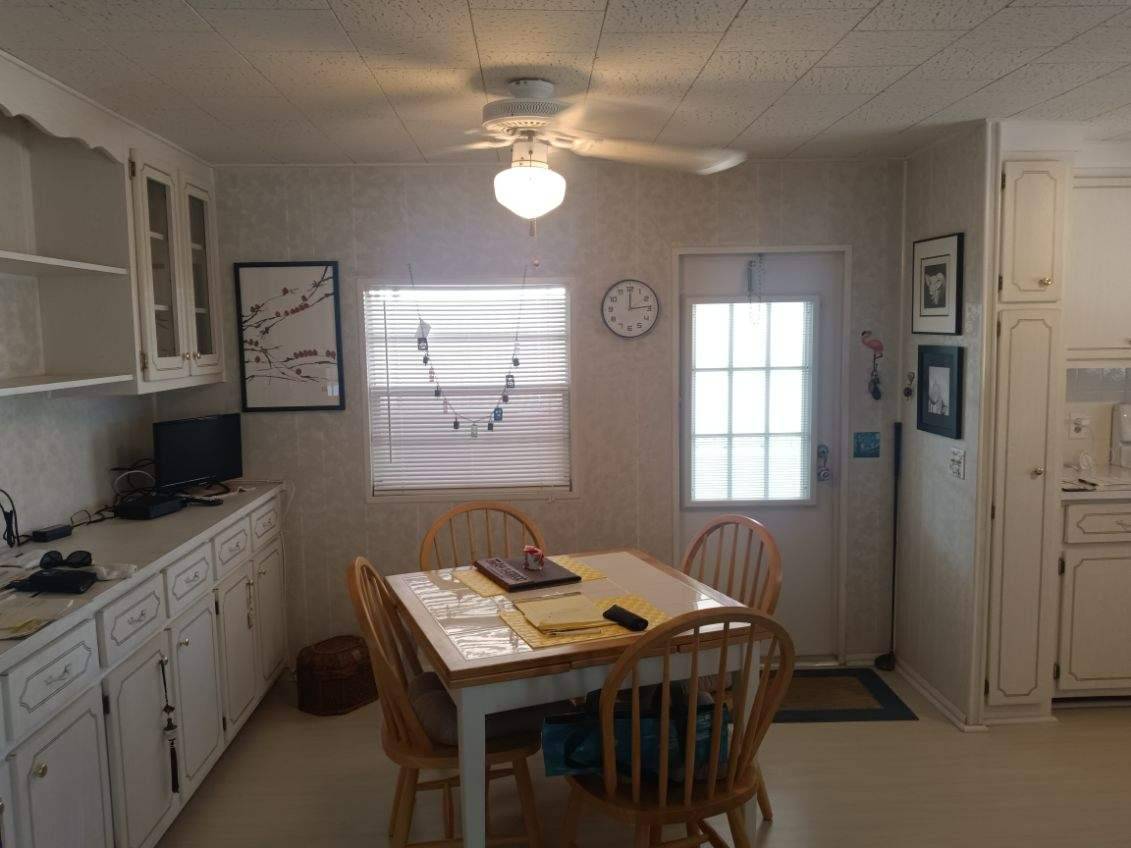 ;
;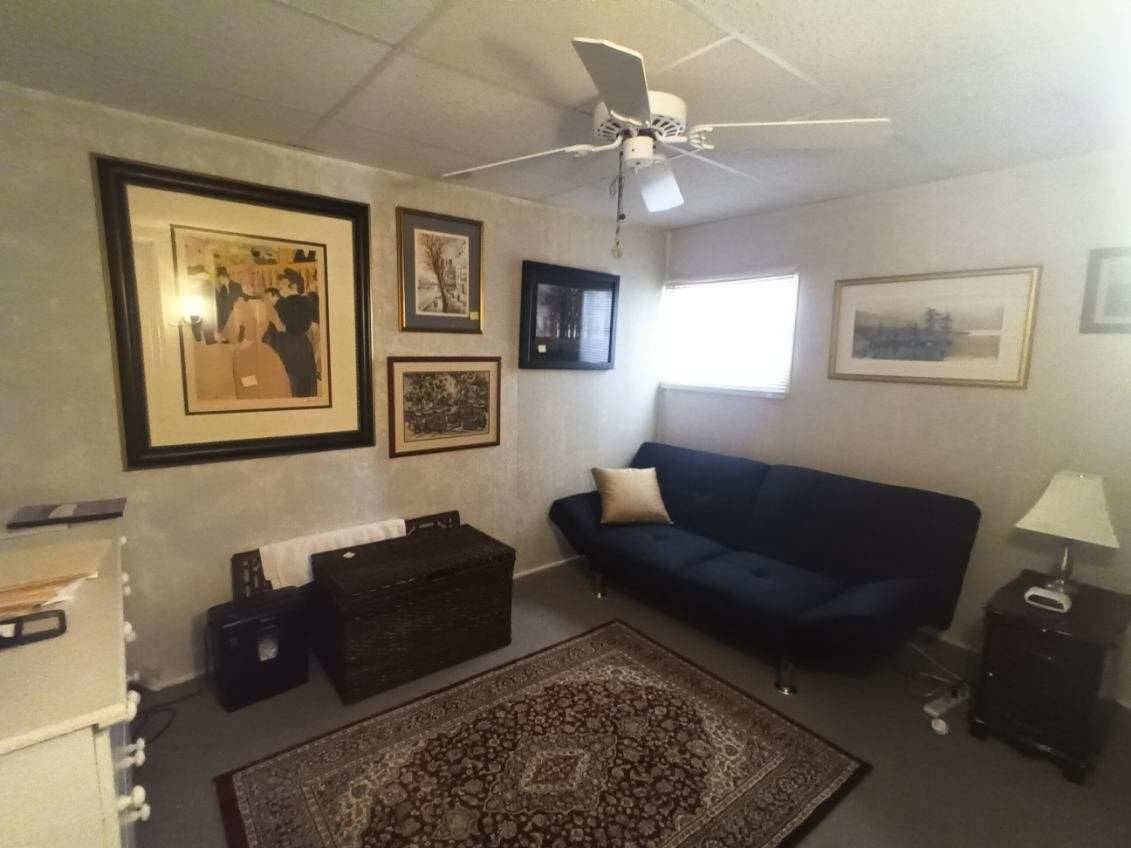 ;
;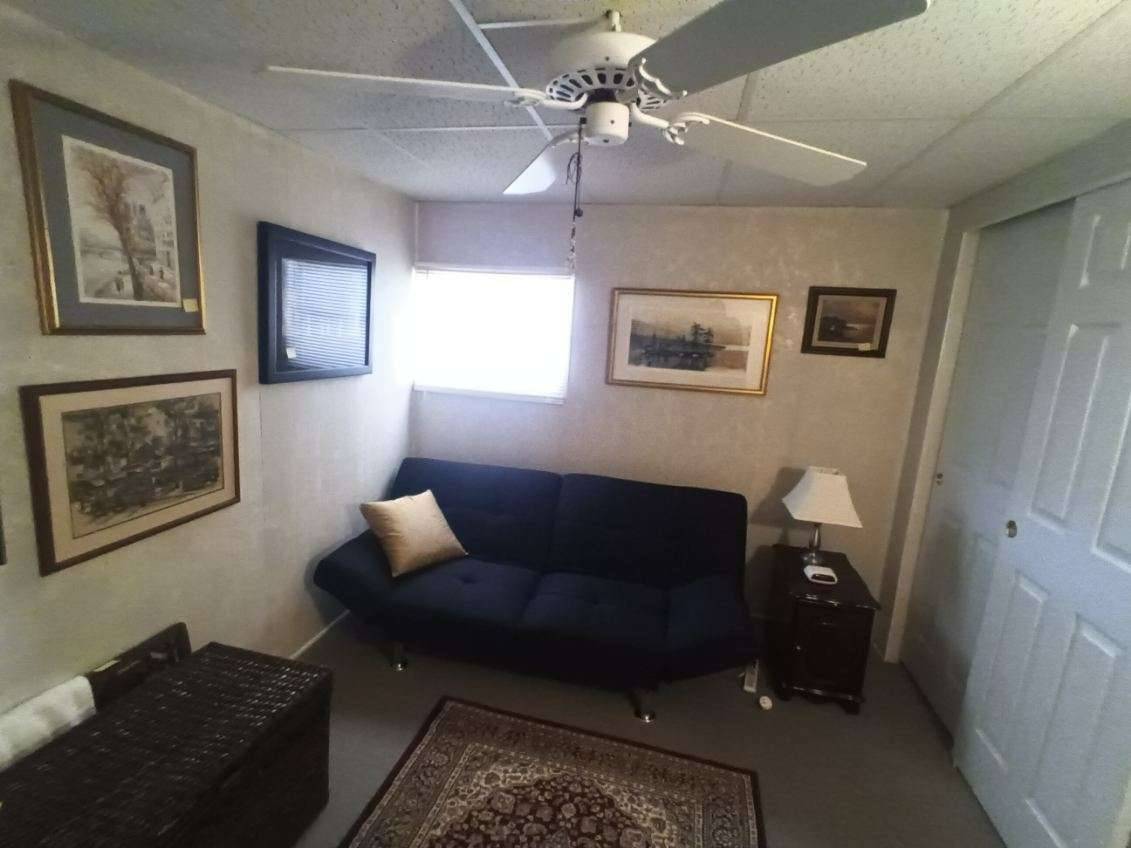 ;
;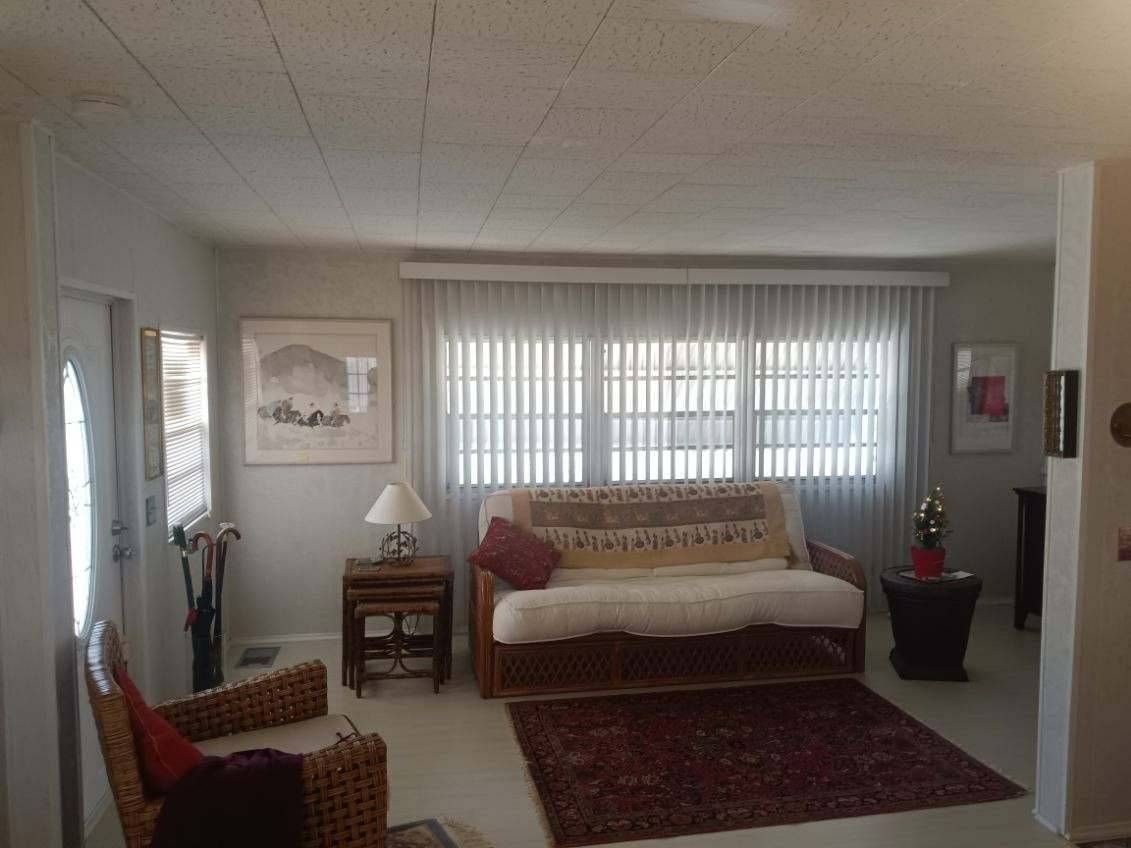 ;
;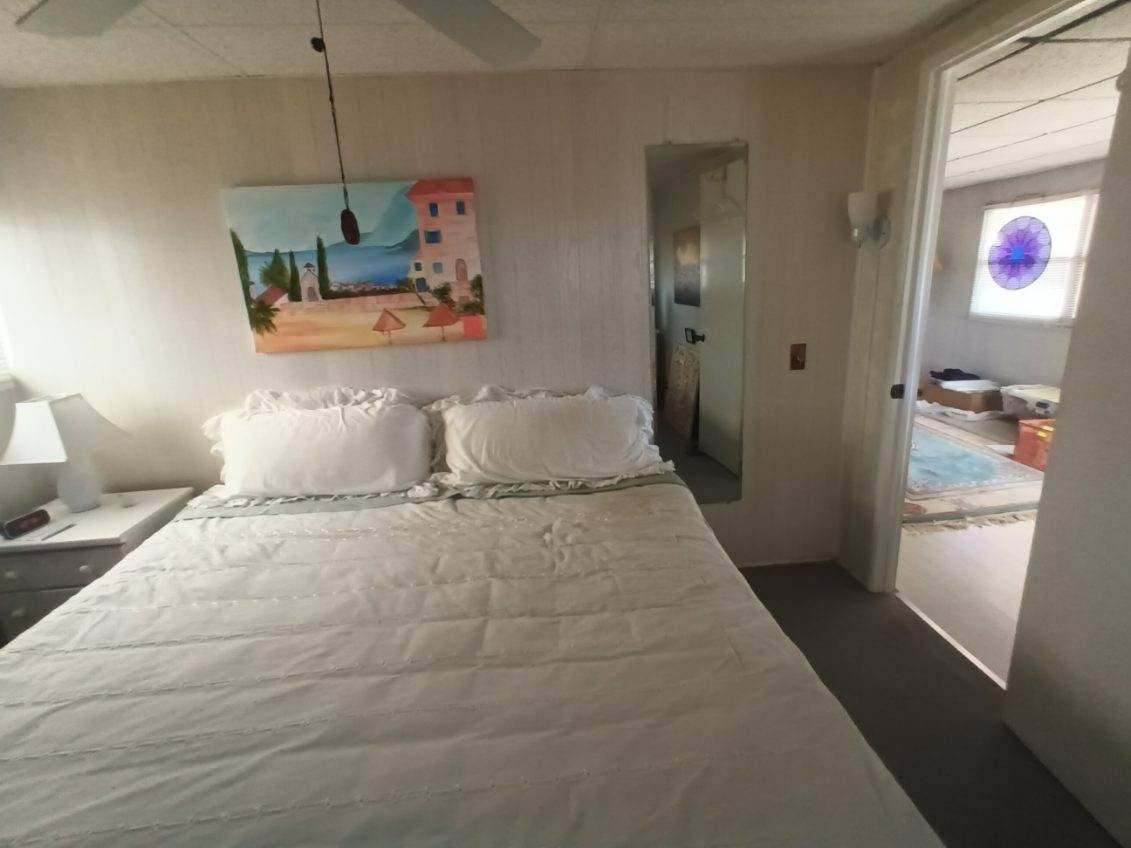 ;
;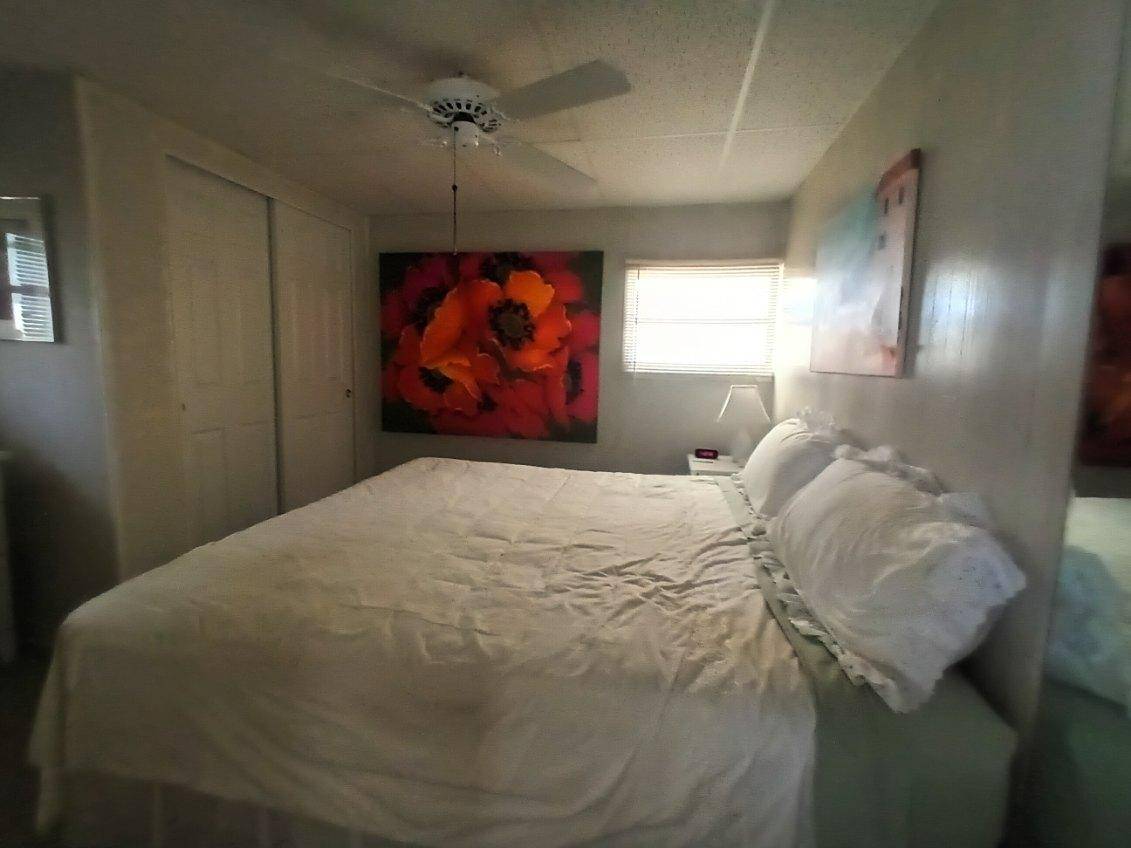 ;
;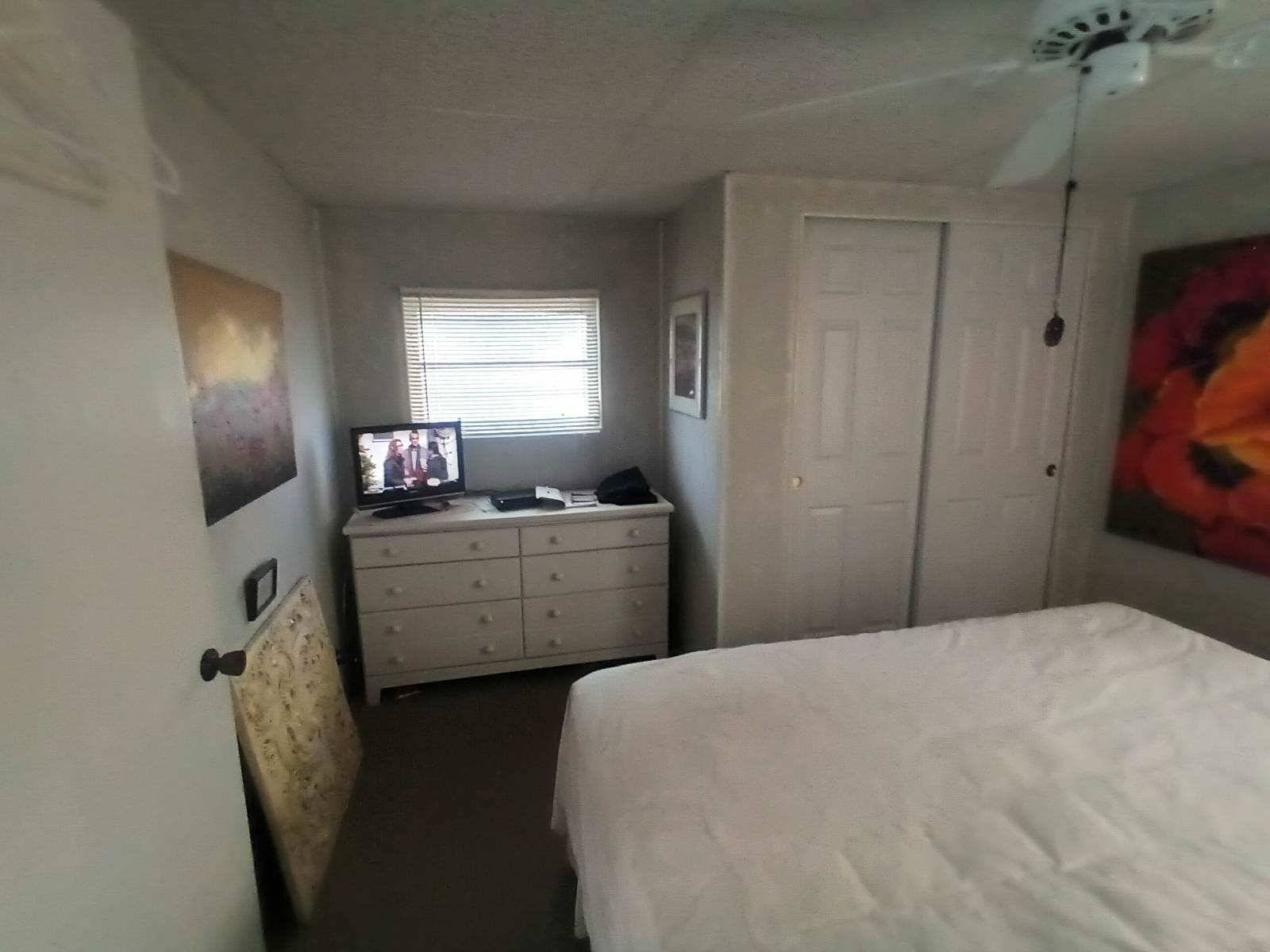 ;
;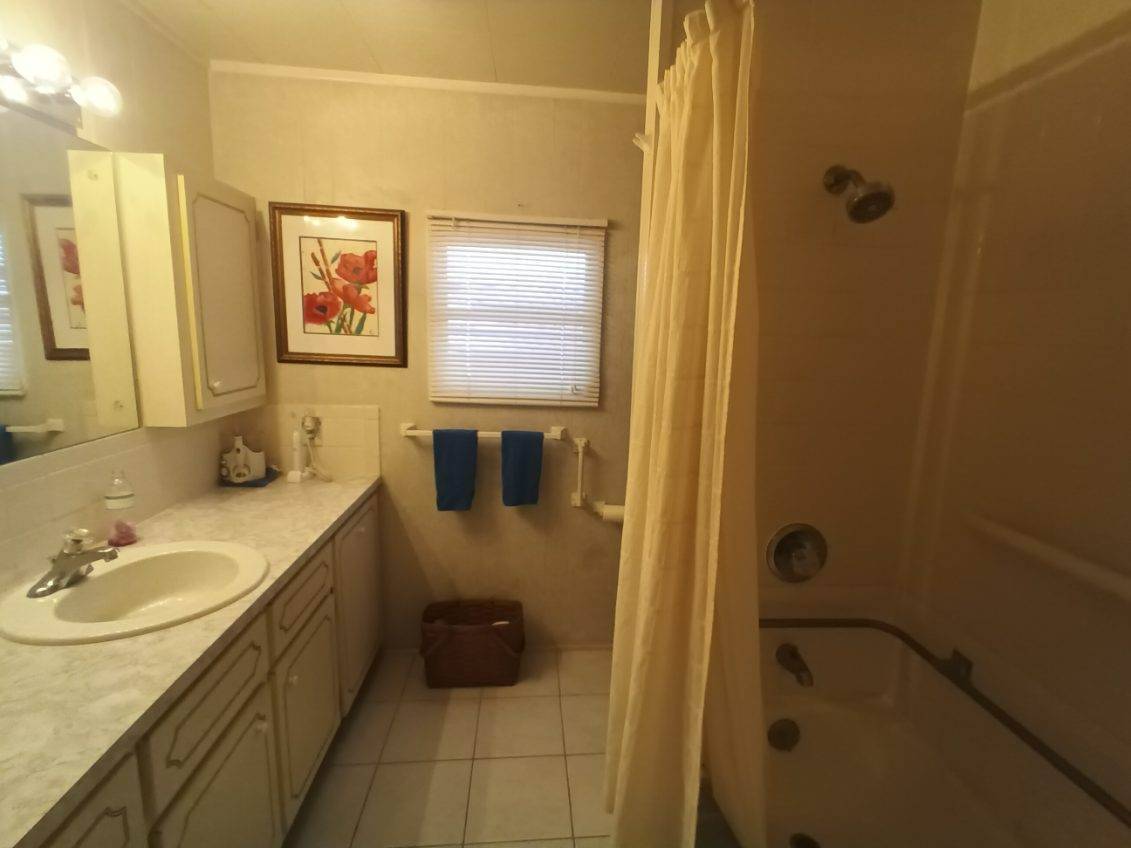 ;
;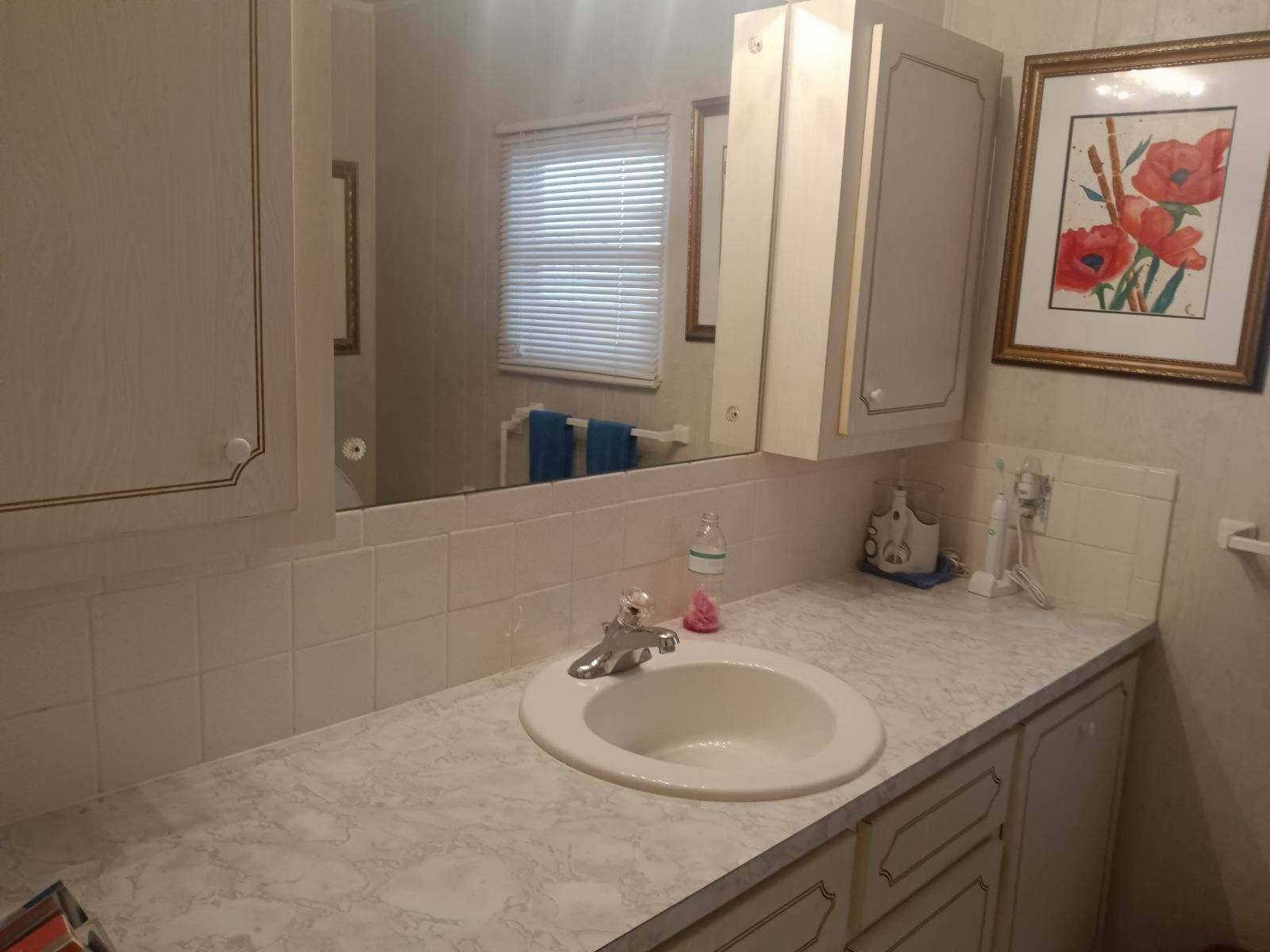 ;
;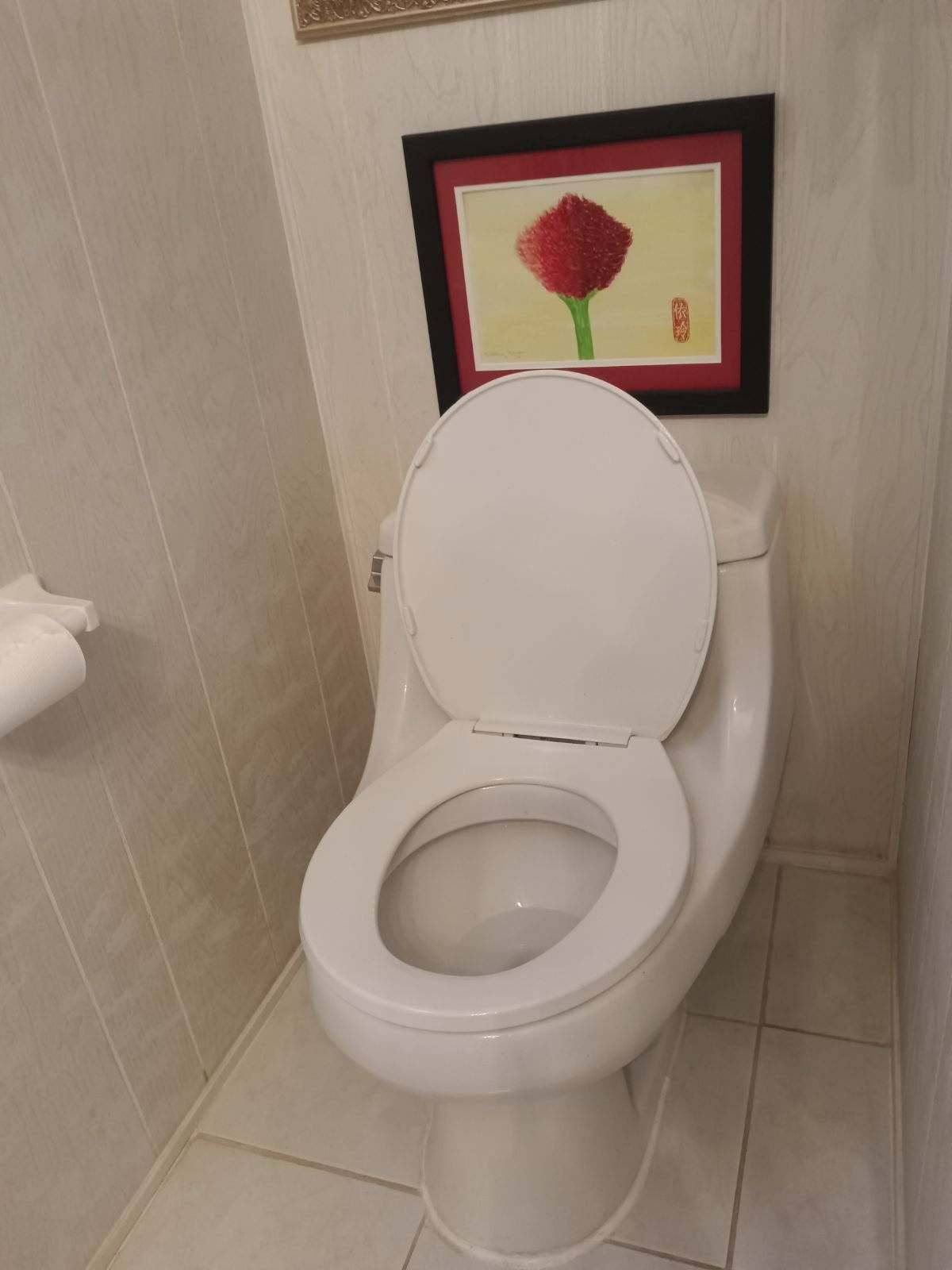 ;
;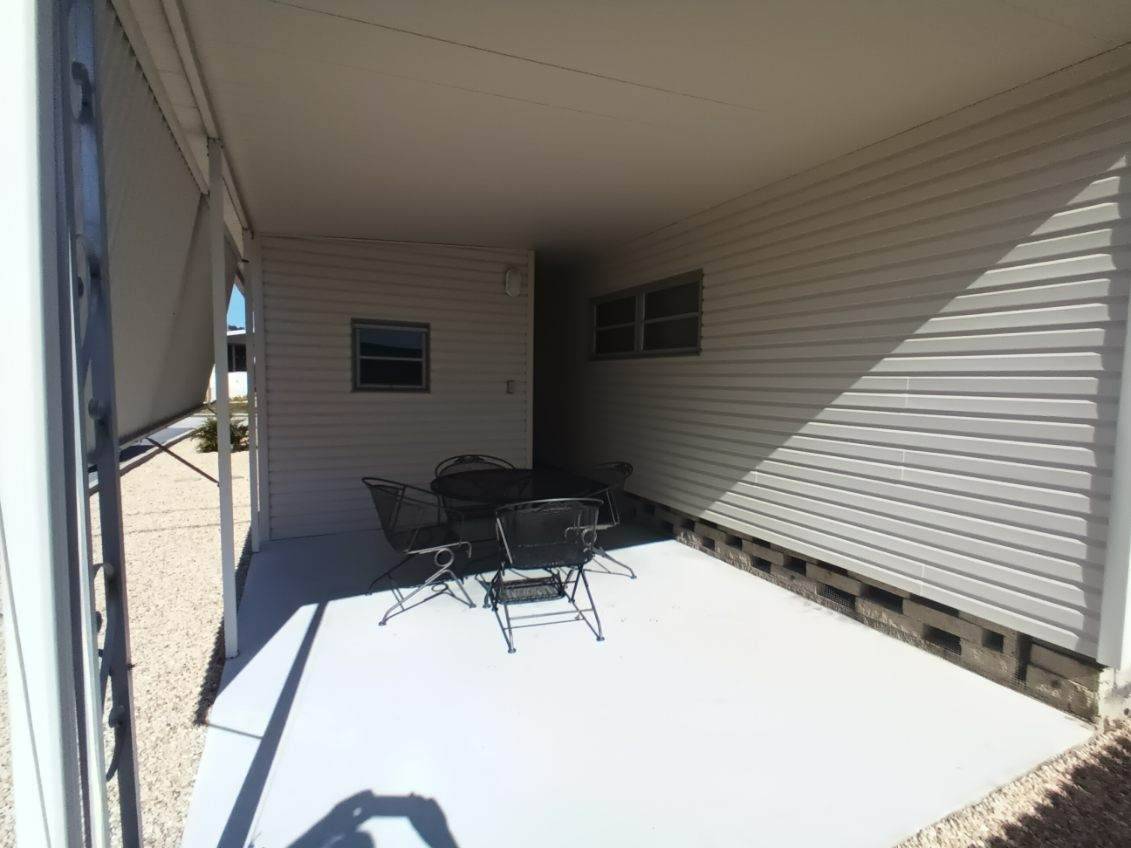 ;
;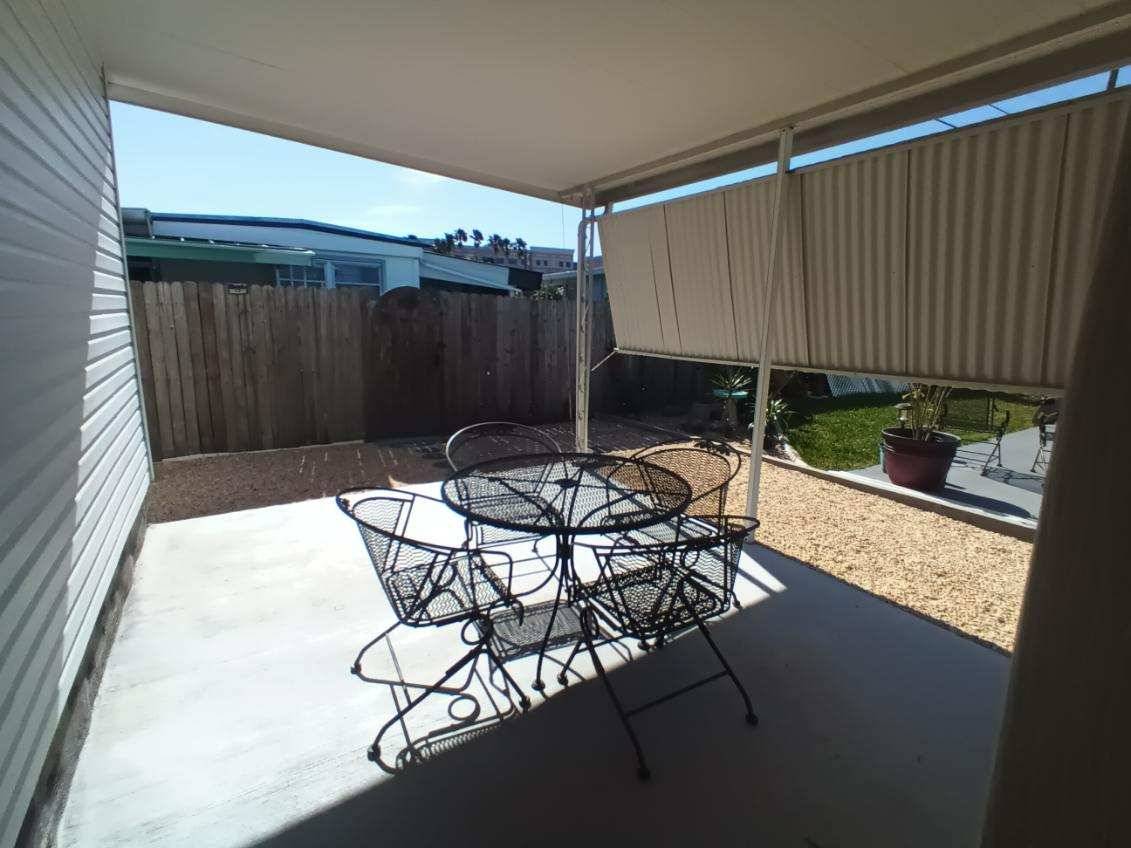 ;
;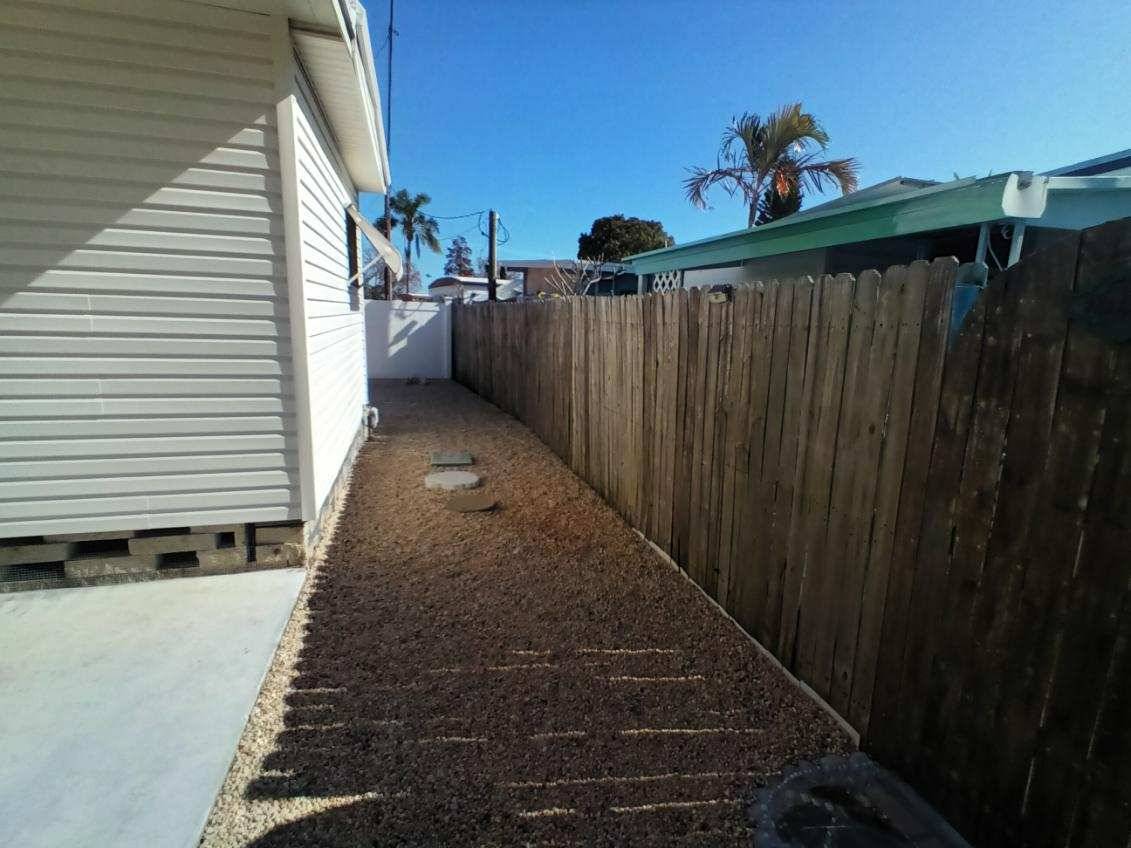 ;
;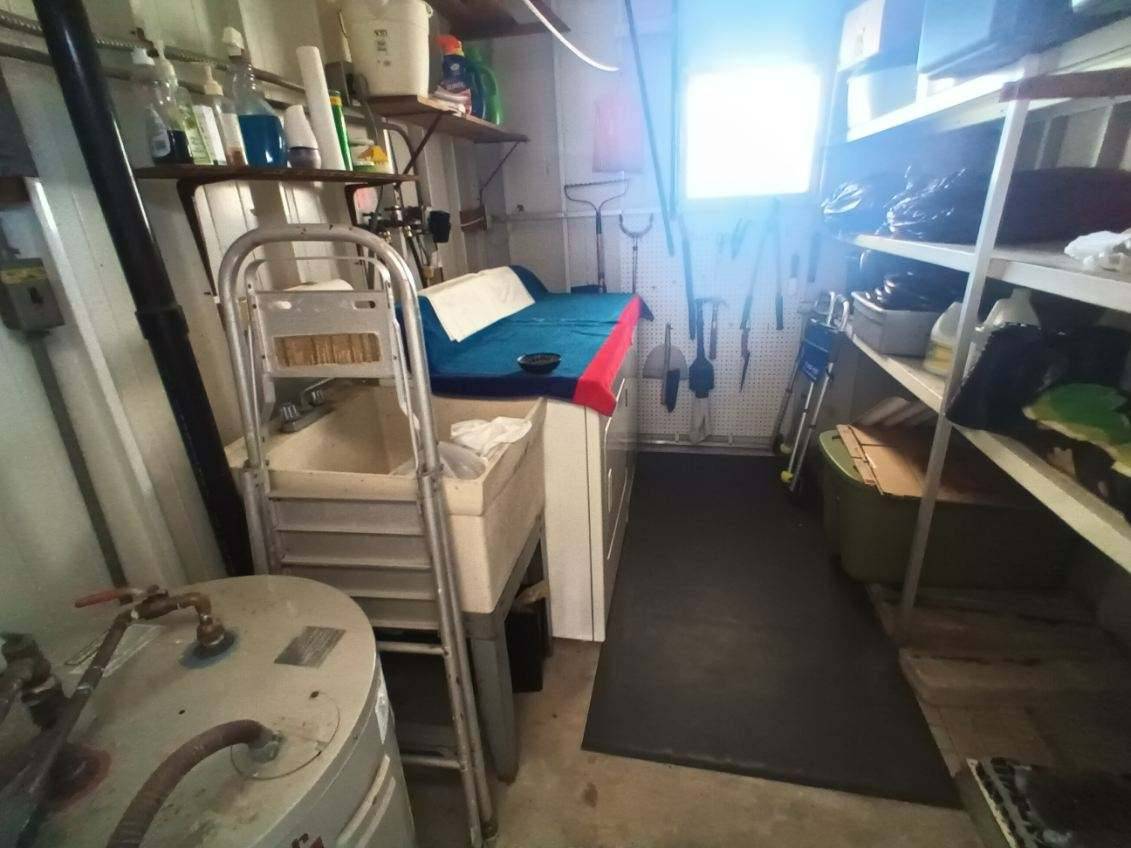 ;
;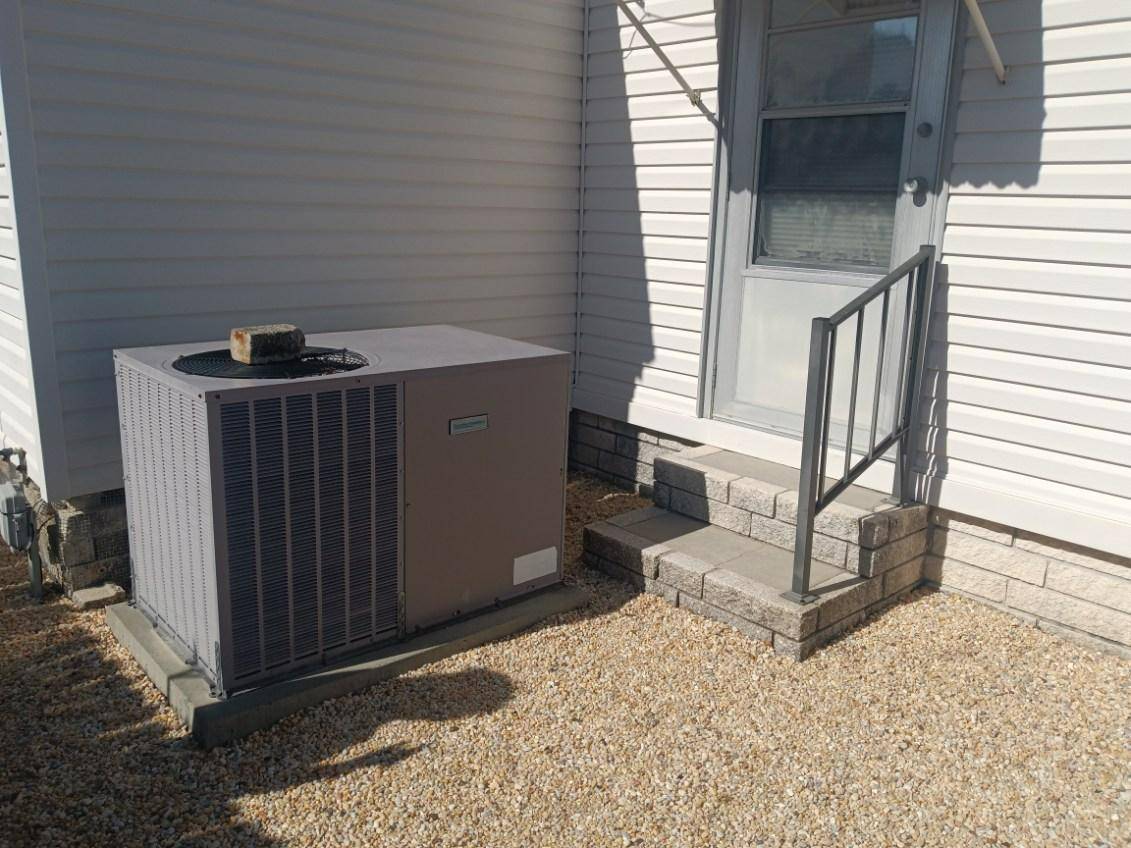 ;
;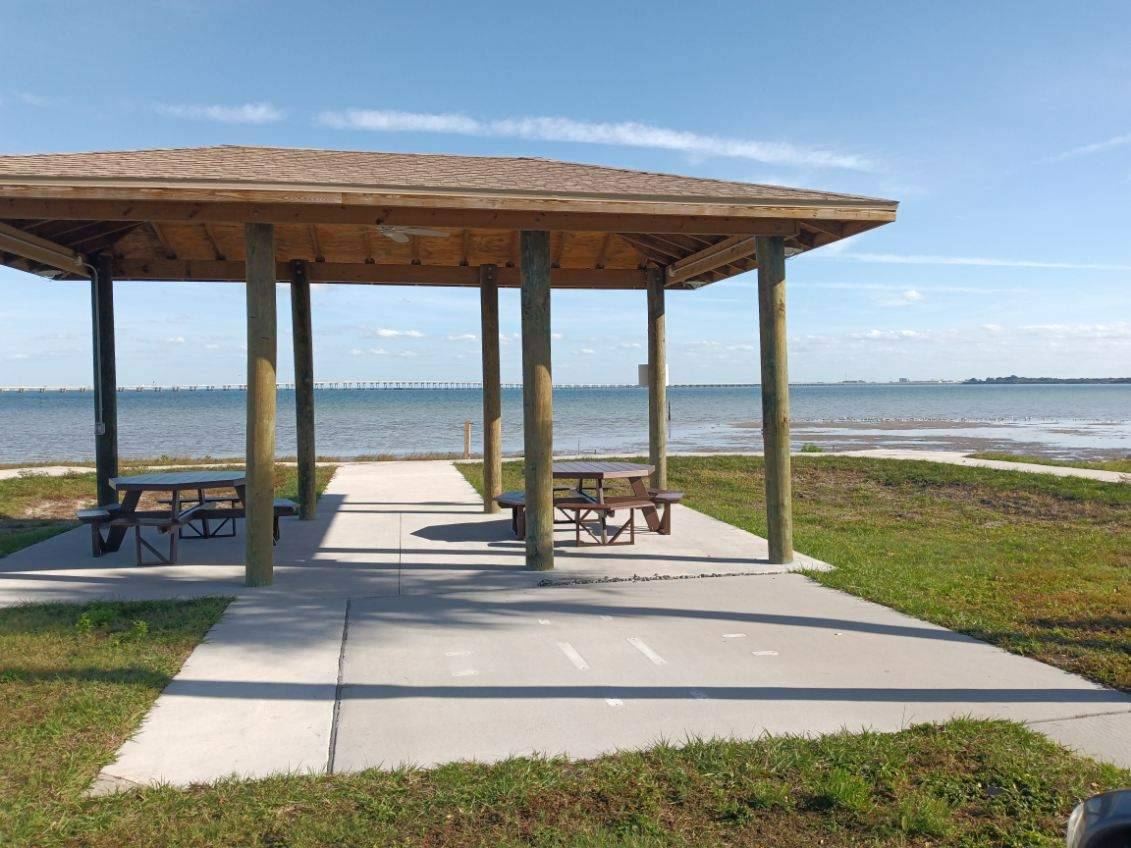 ;
;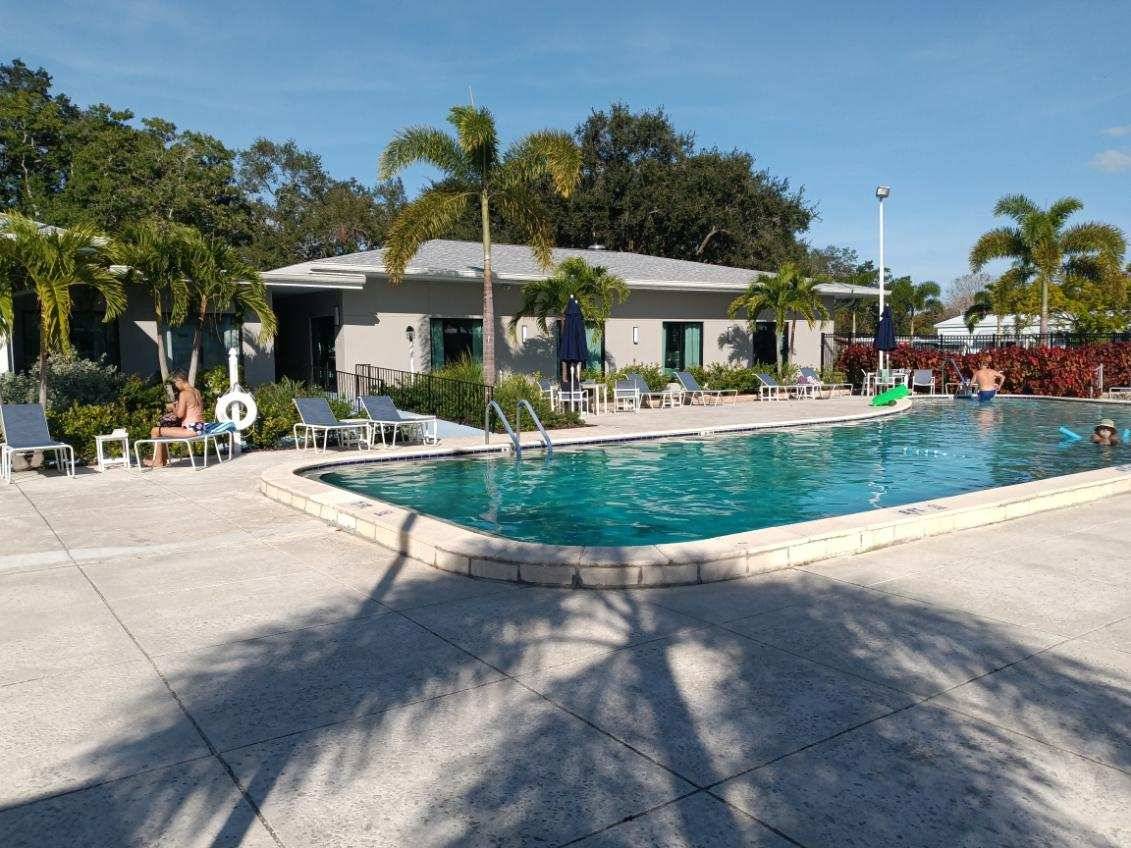 ;
;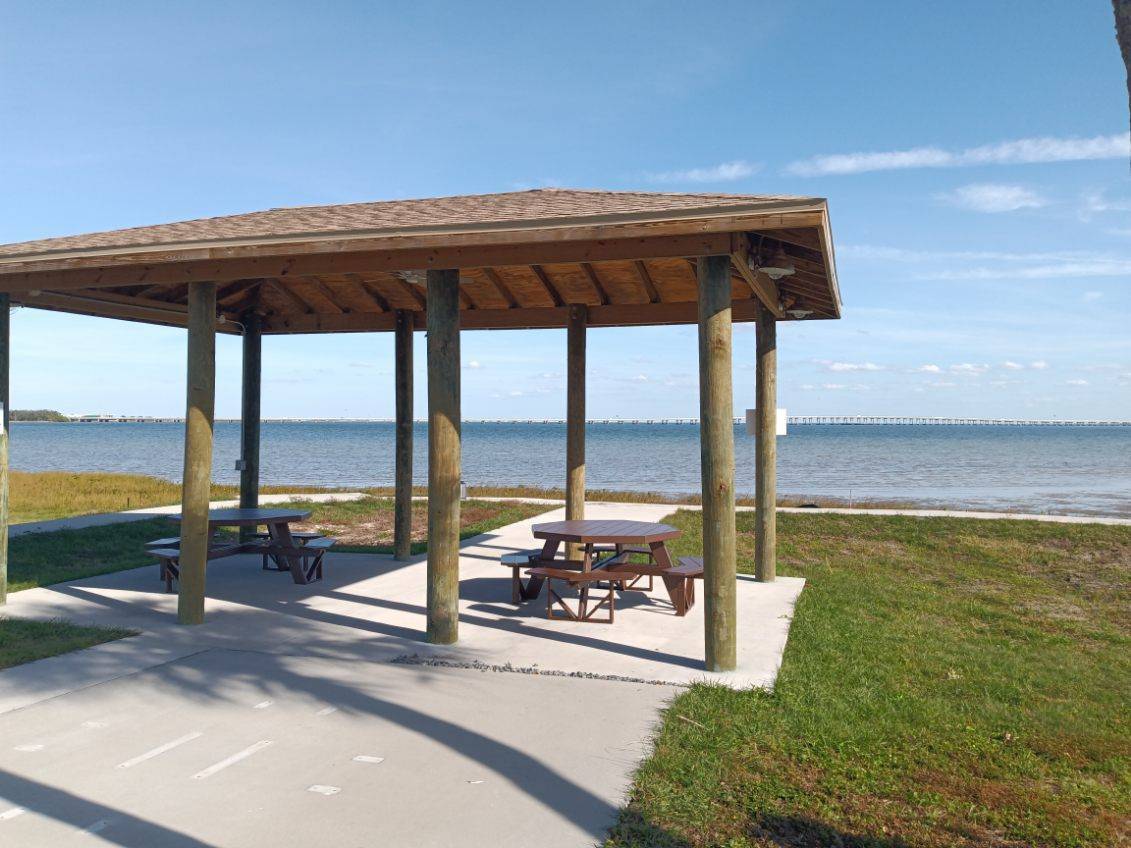 ;
;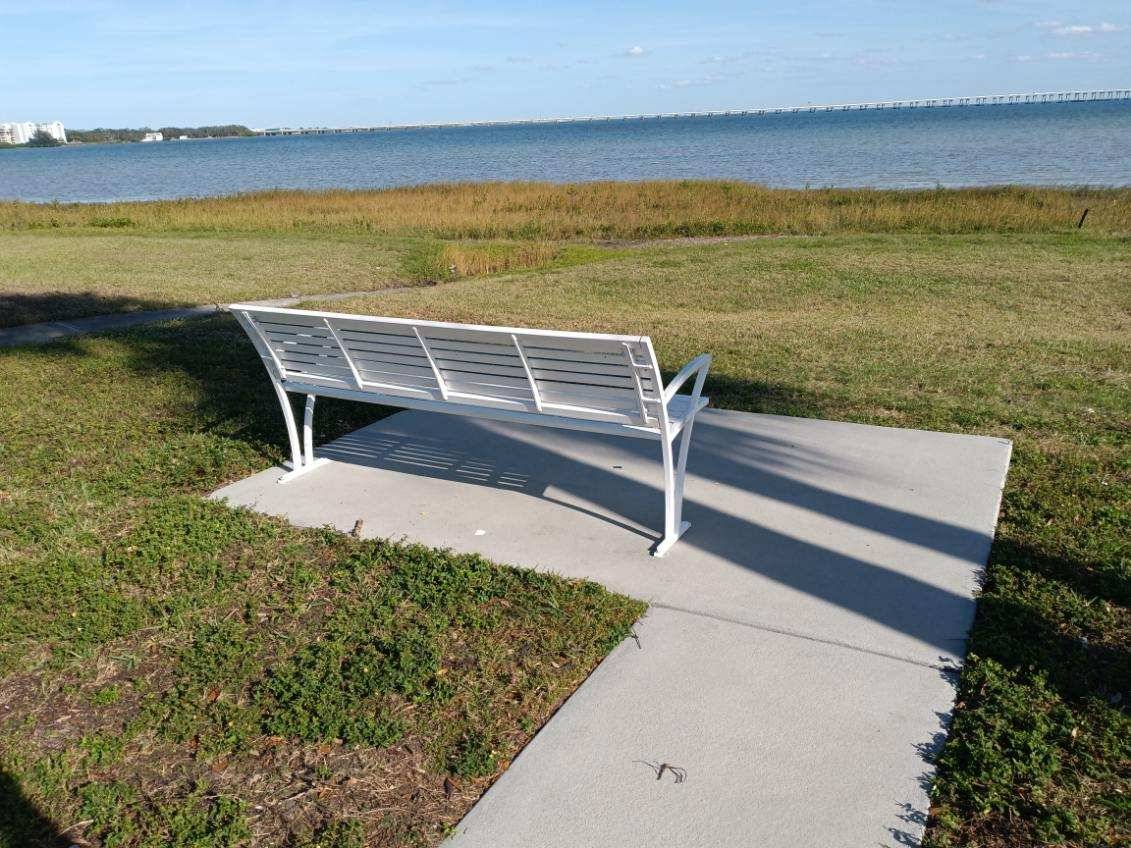 ;
;