1815 Sweetwater Rd. Spc149, Spring Valley, CA 91977
| Listing ID |
11232413 |
|
|
|
| Property Type |
Mobile/Manufactured |
|
|
|
| County |
San Diego |
|
|
|
|
|
Stunning Manufactured Home - $840 lot rent!
SOLD! Senior community. Stunning 3 bedroom home with desirable split floor plan. You will find the huge main suite at one end of the home, while the other 2 bedrooms and guest bath are located at the opposite end of the home. Very large living room offers a wood burning fireplace to keep you warm on those cold nights; the fireplace is surrounded by built-in shelves. Dream kitchen features stunning cabinetry, granite counter tops, walk-in pantry and all appliances included. Beautiful laminate flooring in living areas and bathrooms. Main suite has very large his/hers walk-in closets; en-suite bathroom has a large soak-in tub, a walk-in shower and granite countertop. Good size bedrooms and baths. Laundry room includes the washer/dryer. Ceiling fans, central heat/air, large carport. Enjoy your coffee or afternoon tea on your large covered porch. Luscious landscape with existing automatic irrigation; Some of the irrigation is solar powered. Gardeners' paradise awaits! LAZ7981.This community is beautiful. The landscape is luscious and the facilities are top notch. Swimming pool, clubhouse, guest parking & self car wash are there for your enjoyment.
|
- 3 Total Bedrooms
- 2 Full Baths
- 1344 SF
- Built in 1999
- 1 Story
- Available 10/22/2023
- Mobile Home Style
- Renovation: Newer kitchen, granite counter tops.
- Open Kitchen
- Granite Kitchen Counter
- Oven/Range
- Refrigerator
- Dishwasher
- Garbage Disposal
- Washer
- Dryer
- Carpet Flooring
- Laminate Flooring
- Laundry in Unit
- Living Room
- Dining Room
- Primary Bedroom
- en Suite Bathroom
- Walk-in Closet
- Bonus Room
- Kitchen
- Laundry
- Private Guestroom
- First Floor Primary Bedroom
- First Floor Bathroom
- 1 Fireplace
- Forced Air
- Gas Fuel
- Natural Gas Avail
- Central A/C
- Manufactured (Multi-Section) Construction
- Land Lease Fee $840
- Wood Siding
- Asphalt Shingles Roof
- Deck
- Patio
- Open Porch
- Covered Porch
- Irrigation System
- Shed
- Pool
- Clubhouse
- 55+ Community
- $840 per month Maintenance
- Sold on 3/20/2024
- Sold for $239,000
- Buyer's Agent: Lily Pigg
- Company: LILY'S MOBILE HOMES
Listing data is deemed reliable but is NOT guaranteed accurate.
|



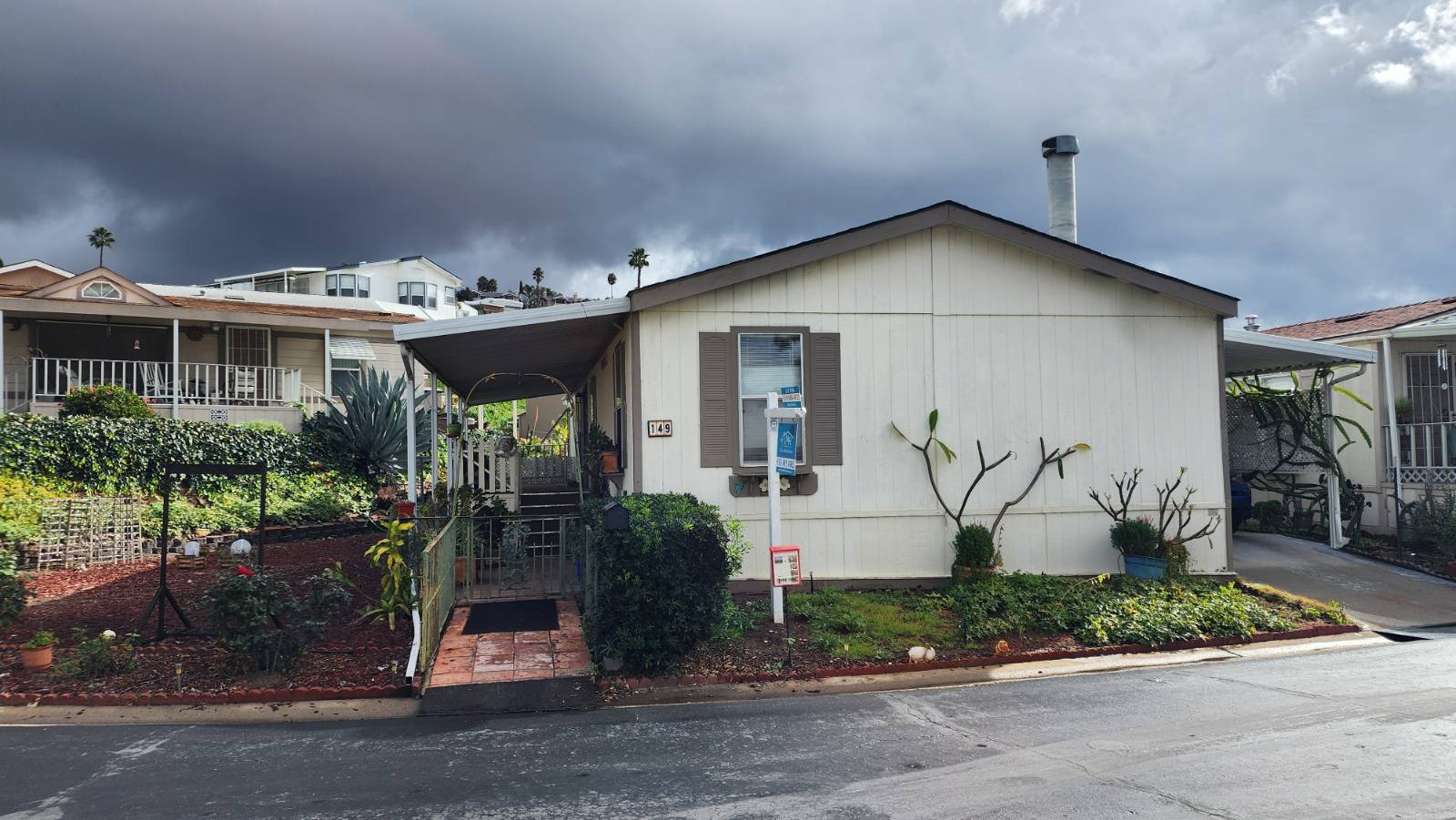


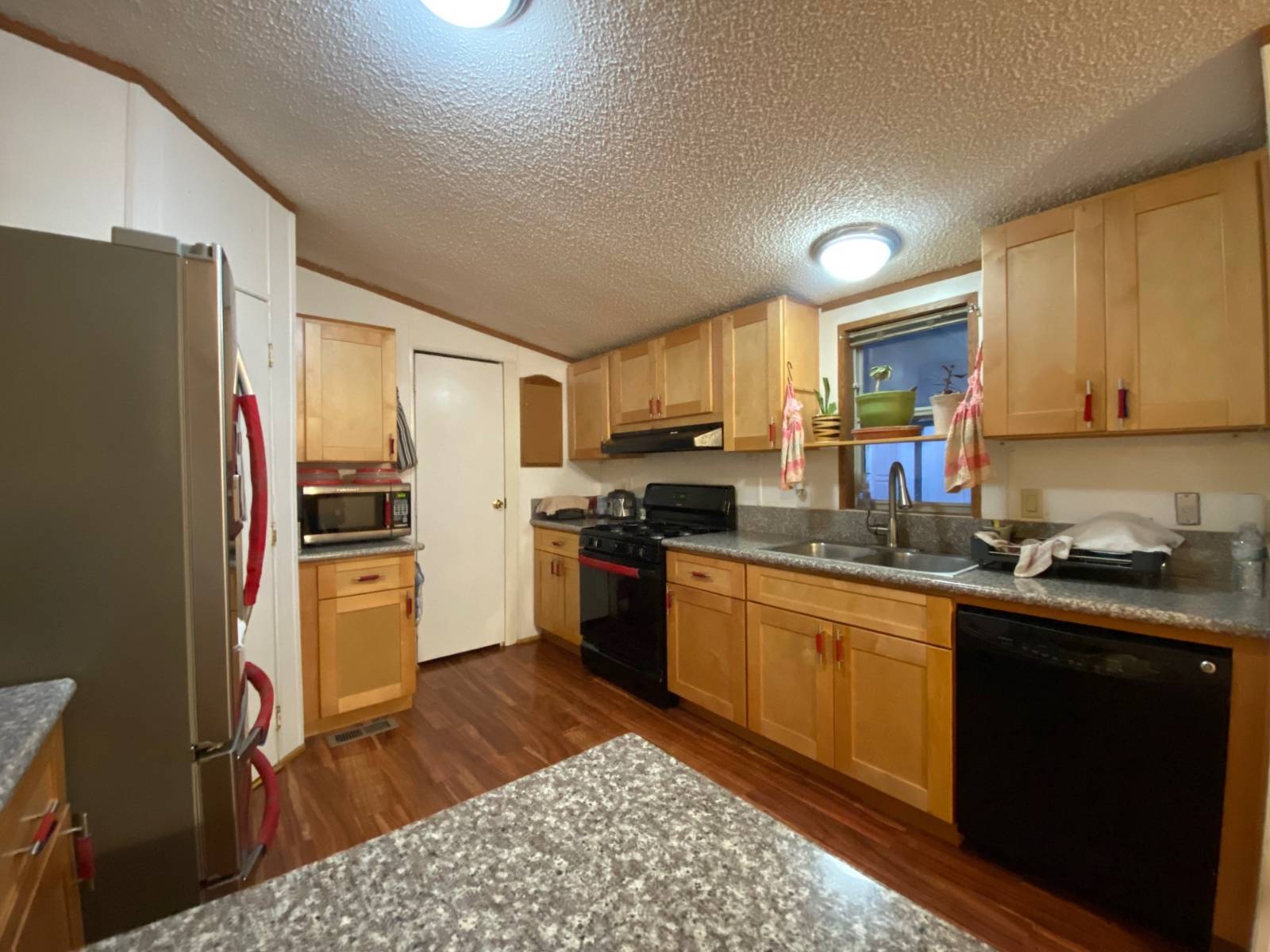 ;
;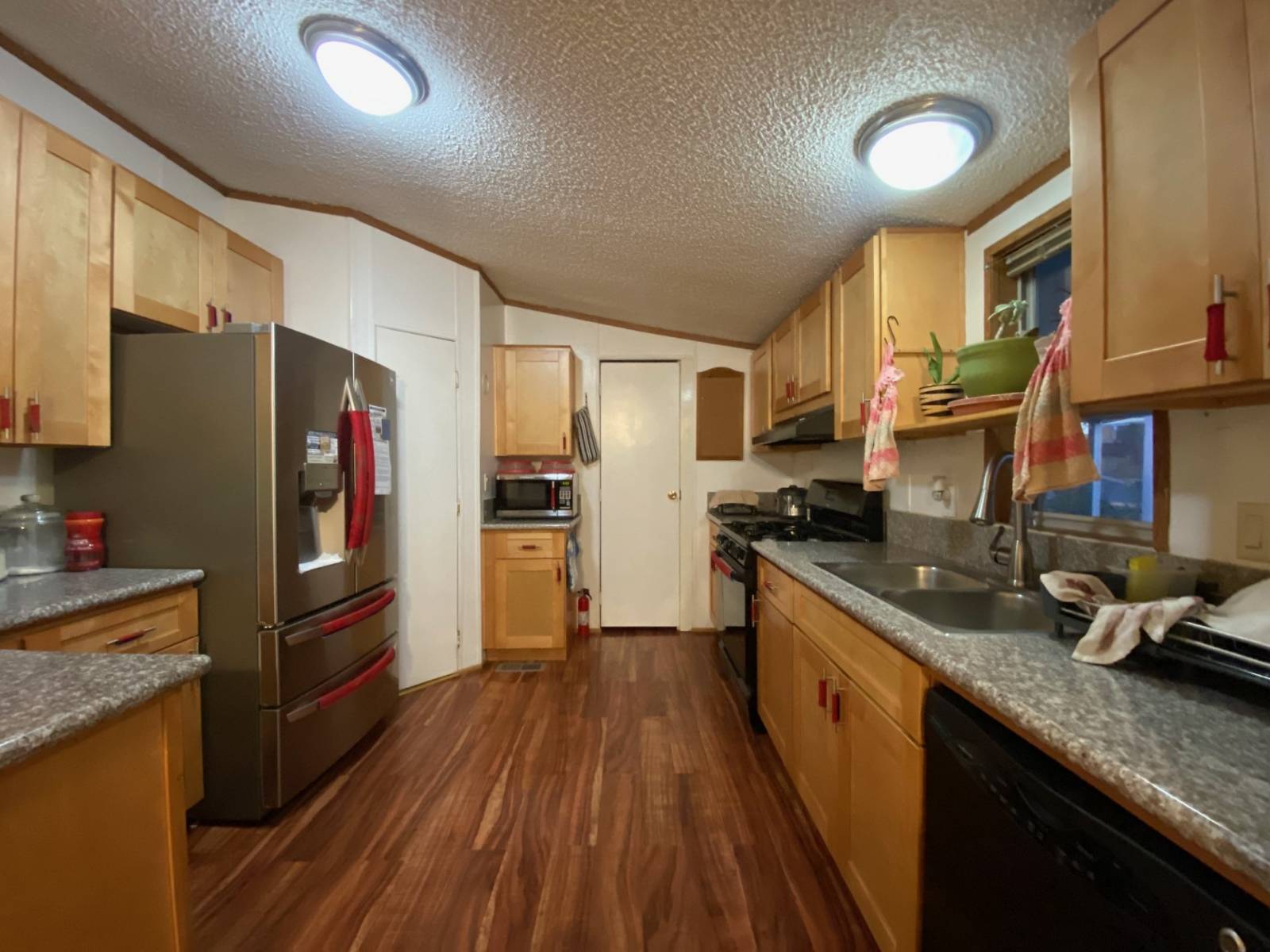 ;
;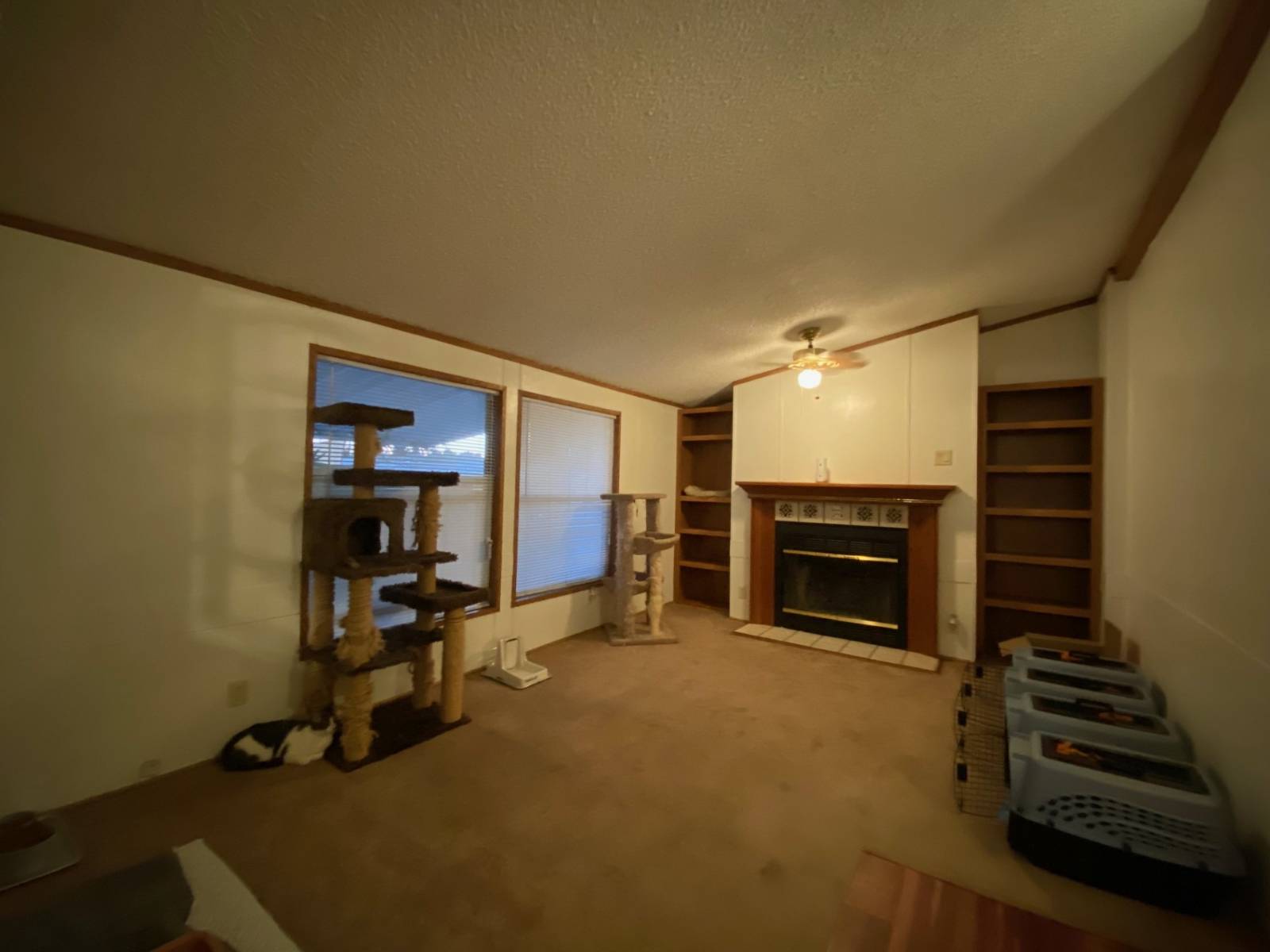 ;
;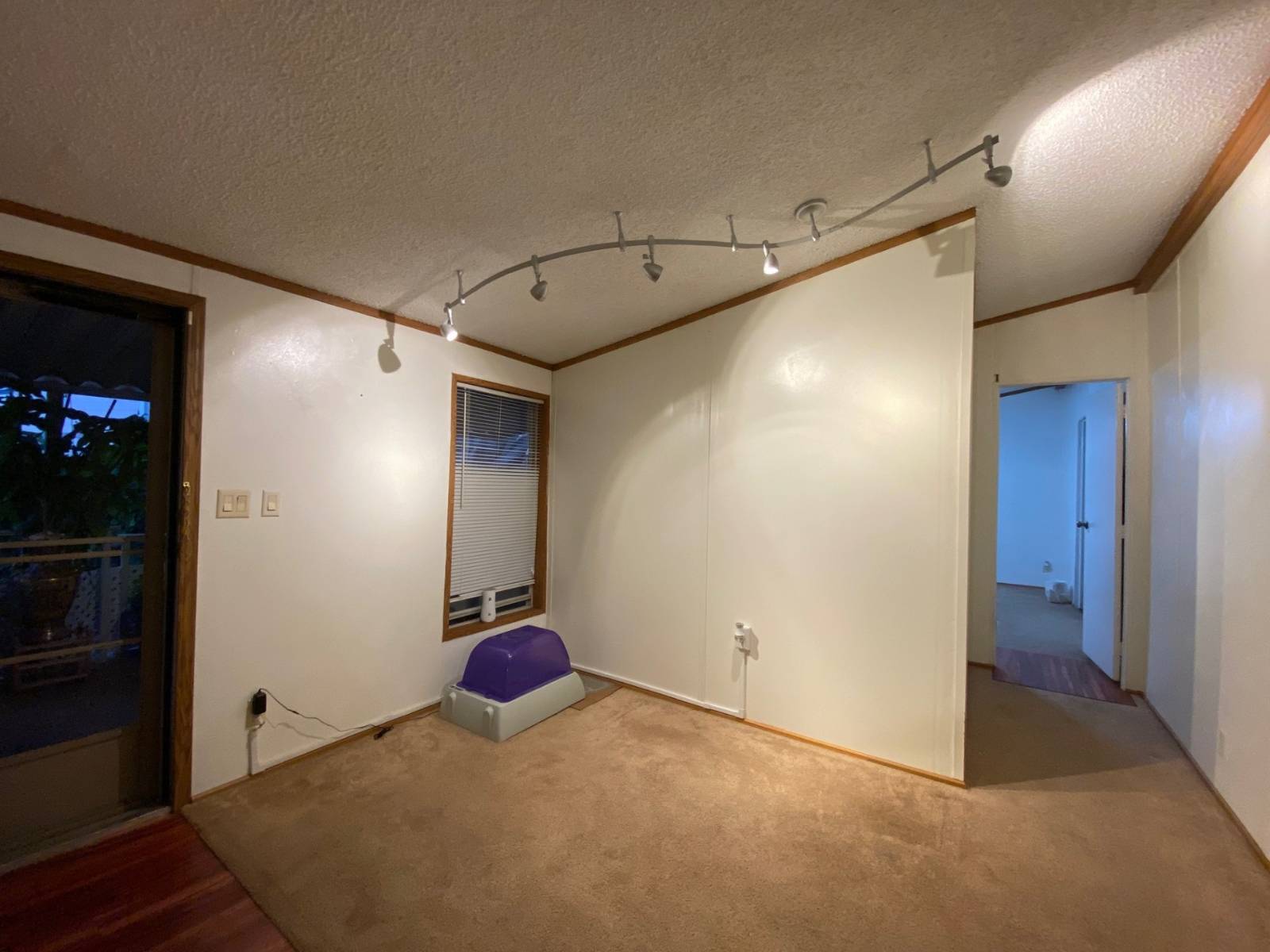 ;
;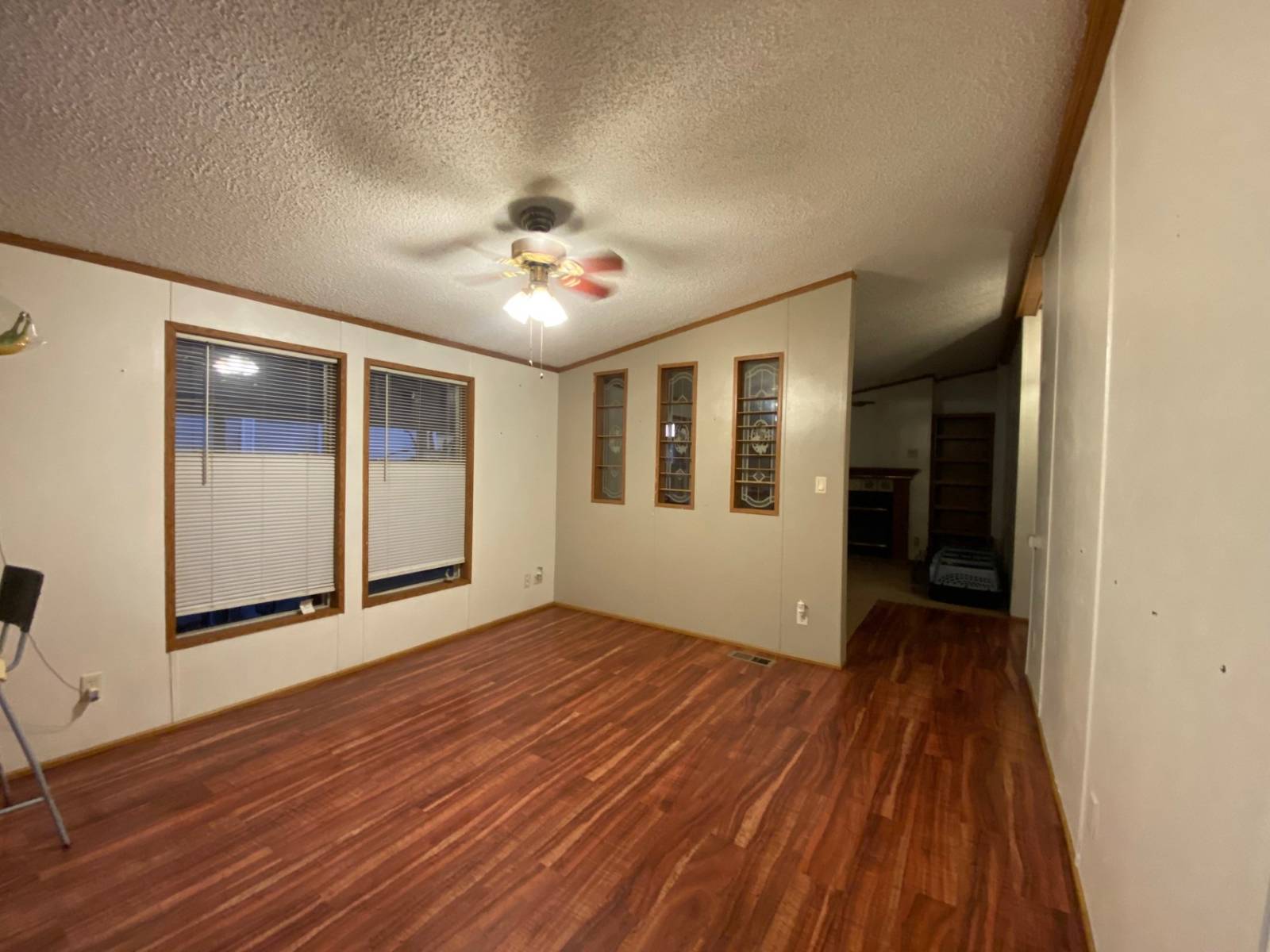 ;
;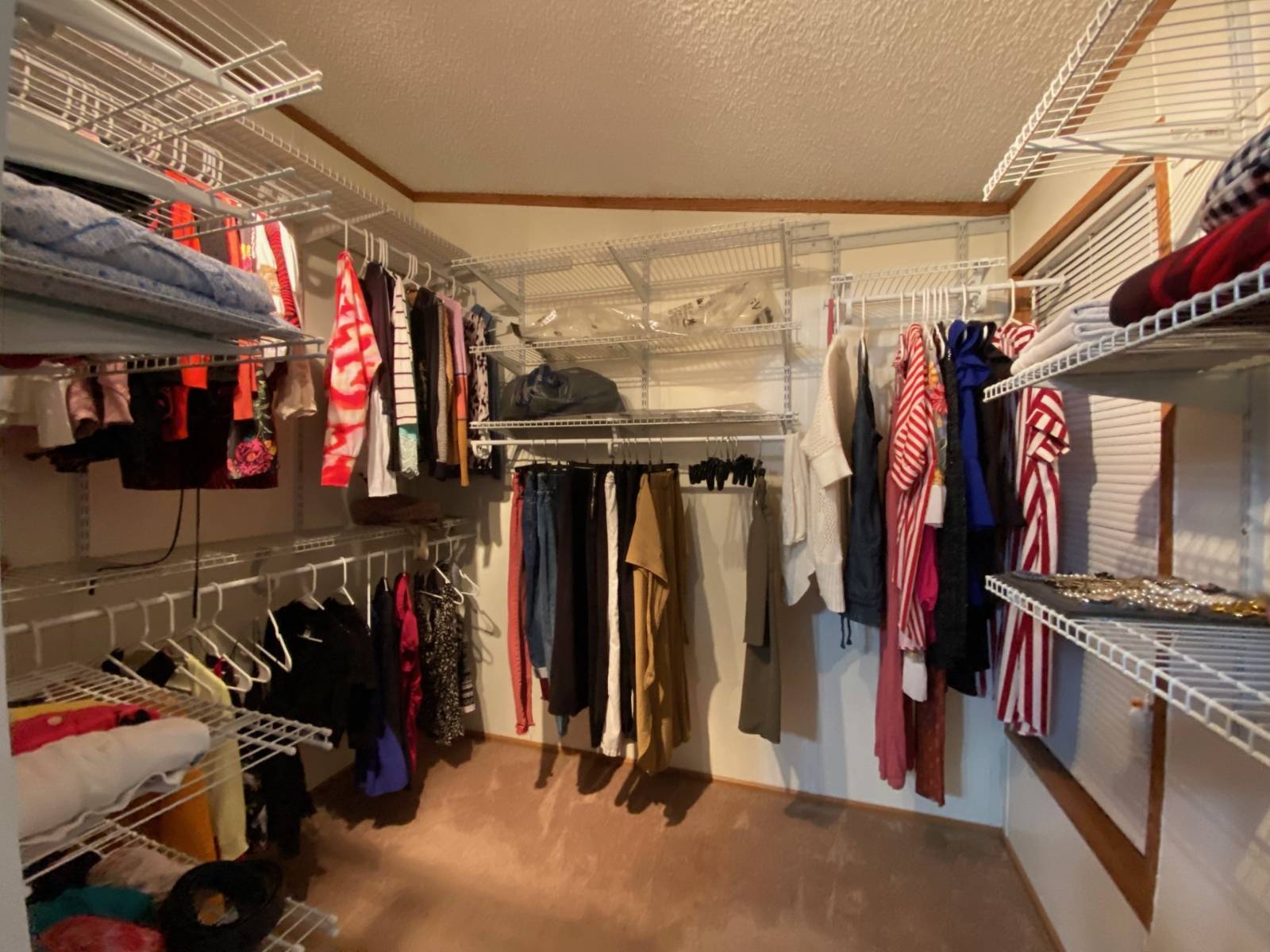 ;
;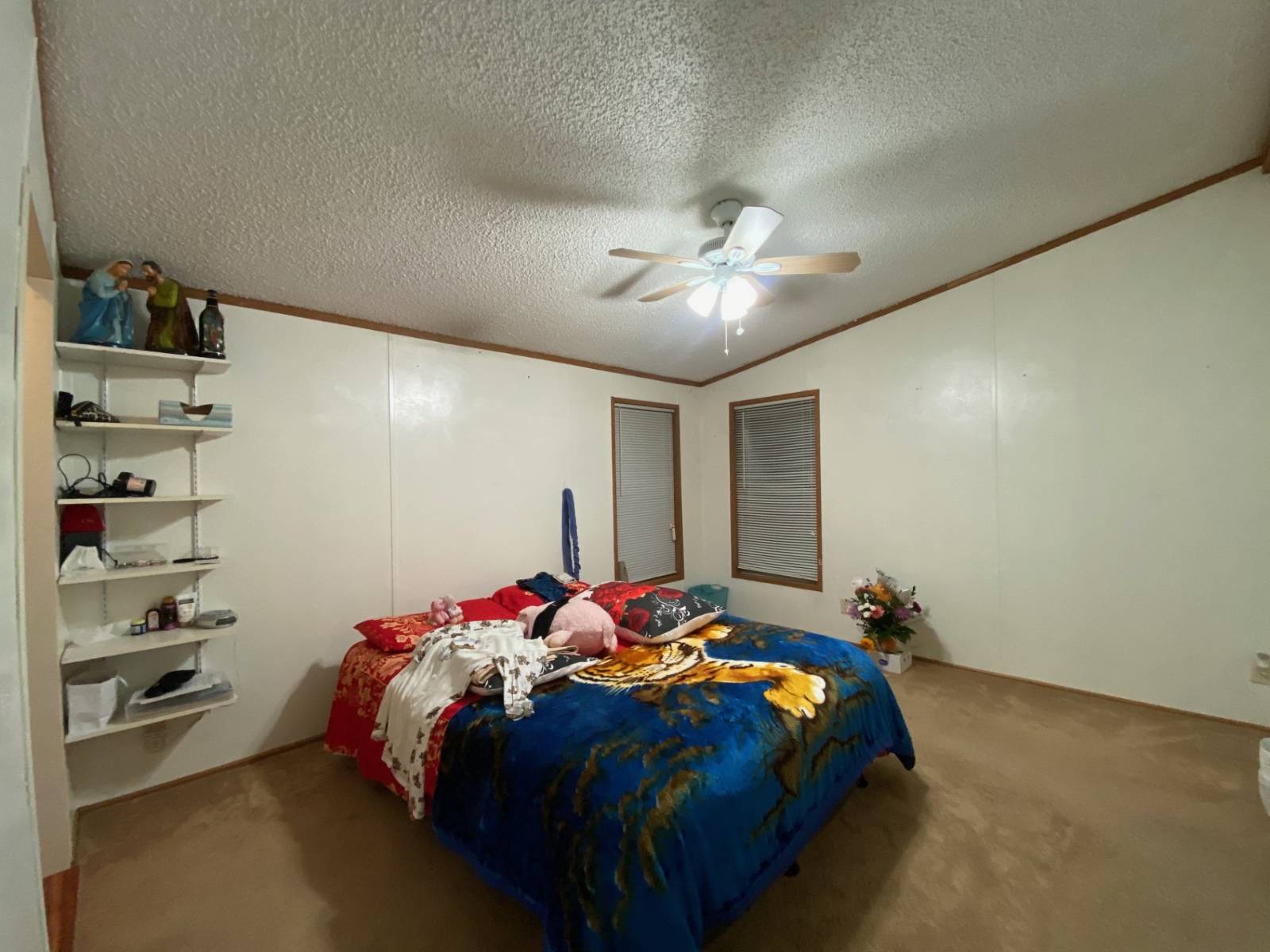 ;
;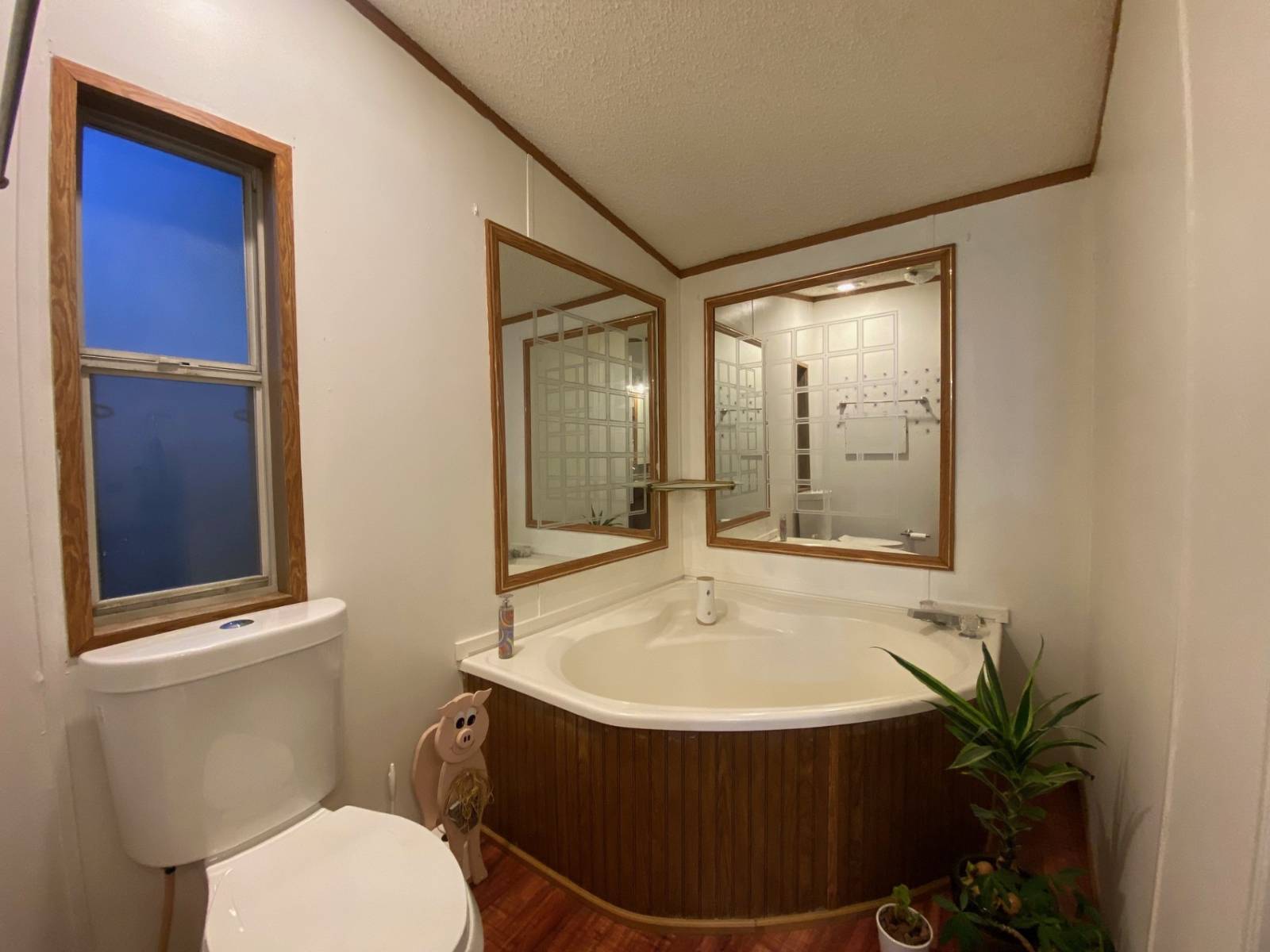 ;
;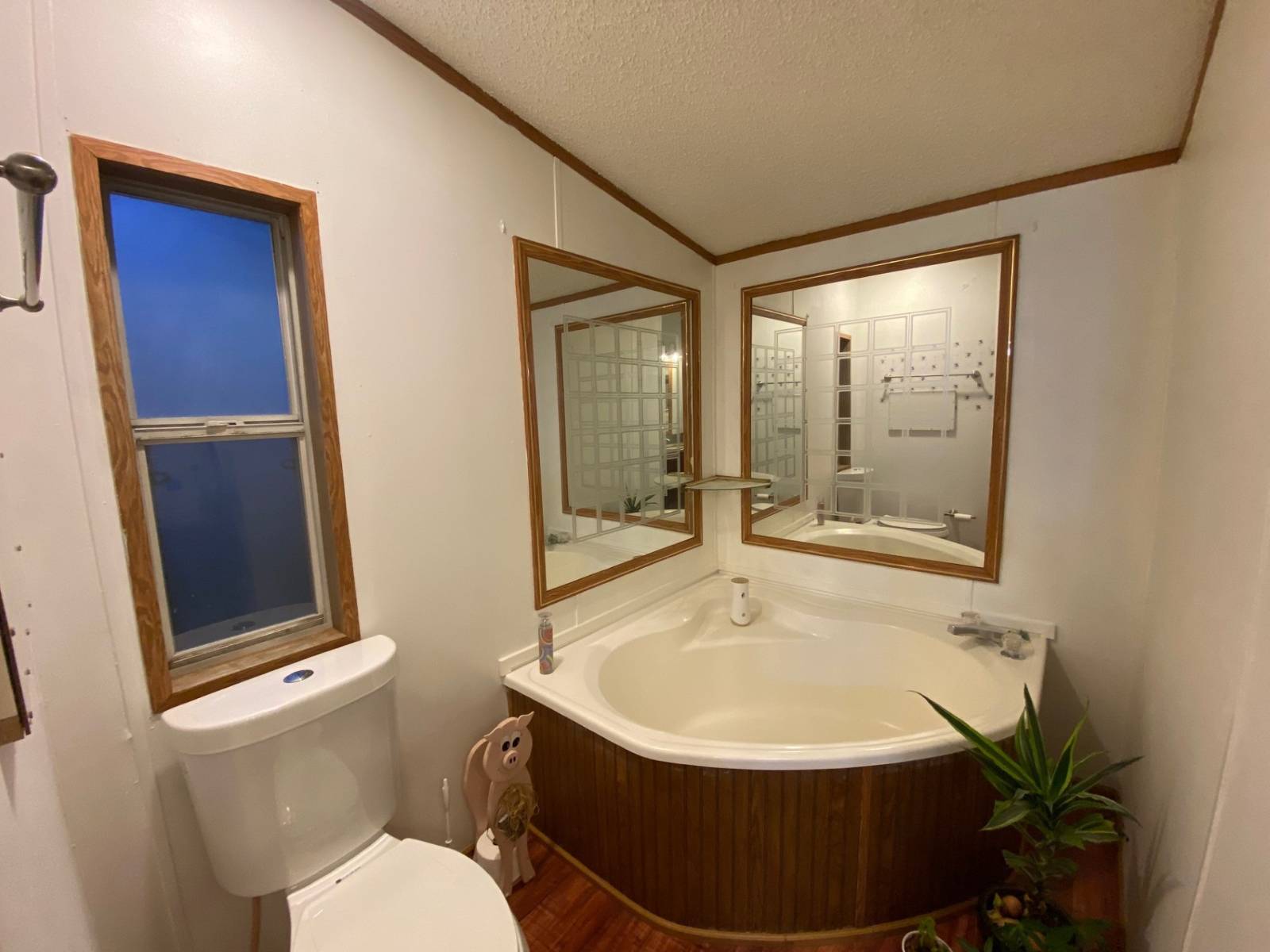 ;
;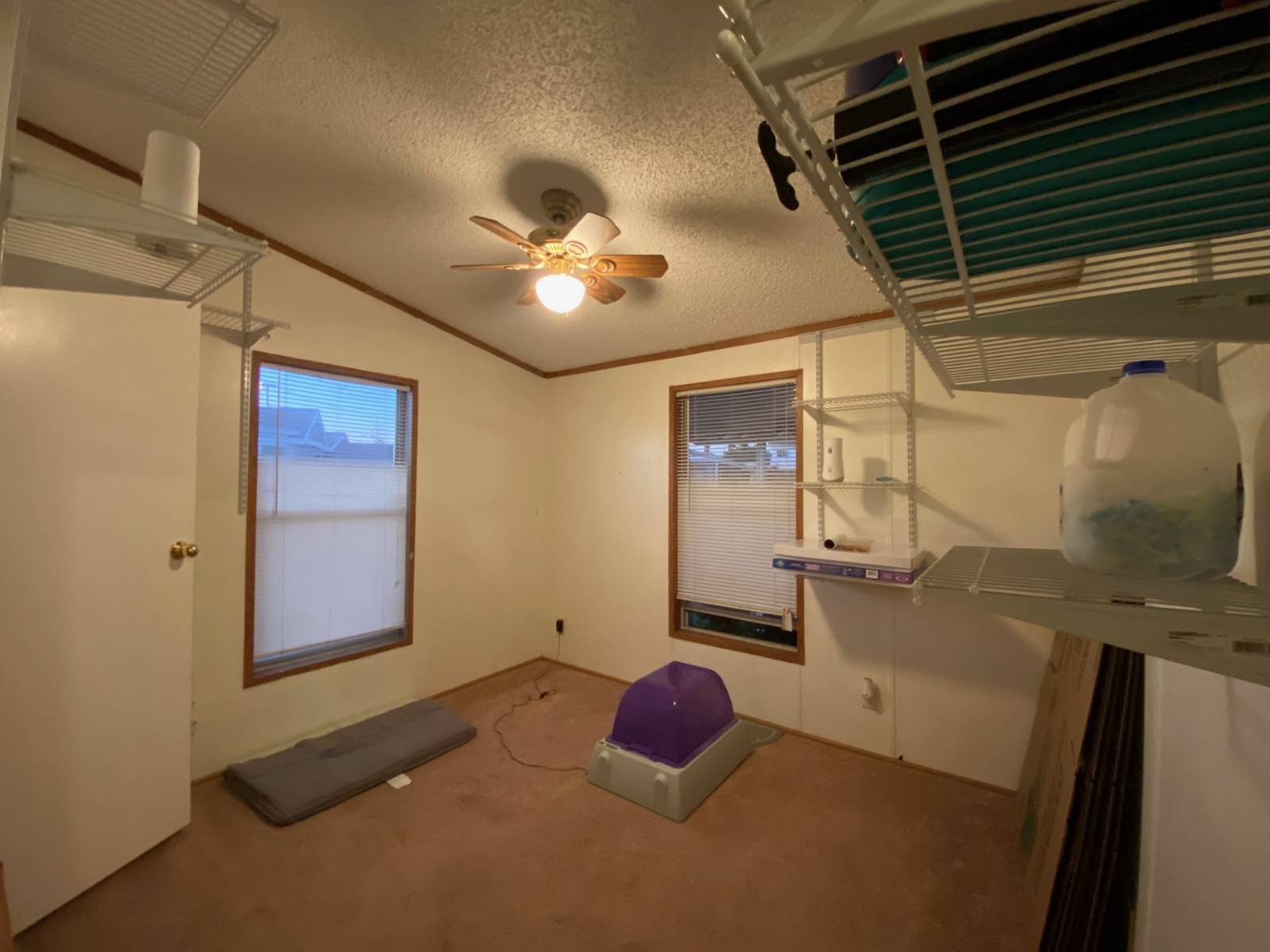 ;
;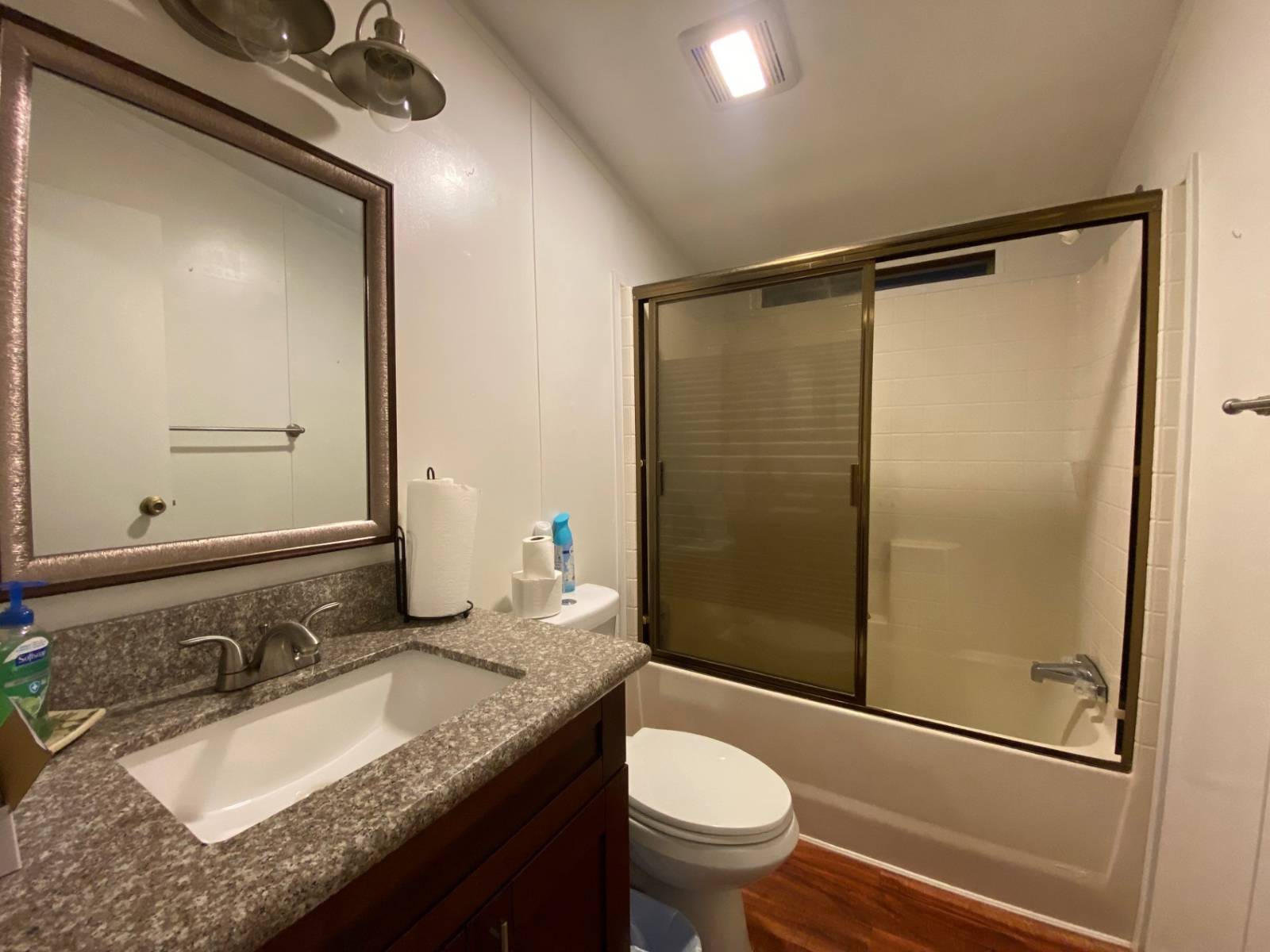 ;
;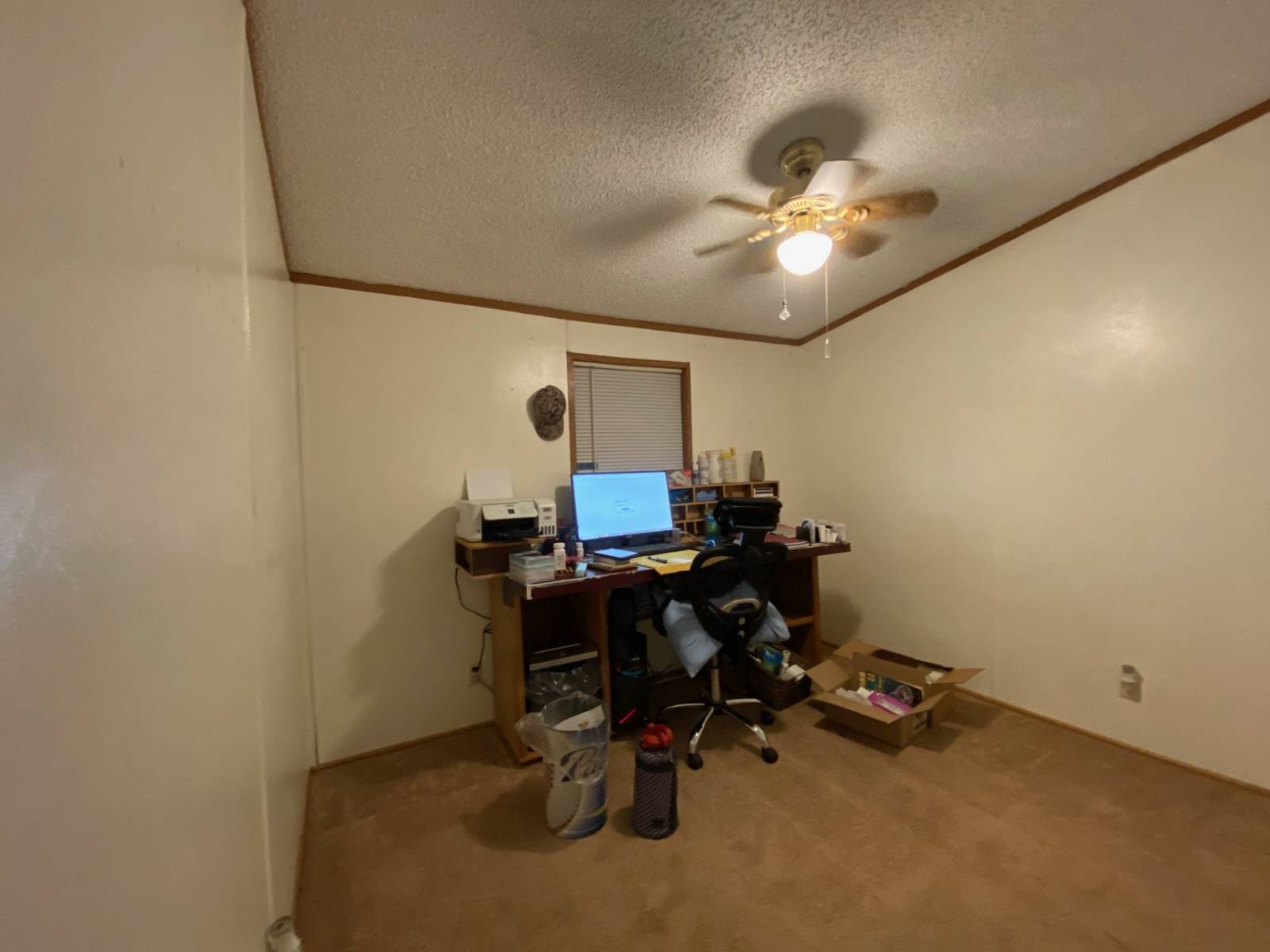 ;
;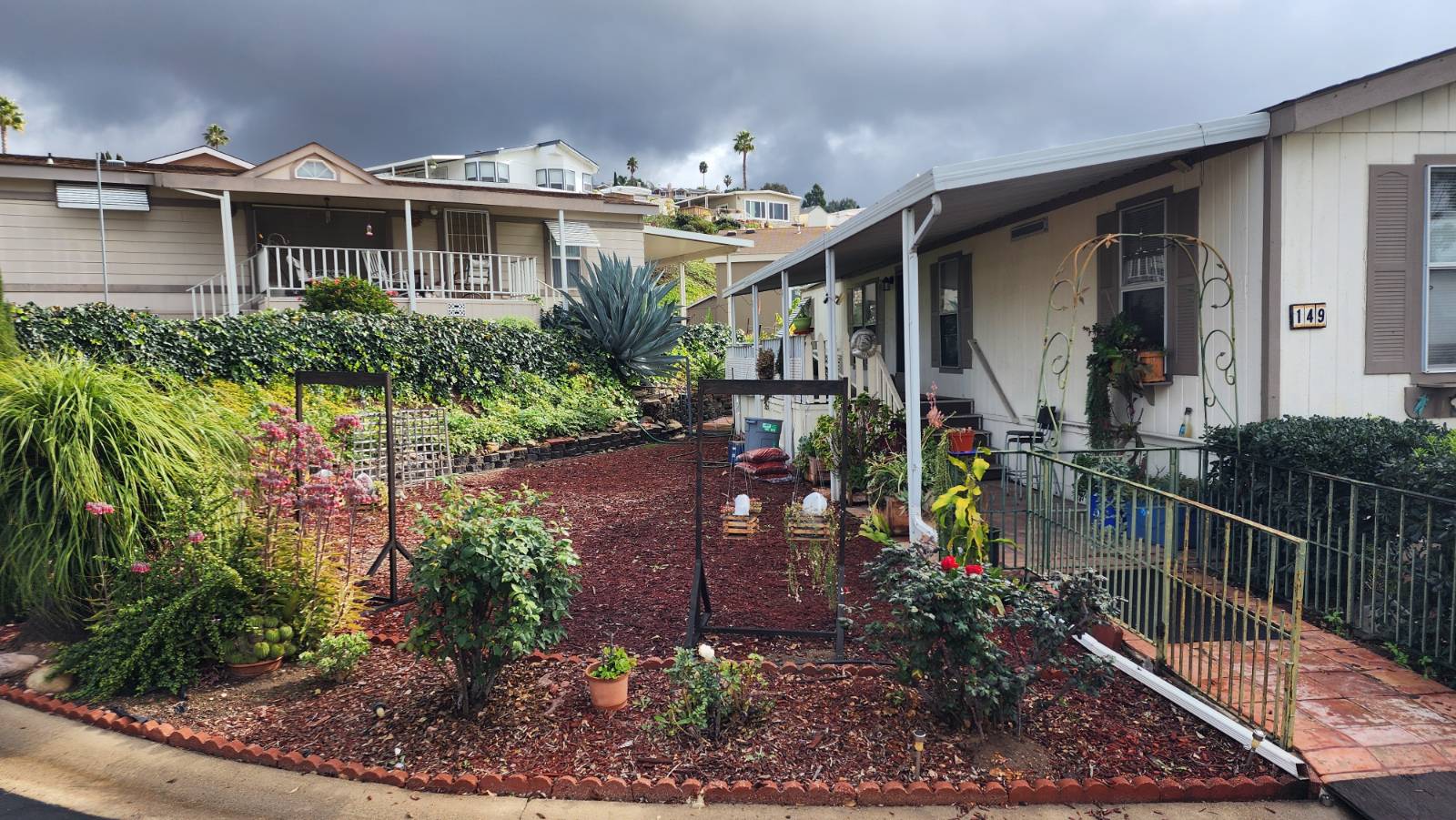 ;
;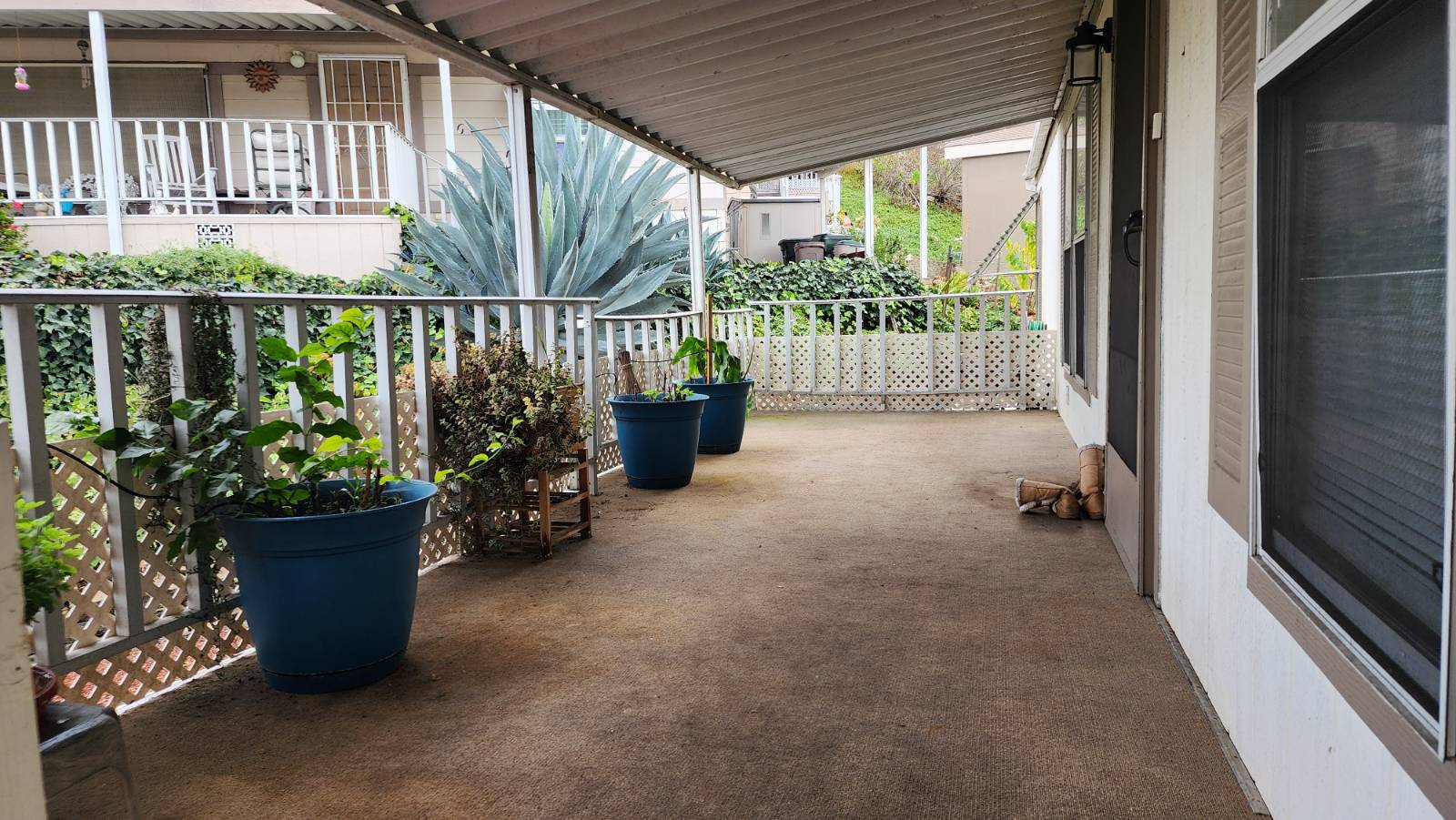 ;
;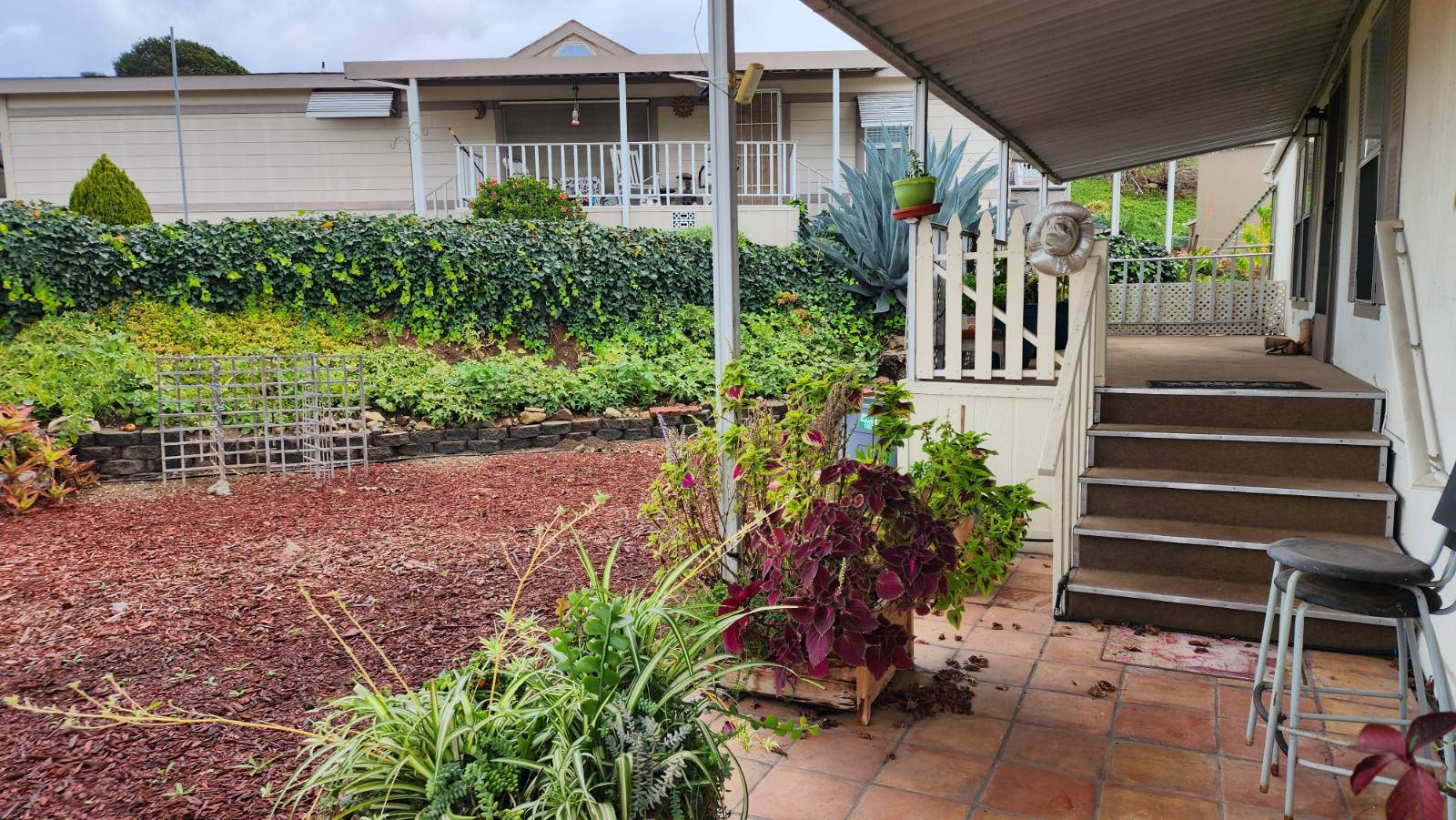 ;
;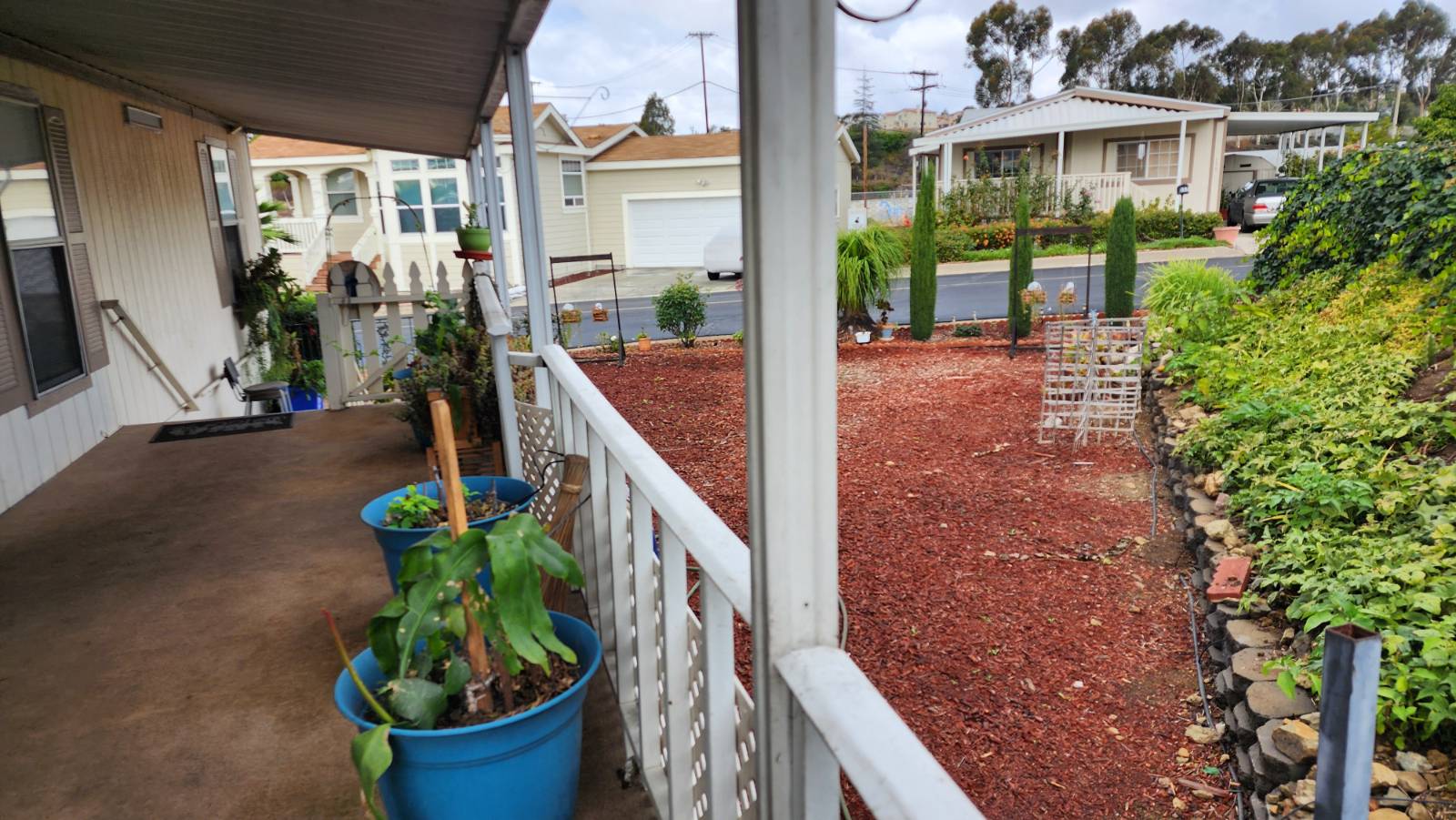 ;
;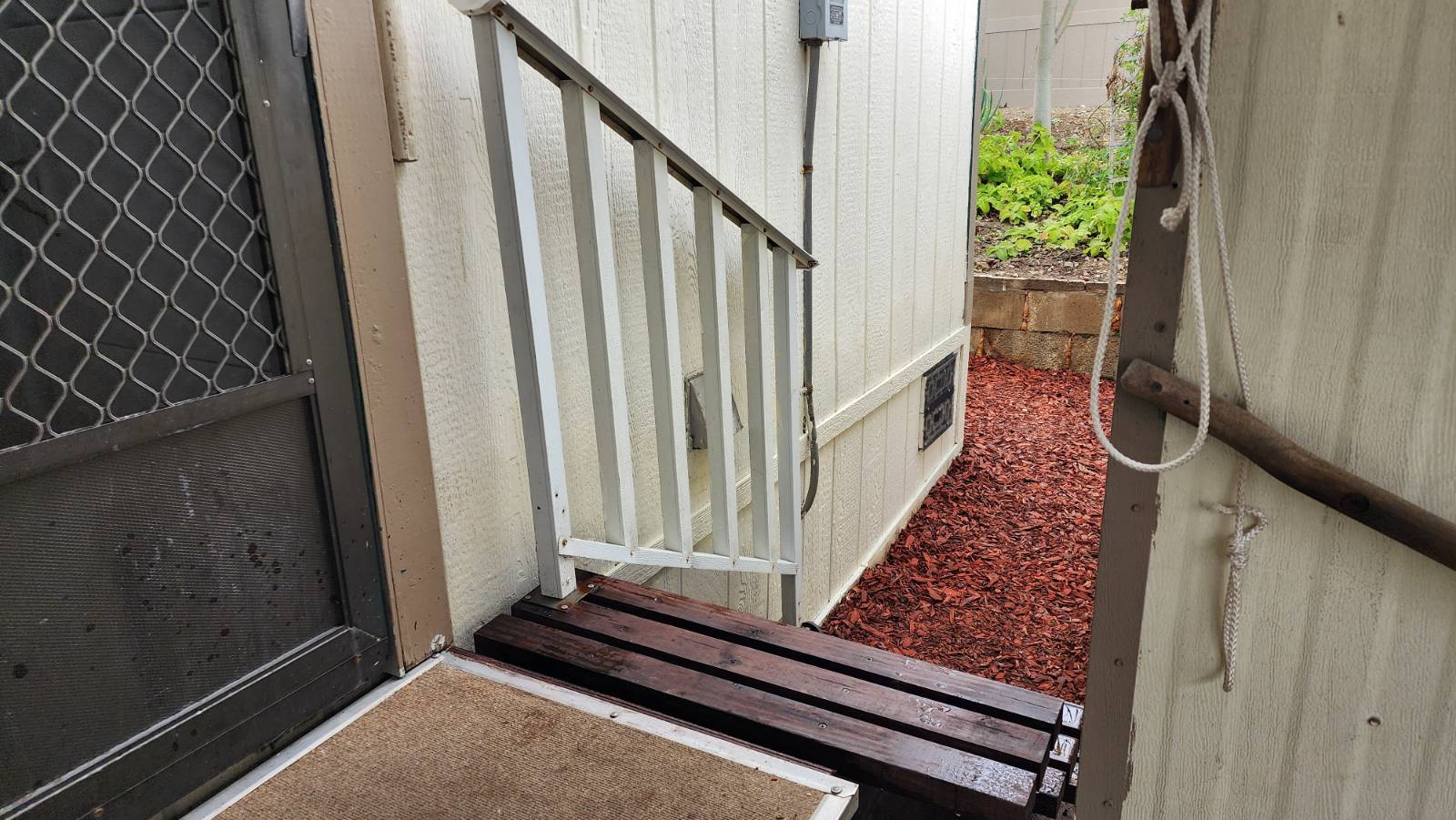 ;
;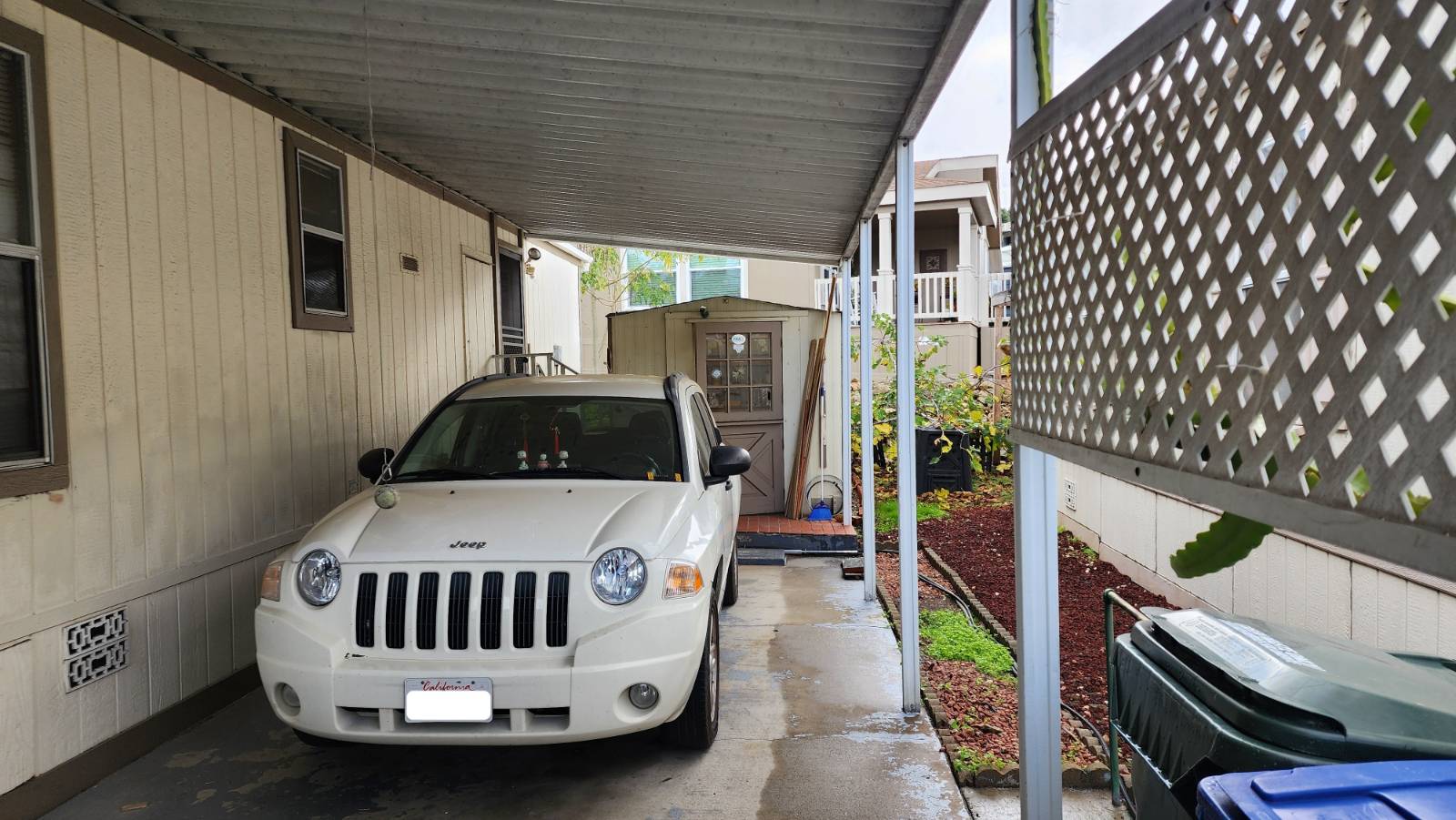 ;
;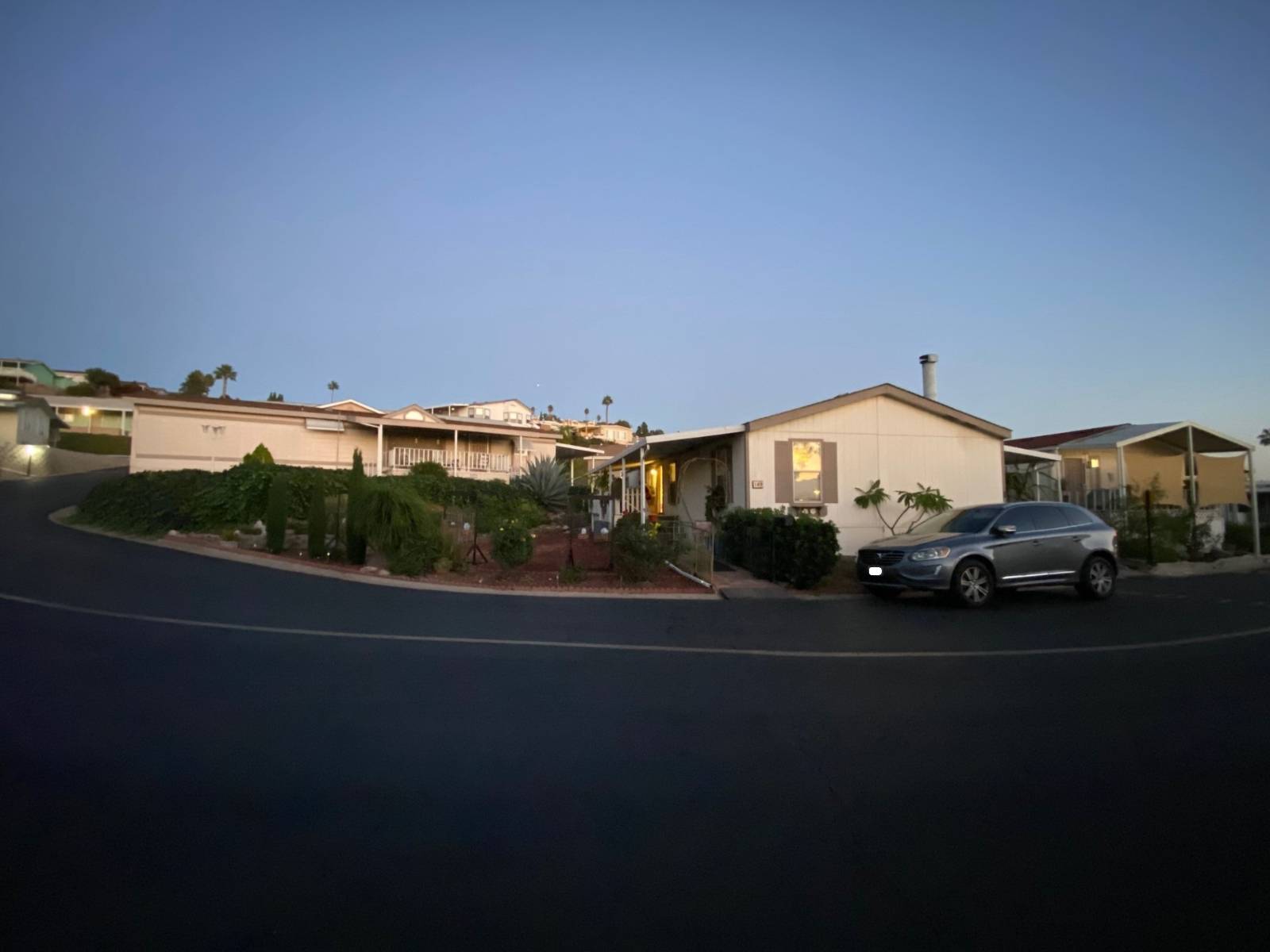 ;
;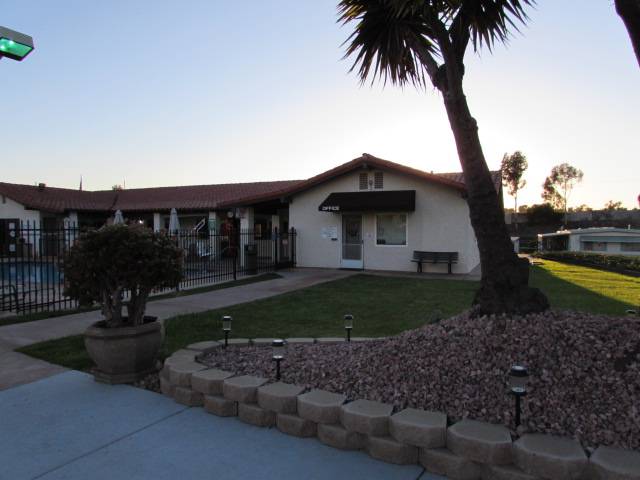 ;
;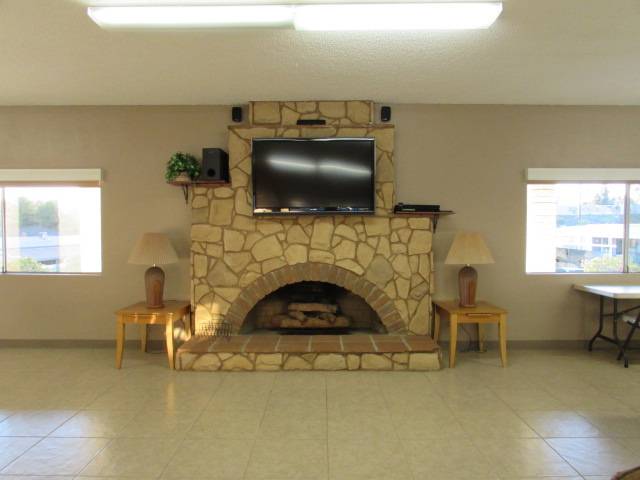 ;
;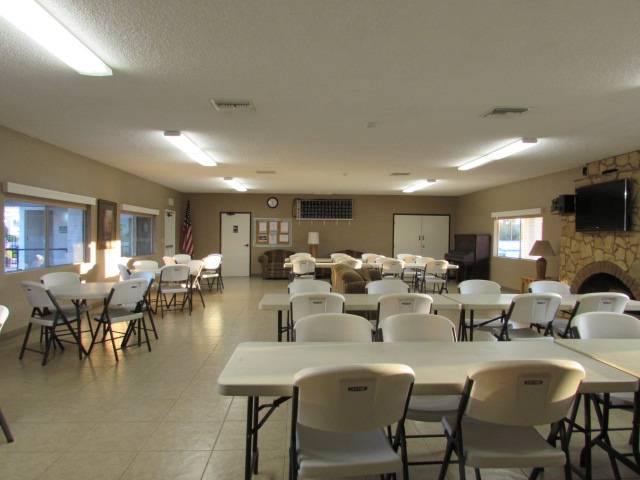 ;
;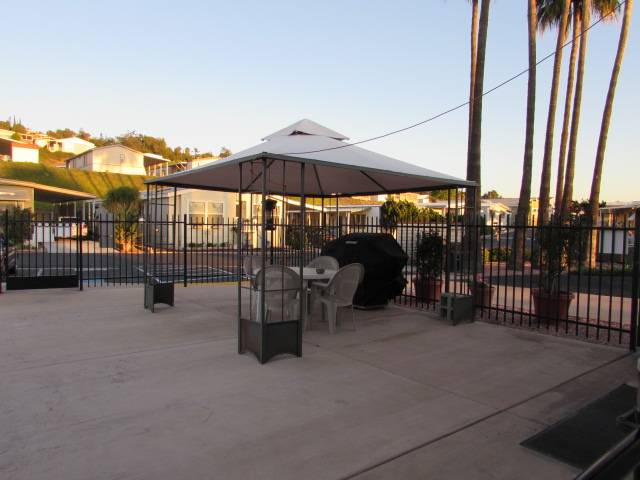 ;
;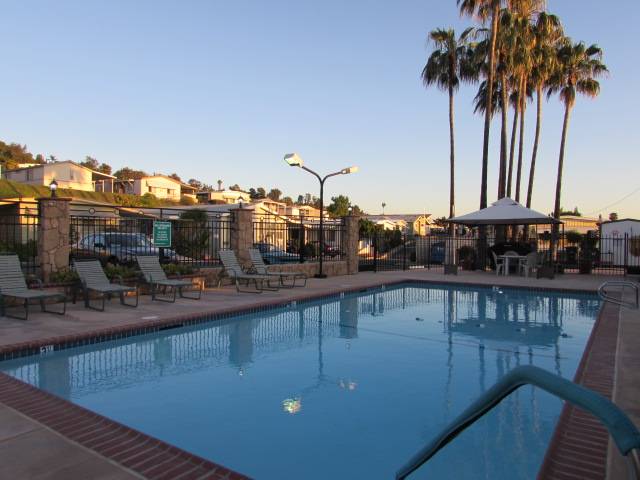 ;
;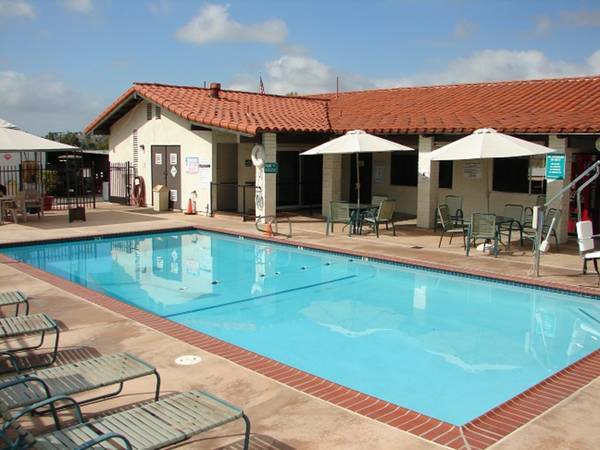 ;
;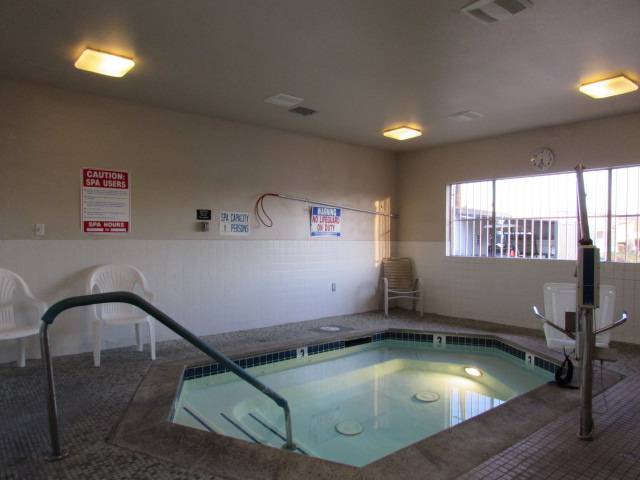 ;
;