1002 Heartwood Cypress Dr. Winter Haven, FL 33881
GORGEOUS 2016 2-BEDROOM, 2-BATHROOM OPEN FLOOR PLAN HOME THAT IS READY FOR YOU!! From the moment you step inside, this home is sure to impress. Enjoy cooking from the kitchen which has a breakfast bar, updated appliances and connects to the inside laundry room with both the washer and dryer included. Tour the guest bedroom and notice the access to the main bathroom through the jack and jill entrances. Utilize the space offered in the master bathroom with its double sinks and walk-in shower. Unwind from the day and soak up the Florida winters out in the screen room while taking in the peace and quiet of no rear neighbors. Walk along beautiful new vinyl plank flooring which can be found throughout the home except in the bedrooms where you will find Berber carpet flooring. Add on the affordable lot rent and this home is the perfect snowbird retreat! Call and check out this home today! **Home is sold unfurnished.** Charming Cypress Creek Village is a gated 55+ community that boasts a friendly place with activities to keep one busy all year long. Fill up your calendar with numerous events from potlucks to dances, BINGO or game nights, movie nights, trips, and more! Enjoy the amenities this park has to offer including a heated pool, jacuzzi, pickleball courts, shuffleboard courts, fitness center, horseshoe pits, billiards room, and library. With its prime location to Hwy 27, Cypress Creek Village offers easy access to Orlando allowing you to make day trips to Disney, SeaWorld, Universal, outlet malls, dining, and more. Two pets (up to 60 lbs.) with breed restrictions are allowed in this community. Lot rent $530. KITCHEN: 9 x 10 • Vinyl Plank Flooring • Recessed Lighting • Refrigerator - GE (with Ice Maker) • Stove - GE (with Vent Hood) • Microwave - GE (Built-In) • Dishwasher - GE • Breakfast Bar • Updated Appliances • Pantry - 1 LAUNDRY ROOM: 5 x 8 • Vinyl Plank Flooring • Washer - GE • Dryer - GE • Cabinets • Located Inside - Off: Kitchen DINING ROOM: 7 x 10 • Vinyl Plank Flooring • Recessed Lighting LIVING ROOM: 14 x 15 • Vinyl Plank Flooring • Ceiling Fan with Light MAIN BATHROOM: 4x 12 • Vinyl Plank Flooring • Single Sink • Tub/Shower Combo • Linen Closet MASTER BEDROOM: 11 x 16 • Berber Carpet Flooring • Chandelier • Walk-In Closet: 3 x 11 MASTER BATHROOM: 8 x 12 • Vinyl Plank Flooring • Double Sink • Walk-In Shower GUEST BEDROOM: 11 x 12 • Berber Carpet Flooring • Ceiling Fan with Light • Walk-In Closet: 4 x 4 SCREEN ROOM: 9 x 13 • Concrete Flooring SHED: 5 x 7 • Concrete Flooring EXTERIOR: • Viny • Single Pane Windows • Gutters • Carport: Single • Roof Type: Shingled • A/C: GrandAire • Air Vents Location: Ceiling PATIO: 8 x 9 • Concrete Flooring COMMUNITY: • Gated • Clubhouse • Heated Pool • Jacuzzi • Shuffleboard Courts • Horseshoe Pits • Pickleball Courts • Billiards Room • Library • Fitness Center • Theater Room The above information is not guaranteed. It is the buyer's responsibility to confirm all measurements, fees, rules and regulations associated with this particular park. This mobile home is sold "As Is" as described in the description above. There are no warranties or guarantees on this mobile home.



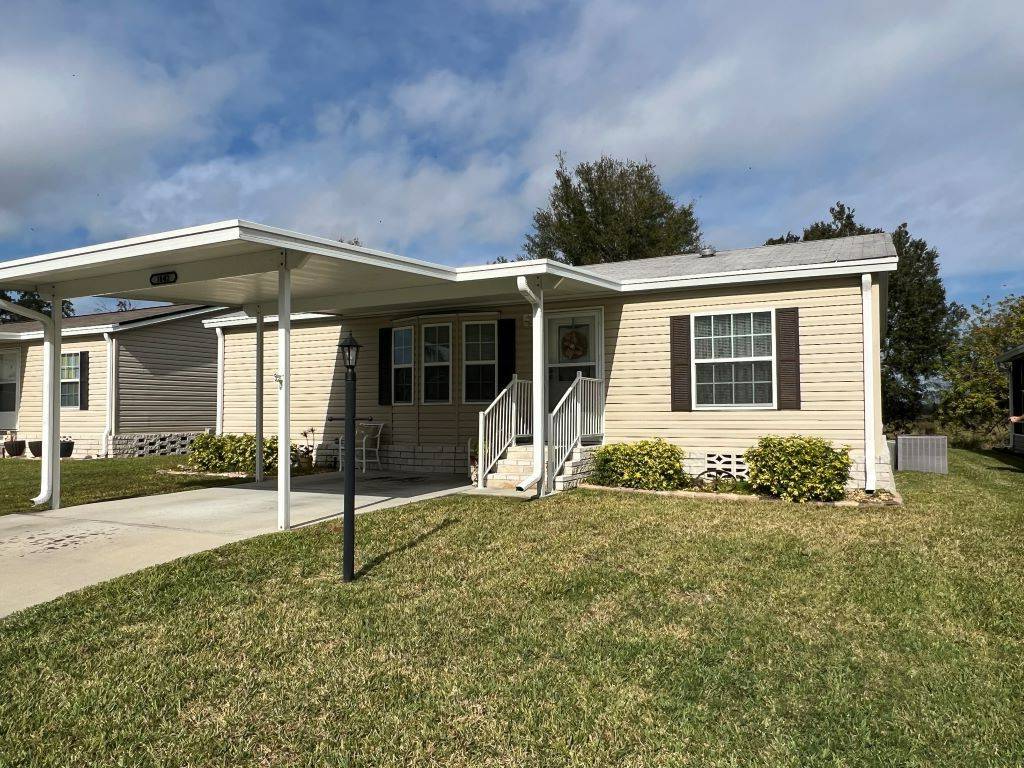


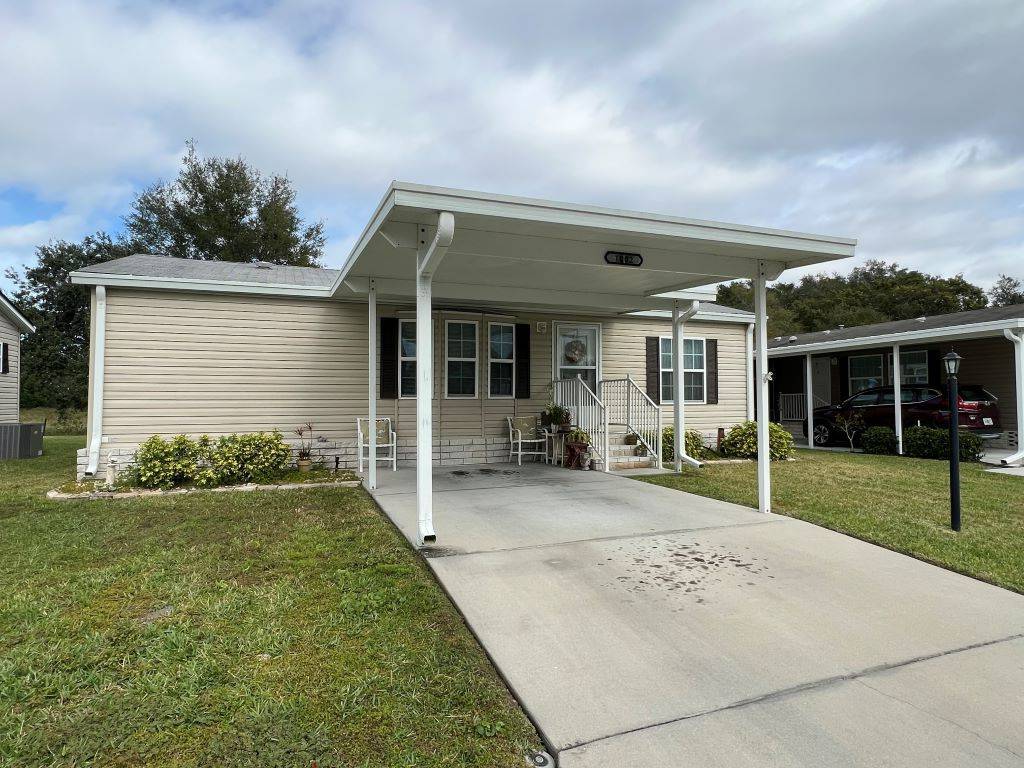 ;
;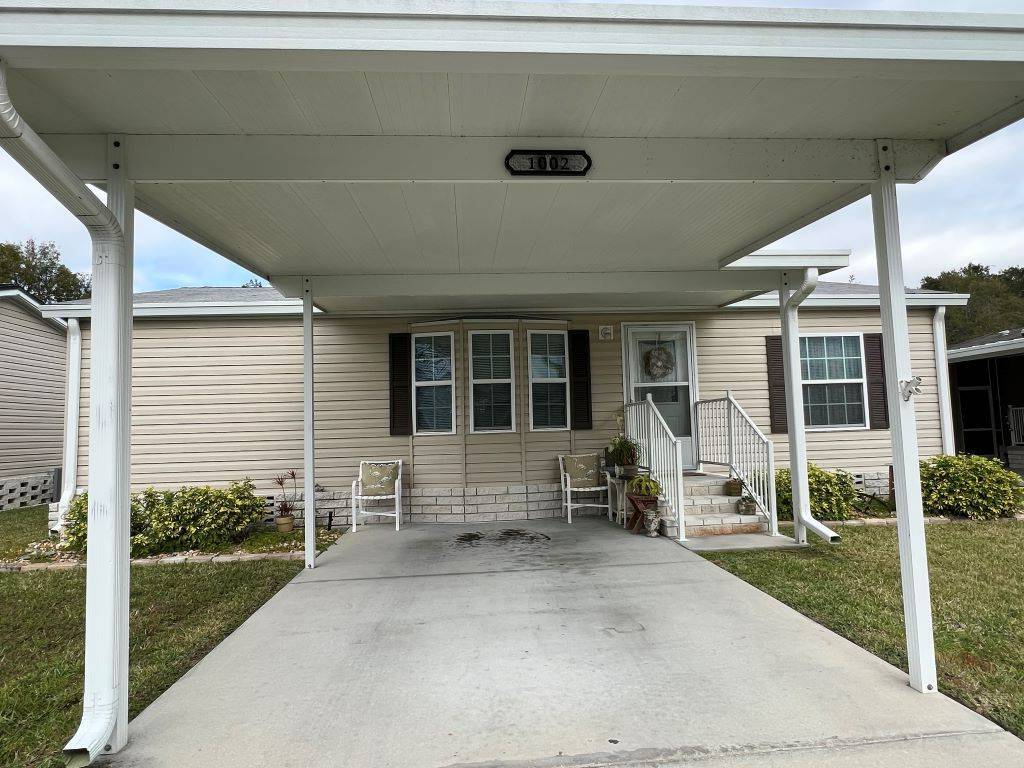 ;
;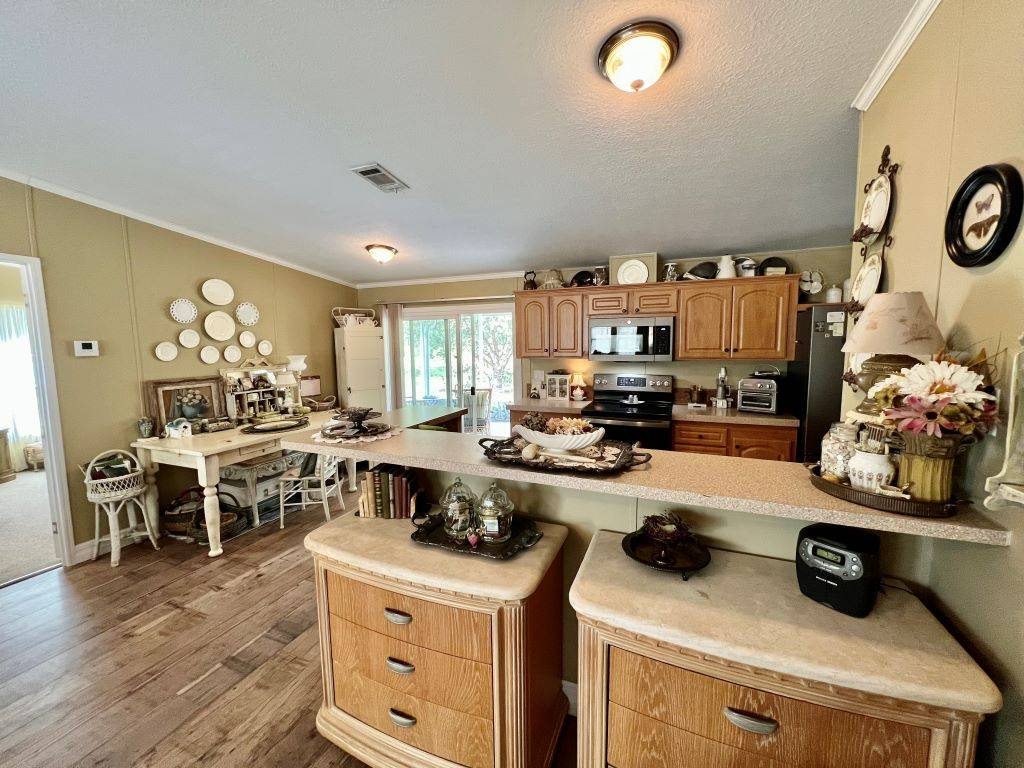 ;
;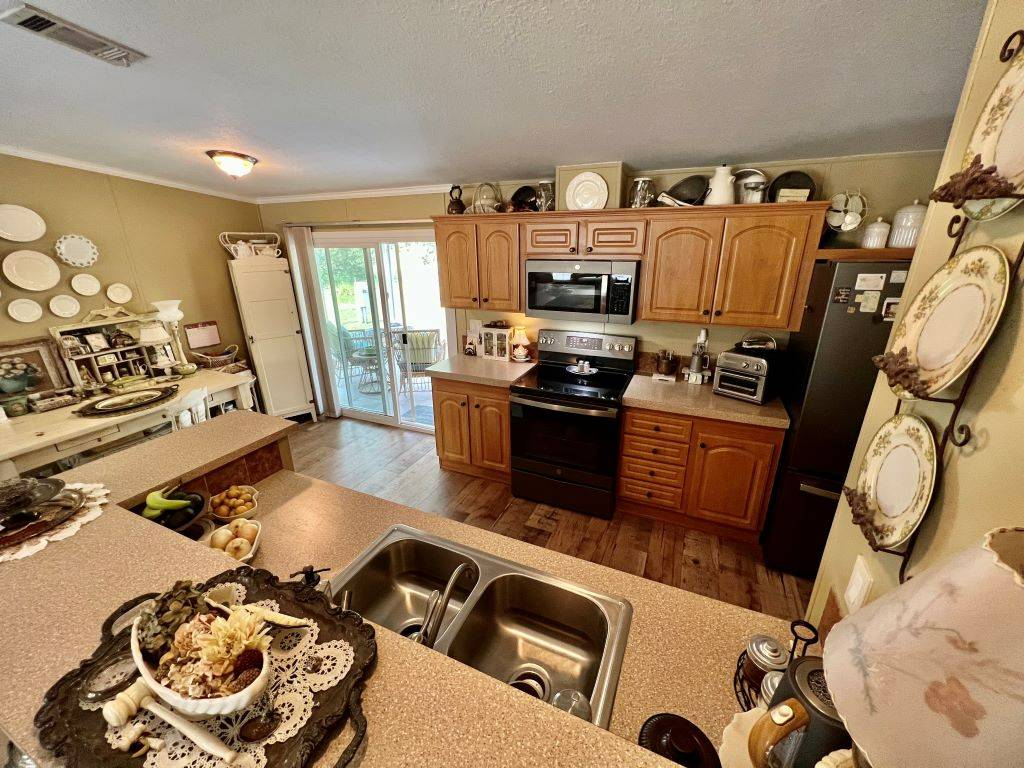 ;
;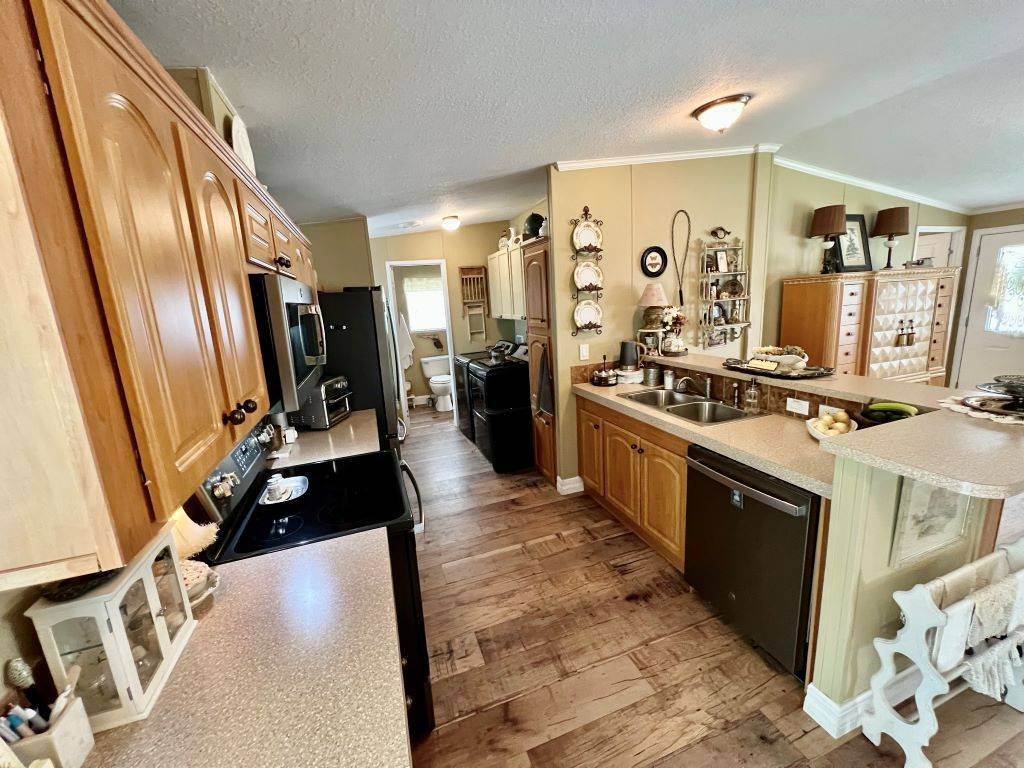 ;
;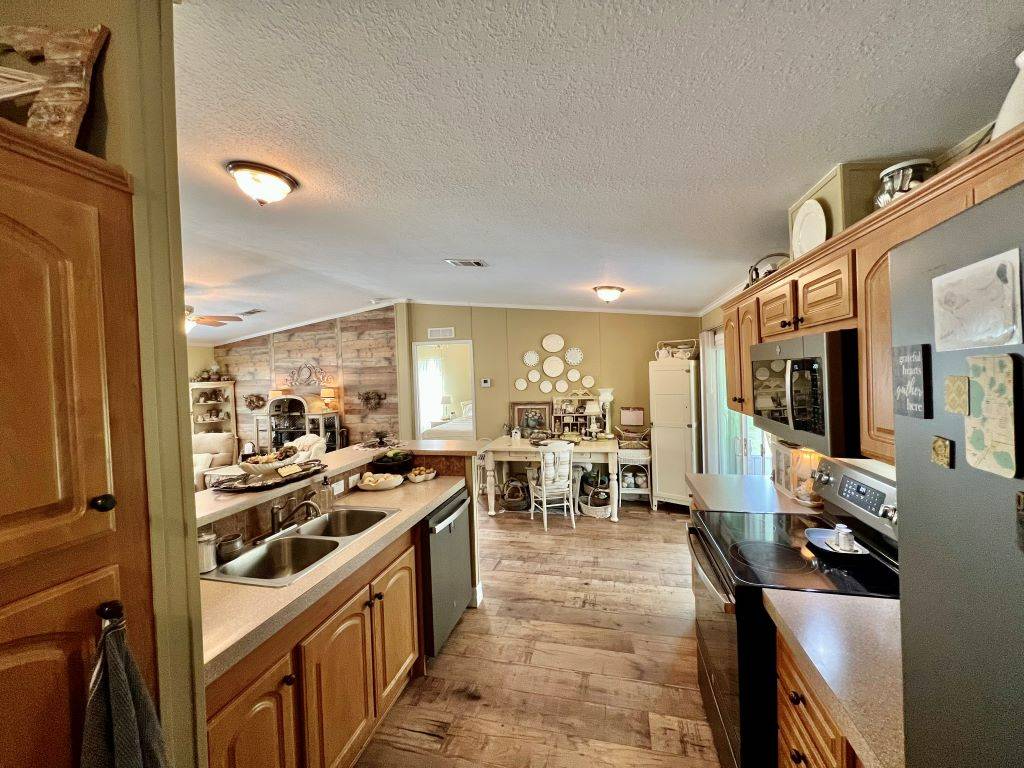 ;
;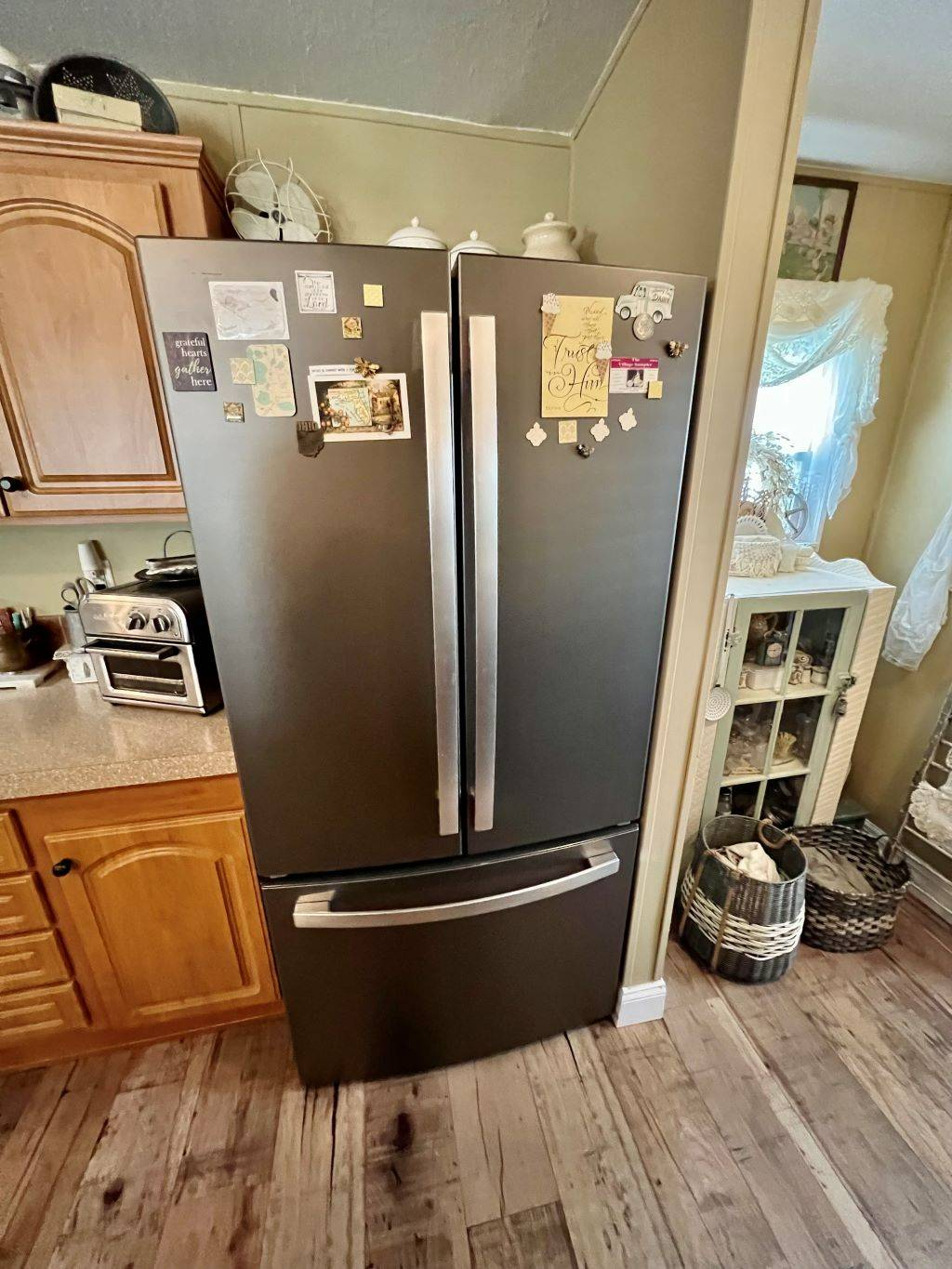 ;
;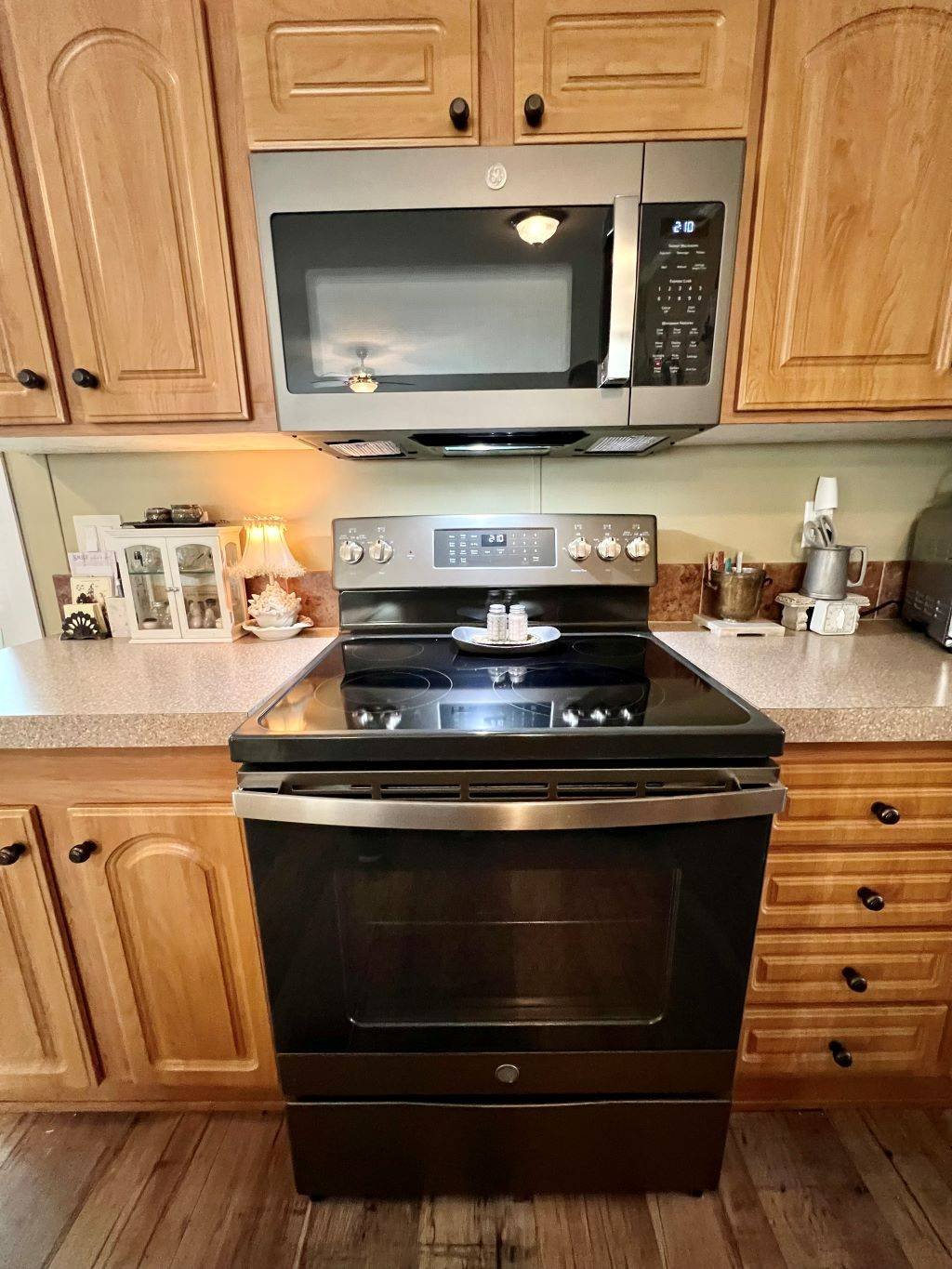 ;
;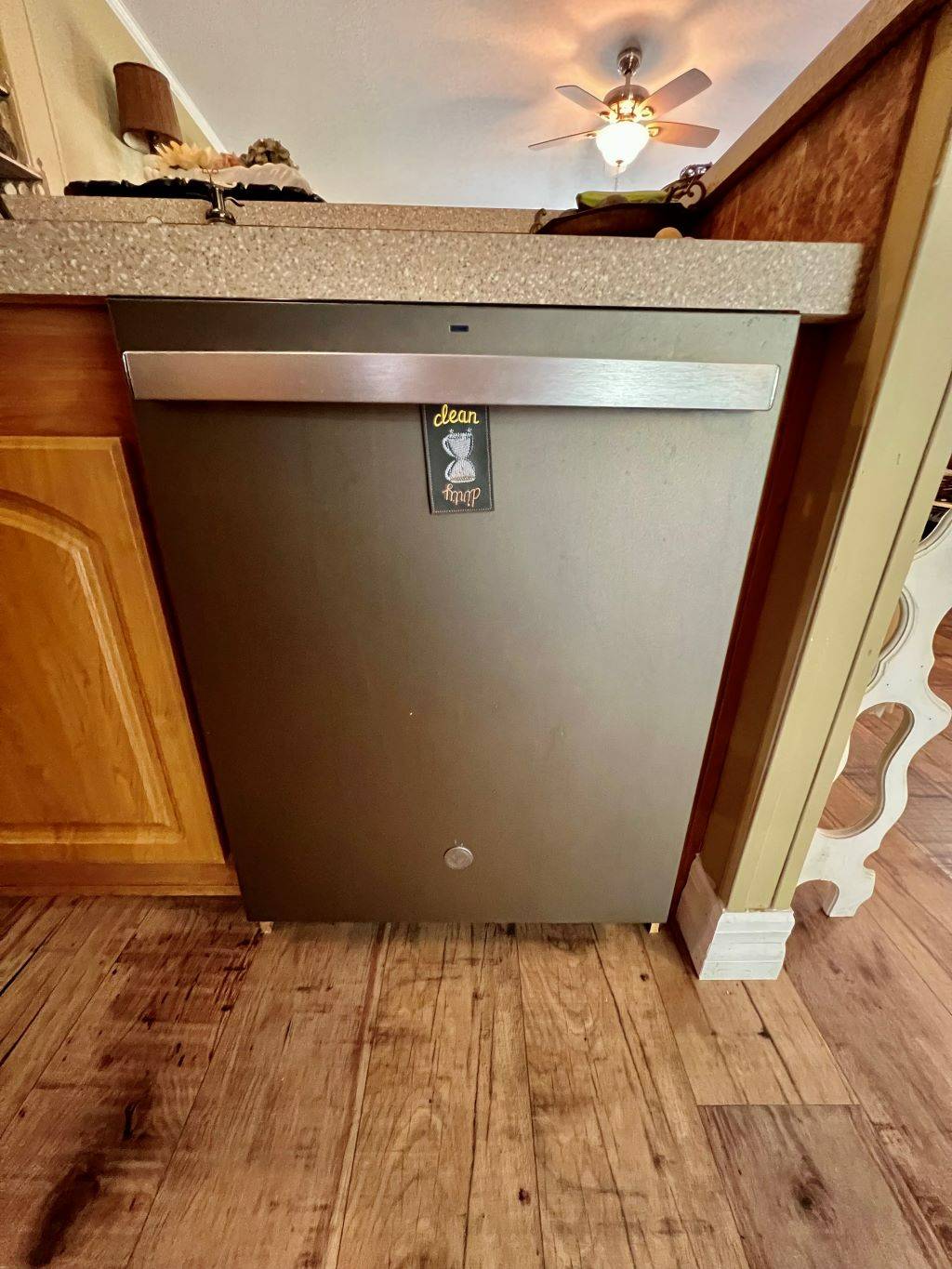 ;
;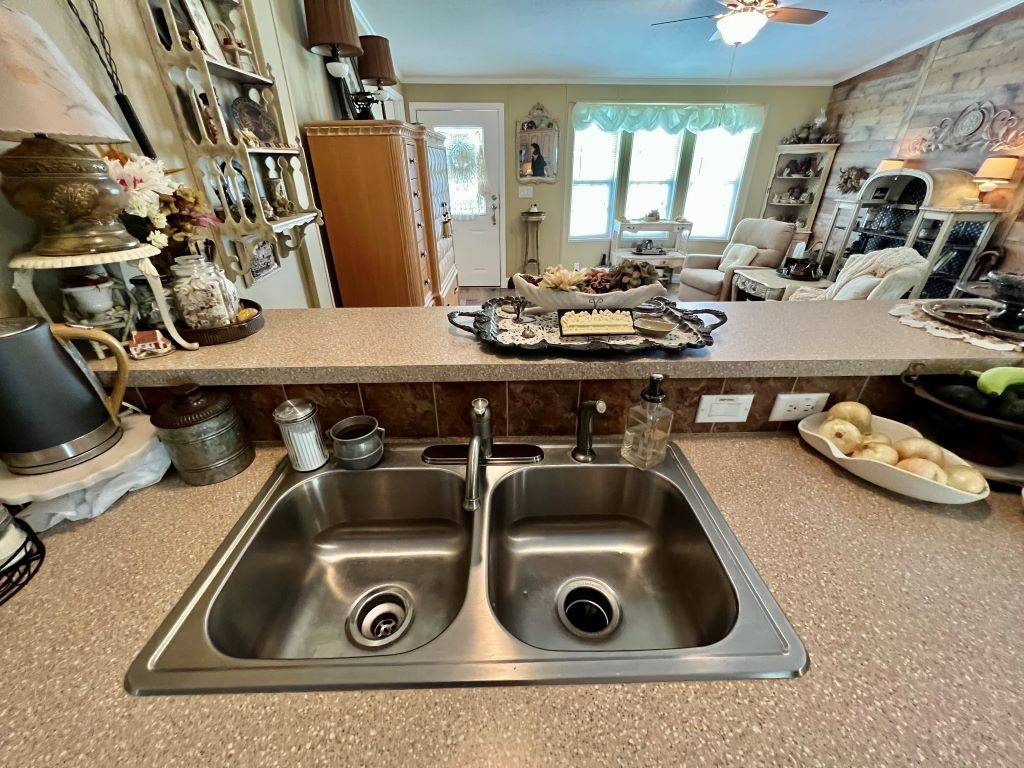 ;
;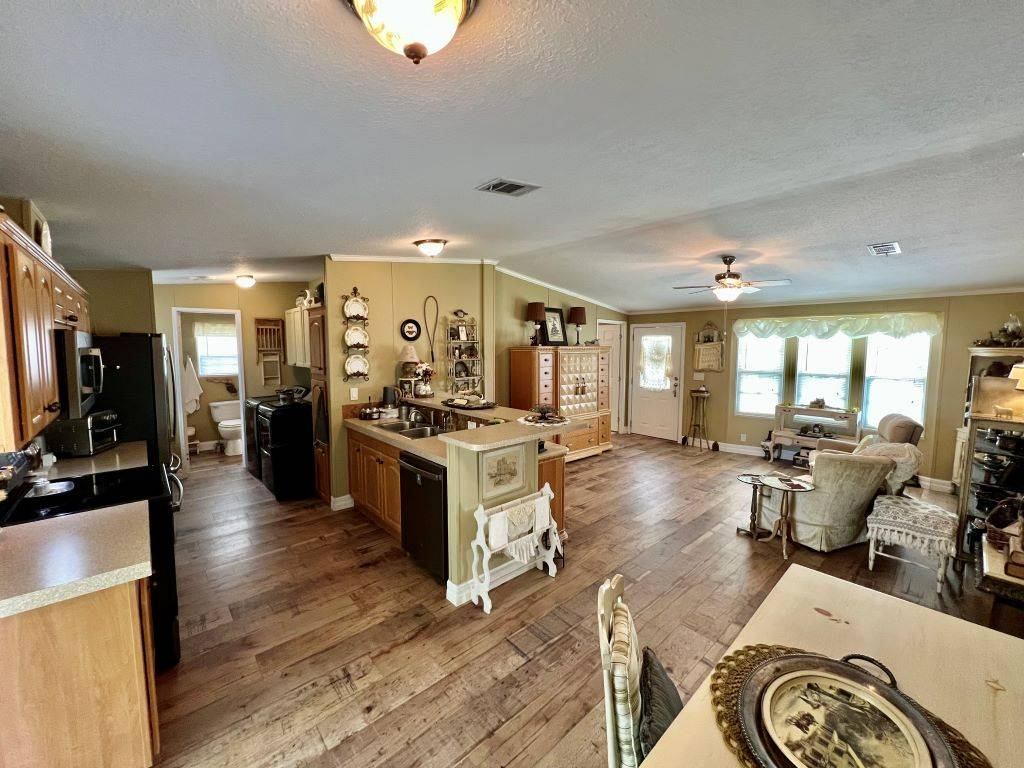 ;
;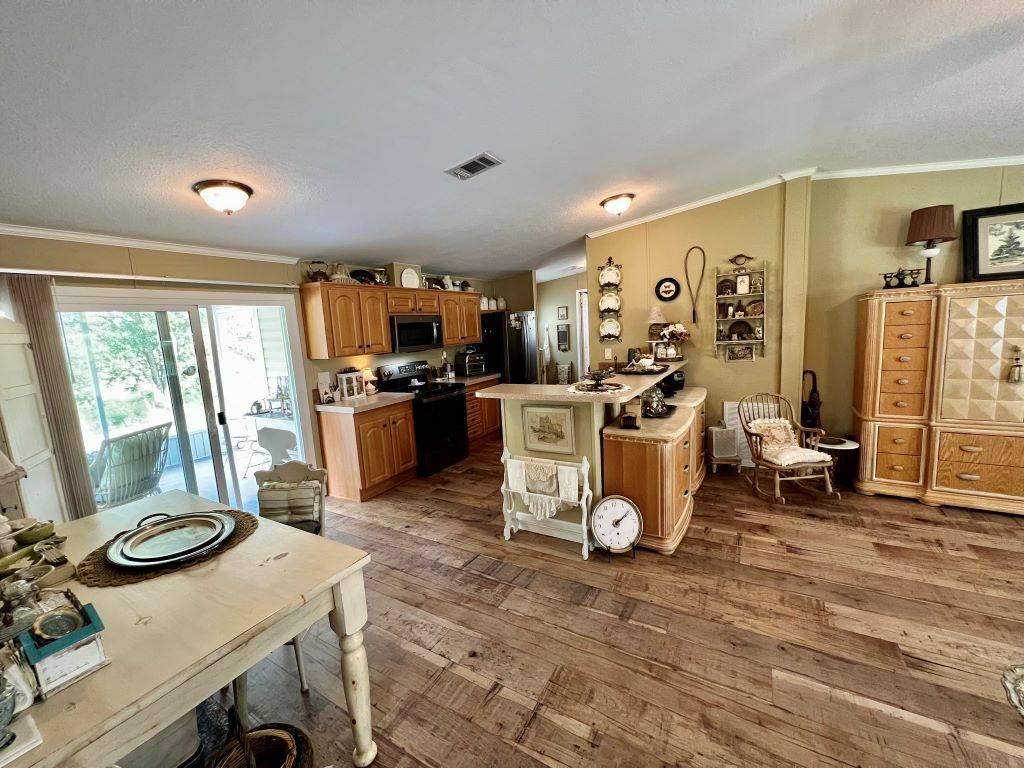 ;
;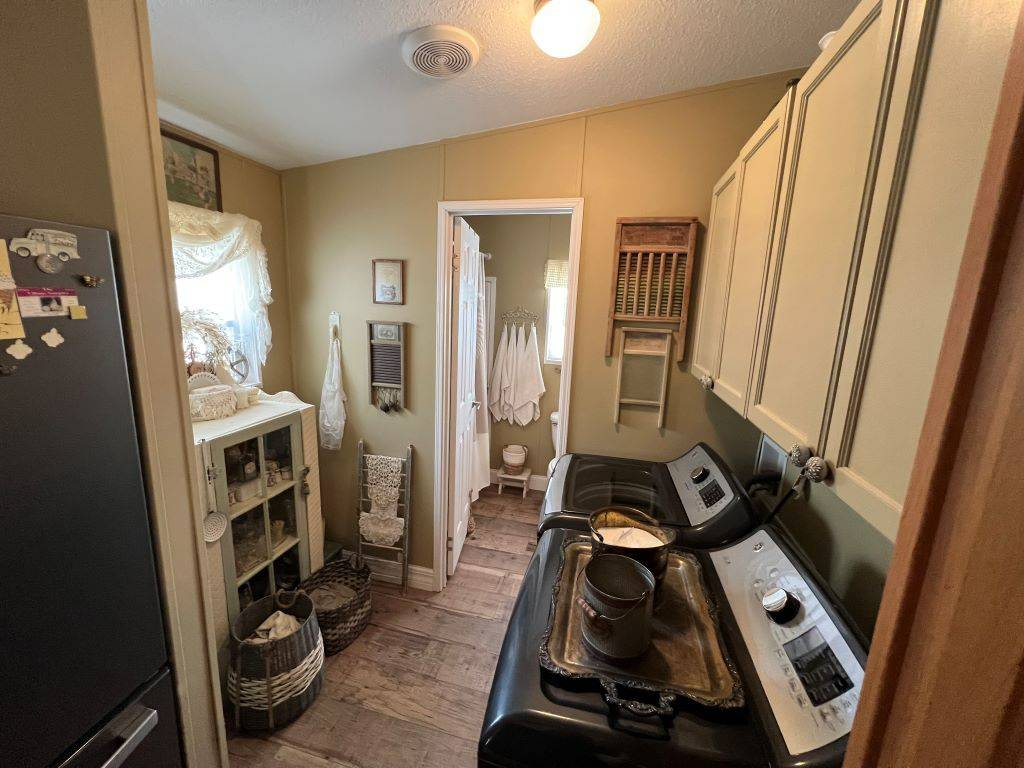 ;
;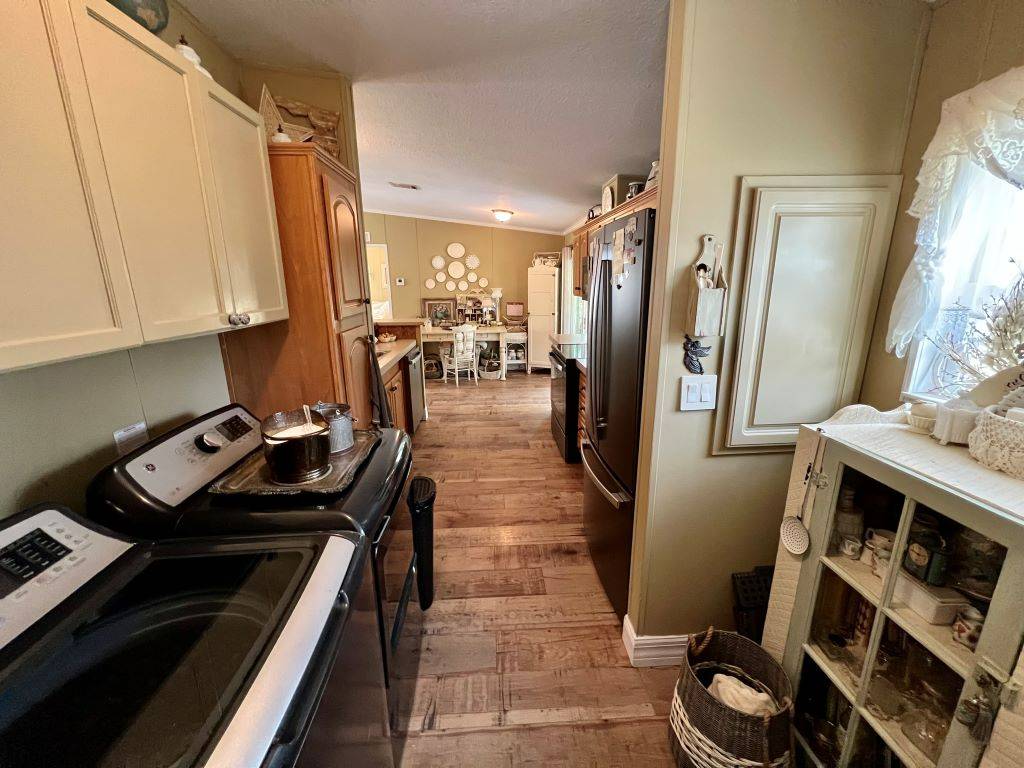 ;
;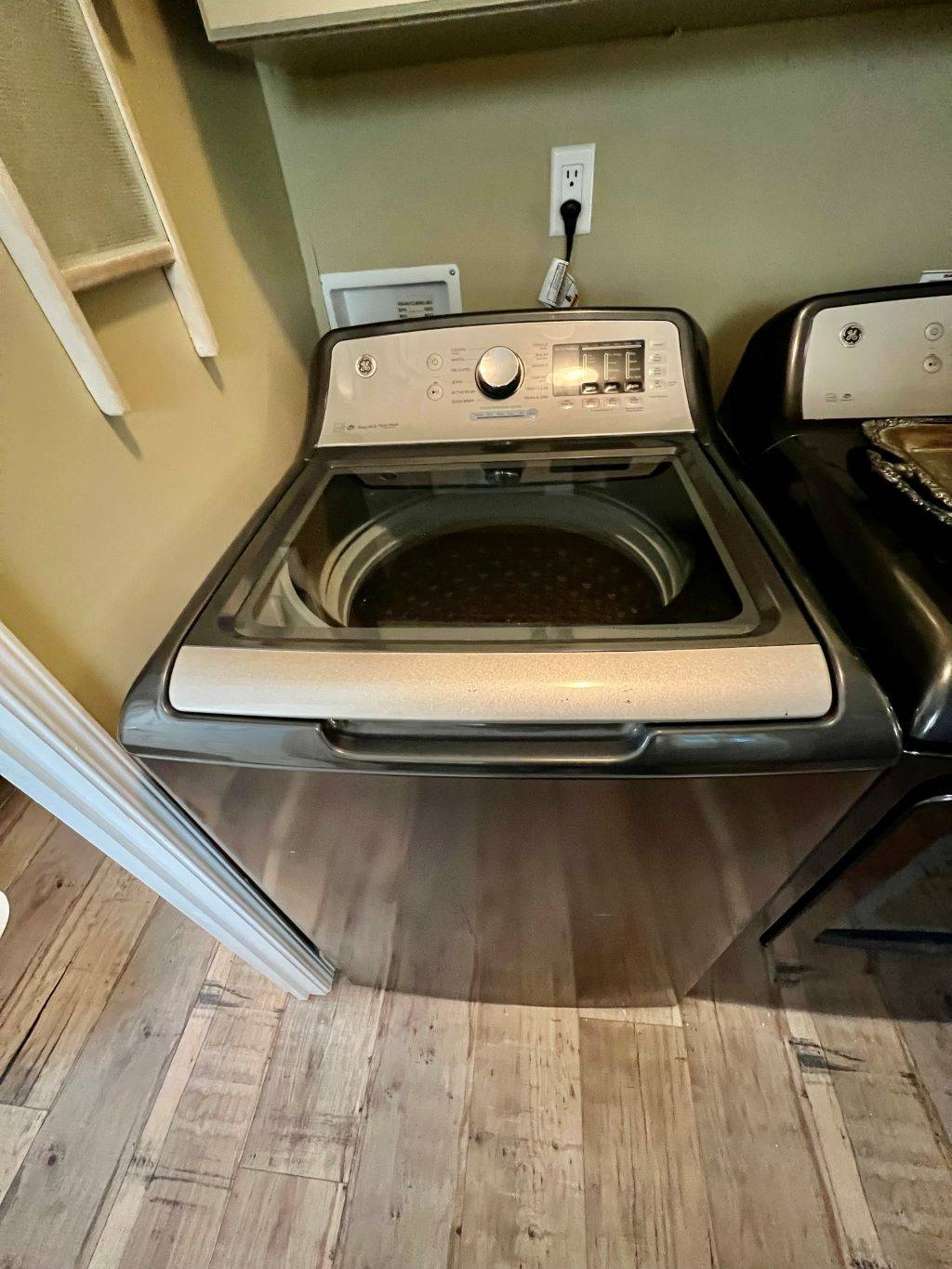 ;
;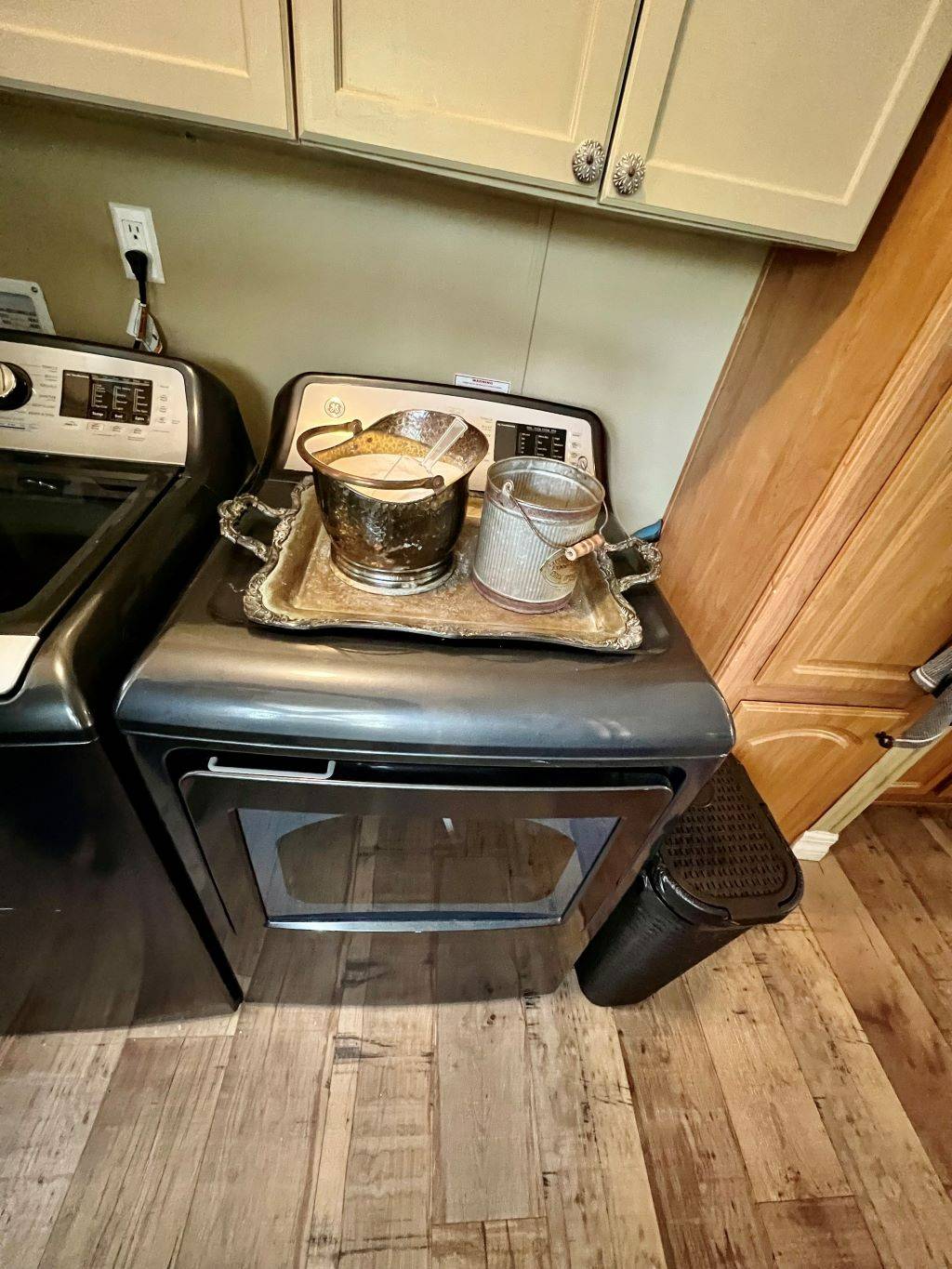 ;
;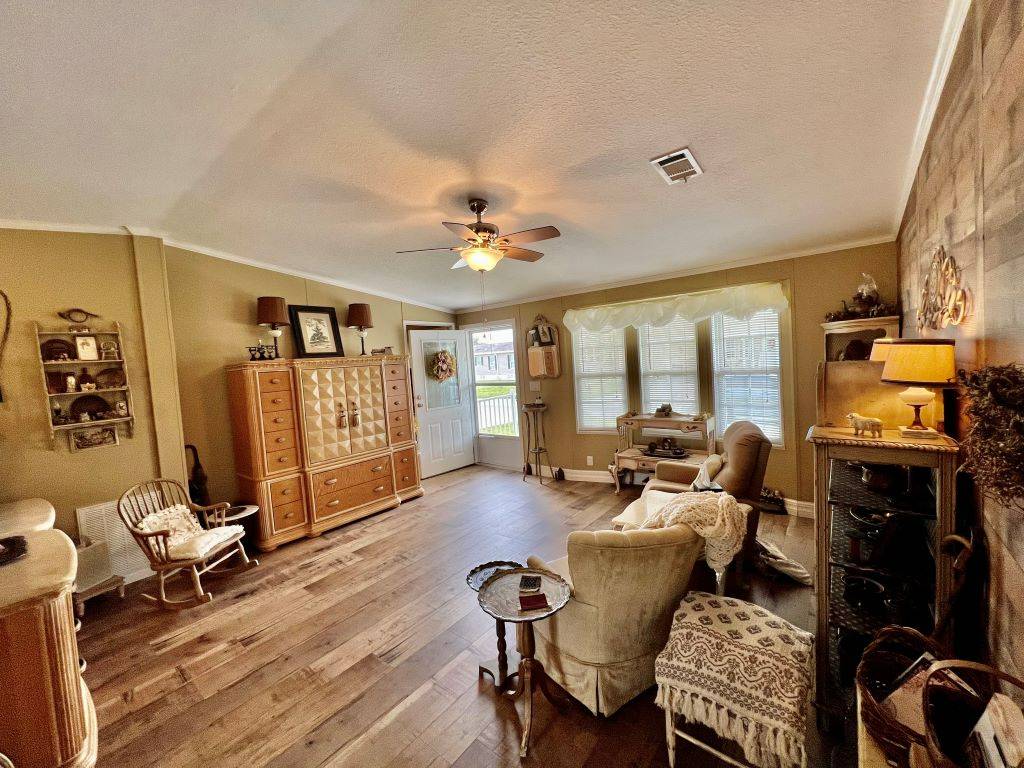 ;
;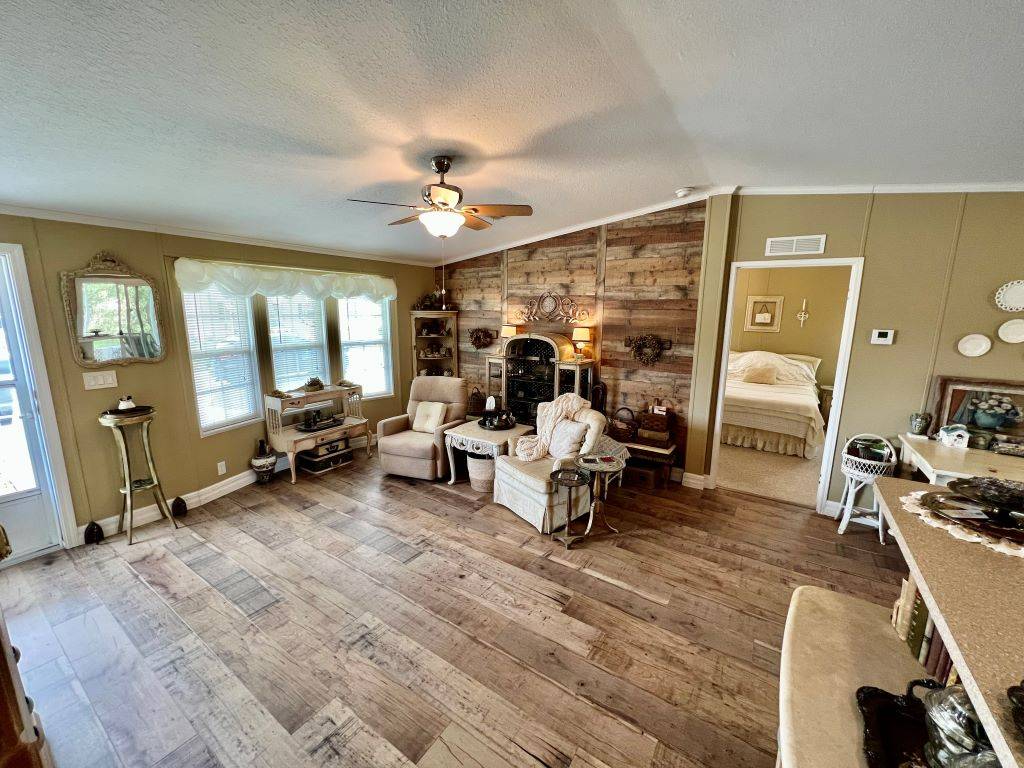 ;
;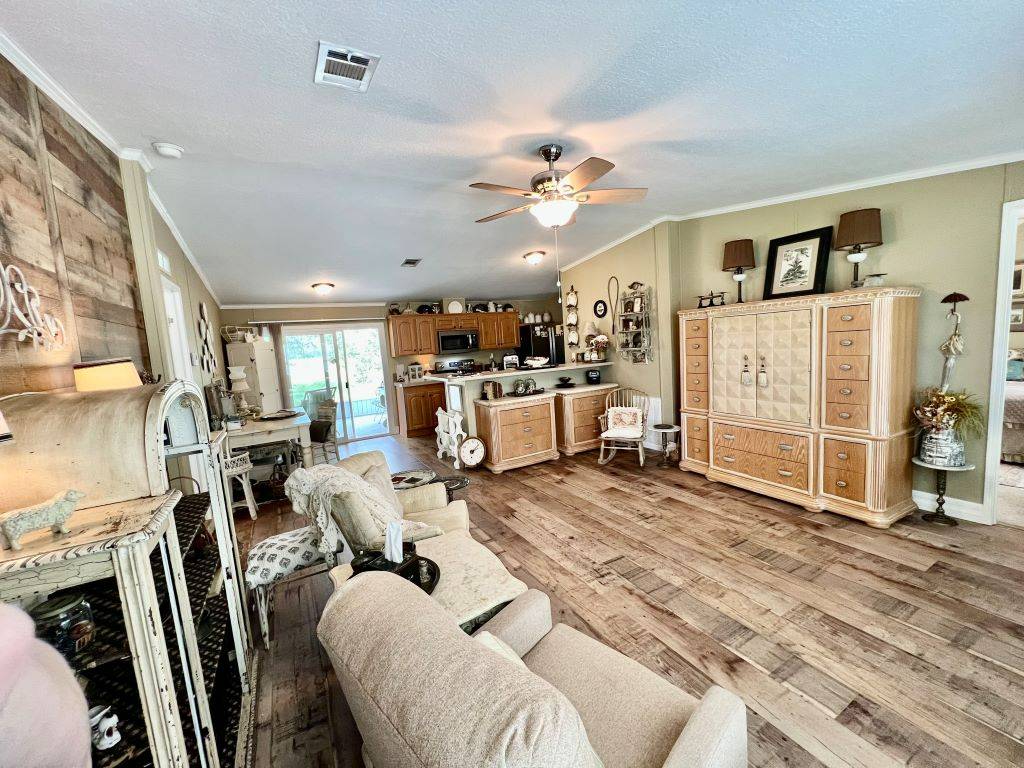 ;
;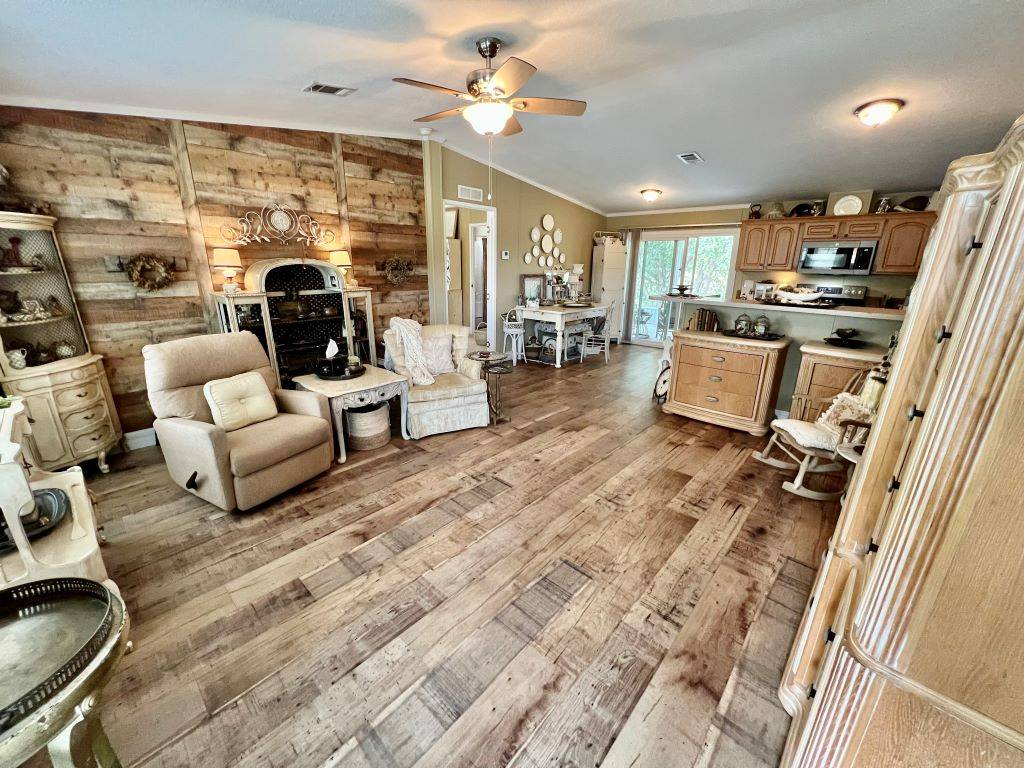 ;
;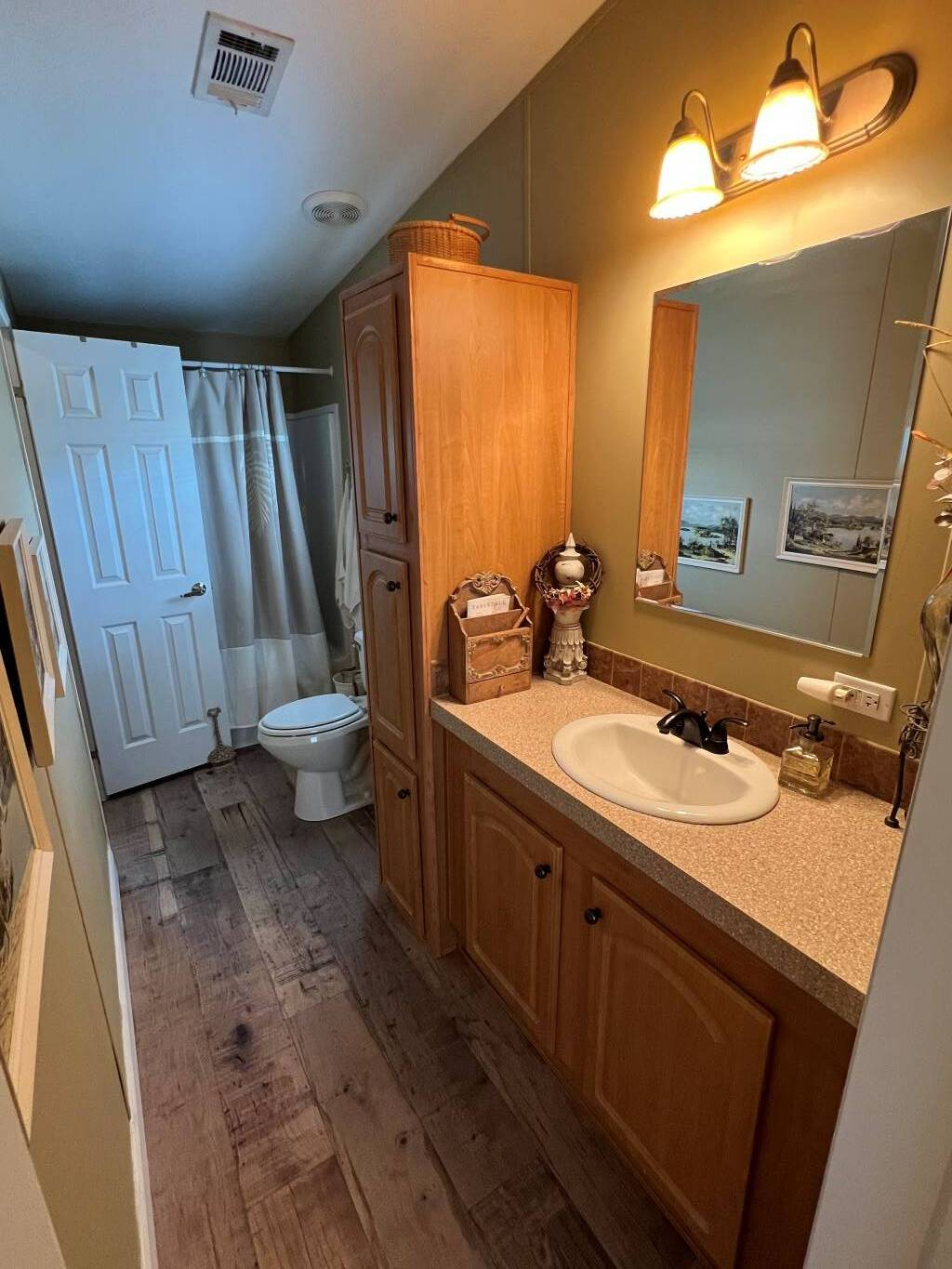 ;
;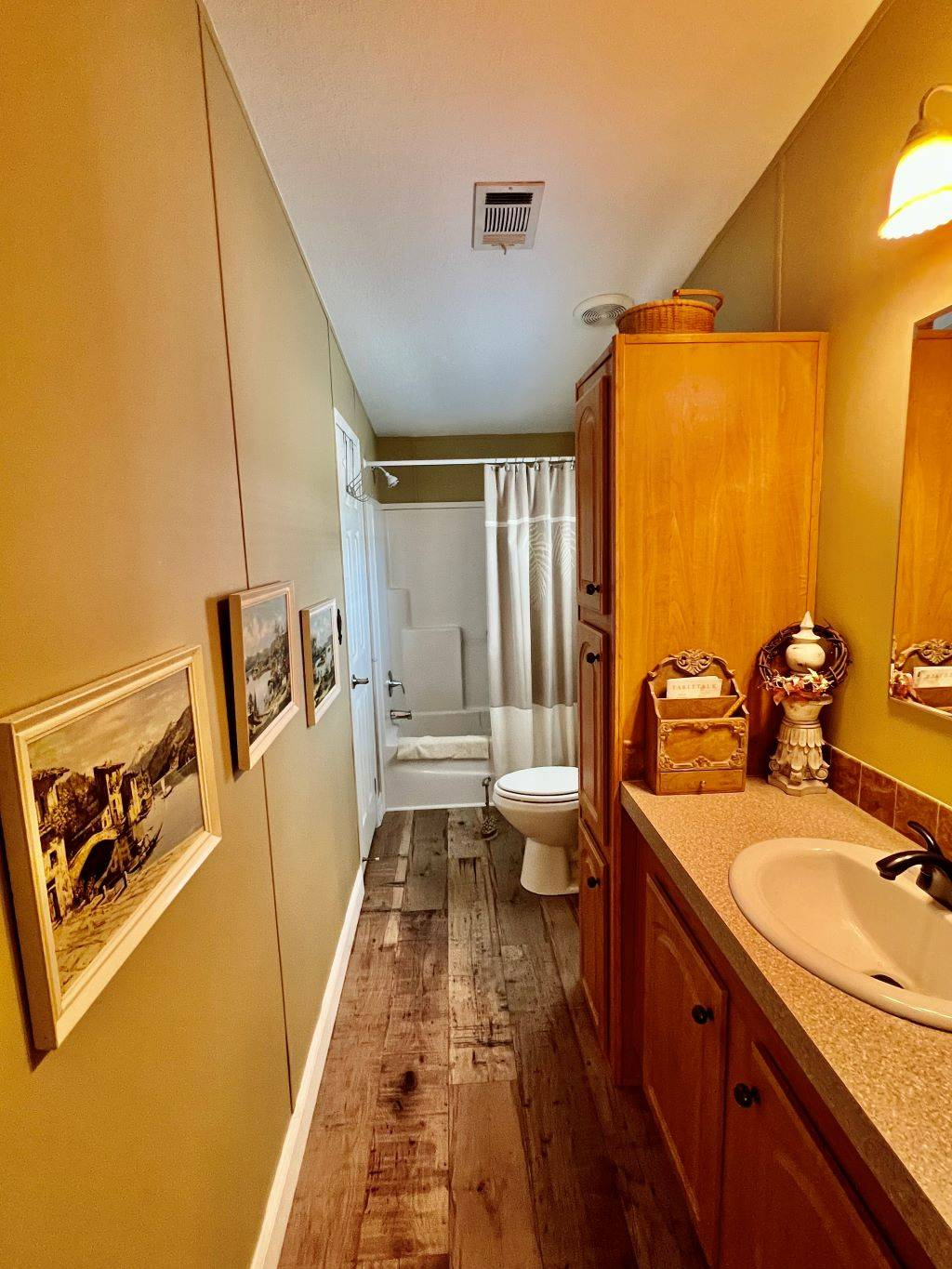 ;
;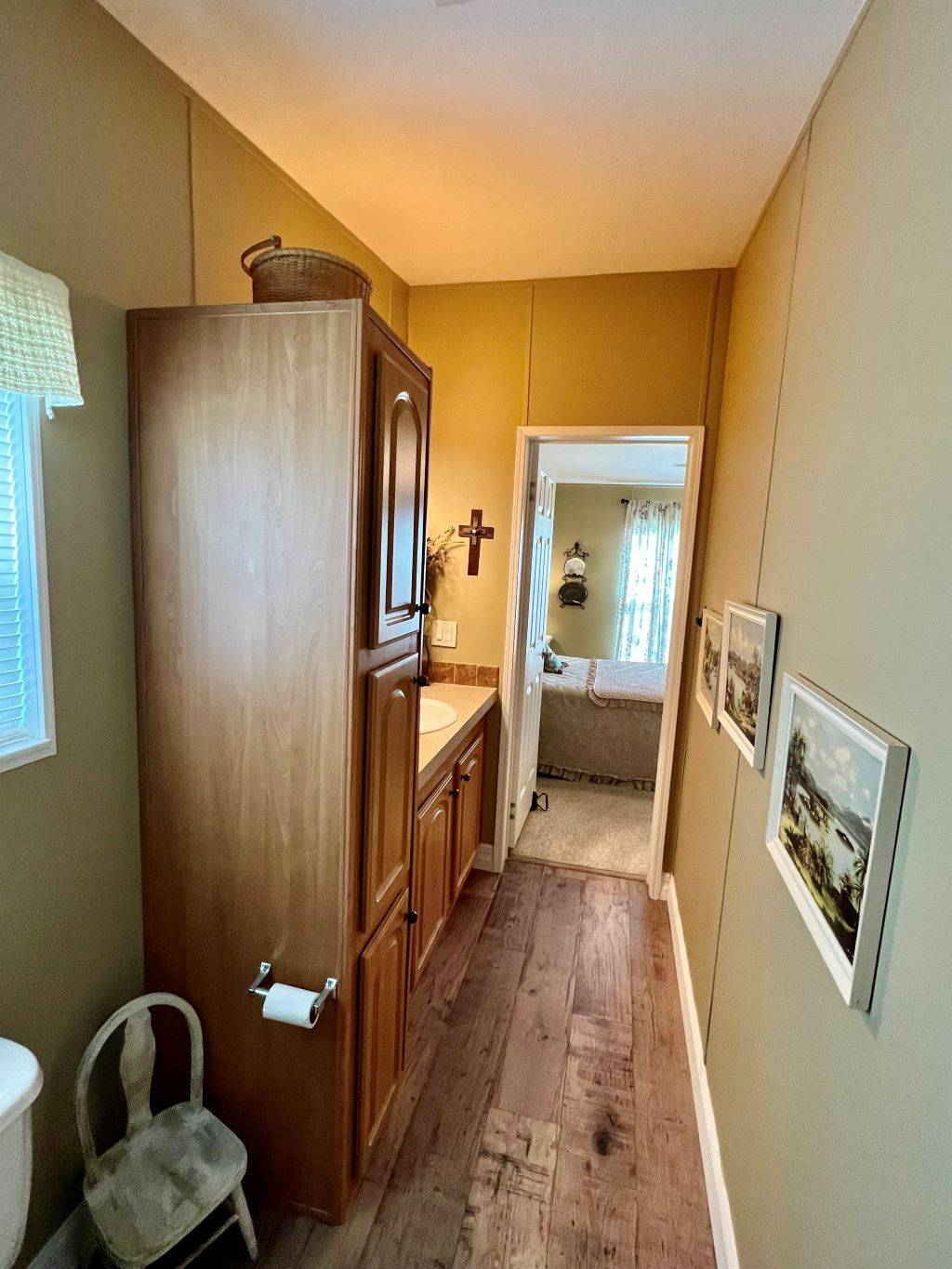 ;
;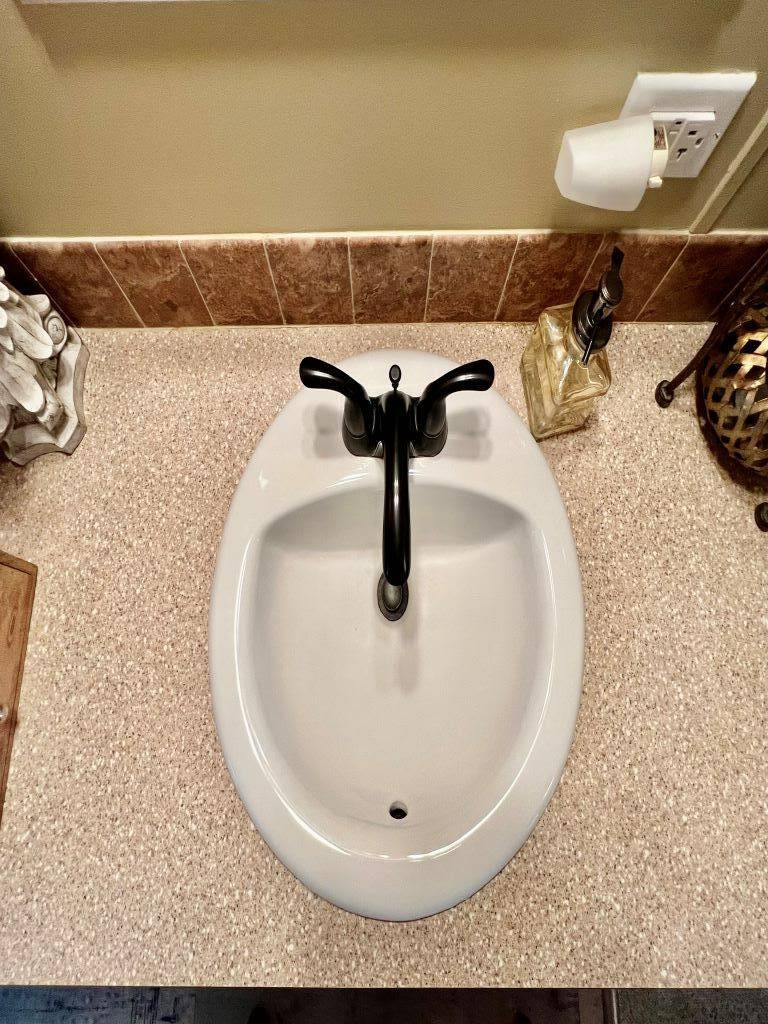 ;
;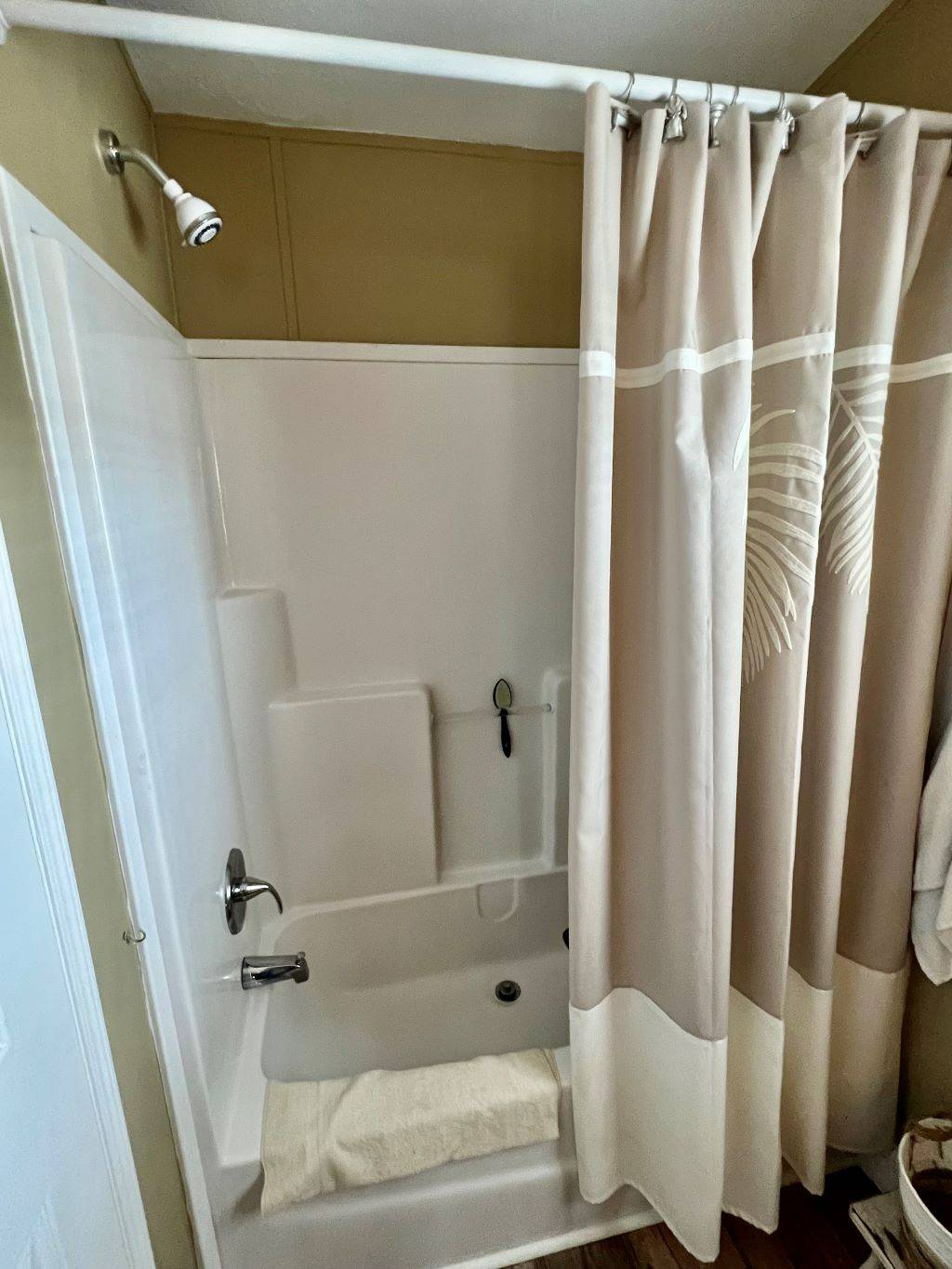 ;
;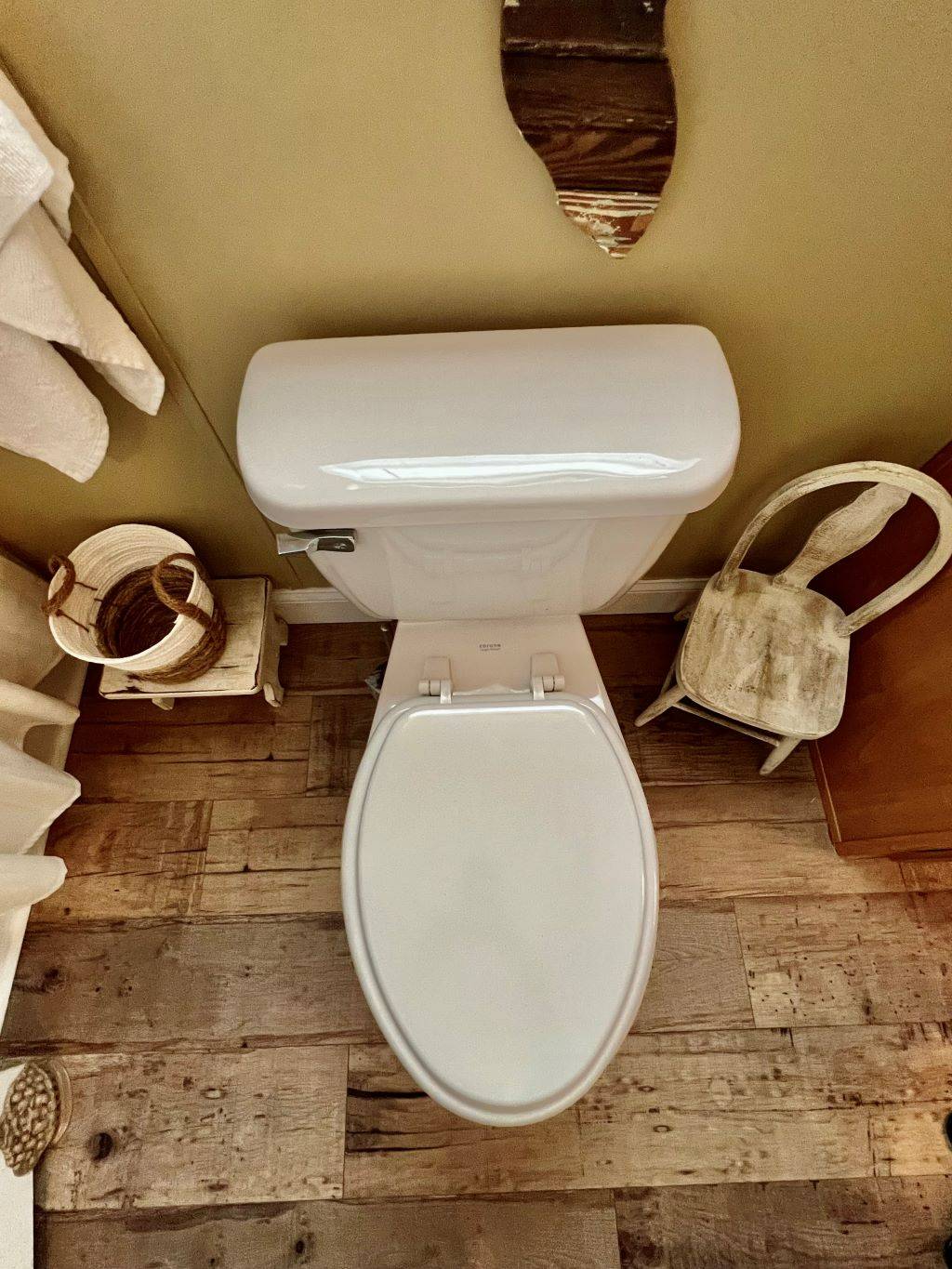 ;
;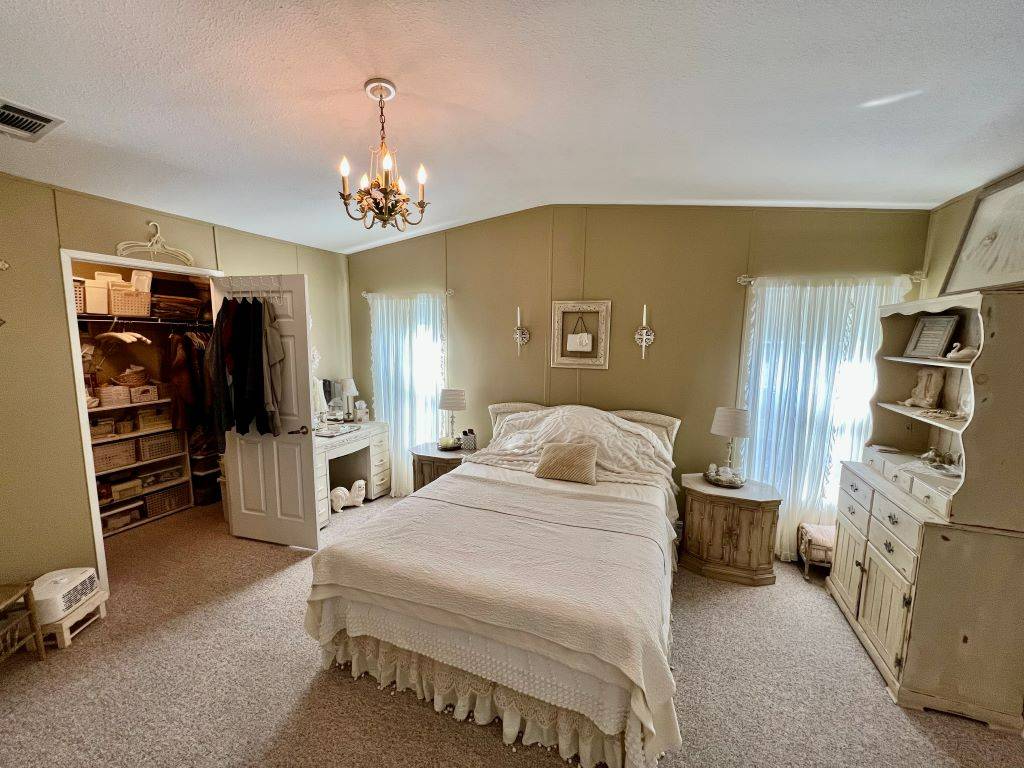 ;
;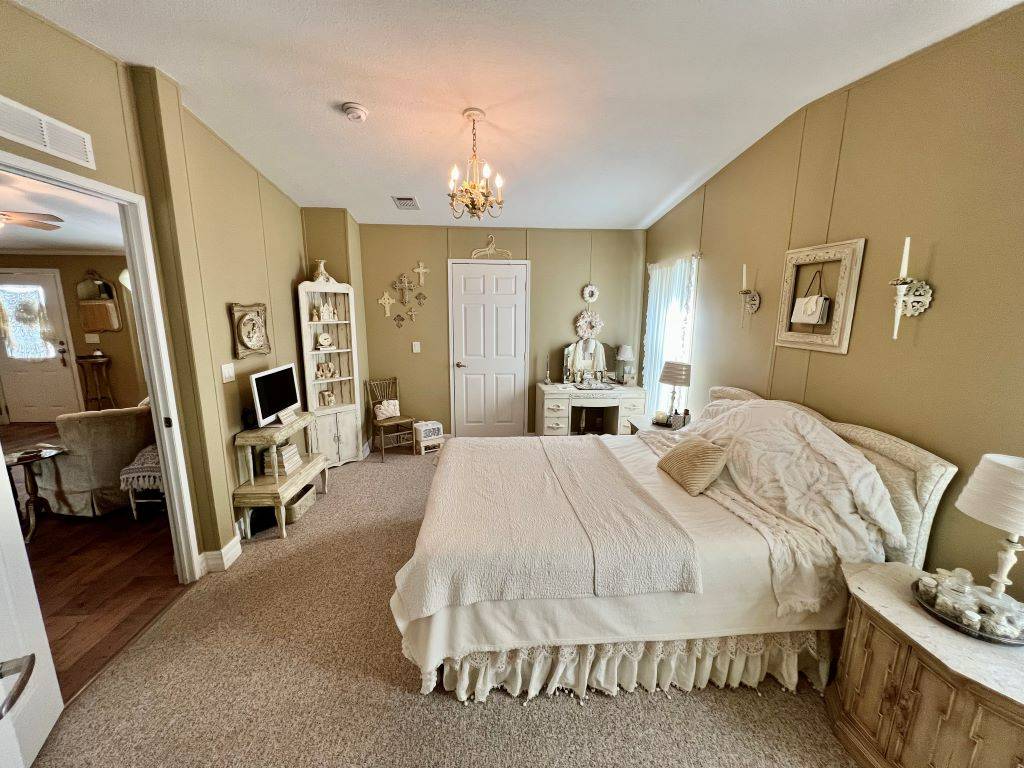 ;
;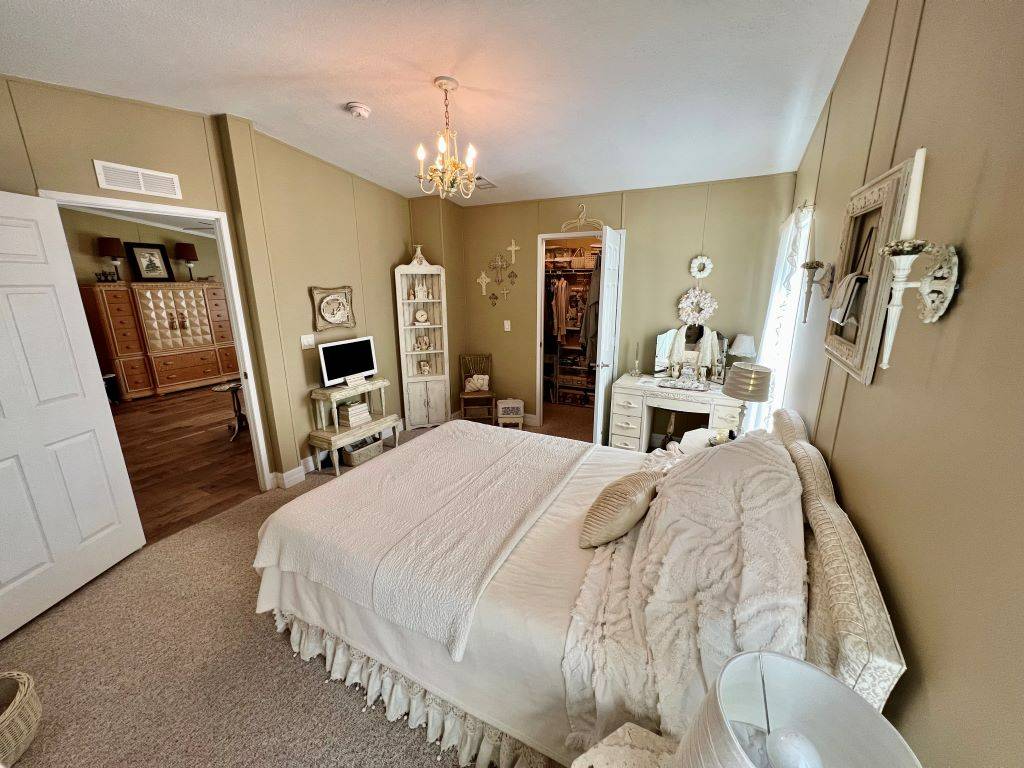 ;
;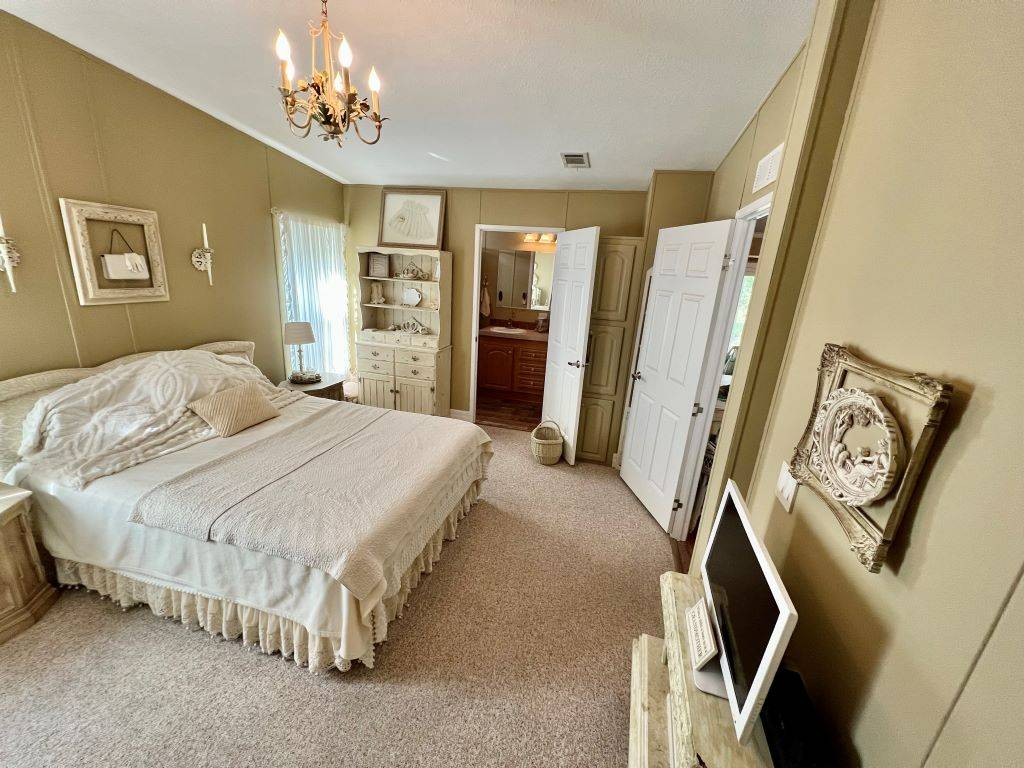 ;
;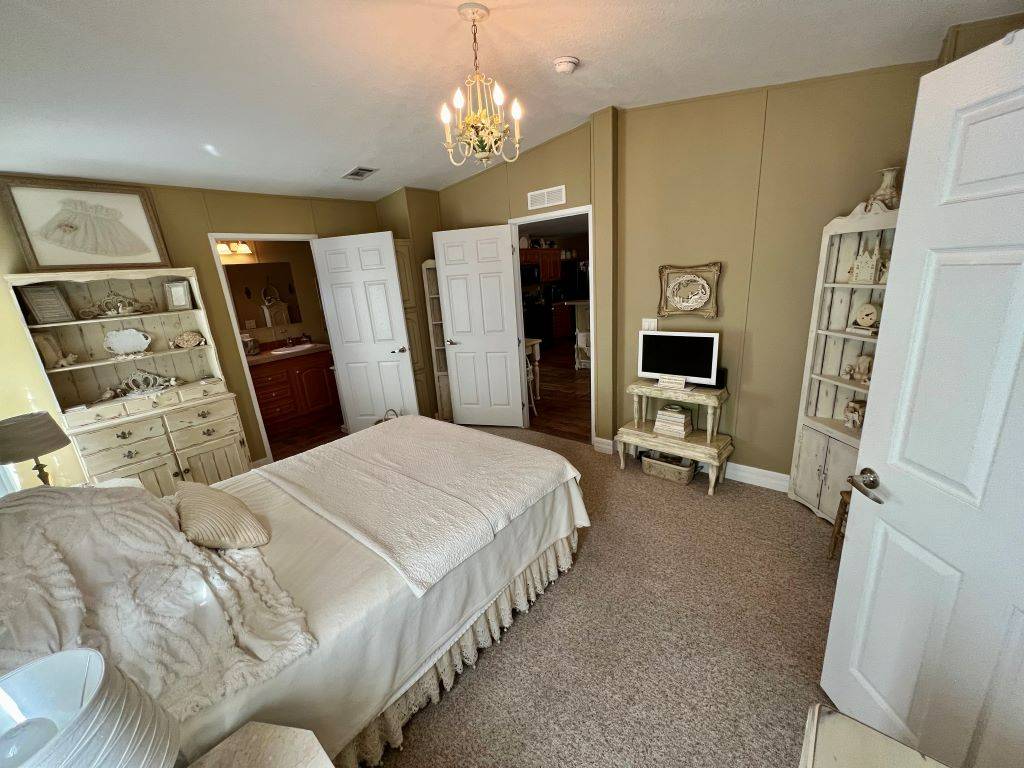 ;
;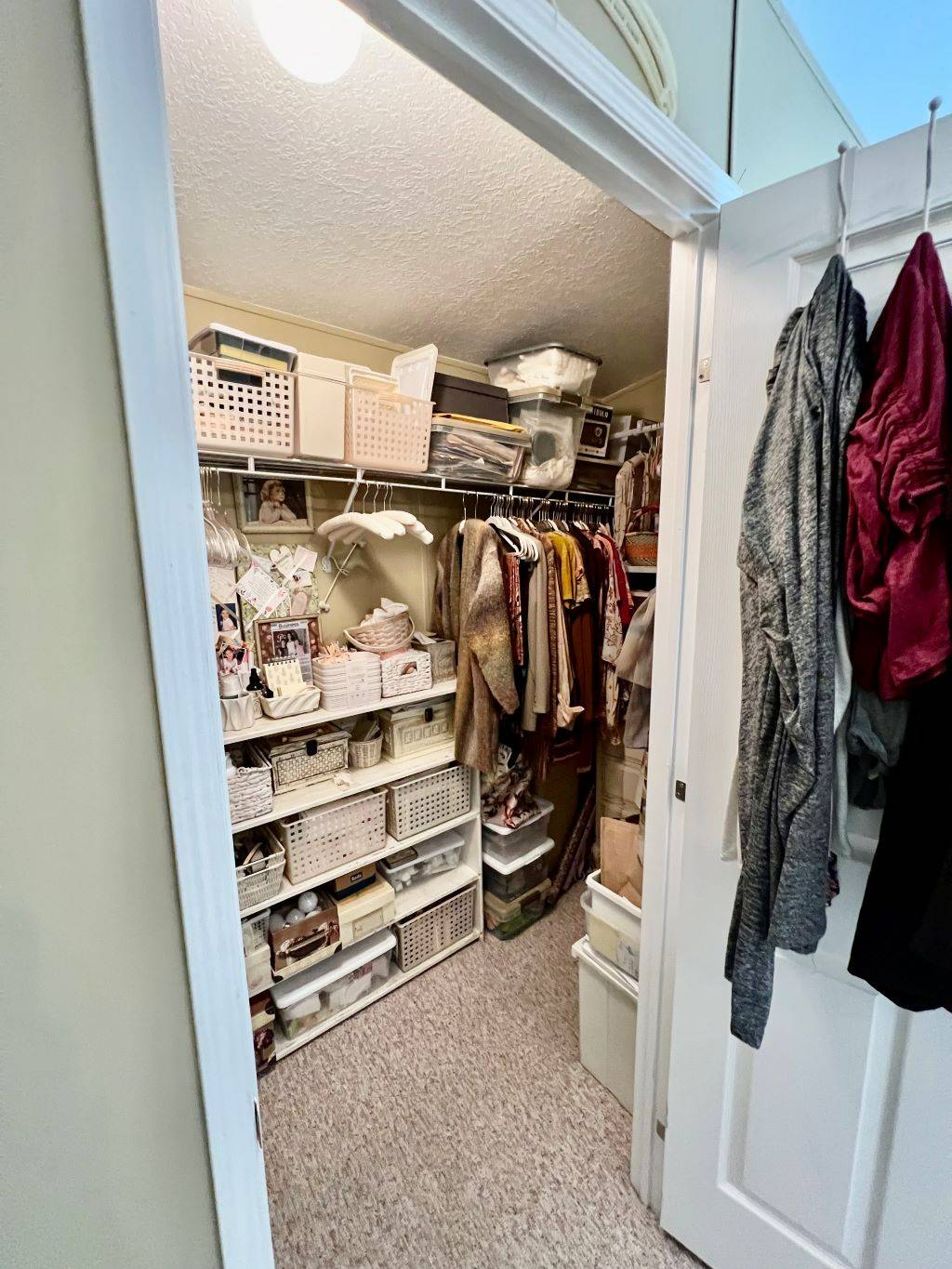 ;
;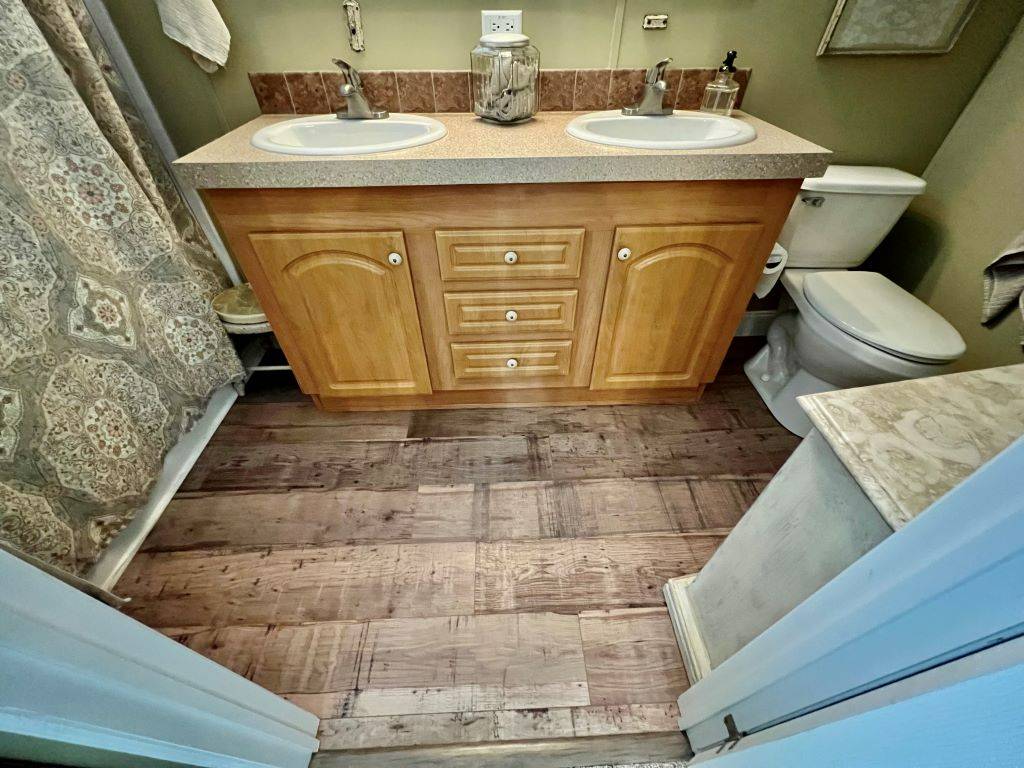 ;
;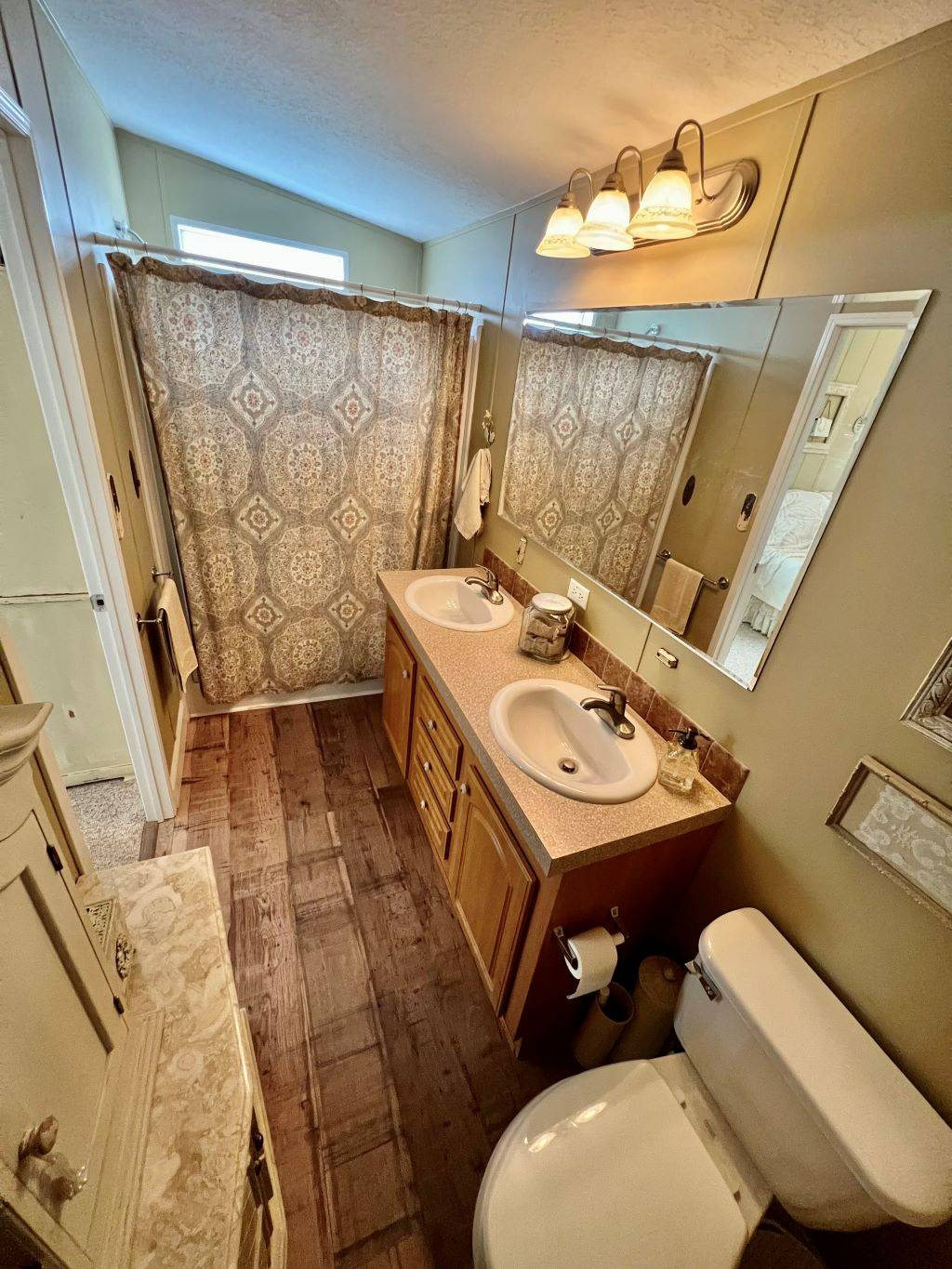 ;
;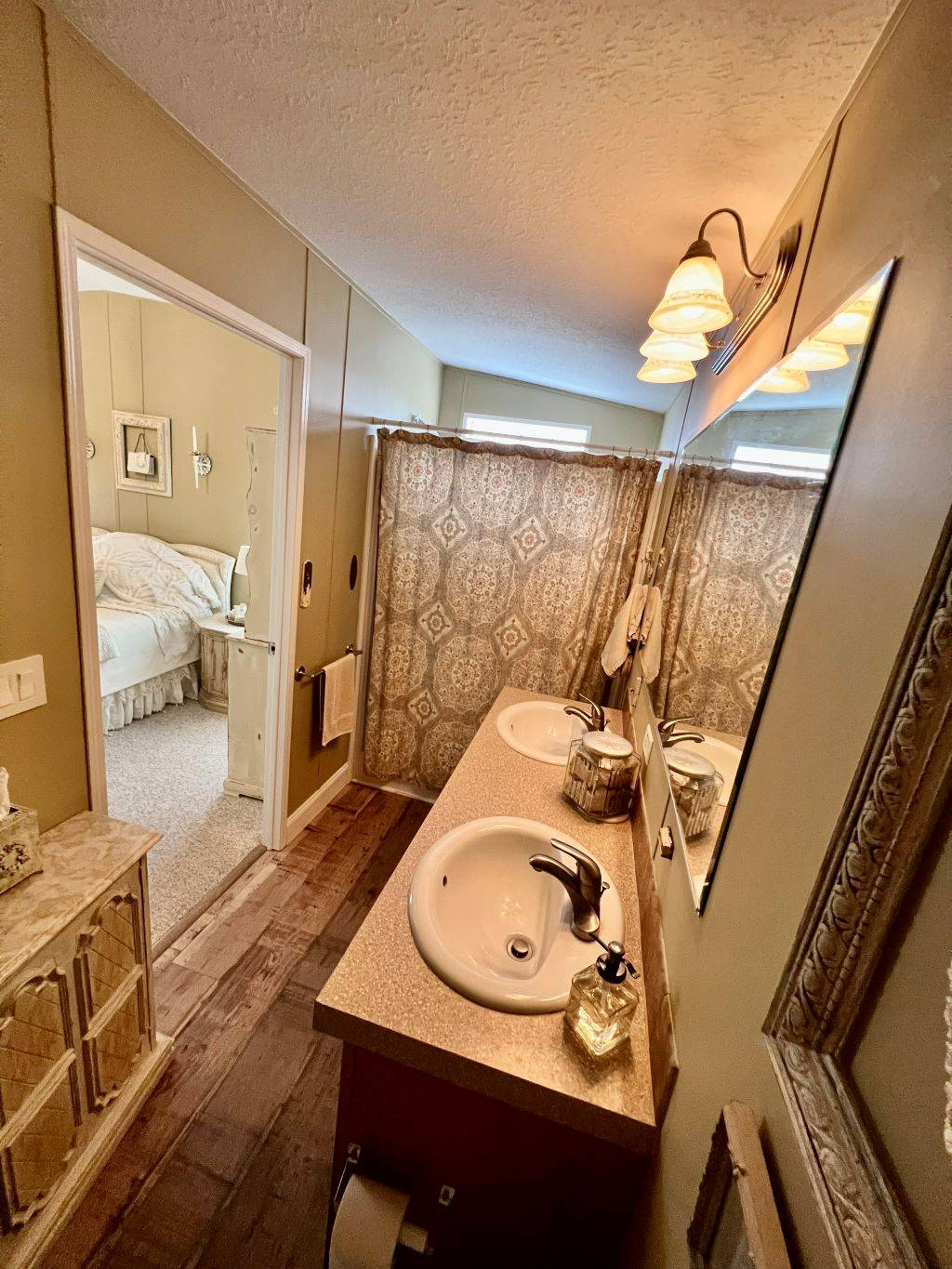 ;
;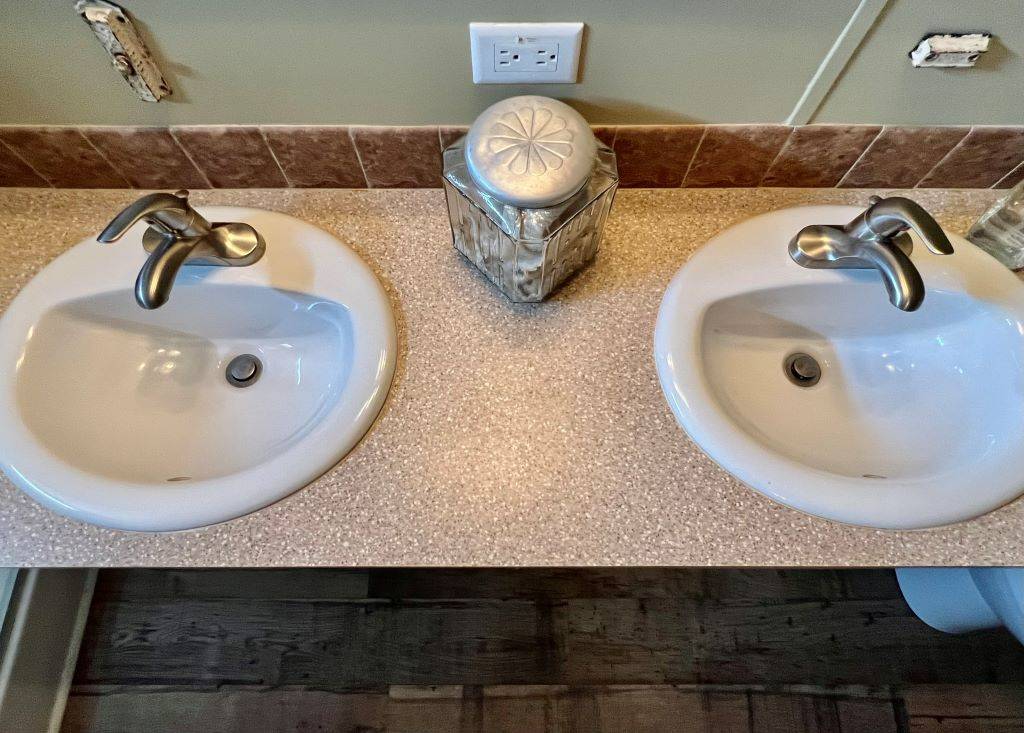 ;
;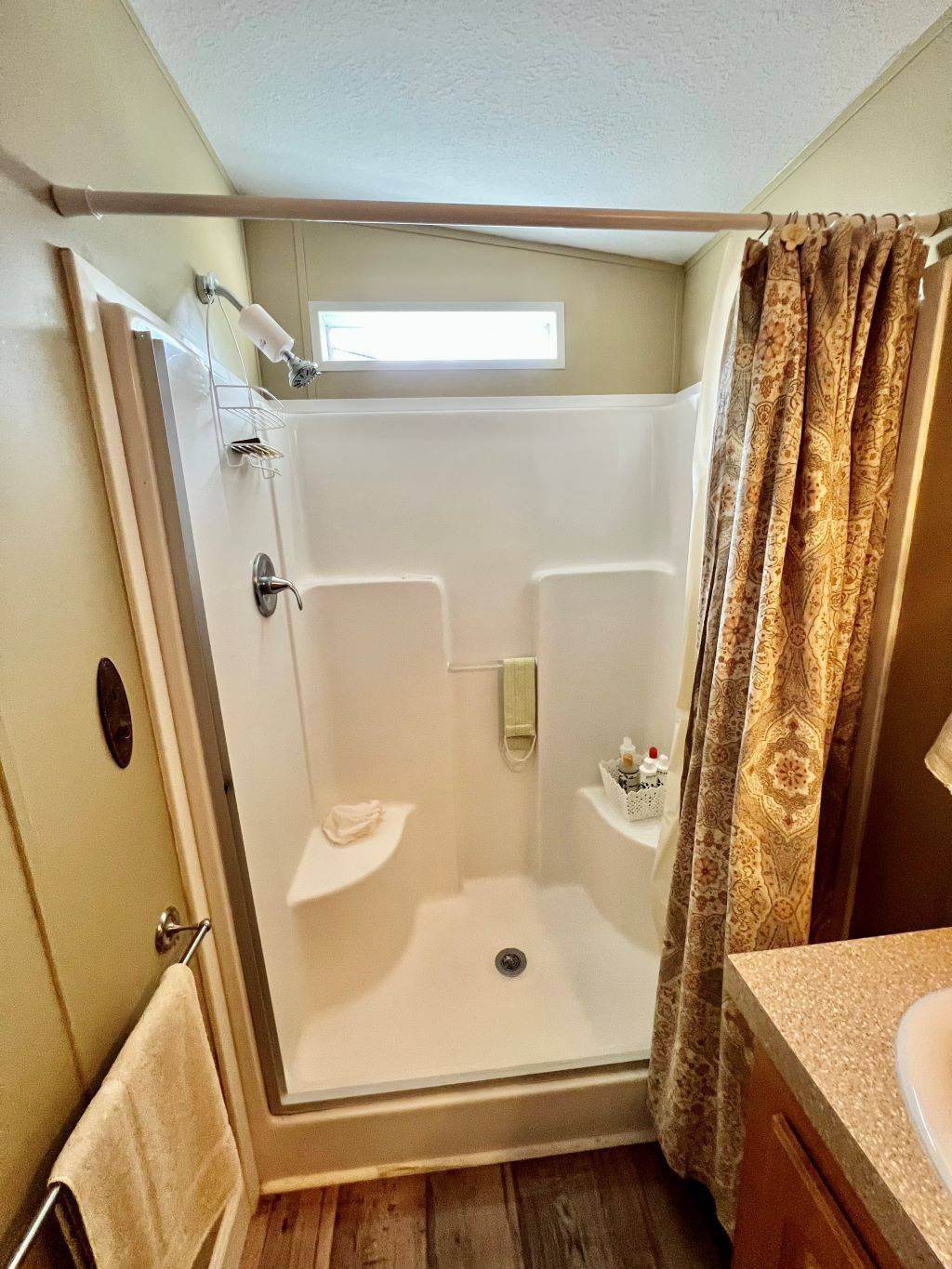 ;
;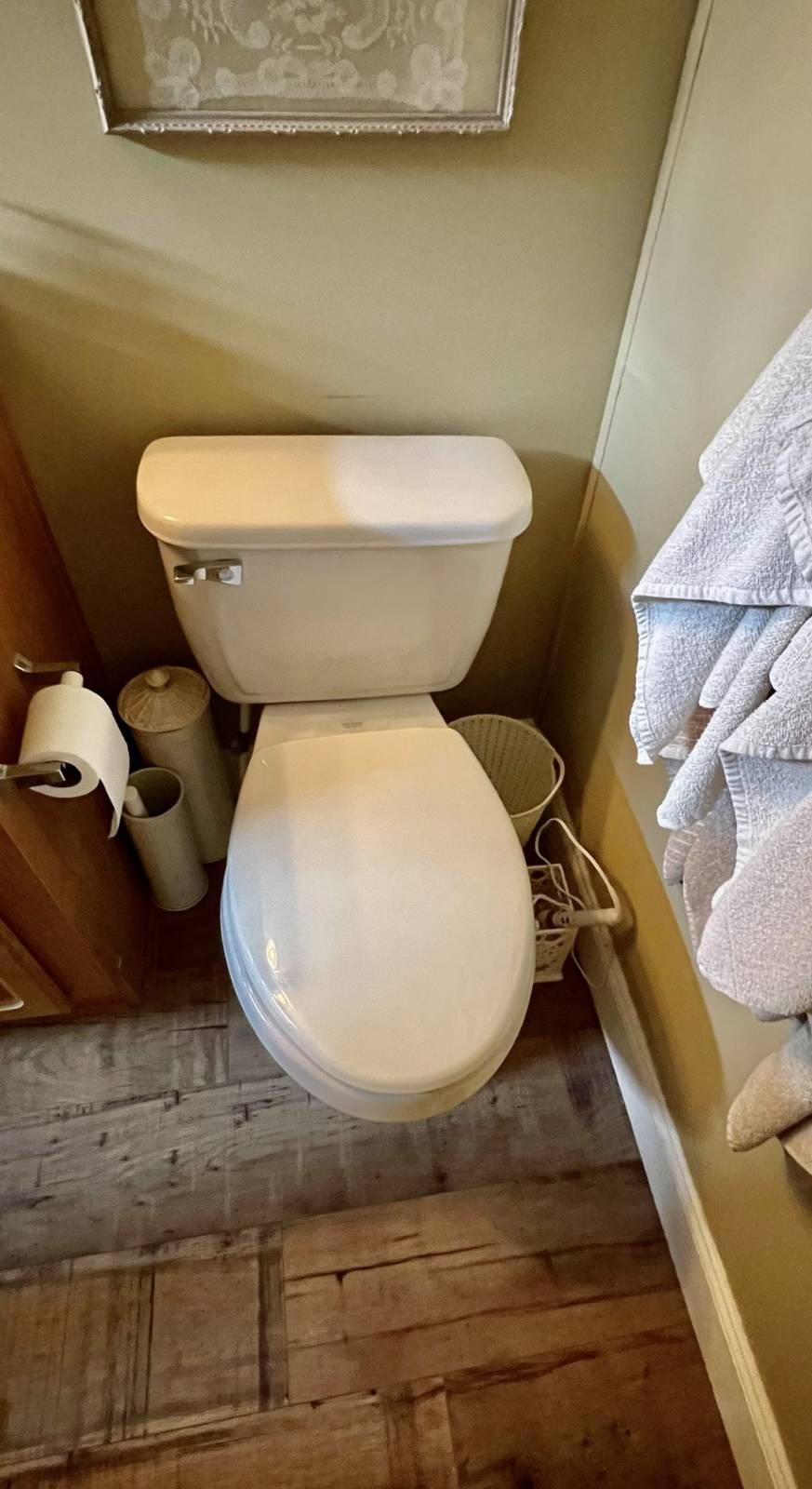 ;
;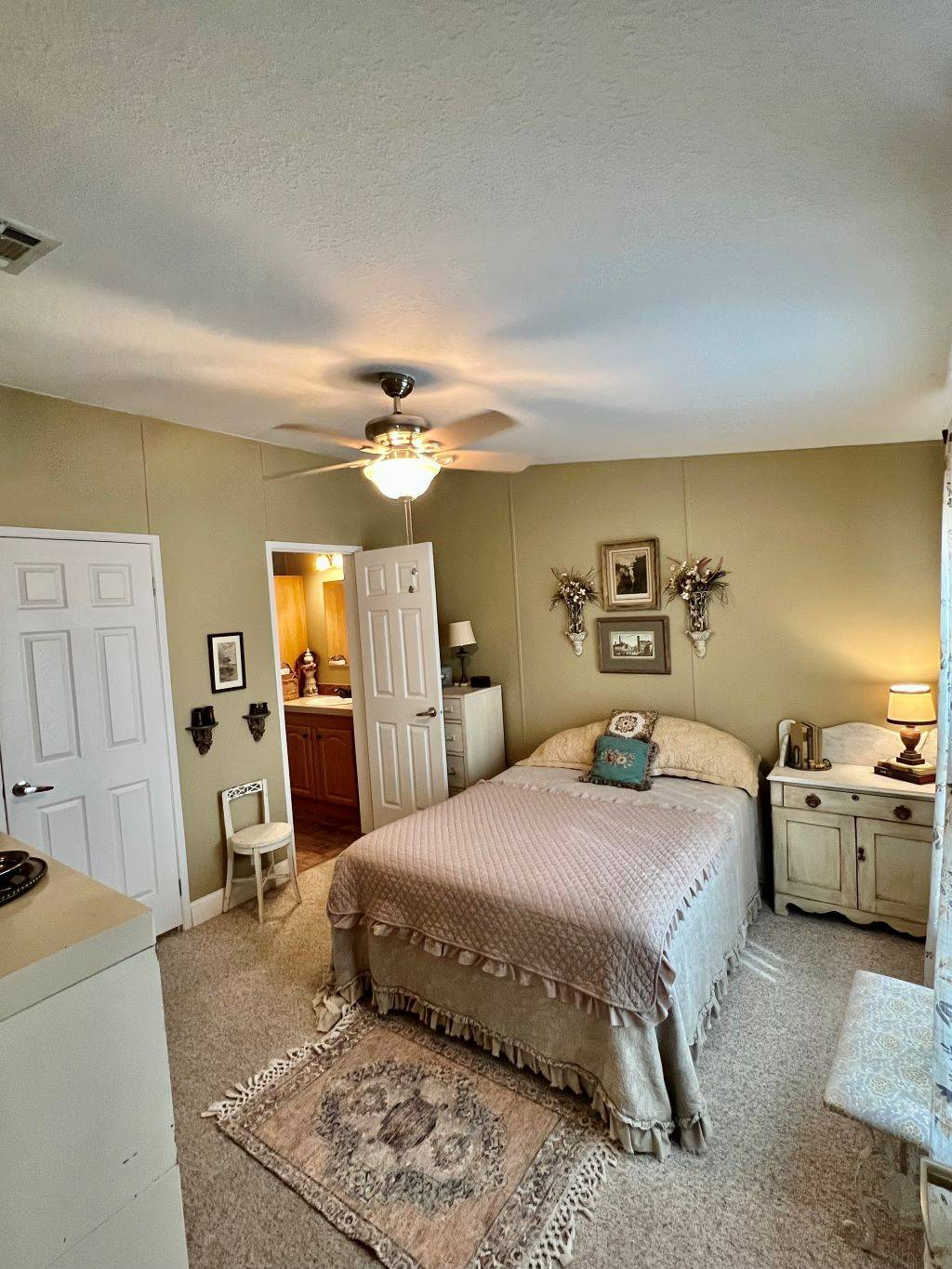 ;
;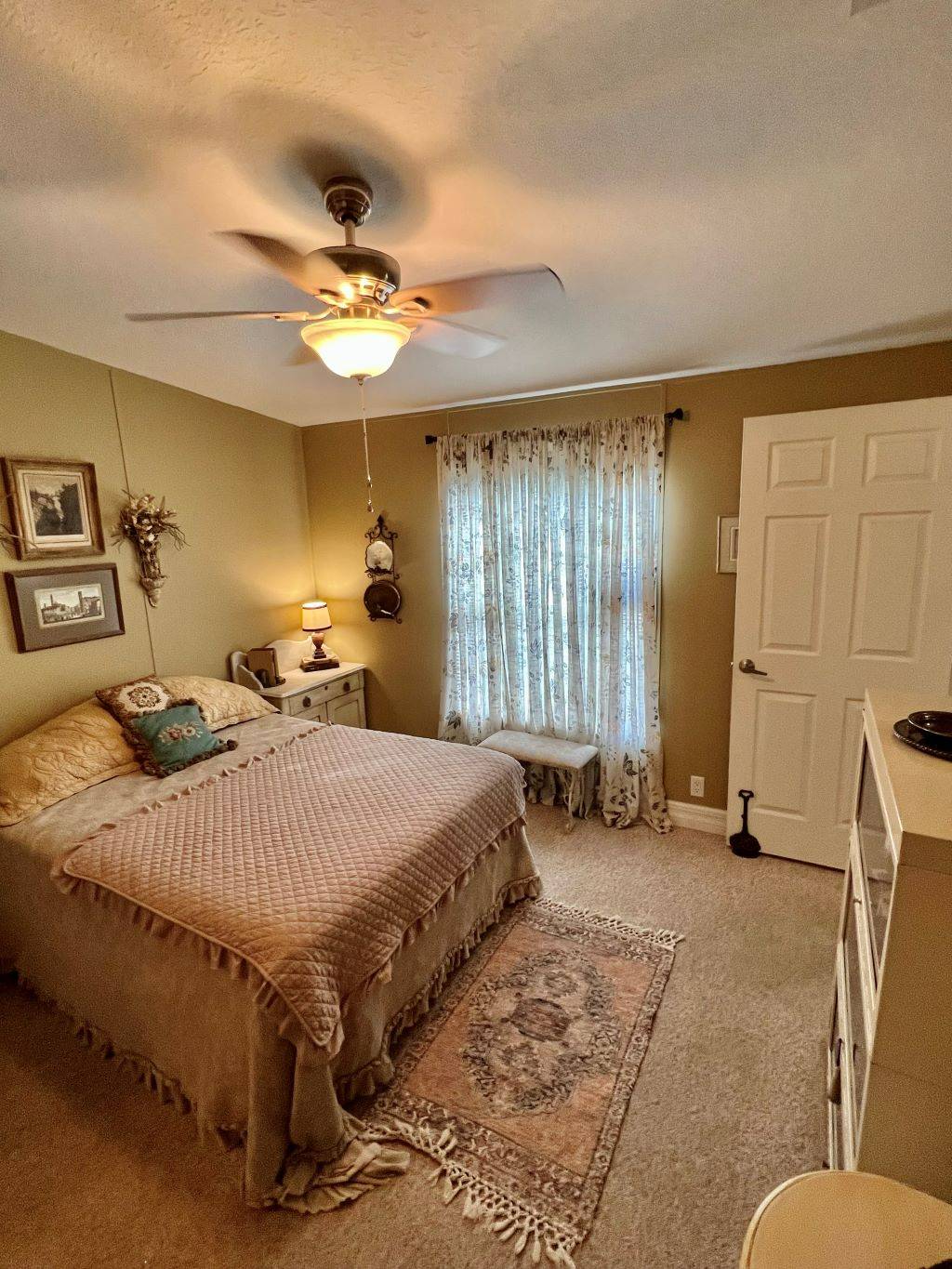 ;
;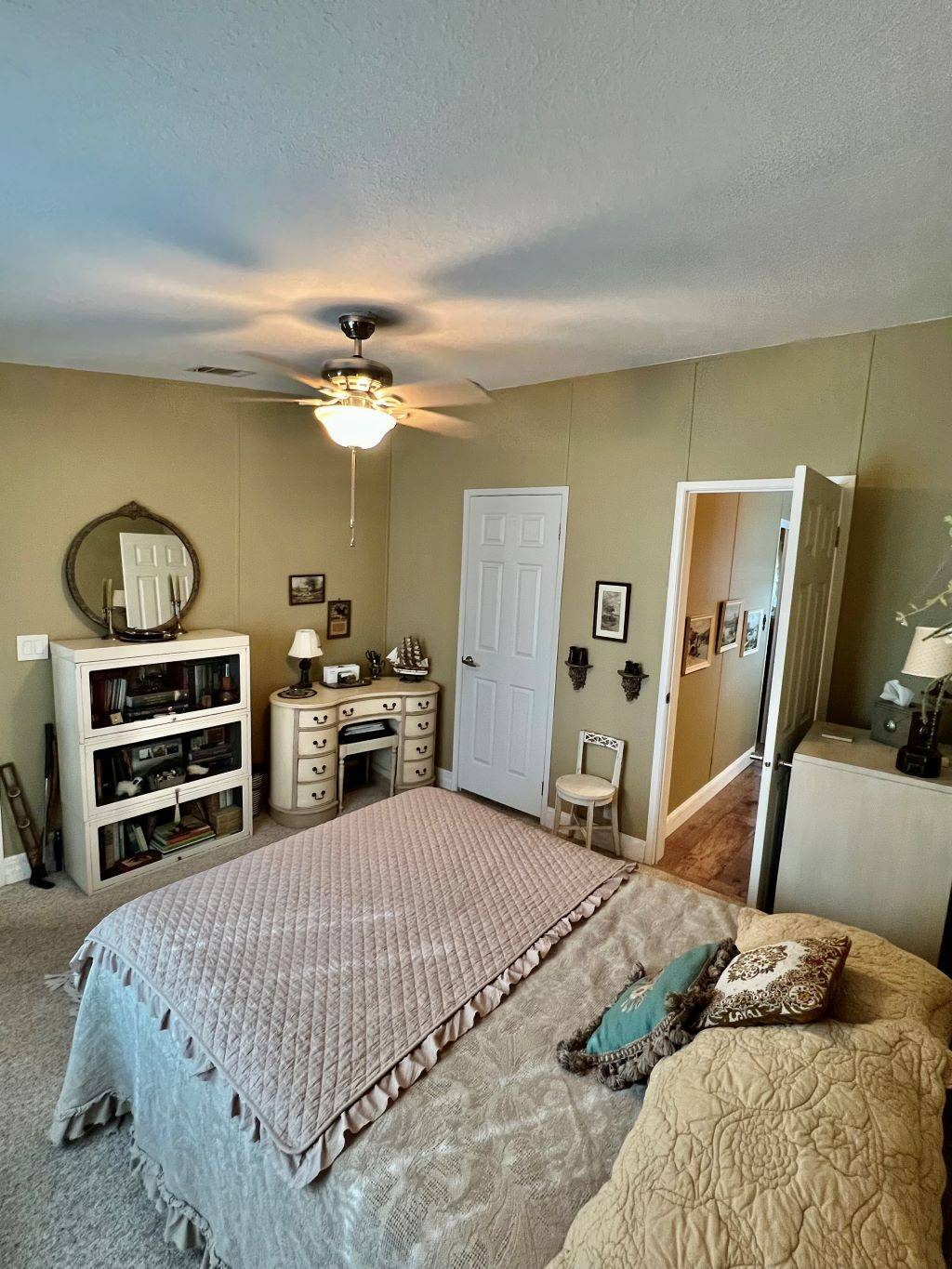 ;
;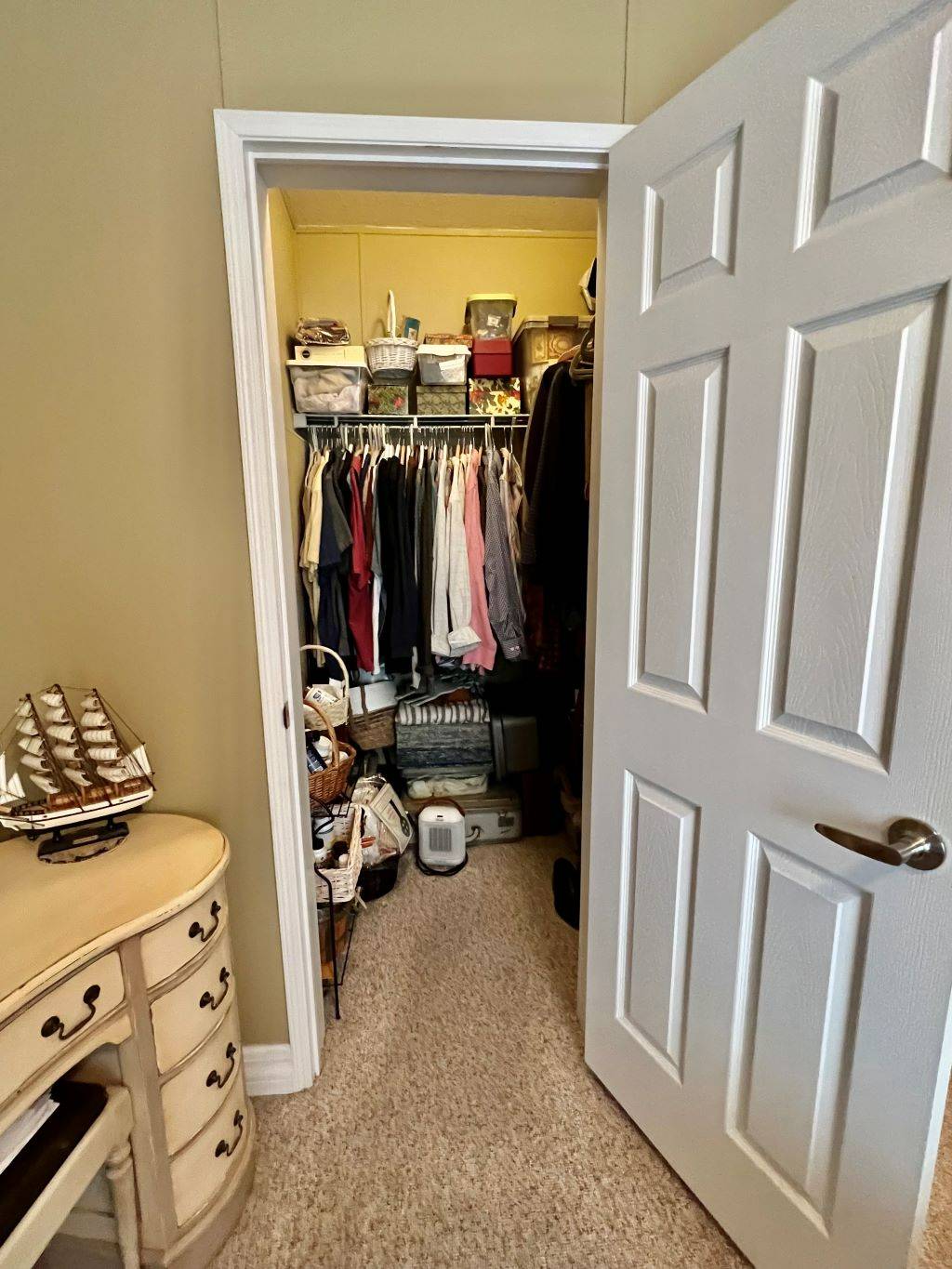 ;
;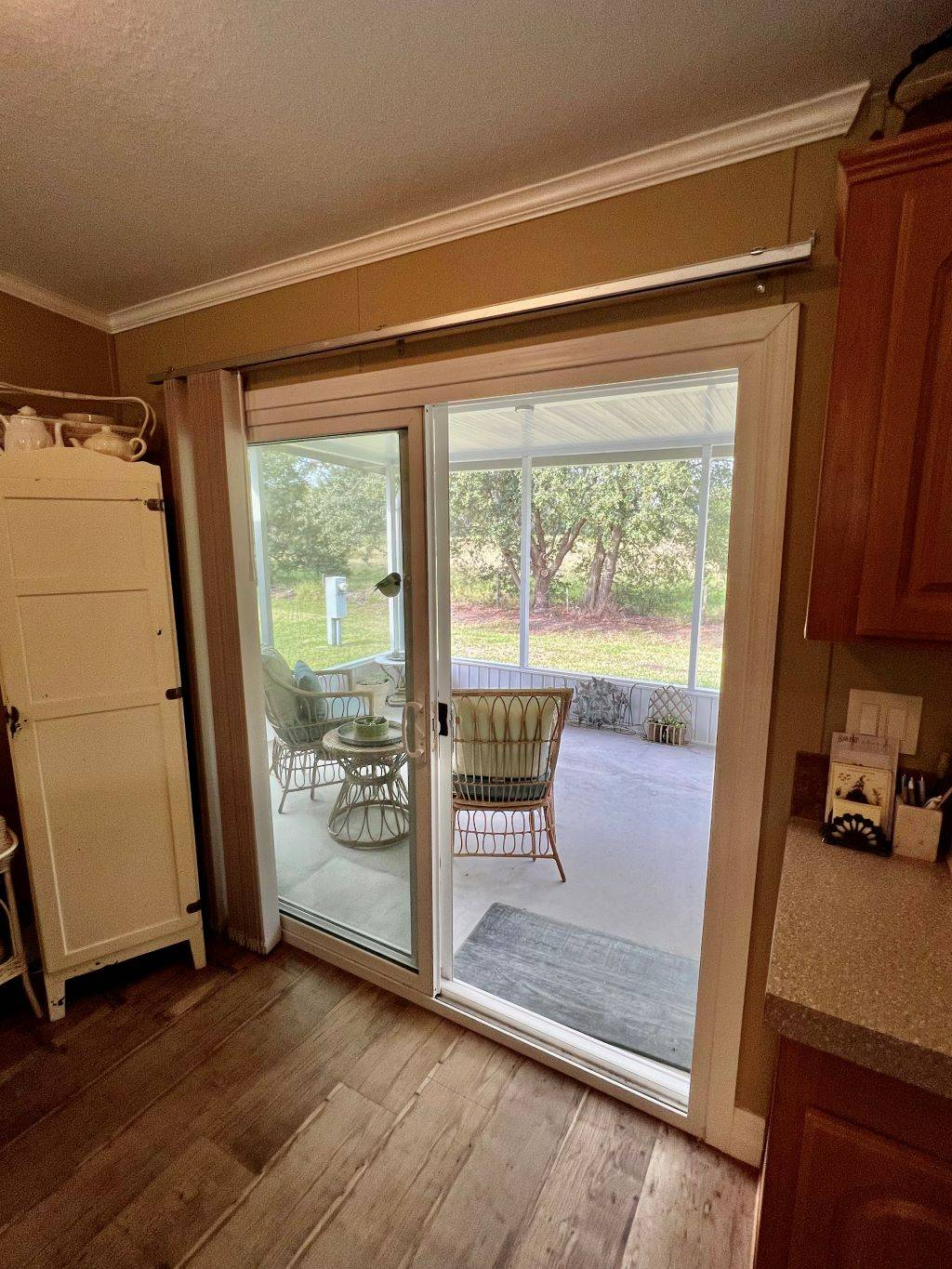 ;
;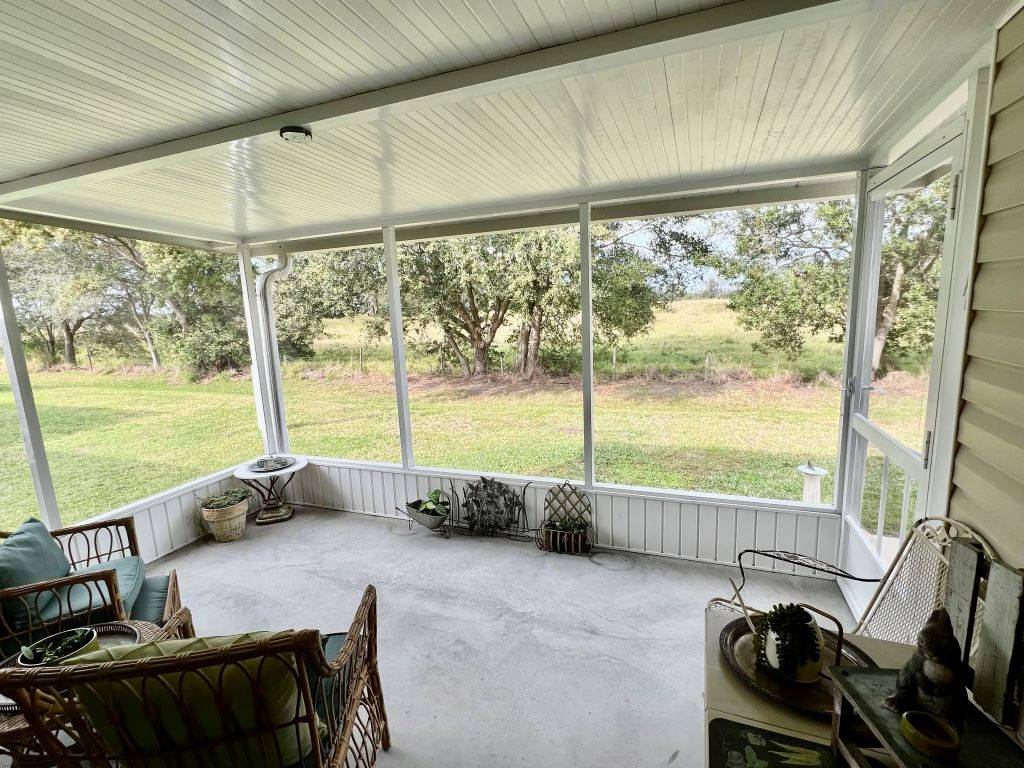 ;
;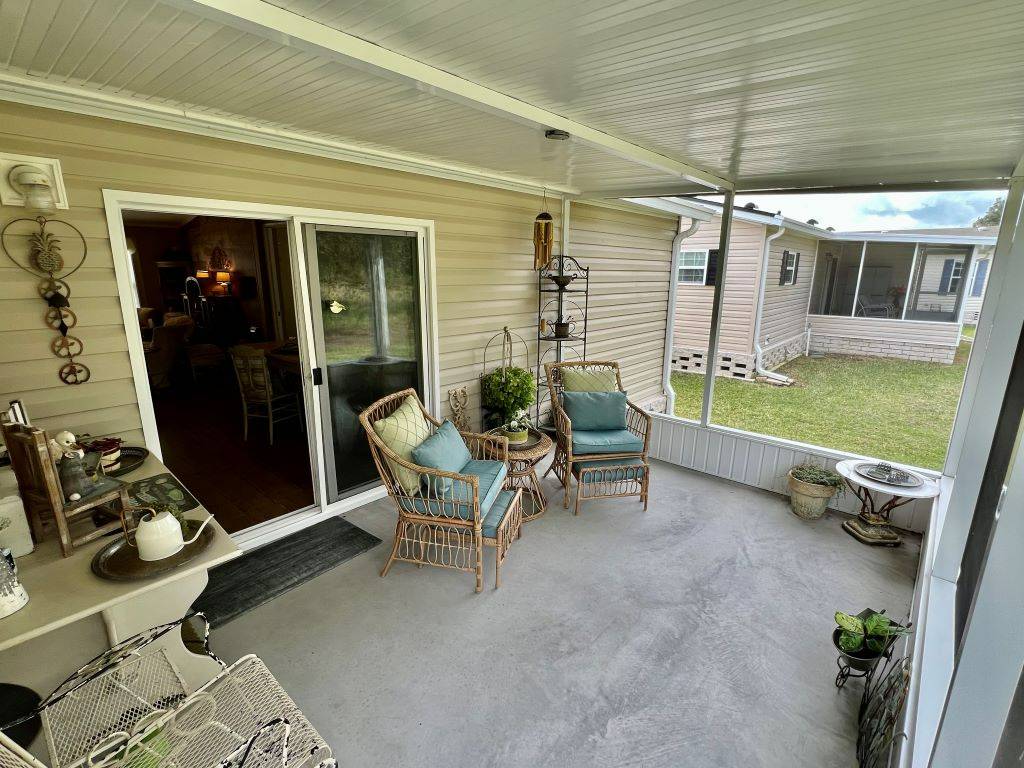 ;
;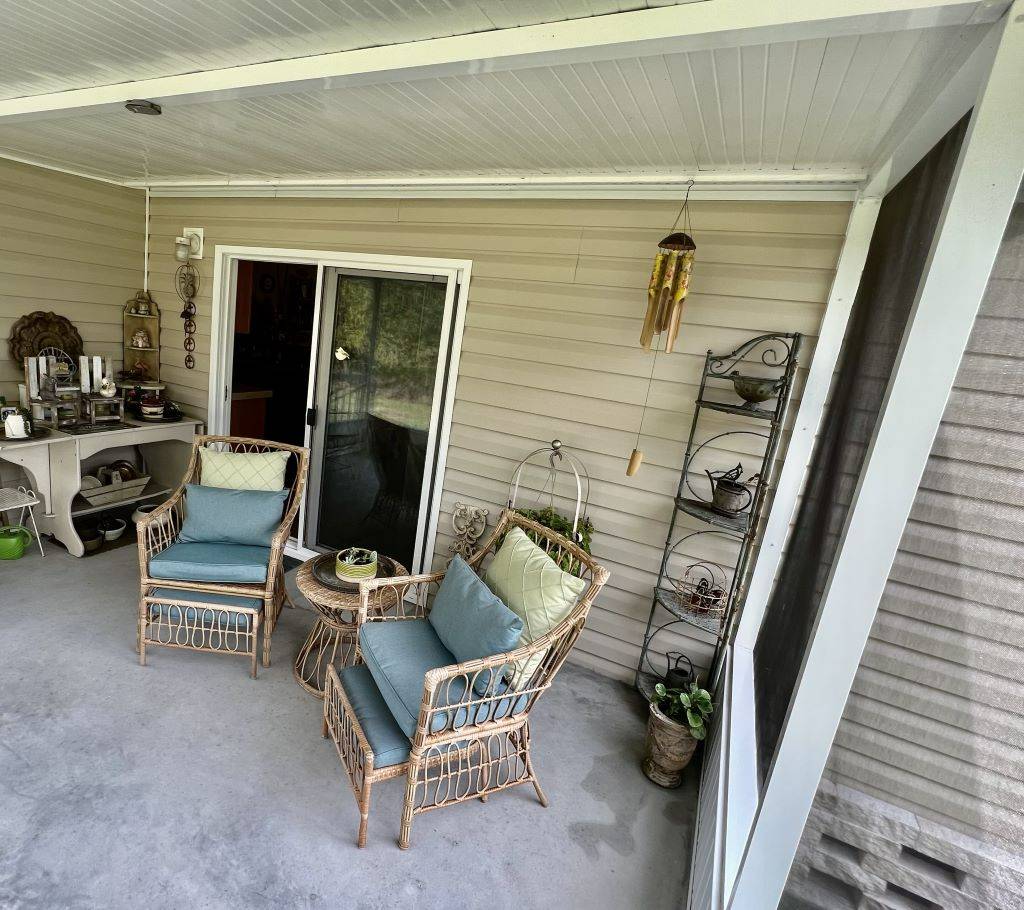 ;
;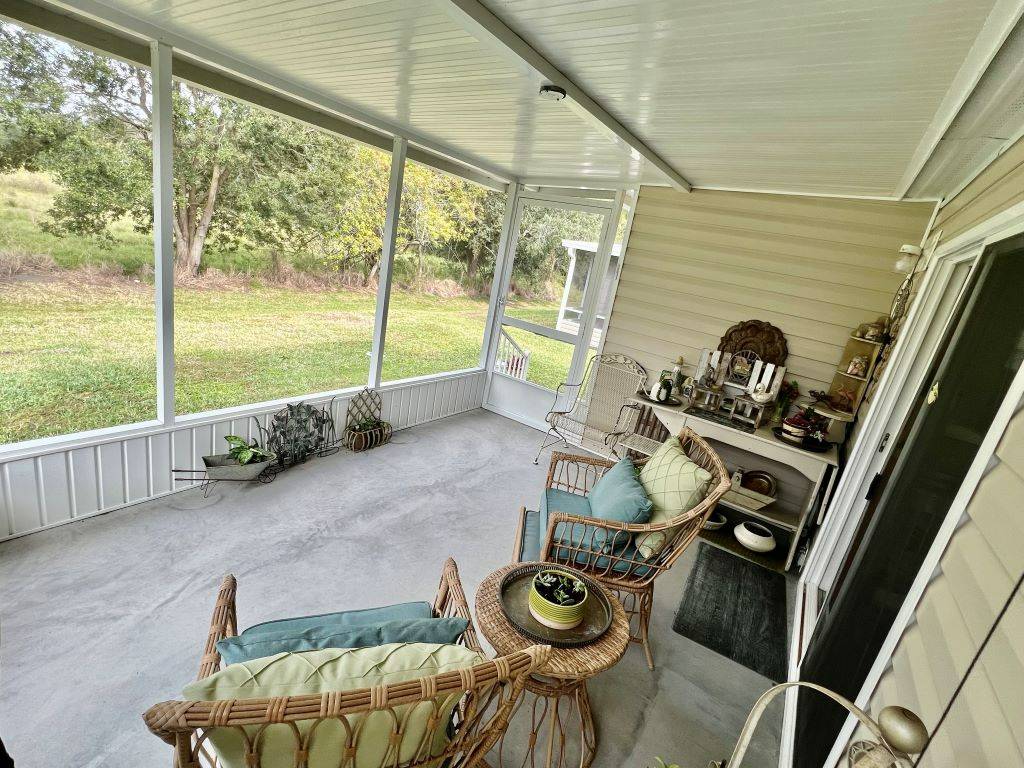 ;
;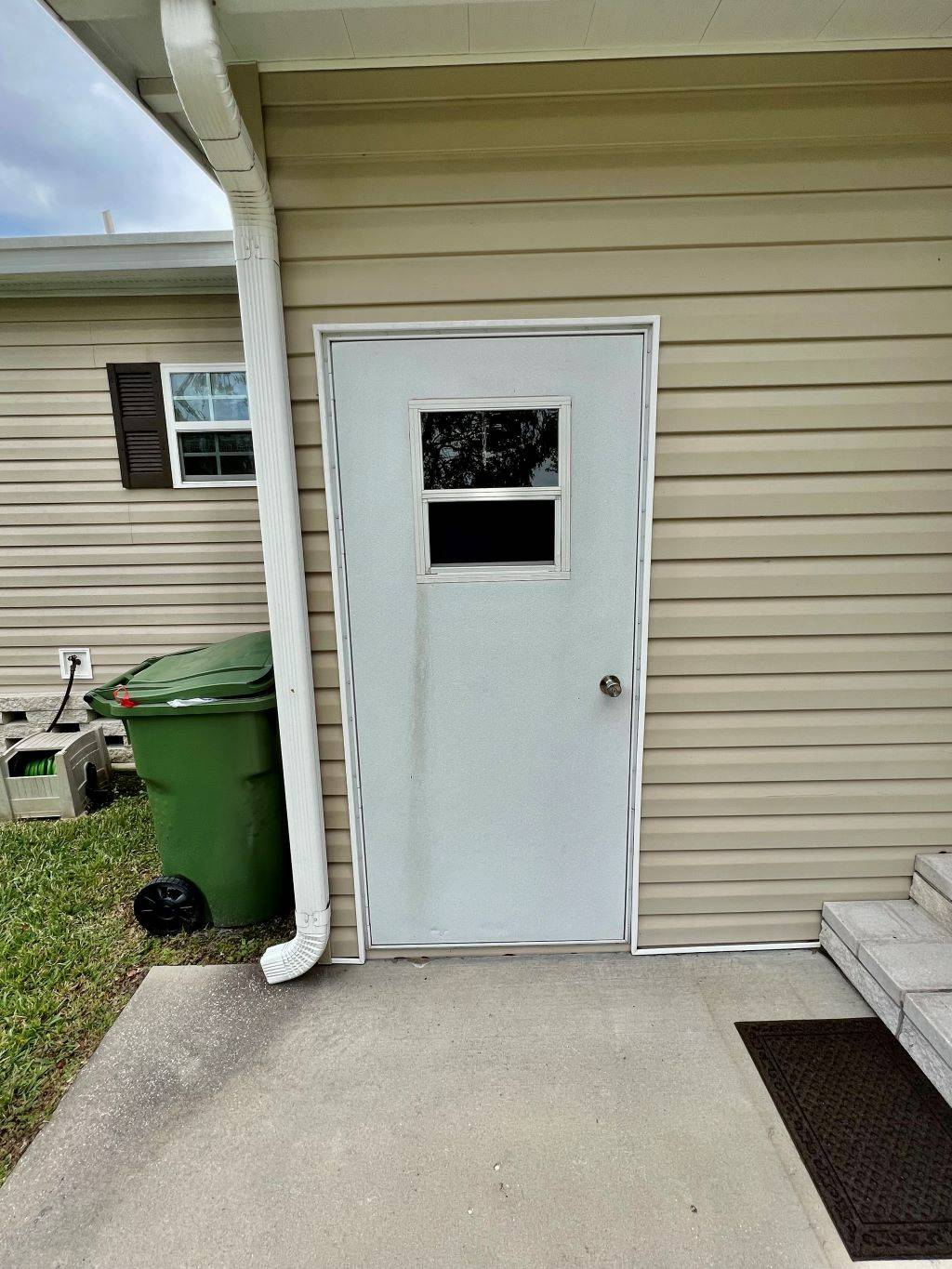 ;
;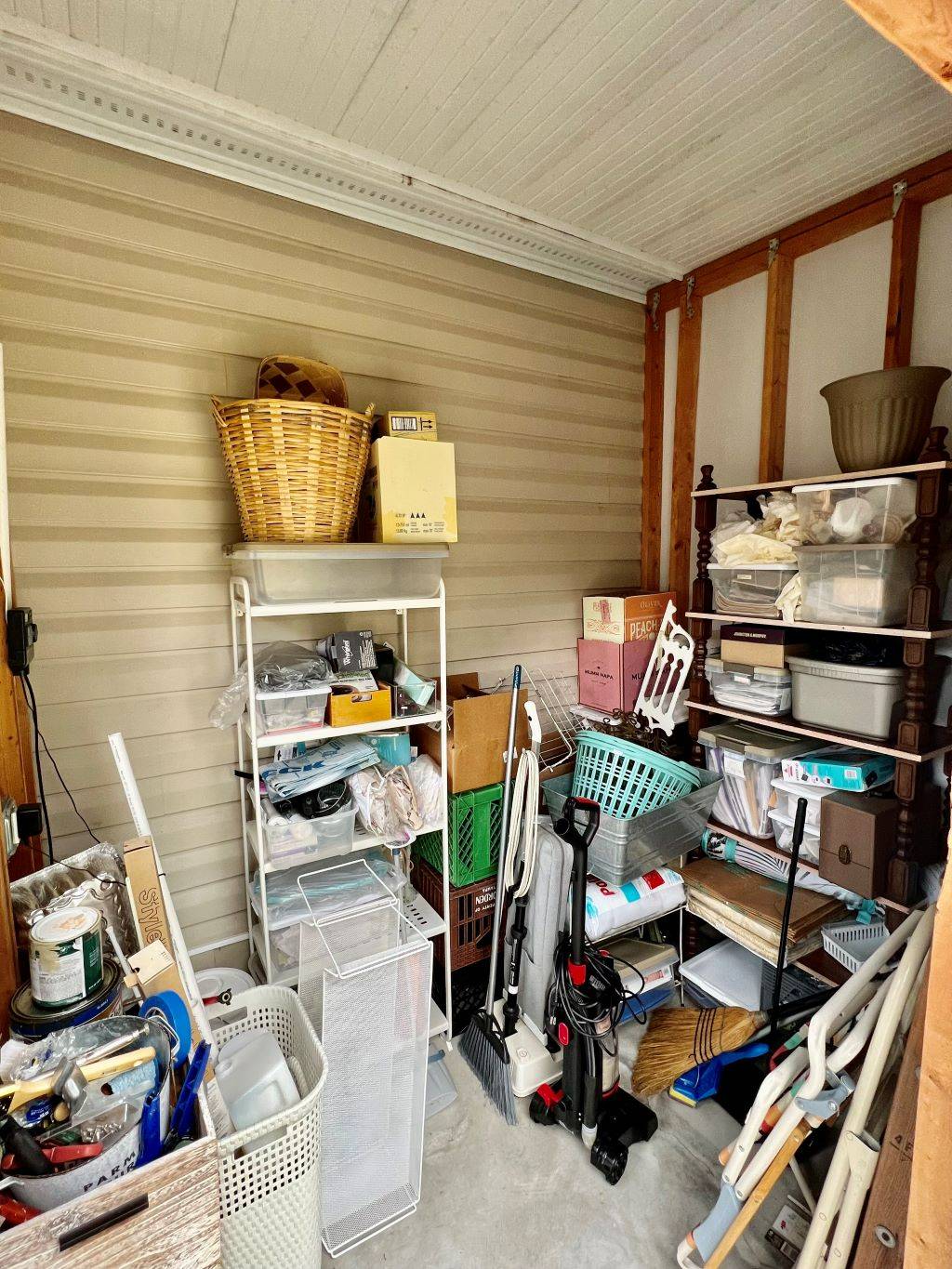 ;
;