TURNKEY! METICULOUS!! A MUST SEE!!!
Discover the ease of living in this lovely 3-bedroom, 2-bathroom home nestled within the 55+ community of Villa Del Sol. Located at 840 S Arlene Ave, Avon Park, this turnkey property extends across 1568 square feet of living space, showcasing the pride of meticulous homeowners. Acquiring this home presents the luxury of not worrying about exterior maintenance, as the reasonable lot rent of $587.14 covers trash service, lawn care, park amenities, and your water bill. Relish the peace of mind with recent upgrades like a sturdy roof from 2016 and an HVAC system from 2014. Inside, the residence awaits your arrival, furnished and ready for your personal touch, with only a few items to be claimed by the sellers. The community amenities cater to an active and social lifestyle, featuring a clubhouse, shuffleboard courts, a heated pool, and a fitness center. Your leisure options expand with nearby lake fishing, championship golf courses, and a variety of shopping and dining venues. Villa Del Sol understands the joy pets bring, welcoming small pets to join in this friendly and serene environment. Plus, with medical care facilities in close proximity, this home offers convenience and comfort. Embrace the opportunity to be part of a community that prides itself on camaraderie and relaxation. Your new chapter awaits in this exquisite 55-plus neighborhood. OUT OF TOWN!?!? NO WORRIES, WE CAN DO VIRTUAL SHOWINGS AND WE ARE ABLE TO DO PAPERWORK REMOTELY. FEEL FREE TO CALL, TEXT, OR EMAIL ME. I LOOK FORWARD TO BEING YOUR RAY OF SUNSHINE AND HELPING YOU CALL YOUR NEW HOUSE A HOME! All listing information is deemed reliable but not guaranteed and should be independently verified through personal inspection by appropriate professionals. Our company does not and cannot guarantee or warrant the accuracy of this information or condition of this property. Measurements are approximate. The buyer assumes full responsibility for obtaining all current rates of lot rent, fees, and pass-on costs. Additionally, the buyer is responsible for obtaining all rules, regulations, pet policies, etc., associated with the community, park, or home from the community/park manager. Our company is not responsible for quoting said fees or policies. Financing is available through 3rd party lenders. Please contact the sales agent for additional information.



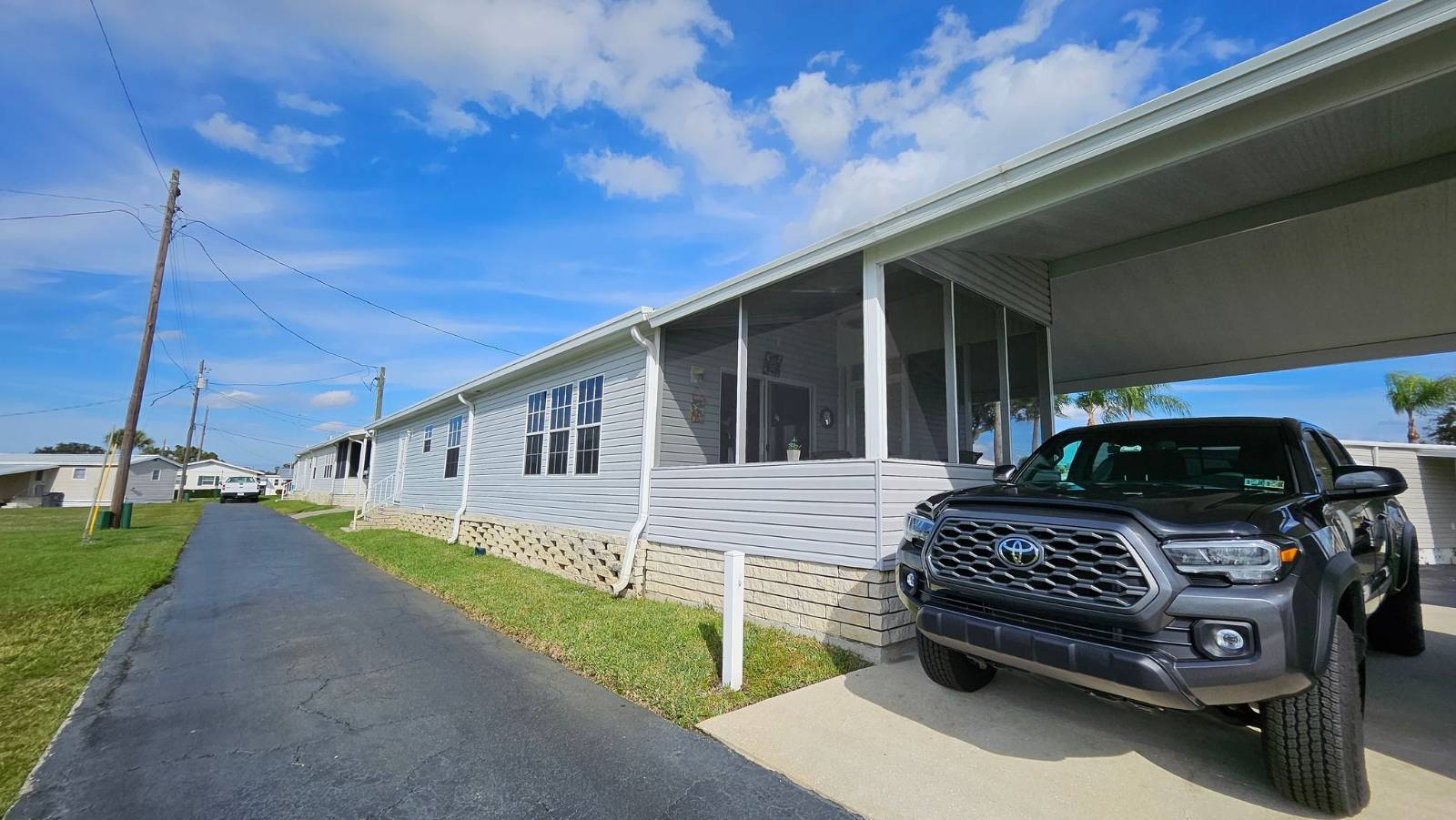


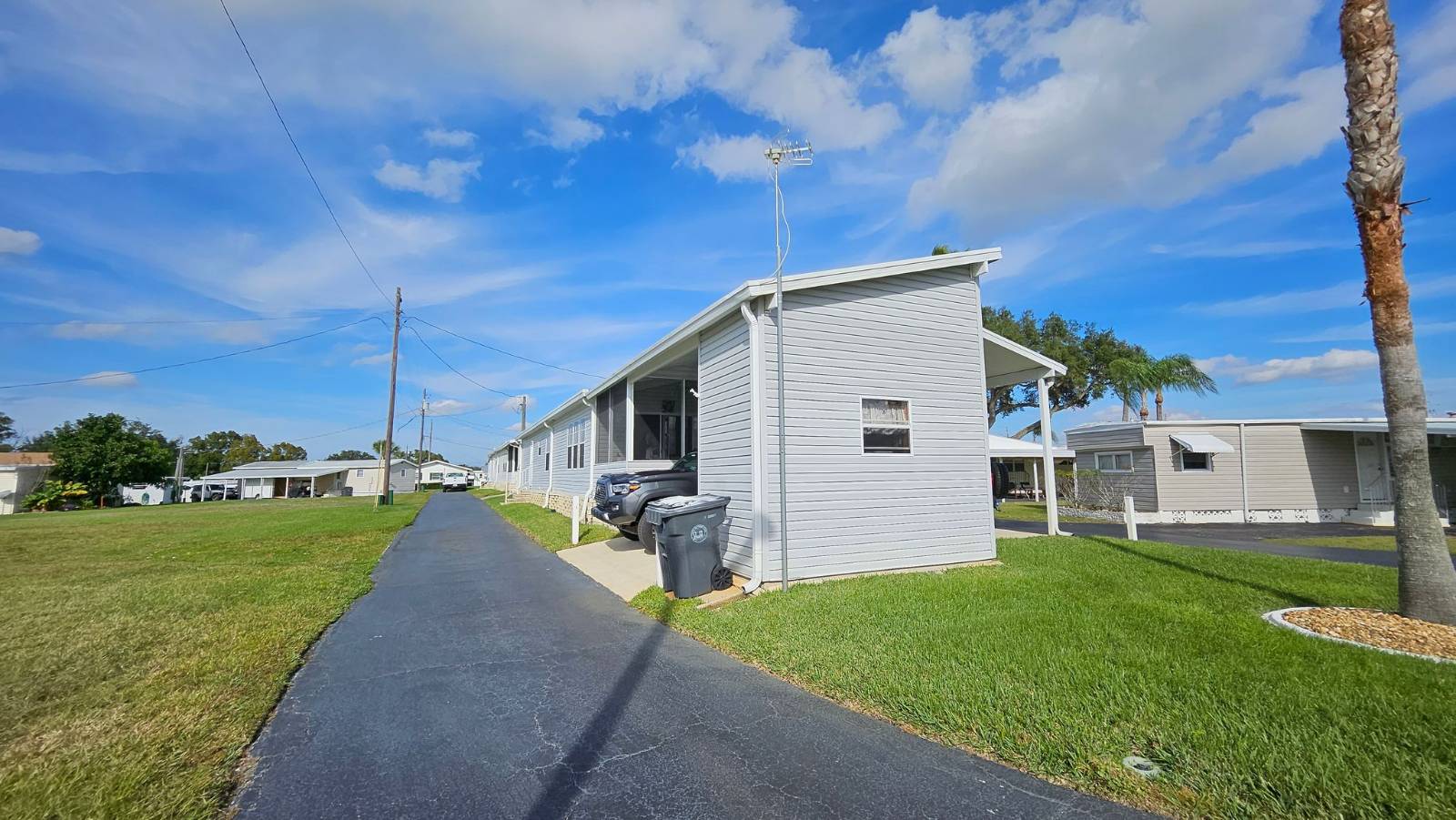 ;
;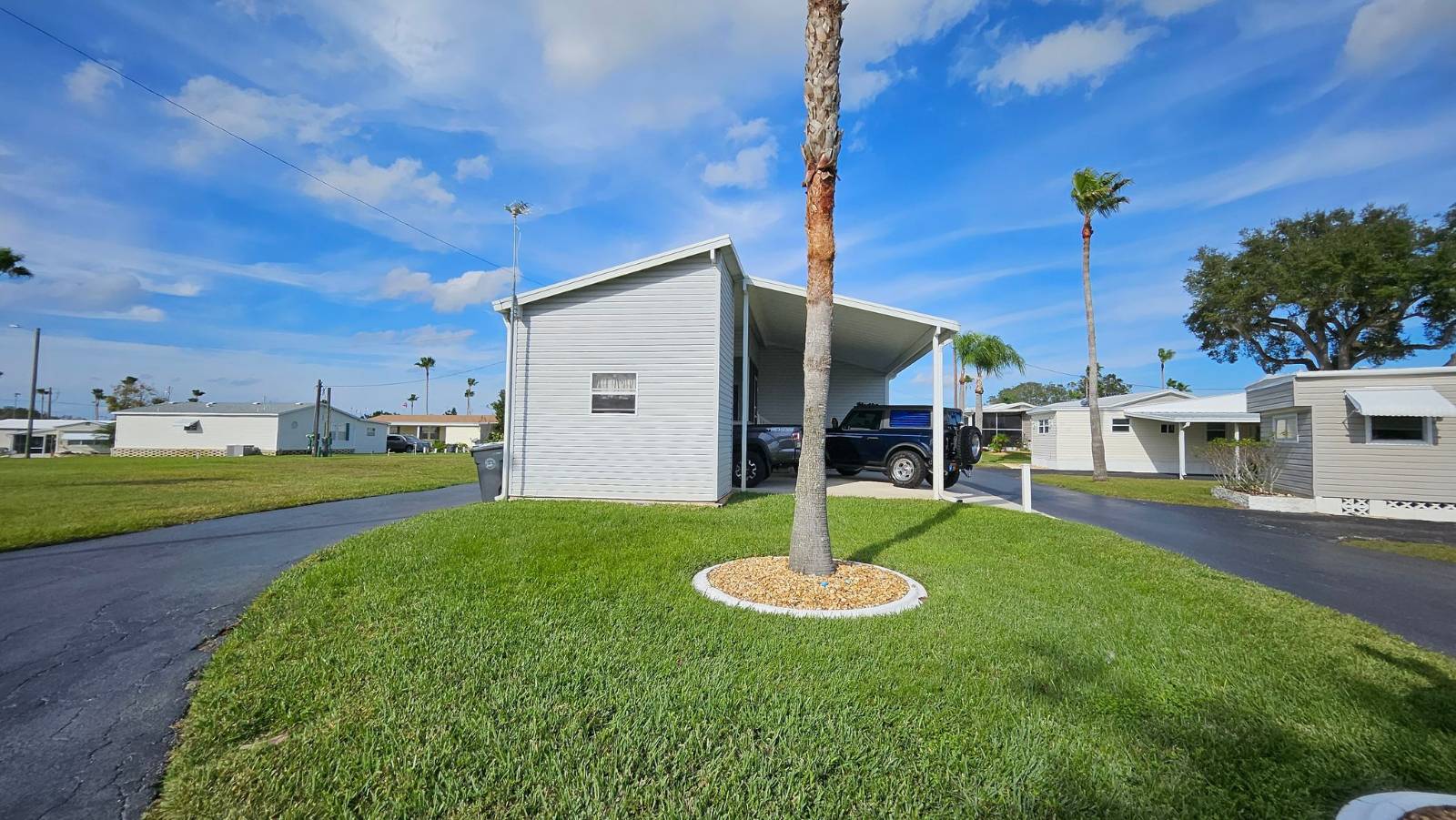 ;
;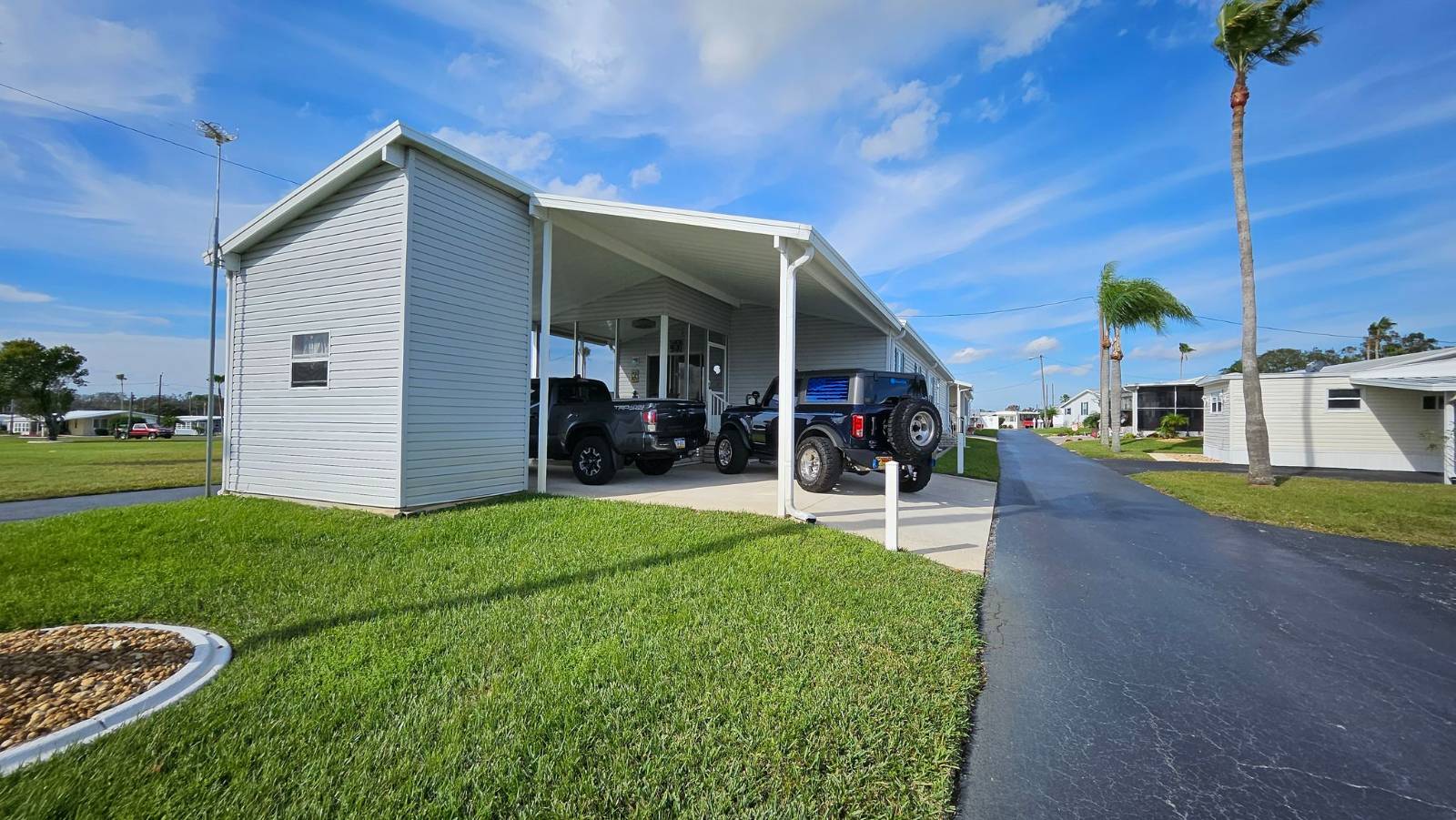 ;
;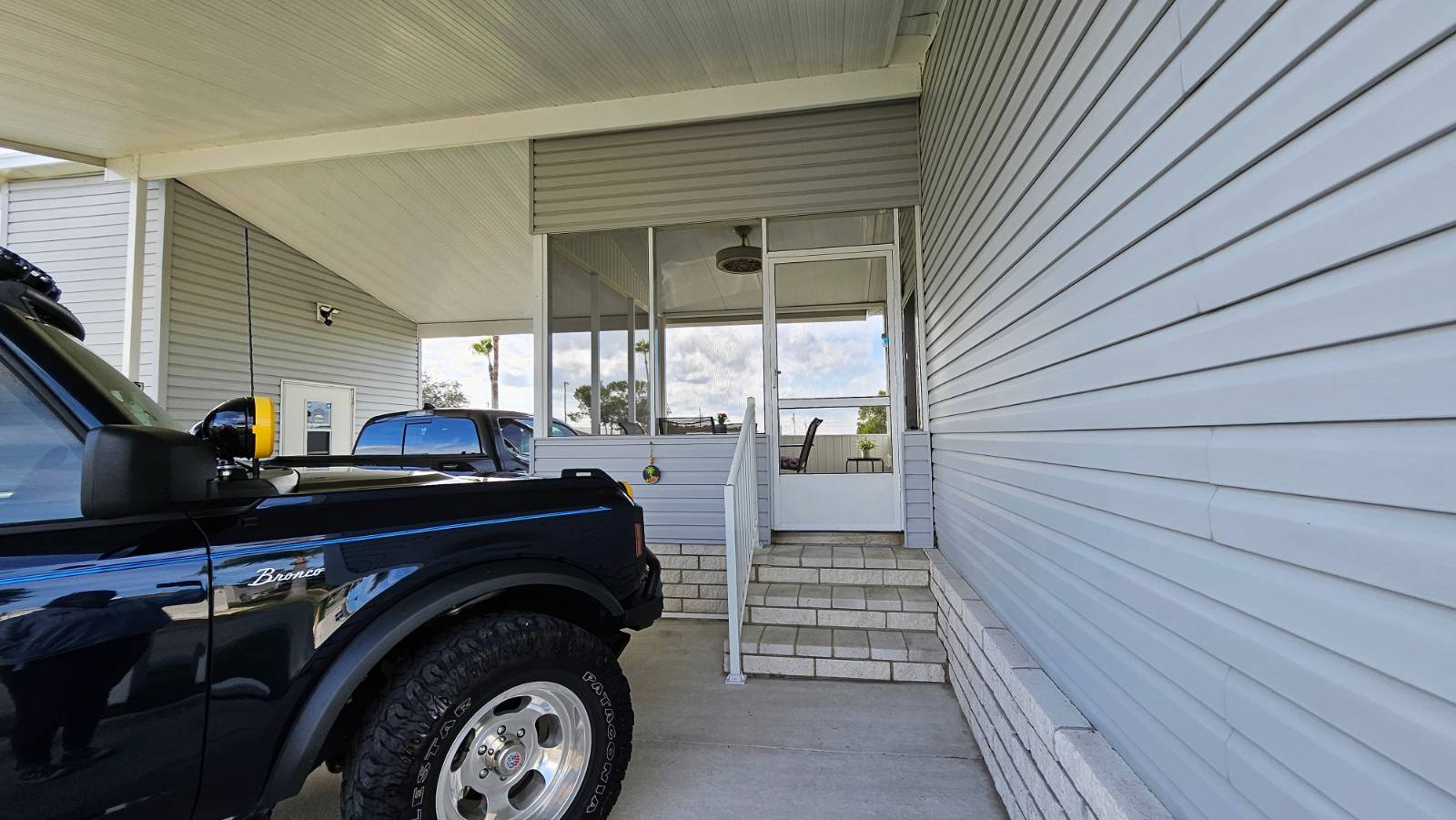 ;
;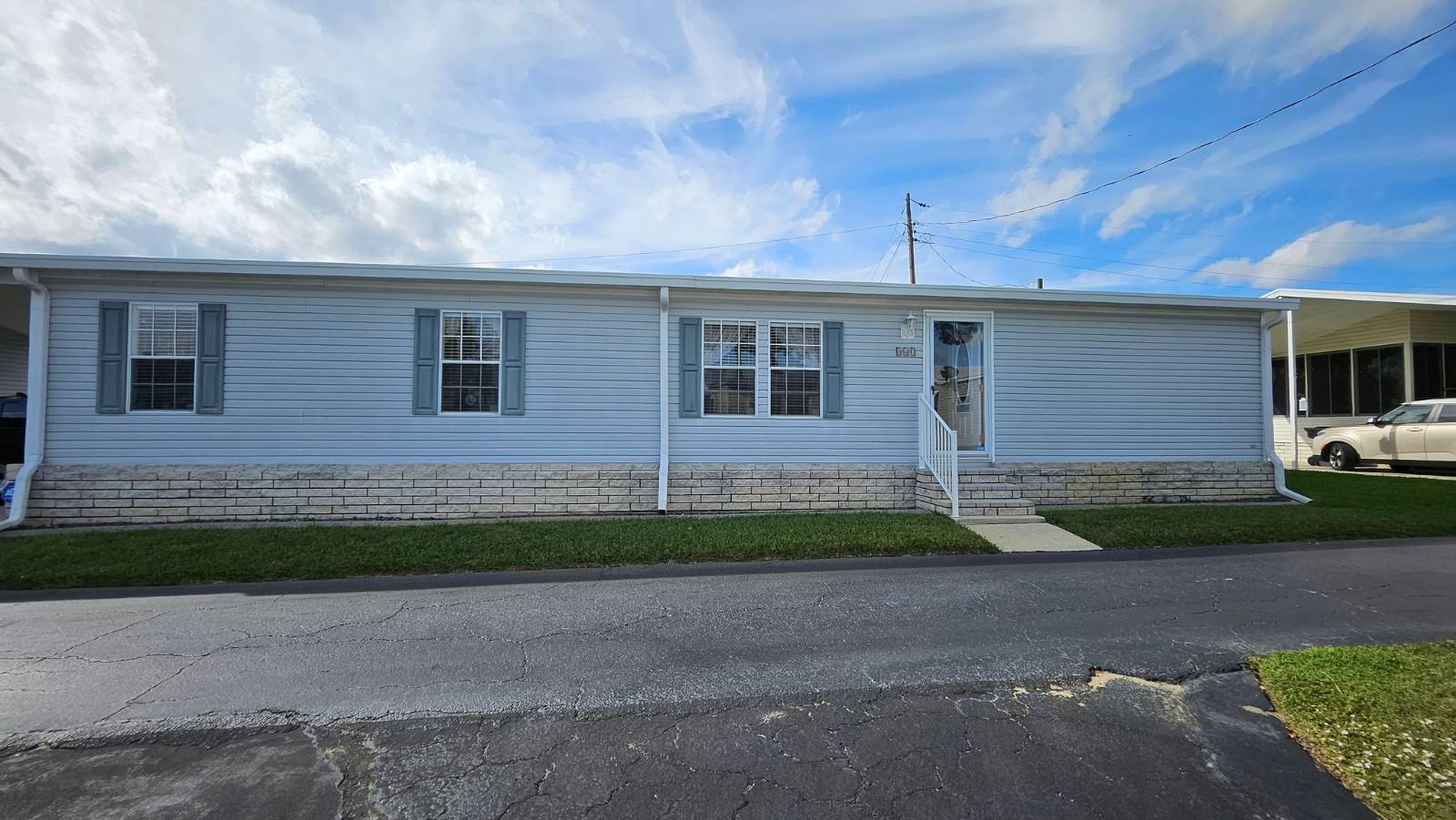 ;
;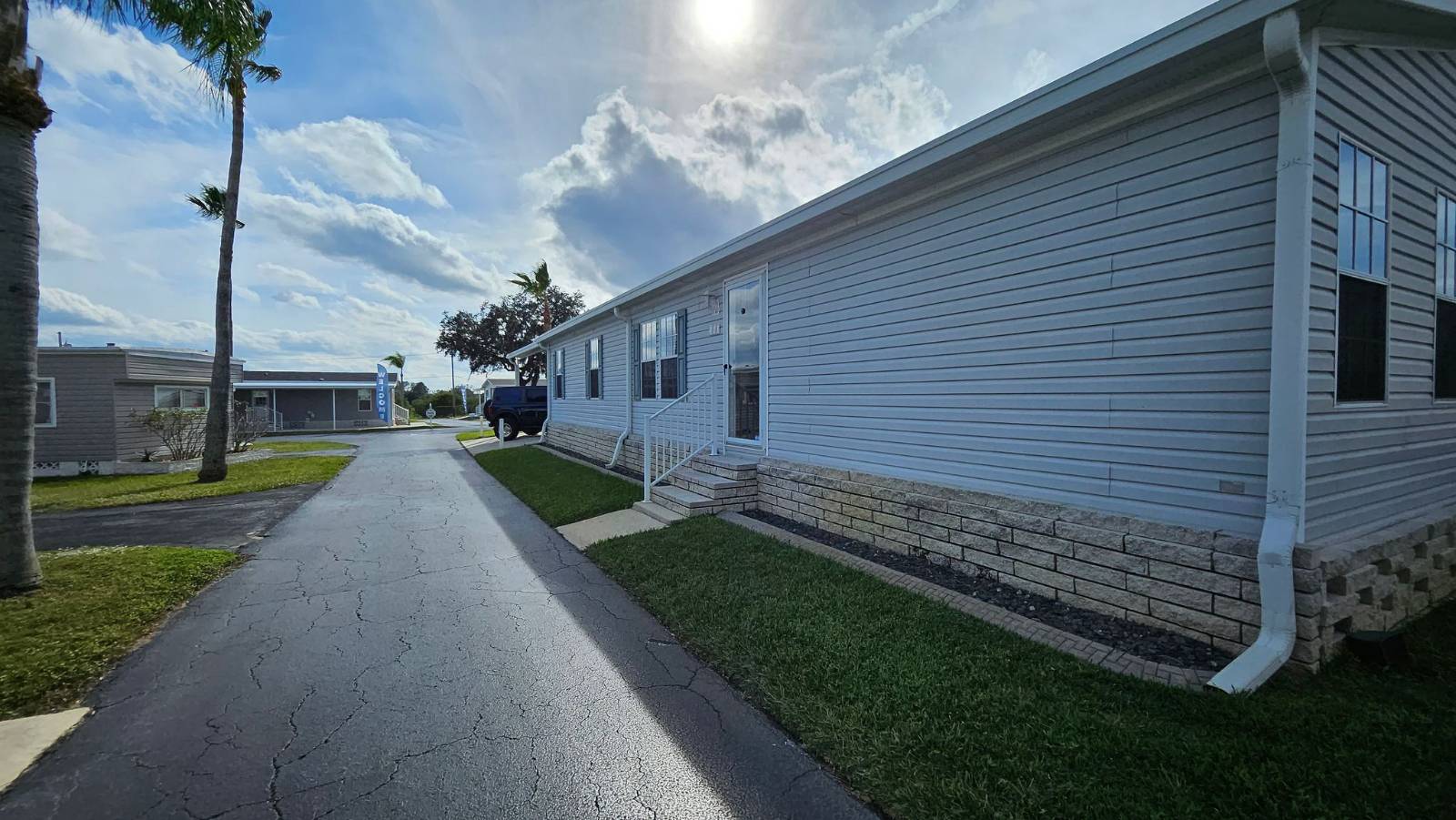 ;
;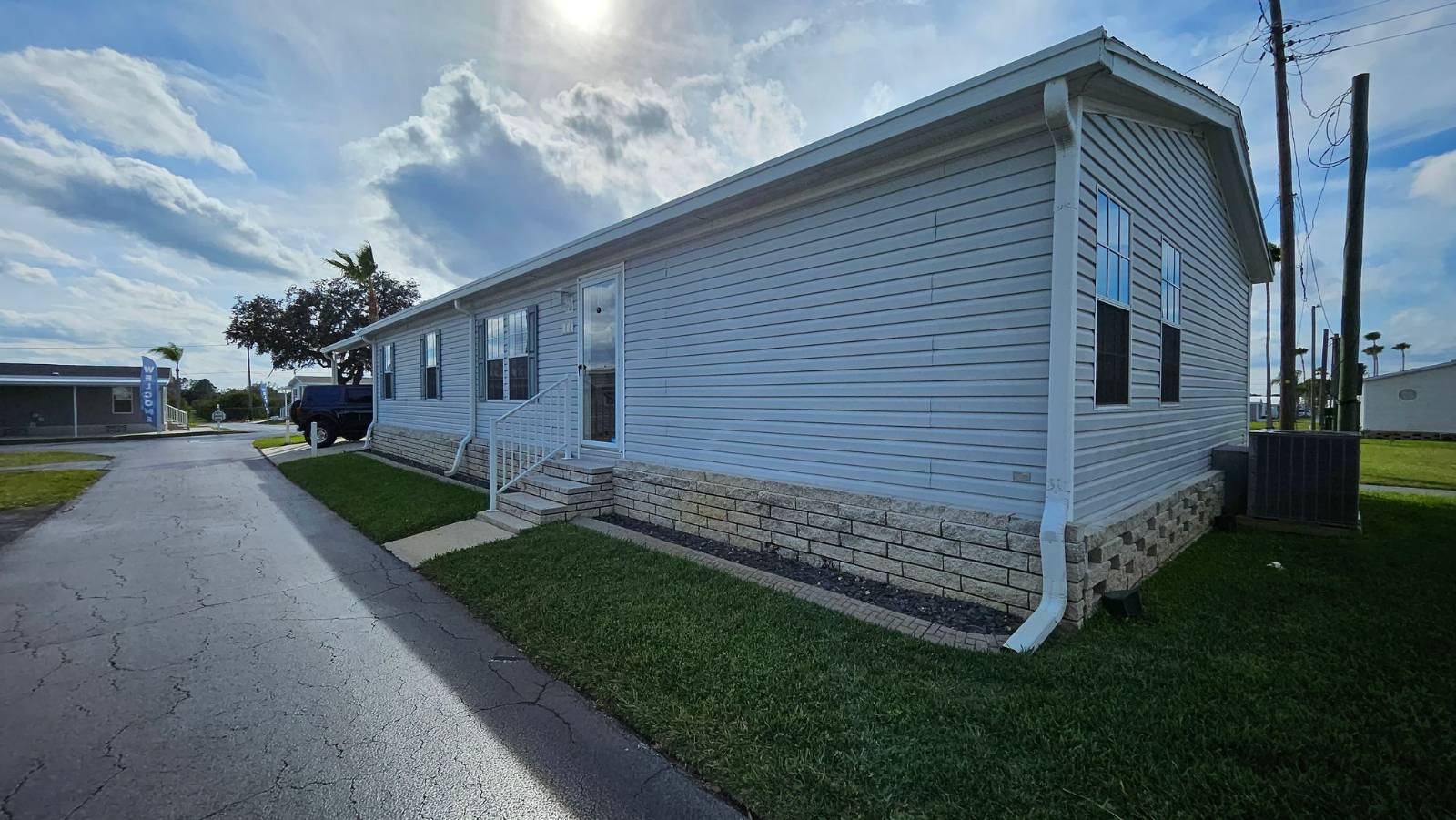 ;
;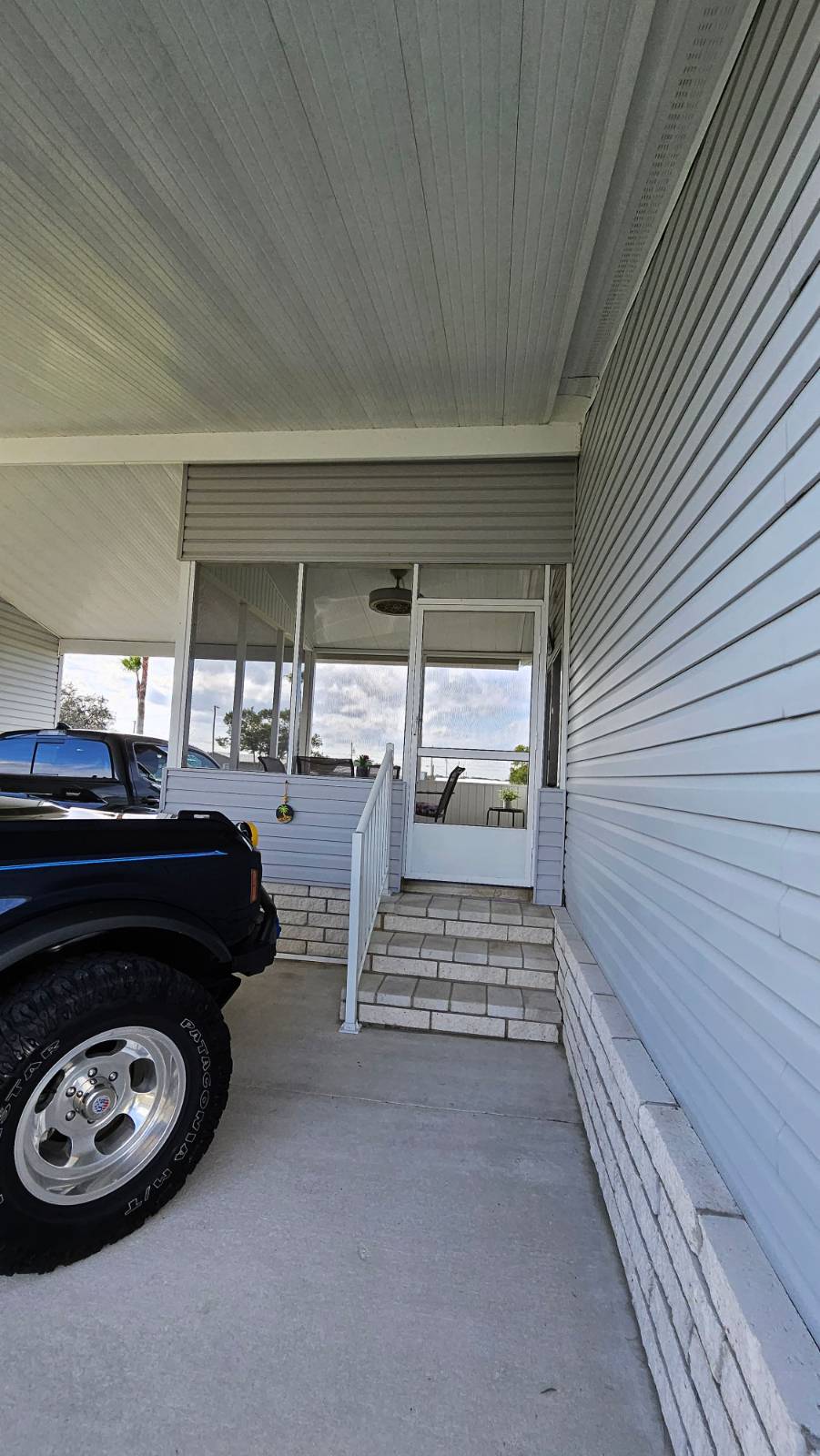 ;
;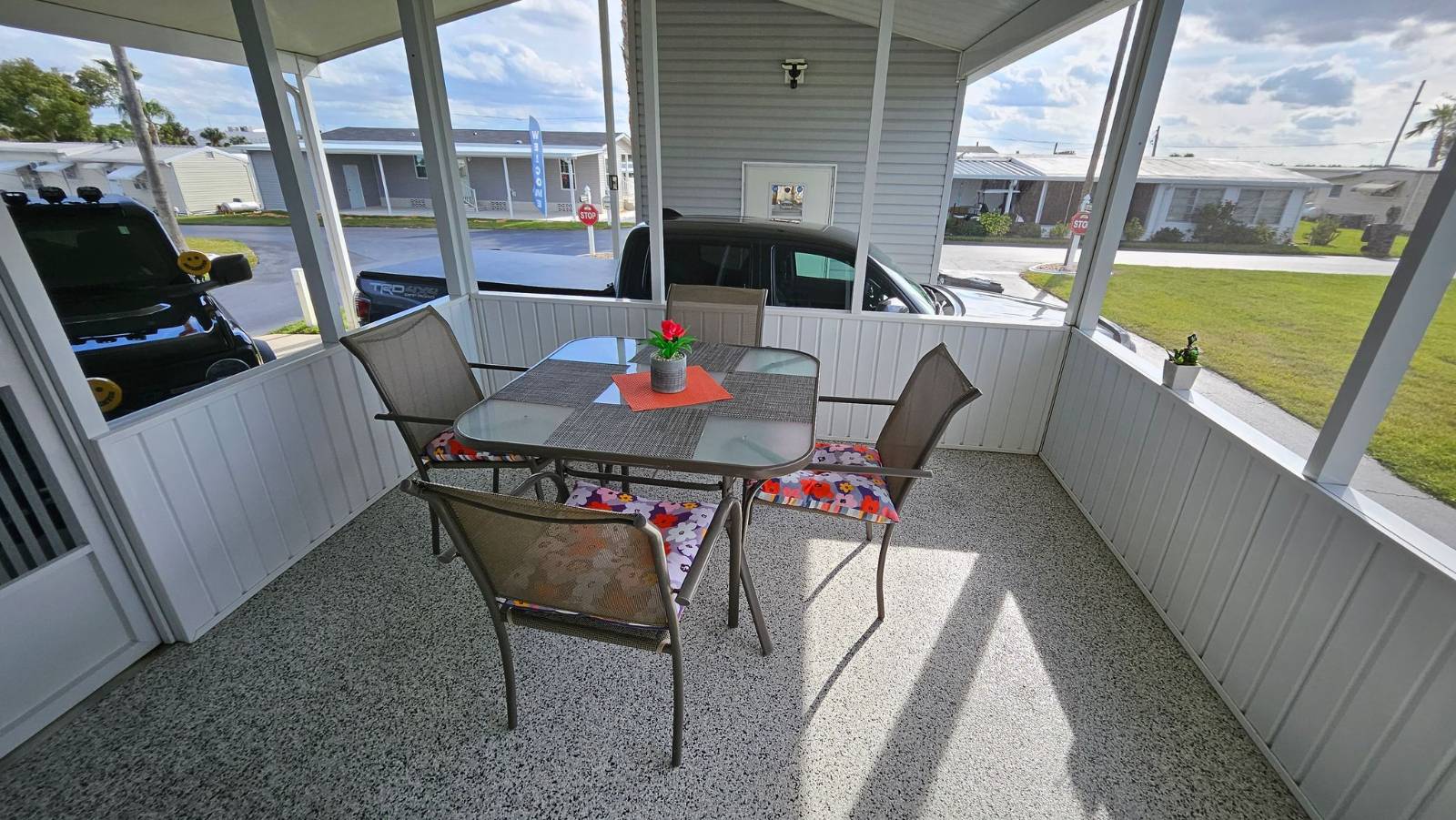 ;
;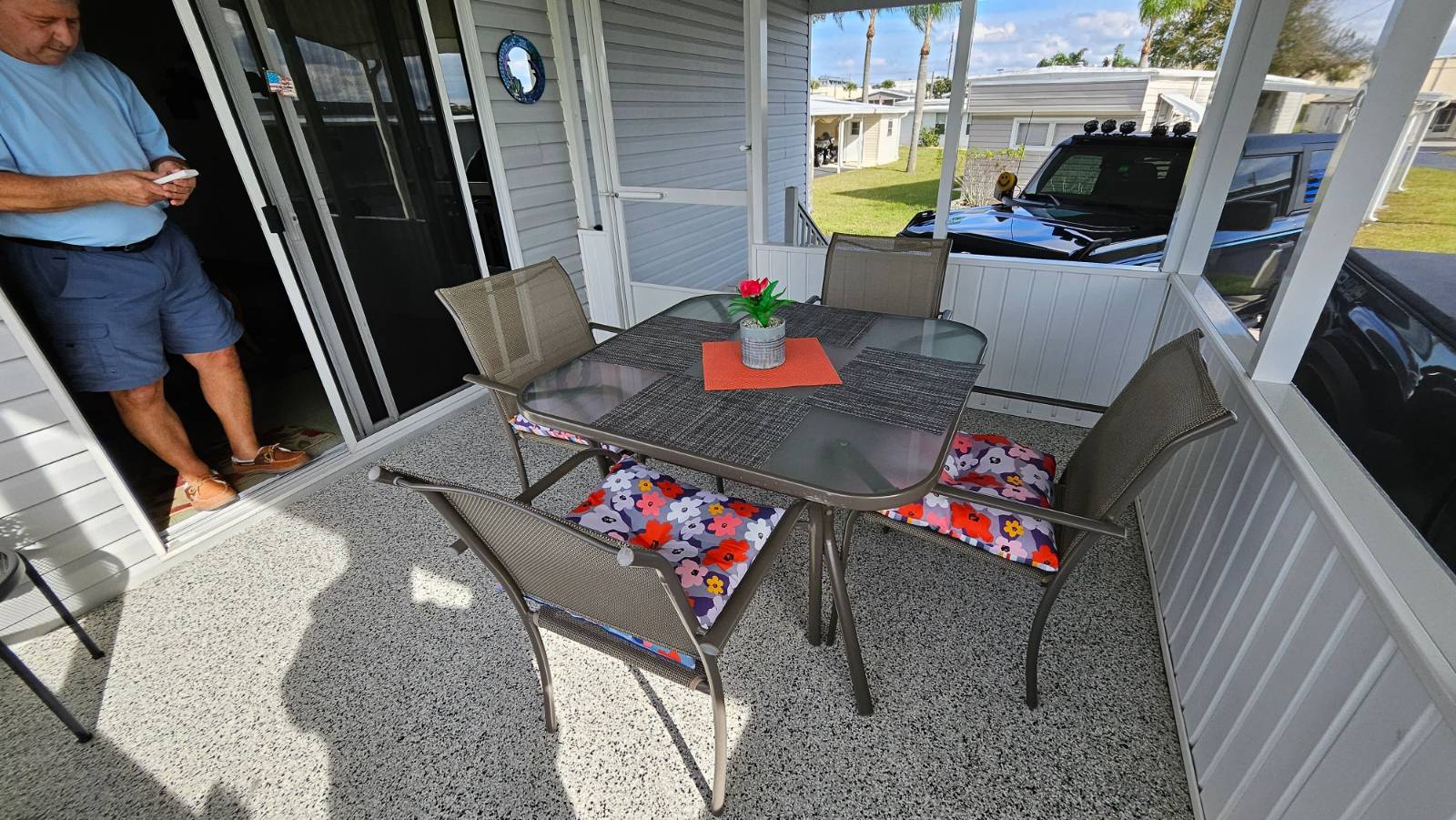 ;
;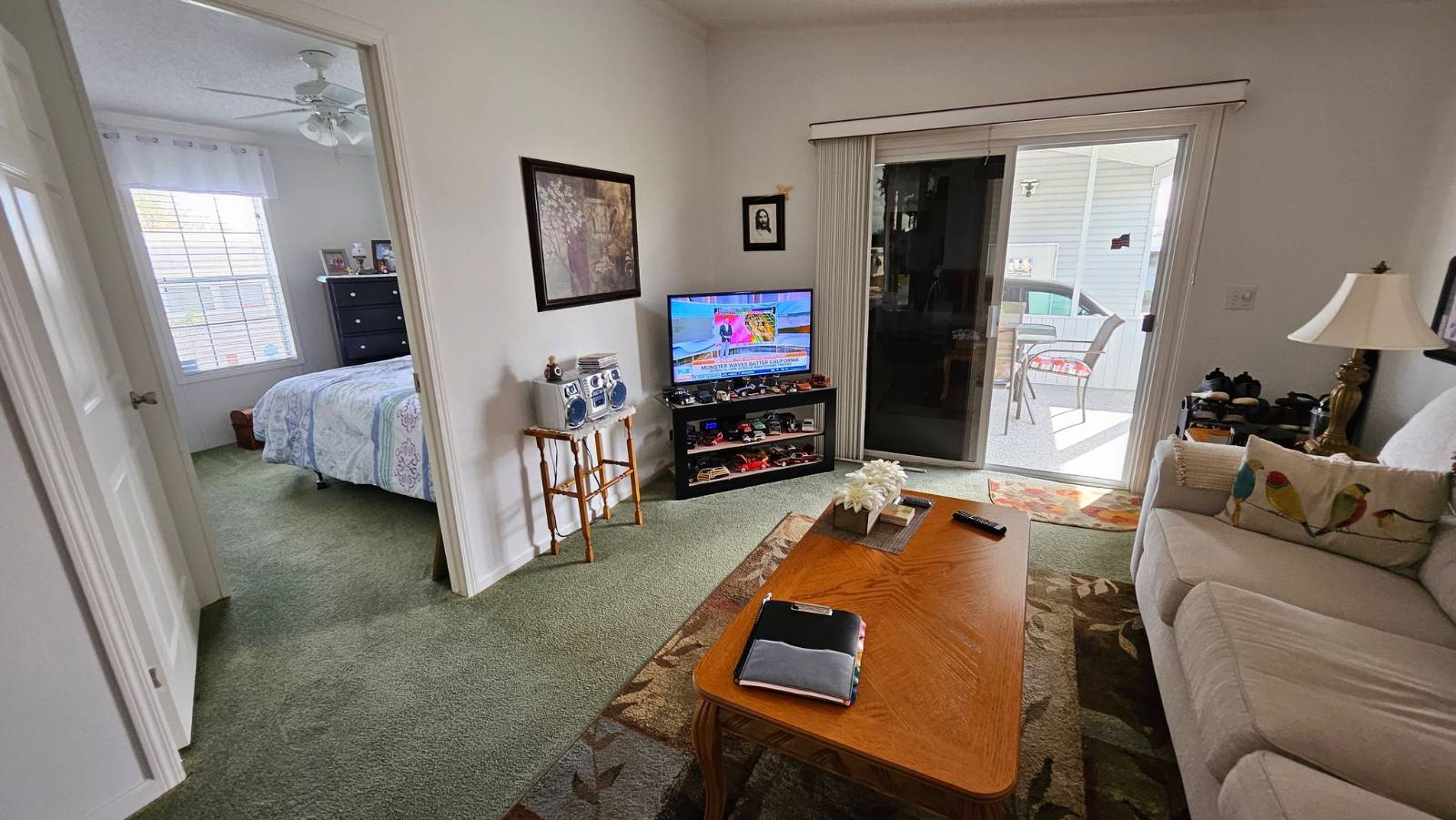 ;
;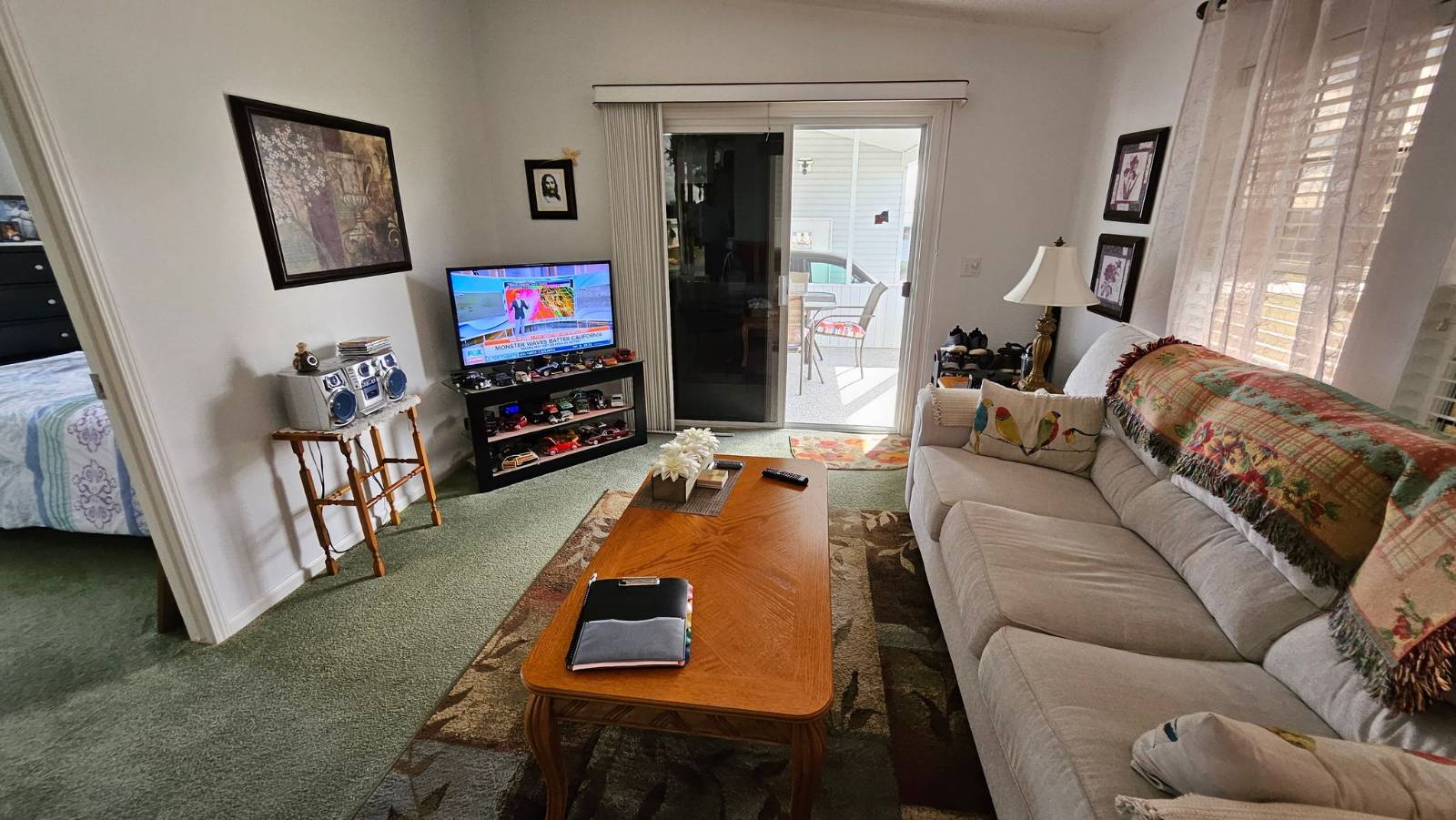 ;
;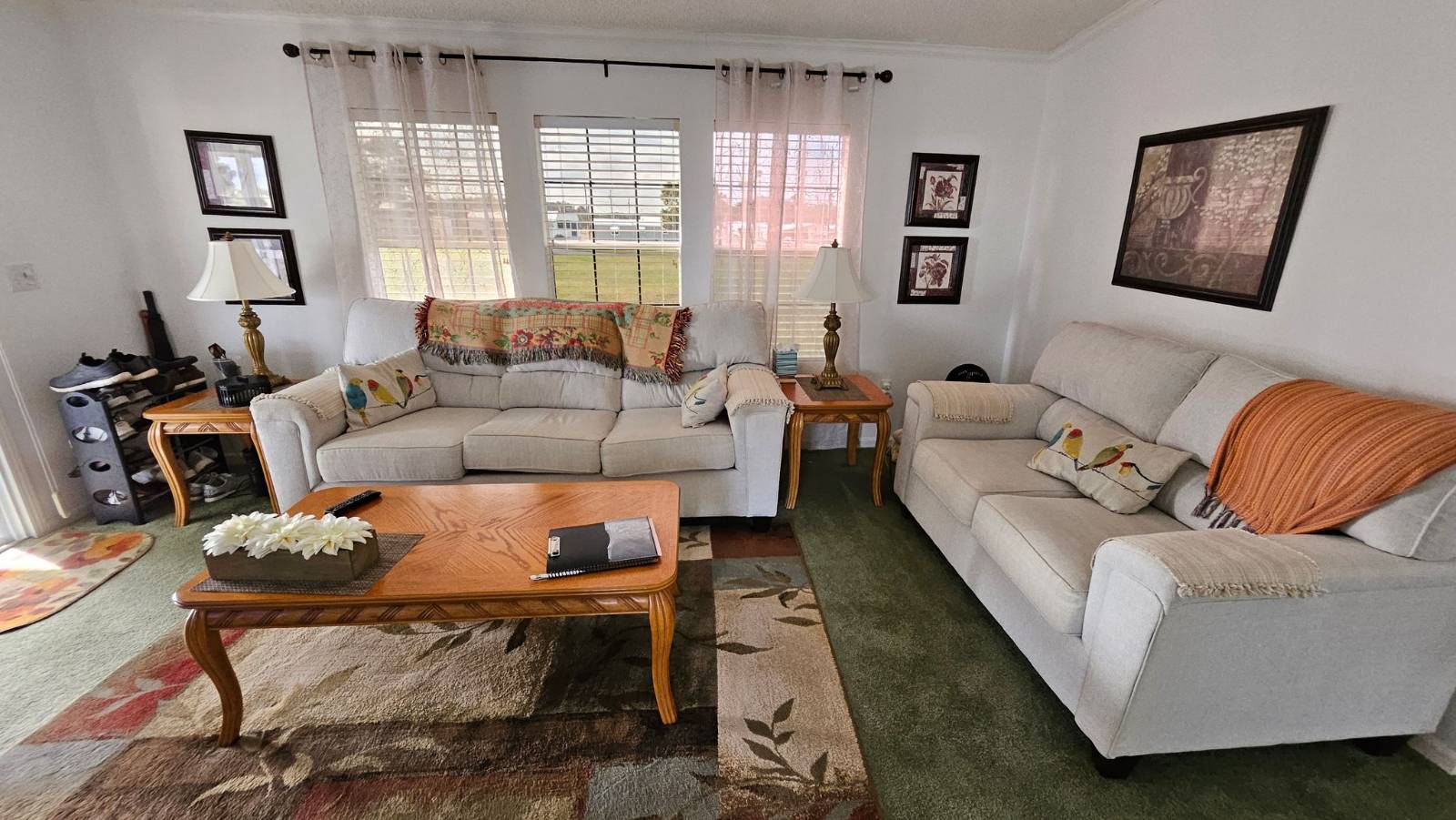 ;
;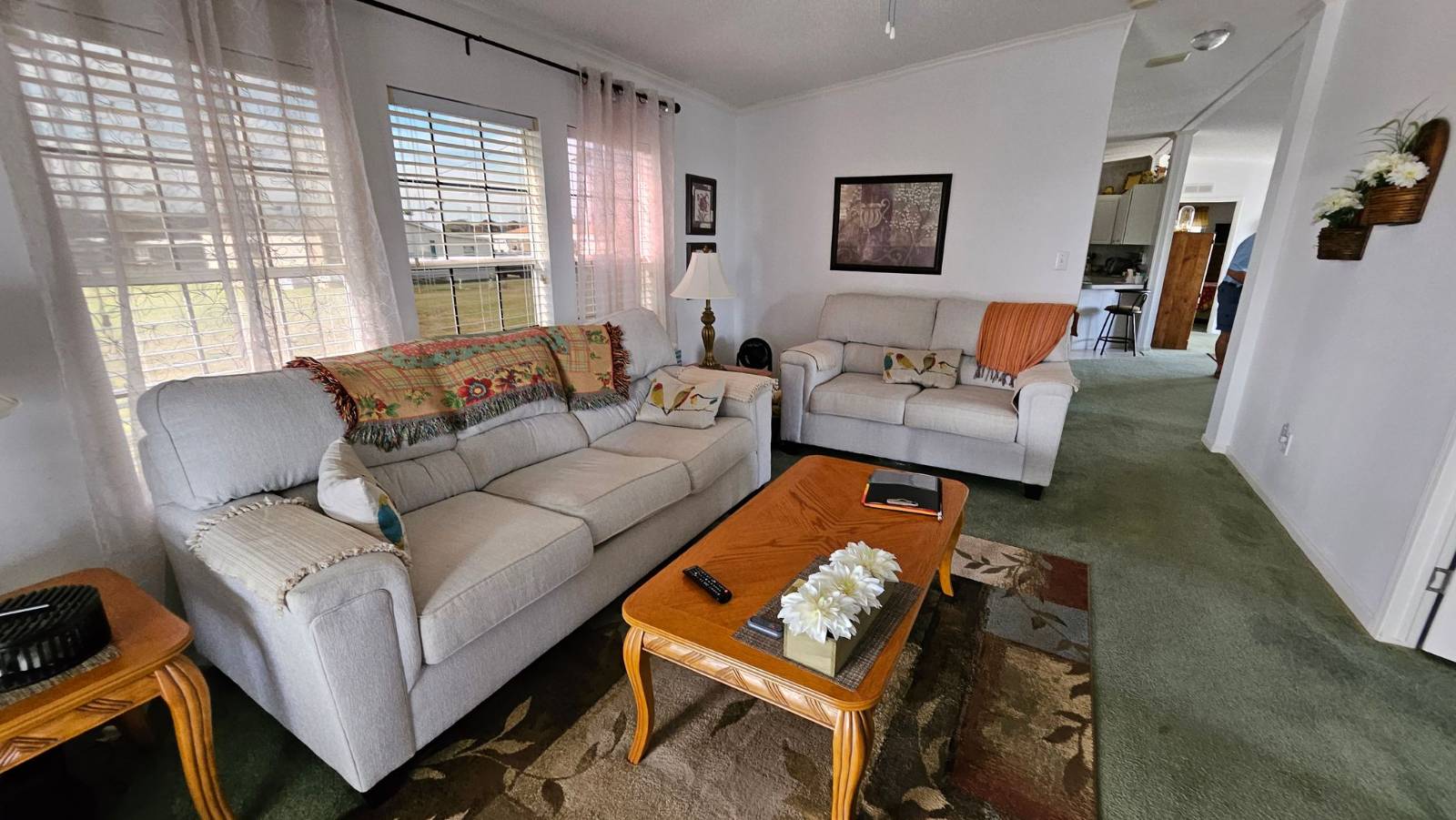 ;
;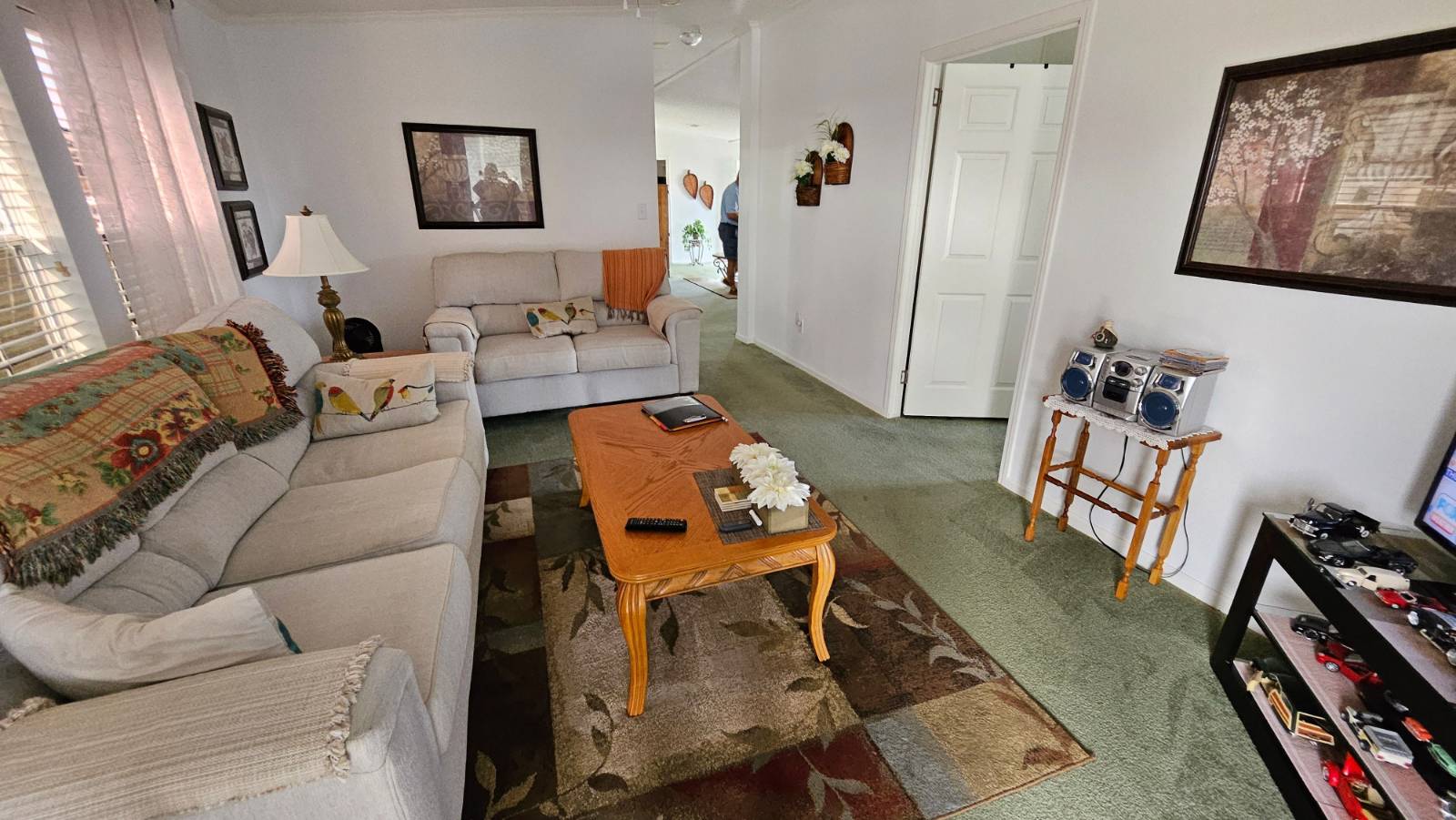 ;
;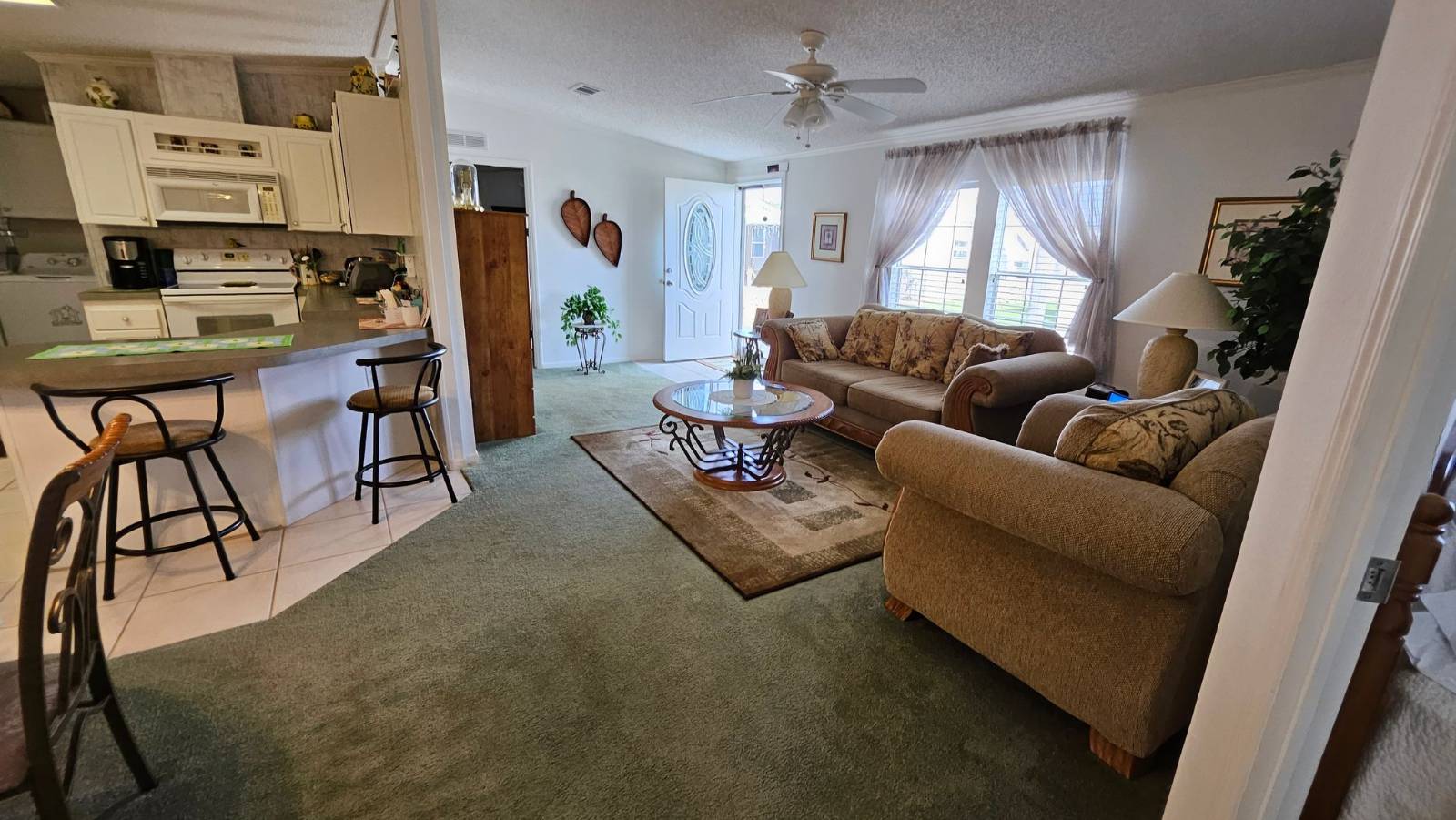 ;
;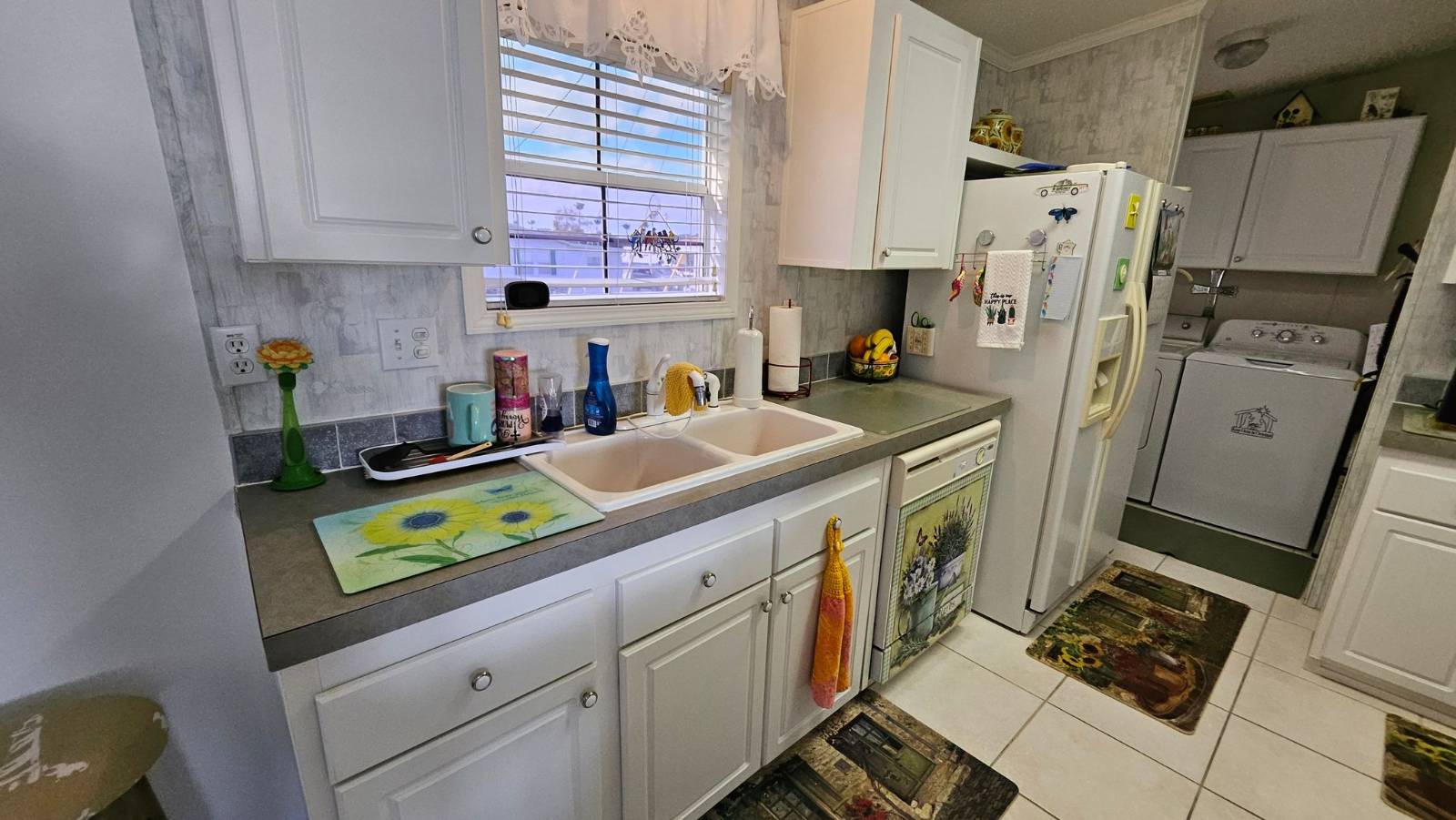 ;
;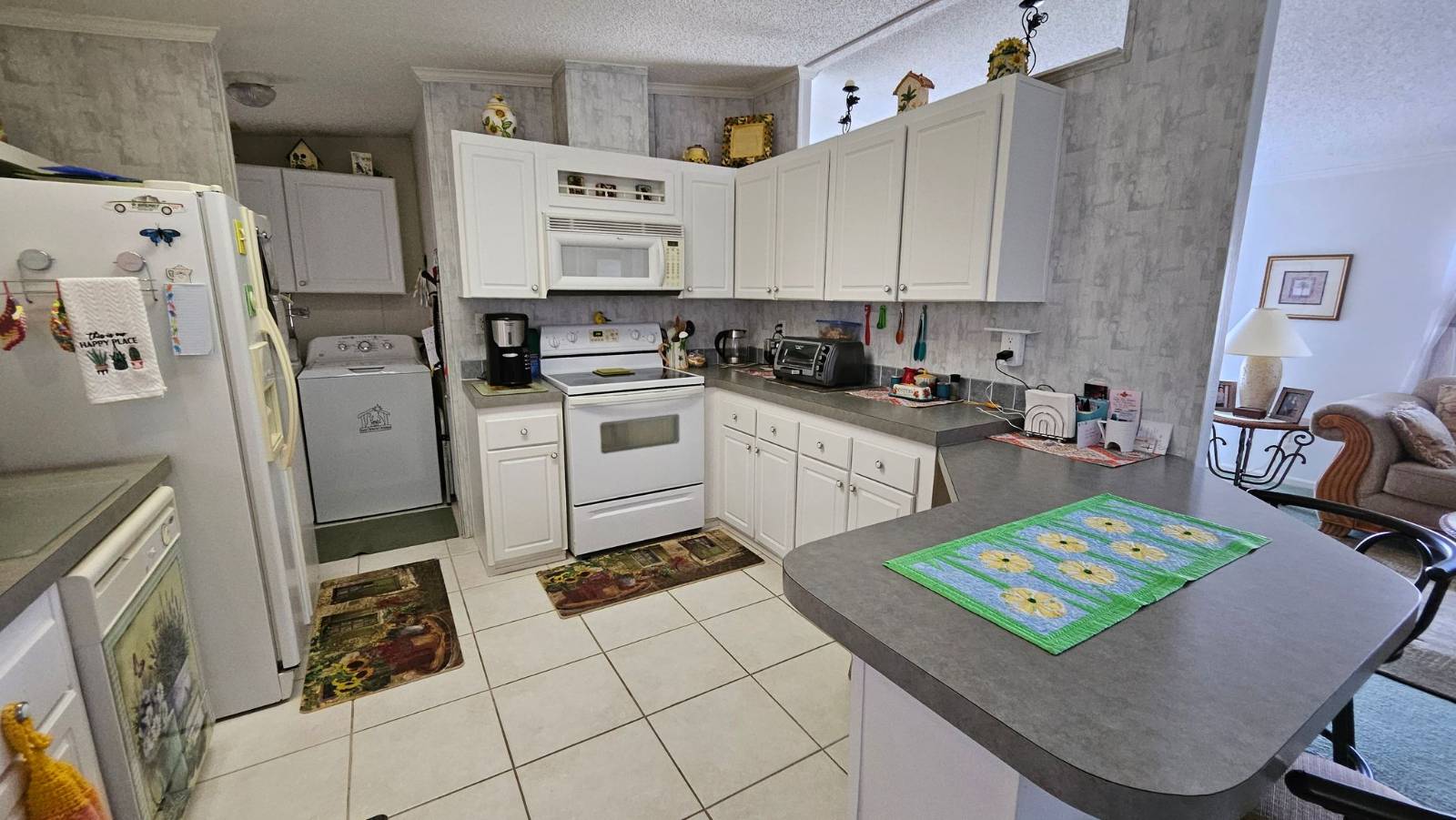 ;
;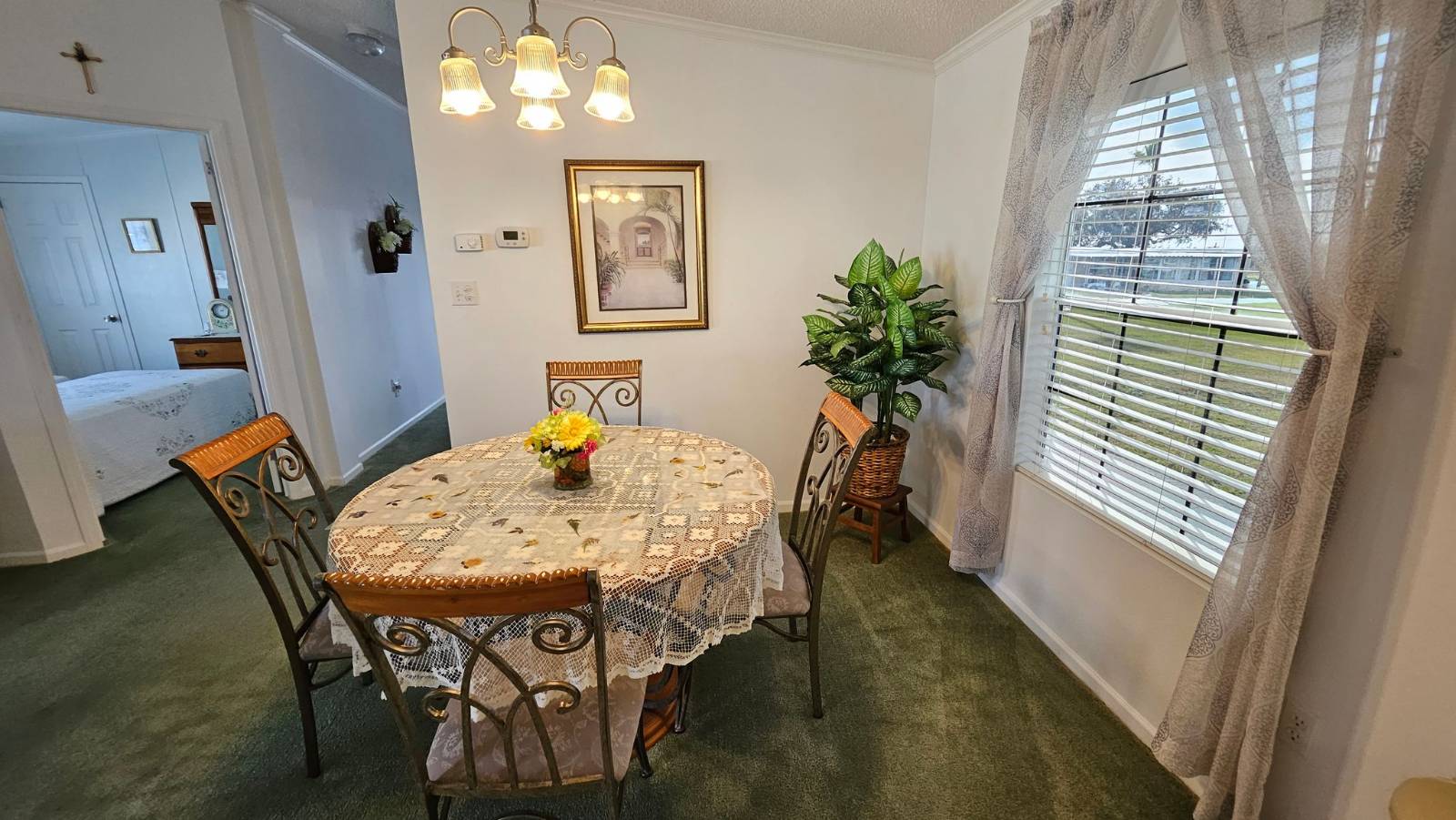 ;
;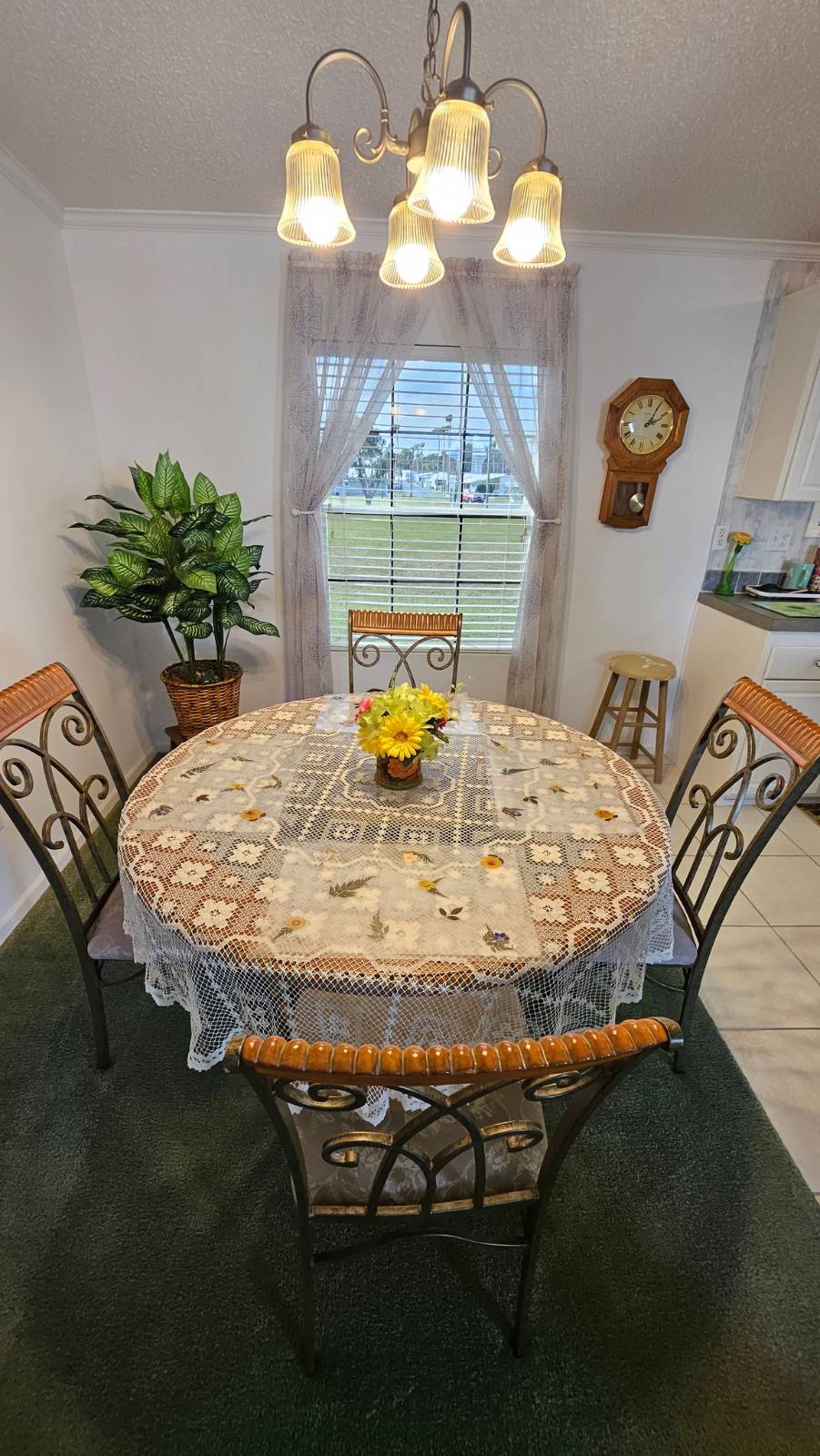 ;
;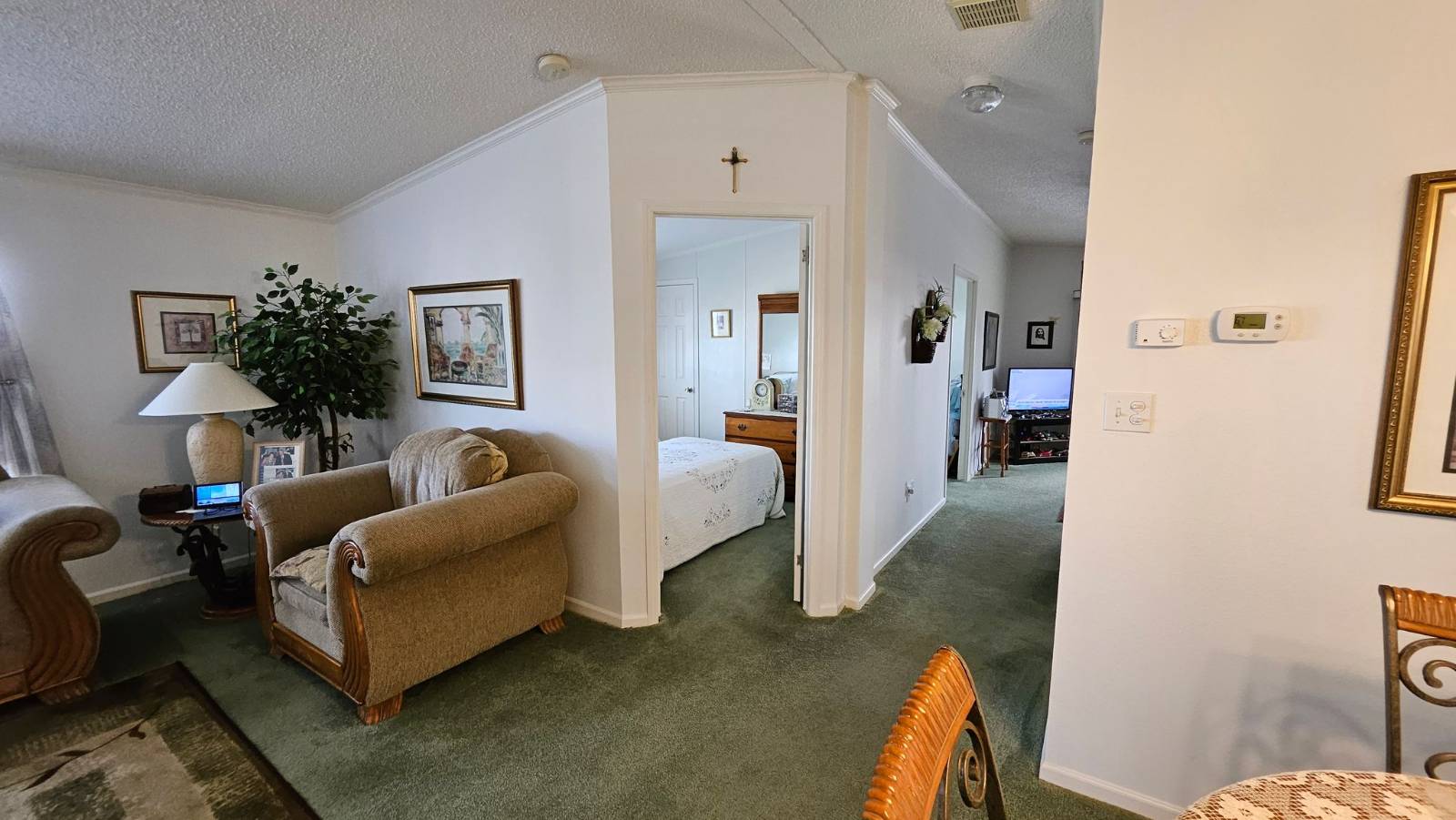 ;
;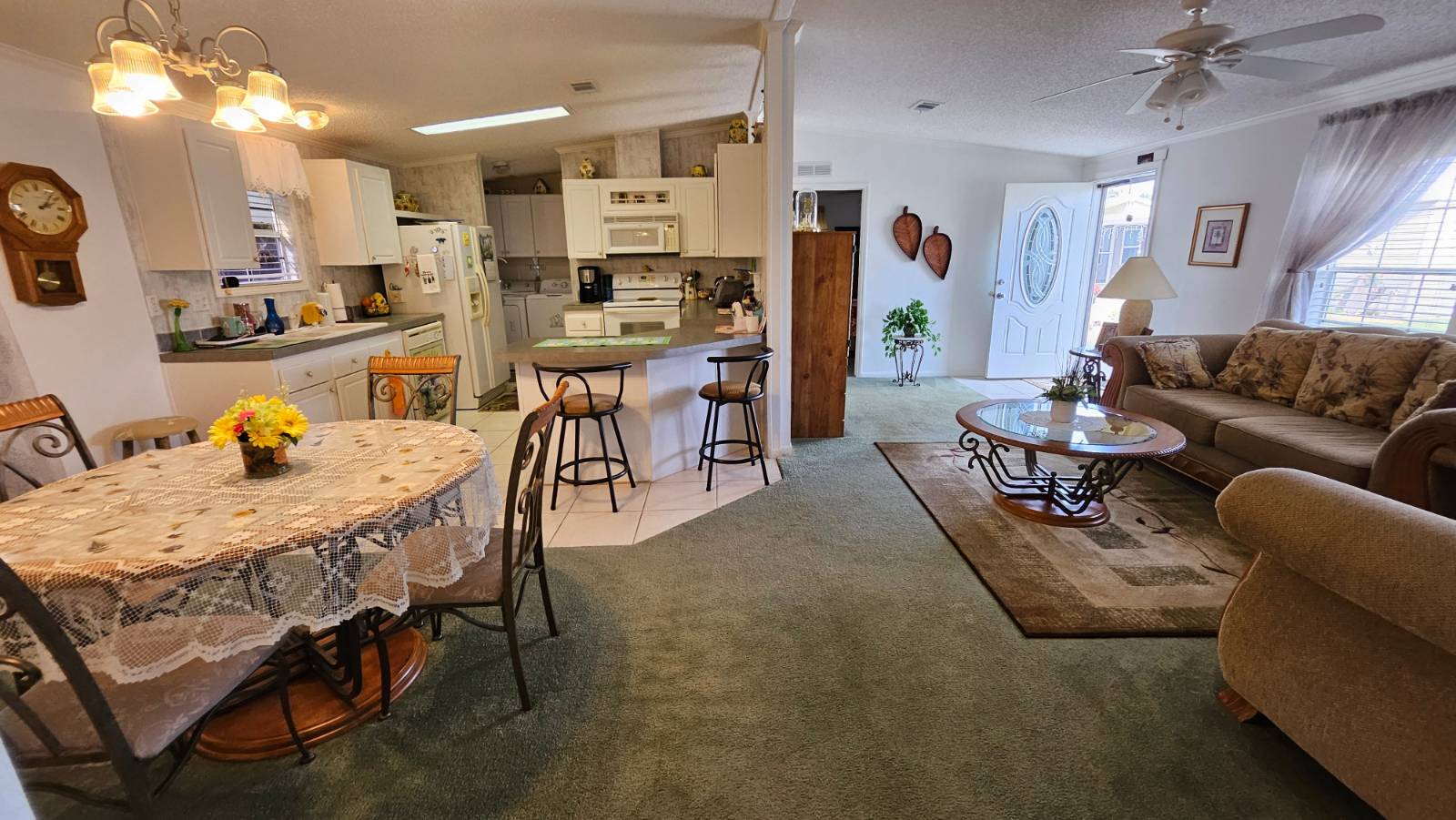 ;
;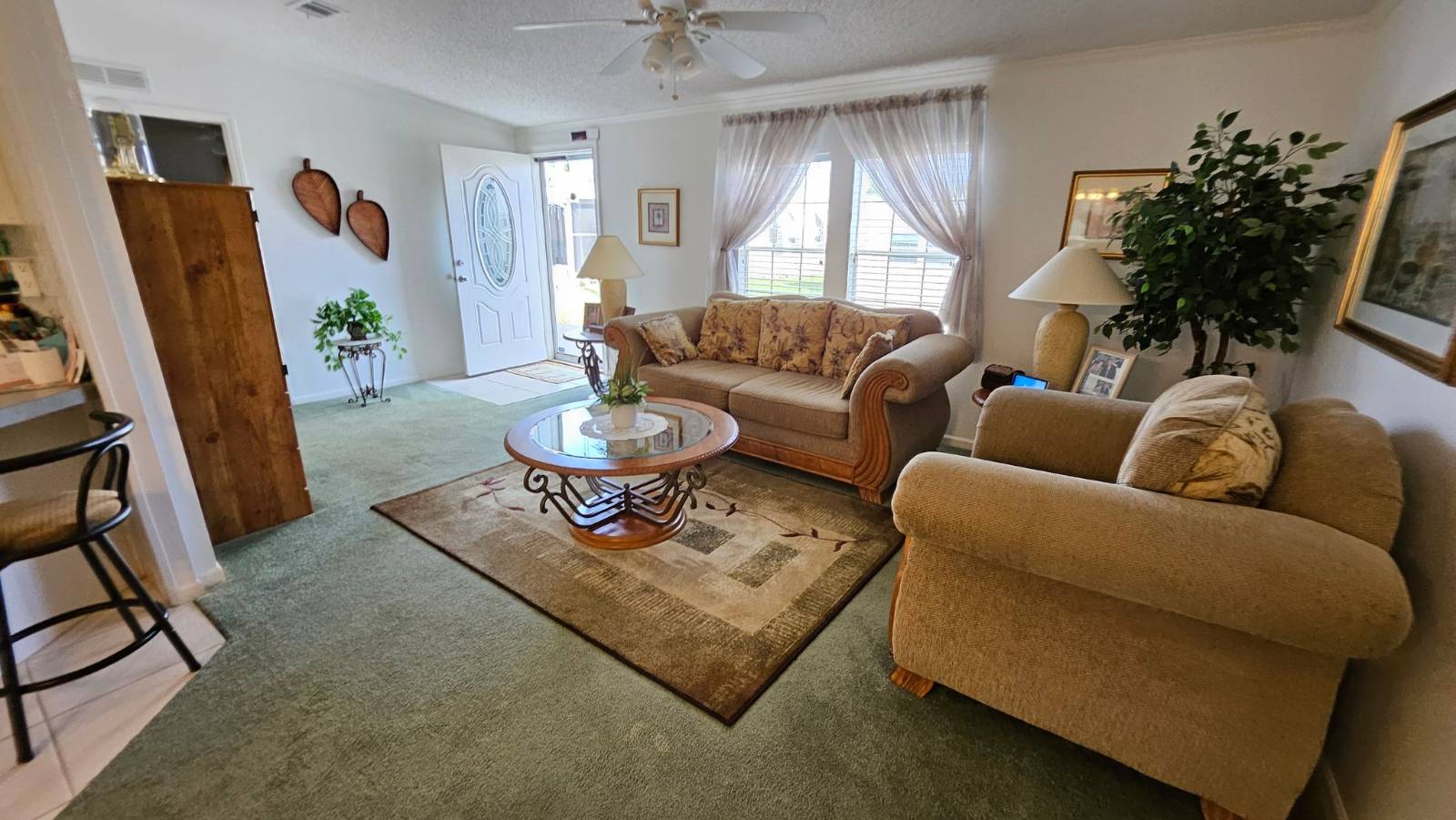 ;
;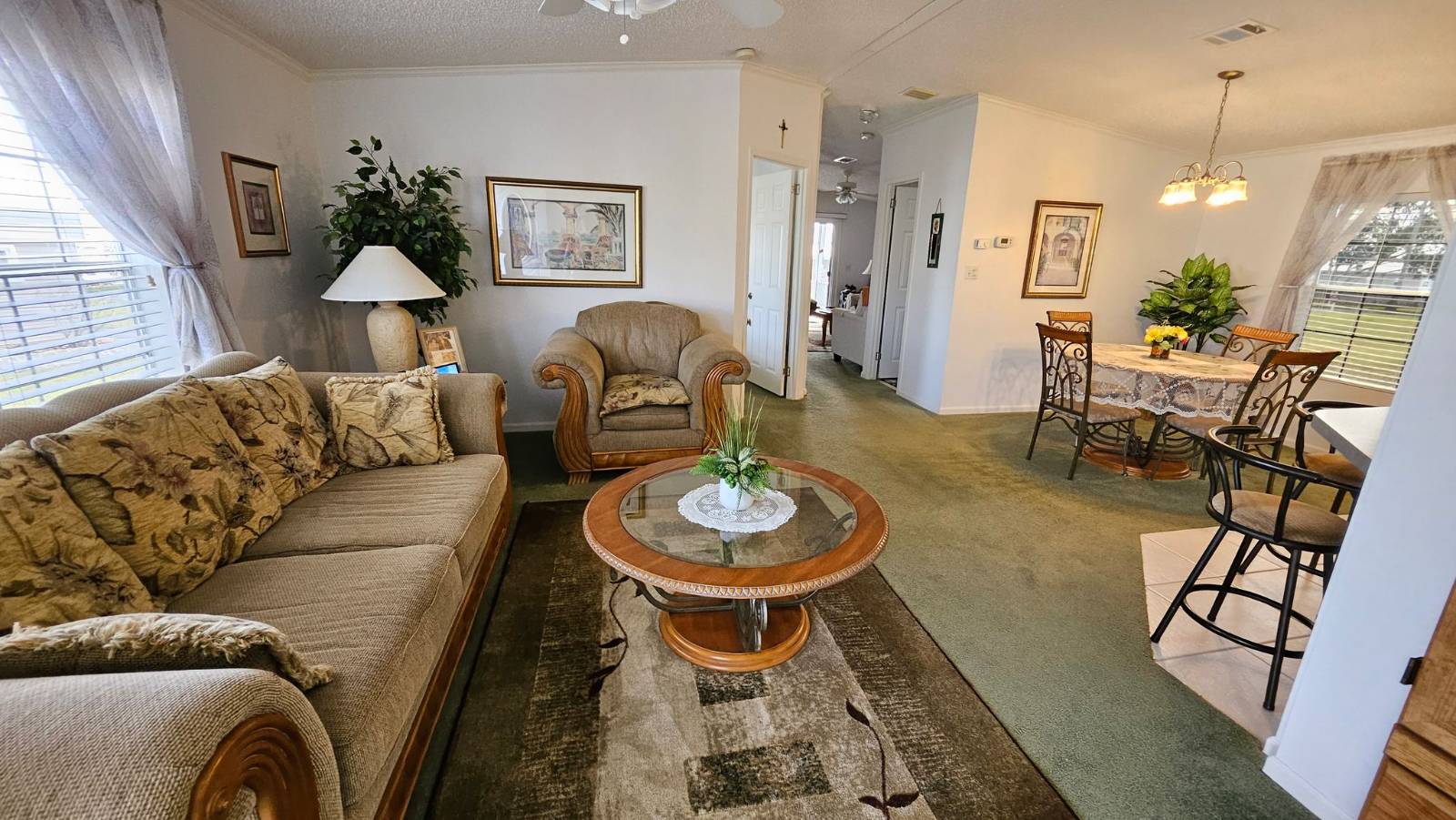 ;
;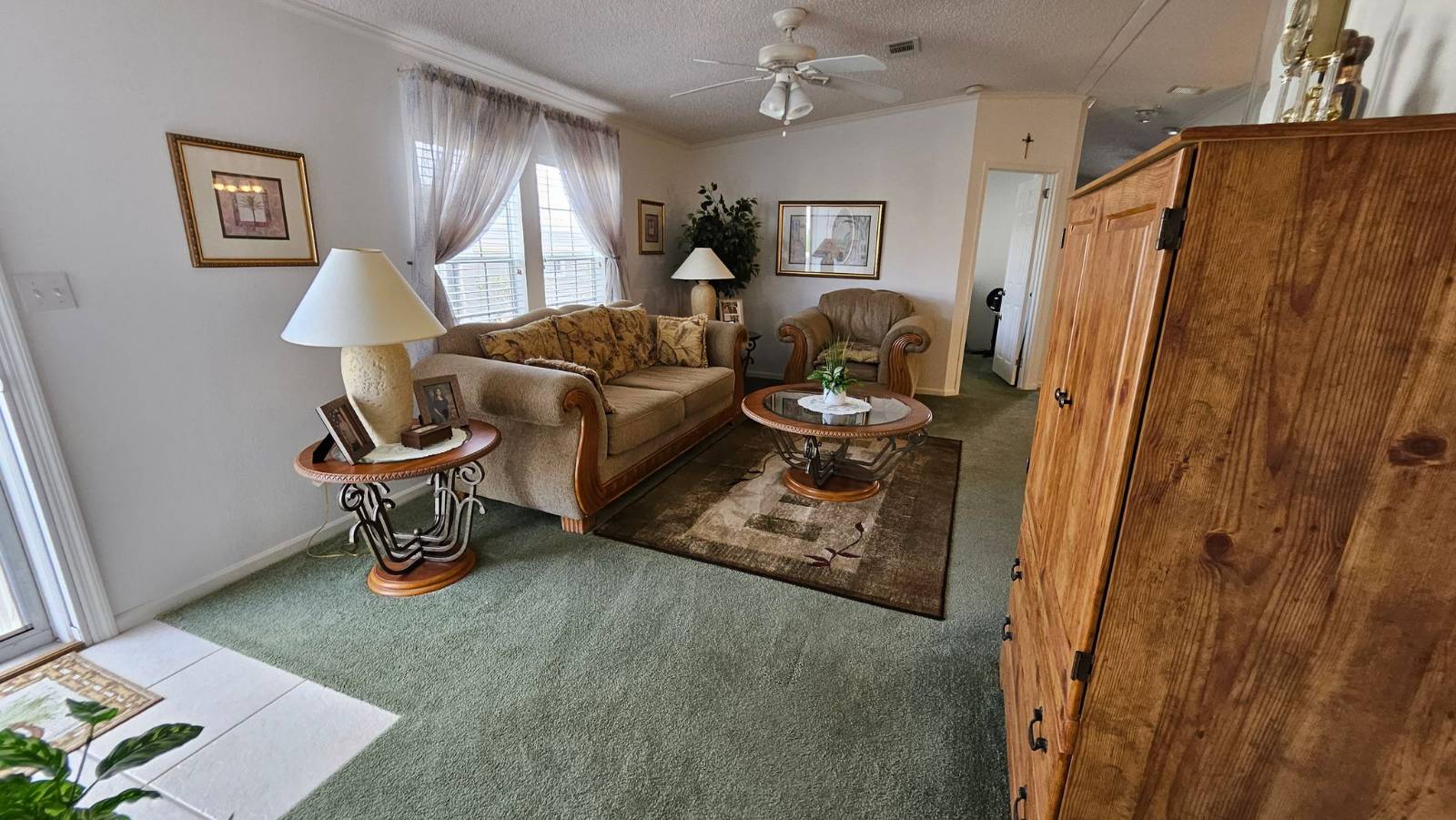 ;
;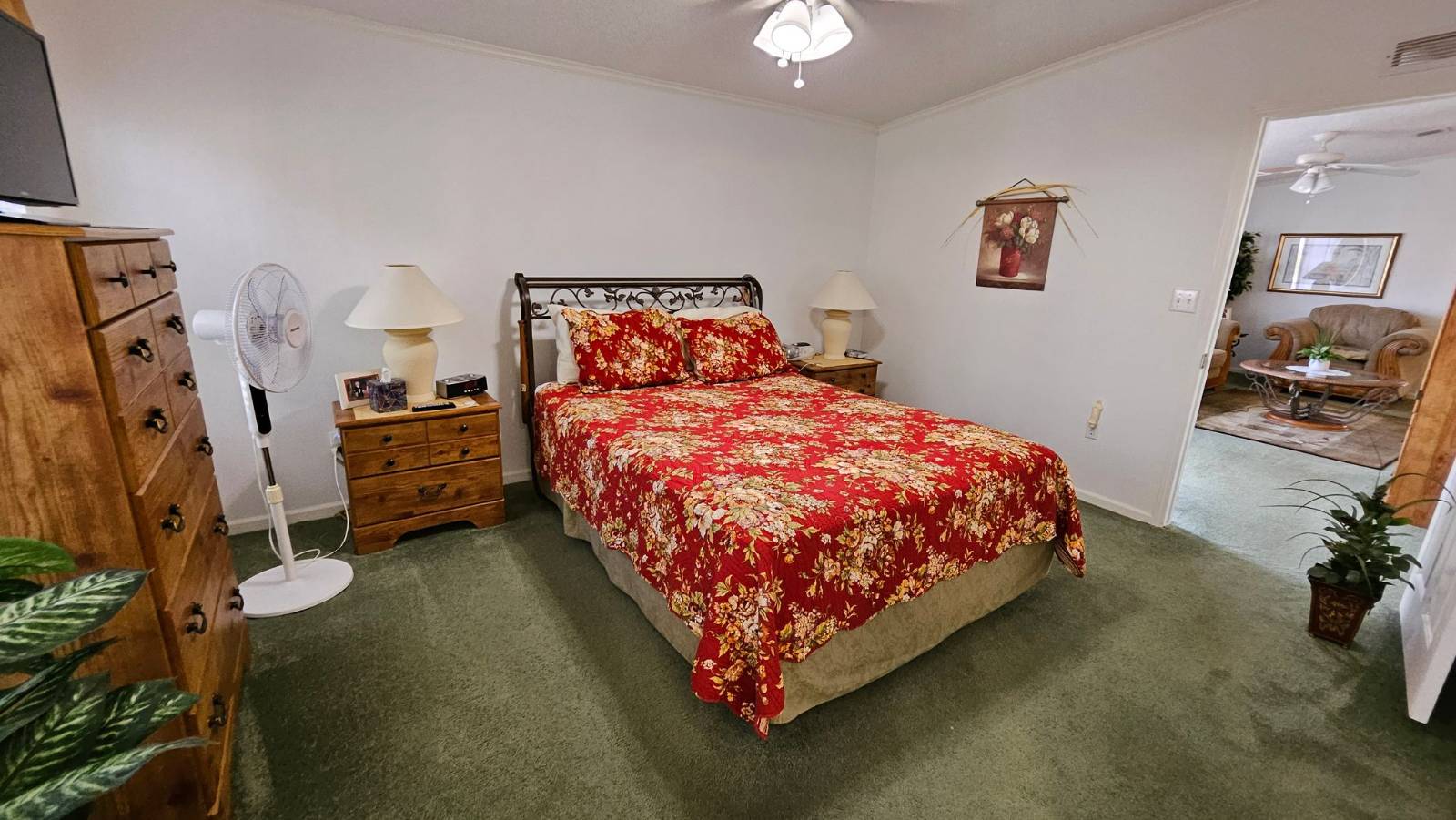 ;
;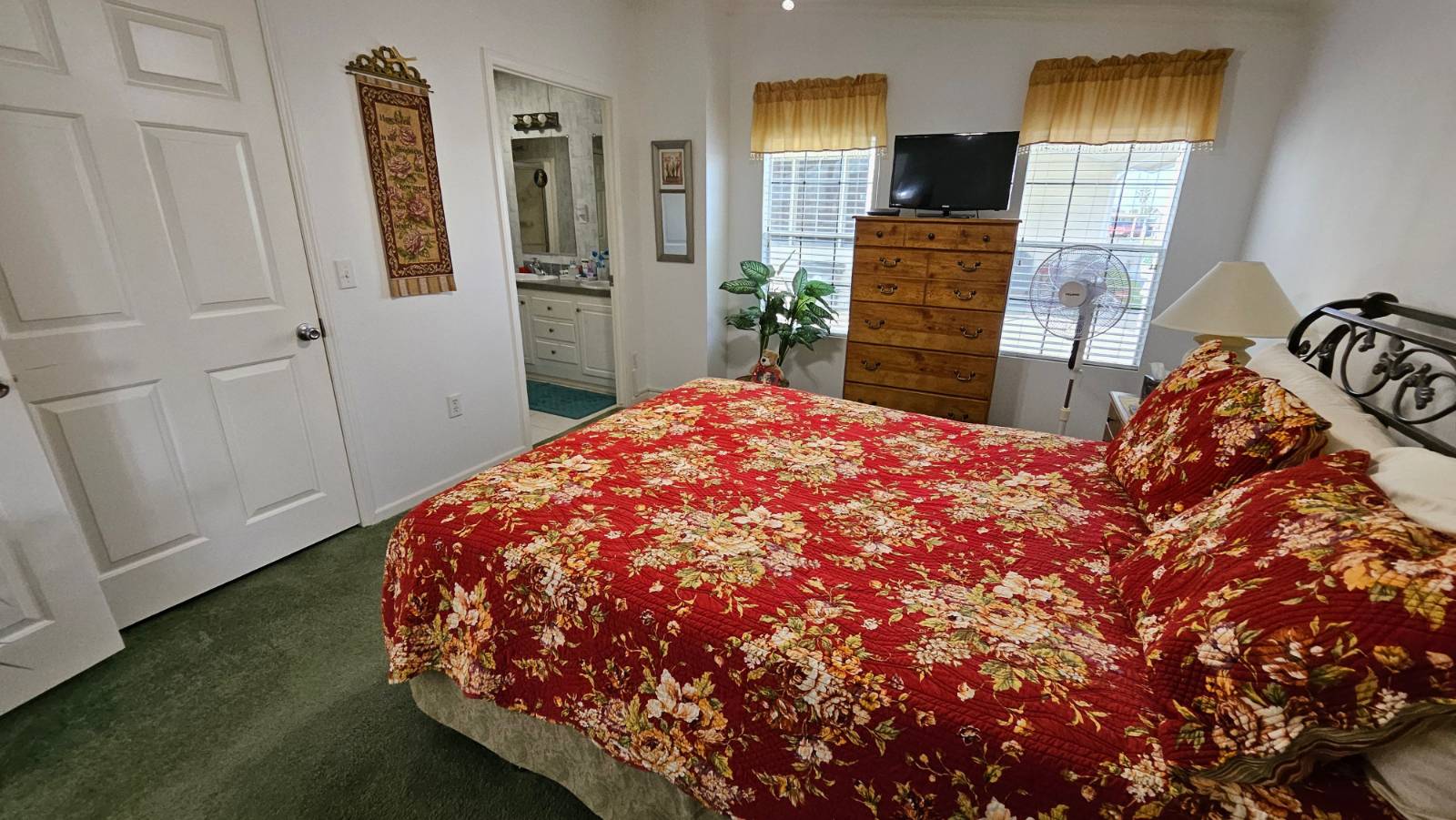 ;
;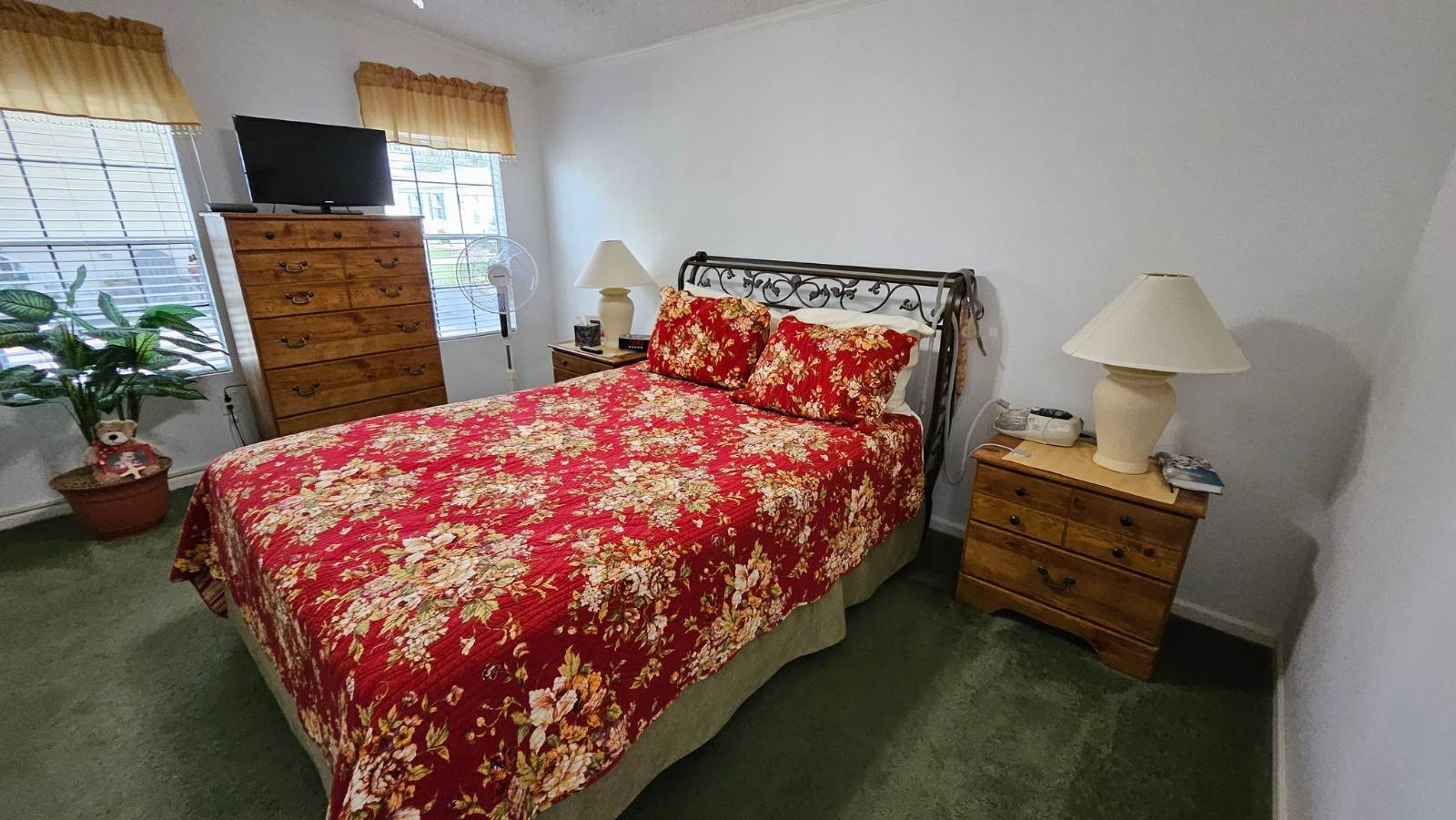 ;
;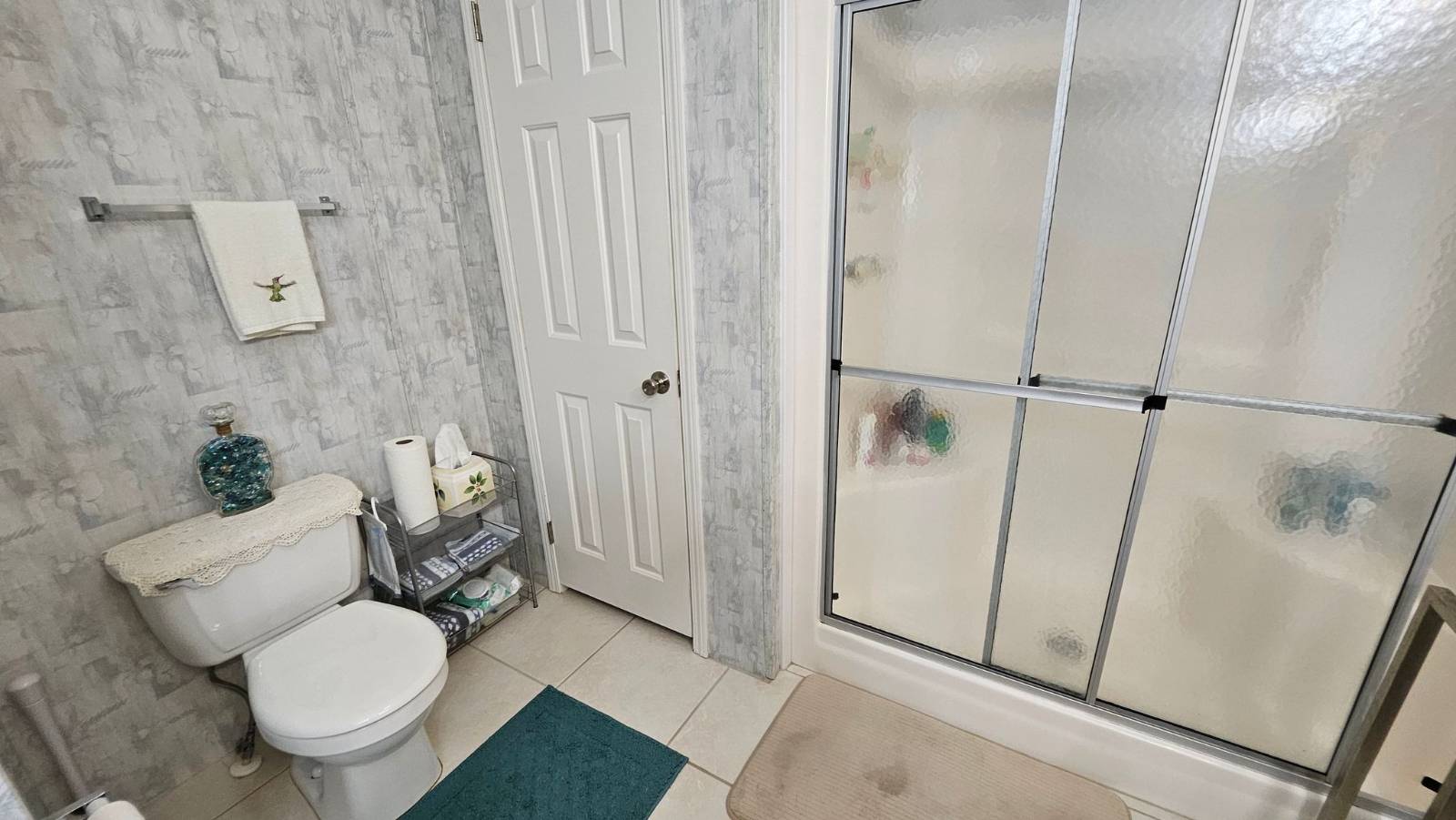 ;
;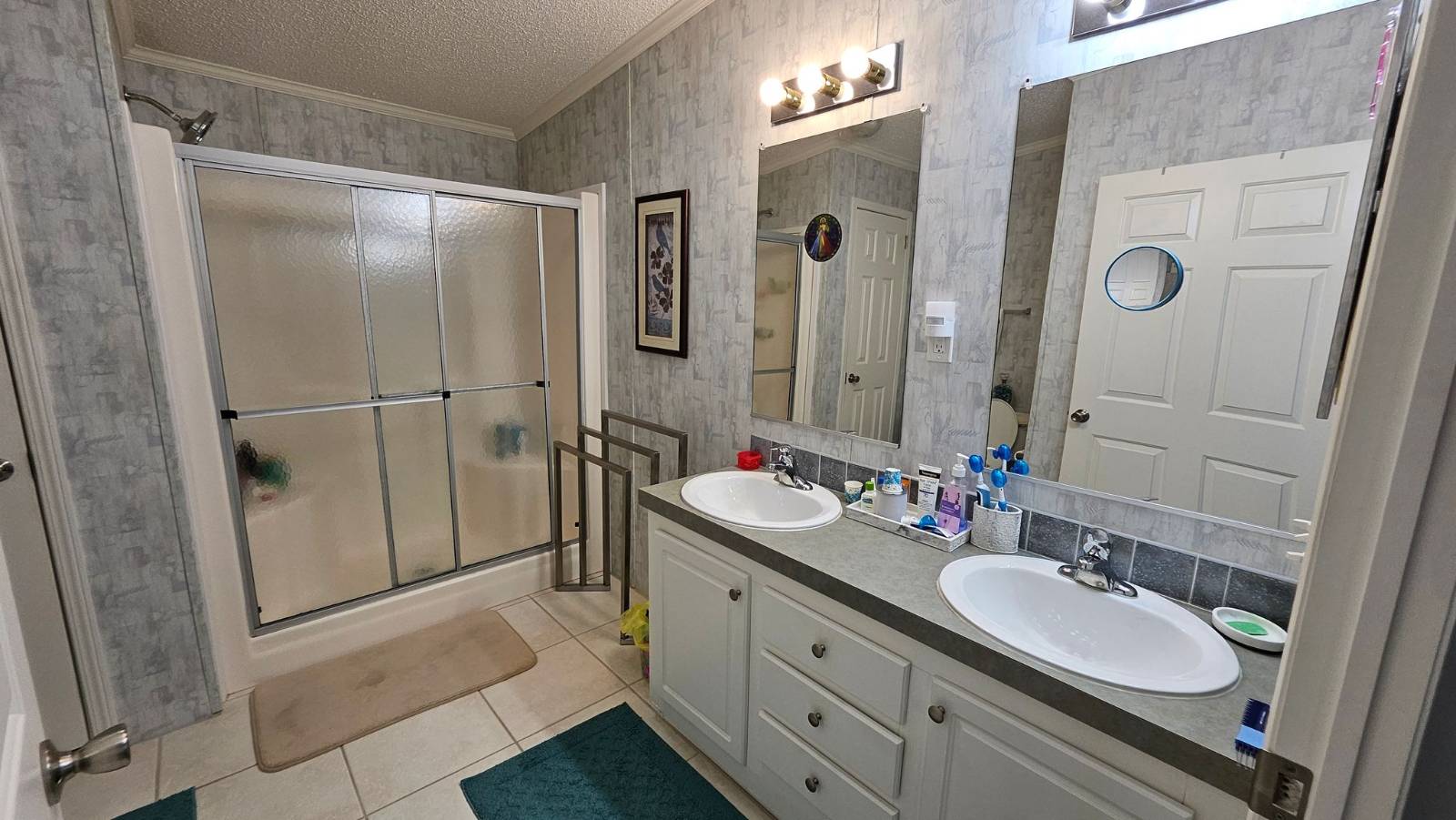 ;
;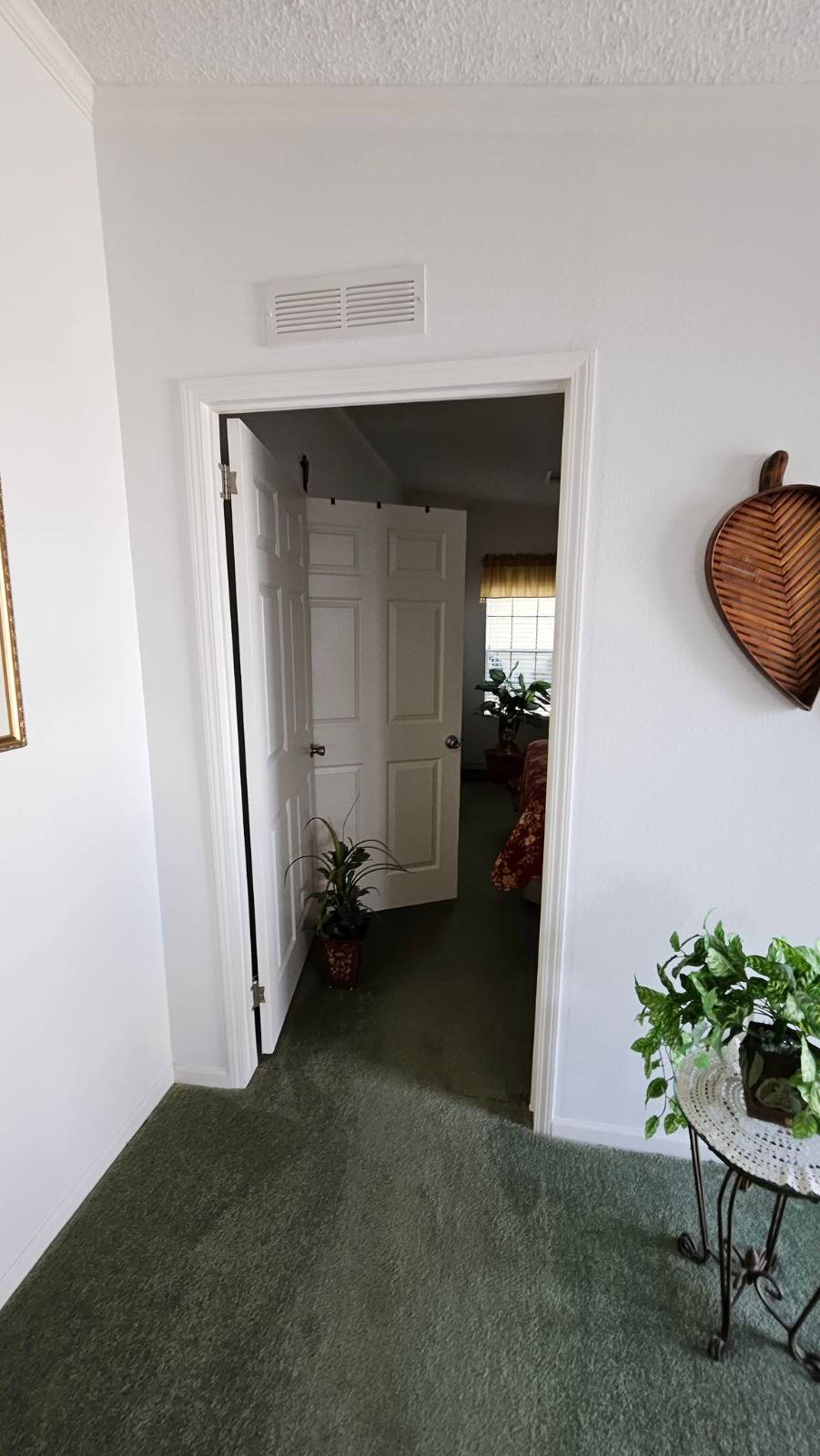 ;
;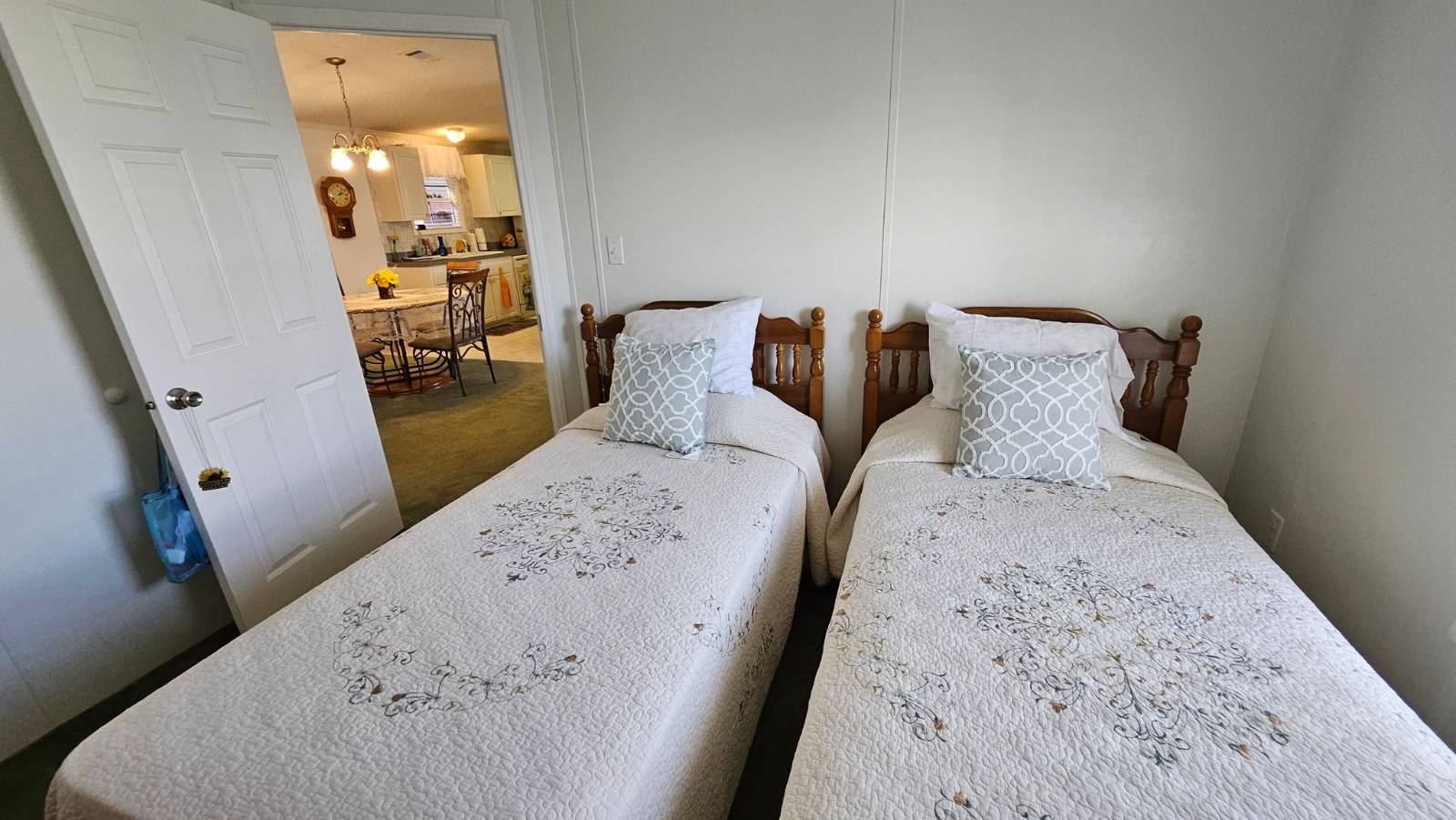 ;
;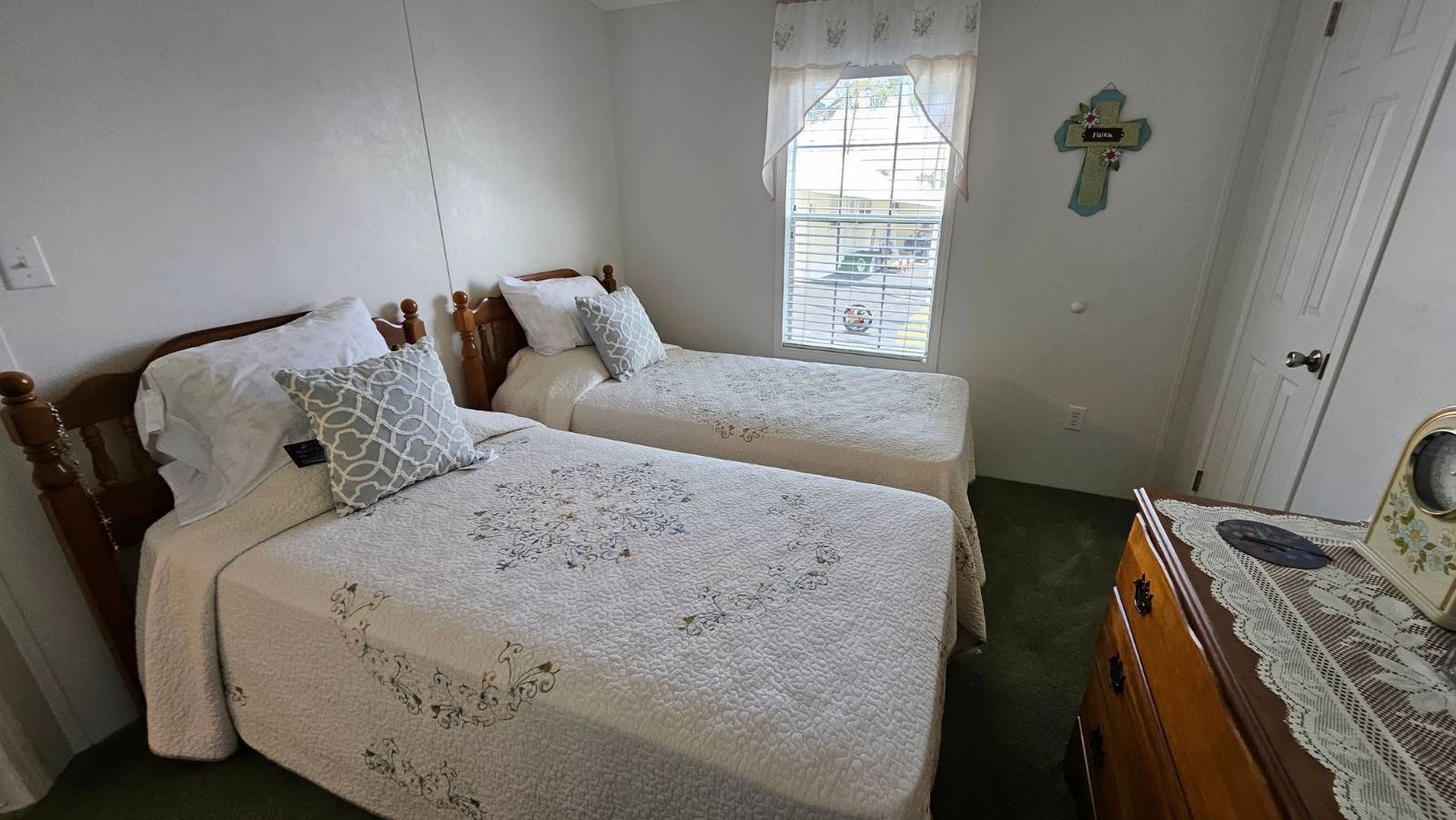 ;
;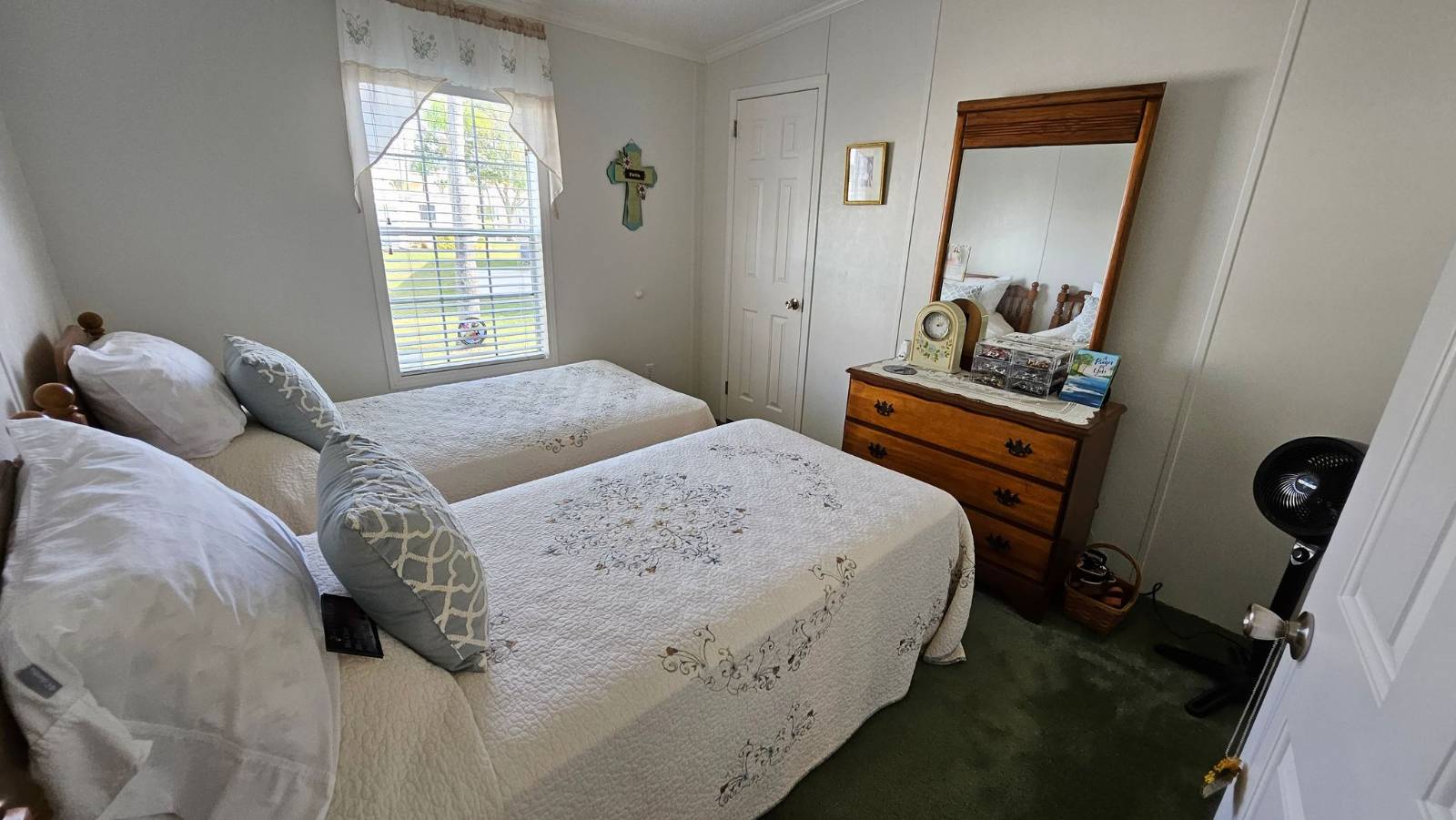 ;
;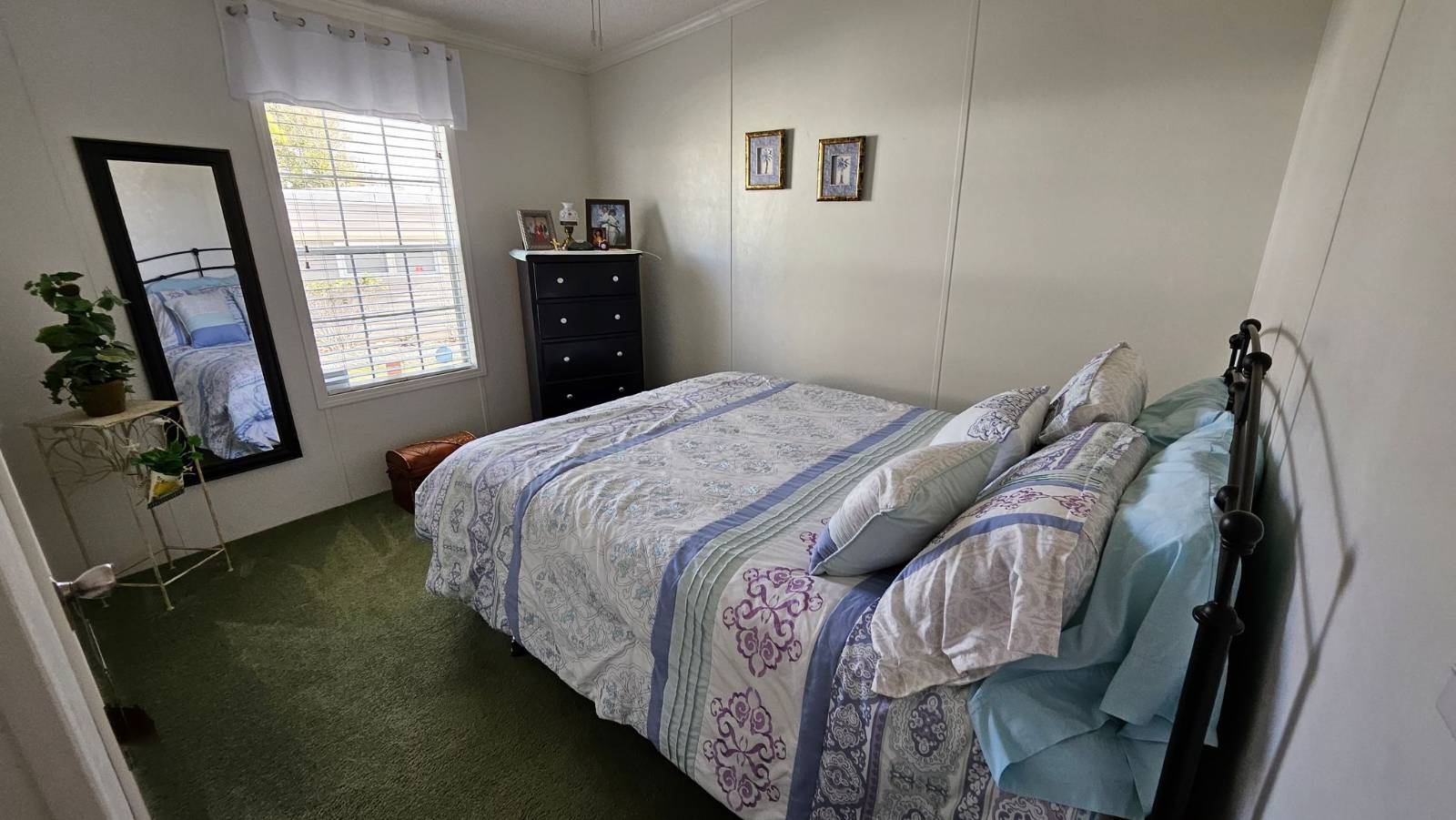 ;
;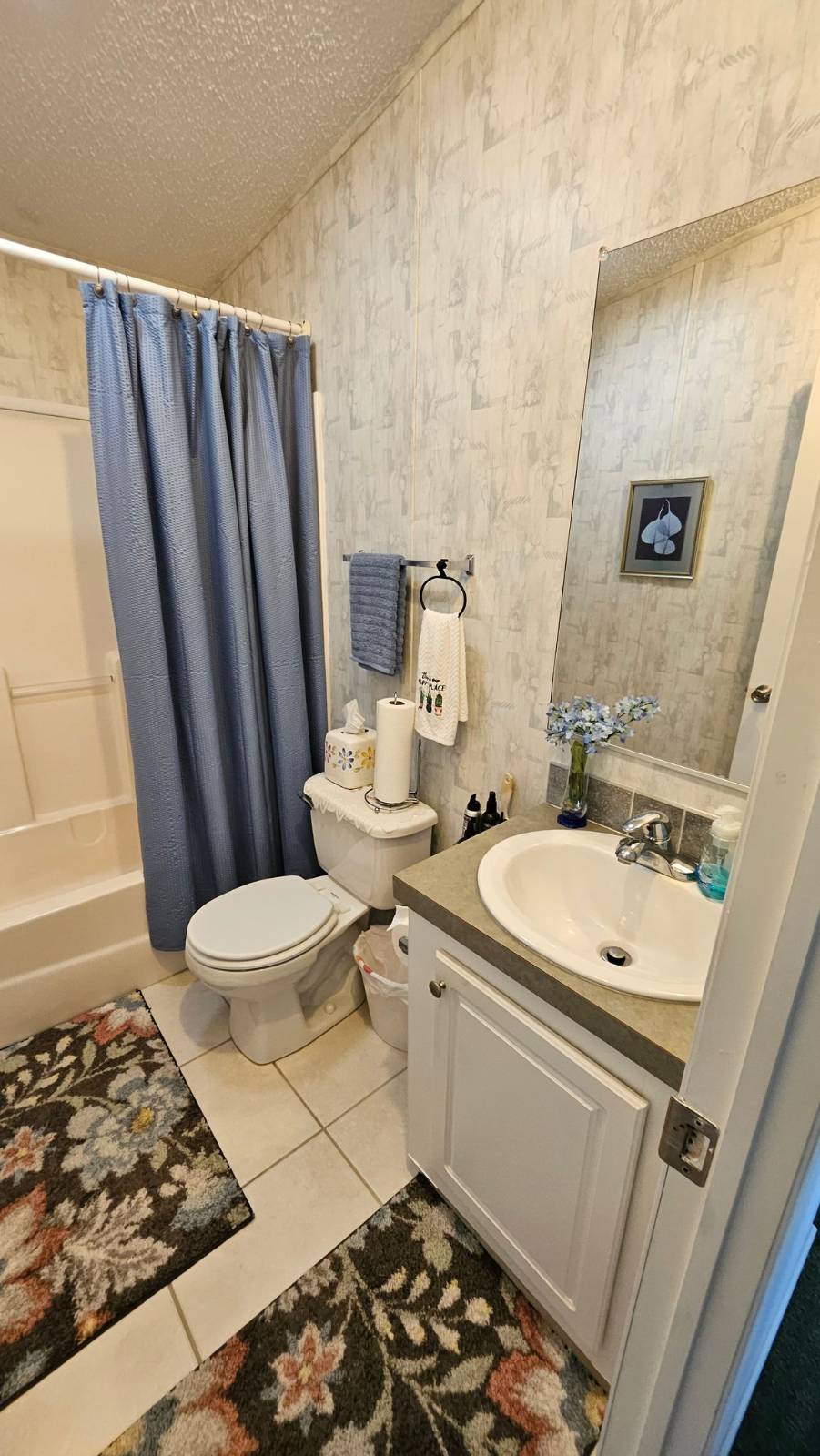 ;
;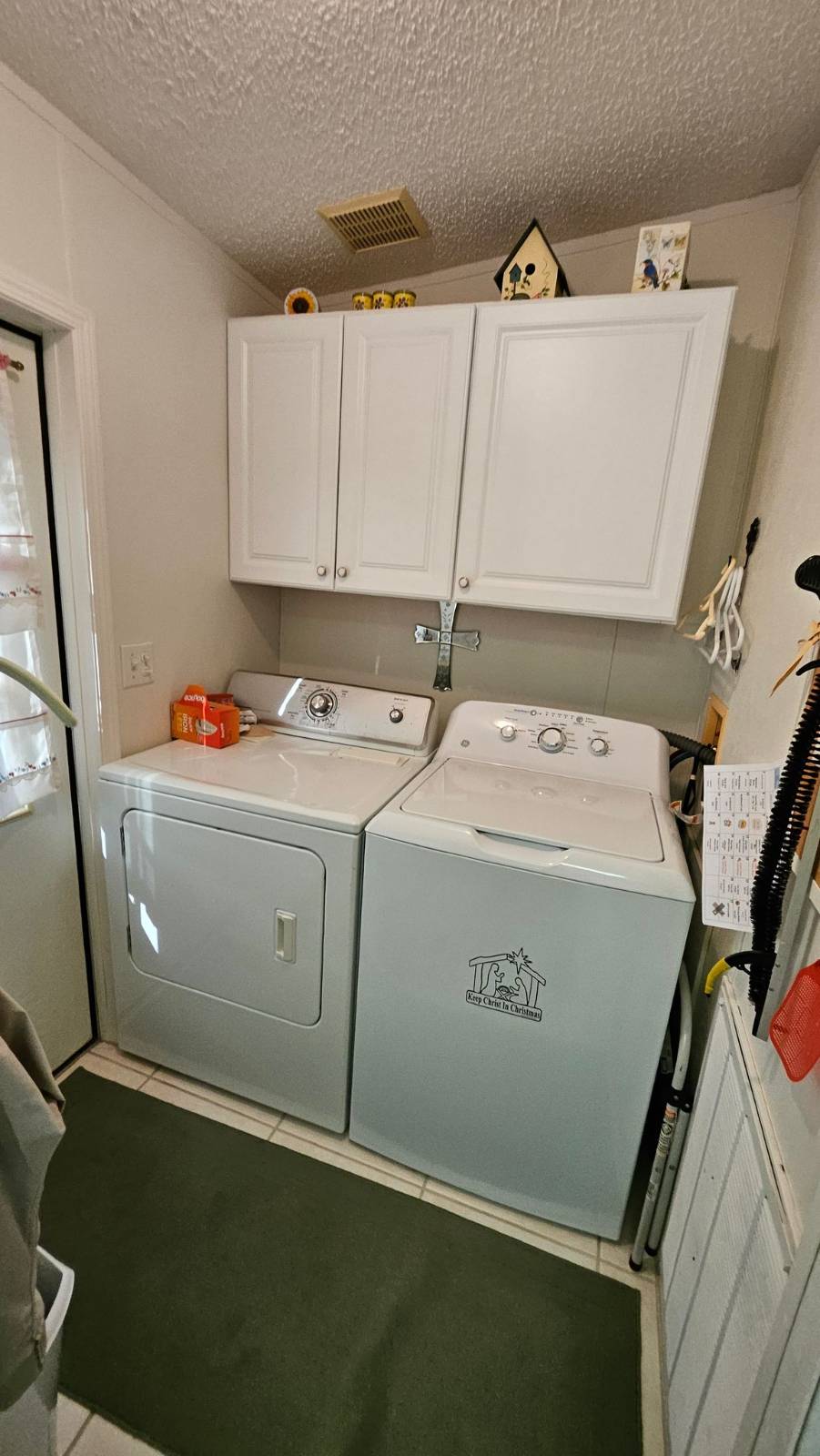 ;
;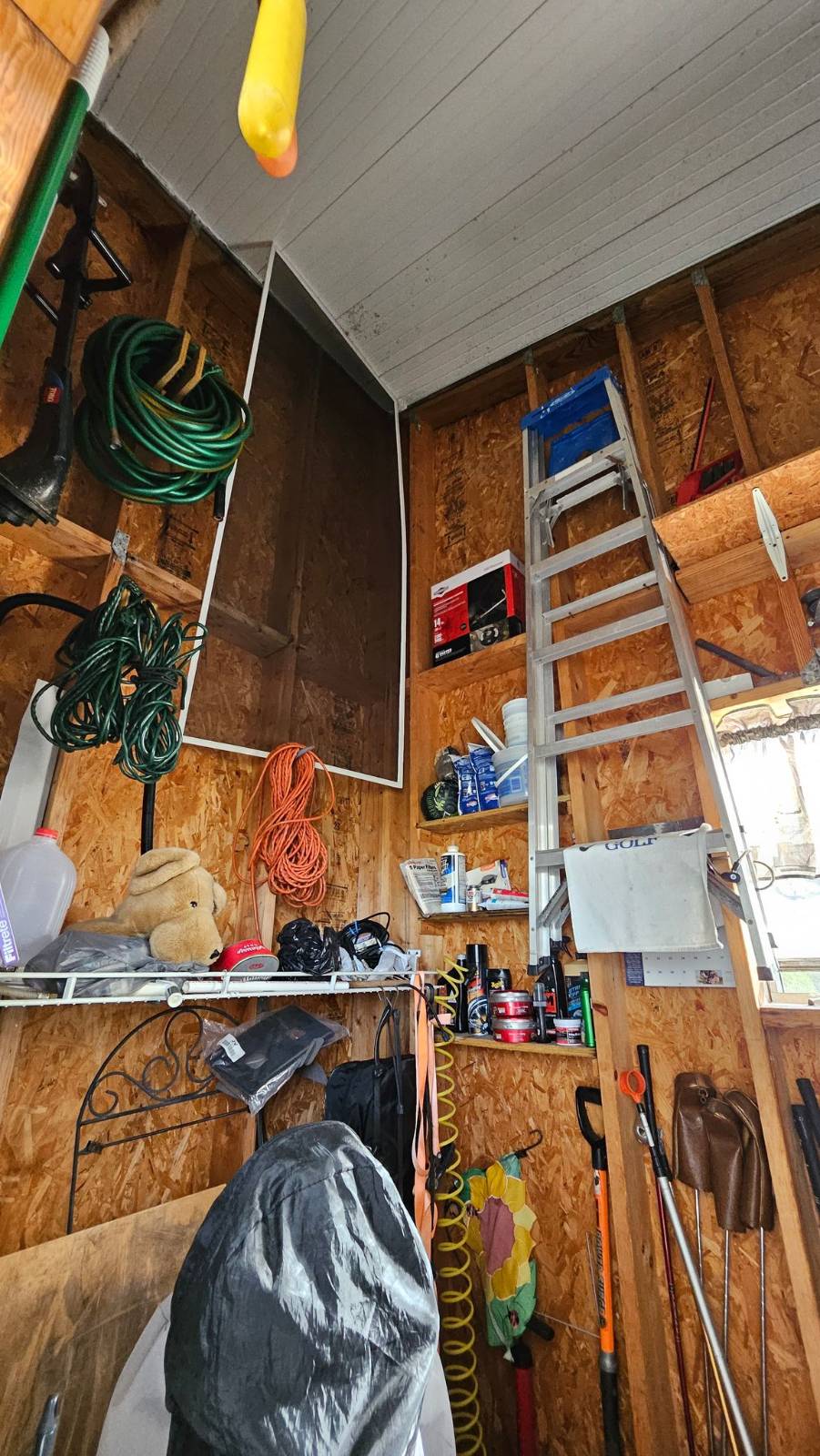 ;
;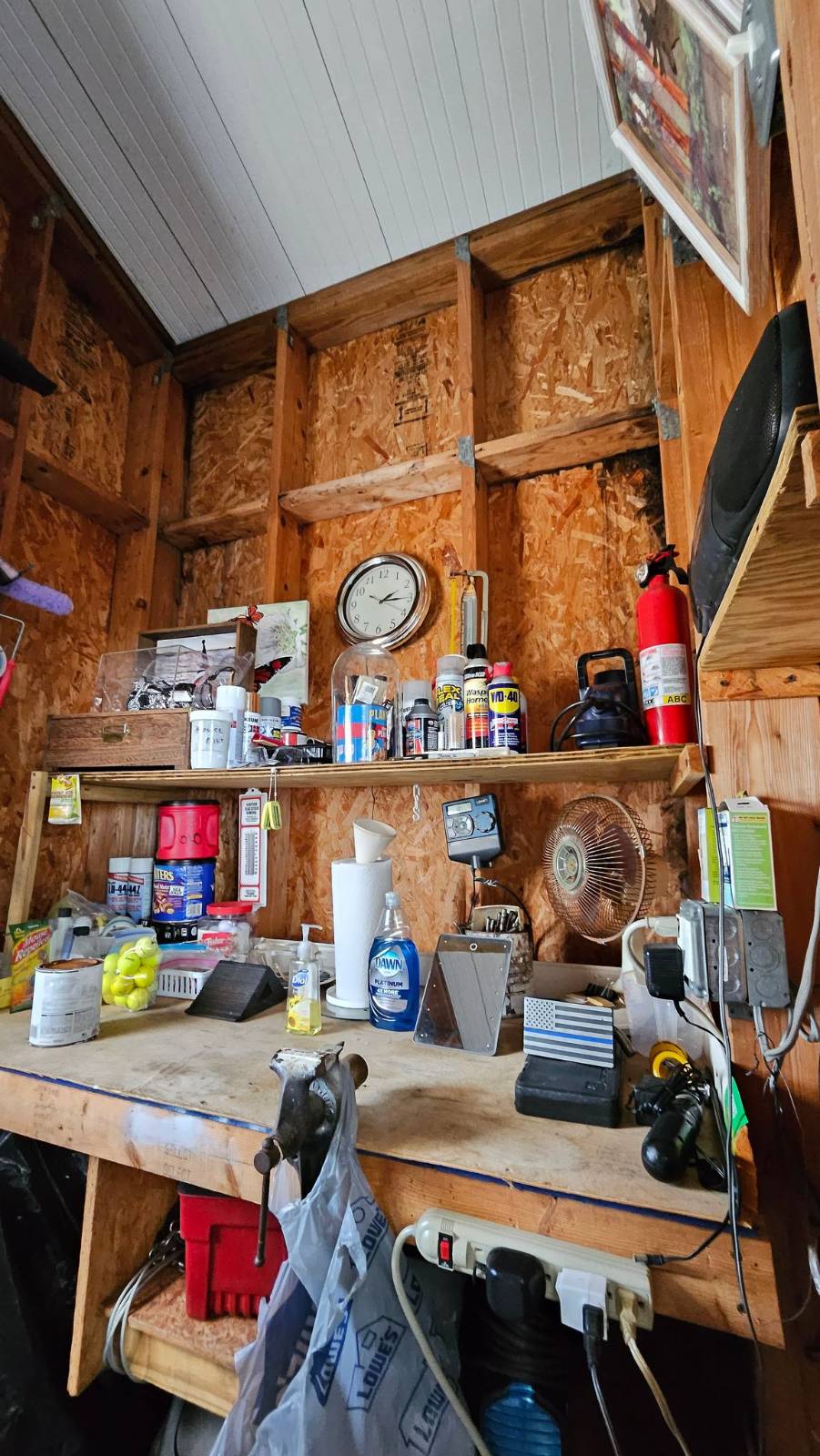 ;
;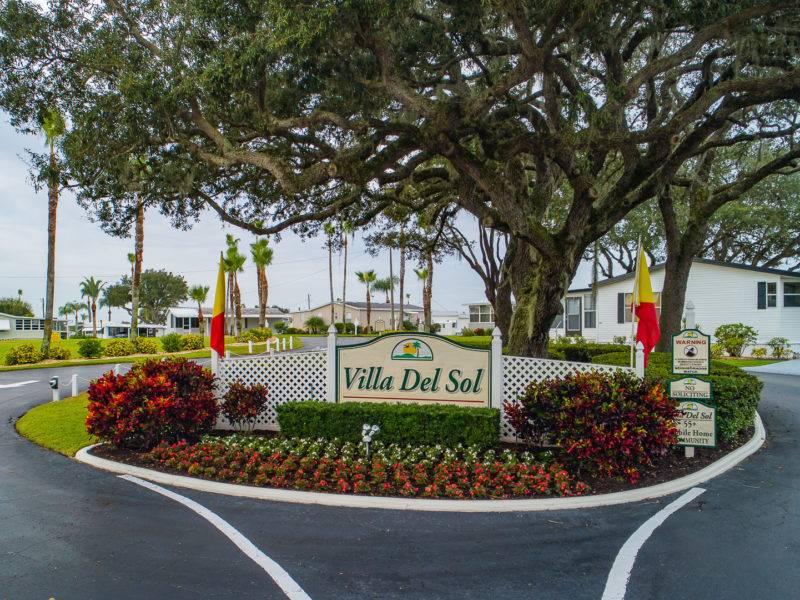 ;
;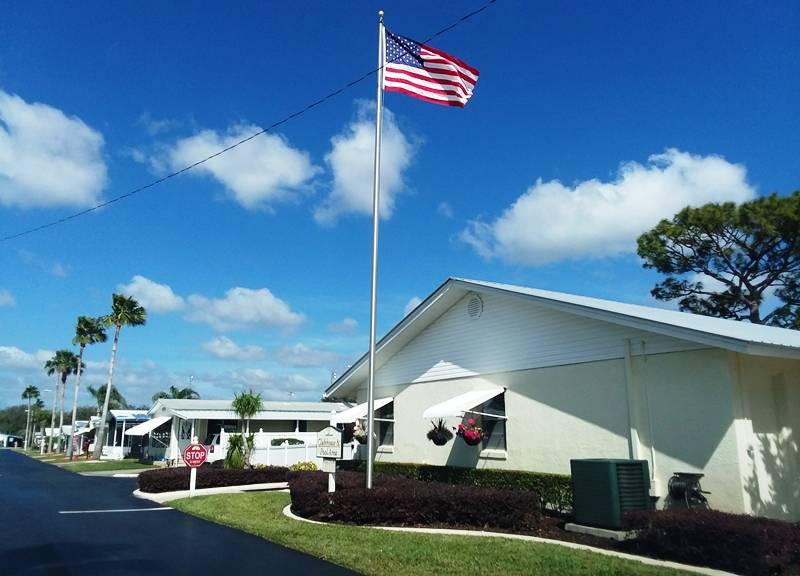 ;
;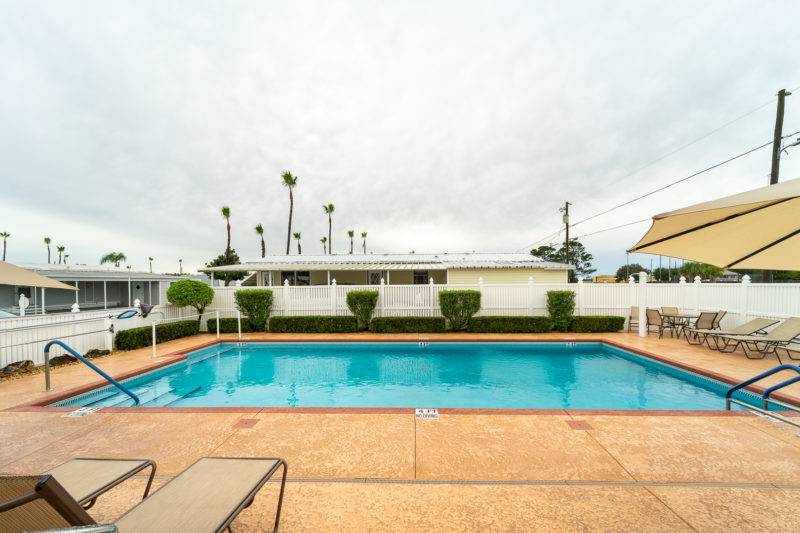 ;
;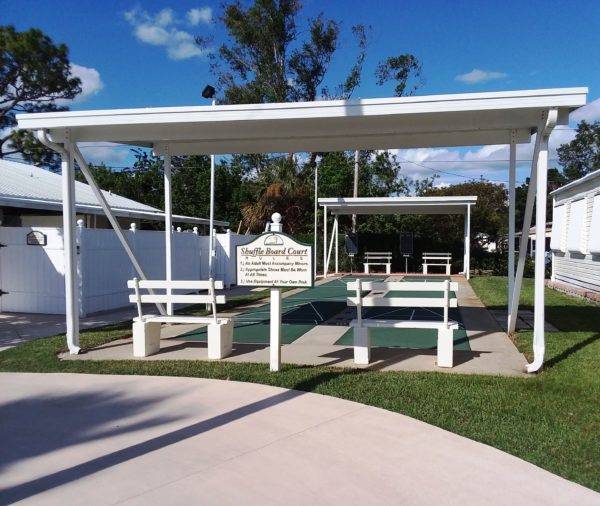 ;
;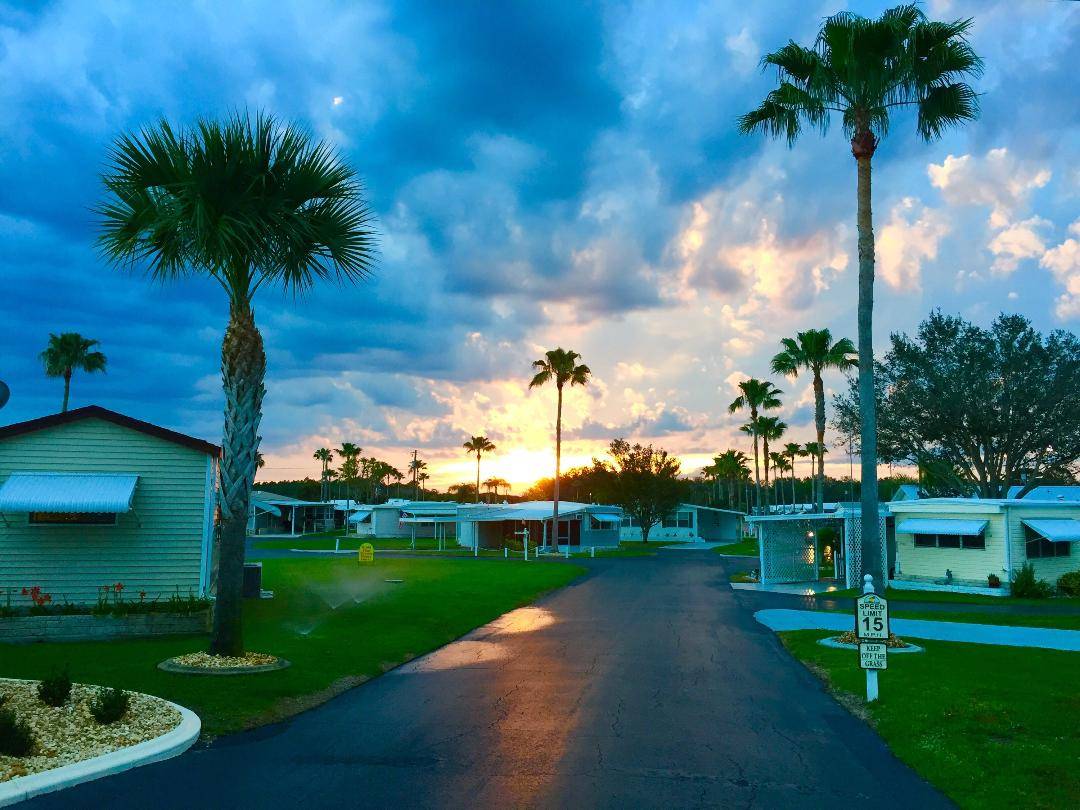 ;
;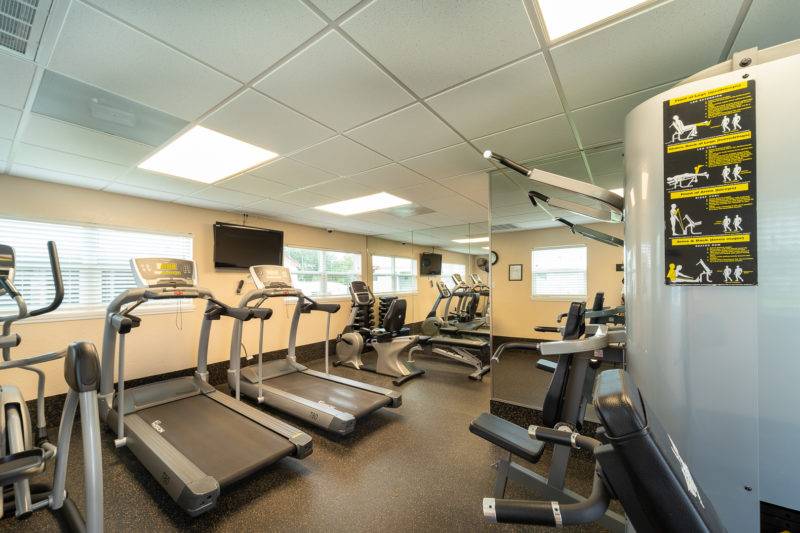 ;
;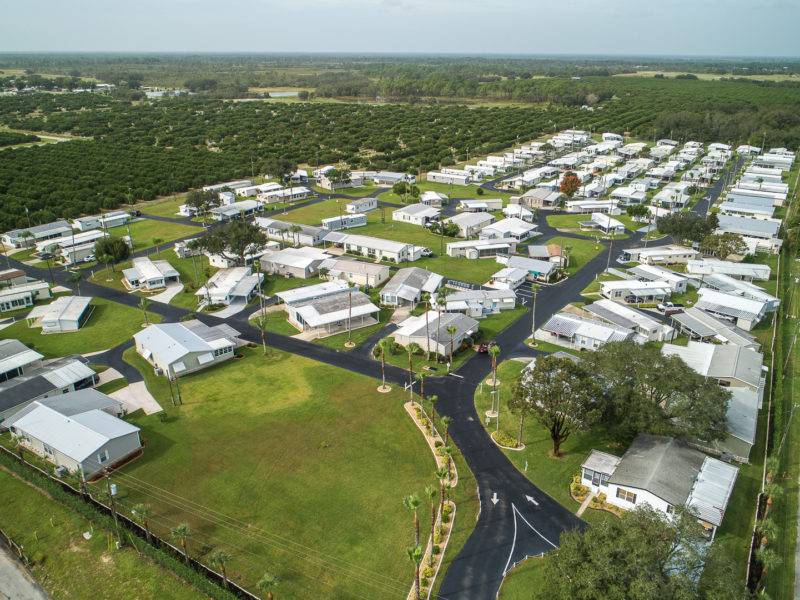 ;
;