502 Lone Oak, Ingram, TX 78025
| Listing ID |
11234589 |
|
|
|
| Property Type |
Mobile/Manufactured |
|
|
|
| County |
Kerr |
|
|
|
| Neighborhood |
Ingram Oaks |
|
|
|
| School |
INGRAM ISD |
|
|
|
|
| Total Tax |
$1,463 |
|
|
|
| Tax ID |
503000 |
|
|
|
| FEMA Flood Map |
fema.gov/portal |
|
|
|
| Year Built |
1994 |
|
|
|
| |
|
|
|
|
|
Move in ready charmer 3/2 w double car garage & work shop 55+
Come and see this better than new home in Ingram Oaks adult community. This 3/2 has all the quality you would expect from Solitaire homes plus tons of extras added. The exterior walls are 2x6 with upgrade insulation in the side walls and the roof. The property has been completely repainted all new paint inside and out. Do you hate dated popcorn ceilings? Say goodbye! Those were scraped removed and repainted. The carpet and vinyl in the kitchen were replaced with luxury woodgrain vinyl in all the main living areas. The bathrooms both have new tile flooring and the primary bath features a lovely neutral mosaic backsplash. New vanities, countertops, toilets, sinks and light fixtures throughout. This open concept floorplan features a corner wood burning fireplace, and a new thermal pane sliding glass patio door. The spacious living room opens out to a fantastic, covered porch with a view out to the green belt. The split bedroom floorplan is spacious and perfect for entertaining with the primary and guest bedrooms split on either side of the home. The oversized attached two car garage also has a HUGE separate workshop area perfect for the hobbyist, artist, gym enthusiast, tinkerer, or person who just needs more storage! Ingram Oaks is an adult land lease community. You purchase the home and lease the space it occupies your monthly rental includes: septic, garbage pick up, use of the club house, pool and private park on Ingram Lake. Come see why everyone loves the active retirement lifestyle!
|
- 3 Total Bedrooms
- 2 Full Baths
- 1512 SF
- Built in 1994
- Available 1/08/2024
- Mobile Home Style
- Make: elliott
- Model: Solitaire
- Serial Number 1: EMHok11835A
- Serial Number 2: EMHOK11835B
- Dimensions: 28x54
- Eat-In Kitchen
- Laminate Kitchen Counter
- Oven/Range
- Refrigerator
- Dishwasher
- Garbage Disposal
- Ceramic Tile Flooring
- Luxury Vinyl Tile Flooring
- 8 Rooms
- Living Room
- Dining Room
- Primary Bedroom
- Walk-in Closet
- Kitchen
- Breakfast
- Laundry
- 1 Fireplace
- Forced Air
- Electric Fuel
- Central A/C
- Manufactured (Multi-Section) Construction
- Land Lease Fee $455
- Wood Siding
- Asphalt Shingles Roof
- Attached Garage
- 2 Garage Spaces
- Community Water
- Community Septic
- Deck
- Open Porch
- Covered Porch
- Irrigation System
- Cul de Sac
- Driveway
- Trees
- Utilities
- Attended Lobby
- Clubhouse
- 55+ Community
- Sold on 2/28/2024
- Sold for $176,900
- Buyer's Agent: Kimberly Spears
- Company: Home in The Hills Realty
Listing data is deemed reliable but is NOT guaranteed accurate.
|



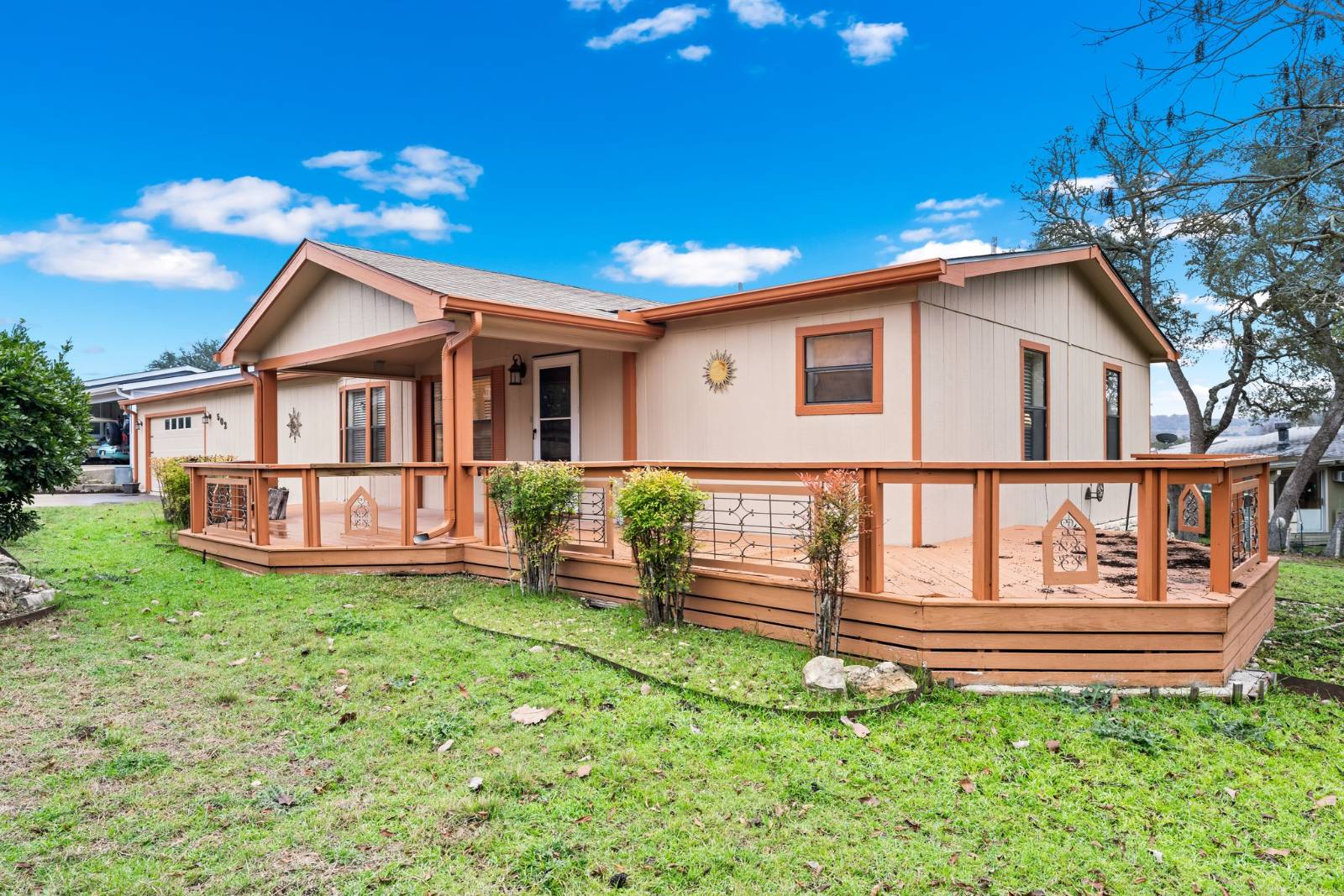


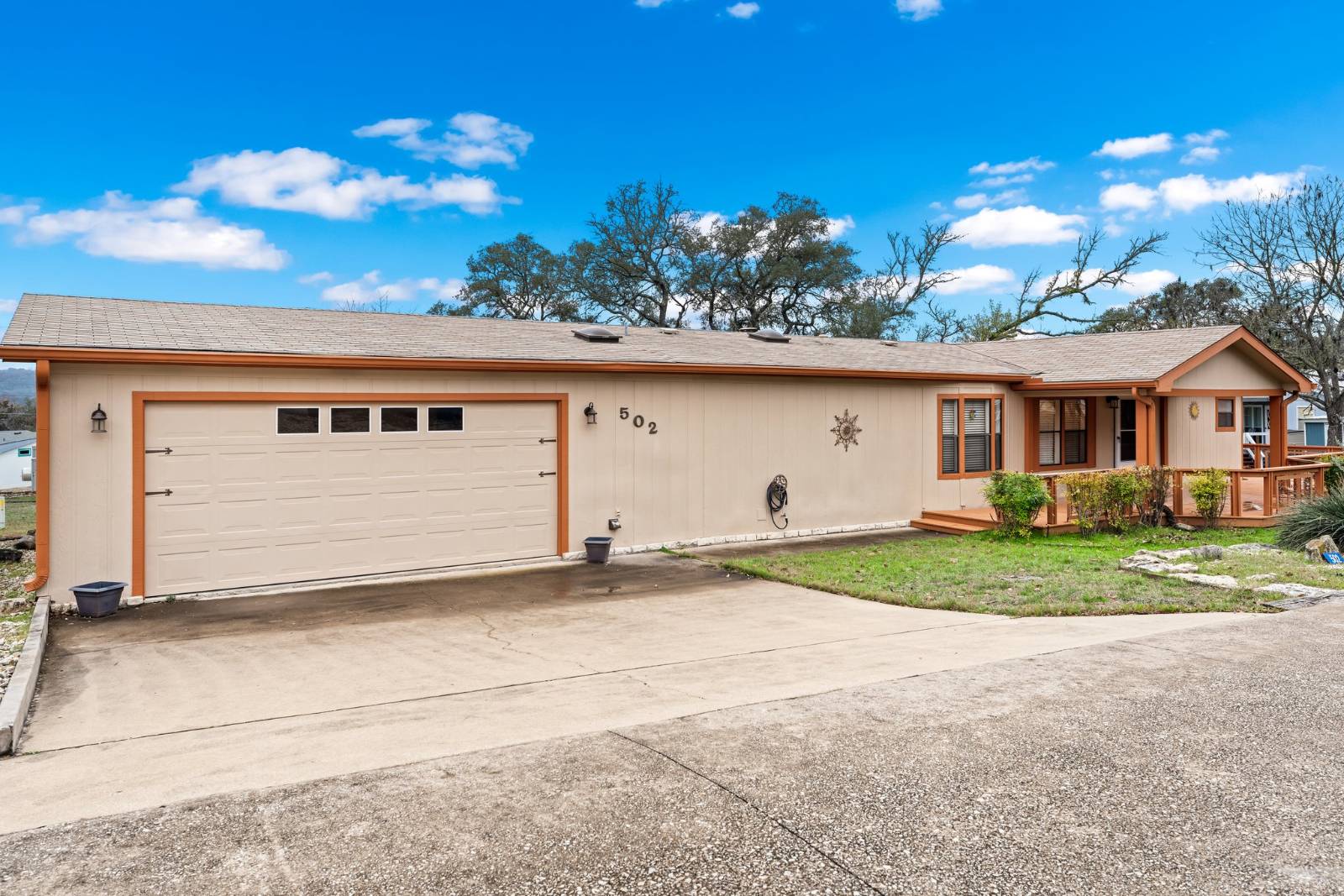 ;
;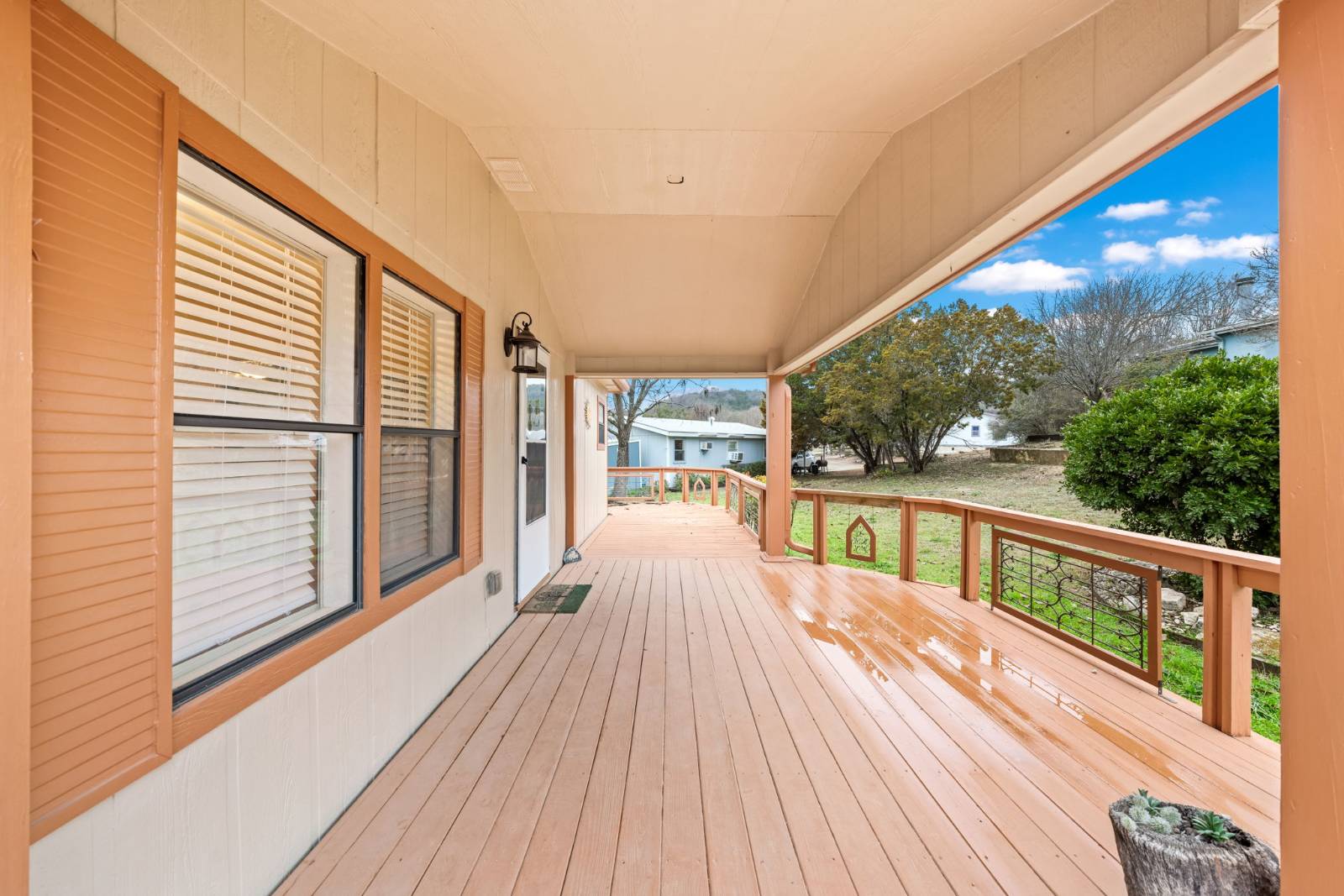 ;
;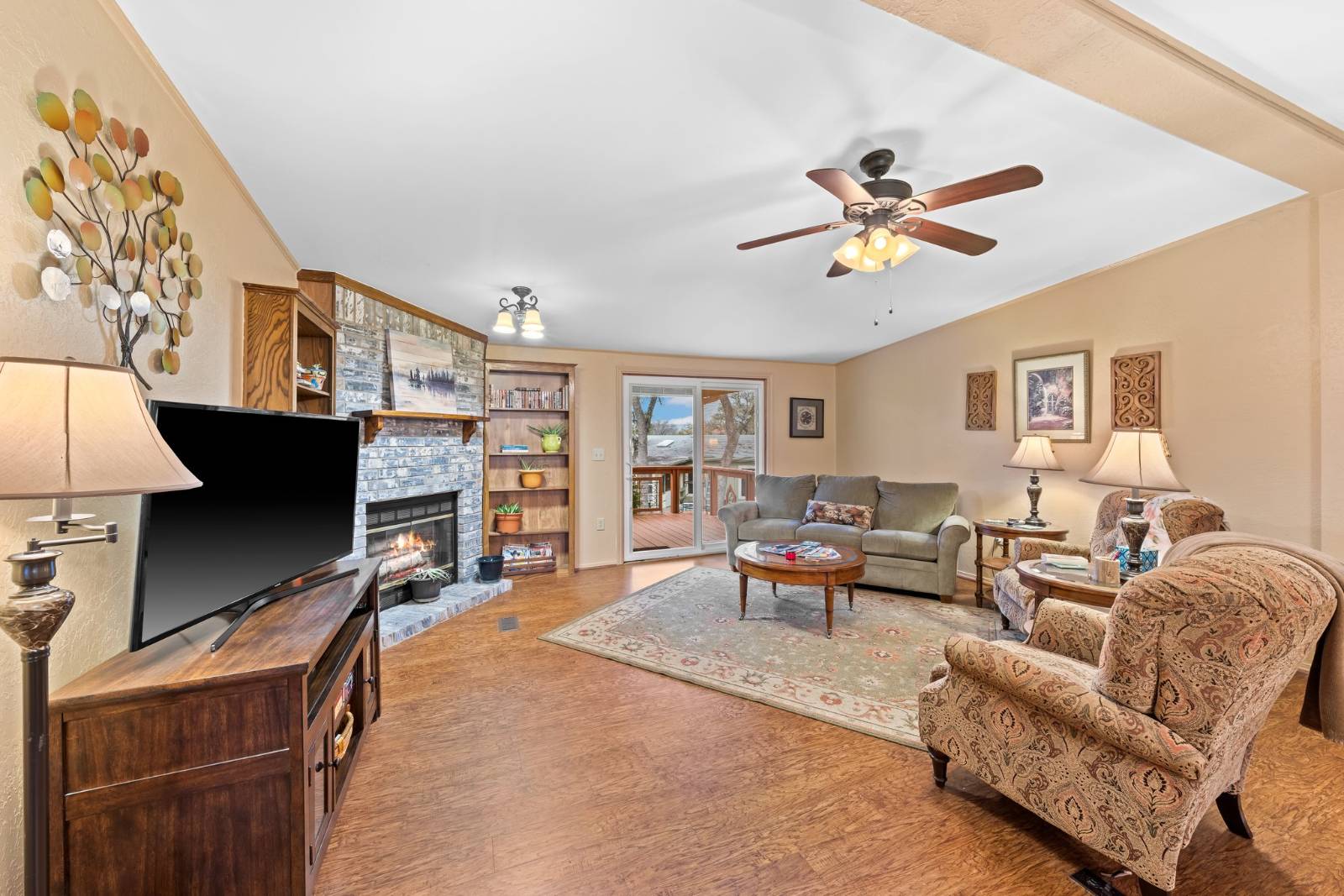 ;
;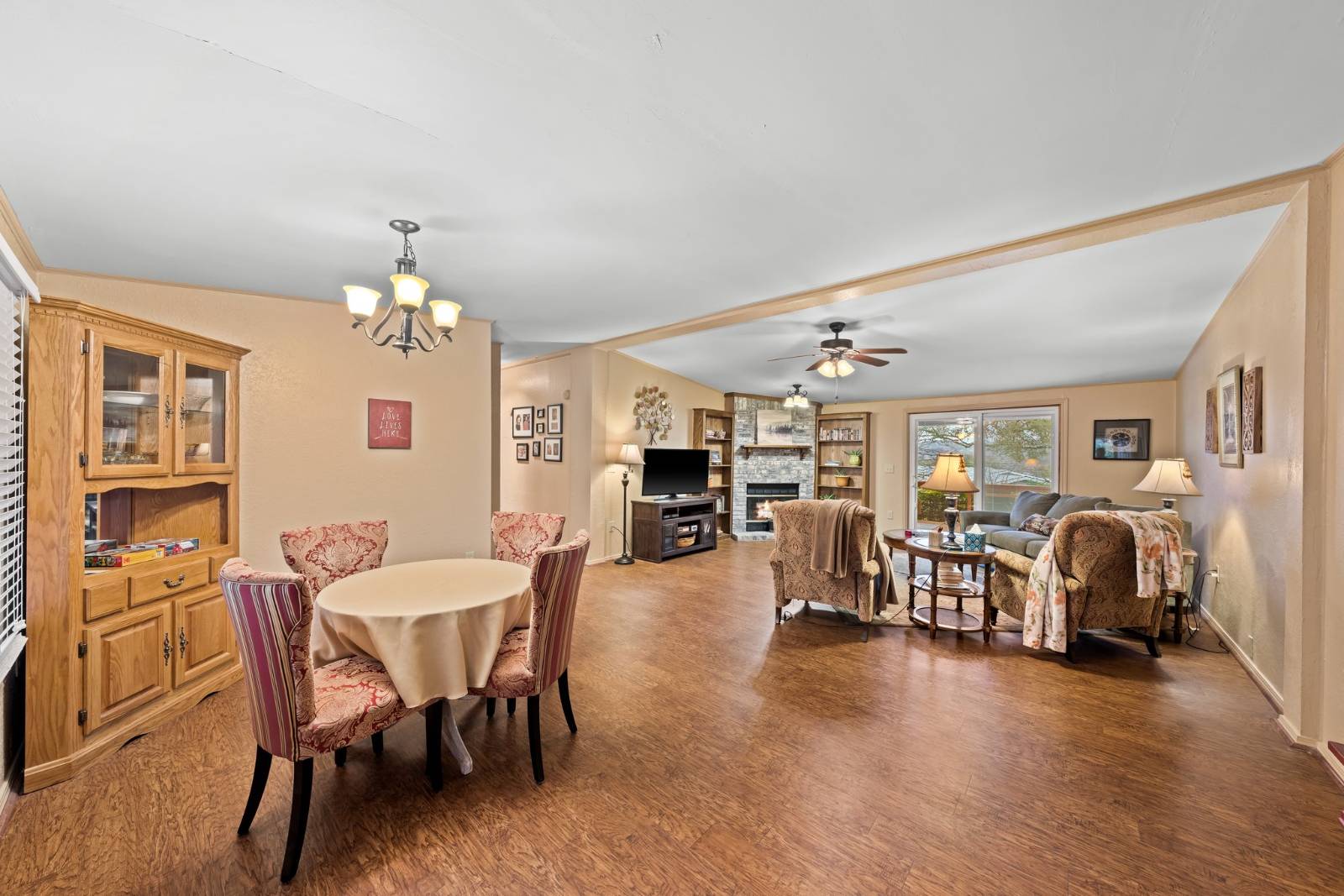 ;
;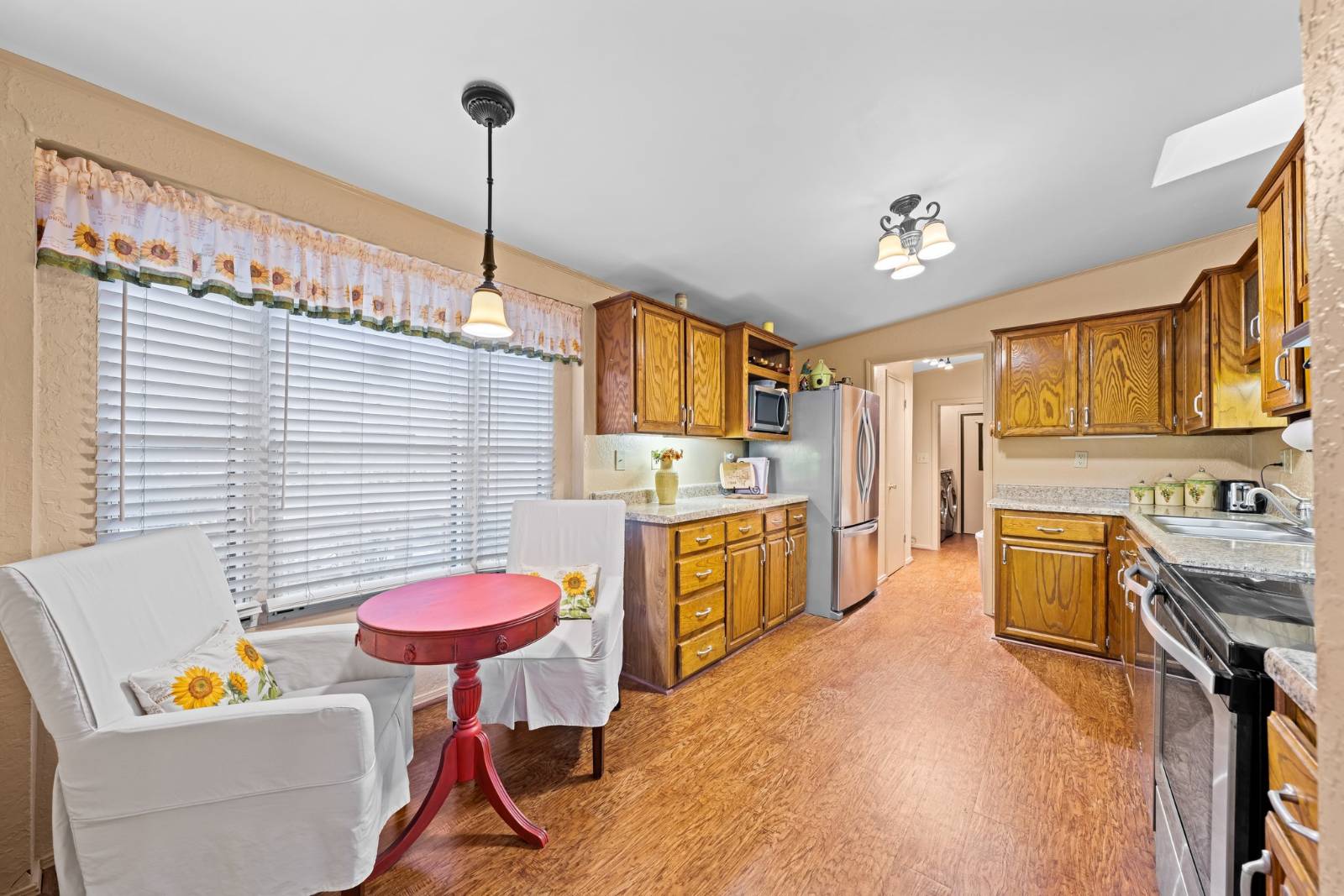 ;
;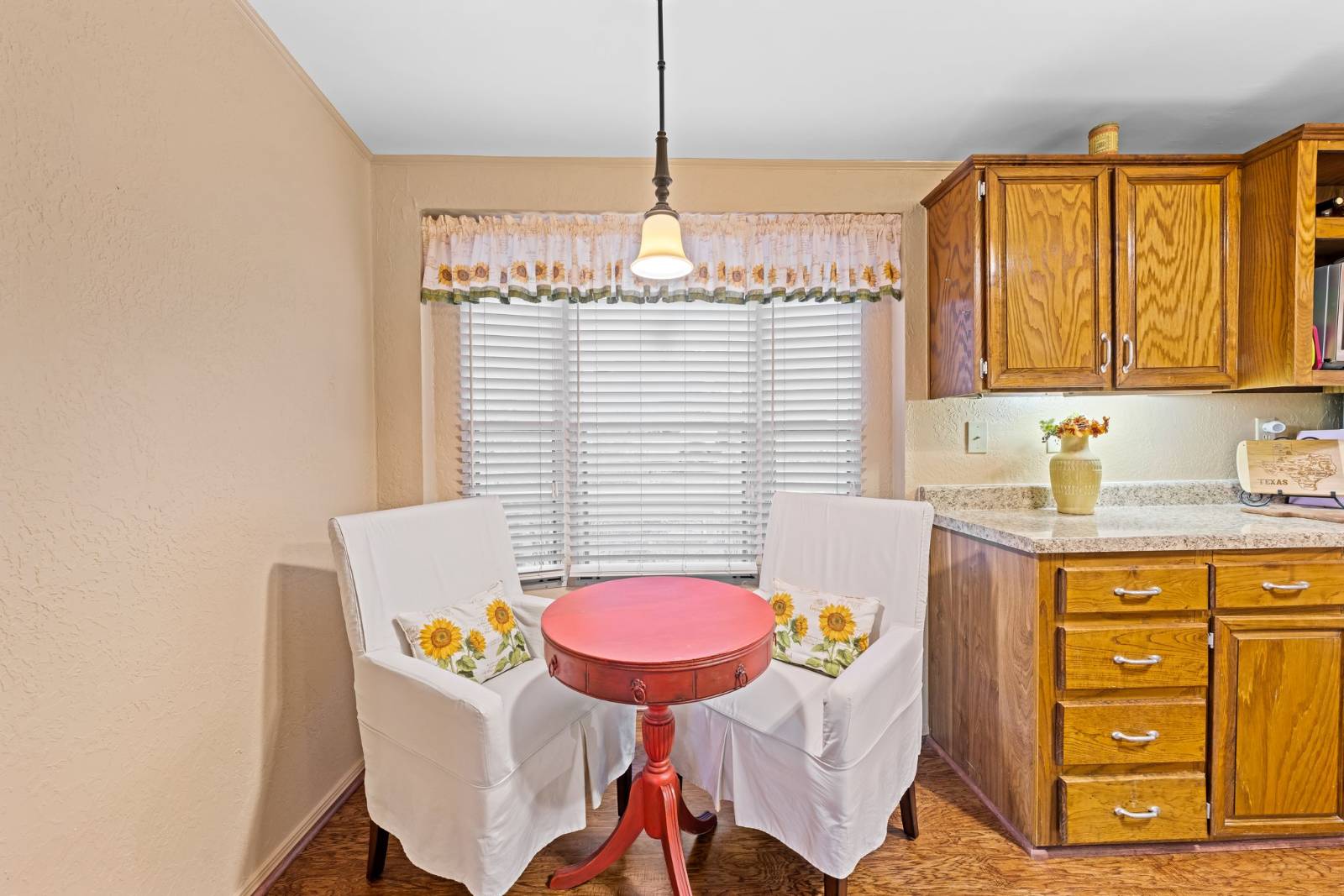 ;
;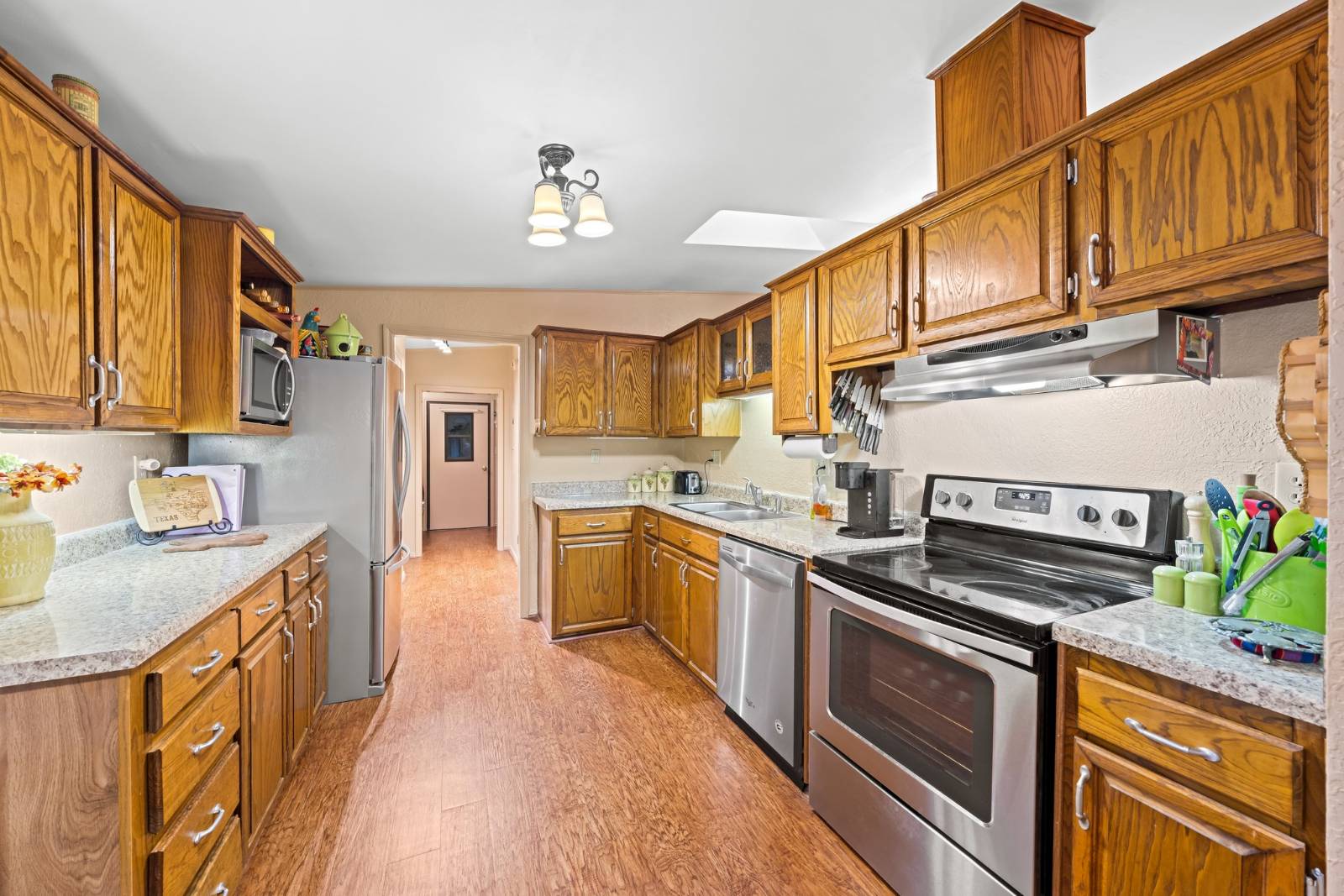 ;
;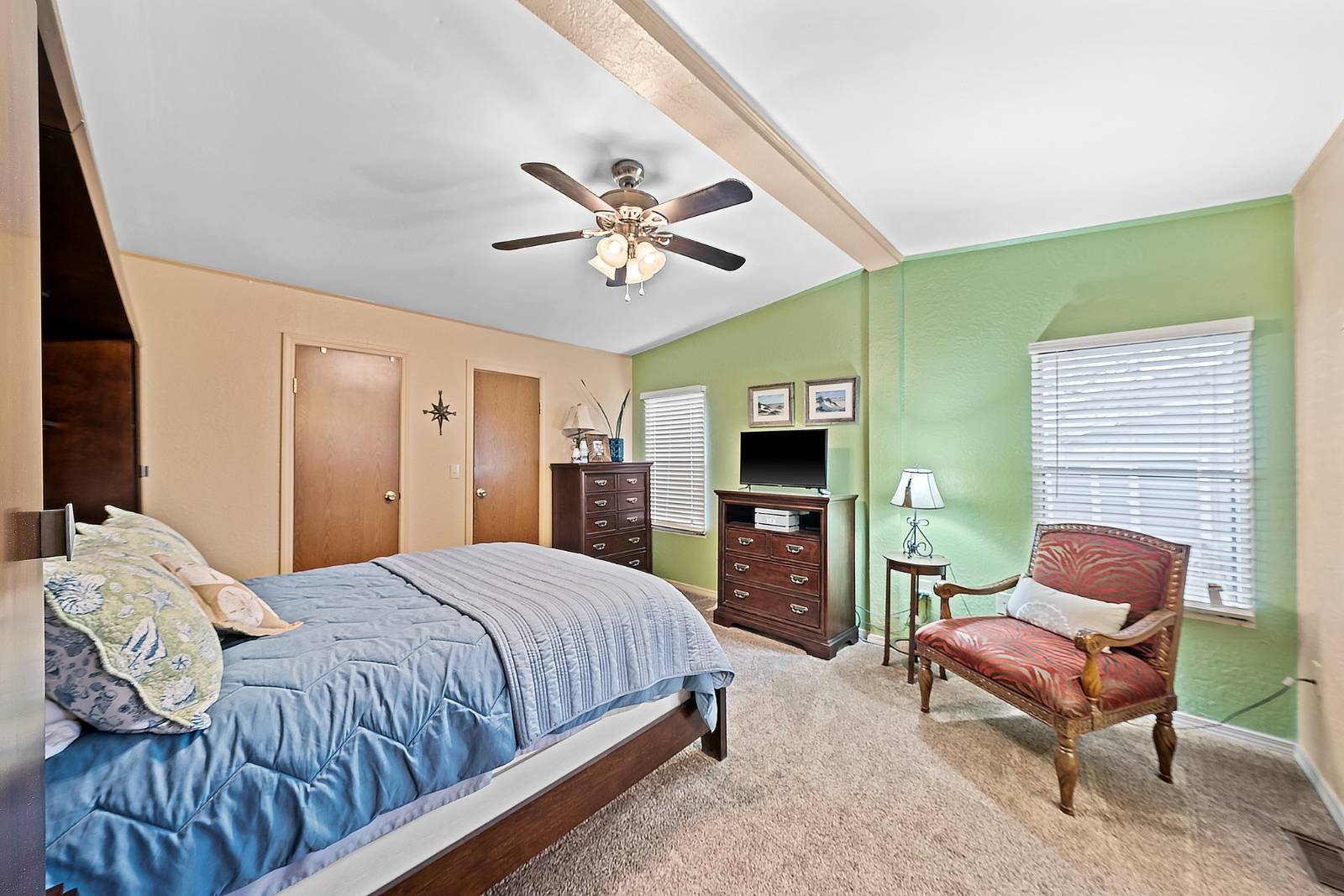 ;
;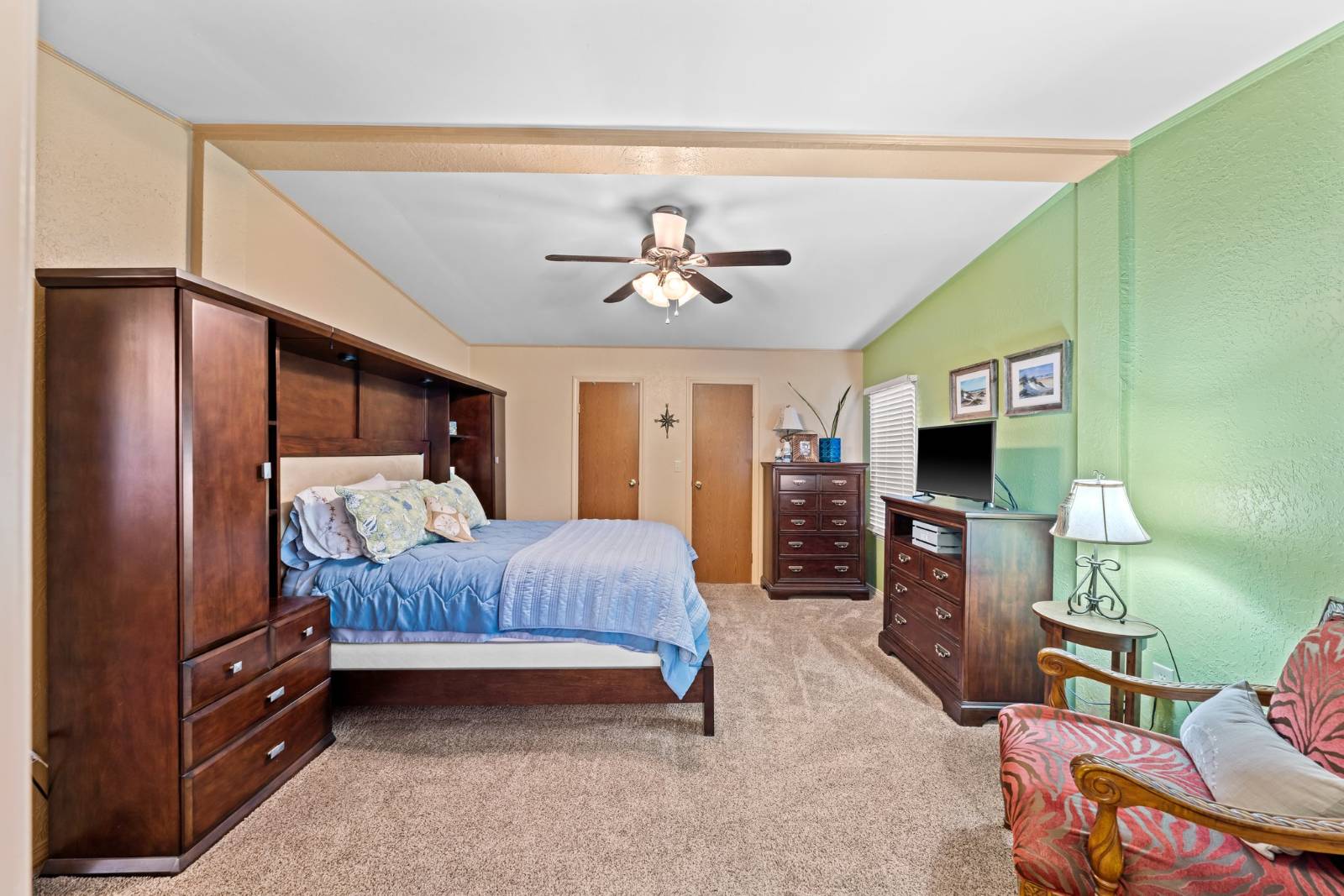 ;
;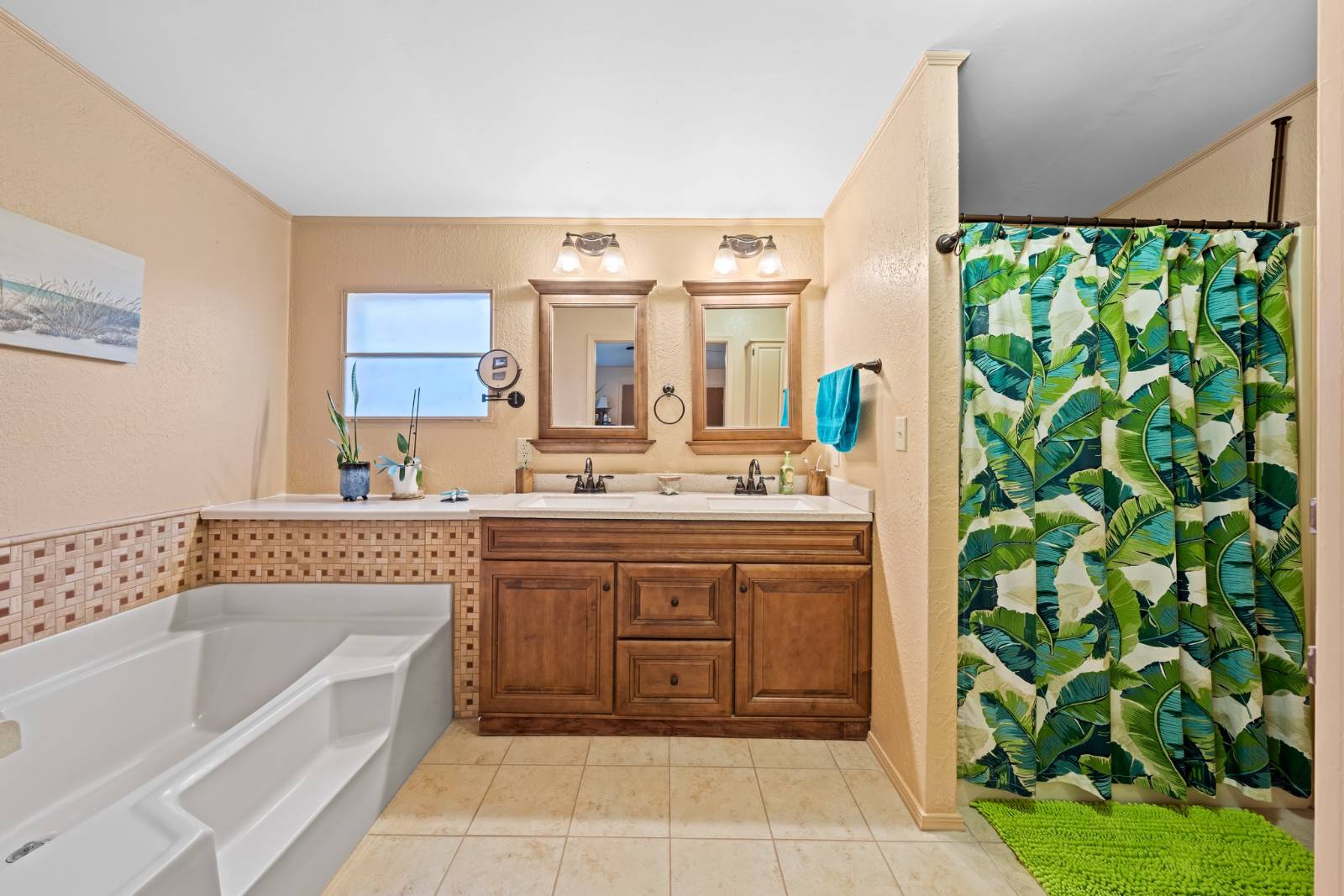 ;
;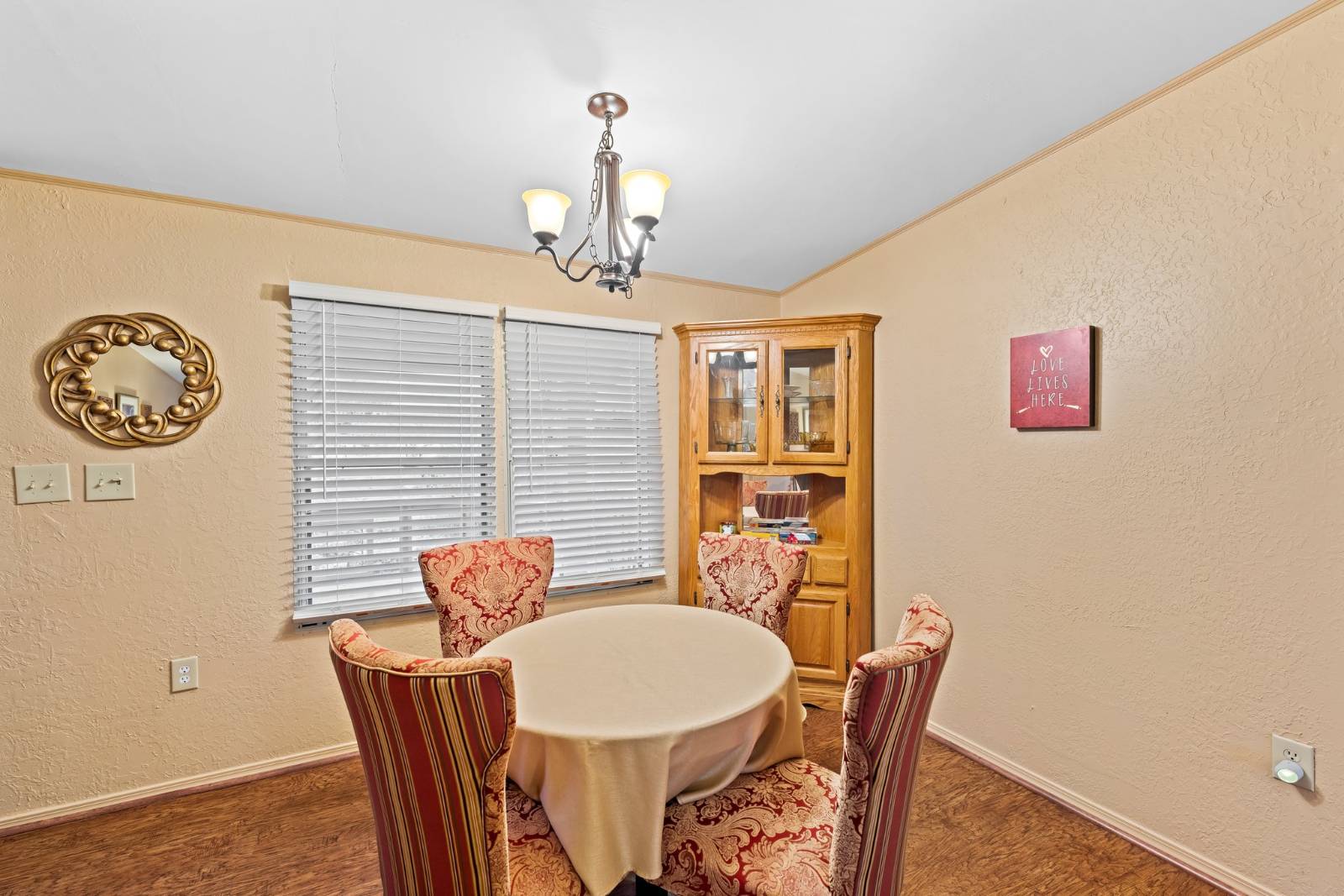 ;
;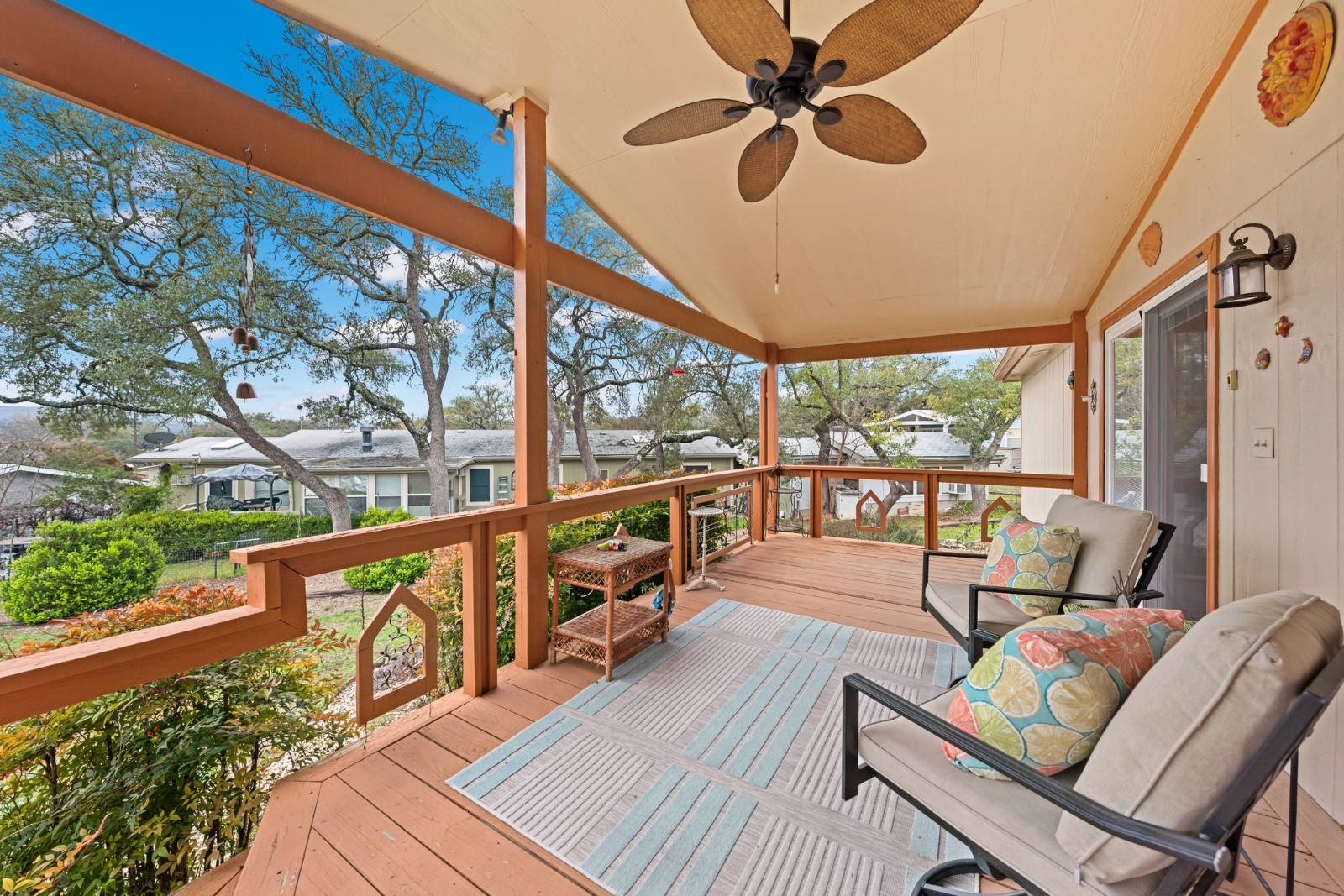 ;
;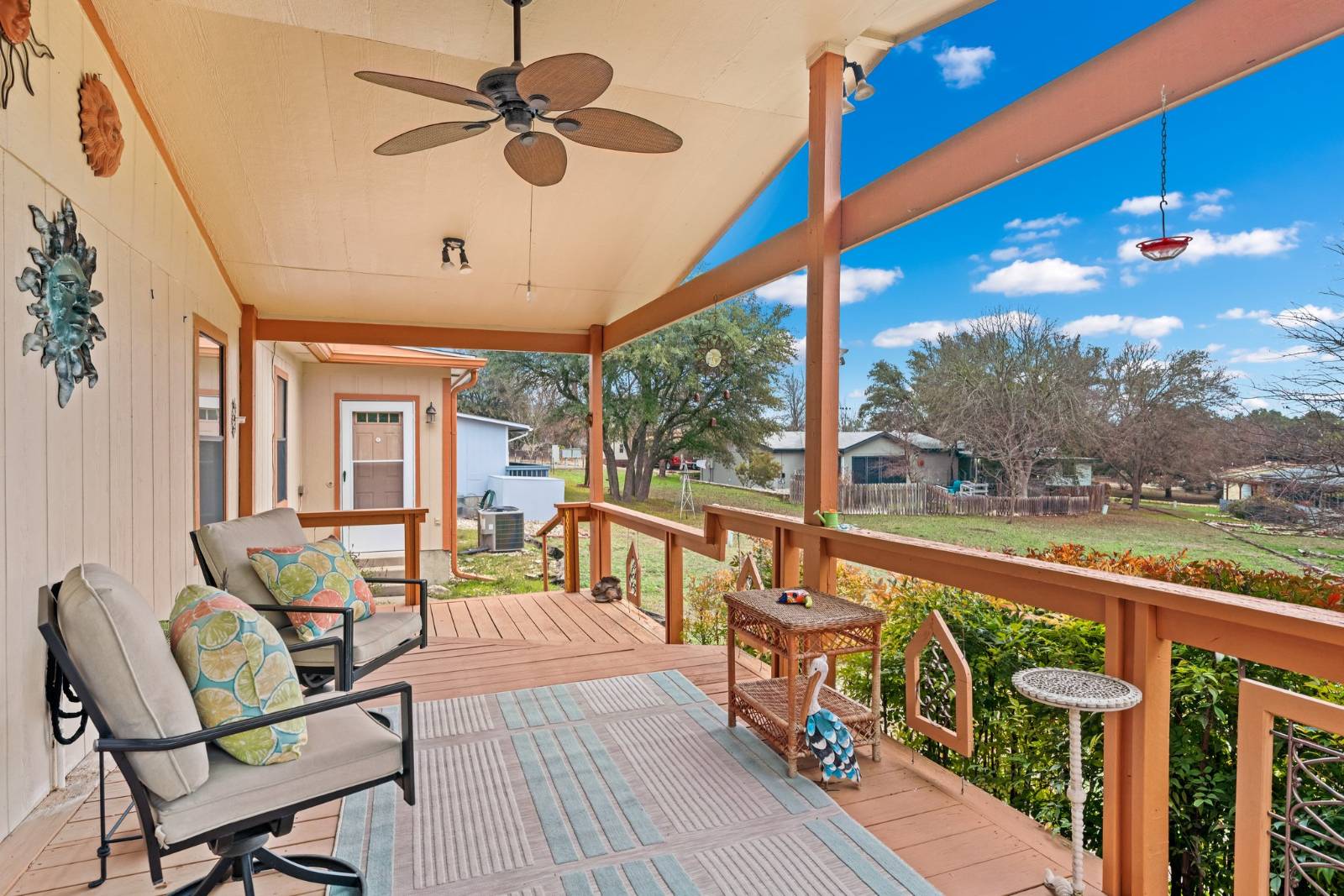 ;
;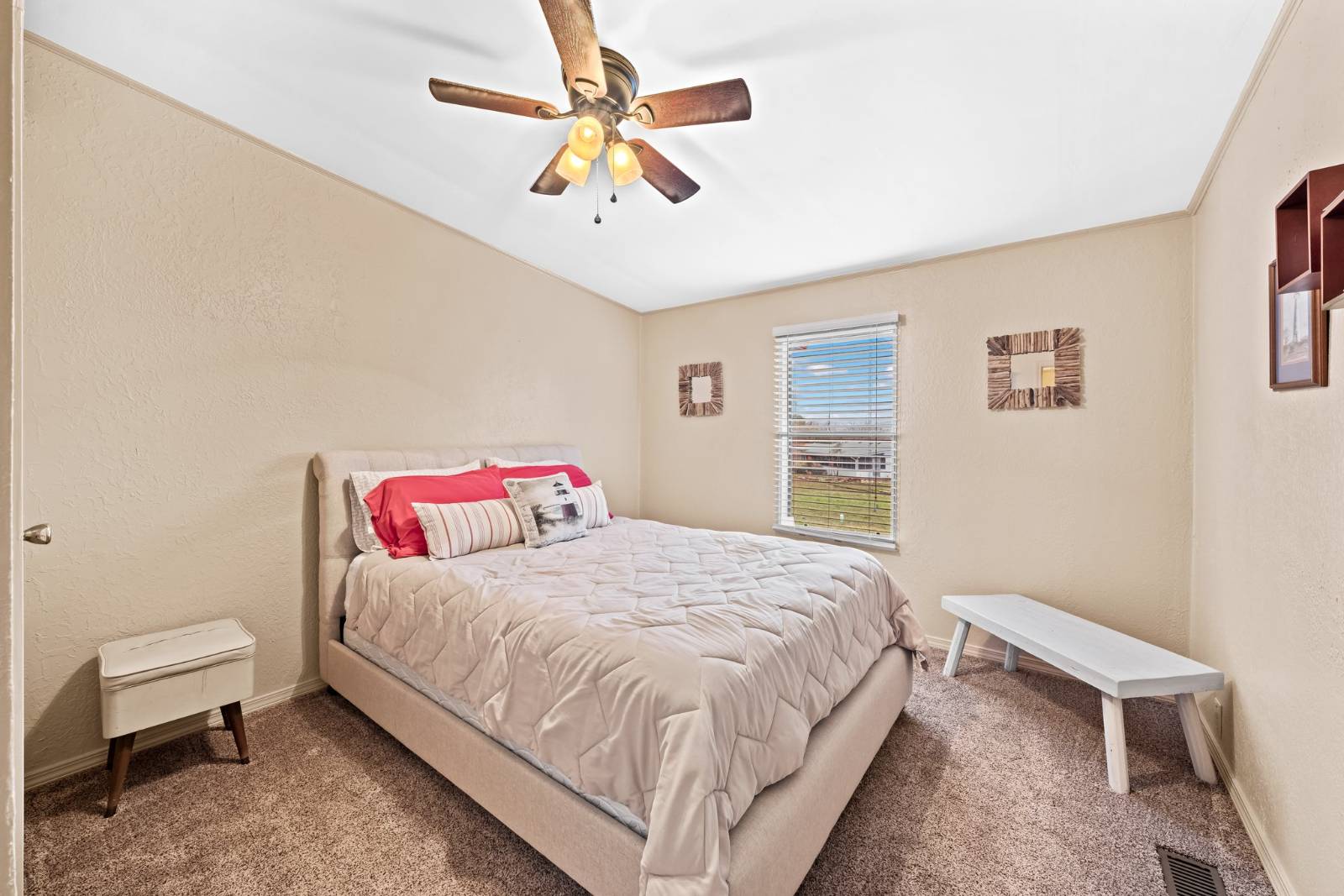 ;
;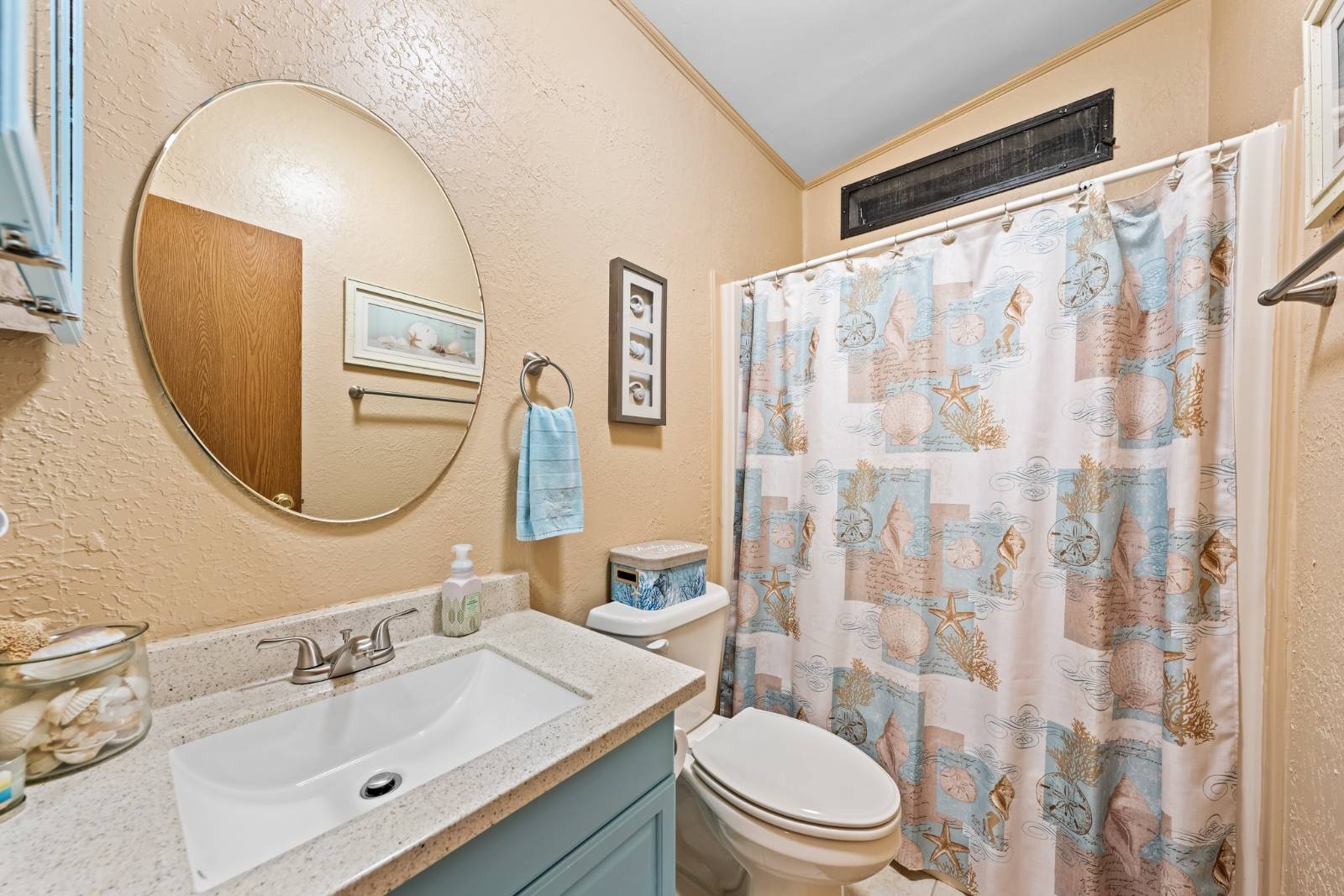 ;
;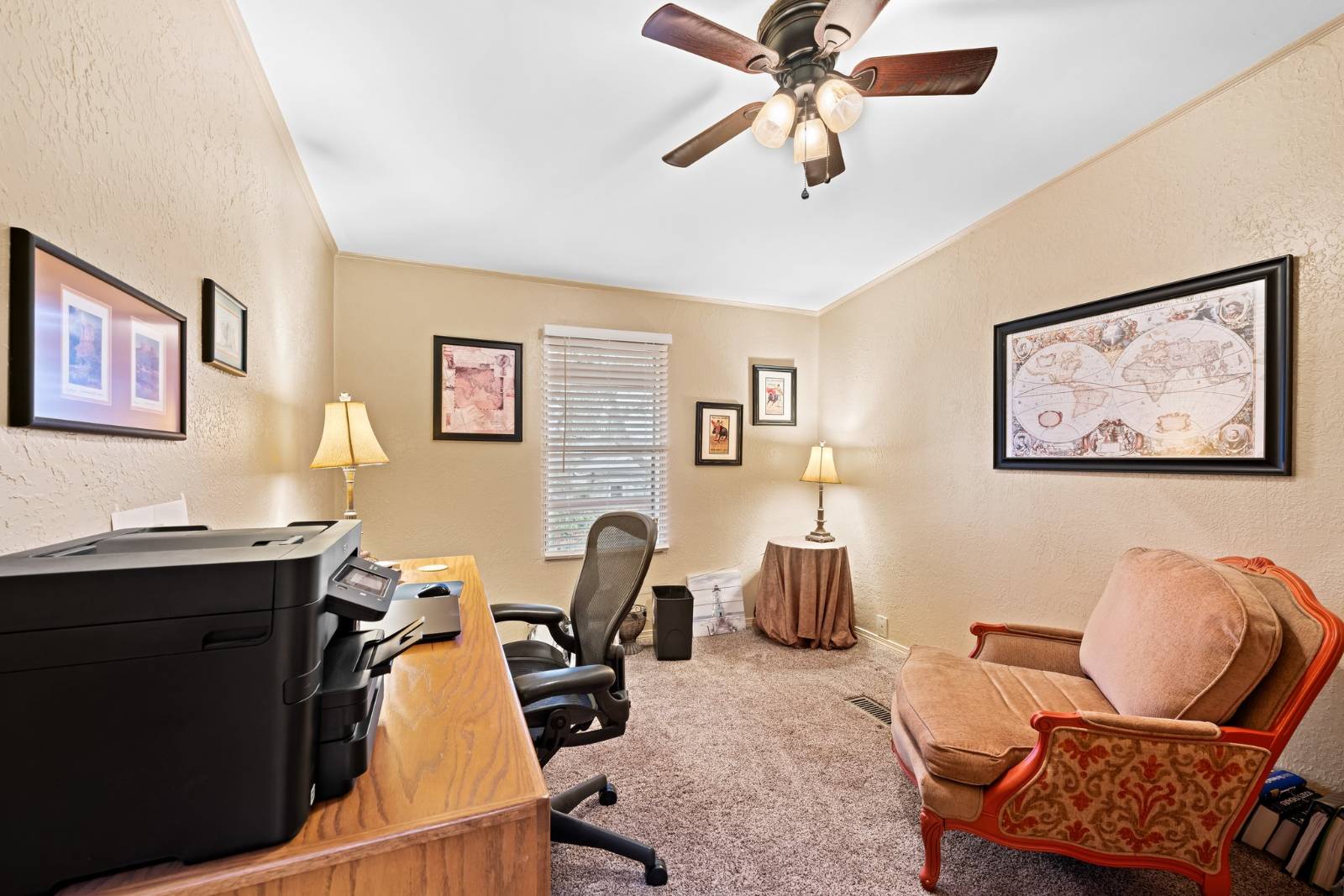 ;
;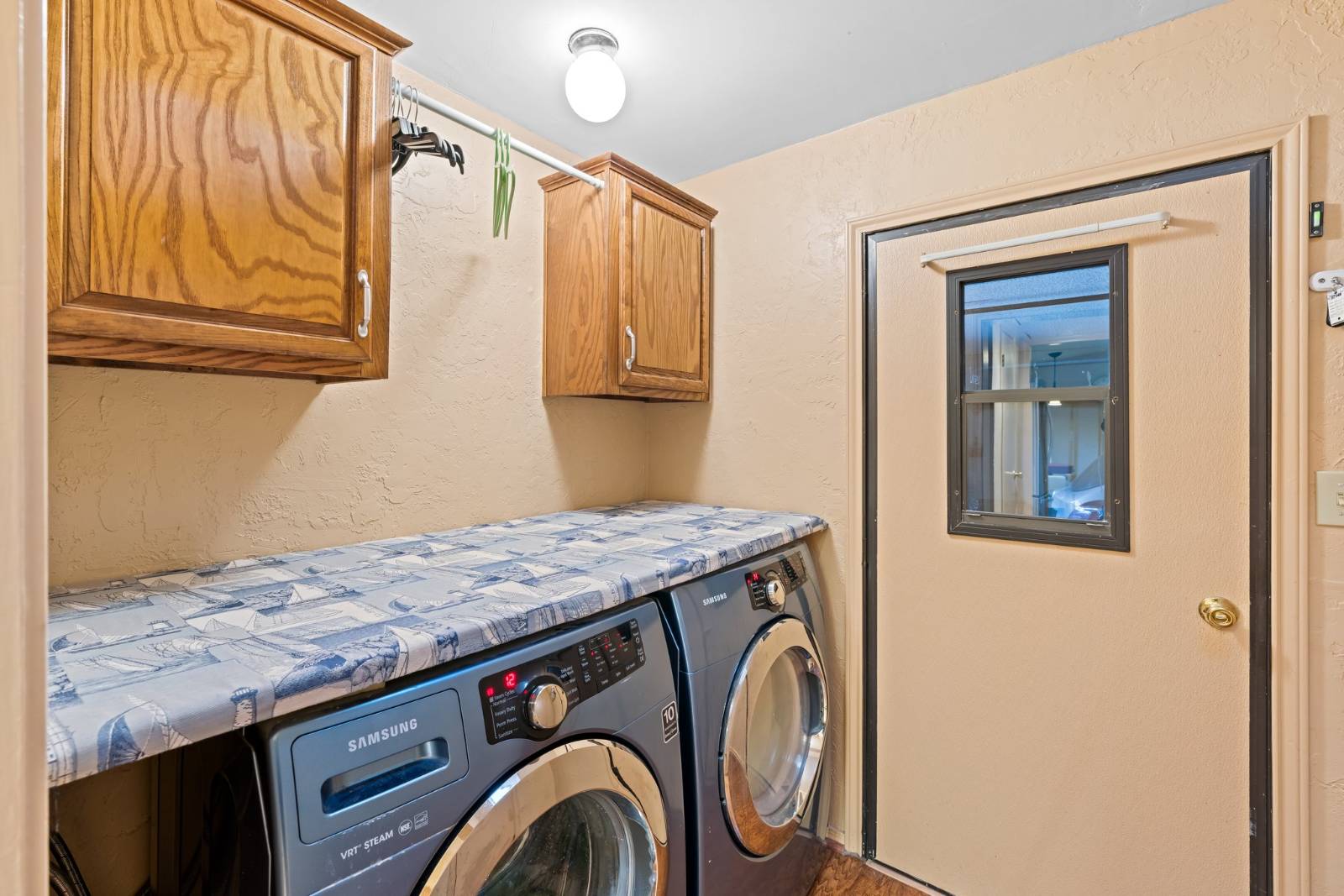 ;
;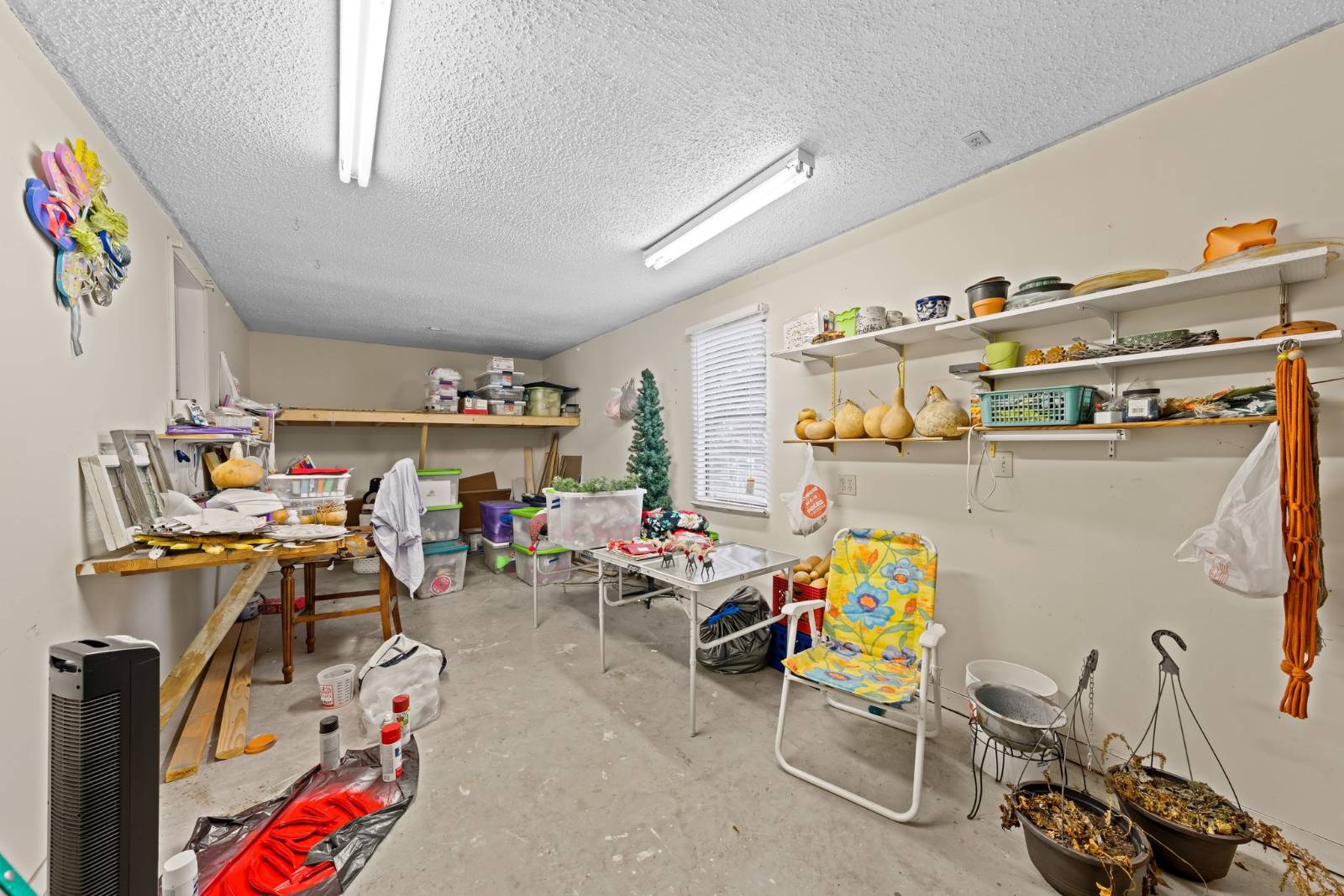 ;
;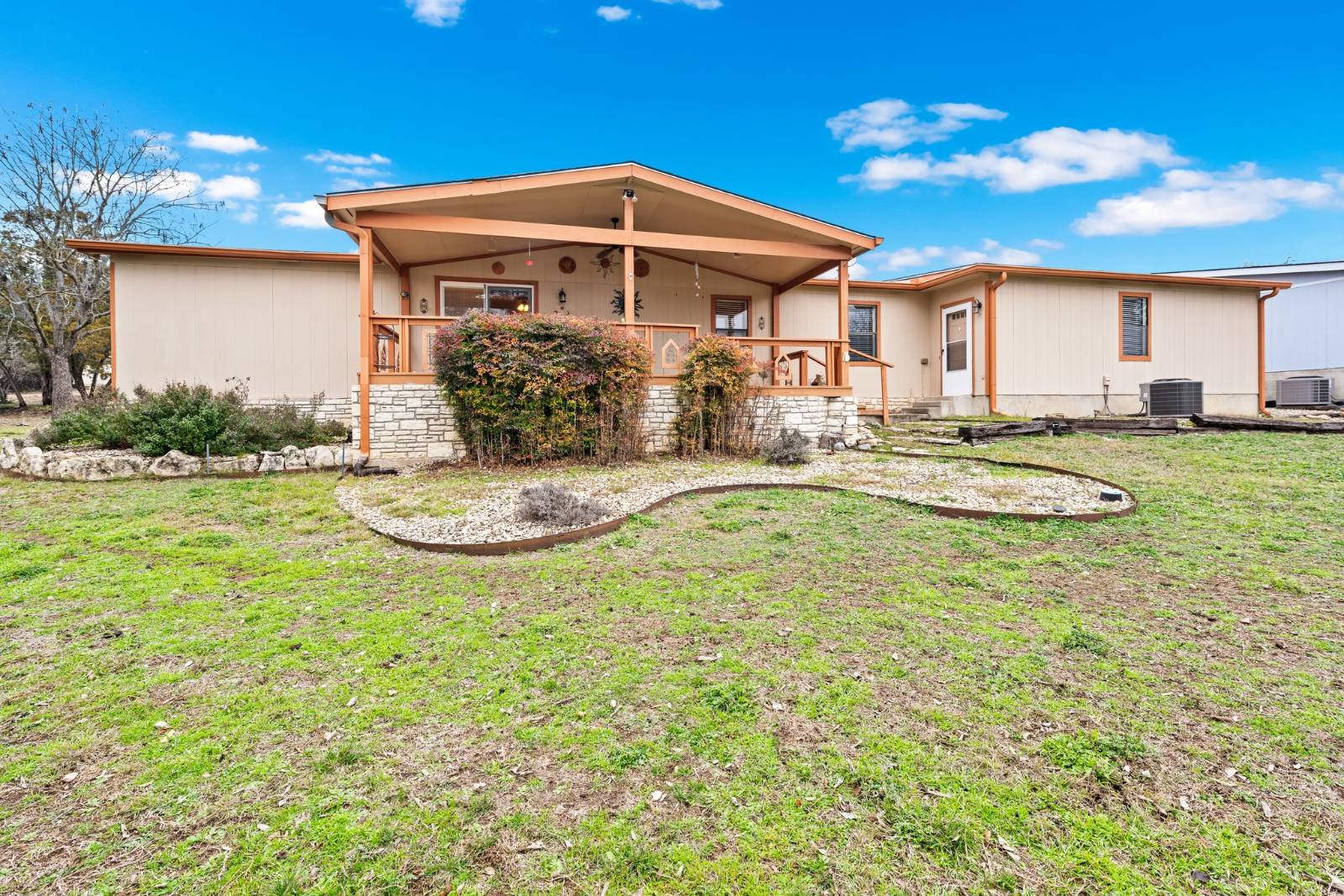 ;
;