FORMER MODEL - HUGE REDUCTION - MUST SELL - MANY - MANY UPGRADES
TONS OF UPGRADES INCLUDING HARDI-BOARD EXTERIOR MAKE THIS HOME IMPERVIOUS TO THE WEATHER! INCLUDES A GOLF CART! Live the Country Club lifestyle at an affordable price with this near-new breathtaking 2019 Osprey model with over 1,400 Sq. Ft of living space. This home offers a luxurious open design with rich floor-to-ceiling walnut cabinets, textured countertops, wood plank vinyl floors, upgraded stainless steel kitchen package, and so much more. Two bedrooms plus a den, with a separate laundry room that can double as a walk-in pantry. Enter the home to a spacious den and Master Suite, off to the left, with beautiful tile shower w/seat plus a large walk-in closet. The guest bedroom and hall bath also have transom windows which give this home a "crowning" cathedral ceiling look. The open kitchen, dining and living room area opens to huge porch at the back of the home. Enjoy the convenience of your own private parking under the attached covered carport that includes an 8X8 storage shed. You will love spending evenings, with family and friends, on the large width of the house covered back porch. There is also a covered porch at the front entrance. The hard board siding is a custom feature solid finish to the home. Some furnishings negotiable, washer/dryer included. (This home also includes flood insurance for less than $600 per year.) The home is situated on a private corner lot that is walking distance to the 30,000 sq. ft. amenity center and clubhouse.



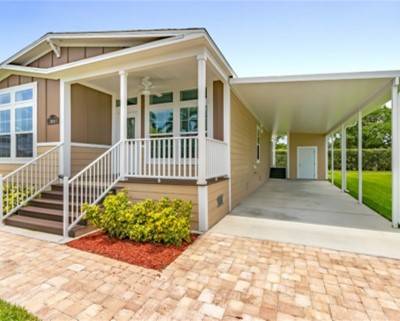


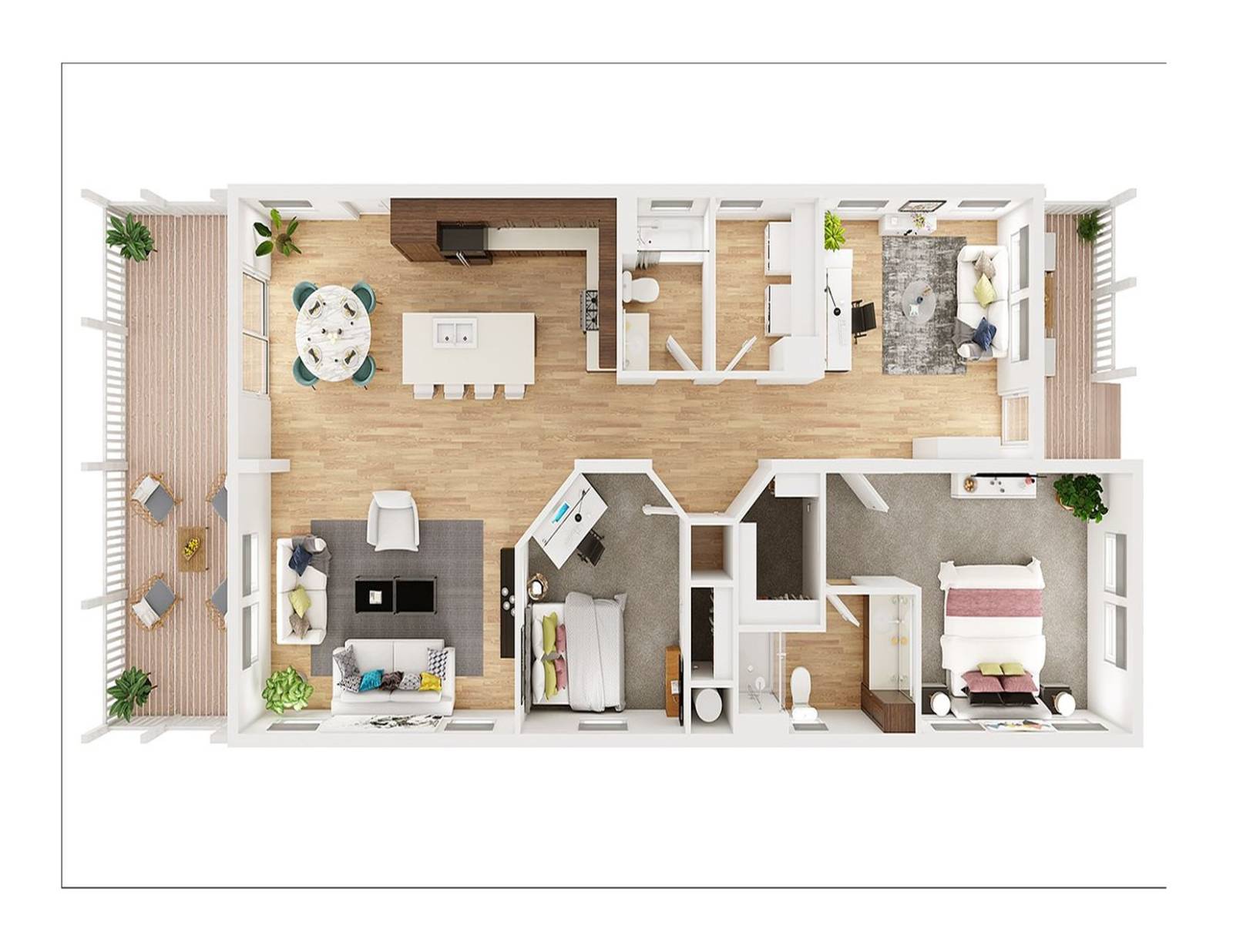 ;
;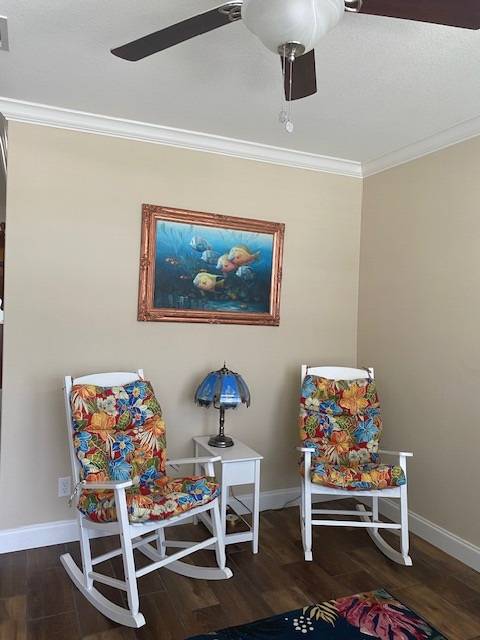 ;
;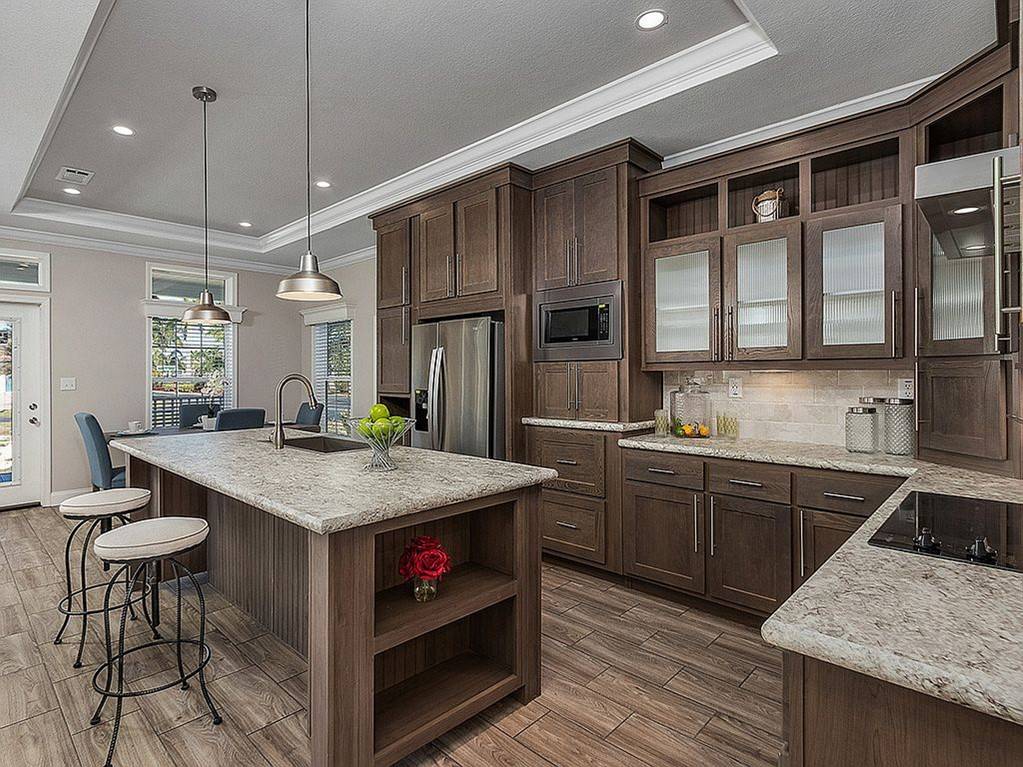 ;
;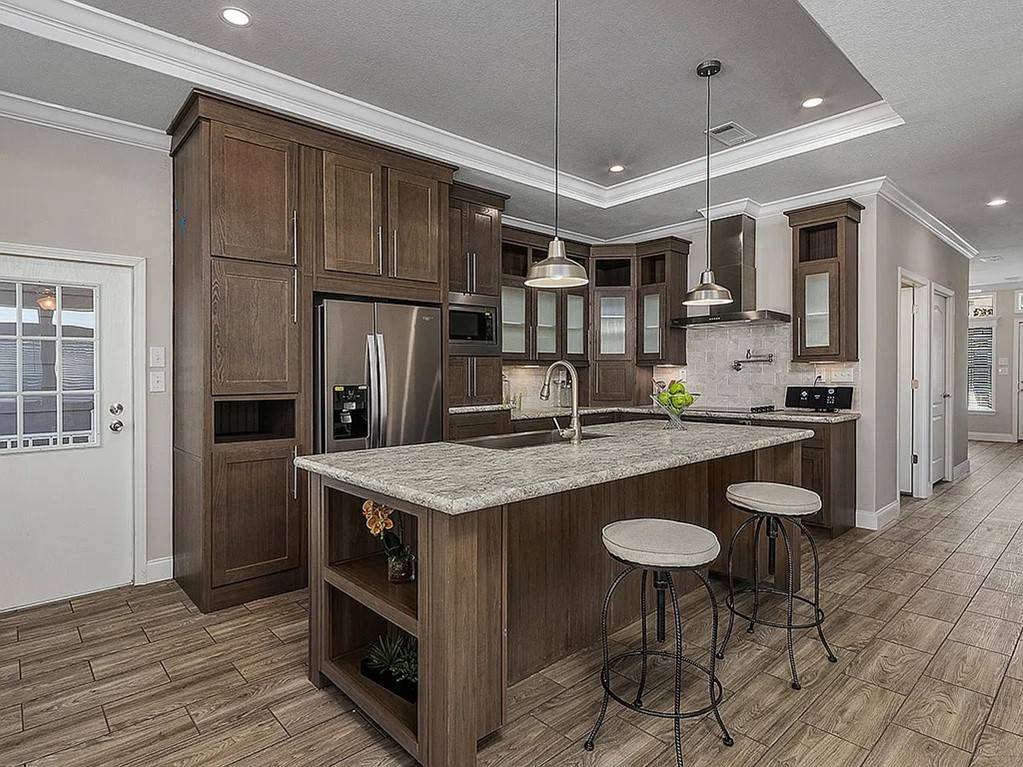 ;
;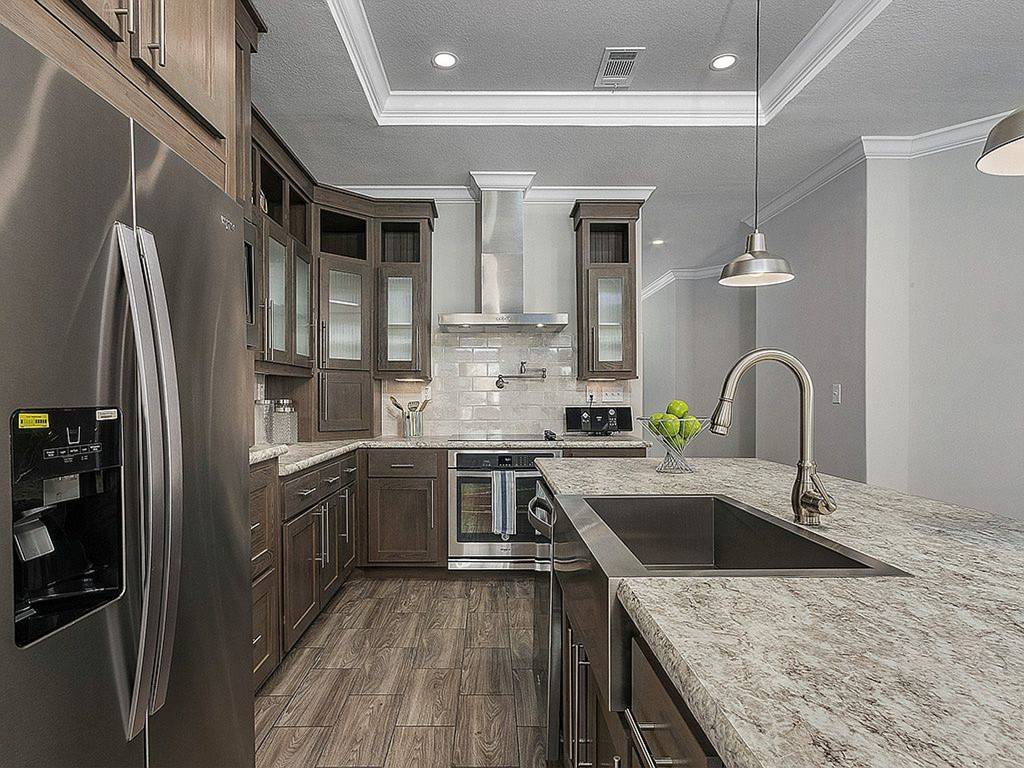 ;
;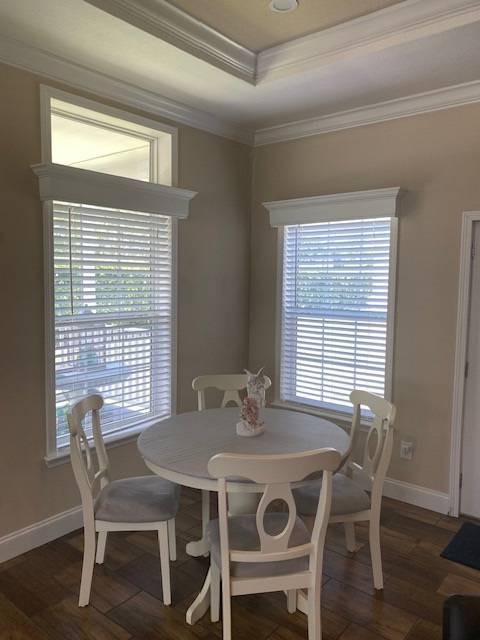 ;
;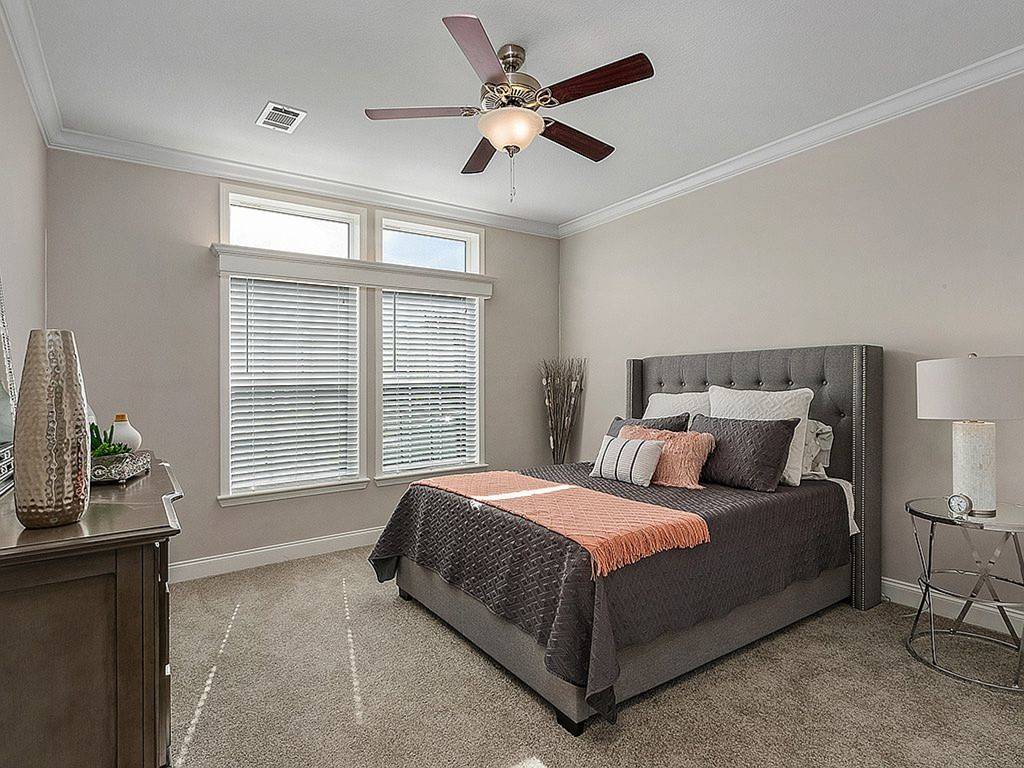 ;
;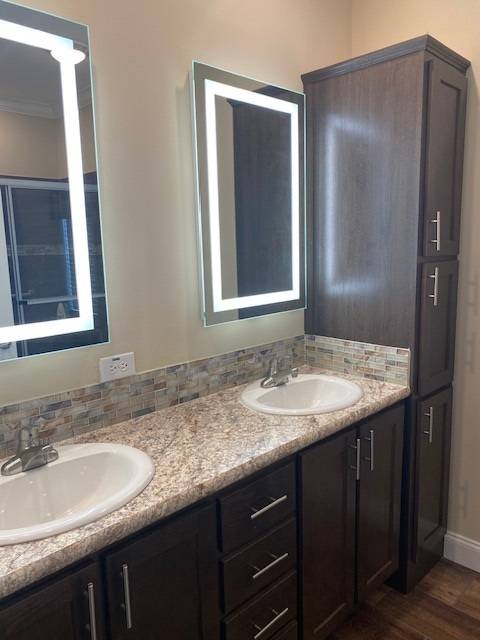 ;
;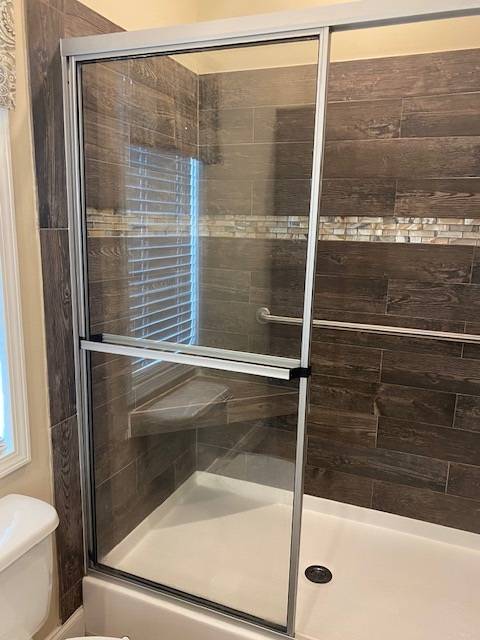 ;
;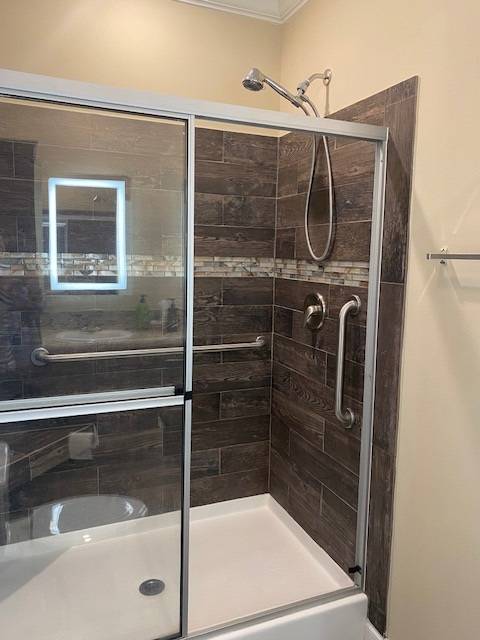 ;
;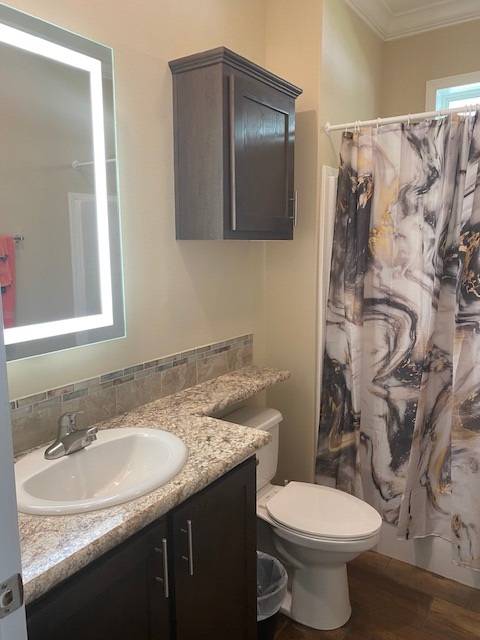 ;
;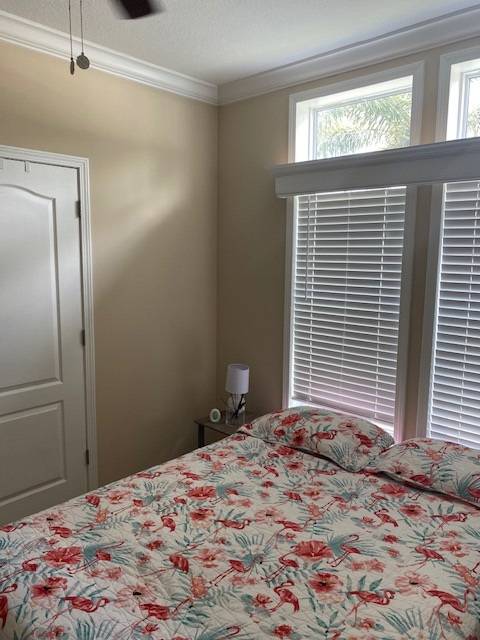 ;
;