Practically new 3/2 with Garage in Harbor View On The Bay!
Florida living at its finest just steps away from Charlotte Harbor! Enjoy modern living in this impeccable 2022 home featuring an open concept floorplan. With a generous 1500 square feet of space under air, this residence boasts high ceilings that create a light and airy atmosphere. The large kitchen offers a glass backsplash and 42" cabinets, an oversized island with farm sink and wine rack. A high impact sliding glass door opens to the back patio featuring a sitting area with retractable awning. The three bedrooms and two bathrooms provide comfort and flexibility, while the primary bedroom stands out with its beautiful and spacious ensuite and a convenient walk-in closet. Luxury plank vinyl flooring adorns the main areas of this home, exuding a sense of sophistication and easy maintenance. This home was constructed to the Wind Zone 3 building codes and includes 2x8 floor joists/roof trusses and 2x6 exterior walls 16" on center, 5" crown moulding throughout on 9-foot ceilings, upgraded insulation, Galvalume metal roof with plywood, Hardie (cement composite) siding, impact resistant windows, and water softener. Park your vehicles in the 484 square foot 2-car garage with vaulted ceiling and insulated roof. This home is located in Harbor View, a 55 plus active lifestyle community on Charlotte Harbor, in historic Punta Gorda, Florida. Saltwater pool and other amenities are included.



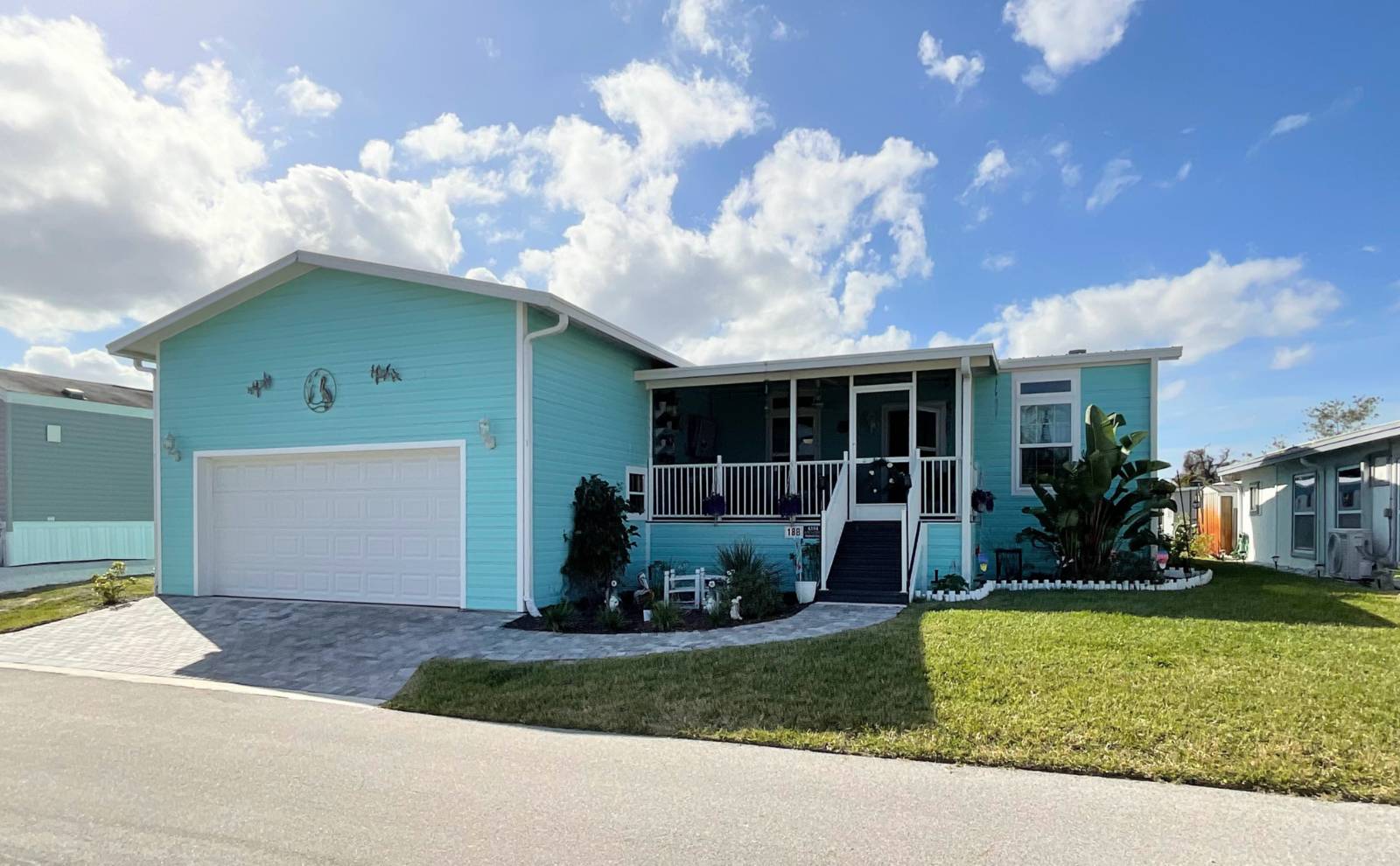


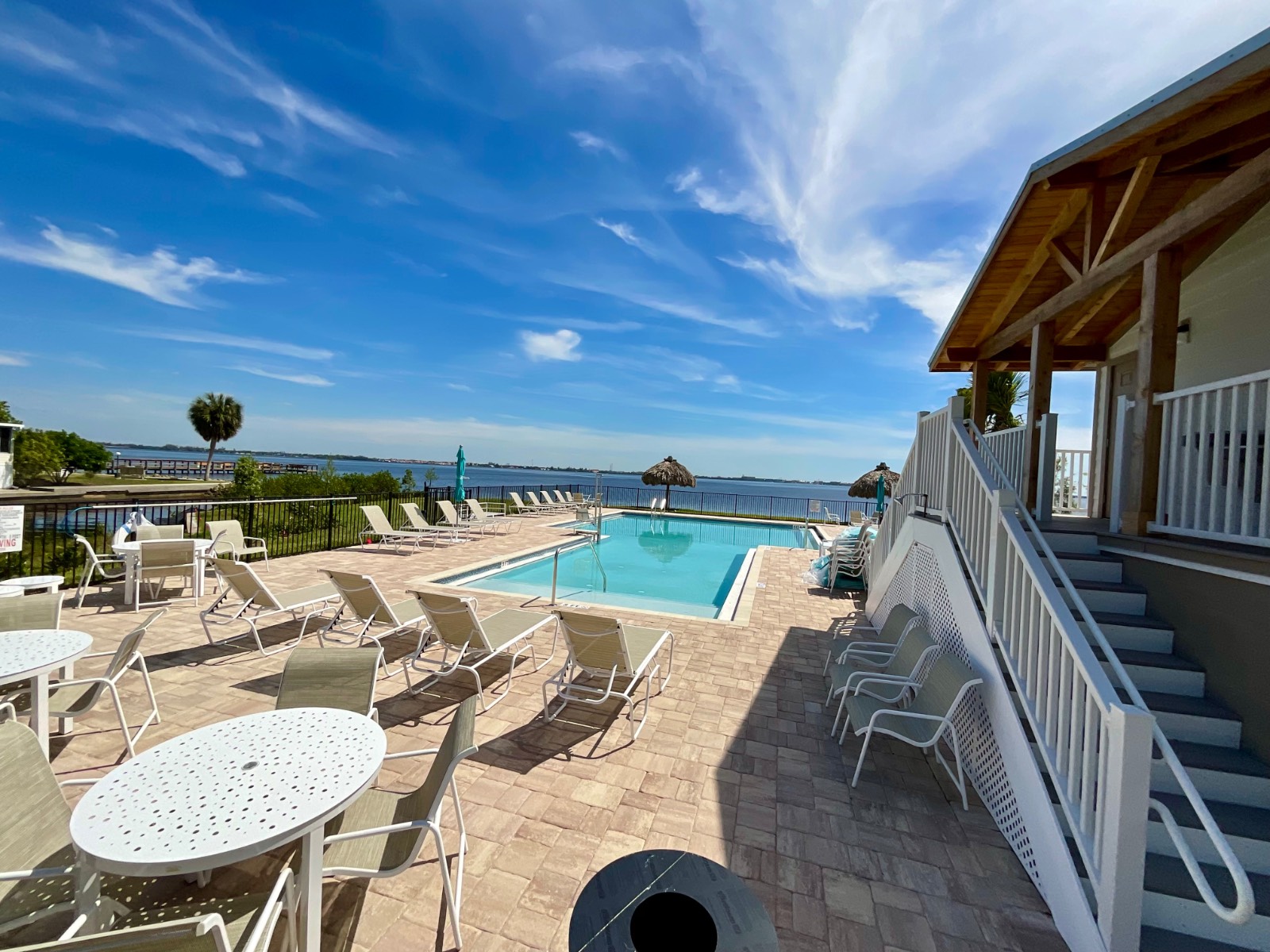 ;
;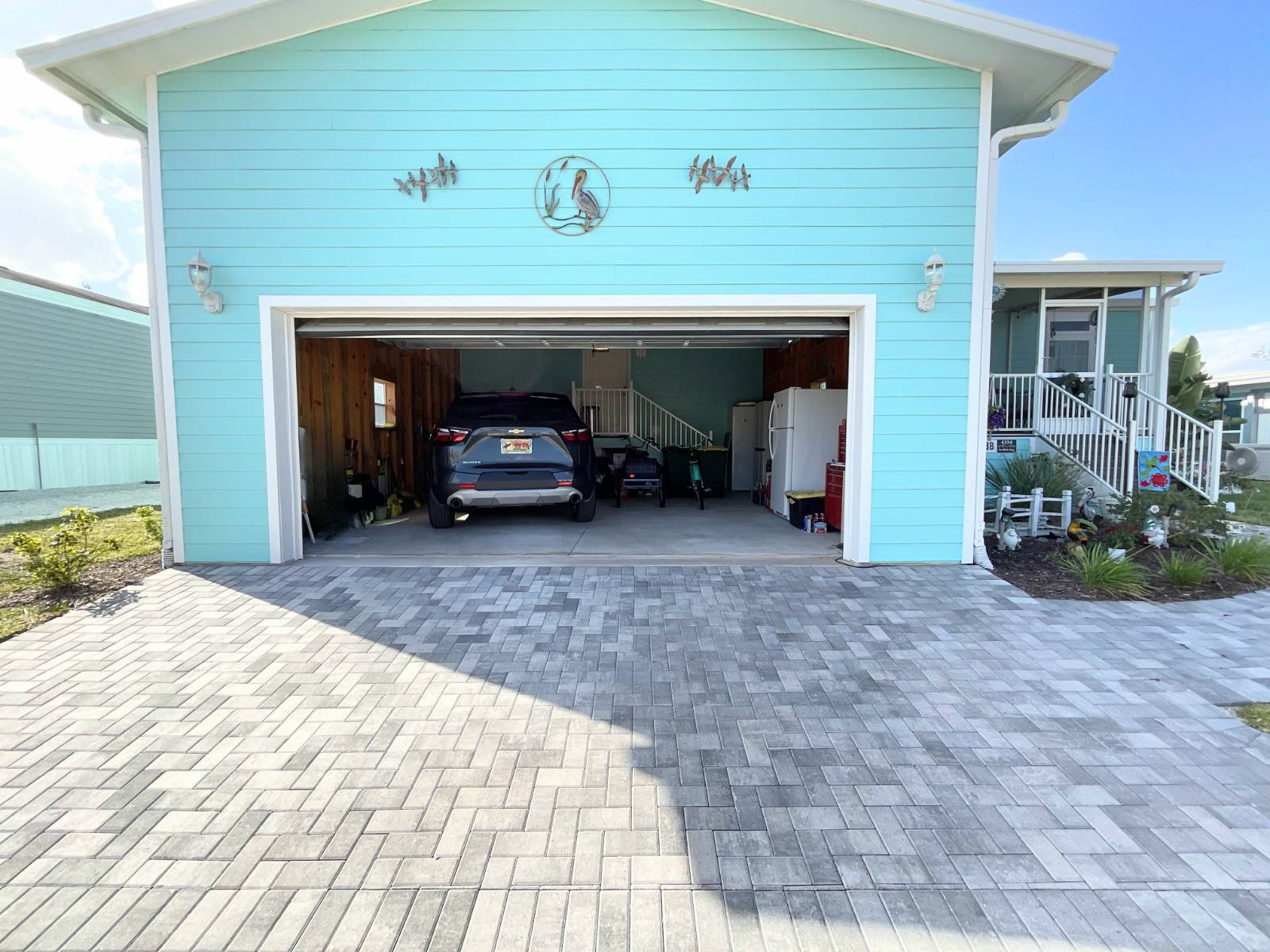 ;
;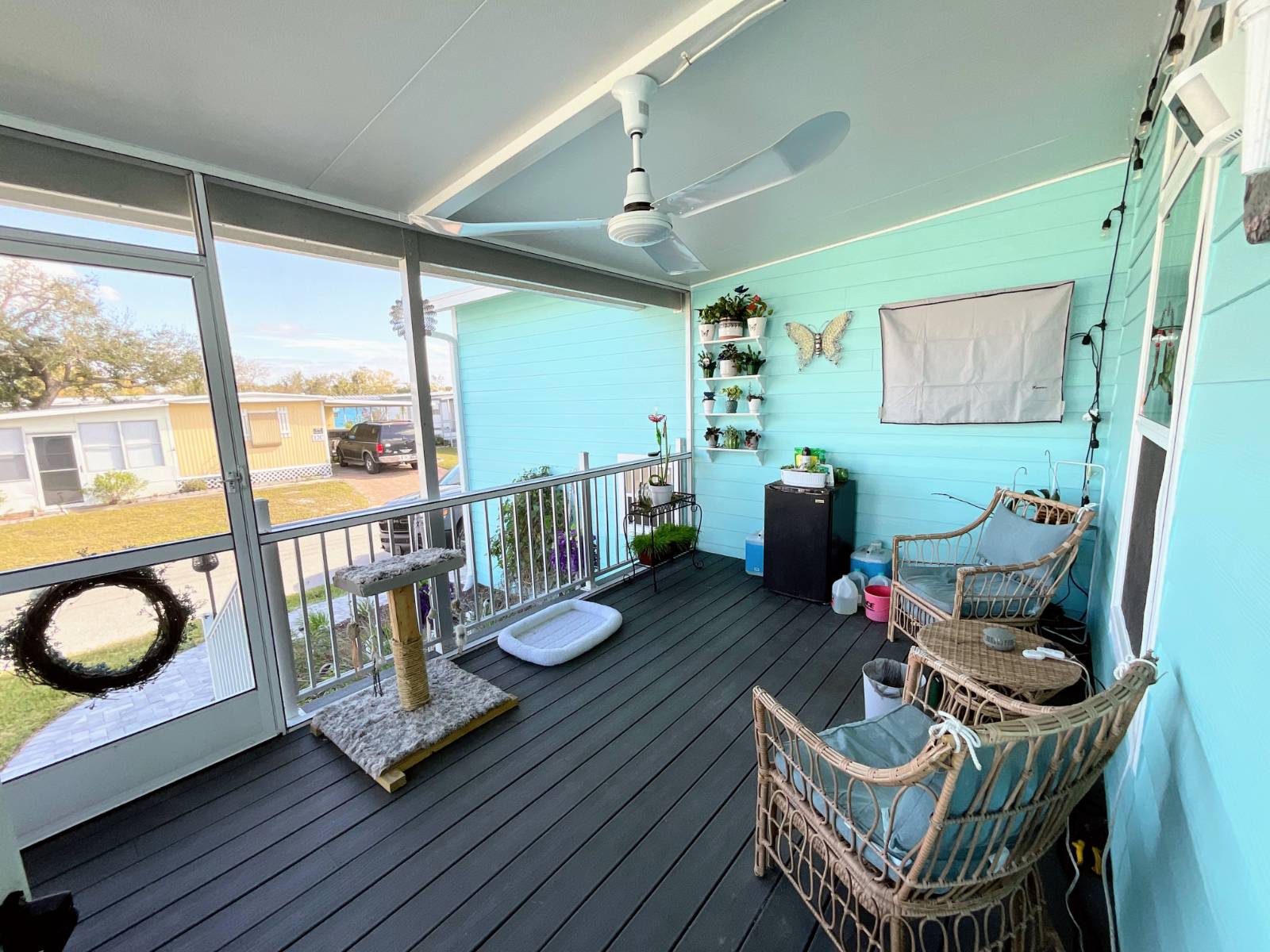 ;
;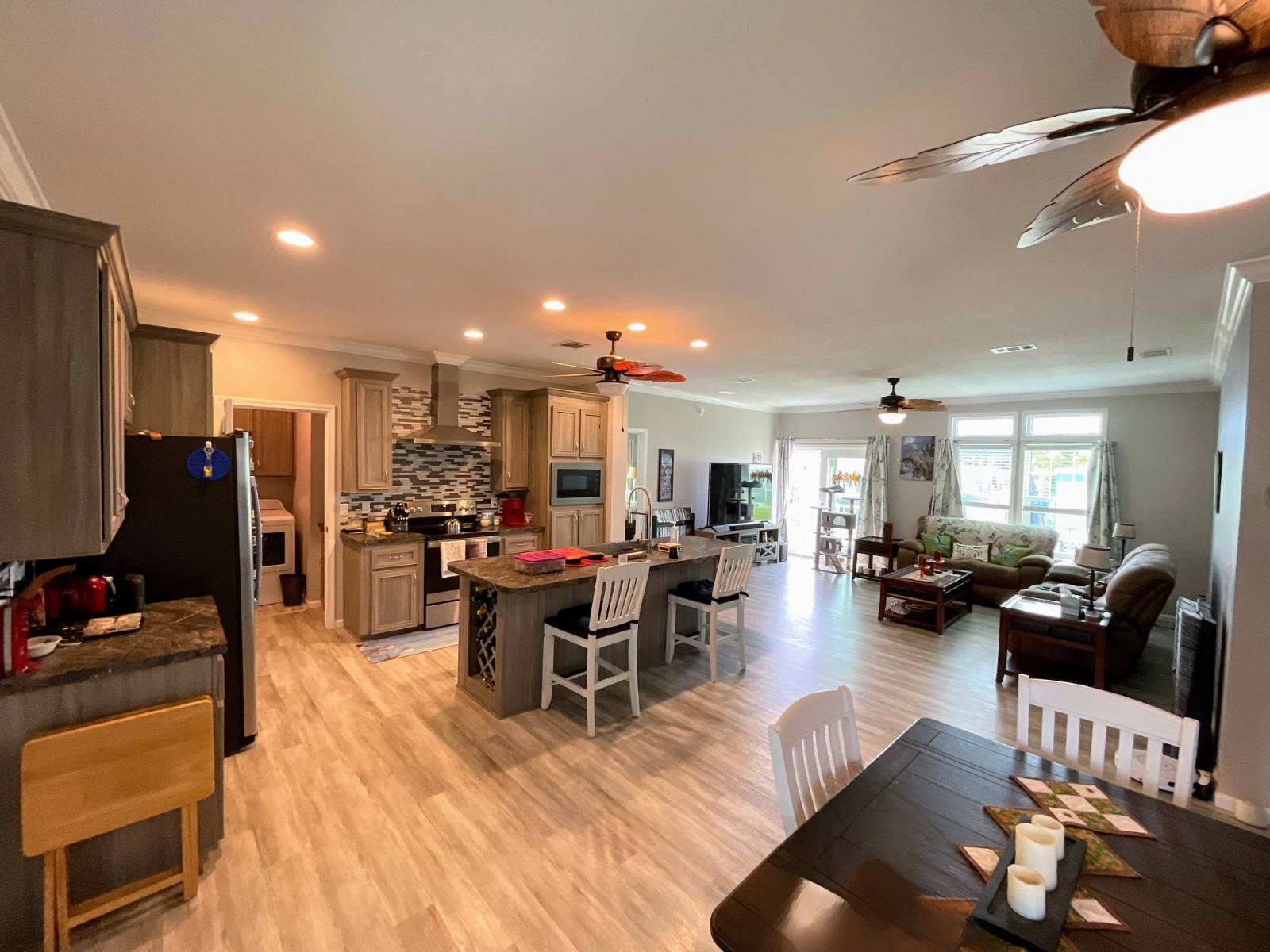 ;
;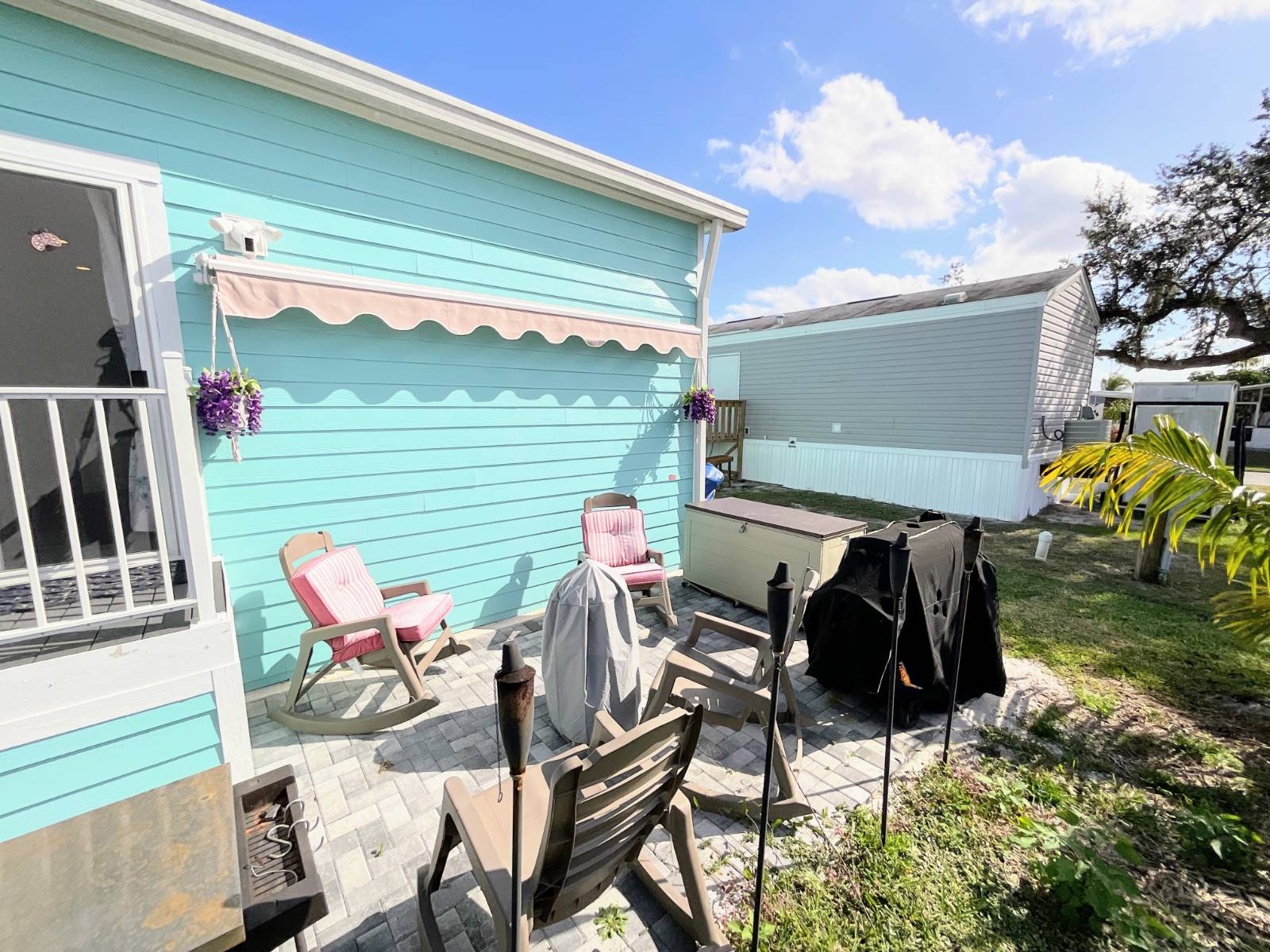 ;
;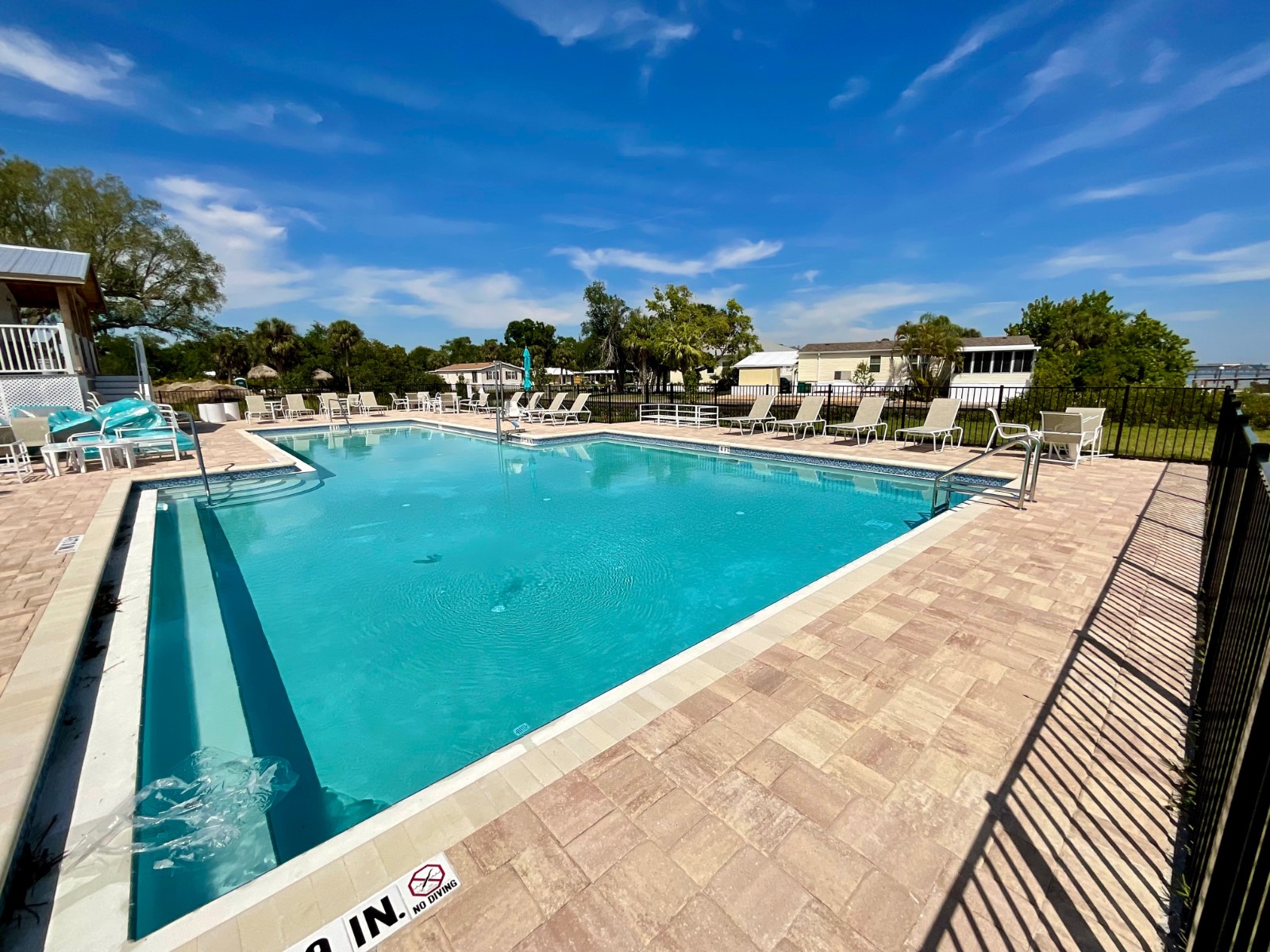 ;
;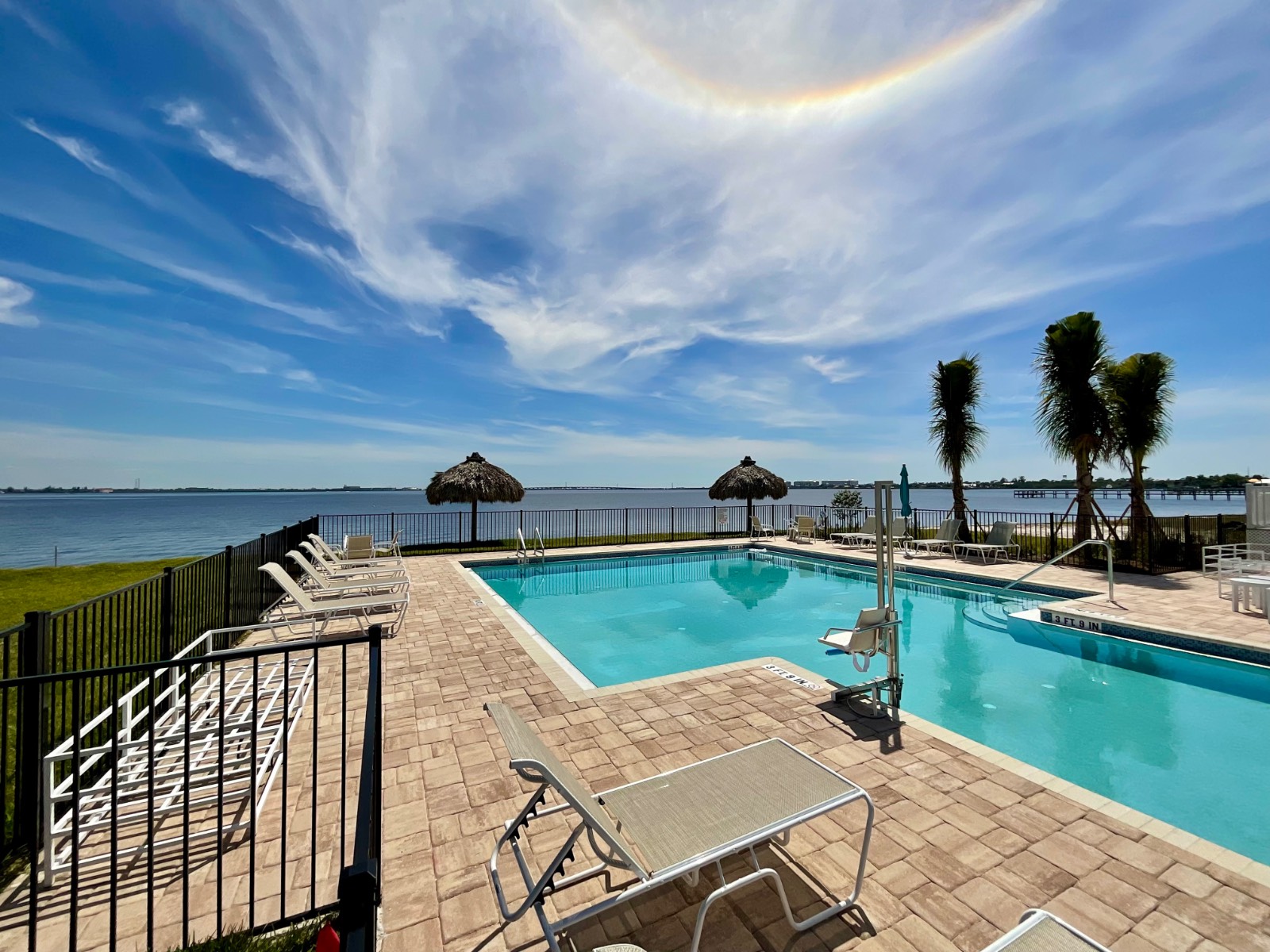 ;
;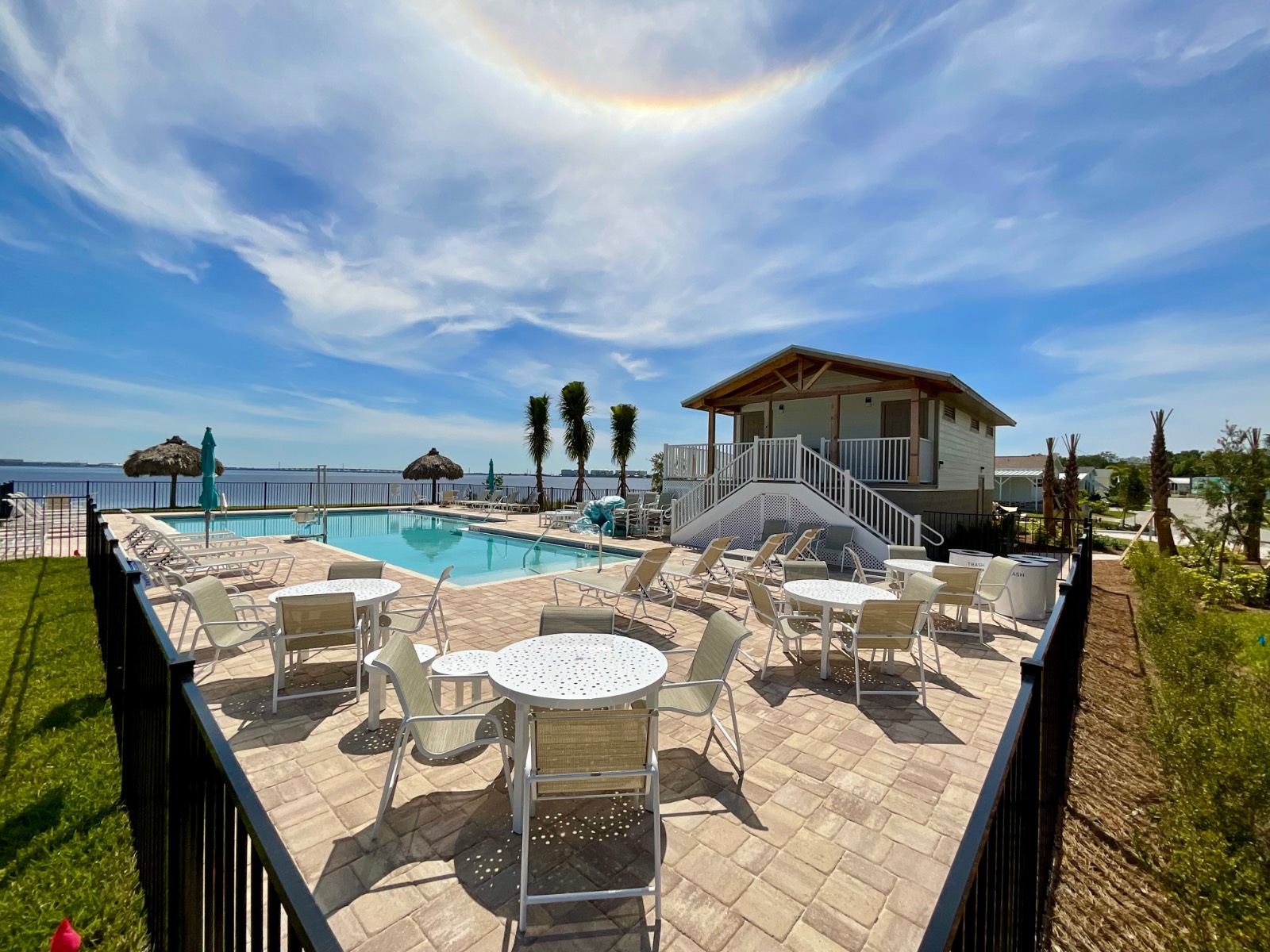 ;
;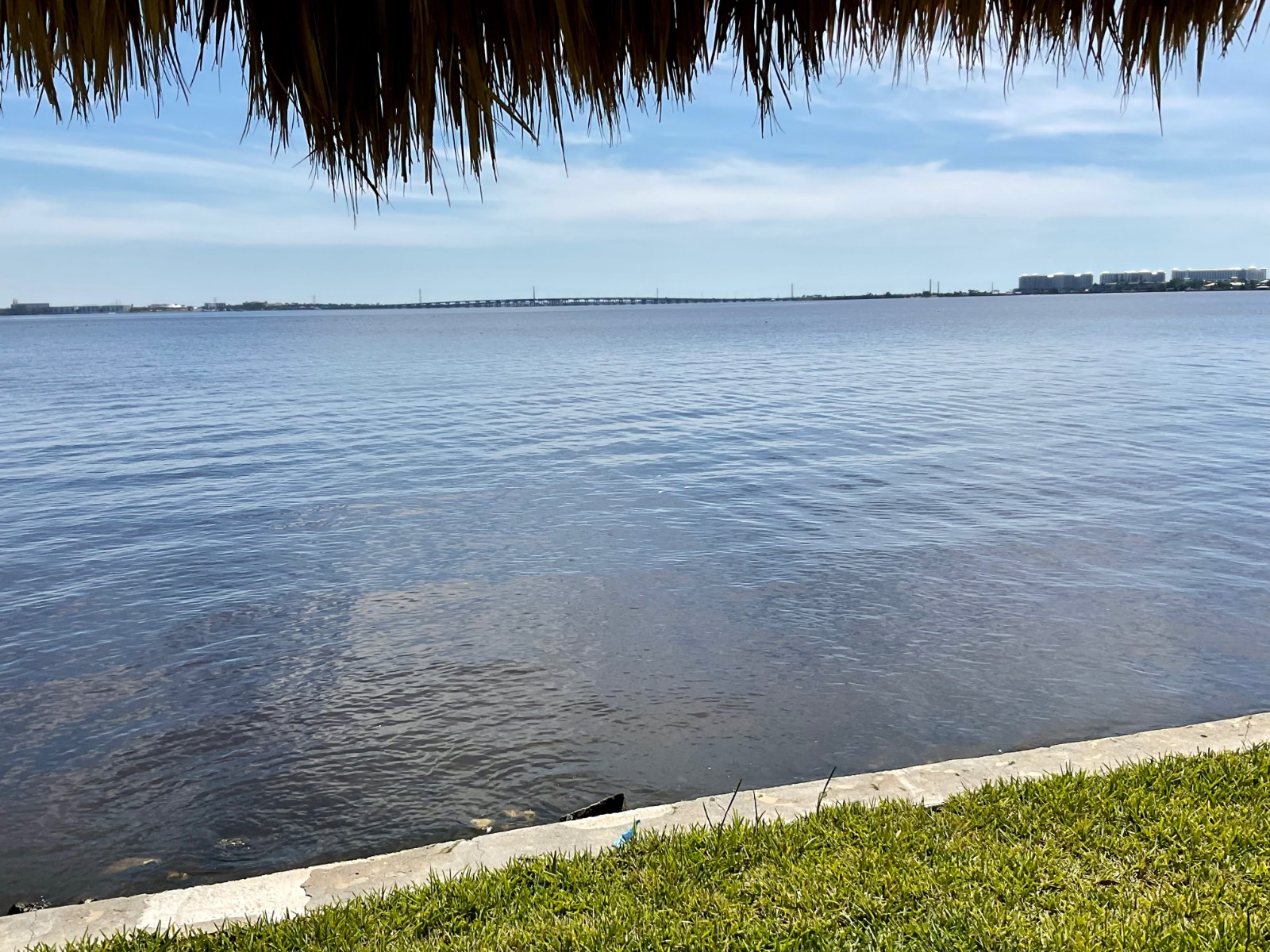 ;
;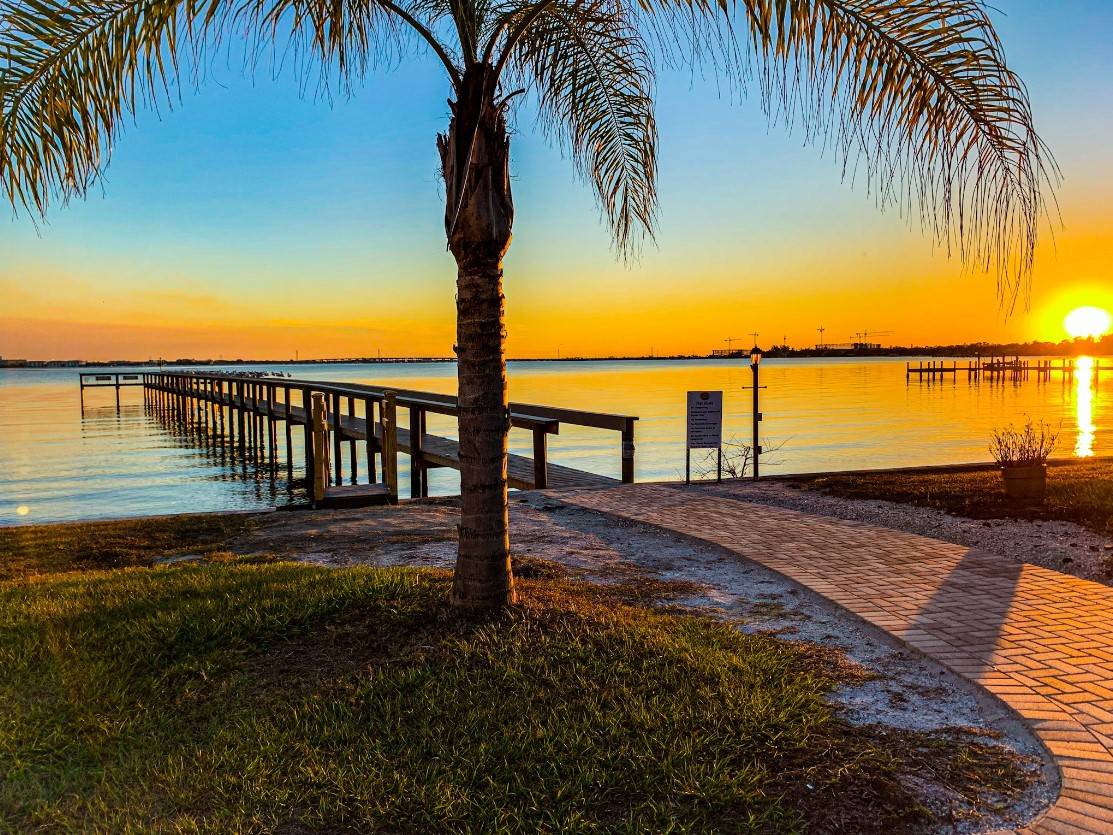 ;
;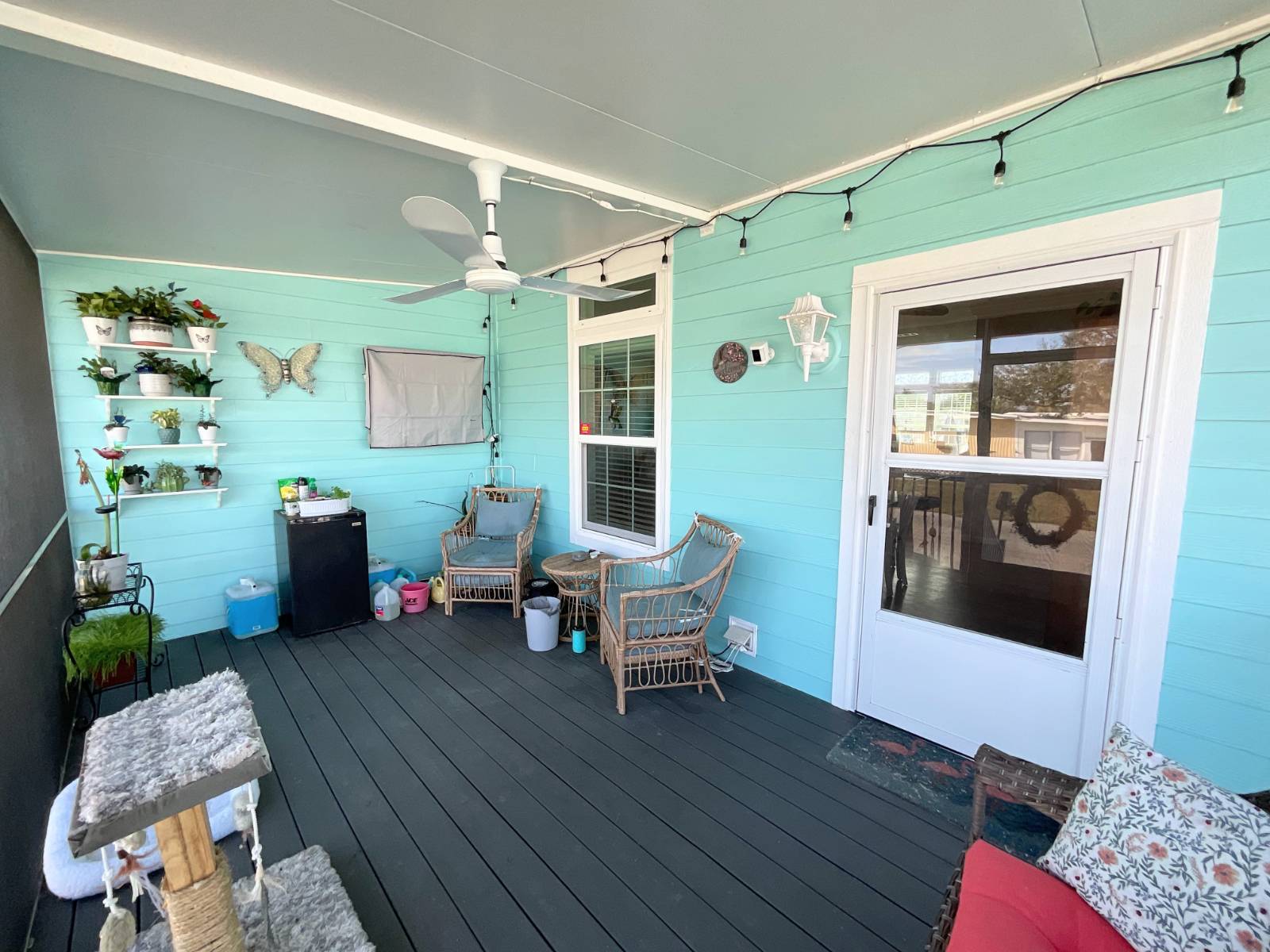 ;
;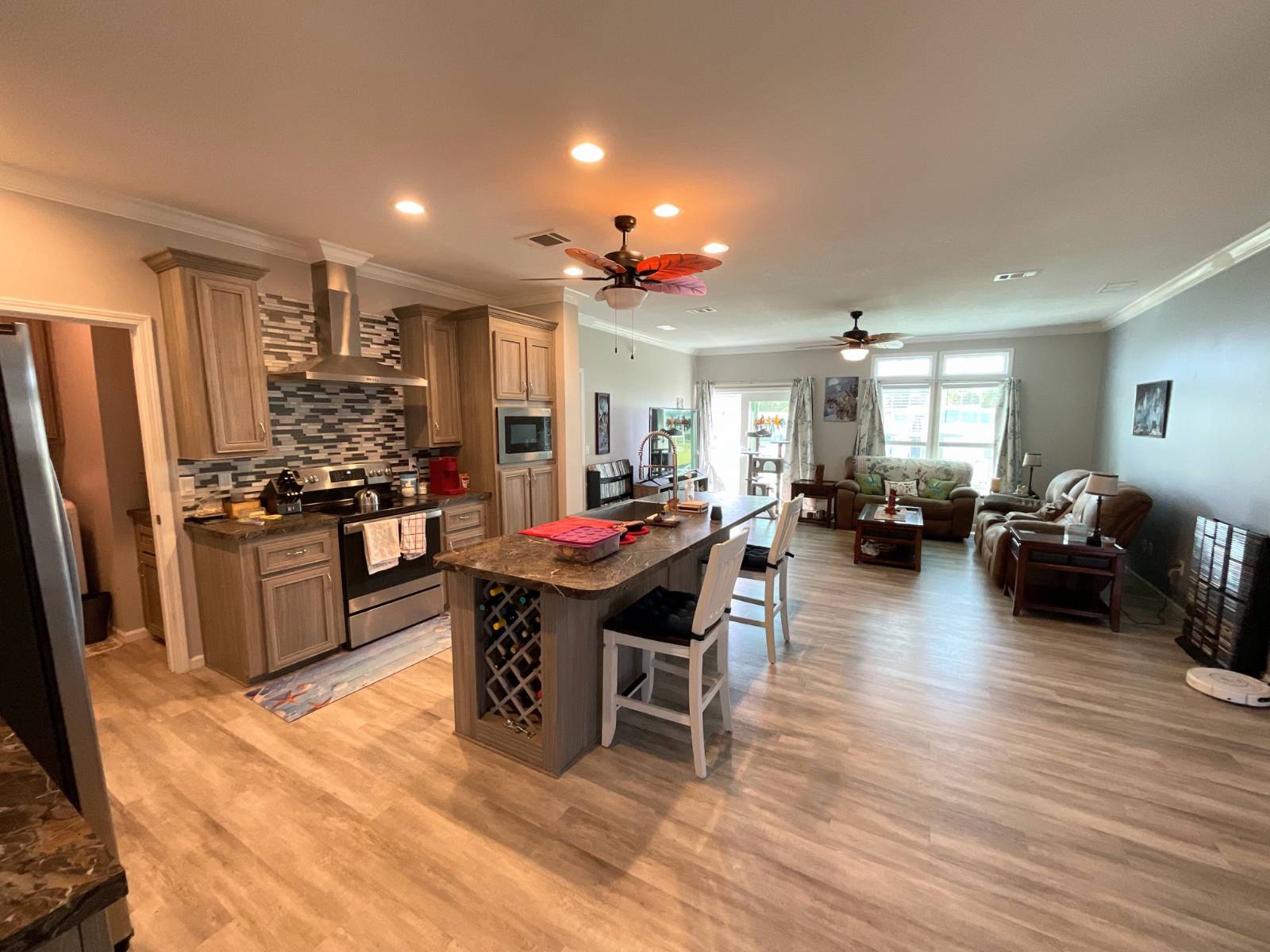 ;
;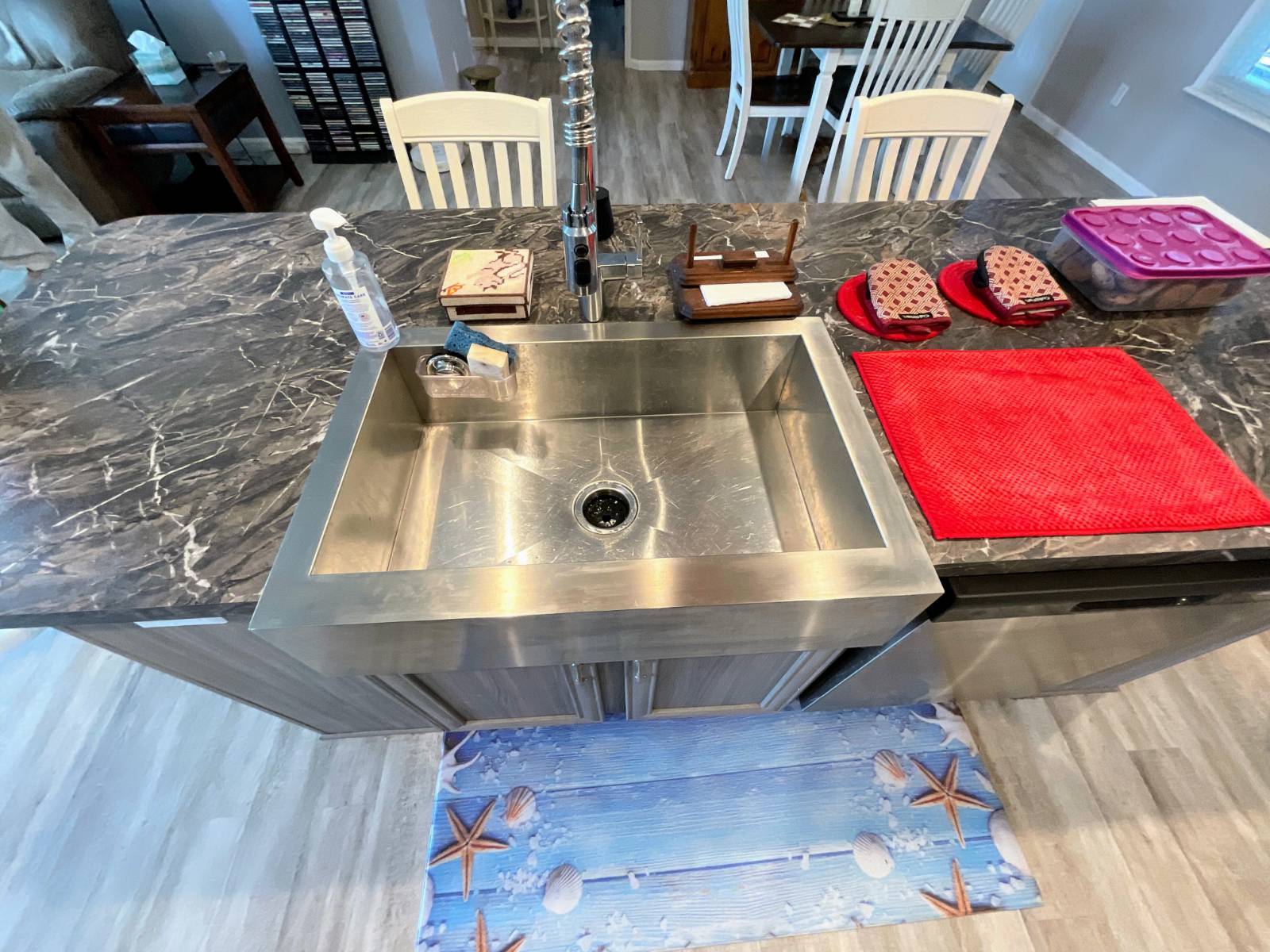 ;
;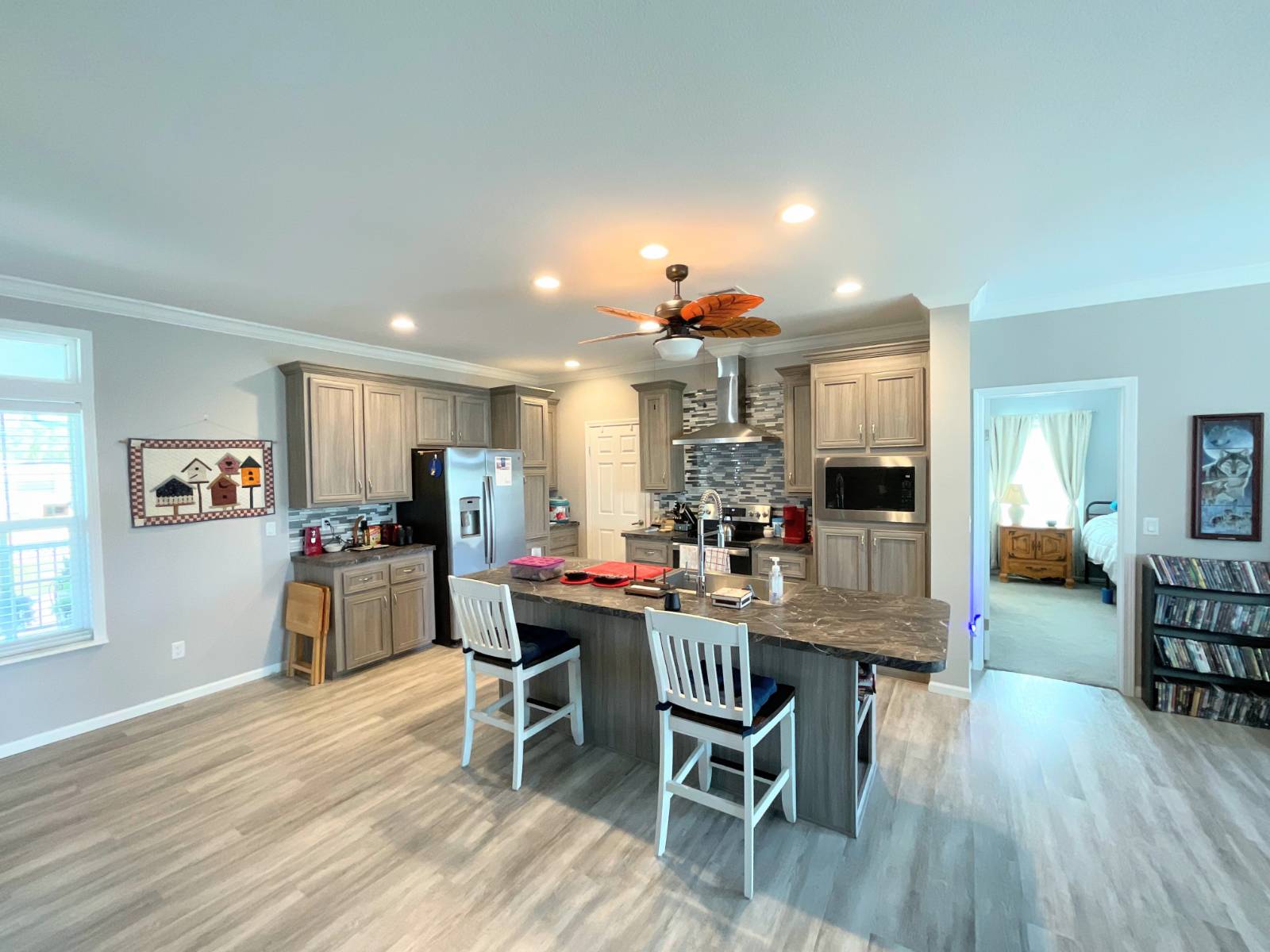 ;
;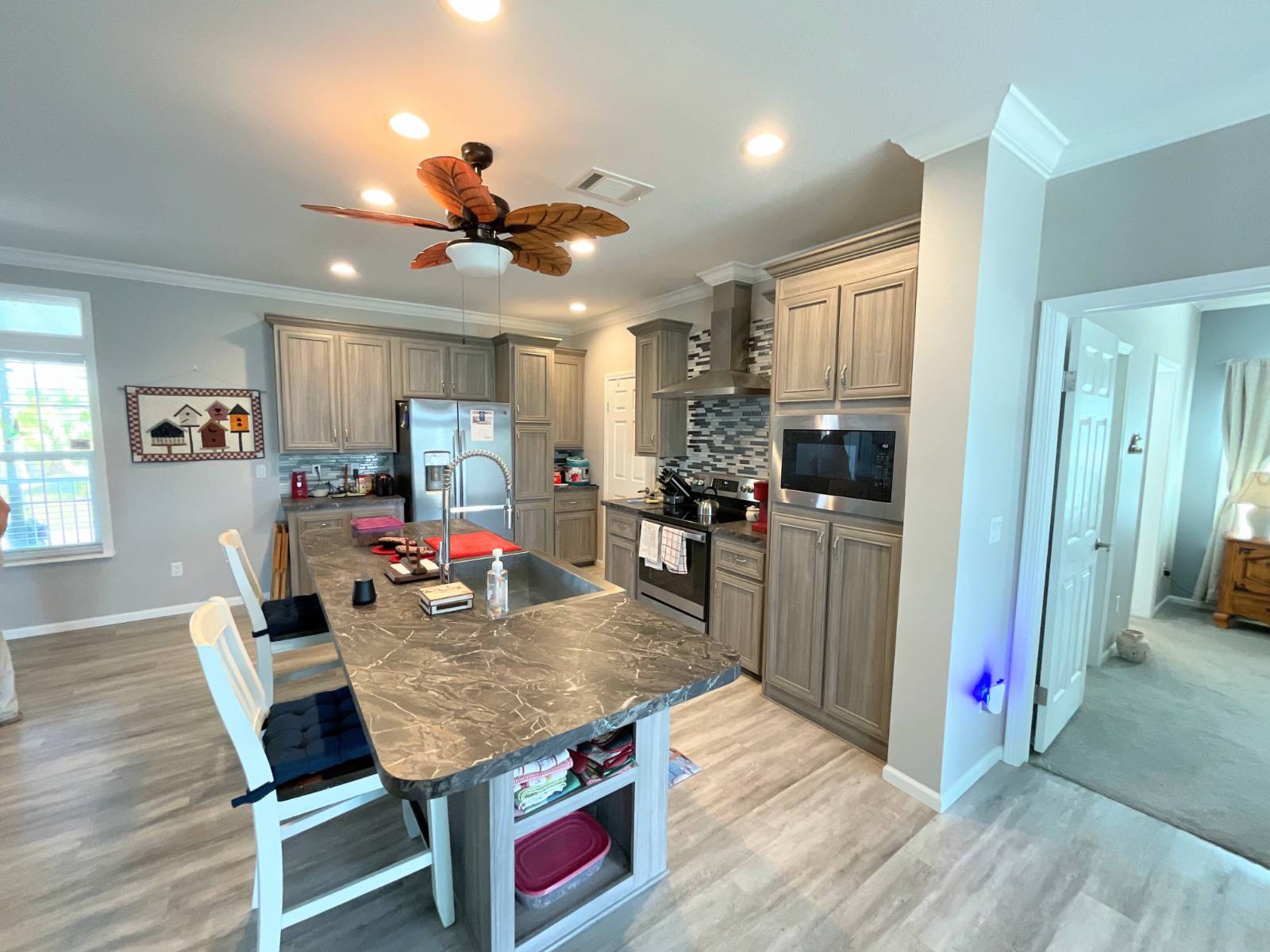 ;
;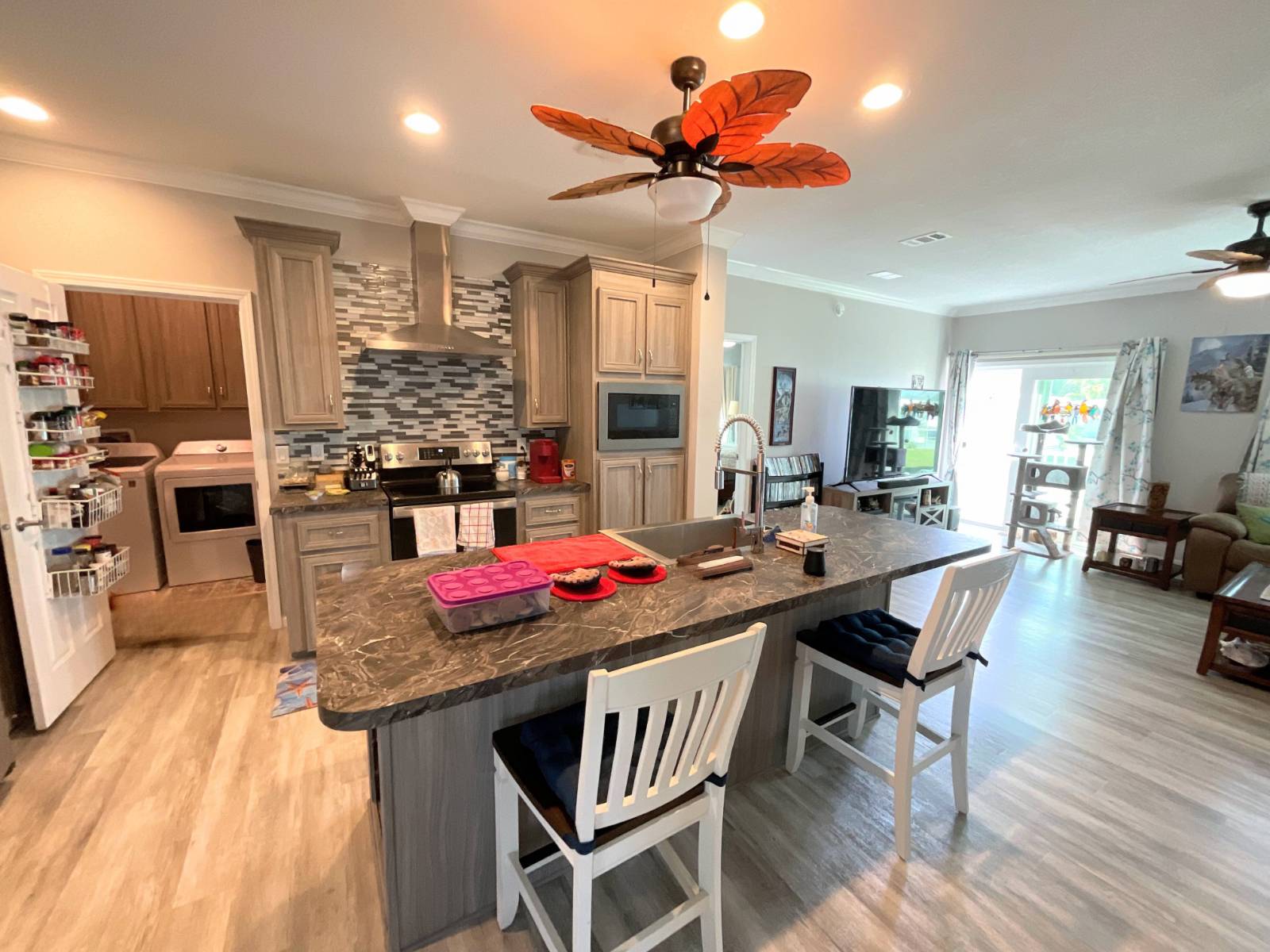 ;
;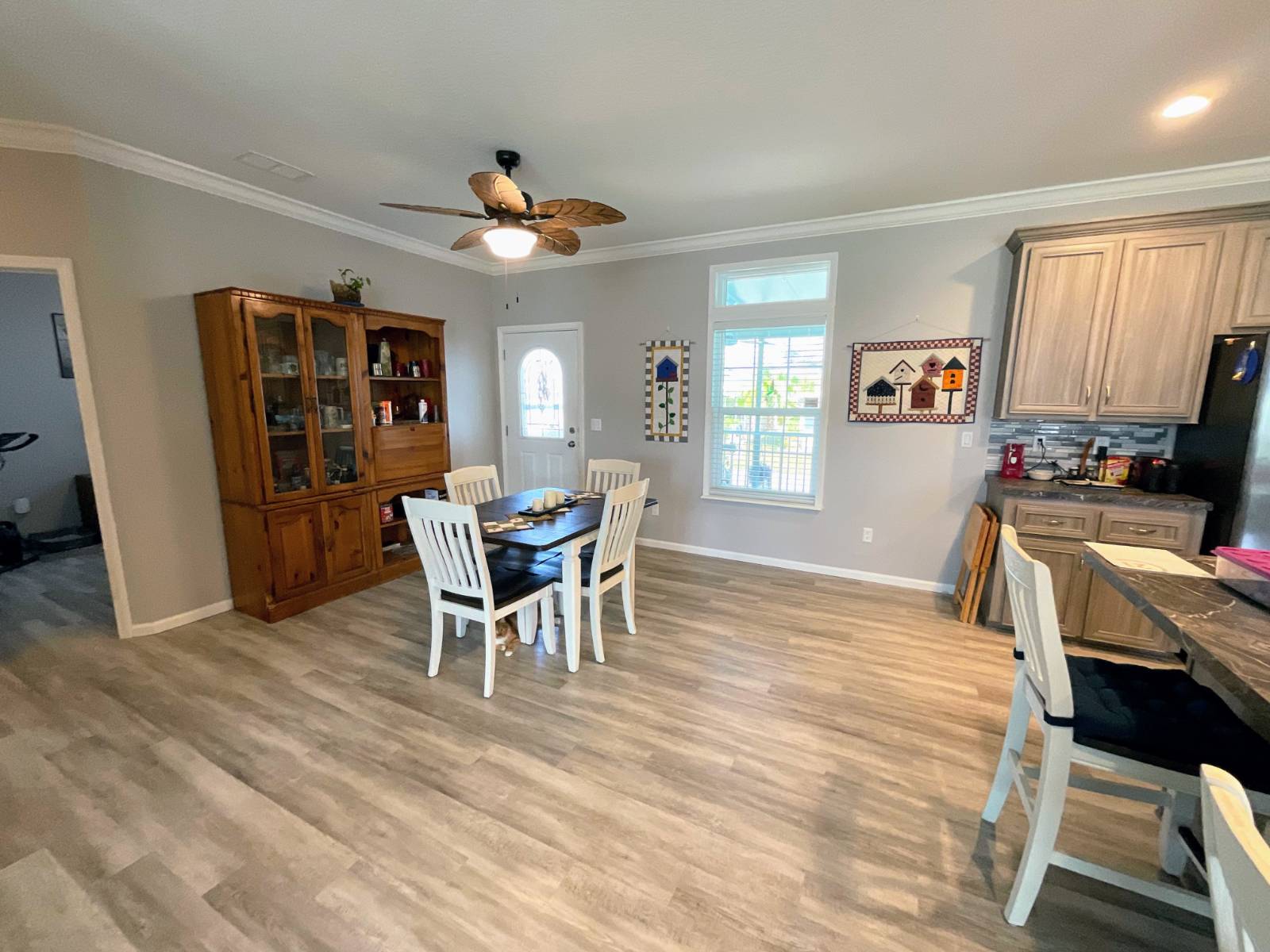 ;
;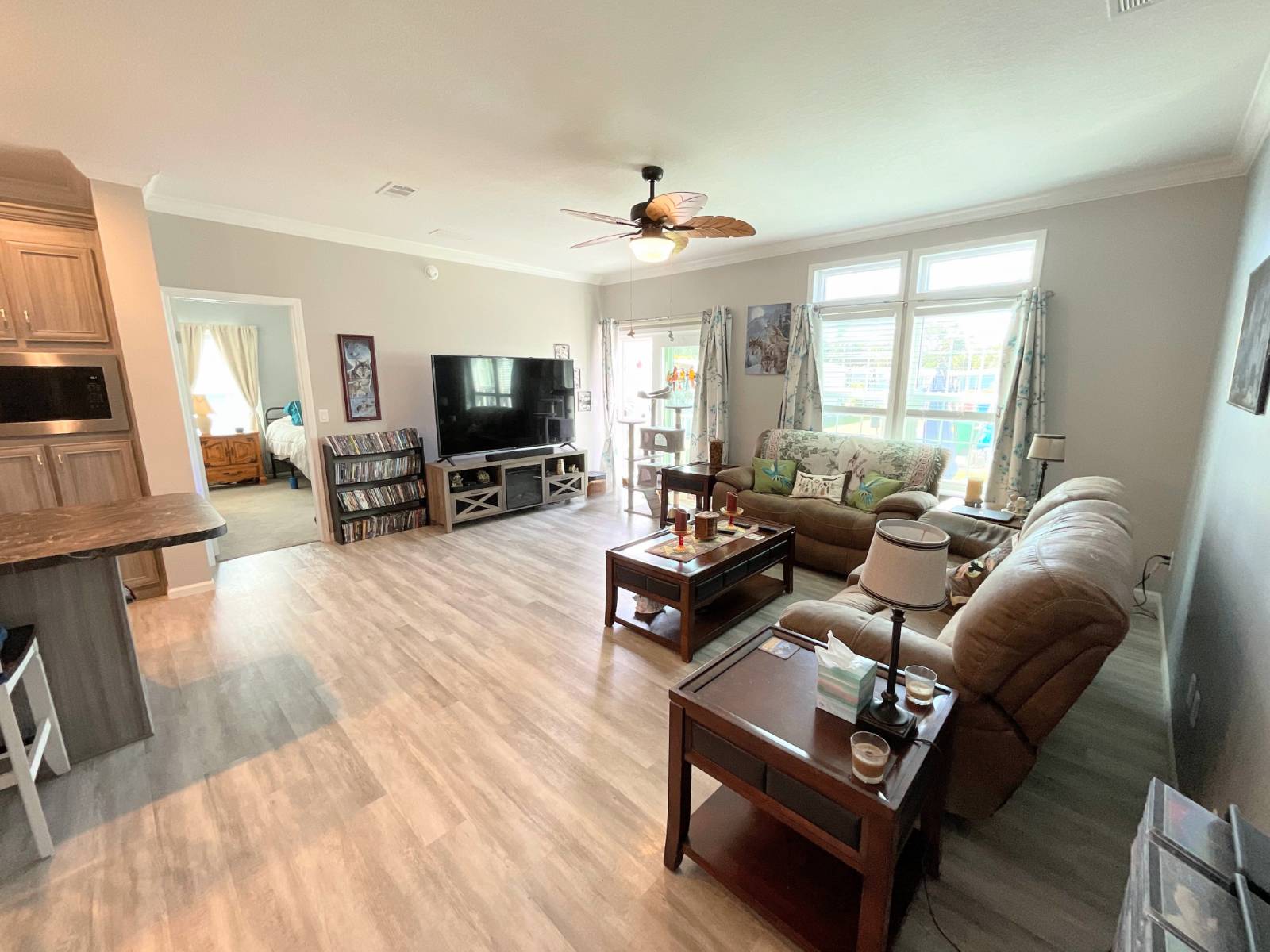 ;
;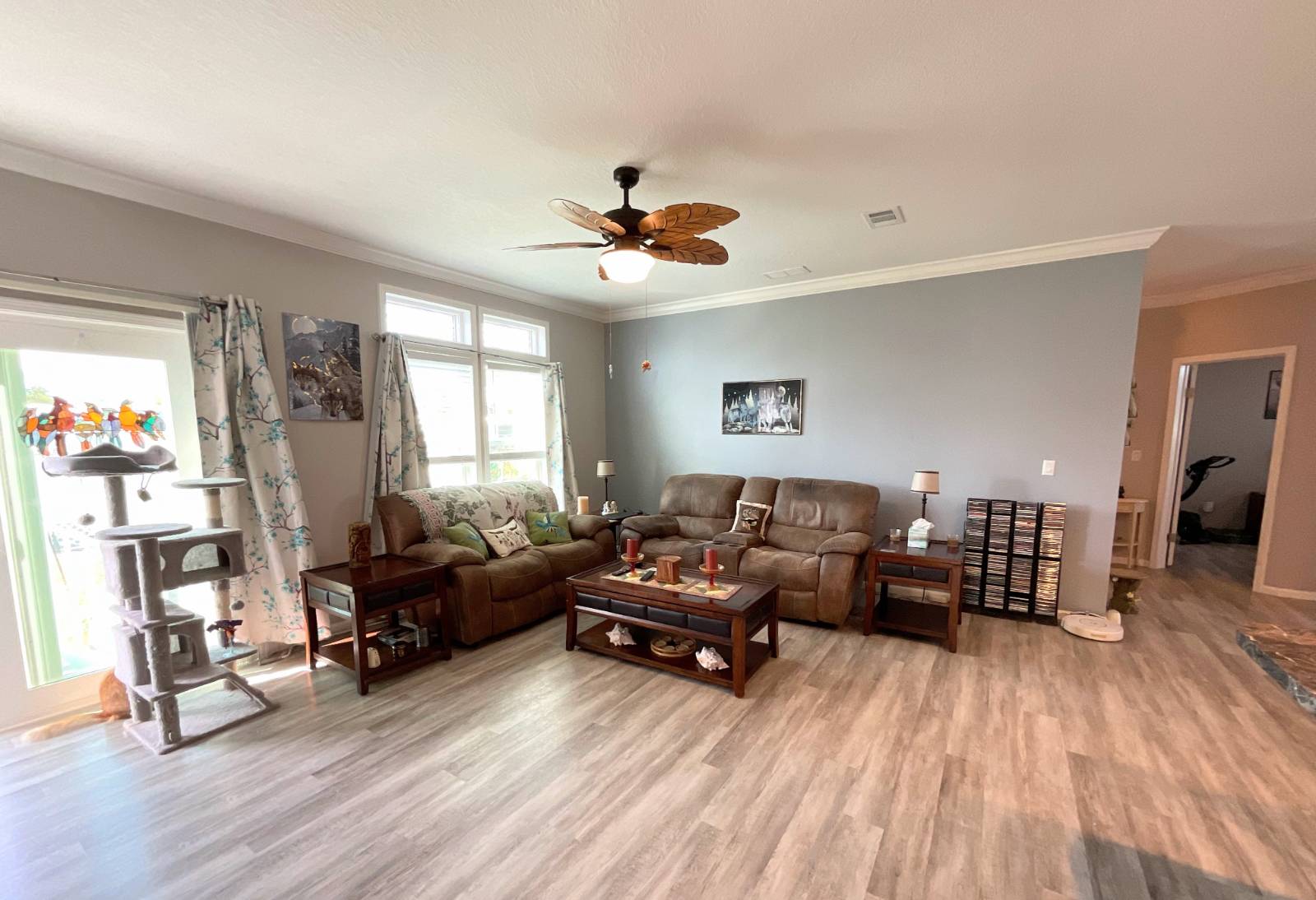 ;
;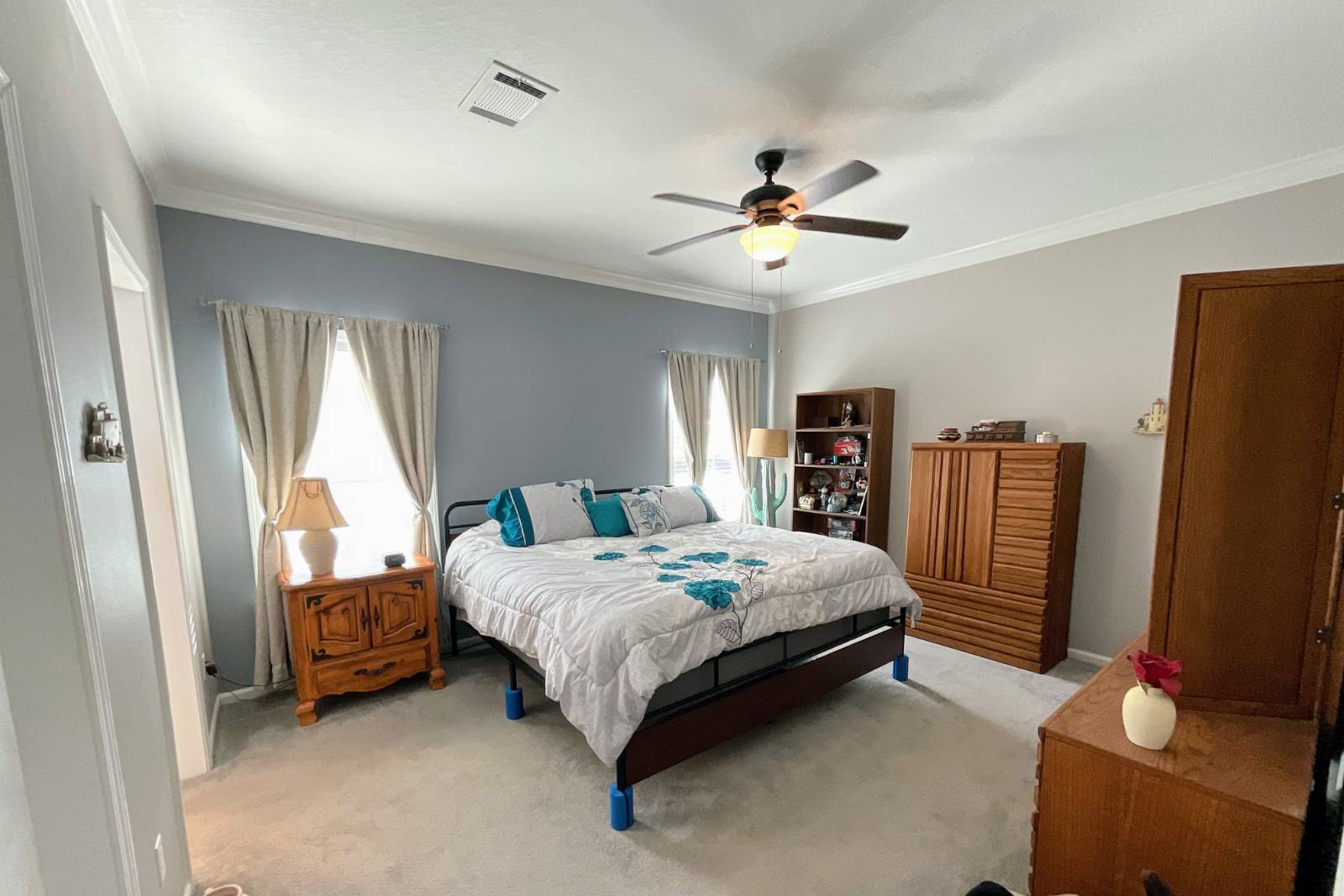 ;
;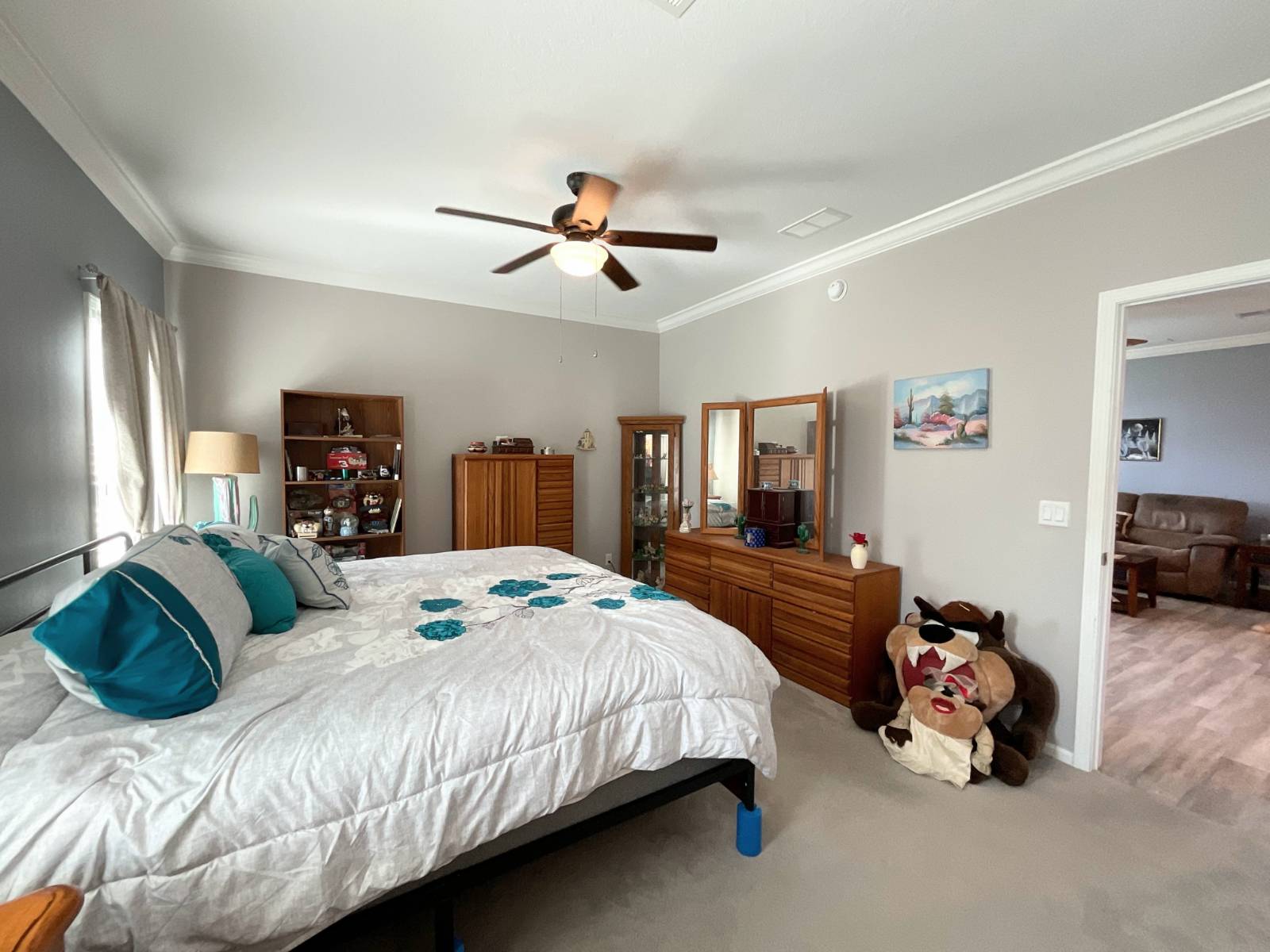 ;
;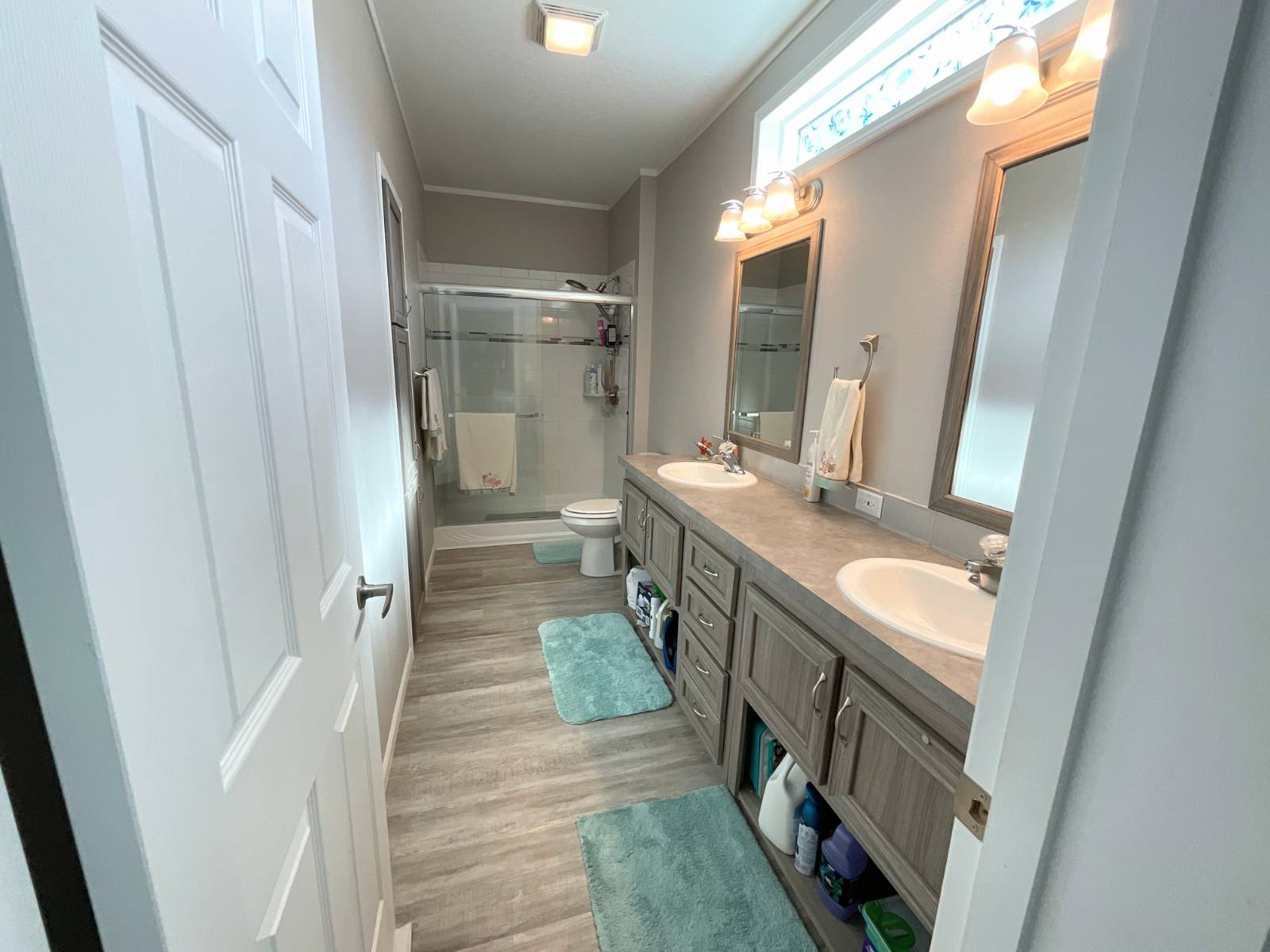 ;
;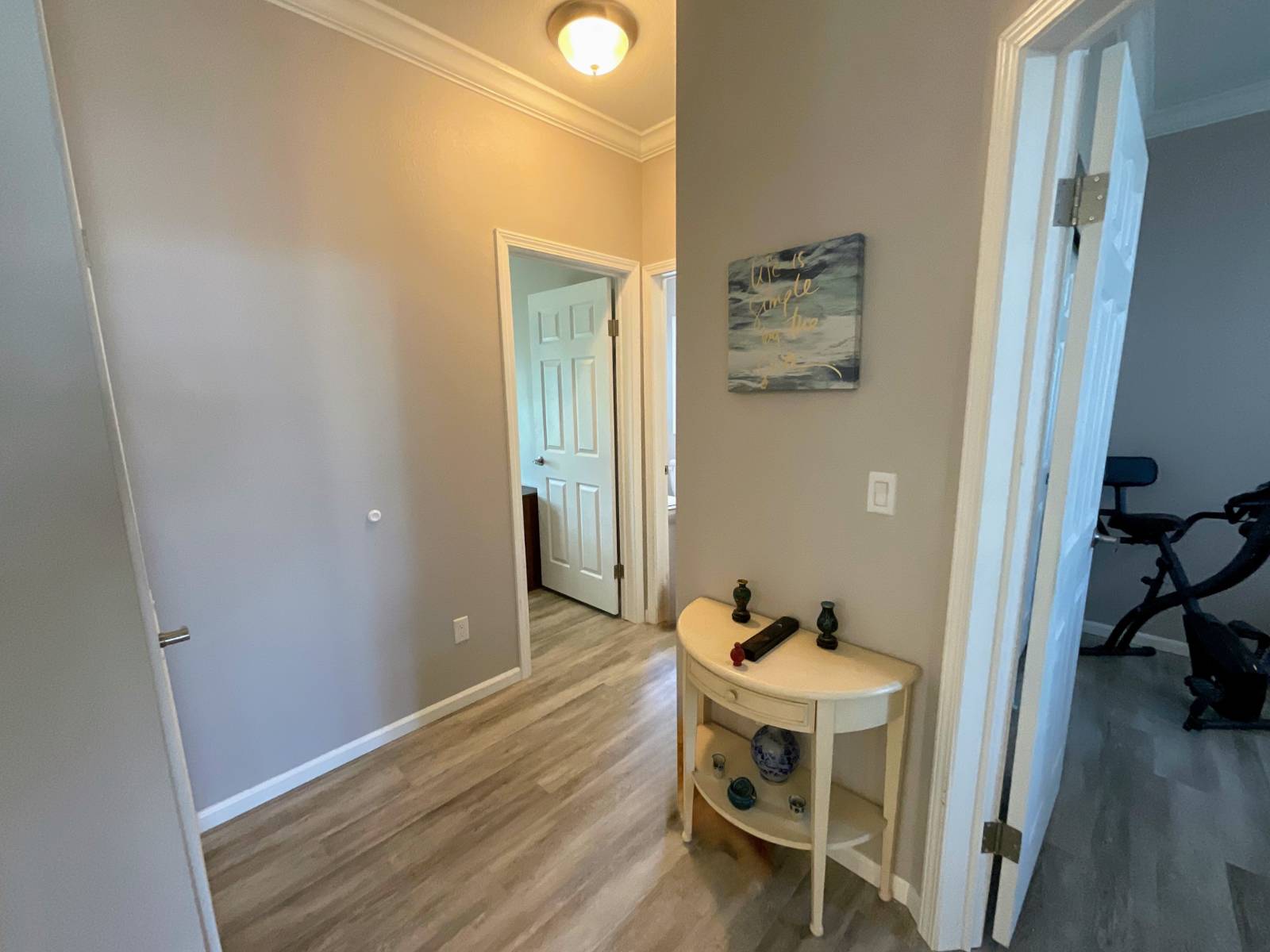 ;
;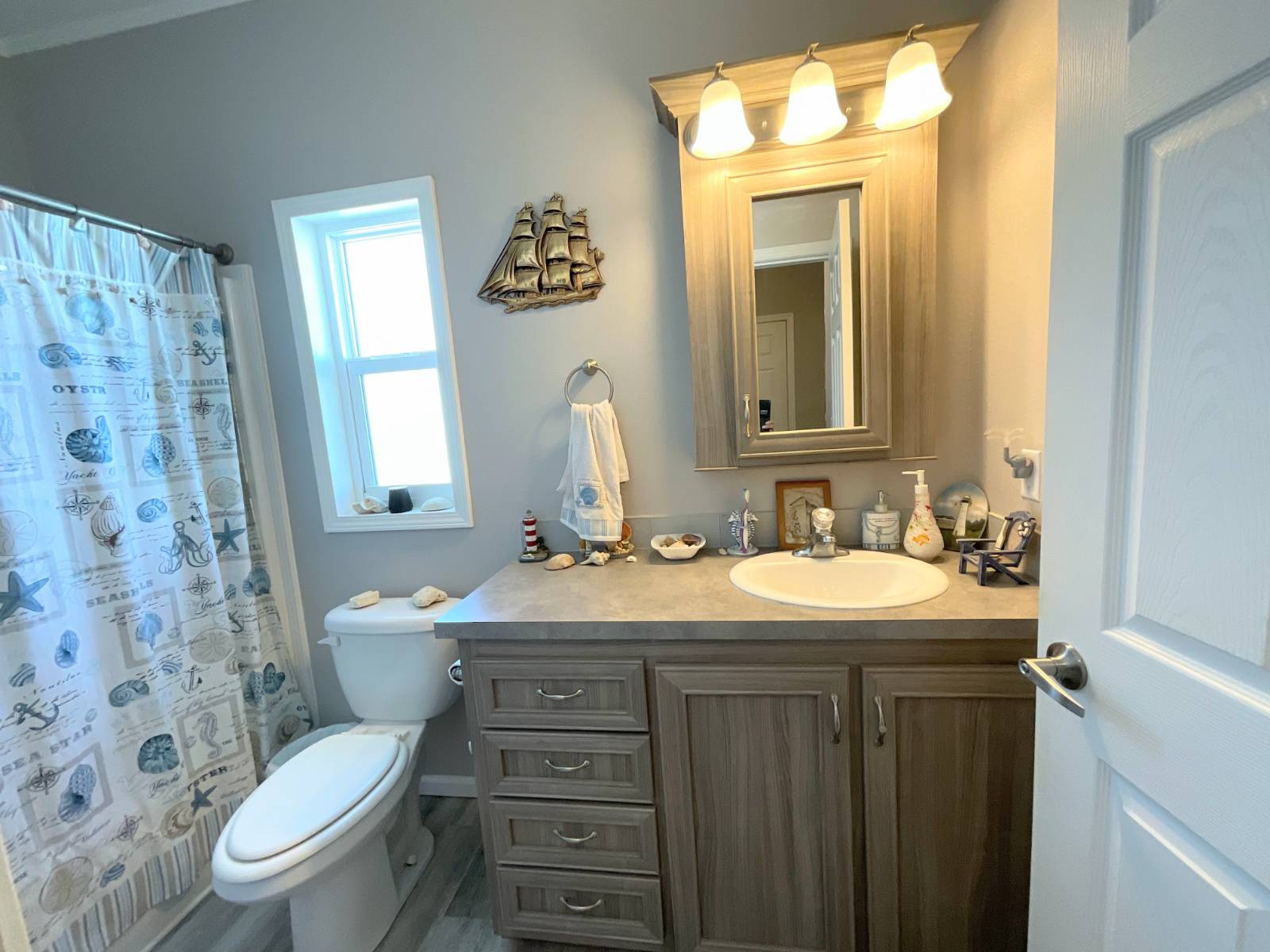 ;
;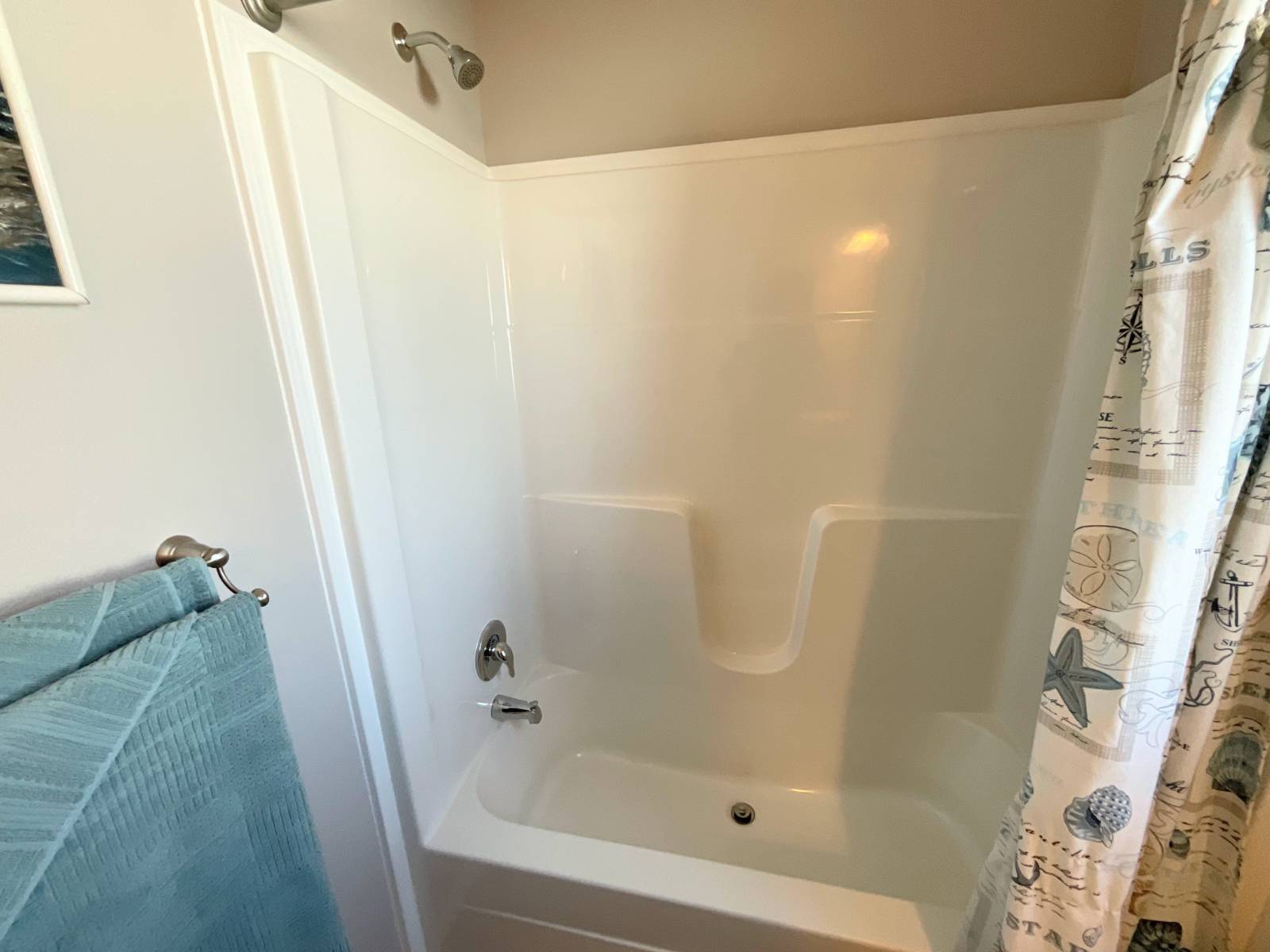 ;
;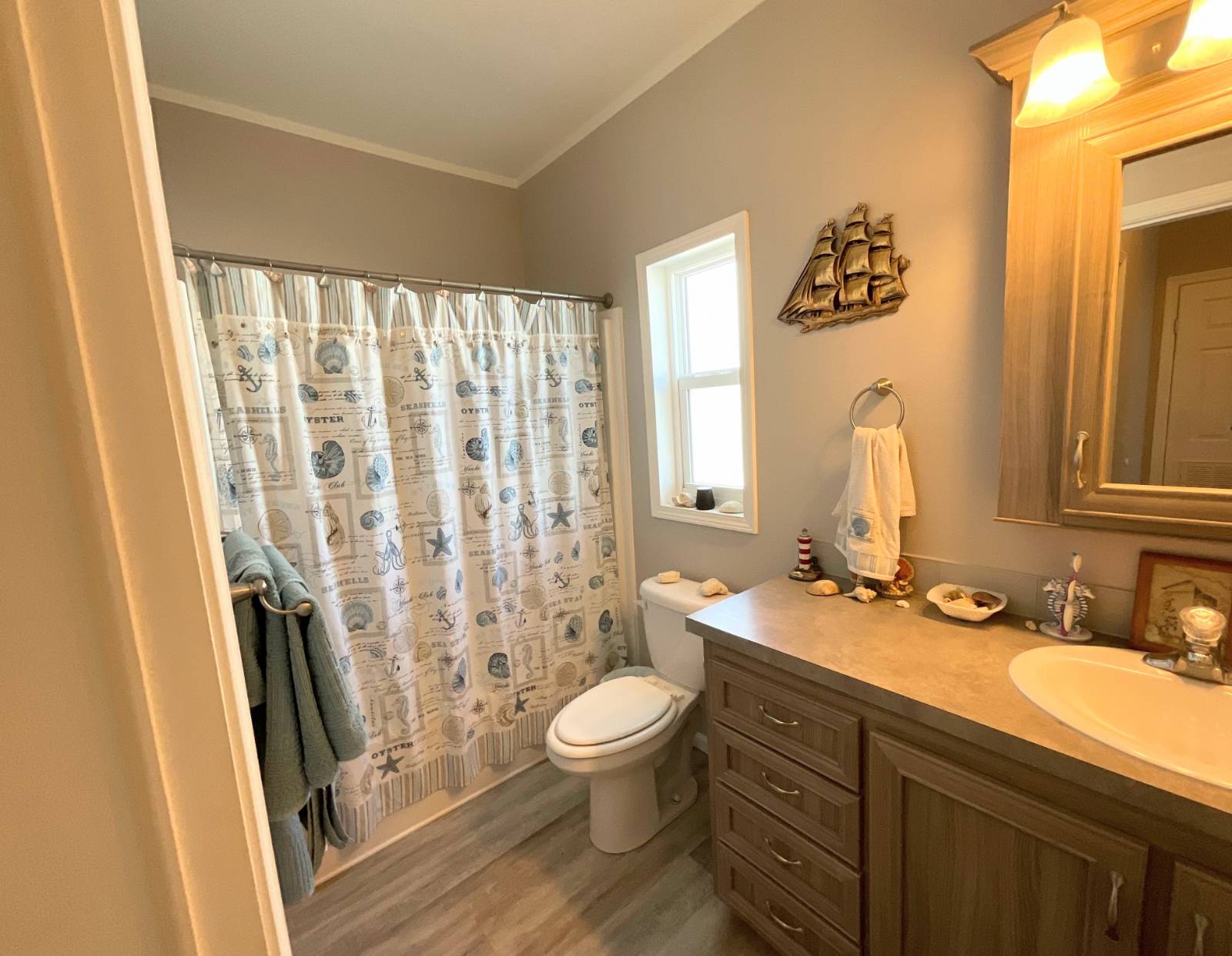 ;
;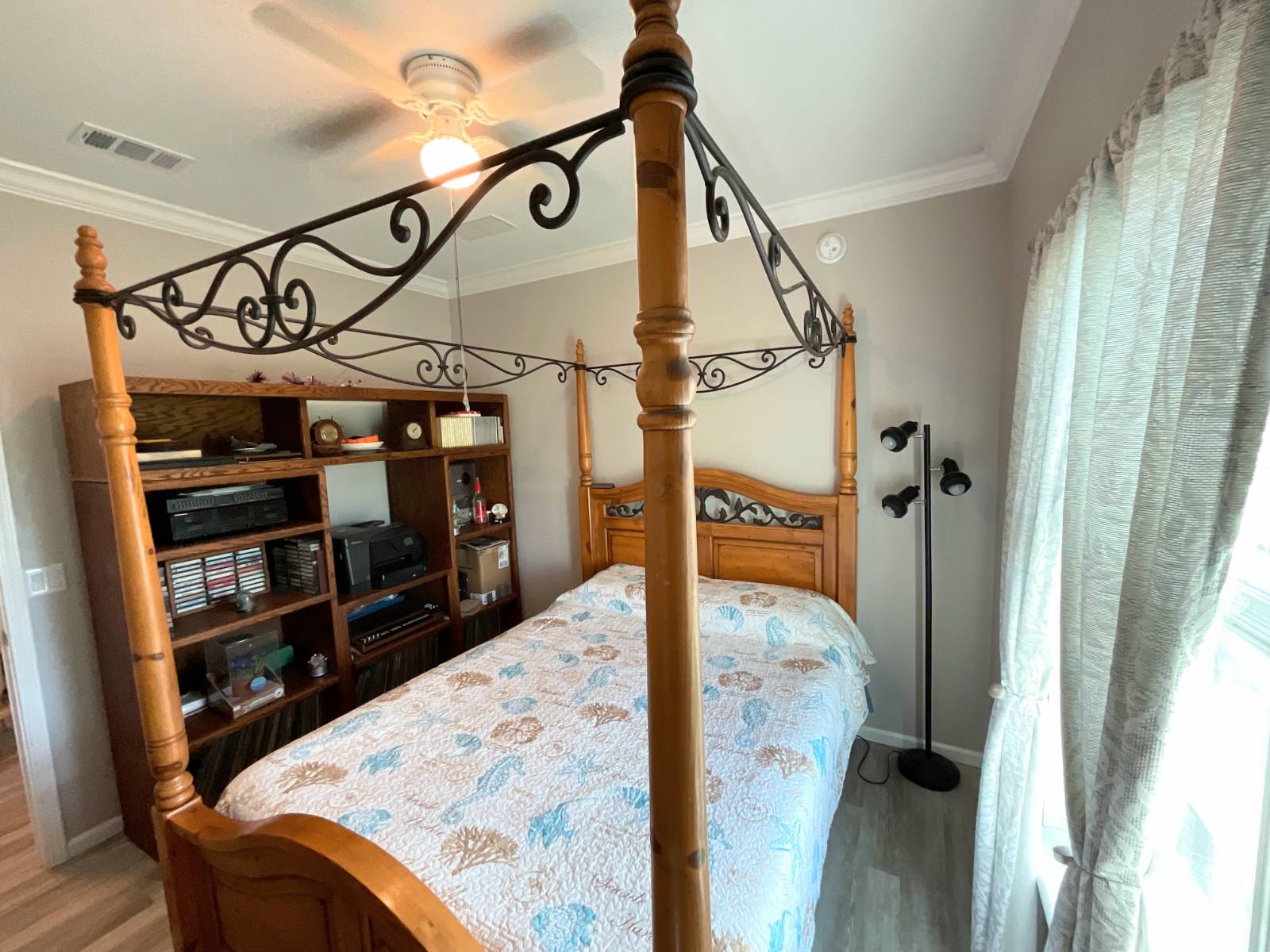 ;
;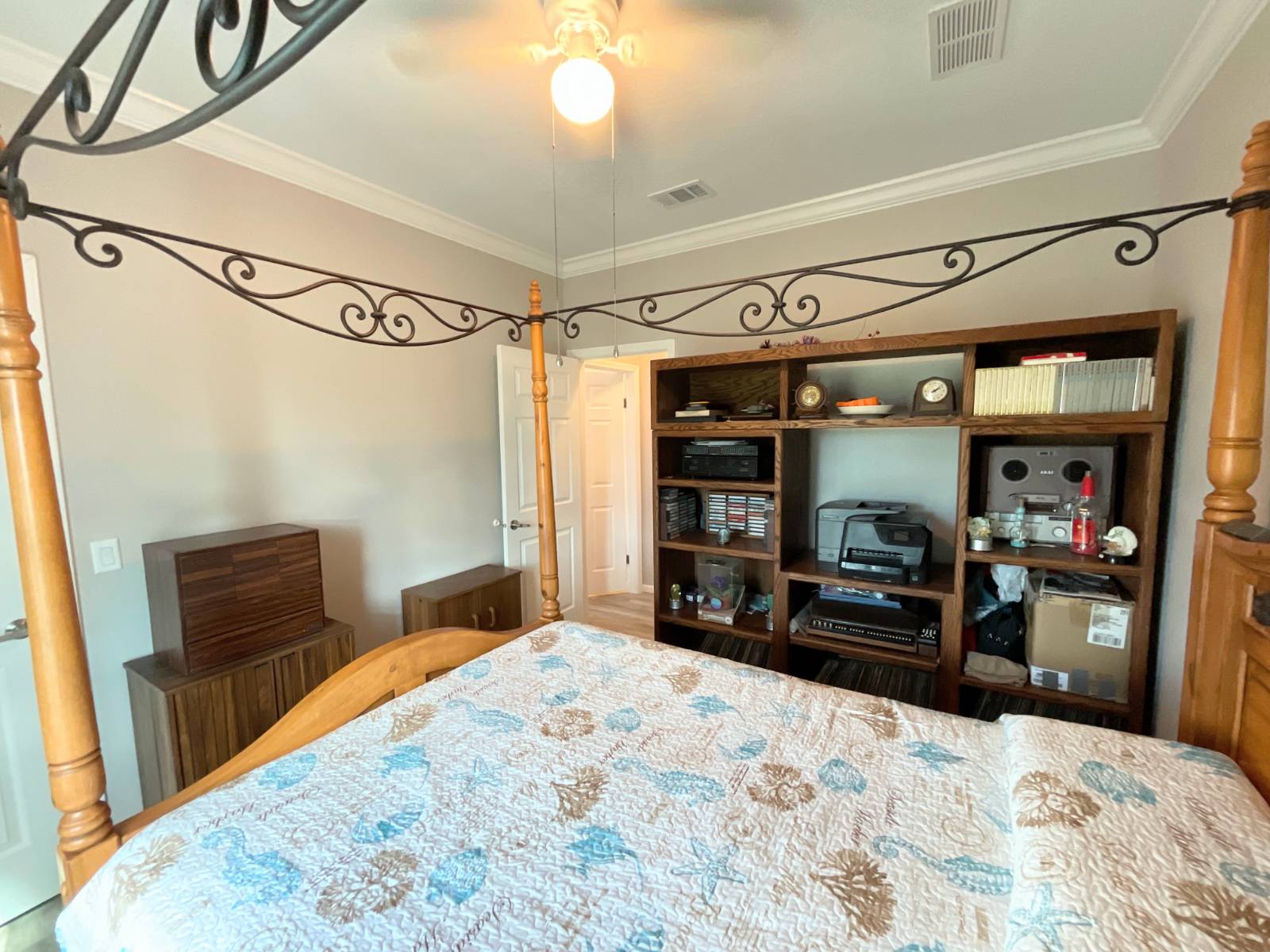 ;
;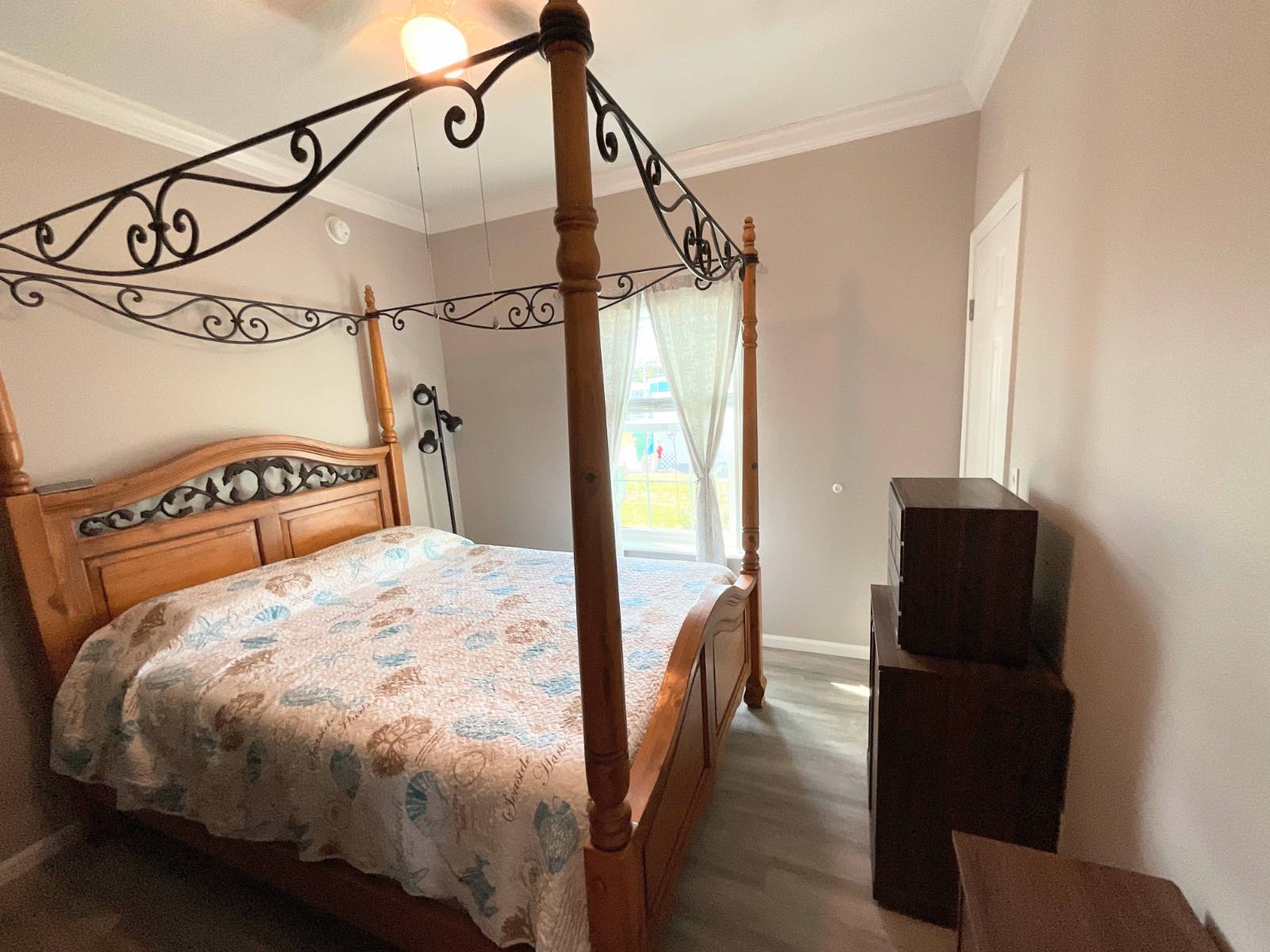 ;
;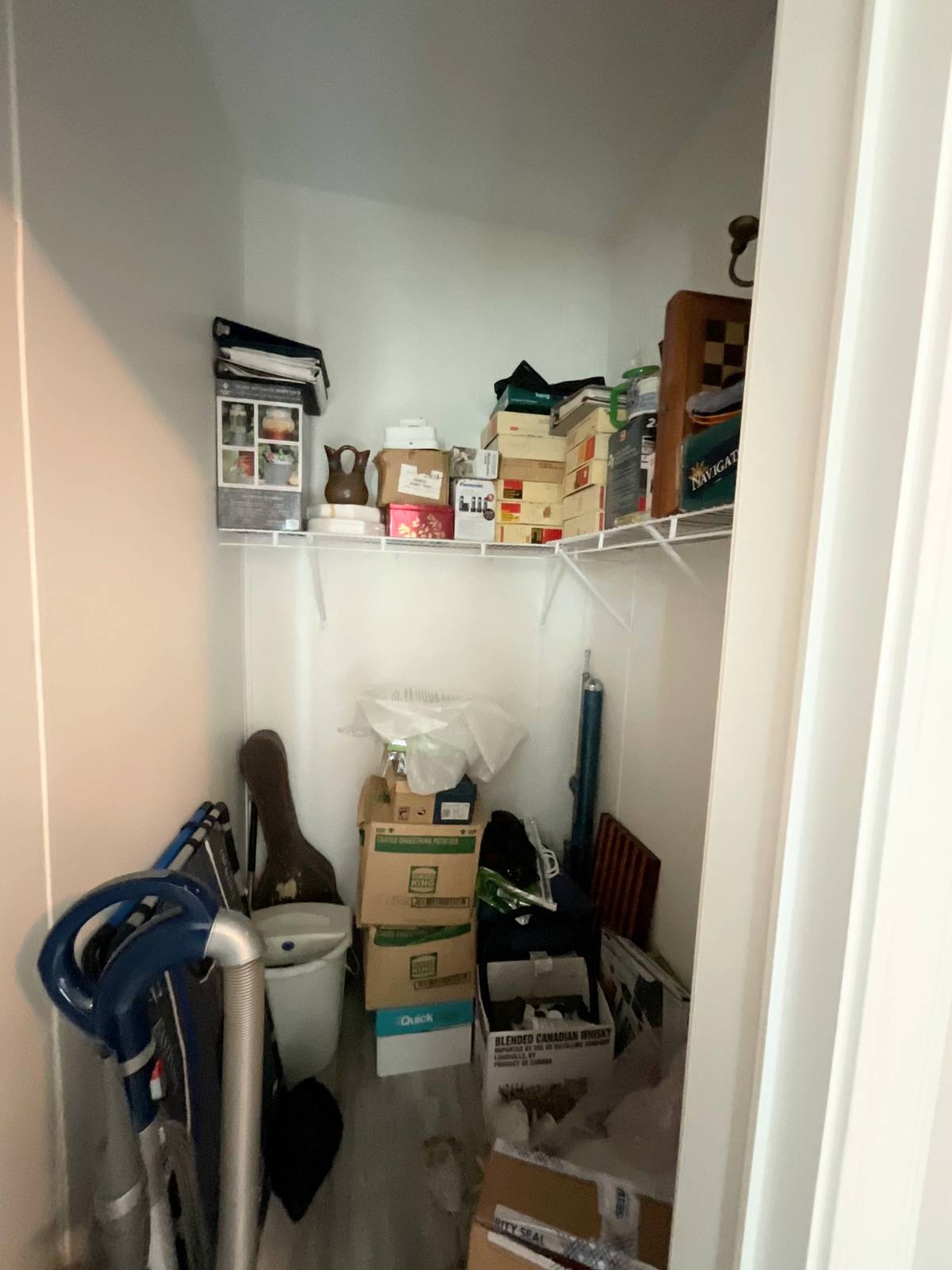 ;
;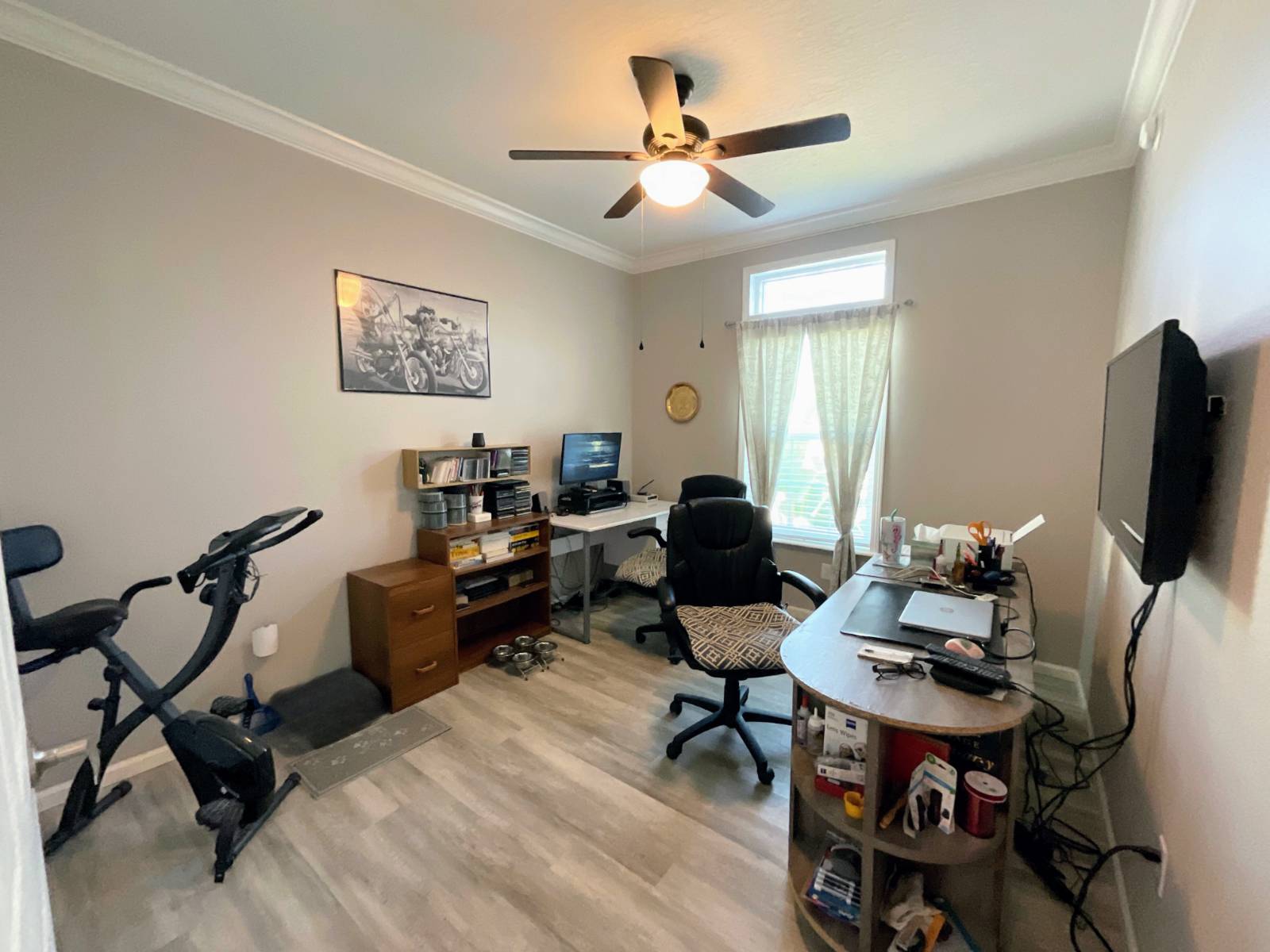 ;
;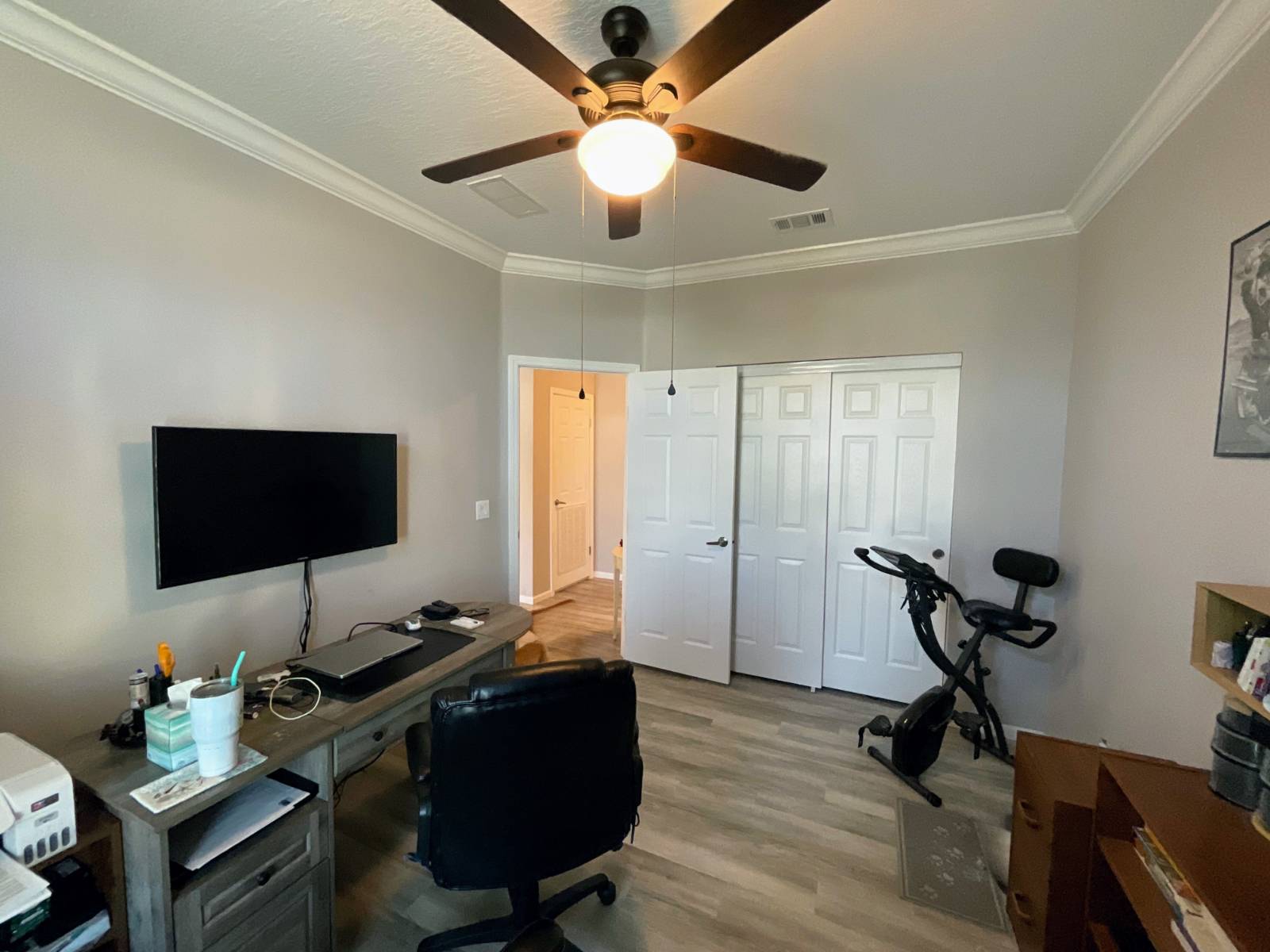 ;
;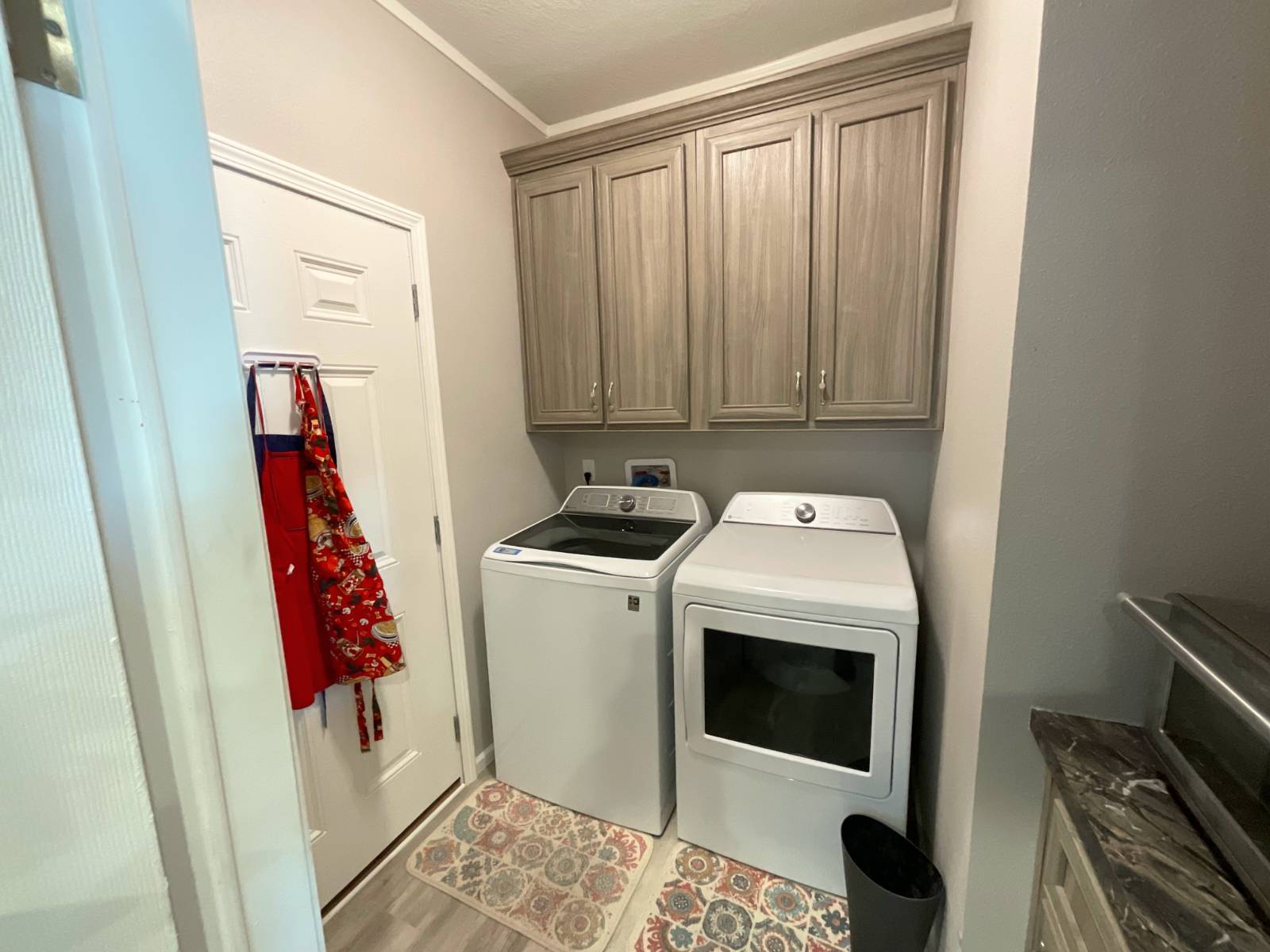 ;
;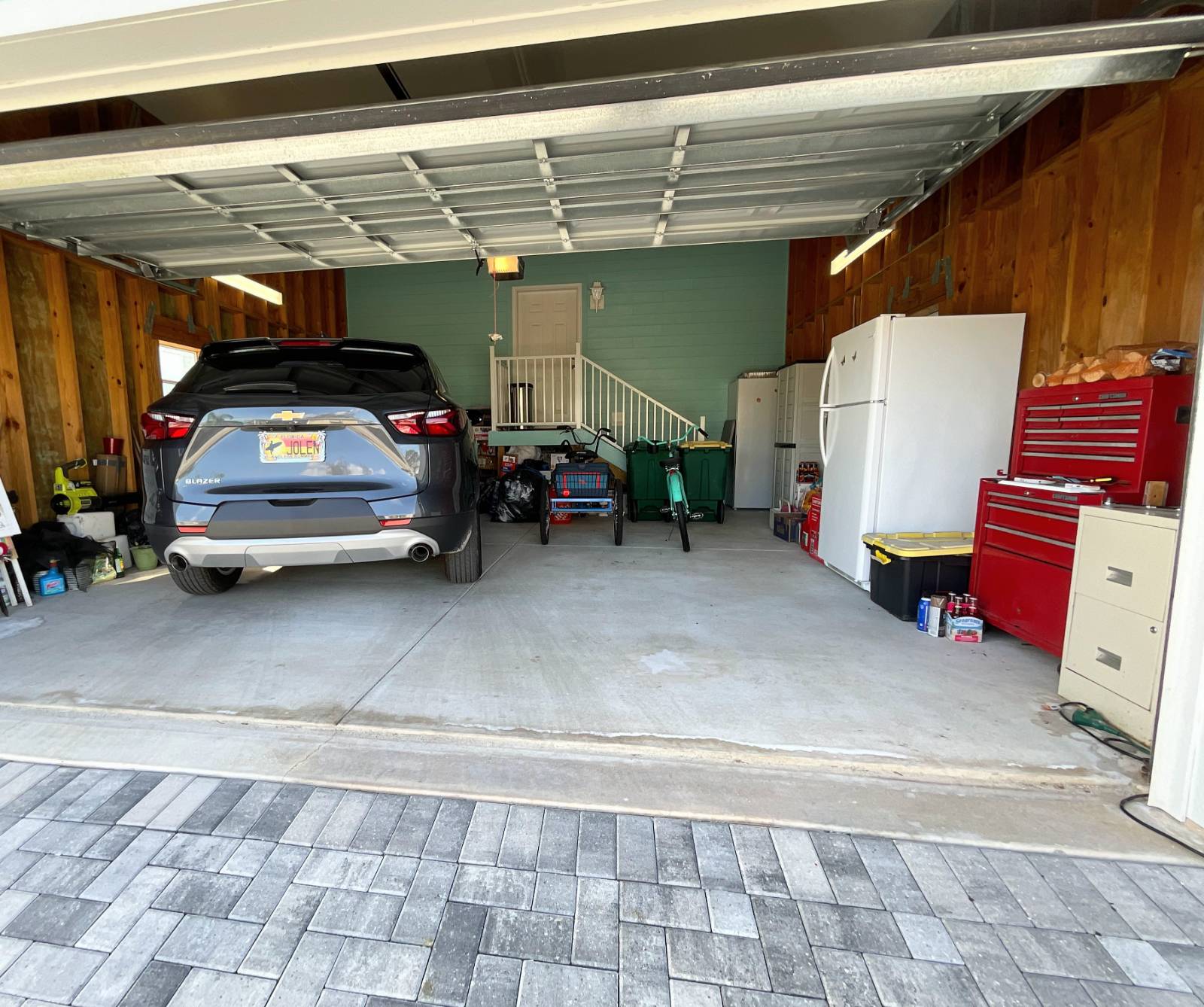 ;
;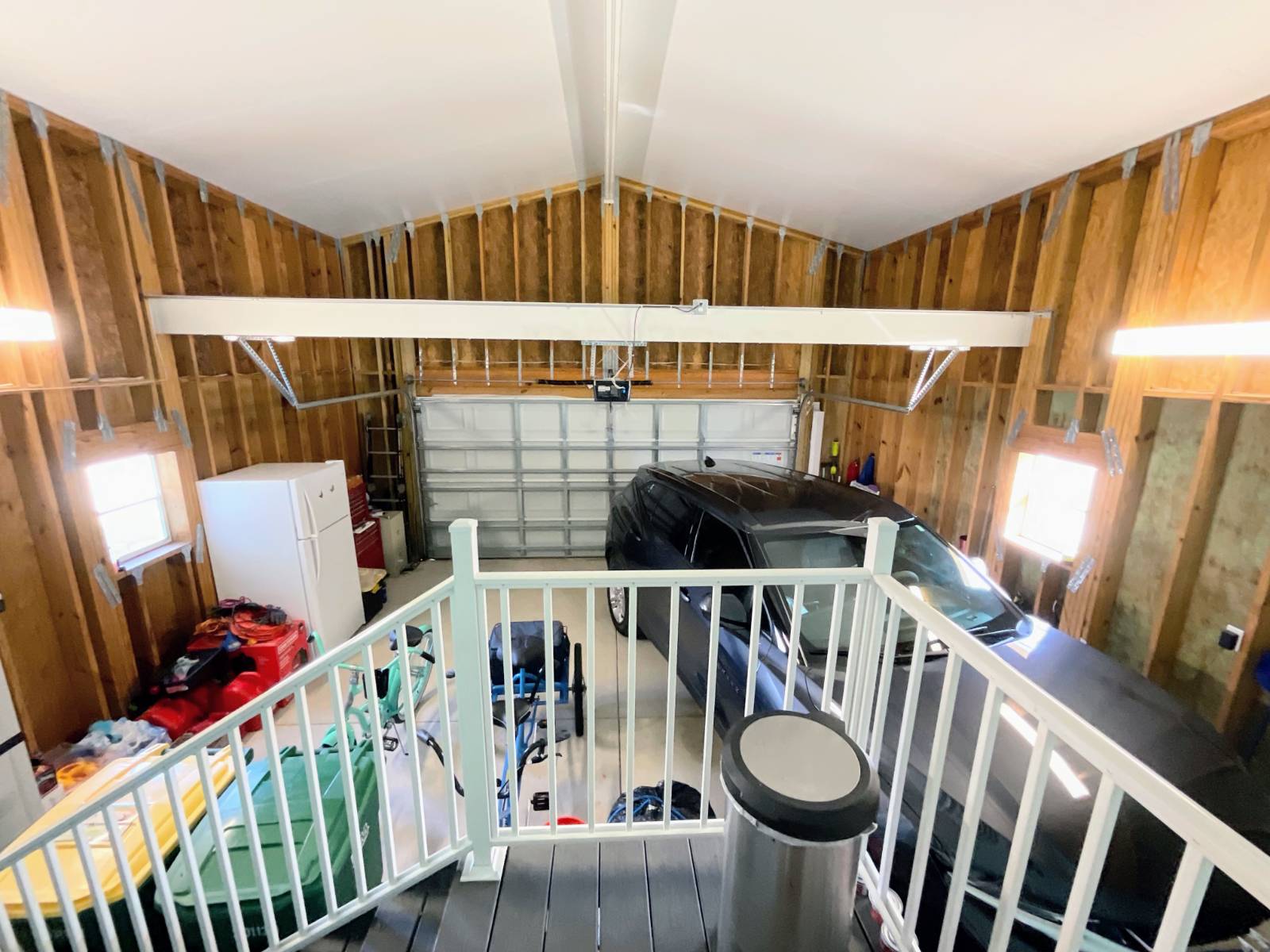 ;
;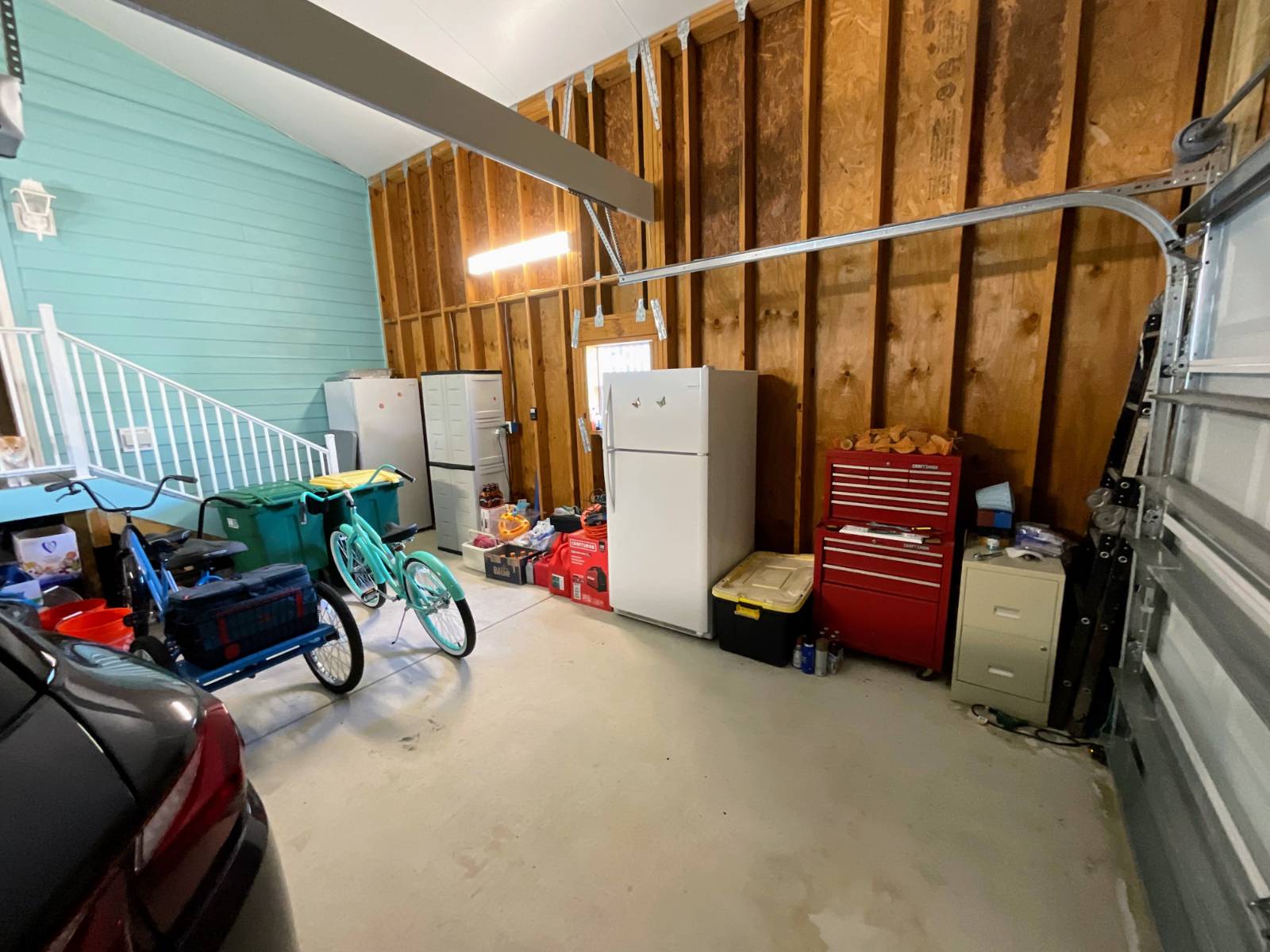 ;
;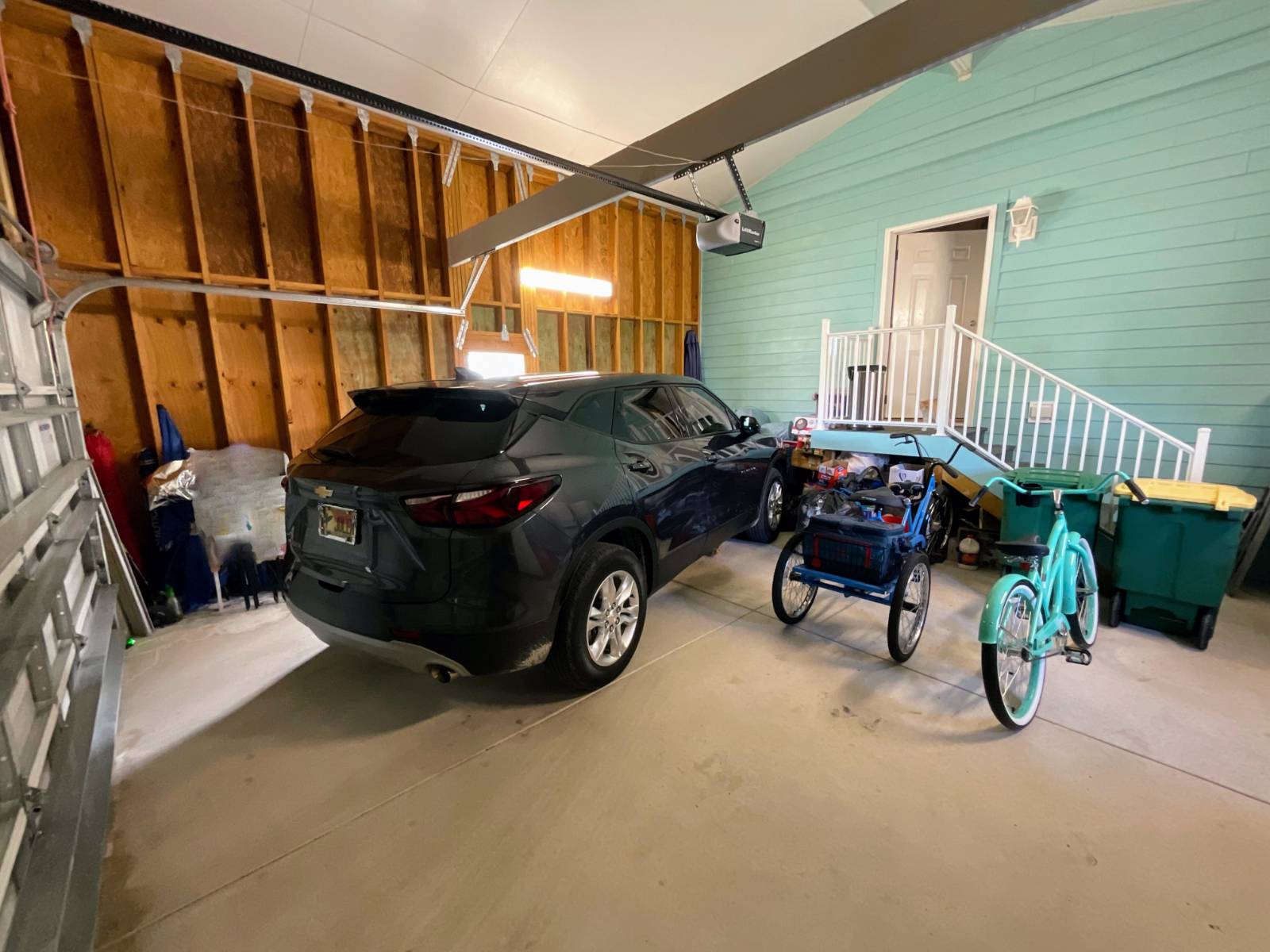 ;
;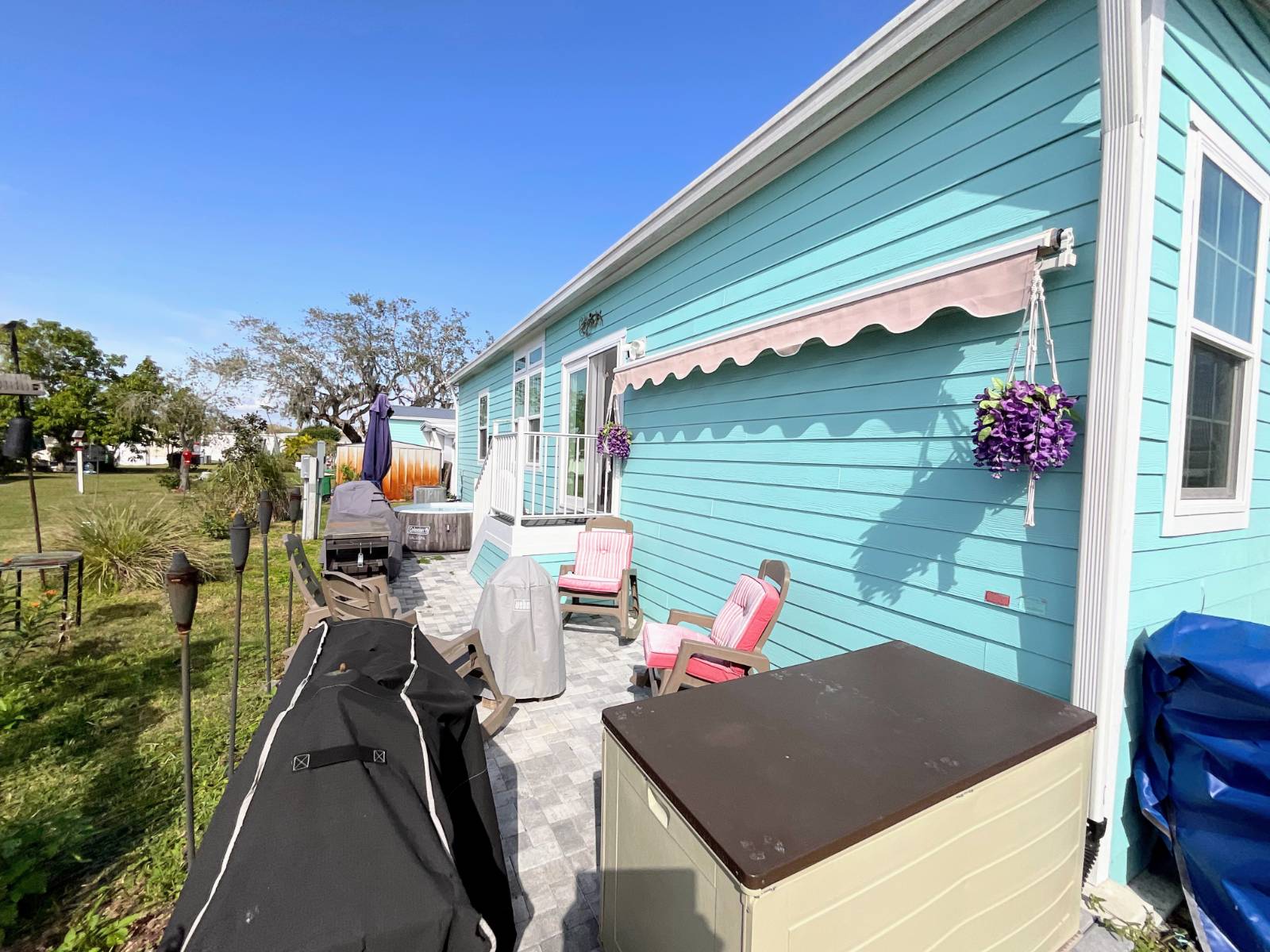 ;
;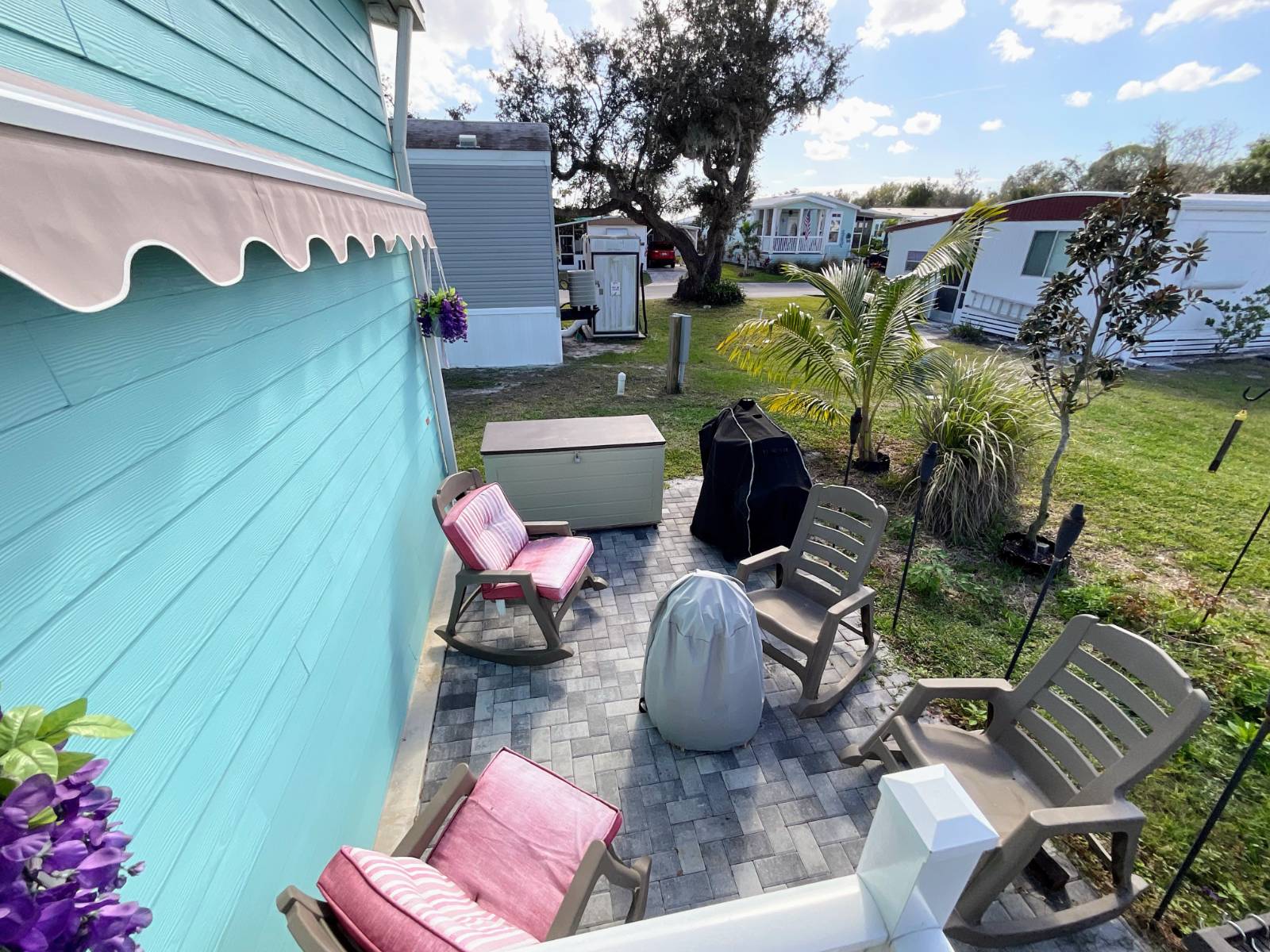 ;
;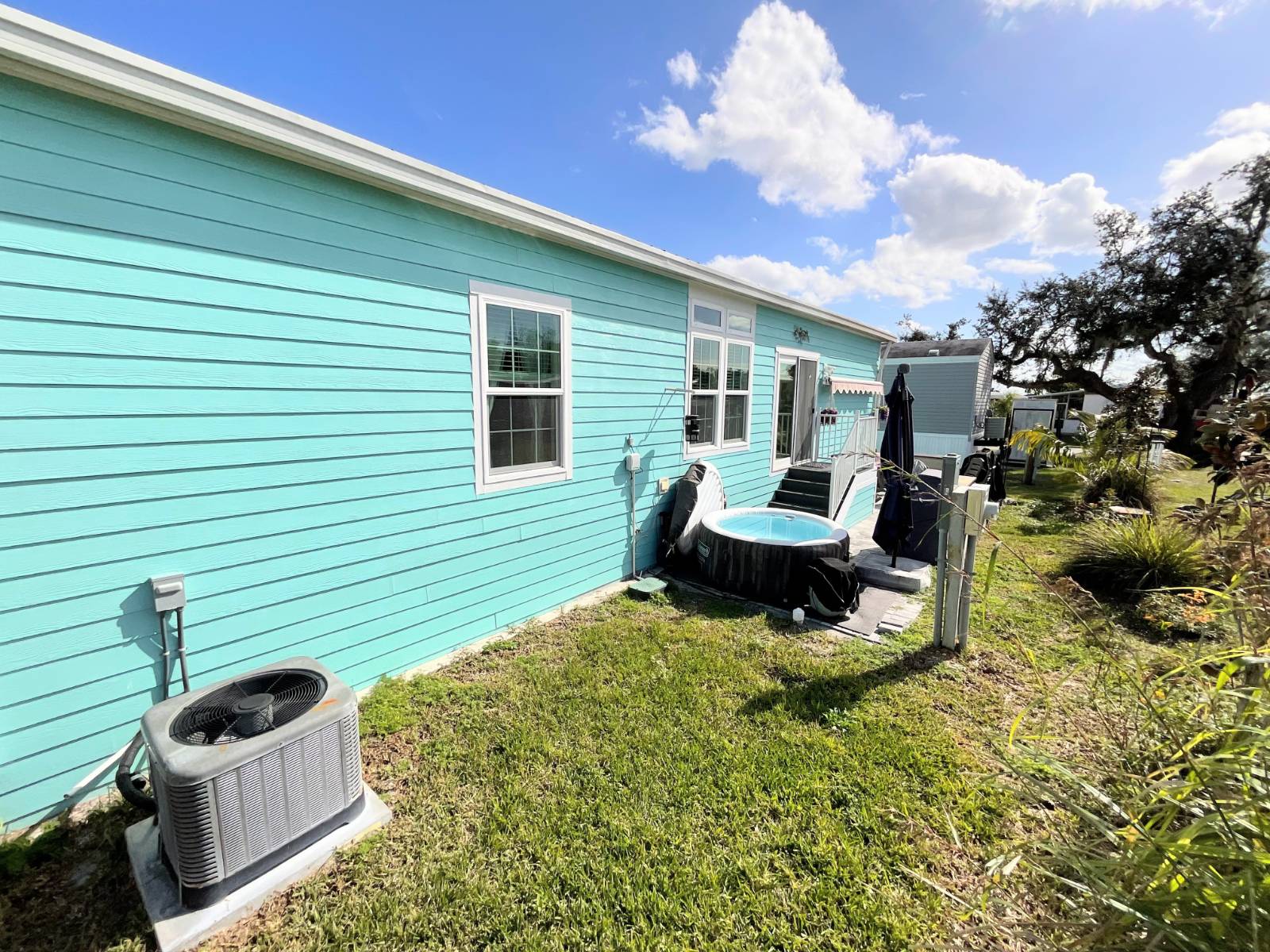 ;
;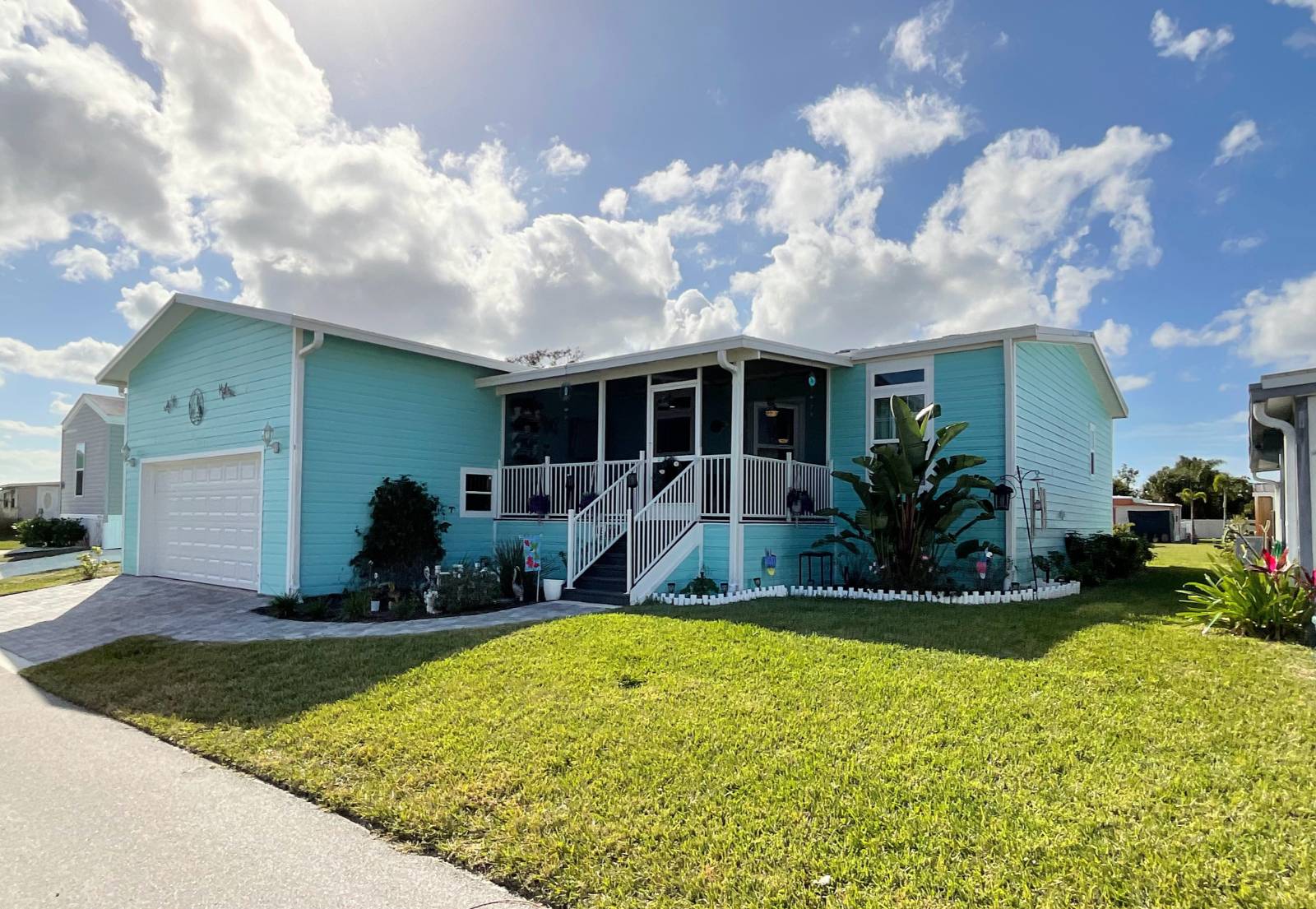 ;
;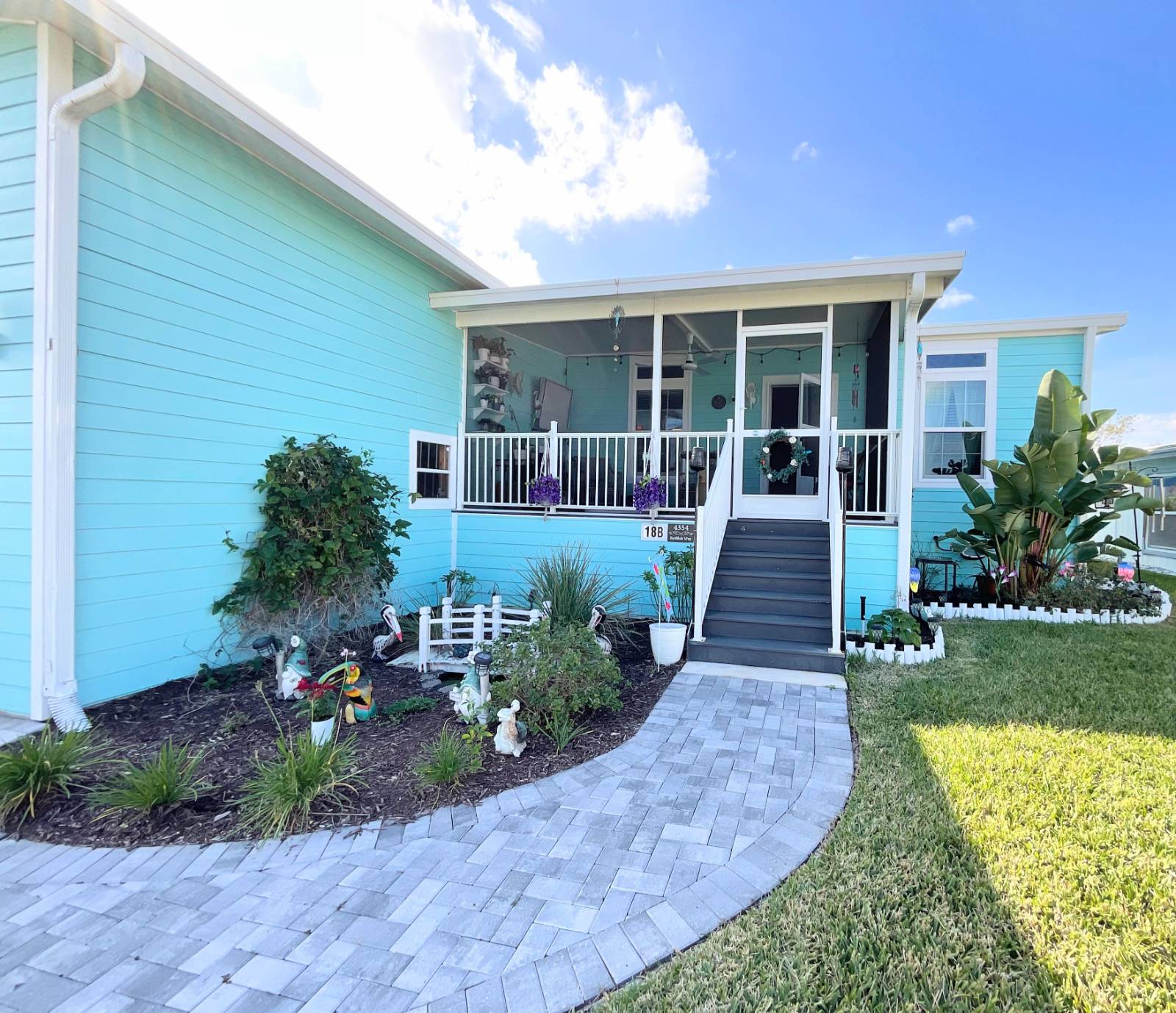 ;
;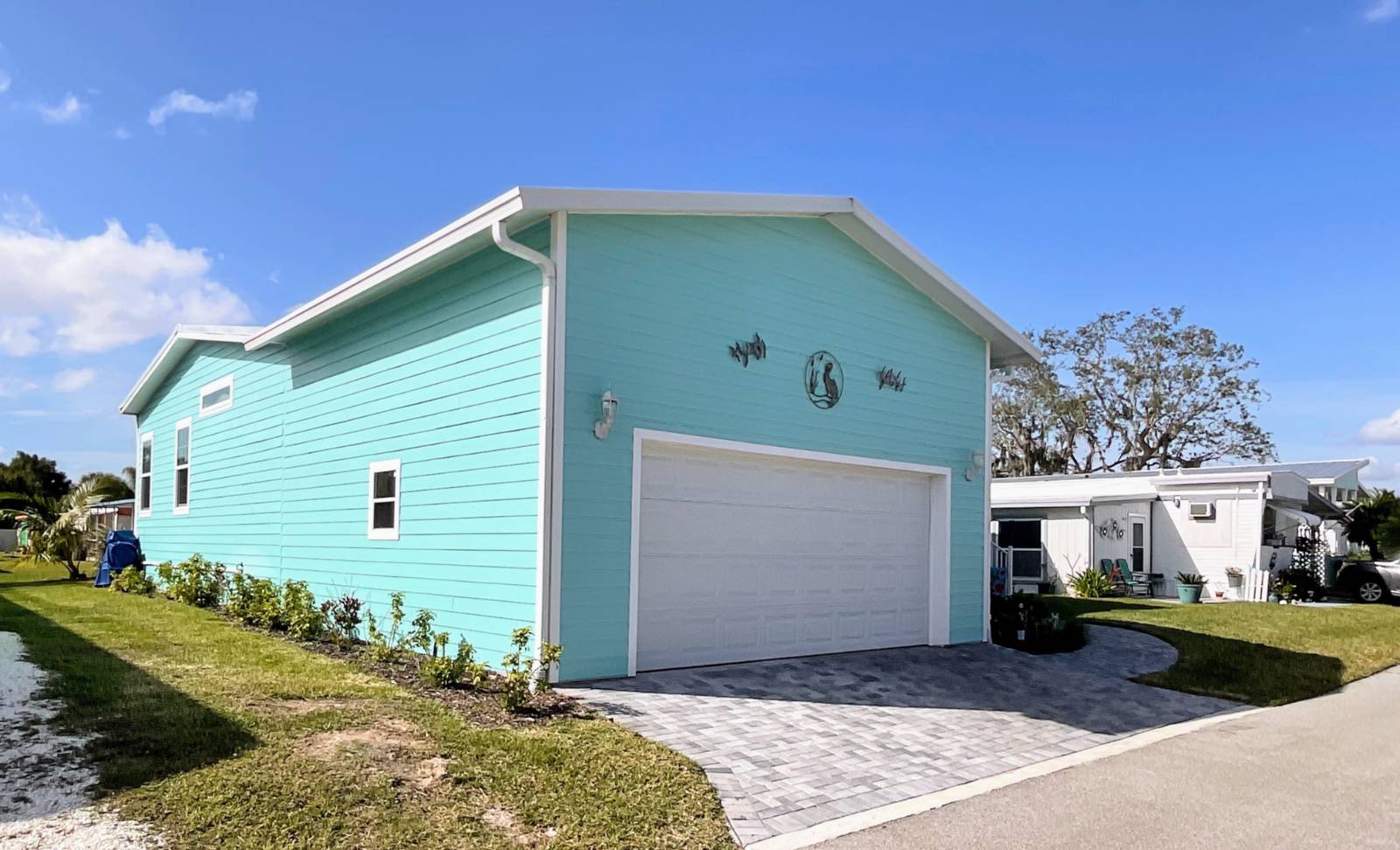 ;
;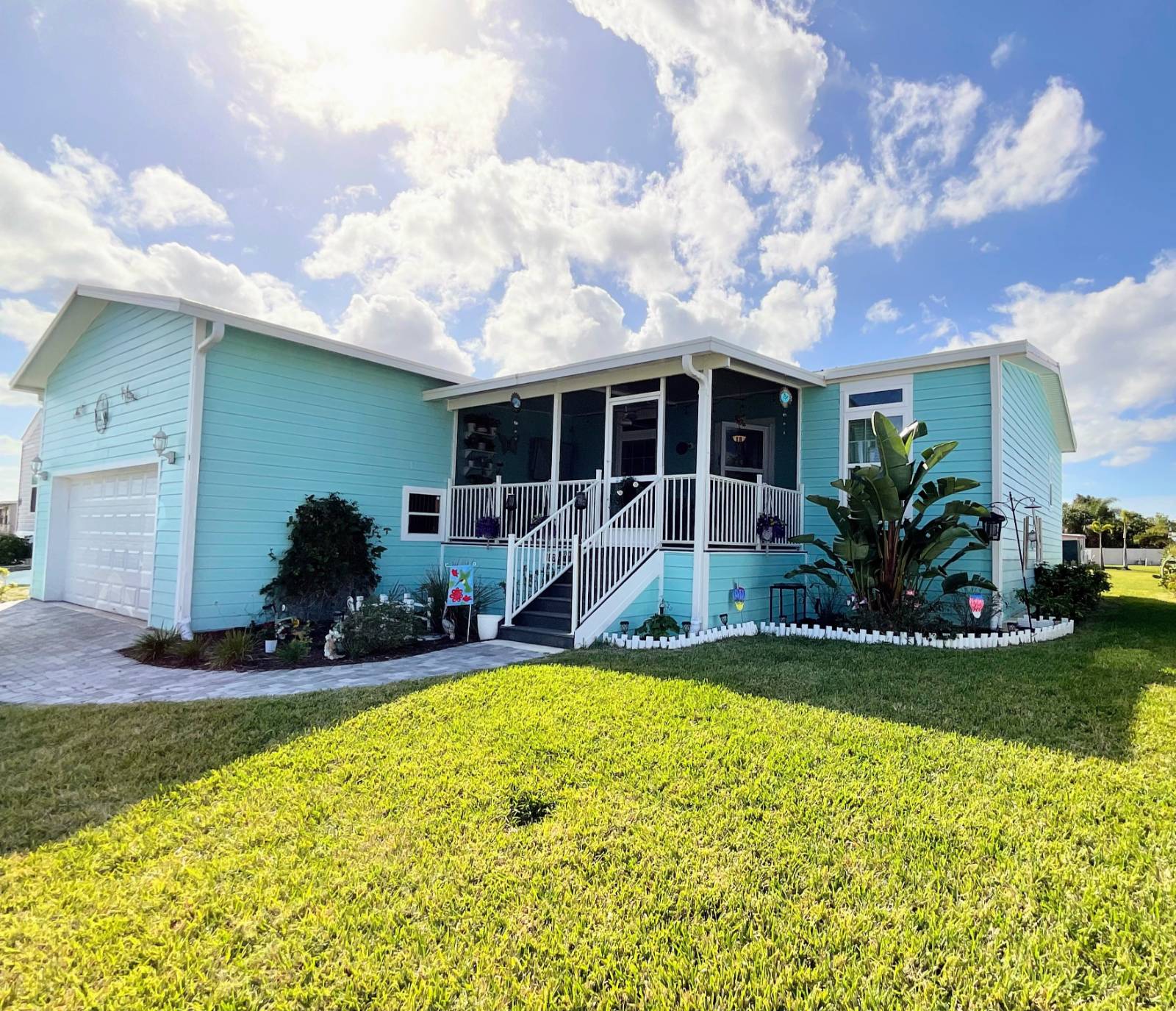 ;
;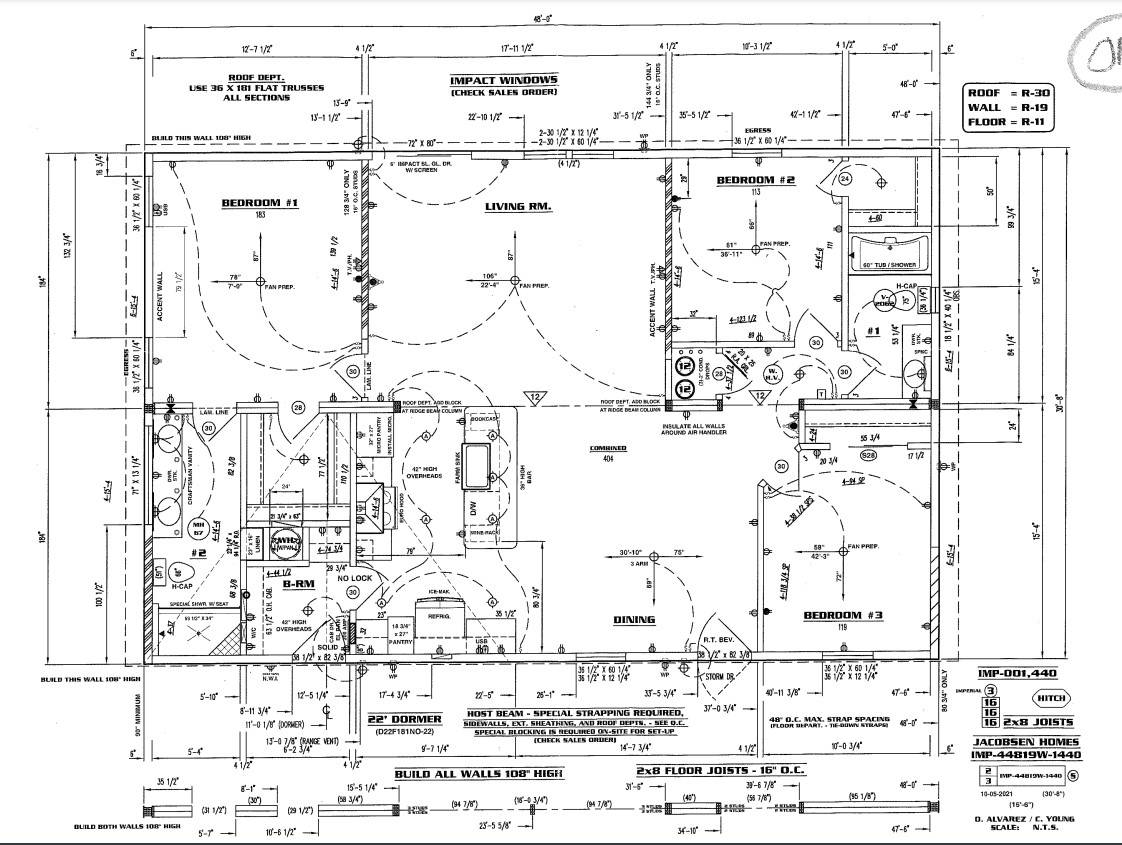 ;
;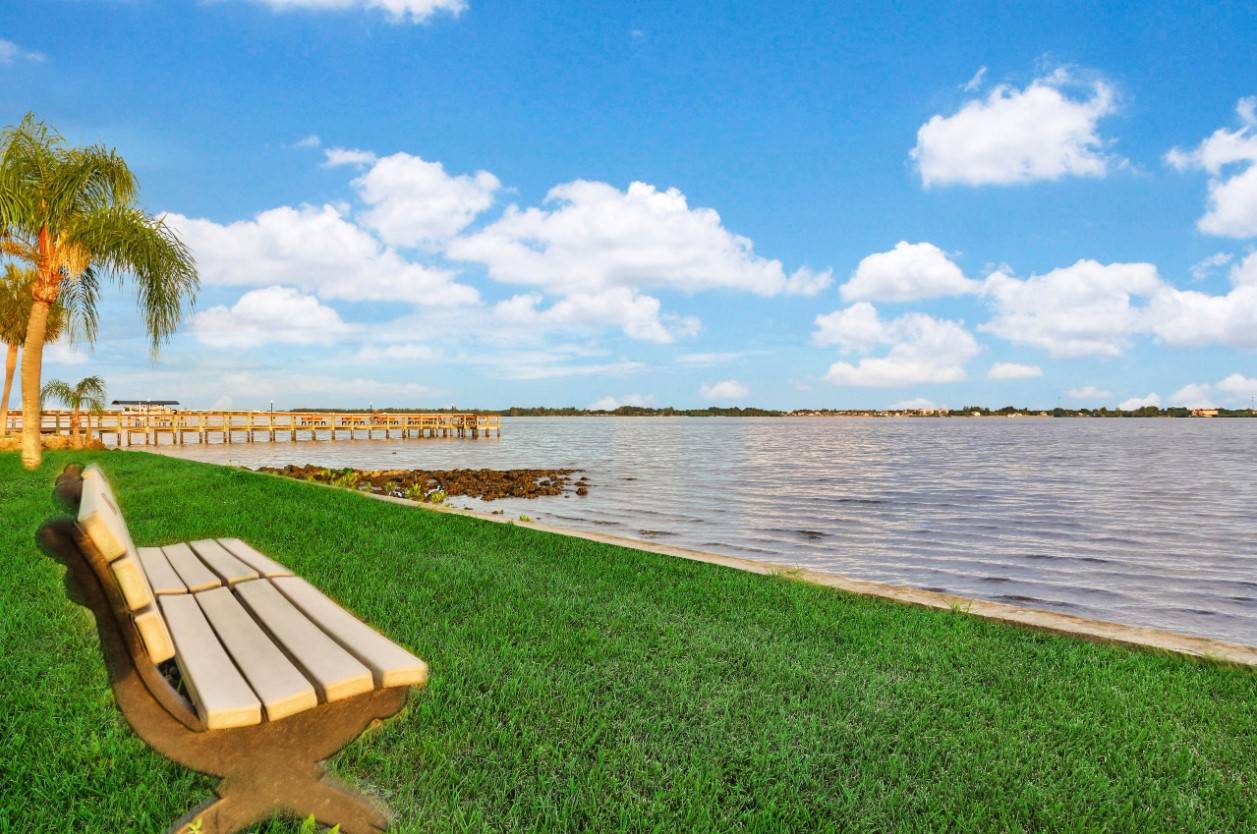 ;
;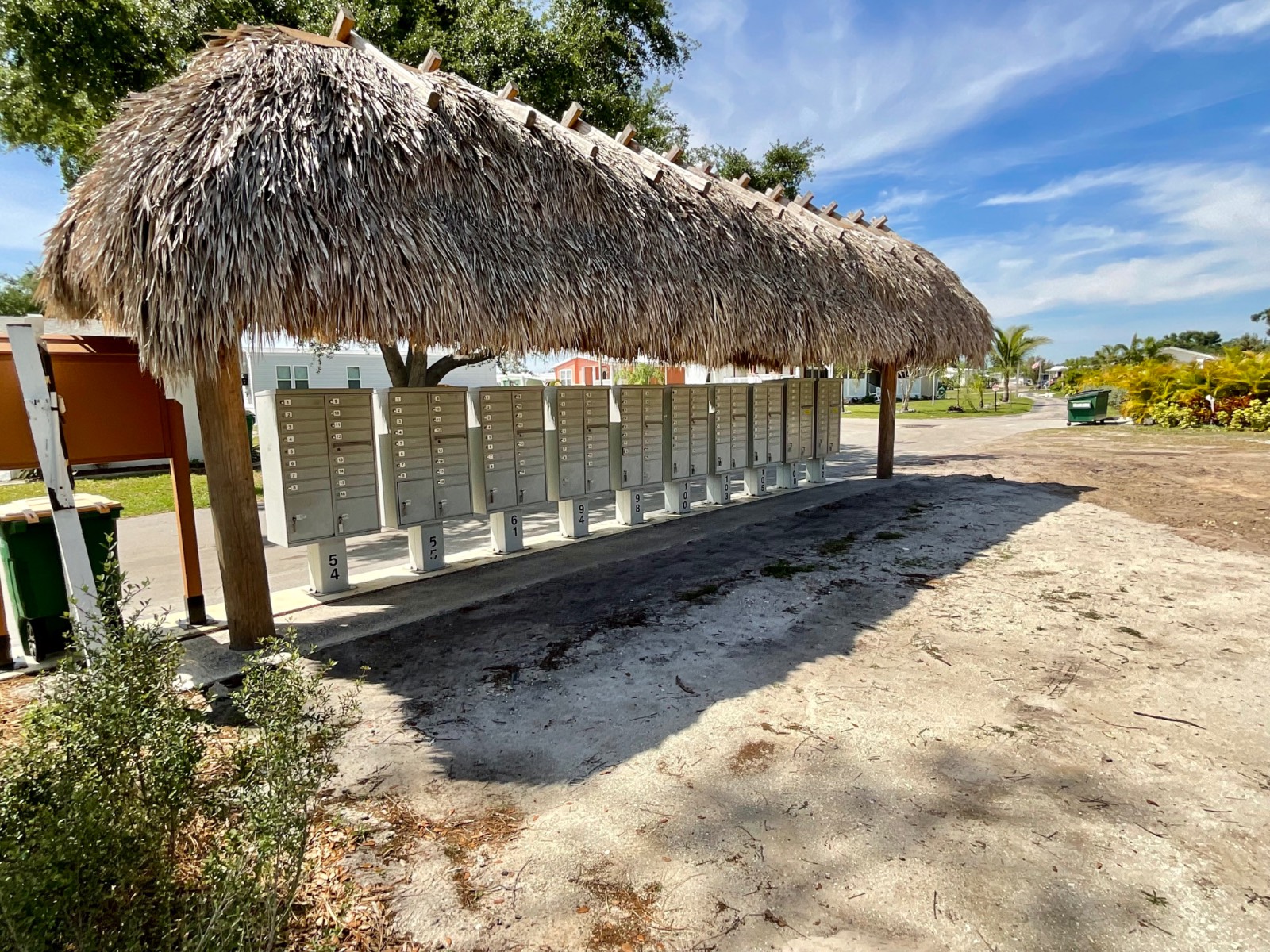 ;
;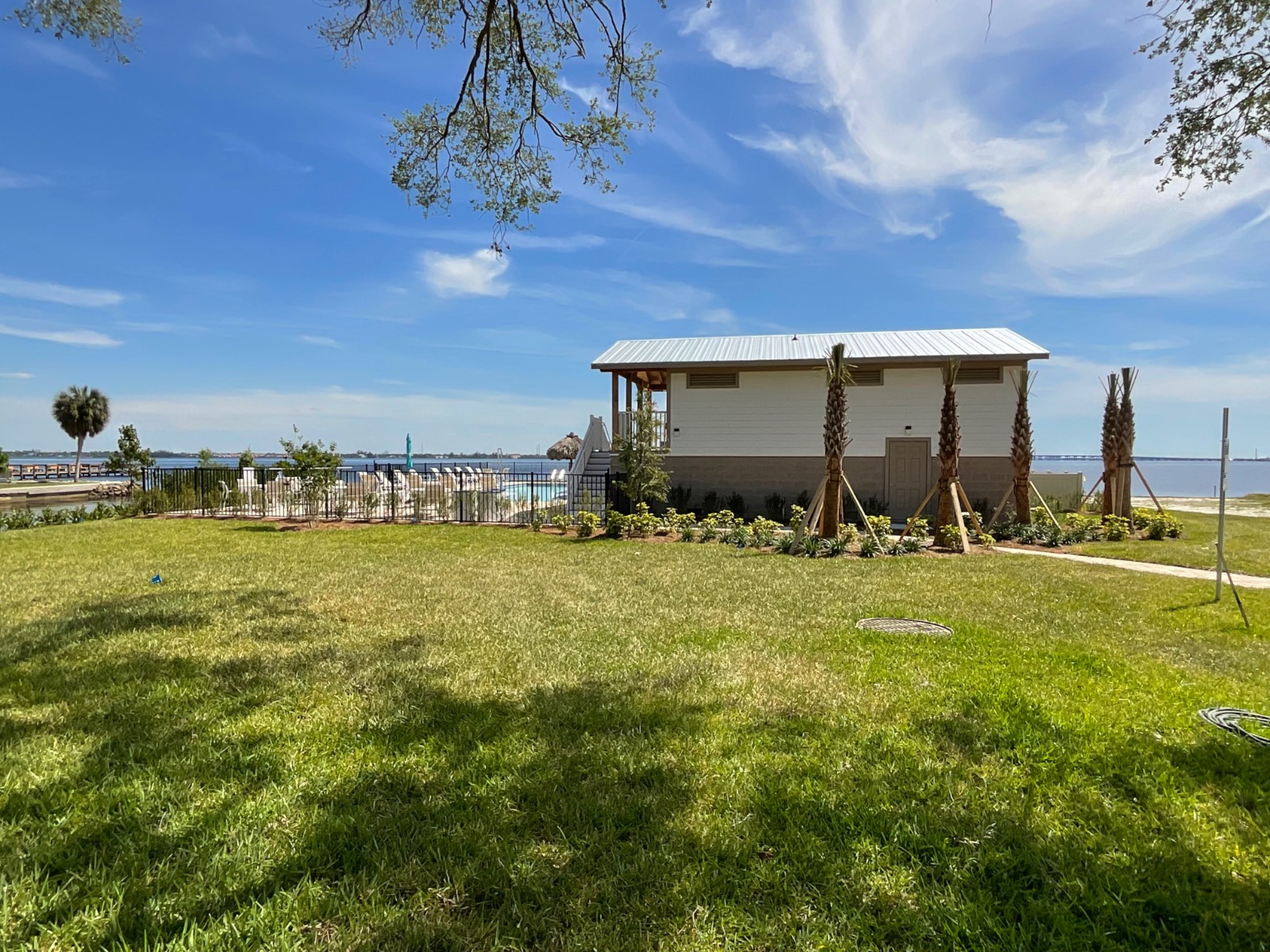 ;
;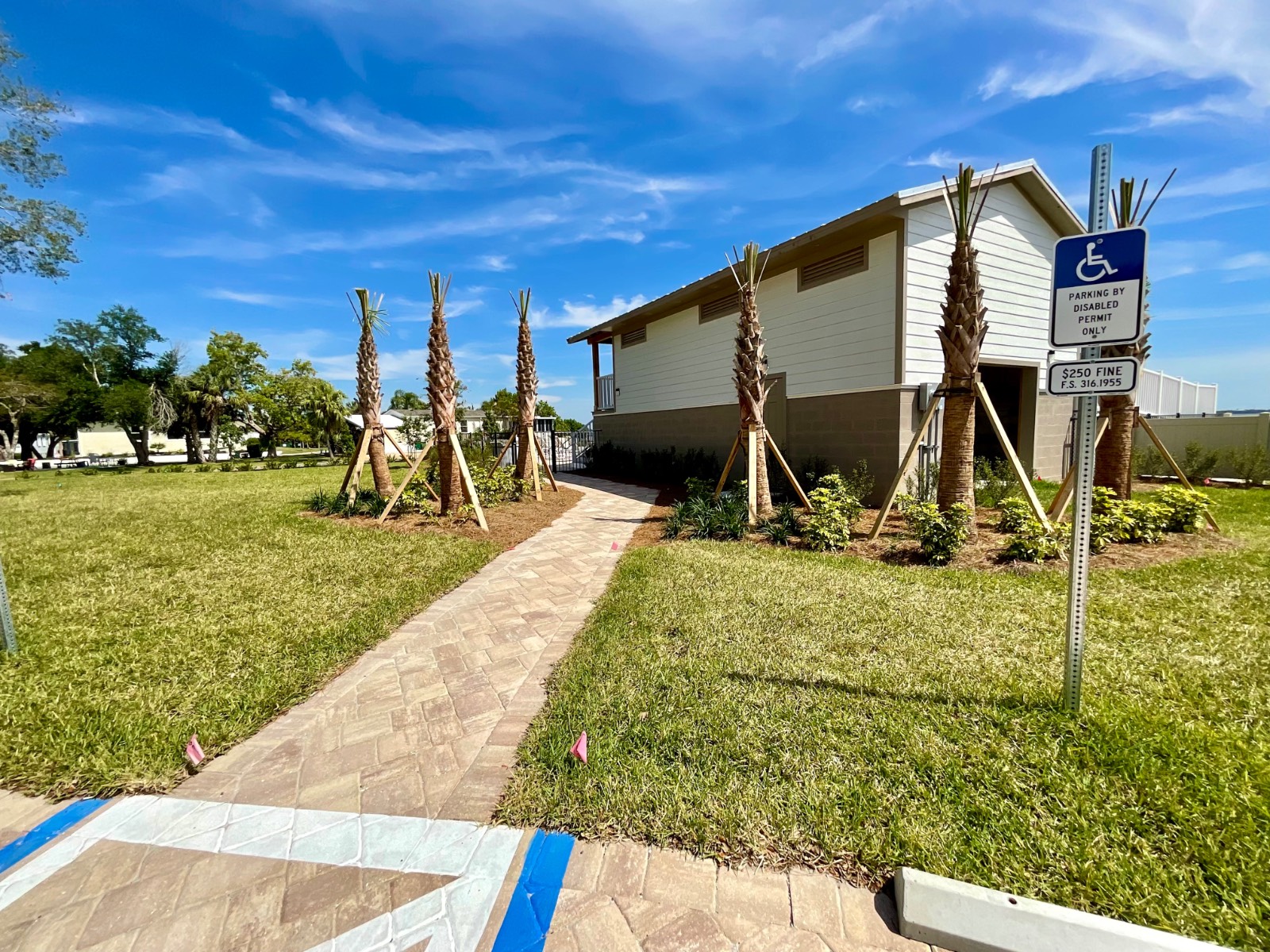 ;
;