Luxury Living for 55+ at a Gated Community in Lady Lake, Florida Welcome to the luxurious 55+ gated community, Water Oak Country Club Estates in Lady Lake, Florida. This secure and peaceful community offers the perfect blend of relaxation and adventure. The property is situated in a prime location, surrounded by the bustling city of Orlando and the trendy shopping hub of The Villages. The property is almost 1,800 square feet, with three bedrooms and two baths, providing ample space for guests or even a home office/craft room. The monthly lot fee is $887.01, which includes trash and lawn care, while water and sewer are billed separately. This beautiful home features a split open floor plan that makes it perfect for entertaining guests. The chef's kitchen is a dream come true, complete with Armoire Style cabinets, stainless steel appliances, a Z Island Bar, and a spacious pantry. The dining room has trayed ceilings, making it spacious enough to accommodate friends and family. The laundry room includes custom-designed wet sink, cabinets, and a wall-mounted ironing board. You can savor Florida's weather year-round with two screened Lanais. Water Oaks Estates offers many amenities, including a fitness center, sauna, shuffleboard, pickleball, Bocce ball, or horseshoes. The community is pet-friendly and even offers two dedicated dog parks. Golf enthusiasts can enjoy an 18-hole golf course that offers a breathtaking view of the 10th Green from your backyard lanai. Golf fees are $2,500 per year for one homeowner or $3,500 for two homeowners. With manned 24/7 security, you can relax knowing your home is safe and secure. Don't miss out on this opportunity! Contact us today to schedule a tour and see why this community is the ideal place to call home.



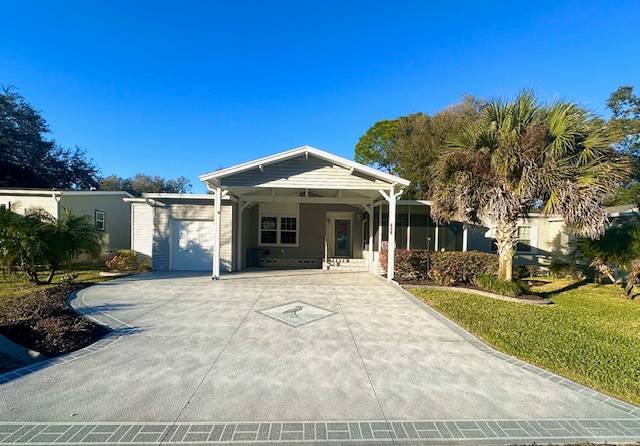


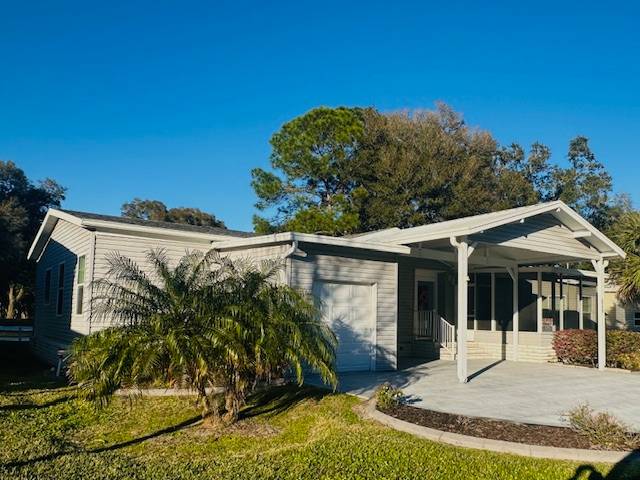 ;
;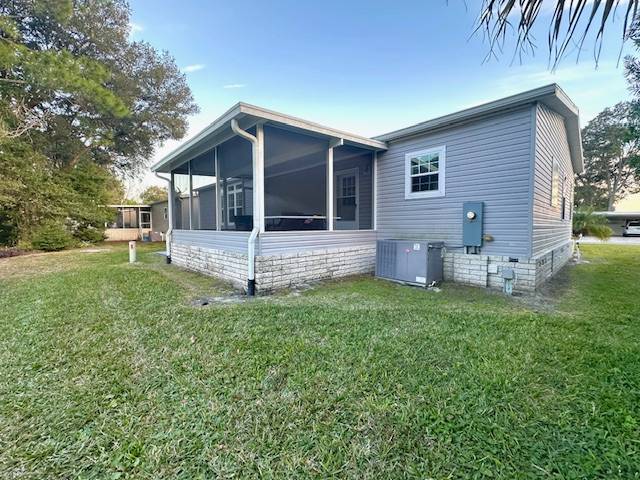 ;
;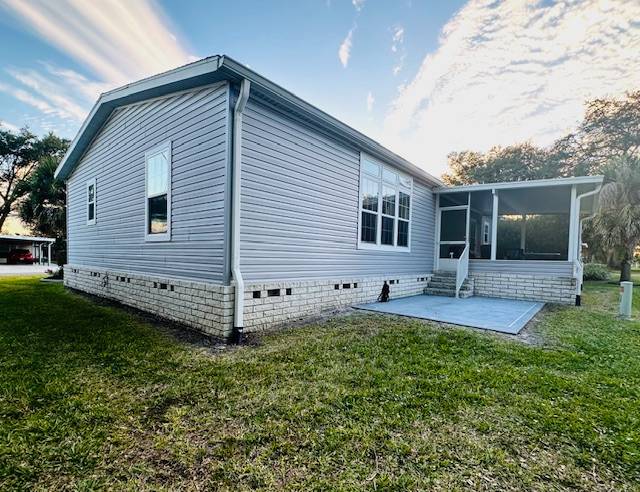 ;
;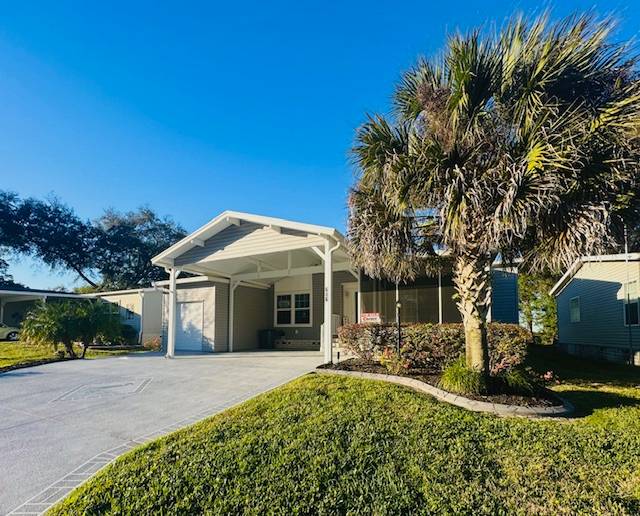 ;
;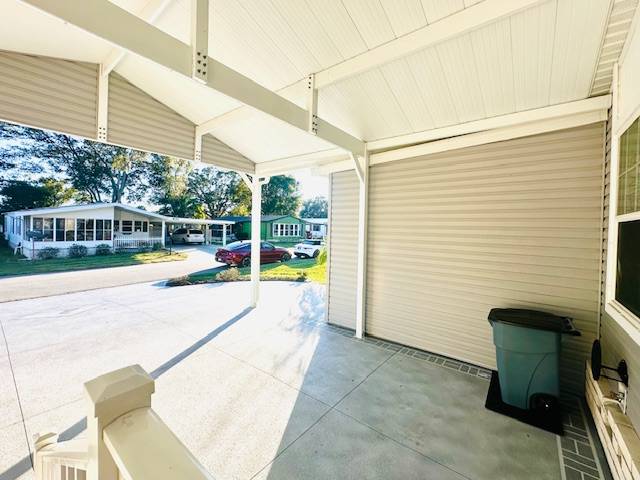 ;
;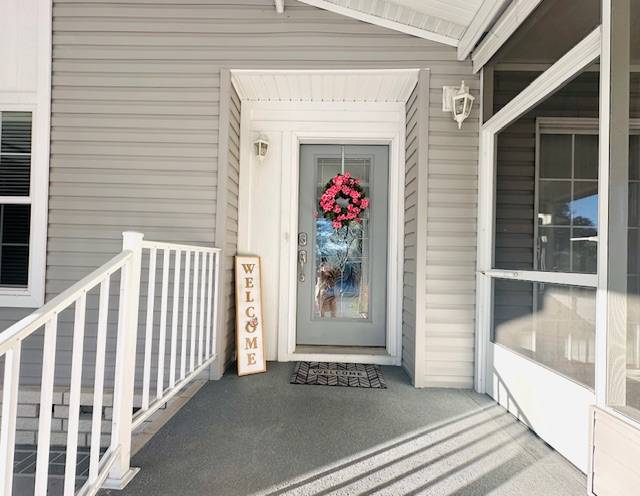 ;
;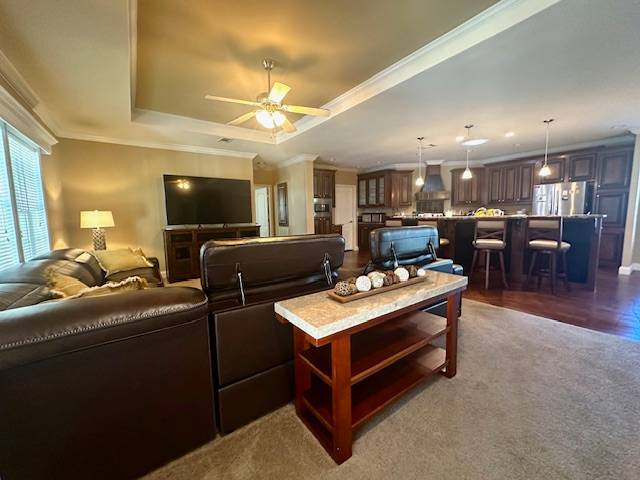 ;
;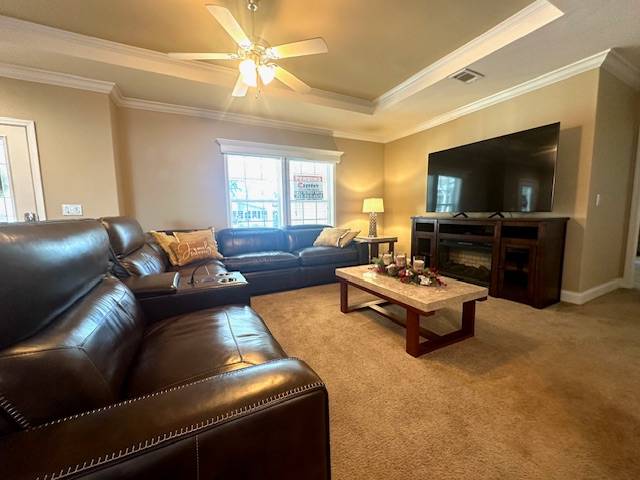 ;
;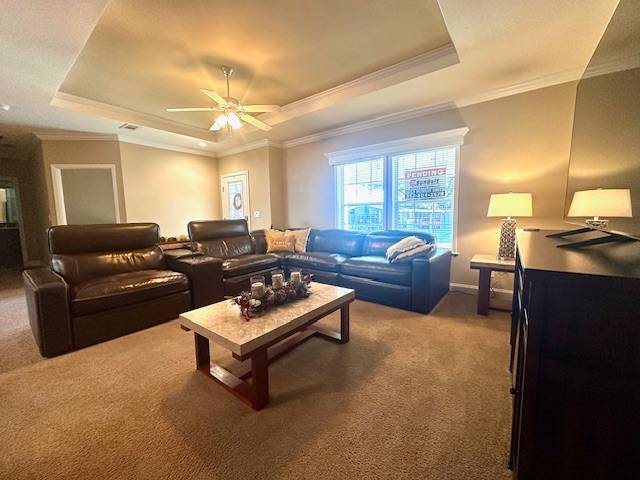 ;
;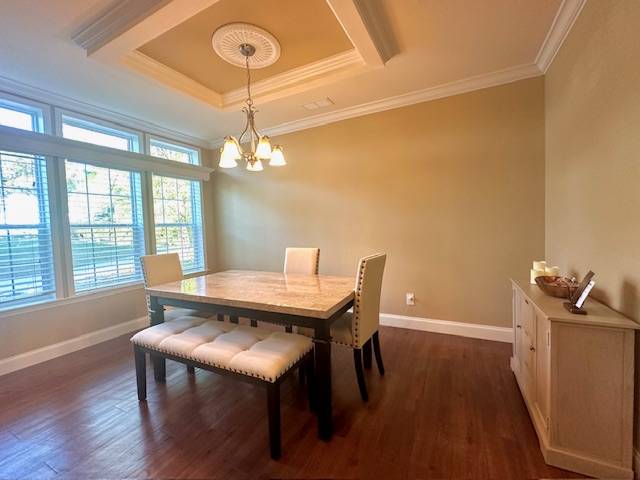 ;
;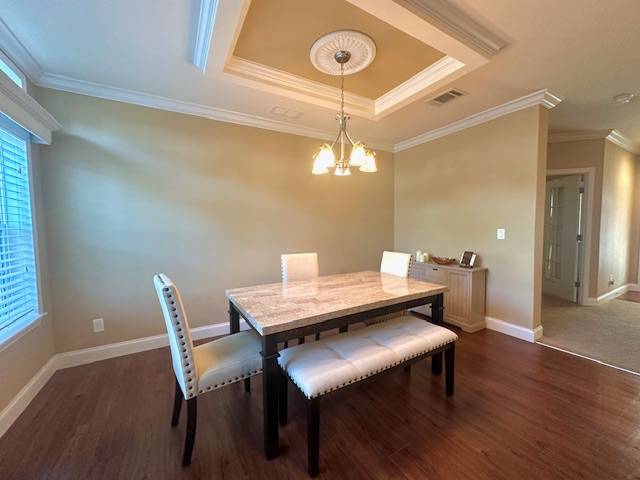 ;
;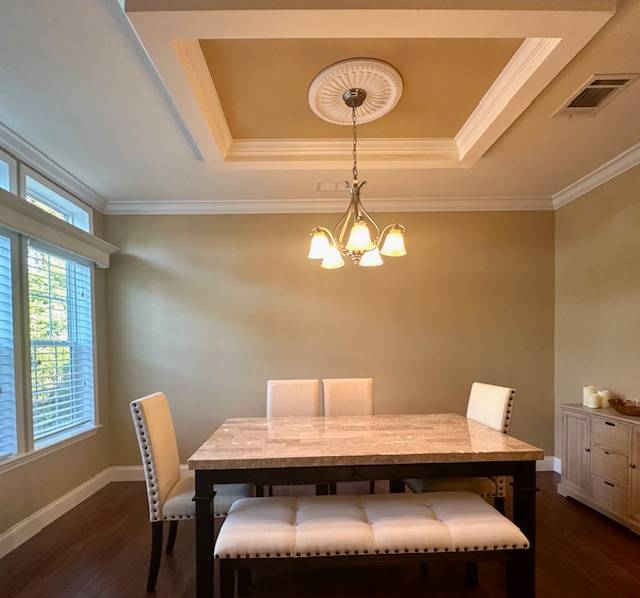 ;
;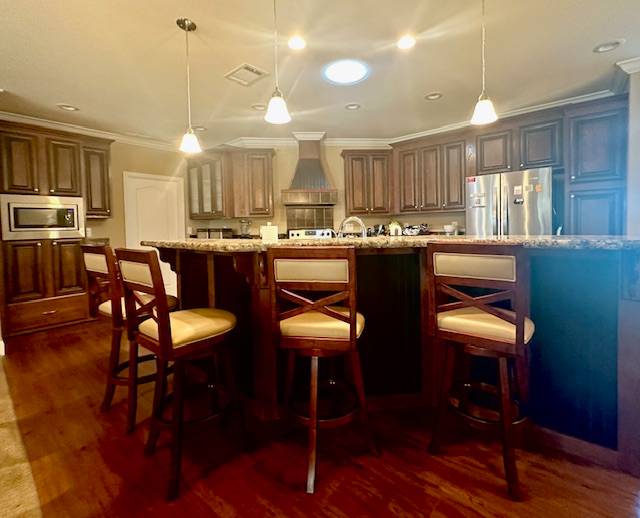 ;
;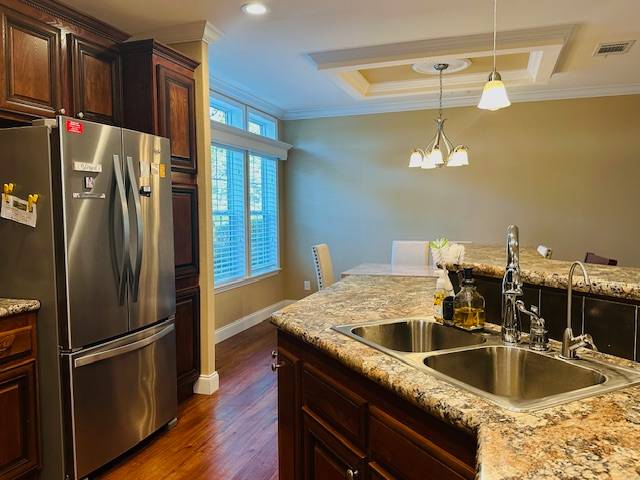 ;
;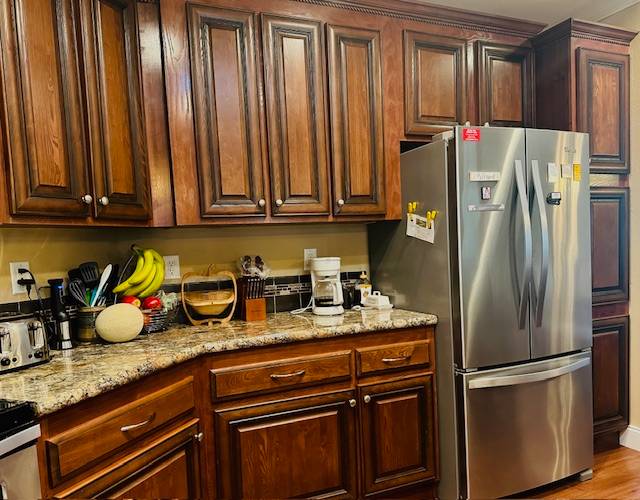 ;
;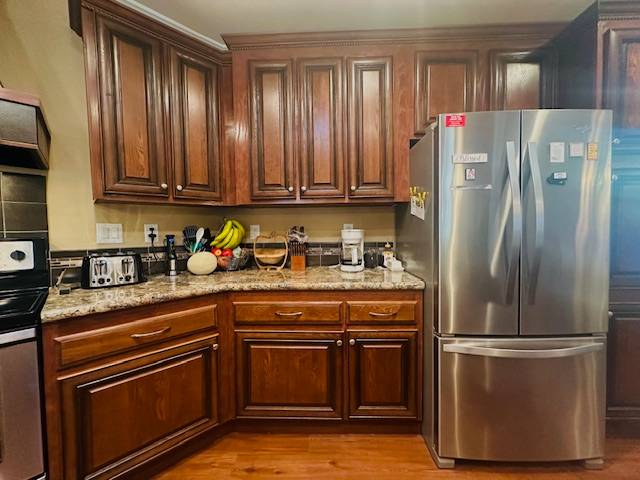 ;
;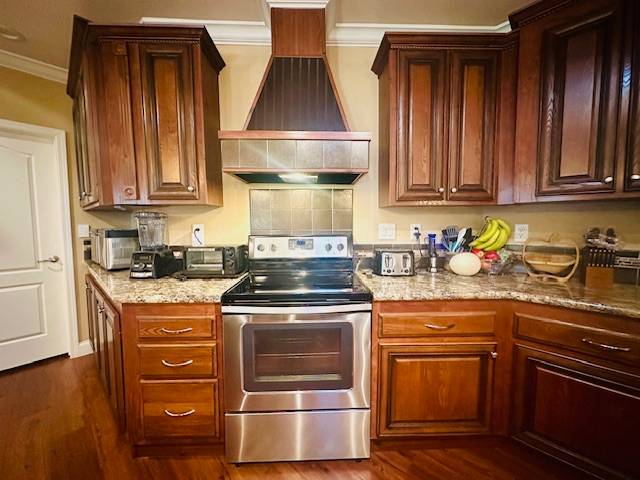 ;
;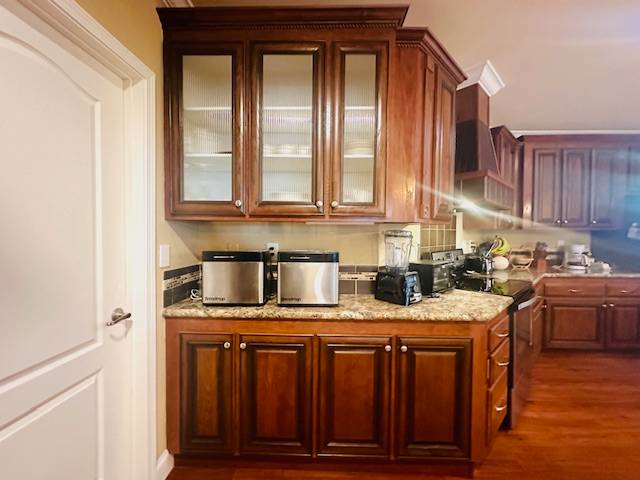 ;
;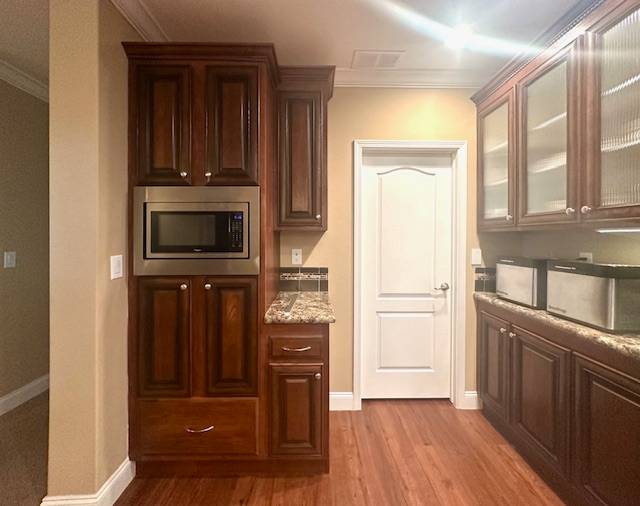 ;
;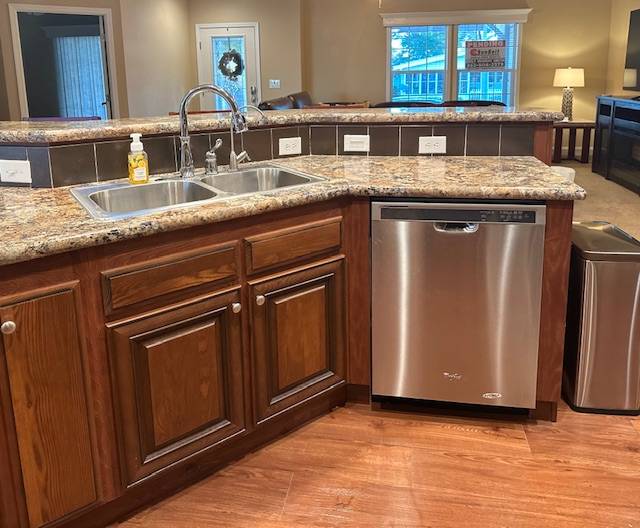 ;
;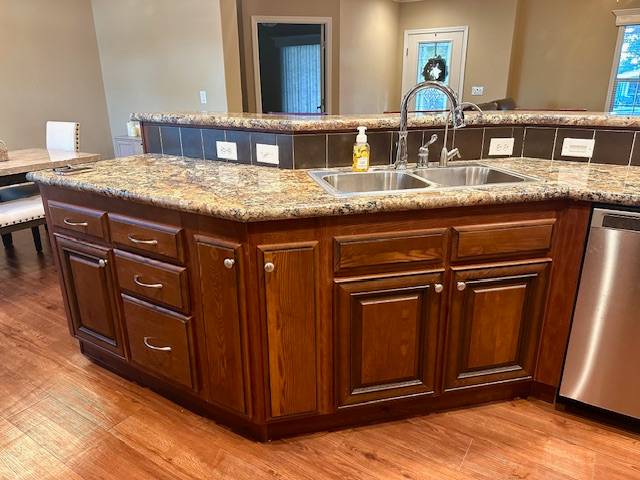 ;
;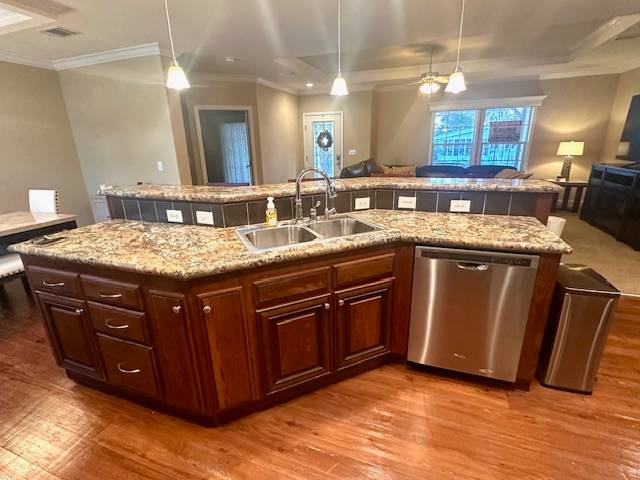 ;
;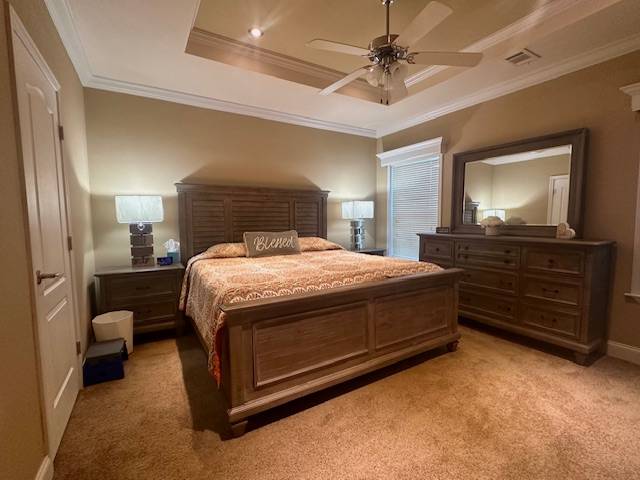 ;
;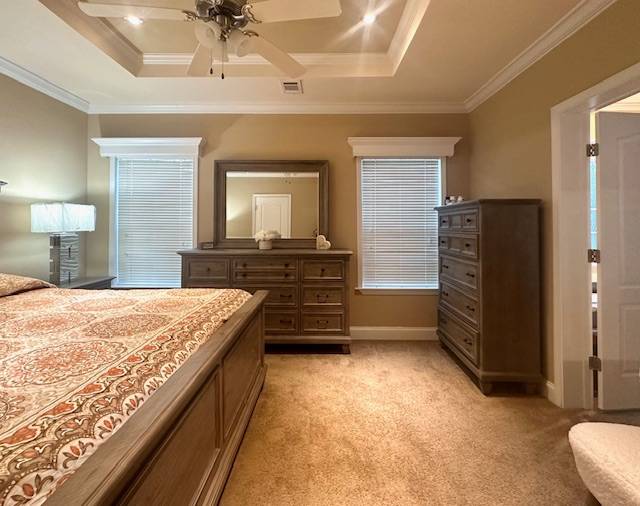 ;
;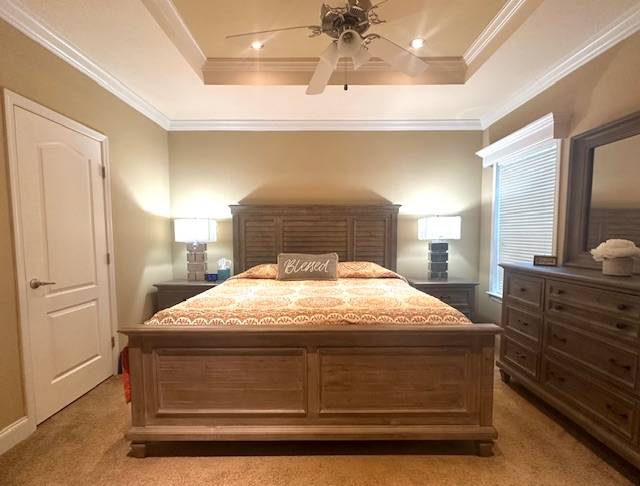 ;
;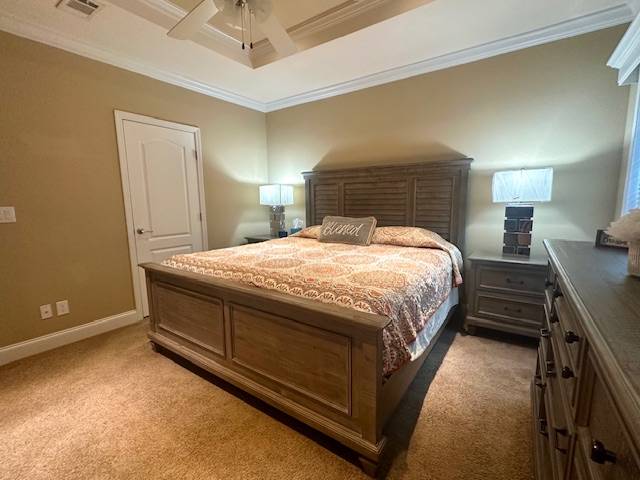 ;
;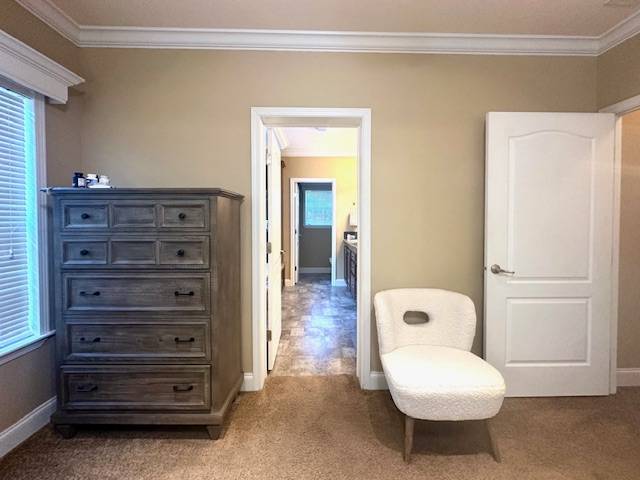 ;
;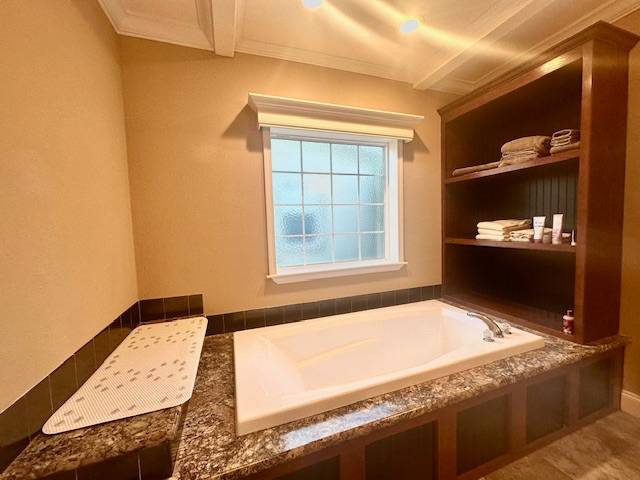 ;
;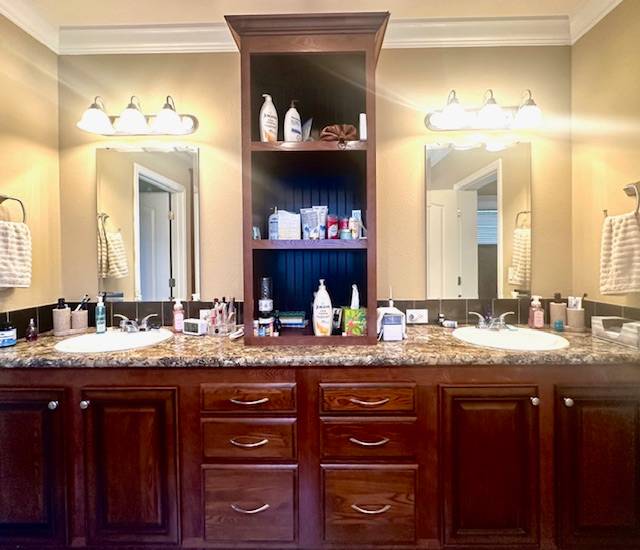 ;
;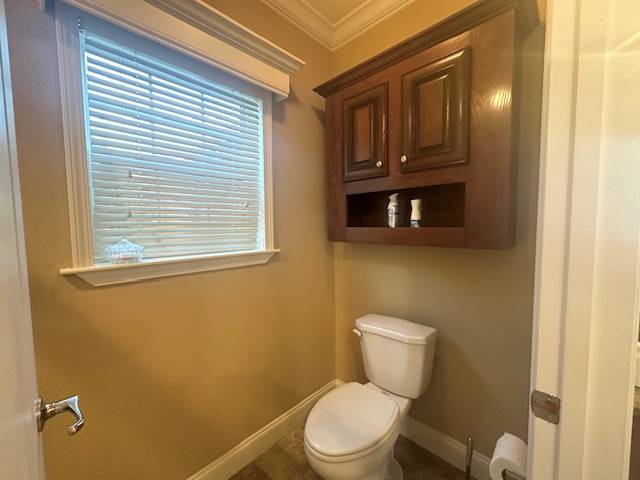 ;
;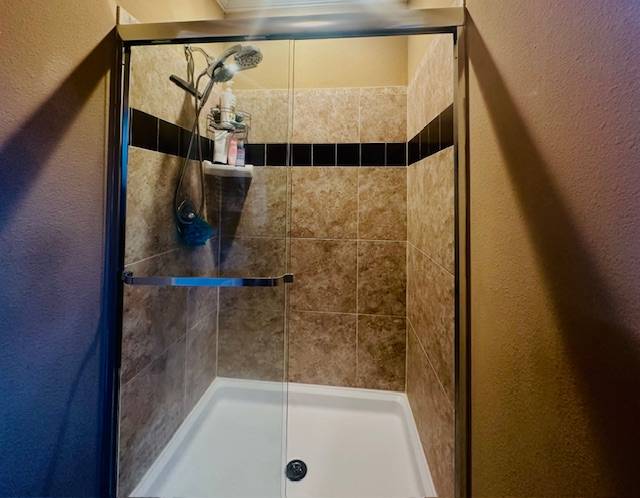 ;
;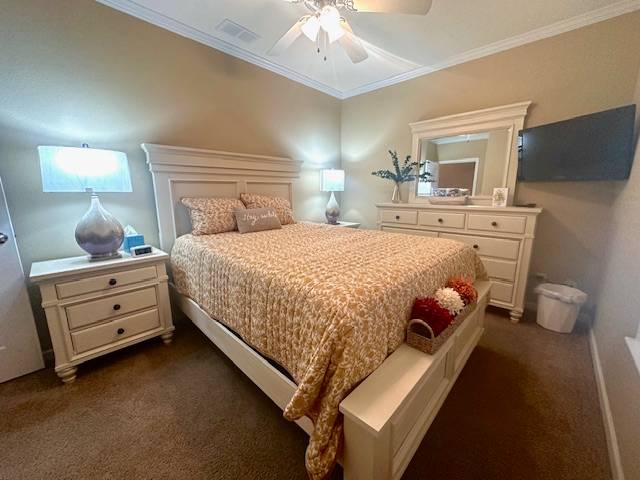 ;
;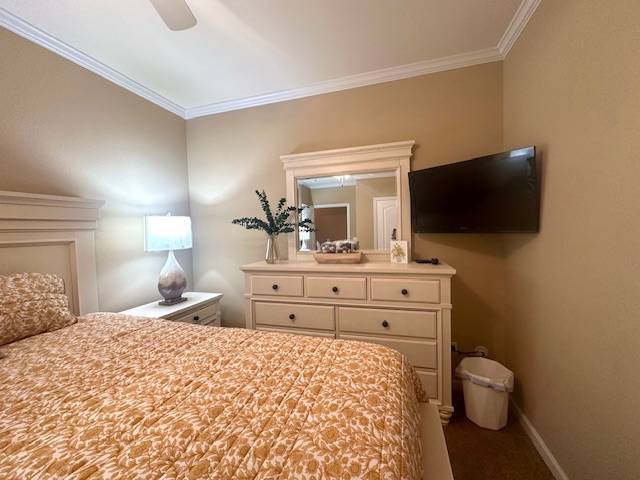 ;
;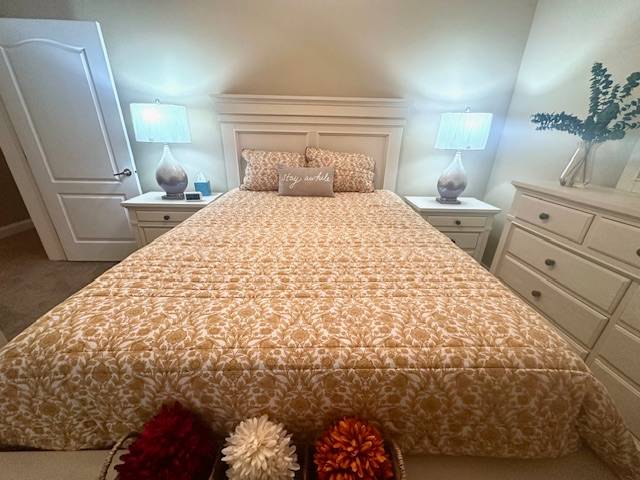 ;
;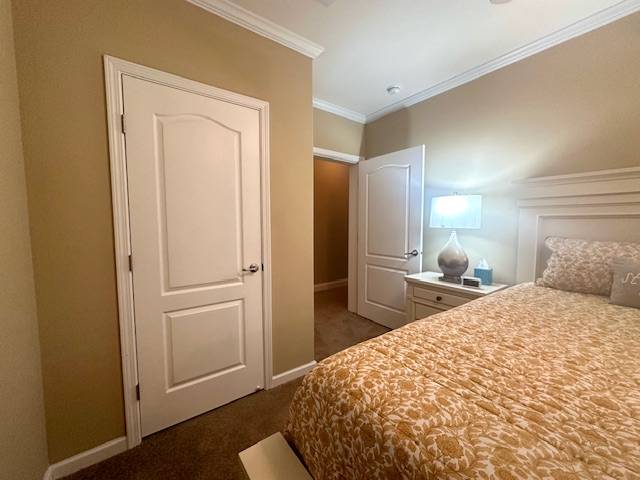 ;
;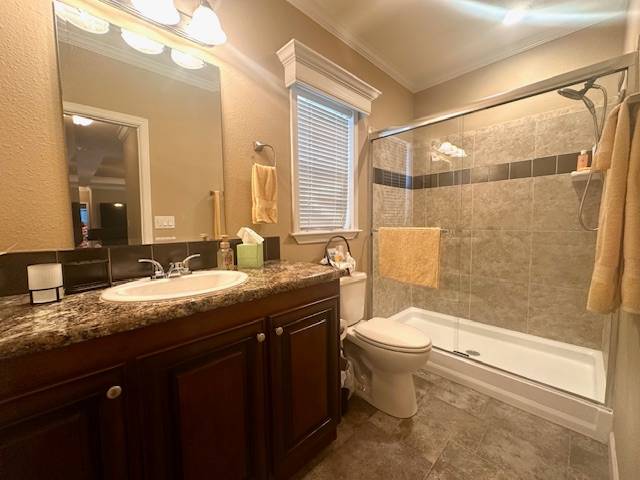 ;
;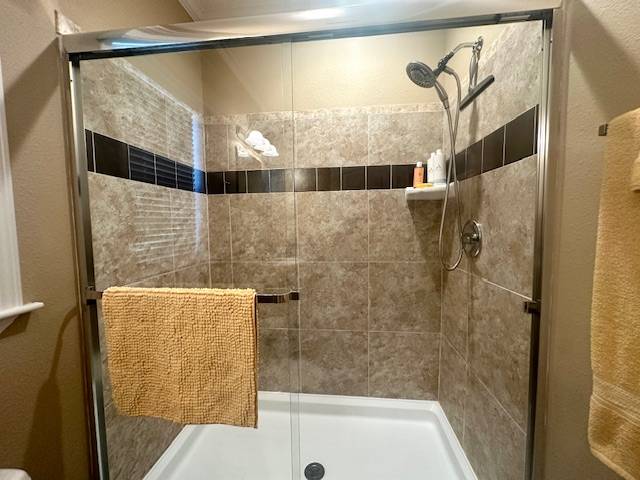 ;
;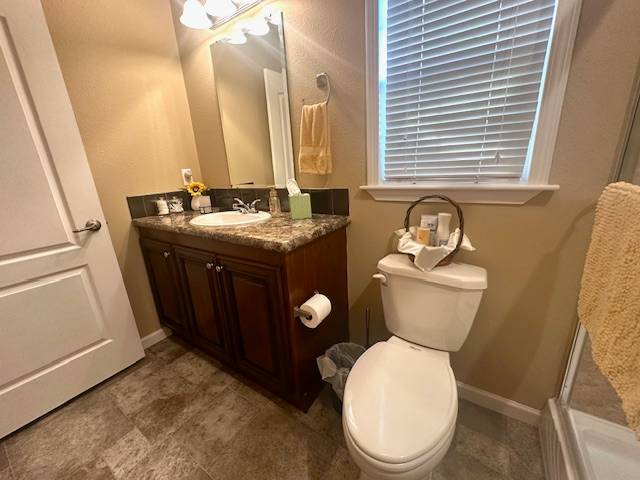 ;
;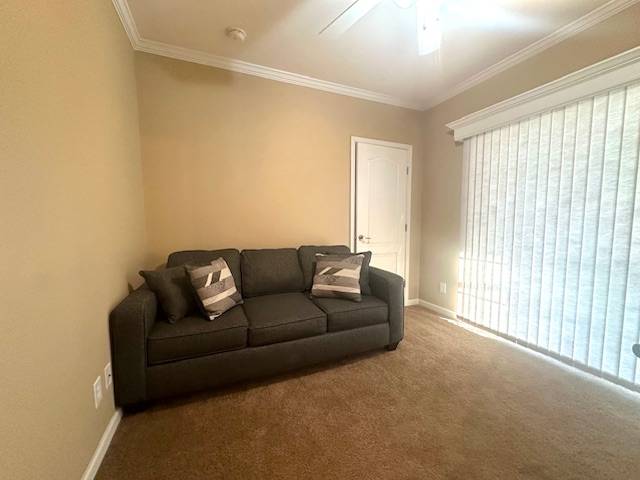 ;
;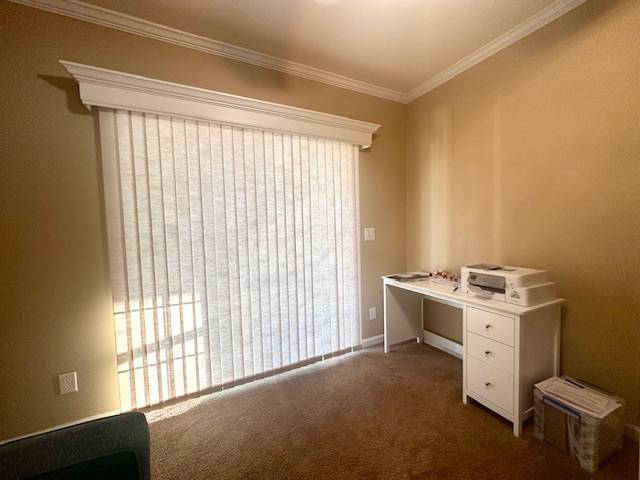 ;
;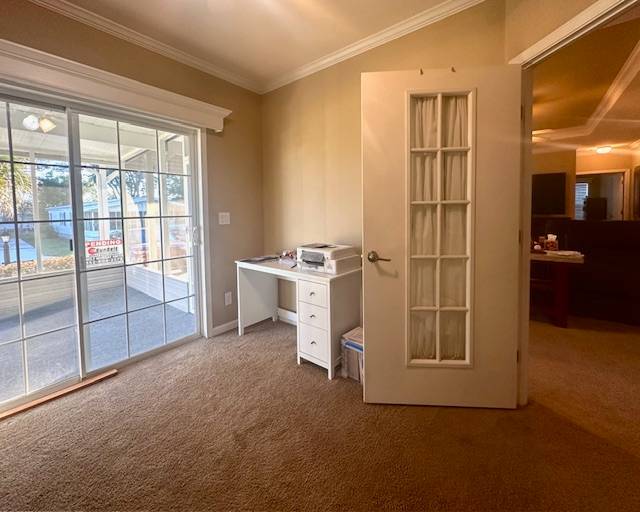 ;
;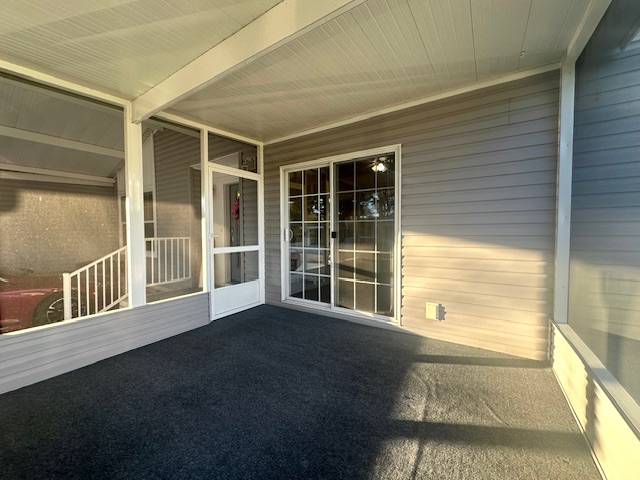 ;
;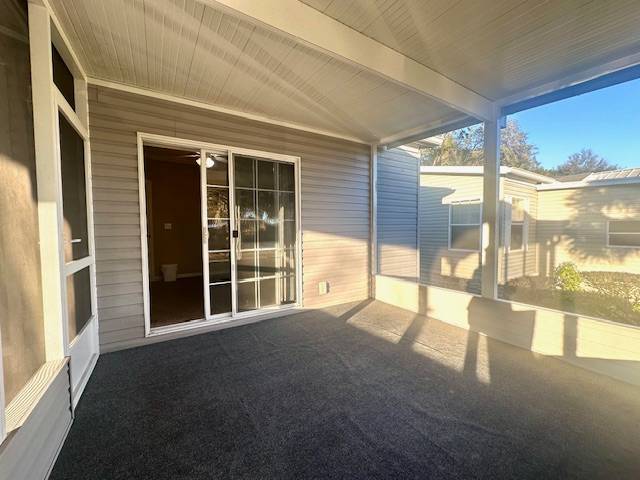 ;
;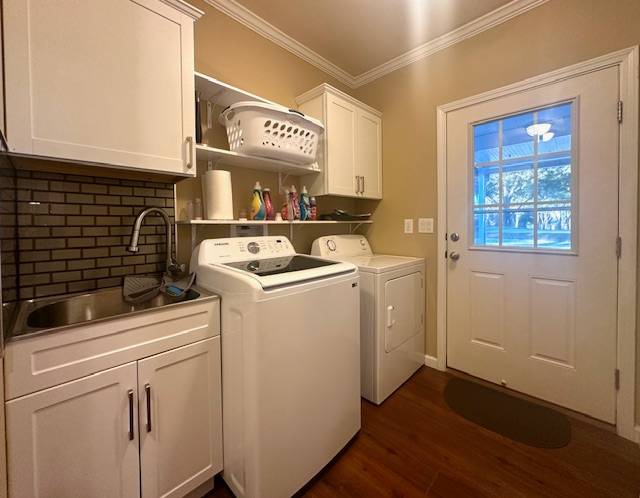 ;
;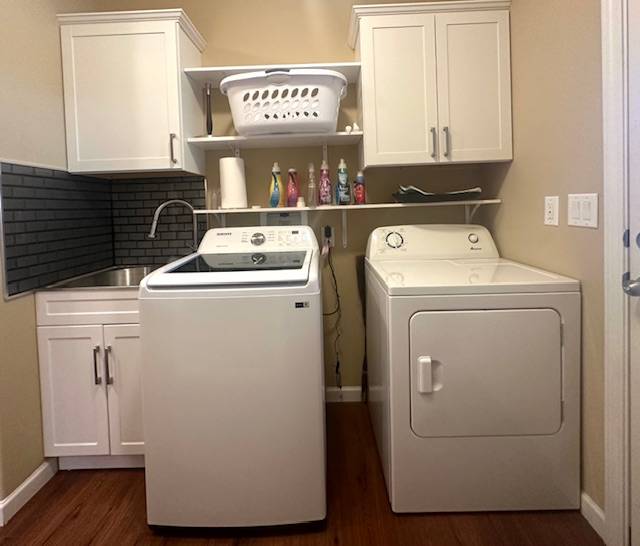 ;
;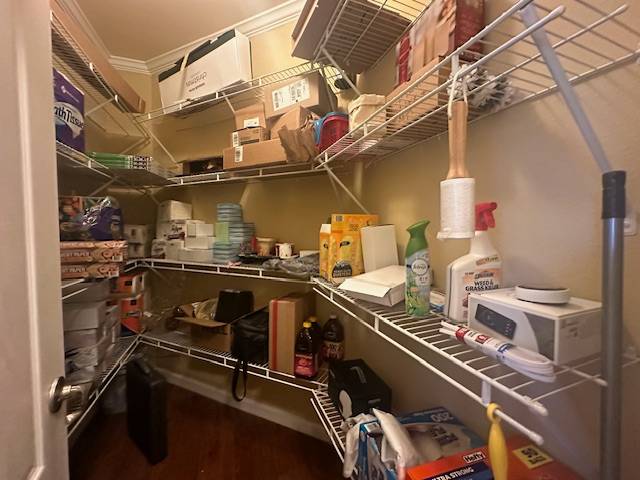 ;
;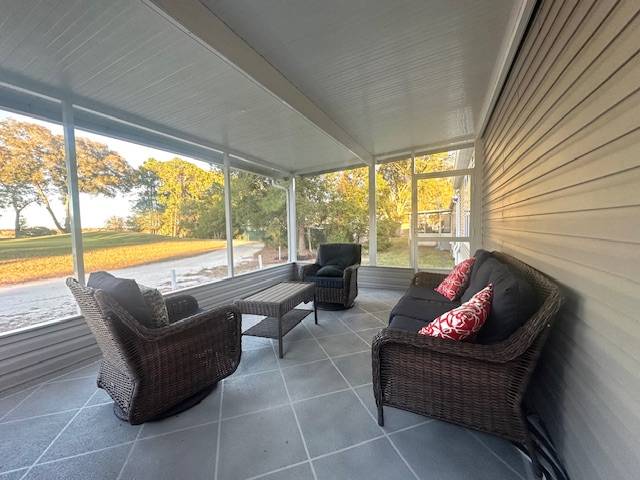 ;
;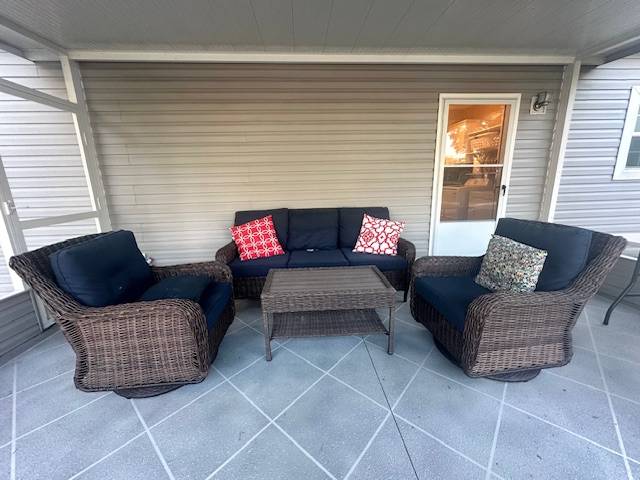 ;
;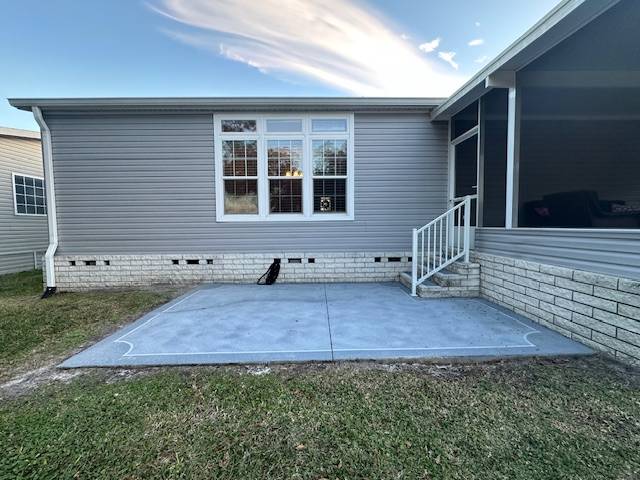 ;
;