Designed and completed in 2022 by Bialosky + Partners, the eight story building with a flair for pastel contrasts, features 10 unique residences, each with private balconies, in unit laundry and a line of soft features studied for a comfortable New York living. The Penthouse, a Three bedroom, Three and a half Bathrooms Duplex maisonette with a spectacular private roof deck, towers above the Spring & Lafayette corner and by Cleveland Place. The over 2100 square feet layout on two levels, blends seamlessly both open concepts and private settings. A central staircase made of a single blade of cast iron and raw oak adds a note of sophisticated industrial contrast . A great role throughout the house is played by the windows, with exposure to both North and South of Manhattan, the unobstructed views include the downtown skyline from the dining room and an excellent panorama of Midtown with a scenic glimpse of Astor Place to the North. These are sure to grant a visitor the long desired views from an iconic setting and generous natural light through the day. An excellent opportunity to lead life on the rim between the charming and the contemporary. Surrounded by the signature facades of Soho s Cast Iron District and Nolita s quaint paths, this location is made particularly attractive by layering together the triangle of encompassing neighborhoods. For SoHo s cobblestones are dotted with fashion and arts, Nolita s zest lies in its quaint and neighboree vibe. The enviable immediacy of The Village adds a flair of bohemian history. In and around the nearest street corner all major subway lines have an established 24 hour station, (6 B D F M R W J Z). The spacious entrance opens on a glass wall that separates the living room from the outdoor space. The rows of blonde wood cabinets, the live edge trims and earthy finishes are a recurring theme throughout the residential space. As Inside so Outside, Inspired by the minimal alterations to nature s lean beauty, the interiors reflect the facade s swift contrast to its surroundings with design inspired cabinetry and the powerful outlines offered by a selected line of appliances from Wolf, Bosch, Liebherr and Daikin, neatly concealed within the wood and stone works. With both North & South exposures, the oversized window bench sills are meant to be lined with pillows thus rendering this quintessential nook a favorite book reading alcove from where to lounge before seasonal colors and to observe the city scapes. The Penthouse individual storage is generous, the galleries lined with storage cabinetry ease the passage between day and night zones, North and South Exposure and between lounging and dining. A convenient home office can double as a wardrobe as necessary. A nod to the master s bedroom where a customizable walk-in dresser of uncommon size is the elegant way from the ensuite bathroom. The bedrooms dimensions mark its uniqueness, for rooms this size can accommodate any King bed frame, a set of nightstands and leave plenty more room to decorate and move around. In addition each apartment is fitted with deep soaking tubs and wall showers. The Dual-Zone central heating and air conditioning system utilizes multiple sensors to modulate different temperature zones within the home and is neatly concealed within the walls and ceilings of the apartment. An evening spent on the roof deck reveals its unmatched Manhattan skyline views. The amenity pack offers attentive virtual doorman service, package receivables, bike room and expert management.



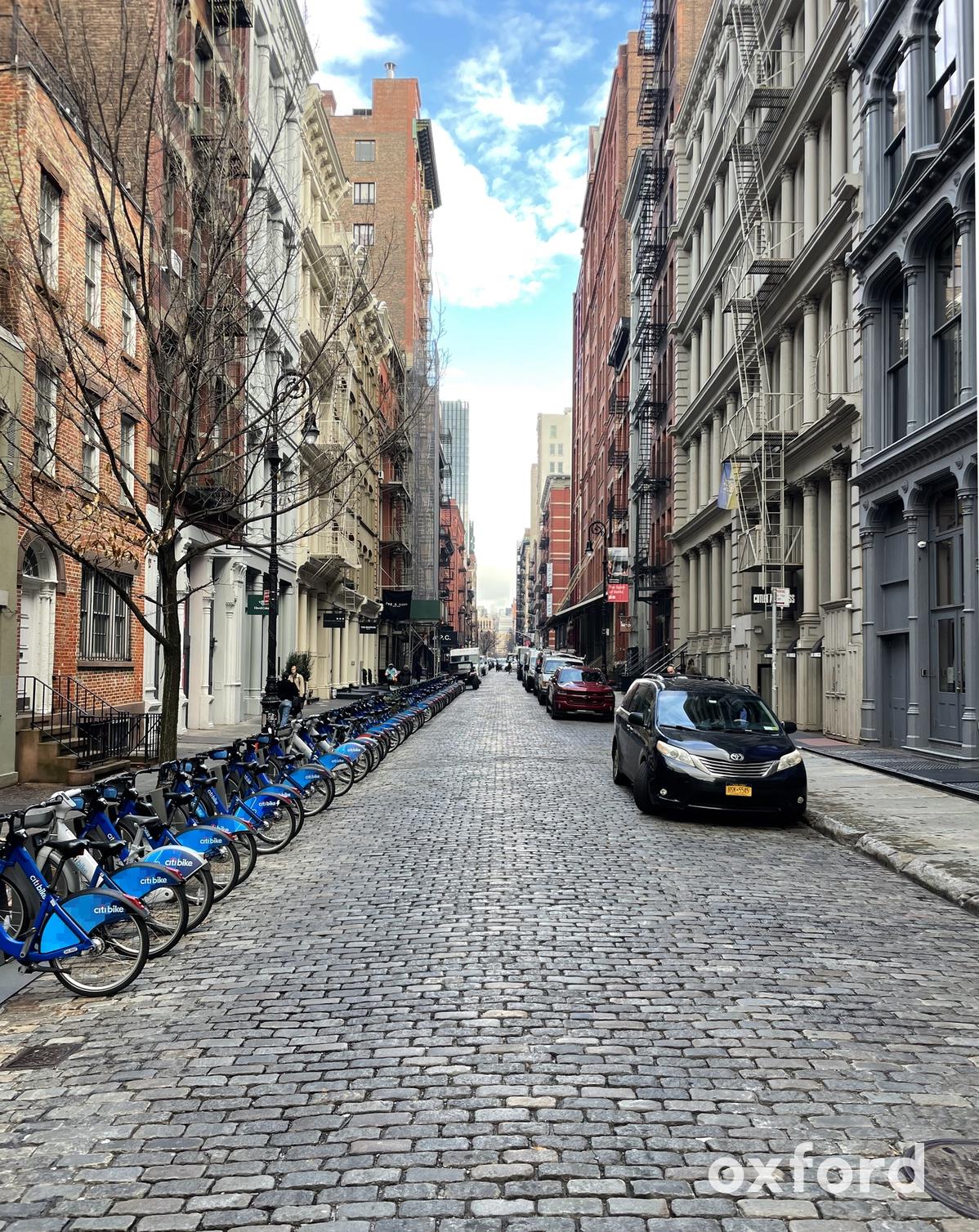

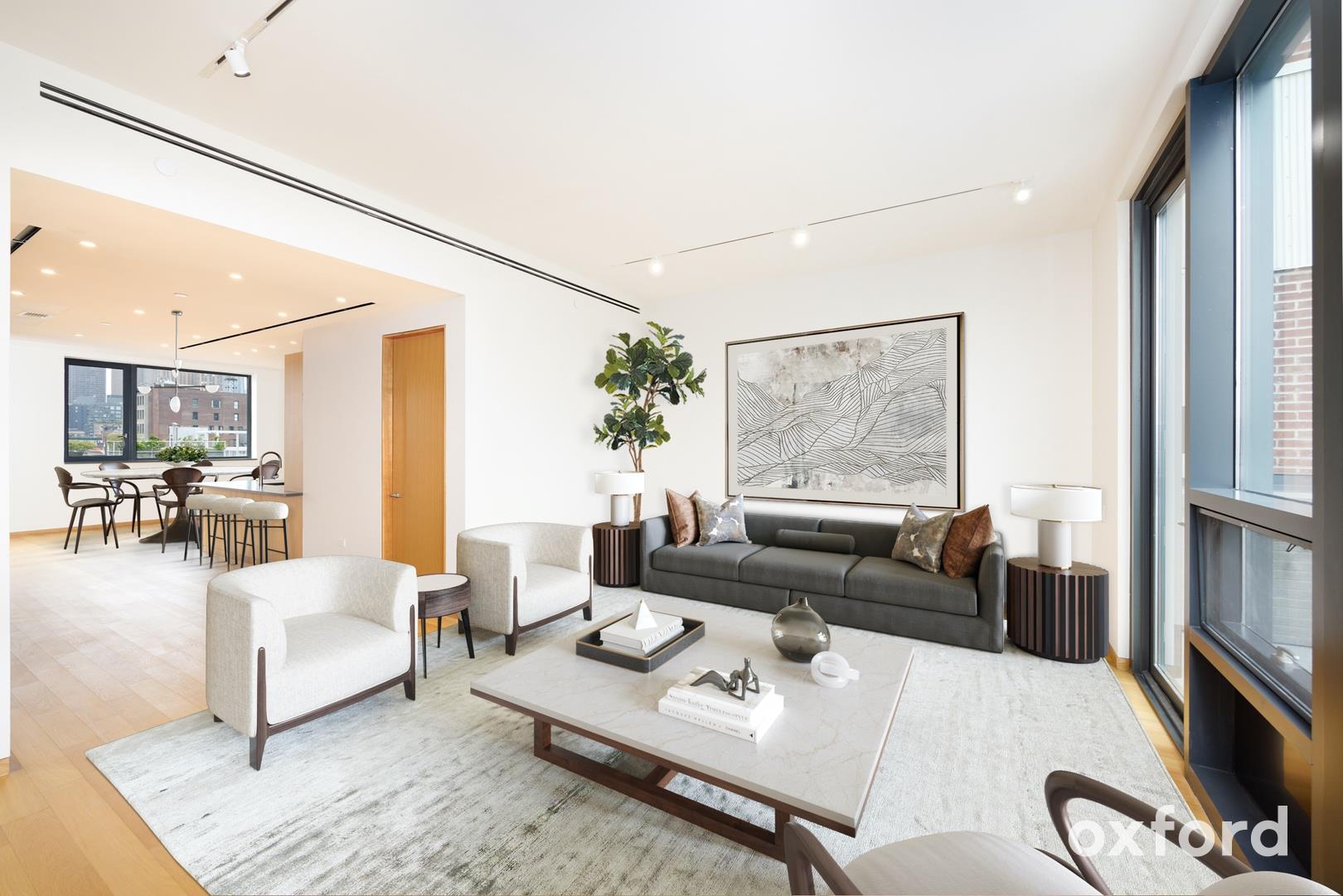 ;
;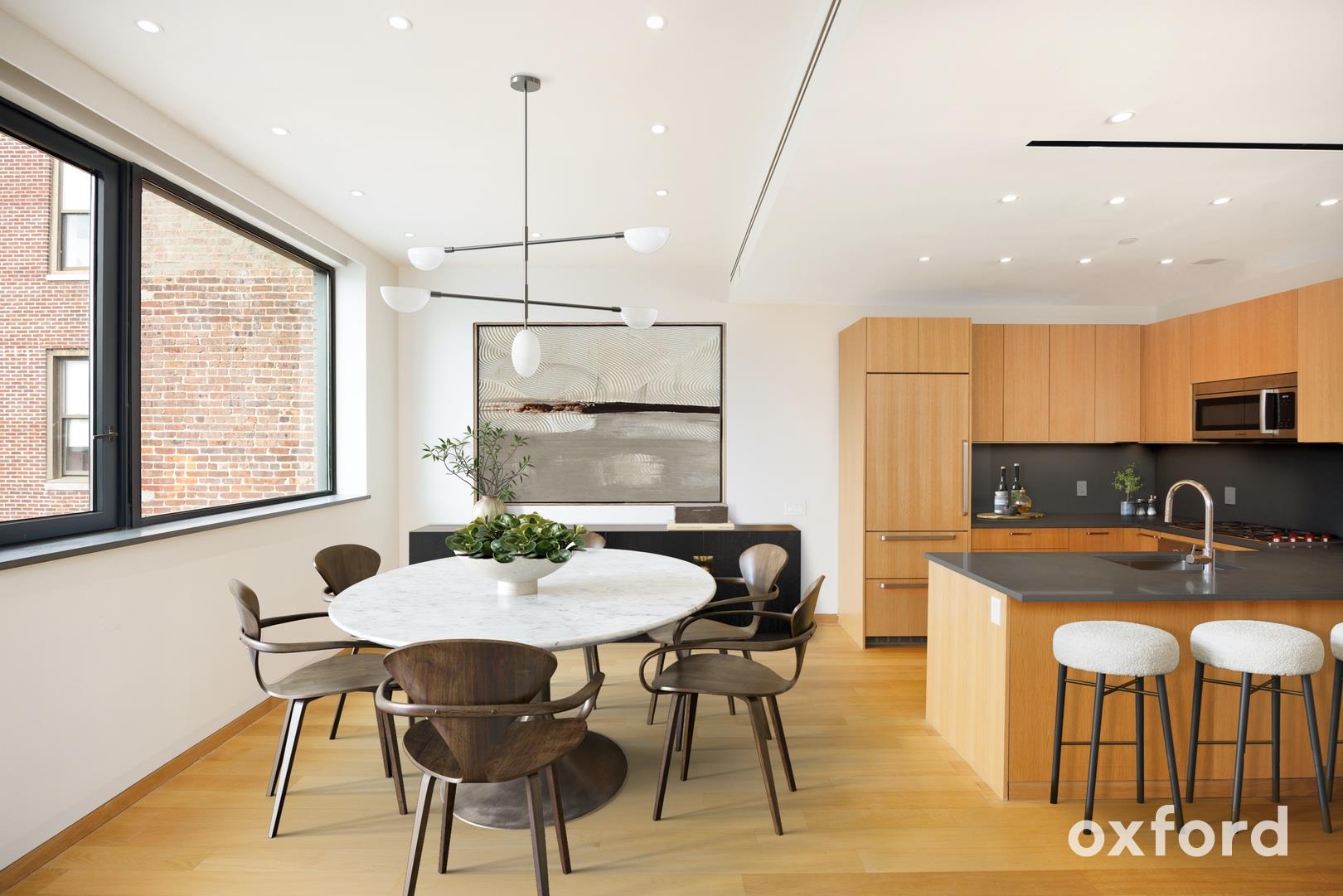 ;
;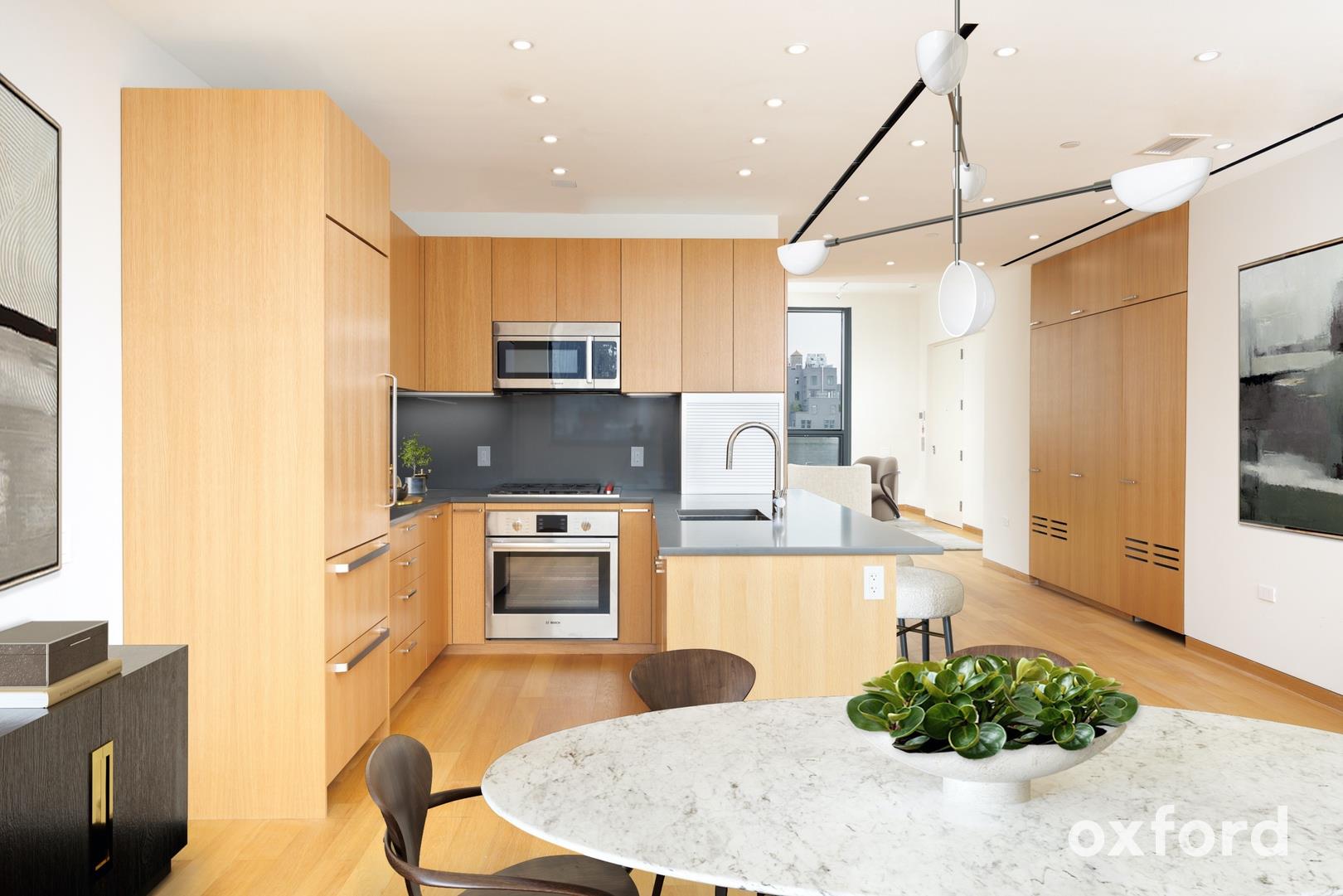 ;
;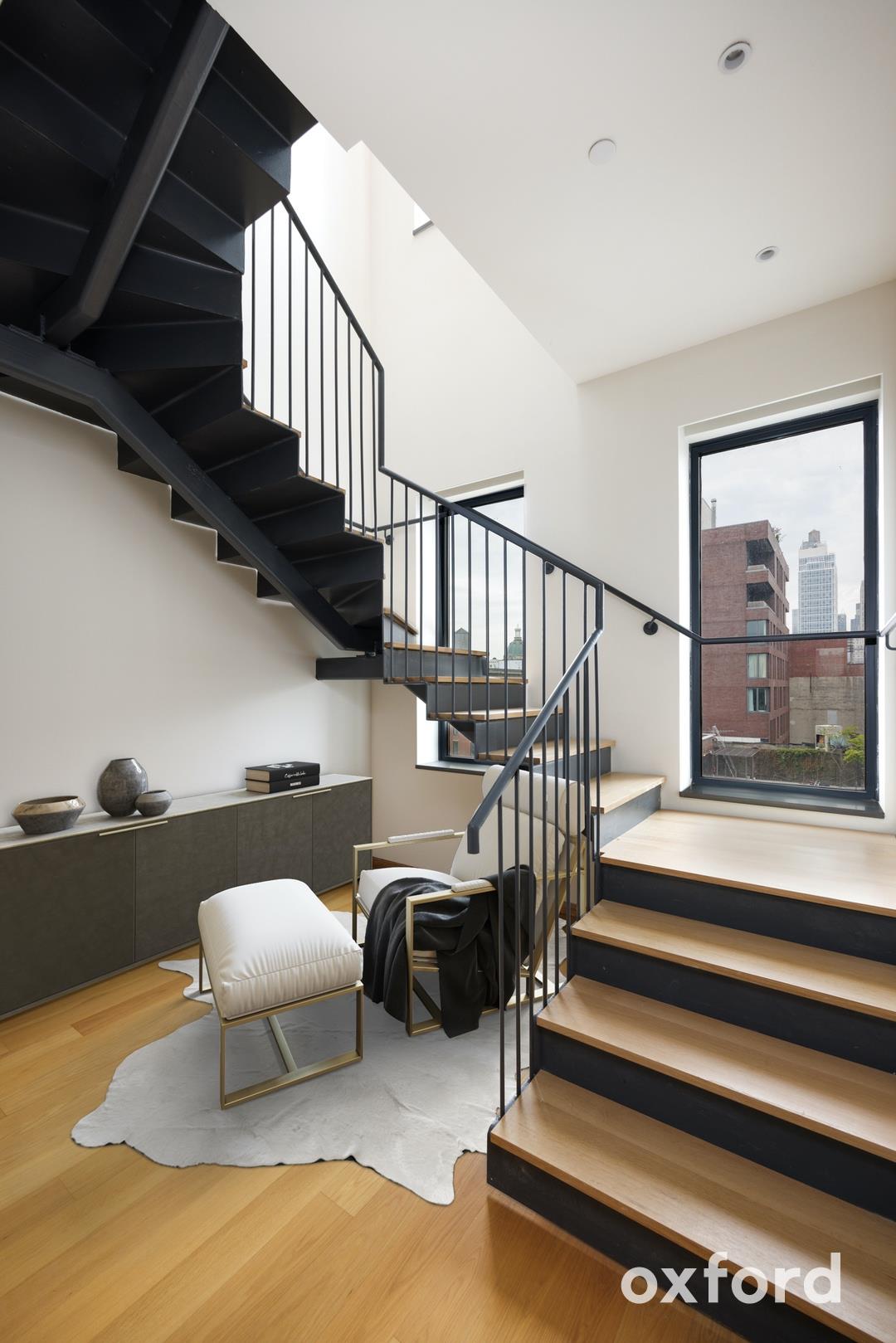 ;
;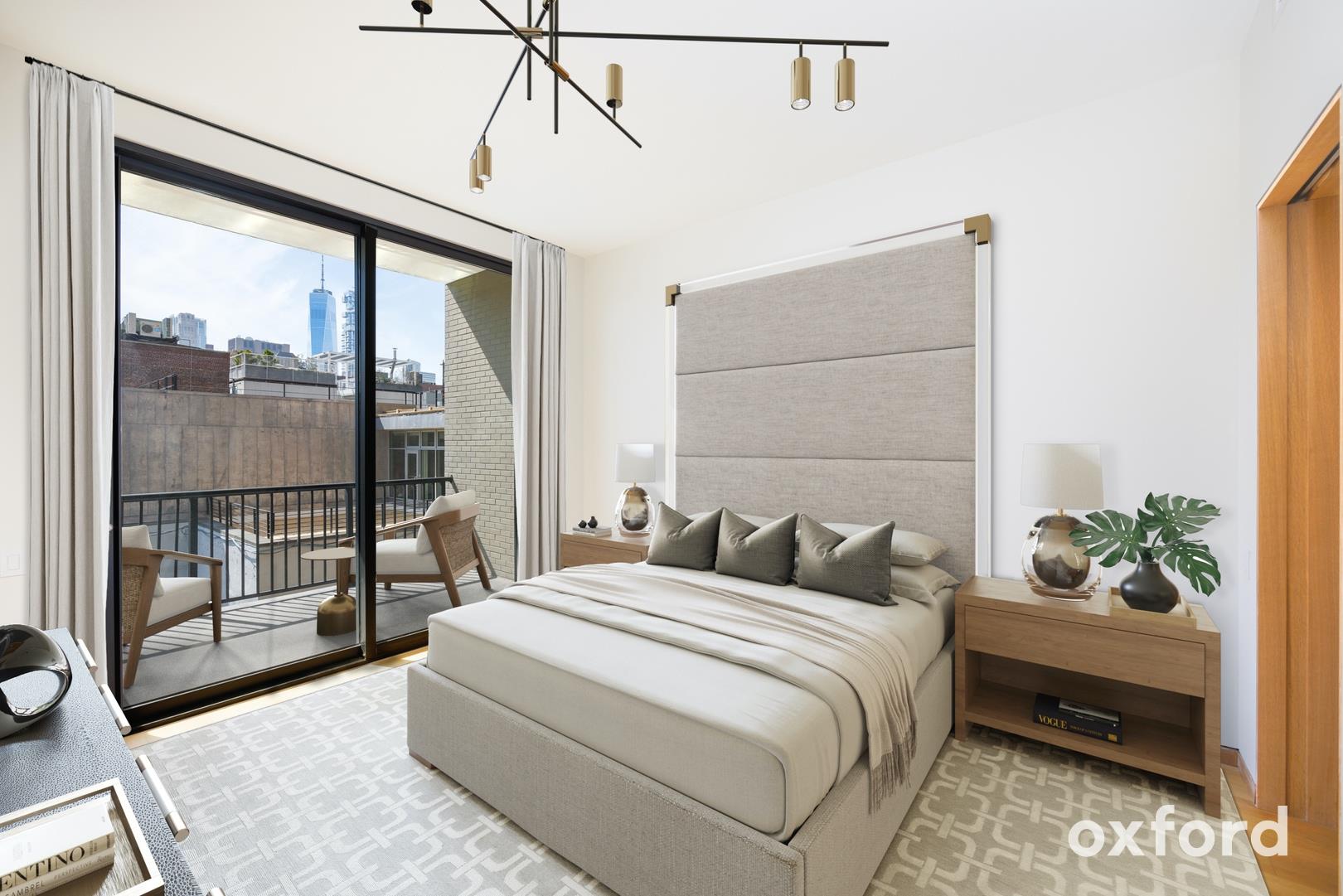 ;
;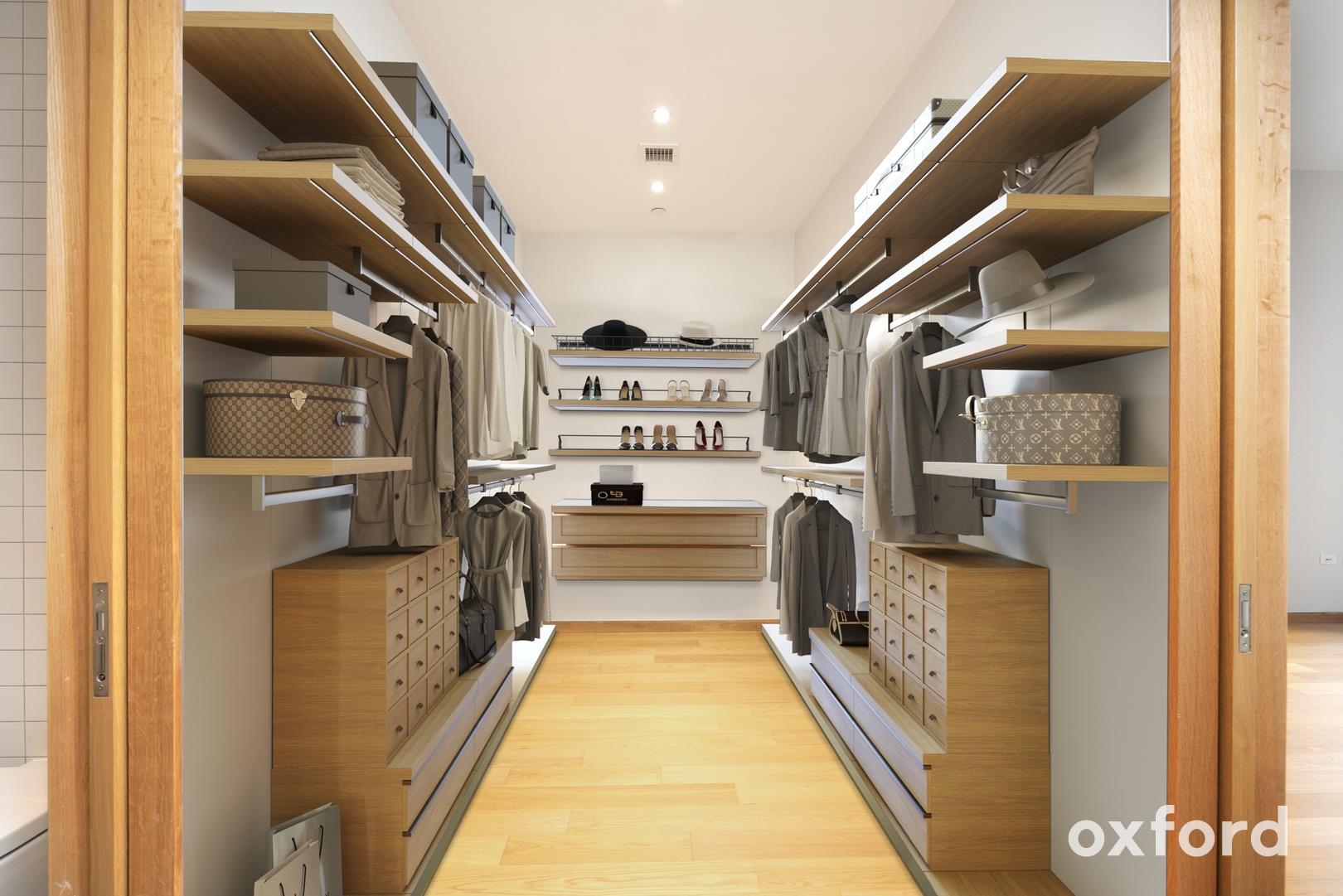 ;
;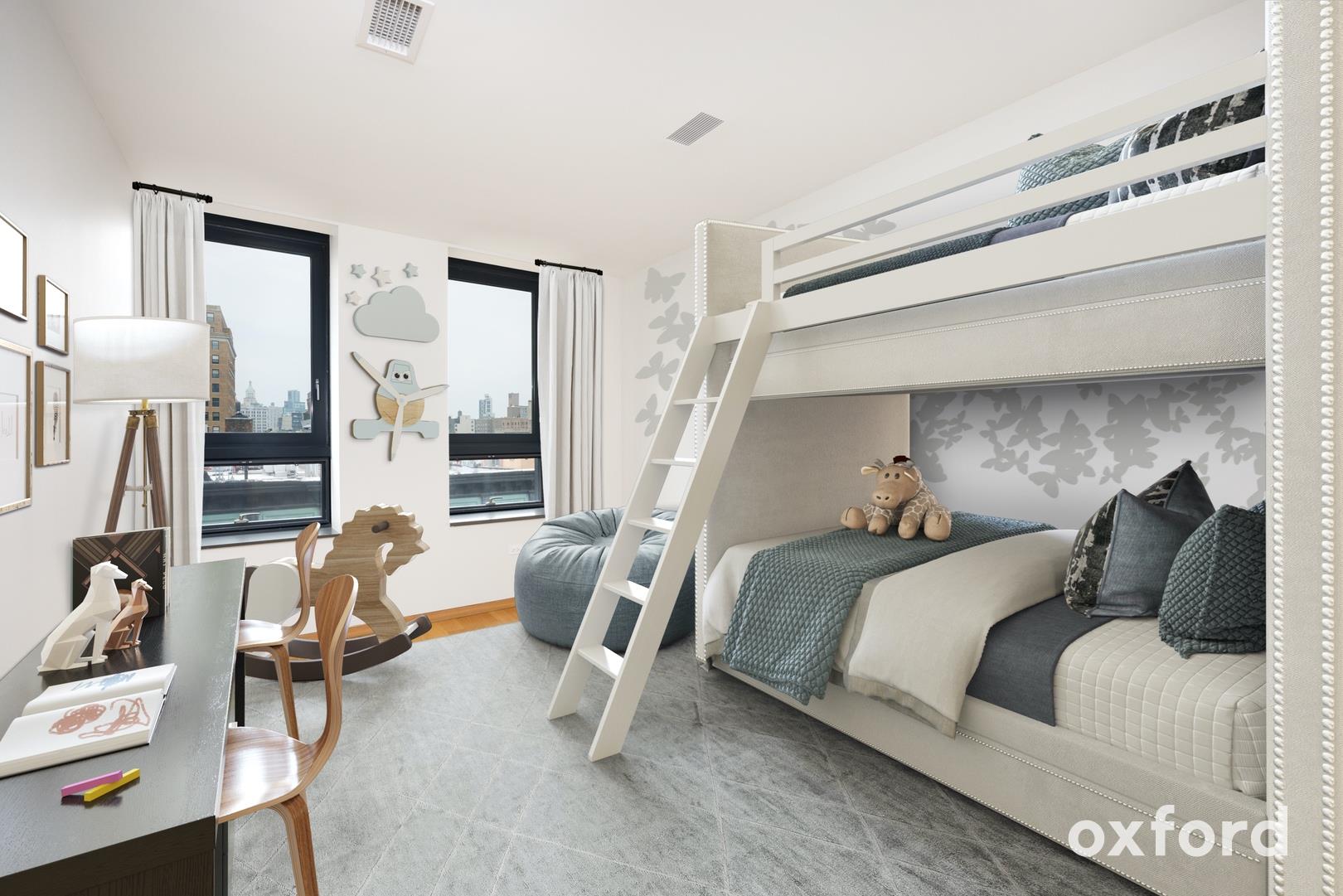 ;
;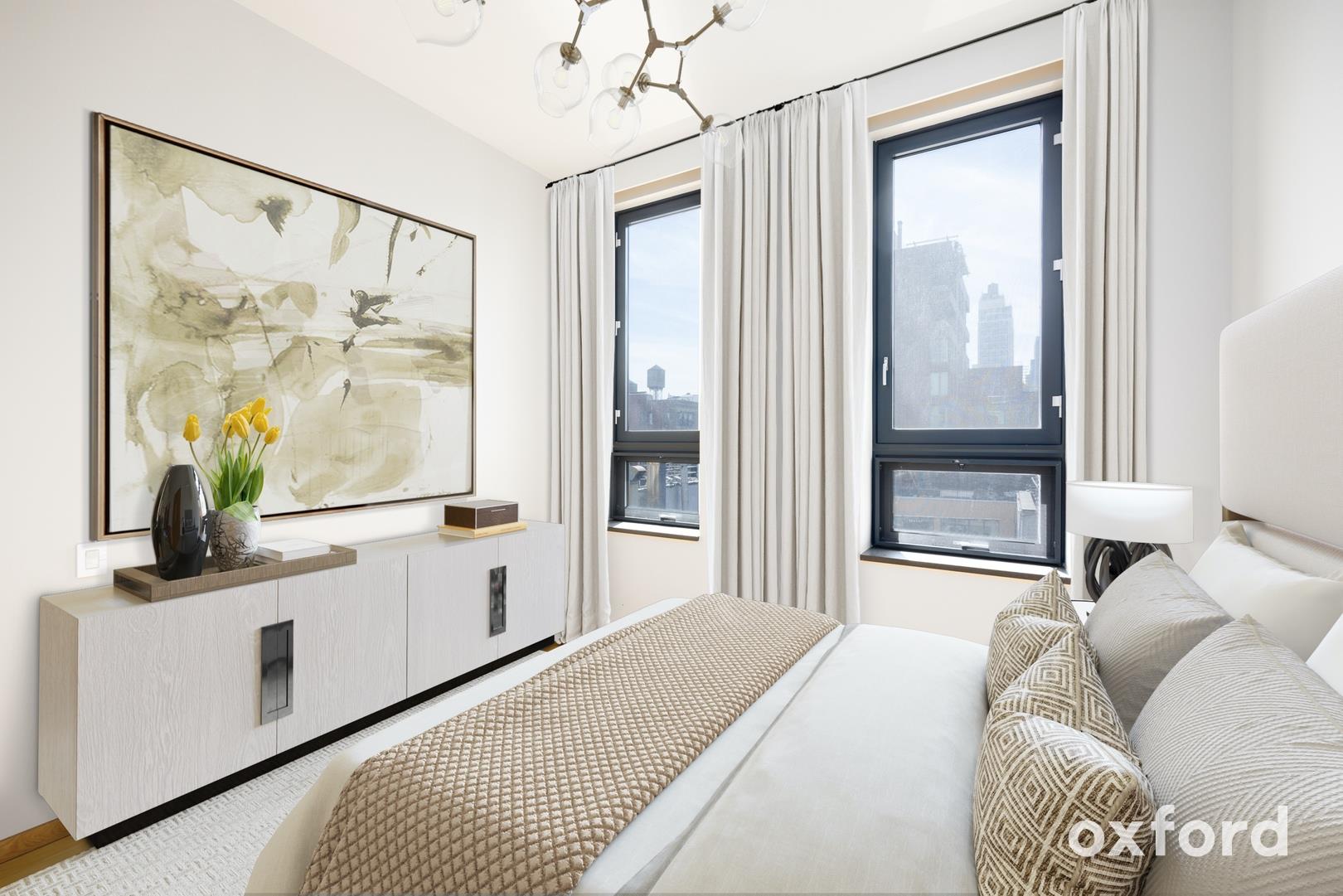 ;
;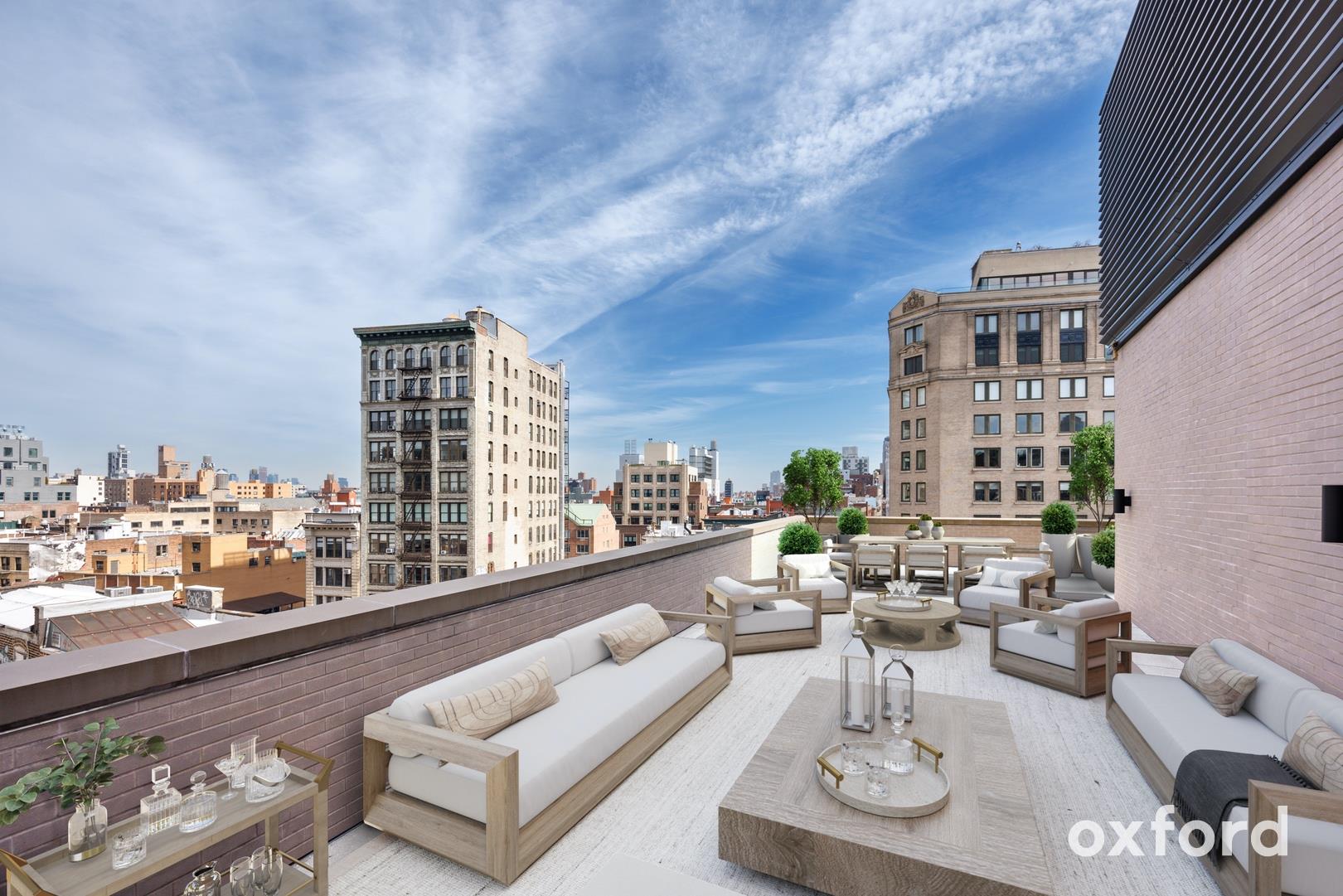 ;
;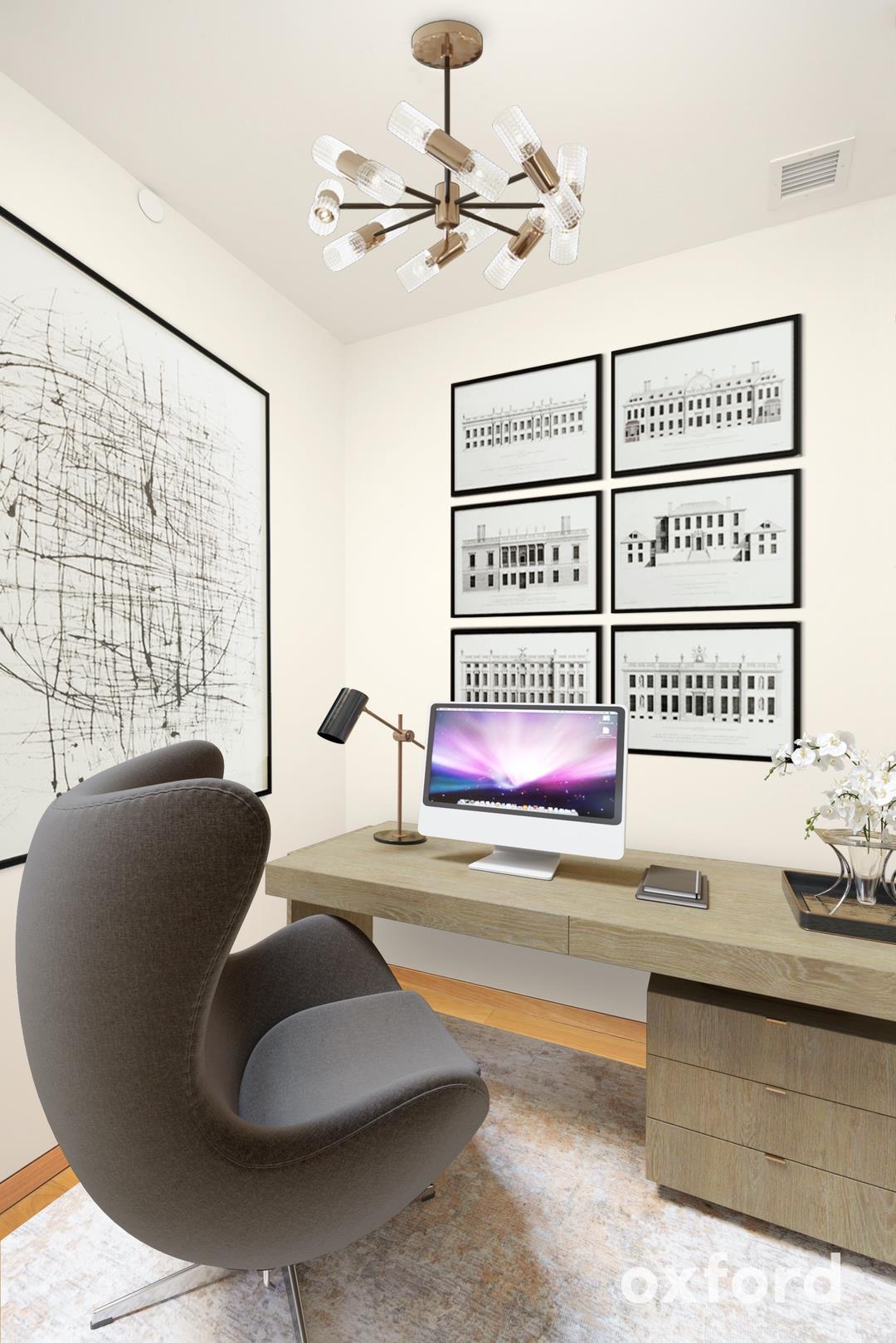 ;
;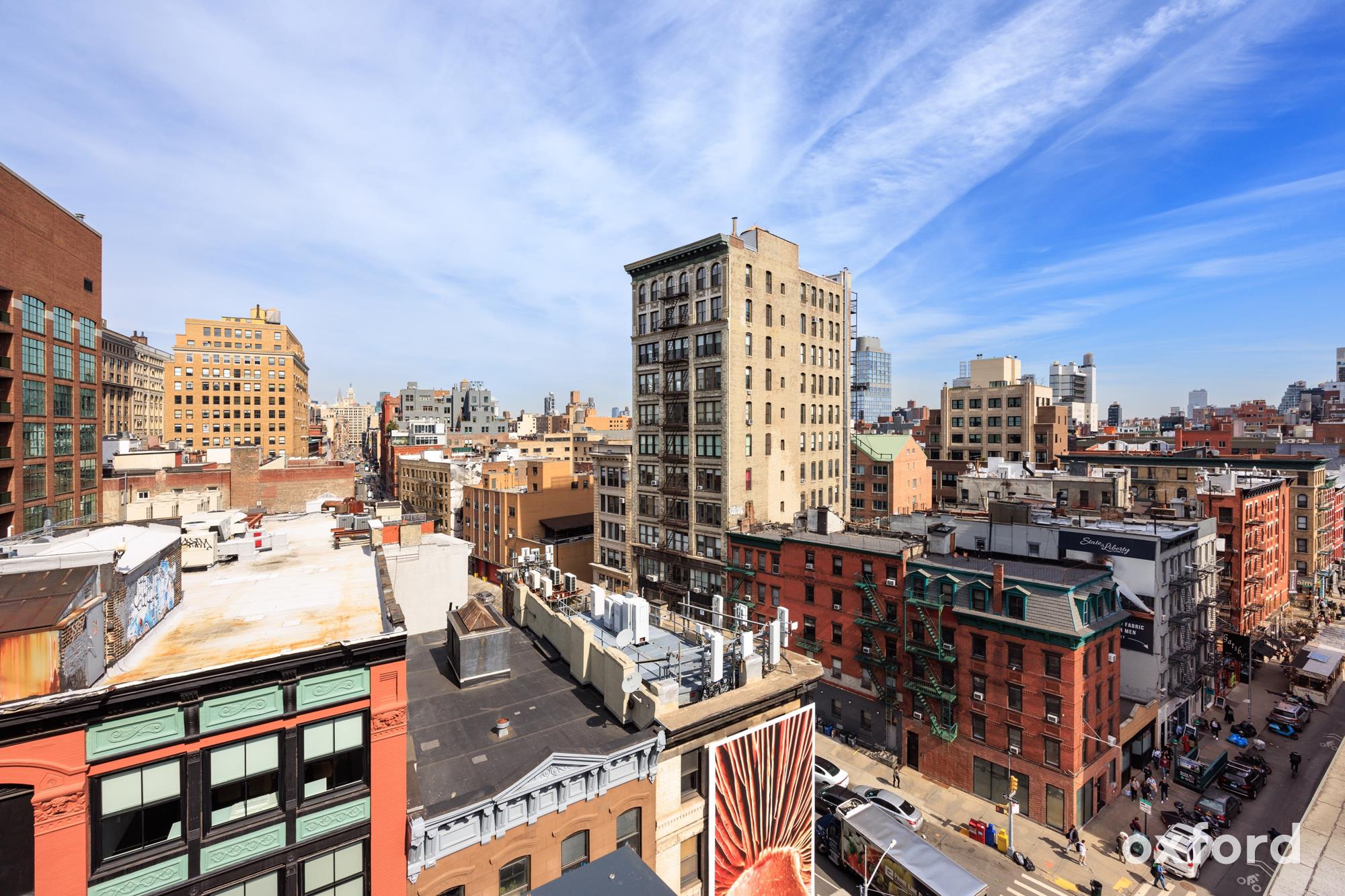 ;
;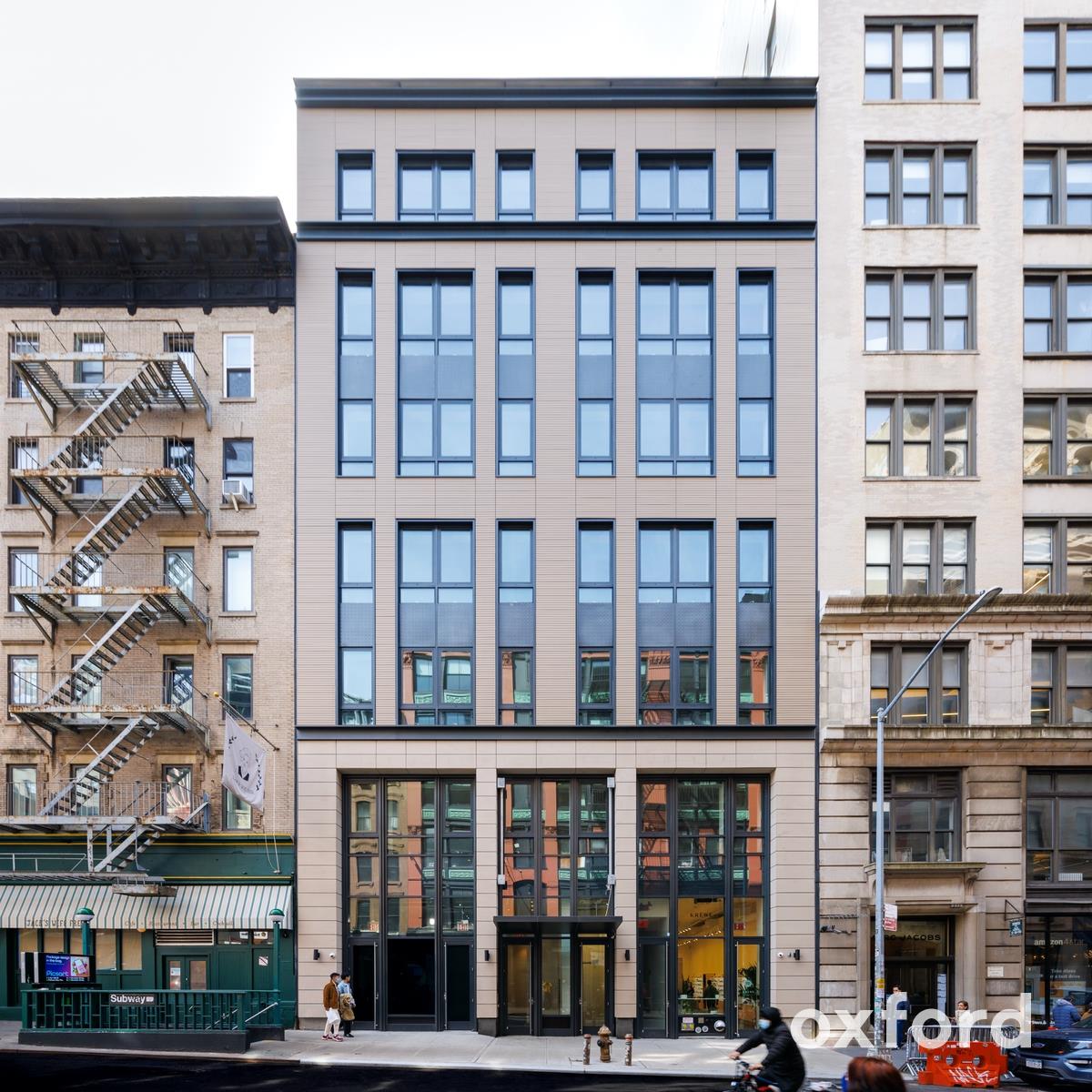 ;
;