This lovely open floor plan home has 2 bedrooms 2 bath
This home is located in a Gated, Pet friendly, 55+ Age required retirement community. The lot rent for this home is $695 per month. This open floor plan home has 2 bedrooms 2 bathrooms and has 1,400 square feet of living space. The living room is quite spacious with large windows, ceiling fan and is open to the sun room, kitchen and dining room. The dining room will seat 4 adults comfortably. The kitchen has a center island, tile backsplash and a new faucet. The guest bedroom will hold a queen size bed, large closet and a big window for natural sunlight. The guest bathroom has a large vanity with storage, tub/shower combination and a linen closet. The main bedroom is very big with large windows, will hold a king size bed with room to spare, 2 closets one of which is a walk in. The main bathroom has a vanity with storage and a walk in shower. The shed is just off of the 2 car carport with a new washer and dryer built in shelving giving you that much more storage space. This home is move in ready and Furnished! Village Green has a multi-million dollar clubhouse, unlimited activities & luxury amenities all within your own community. That's the resort lifestyle at Village Green. We feature a heated pool, indoor spa, fully equipped fitness center, BBQ area for cookouts, lake for fishing lighted shuffleboard court and plenty of walking and biking paths. Inside the clubhouse you'll find a library with computers and WiFi, billiards, gourmet kitchen and an Activities Director for numerous monthly activities.



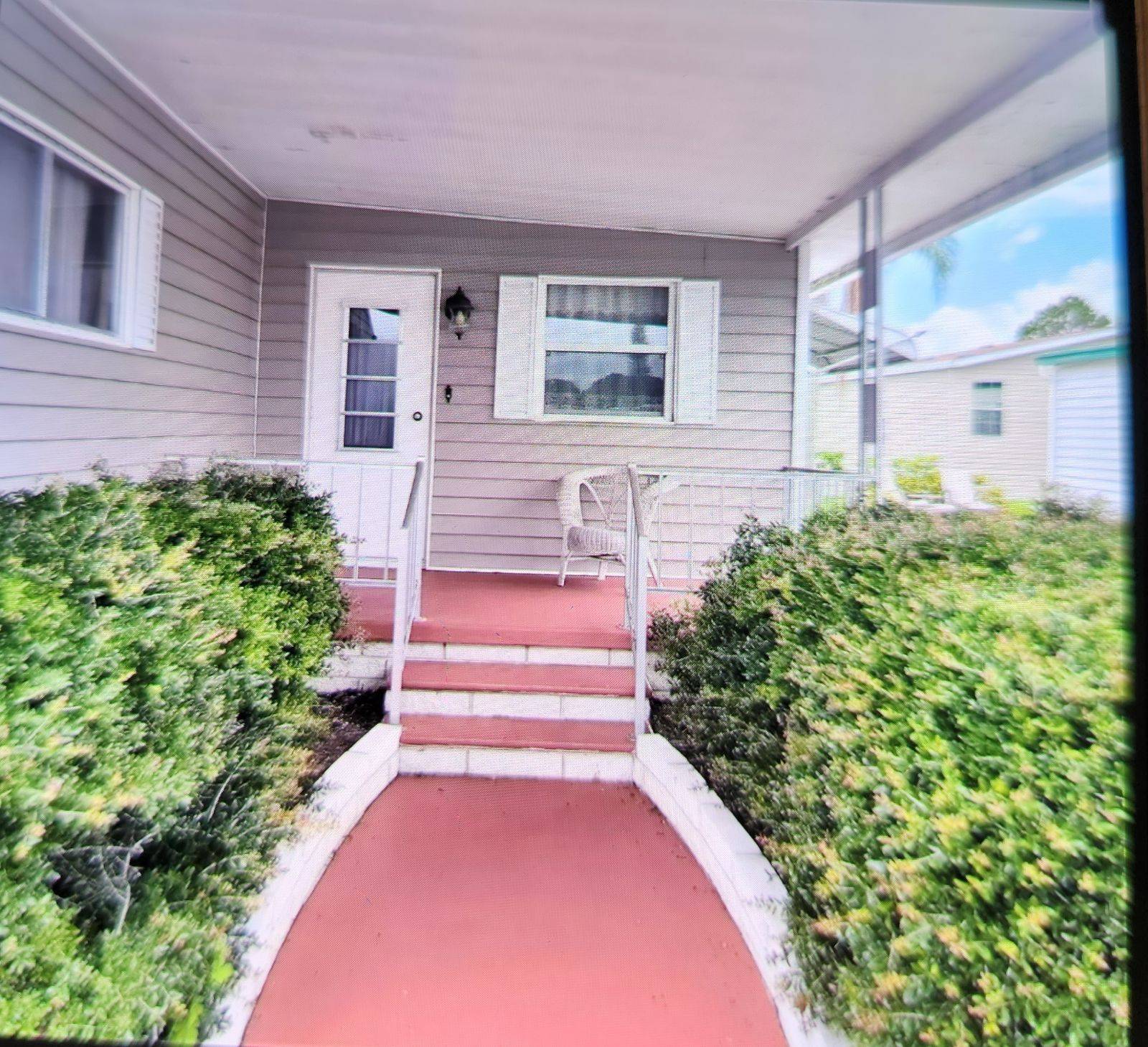


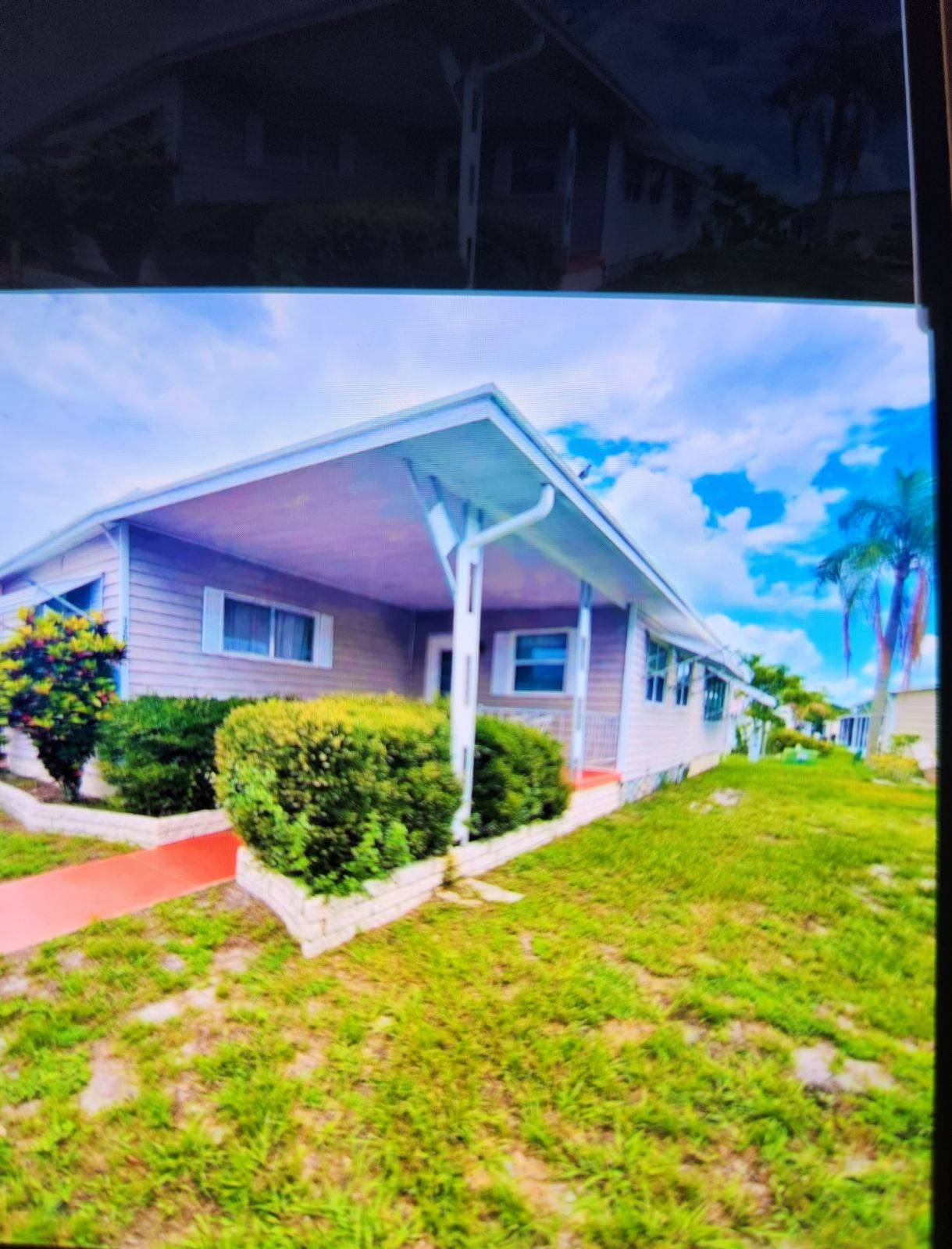 ;
;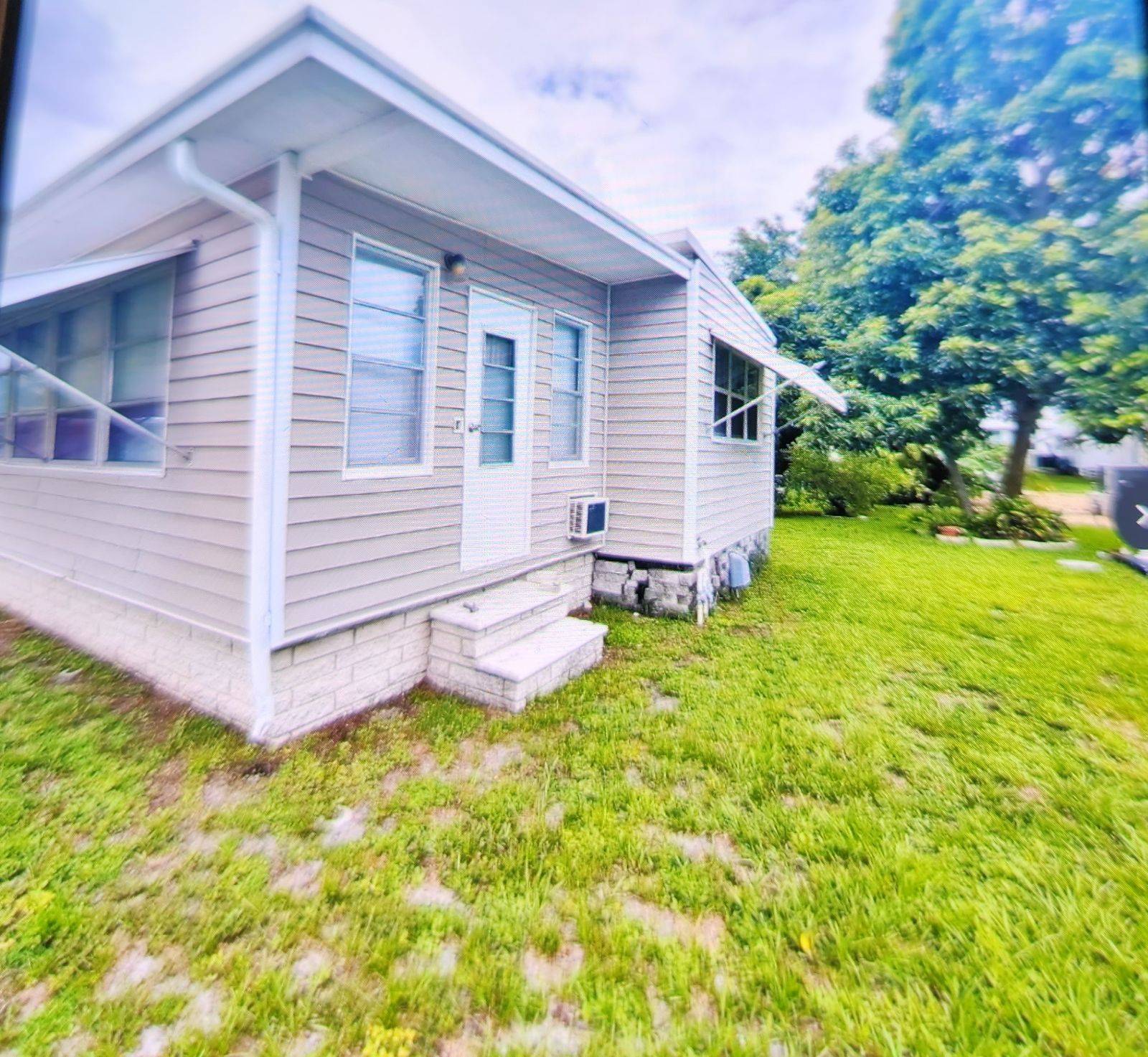 ;
;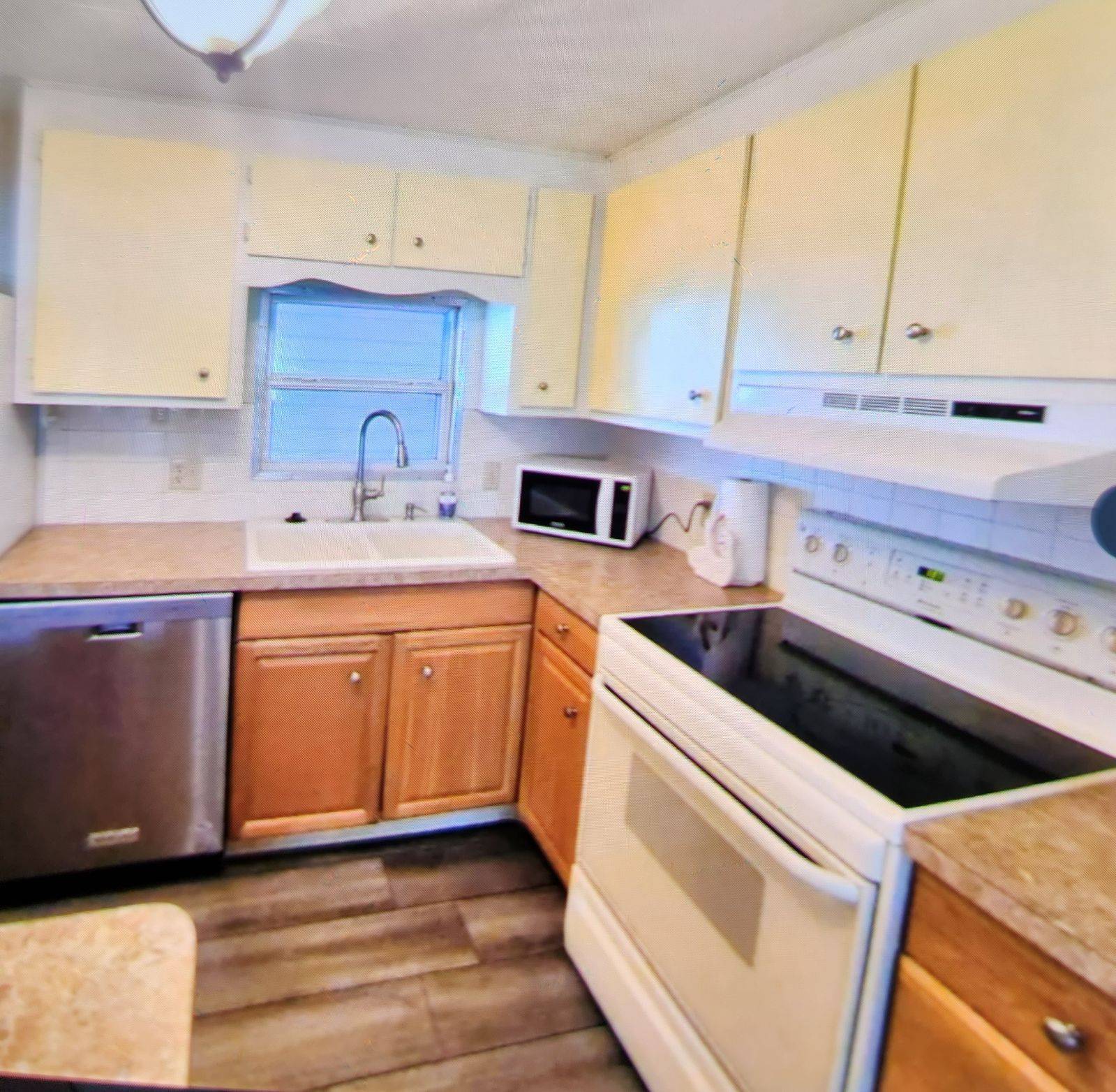 ;
;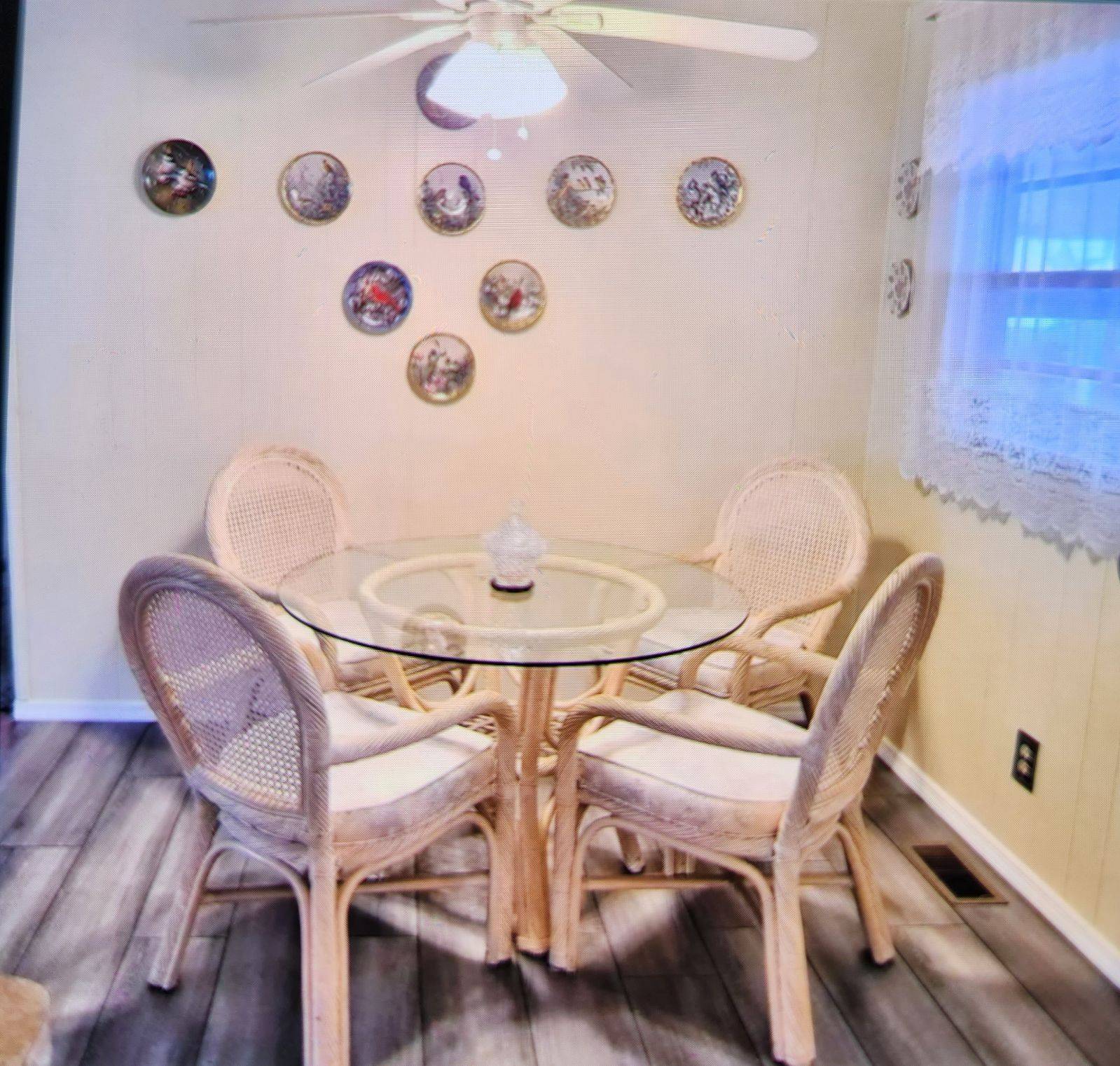 ;
;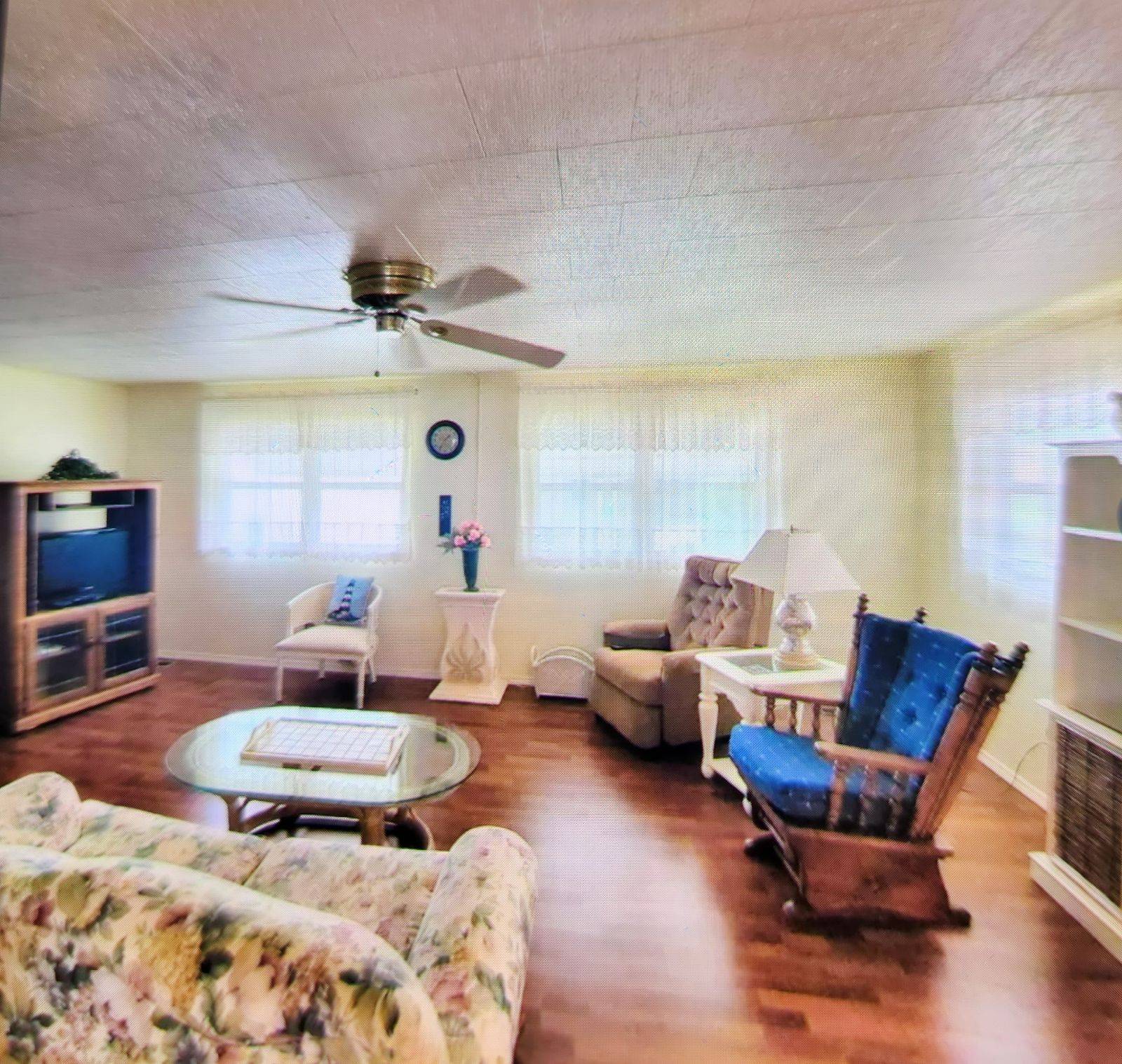 ;
;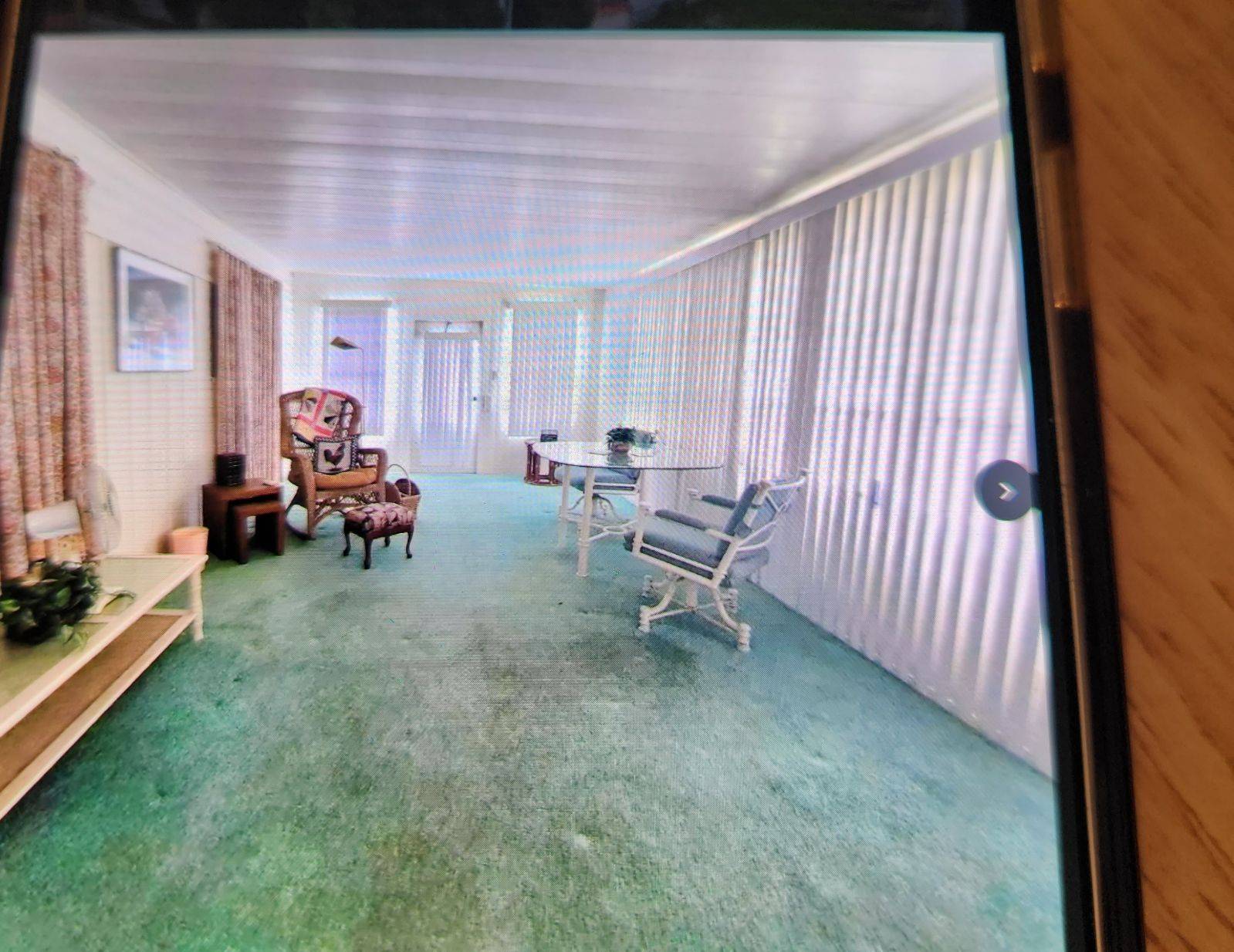 ;
;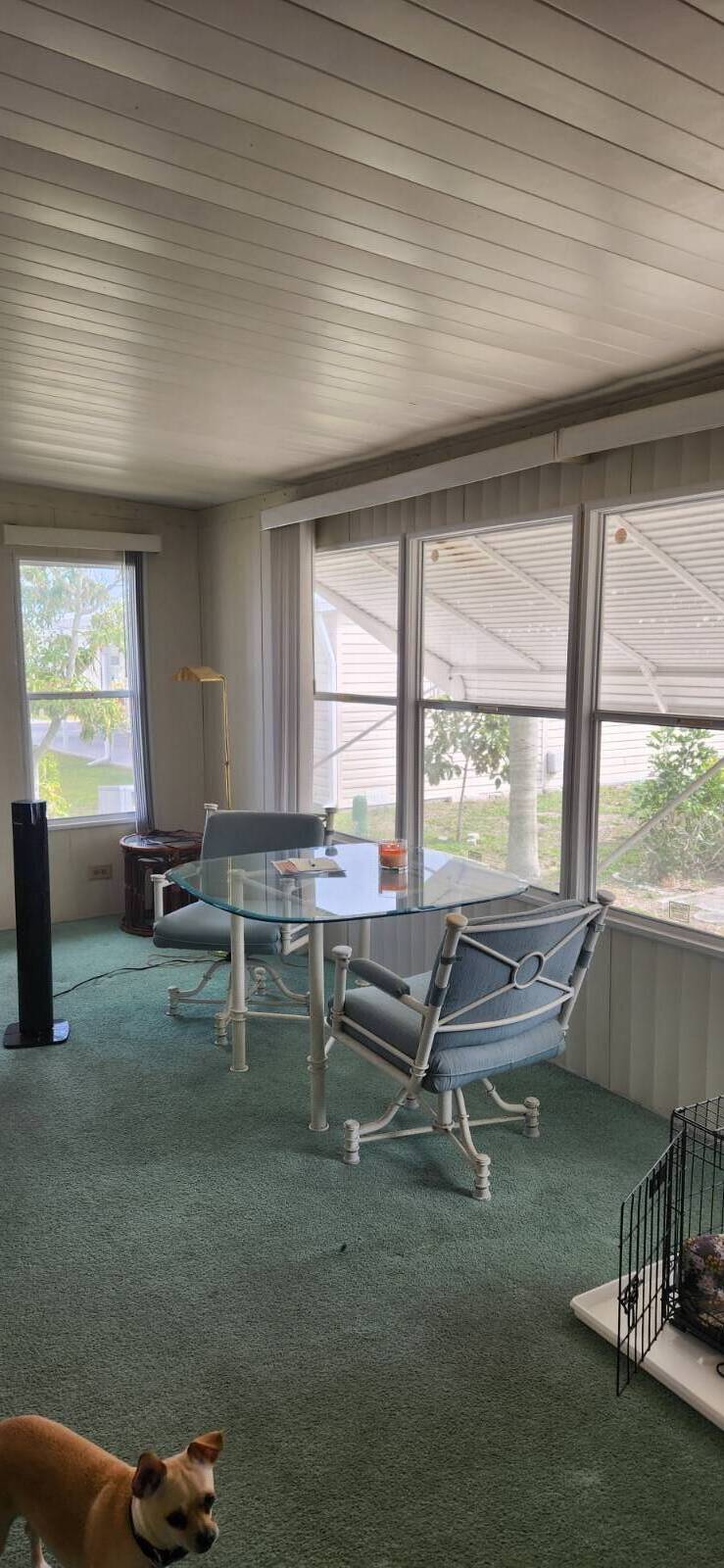 ;
;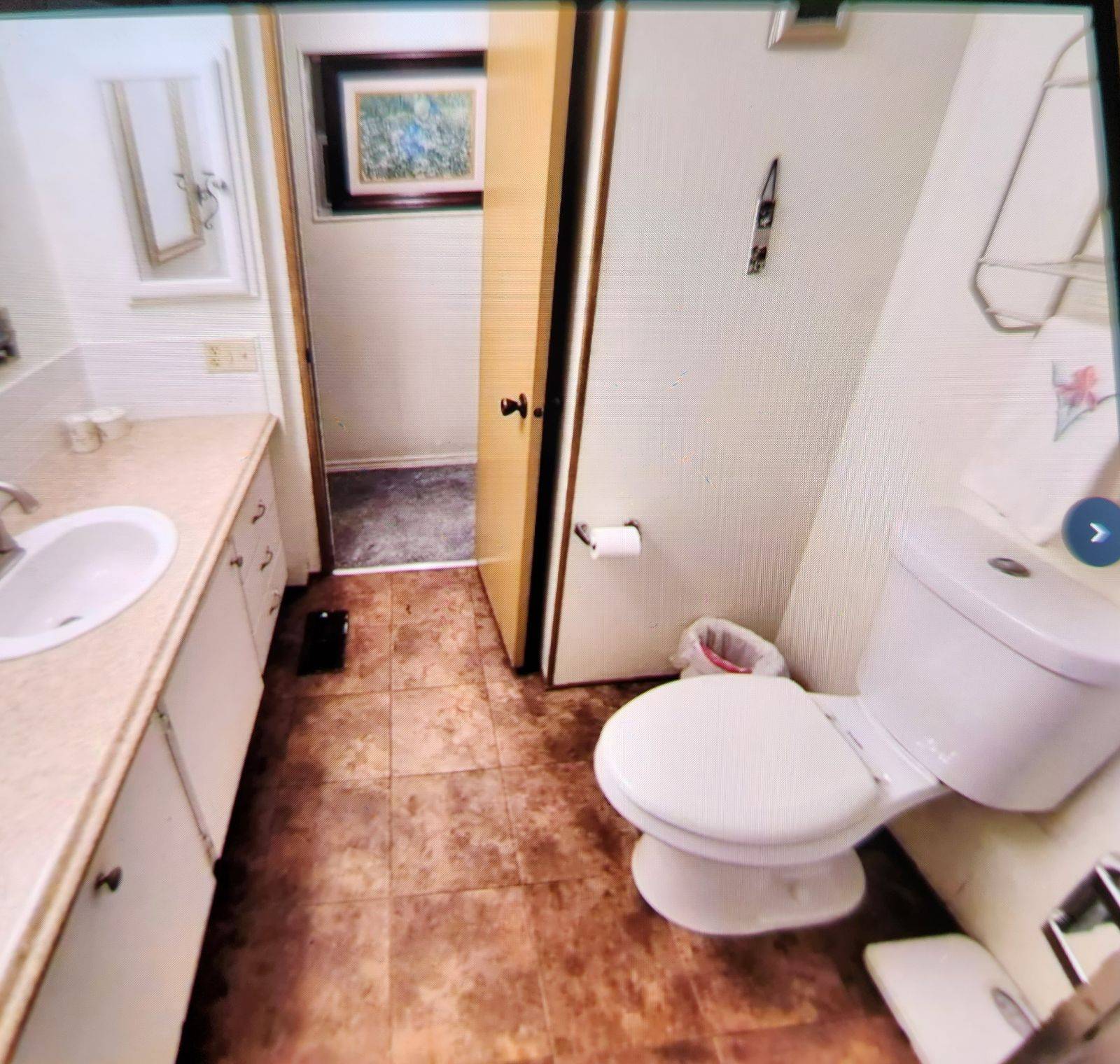 ;
;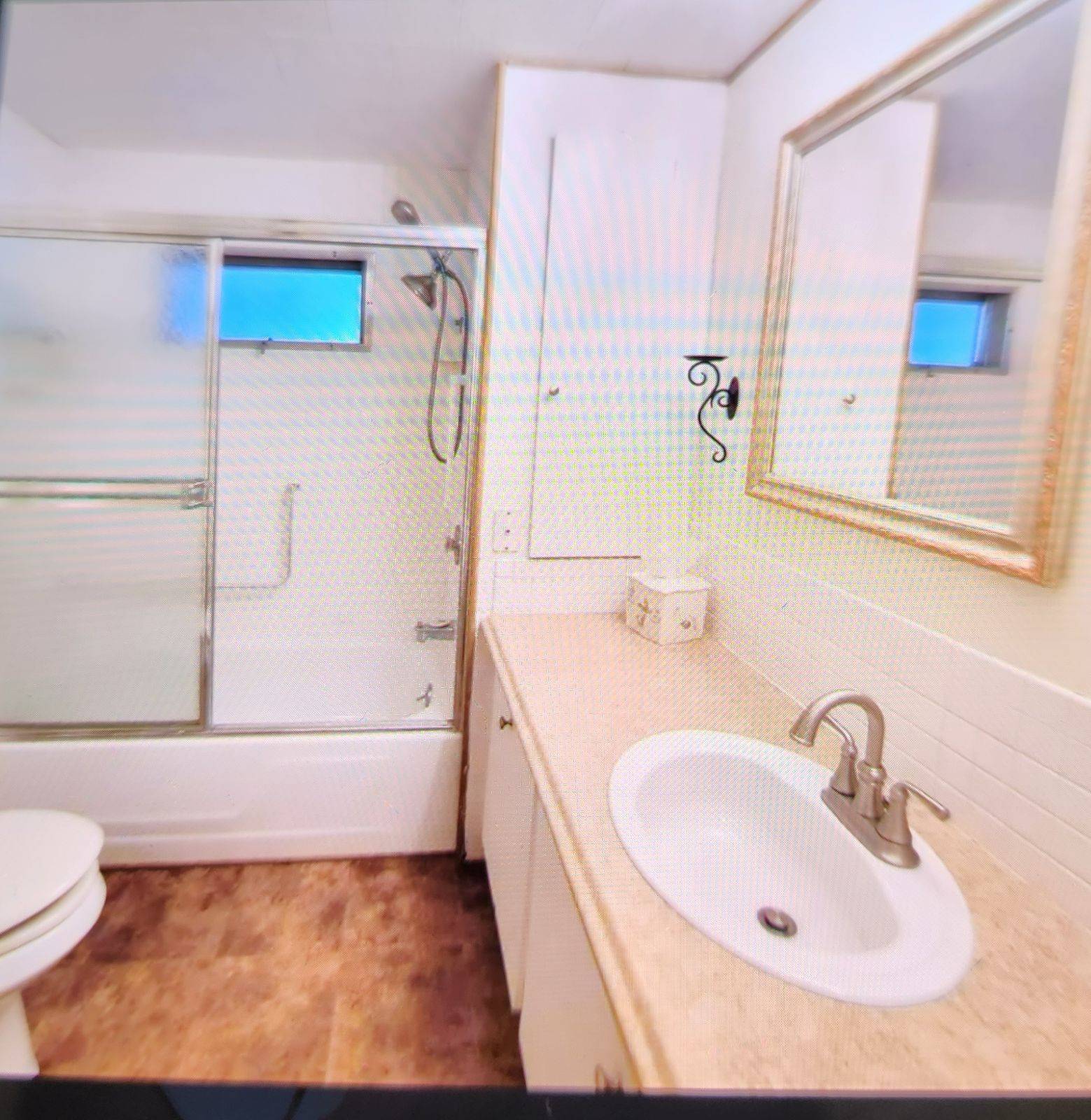 ;
;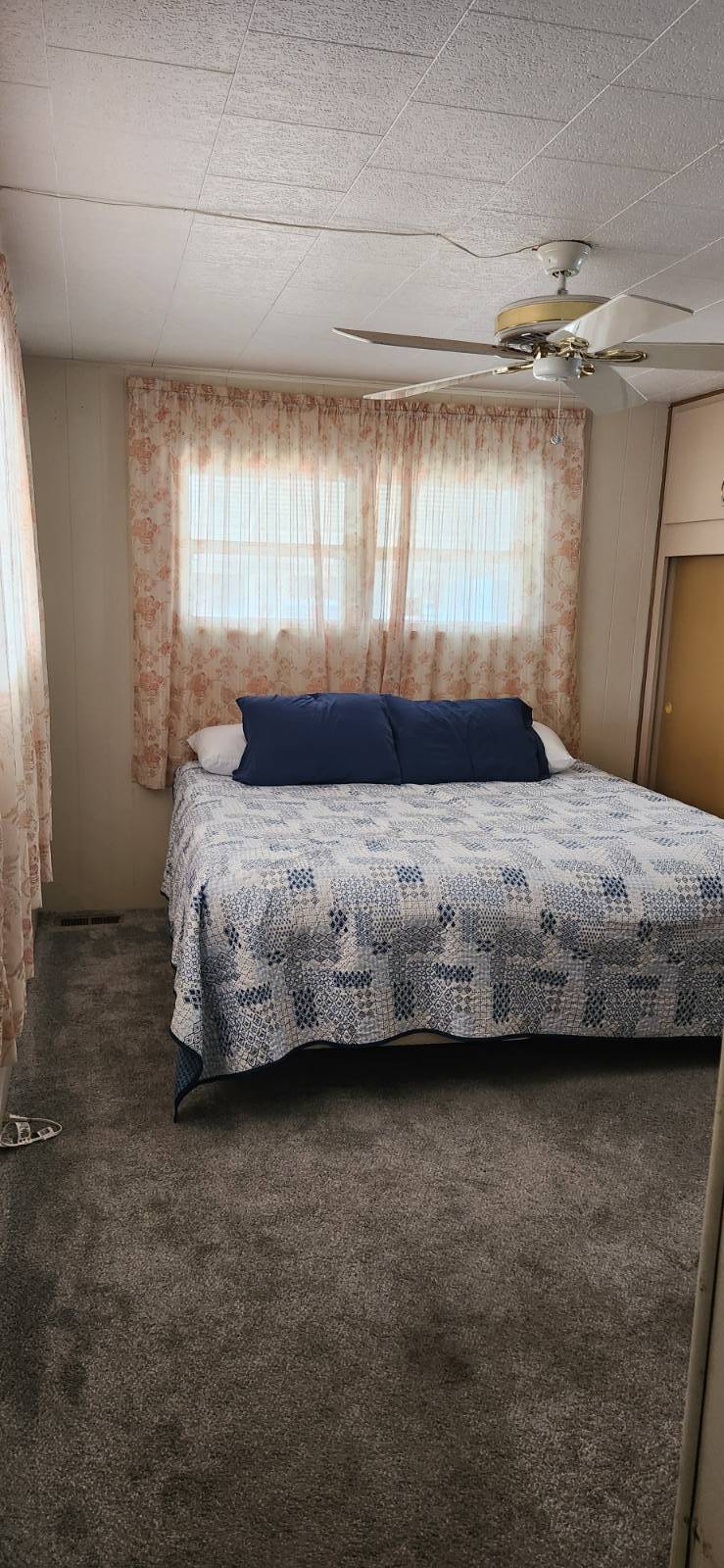 ;
;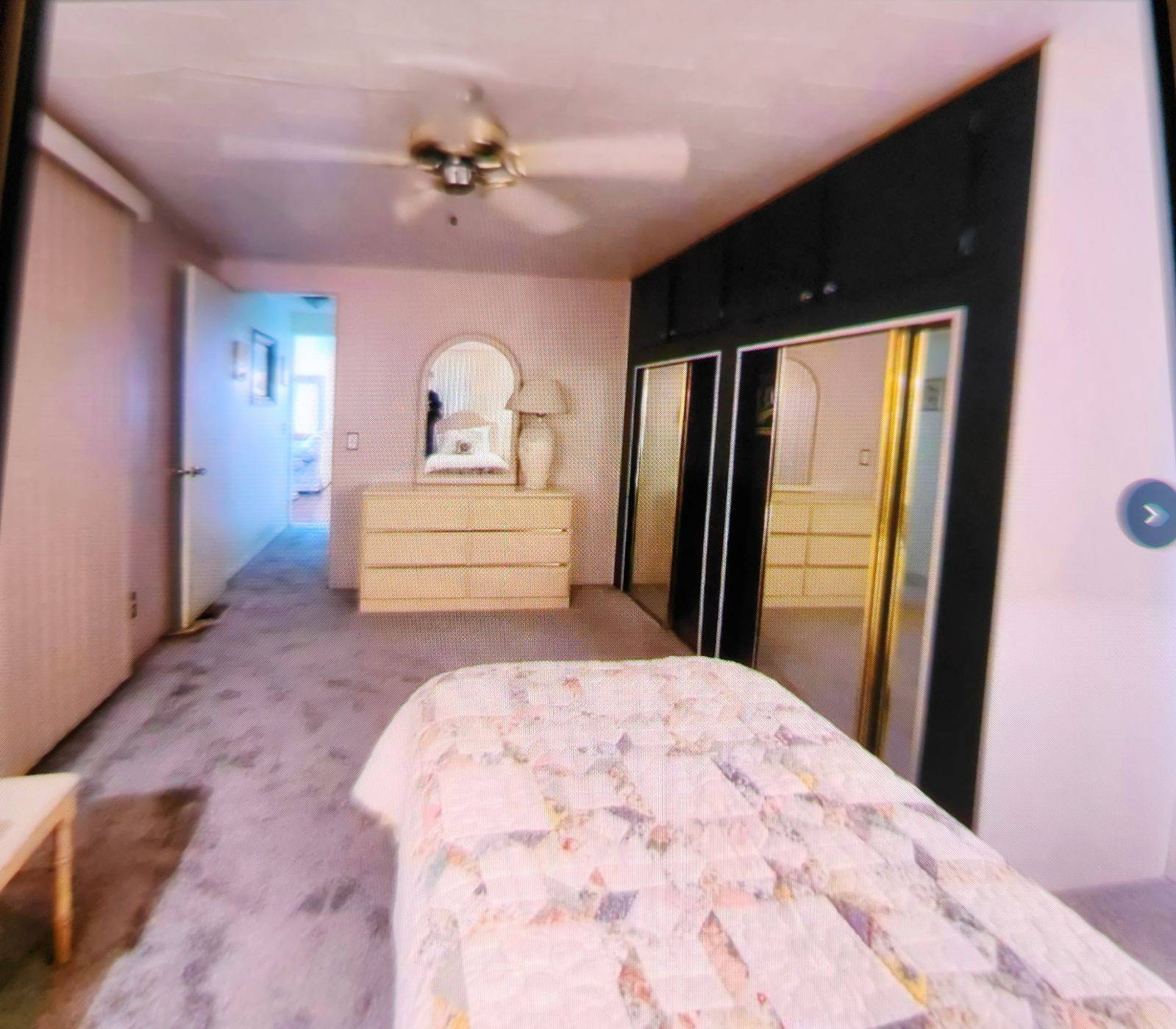 ;
;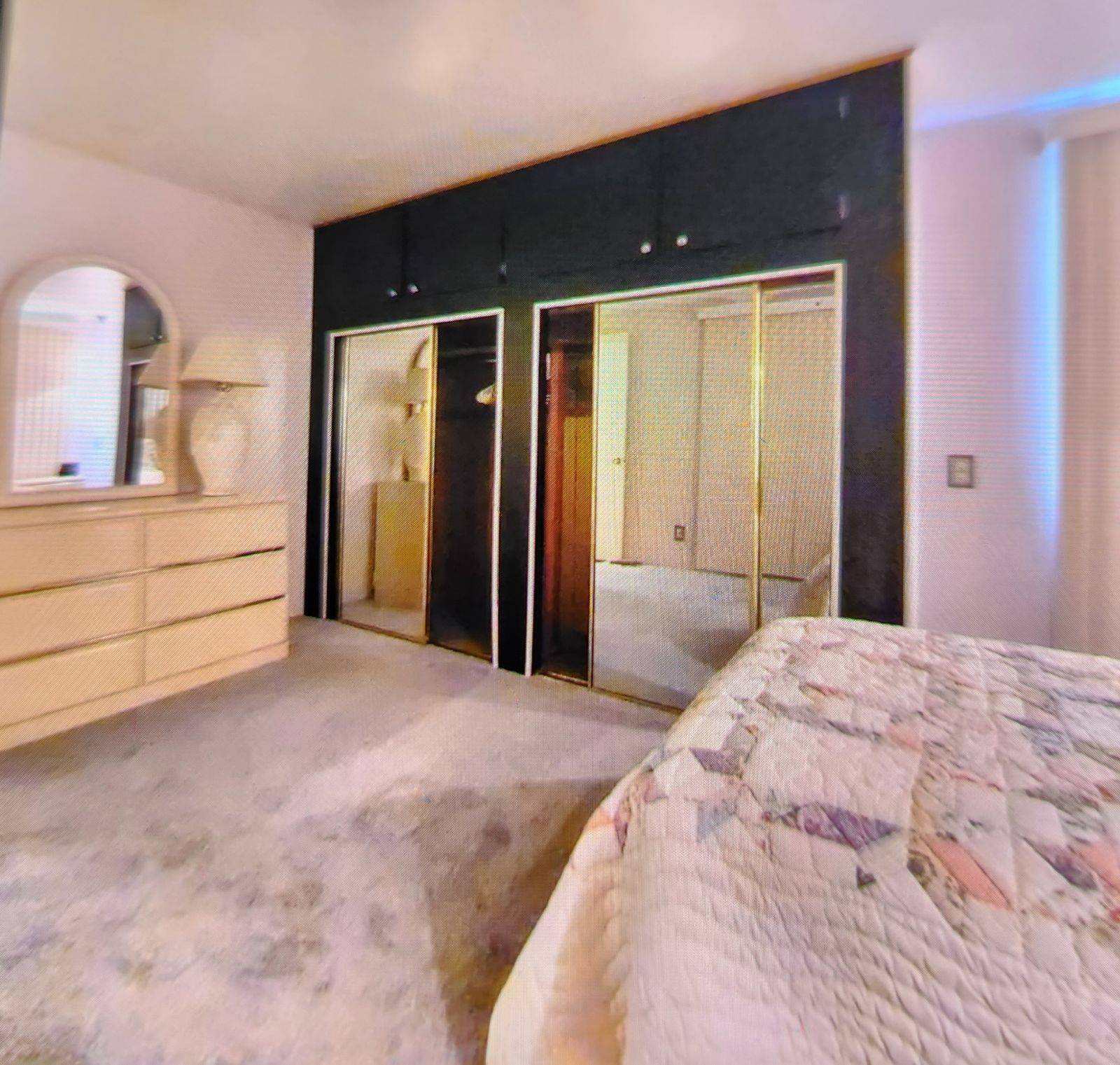 ;
;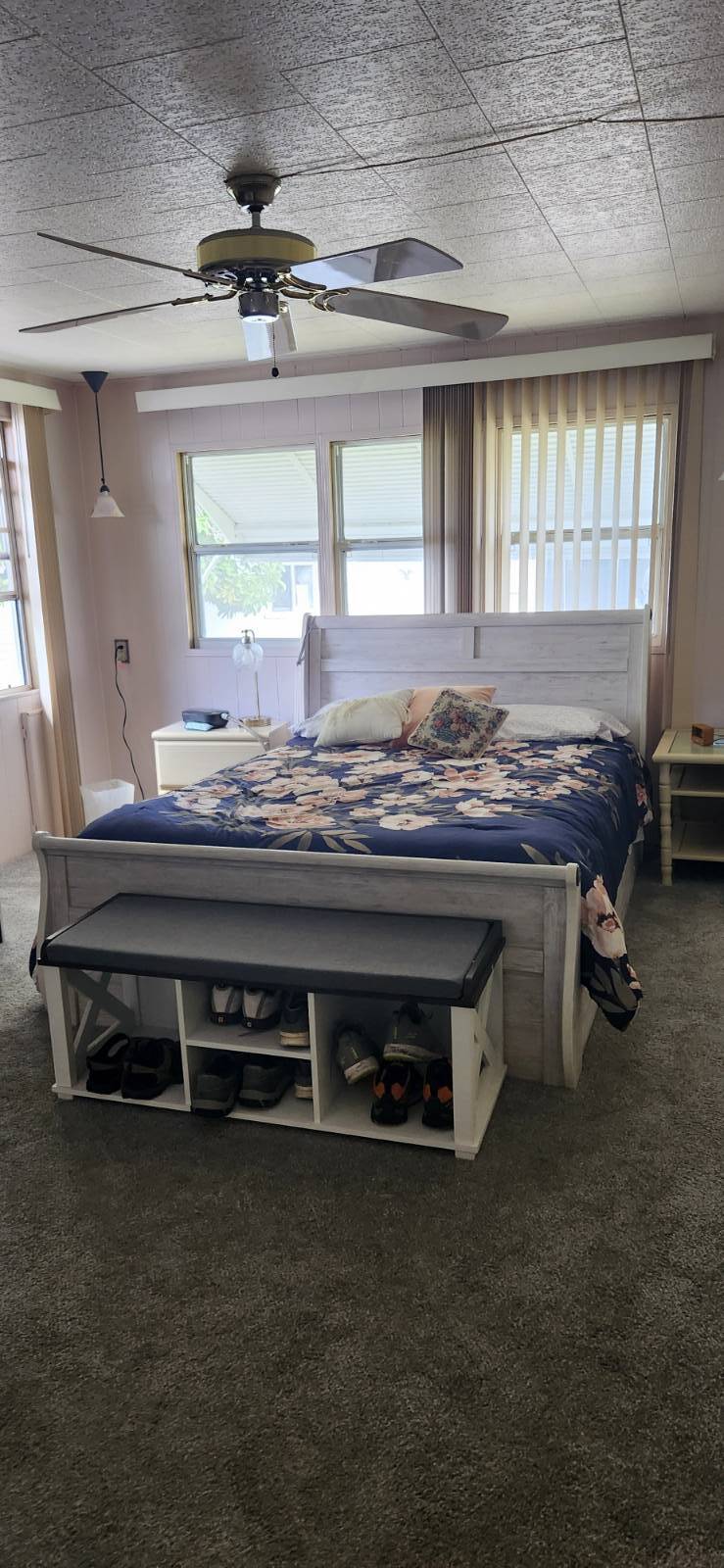 ;
;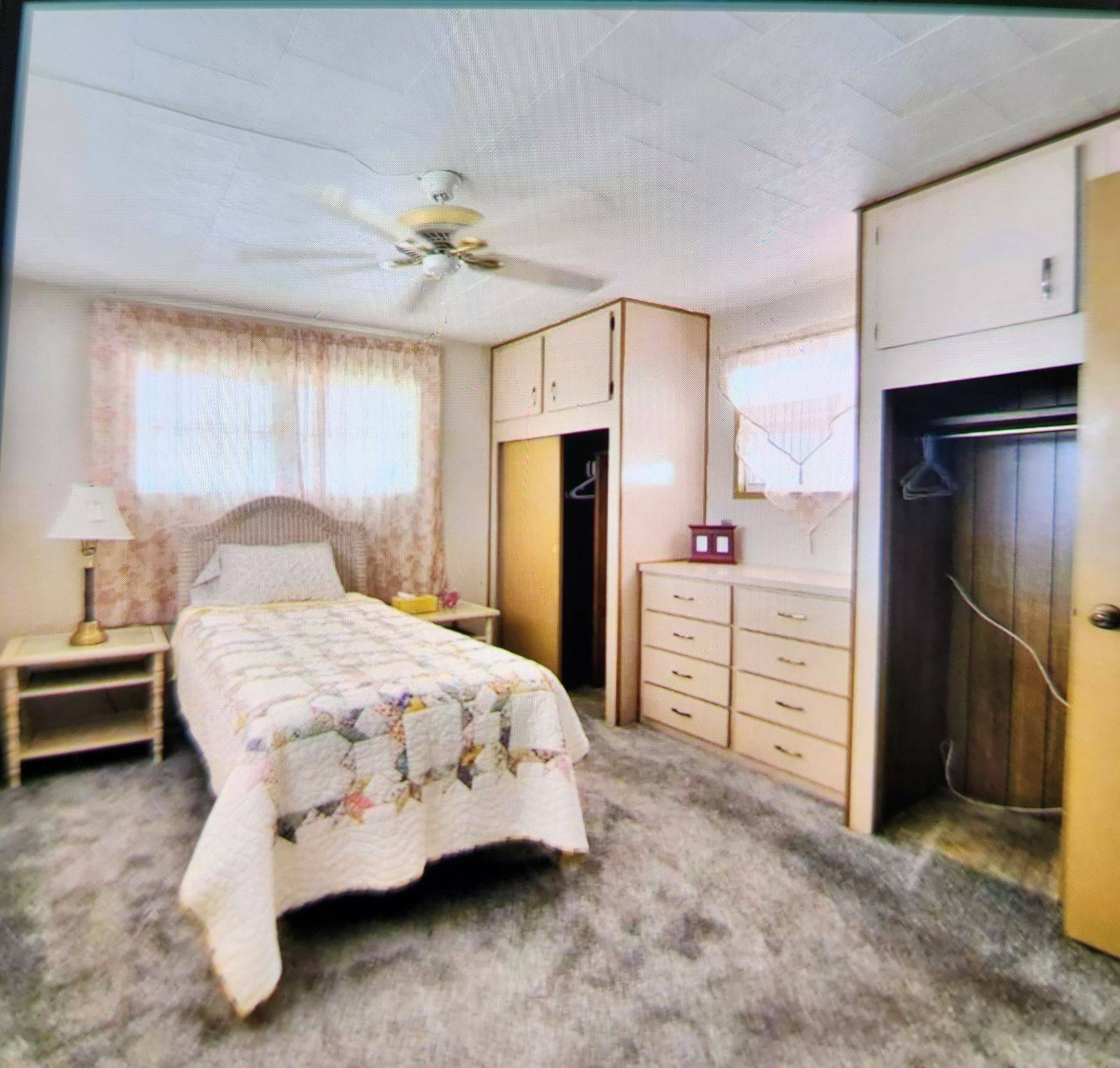 ;
;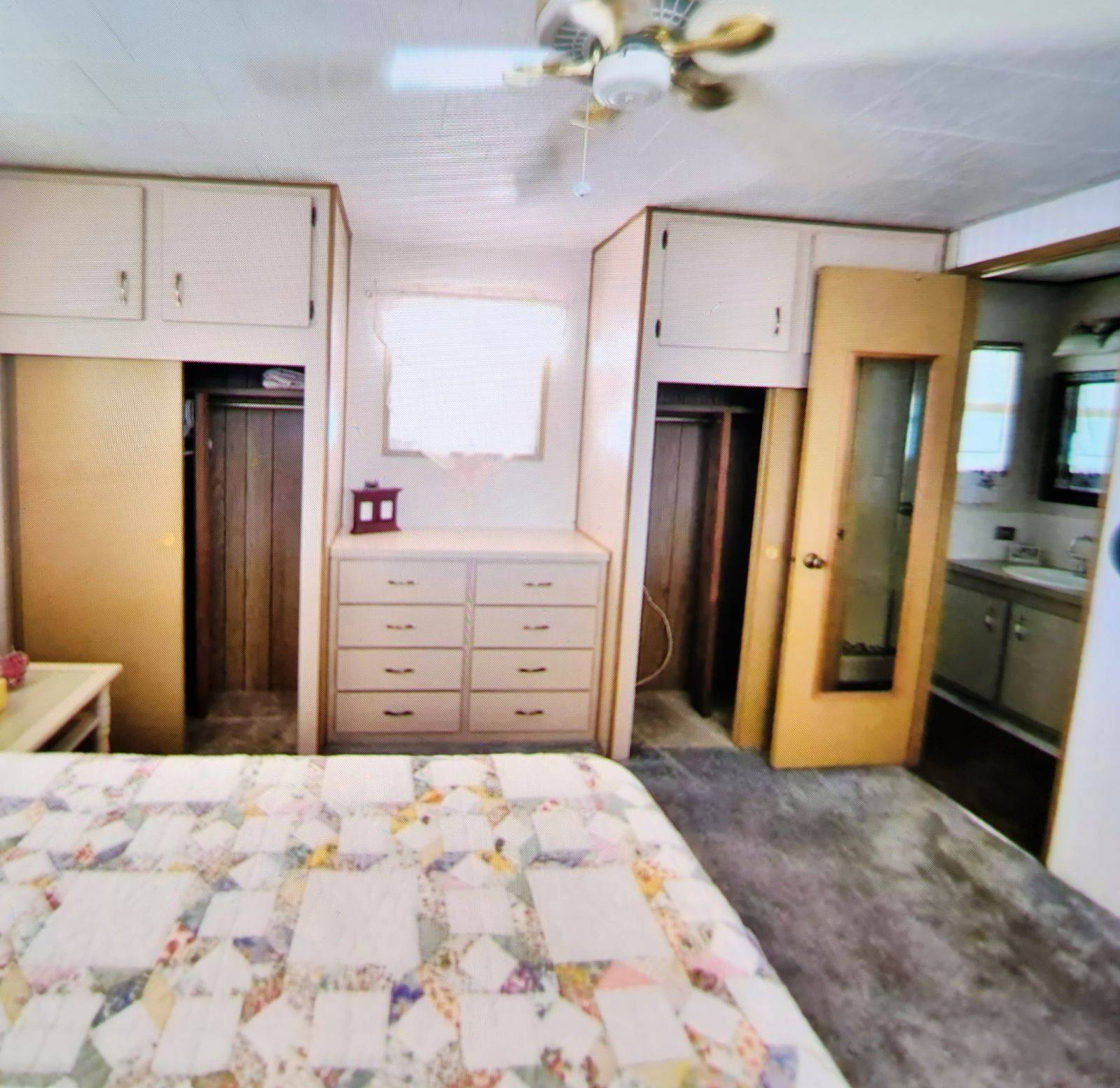 ;
;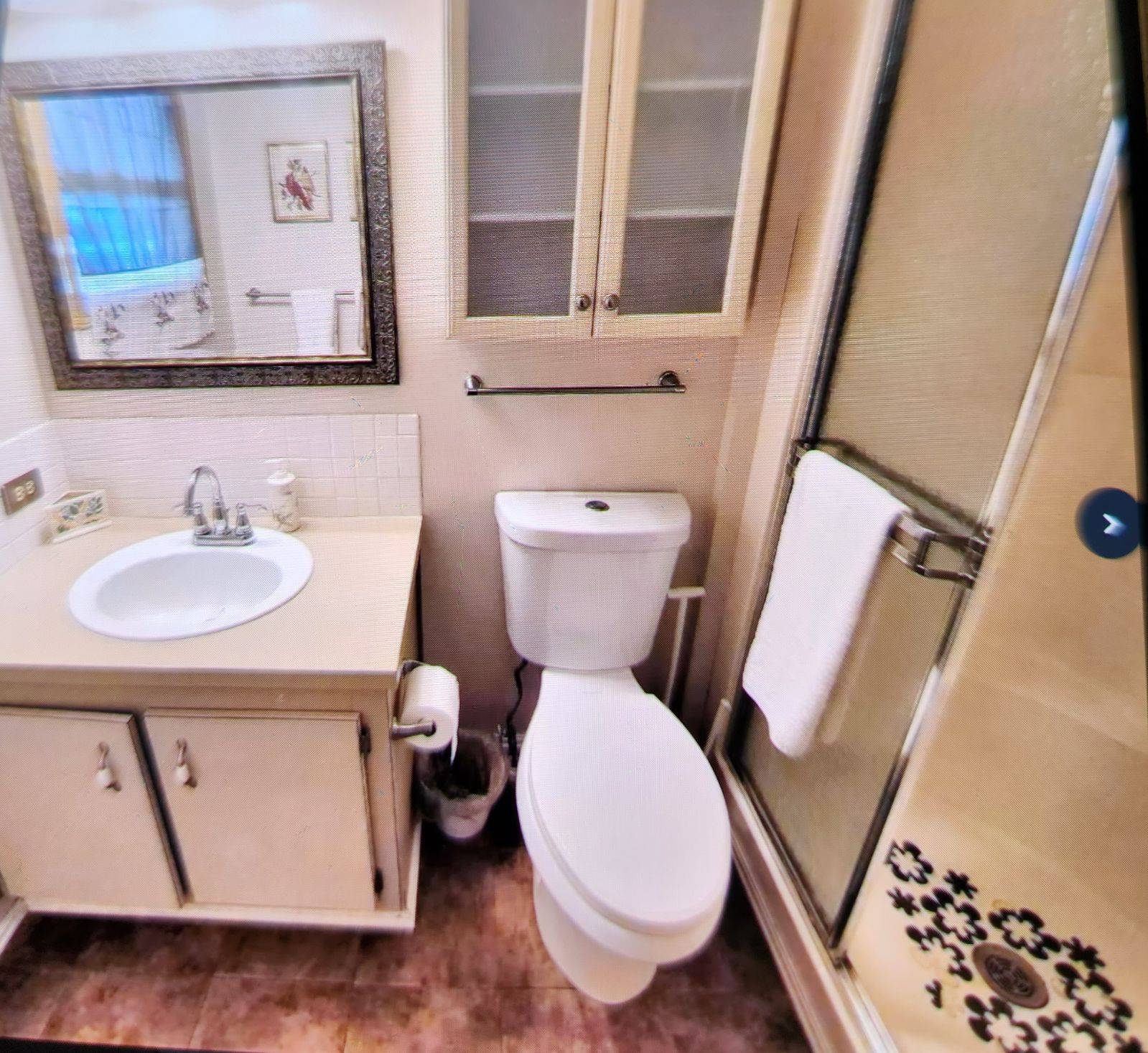 ;
;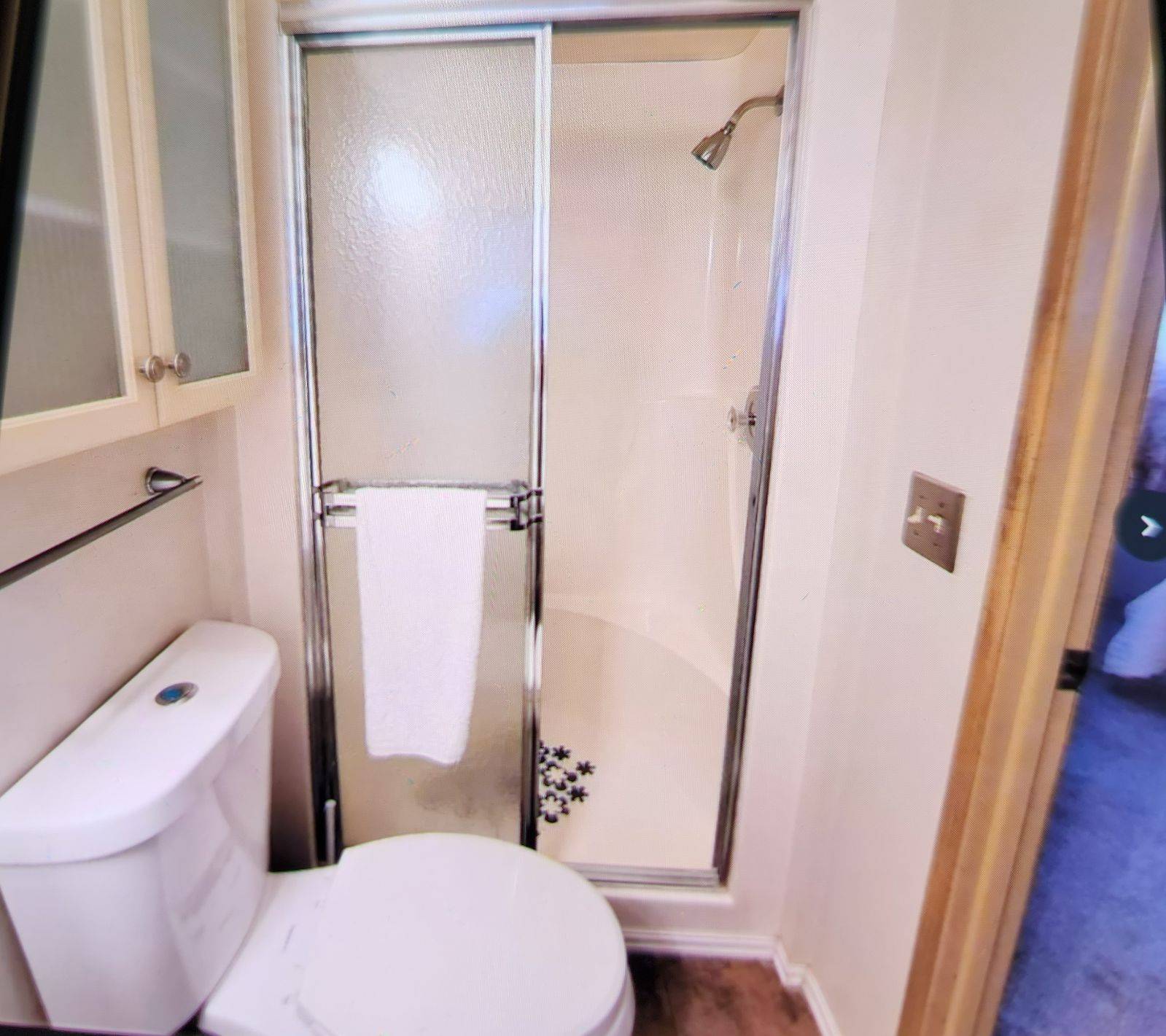 ;
;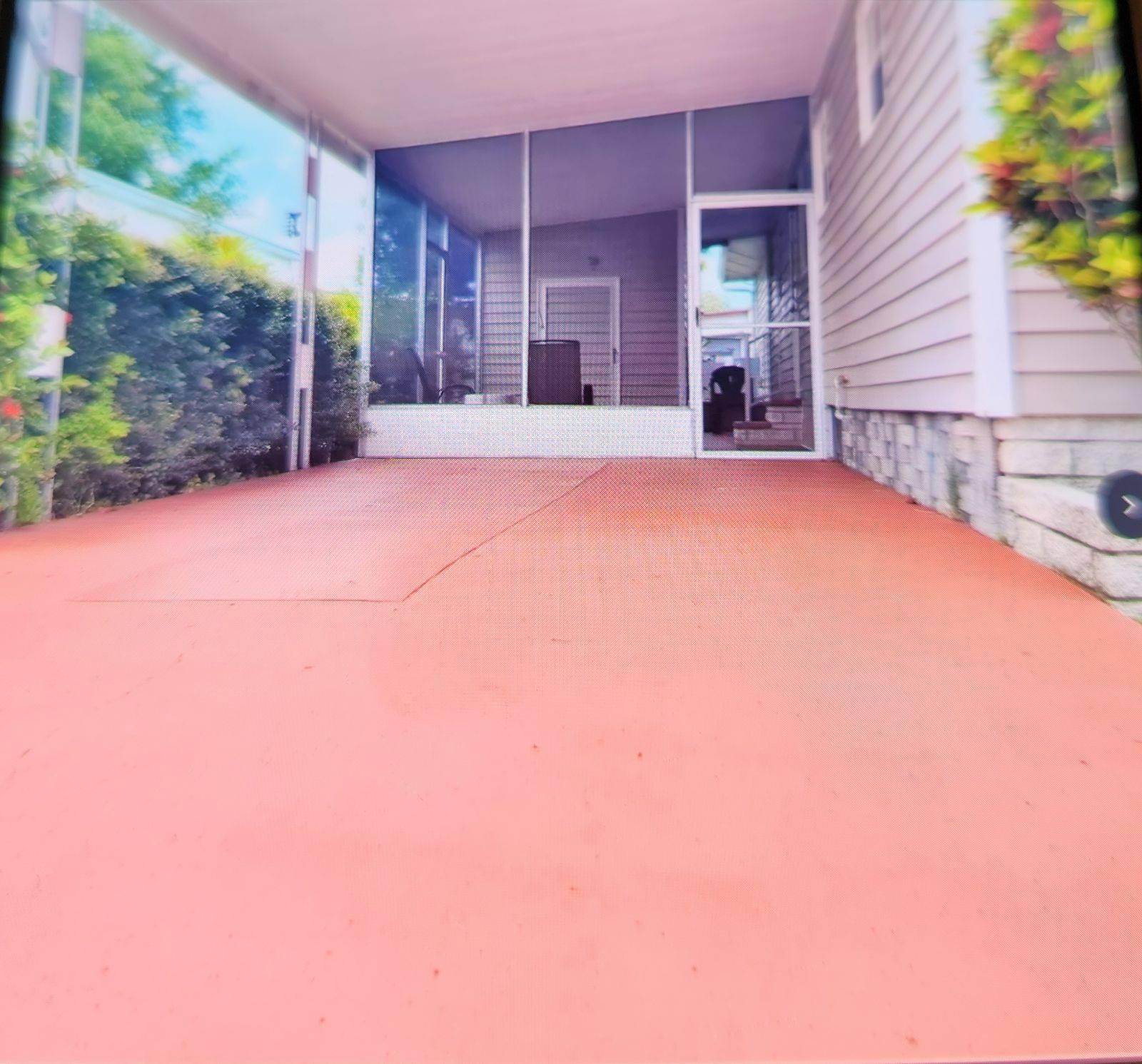 ;
;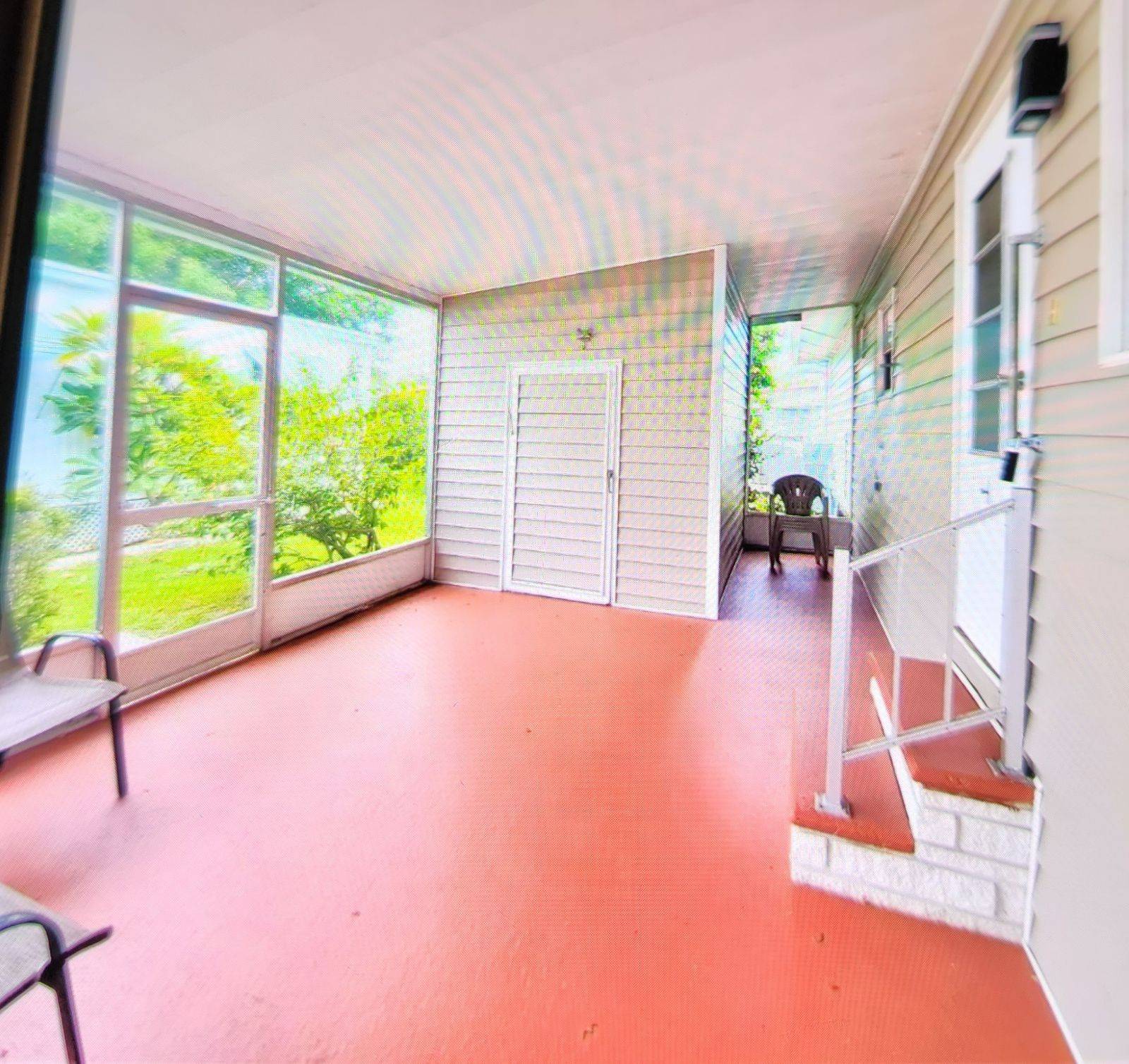 ;
;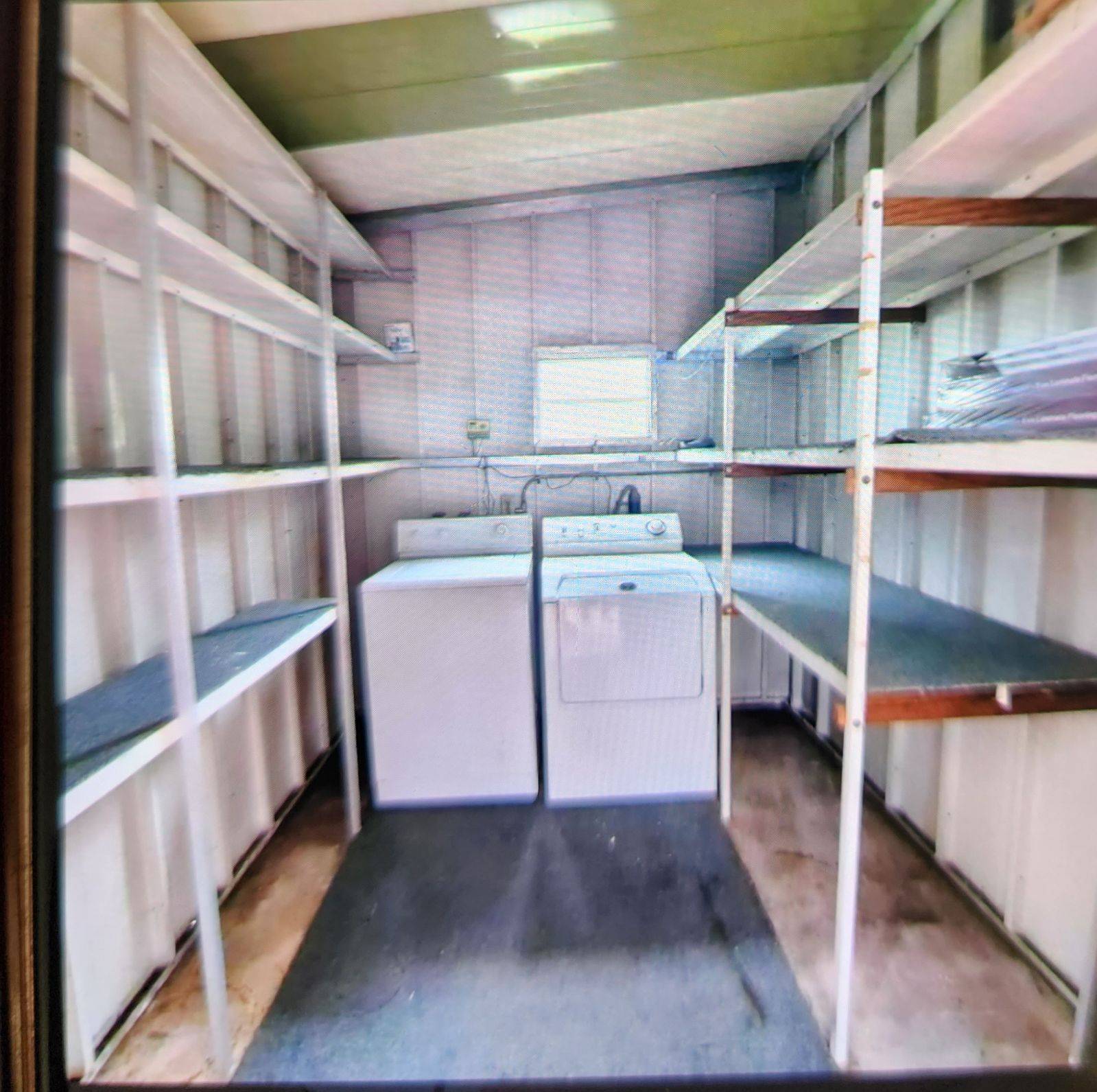 ;
;