92 Morganthau Dr. Lakeland, FL 33813
STUNNING 3-BEDROOM, 2-BATHROOM HOME ON DOUBLE CORNER LOT WITH NO REAR OR SIDE NEIGHBORS!! Located in the back of the park on a quiet dead-end street, this amazing home is completely move in ready with updates aplenty. Start in the kitchen which has been completely renovated with new cabinets, countertops, appliances, and ceiling fans. Move into the main bathroom which has a beautifully remodeled walk-in shower (2023). Further along, the master bathroom has an updated vanity, a garden tub, and a walk-in shower. Visit the inside laundry room which includes a newer washer and dryer (2020). Step outside onto the LARGE wood deck off the front of the home. This deck overlooks the water and has been recently refinished and reinforced for the weight of a hot tub. The A/C was redone in 2019 along with new ductwork, and an Ecobee smart thermostat. Metal roof with added insulation was installed in 2023. Other updates to this home include the following: freshly painted interior, captivating landscaping, PVC plumbing (2011), drywall on ceilings and walls, electrical panel with surge protector (2020), new electrical outlets with GFI, Vivint monitoring security cameras and alarm system, updated ceiling fans, new carpet in bedrooms, upgraded vinyl plank flooring, 2 in. faux wood blinds throughout, thermal curtains, the list could go on and on. Call today before your opportunity to own this gem is gone! **Home is sold furnished as listed in description.** Active, 55+ community located in south Lakeland, FL, with numerous waterfront properties. Highland Village has so much to offer! Amenities include pool, fitness center, library, community room, horseshoes, shuffleboard courts, fishing dock and more. Laundry facilities also available. Smaller dogs (under 40lbs) with breed restrictions allowed. Within minutes of shopping, restaurants, and entertainment. 80/20 Rule. Rentals allowed. Motorcycles allowed. Lot Rent $990 includes water, sewer, trash, and tree maintenance. KITCHEN: 10 x 20 • Vinyl Plank Flooring • NEWER Ceiling Fans with Light (2021) • Refrigerator - Whirlpool (with Ice Maker) • Stove - Samsung (with Vent Hood) • Microwave - Samsung (Built-In) • Dishwasher - GE • Updated Backsplash • NEWER Appliances (2020) • NEWER Cabinets (2017) • Pantry - 1 LAUNDRY ROOM: 4 x 8 • Vinyl Plank Flooring • Washer - Samsung • Dryer - Samsung • Cabinets • Located Inside - Off: Kitchen DINING ROOM: 14 x 14 • Vinyl Plank Flooring • Ceiling Fan with Light • Table with 4 Chairs LIVING ROOM: 14 x 18 • Carpet Flooring • Ceiling Fan with Light • Sofa • Love Seat • Coffee Table - 1 • End Tables - 2 • Lamps - 2 • Flat Screen/TV MAIN BATHROOM: 6 x 10 • Ceramic Tile Flooring • Single Sink • Walk-In Shower • Handicap Accessible • Linen Closet • ALL NEW & UPDATED MASTER BEDROOM: 14 x 14 • Carpet Flooring • Ceiling Fan with Light • Walk-In Closet: 4 x 10 (Built-In) • Bedside Table - 1 • Dresser - 1 • Bookshelf MASTER BATHROOM: 6 x 13 • Ceramic Tile Flooring • Single Sink • Garden Tub • Walk-In Shower • Medicine Cabinet • Linen Closet SECOND BEDROOM: 12 x 14 • Carpet Flooring • Ceiling Fan with Light • Walk-In Closet: 4 x 6 (Built-In) • Queen Bed • Bedside Table - 1 • Dresser - 1 THIRD BEDROOM: 12 x 14 • Carpet Flooring • Ceiling Fan with Light • Walk-In Closet: 4 x 6 (Built-In) • Queen Bed • Bedside Tables - 2 FLORIDA ROOM: 12 x 20 • Concrete Flooring • Ceiling Fan with Light • Patio Table Set • Located Off: Driveway SHED: 6 x 9 • Concrete Flooring • Shelving EXTERIOR: • Vinyl • Single Pane Windows • Gutters • Carport: Single • NEW Roof Type: Metal (2023) • A/C: Franklin (2019) • Air Vents Location: Ceiling DECK: 10 x 26 • Wood Flooring • Chairs - 4 • Water View The above information is not guaranteed. It is the buyer's responsibility to confirm all measurements, fees, rules and regulations associated with this particular park. This mobile home is sold "As Is" as described. There are no warranties or guarantees on this mobile home.



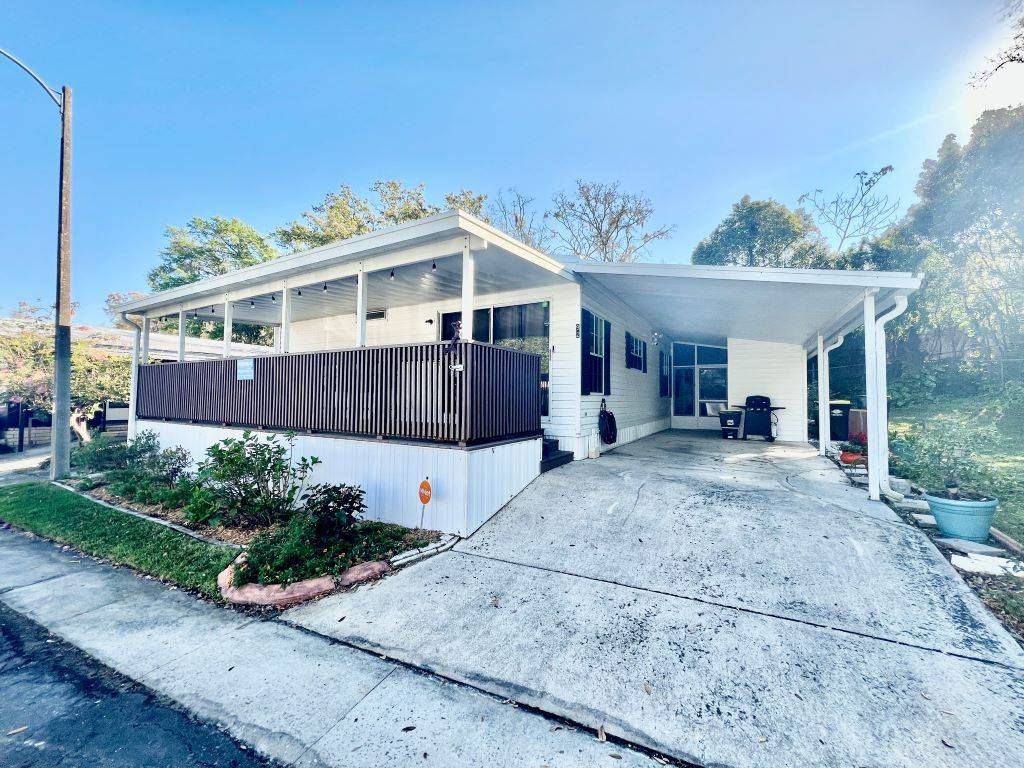


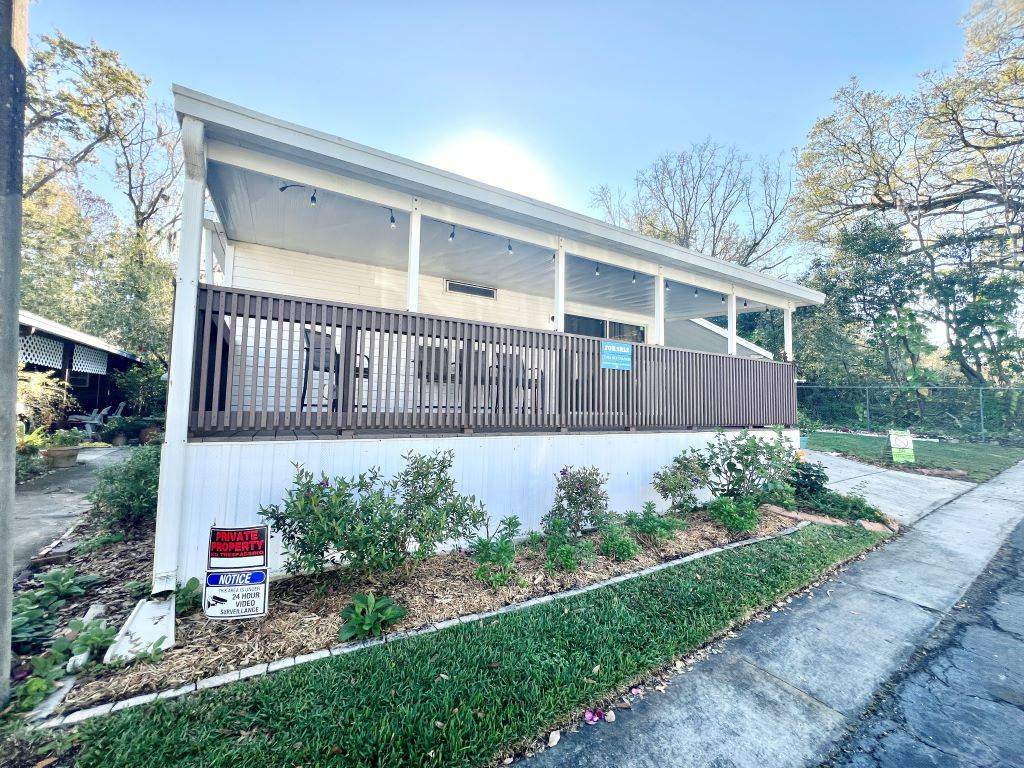 ;
;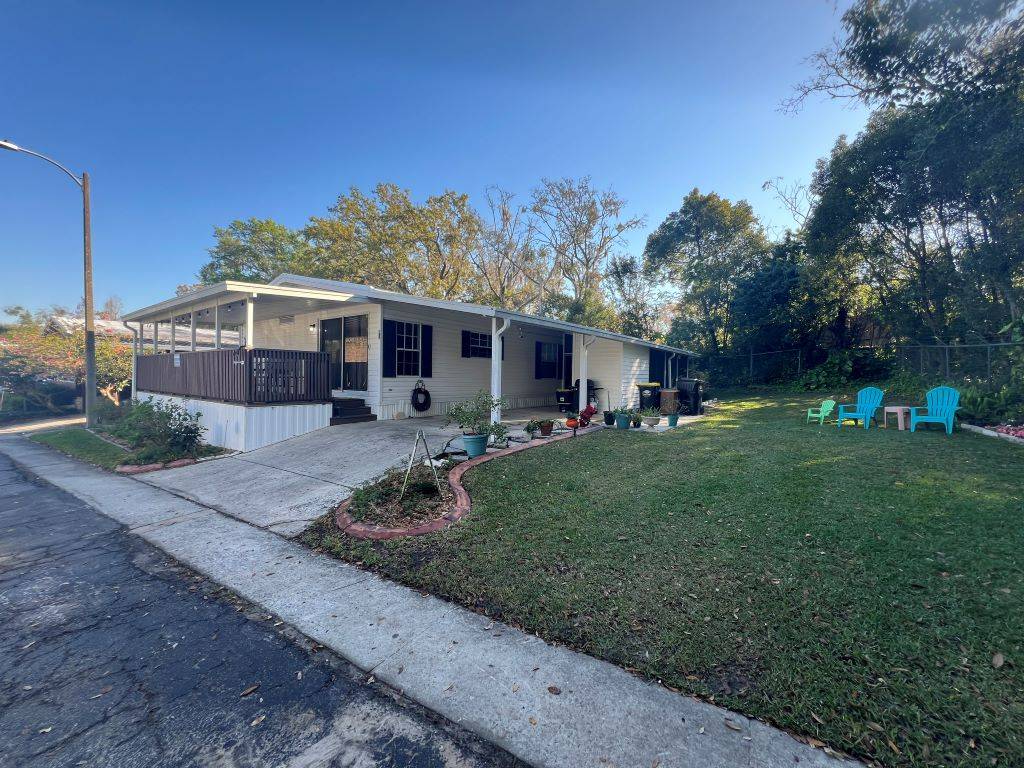 ;
;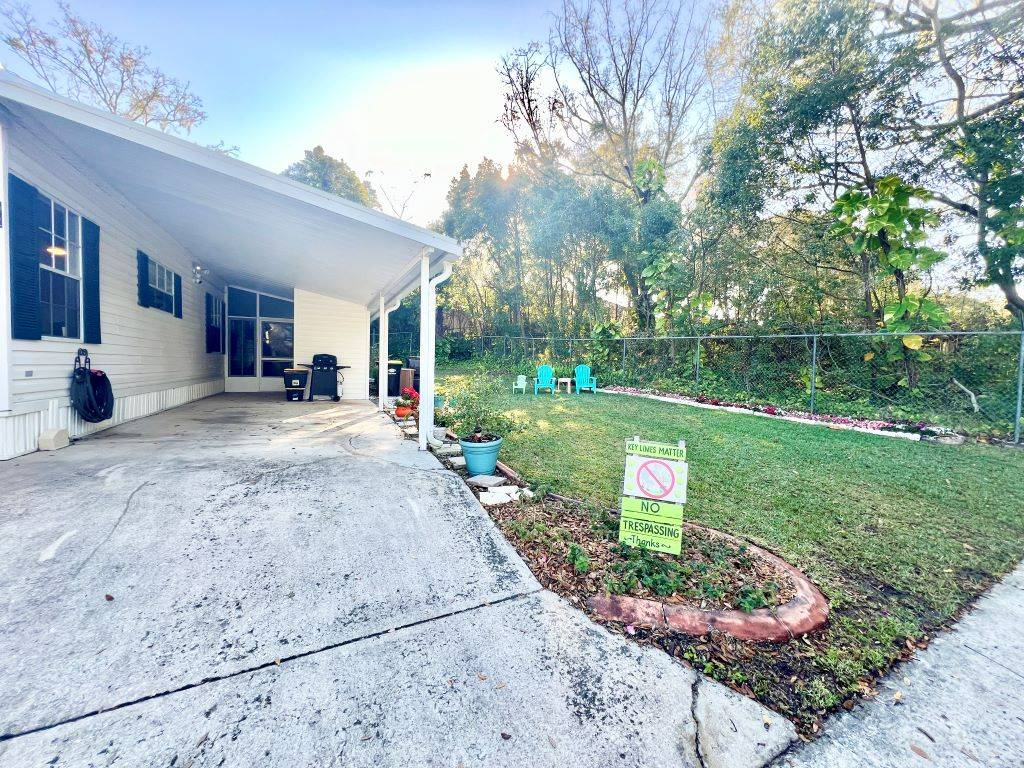 ;
;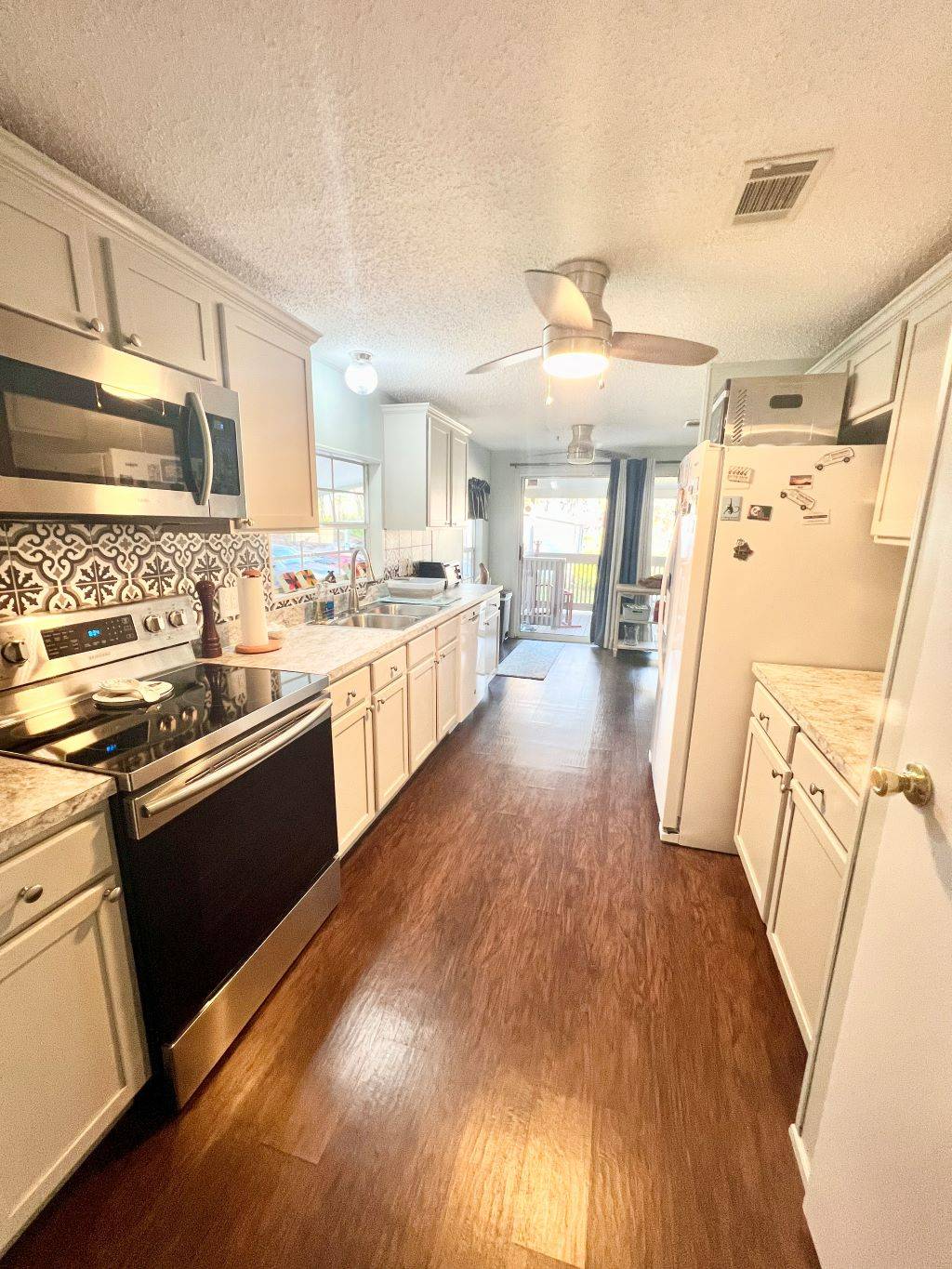 ;
;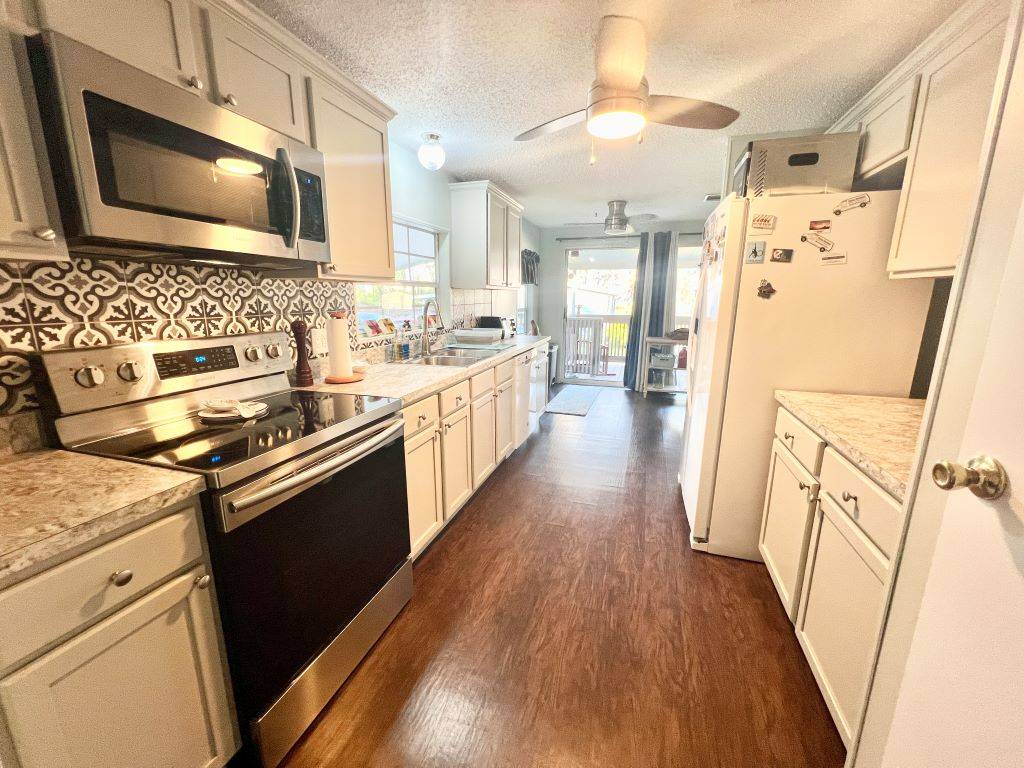 ;
;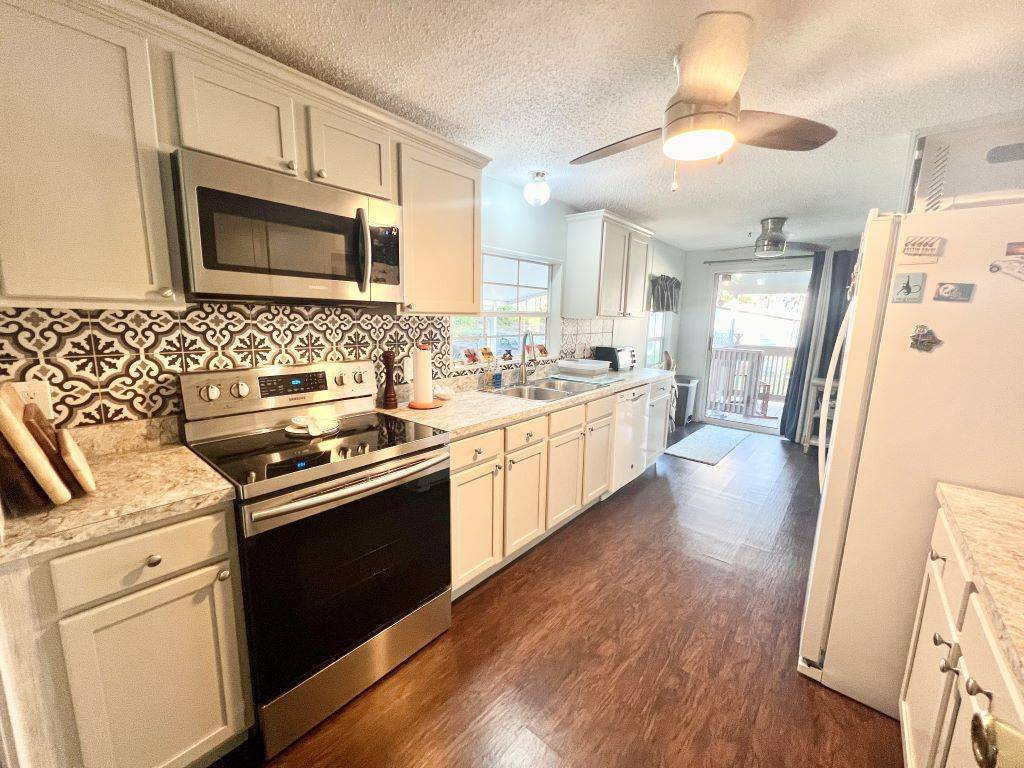 ;
;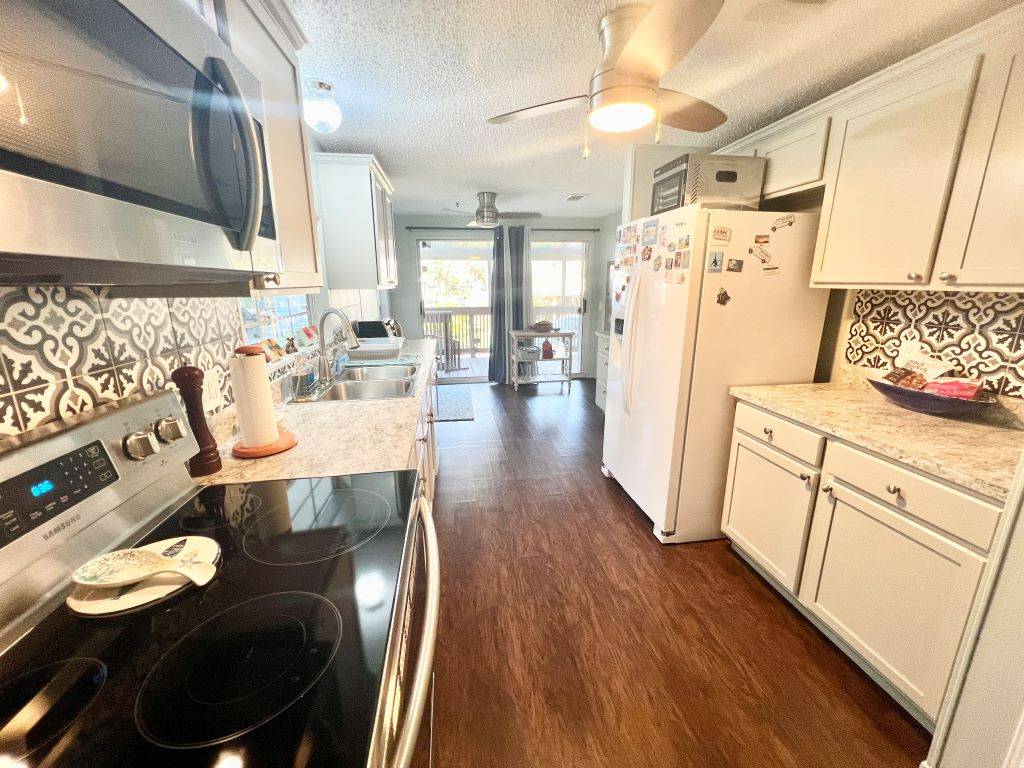 ;
;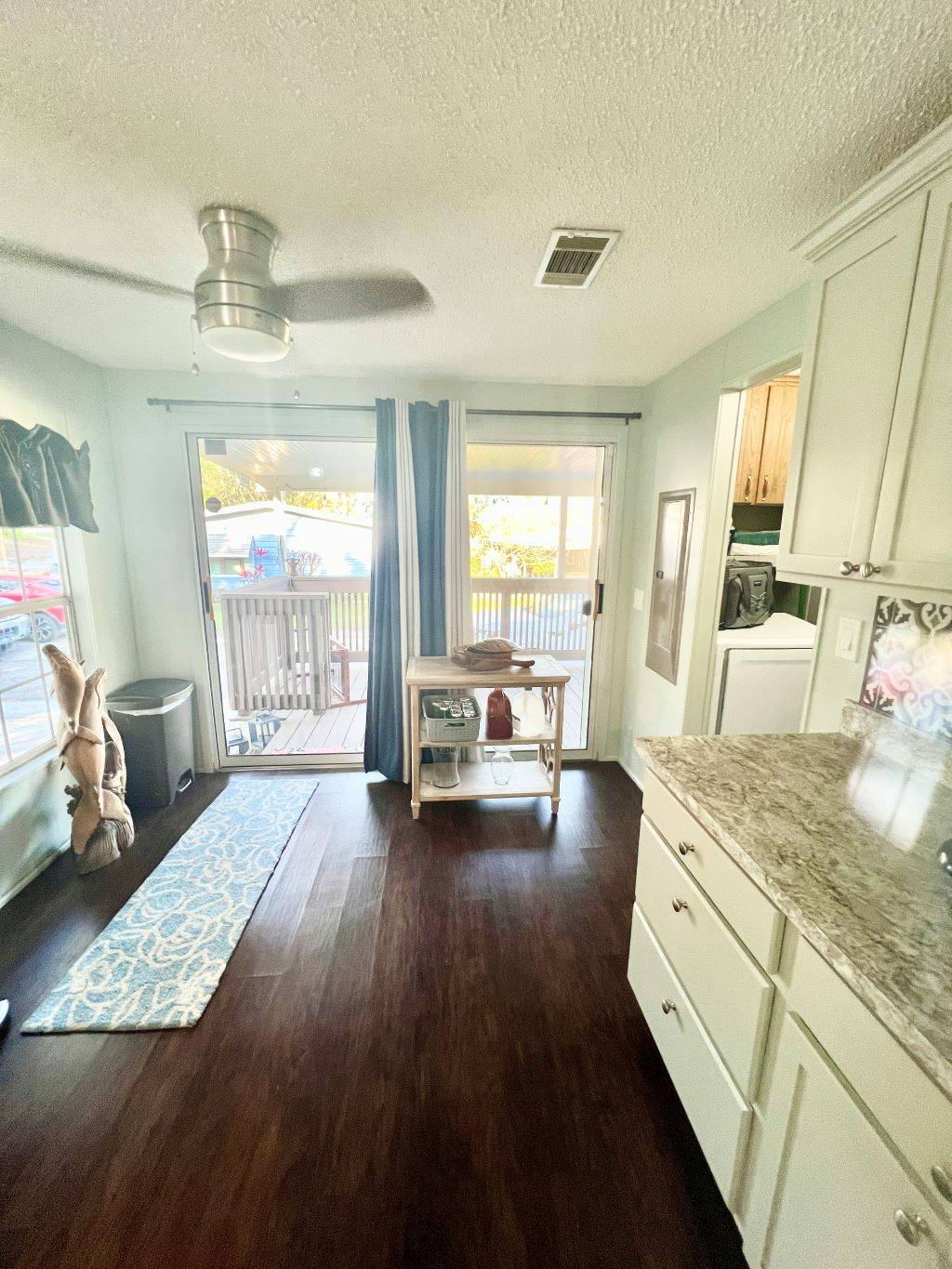 ;
;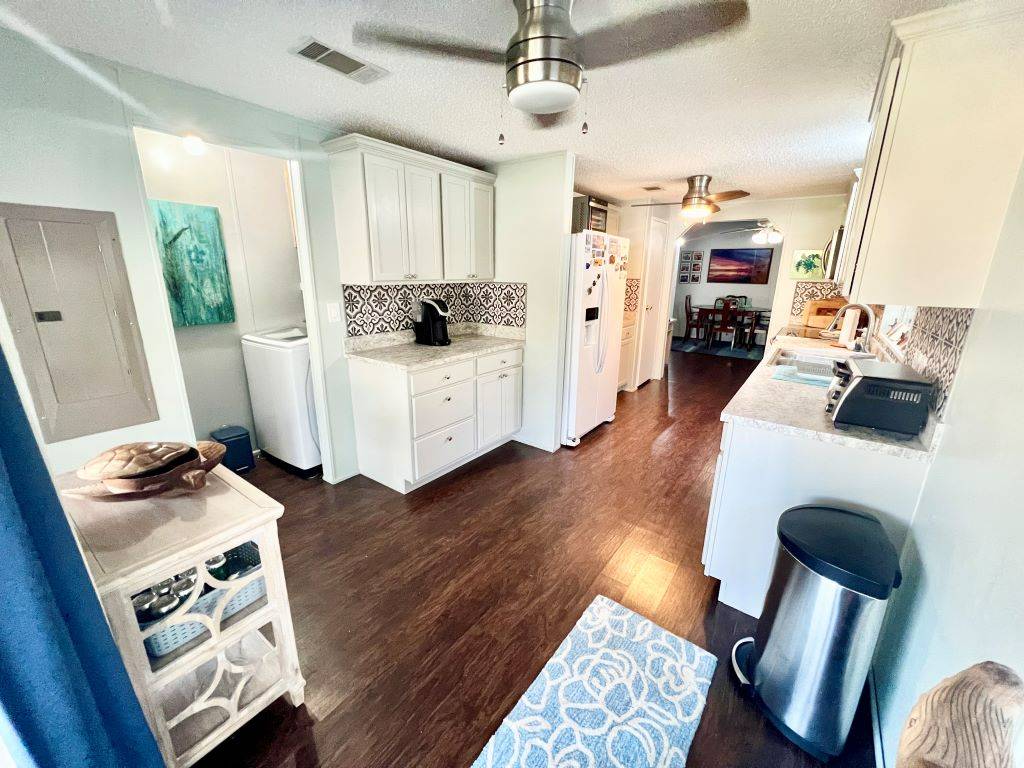 ;
;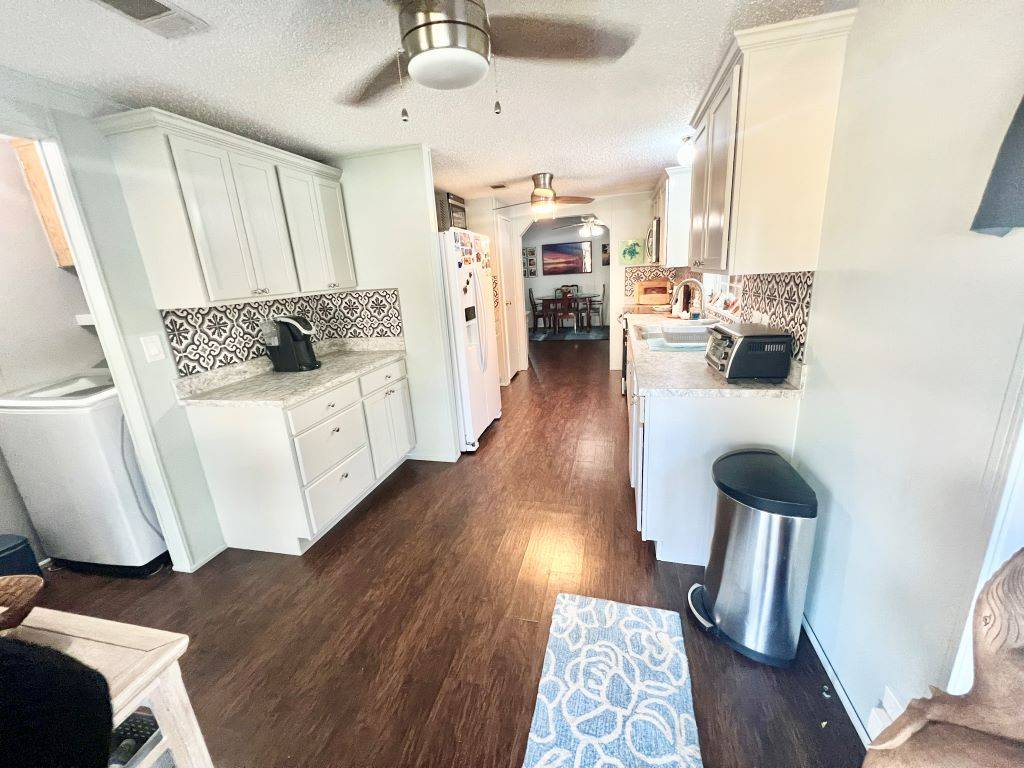 ;
;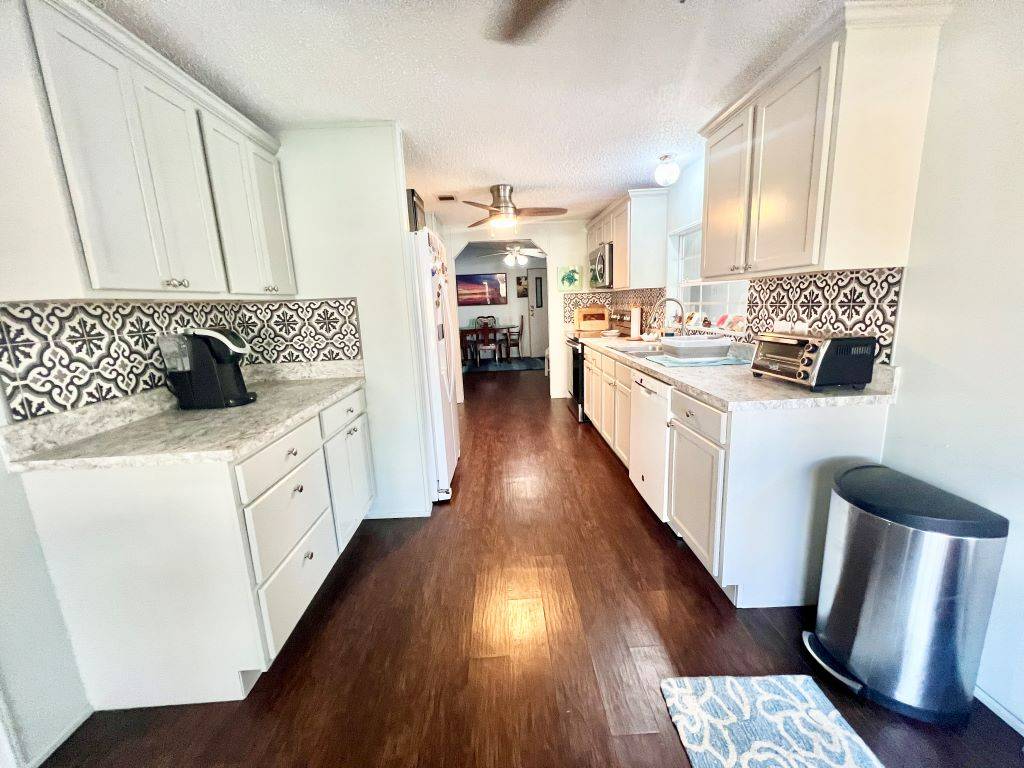 ;
;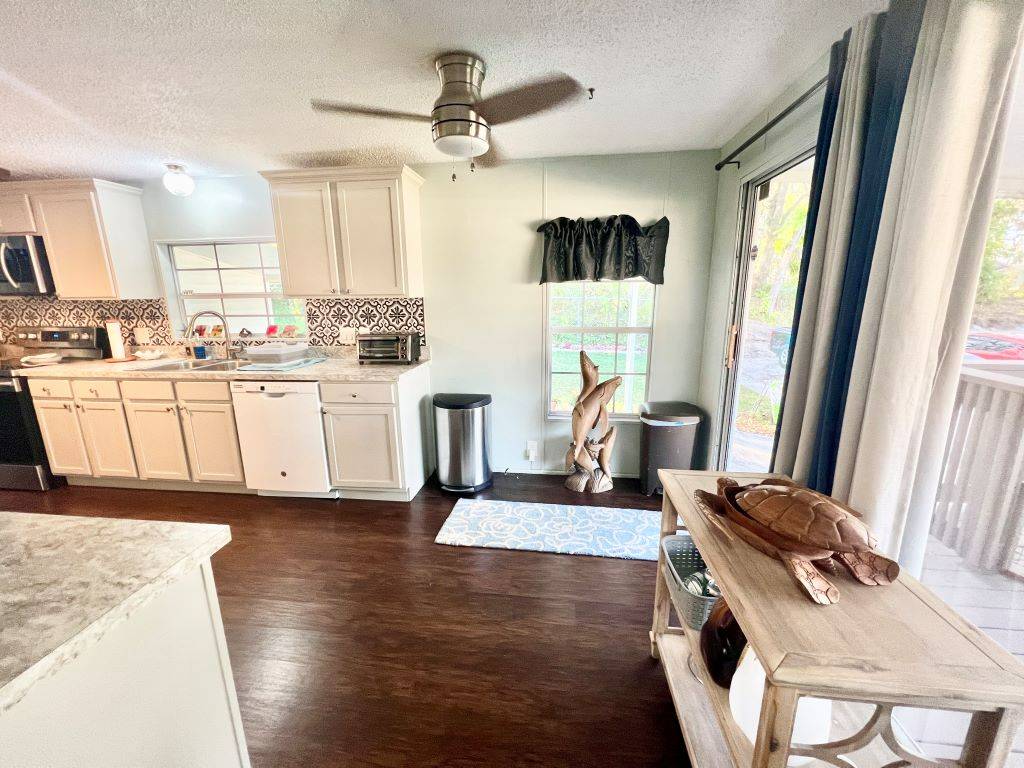 ;
;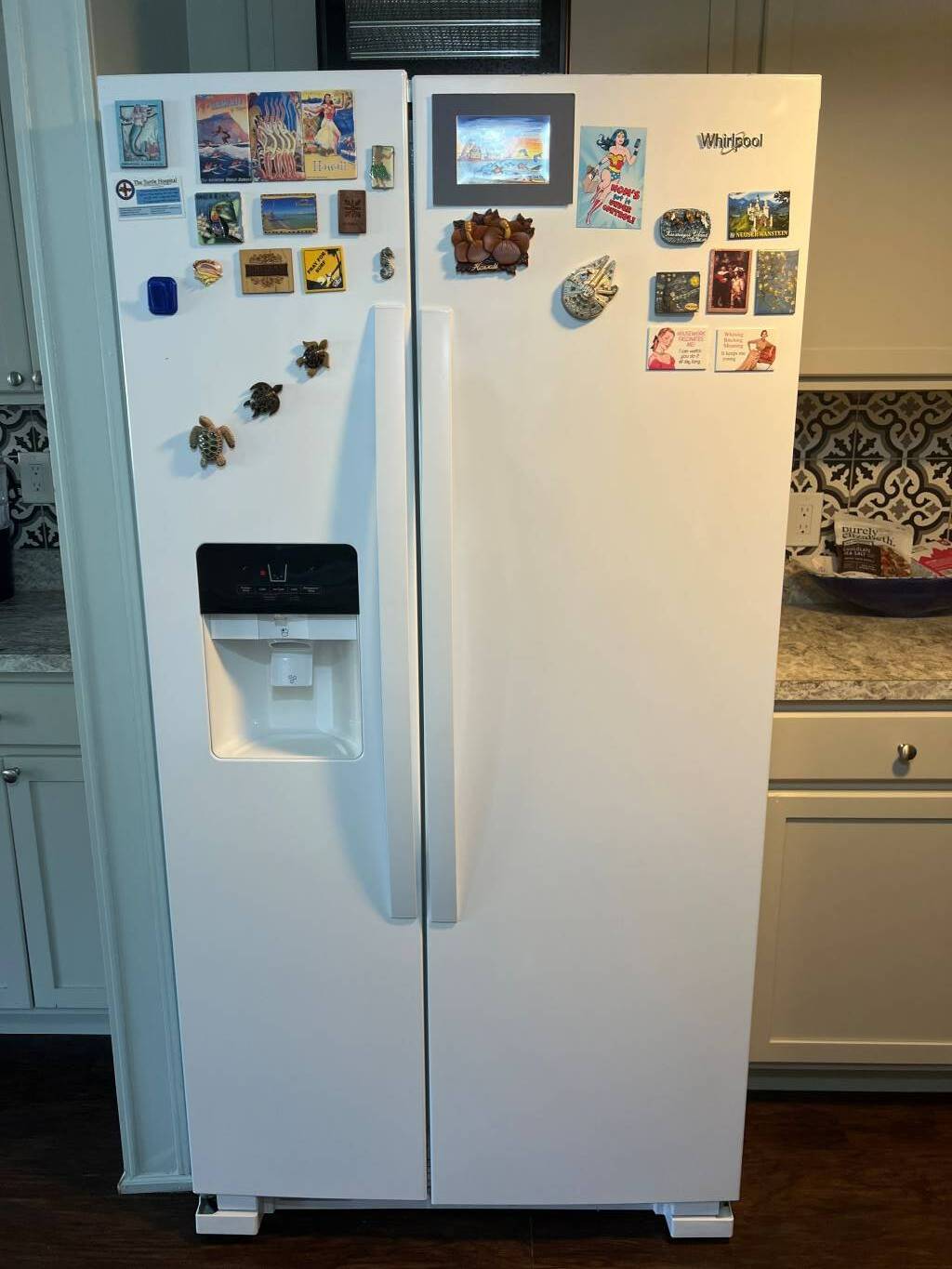 ;
;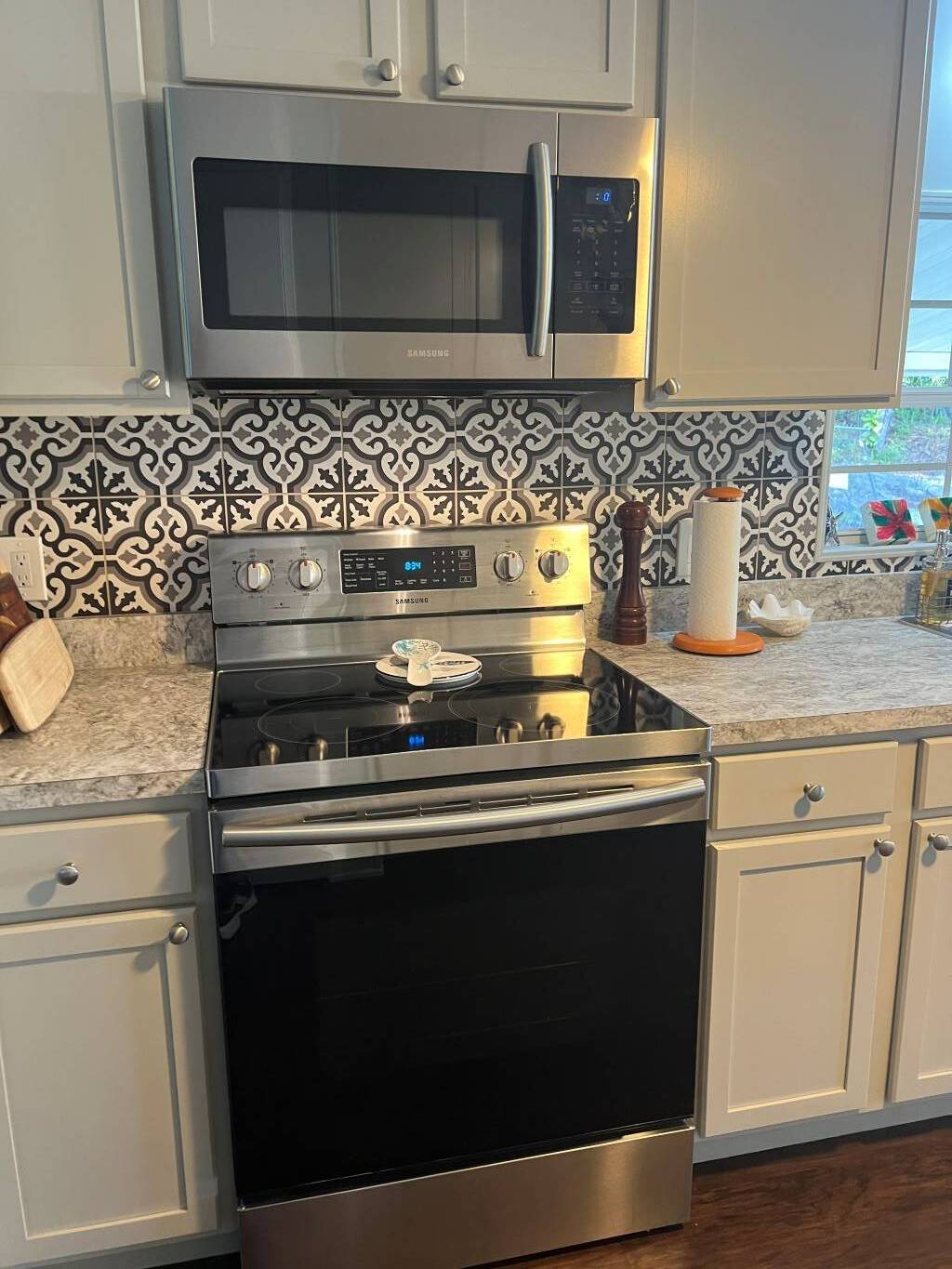 ;
;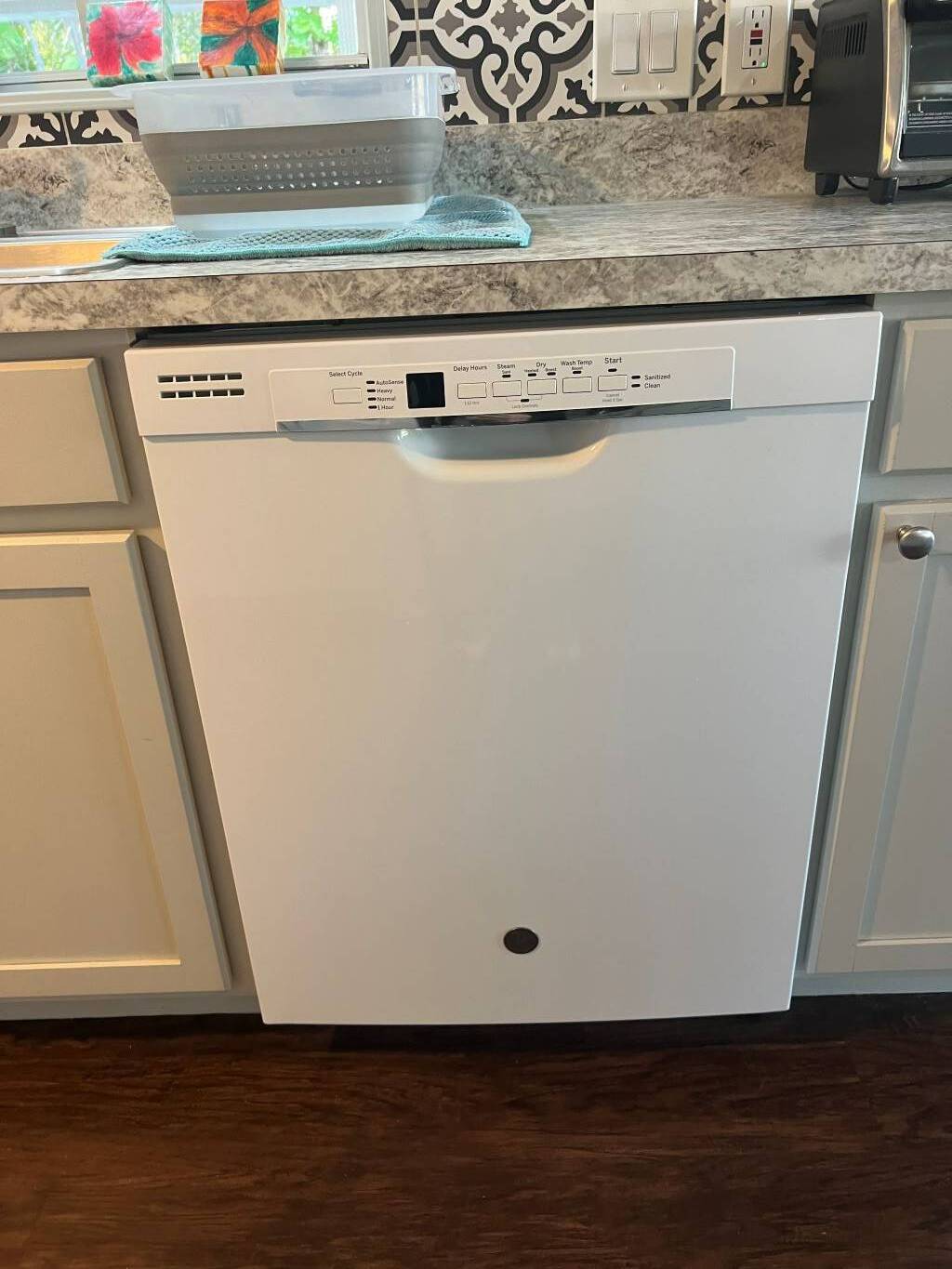 ;
;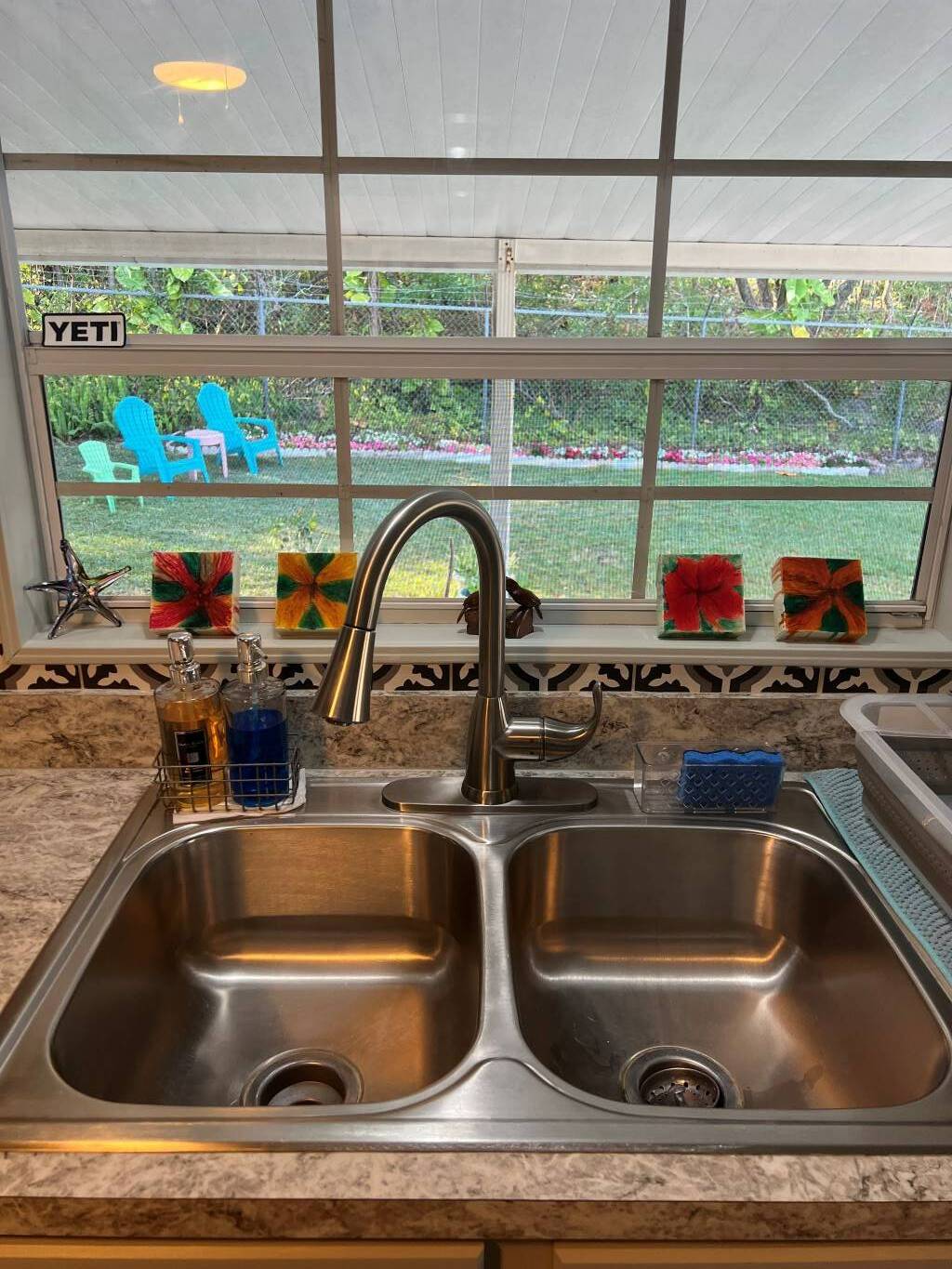 ;
;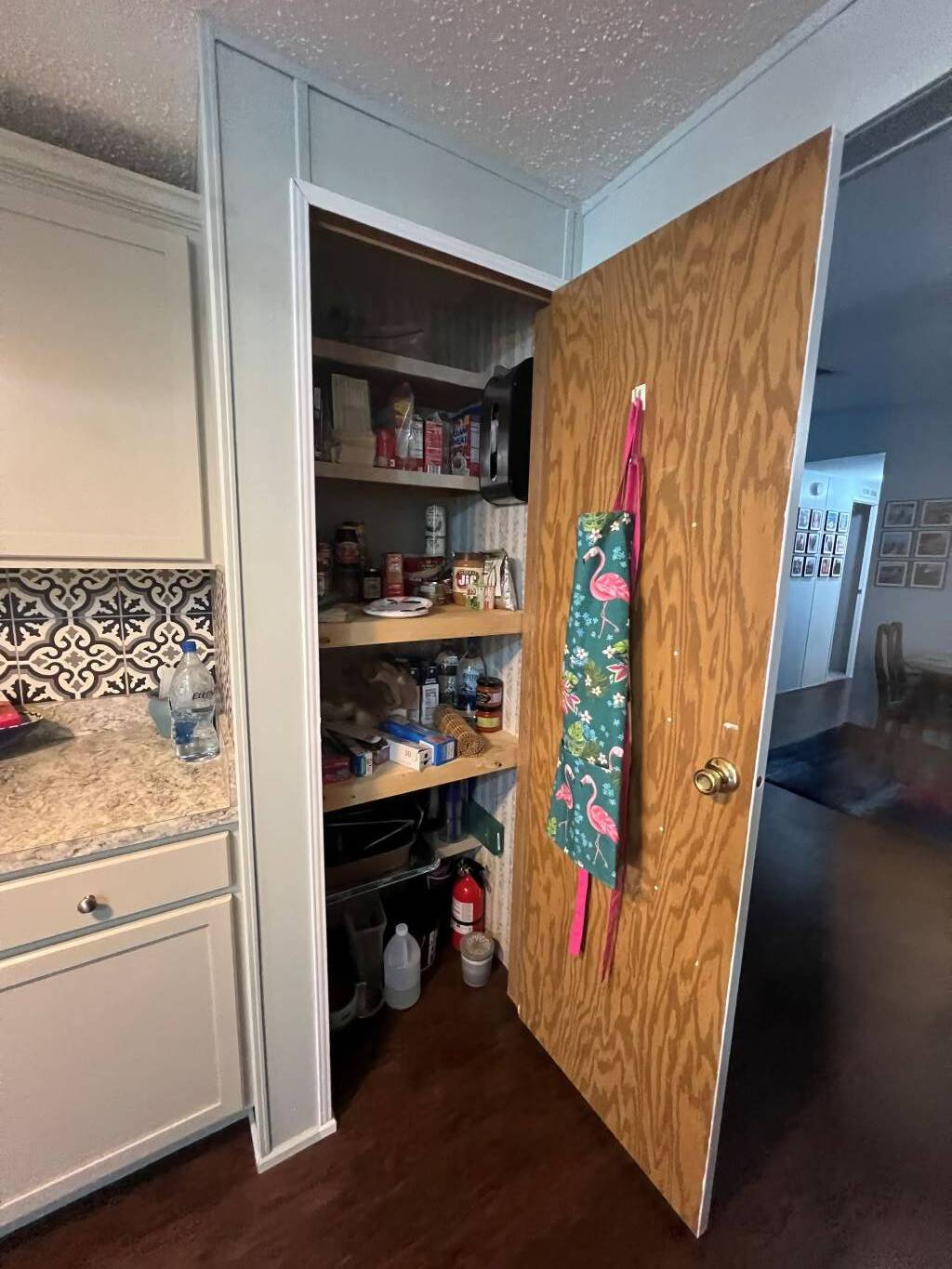 ;
;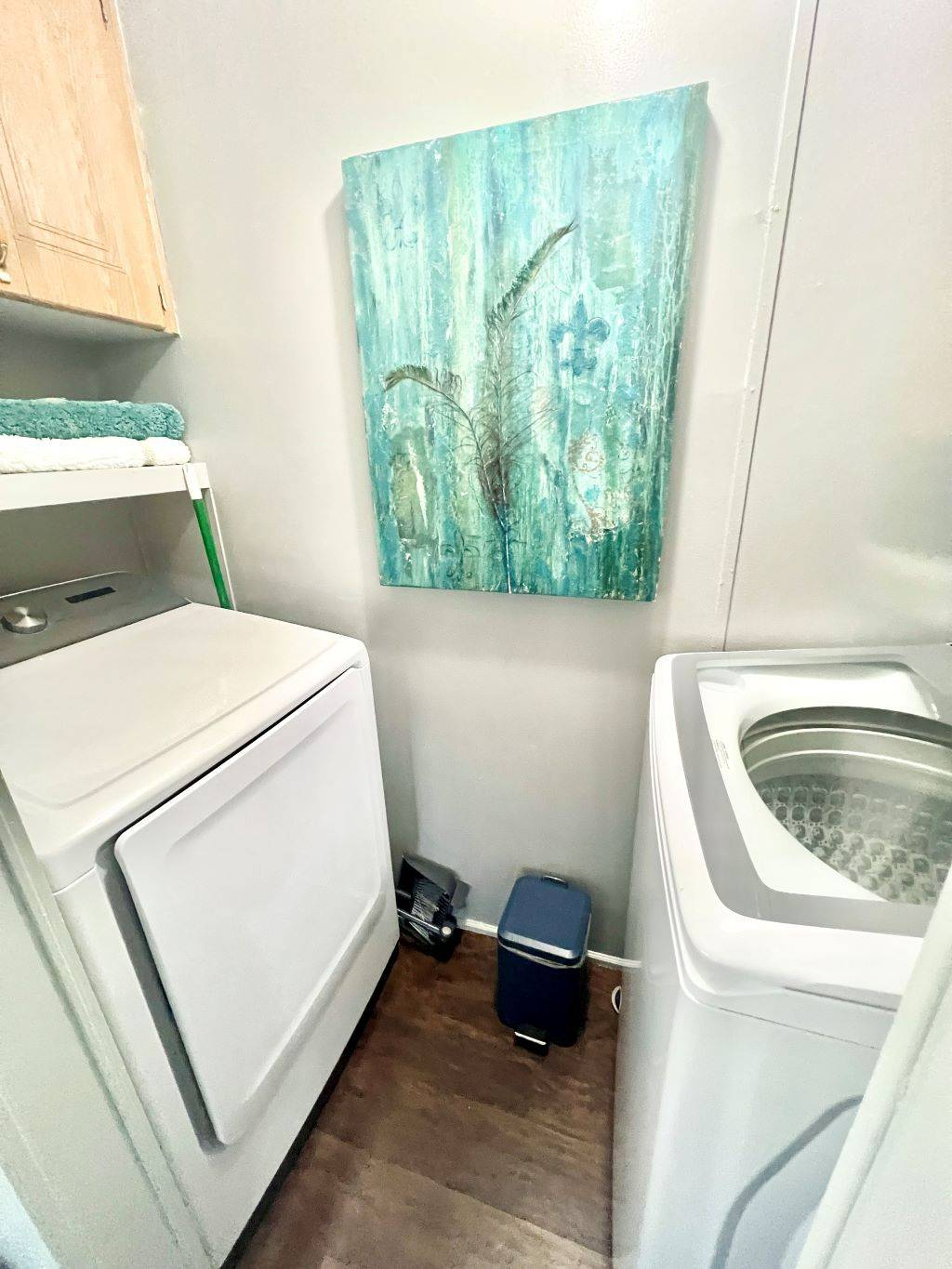 ;
;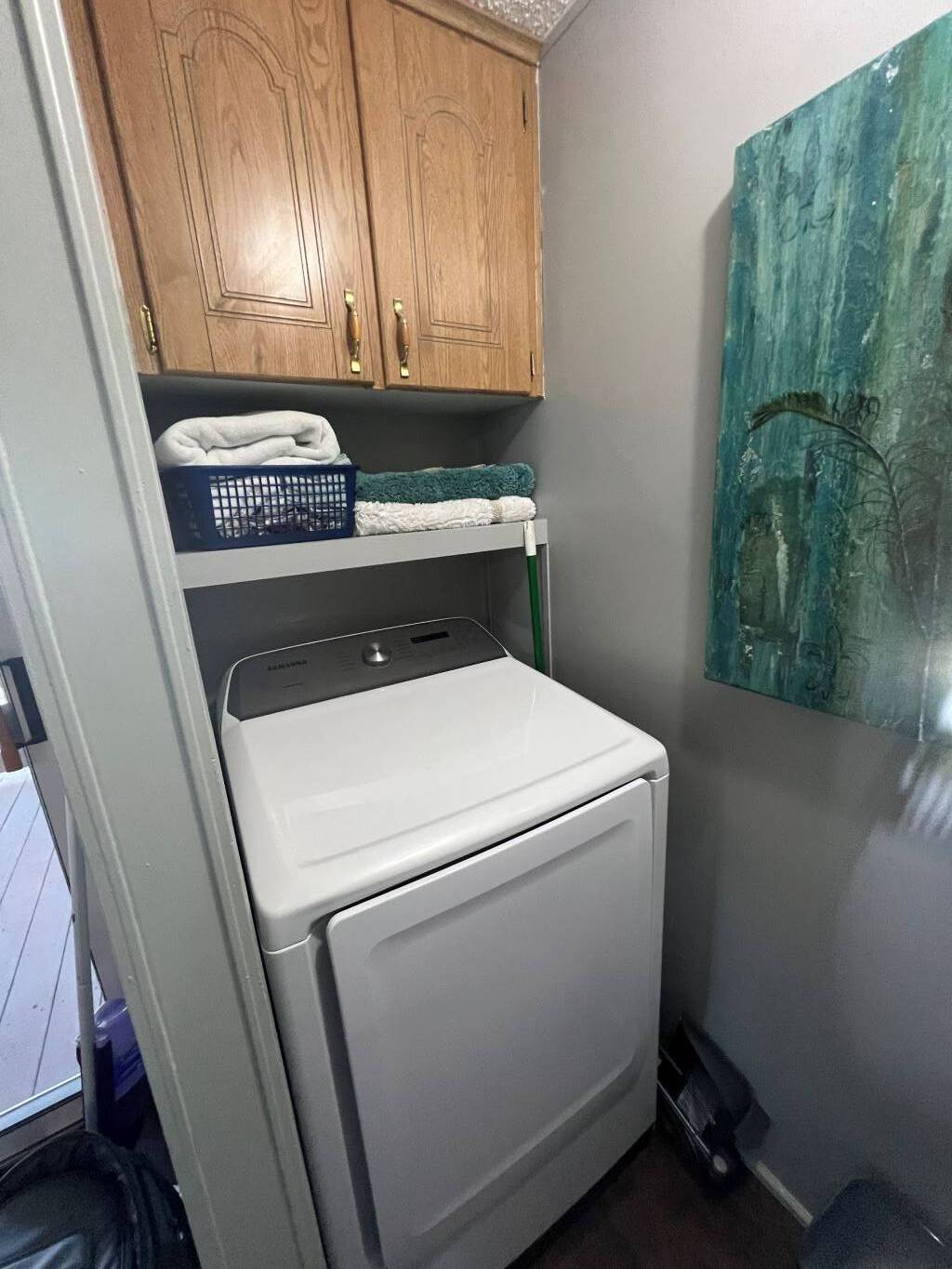 ;
;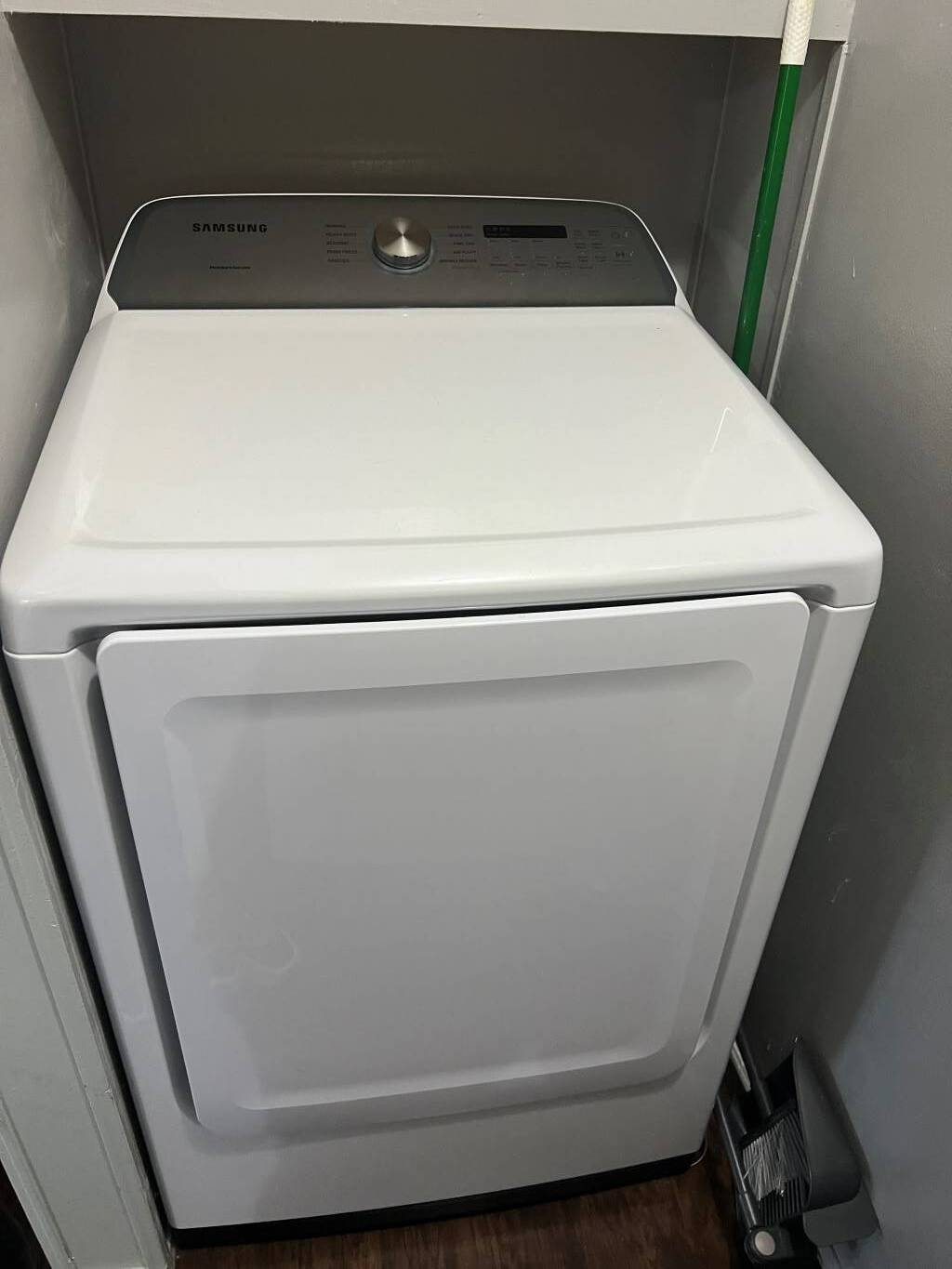 ;
;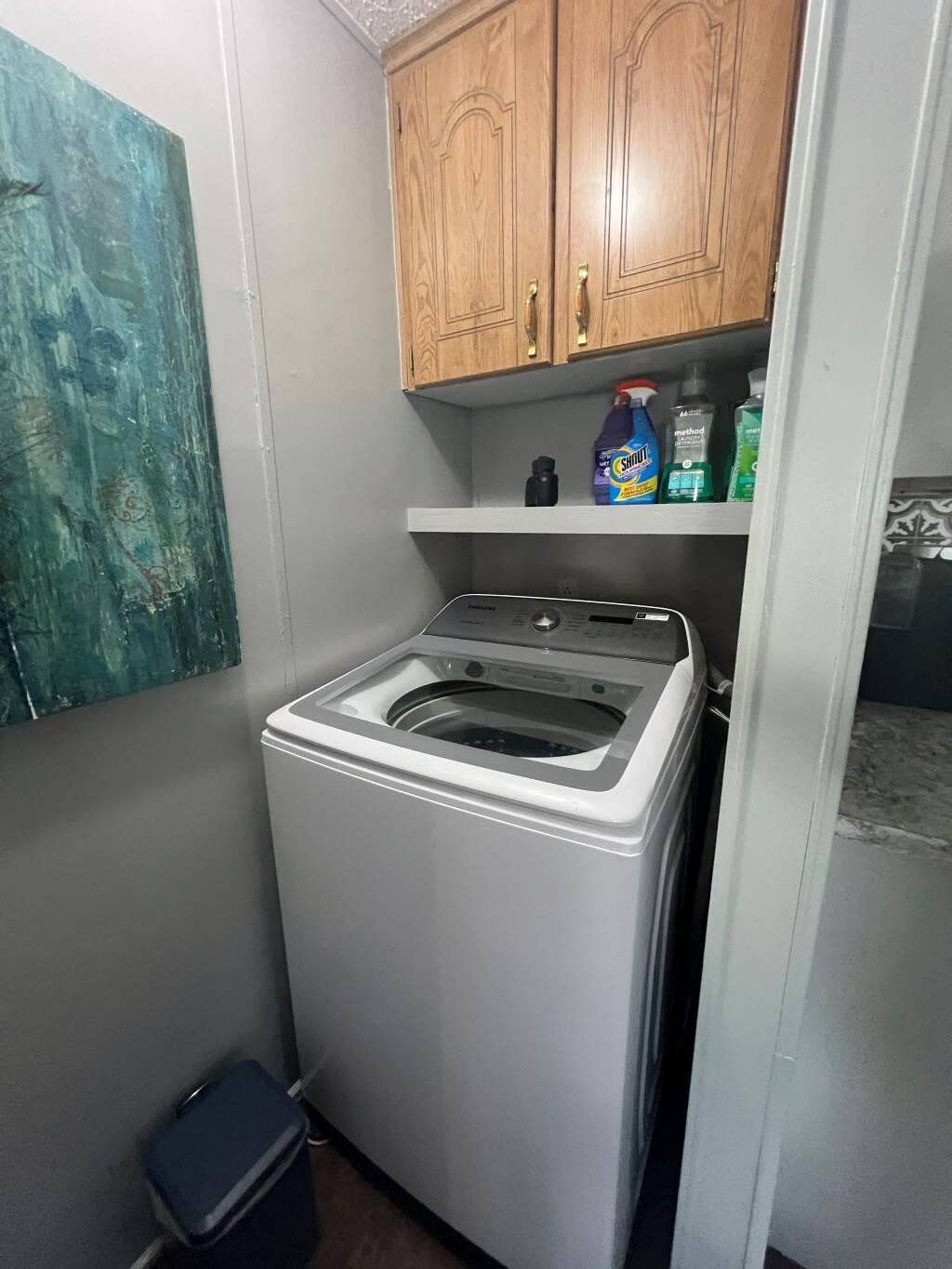 ;
;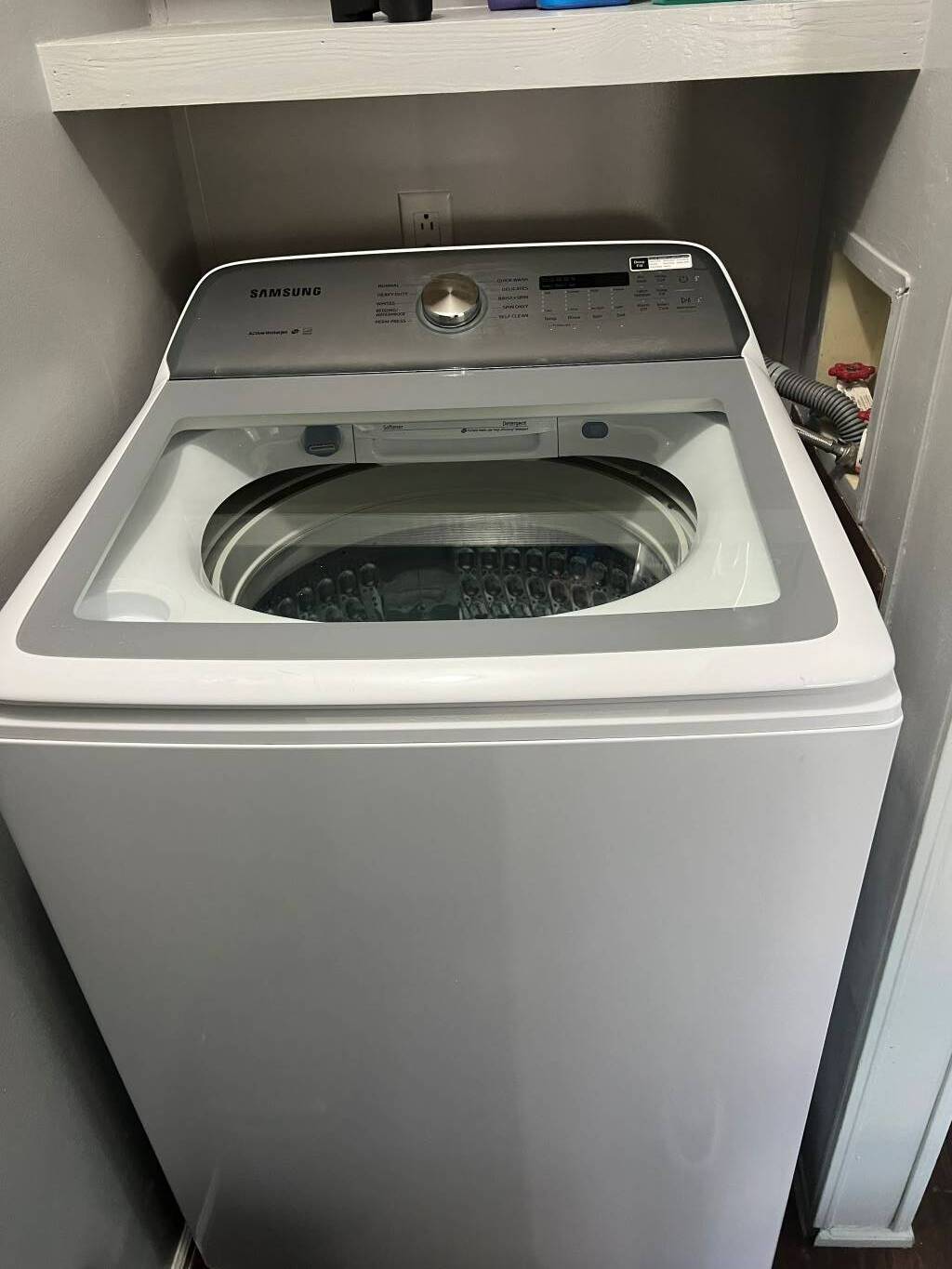 ;
;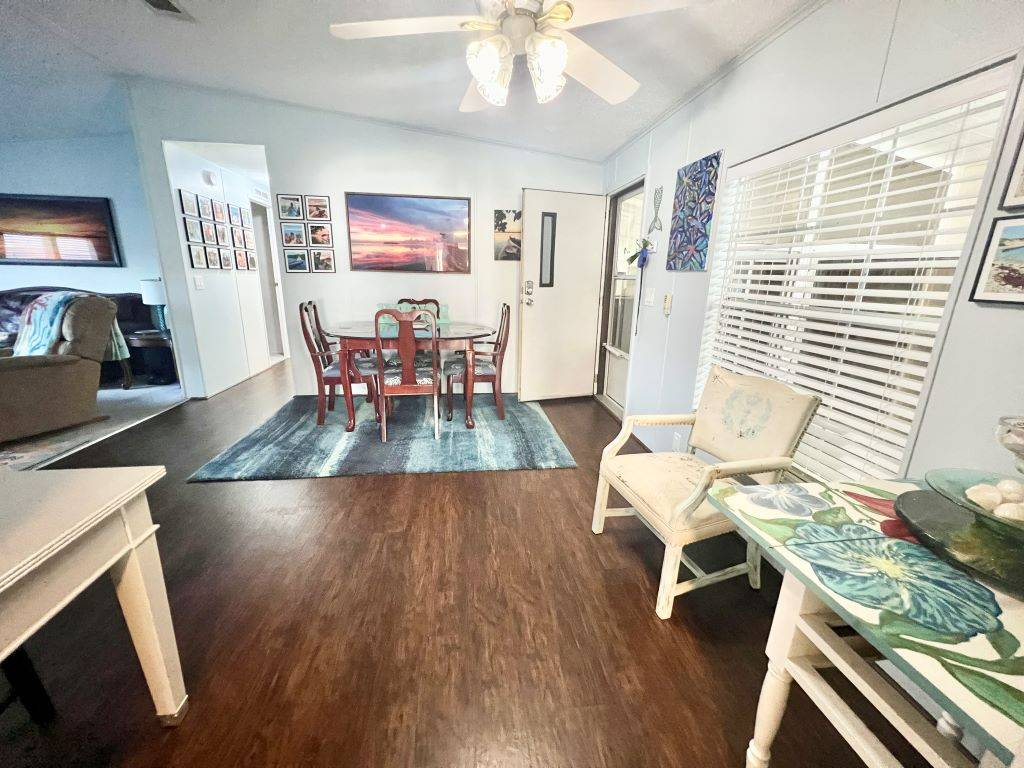 ;
;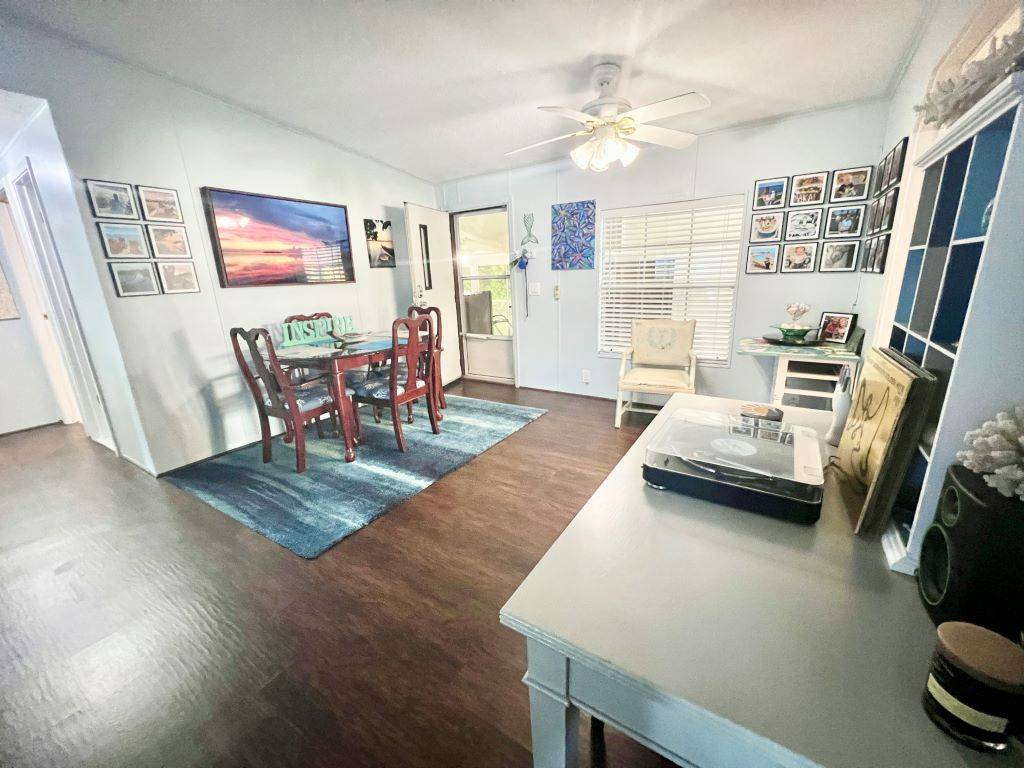 ;
;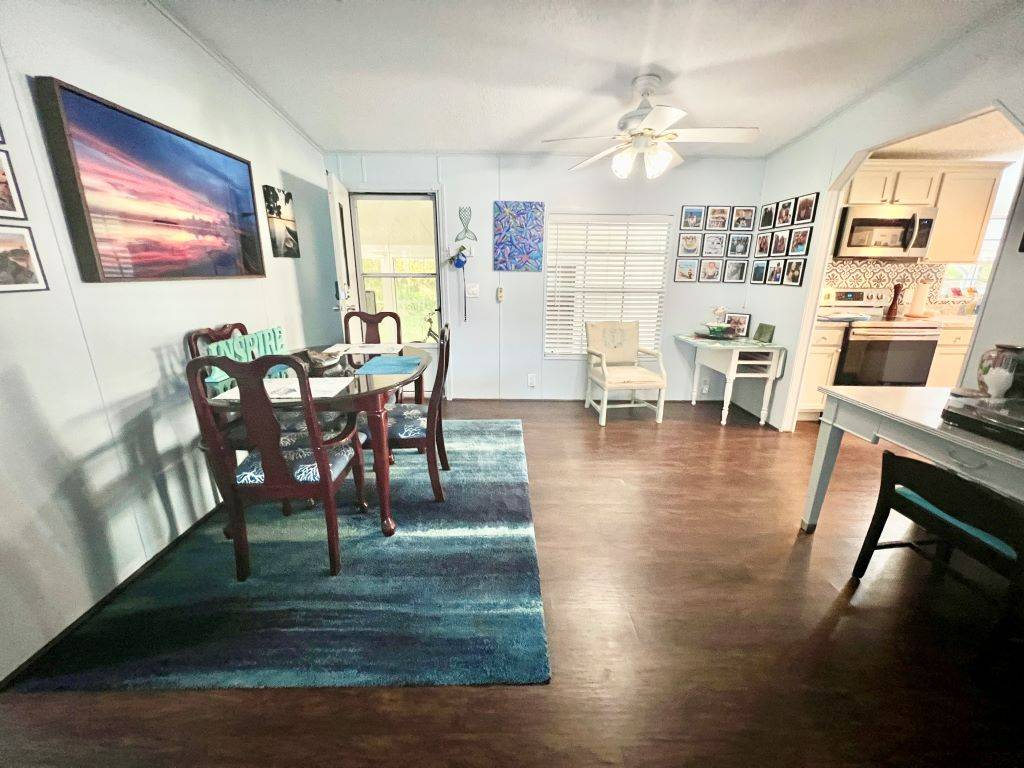 ;
;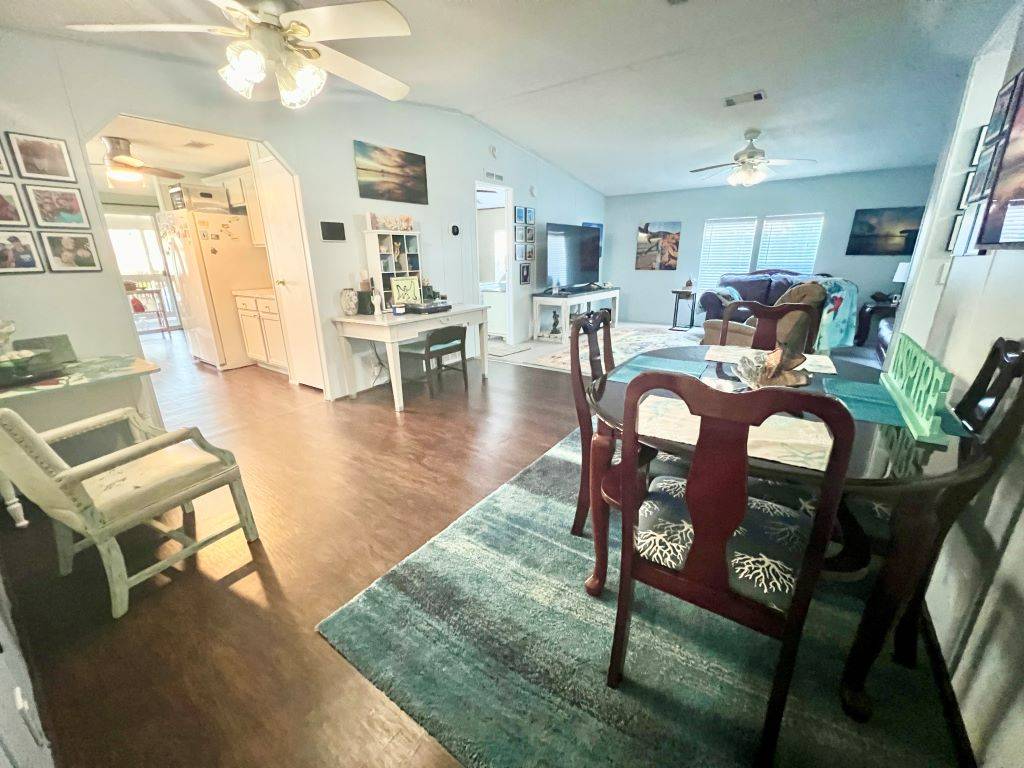 ;
;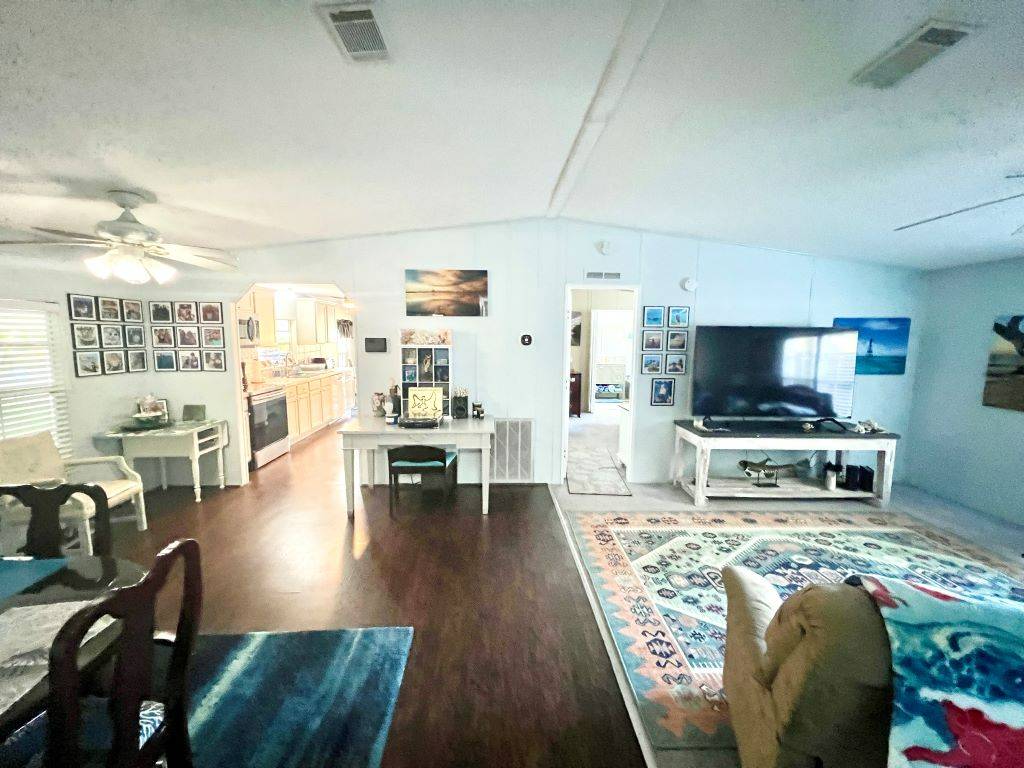 ;
;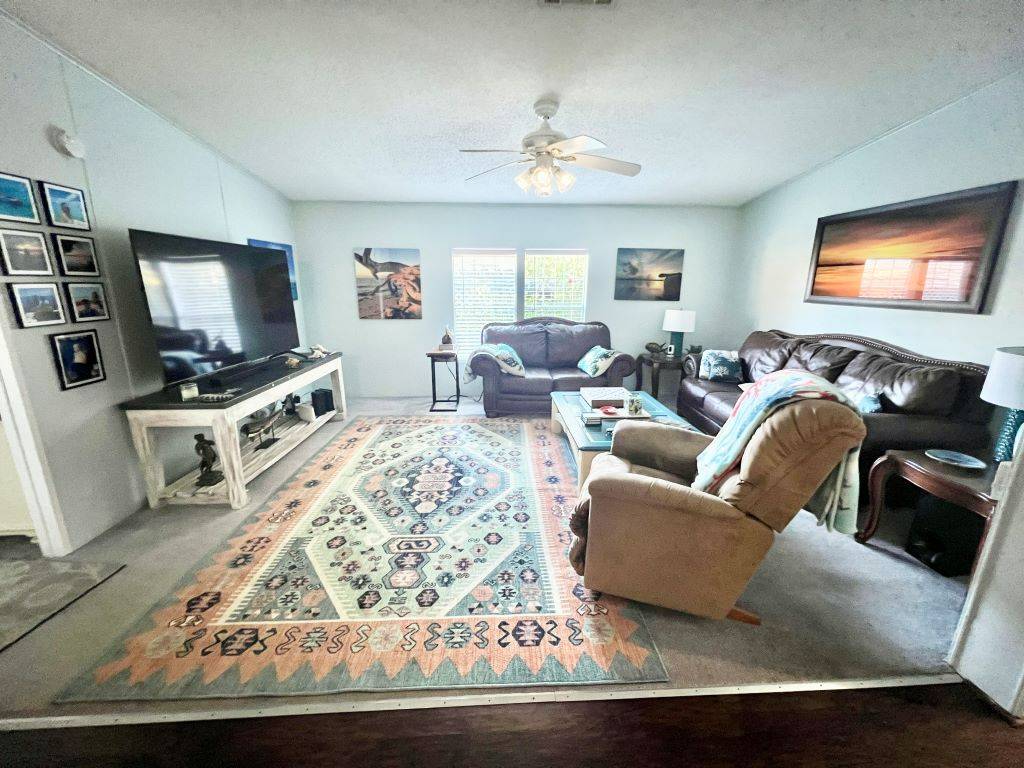 ;
;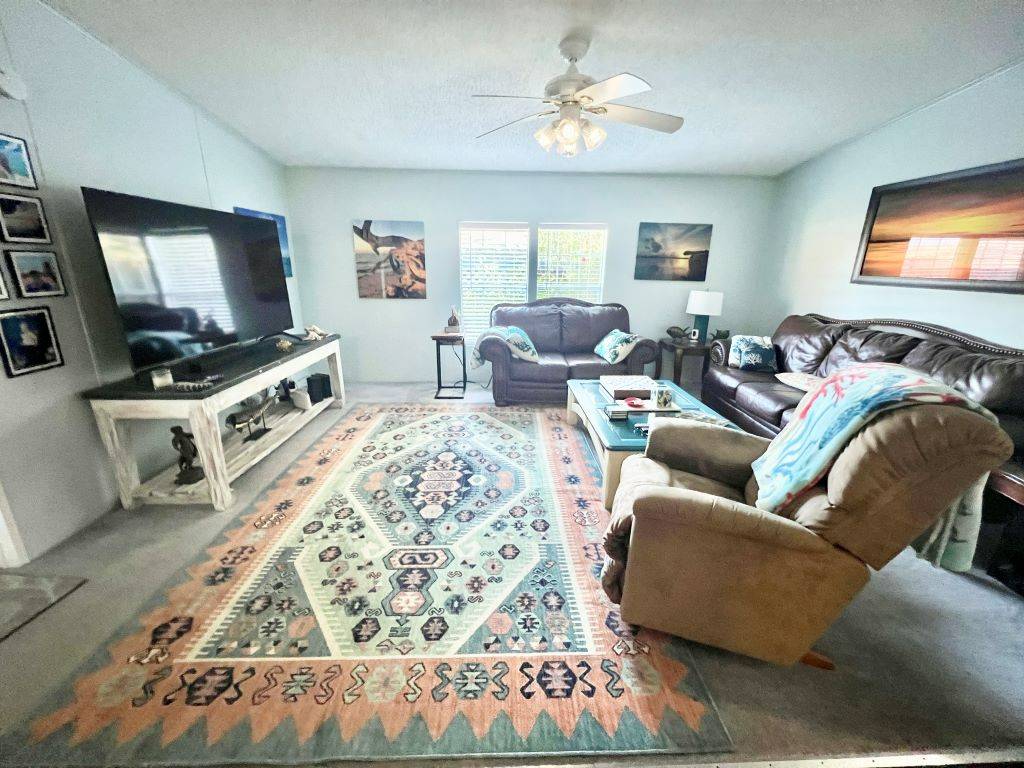 ;
;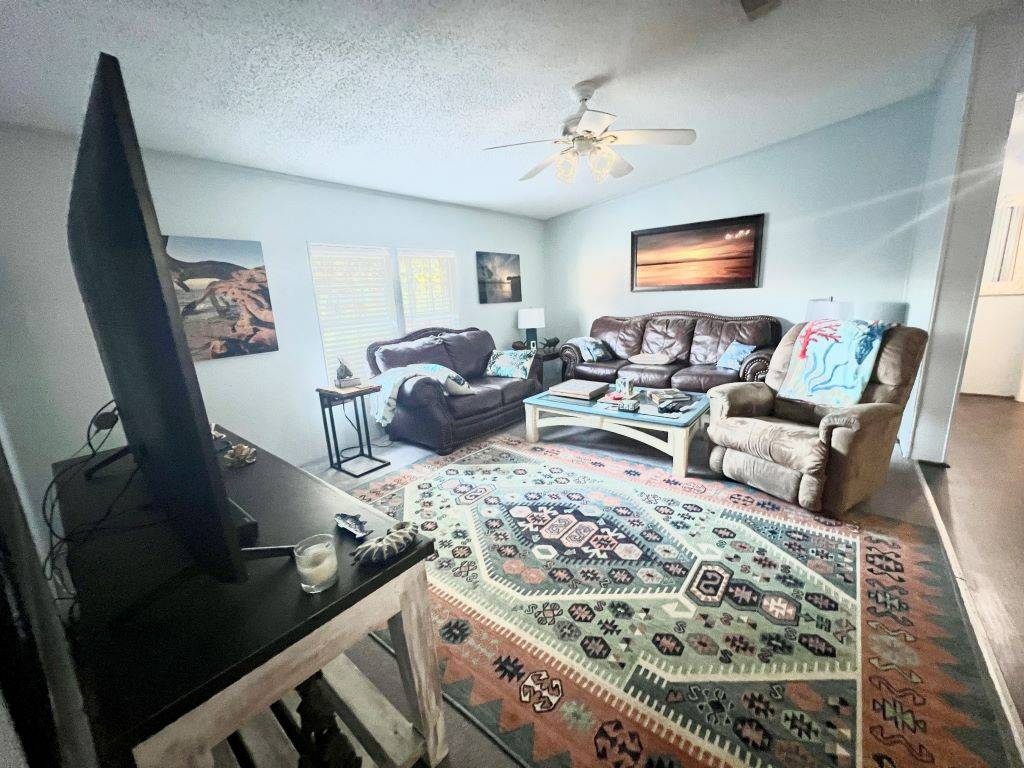 ;
;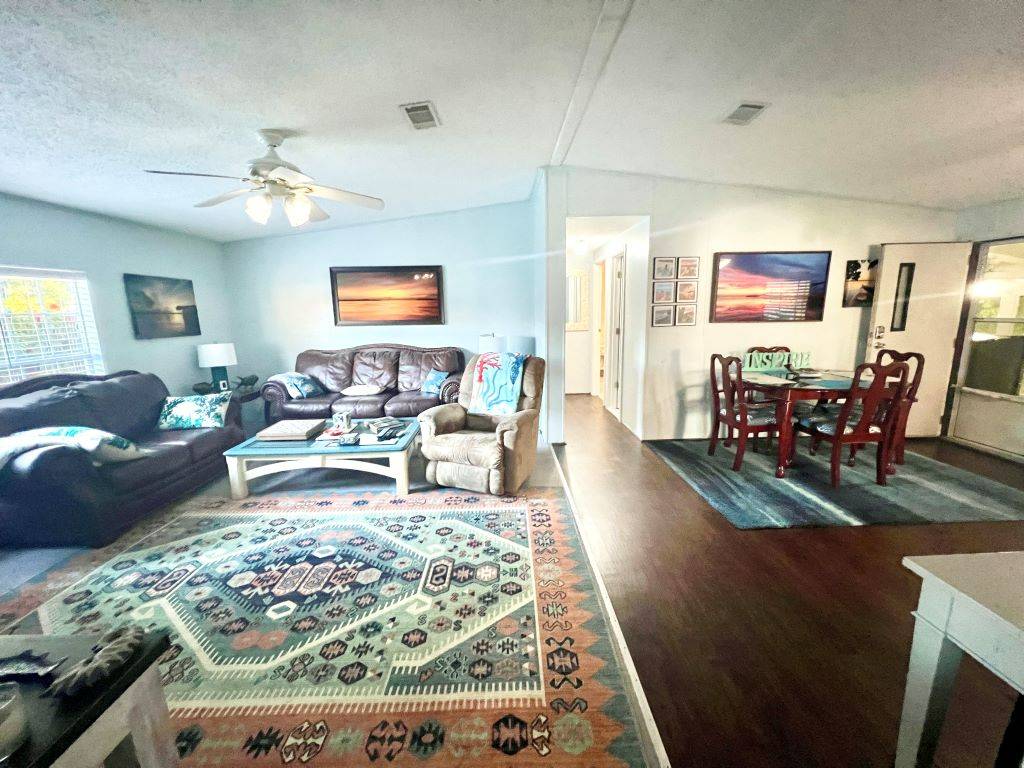 ;
;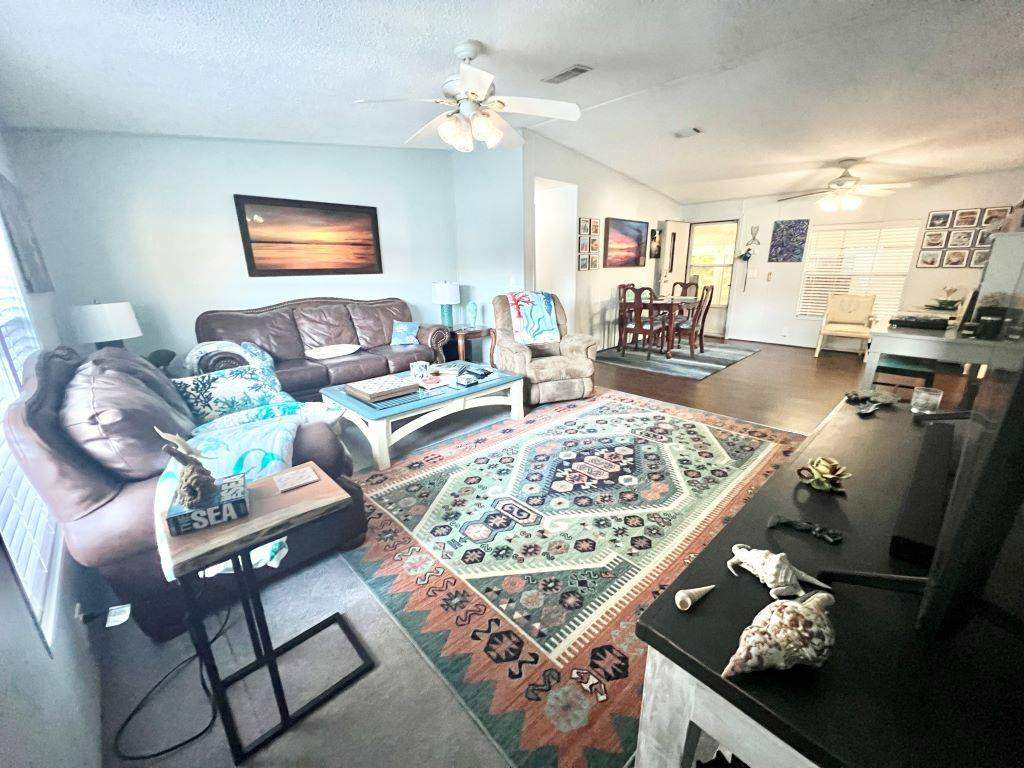 ;
;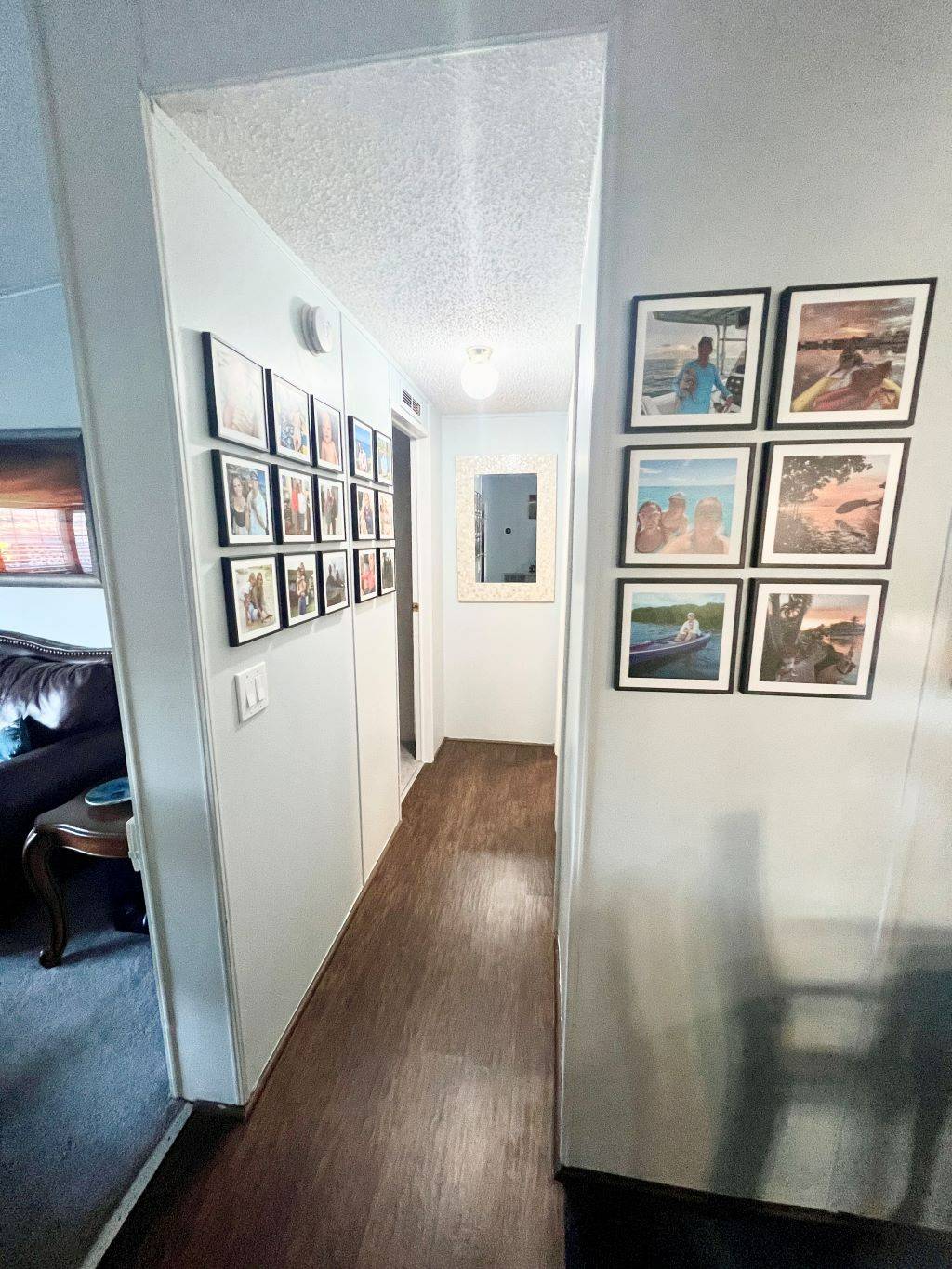 ;
;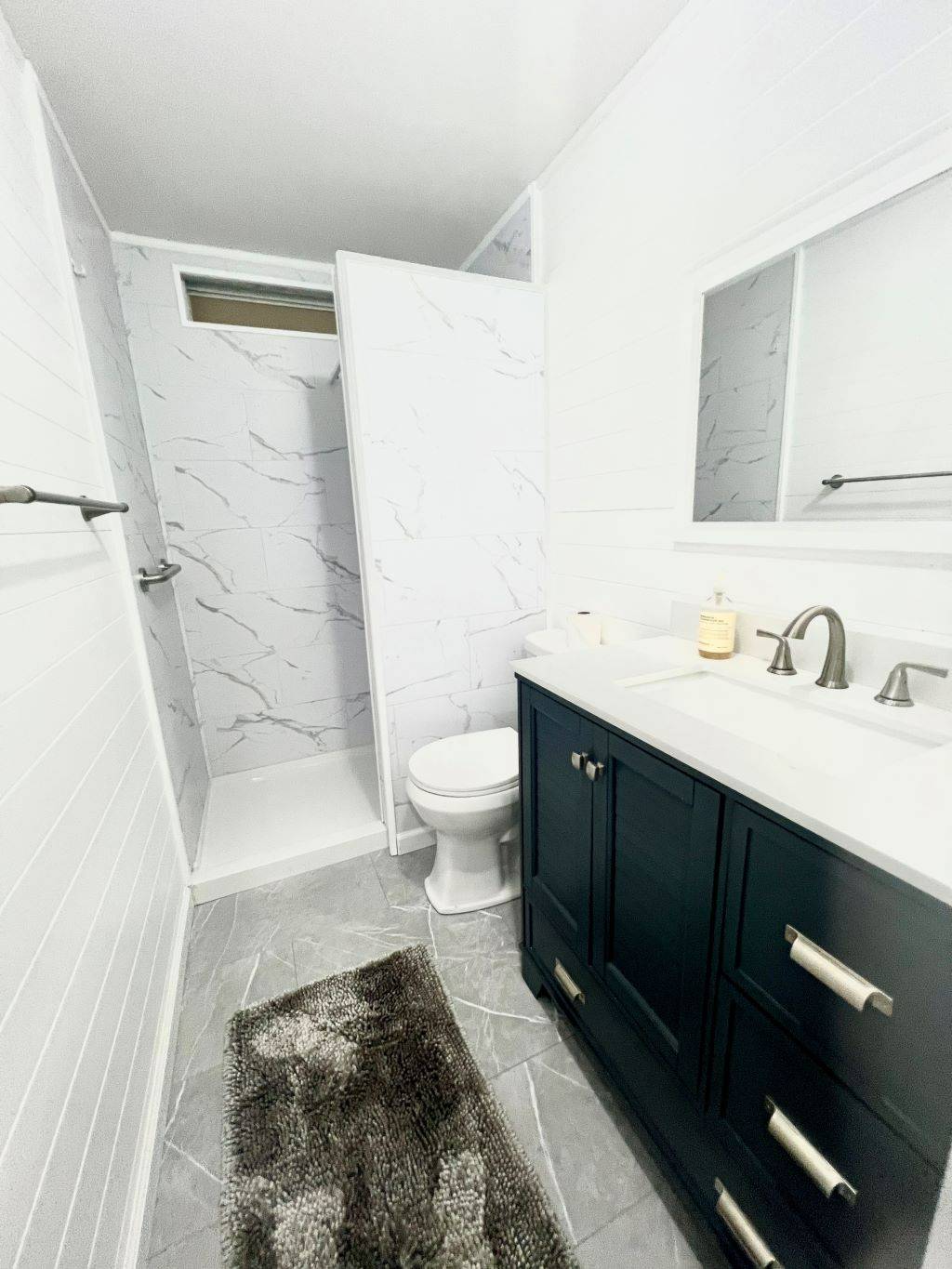 ;
;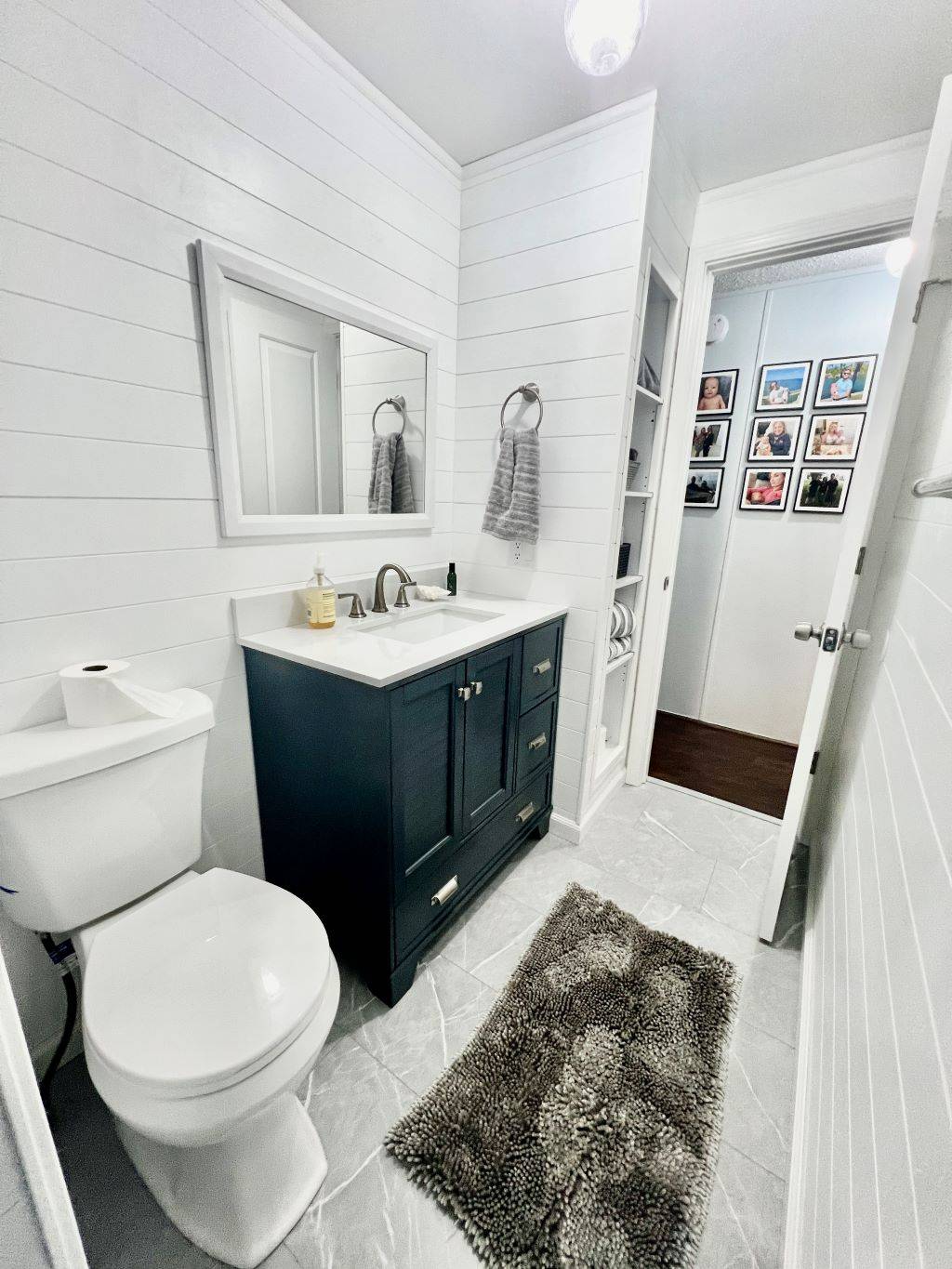 ;
;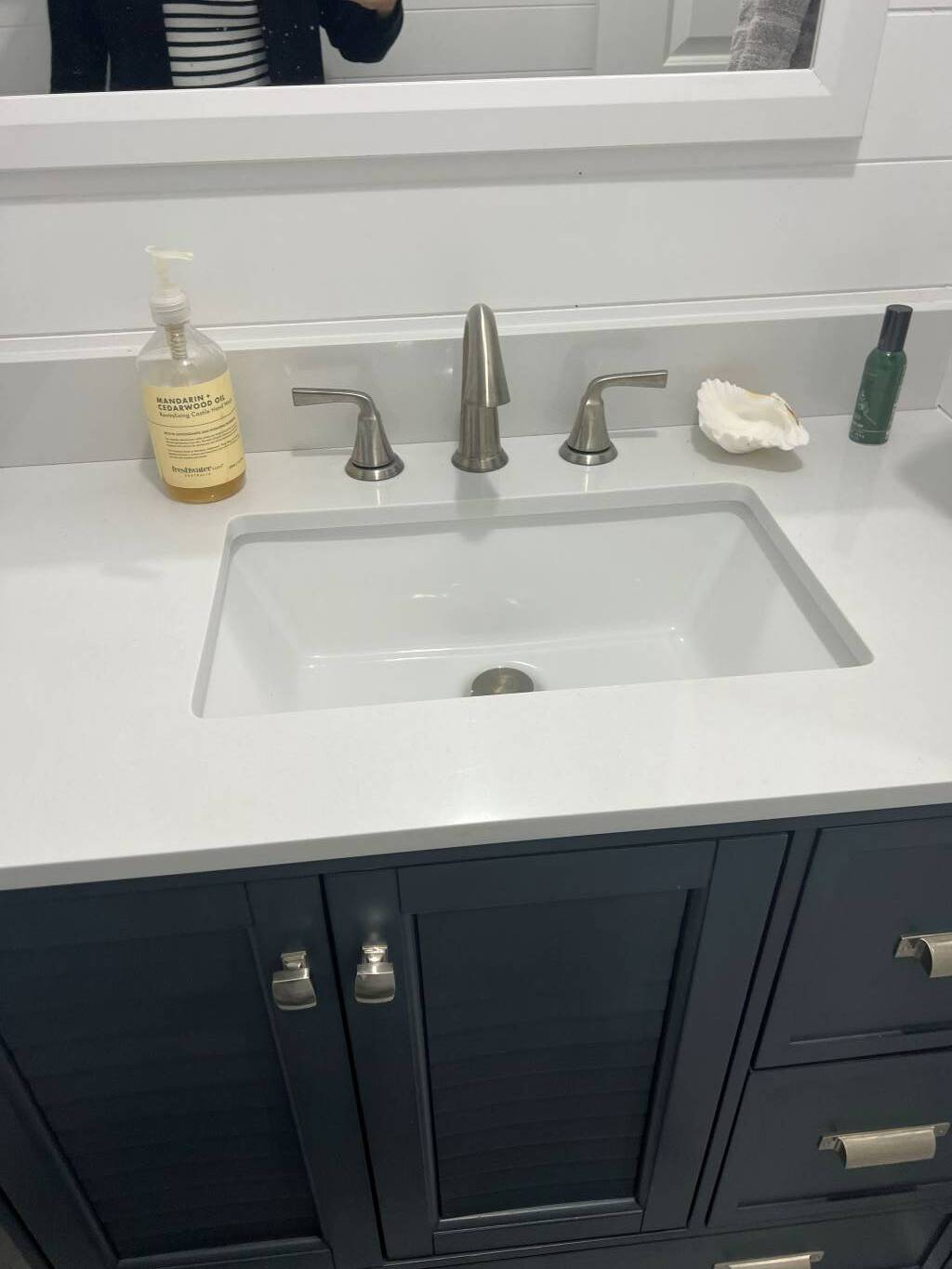 ;
;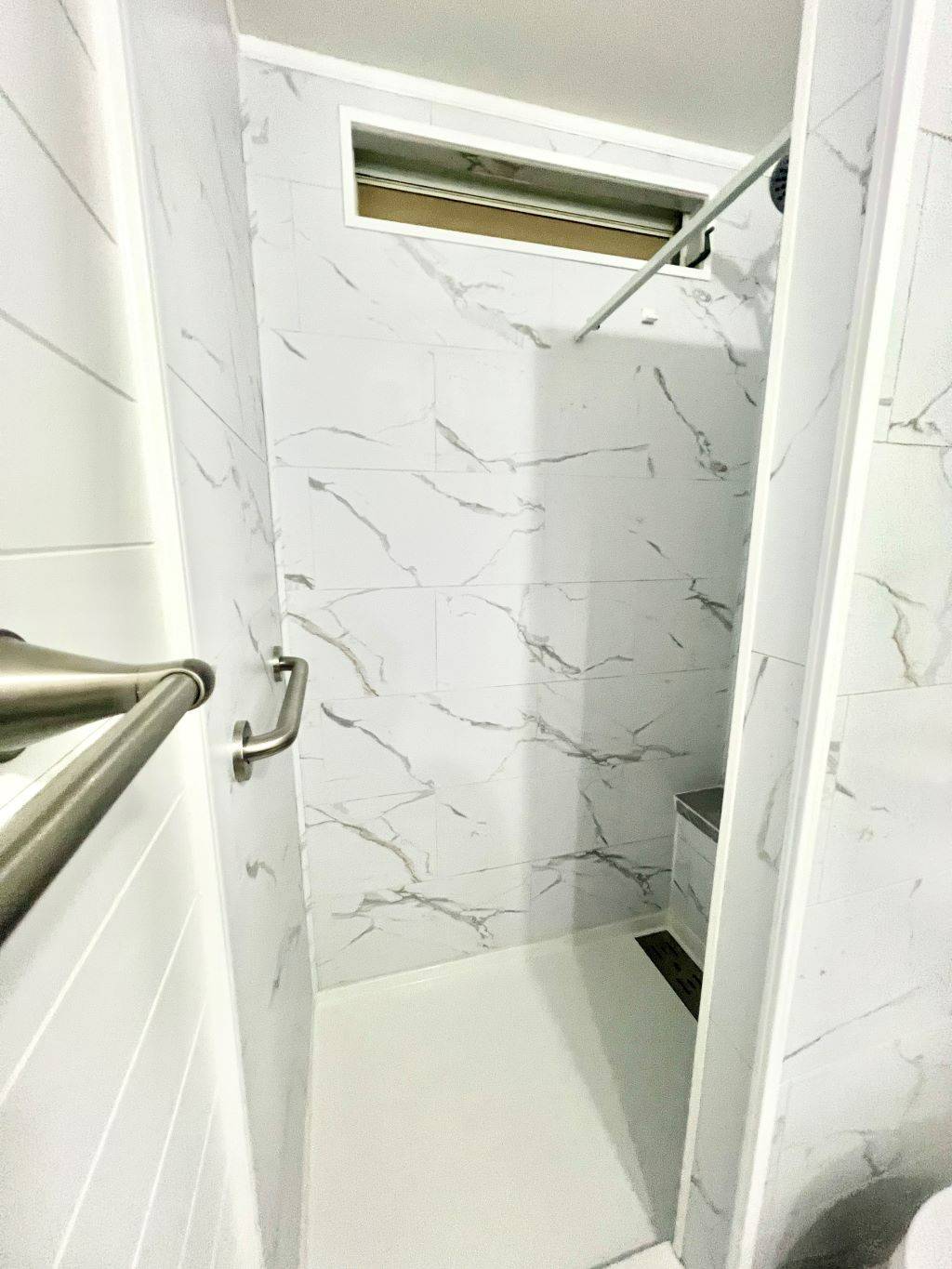 ;
;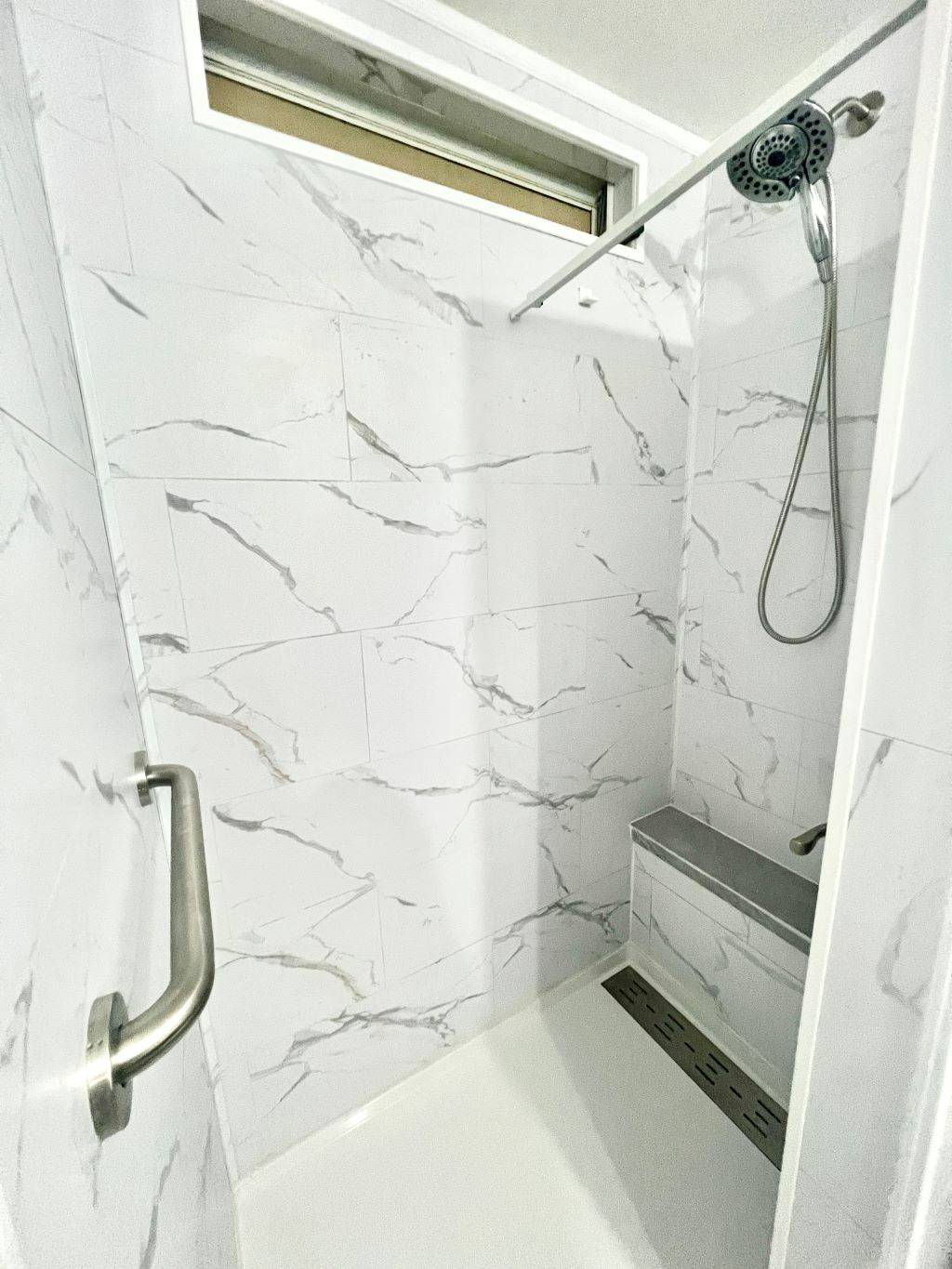 ;
;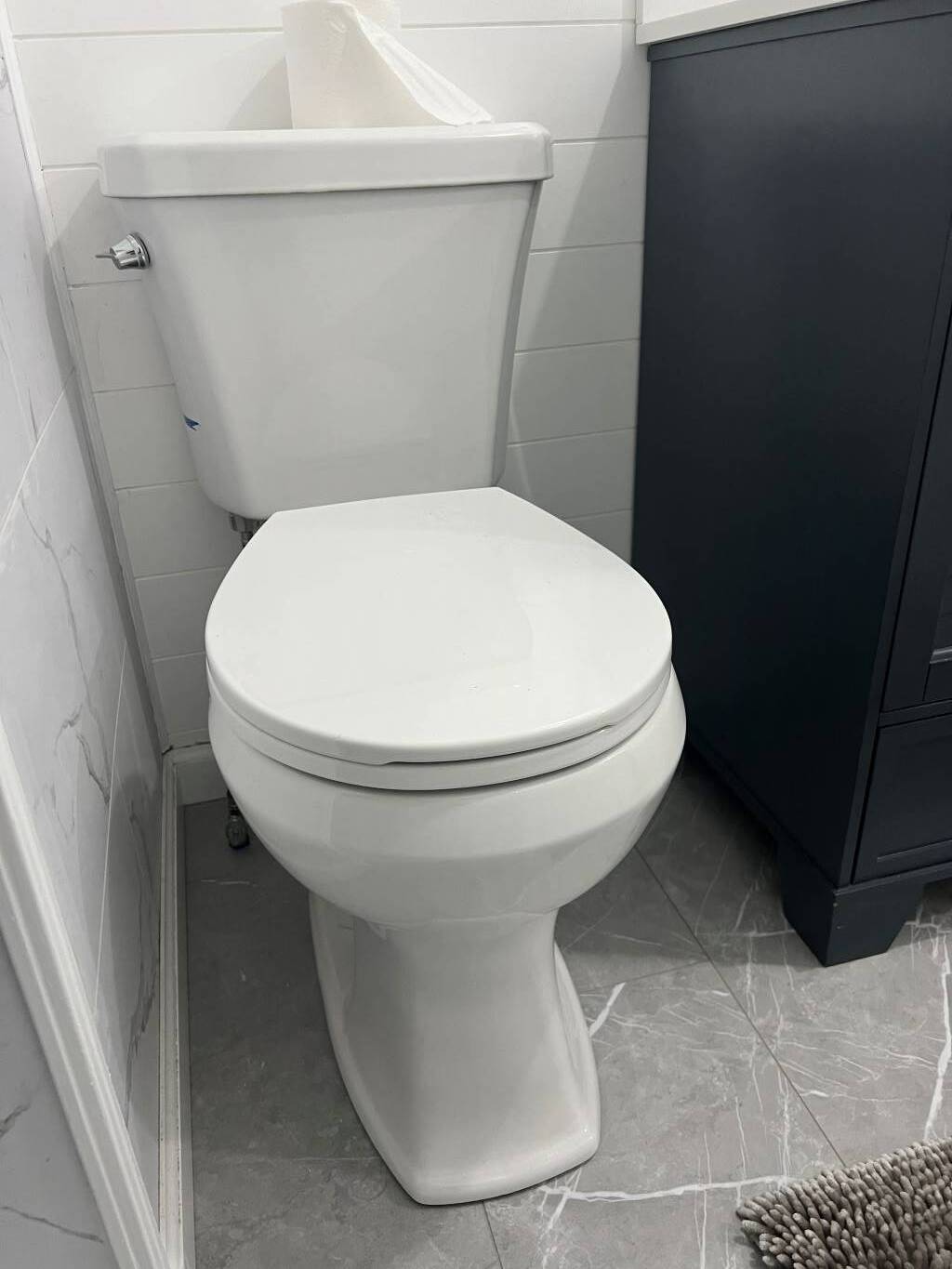 ;
;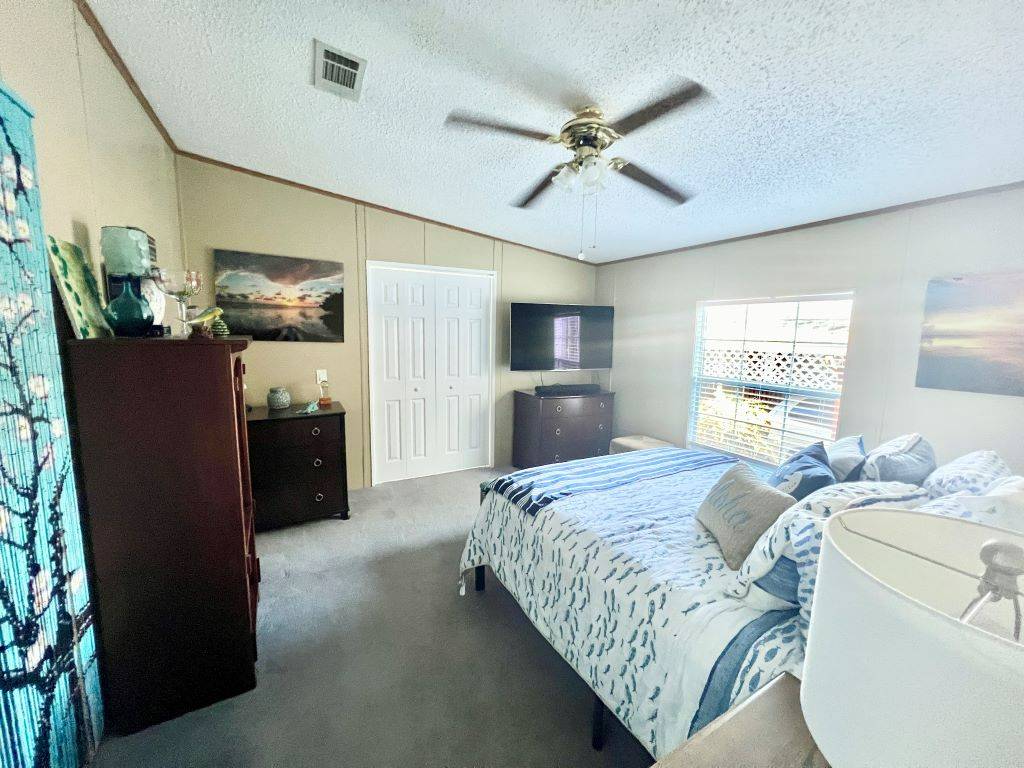 ;
;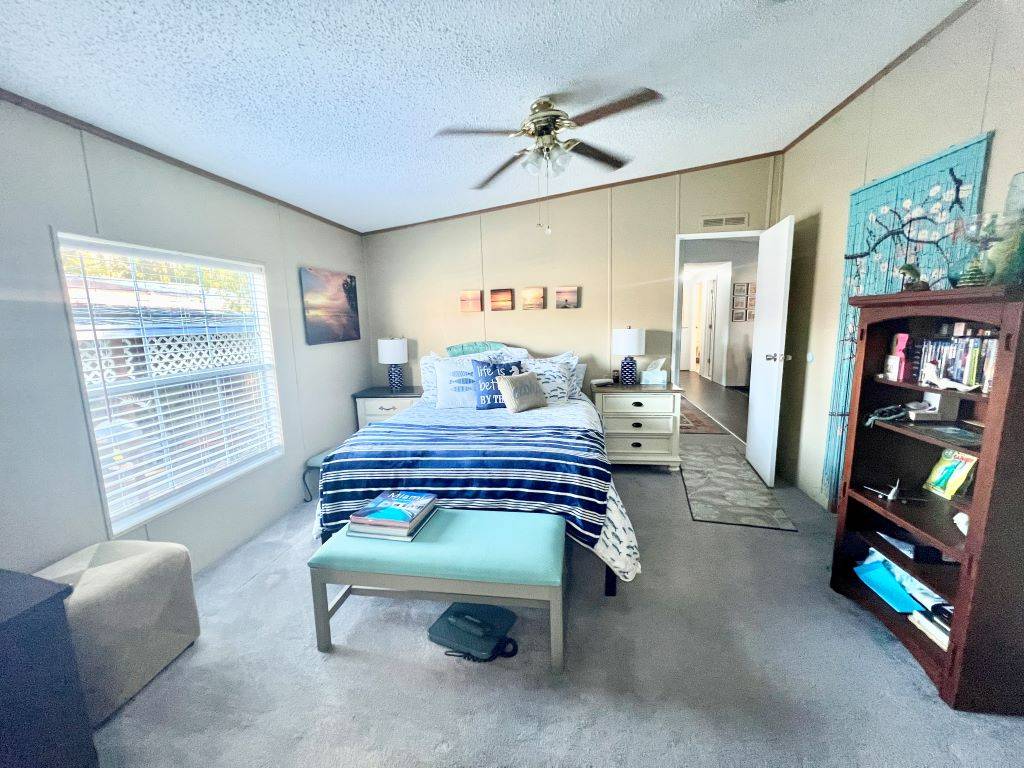 ;
;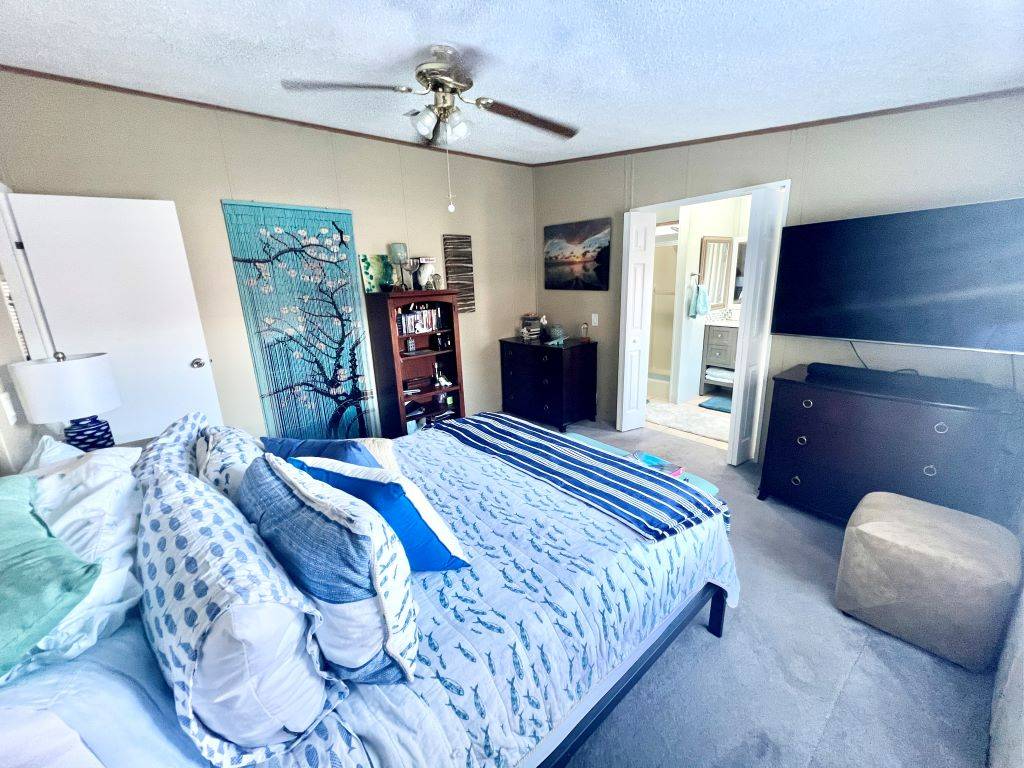 ;
;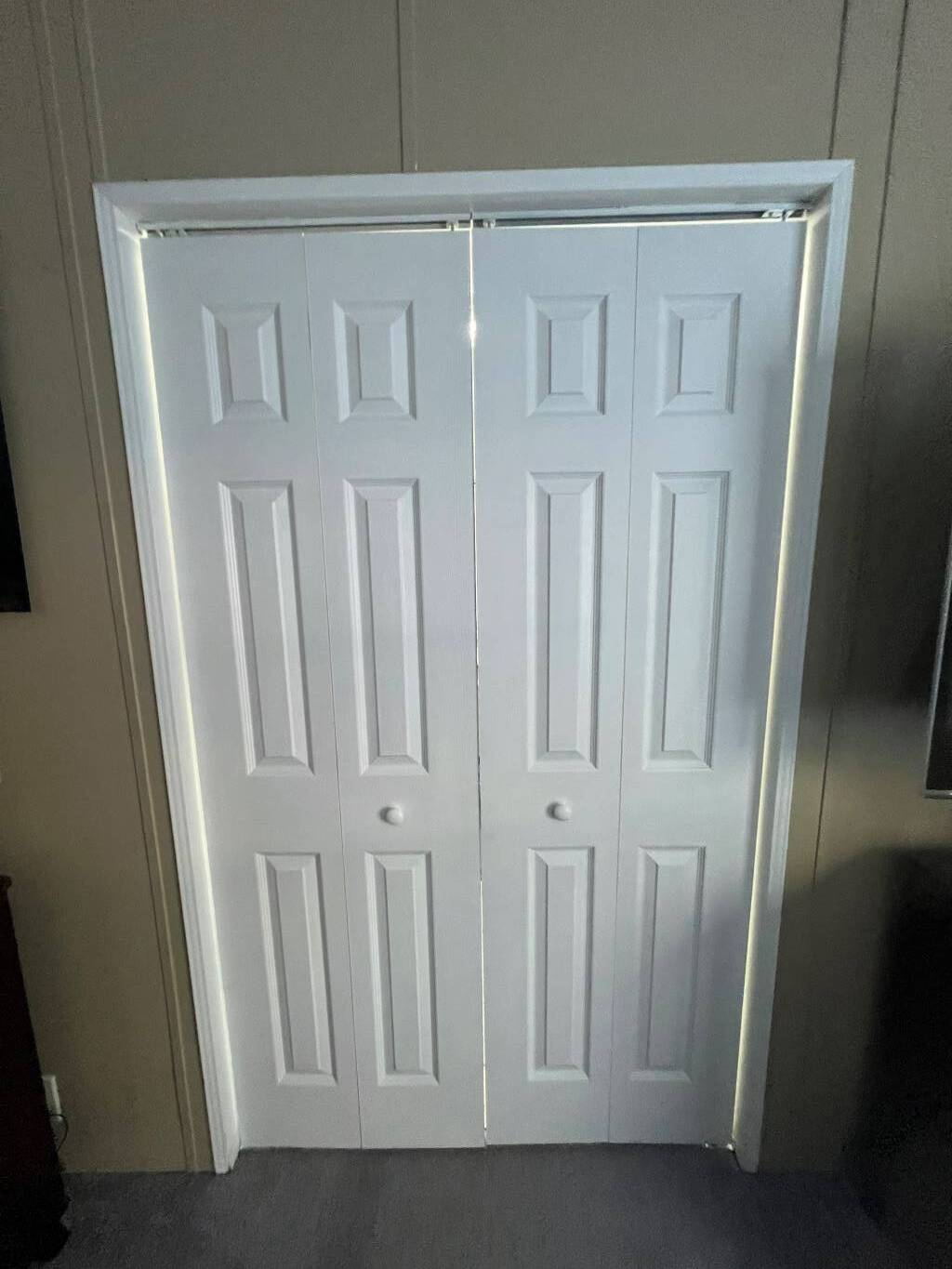 ;
;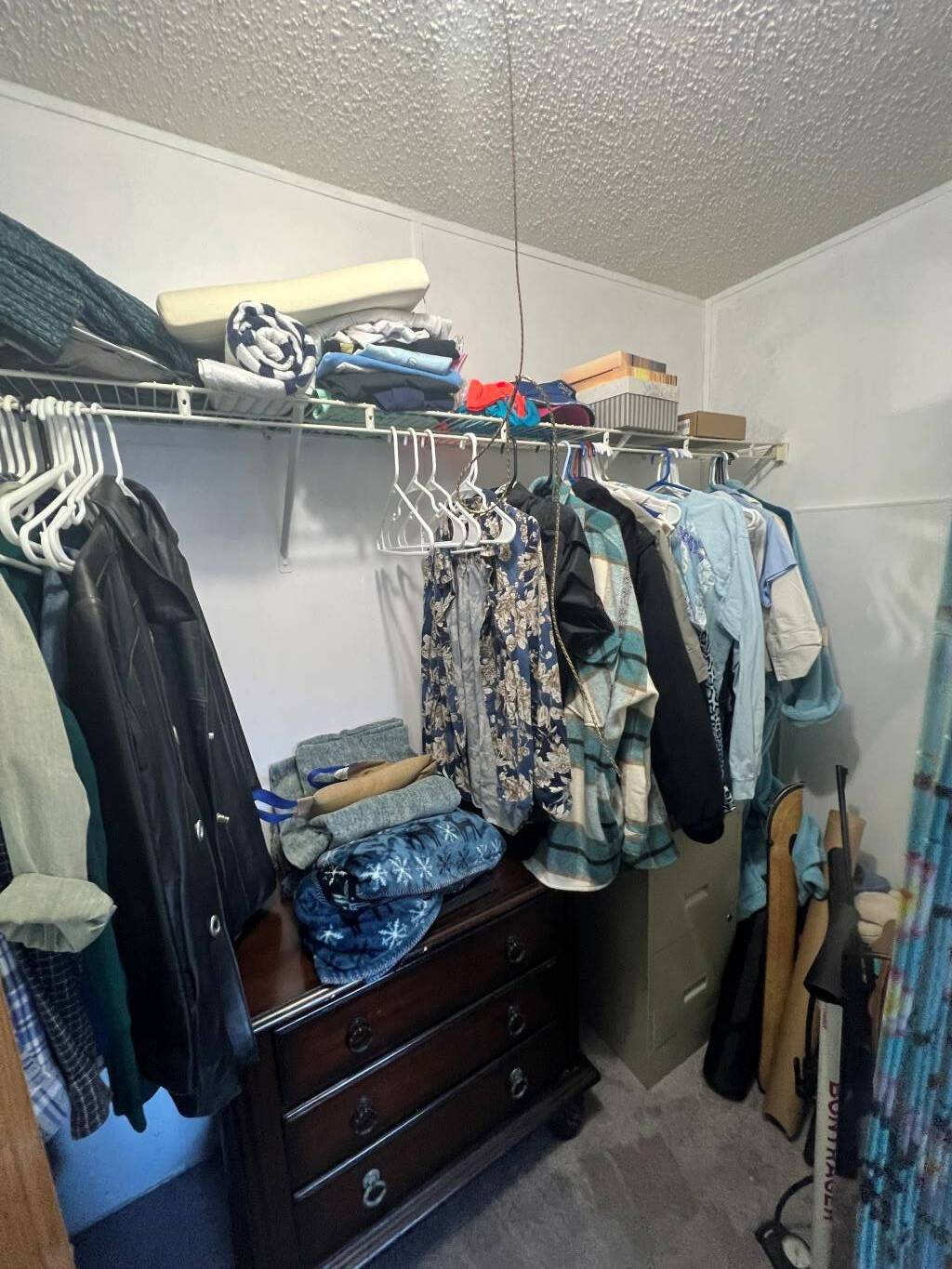 ;
;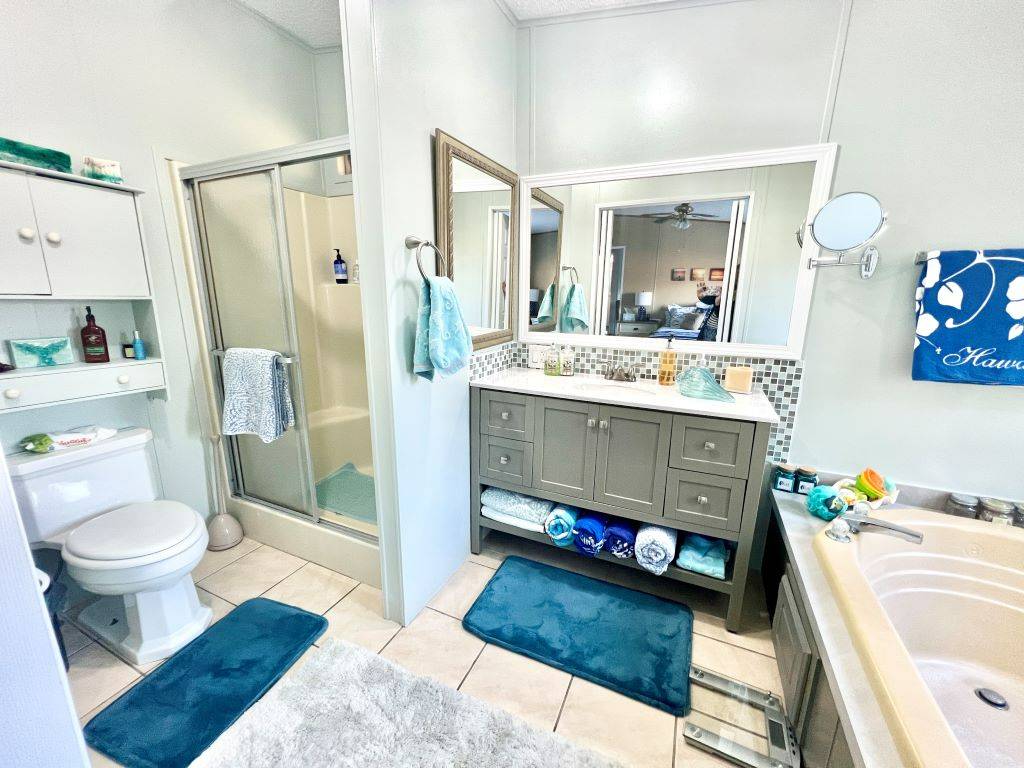 ;
;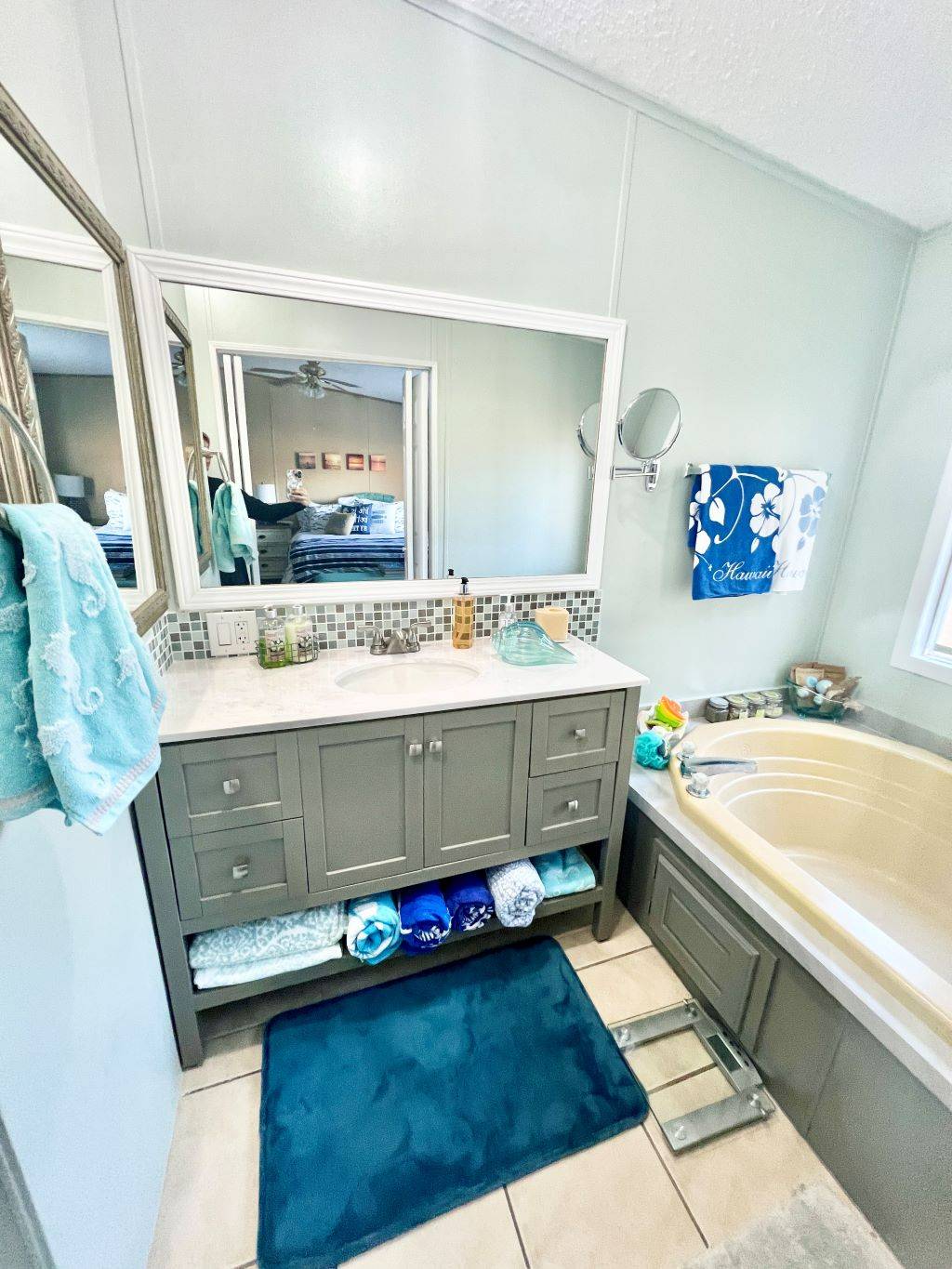 ;
;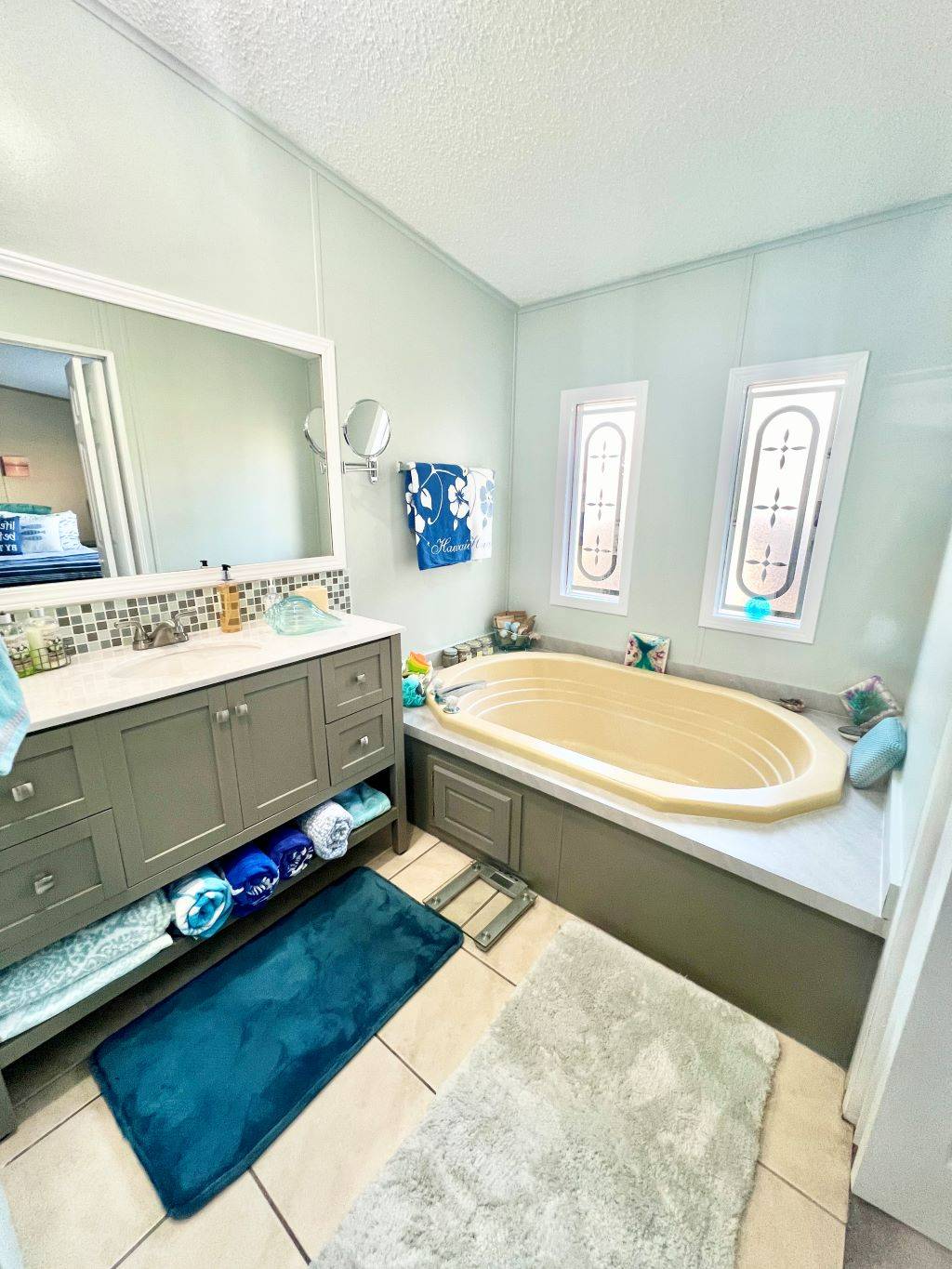 ;
;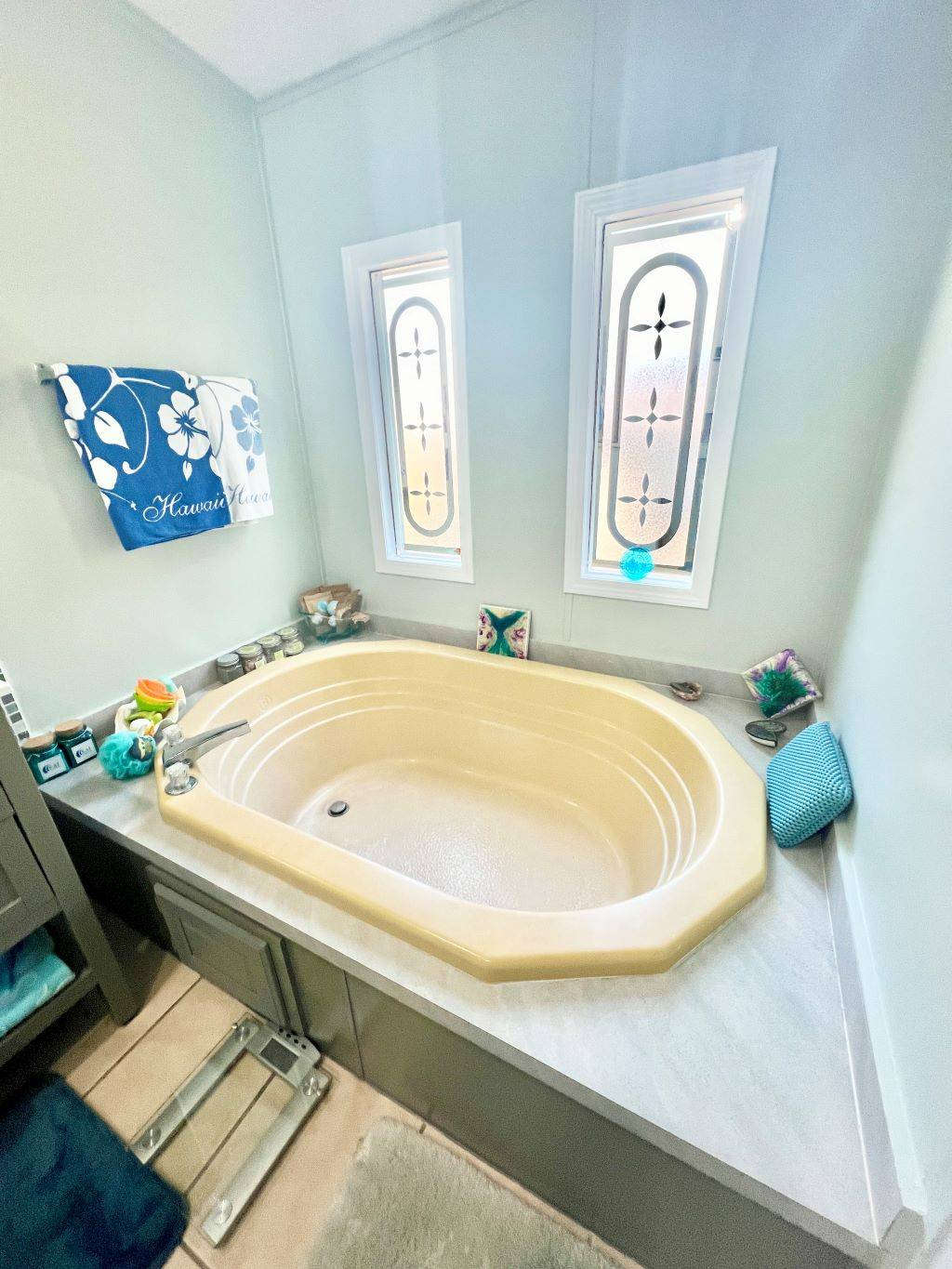 ;
;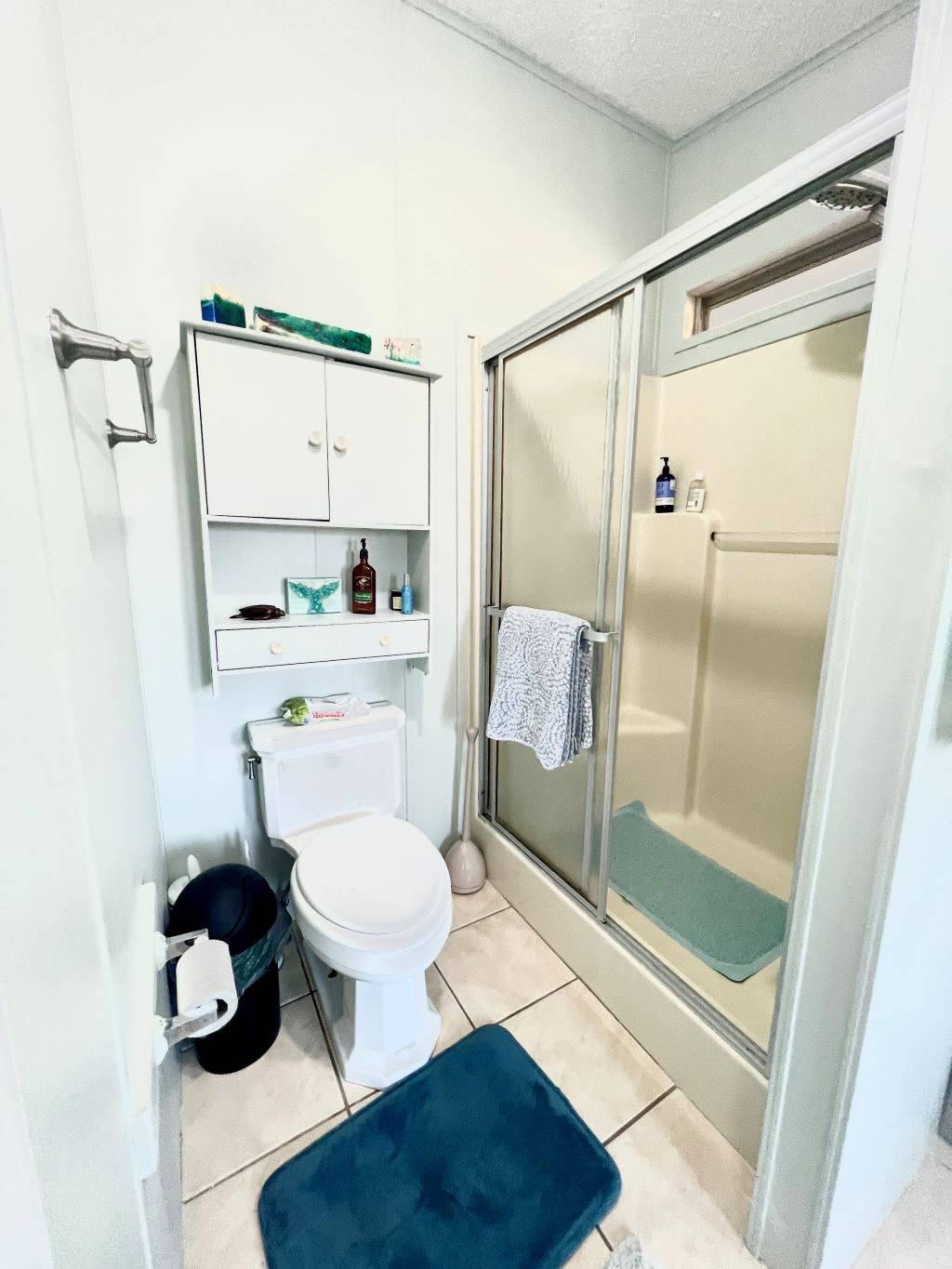 ;
;