130 Cypress Way Lake Alfred, FL 33850
WONDERFUL HOME ON A LARGE CORNER LOT WITH NO REAR NEIGHBORS!! This 2-bedroom, 2-bathroom plus office home offers the perfect oasis with its spacious deck located off the back! Interior of home welcomes you in with its calming, neutral colors. Easy to maintain porcelain tile flooring can be found throughout. Kitchen has a breakfast bar, plenty of countertop space, eat-in area, and updated appliances. New French doors lead into master bedroom which also contains 2 walk-in closets. Master bathroom has been completely updated including a beautiful walk-in shower. The inside laundry area comes with front load washer and dryer. Vaulted ceilings add height to the home and drywall has been installed throughout. Insulated metal roof was installed in 2020 and A/C was replaced in 2022. Double driveway is perfect for parking multiple cars or utilize the garage to park your golf cart. This home has so much to offer and is just waiting for you! Call and make it yours today! **Home is sold unfurnished, but furniture can be negotiated.** The gorgeous, resort style 55+ community of Cypress Greens is located in Lake Alred and within five miles of I-4 making it easy to access Orlando and Tampa. Experience all this gated, active community has to offer from the 9-hole golf course to a tennis/pickleball court, to relaxing with catch and release fishing out on the private lakes found here or participating in an event hosted at the 7,000 sq. ft. clubhouse. Cypress Greens offer numerous amenities to keep residents busy and enjoying life. Some of these amenities include heated swimming pool, water aerobics, shuffleboard, BINGO, social events, library, fitness center, and much more!! Pet friendly with up to 2 LARGE dogs allowed (breed restrictions apply). Onsite RV storage available. Lot Rent $687. KITCHEN: 9 x 25 • Porcelain Tile Flooring • Recessed Lighting • NEW Refrigerator - Frigidaire (with Ice Maker) • Stove - GE (with Vent Hood) • Microwave - GE (Built-In) • Dishwasher - GE • Updated Backsplash • Breakfast Bar with 2 Stools • Pantry - 1 LAUNDRY AREA: 4 x 6 • Porcelain Tile Flooring • Washer - Samsung • Dryer - Samsung • Located Inside - Off: Kitchen DINING ROOM: 13 x 13 • Porcelain Tile Flooring • Recessed Lighting LIVING ROOM: 13 x 17 • Porcelain Tile Flooring • Ceiling Fan with Light HALLWAY STORAGE: • Linen Closet MAIN BATHROOM: 6 x 9 • Porcelain Tile Flooring • Single Sink • Tub/Shower Combo • Mirrored Medicine Cabinet • Linen Closet MASTER BEDROOM: 13 x 14 • Porcelain Tile Flooring • Ceiling Fan with Light • Walk-In Closet: 5 x 9 • 2nd Walk-In Closet: 4 x 5 MASTER BATHROOM: 9 x 11 • Porcelain Tile Flooring • Single Sink • Walk-In Shower • Linen Closet • Storage Closet for Towels GUEST BEDROOM: 12 x 15 • Porcelain Tile Flooring • Ceiling Fan with Light • Walk-In Closet: 4 x 8 (Built-In) OFFICE/DEN: 13 x 16 • Porcelain Tile Flooring • Ceiling Fan with Light SUNROOM: 18 x 18 • Concrete Flooring • Air Conditioned/Heat • Located off: Kitchen SHED: 10 x 12 • Concrete Flooring • Shelving EXTERIOR: • Vinyl • Double Pane Tilt Windows • Gutters • Carport: Double • Roof Type: Metal (2020) • A/C: Unknown (2022) • Air Vents Location: Ceiling DECK: 13 x 27 • Wood Flooring COMMUNITY: • Gated Community • Clubhouse • Heated Pool • 9-Hole Golf Course • Fitness Center • Tennis/Pickleball Courts • Putting Green • Library • Shuffleboard Courts • Billiards Room • Catch and Release Fishing • RV Storage The above information is not guaranteed. It is the buyer's responsibility to confirm all measurements, fees, rules and regulations associated with this particular park. This mobile home is sold "As Is" as described in the description above. There are no warranties or guarantees on this mobile home.



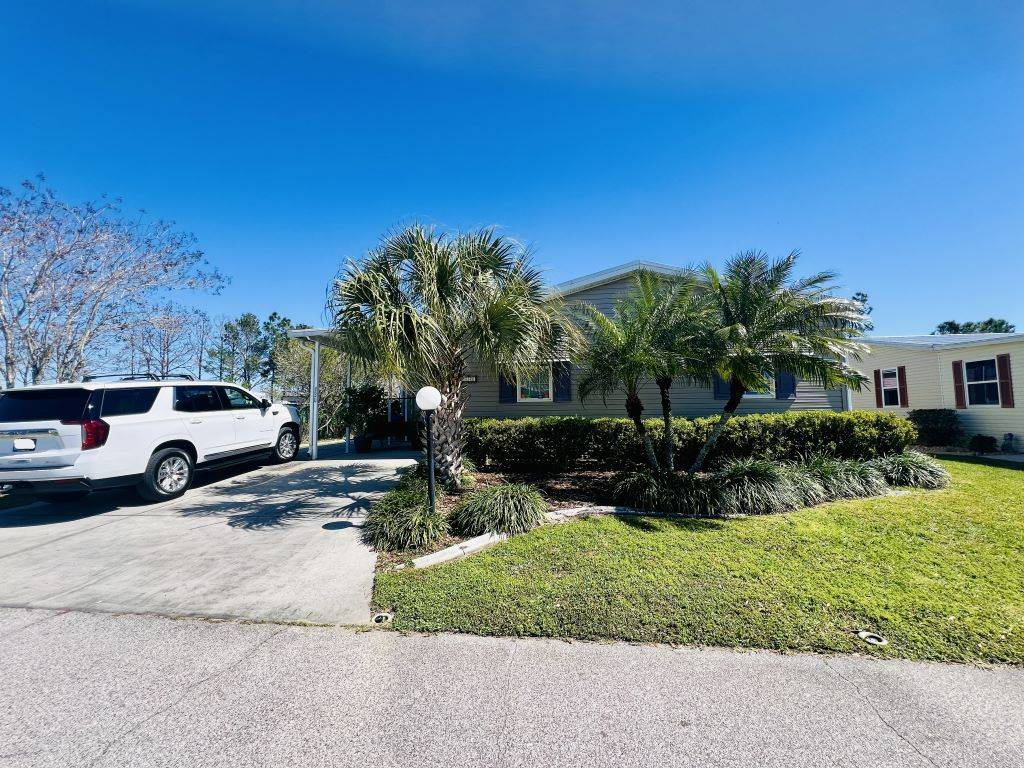


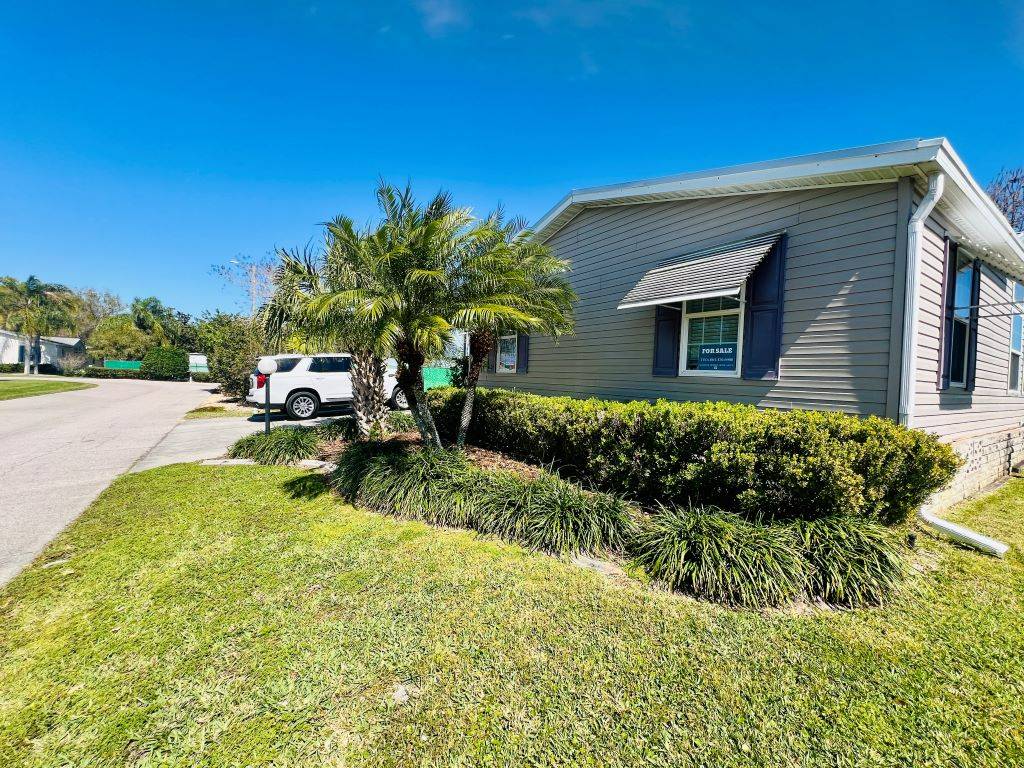 ;
;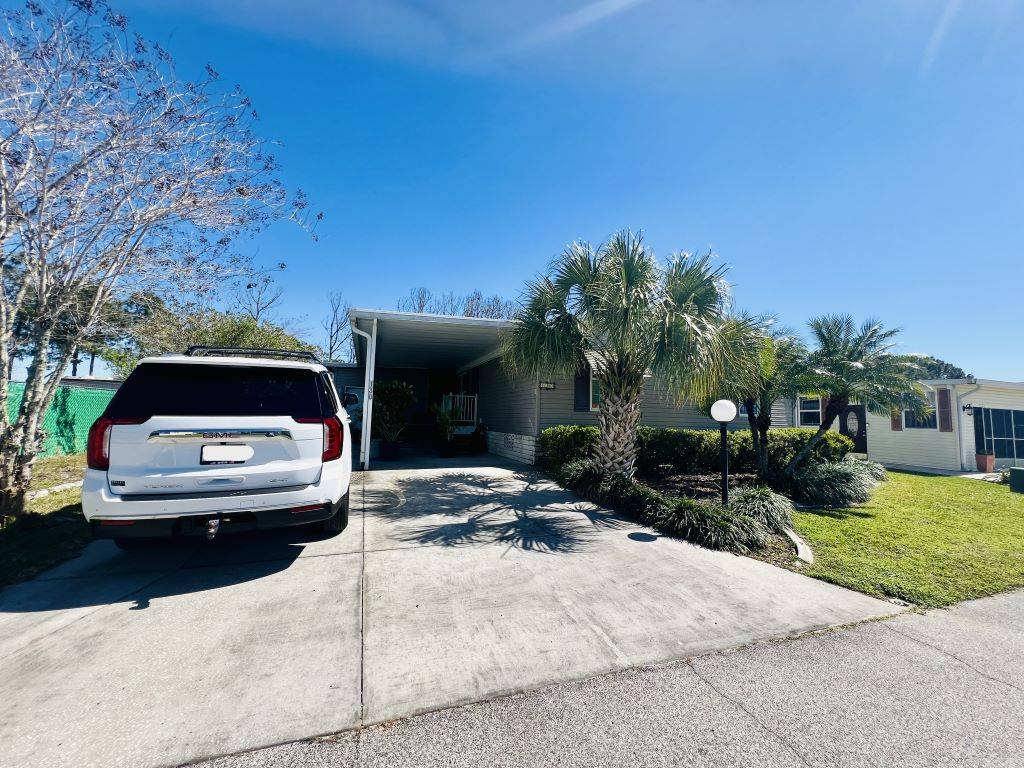 ;
;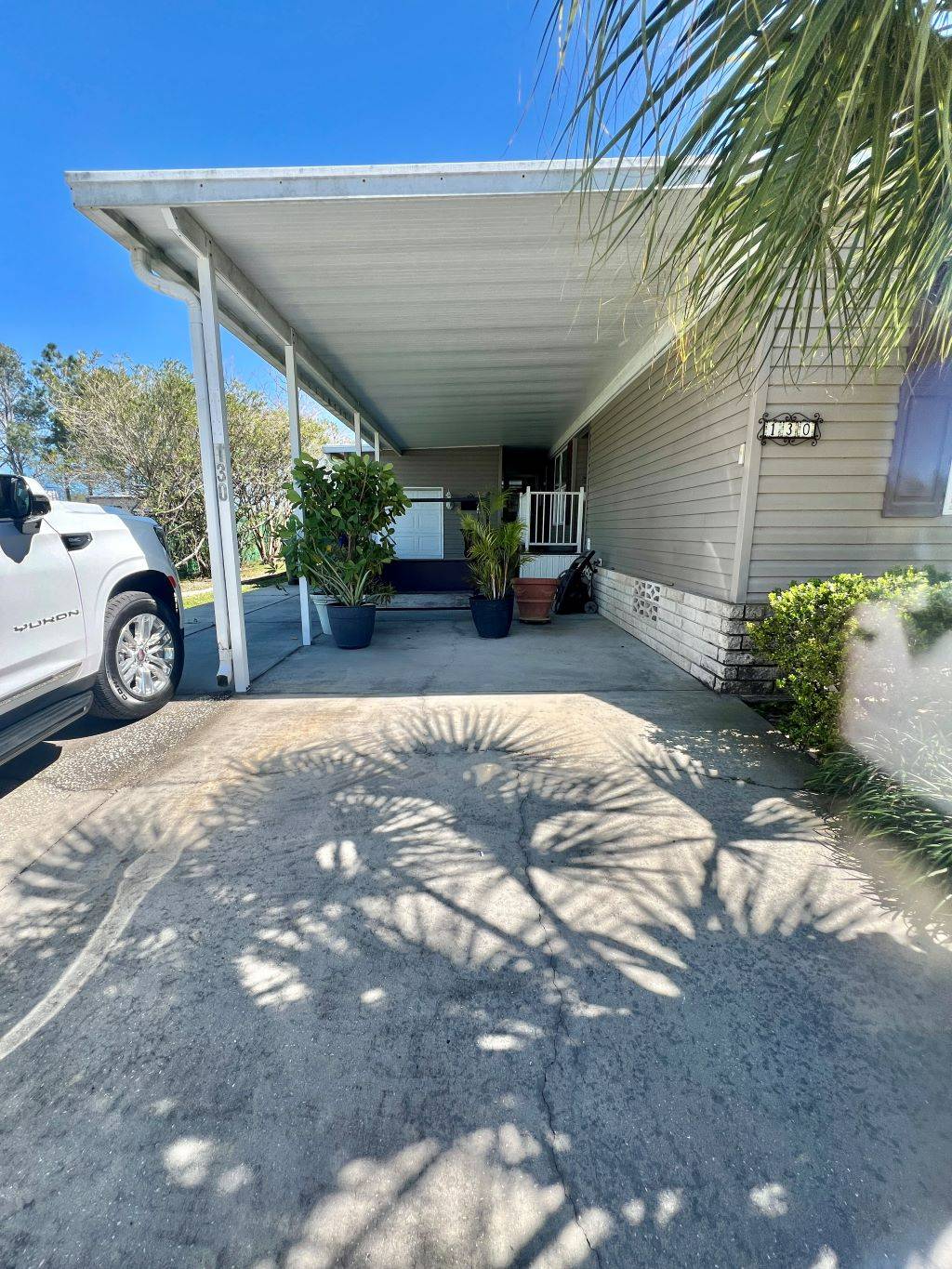 ;
;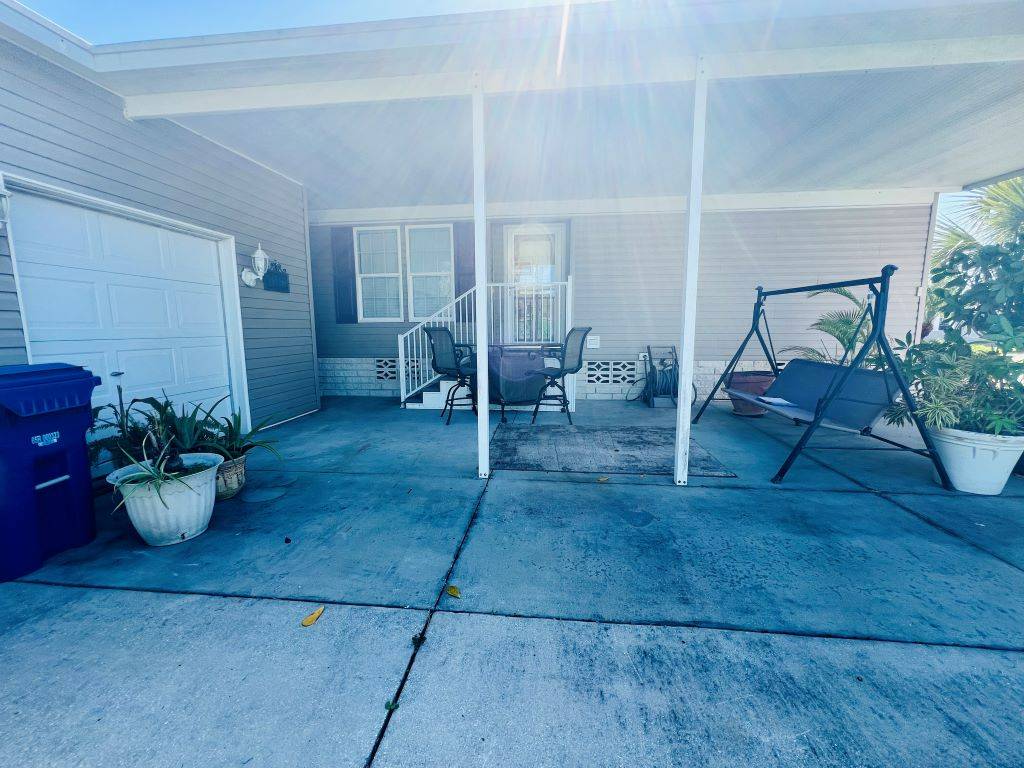 ;
;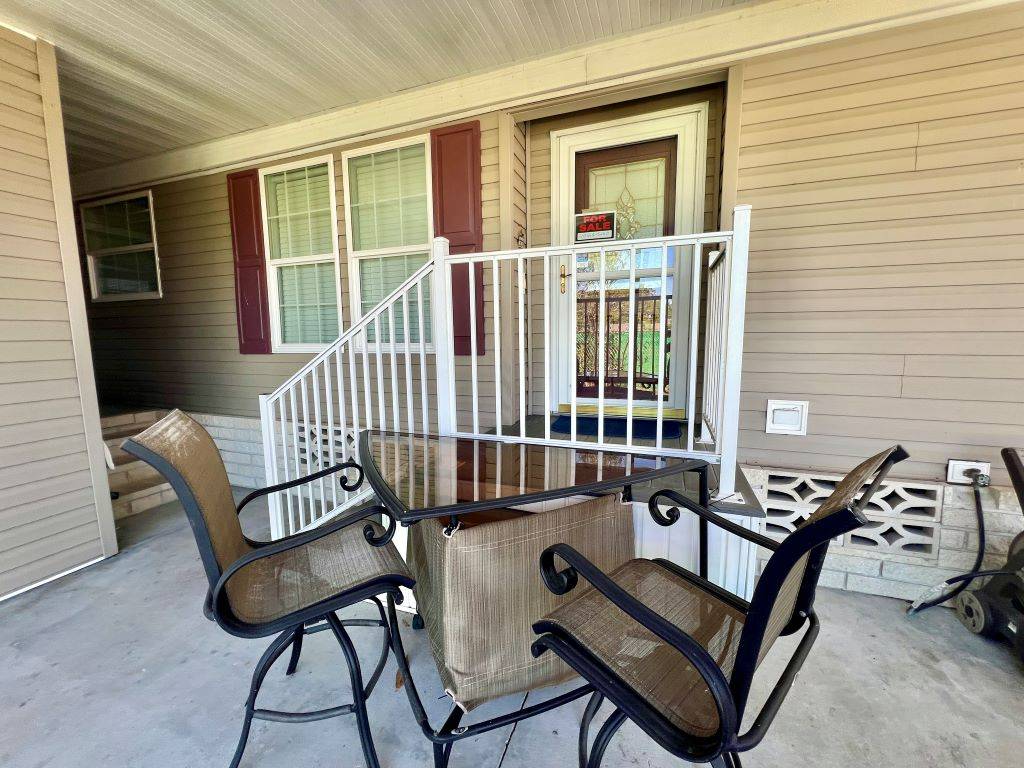 ;
;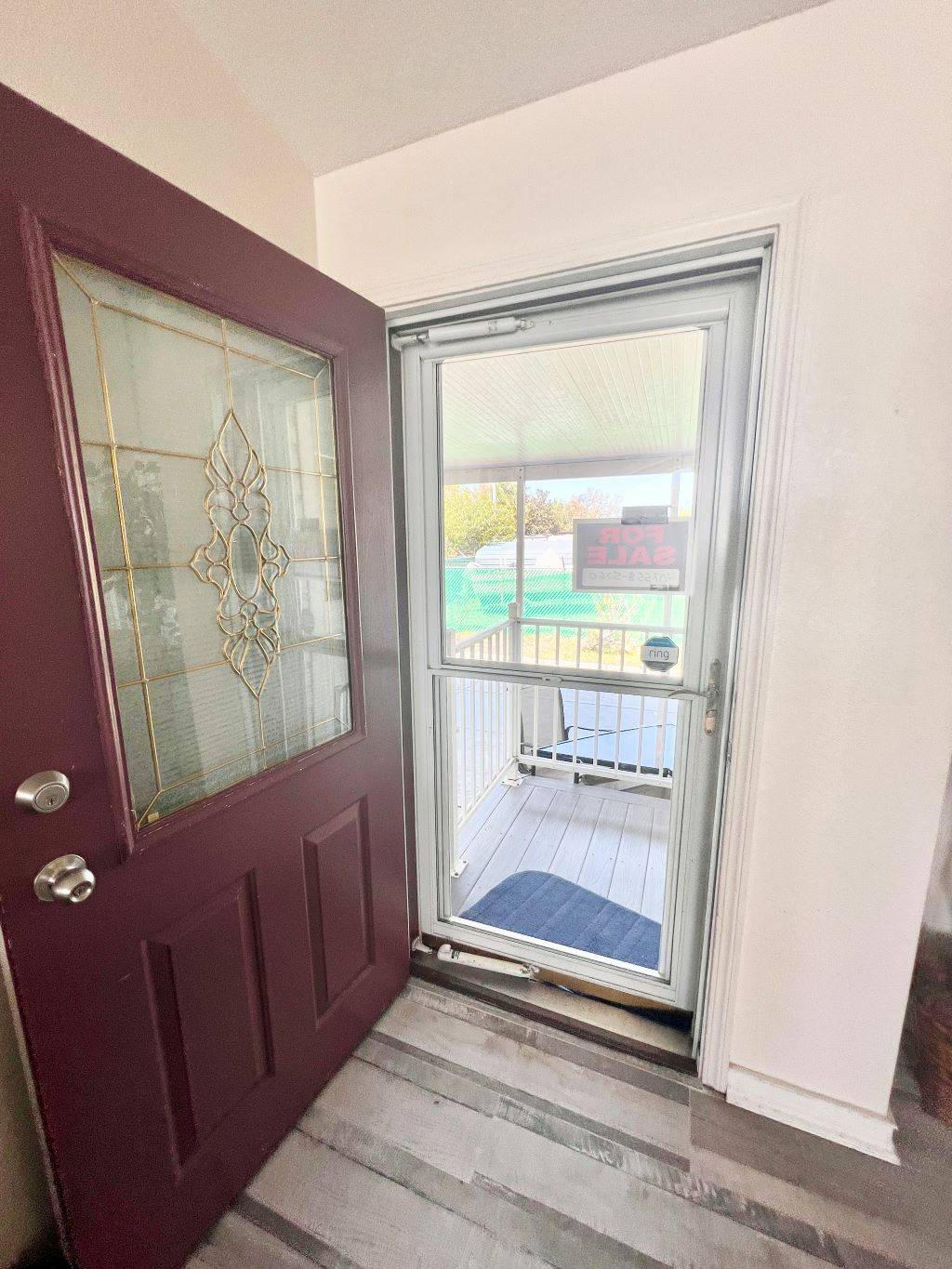 ;
;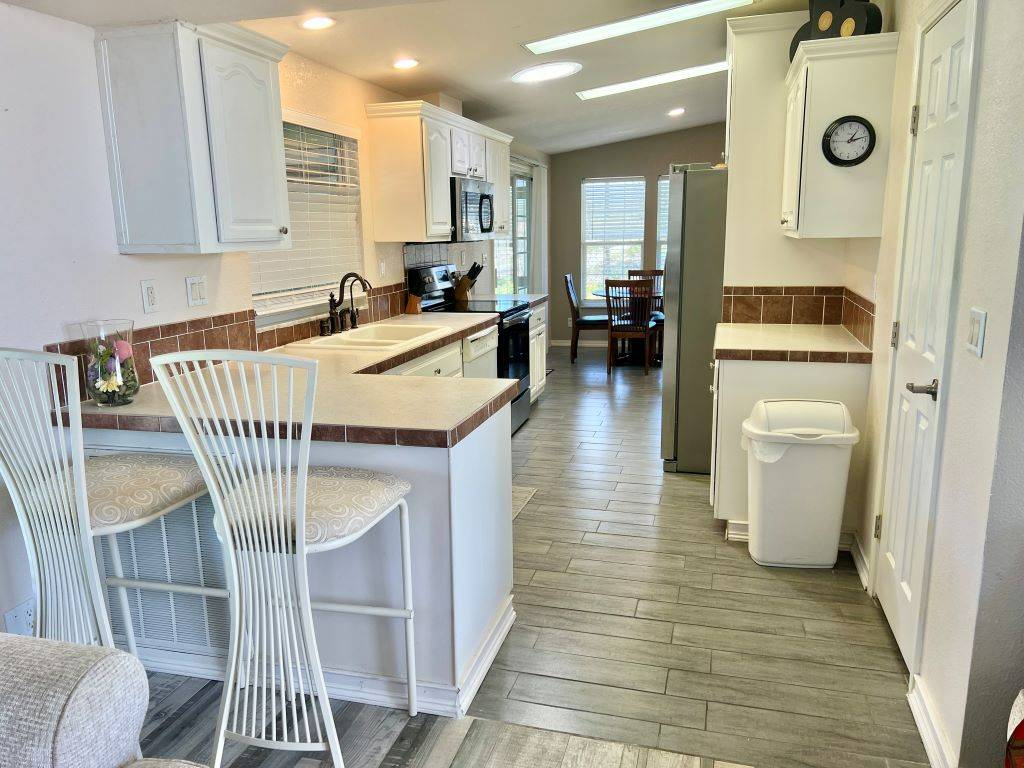 ;
;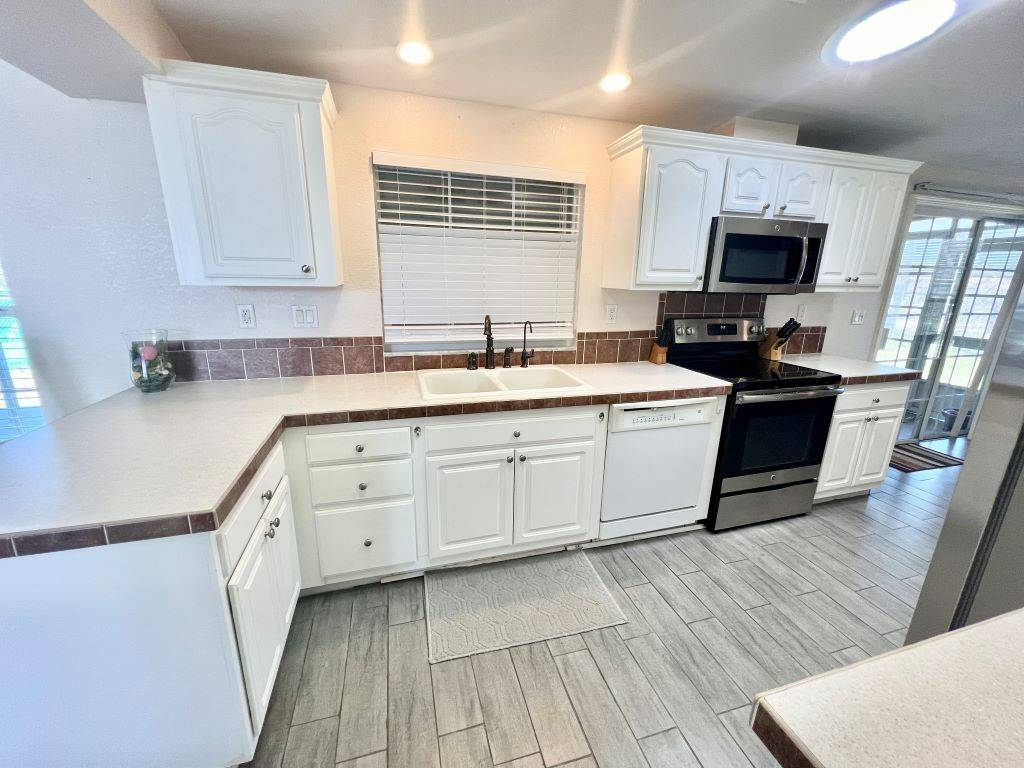 ;
;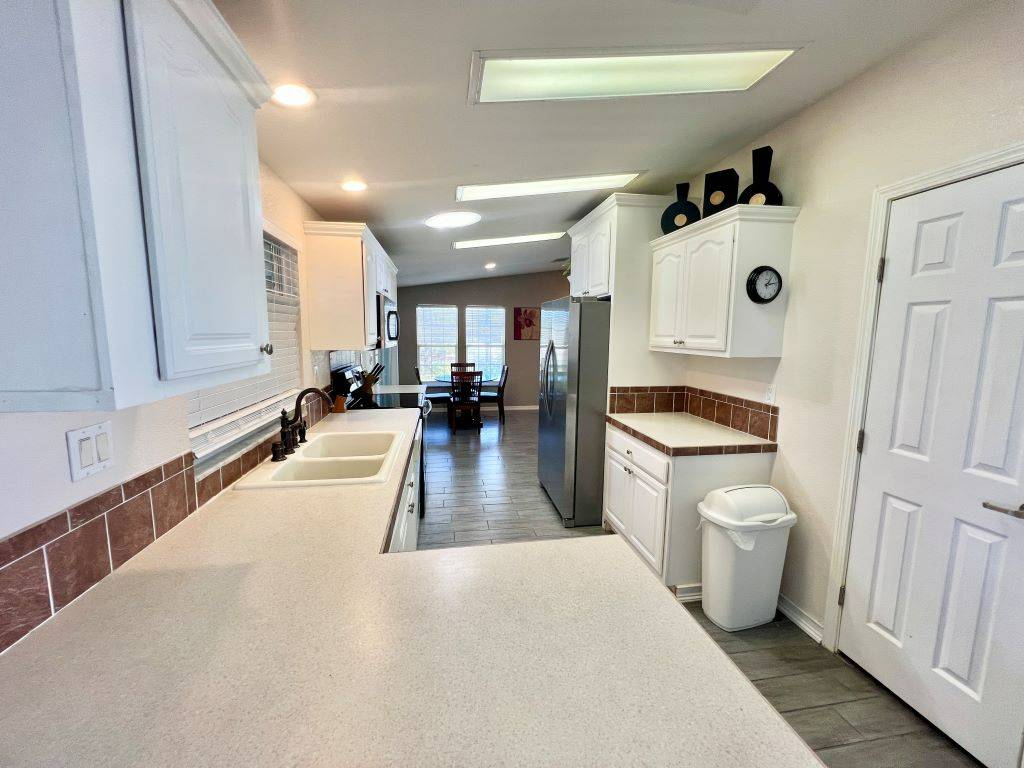 ;
;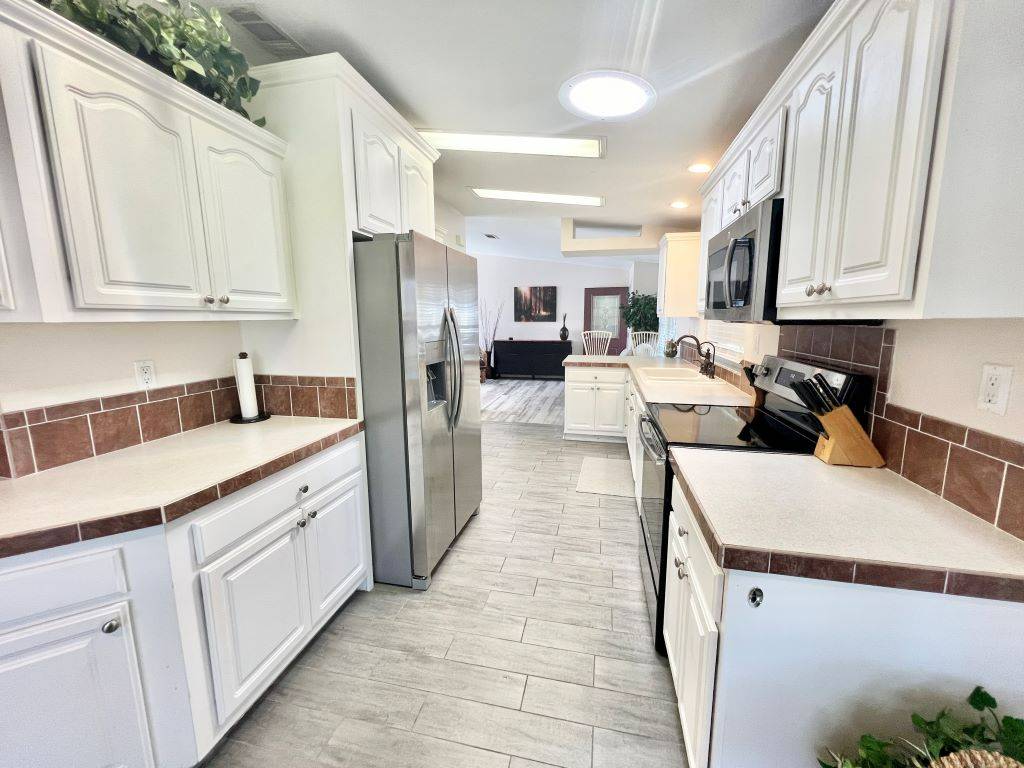 ;
;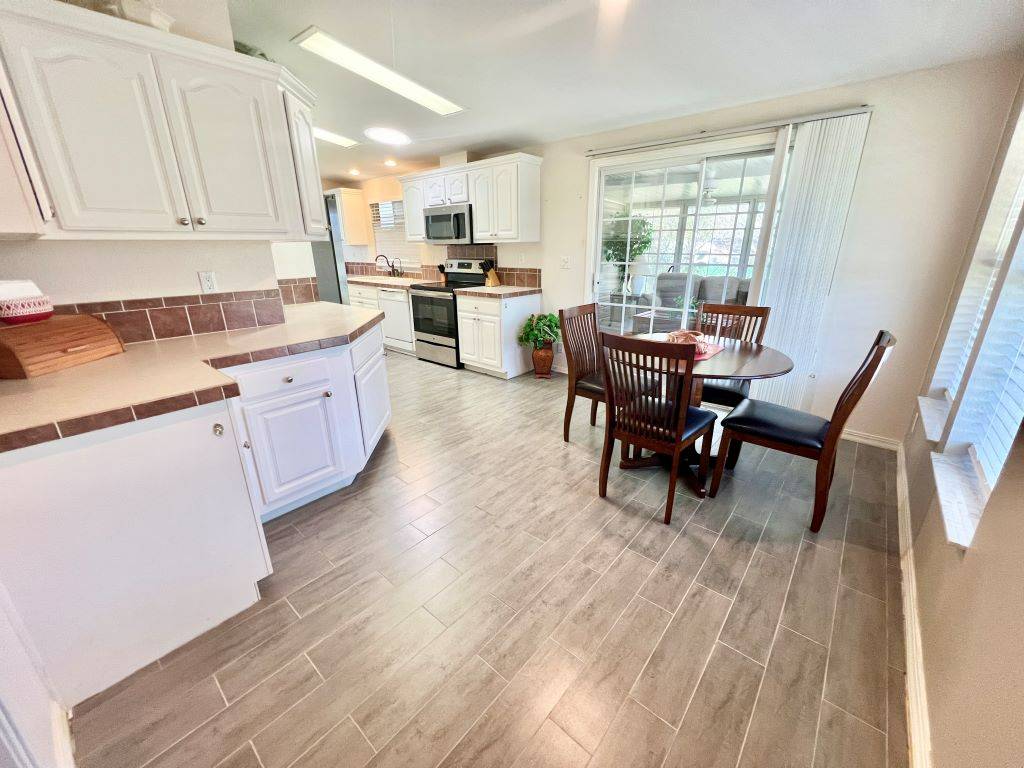 ;
;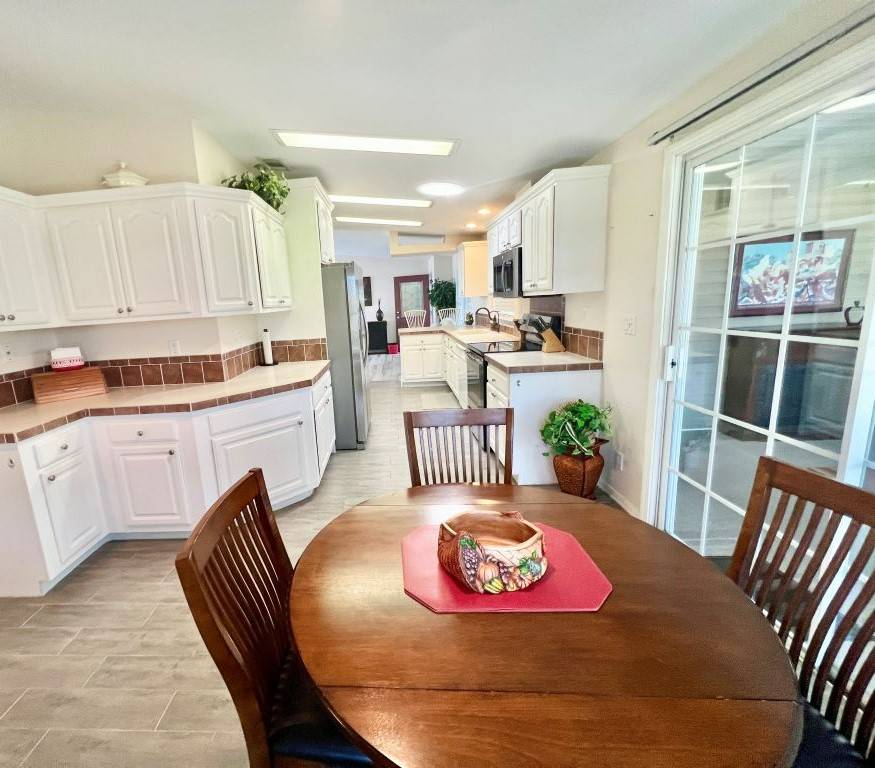 ;
;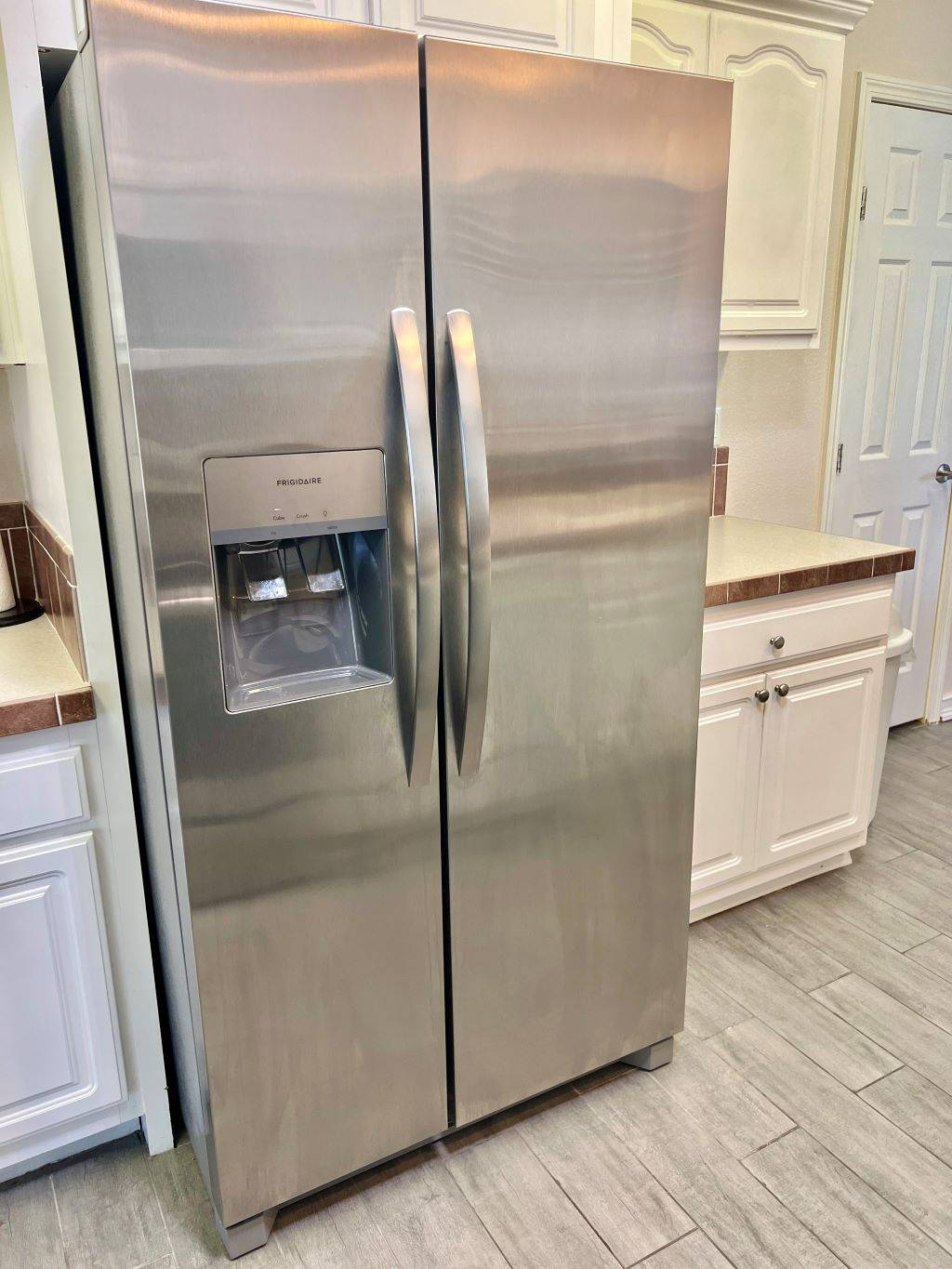 ;
; ;
;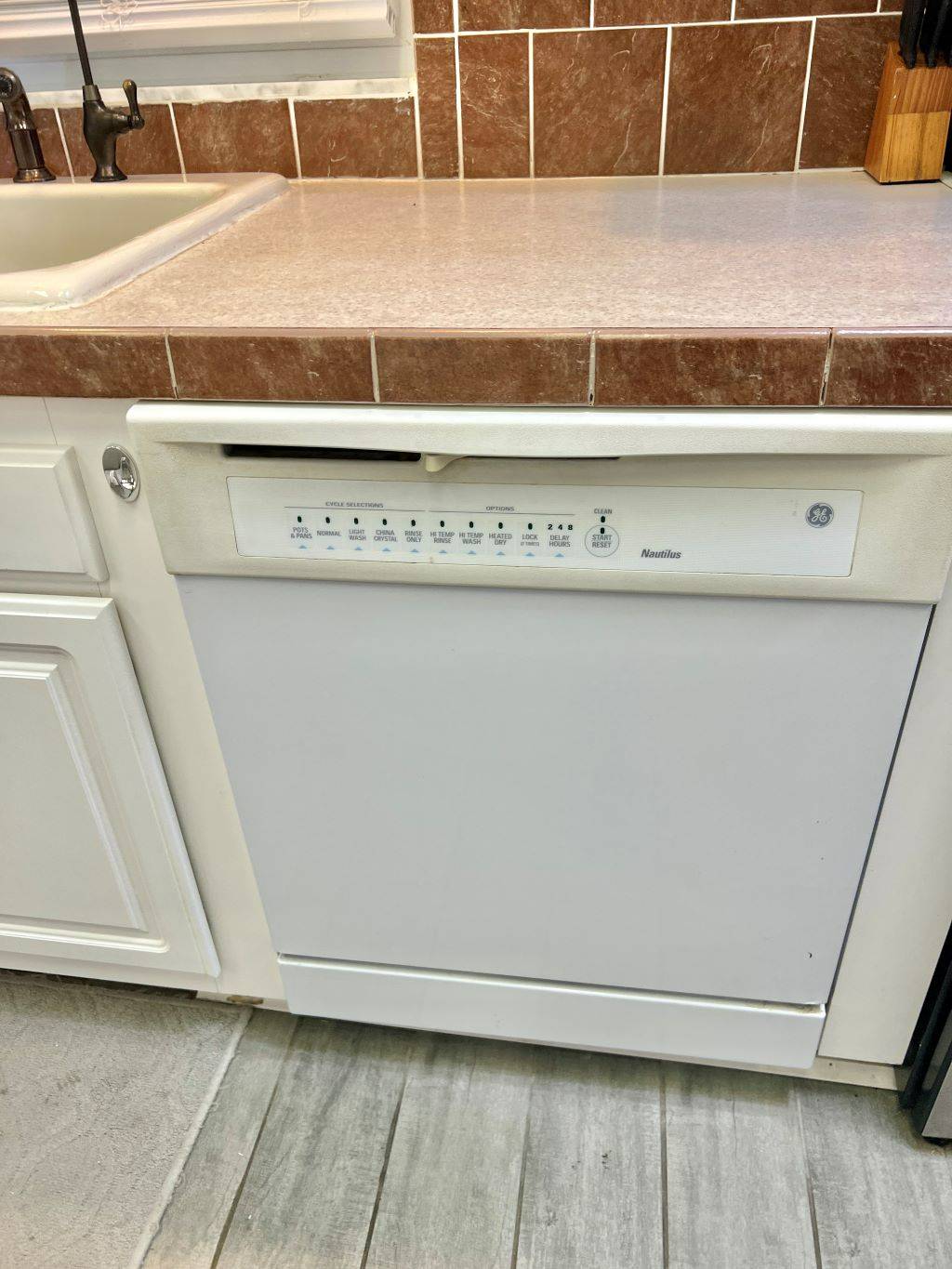 ;
;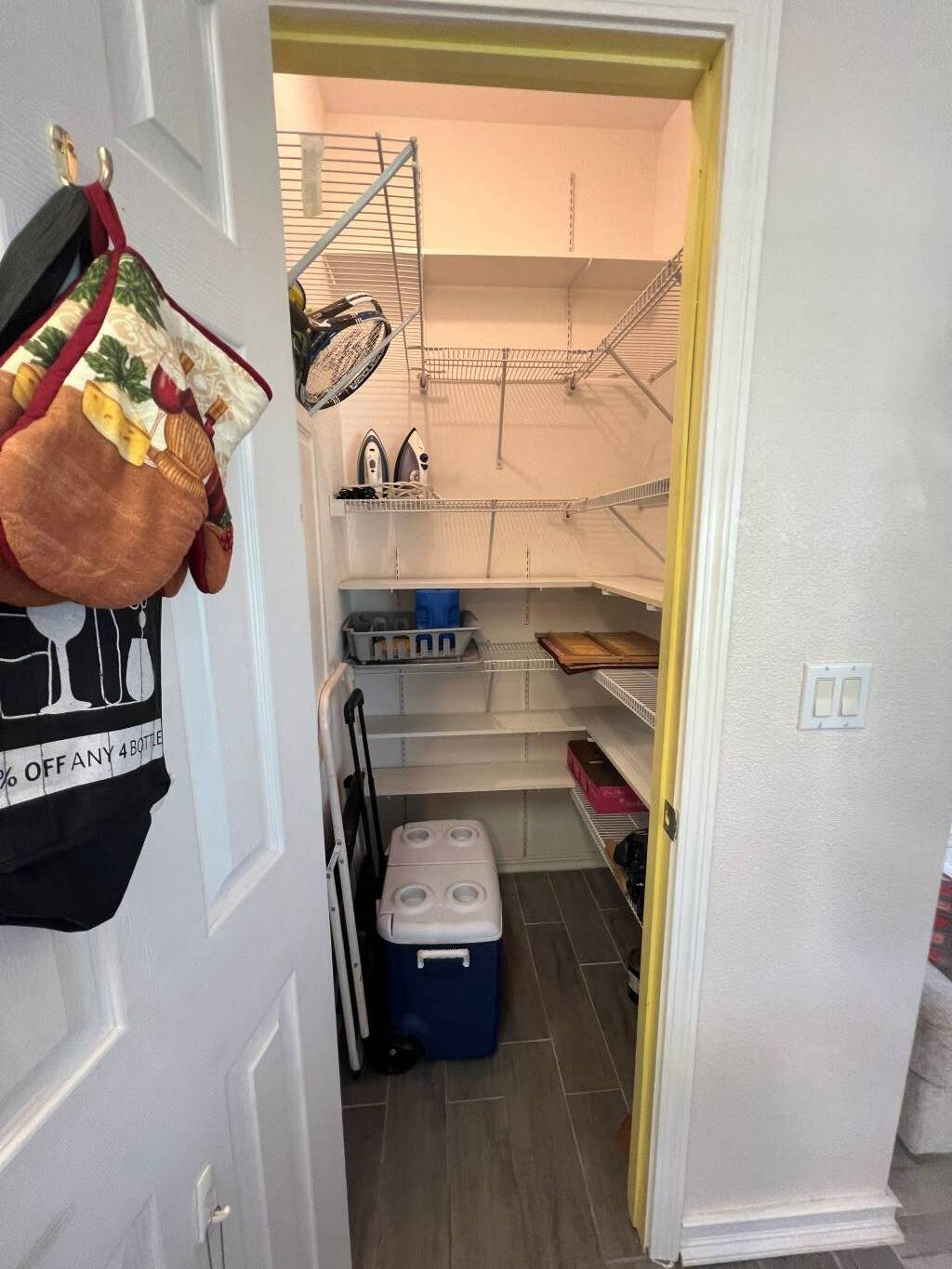 ;
;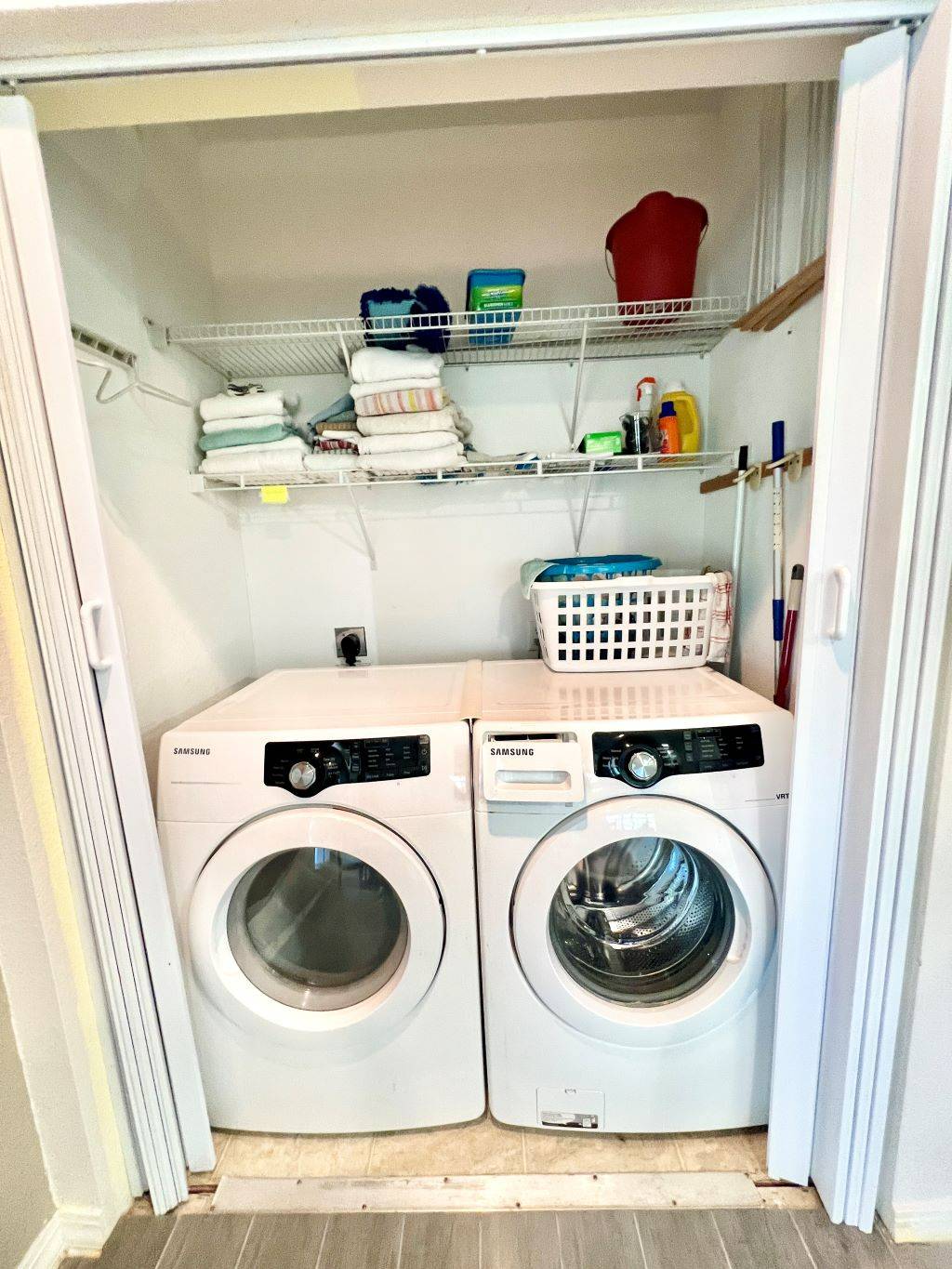 ;
;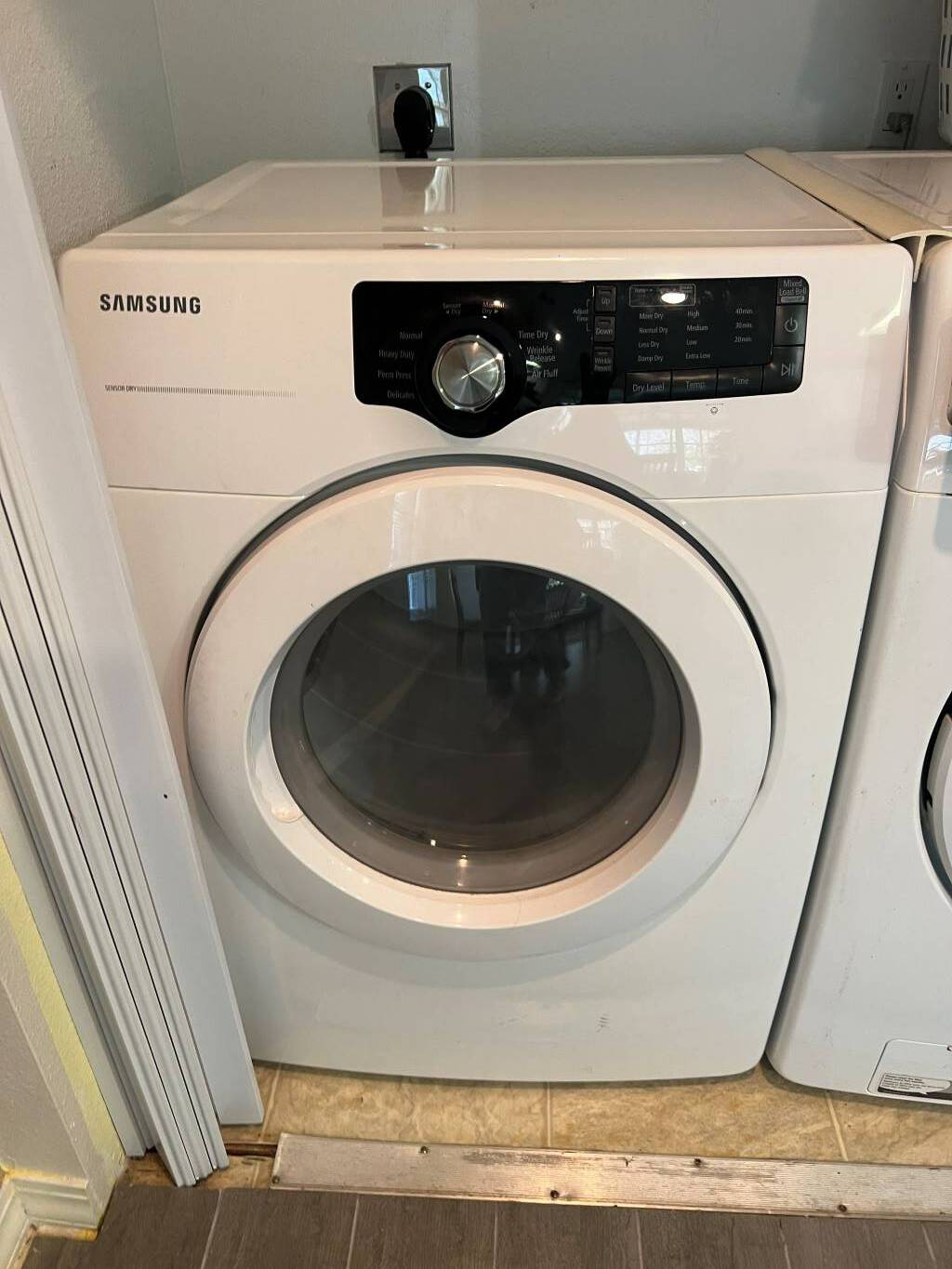 ;
;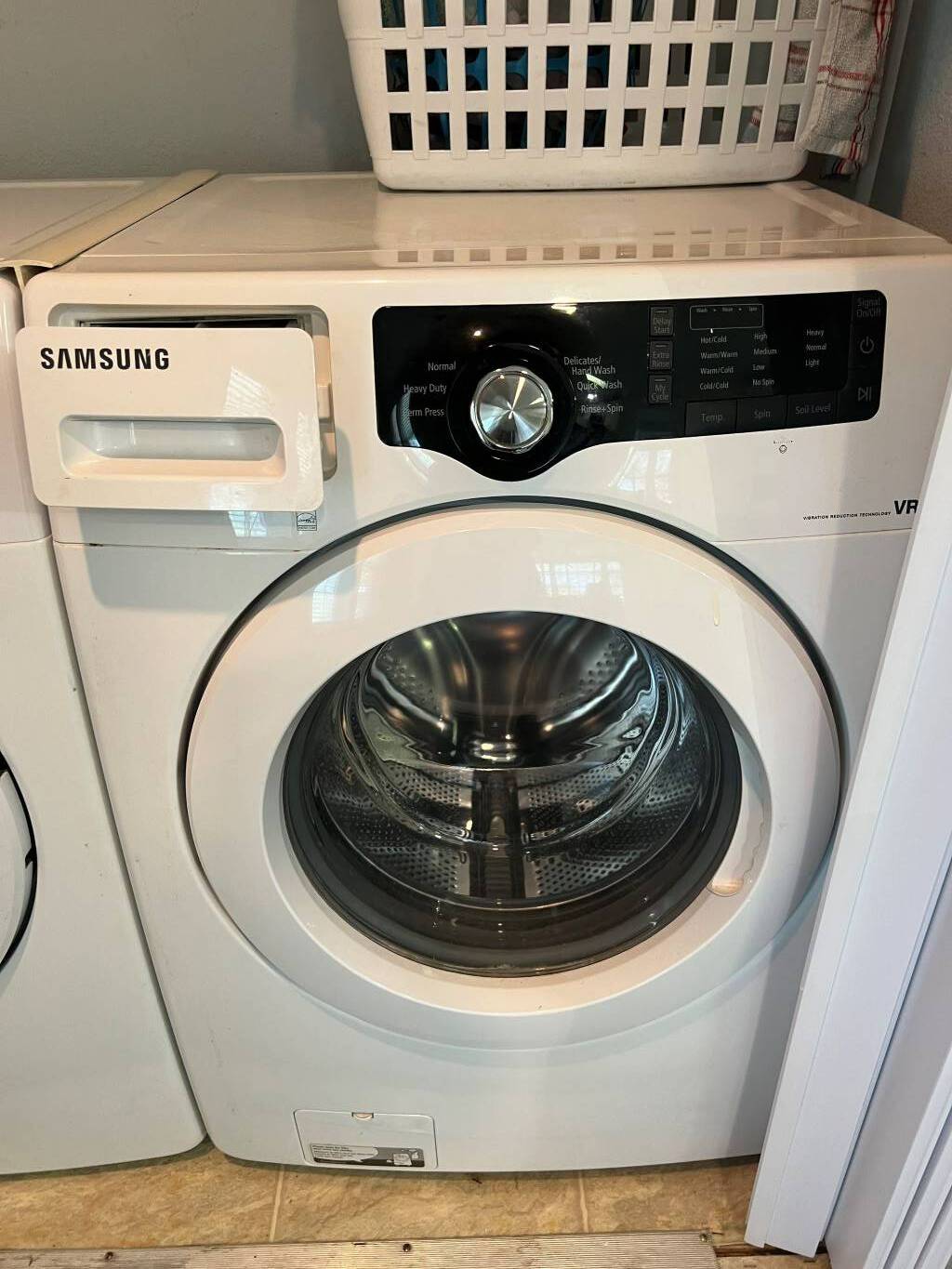 ;
;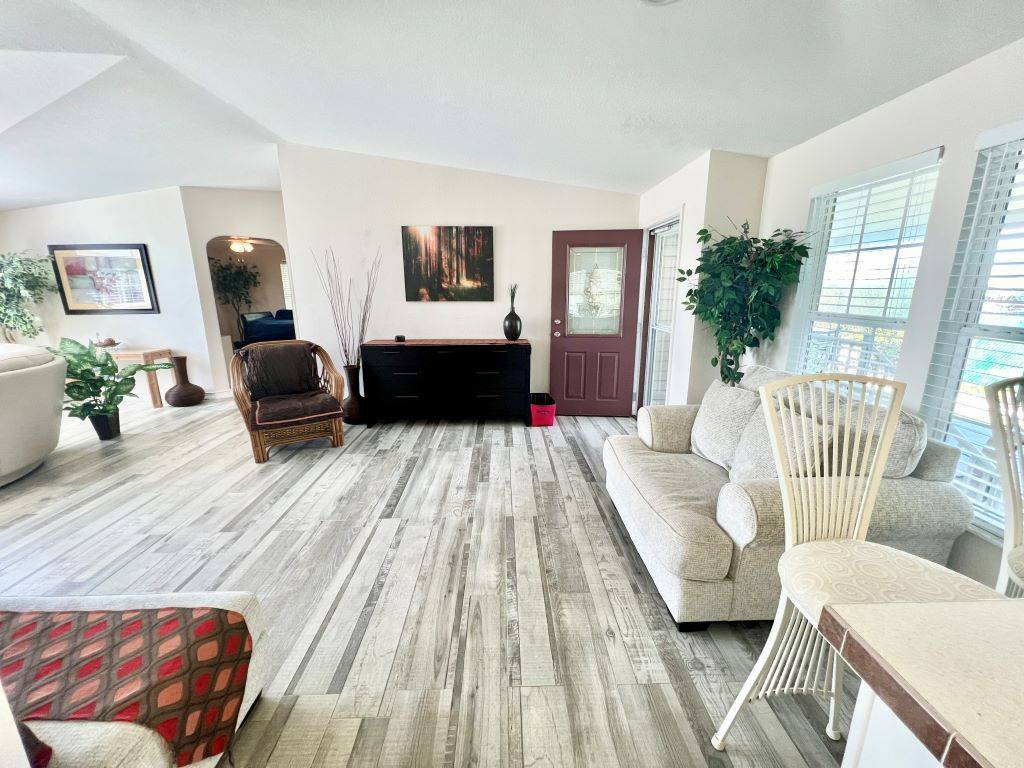 ;
;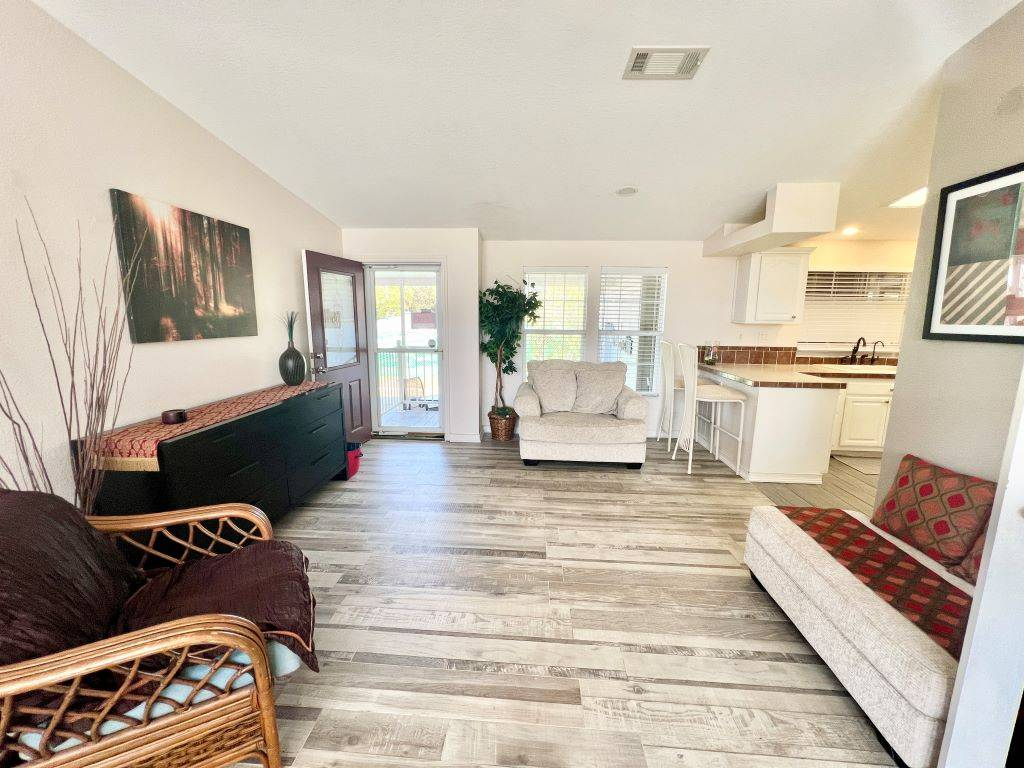 ;
;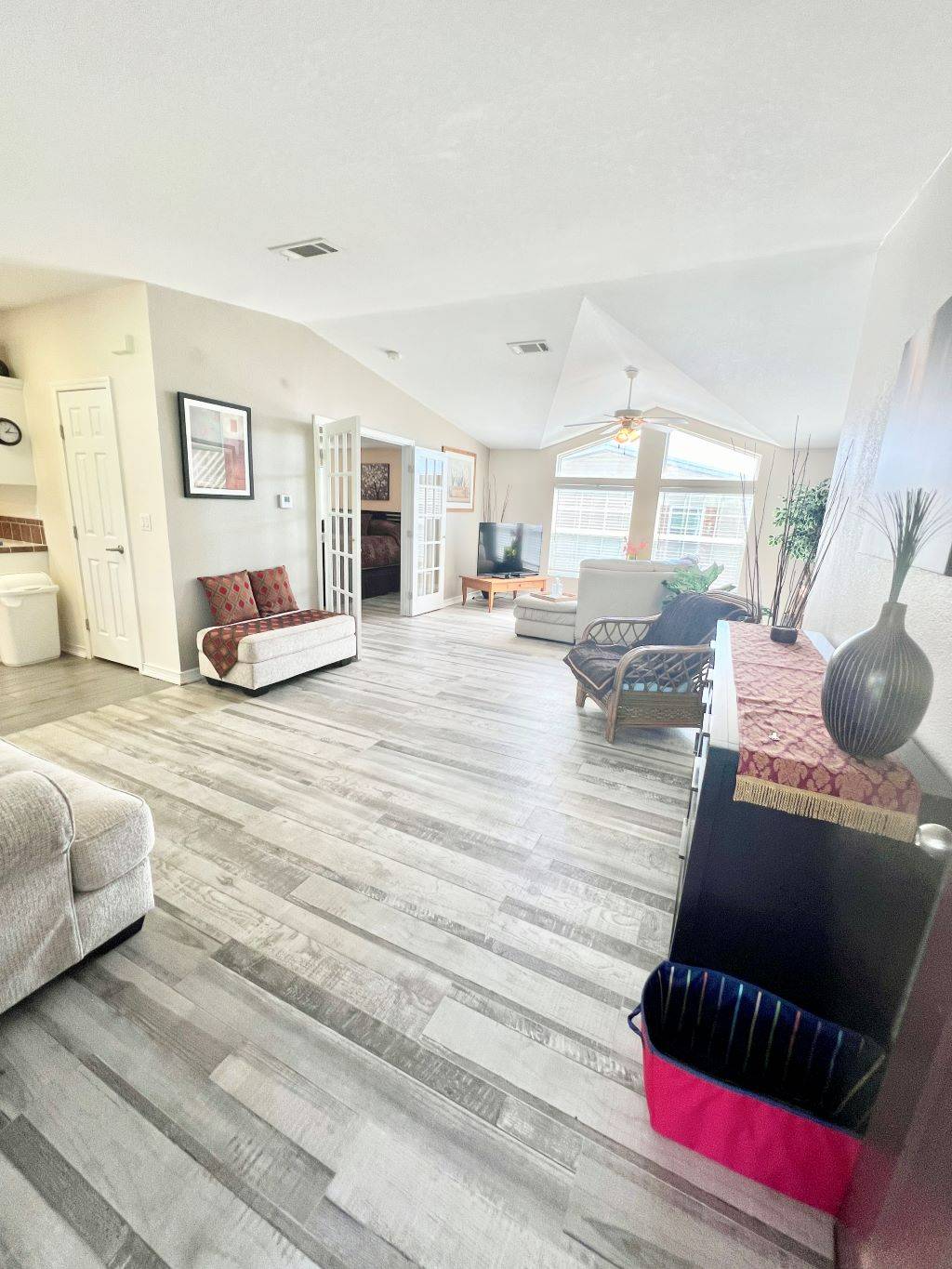 ;
;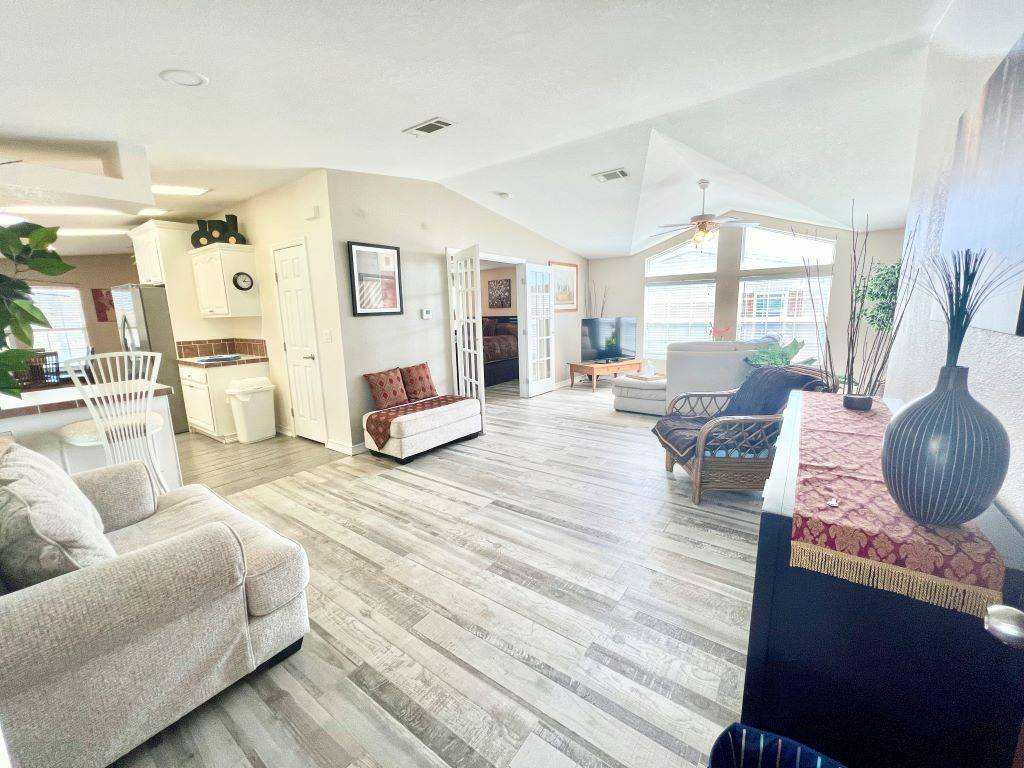 ;
;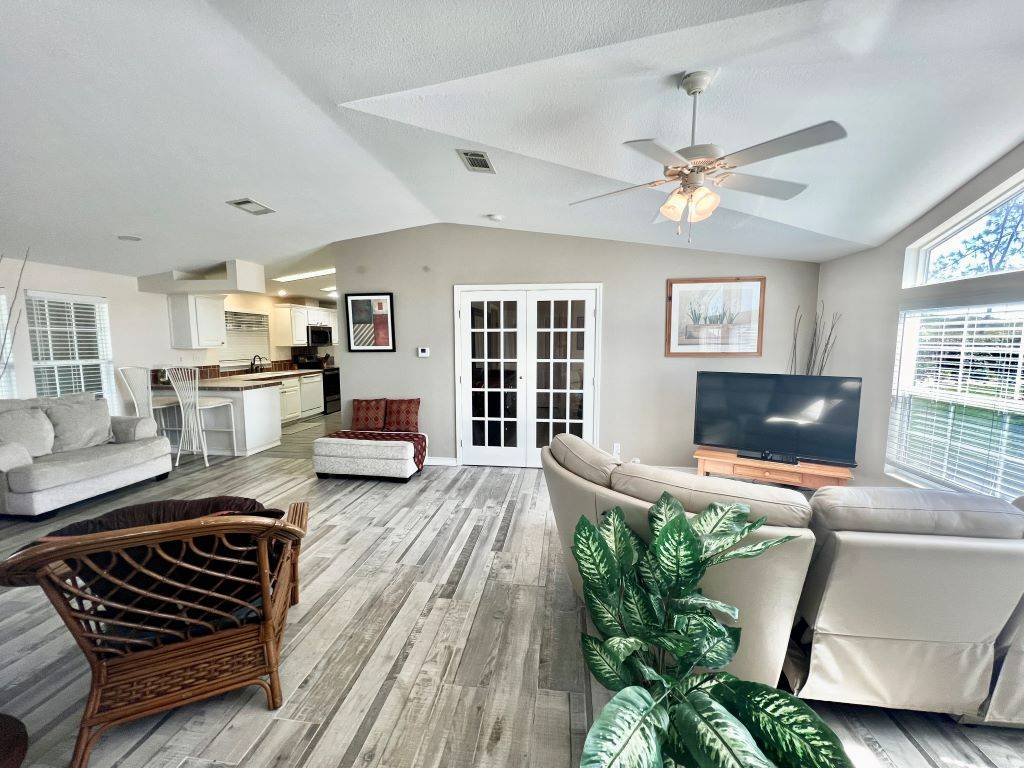 ;
;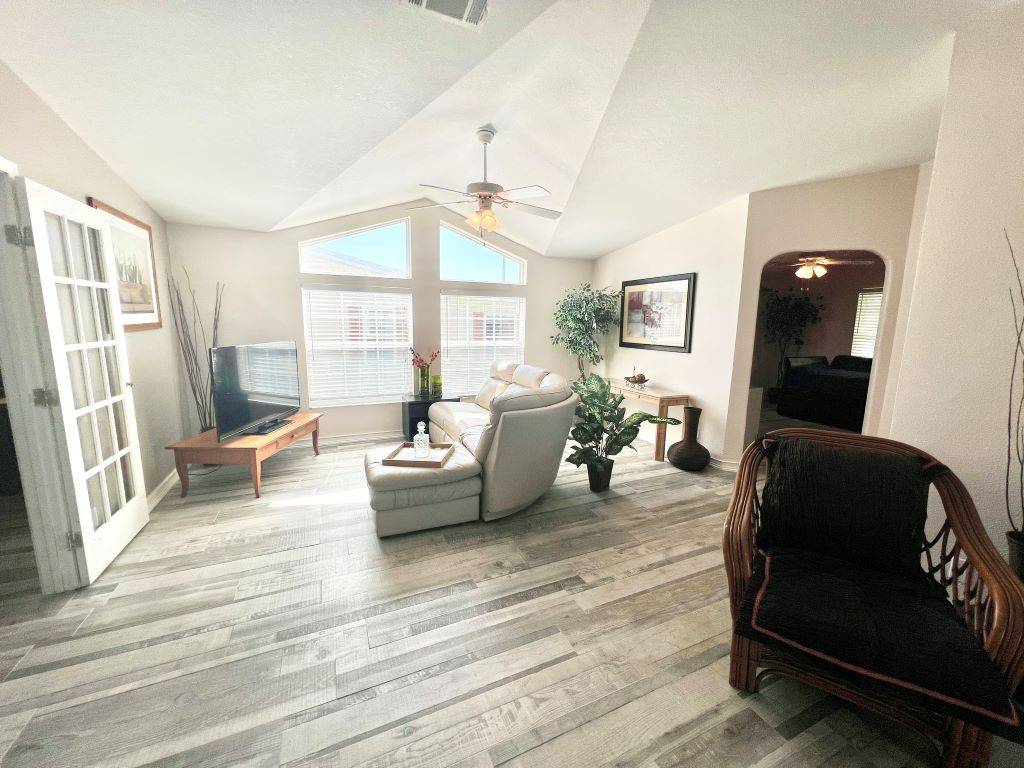 ;
;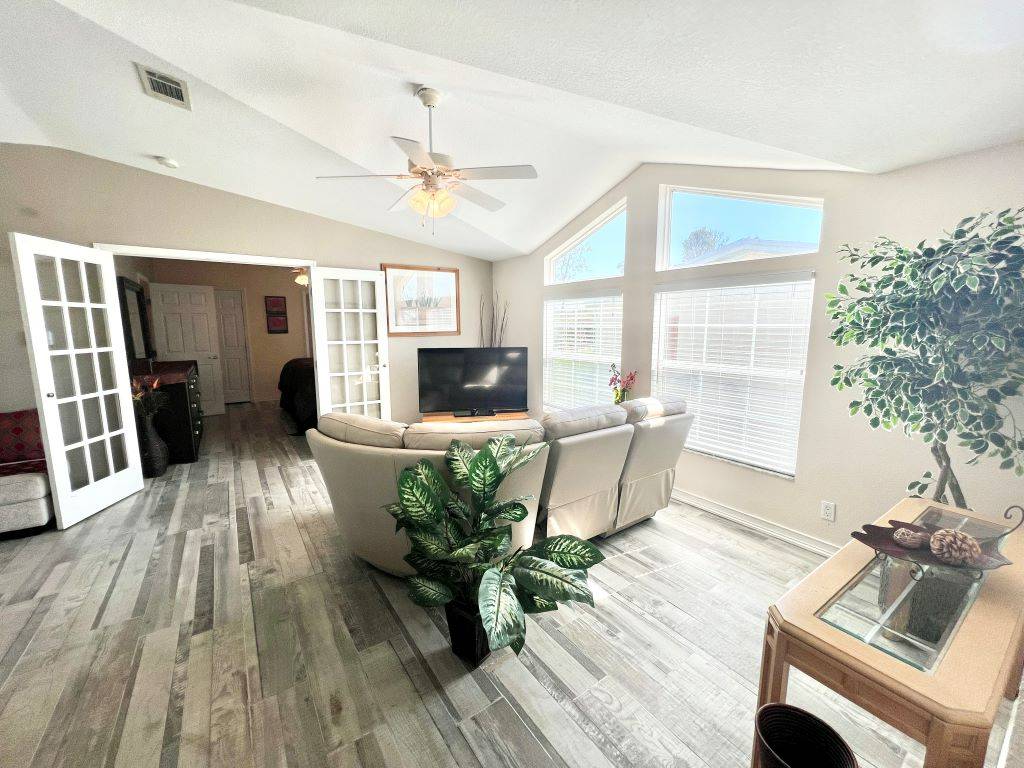 ;
;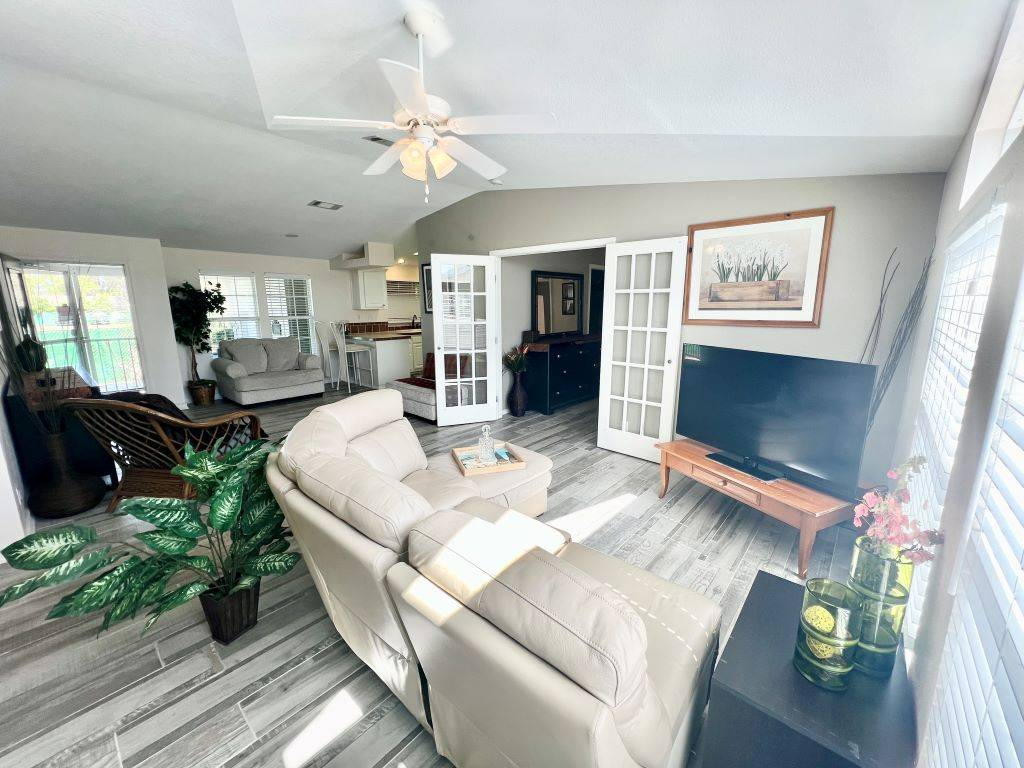 ;
;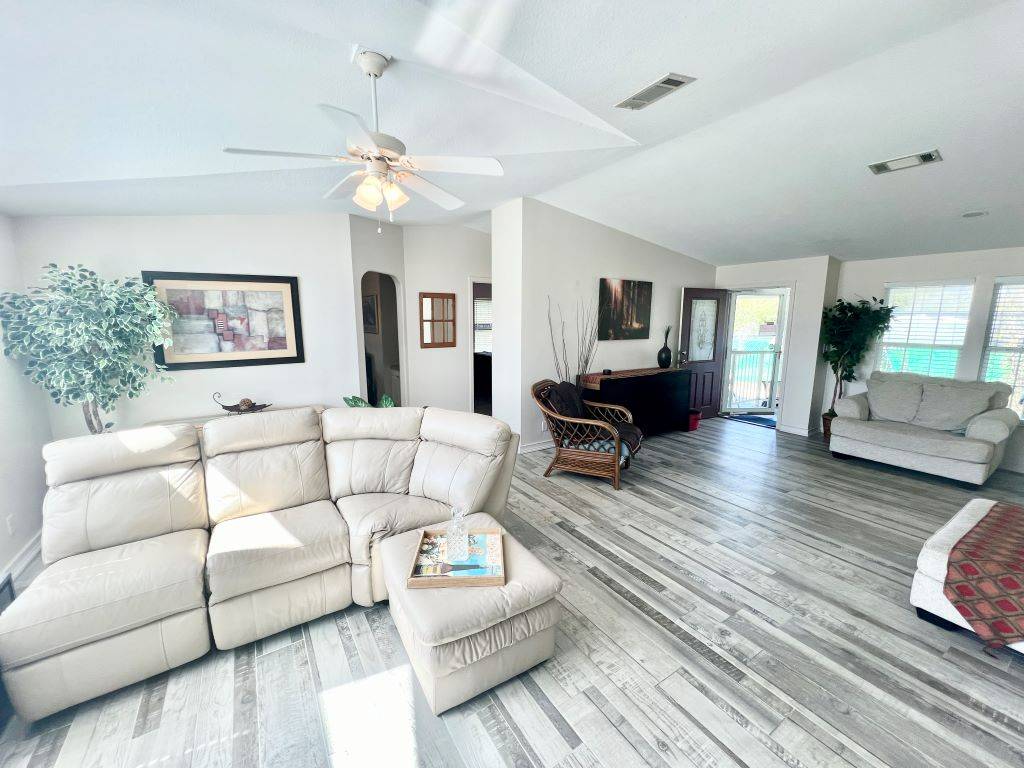 ;
;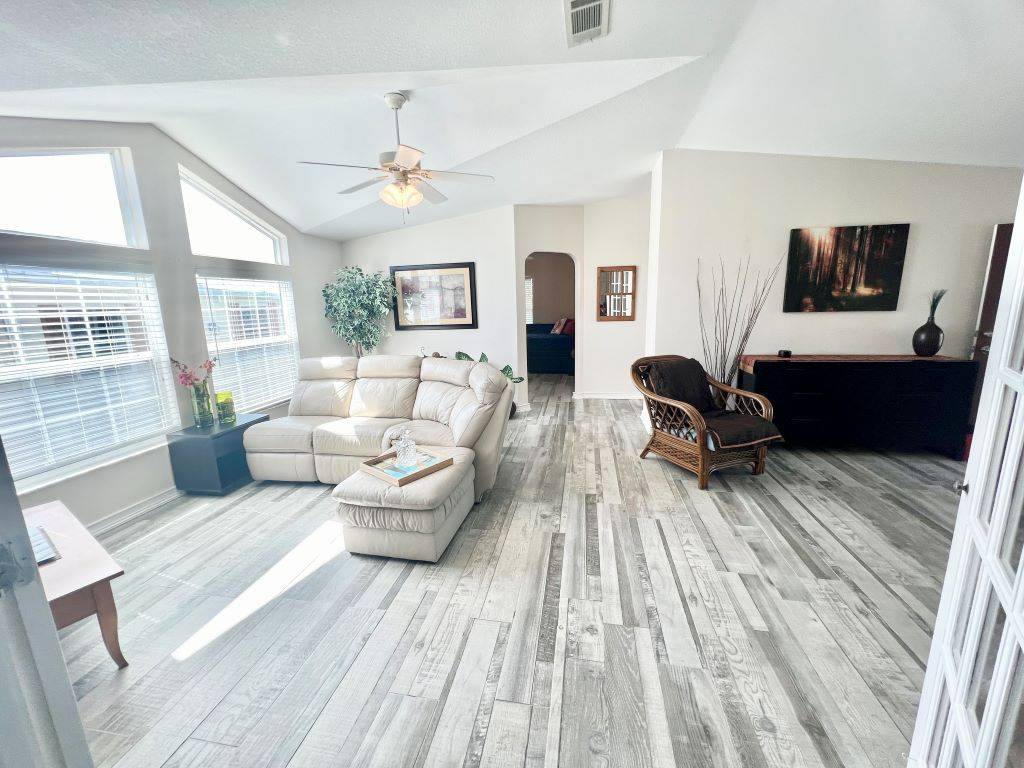 ;
;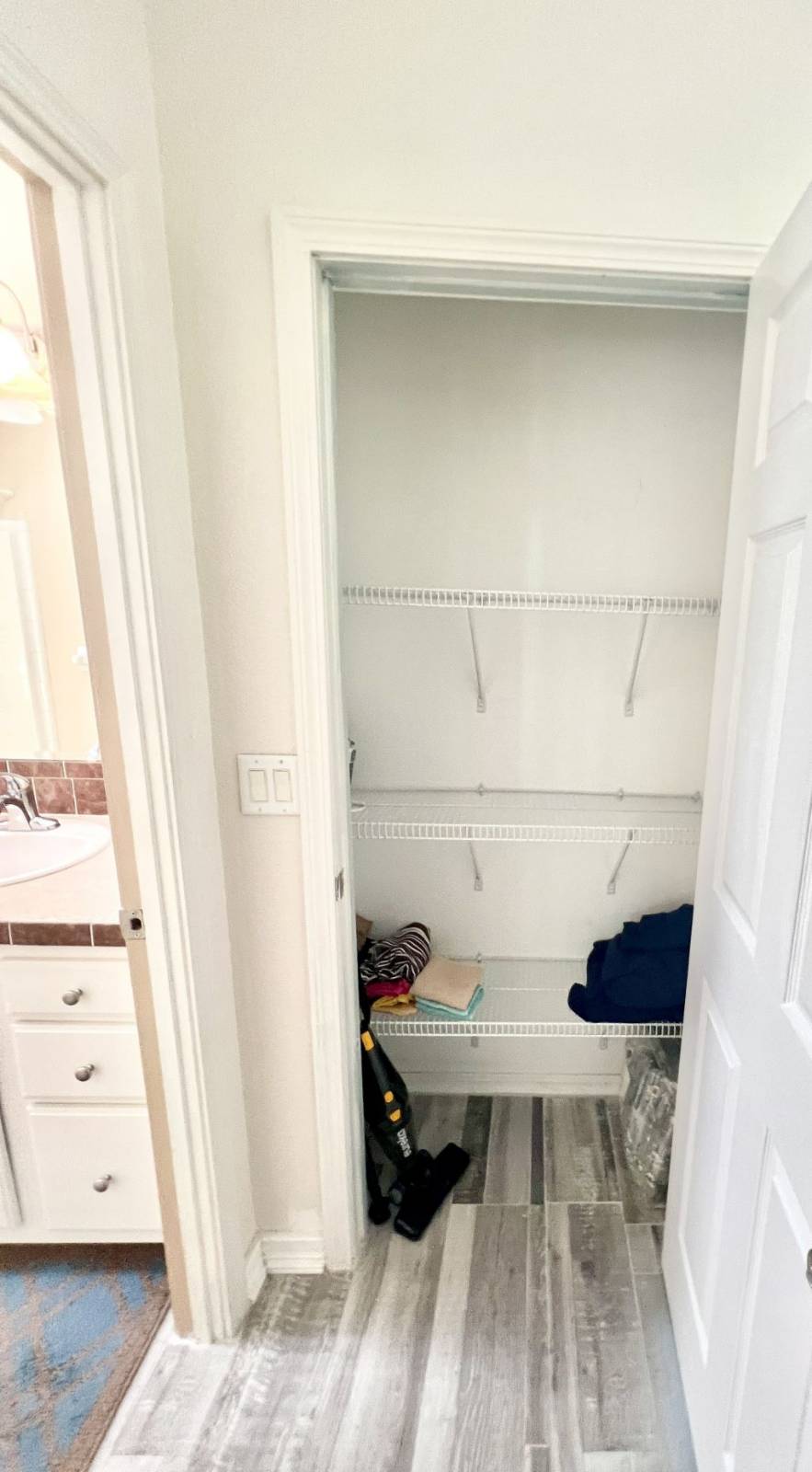 ;
;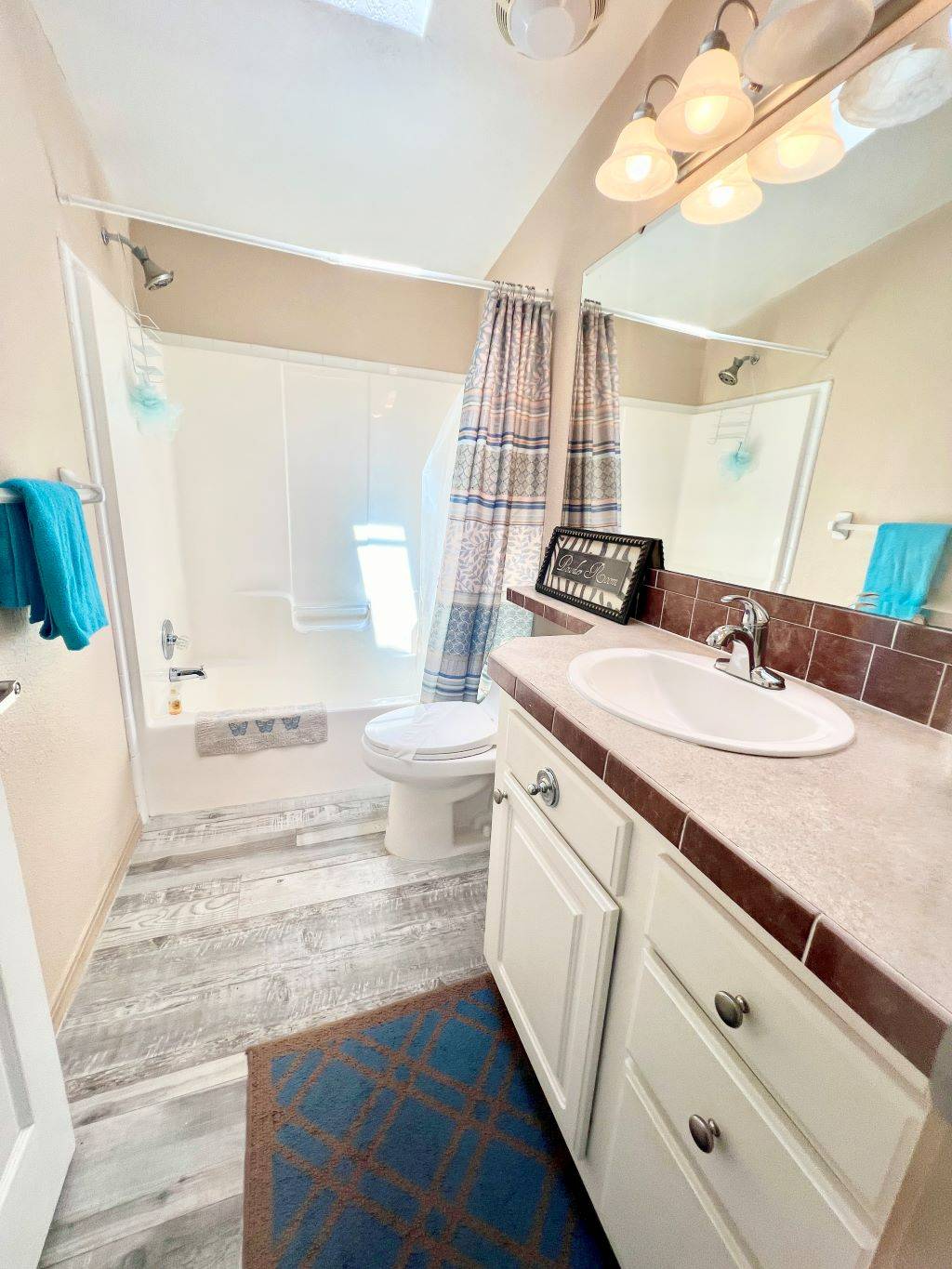 ;
;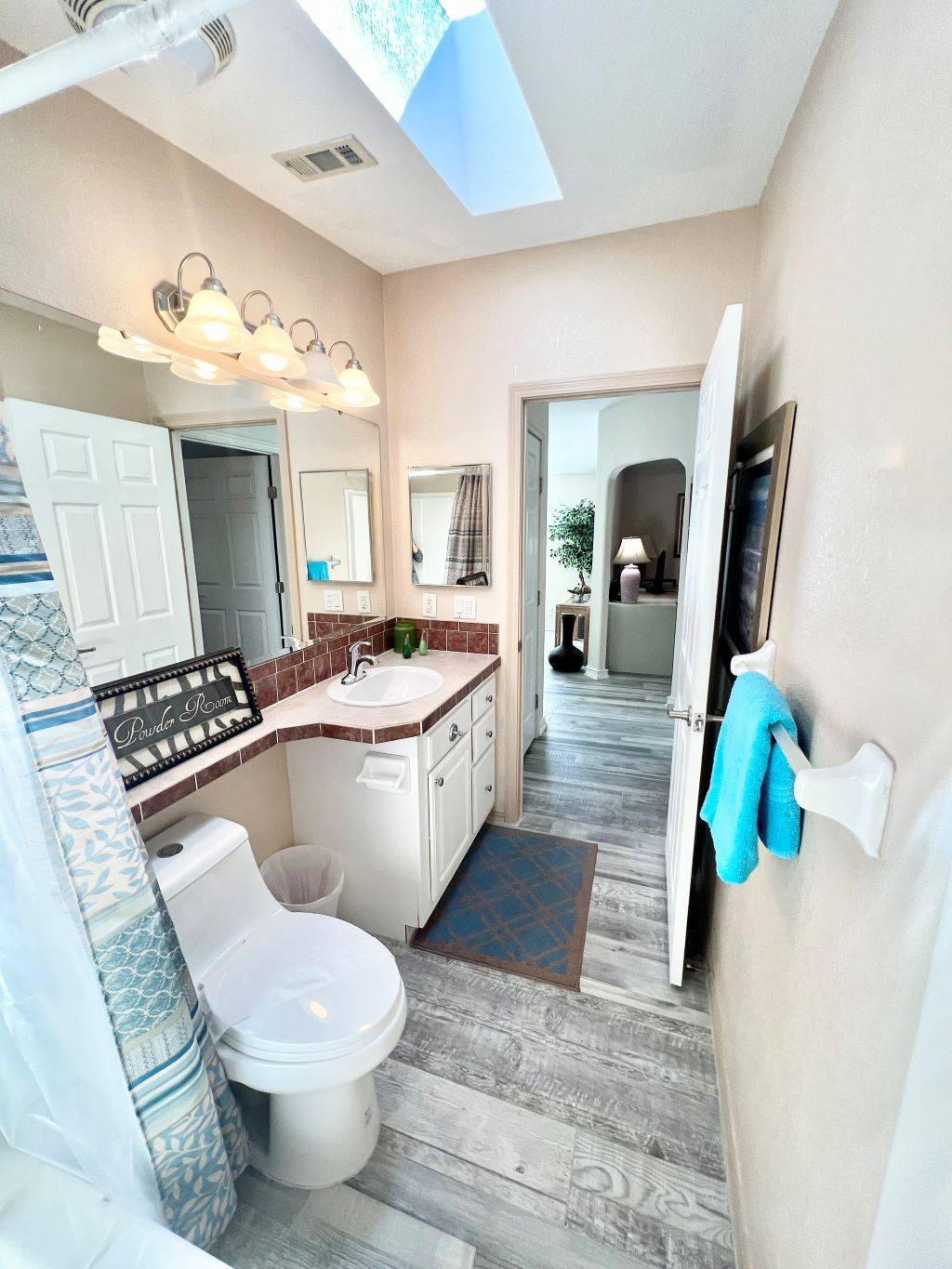 ;
;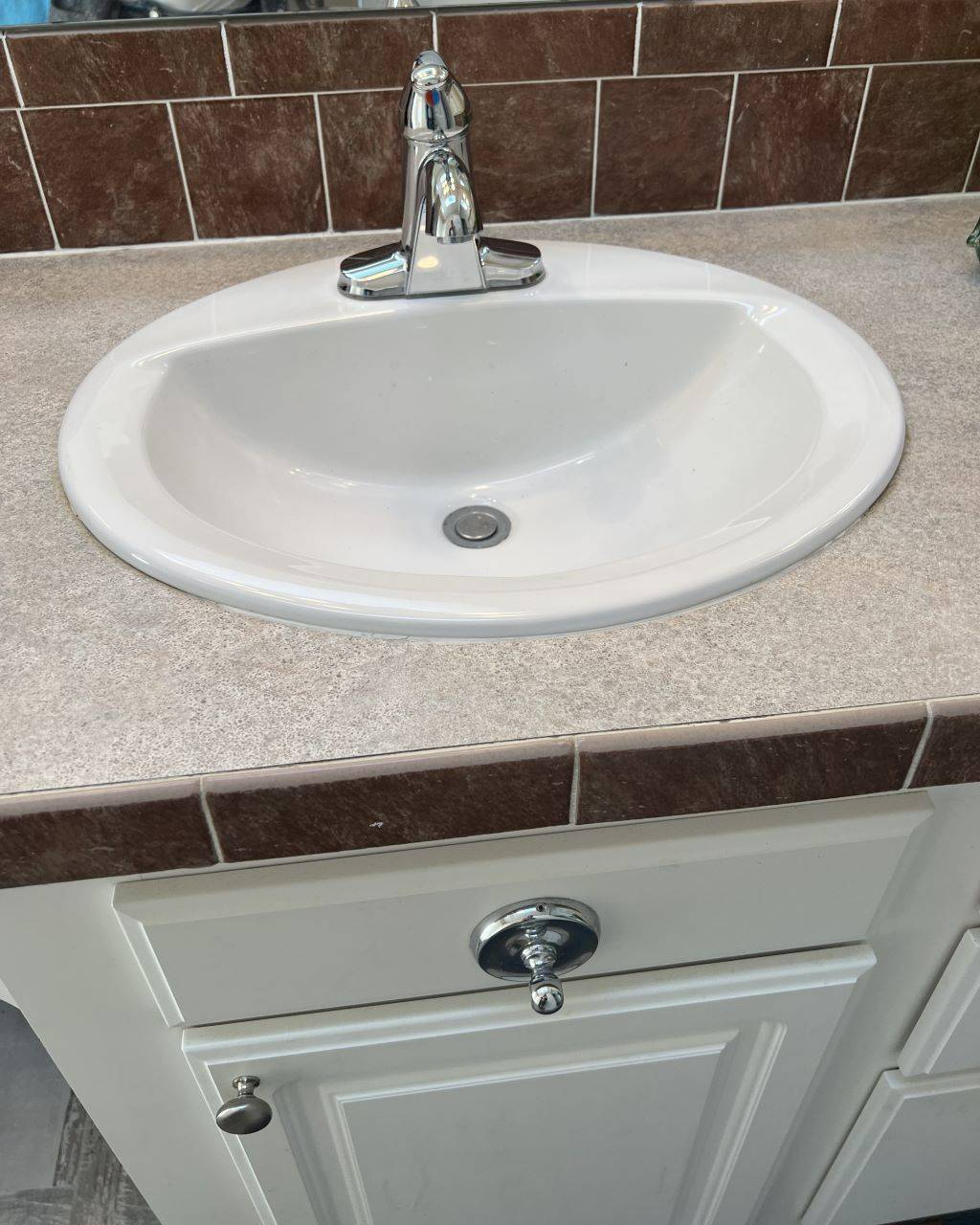 ;
;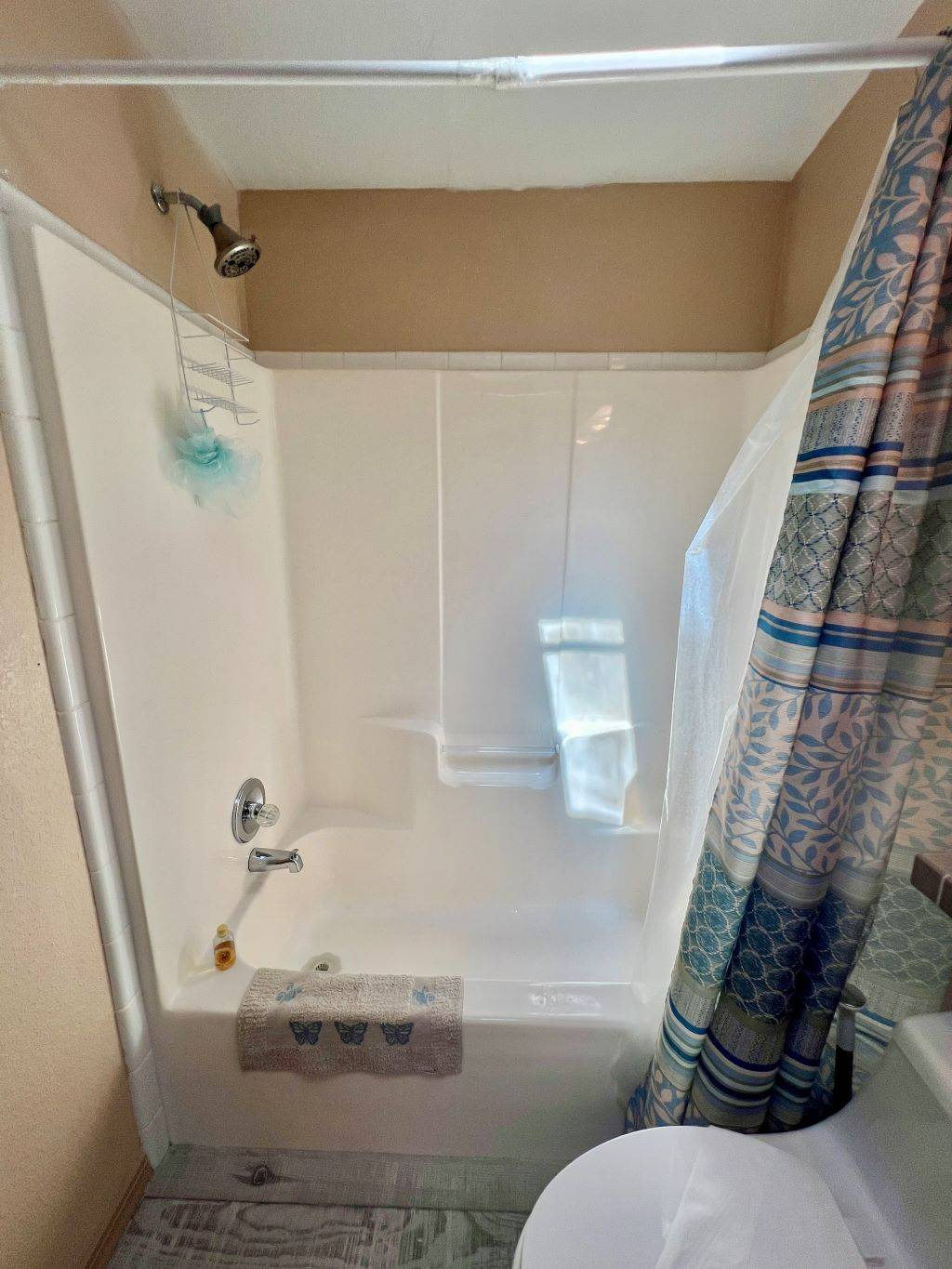 ;
;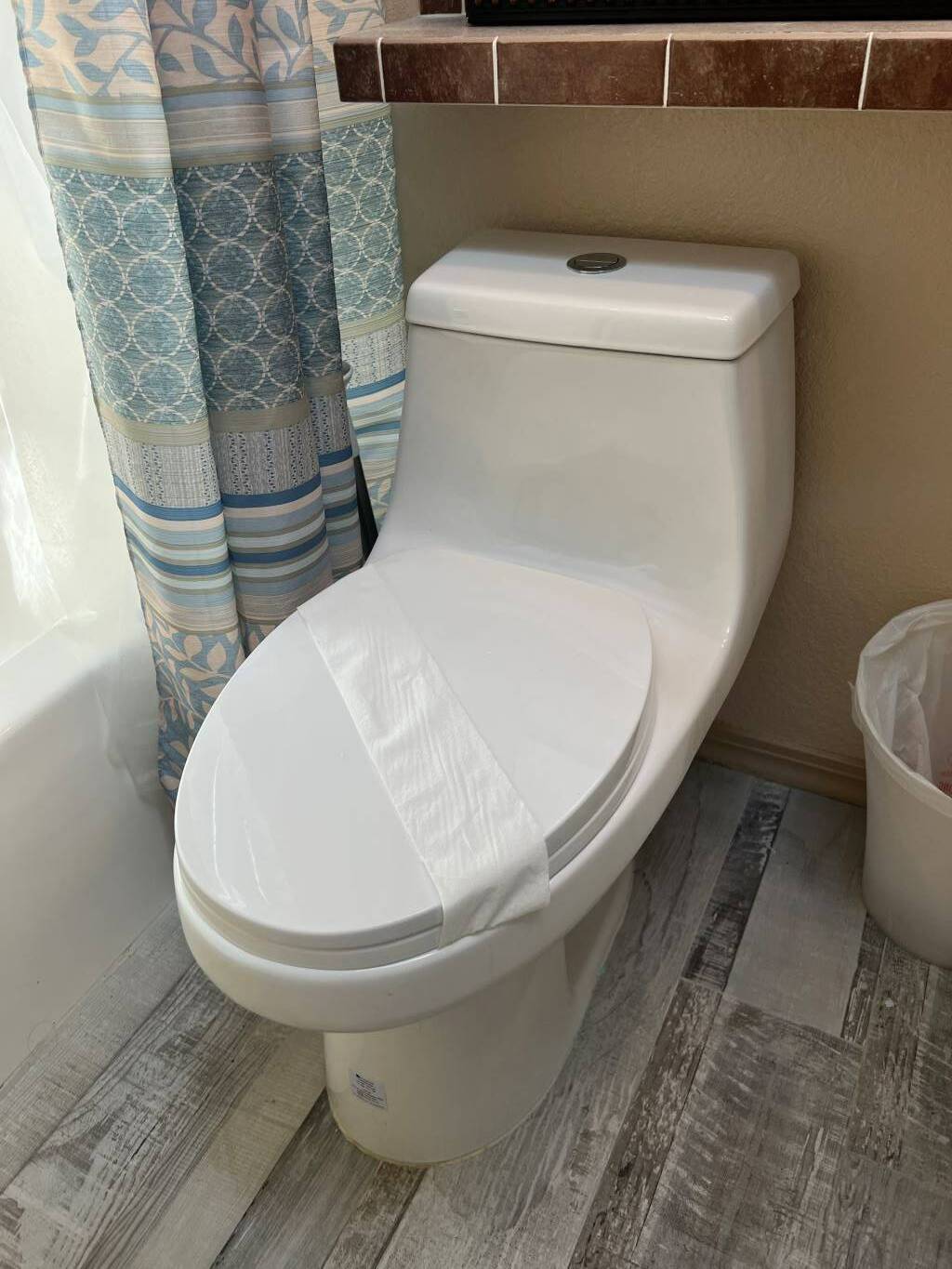 ;
;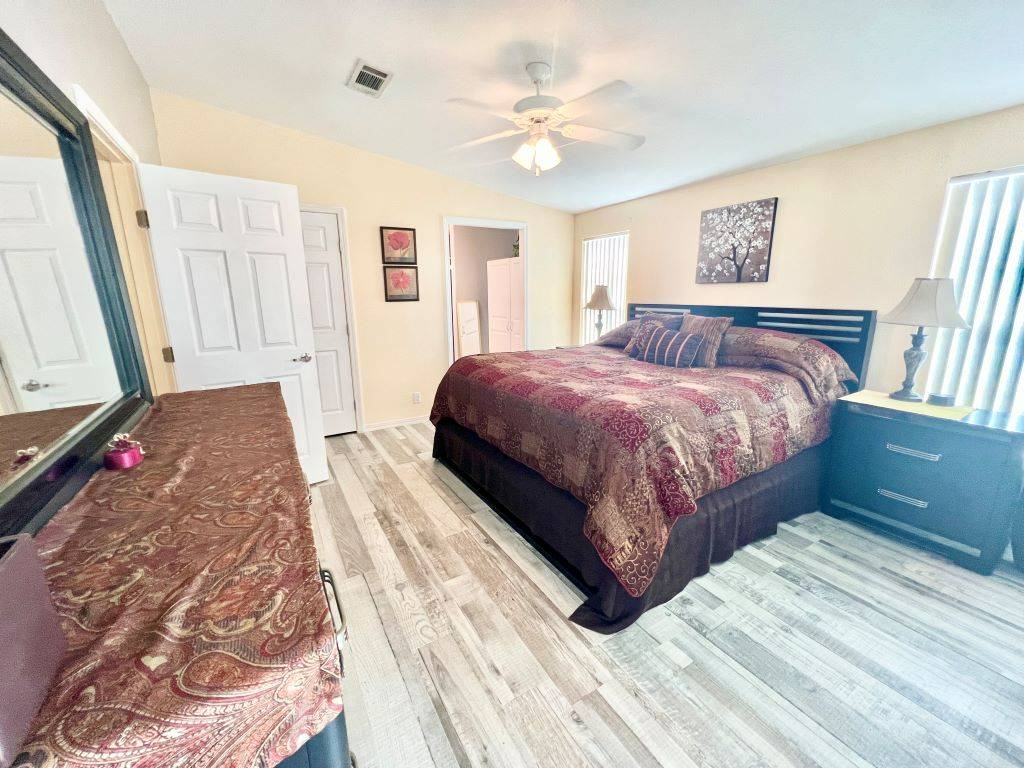 ;
;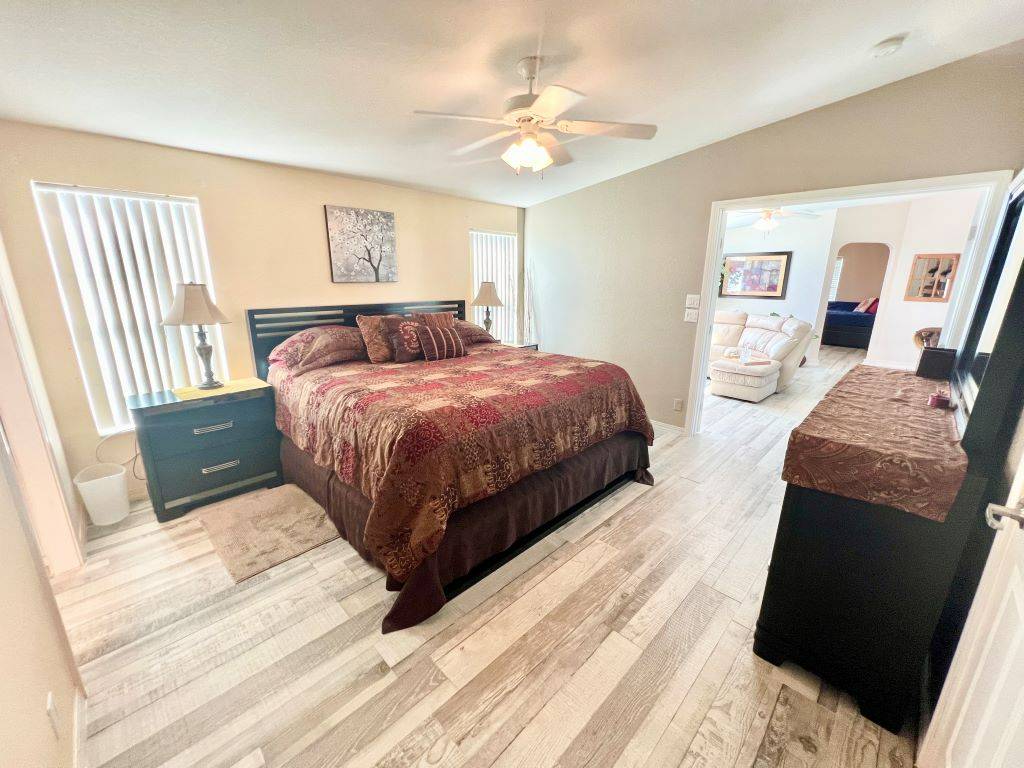 ;
;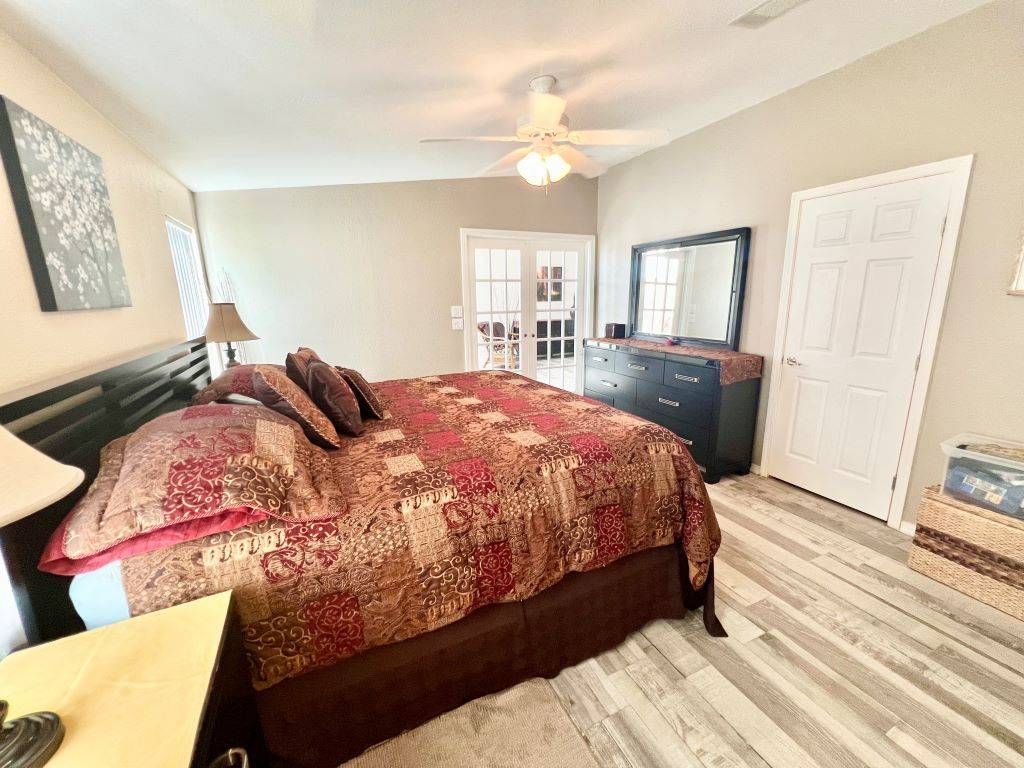 ;
;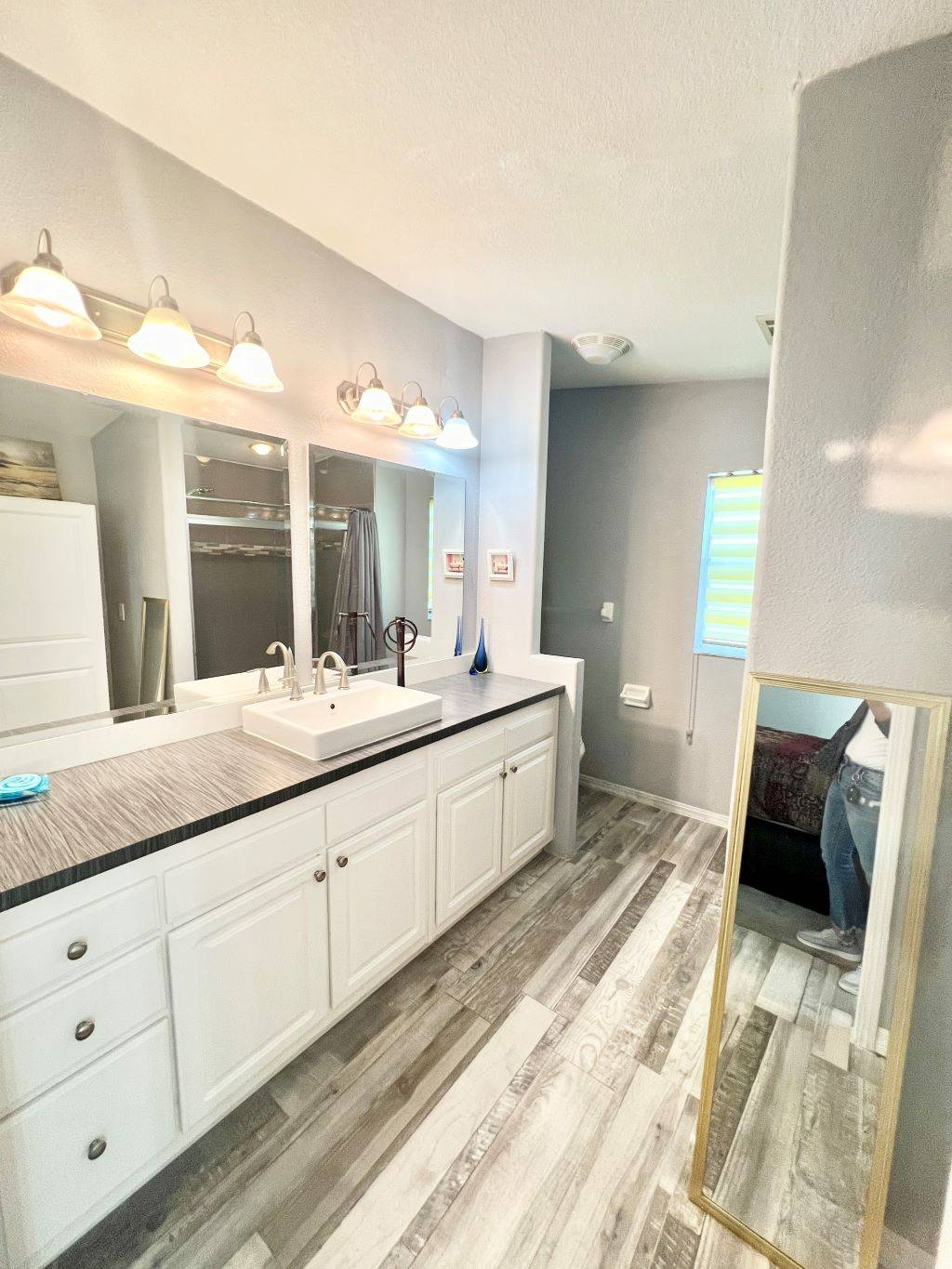 ;
;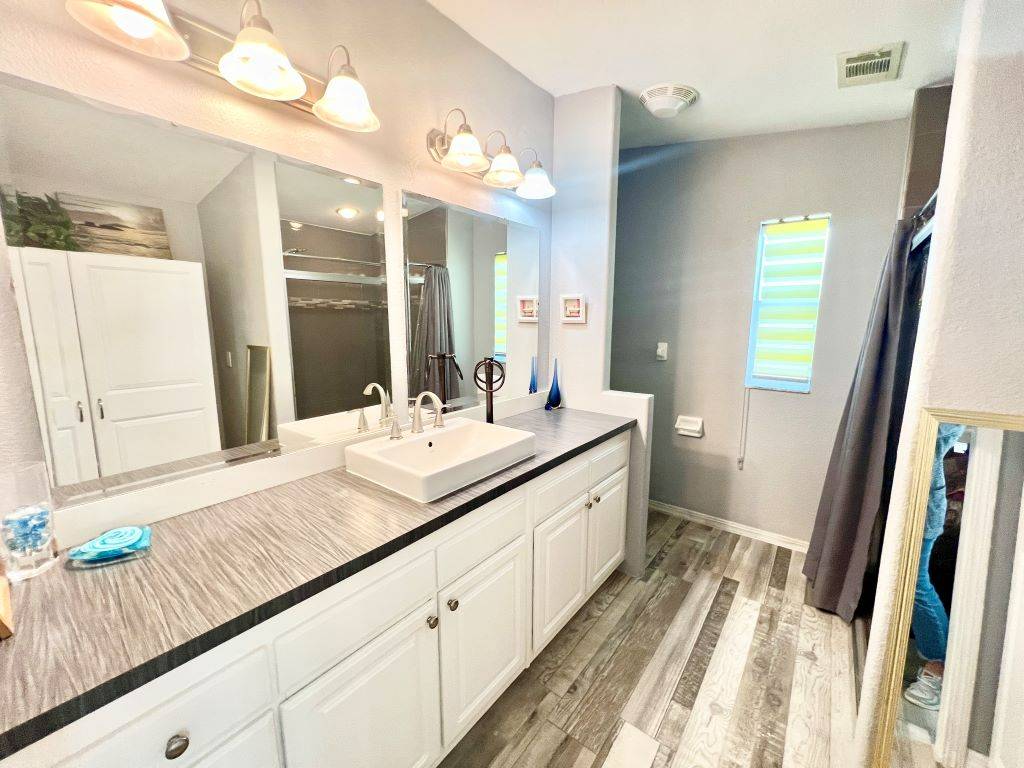 ;
;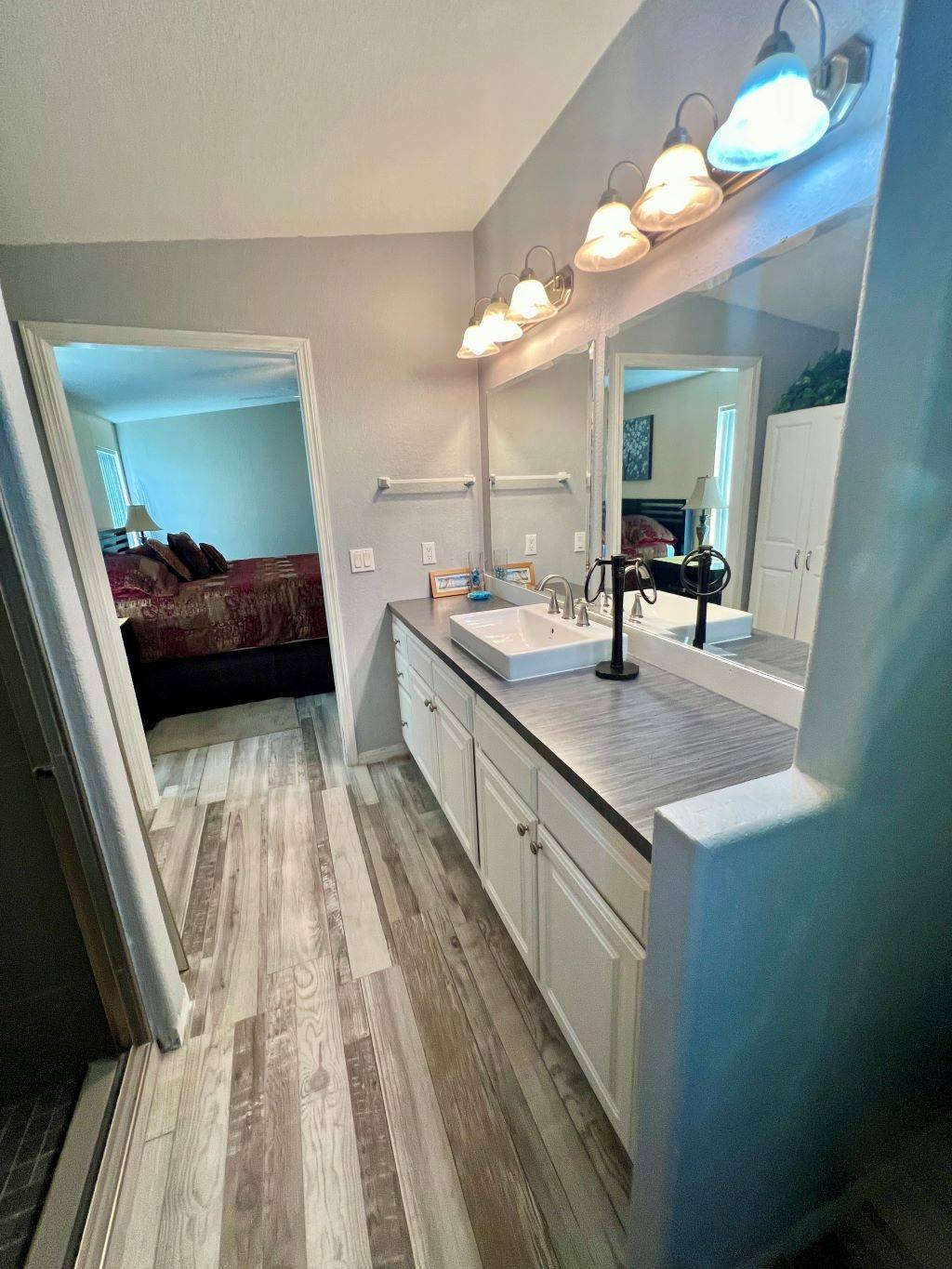 ;
;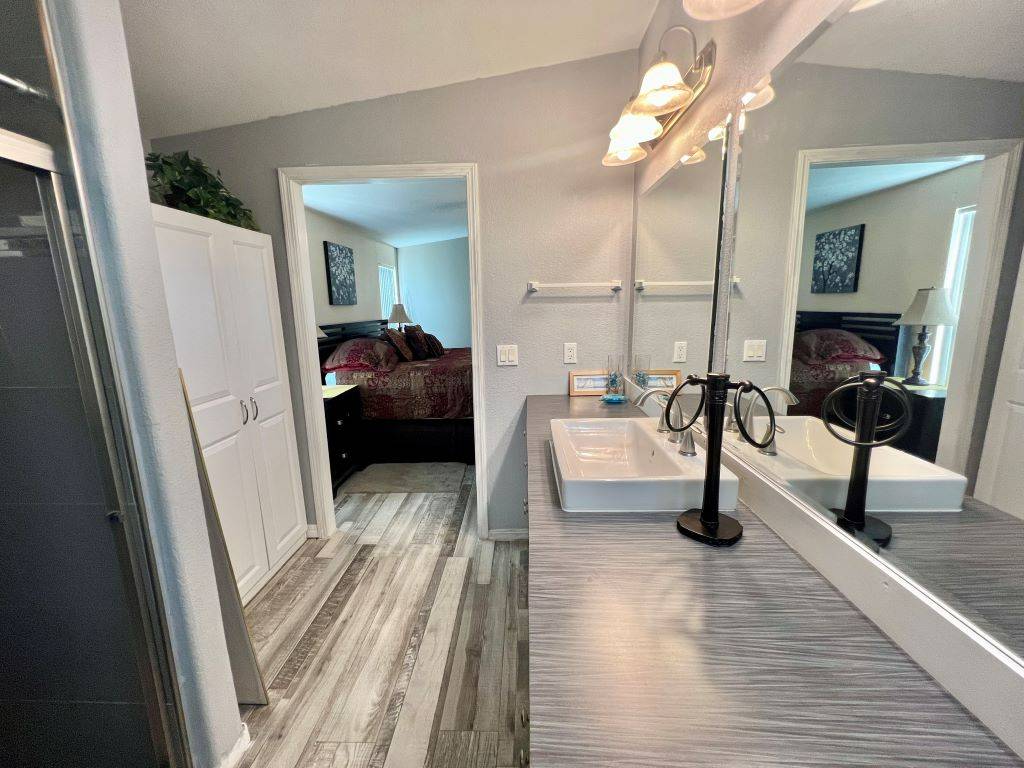 ;
;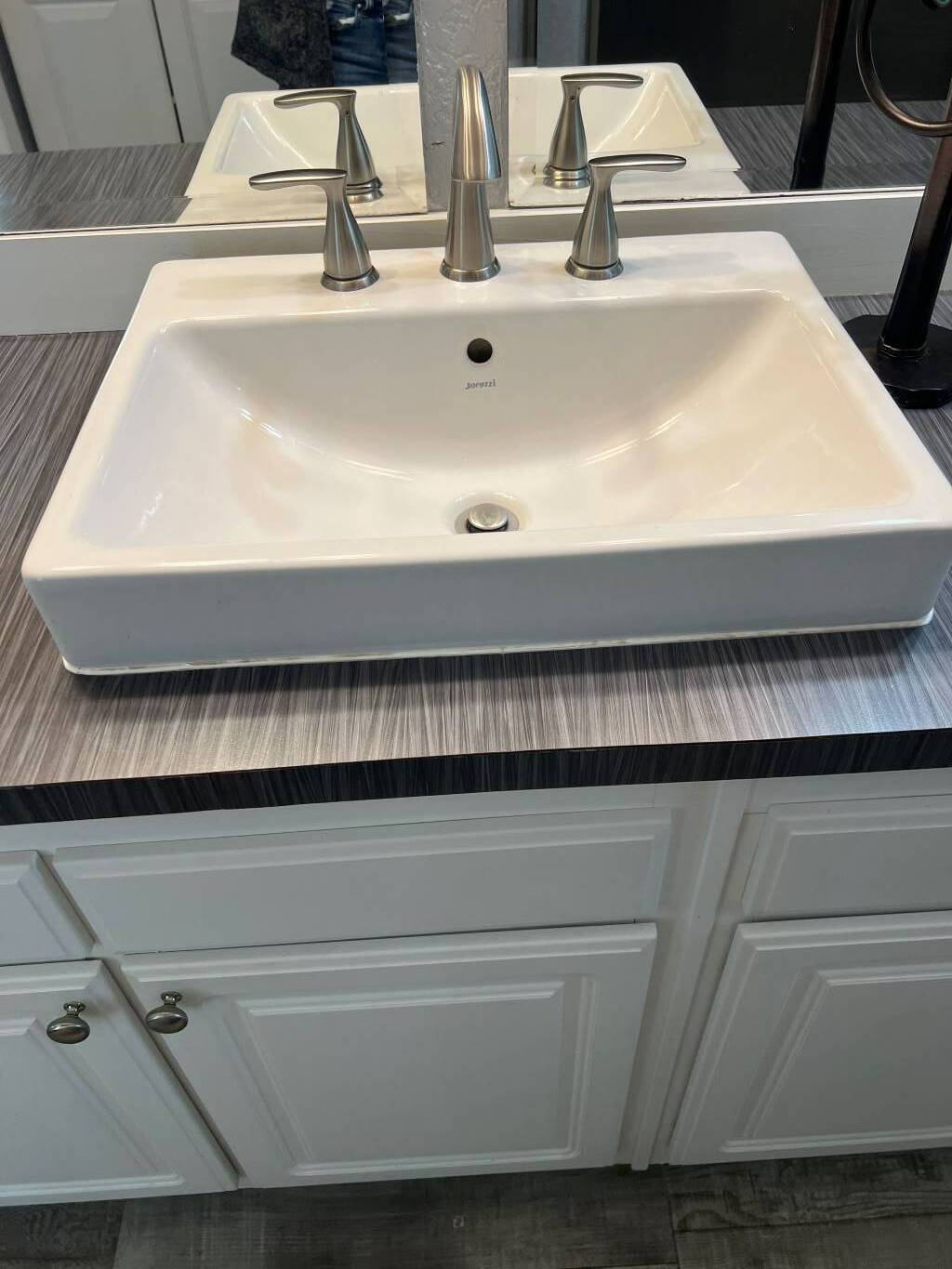 ;
;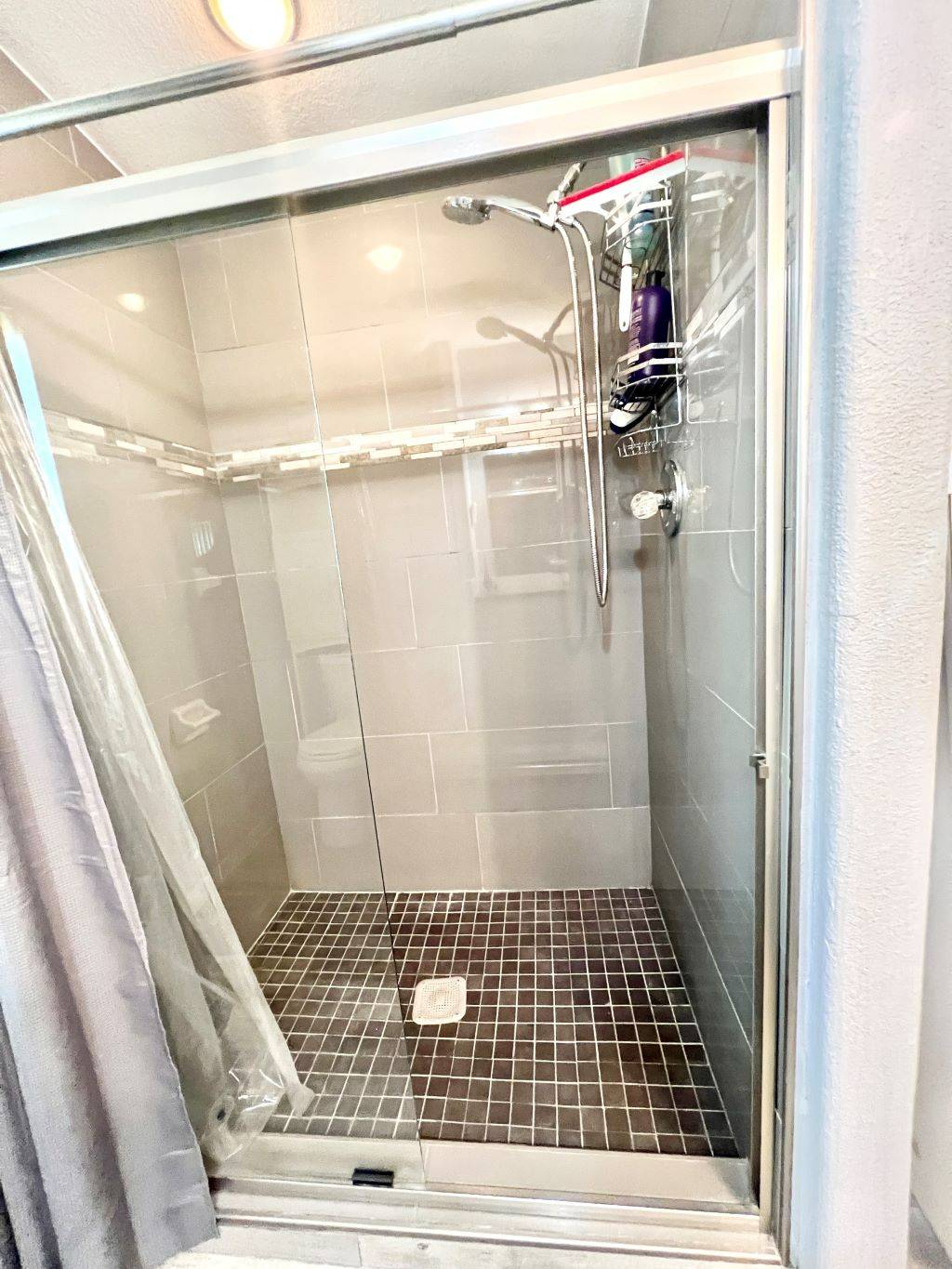 ;
;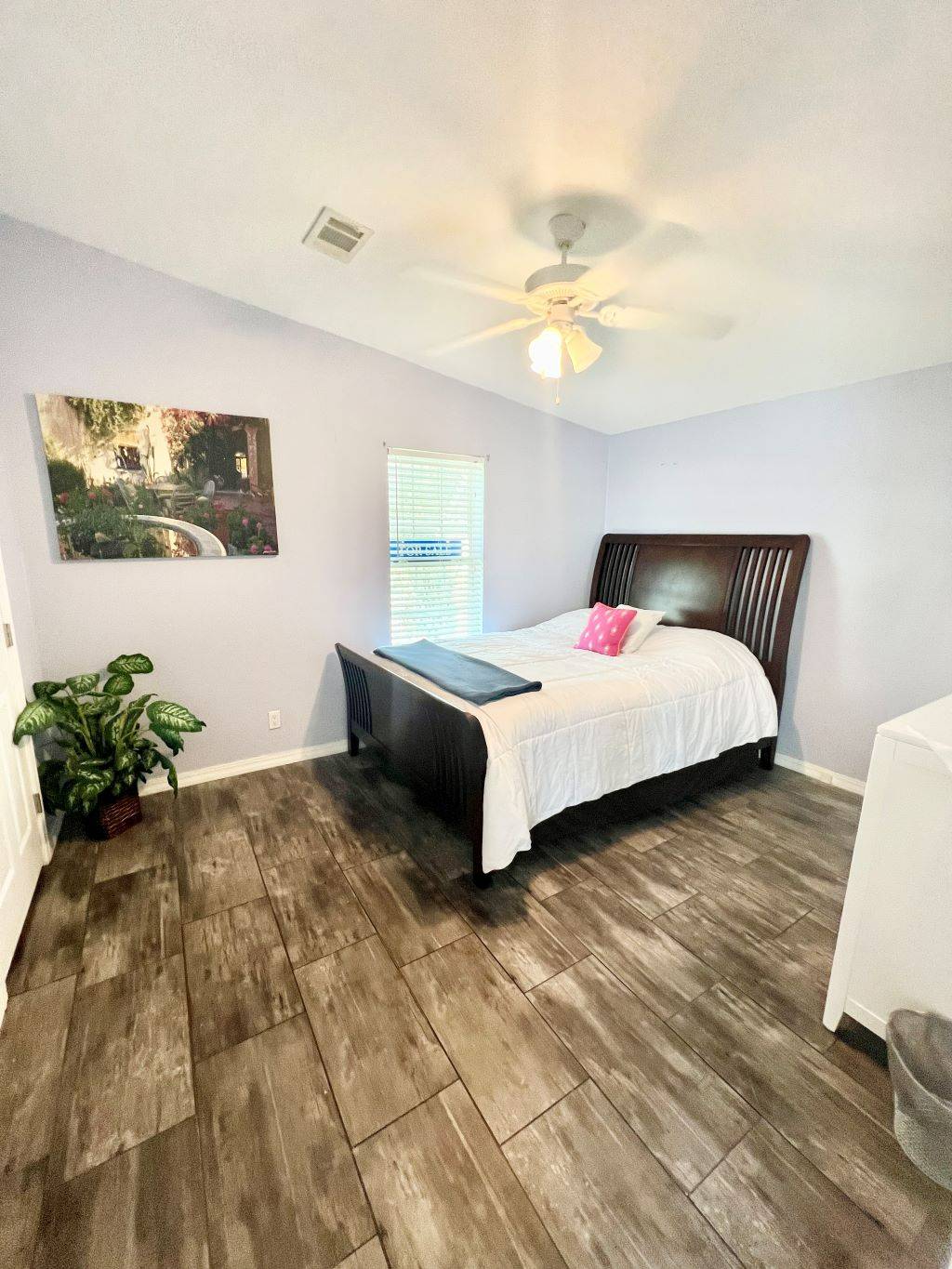 ;
;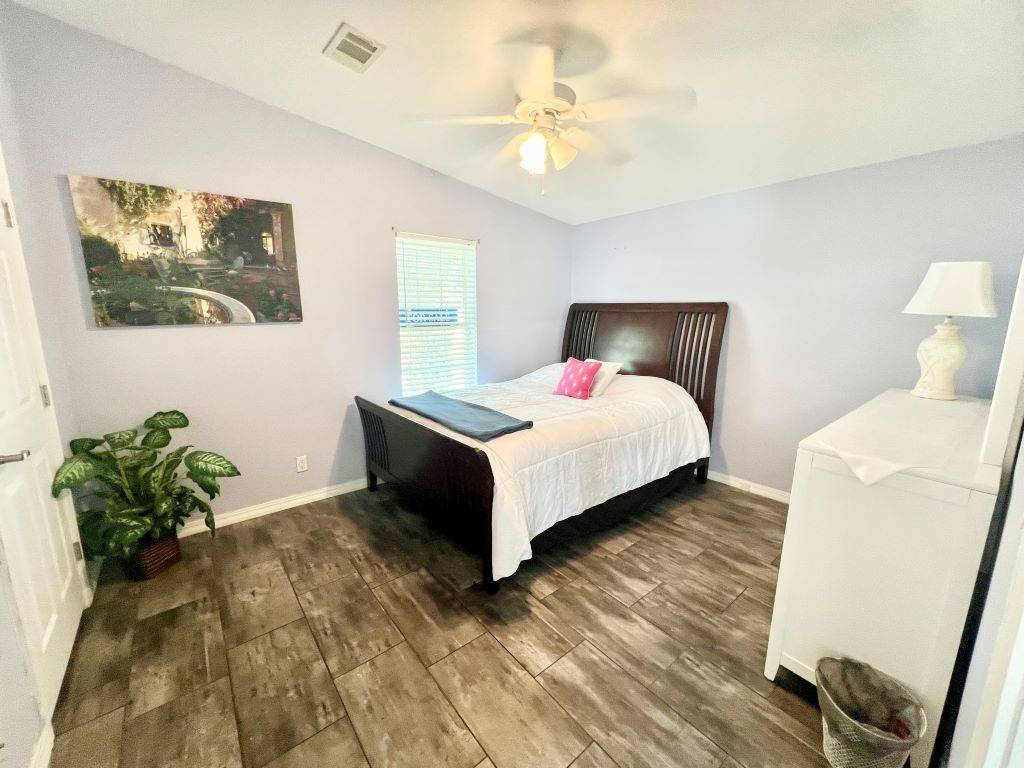 ;
;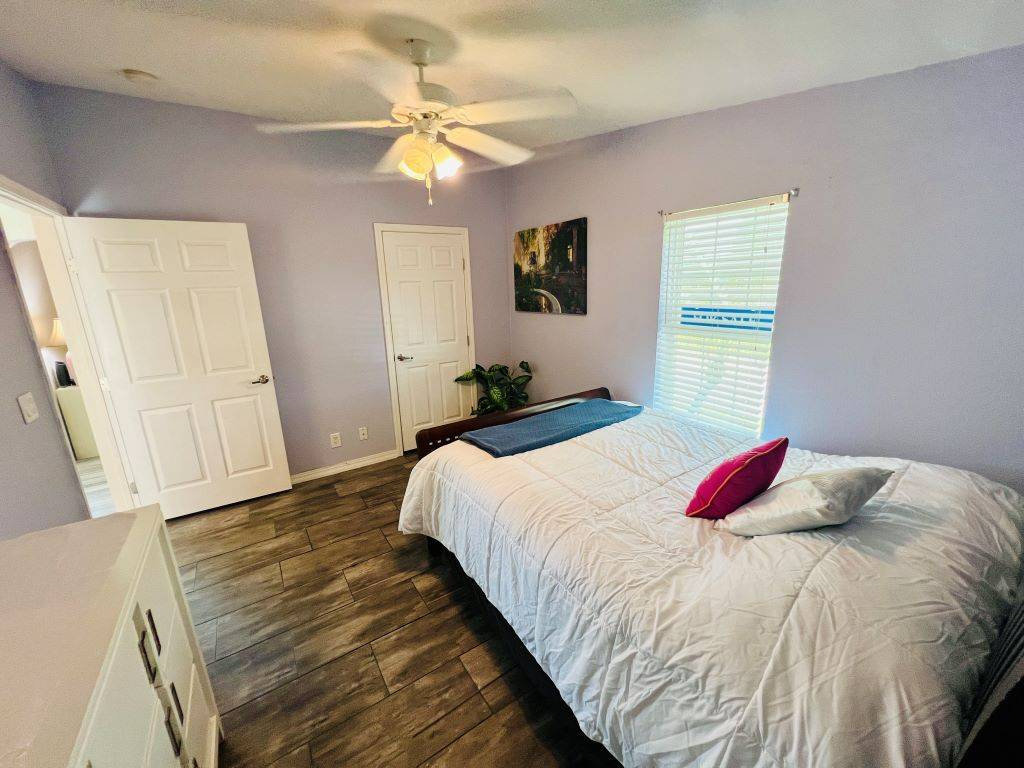 ;
;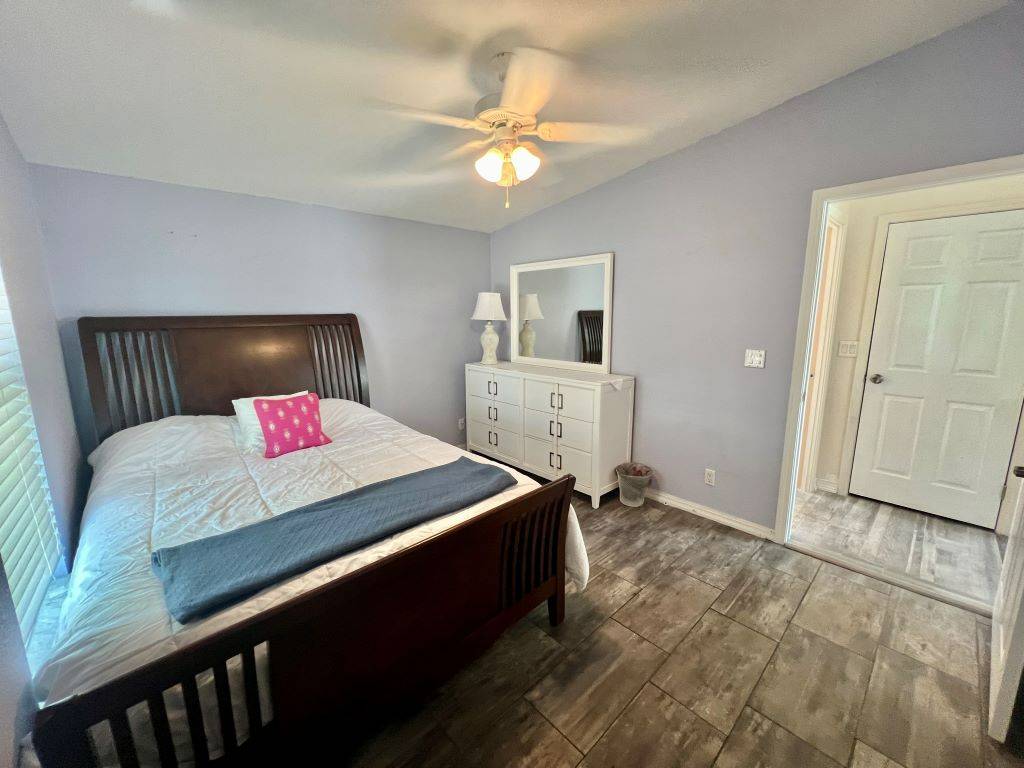 ;
;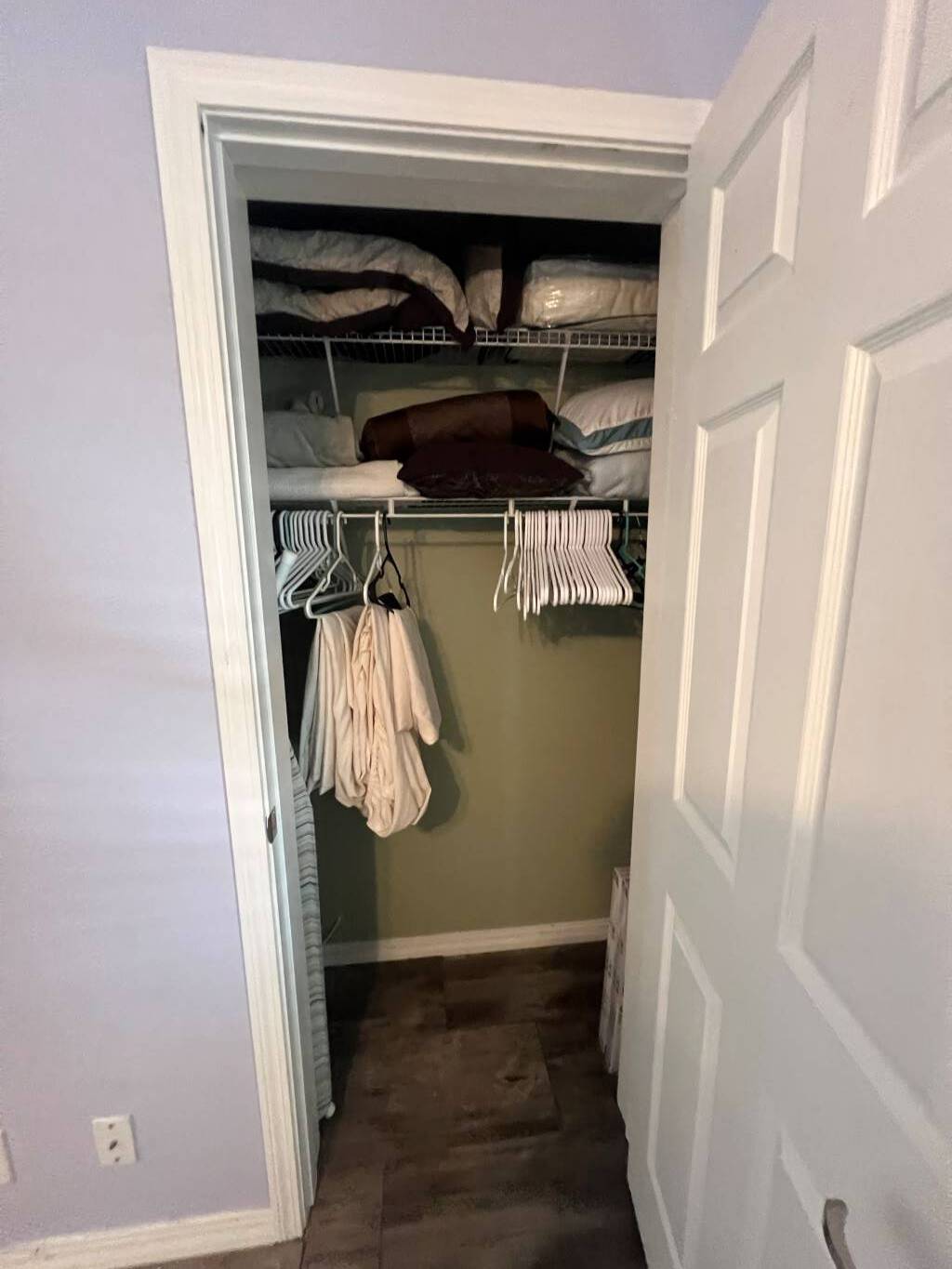 ;
;