Fabulous, 2022 Jacobsen Home! 3/2! Upgraded and Immaculate!
** Home is located in a resort style, land leased, 55+ community** Spectacular, quality built, nearly new, 2022 split floor plan, Jacobsen Home with 3 bedrooms, 2 baths. Immaculately kept, barely lived in, highly upgraded. Entertainer's dream home featuring spacious, open, bright living, kitchen and dining areas. Incredible kitchen with large island (breakfast bar feature) and lots of lovely cabinets providing massive storage space (including pantry). Stainless steel upgraded appliances (refrigerator, range/stove, microwave, dishwasher included), great counter space and metal farm style sink. Wood style, vinyl plank flooring throughout. Living room offers plenty of space for all your furnishings and features upgraded, fan lamp. Dining area across from kitchen showcases a beautiful, custom light fixture and space for a large table/chairs. Two guest rooms offering a private area (bathroom between with tub/shower combo unit) for your visitors away from the primary bedroom. The inviting guest room at the front of the home does include the wall mounted TV. The middle guest room (which could also be used as a study/office) features French doors. The expansive, primary suite is fit for royalty with a walk-in closet, en-suite bathroom with double sinks/vanities, linen closet and custom tiled step in shower with built-in bench seat. There is also a separate laundry room. Outside, you will love the covered front deck to sit and enjoy your morning coffee and look out toward the trees and pond. Semi-private backyard on the community perimeter fence with open patio area behind shed. Site built shed for storing your bits and bobs. Wide and long carport for parking two, larger vehicles. Driveway features pavers for a splash of style. Front landscaping tastefully done and there is an irrigation system as well. This home offers more upgrades than the new homes and at a lower price point! Will not last long... hurry and schedule your tour of this stunner today! (pet friendly community, maximum of 3 and not weight or size restriction on dogs) This upscale, 55+ community offers a multitude of activities and events (event coordinator on site) and clubhouse with gym, library, outdoor kitchen and terrific pool, spa and gazebo overlooking the lake. Also offers pickleball court, pool tables, shuffleboard and more. Just 1 1/2 miles from the Gulf and beaches with easy access to the charming, historic town of Tarpon Springs with its many quaint shops, restaurants and craft breweries. Lawn mowing, trash, basic cable/internet included in monthly lot rent (currently $1182 per month). Pet friendly, maximum of 3, no size or weight restrictions on dogs. 3 dog parks. A truly terrific place to call home!



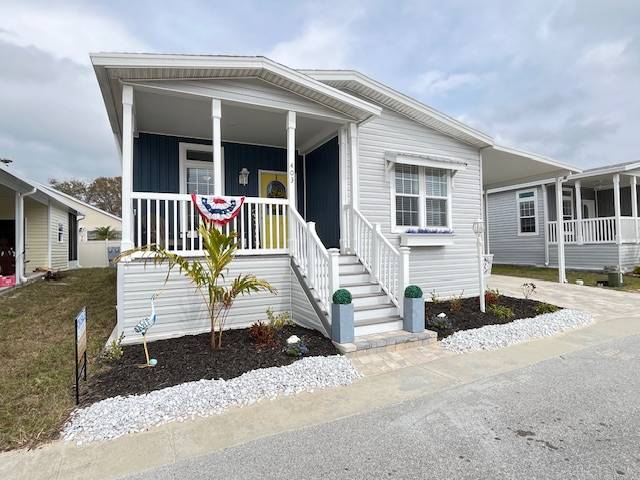


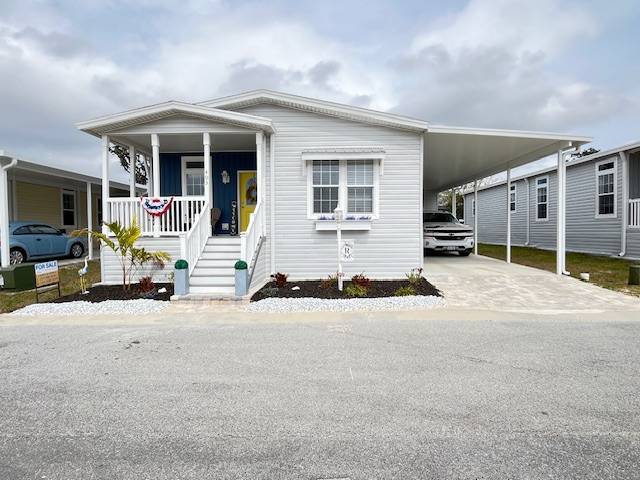 ;
;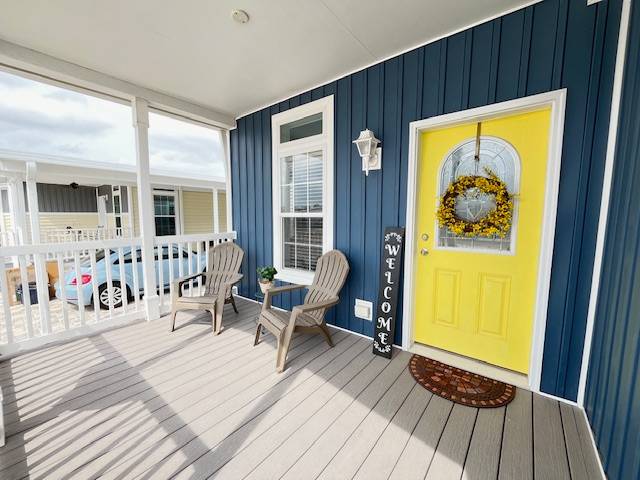 ;
;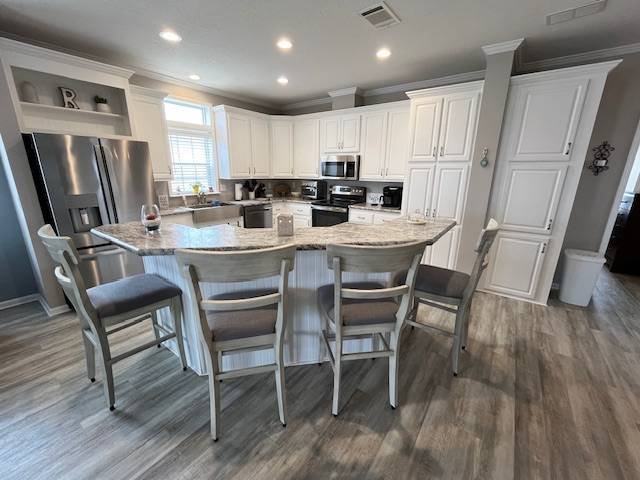 ;
;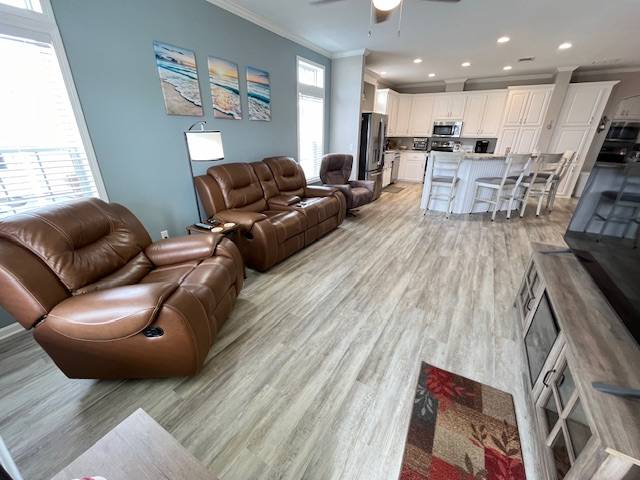 ;
;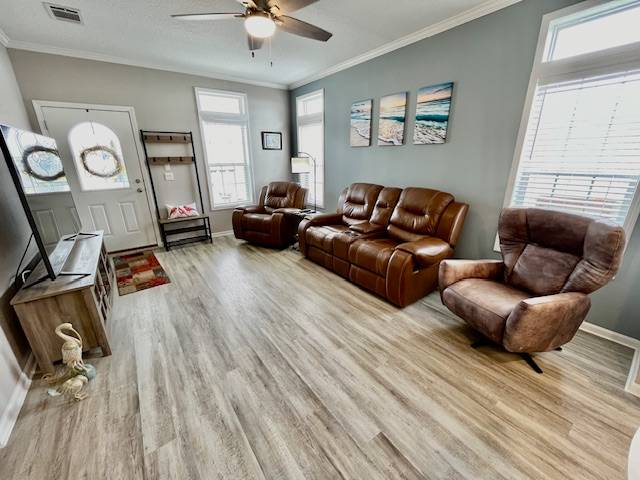 ;
;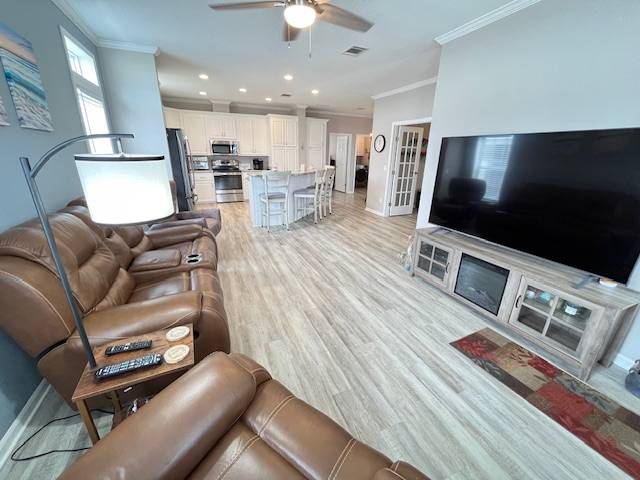 ;
;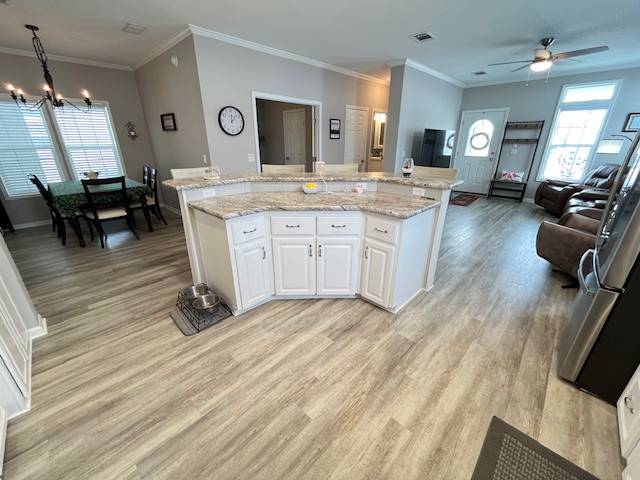 ;
;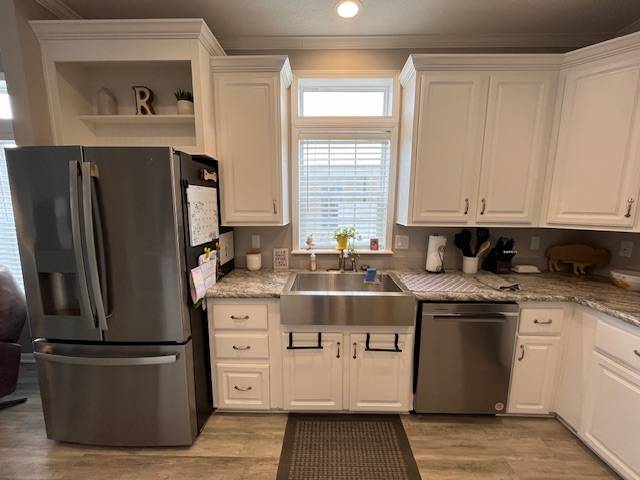 ;
;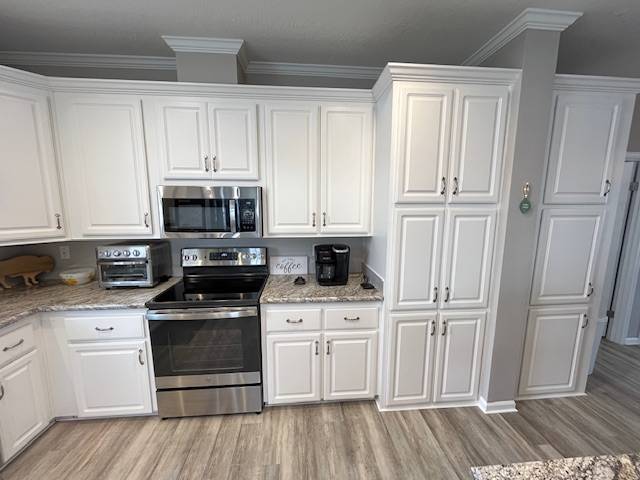 ;
;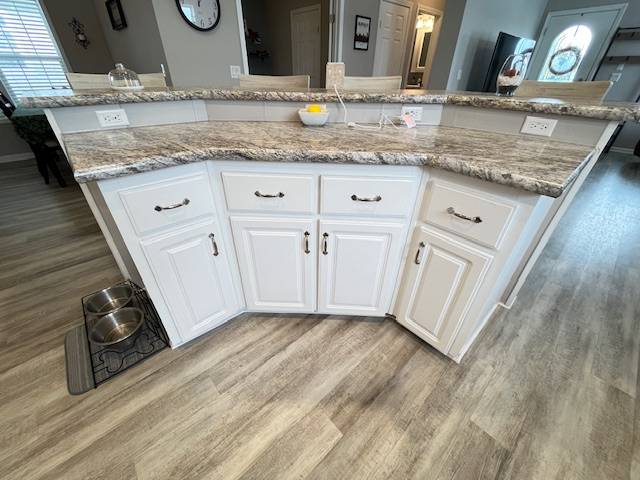 ;
;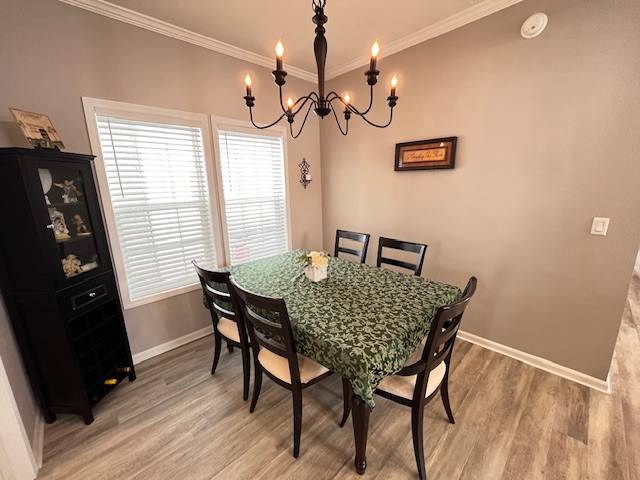 ;
;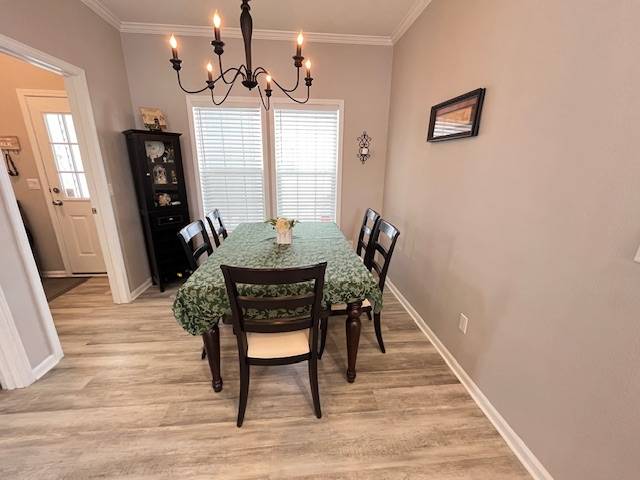 ;
;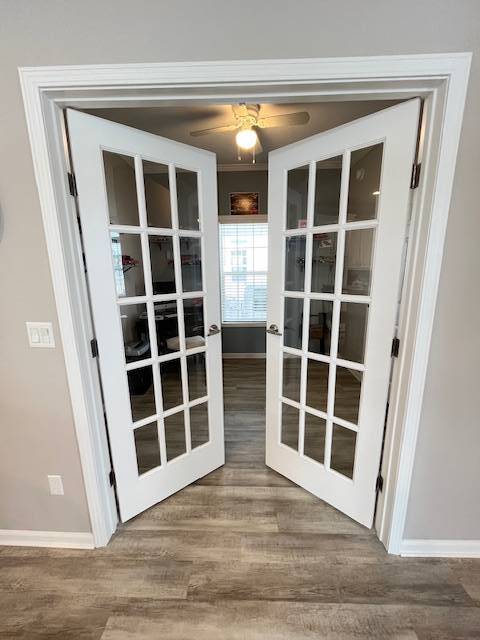 ;
;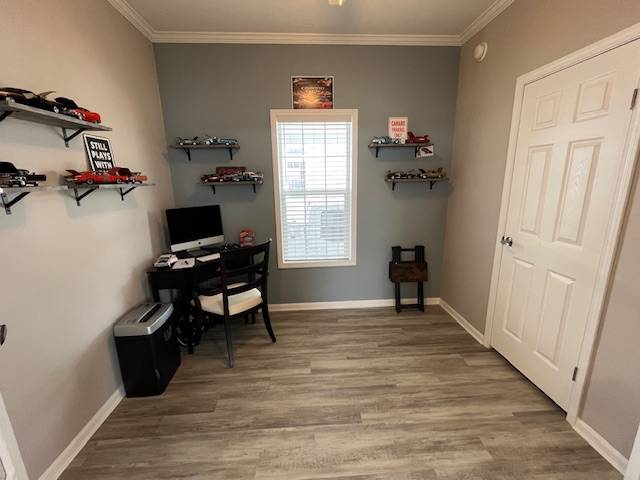 ;
;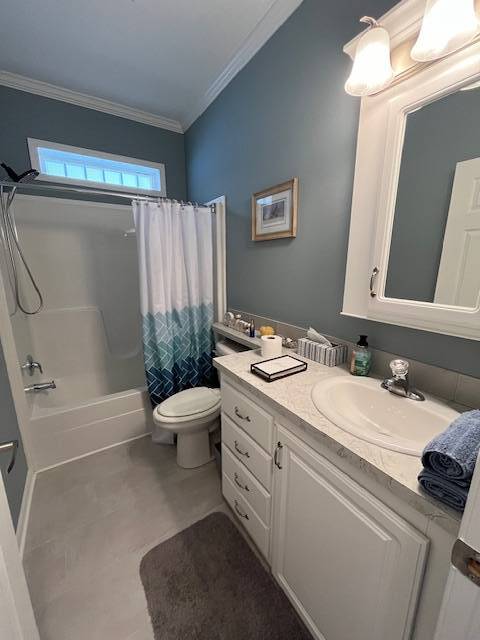 ;
;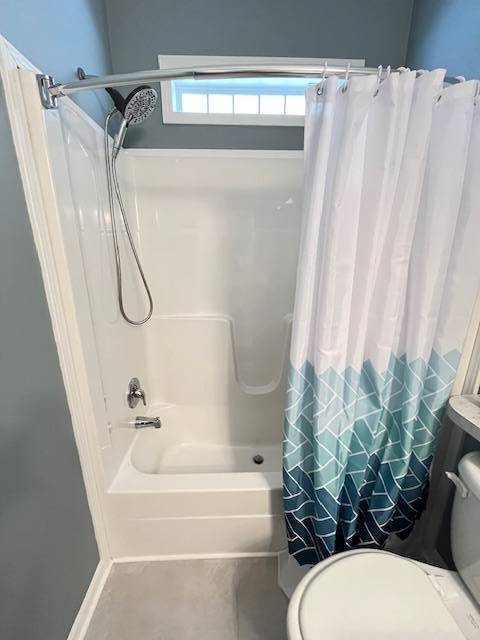 ;
;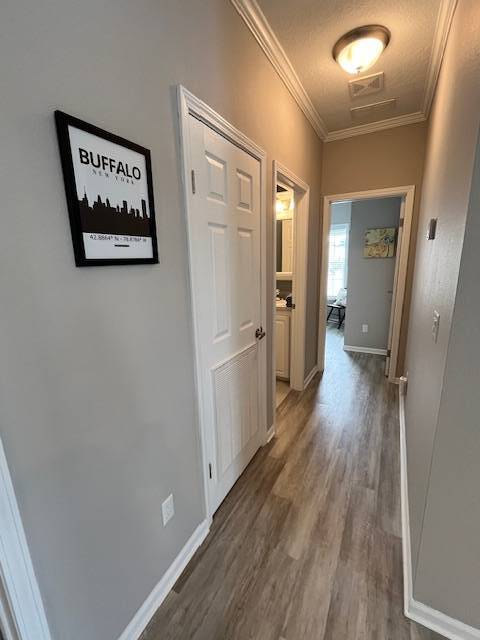 ;
;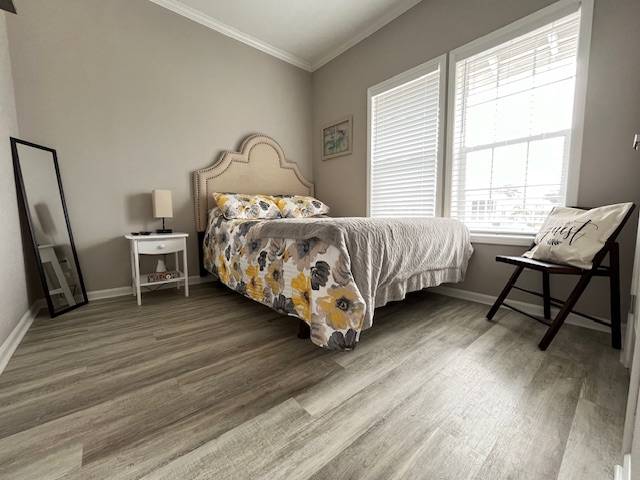 ;
;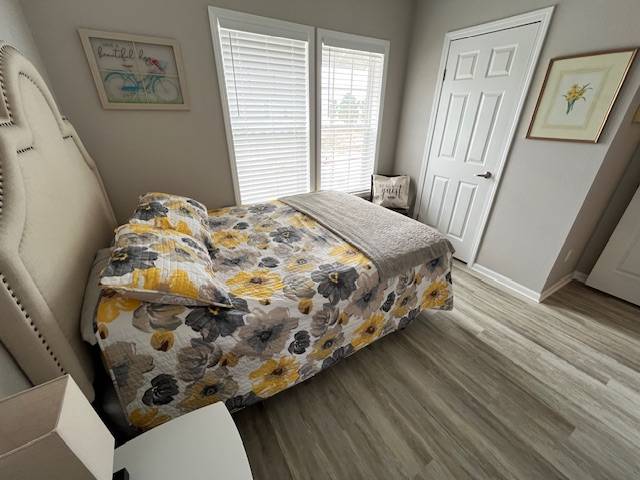 ;
;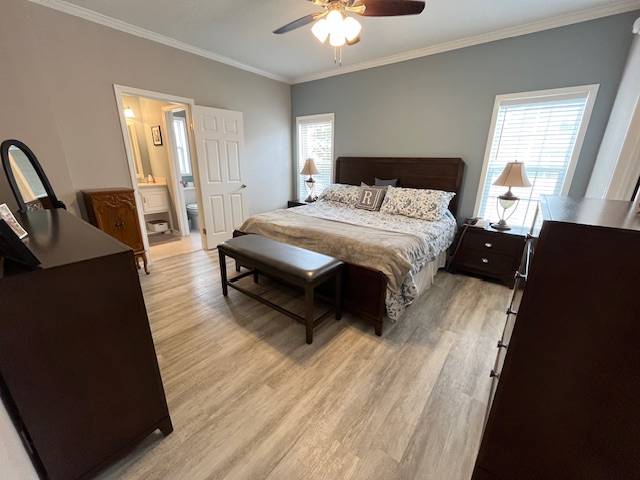 ;
;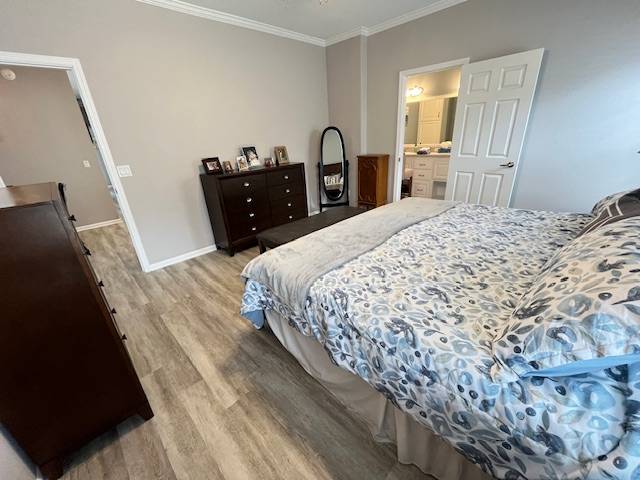 ;
;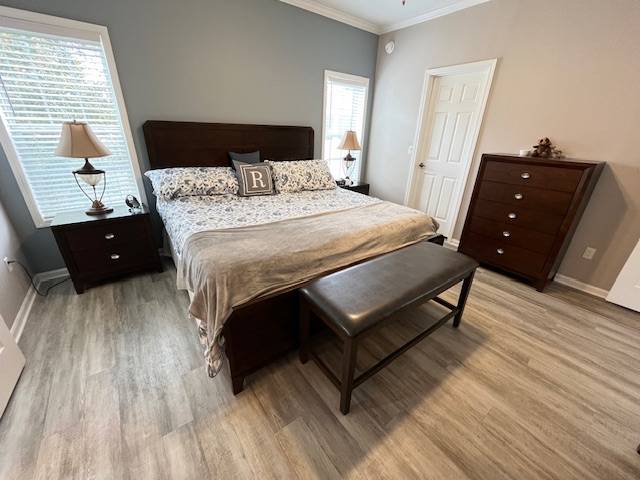 ;
;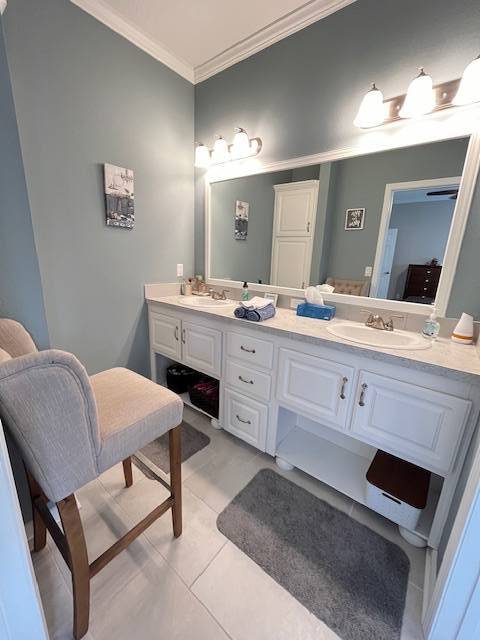 ;
;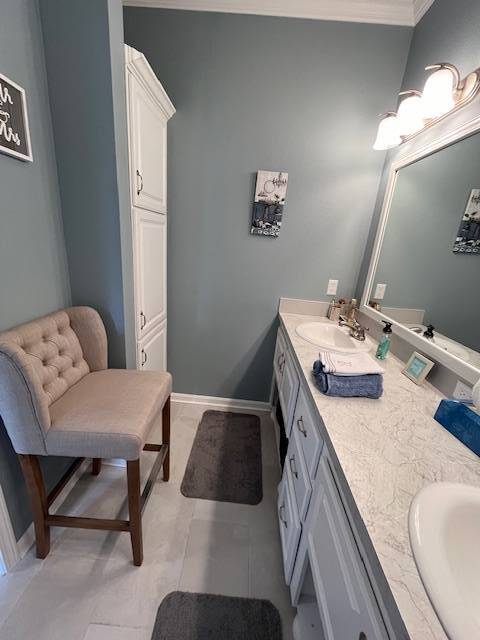 ;
;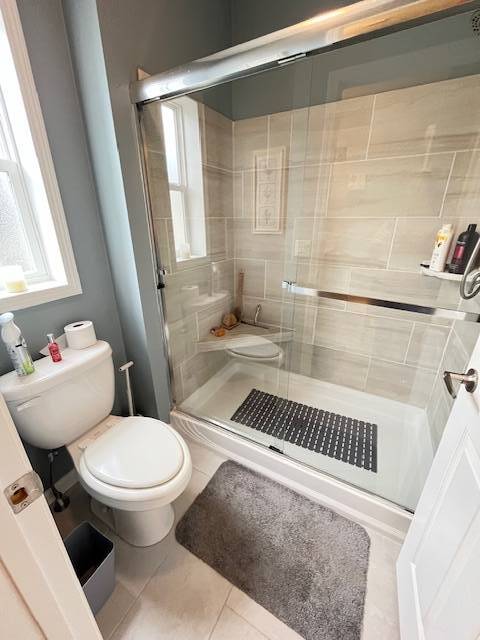 ;
;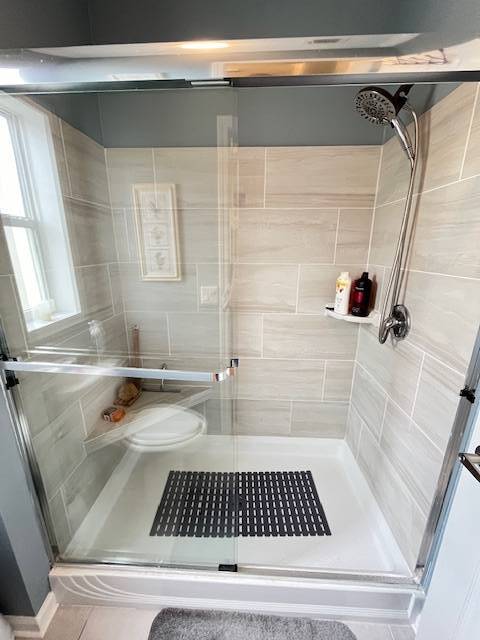 ;
;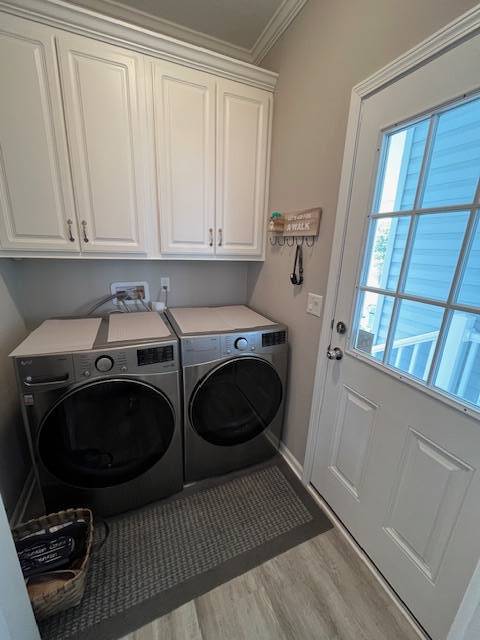 ;
;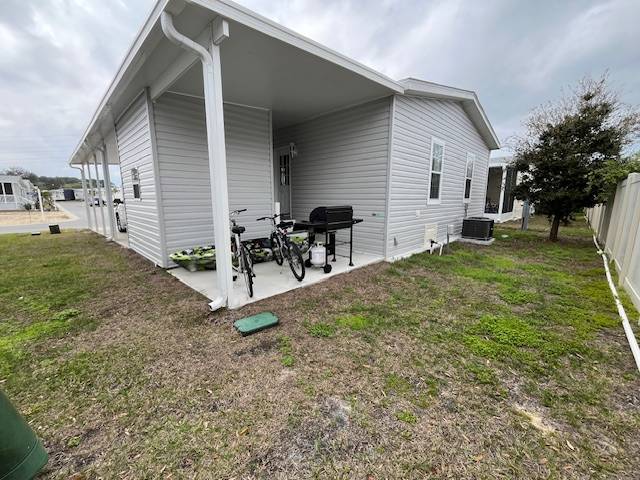 ;
;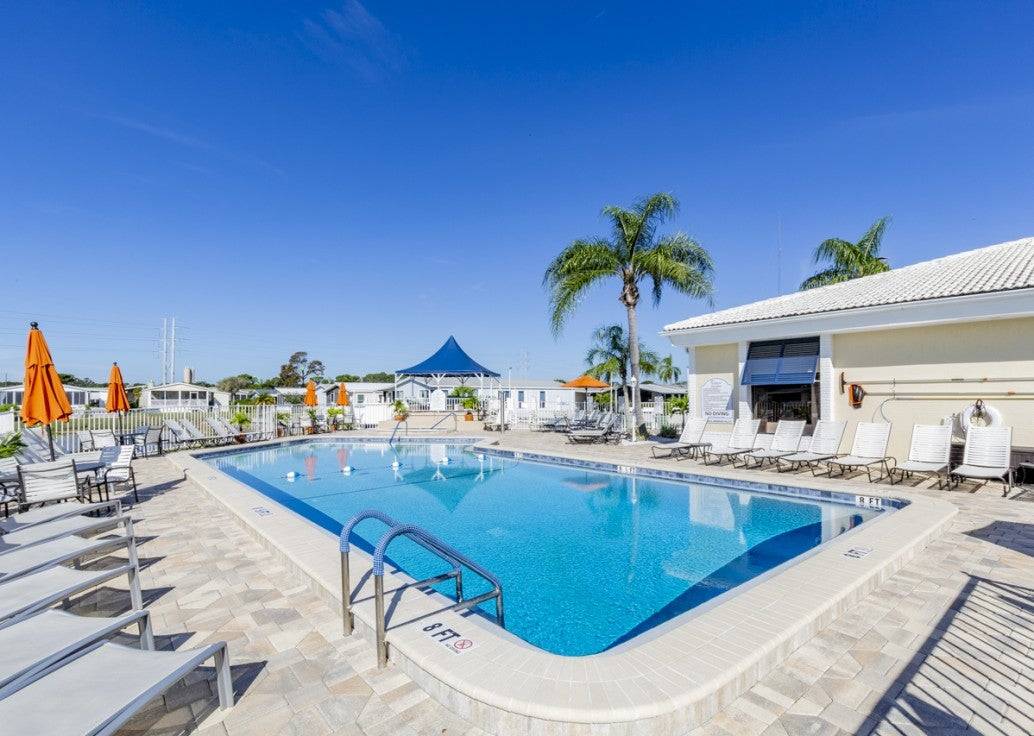 ;
;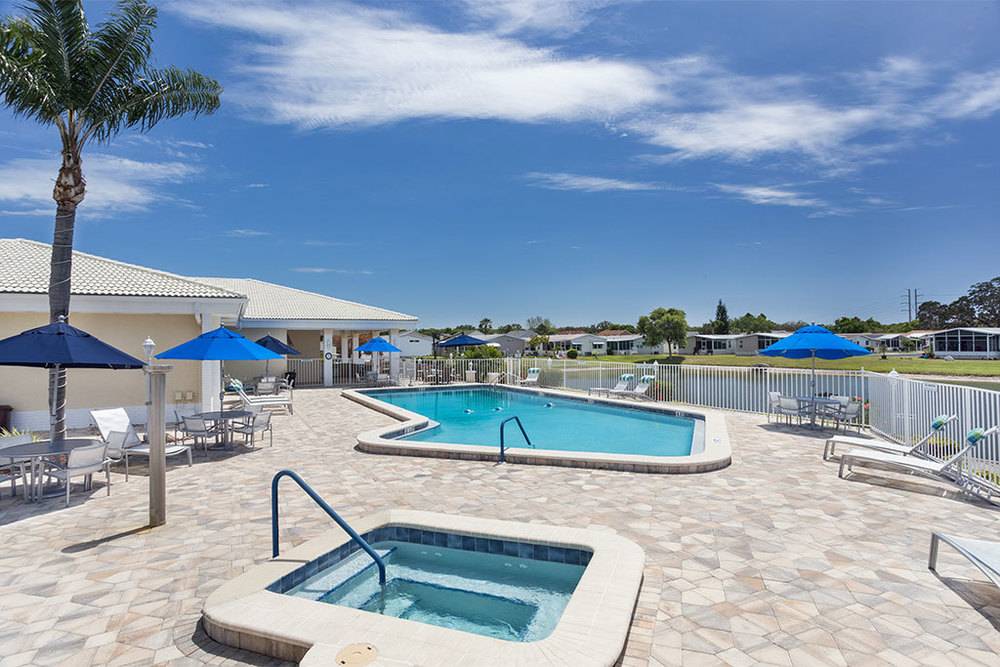 ;
;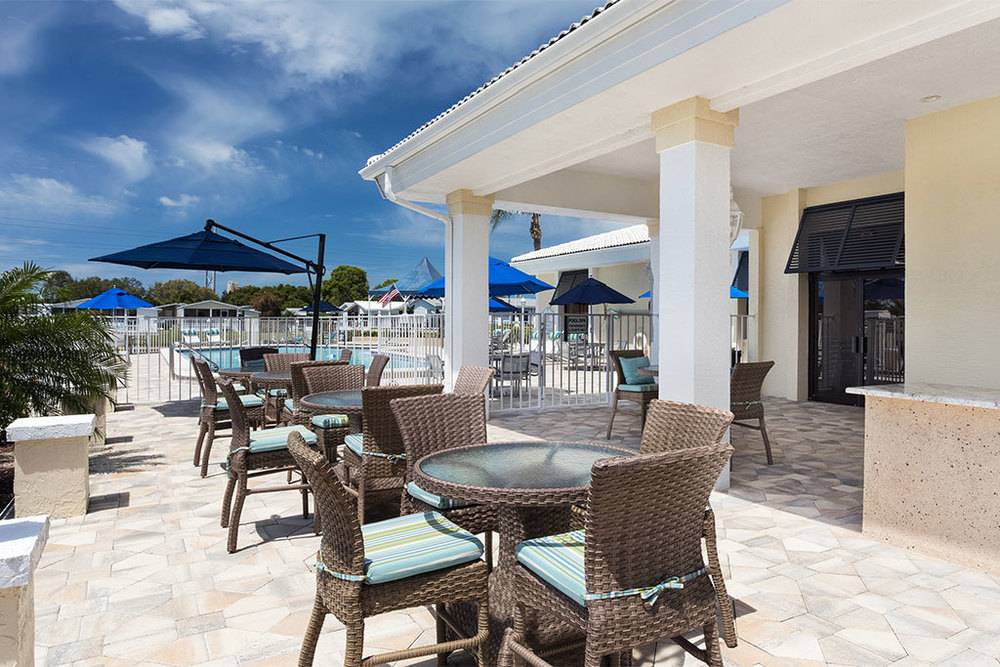 ;
;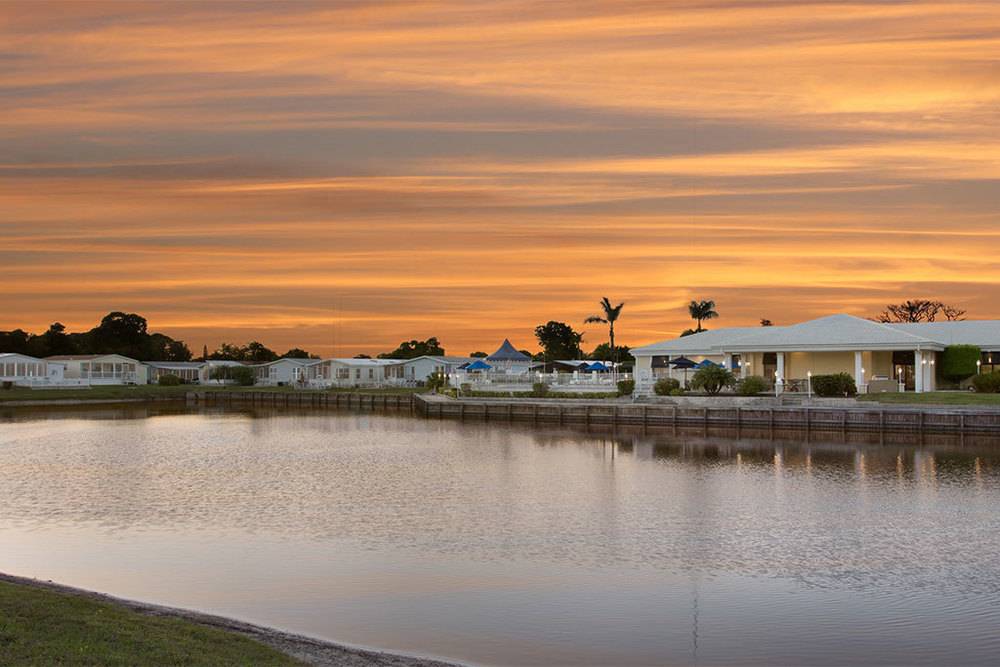 ;
;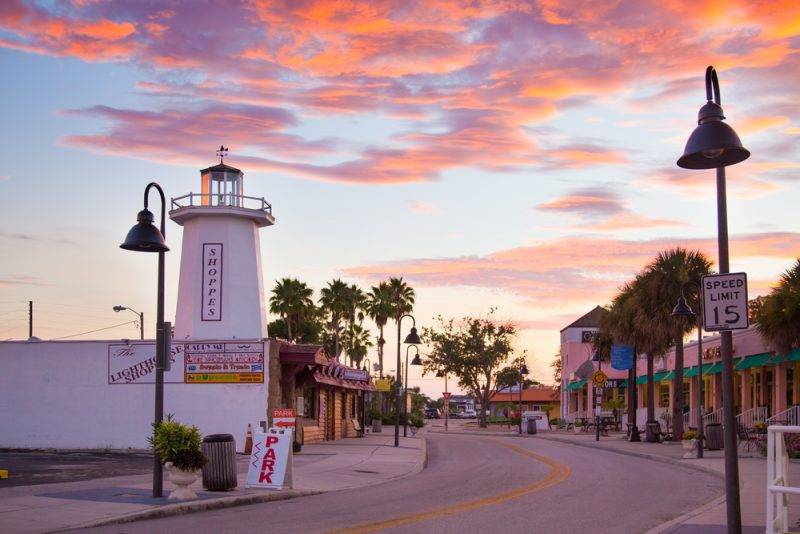 ;
;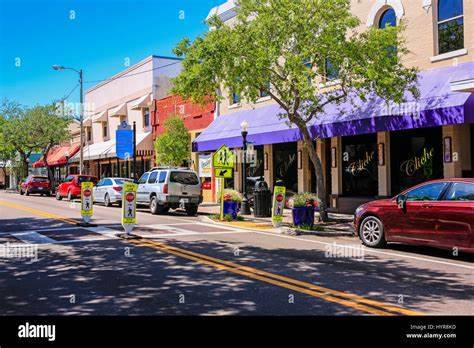 ;
;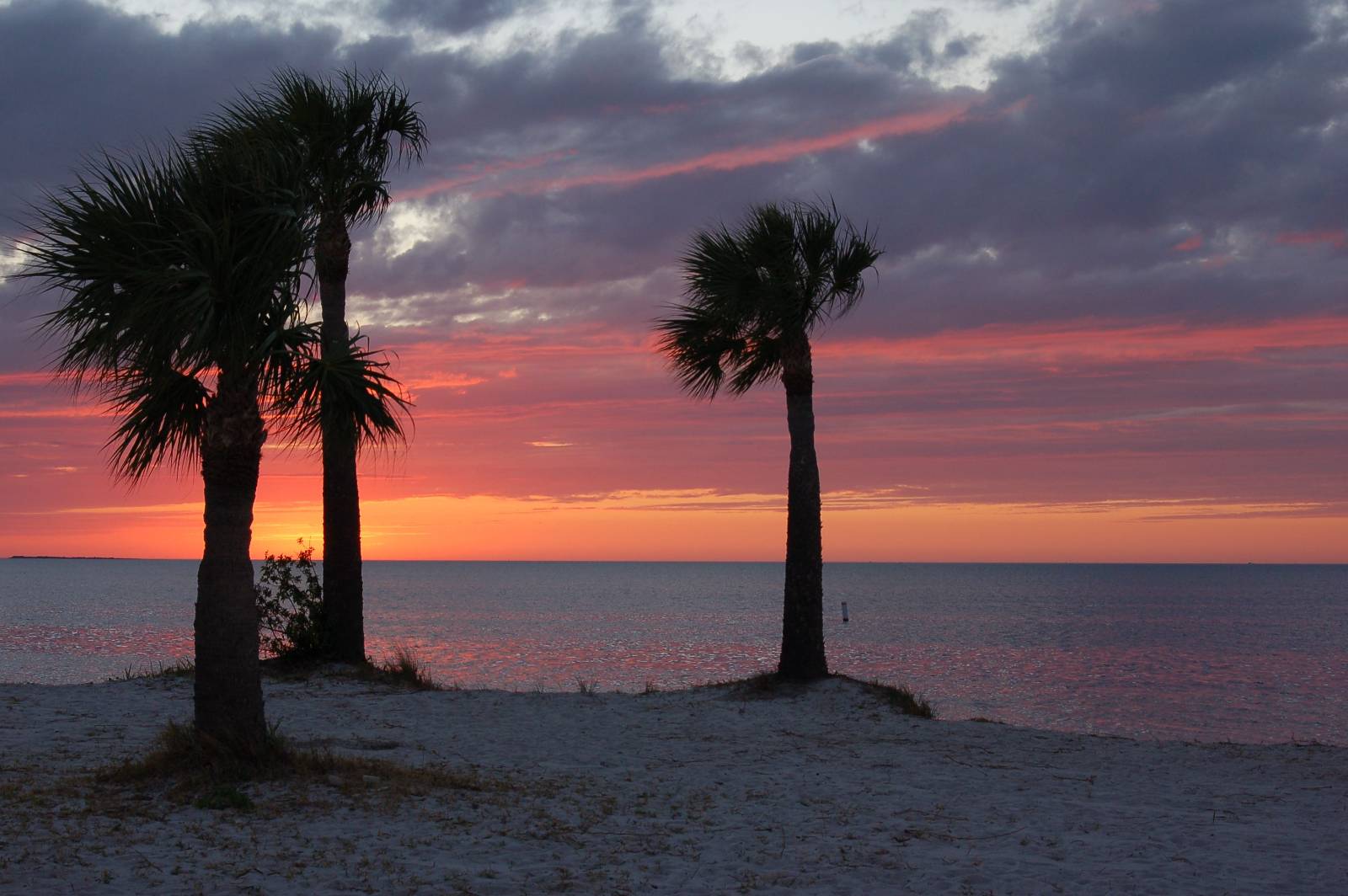 ;
;