MAGNIFICENT 2/2 WITH OFFICE/DEN ON AN OVERSIDED CORNER LOT
THIS HOME IS ON LEASED LAND WITH A MONTHLY LOT RENT OF $572 AND THAT INCLUDED WATER AND SEWER.*** IMMACULATE 2014 NOBILITY ISLANDER OFFERS 2 BEDROOM PLUS OFFICE/ DEN, 2 BATH, BEAUTIFUL LAYOUT, PLENTY OF STORAGE ON A LARGE CORNER LOT. NOTHING NEEDS TO BE DONE WITH THIS HOME, JUST MOVE IN. I CAN'T SAY ENOUGH ABOUT HOW LOVELY THIS HOME IS WALDEN WOODS SOUTH IS A 55+ GATED COMMUNITY LOCATED IN HOMOSASSA. CLOSE TO BEACHES AND SHOPPING.**** KITCHEN Wow, you will not believe all the cabinets and all the counter space. Large island with breakfast bar, storage and good size shelving on either side of the island, upgraded large double sink with viewing window, 3 pantry cabinets and wood grain vinyl flooring. Appliances include all newer GE smooth-top stove, above stove microwave, dishwasher and side by side, ice-maker refrigerator. **** DINING ROOM 6 x 8 Good size dining room with lighted ceiling fan, wood grain vinyl flooring, glass slider to the lanai. Good size table and chairs with fit easily.**** LIVING ROOM 13 x 17'3" First thing you notice is the large, bright, beautiful windows with 2 inch blinds, wood grain vinyl flooring and a ceiling fan. Opens to kitchen and breakfast bar and great for entertaining. Brand New Ship-lapped wall that is gorgeous and well done.**** MASTER BEDROOM 13'6" x 13'10" King size bedroom with a lighted ceiling fan, wood grain vinyl flooring and a massive wall length walk-in closet.**** MASTER BATH Ladies, you are going to love this. Large bath with double sink vanity and lots of storage underneath with matching towers on both sides of the vanity, 3 huge linen cabinets, solar tube, corner walk-in shower with 2 seats and a raised toilet.**** GUEST BEDROOM 10 x 13 Queen size bedroom with a lighted ceiling fan, wood grain vinyl flooring and a 2 wall length closet.**** MAIN BATH Single sink vanity with a tub/shower and wood grain vinyl flooring. **** DEN/OFFICE 11 x 13 French door entry with wood grain vinyl flooring, lighted ceiling fan and easily be a third bedroom and it would hold a king size bed. When you walk into this home and thru the large 5 x 7 foyer, the first thing you see is the French doors to the Den. It gives you a homey feel.**** LAUNDRY ROOM Whirlpool washer and dryer.**** LANAI 11 x 11'5" Sit your day away on this front of the home lanai with custom solar blinds to help with morning sun and privacy. Glass sliding door leads into the Dining Room and a door to the driveway.**** SHED 8 x 10 It has shelving and a work bench and located off the driveway. EXTERIOR Immaculate landscape all around this corner lot*** 2 car carport / 4 car driveway plus extra space for outdoor furniture, golf cart and more*** New easily to climb concrete steps with platform*** Hvac is 2014 and serviced yearly*** Shingled roof is 2014*** WALDEN WOODS SOUTH IS A 55+ ACTIVE COMMUNITY IN THE HEART OF THE NATURE COAST WITH CLUBHOUSE. WALDEN WOODS SOUTH IS BOTH PET AND MOTORCYCLE FRIENDLY. LOT RENT IS $572 AND THAT INCLUDED WATER AND SEWER. LAWN AND TRASH IS HOME OWNER RESPONSIBILITY. YEARLY PASS-ON TAX IN PARK IS $266. WALDEN WOODS IN LOCATED IN HOMOSASSA. CLOSE TO BEACH, SPRINGS AND MUCH MORE. PARK OFFERS A HEATED POOL AND PLANNED ACTIVITIES. **** "All listing information is deemed reliable but not guaranteed and should be independently verified through personal inspection by appropriate professionals. American Mobile Home Sales of Tampa Bay, Inc. cannot guarantee or warrant the accuracy of this information or condition of this property. Measurements are approximate. The buyer assumes full responsibility for obtaining all current rates of lot rent, fees, or pass-on costs associated with the community, par



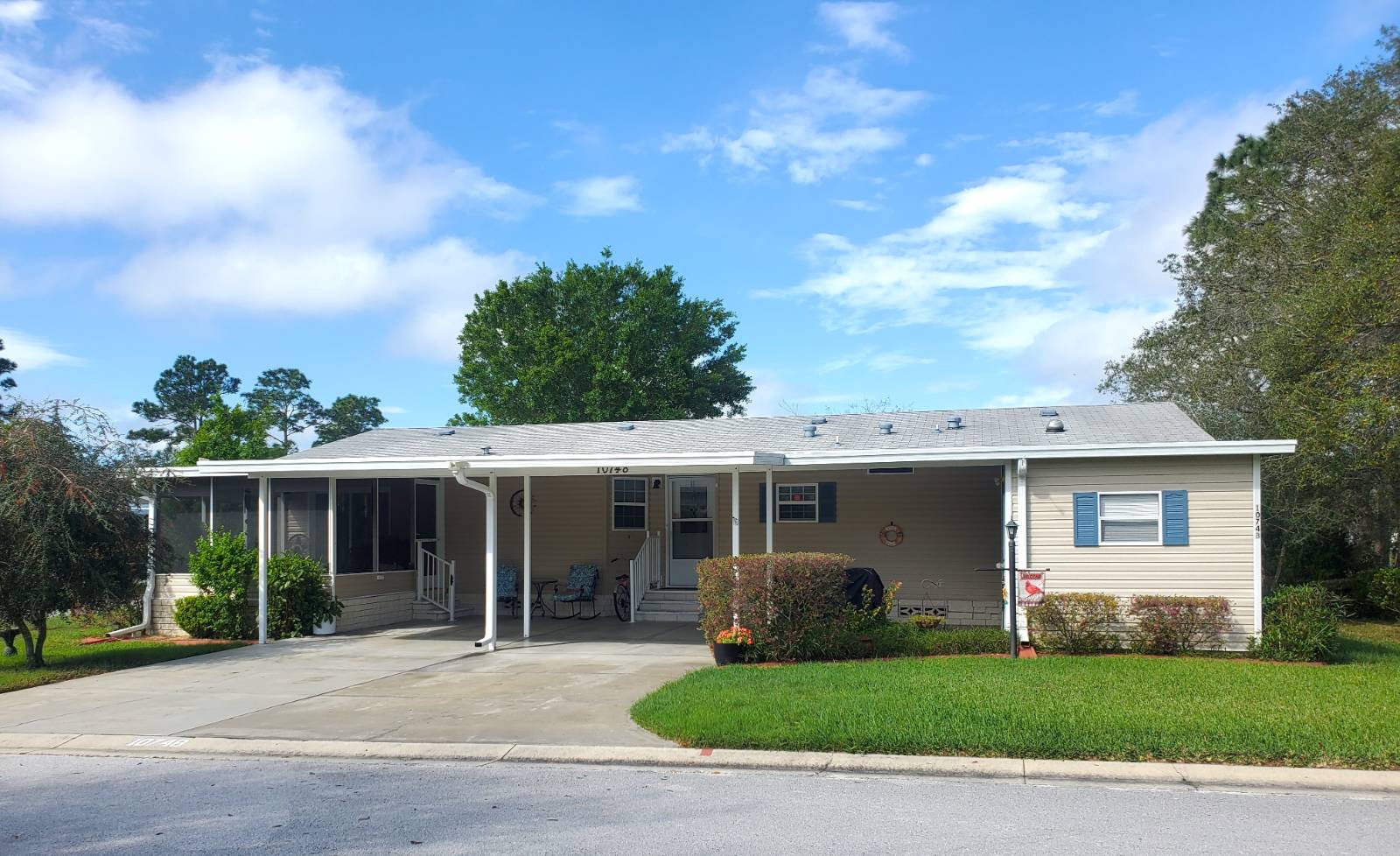


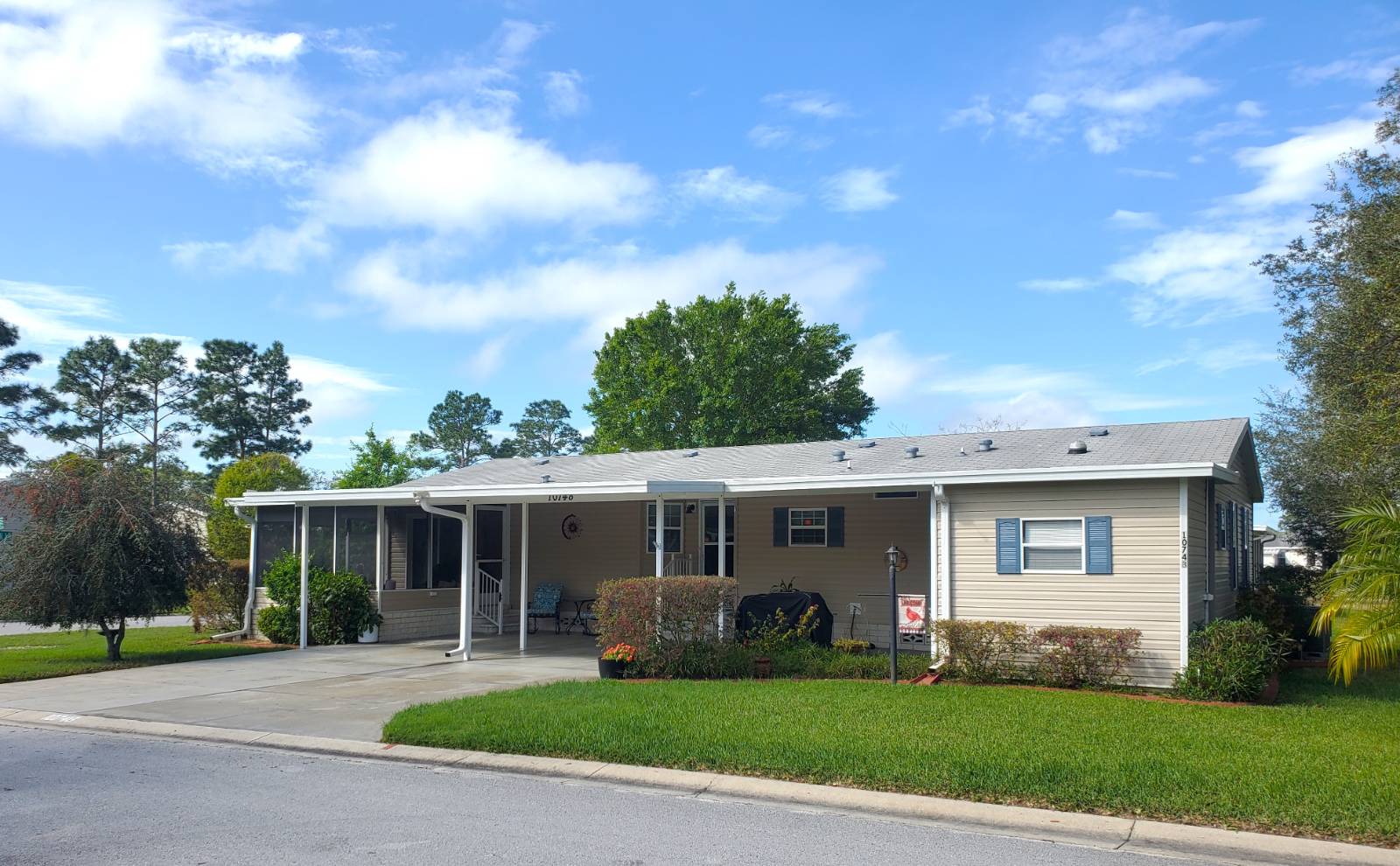 ;
;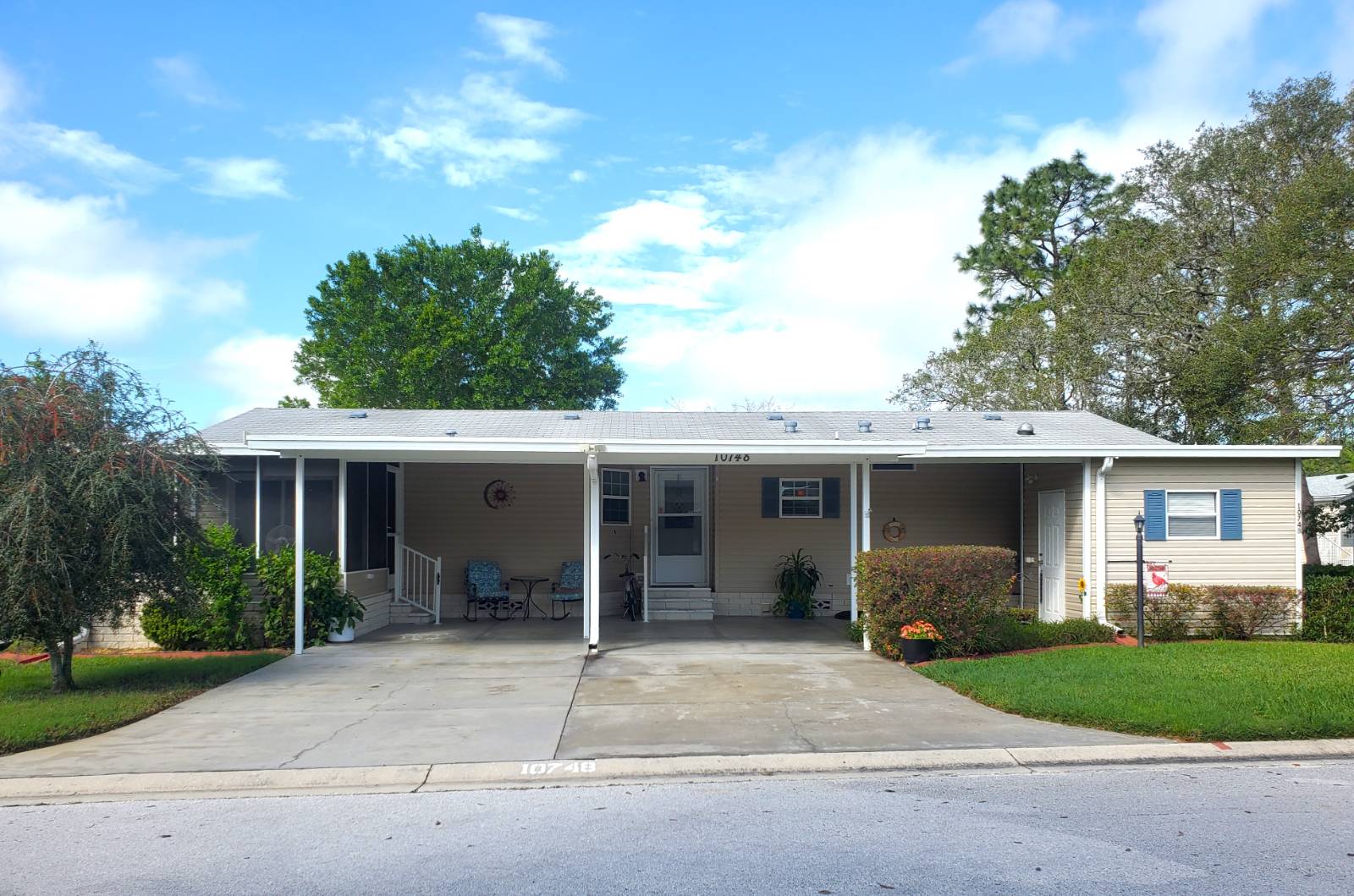 ;
;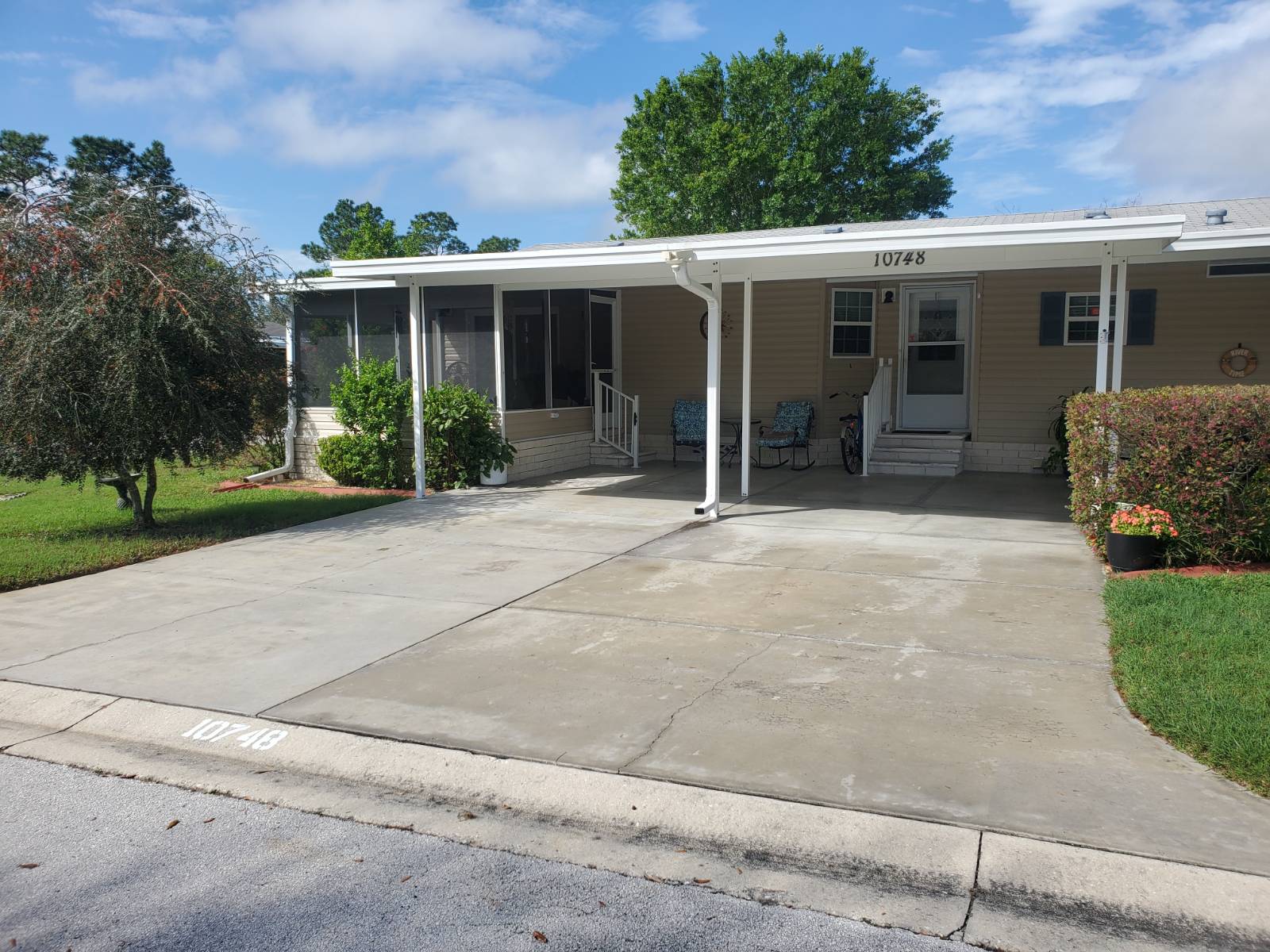 ;
;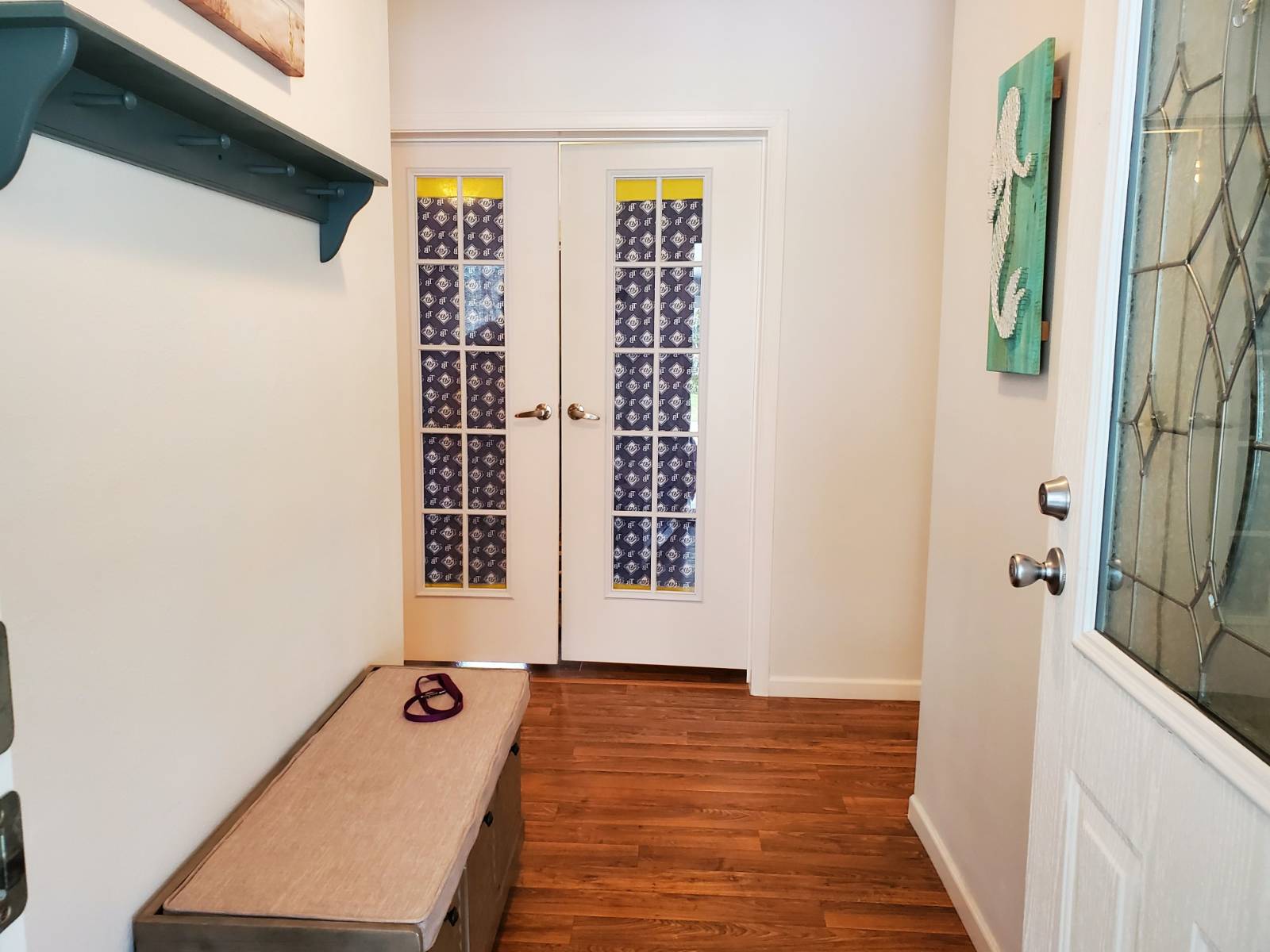 ;
;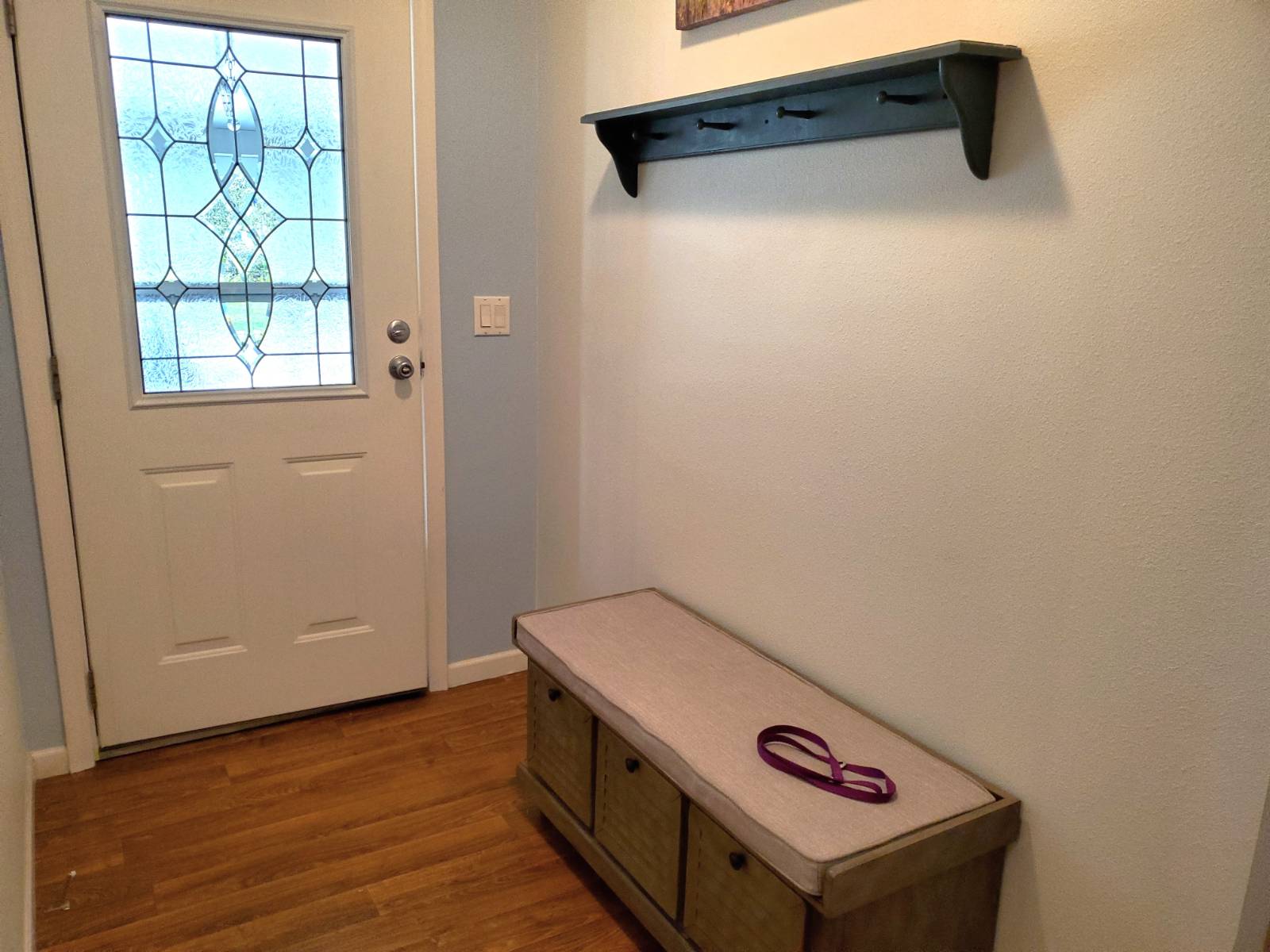 ;
;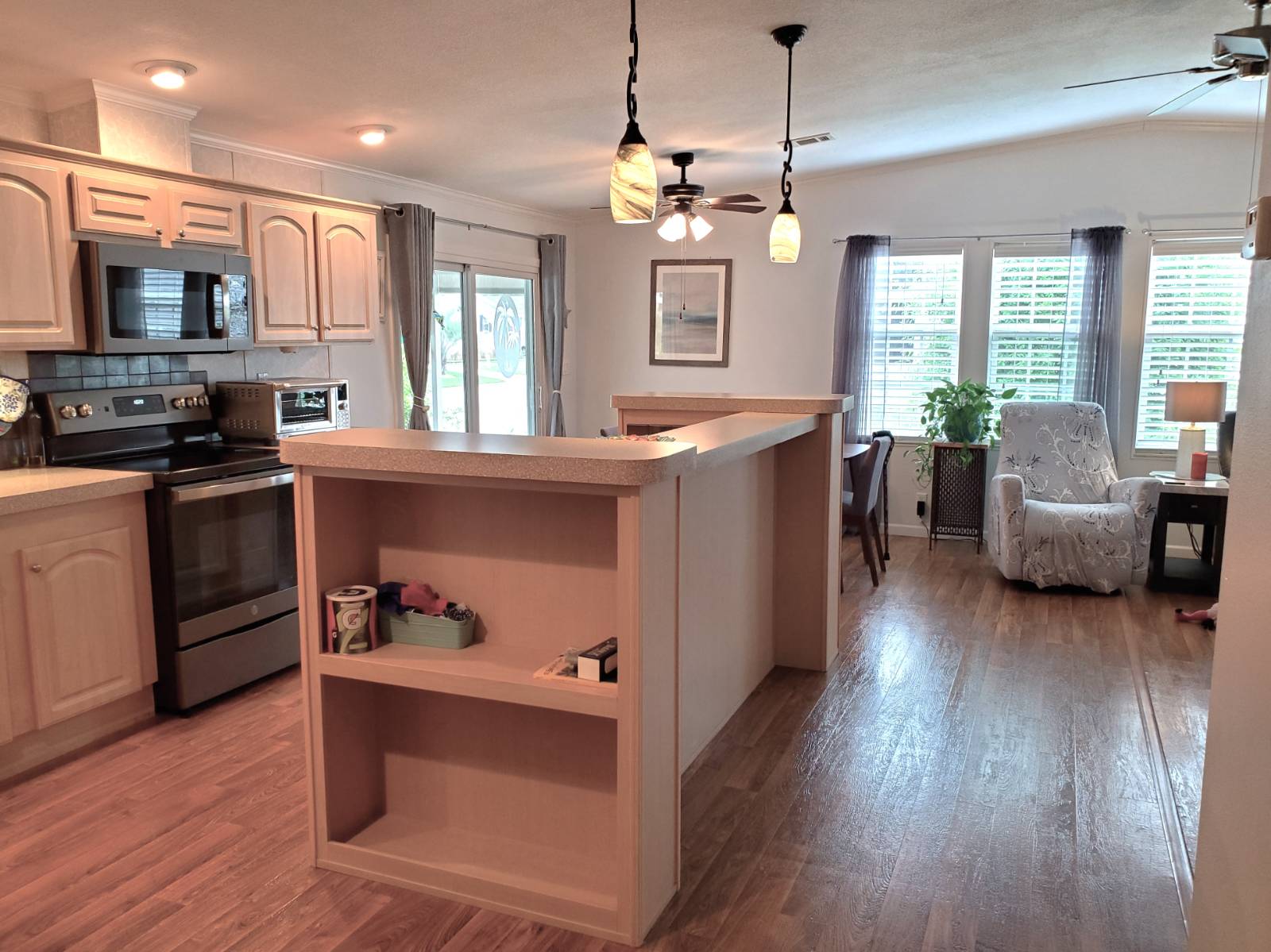 ;
;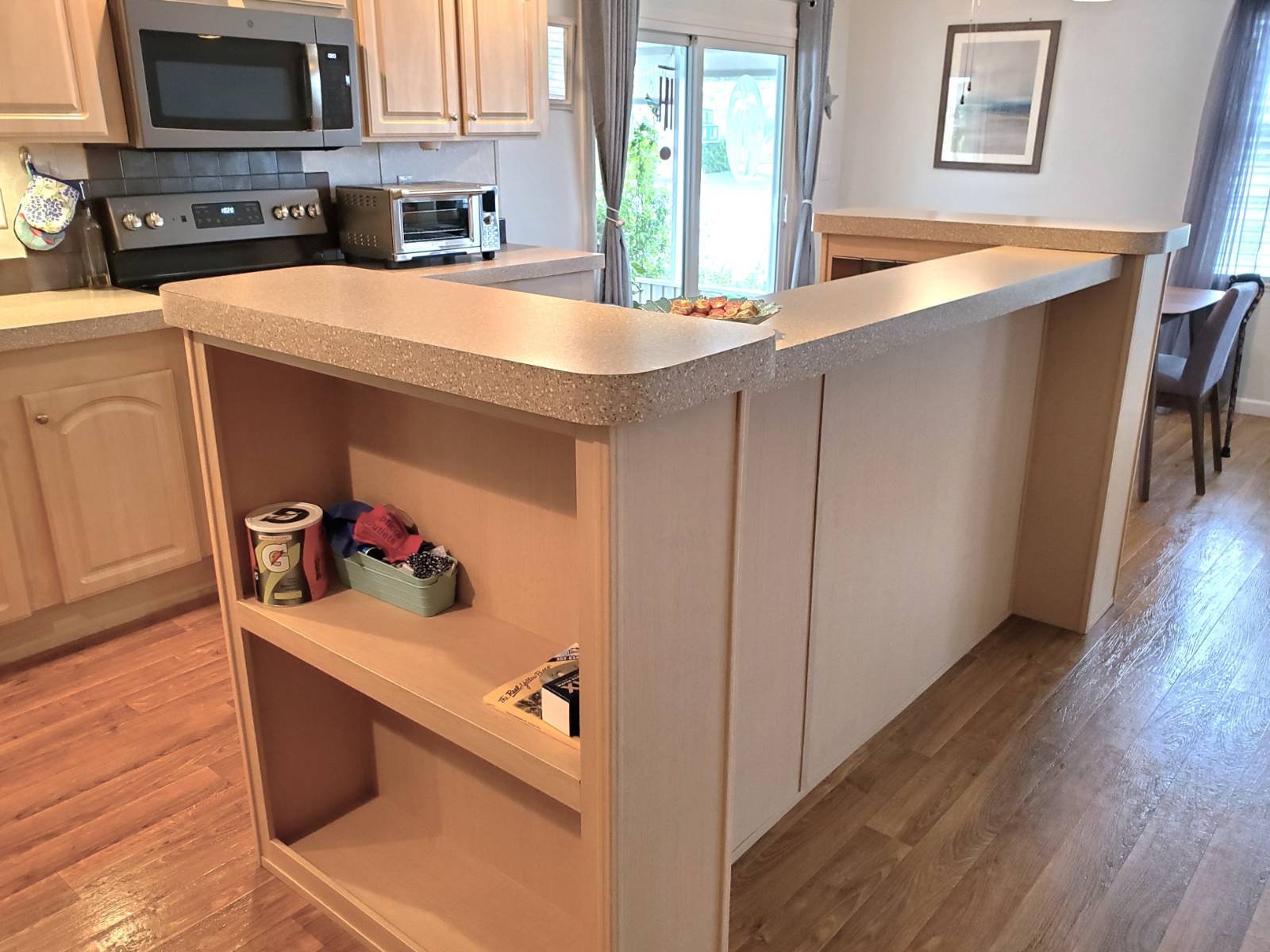 ;
;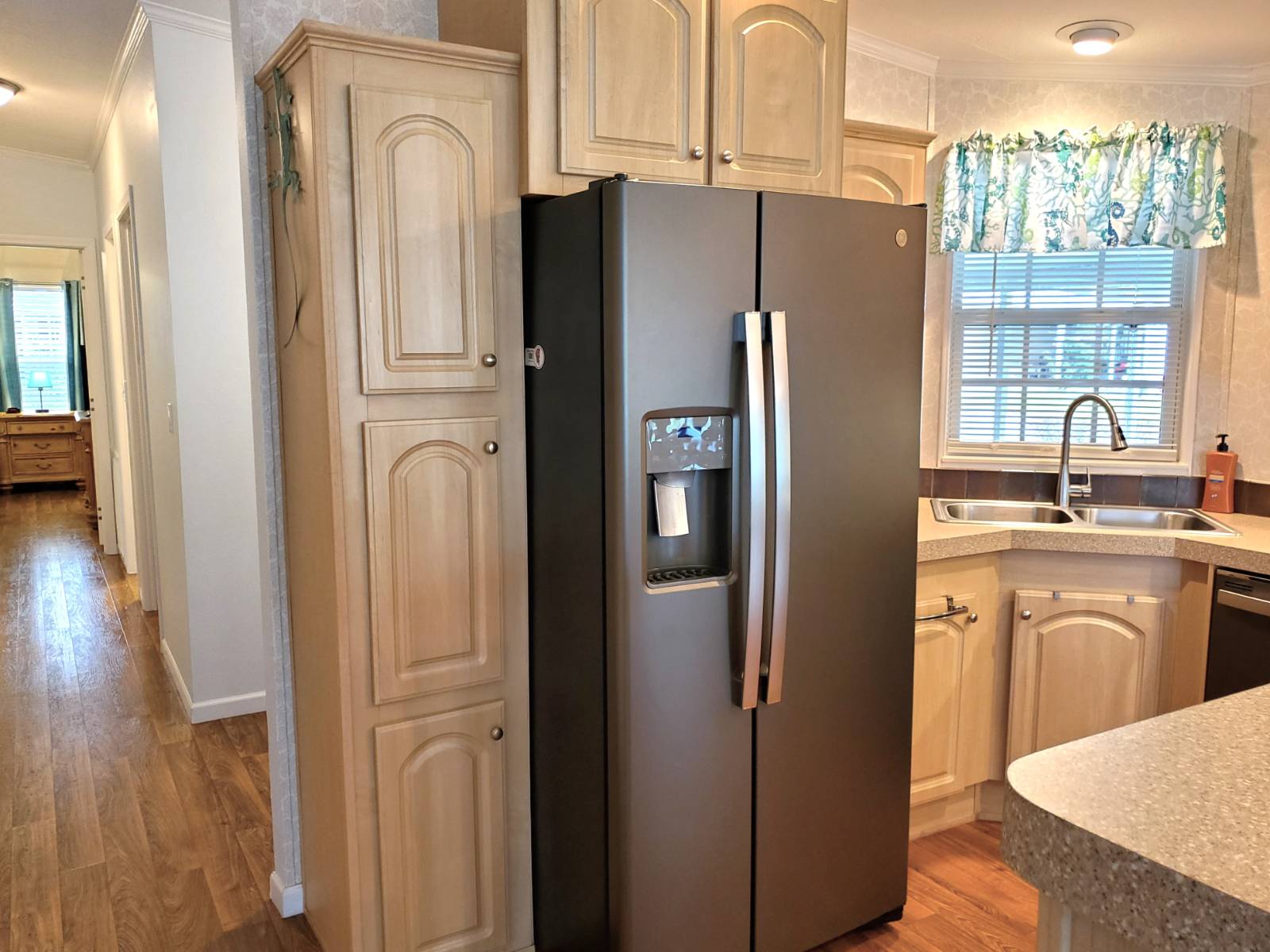 ;
;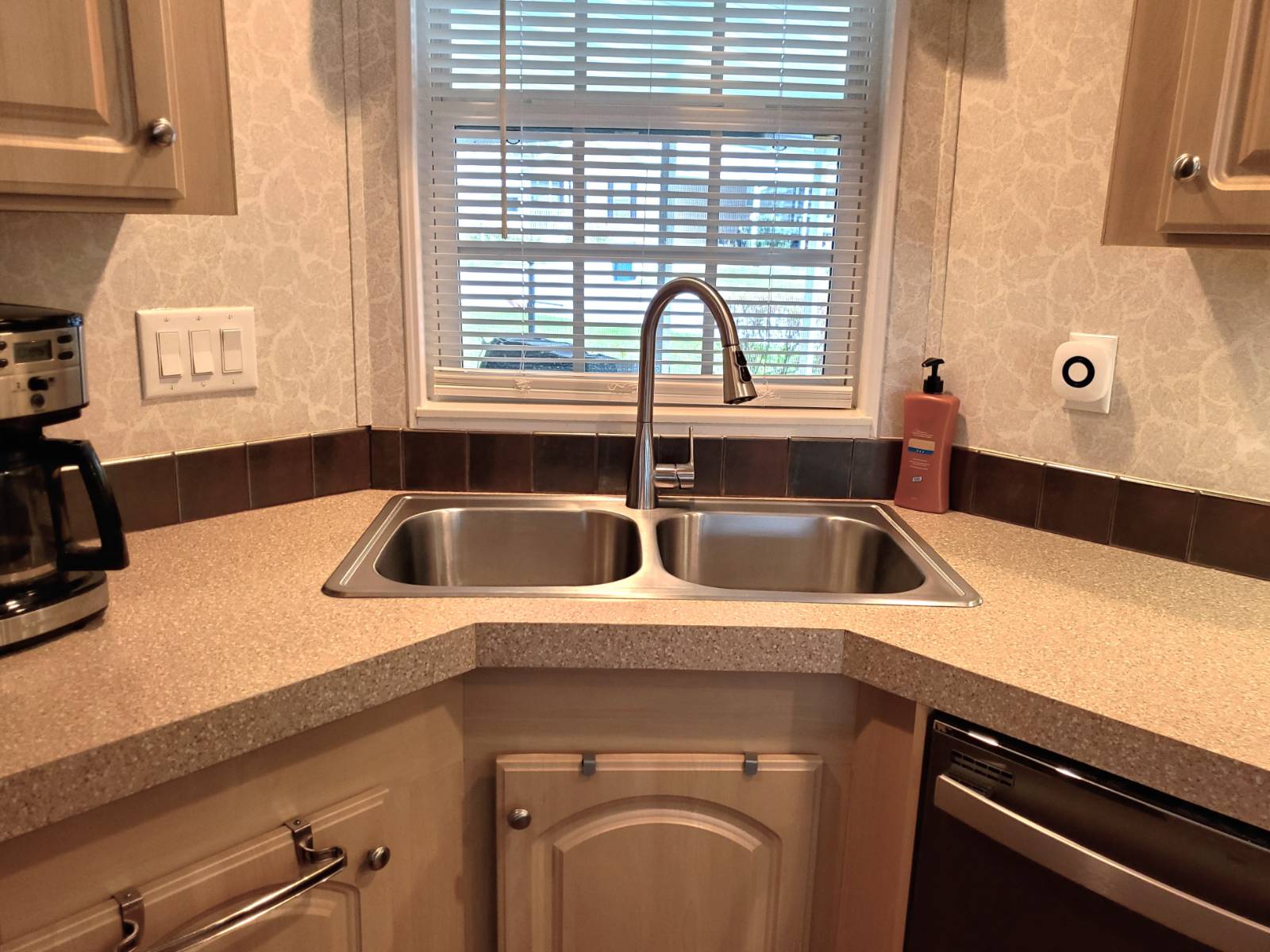 ;
;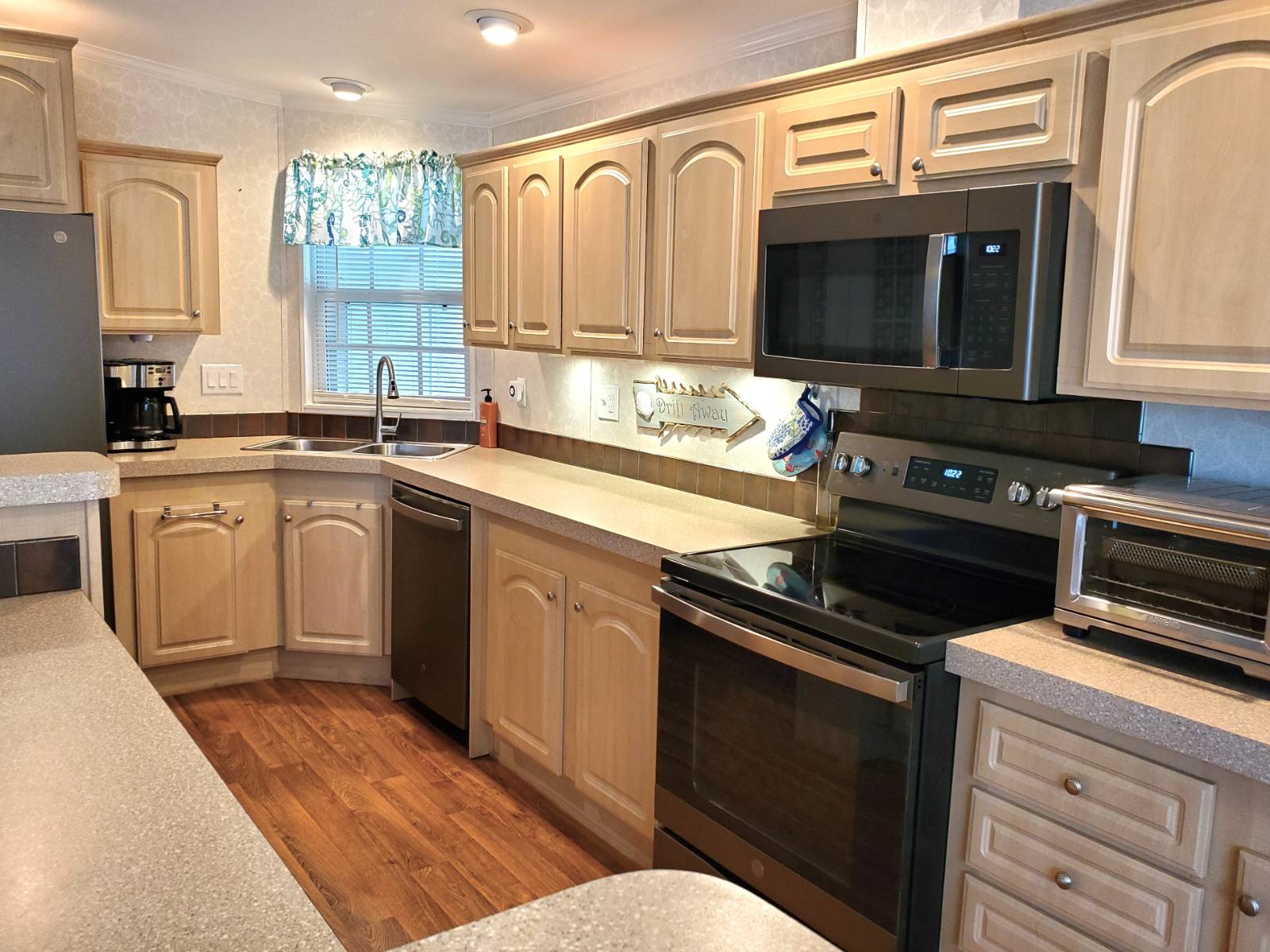 ;
;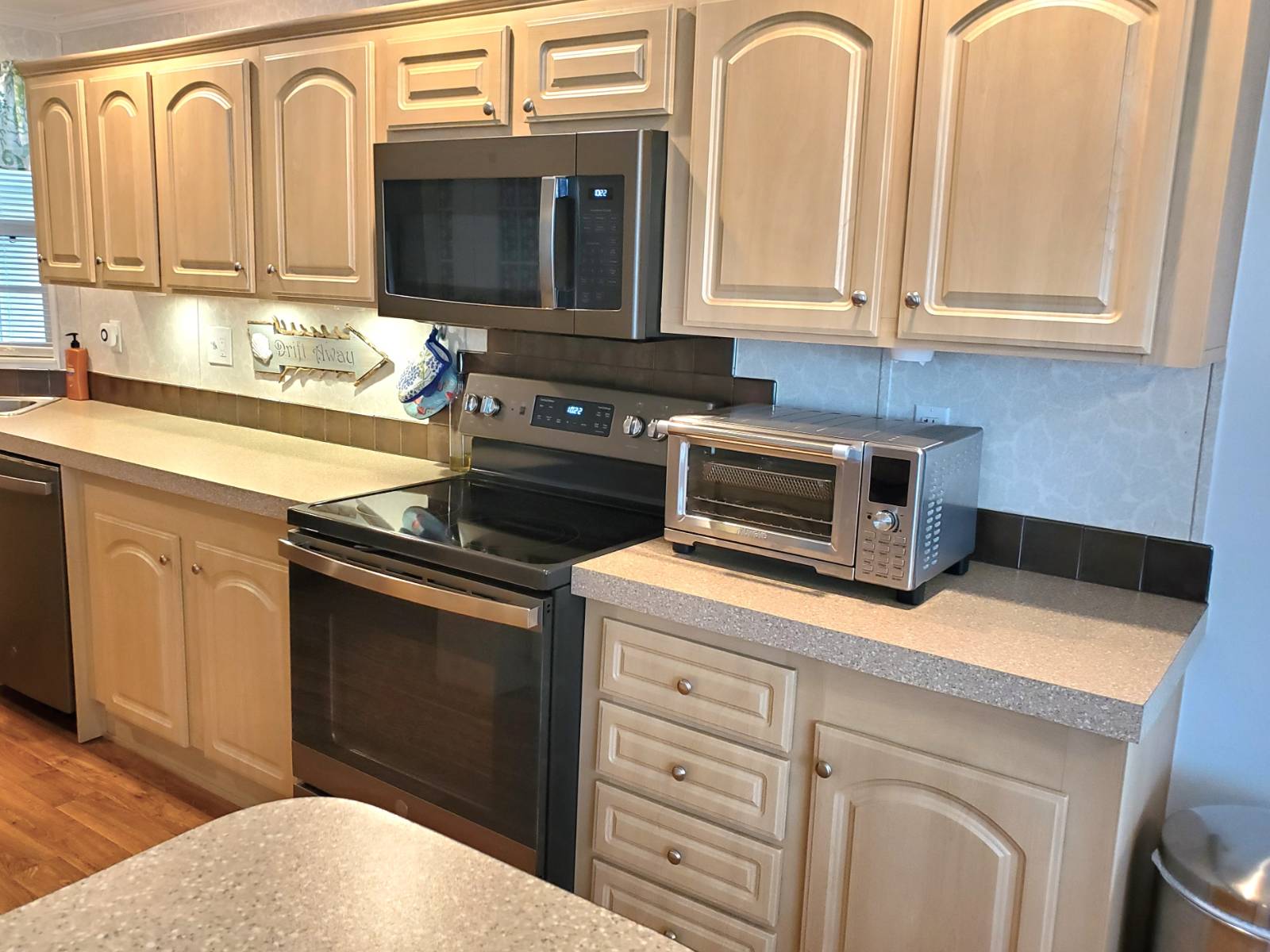 ;
;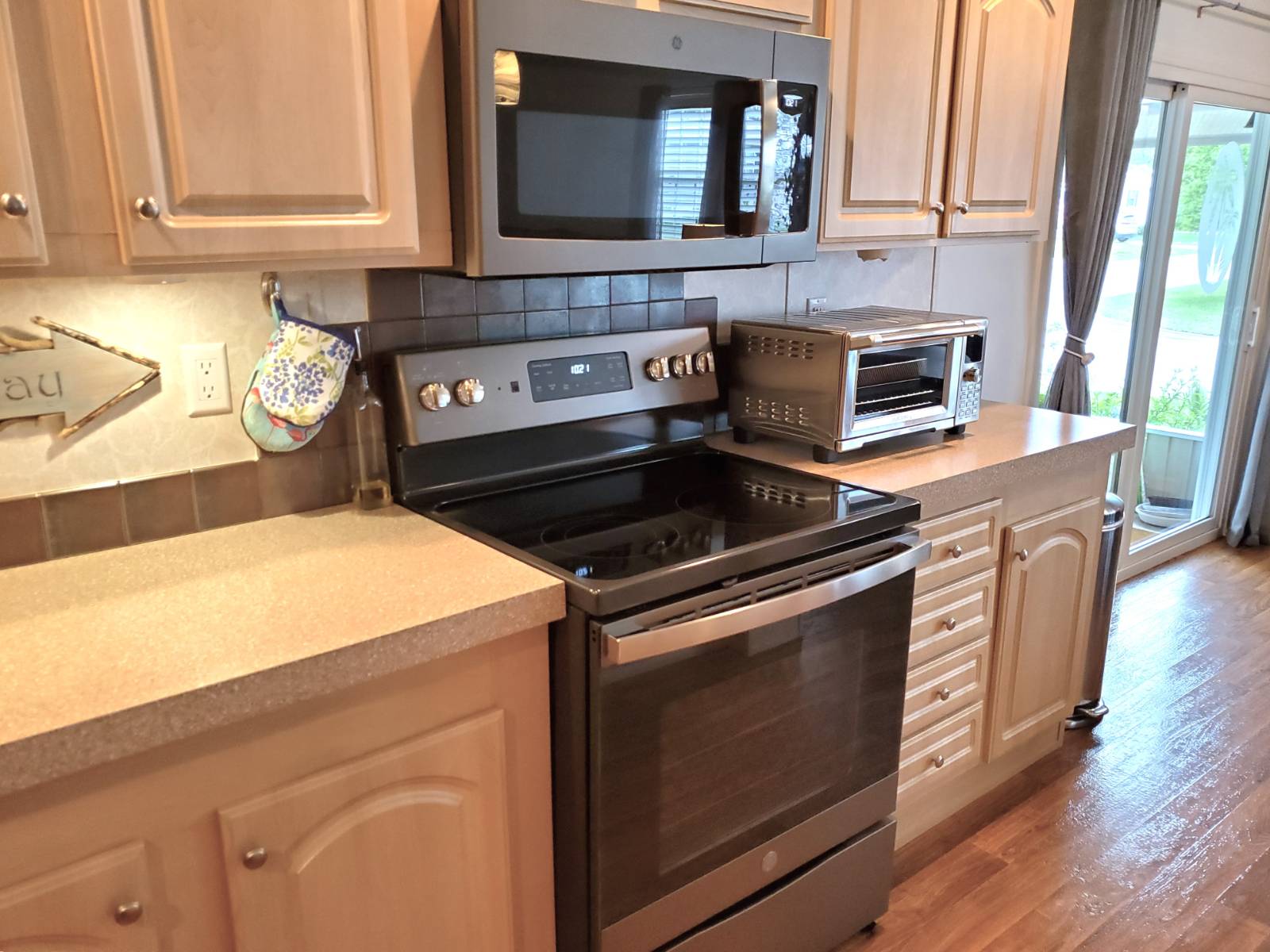 ;
;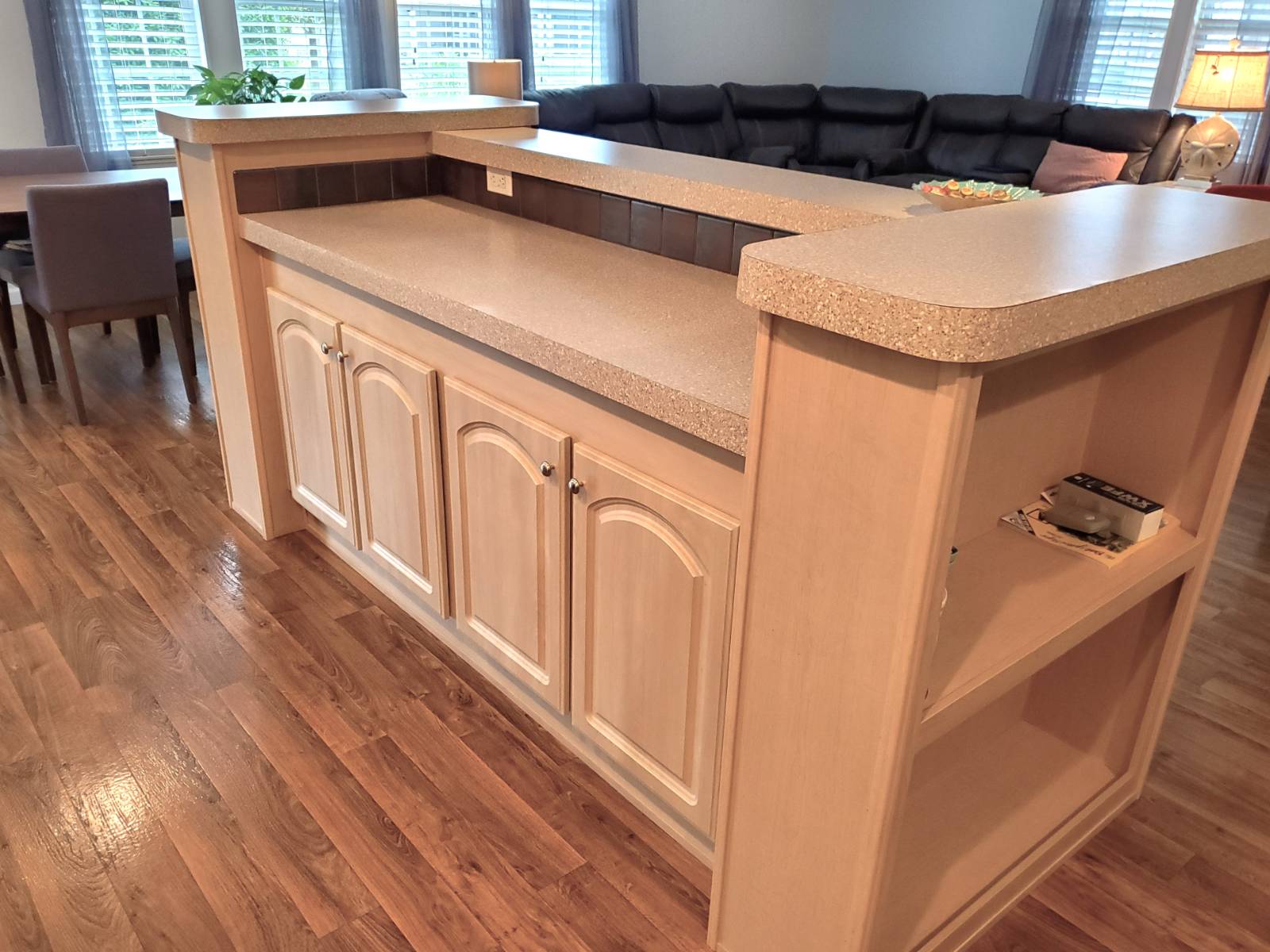 ;
;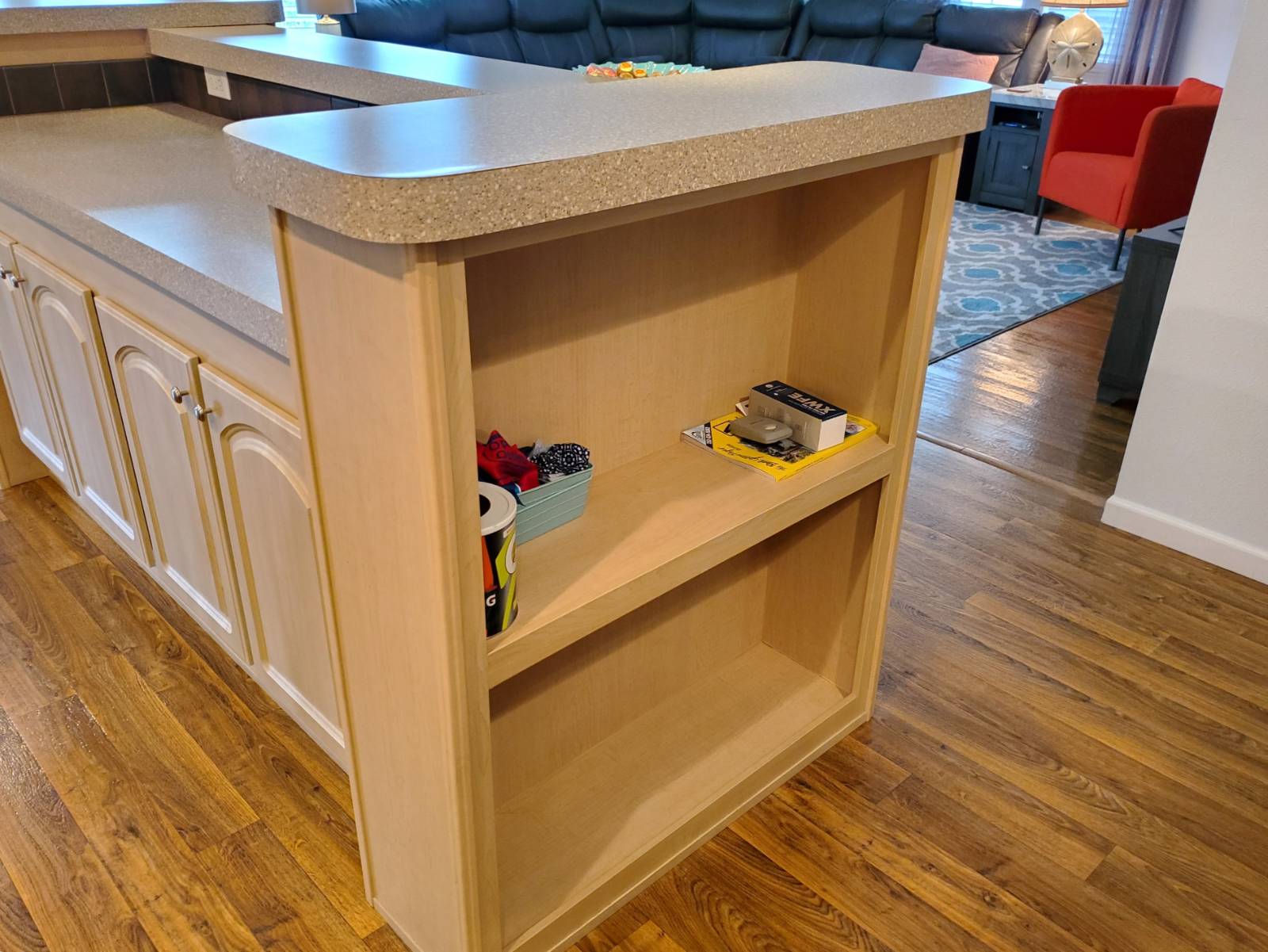 ;
;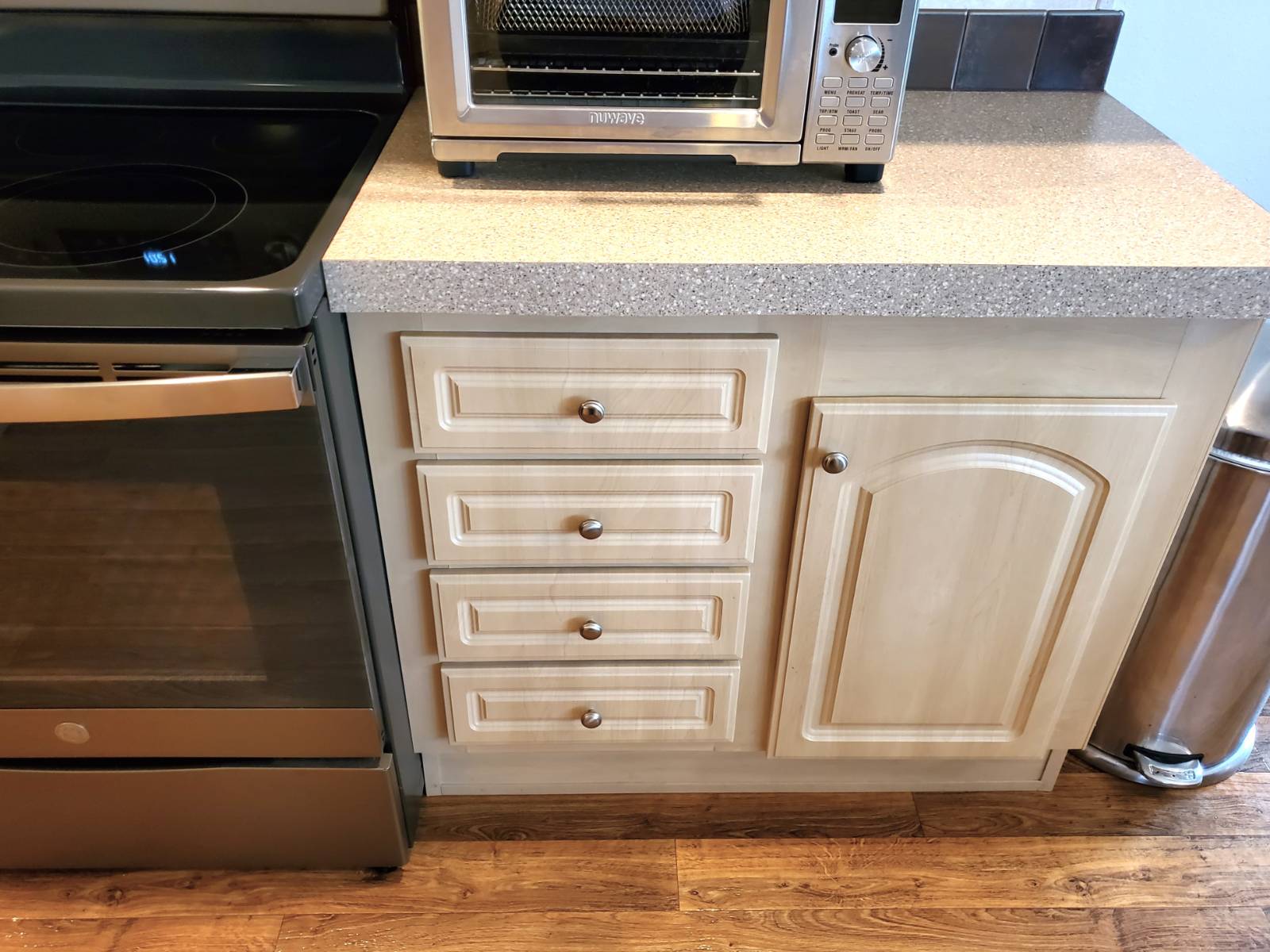 ;
;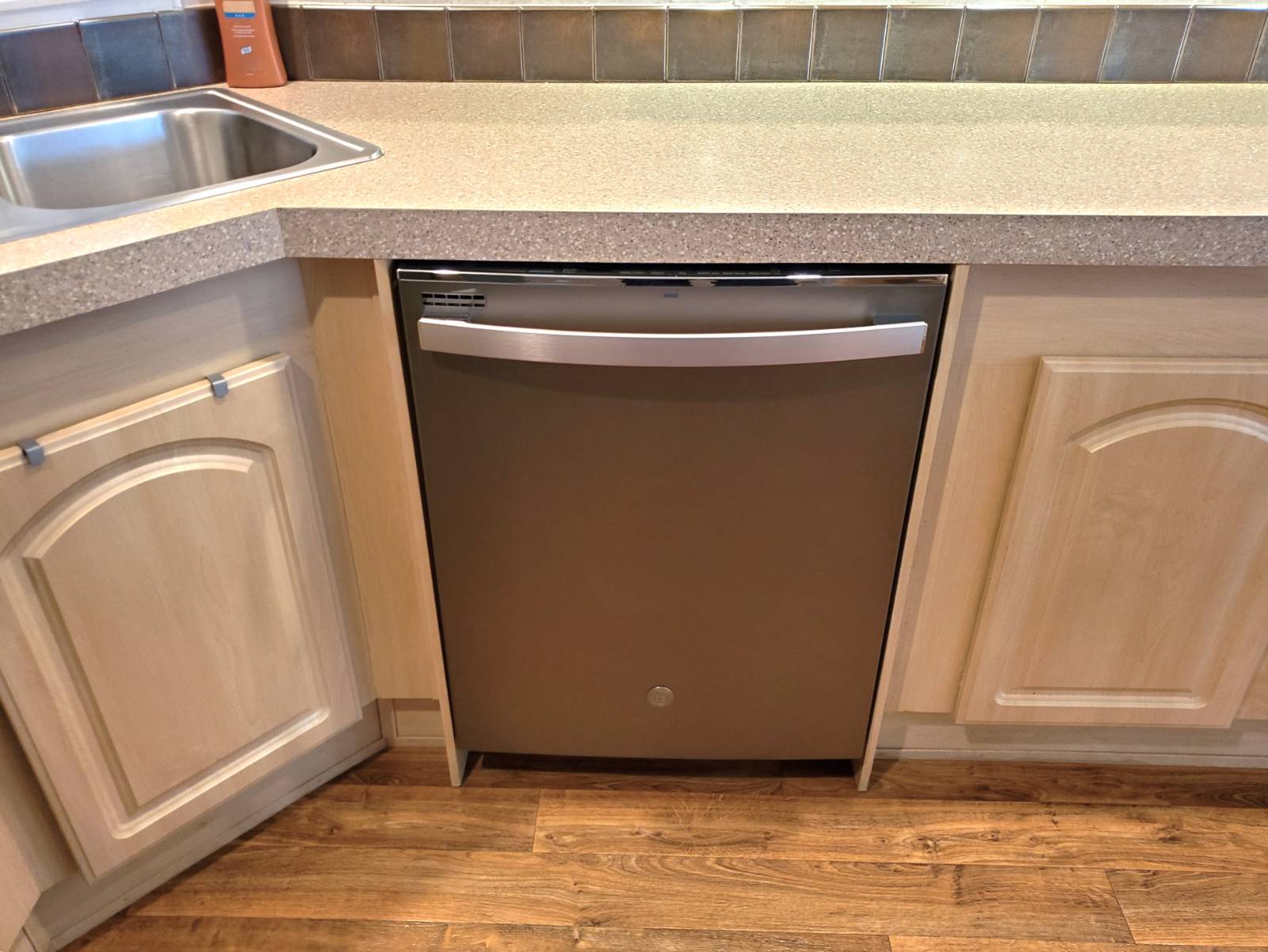 ;
;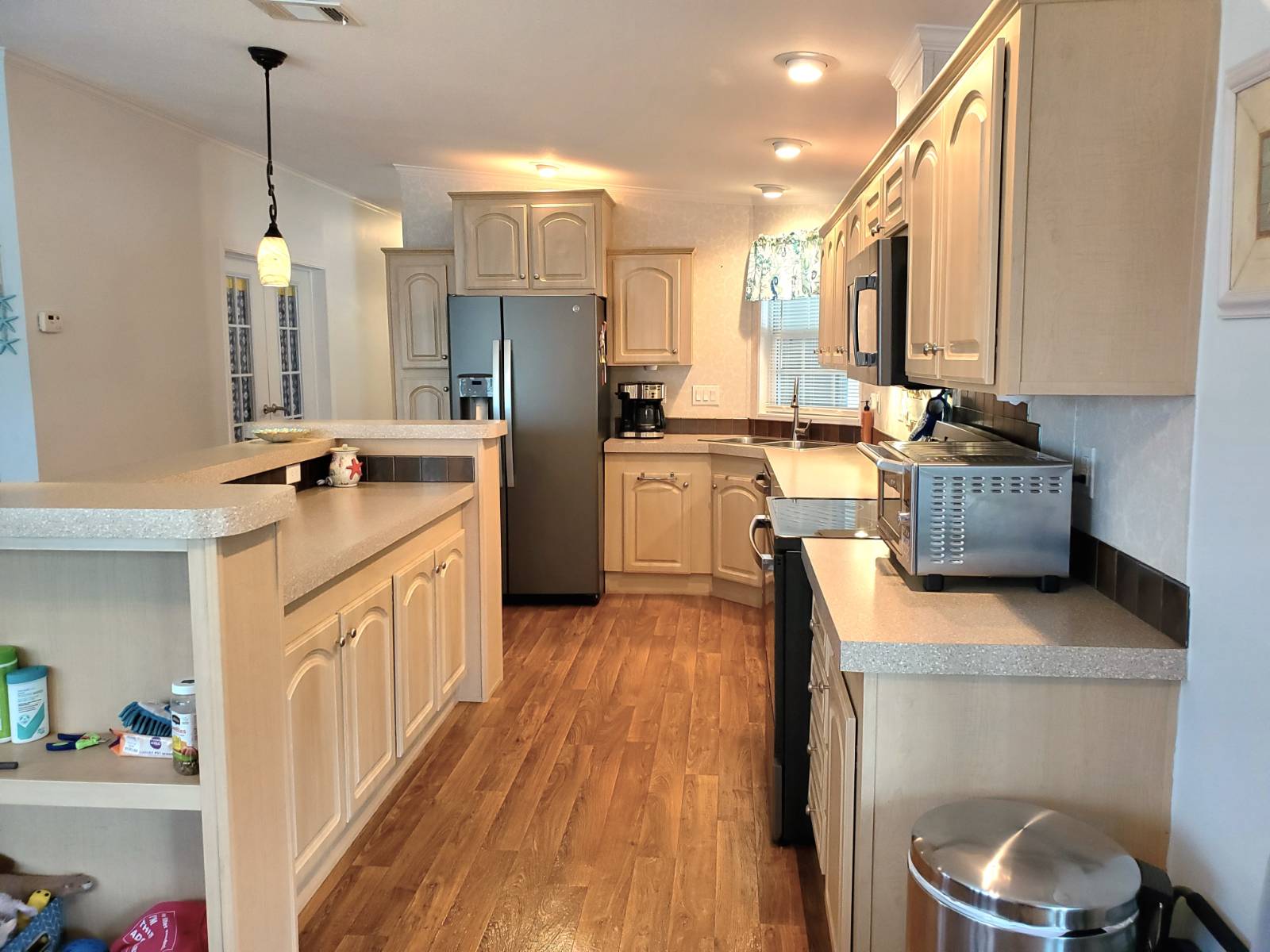 ;
;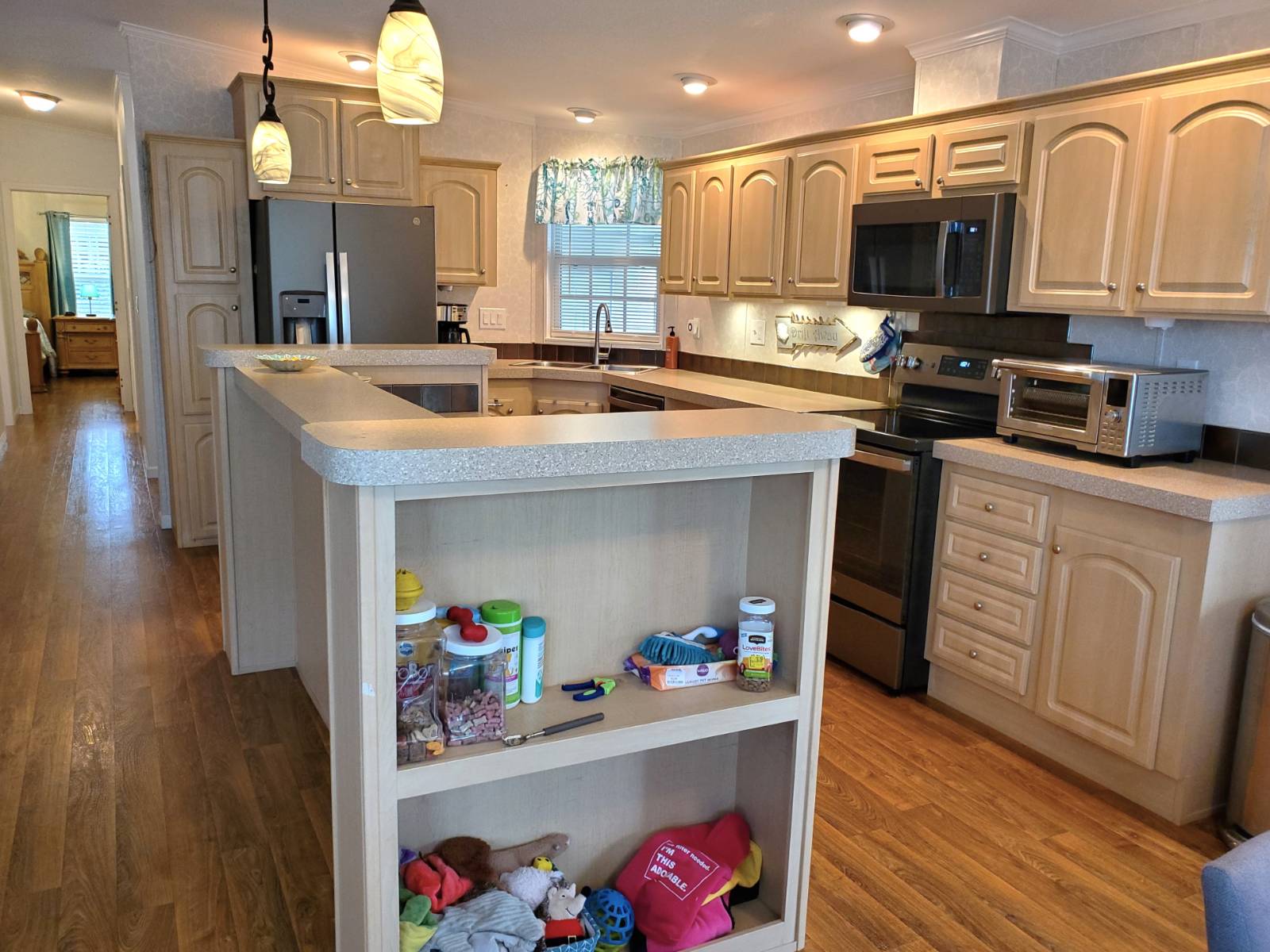 ;
;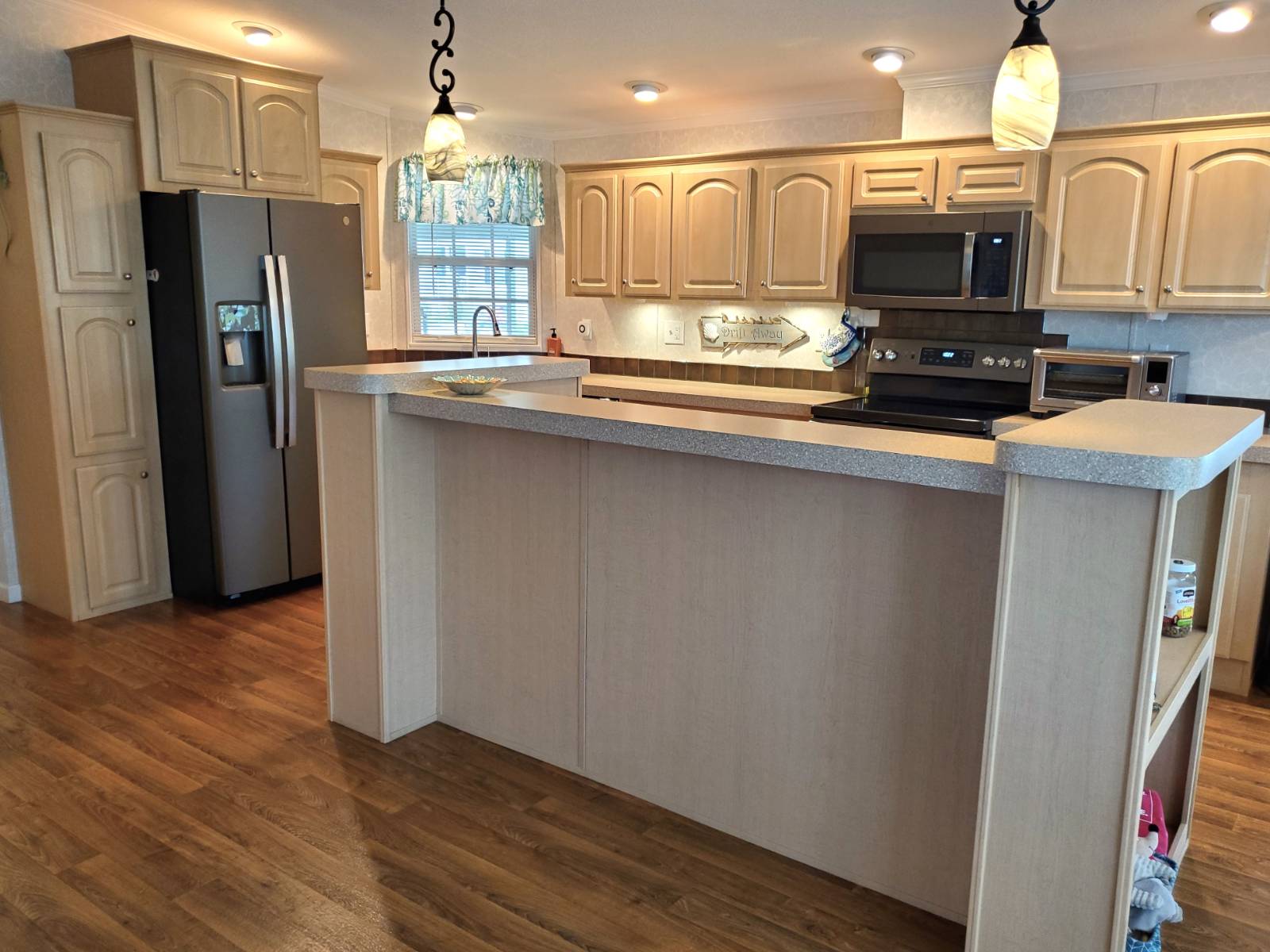 ;
;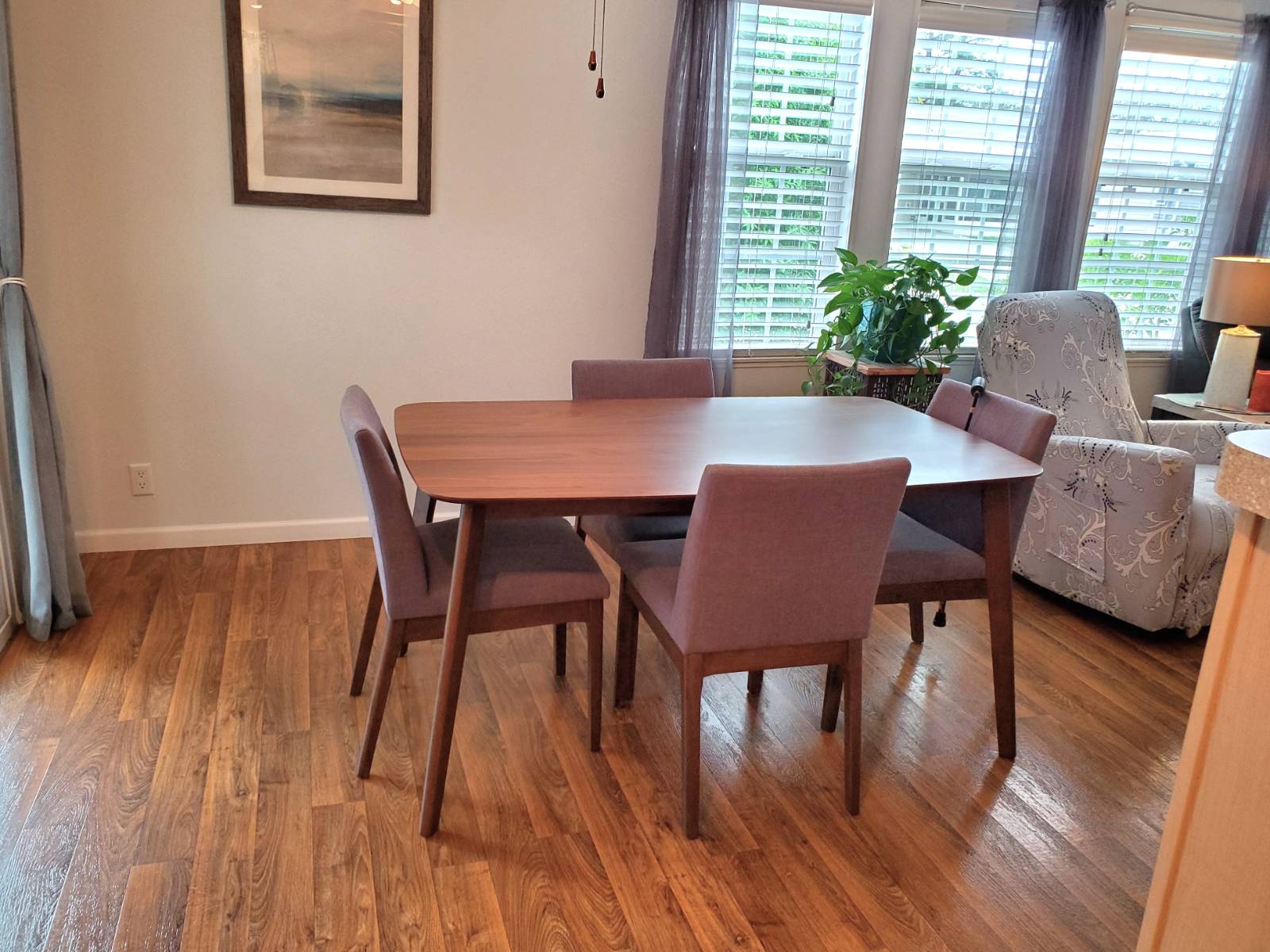 ;
;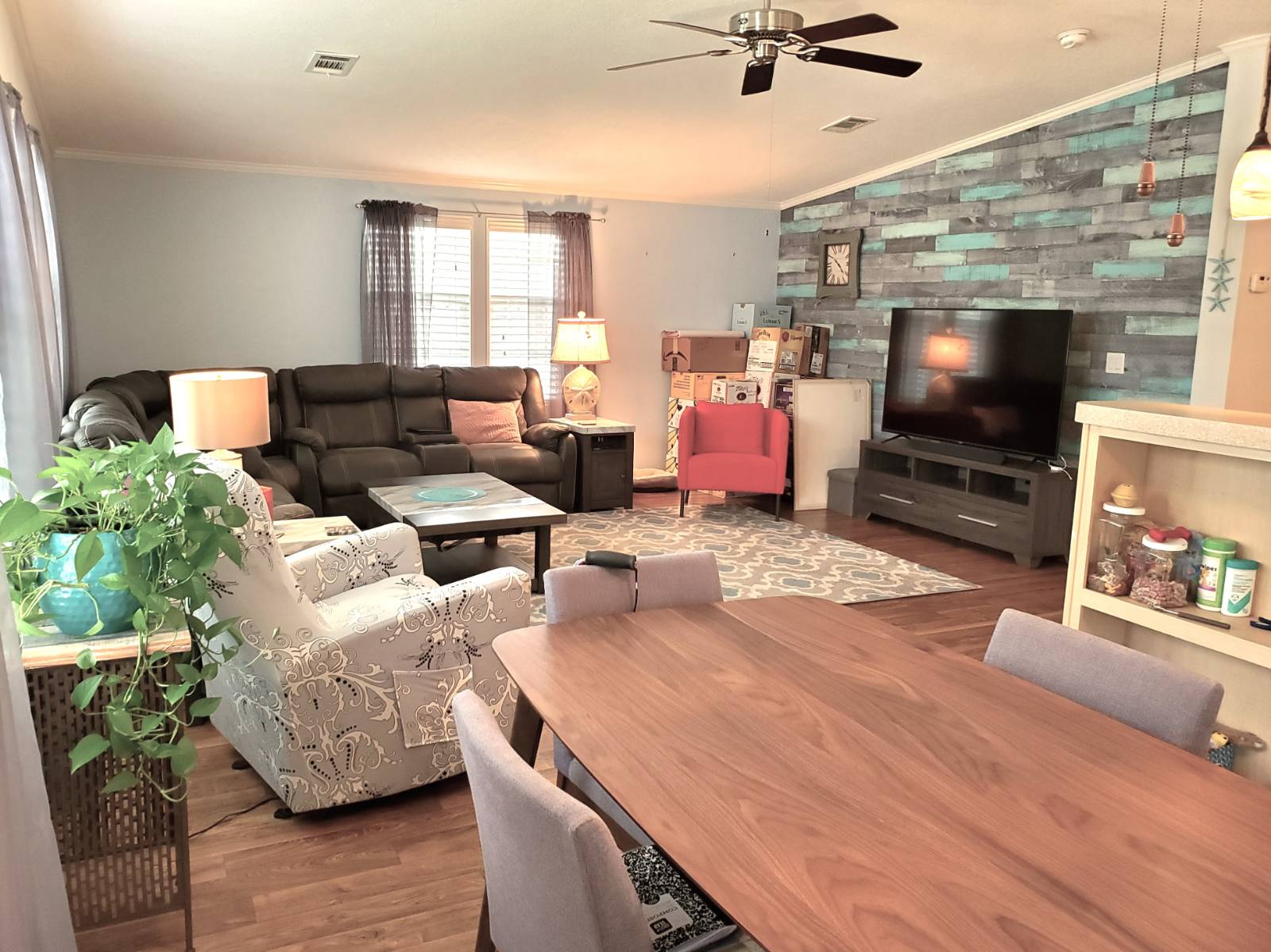 ;
;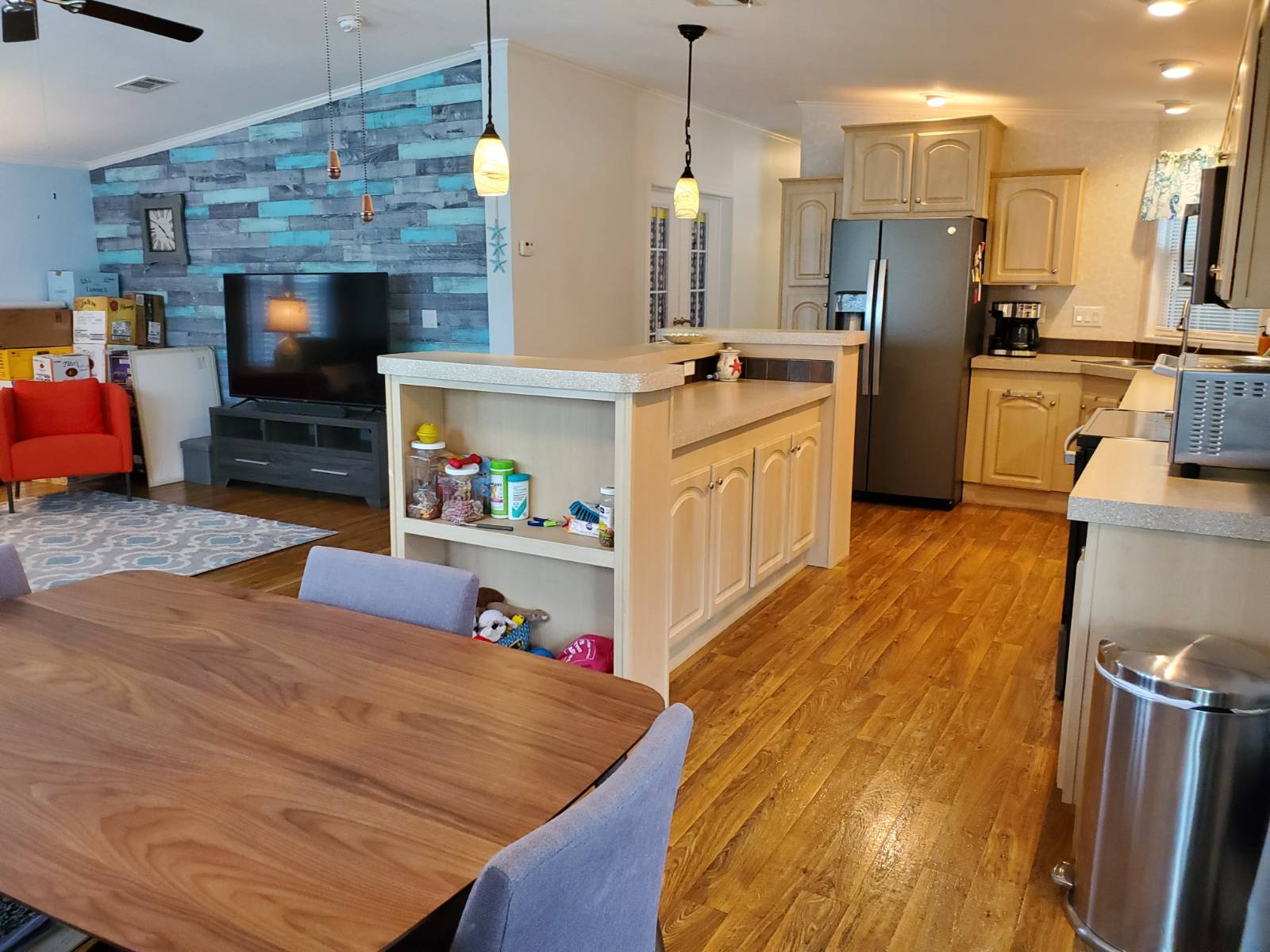 ;
;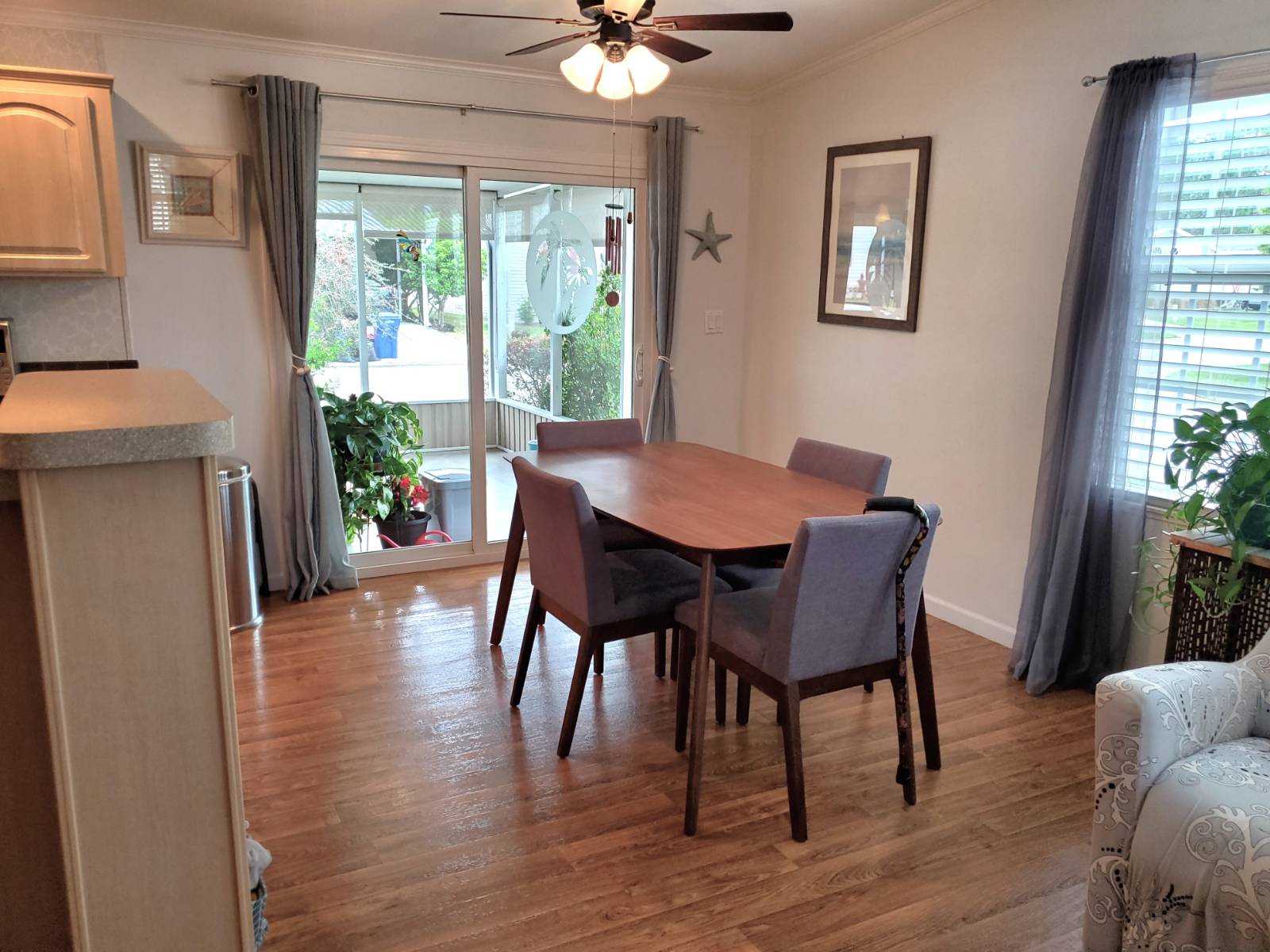 ;
;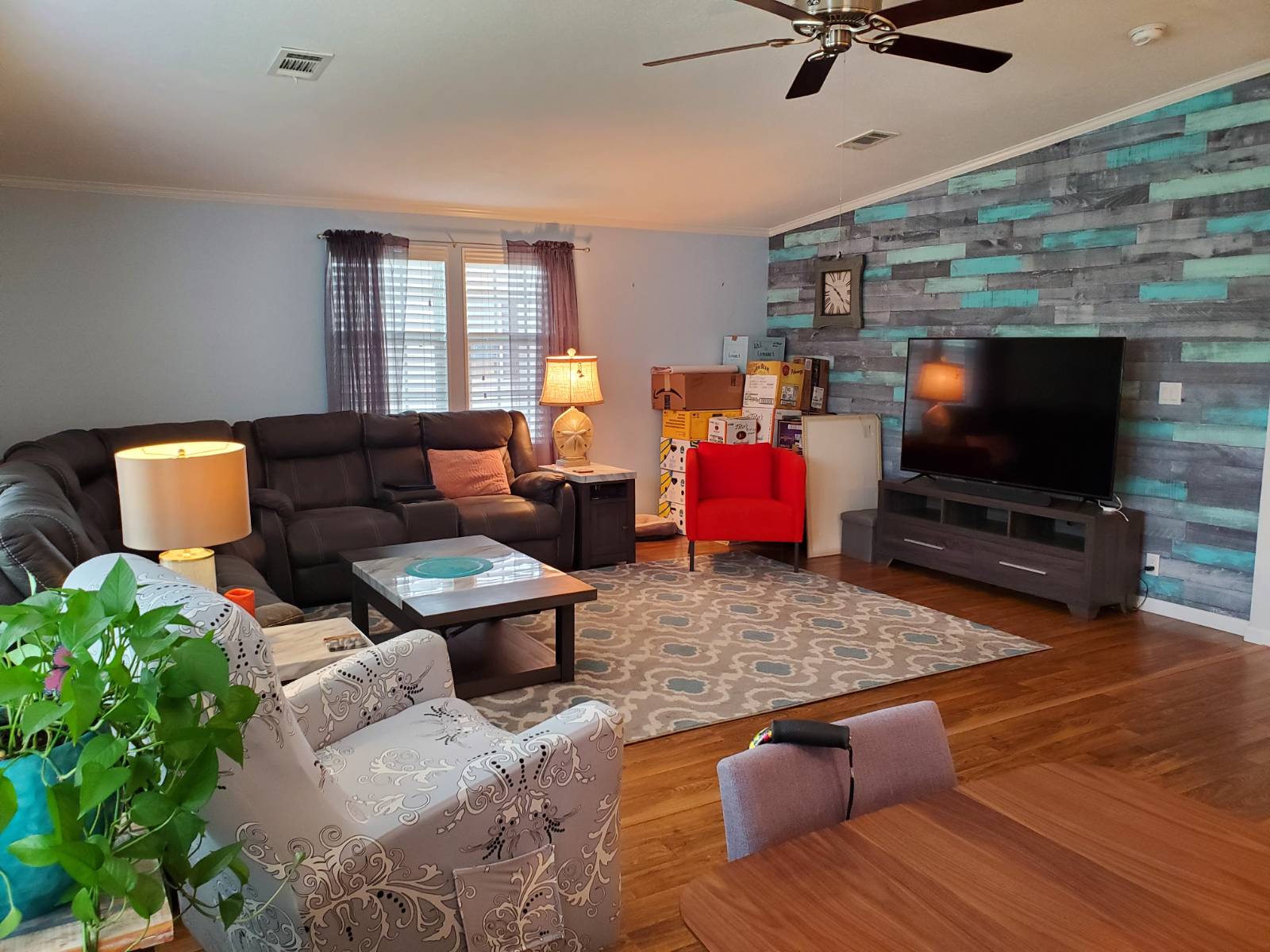 ;
;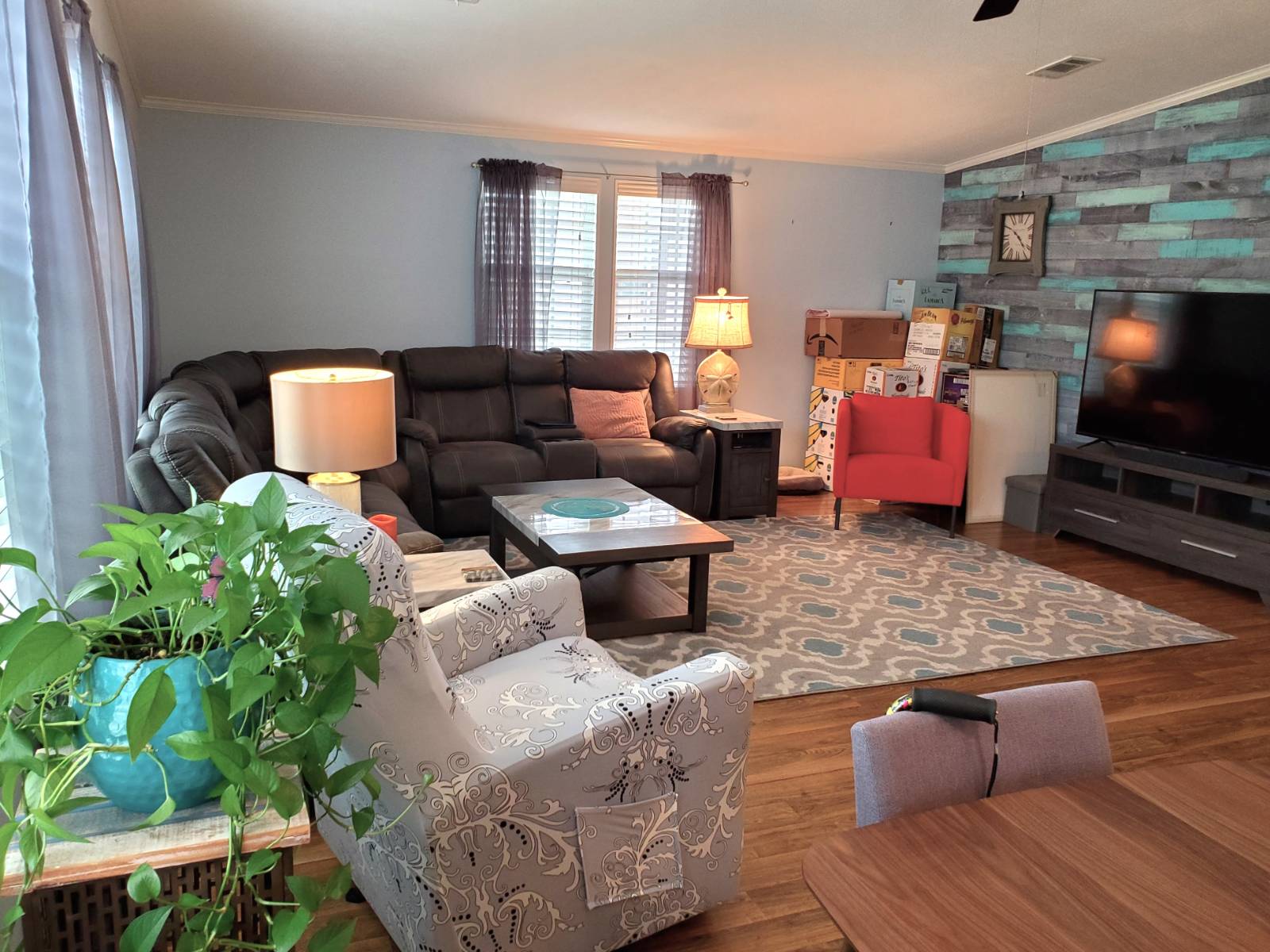 ;
;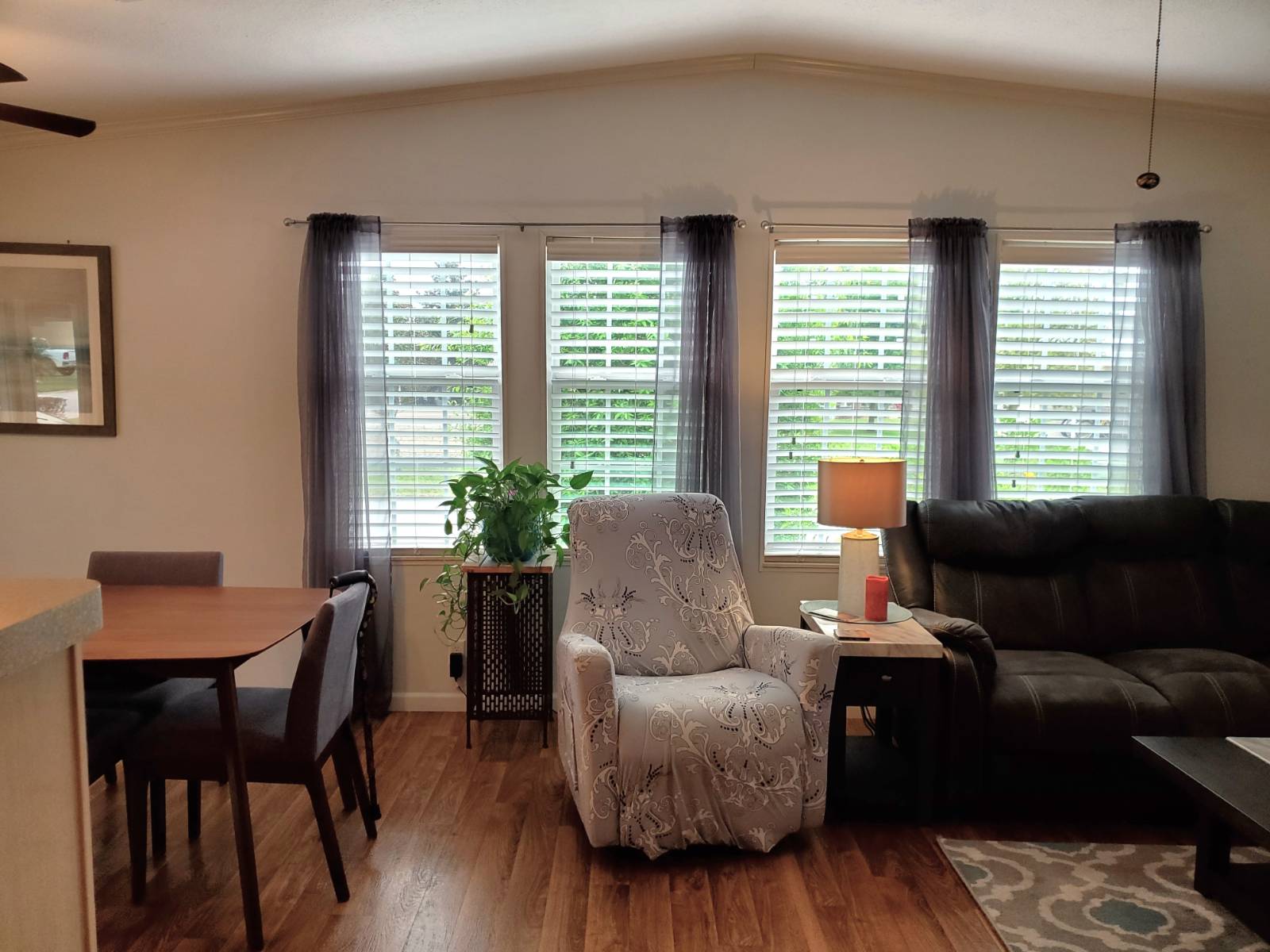 ;
;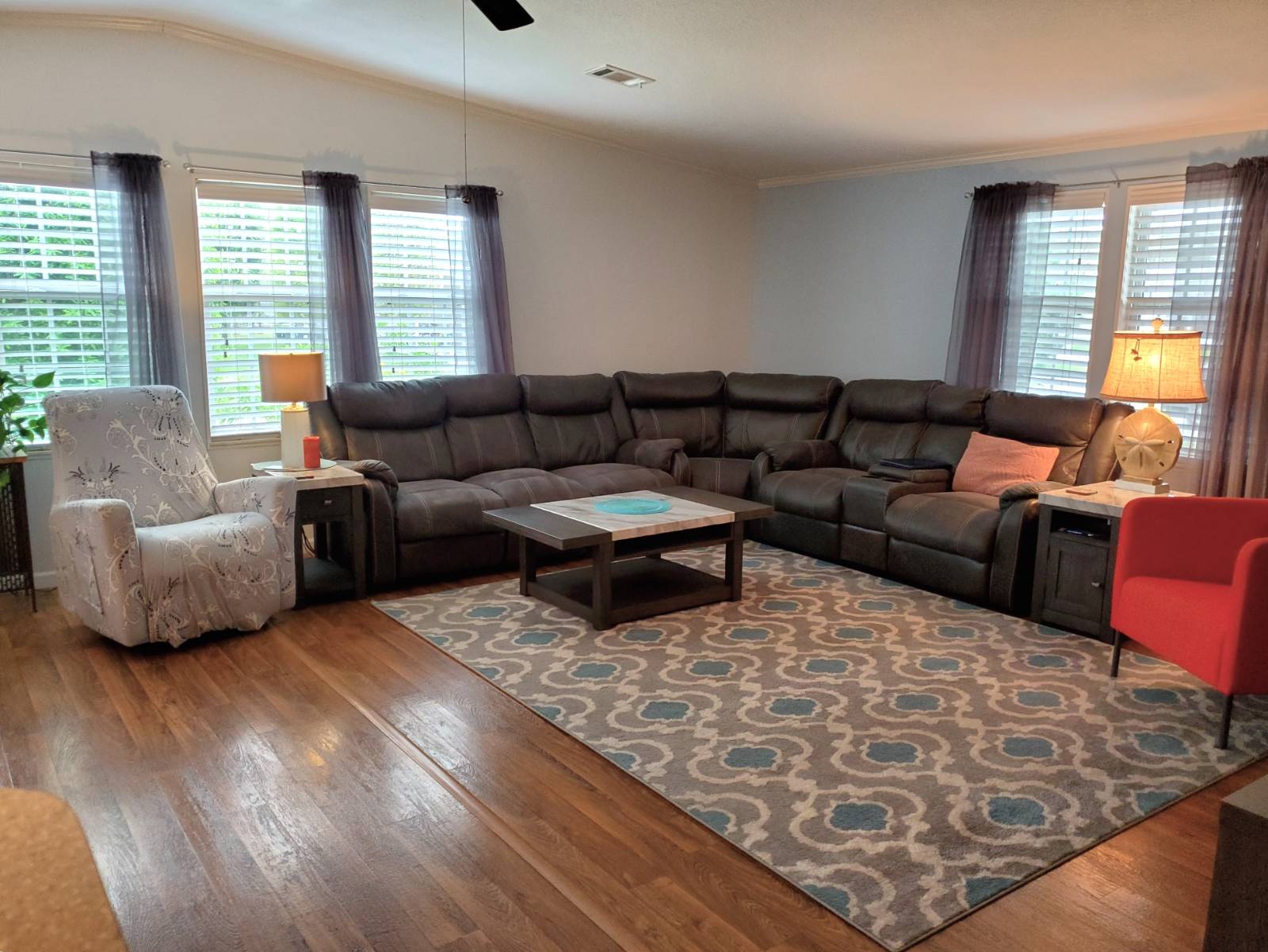 ;
;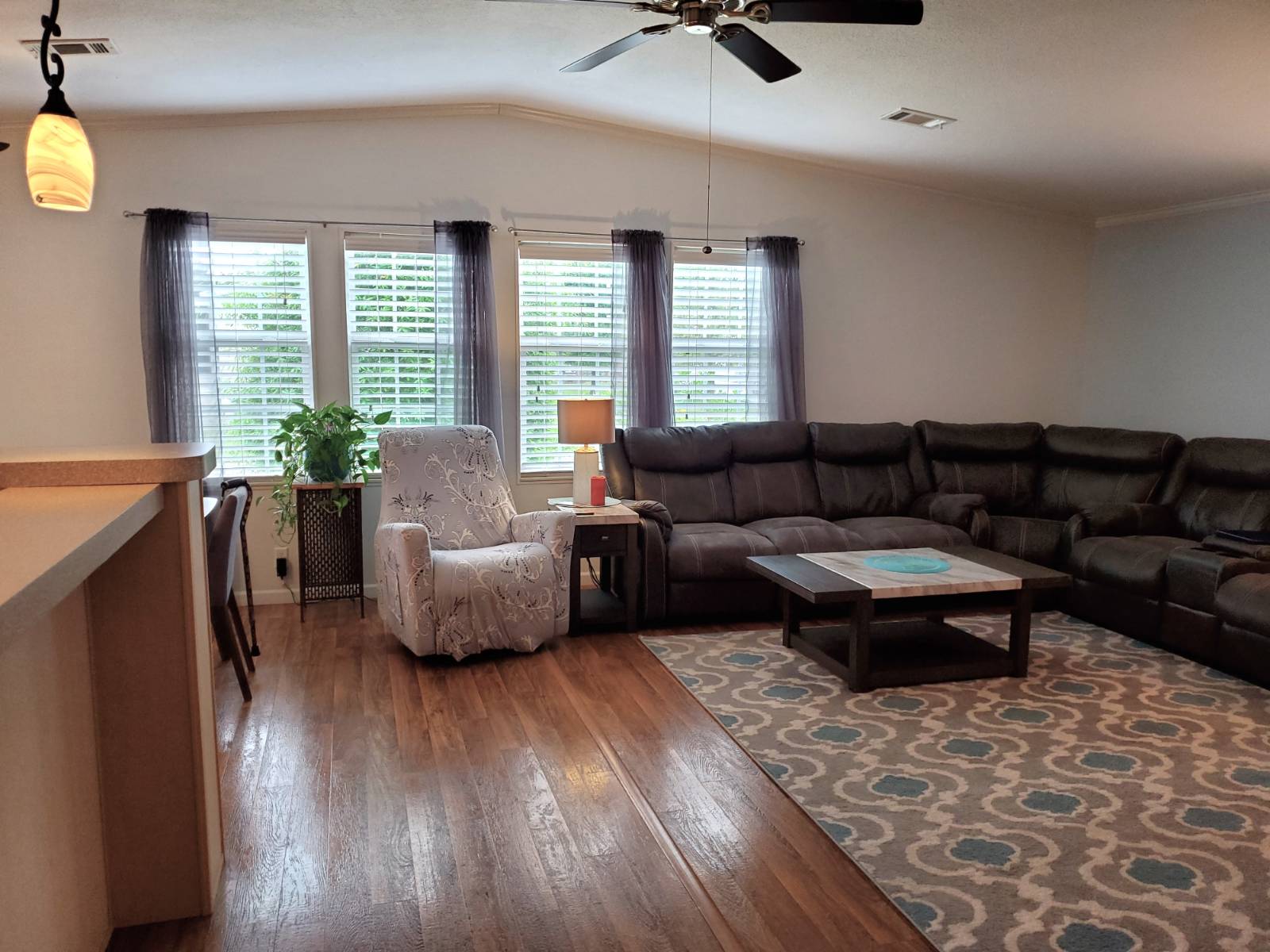 ;
;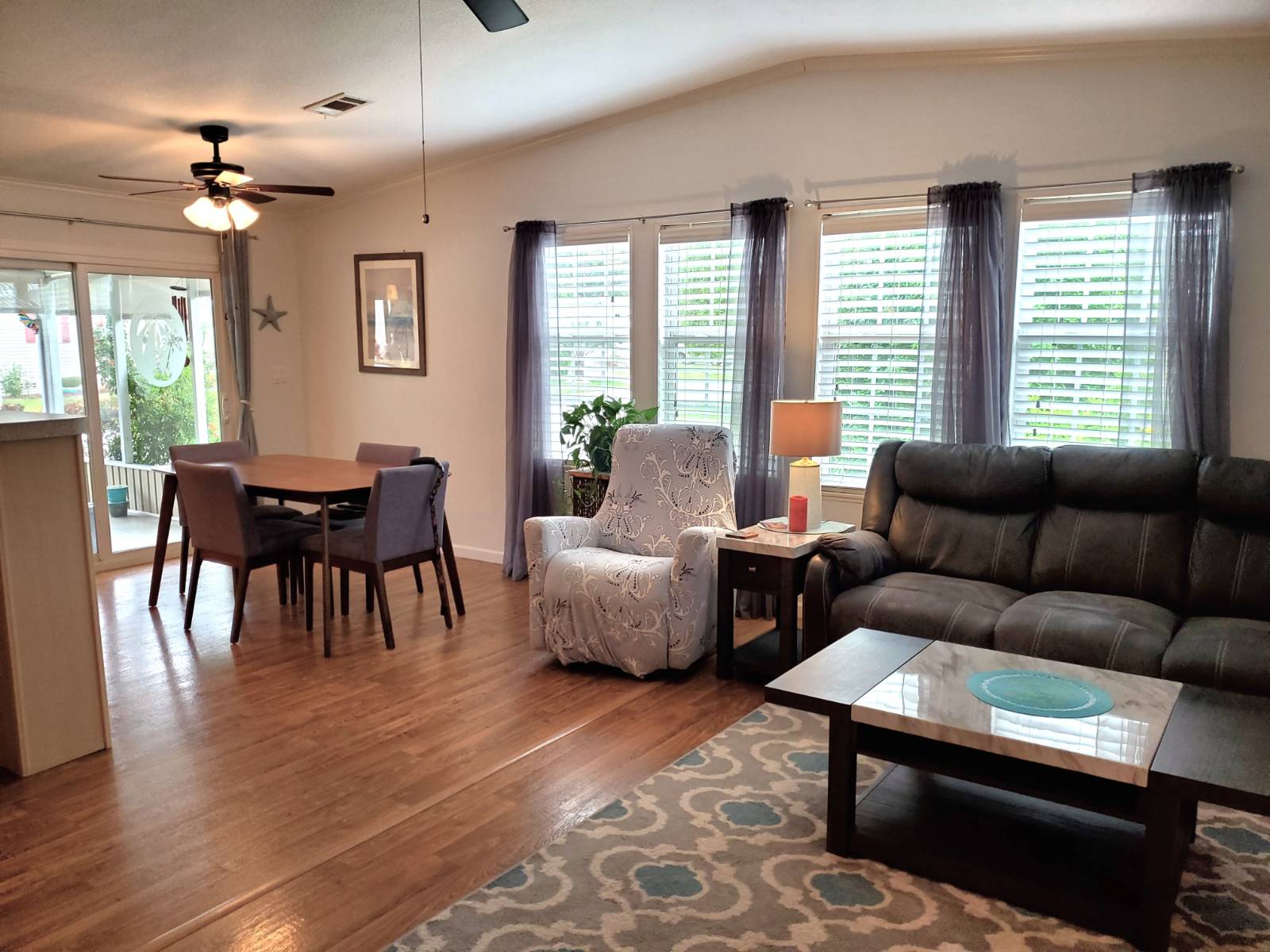 ;
;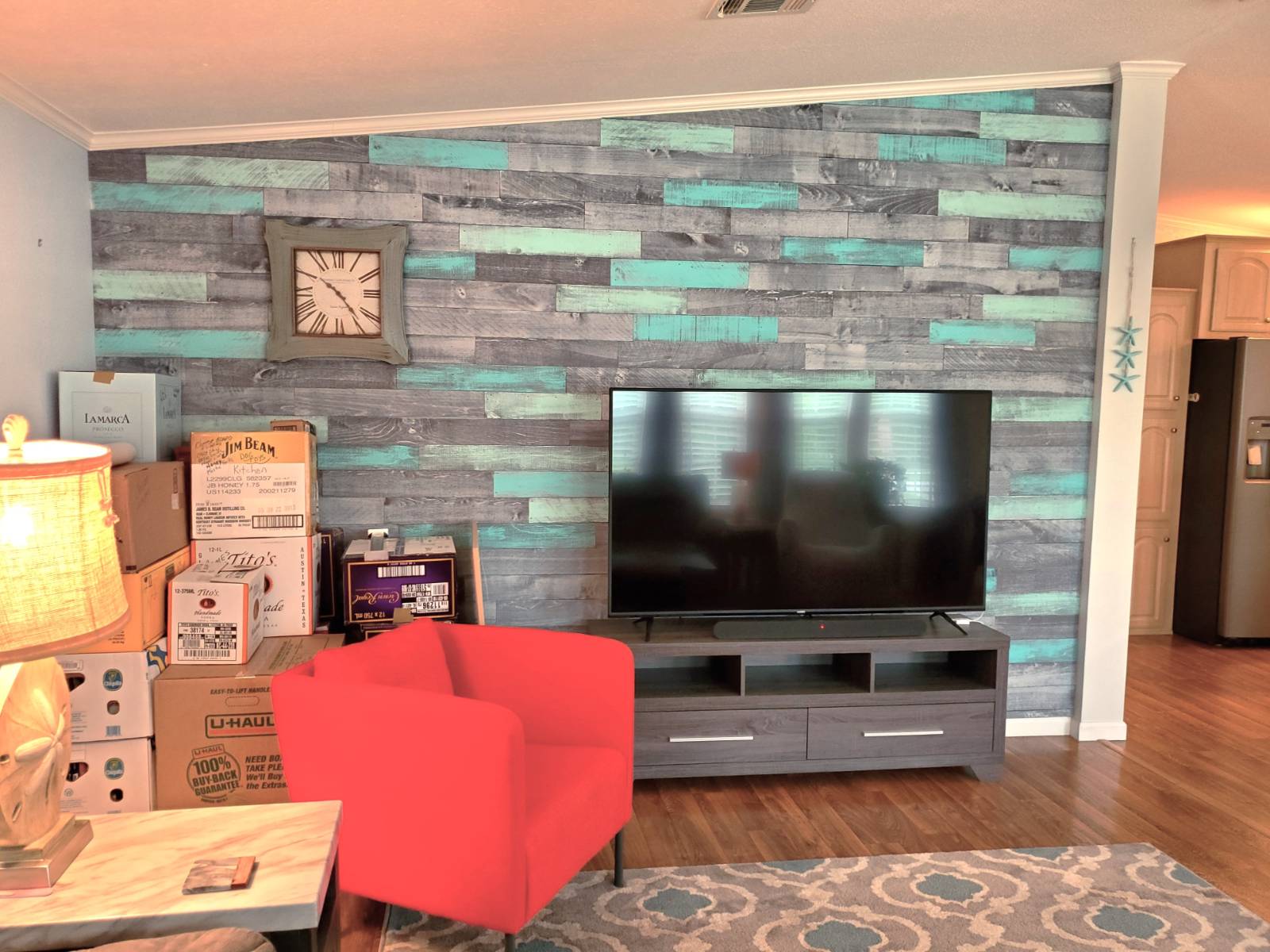 ;
;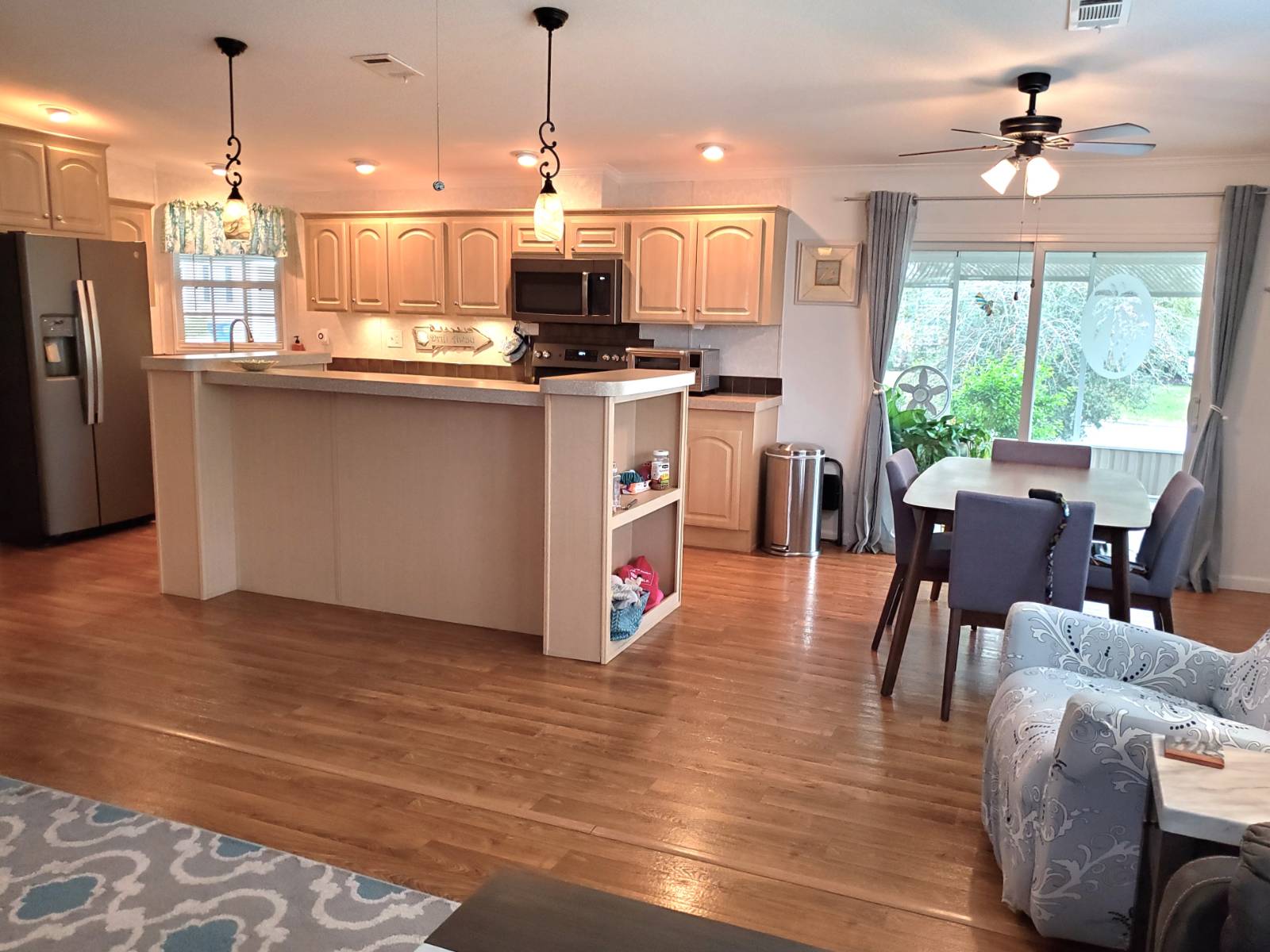 ;
;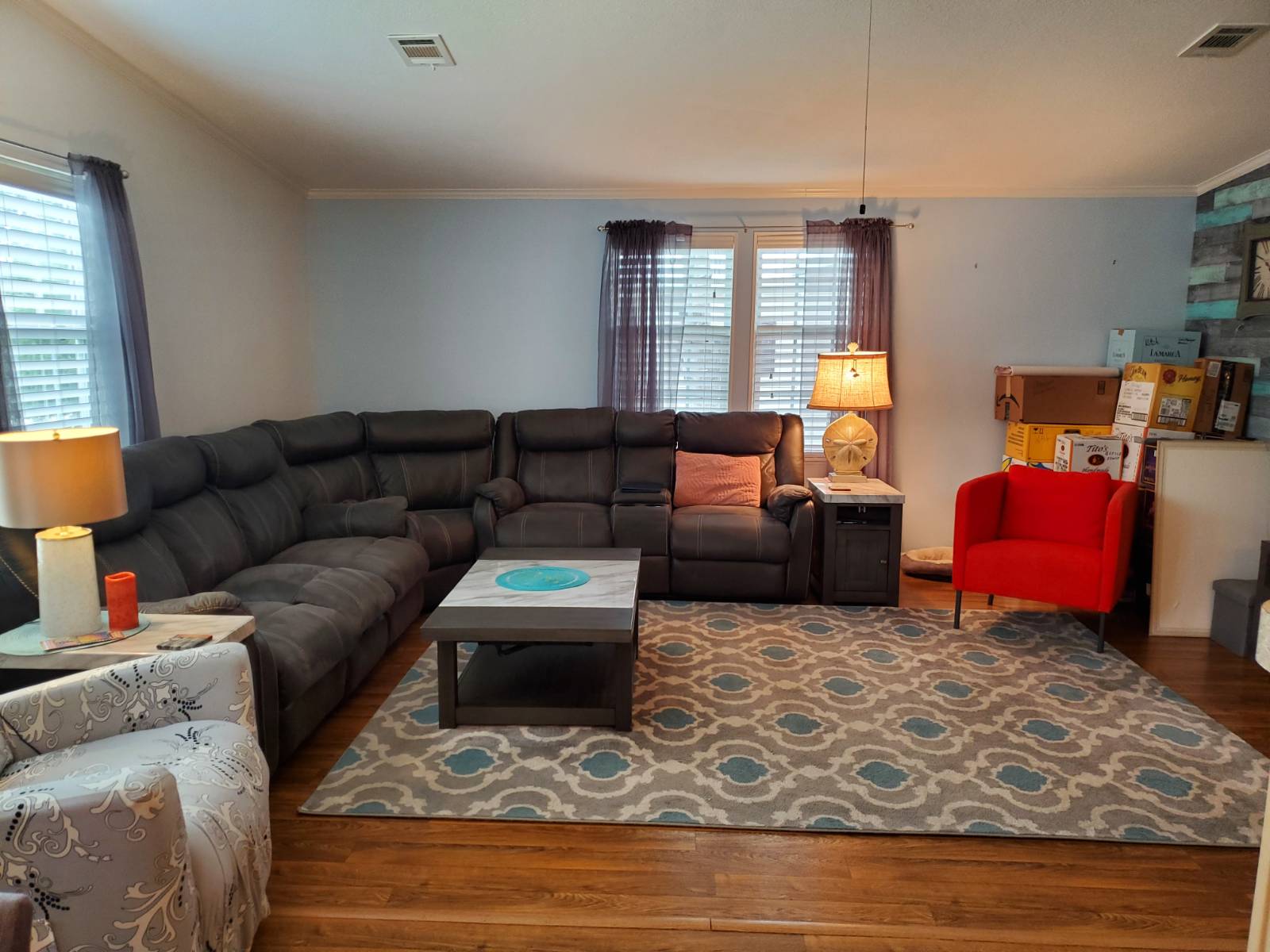 ;
;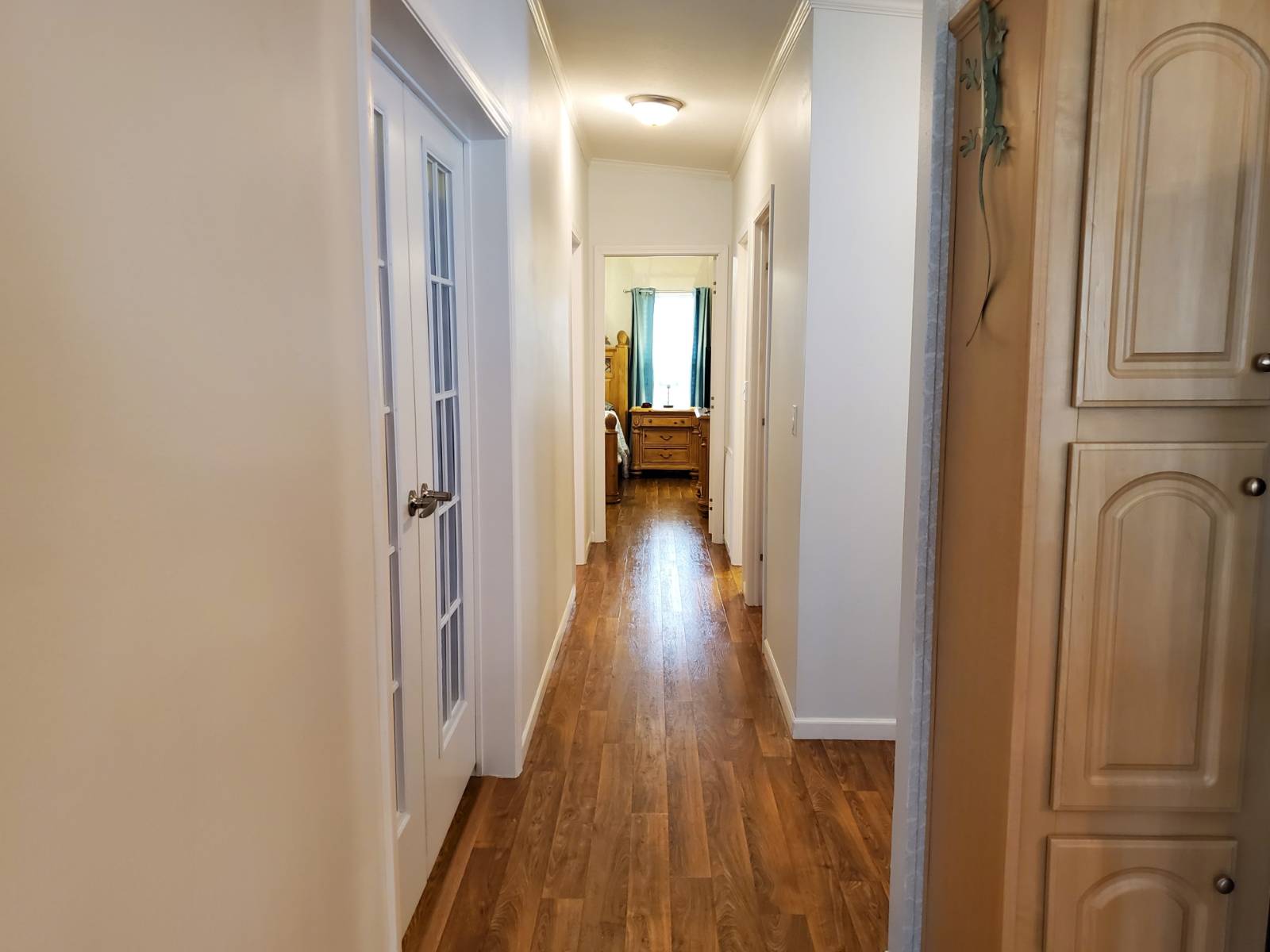 ;
;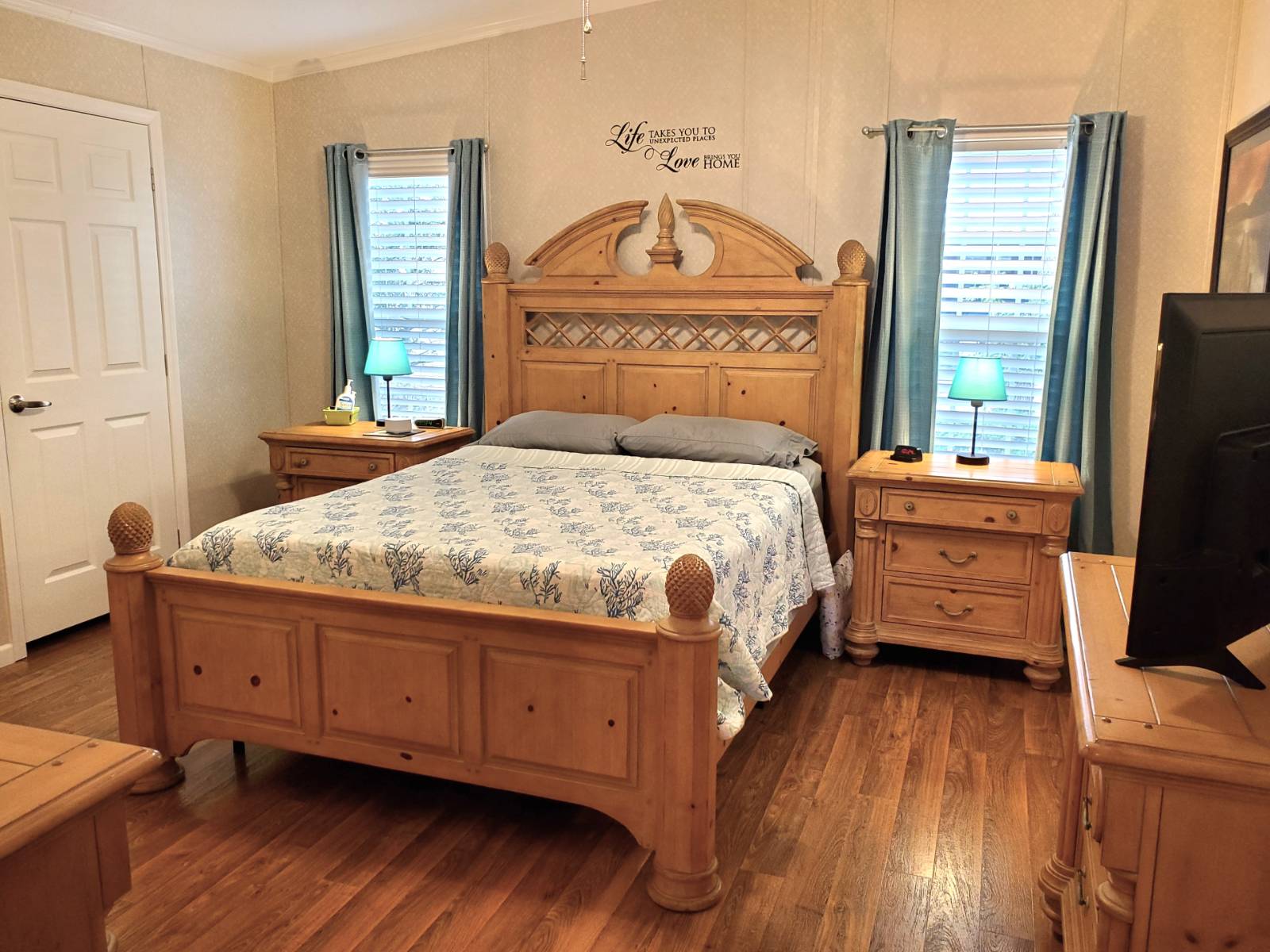 ;
;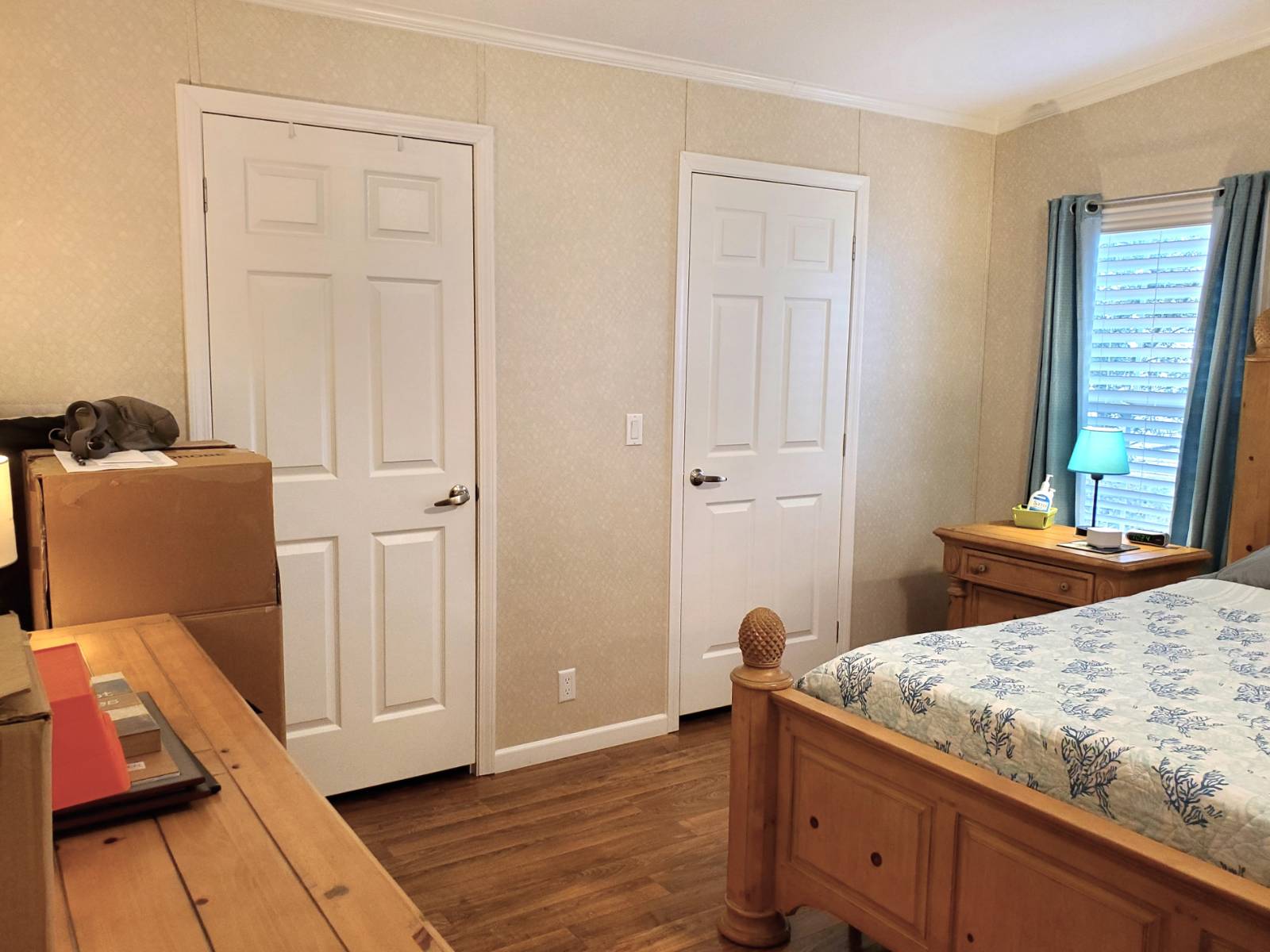 ;
;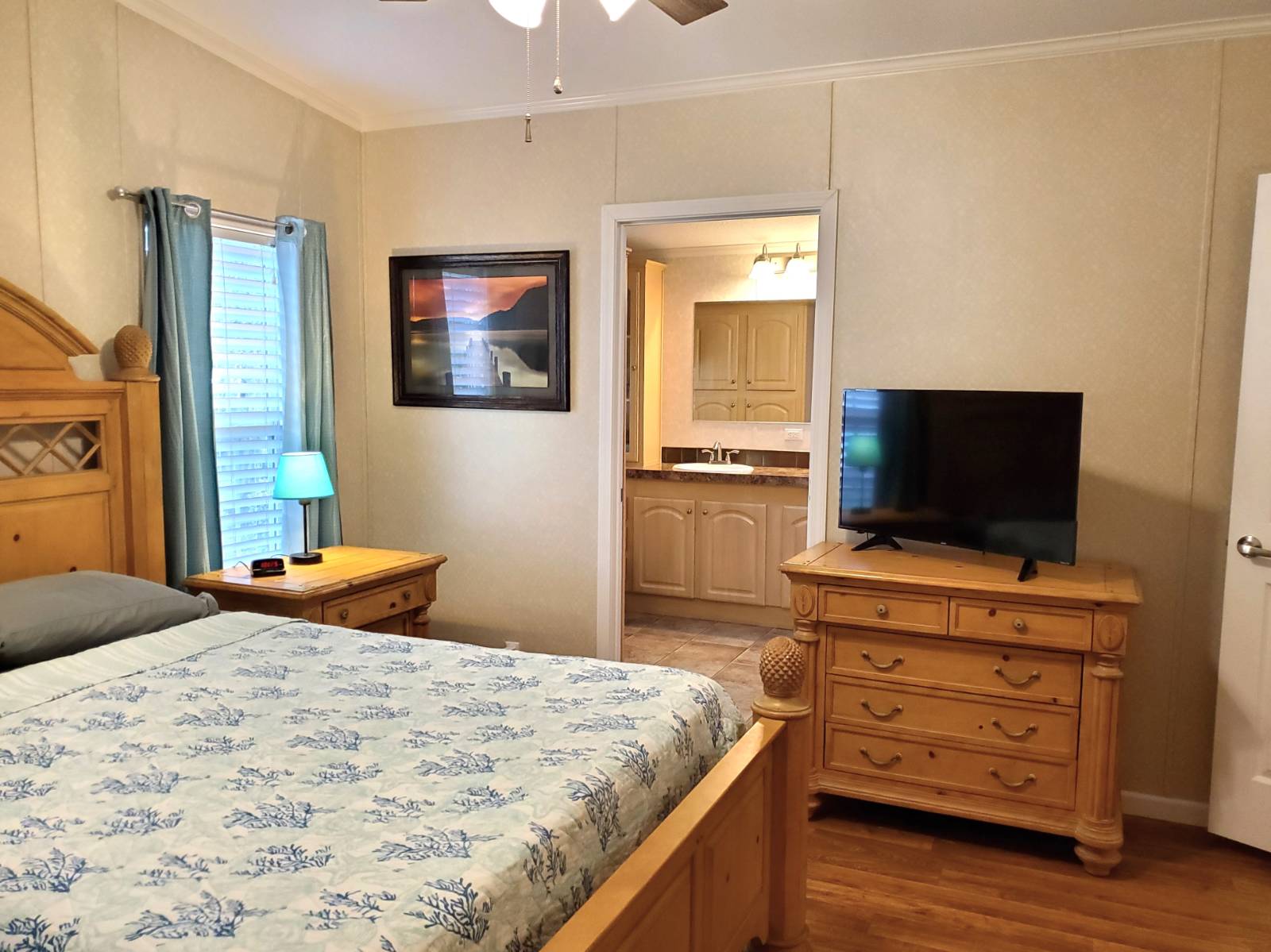 ;
;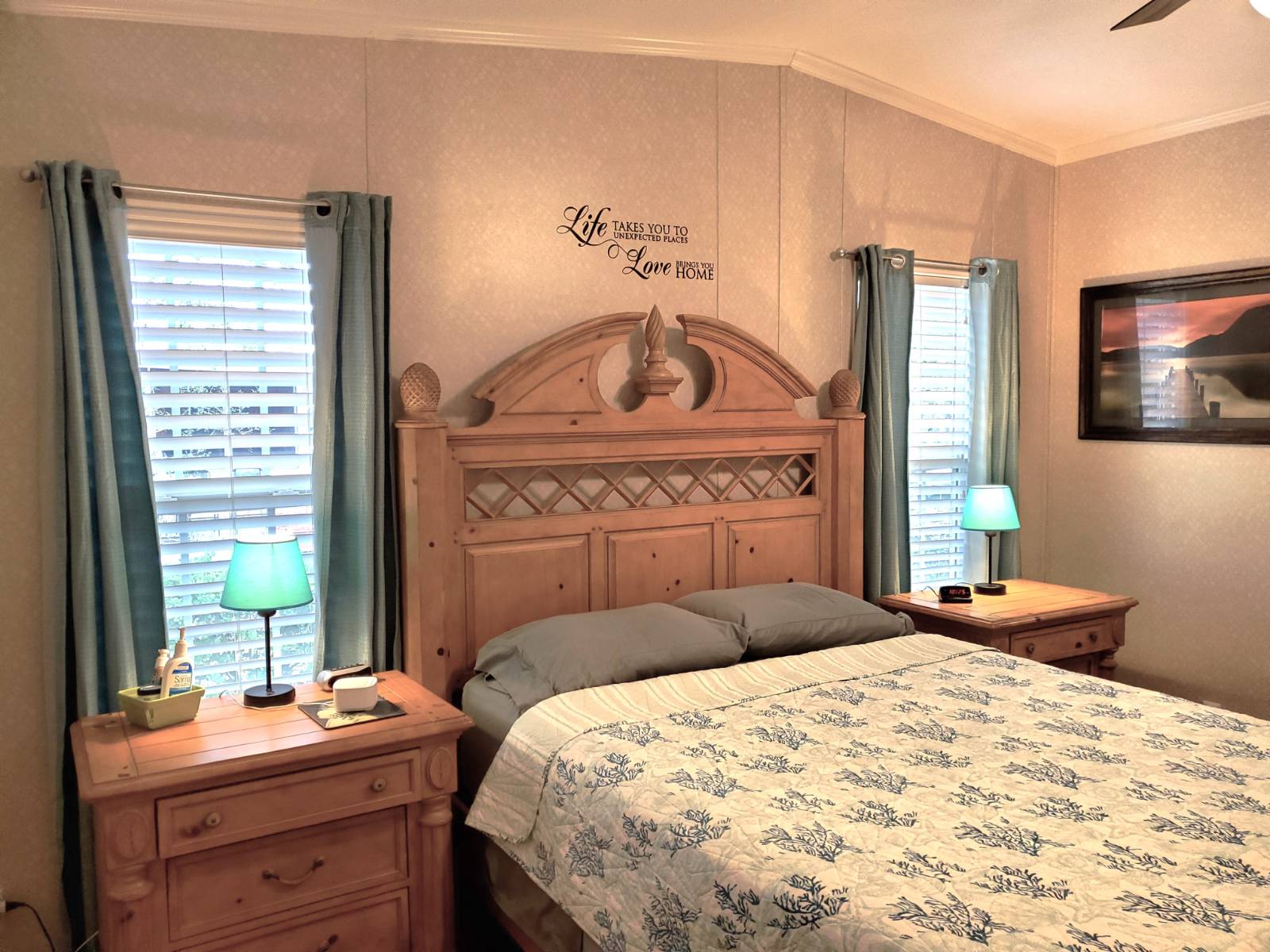 ;
;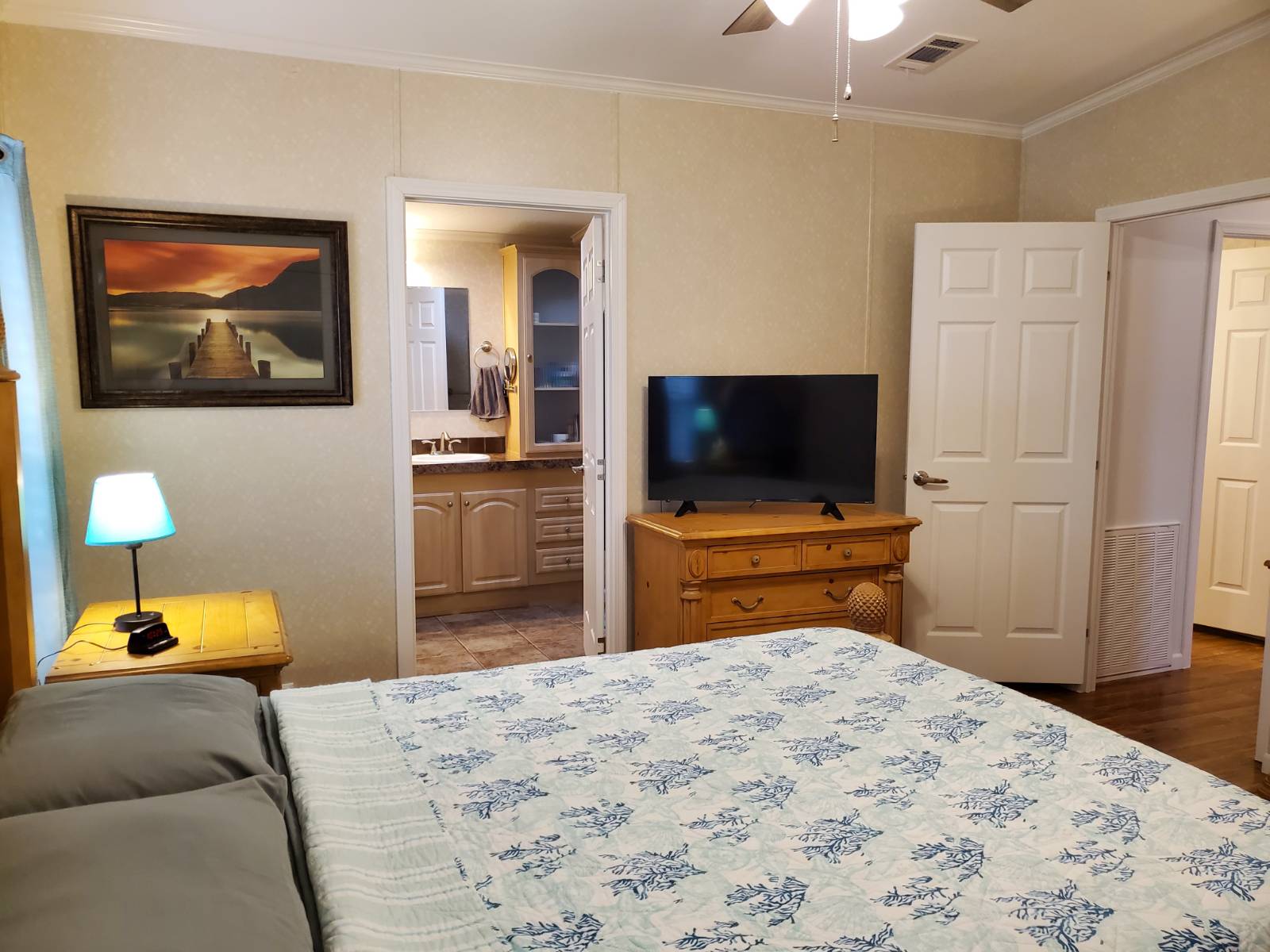 ;
;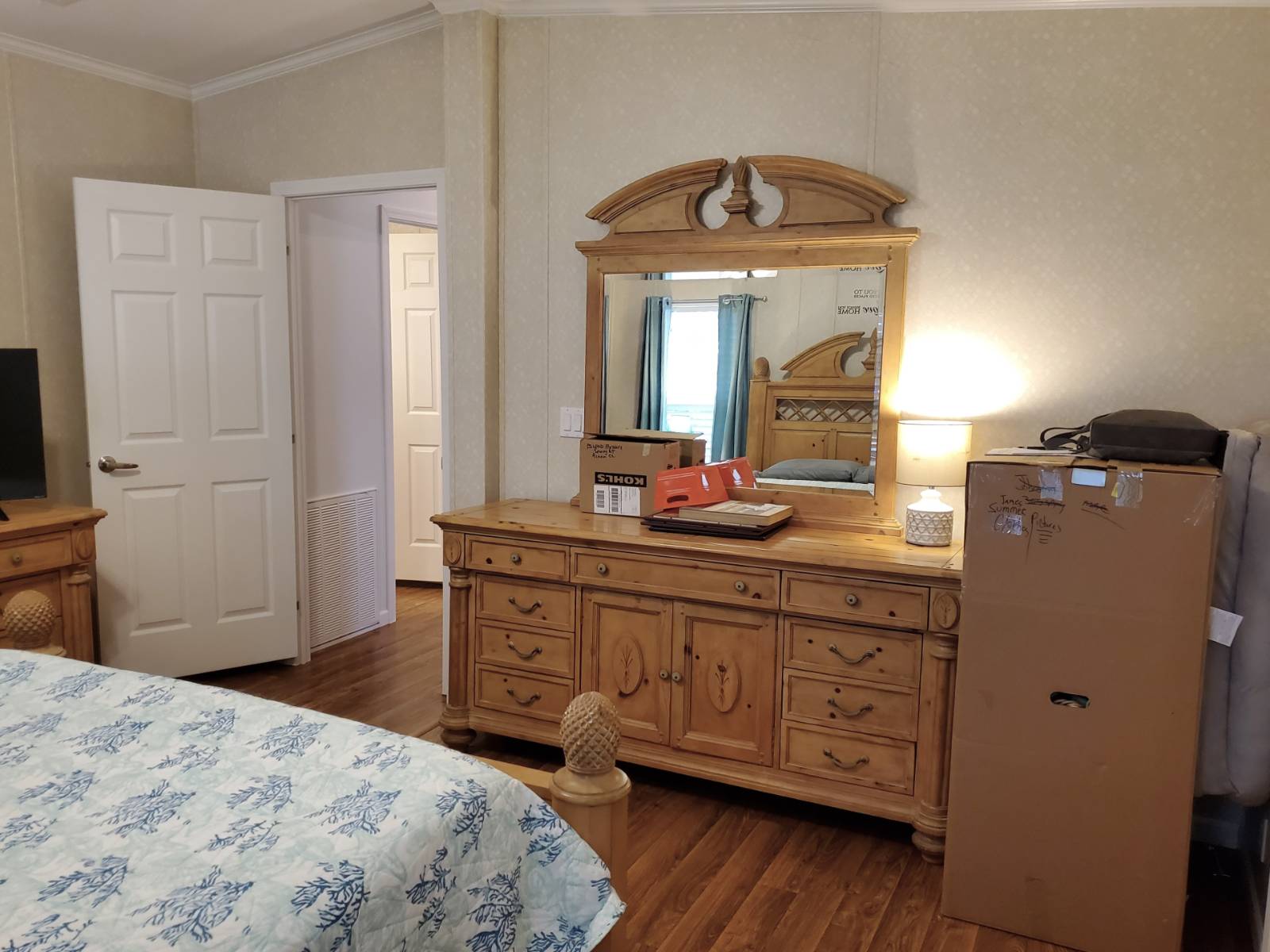 ;
;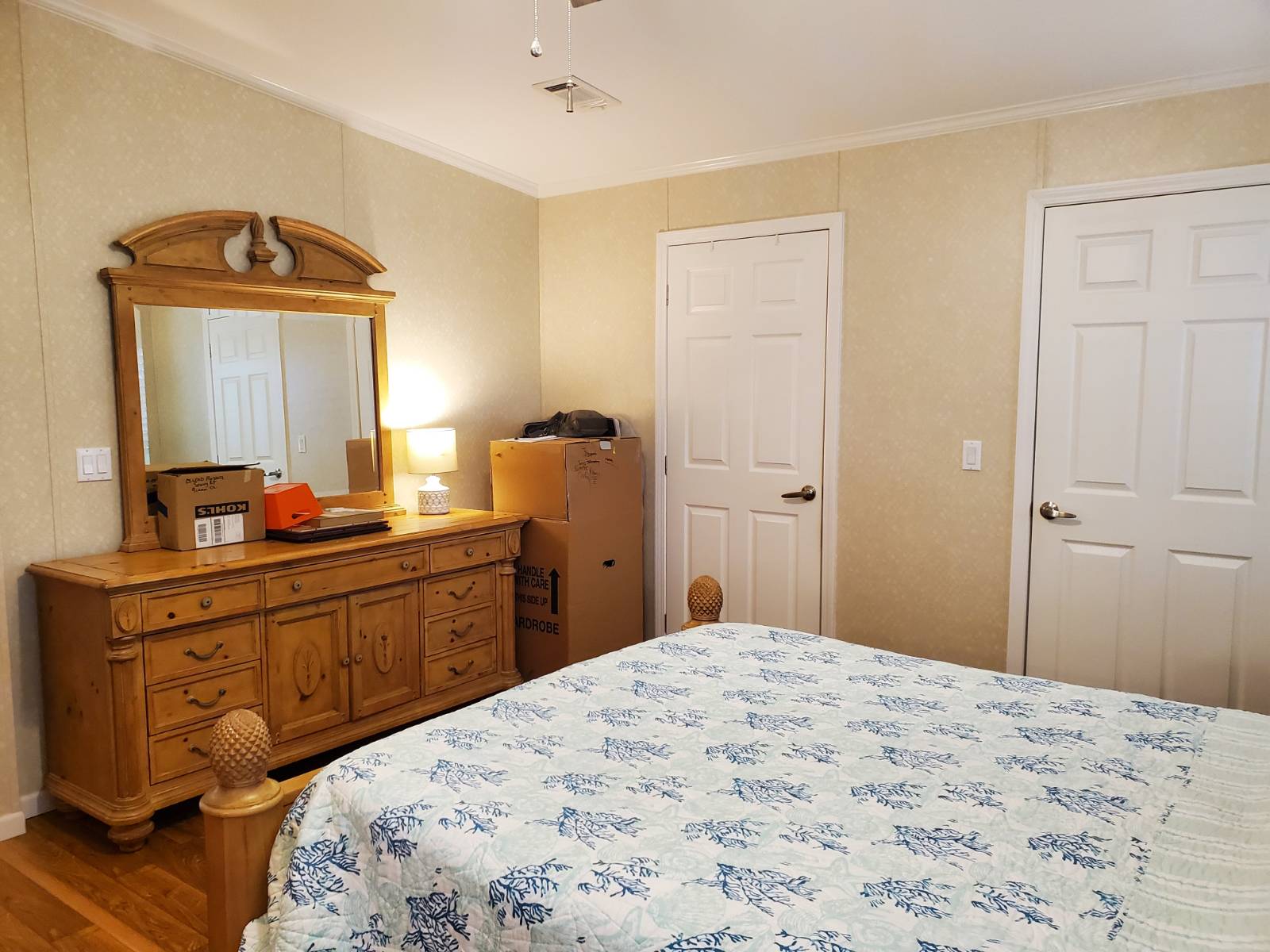 ;
;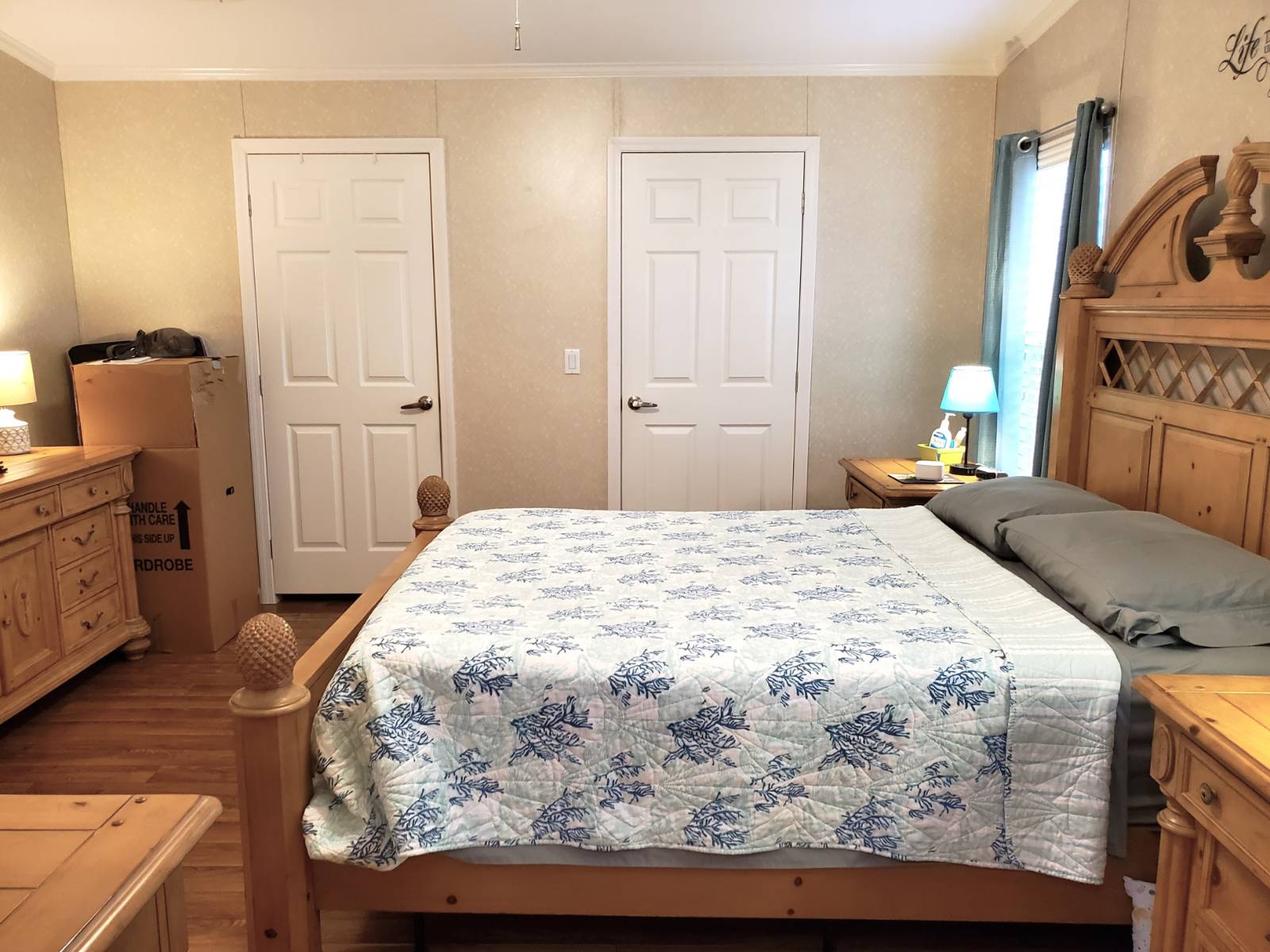 ;
;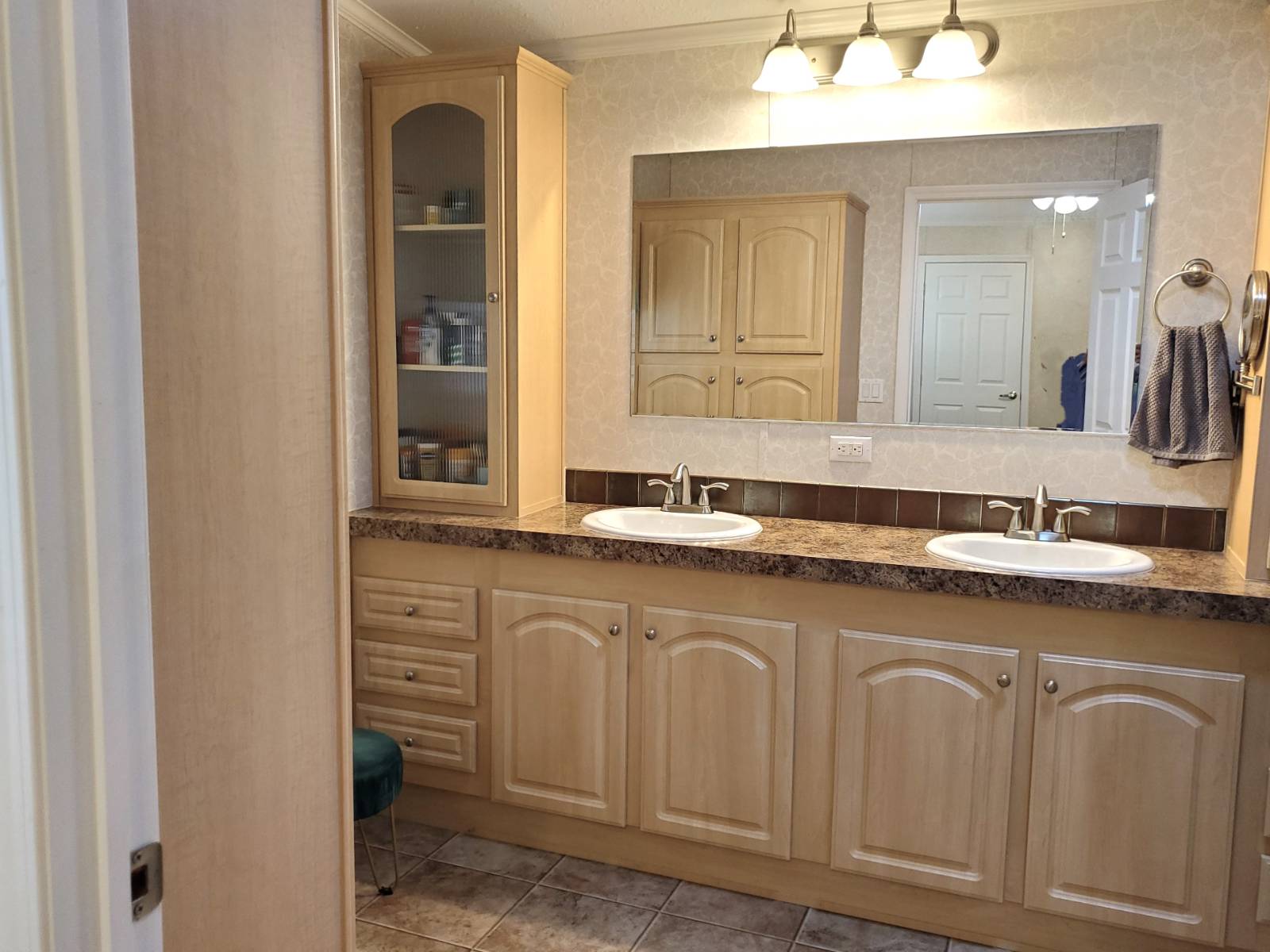 ;
;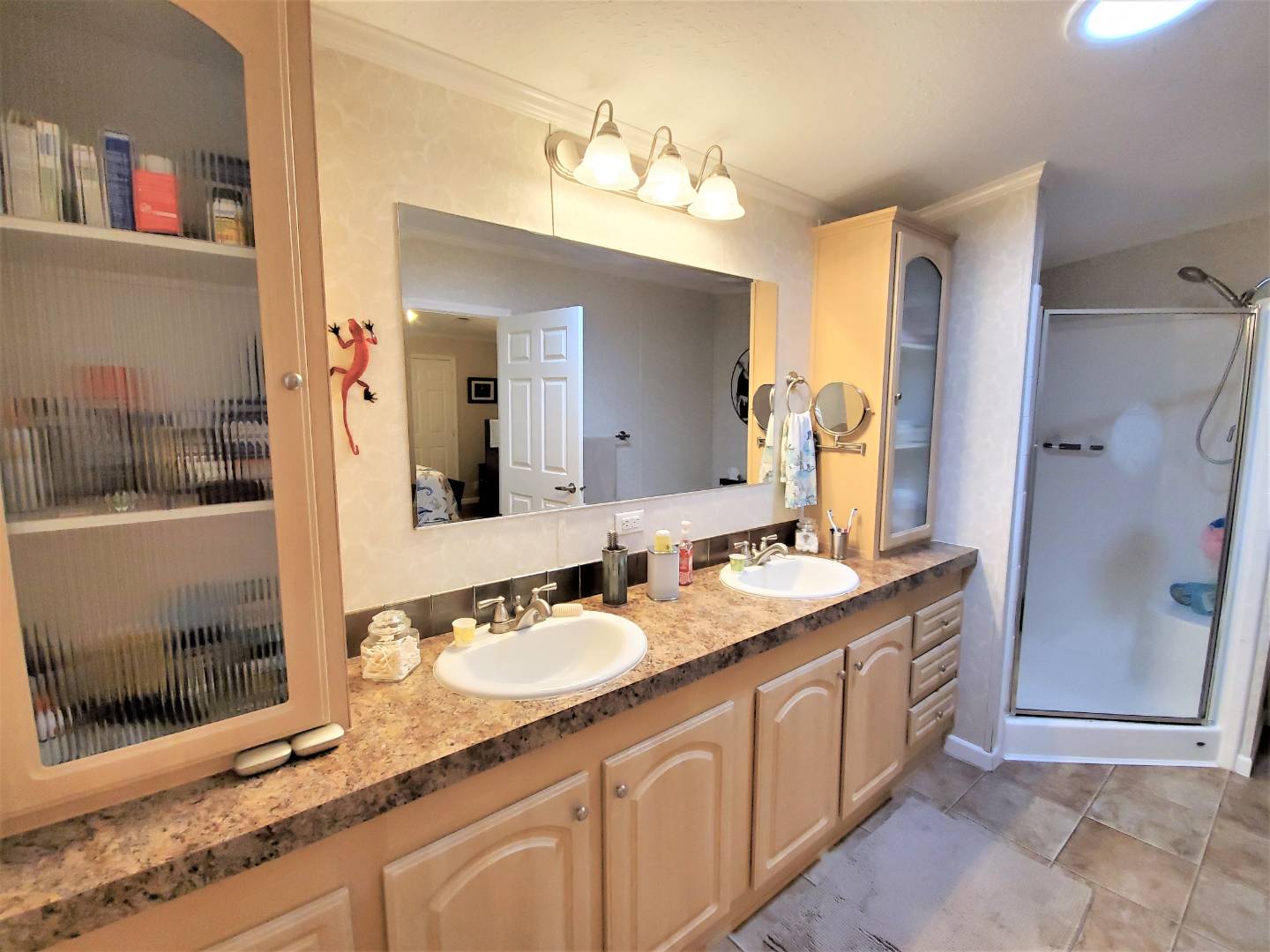 ;
;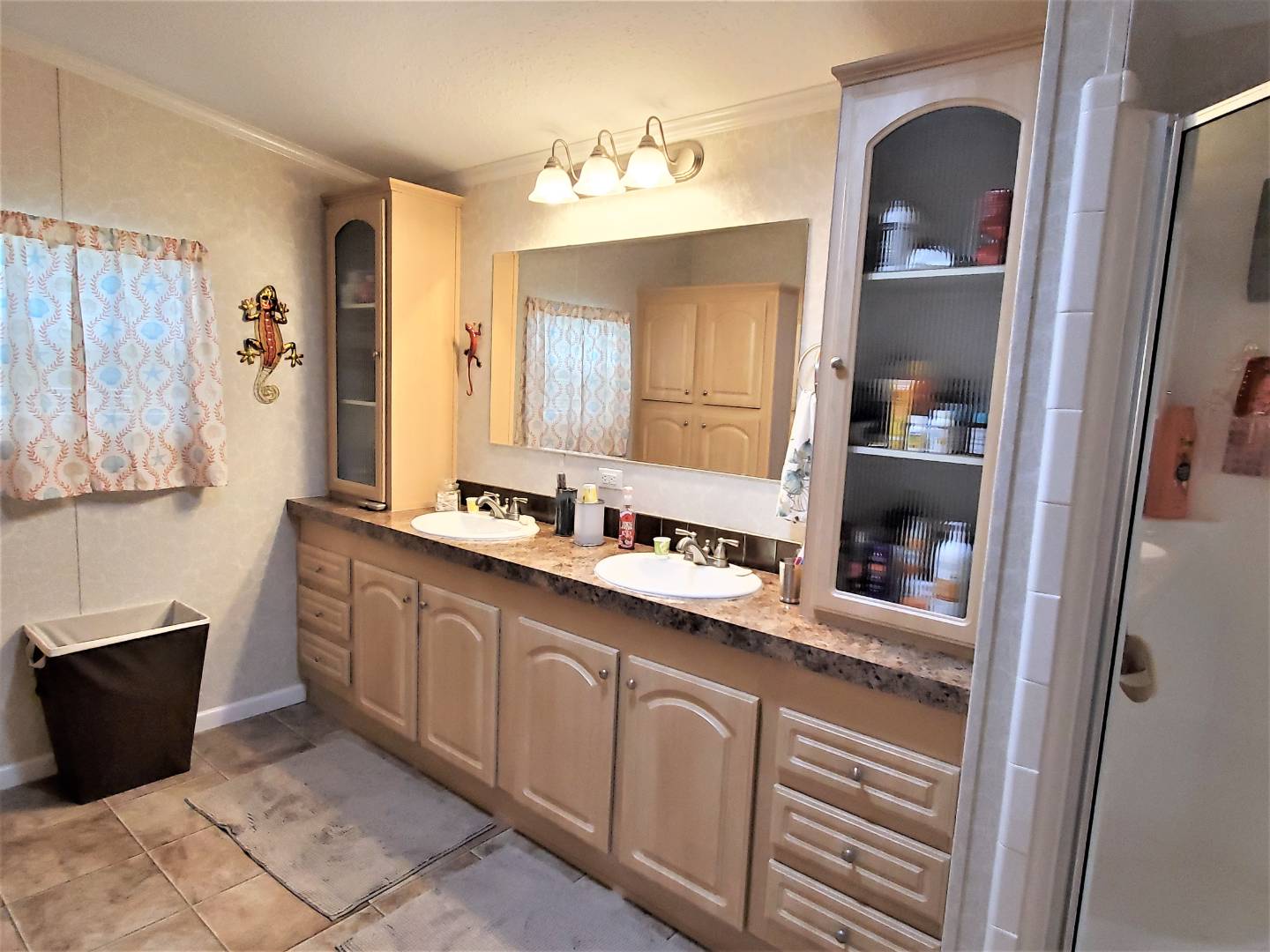 ;
;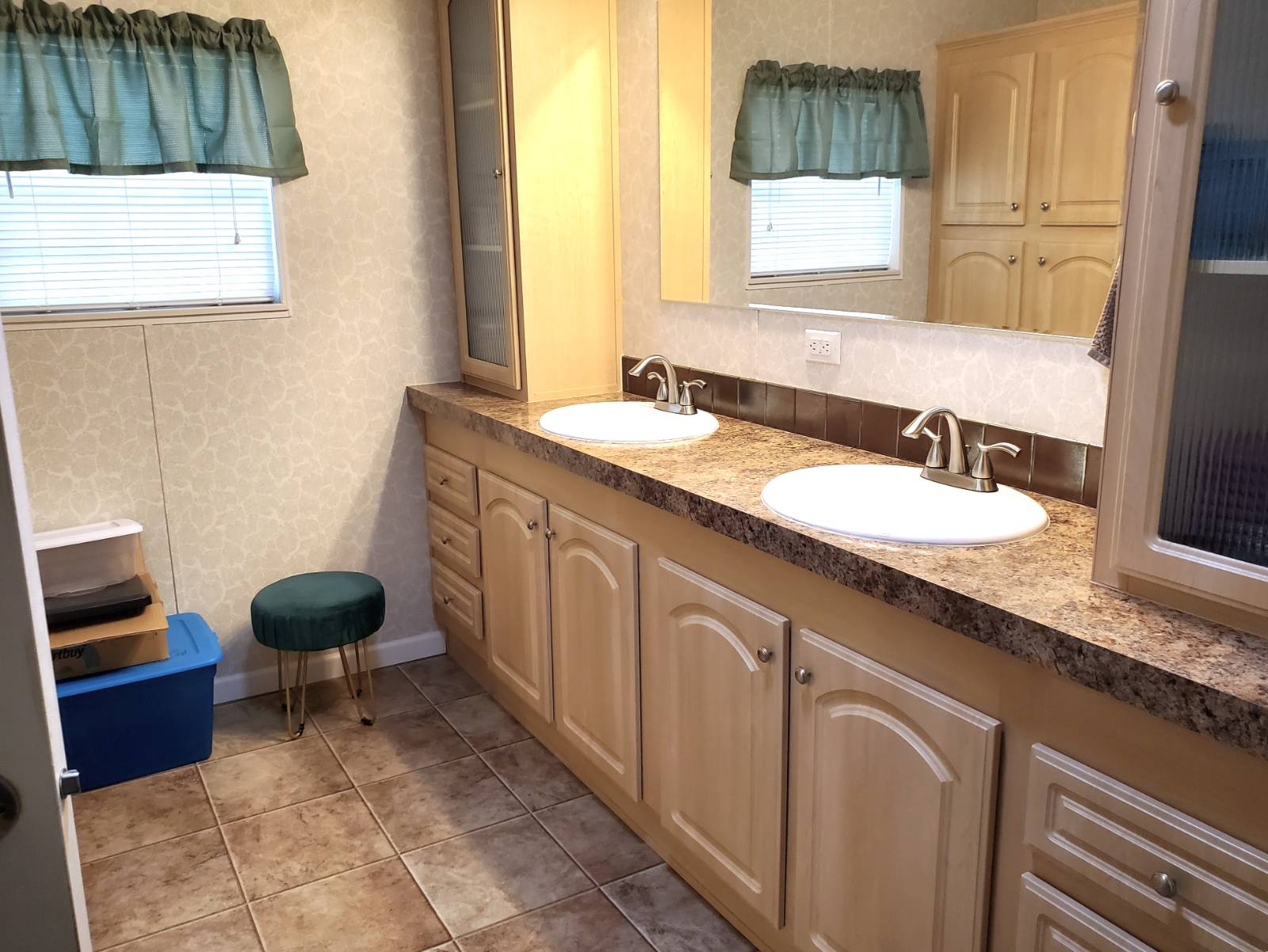 ;
;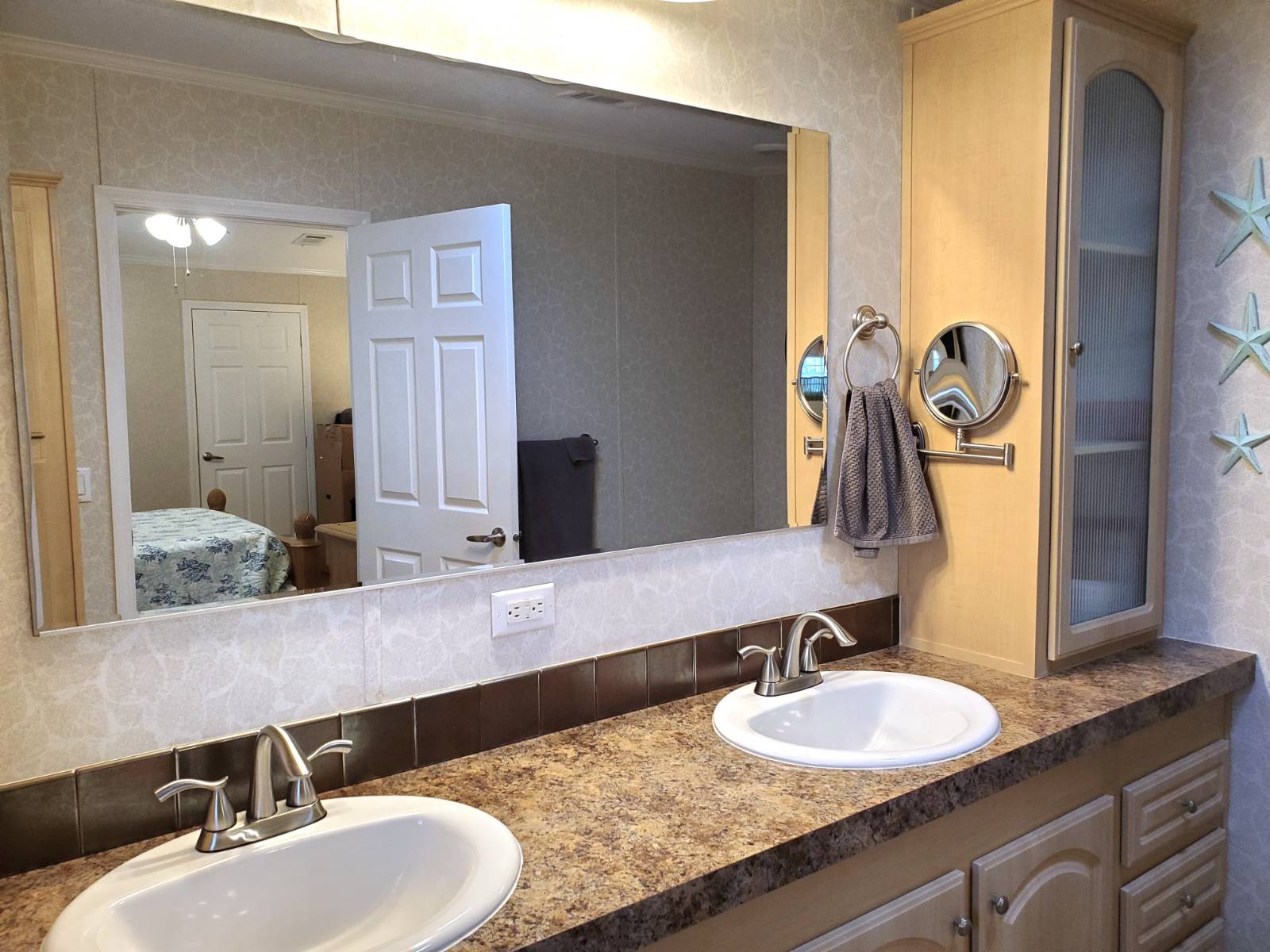 ;
;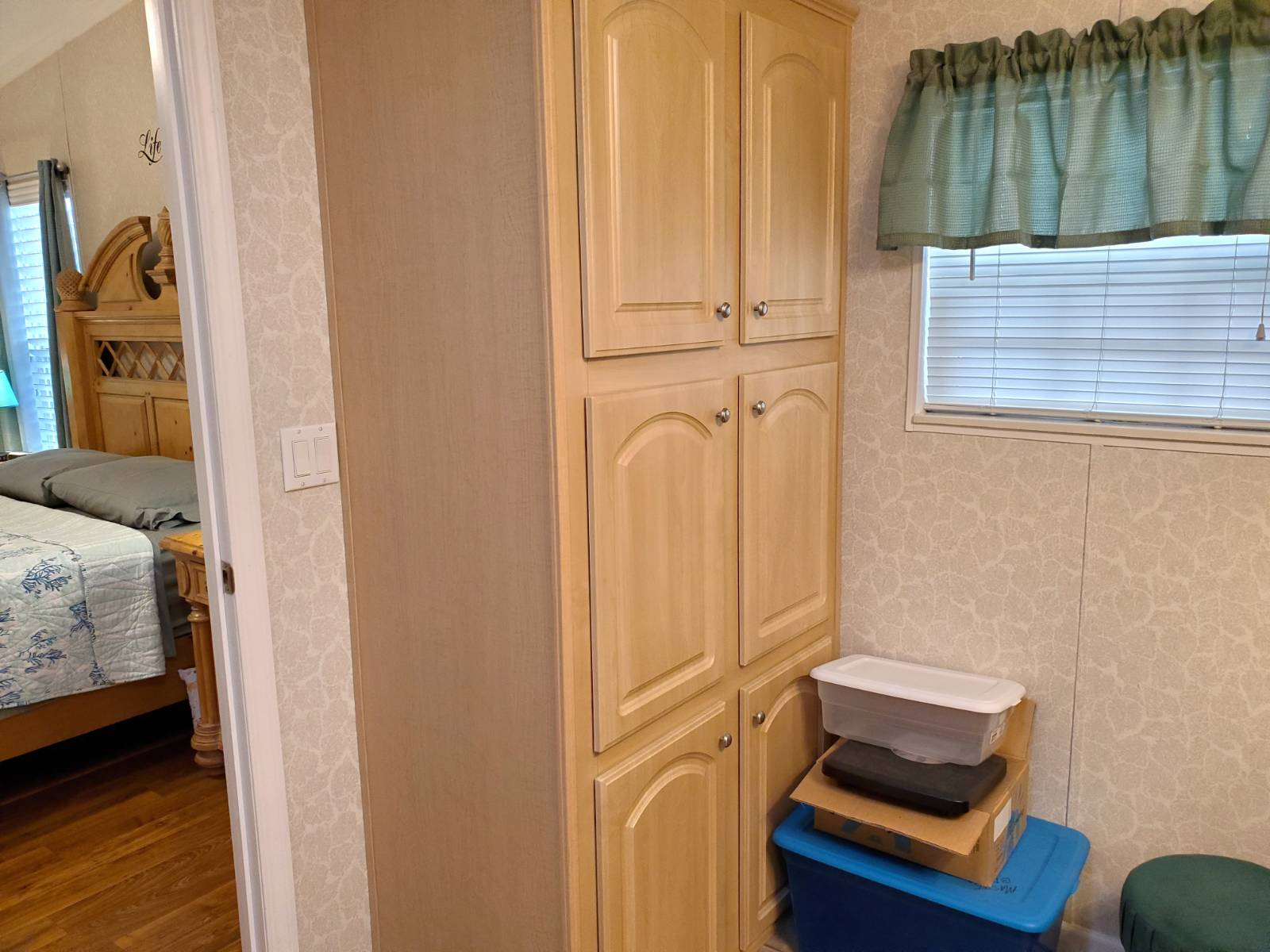 ;
;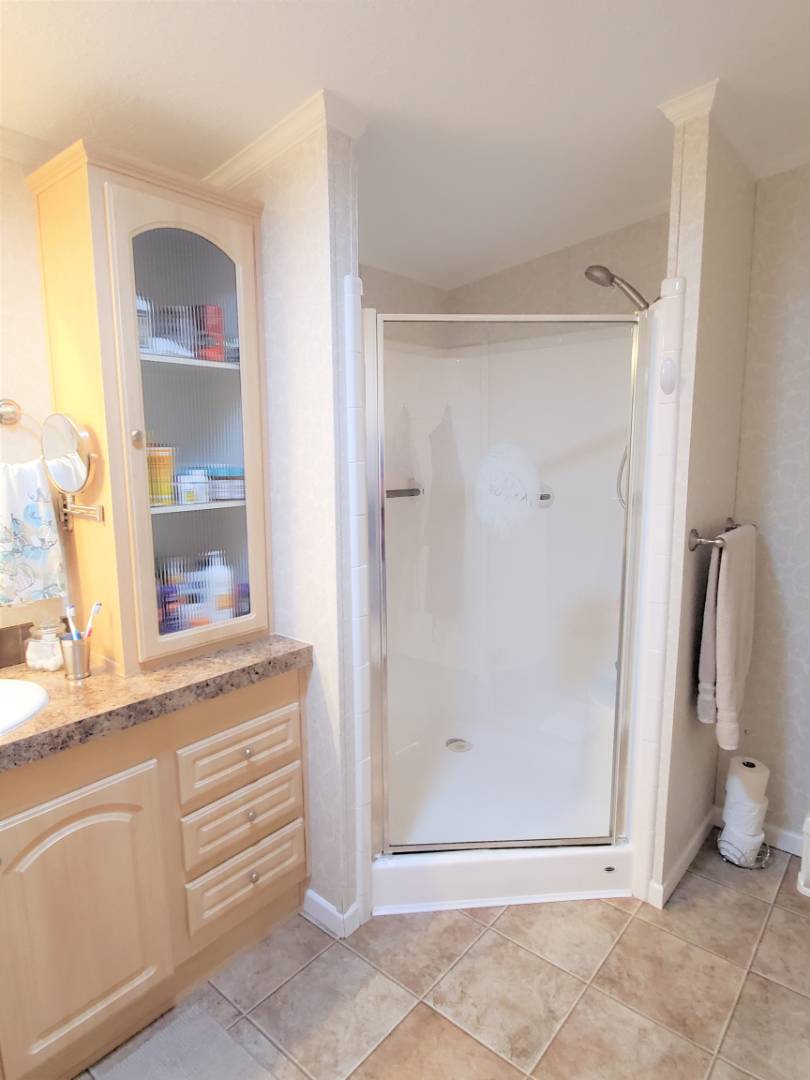 ;
;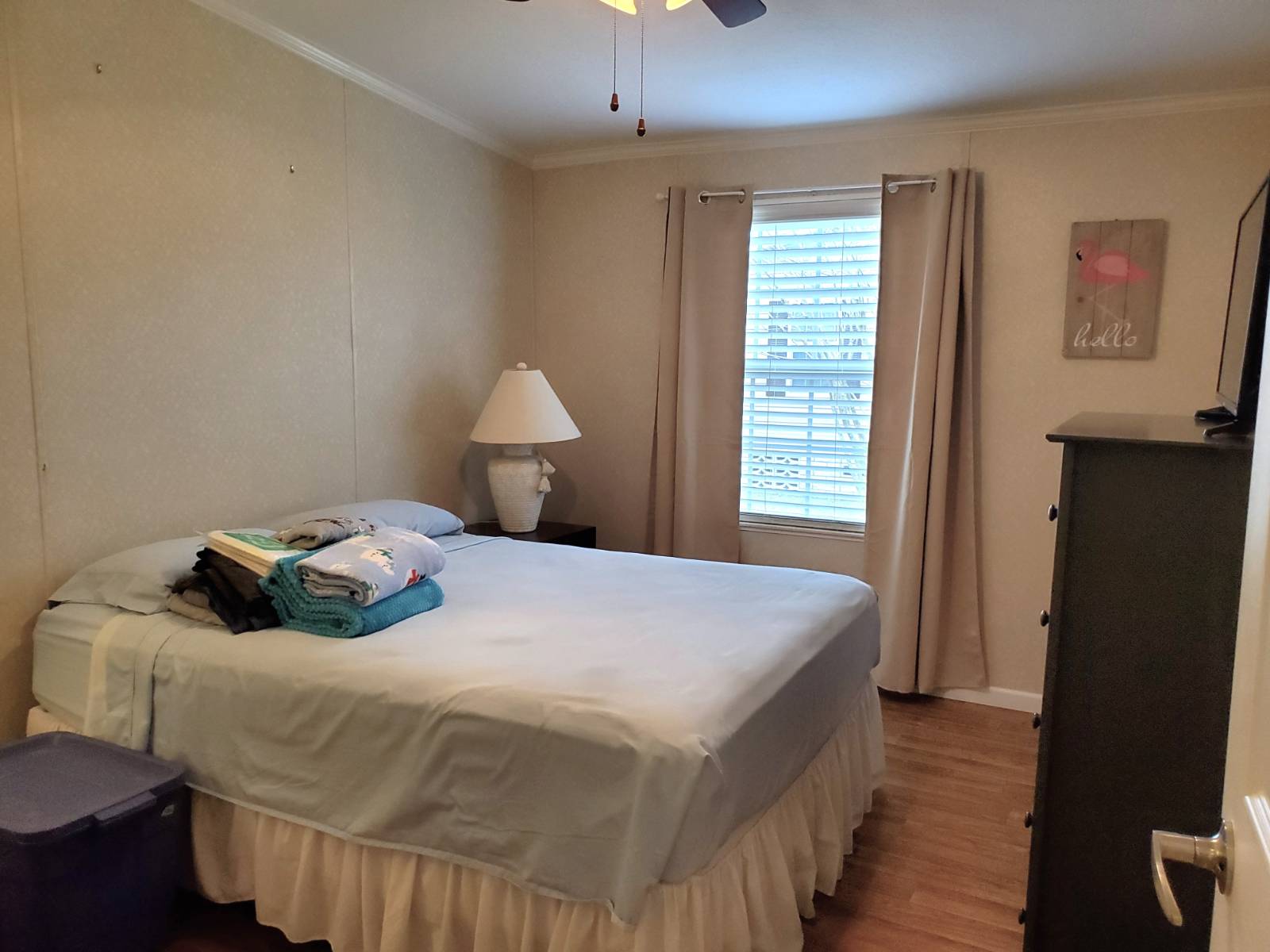 ;
;