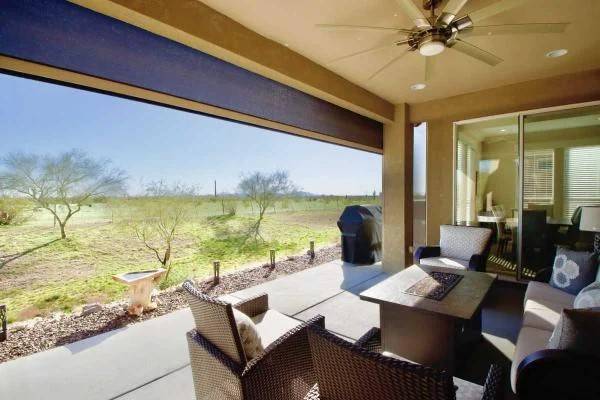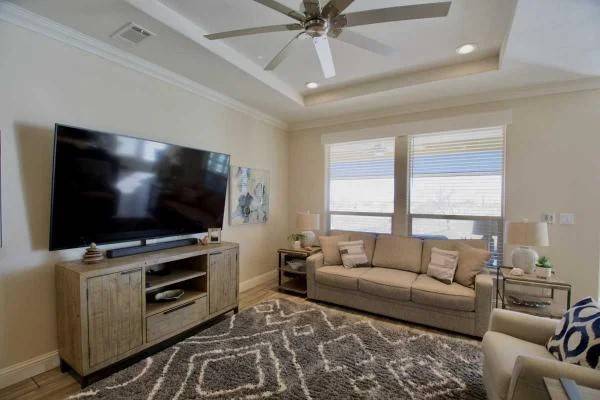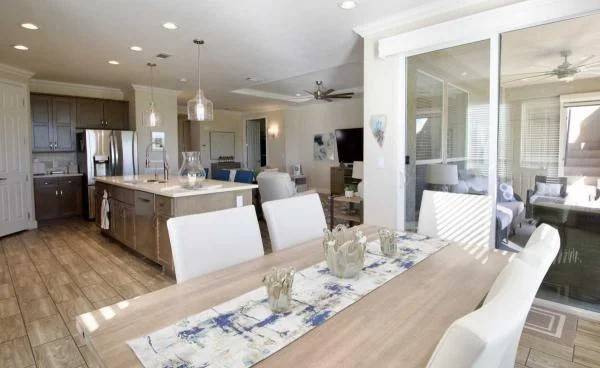PLATINUM PACKAGE AND PREMIUM FINISHES THROUGHOUT
#309 Welcome to your dream home nestled within the exclusive 55 plus gated community. This luxurious retreat offers a lifestyle of unparalleled comfort and recreation, with a plethora of amenities designed to enhance every aspect of your daily living. As you step into this meticulously crafted abode, you'll immediately notice the attention to detail and premium finishes throughout. The custom-built Casa Bella Floorplan with the platinum package exudes elegance, boasting coffered ceilings, larger windows and doors that flood the home with natural light, upgraded countertops, and exquisite cove molding. This stunning residence, constructed in 2019, features 2 bedrooms plus a den, providing ample space for relaxation and entertainment. The den comes complete with a built-in Murphy bed and desk, offering versatility and convenience for guests or a home office. Indulge in the ultimate outdoor living experience with the expansive Margarita deck, offering breathtaking 360-degree views of Gold Canyon and the majestic Superstition mountains. Witness spectacular sunrises and sunsets while overlooking the serene desert landscape and the majestic San Tan mountains. The heart of the home, the kitchen, is a chef's delight with upgraded appliances including a Bosch dishwasher and an induction cooktop. The kitchen and master bath cabinets boast pull-out shelves and soft-closing mechanisms for added convenience. Additionally, enjoy the organization and functionality provided by The Container Store Elfa brand custom closets and pantry shelves. This home is equipped with essential features for enhanced comfort and convenience, including a water softener and reverse osmosis system. The garage, with an extra 2 feet in depth, features epoxied floors, custom cabinets, and ceiling-mounted shelving units, providing ample storage space for all your needs. Experience seamless indoor-outdoor living with upgraded lighting fixtures and exterior sunshades that allow you to control natural light and privacy. The electric sunshades enclose the south-facing patio, transforming it into a screened-in room ideal for year-round enjoyment. Beyond the confines of your luxurious abode, our resort community offers a wealth of amenities and activities to enrich your lifestyle. From pickleball courts and tennis courts to trails, bocce ball, and shuffleboard, there's something for everyone. Unleash your creativity in the arts and crafts rooms, immerse yourself in a good book at the library, or stay active at the state-of-the-art fitness center. Socialize and unwind with weekly happy hour gatherings featuring live entertainment, and make memories with furry friends at one of the three dog parks. With an activities director curating a calendar full of fun events and activities, every day offers a new opportunity for adventure and camaraderie. Don't miss your chance to experience the epitome of luxury living in this exquisite home within the vibrant community. Schedule your private tour today and embark on a journey to your forever oasis.





 ;
; ;
; ;
; ;
; ;
; ;
; ;
; ;
; ;
; ;
; ;
; ;
; ;
; ;
; ;
; ;
; ;
; ;
; ;
; ;
; ;
; ;
; ;
; ;
; ;
; ;
; ;
; ;
; ;
; ;
; ;
; ;
; ;
; ;
; ;
; ;
; ;
; ;
; ;
; ;
; ;
; ;
; ;
; ;
; ;
; ;
; ;
; ;
; ;
;