Gorgeous is an apt description for this spacious home that boasts a wealth of desirable features. The expansive living room, 28 feet wide, is a focal point with windows spanning the front of the home, offering abundant natural light and a view. Built-in bookshelves and cabinets not only provide storage but also add character to the room. The large kitchen is a chef's dream, complete with a built-in curved table for two, plenty of cabinets, and sleek black appliances in excellent condition. A standout feature is the saltwater filtration system, offering convenience and easy operation. The home also includes a built-in dining room hutch with glass doors, adding a touch of elegance. The extra-large guest bedroom comes with two walk-in closets, while the huge master bedroom features a large walk-in closet and a spacious master bath with a tub and step-in shower. The fully furnished turnkey home exudes comfort and style, with nice furniture throughout. Additionally, a gas-powered golf cart is available for separate purchase. Other notable features include a built-in desk in the entryway, a double door pantry, a large Florida room with a wall AC unit and tinted vinyl windows, and full blinds for added privacy. For added convenience, the home offers a large laundry room with a washer and dryer, a work table, and multiple shelves. Two Rubbermaid storage sheds in the backyard, one with electricity and a workshop, provide ample storage space. Outside, a premium composite deck in the lovely backyard, a patio, curbside pavers, and stepping stones around the side of the home to the carport enhance outdoor living. The carport accommodates two vehicles, and the metal roof has been recently seal coated, ensuring no leaks. With solid floors and subflooring, updated plumbing with PVC, intact vapor barrier, and secure tie-down straps on the home and storage sheds, this well-maintained property offers comfort, efficiency, and peace of mind. Regularly serviced CHA ensures low electric bills, making this home not only beautiful but also practical and cost-effective. Nestled in the heart of a tranquil lakeside community of Lake Waldena Resort lies a haven for those seeking relaxation and adventure. Residents and visitors alike are welcomed by the glistening waters and the promise of a peaceful retreat. The community generously offers free access to kayaks, canoes, paddle boats, and fishing boats equipped with trolling motors, allowing everyone to explore the serene waters at their leisure. Adding to the charm of this idyllic setting is the entertaining clubhouse, where camaraderie and fun-filled activities abound. From delightful potluck dinners that bring people together over shared meals to lively games of Bingo that spark friendly competition, there is never a dull moment in this vibrant community. Social functions further enhance the sense of community, providing opportunities for residents to connect, unwind, and create lasting memories against the picturesque backdrop of the lakeside paradise. The open-air lodge offers a cozy lakeside setting with multiple tables and a fire pit, ideal for gatherings. The tranquil location enhances the ambiance for shared moments and conversations, creating lasting memories. Enjoy the crackling fire, serene lakeside, and time with loved ones in this enchanting space by the lake.



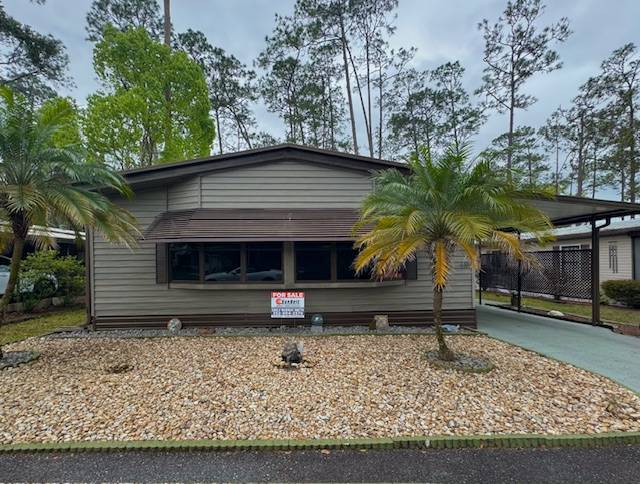




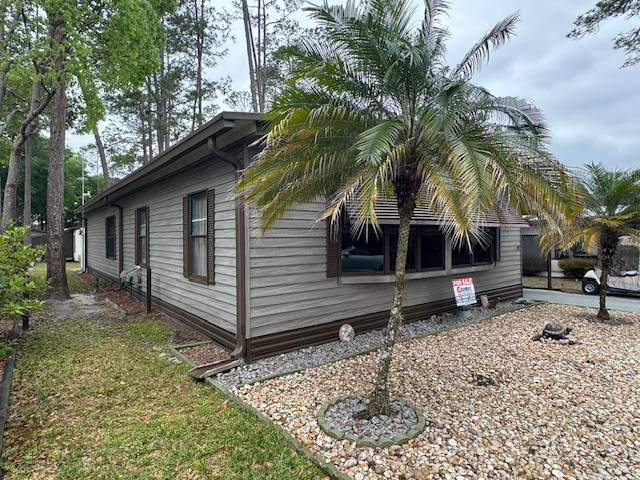 ;
;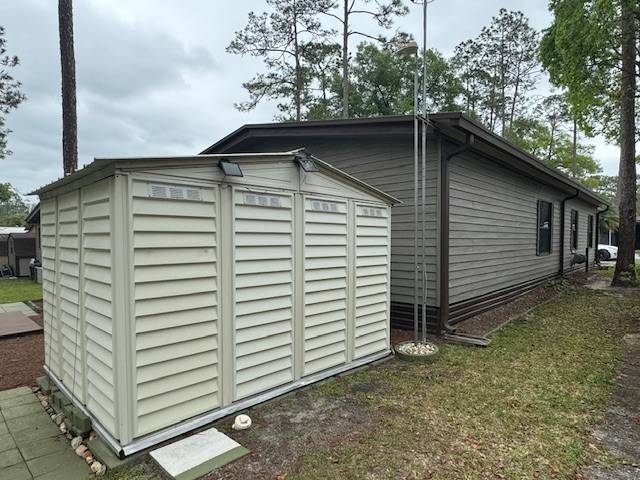 ;
;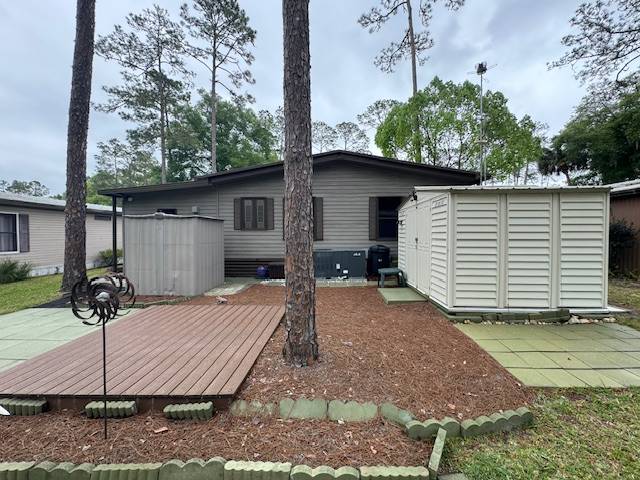 ;
;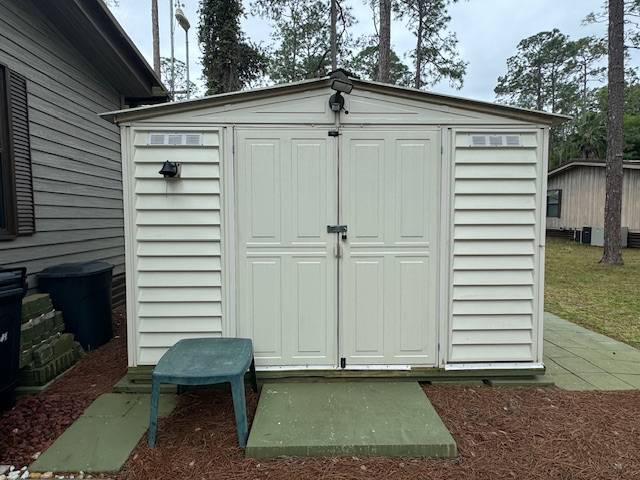 ;
;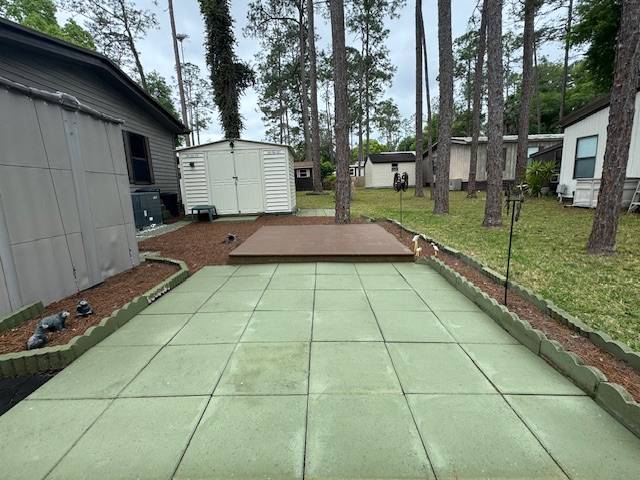 ;
;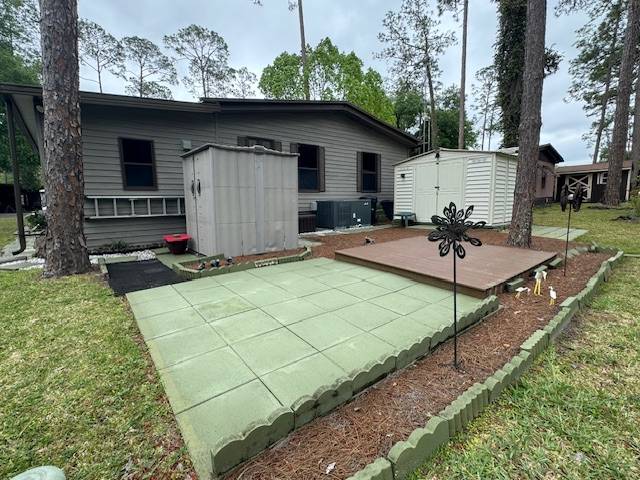 ;
;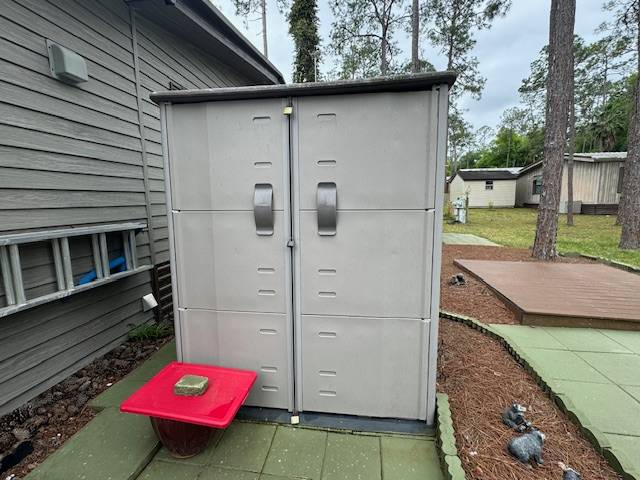 ;
;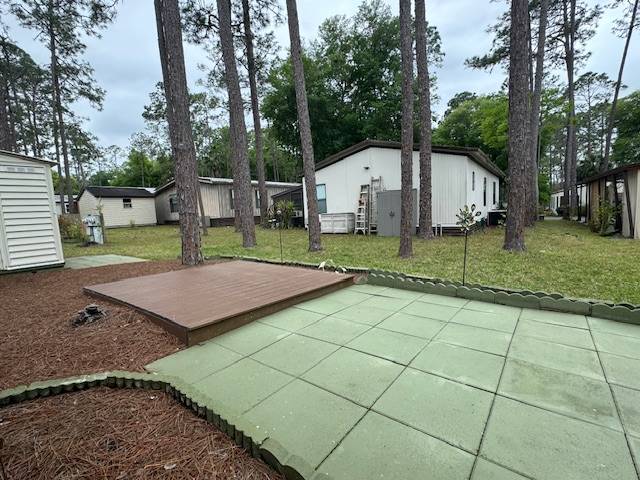 ;
;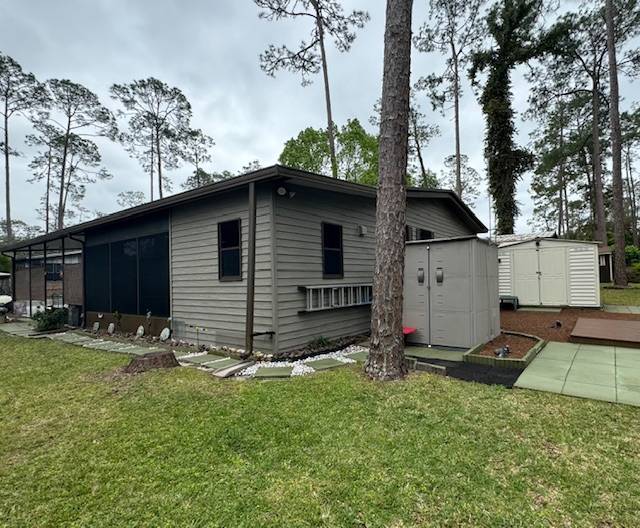 ;
;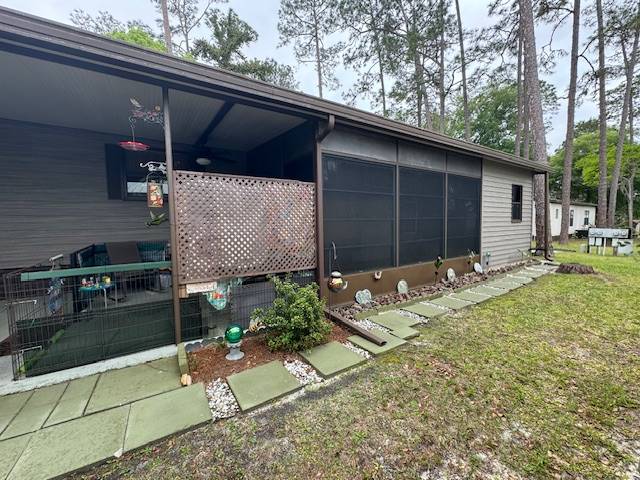 ;
;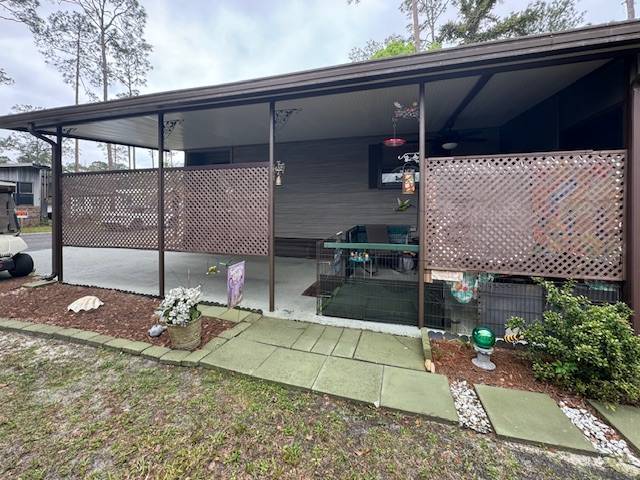 ;
;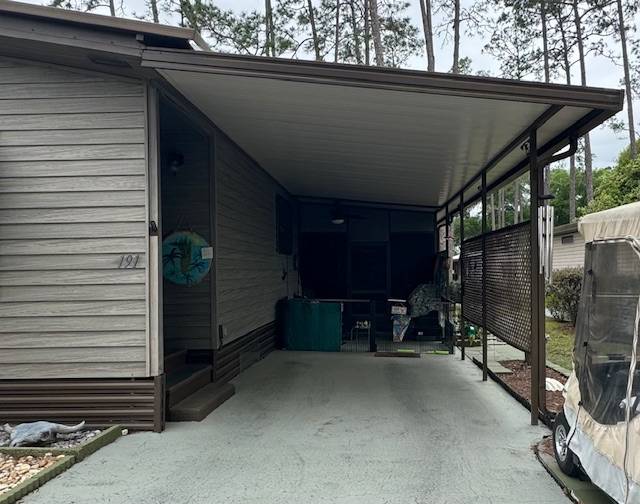 ;
;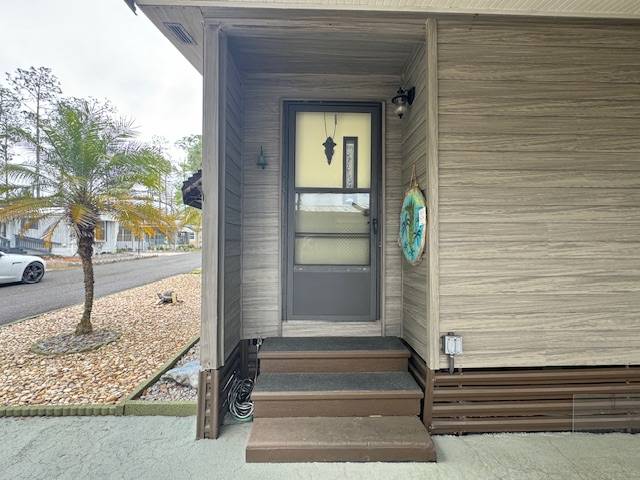 ;
;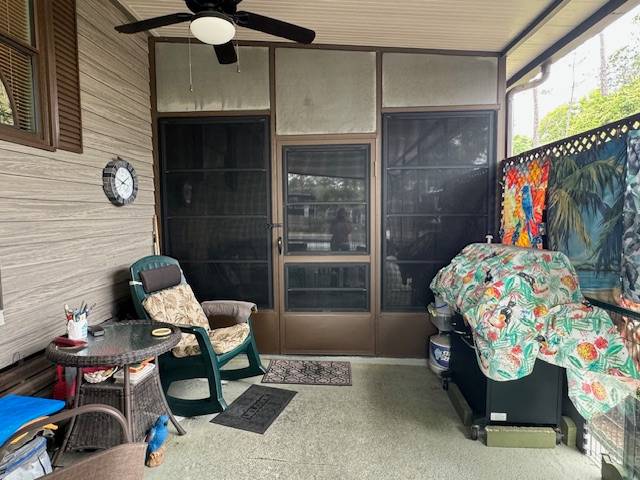 ;
;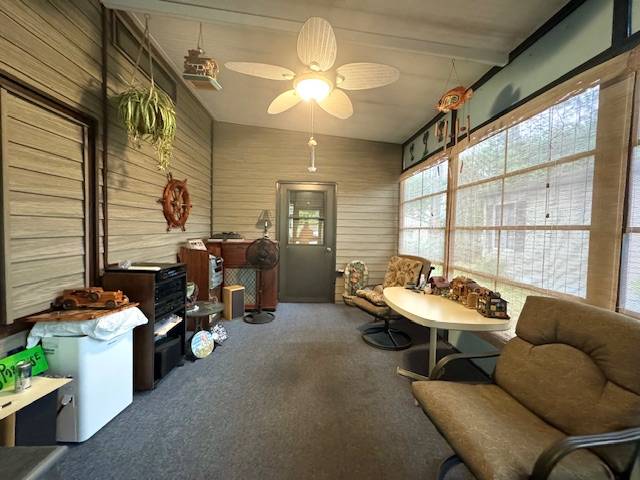 ;
;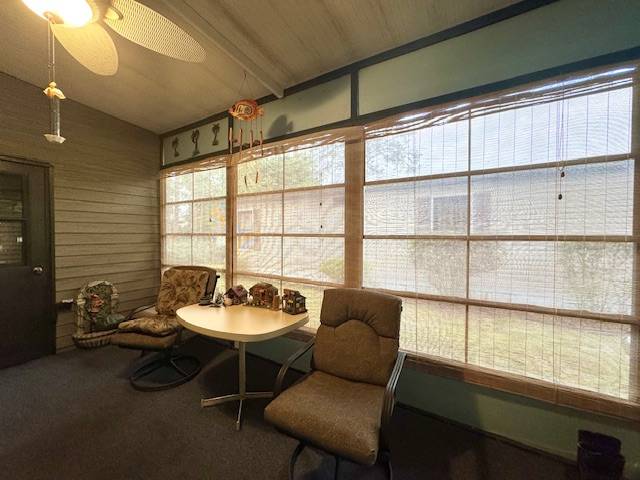 ;
;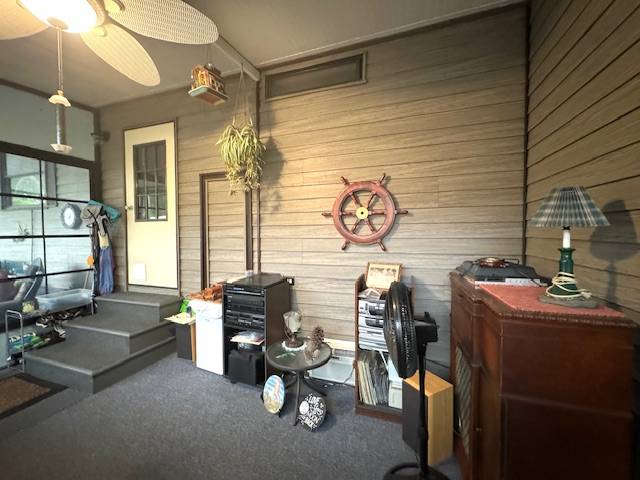 ;
;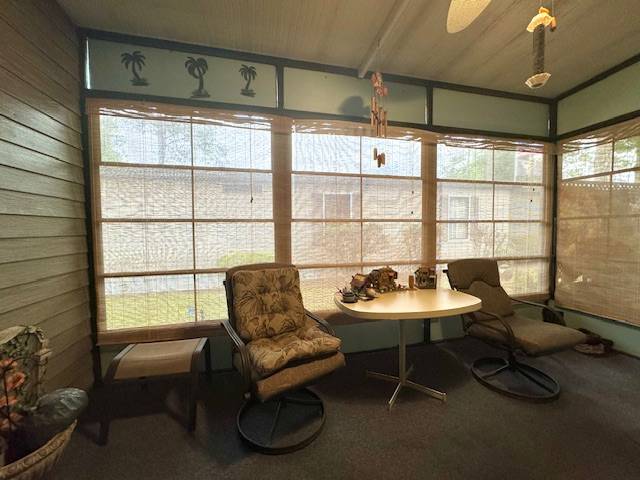 ;
;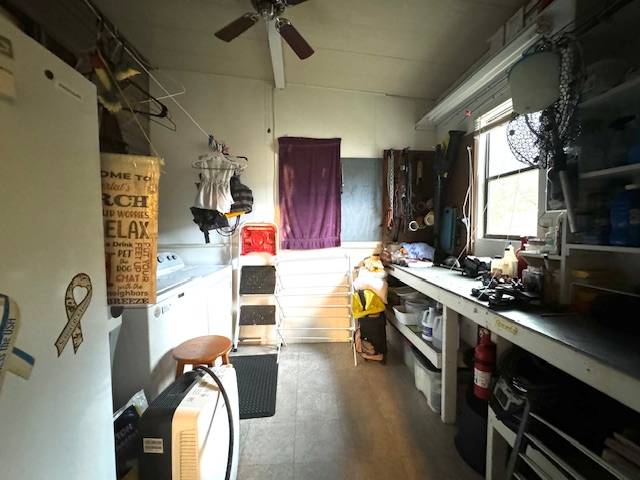 ;
;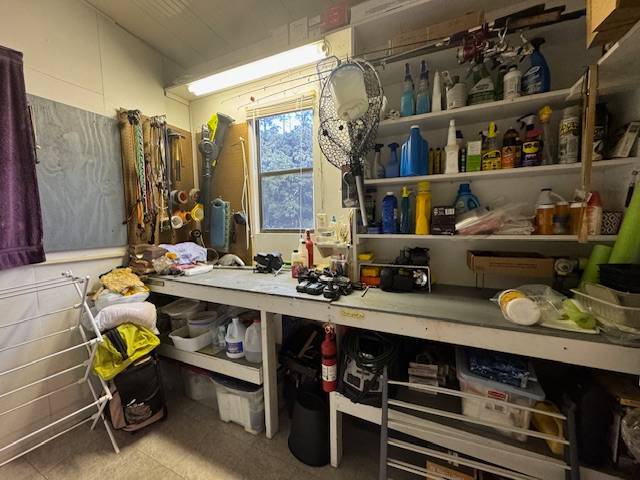 ;
;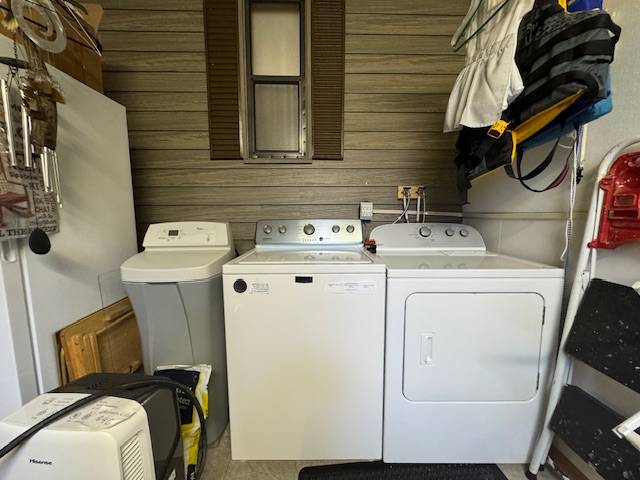 ;
;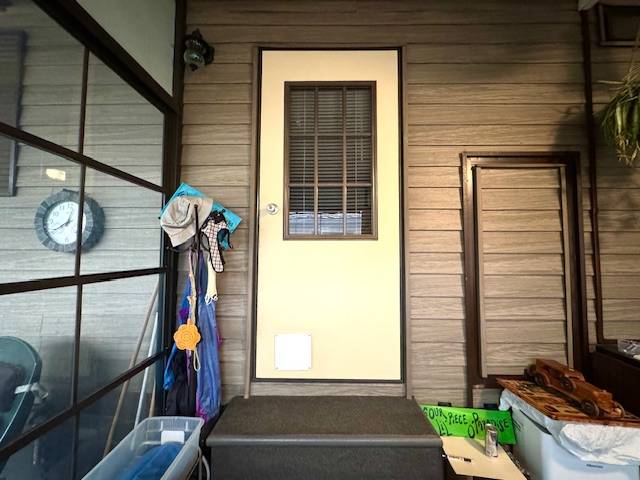 ;
;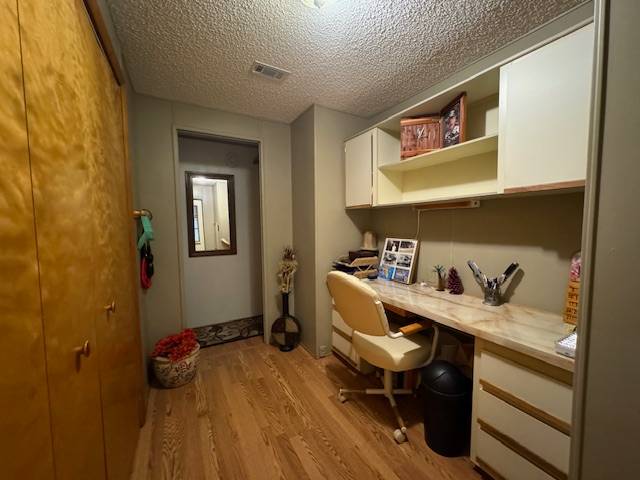 ;
;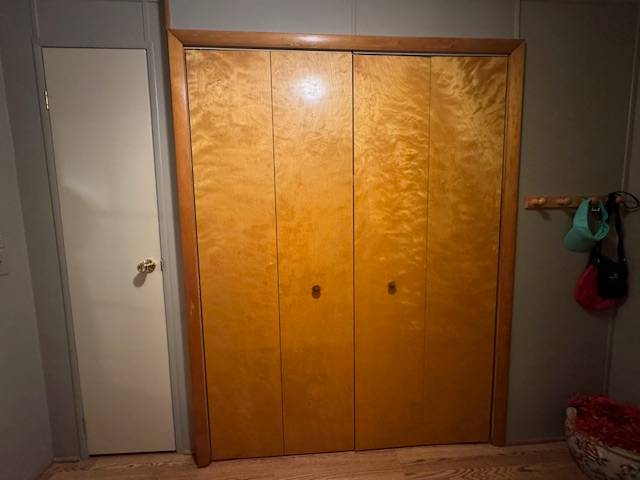 ;
;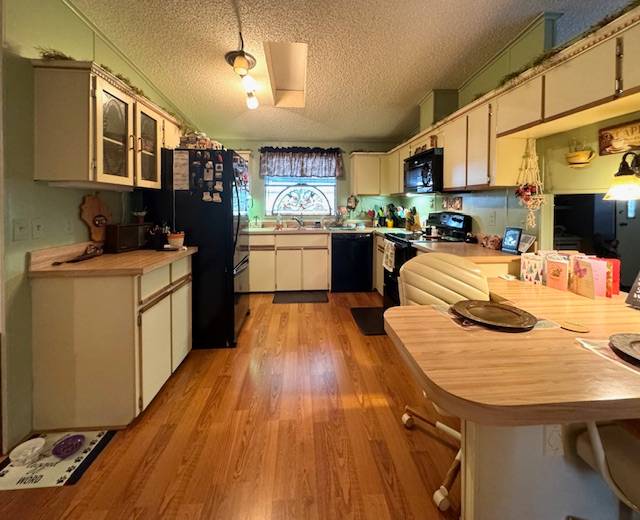 ;
;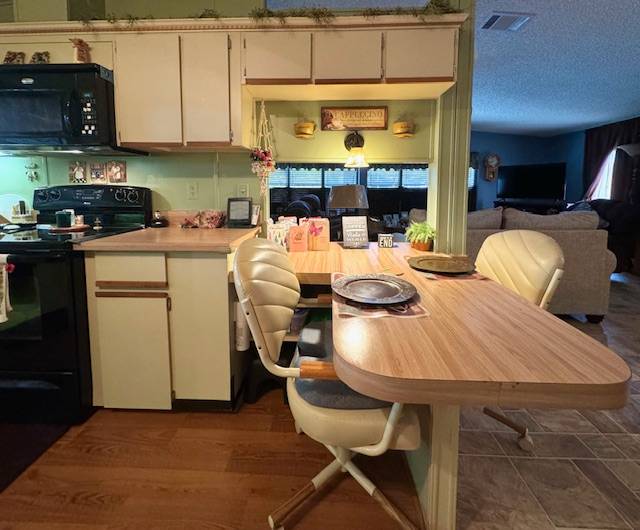 ;
;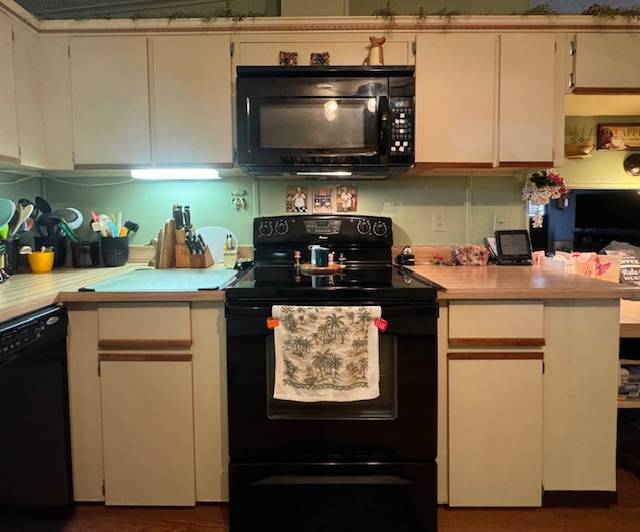 ;
;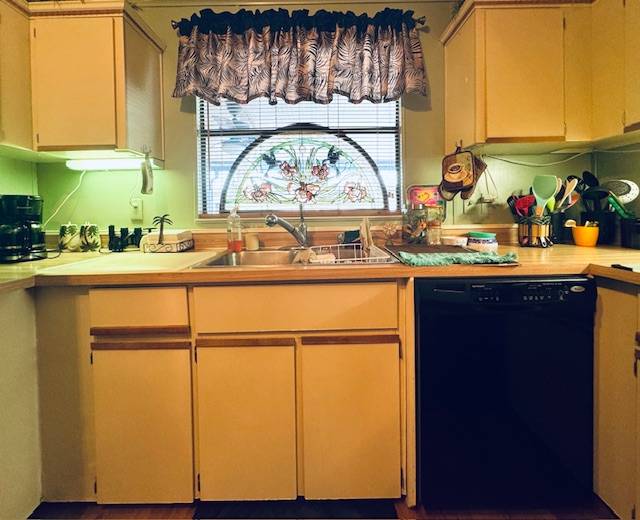 ;
;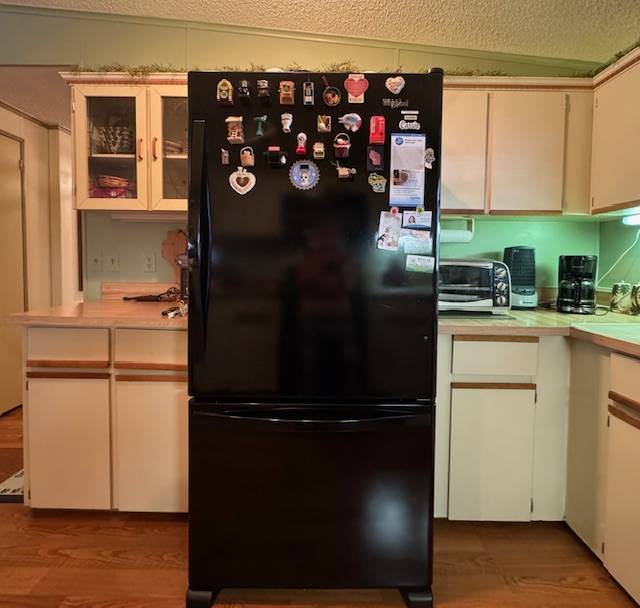 ;
;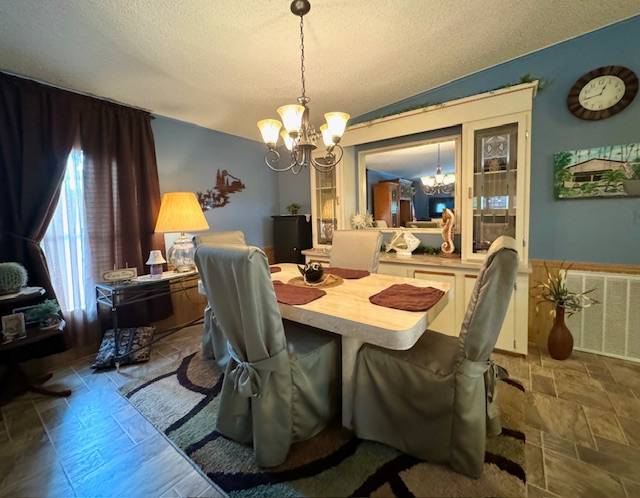 ;
;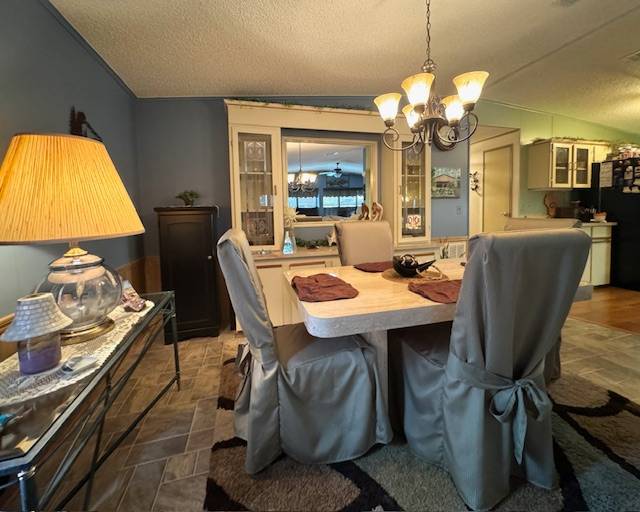 ;
;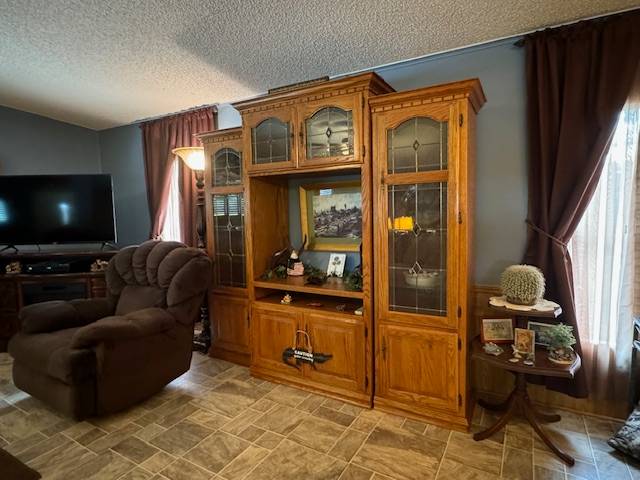 ;
;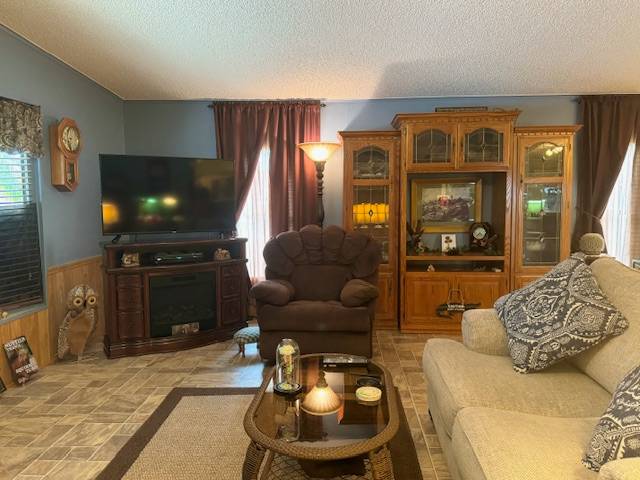 ;
;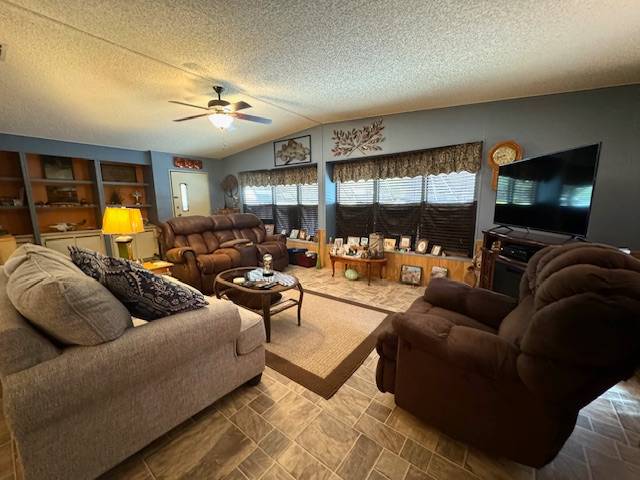 ;
;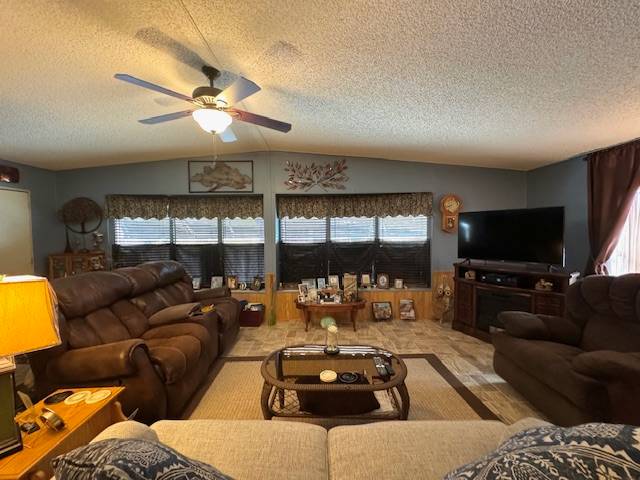 ;
;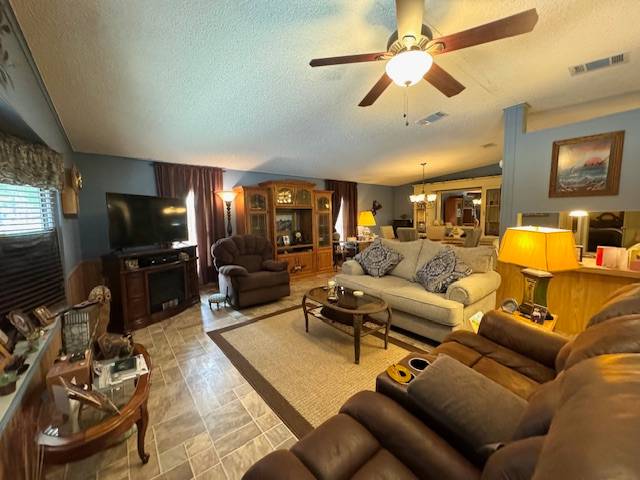 ;
;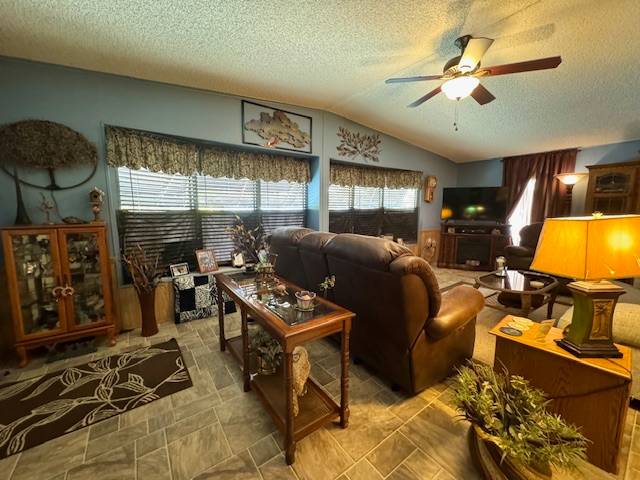 ;
;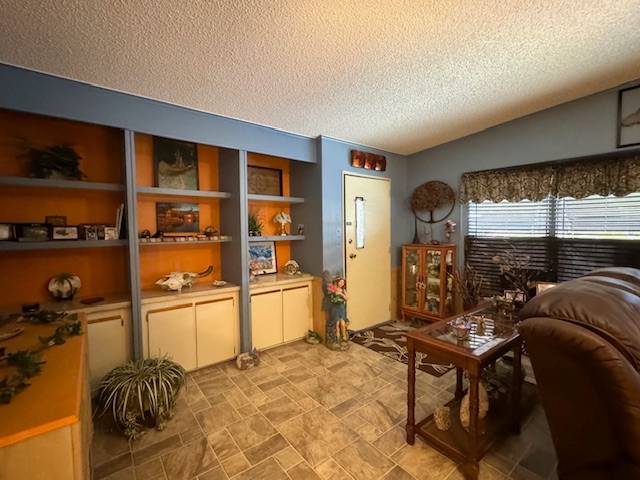 ;
;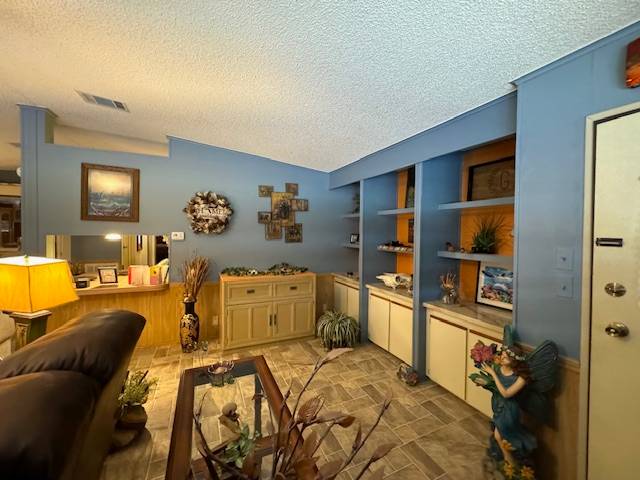 ;
;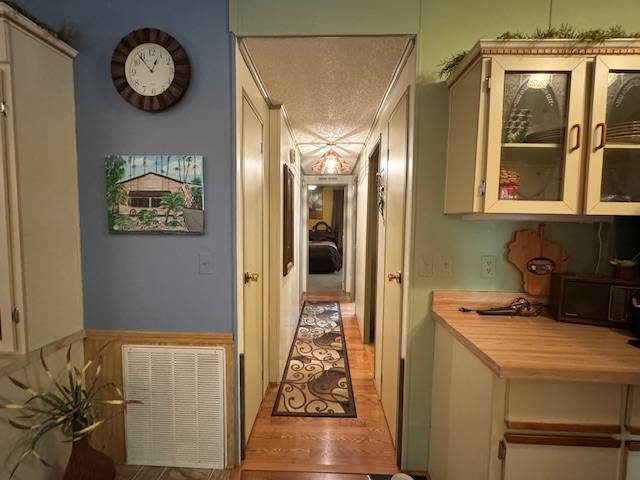 ;
;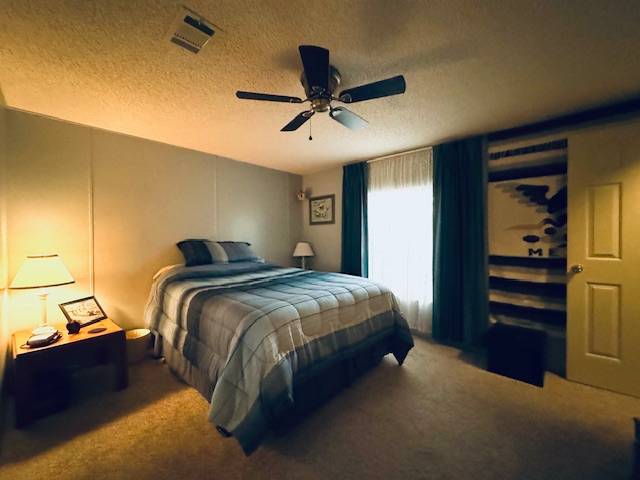 ;
;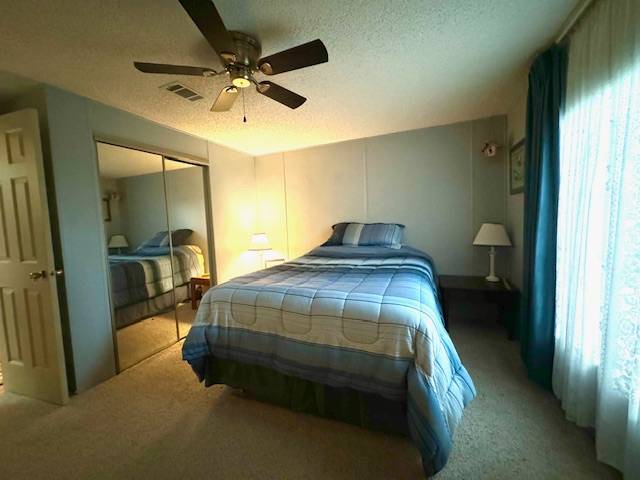 ;
;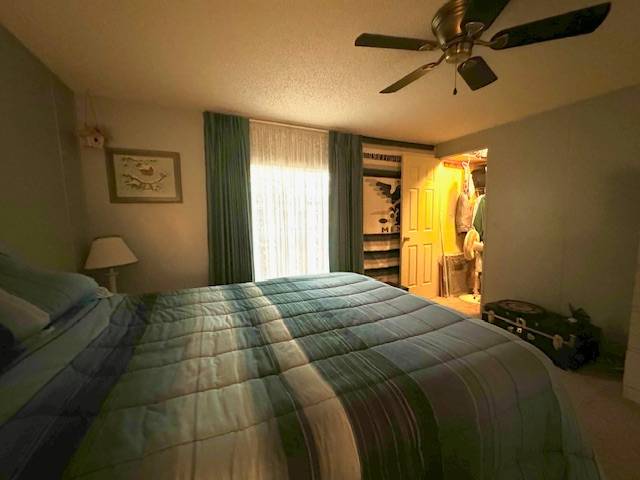 ;
;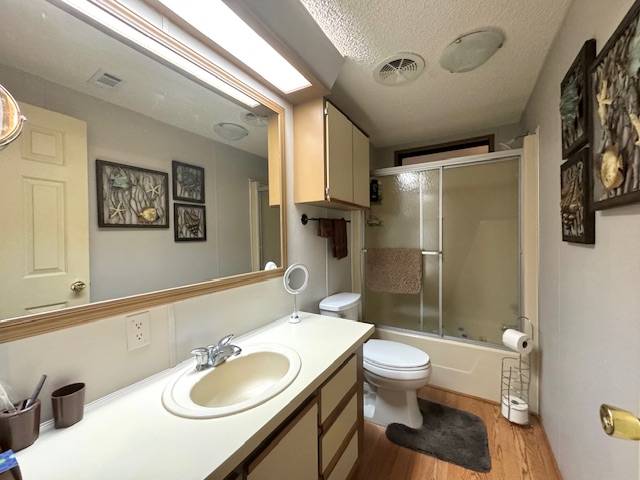 ;
;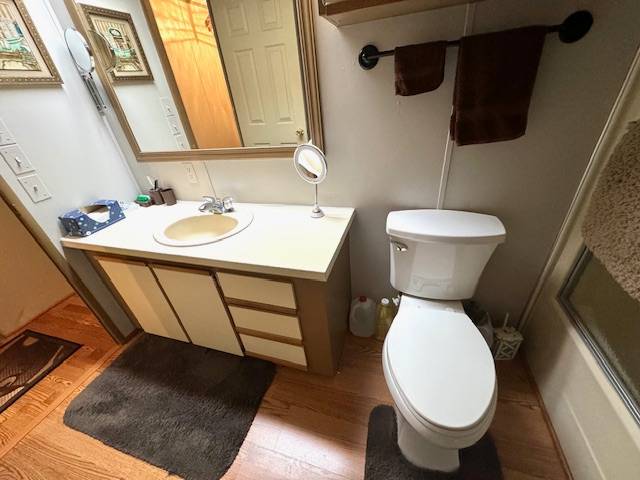 ;
;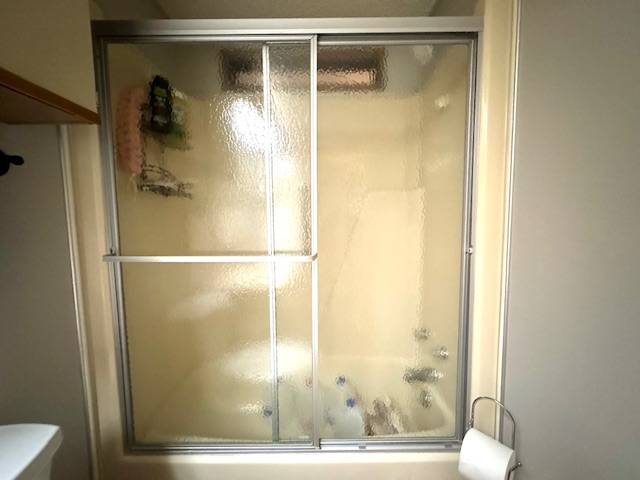 ;
;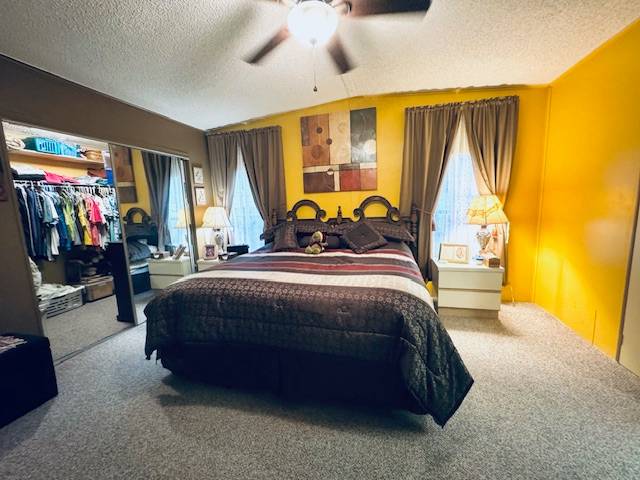 ;
;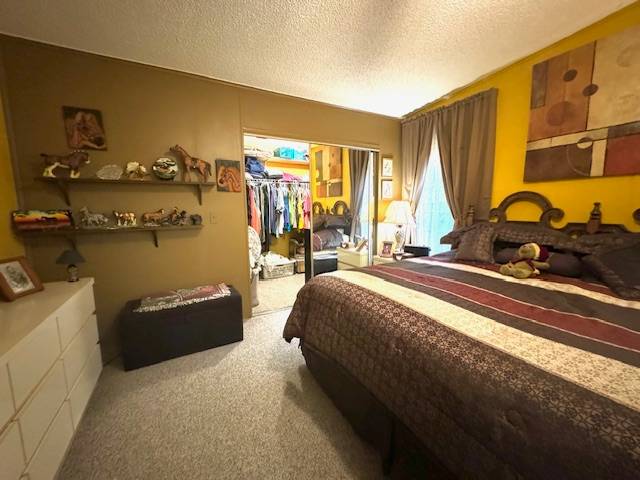 ;
;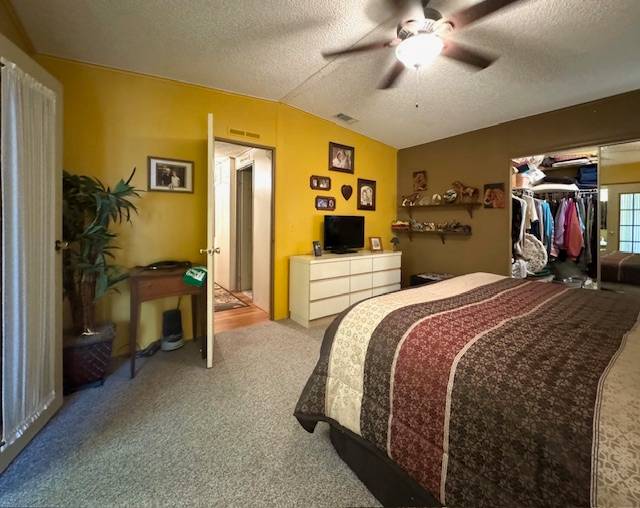 ;
;