"Cottage Retreat: Your Home Away from Home in Sunny Paradise!"
Prepare to be mesmerized by the sheer beauty of this incredible showcase home built in 1987, and perfectly nestled in the heart of Riverside Club. Whether you're seeking a full-time residence or a retreat away from home, this property offers endless possibilities for comfortable and stylish living. This fully furnished gem offers a blend of elegance and comfort, an abundance of natural lighting, a split layout that boasts 2 bedrooms, 2 bathrooms, and approximately 1200 square feet of fully renovated indoor living space plus a 14x14 fully enclosed heated and air-conditioned Lanai. As you step inside, you'll immediately be greeted by an inviting open floor plan, ideal for entertaining guests or simply relaxing in style. The up-graded kitchen features beautiful cabinets, ample counter space, and a convenient sized island for additional storage and prep area. Equipped with a refrigerator, stove, dishwasher, microwave, it's truly a culinary haven. The spacious living room seamlessly connects to the kitchen and dining area, while all new waterproof PERGO flooring throughout ensures easy maintenance and lasting beauty. Three sets of French doors lead you to a beautifully appointed lanai overlooking the golf course, complete with a patio for outdoor relaxation and enjoyment of the stunning golf course views. Retreat to the master bedroom, where king-sized furniture fits with ease and an ensuite bathroom awaits, featuring a generously sized vanity and walk-in shower. The guest bathroom offers added convenience with a walk-in shower. The laundry room closet has a stackable washer and dryer and shelved pantry adds practicality to everyday living. Outside, the driveway boasts a carport, and a golf cart shed with two sets of double doors, built-in shelving for storage, while the home's quiet street location is just a short drive from the Hayes Bayou Clubhouse, Riverside Bar & Grill, swimming pool, Hot Tub, and marina. With an AC installed in 2021 and a TPO roof (Thermoplastic Polyolefin Roofing Membrane), and double pane windows throughout, this home offers not just beauty, but also peace of mind. Don't miss out on the chance to make this exquisite residence your own! Riverside Club is an active age-qualified (55+) five-star gated community of manufactured homes, offering an array of amenities including 2 clubhouses, 2 heated pools, a restaurant bar & grill, private marina, fenced-in central dog park, tennis, shuffle board, and pickleball courts, fitness room, sauna, and countless clubs and activities. Plus, with the monthly rent covering most expenses such as water, sewer, trash and recyclable pickups, lawn maintenance, and irrigation, Riverside living offers unparalleled convenience and value. Come and experience the Riverside Club lifestyle - where every day brings new opportunities for fun, relaxation, and community camaraderie. Don't wait - your dream home awaits! All listing information given to us is considered appropriate and reliable, but we always recommend home inspections by independent companies who have a background and thorough understanding of manufactured homes. Sunny Days Mobile Home Brokers cannot guarantee the accuracy of the information given to us or the home's condition. Lot rents are determined by the community office, not our company.



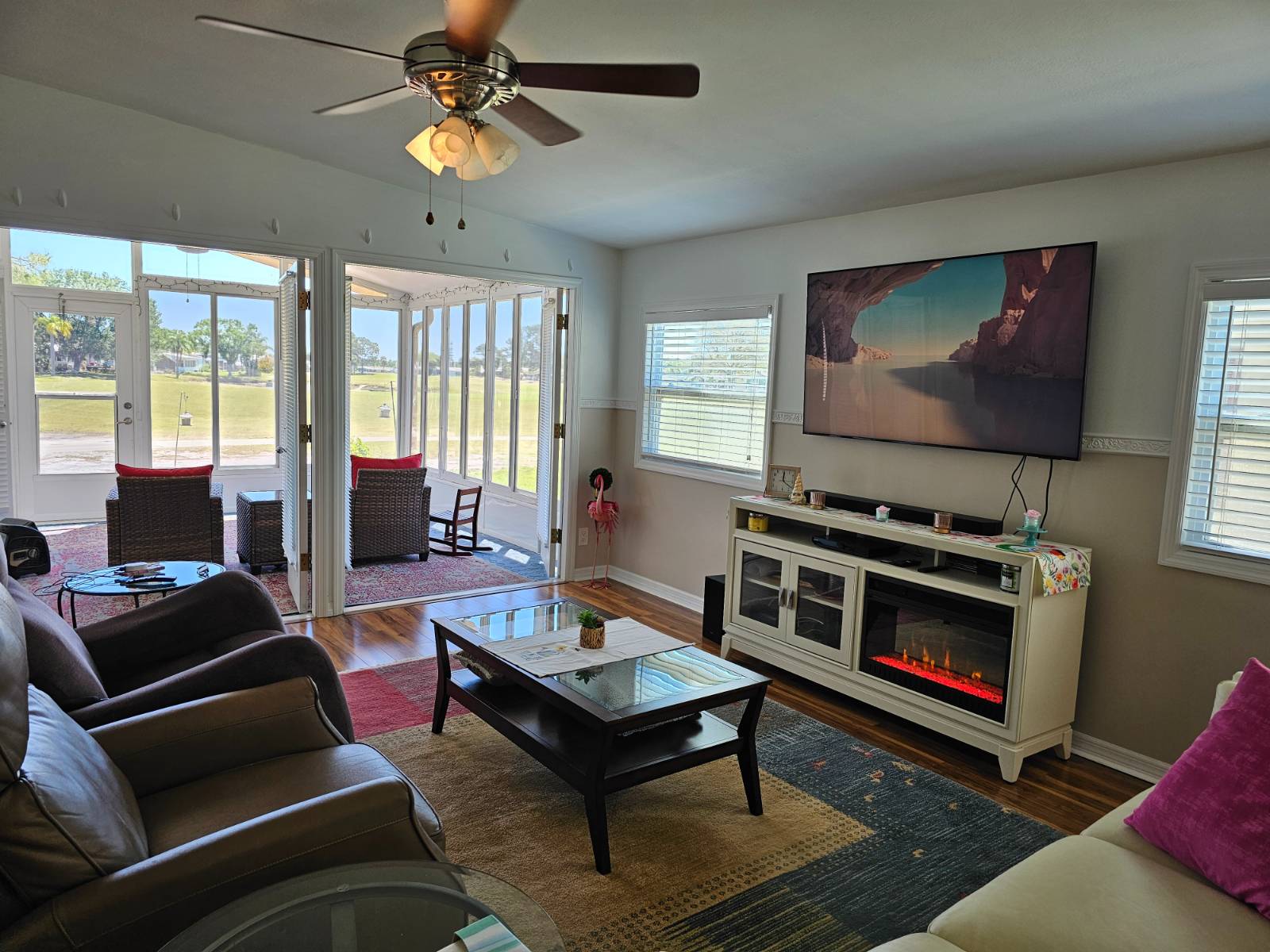


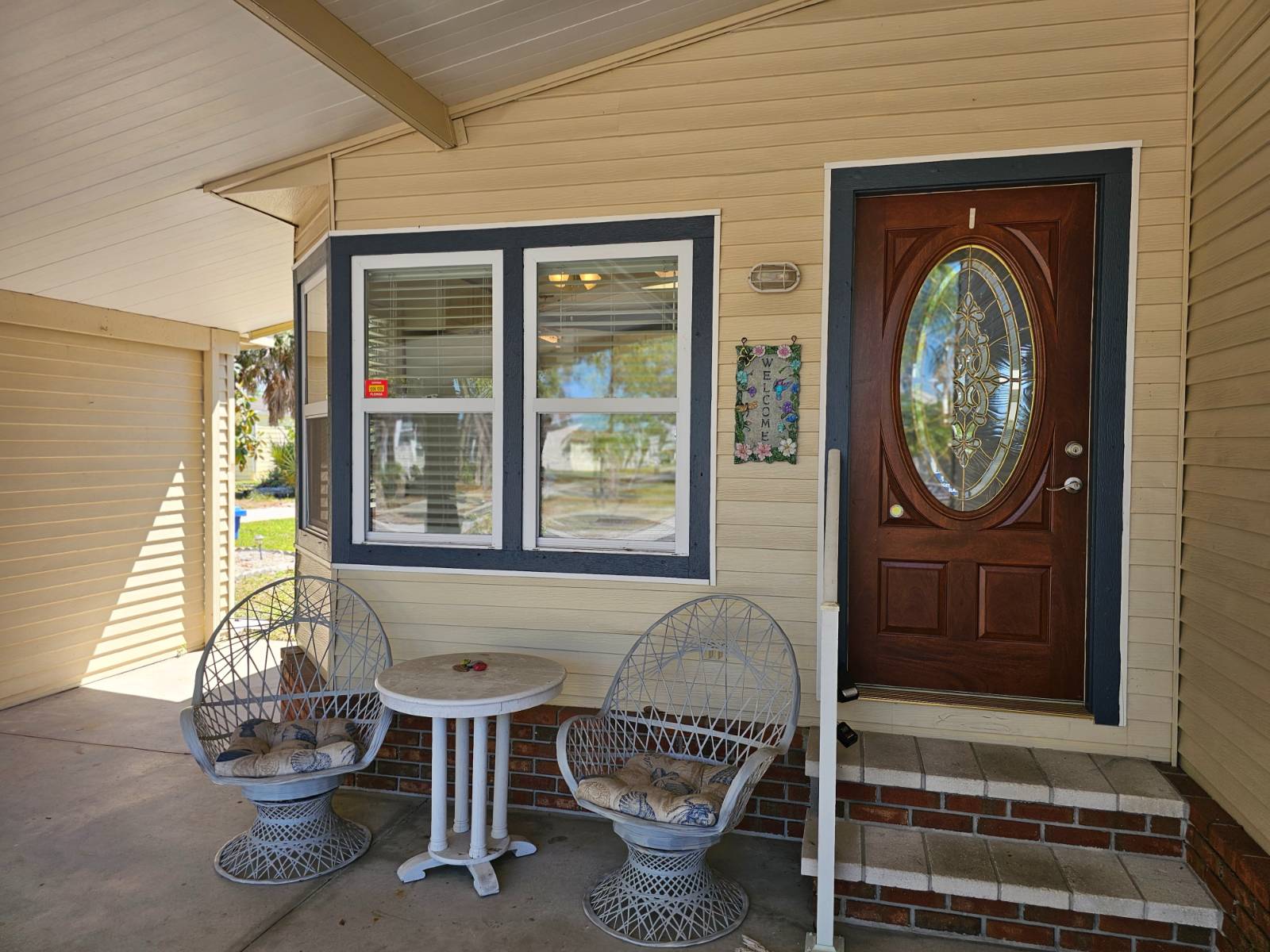 ;
;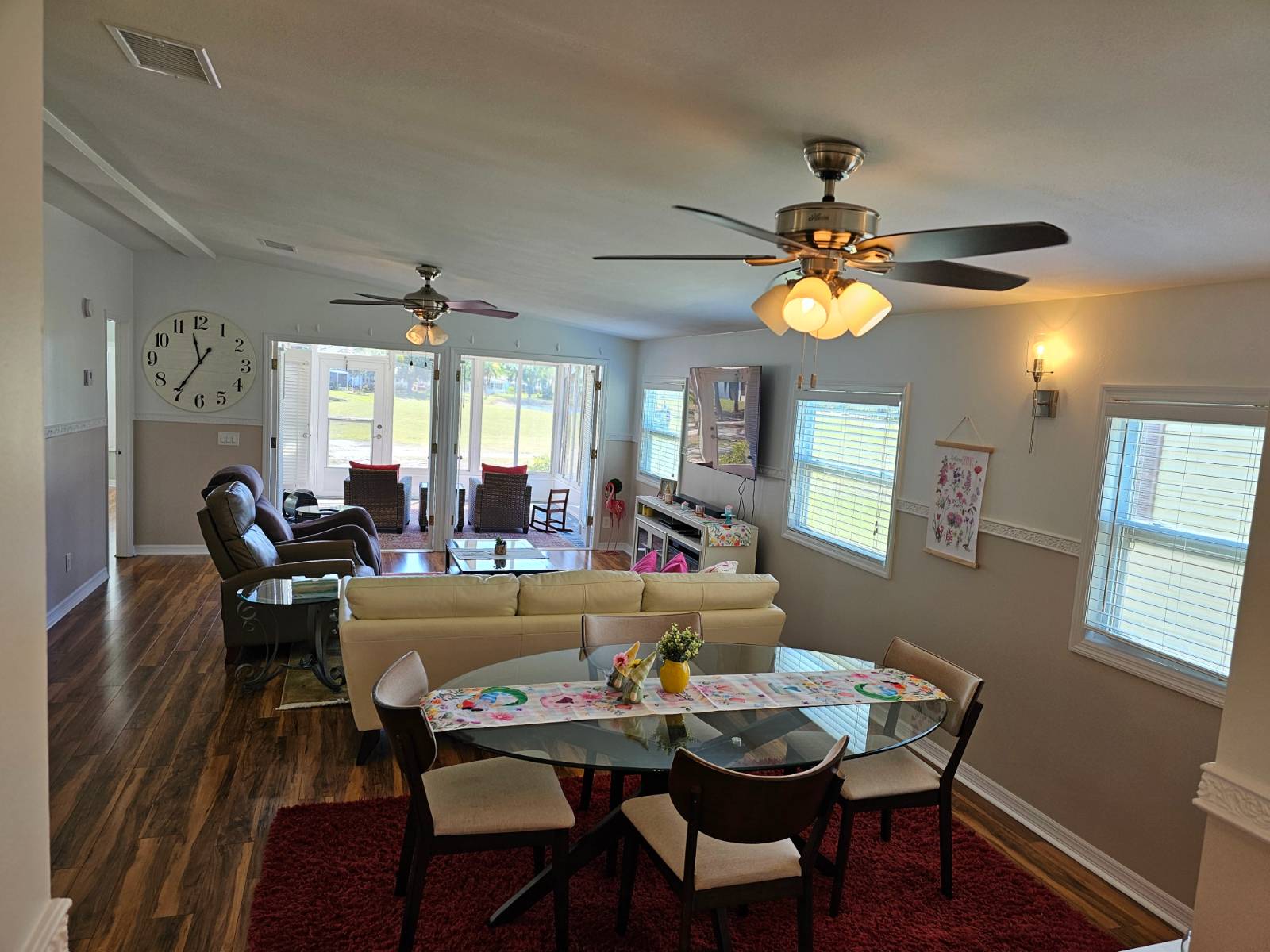 ;
;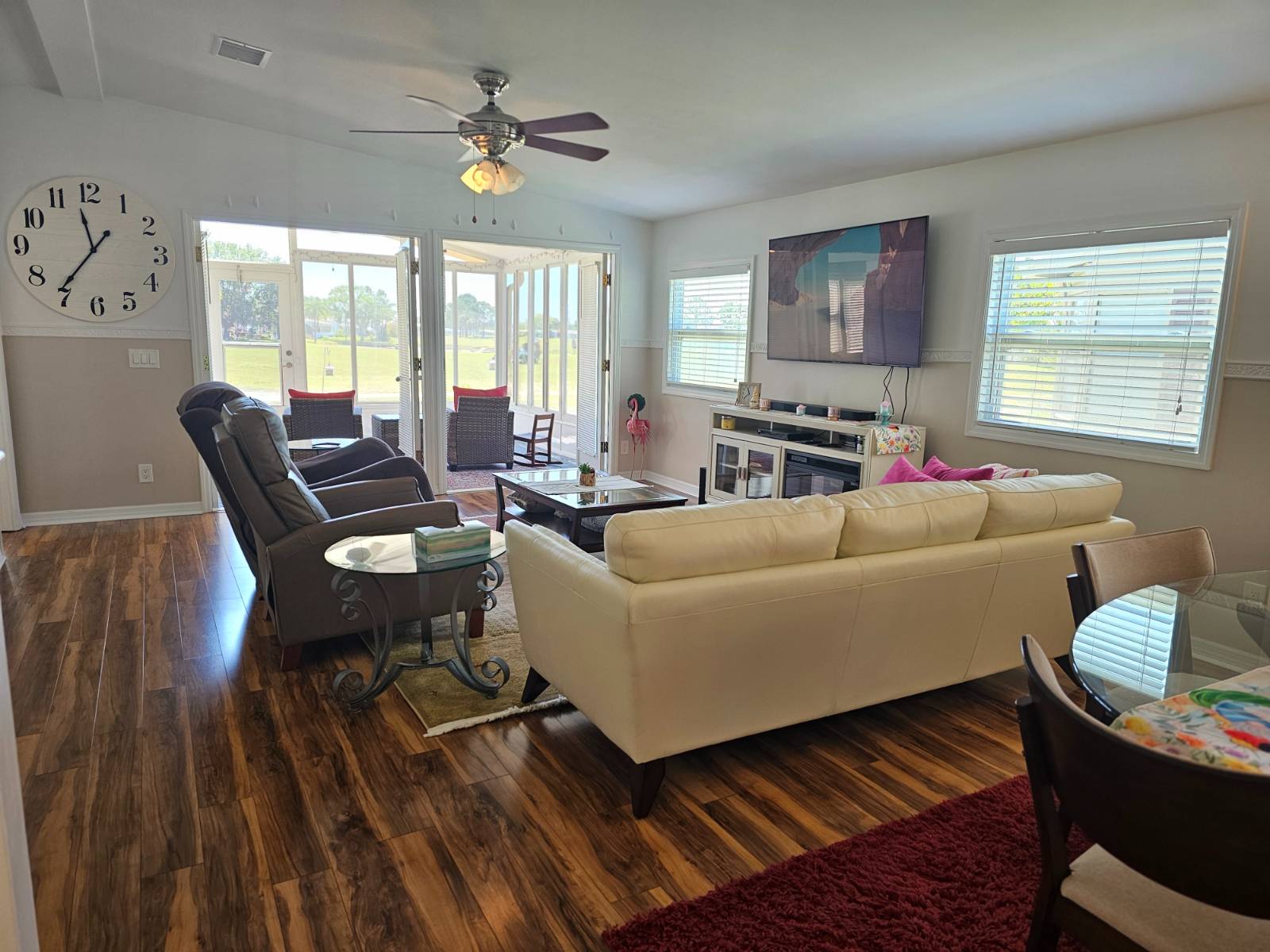 ;
;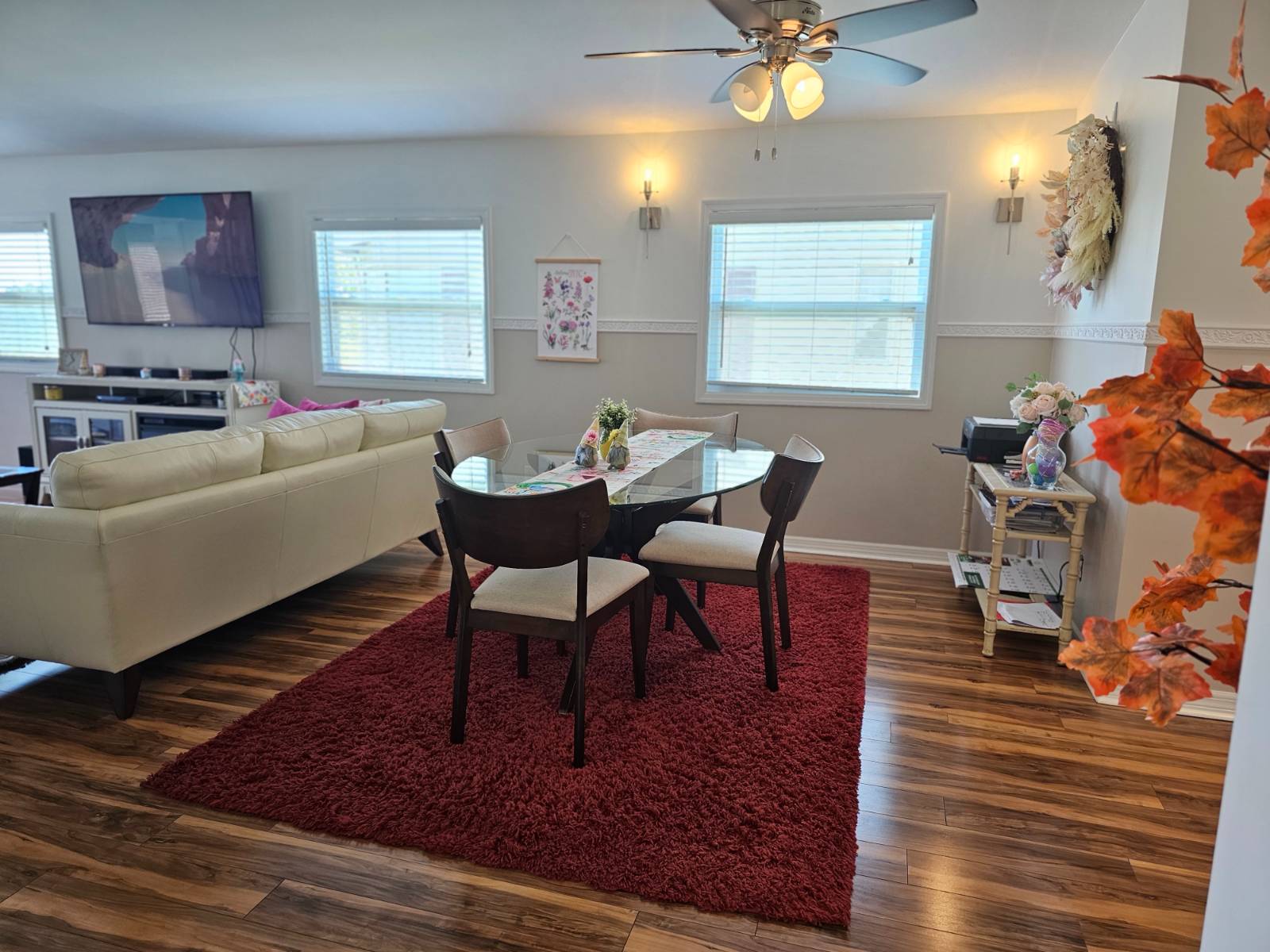 ;
;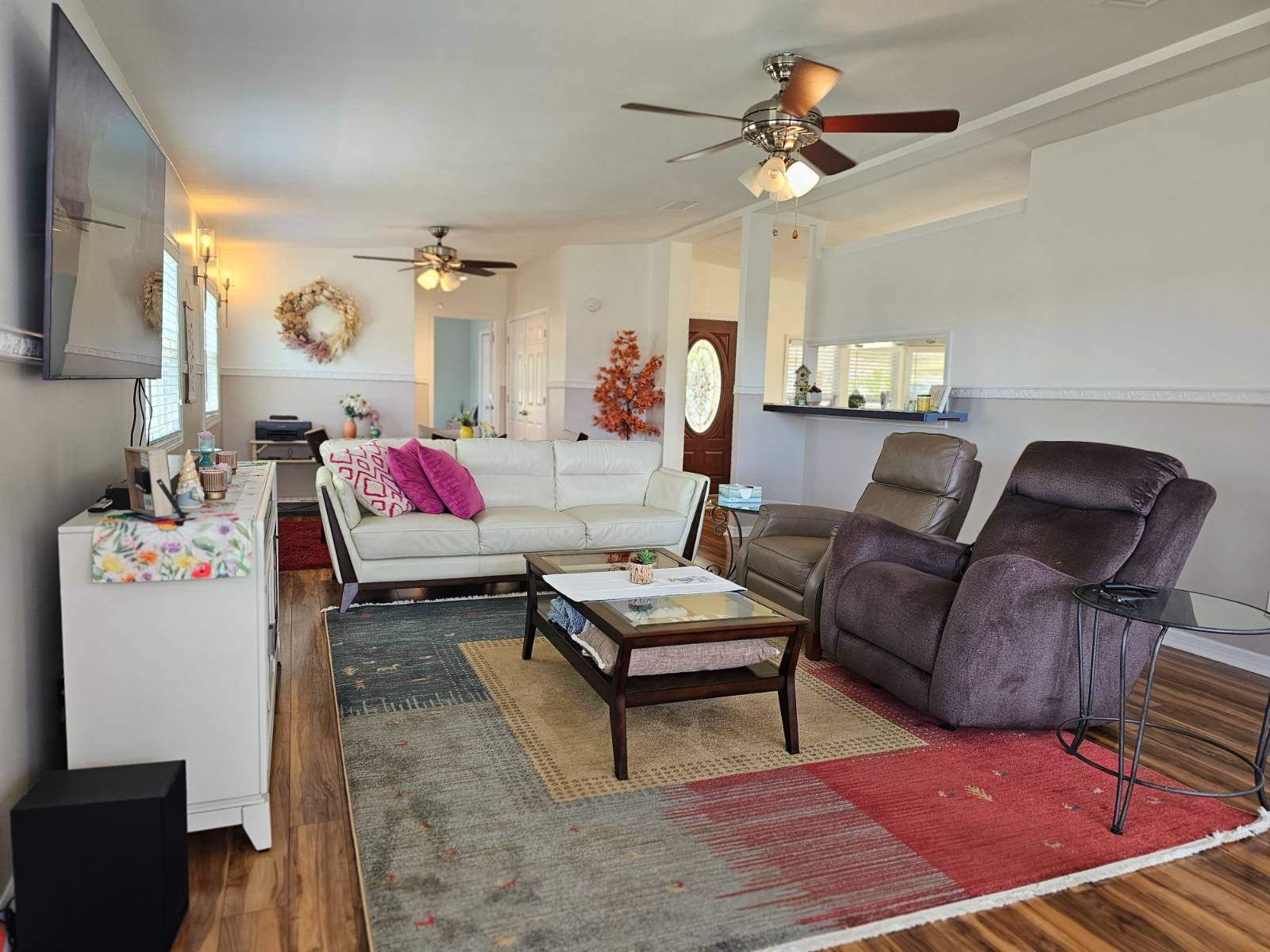 ;
;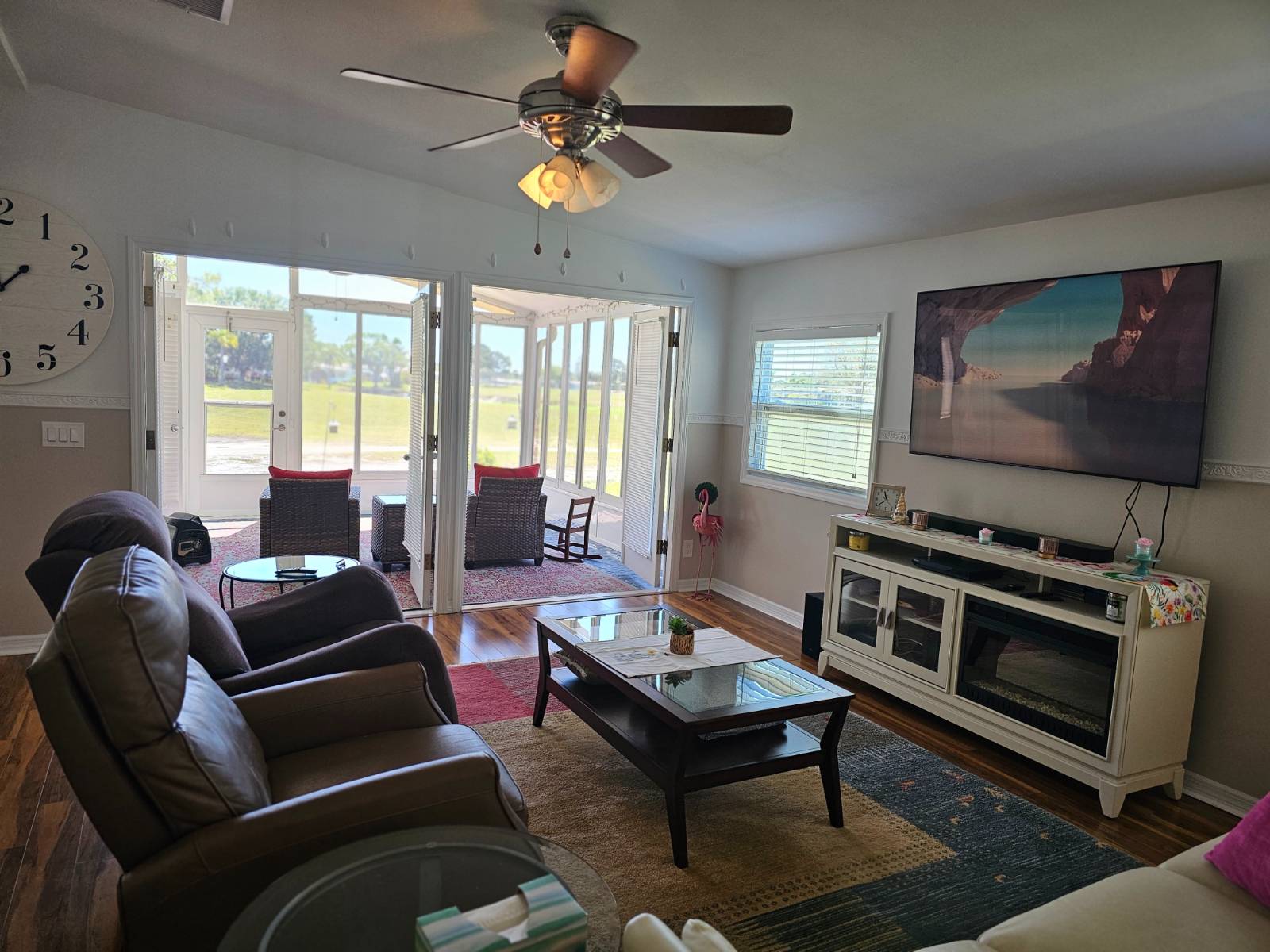 ;
; ;
; ;
;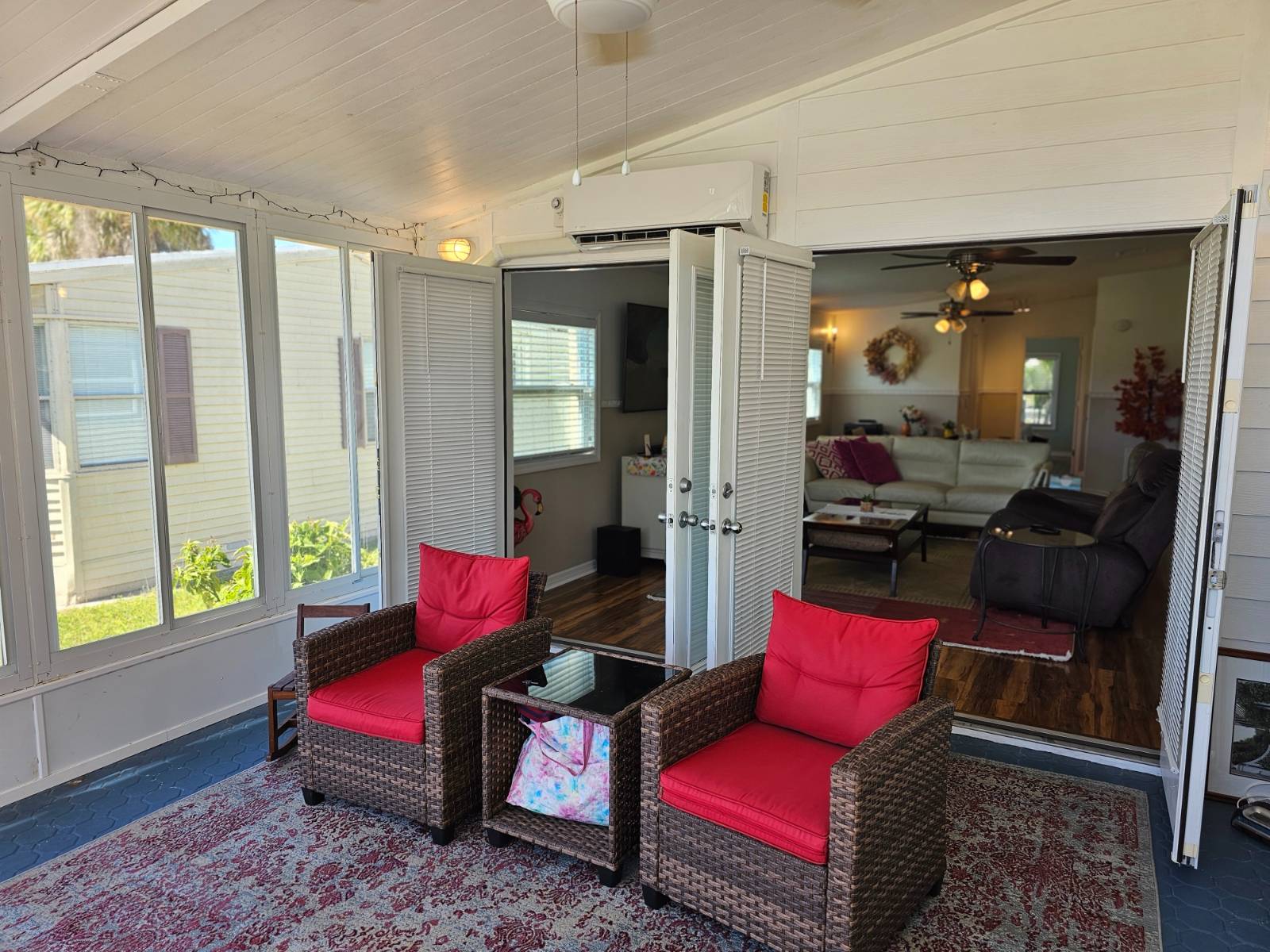 ;
; ;
;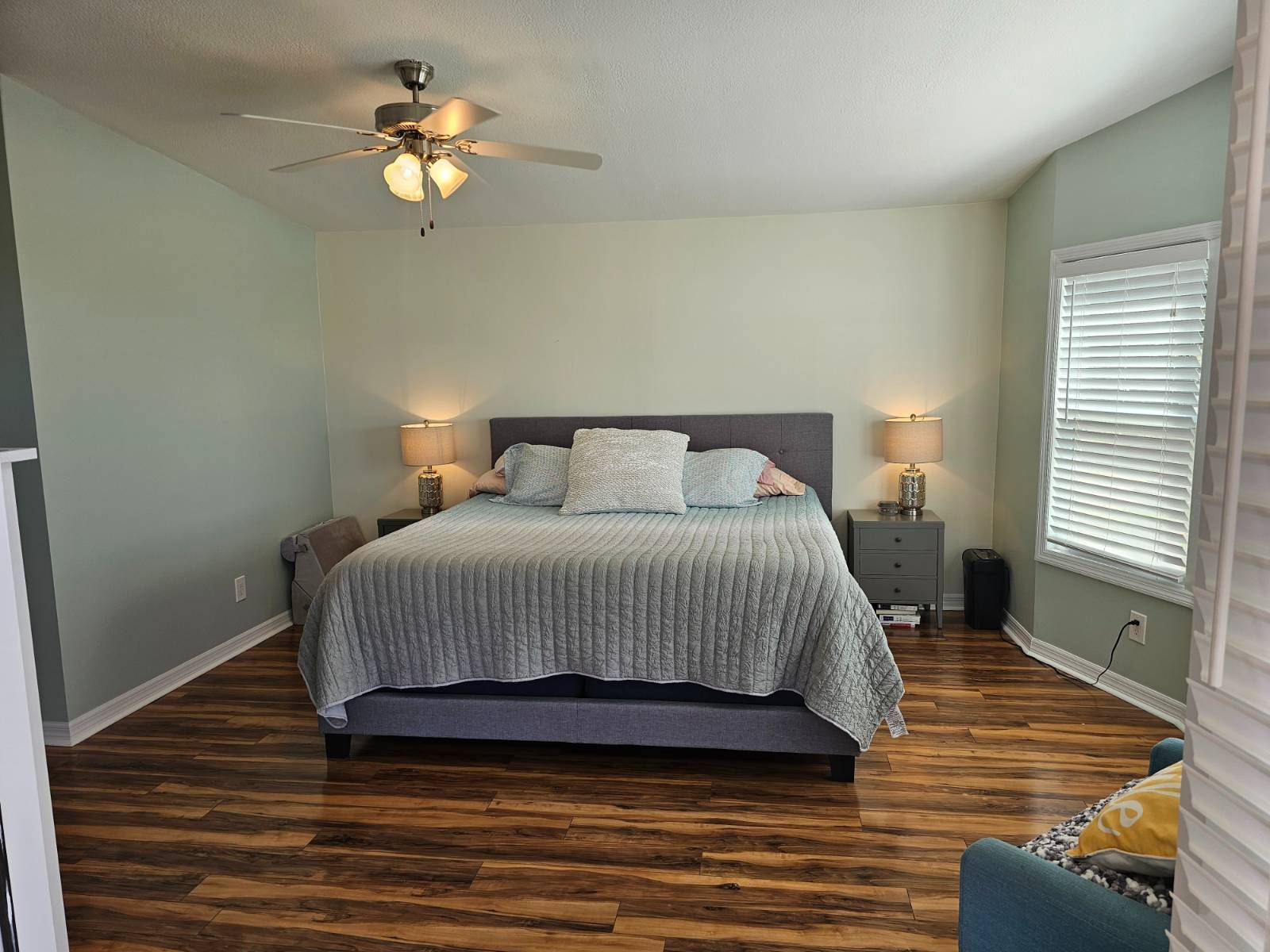 ;
;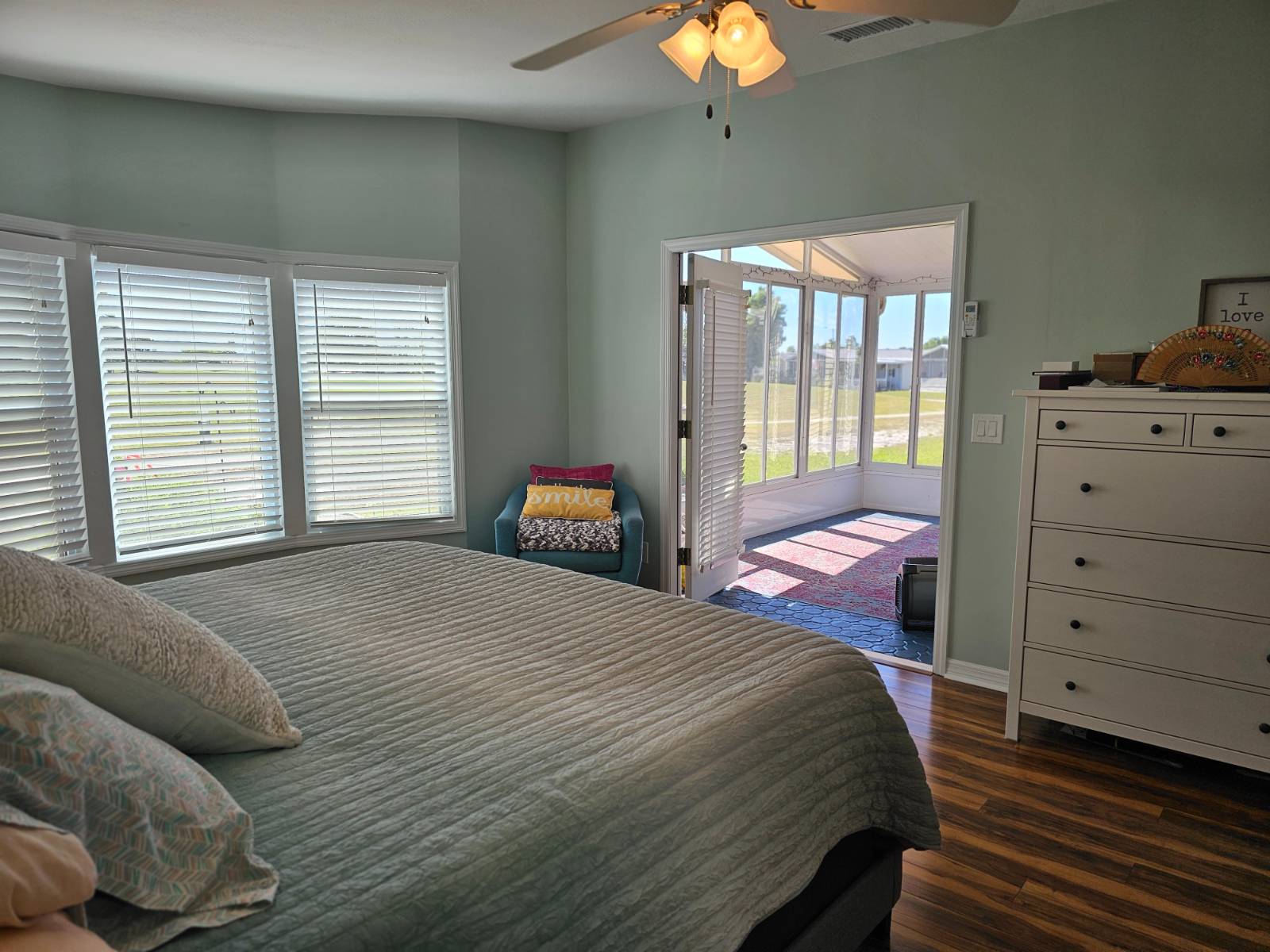 ;
;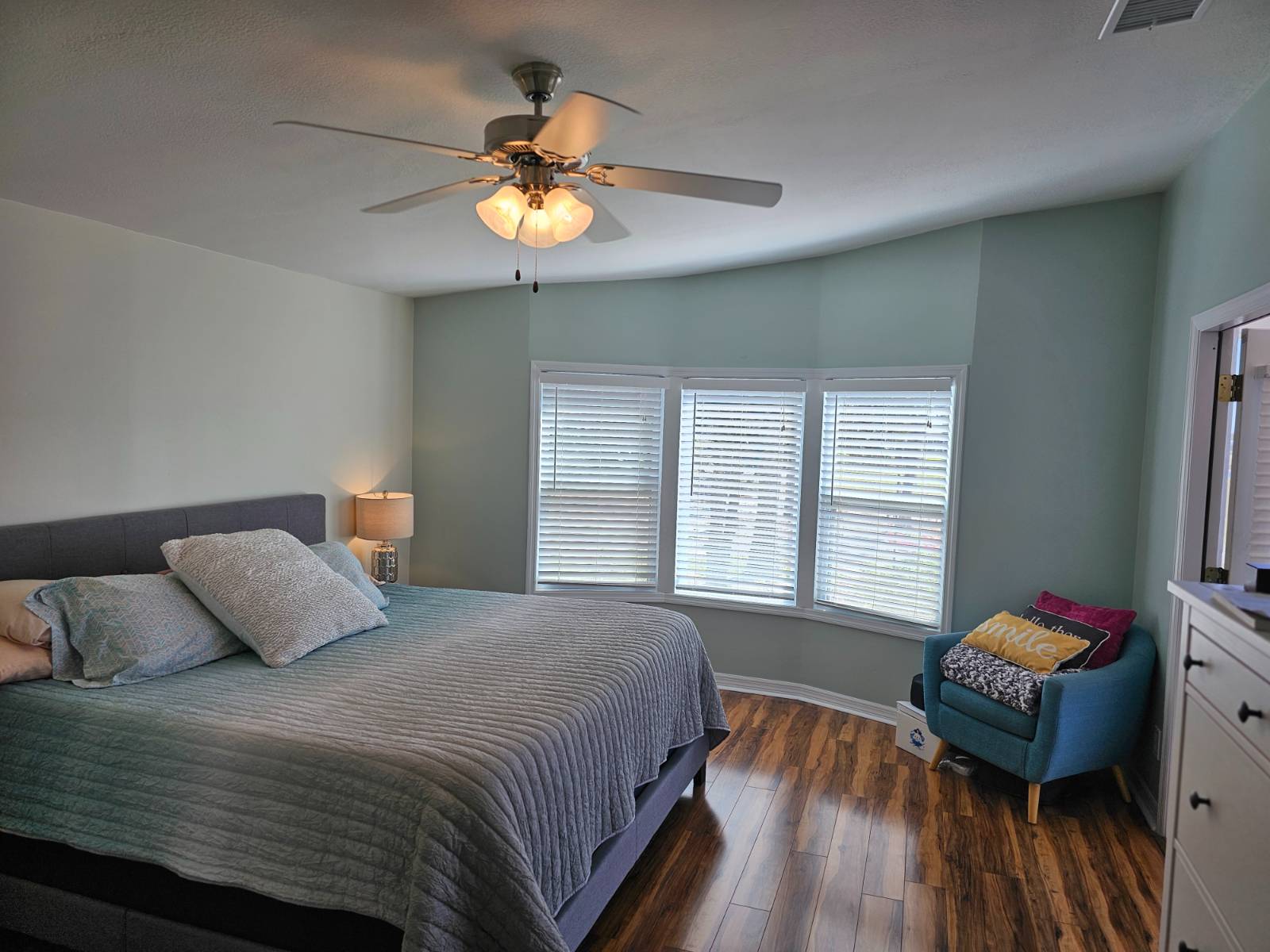 ;
;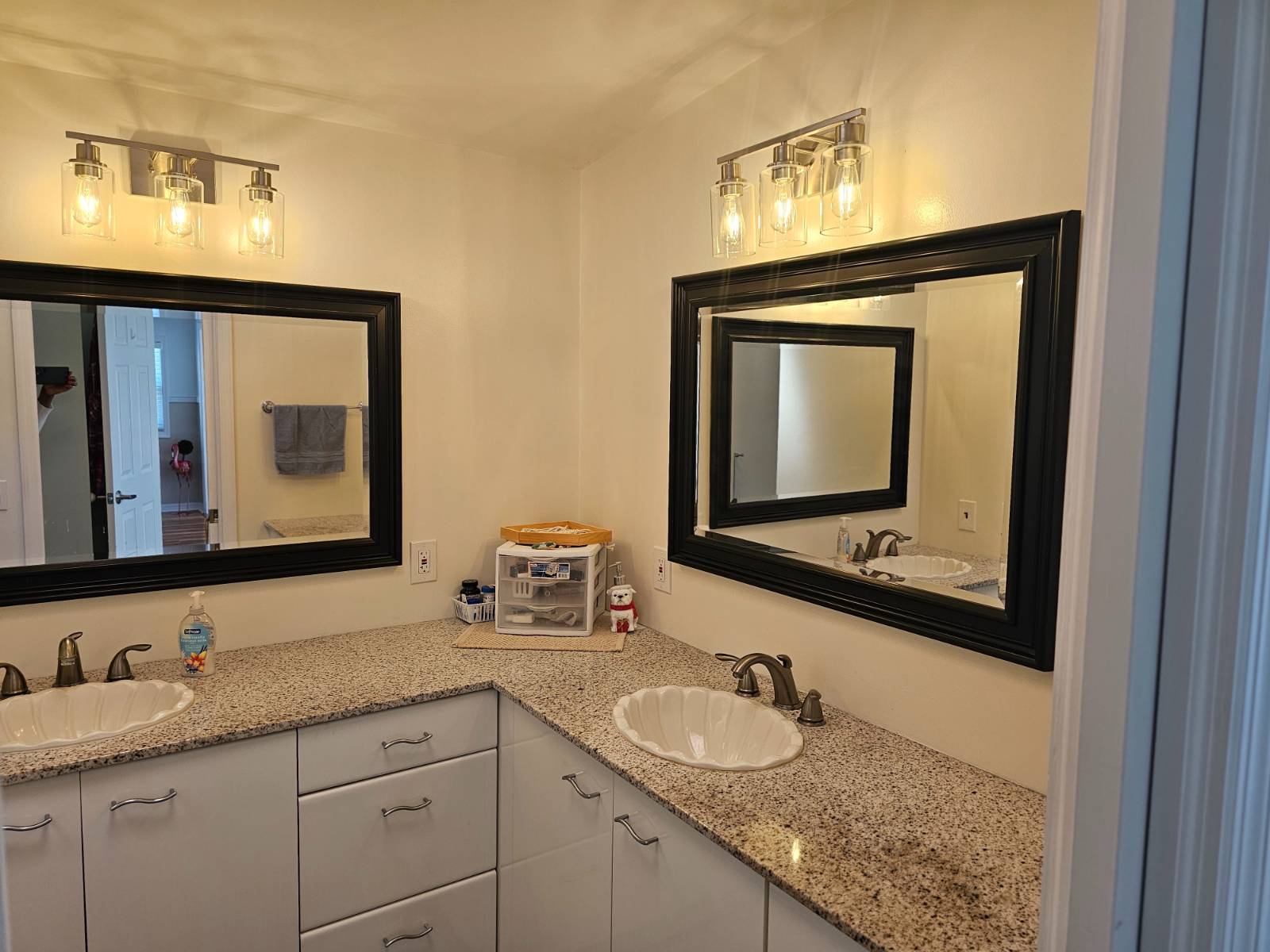 ;
; ;
; ;
;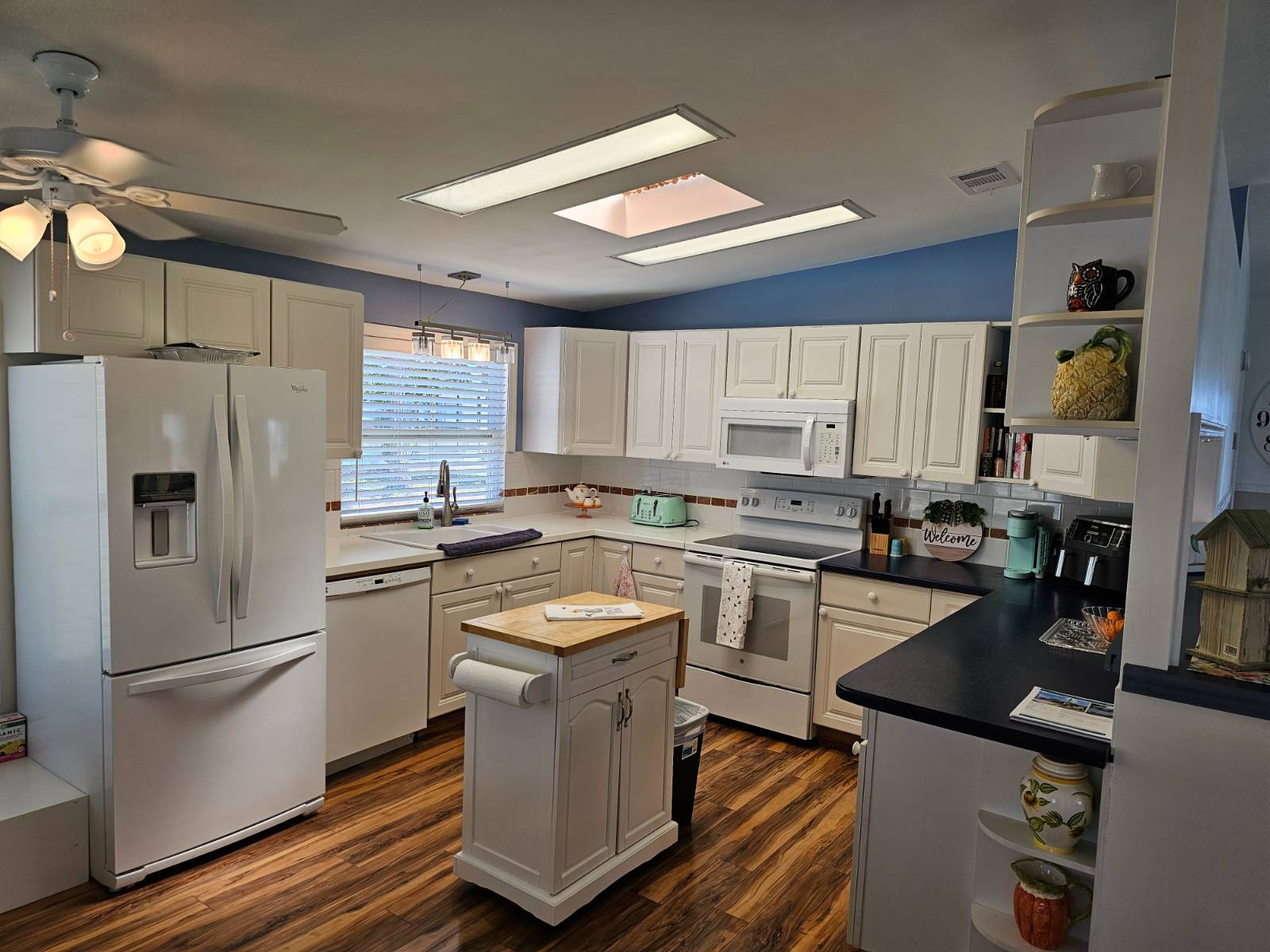 ;
;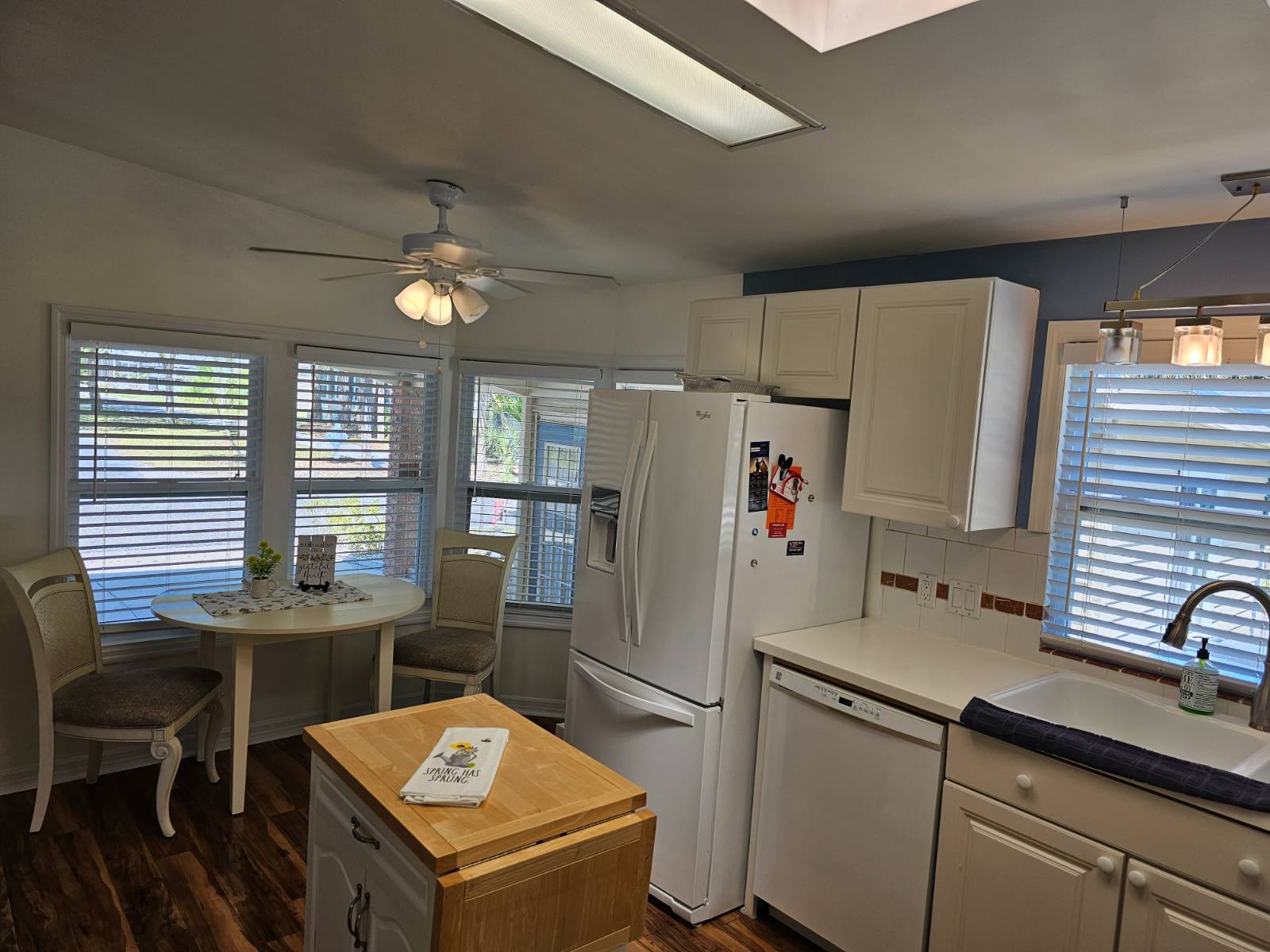 ;
; ;
;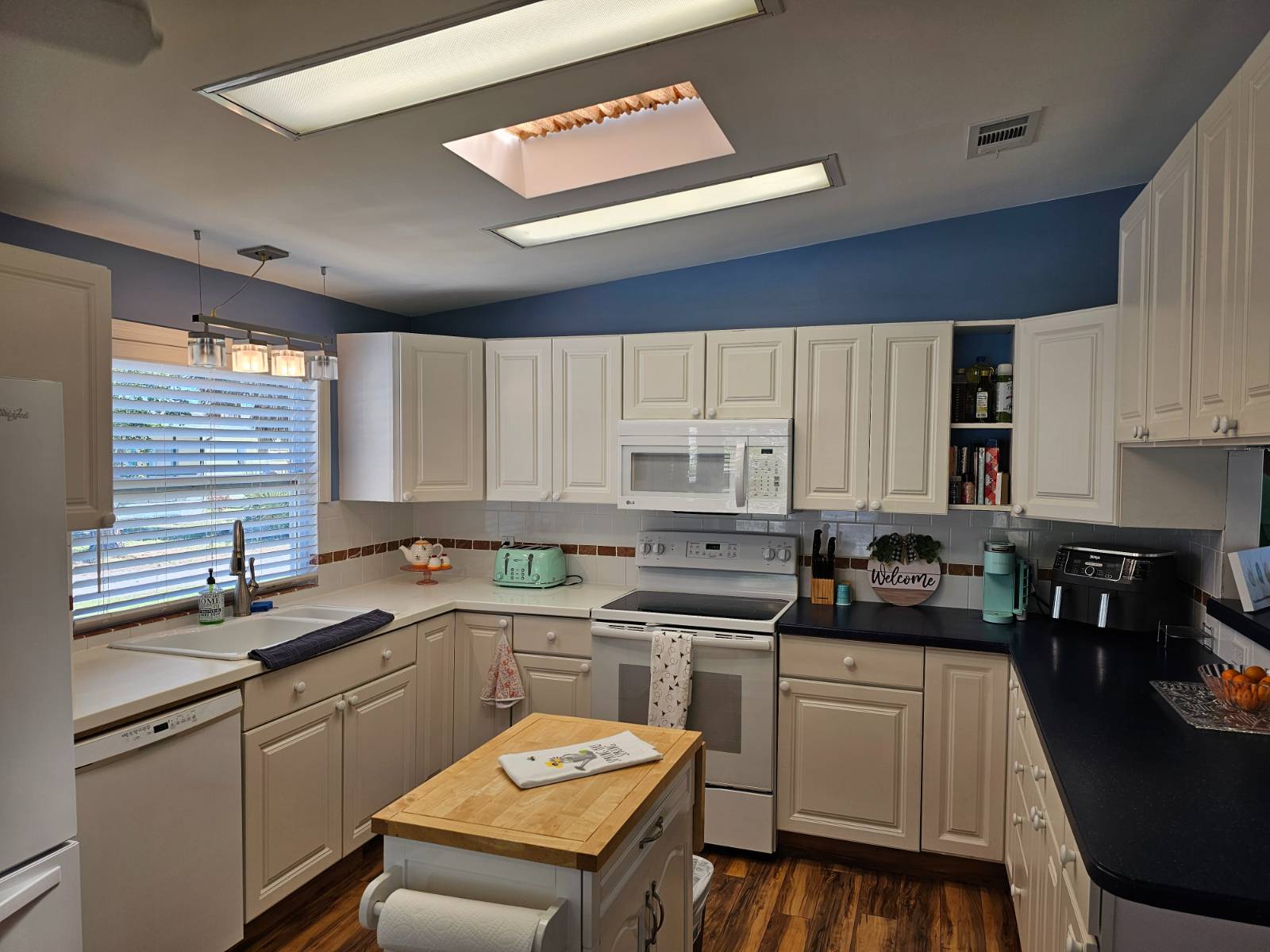 ;
; ;
;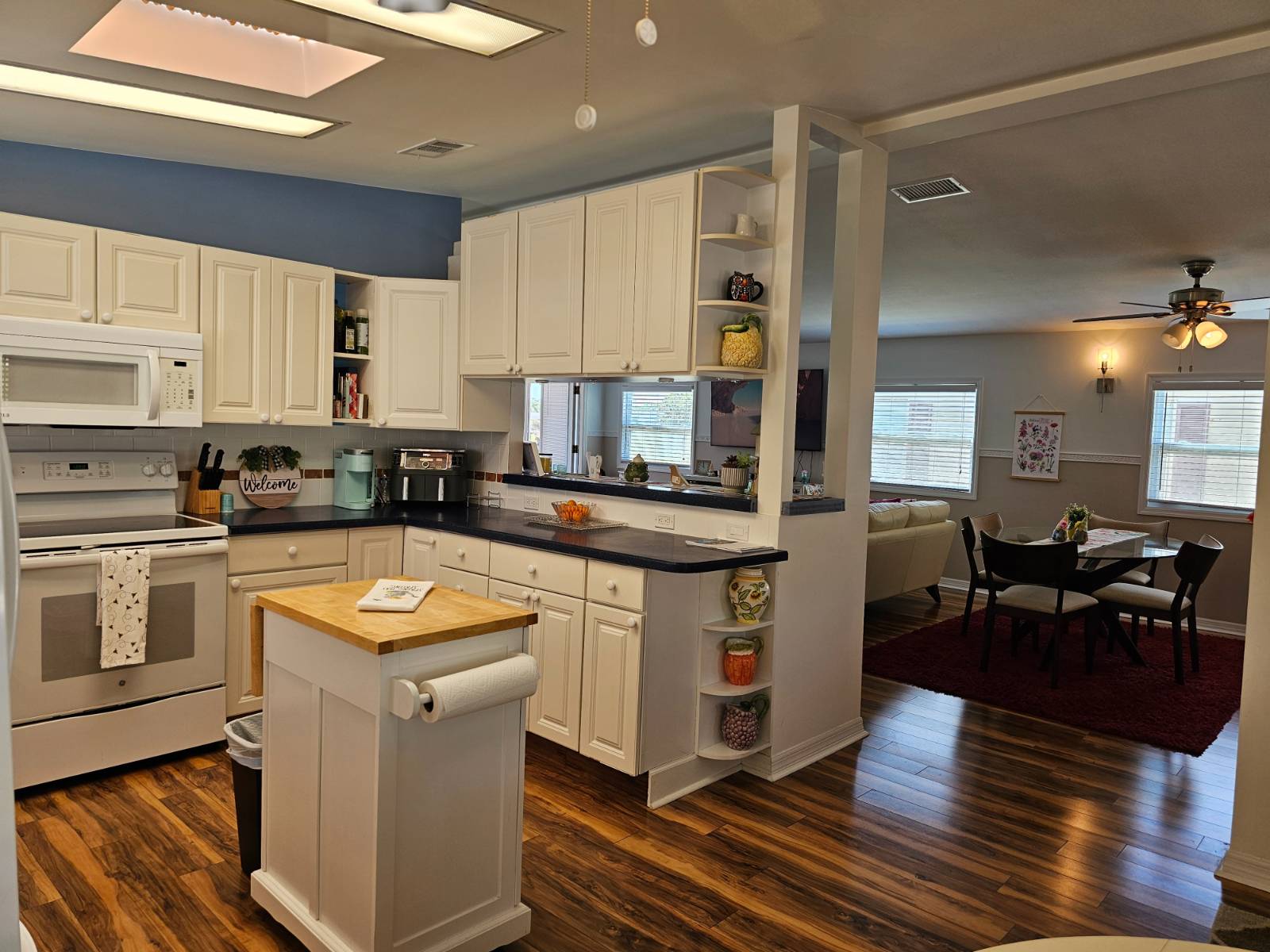 ;
; ;
; ;
; ;
; ;
; ;
;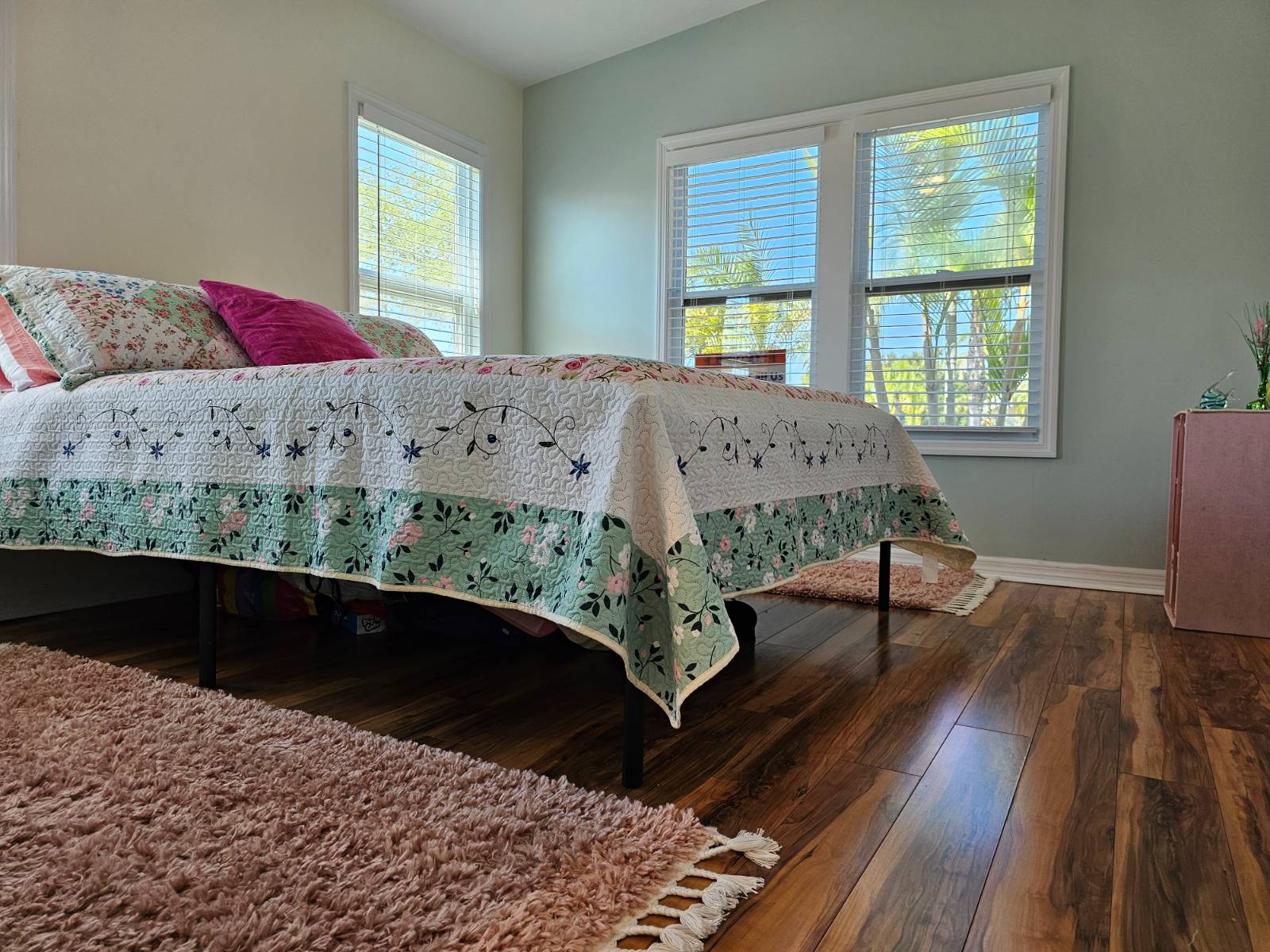 ;
;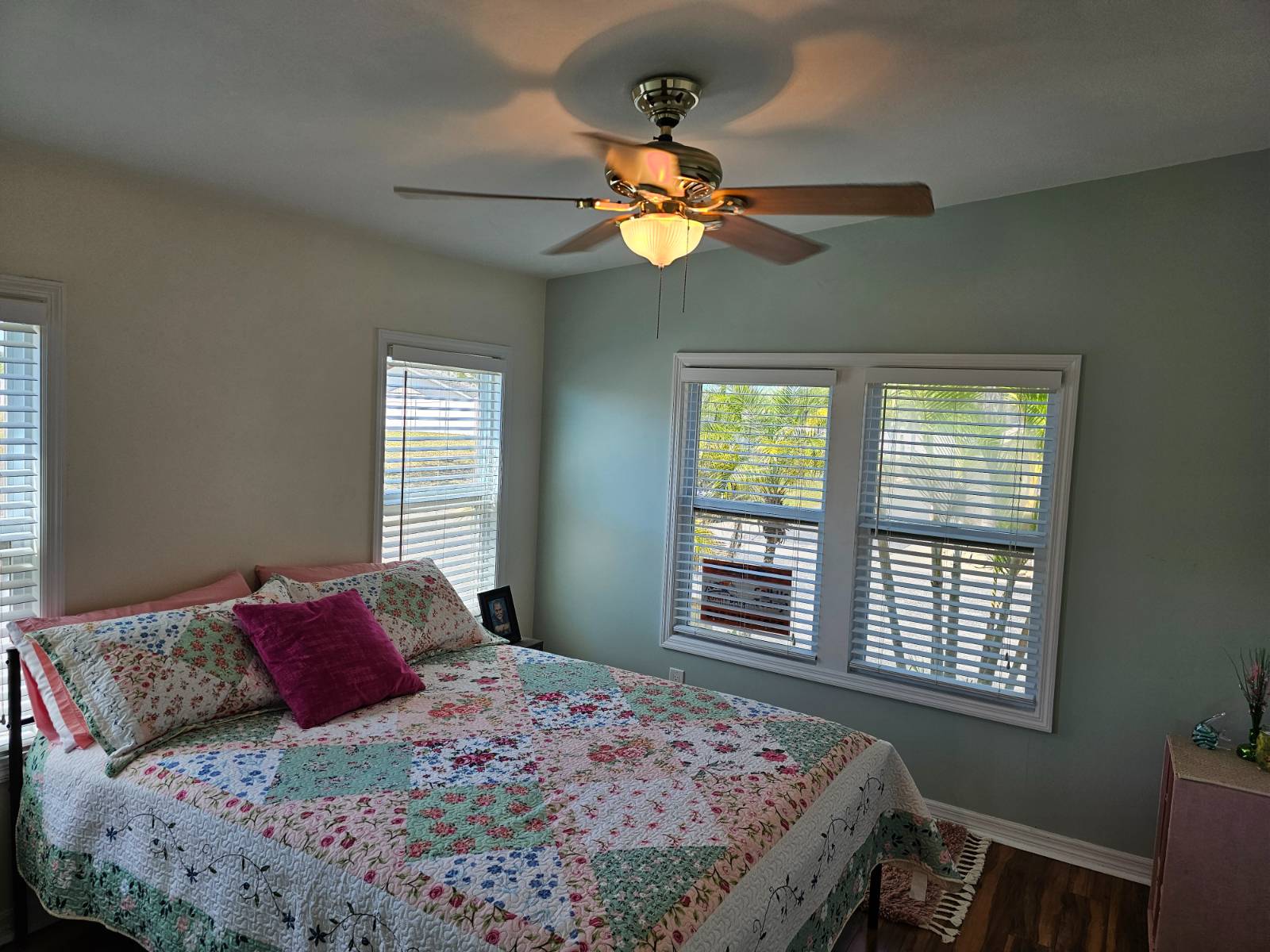 ;
; ;
; ;
; ;
;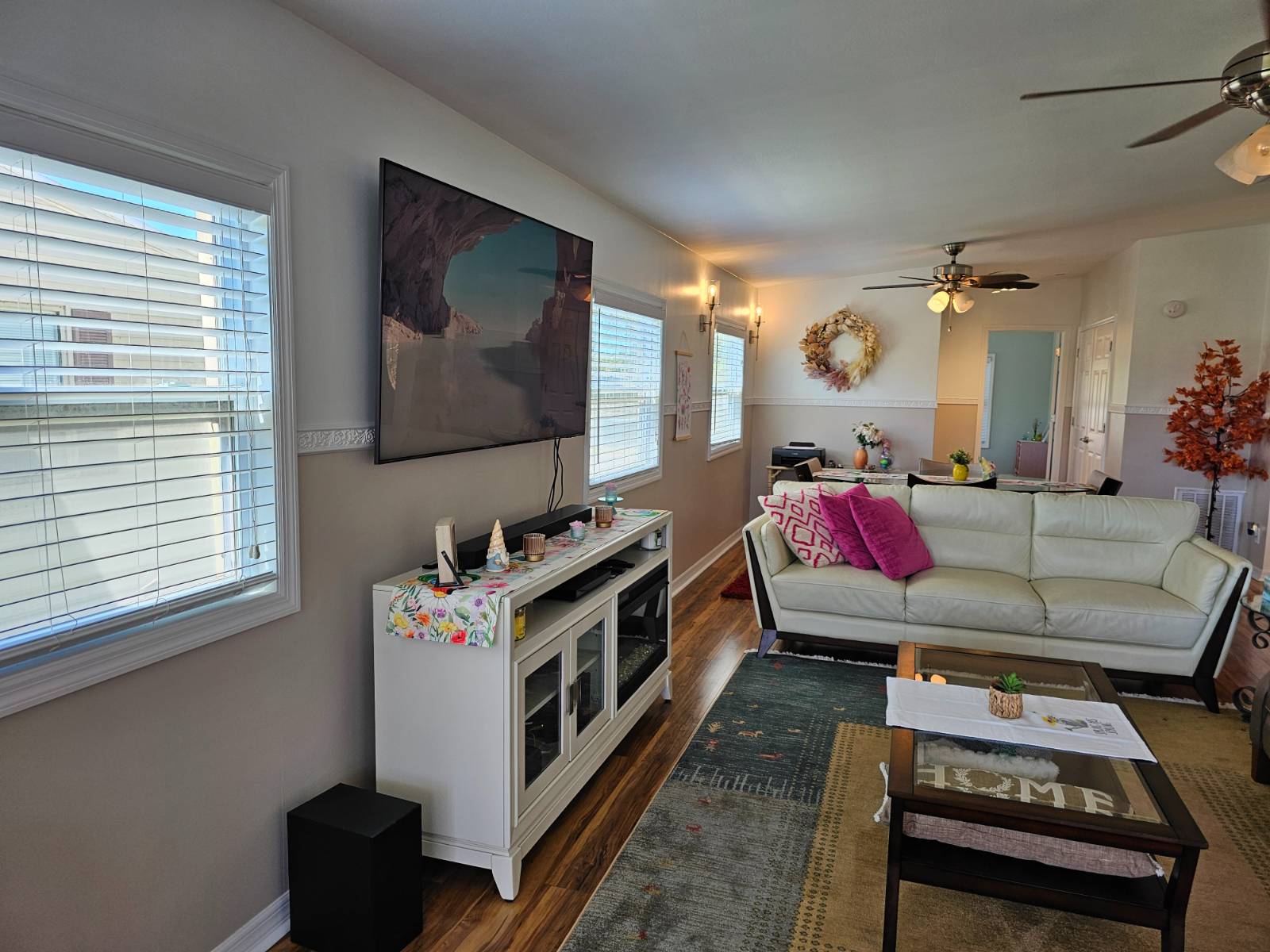 ;
; ;
;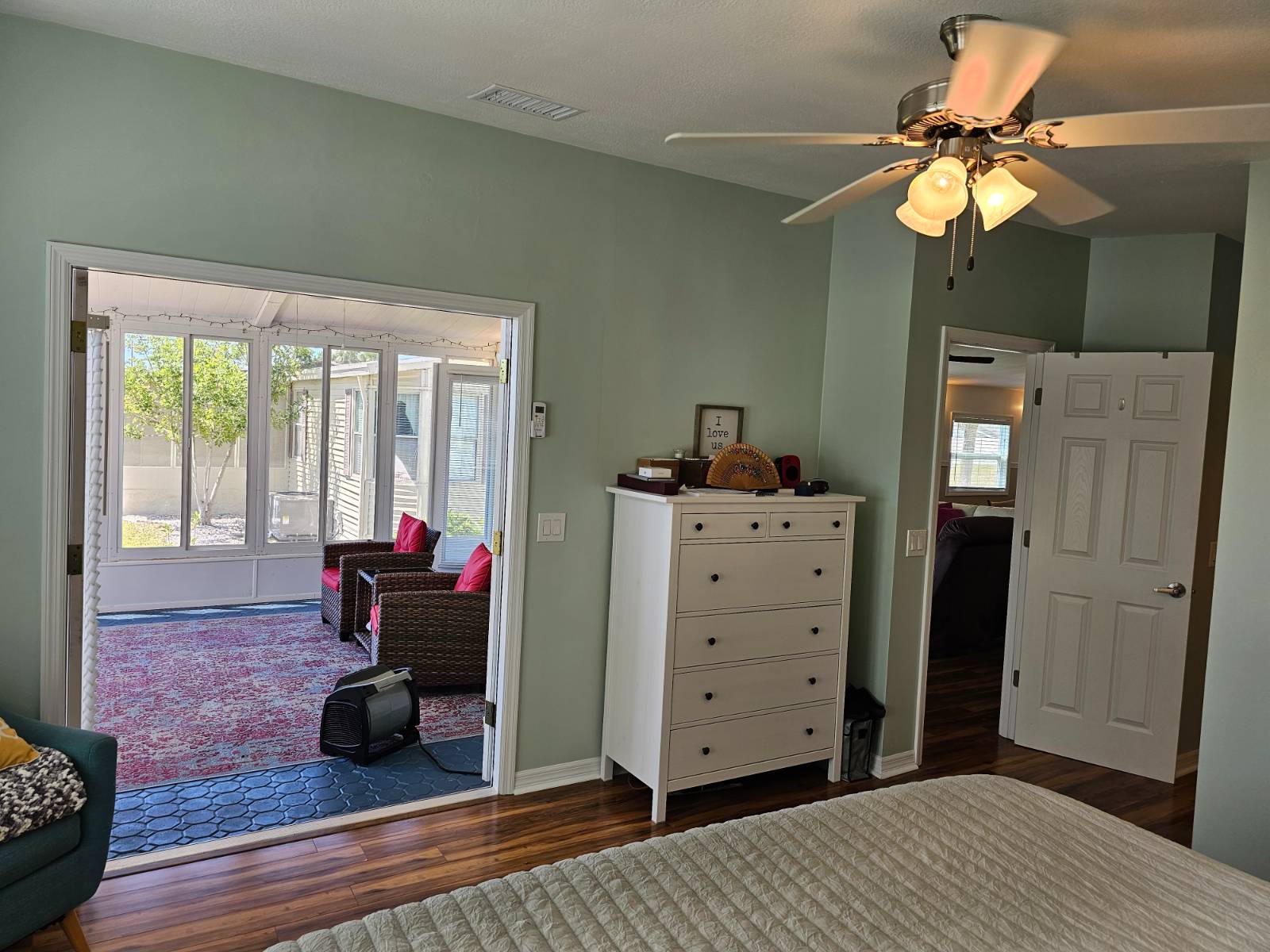 ;
; ;
; ;
; ;
;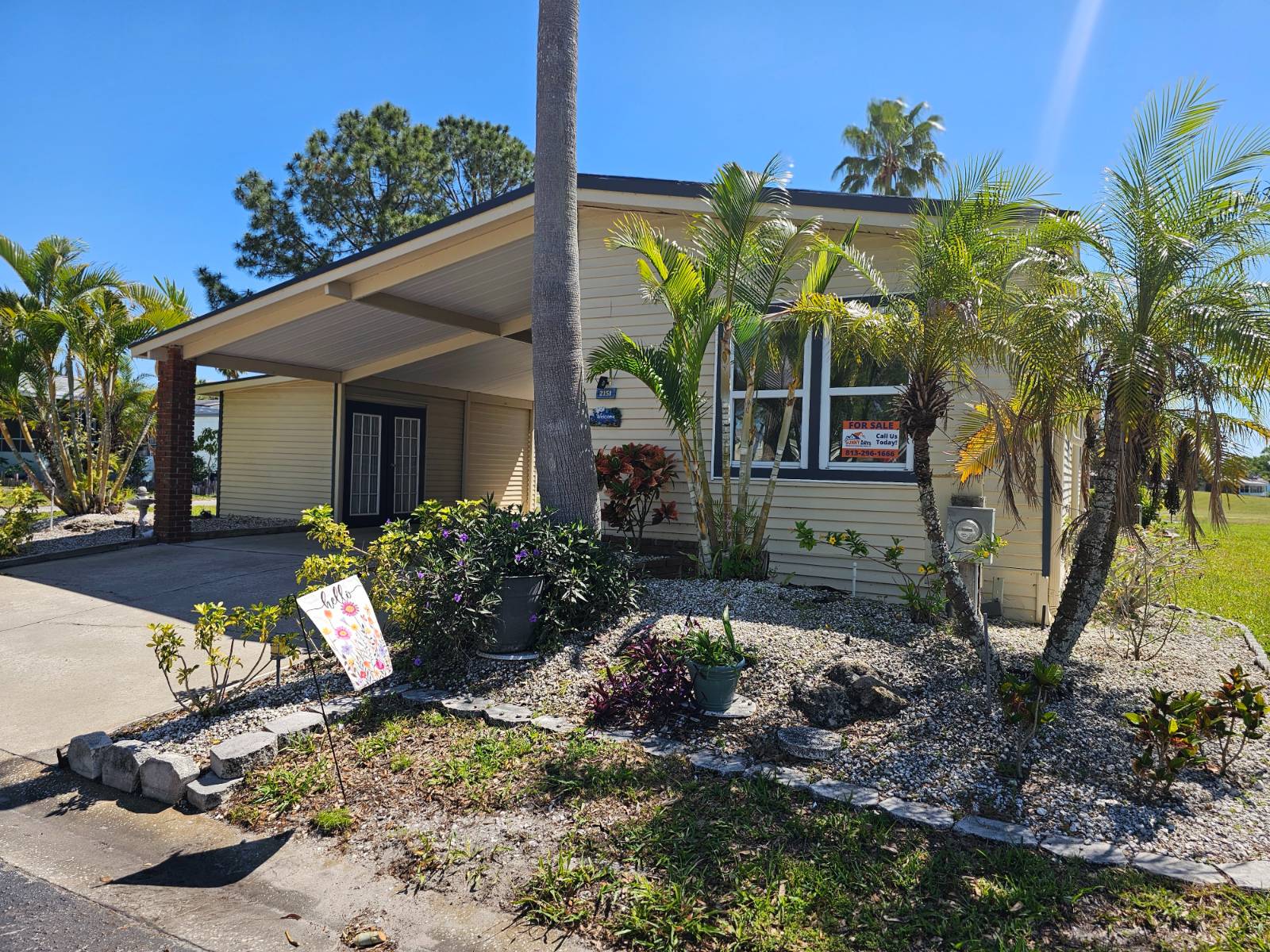 ;
; ;
;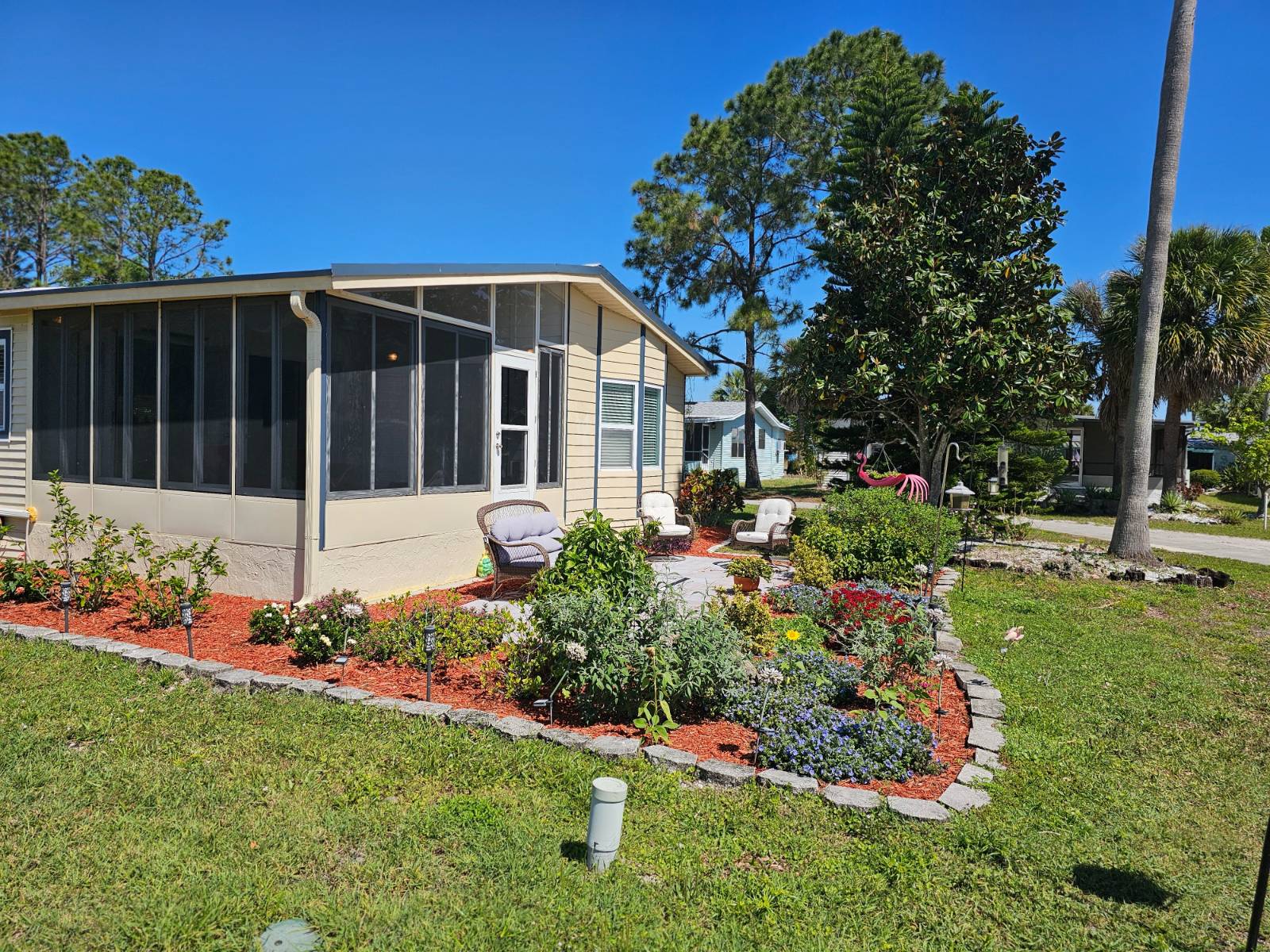 ;
;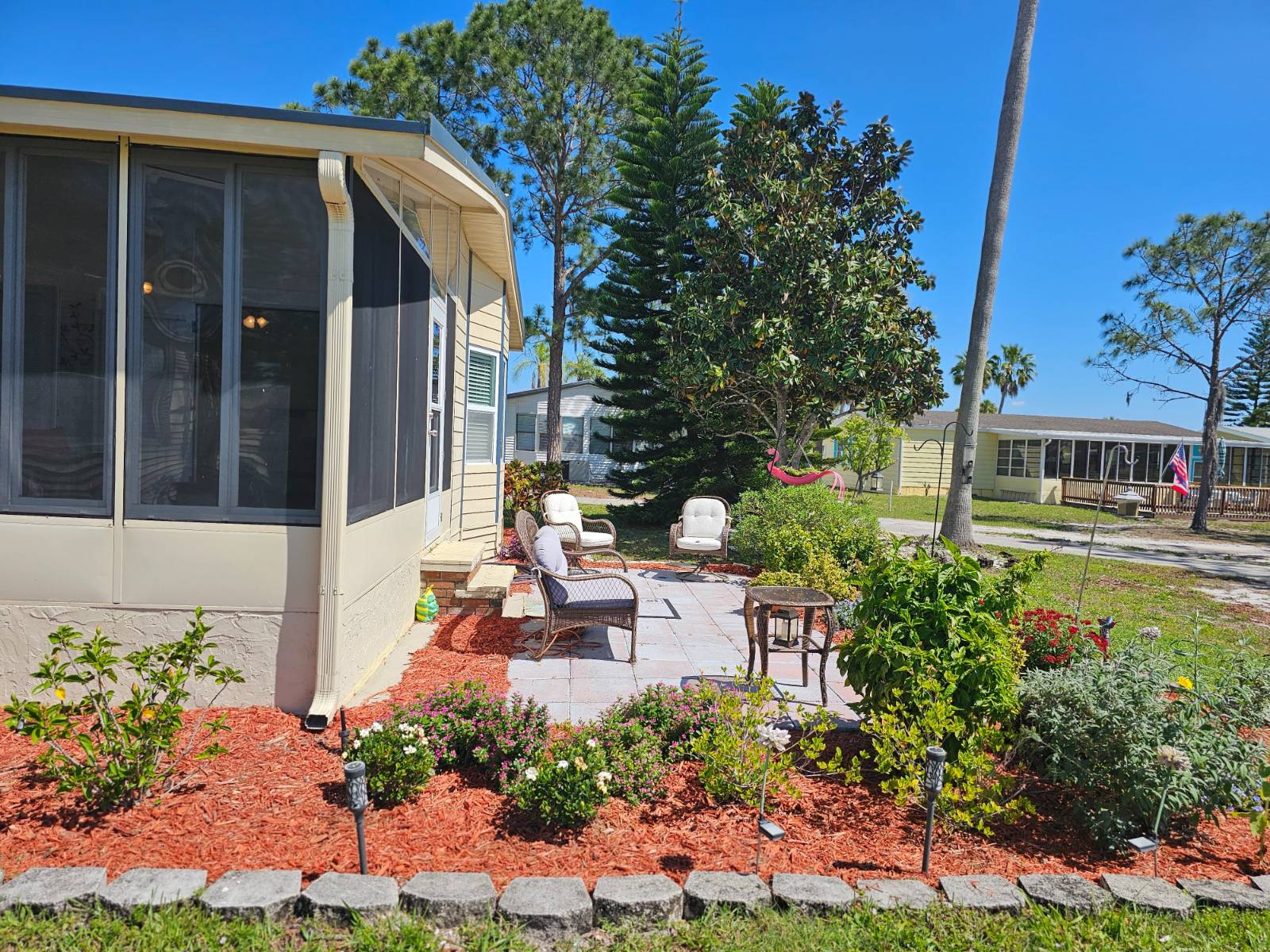 ;
; ;
; ;
; ;
;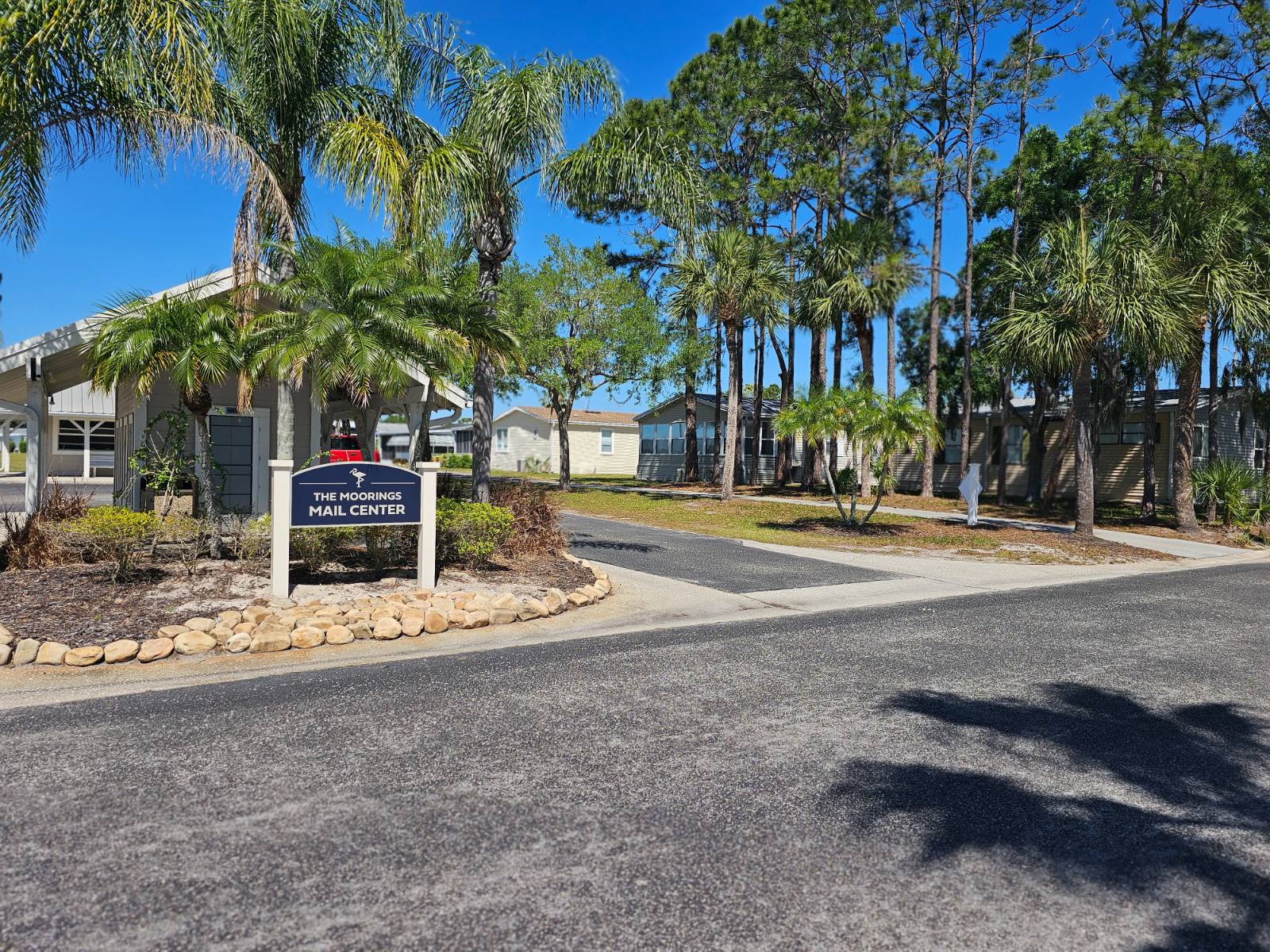 ;
;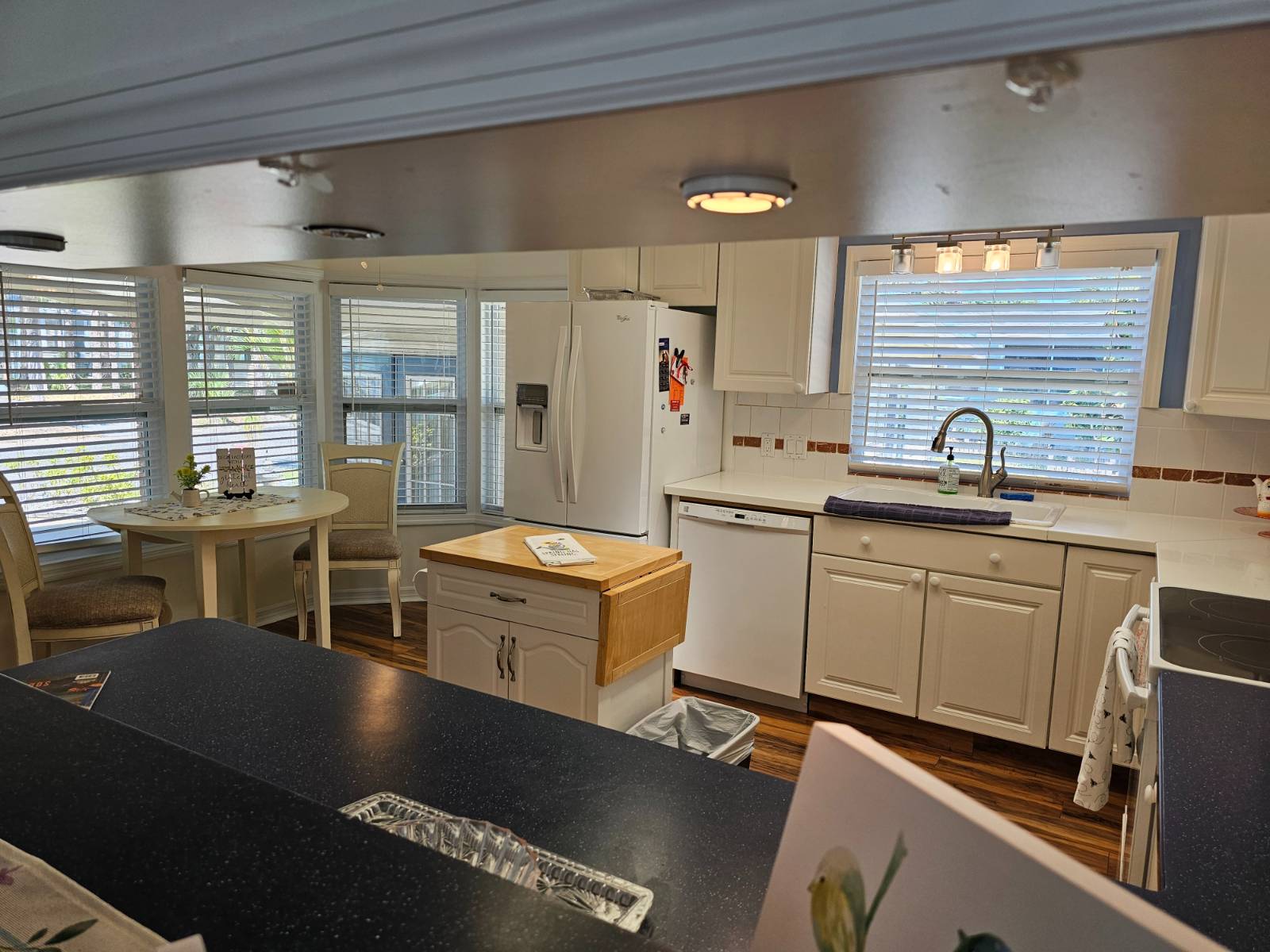 ;
;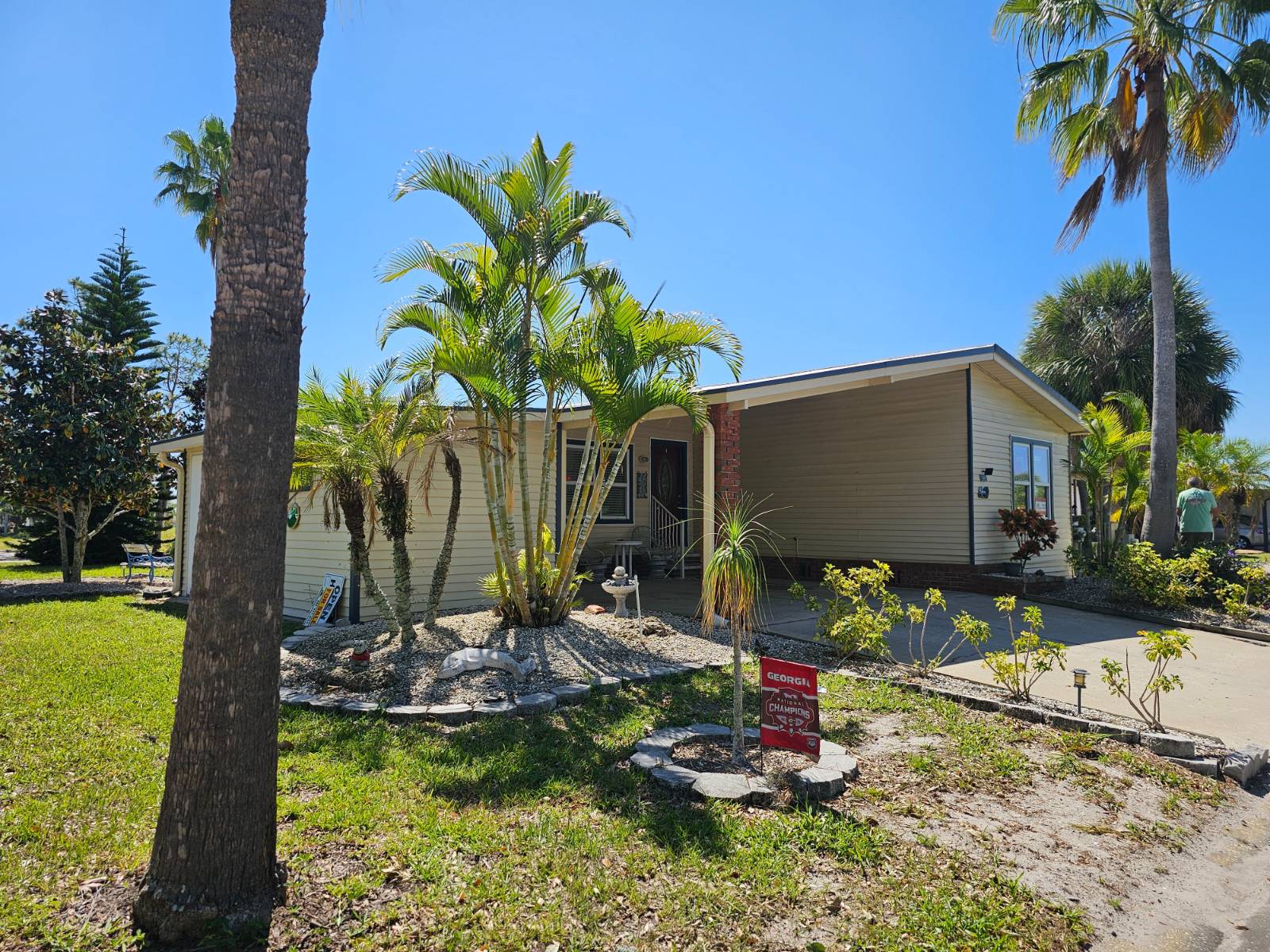 ;
;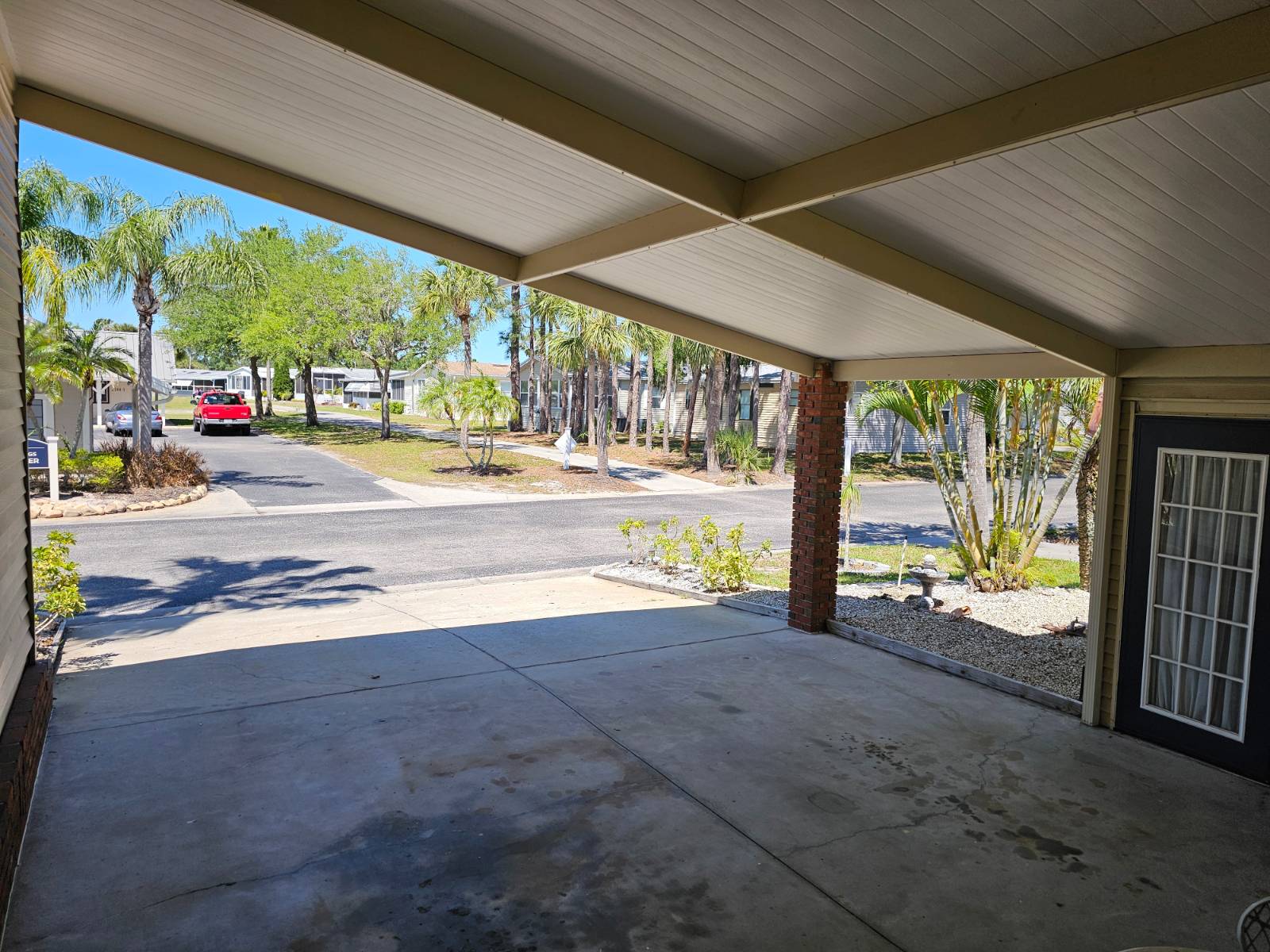 ;
;