2015 Palm Harbor, 1456 SF: 2 CAR GARAGE+2022 GOLF CART! 3 BD/2BA
South section Colony Cove, a 55+, large dog and golf cart friendly, resort lifestyle community. Homes are on leased lots. Community application with credit/background check required. Move-in ready! 2015 Palm Harbor Summer Haven boasts a rare 2 car garage, split 3BD/2BA floor plan, 1,456 SF with 9 ft ceilings, luxury vinyl plank flooring in all the living areas and custom painted walls. Included: 2022 ICON 4 seat golf cart with lithium battery! Live like you are on vacation! ~~A 4 point insurance inspection completed 2024 is provided for buyer review that covers the next 4 items: ~ROOF: 2015 Shingle with 21 years remaining useful life ~HVAC: 2020 AC serviced annually ~ELECTRIC: 2015 Eaton breaker panel, 150 amp, copper wiring ~PLUMBING: 2015, PEX pipes OTHER NOTABLES: ~GARAGE/DRIVEWAY: 2 car garage and 2 driveways ~GOLF CART INCLUDED: 2022 ICON, 4 passenger, lithium battery ~CEILINGS: Tall 9 ft high ~WINDOWS: Thermopane with transom windows for extra natural light. Faux wood blinds ~FLOORS: Luxury vinyl plank, new carpet in bedrooms ~FURNISHINGS: Partially ~PAINT: Freshly painted interior and exterior ~LAUNDRY: Located inside home, W/D included ~LANAIS: (2) Raised screened entry deck and 2nd large side set screened room ~LOCATION: On a landscaped corner lot ~KITCHEN/DNING: Spacious kitchen with lots of cabinetry, tall ceilings, upgraded counter tops, a breakfast bar, Whirlpool 5 door refrigerator (water and ice in the door). Dining area is adjacent to the kitchen a two closets with the stacked washer/dryer (included in the sale) plus storage. ~BEDROOMS/BATHROOMS: -The owners bedroom suite has carpet, tall ceilings, custom paint and a master bath en-suite. It has luxury vinyl flooring, dual sinks, upgraded composite counter tops, a step-in shower and a large walk-in closet.-- Bedroom 2 and 3 are large enough to be used as bedrooms, office, den or hobby rooms. Both rooms have ample closet space, carpet, tall ceilings, custom paint and one has a ceiling fan. In between both guest bedrooms, with easy access from the living room, is the guest bath. It has a shower-tub combo. The dual driveways will park 3 cars plus room for a golf cart. There is an attached 2 car garage as well as a screened lanai and an elevated front porch. MONTHLY LOT RENT: $1110.92 (market rate TBD by community; subject to change) covers all of the community amenities plus almost all other typical monthly expenses such as water, sewer, trash pickup, recycling, all property taxes plus lawn care. The active adult lifestyle is designed to help you enjoy the finer things in life! ~9 community buildings includes 4 meeting halls ~6 community pools ~2 fitness centers ~Over 20 ponds/lakes/inlets ~Marina on the Manatee River: 75 slips/boat trailer storage ($) ~Fishing pier, outdoor pavilion, fireplace ~Fenced Dog Park ~ 2 Nature Preserves; Micro forest to walk, Mangroves to kayak ~ Billiards Room ~Woodworkers Shop ~Arts/Crafts, game/card rooms ~Libraries ~Pickle-ball, tennis, shuffle, horseshoe courts ~45+ miles of roadways for walking/riding ~24/7 roving courtesy patrol ~Planned activities every day including holidays ~30+ clubs to join ~Golf cart accessible shopping plaza at Creekside Commons (Lowes, Aldi, Home Goods, Restaurants, Pet supplies plus more!) Florida MH Sales, LLC cannot guarantee or warrant the accuracy of this information, measurements or condition of any property. Measurements are approximate. All homes are sold AS IS and personal or professional inspection is encouraged. The buyer assumes full responsibility for obtaining all current rate of lot rent fees and pass-on costs, rules/regulations, pet policies, etc., associated with the park from the community administrative office.



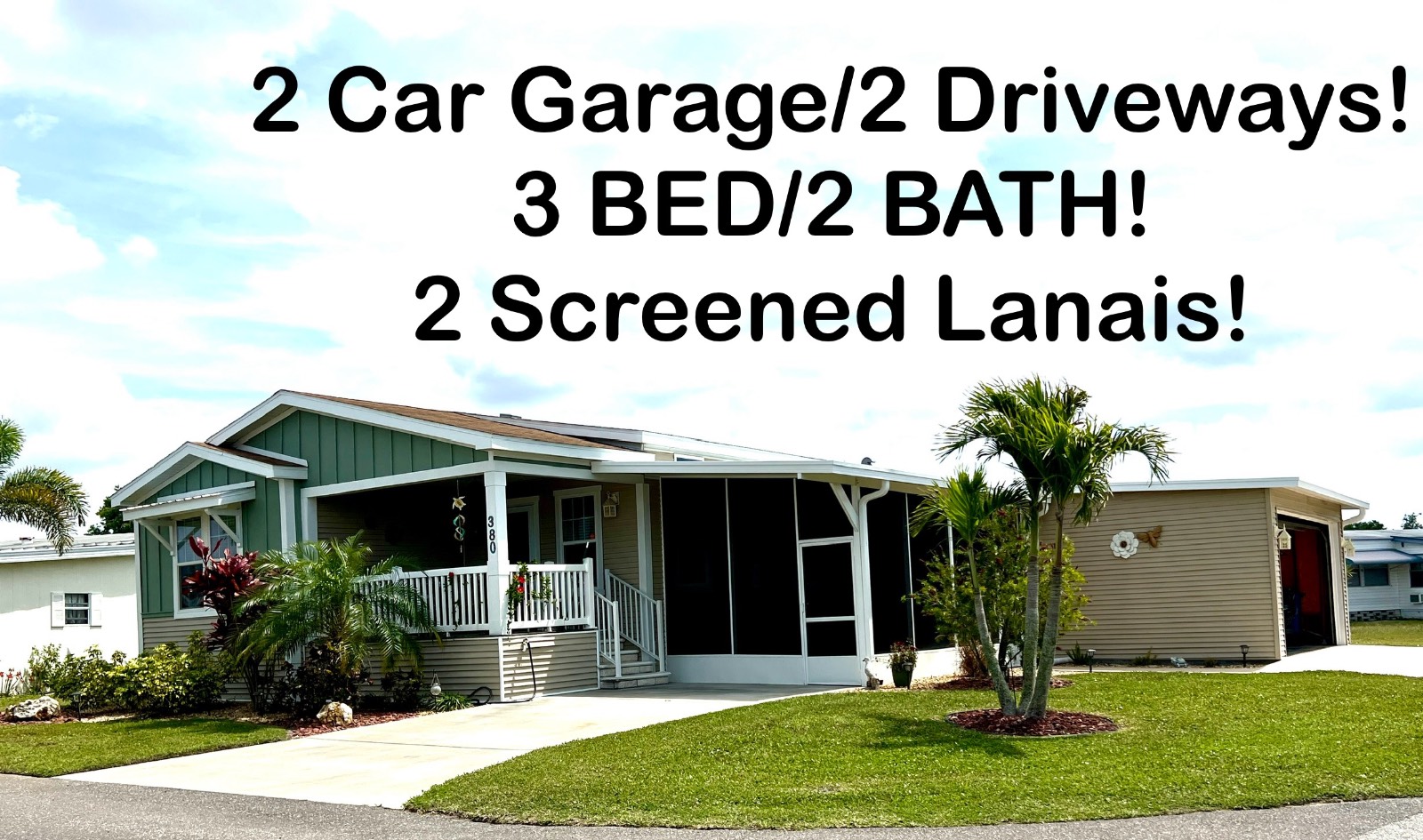


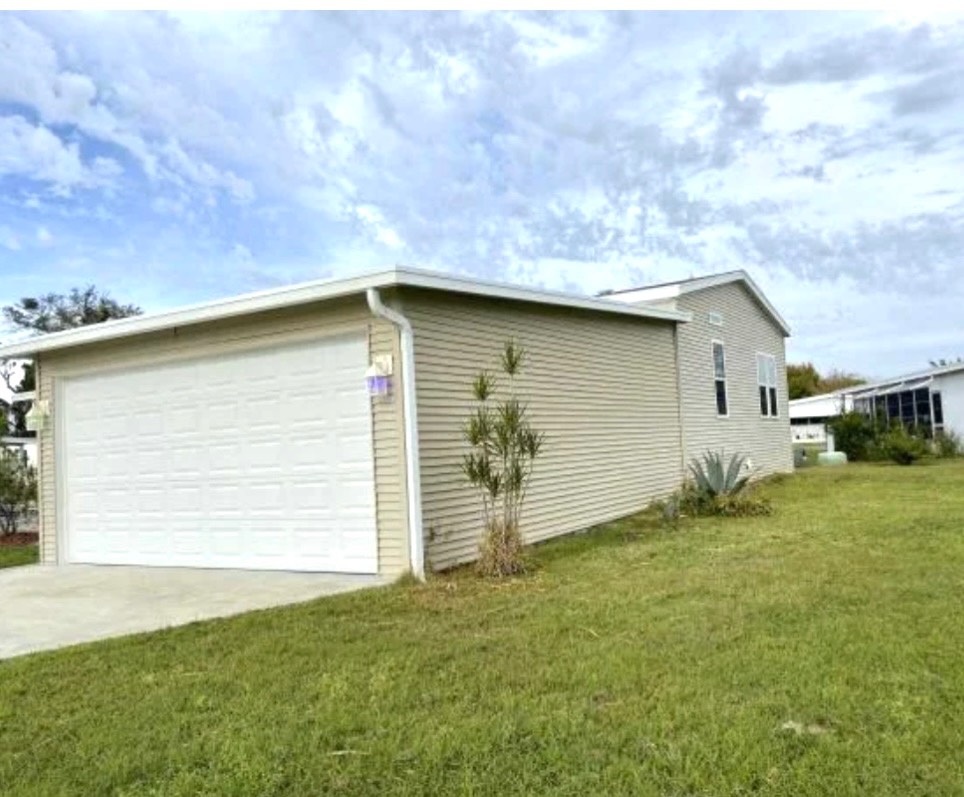 ;
;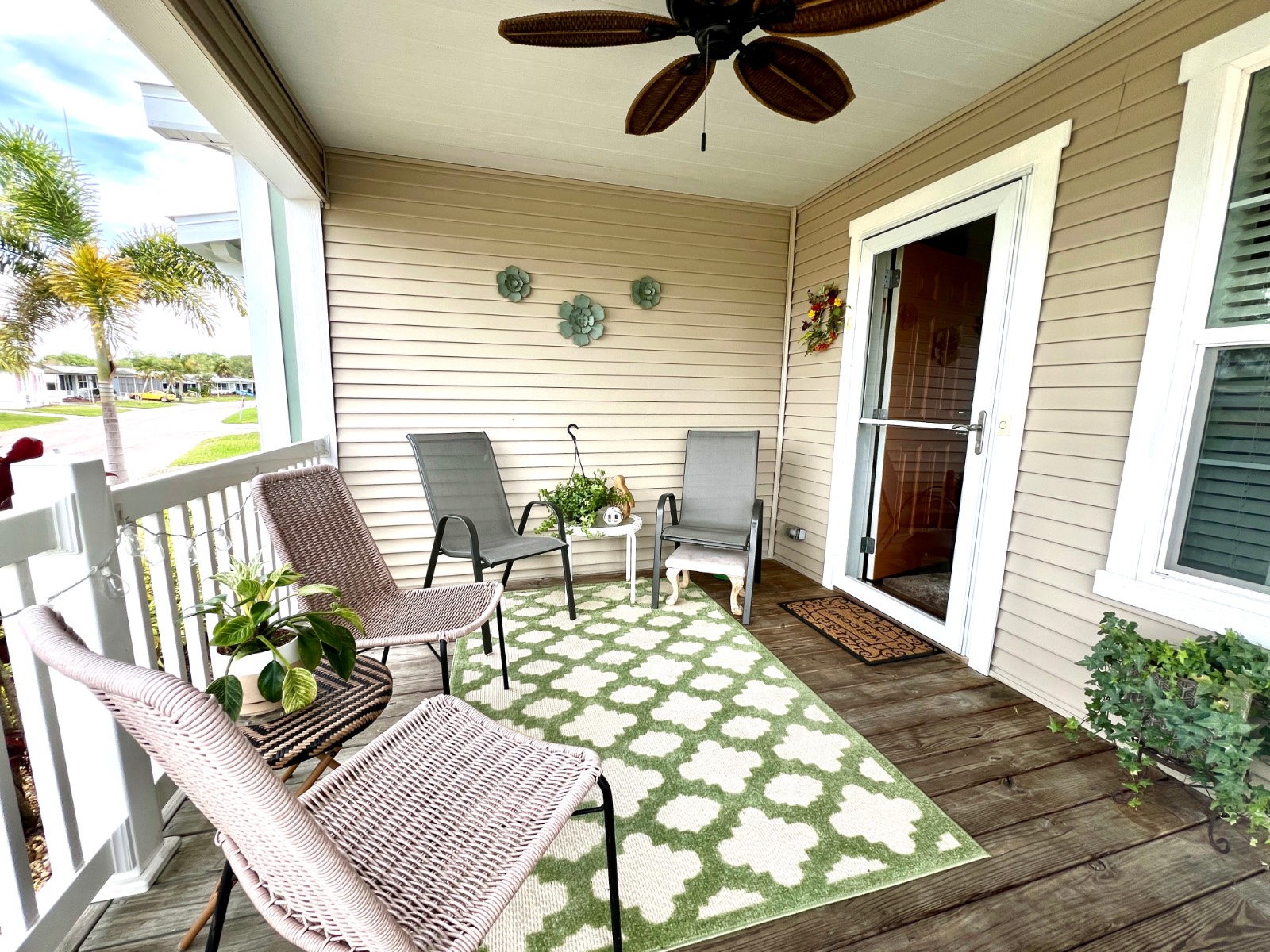 ;
;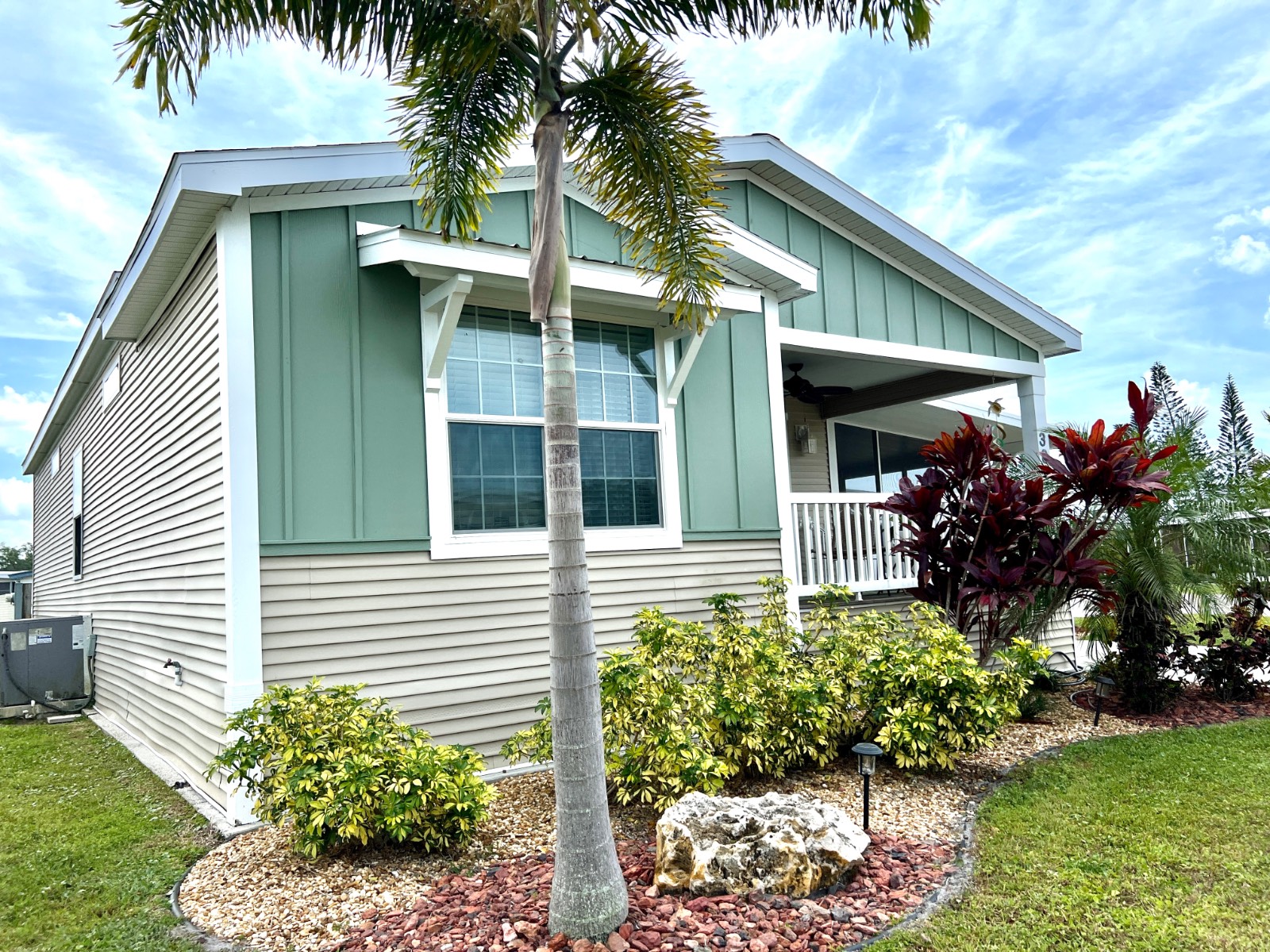 ;
;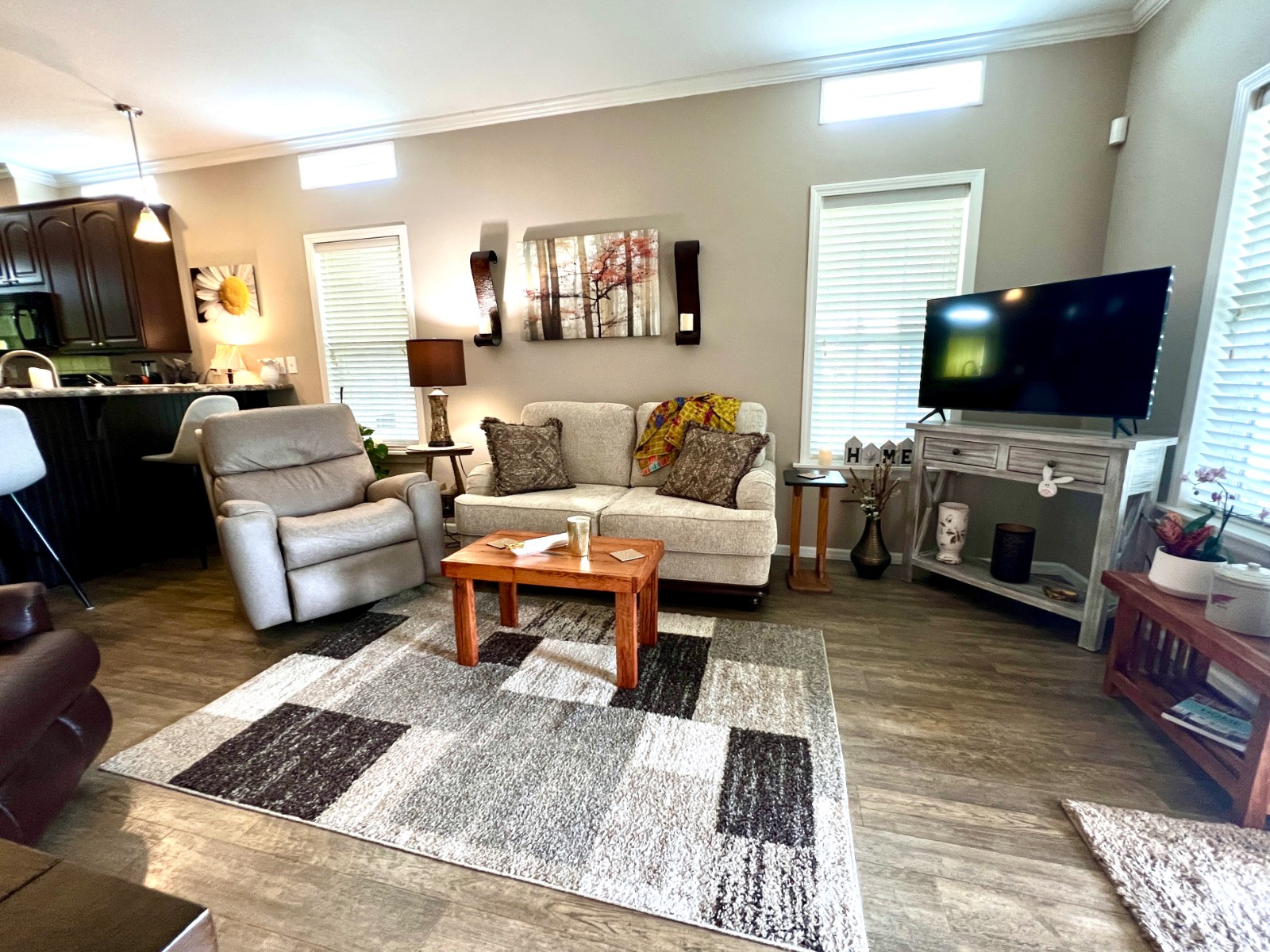 ;
;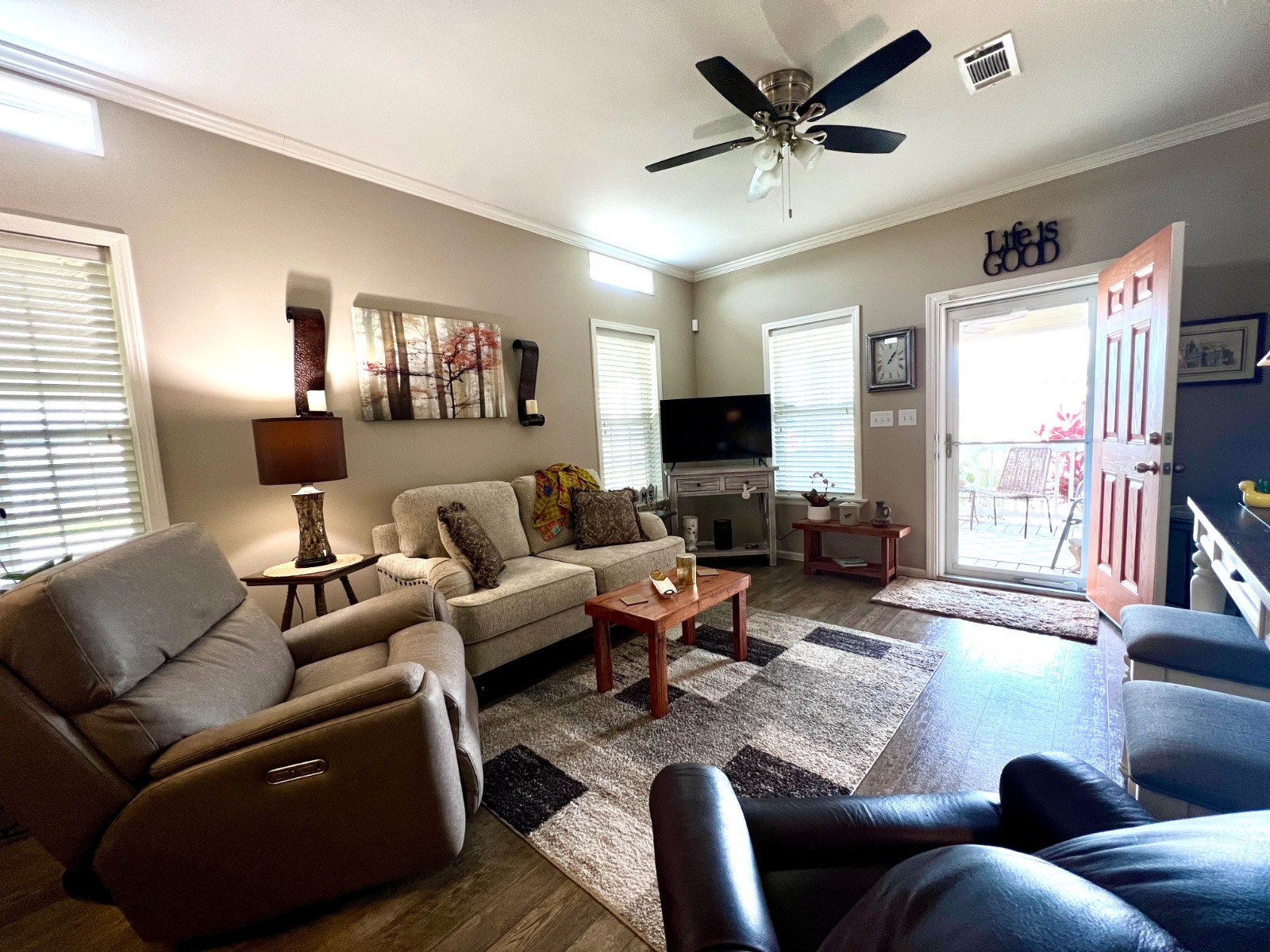 ;
;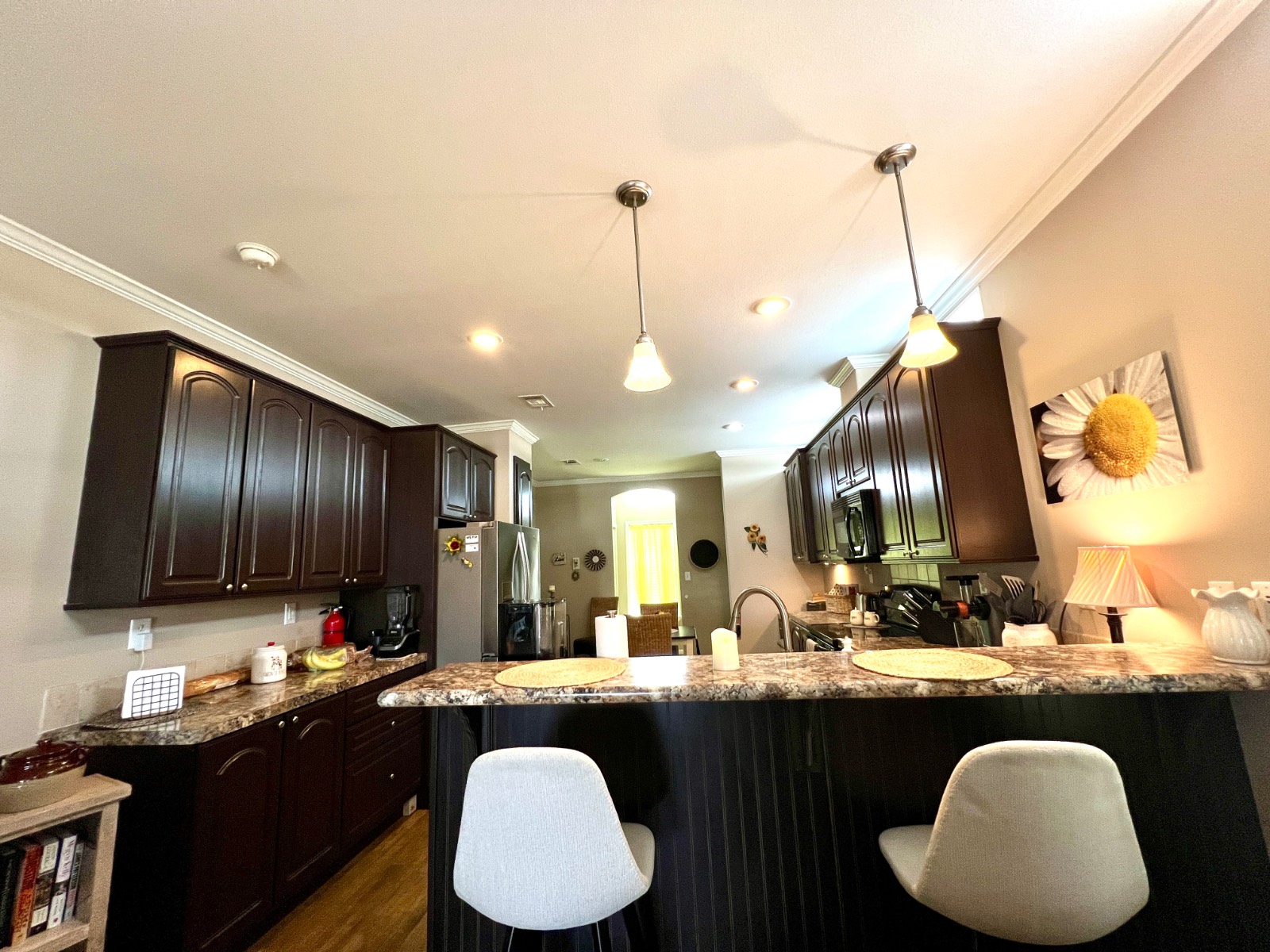 ;
;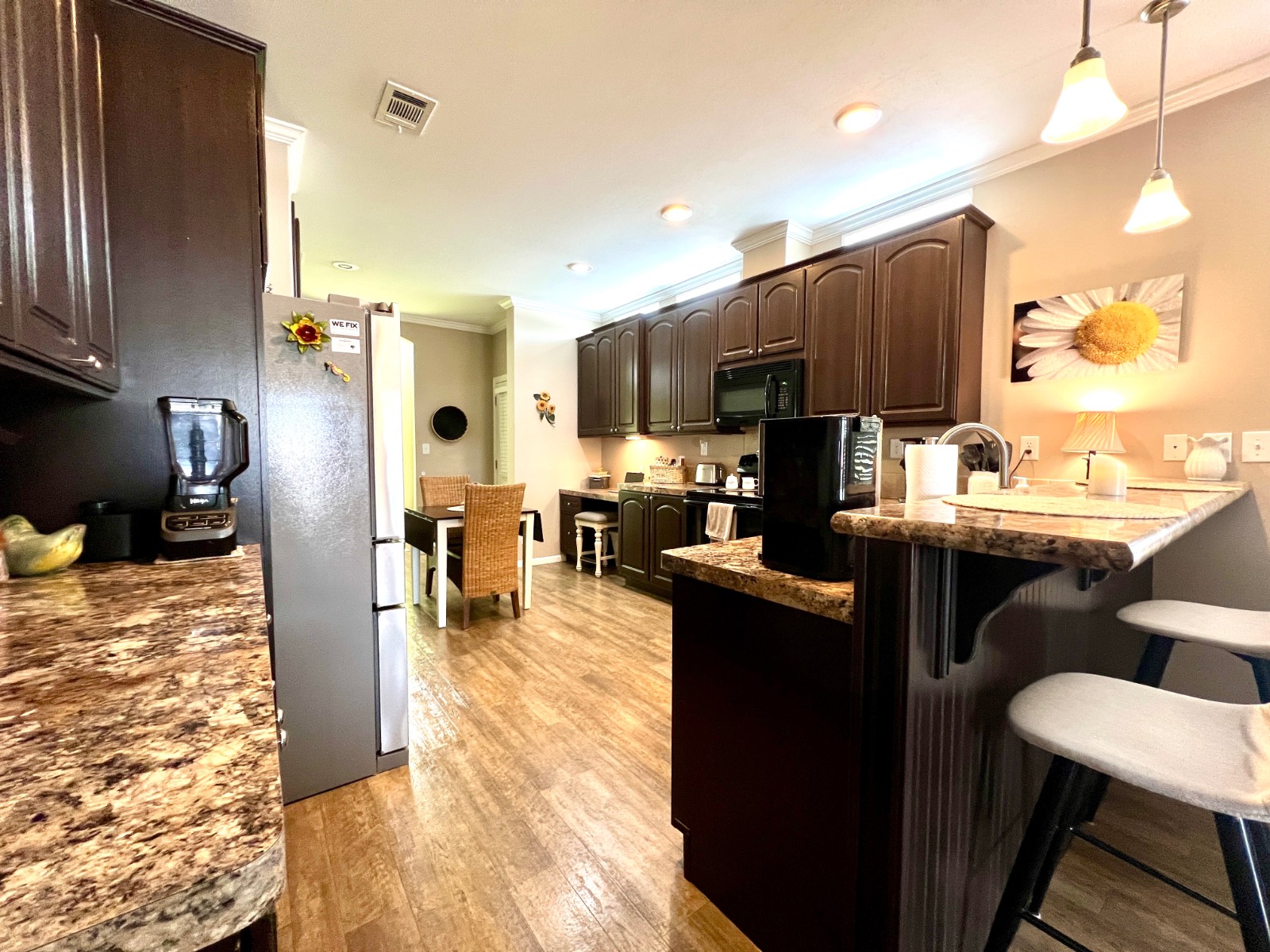 ;
;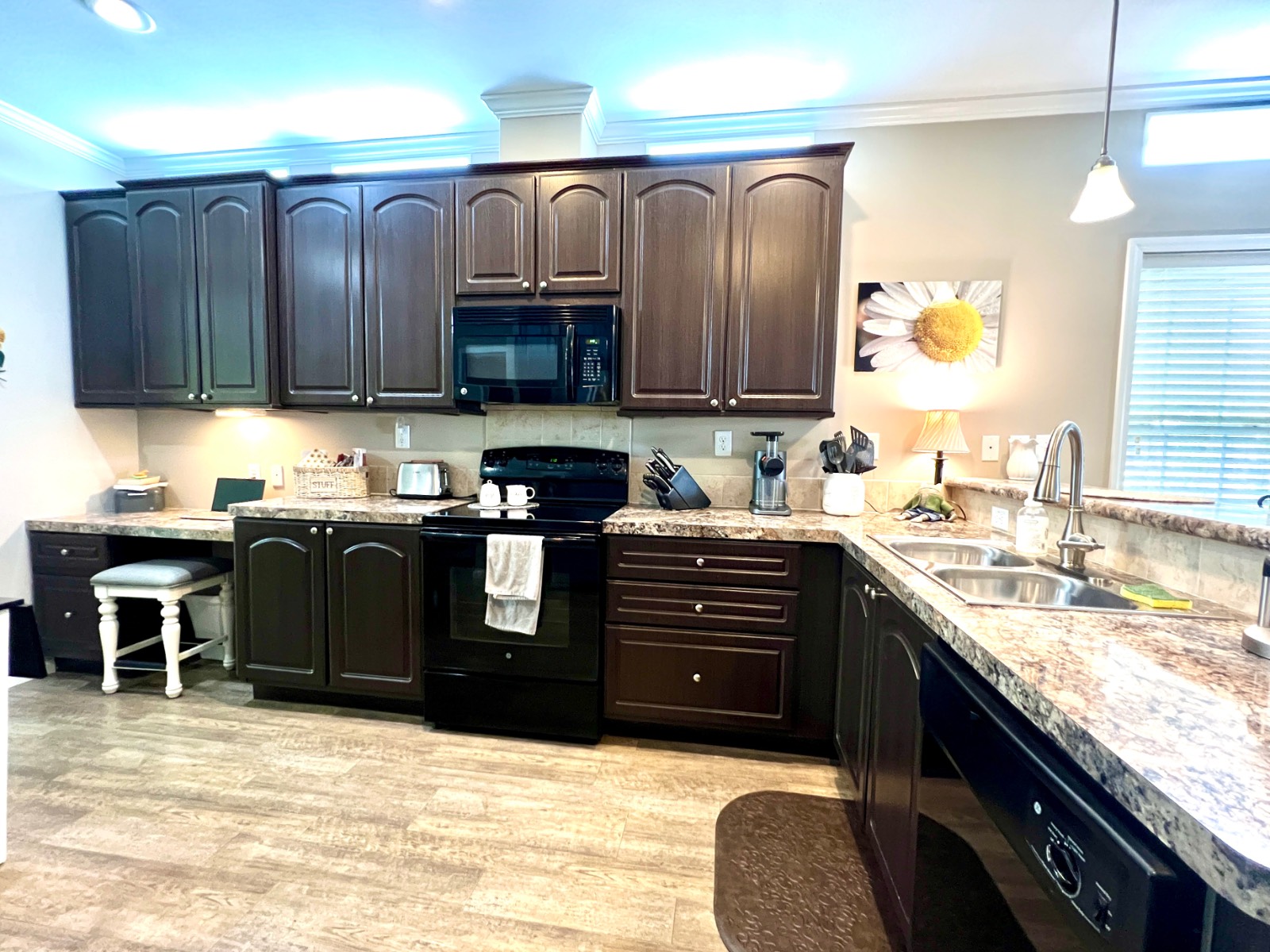 ;
;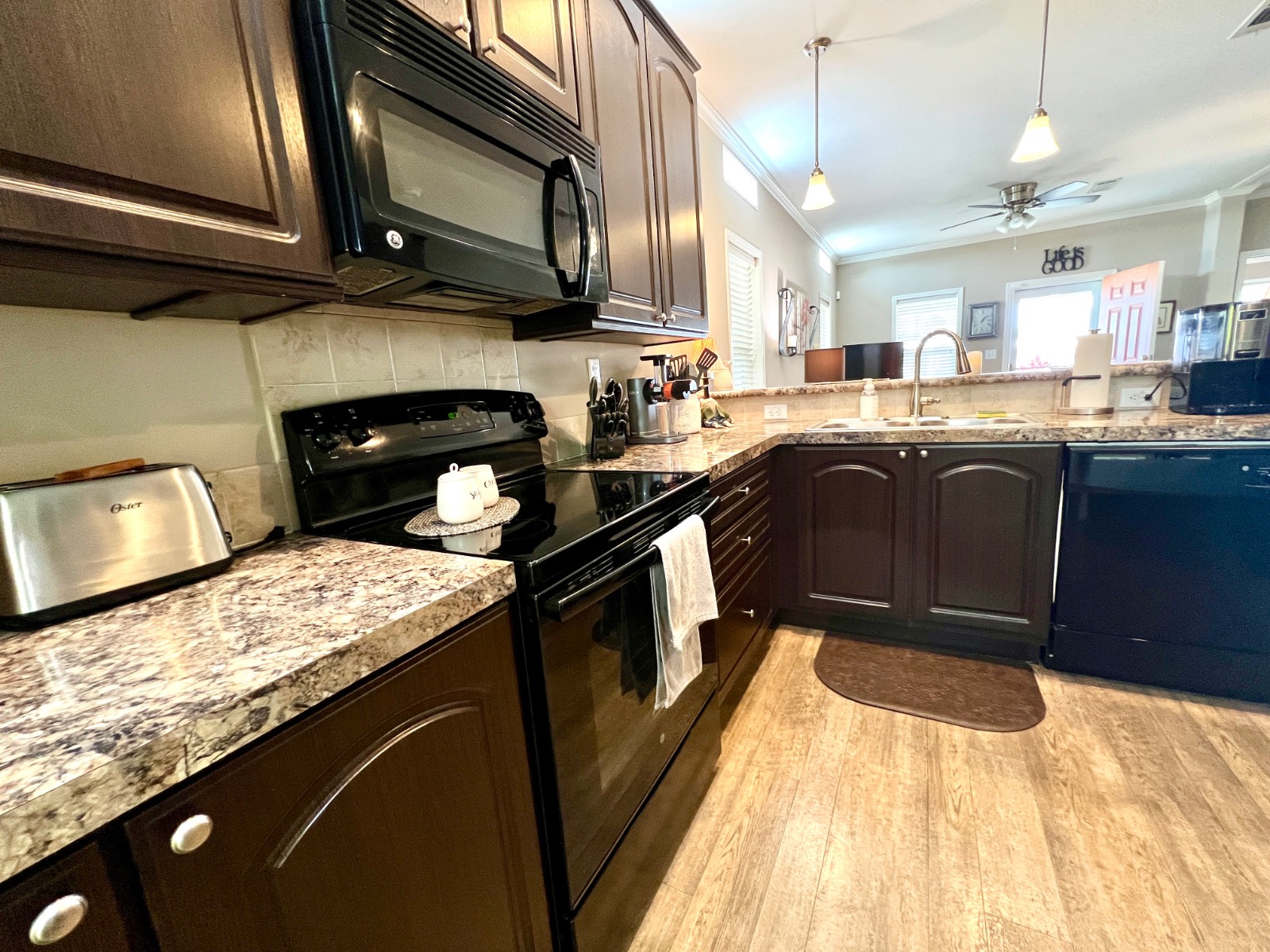 ;
;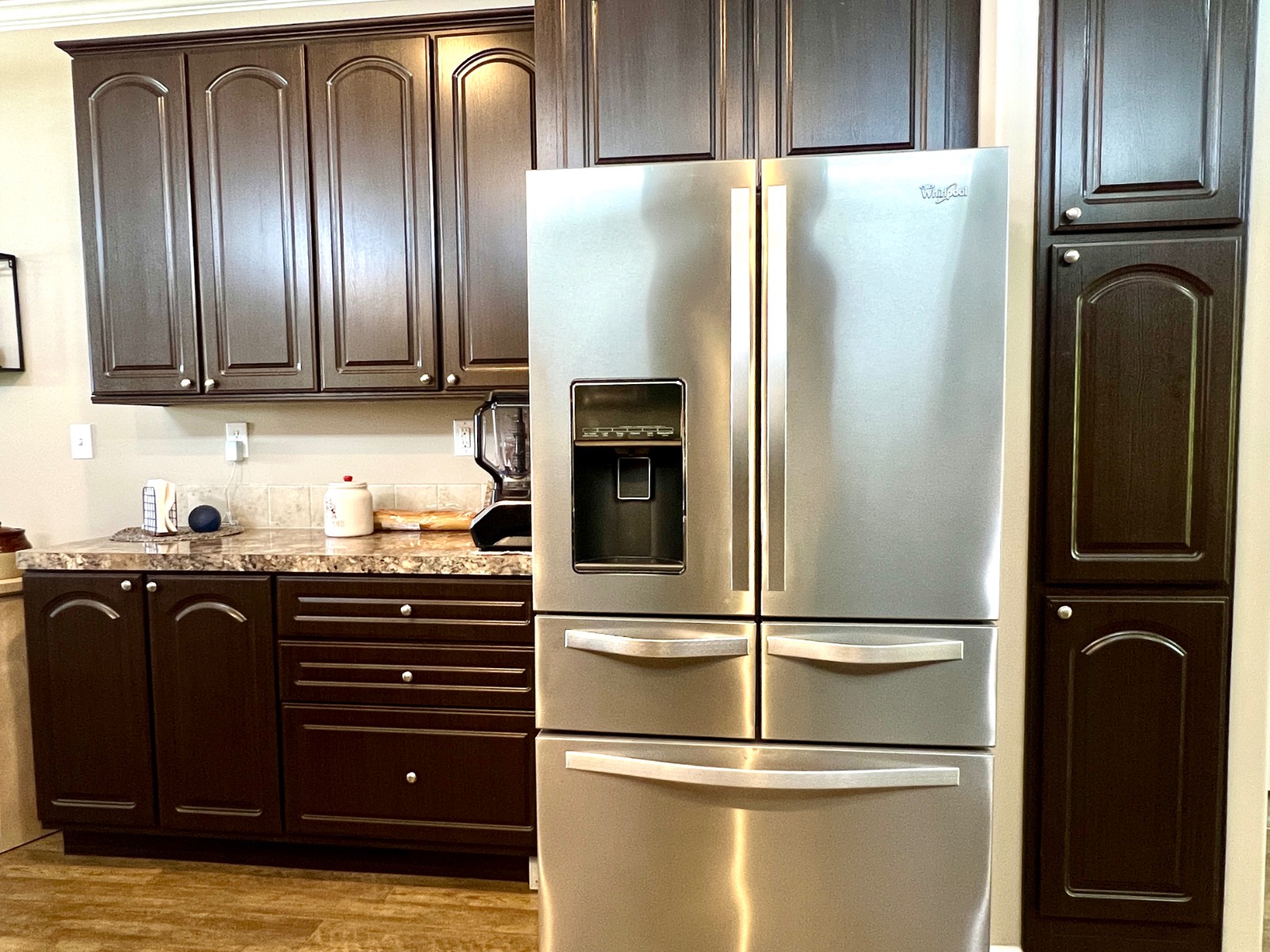 ;
;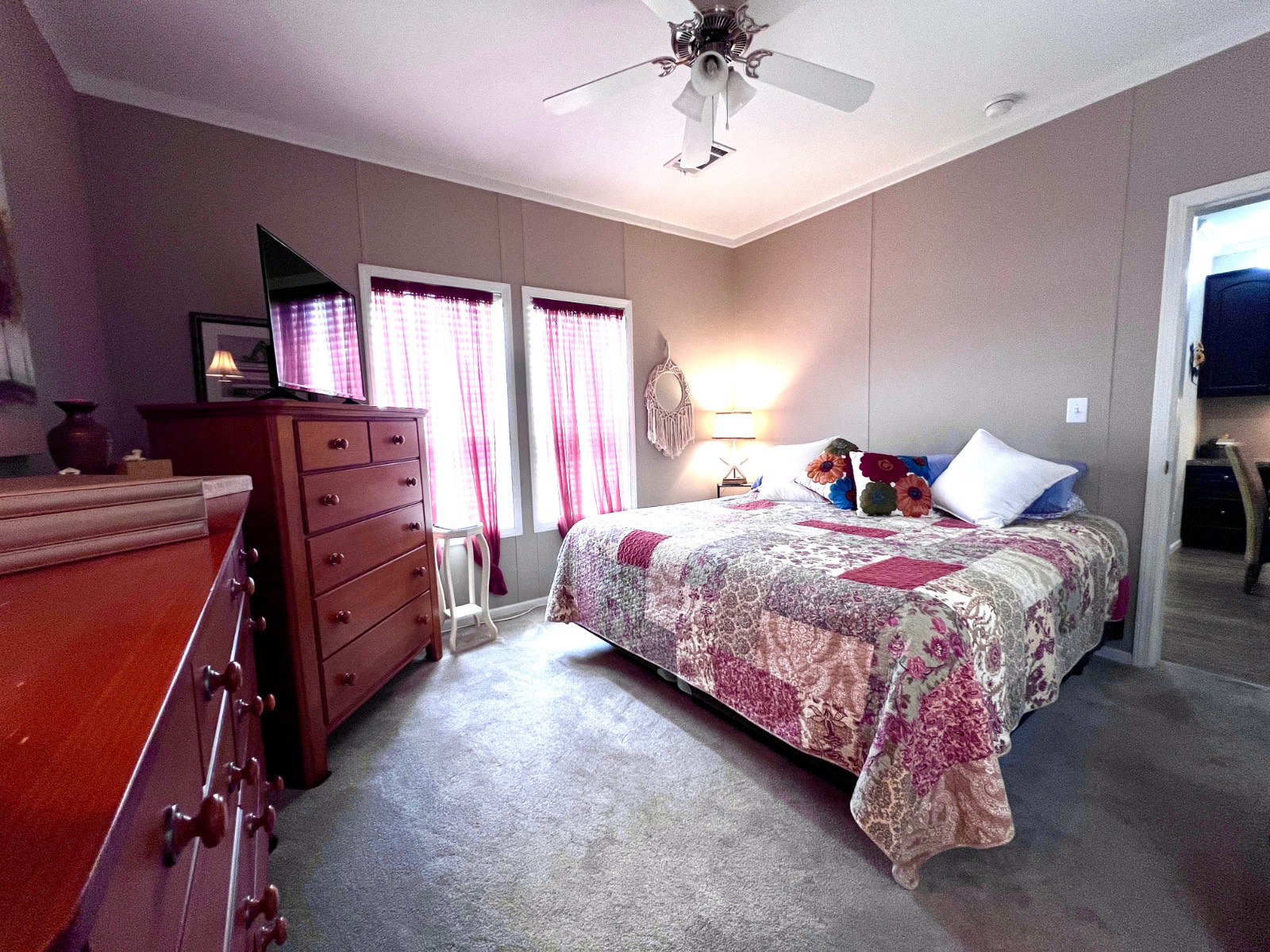 ;
;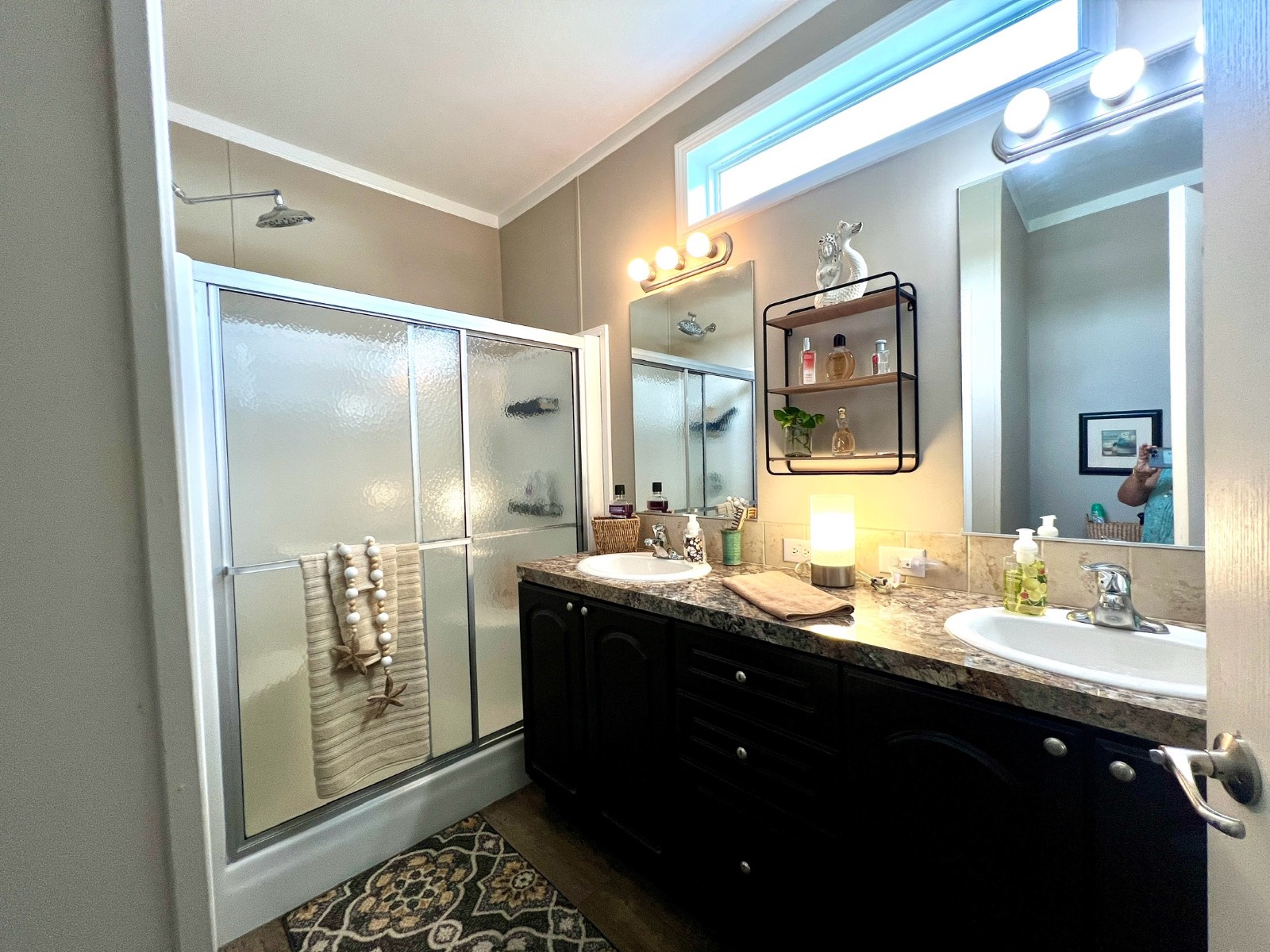 ;
;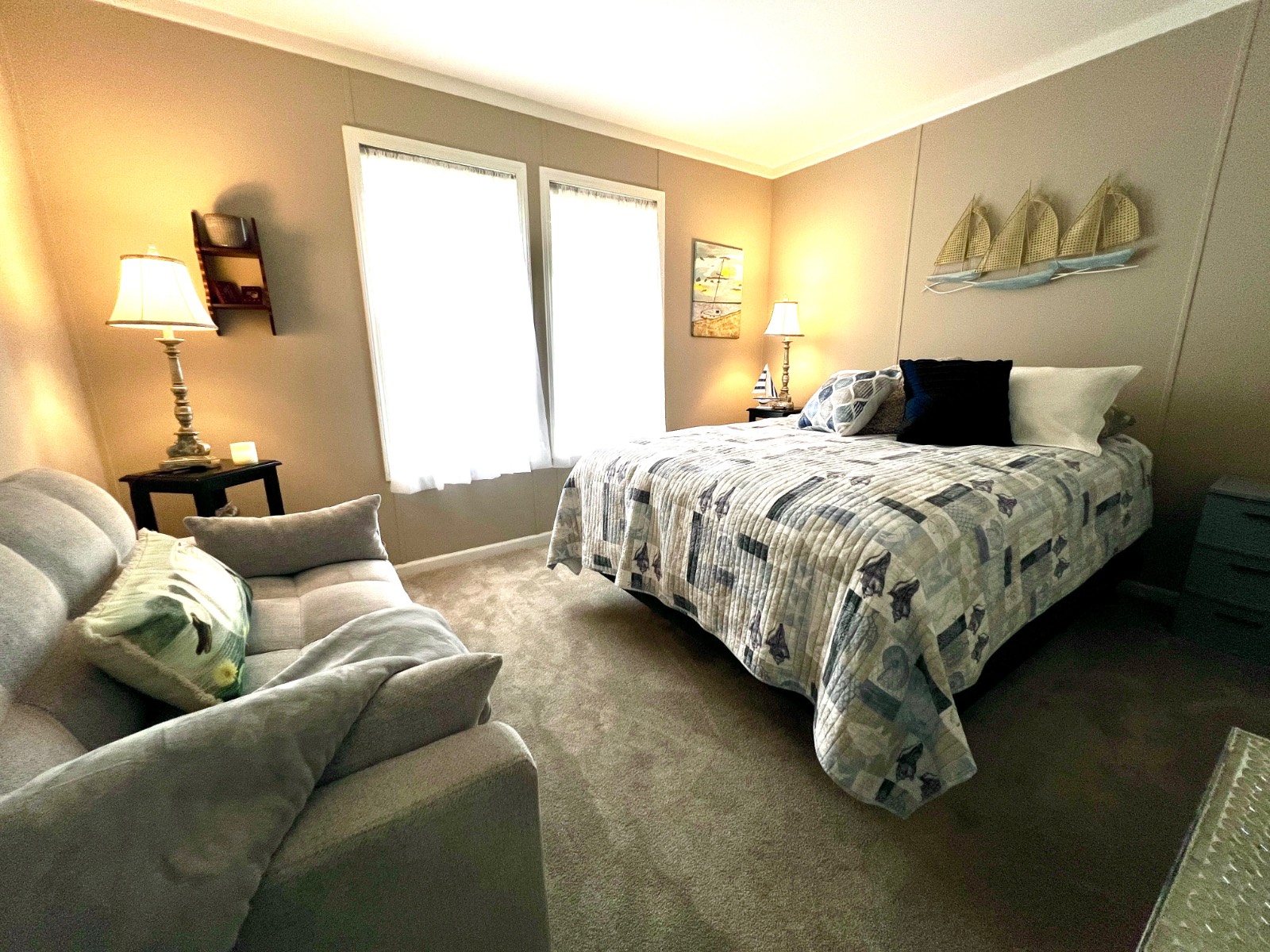 ;
;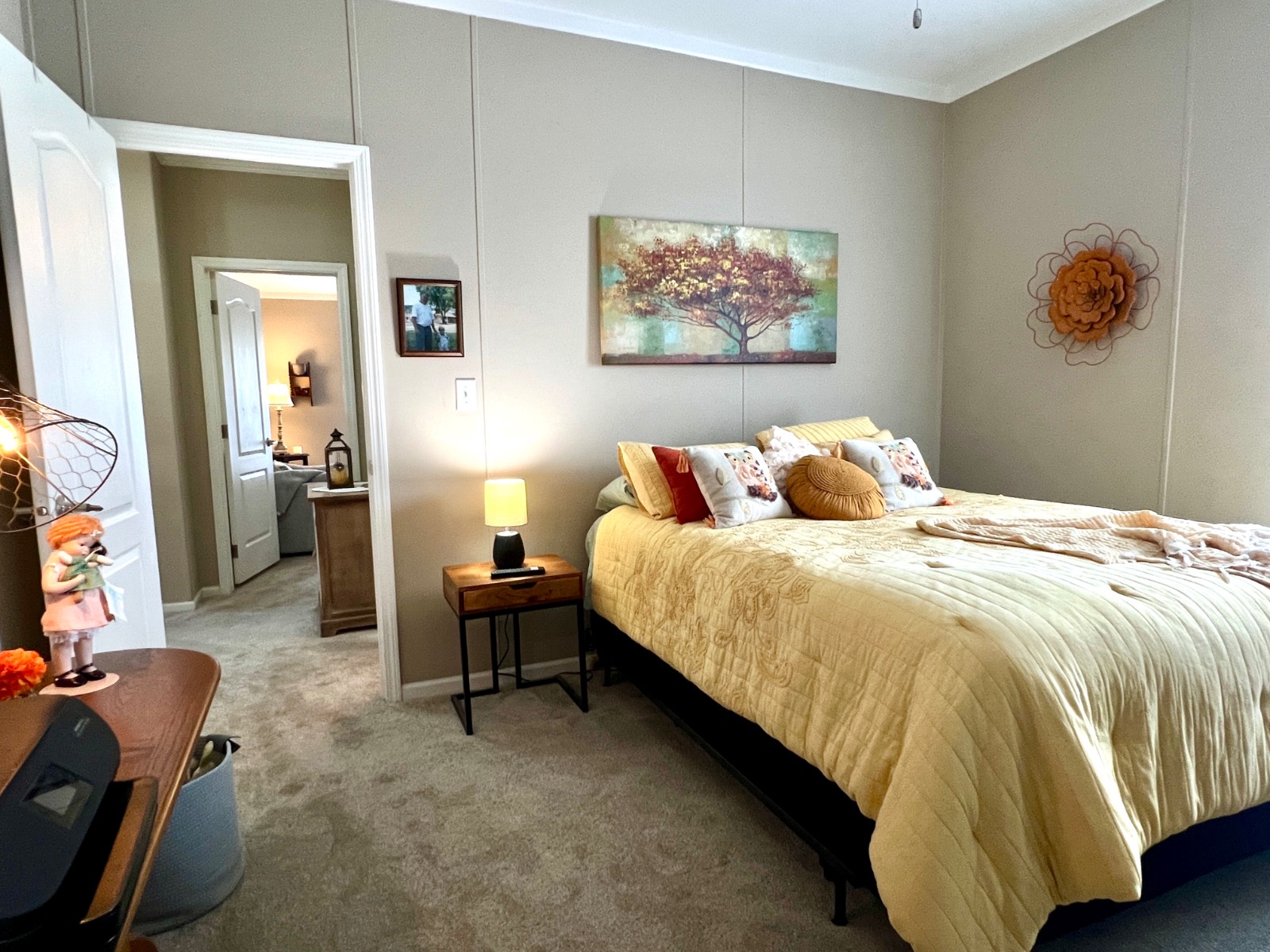 ;
; ;
;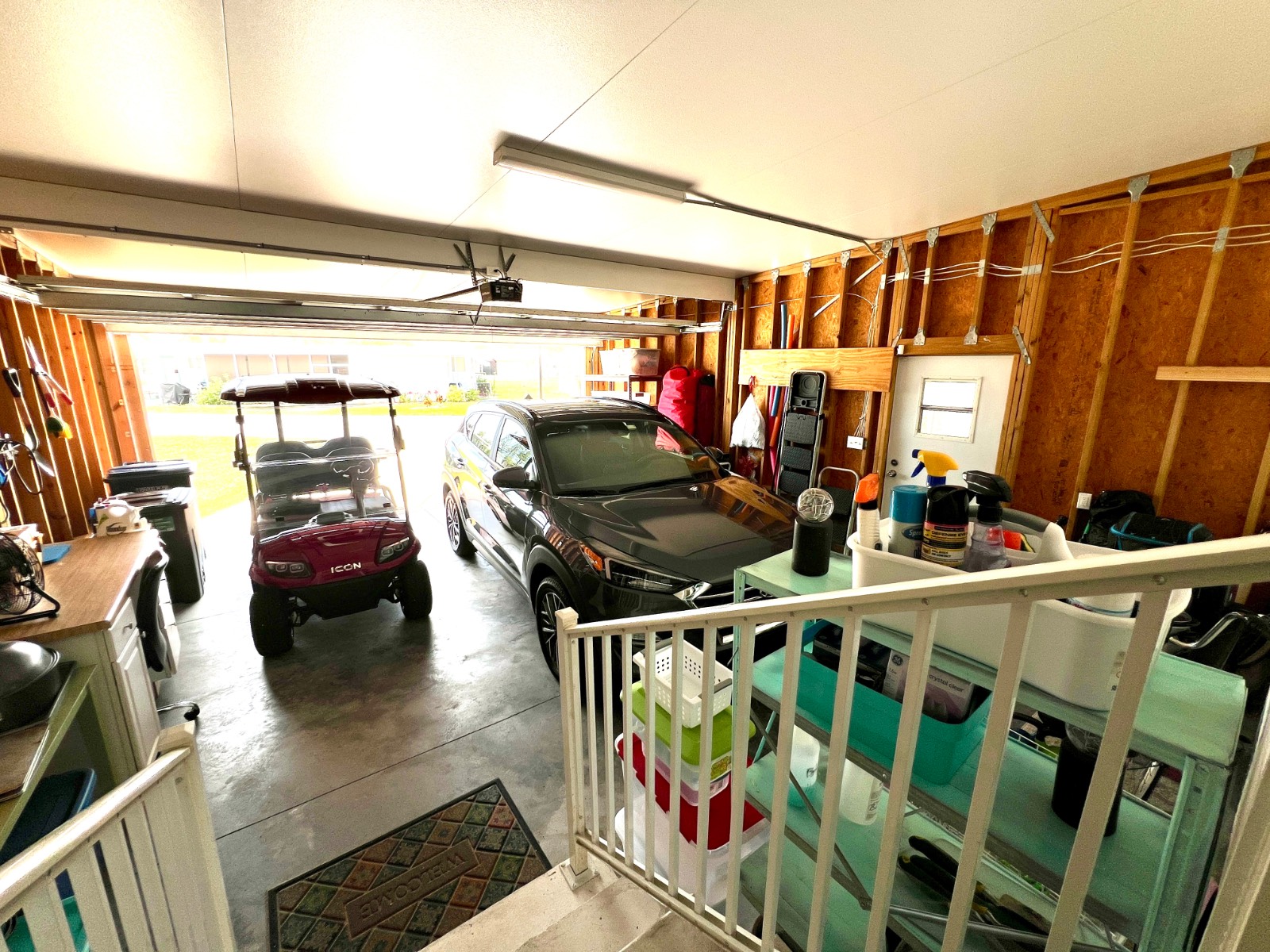 ;
;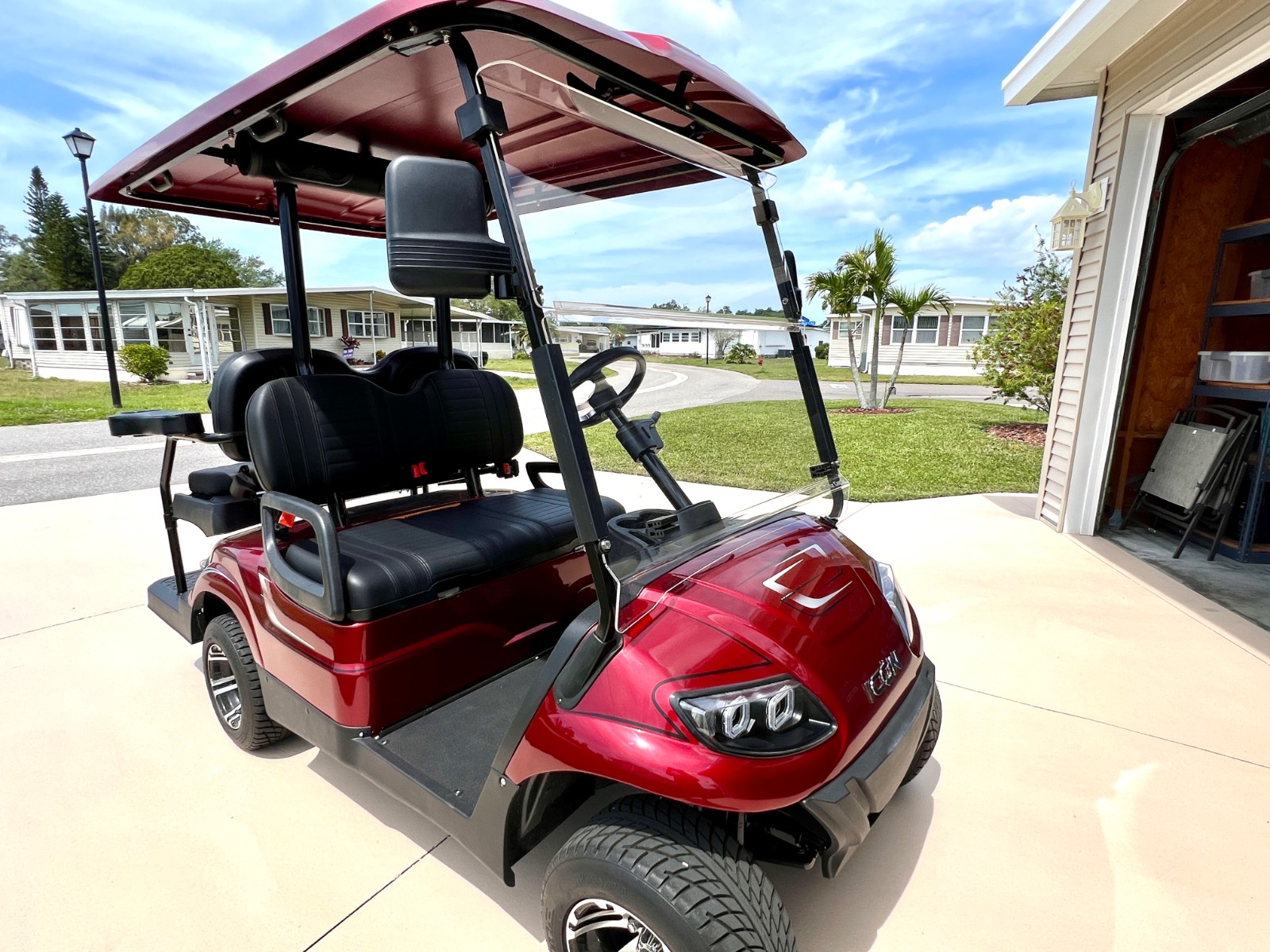 ;
;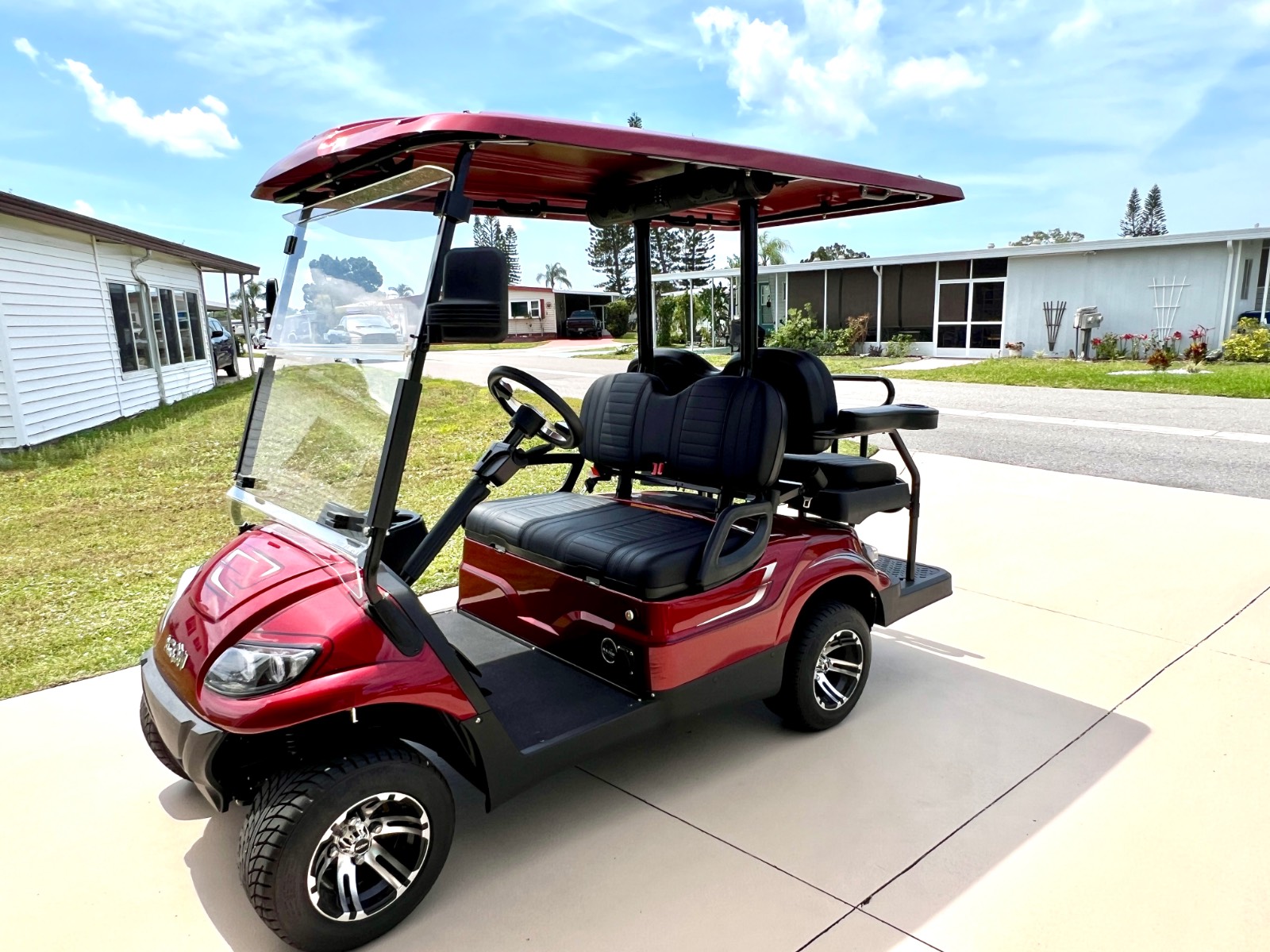 ;
;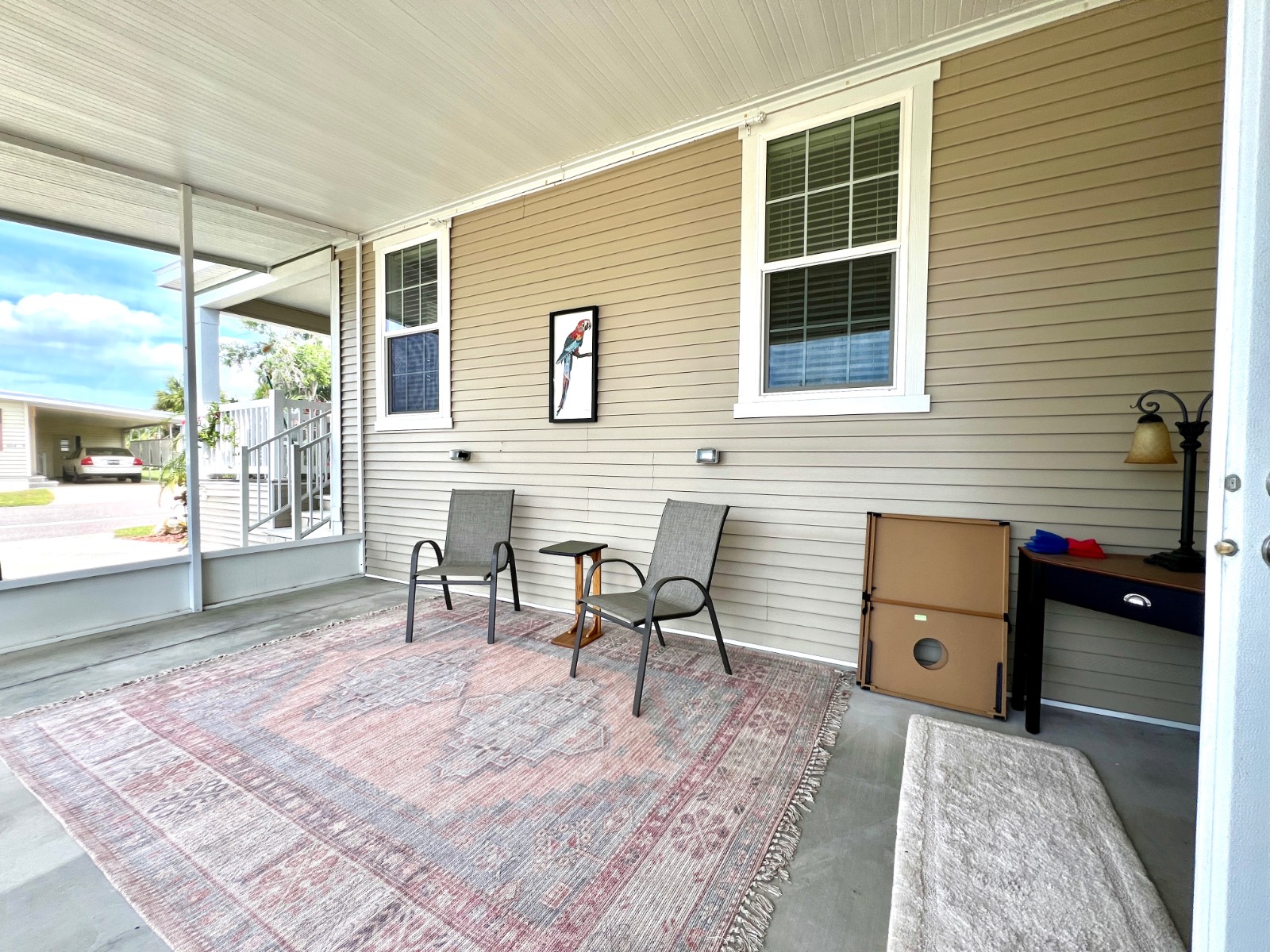 ;
;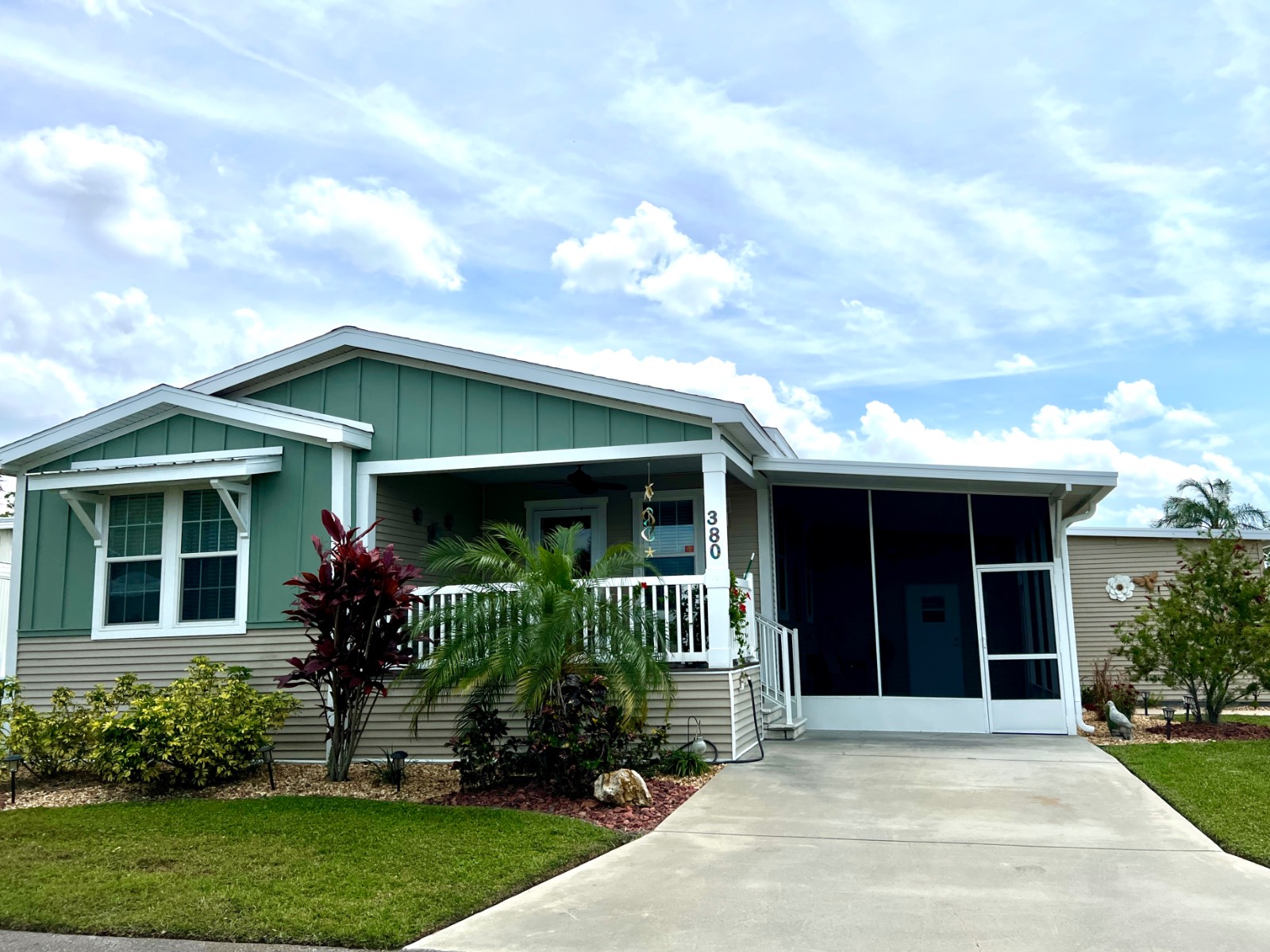 ;
;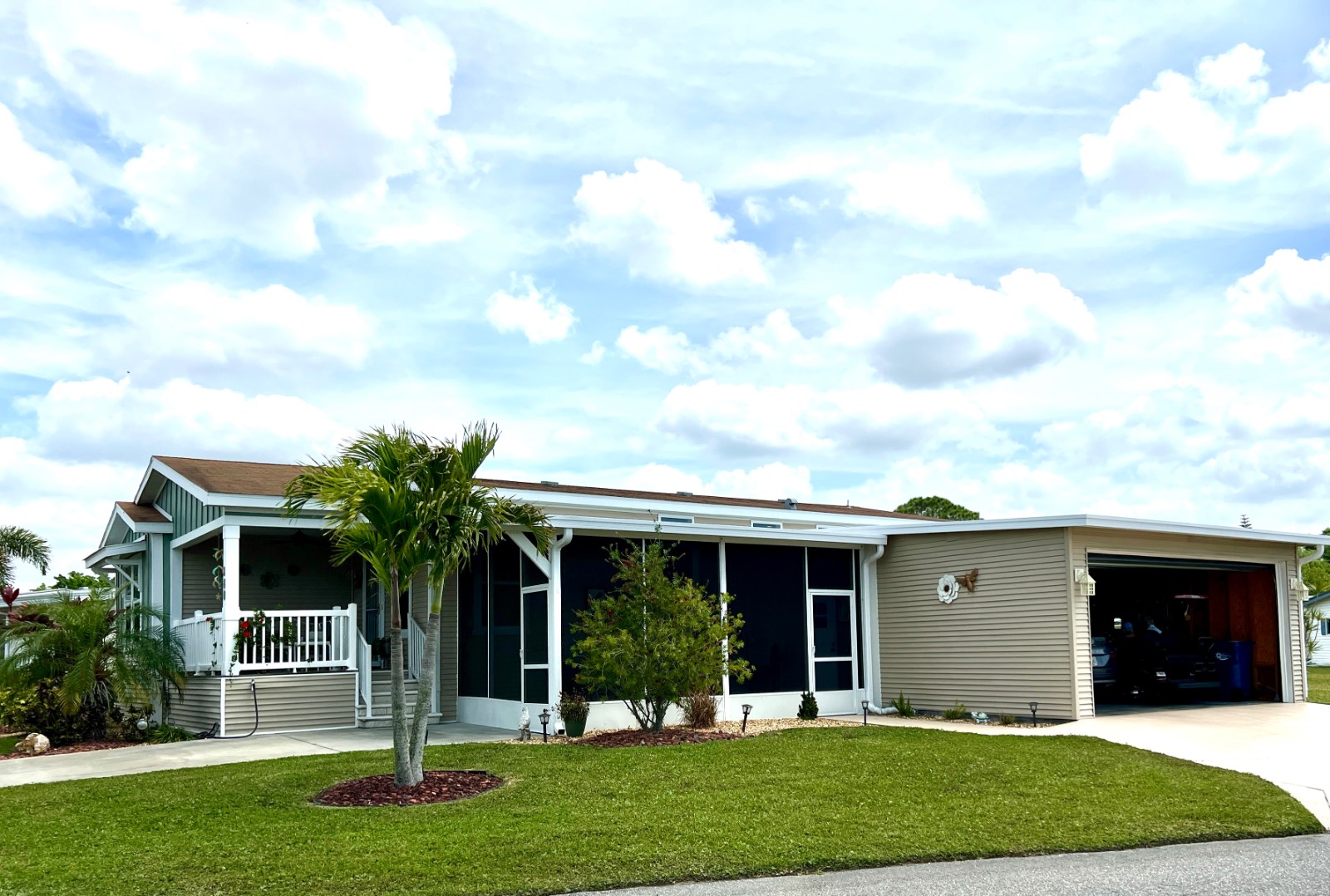 ;
;