New to Market! Beautifully Remodeled Turnkey 2 Bed+2 Bath Home!
Welcome Home to this Spacious 2 Bedroom + 2 Bathroom Skyline Home. Room to roam with approximately 2,040 sq ft of beautifully renovated living space. Excellent quiet location in sought-after Greenbrier Estates West Community. Tons of Newer High-Quality Upgrades throughout! Drywall and shiplap-look walls, attractive Luxury Vinyl Plank wood-look flooring throughout, PEX plumbing, wall switches and outlets, Interior and Exterior doors and Windows, Baseboards and door trim, Remodeled Kitchen and Bathrooms, and much more! Living Room open to Large Family Room featuring cozy fireplace. Formal Dining Room with high ceiling. Remodeled, well-appointed light and bright Kitchen featuring Quartz countertops and backsplash, Upgraded Stainless Steel Appliances including side-by-side Whirlpool refrigerator/freezer, Whirlpool double wall oven, Frigidaire gas range, hood vent, Samsung dishwasher, popular farmhouse sink. Recessed Lights, plenty of counter space, tons of storage space with large walk-in Pantry with decorative glass door and white shaker-style cabinets with coordinating pulls. Luxurious Primary Suite with Retreat, sliding glass door to exterior, big walk-in closet, ceiling fan/light and private Remodeled Bathroom featuring Dual Sinks/Vanity, oversized walk-in Shower with glass Enclosure. Nice-size guest Bedroom 2 with walk-in closet and Remodeled ensuite Bathroom with combination tub/shower. Both bathrooms include new toilets, vanities, mirrors, and fixtures. Convenient and useful Built-in Office Space. Oversized Utility/Laundry Room including Washer & Dryer! Door to side access to exterior and more storage. Central Air Conditioning. Gas Heating. Sunroom/Retreat leads to backyard covered Deck which is perfect for hosting a gathering or simply relaxing and enjoying the tranquility of the yard. Great curb appeal with nice landscaping. Covered front Porch. Covered 2-Car Carport. Storage Shed included. Outstanding Santa Clarita Location in highly desirable gated Community of Greenbrier Estates (1 Buyer needs to be a minimum age of 55). Amenities include 2 pools, 1 indoor spa & 1 outdoor spa, tennis court, pickleball court, recently beautifully updated clubhouse with kitchen and billiard room, card room, community activities, library, greenbelt, guest parking and even RV storage. Includes water and trash collection. Close to everything; shopping, dining, bowling & public transportation. Serial Numbers 04690325 A/B/C M. Space Rent $1,384/month. Shown by Appointment only. Do NOT disturb occupants. Se Habla Espanol. Financing available on approved credit. *Information provided deemed reliable but not guaranteed and subject to change without notice. Buyer to verify square footage, condition of property, monthly space rent and community rules. Park Approval with community management required for occupancy.



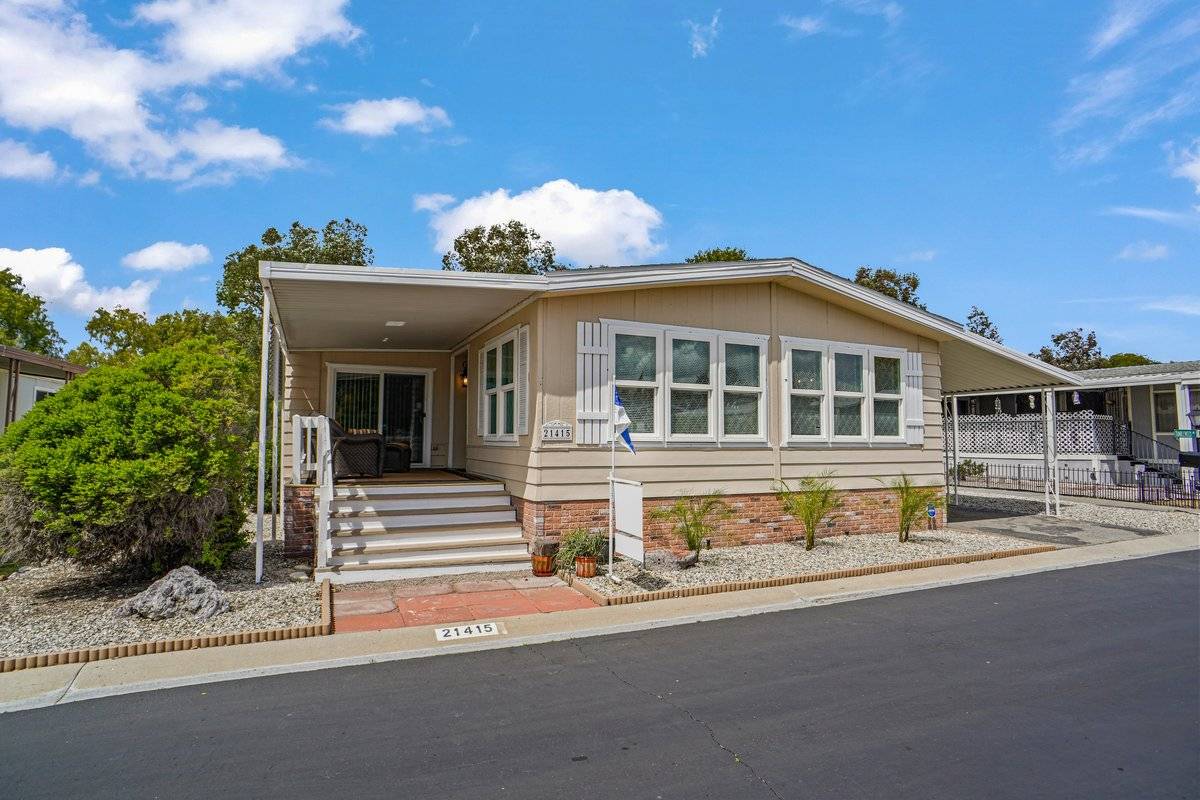


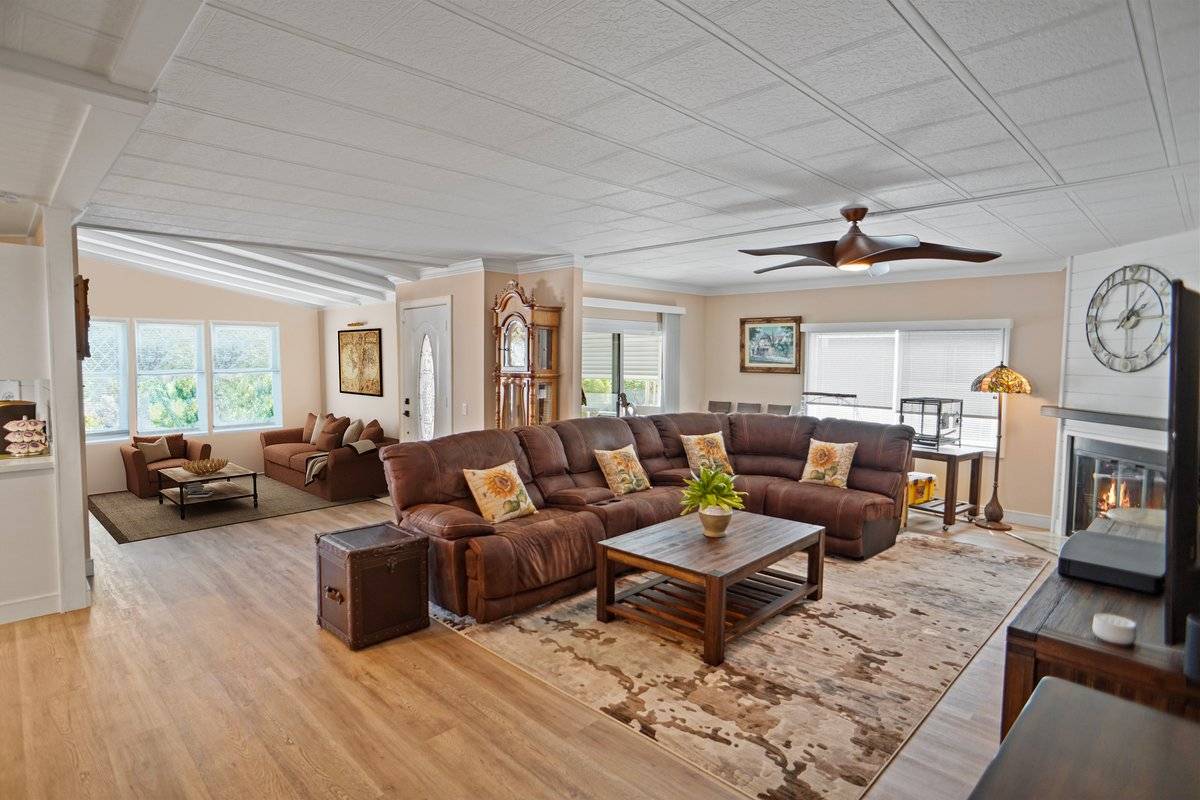 ;
;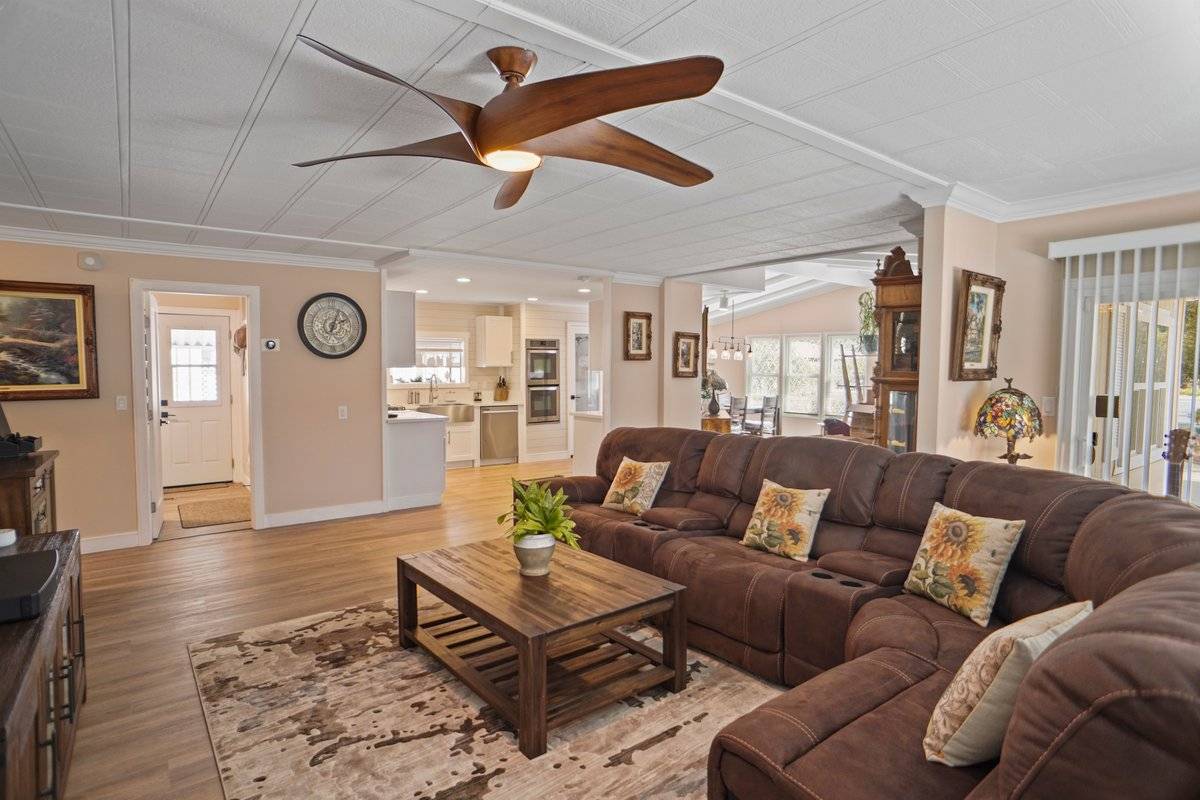 ;
;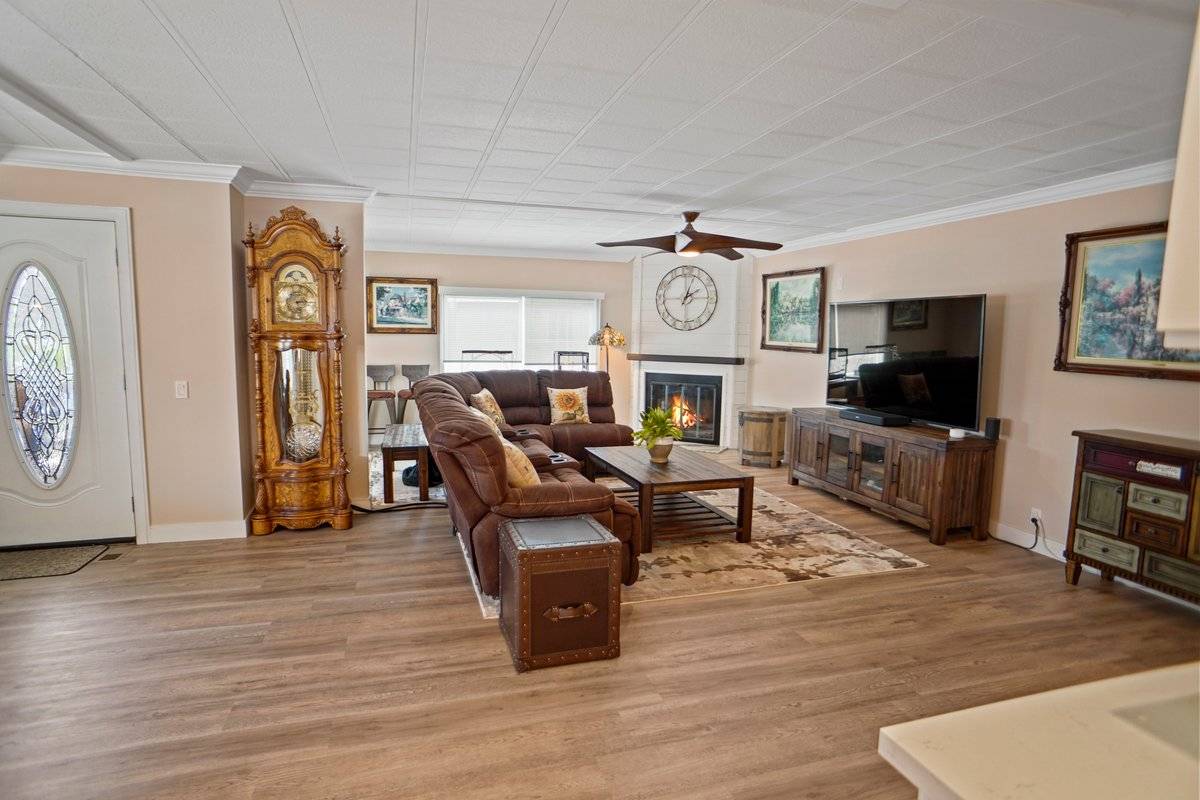 ;
;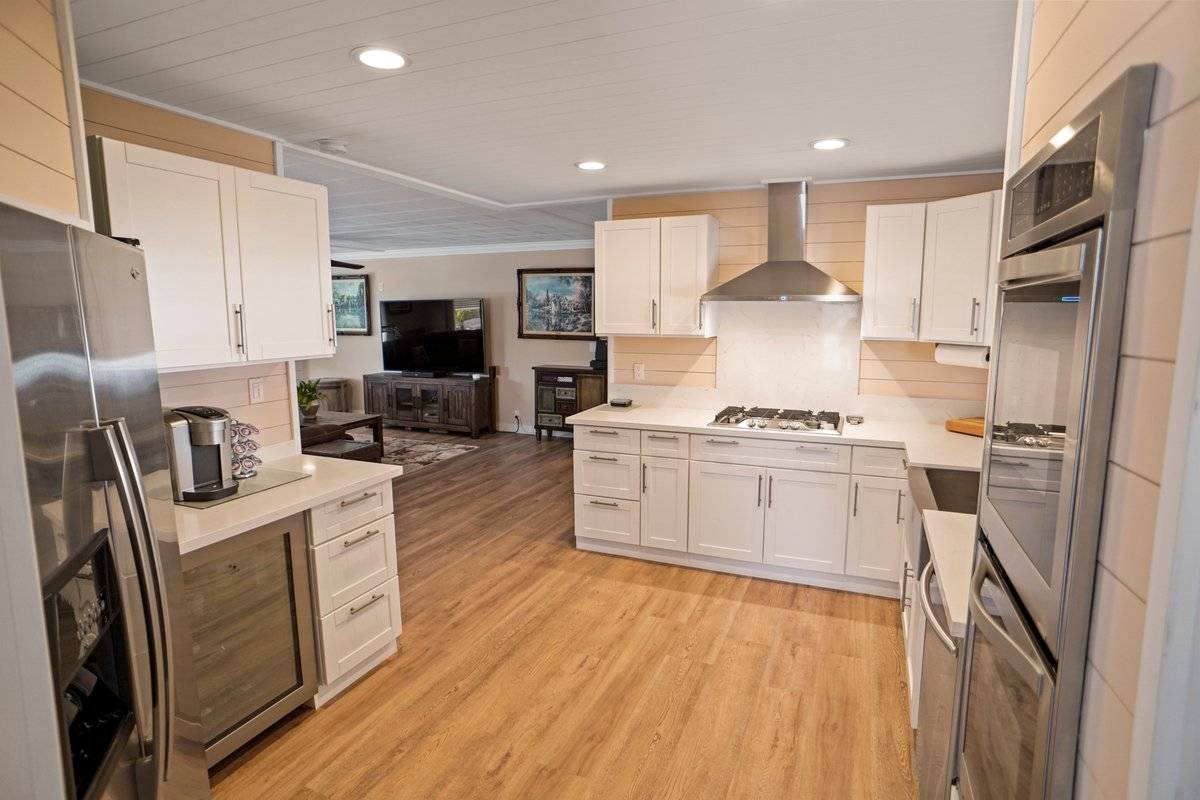 ;
;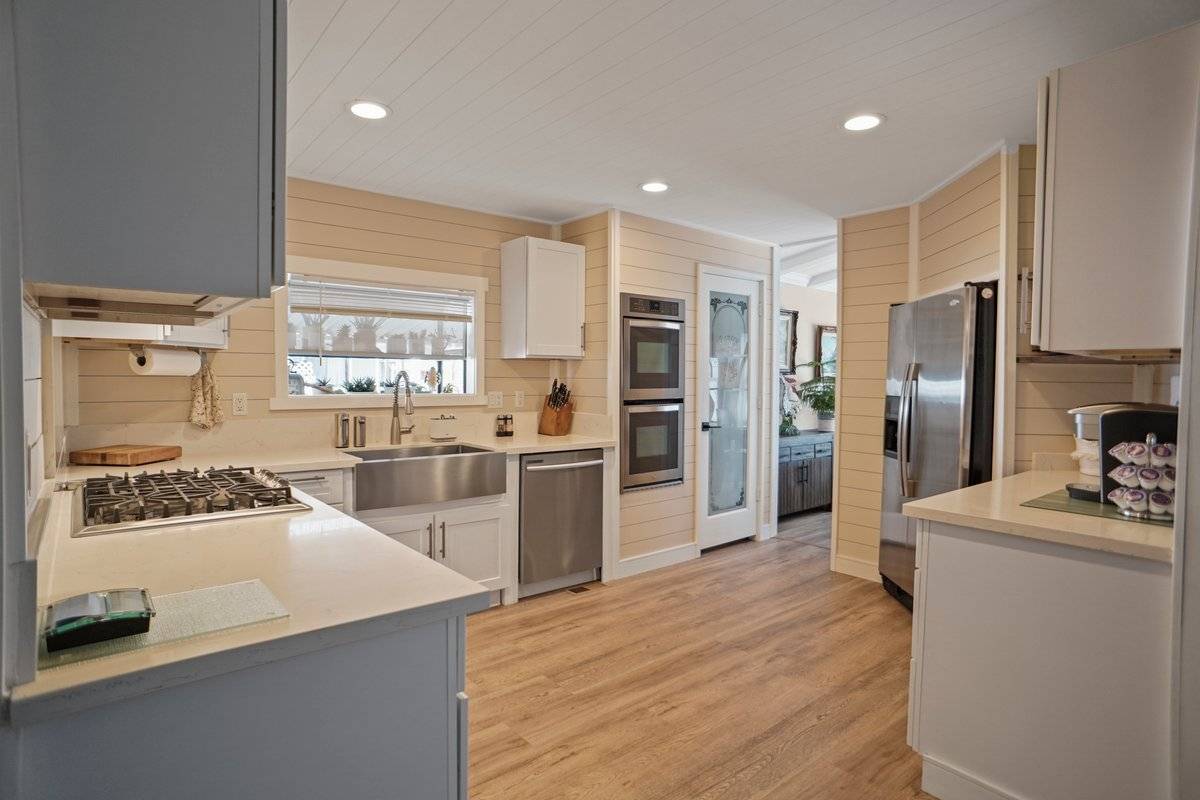 ;
;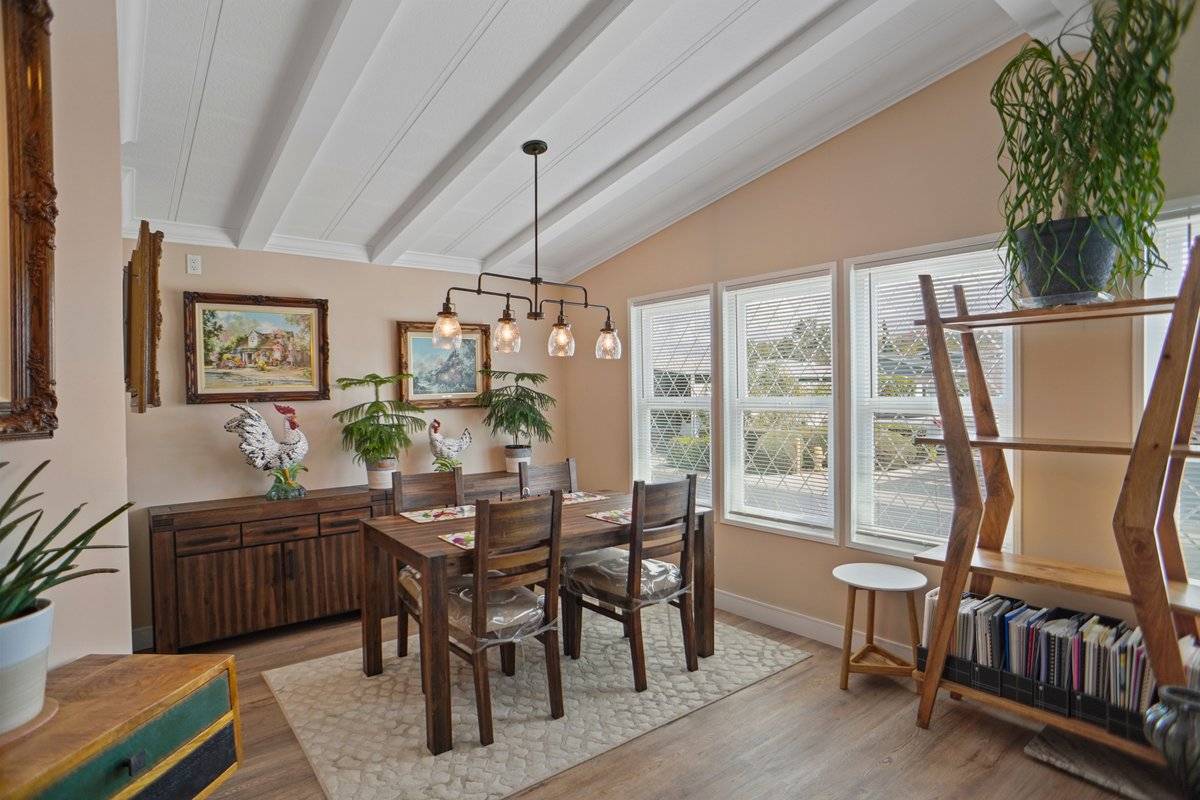 ;
;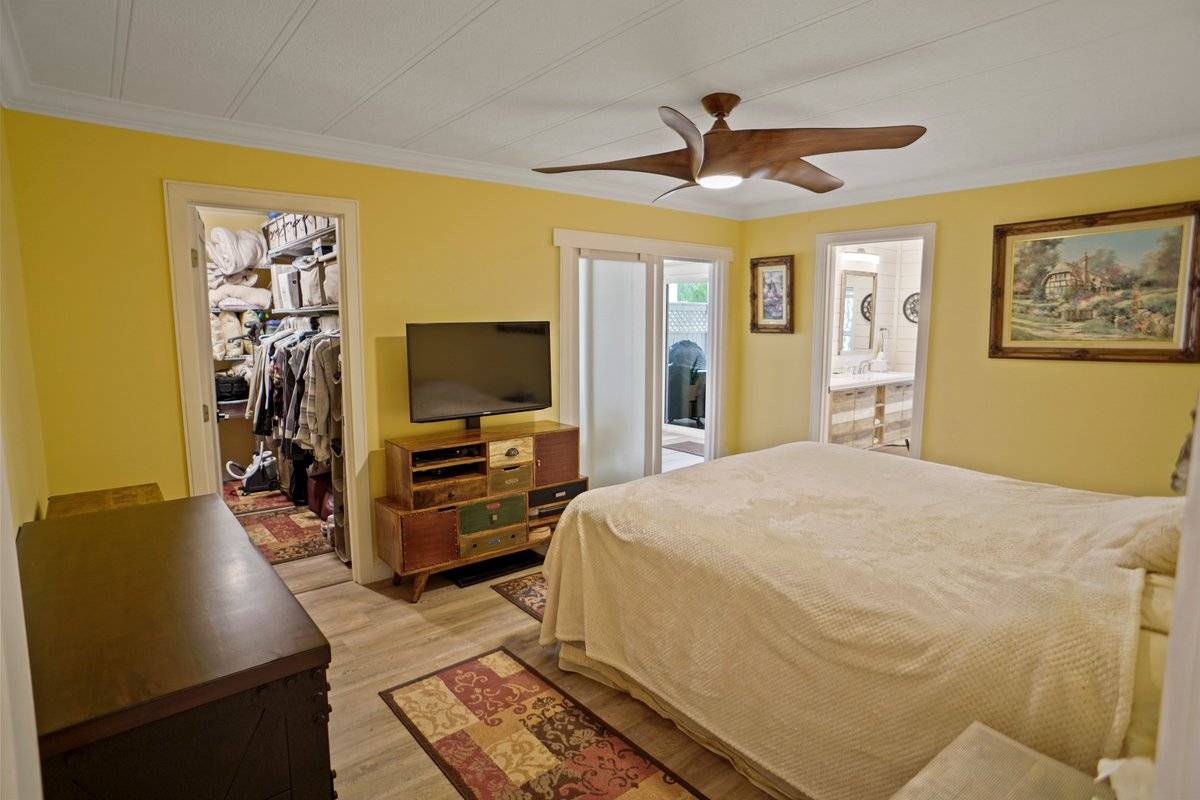 ;
;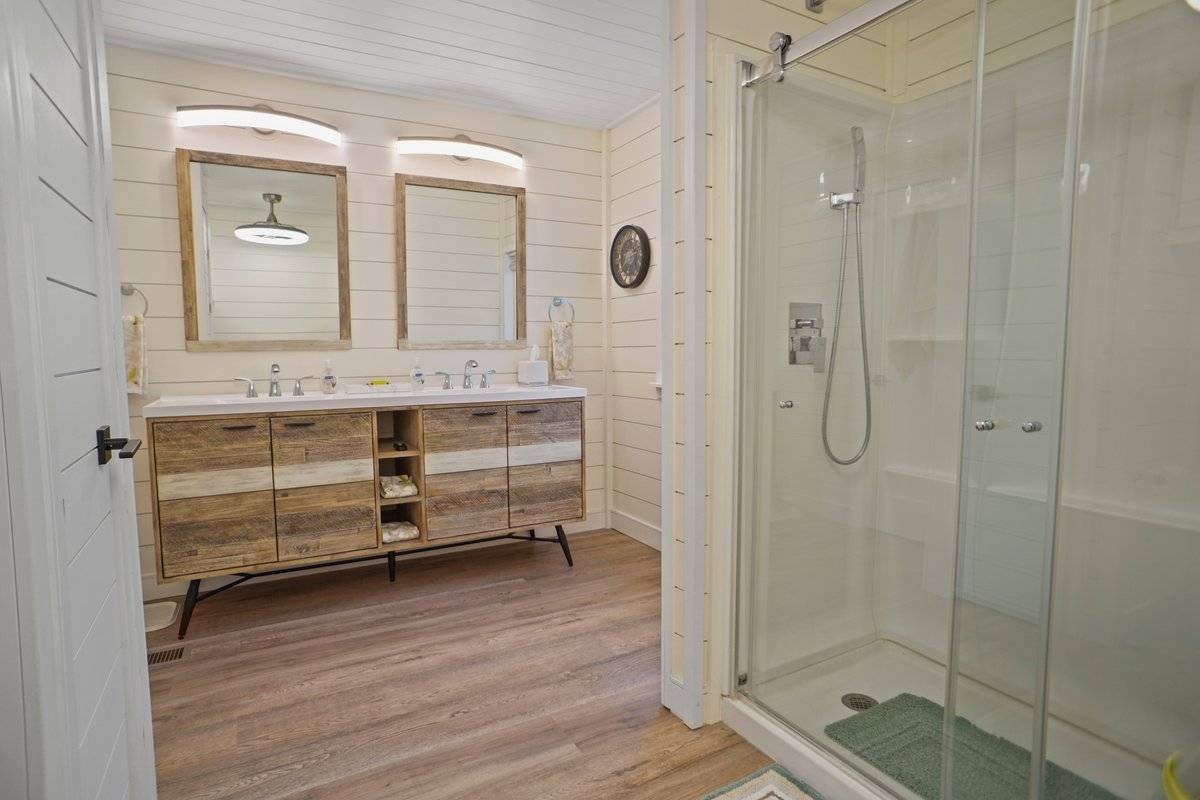 ;
;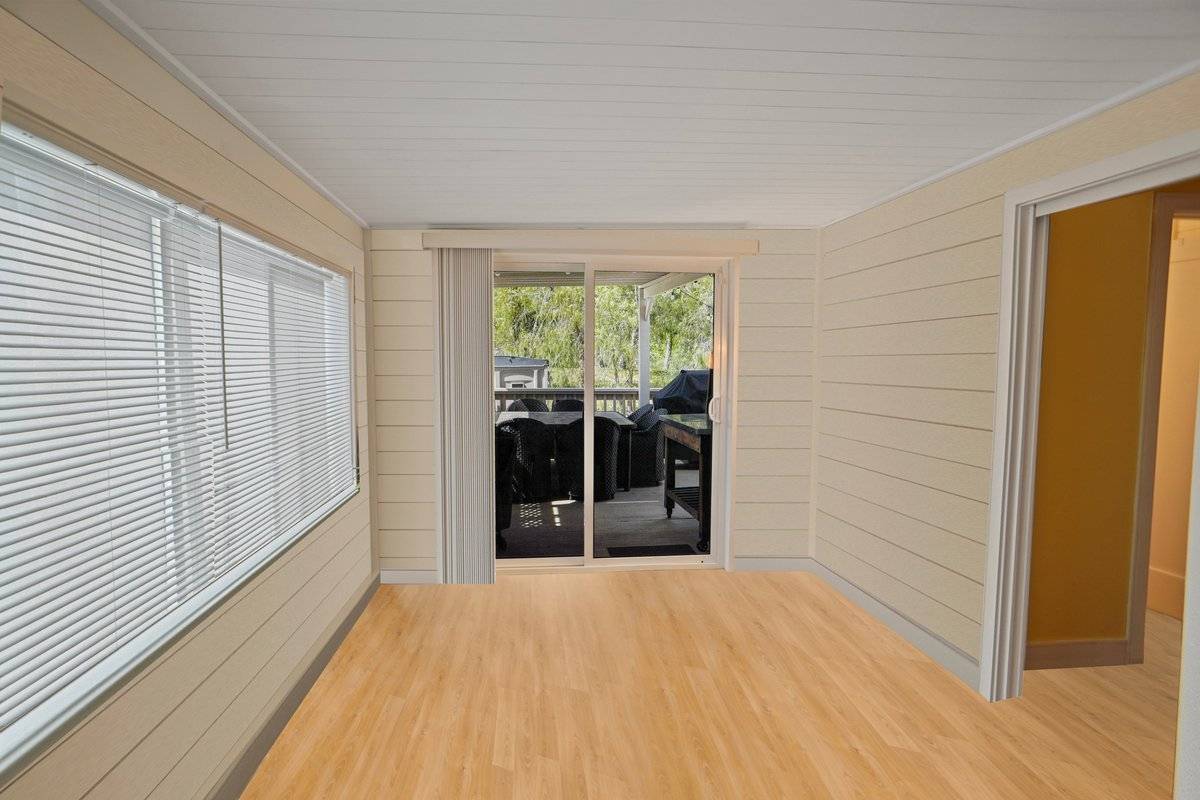 ;
;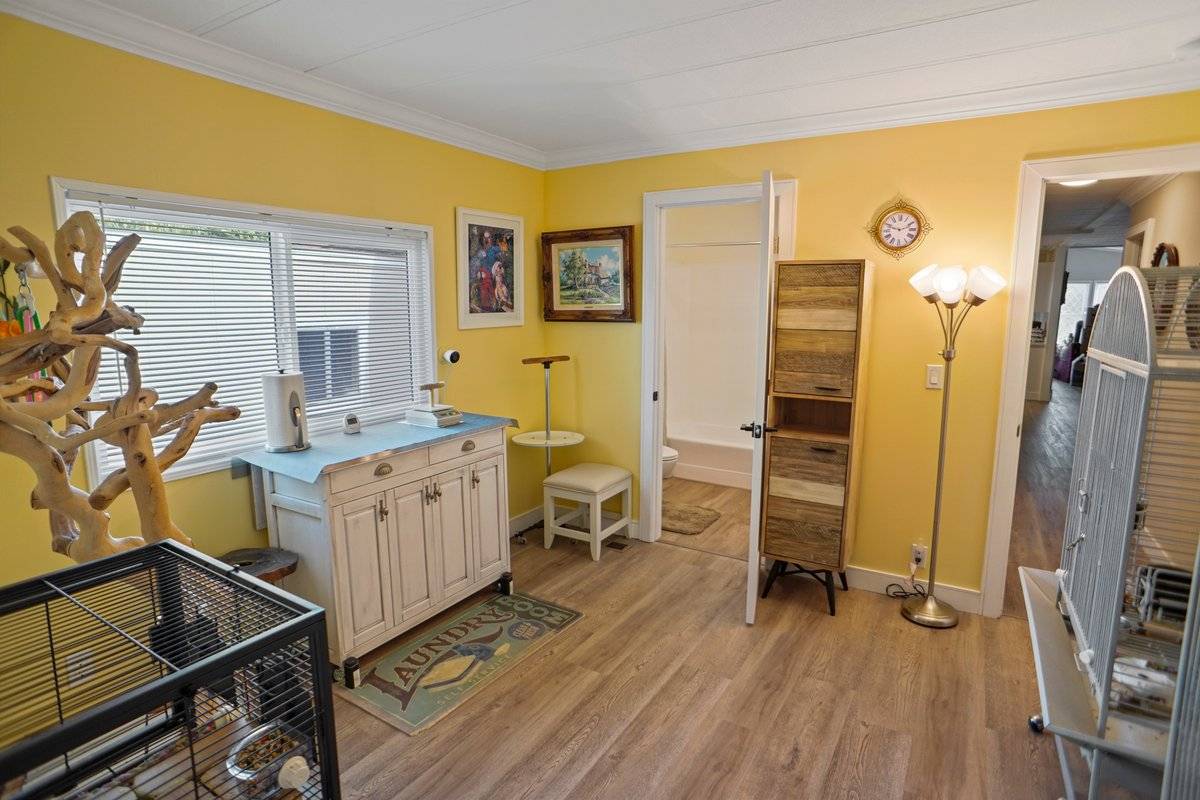 ;
;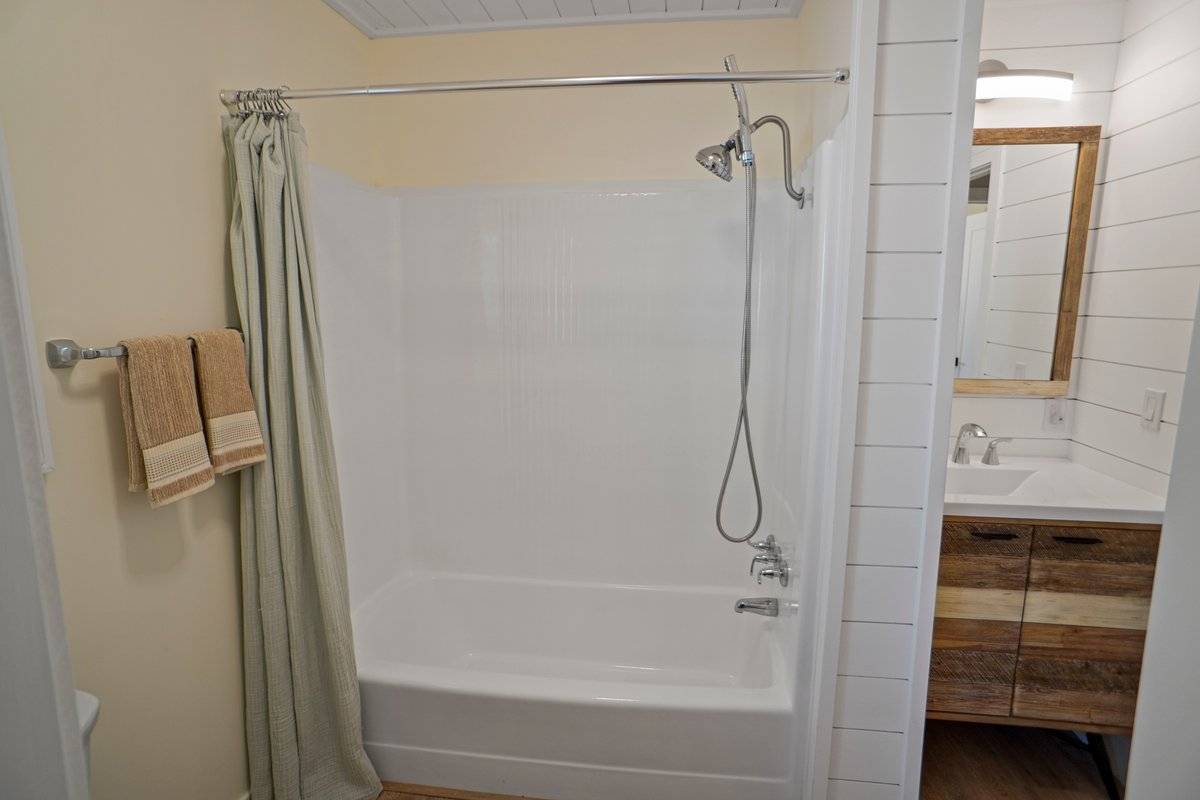 ;
;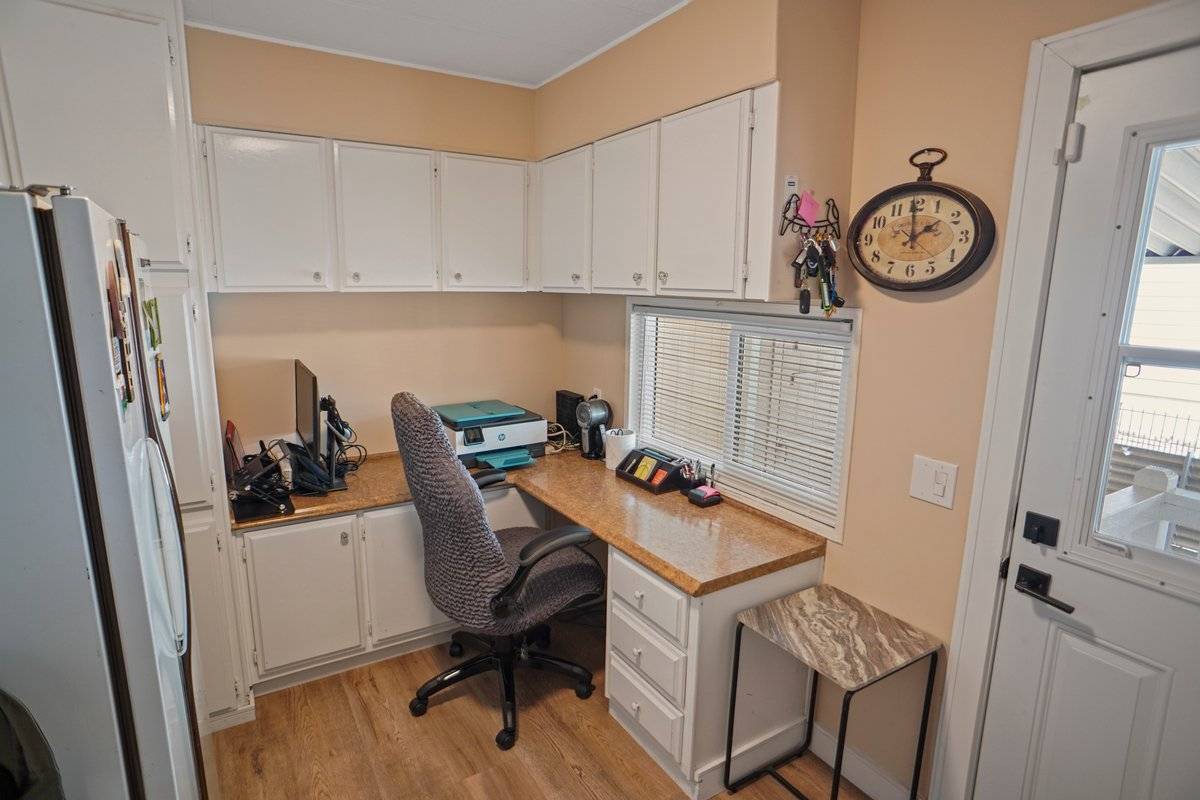 ;
;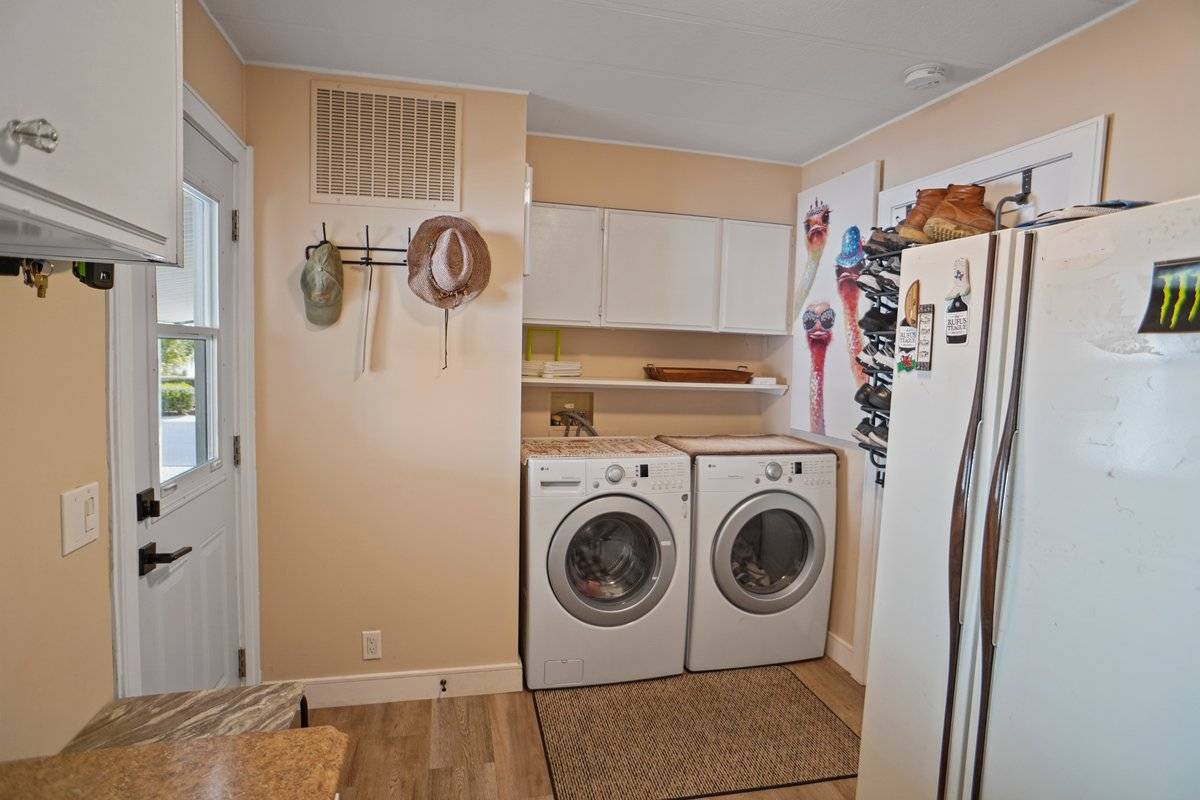 ;
;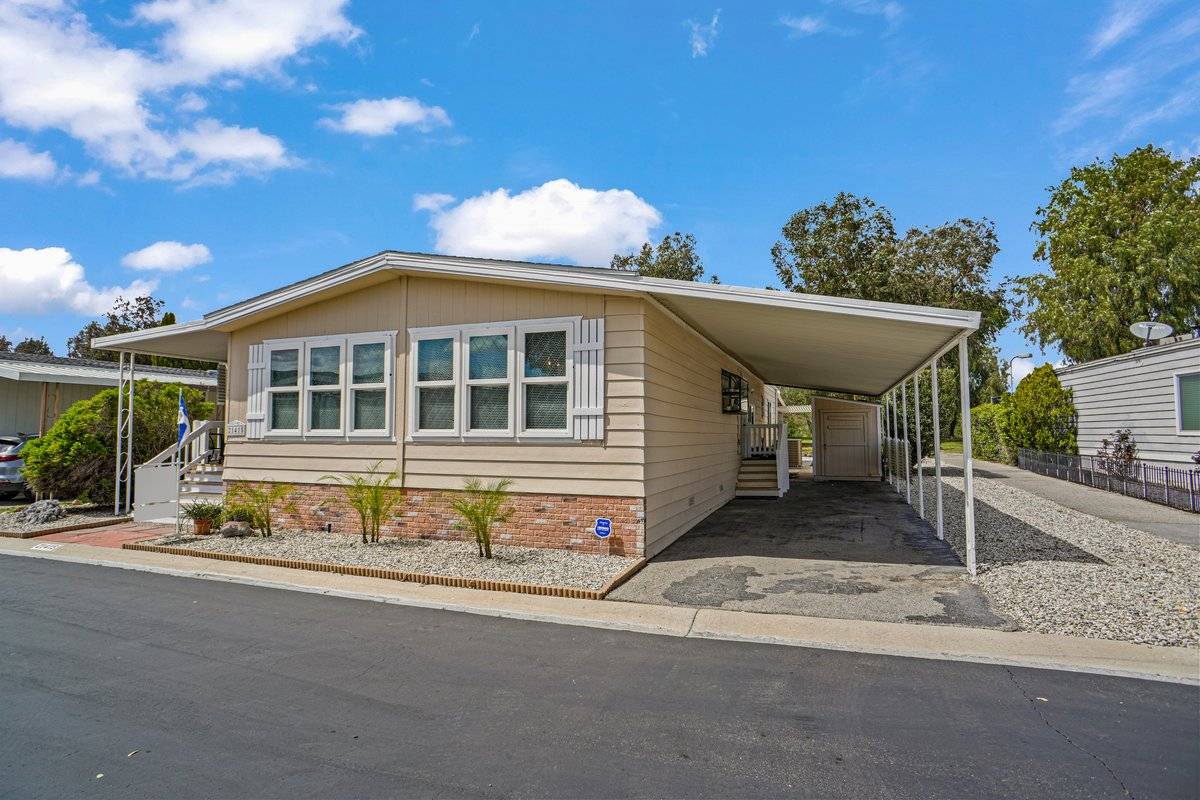 ;
;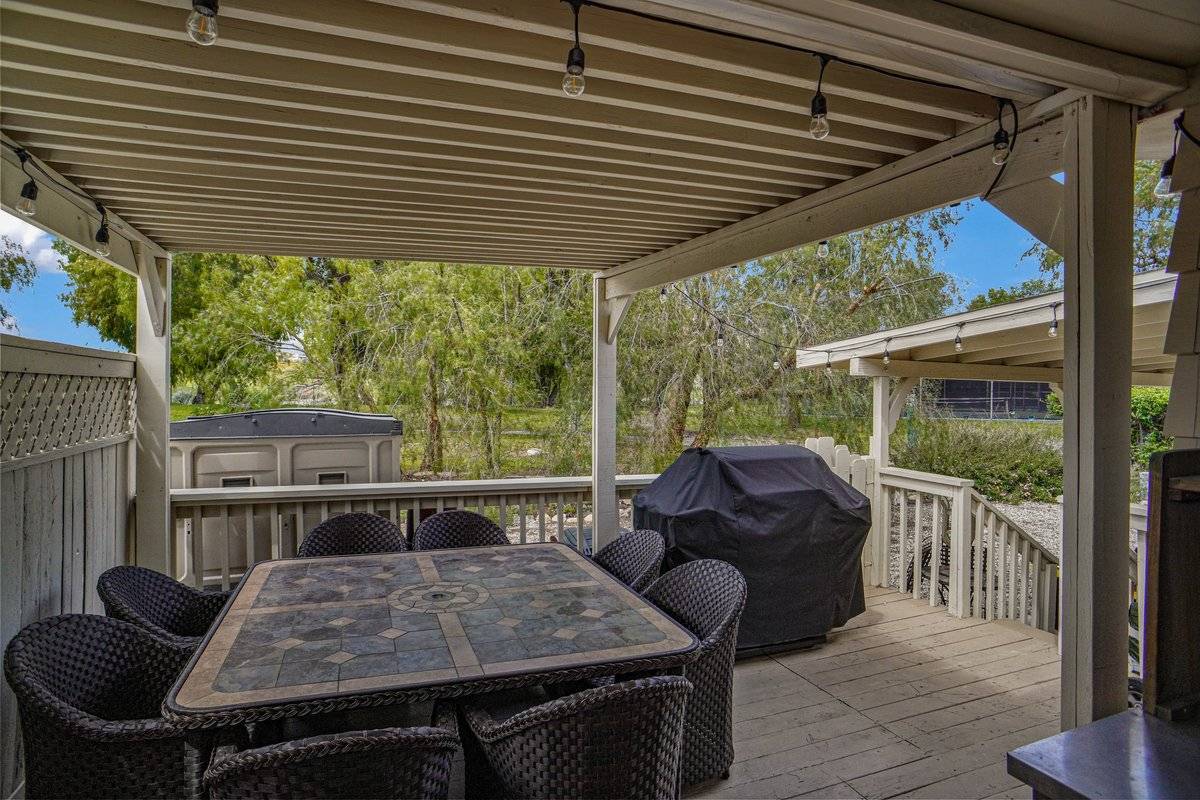 ;
;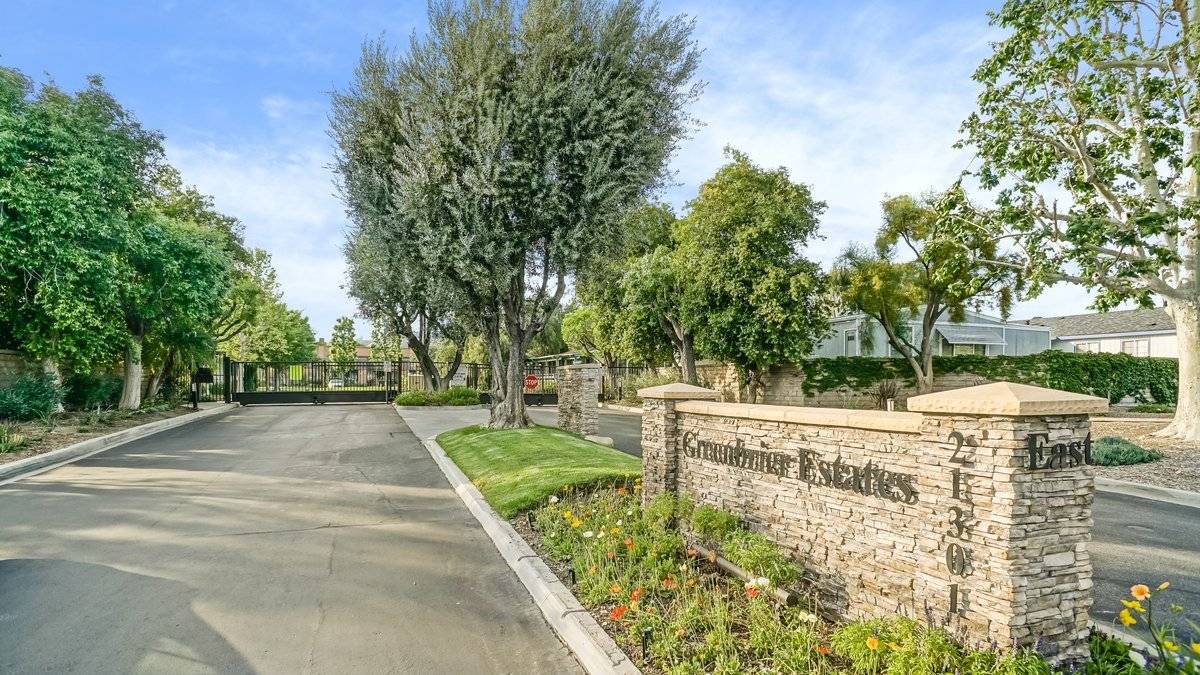 ;
;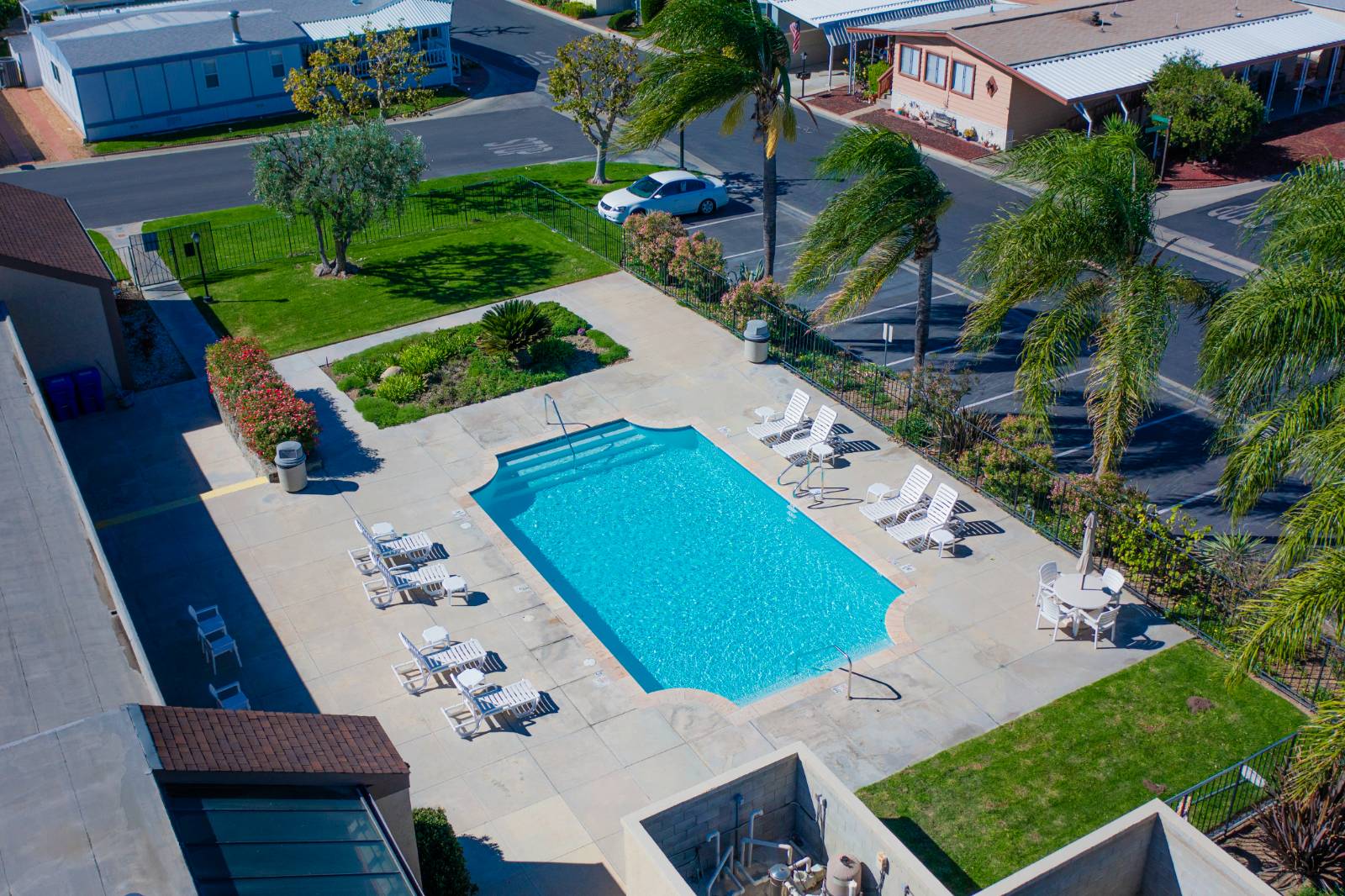 ;
;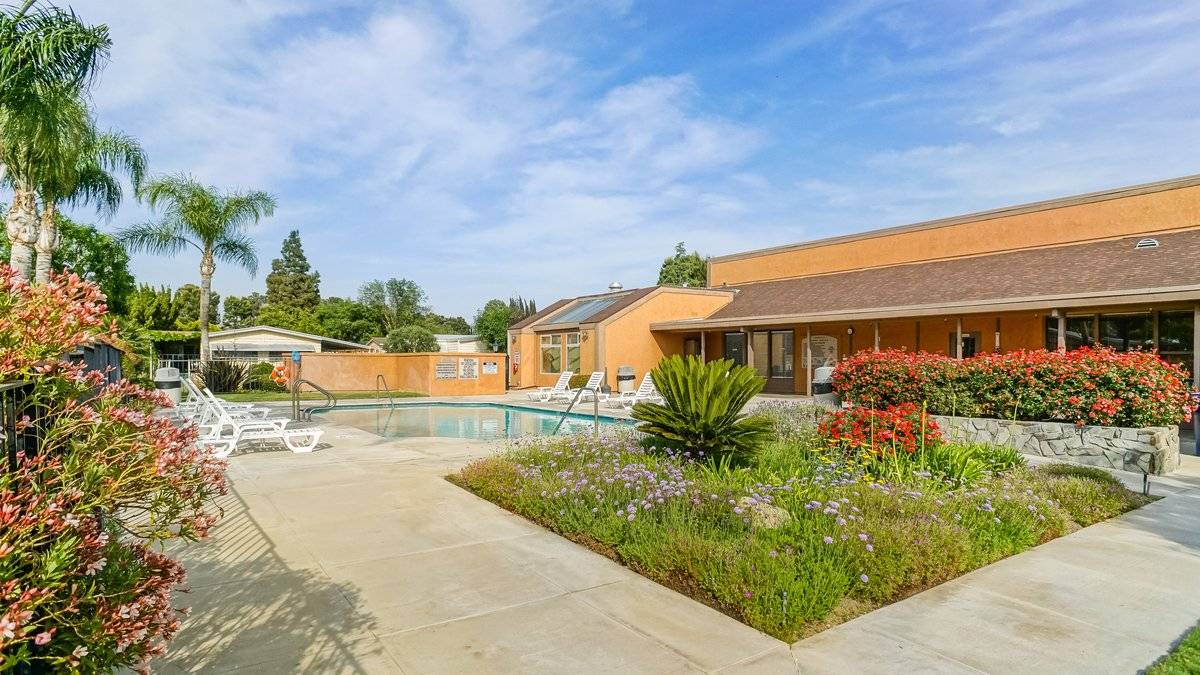 ;
;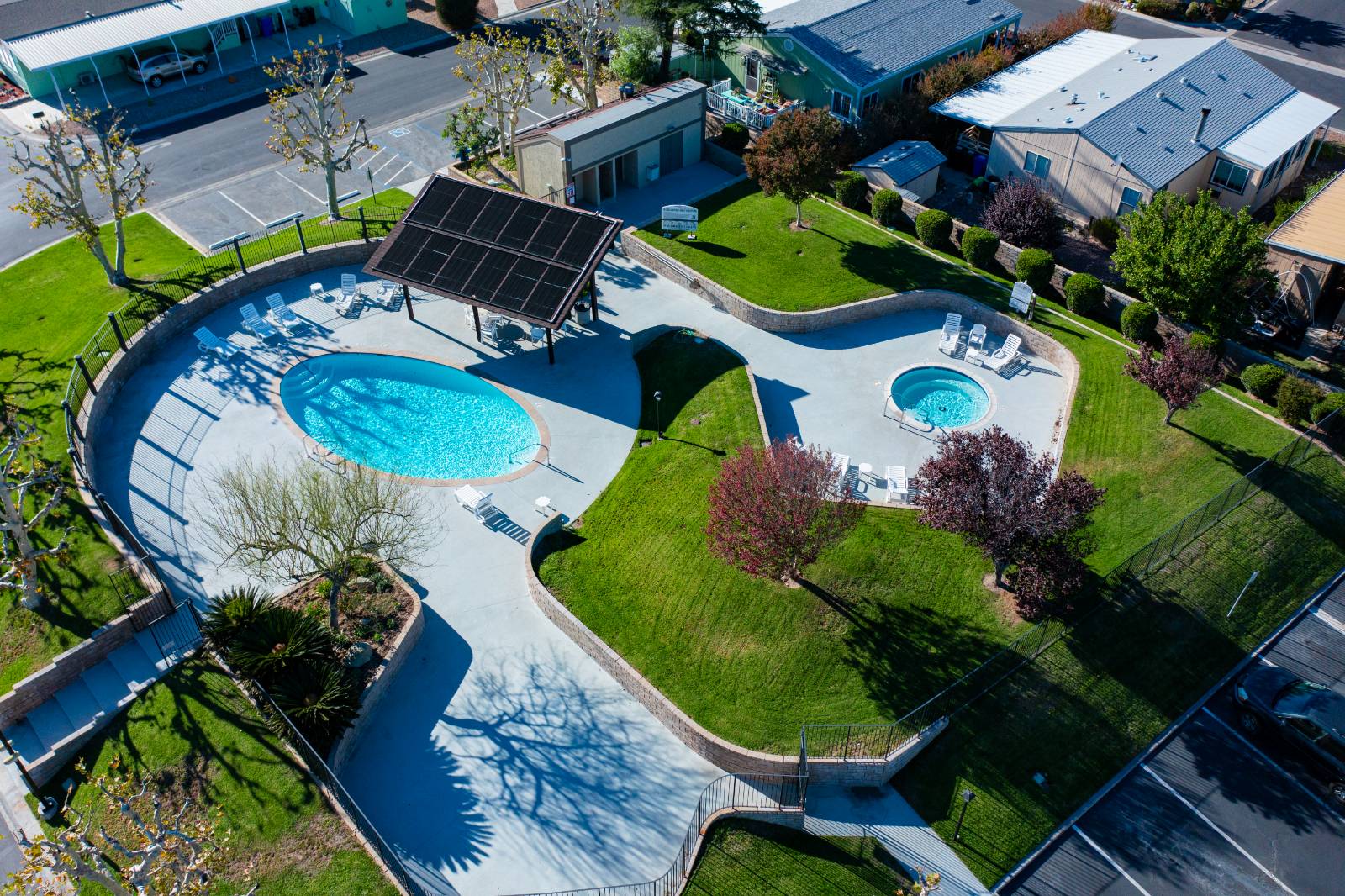 ;
;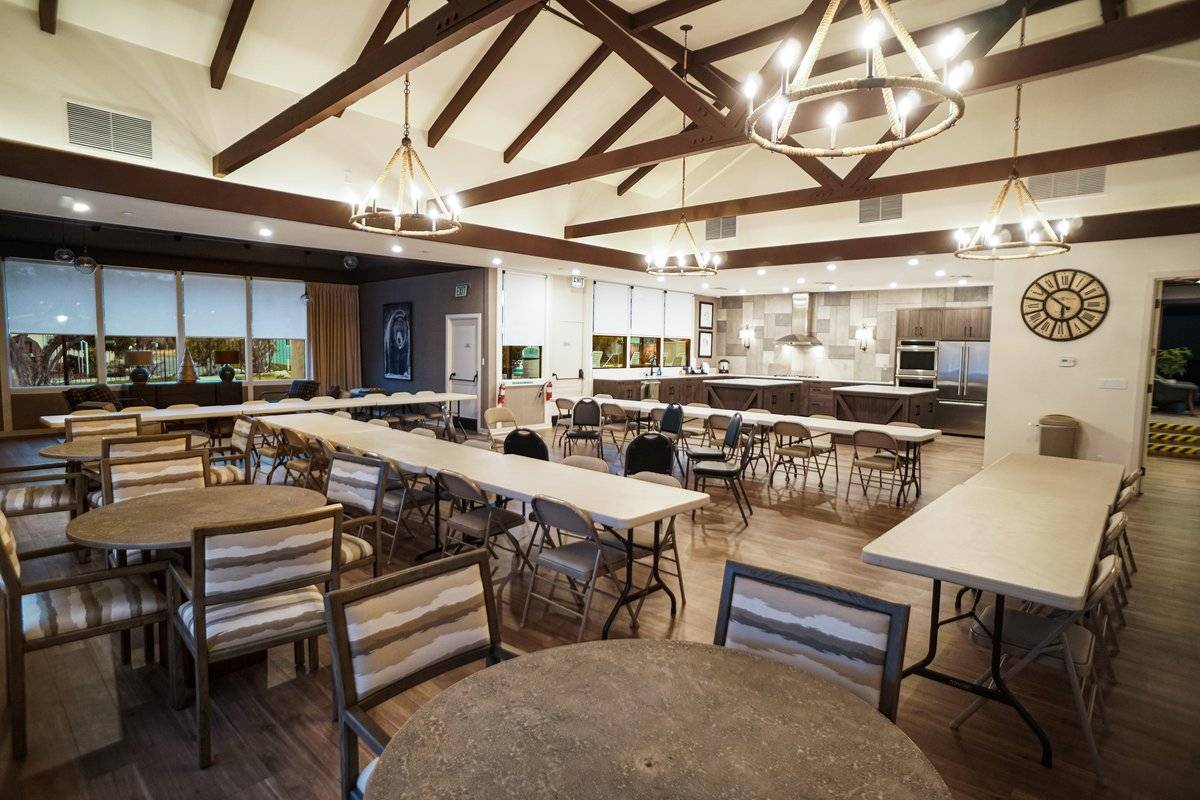 ;
;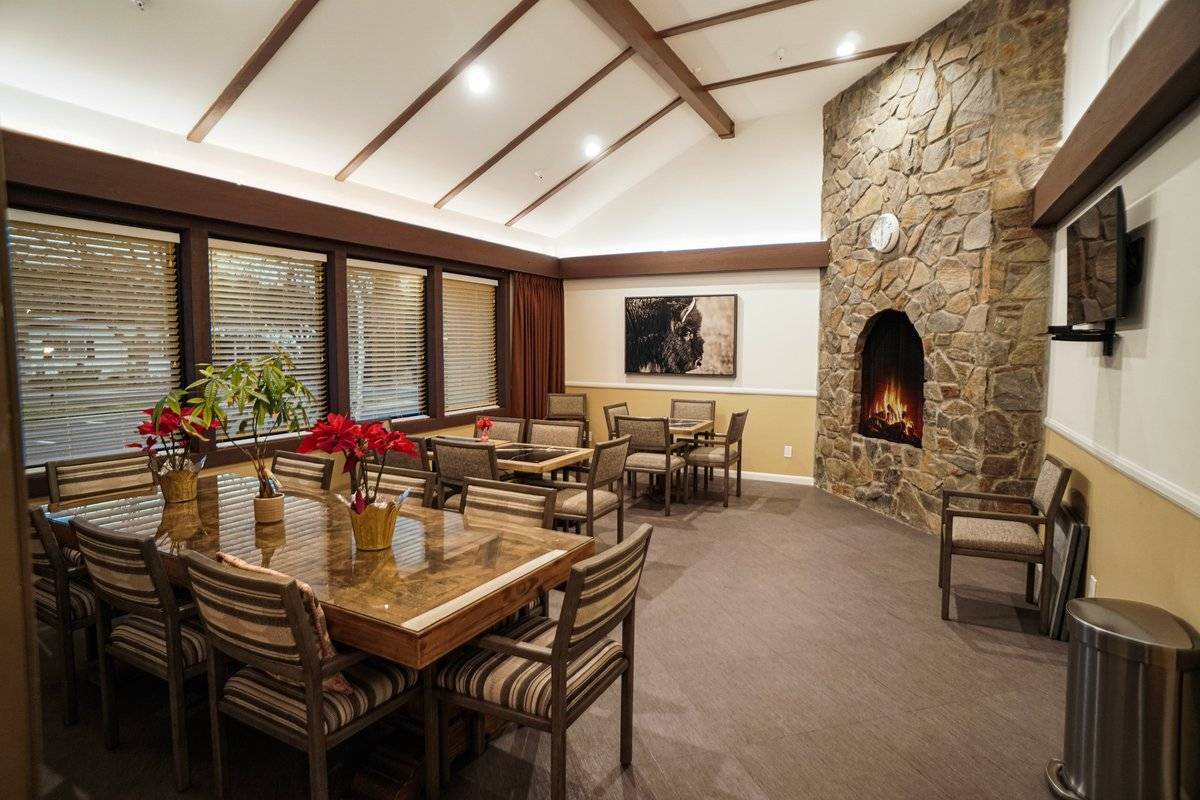 ;
;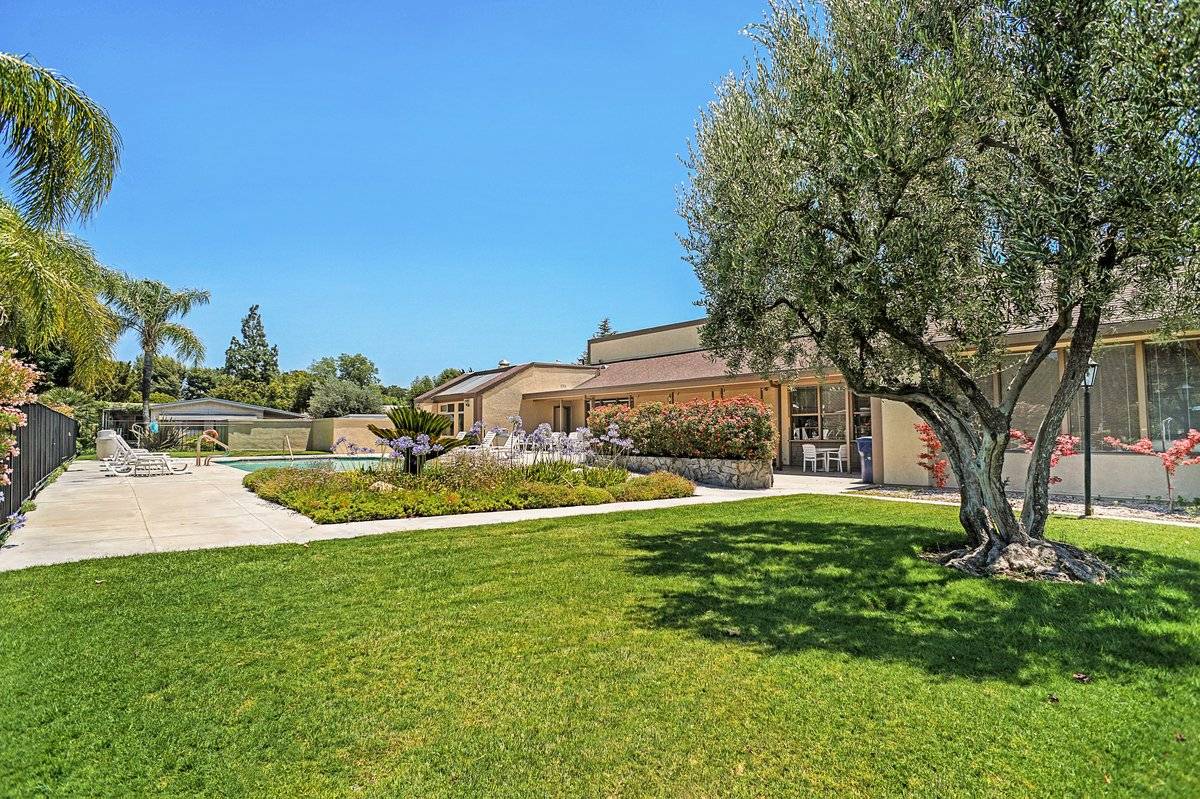 ;
;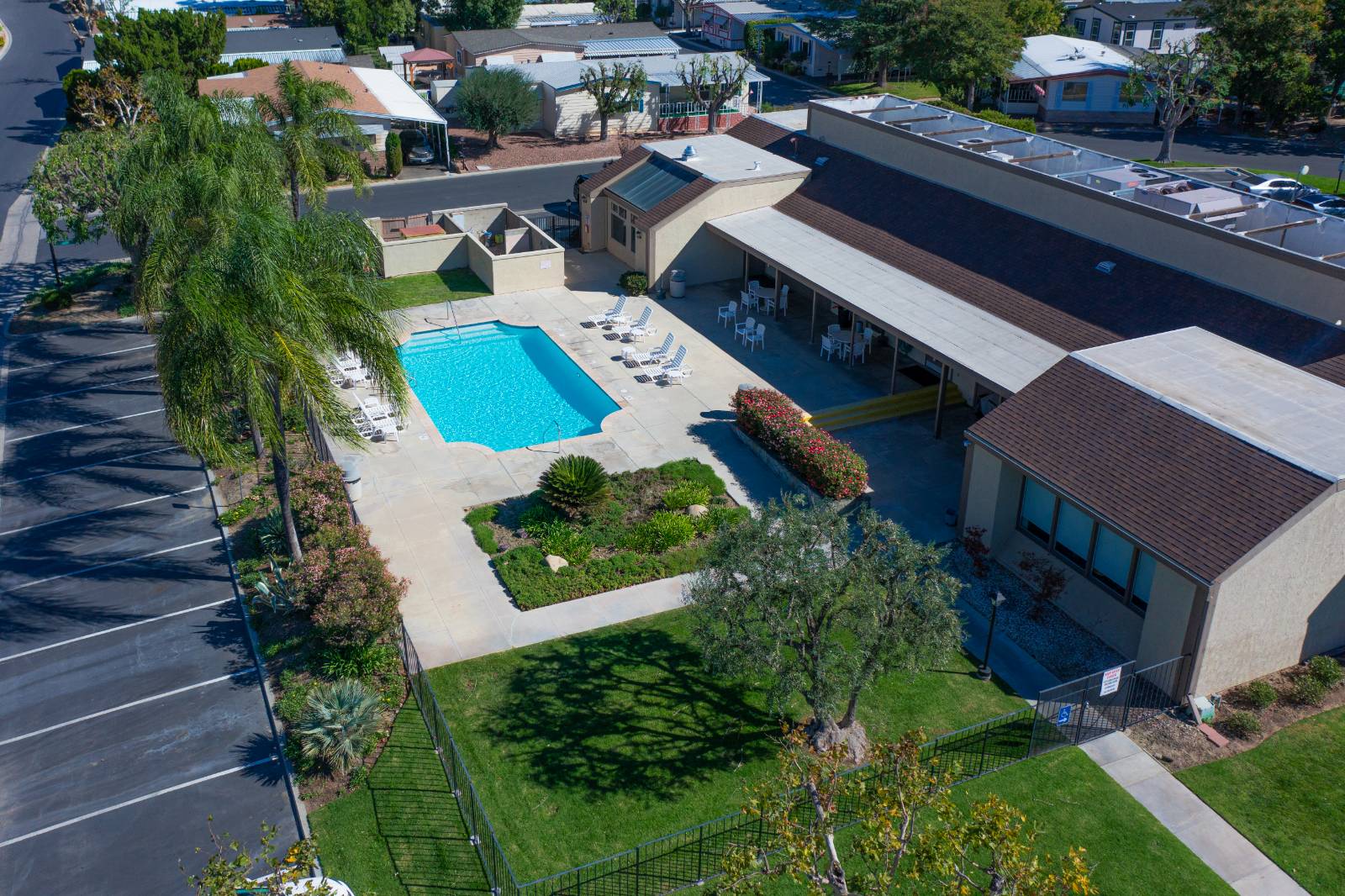 ;
;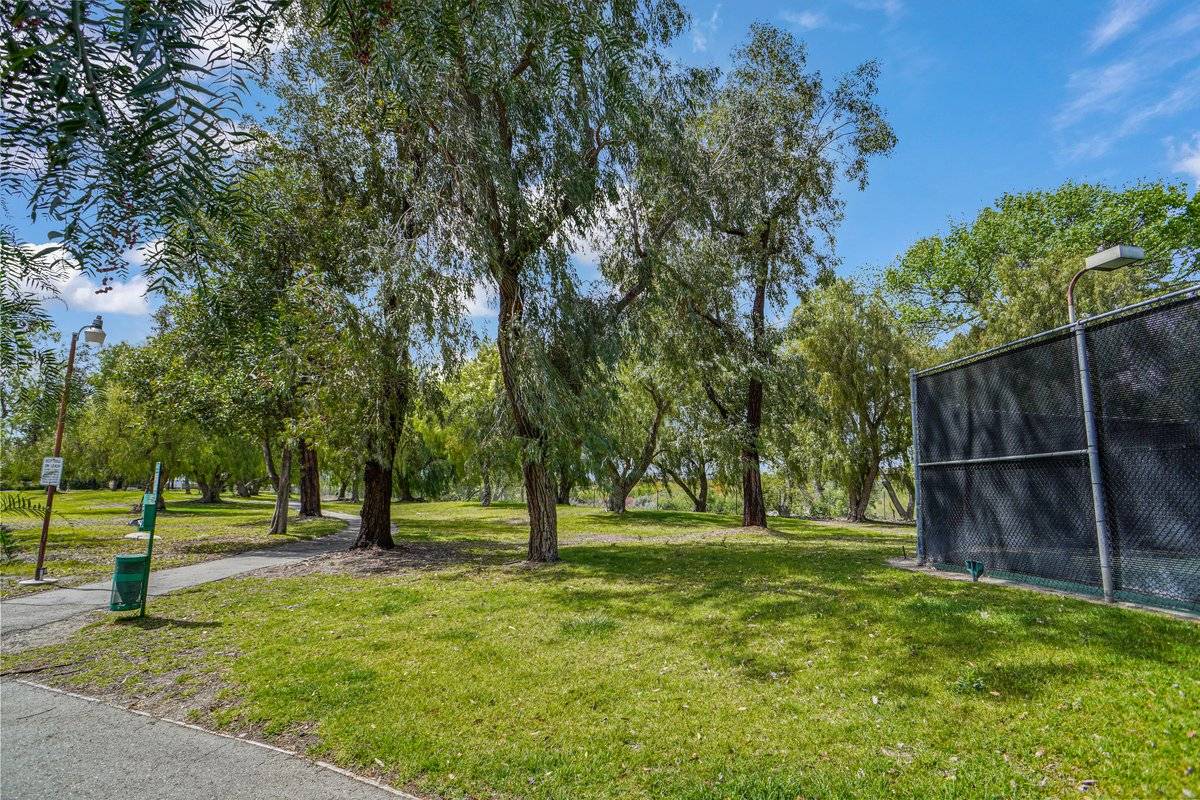 ;
;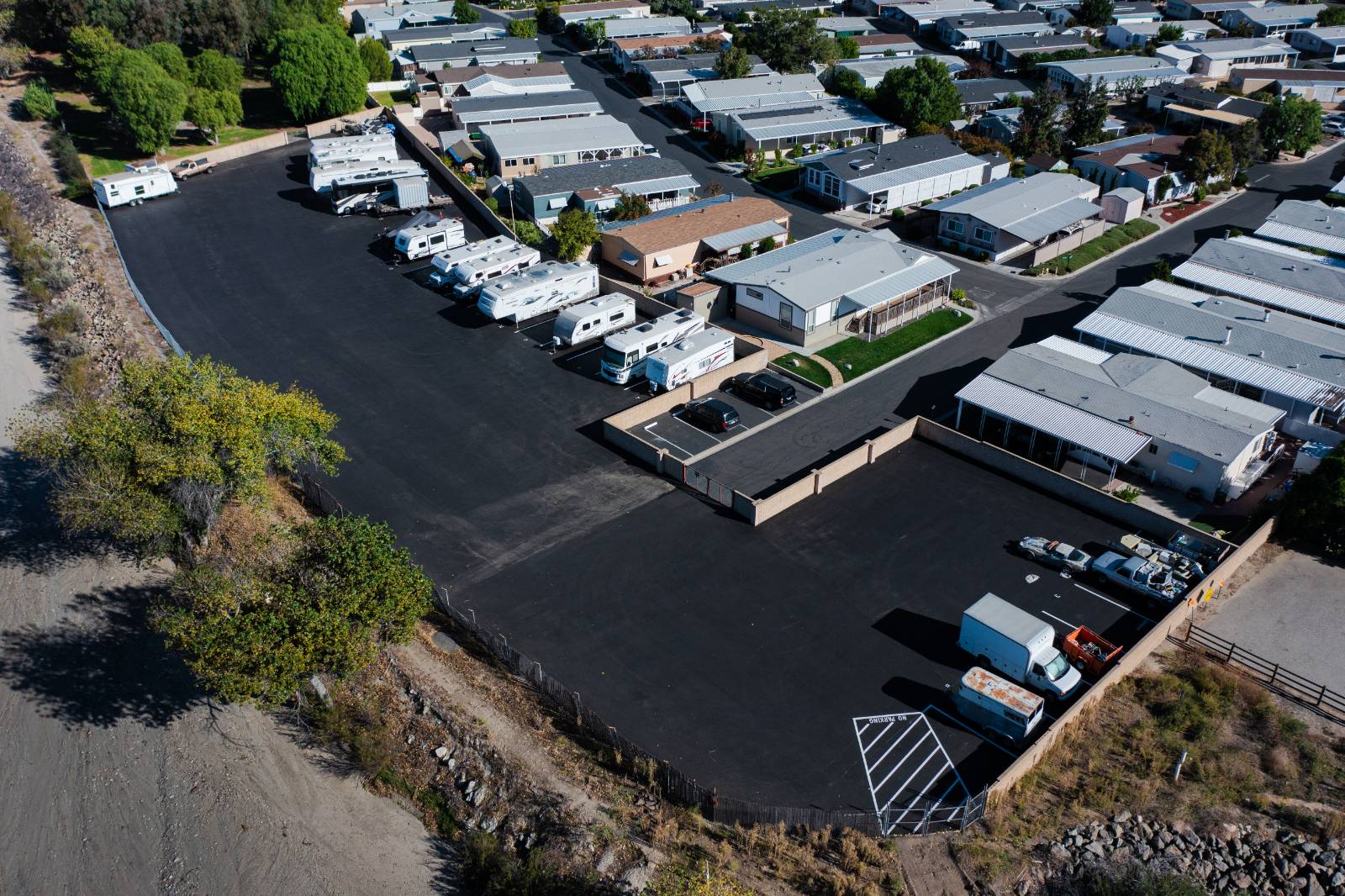 ;
;