5 Imperial Dr, Lakeland, FL 33815
|
|||||||||||||||||||||||||||||||||||||||||||||||||||||
|
|
||||||||||||||||||||||||||||||||||||||||||||||||
Virtual Tour
|
LARGEST HOME in the community!!! MORE STORAGE THAN YOU COULD EVER ASK FOR!!! MUST MEET PARK QUALIFICATIONS TO LIVE IN THE PARK.....READ BELOW!!!! ***Anyone living in the park must be 55+, no motorcycles, no golf carts and no pets allowed, monthly income must be $2,800 or more a month and must have a 700+ credit score. $100 fee and MUST be able to pass background and credit check to be accepted into the community!! ***This home has been extremely WELL-MAINTAINED!!! This beautiful and well-kept home is located in a wonderful and very well-maintained 55+ gated community with very friendly neighbors! The lot rent is only $433 per month and includes water, lawn mowing and the use of the amenities! Some of the amenities include the use of the use of the heated pool, shuffleboard, bingo, billiards, darts, cards and arts and crafts just to name a few! The electric bill includes the sewer and trash/recycle pickup. Unlike most communities your mail is delivered directly to your door. This community is located close to shopping, medical facilities and restaurants! Attached to this home are 2 carports on each side of the home with plenty of room for your vehicles. There is even plenty of room to use part of the carport on the left side of the home as a covered patio! At the back of the home is an additional covered patio...... The carport on the right side has a cute front porch where you can place a couple of rocking chairs. The roof on the home is rubber and is in excellent condition. The central AC and heat is running very efficiently and has been serviced regularly. Since the home is so large and has had an addition put onto it there are also 2 split AC units. Don't worry about hurricane season as the home comes with a whole home gas generator with (2) 120-gallon tanks (owned). There are sprinklers around the home as well for you landscaping. The attached shed is large in size and has lots of room for storage. There are double pane insulated windows throughout the home. Each side of the home has an entrance from the carports. As you enter the home from the right side, you will find the addition that was put onto the home. This room is HUGE and could be a great sitting room, music room, craft room, office or whatever you wish to make it! At the back of this room is a large laundry room with storage! Also off of the addition you will find the home has a very open floor plan with sheet rock throughout. Off of the addition are 2 living rooms (the larger one is currently being used as a dining room). The living room closest to the kitchen would make a great dining room if you choose. If you love to cook then this kitchen has a ton of space with all upgraded wood cabinets, Corian counter tops and more! Unlike most homes, off of the kitchen is an entire room w/ plenty of closet space and shelving to use as a pantry or to store anything you may have. This home is a split floor plan with 2 bedrooms and a bathroom on one end of the home and the master bedroom with master bathroom on the other end of the home. The master bathroom has a jacuzzi tub and stand-up shower and is very spacious. All 3 of the bedrooms are HUGE! YOU WONT FIND ANOTHER HOME LIKE THIS ONE..... COME SEE FOR YOURSELF!!
|
Property Details
- 3 Total Bedrooms
- 2 Full Baths
- 2000 SF
- Built in 2003
- 1 Story
- Available 4/20/2024
- Mobile Home Style
Interior Features
- Open Kitchen
- Other Kitchen Counter
- Oven/Range
- Refrigerator
- Dishwasher
- Microwave
- Garbage Disposal
- Washer
- Dryer
- Ceramic Tile Flooring
- Laminate Flooring
- Living Room
- Dining Room
- Family Room
- Formal Room
- Den/Office
- Primary Bedroom
- en Suite Bathroom
- Walk-in Closet
- Bonus Room
- Great Room
- Kitchen
- Breakfast
- Laundry
- Private Guestroom
- First Floor Primary Bedroom
- First Floor Bathroom
- Forced Air
- Central A/C
- Wall/Window A/C
Exterior Features
- Manufactured (Multi-Section) Construction
- Land Lease Fee $433
- Vinyl Siding
- Rubber Roof
- Community Water
- Municipal Sewer
- Driveway
- Trees
- Subdivision: Imperial Manor
- Shed
- Carport
Community Details
- Community: IMPERIAL MANOR MOBILE HOMEOWNERS ASSOCIATION, LAKELAND FL
- Laundry in Building
- Rec Room
- Pool
- Gated
- Clubhouse
- 55+ Community
Taxes and Fees
- Dev: Imperial Manor
Listed By

|
Midstate Mobile Home Sales, LLC.
Office: 518-813-8080 Cell: 518-813-8080 |
Request More Information
Request Showing
Listing data is deemed reliable but is NOT guaranteed accurate.
Contact Us
Who Would You Like to Contact Today?
I want to contact an agent about this property!
I wish to provide feedback about the website functionality
Contact Agent



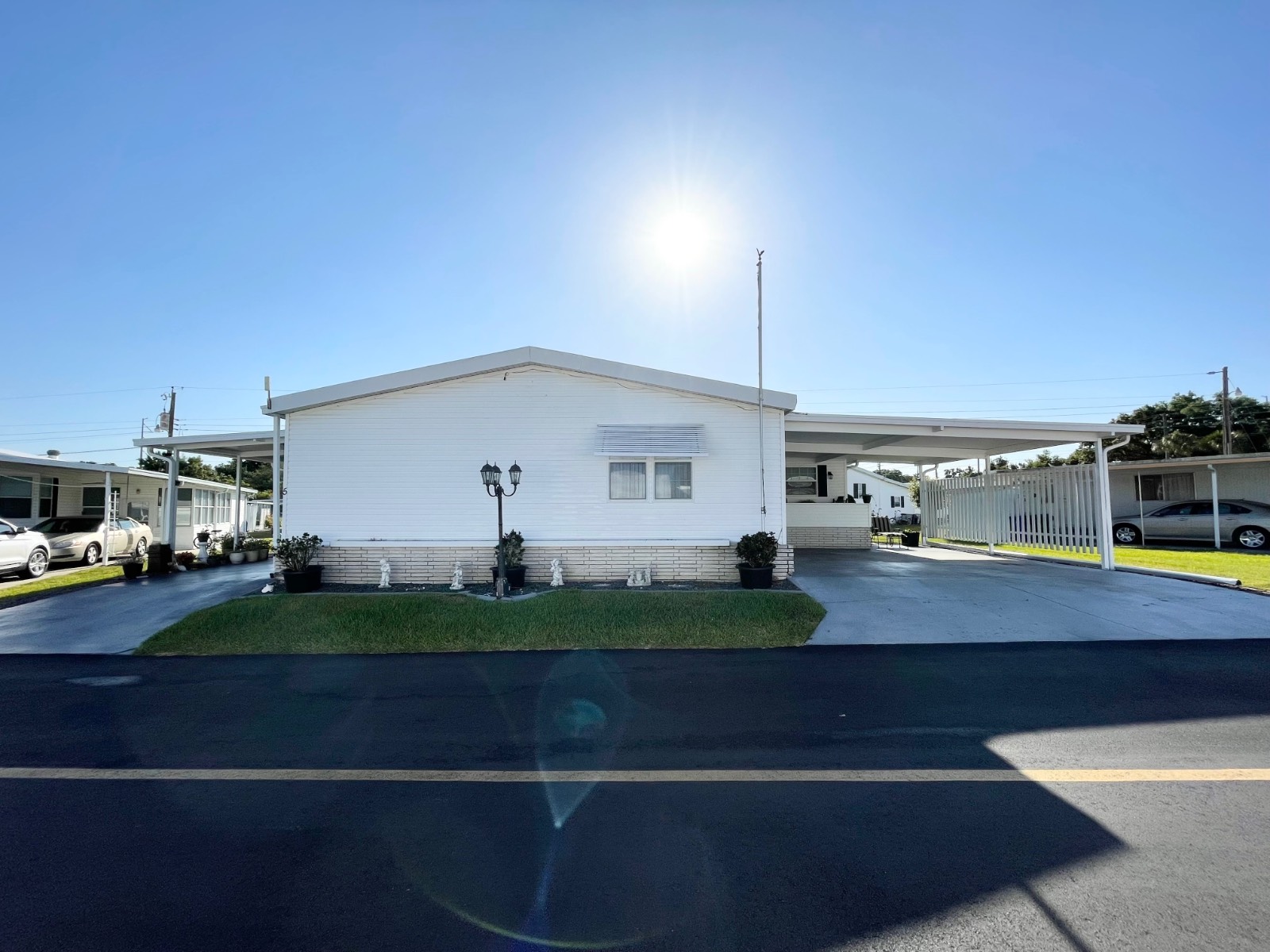

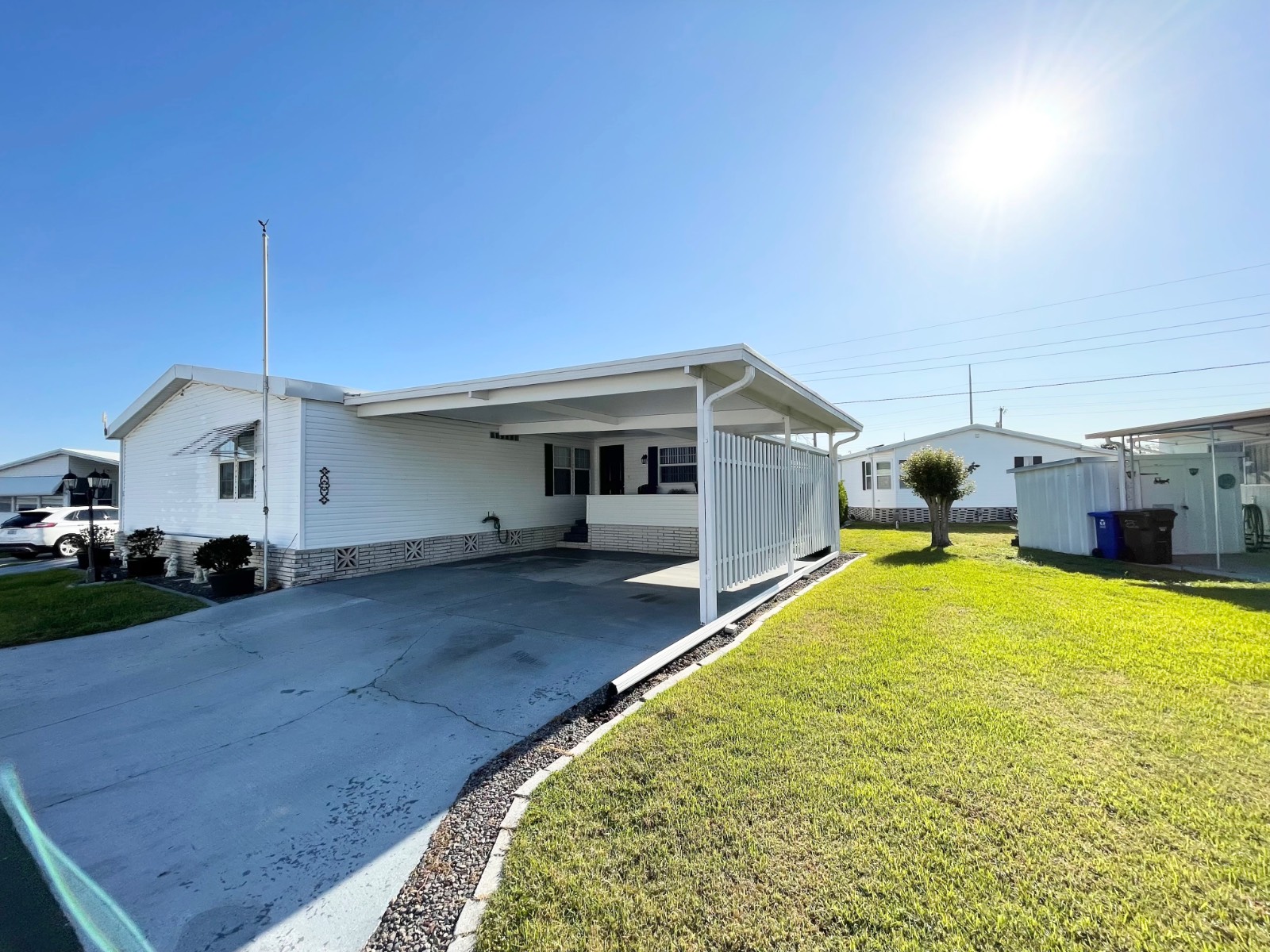 ;
;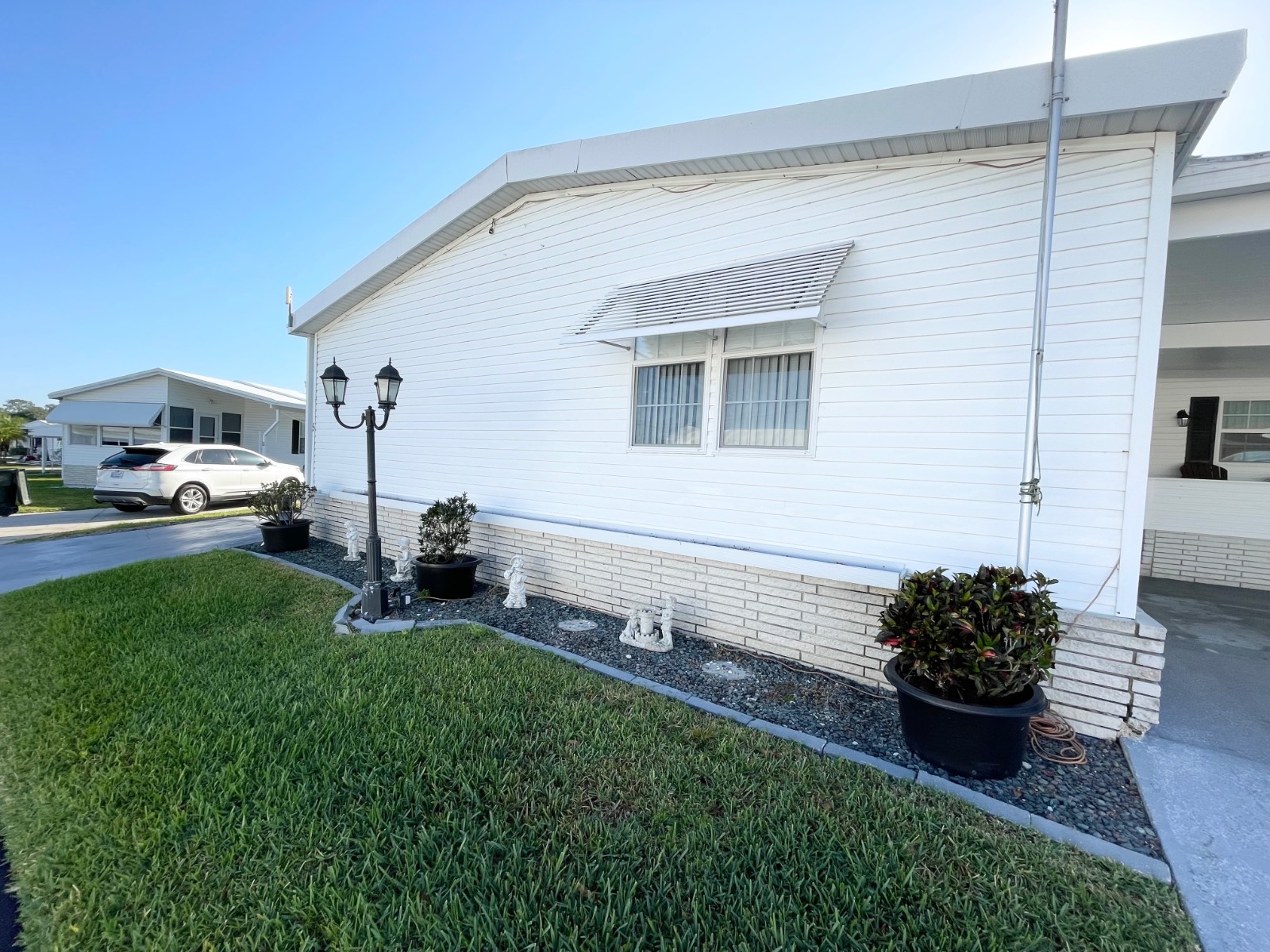 ;
;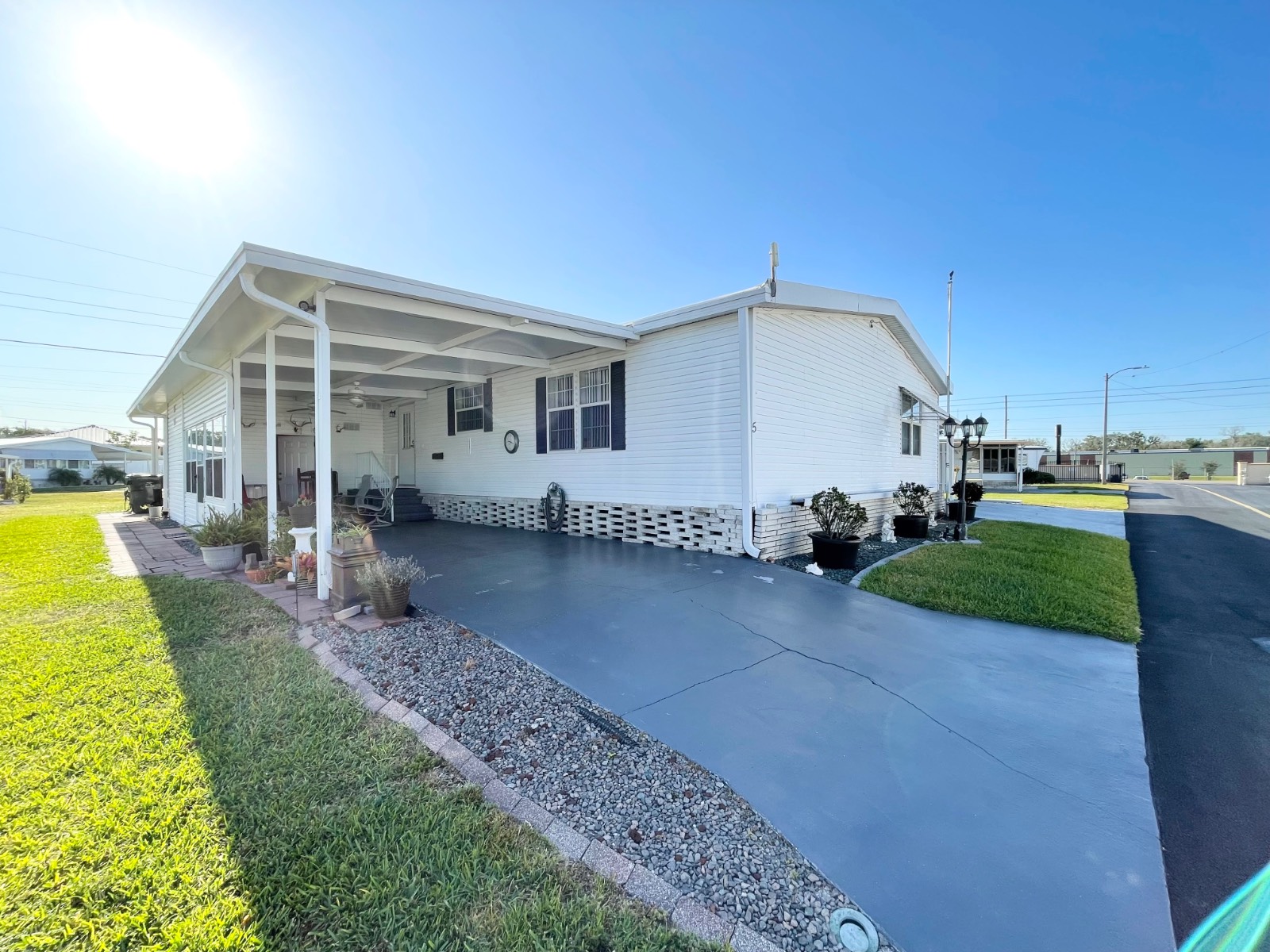 ;
;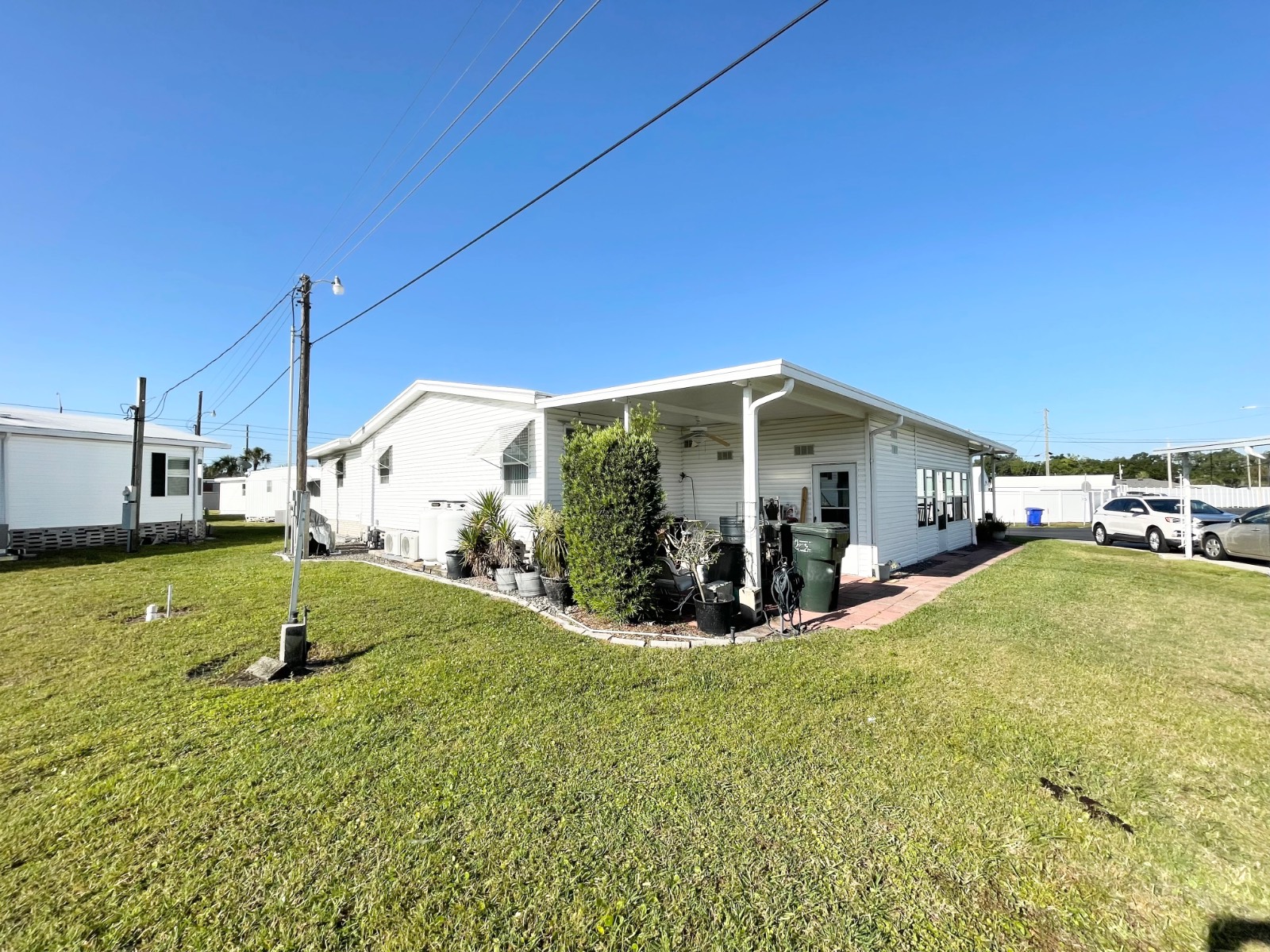 ;
;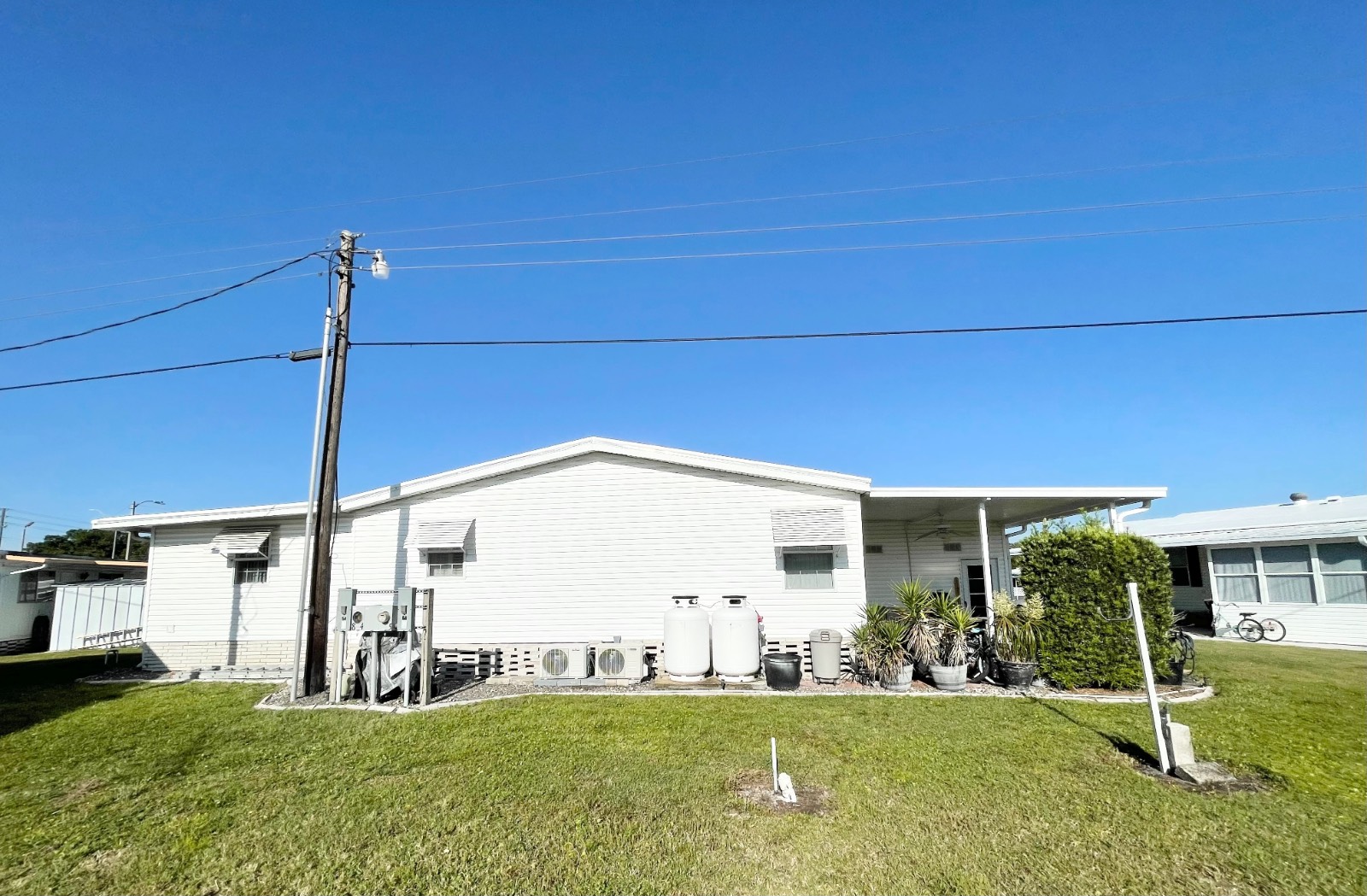 ;
;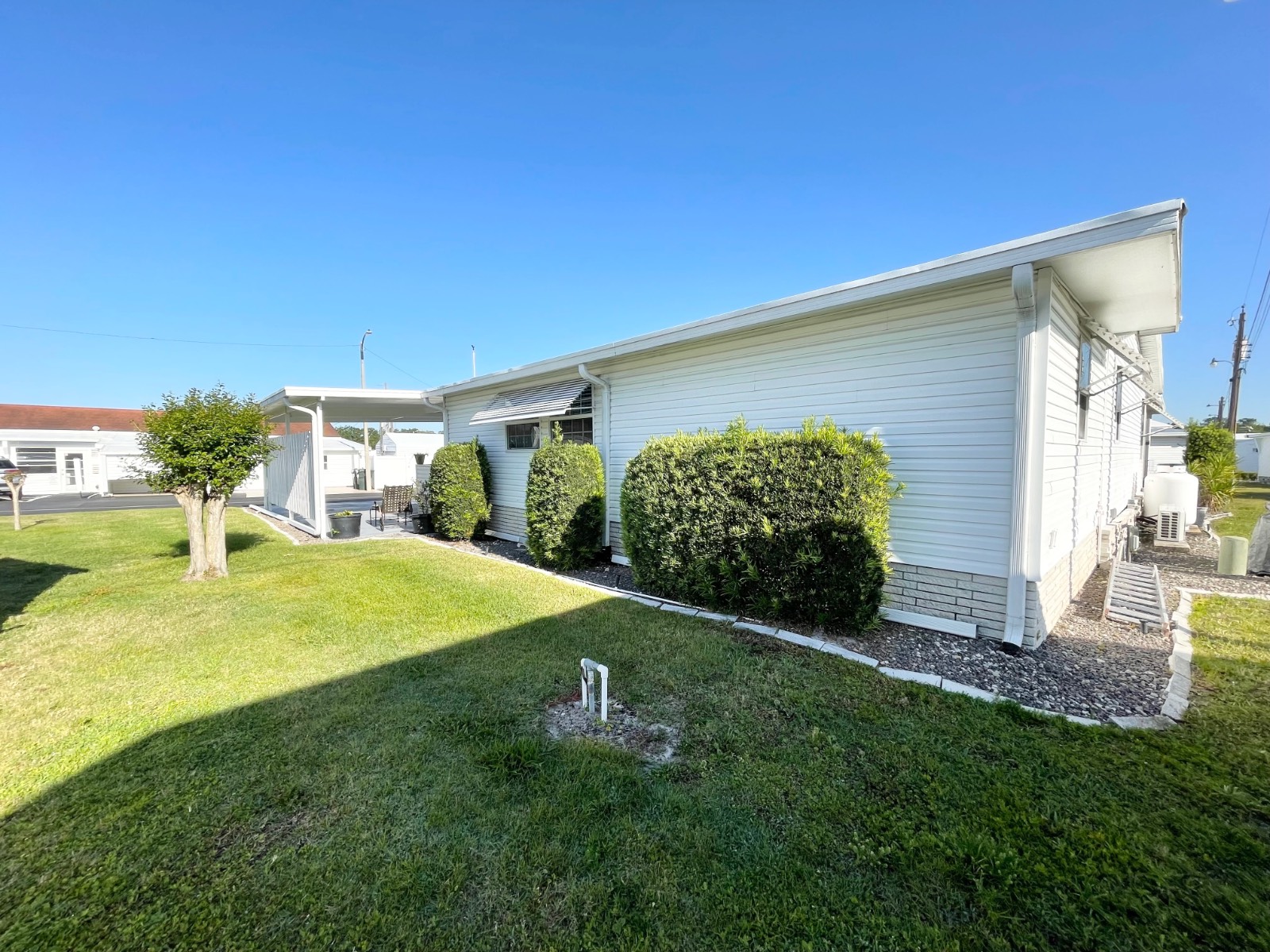 ;
;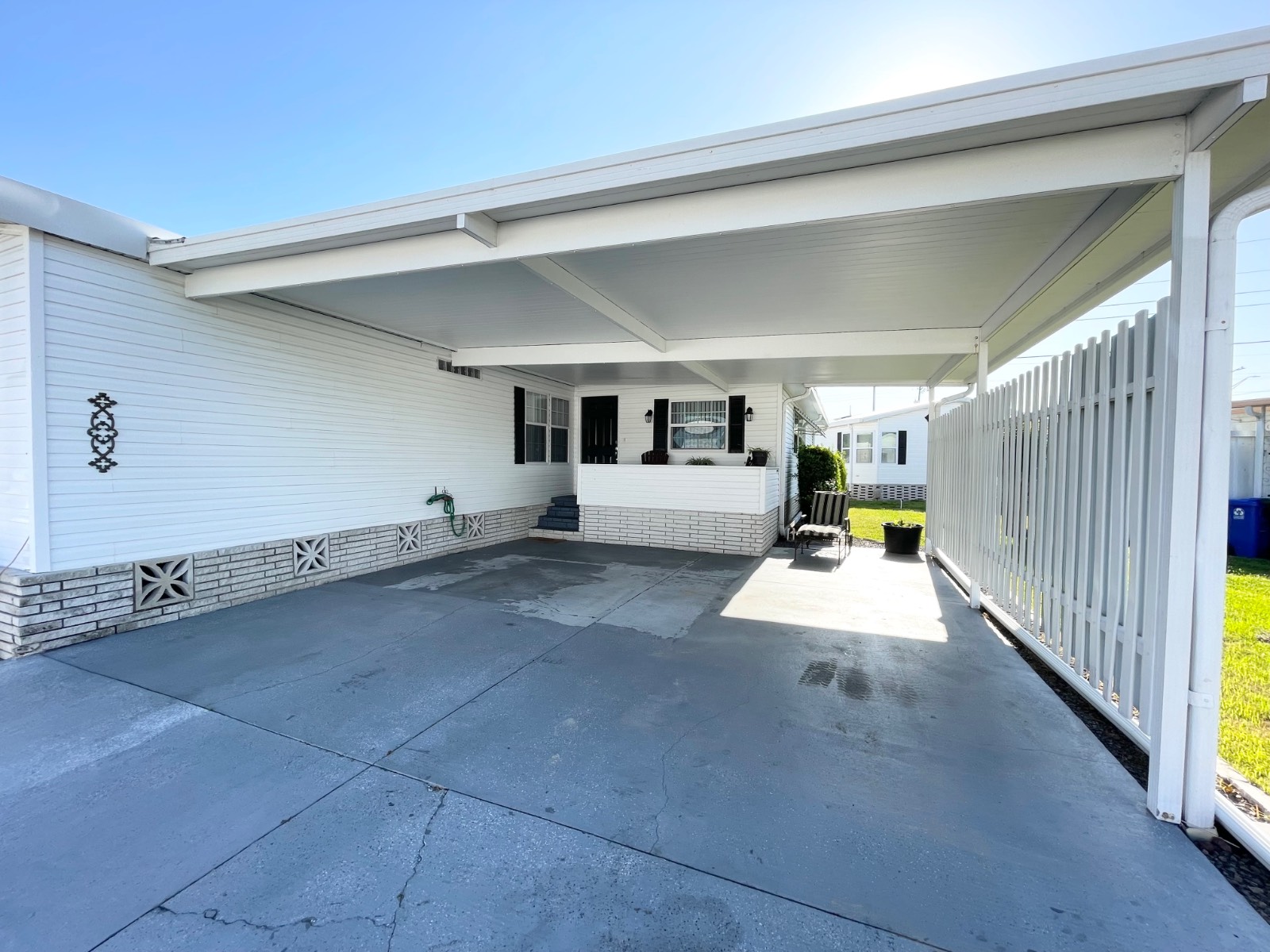 ;
;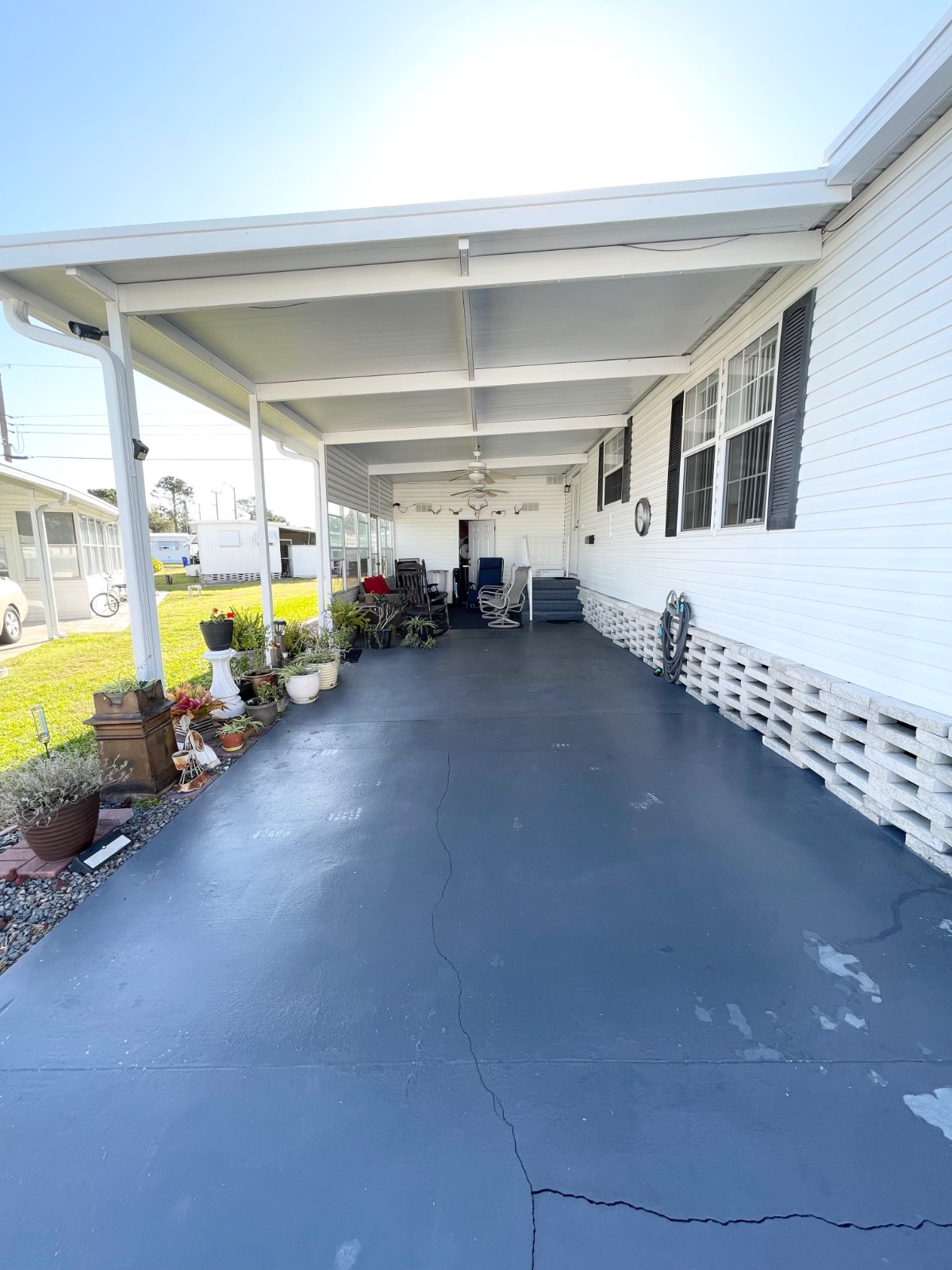 ;
;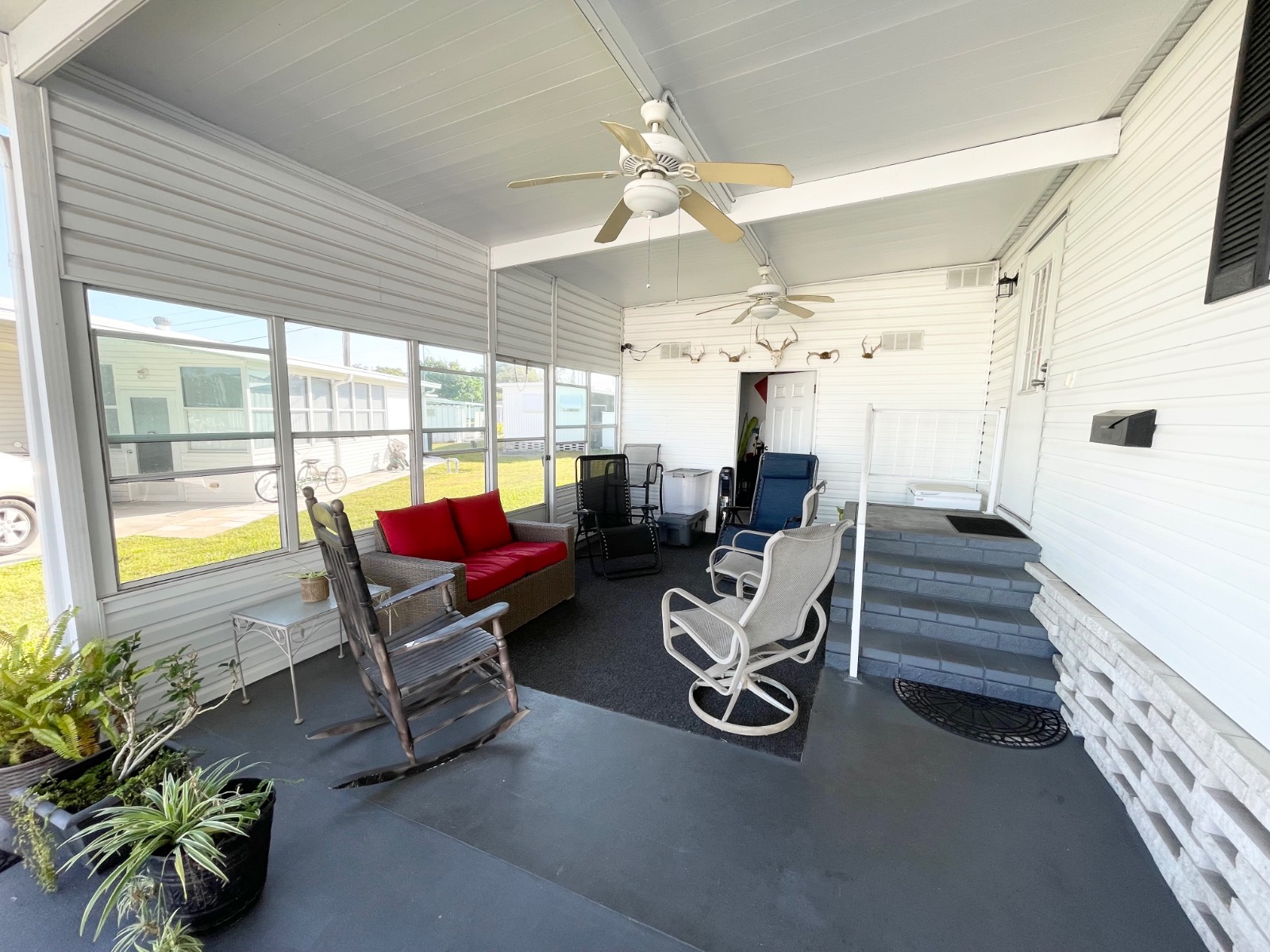 ;
;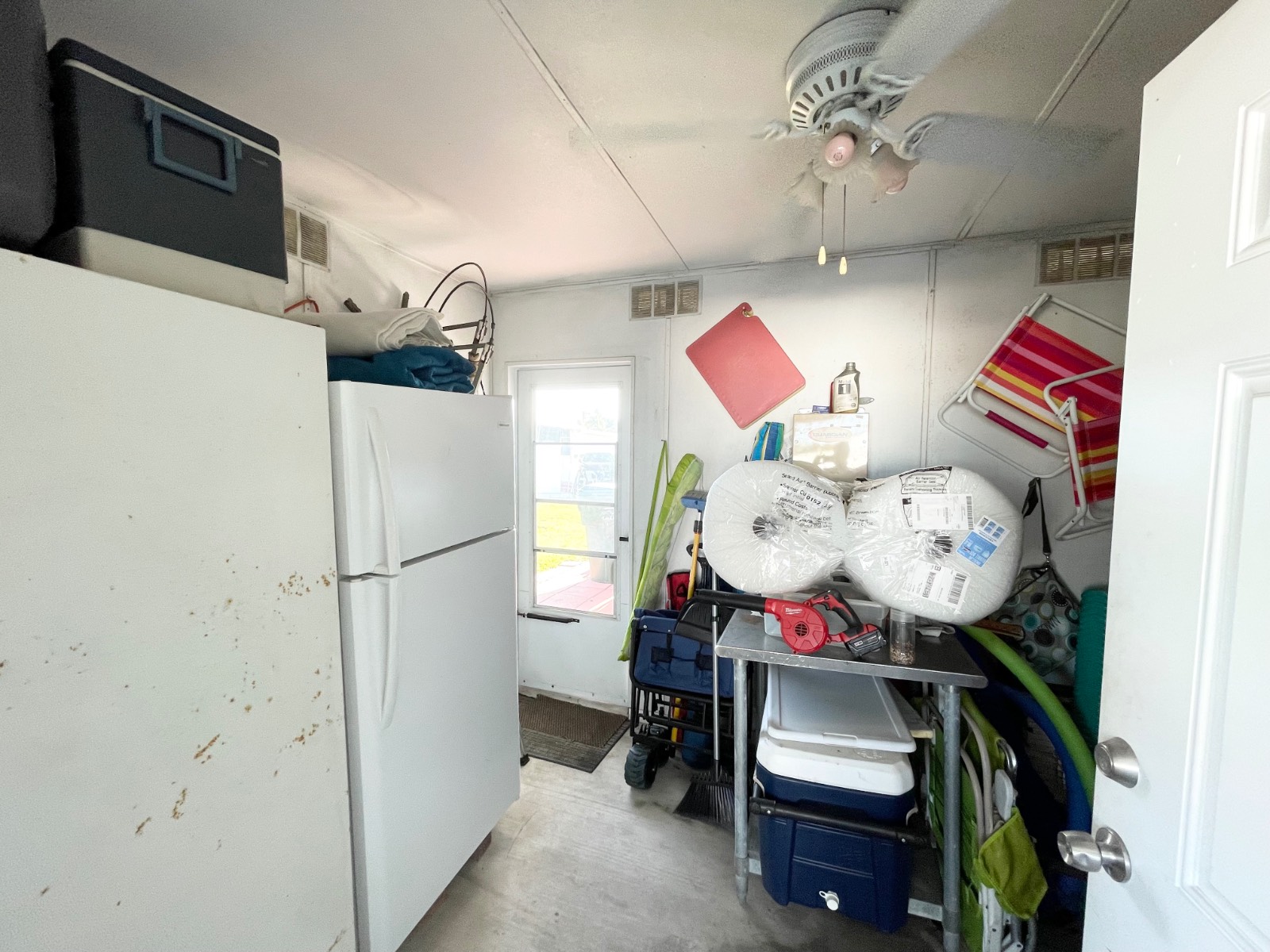 ;
;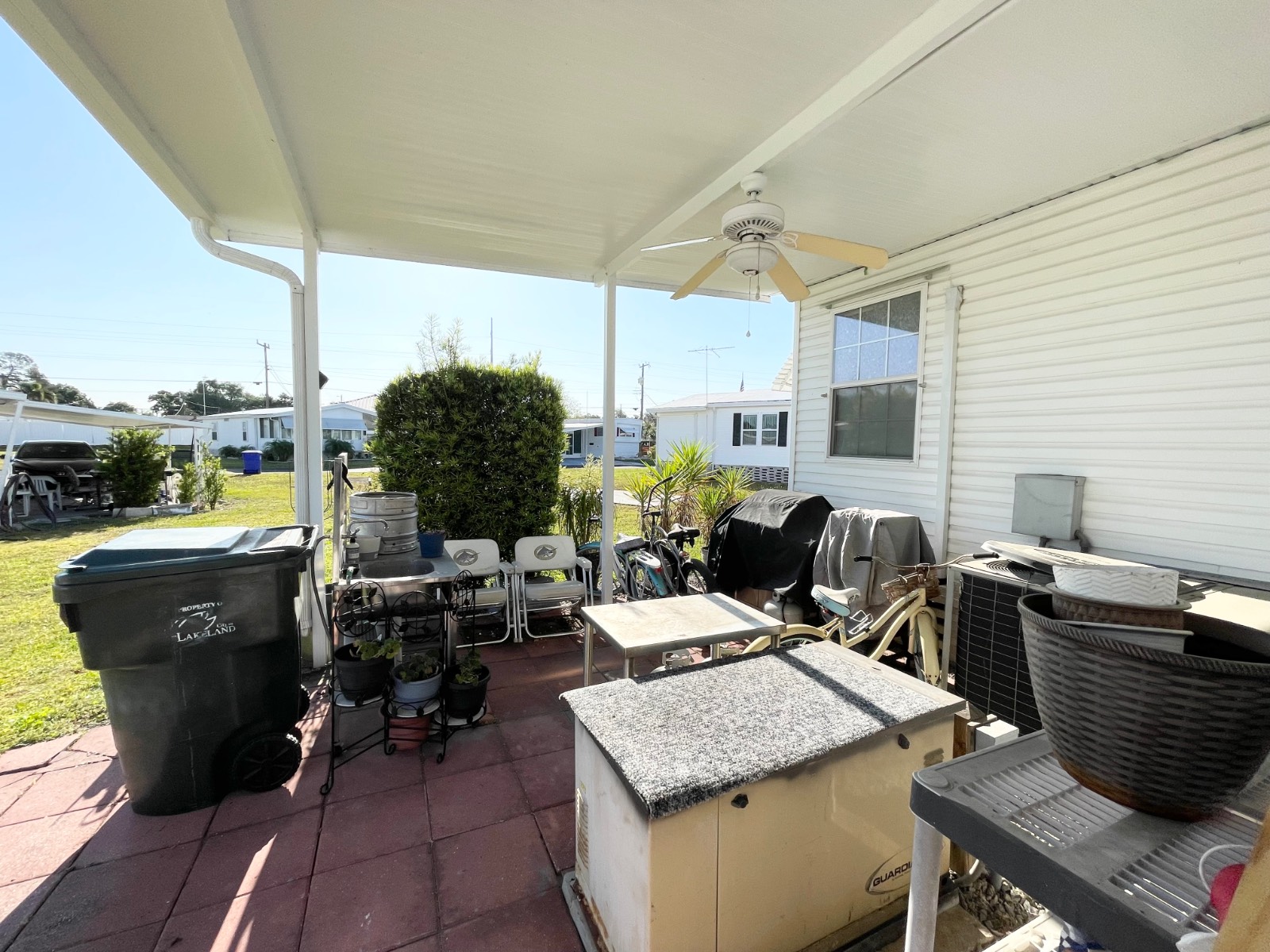 ;
;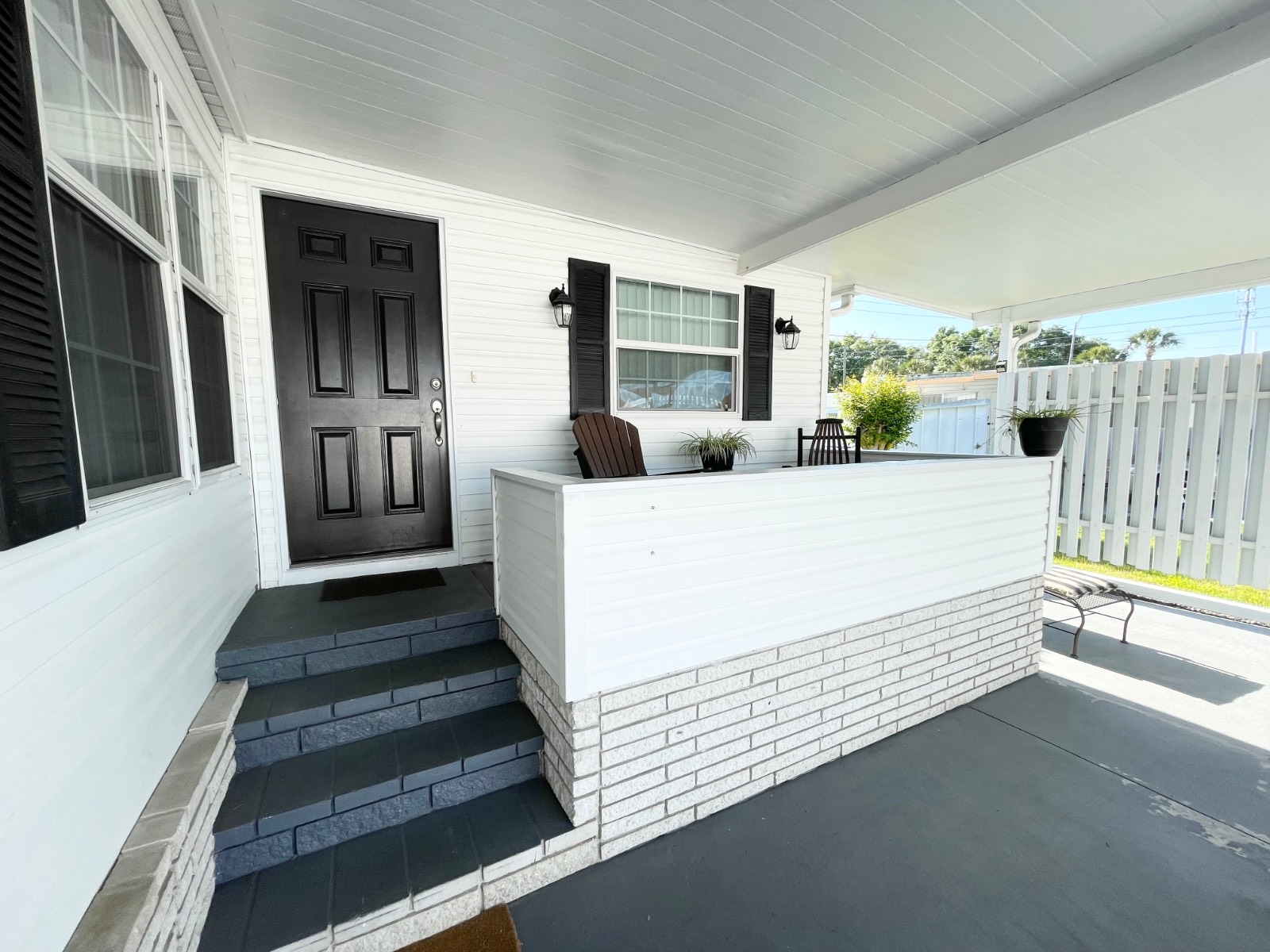 ;
;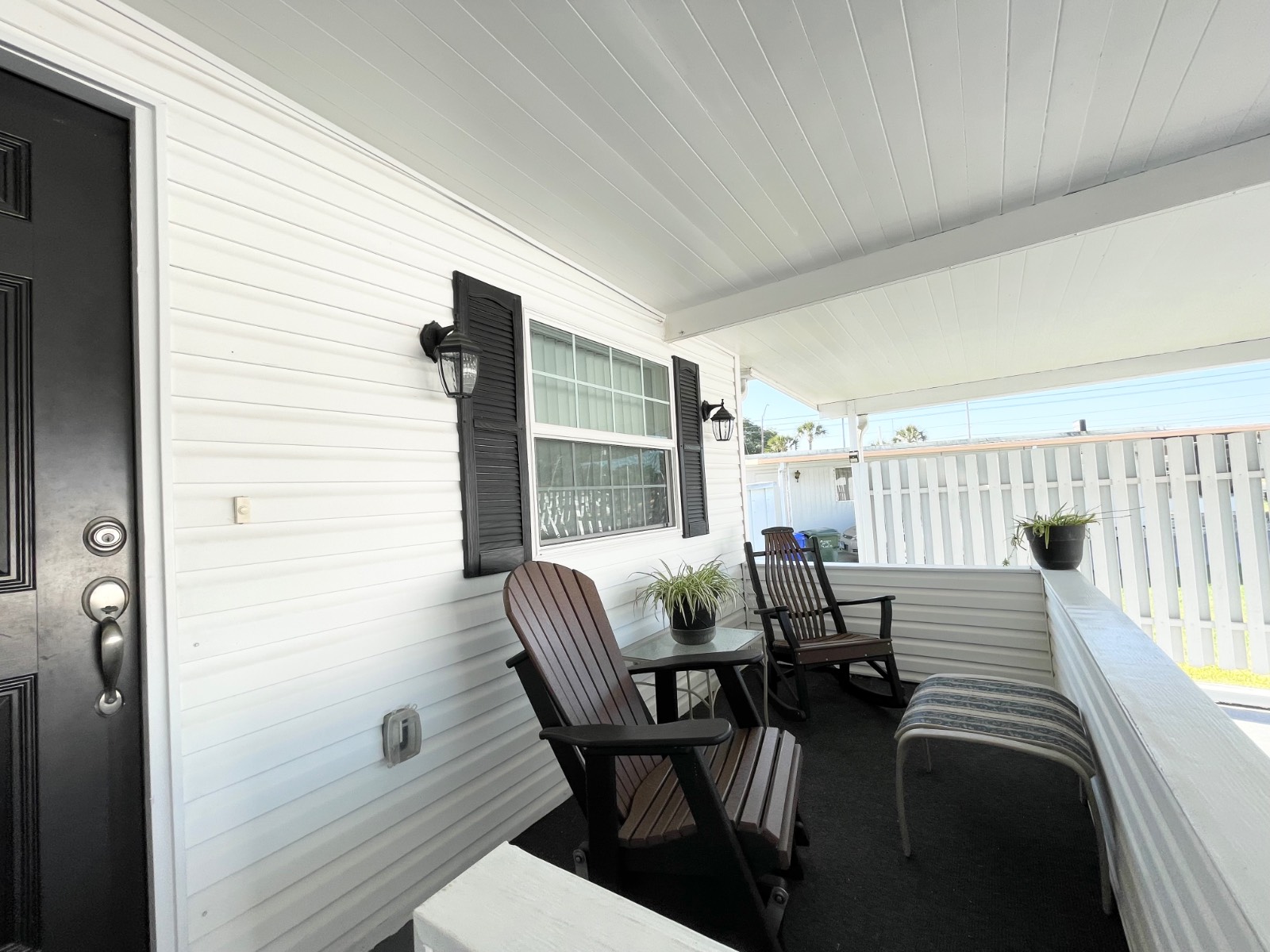 ;
;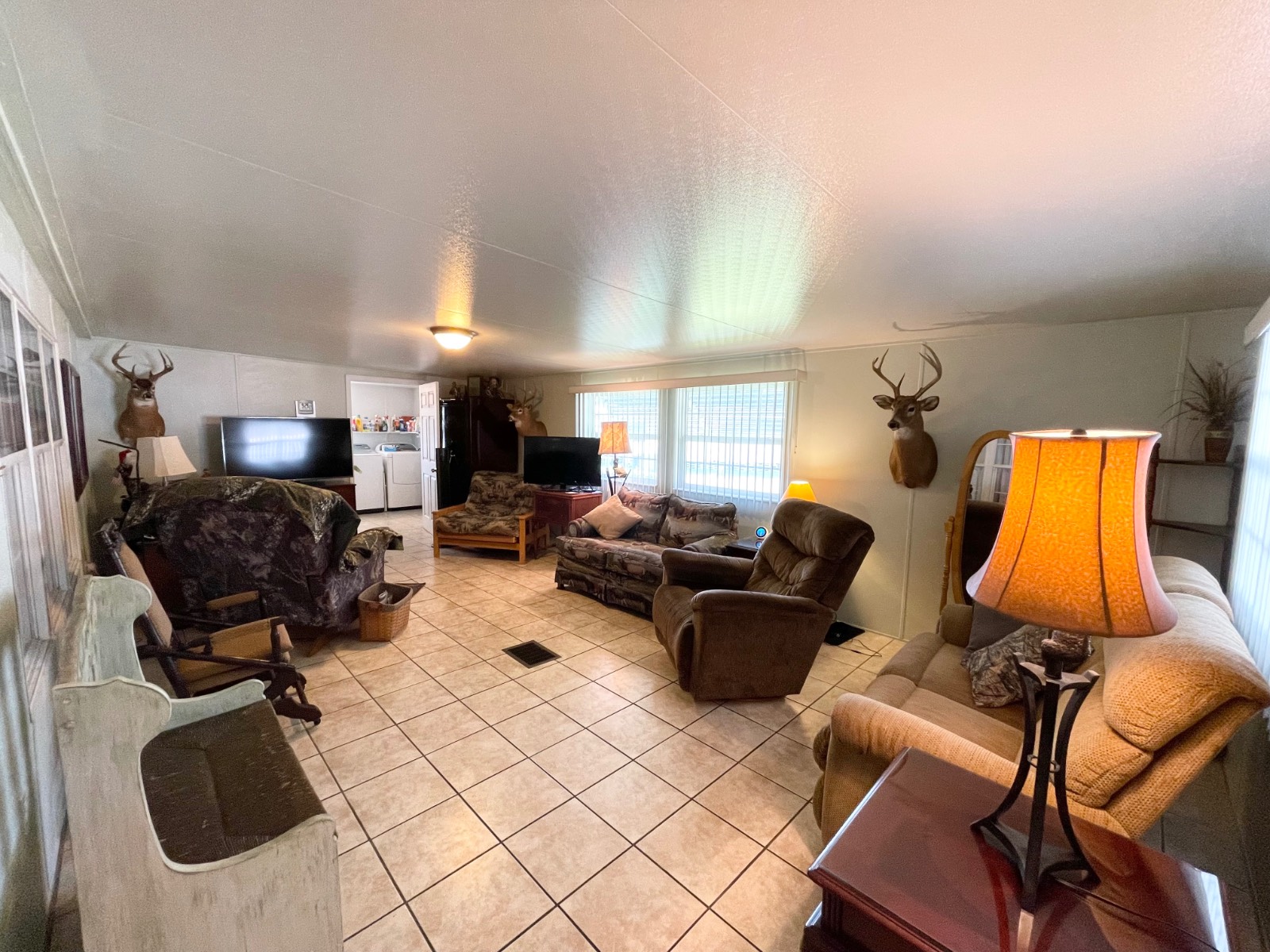 ;
;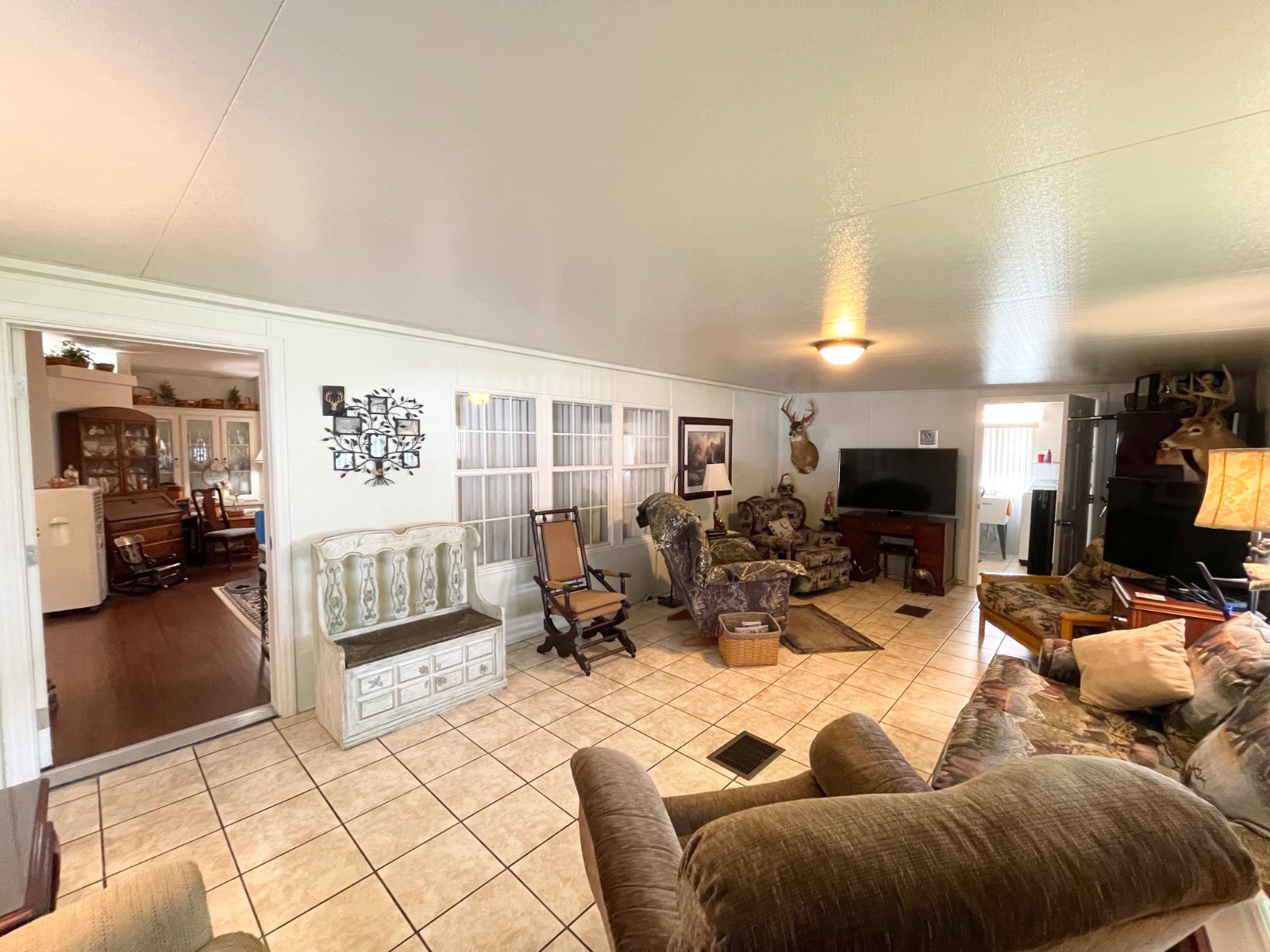 ;
;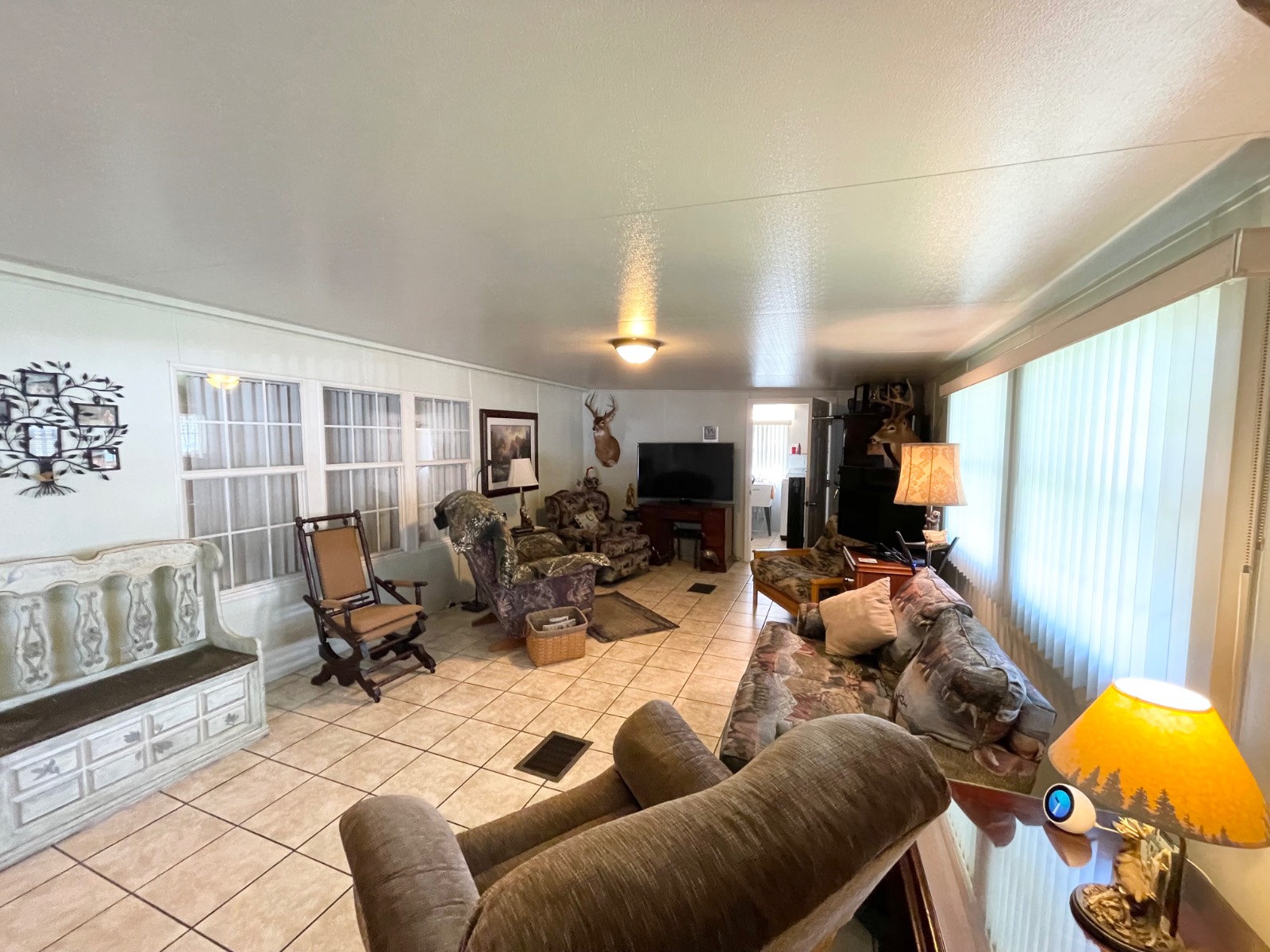 ;
;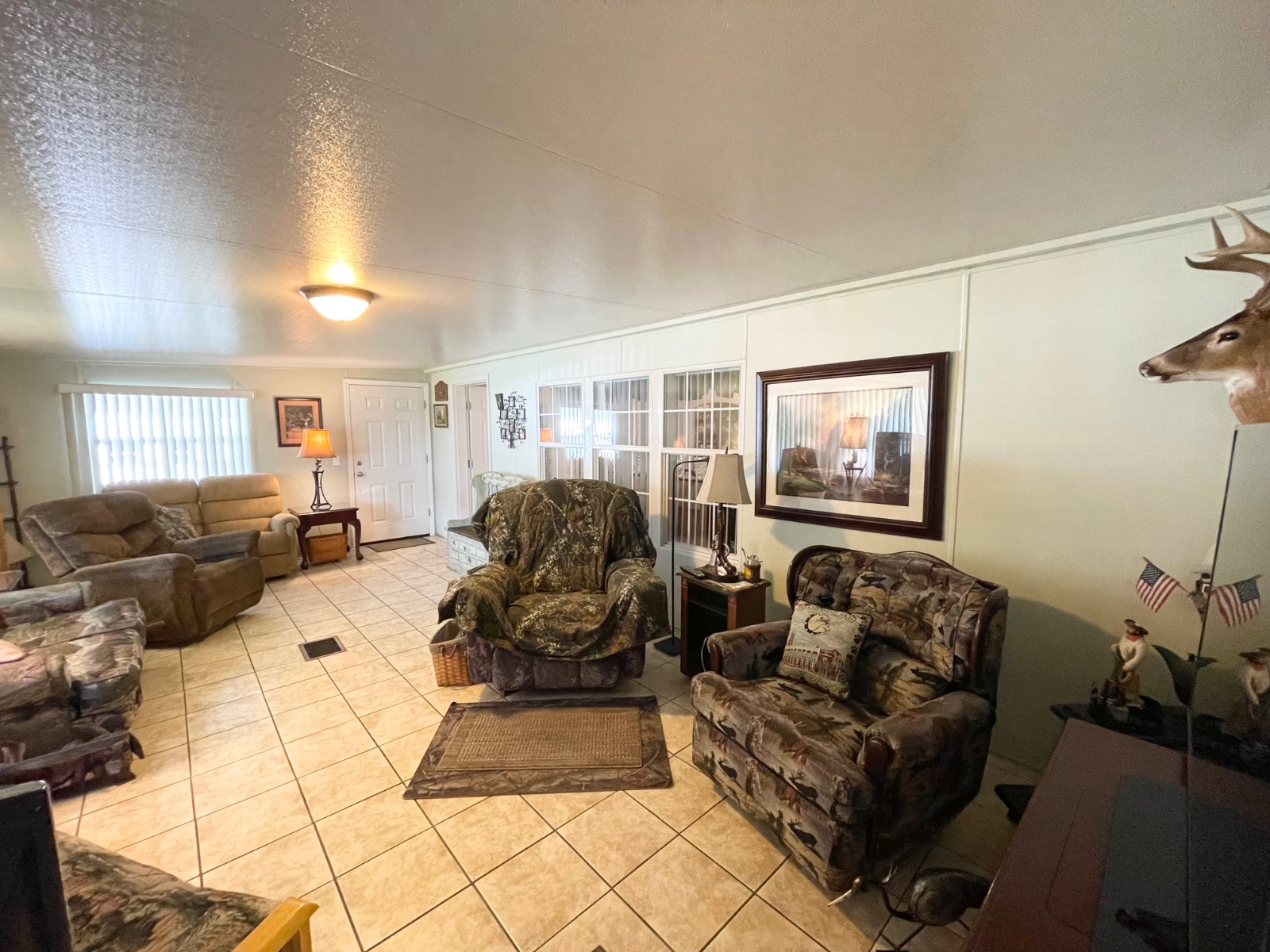 ;
;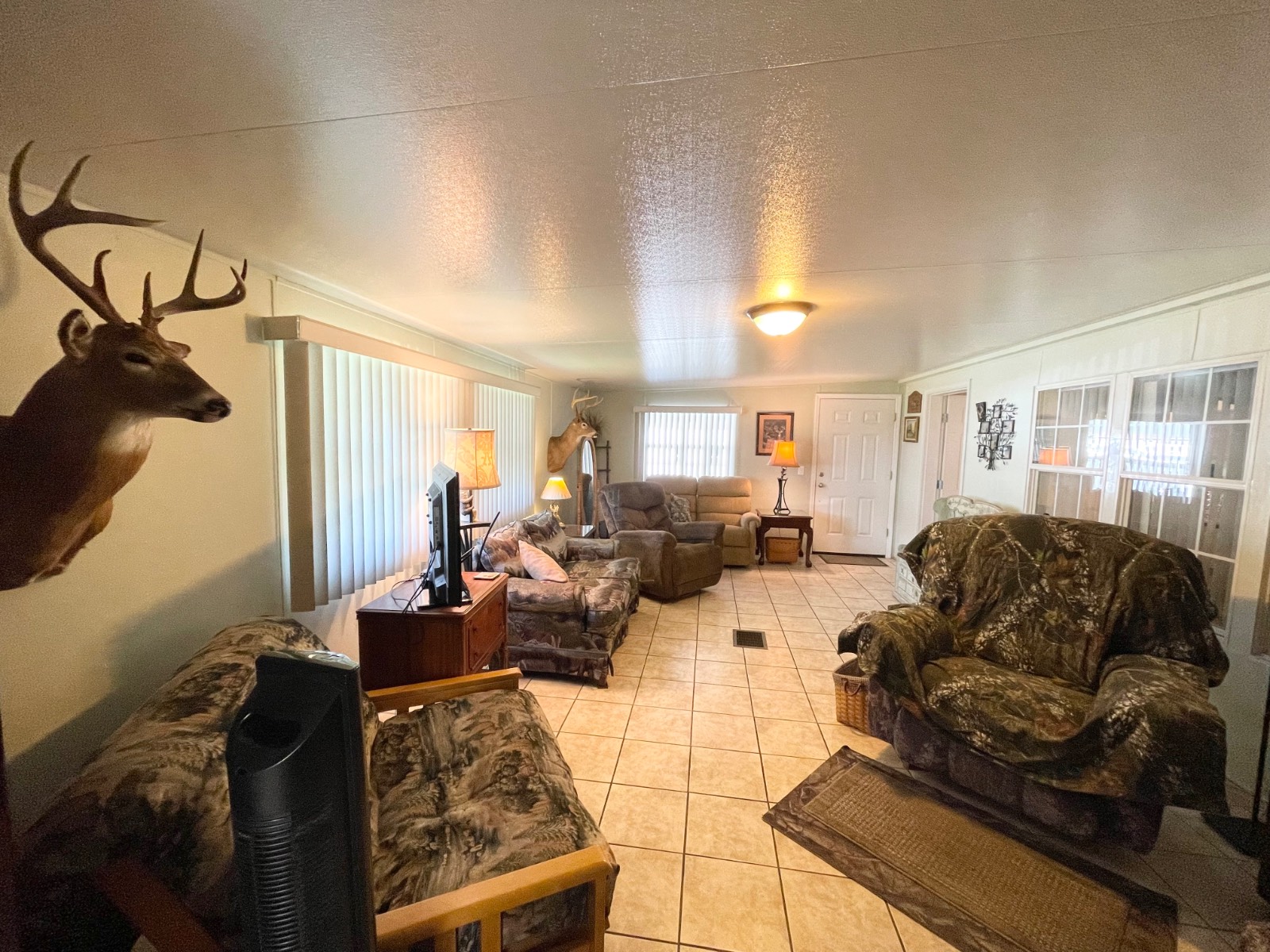 ;
;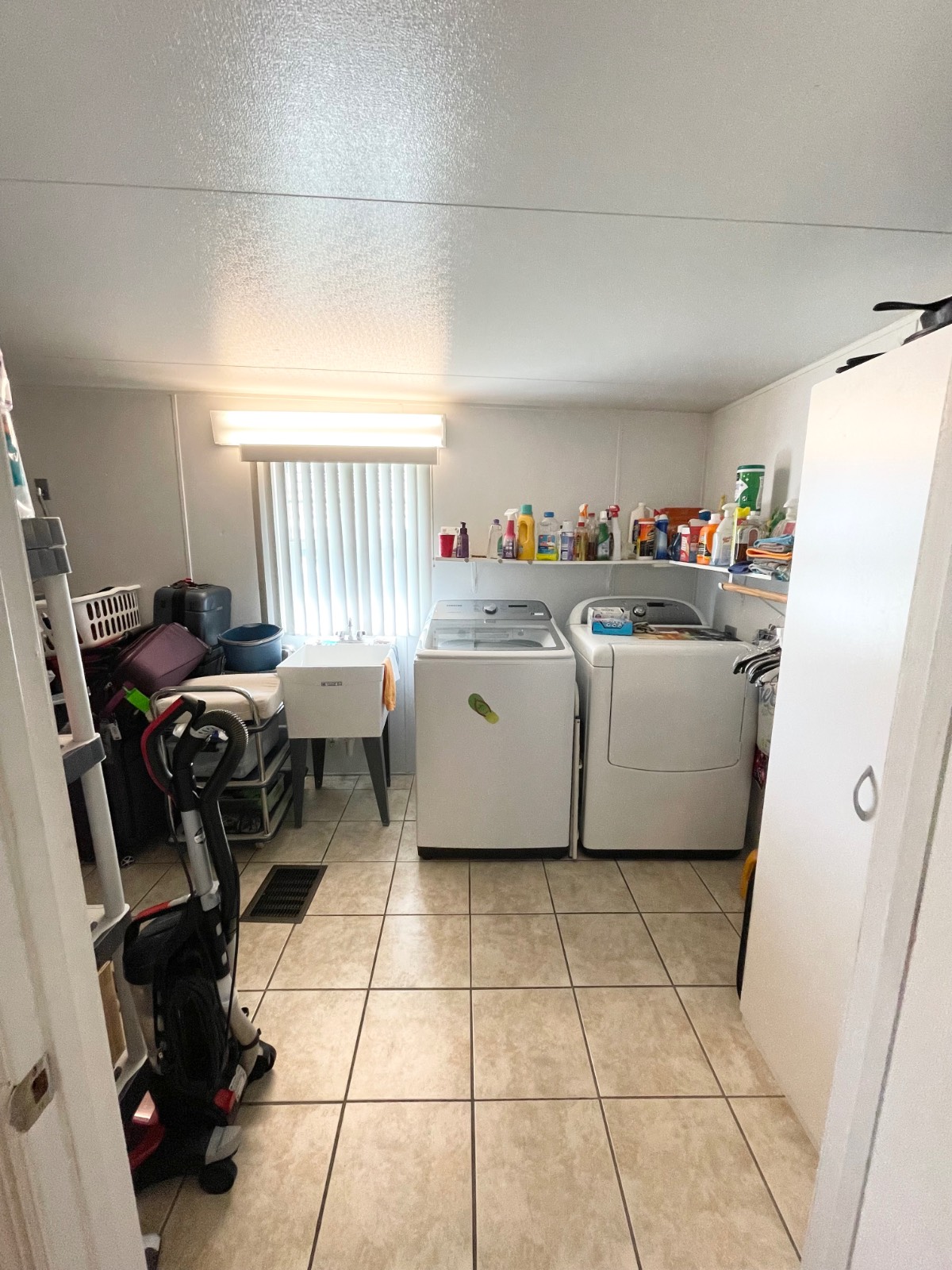 ;
;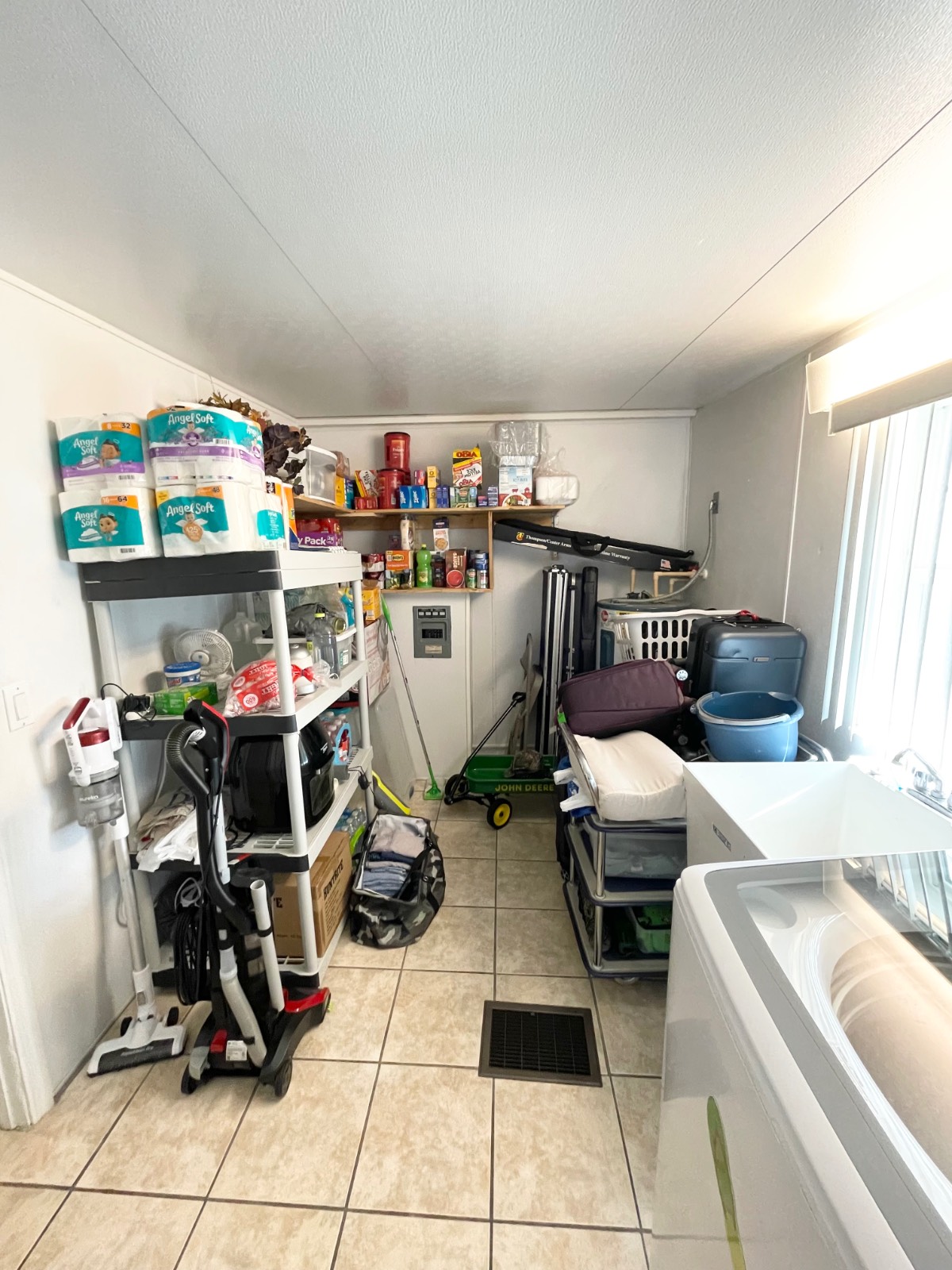 ;
;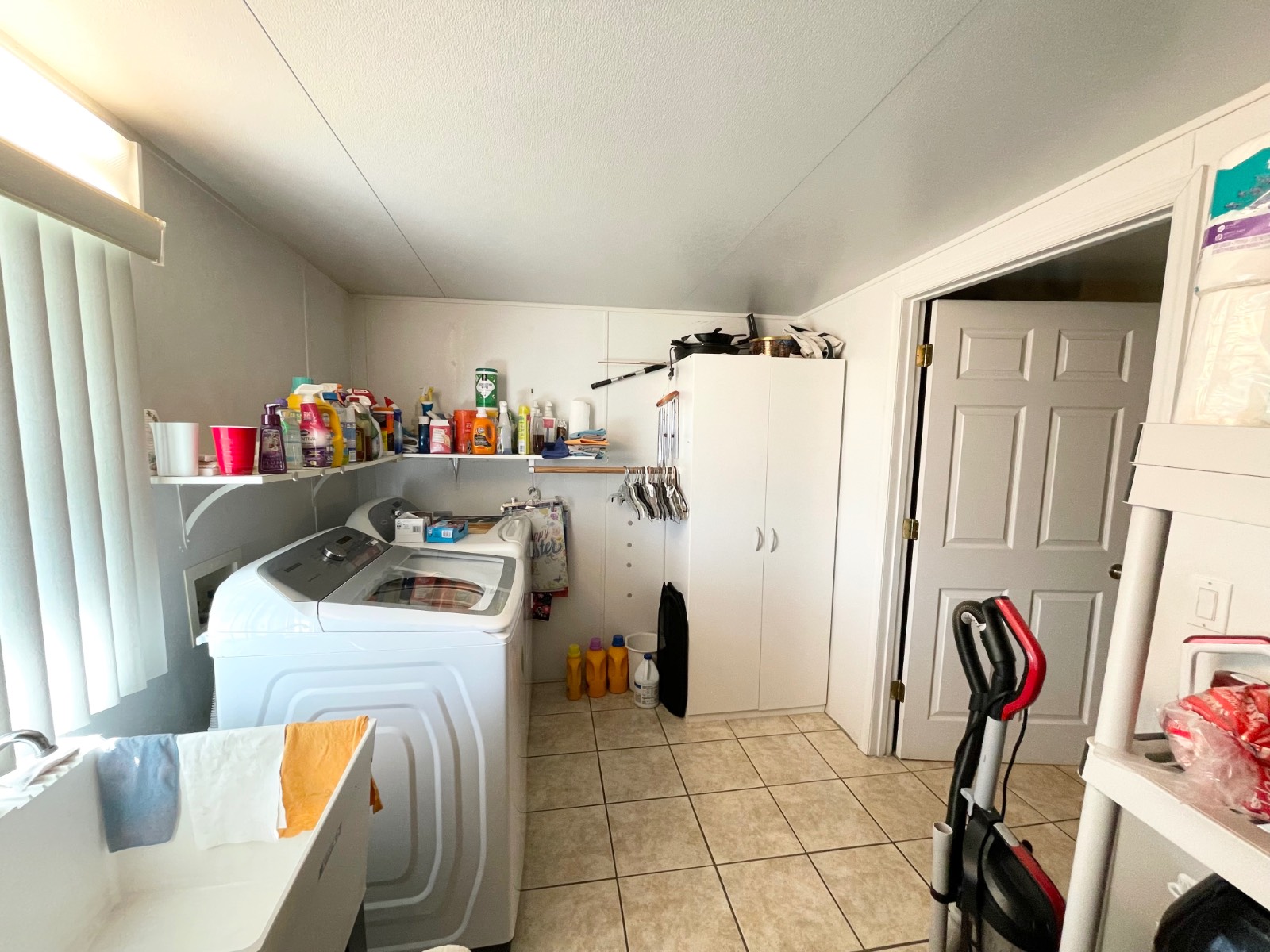 ;
;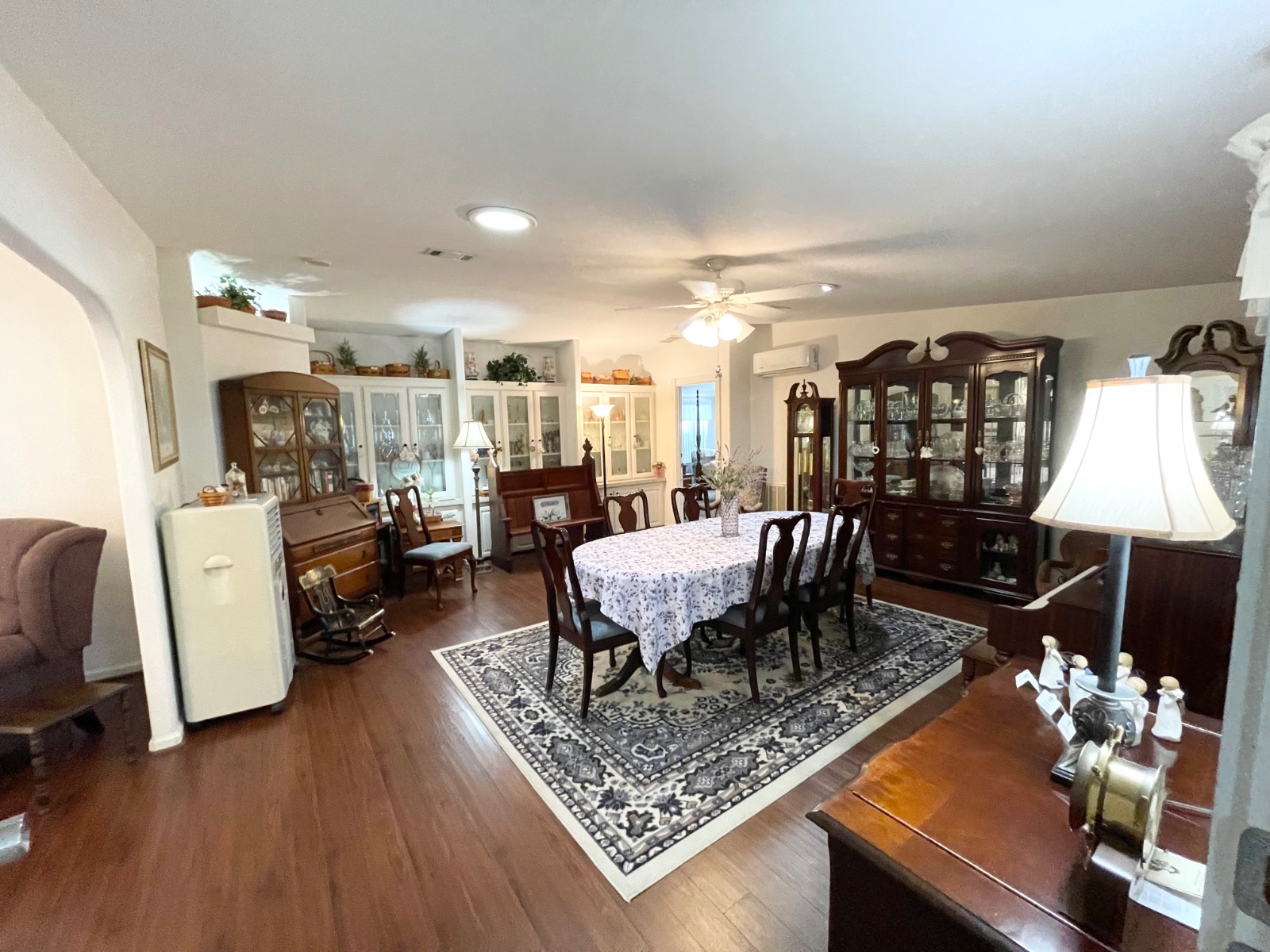 ;
;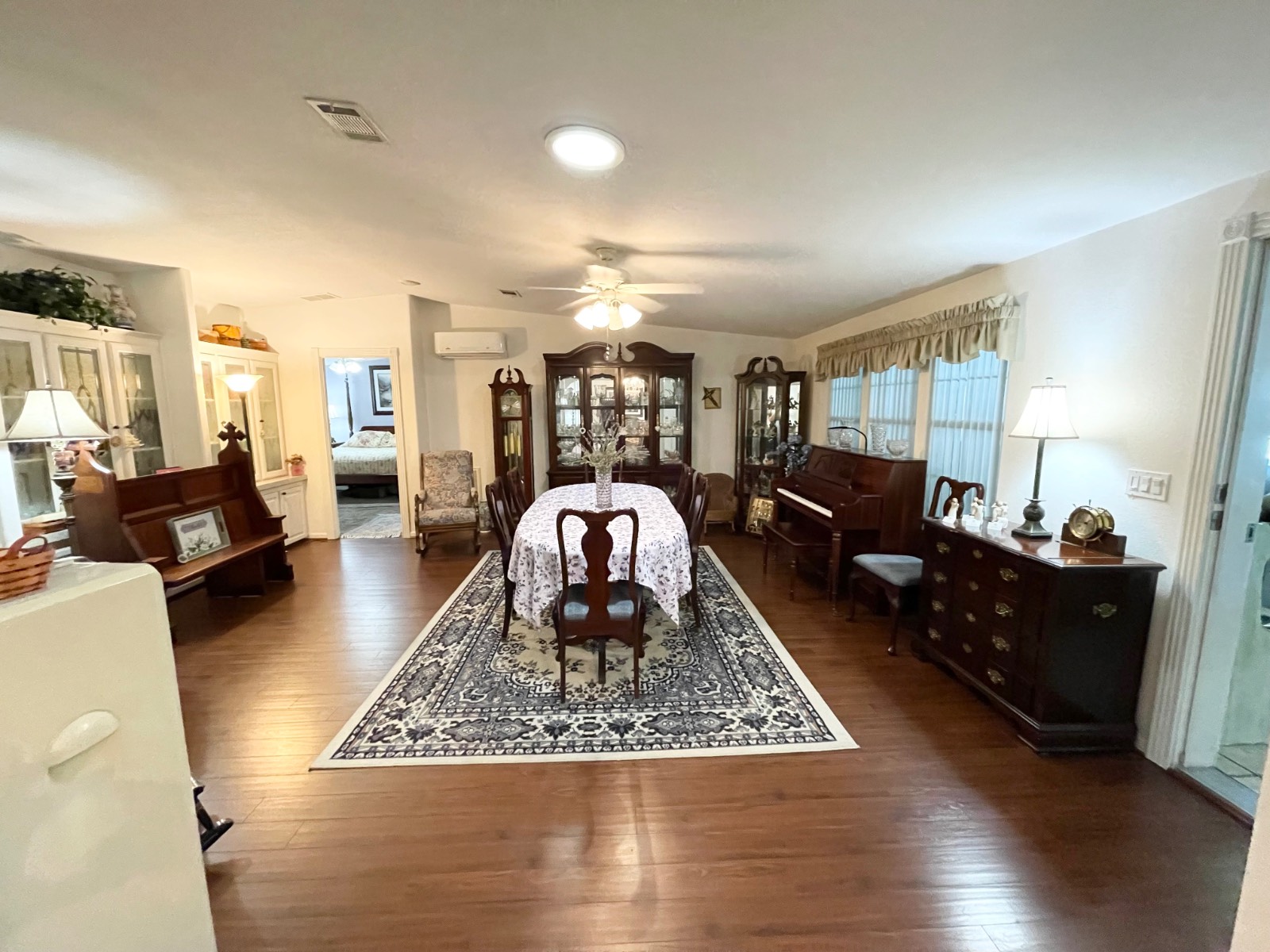 ;
;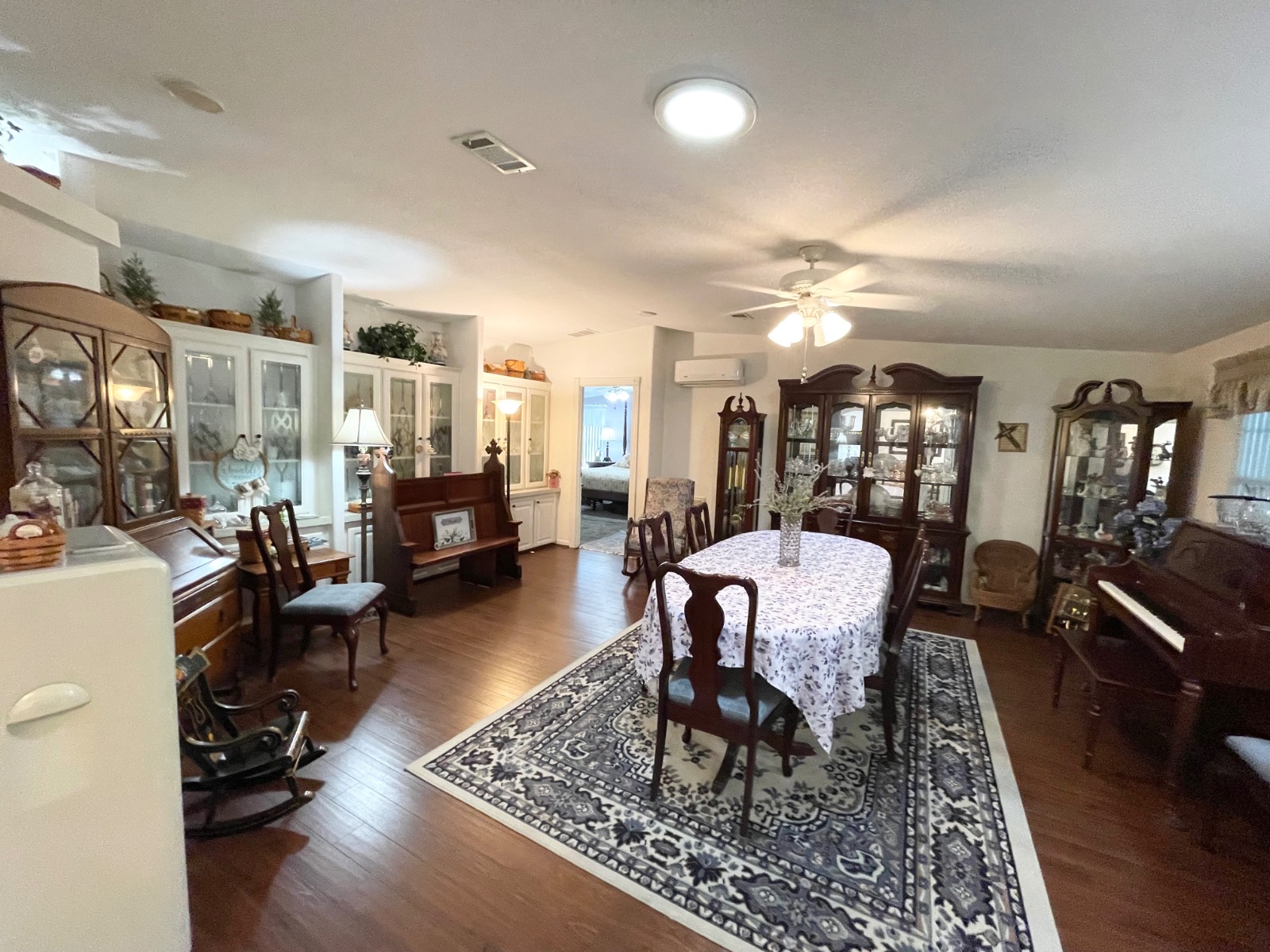 ;
;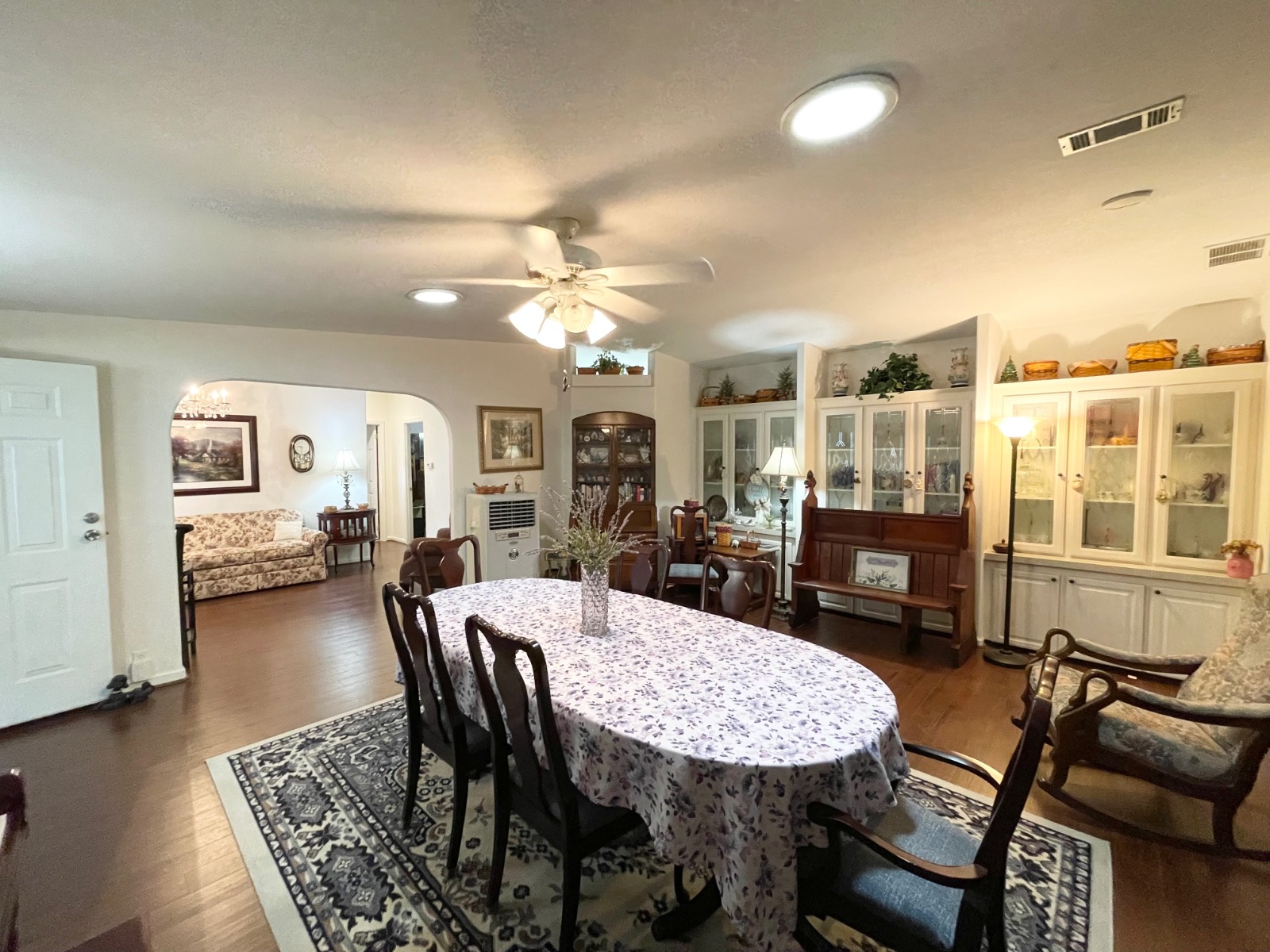 ;
;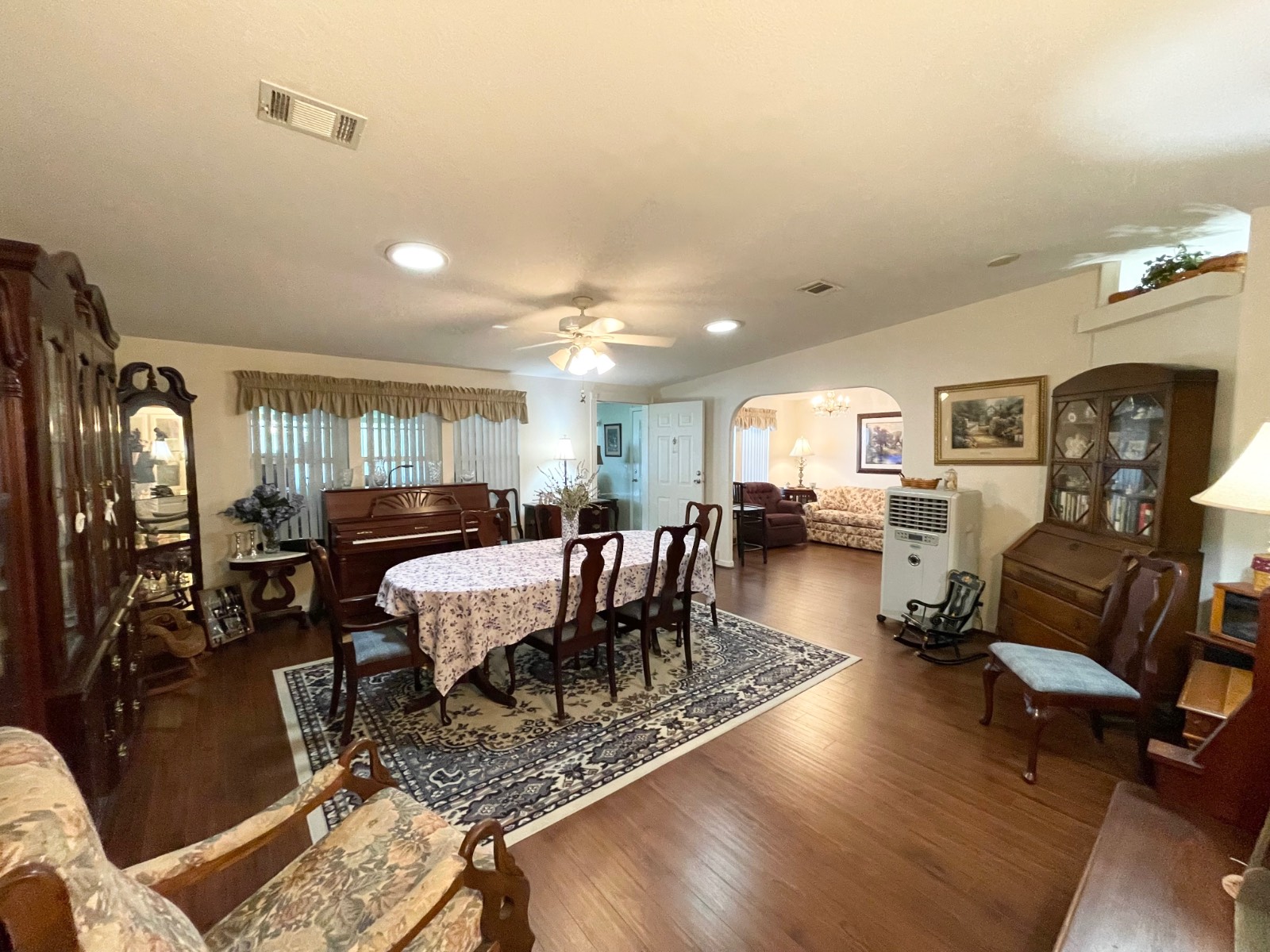 ;
;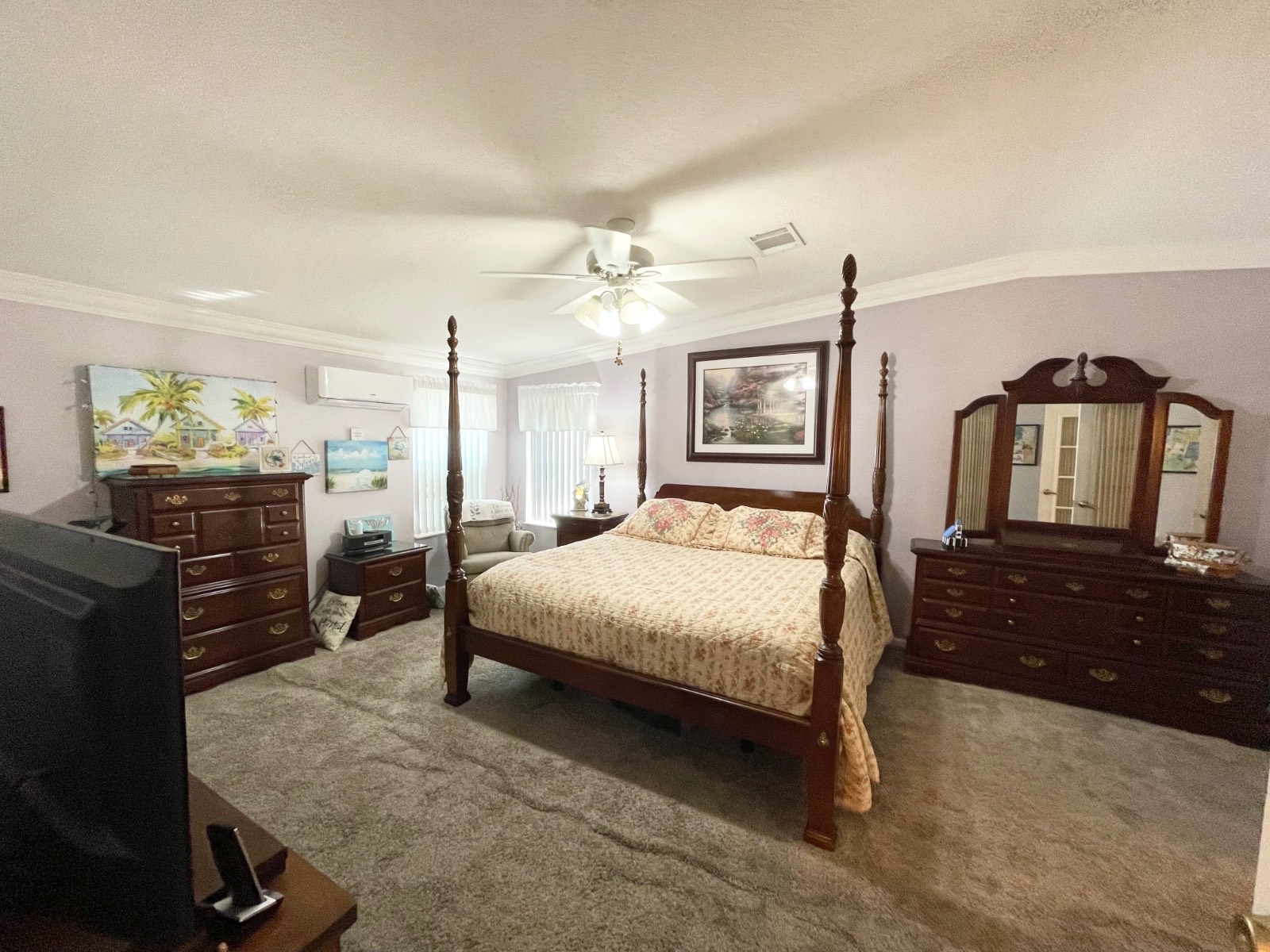 ;
;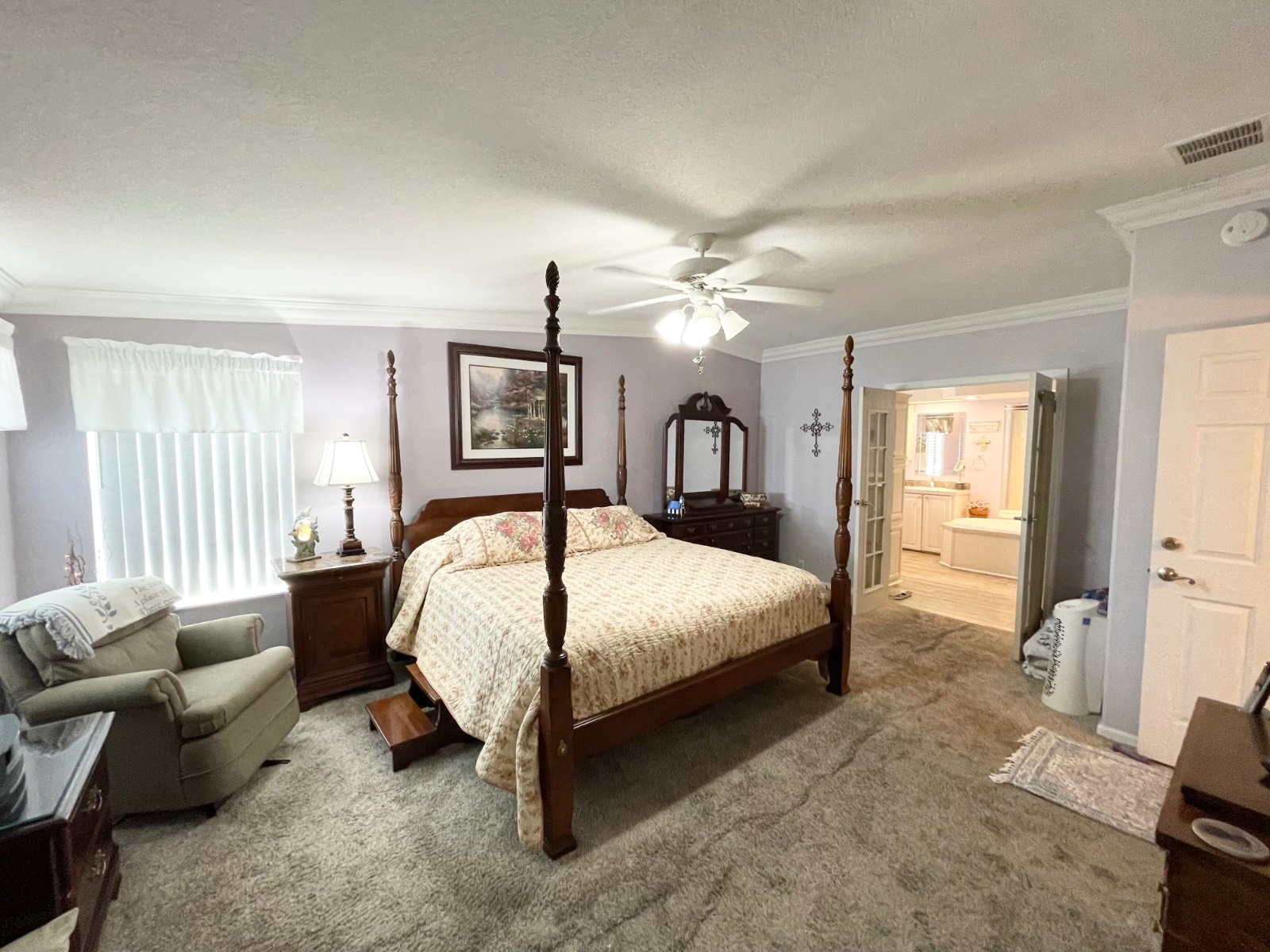 ;
;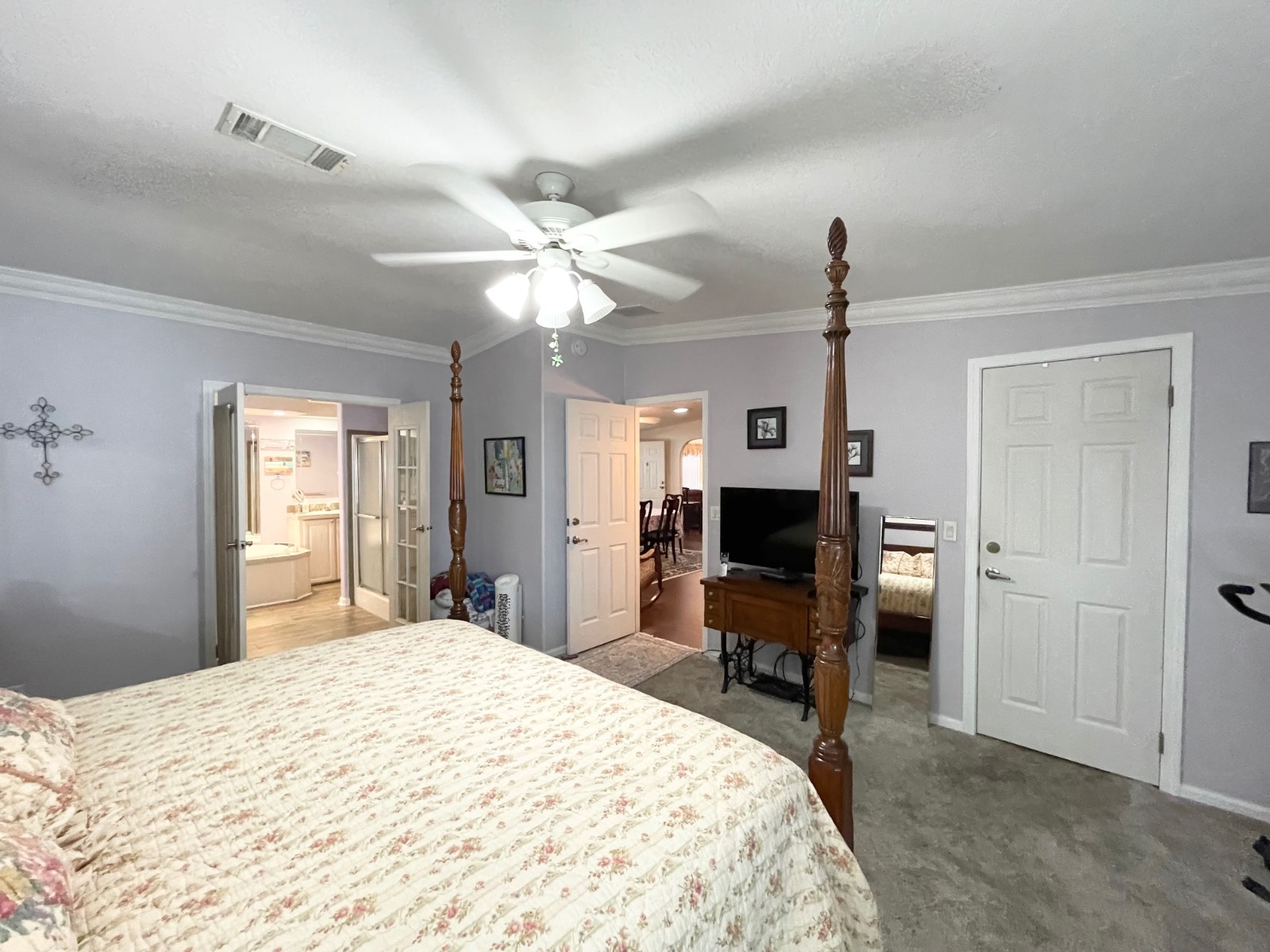 ;
;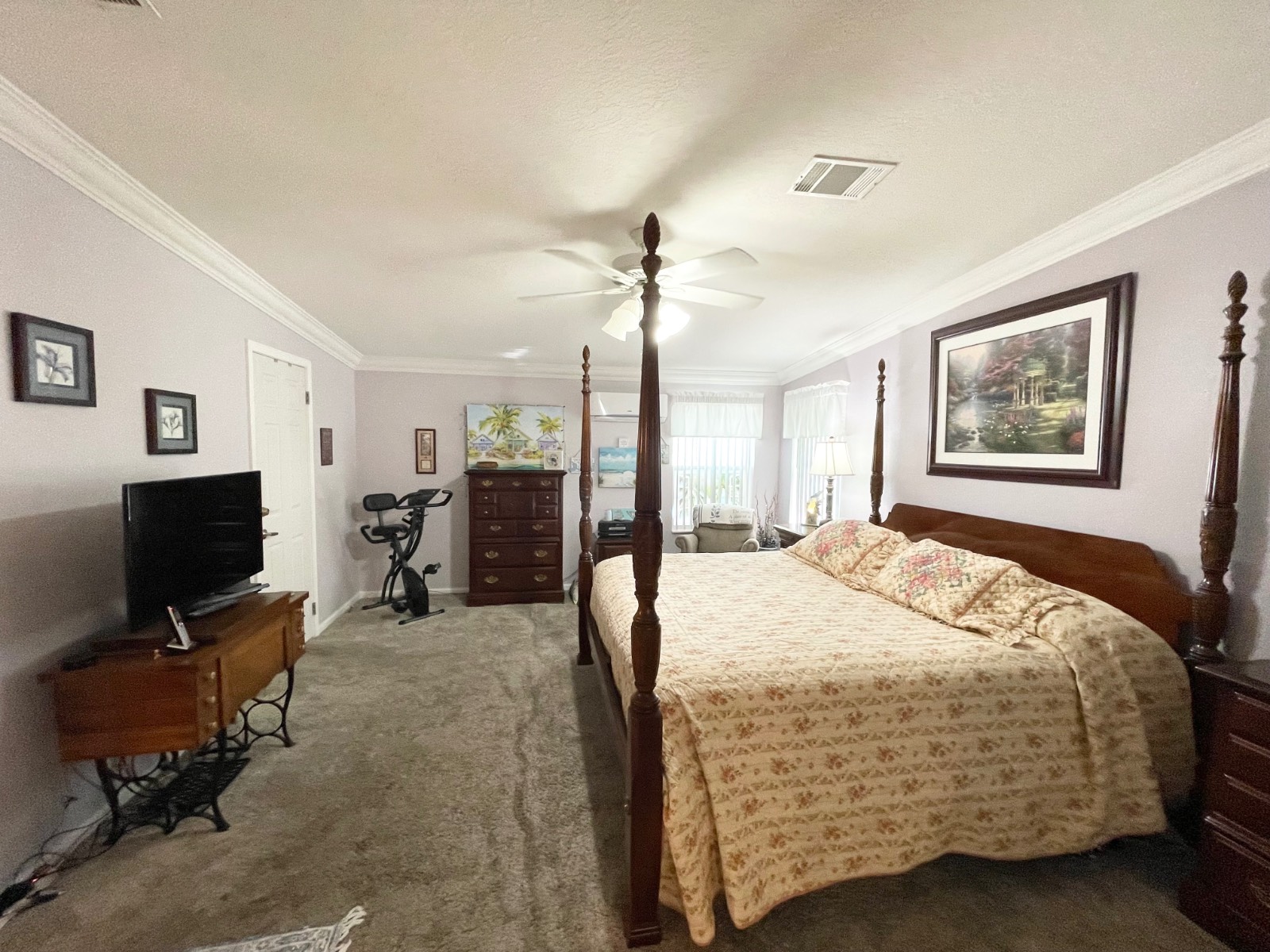 ;
;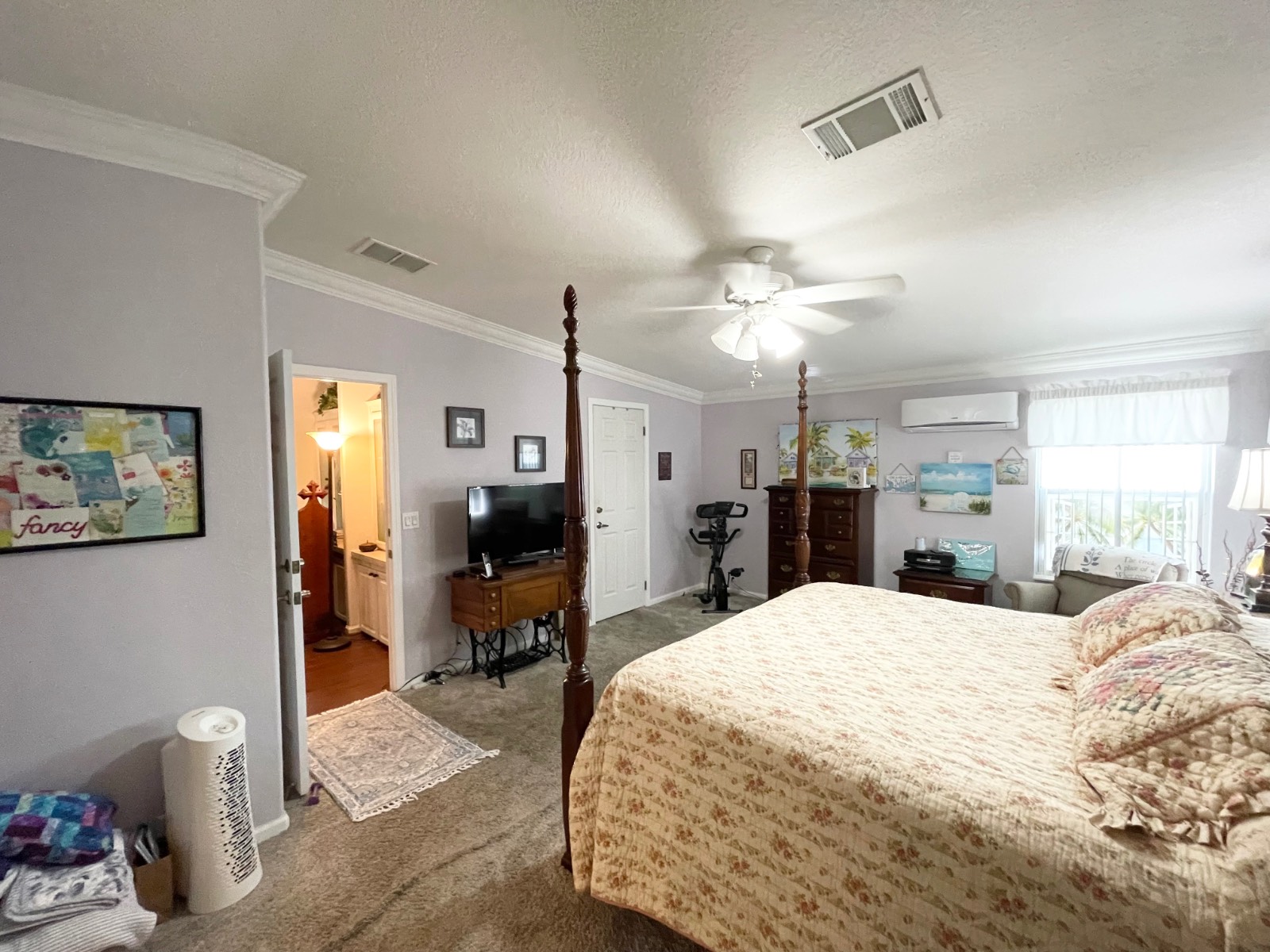 ;
;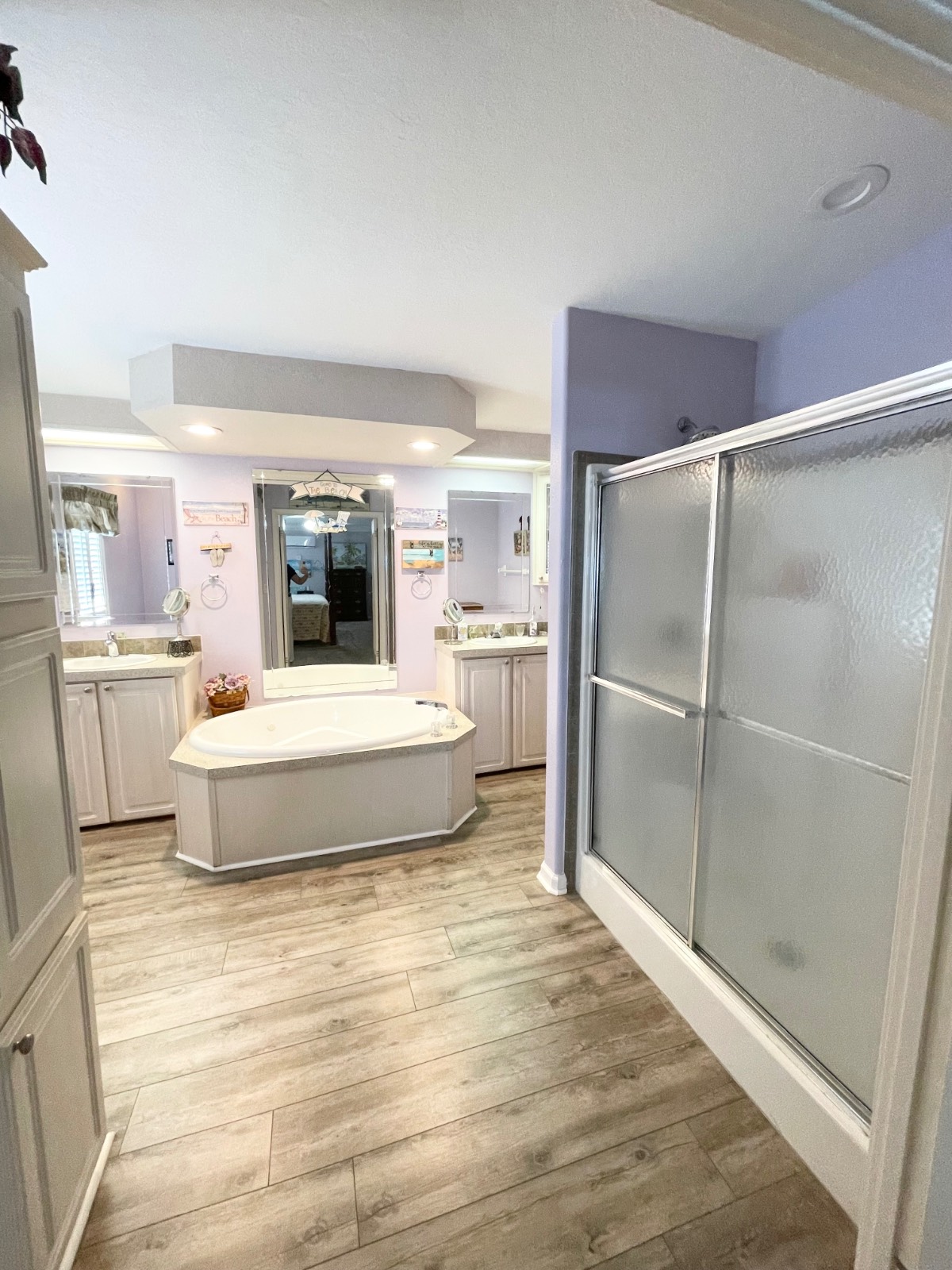 ;
;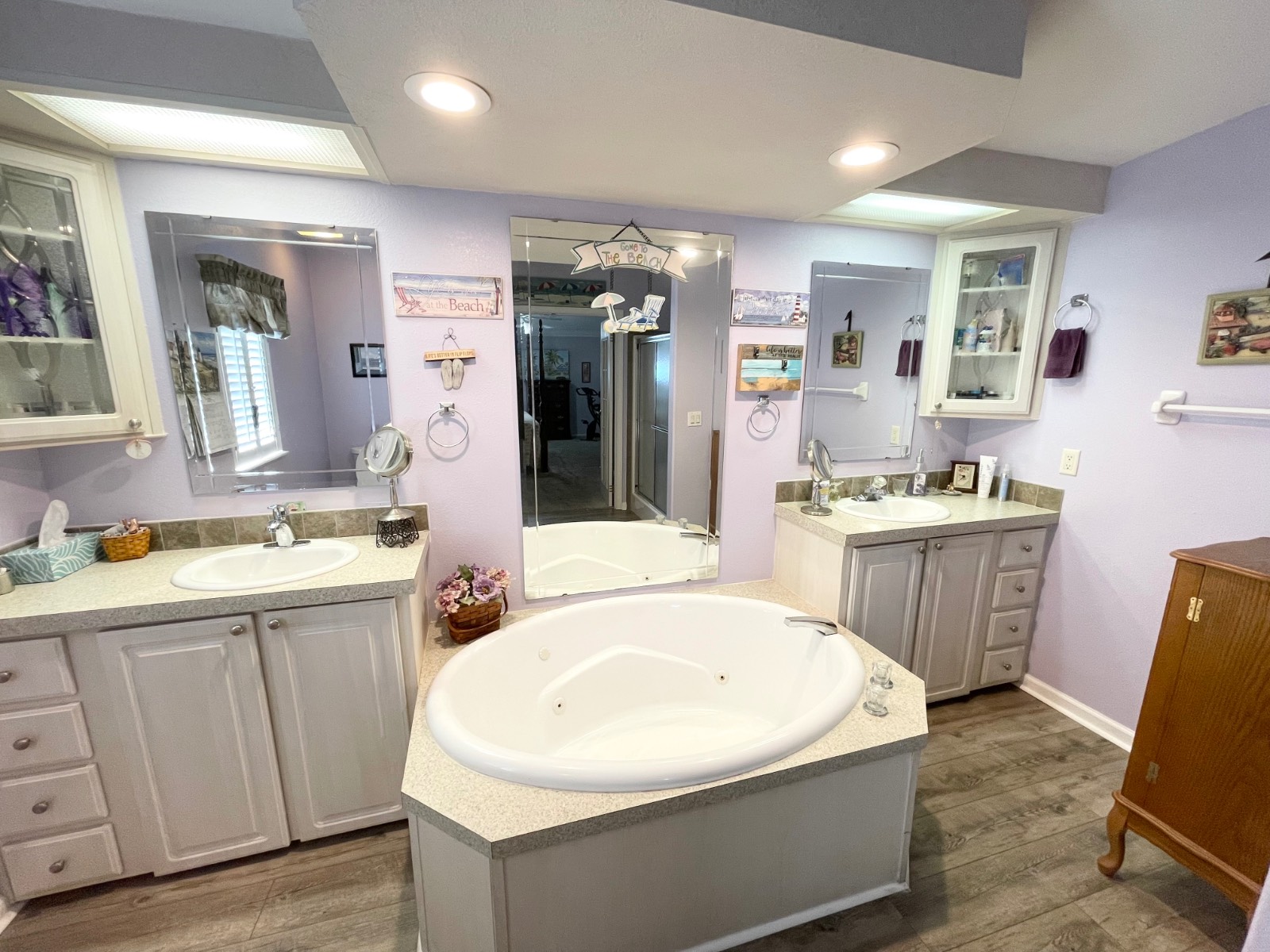 ;
;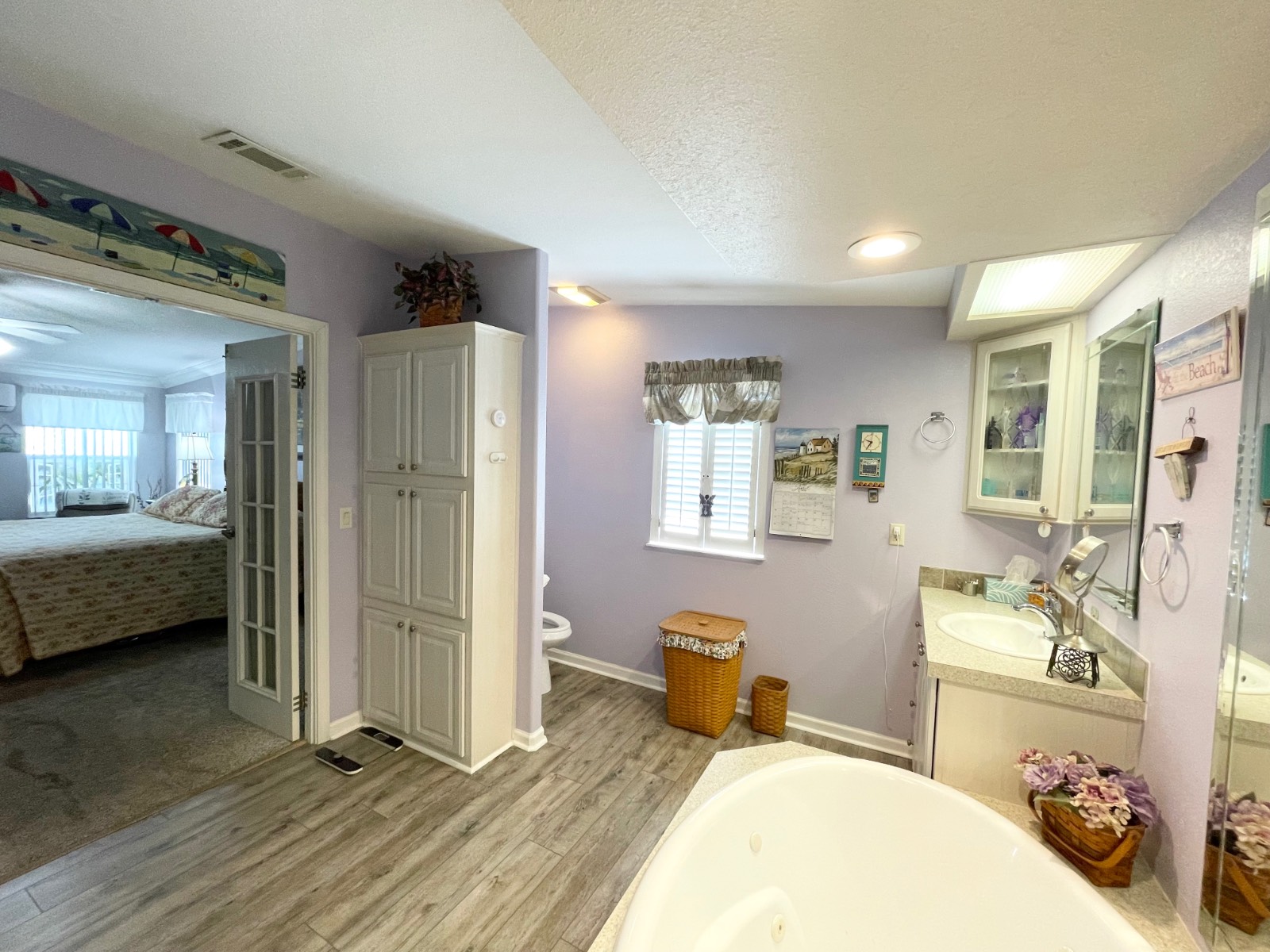 ;
;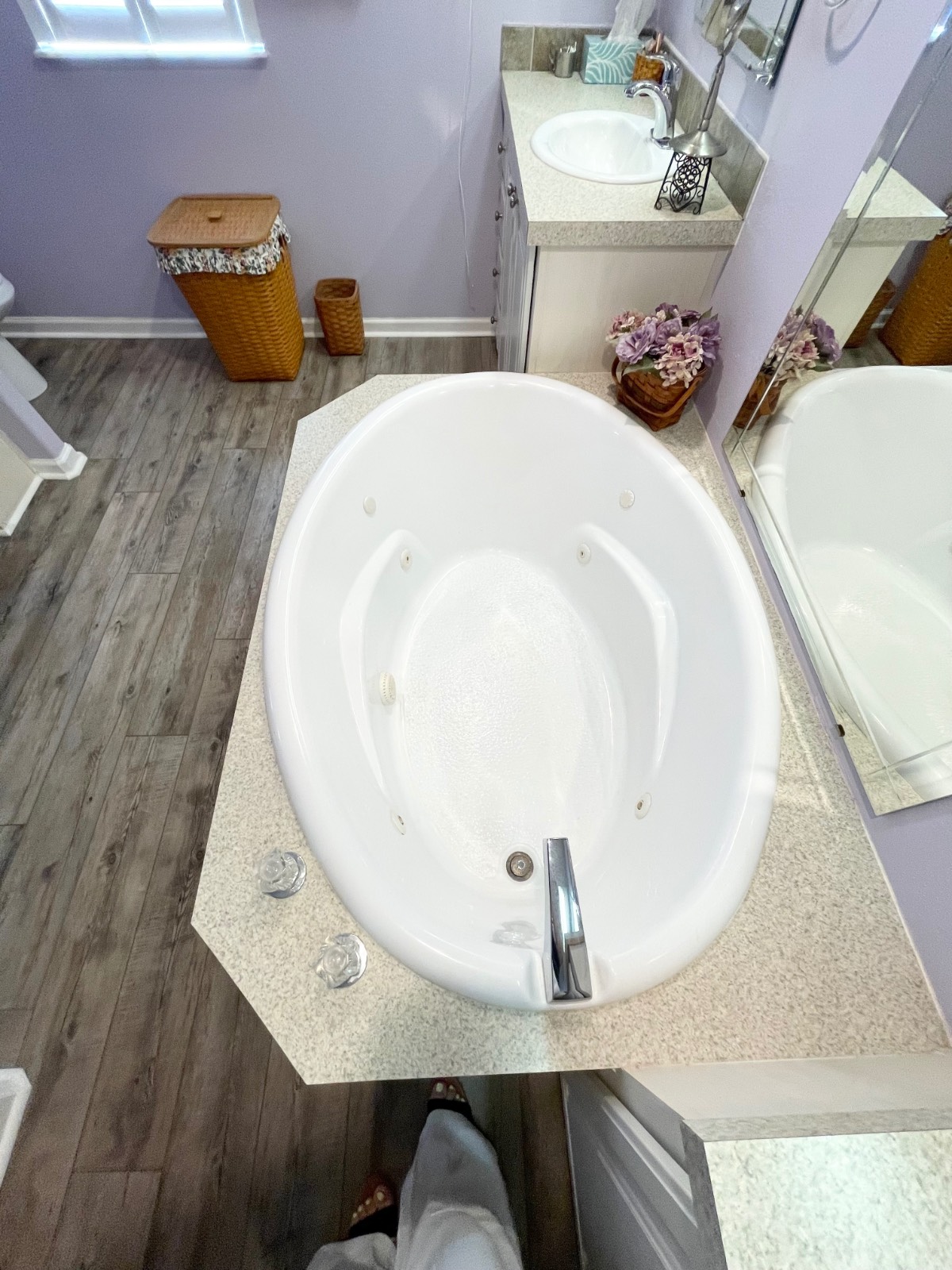 ;
;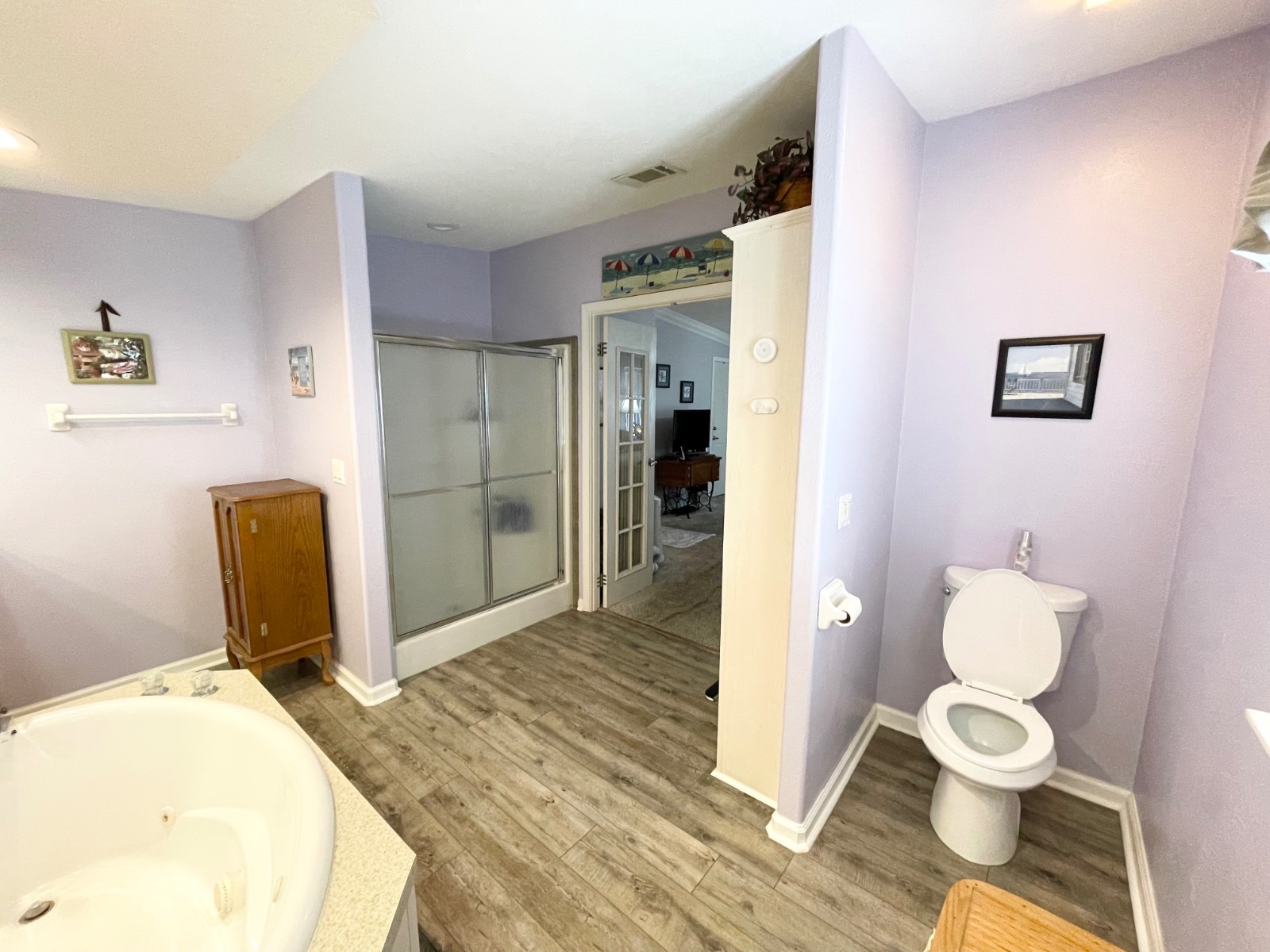 ;
;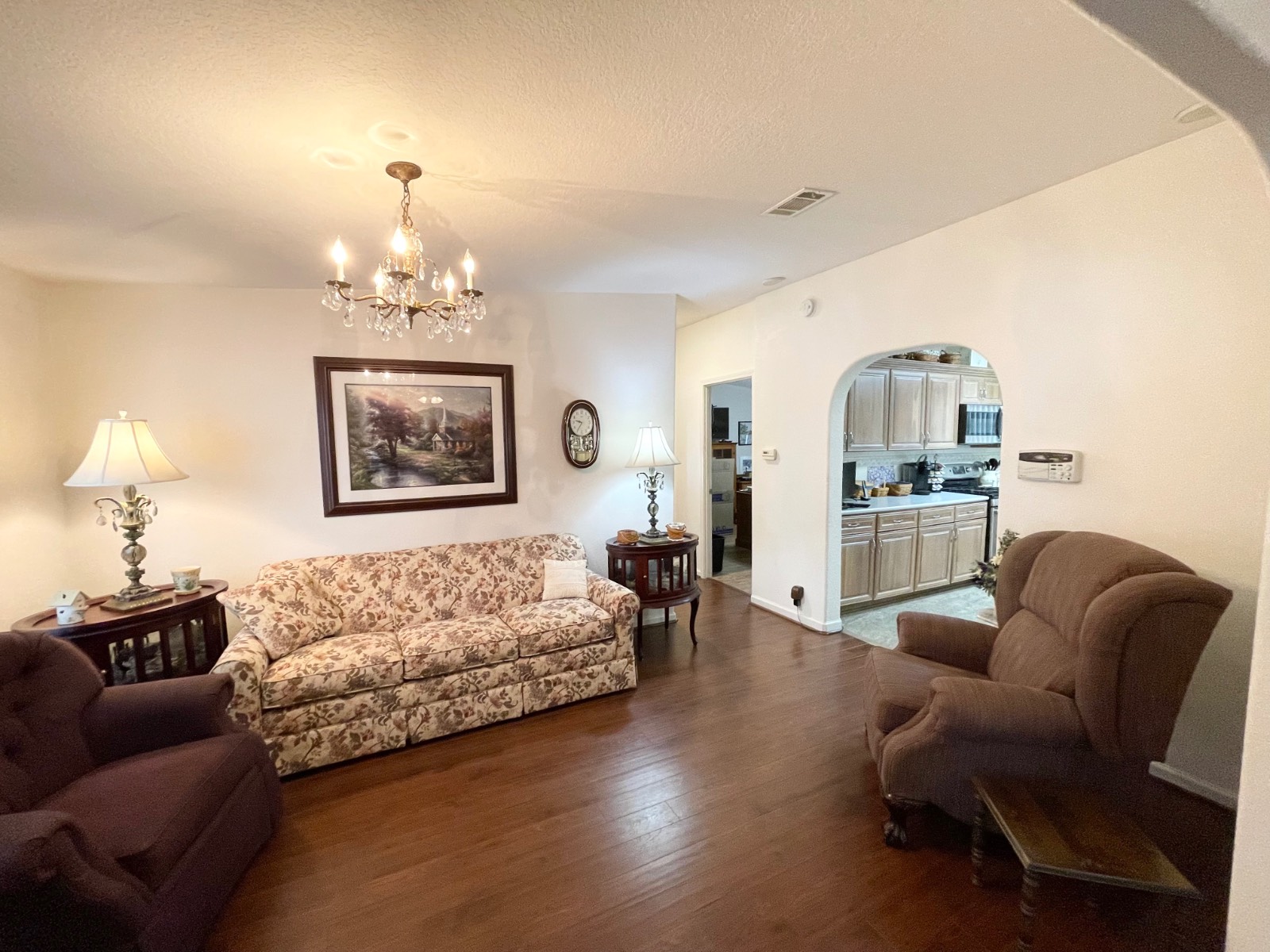 ;
;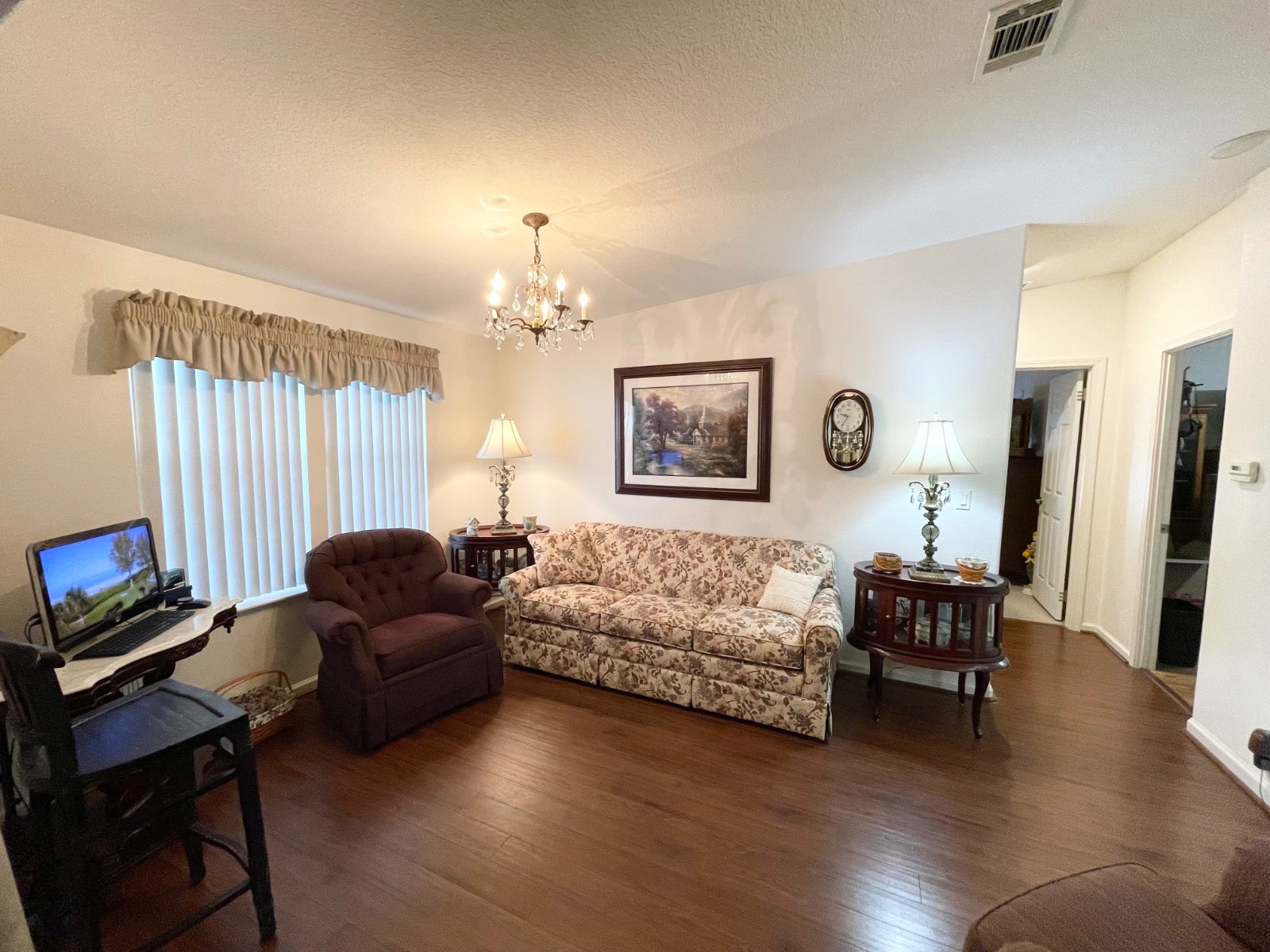 ;
;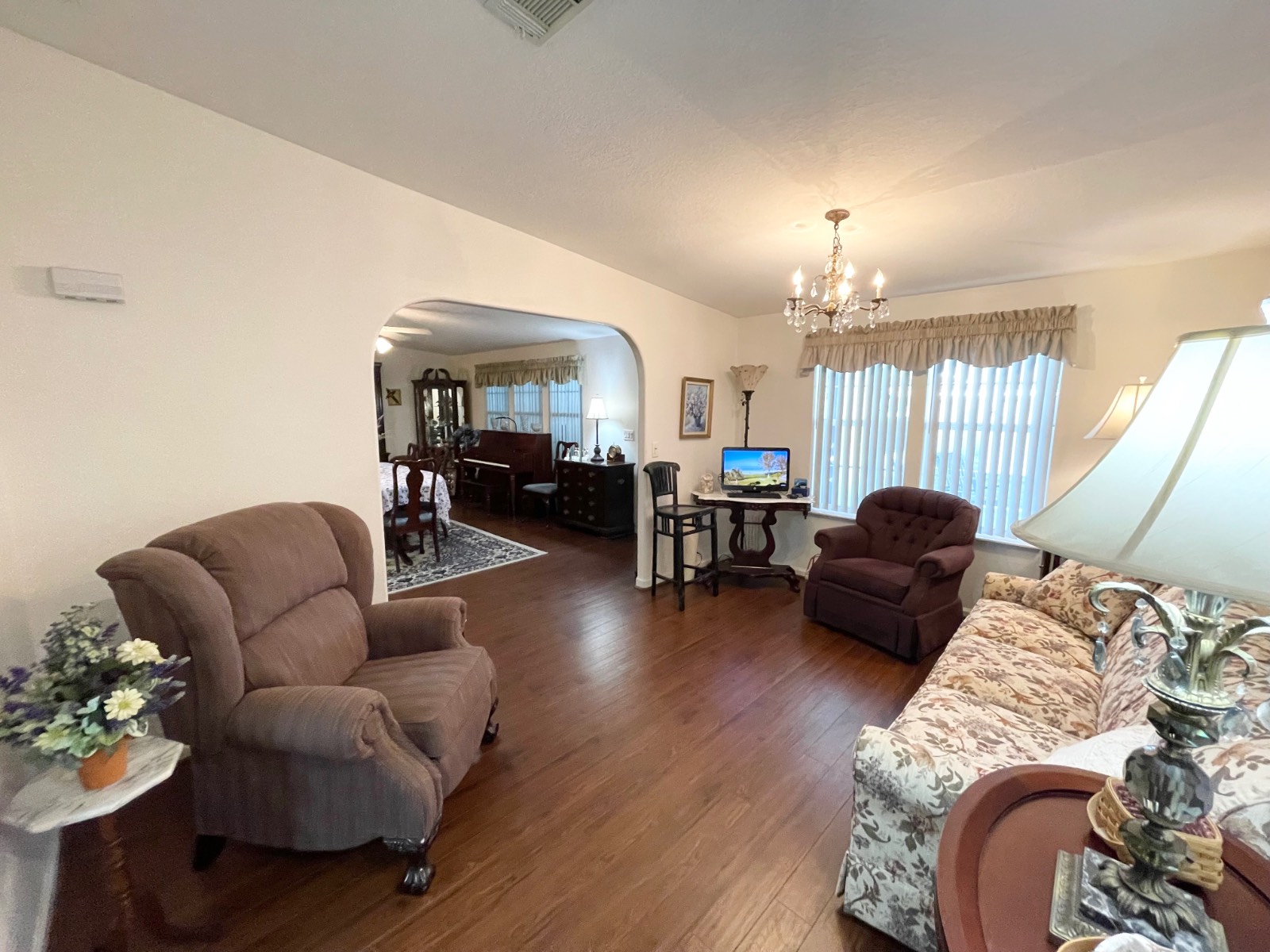 ;
;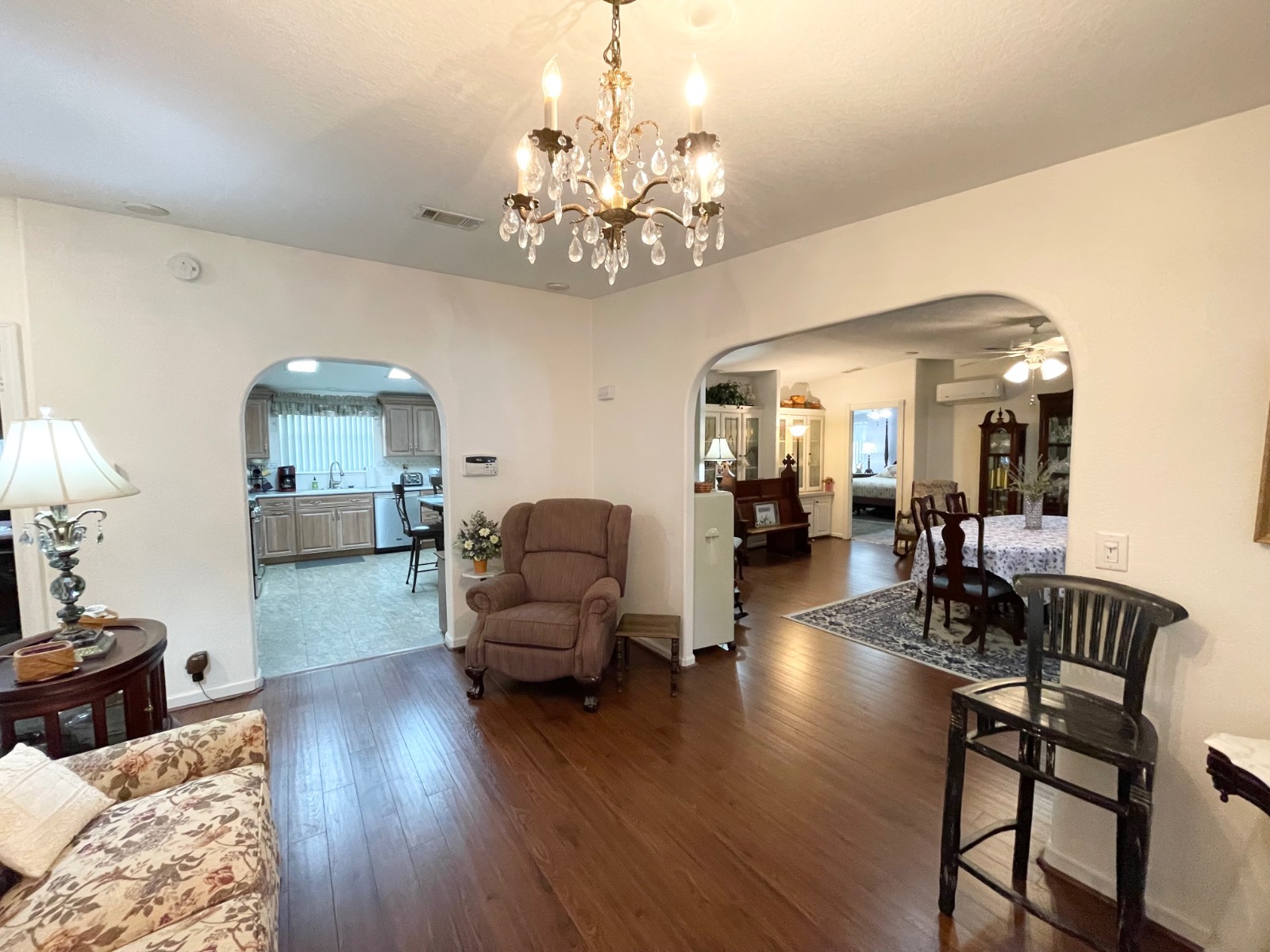 ;
;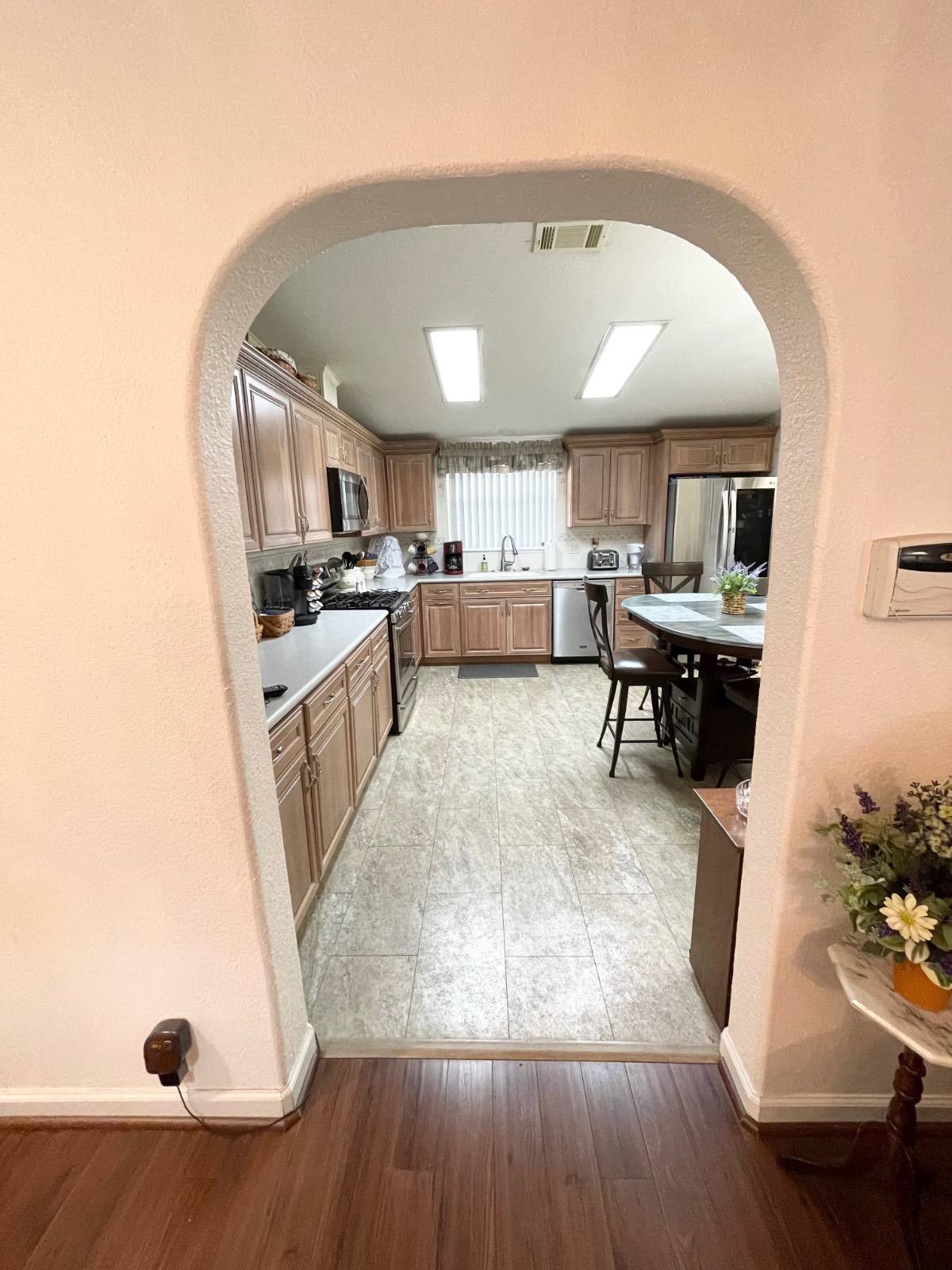 ;
;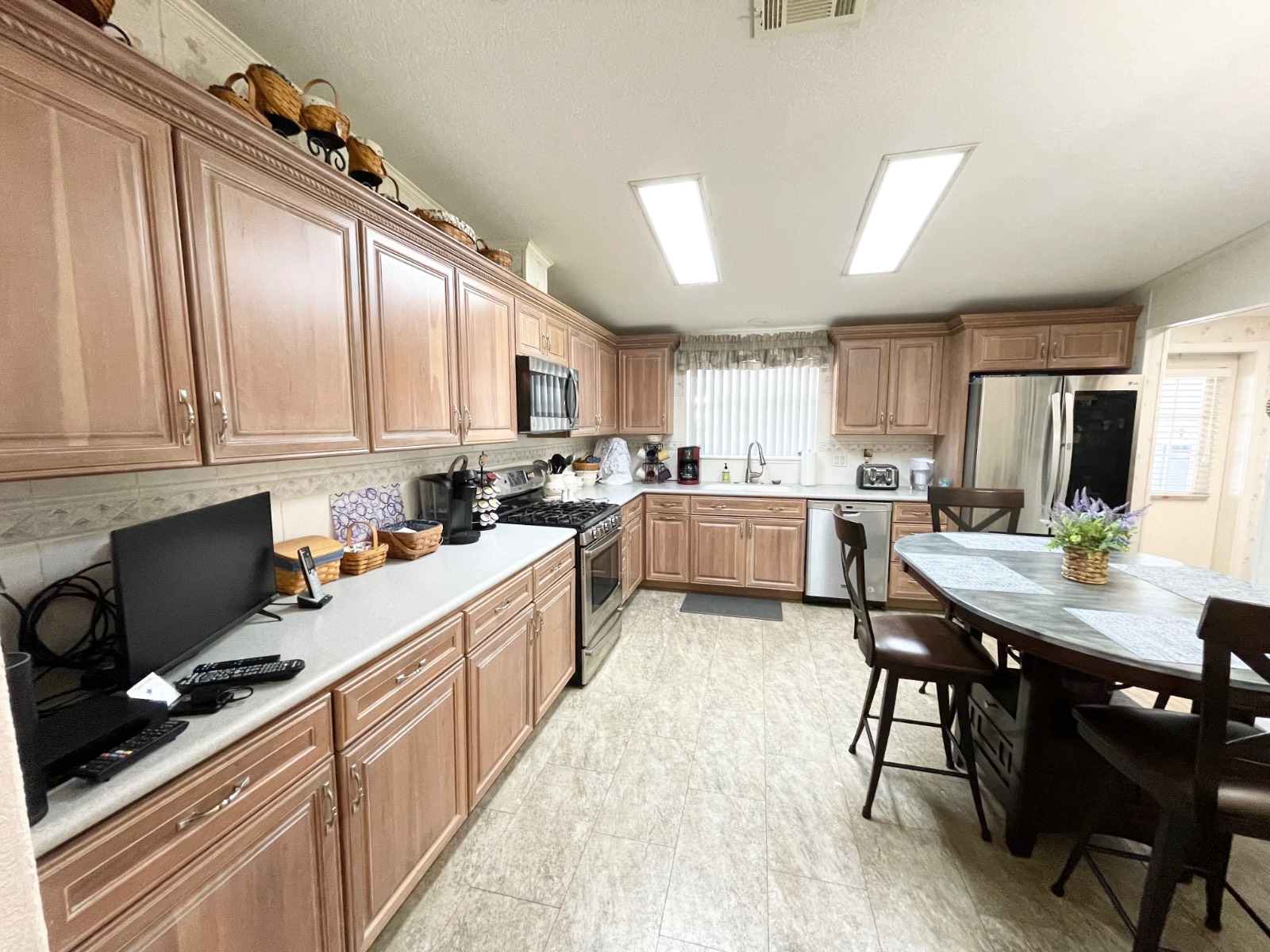 ;
;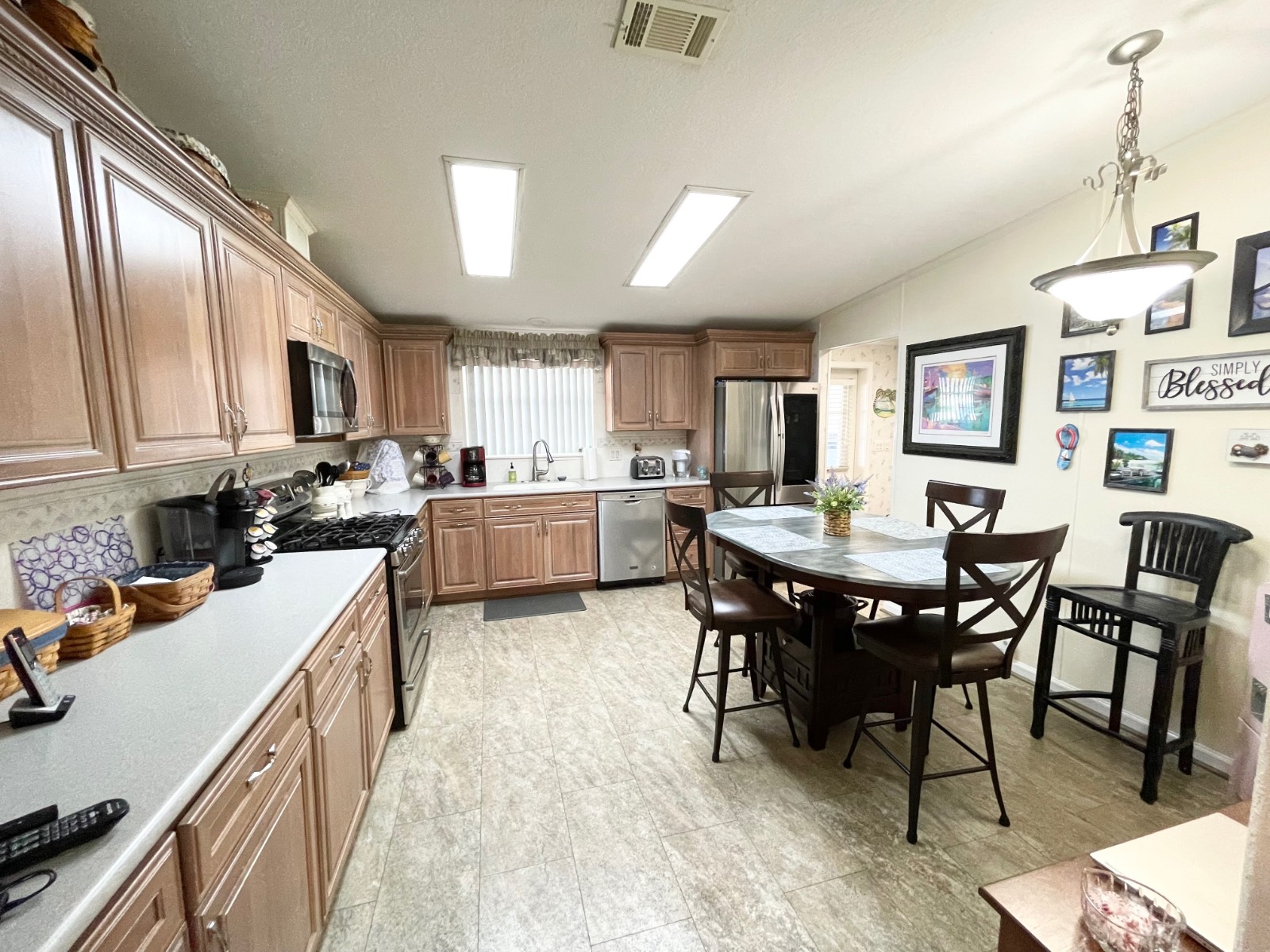 ;
;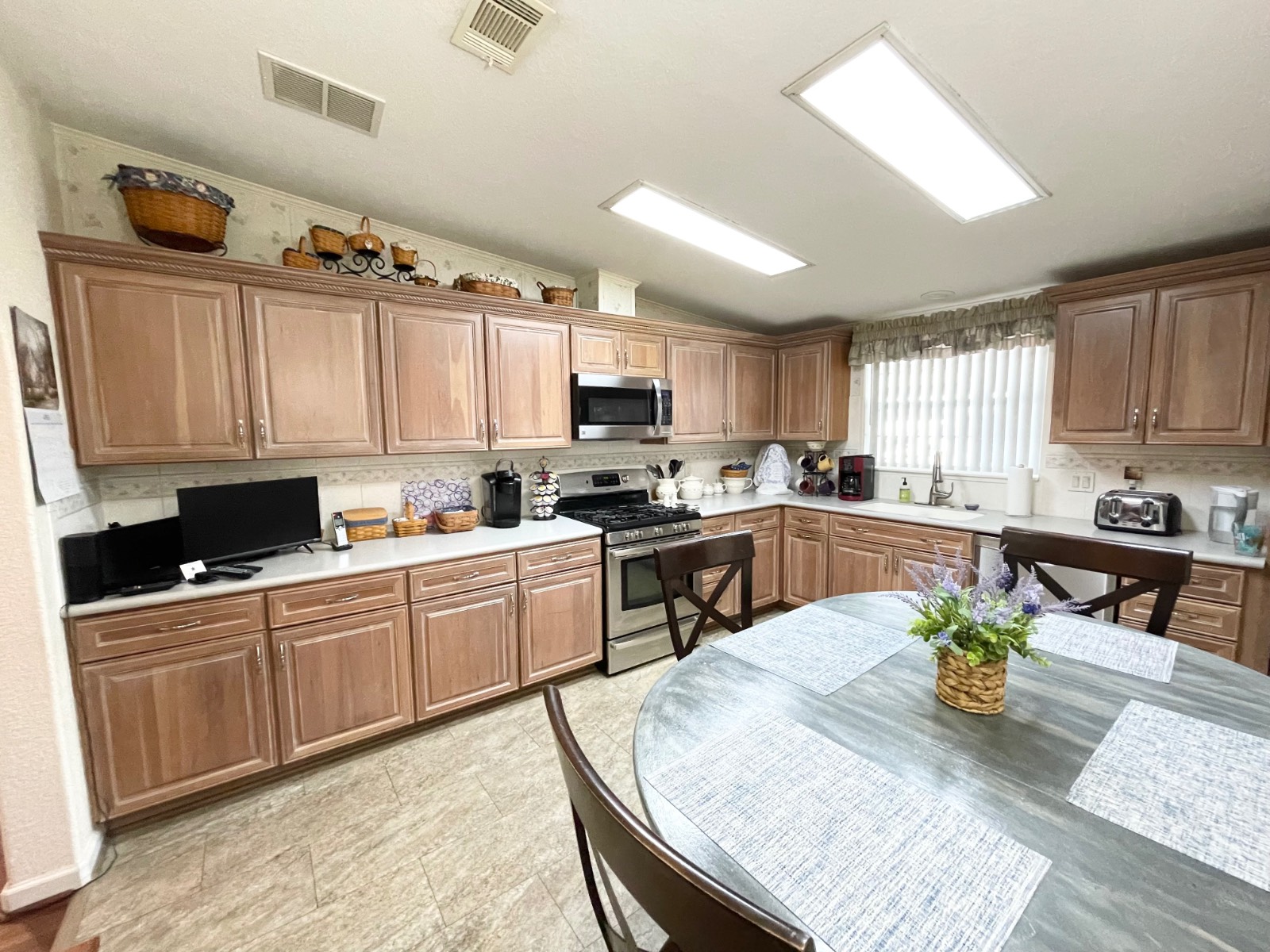 ;
;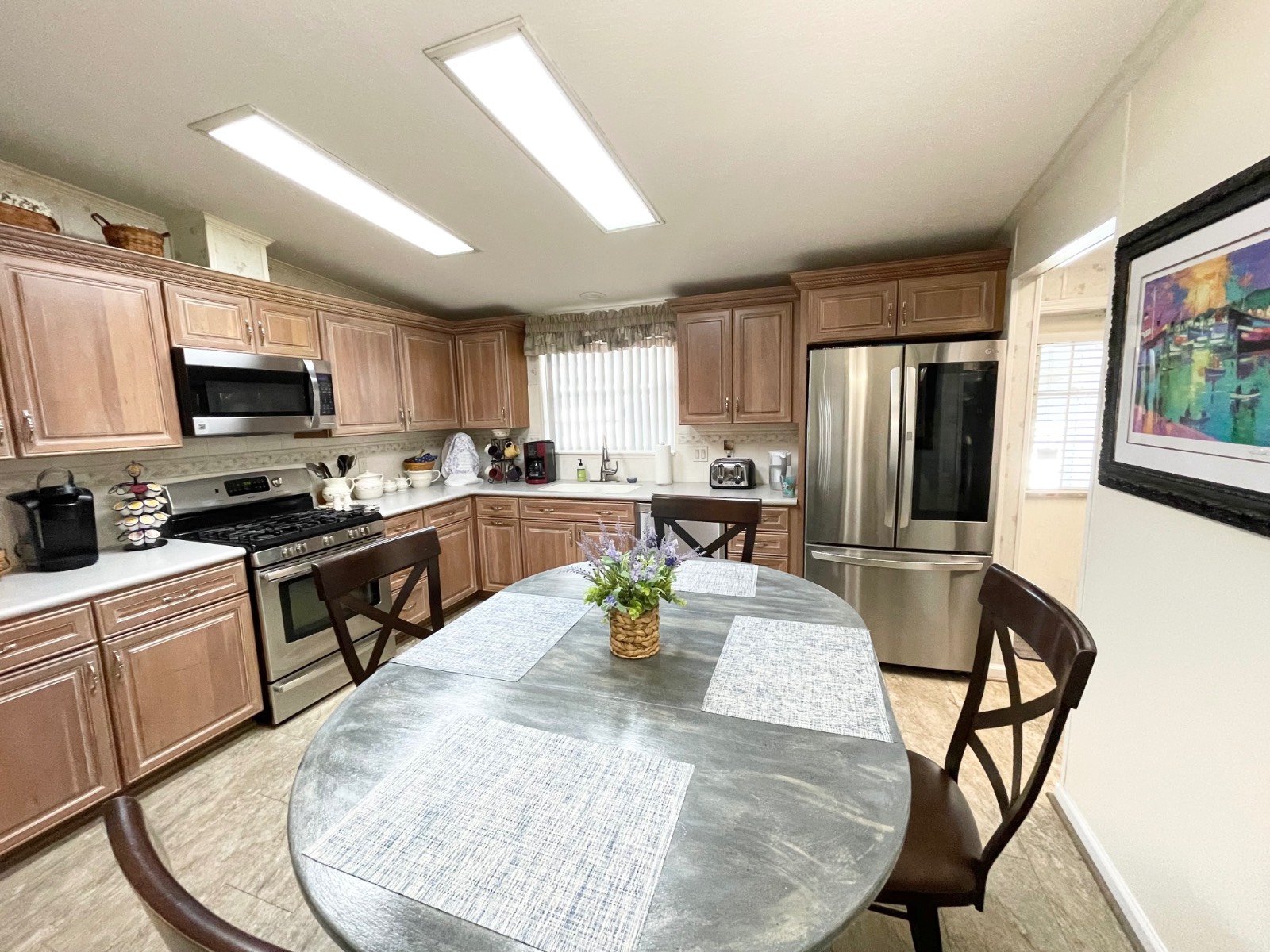 ;
;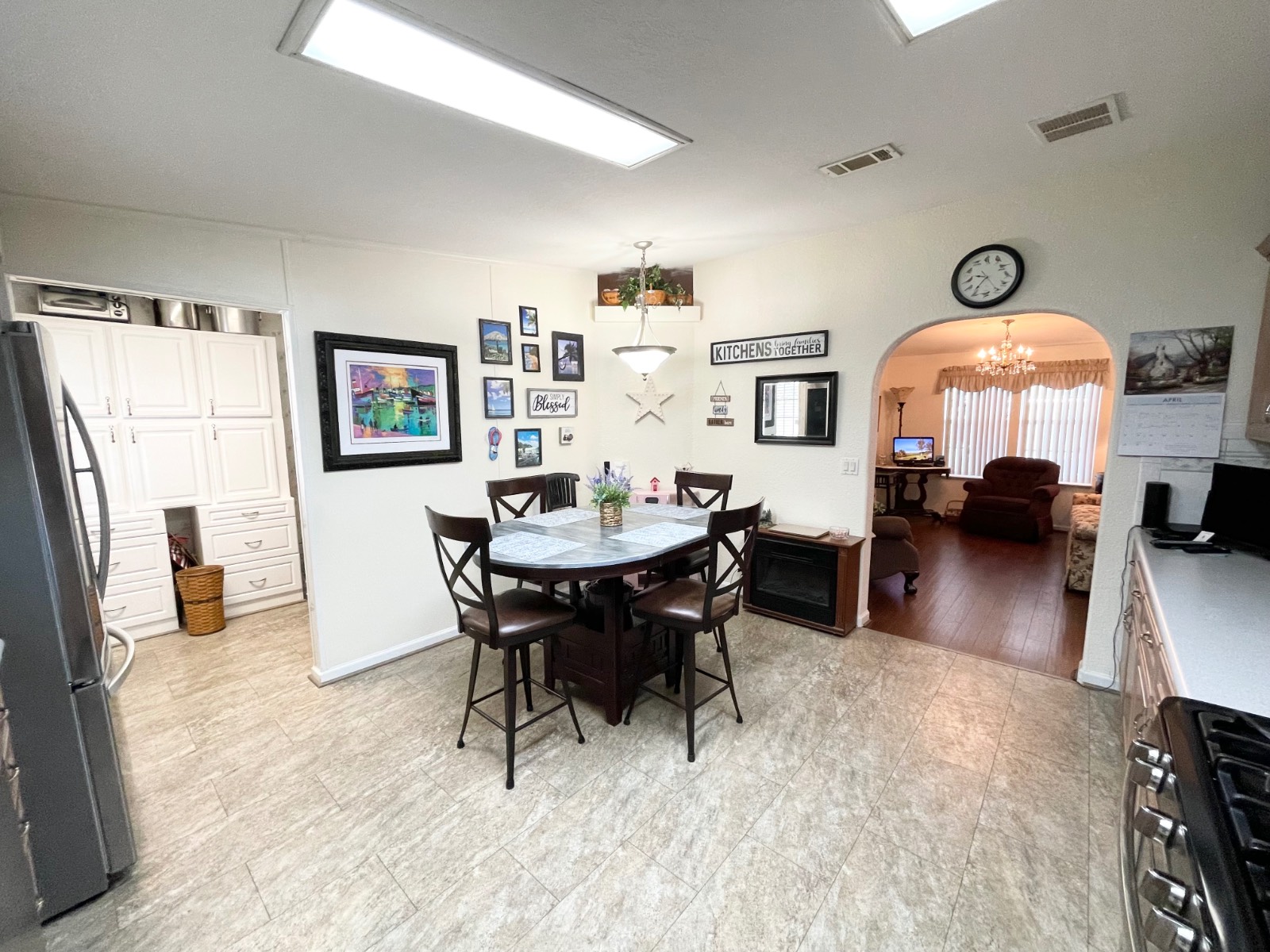 ;
;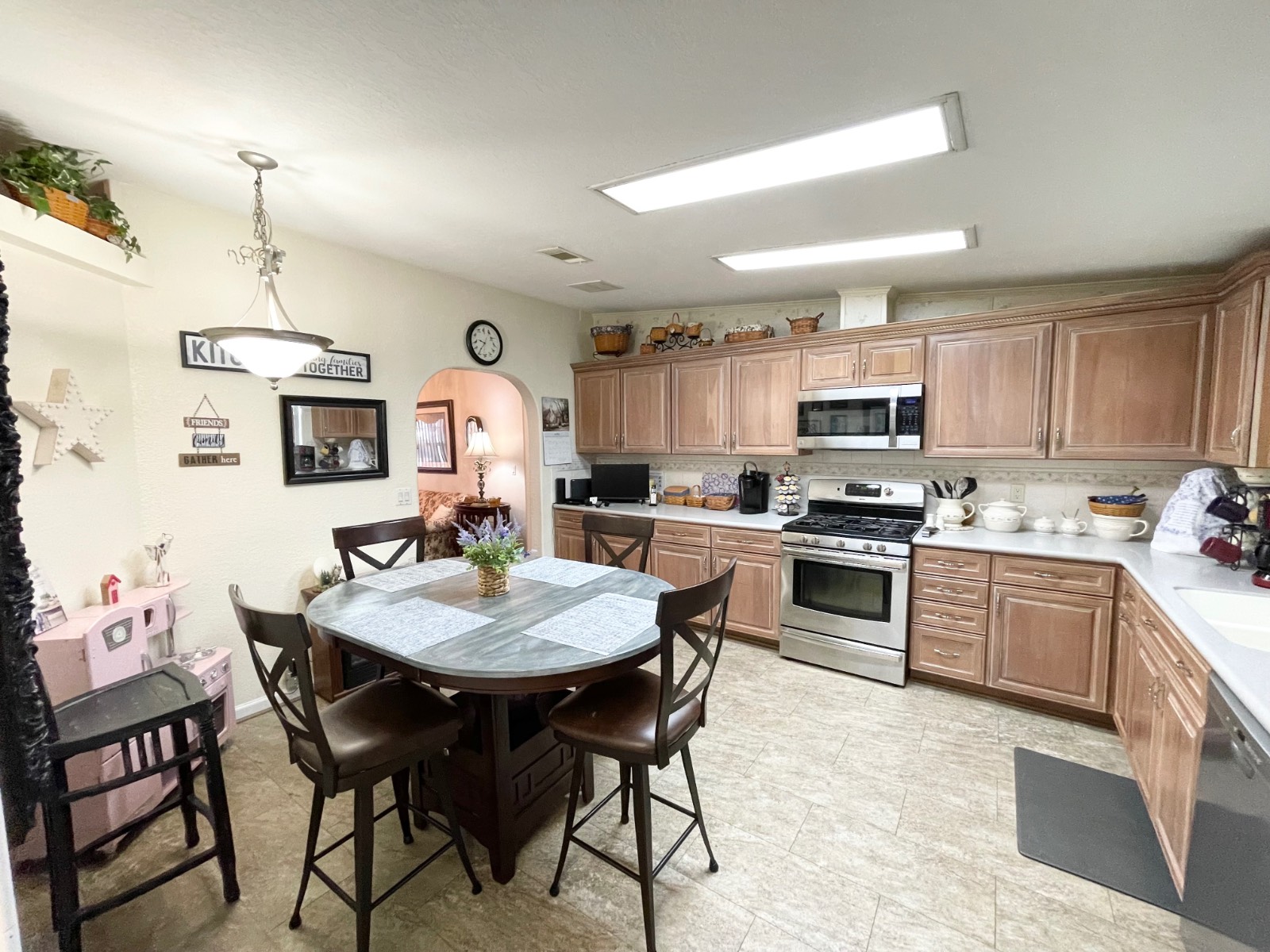 ;
;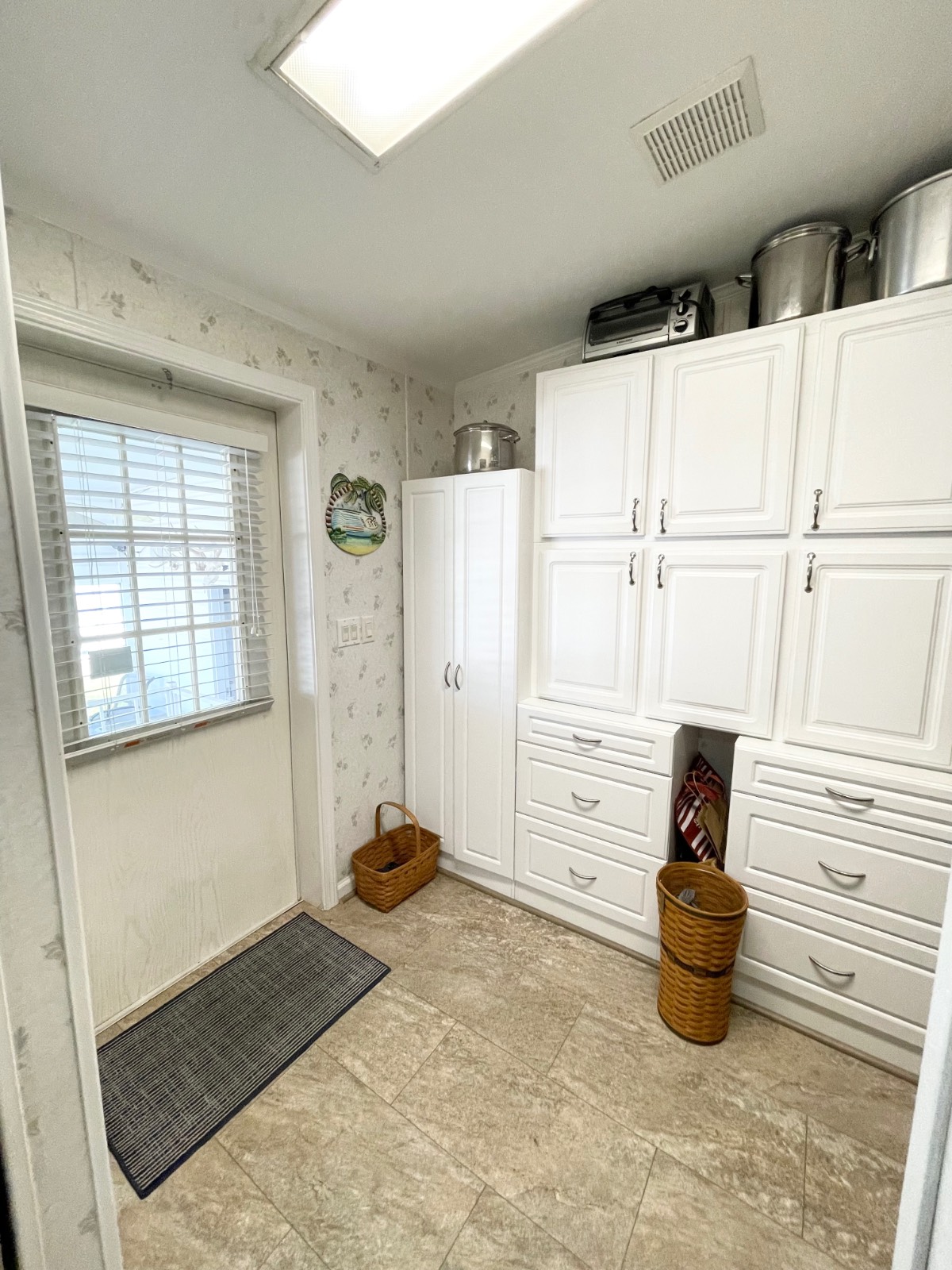 ;
;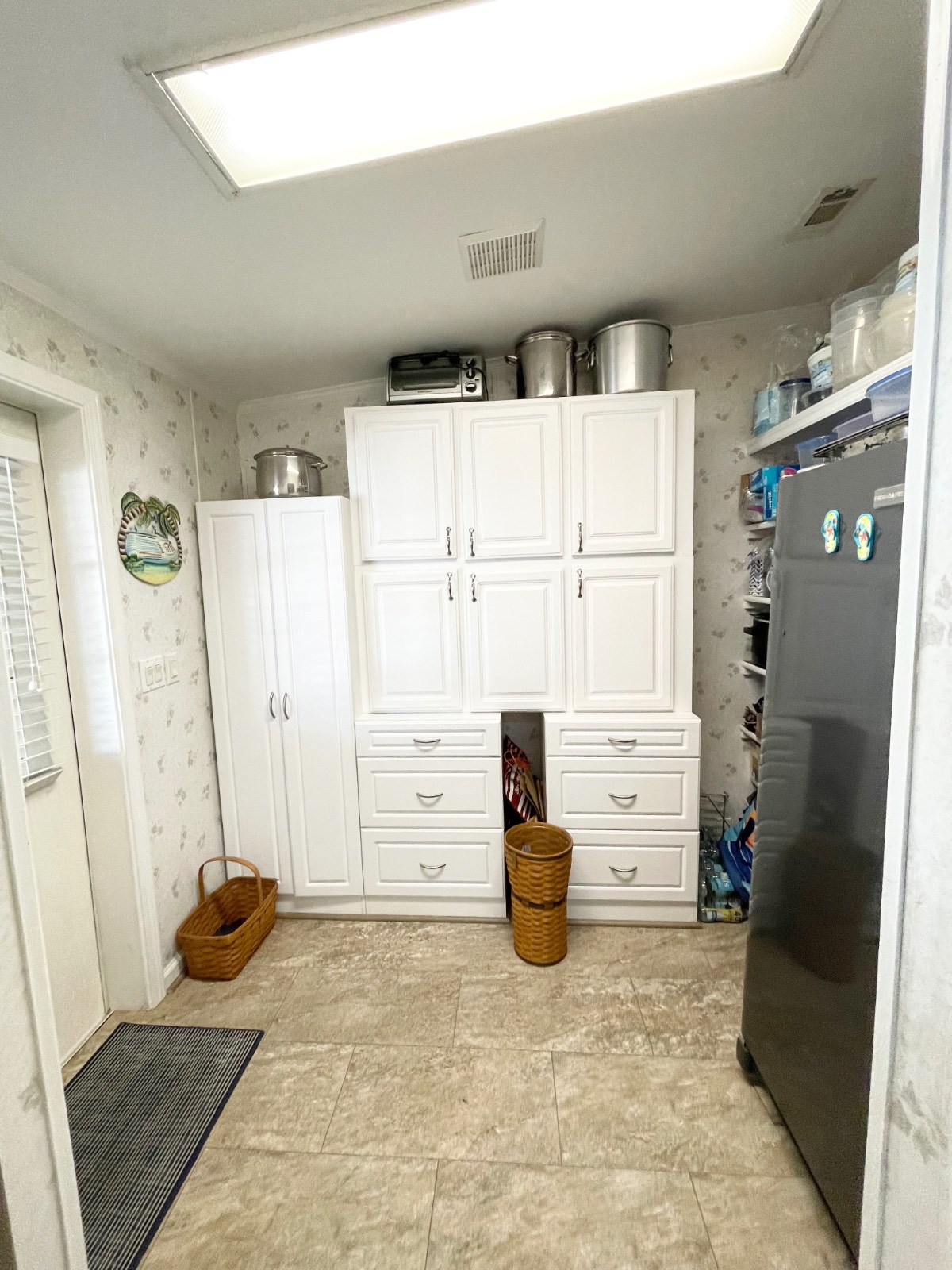 ;
;