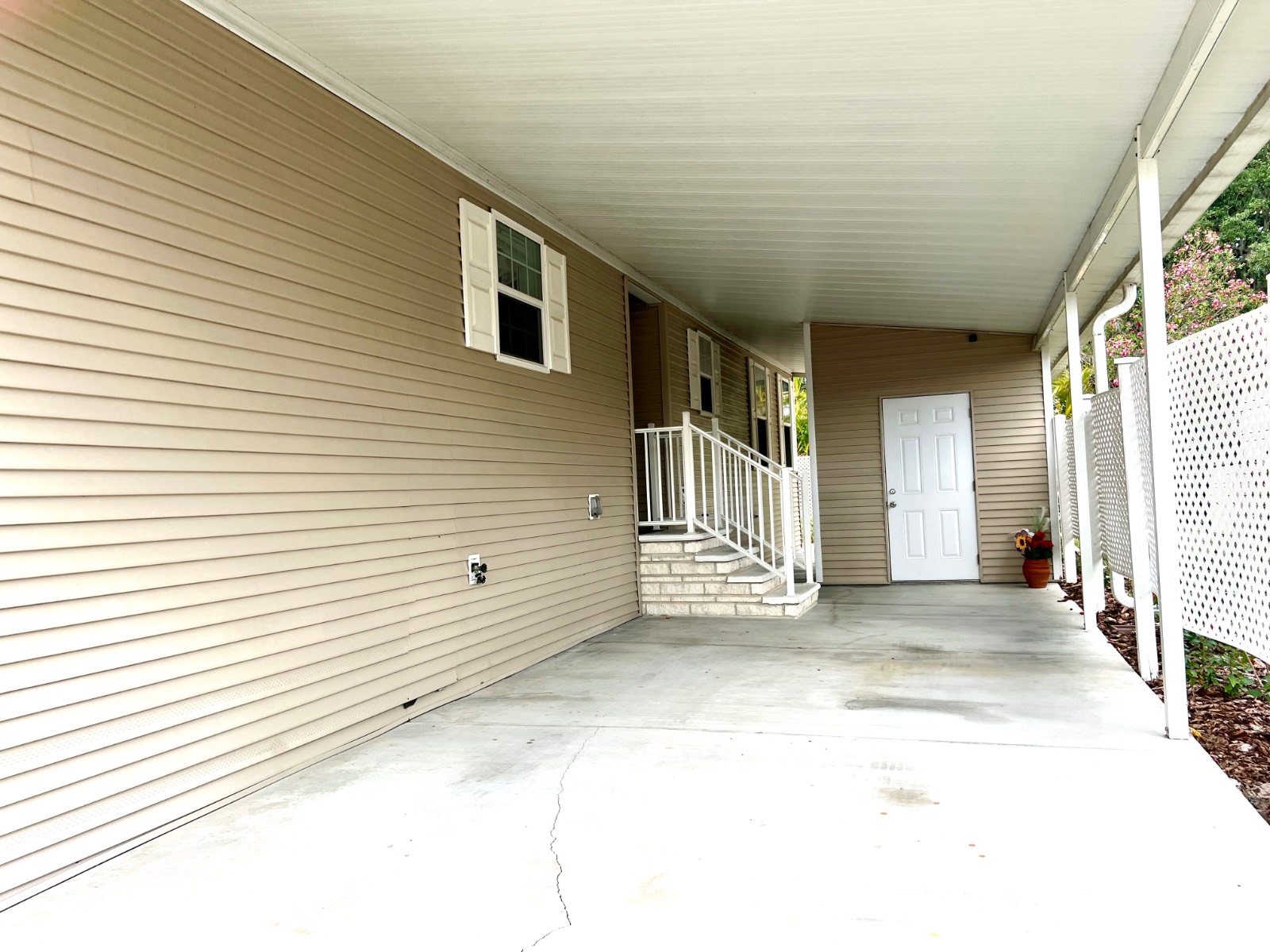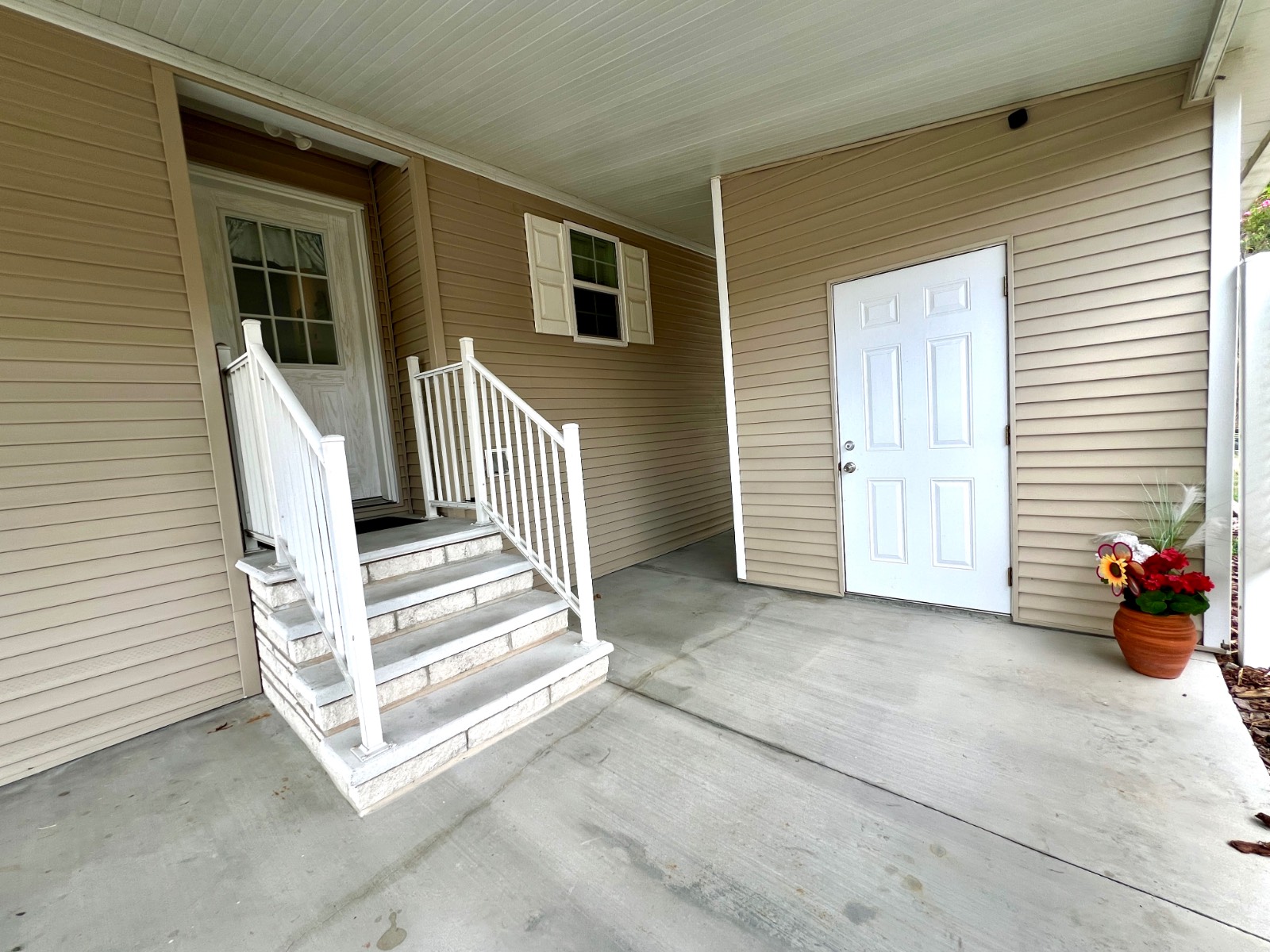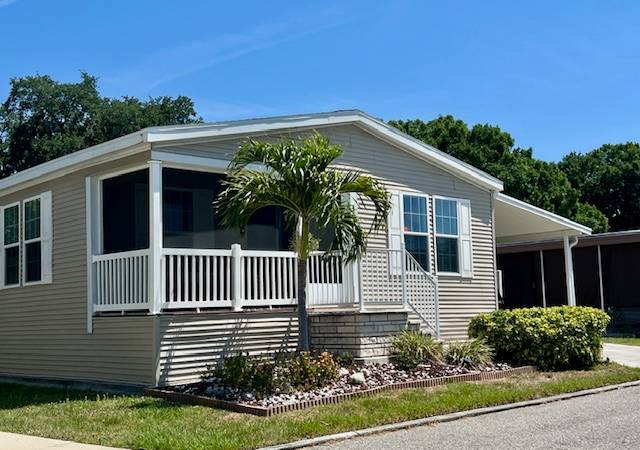2015 Palm Harbor, 1352 SF: 3 BD/2BA, 1 lanai and Covered Patio!
South section Colony Cove, a 55+ large dog and golf cart friendly, resort lifestyle park. Community application for residency required. Quality 2015 Palm Harbor; 1352 SF home with 3 bedrooms/2 full baths/1 screened front lanai plus a private covered block patio and tranquil garden at the back of home! ~WALK THRU VIDEO available! ~WIND ZONE III (110 mph): Hurricane Rating and built to HUD standards of 1994. ~~FOUR POINT INSURANCE INSPECTION~~ Available for buyer review that covers these four items: -ROOF: Shingles with 10 years remaining useful life -HVAC: 2021 TRANE -ELECTRIC: 150 AMP EATON -PLUMBING: PEX, RHEEM Water Heater FEATURES: ~LIVING ROOM: Large carpeted living space with lots of natural light! ~ KITCHEN: Large kitchen with dining area for plenty of room for family gatherings plus a desk/office nook. There is an abundance of quality cabinetry, pantry plus laundry access. All appliances are included: 2023 Samsung Large 27 cf side-by-side stainless steel refrigerator with ice maker, dishwasher and range, plus 2021 large capacity dryer and stainless steel washer in private laundry room off kitchen. ~3 BEDROOMS/2FULL BATHS: Large owners bedroom suite has a walk-in closet and primary bathroom en-suite with a double sink vanity and step-in shower. Both guest bedrooms are generous in size with reach-in closets. The guest bath is located between the two with a shower/tub combo. OTHER NOTABLES: ~FLOORS: Laminate in kitchen, dining and baths; newer carpet in living room and bedrooms ~WALLS/CEILINGS: Sheetrock; tall ceilings ~CROWN moldings and paneled doors throughout ~WINDOWS: Energy efficient; includes window coverings with blinds/drapes (bedrooms have room darkening drapes over blinds) ~LAUNDRY: The washer/dryer are located inside the home in a walk-in pantry style closet ~SCREENED LANAI: Front door entry to home thru a relaxing protected seating area ~SHED/CARPORT/DRIVEWAY: Large open 8 x 8 shed/workshop will tall ceiling; parking for at least 2 vehicles in the driveway/carport (on a low traffic street). Protective/privacy lattice on carport ~BLOCK PATIO: Tranquil garden with covered patio located behind shed with lots of tropical palms and flowers and privacy lattice ~ LIGHTING: Bright LED lighting and ceiling fans ~ Offered partially furnished. The monthly lot rent of approx ~$1090.92 (market rate TBD by community and is subject to change) covers all of the amenities of the community and it also includes almost all other typical monthly expenses such as water, sewer, trash pickup, recycling, all property taxes plus lawn maintenance. OTHER AMENITIES: ~9 community buildings includes 4 meeting halls ~6 community pools ~2 fitness centers ~Over 20 ponds/lakes/inlets ~Marina on the Manatee River: 75 slips/boat trailer storage (nominal fee) ~Fishing pier, outdoor pavilion, fireplace ~Dog Park split big/little pups. 2 pets permitted up to 75 lbs with breed restrictions ~2 Nature Preserves: Micro-forest 1.5 acres with walking trails plus canals off river for kayaking ~Billiards Room ~Woodworkers Shop ~Arts/Crafts, game/card rooms ~Libraries ~Pickle-ball, tennis, shuffle, horseshoe courts ~45+ miles of roadways for walking/riding ~24/7 roving courtesy patrol ~Planned activities every day including holidays ~30+ clubs to join ~Golf cart accessible shopping plaza at Creekside Commons and Ridgewood Plaza (Lowes, Ace, Aldi, Home Goods, Restaurants plus more!) Florida MH Sales, LLC cannot guarantee or warrant the accuracy of this information, measurements or condition of any property. Measurements are approximate. All homes are sold AS IS and personal or professional inspection is encouraged. The buyer assumes full responsibility for obtaining all current rate of lot rent fees/pass-on costs, rules/regulations, pet policies, etc., associated with the park from the community administrative office. Florida MH Sales, LLC is not responsible for quoting fees/policies






 ;
; ;
; ;
; ;
; ;
; ;
; ;
; ;
; ;
; ;
; ;
; ;
; ;
; ;
; ;
; ;
; ;
; ;
; ;
; ;
; ;
; ;
; ;
; ;
; ;
; ;
; ;
; ;
; ;
; ;
;