MOVE IN READY!
PRICE REDUCTION!! Welcome to Riverside Club - Golf and Marina, a premier 55+ gated community. We're excited to present this beautiful 2022 Palm Harbor Ventura model, featuring 3 bedrooms, 2 bathrooms, and 1,440 square feet of thoughtfully designed living space. This home also includes a carport and storage garage for your convenience. Inside, you'll find vinyl flooring in the family room, kitchen, dining areas, and bathrooms, while the bedrooms are carpeted for added comfort. Upon entering, you're greeted by soaring 9-foot ceilings with crown molding throughout, creating an open and elegant atmosphere. Double-pane windows with transoms flood the home with natural light, enhancing the bright and airy feel. The kitchen is a true centerpiece, boasting a large island with a stainless-steel sink, plenty of cabinets and drawers for storage, and all stainless-steel appliances. Adjacent to the kitchen is a spacious laundry room, complete with a washer, dryer, additional cabinets, and a pantry for added functionality. The guest bedrooms are generously sized, offering a welcoming retreat for family or friends. A conveniently located guest bathroom features a tub/shower combination. The primary bedroom is a serene haven, featuring transom windows that bring in abundant natural light. The en-suite bathroom is a standout, with a double-sink vanity, lighted mirrors, a walk-in shower with ceramic tile and a built-in bench, and a large walk-in closet. This home is truly move-in ready and still under warranty for an additional five years, providing peace of mind as you settle into your new home. Living in Riverside Club means enjoying a resort-style lifestyle with access to exceptional amenities. From golf and marina facilities to pools, tennis courts, and more, this community offers something for everyone. Lot rent and additional details can be obtained through the community office. Don't miss the chance to see this stunning property! Call us today to schedule your private tour. All listing information is deemed reliable but not guaranteed. Home inspections by independent professionals are recommended. Lot rents are determined by the community office, not Sunny Days Mobile Home Brokers. WE PAY REFERRAL FEES!!



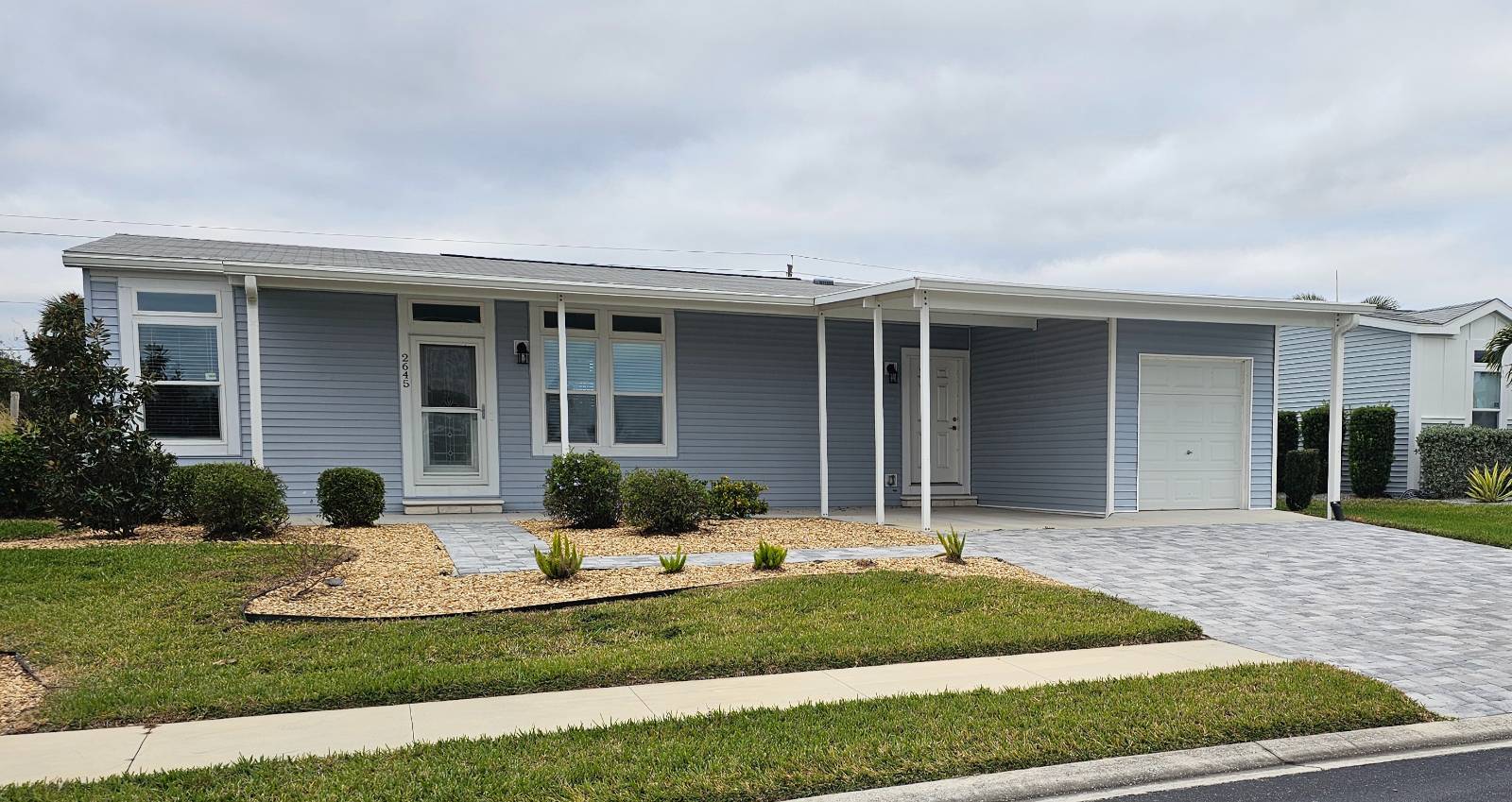


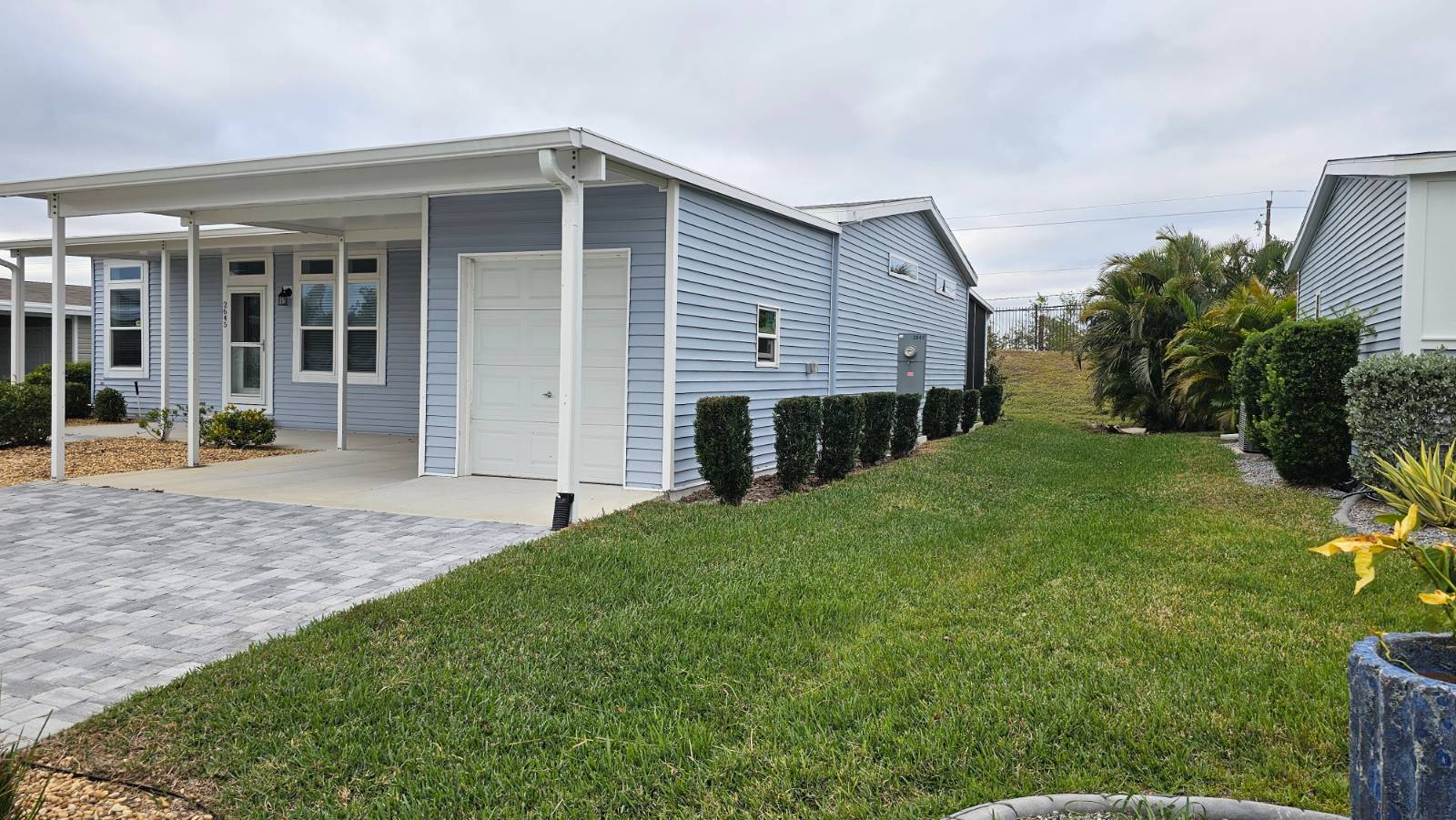 ;
;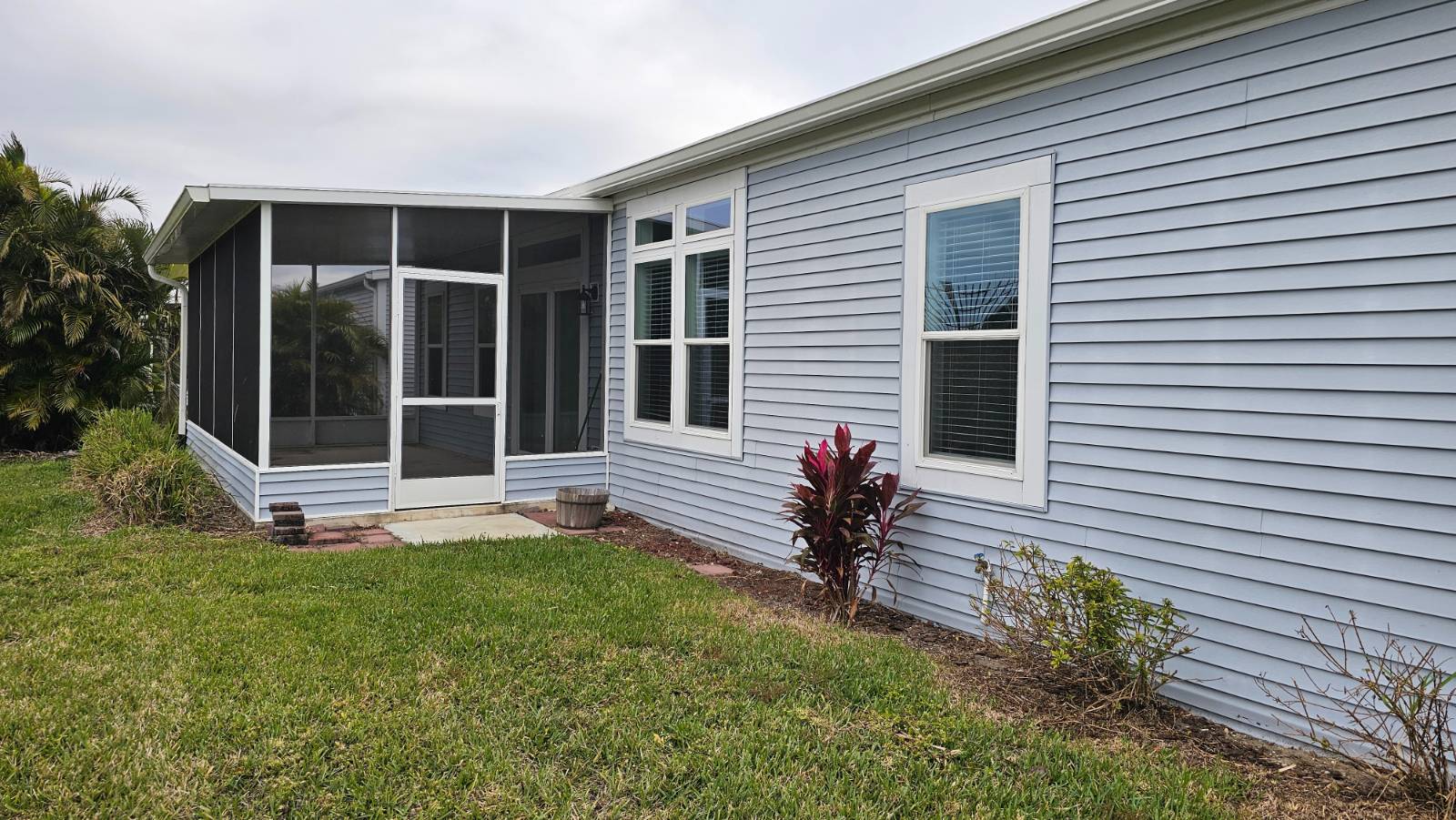 ;
;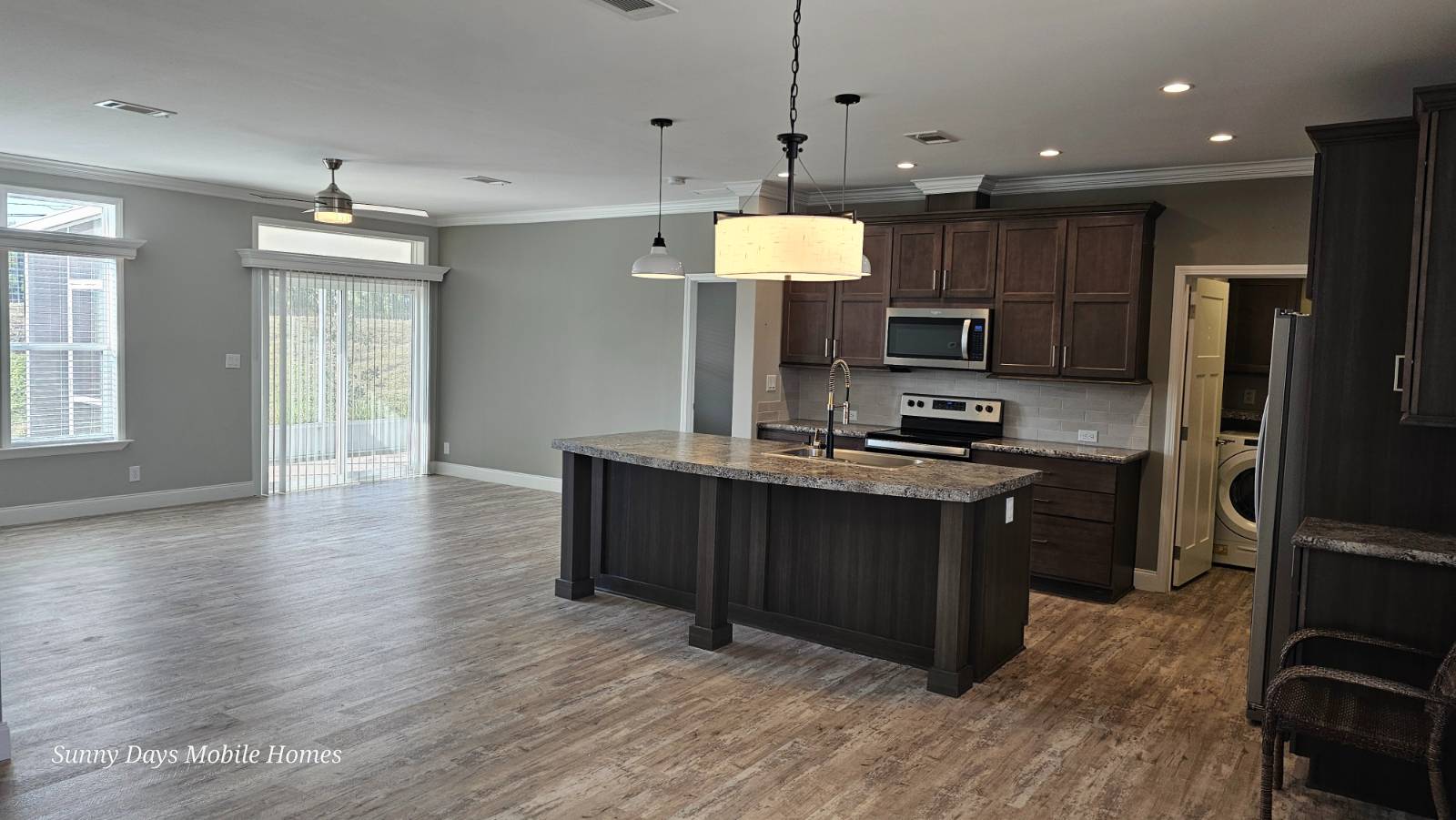 ;
;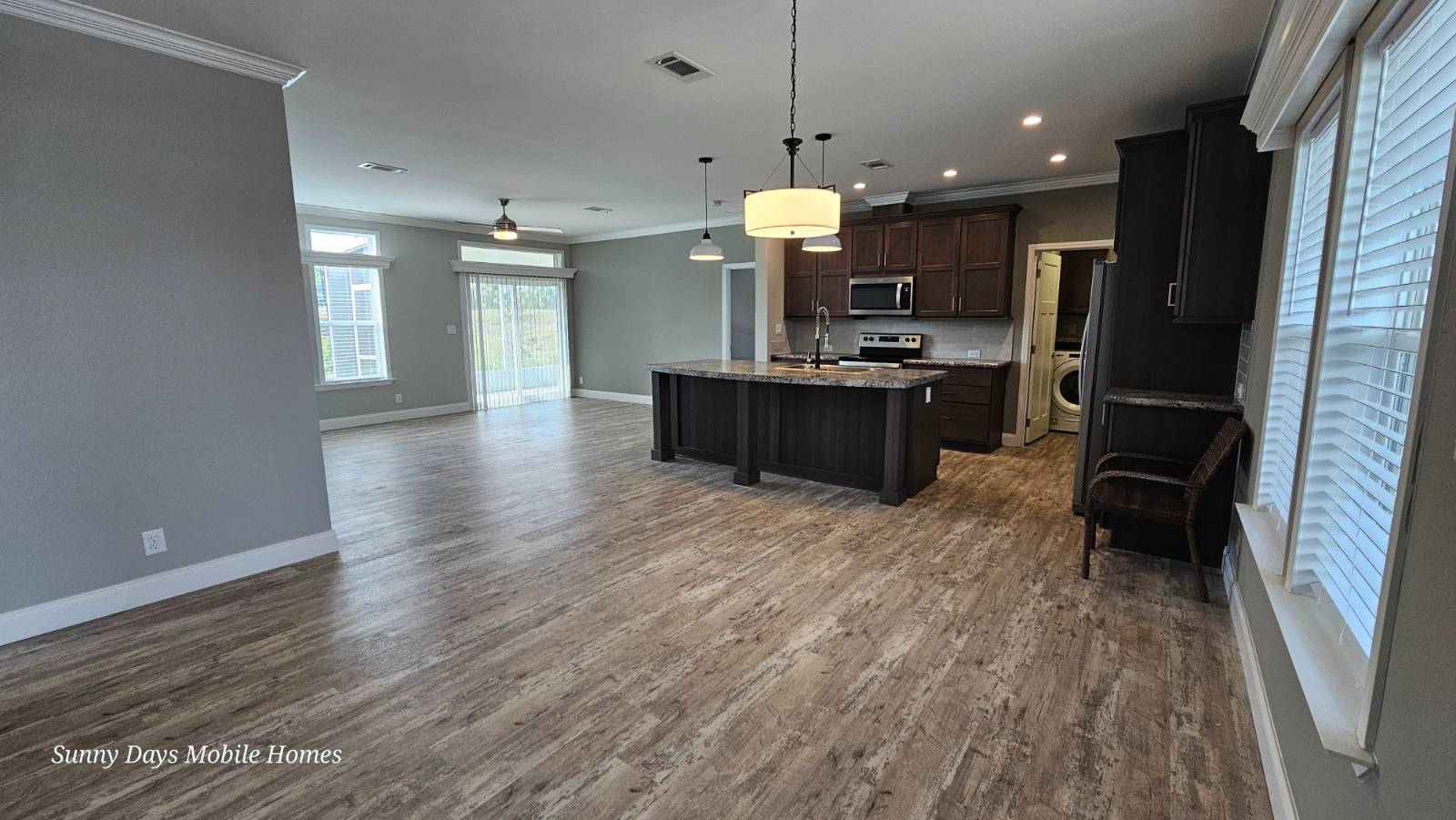 ;
;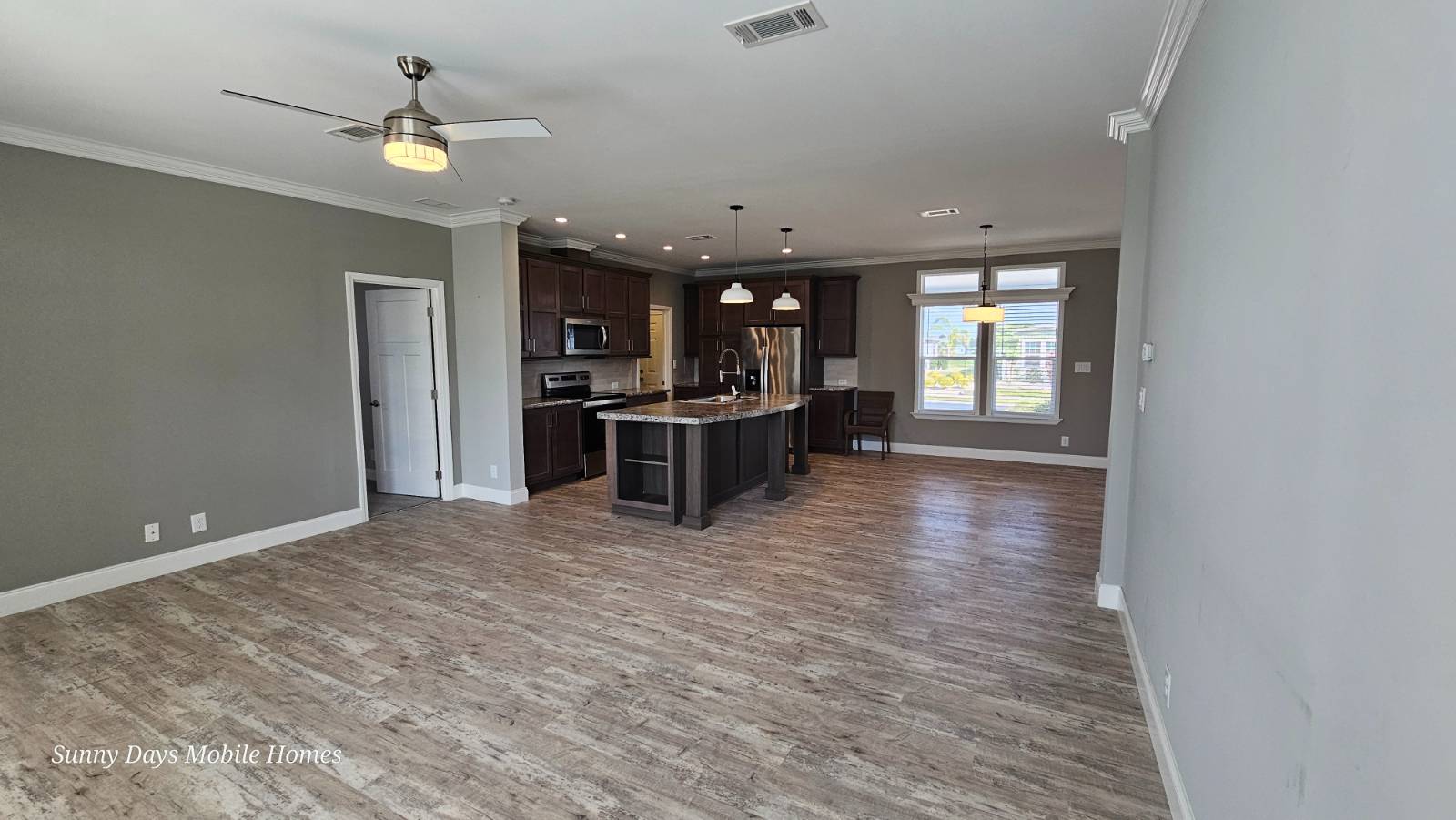 ;
;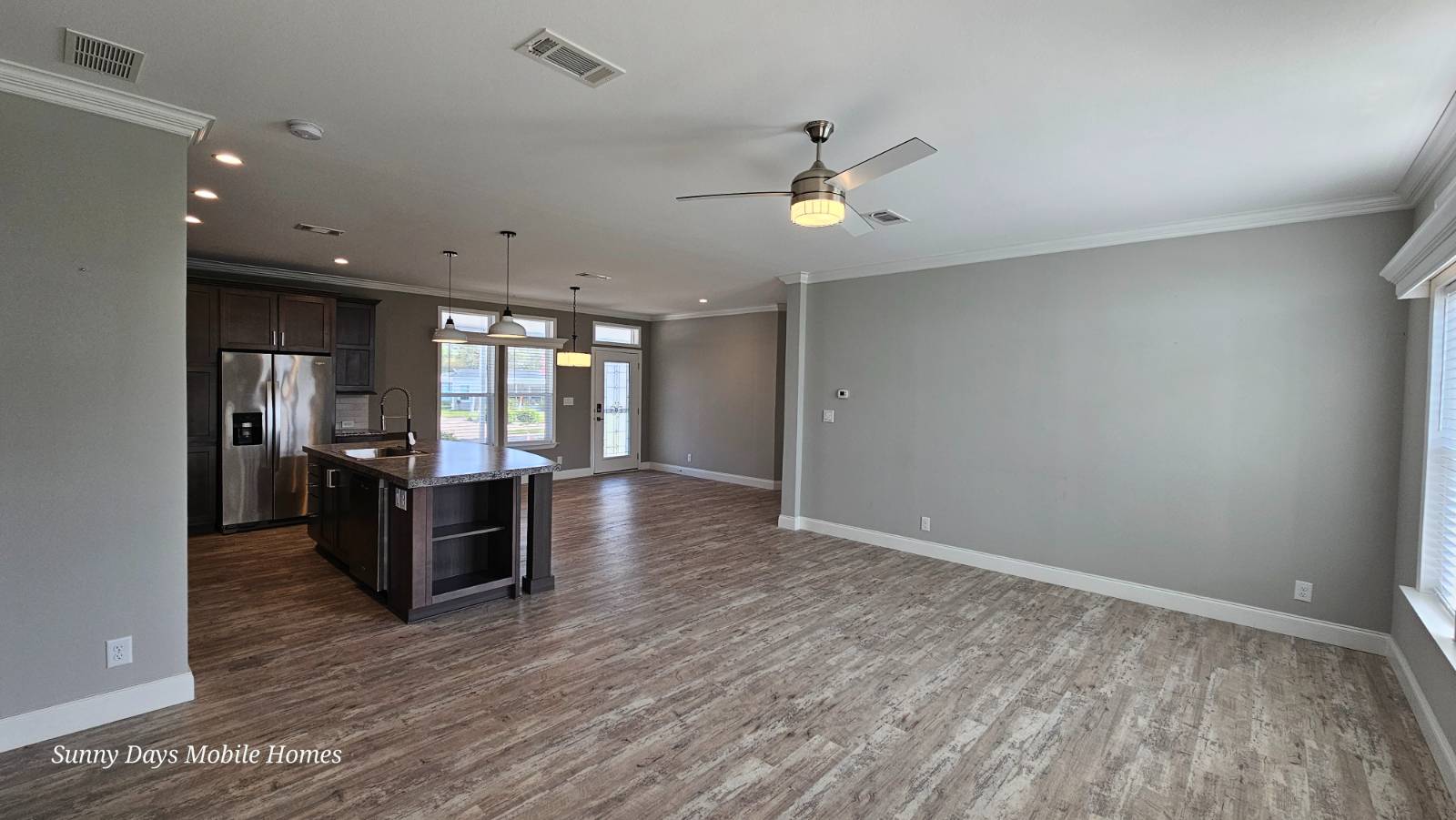 ;
;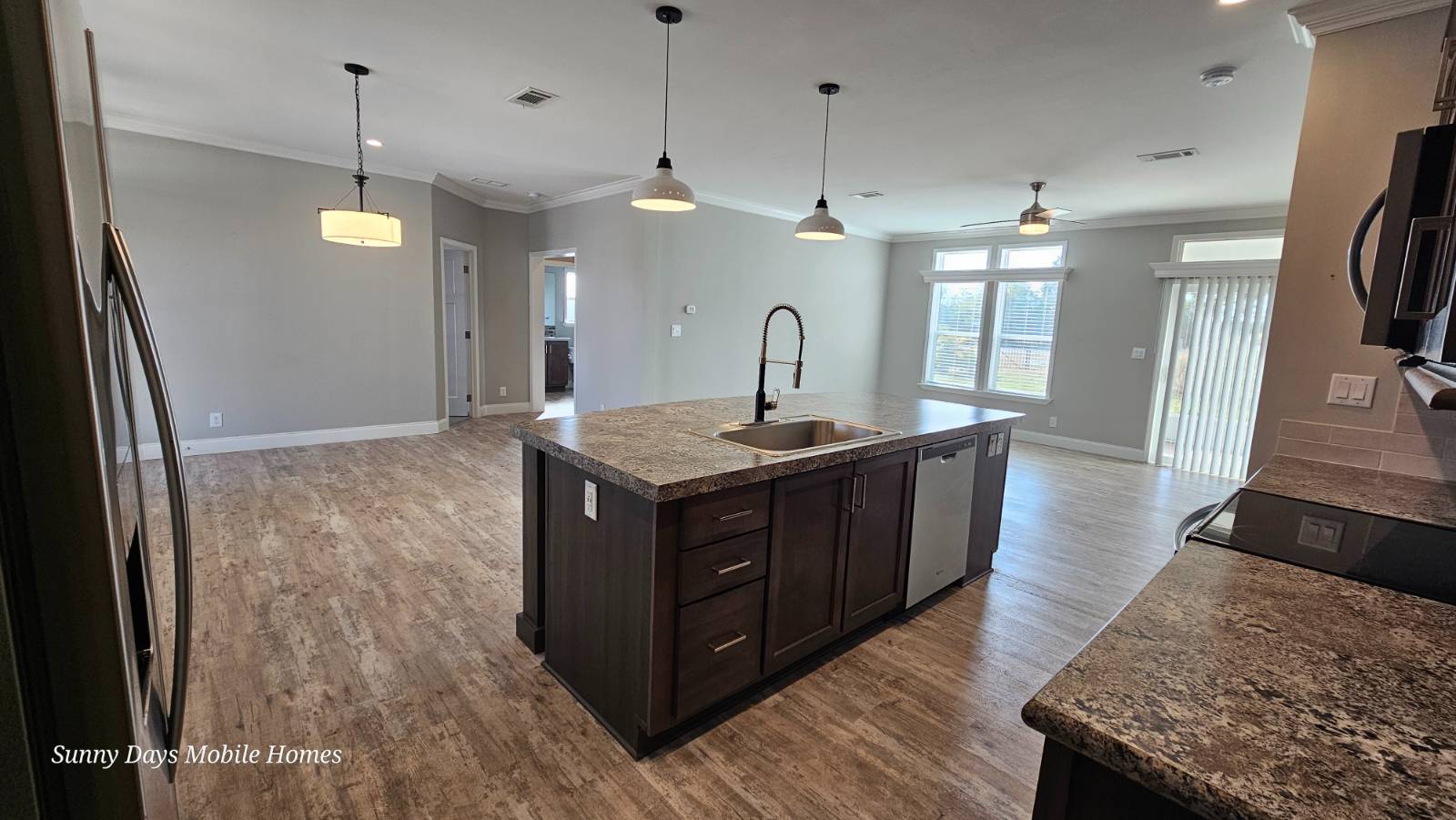 ;
;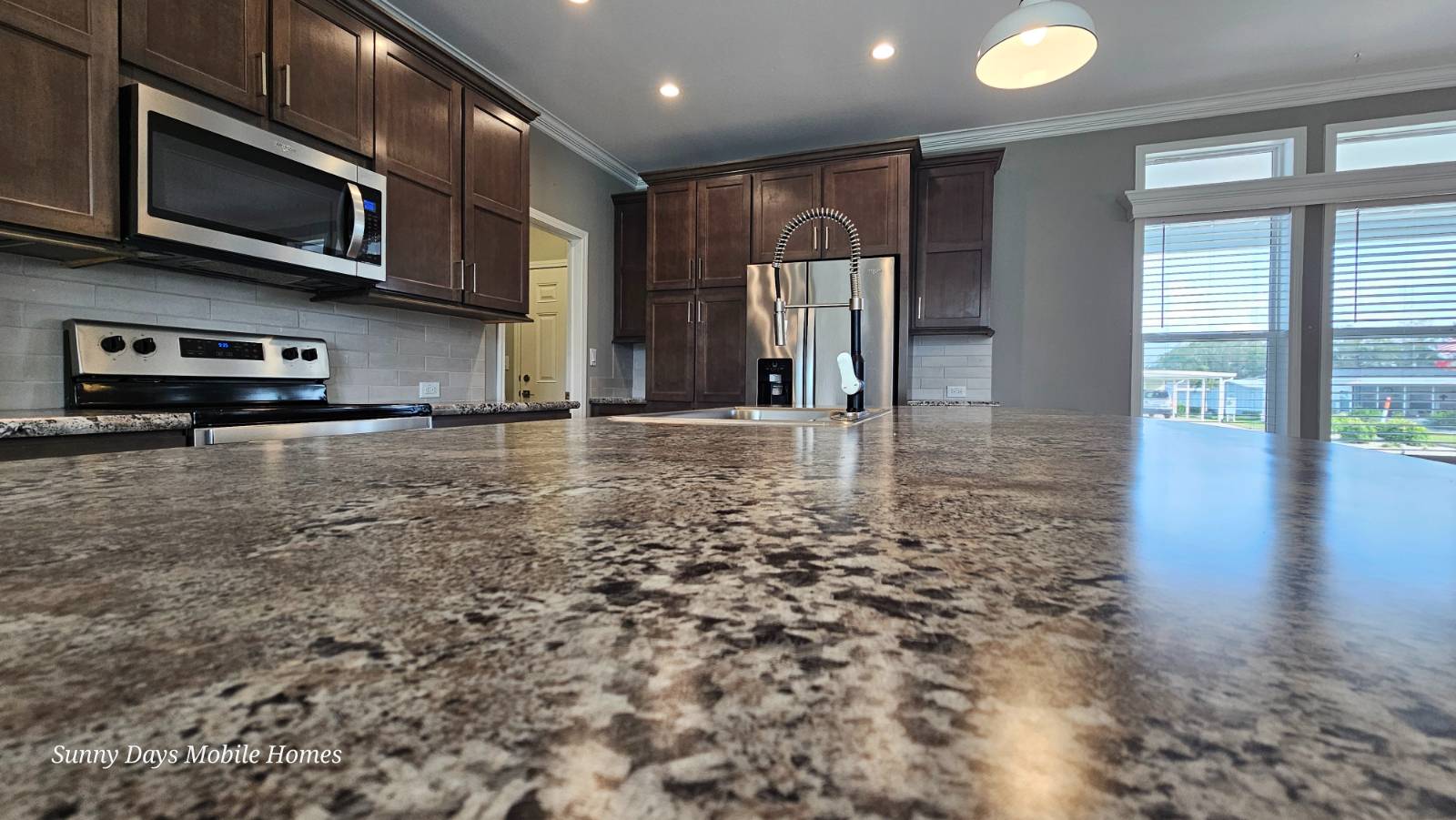 ;
;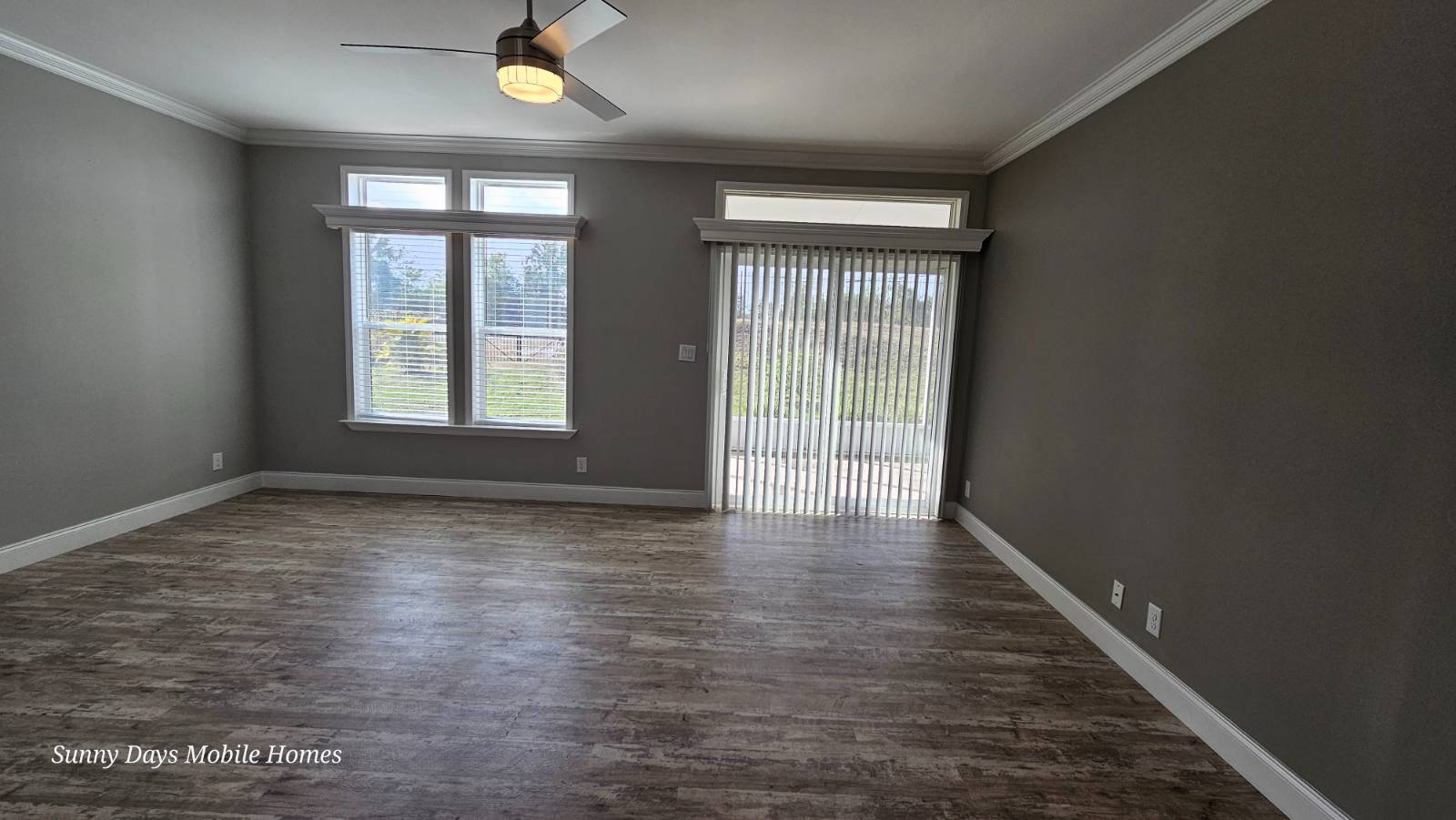 ;
;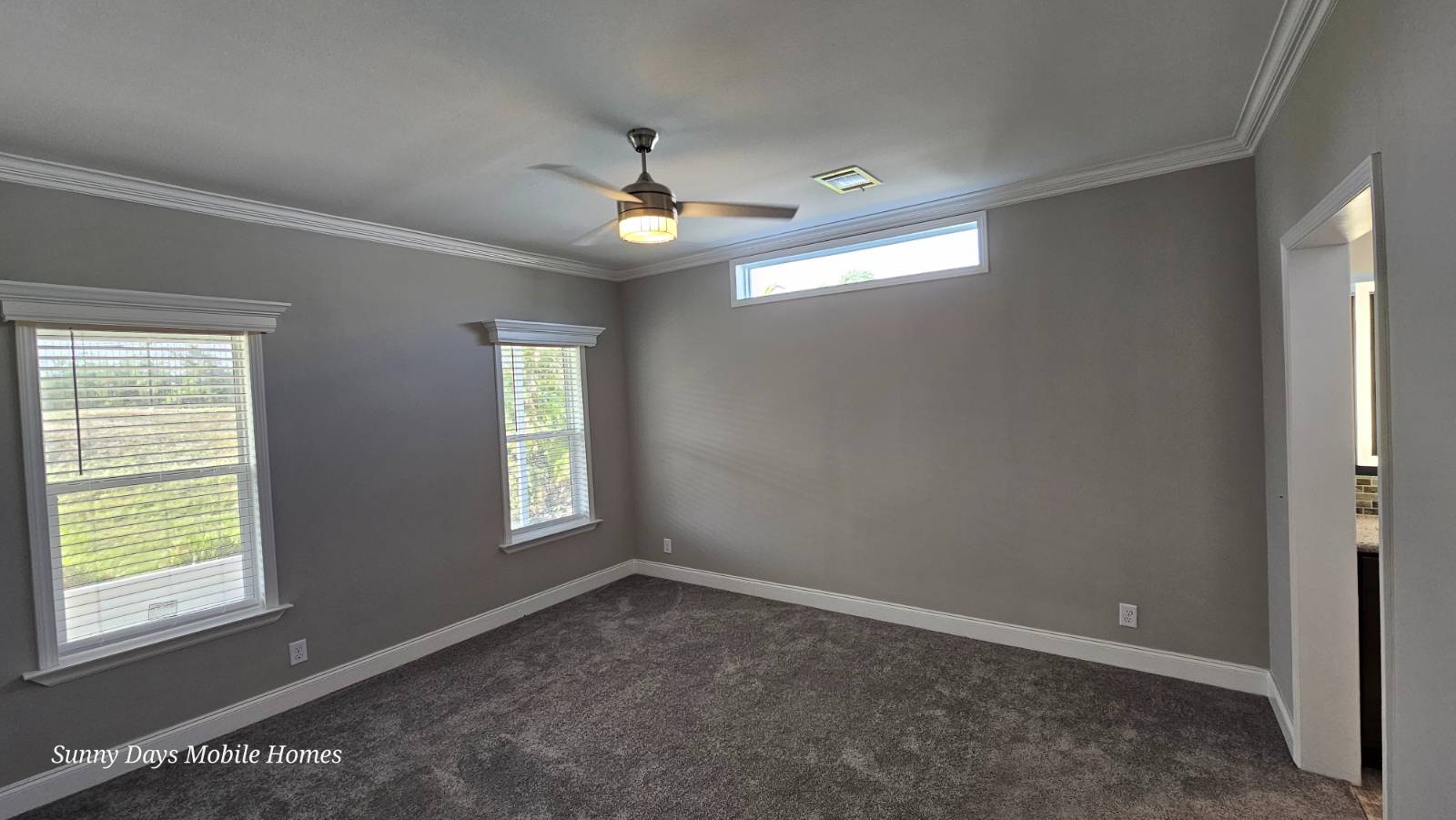 ;
;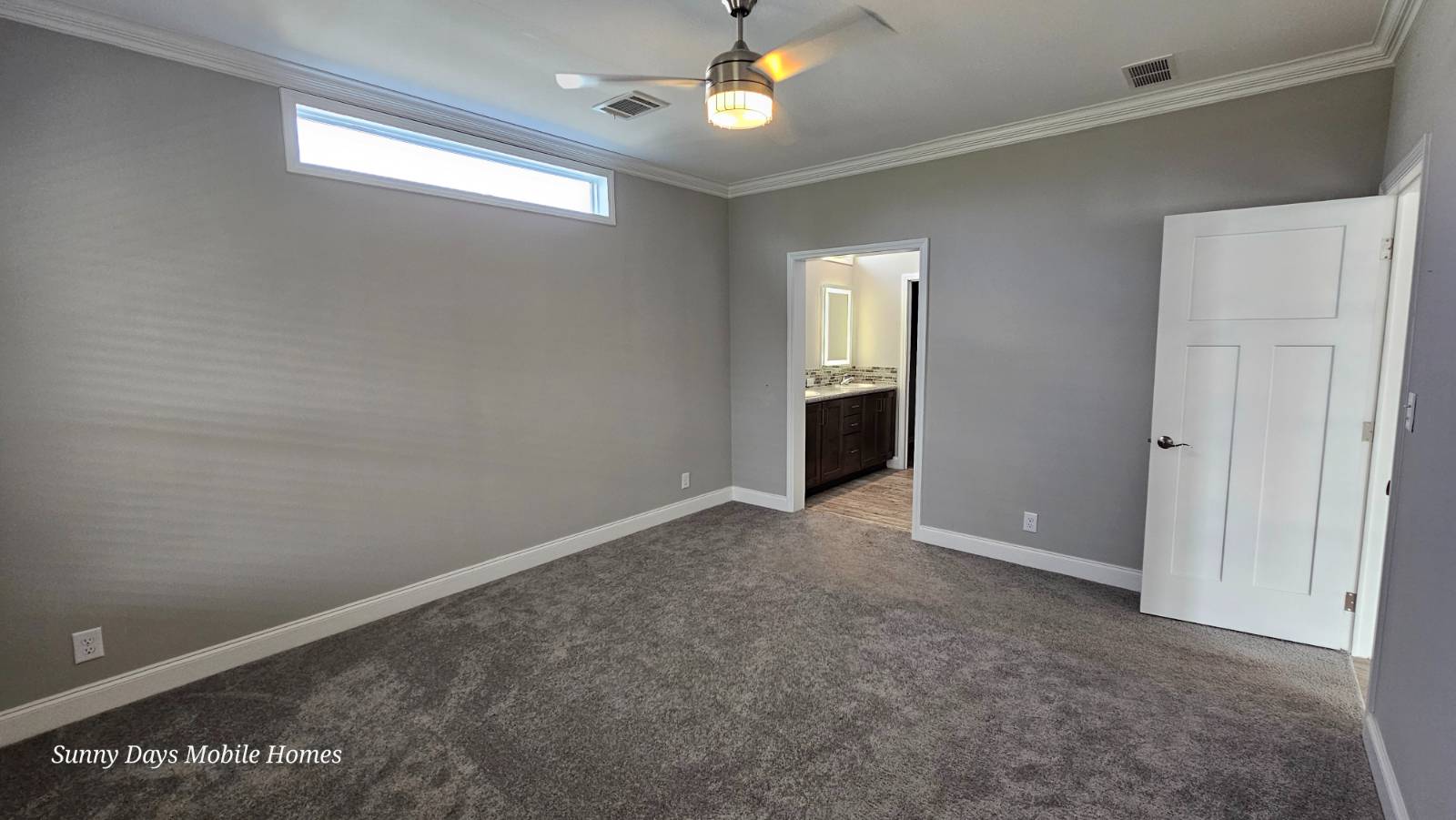 ;
;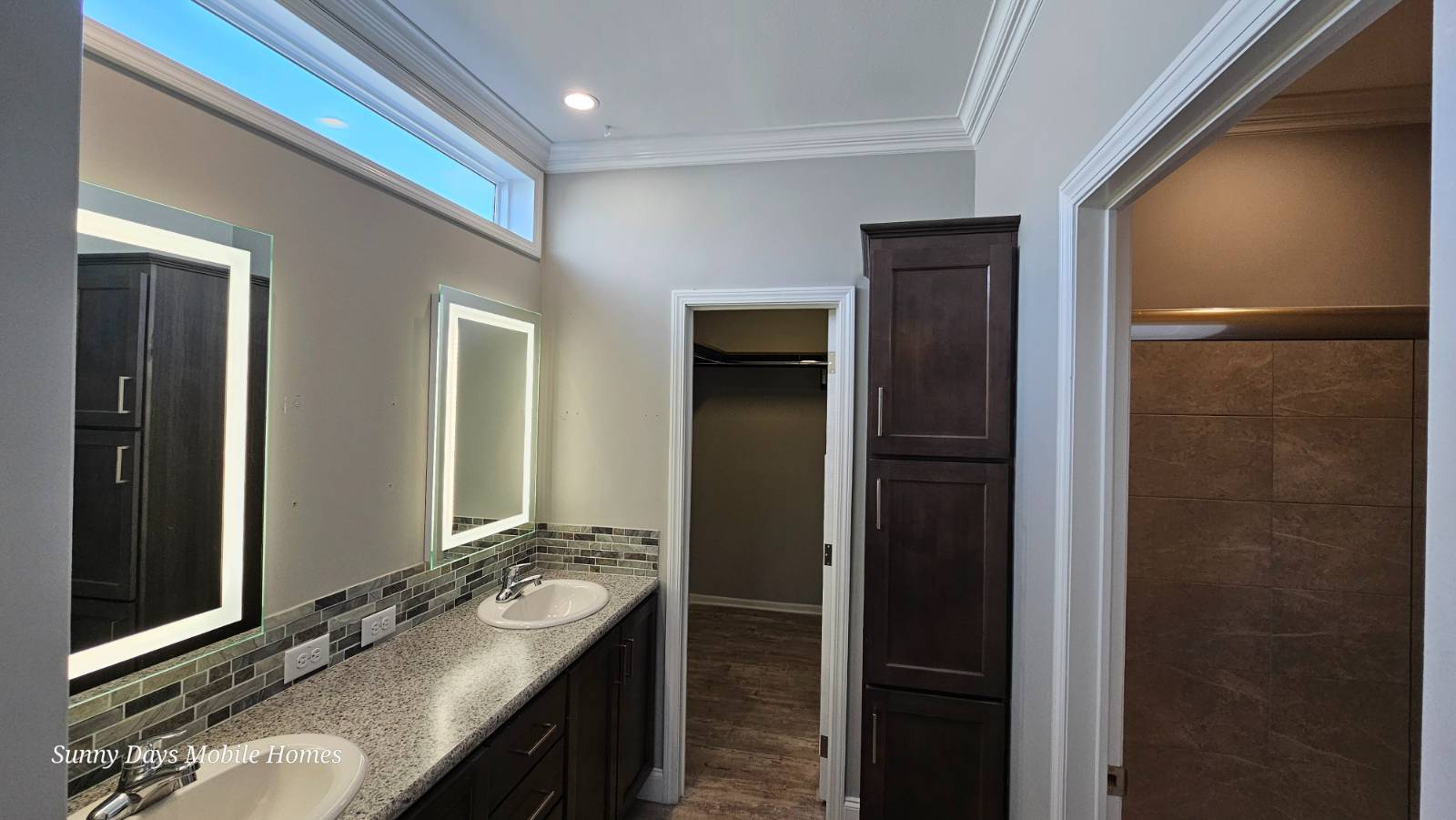 ;
;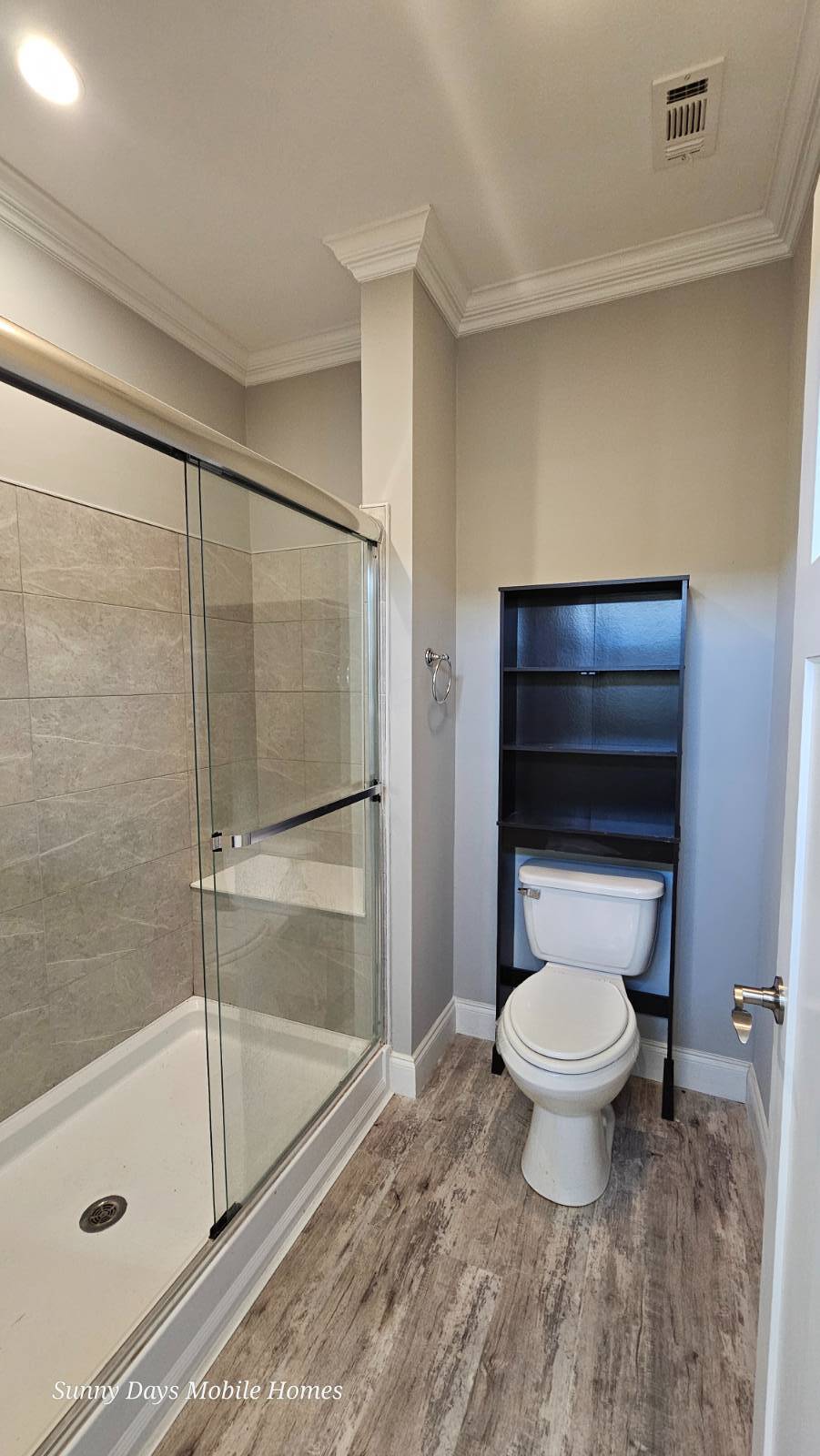 ;
;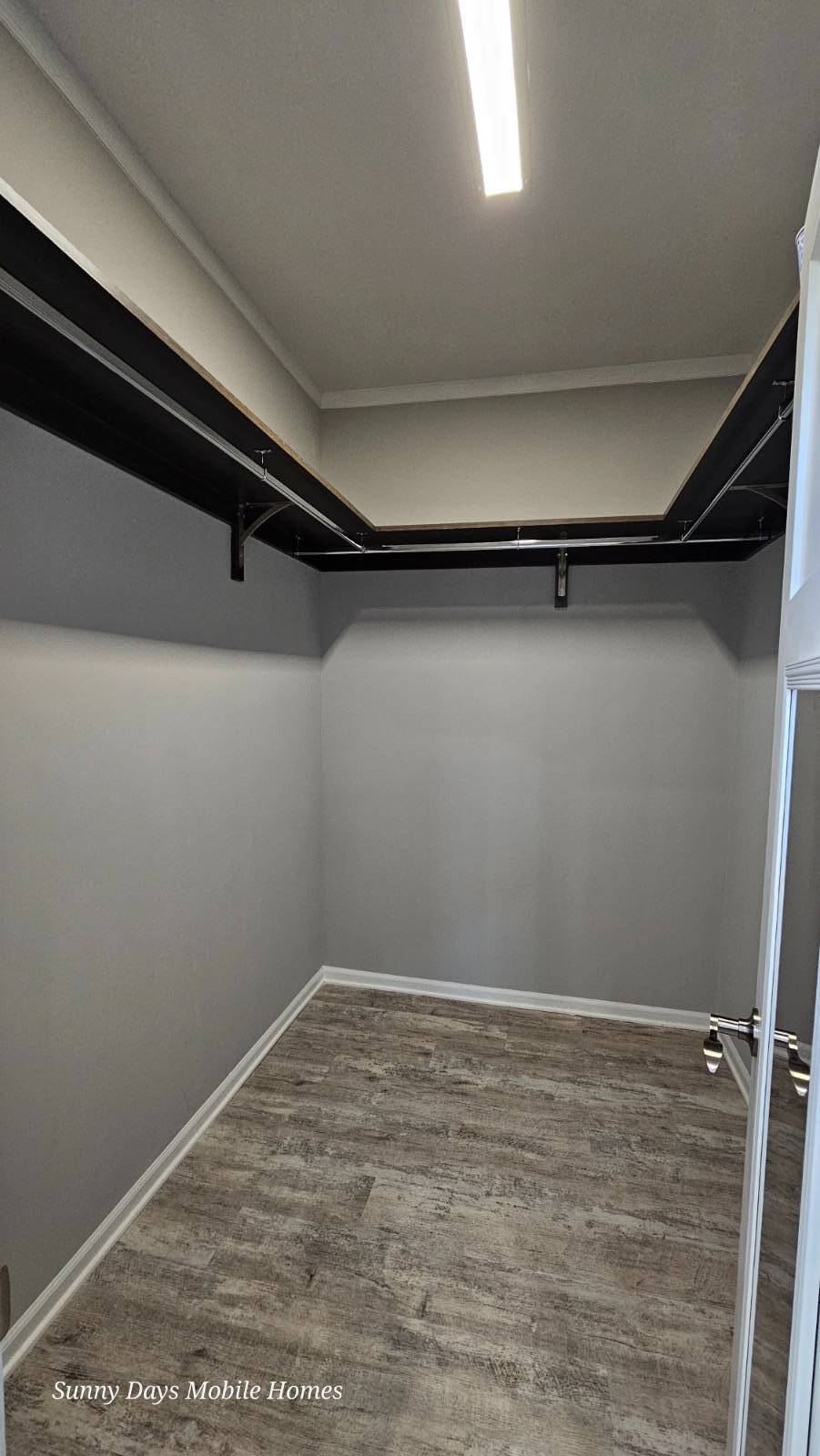 ;
;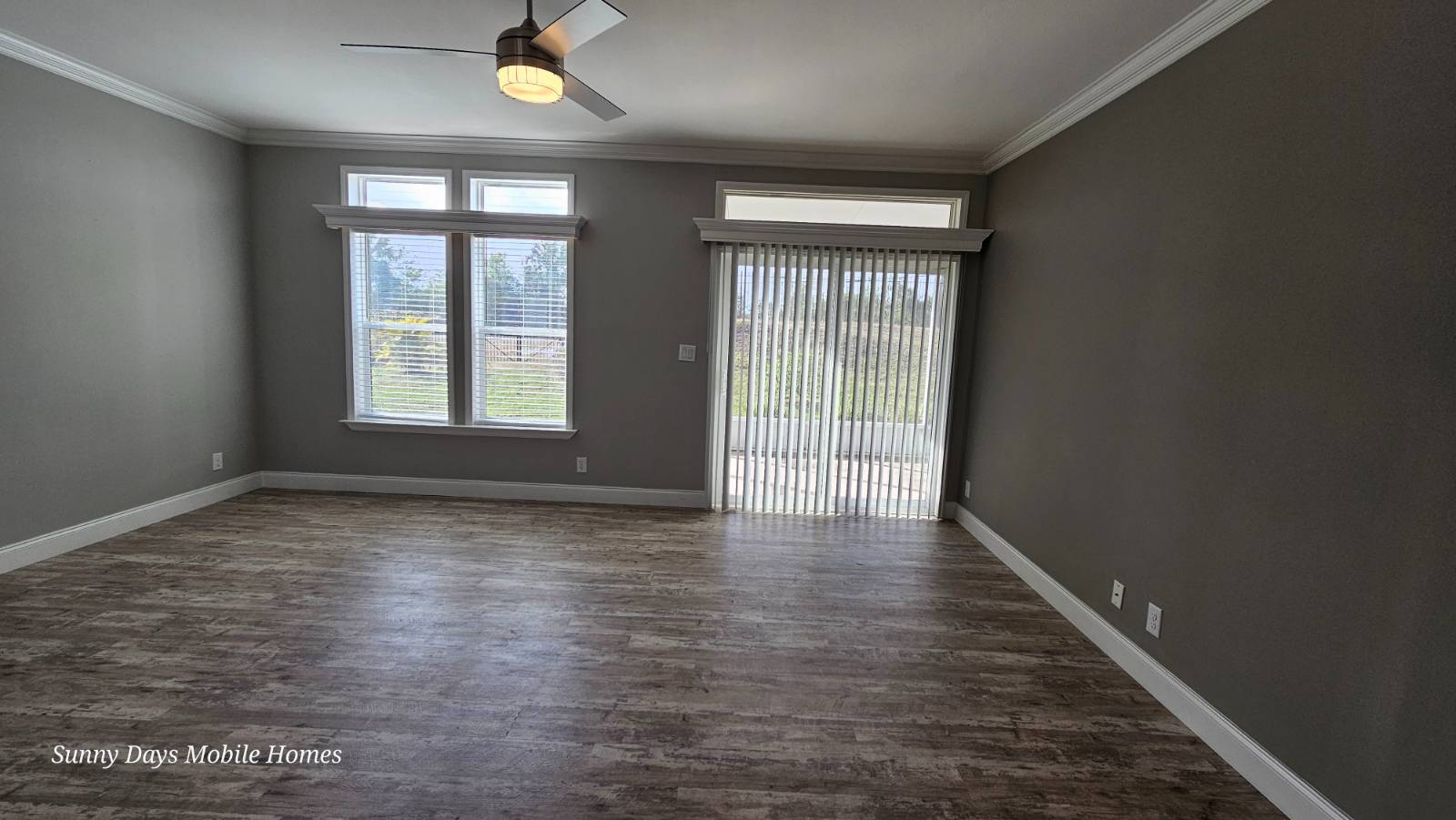 ;
;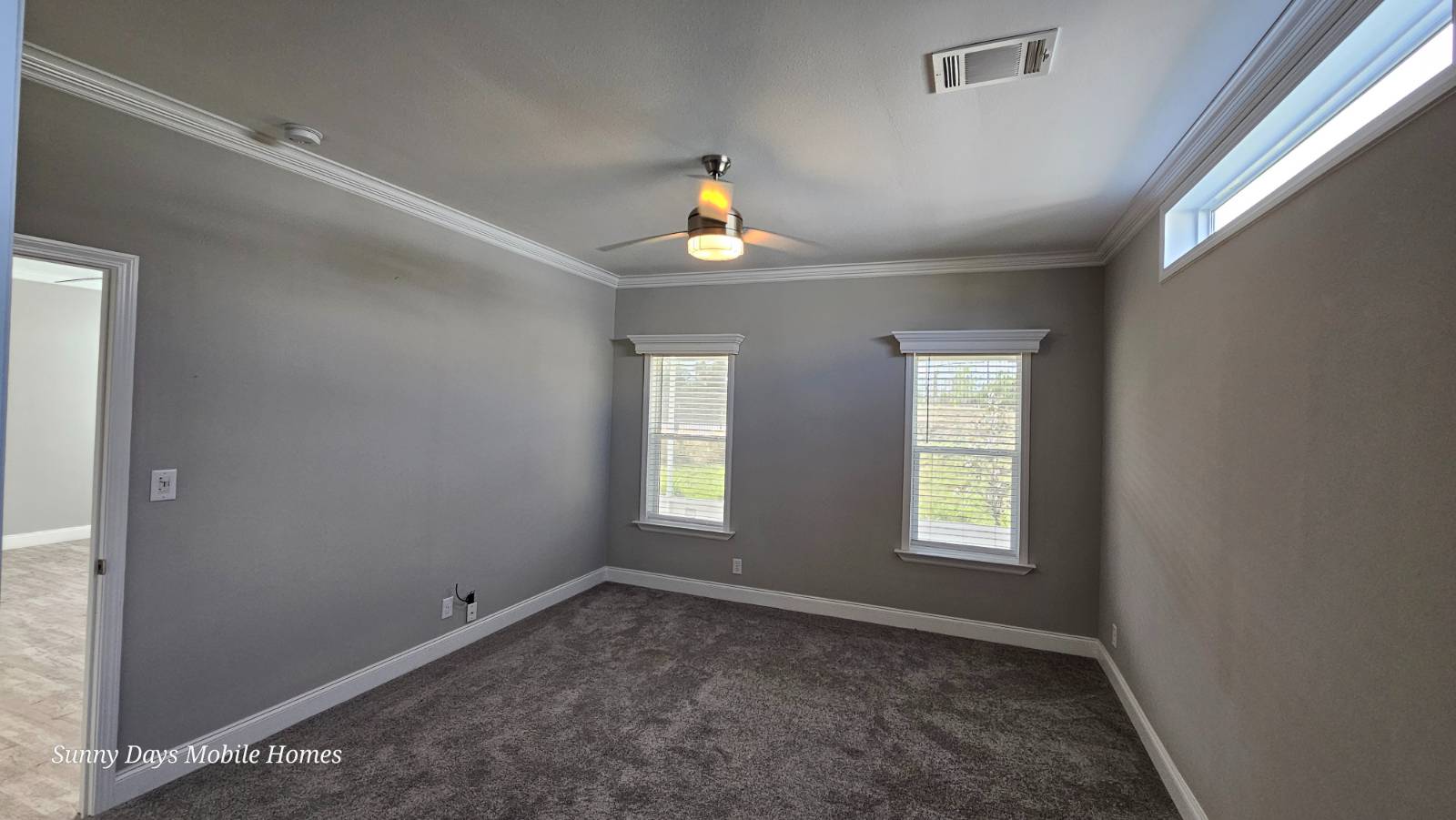 ;
;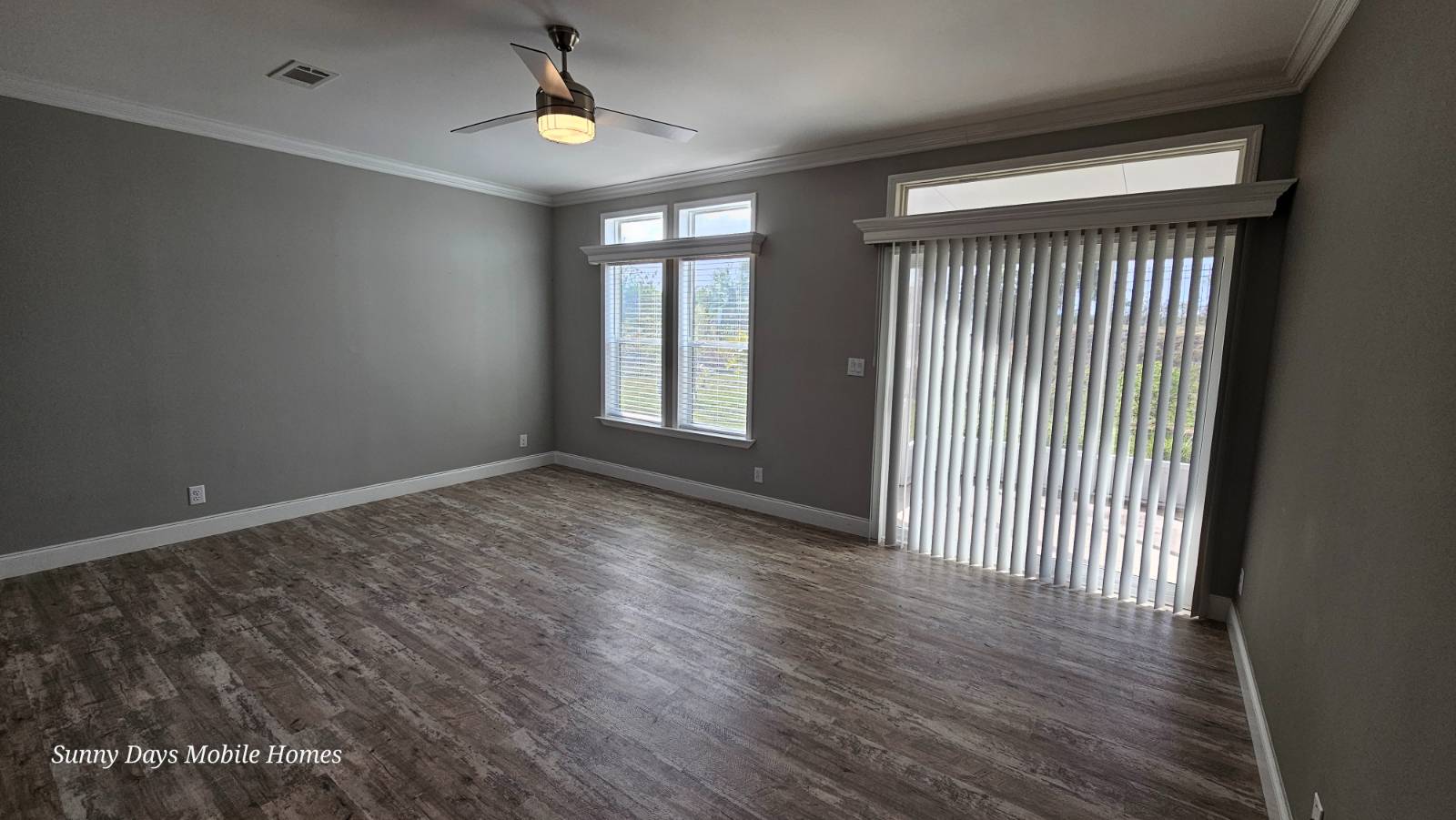 ;
;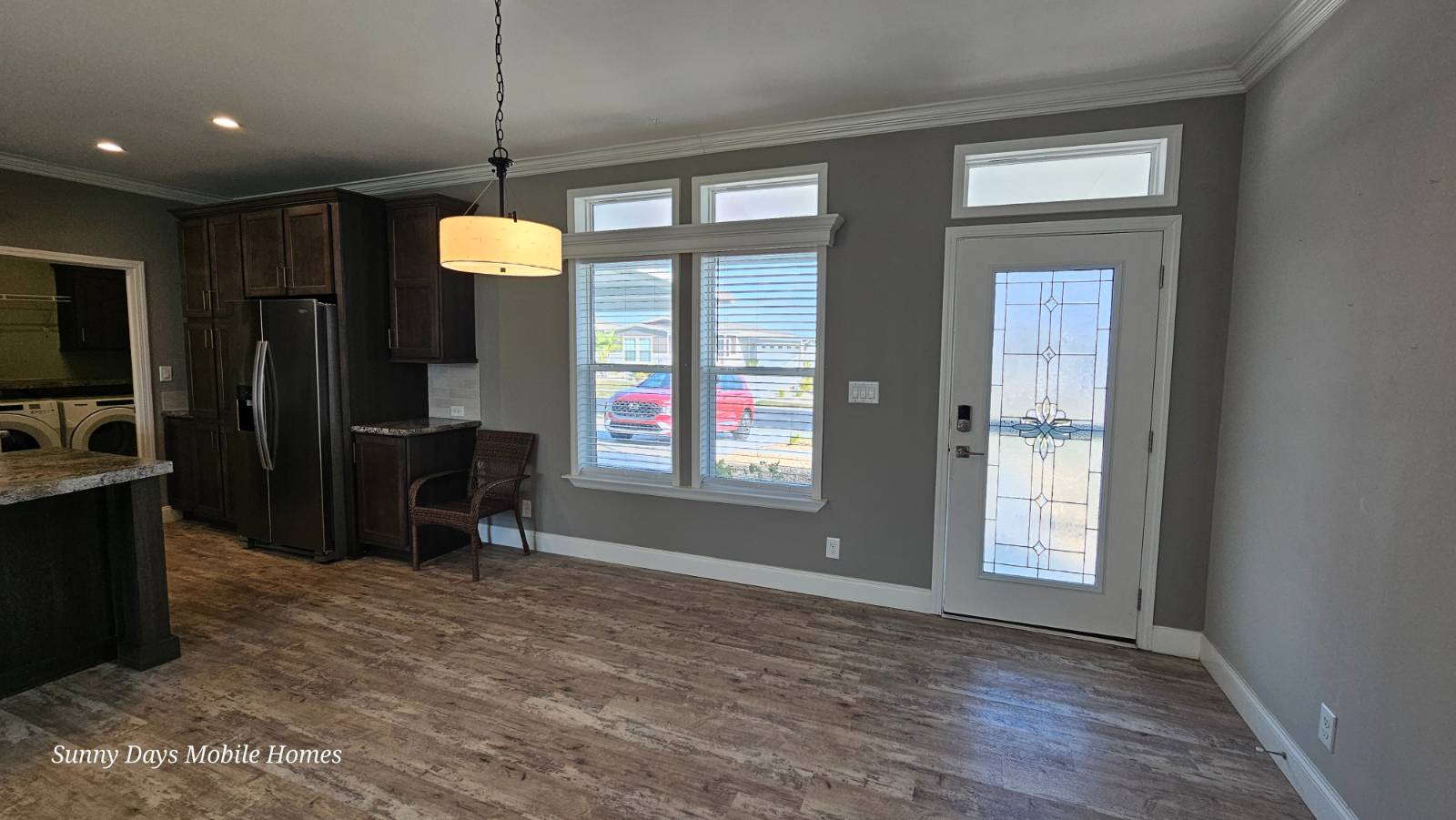 ;
;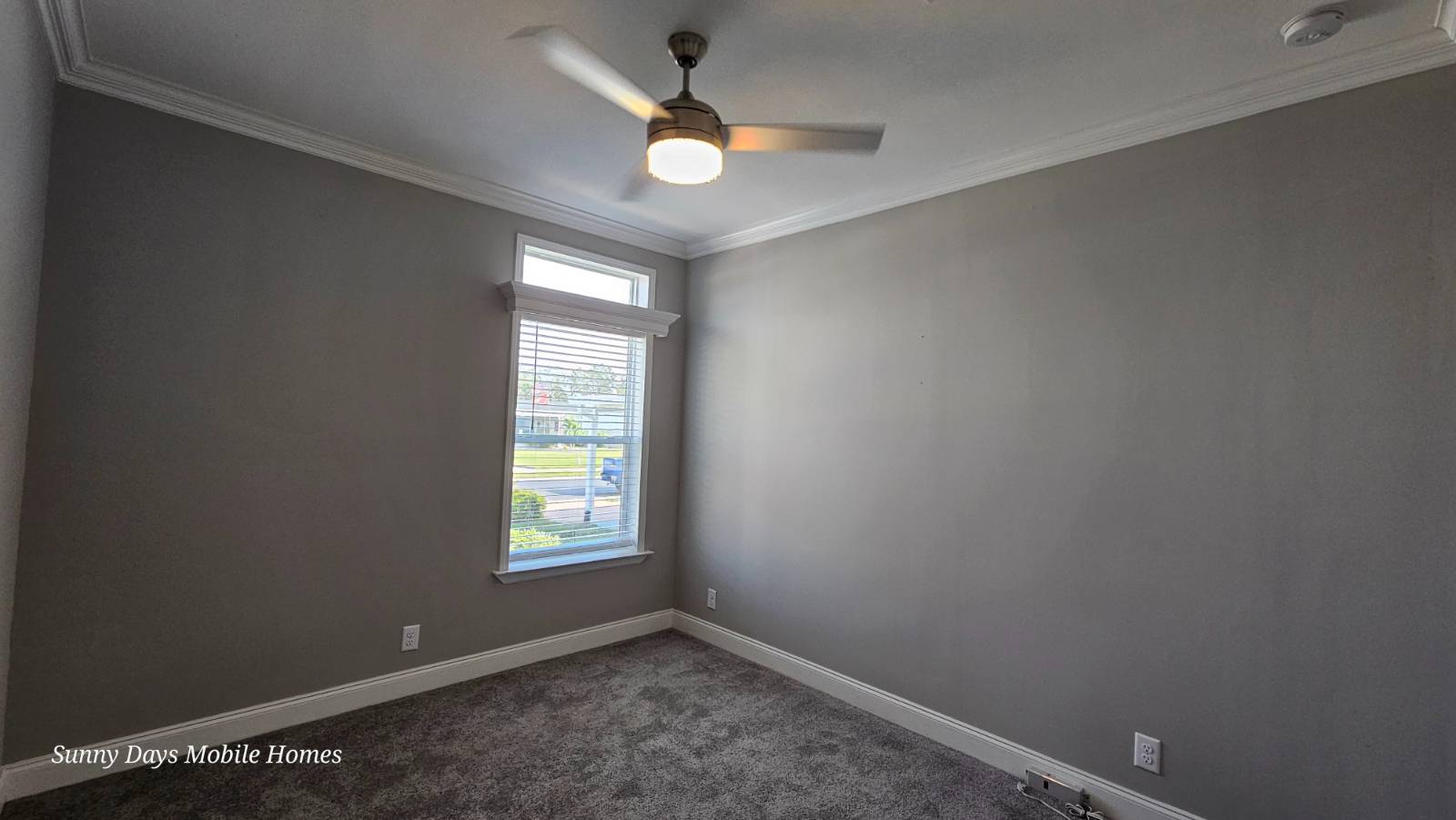 ;
;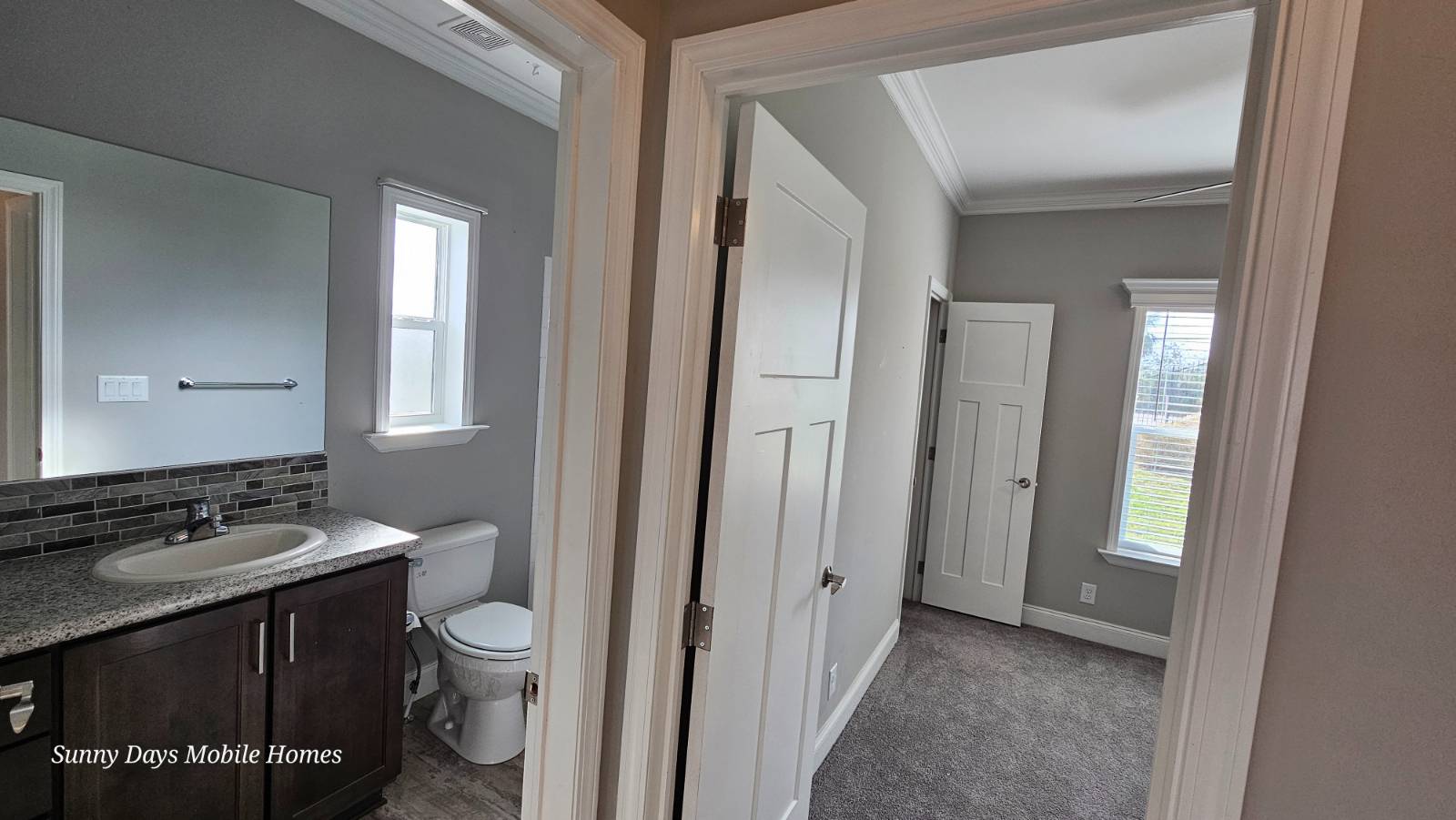 ;
;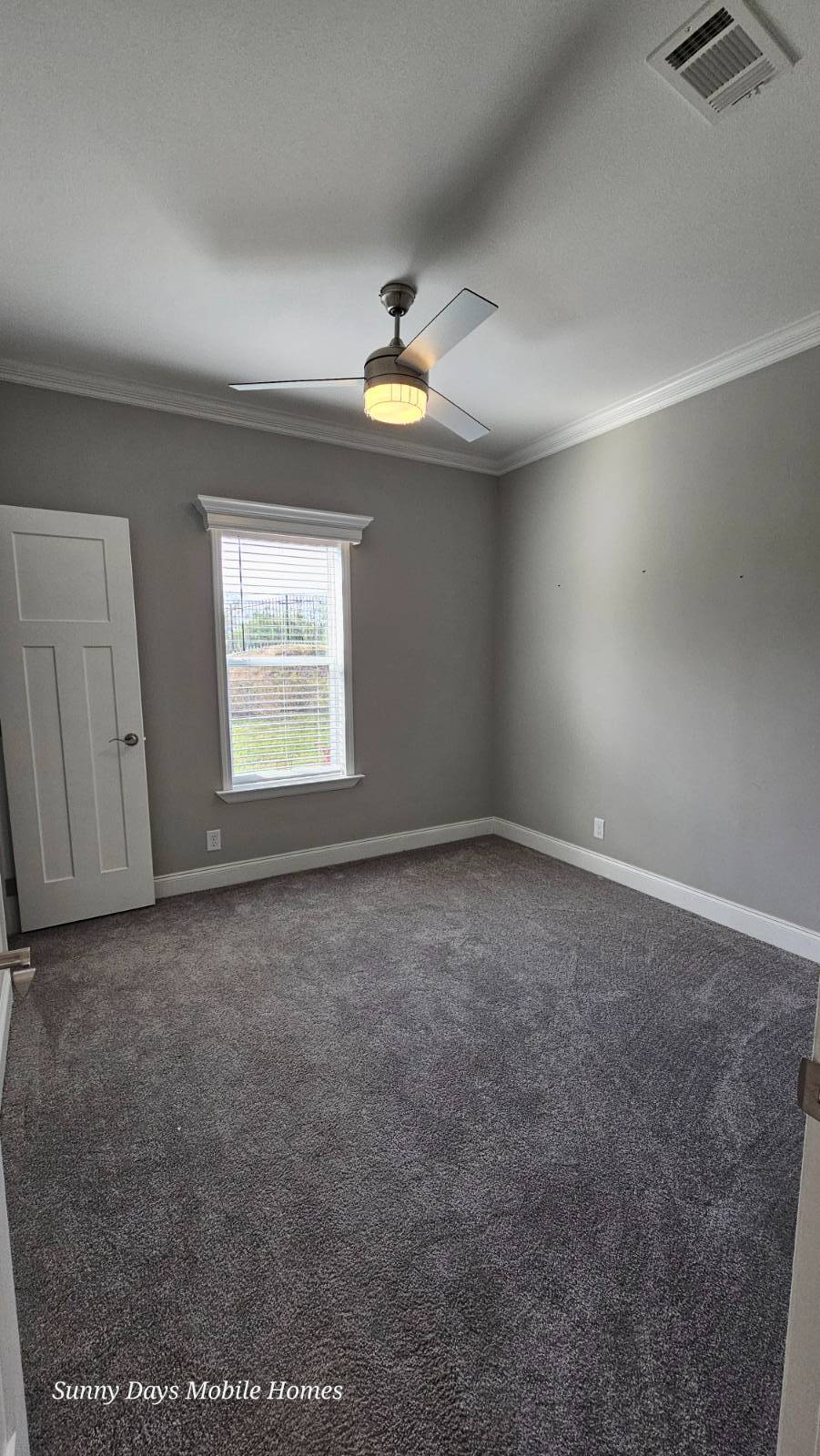 ;
;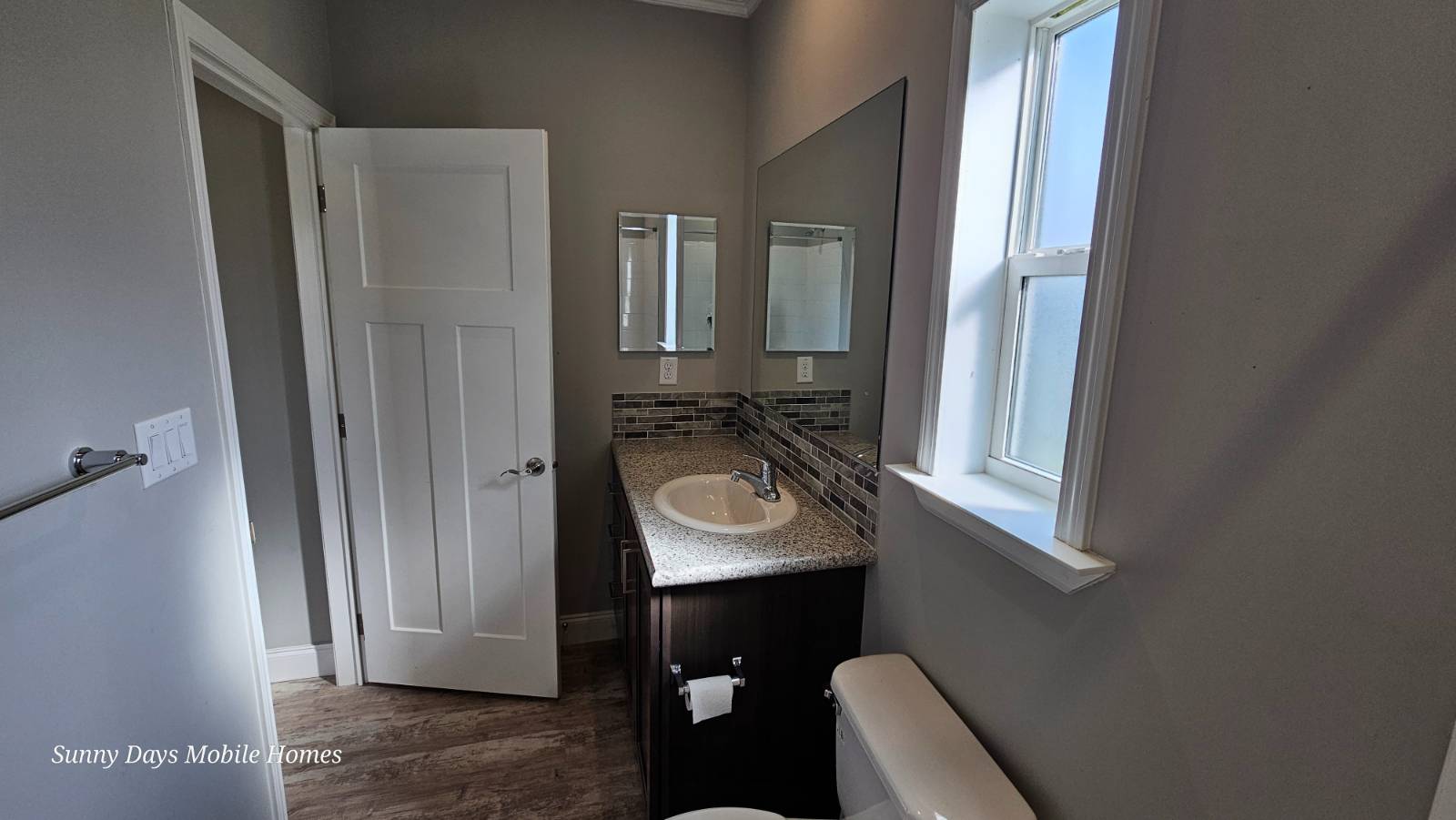 ;
;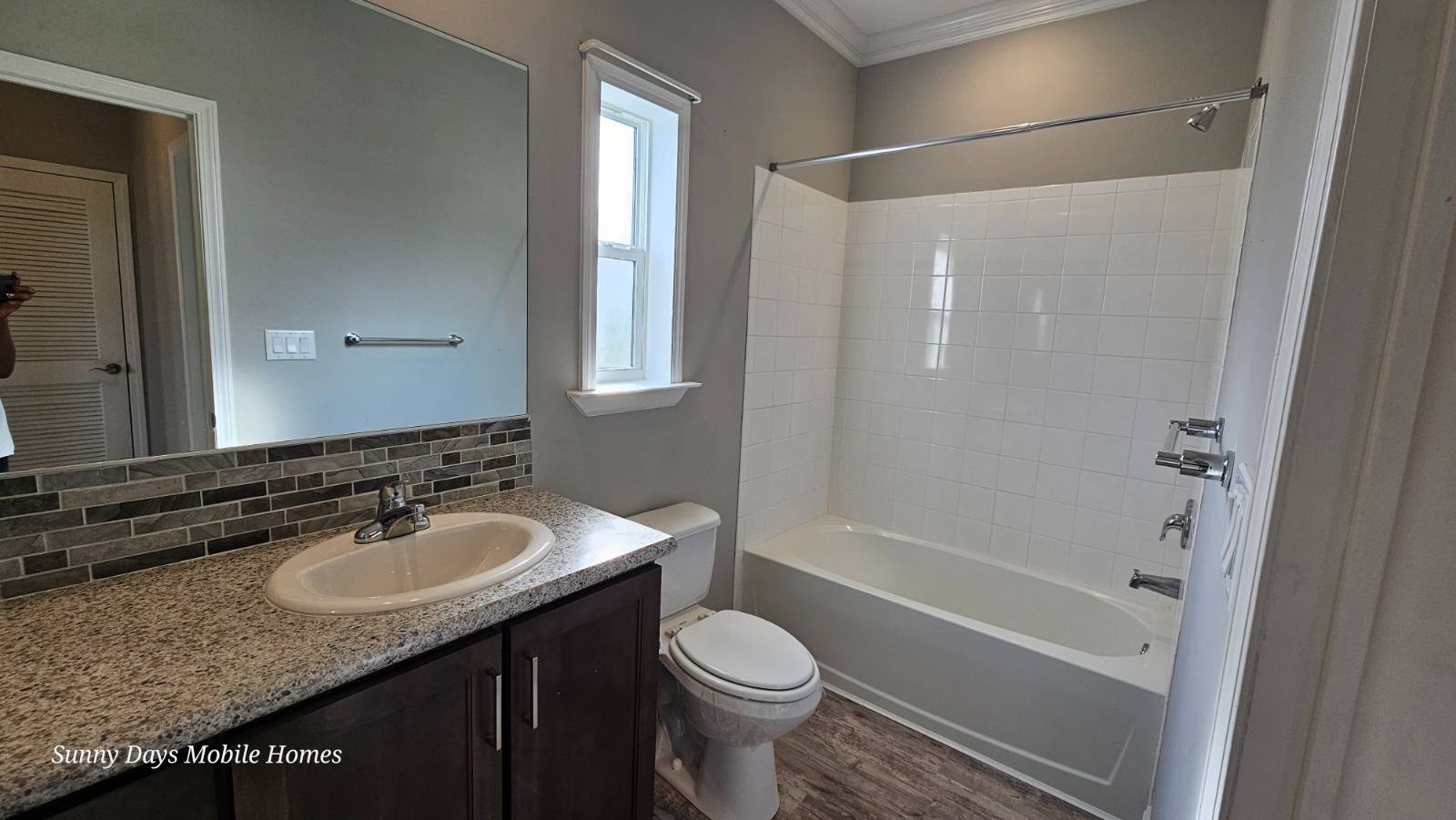 ;
;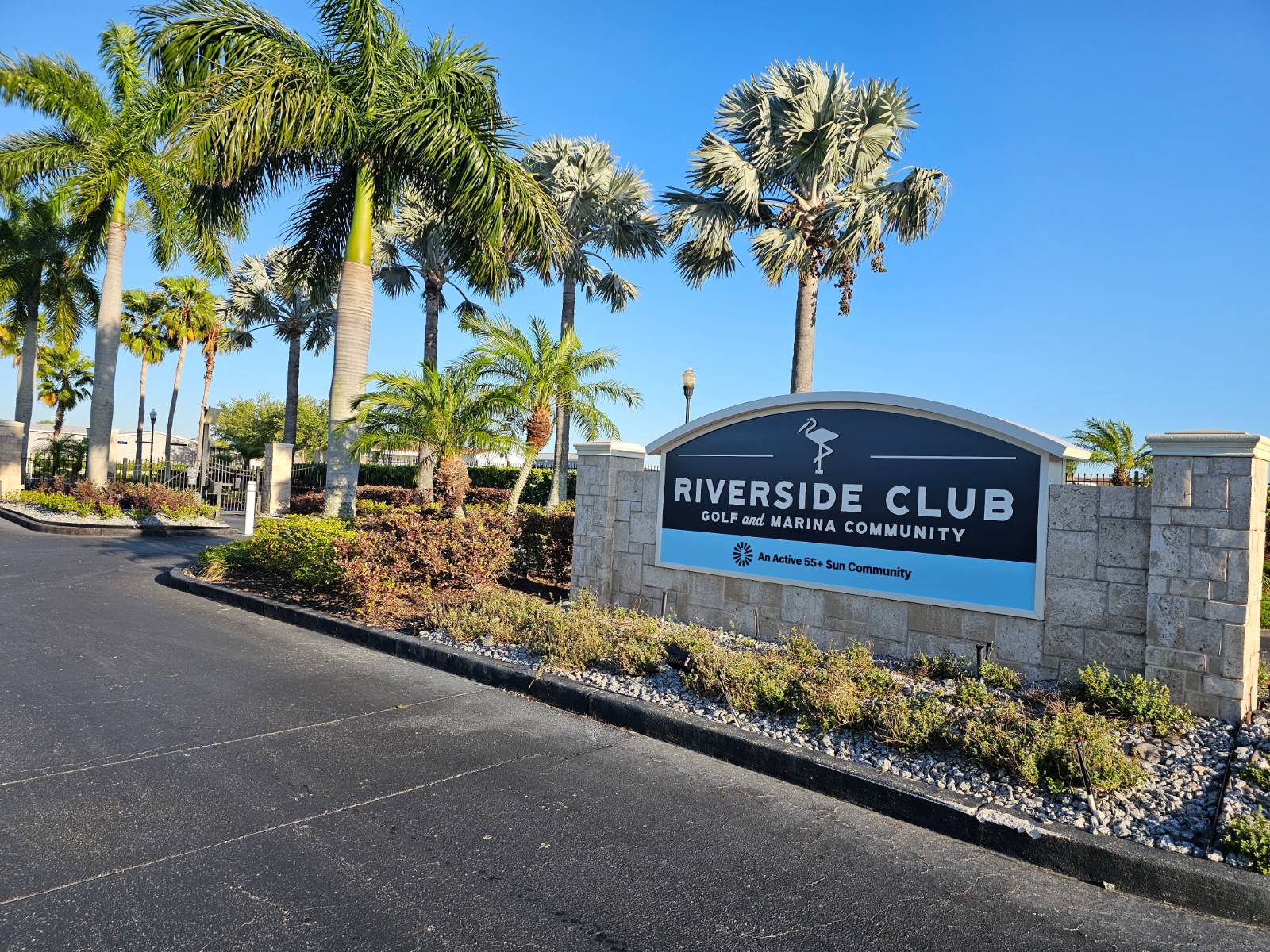 ;
;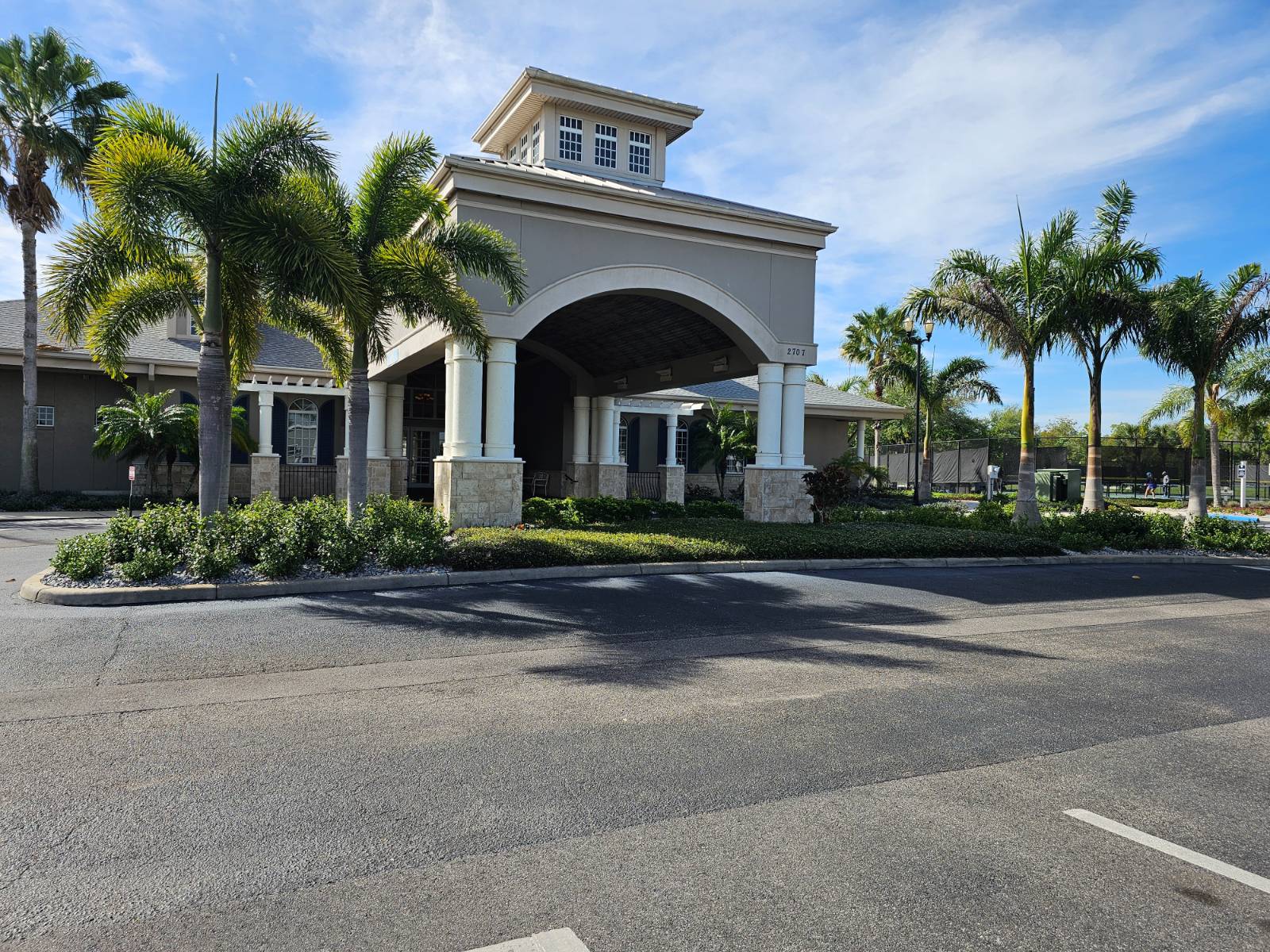 ;
;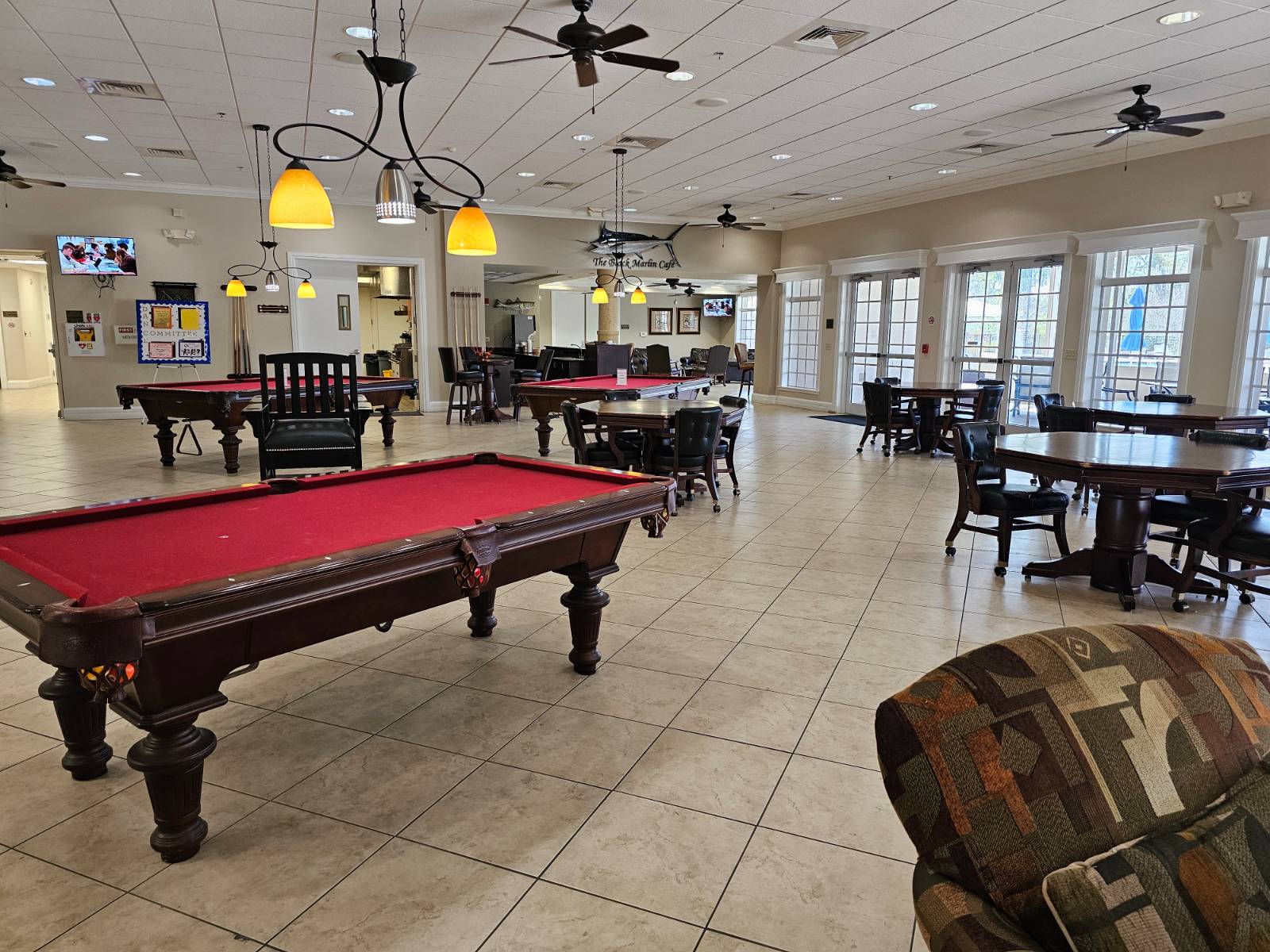 ;
;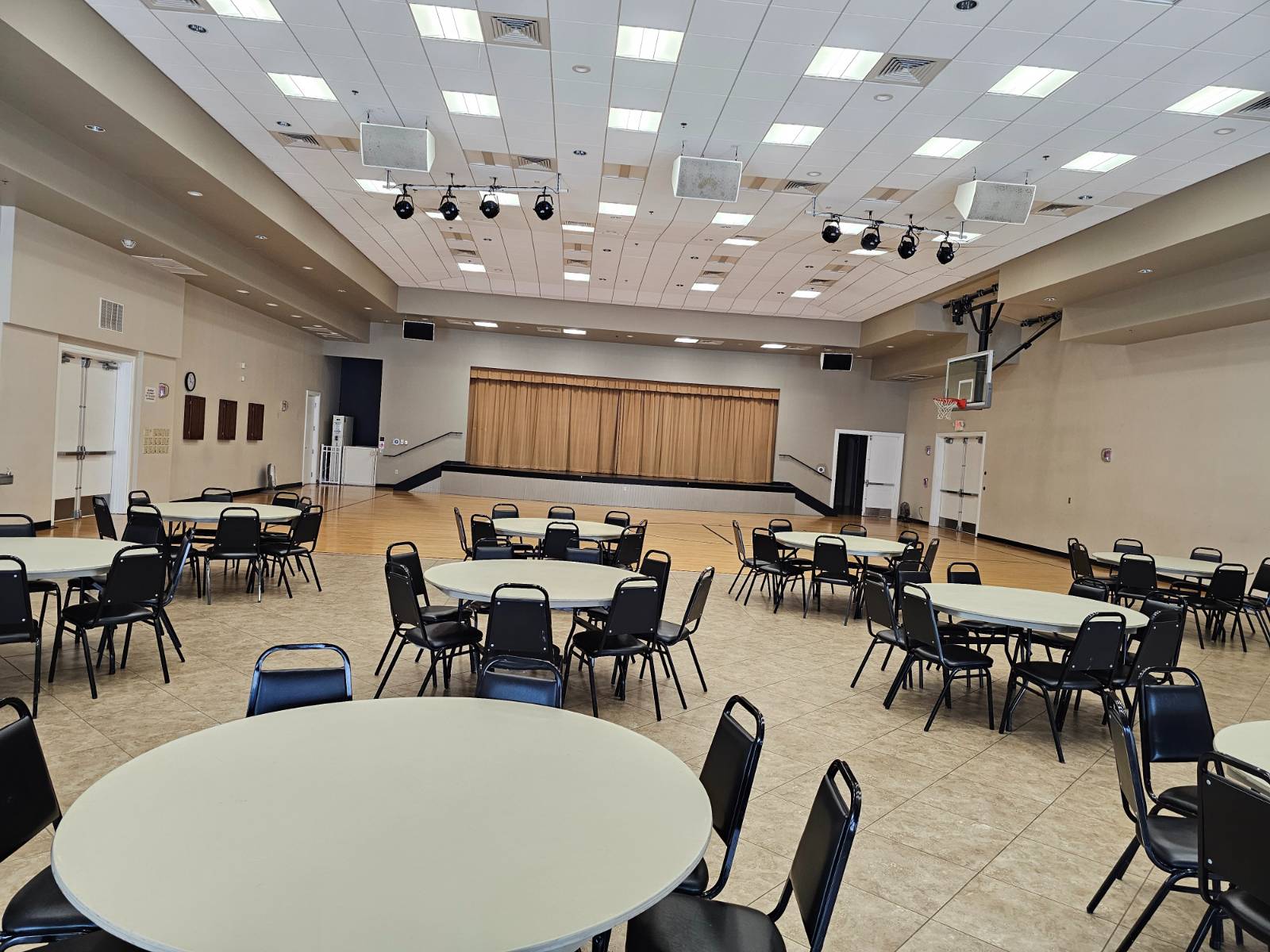 ;
;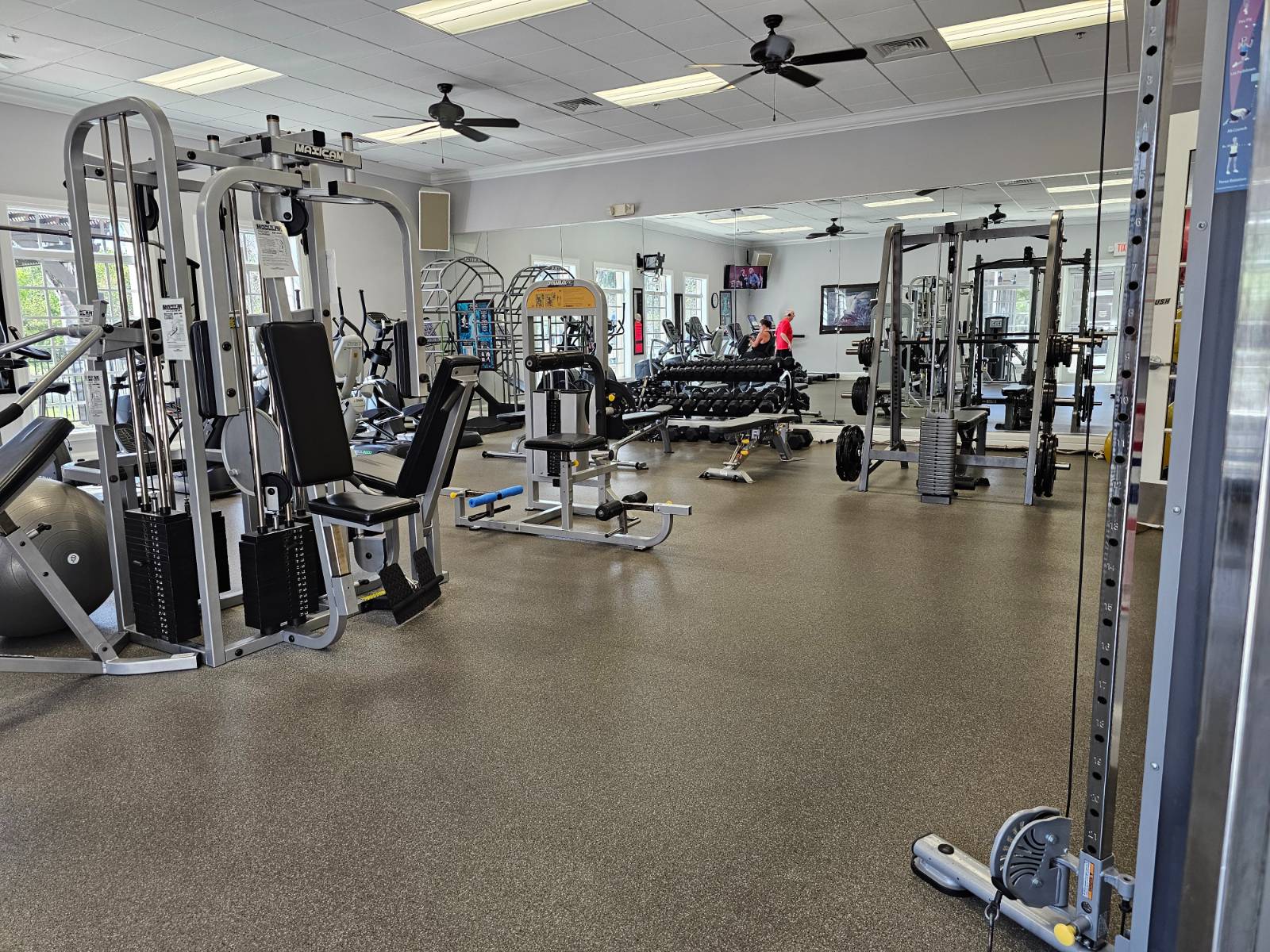 ;
;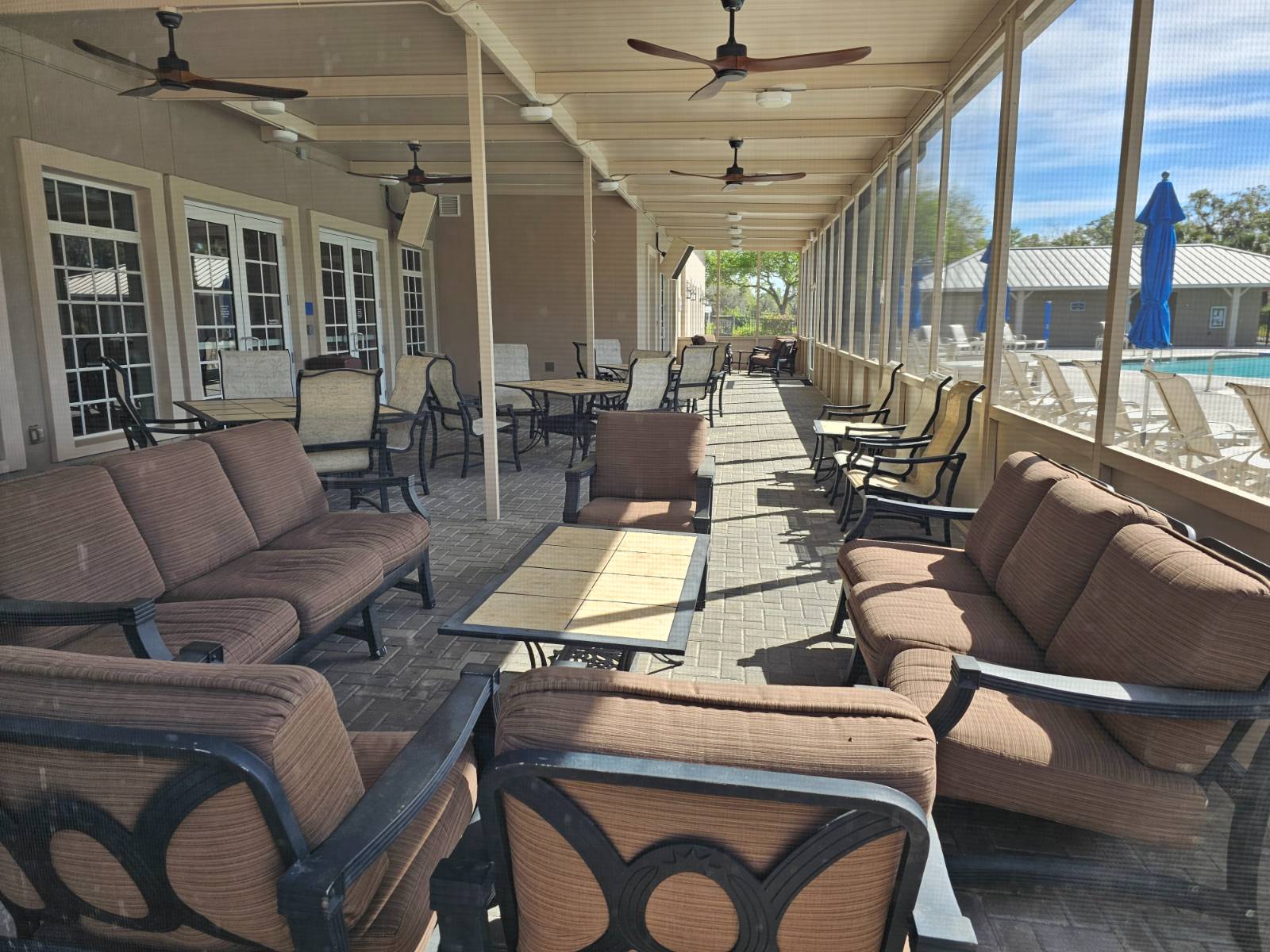 ;
;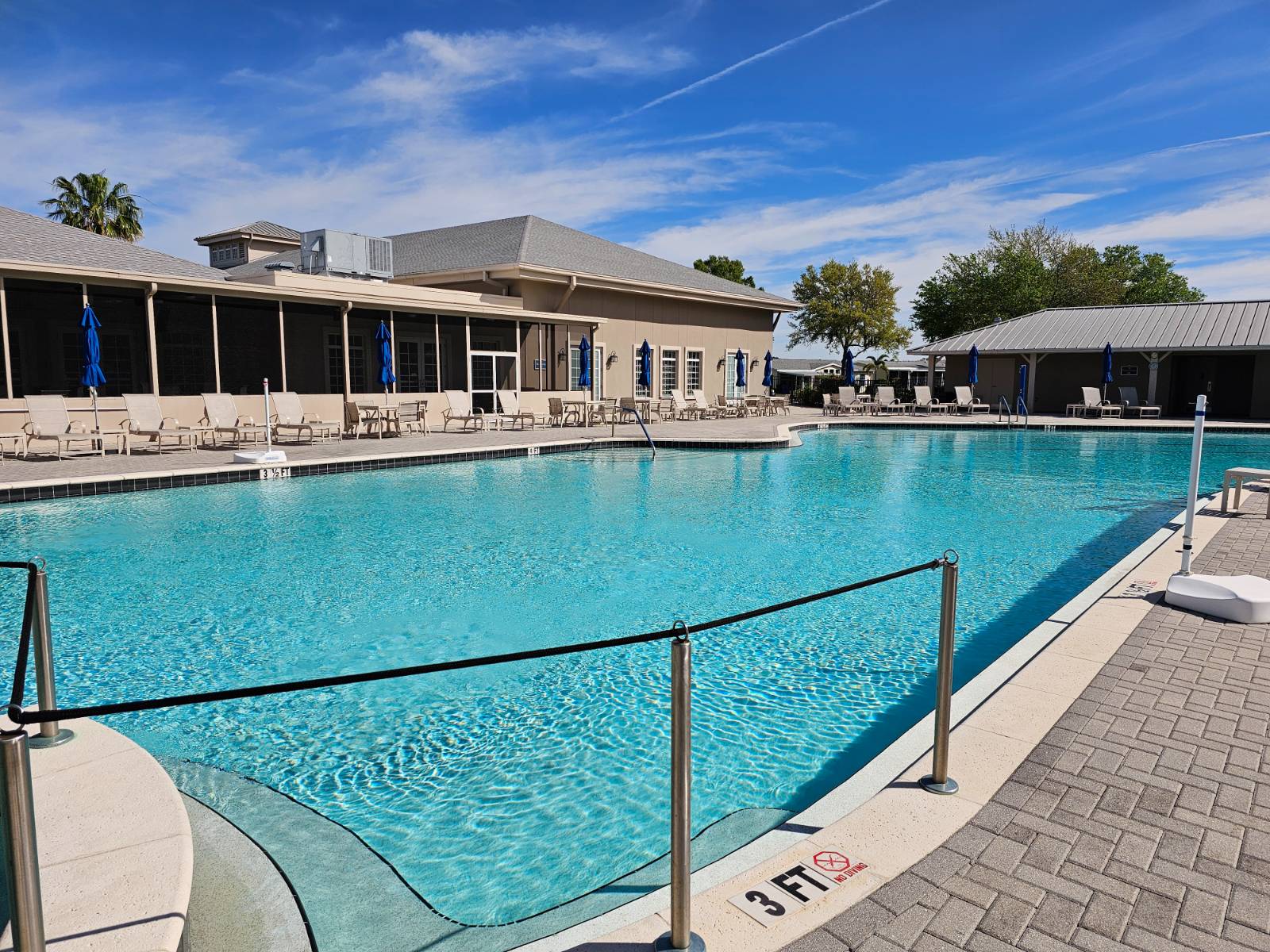 ;
;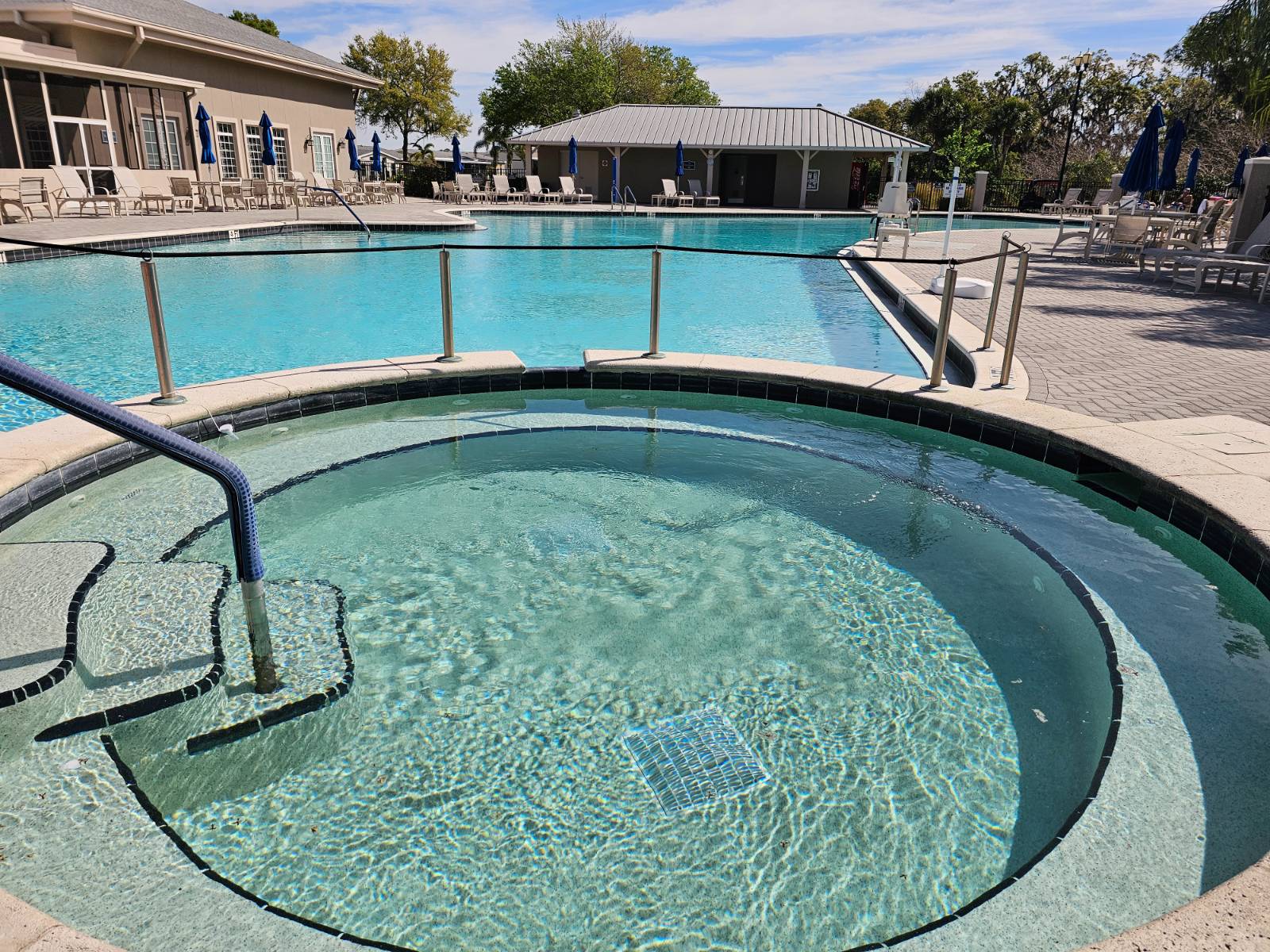 ;
;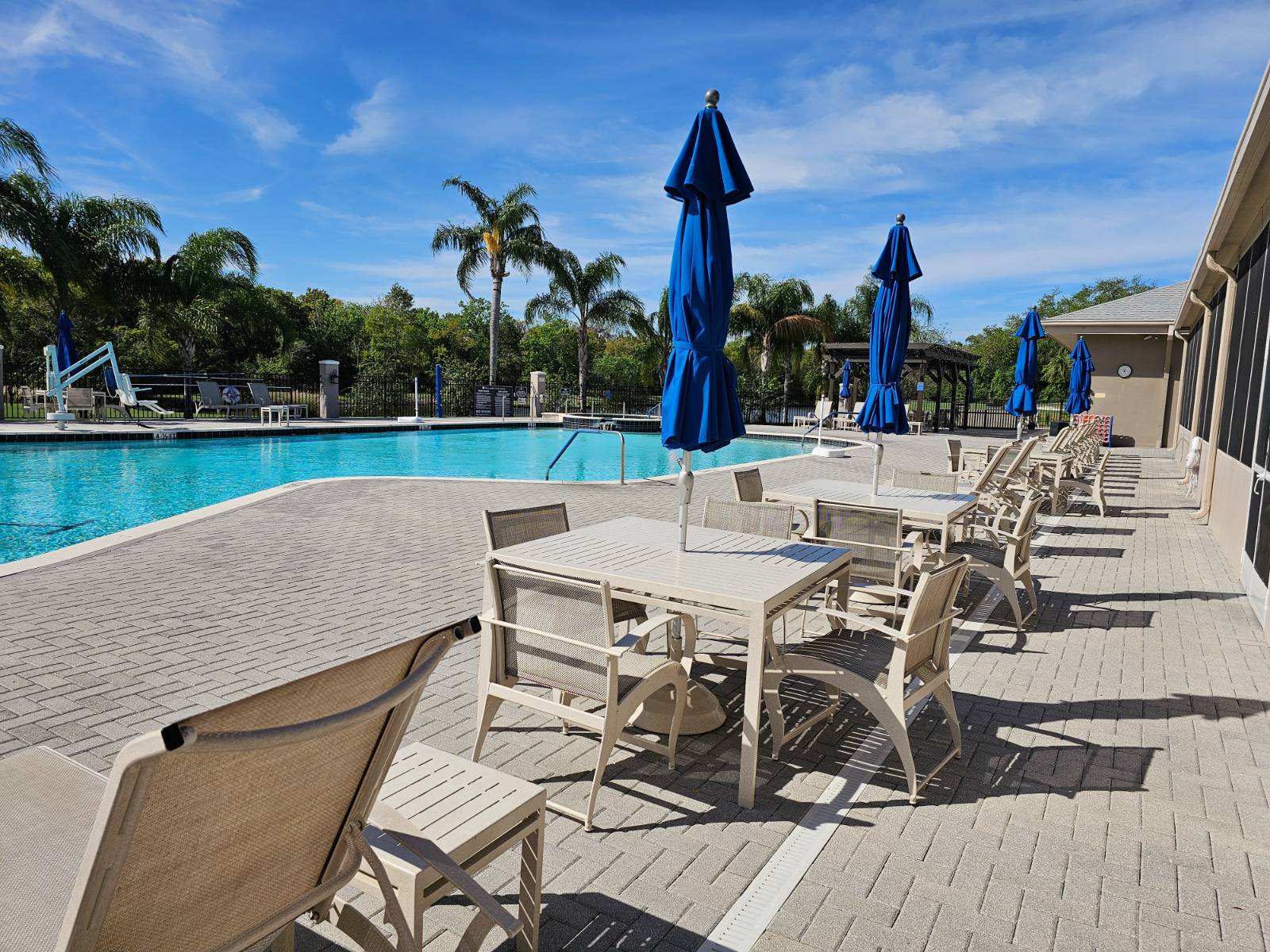 ;
;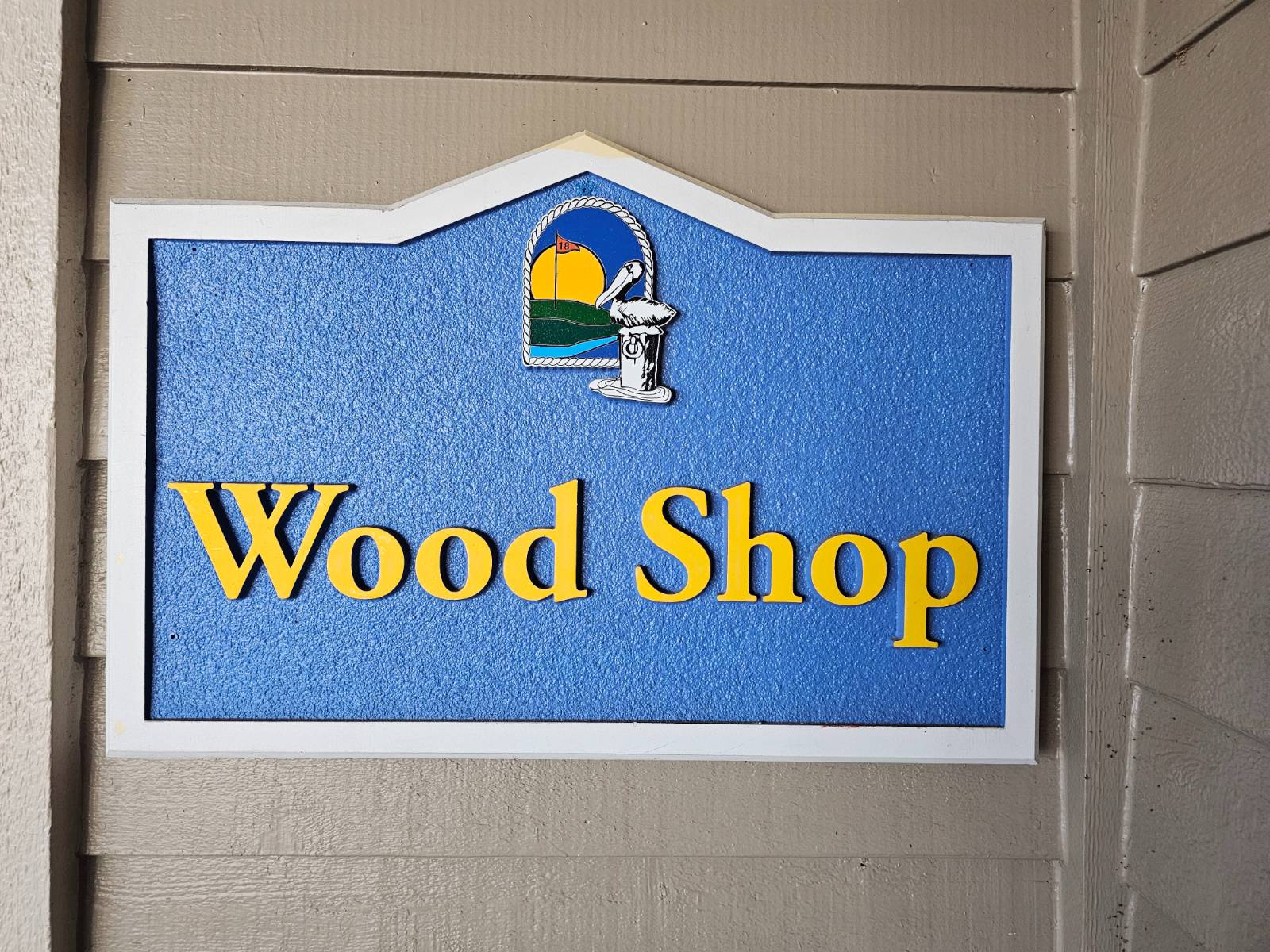 ;
;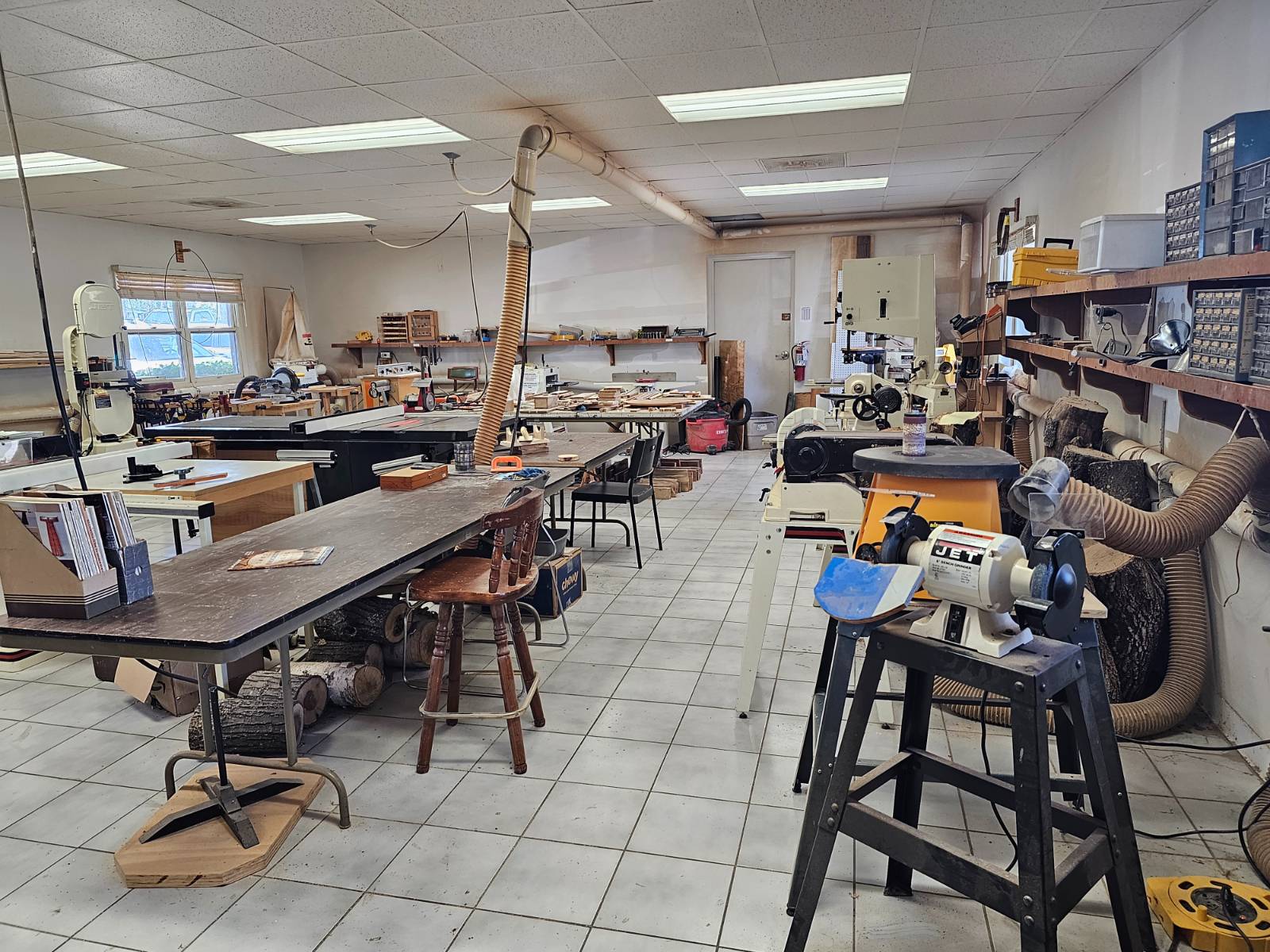 ;
;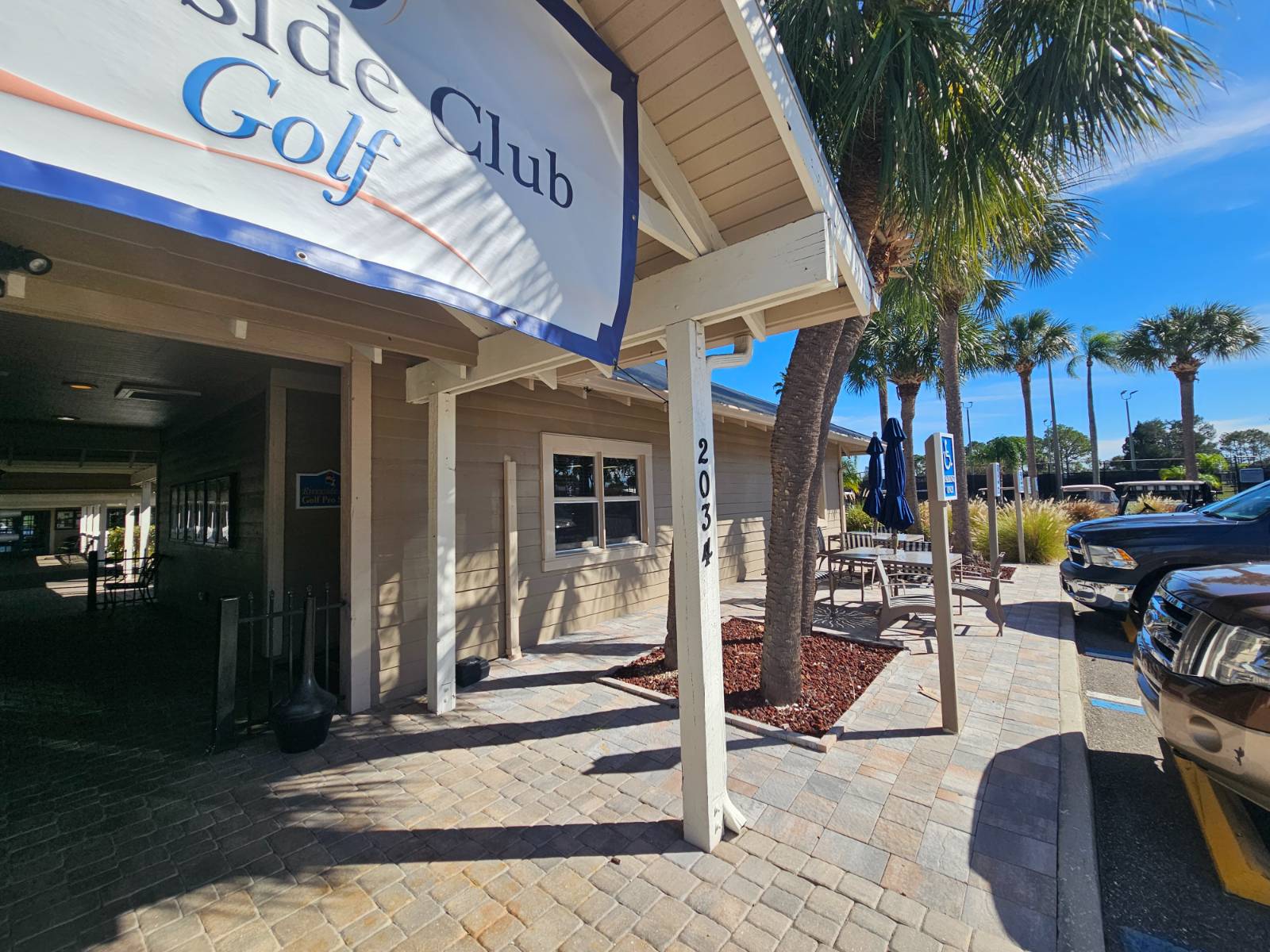 ;
;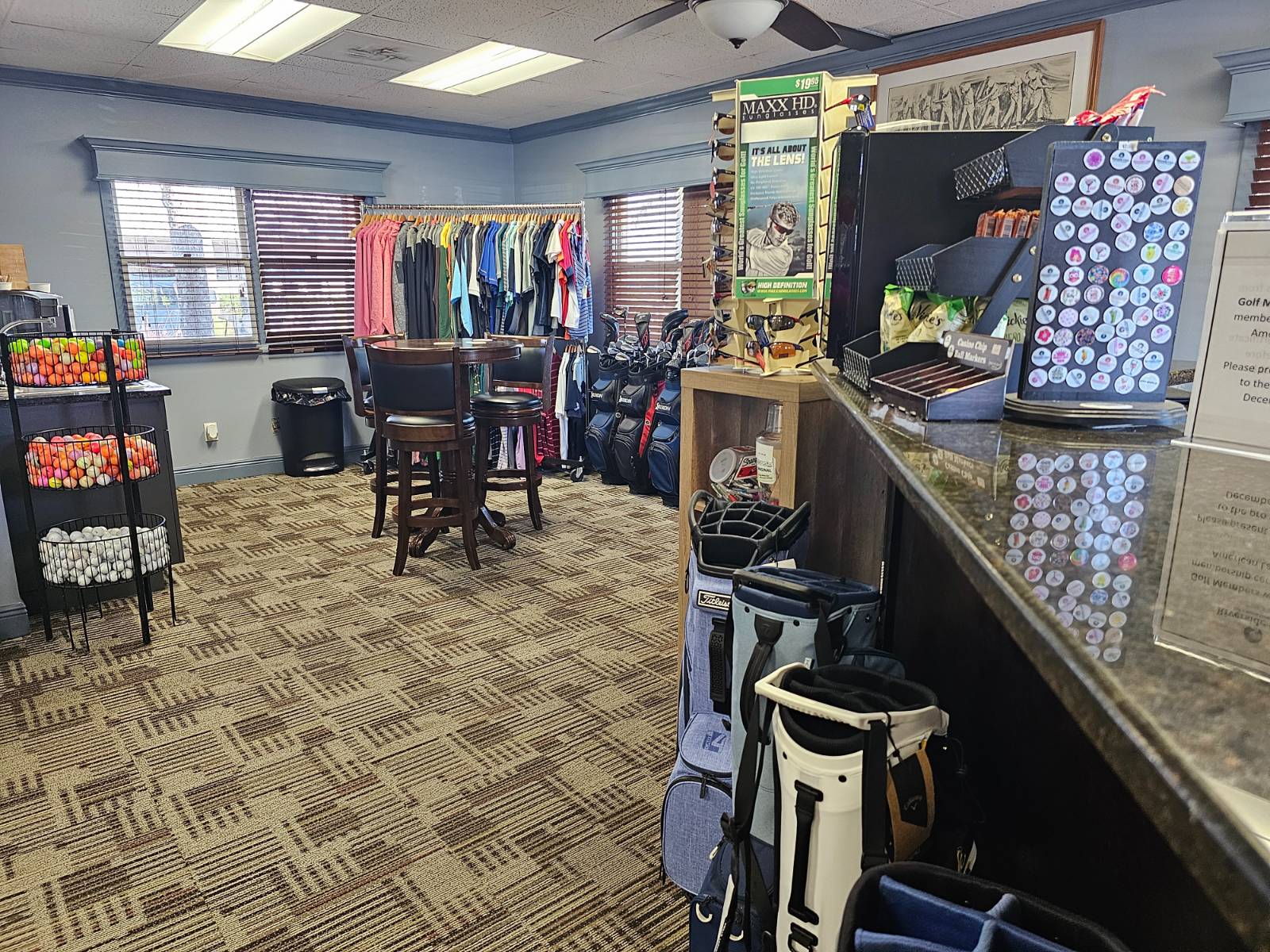 ;
;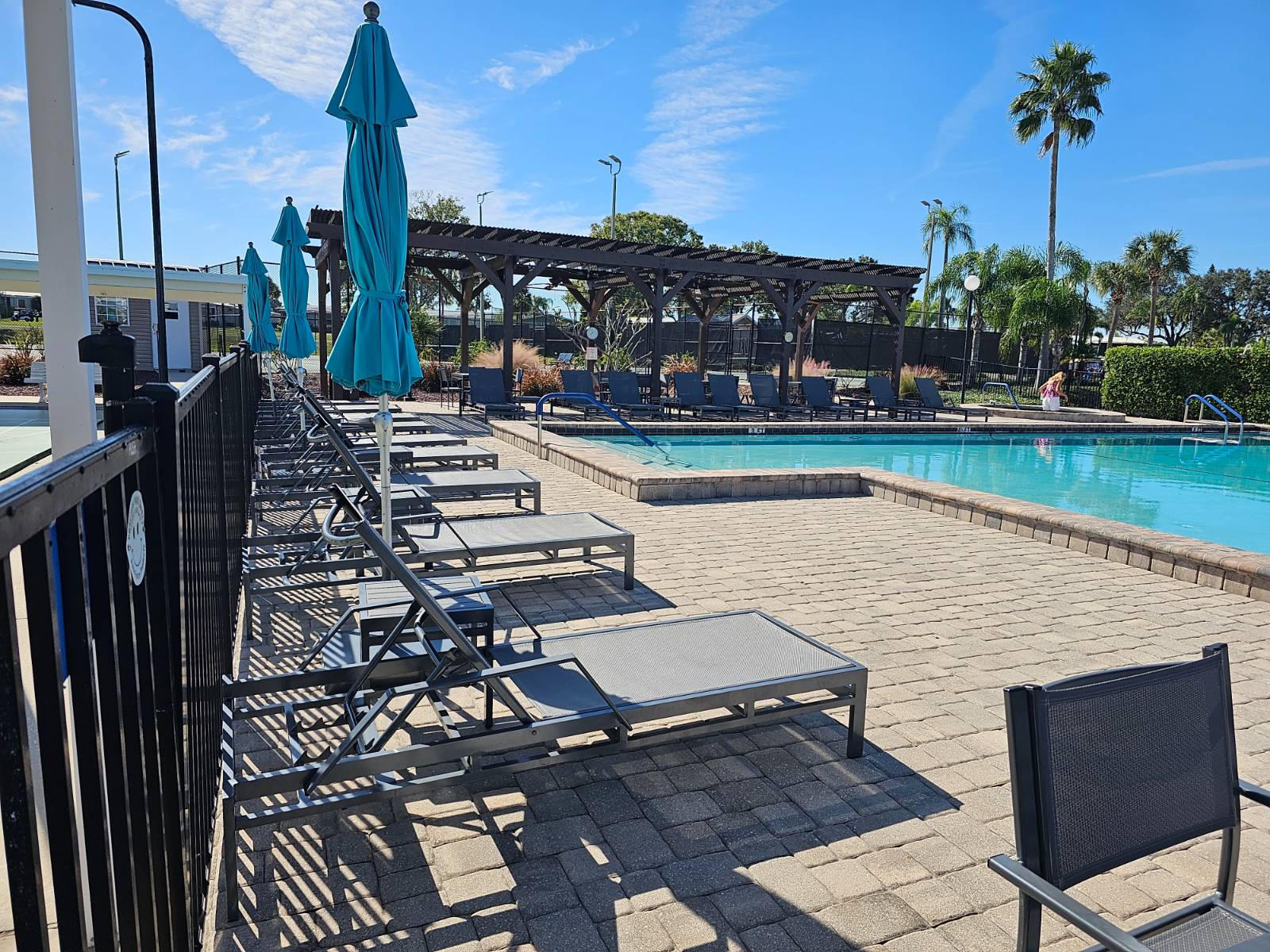 ;
;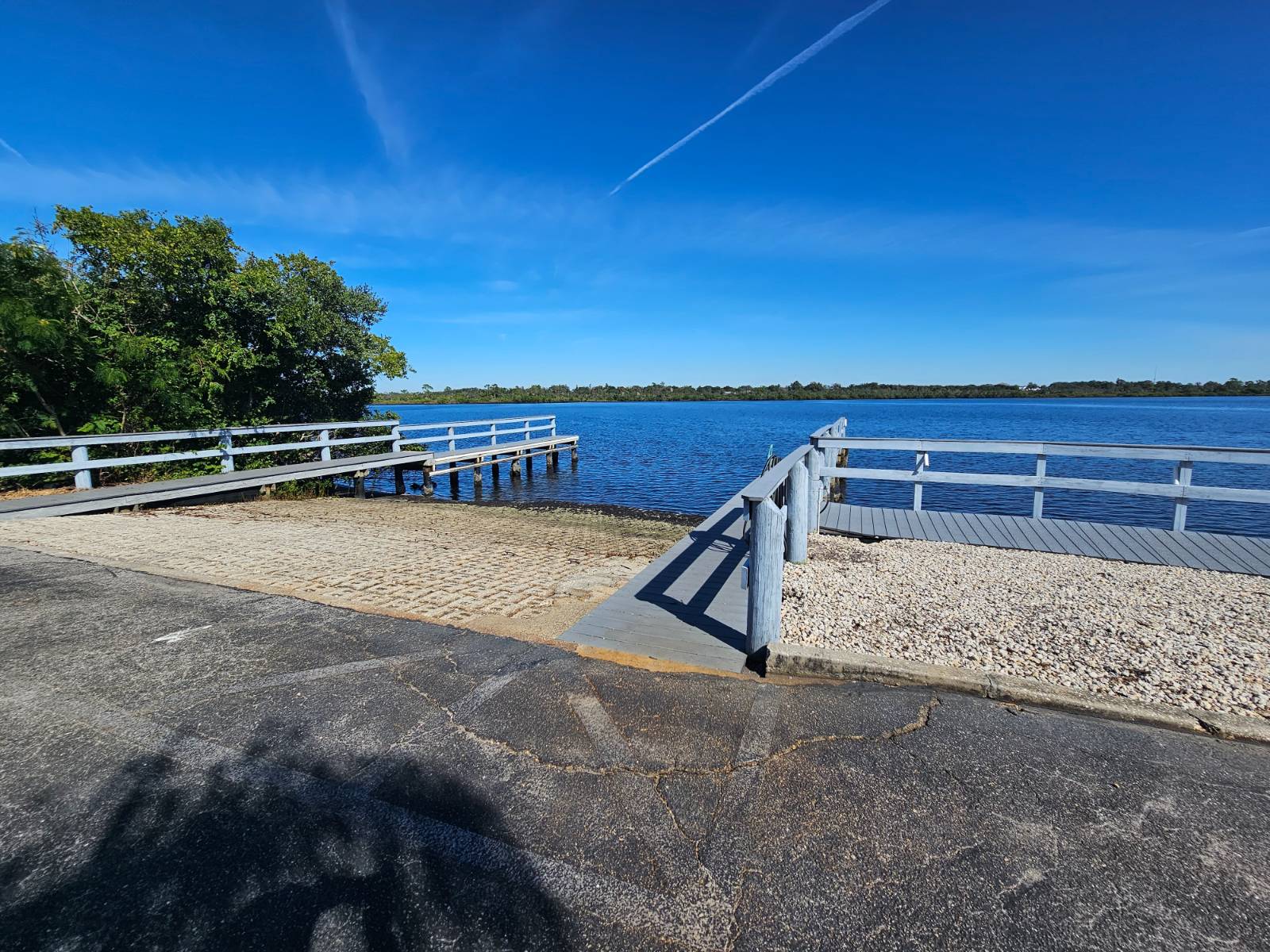 ;
;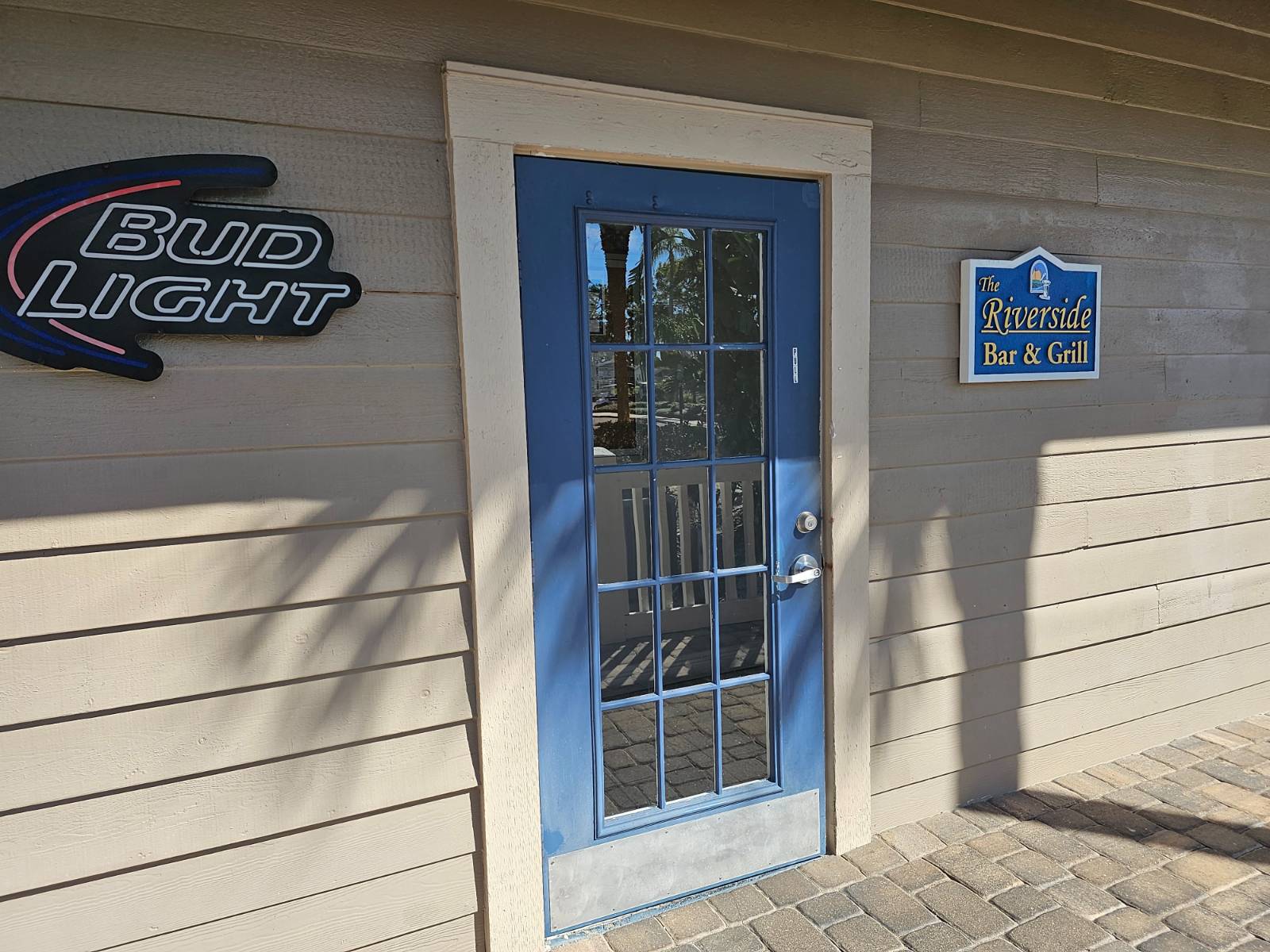 ;
;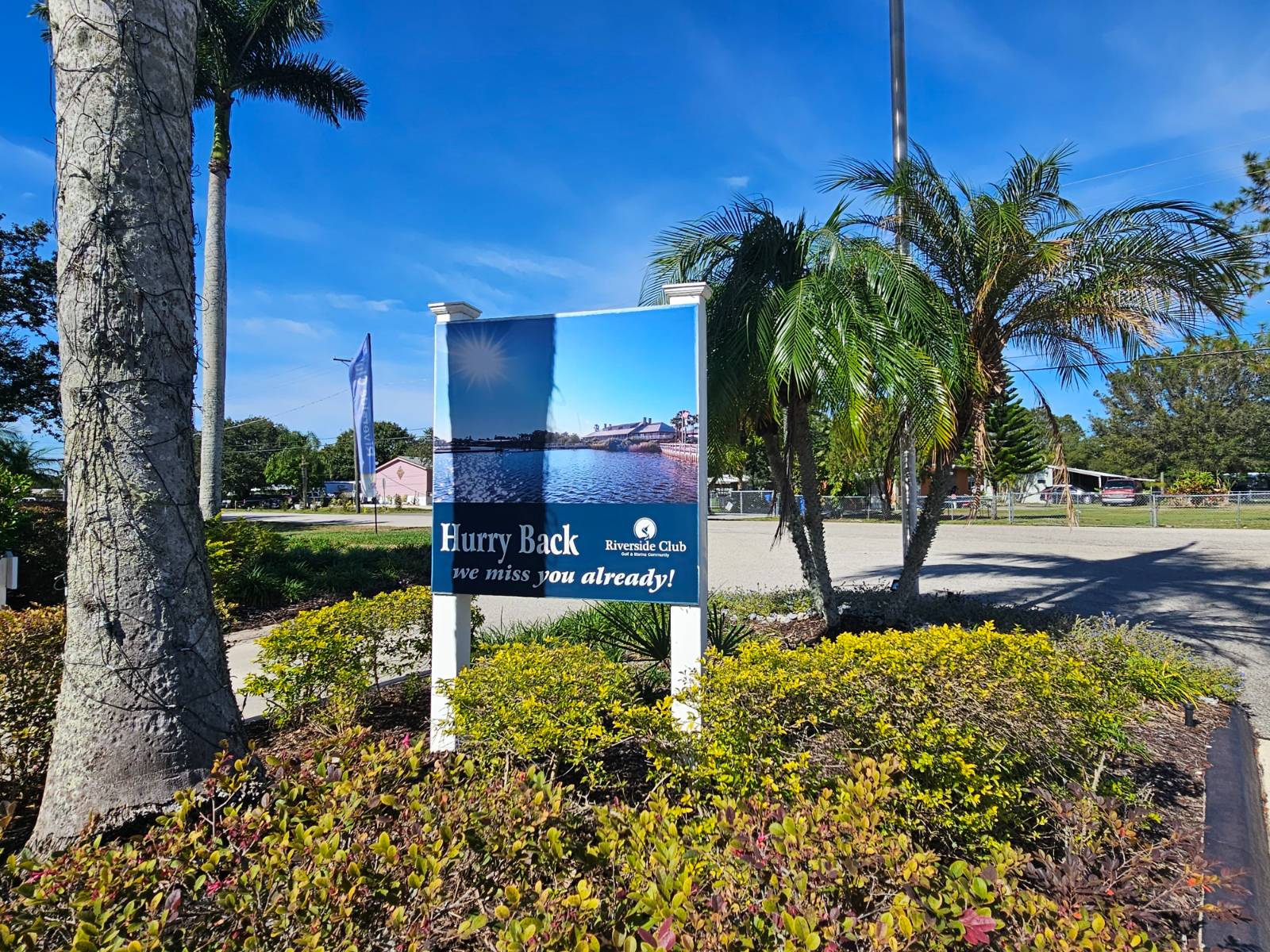 ;
;