2929 E Main St , #177, Mesa, AZ 85213
| Listing ID |
11434144 |
|
|
|
| Property Type |
Mobile/Manufactured |
|
|
|
| County |
Maricopa |
|
|
|
| Unit |
177 |
|
|
|
| School |
Mesa Unified District |
|
|
|
|
| Total Tax |
$808 |
|
|
|
| Tax ID |
988-12-398 |
|
|
|
| FEMA Flood Map |
fema.gov/portal |
|
|
|
| Year Built |
2018 |
|
|
|
| |
|
|
|
|
|
Wonderfully Upgraded Home
This beautifully designed Champion home comes with multiple upgrades and an outdoor patio that will be the envy of all your neighbors! This home boasts 2 full bedrooms, 2 baths and a den totaling 1566 square feet of living space. This home features upgrades such as an added 2 car enclosed garage with epoxy flooring, full size shed with A/C wall unit, fully enclosed outdoor Arizona room with electric Roller Shade and gorgeous gas stone firepit, automatic irrigation system, reverse osmosis water system and water softener. The home's A/C system has also been highly upgraded with a "Captura Whole House Polarized Media Electric air cleaner" which is partially built into the A/C replacement screen and a surge protector built into the A/C unit itself. The spacious master bedroom has a walk-in closet, and the master bath is complete with a large glass door walk-in shower and double vanity. This home won't last long!! Call today for a showing. *Please note that the listing photos feature a fully furnished home, however all furnishings are subject to additional monetary negotiation. The Buyer can negotiate specific furnishings if interested.
|
- 2 Total Bedrooms
- 2 Full Baths
- 1566 SF
- Built in 2018
- 1 Story
- Unit 177
- Available 2/14/2025
- Mobile Home Style
- Make: Champion
- Serial Number 1: 15700PHA002488A
- Serial Number 2: 15700PHA002488B
- Dimensions: 28X54
- Renovation: Various upgrades throughout the home, including garage add-on, luxury vinyl flooring, electric Roller Shade on the patio, kitchen sink and faucet, dining light fixture, Epoxy flooring in garage, A/C installed in shed, enclosed patio/walled off, R/O water
- Open Kitchen
- Laminate Kitchen Counter
- Oven/Range
- Refrigerator
- Dishwasher
- Microwave
- Garbage Disposal
- Stainless Steel
- Appliance Hot Water Heater
- Luxury Vinyl Tile Flooring
- Garden
- Central Vac
- Laundry in Unit
- Ground Floor
- Living Room
- Dining Room
- Den/Office
- Study
- Primary Bedroom
- en Suite Bathroom
- Walk-in Closet
- Bonus Room
- Kitchen
- Breakfast
- Laundry
- First Floor Primary Bedroom
- First Floor Bathroom
- Forced Air
- Natural Gas Avail
- Central A/C
- Manufactured (Multi-Section) Construction
- Land Lease Fee $780
- Wood Siding
- Hardi-Board Siding
- Asphalt Shingles Roof
- Attached Garage
- 2 Garage Spaces
- Municipal Water
- Municipal Sewer
- Deck
- Patio
- Enclosed Porch
- Covered Porch
- Irrigation System
- Driveway
- Street View
- Near Bus
- Palm Gardens
- Community: Palm Gardens
- Laundry in Building
- Gym
- Rec Room
- Pool
- Pets Allowed
- Smoking Allowed
- Storage Available
- Bike Storage
- Security
- Gated
- Clubhouse
- 55+ Community
- $808 Total Tax
- Tax Year 2024
- Sold on 4/07/2025
- Sold for $270,000
- Buyer's Agent: Loren Jennings
- Company: Arizona Park Homes
Listing data is deemed reliable but is NOT guaranteed accurate.
|



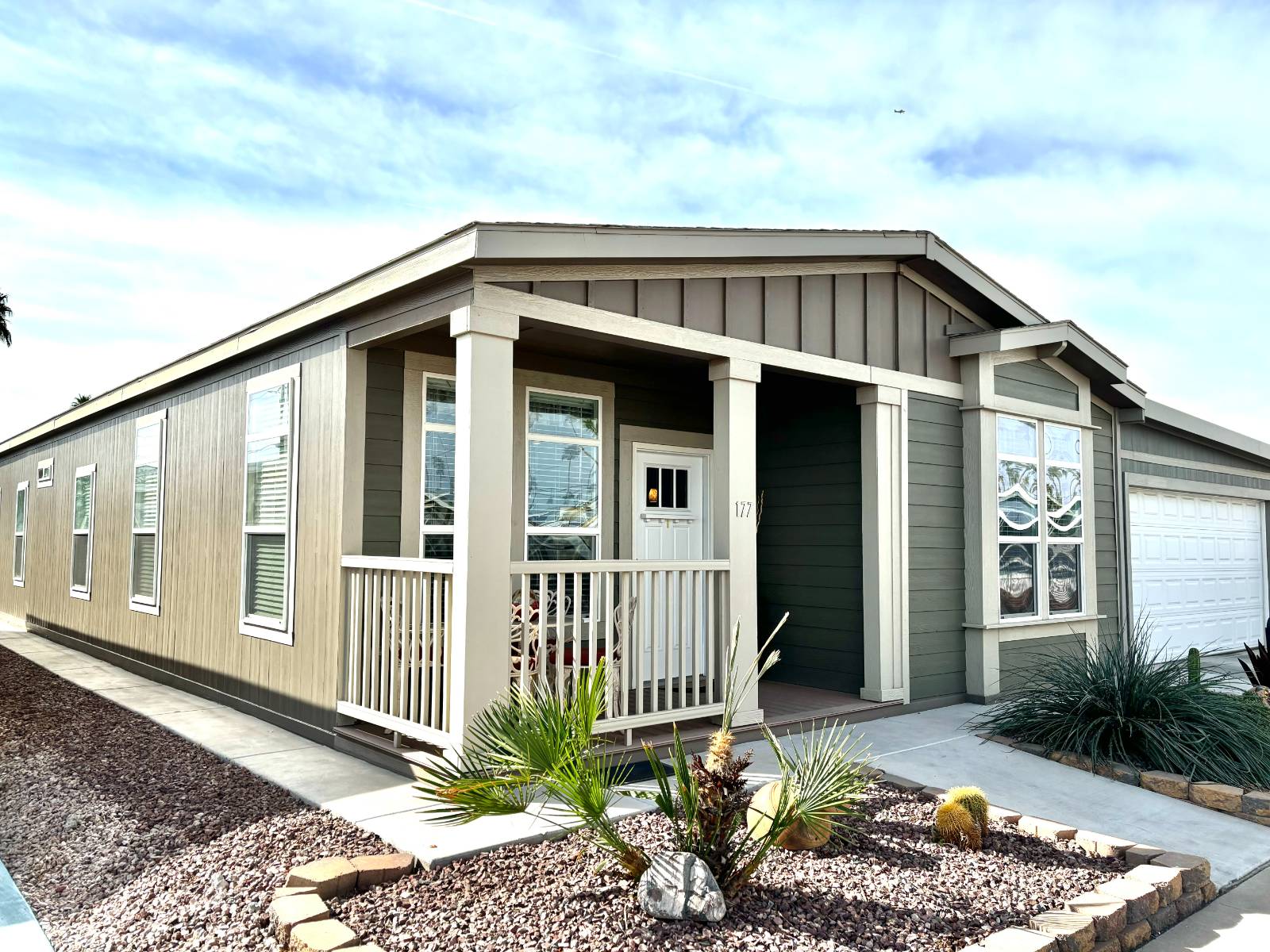


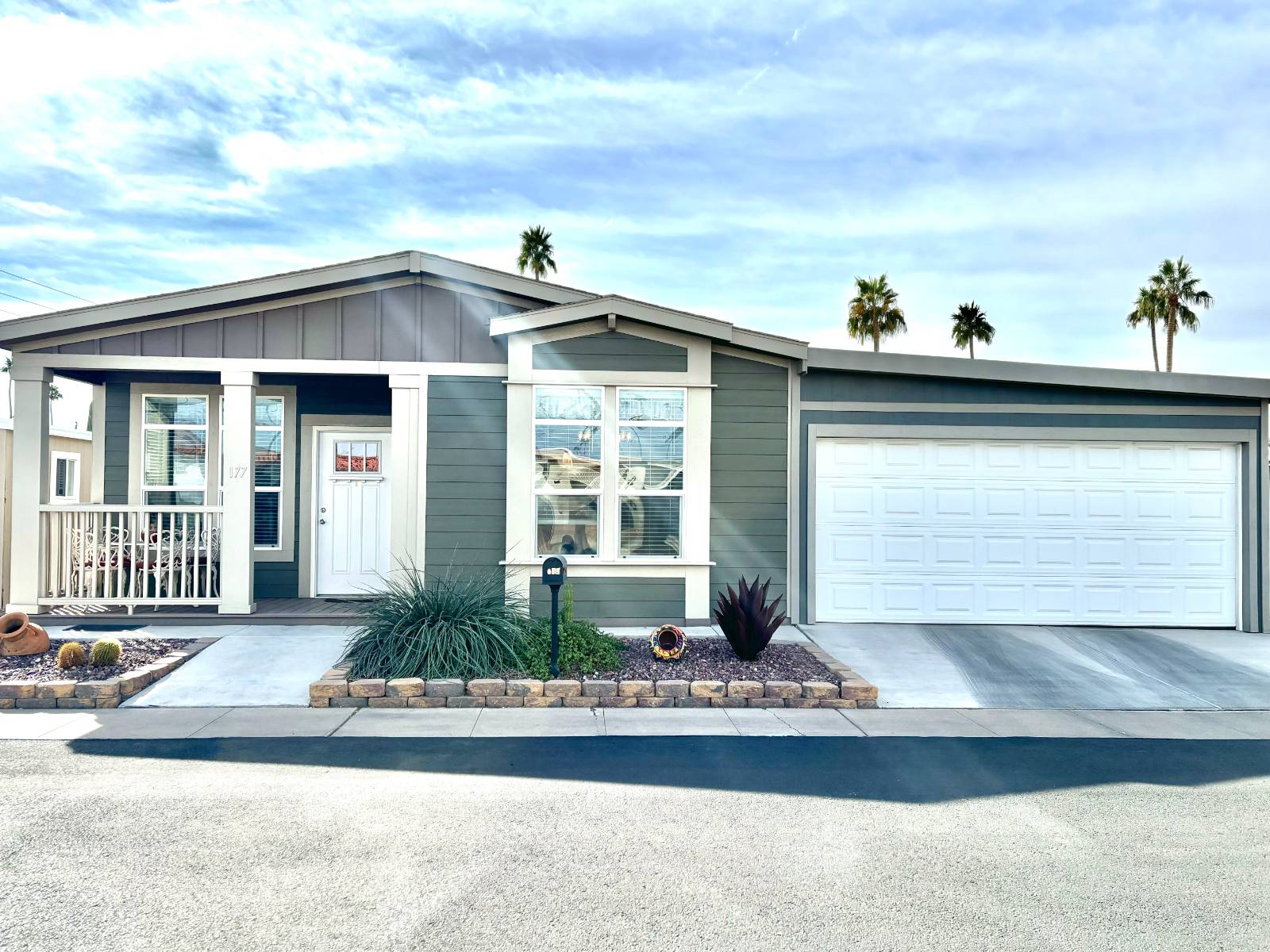 ;
;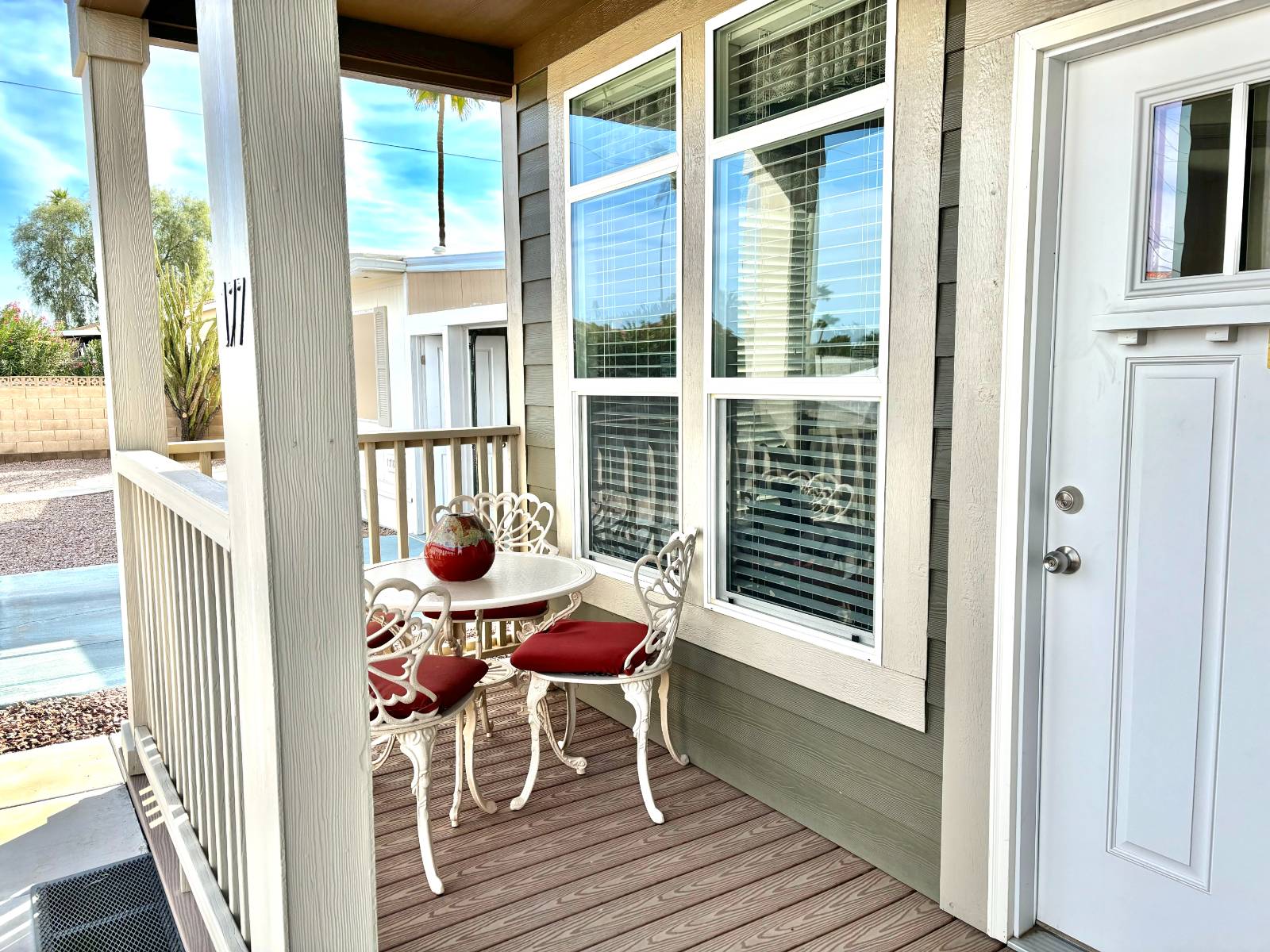 ;
;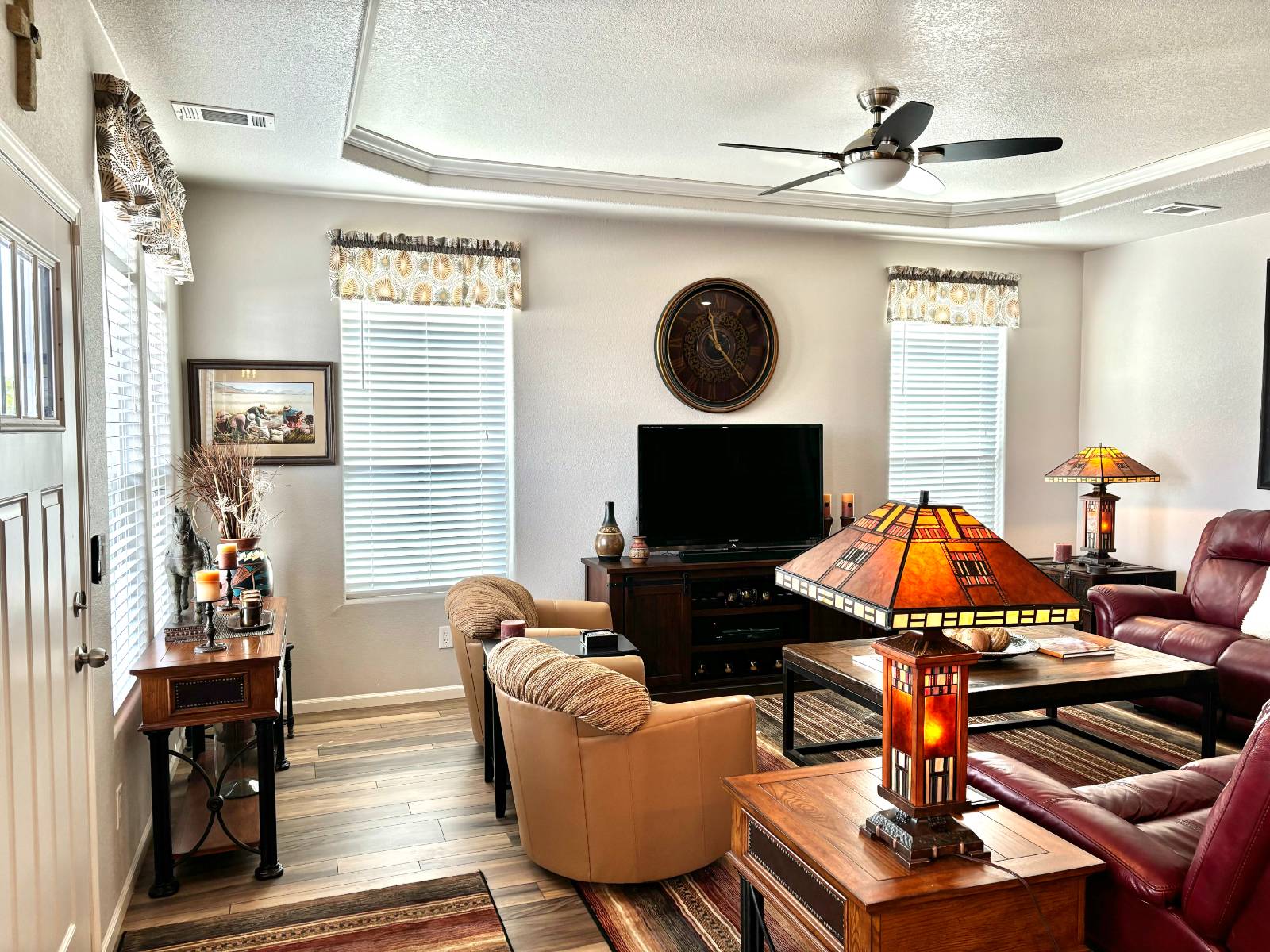 ;
;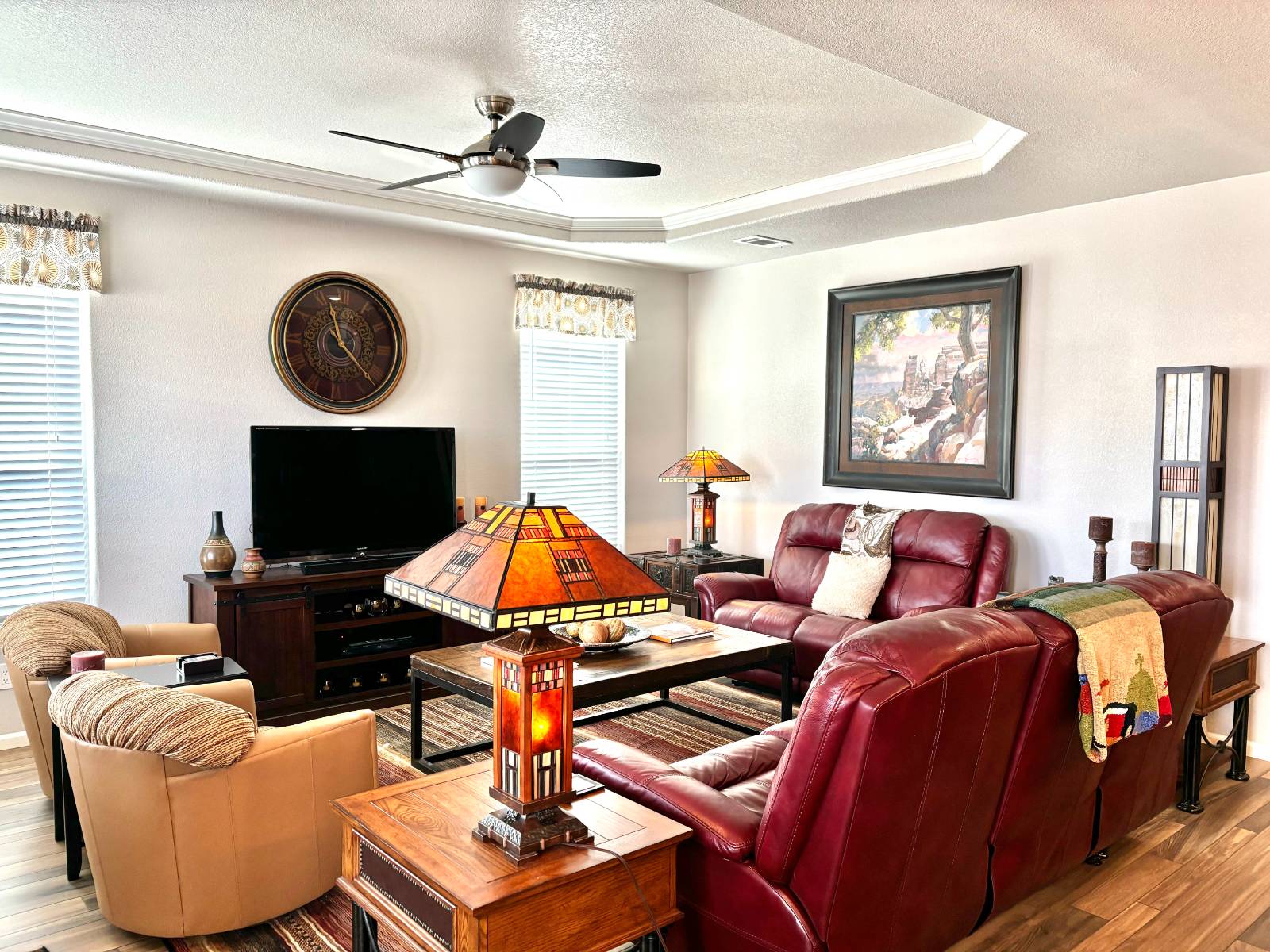 ;
;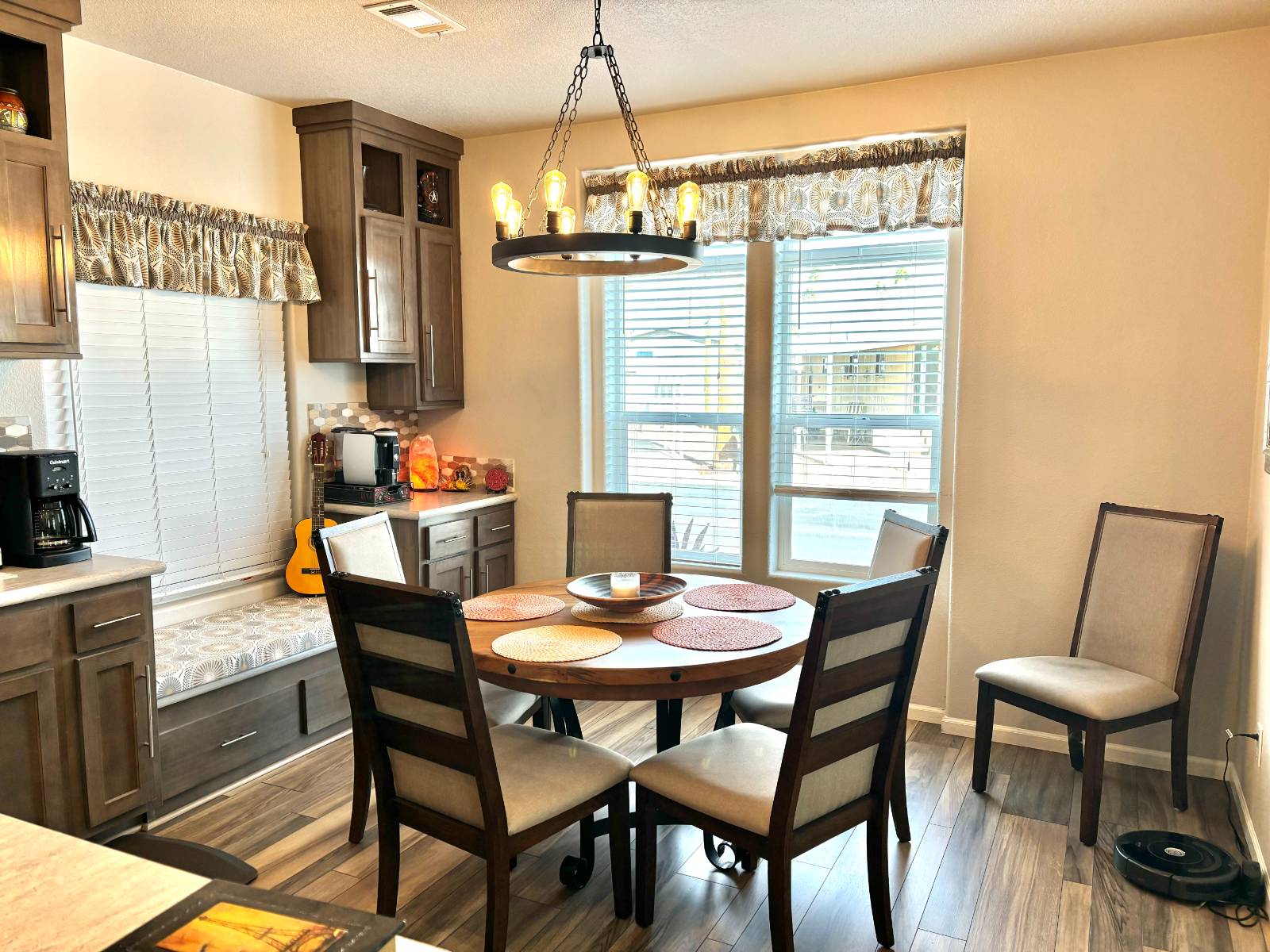 ;
;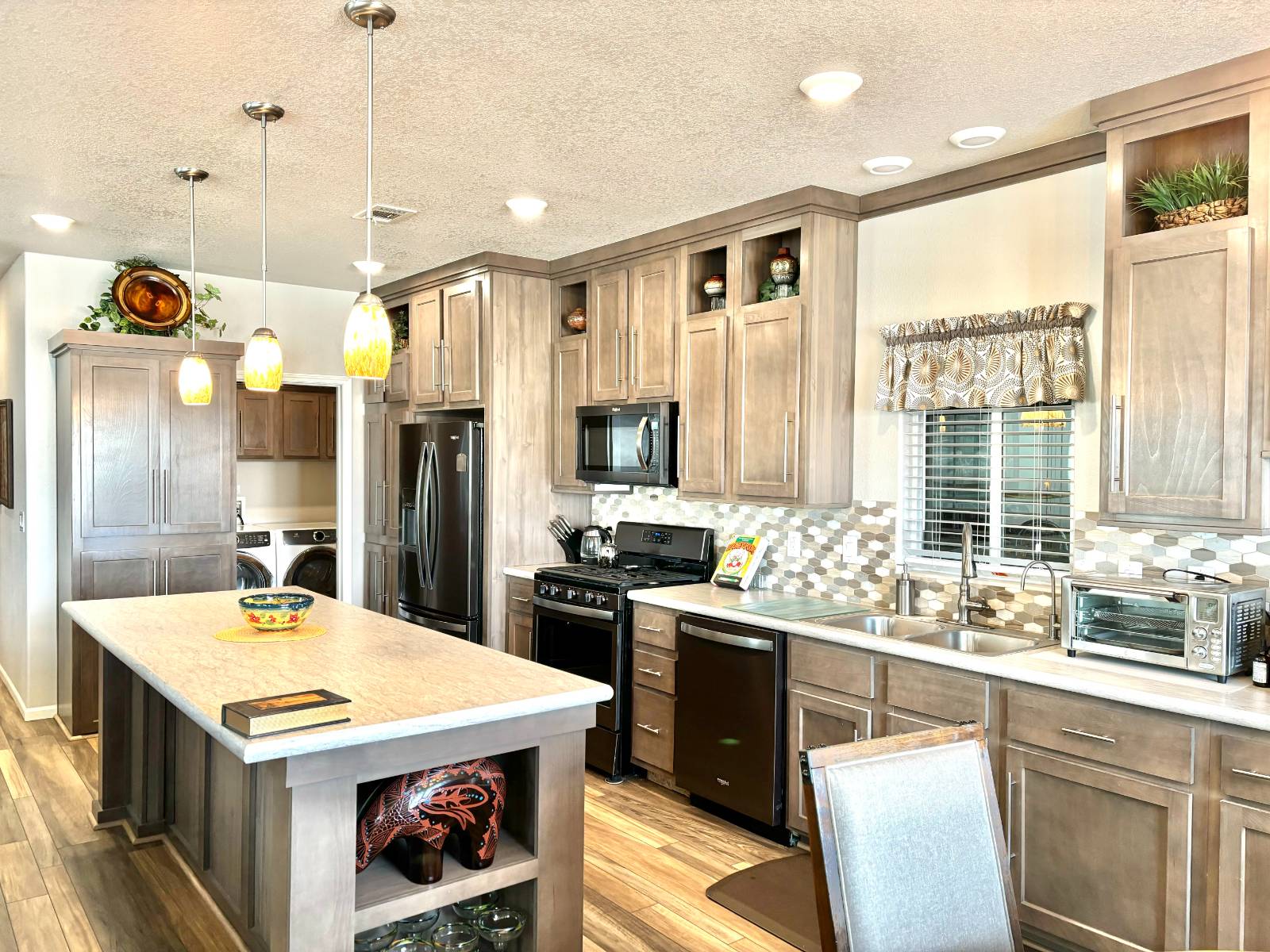 ;
;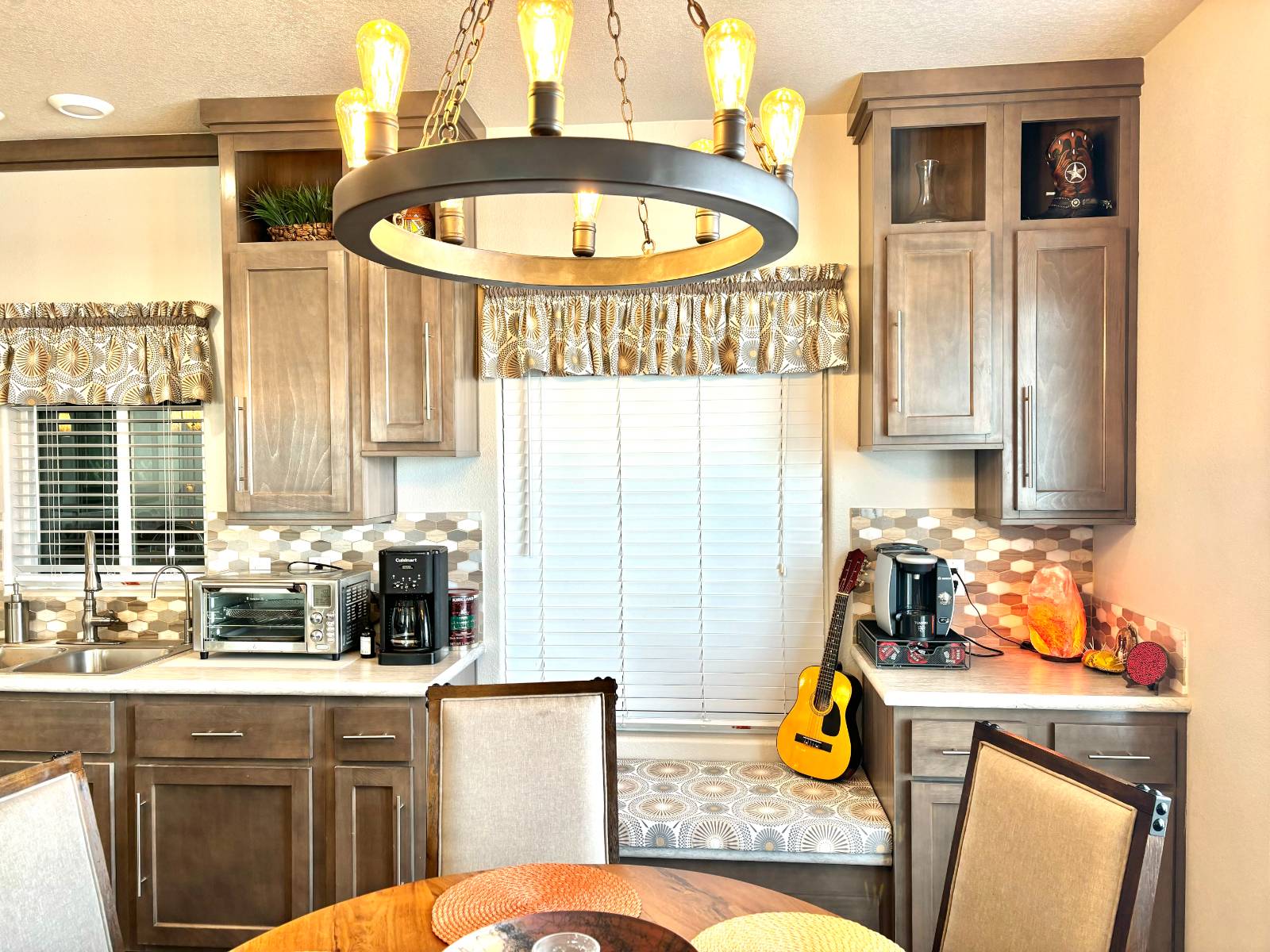 ;
;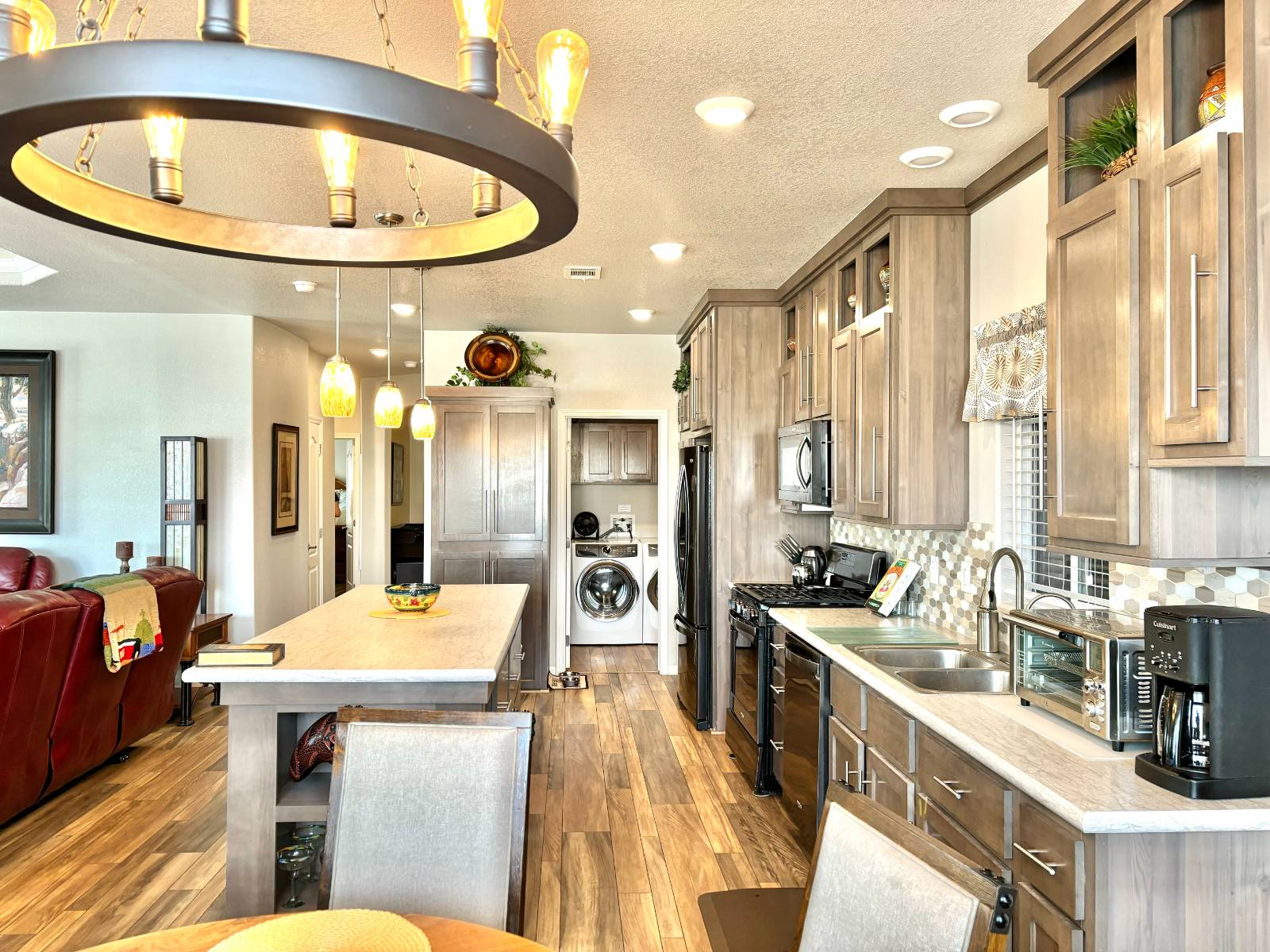 ;
;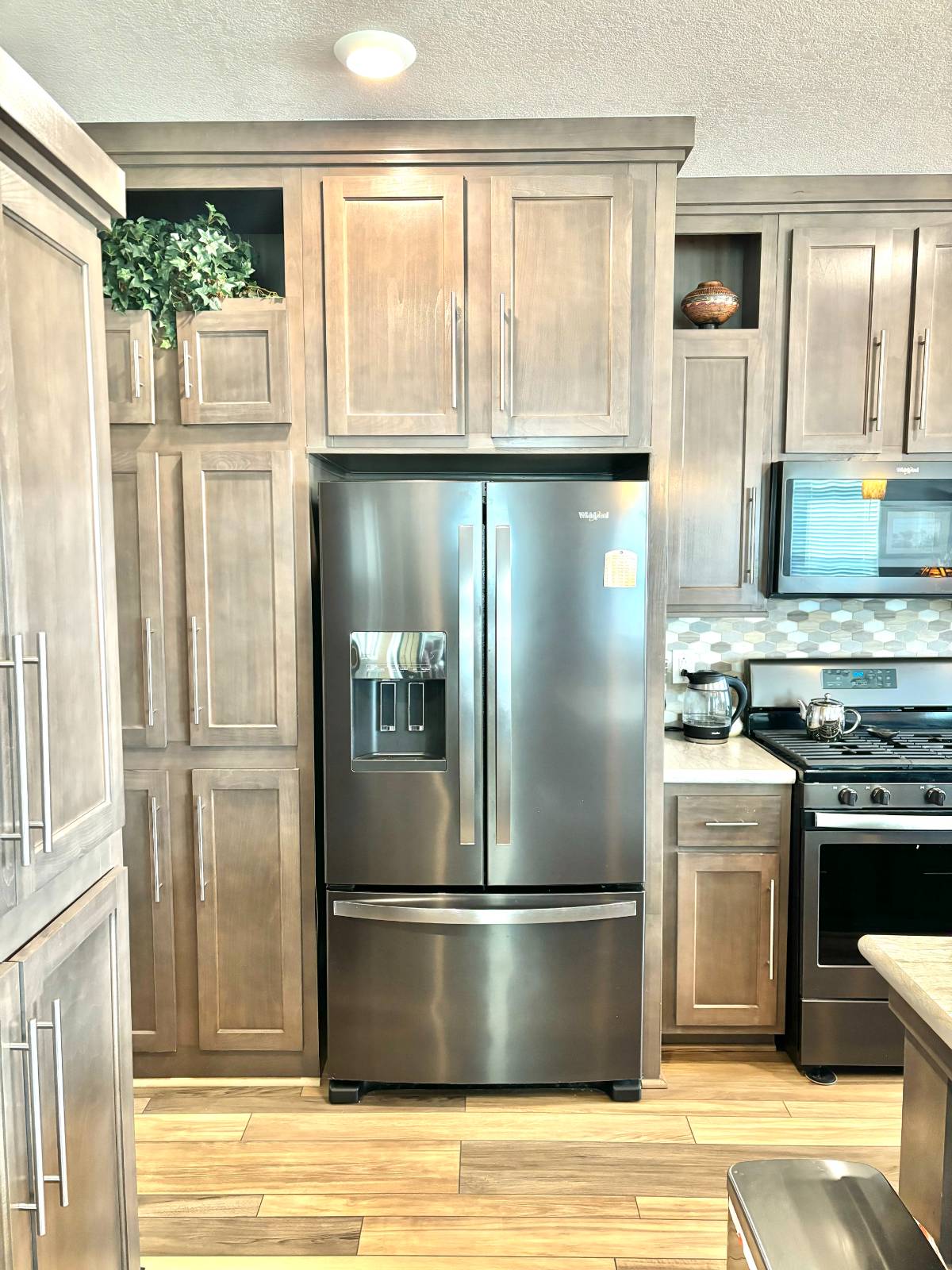 ;
;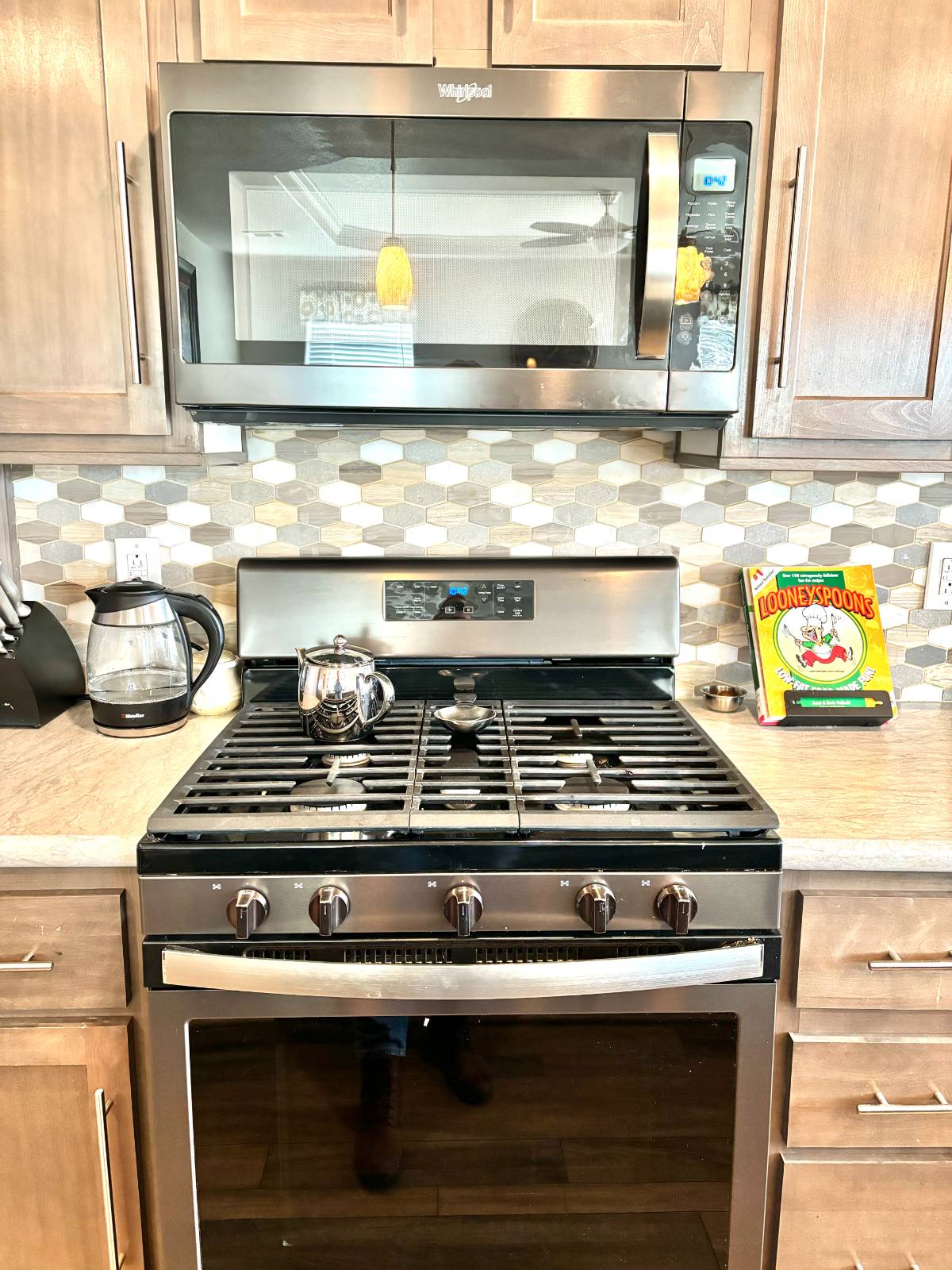 ;
;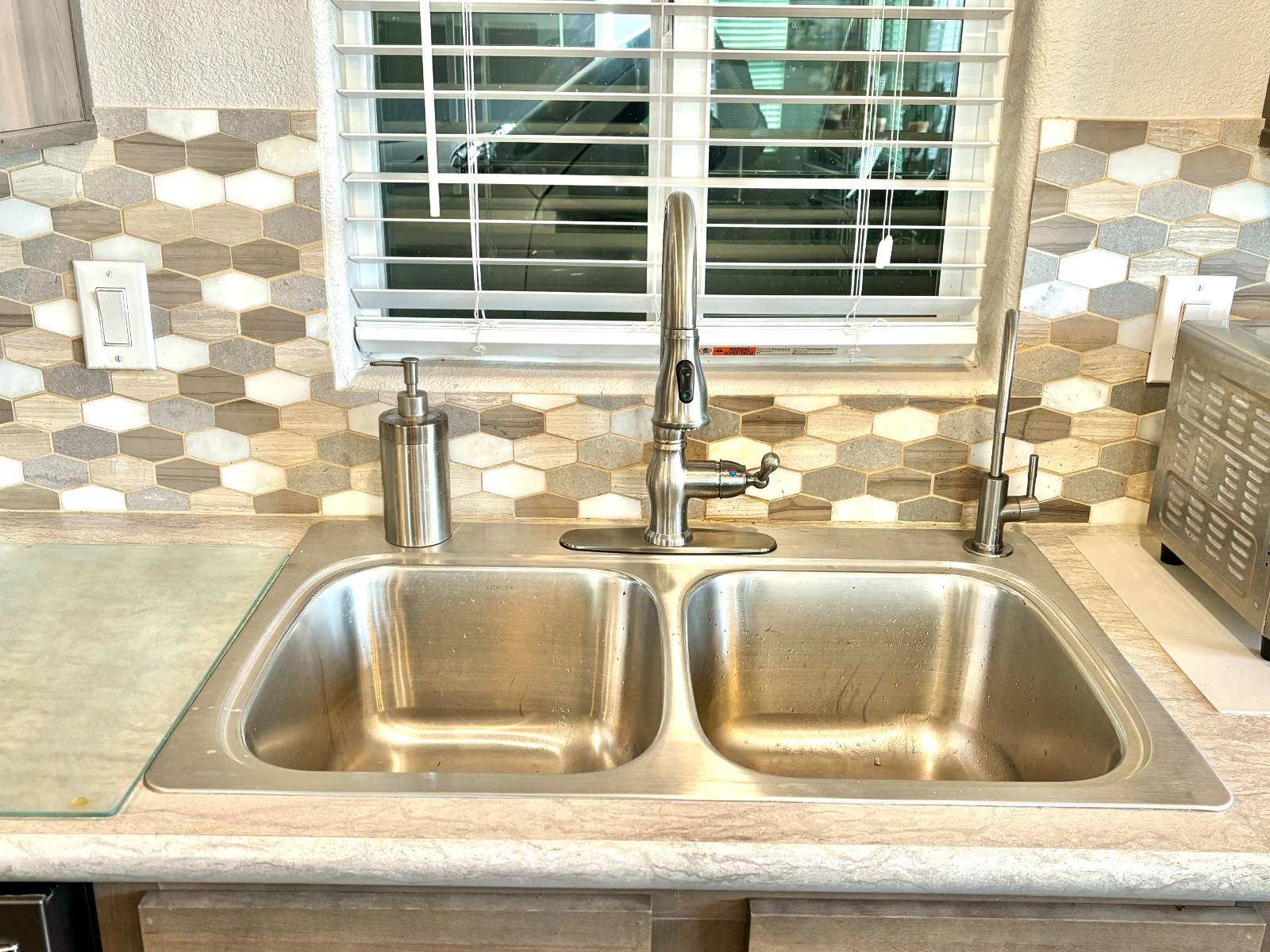 ;
;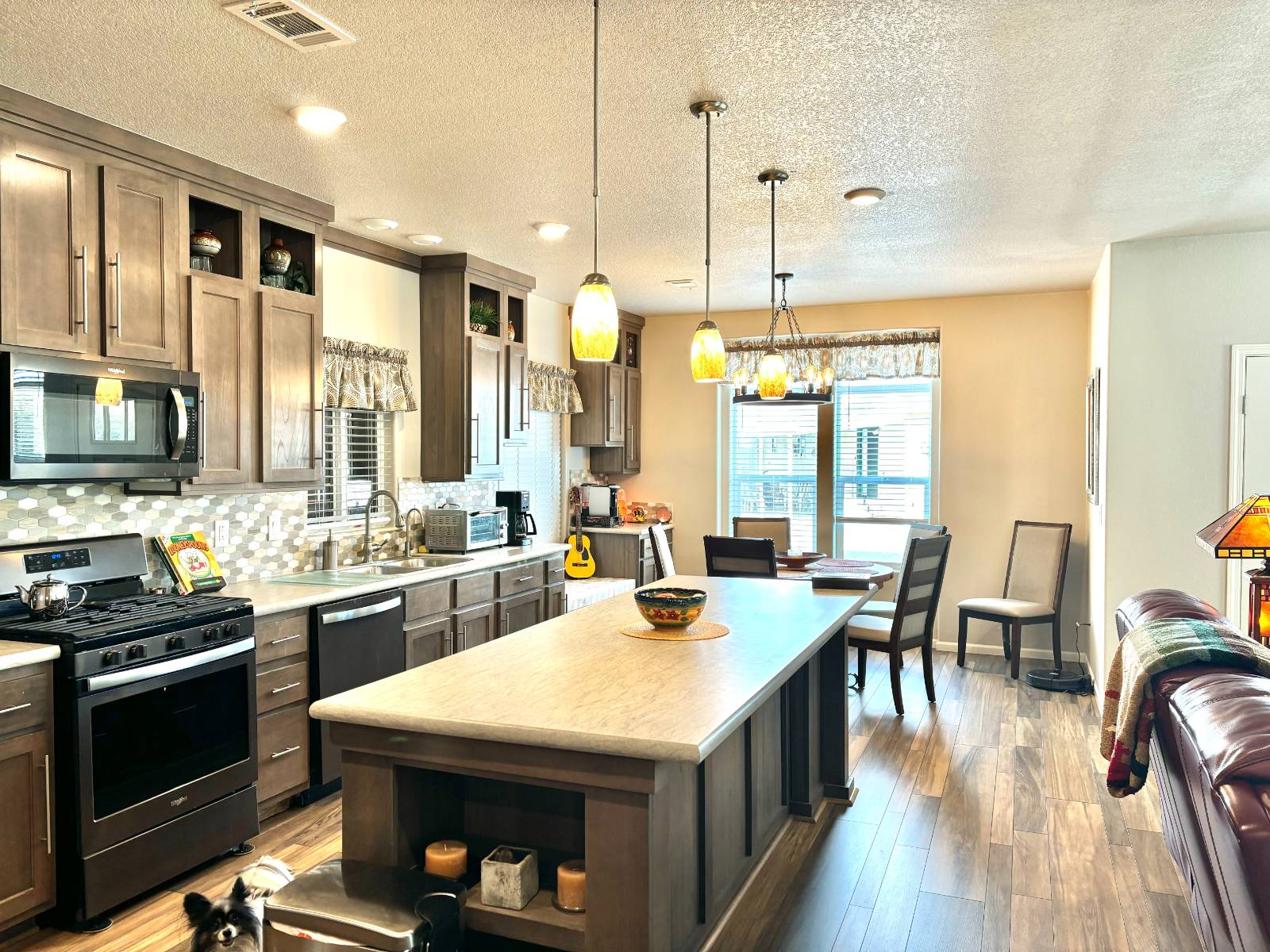 ;
;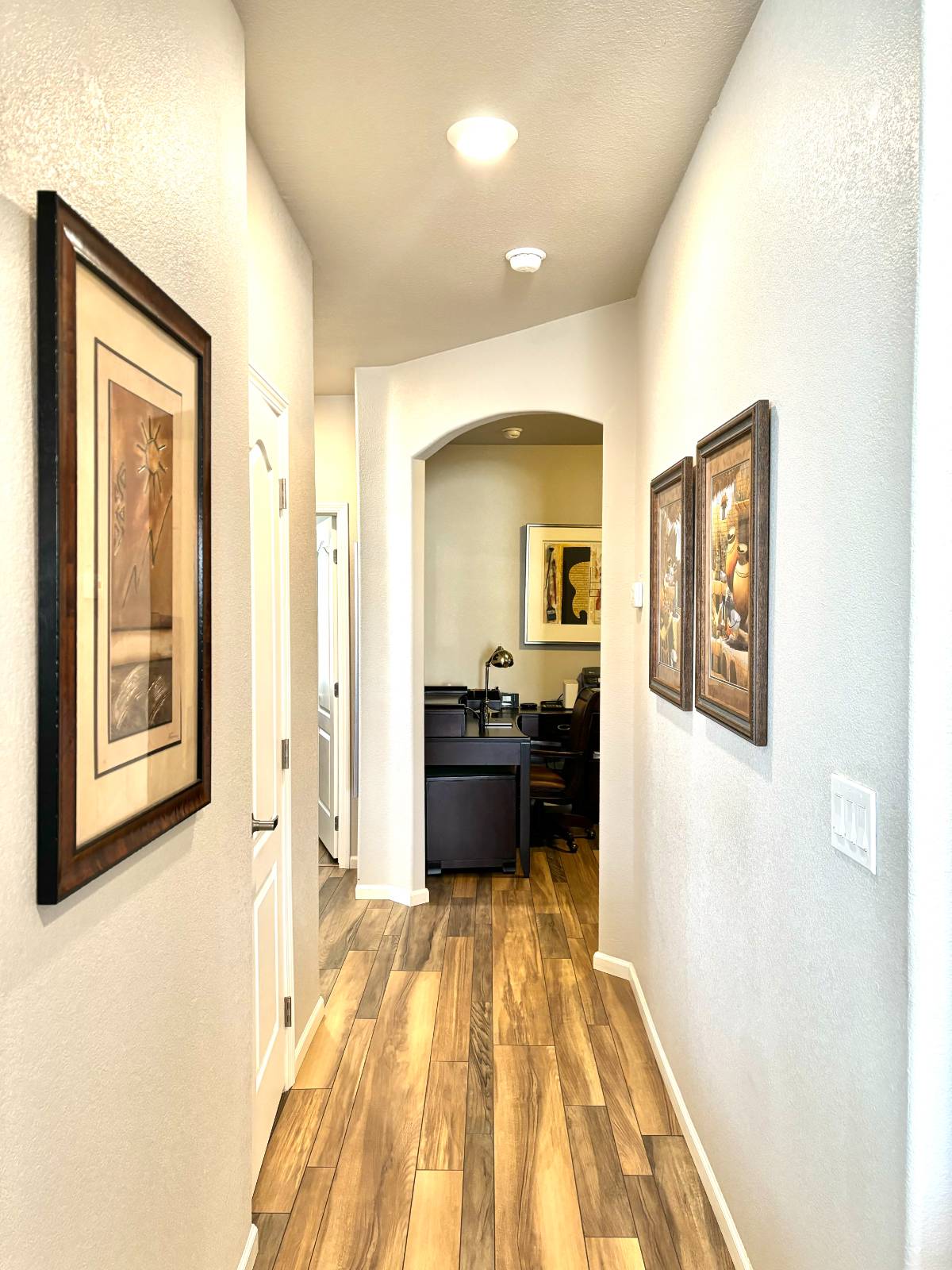 ;
;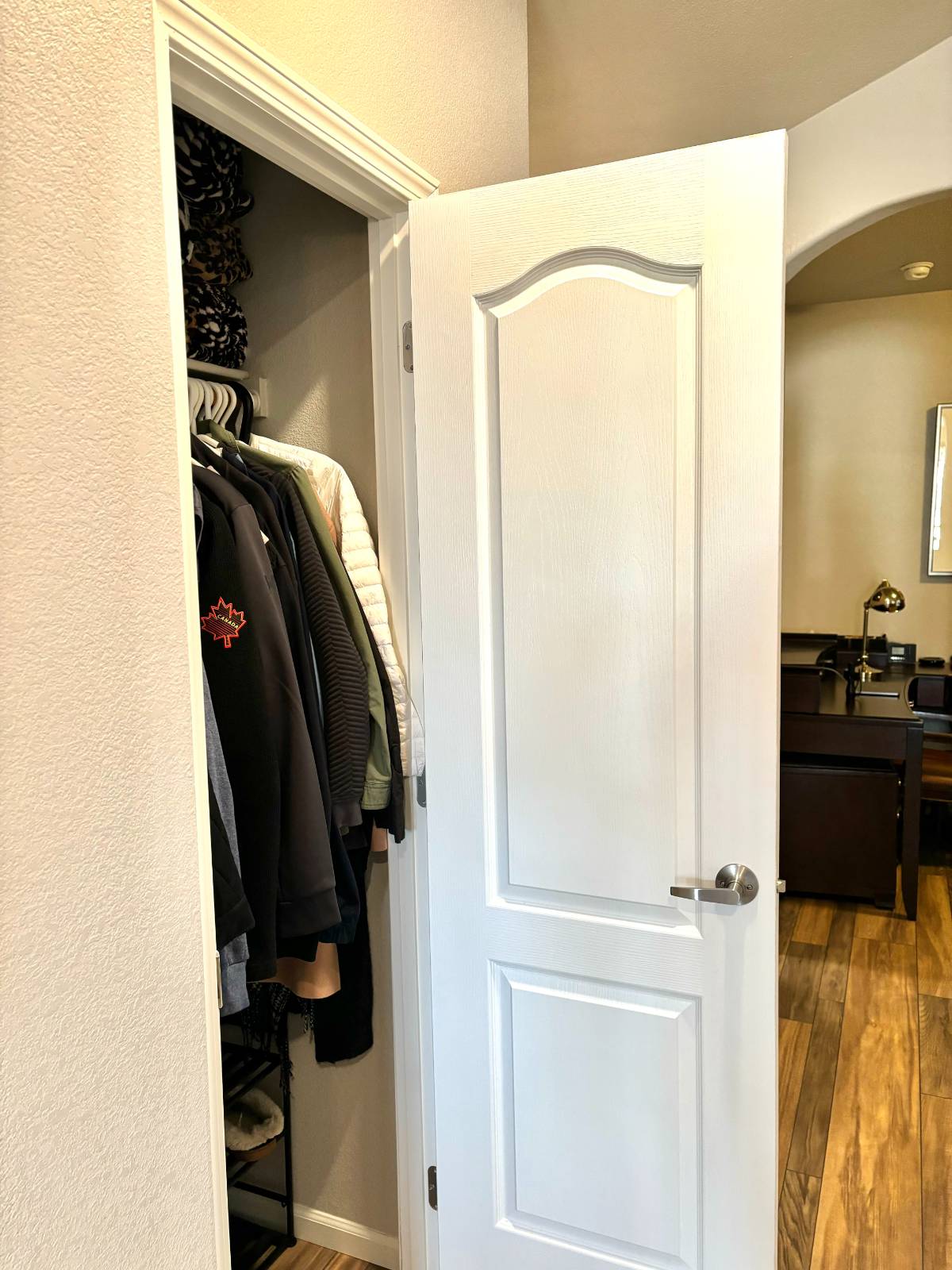 ;
;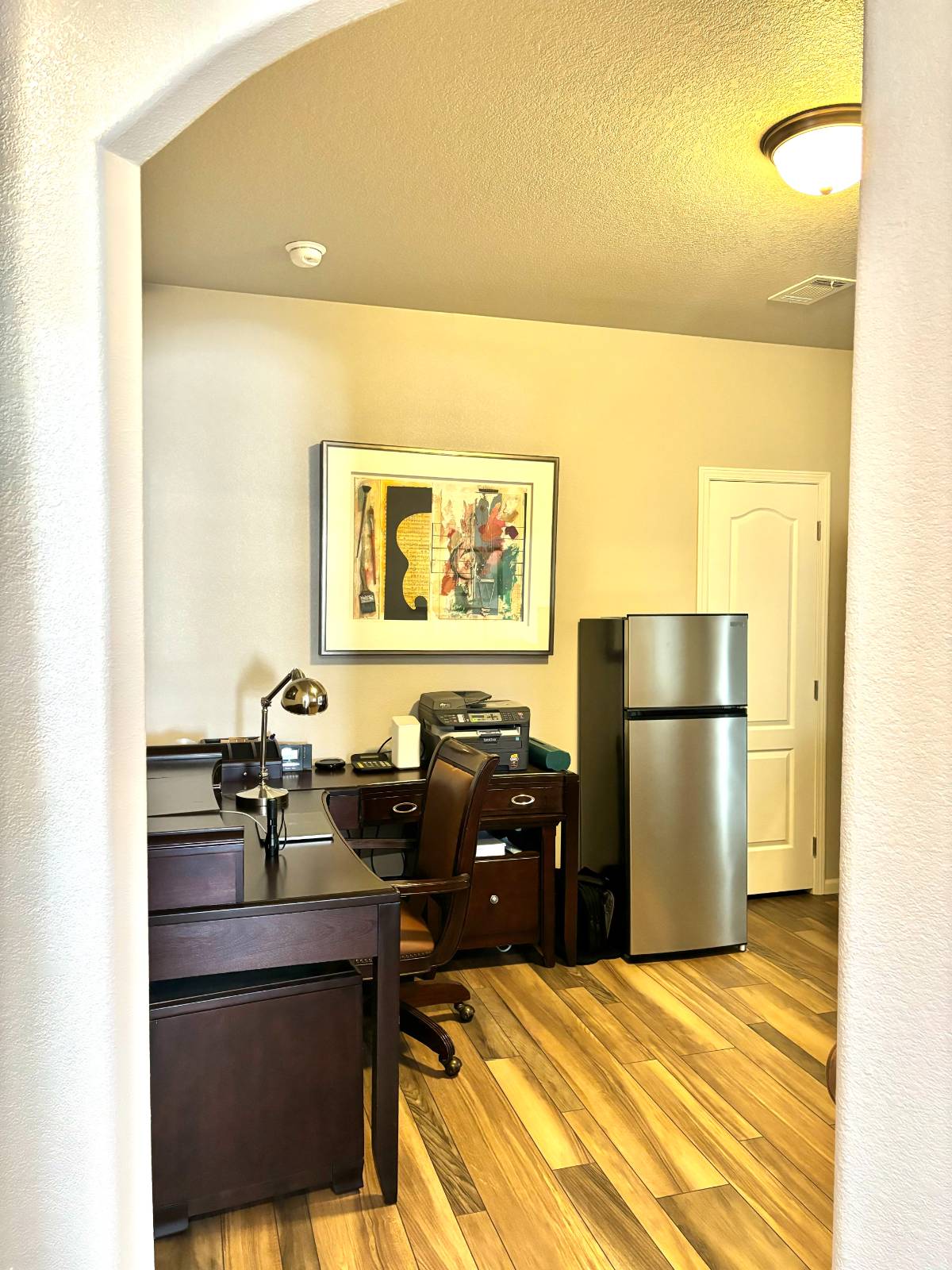 ;
;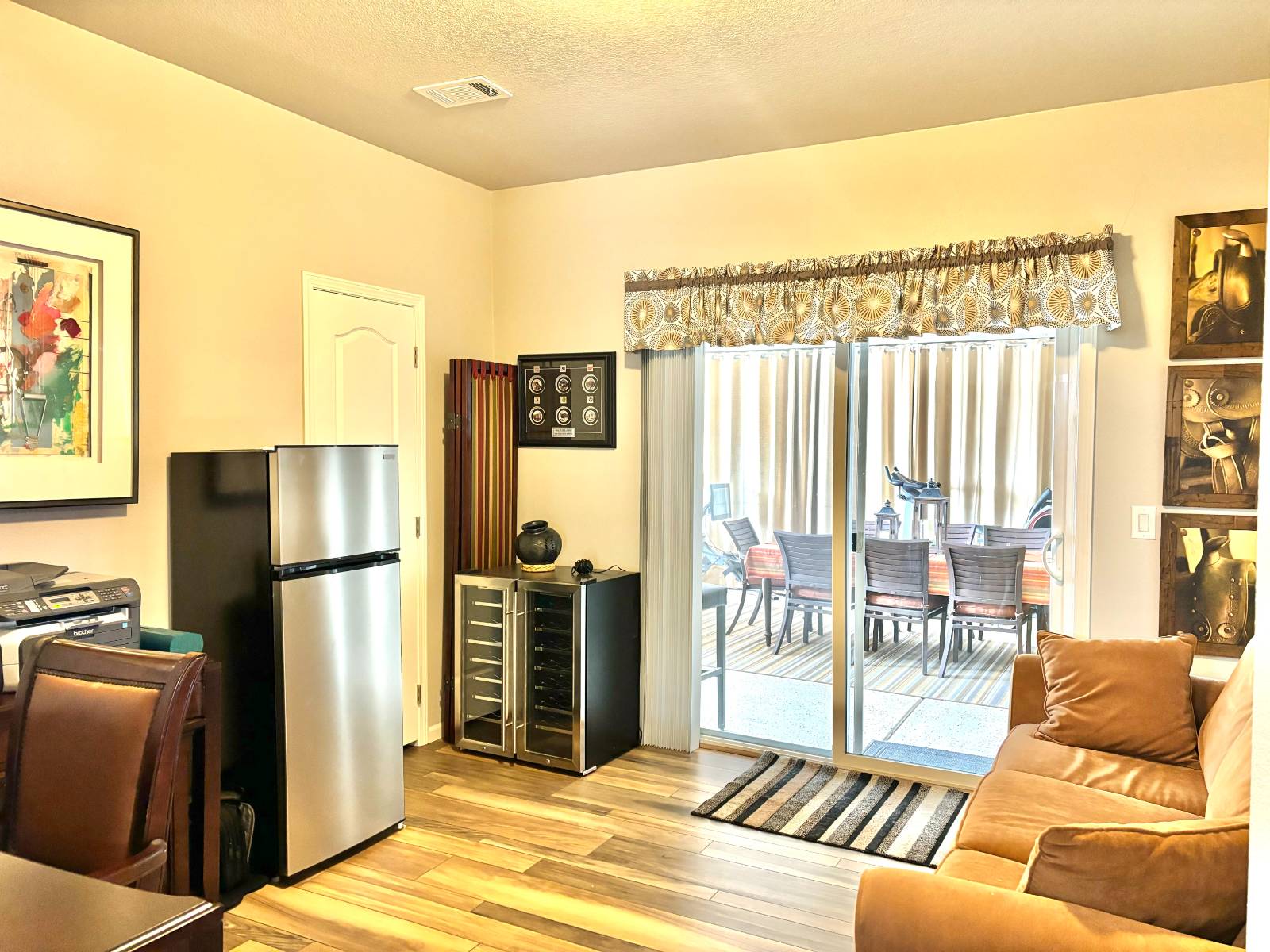 ;
;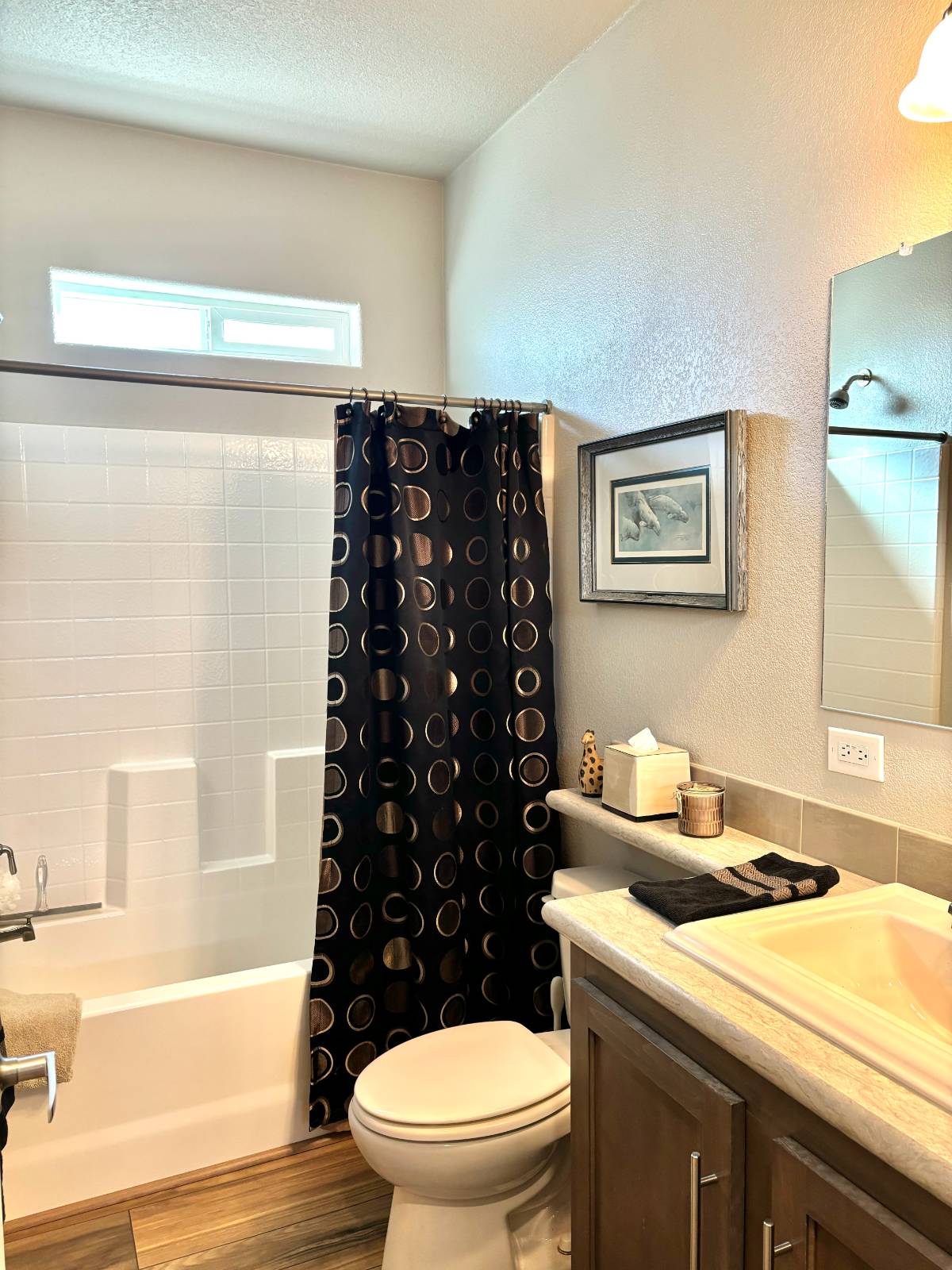 ;
;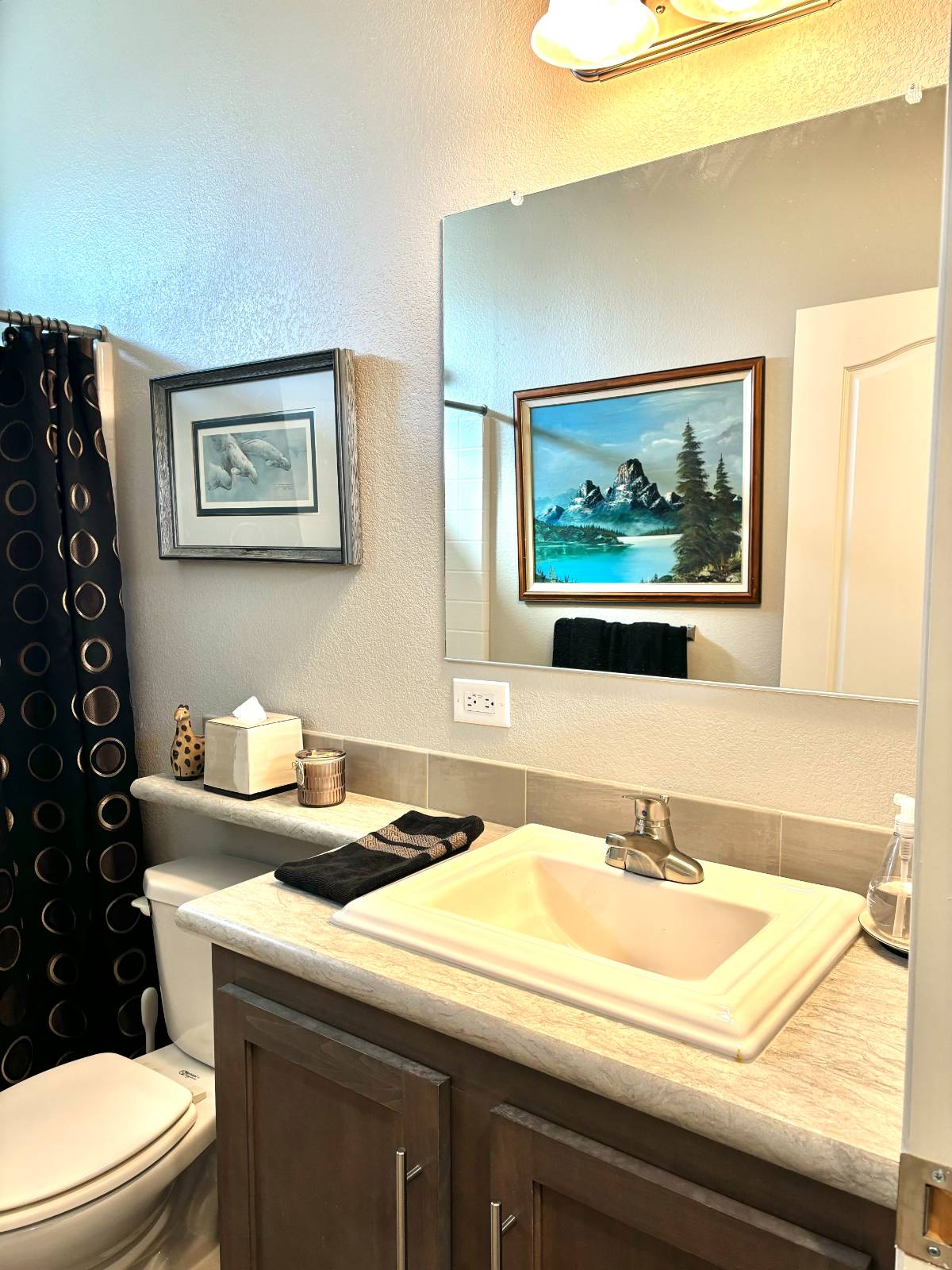 ;
;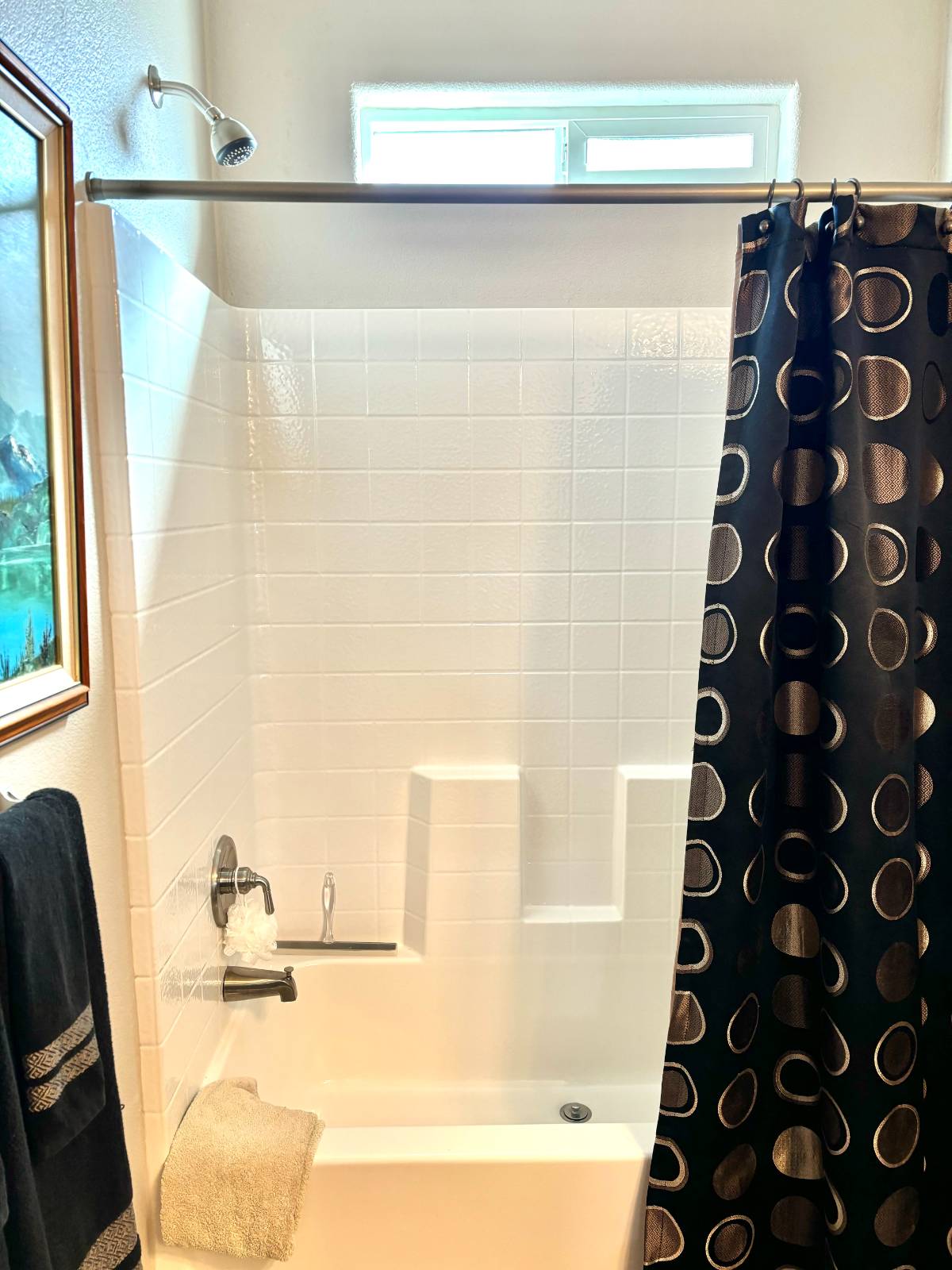 ;
;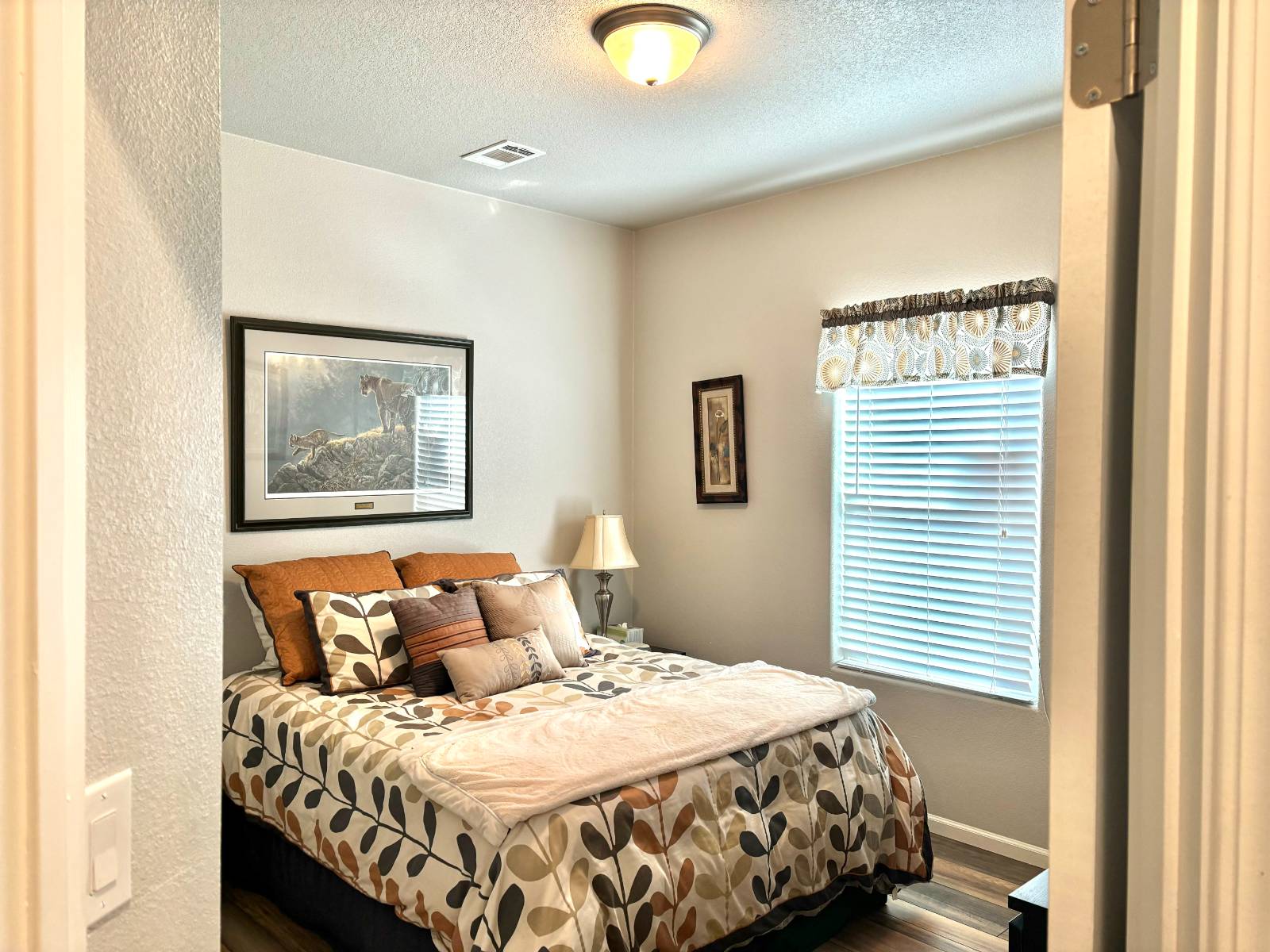 ;
;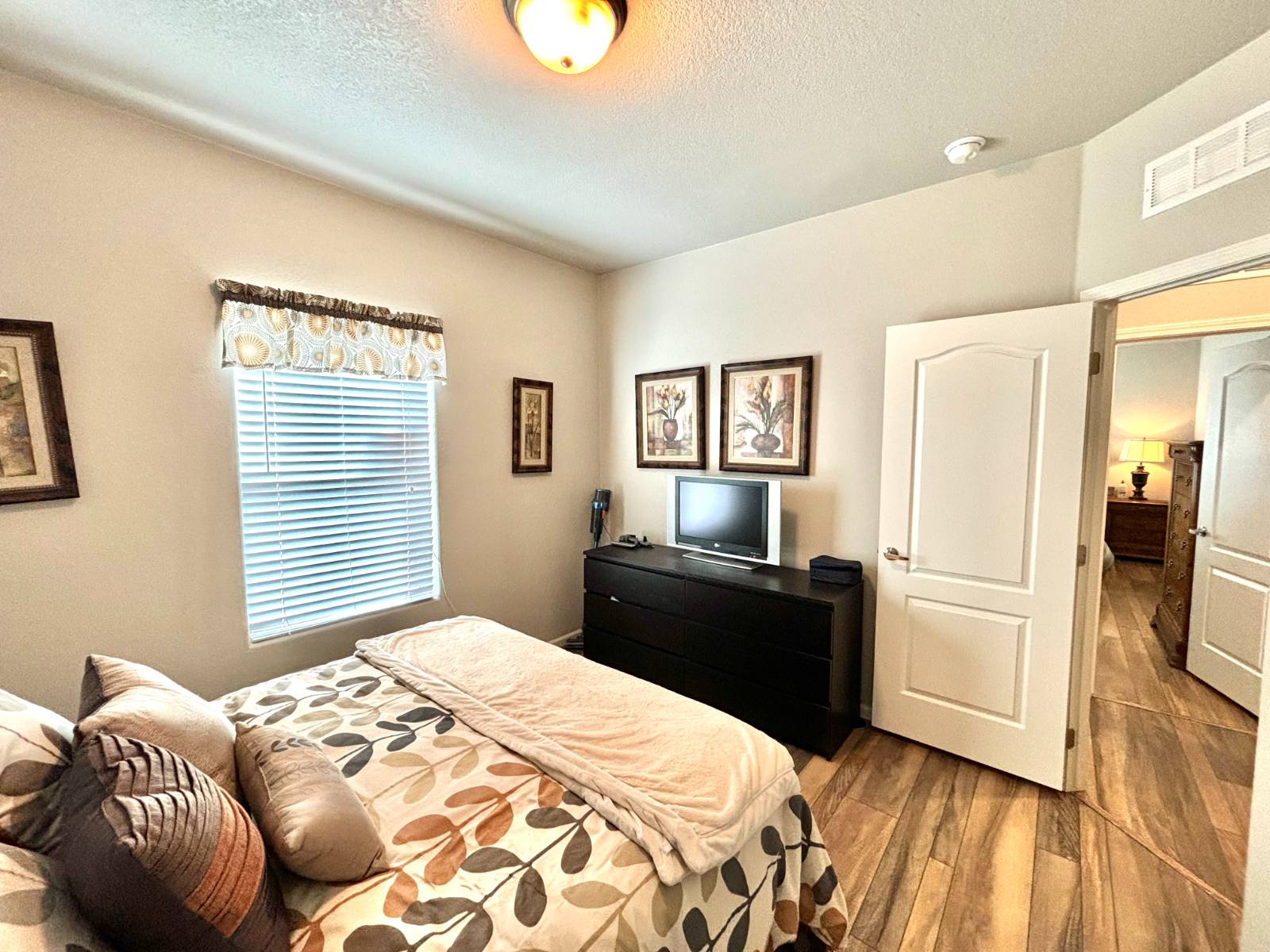 ;
;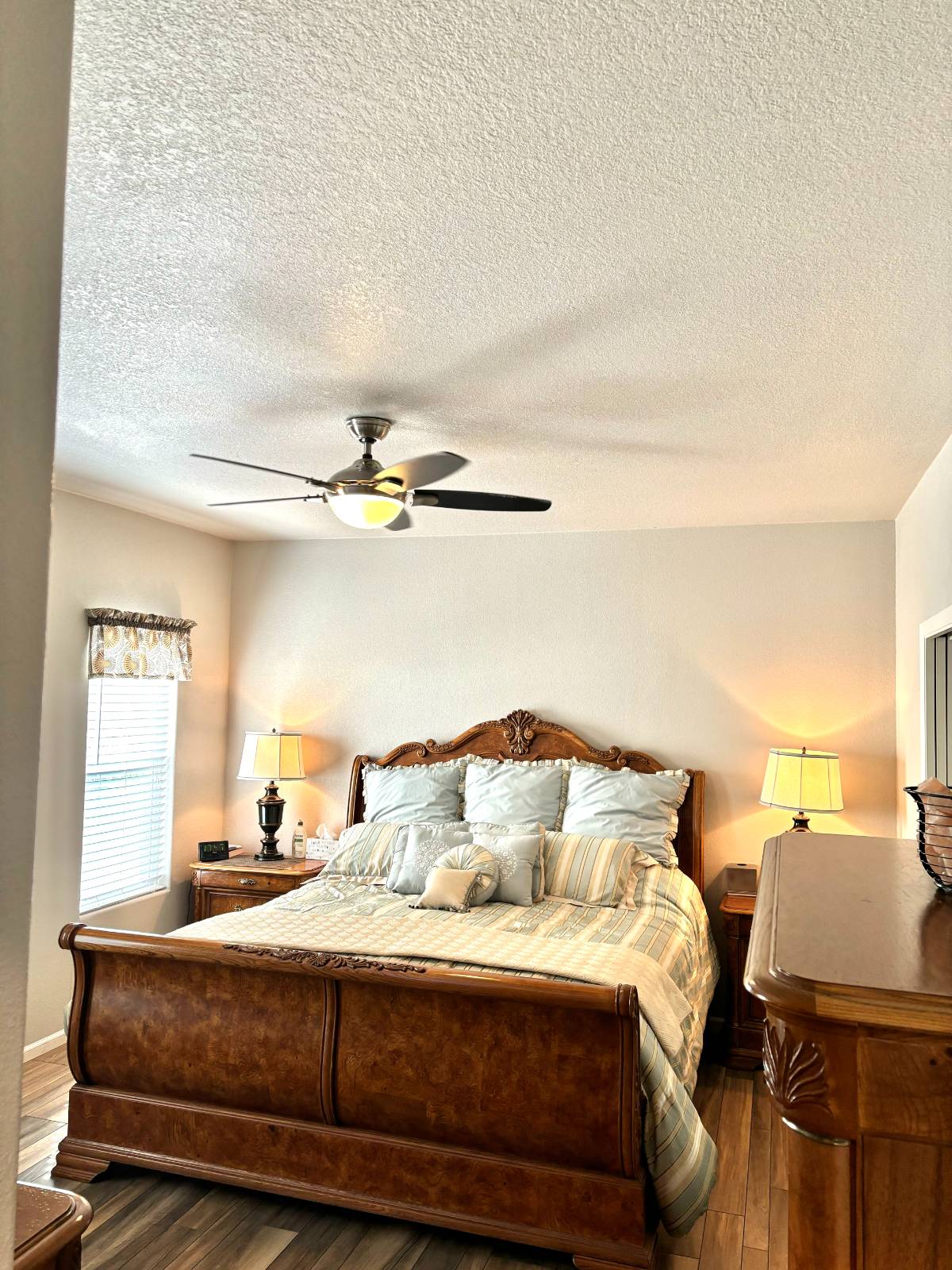 ;
;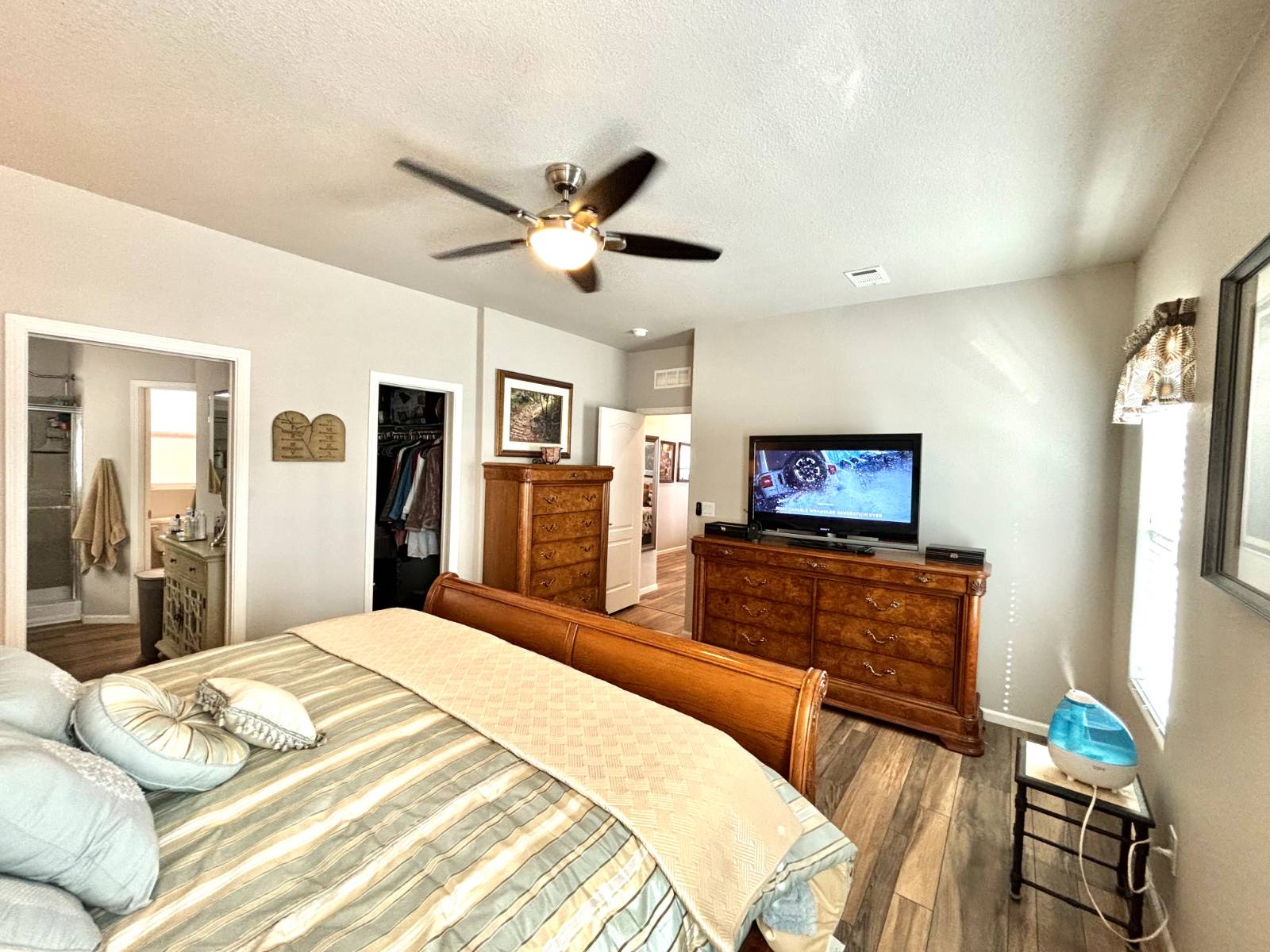 ;
;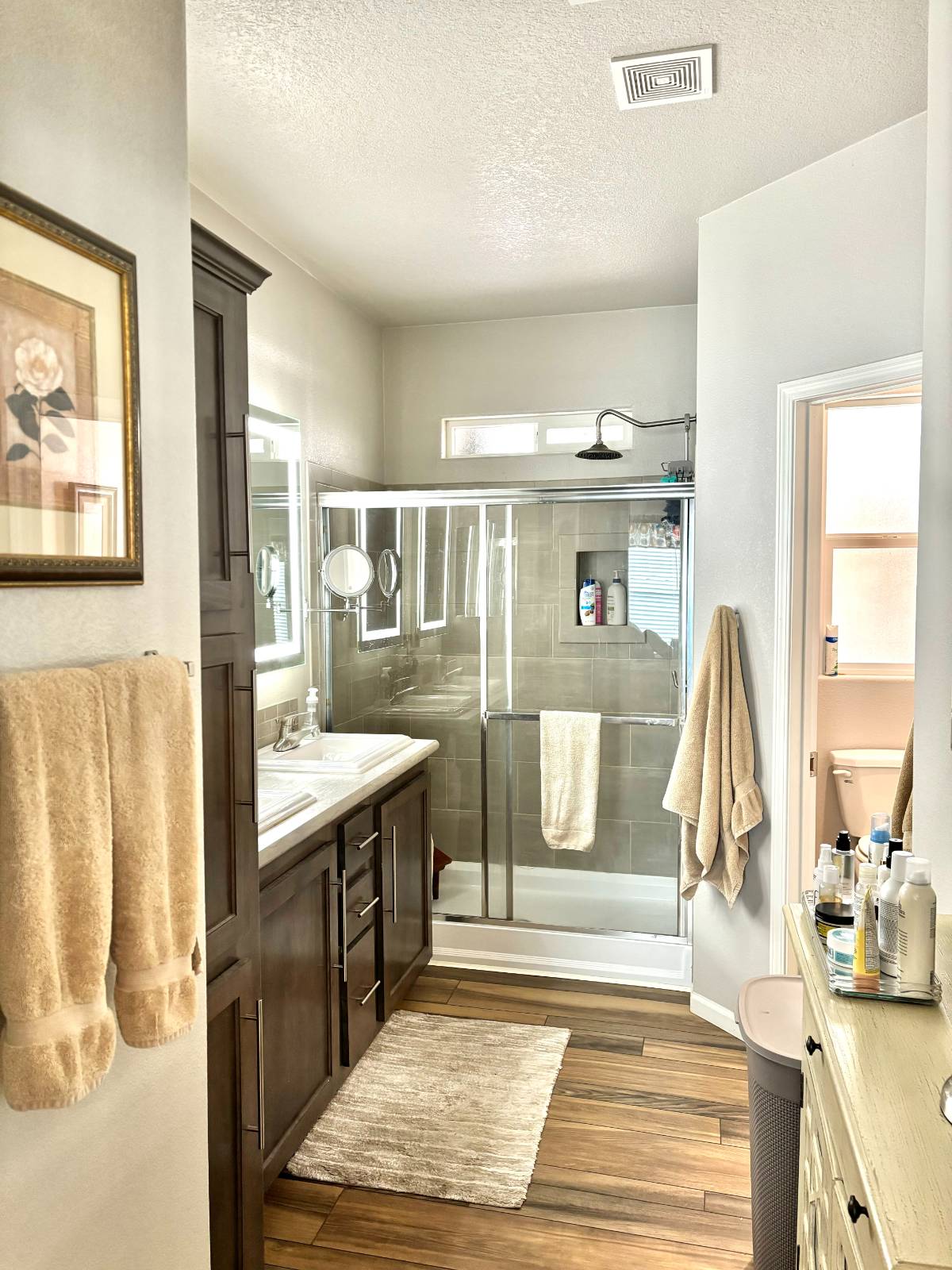 ;
;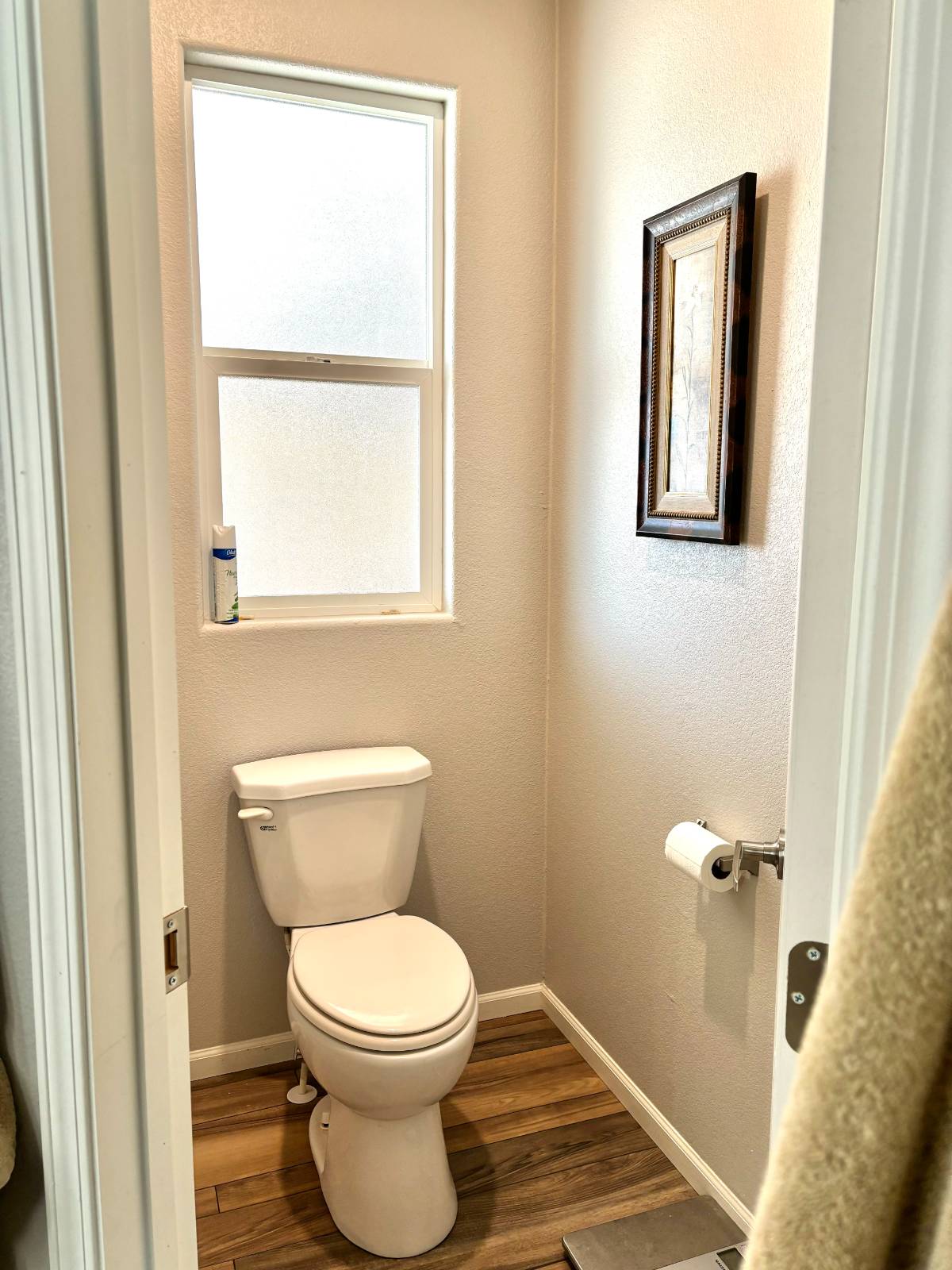 ;
;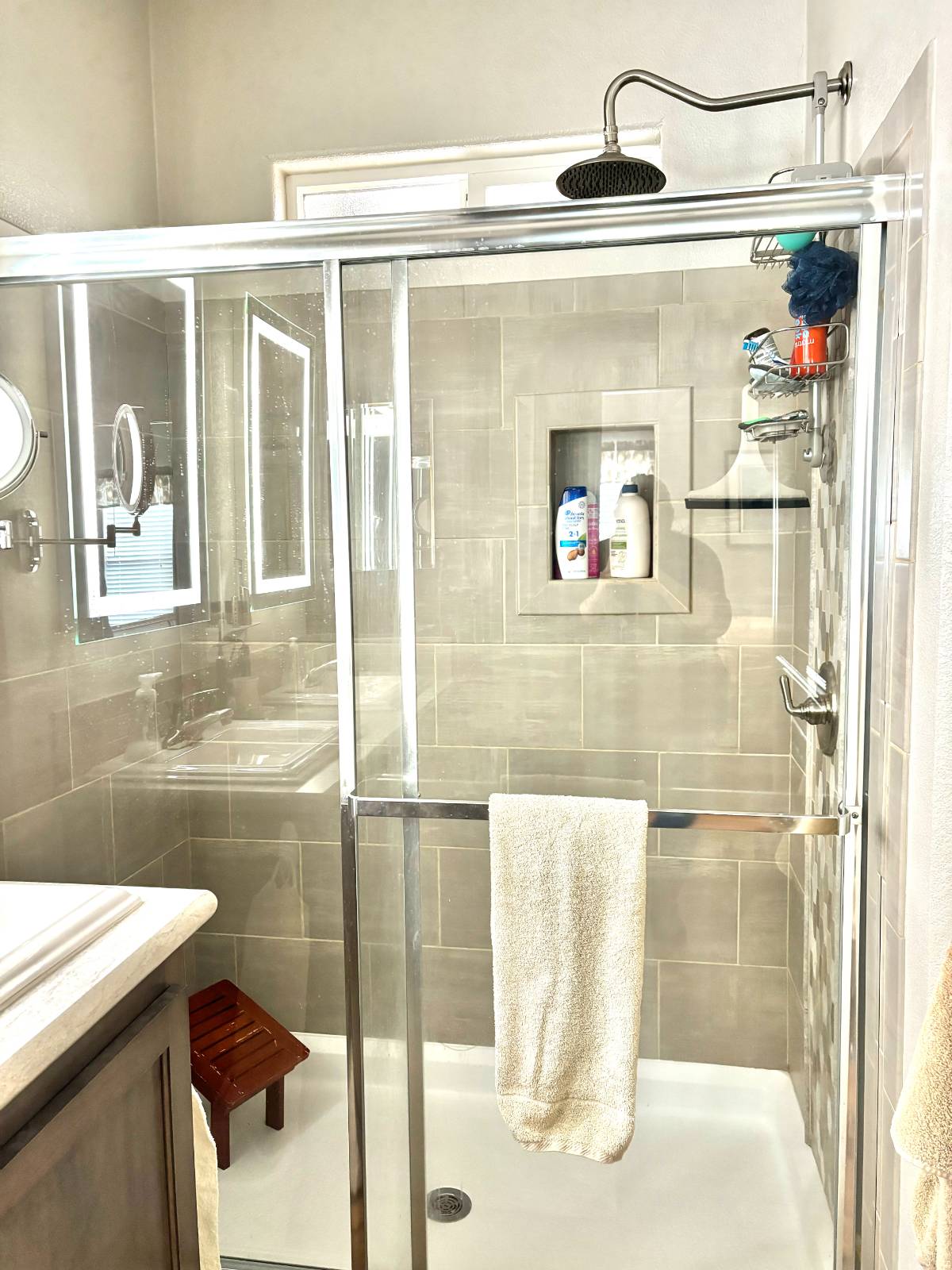 ;
;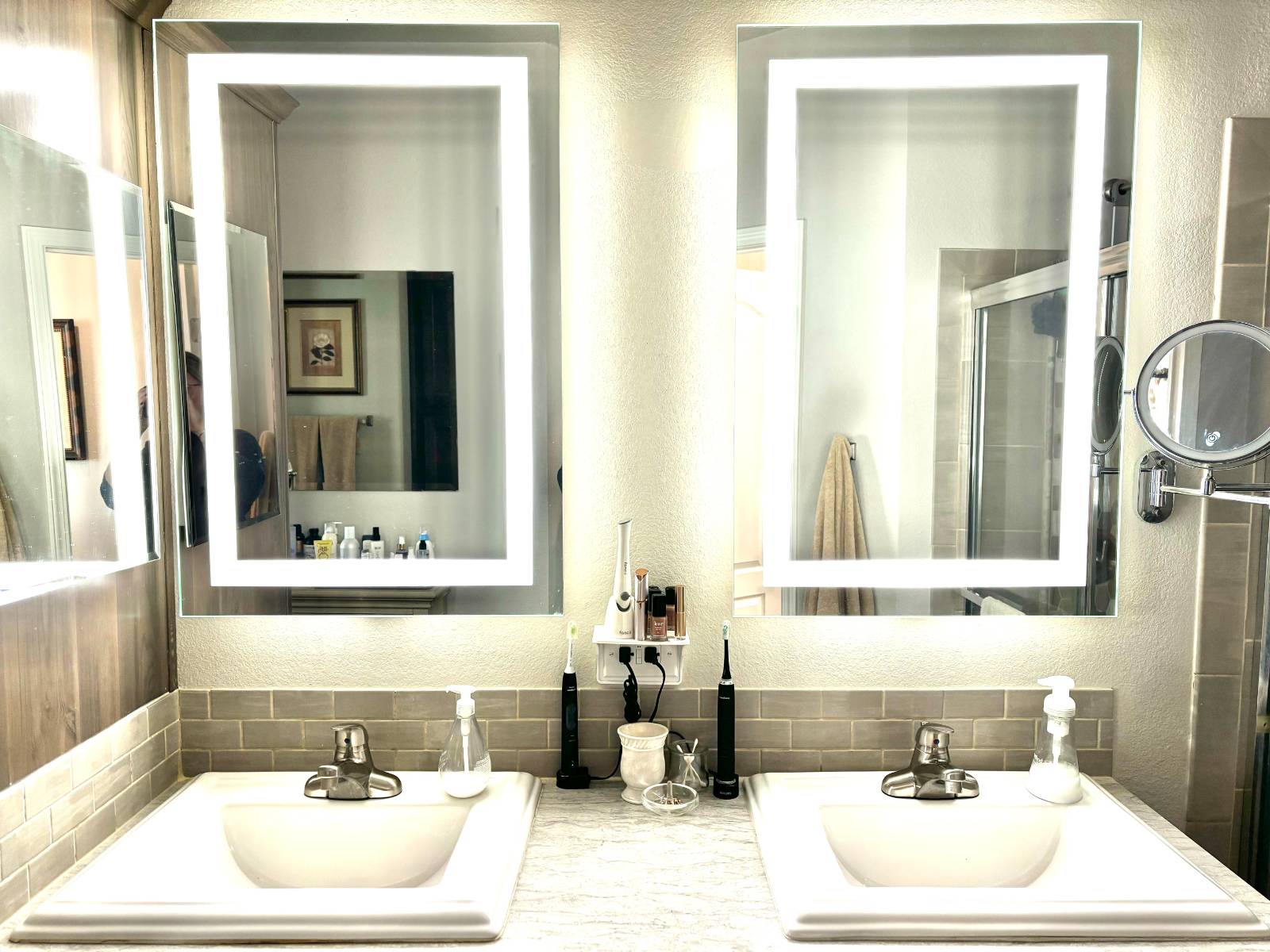 ;
;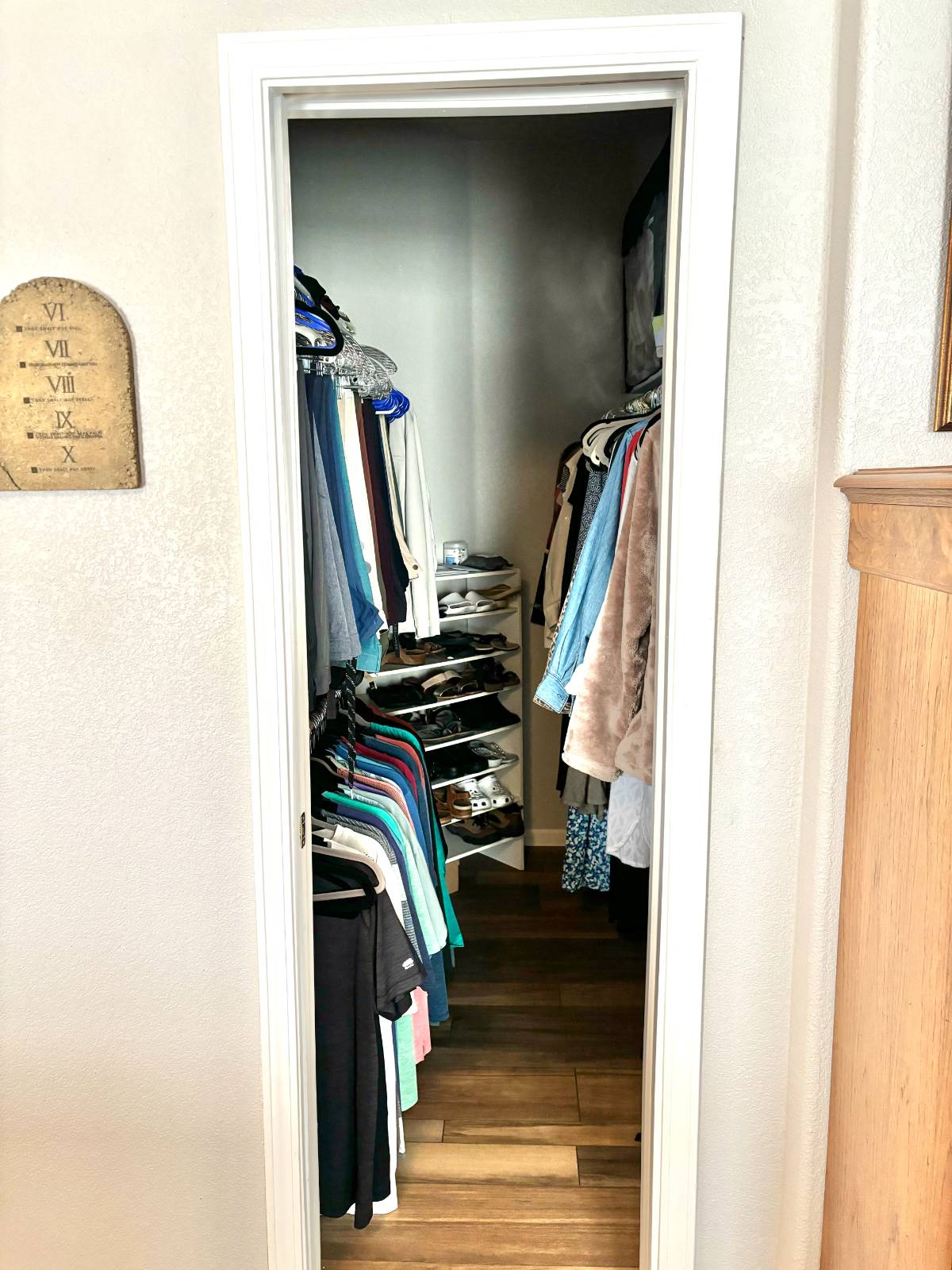 ;
;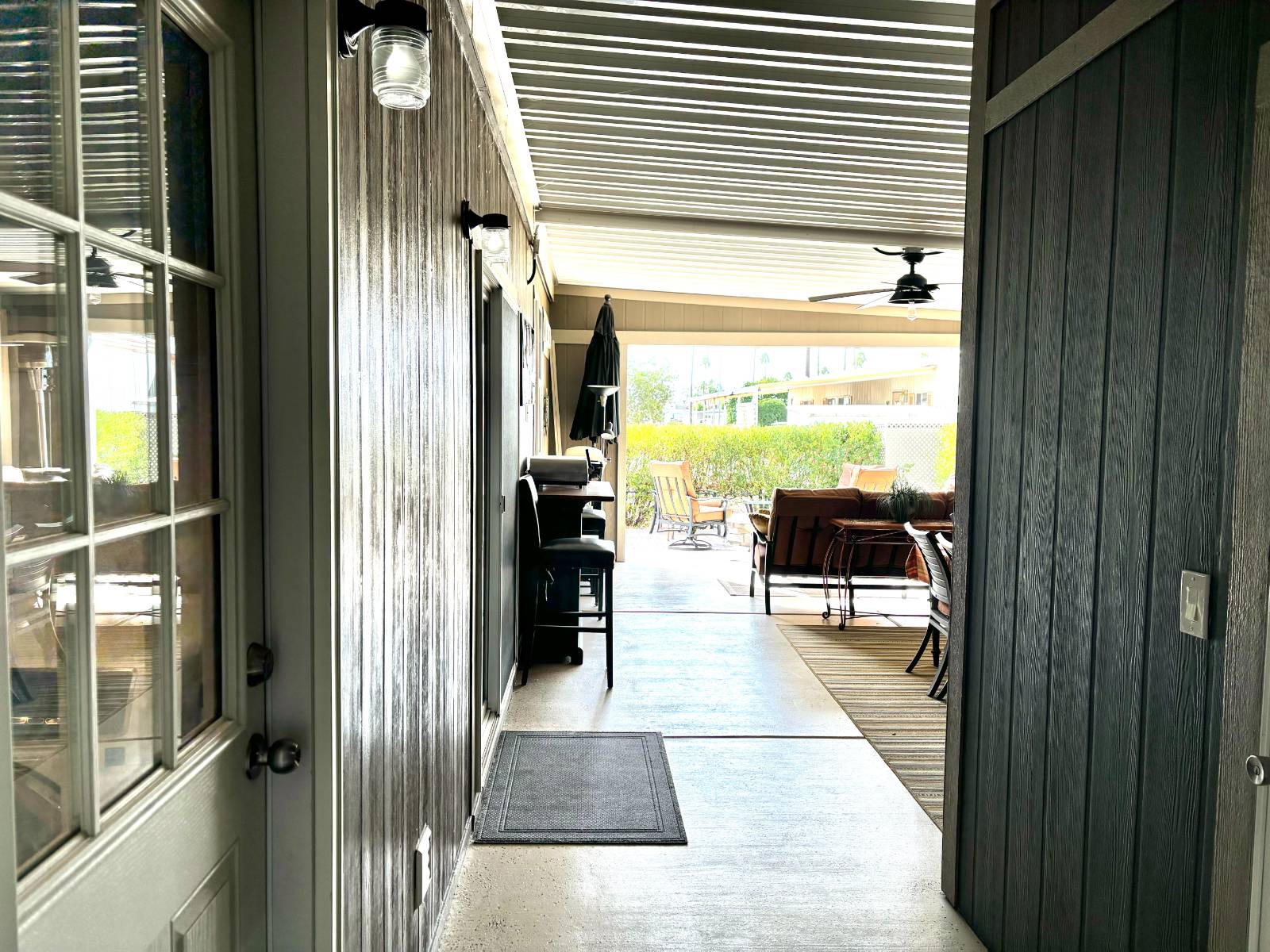 ;
;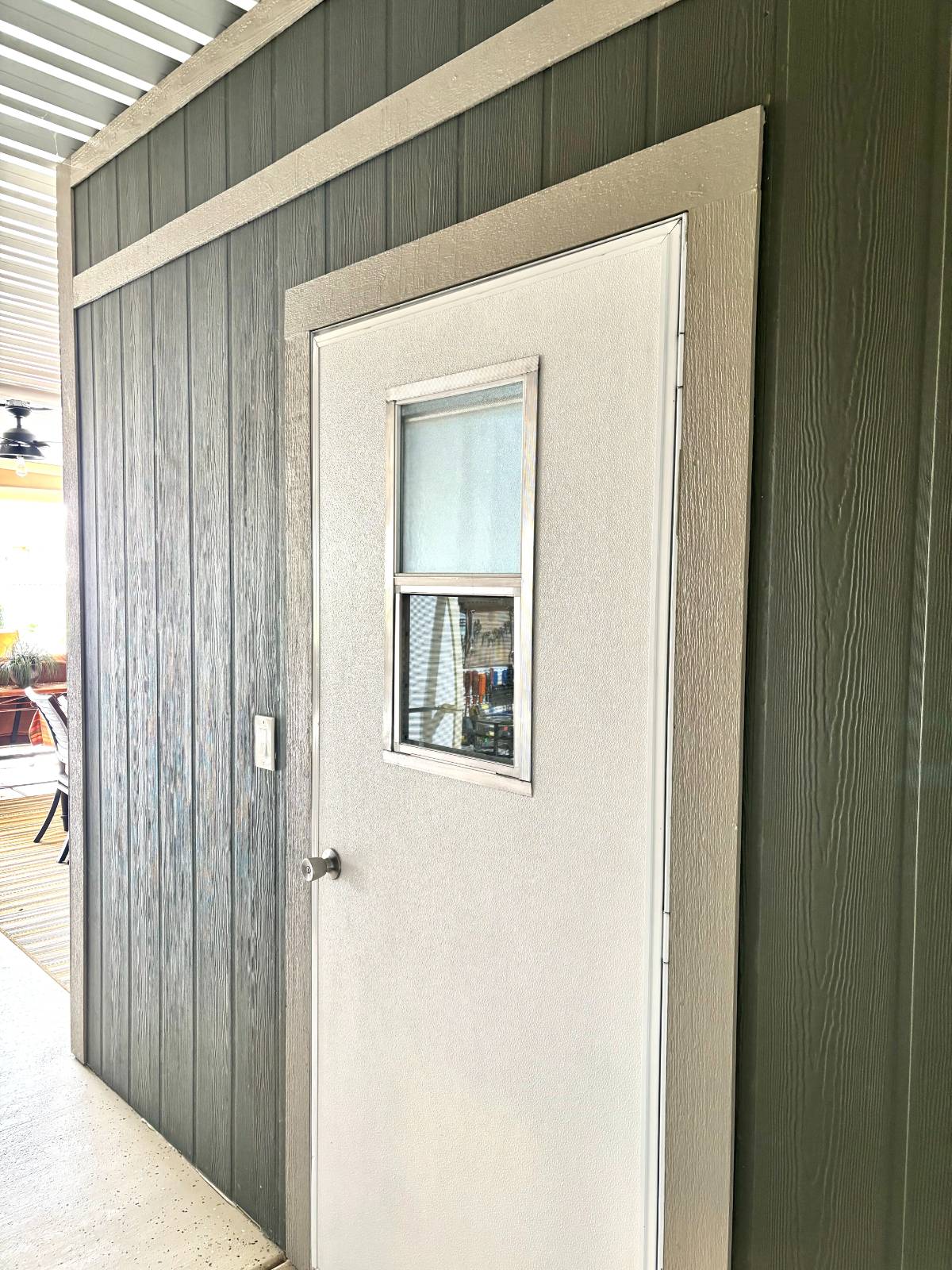 ;
;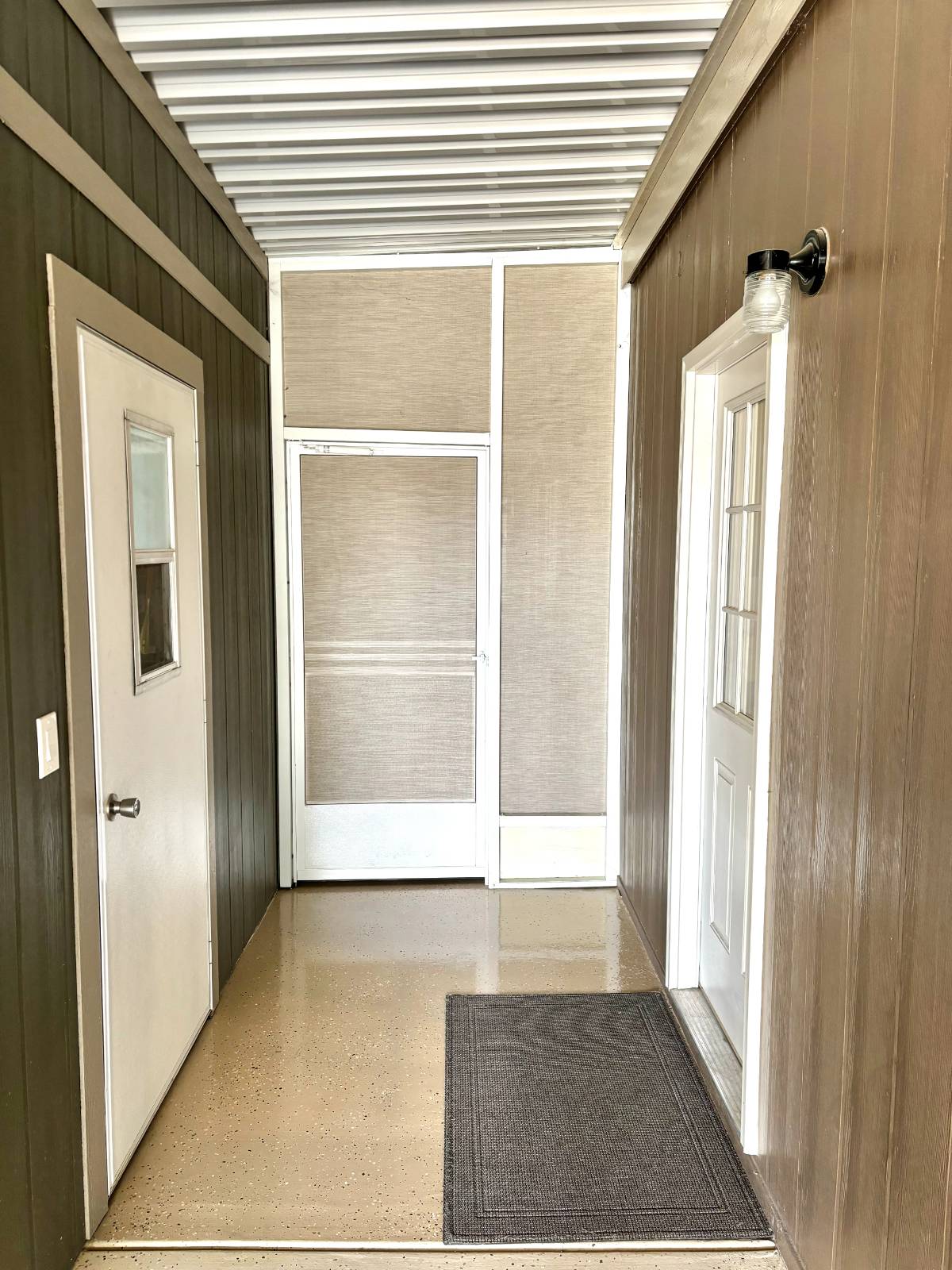 ;
;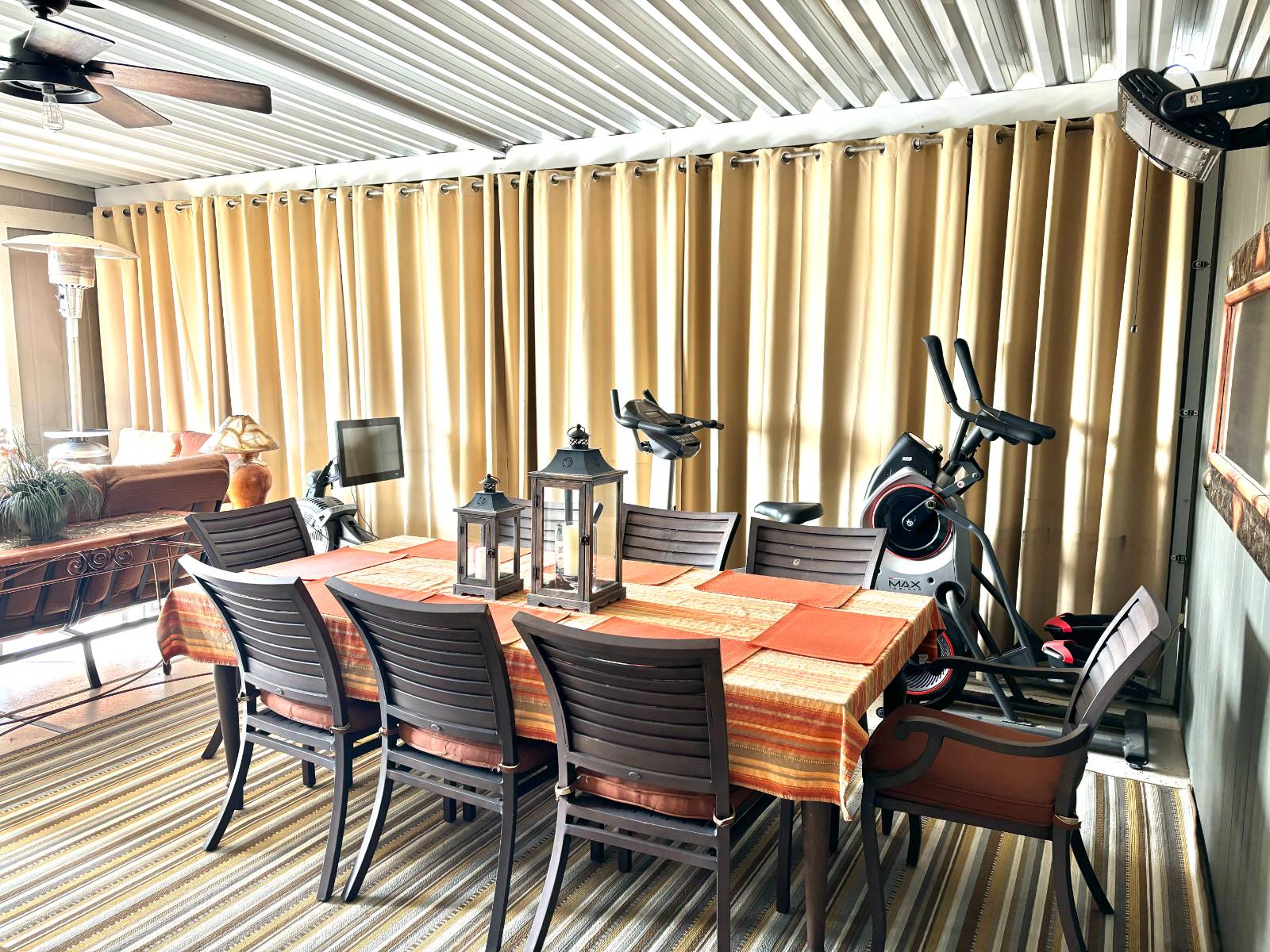 ;
;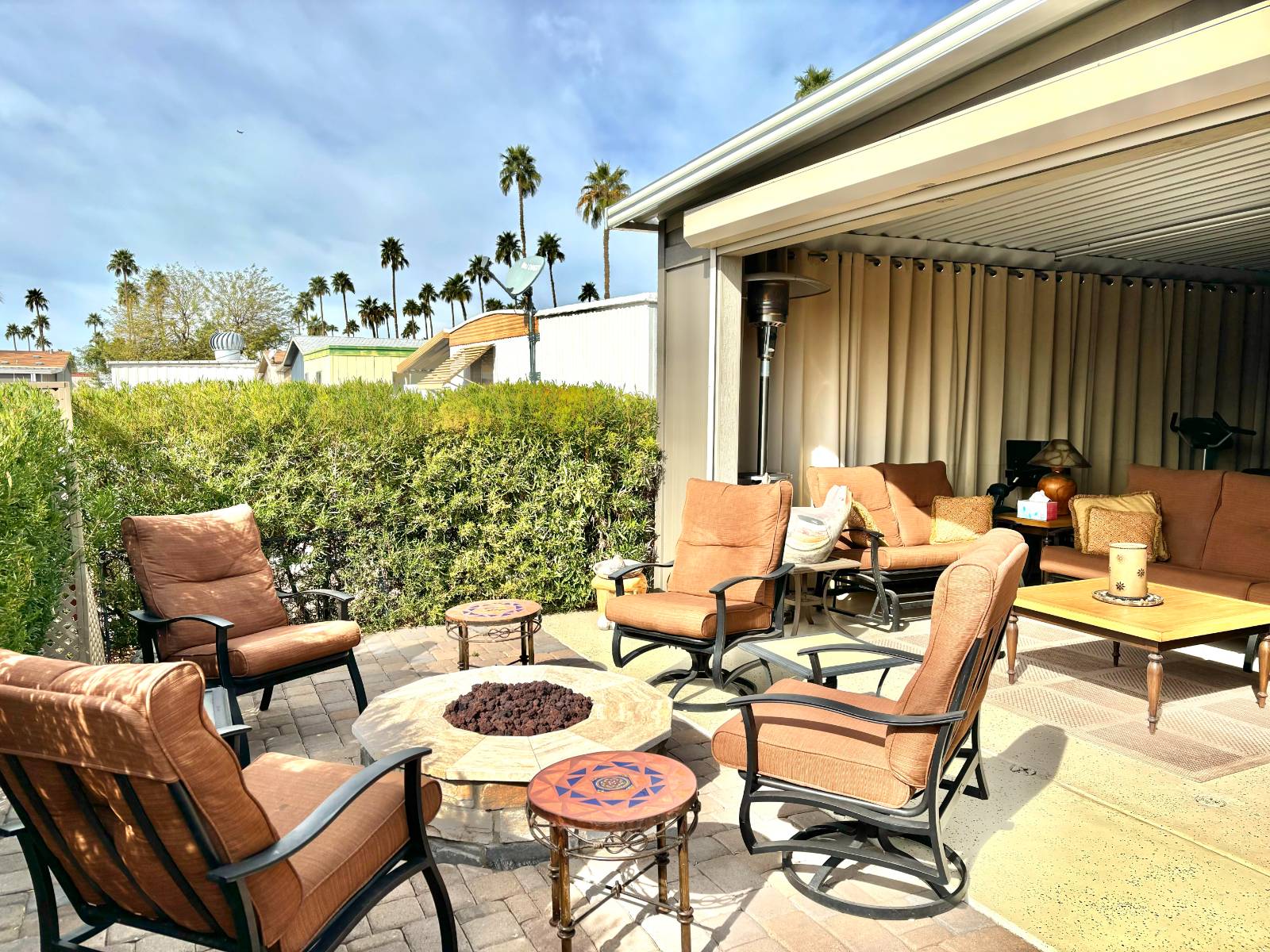 ;
;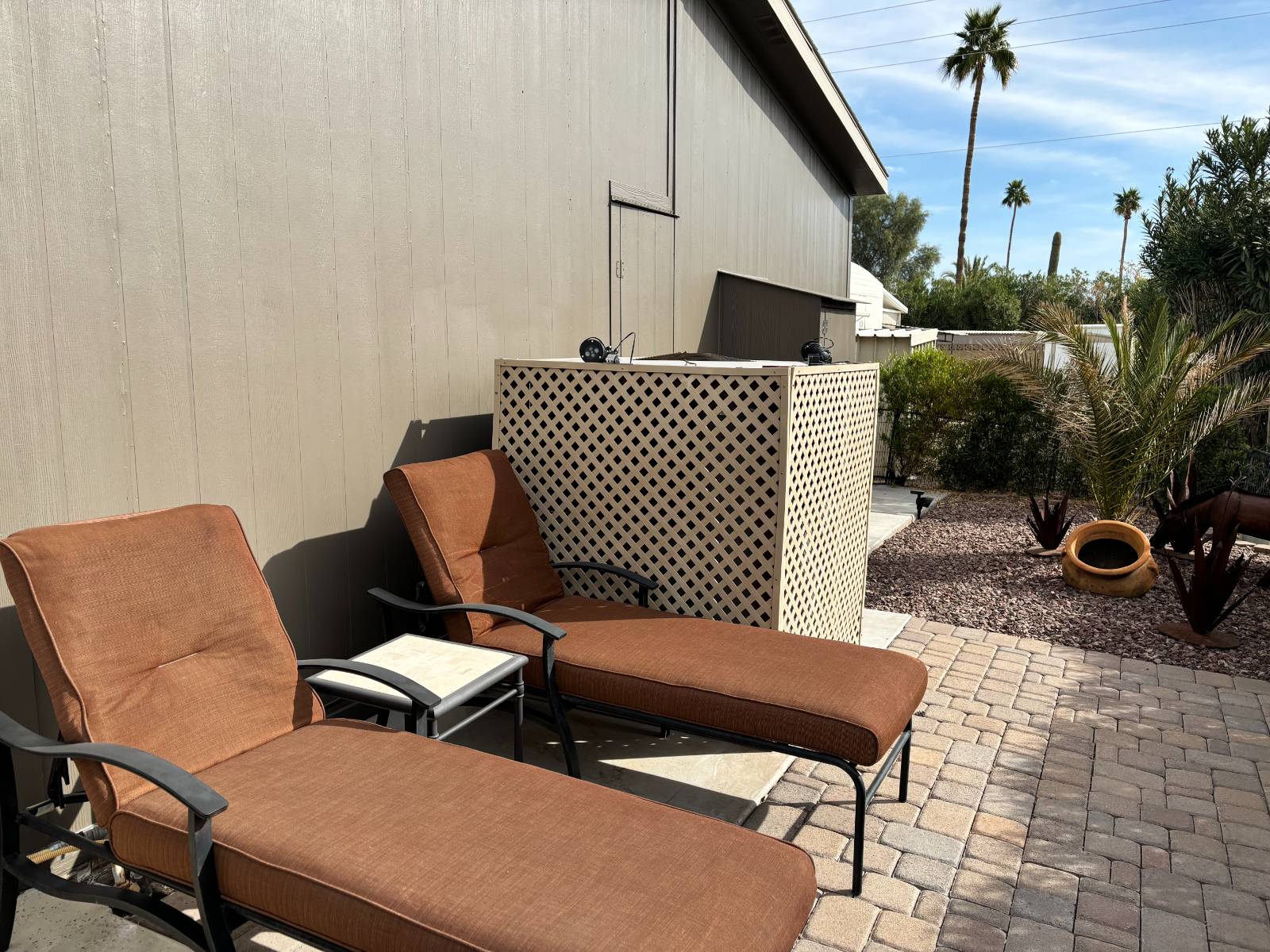 ;
;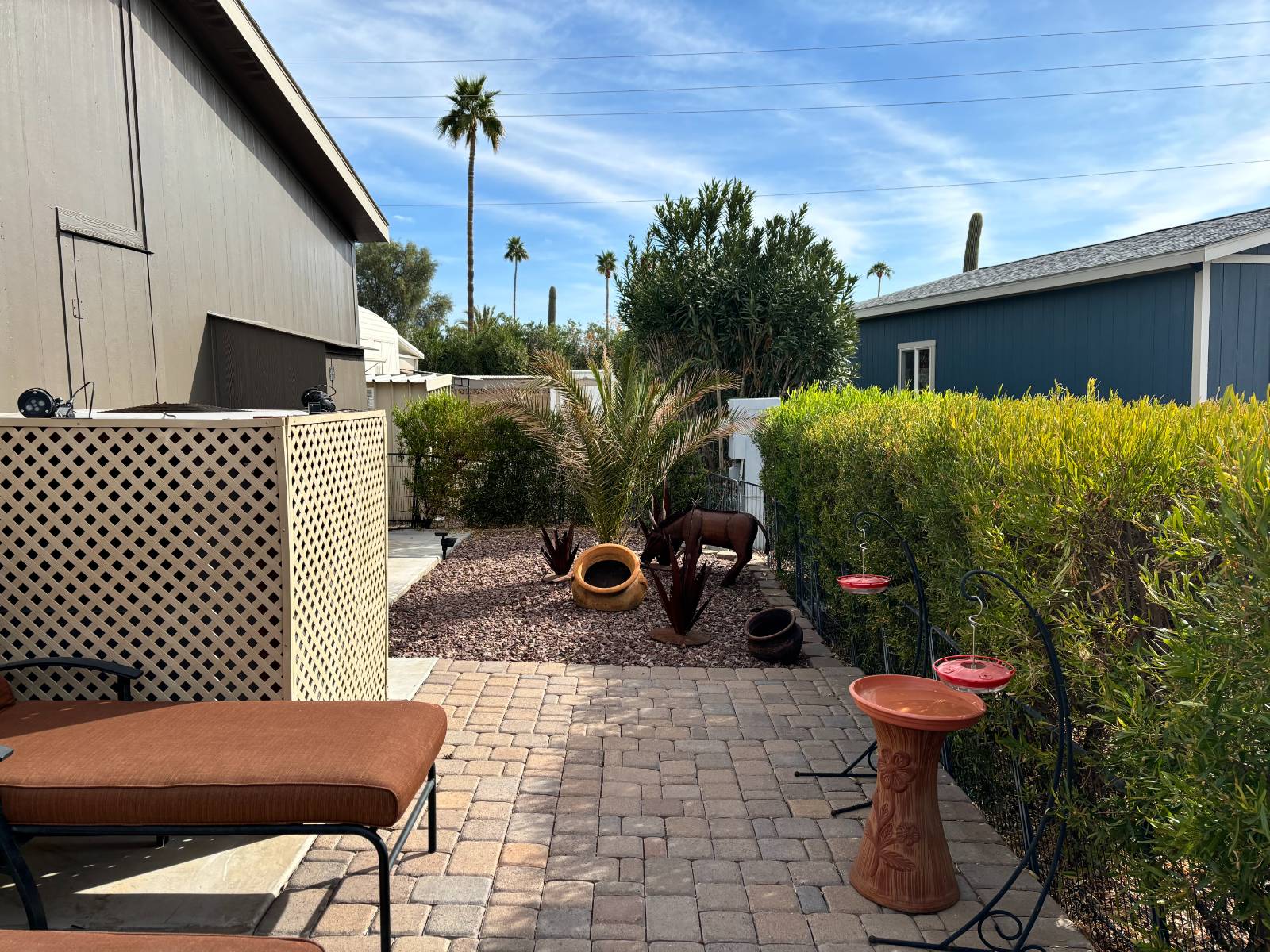 ;
;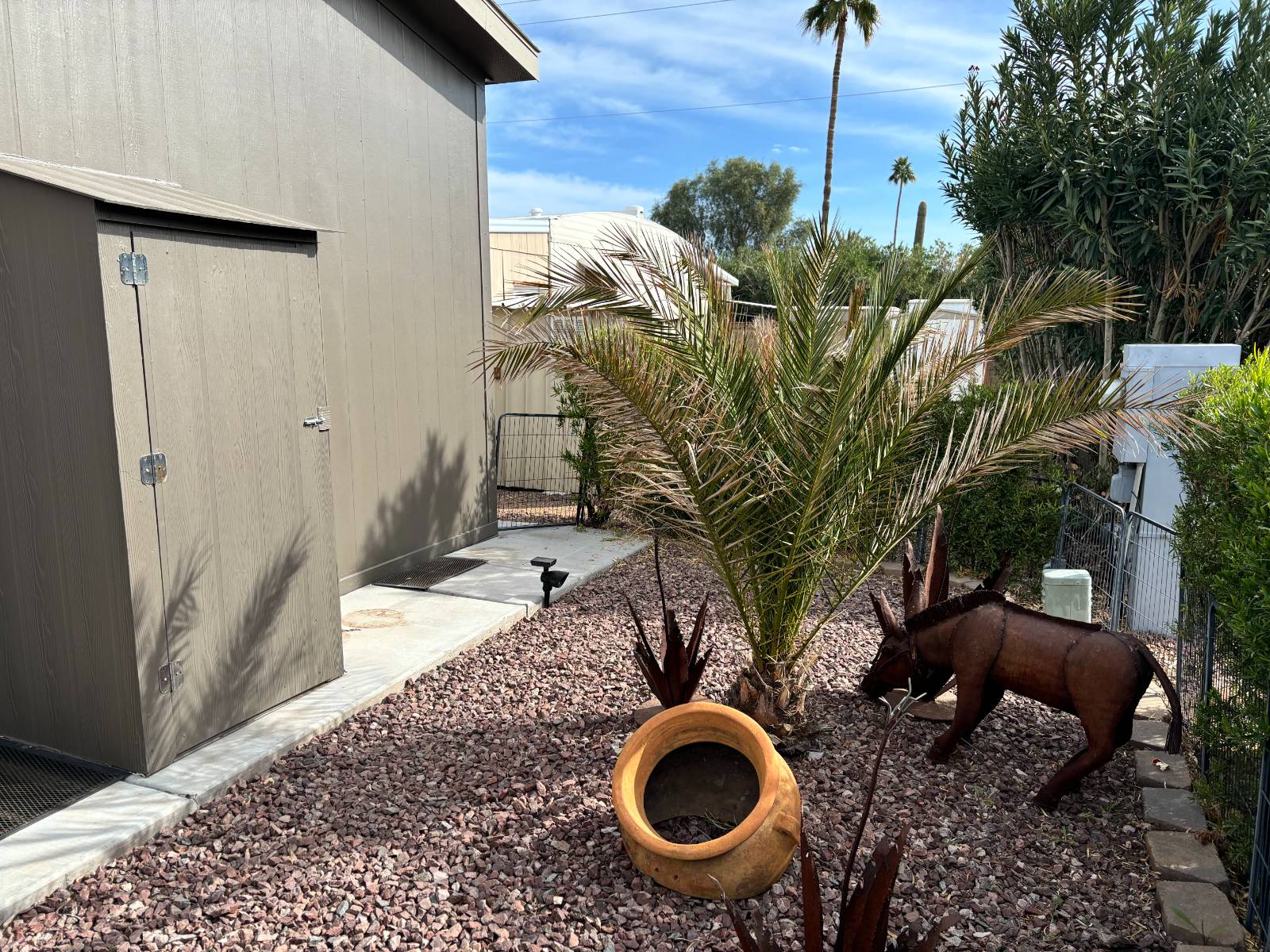 ;
;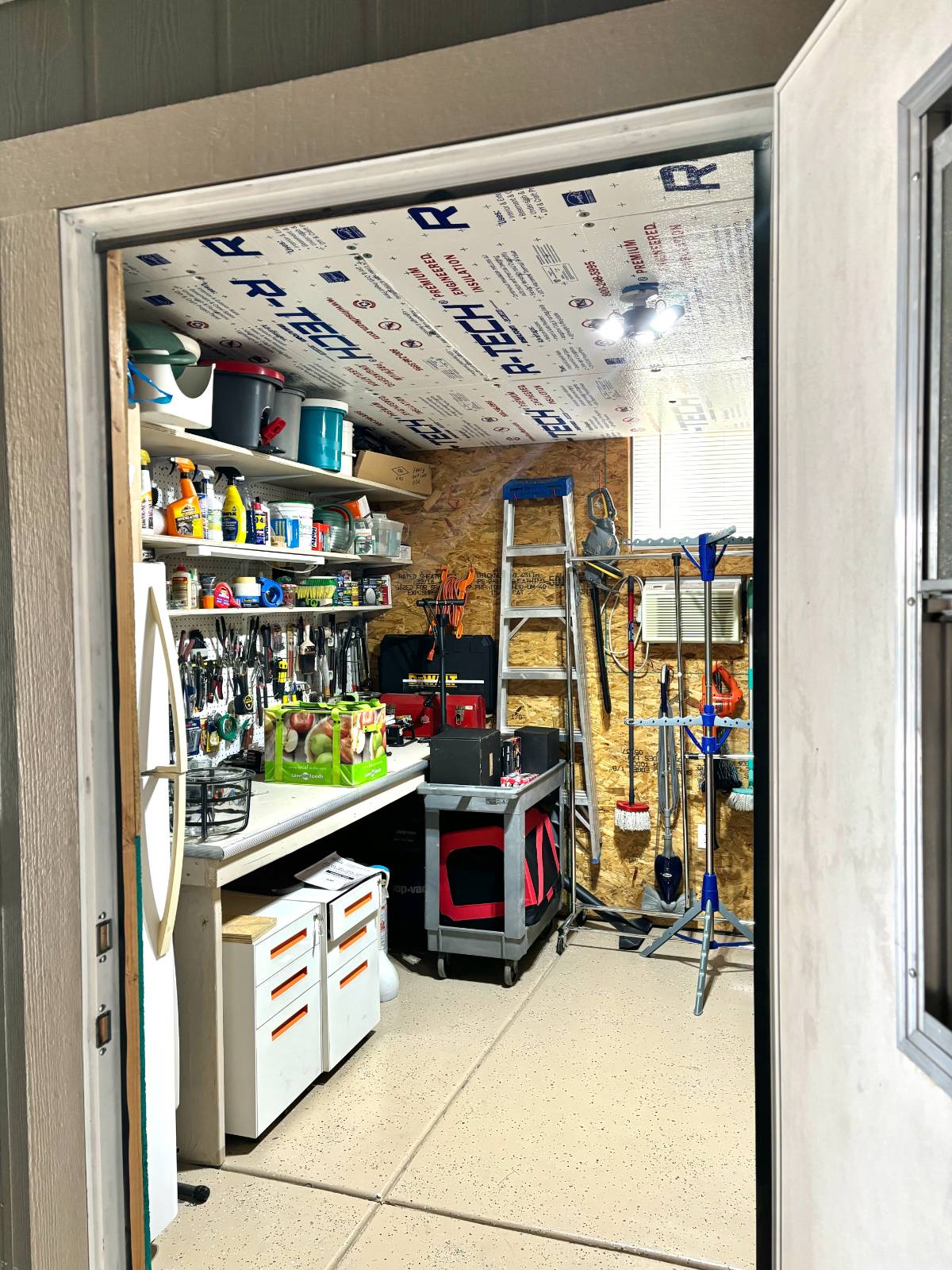 ;
;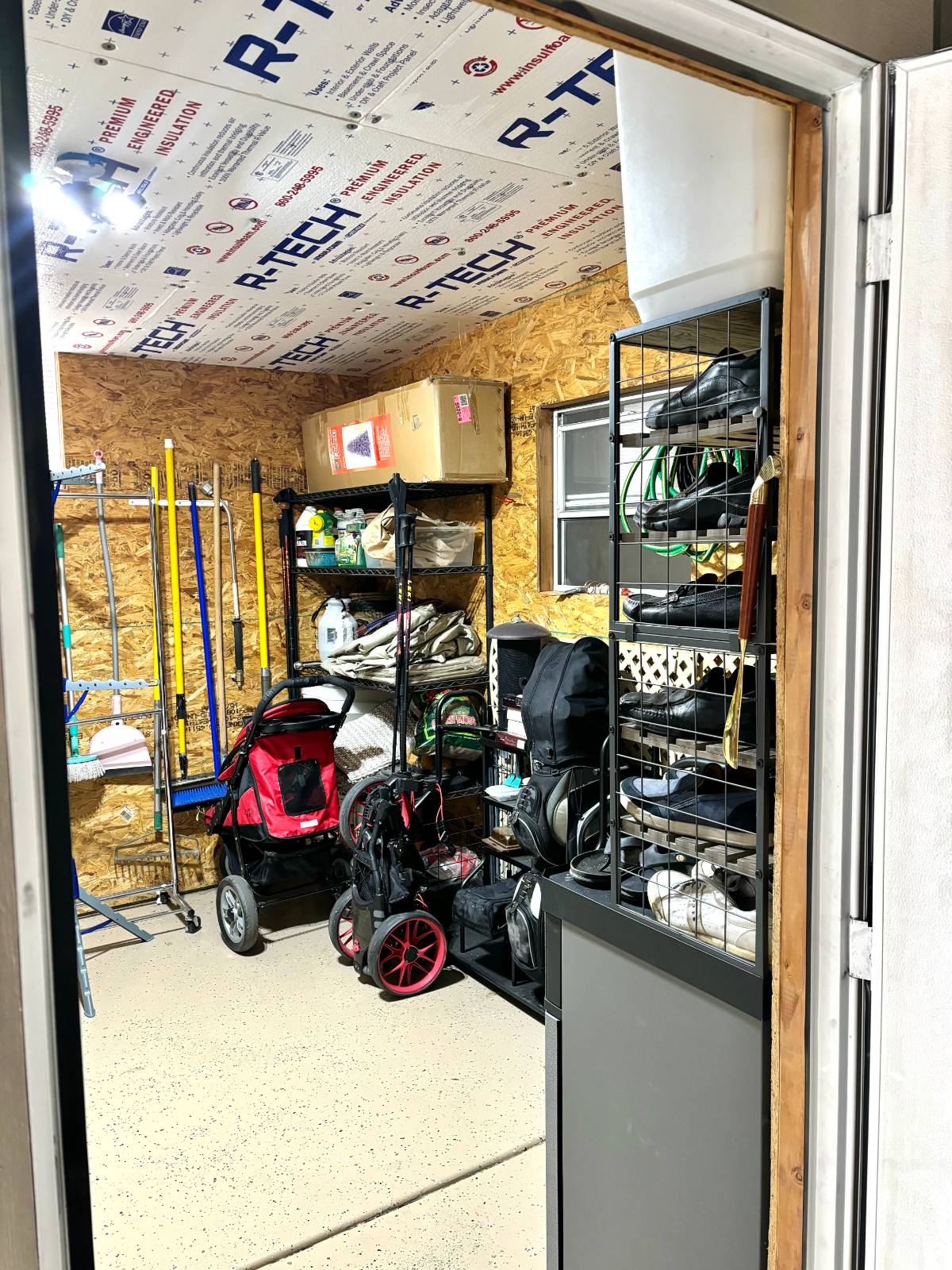 ;
;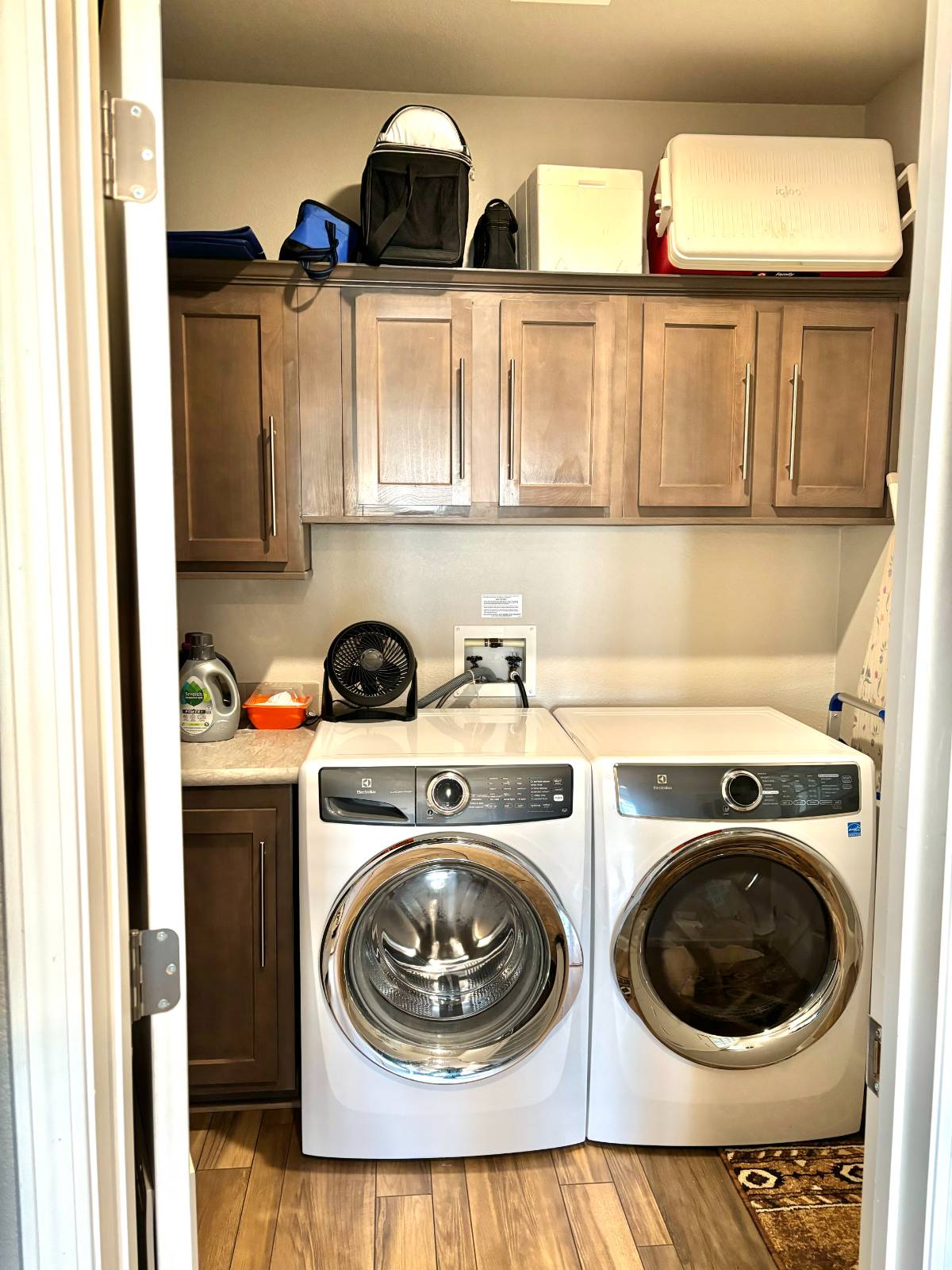 ;
;