606 Coyote Ridge, Kerrville, TX 78028
| Listing ID |
11479615 |
|
|
|
| Property Type |
Mobile/Manufactured |
|
|
|
| County |
Kerr |
|
|
|
| Neighborhood |
Windmill Ridge |
|
|
|
| School |
KERRVILLE ISD |
|
|
|
|
| Total Tax |
$3,390 |
|
|
|
| Tax ID |
71604 |
|
|
|
| FEMA Flood Map |
fema.gov/portal |
|
|
|
| Year Built |
2004 |
|
|
|
| |
|
|
|
|
|
Beautiful quality 3 bedroom 2 bath & office 55+ community
Patriot Home 3 bedroom 2 baths plus office coming in at 2,176 sq feet. Wonderful floorplan with great design and flow. From the covered front patio you enter to the dining area and spacious living room; lots of light and access out to the additional back covered deck is a real plus. Enjoy the privacy and quiet corner lot with plenty of space to view the wildlife and hill country beauty. The primary bedroom is a wonderful size with a deep walk in closet and ensuite bath featuring a double vanity, wonderful dressing/makeup area and a custom tile shower. Off of the primary bedroom there is also a parents retreat which could make wonderful private den or office space. The split bedroom design lends itself to privacy for visitors and room for all. Both guest bedrooms are comfortable is size and offer walk in closets. The attached two car garage with easy access ramp and spacious utility room add value and ease. Patriot quality construction is seen throughout with 2x6 wall construction, upgrade R19 insulation in sidewalls, R-30 insulation in the roof, thermal pane windows and fantastic James Hardi concrete siding on the exterior; termite and fire resistant this product also improves energy efficiency. Located in one of the areas nicest adult communities Windmill Ridge offers community and tranquility this over 55+ offers club house, community activities, walking trails, sewer service and trash for your monthly lot fee of $475
|
- 3 Total Bedrooms
- 2 Full Baths
- 2176 SF
- Built in 2004
- Available 4/20/2025
- Mobile Home Style
- Make: Patriot
- Model: Alamo
- Serial Number 1: 1PTX11393ATX
- Serial Number 2: 1PTX11393BTX
- Dimensions: 32x68
- Open Kitchen
- Oven/Range
- Refrigerator
- Dishwasher
- Carpet Flooring
- Laminate Flooring
- Vinyl Flooring
- Living Room
- Dining Room
- Den/Office
- Primary Bedroom
- en Suite Bathroom
- Walk-in Closet
- Kitchen
- Laundry
- Forced Air
- Electric Fuel
- Central A/C
- Manufactured (Multi-Section) Construction
- Land Lease Fee $475
- Hardi-Board Siding
- Asphalt Shingles Roof
- Attached Garage
- 2 Garage Spaces
- Community Water
- Community Septic
- Covered Porch
- Corner
- Trees
- Utilities
- Scenic View
- Handicap Features
- Sold on 6/27/2025
- Sold for $230,000
- Buyer's Agent: Sarah Riker
- Company: Home in The Hills Realty
Listing data is deemed reliable but is NOT guaranteed accurate.
|



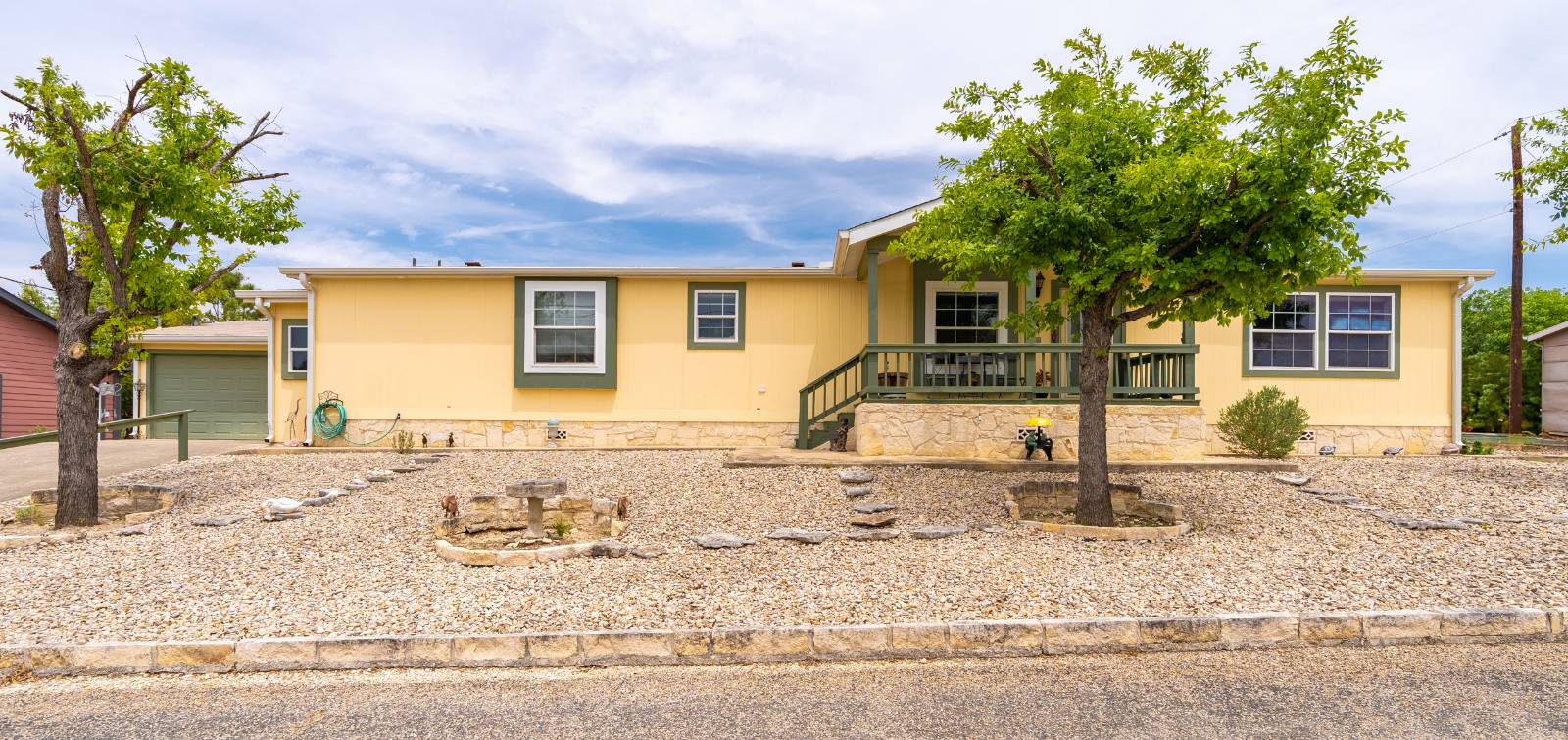


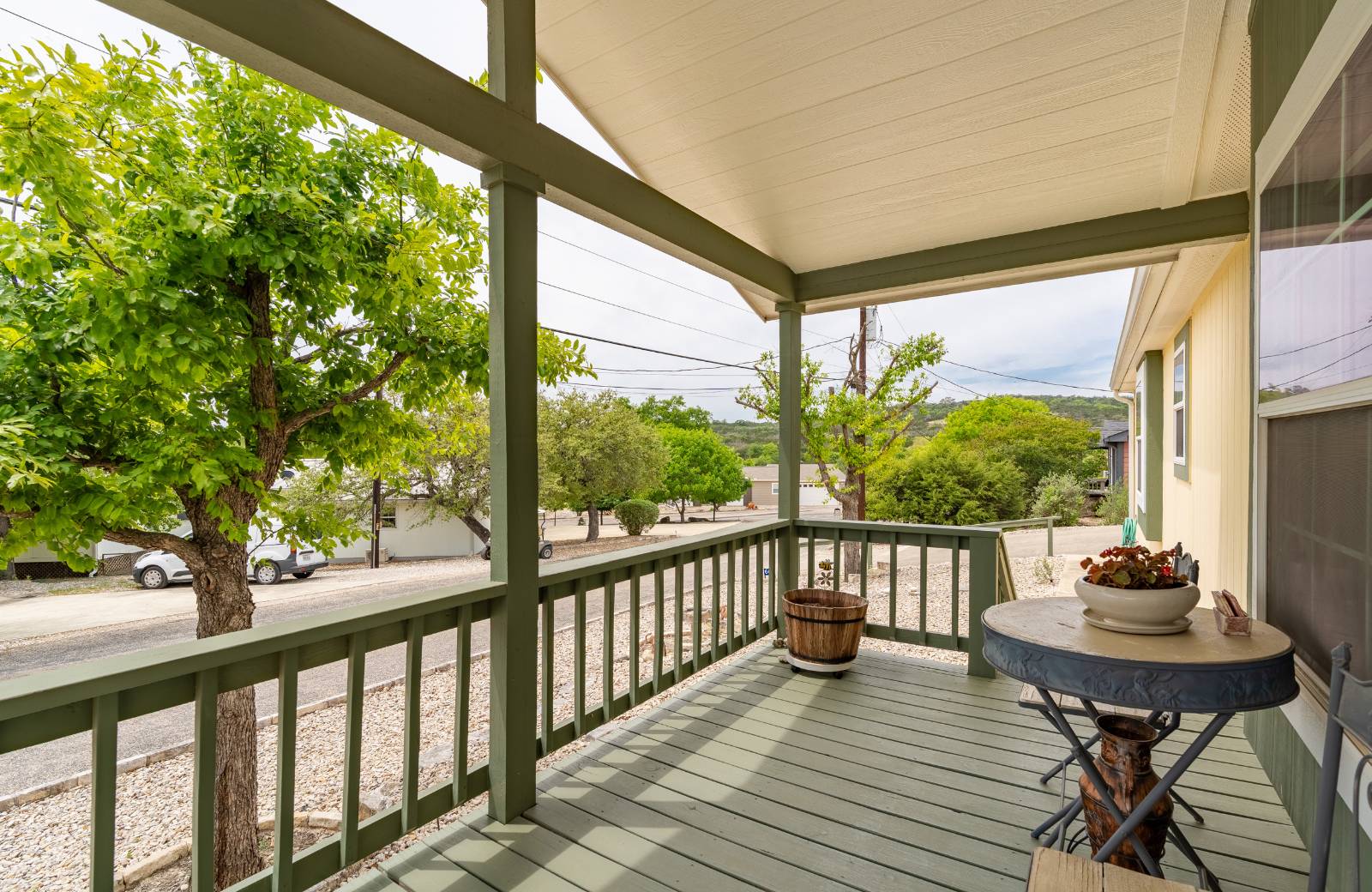 ;
;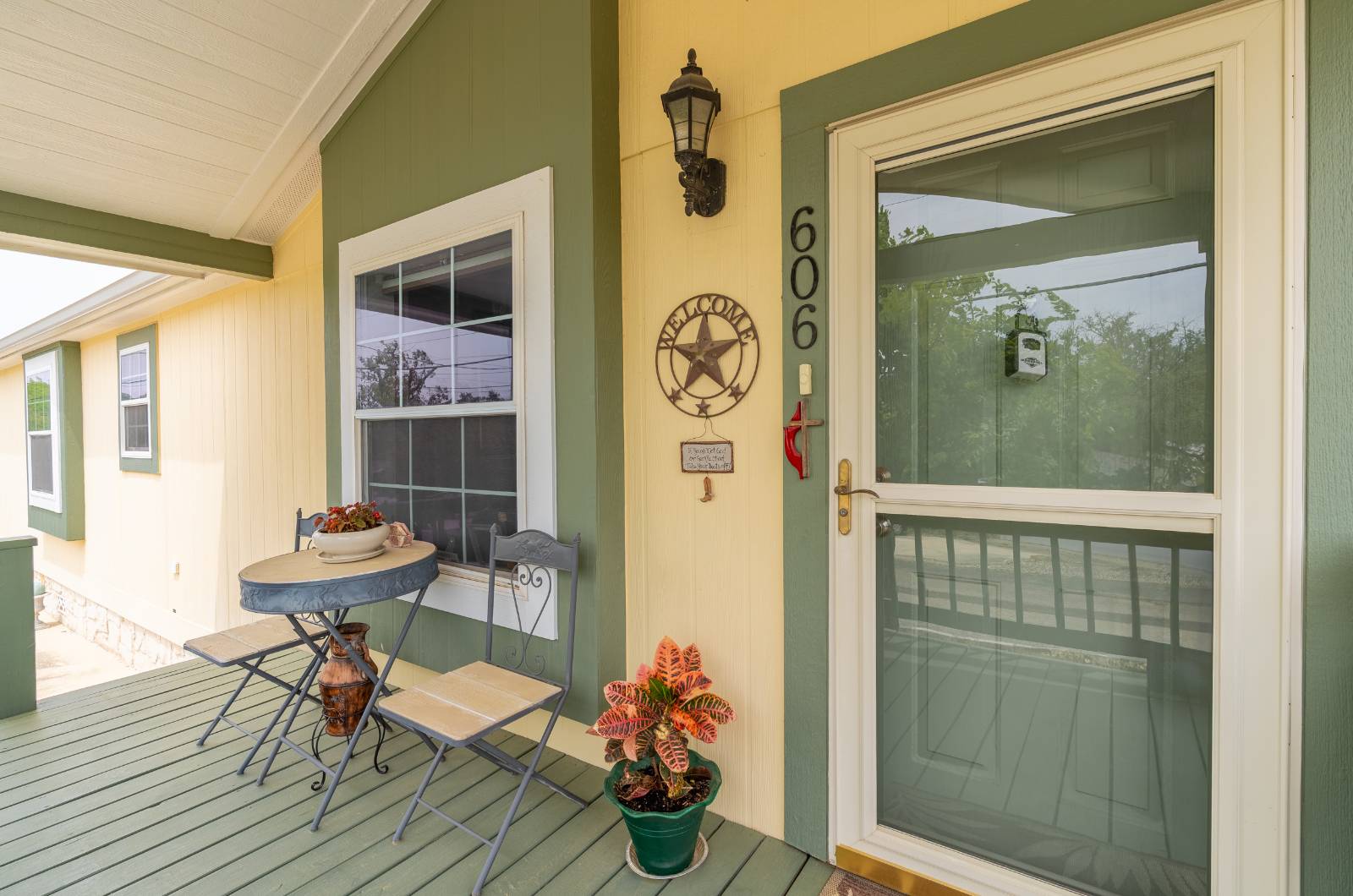 ;
;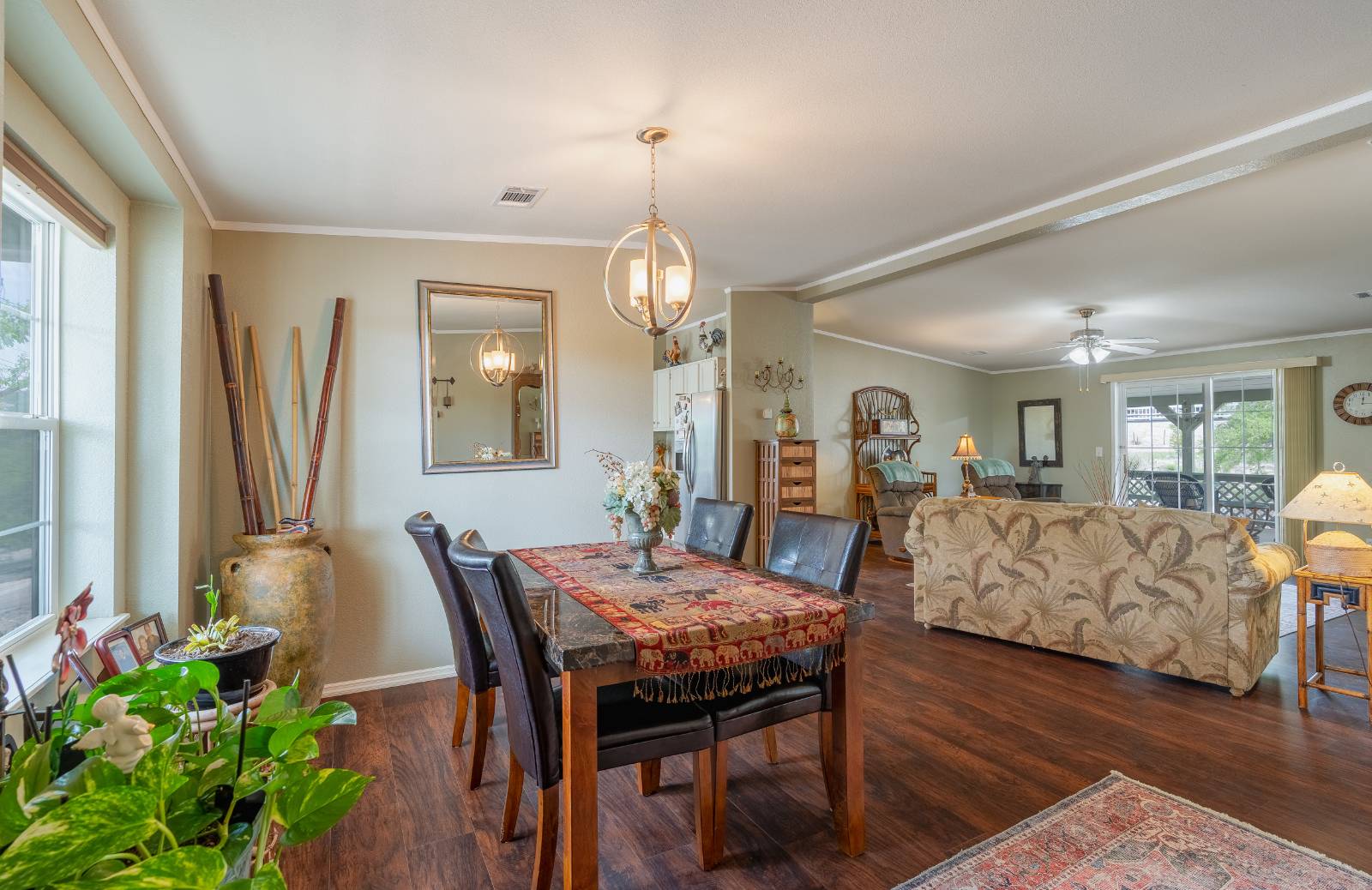 ;
;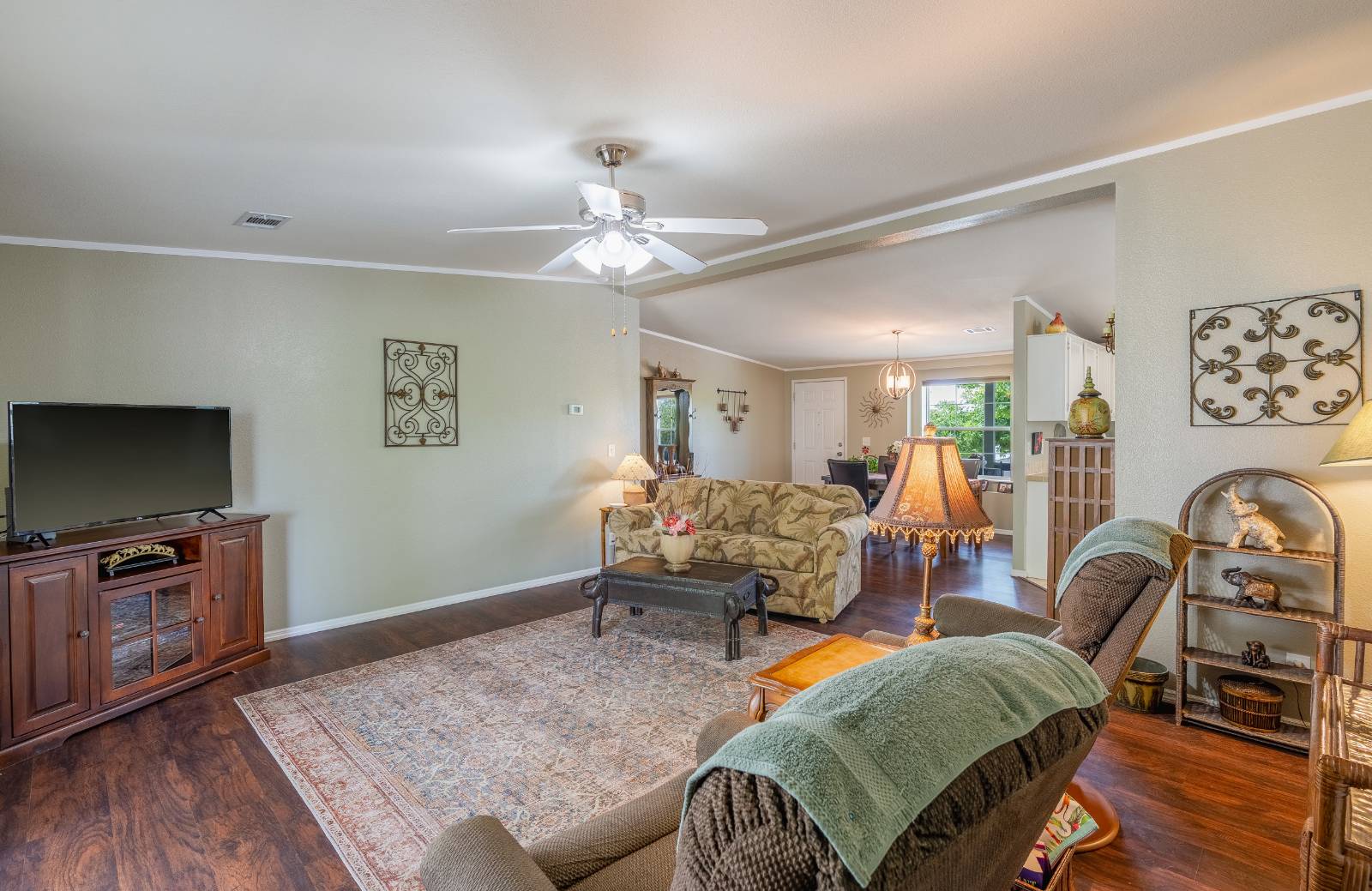 ;
;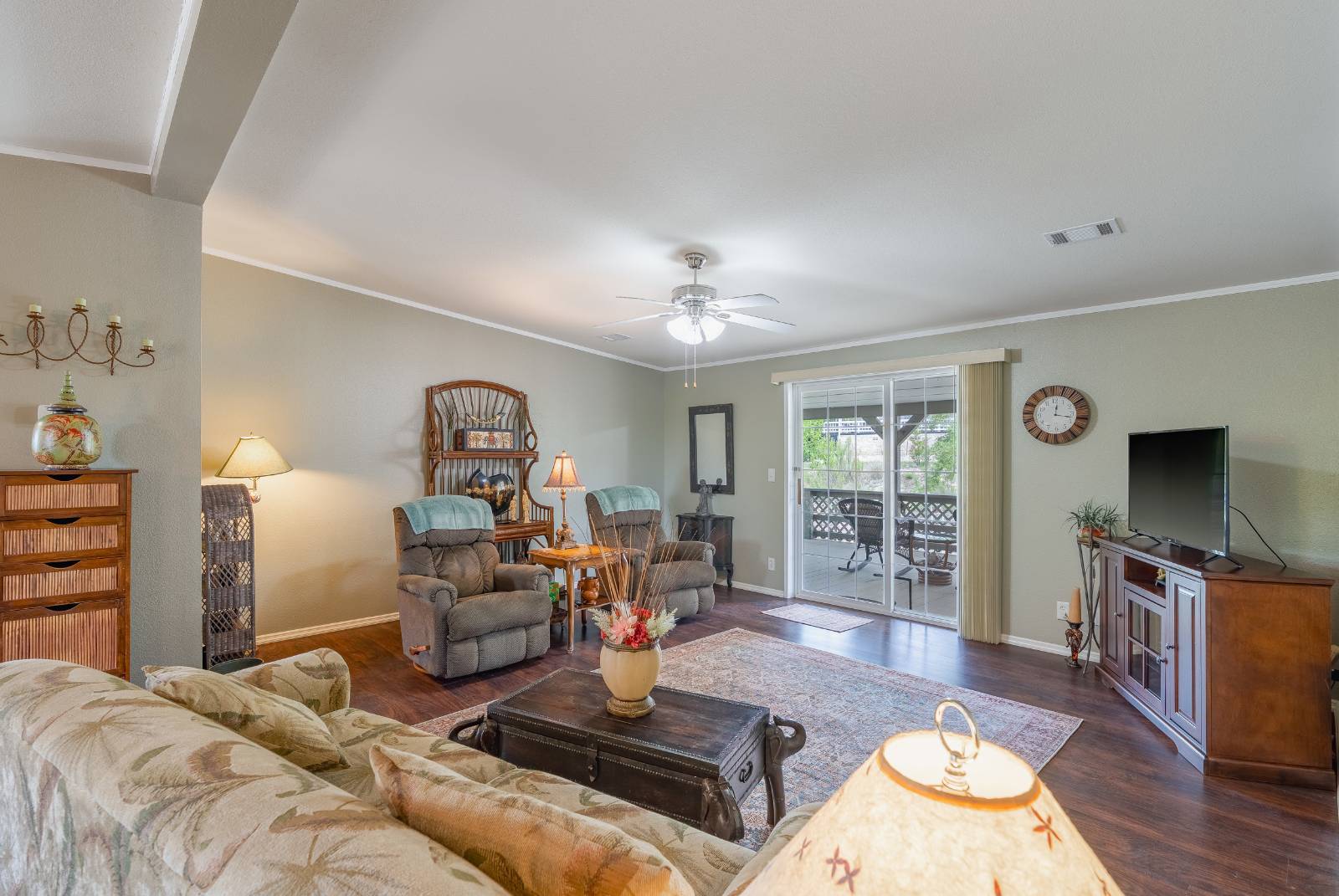 ;
;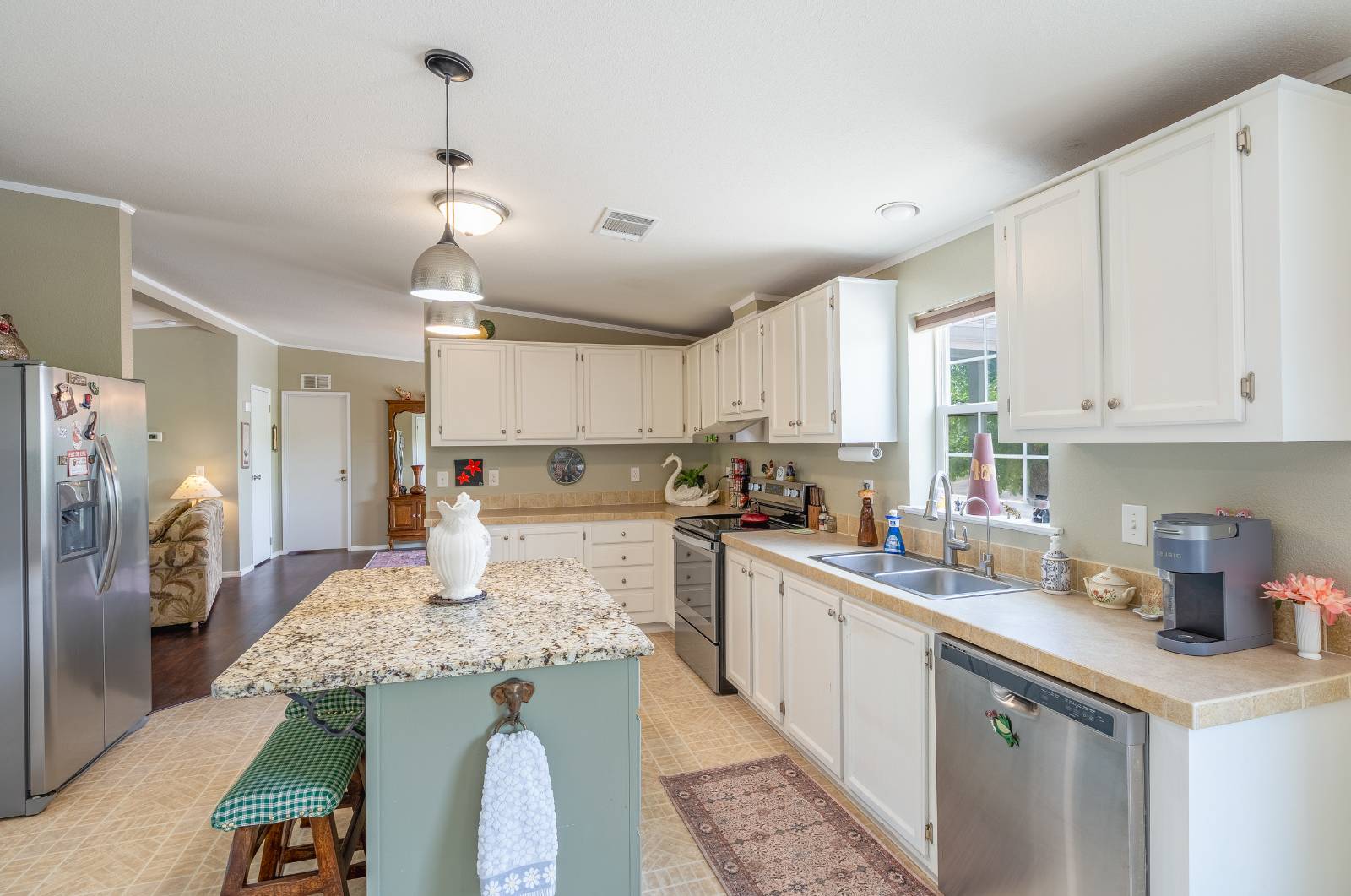 ;
;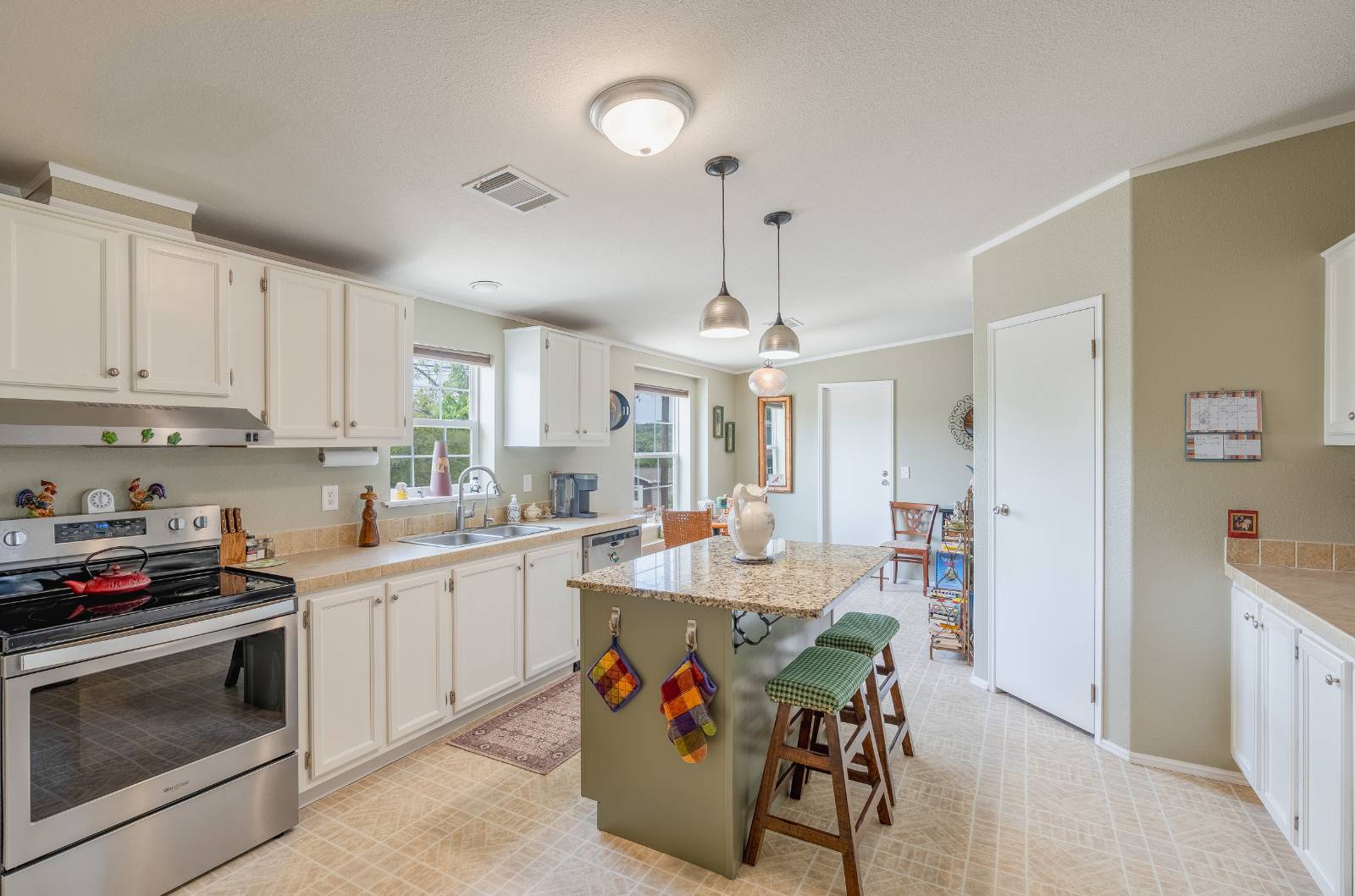 ;
;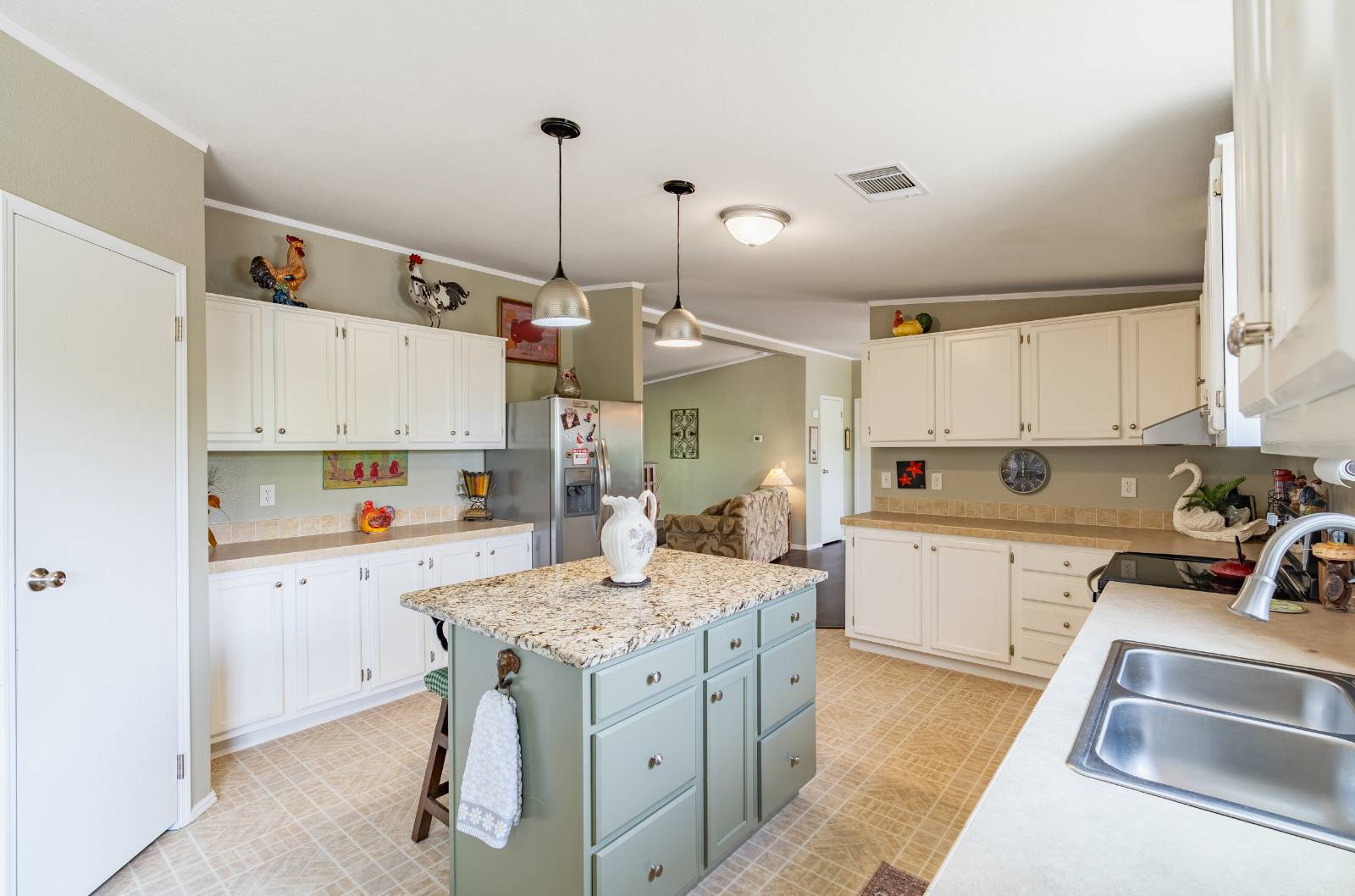 ;
;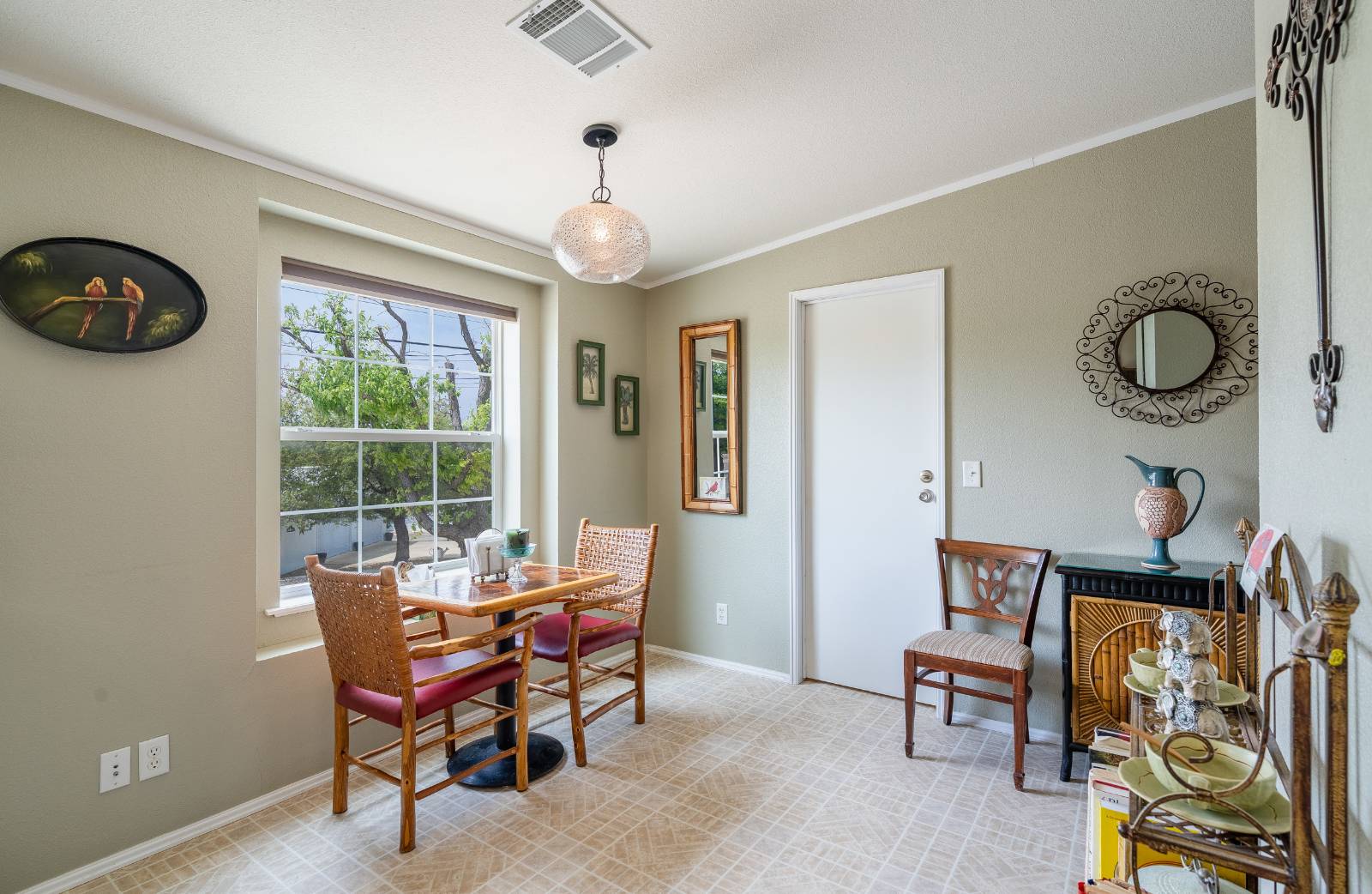 ;
;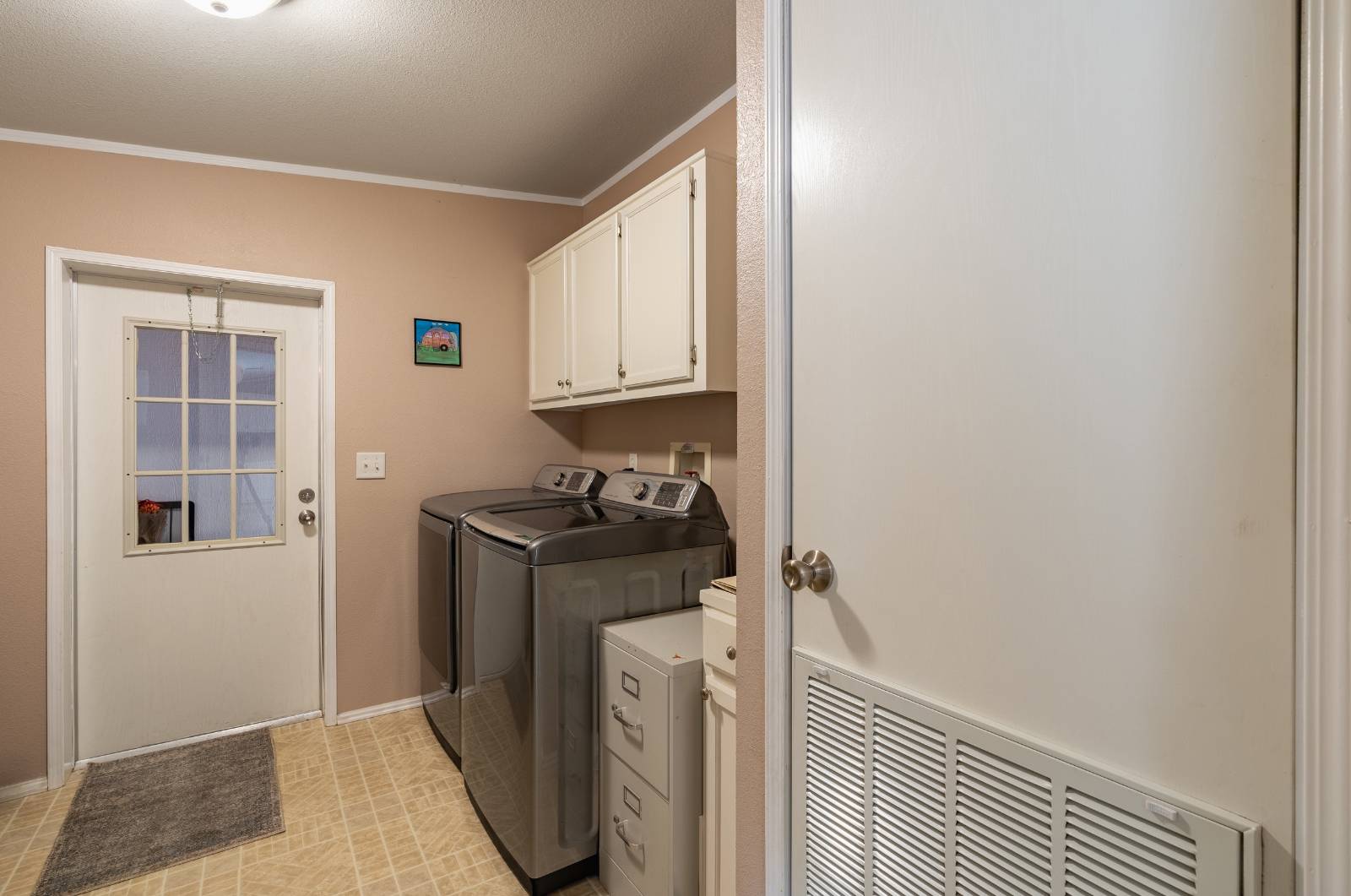 ;
;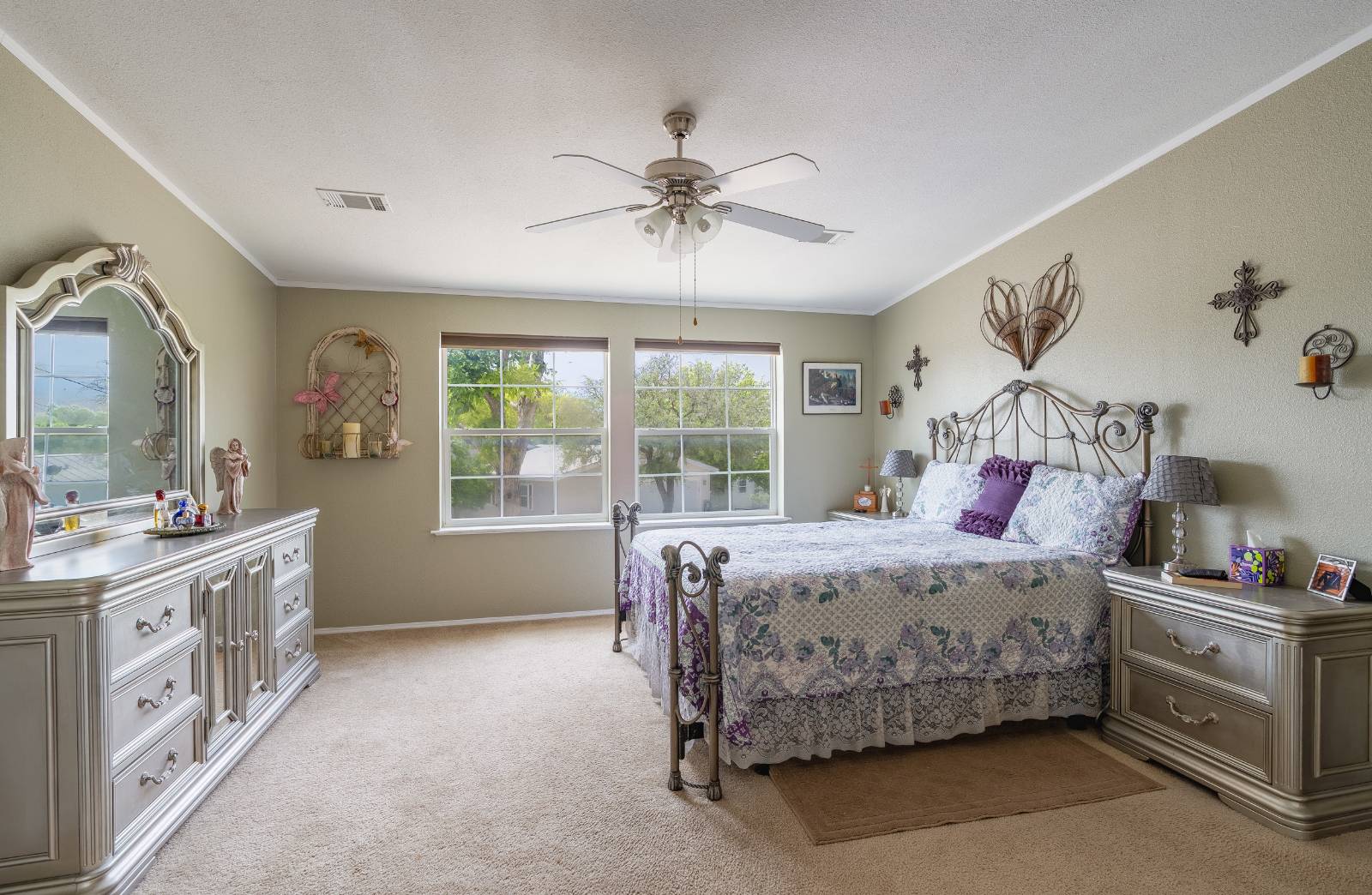 ;
;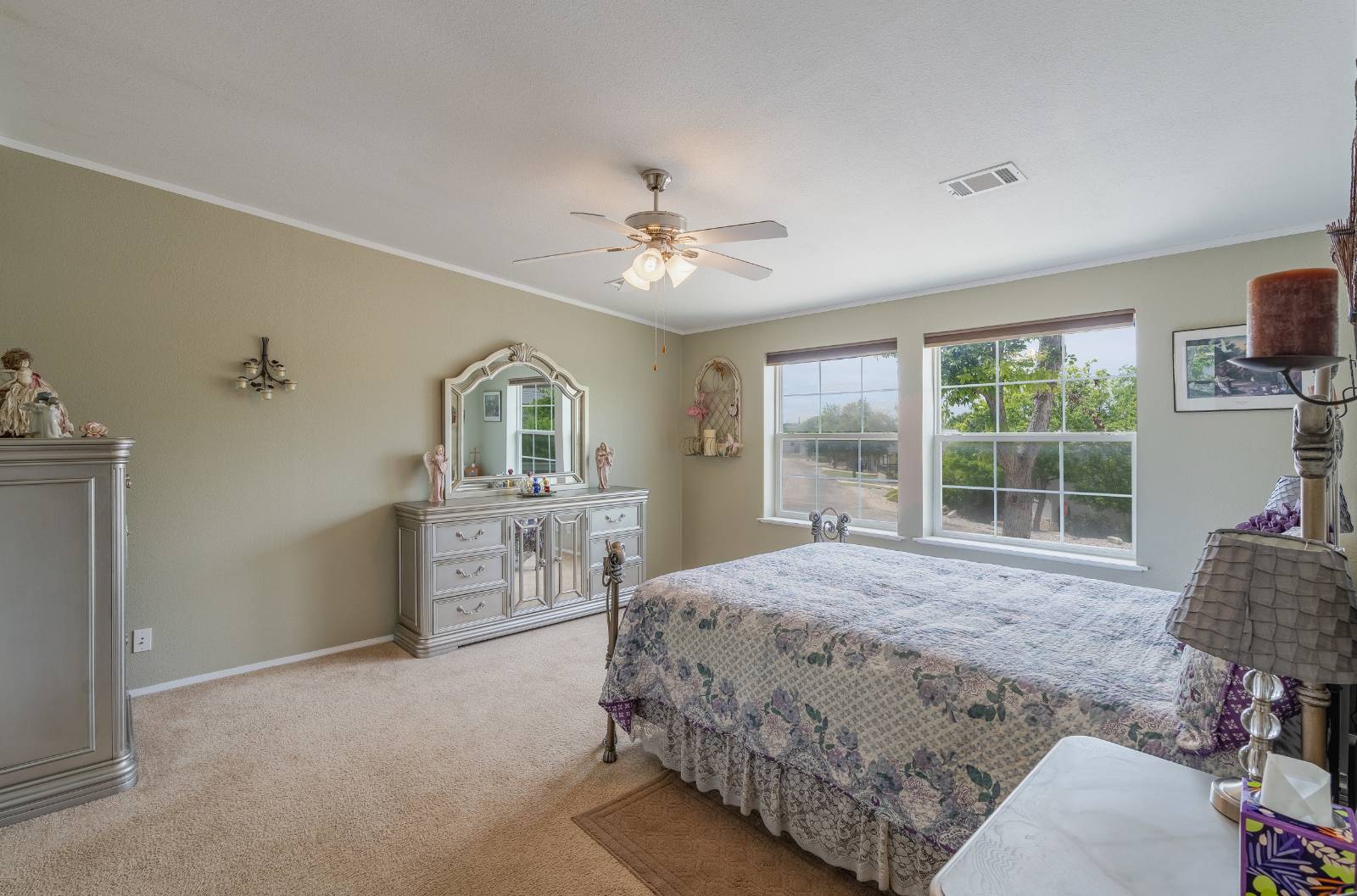 ;
;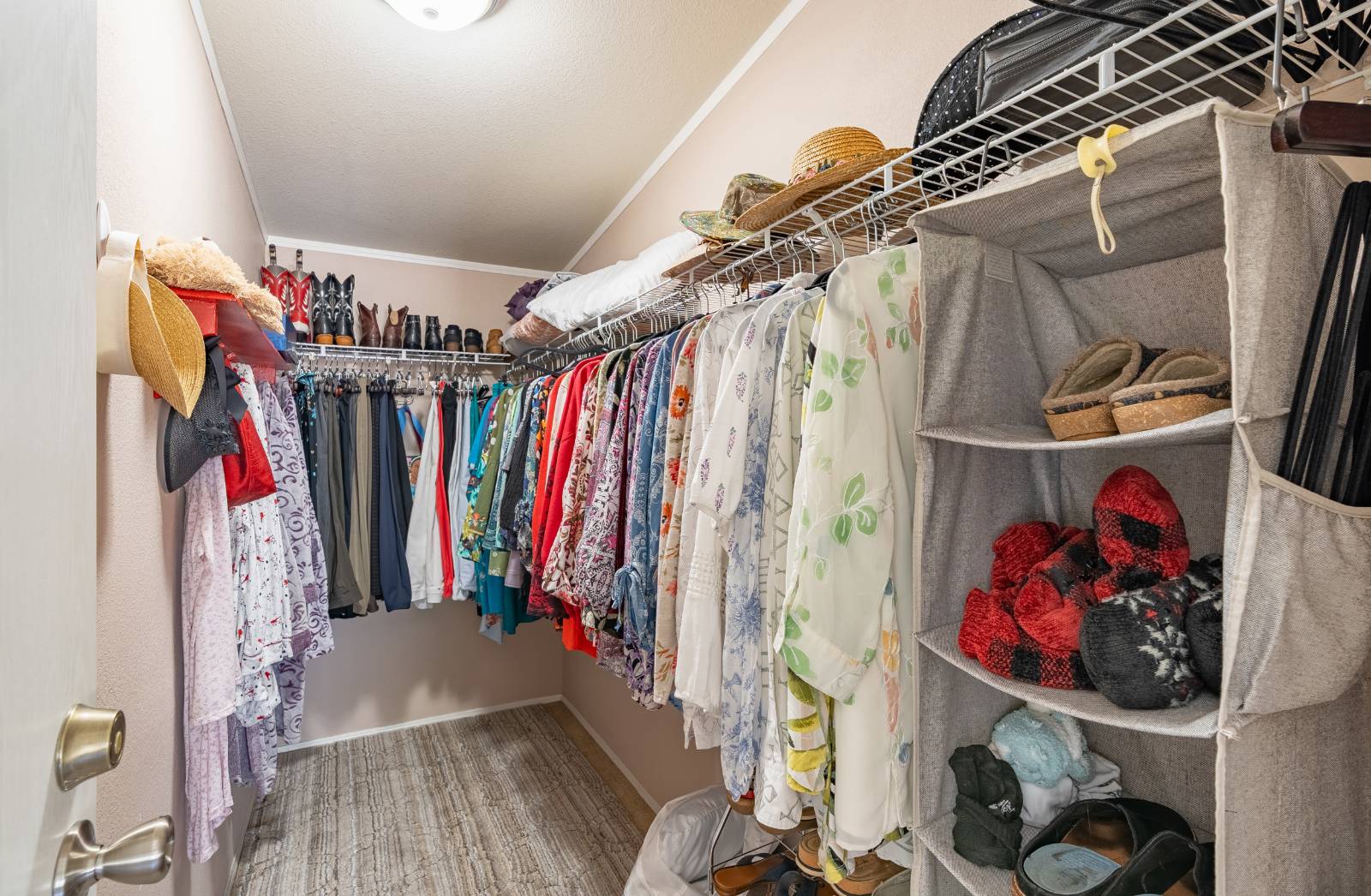 ;
;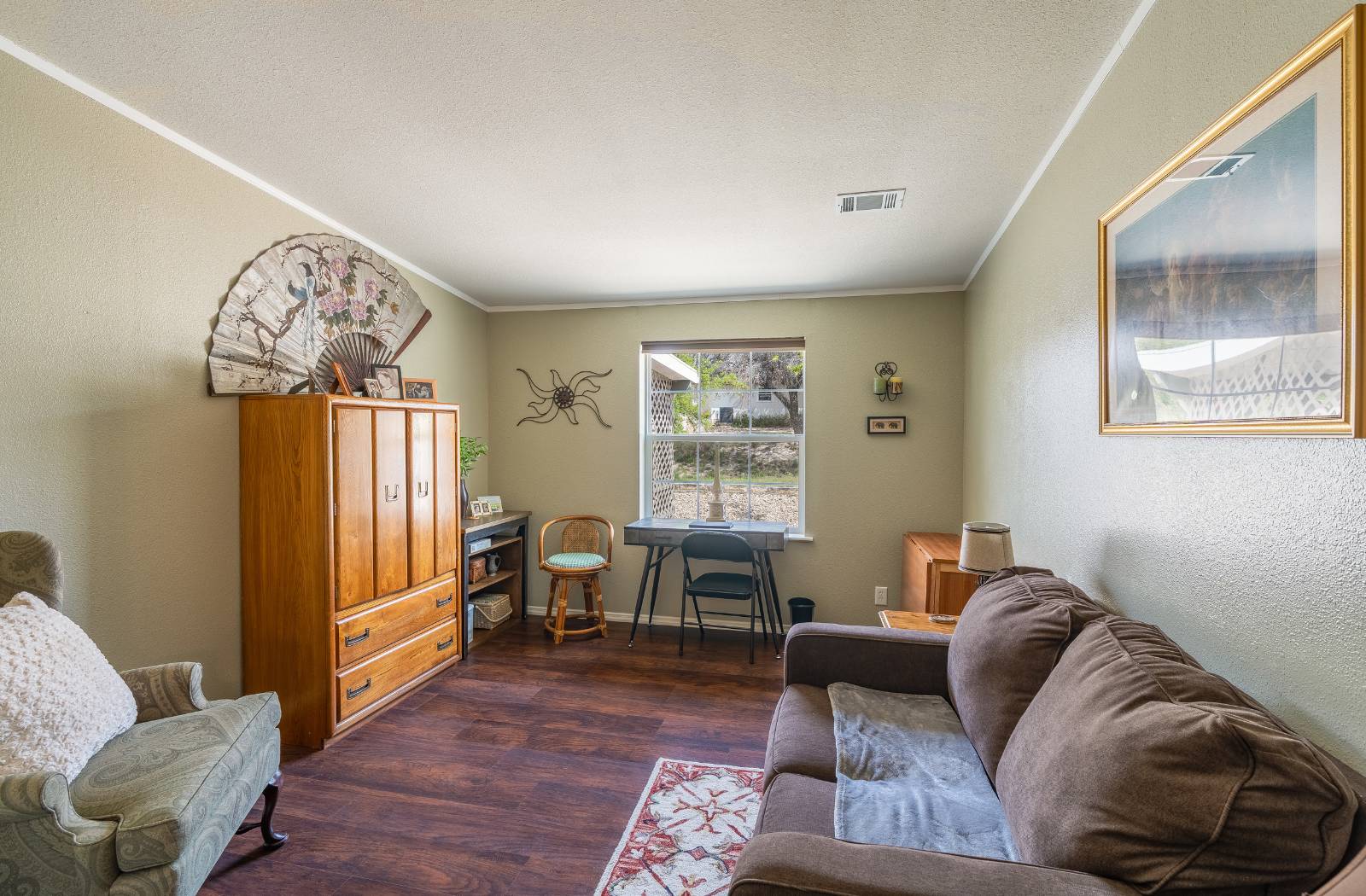 ;
;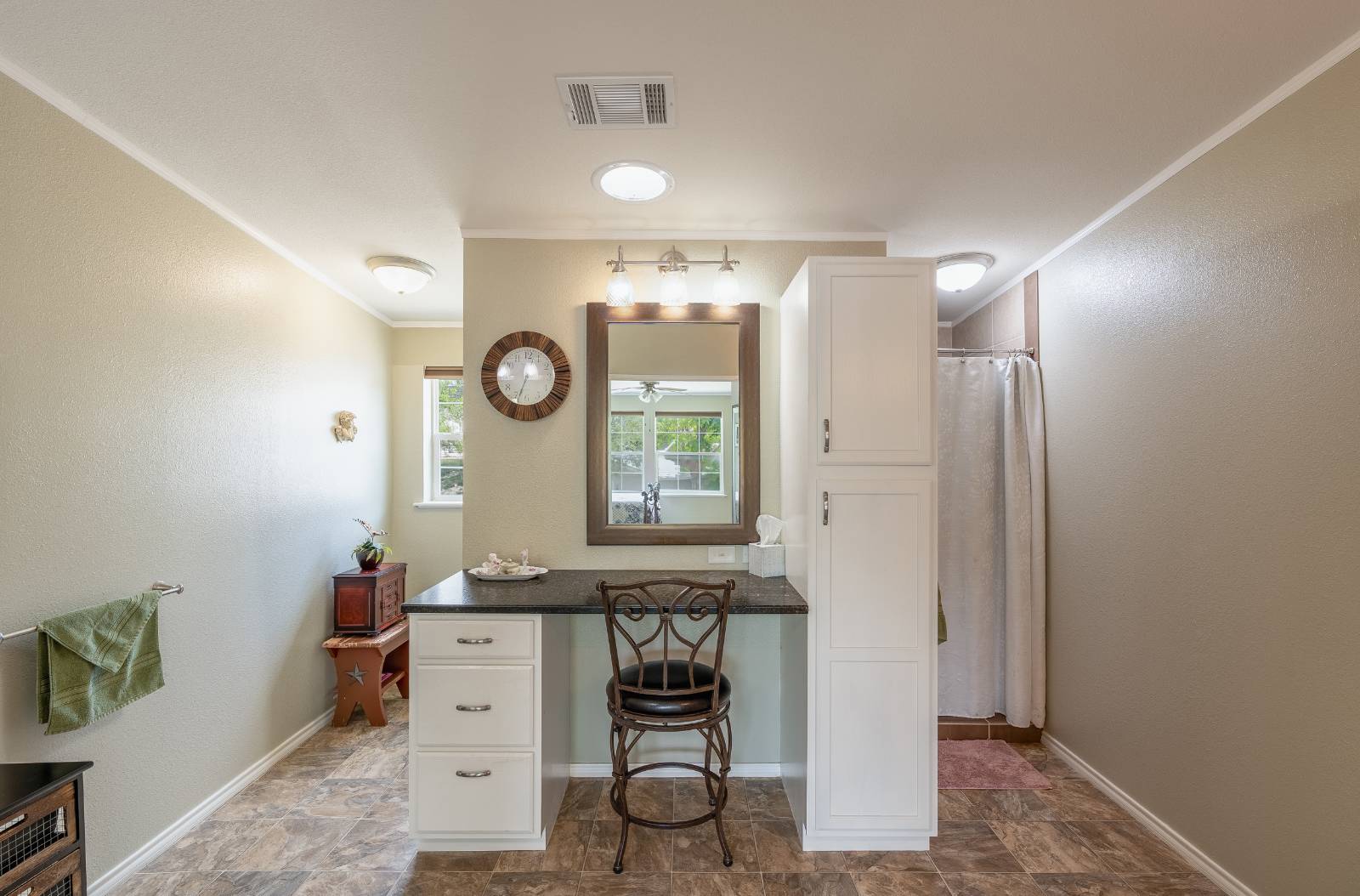 ;
;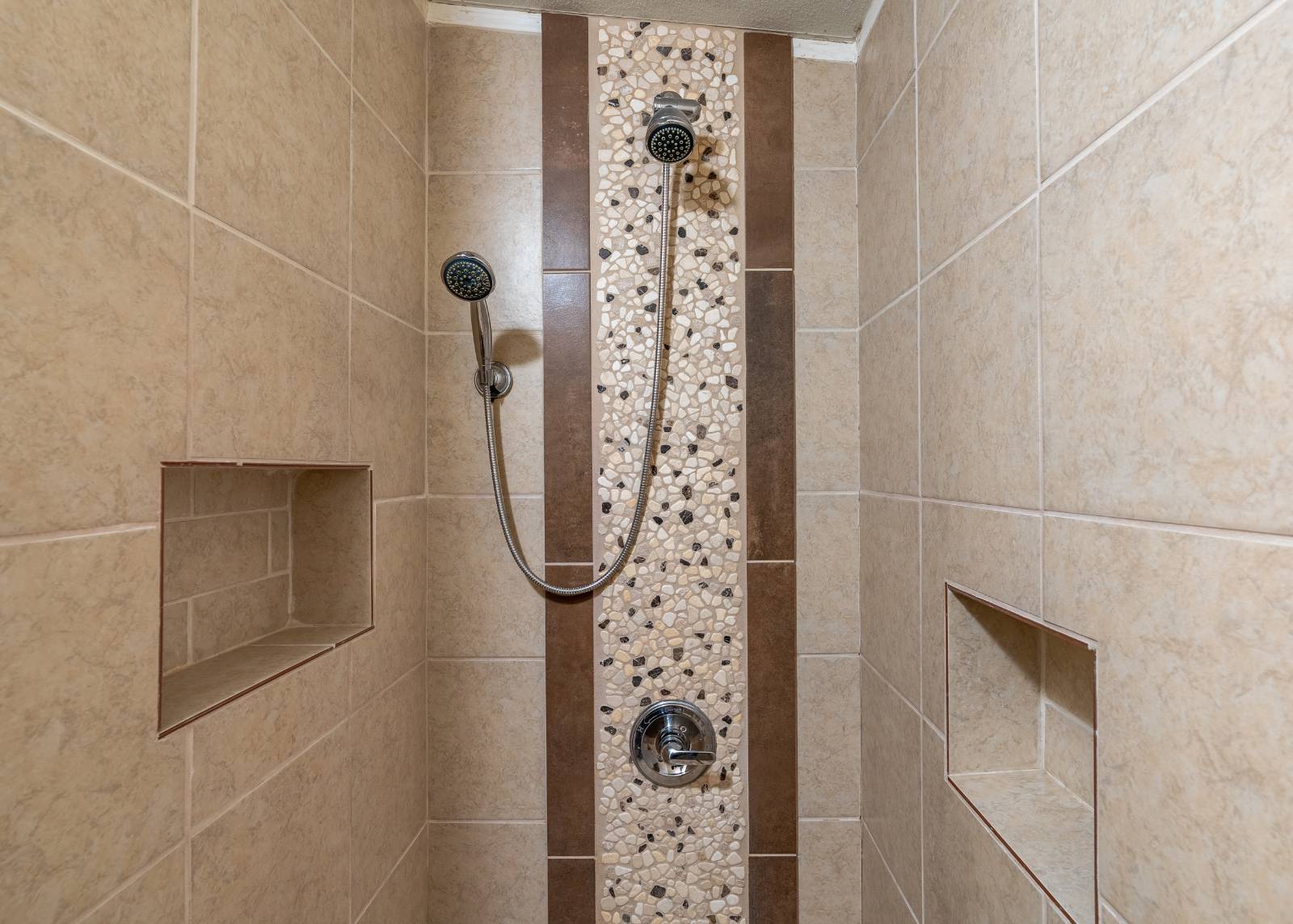 ;
;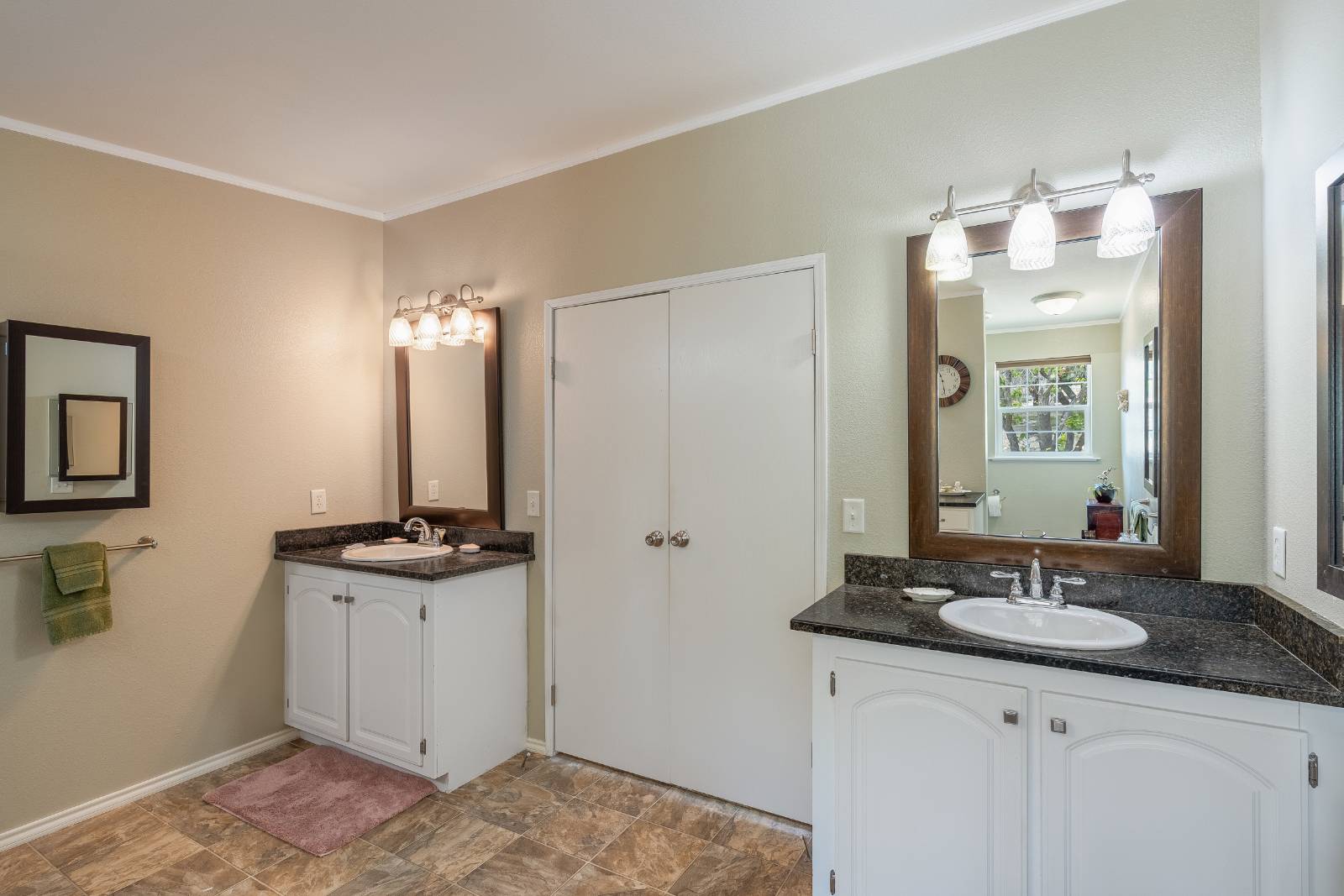 ;
;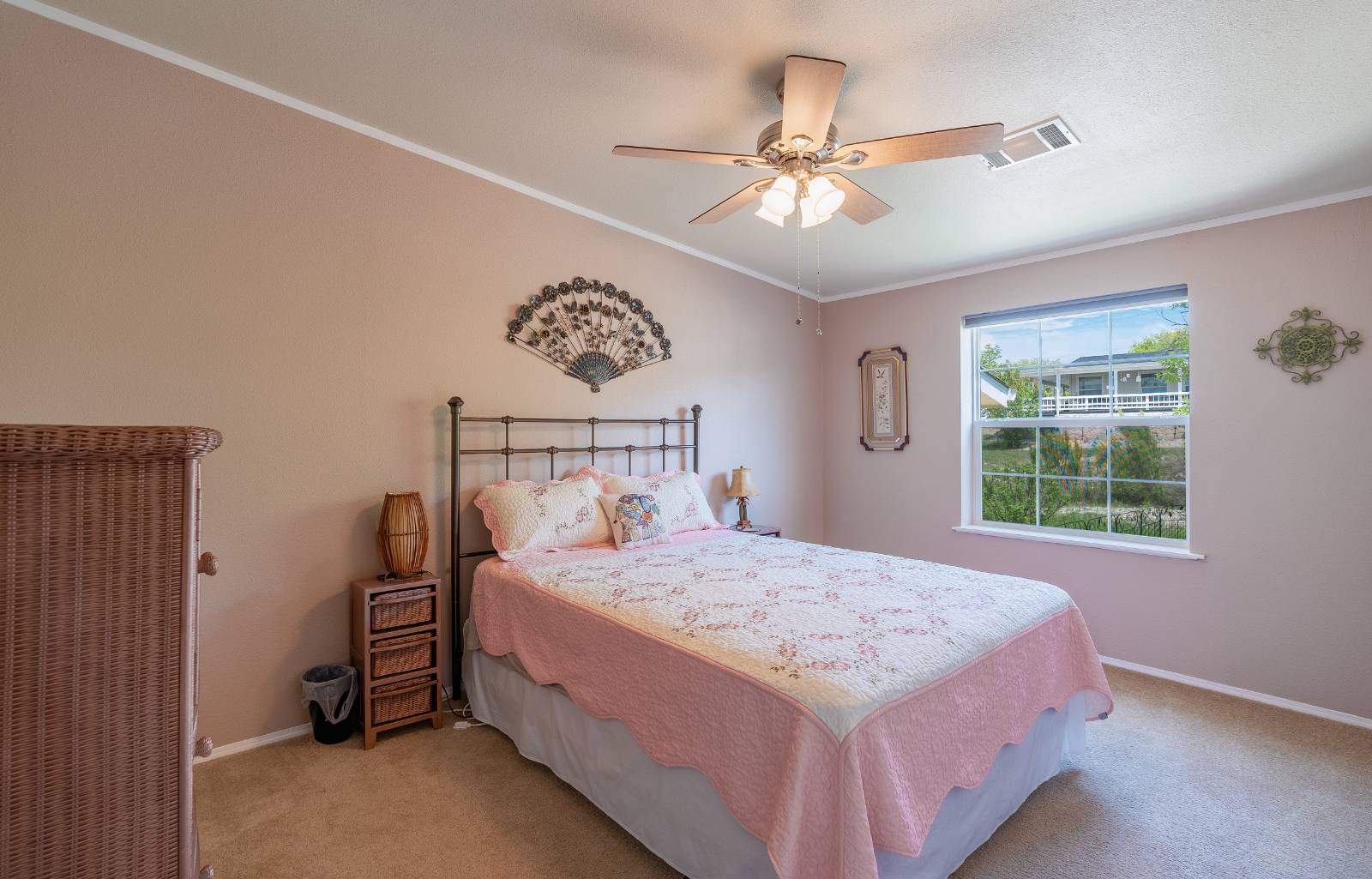 ;
;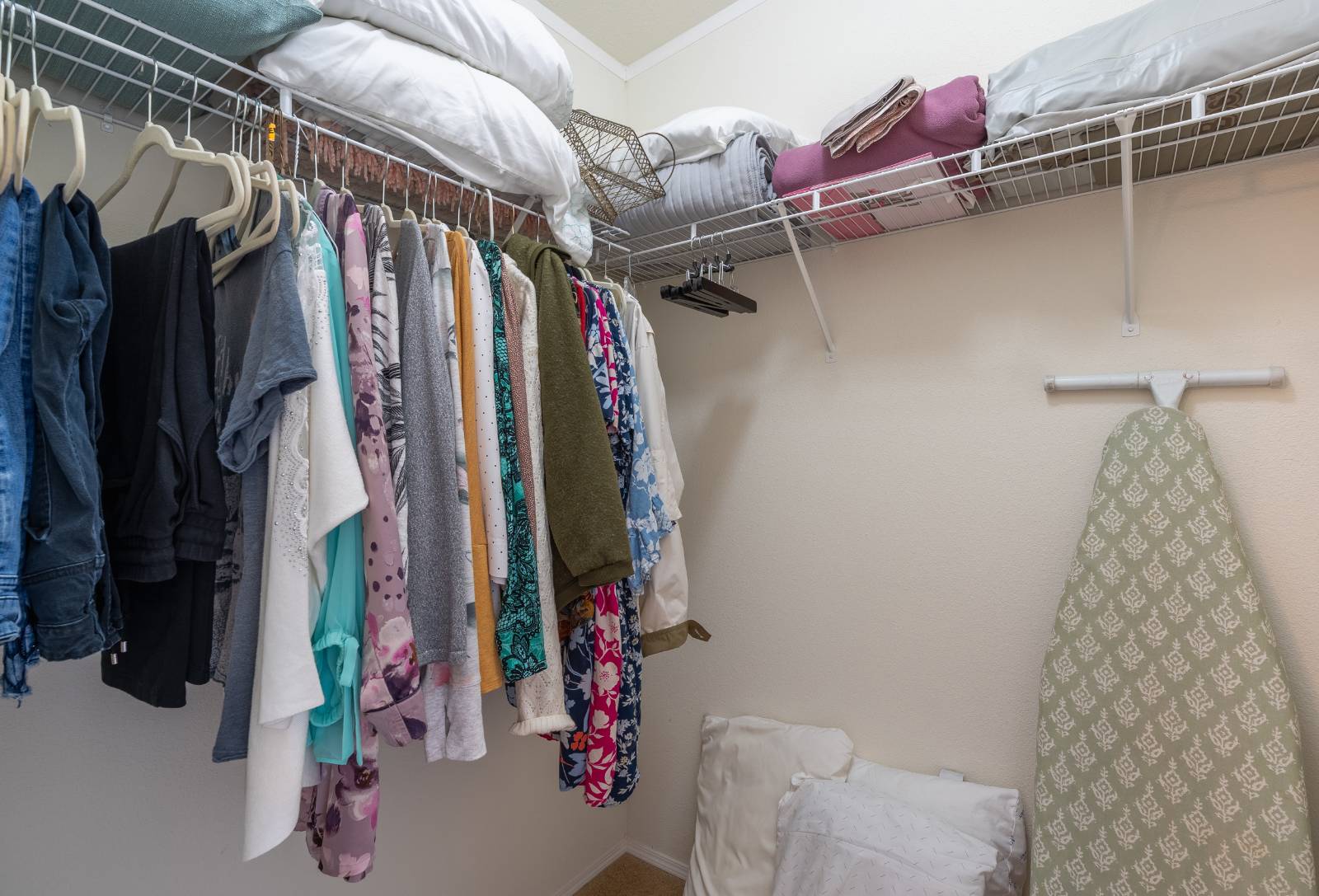 ;
;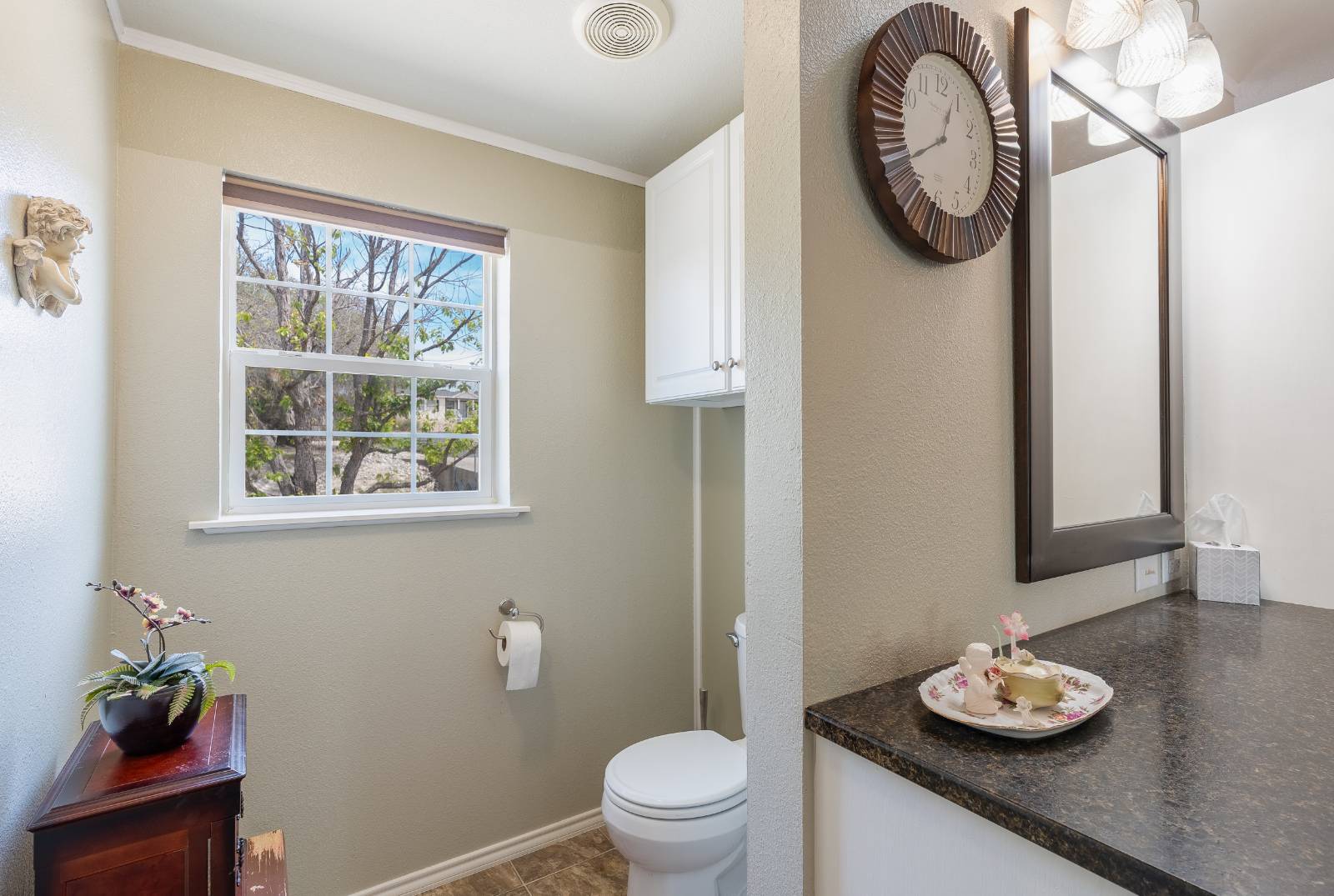 ;
;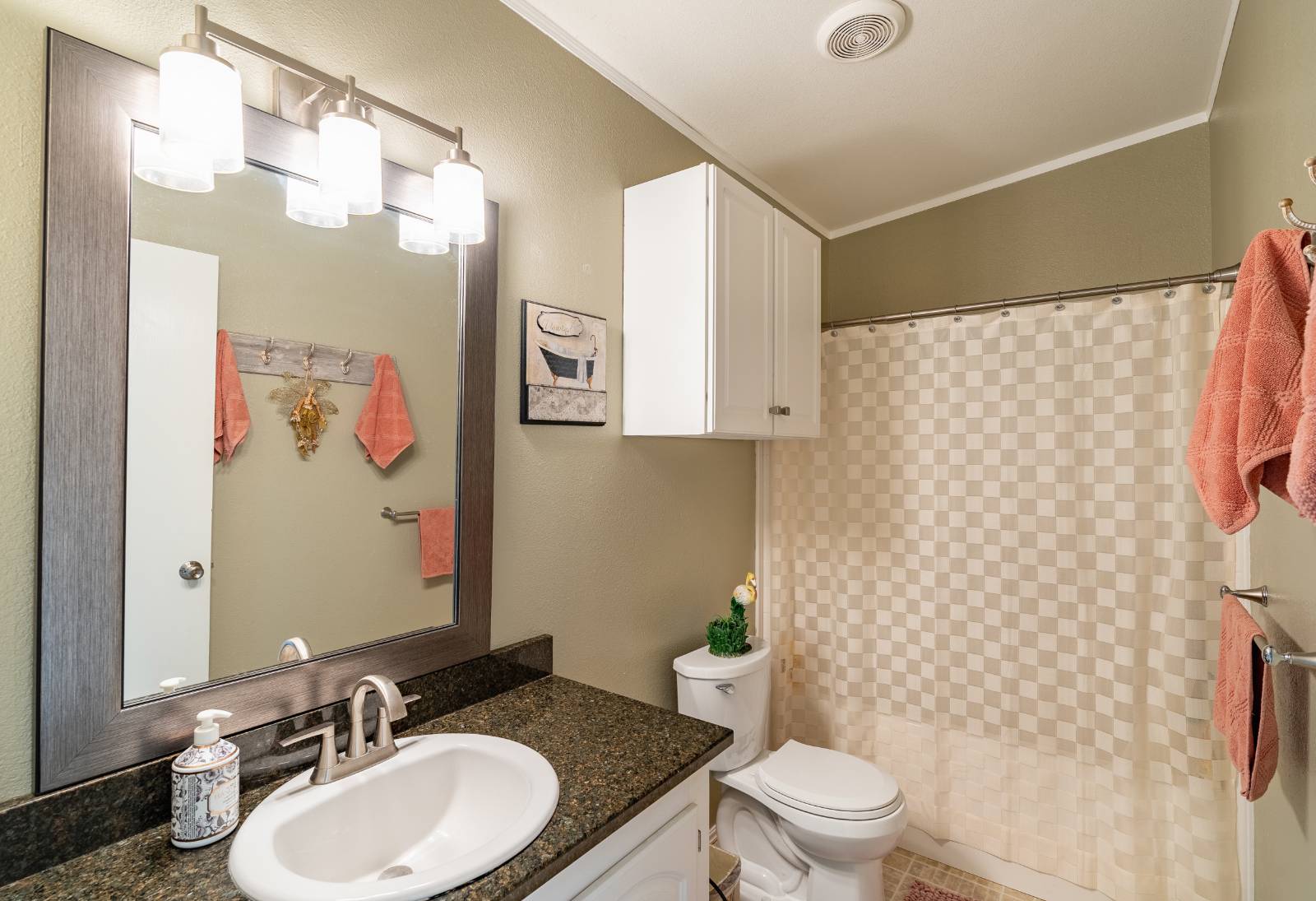 ;
;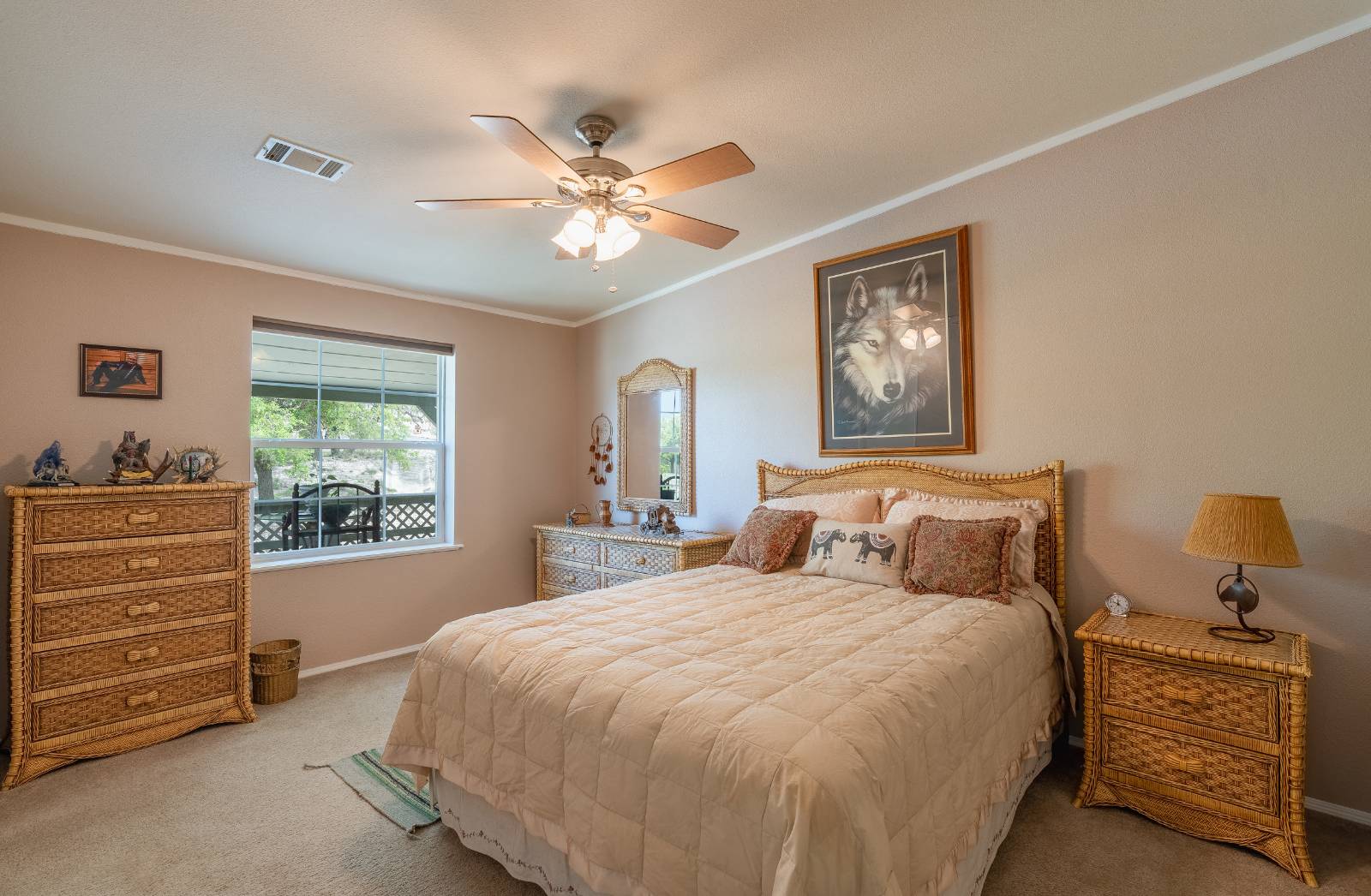 ;
;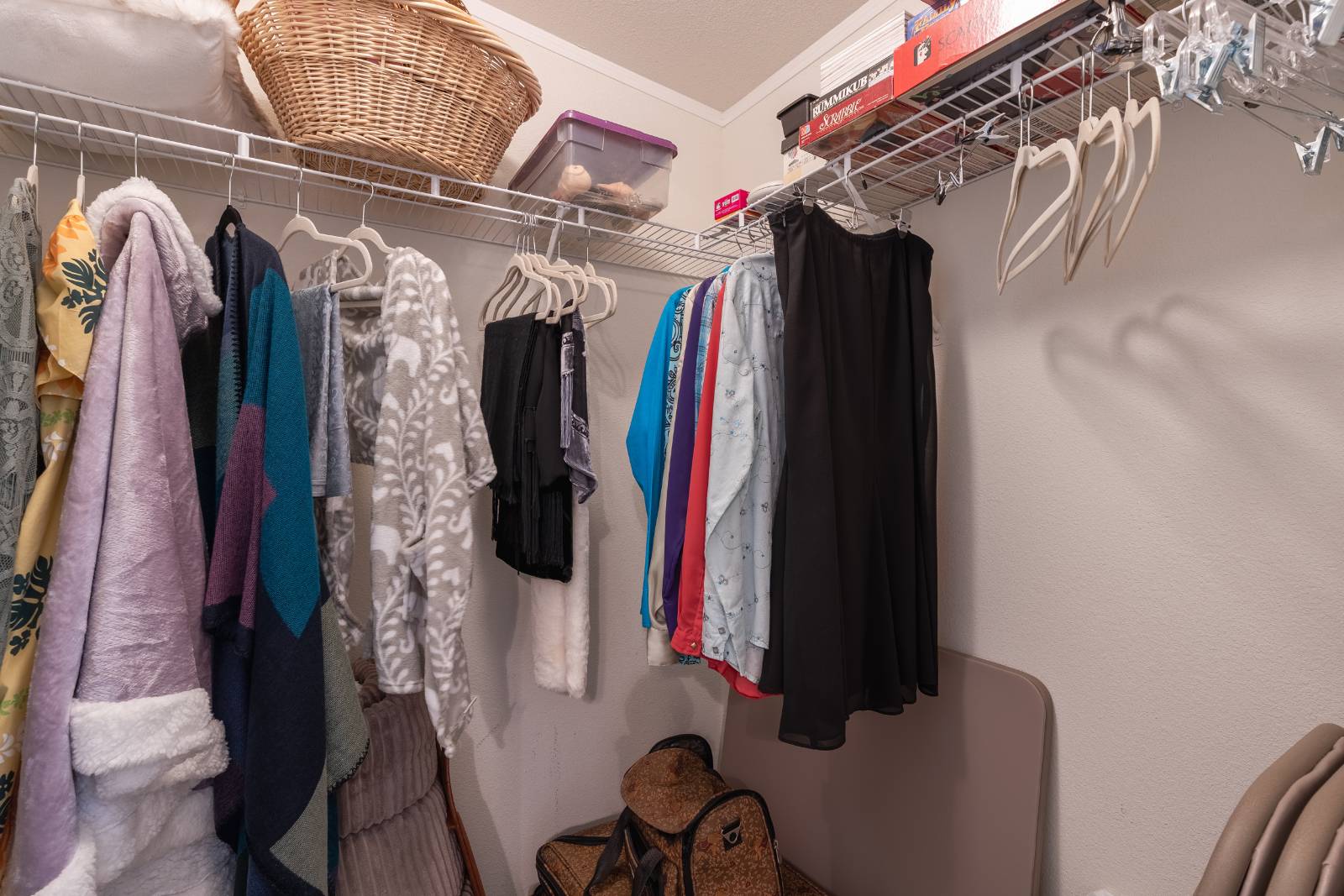 ;
;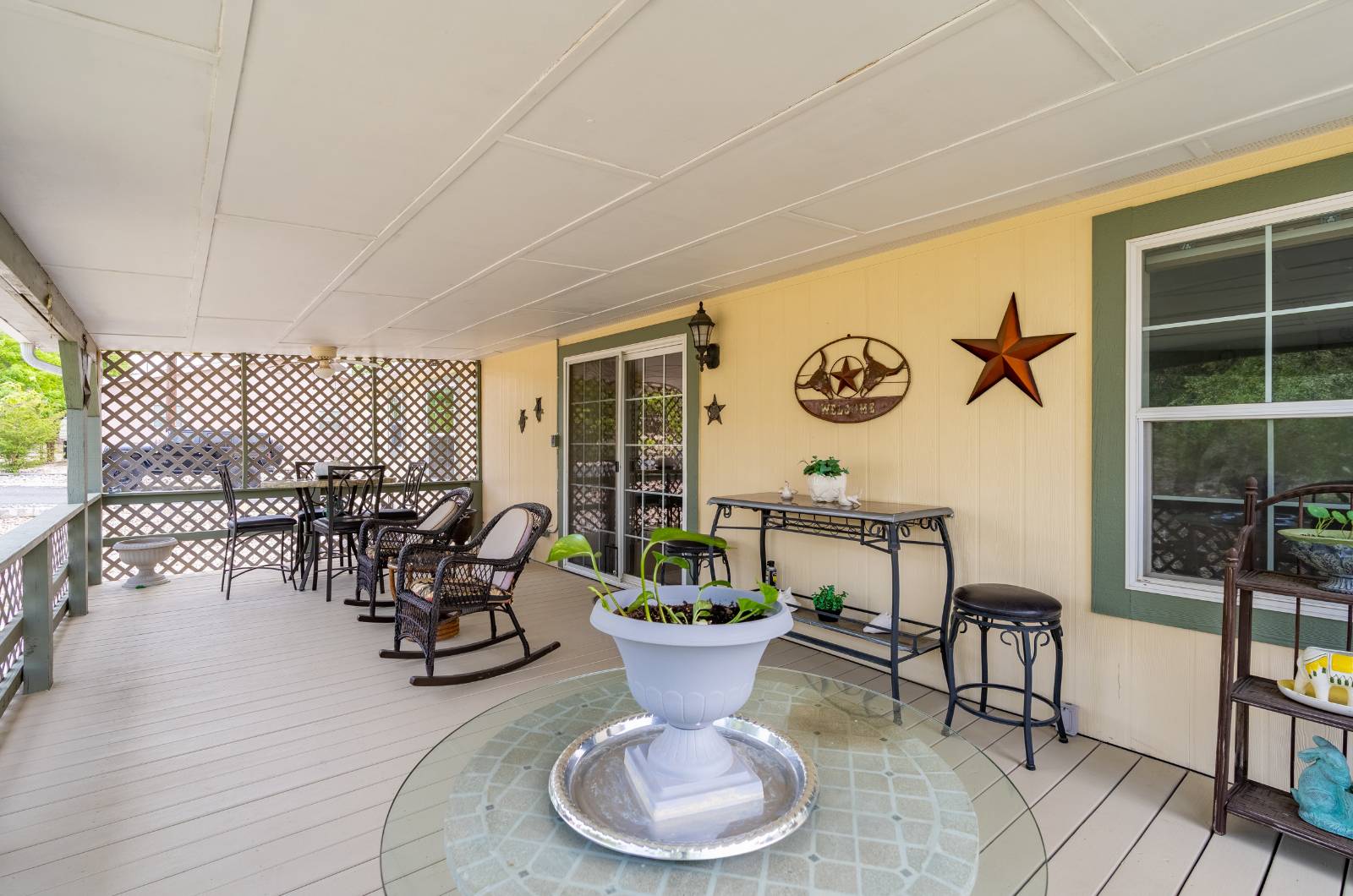 ;
;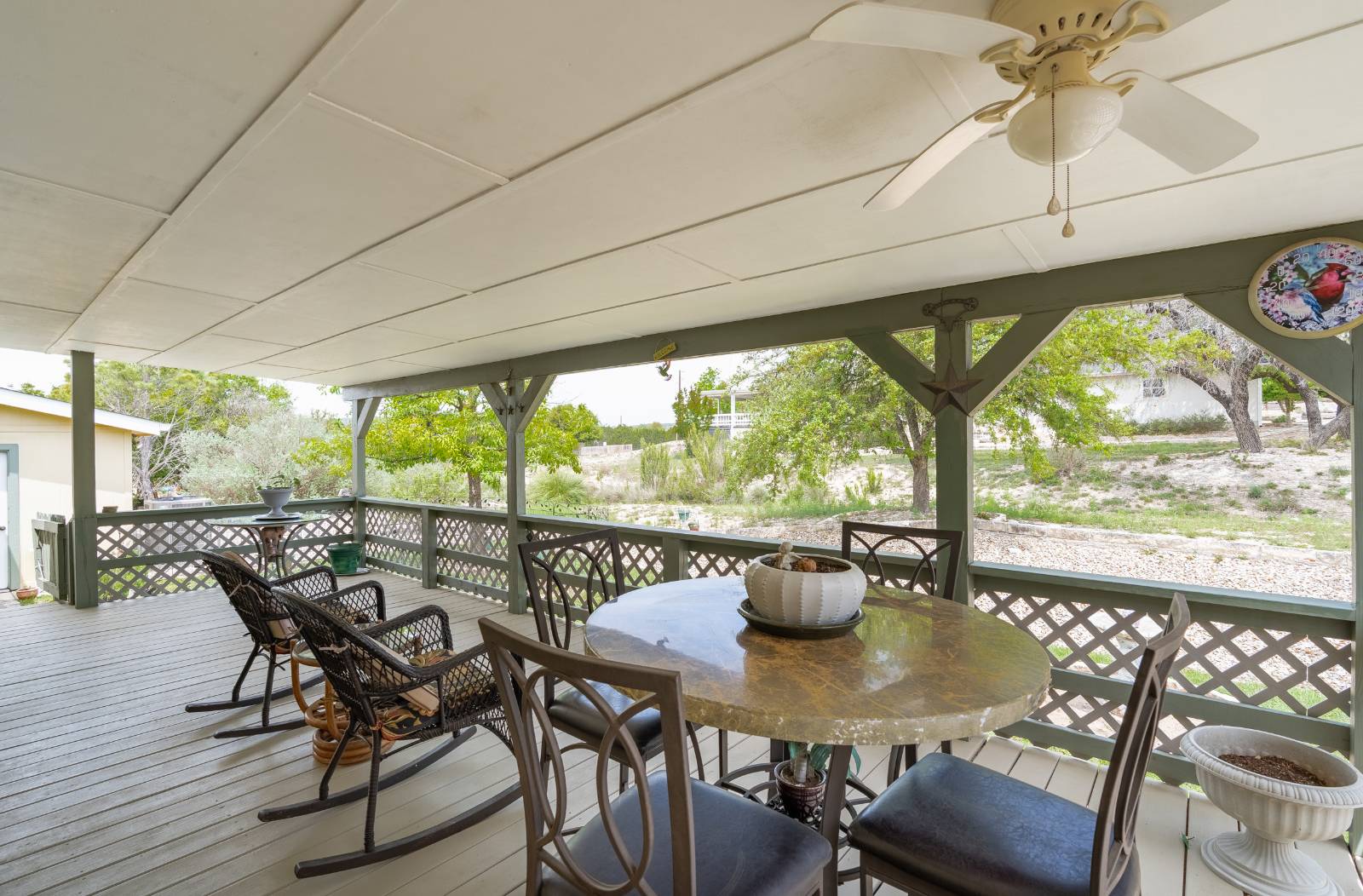 ;
;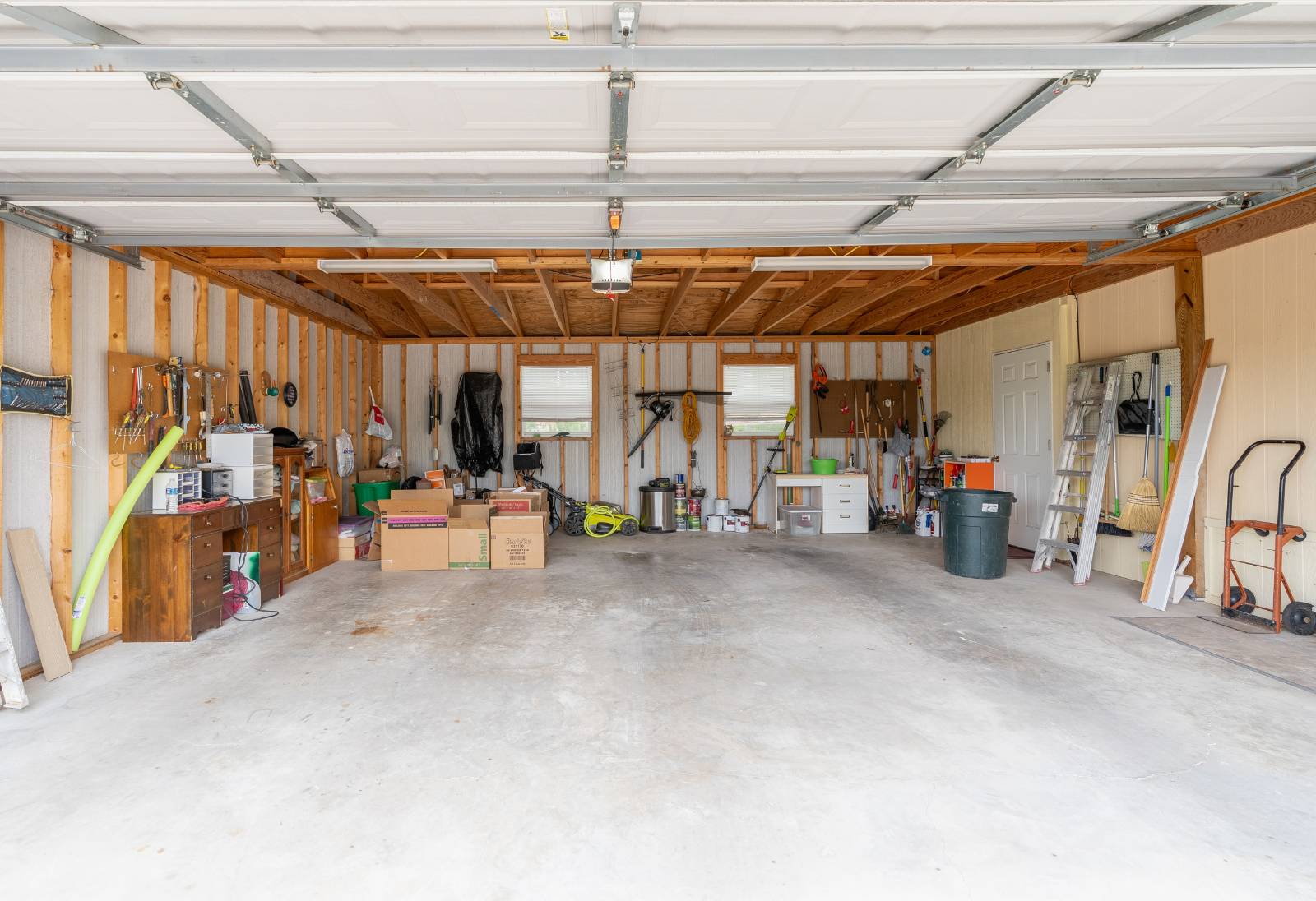 ;
; ;
;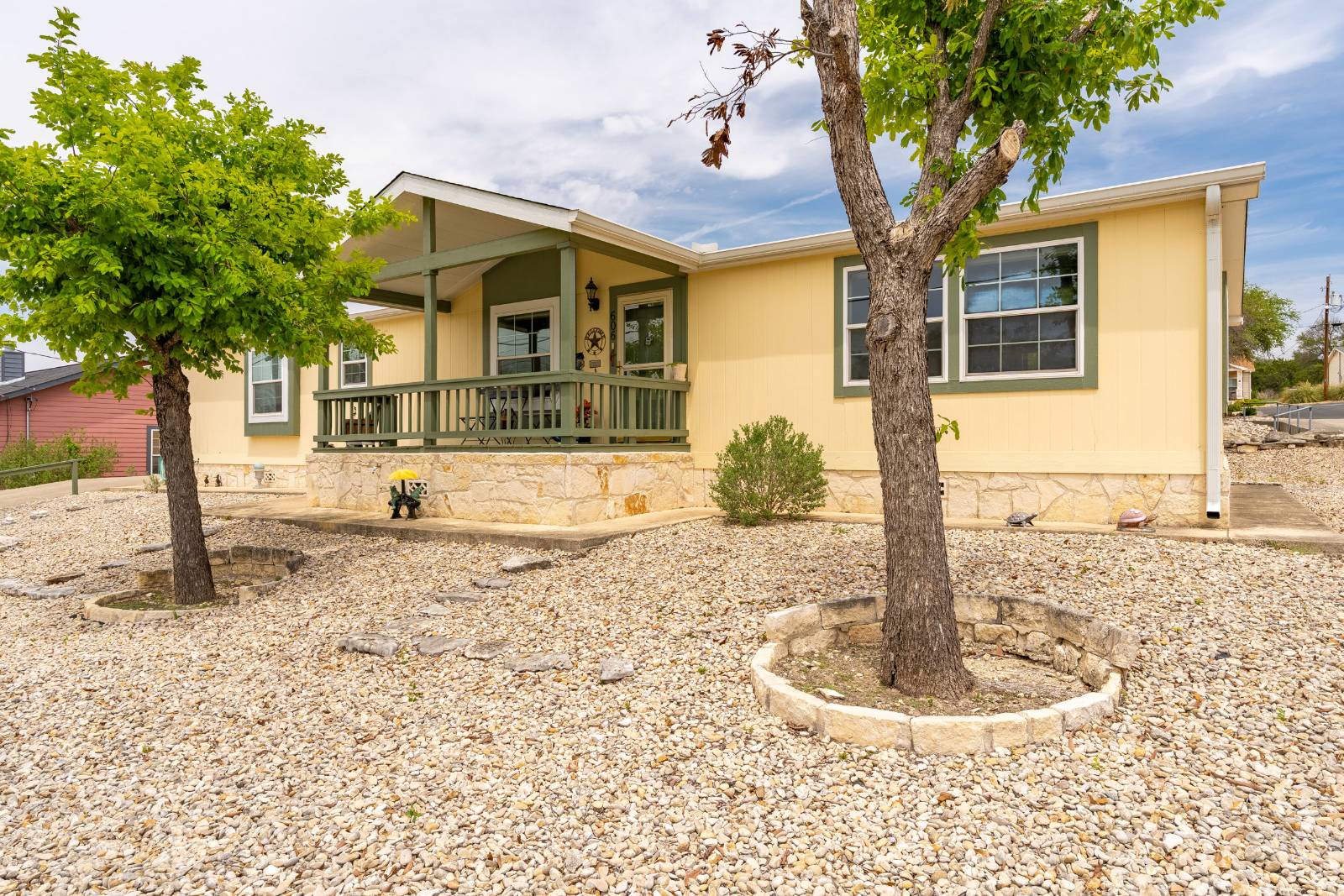 ;
;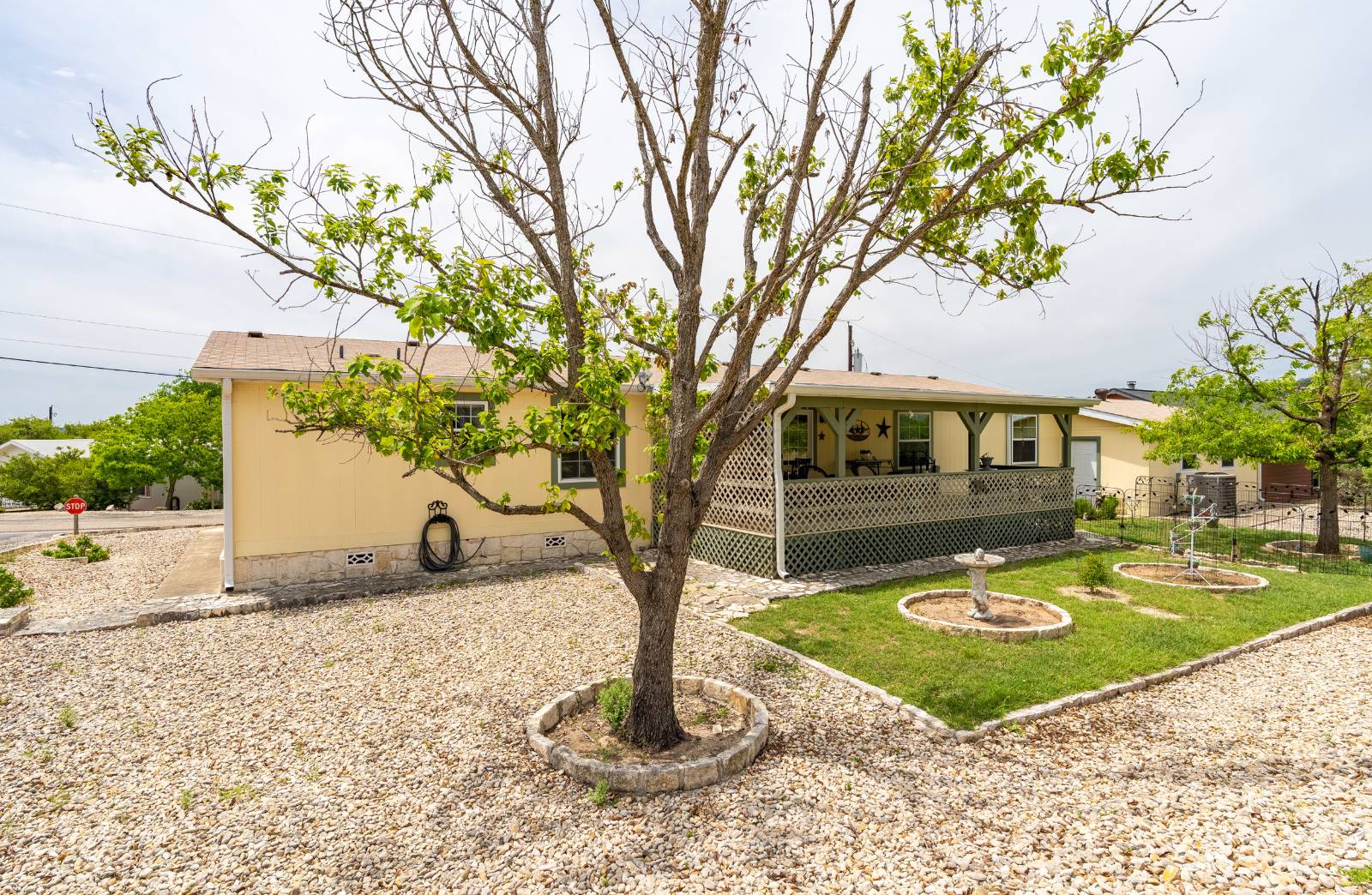 ;
;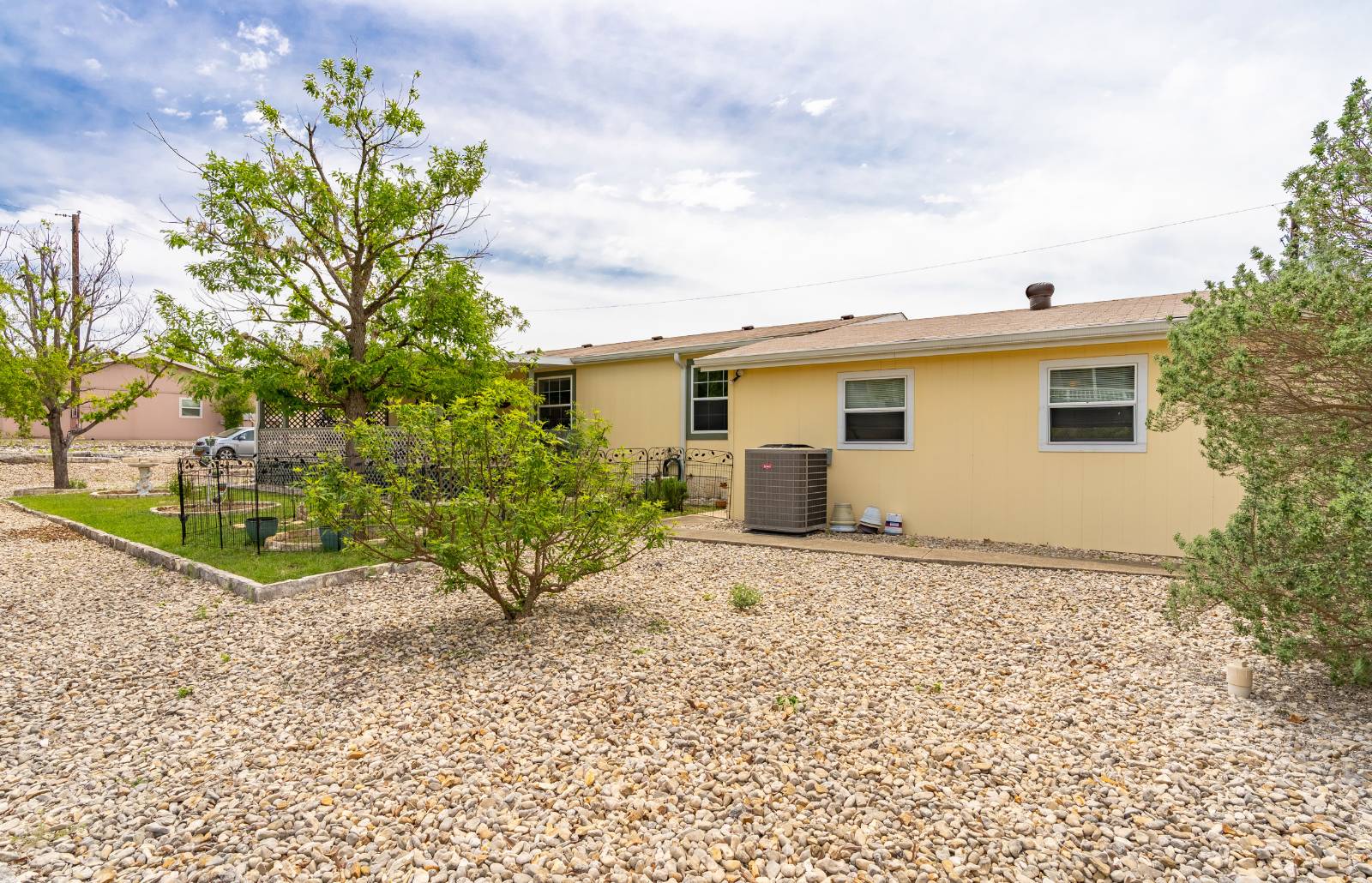 ;
;