Awesome country home, on 5 acres with 8,500 sqft of outbuildings
*** FEATURED LISTING *** 60 Acres total available Approximately 8,000 square feet of outbuildings, 4 have concrete floors, 2 have bathrooms in them Beautiful home has: Approximately 4,000 sq ft total with finished basement. Fabulous kitchen 4 Bedrooms 3.5 Bathrooms Open Living Spaces Beautiful elevated views from your covered porch, overlooking large pond Entertainers Dream 5 Acres and home generously Offered at $395,100 Look no more - this beautiful home is just over an hour from KCMO & is ready for you. Gourmet kitchen is perfect for all your cooking needs. Entertain to your heart's content with a beautiful dining room, gorgeous living room,... If that is not enough, check out the walk-out finished basement which includes a family room (pool table area) and a large hot tub. The primary master bedroom has a large jacuzzi tub for you to unwind after a long day. The main floor has an amazing laundry room. Large detached garage. You will be amazed at all the space this home will give you, and could easily be a two family setup/in-law. Setup for possible livestock, industrial business site, or satellite/cellphone tower location because of incredible elevation/amazing views! Outbuildings: (approximate) 2 car garage (34'x48') with concrete floor, with connected breezeway to another building (34'x40') with concrete floor & bathroom. Big building with concrete floor (40'x60') and another add on (33'x55') with bath. Barn behind is 34'x48' with chat floor. Loafing shed (open face) is 18'x76' with dirt floor. 1 old grain bin. 2 other small sheds, were feed bins for hogs.



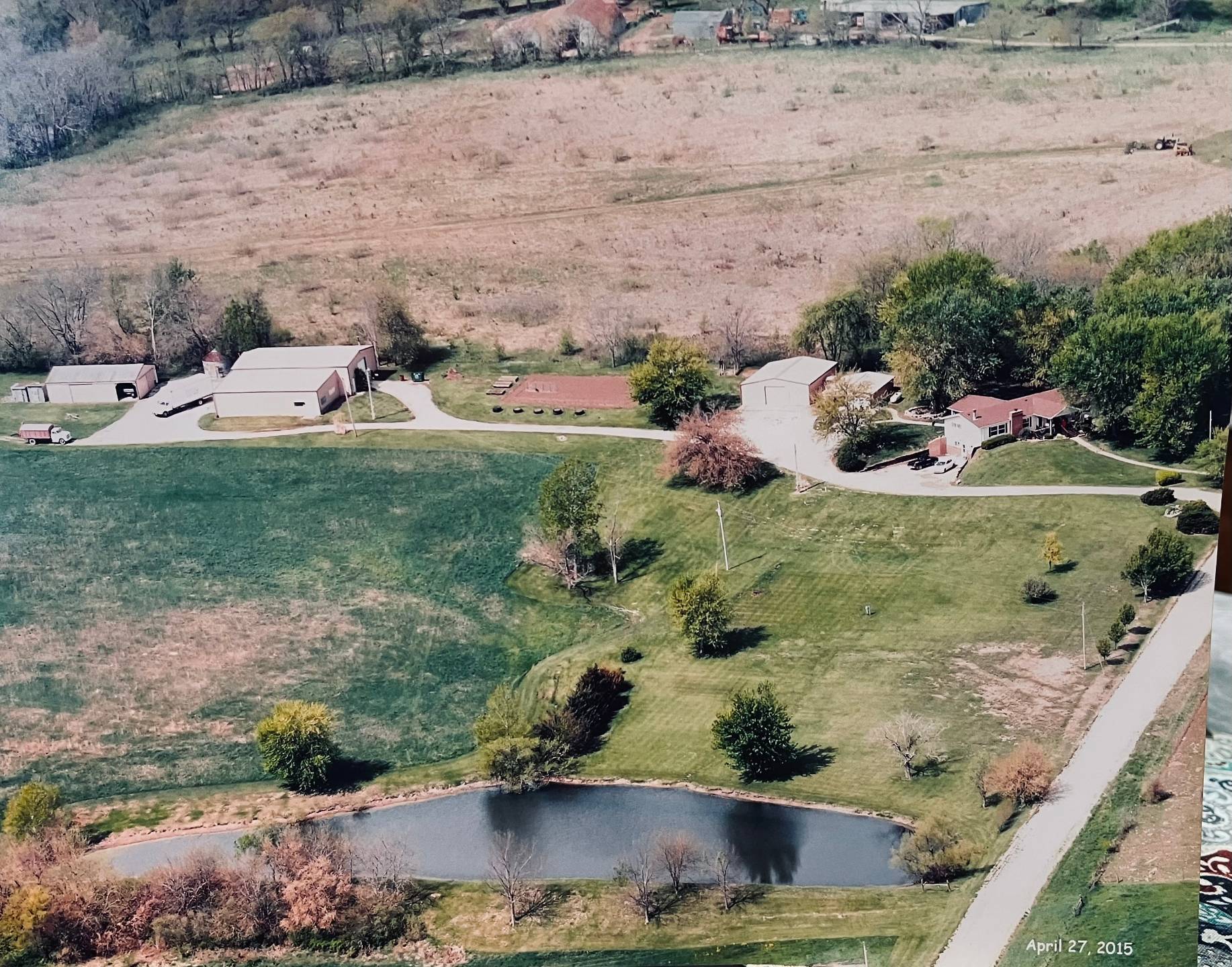


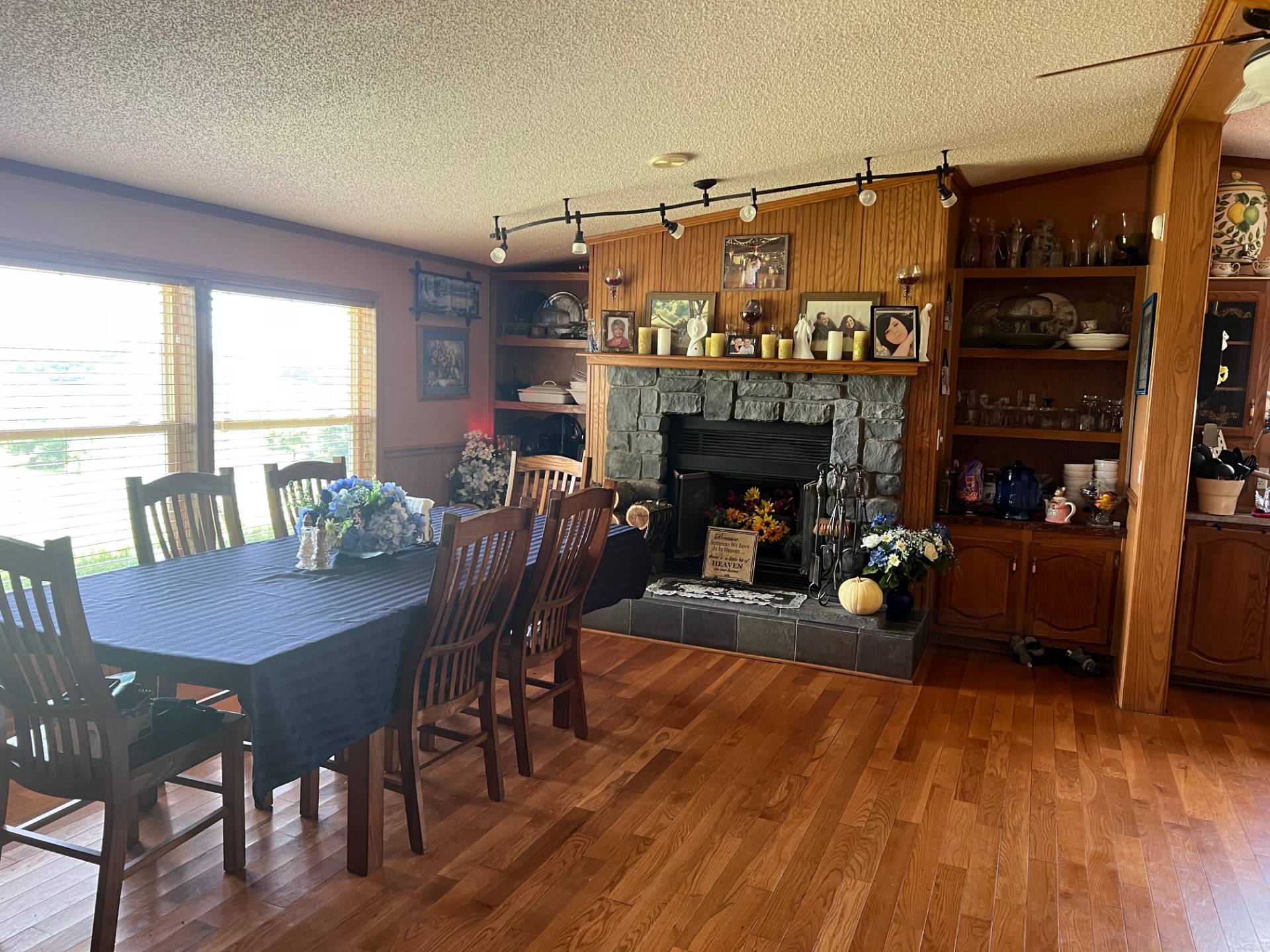 ;
;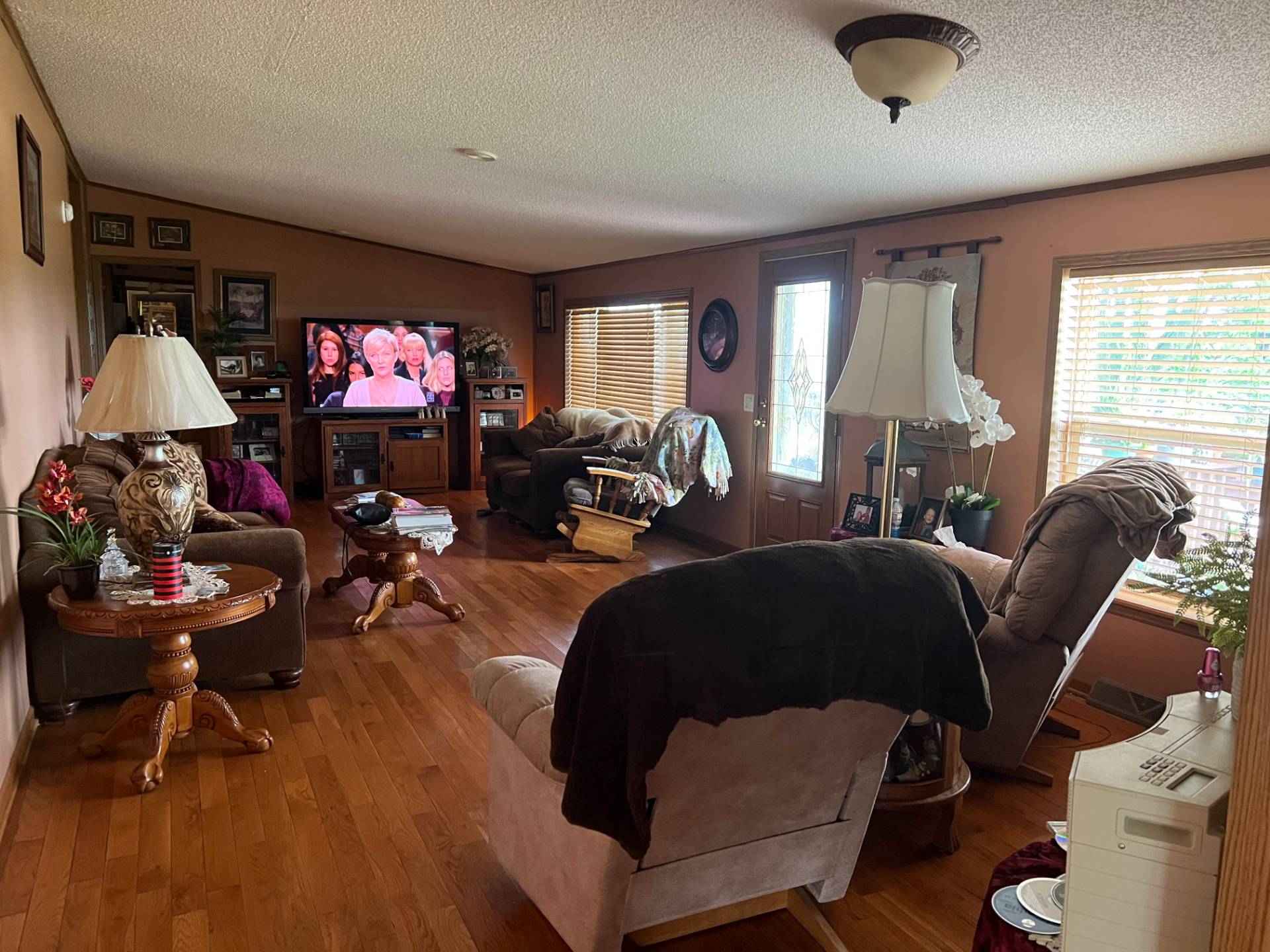 ;
;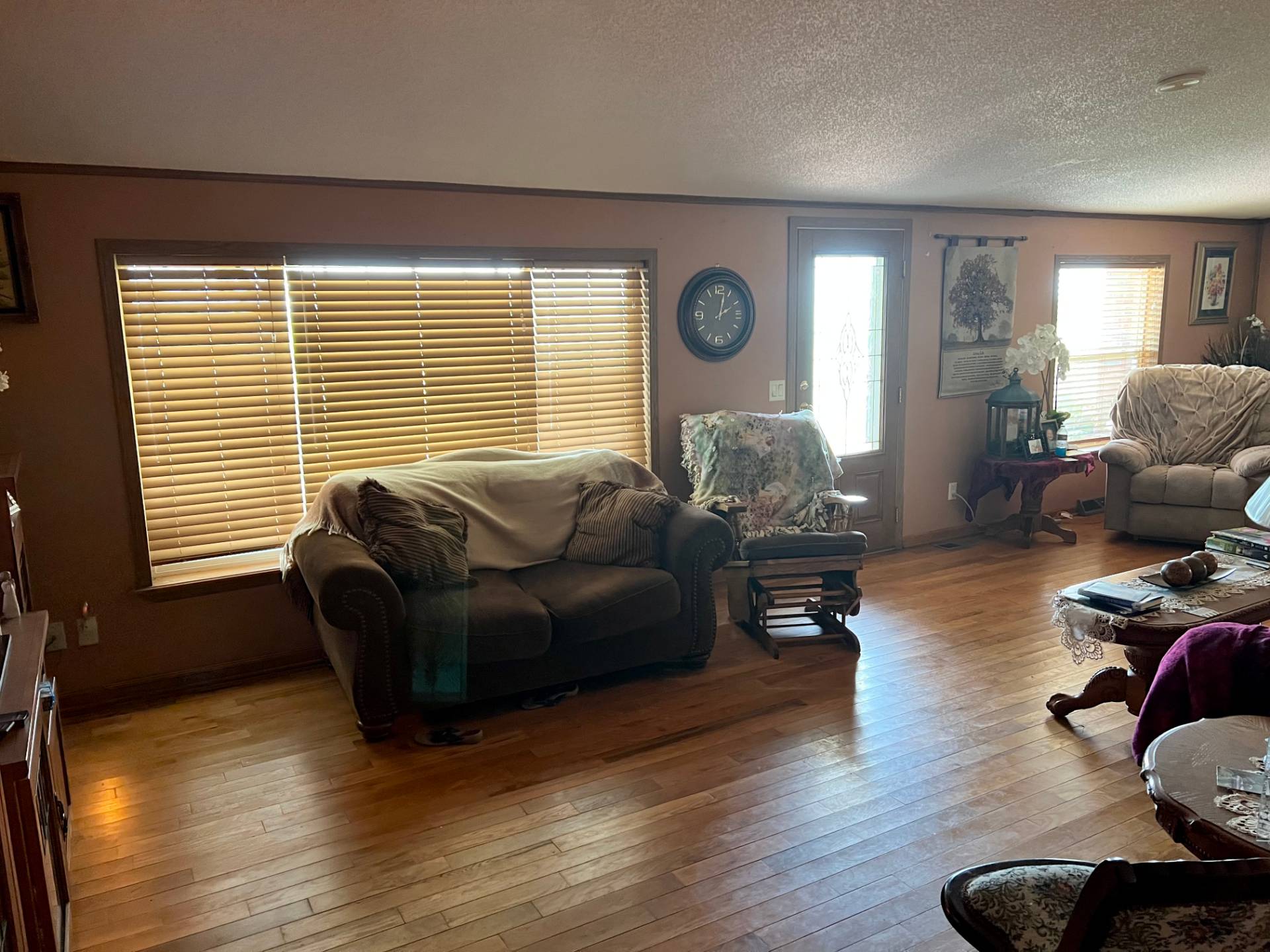 ;
;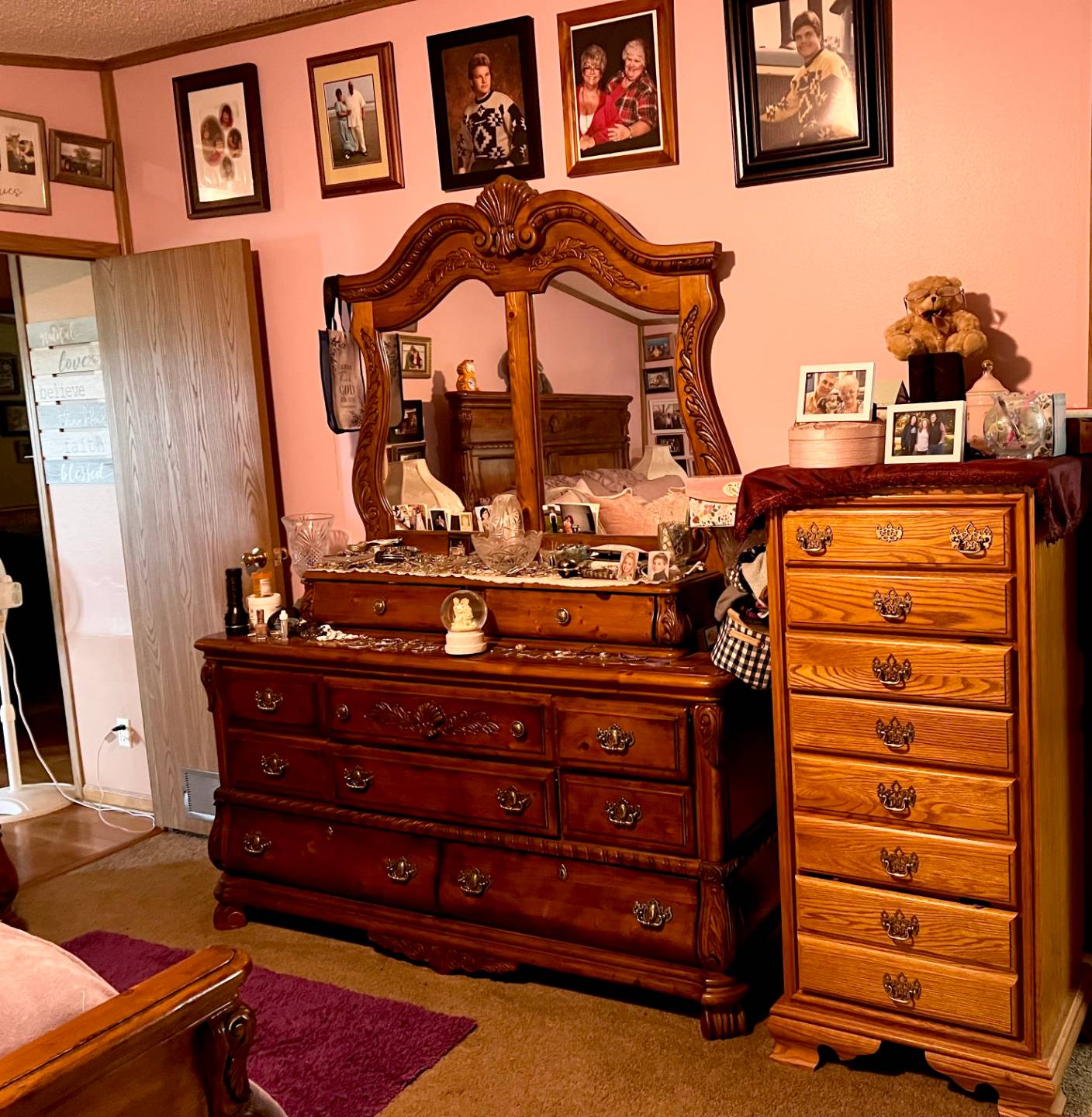 ;
;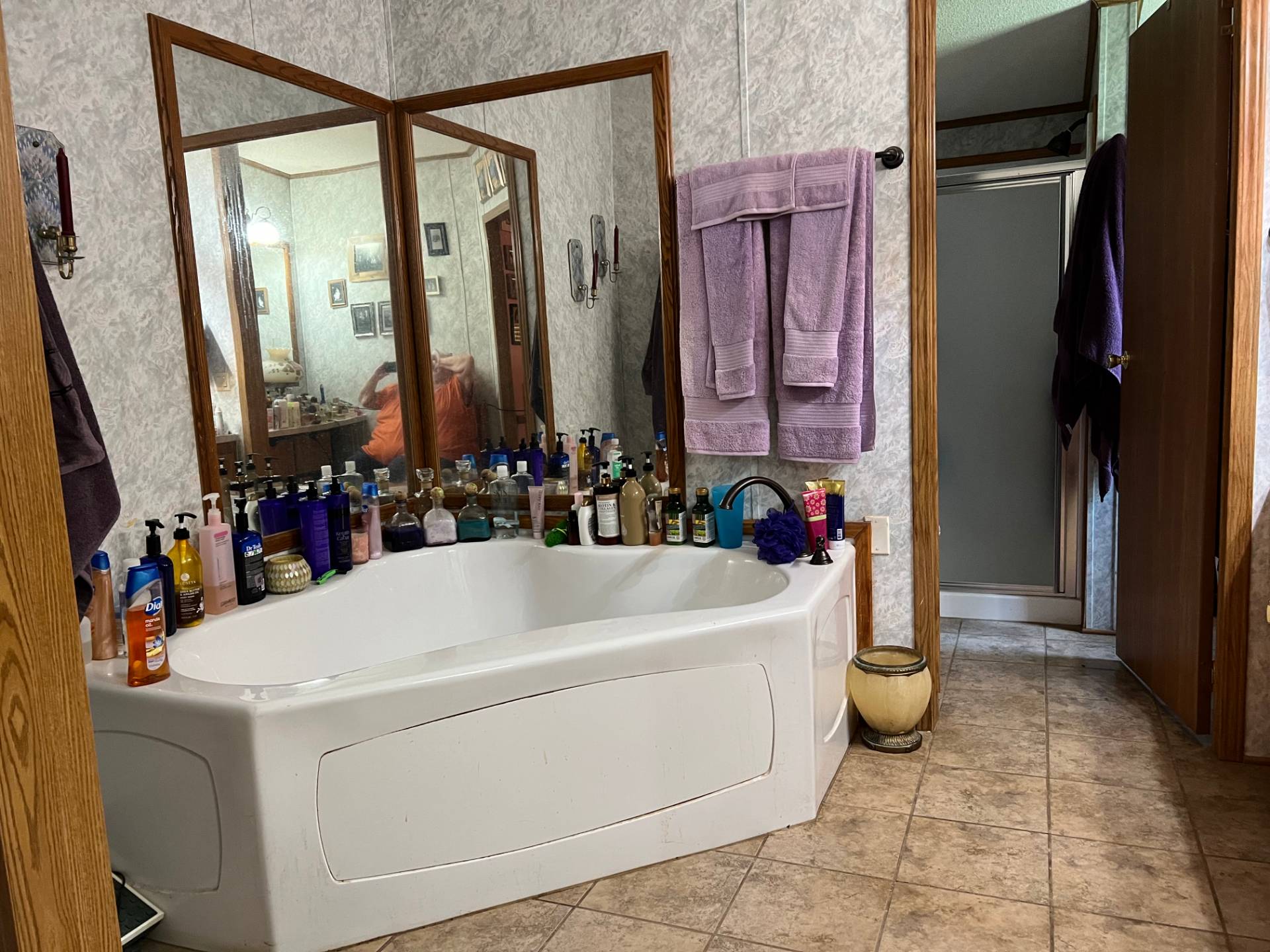 ;
;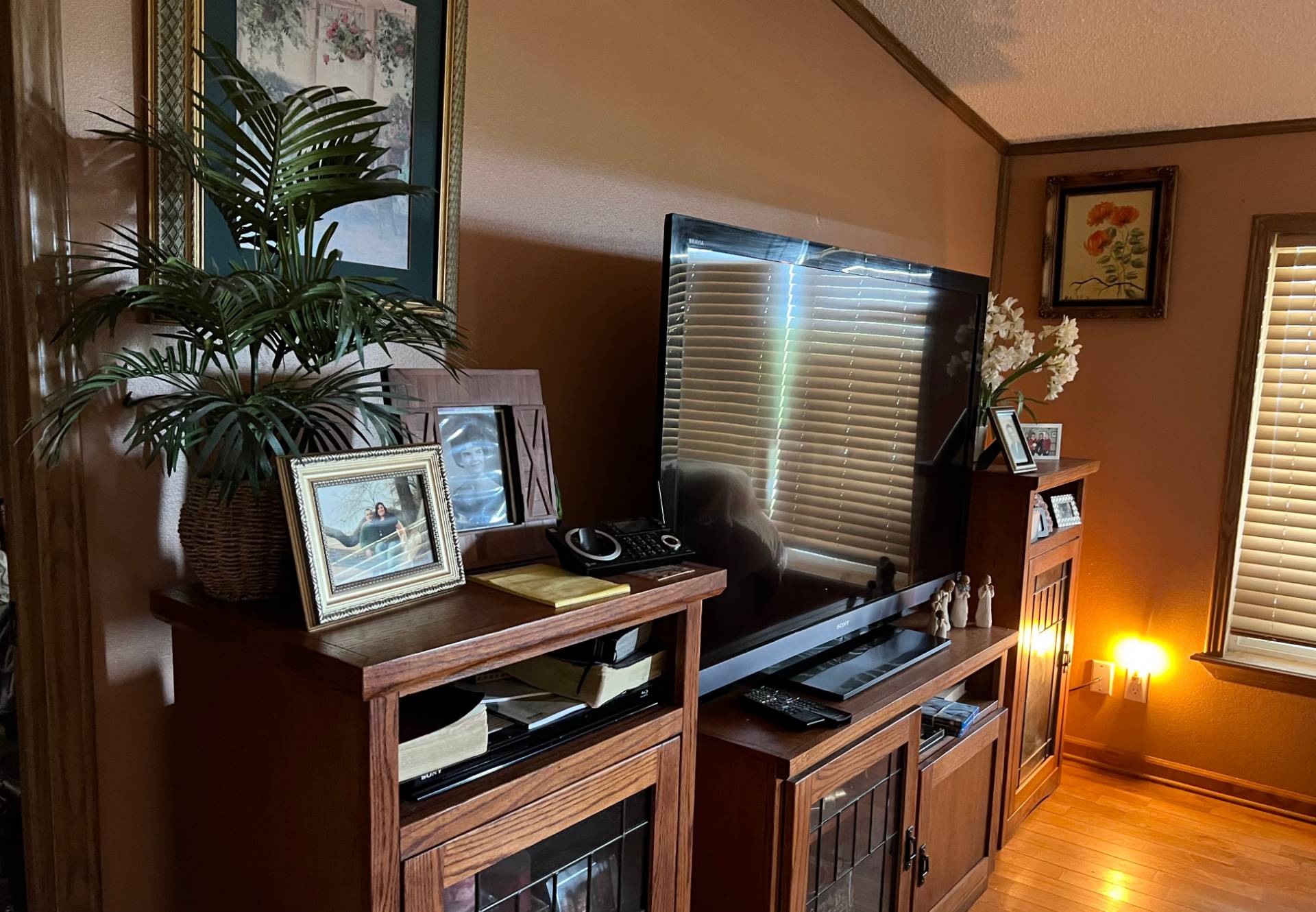 ;
;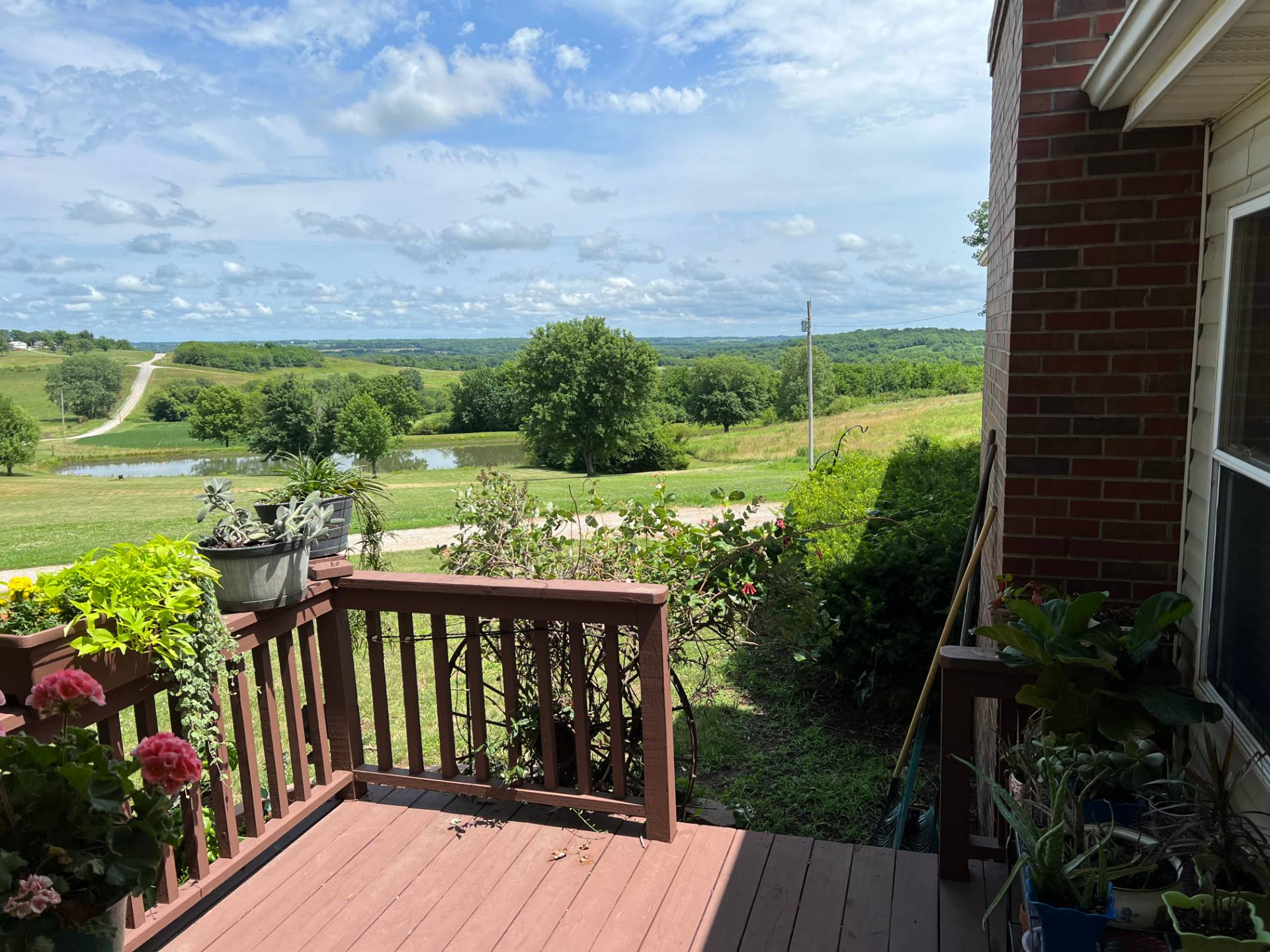 ;
;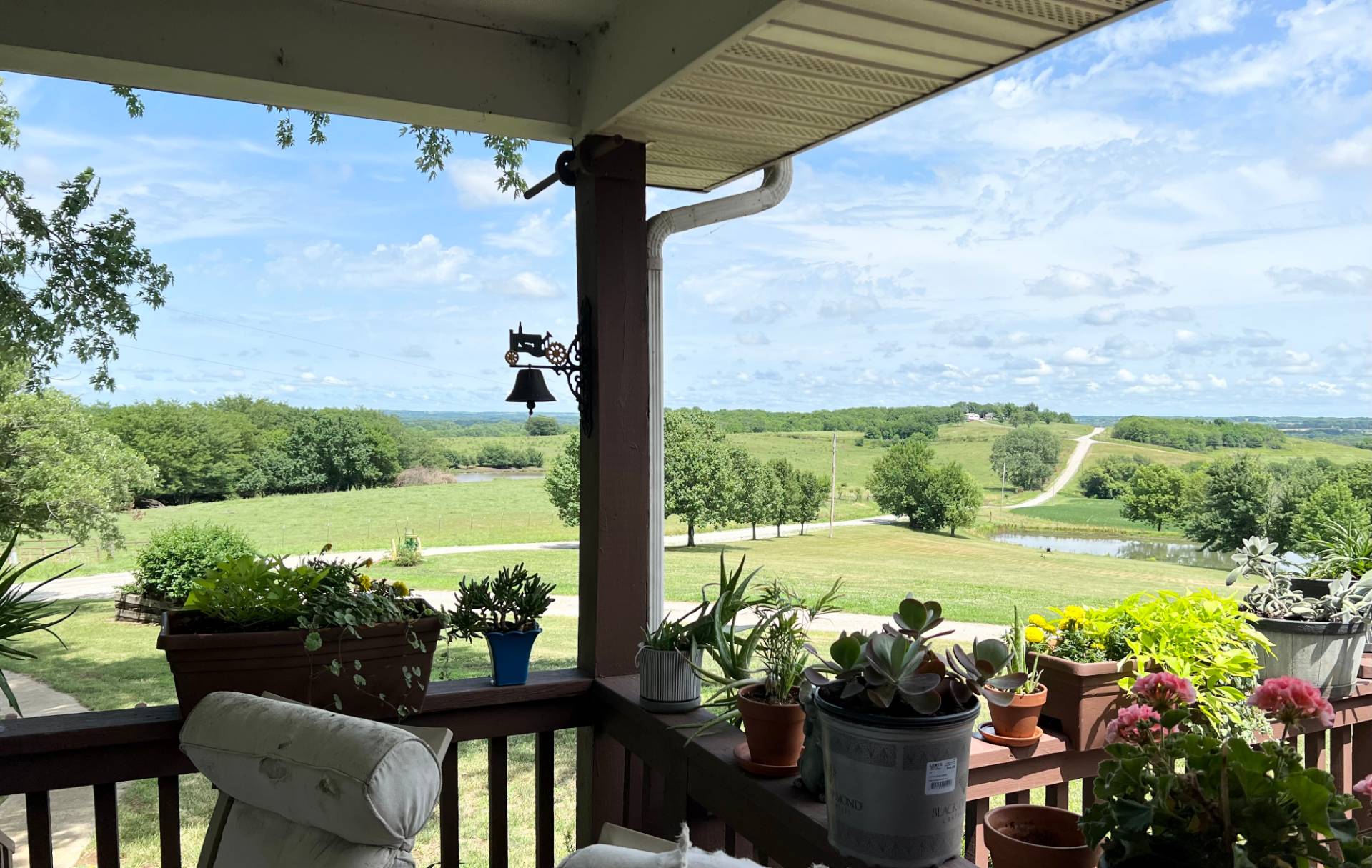 ;
;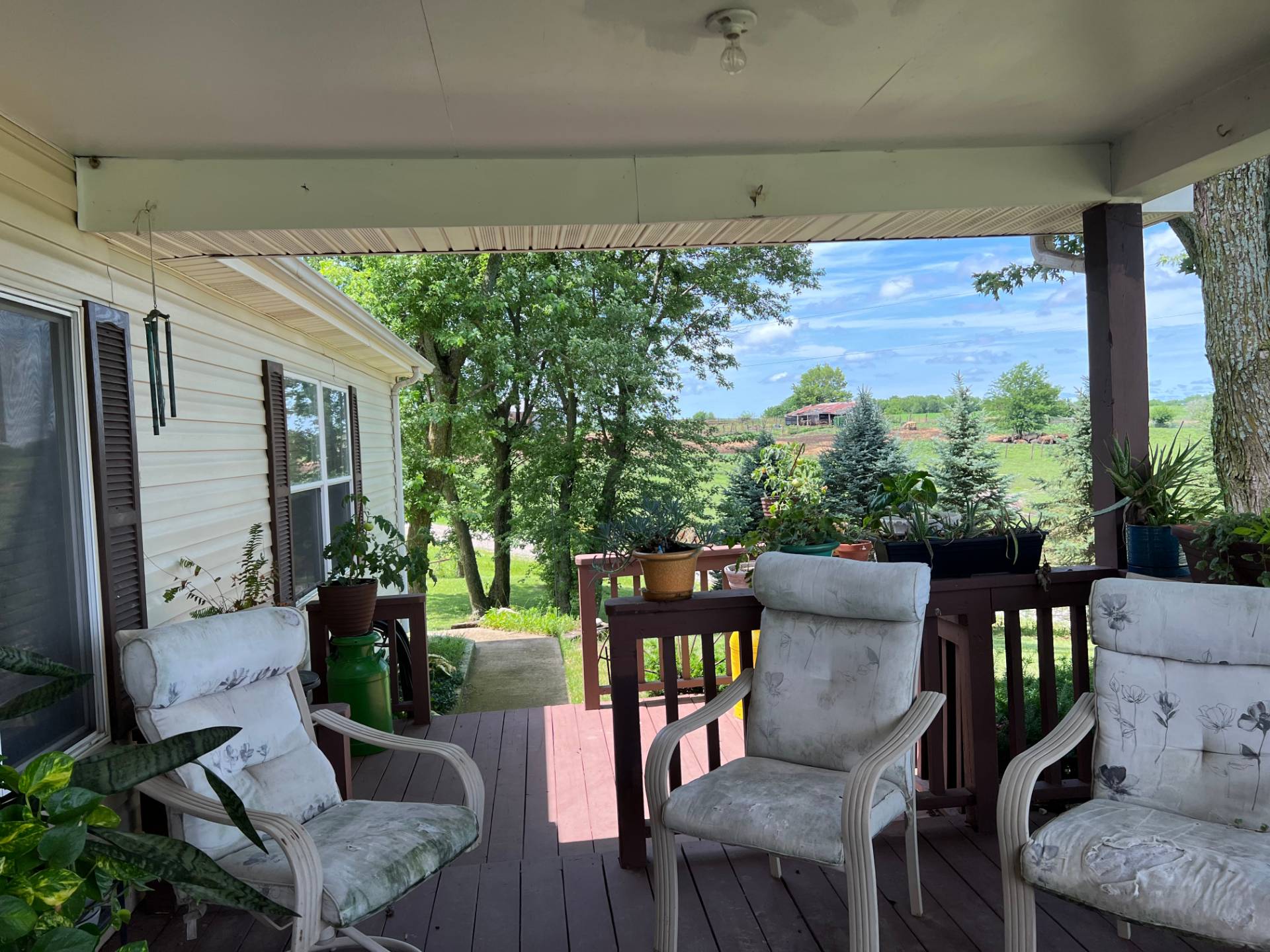 ;
;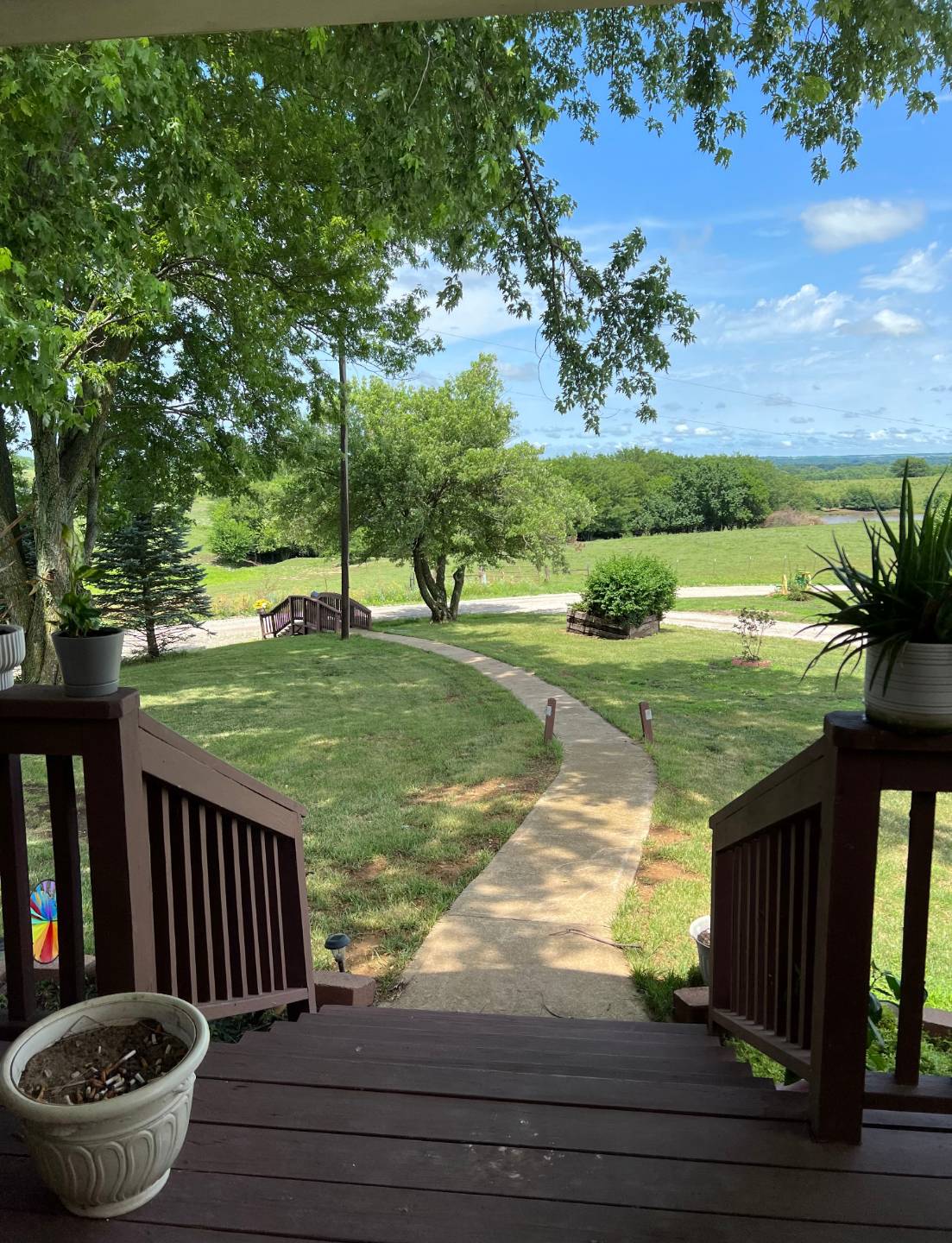 ;
;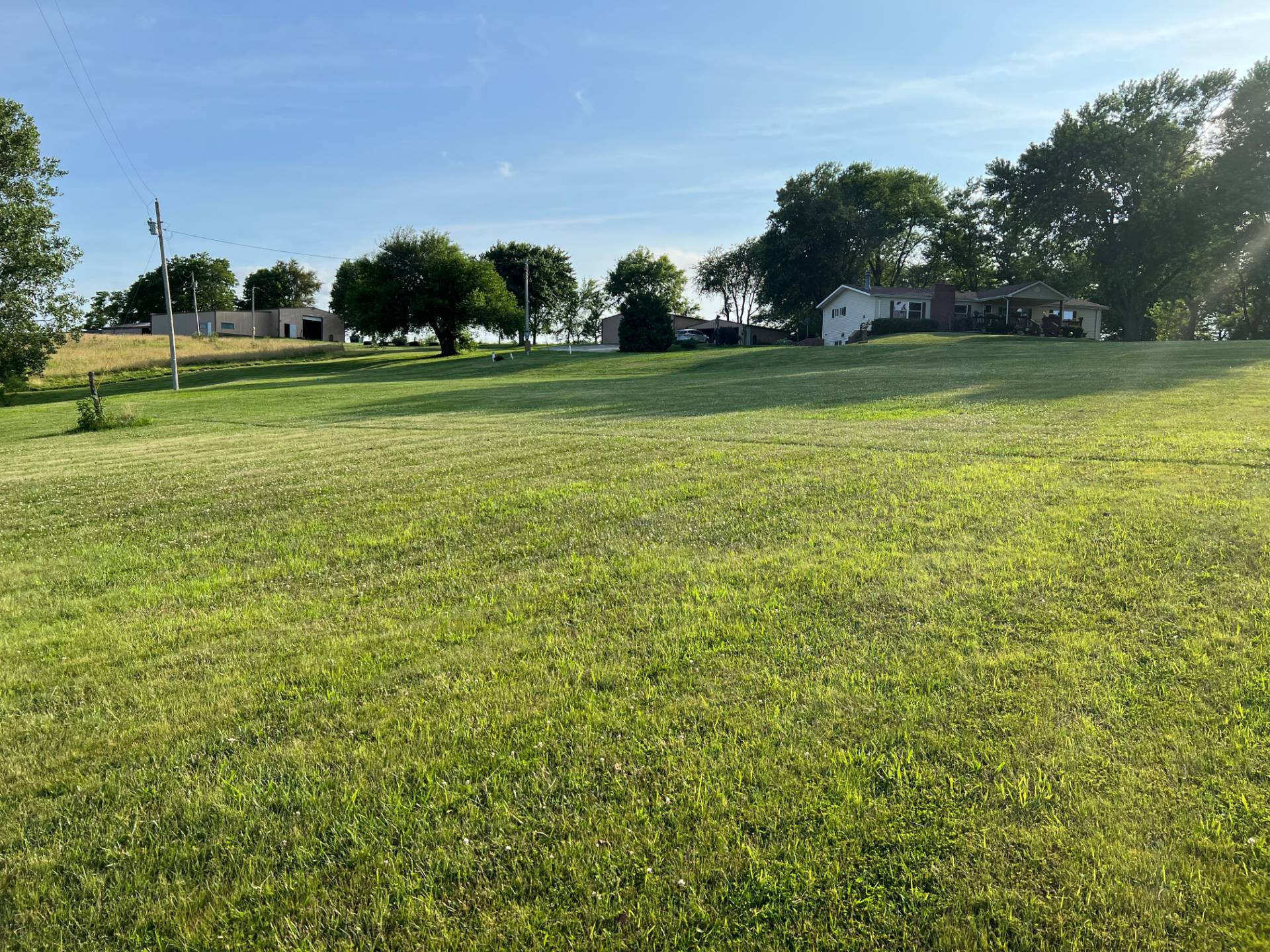 ;
;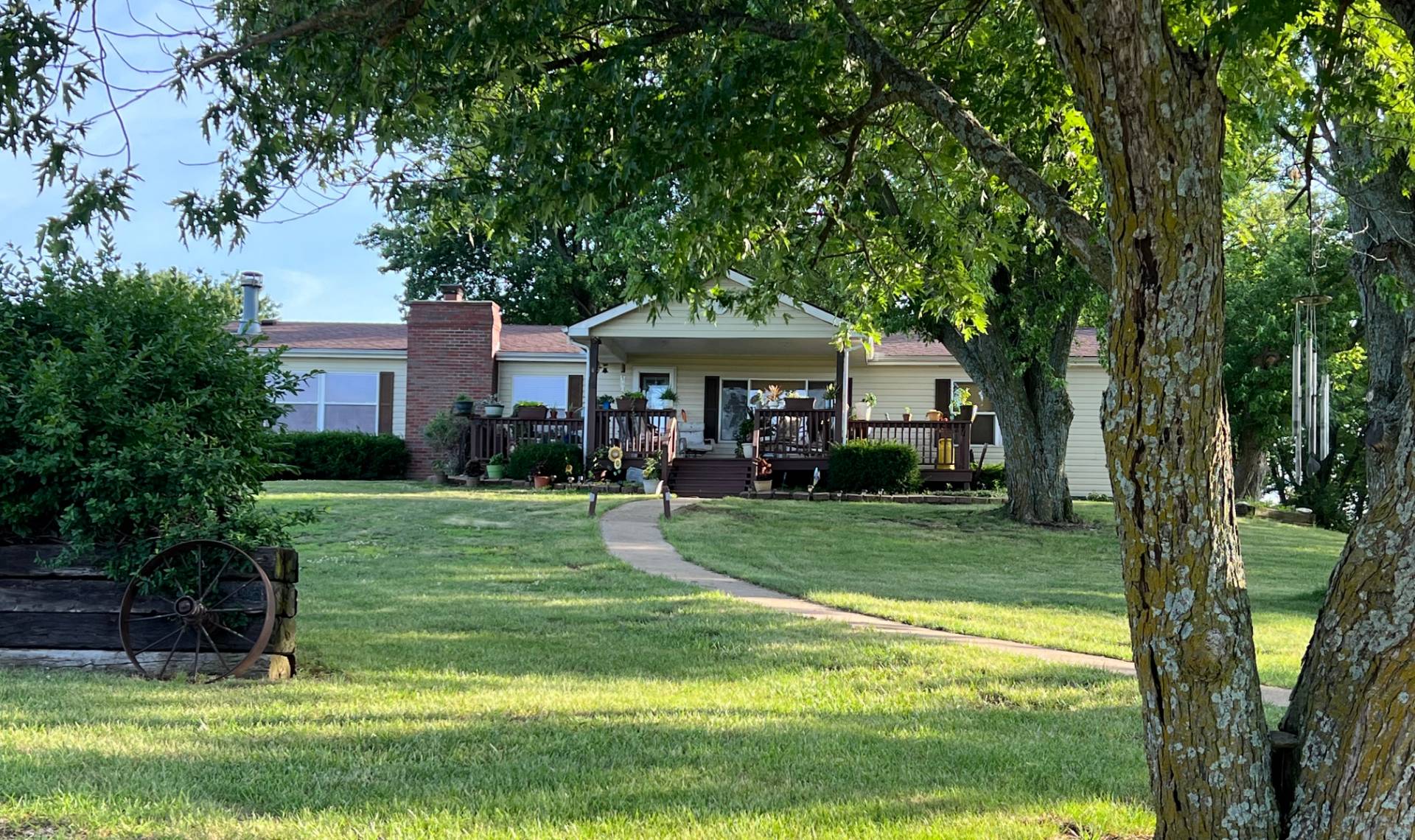 ;
;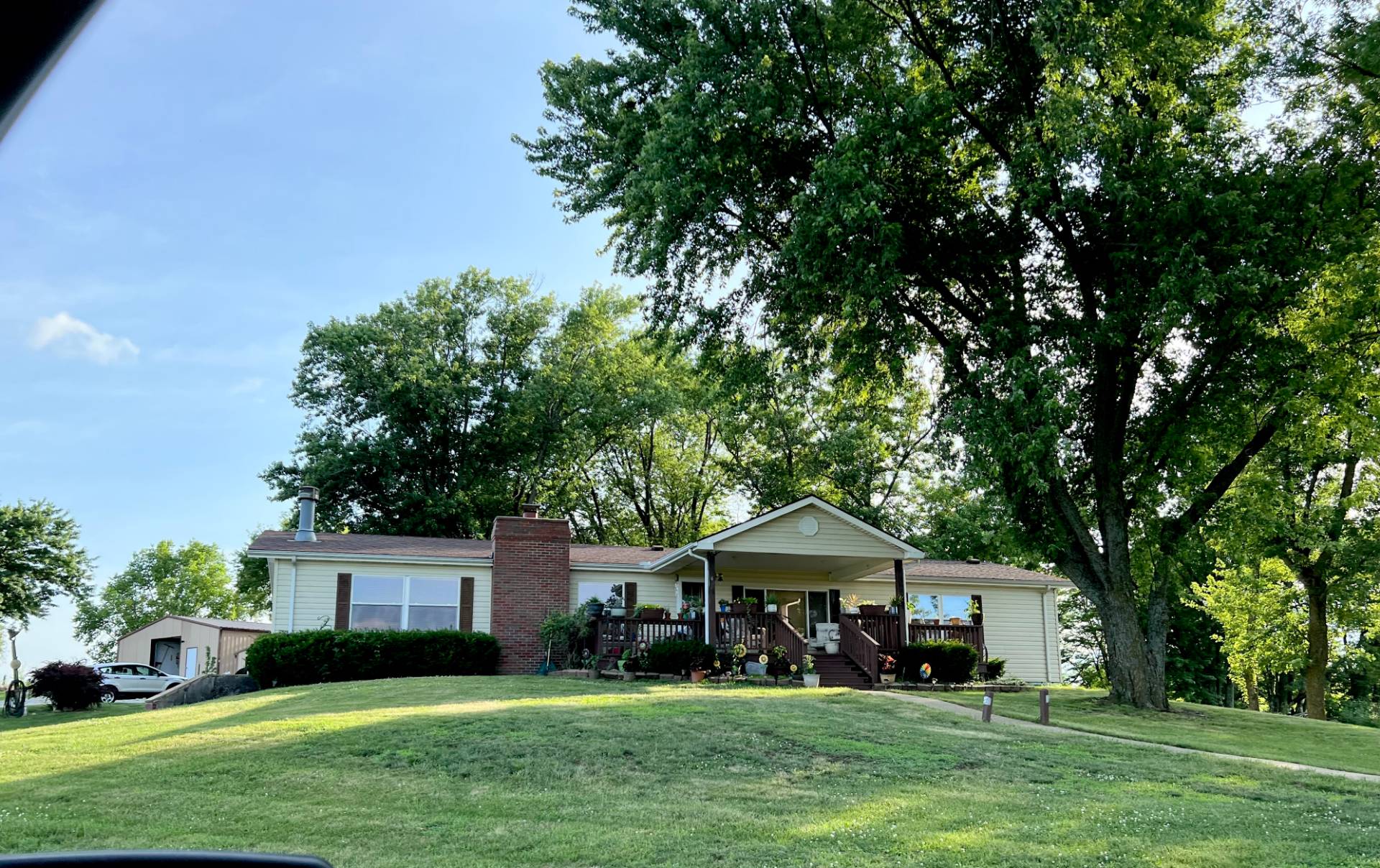 ;
;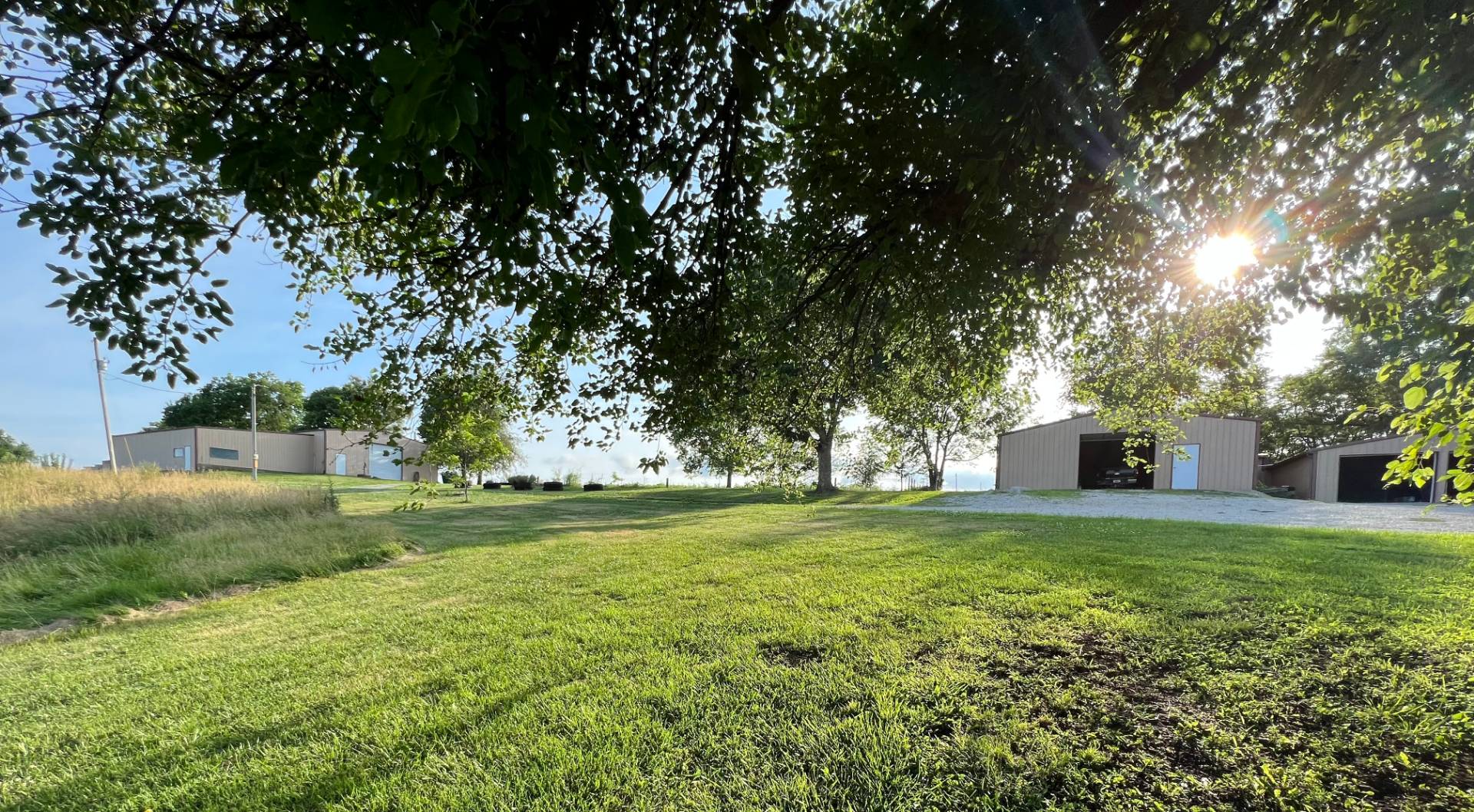 ;
;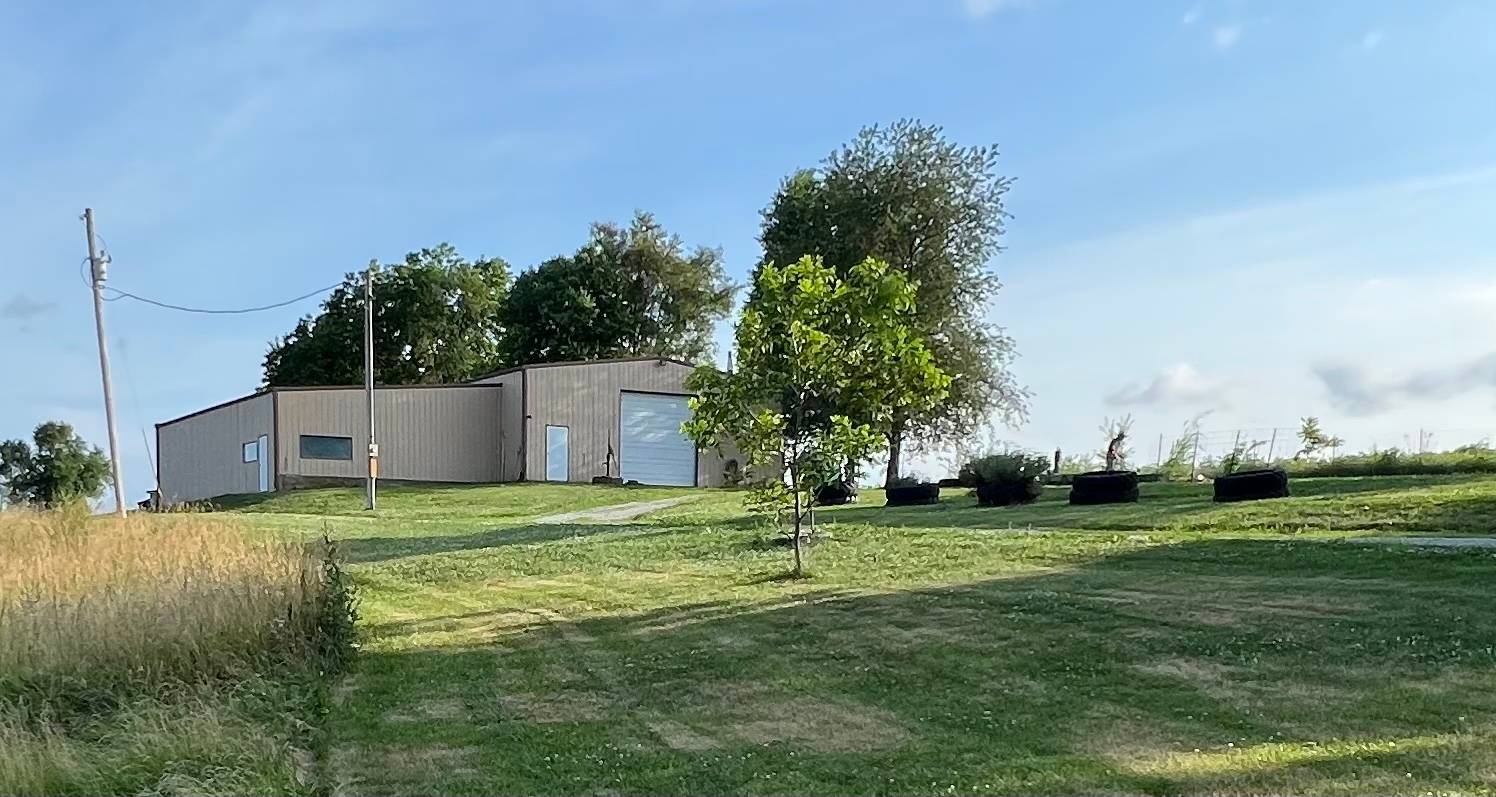 ;
;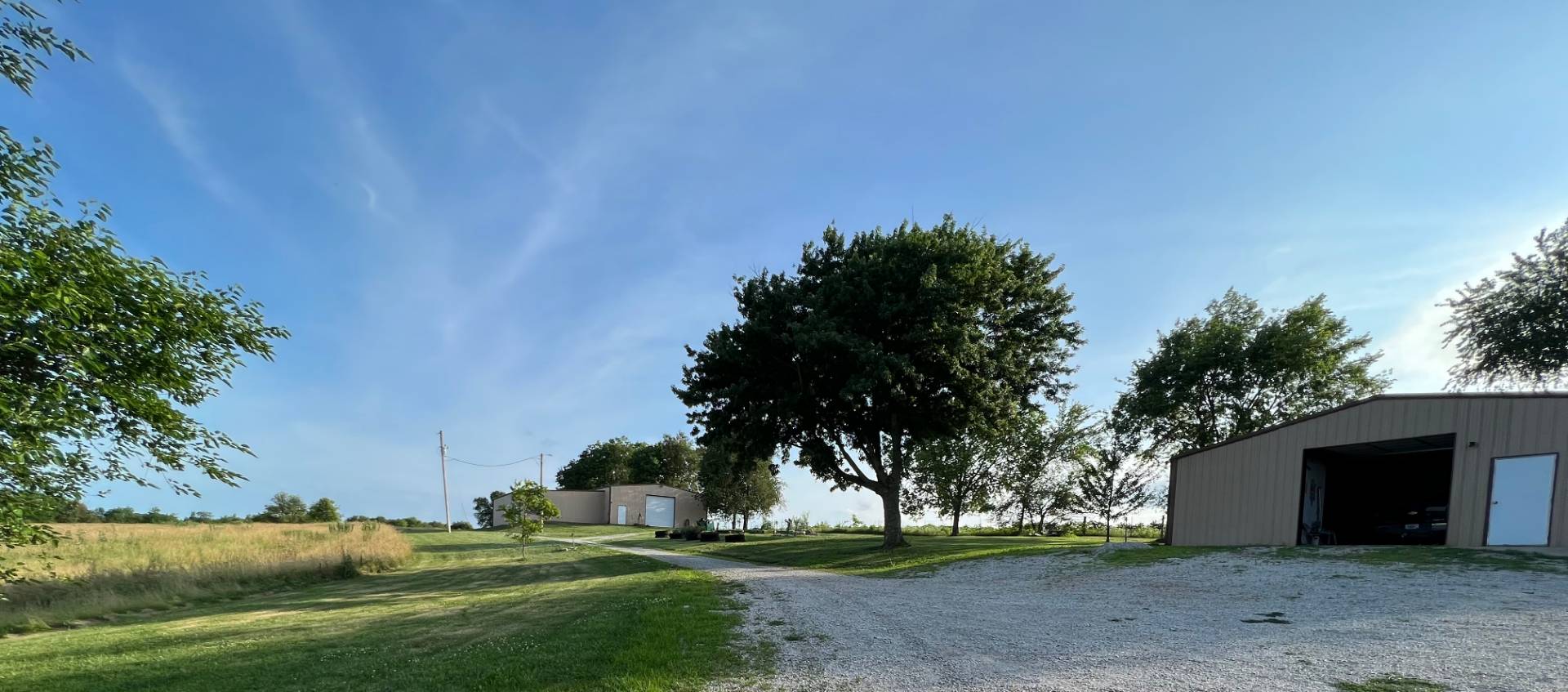 ;
;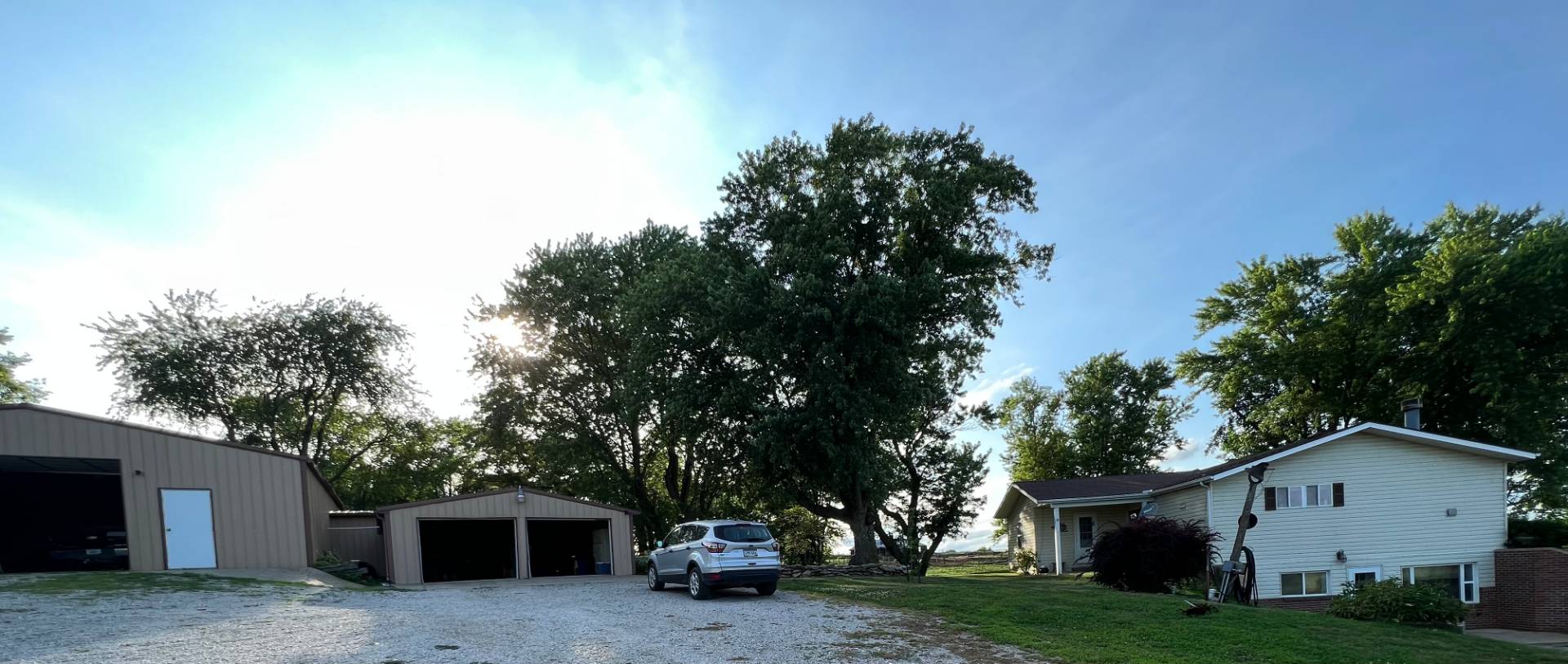 ;
;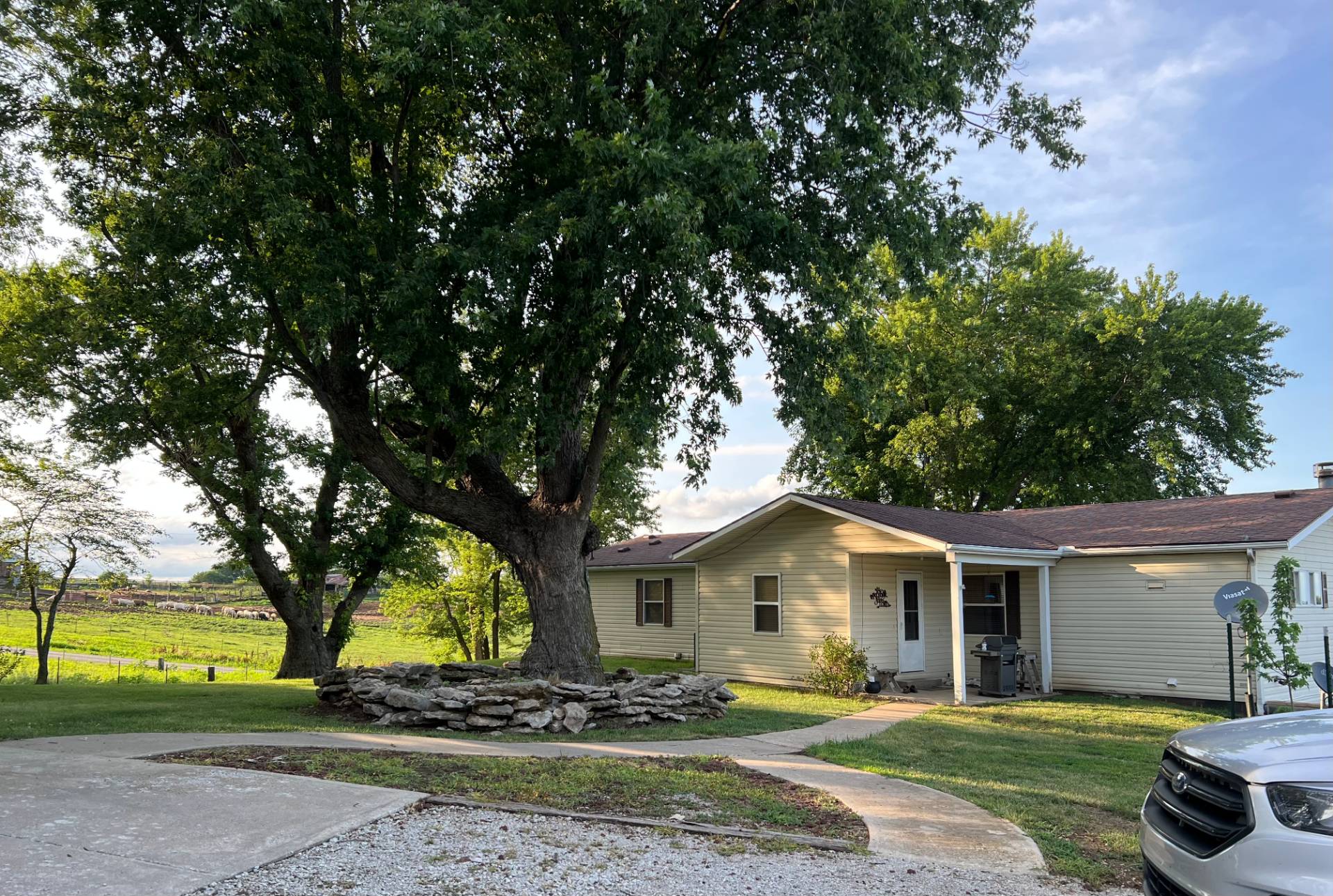 ;
;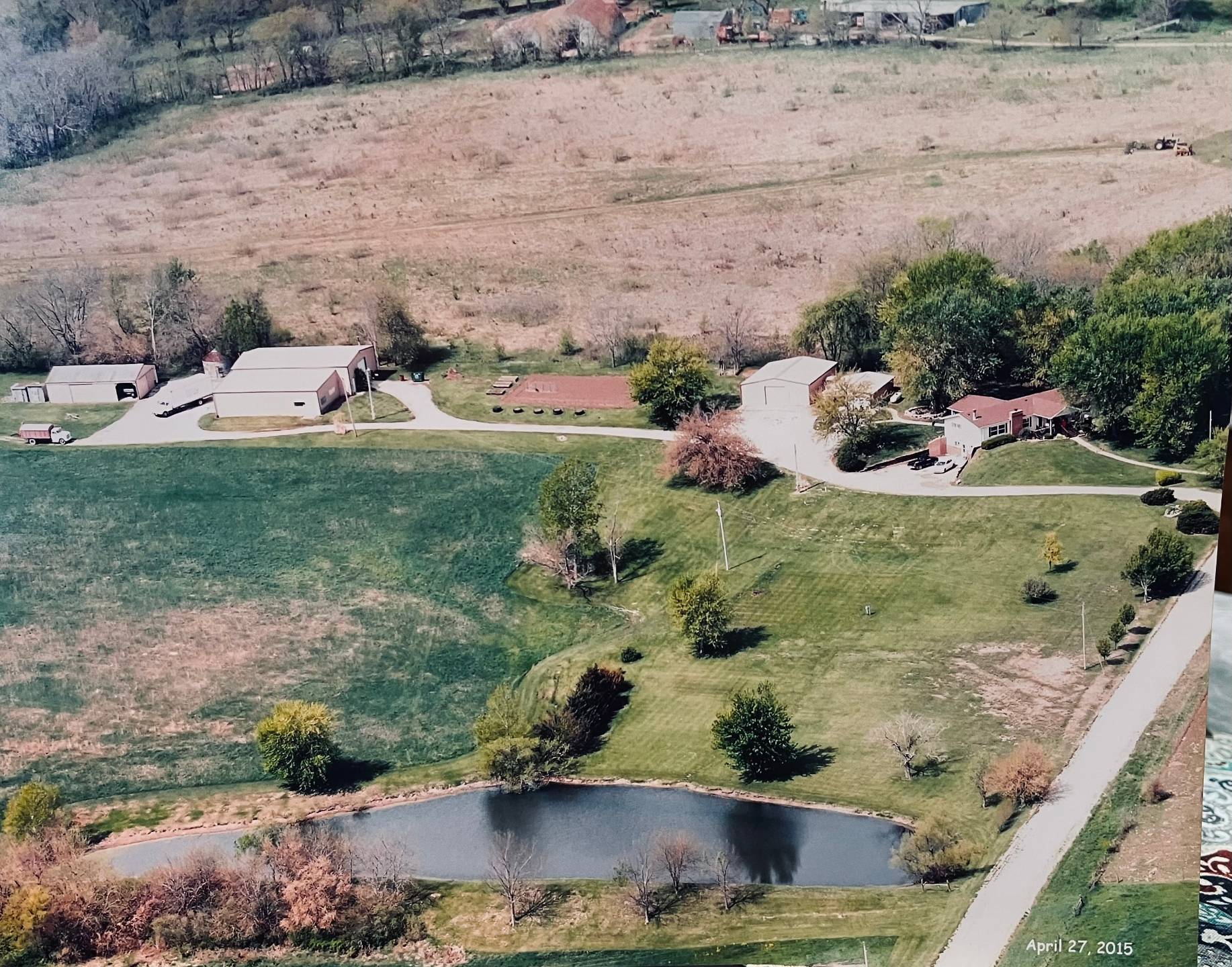 ;
;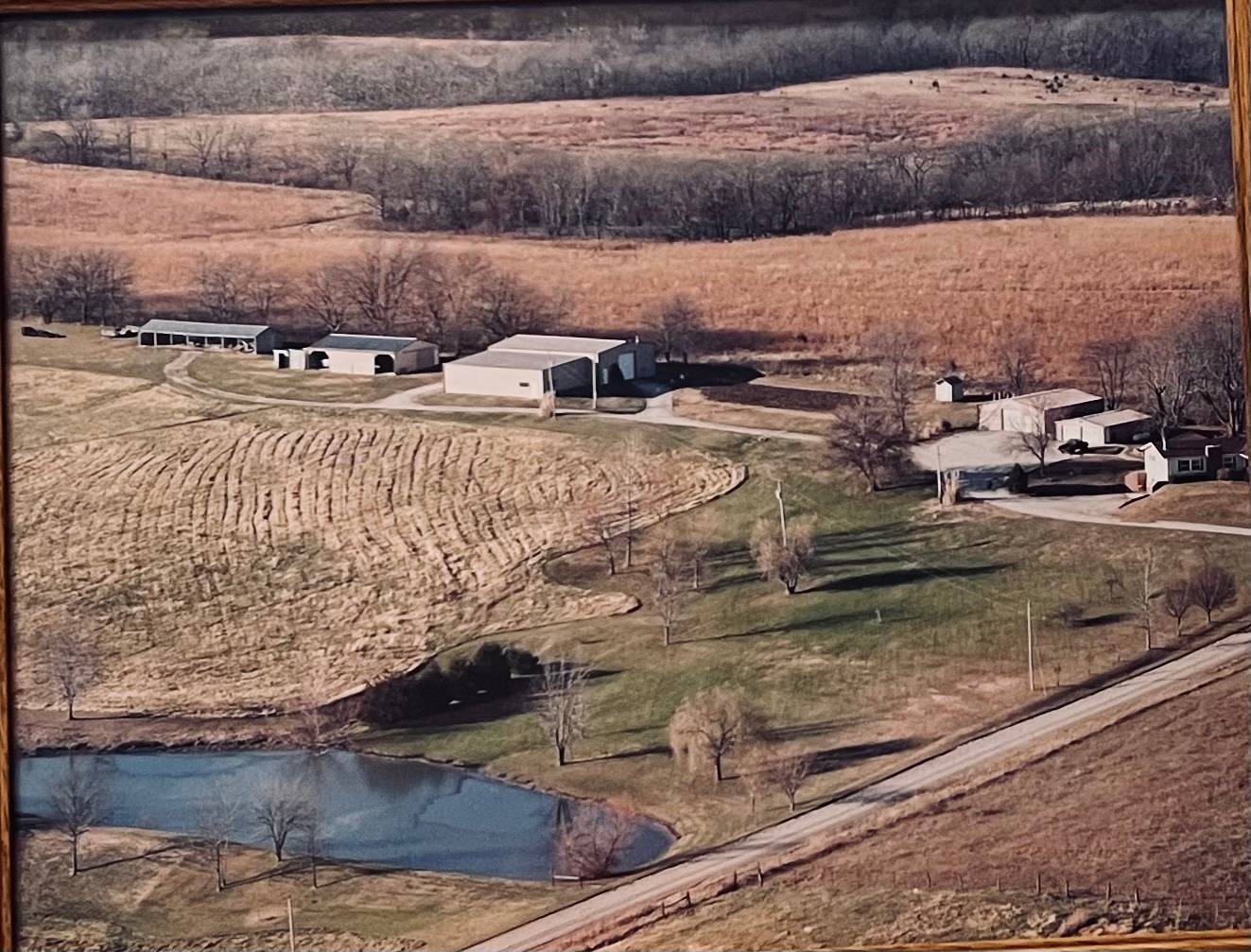 ;
;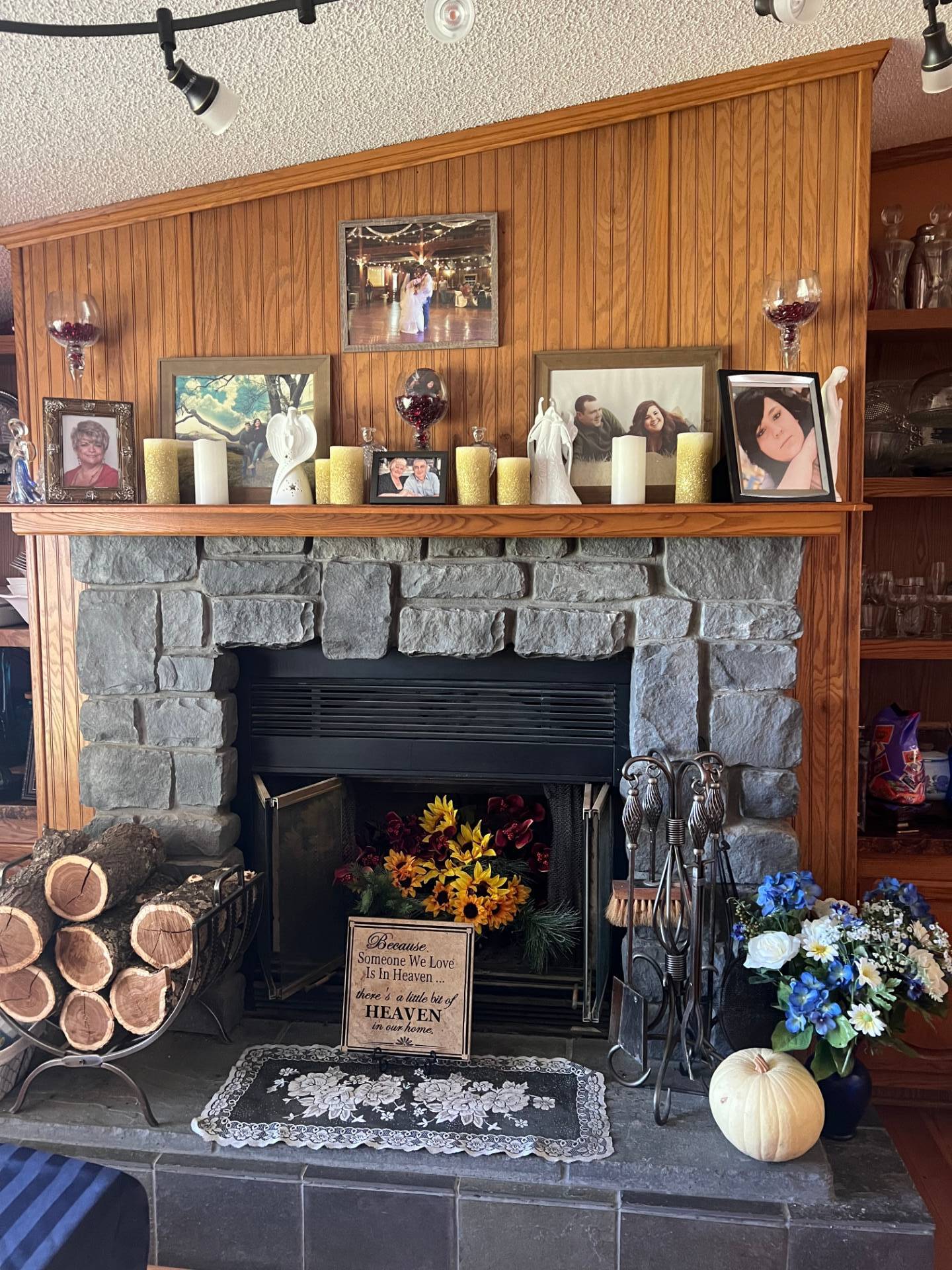 ;
;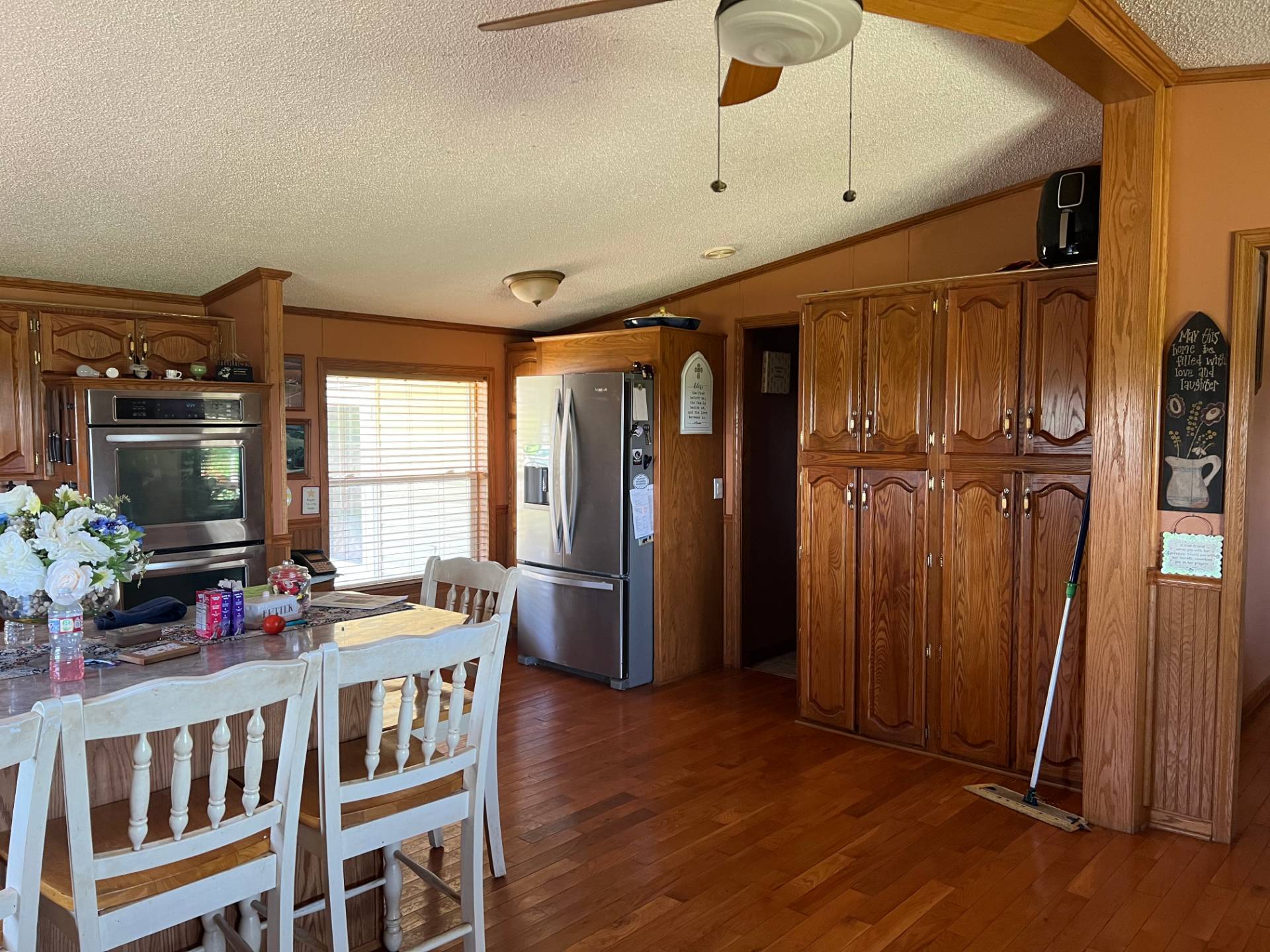 ;
;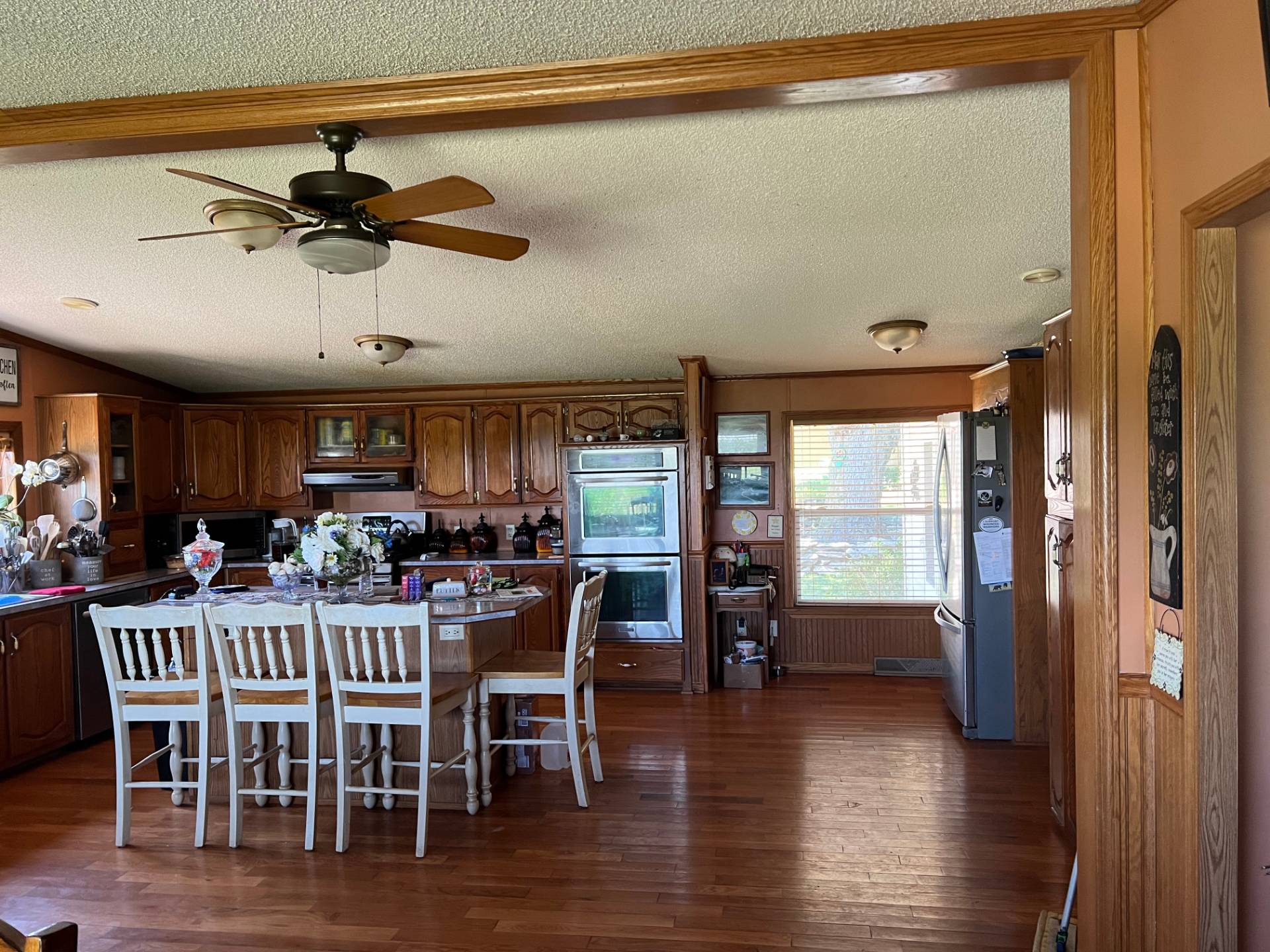 ;
;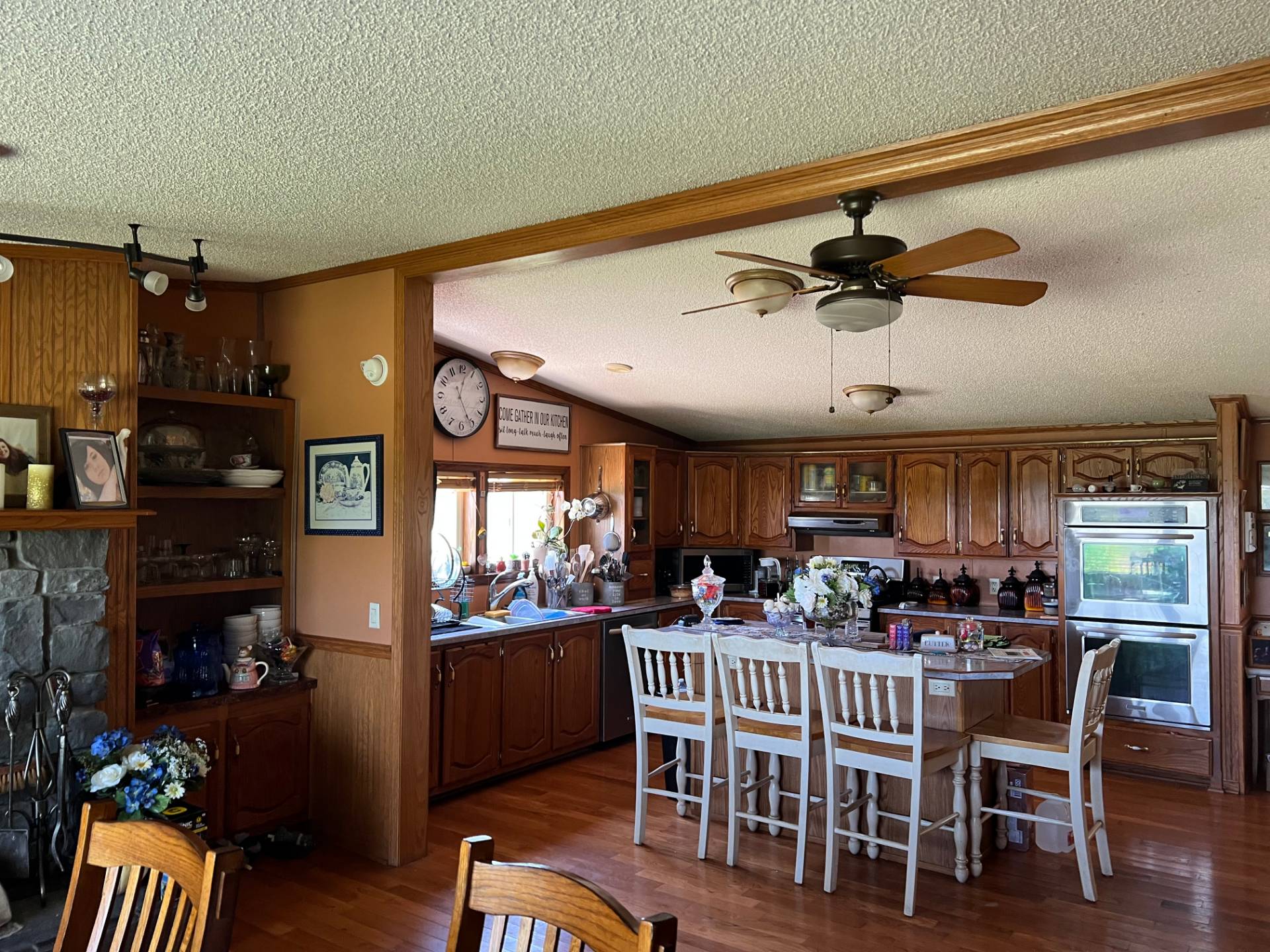 ;
;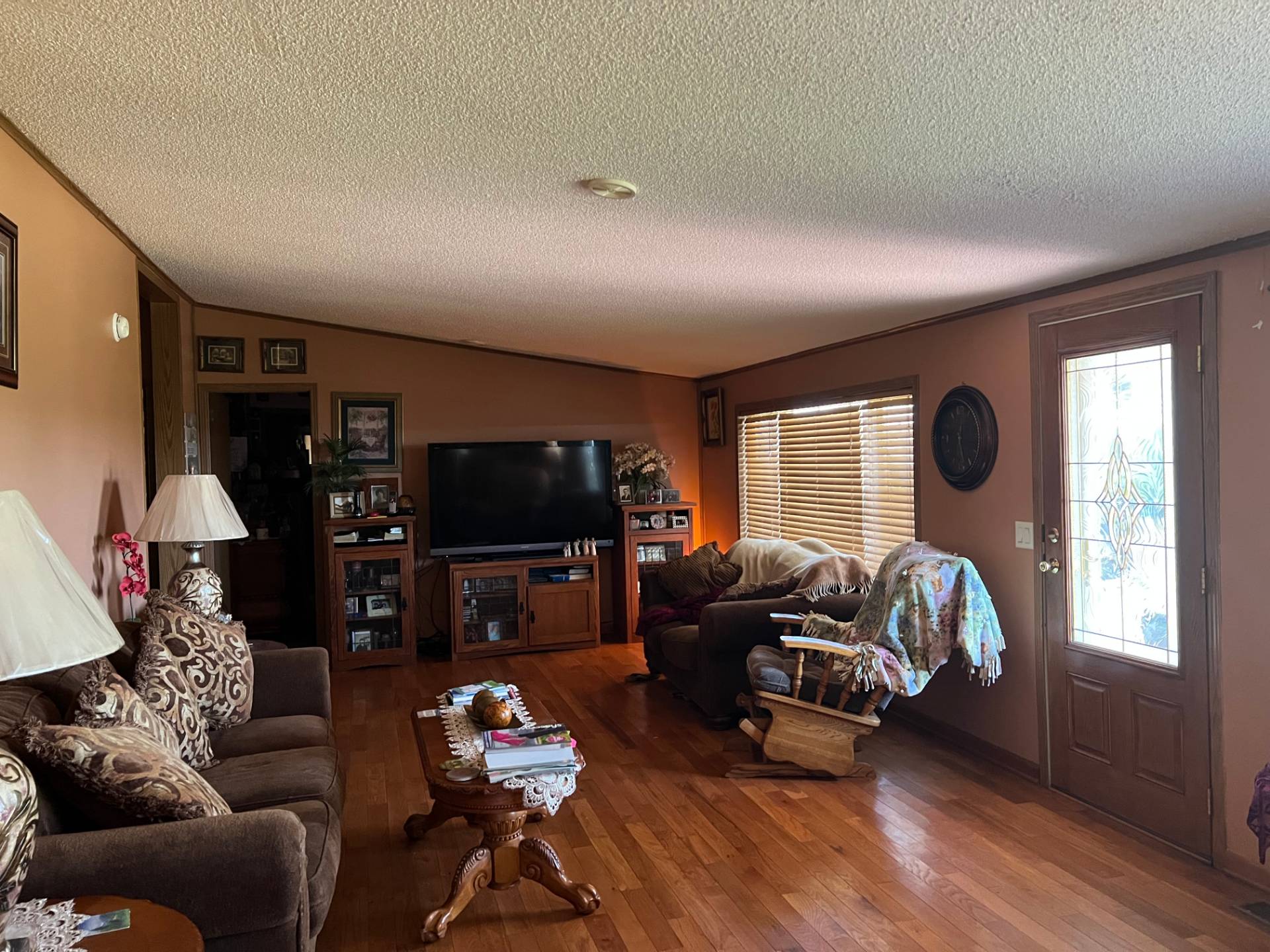 ;
;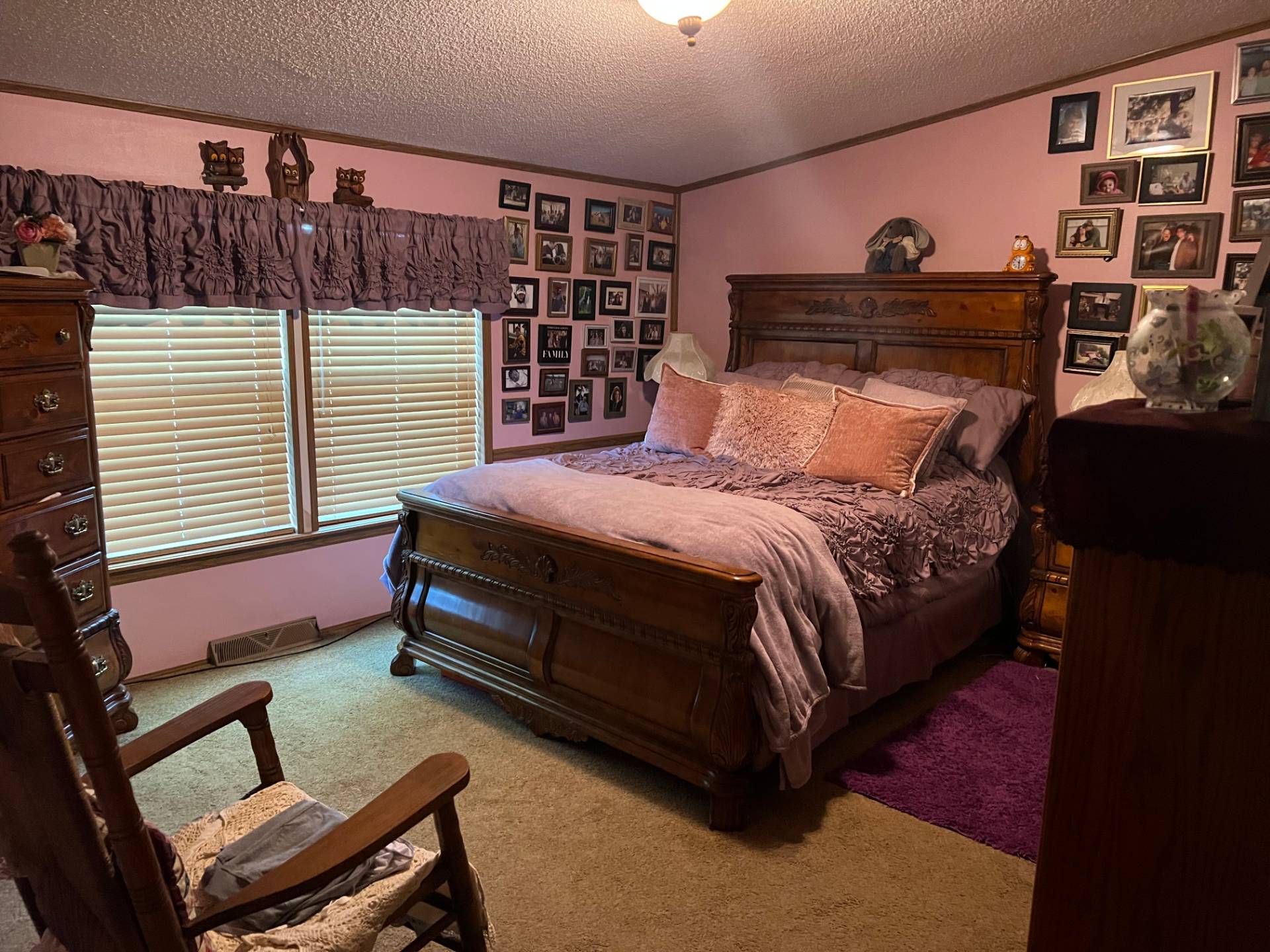 ;
;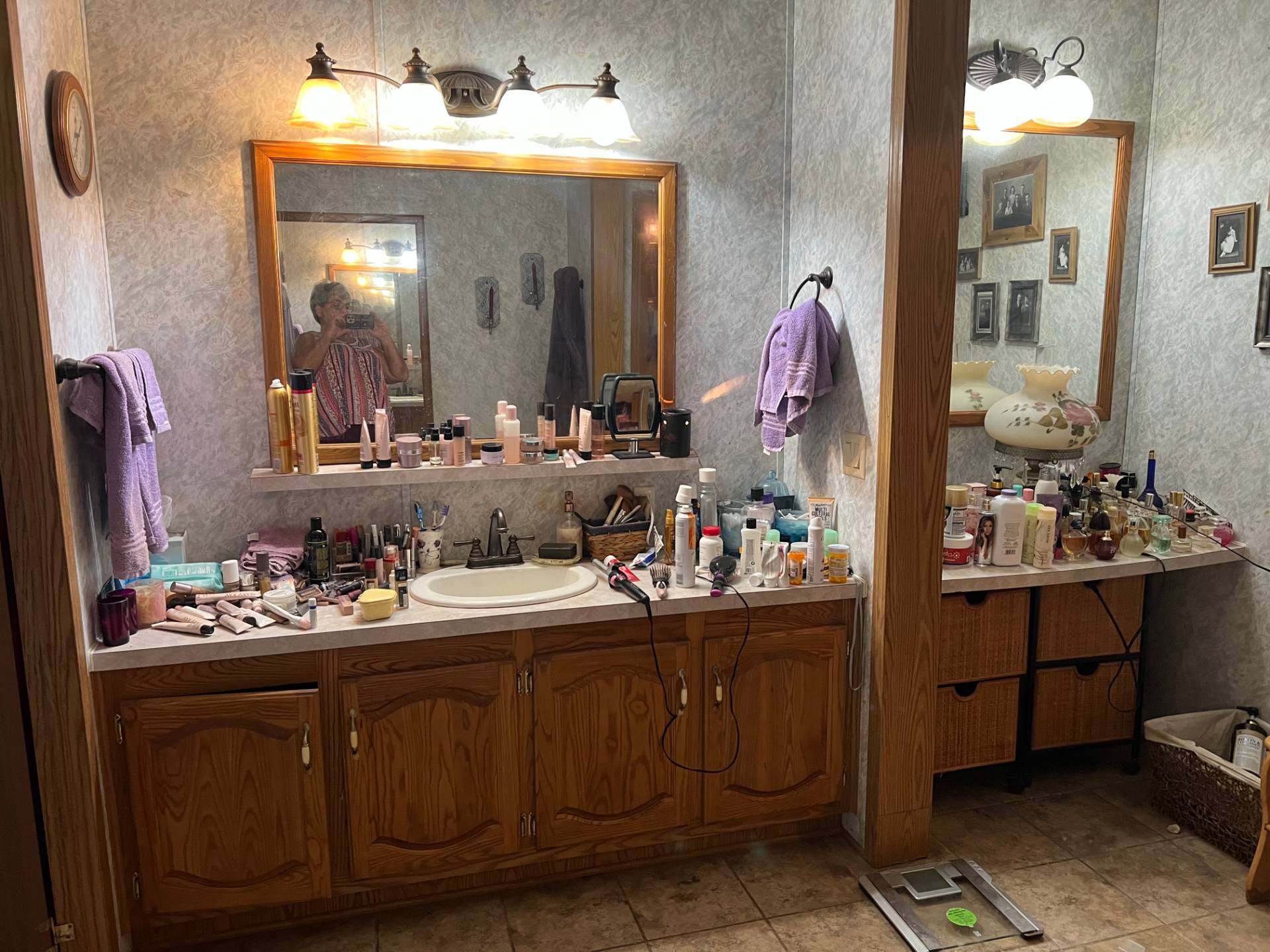 ;
;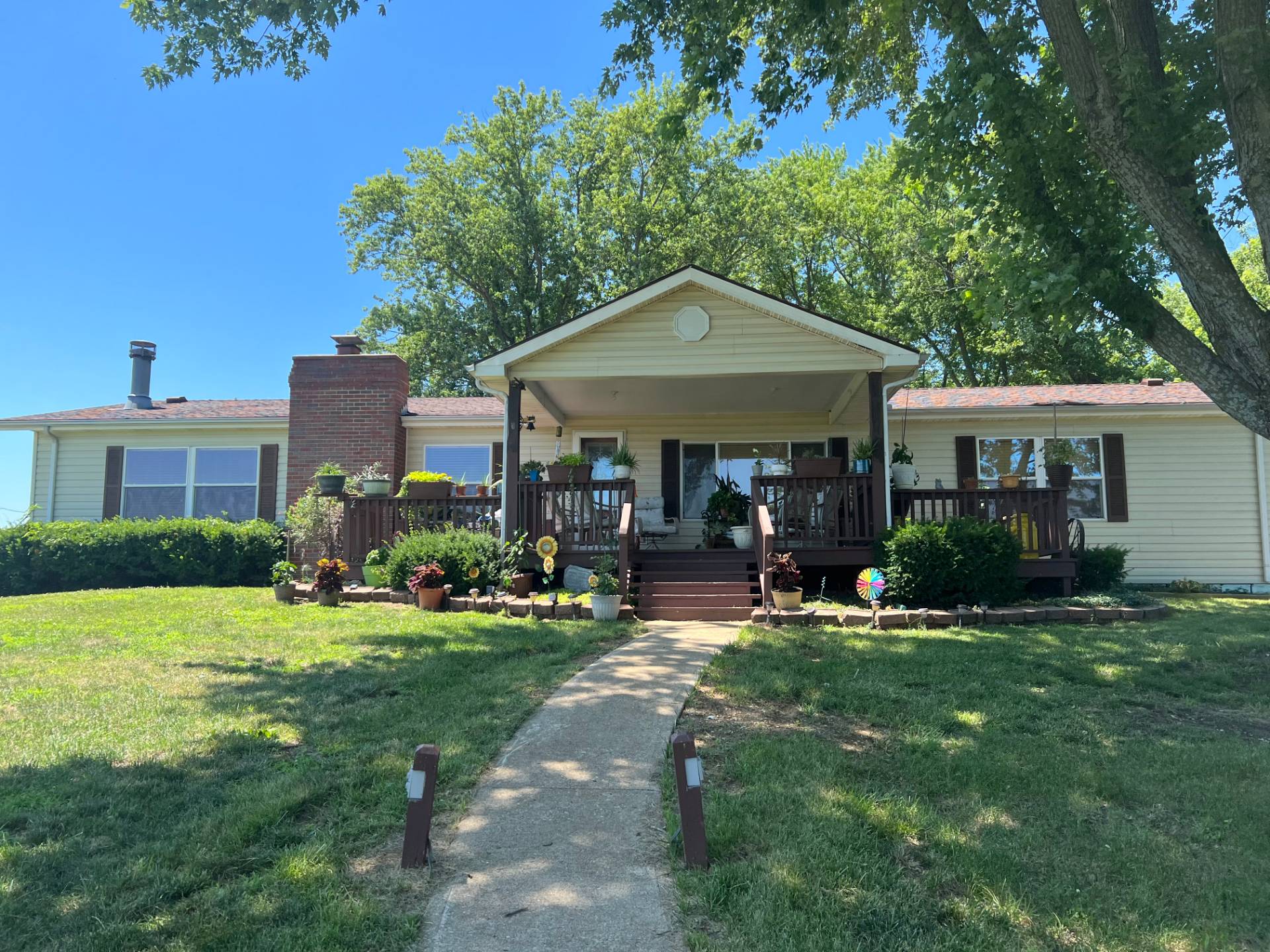 ;
;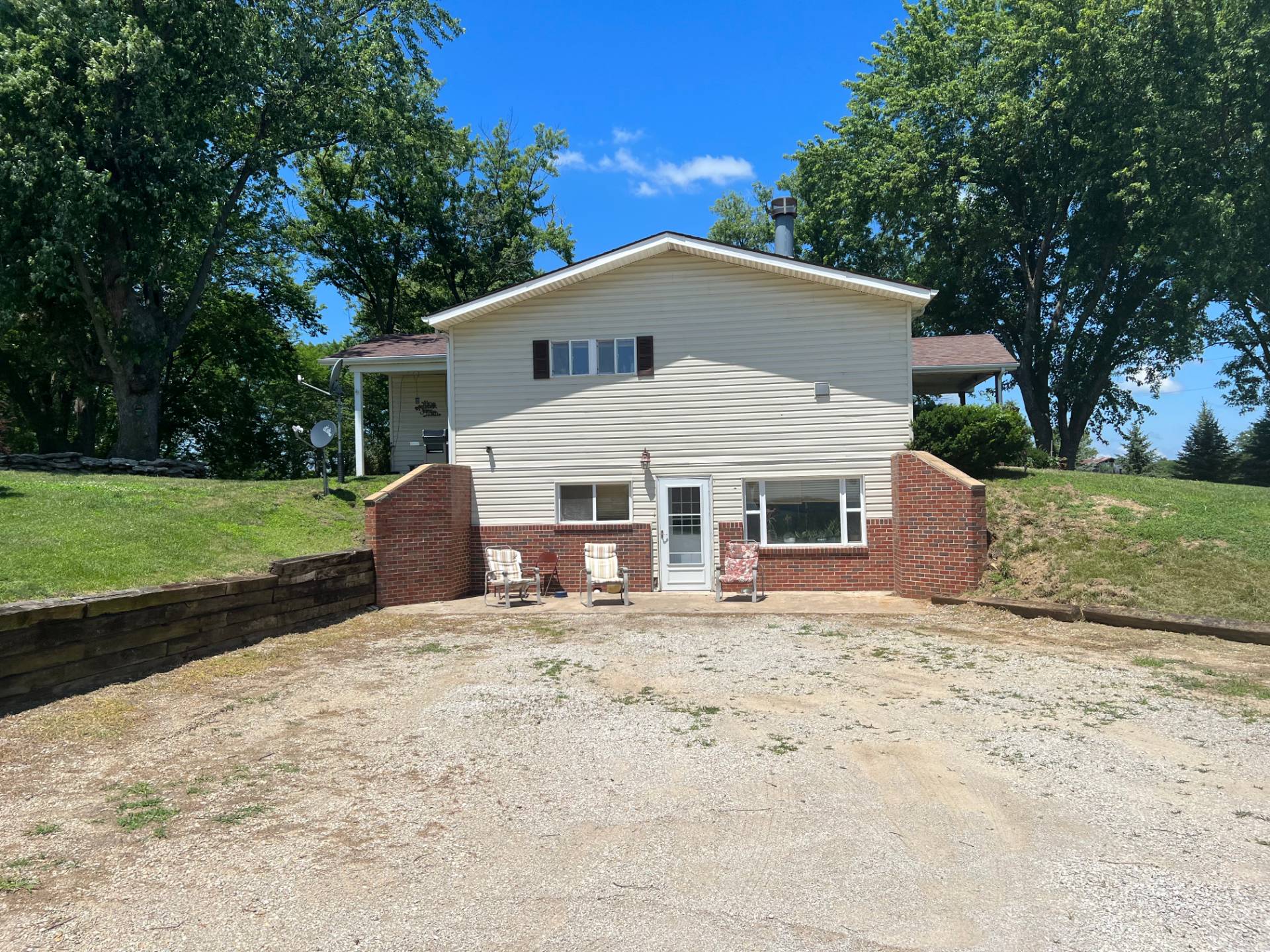 ;
;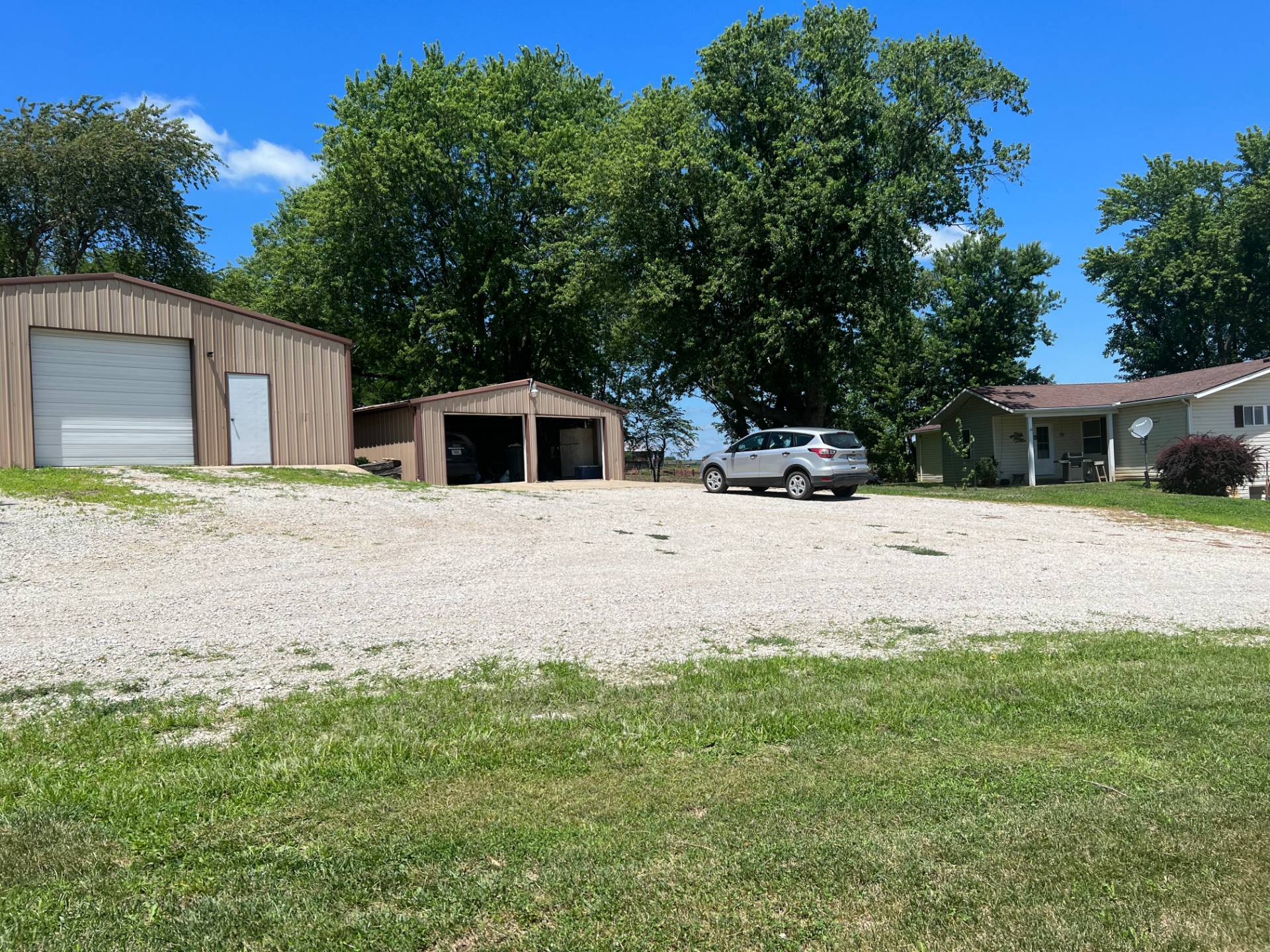 ;
;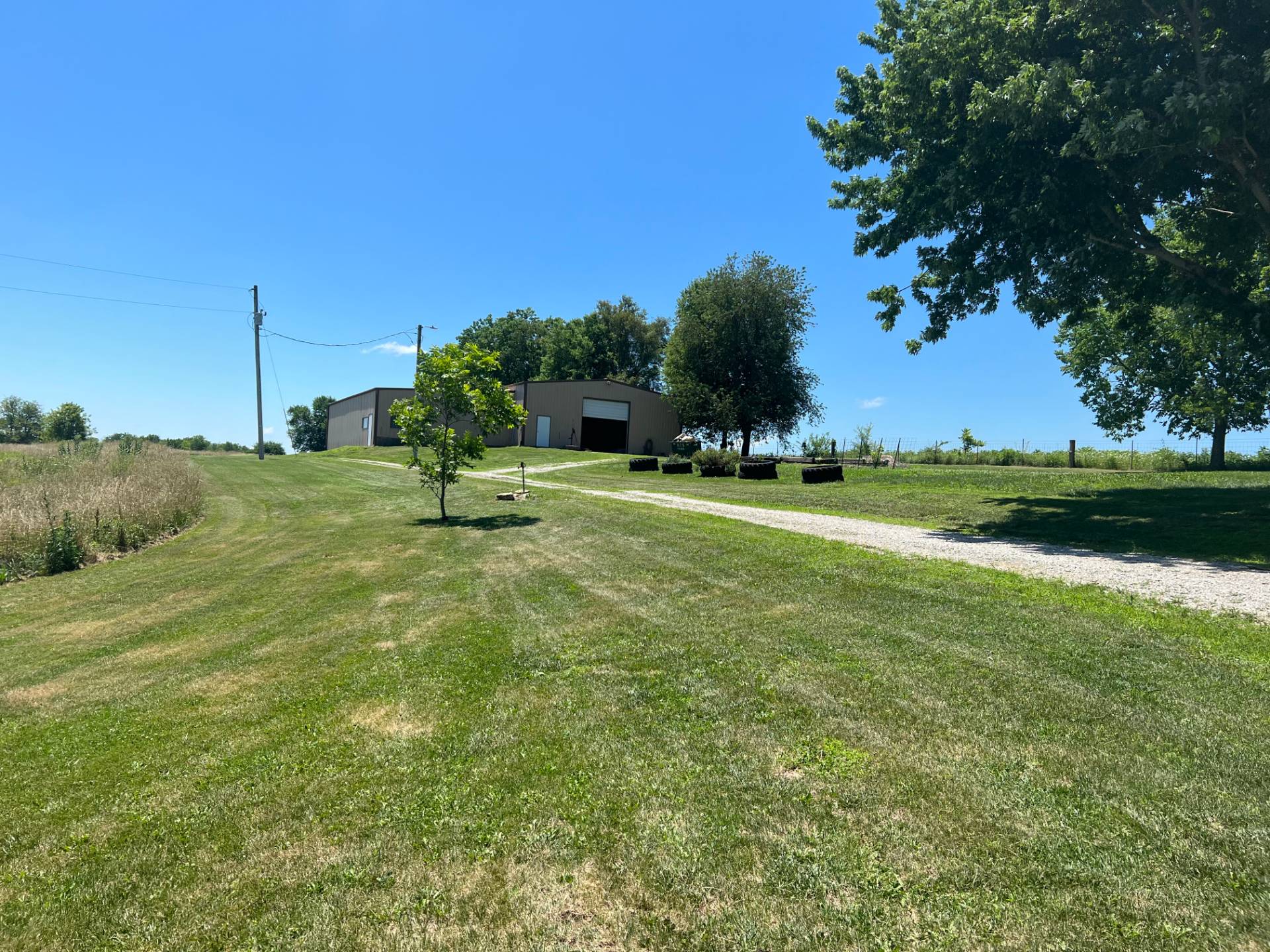 ;
;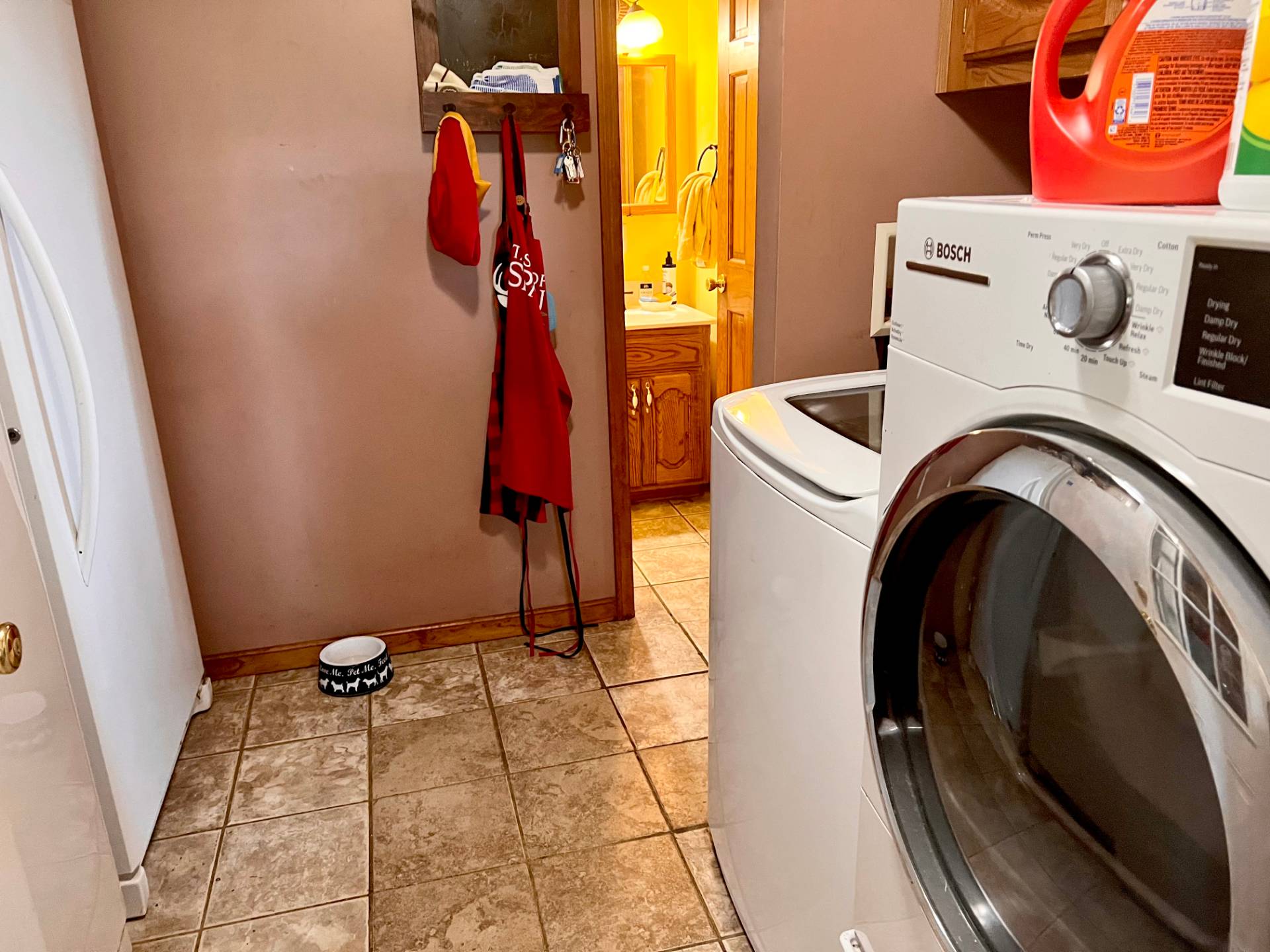 ;
;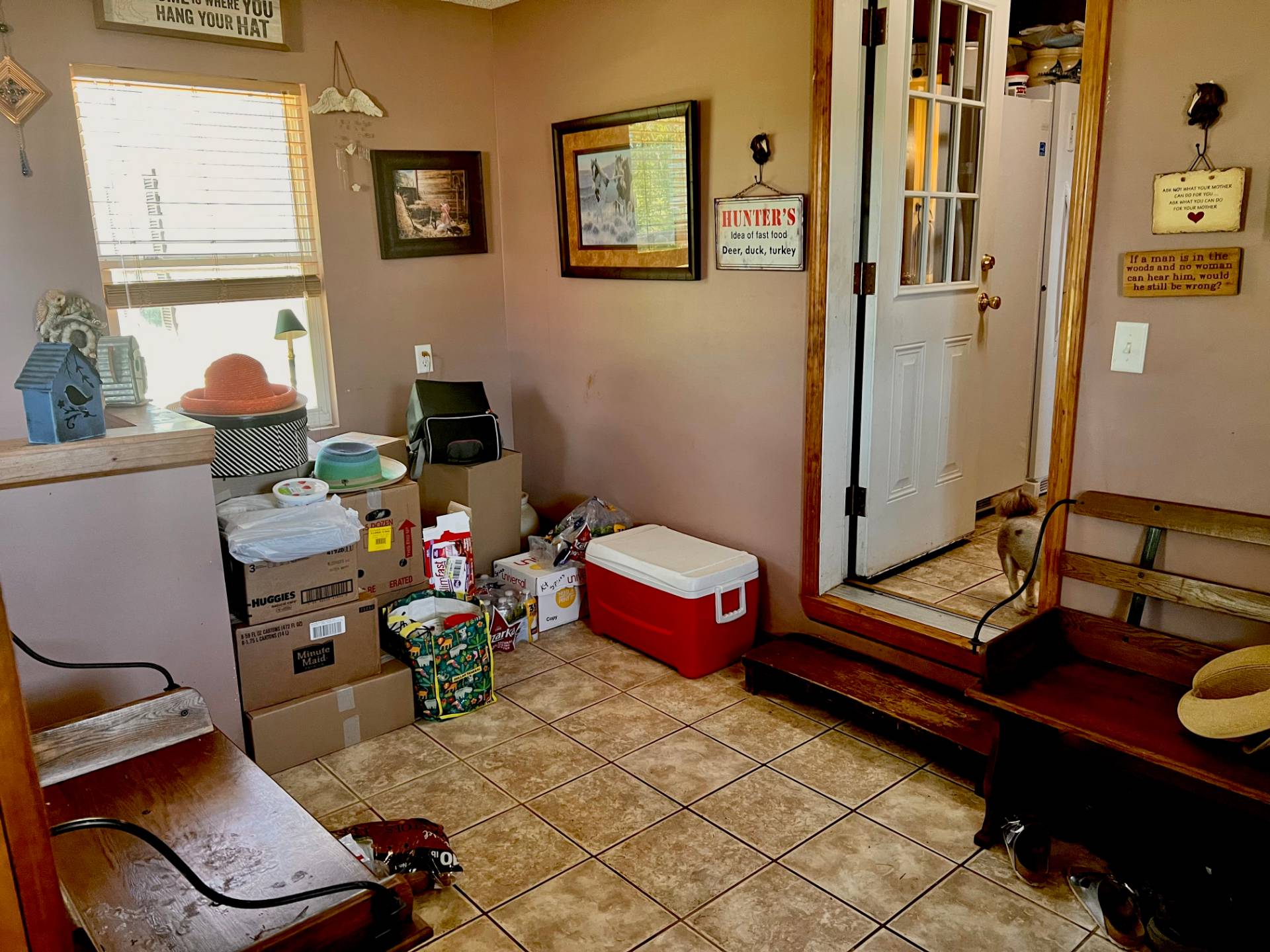 ;
;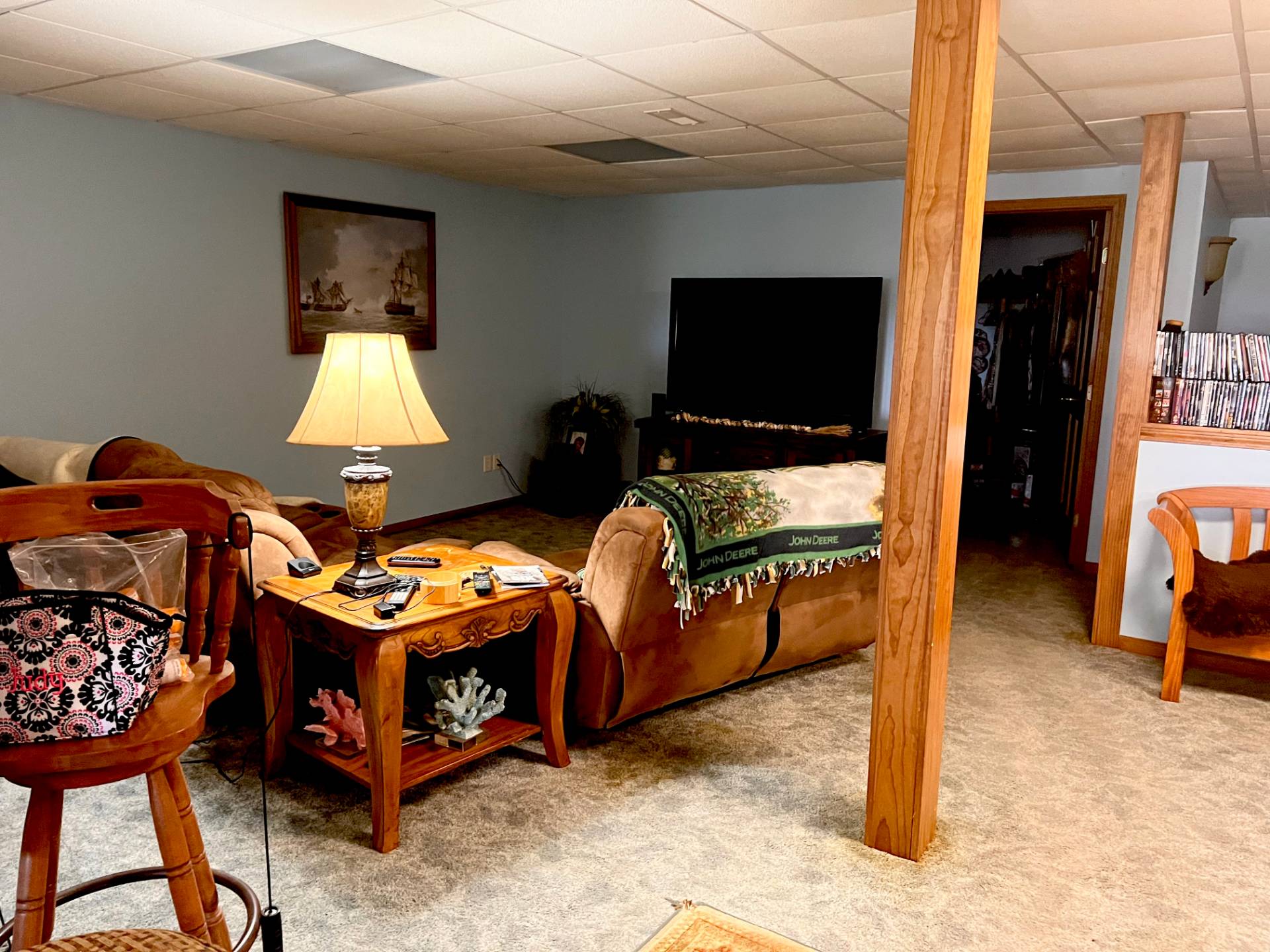 ;
;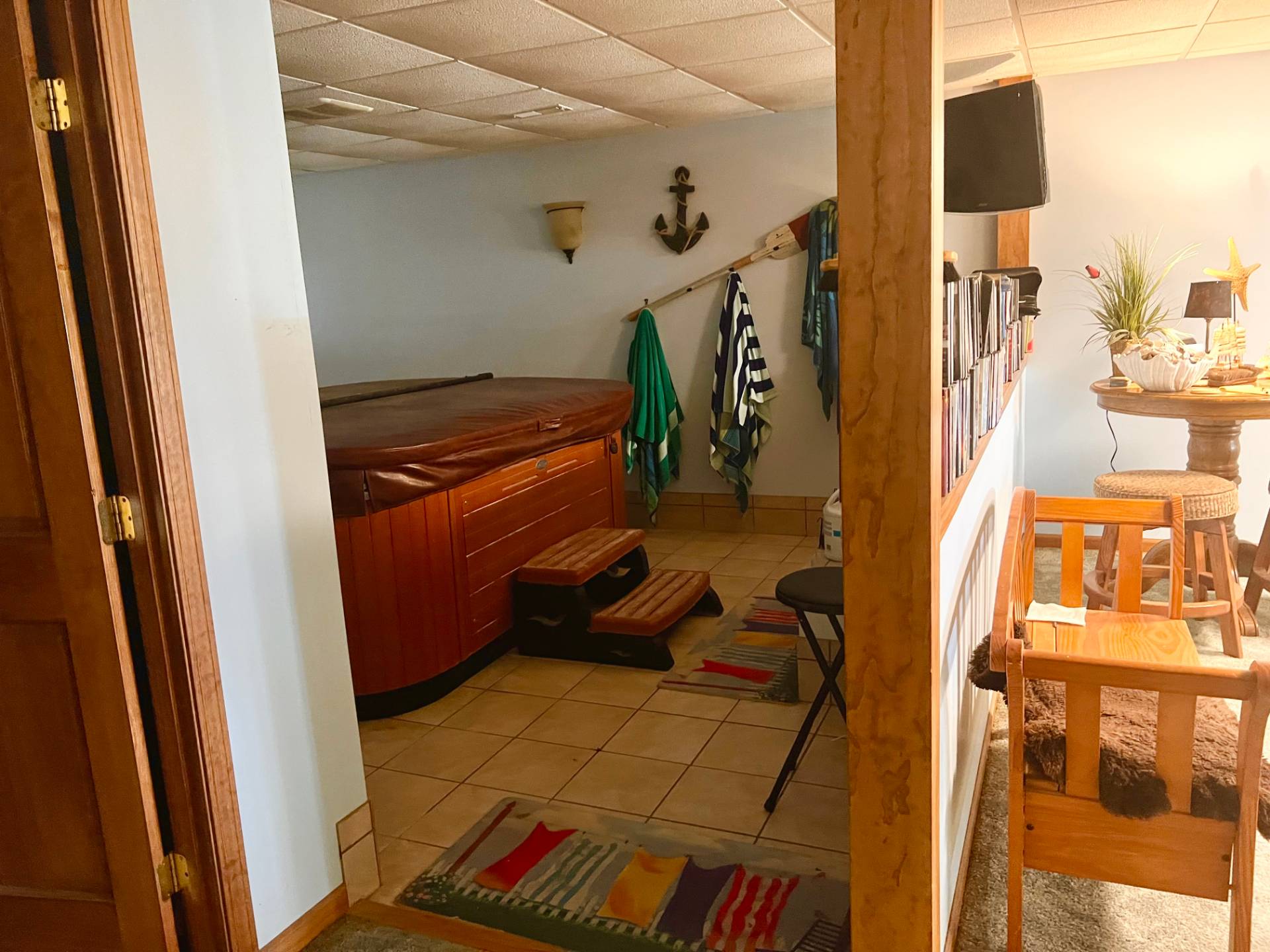 ;
;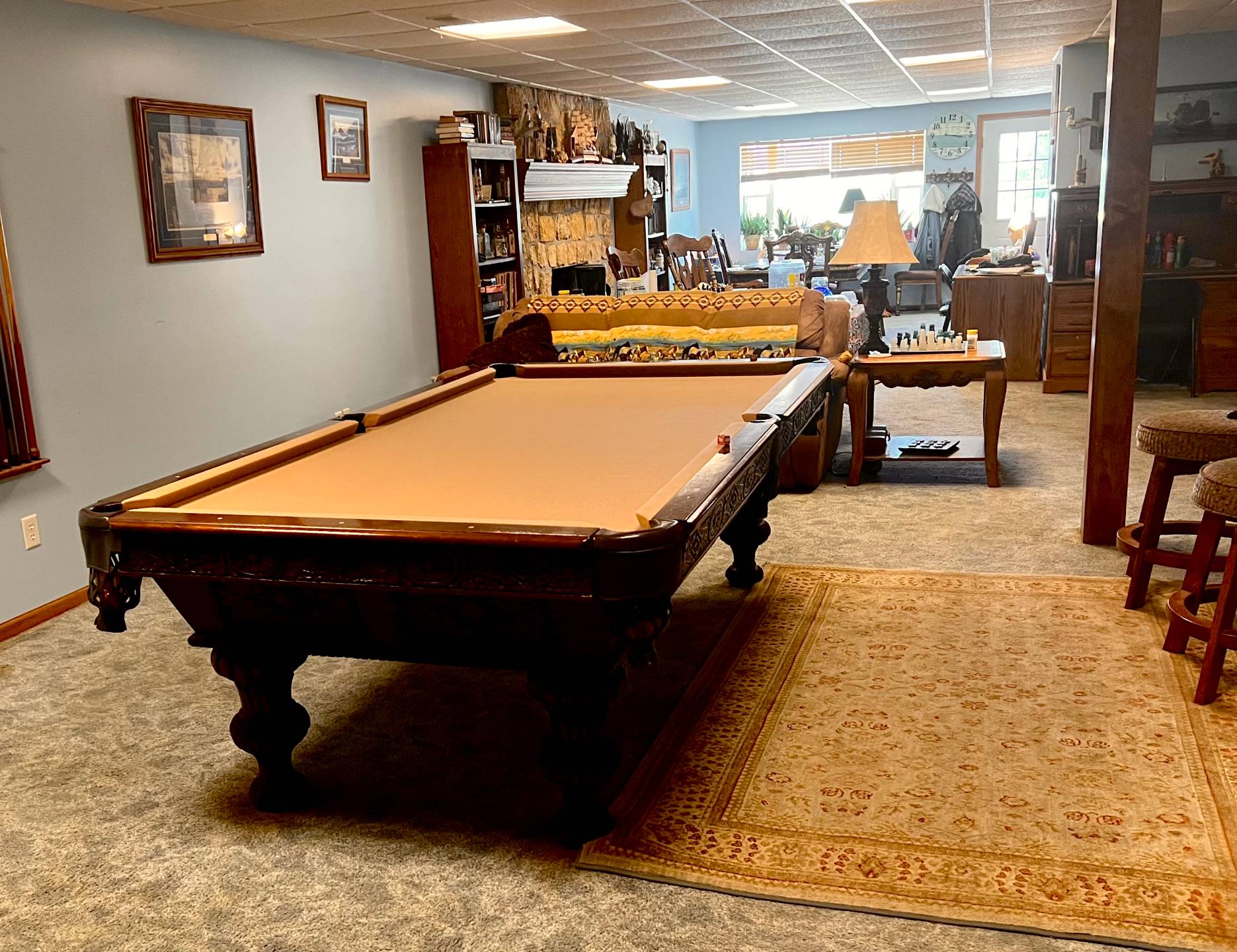 ;
;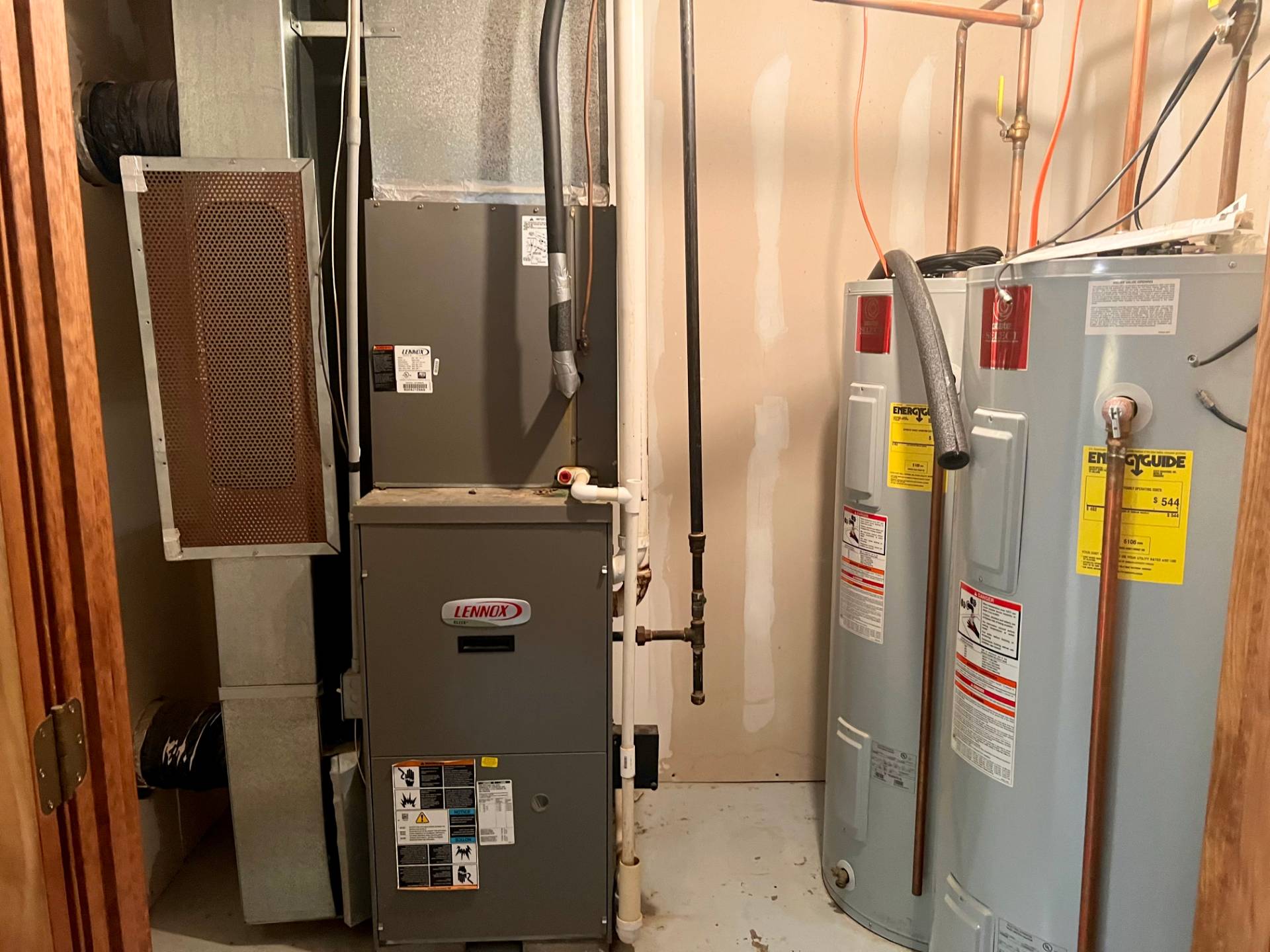 ;
;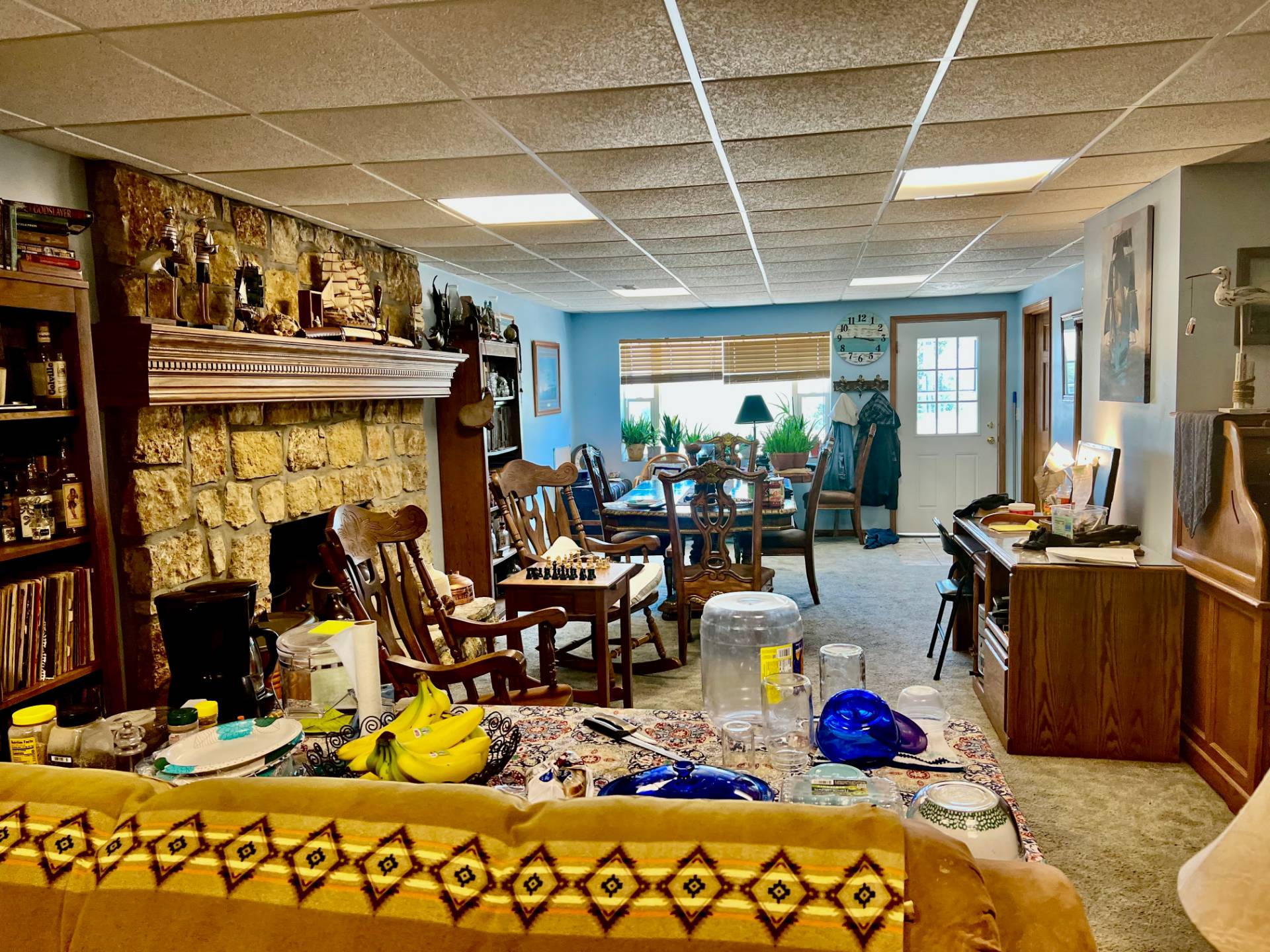 ;
;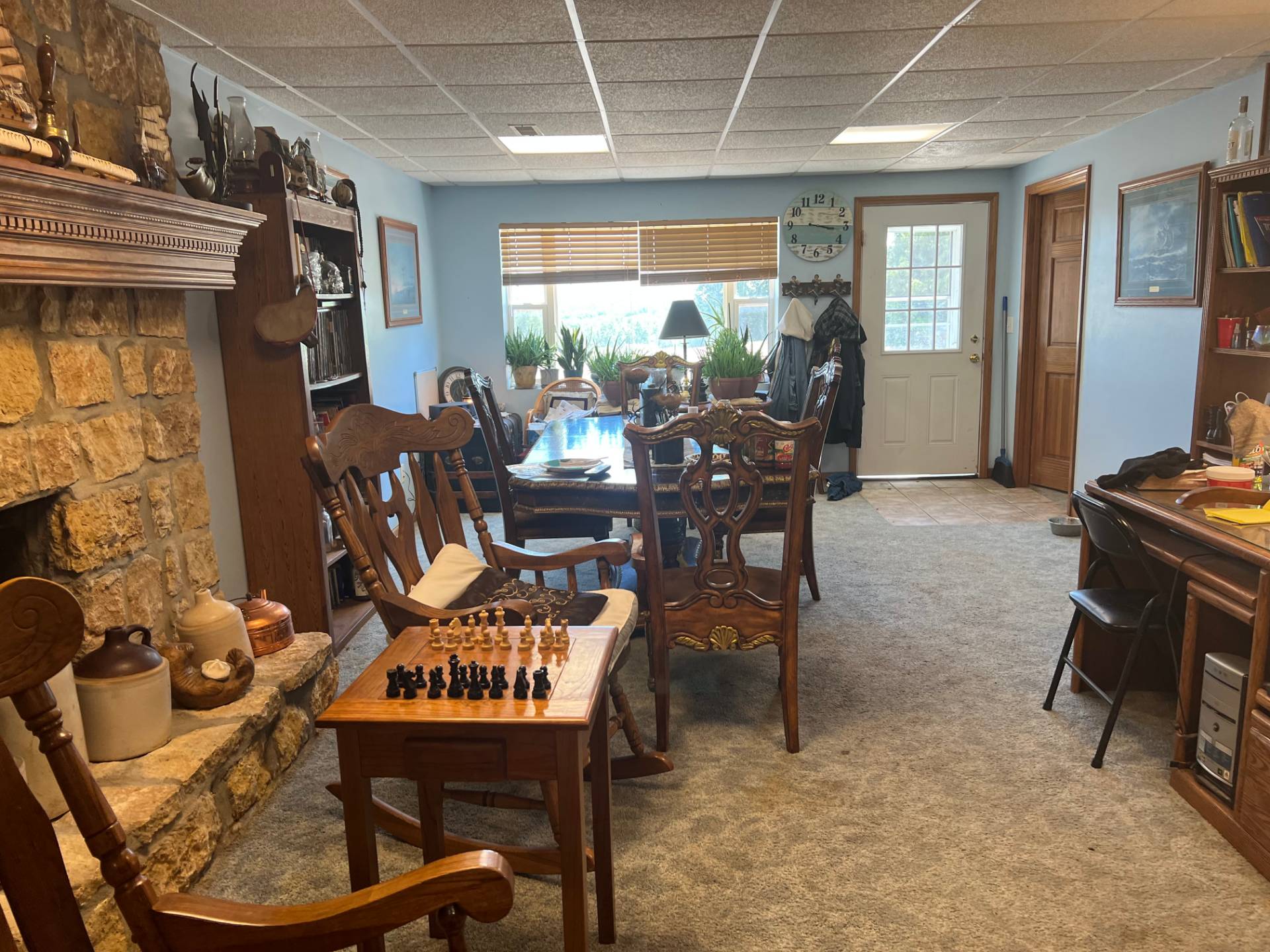 ;
;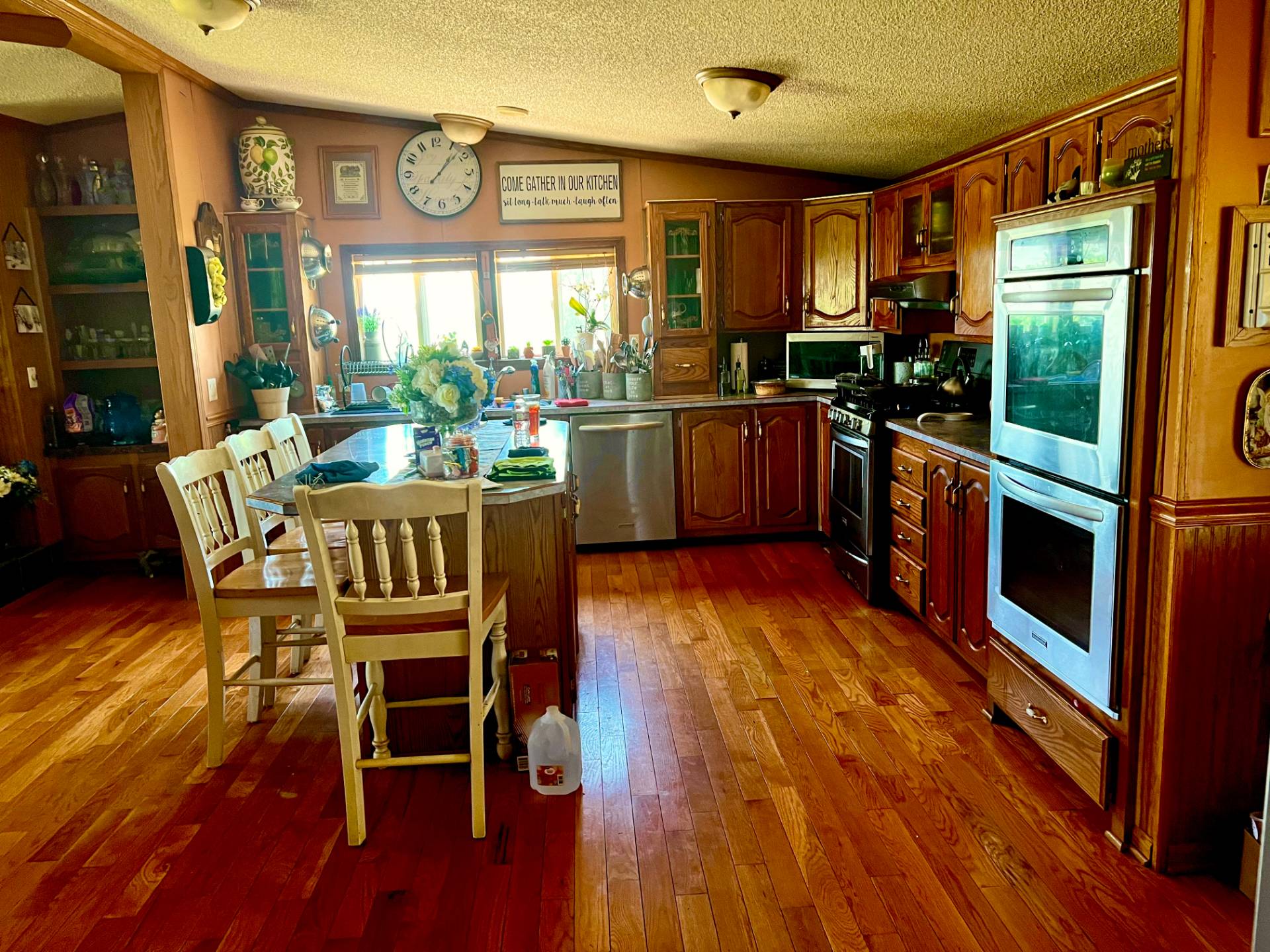 ;
;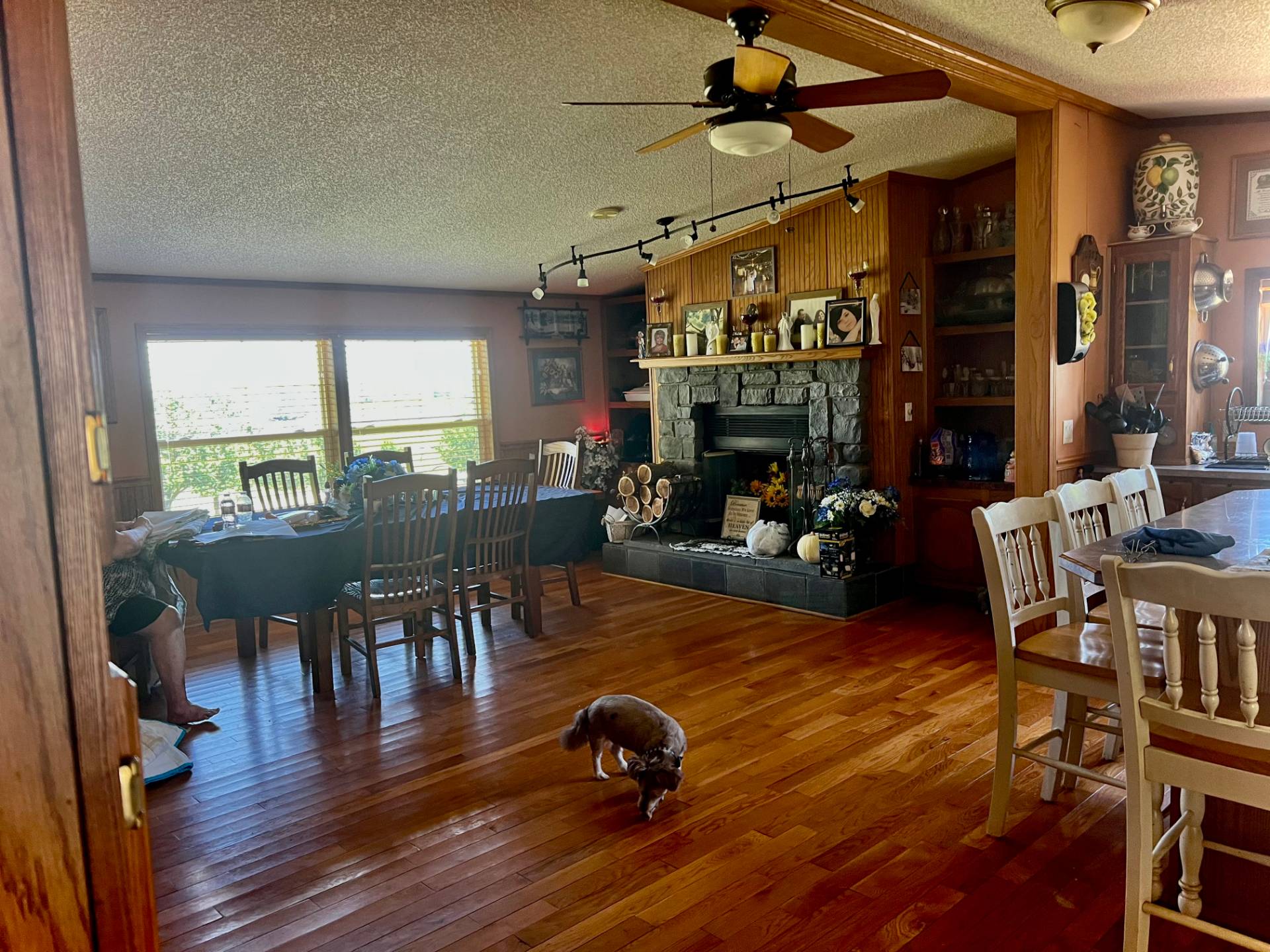 ;
;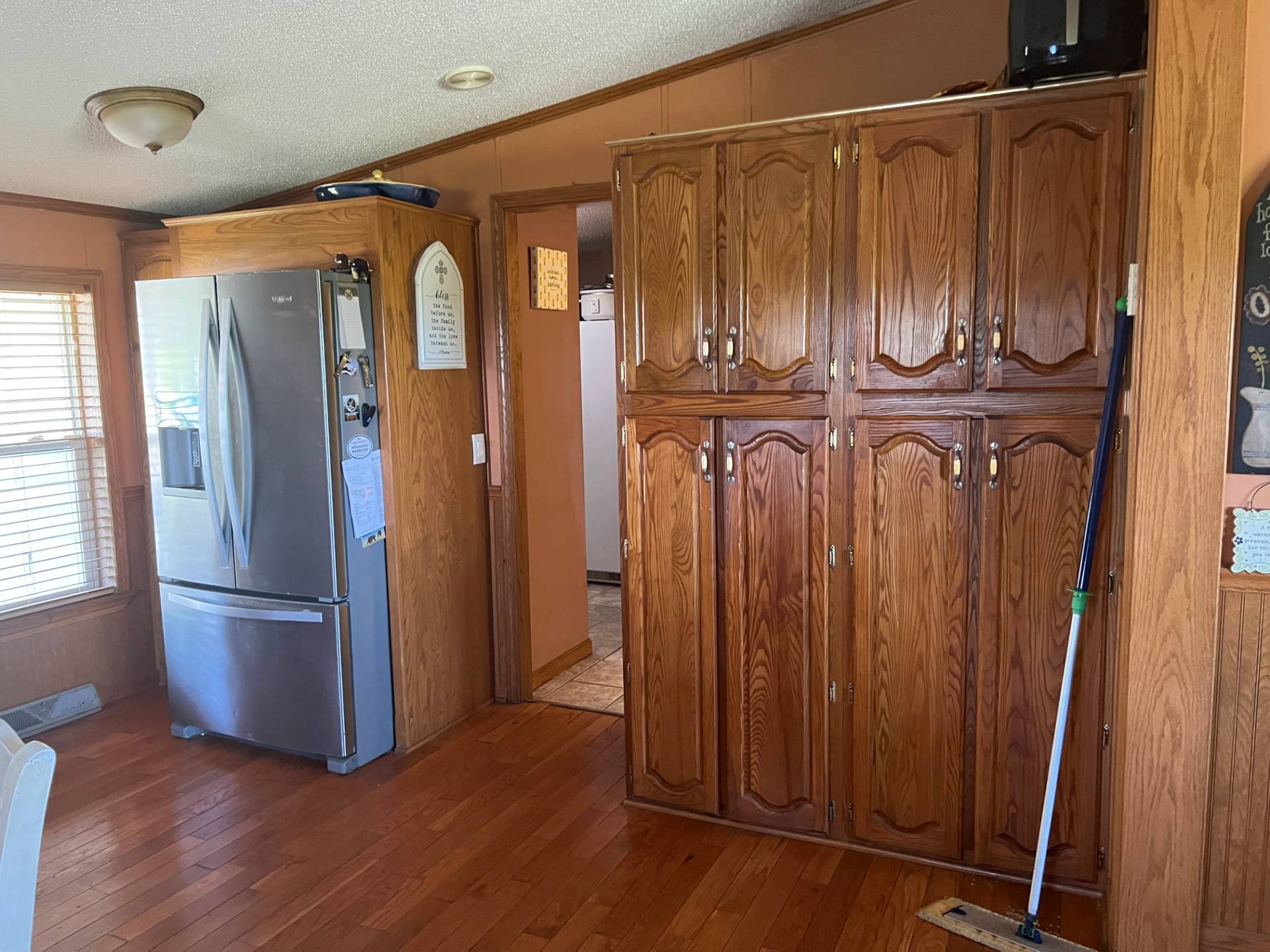 ;
;