BRAND NEW 2 Bed/2 Bath in a Waterfront Location - Coming Soon!
Upon arriving at this lovely, new 2 bedroom, 2 bath home you are welcomed into a foyer that leads to a spacious and open living, dining and kitchen area. This home boasts big, beautiful windows throughout, which allow the natural Florida sun to filter in. Thoughtfully designed with wonderful, wood laminate flooring and high ceilings, this home has a warm and modern feel. The well planned kitchen features ample cabinet and counter space, stainless steel appliances, a built in microwave, and ceramic tile back splash. The furniture-style island with pendant lighting provides an additional area for dining which overlooks the family room...perfect for entertaining. Situated just off the kitchen is a cozy den with access to the front porch, providing additional options for living space. With a split floor plan layout, both bedrooms enjoy extra privacy. The primary bedroom has a large walk-in closet and en-suite bathroom with dual vanity sinks and a walk-in shower. With access to the outdoor deck from the master, you will enjoy many relaxing evenings. Offering everything you need and much more, the Summer Breeze model by Palm Harbor Homes! We are a premier 55+ community located on Old Tampa Bay and is less than 8 miles from the famous Gulf of Mexico beaches, making it perfect for anyone interested in boating, fishing, and kayaking. With close proximity to shopping, dining, golfing, sporting events, and a major international airport, Clearwater is truly a destination with a little something for everyone. Amenities include heated swimming pool, hot tub, shuffle board, recreation hall with billiard tables and fitness area.



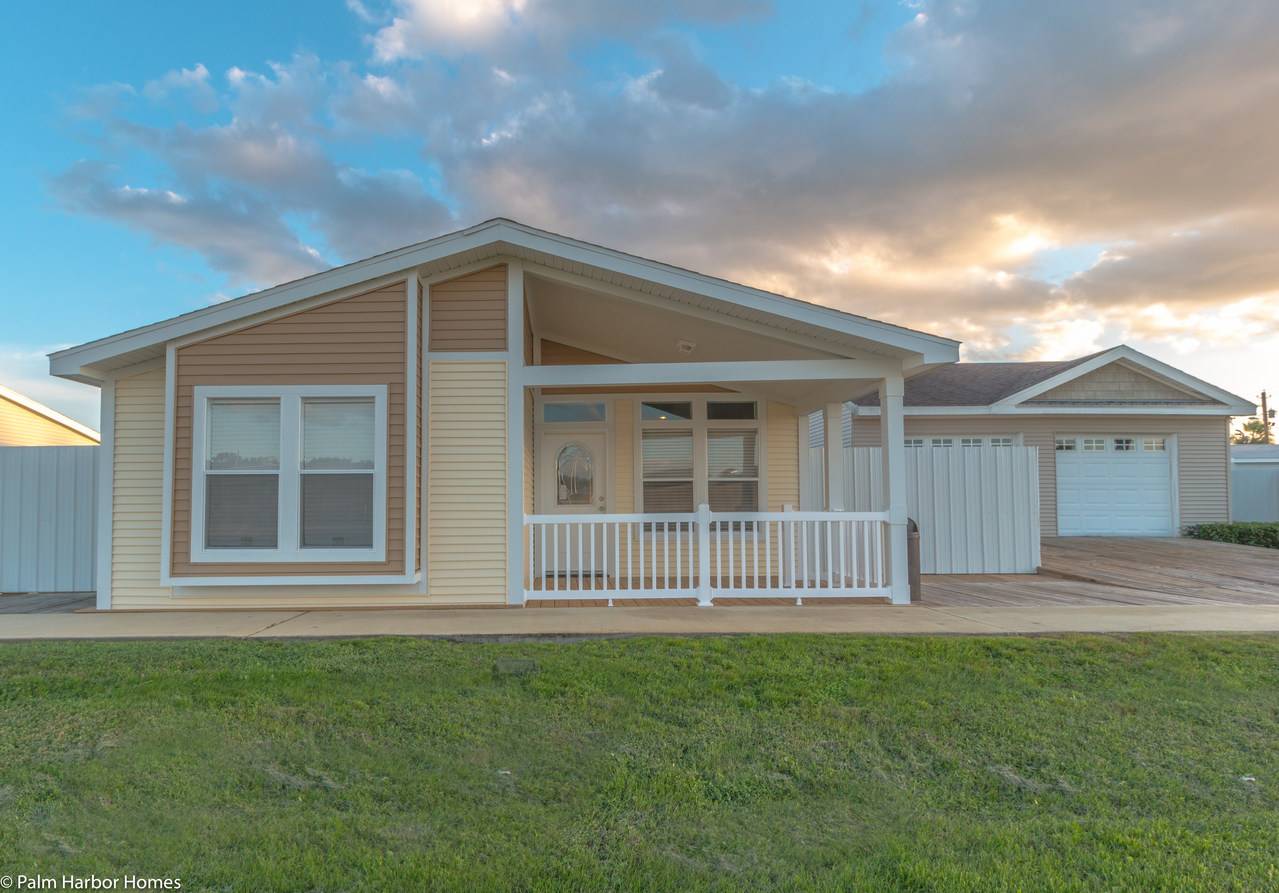


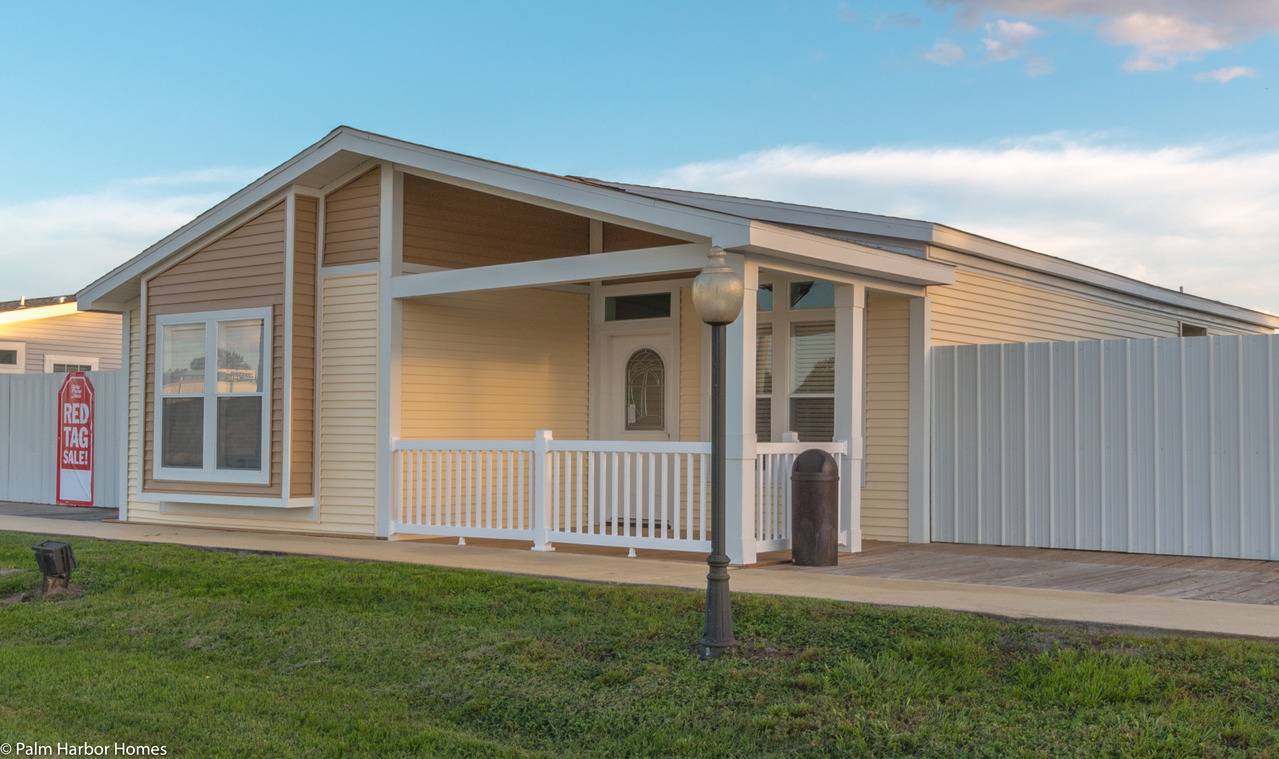 ;
;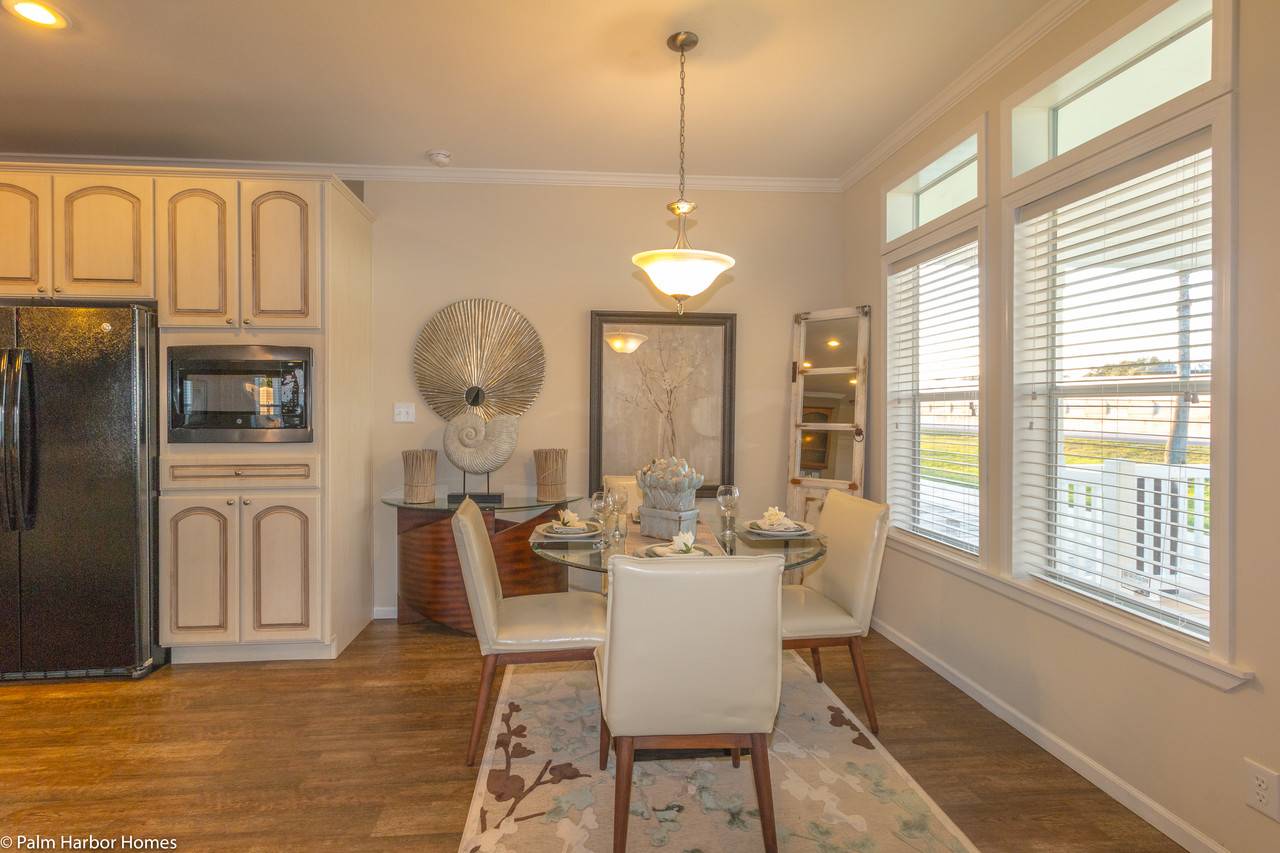 ;
;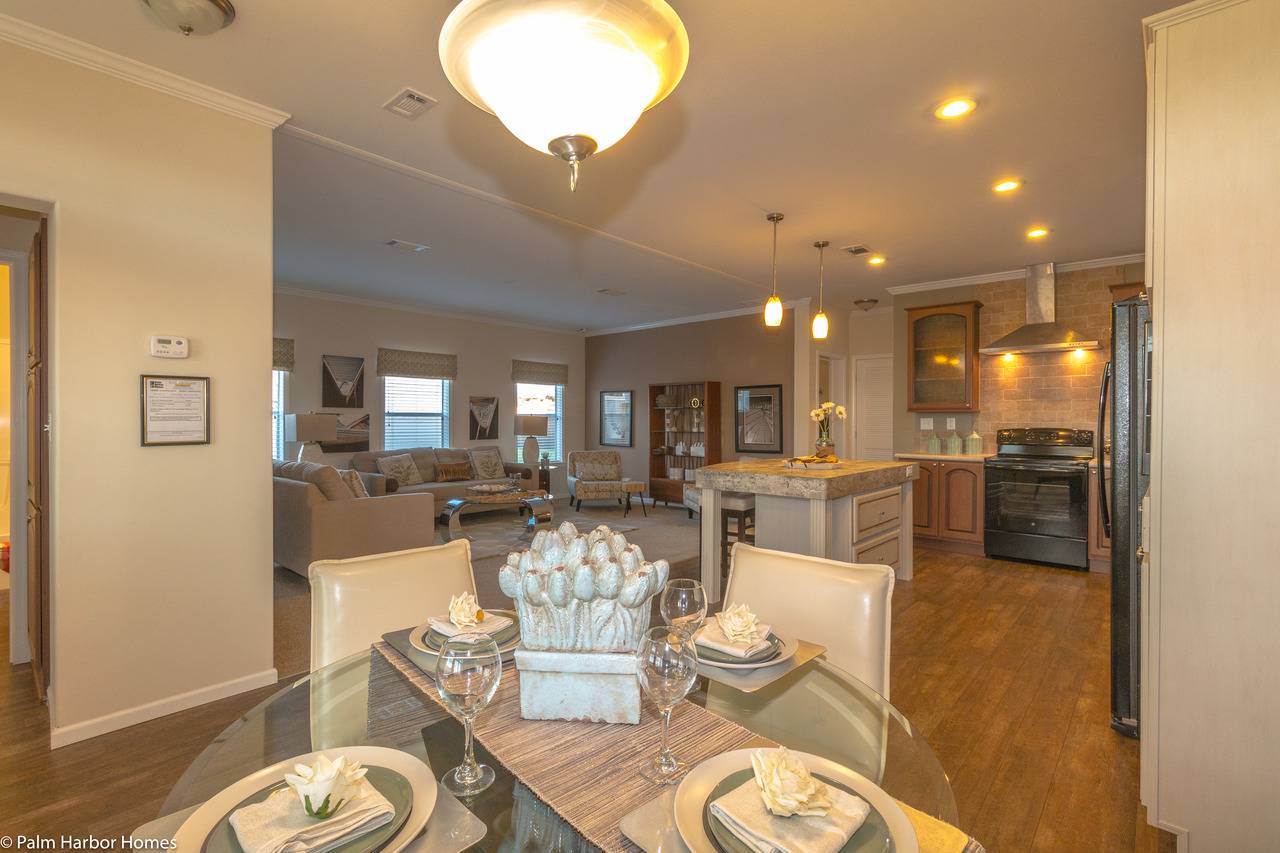 ;
;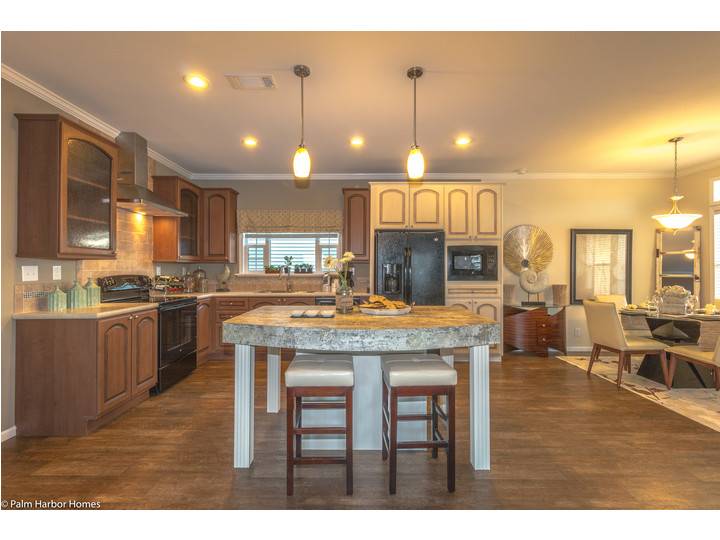 ;
;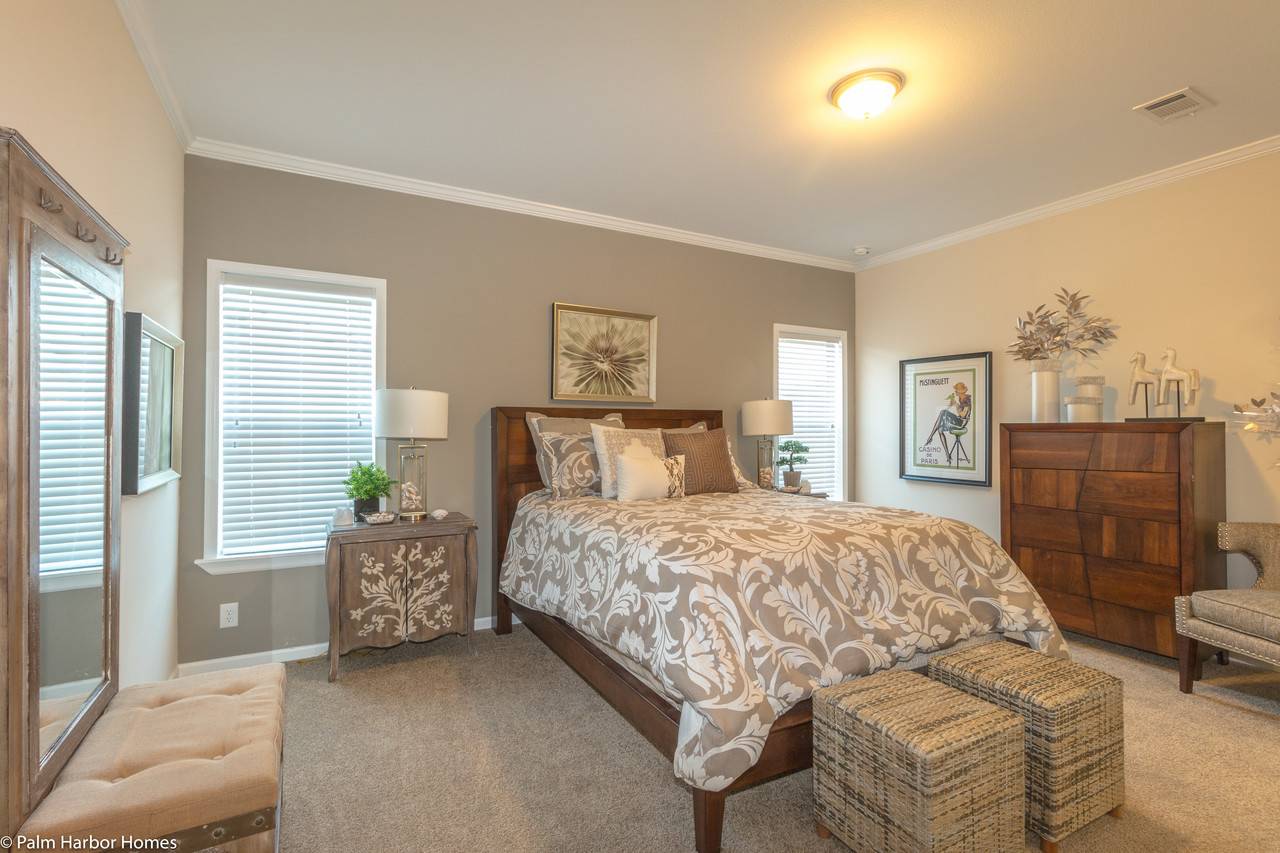 ;
;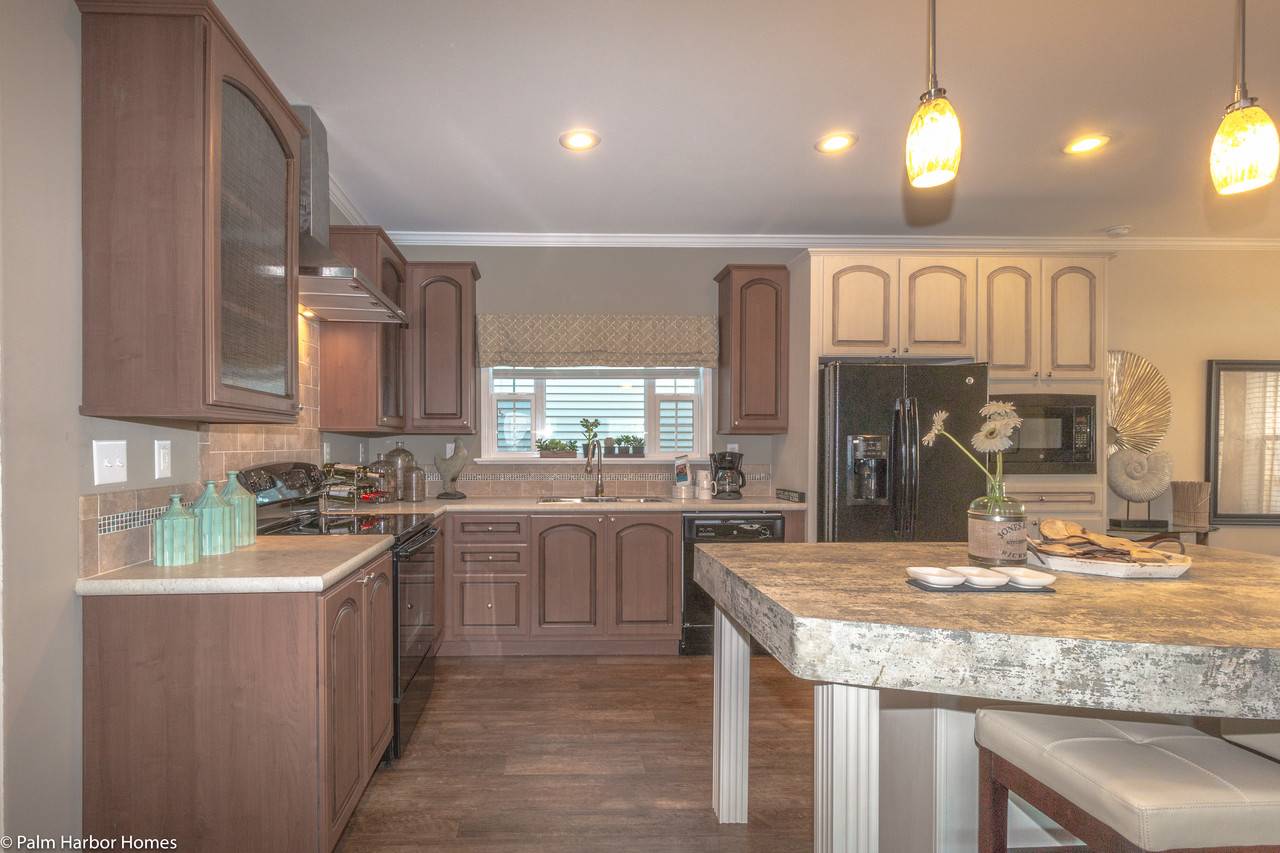 ;
;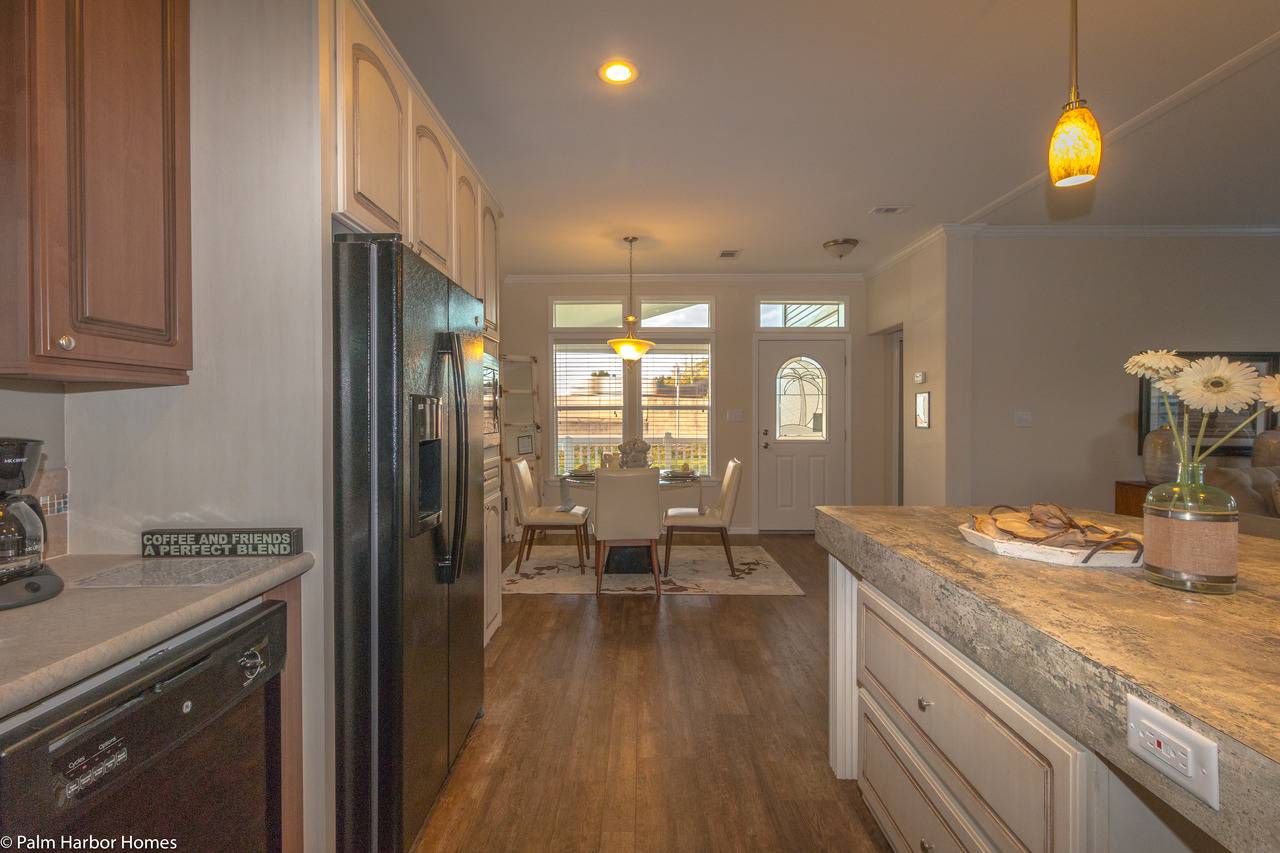 ;
;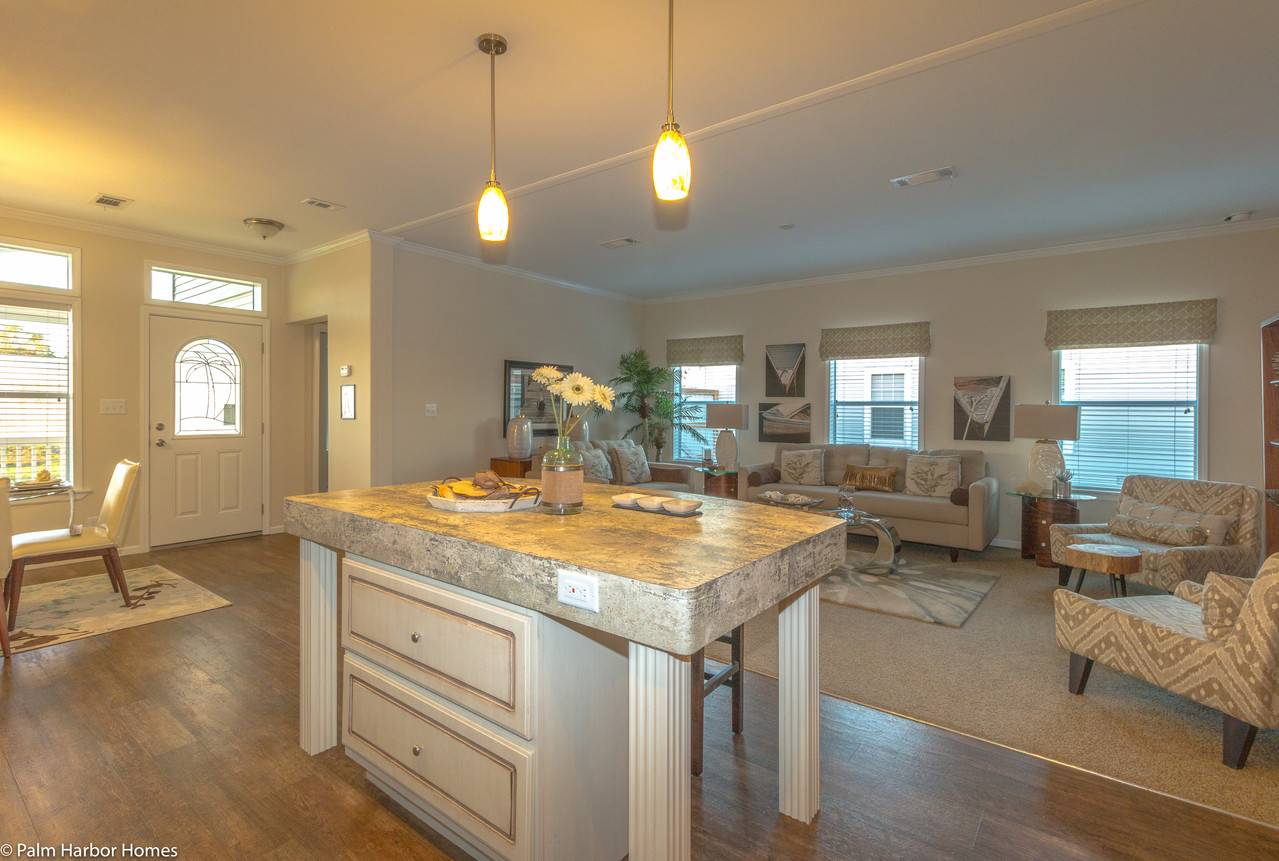 ;
;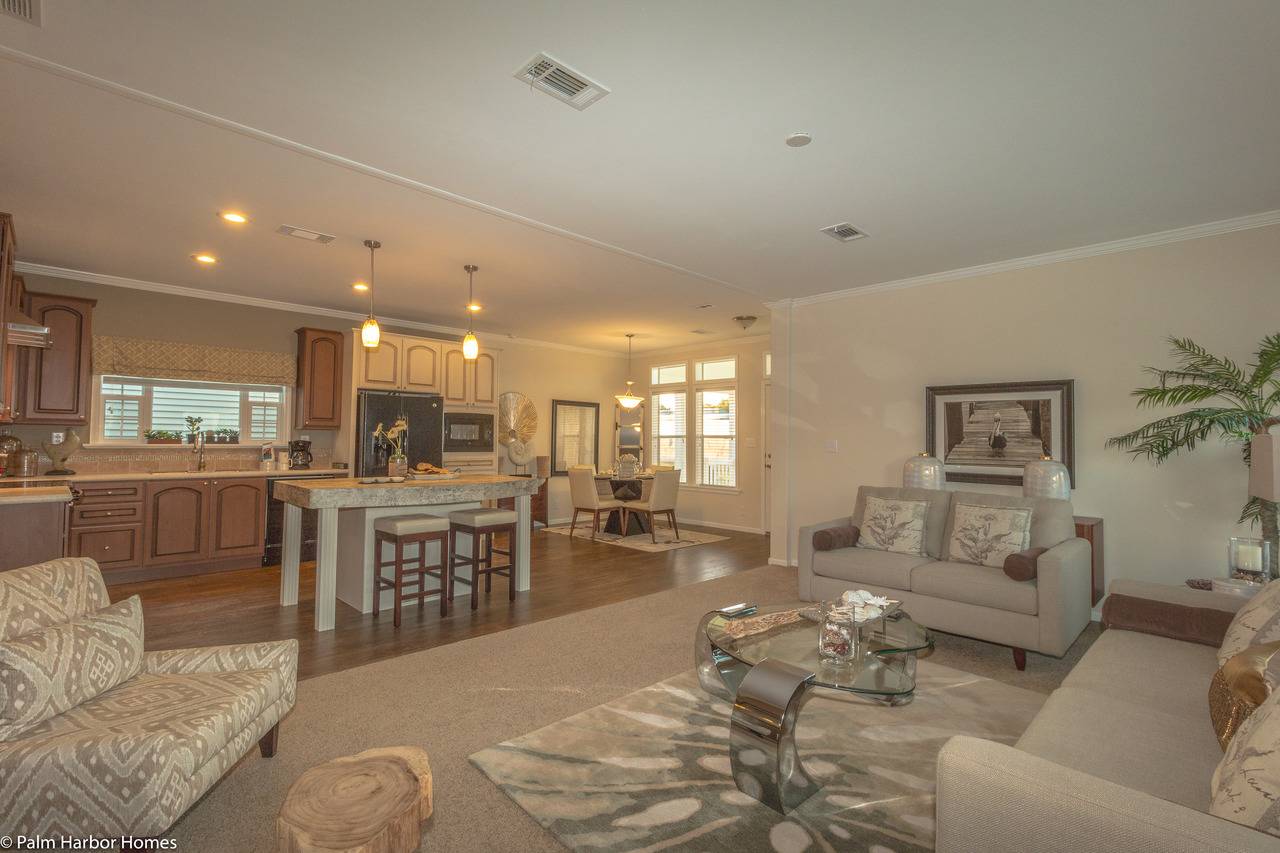 ;
;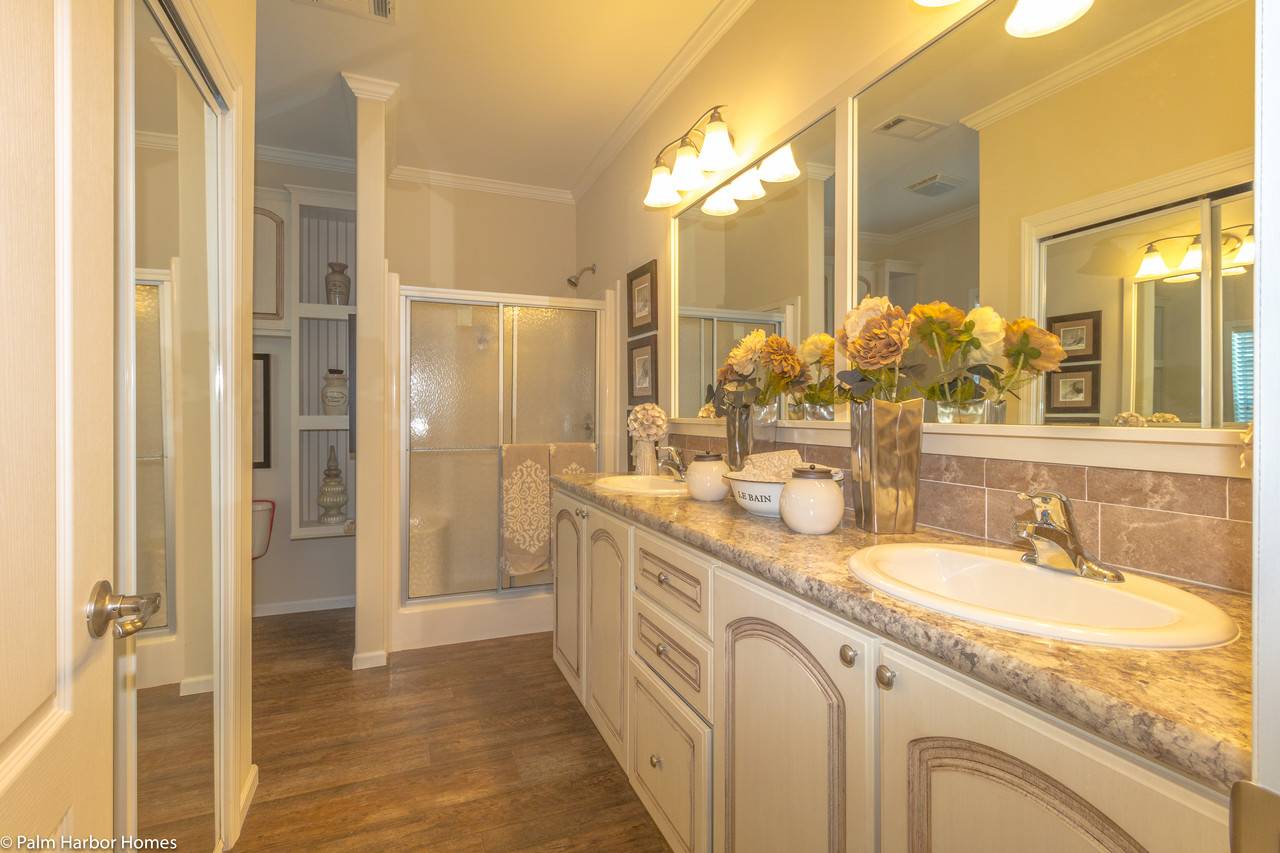 ;
;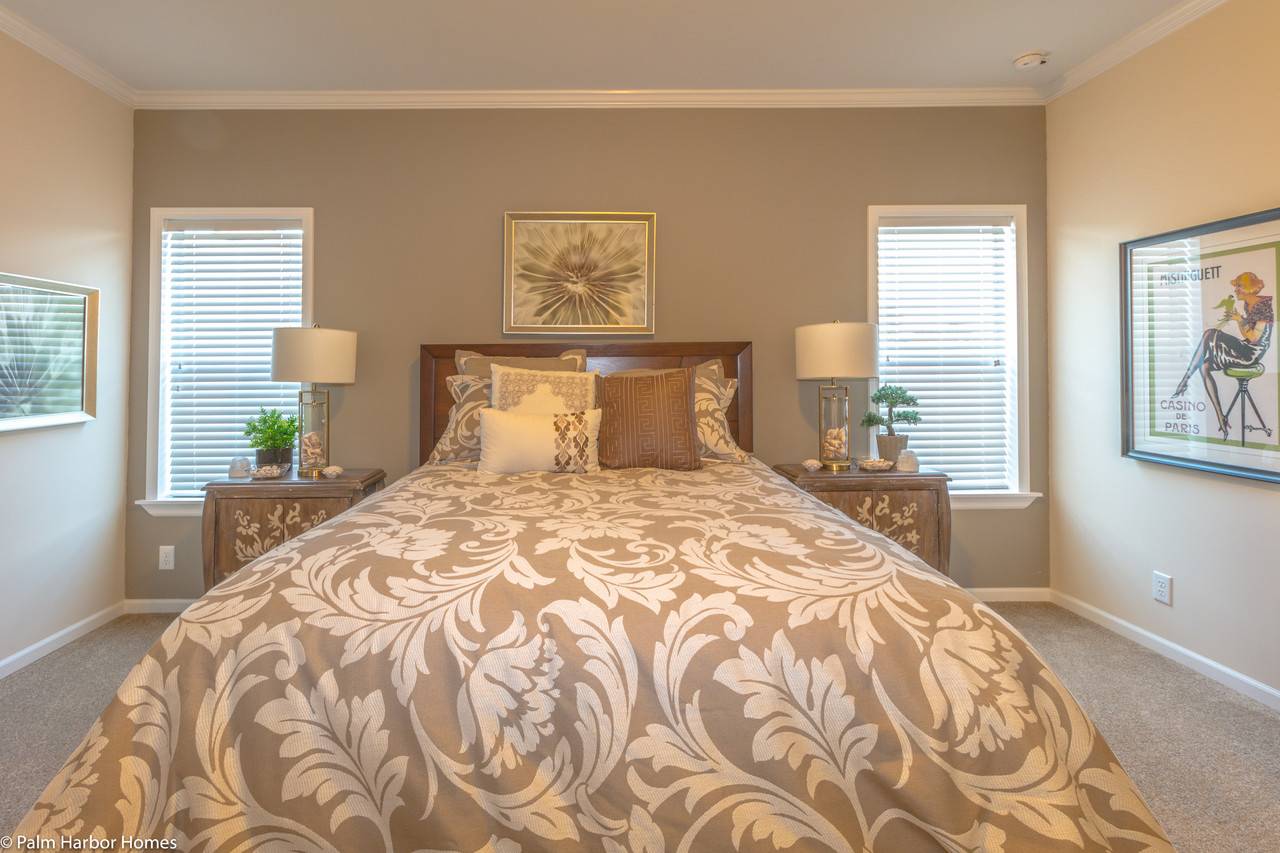 ;
;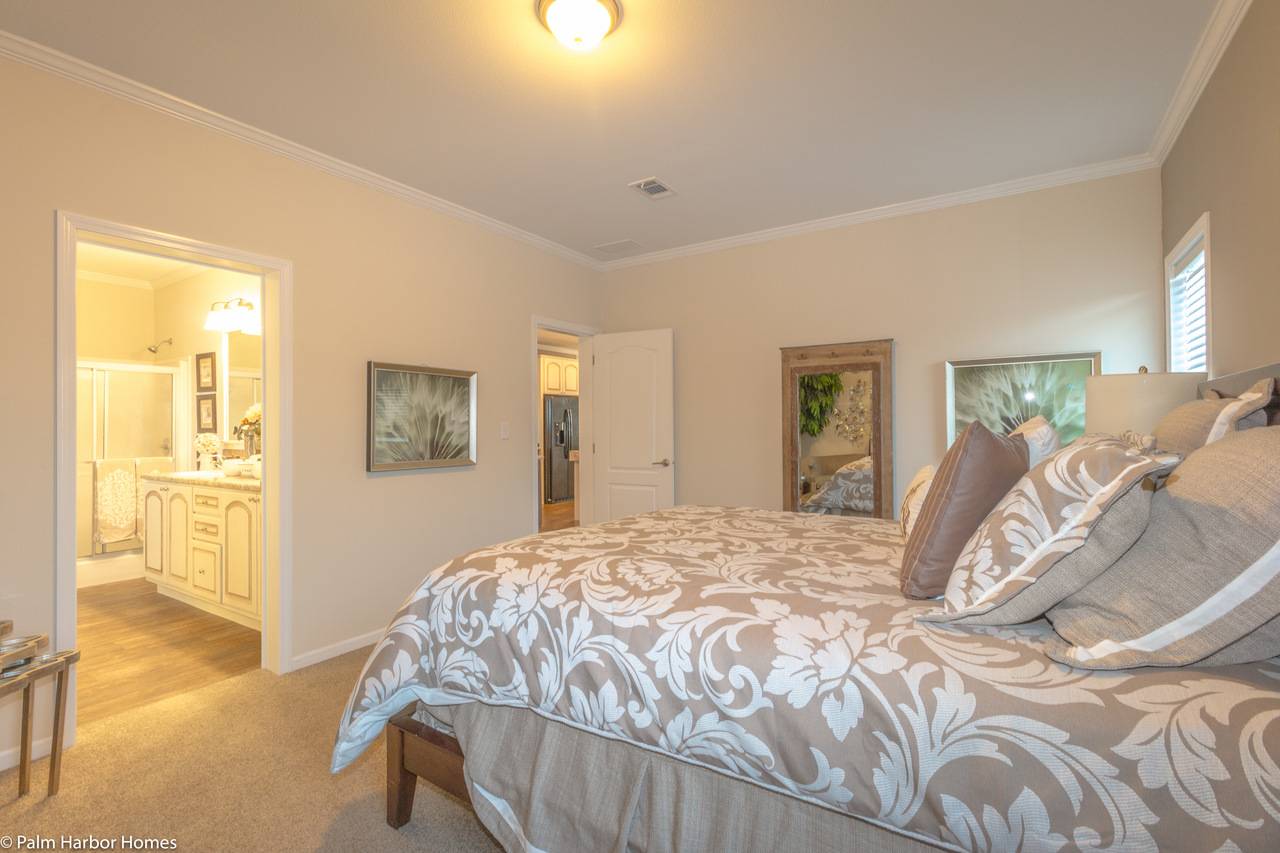 ;
;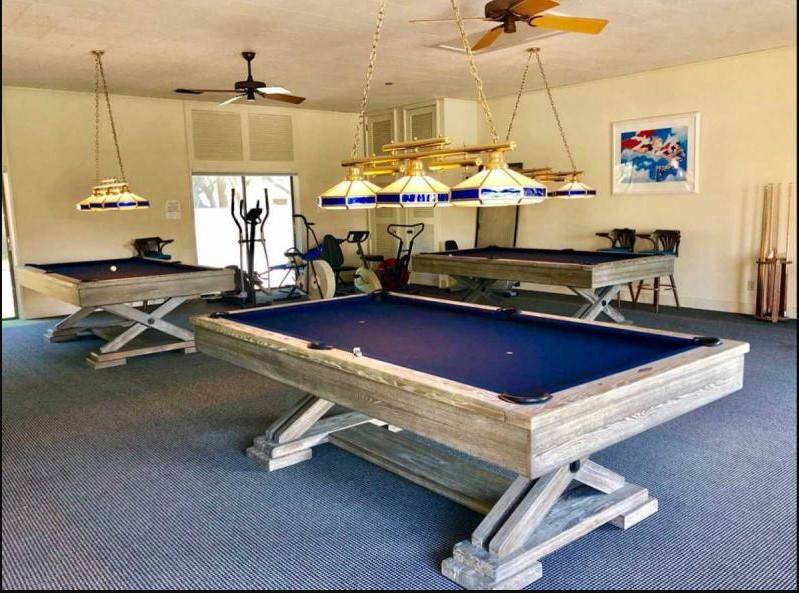 ;
;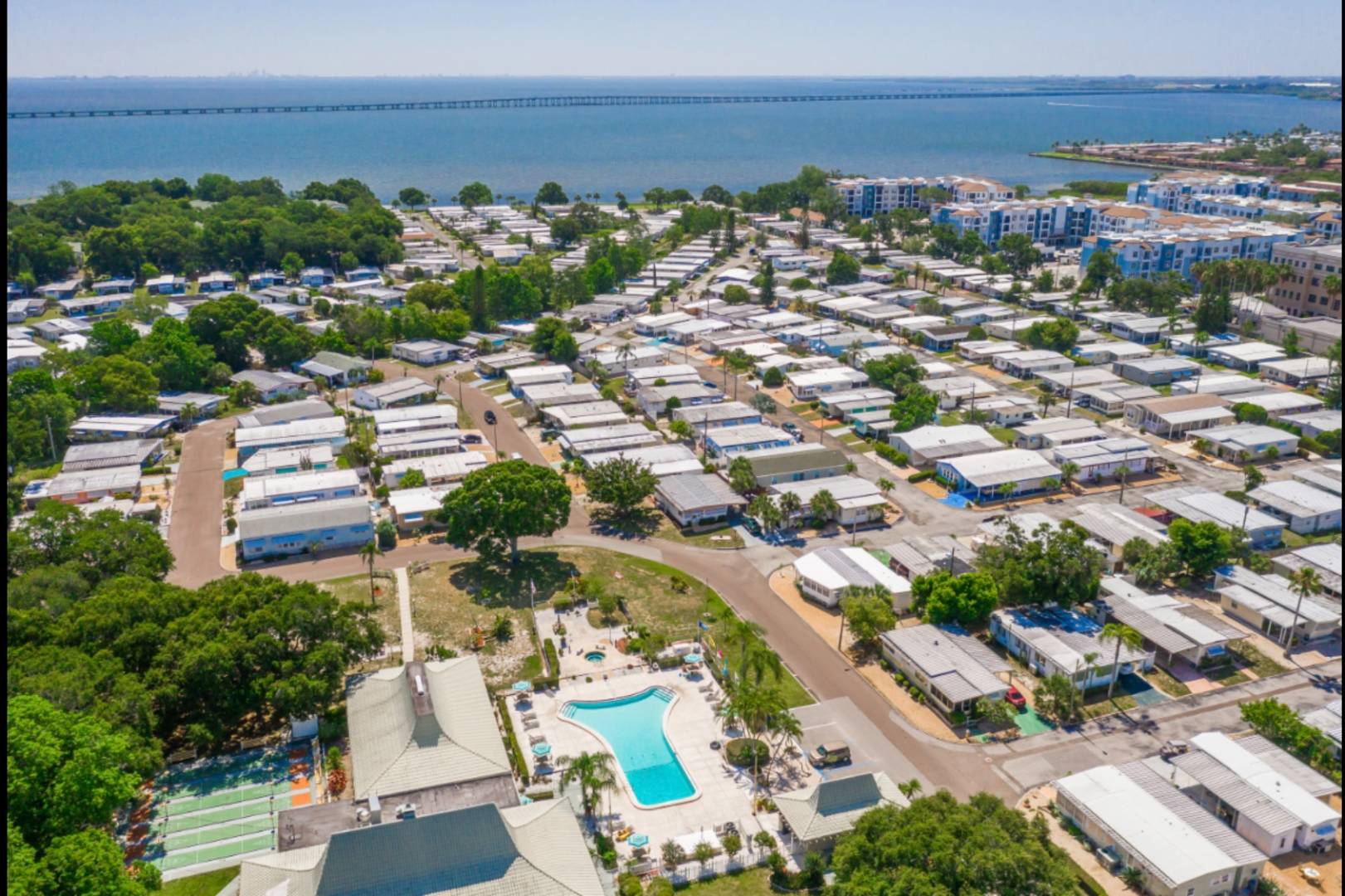 ;
;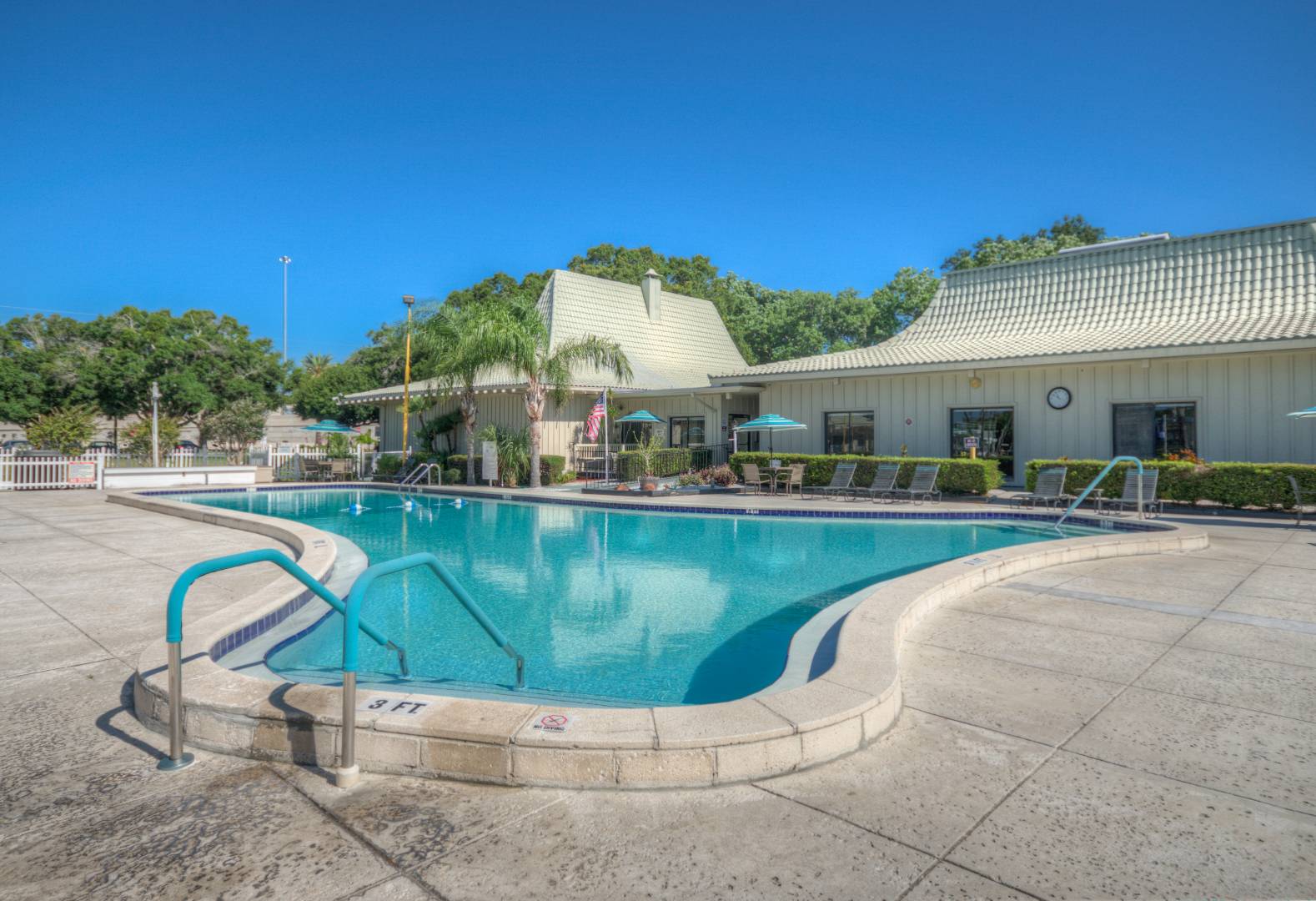 ;
;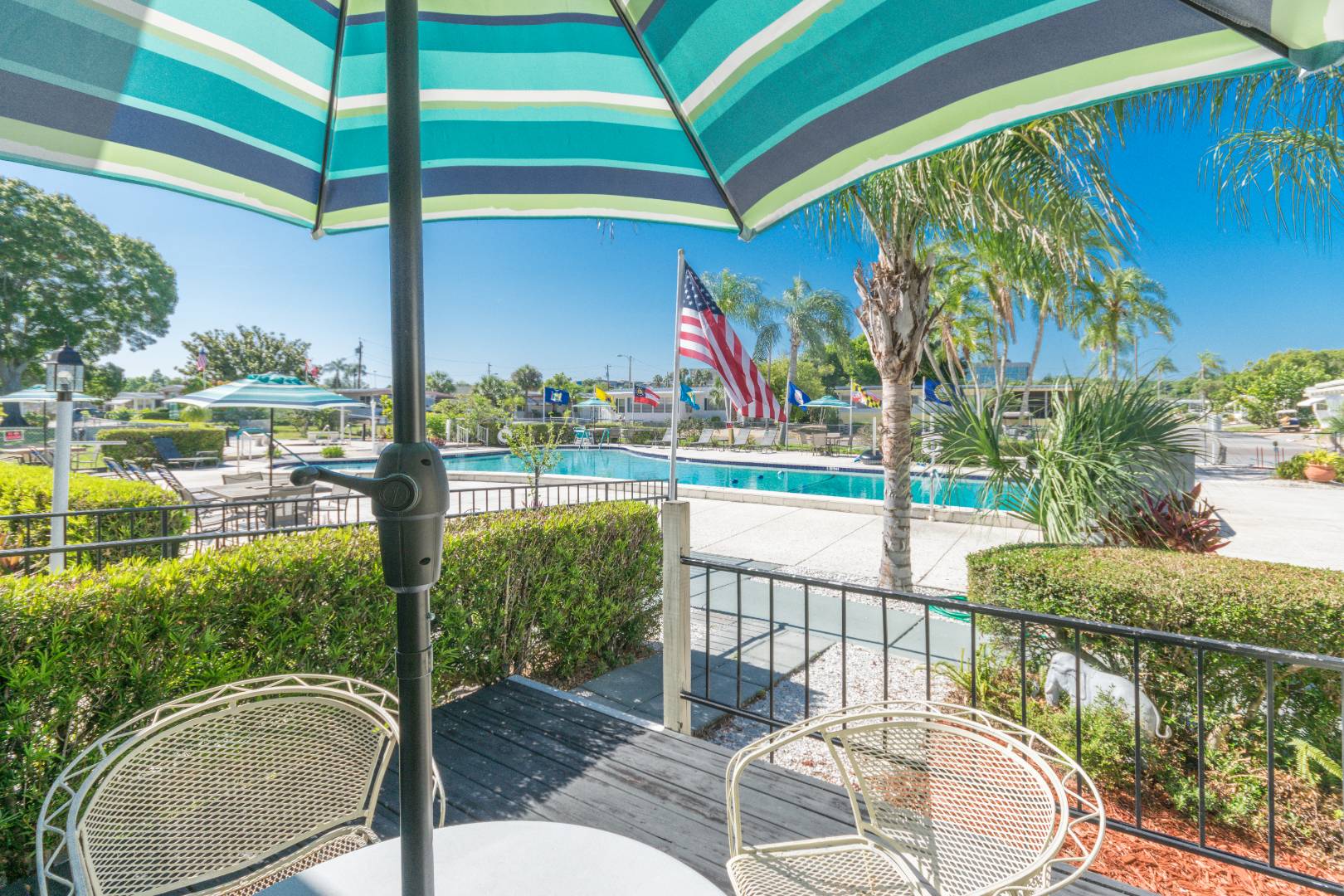 ;
;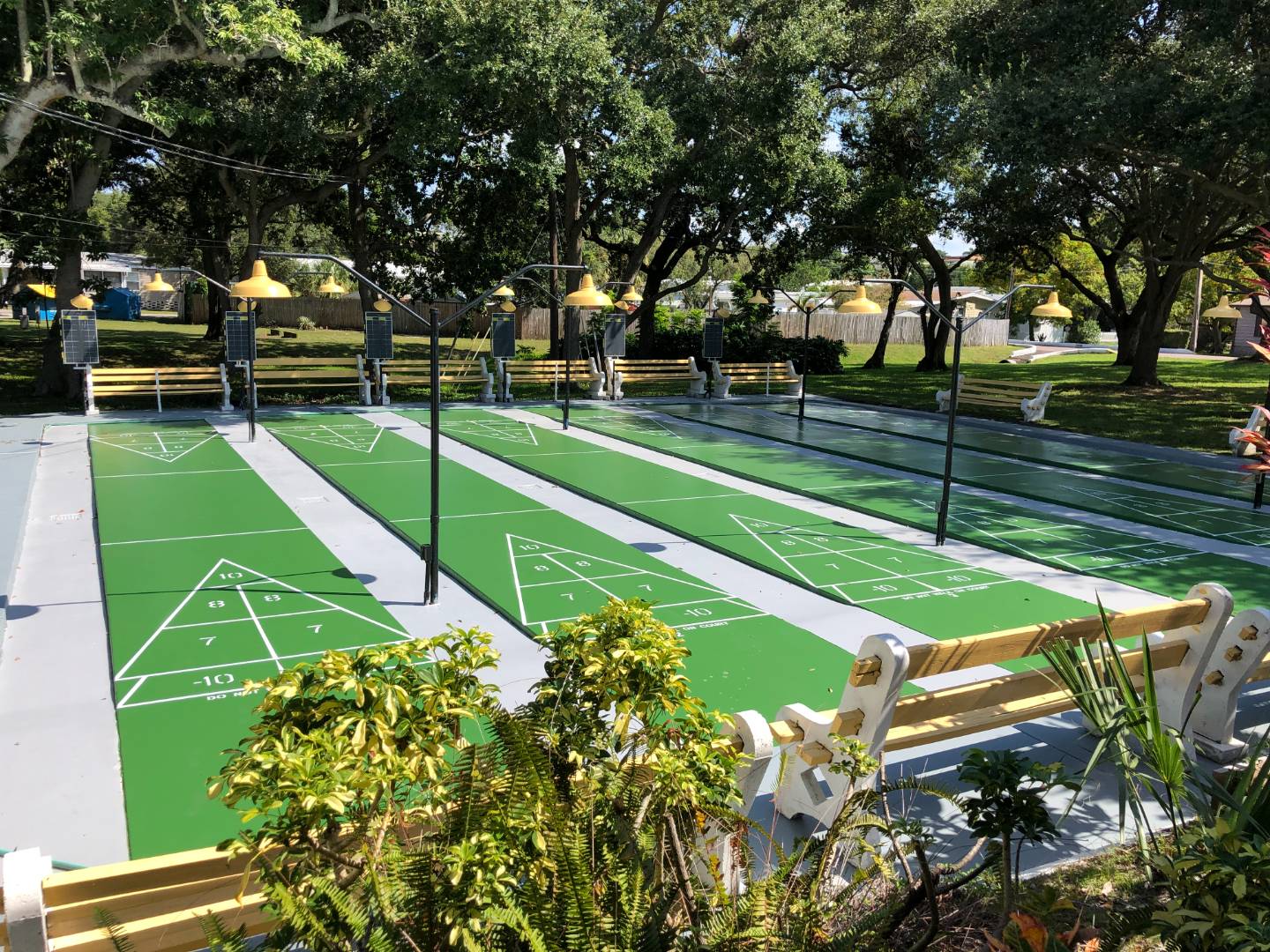 ;
;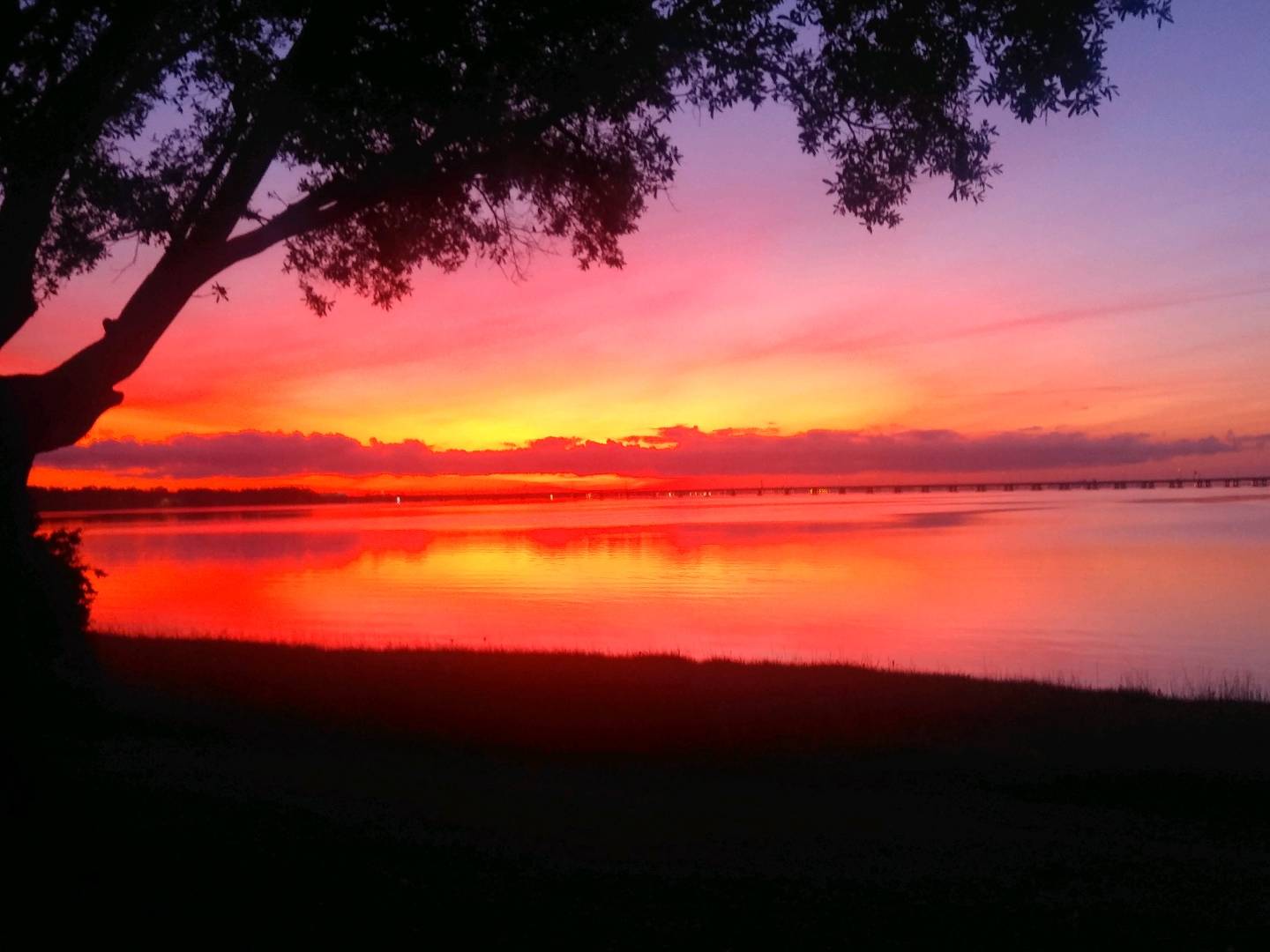 ;
;