Sparkling clean 3/2 in Riverfront Village 55+
Nestled near the banks of the Guadalupe River enjoy the tree lined streets and quiet tranquility of Riverfront Village . This over 55 community offers what everyone comes to the hill country for: community, quality of life and serene beauty. This lovely 3/2 Schult home exudes warmth and charm. So many wonderful upgrades starting right at the front drive enjoy the lush lawn and newly screened porch; this spacious area allows light and air but no bugs! There is also a pony wall below the screen for added privacy. The interior of the home is freshly painted throughout with all new ceiling fans. The ample living room has plenty of space for gathering. The sunny bay window is the perfect spot for dining and bringing the outside in. Step into the cheerful kitchen featuring a new a new backsplash and love the counterspace and storage. This open concept design with split bedroom floorplan is neat as a pin and move in ready. More recent improvements include new a/c system, gutter shields, doggie dog and new side gate. Riverfront is one of the few adult communities that allows fencing! This property has a nice, fenced yard a brand-new storage building, and additional storage room/workshop located in the carport area. There is also a nice private patio space in the rear of the home. Put this on your shortlist of properties to see great quality, move in ready. Riverfront is an adult land lease community your monthly park rent of $610.00 includes: water, sewer, trash, use of the clubhouse, and private access to the Guadalupe River



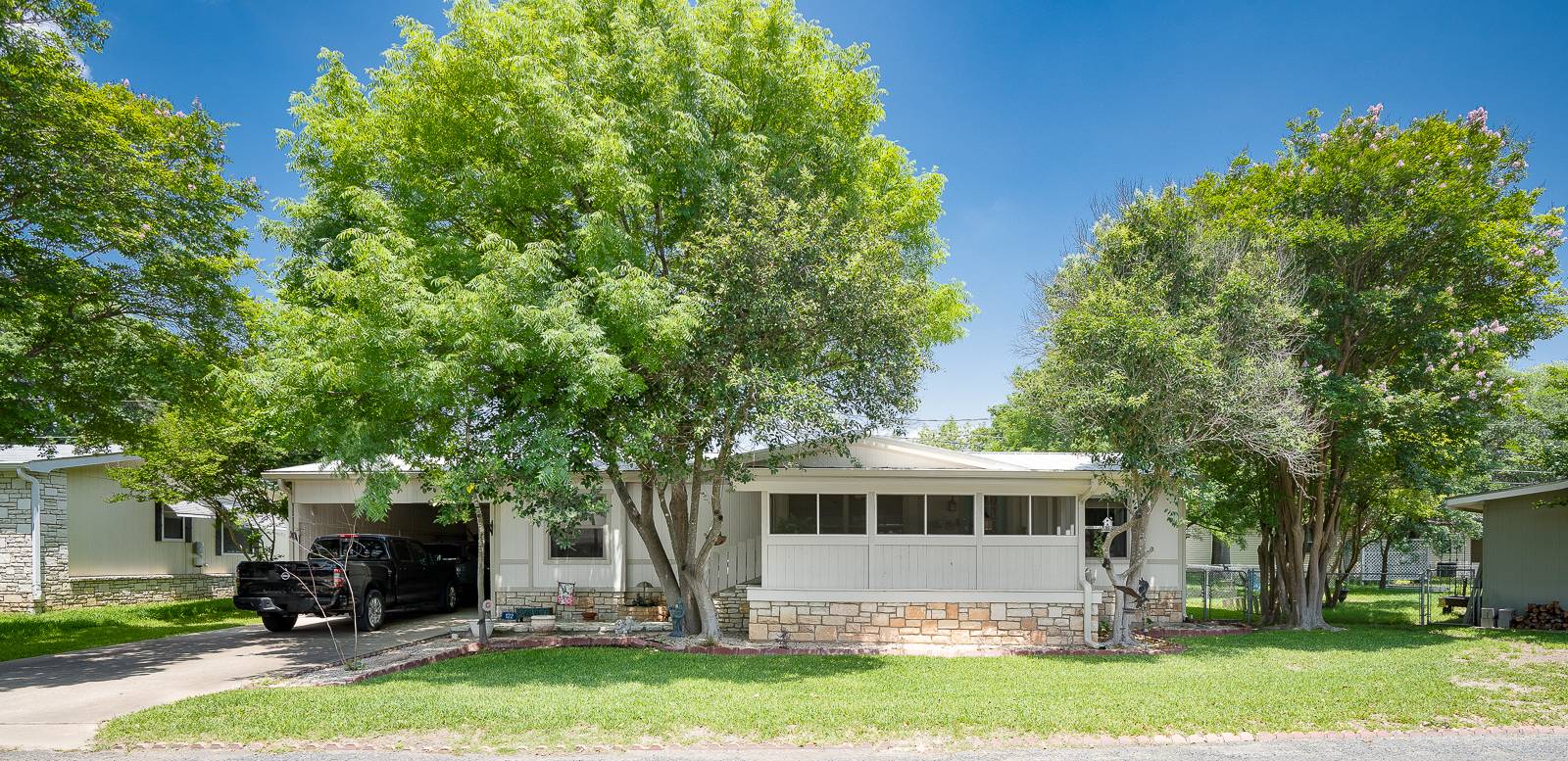


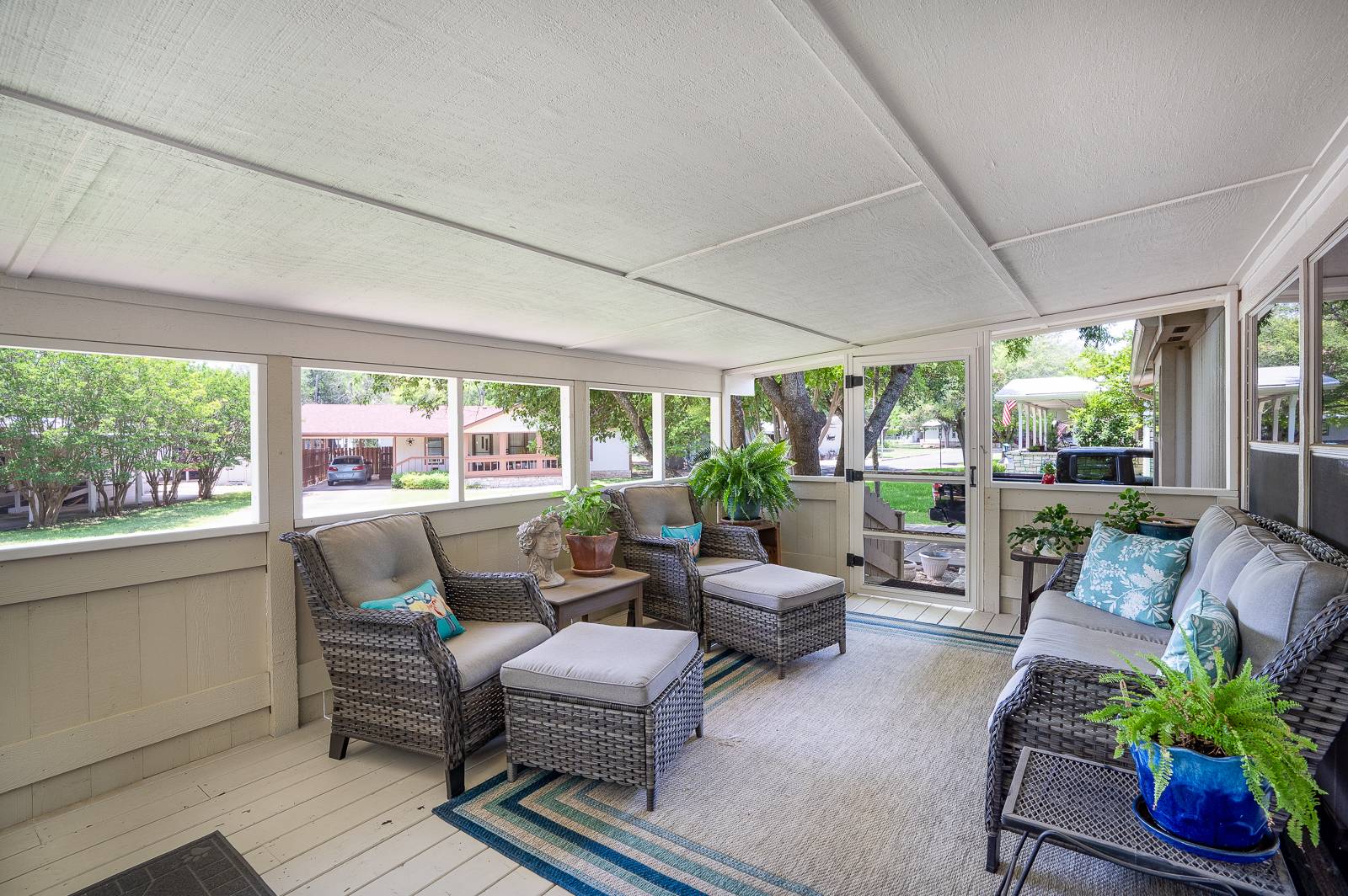 ;
;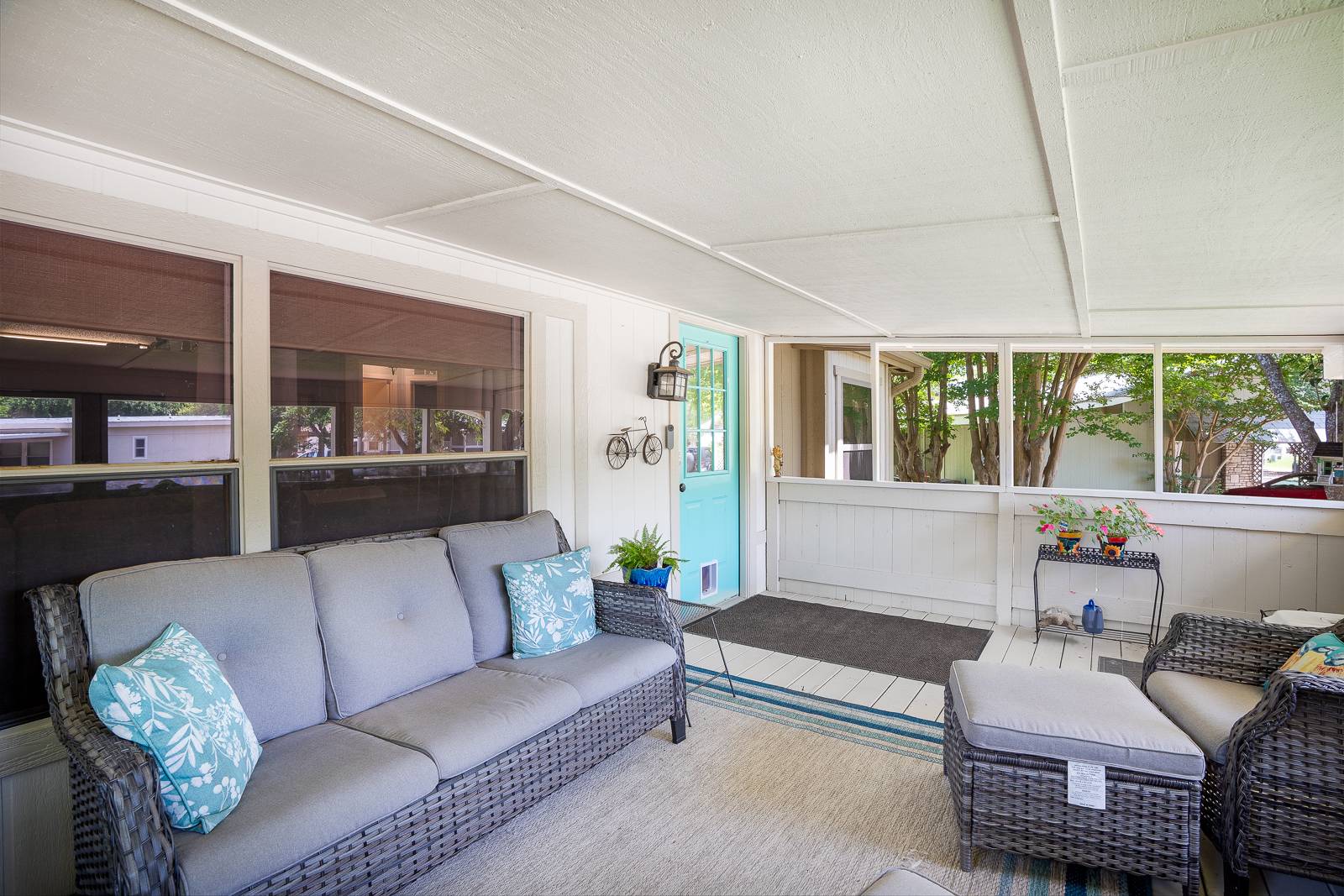 ;
;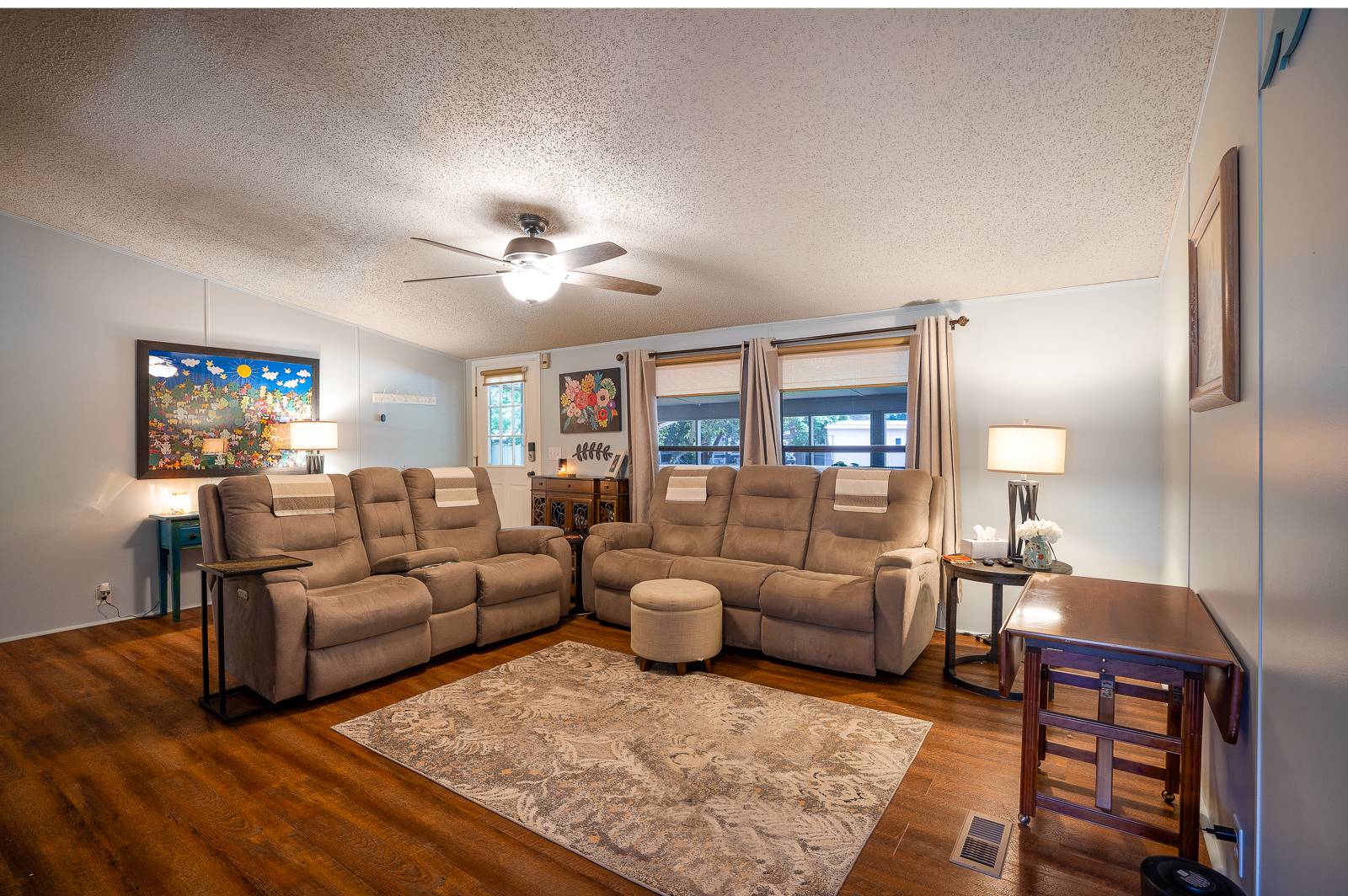 ;
;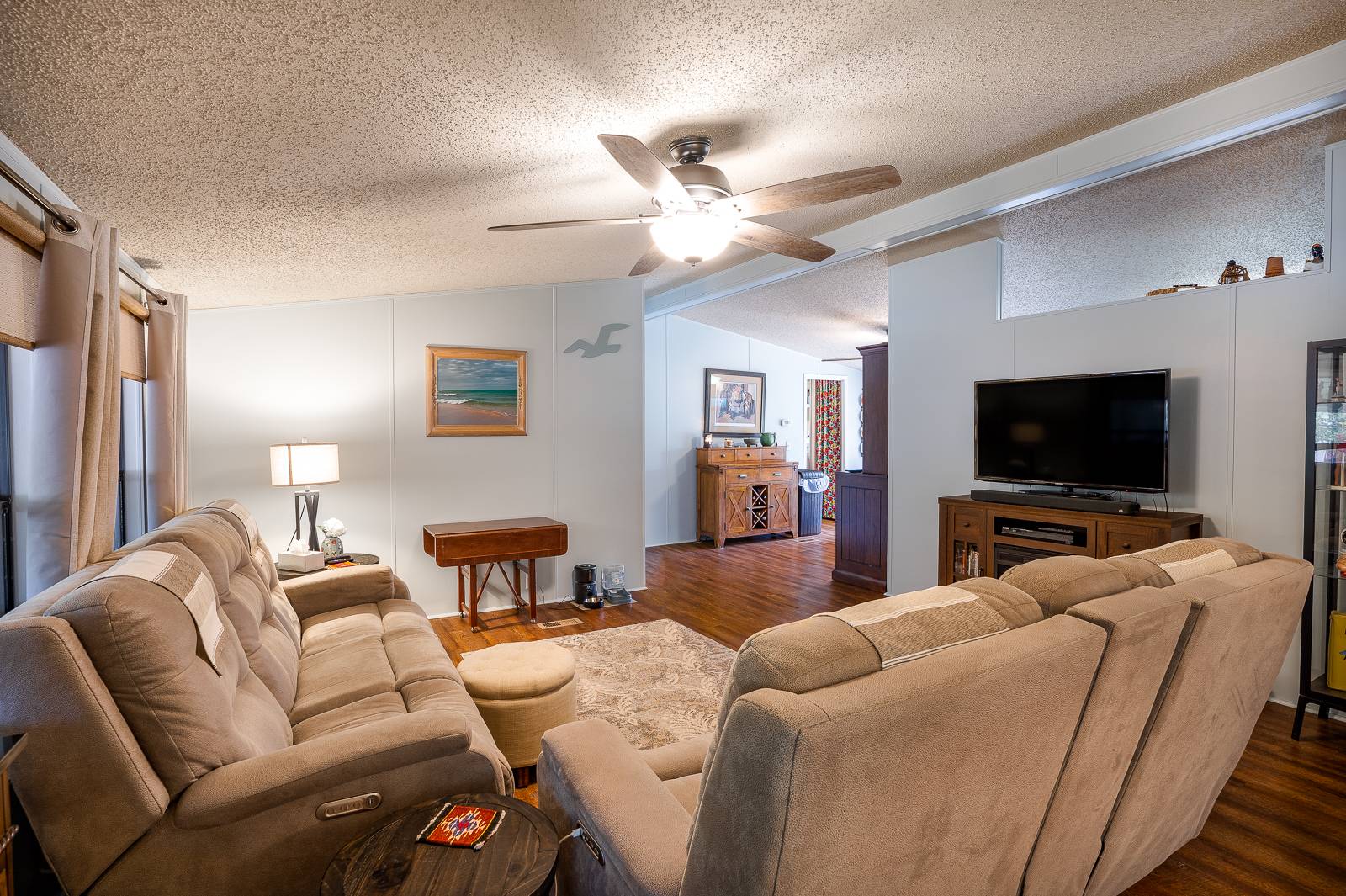 ;
;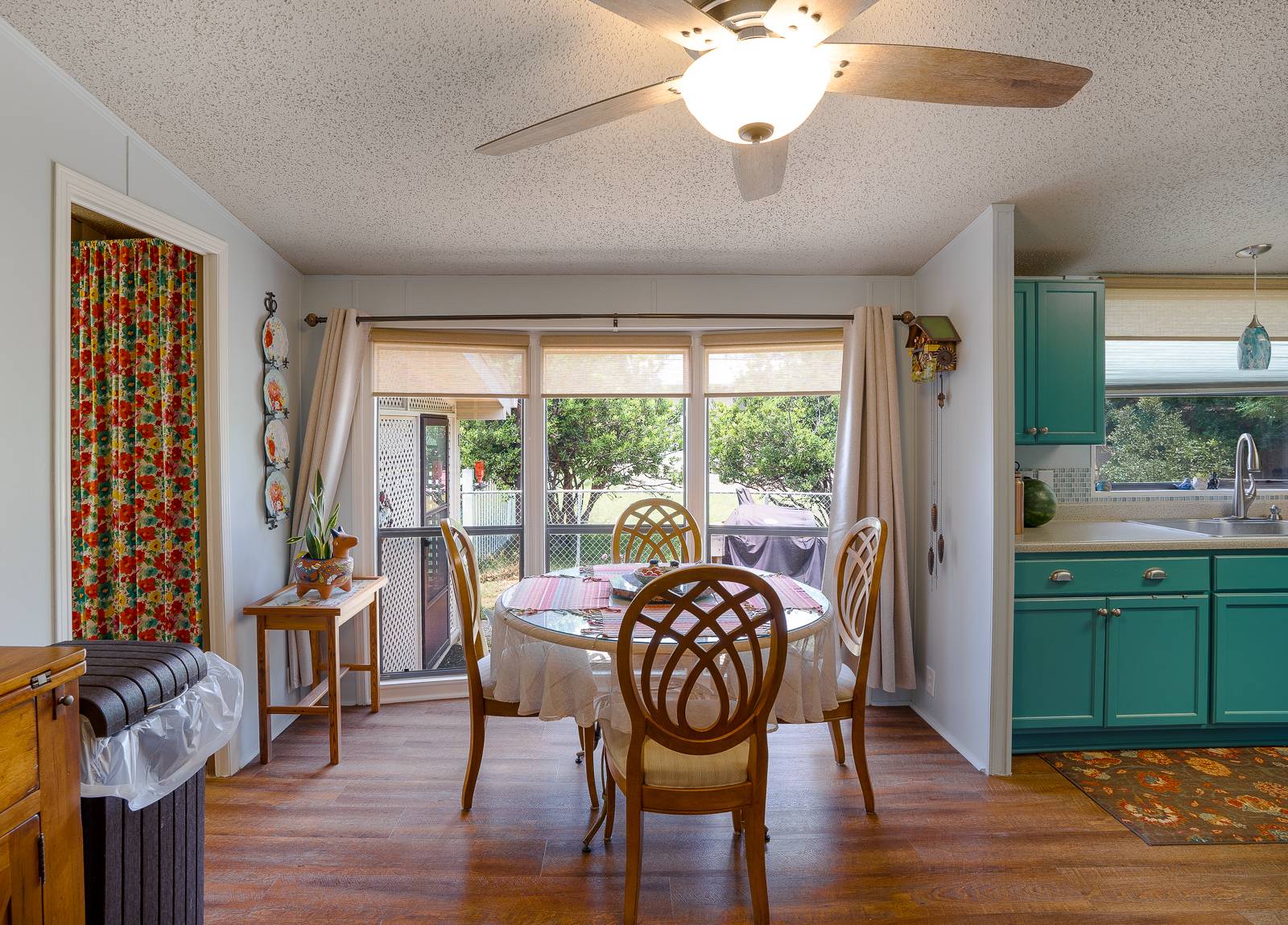 ;
;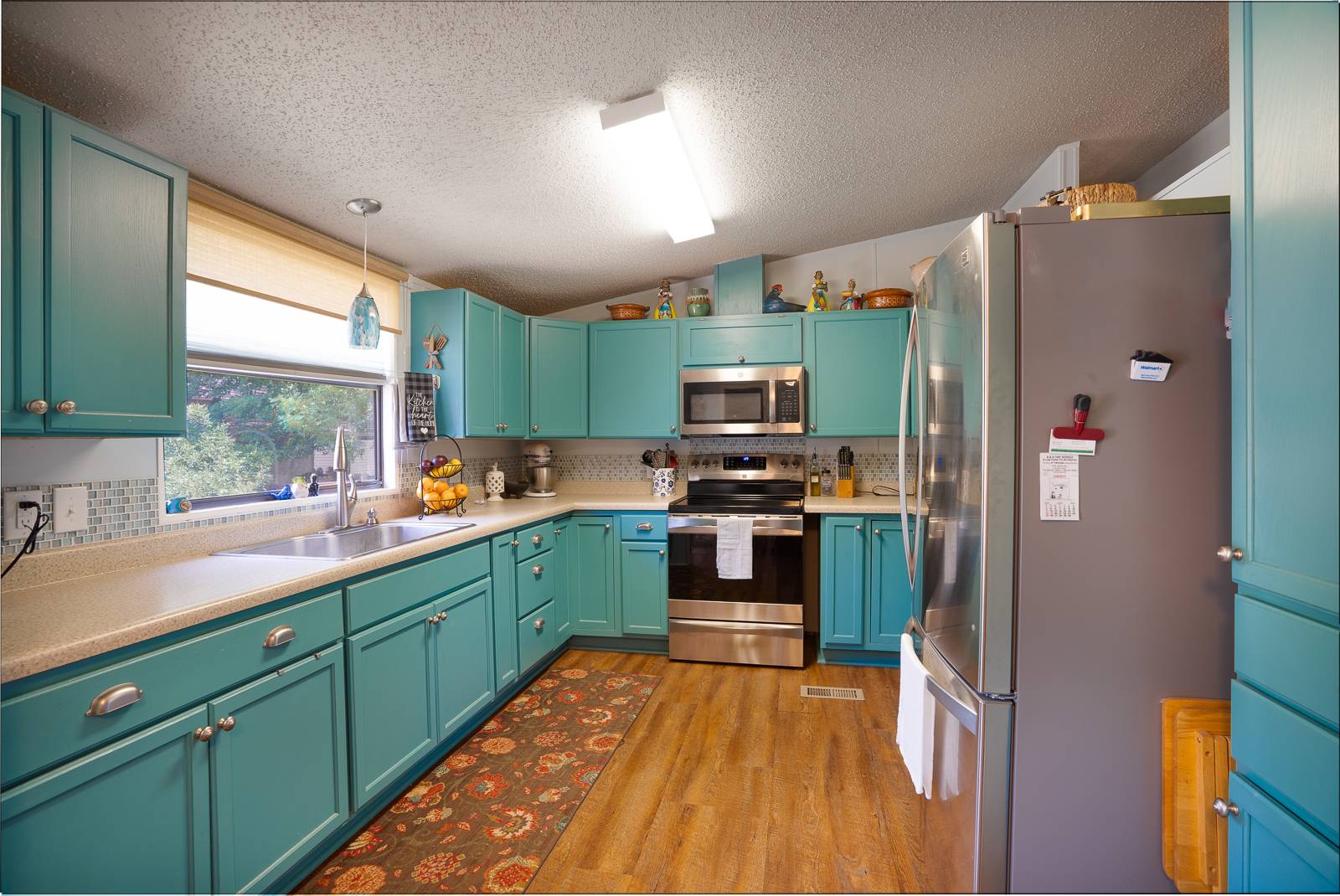 ;
;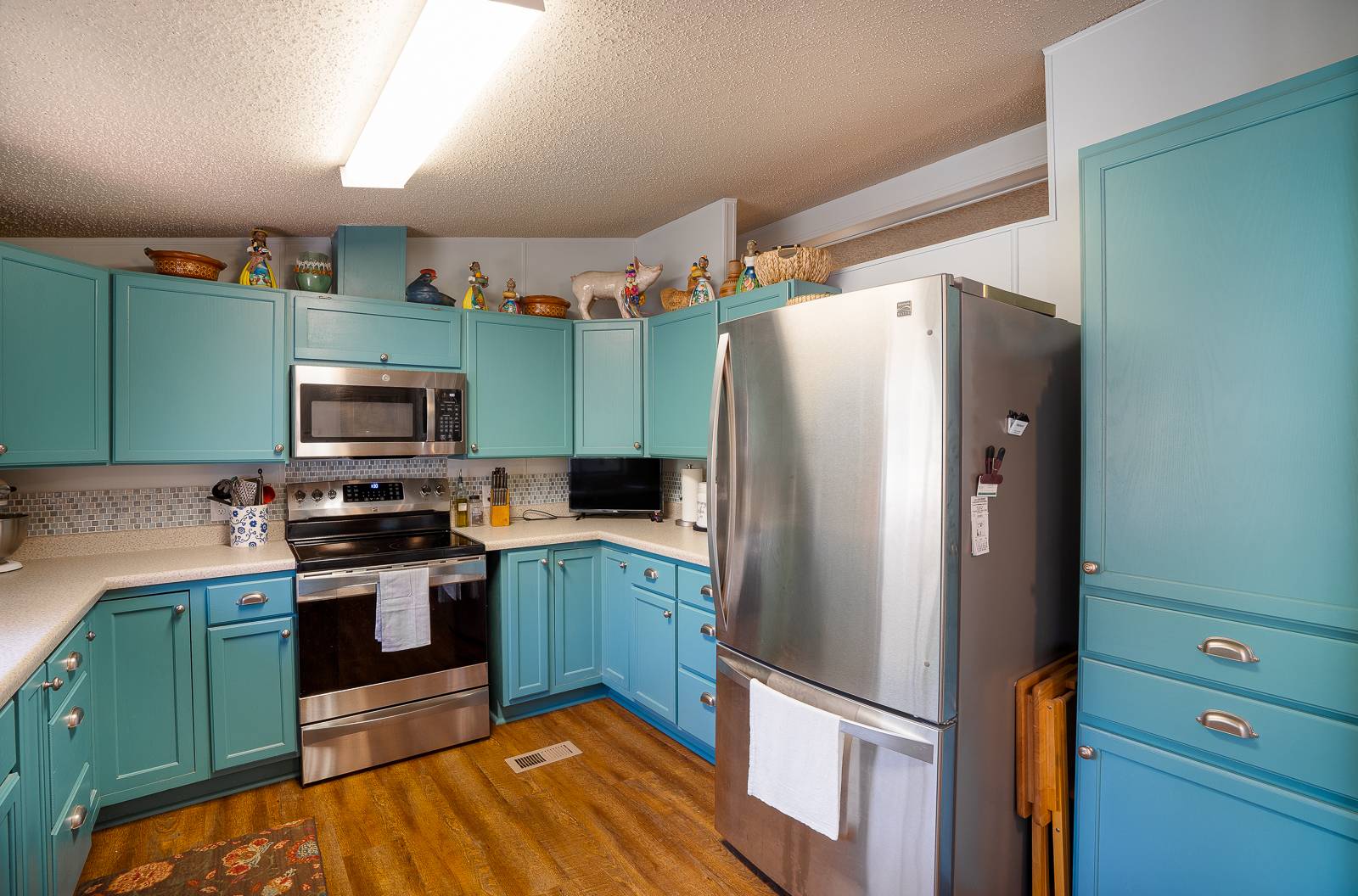 ;
;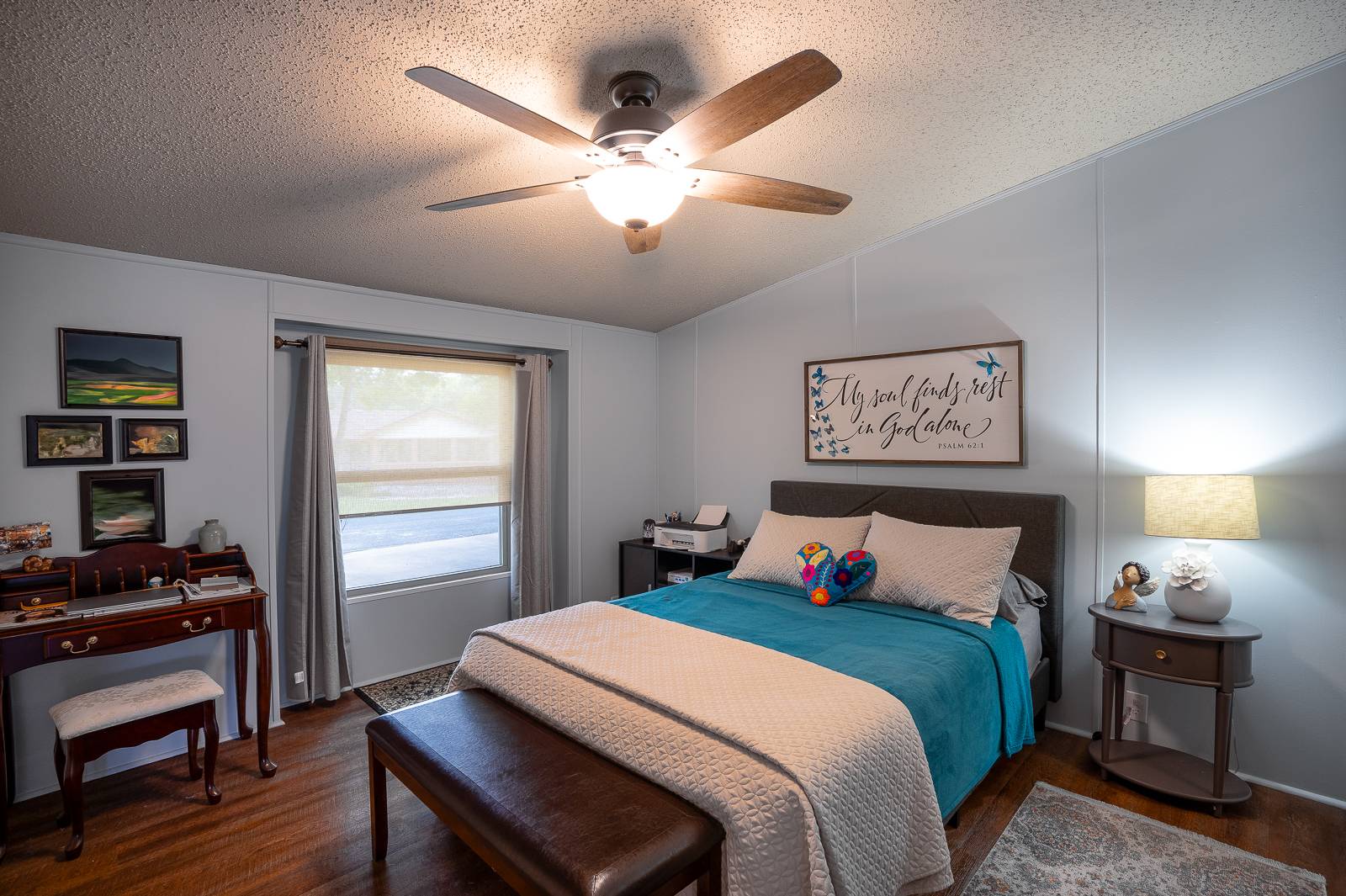 ;
;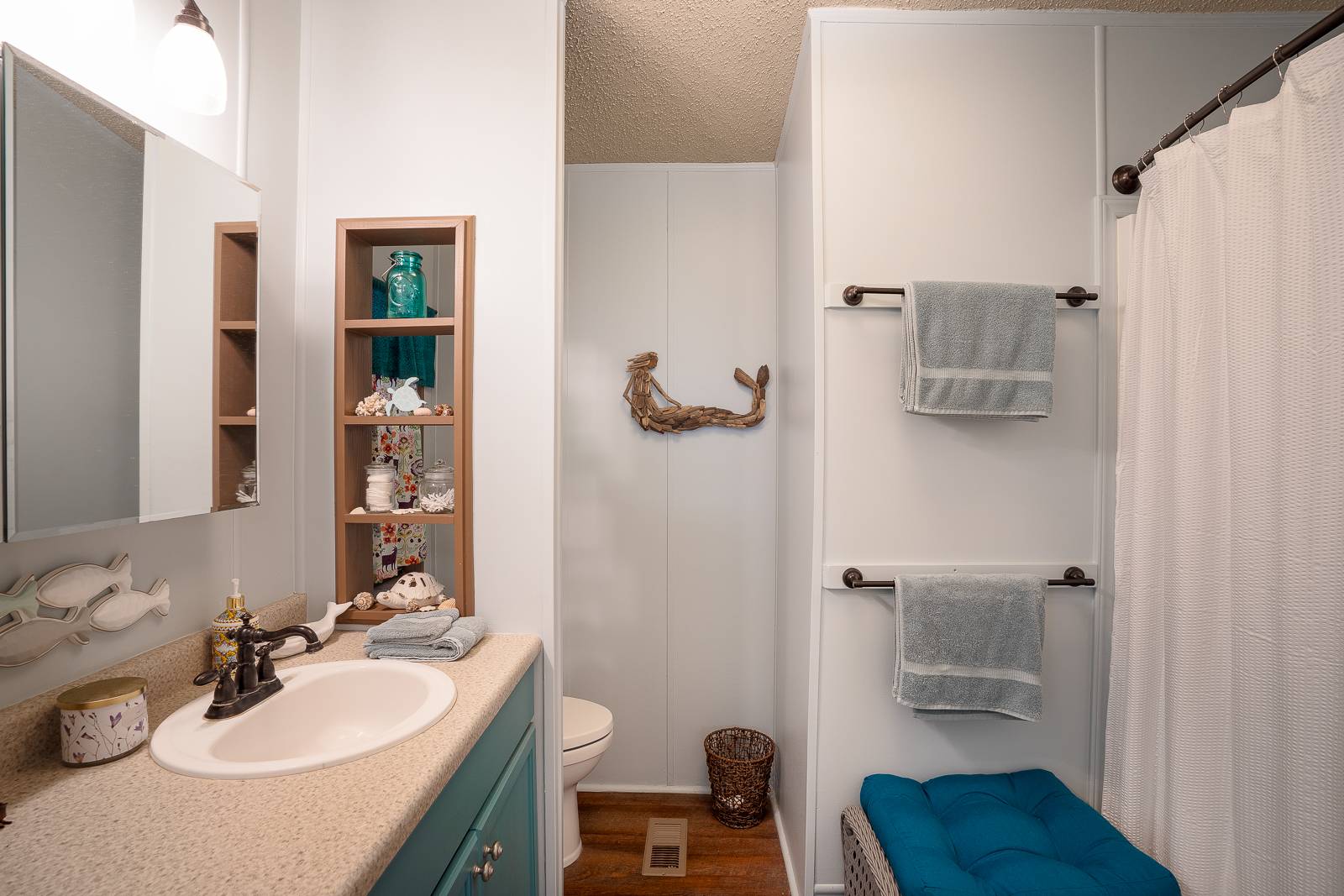 ;
;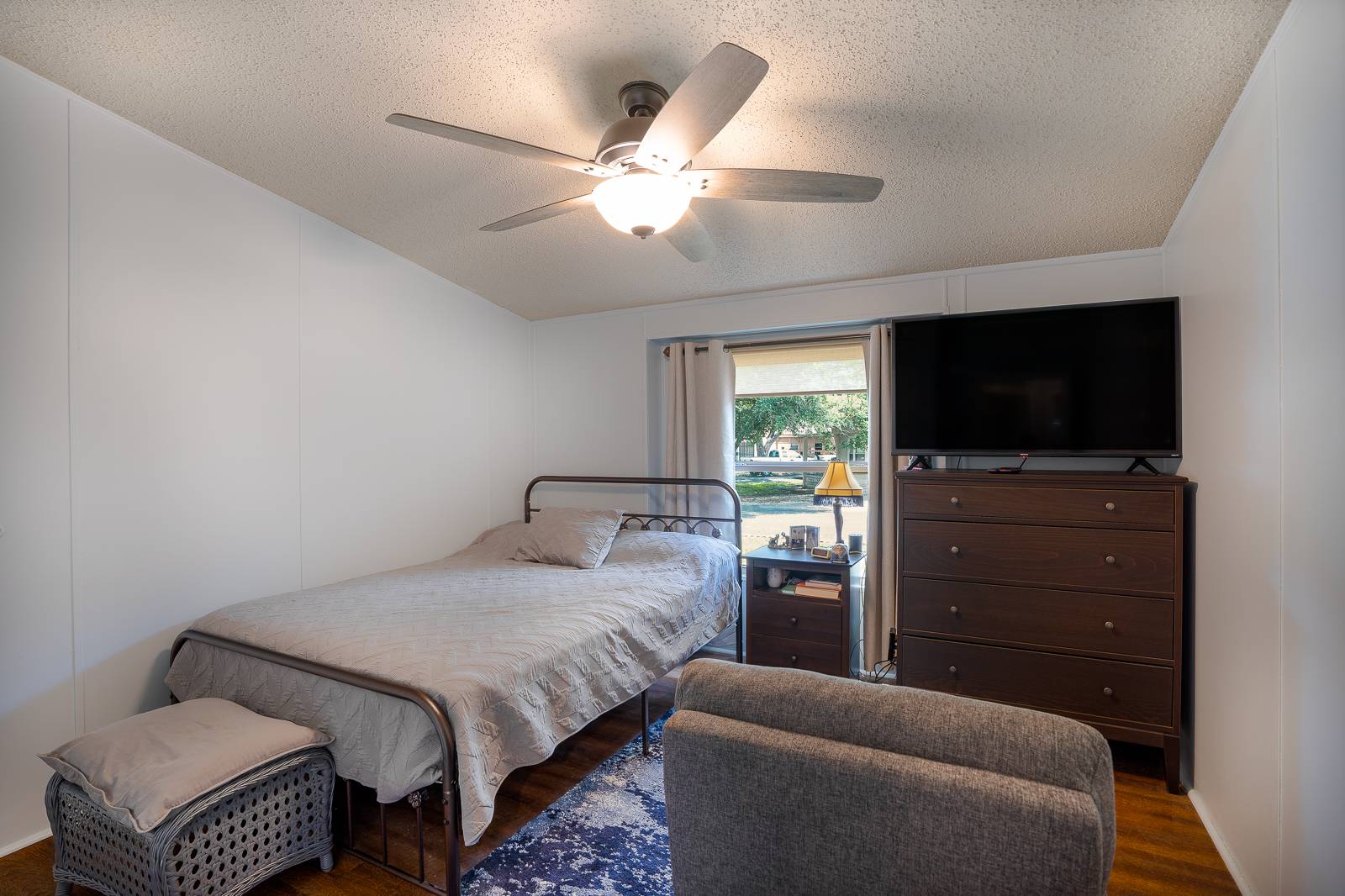 ;
;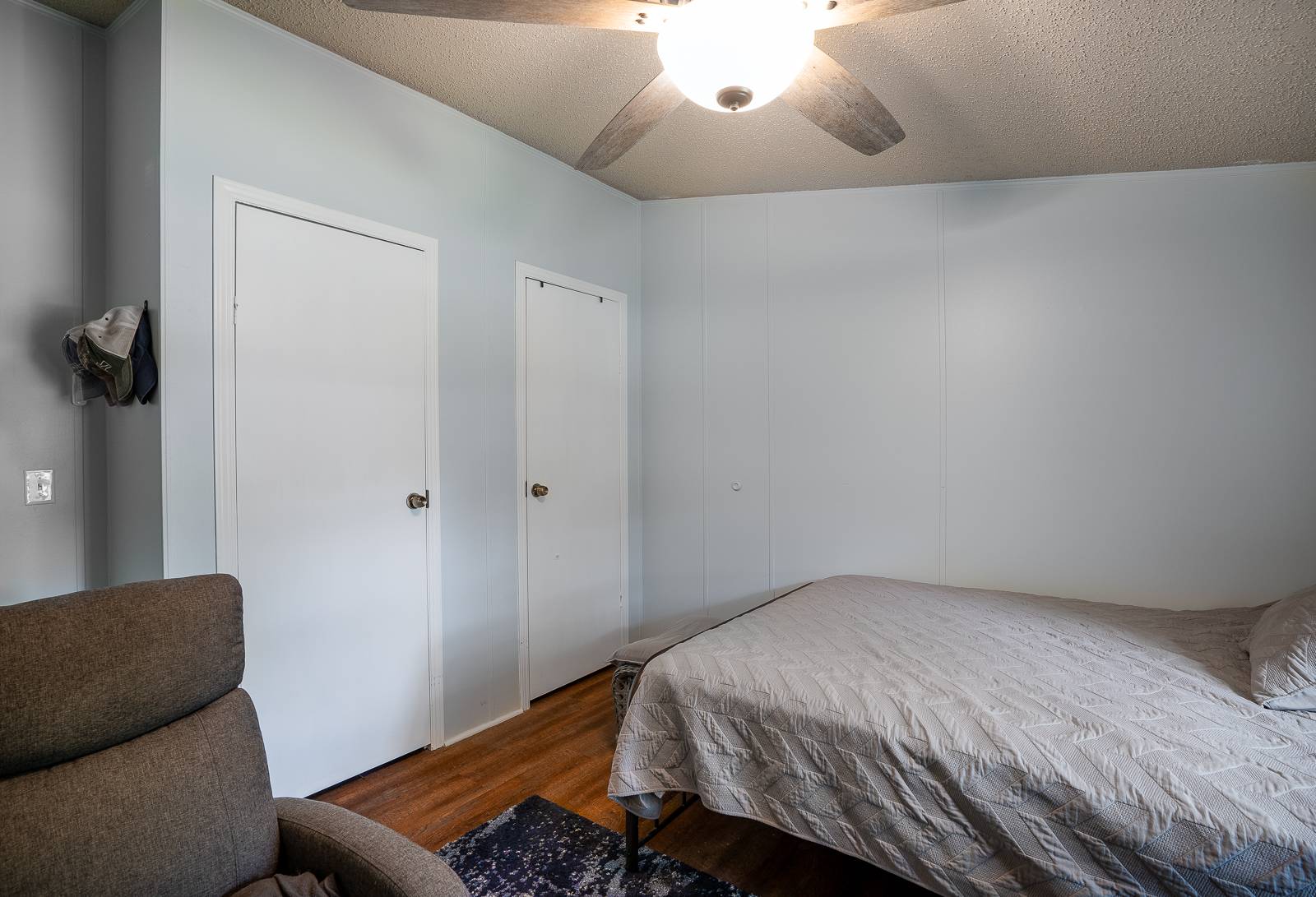 ;
;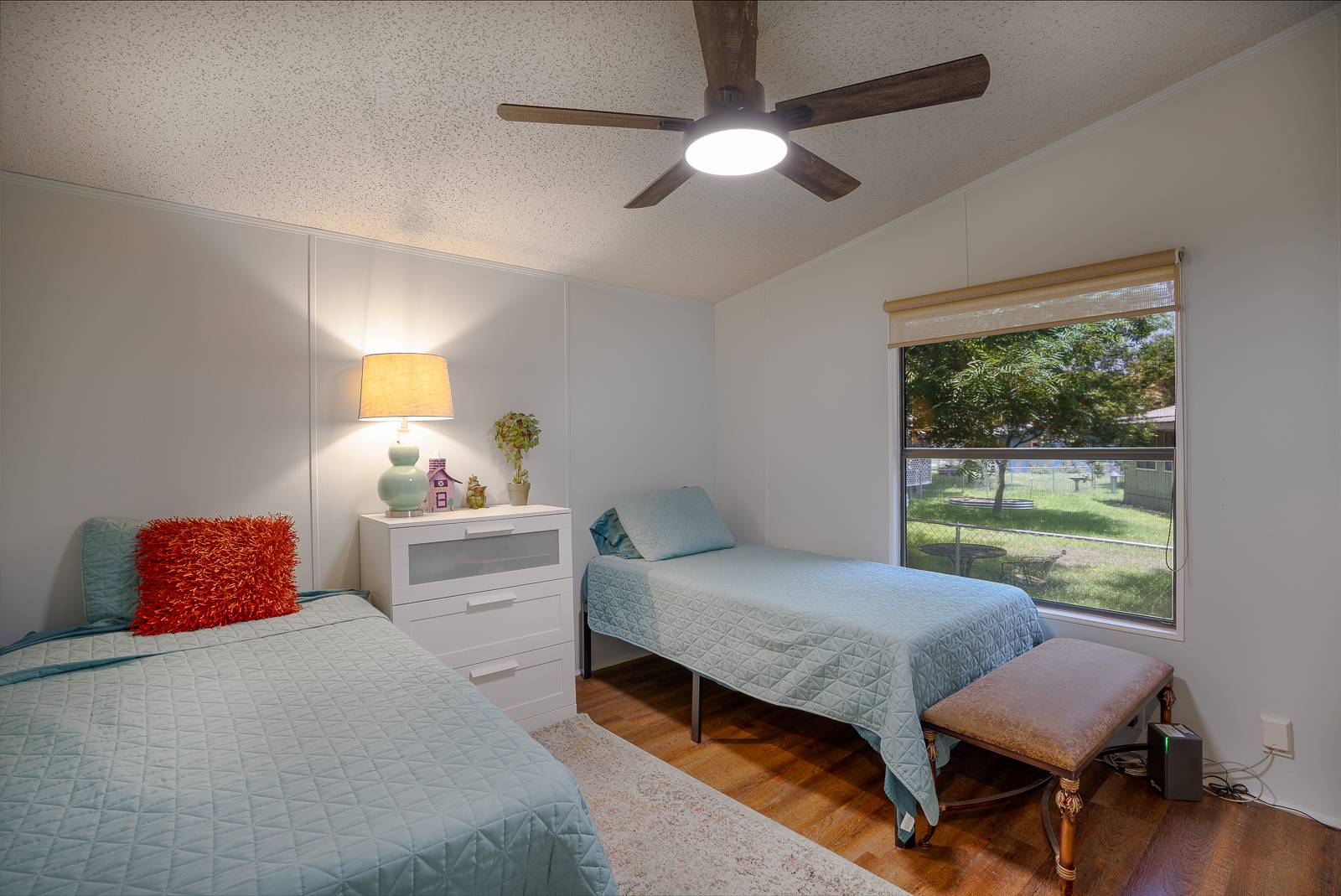 ;
;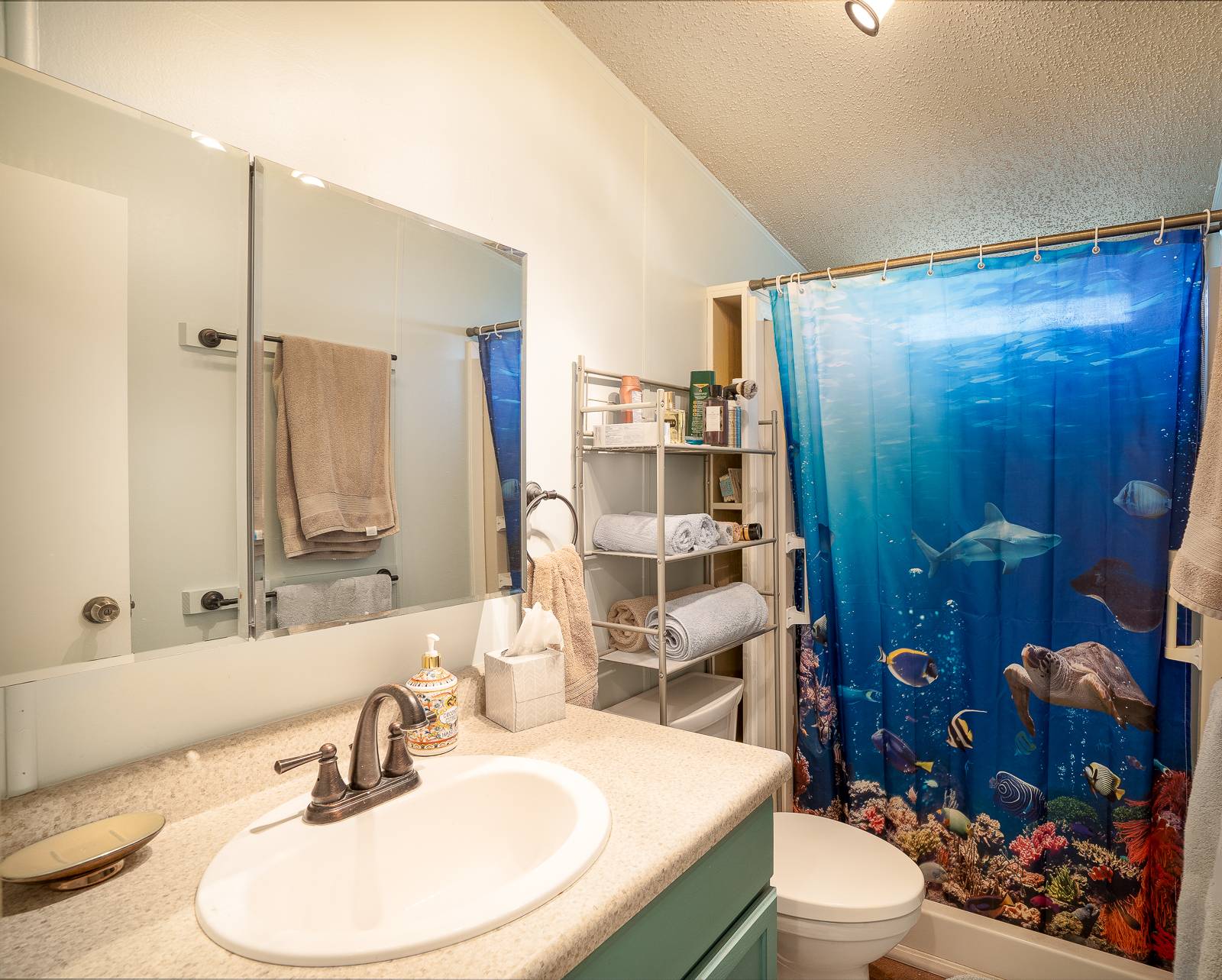 ;
;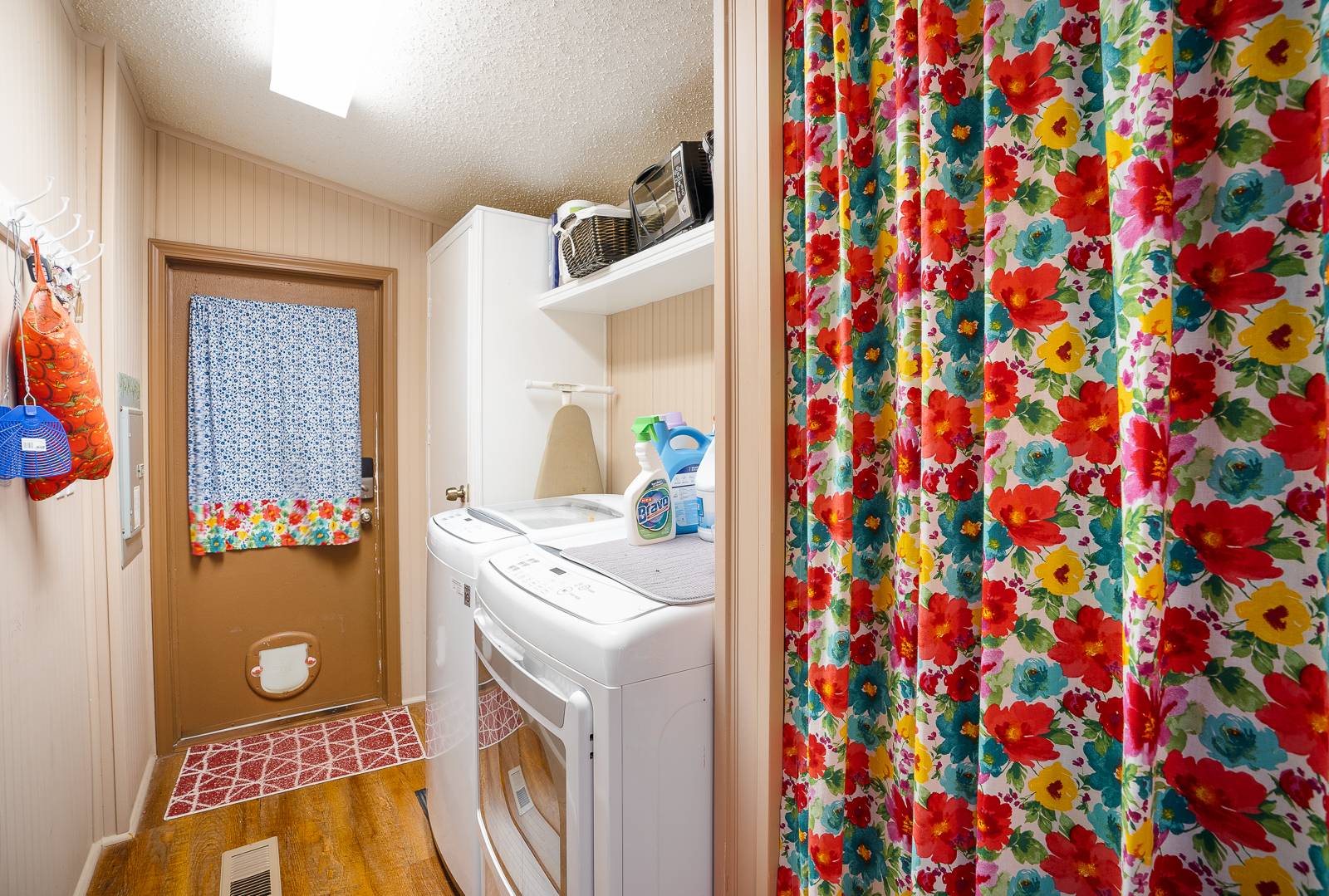 ;
;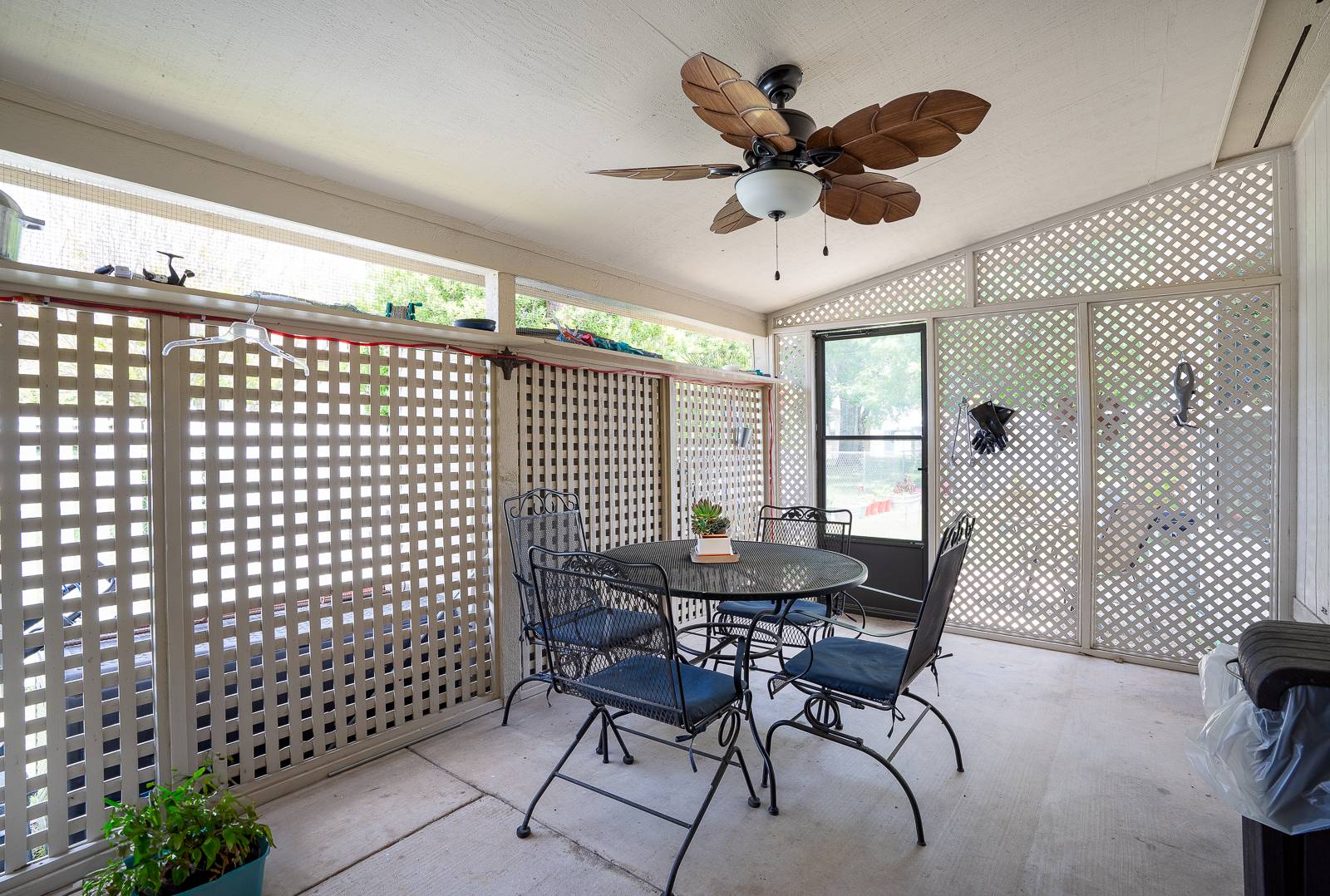 ;
;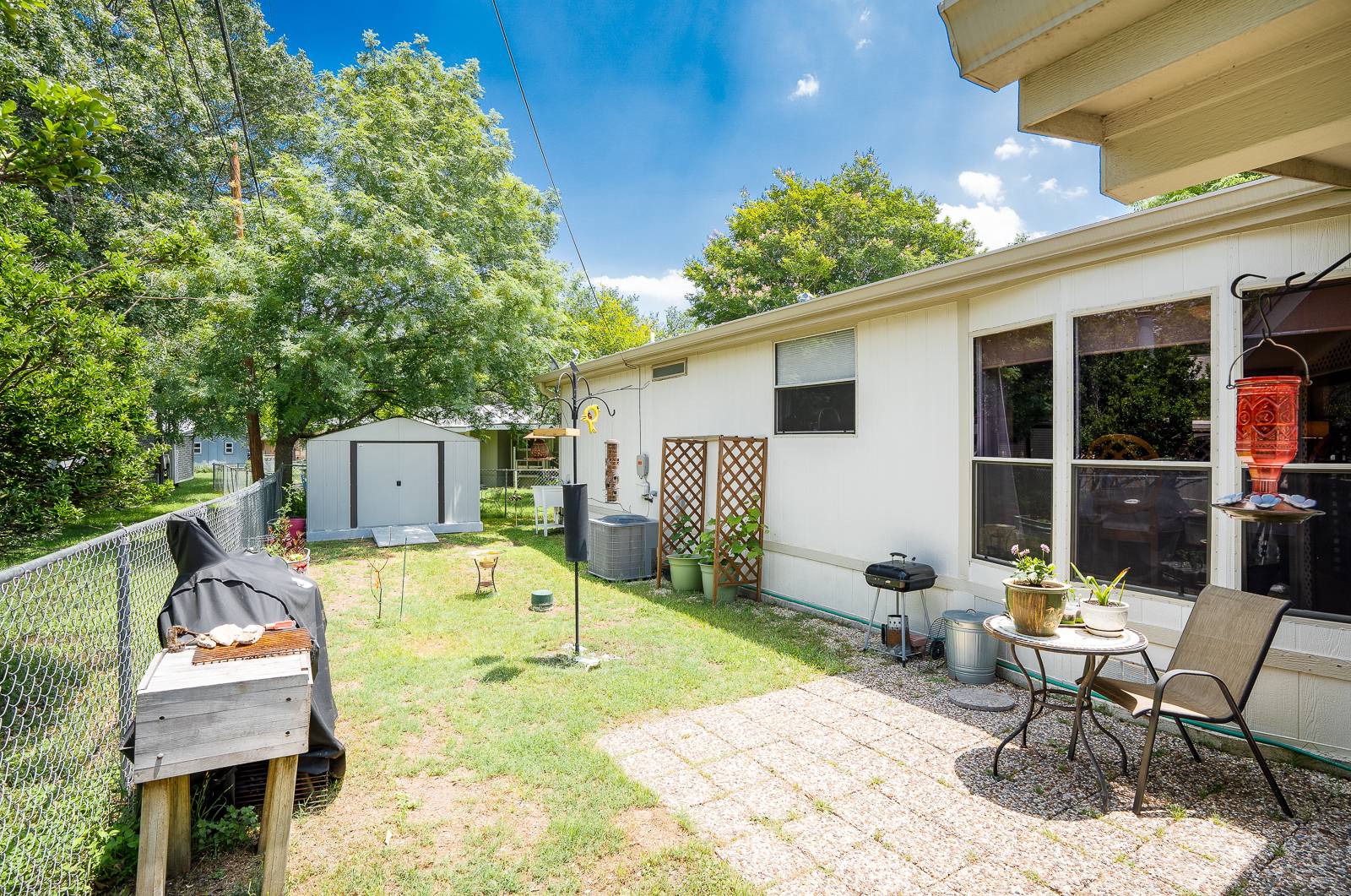 ;
;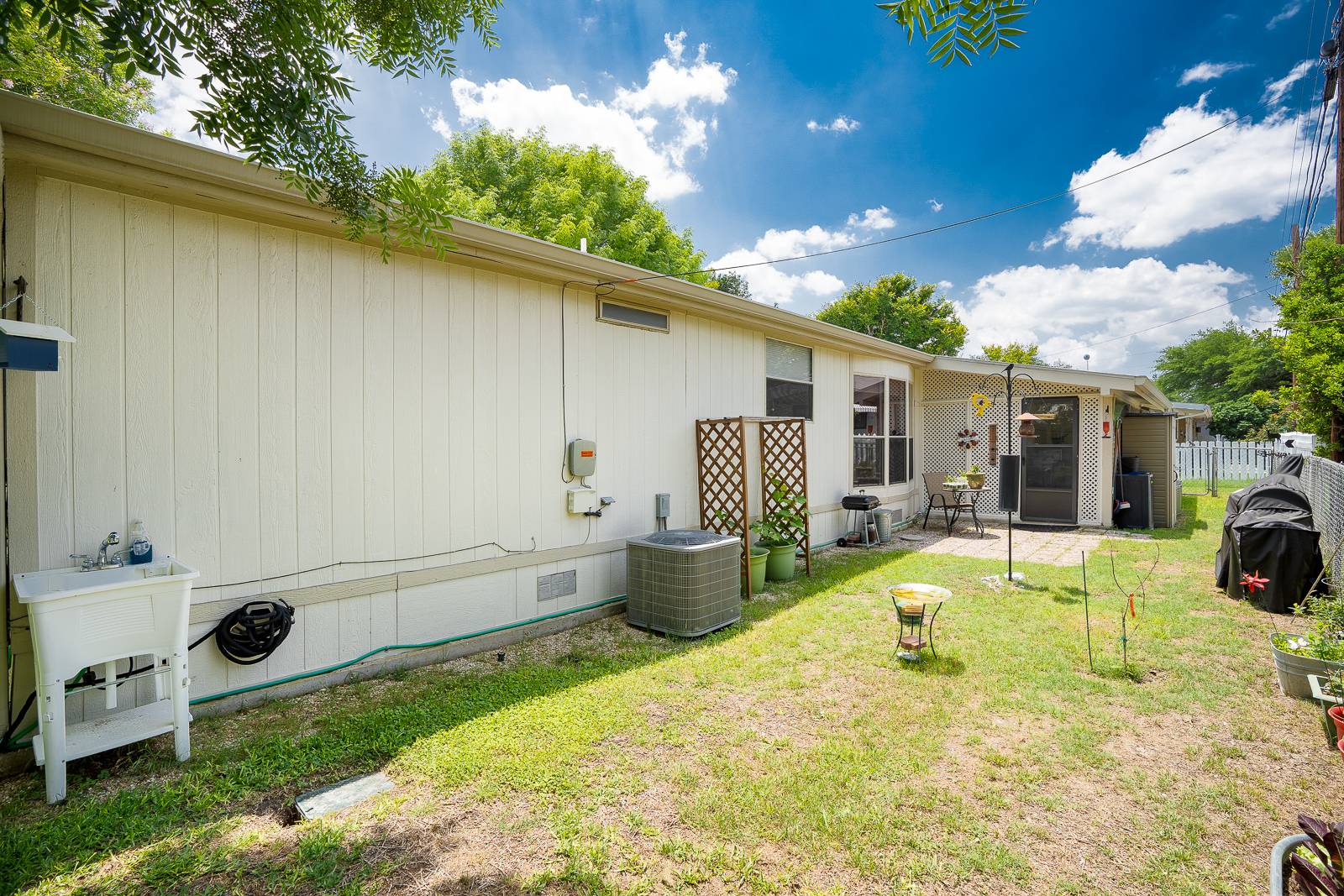 ;
;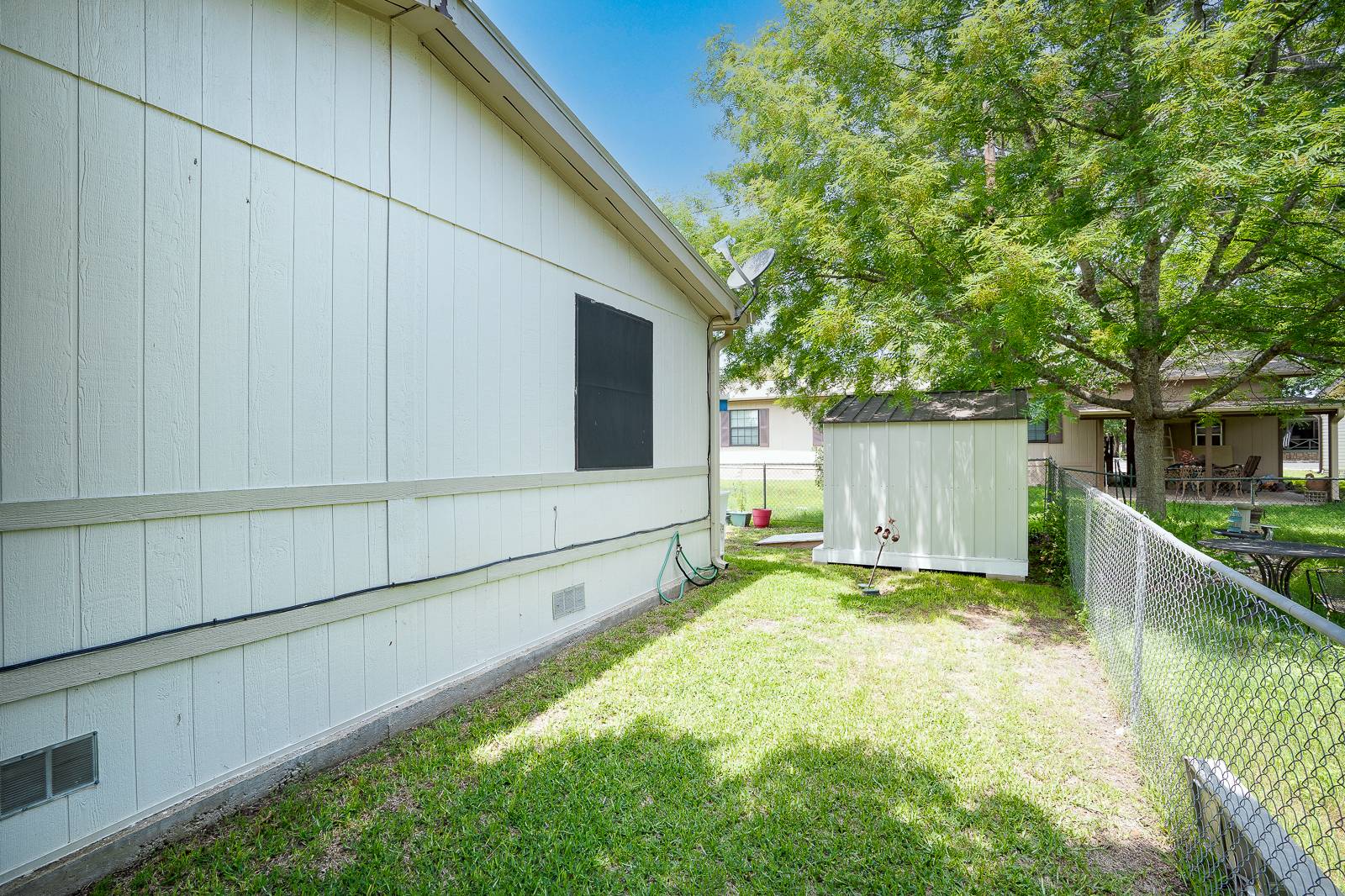 ;
;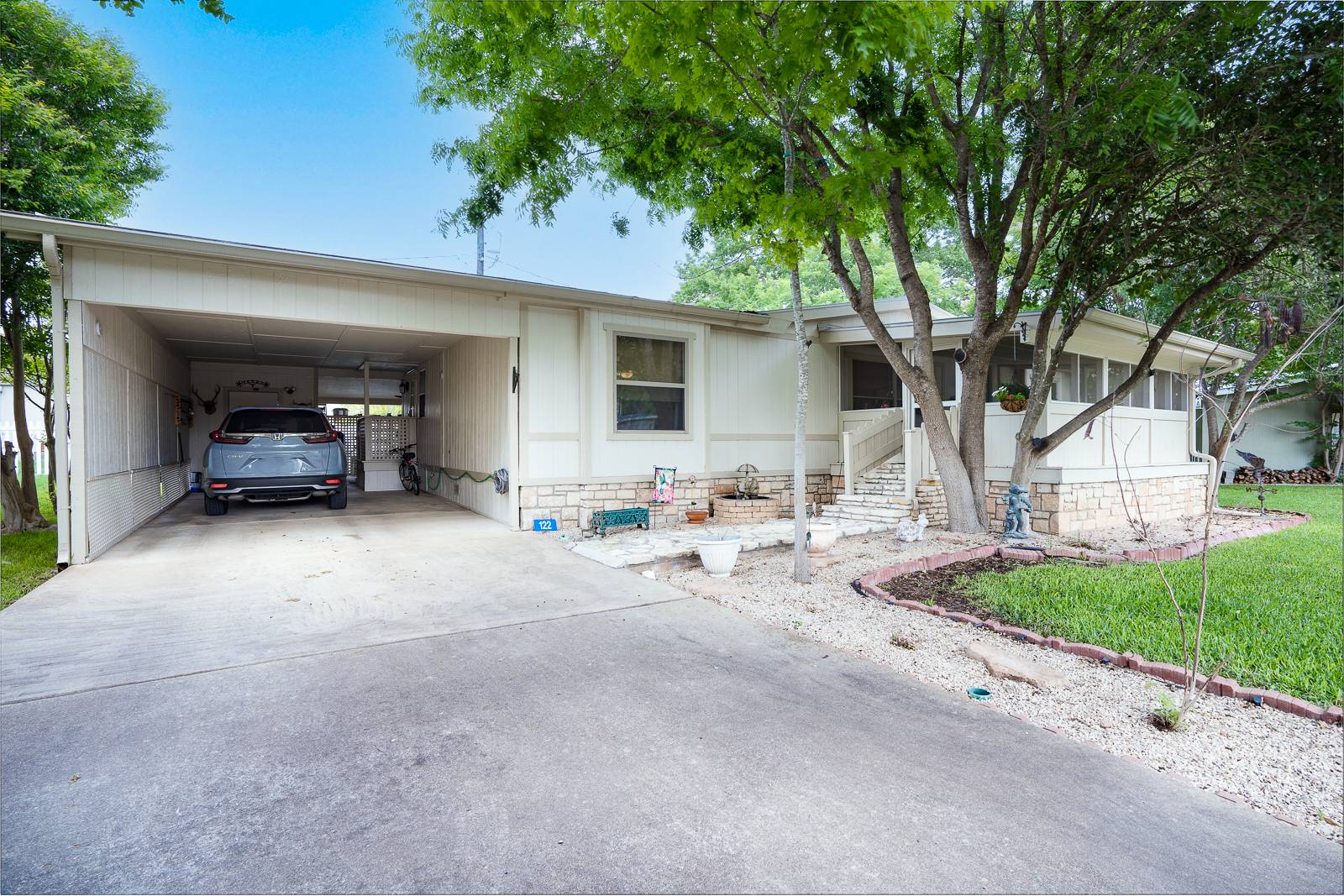 ;
;