Plaza Del Rey #139
Welcome home to this bright and tastefully designed 3 bedroom, 2 bathroom home in the sought-after family community of Plaza Del Rey. Step inside and immediately you will notice the 9' flat ceilings and large dual-pane windows that create a light and spacious living area which also features gleaming wood laminate floors and a separate dining area that is perfect for entertaining guests. Thoughtful details such as crown molding, a fireplace, plantation shutters, and built-in cabinets add charm and warmth to the home. The expansive kitchen is the perfect backdrop for cooking each of your meals, and showcases beautiful tile flooring, tile-edged formica counter tops, plenty of counter top and cabinet space, a breakfast nook and an island. Head down the hallway to the master bedroom which has plush carpeting, walk-in closets, and a private bathroom with dual sinks, a luxurious soaking tub, and a large shower. The two generous sized bedrooms offer an abundance of closet space. The backyard is landscaped for easy maintenance with a patio surrounded by wall shrubs creating the perfect outdoor oasis! The kitchen appliances, central A/C, and washer/dryer are included with the sale of the home. The home is within walking distance to guest parking, clubhouse, pool; minutes away from Highway 237/101, Mountain View, Santa Clara, Levi's Stadium, tech companies, shopping centers, and many more. Don't miss this incredible opportunity to live close to everything great that the Silicon Valley has to offer. Call today to schedule a private viewing before this home is sold! This is a manufactured home on leased land (not real estate); the land lease is $2,200 per month. 2005 Silvercrest Serial #: 17311513A/B HCD #: DL1164796 *List price excludes closing costs & escrow fees. *Information deemed reliable, but not guaranteed.



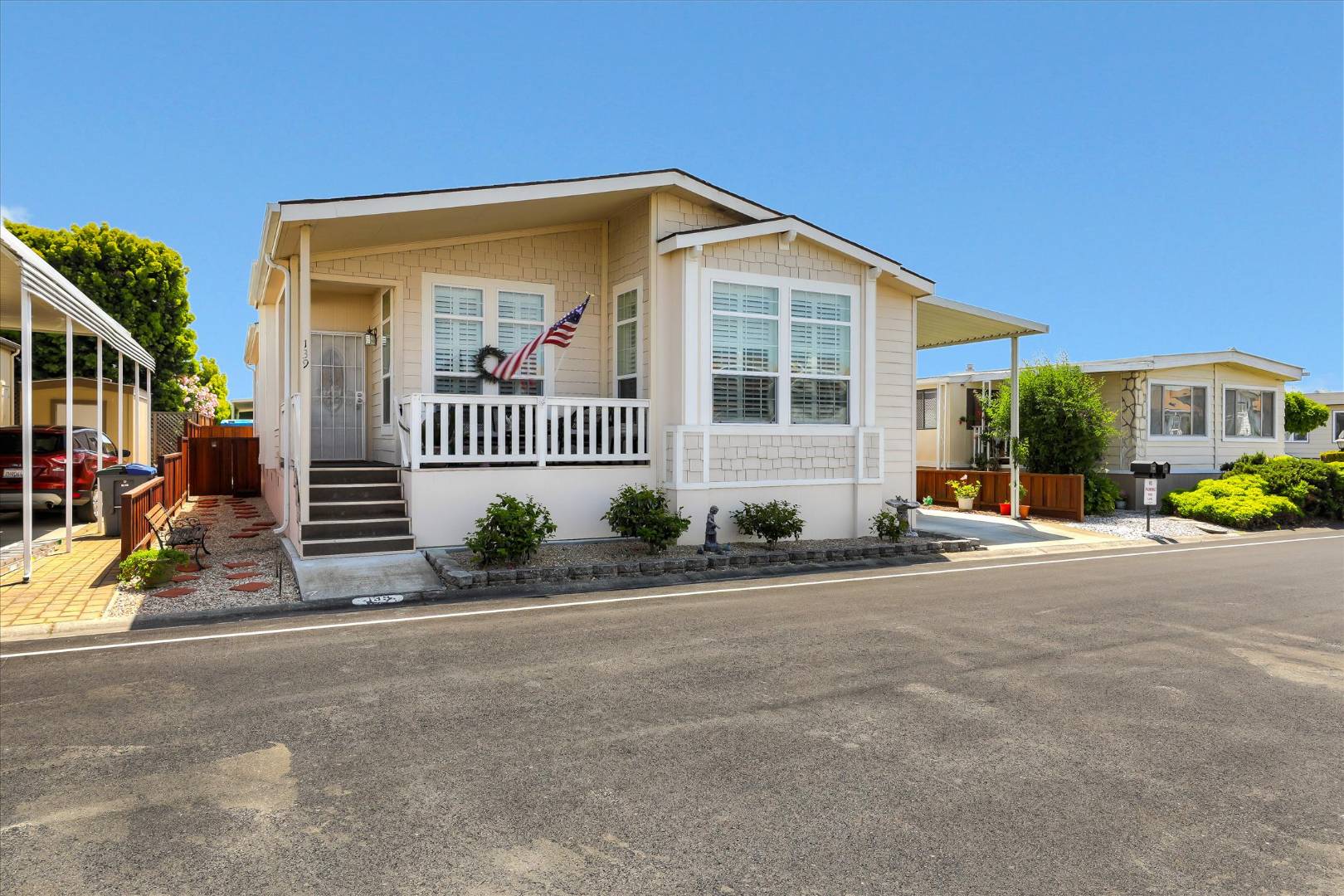

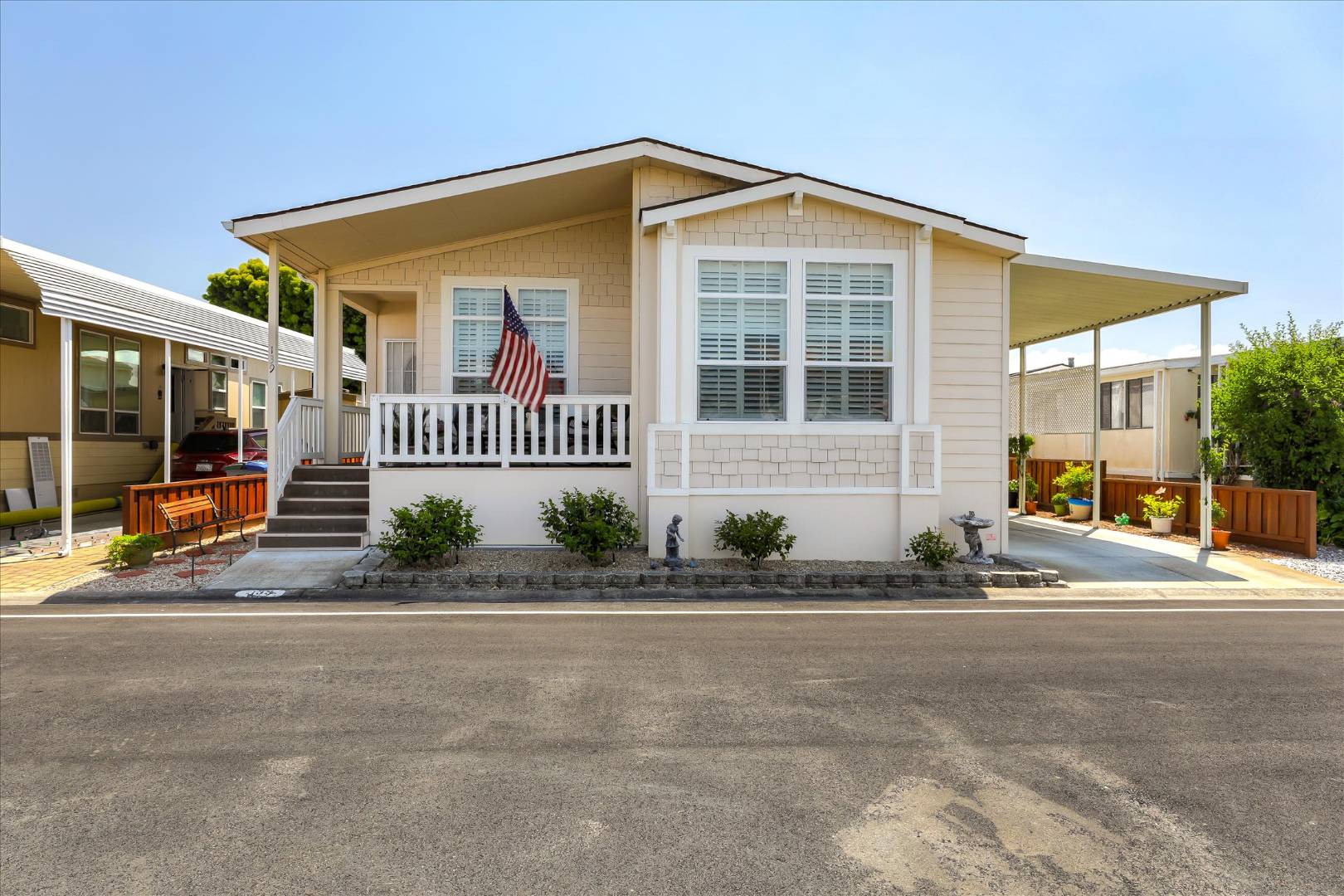 ;
;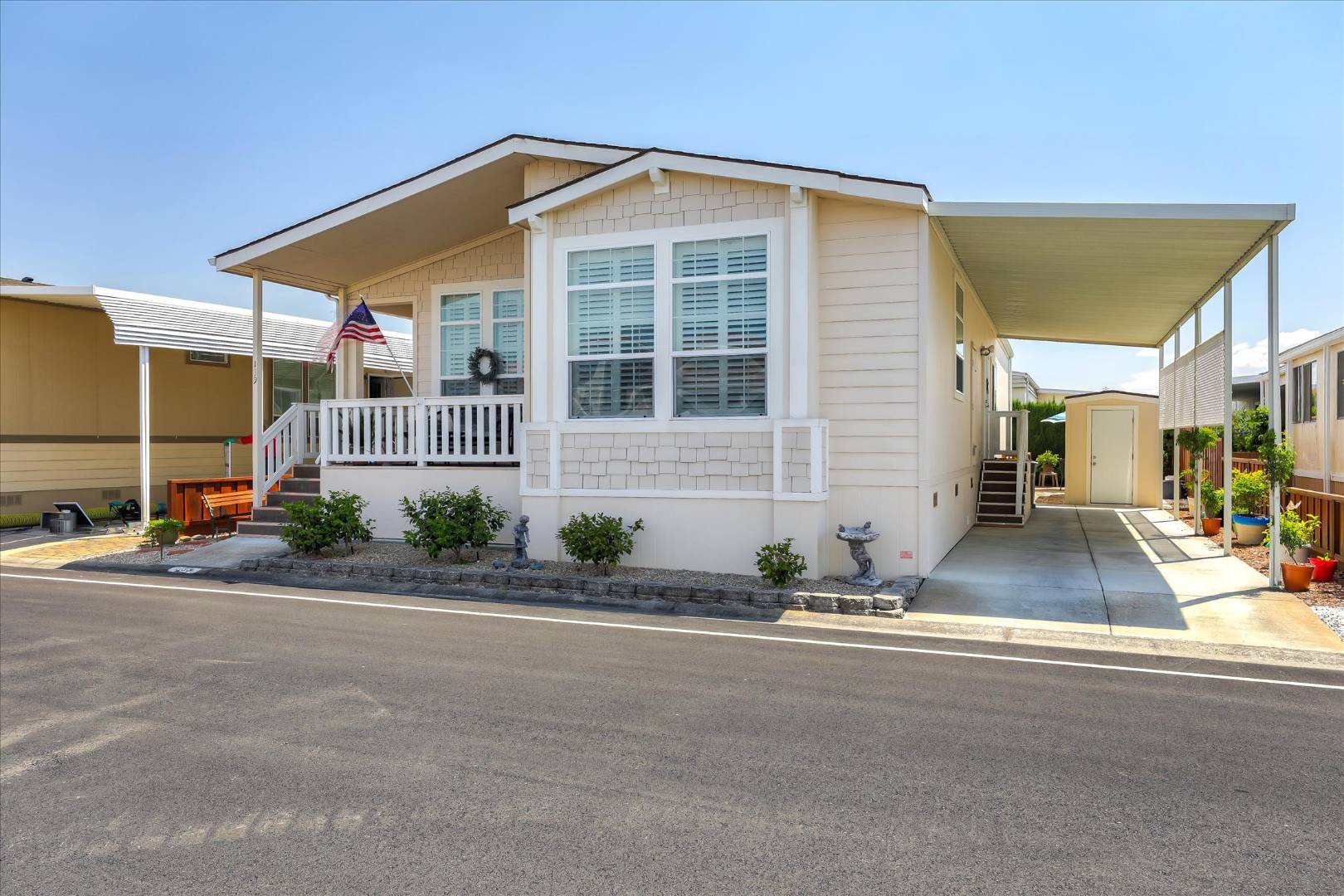 ;
;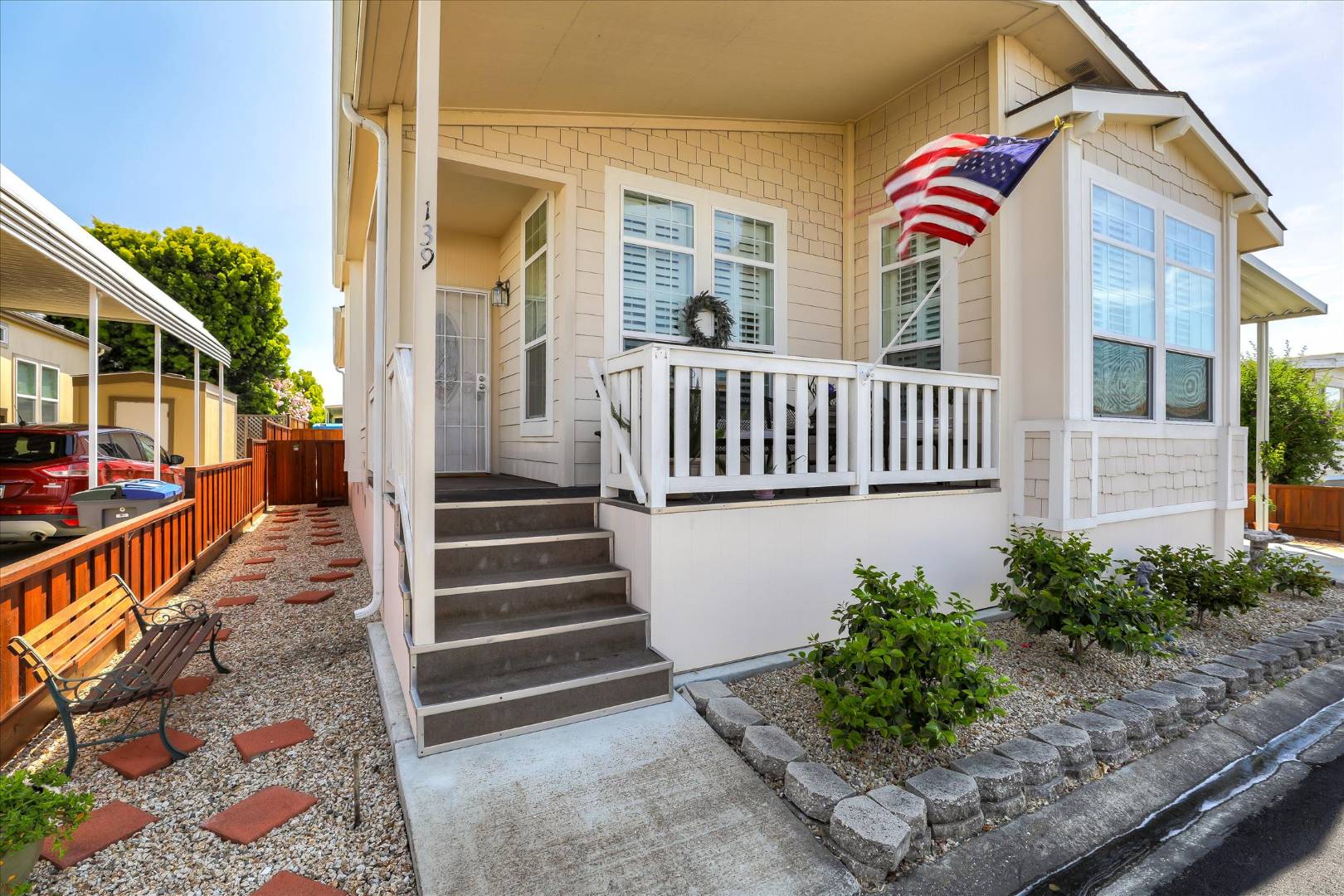 ;
;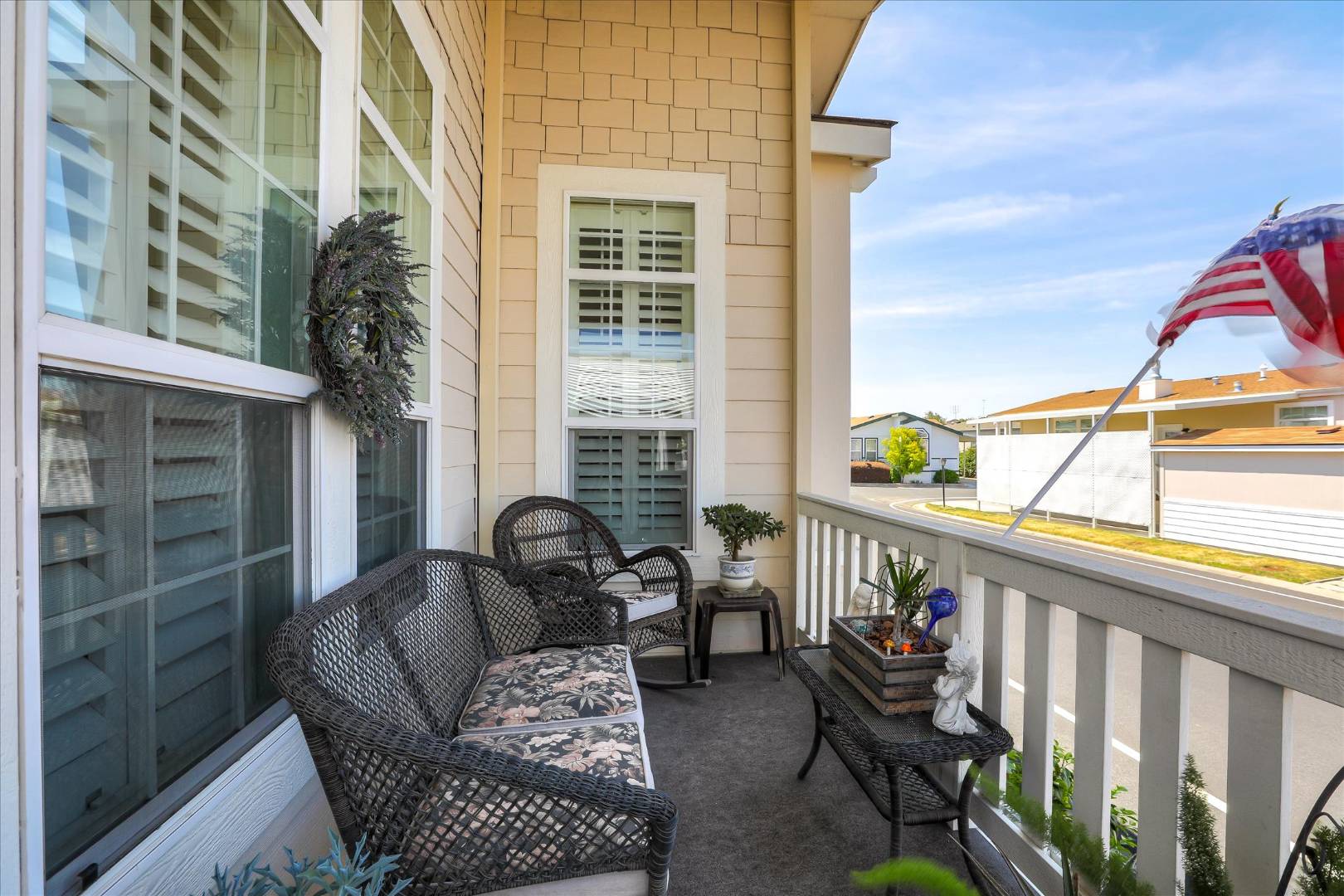 ;
;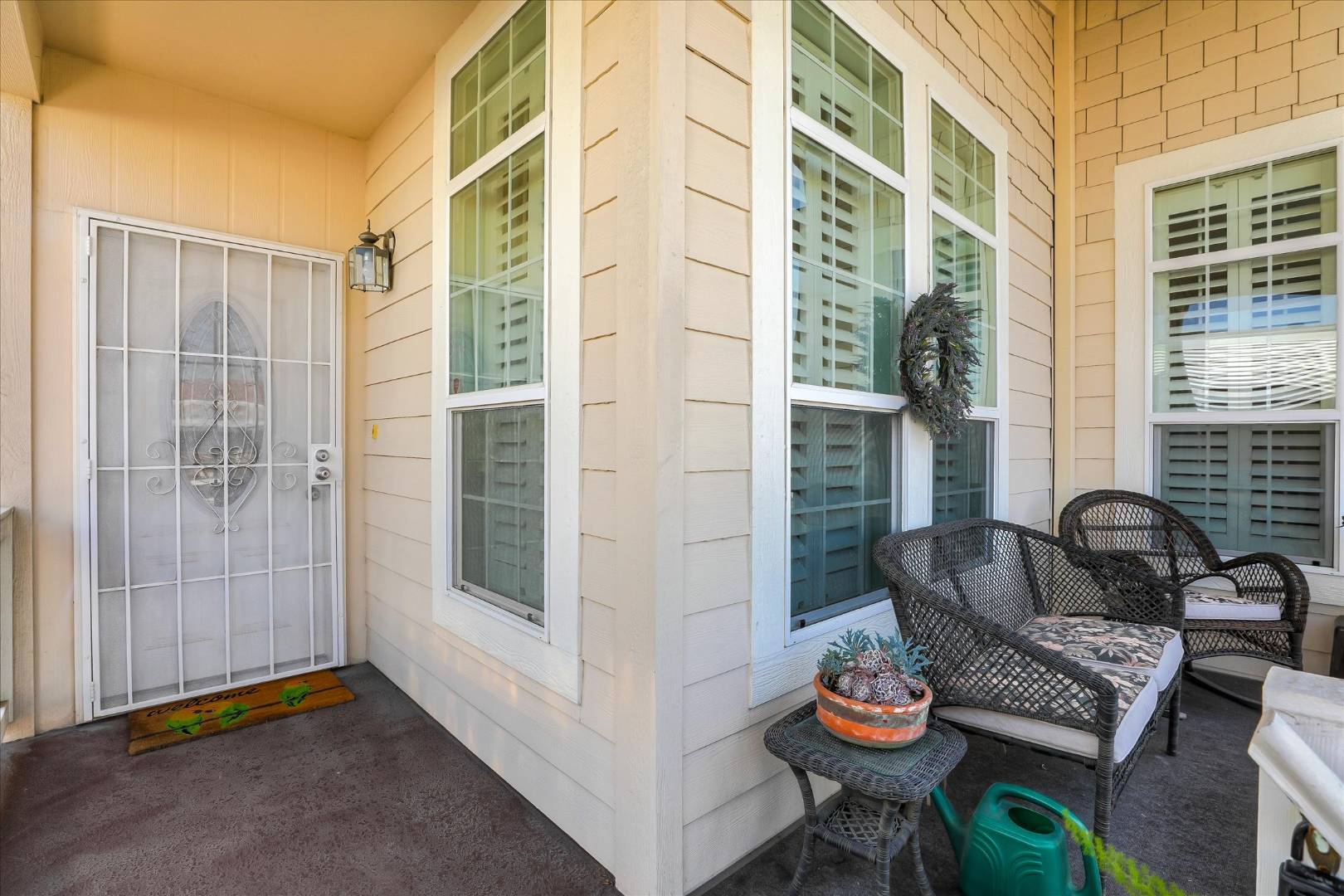 ;
;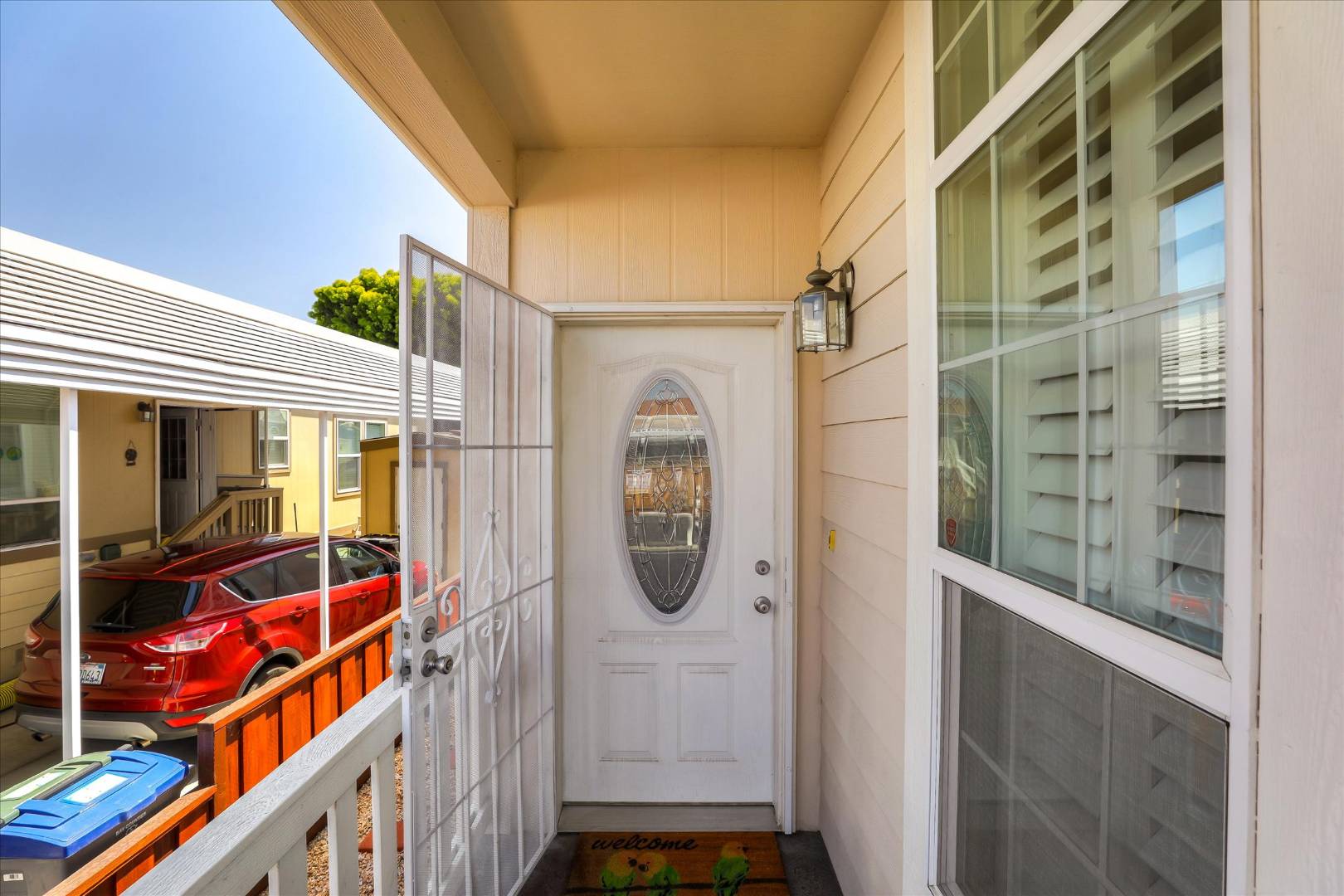 ;
;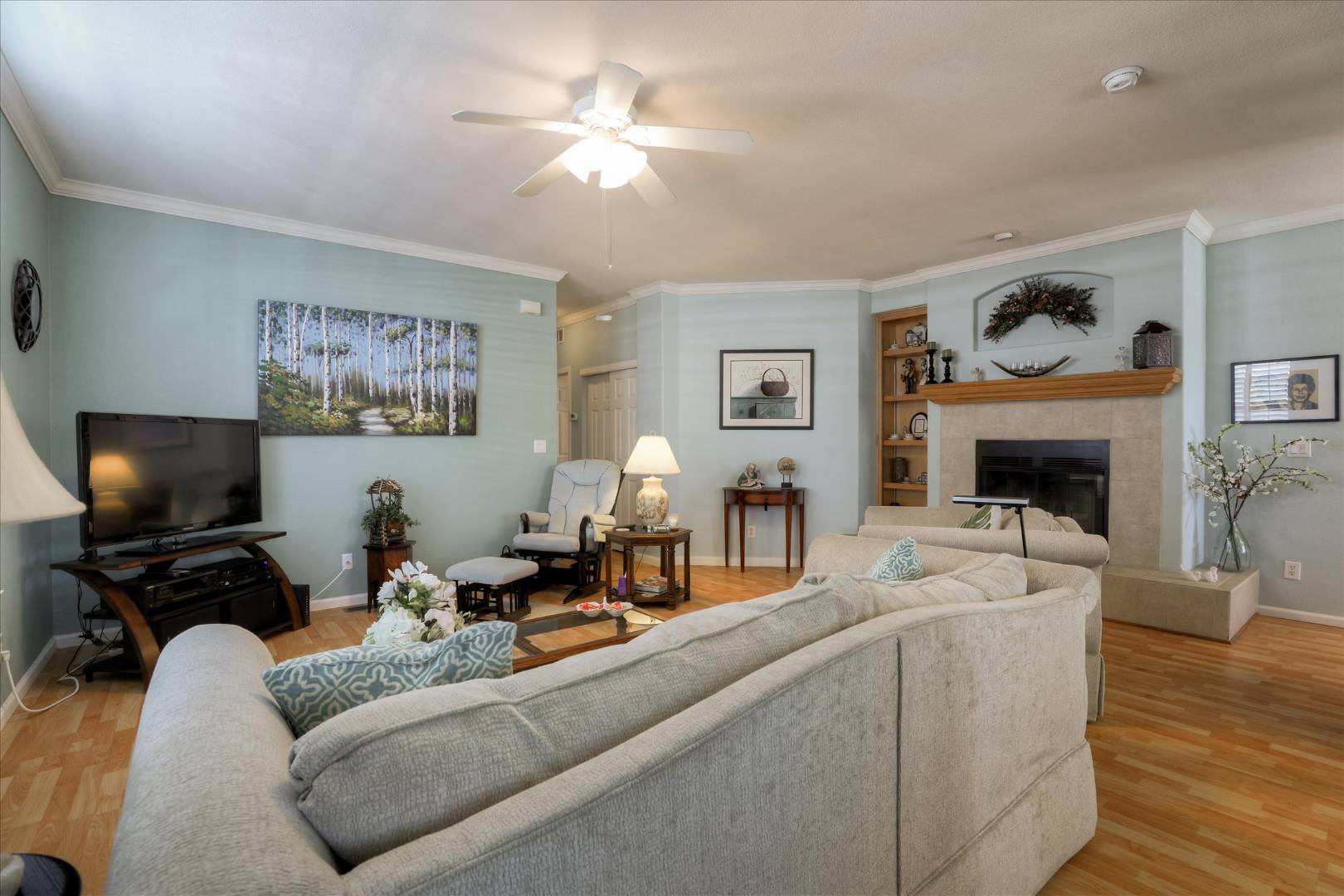 ;
;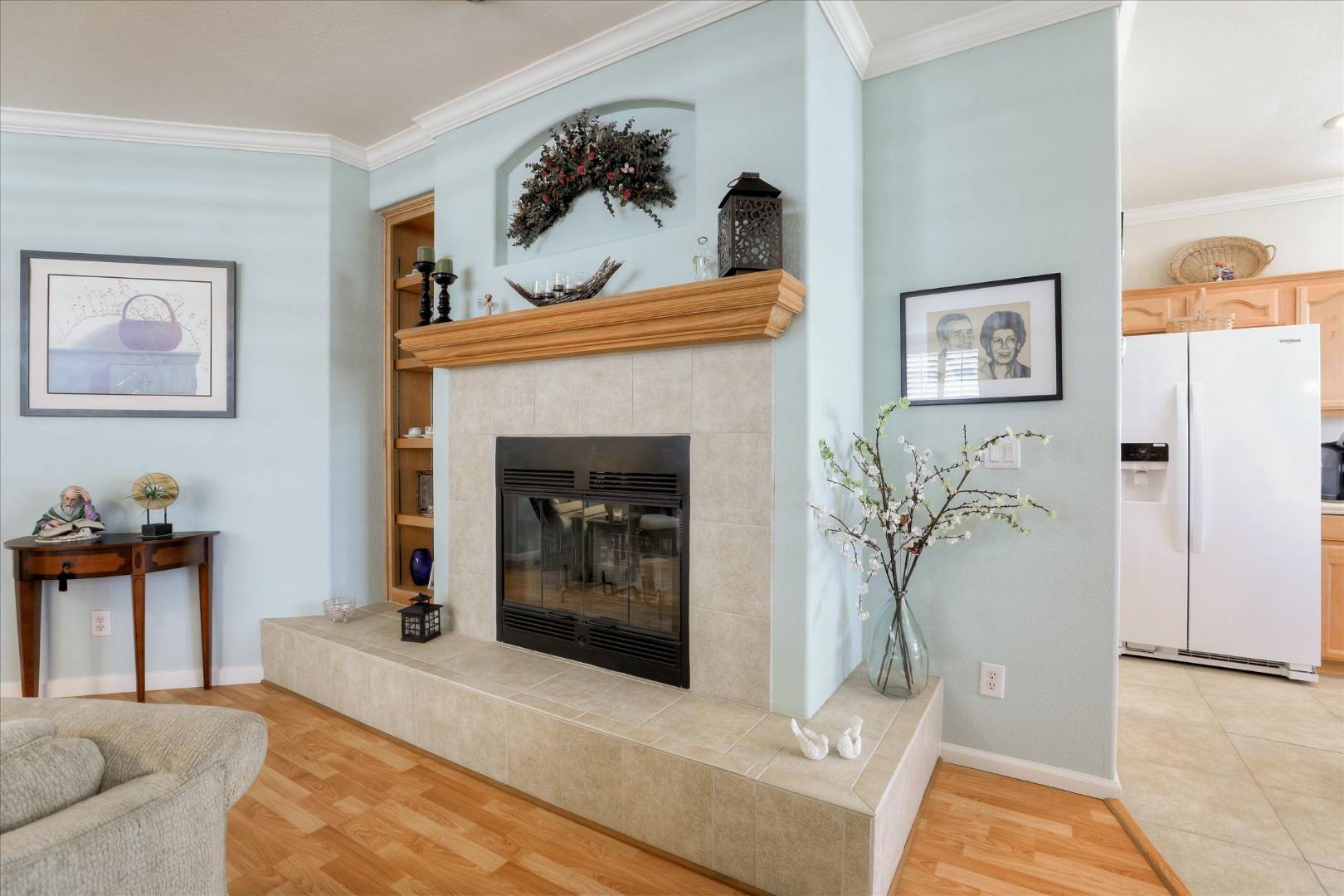 ;
;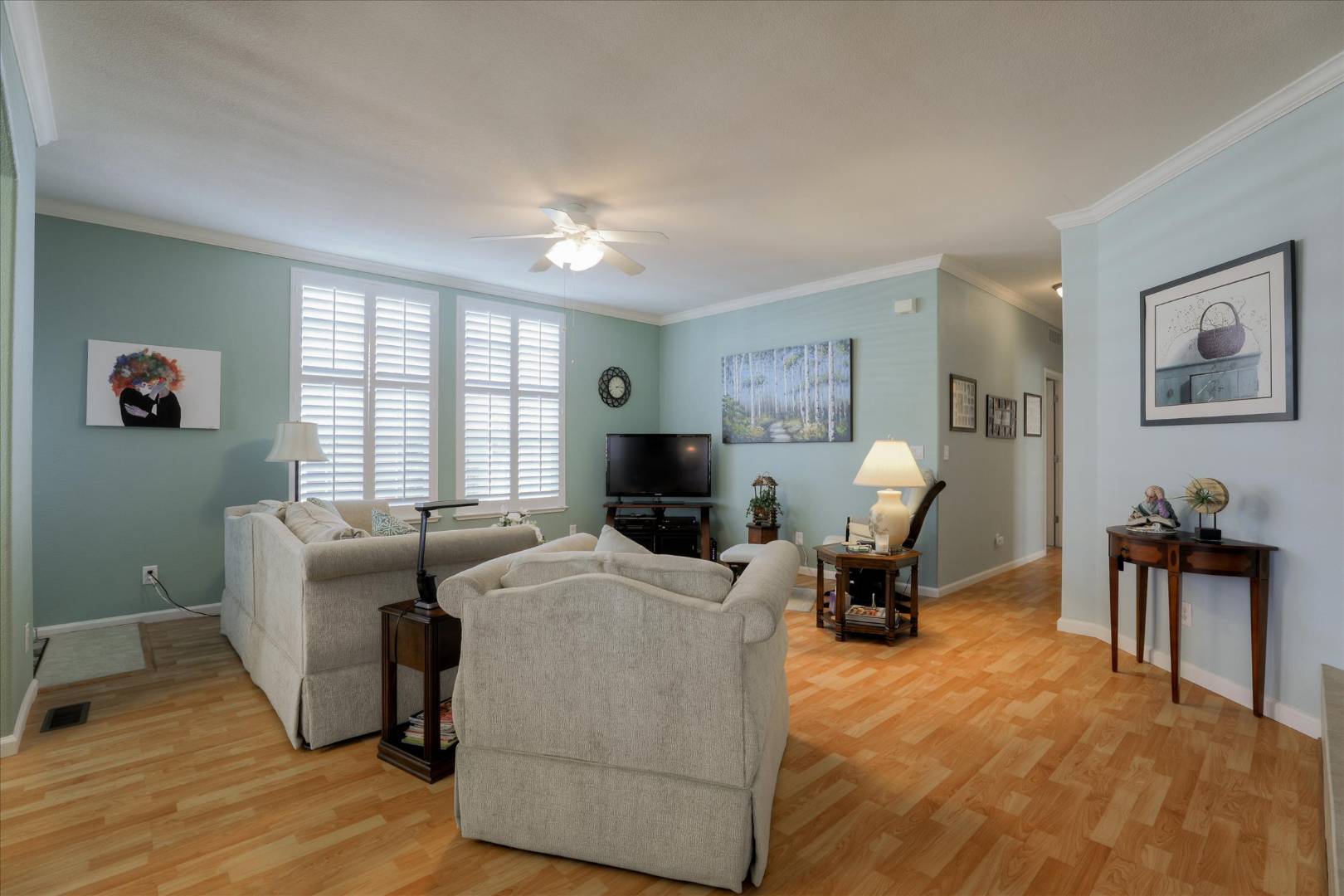 ;
;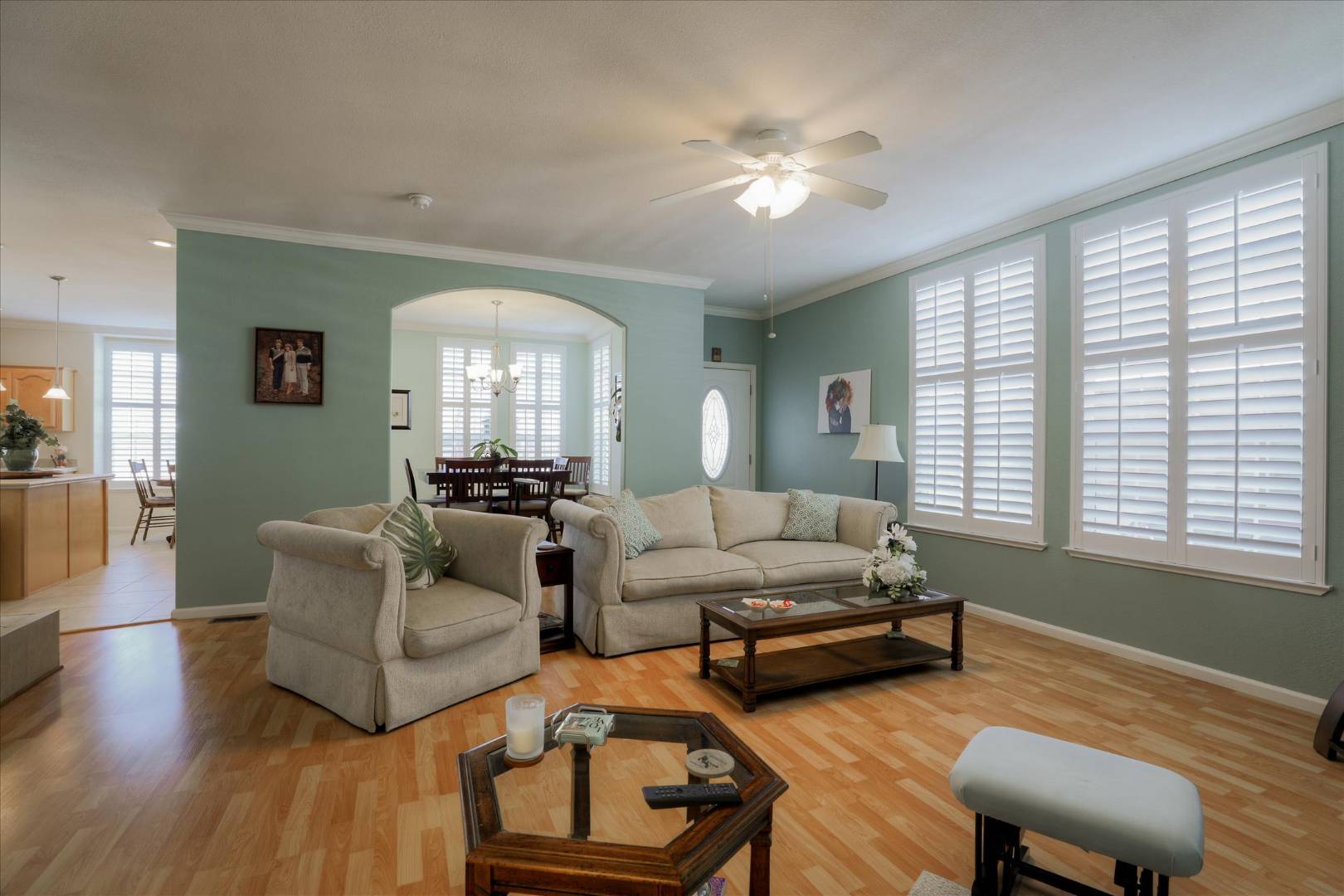 ;
;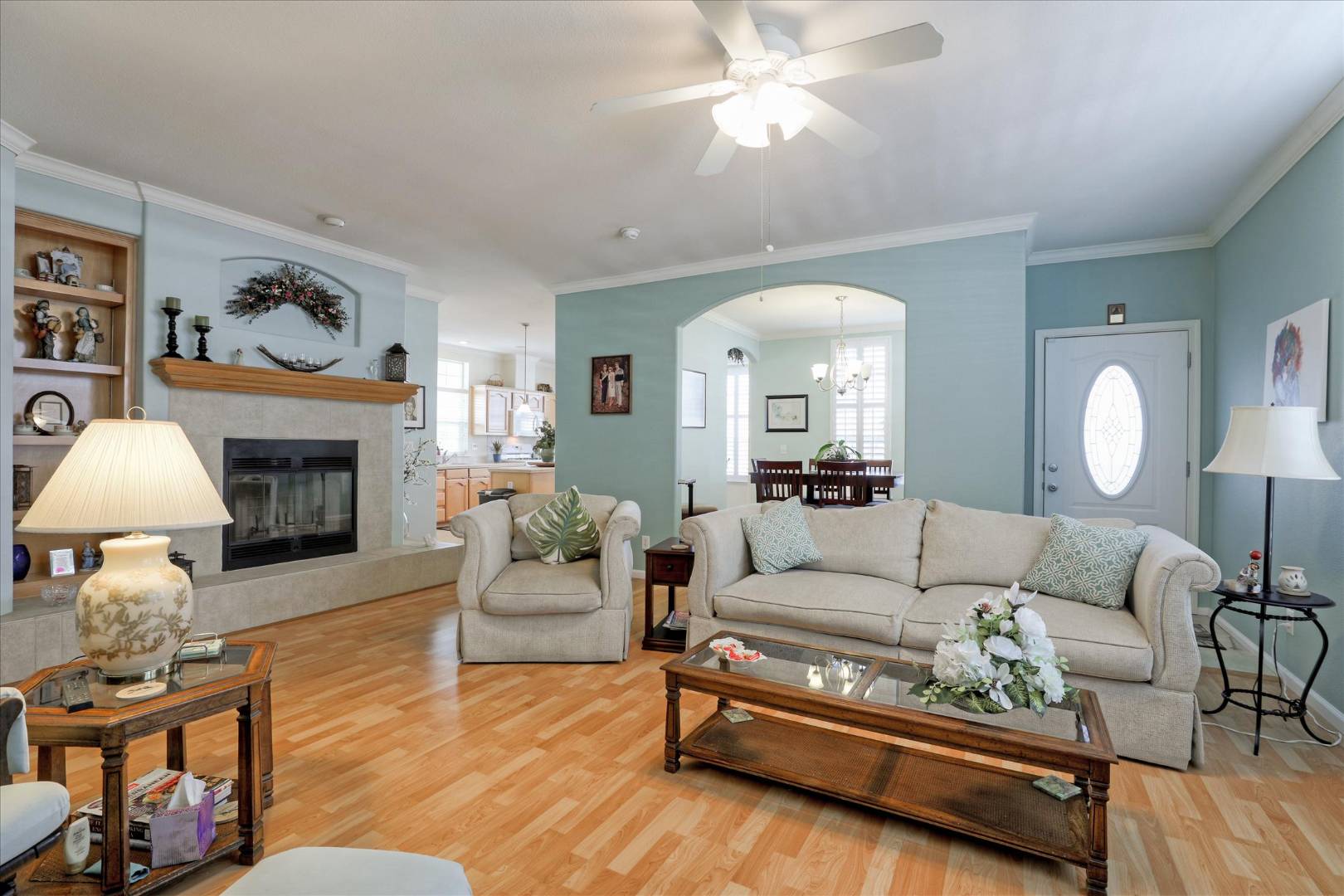 ;
;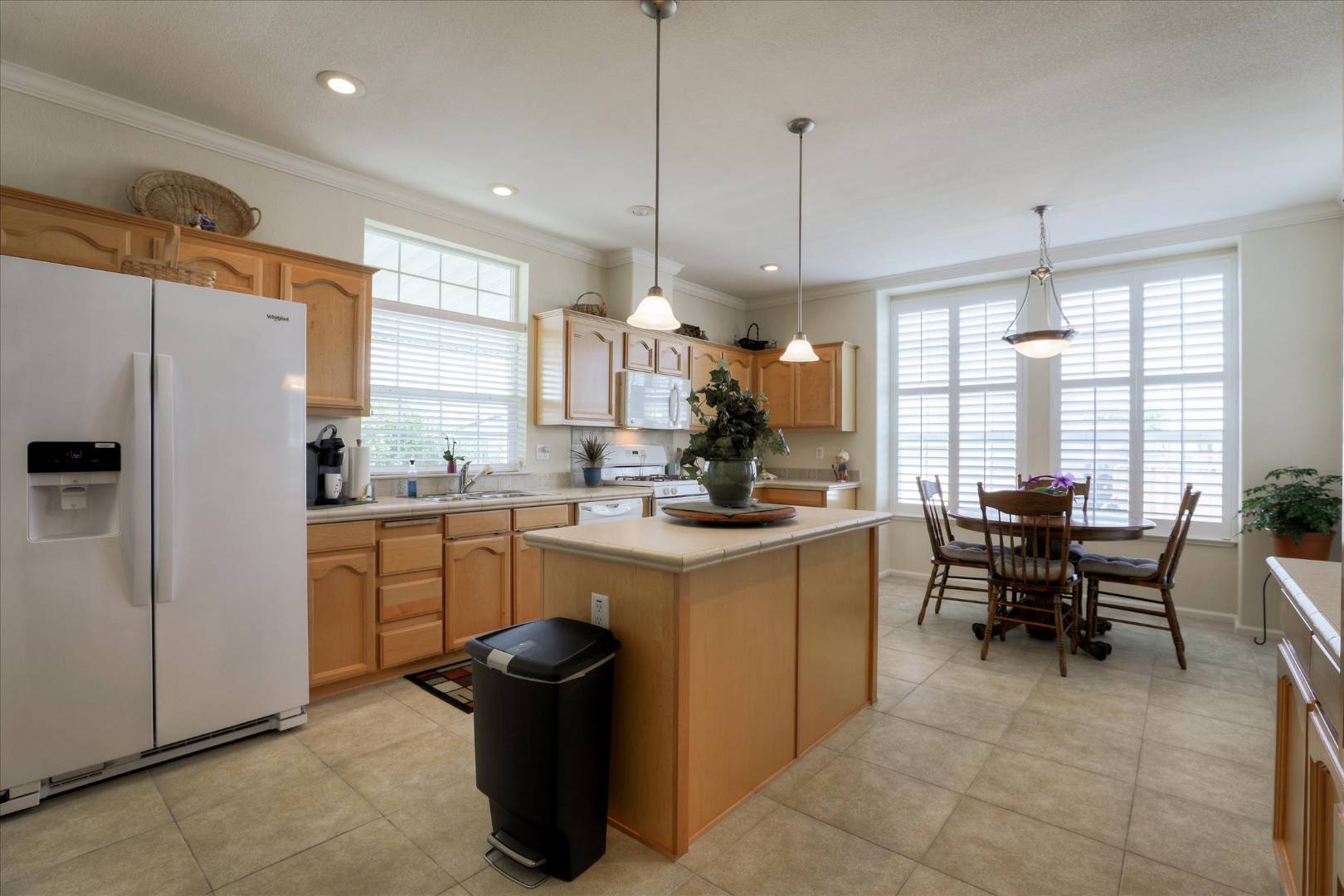 ;
;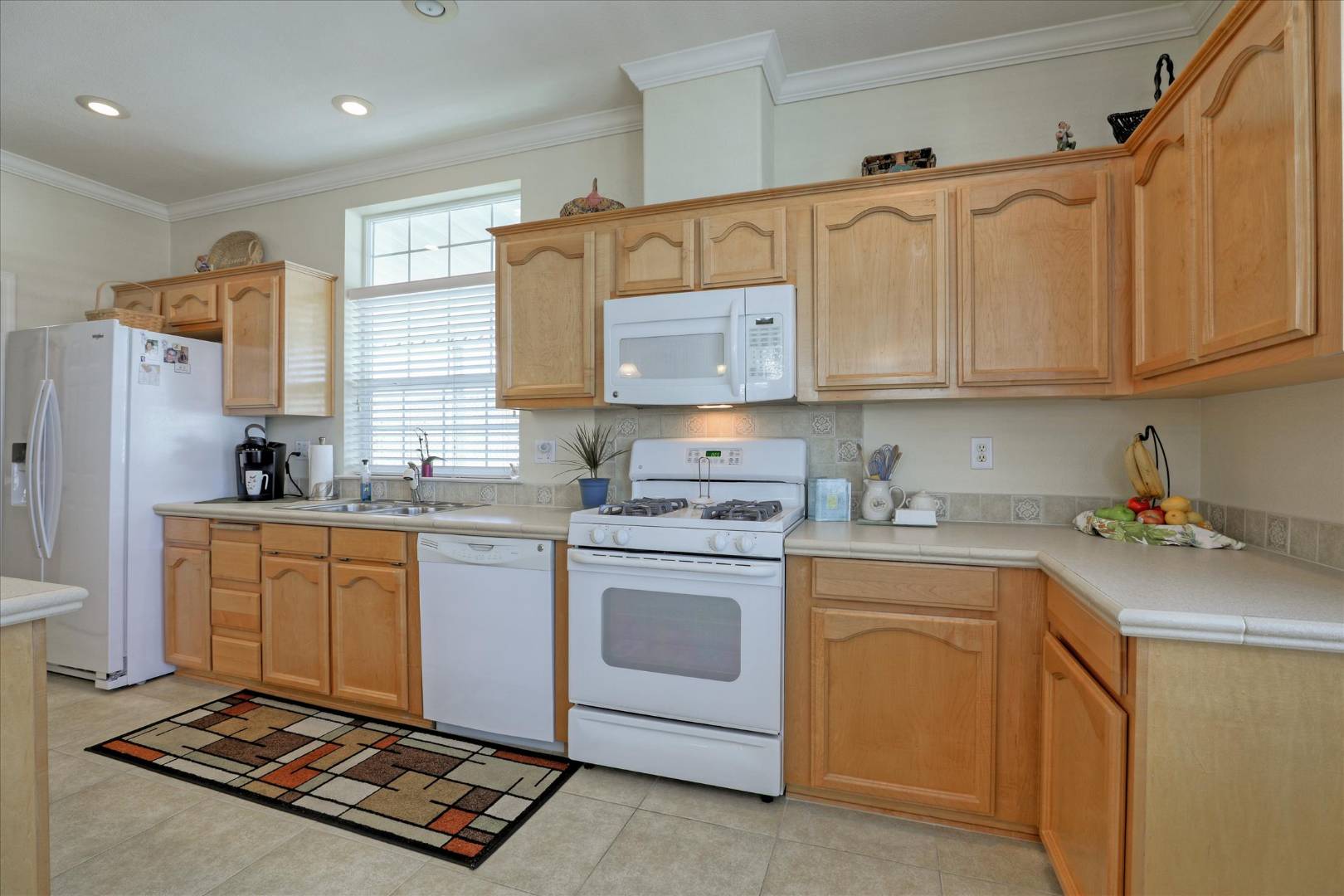 ;
;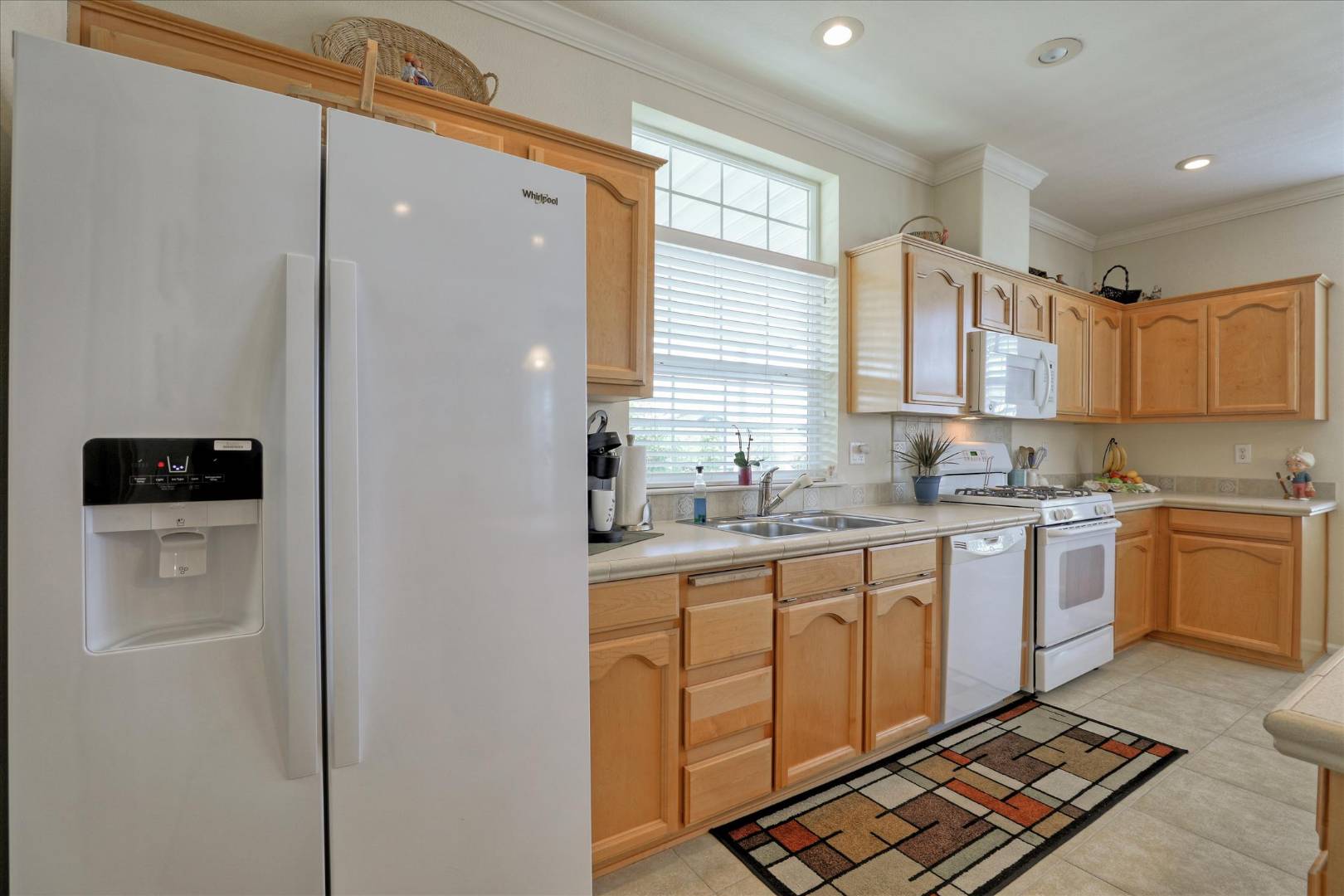 ;
;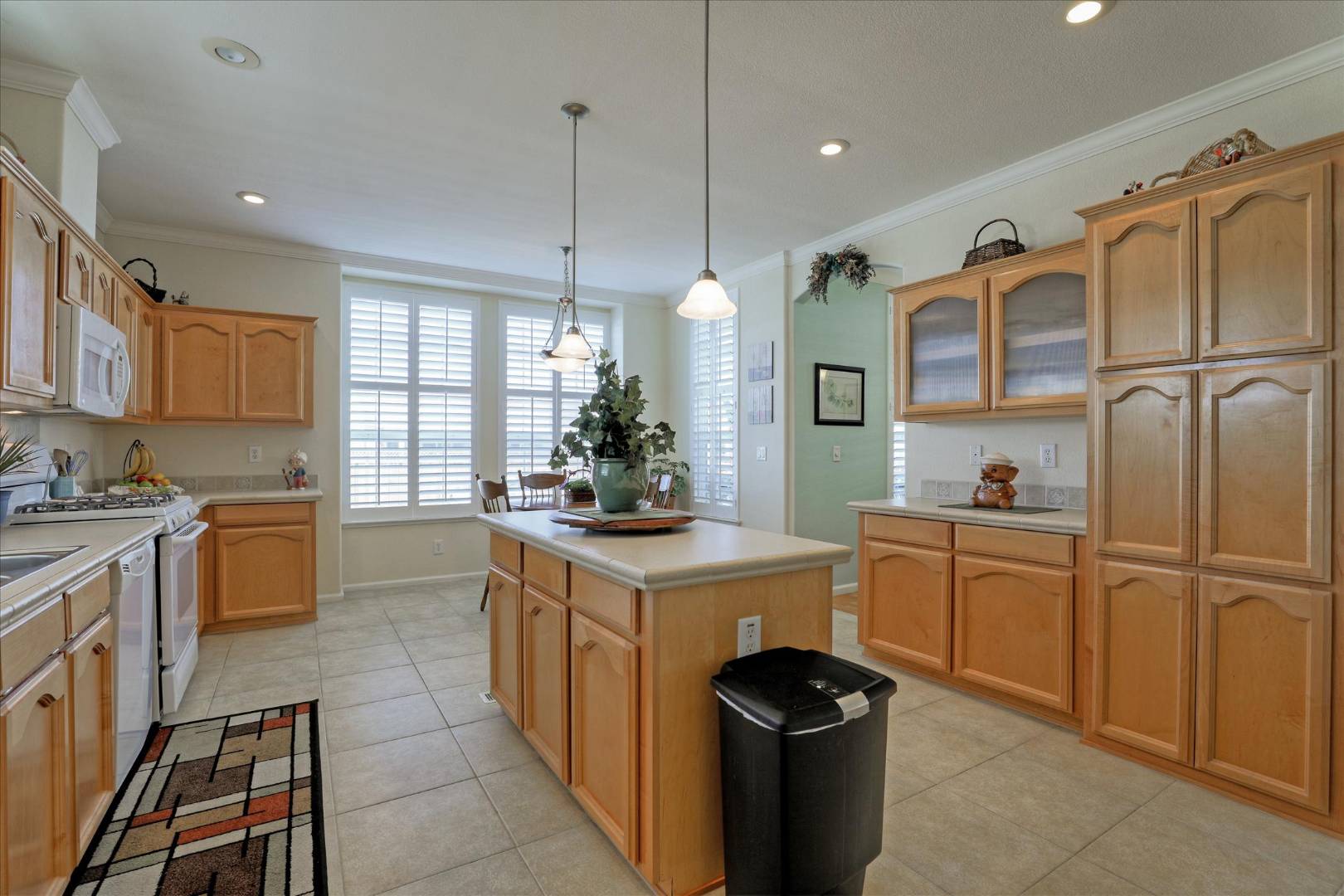 ;
;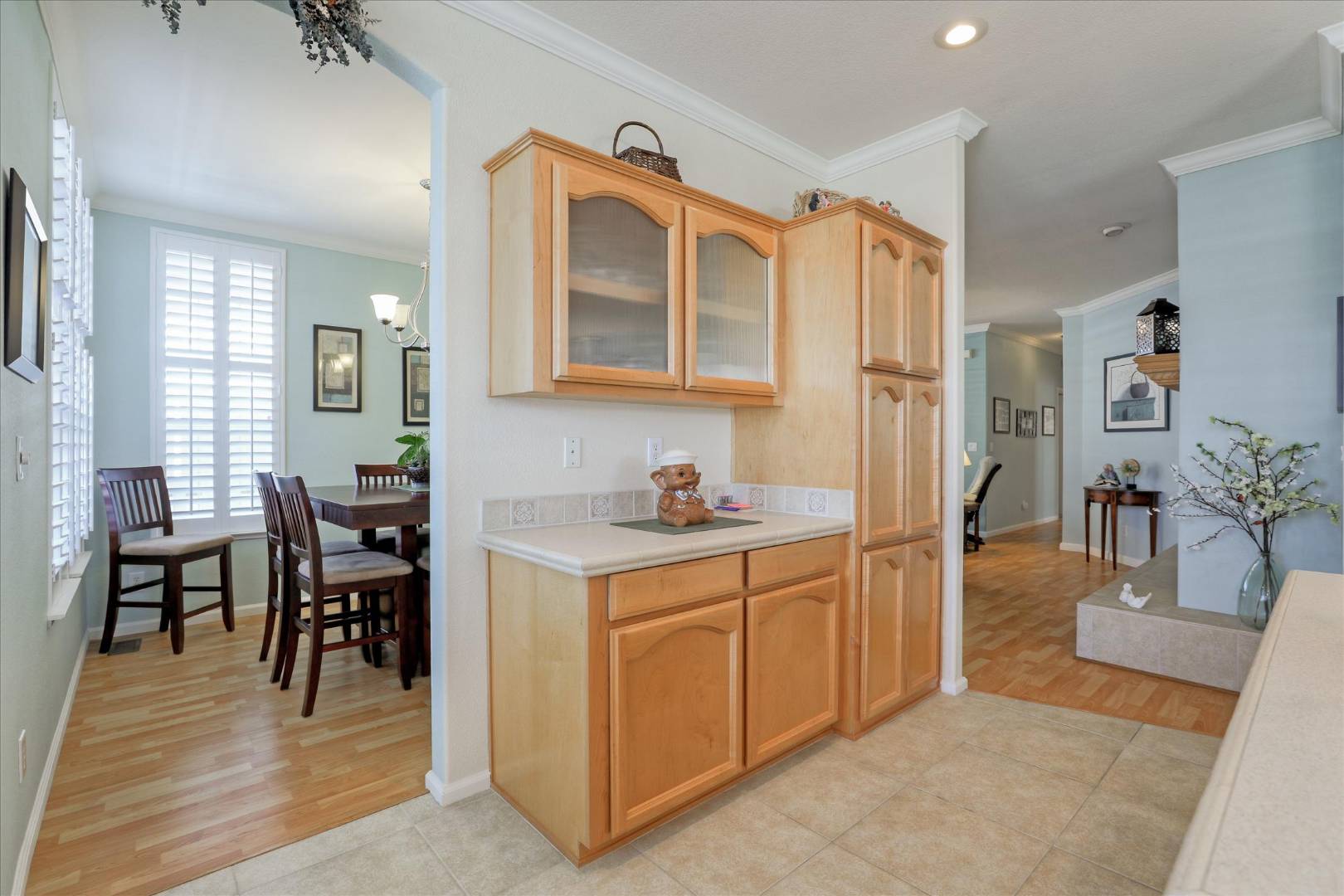 ;
;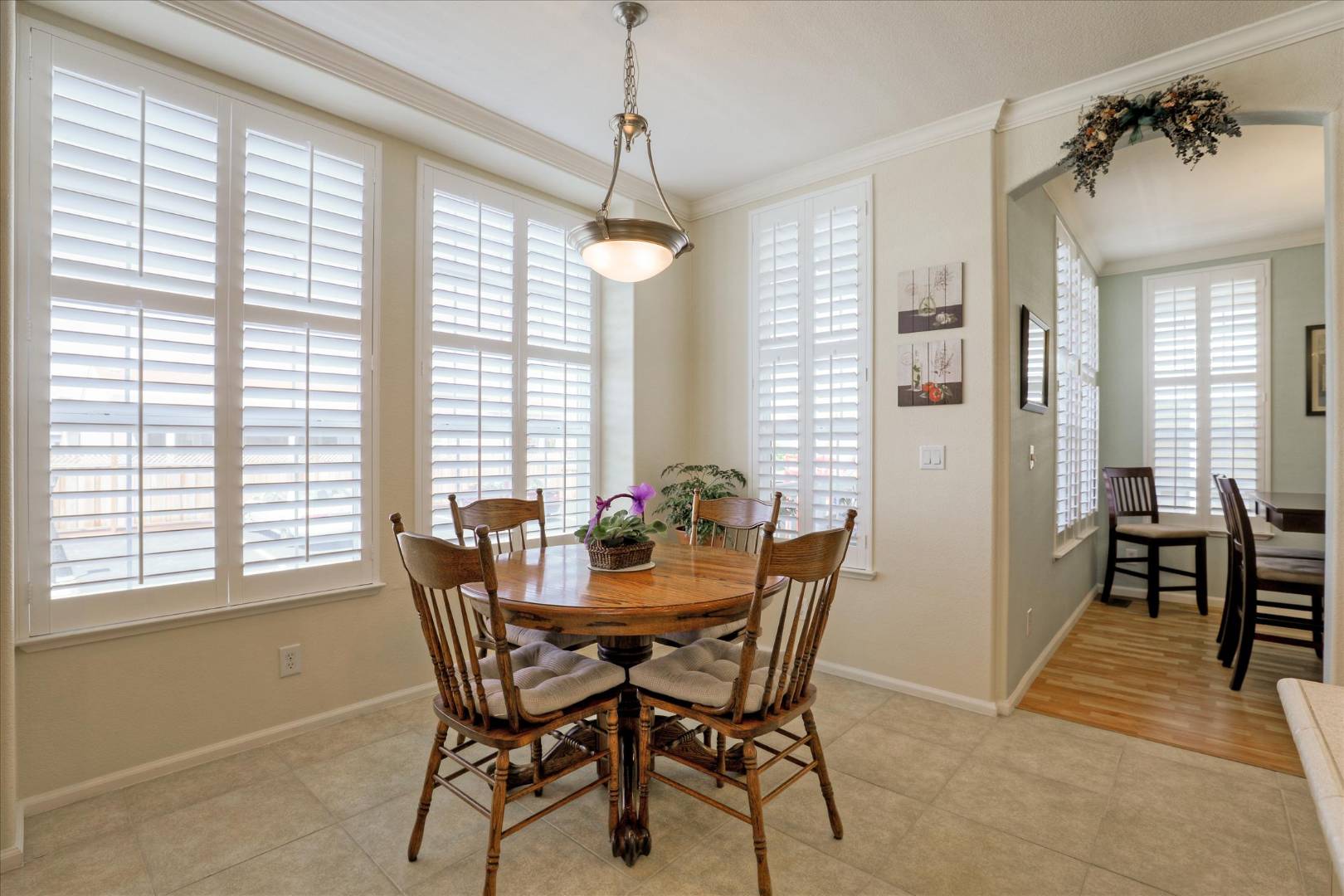 ;
;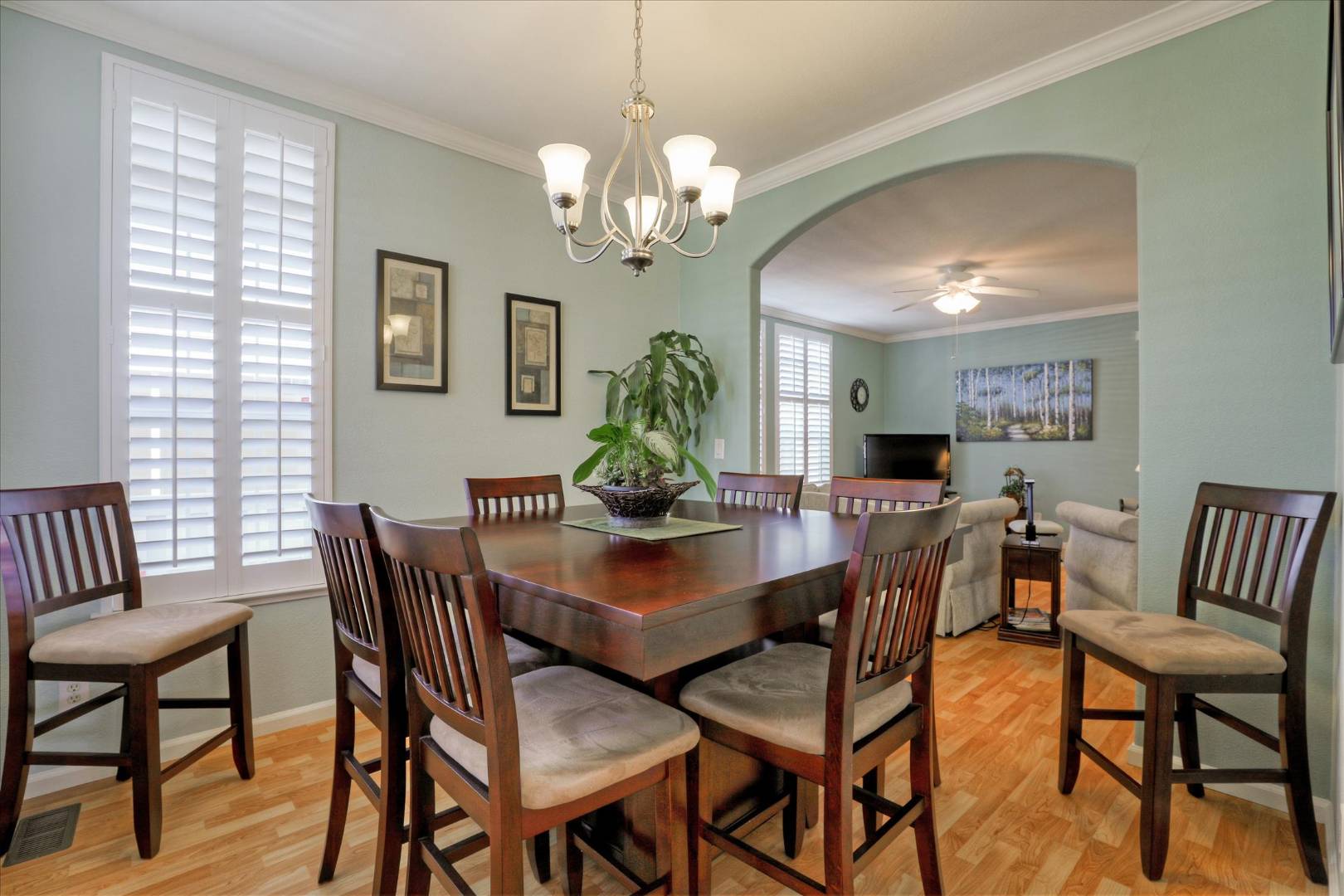 ;
;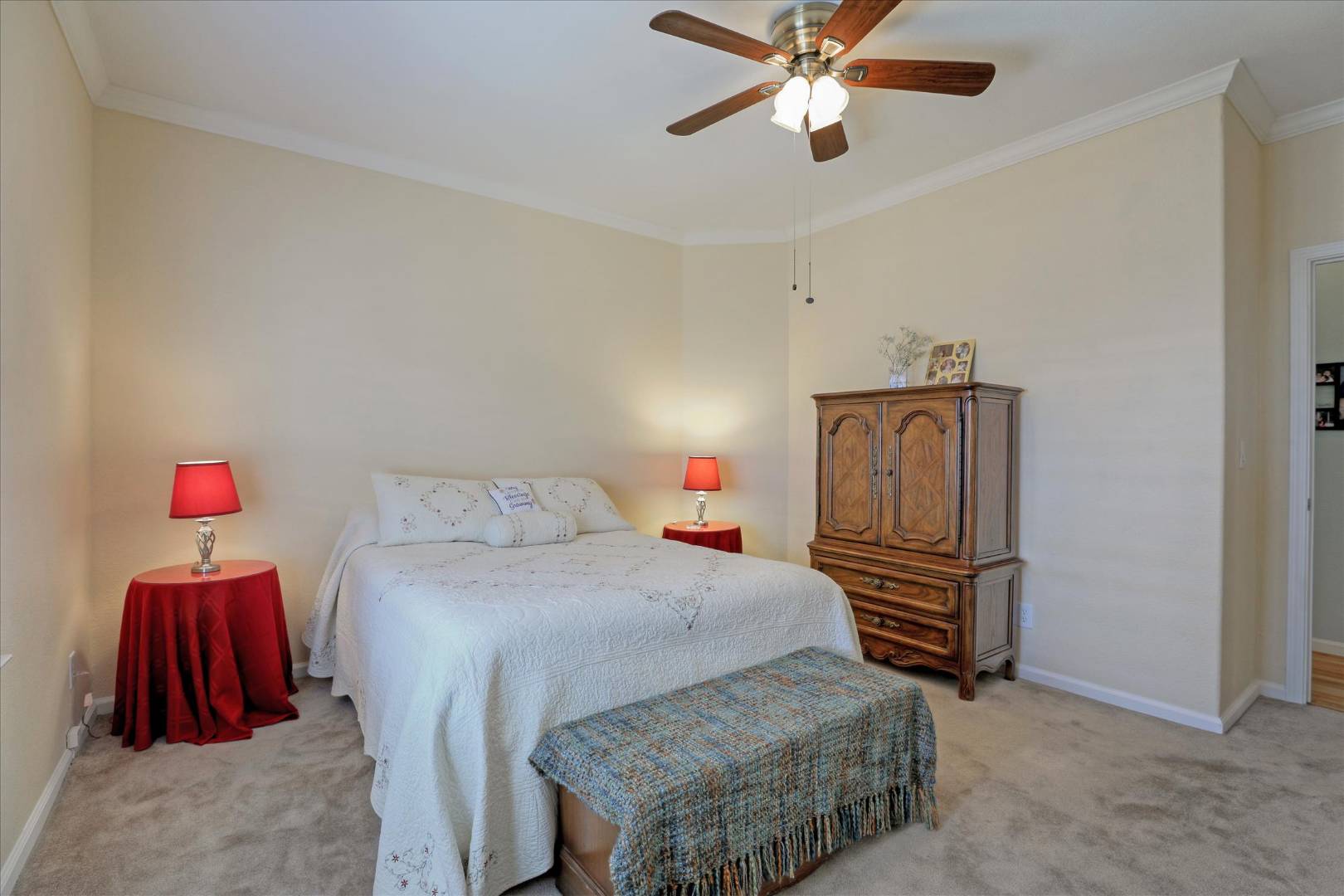 ;
;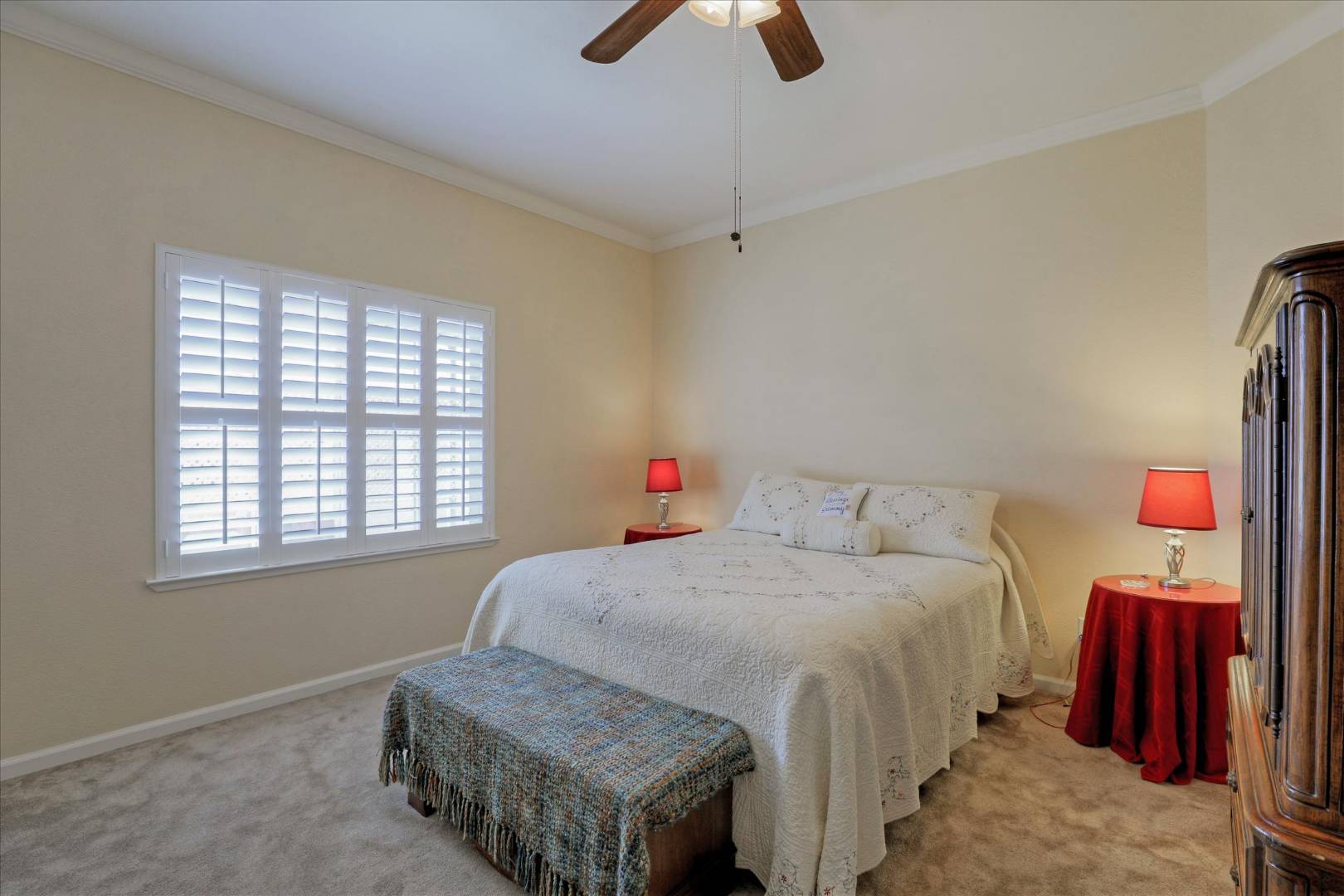 ;
;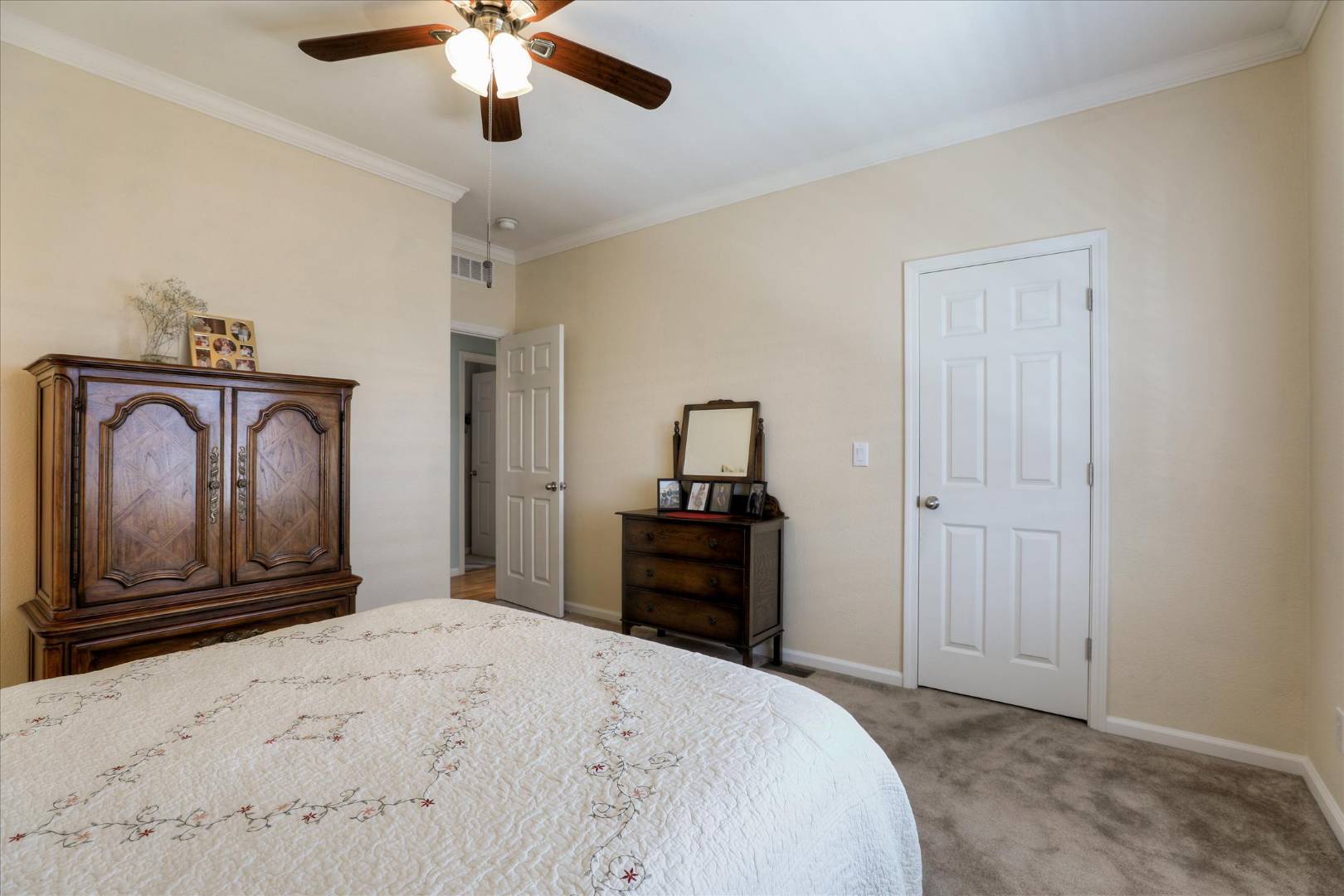 ;
;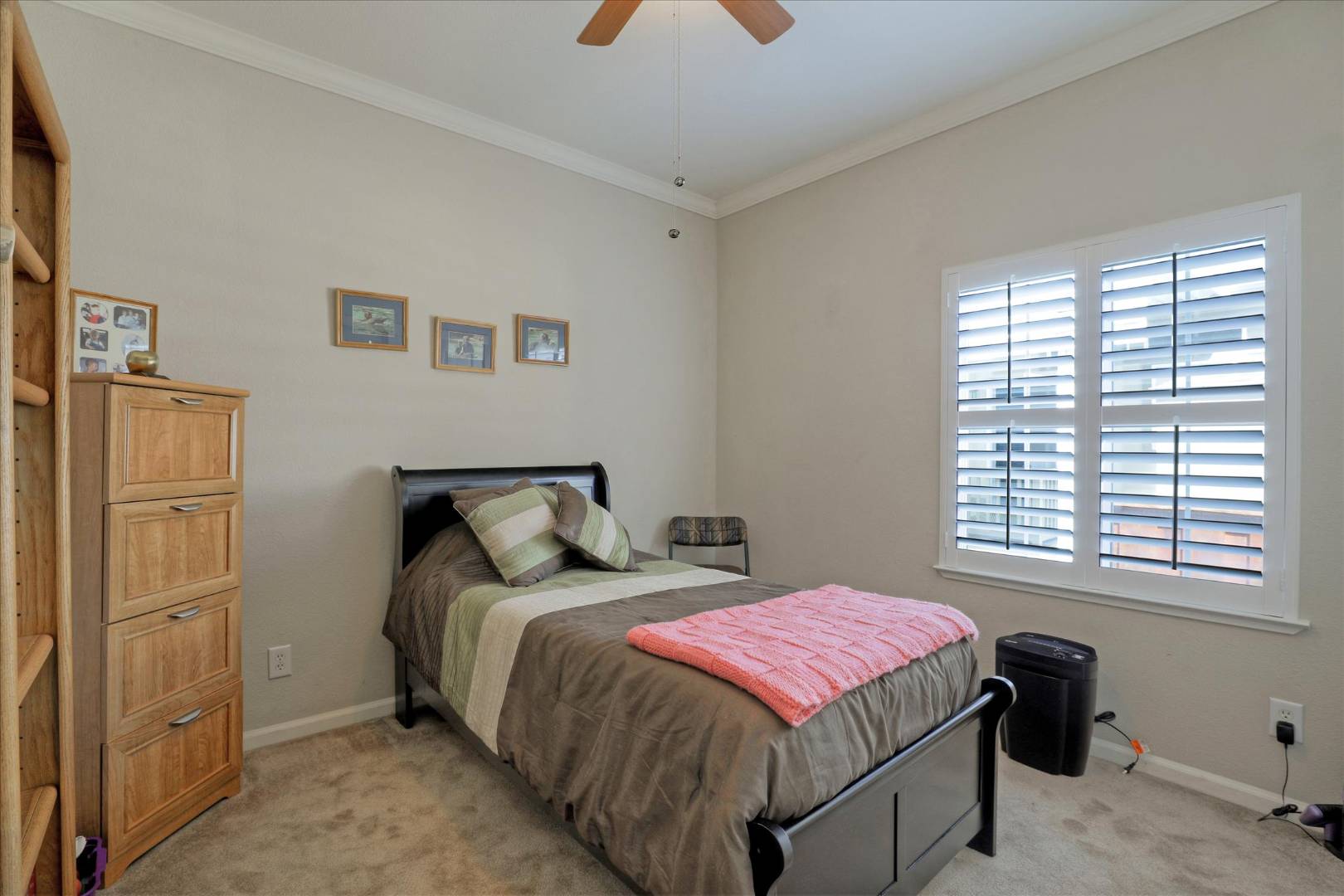 ;
;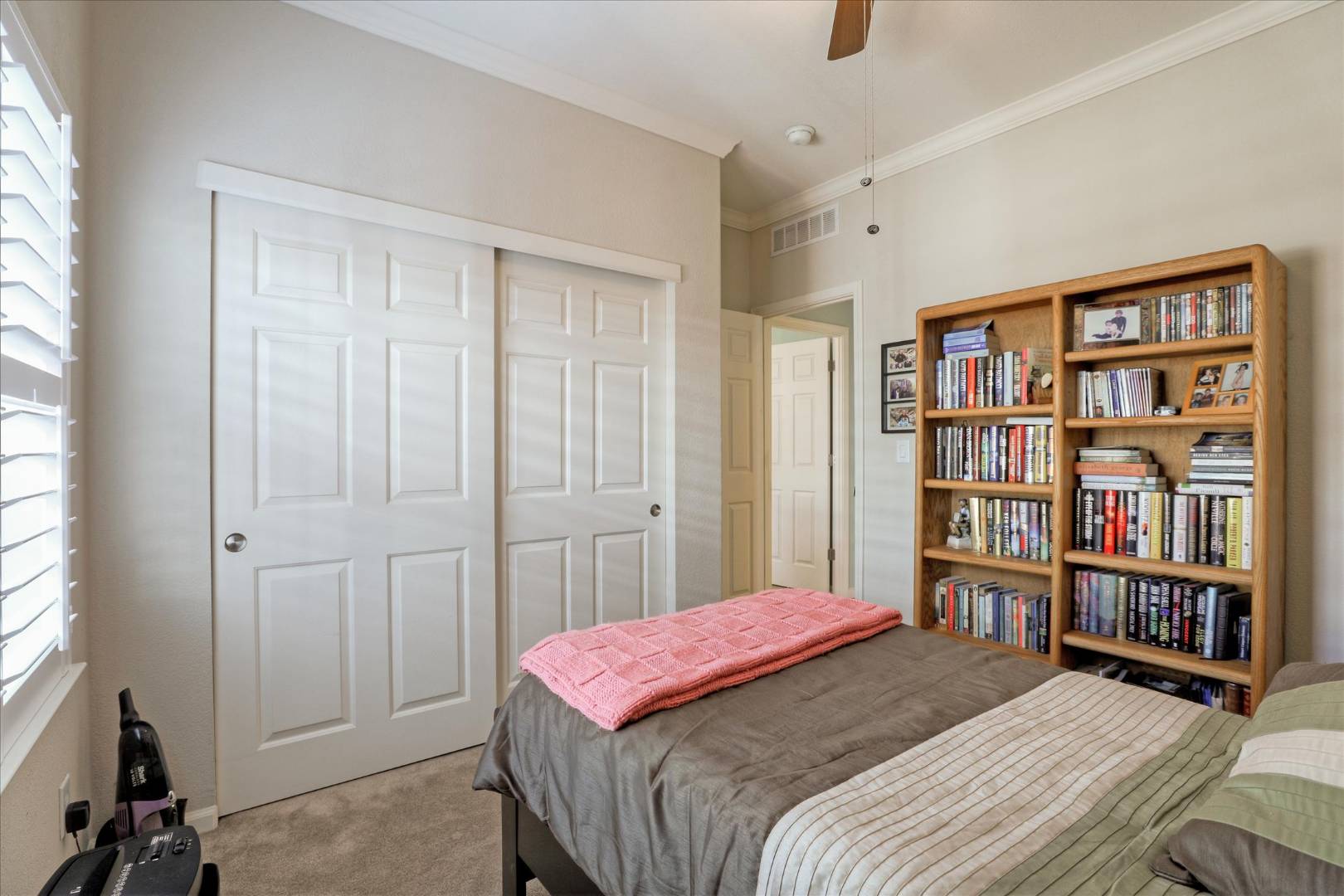 ;
;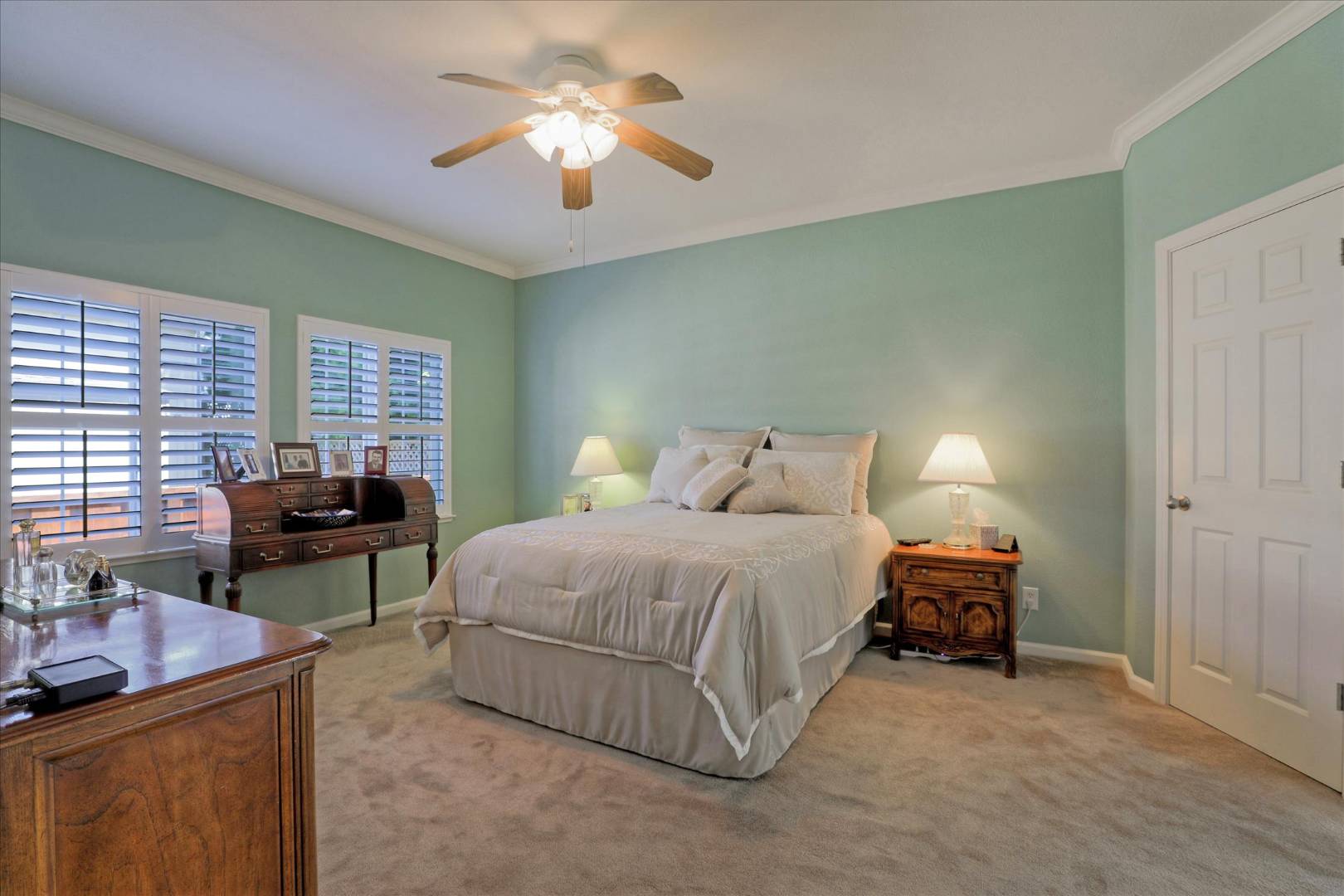 ;
;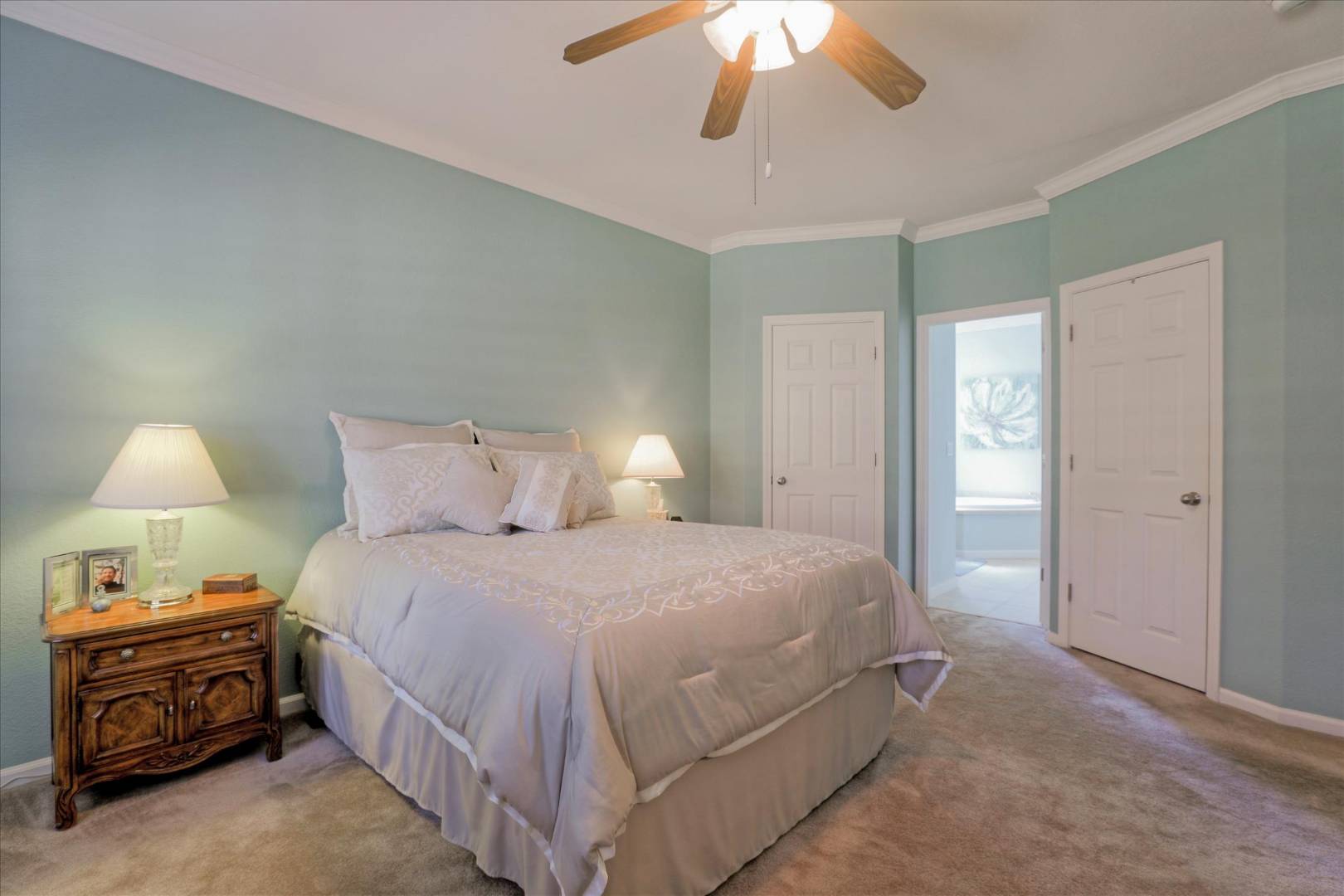 ;
;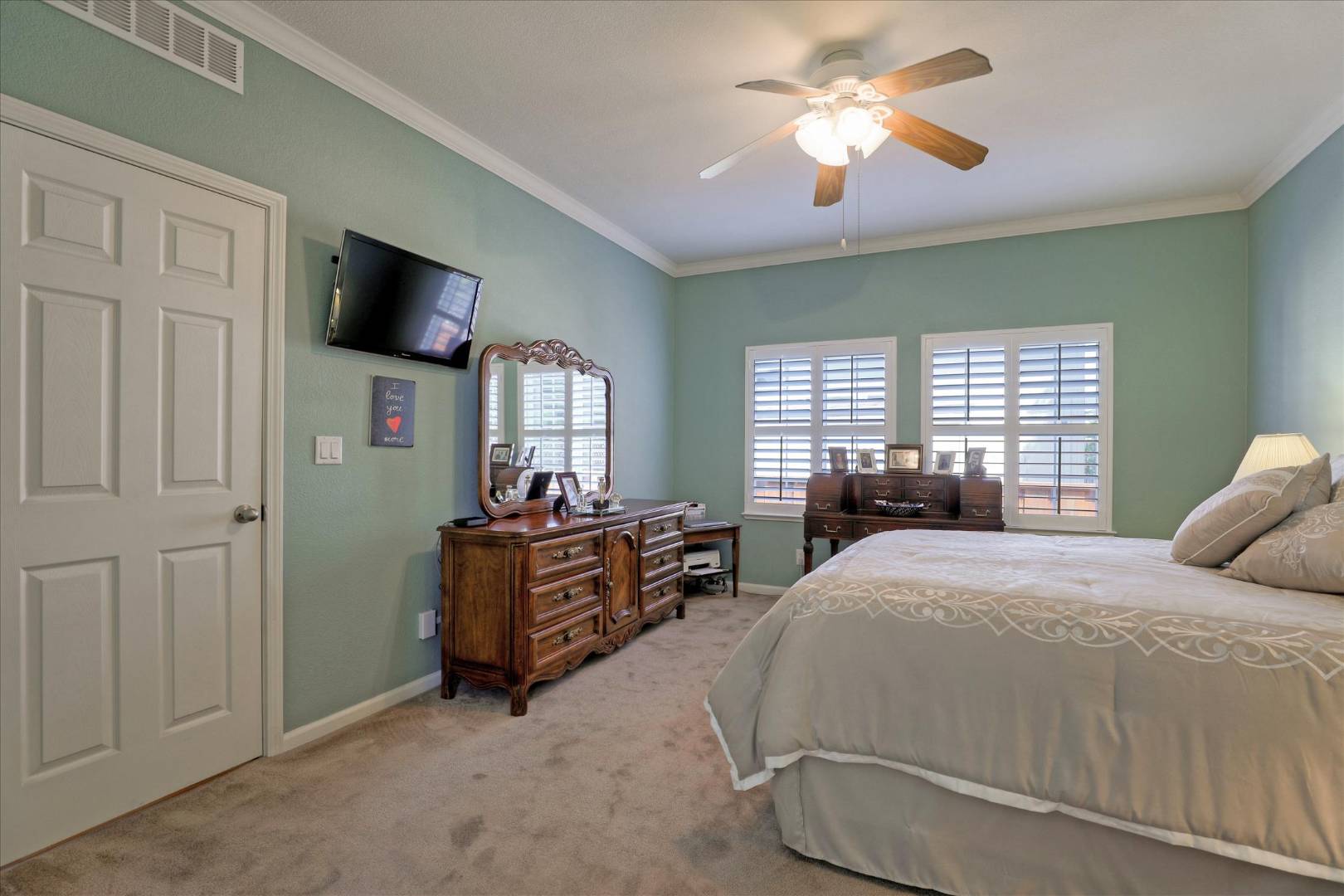 ;
;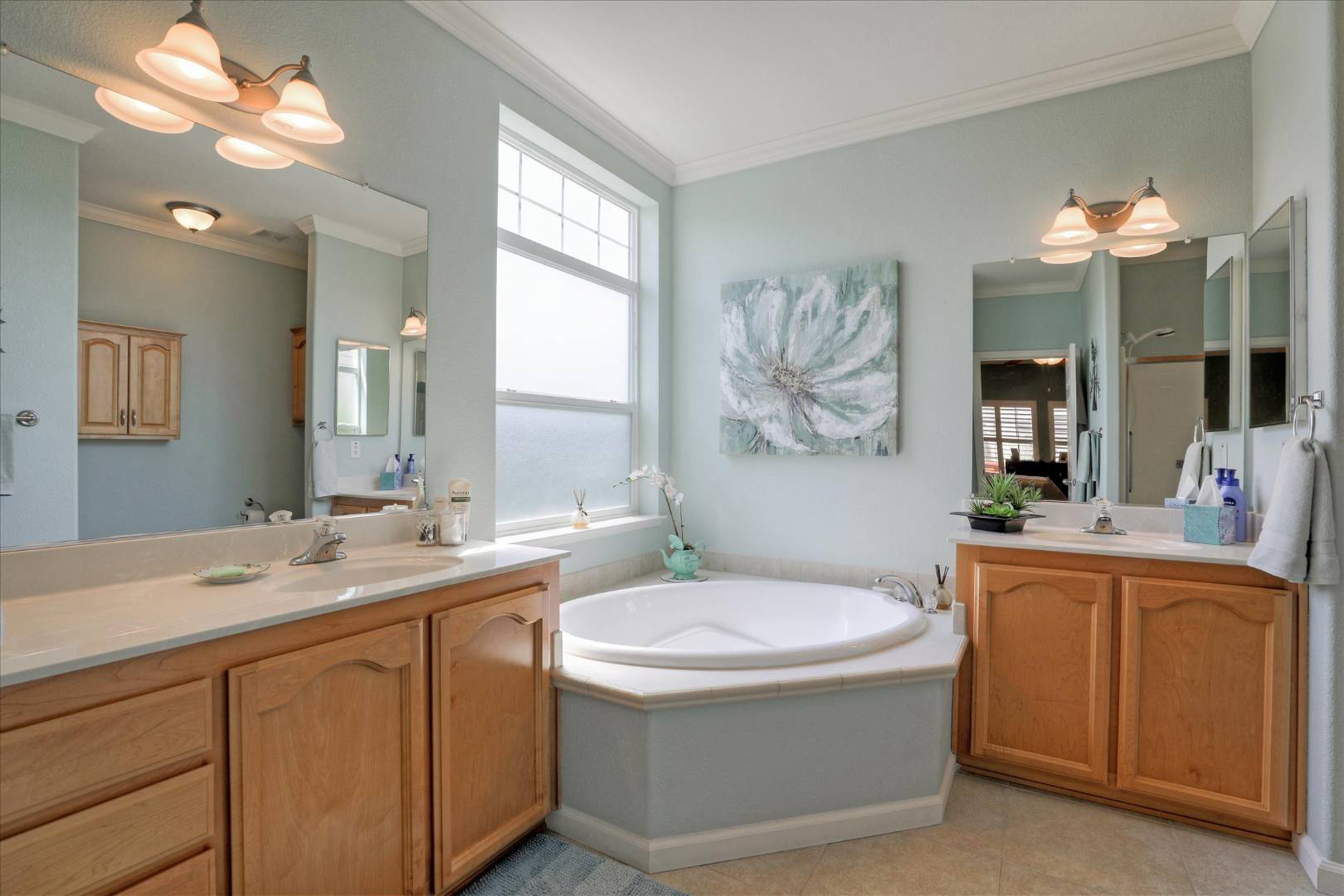 ;
;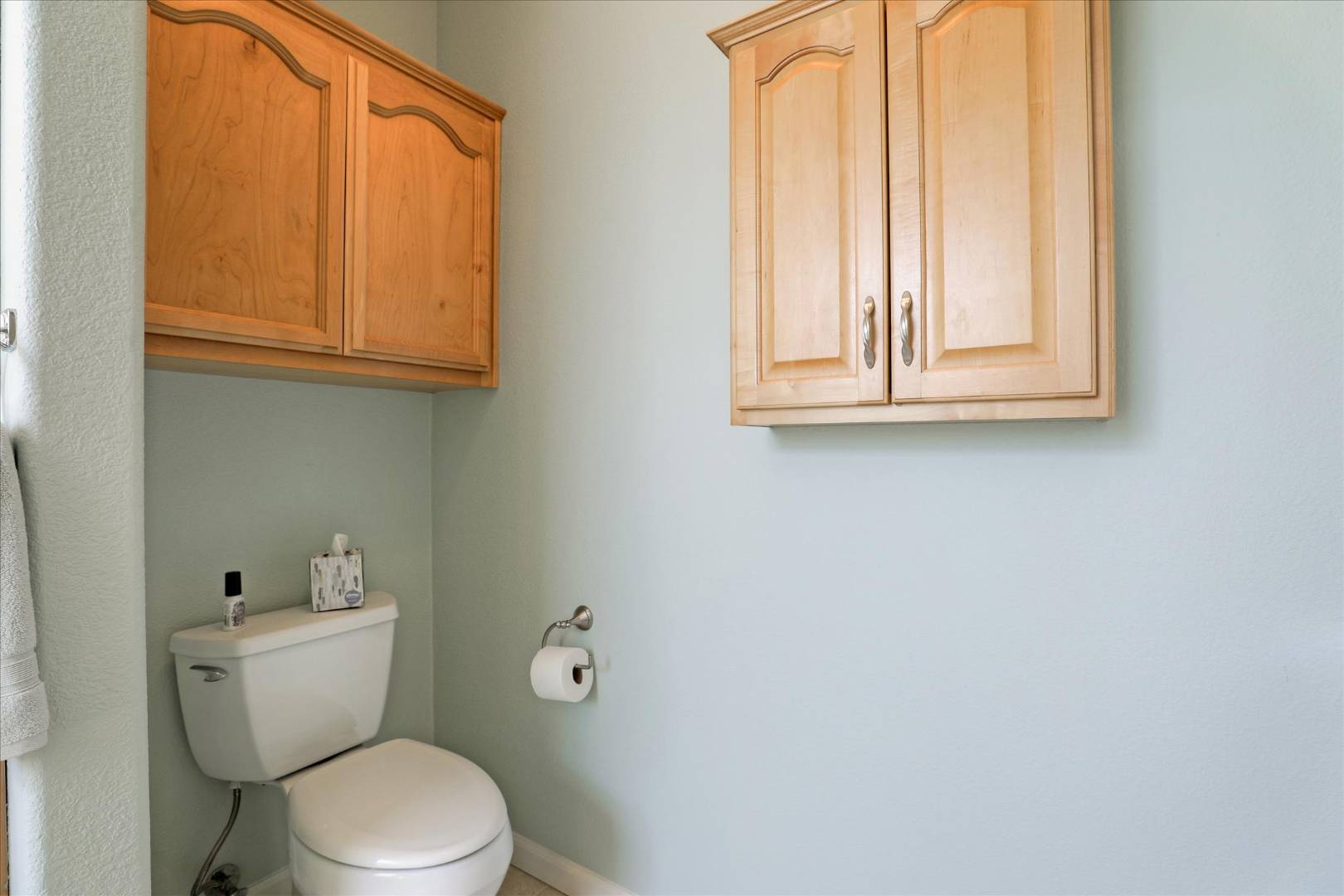 ;
;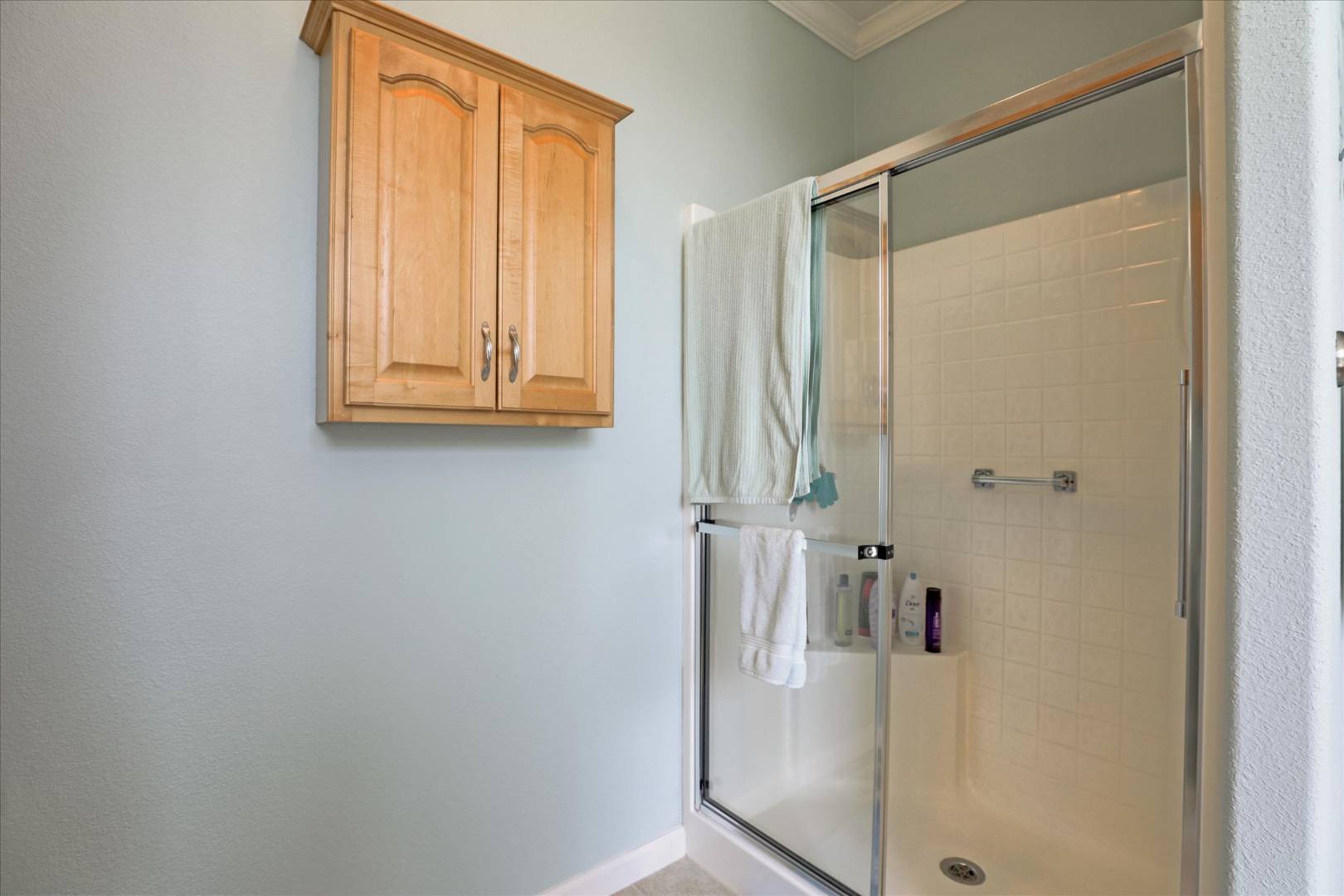 ;
;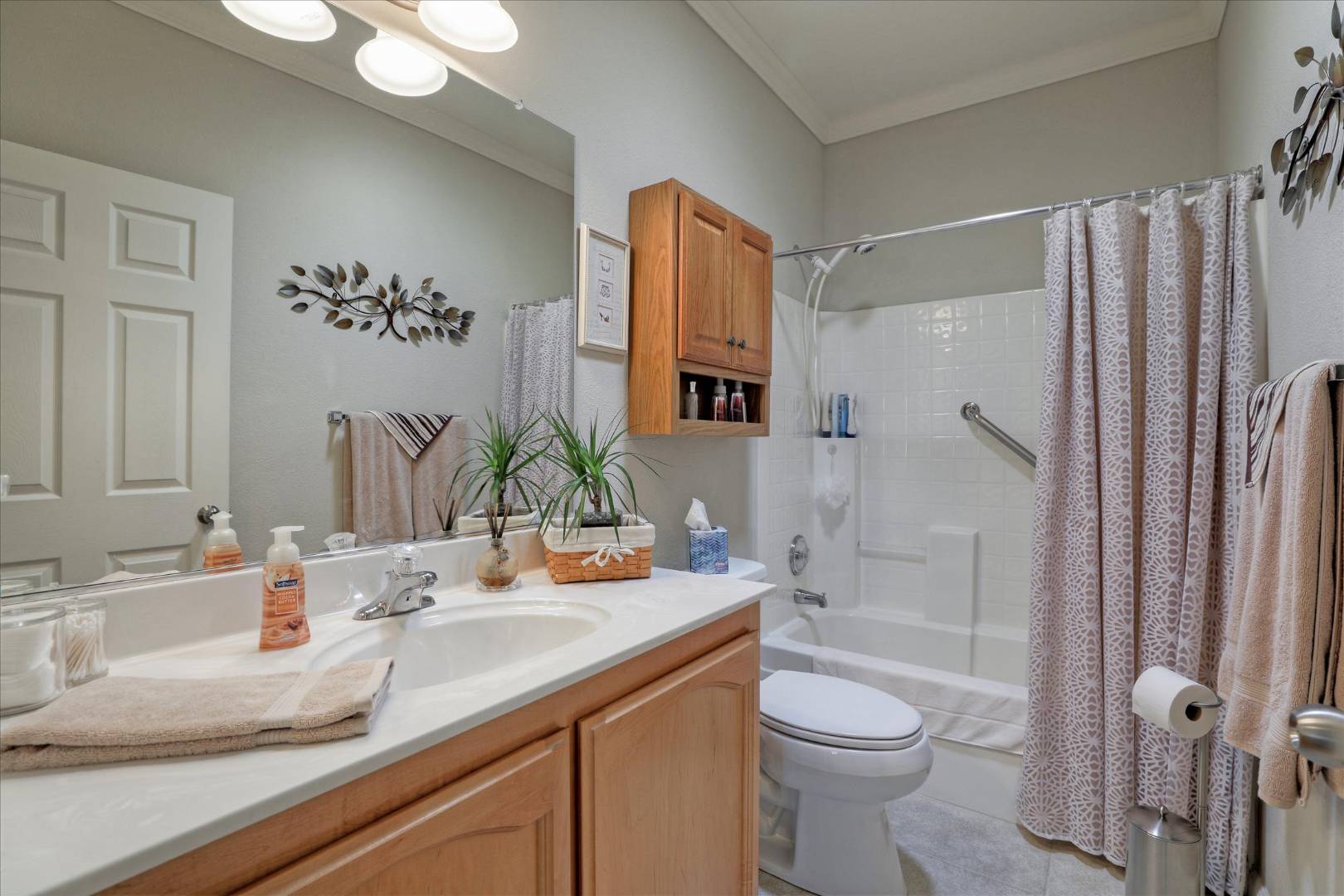 ;
;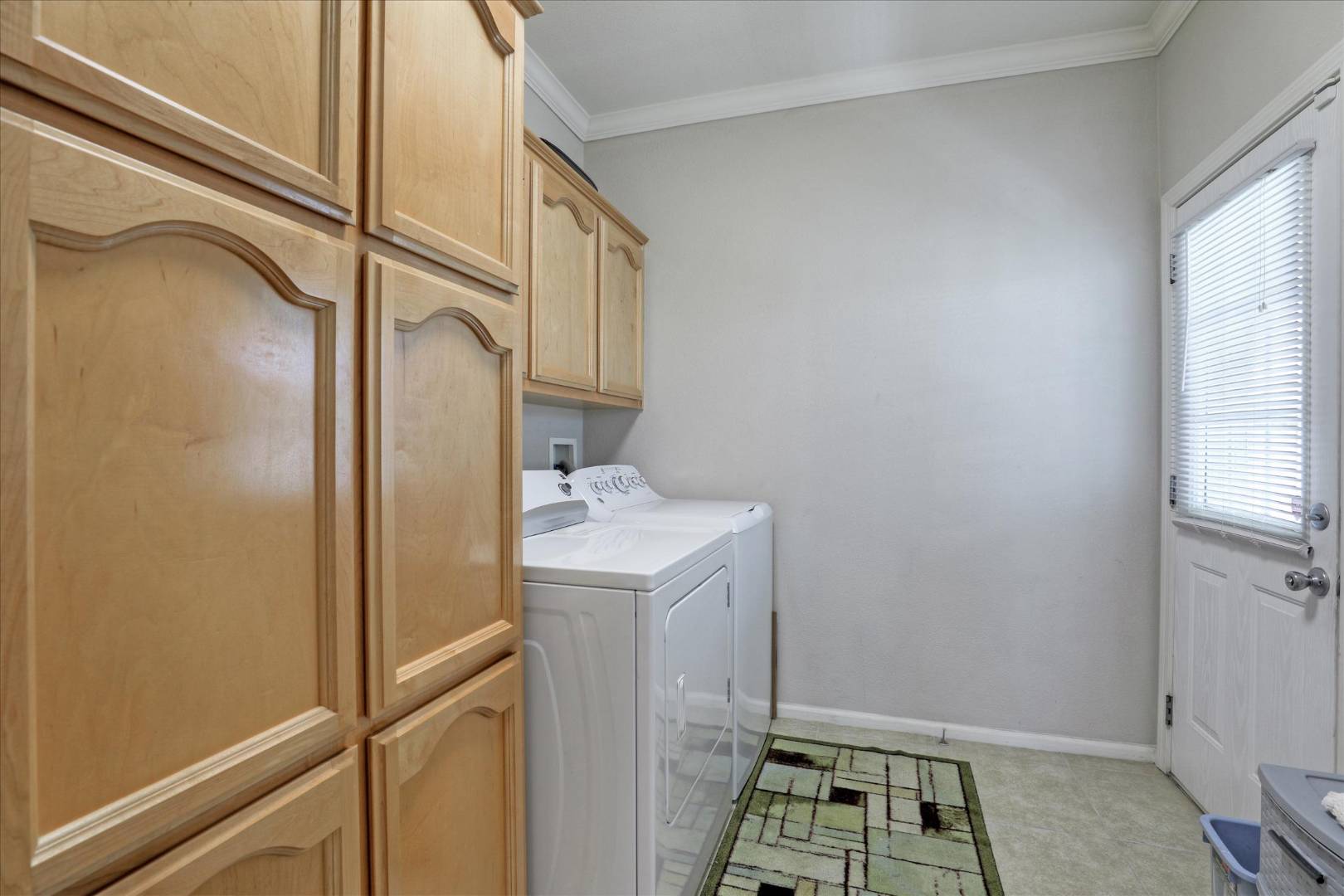 ;
;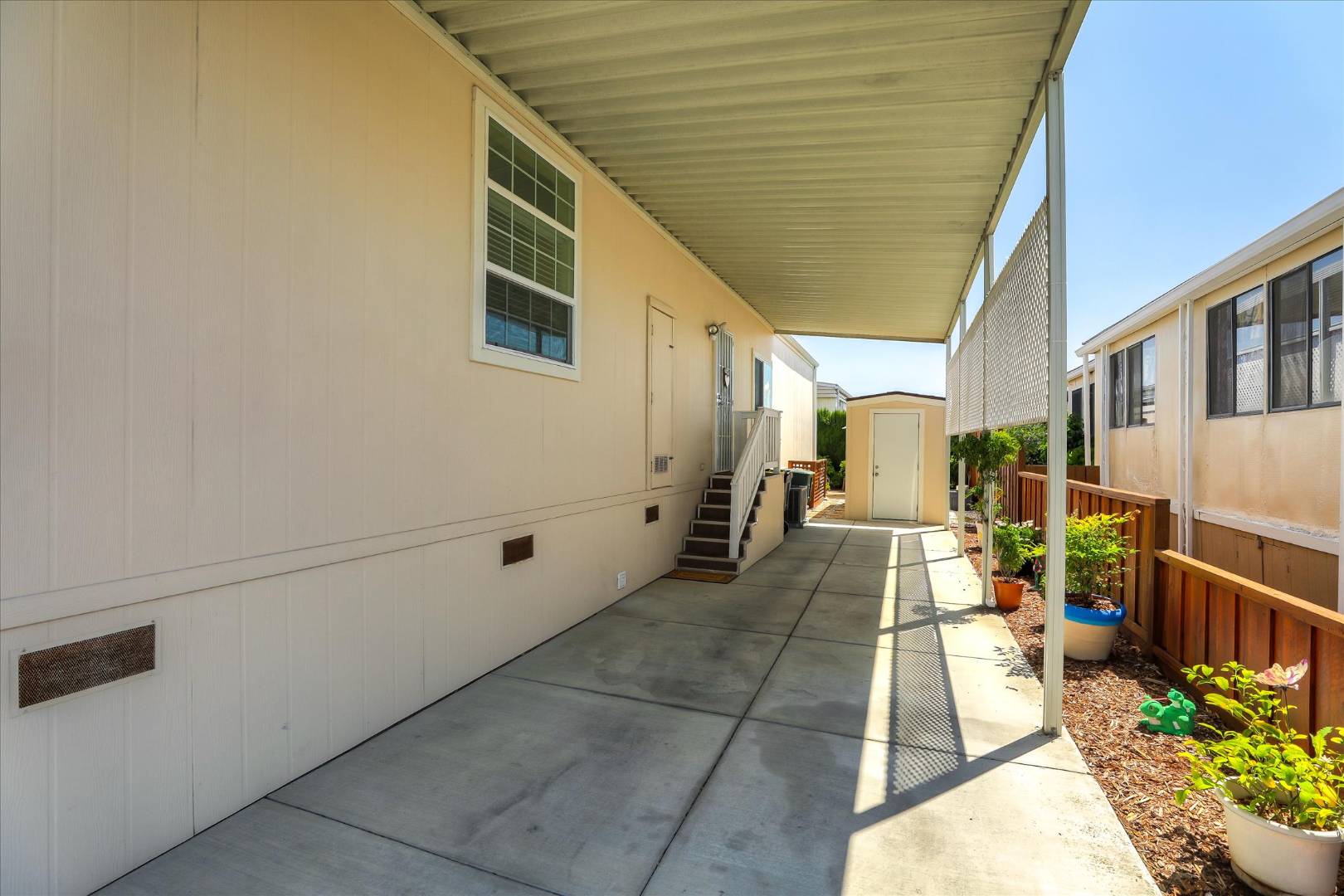 ;
;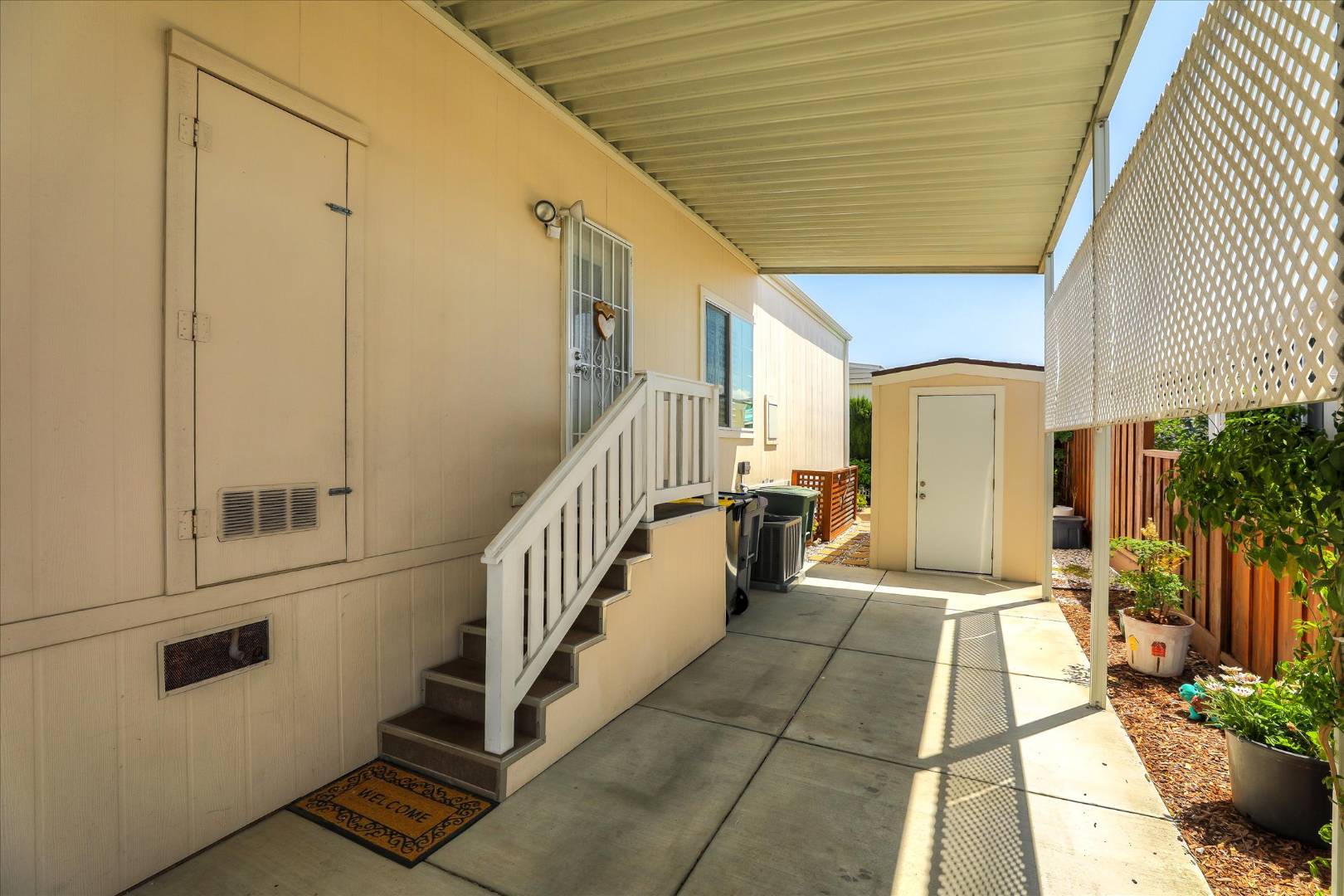 ;
;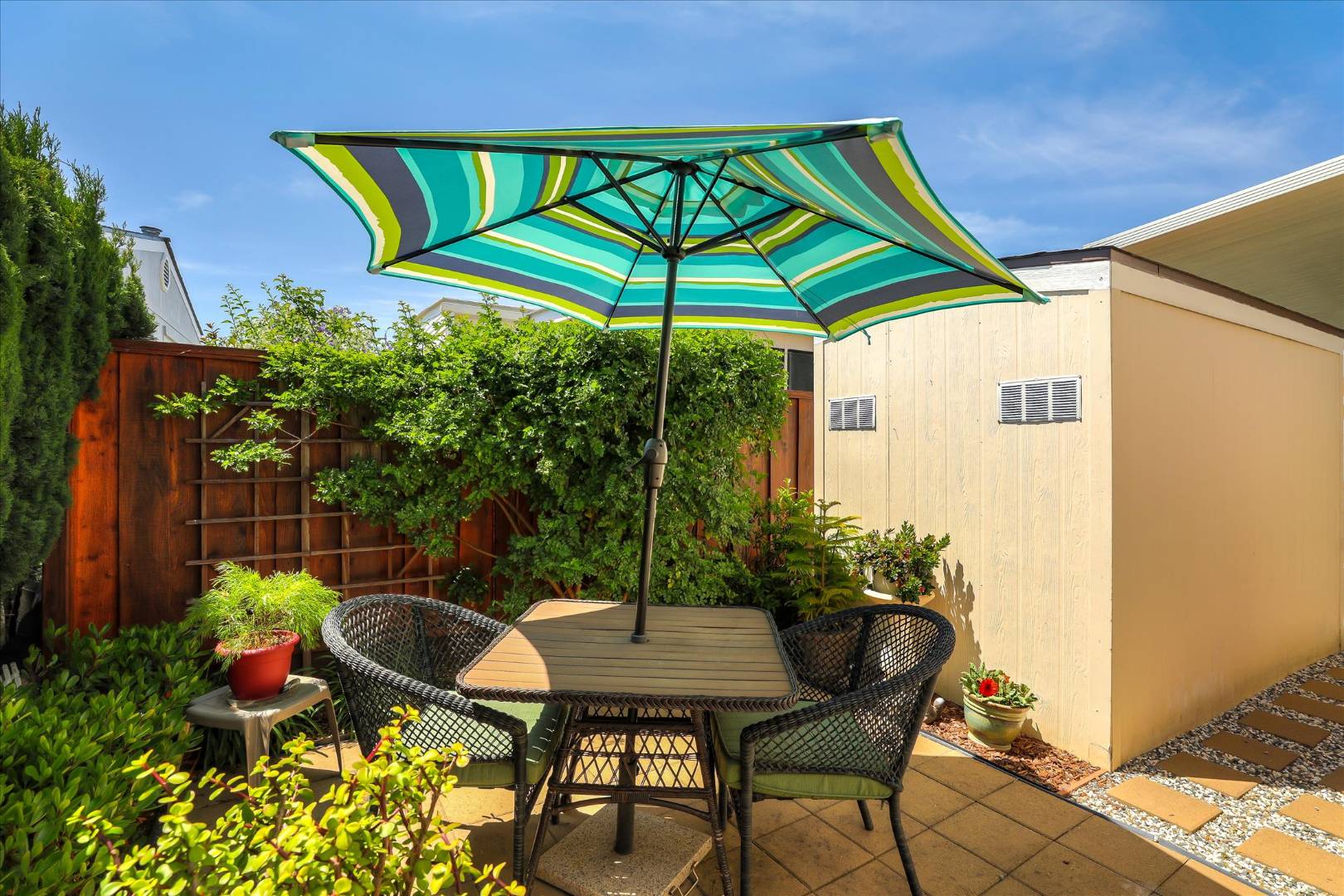 ;
;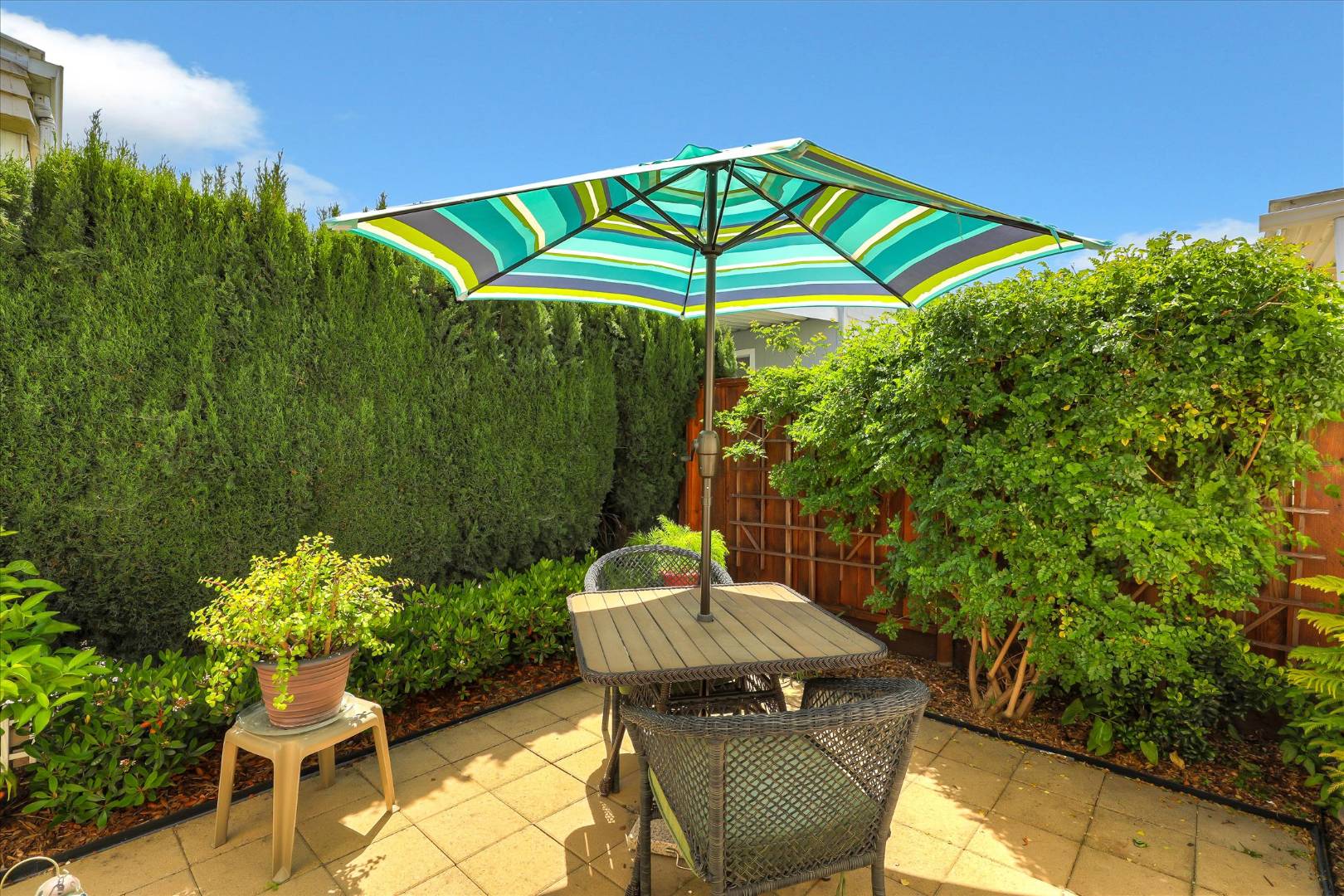 ;
;