128 Nashville St., Staten Island, NY 10307
| Listing ID |
10402335 |
|
|
|
| Property Type |
Residential |
|
|
|
| County |
Richmond |
|
|
|
| Township |
Richmond |
|
|
|
|
| Total Tax |
$8,911 |
|
|
|
| Tax ID |
08040-0084 |
|
|
|
| FEMA Flood Map |
fema.gov/portal |
|
|
|
| Year Built |
2012 |
|
|
|
|
Two Family Detached Colonial in Tottenville!
We can't tell what is more impressive about this two family detached colonial home in Tottenville-its immaculate looks, its luxury features, or its impressive size! With 9 ft ceilings throughout, open and airy room arrangement, stunning hard wood floors, and natural light filling all floors-wait until you see what is contained within these walls. 1st Floor: You're greeted by a two-story foyer entrance, with a stunning wood staircase, crown moldings and custom wall décor that is throughout a majority of this floor. With a formal dining room with decorative wall boxes, a formal living room, and a family room with a fireplace and wains coating on the walls, right off from the kitchen-there is plenty of room for entertaining. With a kitchen with ceramic floors, Thermador commercial stove stainless steel appliances, and granite countertops with a granite covered island, you'll never run out of room while cooking. A sliding door off from kitchen leads to a masonry deck in the rear, and there is a 11/2 bath off from the kitchen perfect for company. 2nd Floor: A spacious Master Bedroom Suite greets you to the left, with a walk in closet and two conventional closets, as well as a private bathroom with standing shower, Jacuzzi tub, and his/her sink. Three more large bedrooms sit on this floor, with two closets in each, as well as another full bathroom, and laundry room for ease and convenience! Lastly, a walk up attic creates the perfect space to hide away extra clutter! Basement: This fully finished space is HUGE, with carpet throughout, a full bathroom, and a secondary side space that is perfect for a home office! It also allows access to a fully finished garage! Backyard: Masonry deck leads to a custom backyard with pavers throughout, custom lighting, and an in ground swimming pool with fiber optic lights and water fall! Must know features: Radiant floor heating underneath all tiles on 1st and 2nd floor! A gas emergency generator for when the power goes out! 4 Zone Ac System!
|
- 4 Total Bedrooms
- 2 Full Baths
- 1 Half Bath
- 3588 SF
- 5800 SF Lot
- Built in 2012
- 2 Stories
- Available 5/30/2017
- Colonial Style
- Full Basement
- Lower Level: Finished, Garage Access
- 1 Lower Level Bathroom
- Eat-In Kitchen
- Granite Kitchen Counter
- Oven/Range
- Refrigerator
- Dishwasher
- Microwave
- Dryer
- Stainless Steel
- Ceramic Tile Flooring
- Hardwood Flooring
- Furnished
- 7 Rooms
- Entry Foyer
- Living Room
- Dining Room
- Family Room
- Primary Bedroom
- en Suite Bathroom
- Walk-in Closet
- Kitchen
- First Floor Bathroom
- 1 Fireplace
- Baseboard
- Hot Water
- Forced Air
- 2 Heat/AC Zones
- Gas Fuel
- Central A/C
- Brick Siding
- Vinyl Siding
- Attached Garage
- 1 Garage Space
- Municipal Sewer
- Pool: In Ground
- Patio
- Fence
- Trees
|
|
Tisha Torino
TRIOLO REALTY GROUP INC
|
Mortgage Calculator
Estimate your mortgage payment, including the principal and interest, taxes, insurance, HOA, and PMI.
Amortization Schedule
Listing data is deemed reliable but is NOT guaranteed accurate.
|



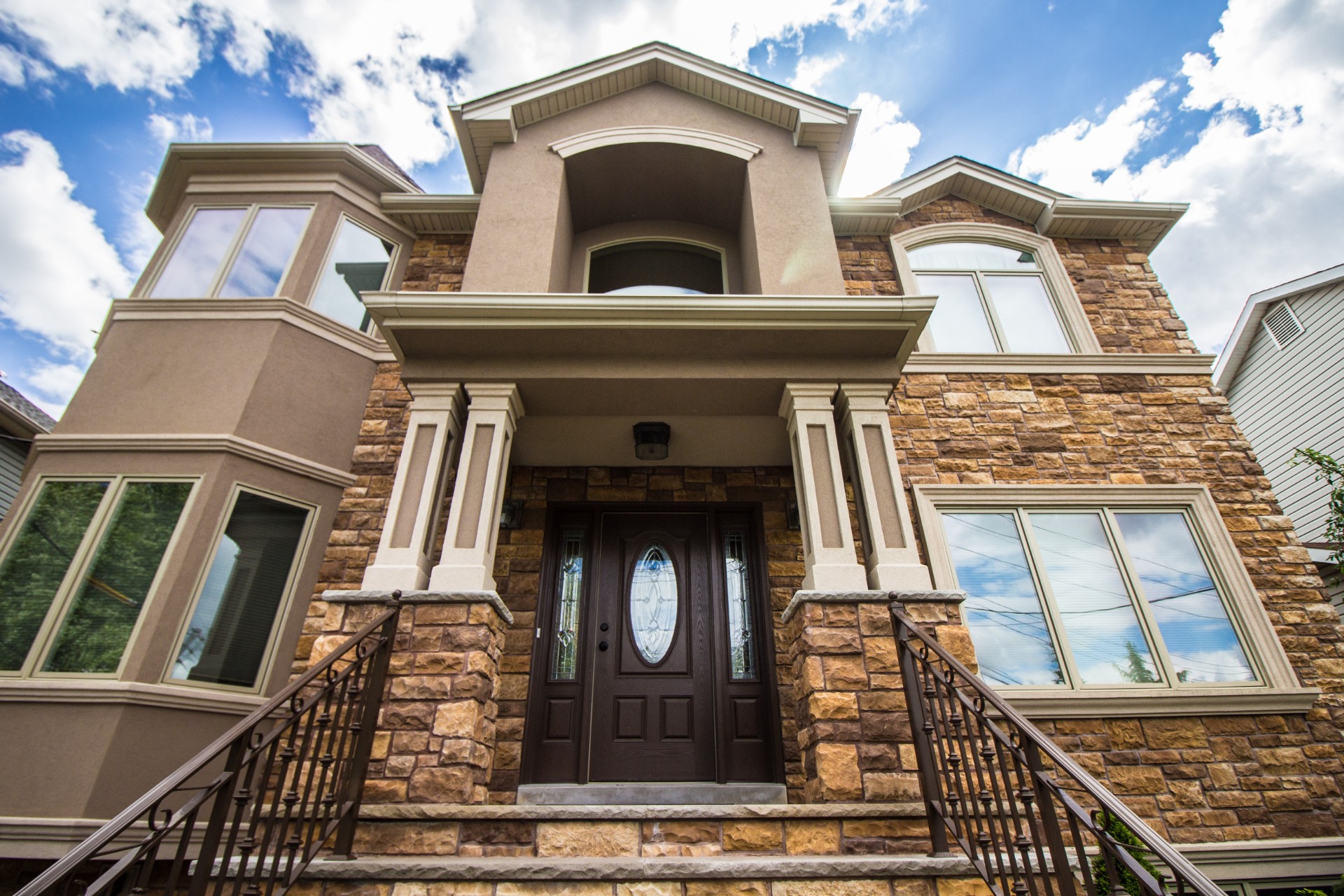


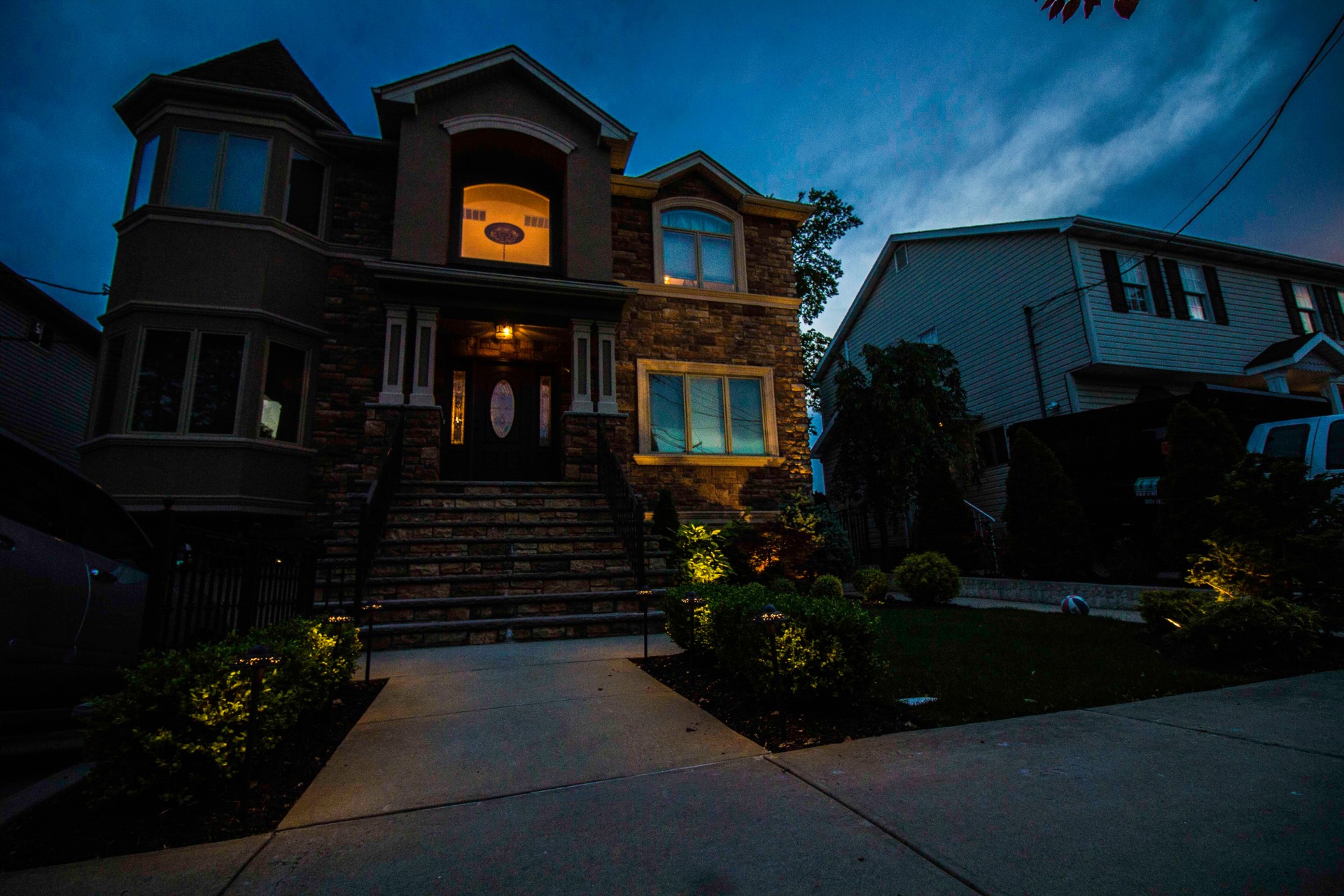 ;
;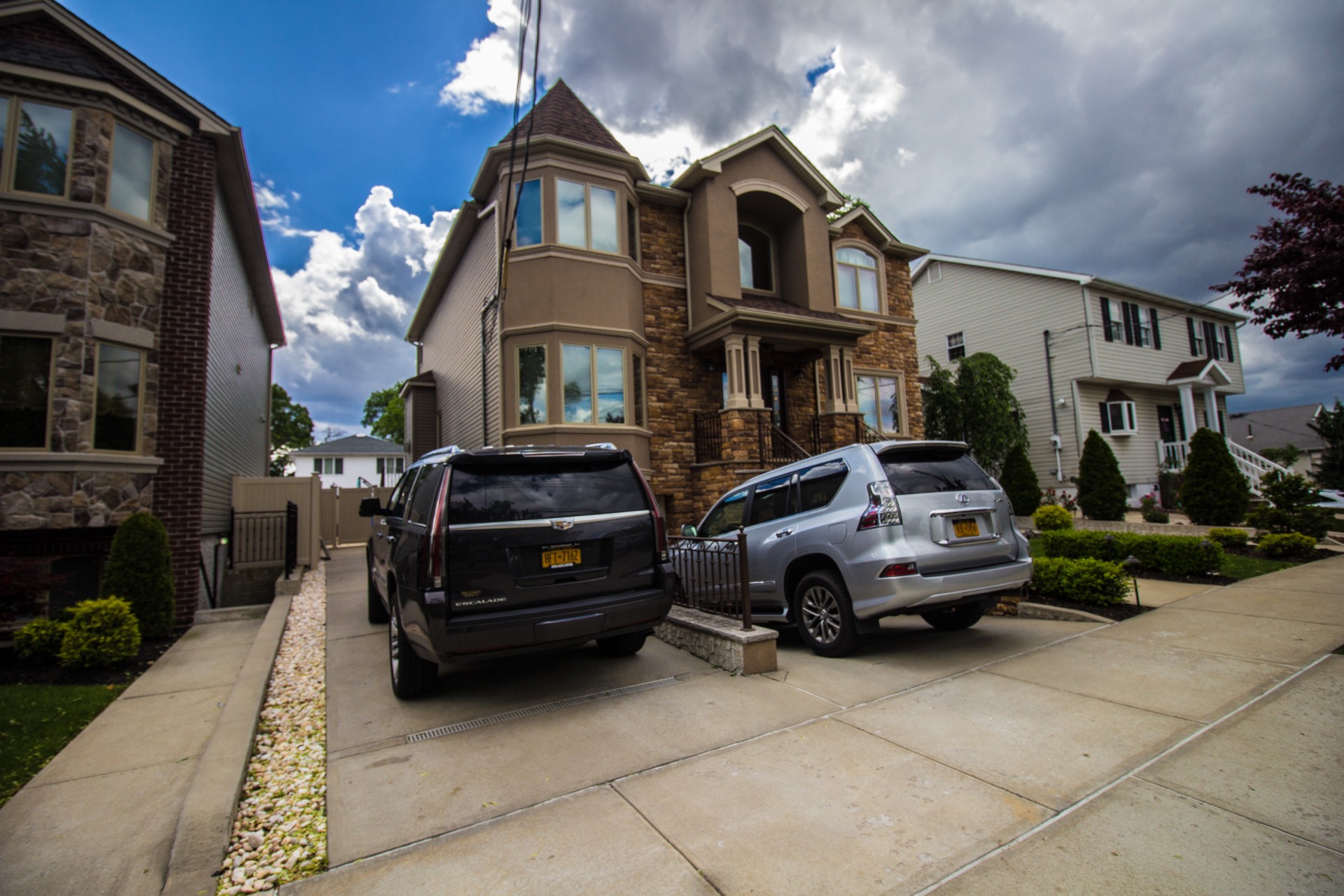 ;
;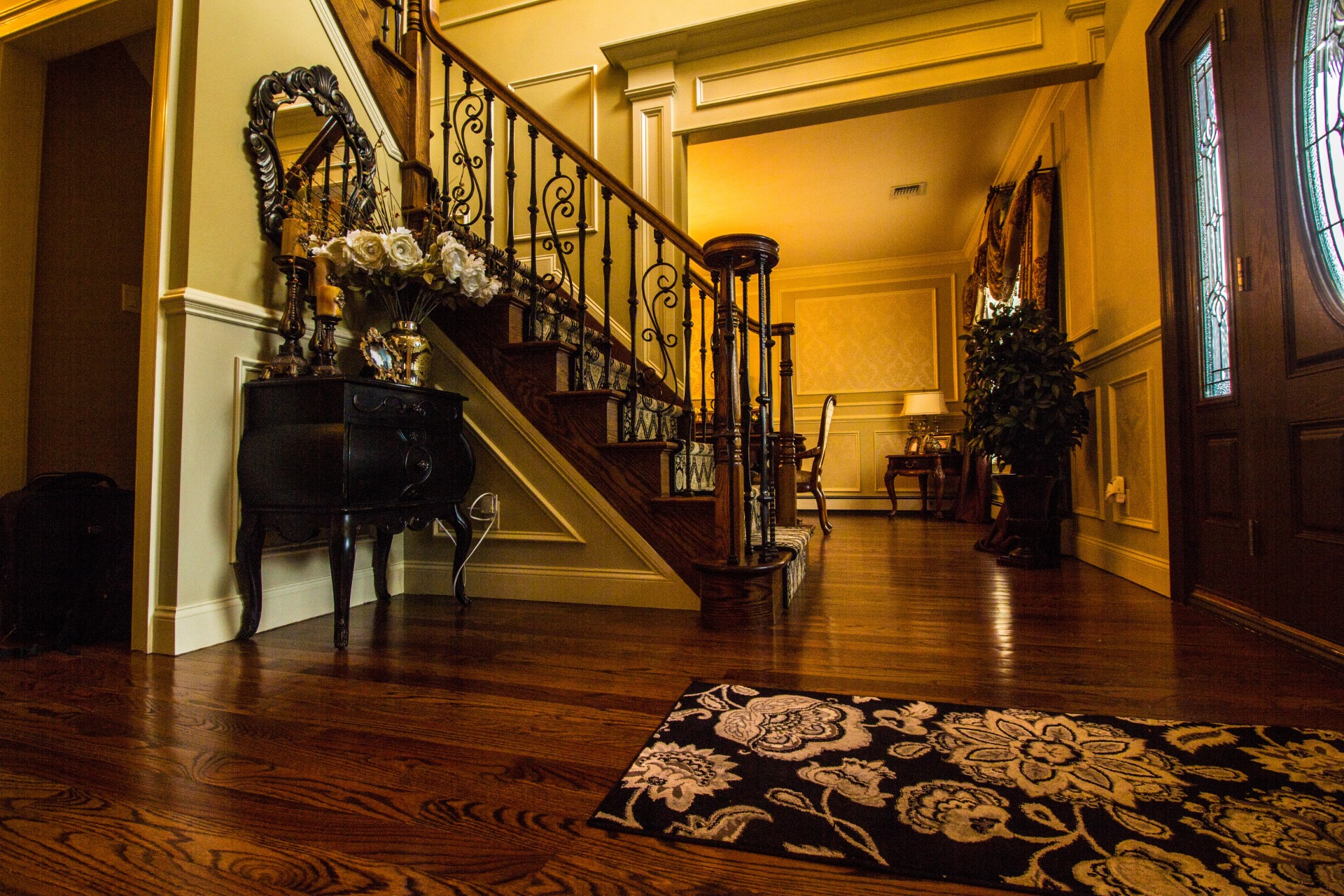 ;
; ;
;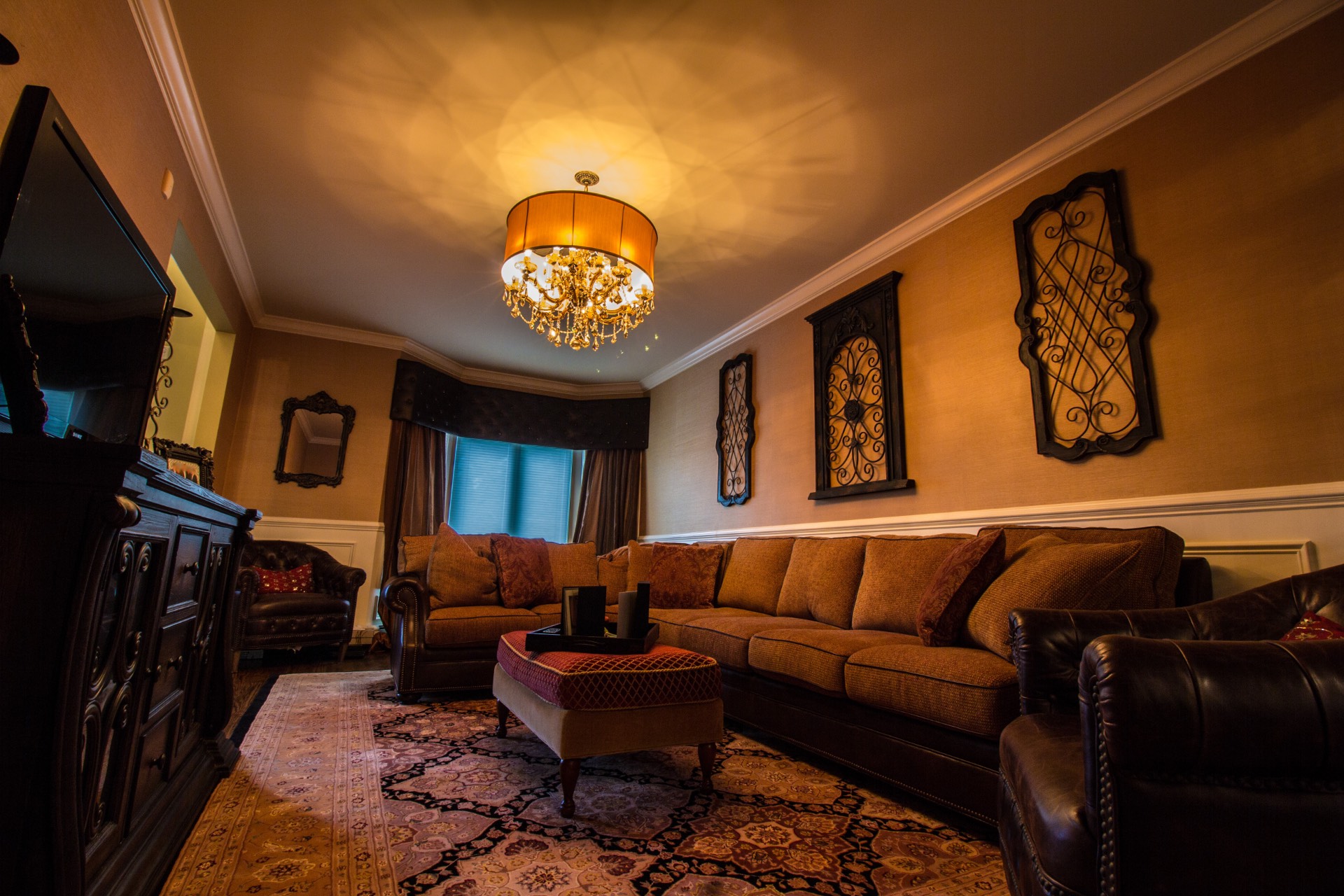 ;
;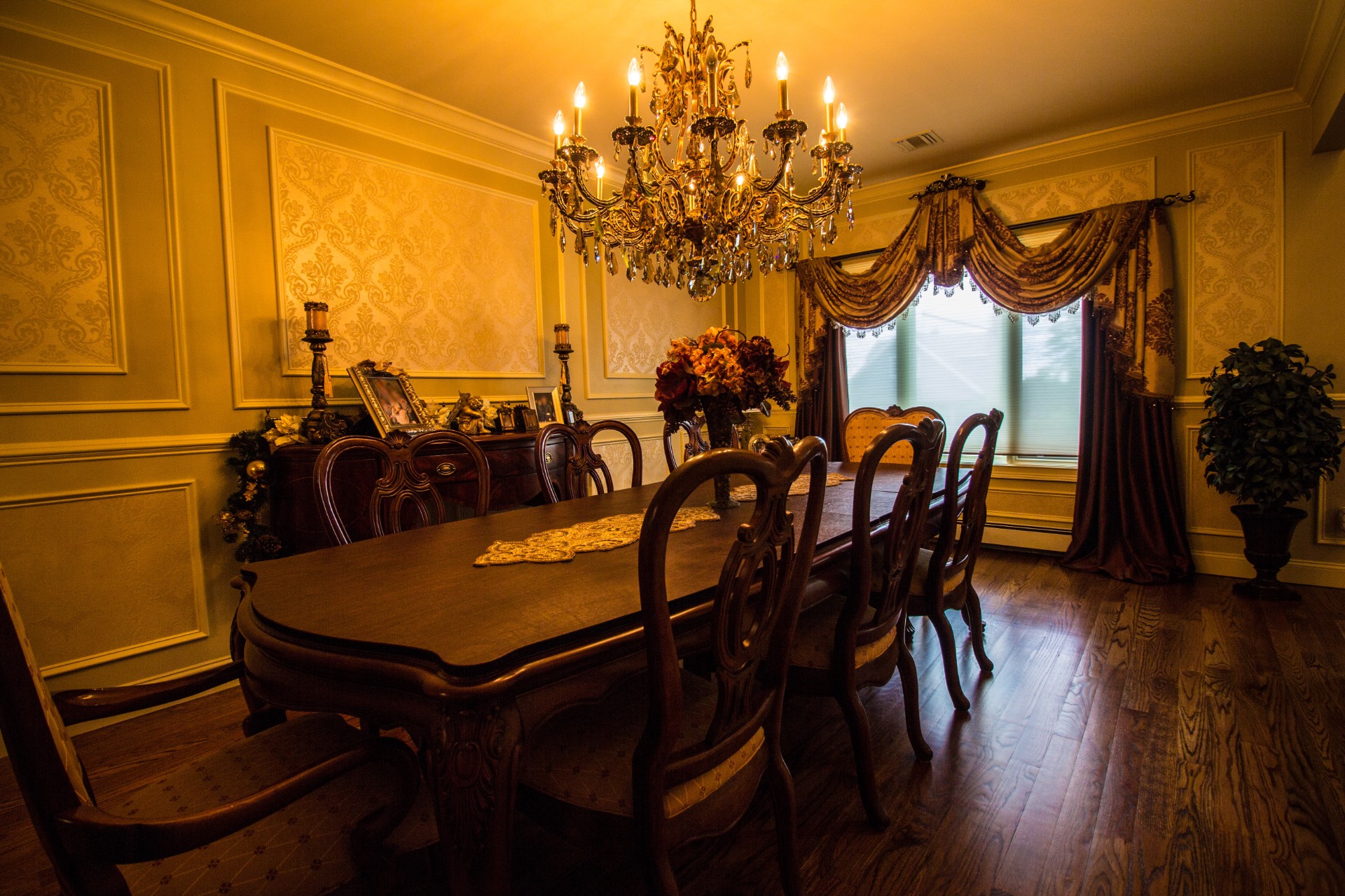 ;
;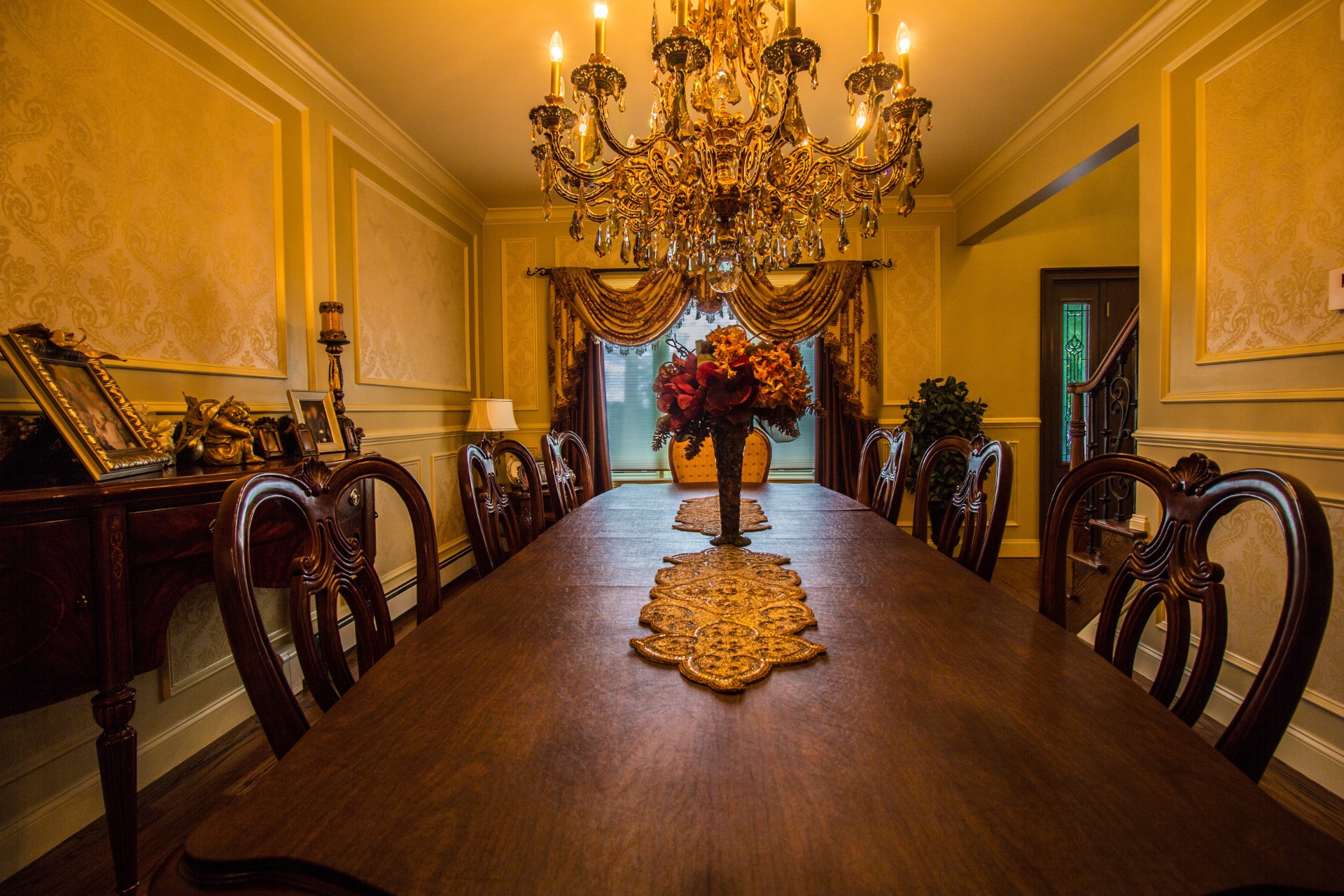 ;
;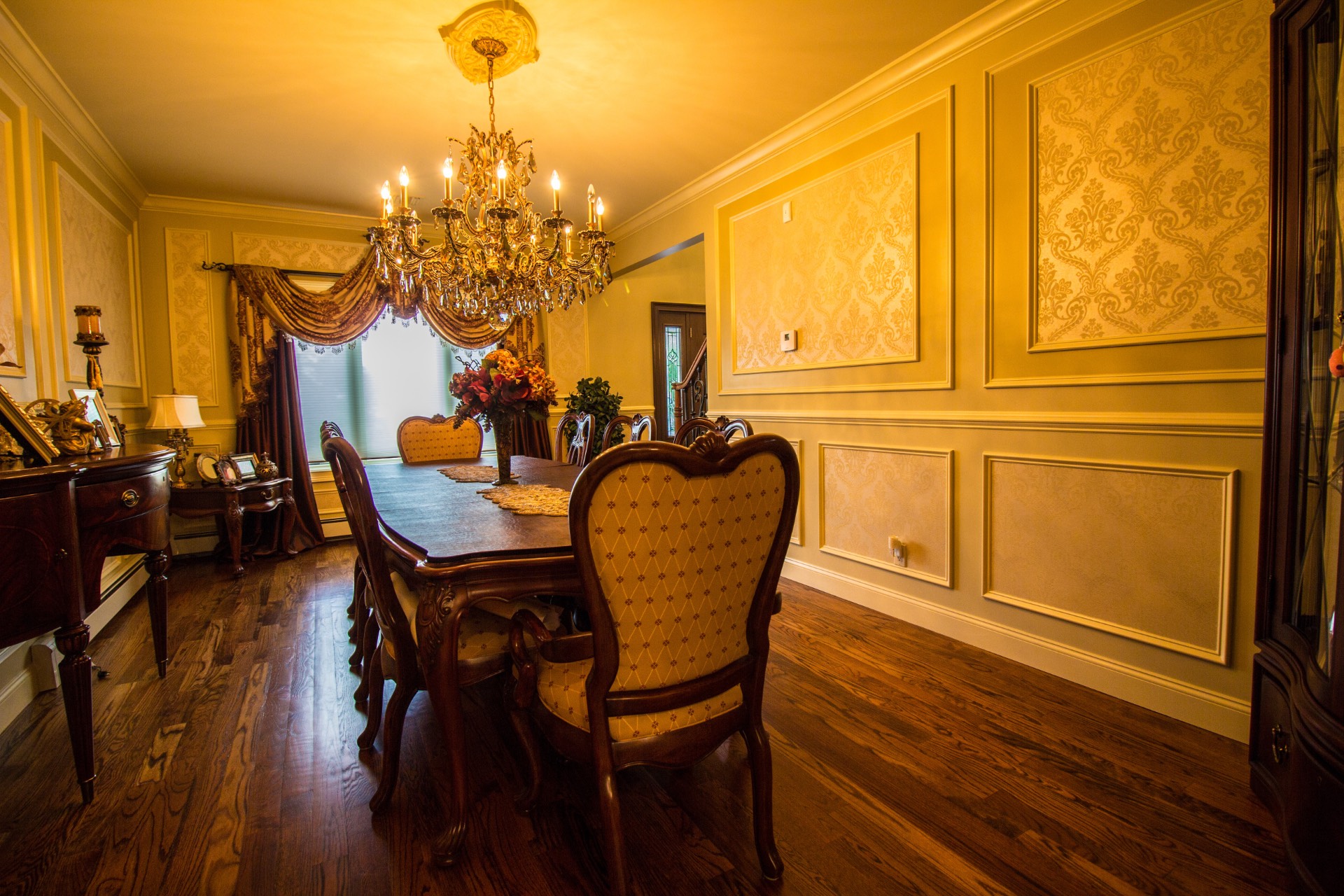 ;
;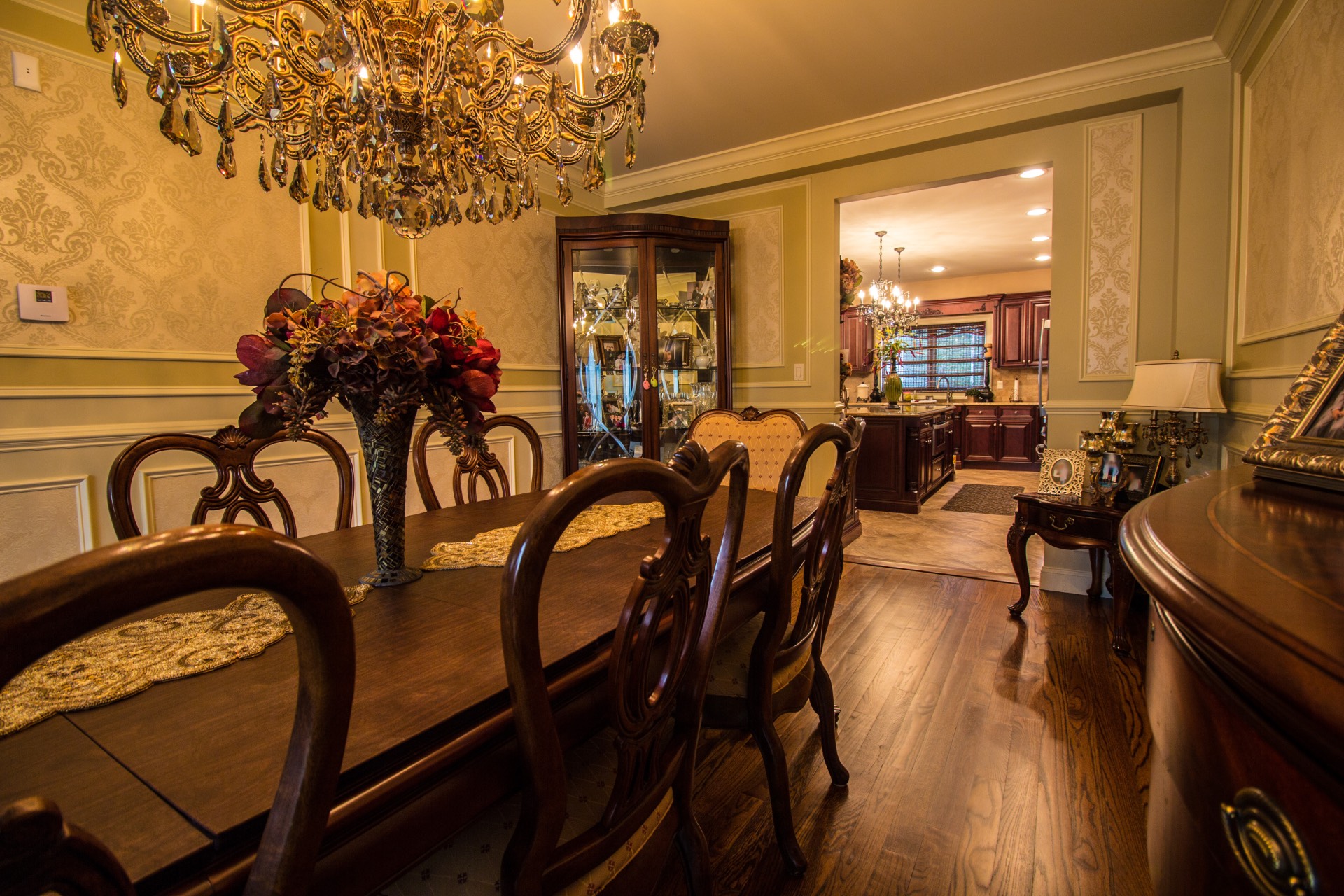 ;
; ;
;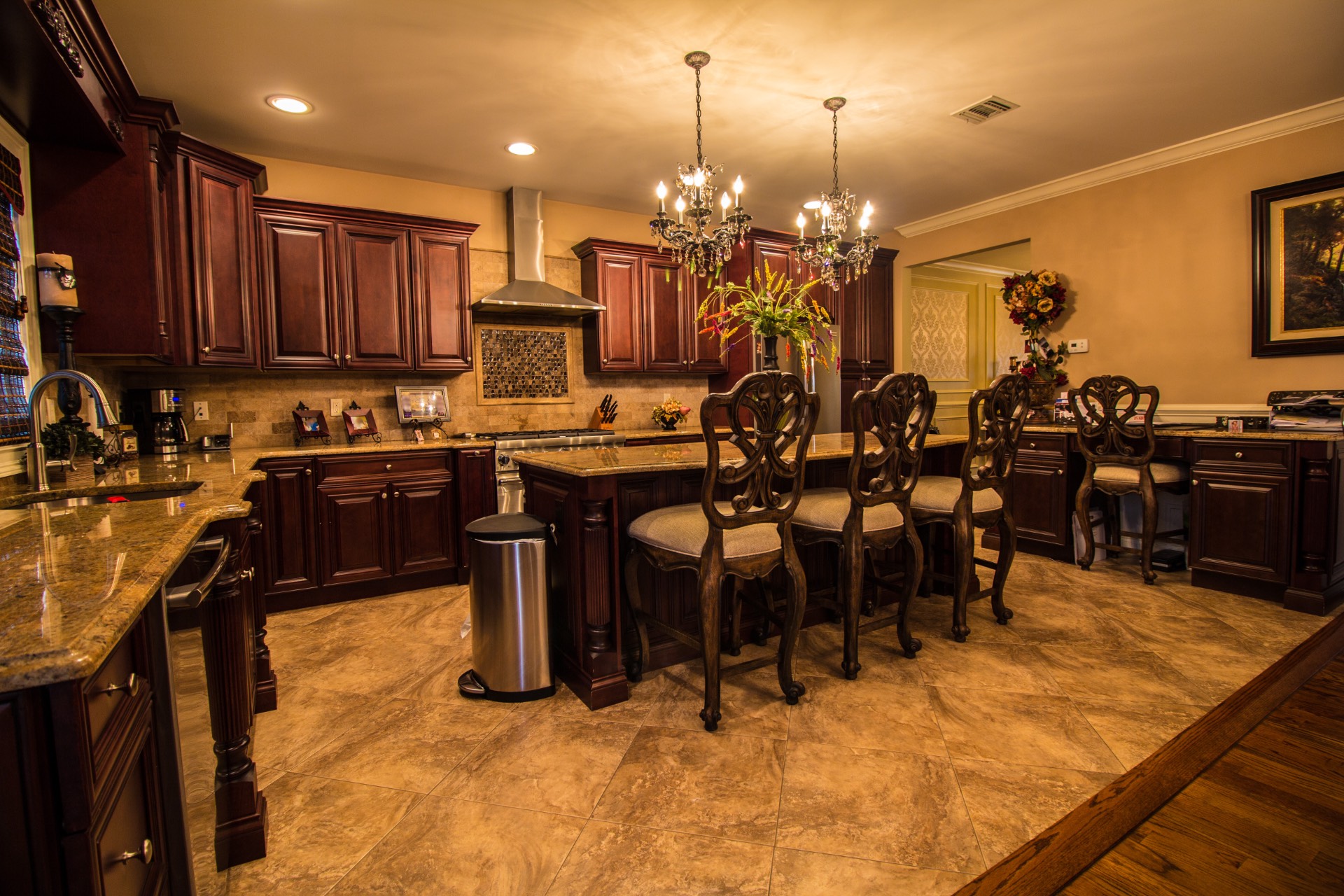 ;
;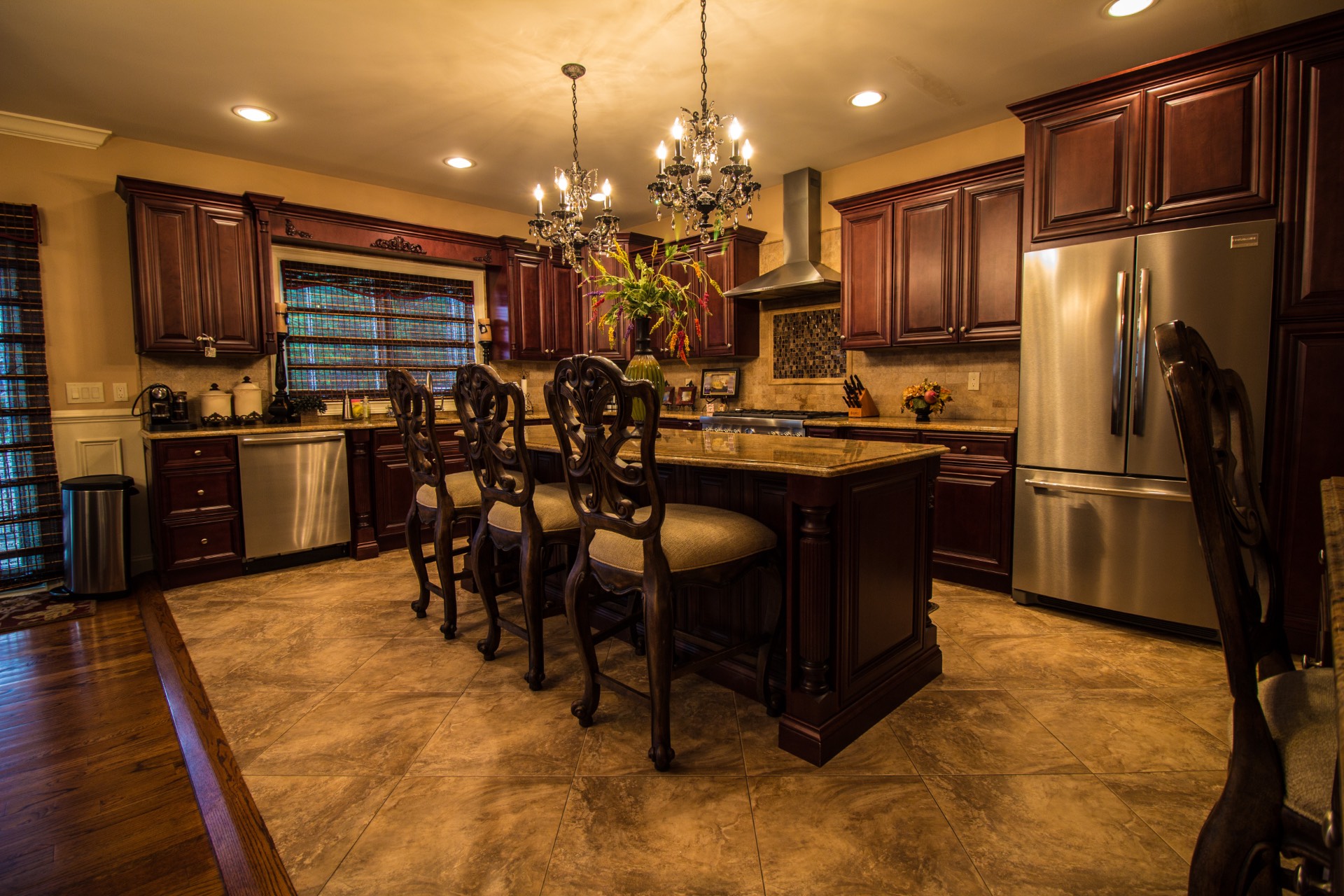 ;
;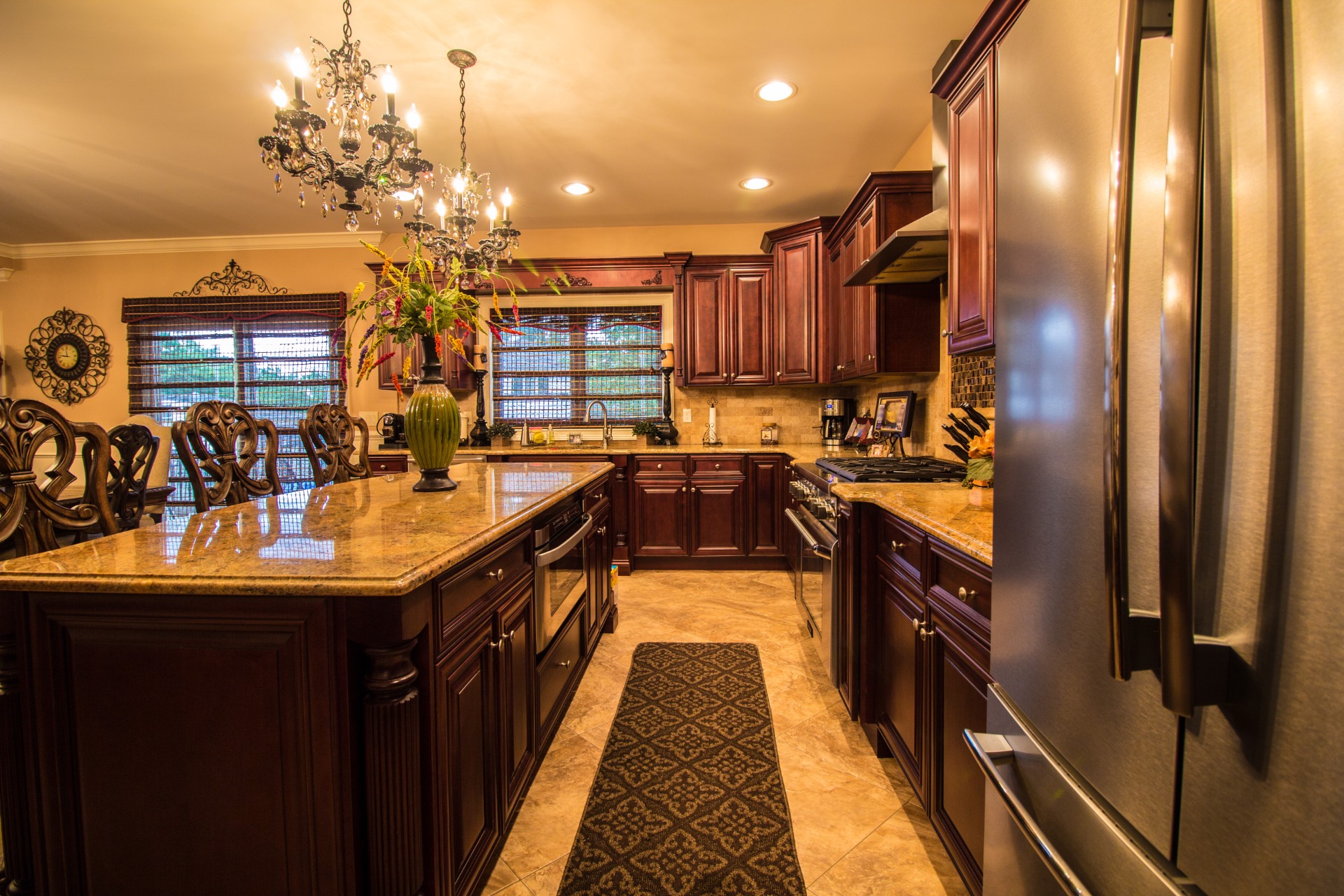 ;
; ;
;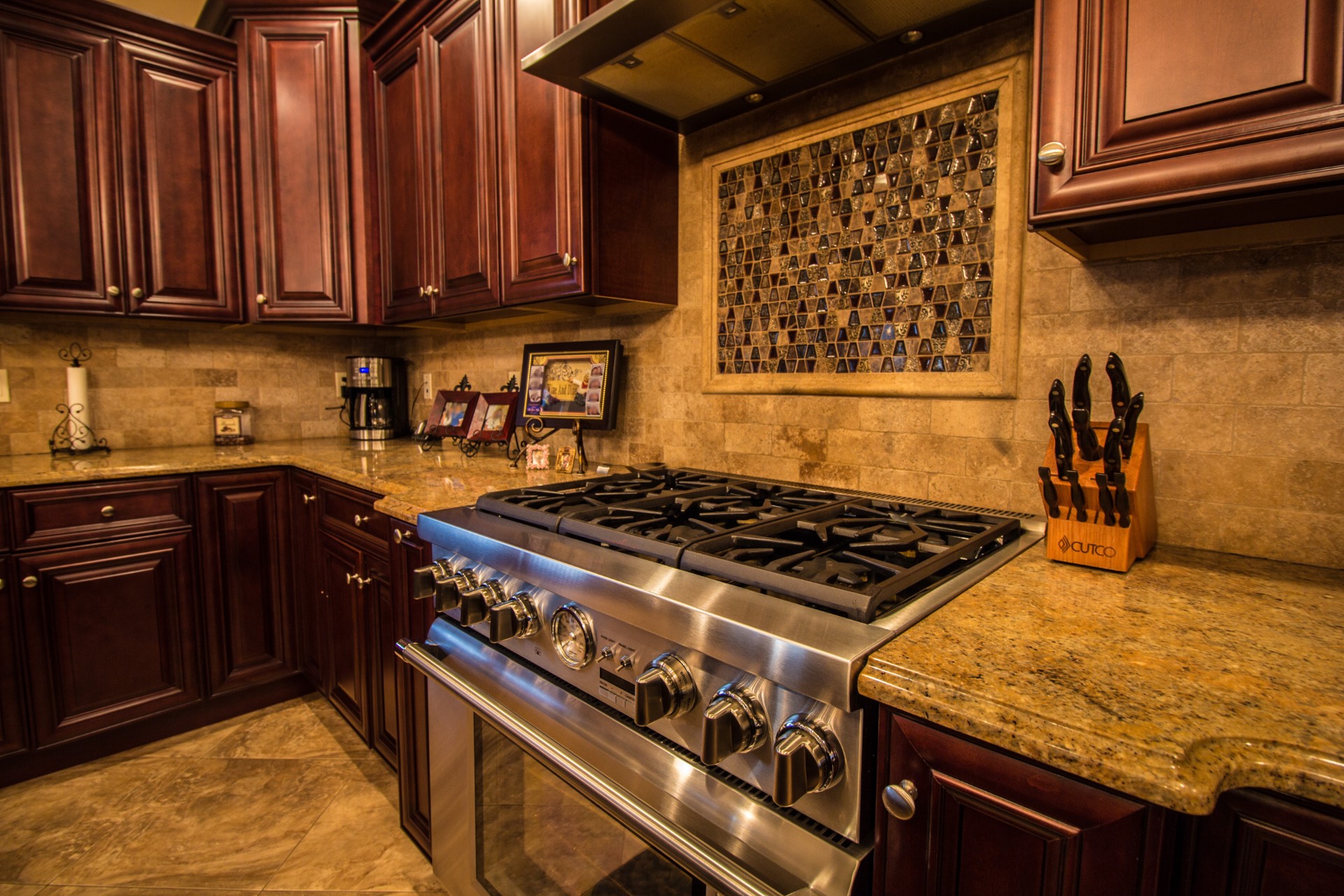 ;
;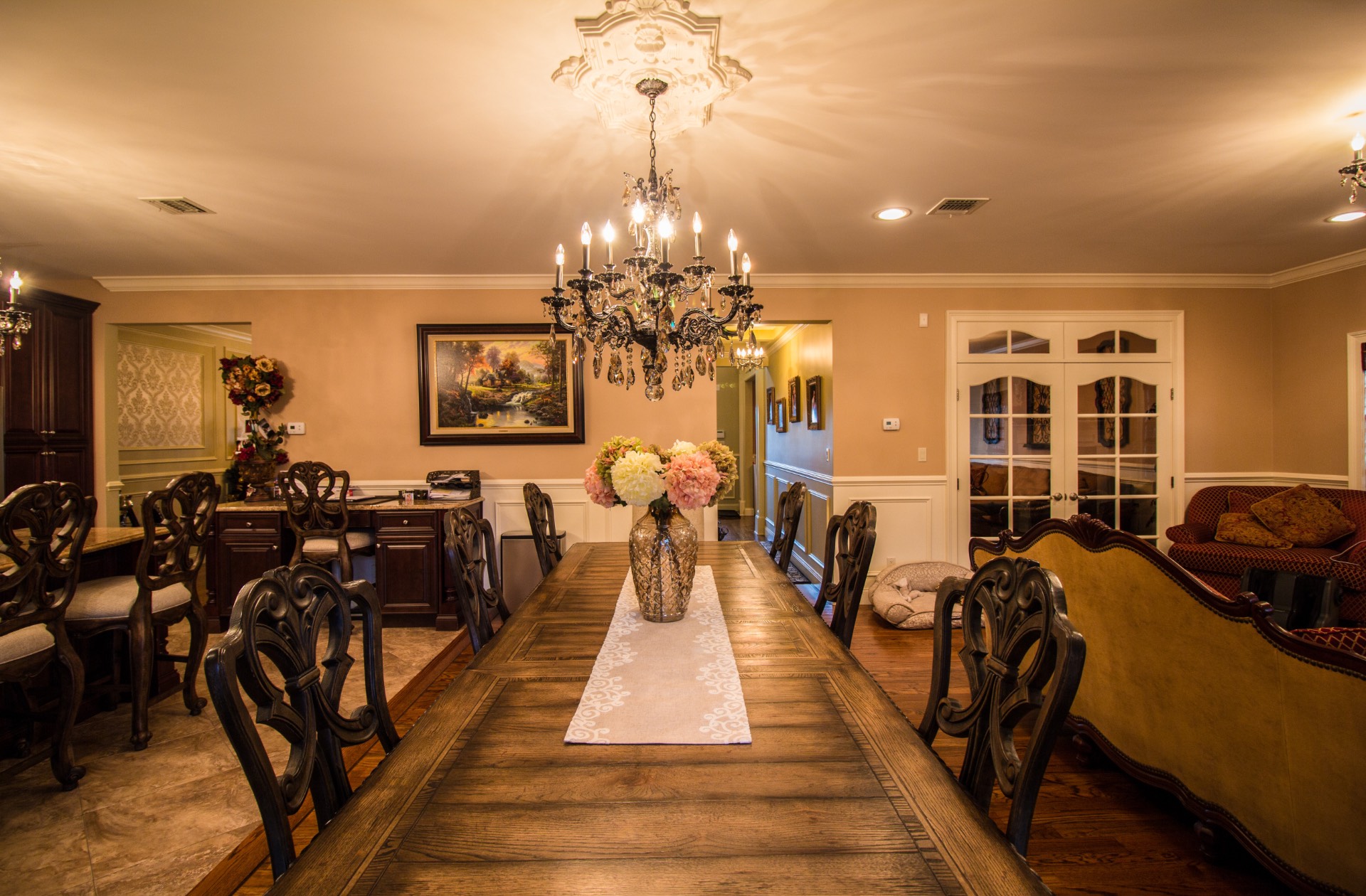 ;
;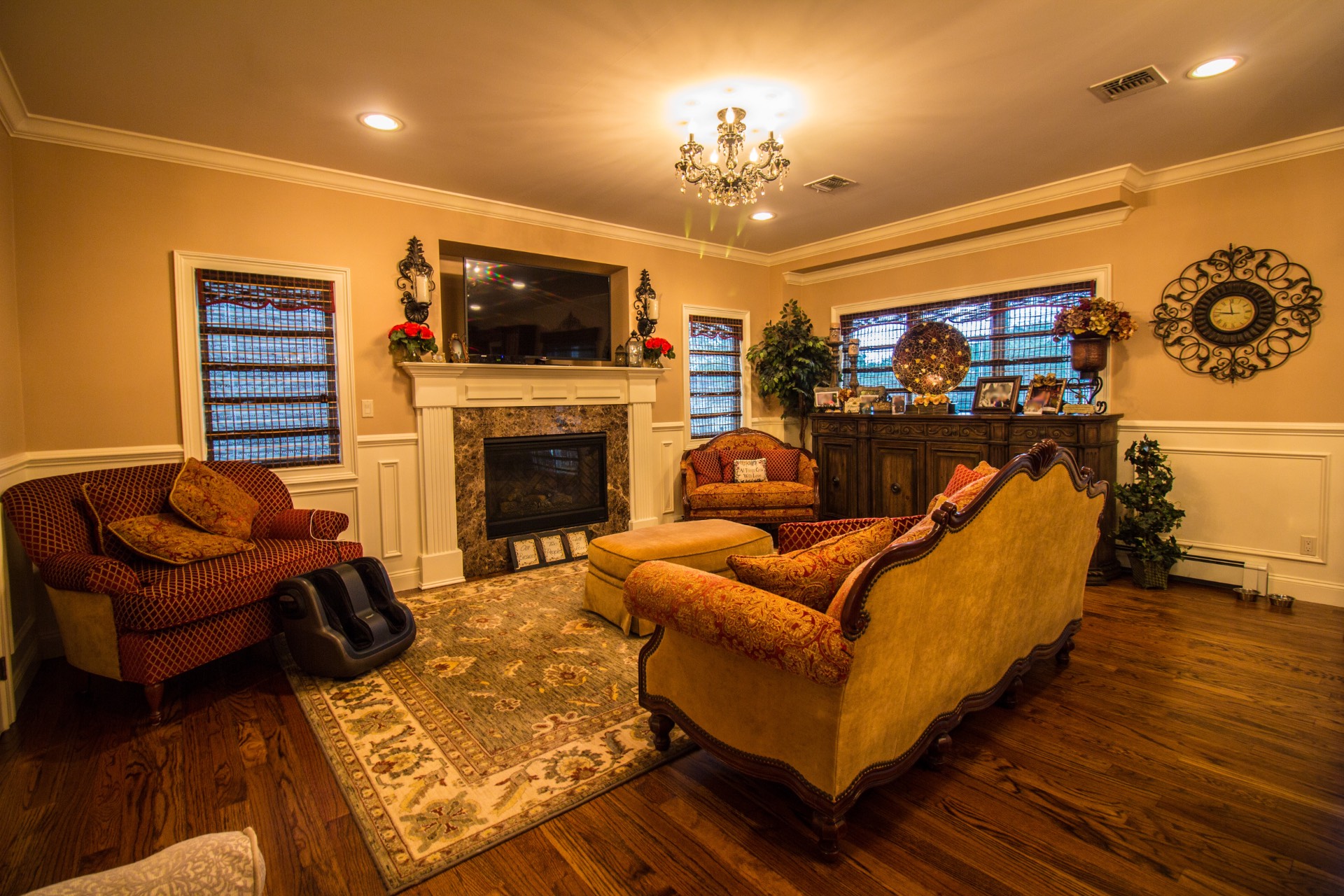 ;
;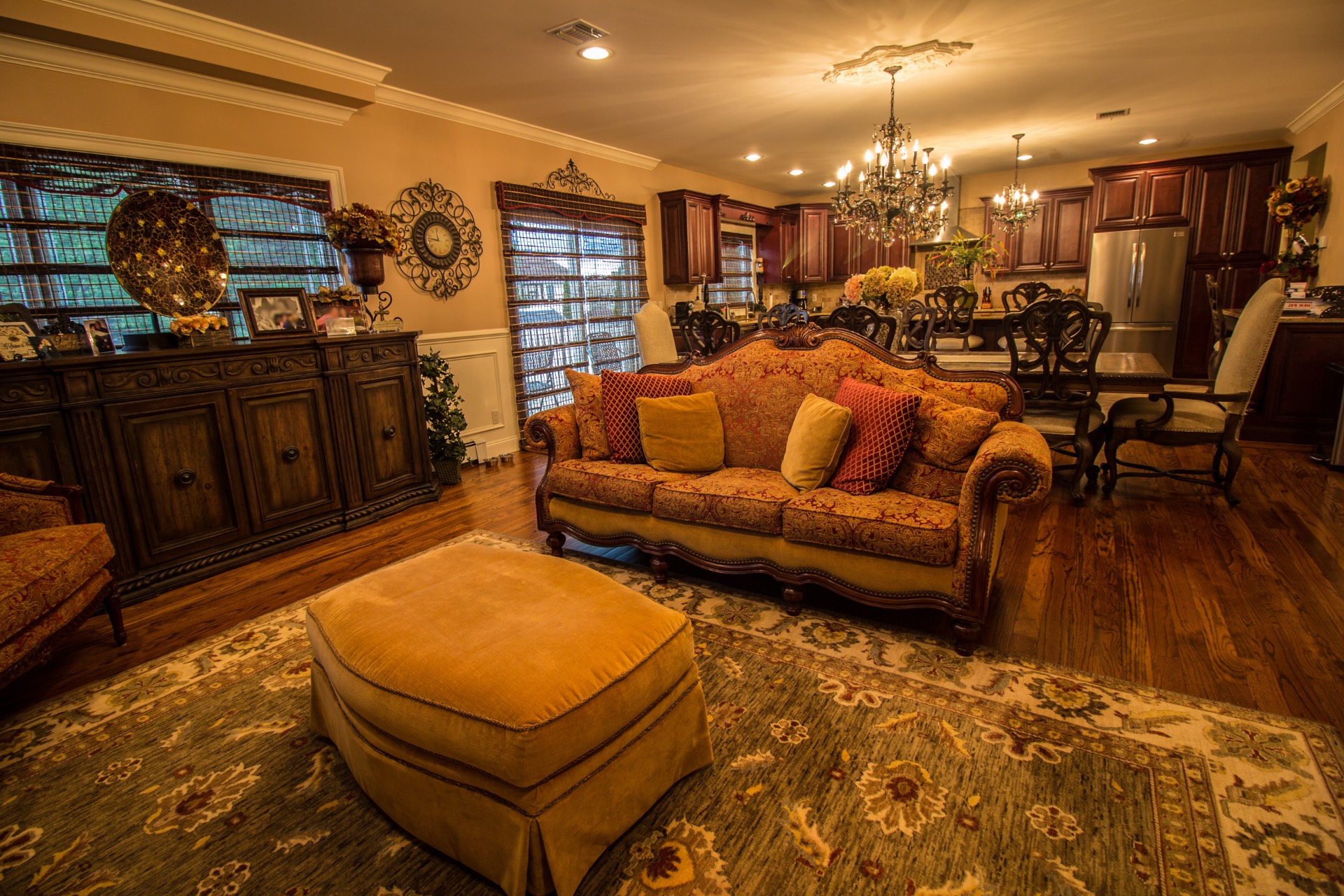 ;
;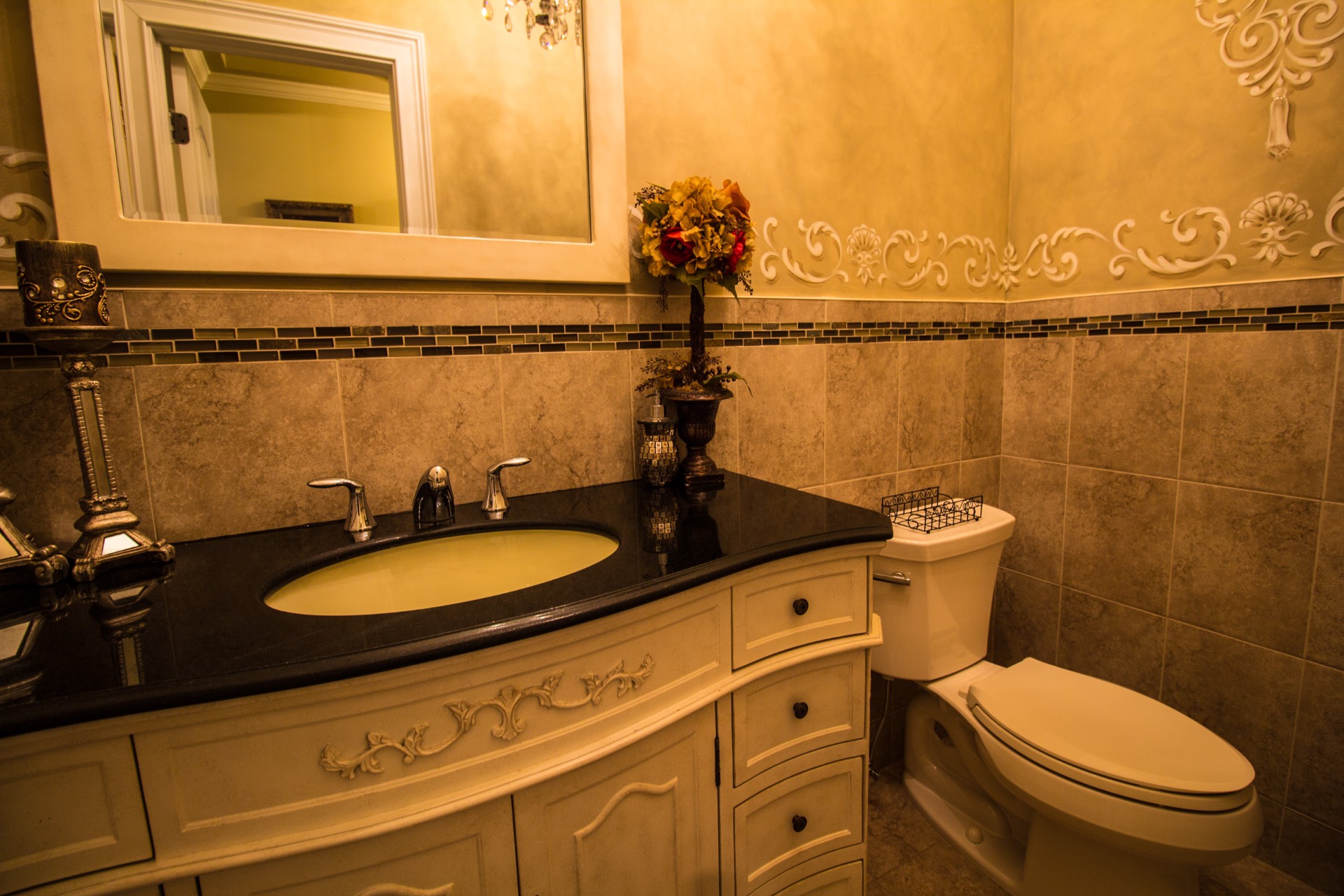 ;
;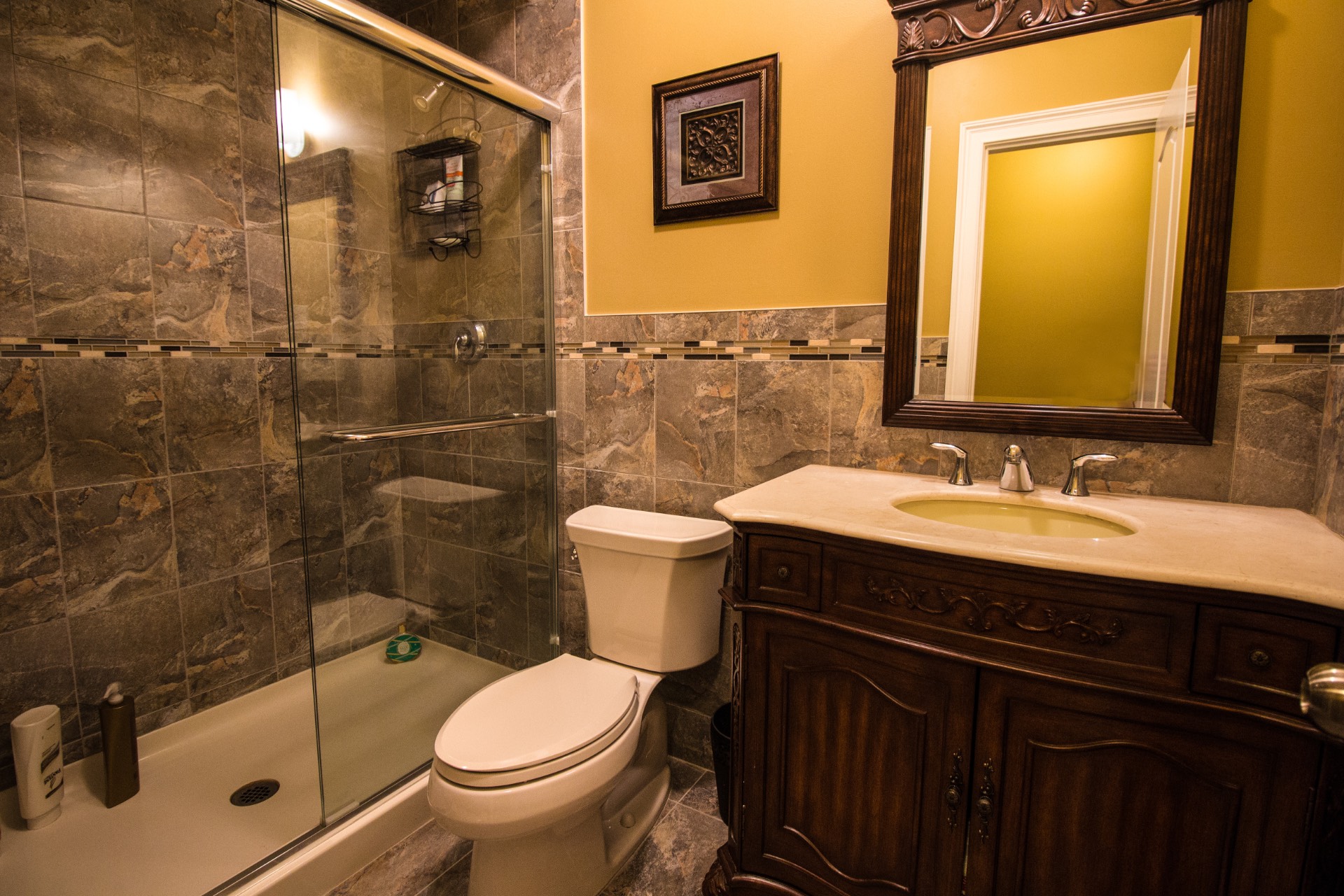 ;
;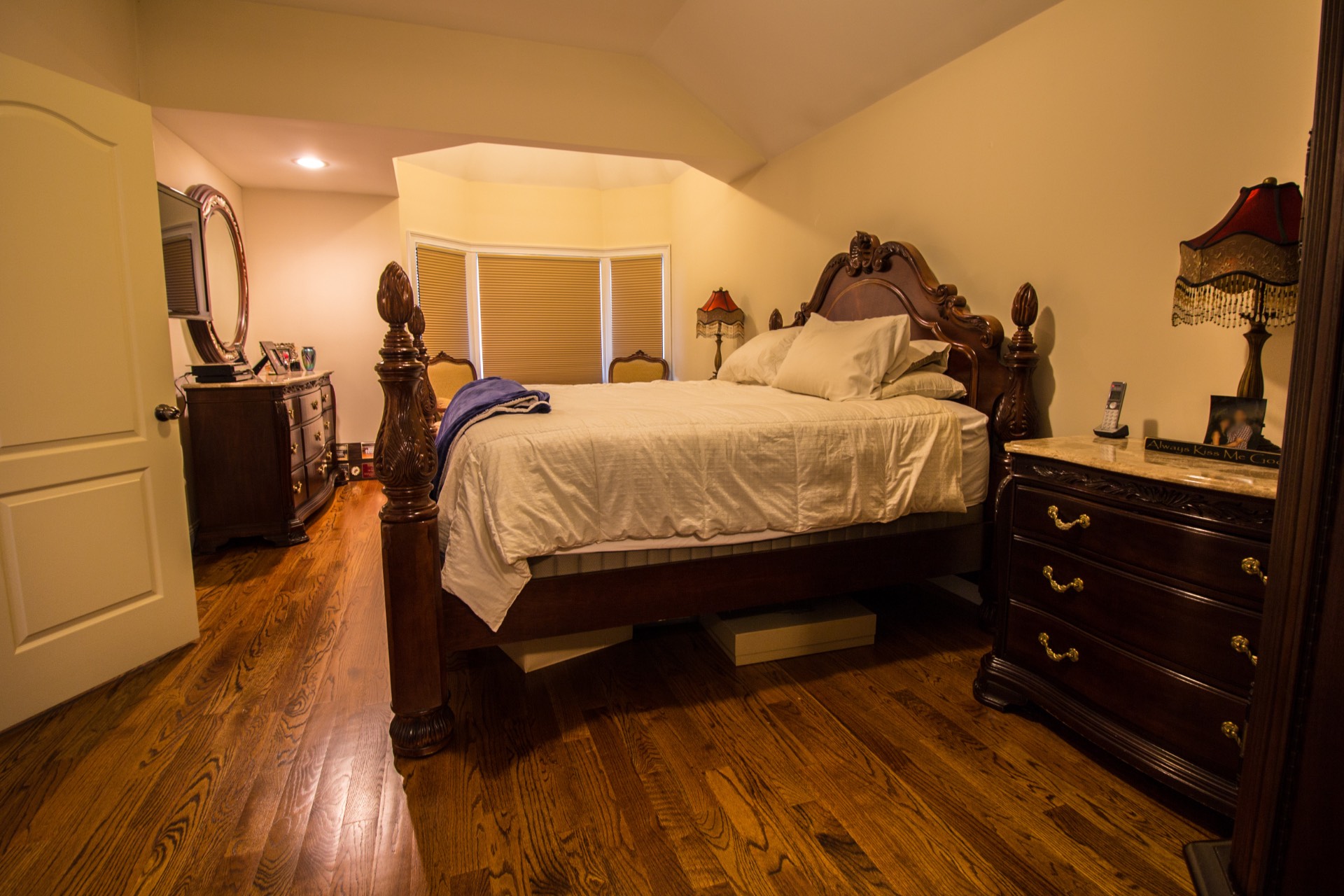 ;
;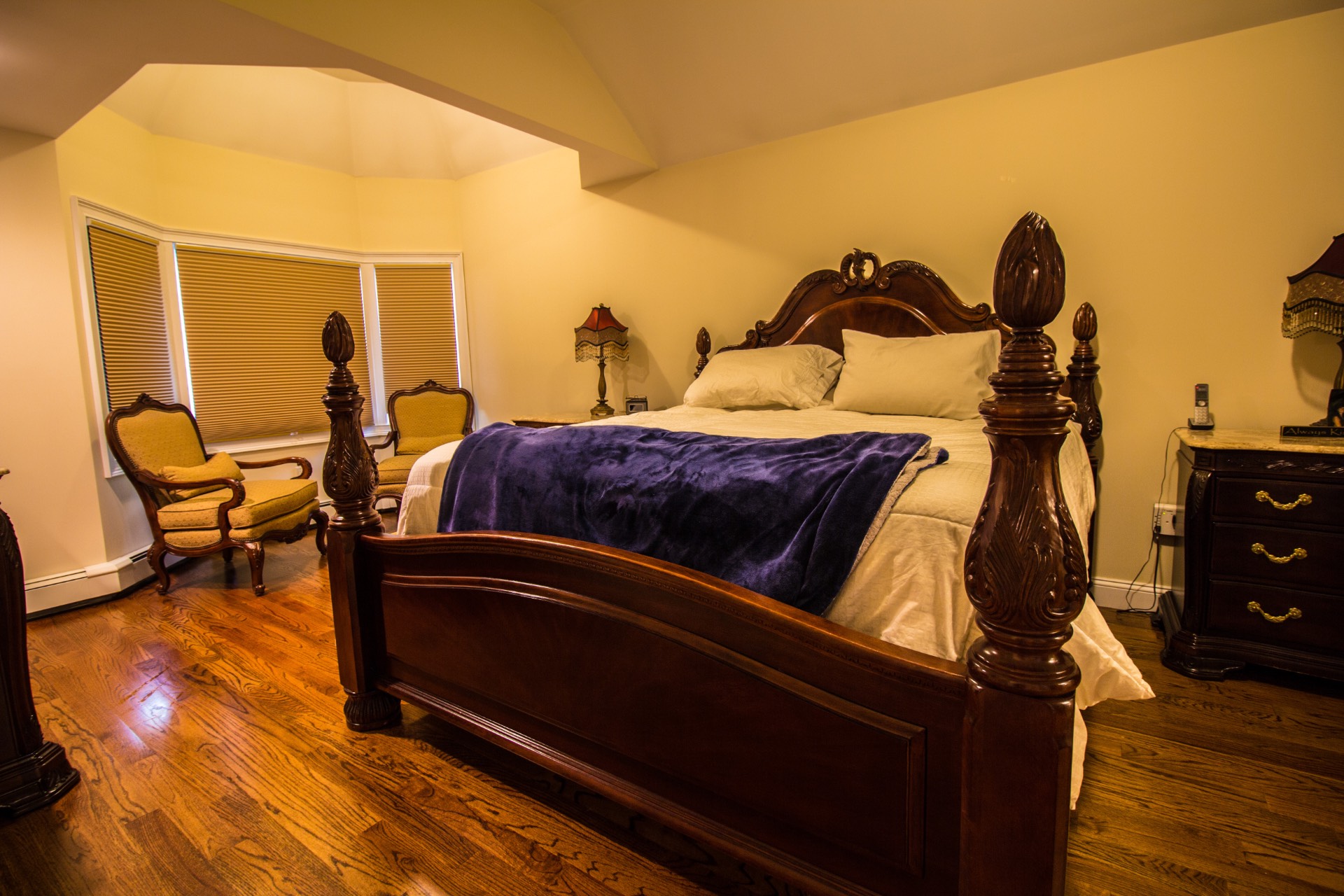 ;
;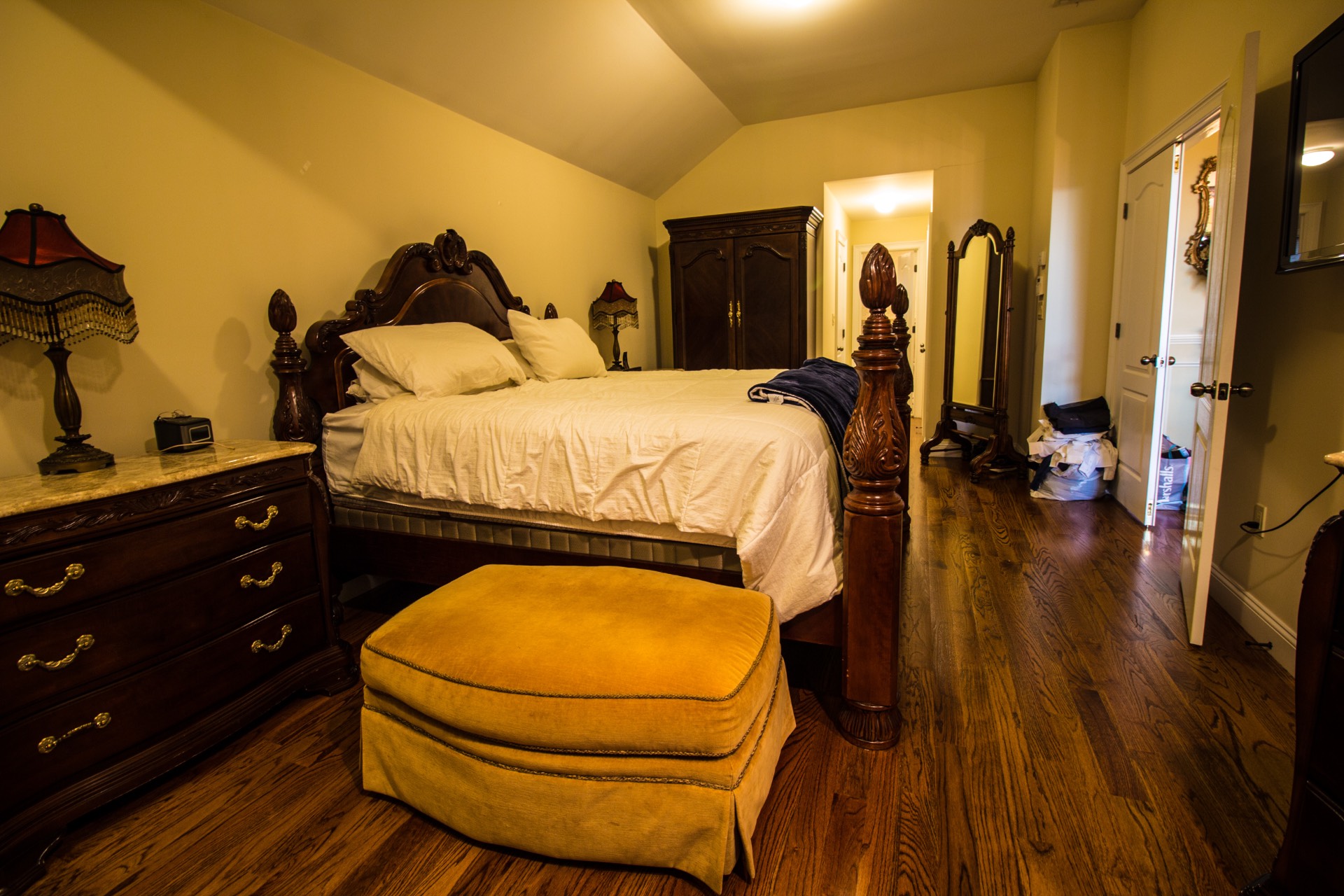 ;
;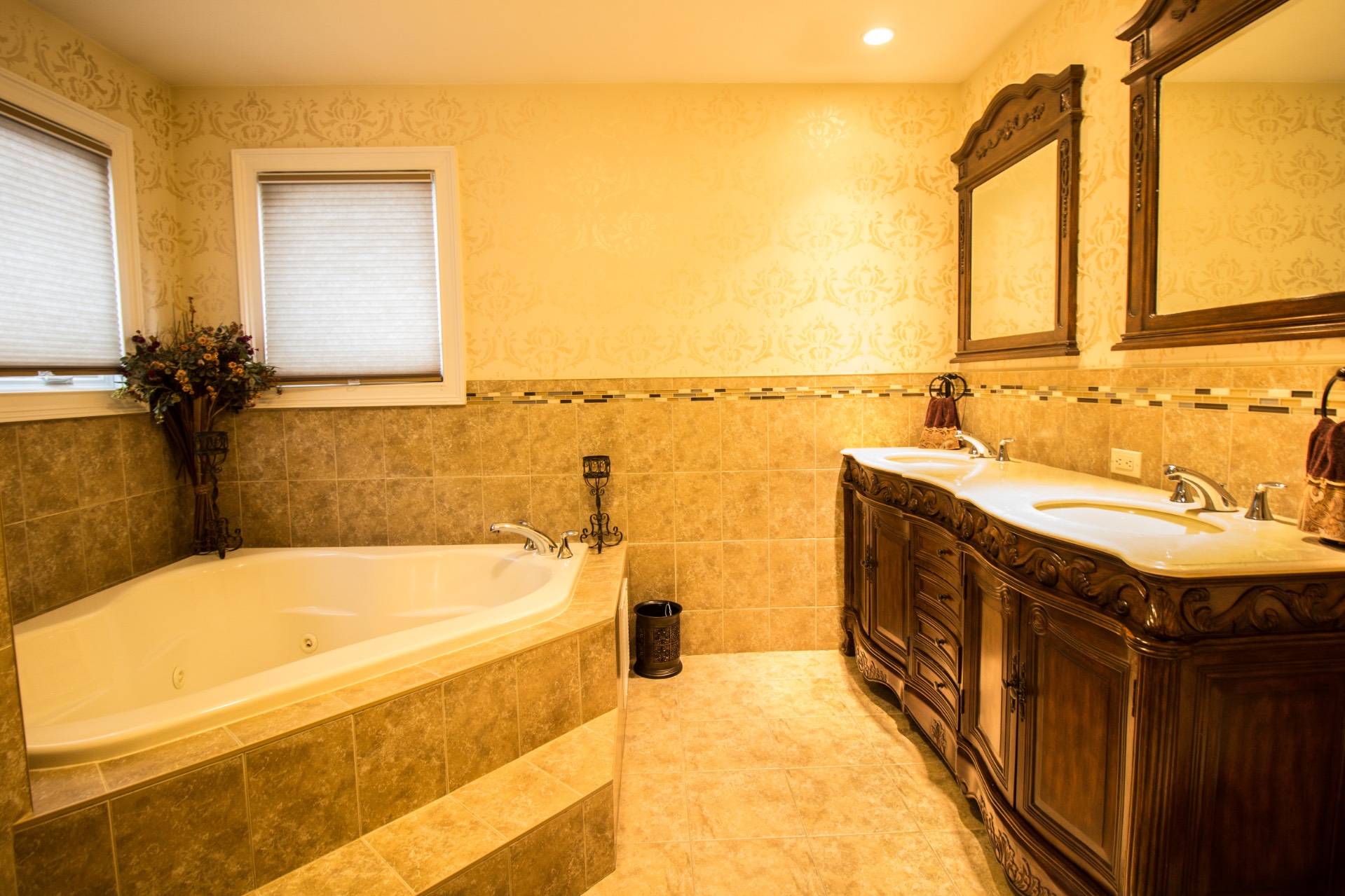 ;
;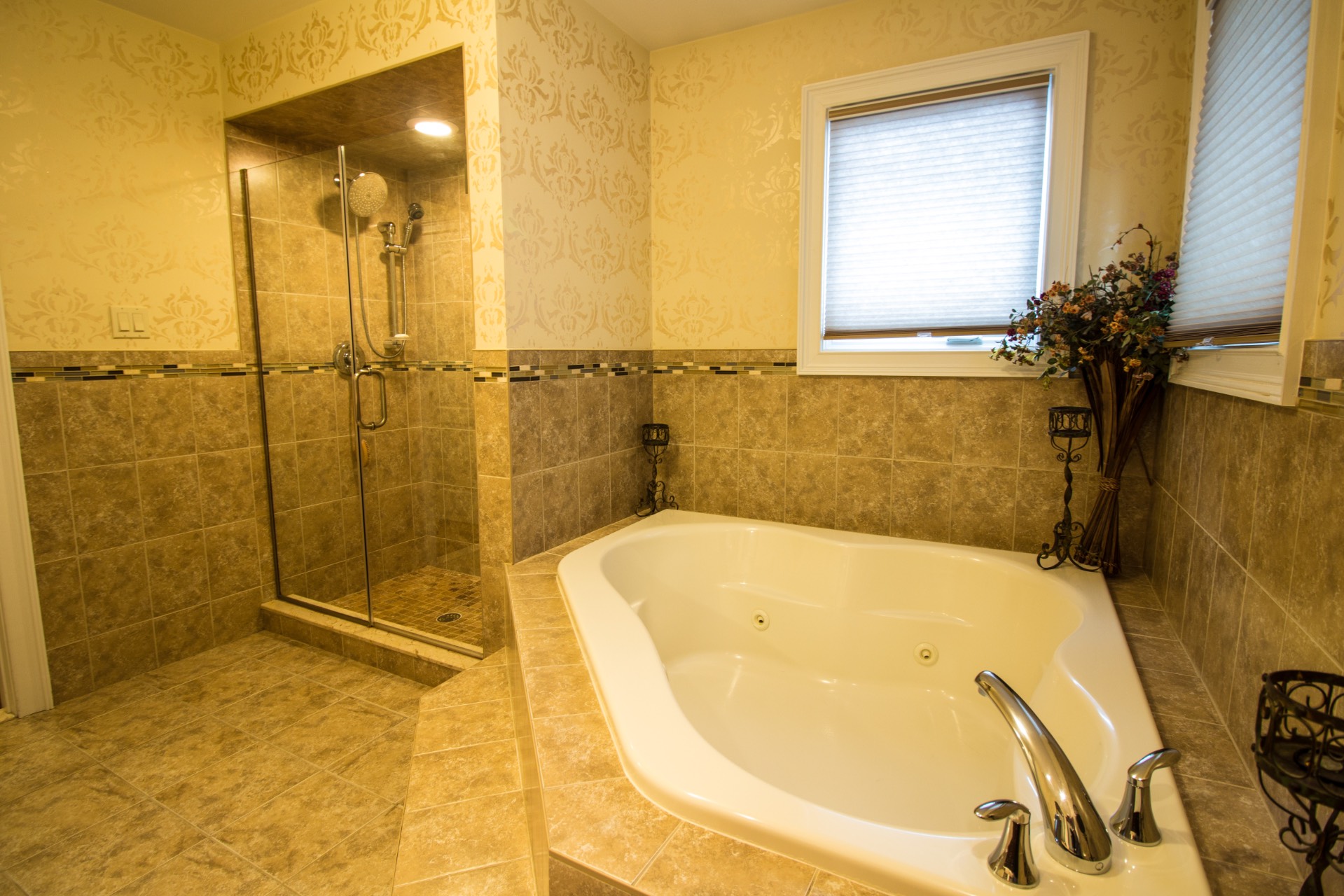 ;
;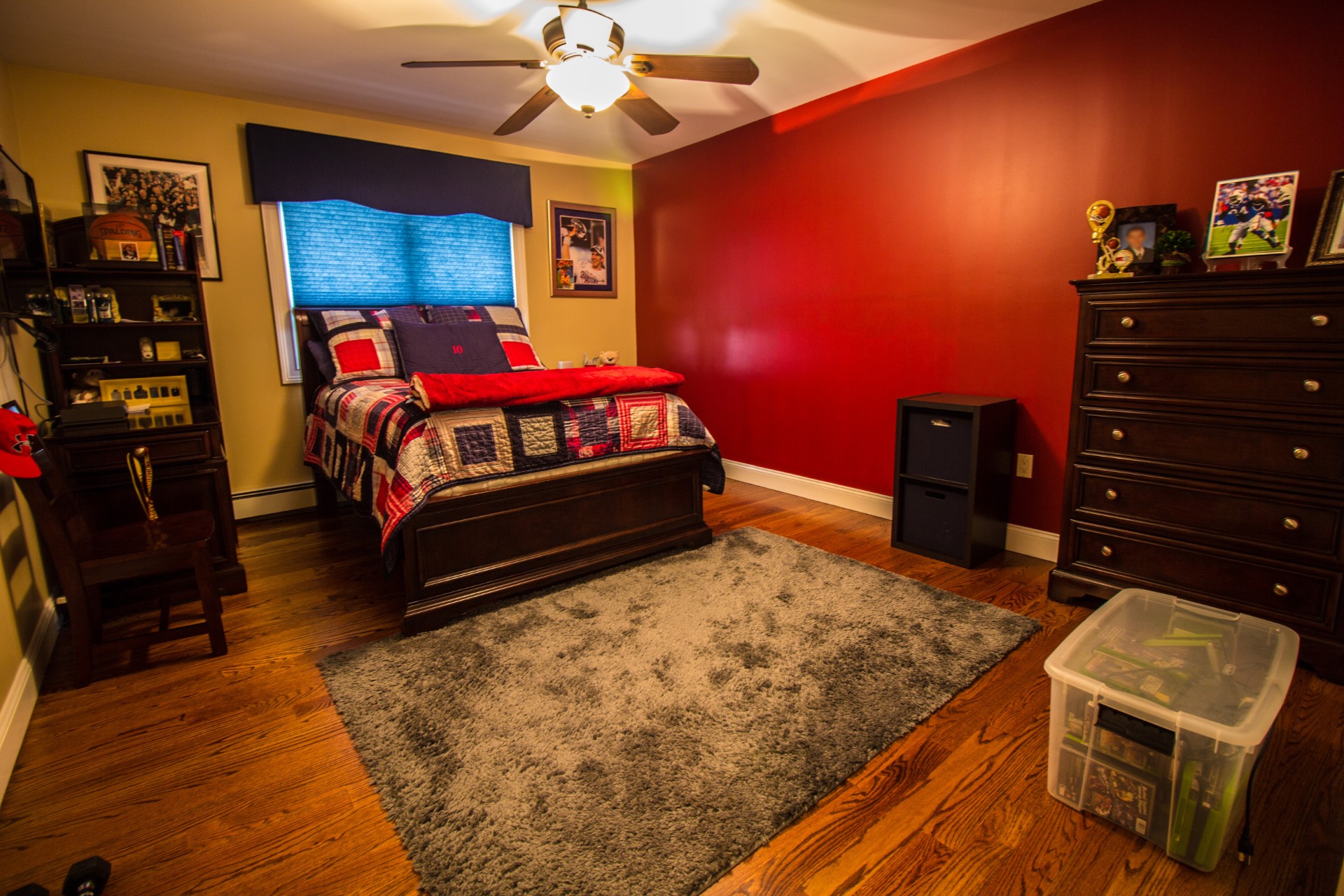 ;
;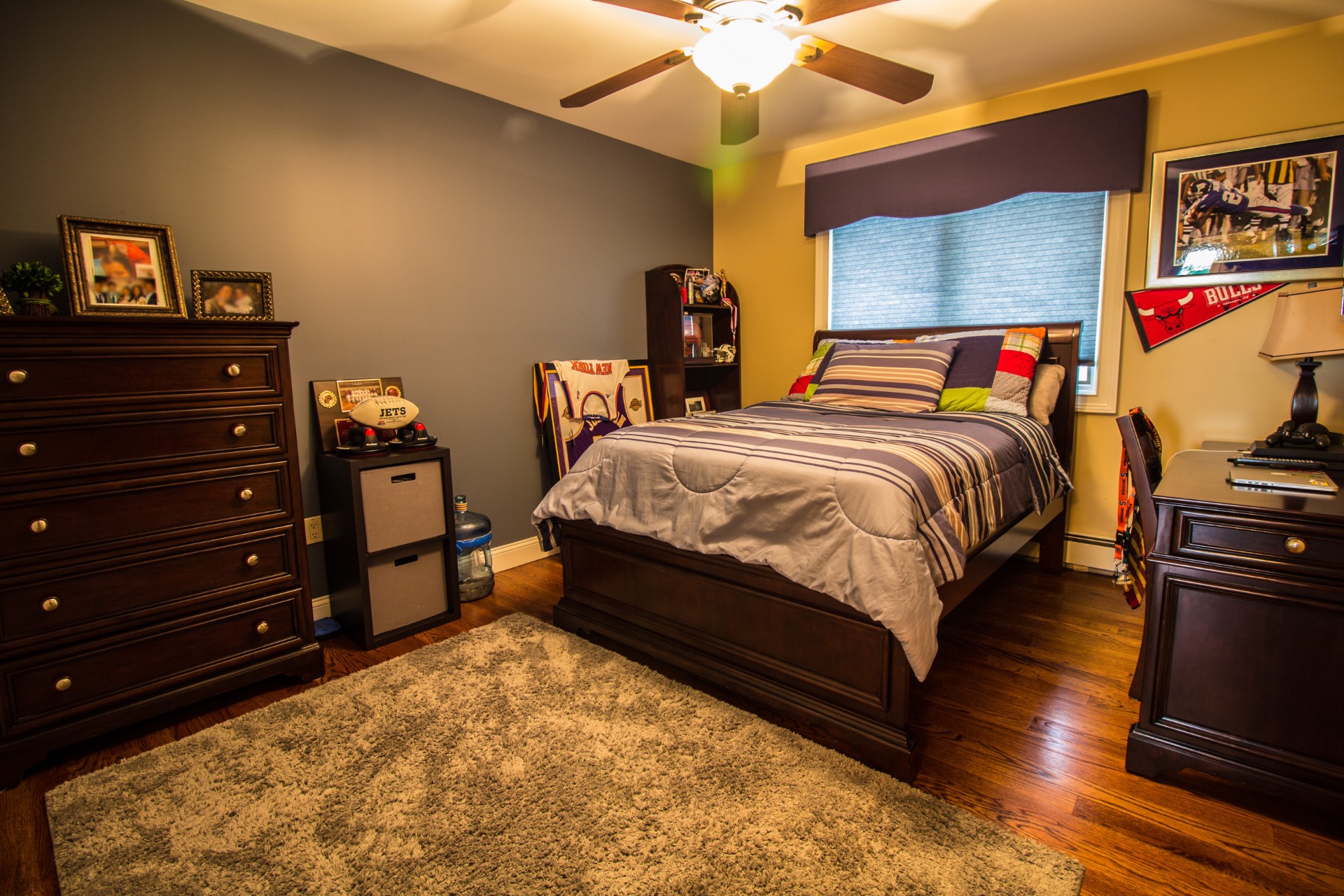 ;
;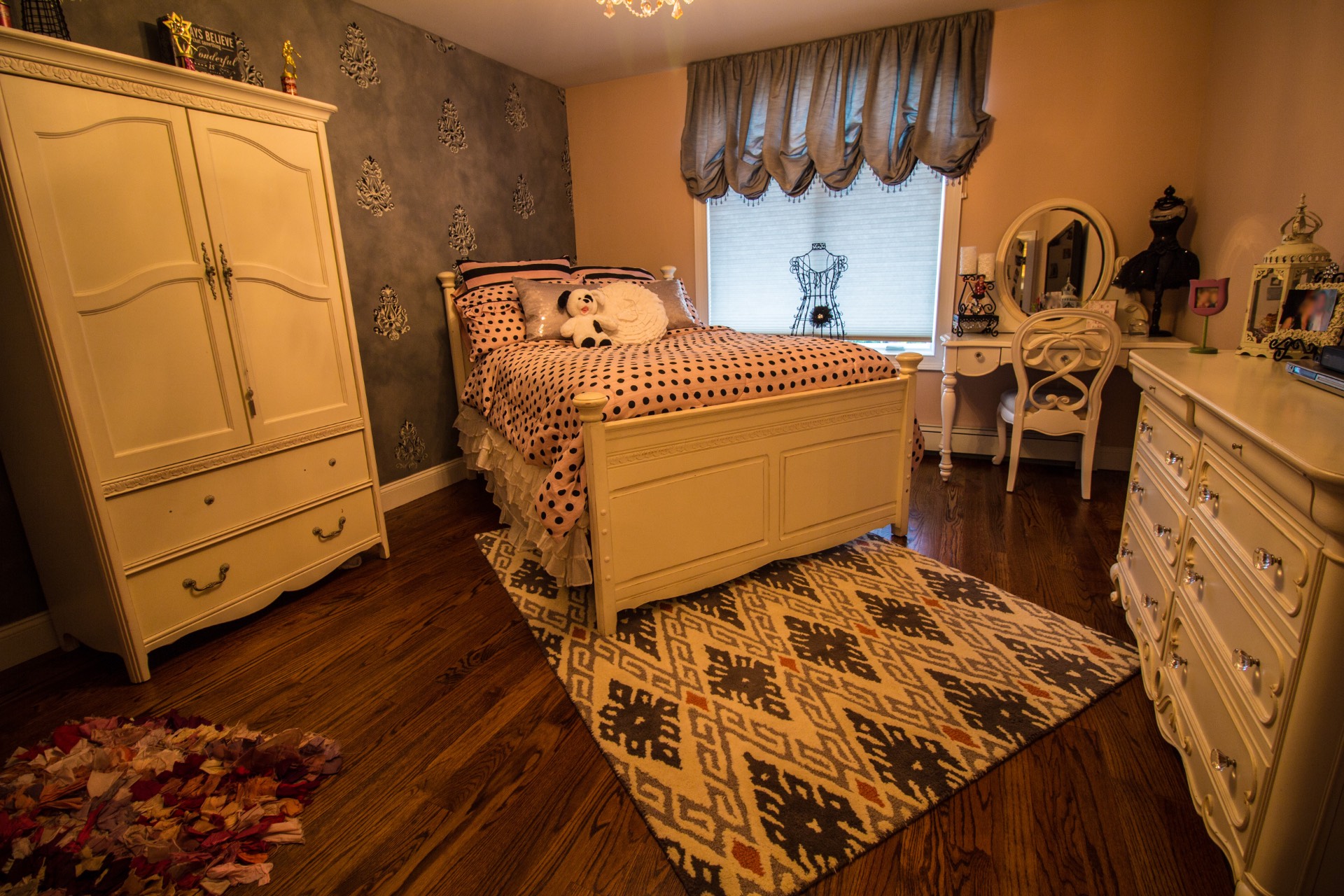 ;
;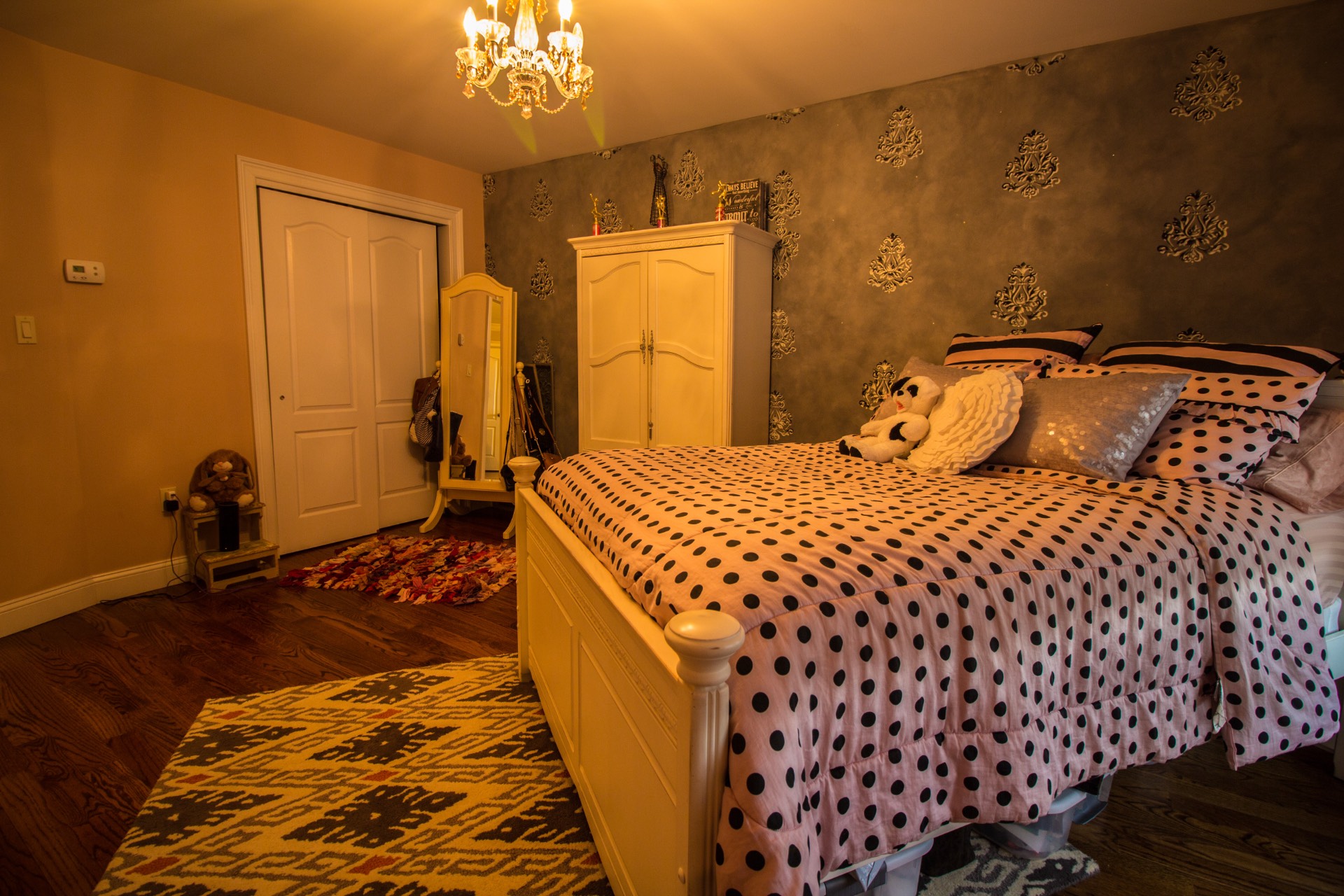 ;
;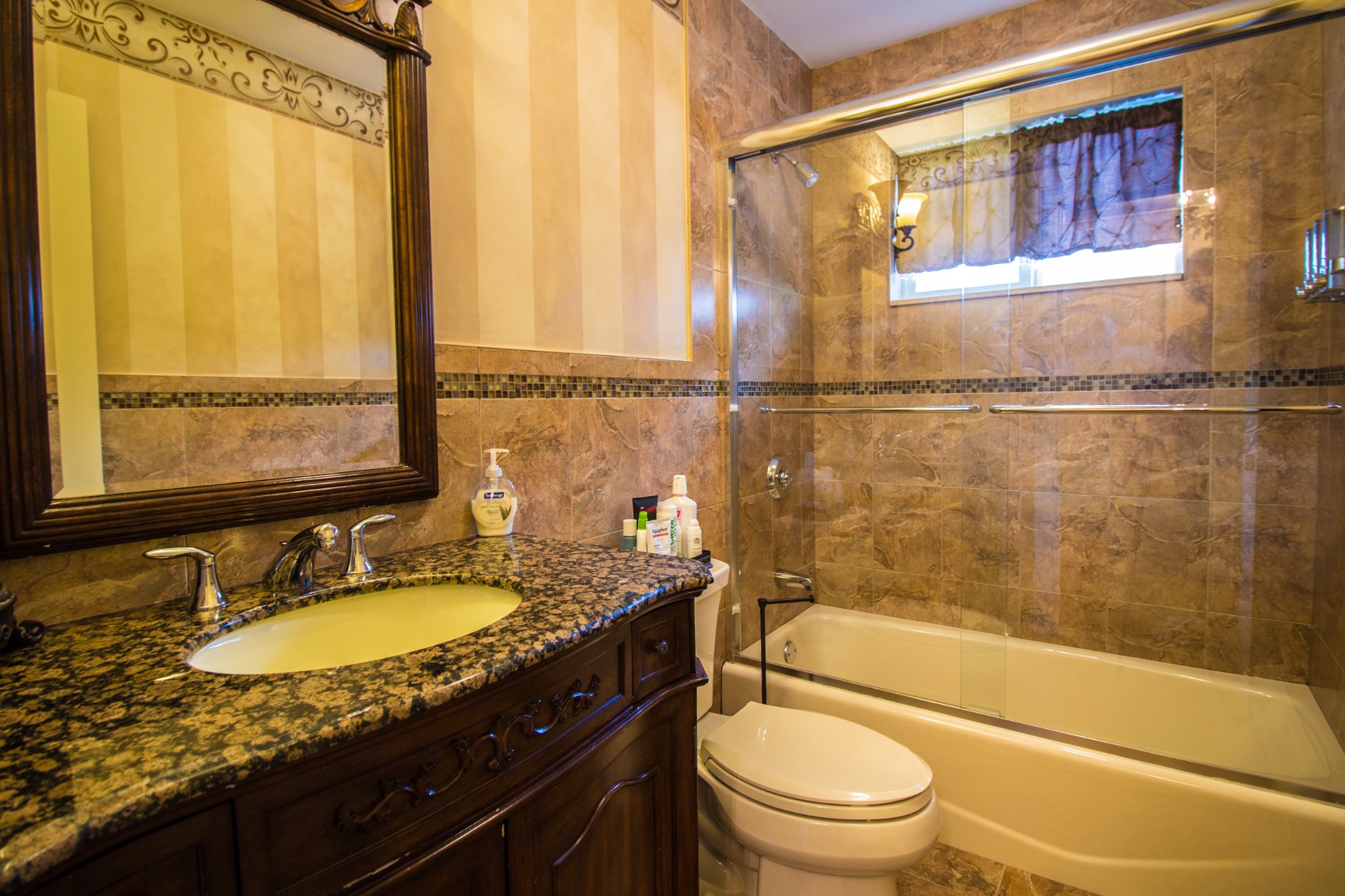 ;
;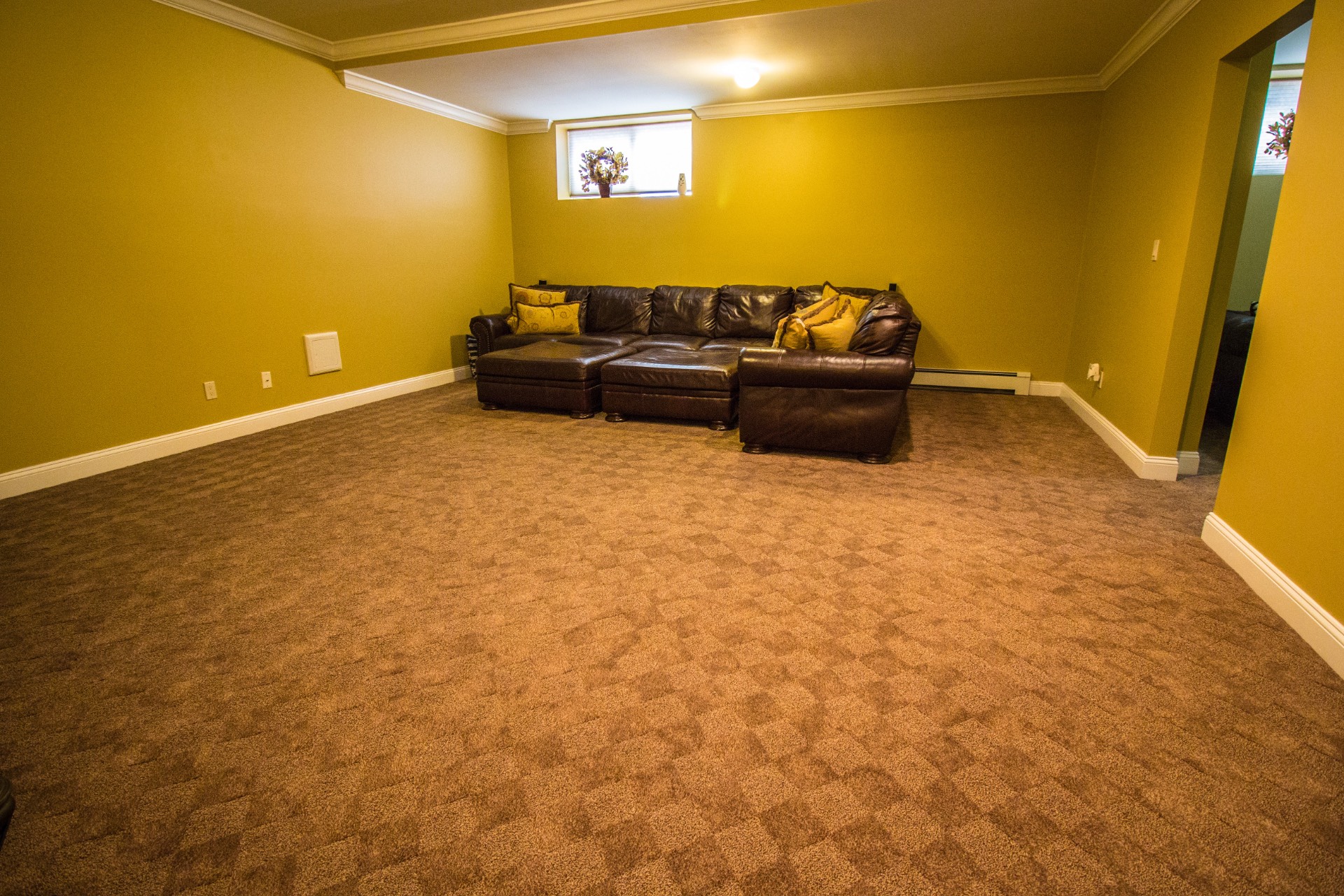 ;
;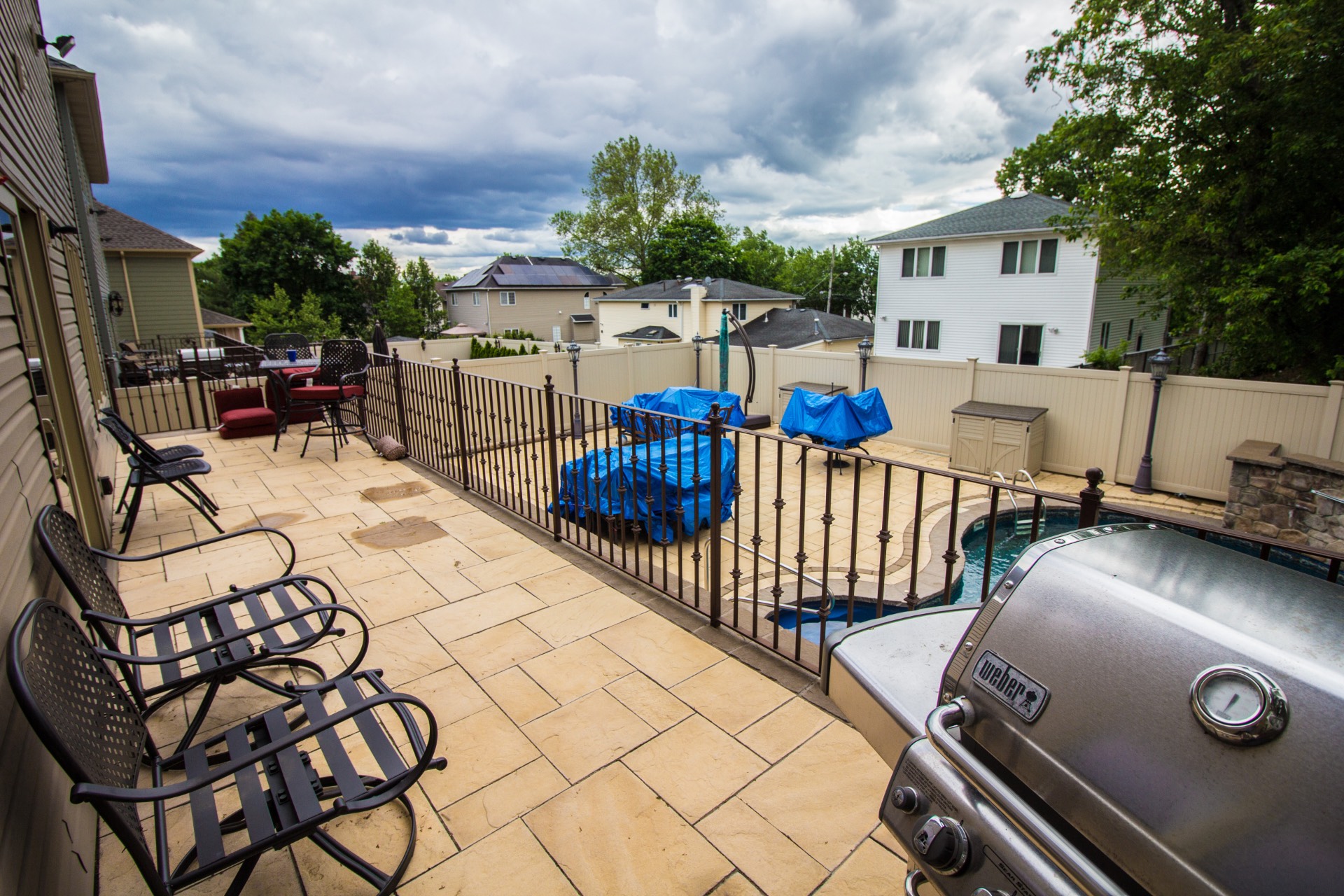 ;
;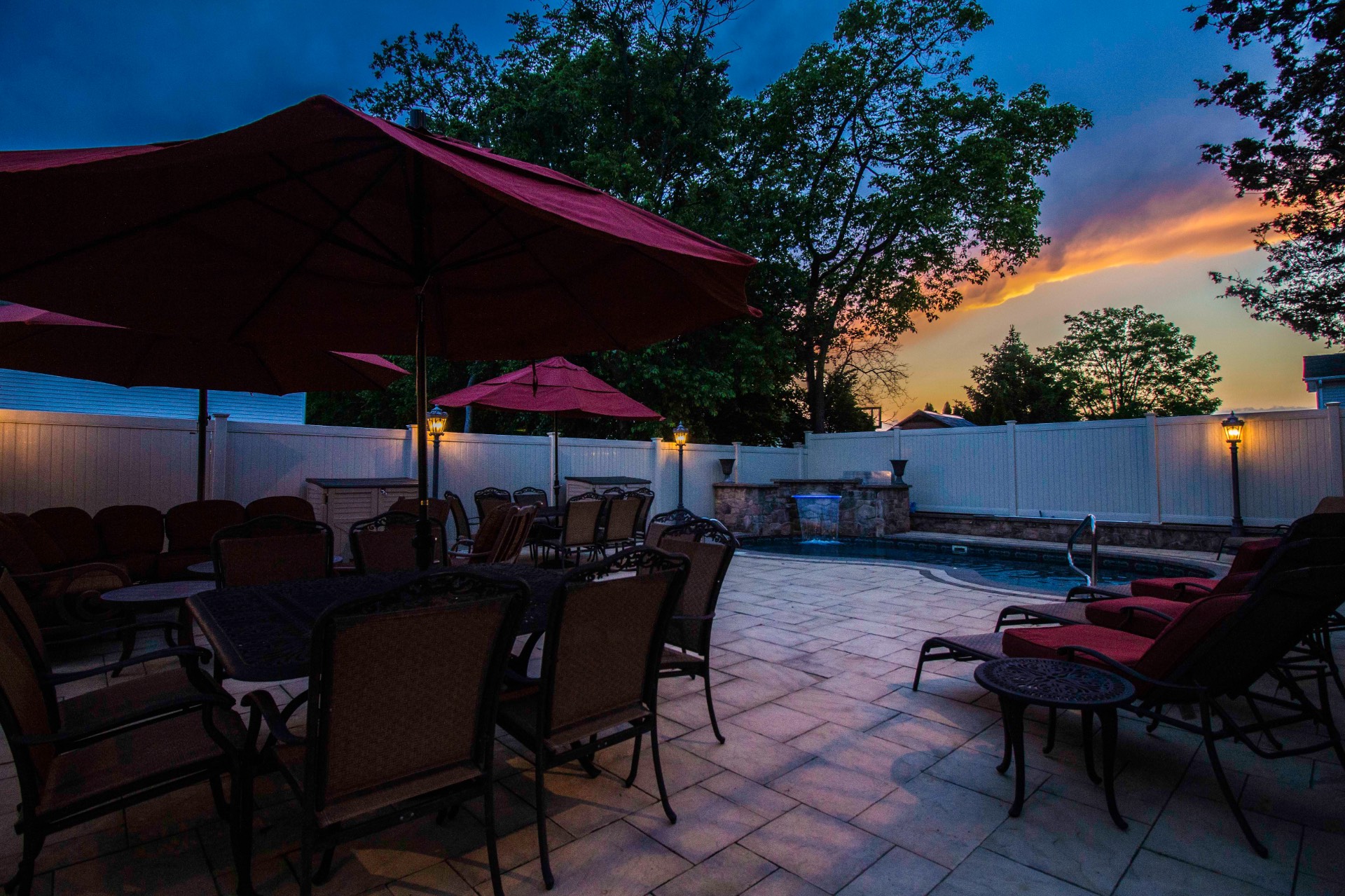 ;
;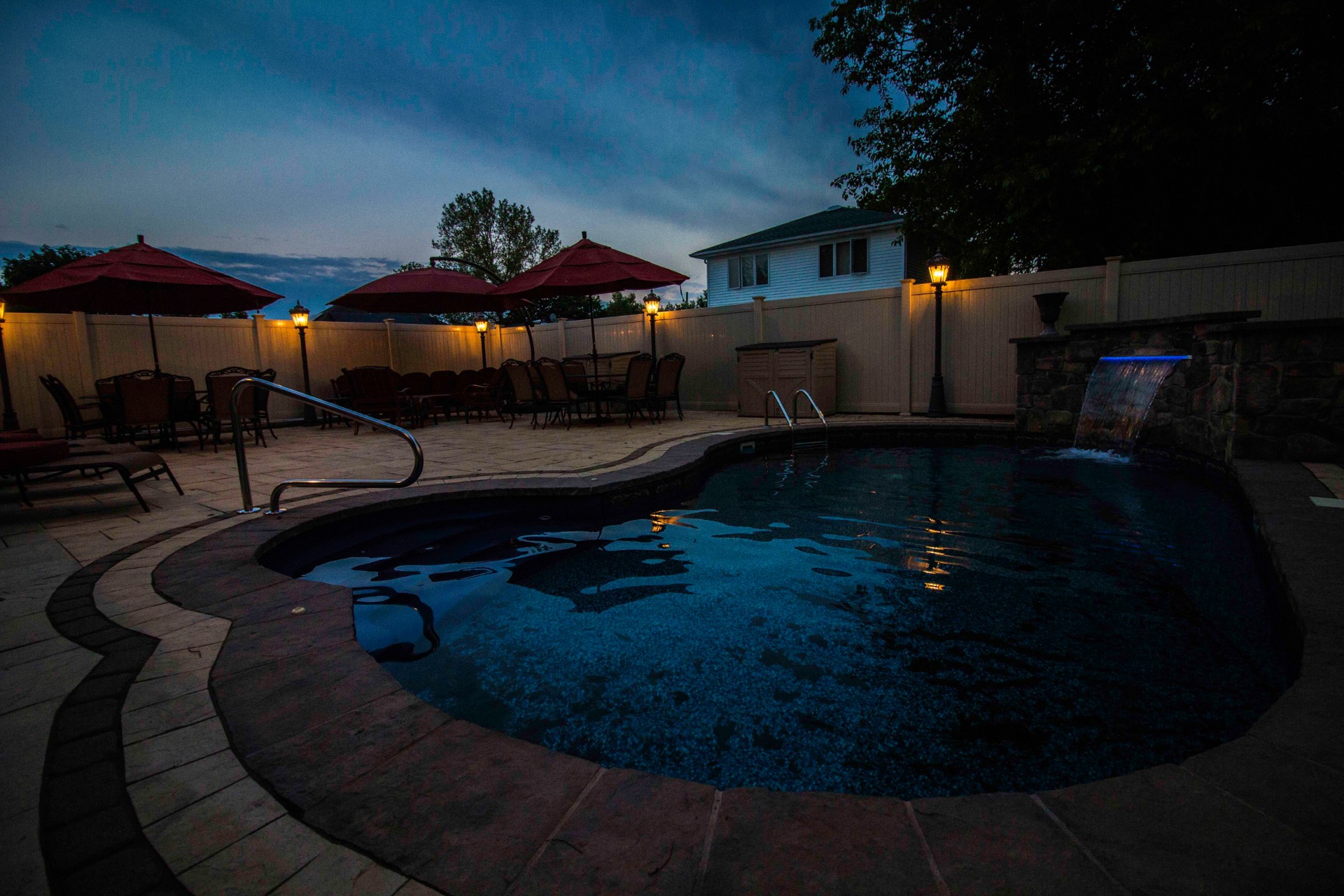 ;
;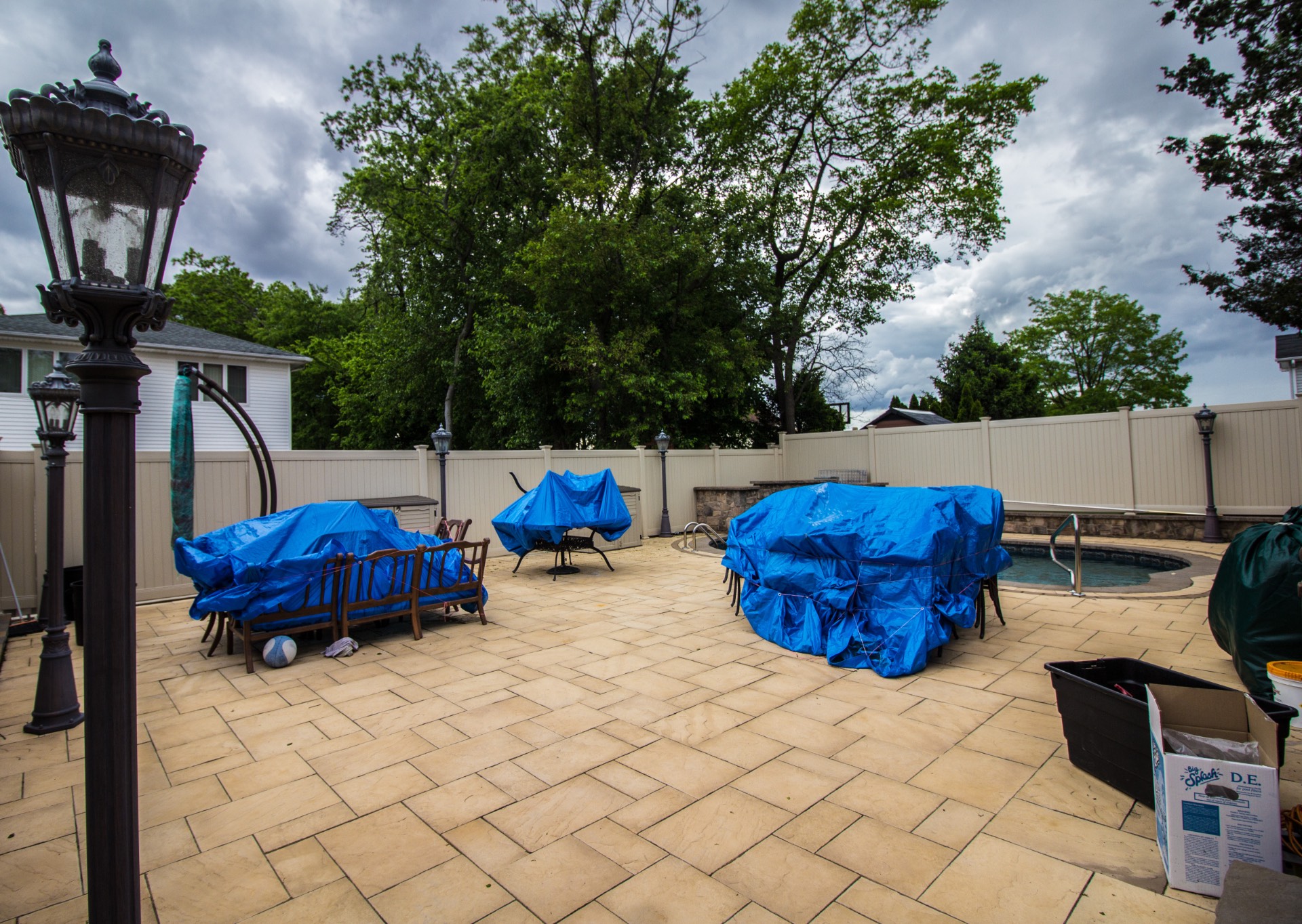 ;
;