Completed in 2024, this breathtaking waterfront home is set on 0.65 acres+/- and features 5,300+/- square feet of living space across three levels in the heart of Sag Harbor Village. This designer home offers an unparalleled living experience, boasting 5 bedrooms, 5 full and 1 half bathrooms, a heated gunite pool, a gym, a dock, and 145' of frontage. Masterfully curated with top-of-the-line materials and finishes, the interior is marked by its custom panelled walls, marble bathrooms, 10ft+ ceilings, and fixtures from Waterworks and Allied Maker. The open kitchen features top-of-the-range Sub-Zero and Wolf appliances, a built-in custom hood, and panoramic water views that continue throughout the living room and dining room. The main-level primary suite is flooded with natural light and boasts two walk-in closets as well as a spa-like primary bathroom with solid Italian marble and radiant floor heating throughout, as well as a large soaking tub and two private toilets. The main level also features a media room/den, a mudroom with laundry and a wine fridge, a drinks bar, an entry closet, and a powder room. The upper-level features three king-sized bedrooms with en-suite bathrooms and custom-built closets, another laundry, two linen closets, and a walk-out deck with seating and incredible views of Upper Sag Harbor Cove. The finished walk-out lower level features an additional bedroom and bathroom, a gym, a multipurpose playroom/den with a built-in kitchenette, and an office. For boat enthusiasts, a private dock and unparalleled access to Sag Harbor Bay awaits. For those who want to enjoy Sag Harbor Village, the home is a close distance to the marina, art galleries, and best-in-class restaurants.



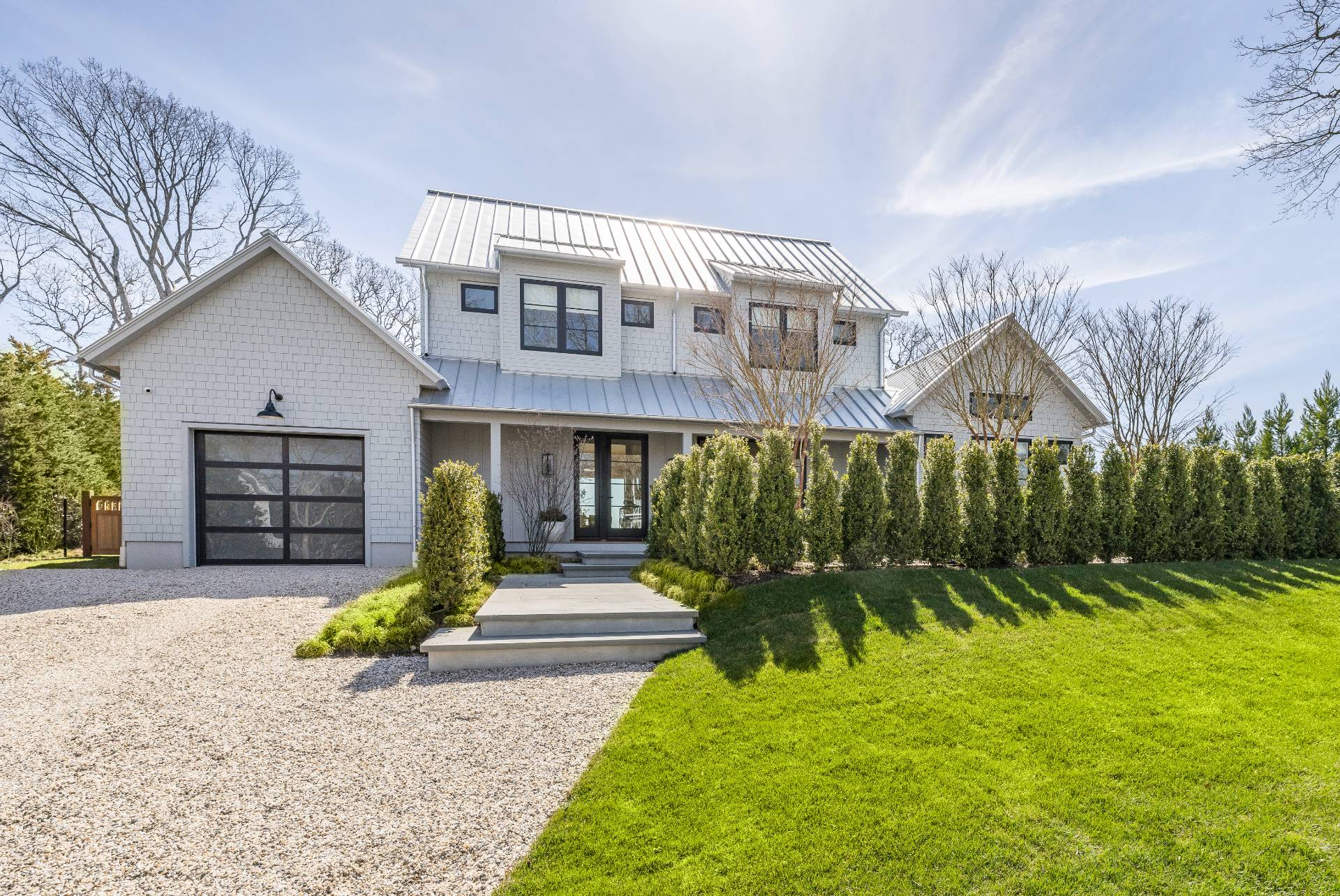


 ;
;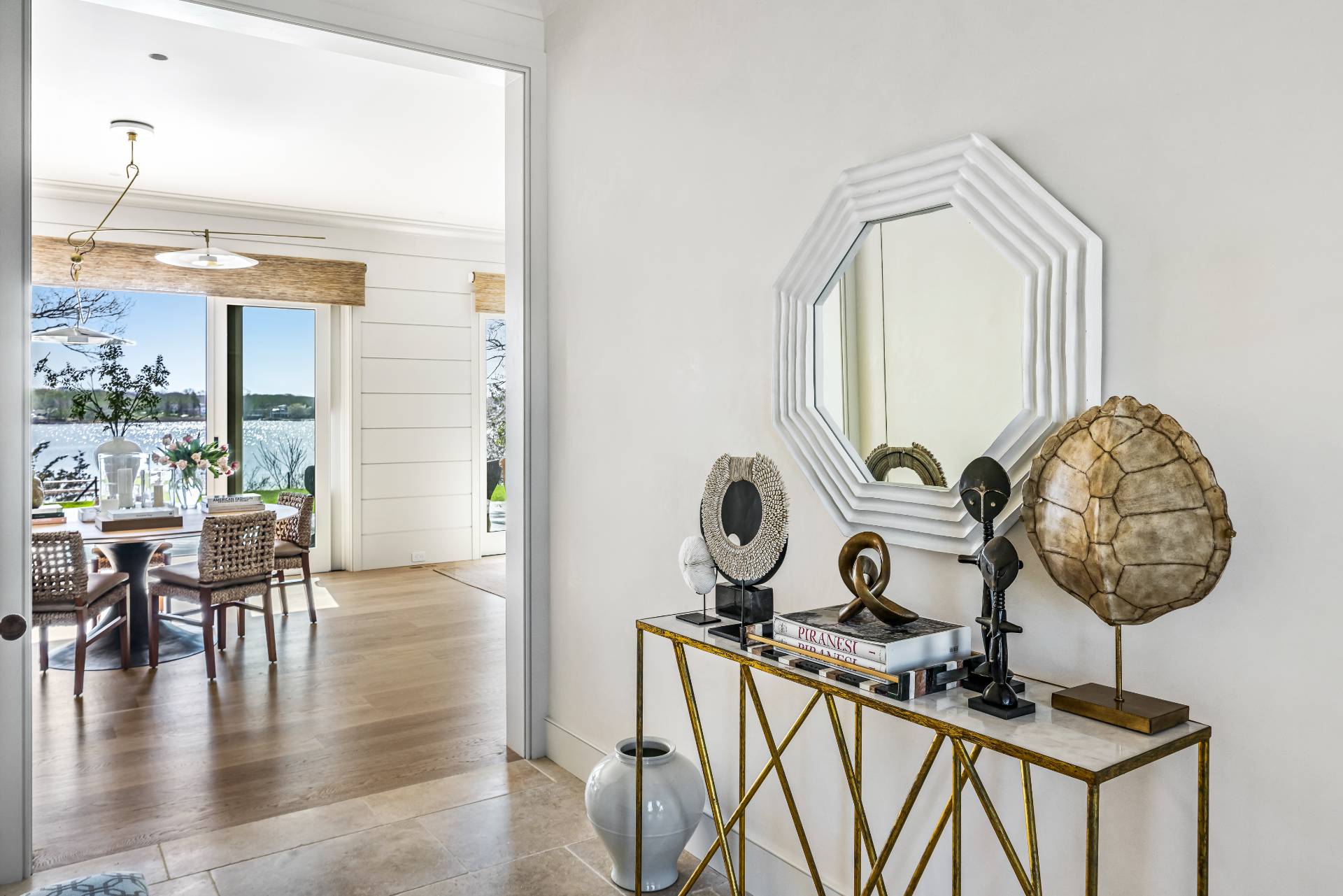 ;
; ;
; ;
; ;
;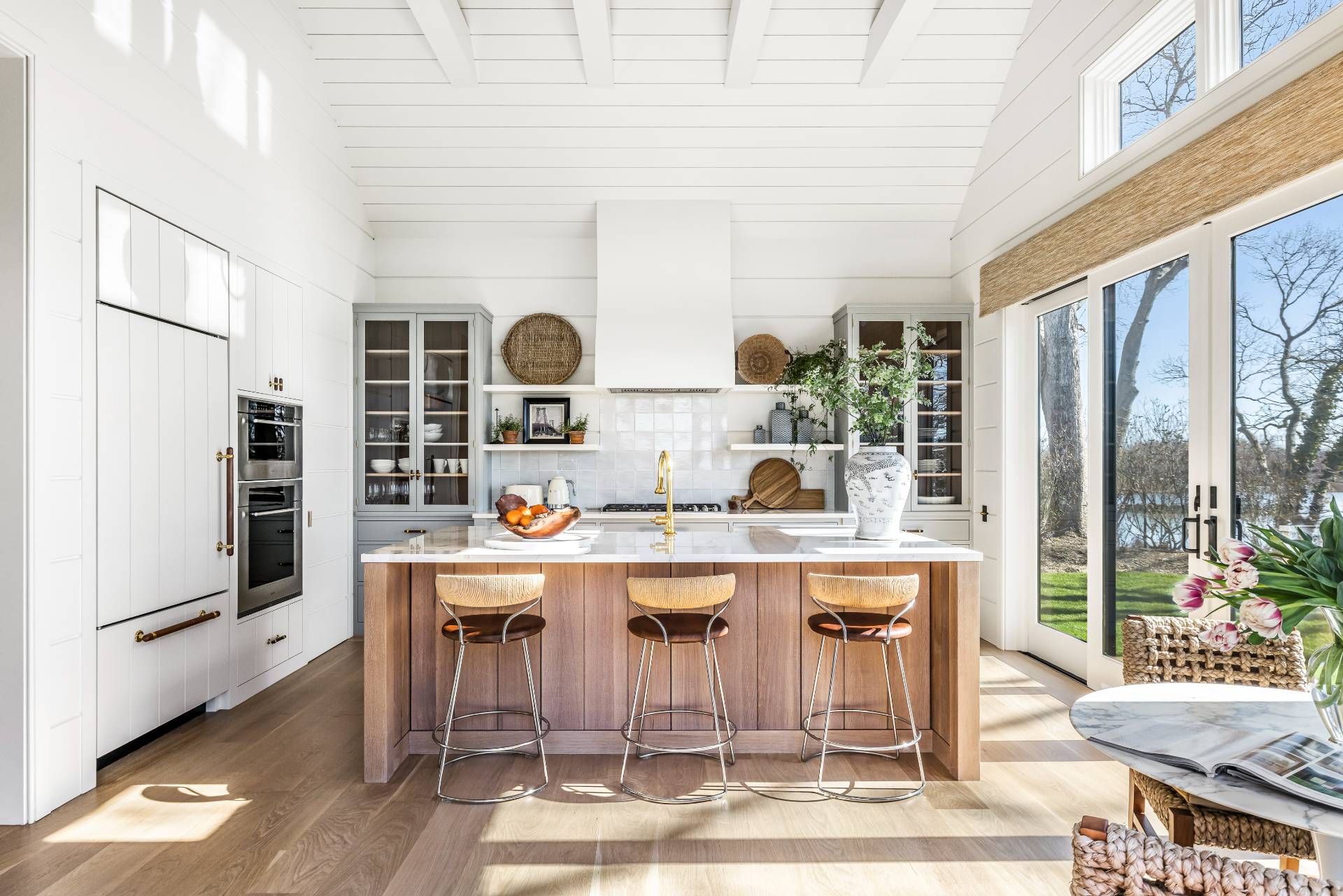 ;
;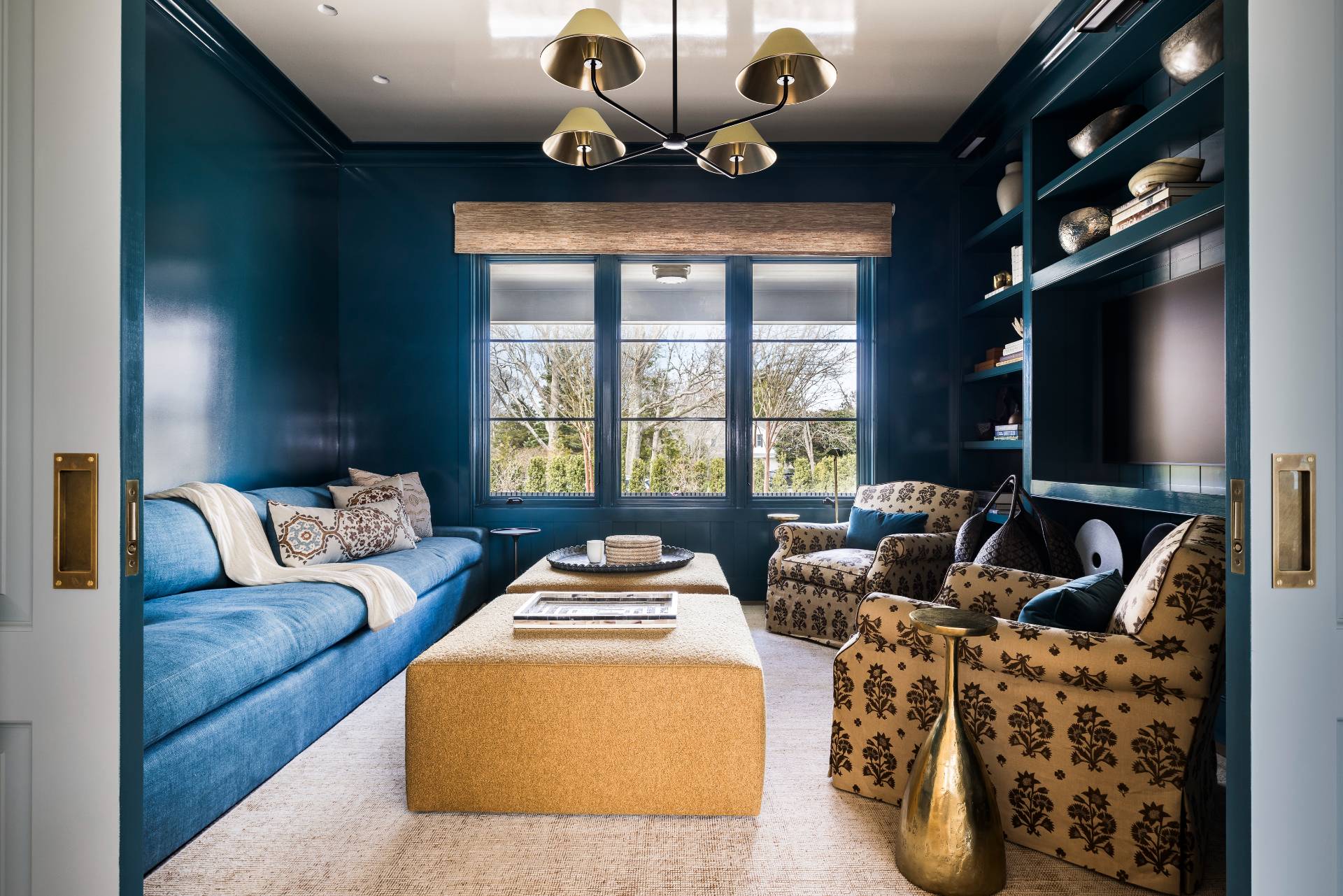 ;
; ;
;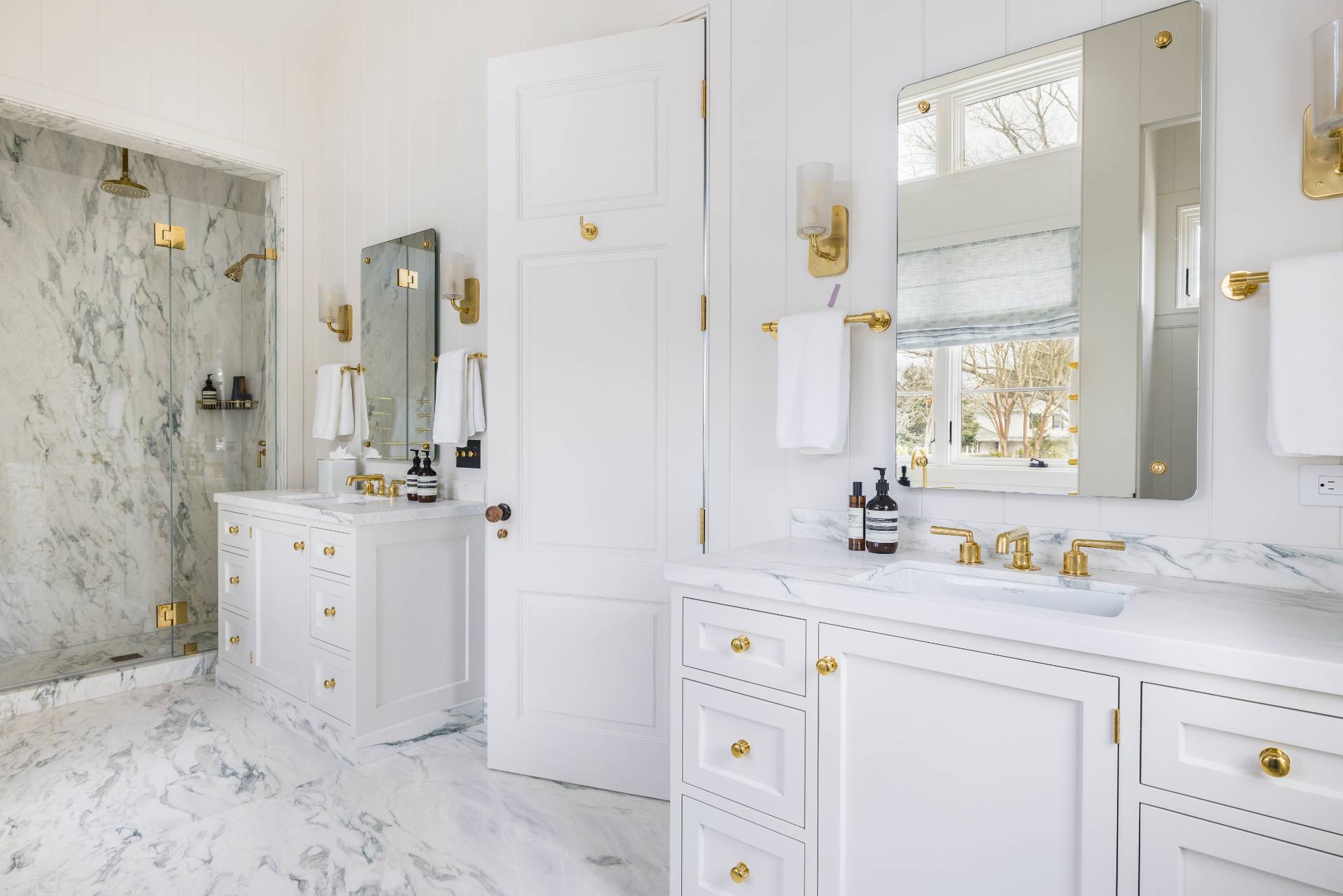 ;
; ;
; ;
;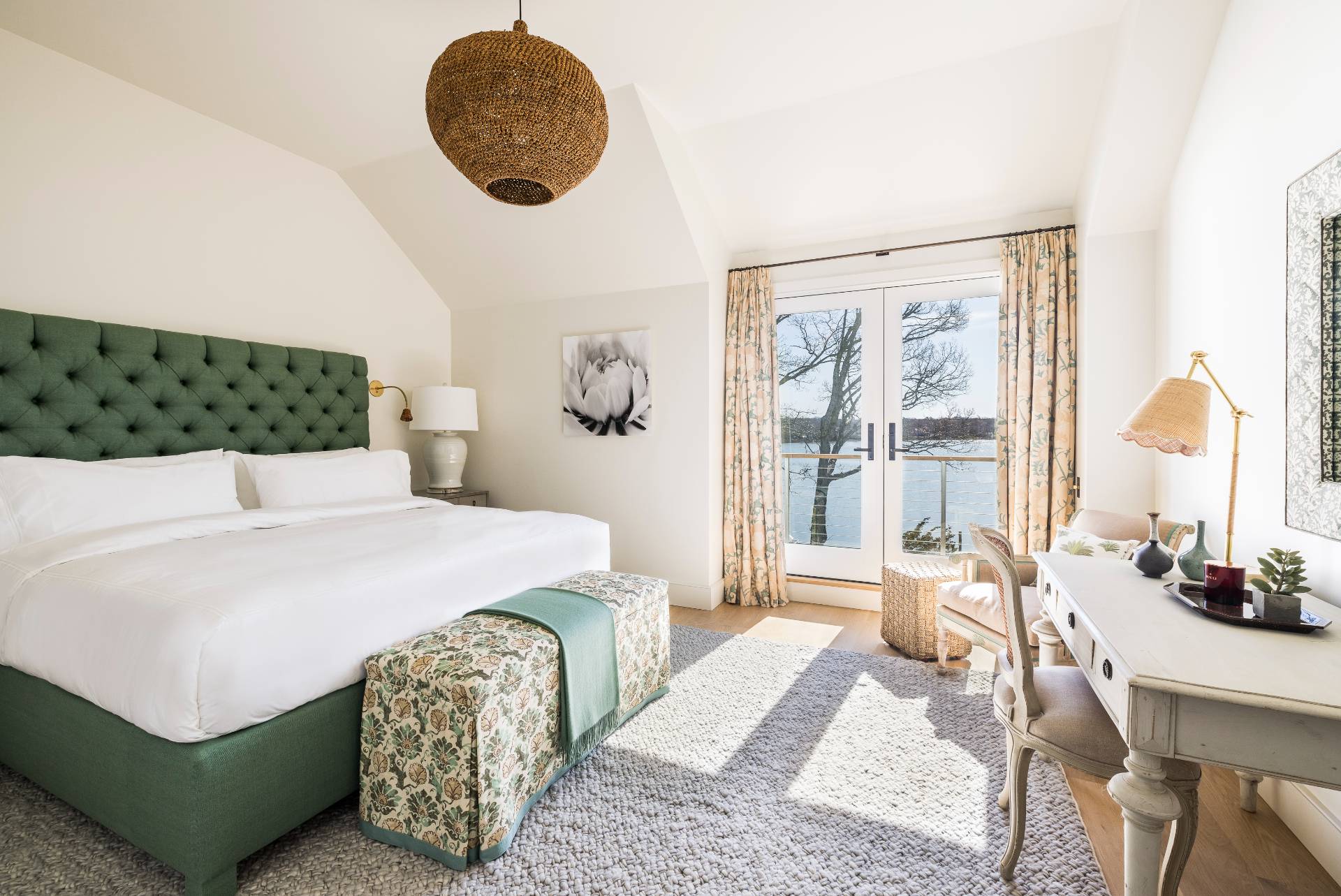 ;
; ;
;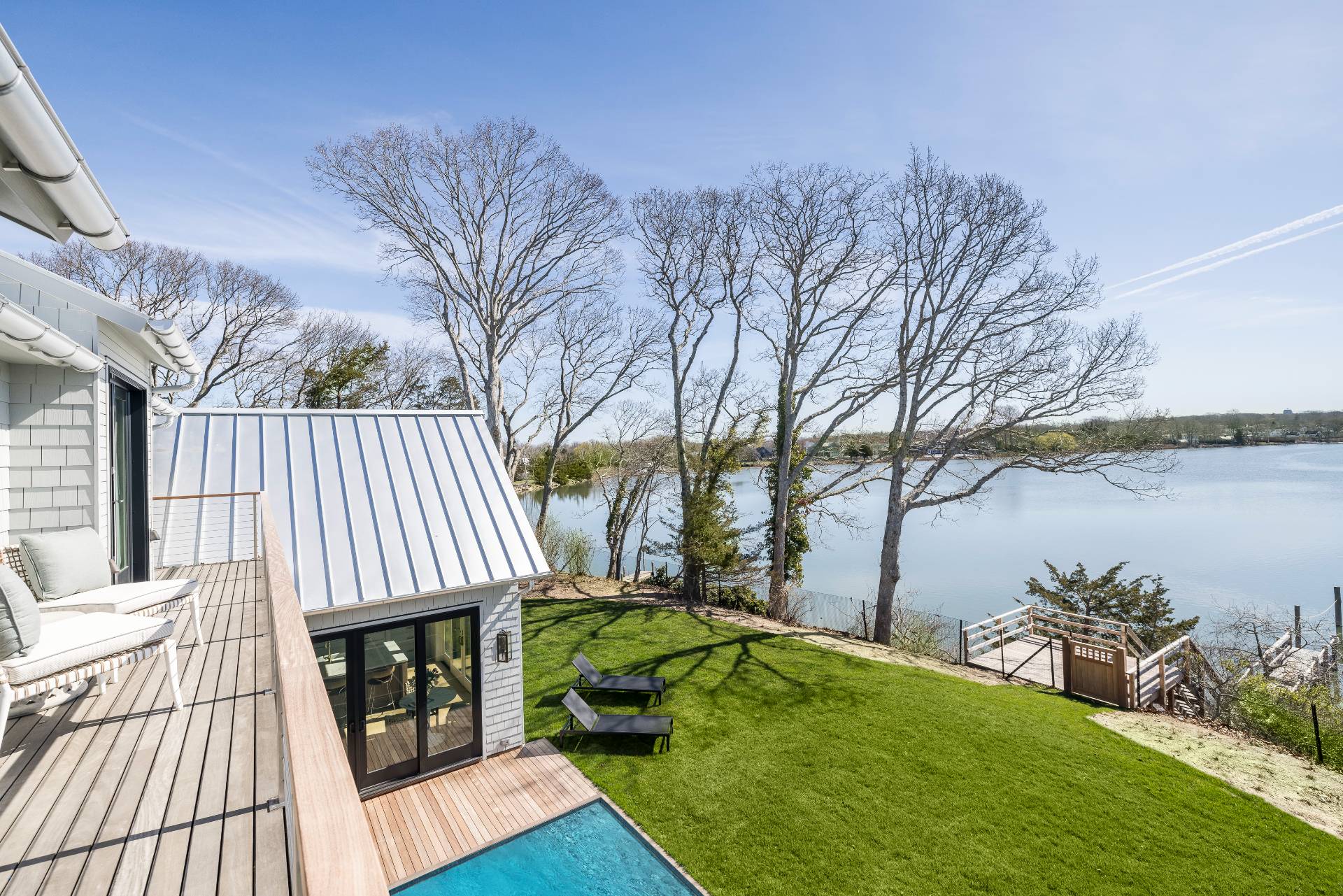 ;
;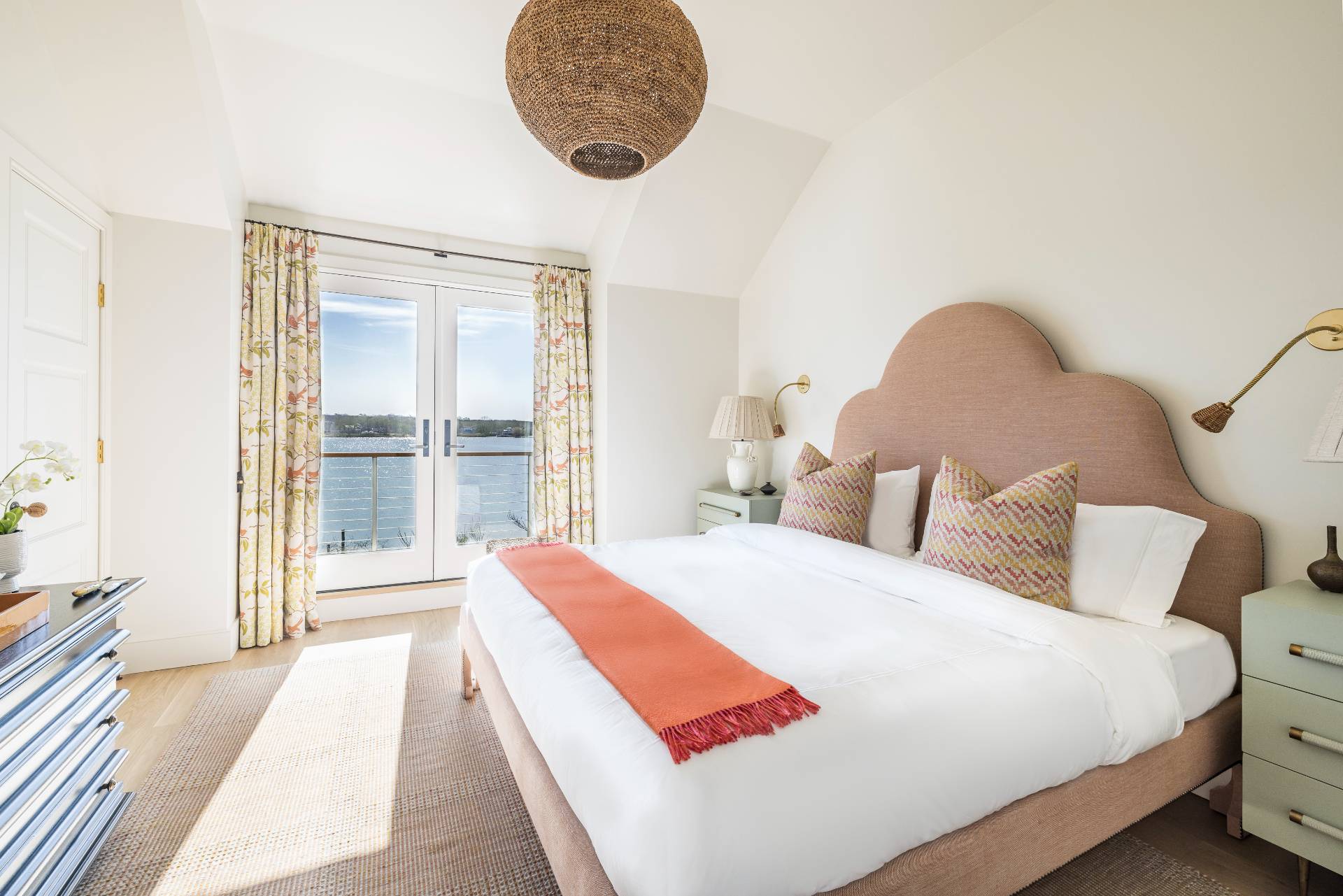 ;
;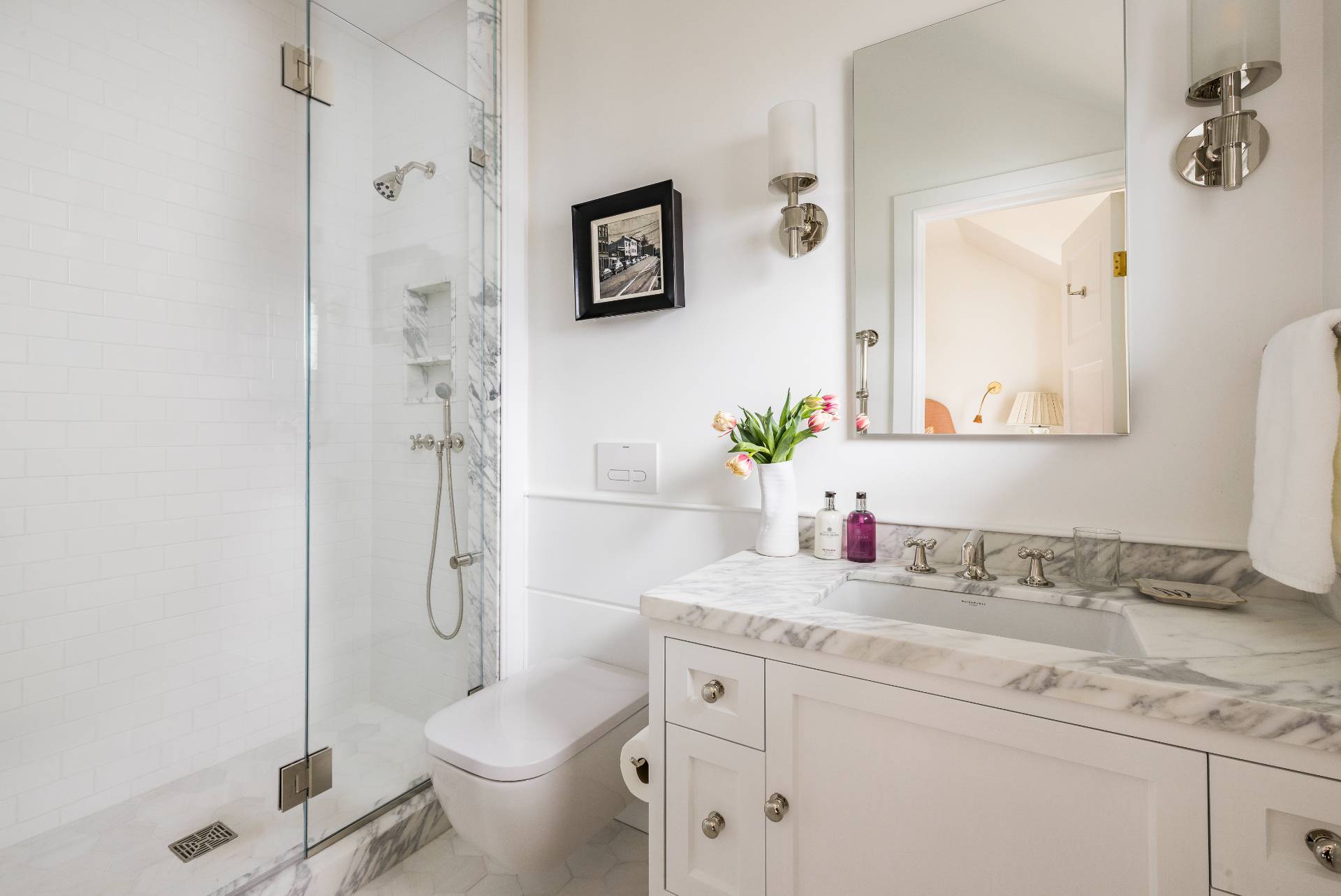 ;
;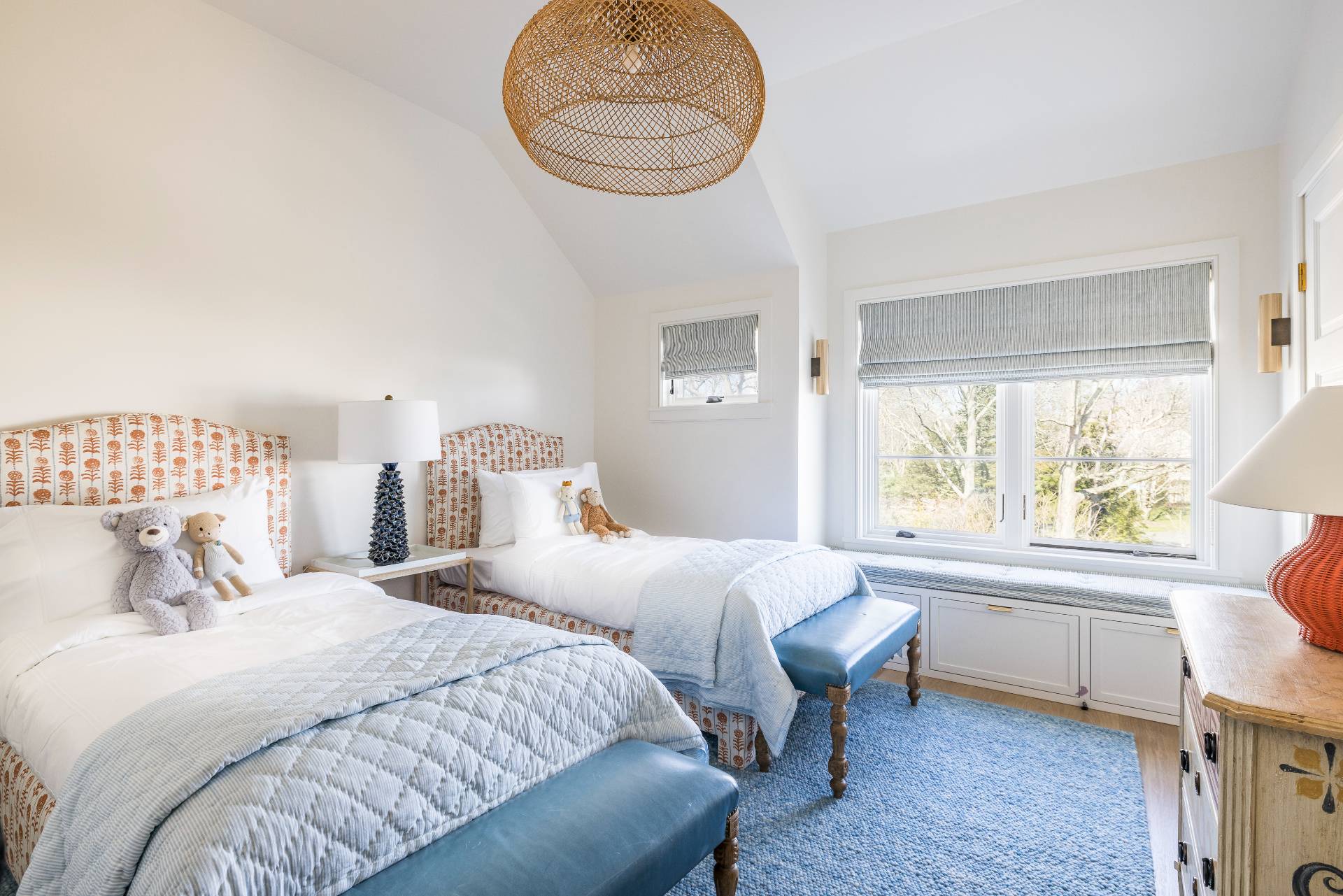 ;
; ;
; ;
;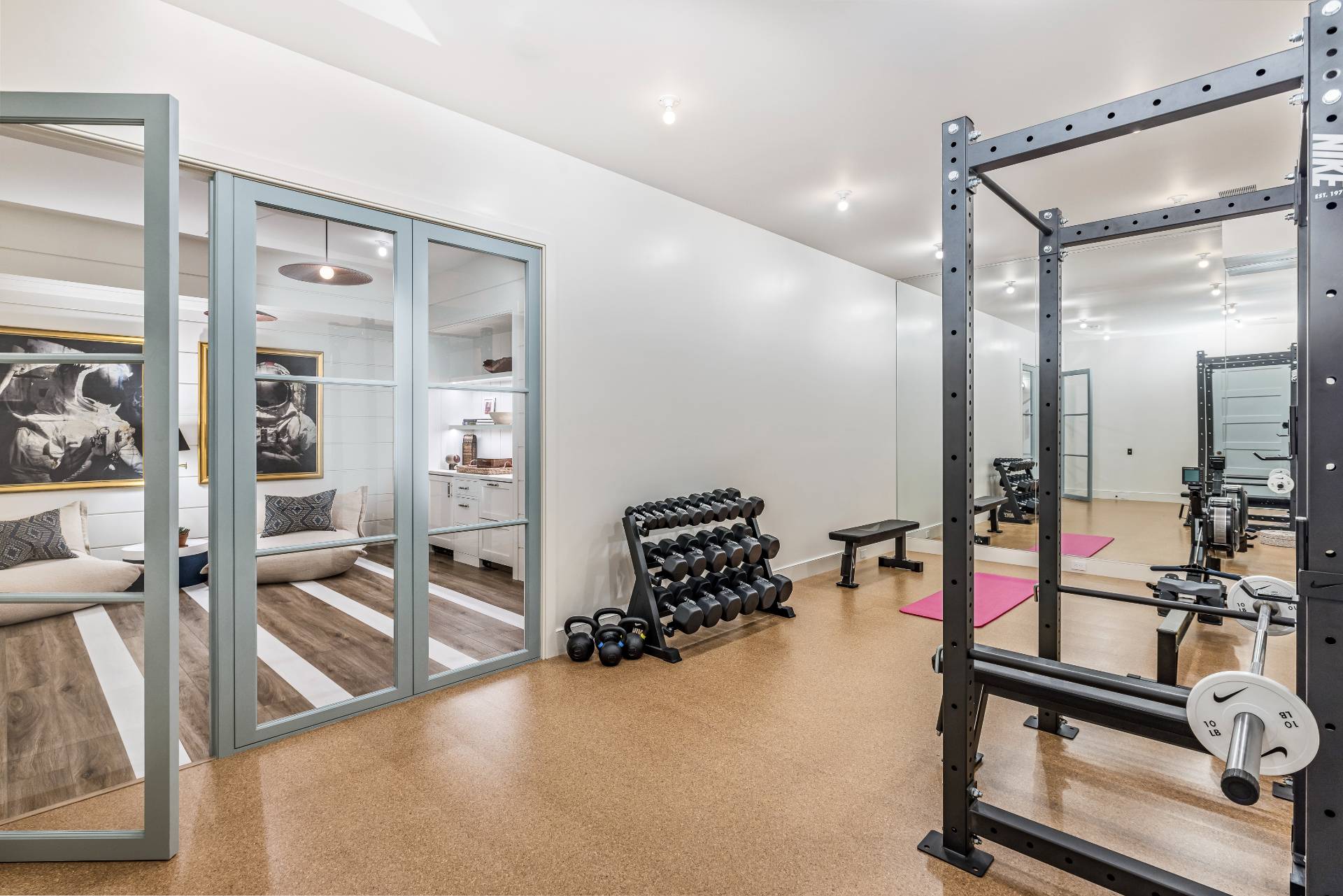 ;
;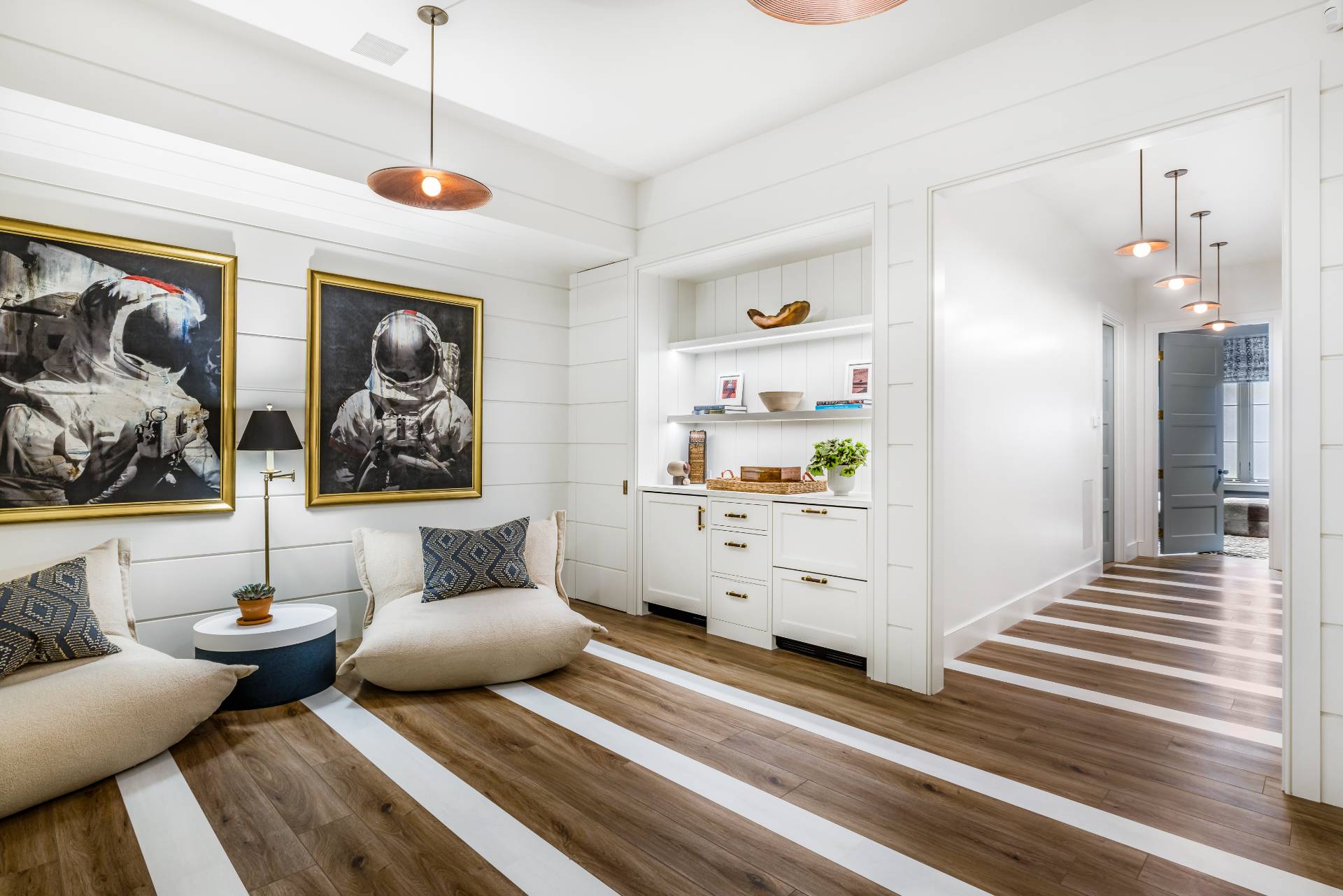 ;
;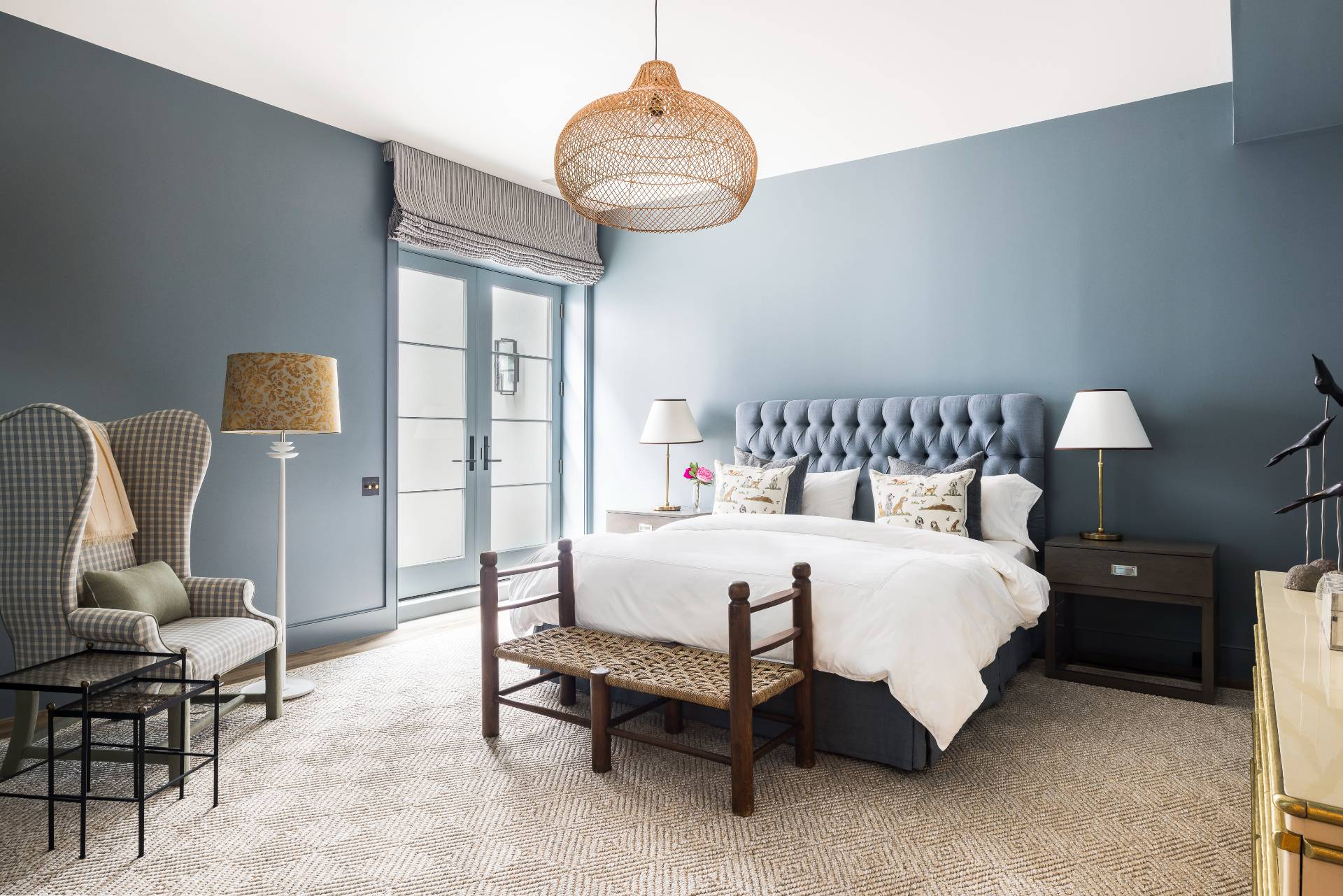 ;
;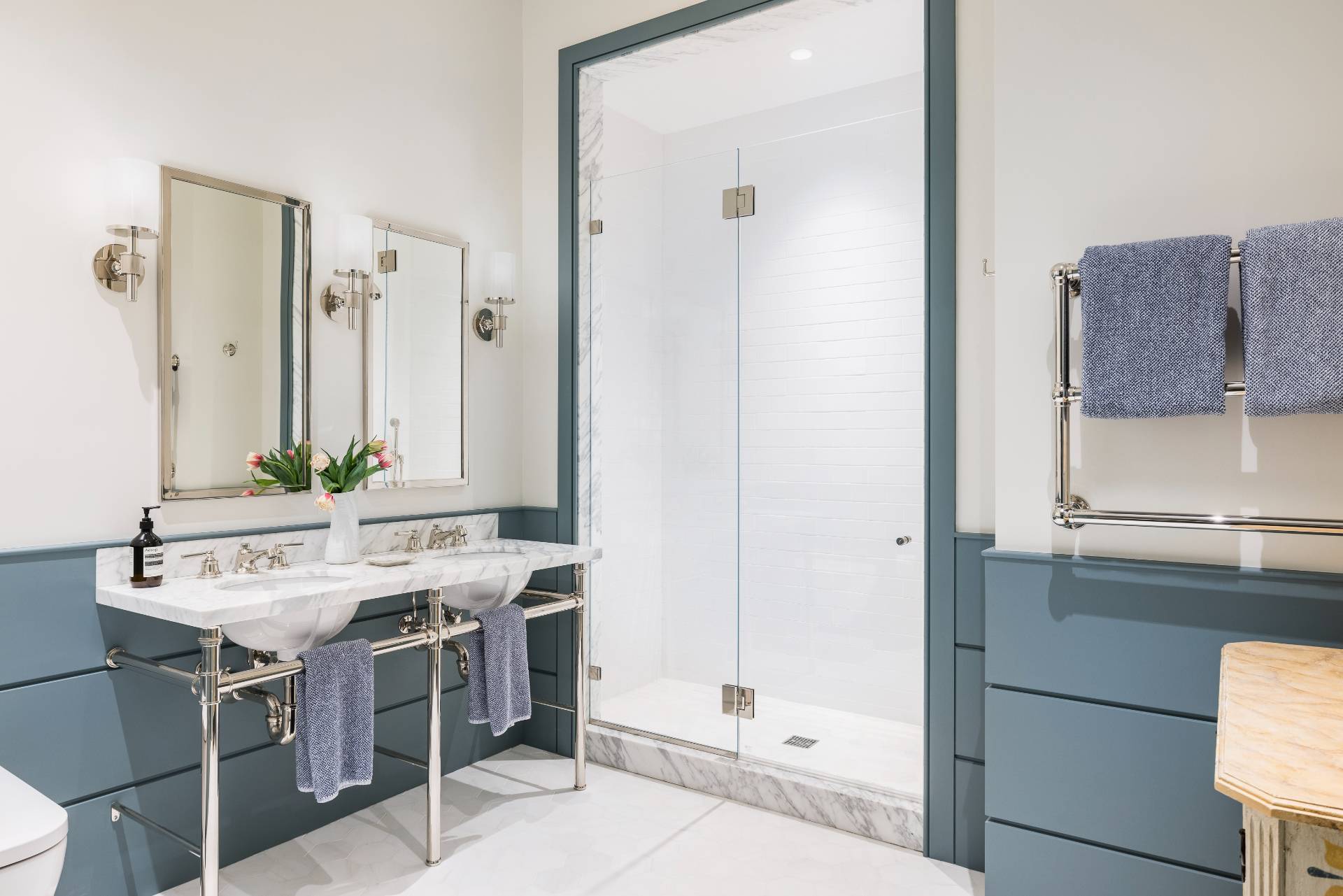 ;
; ;
;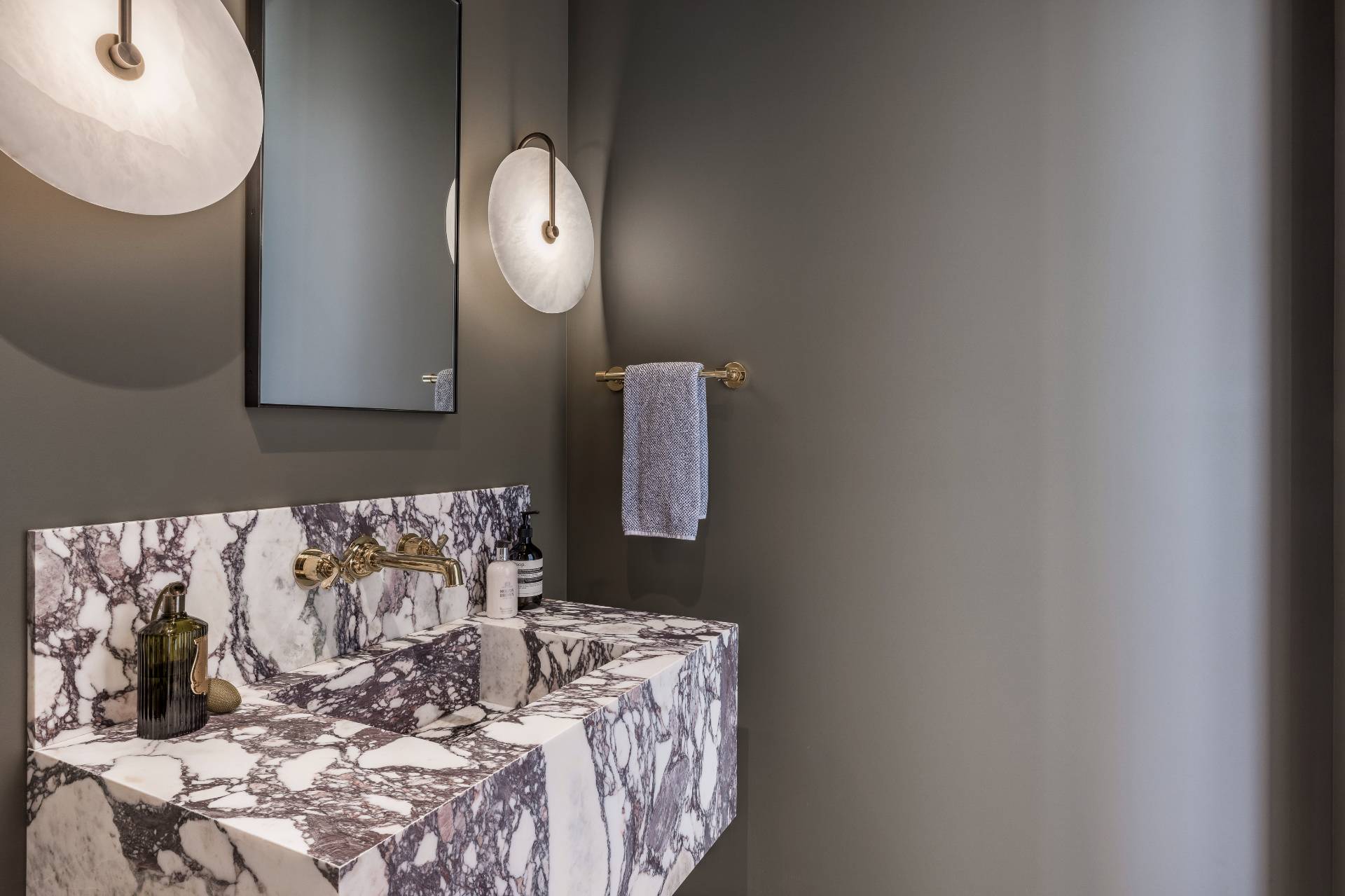 ;
; ;
; ;
; ;
;