140 Clinton Avenue is situated in the beloved Brooklyn neighborhood of Clinton Hill. This contemporary two family home is located on a tree lined block and surrounded by historic brick and brownstone townhomes yet stands out with its modern appeal. Steps from beautiful Ft. Greene Park, cafes, gourmet & health oriented food markets, restaurants, bars and public transportation providing an easy commute to Manhattan. This brand new home has all the modern amenities. Built as an owner?s duplex over a 2 bedroom garden rental plus a fully finished cellar, all of which can be easily converted into a massive 1 Family. Comes with driveway. 5,240 finished interior sf 1300 sf roof deck House dimensions: 23.5? X 55.75? Lot dimensions: 27.5? X 106? 4 Bedroom 3.5 baths 2 bedroom garden rental Oversized walk-in closet in master suite Ceiling heights 11? parlor, 9? upper, 8? Garden, 8? Cellar Kitchen/Appliance- Custom Italian kitchen by Pedini ,Wolf double wall oven, cooktop & microwave drawer/ Subzero fridge with ice and water dispenser/ Miele coffee maker & dishwasher, Marvel full height beverage center holding 68 wine bottles & 114 beverage cans, Franke 36? stainless farmers sink & instant hot water filtration system, garbage disposal. Bathroom fixtures include: Hans Grohe, Duravit, custom solid surface stone resin bathtub & double sink by ADM Bathroom Design. DXV AT-200 smart toilet/bidet system , Spa-like master bath with digital control by Hansgrohe, body sprays and massive shower head. Radiant heat throughout Lutron home automation system allowing remote heating, snow melt, lighting and shade control from any computer, smartphone or tablet anywhere in the world. Wall to ceiling fully retractable glass wall in master bedroom and parlor level Large custom windows allowing maximum light any time of day High efficient central heating and cooling Laundry rooms on top and cellar level Cast iron plumbing High end trim-less recessed led lighting Fireplace Central vacuum system Wide plank floors Rift & Quartersawn white oak Deck off kitchen leading out to rear yard Summer kitchen Spray foam insulation for exceptional heating and cooling retention Snow melt system Sleek air conditioning registers And much more!!!



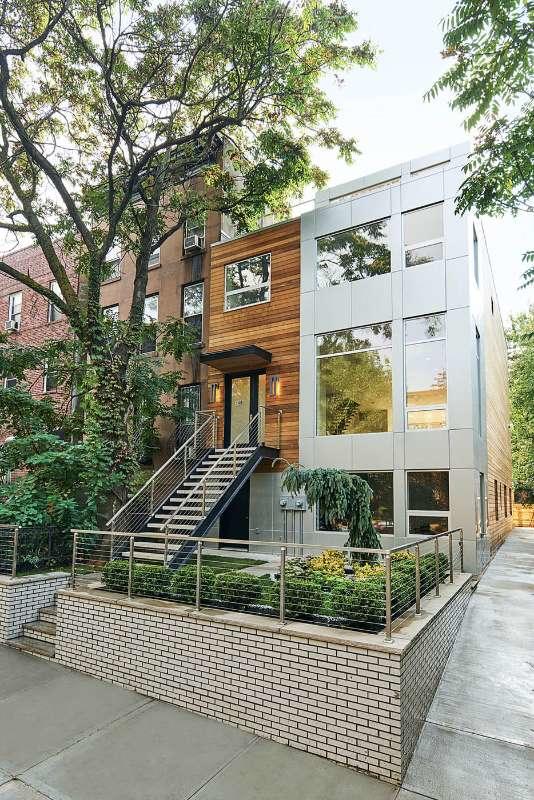


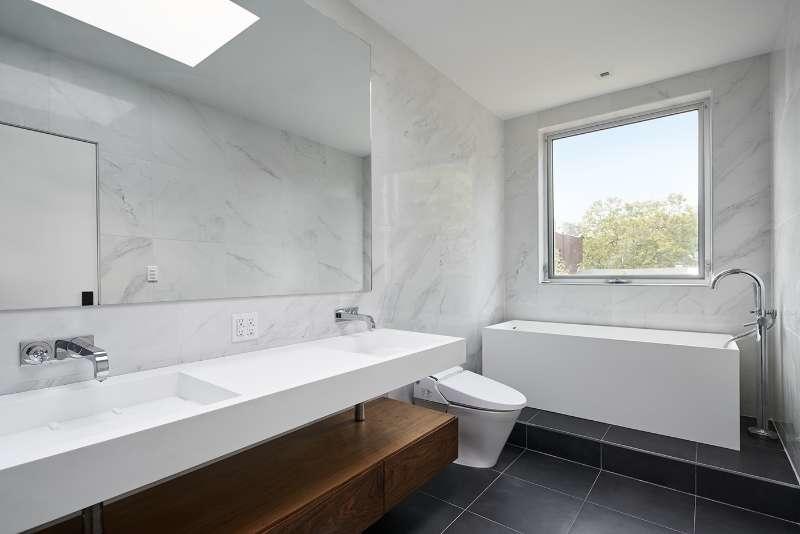 ;
;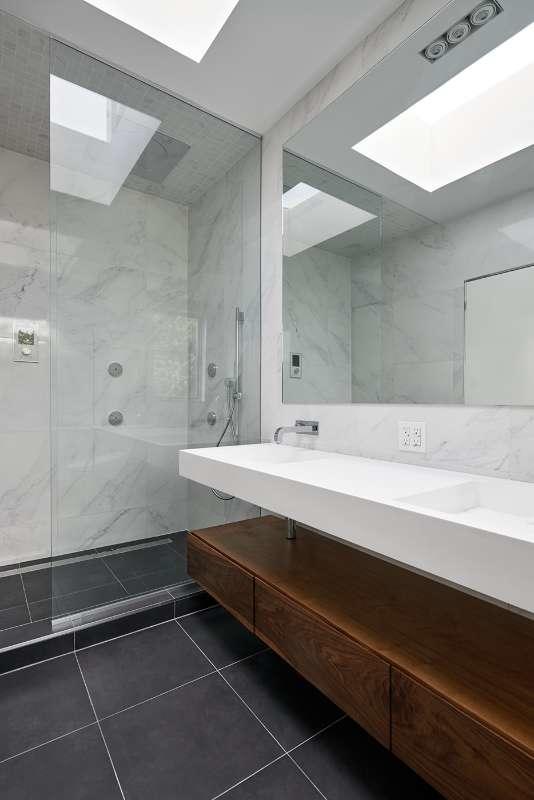 ;
;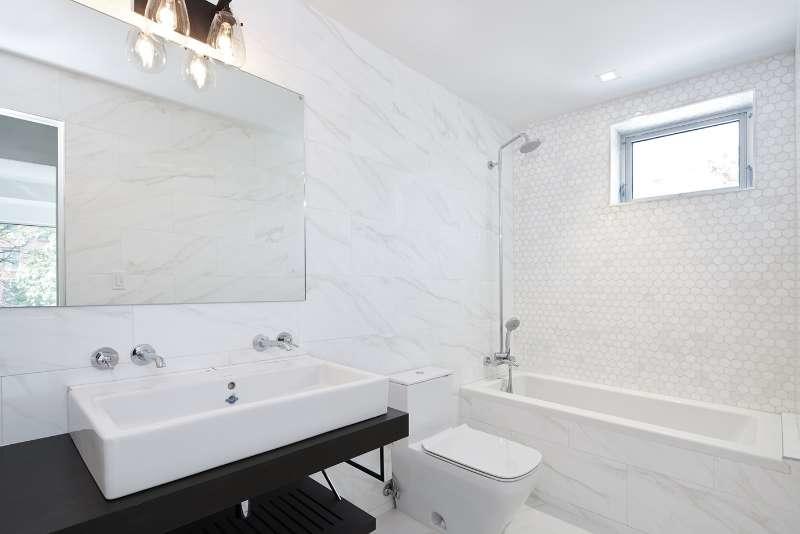 ;
;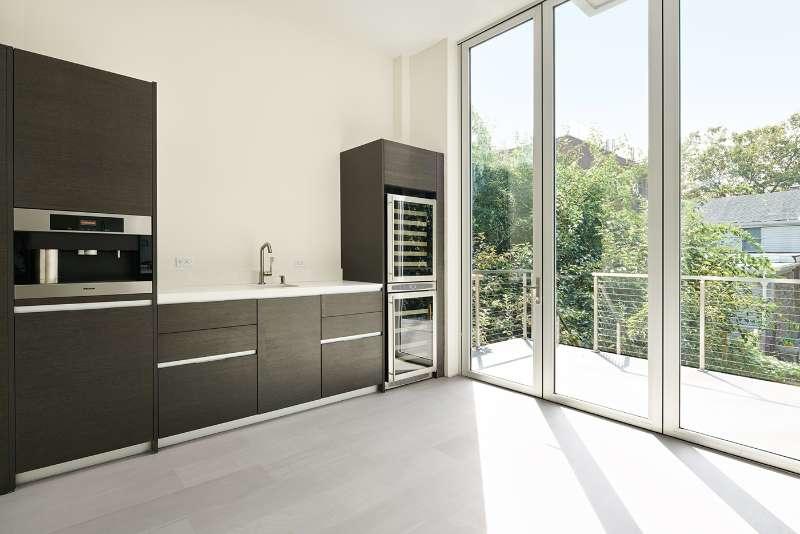 ;
;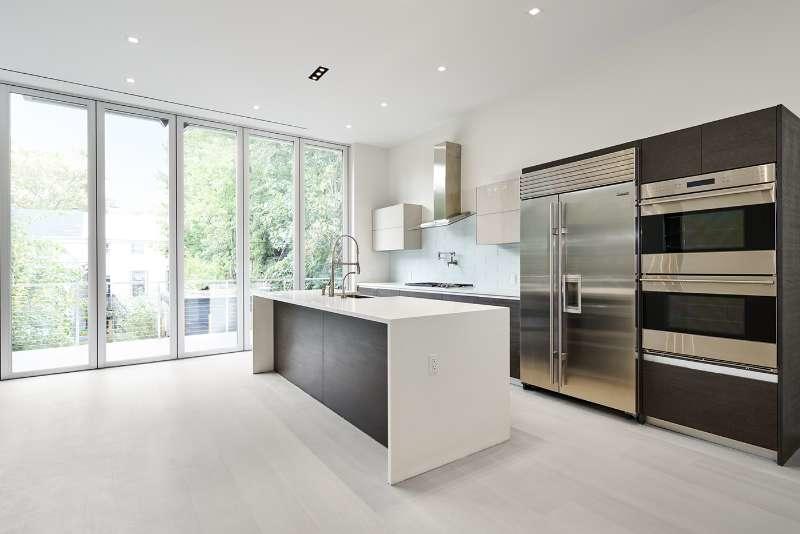 ;
;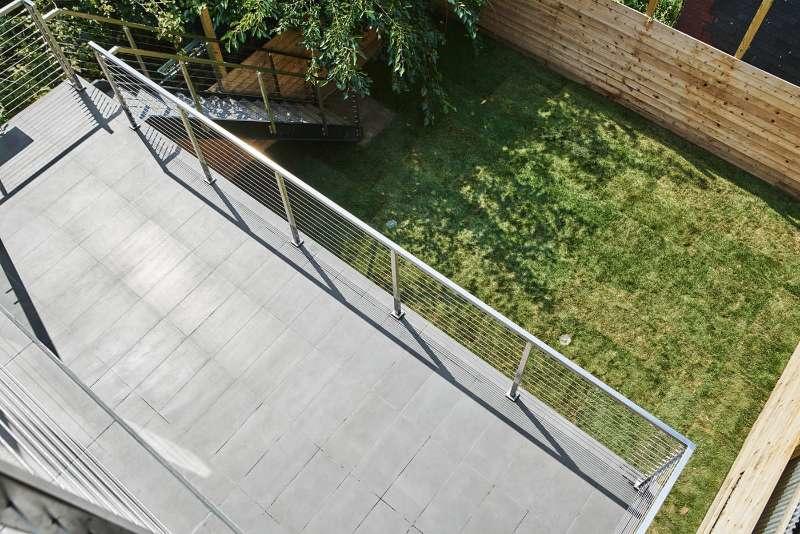 ;
;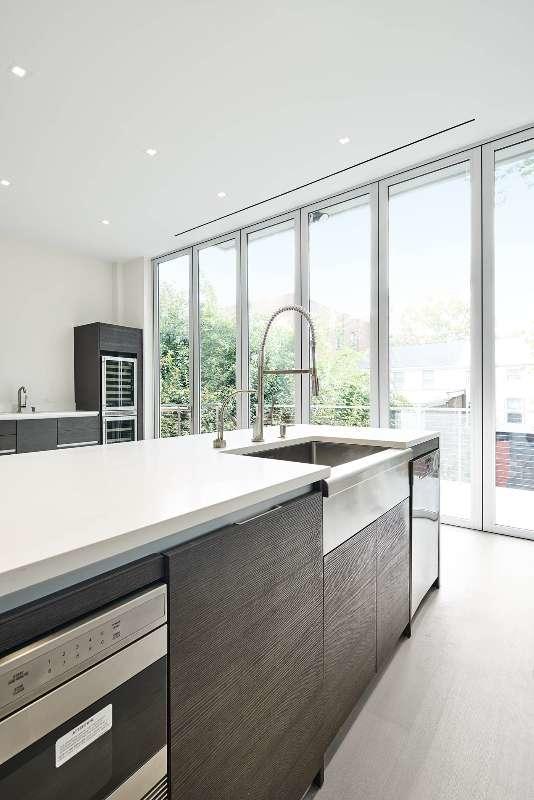 ;
;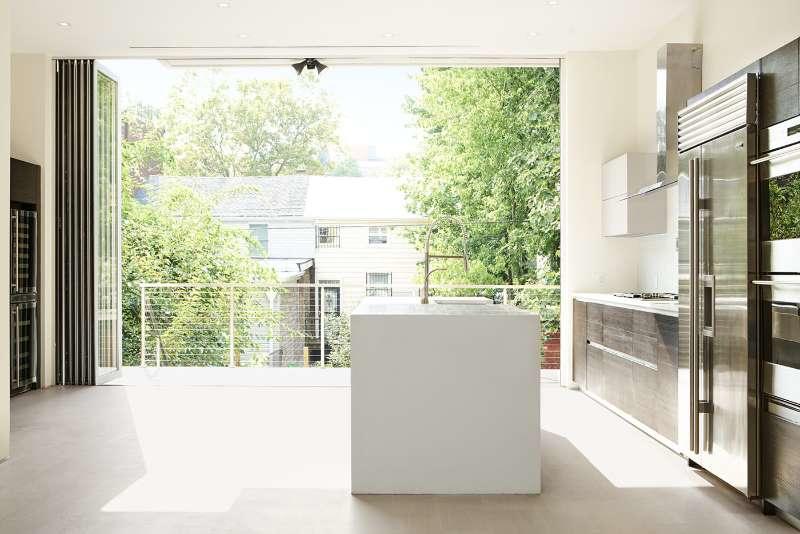 ;
;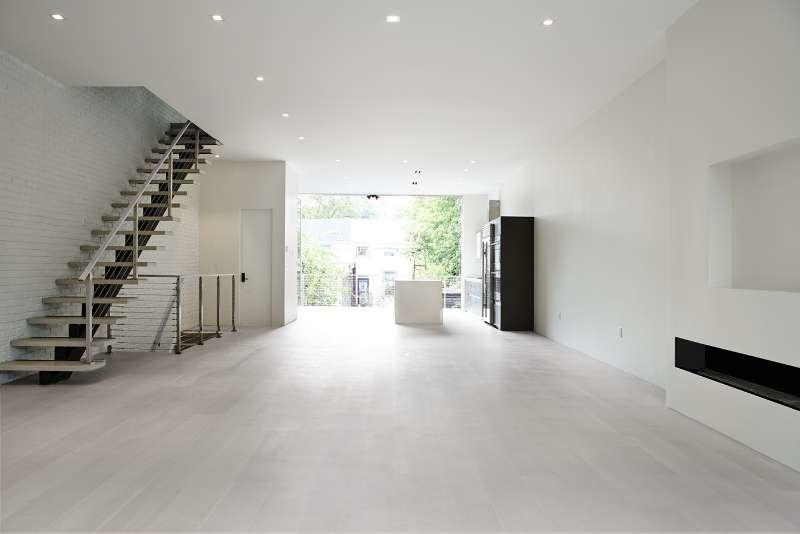 ;
;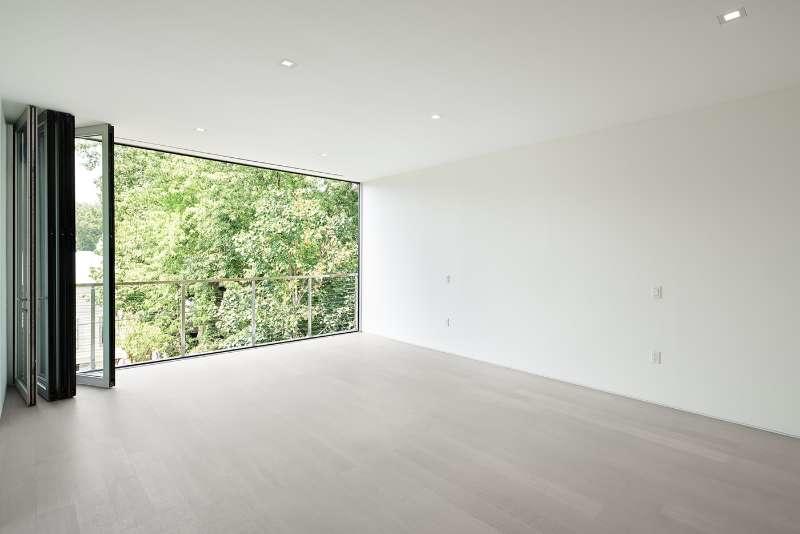 ;
;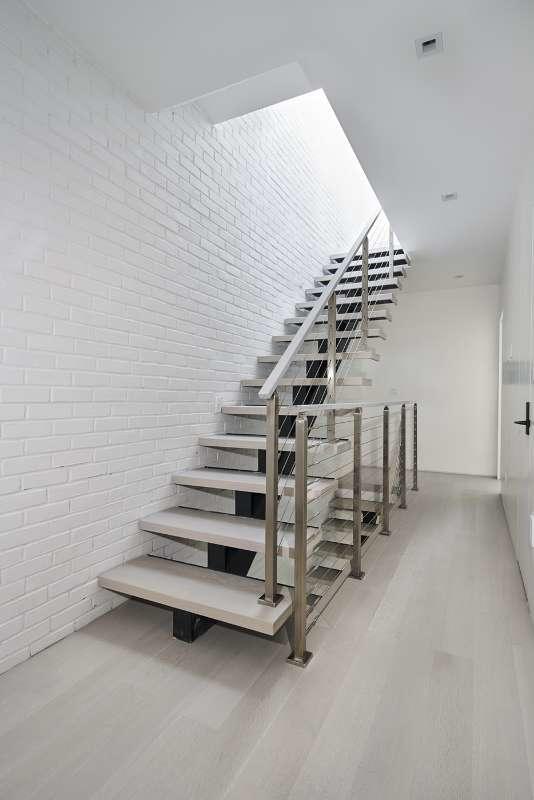 ;
;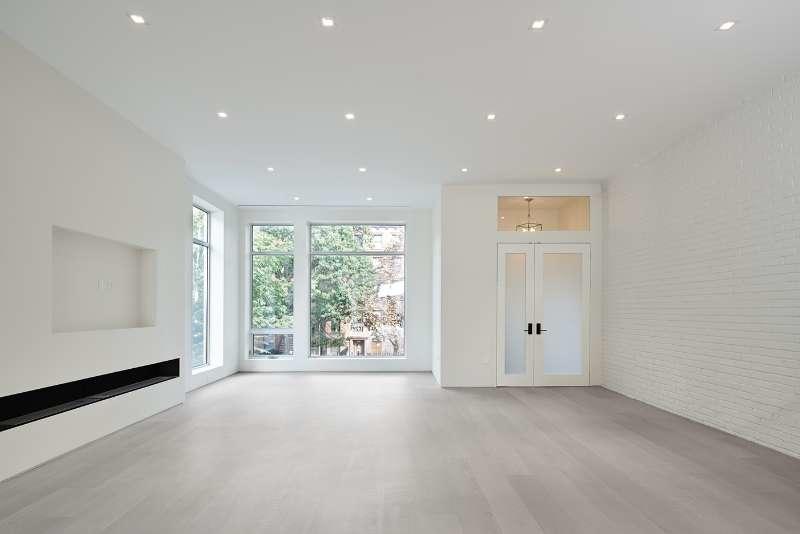 ;
;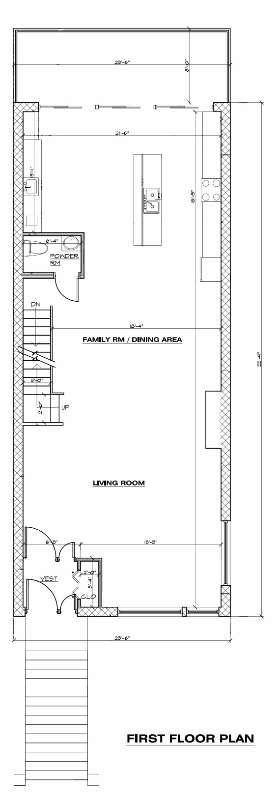 ;
;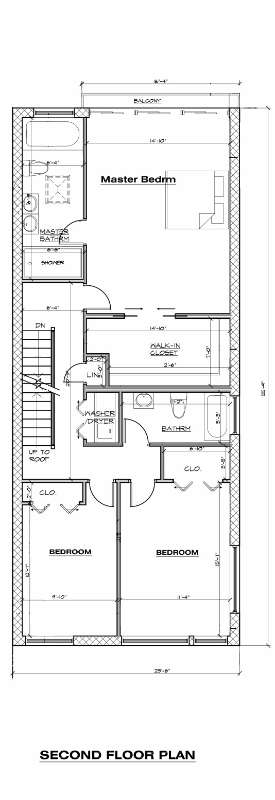 ;
;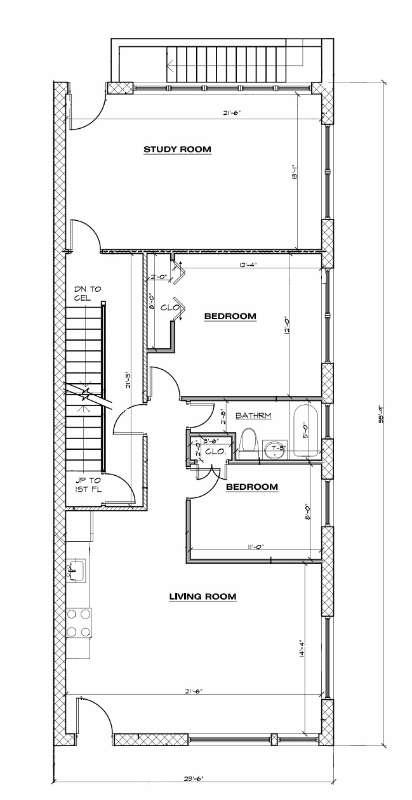 ;
;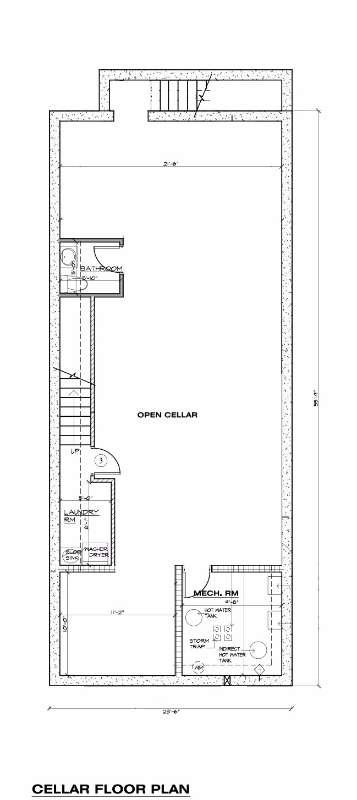 ;
;