1400 Banana Rd. Lot 153 Lakeland, FL 33810
AMAZING 3-BEDROOM, 2-BATHROOM HOME IN AN ALL-AGES COMMUNITY! This unfurnished home offers an open, split-bedroom floor plan and was built in 2018. Double driveway provides plenty of parking space for multiple cars. Detached shed offers extra storage space. Inside laundry room with washer and dryer hookups. Kitchen has center island and plenty of counter space. Master bathroom has a larger vanity space along with a walk-in closet. Home is located across the street from pool! Affordable lot rent. This home won't last long!!!! Make it yours today! Sundance Village is an all-ages community located in Lakeland, FL. This family community offers a variety of activities including a swimming pool, basketball court and playground. Laundry facilities and Boat/RV storage are also available. Pets are allowed with breed restrictions. Lot rent is $571. KITCHEN: 14 x 13 • Laminate Flooring • Window Coverings • Refrigerator - Frigidaire • Range - Whirlpool (with Vent Hood) • Dishwasher - Whirlpool • Center Island • Pantry (s) - 1 DINING ROOM: 6 x 8 • Laminate Flooring • Window Coverings LIVING ROOM: 15 x 13 • Carpet Flooring • Window Coverings LAUNDRY ROOM: 6 x 9 • Washer Hookup • Dryer Hookup • Laminate Flooring • Located Inside - Off: Hallway MAIN BATHROOM: 4 x 9 • Laminate Flooring • Single Sink • Tub/Shower Combo MASTER BEDROOM: 10 x 12 • Carpet Flooring • Window Coverings • Walk-In Closet: 5 x 4 MASTER BATHROOM: 5 x 13 • Laminate Flooring • Single Sink • Tub/Shower Combo • Garden Tub • Master Closet located inside bathroom SECOND BEDROOM: 8 x 12 • Carpet Flooring • Window Coverings • Standard Closet THIRD BEDROOM: 7 x 12 • Carpet Flooring • Window Coverings • Standard Closet DETACHED SHED: EXTERIOR: • Vinyl • Carport: Double • Roof Type: Shingled • AC: Unknown COMMUNITY: • Swimming Pool • Basketball Court • Playground • Laundry Facilities • Boat/RV Storage The above information is not guaranteed. It is the buyer's responsibility to confirm all measurements, fees, rules and regulations associated with this particular park. This mobile home is sold "As Is" as described in the description above. There are no warranties or guarantees on this mobile home.



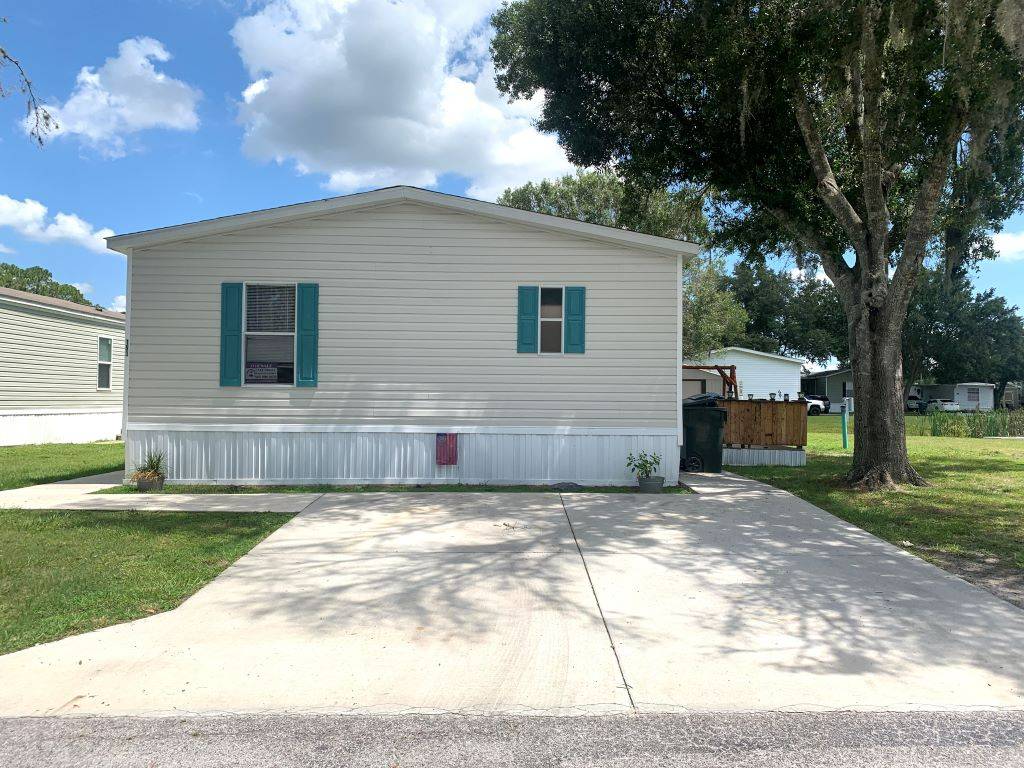

 ;
; ;
; ;
;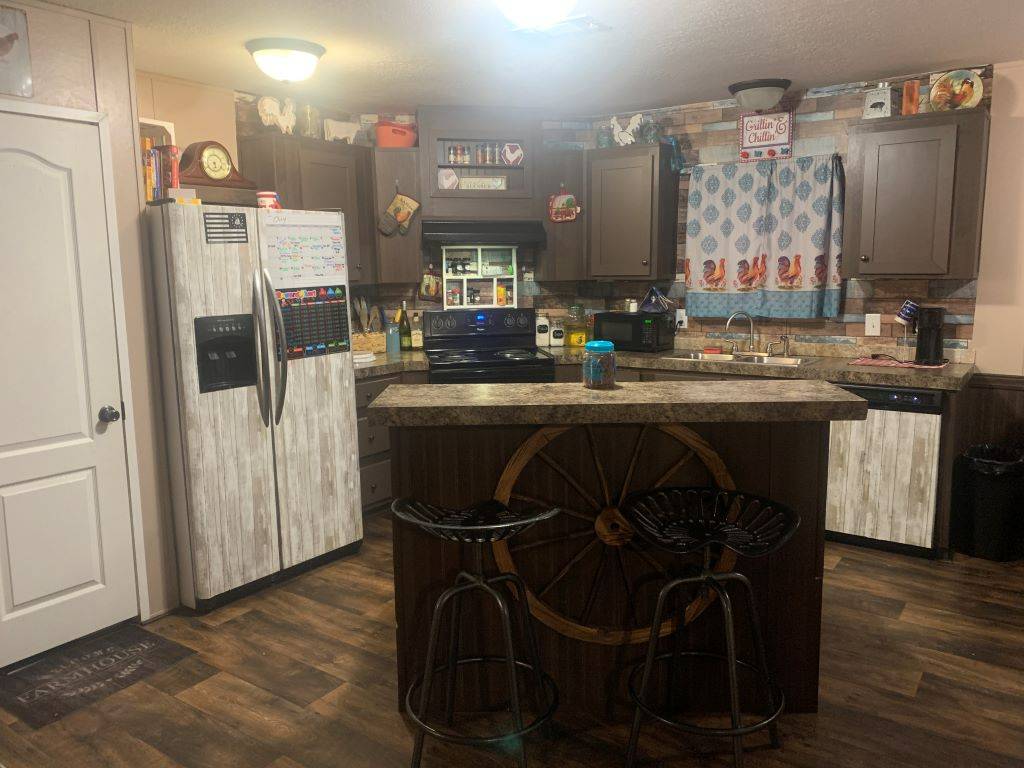 ;
; ;
;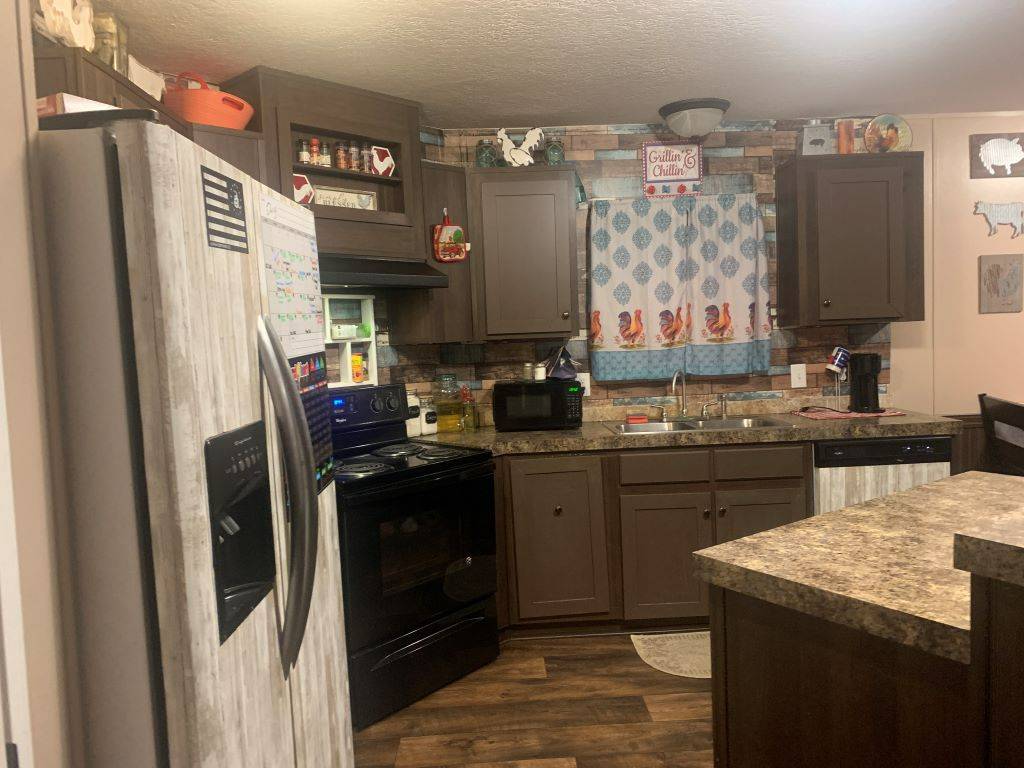 ;
; ;
; ;
; ;
;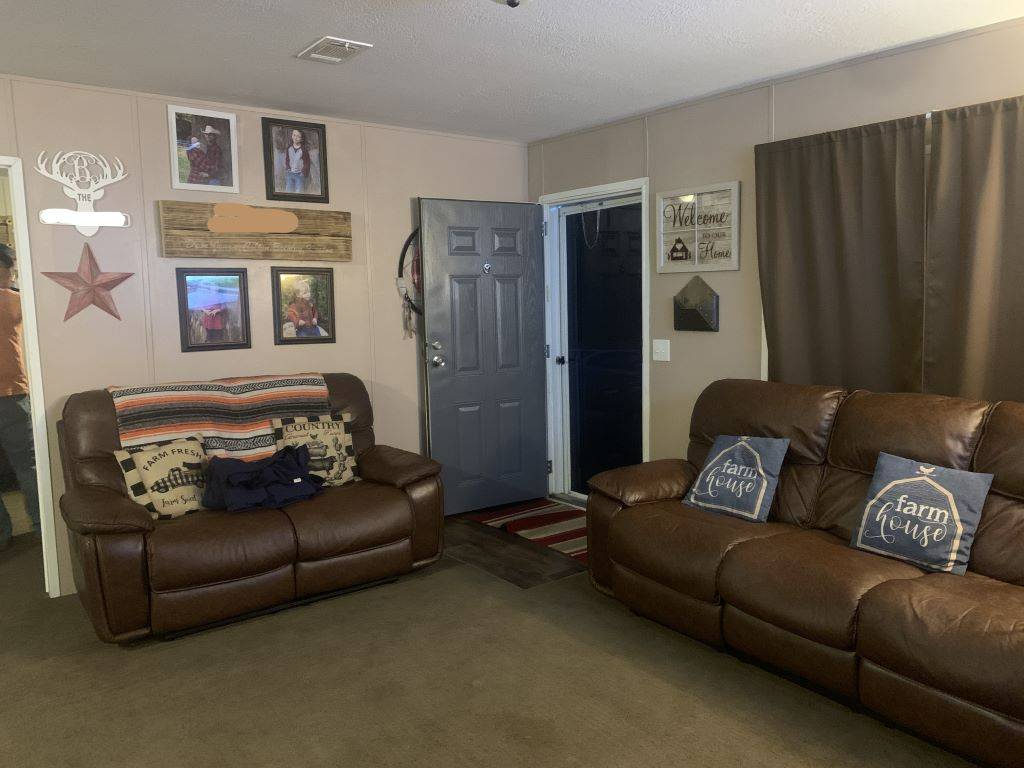 ;
; ;
; ;
; ;
; ;
; ;
; ;
;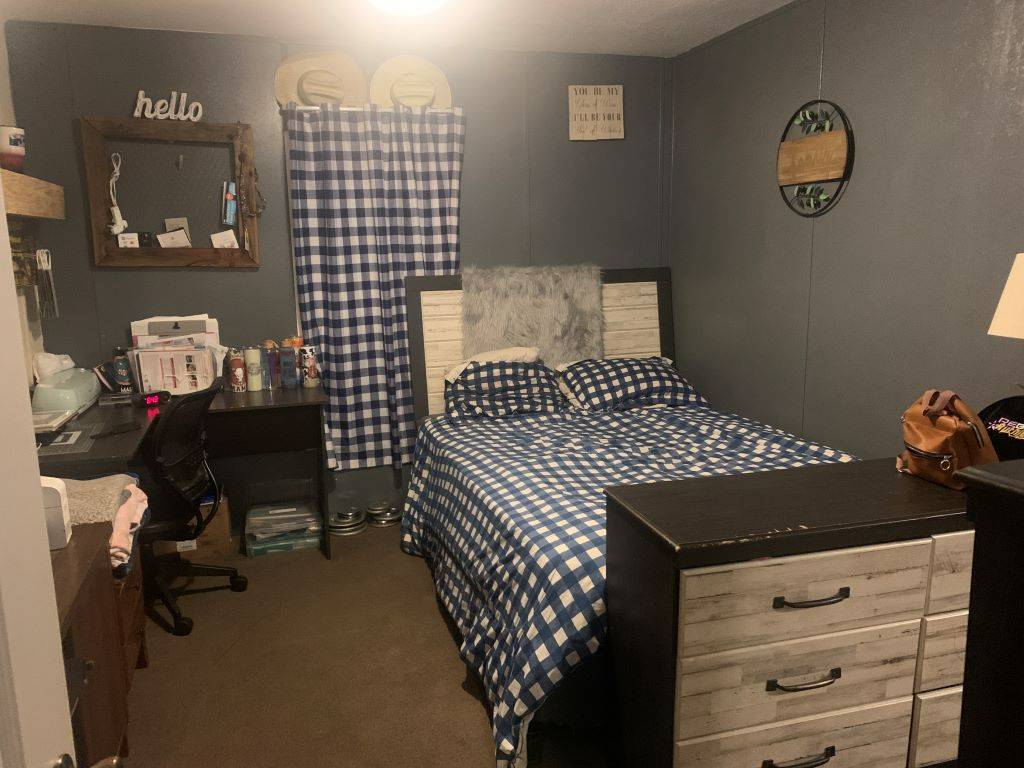 ;
; ;
; ;
;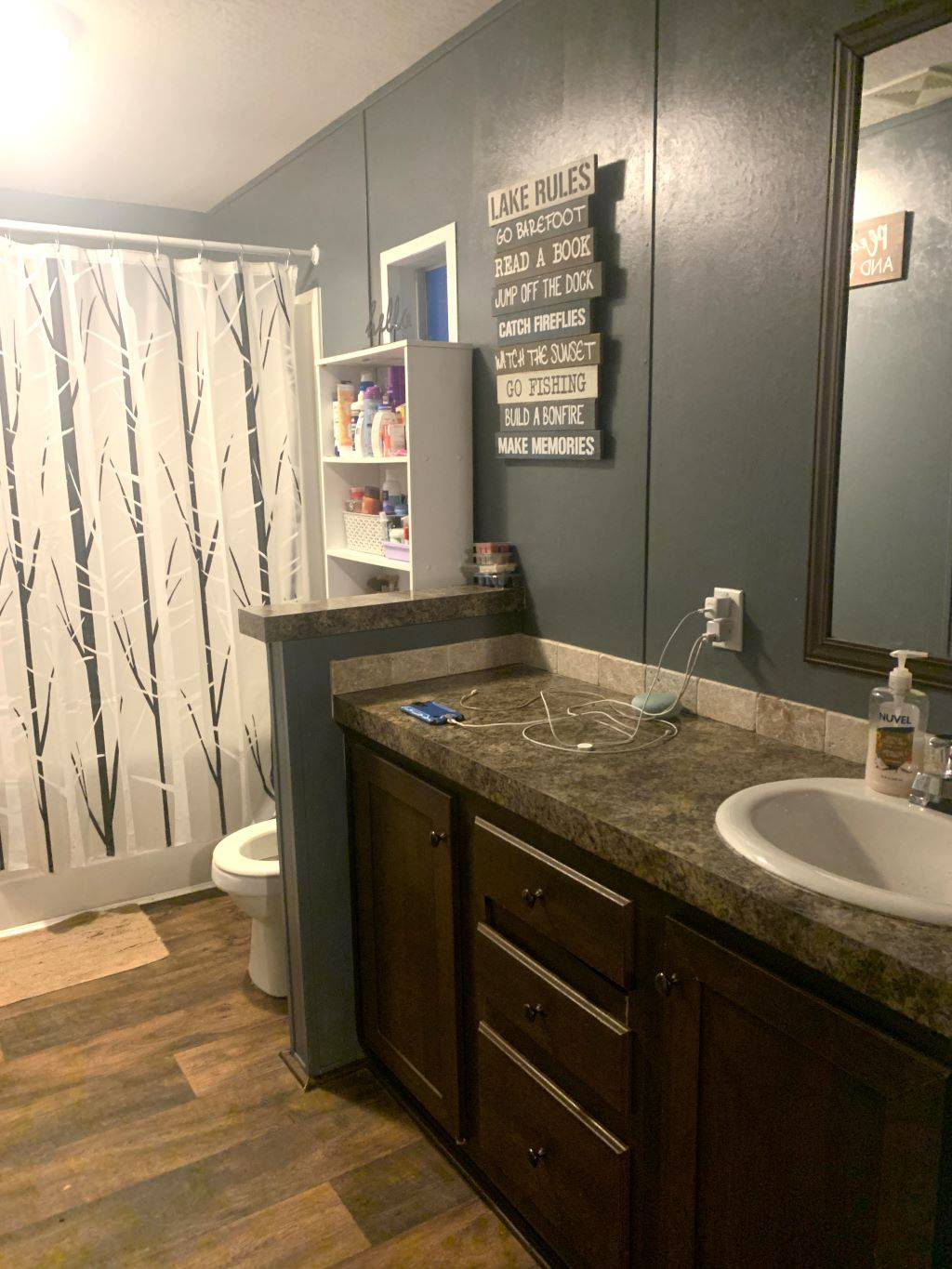 ;
; ;
;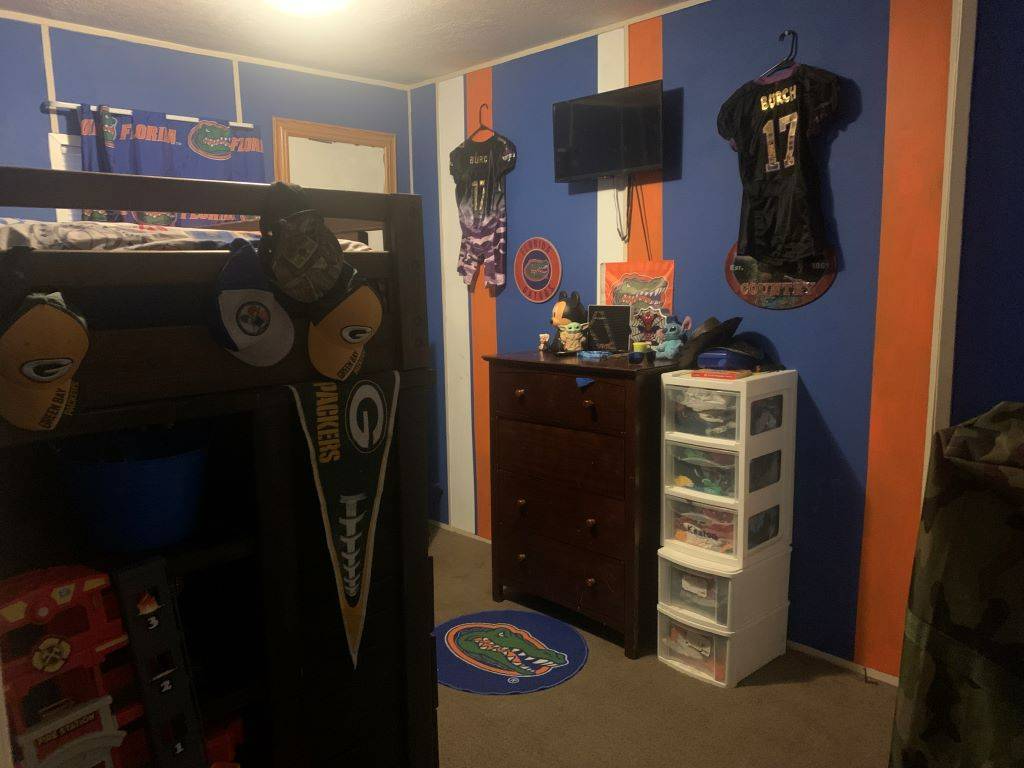 ;
; ;
;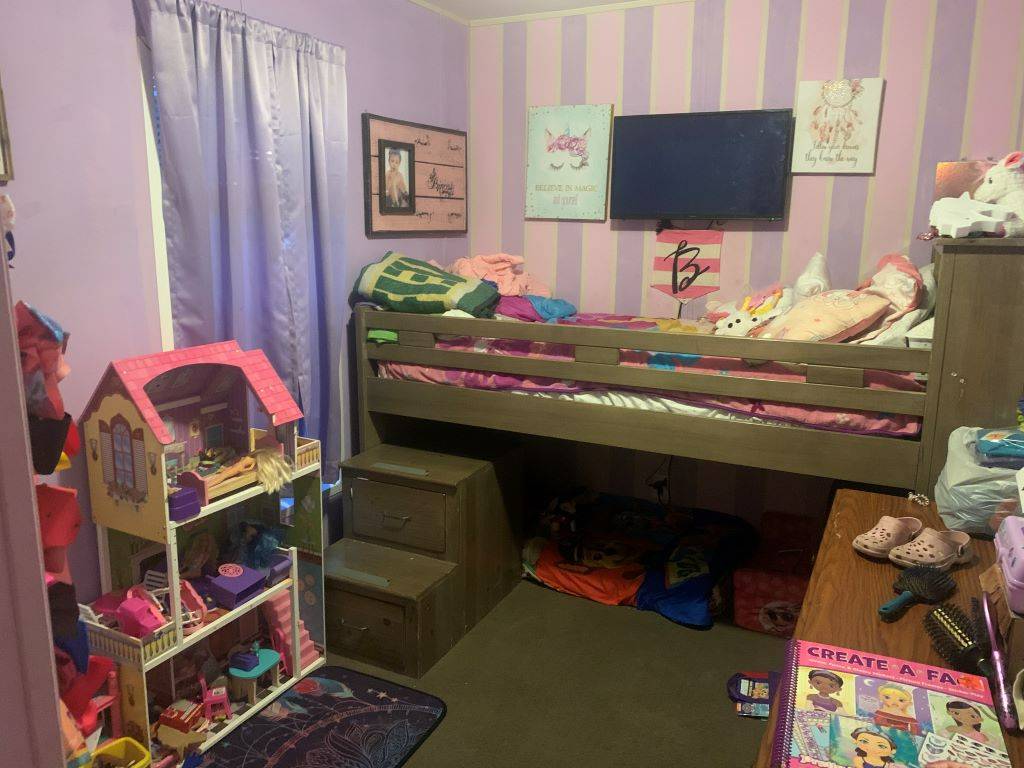 ;
; ;
;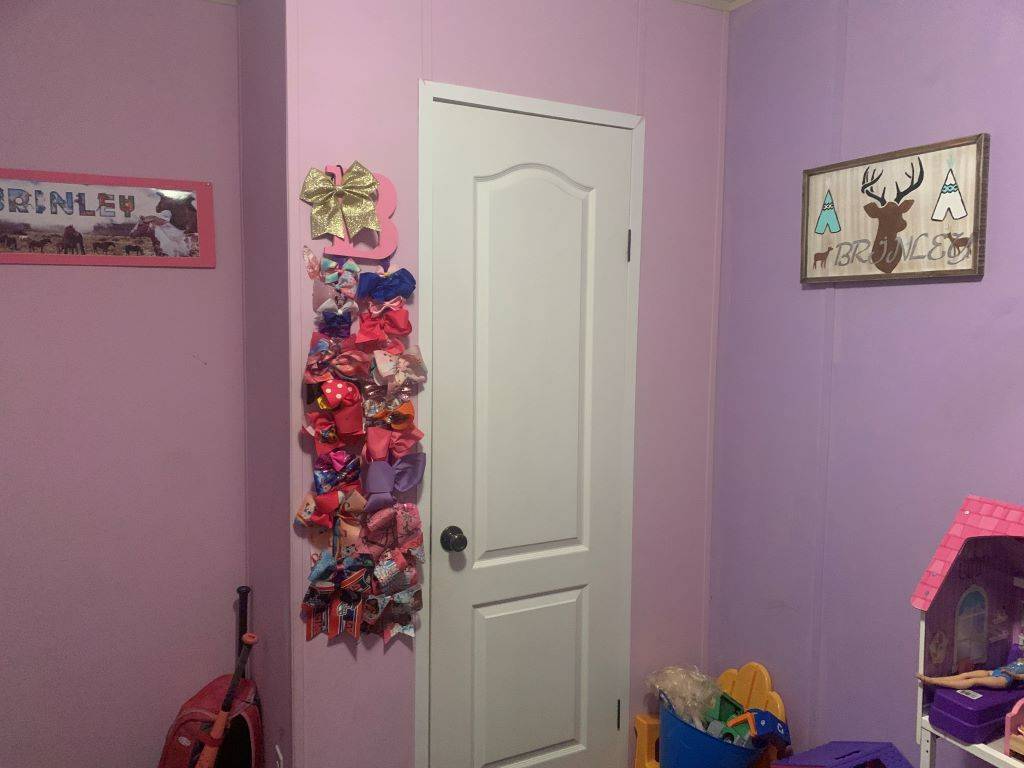 ;
;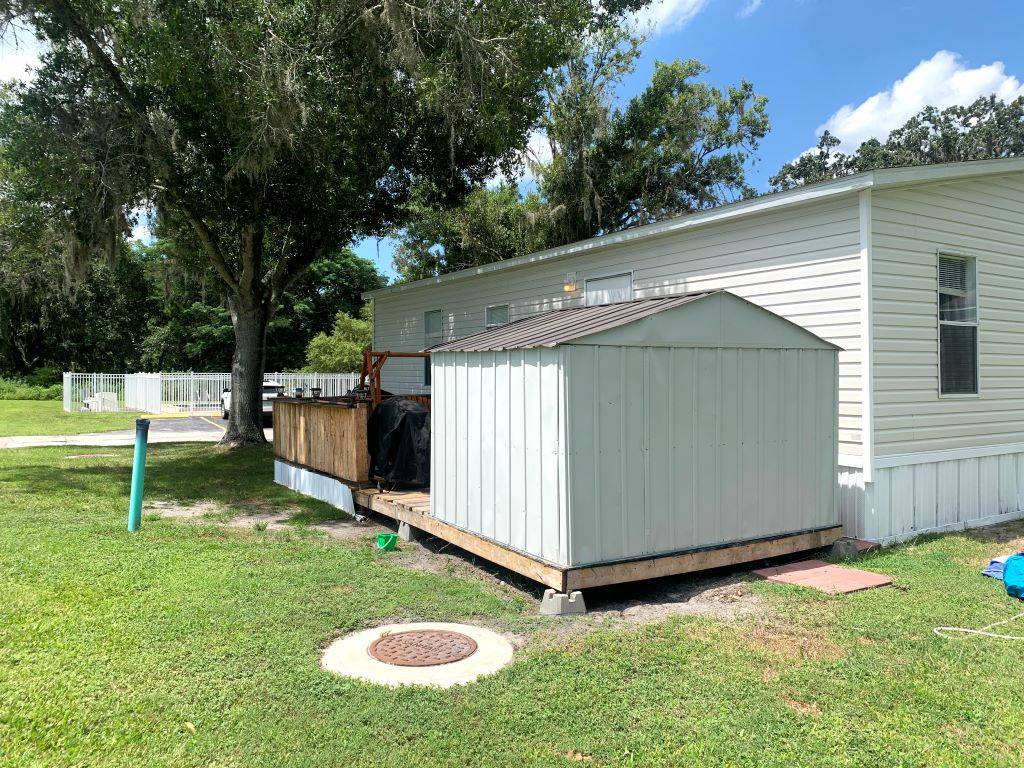 ;
;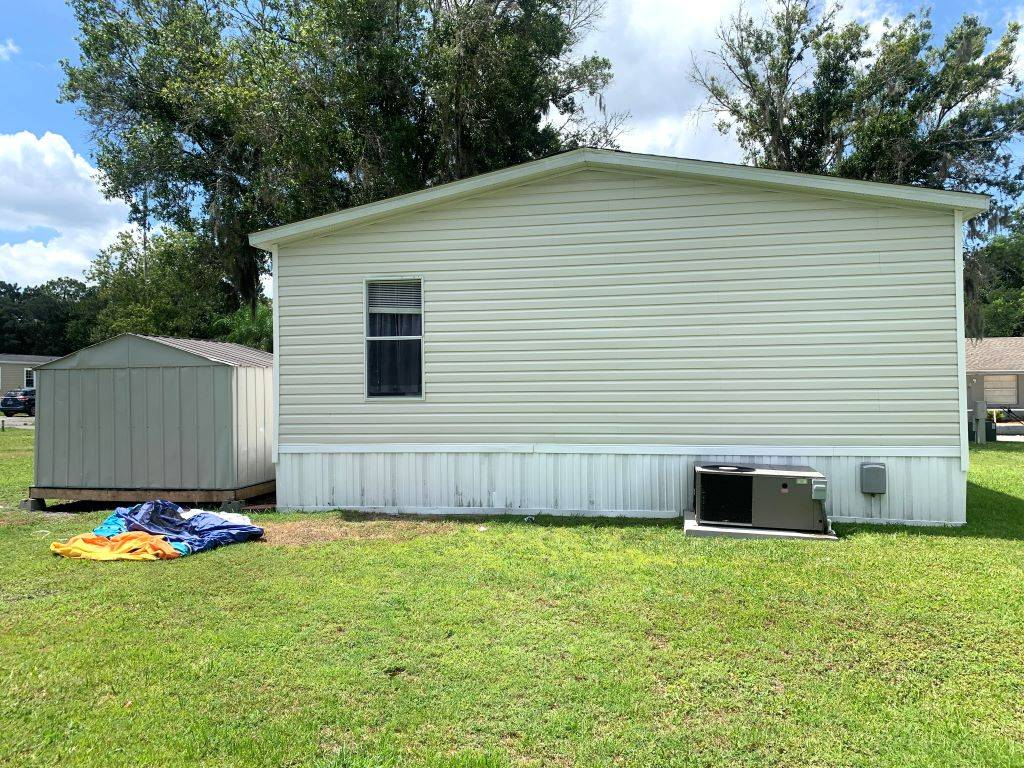 ;
;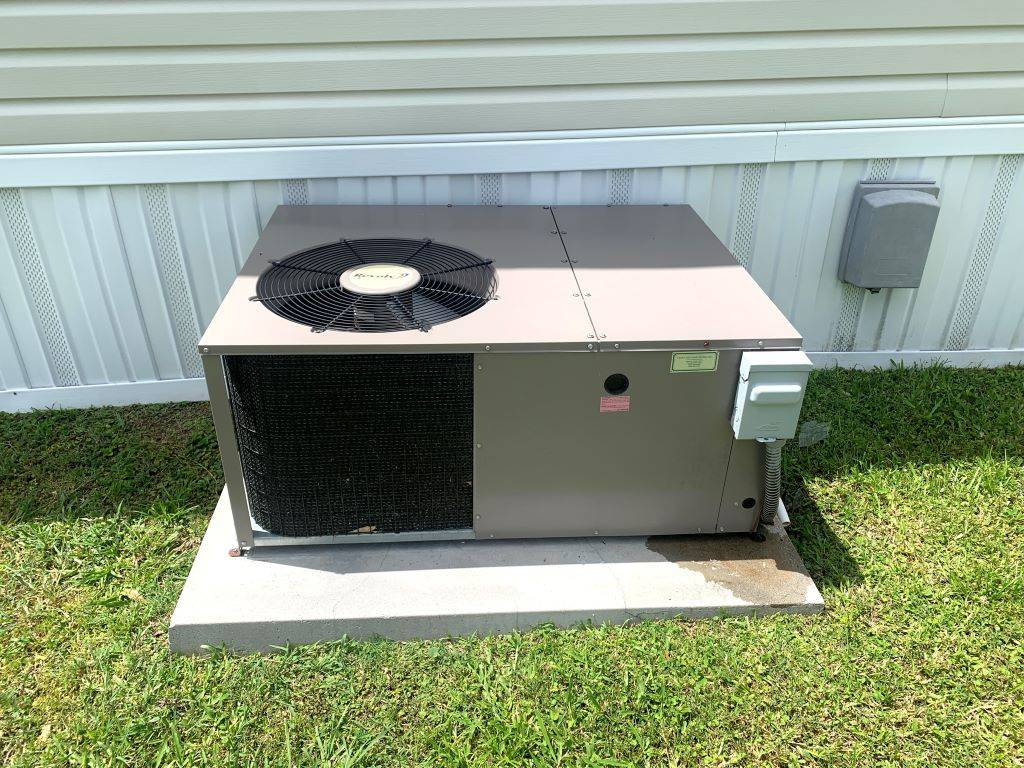 ;
; ;
;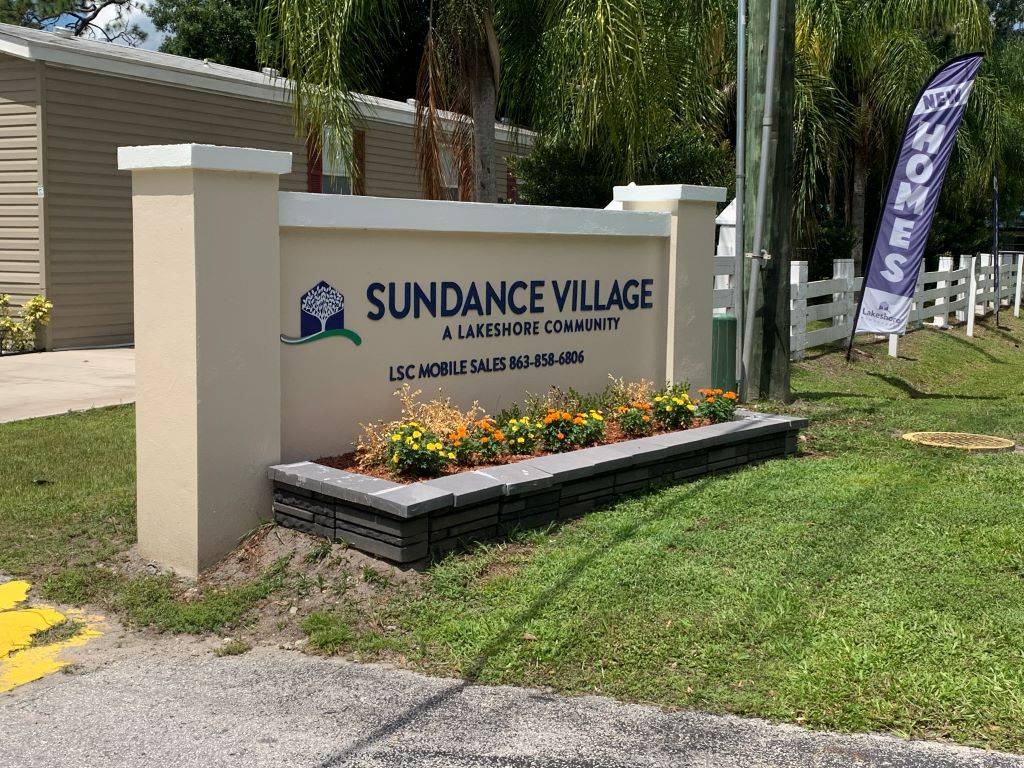 ;
;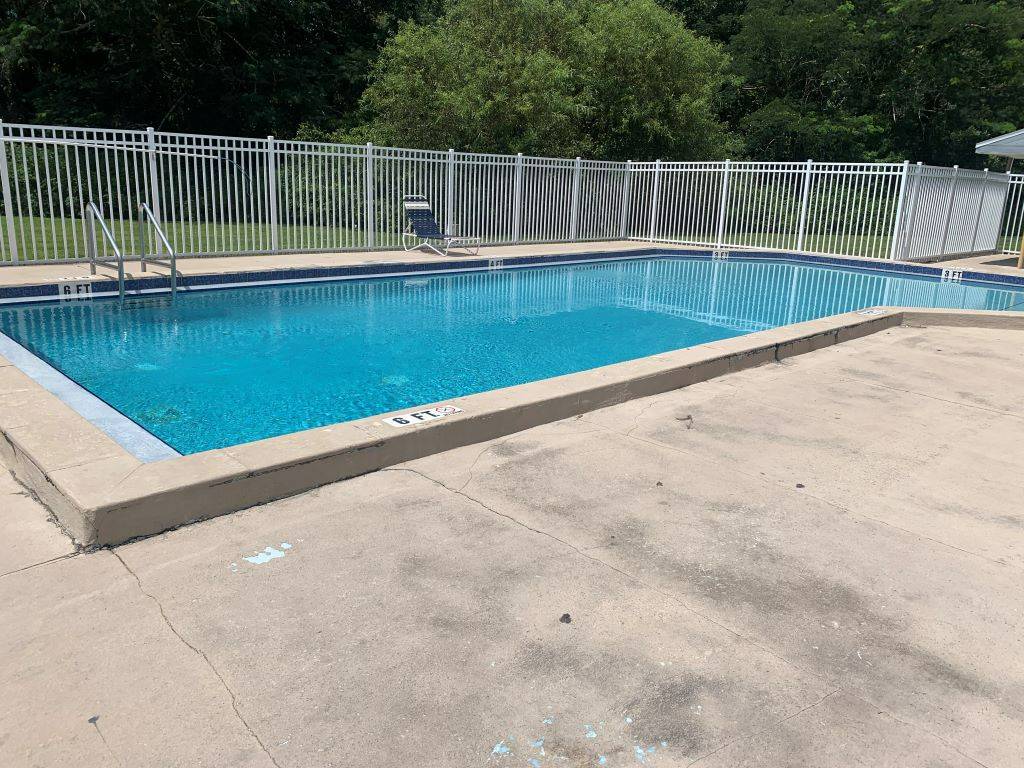 ;
;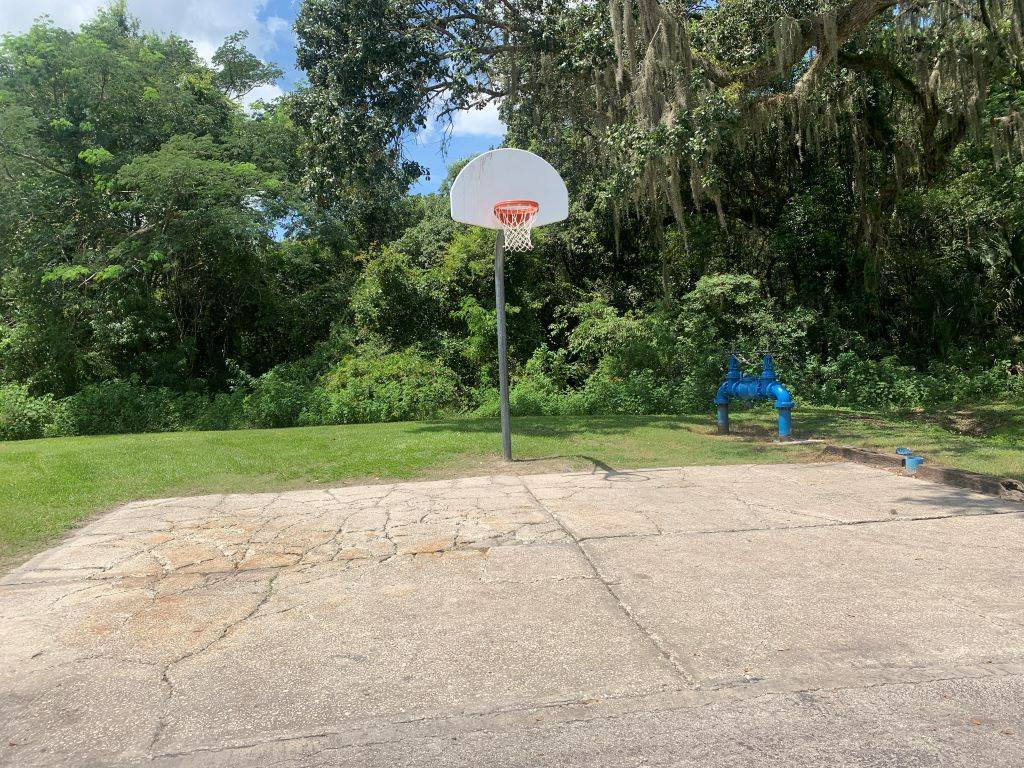 ;
; ;
;