DESCRIPTIONSet amid a row of six townhouses, this four-story residence is a delightful showcase of period architectural detail. From the restored front stoop to the classic wainscoting and built-in mirrors, 143 West 120th has been lovingly cared for and maintained. It is located on a perfect block in this up-and-coming section of Harlem.The building is nineteen feet wide, and, while it is currently configured as two studios and three floor-through apartments, it is primed for the creation of a marvelous owner s duplex or triplex on the lower floors using the interior staircase. Meanwhile, the upper floors command an impressive free-market rent roll and boast wonderful ceiling height and natural light. The kitchens and baths are renovated to incorporate modern, open layouts and new appliances that include stackable washer/dryers. There is also a deep, private garden with mature trees - some of the prettiest in the neighborhood - and a terrace that is accessible from the fourth floor apartment. Situated near Marcus Garvey Park, both local and express subway lines, and trendy eateries, this townhouse is full of unique possibilities for all types of buyers. LAYOUTGarden LevelAdjacent to the front stoop, a woodsy courtyard leads to a private entrance for the two apartments that occupy the garden level. The garden front is a modest studio with a fireplace, renovated kitchen, and full bathroom. The rear of this floor hosts a larger studio apartment. It is configured as an open common room with a one-wall kitchen and a full bathroom towards the back. The rear apartment also has exclusive access to a peaceful garden and the townhouse cellar. Parlour FloorThe entrance to the parlour floor is bright, cheery, and welcoming. A formal foyer features restored details such as a wood framed mirror, wainscoting, and decorative leaded glass panels. Double pocket doors provide access to the parlour floor apartment. It is a spacious one-bedroom unit with amazing ceiling height and a wonderful balance of traditional and modern details. The front-facing living room boasts original woodwork and a huge built-in mirror. French doors lead to the centralized galley kitchen that is great for entertaining. The parlour rear contains a huge bedroom with fireplace and a garden view. A full bathroom completes the floor. Third FloorA lovely, one-bedroom, floor-through apartment occupies the third floor of the townhouse. The living room features three huge windows, a fireplace with original mantelpiece, and gorgeous plaster embellishments along the ceiling. The centralized kitchen is completely renovated and has modern appliances and granite countertops. Double pocket doors provide access to the rear bedroom, which is decked in restored wainscoting, and a full bathroom. Fourth FloorThe fourth floor is another sunny, floor-through apartment. This unit boasts two bedrooms and a full bathroom. Additional highlights of this floor include an open living room and kitchen combination, two fireplaces, exposed brick, and a private roof terrace. CellarThe cellar has a completely open layout and contains a new boiler and new electrical panels for all units. With some work, this floor can become part of a future triplex configuration.



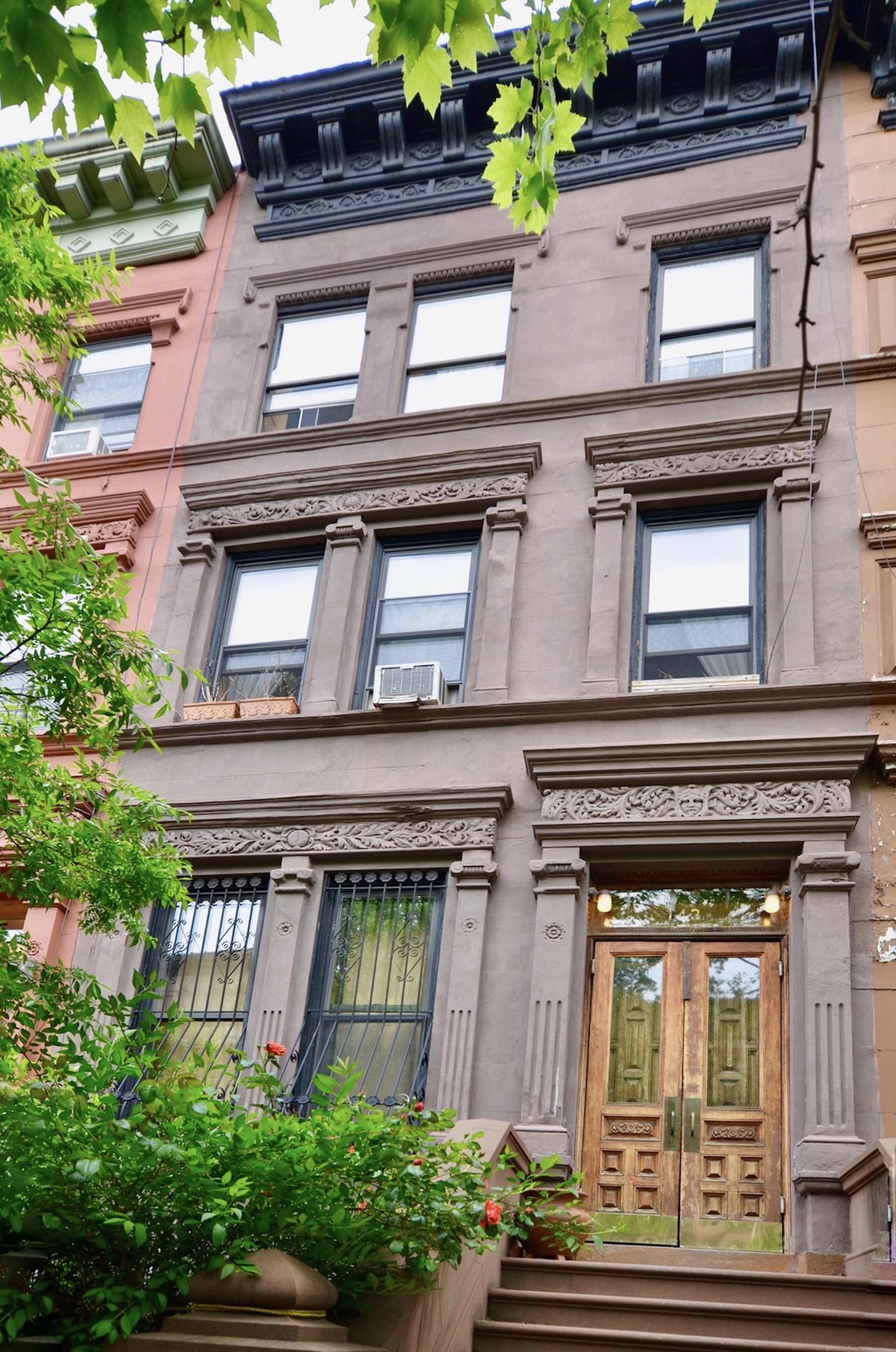

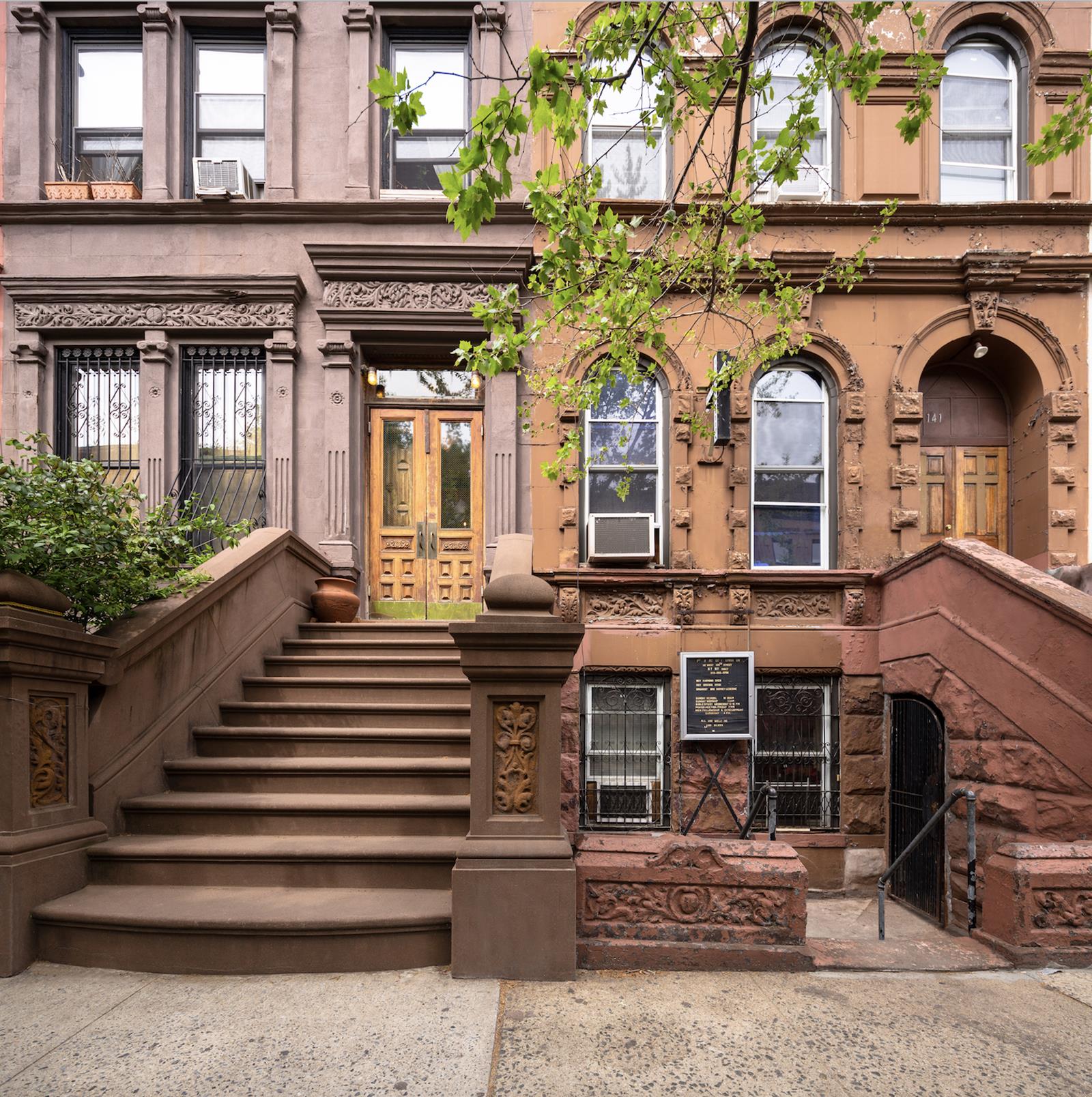 ;
;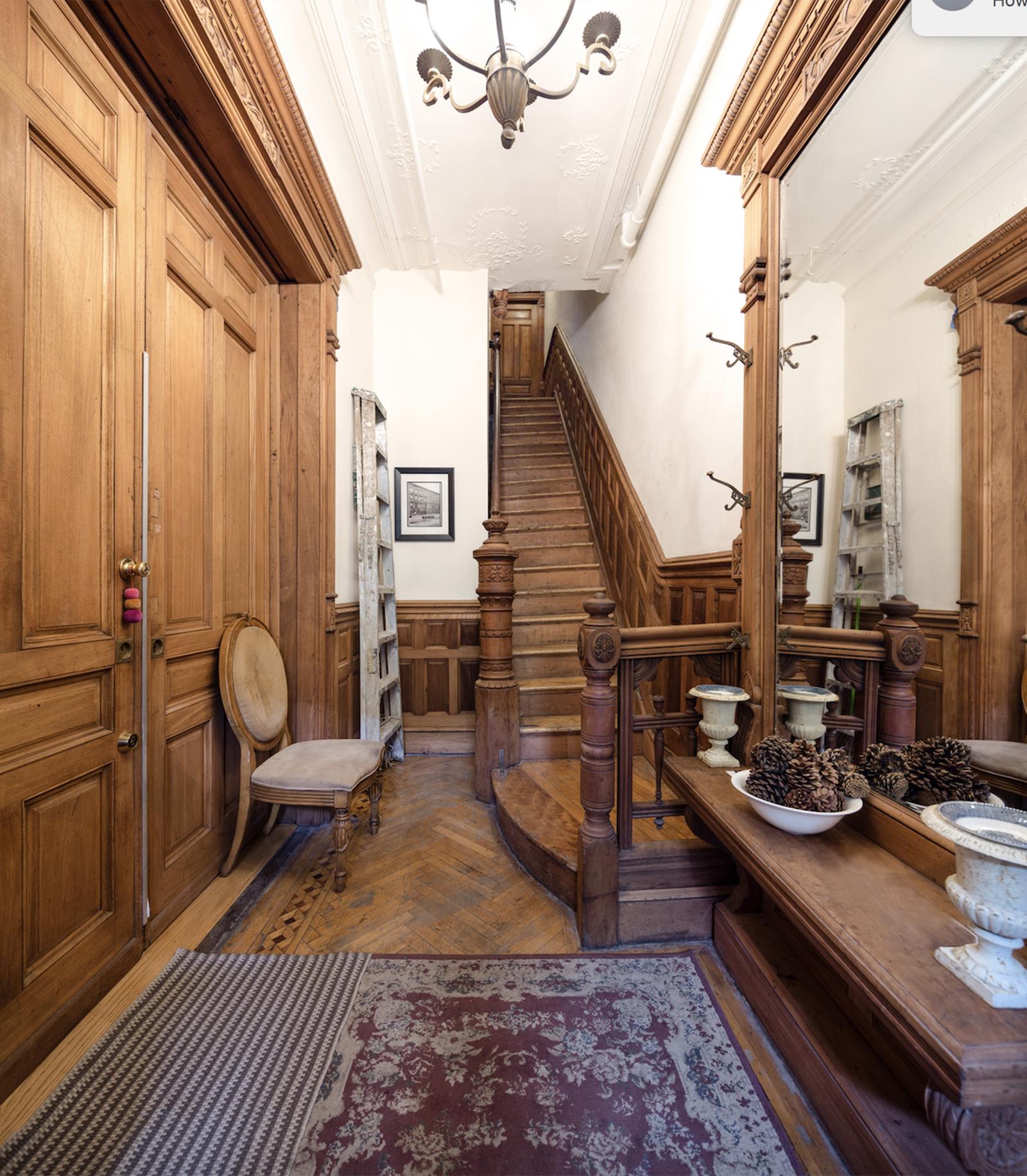 ;
; ;
;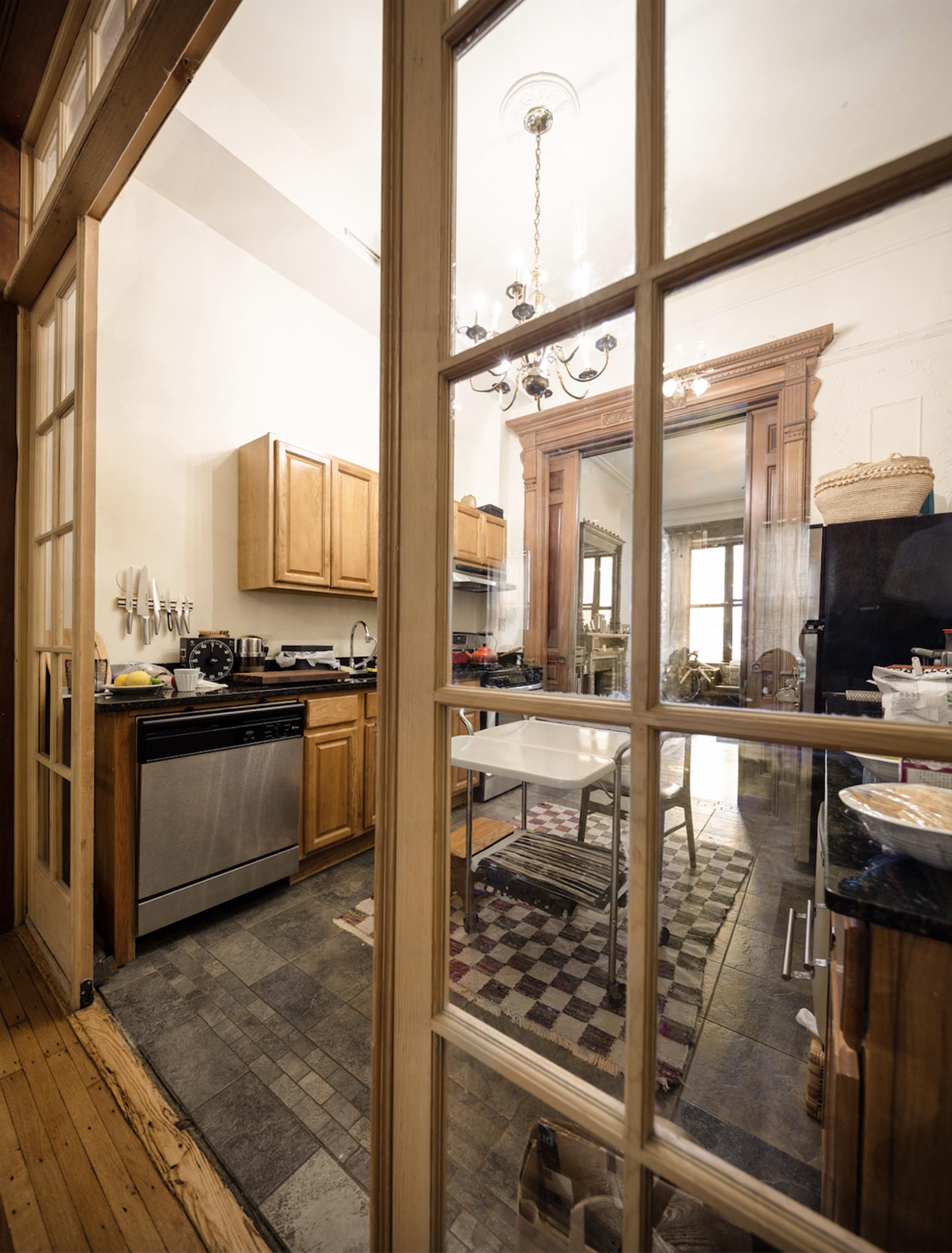 ;
;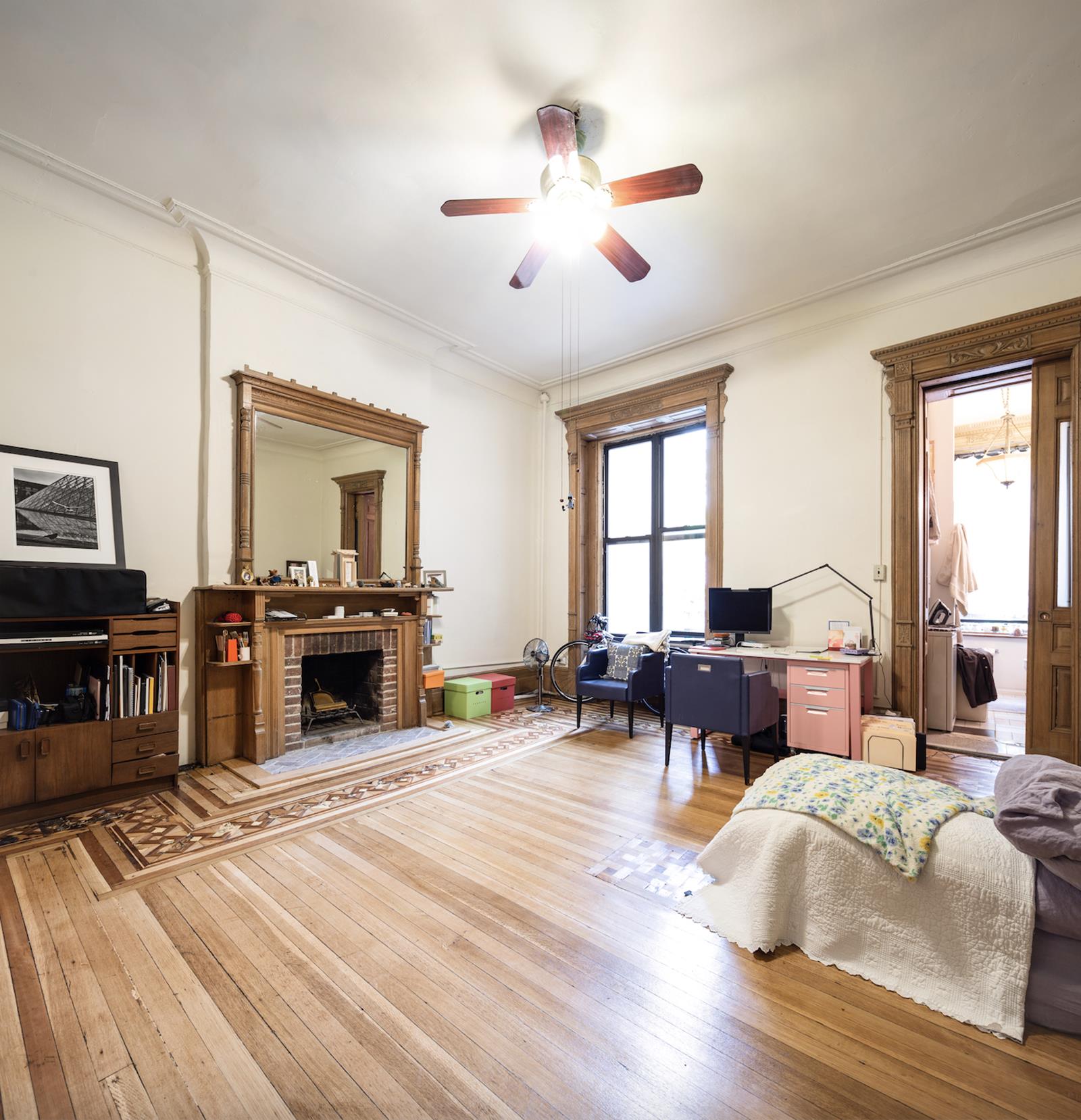 ;
;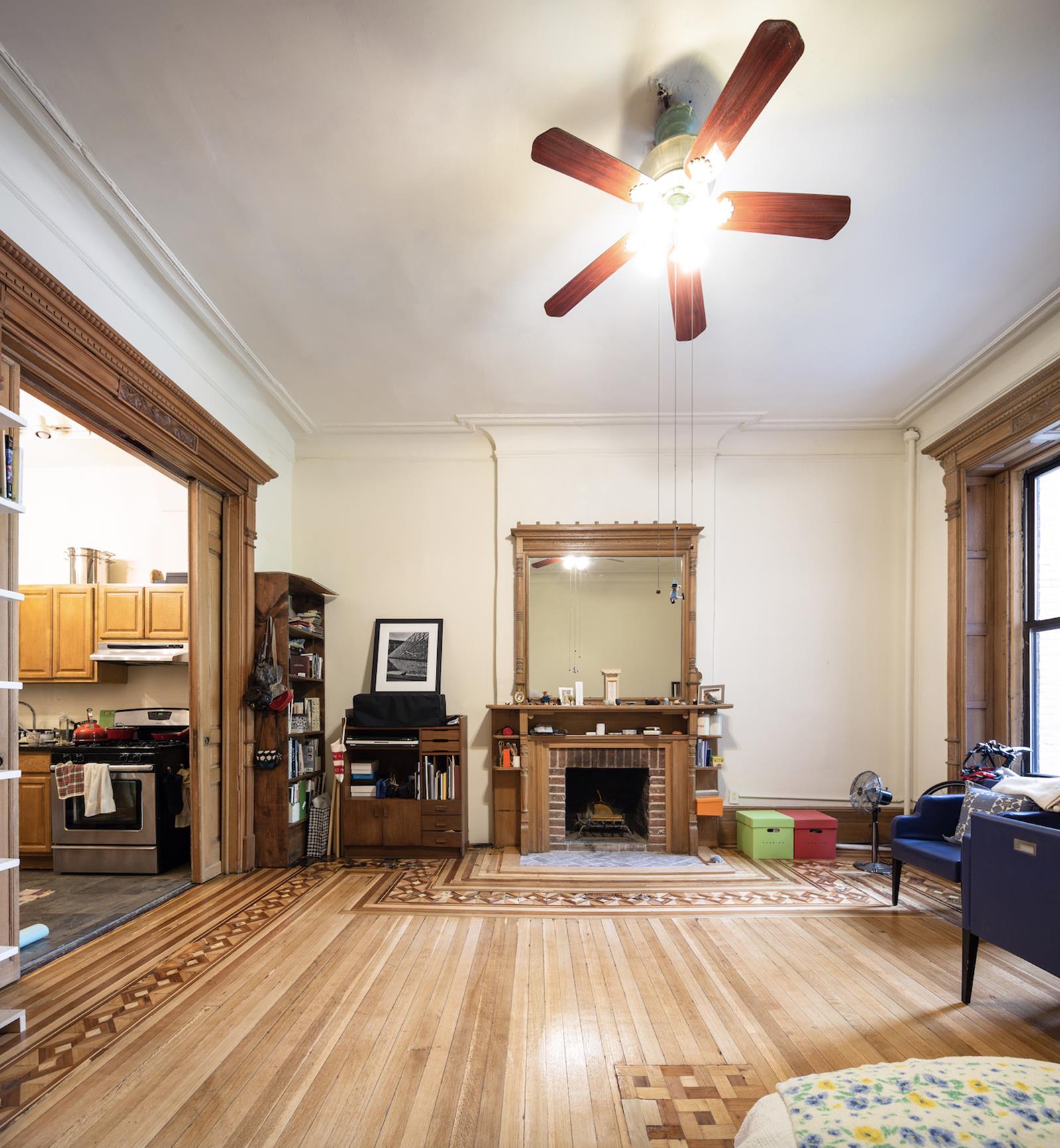 ;
;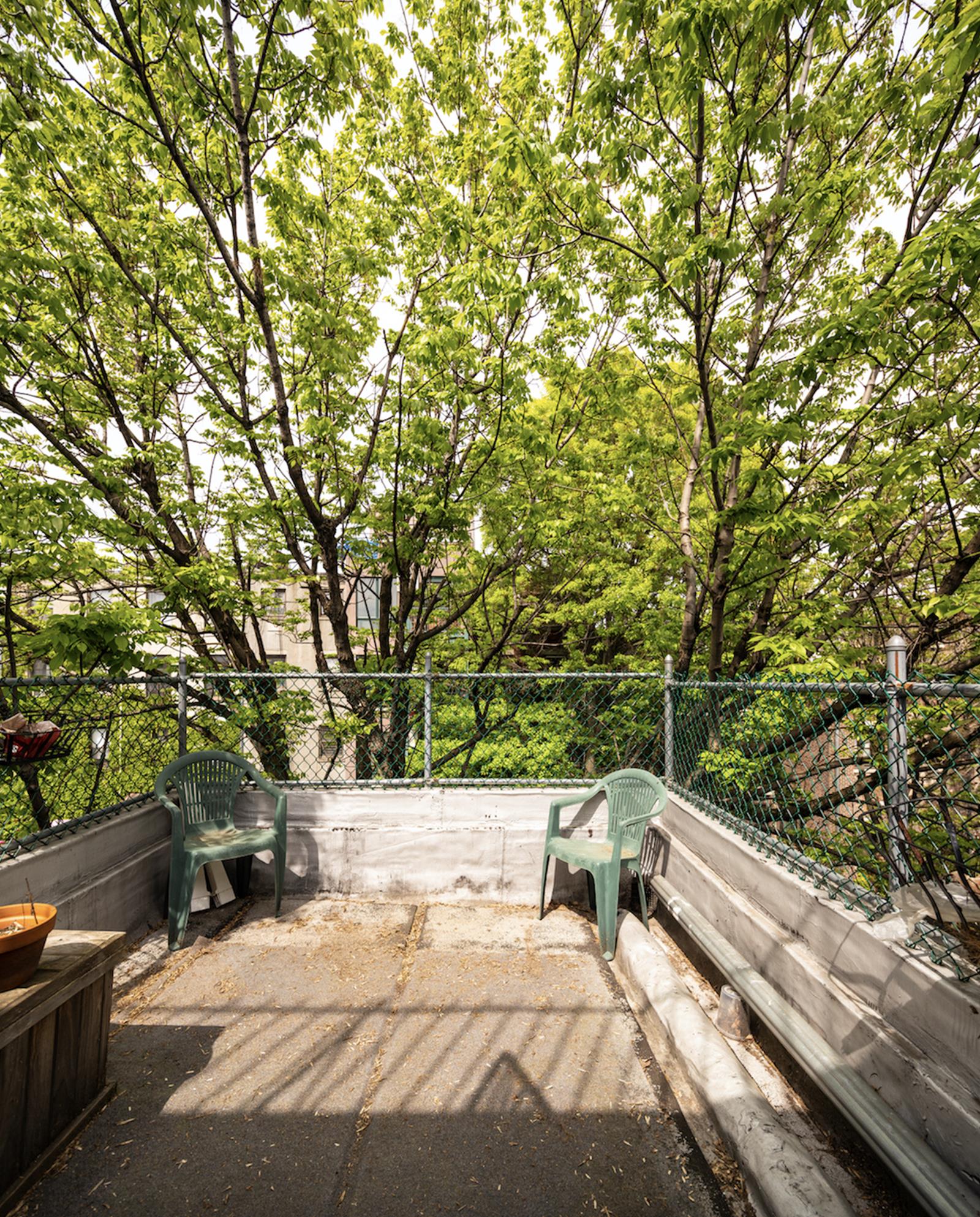 ;
;