148 Sabel Lane Mulberry, FL 33860
OVER 1,400 SQ. FT. 3-BEDROOM, 2-BATHROOM 2013 CLAY HOME IN ALL AGES COMMUNITY!! Step into the beautifully updated kitchen with its butcher block countertops, center island, updated backsplash, freshly painted cabinets, and new vinyl plank flooring. Walk around the home on the new vinyl plank flooring in all areas except the living room which has new carpet flooring. Make your way into the master bathroom with its double sinks and tub/shower combo. Use the inside laundry room which is located right off the kitchen. Take in the recently painted interior walls offering a welcoming feel. Enjoy evenings with family and friends out in the screen room. Stay cool with the new A/C (2023). Top it all off with an affordable lot rent and this home is perfect for any family! Motivate Seller! Bring yours and check it out today! **Home is sold unfurnished.** Spring Hill Estates is an ALL-AGES Community positioned off County Line Road in Mulberry. This community offers numerous activities for any age including a swimming pool, playground, basketball half court, ping pong table, billiards, clubhouse with planned activities, and a grassy rec area. Conveniently located close to I4 and within minutes of Brandon, it offers residents the opportunity for day trips to theme parks, zoos, shopping, beach trips, restaurants, museums, and so much more. Up to 2 pets are welcome with breed restrictions. Lot rent $667 includes water, sewer, trash & lawn care. KITCHEN: 12 x 12 • Vinyl Plank Flooring • Recessed Lighting • Refrigerator - Frigidaire (with Ice Maker) • Stove - Good Life (with Vent Hood) • Microwave - Hamilton Beach • Updated Backsplash • Center Island • Pantry - 1 DINING ROOM: 11 x 12 • Vinyl Plank Flooring • Recessed Lighting LAUNDRY ROOM: 6 x 7 • Vinyl Plank Flooring • Washer Hookup • Dryer Hookup • Located Inside - Off: Kitchen LIVING ROOM: 13 x 19 • Carpet Flooring • Ceiling Fan with Light MAIN BATHROOM: 5 x 8 • Vinyl Plank Flooring • Single Sink • Tub/Shower Combo MASTER BEDROOM: 13 x 13 • Vinyl Plank Flooring • Ceiling Fan with Light • Walk-In Closet: 4 x 9 MASTER BATHROOM: 8 x 12 • Vinyl Plank Flooring • Double Sink • Tub/Shower Combo SECOND BEDROOM: 11 x 11 • Vinyl Plank Flooring • Ceiling Fan with Light • Walk-In Closet: 3 x 6 THIRD BEDROOM: 11 x 11 • Vinyl Plank Flooring • Recessed Lighting • Walk-In Closet: 3 x 6 SCREEN ROOM: 12 x 20 • Concrete Flooring SHED: 8 x 11 • Concrete Flooring • Shelving EXTERIOR: • Vinyl • Double Pane Windows • Carport: Single • Roof Type: Shingled • A/C: Goodman • Air Vents Location: Floor COMMUNITY: • Clubhouse • Pool • Playground • Basketball Half Court • Billiards • Ping Pong Table • Grassy Rec Area The above information is not guaranteed. It is the buyer's responsibility to confirm all measurements, fees, rules and regulations associated with this particular park. This mobile home is sold "As Is" as described in the description above. There are no warranties or guarantees on this mobile home.



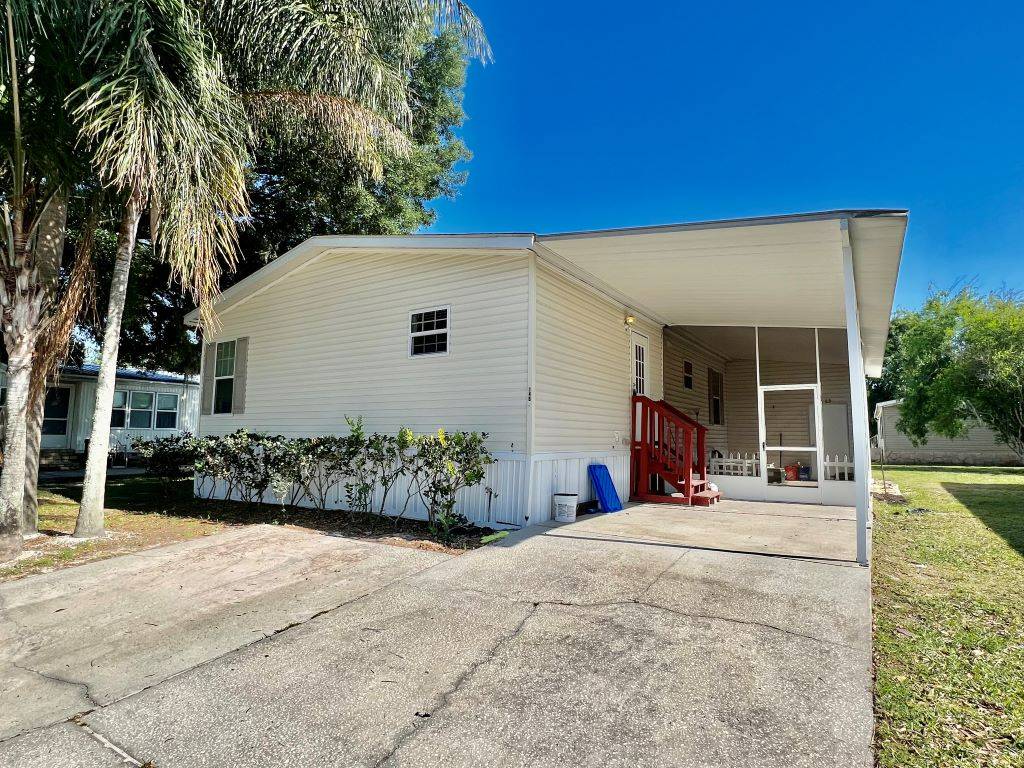


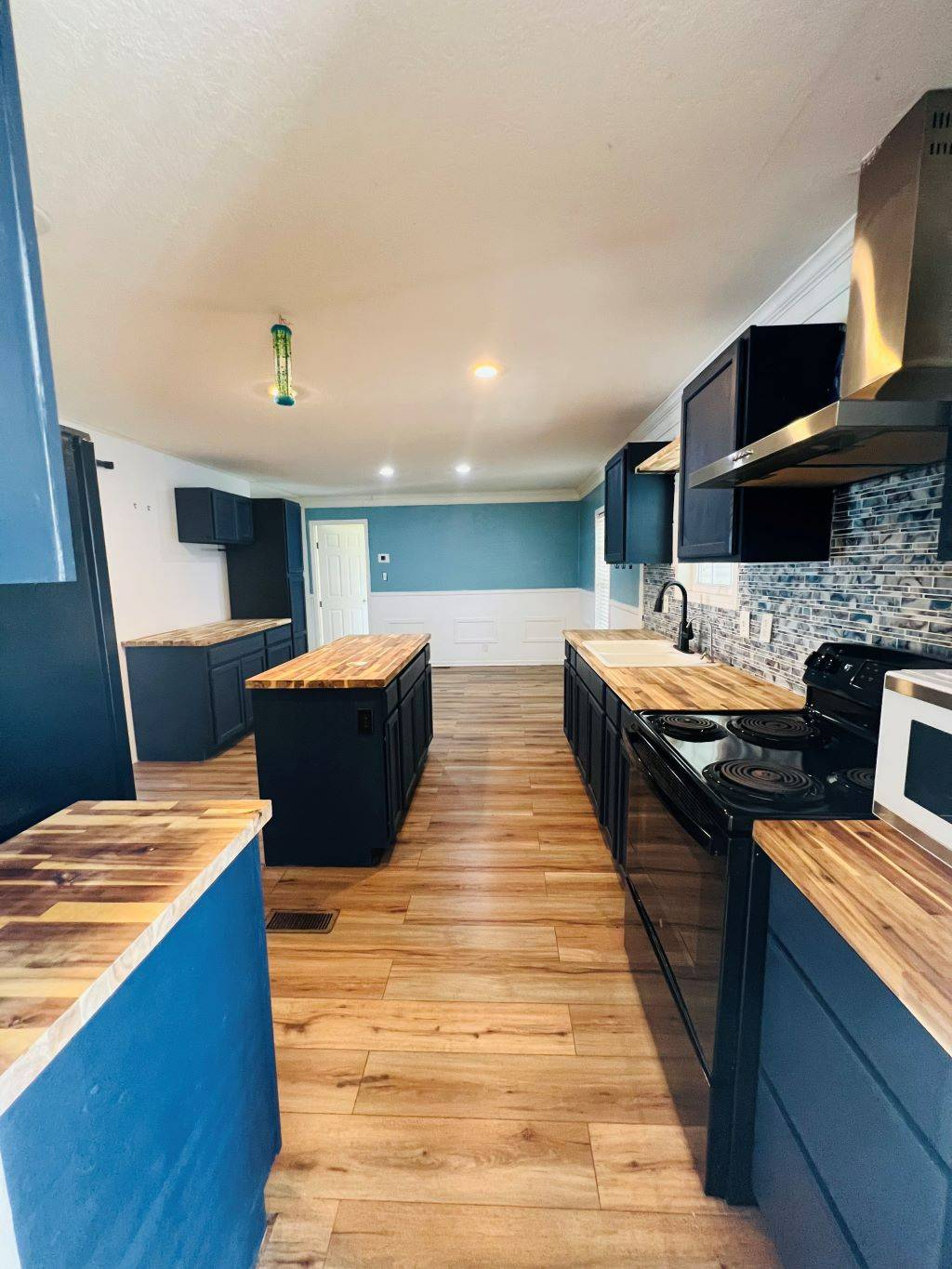 ;
;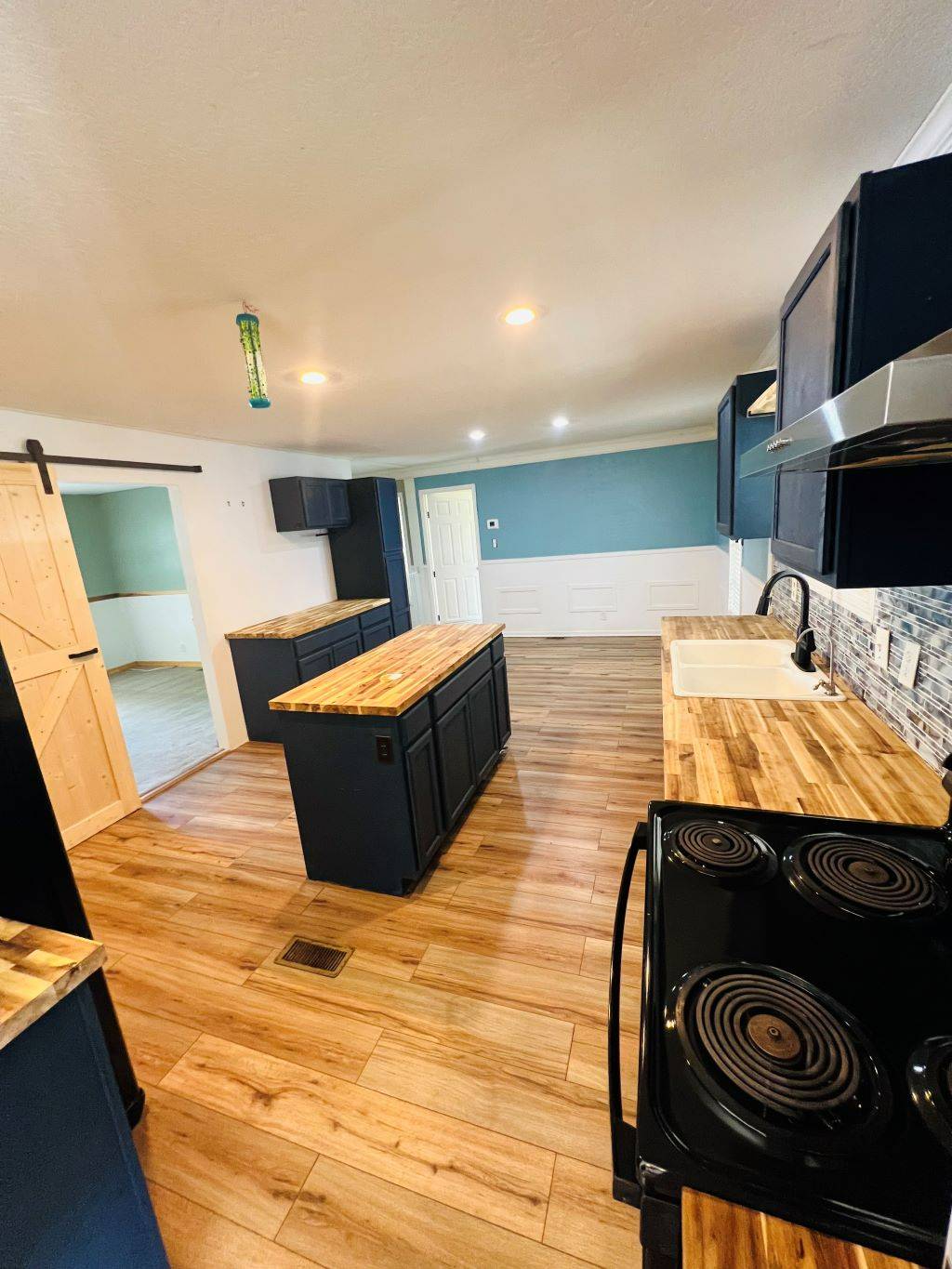 ;
;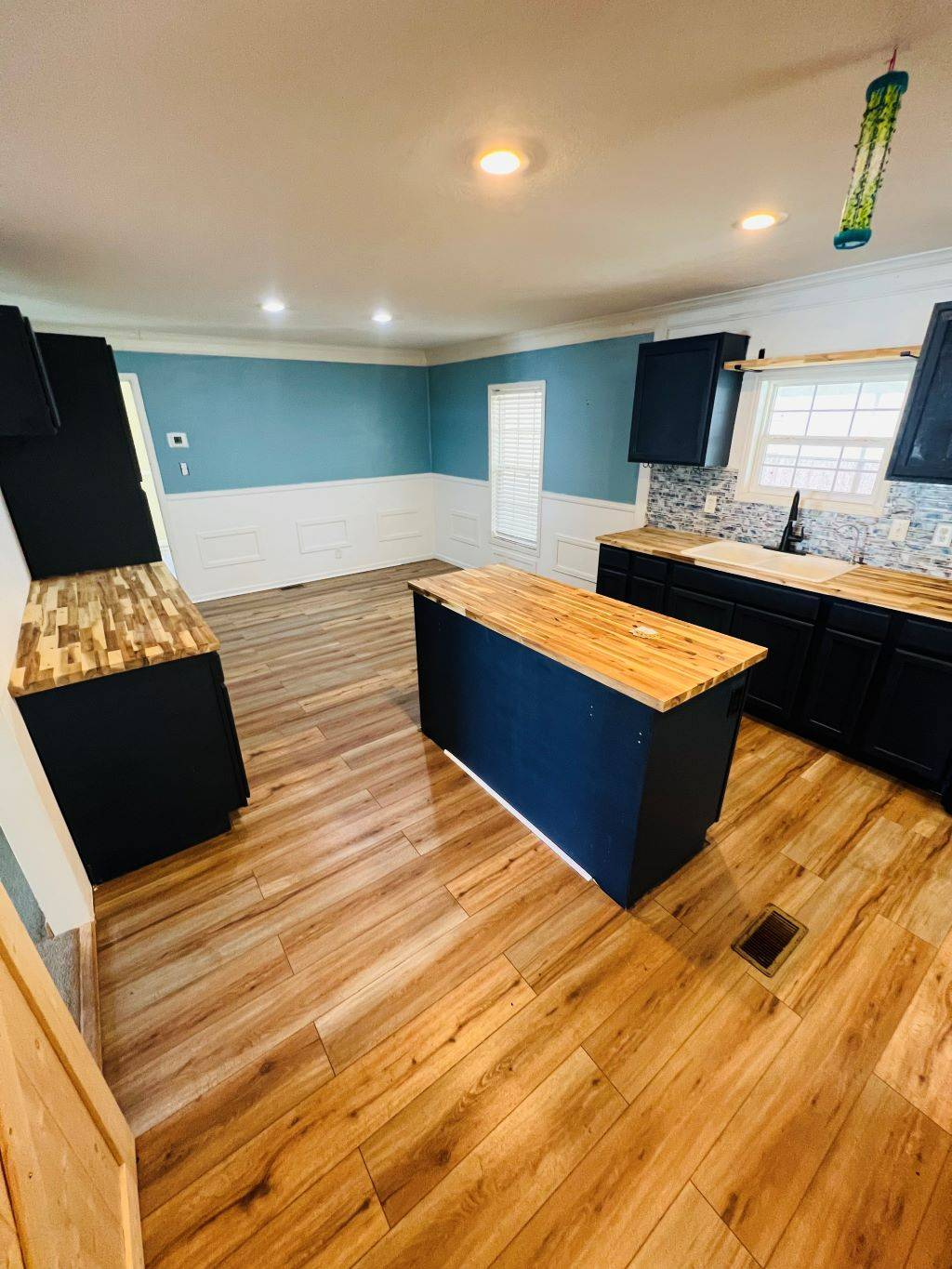 ;
;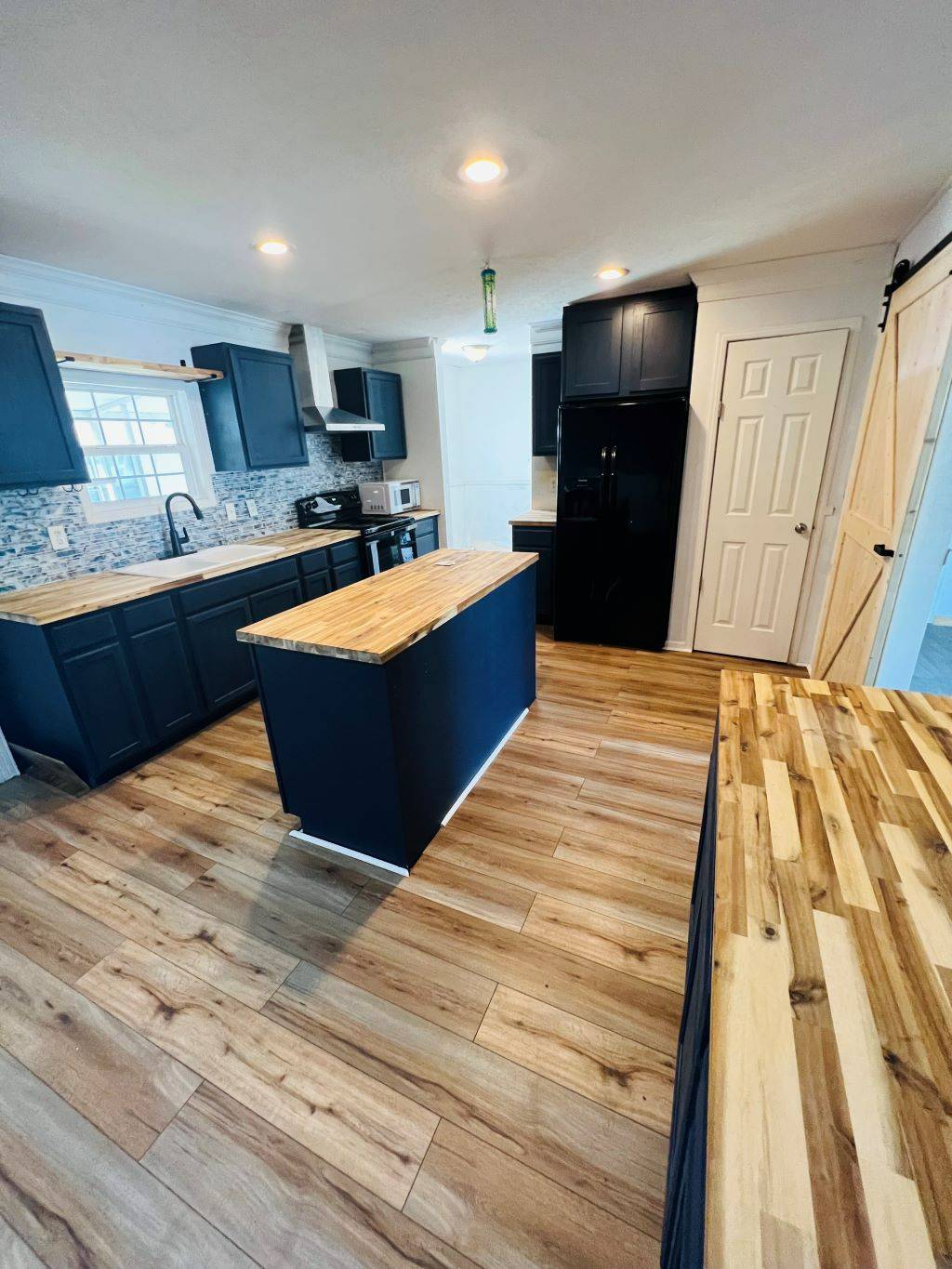 ;
;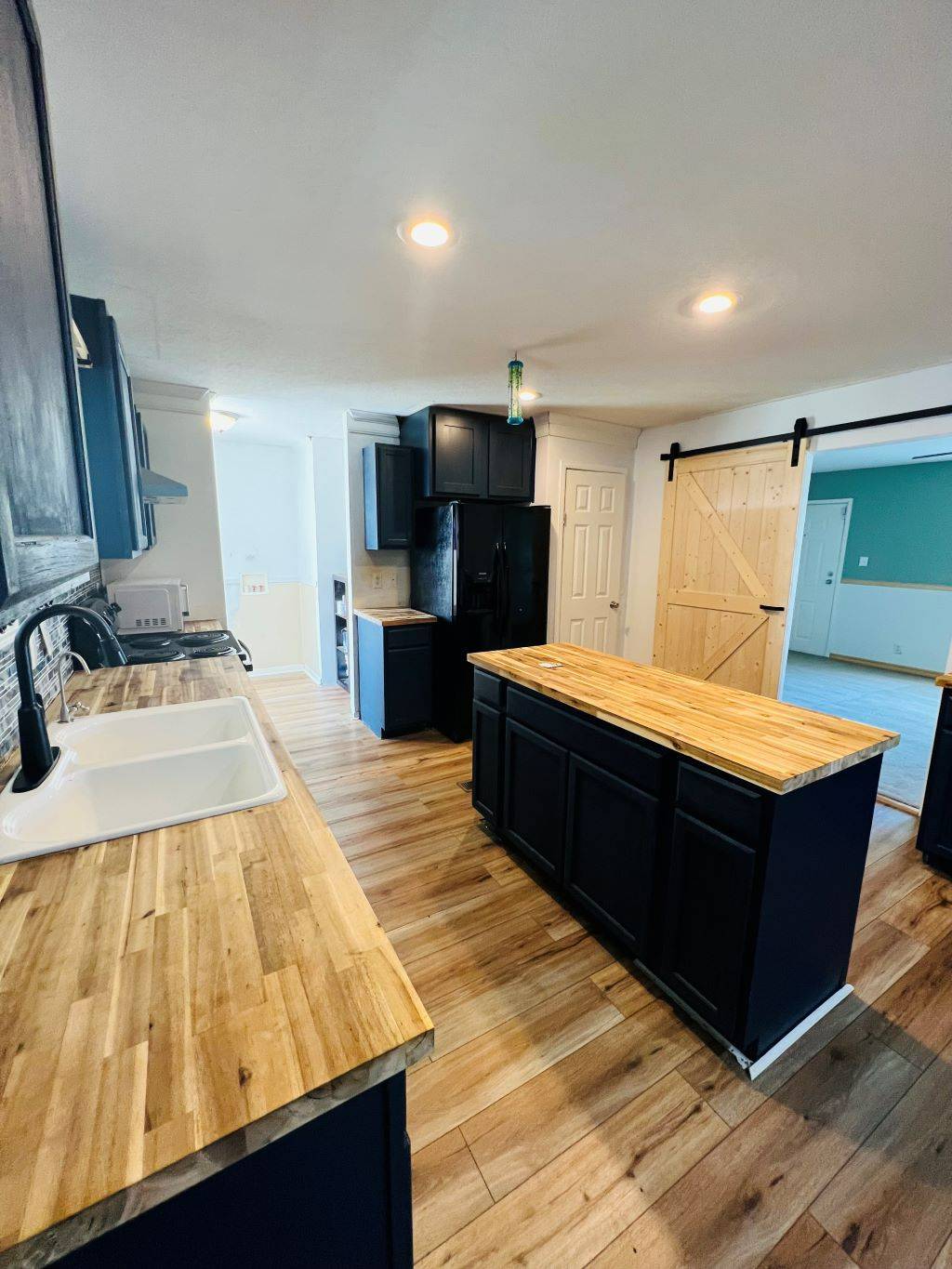 ;
;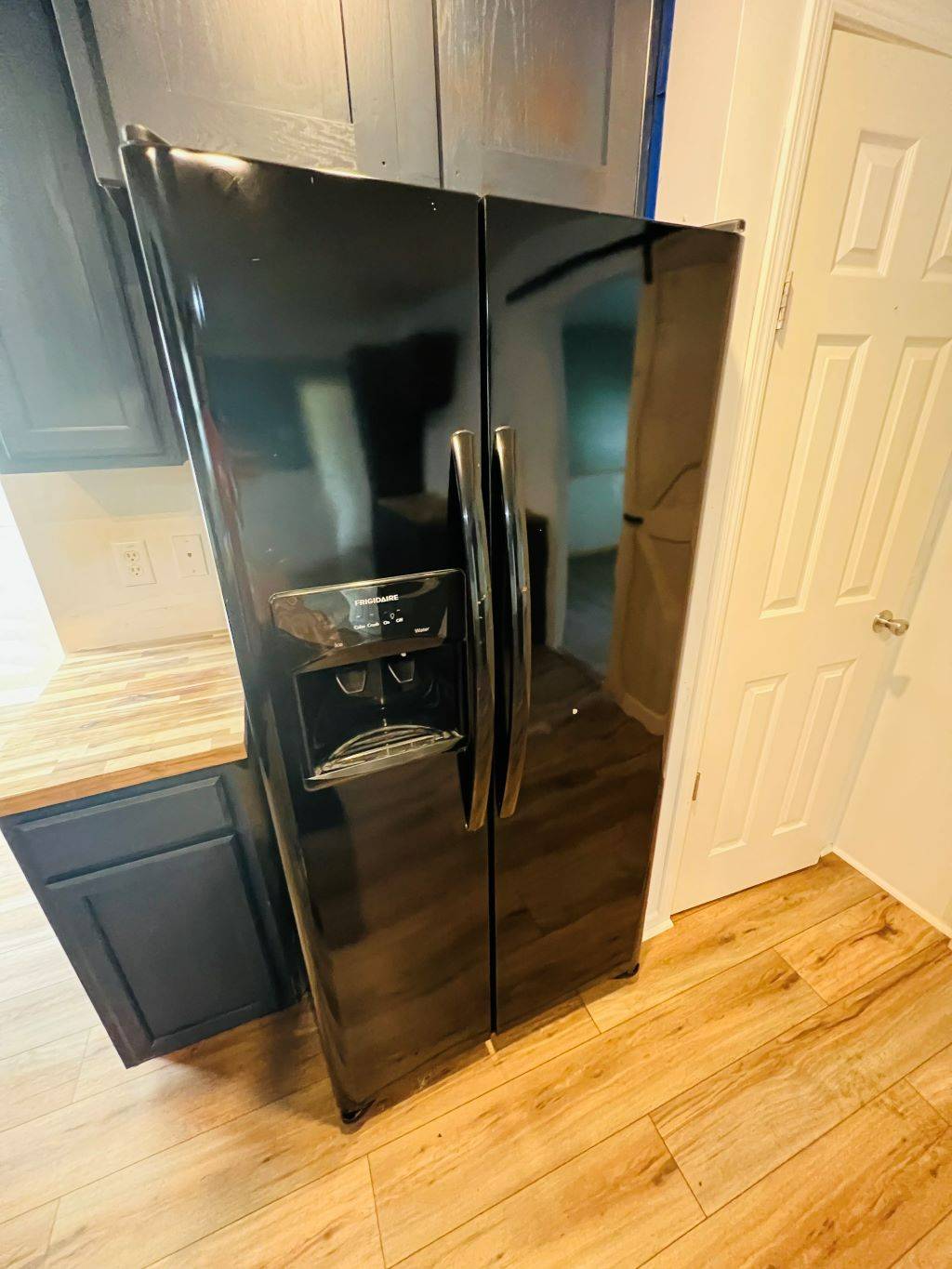 ;
;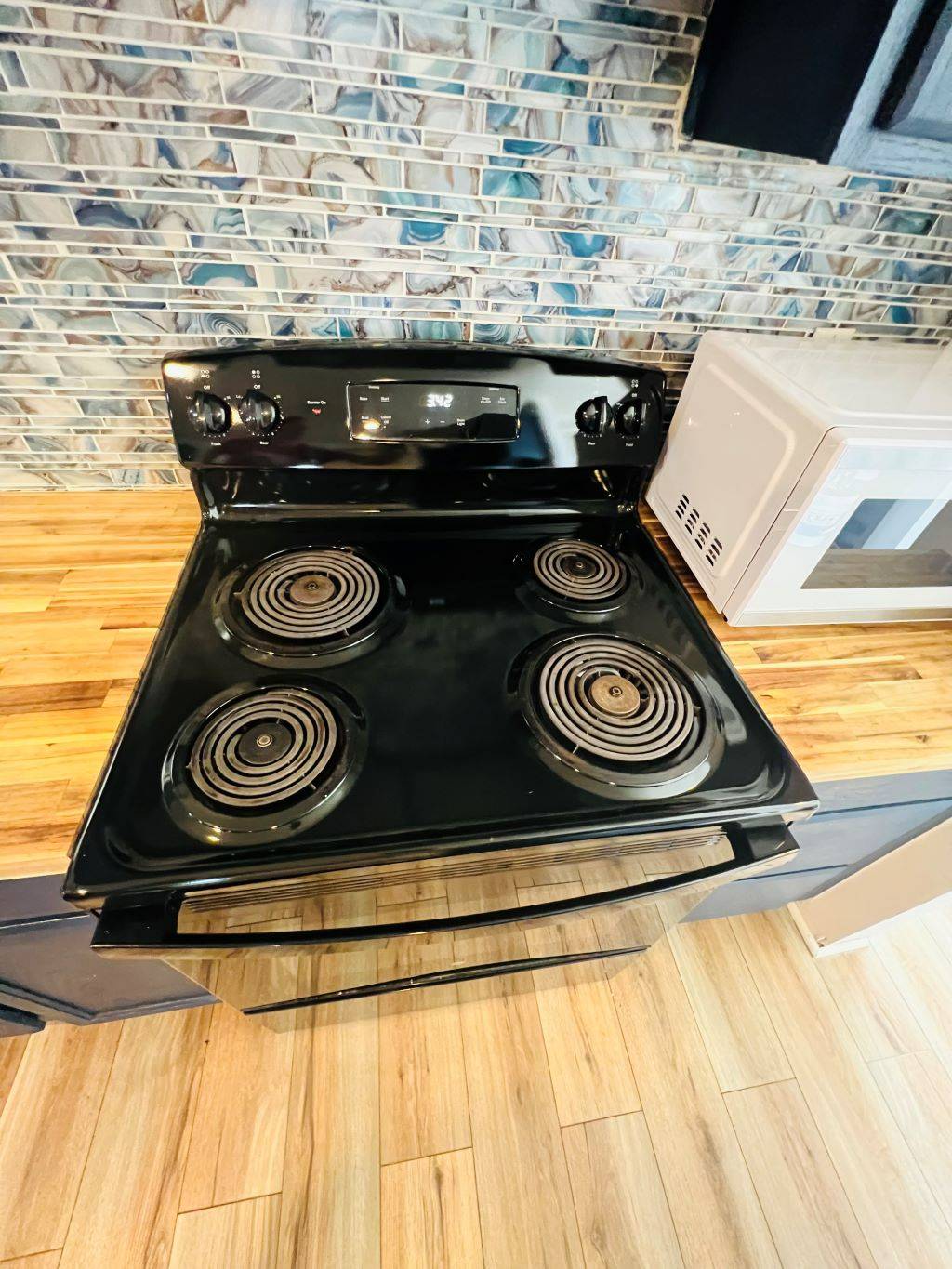 ;
;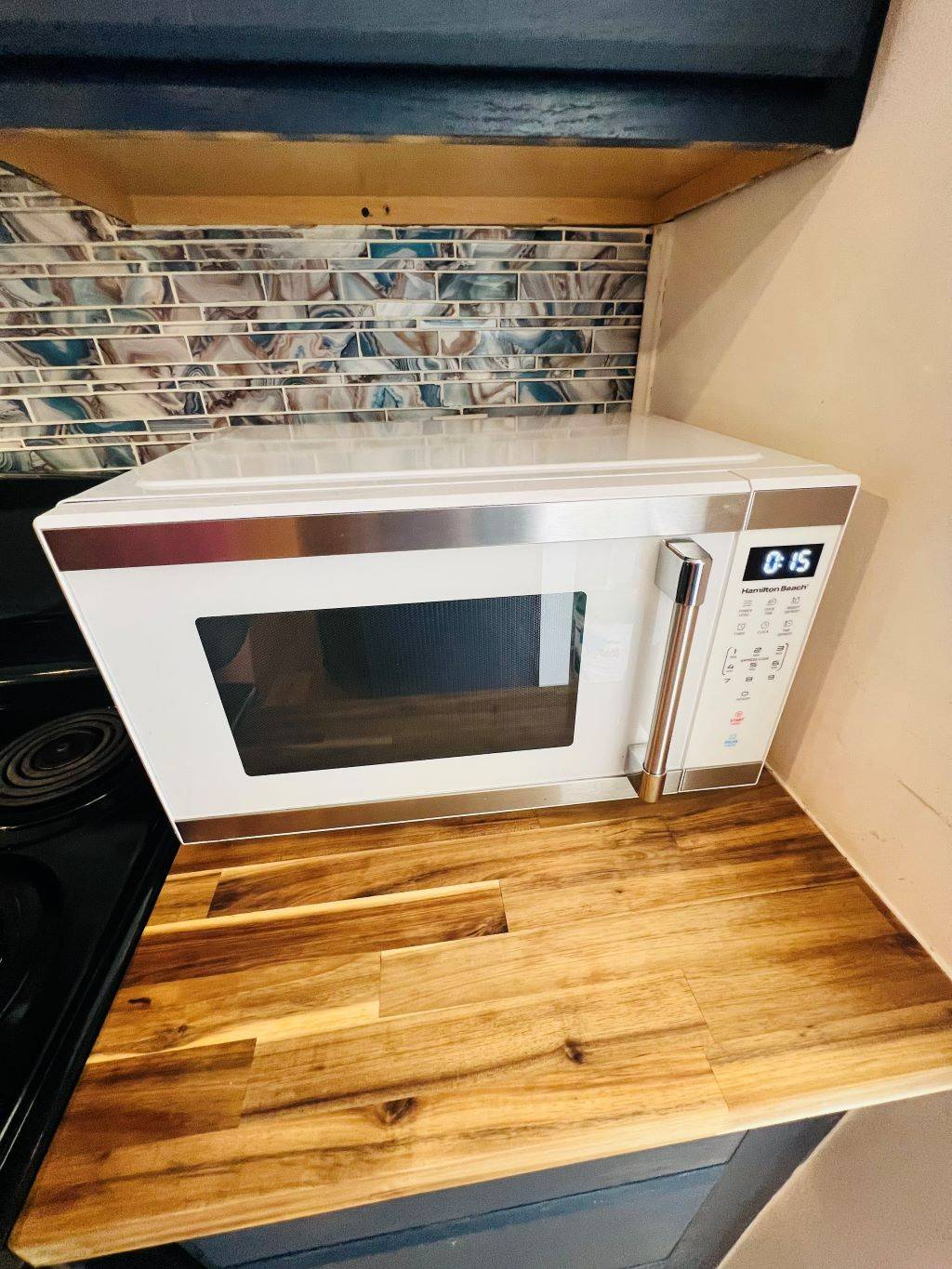 ;
; ;
;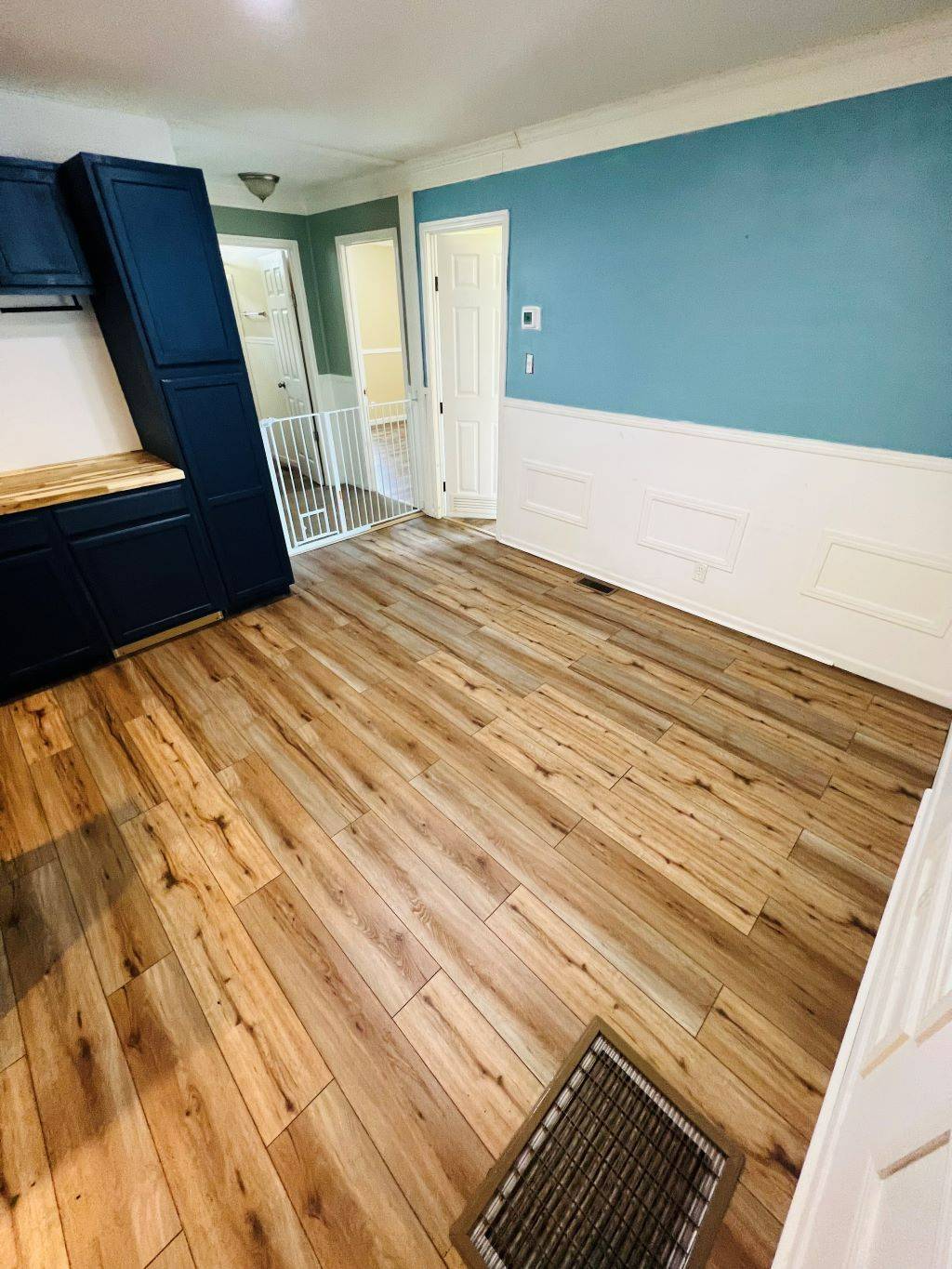 ;
;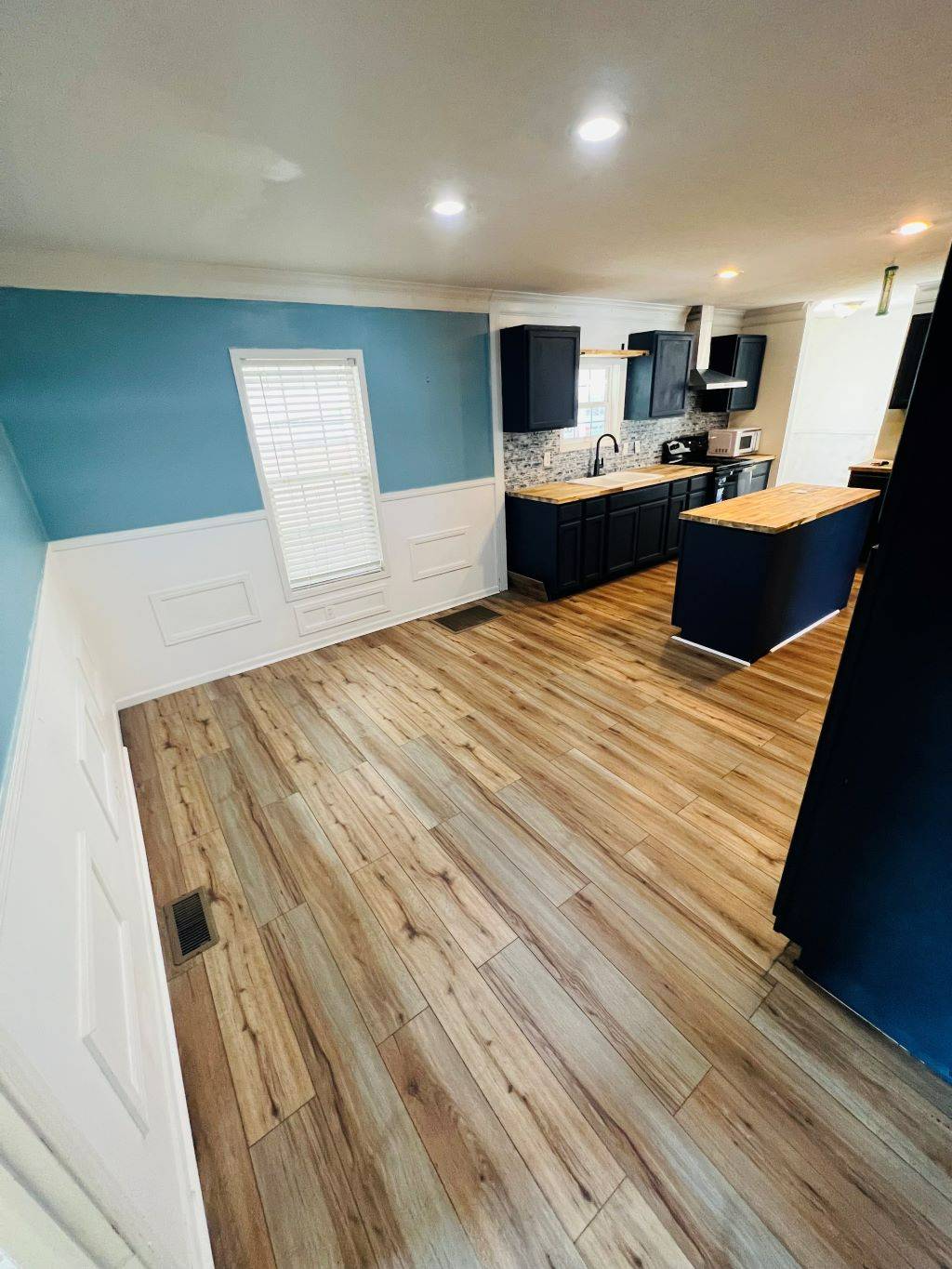 ;
; ;
;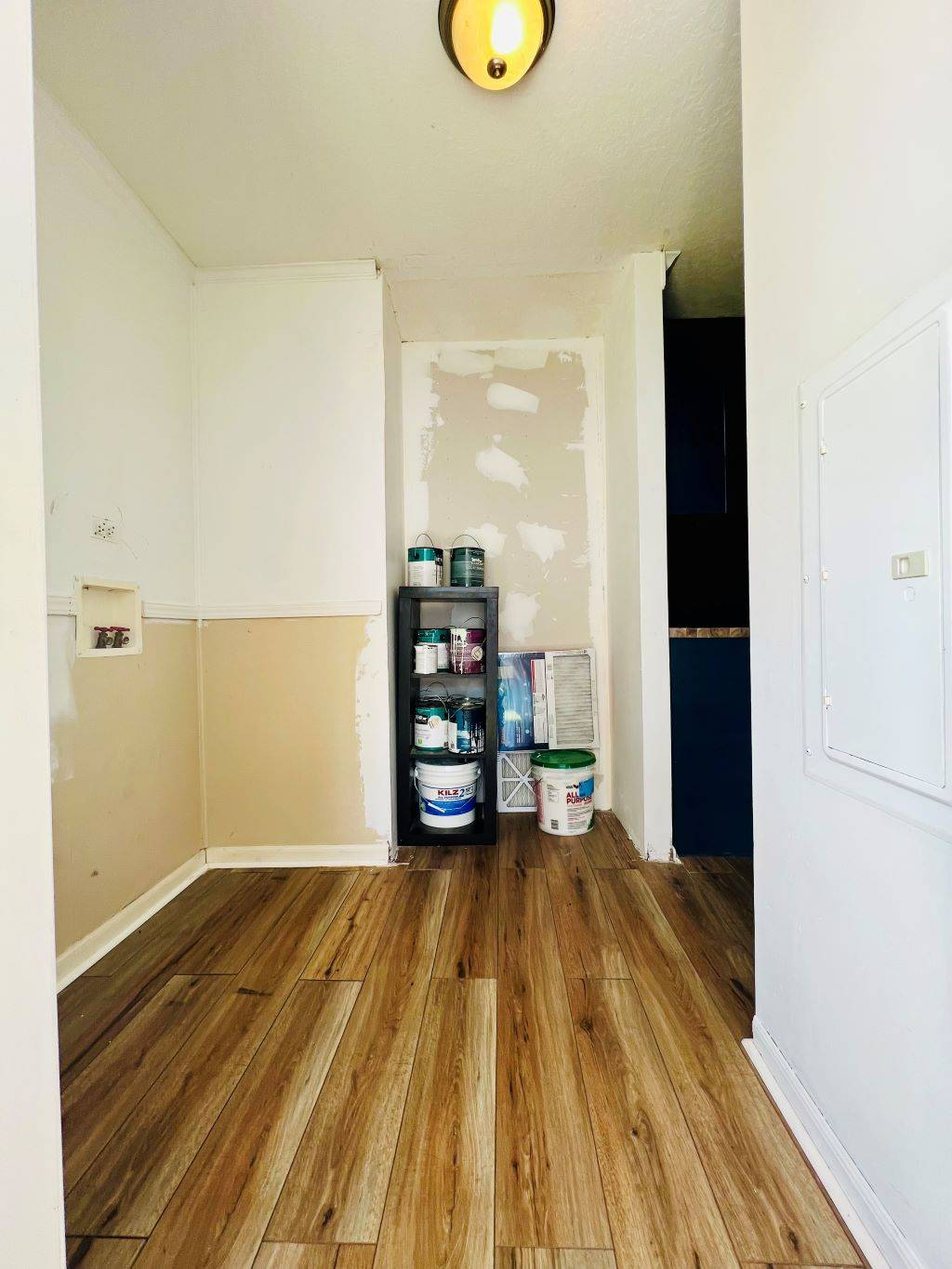 ;
;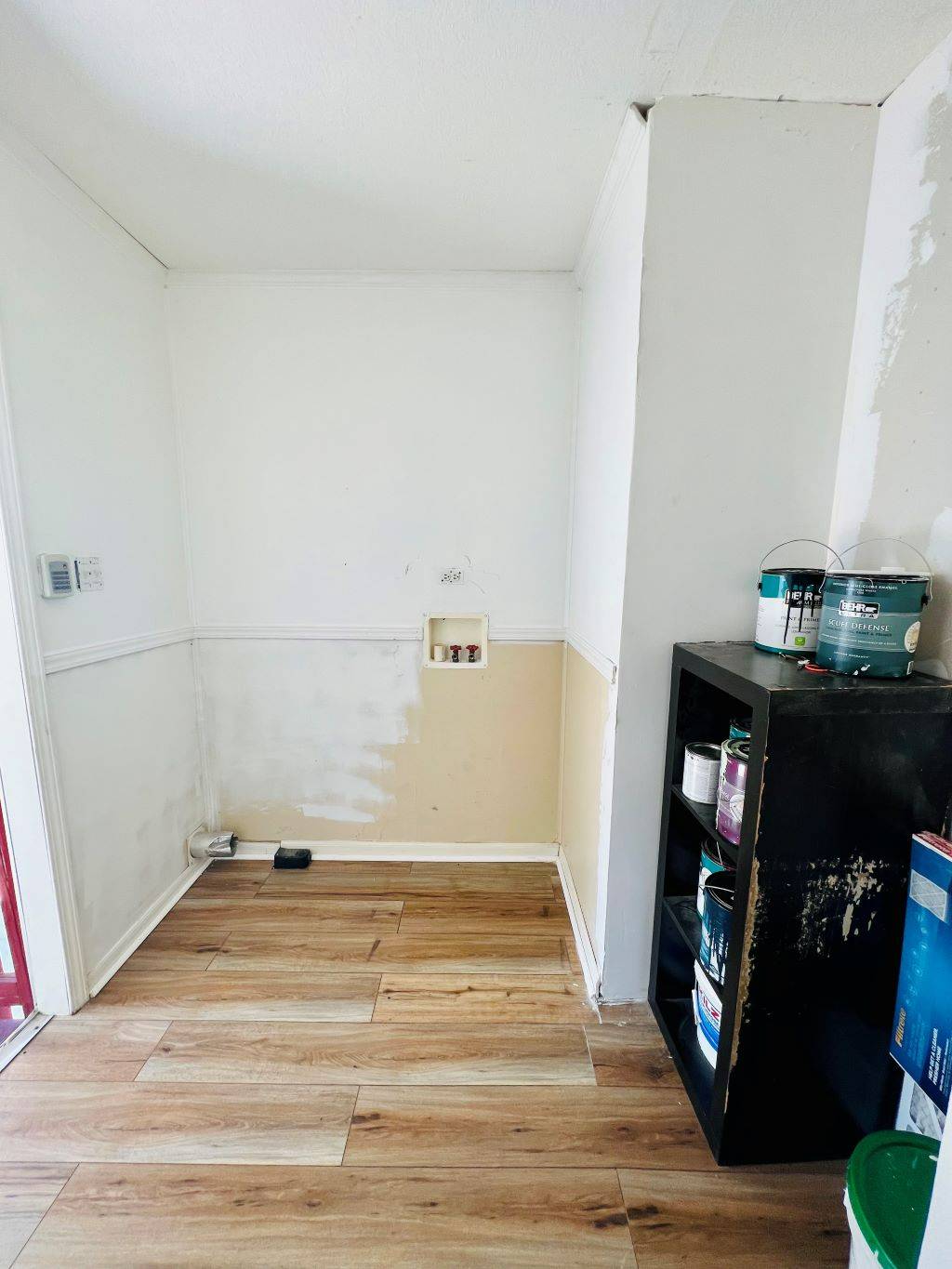 ;
;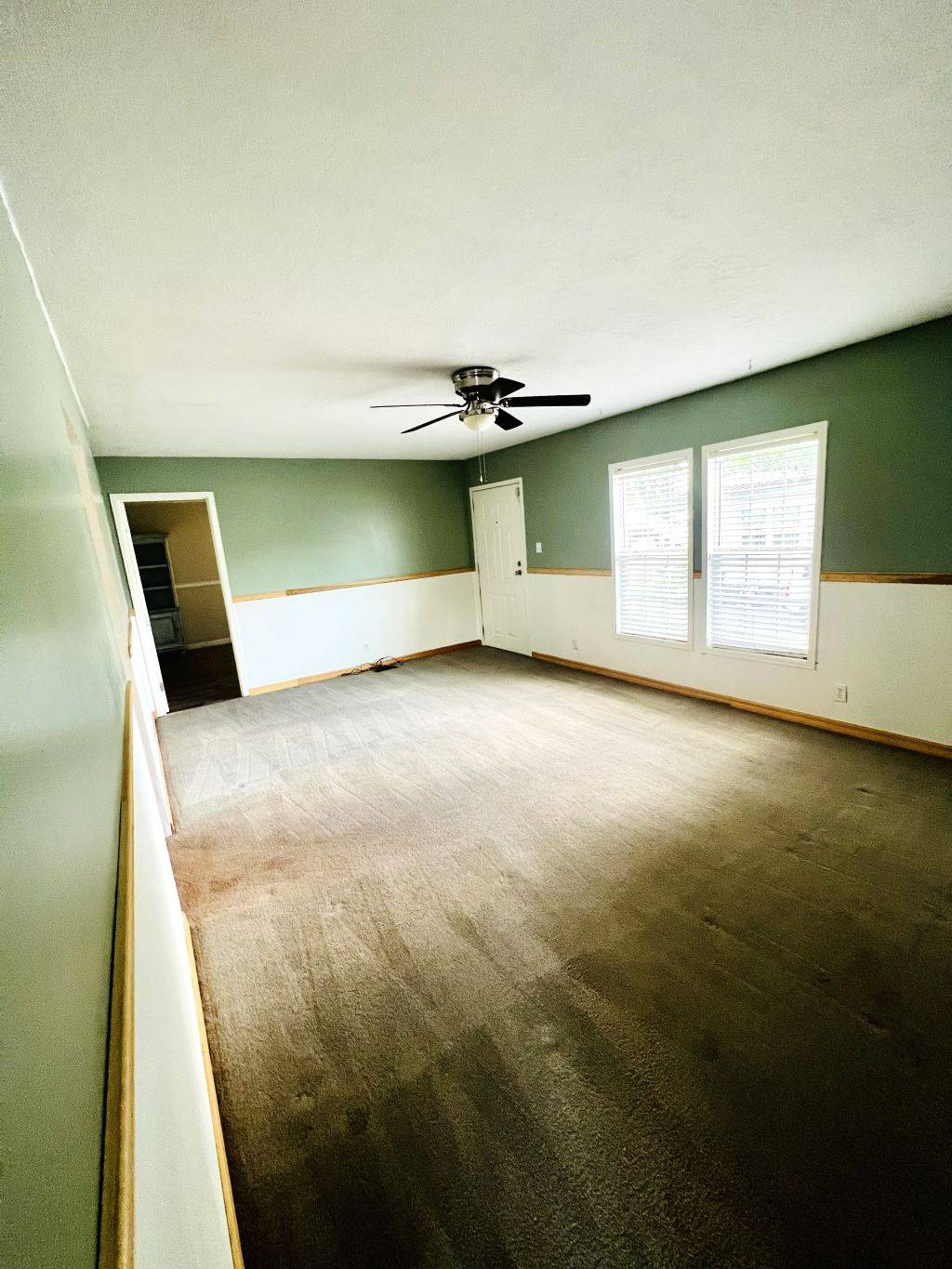 ;
; ;
; ;
;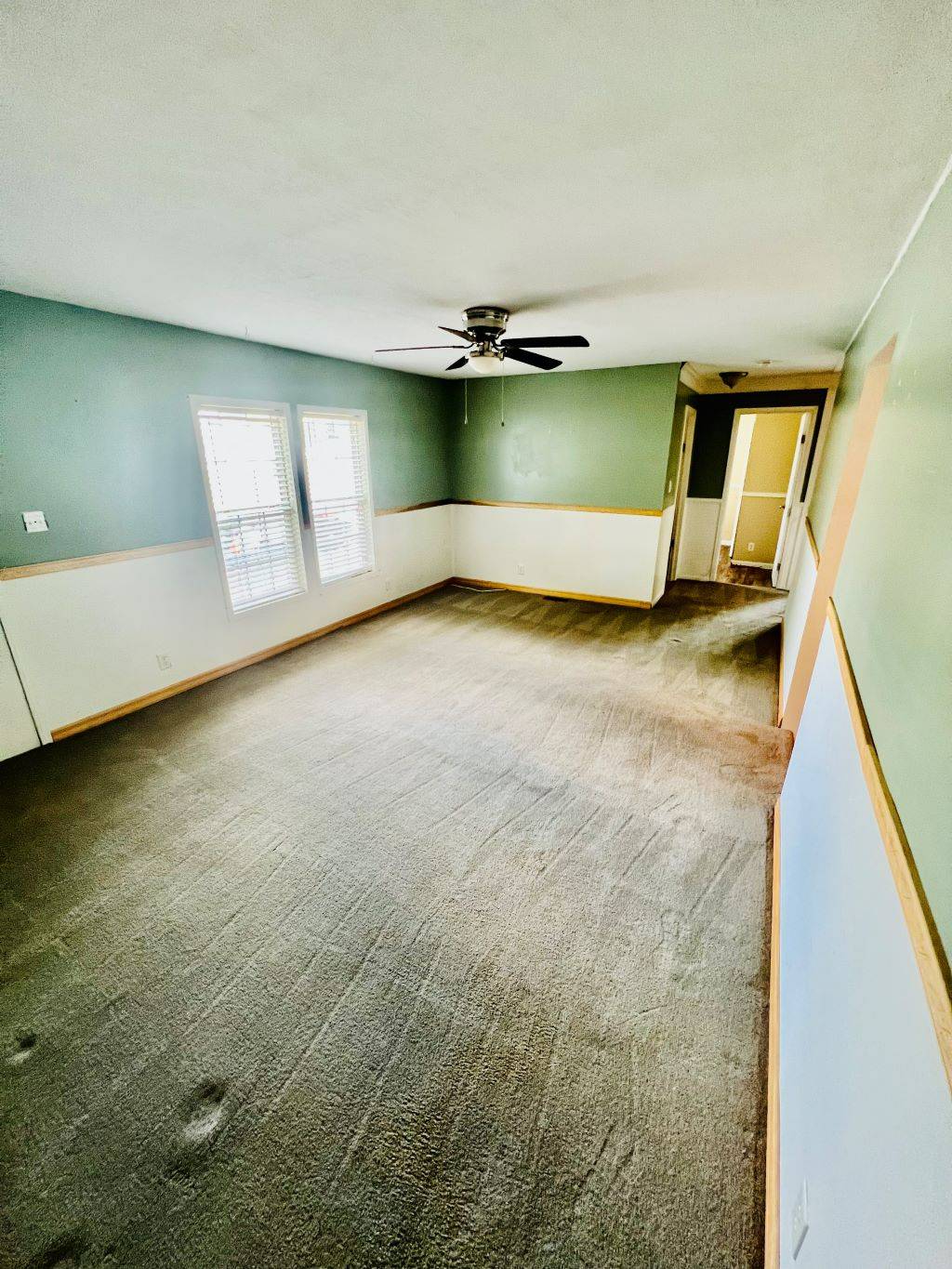 ;
;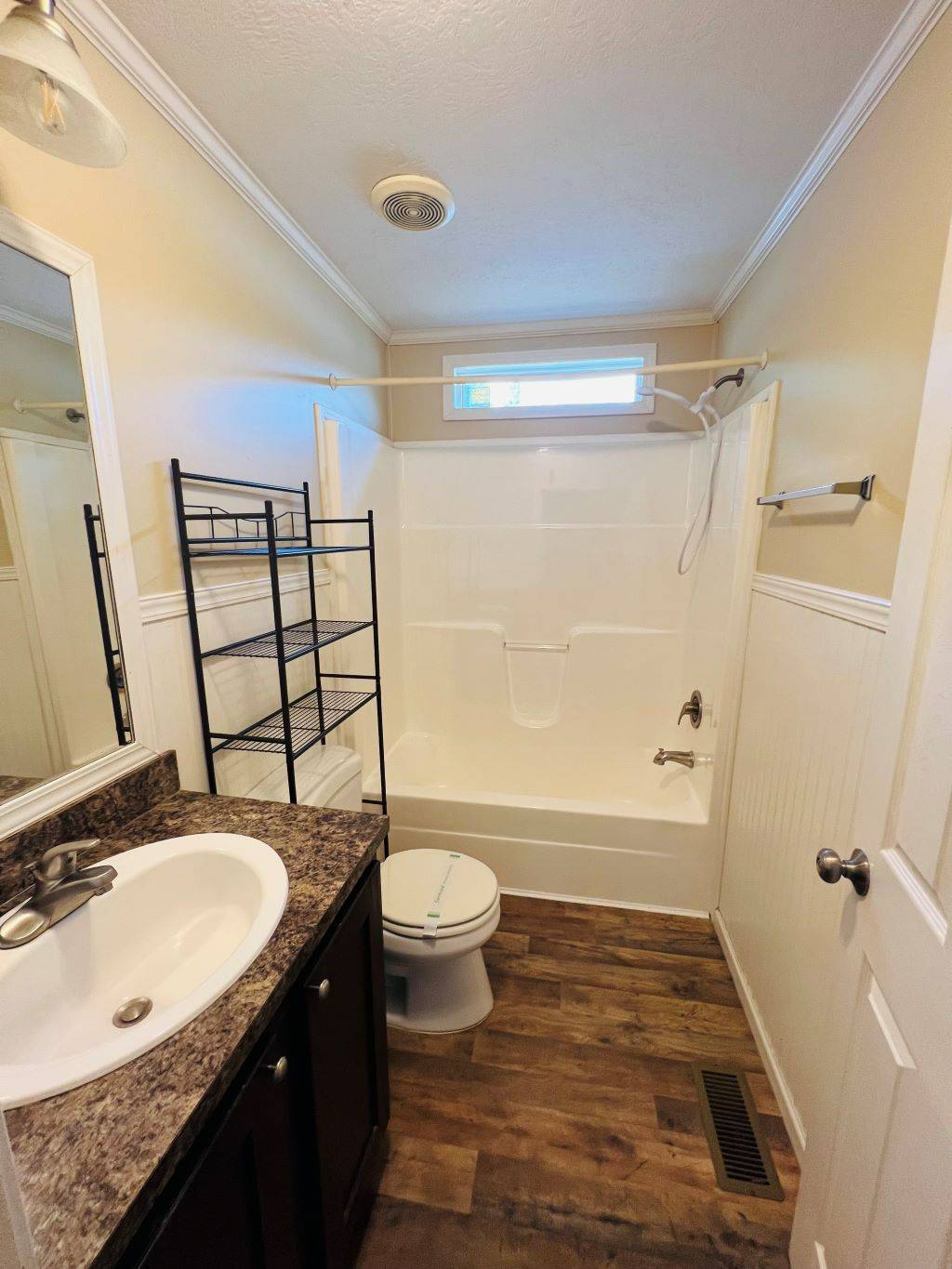 ;
;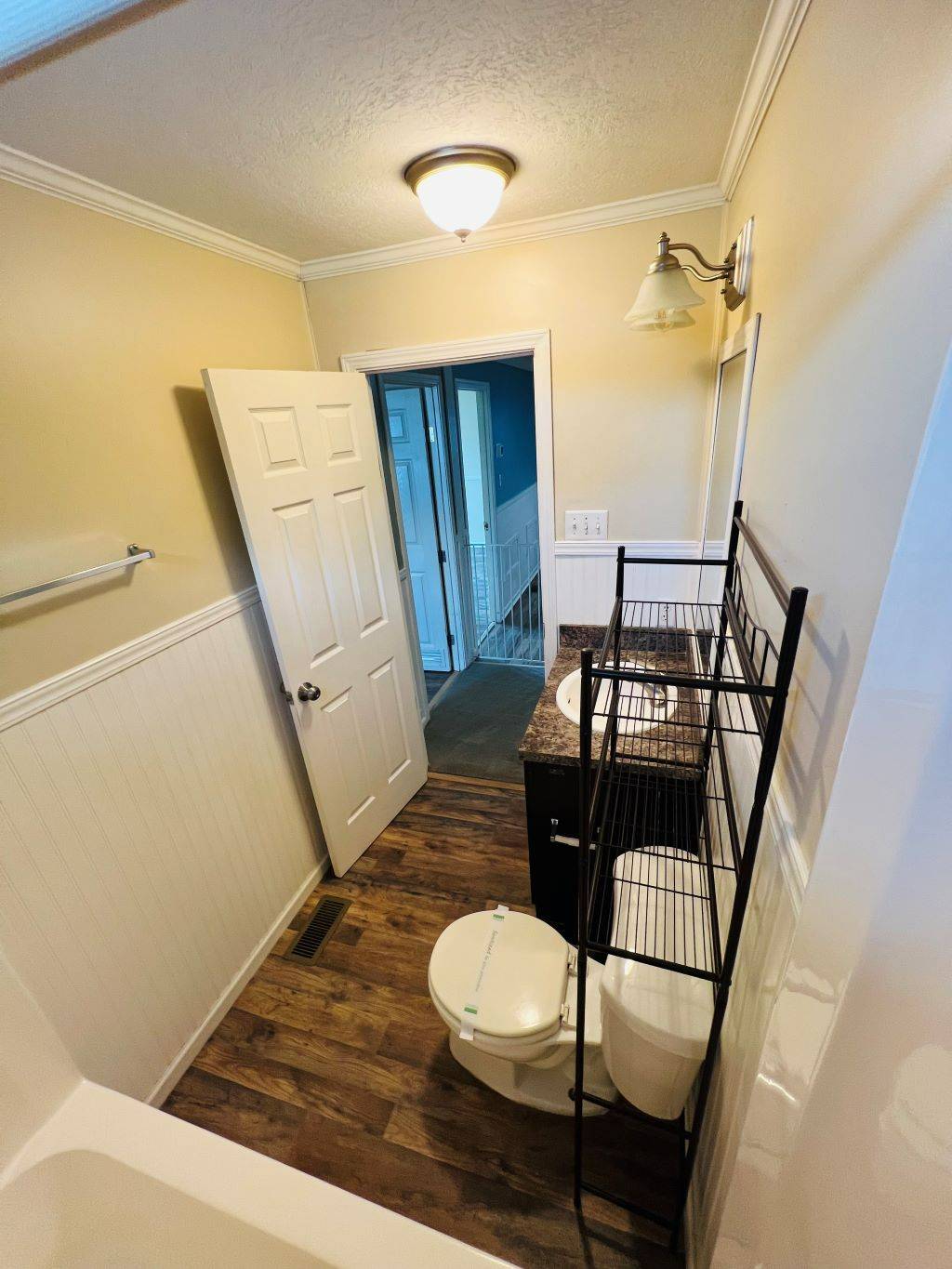 ;
; ;
;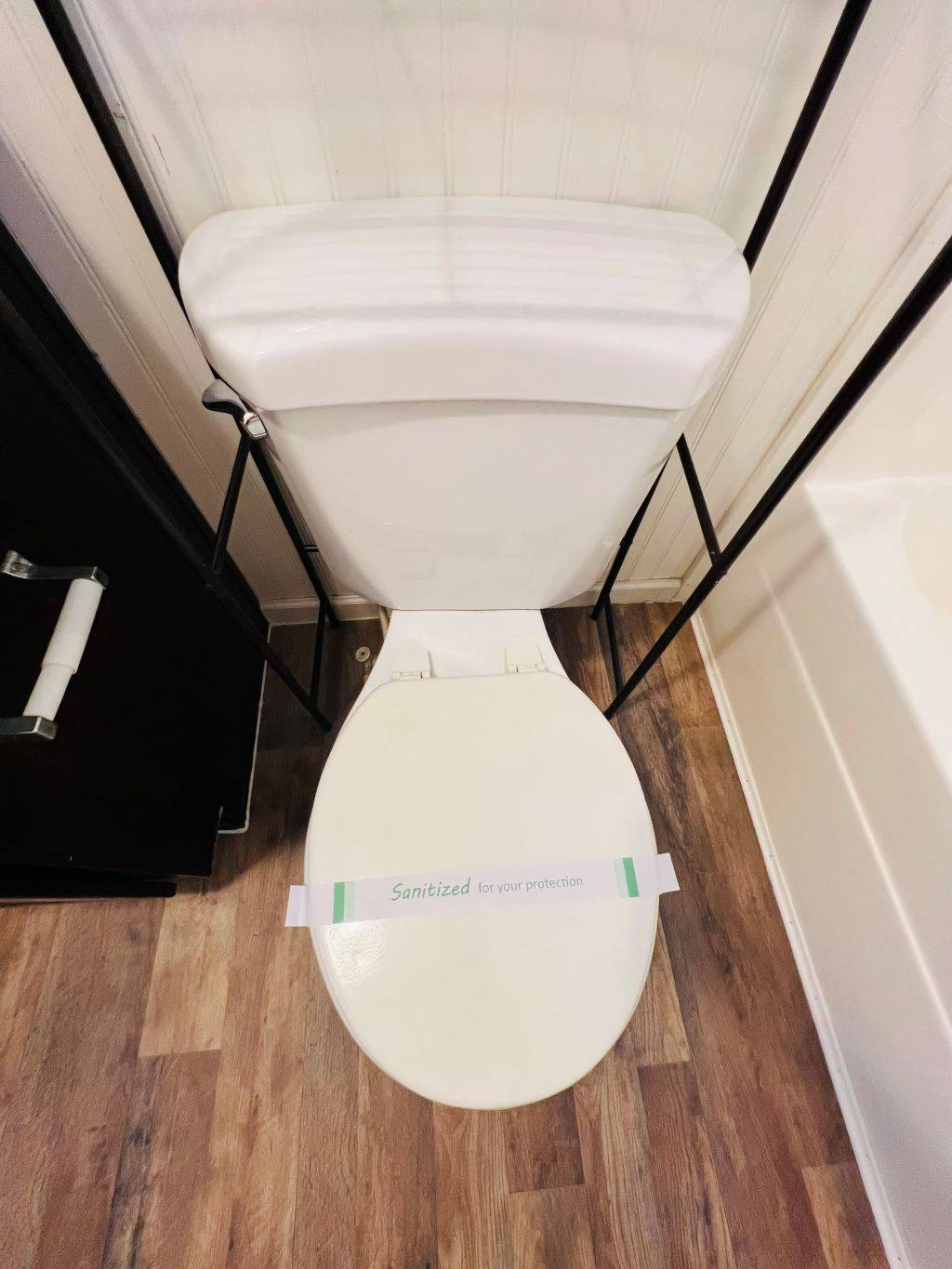 ;
;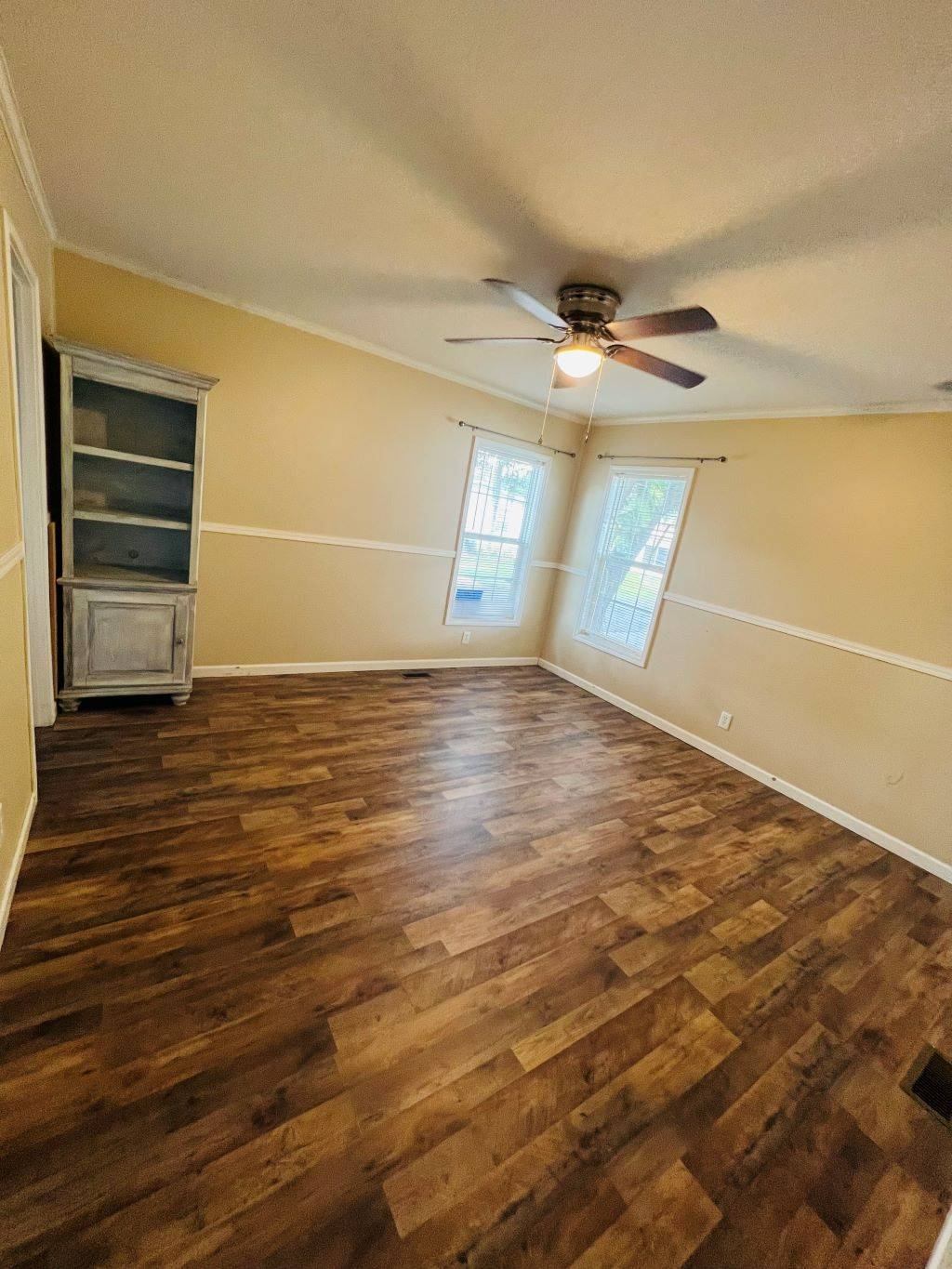 ;
;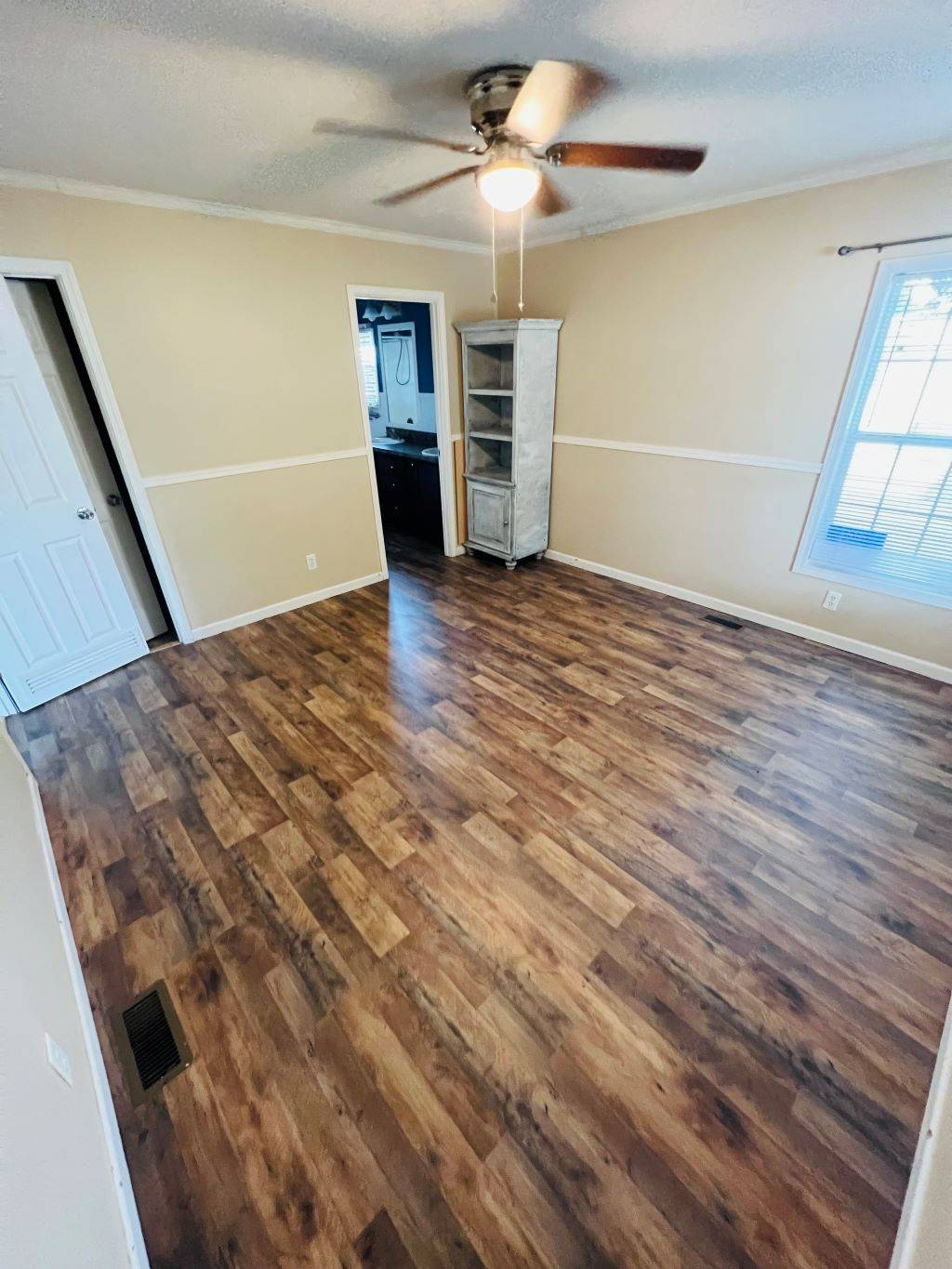 ;
;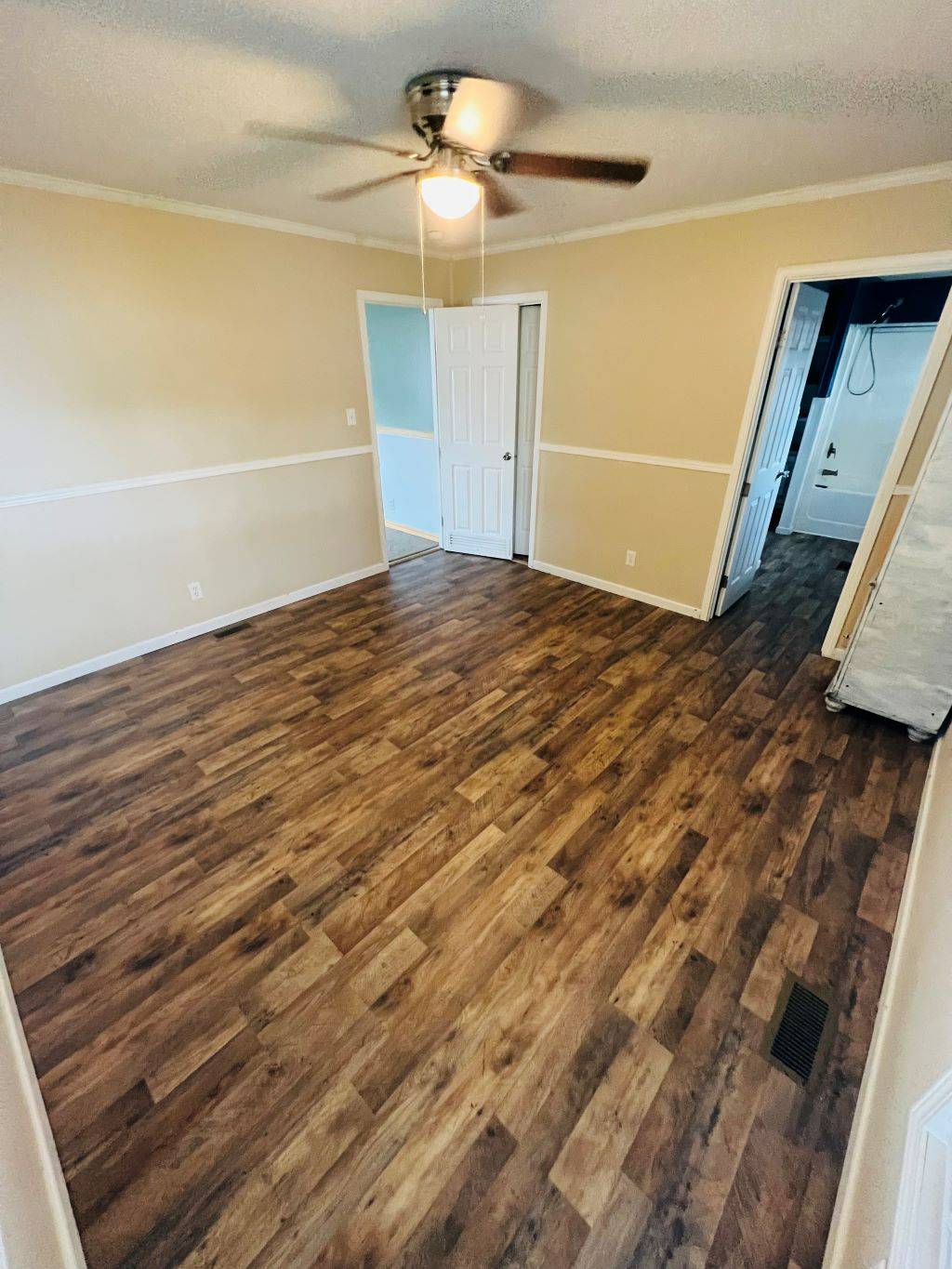 ;
;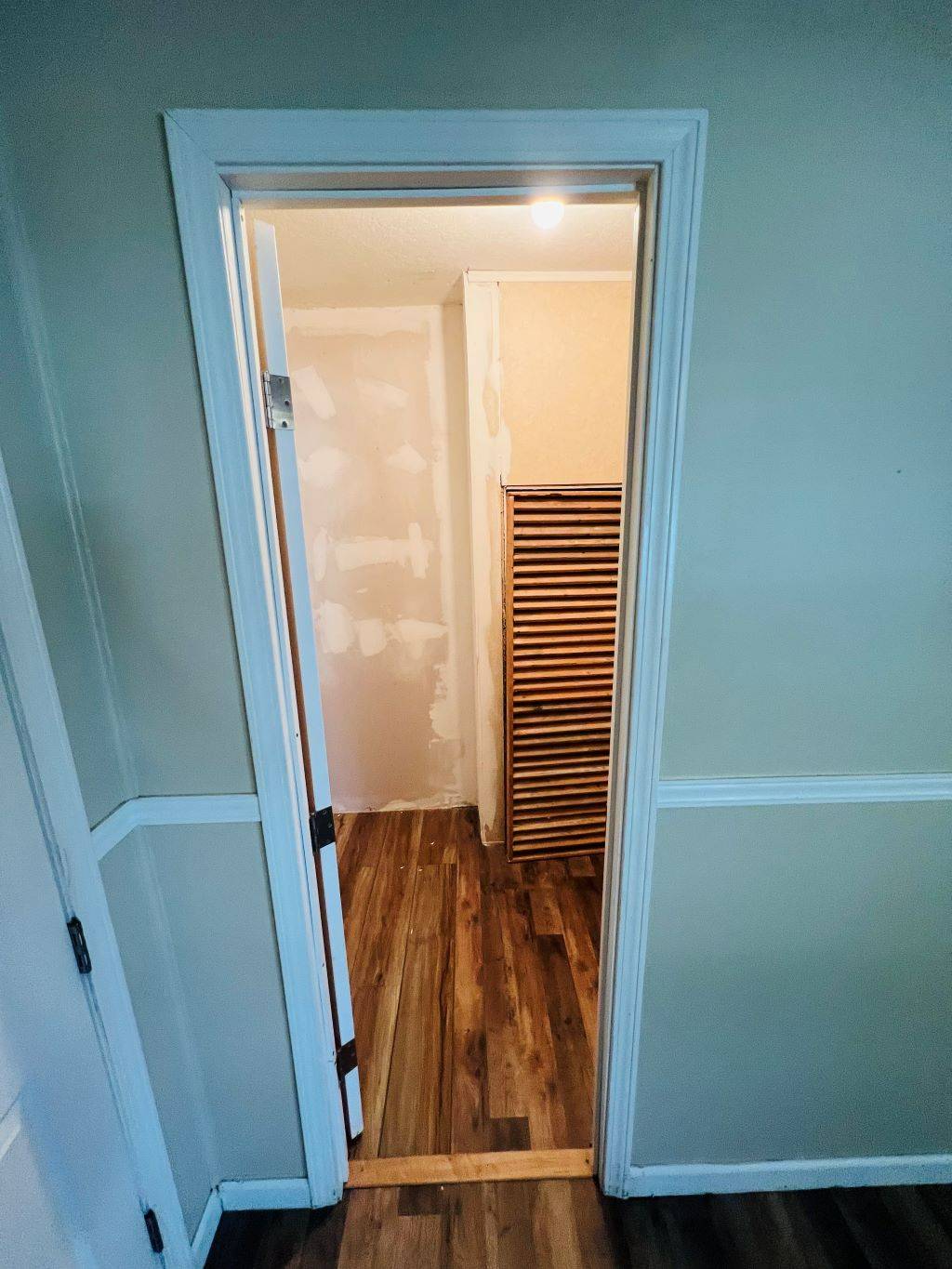 ;
;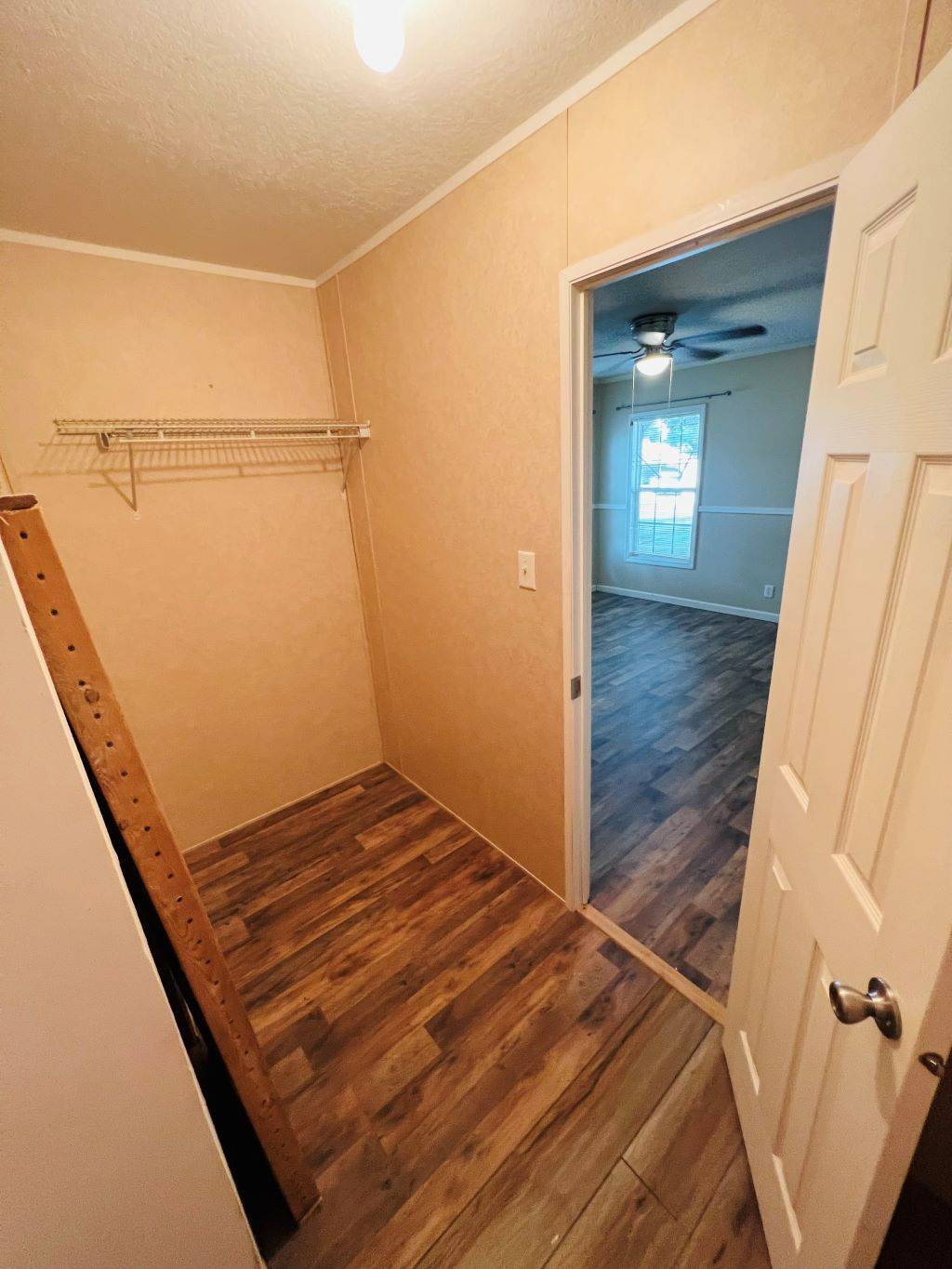 ;
; ;
;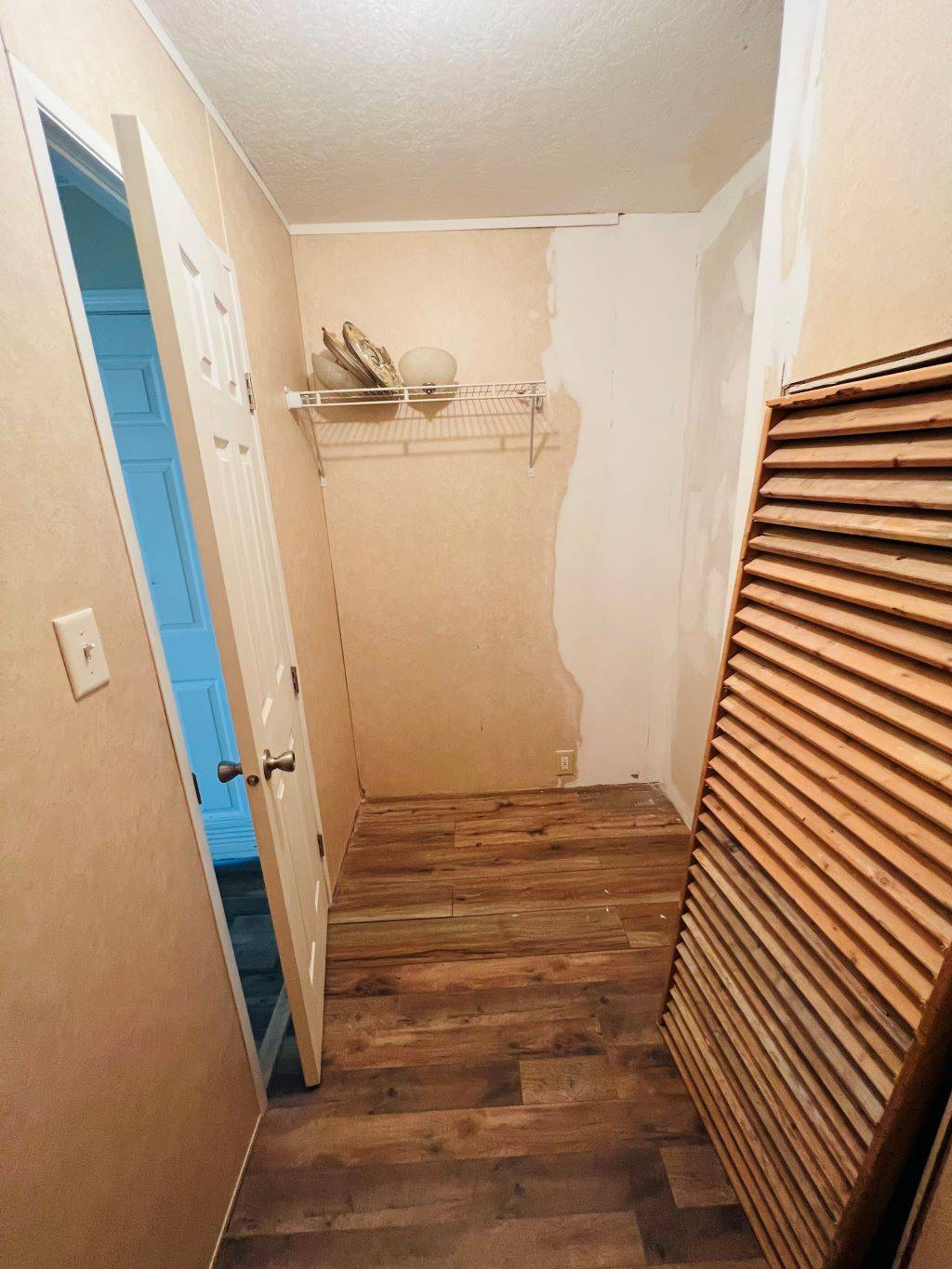 ;
;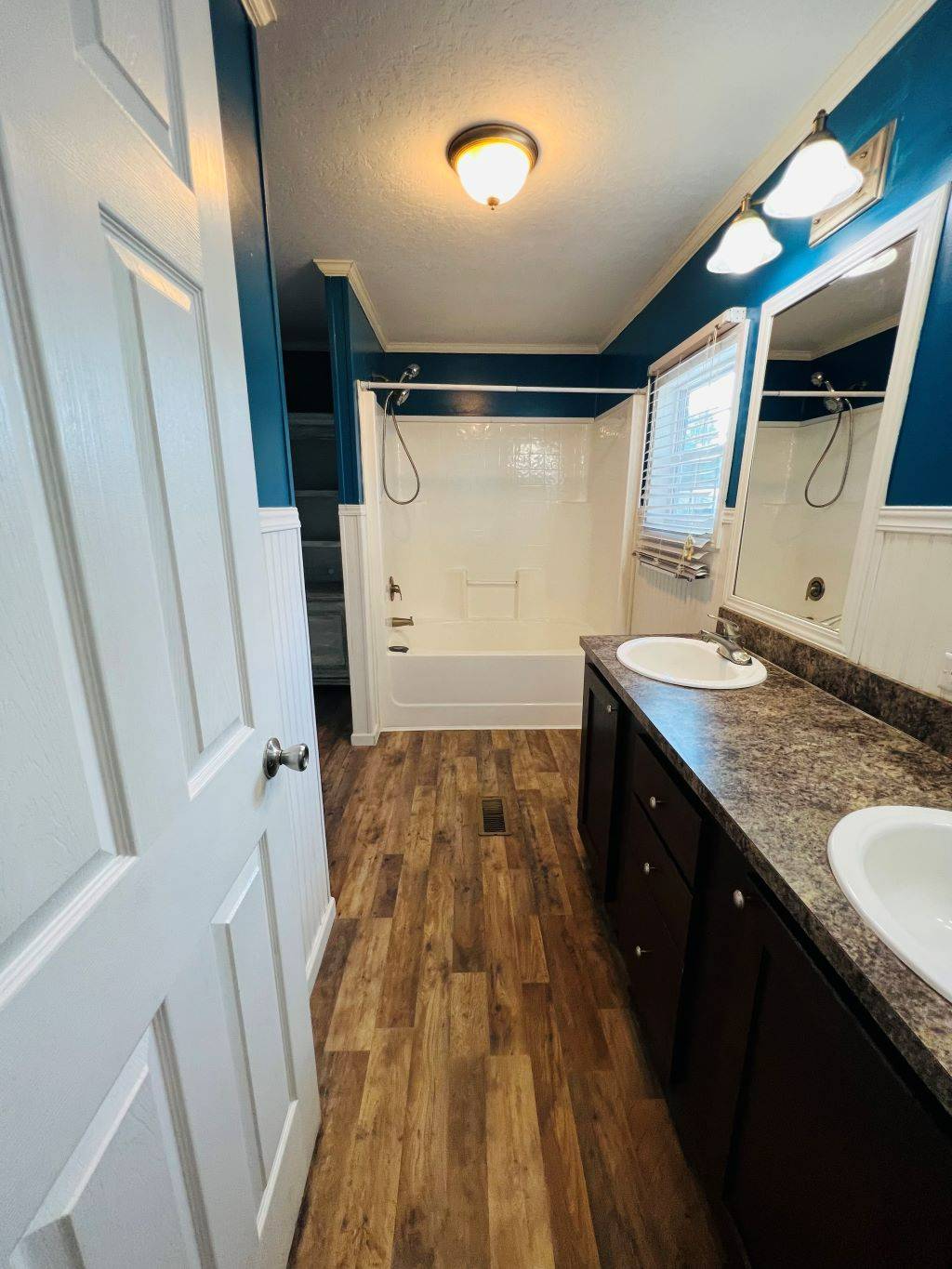 ;
;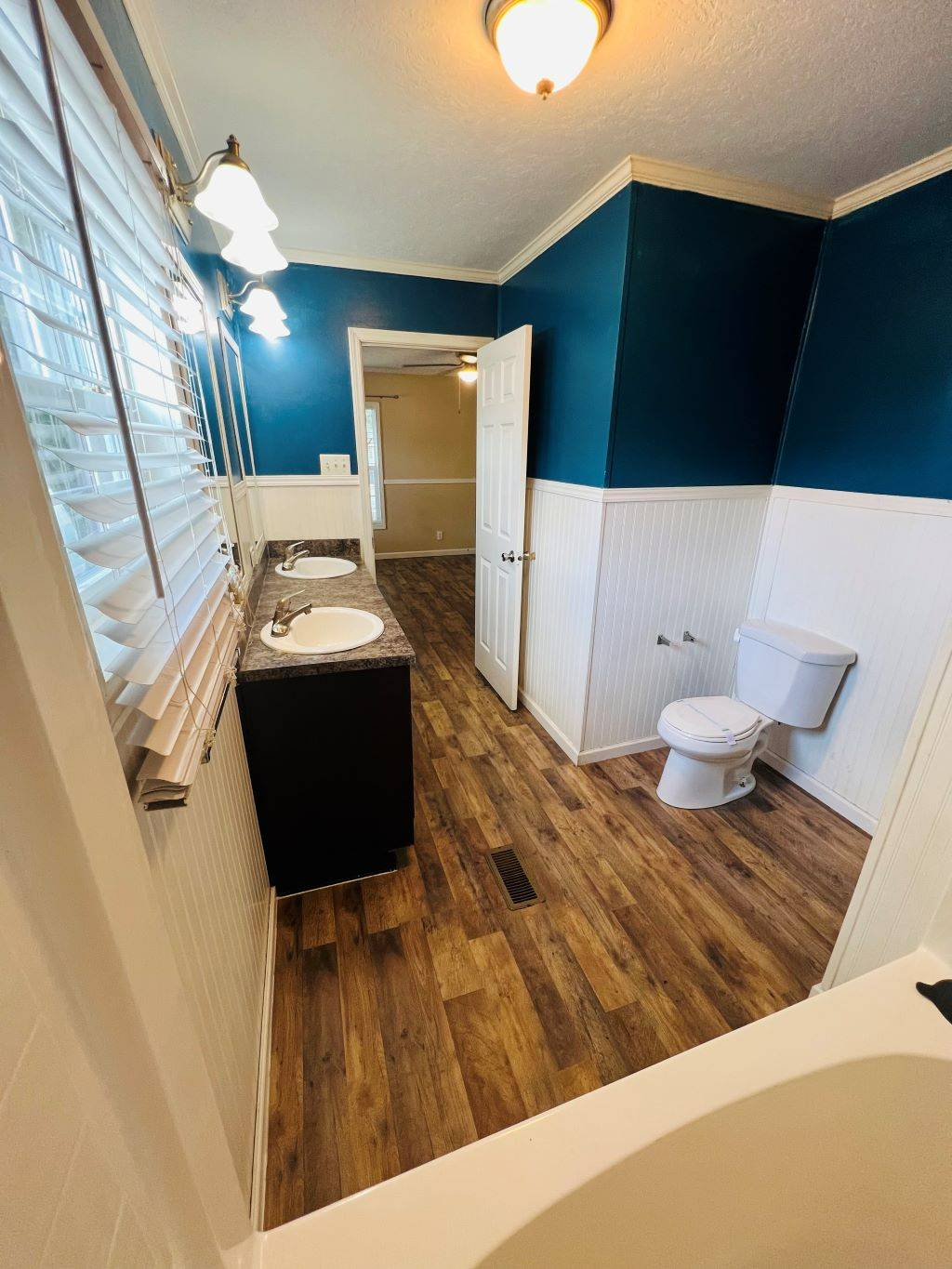 ;
;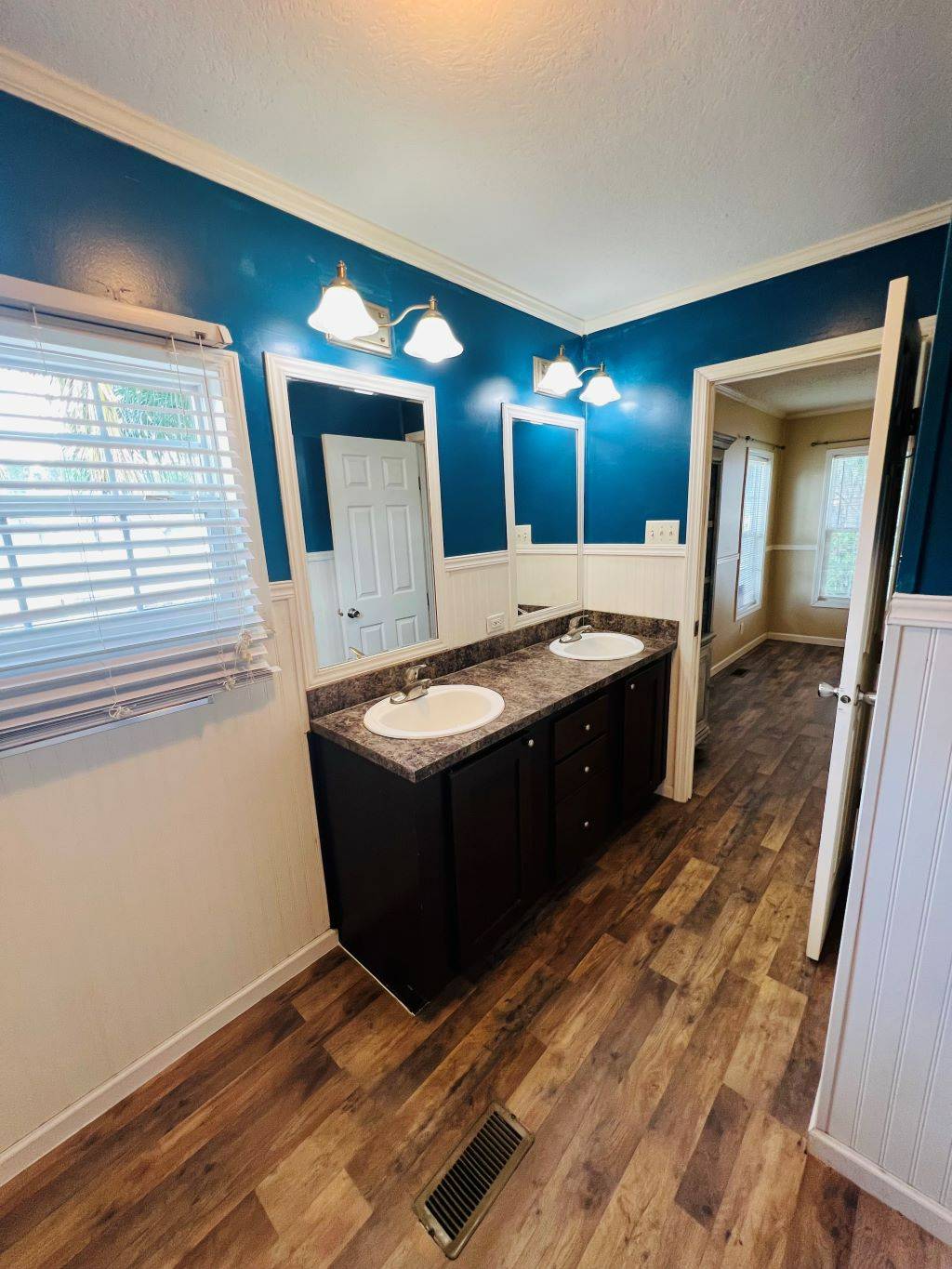 ;
;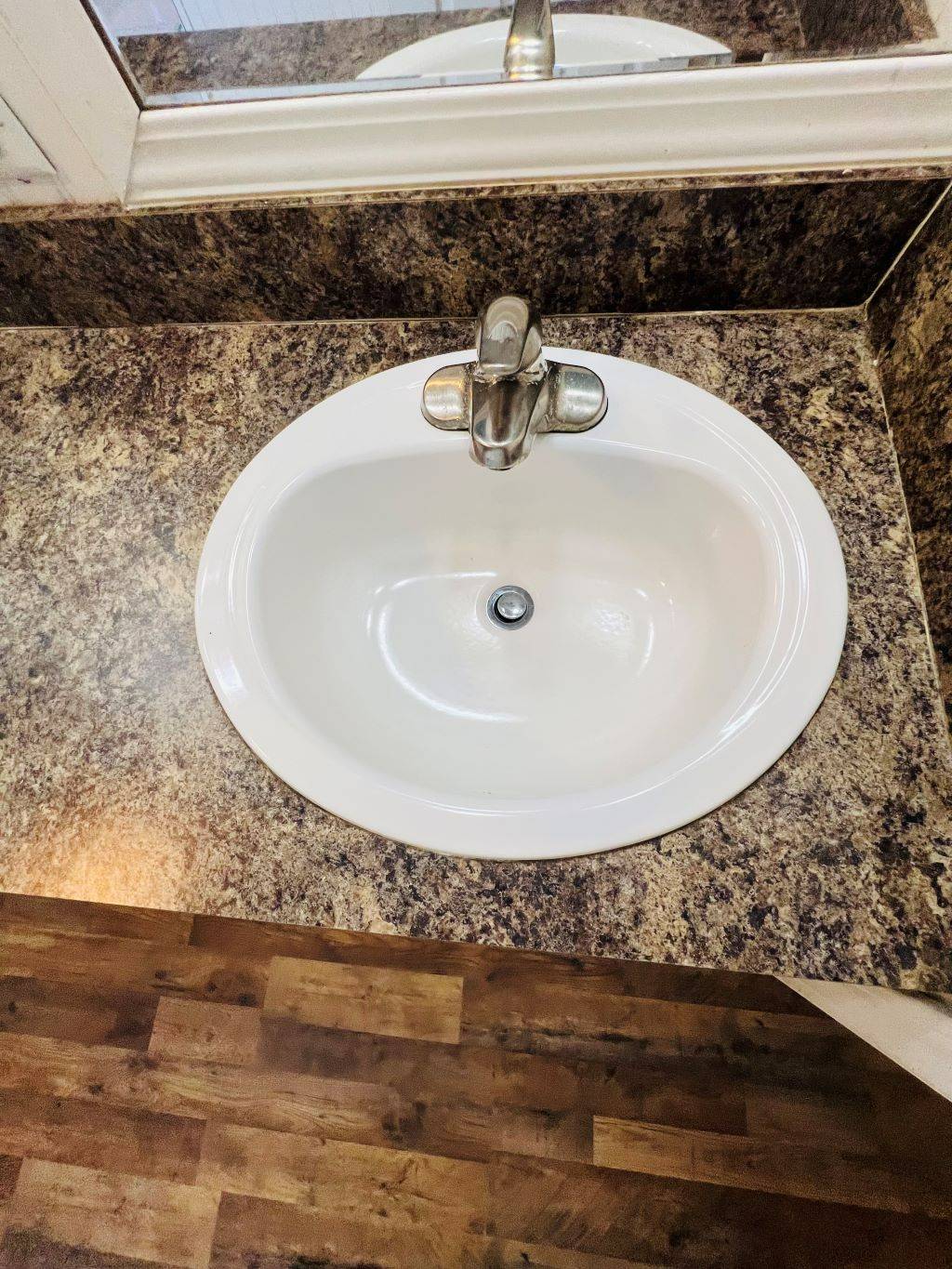 ;
;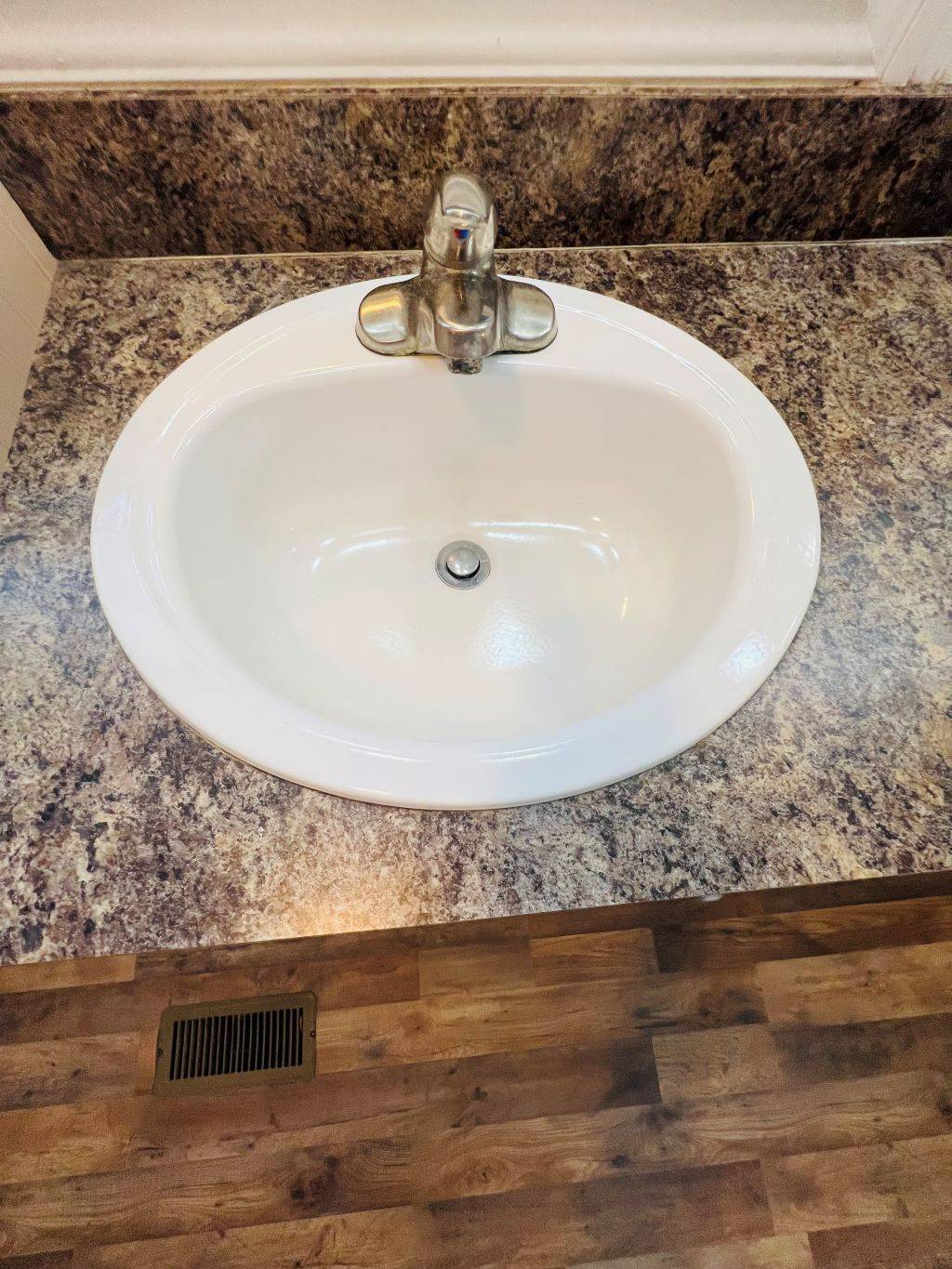 ;
; ;
; ;
;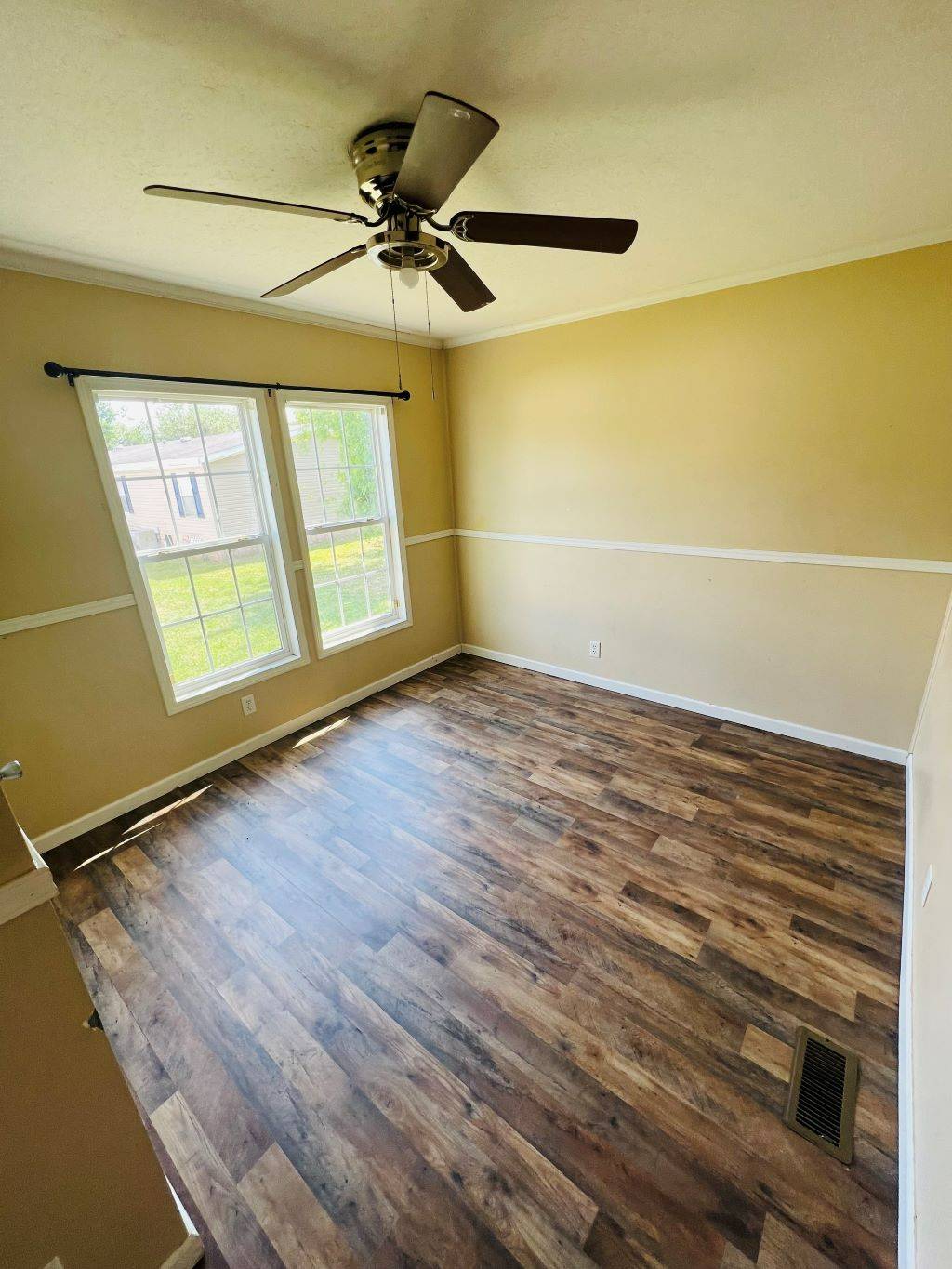 ;
;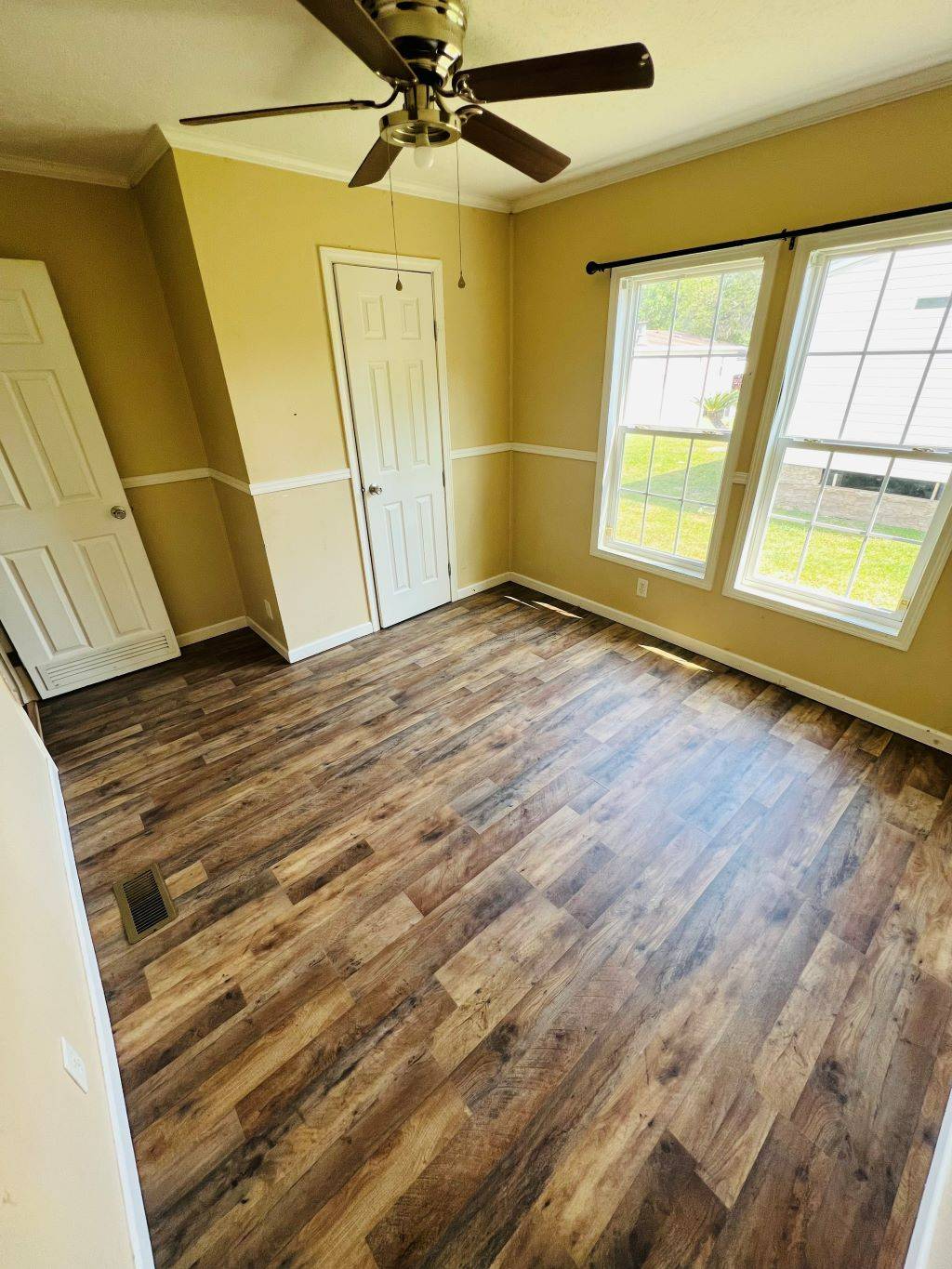 ;
;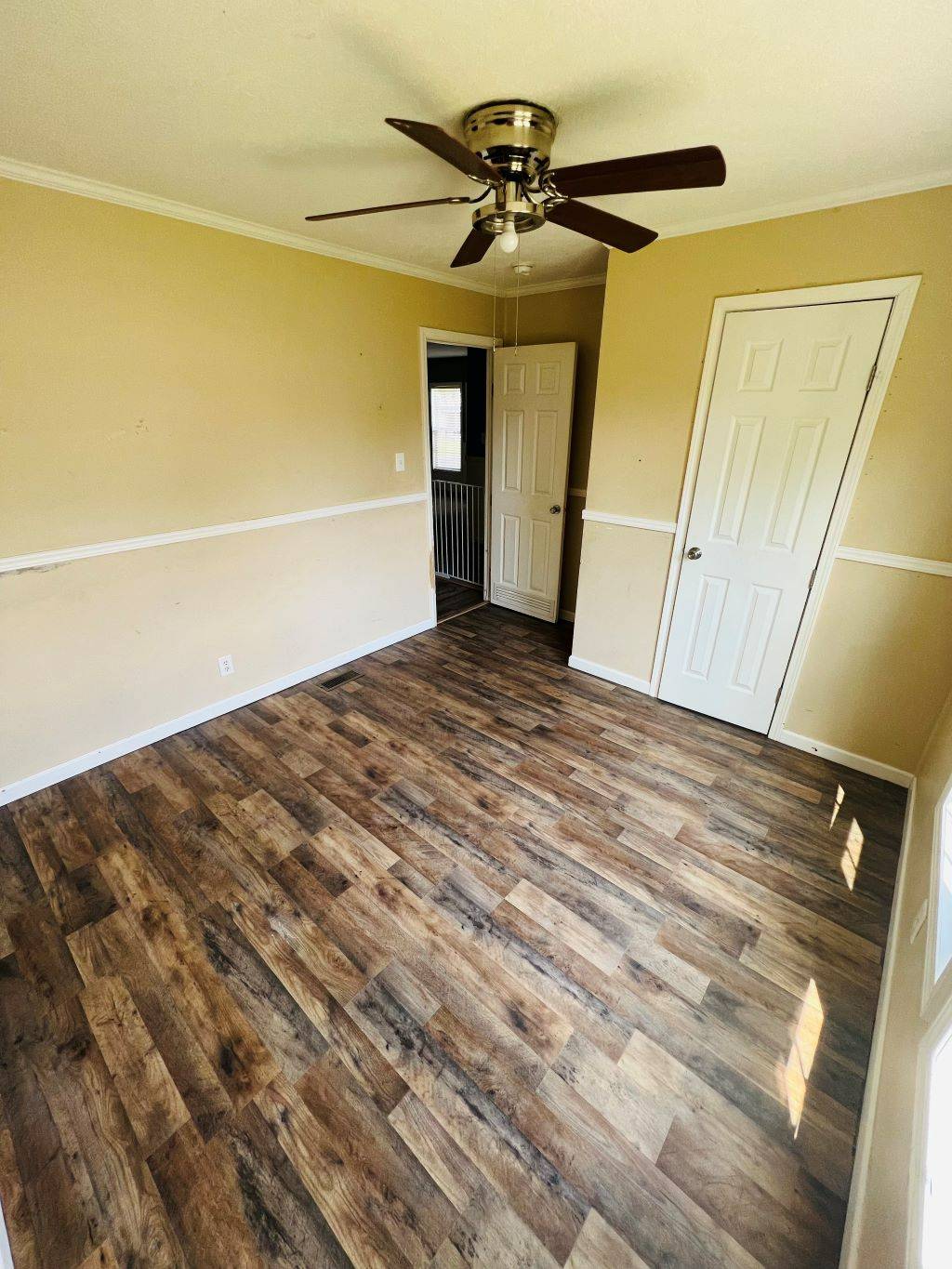 ;
;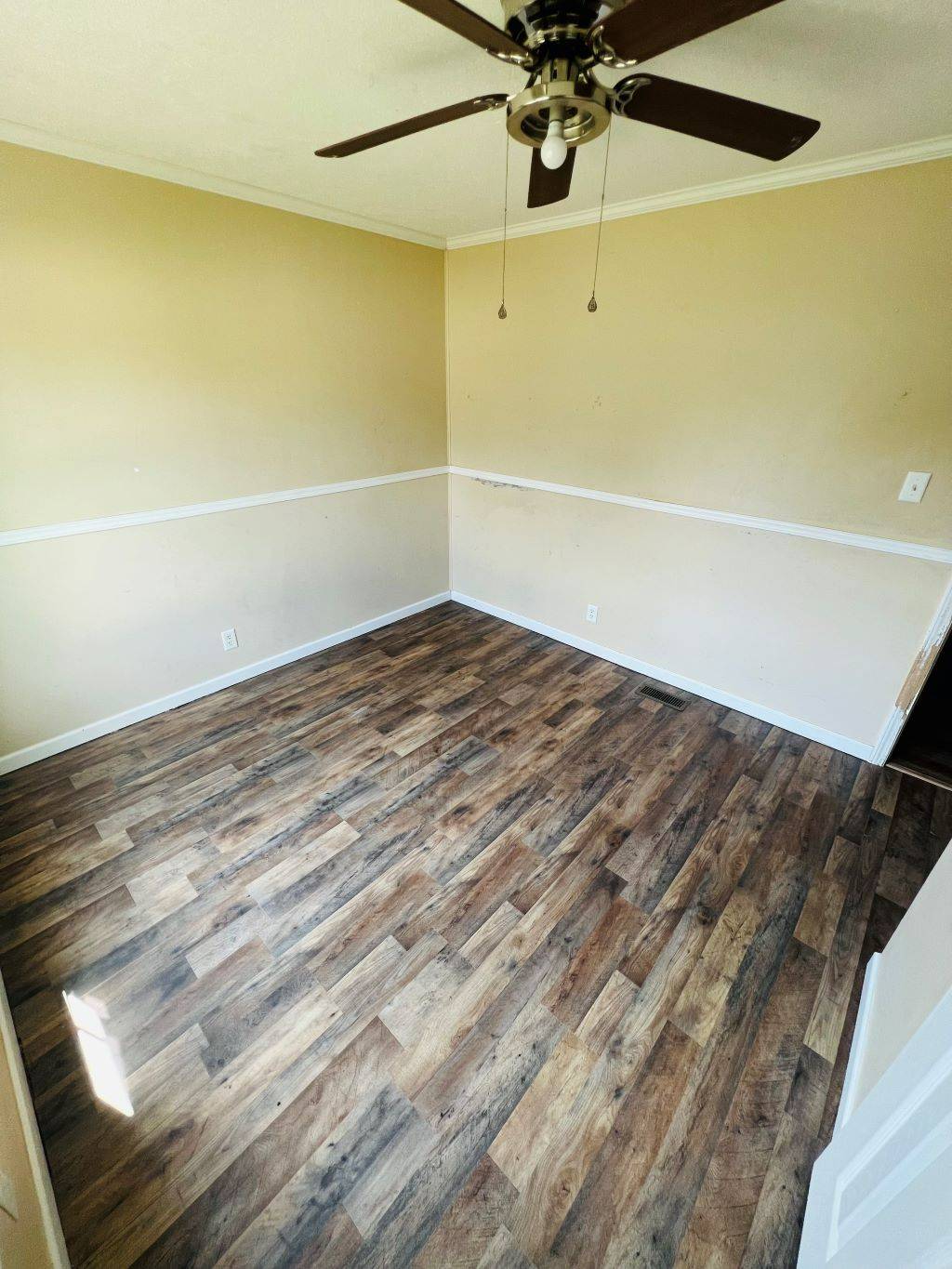 ;
; ;
;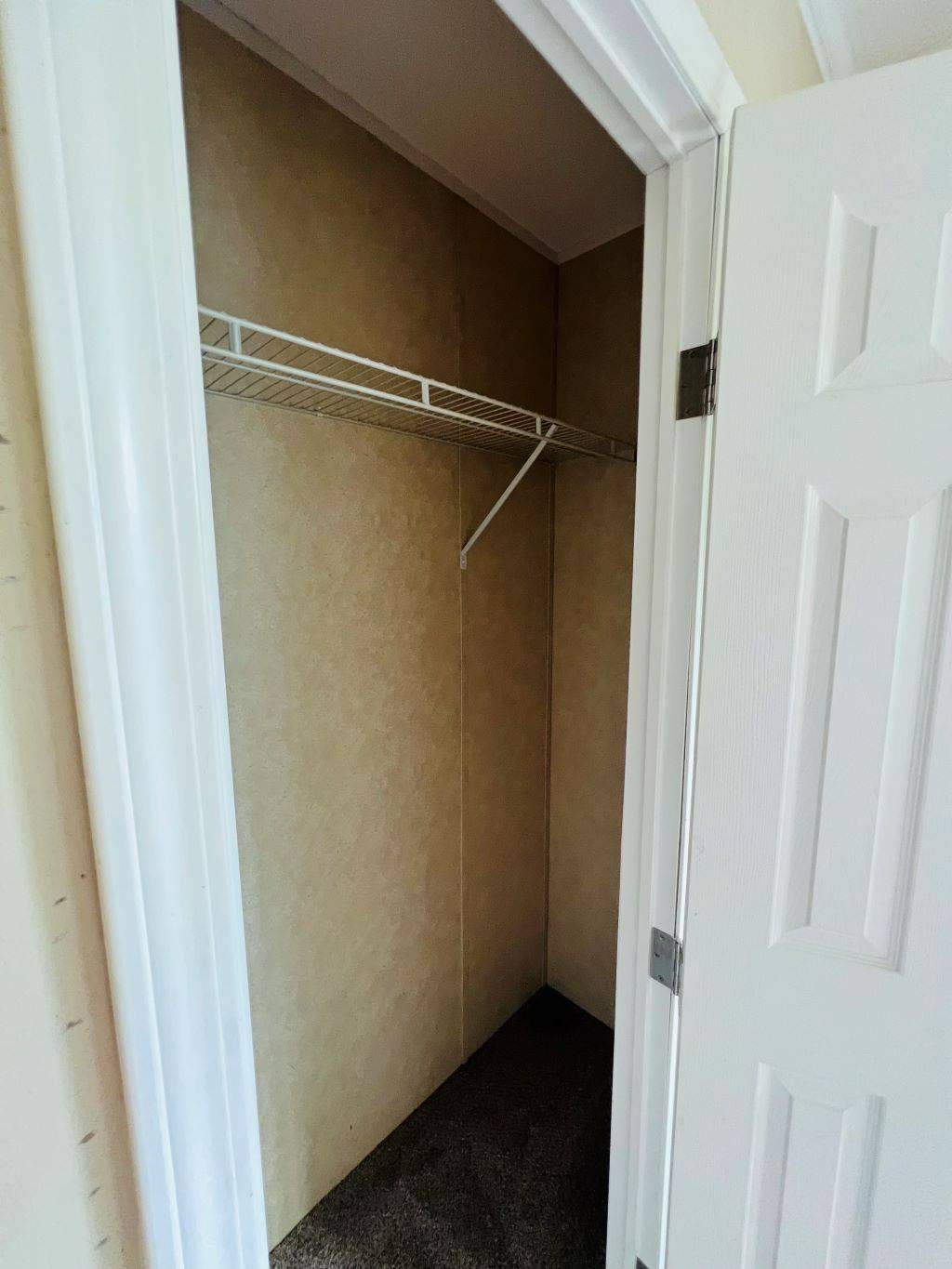 ;
;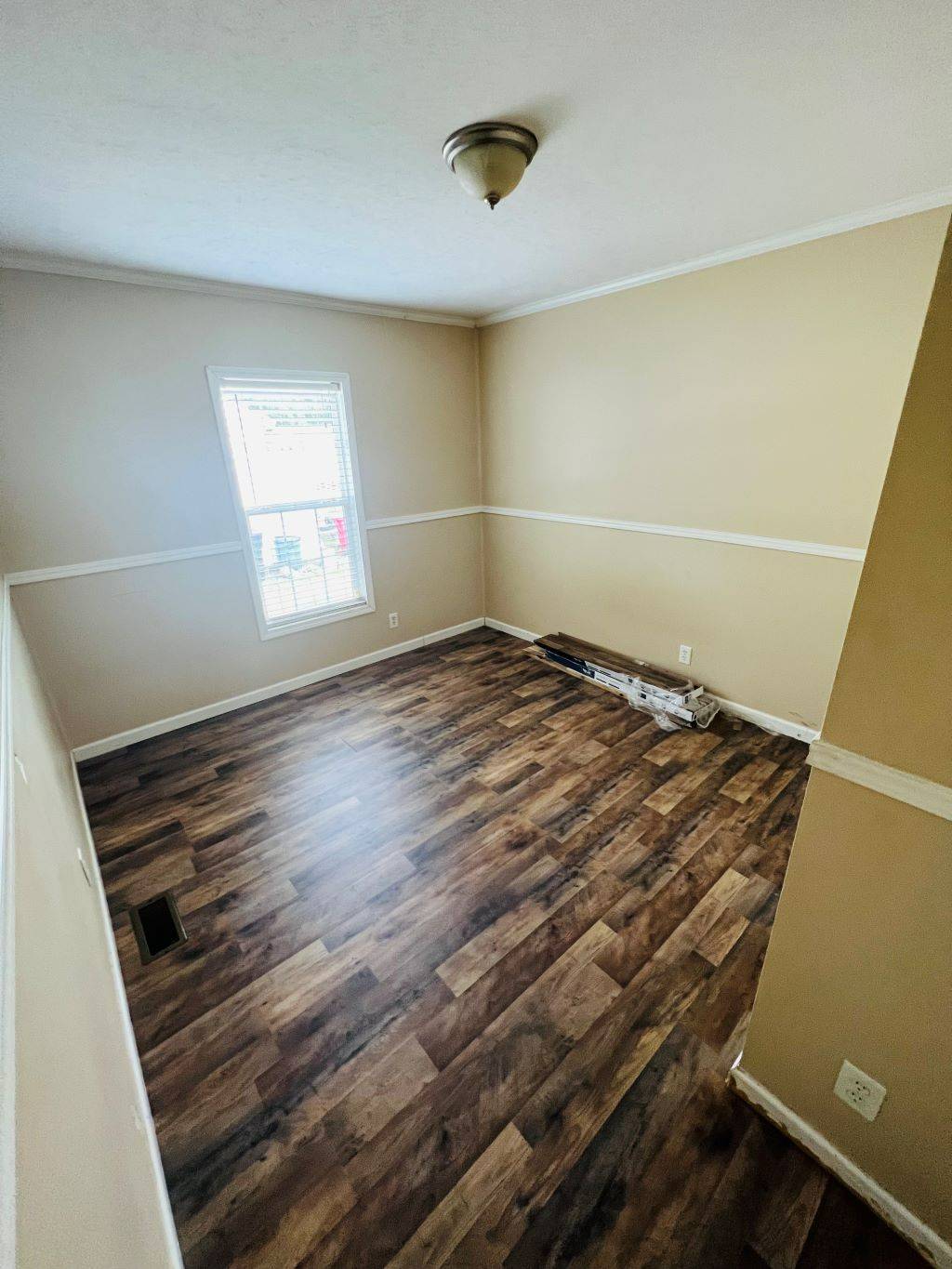 ;
;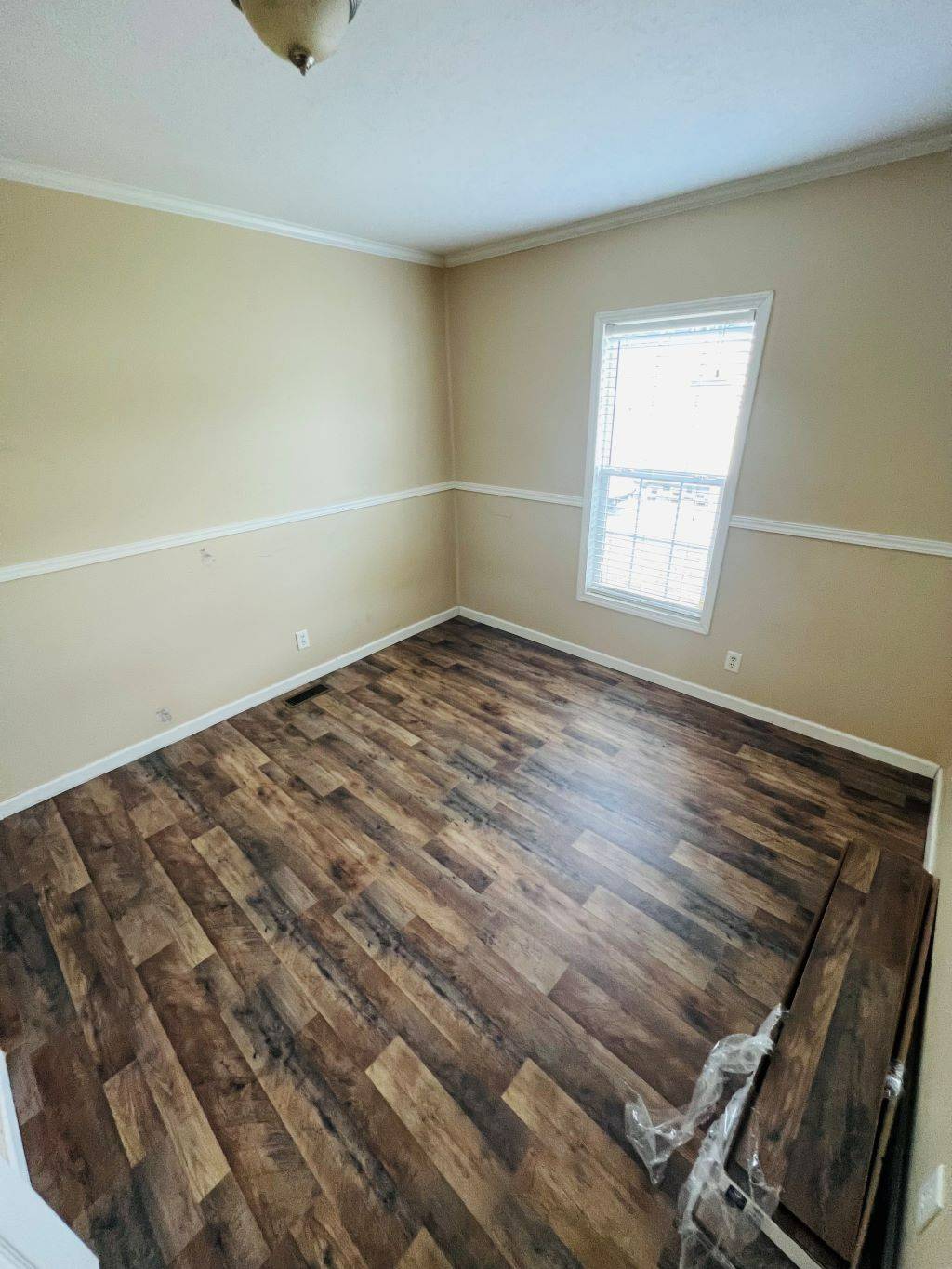 ;
;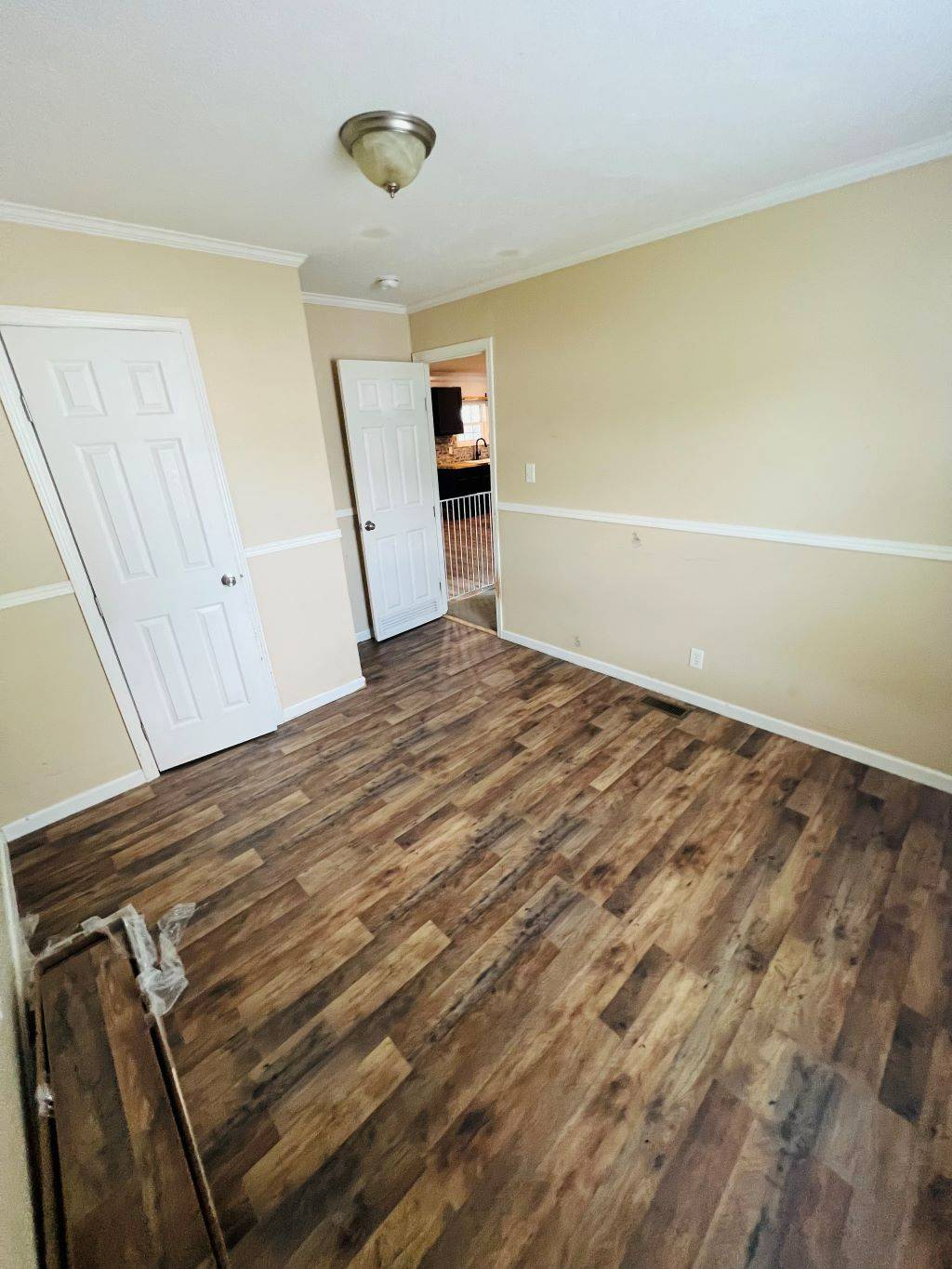 ;
;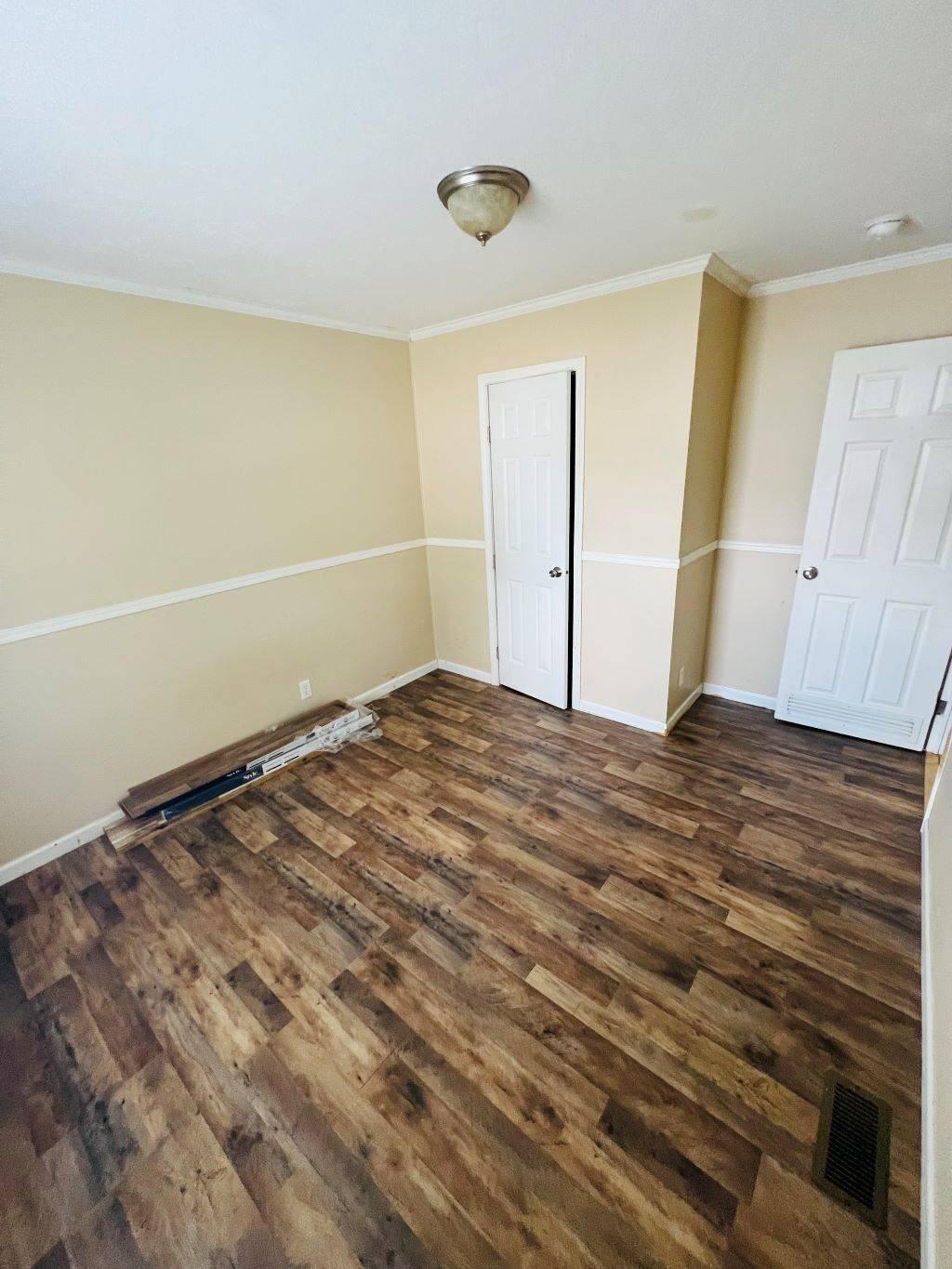 ;
; ;
; ;
; ;
;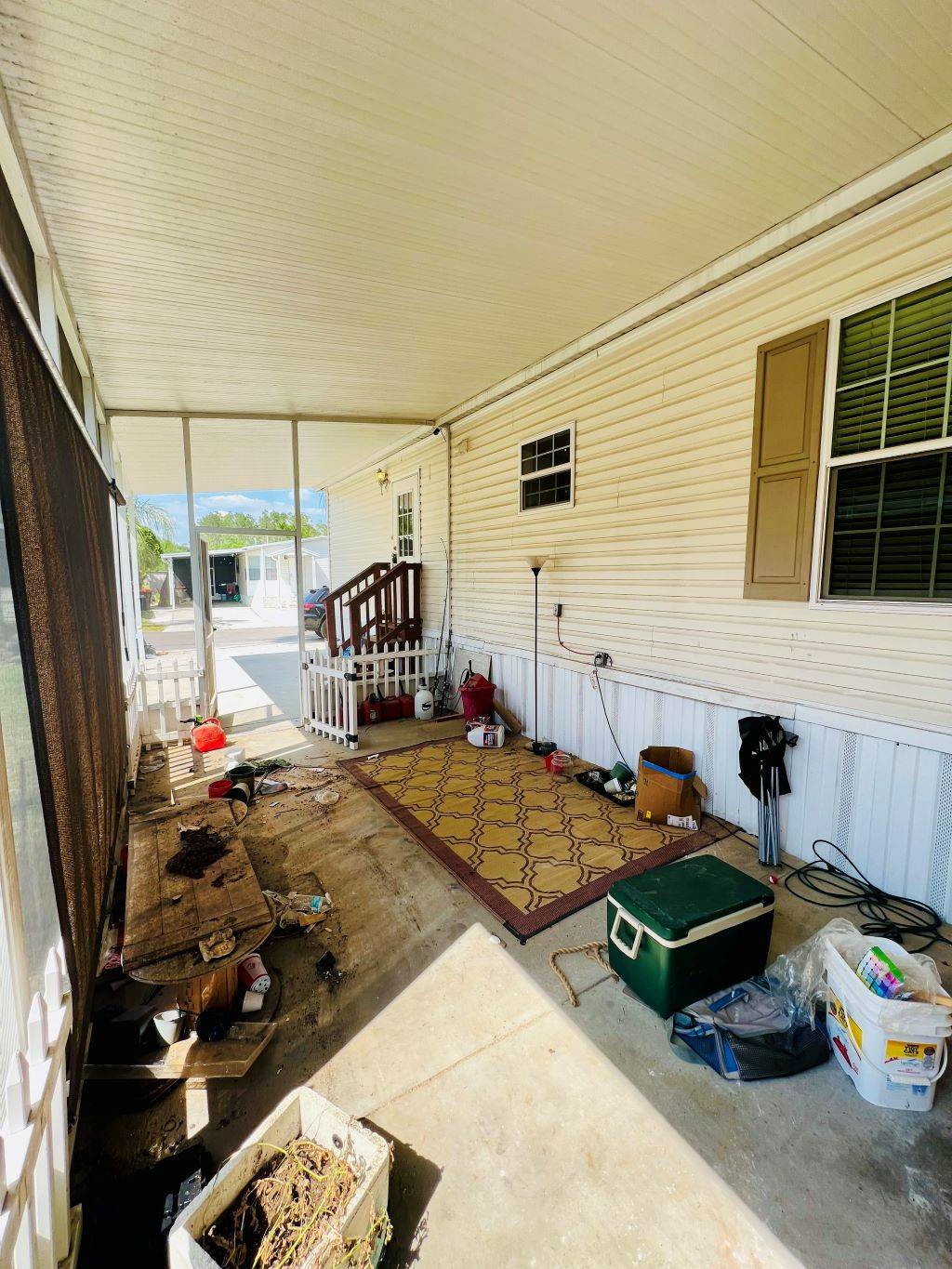 ;
;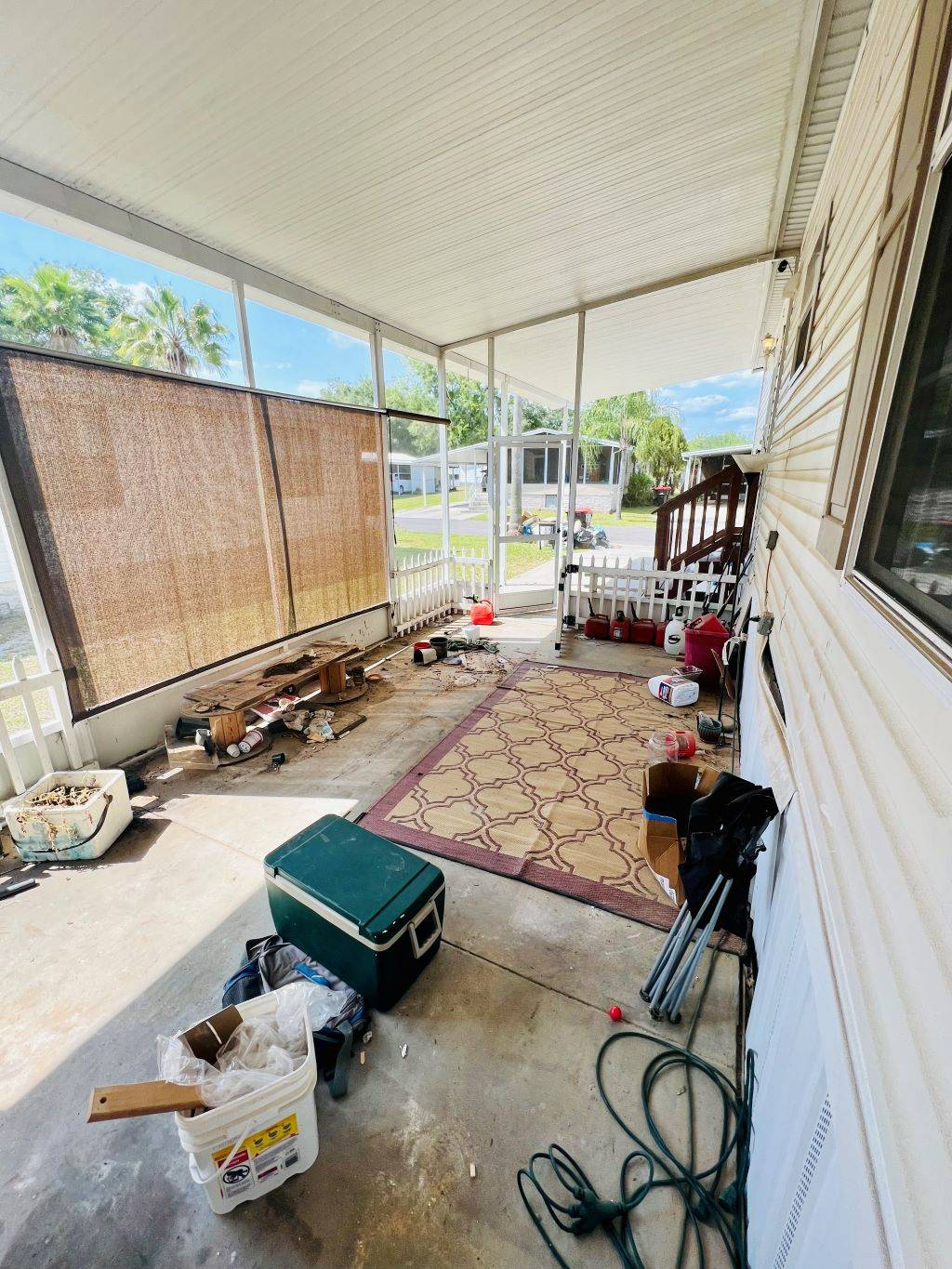 ;
;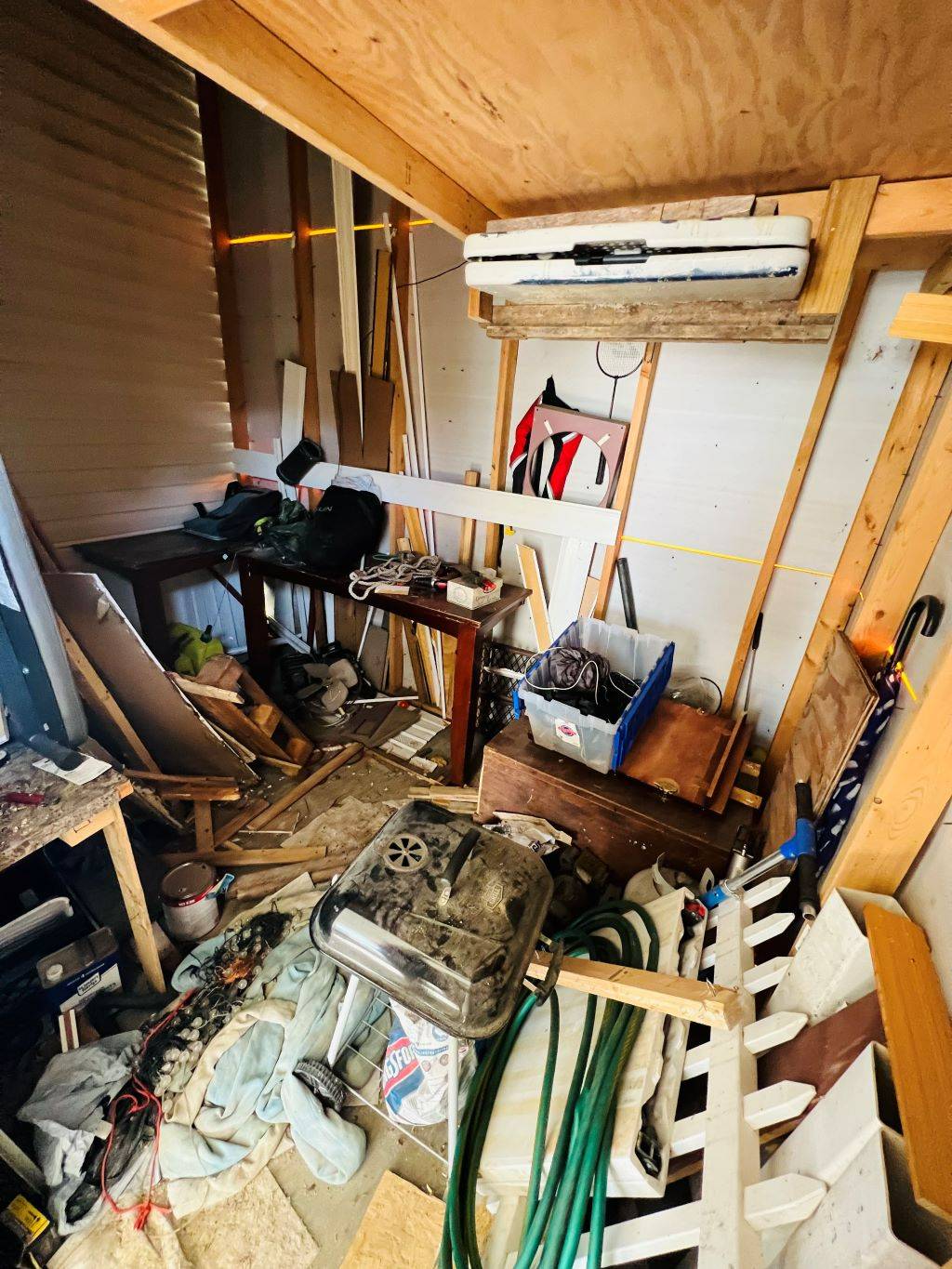 ;
;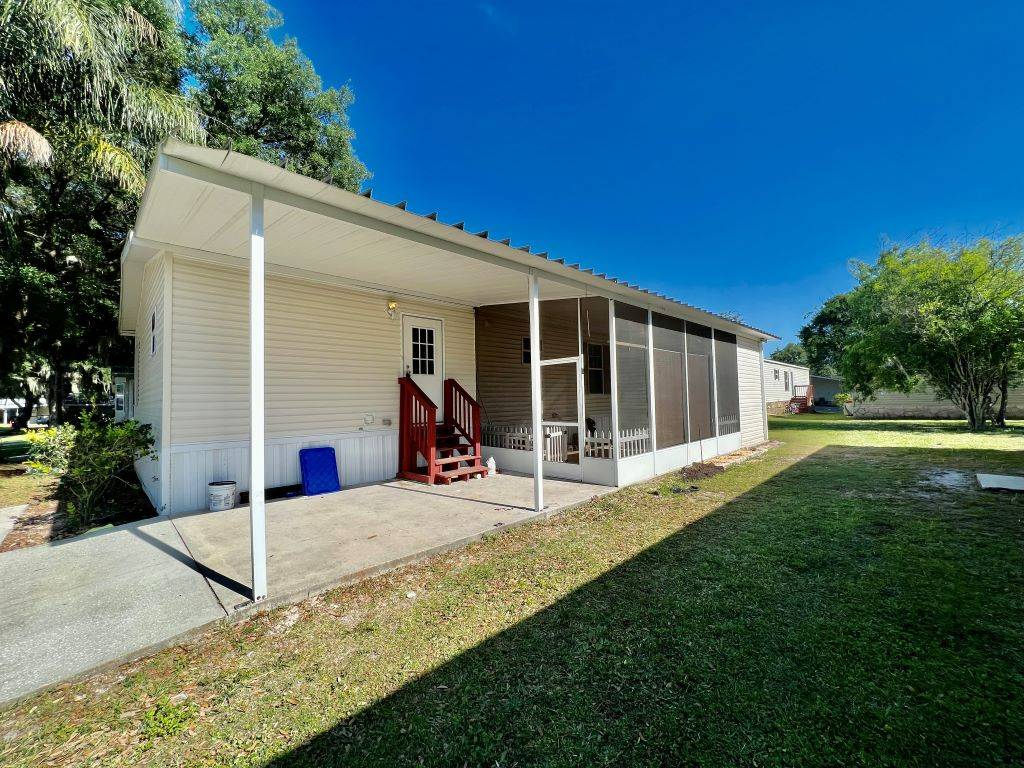 ;
;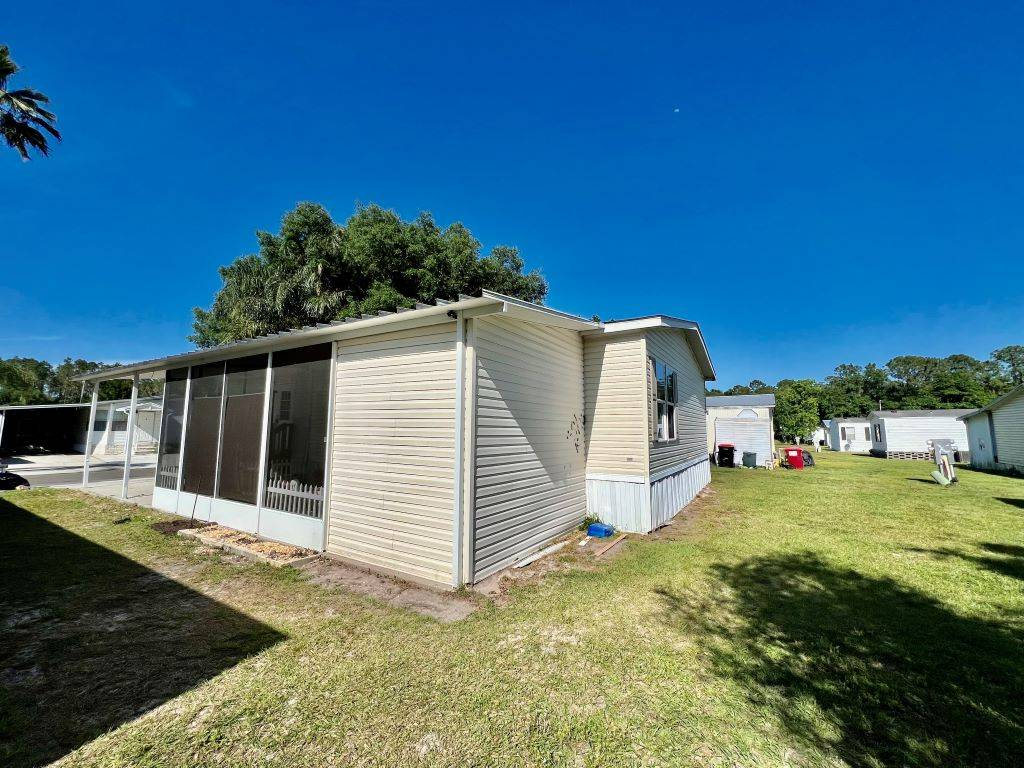 ;
;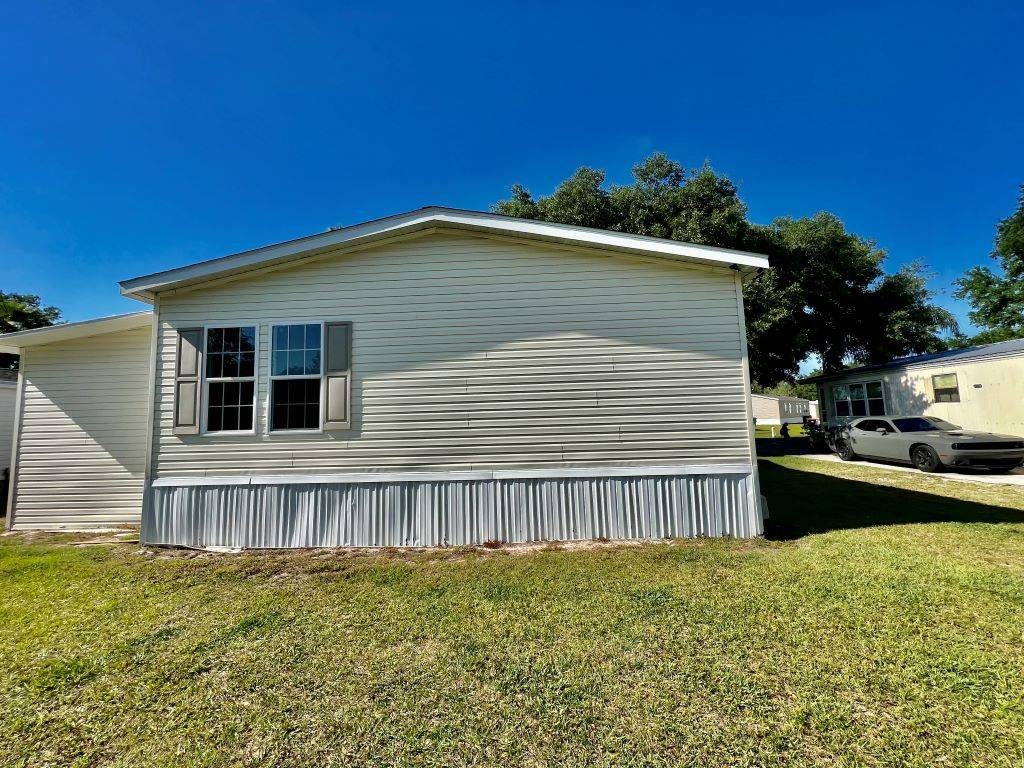 ;
;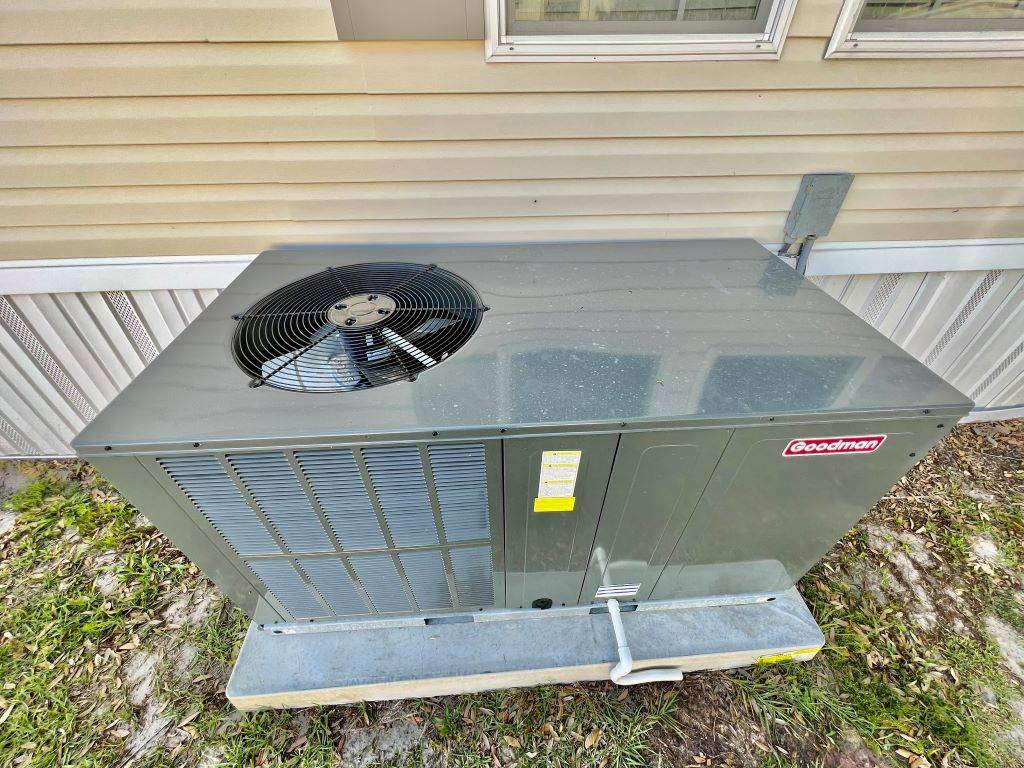 ;
;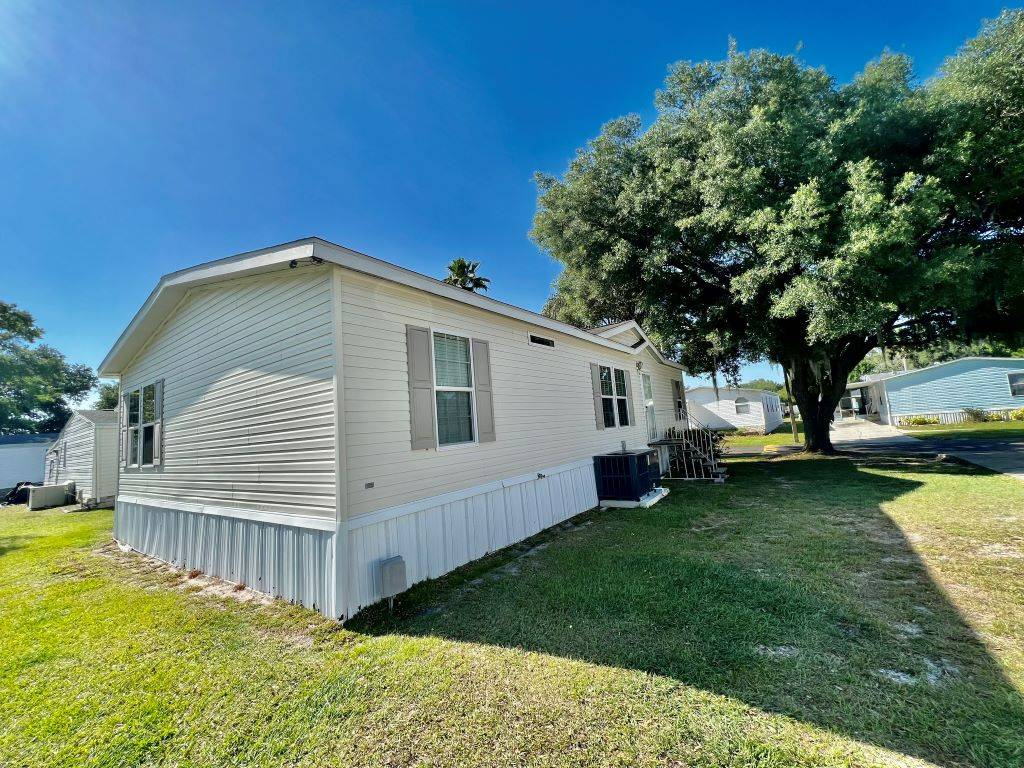 ;
;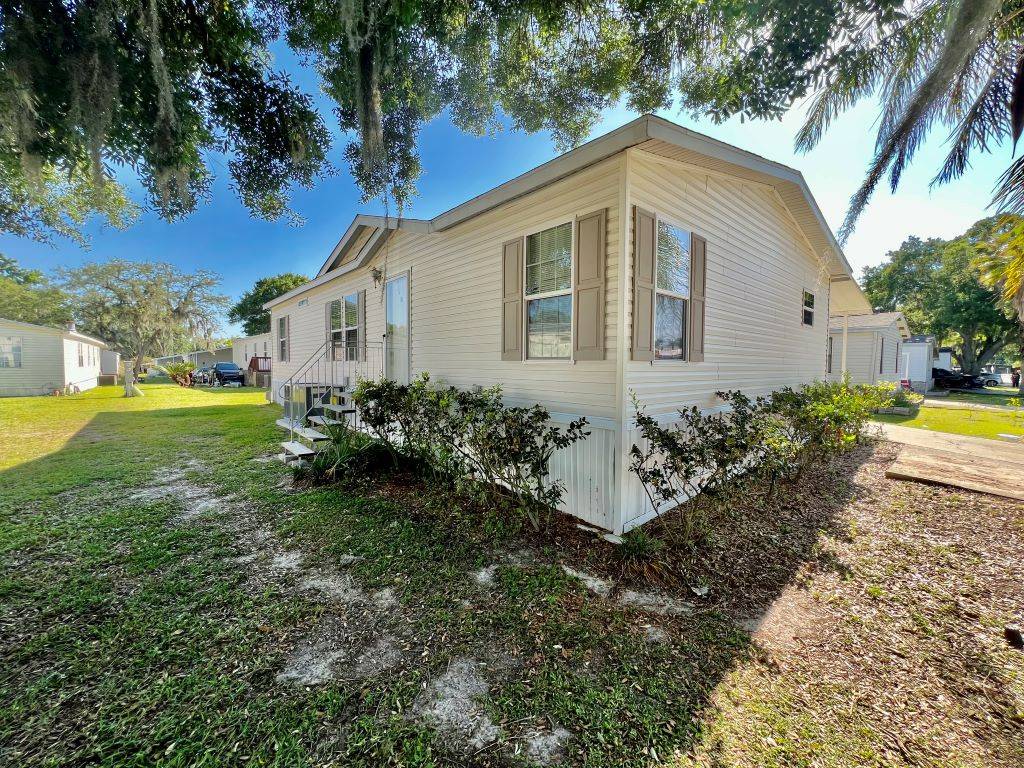 ;
;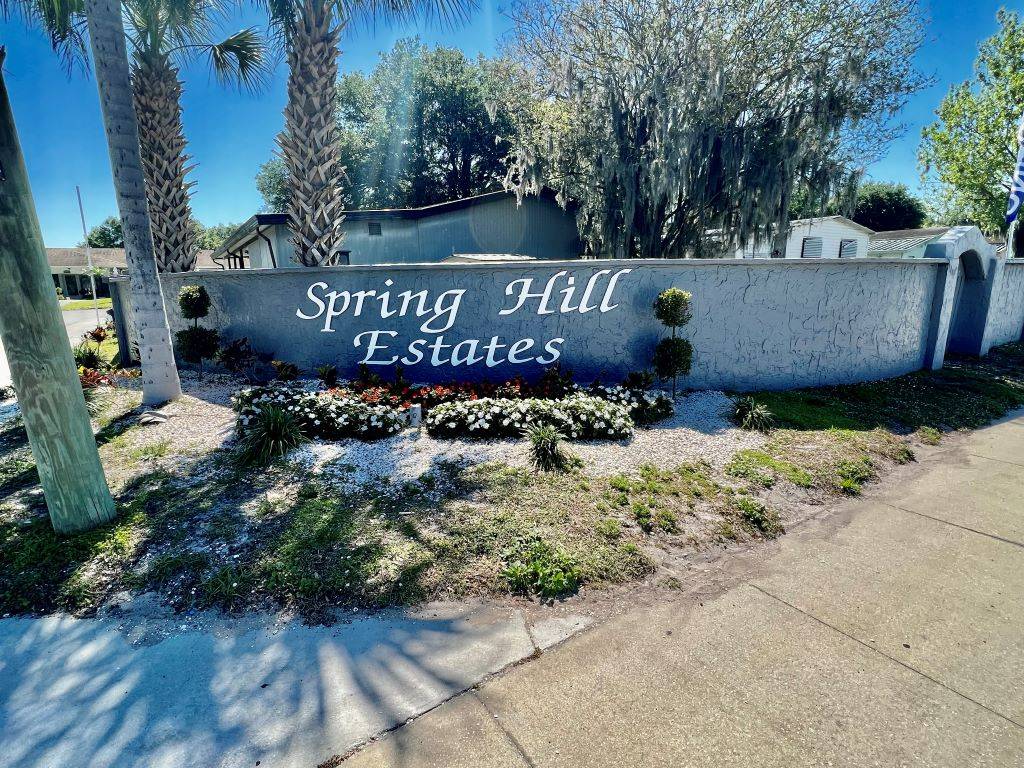 ;
;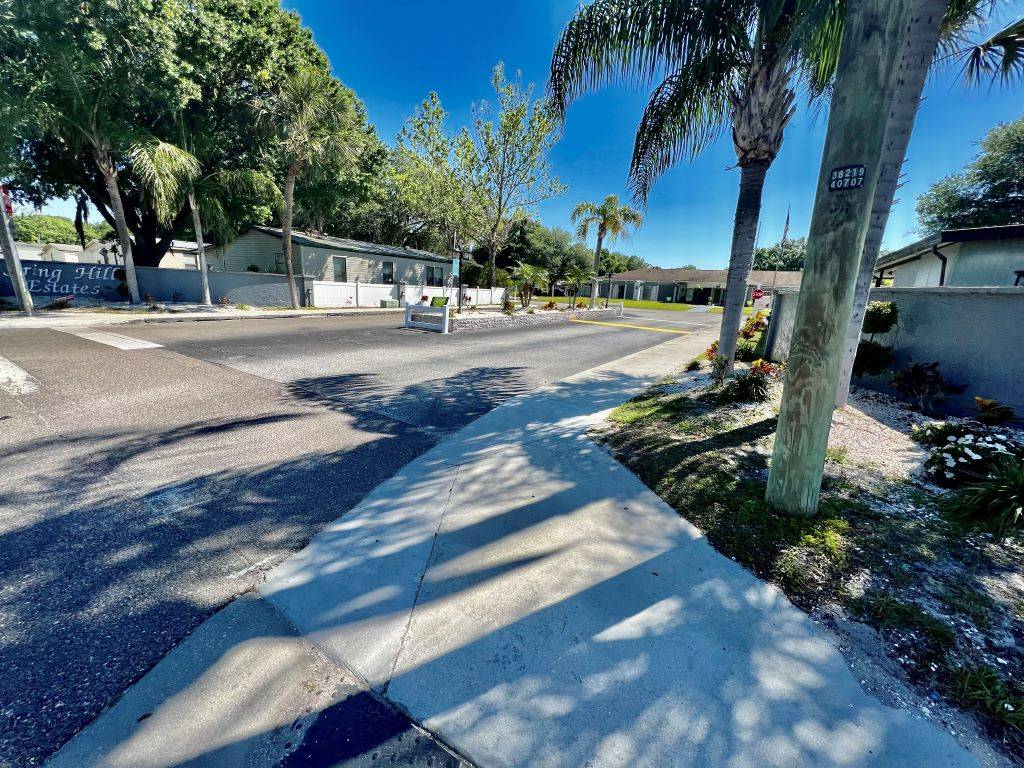 ;
;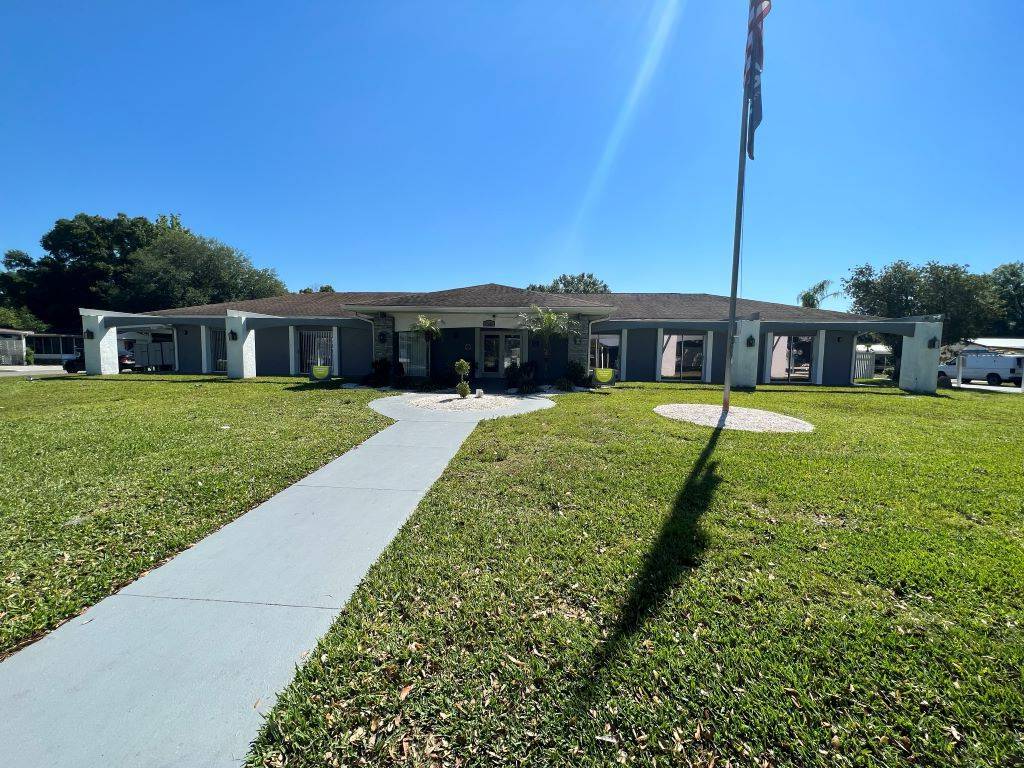 ;
;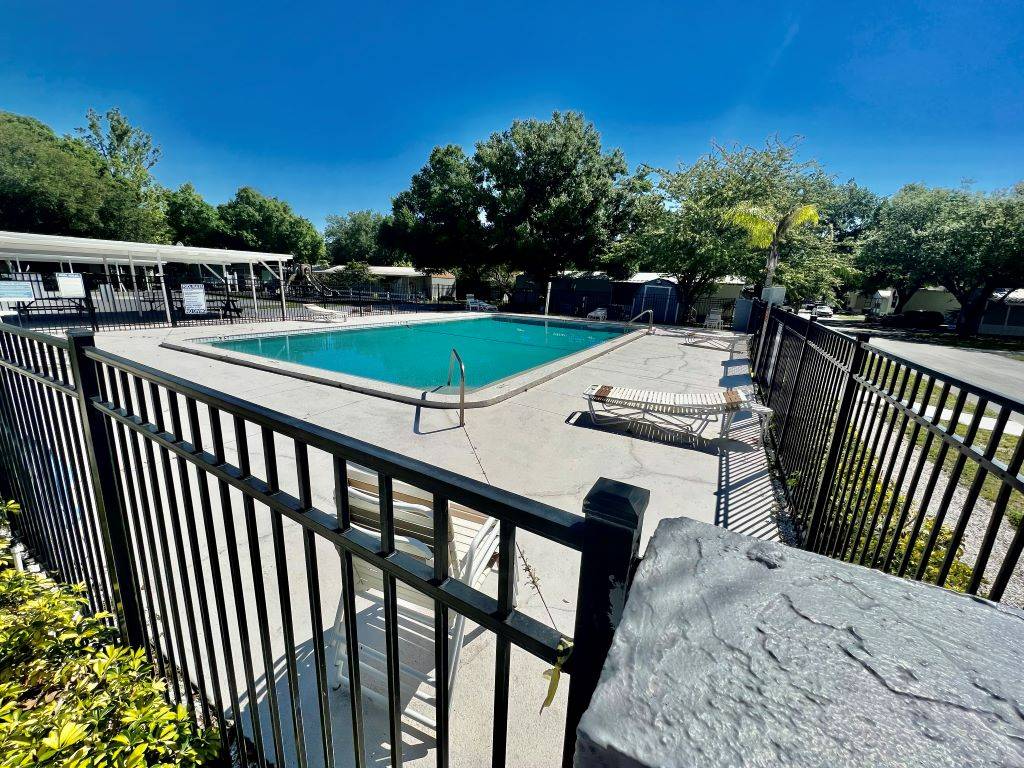 ;
;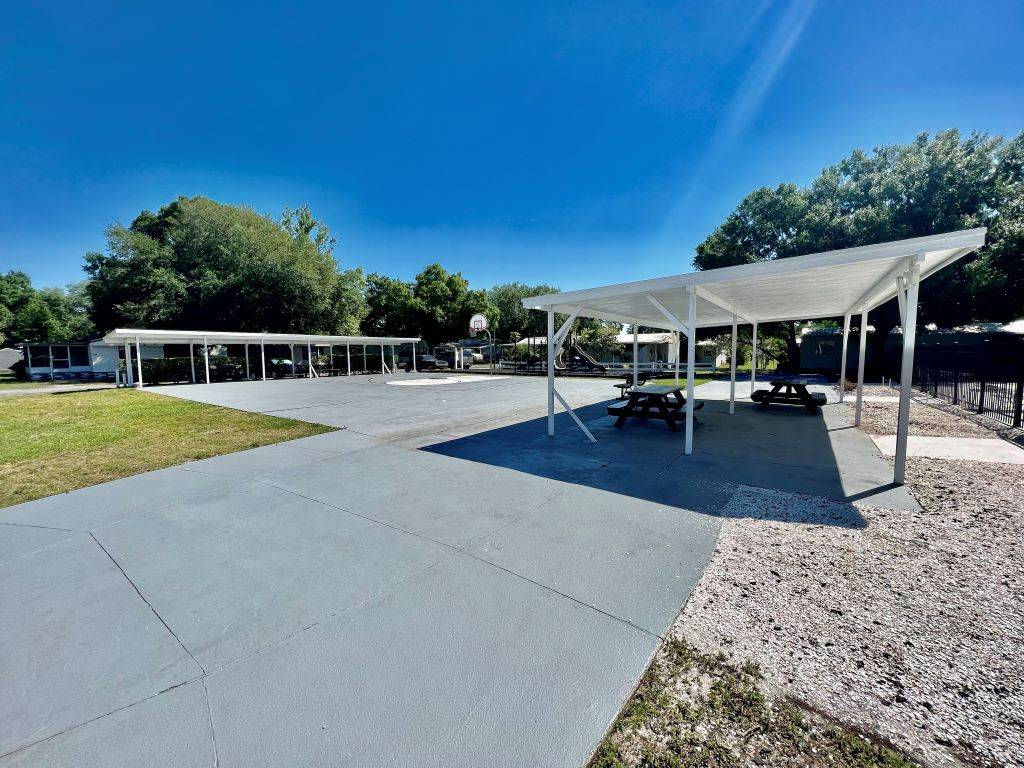 ;
;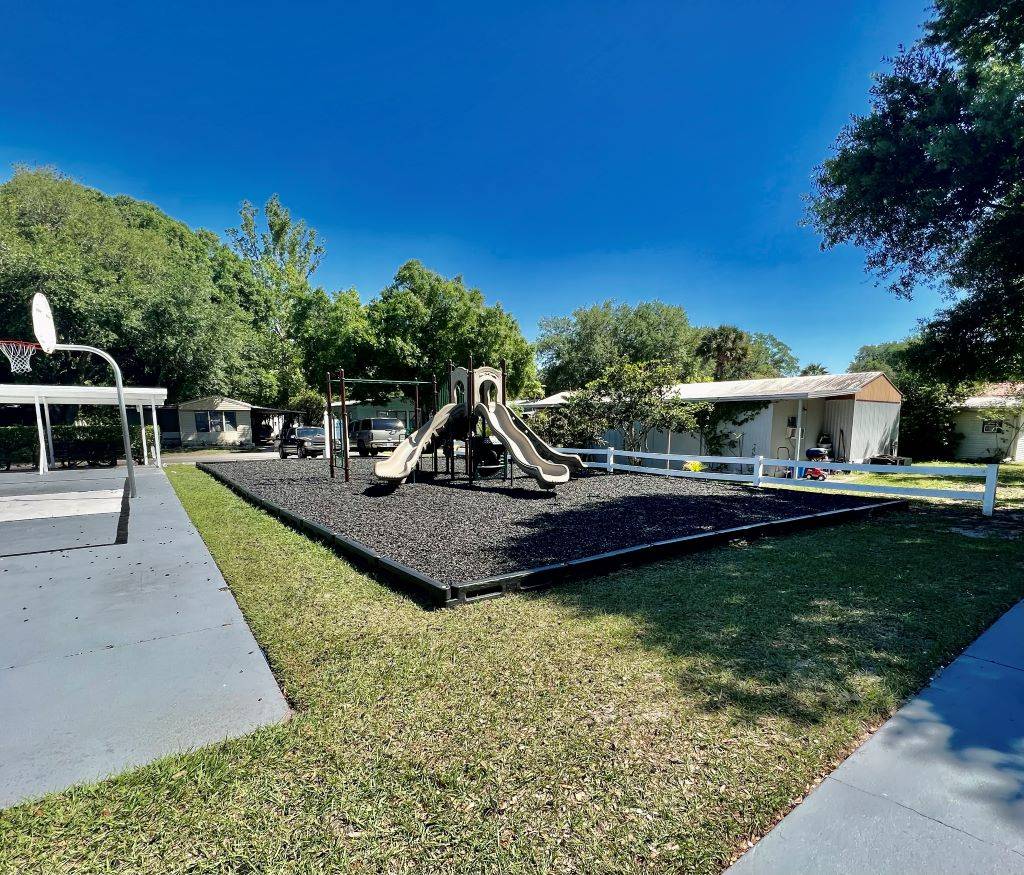 ;
;