OUTSTANDING, REMODELED, PARTIALLY FURNISHED, 2BR/2BATH
This outstanding, partially furnished, 2 bedrooms, 2 bath home has been completely remodeled and updated. There is over 1152 sf of living space with an awesome custom kitchen featuring - a large island with seating and storage, all GE stainless steel appliances, under 4 years old, brick backsplash, under counter lighting, and new light fixtures. The indoor laundry with custom barn doors also has a GE washer and dryer, 3 years old. The open concept floor plan has the living/dining and kitchen all within view with a large wall-to-wall bookcase at one end of the living room, a NEW massage chair, 2 years old, a leather electric loveseat, 2 leather recliners, large TV, tv cabinet, lamps, coffee and end tables. There is a front 12 x 12 Screen room with sliding door access from both the living and dining rooms. There is a large master bedroom, with just dressers, TV and end tables, with an exit door to the rear-covered porch, and a large ensuite with a large vanity, extra makeup vanity, tile floors, linen closet, raised toilet and WI shower. The guest room will accommodate a queen bed set and has a CEDAR closet. The spacious yard has lush landscape all around, 2 covered porches, a GAZEBO for outdoor entertainment and is situated on a perimeter lot in the rear of the community. SELLER IS OFFERING A $500 CREDIT TO ADD STEPS TO THE REAR PORCH. Exterior features include - NEW 13KW generator, riding lawn mower, alarm system, sprinkler system, 40 gal. water heater - '23, 13x17 attached shed, 8x10 detached shed, double pane windows, C/H/A - '23, metal roof over, Screen room a/c wall unit, very good vapor barrier. Lot rent - $688. Call Jean to view this stunning home.



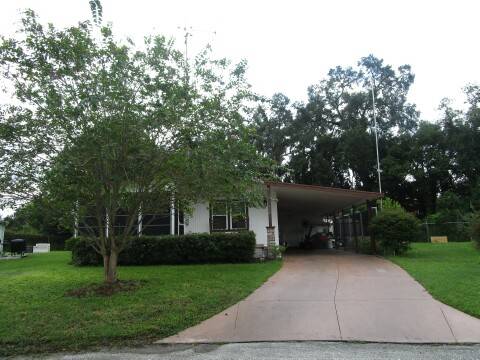


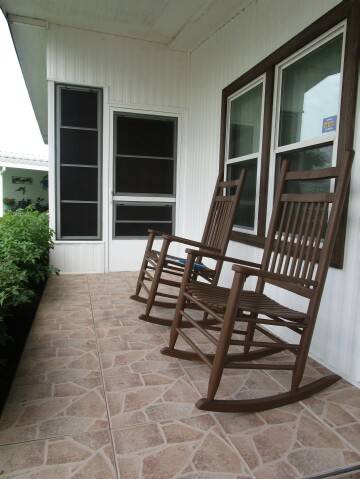 ;
;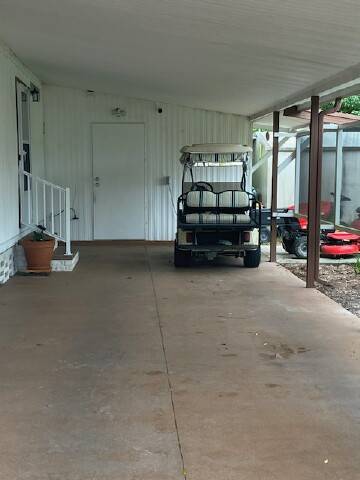 ;
;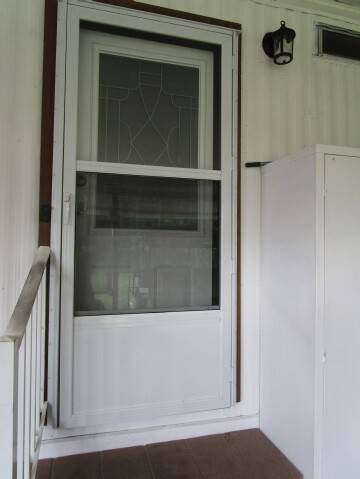 ;
;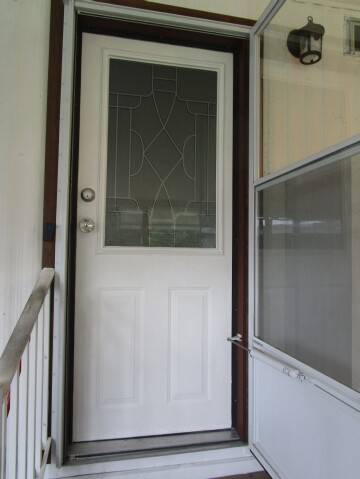 ;
;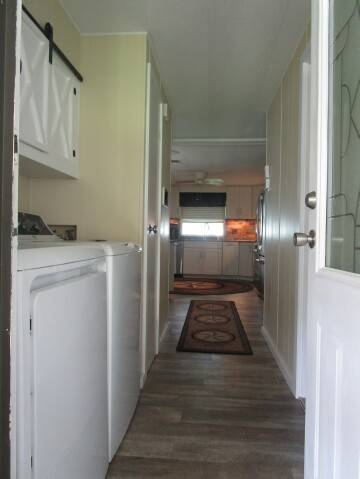 ;
;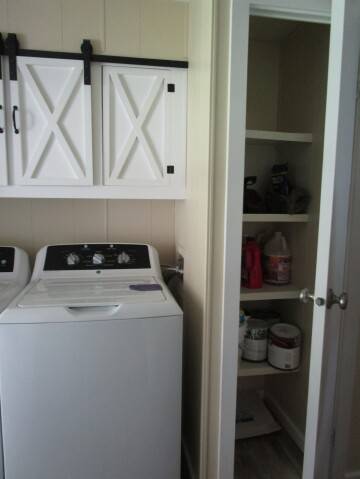 ;
;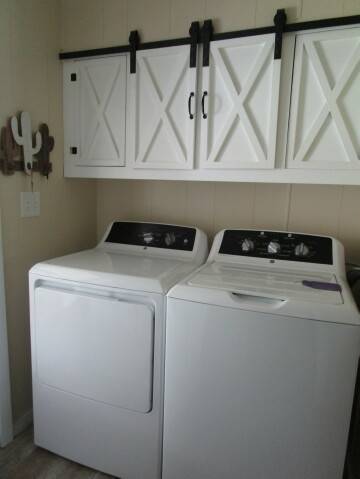 ;
;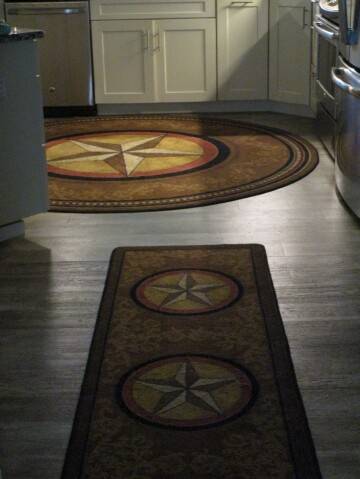 ;
;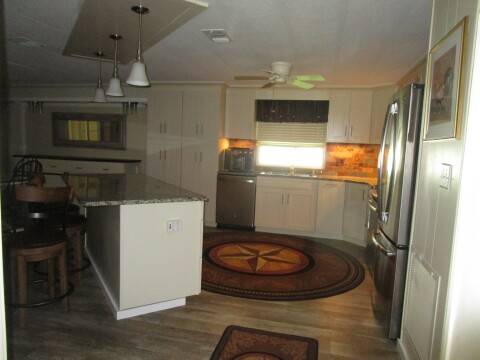 ;
;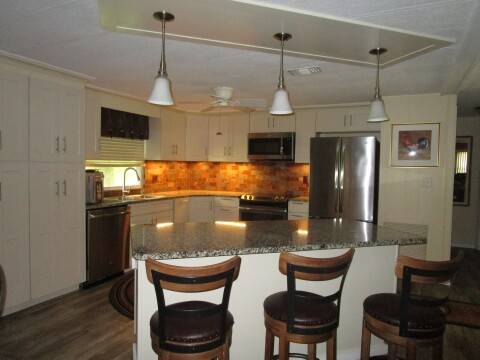 ;
;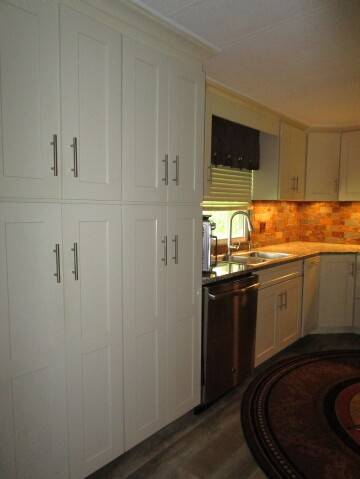 ;
;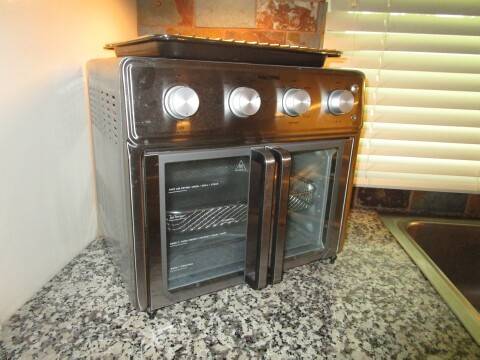 ;
;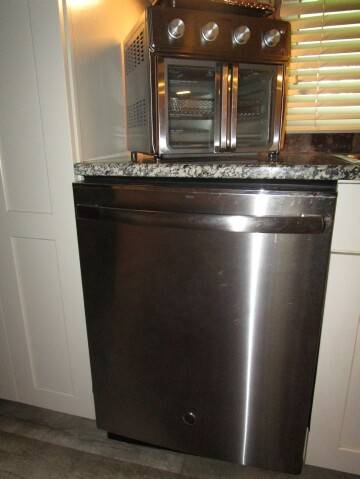 ;
;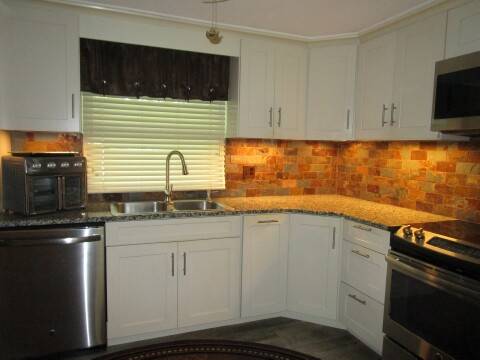 ;
;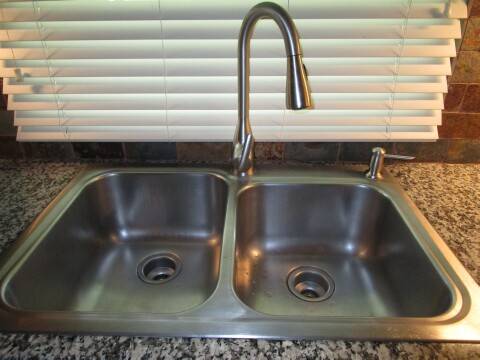 ;
;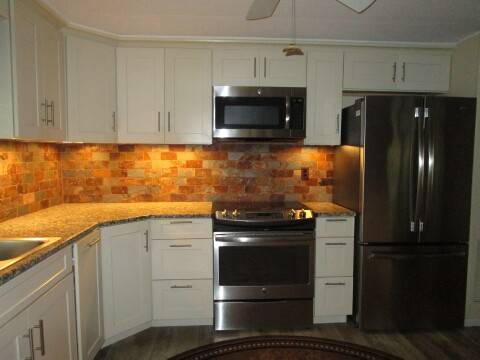 ;
;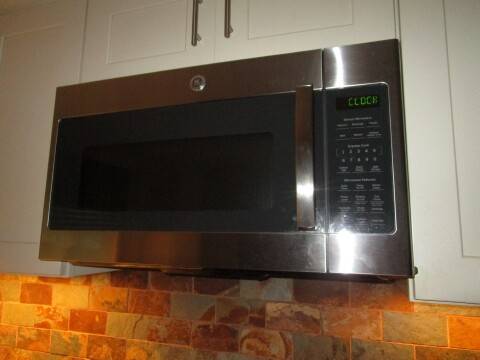 ;
;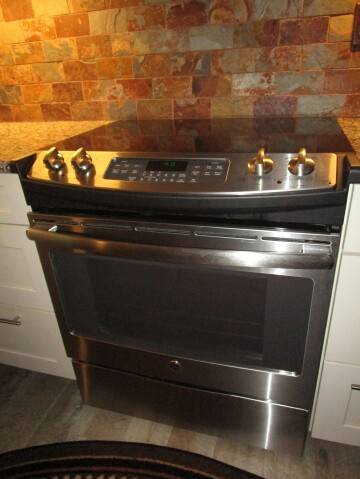 ;
;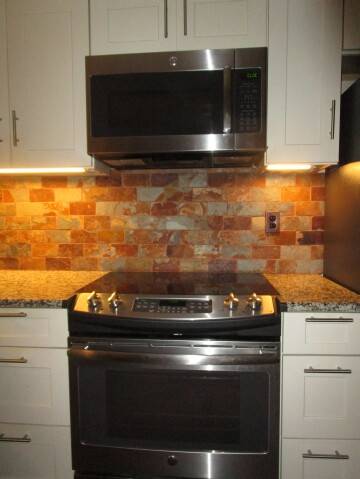 ;
;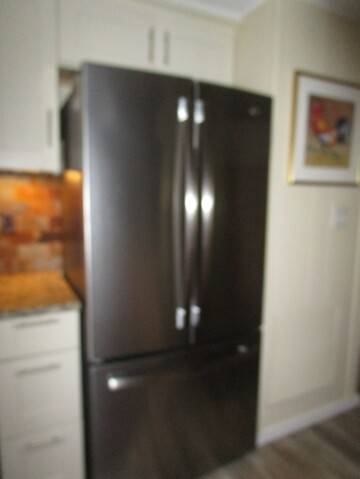 ;
;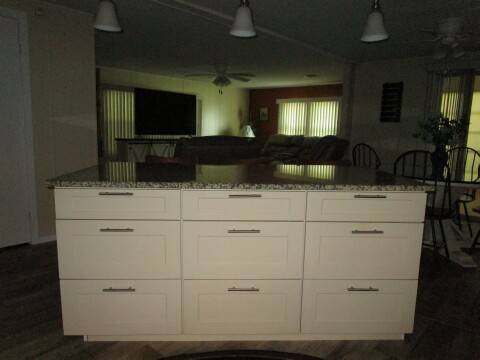 ;
;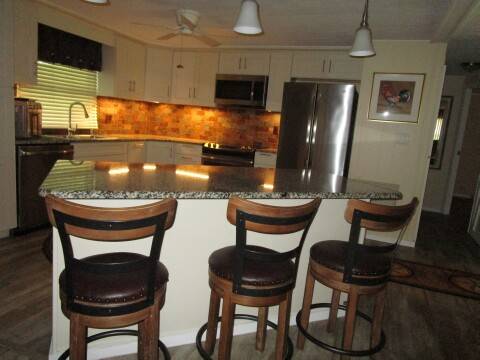 ;
;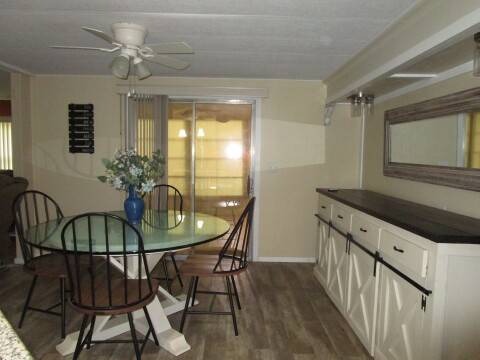 ;
;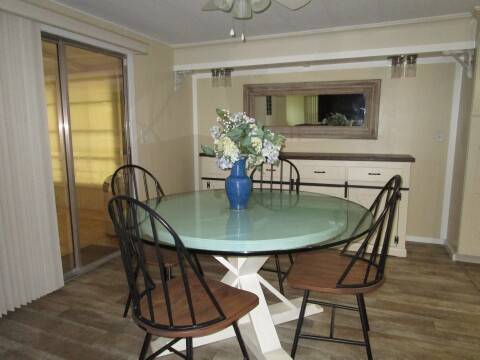 ;
;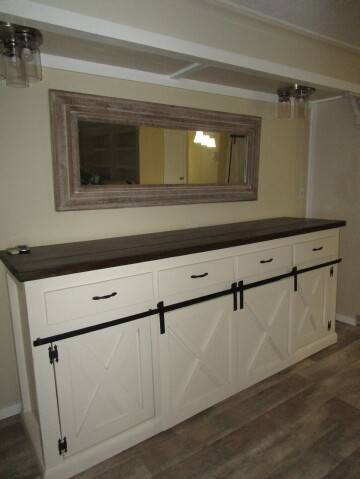 ;
;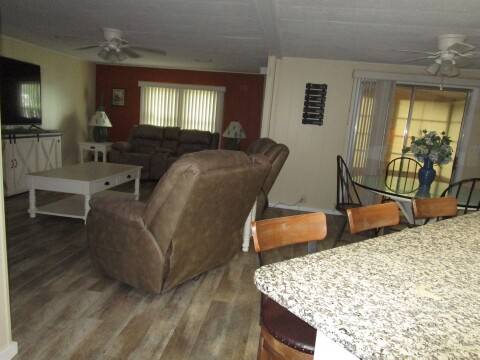 ;
;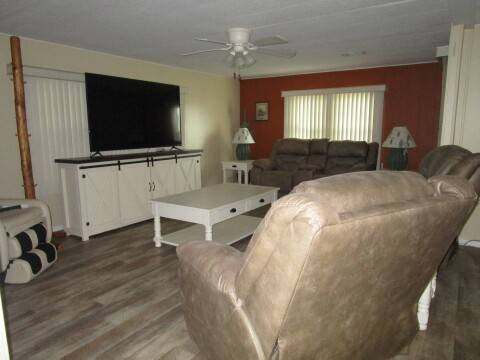 ;
;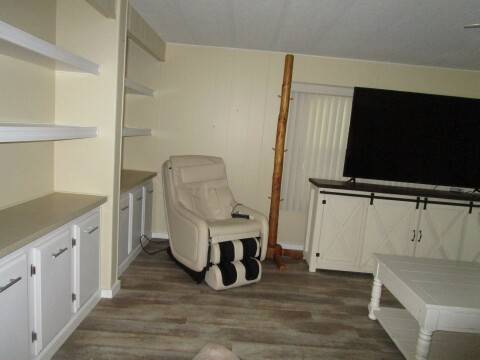 ;
;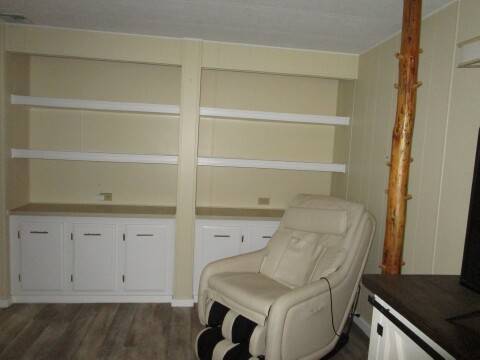 ;
;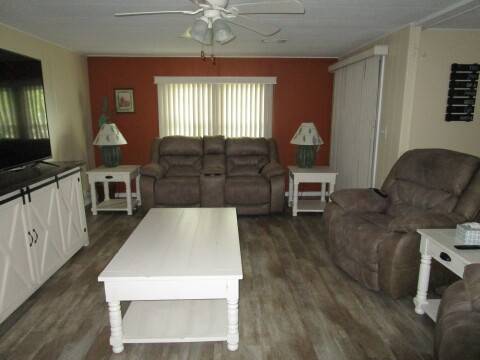 ;
;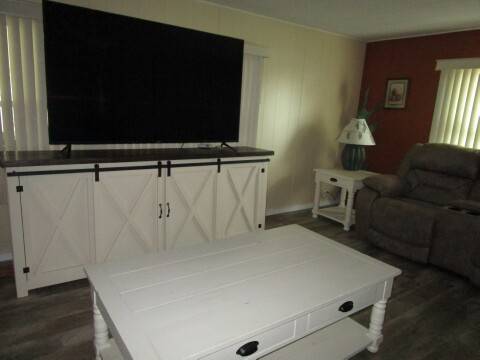 ;
;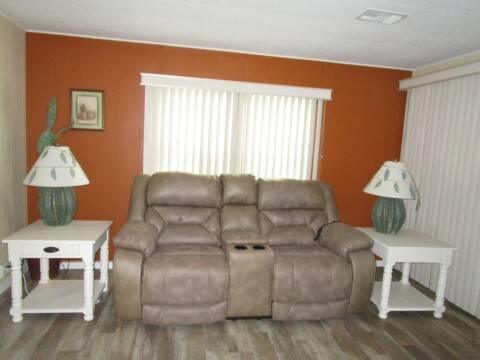 ;
;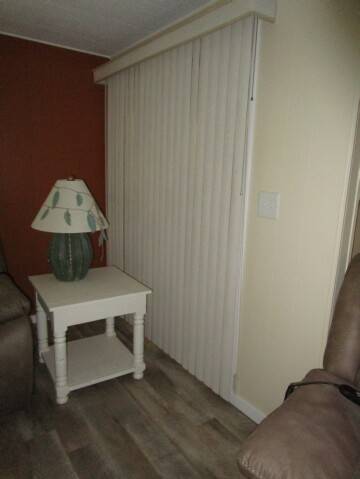 ;
;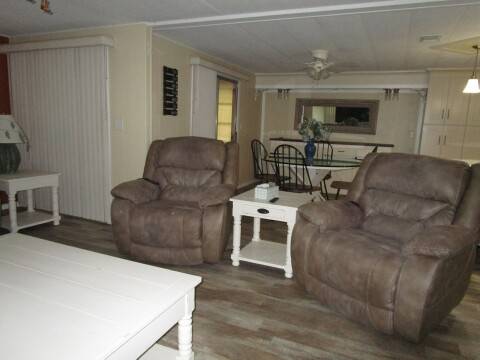 ;
;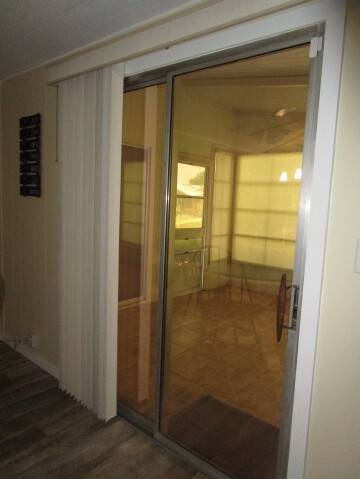 ;
;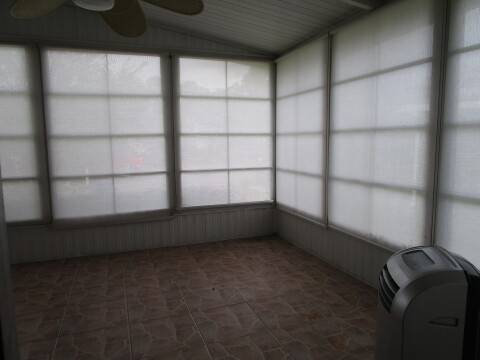 ;
;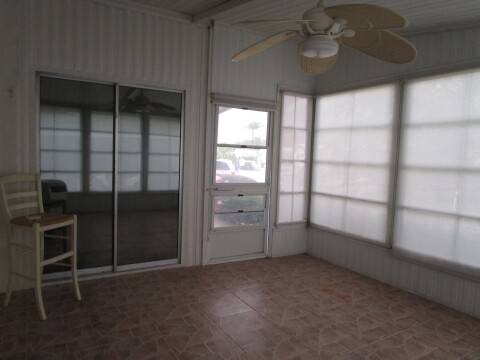 ;
;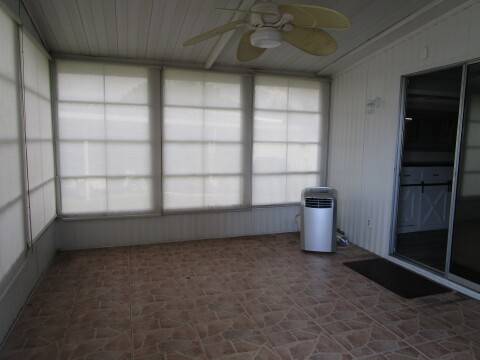 ;
;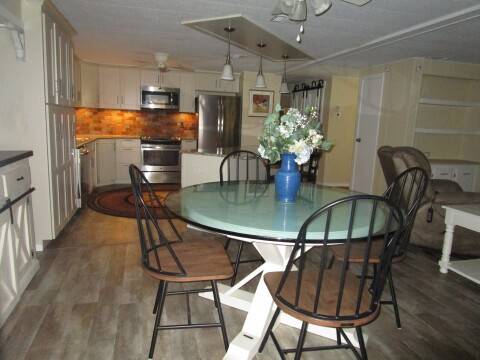 ;
;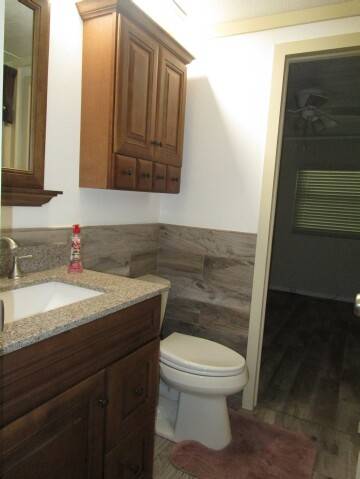 ;
;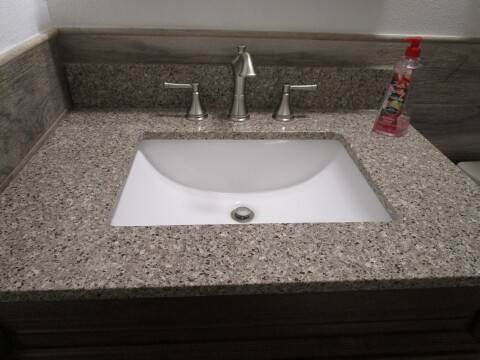 ;
;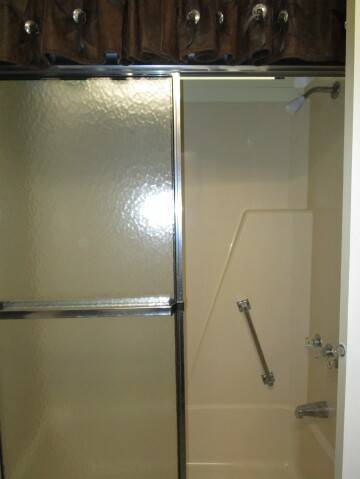 ;
;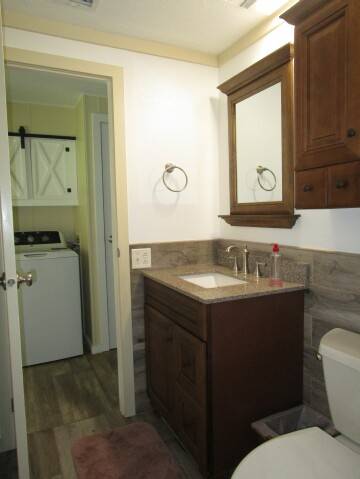 ;
;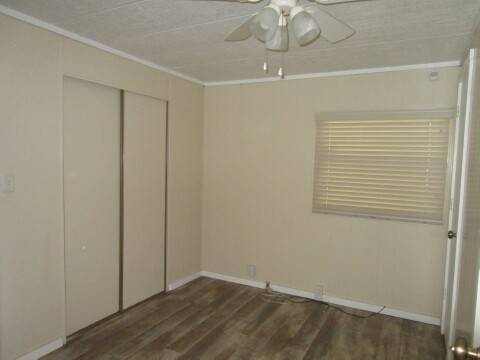 ;
;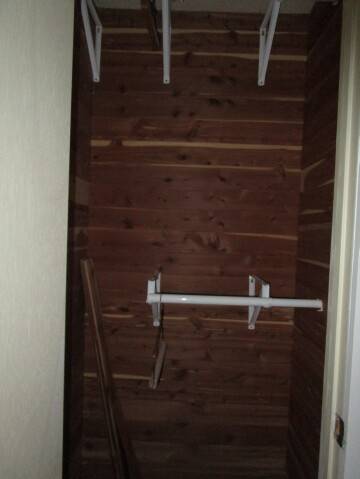 ;
;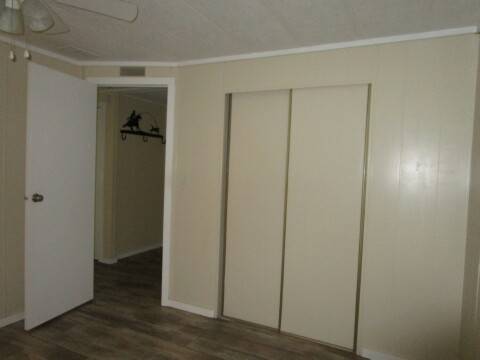 ;
;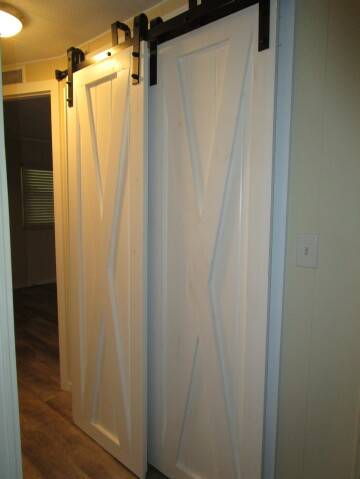 ;
;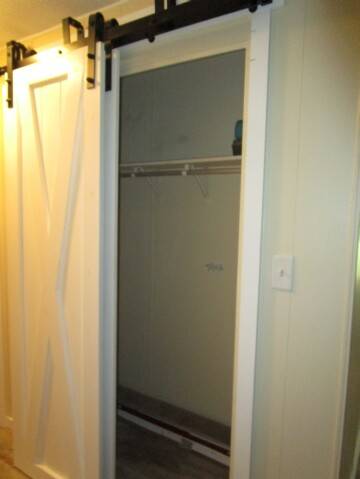 ;
;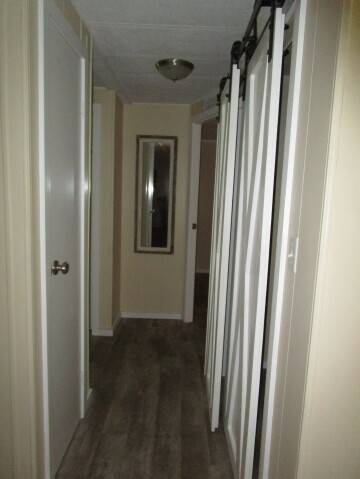 ;
;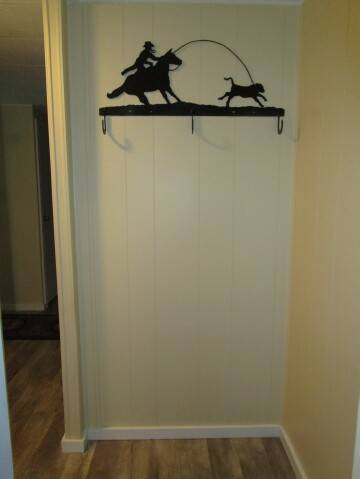 ;
;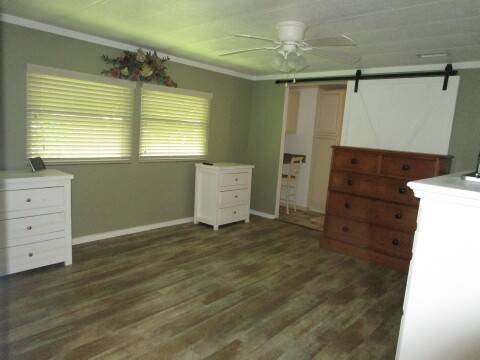 ;
;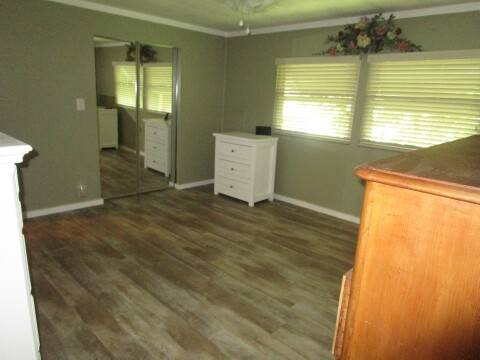 ;
;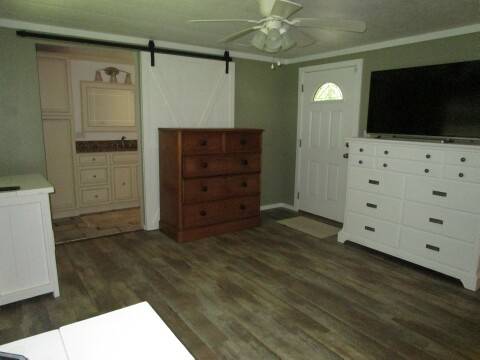 ;
;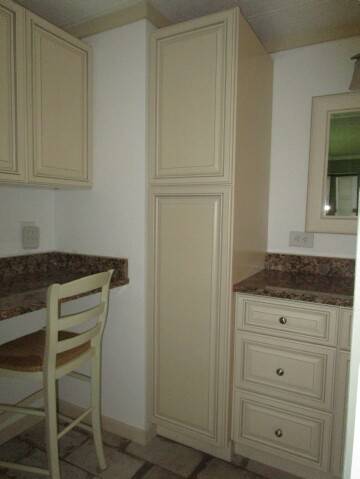 ;
;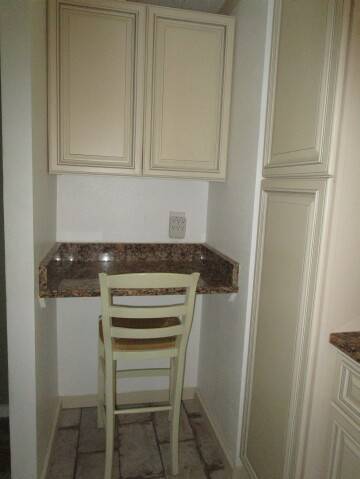 ;
;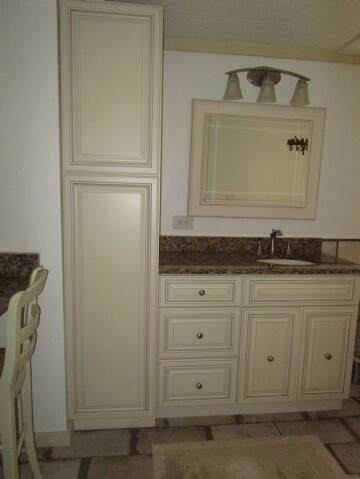 ;
;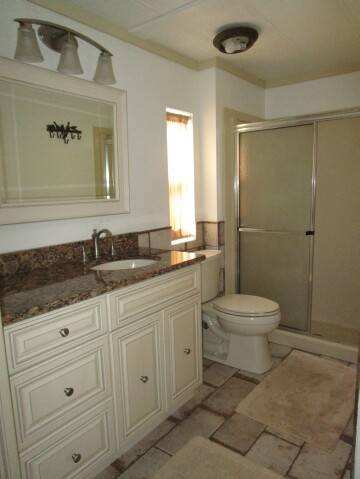 ;
;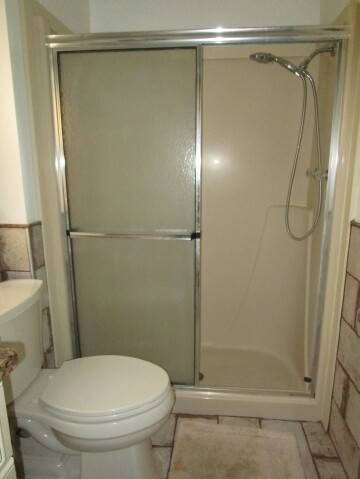 ;
;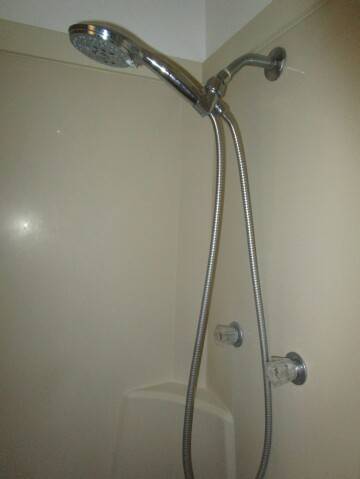 ;
;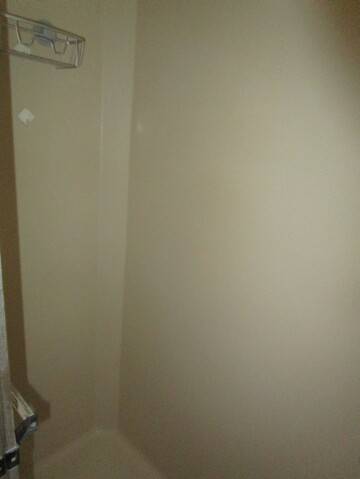 ;
;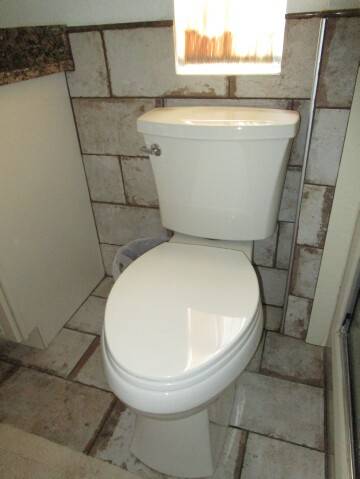 ;
;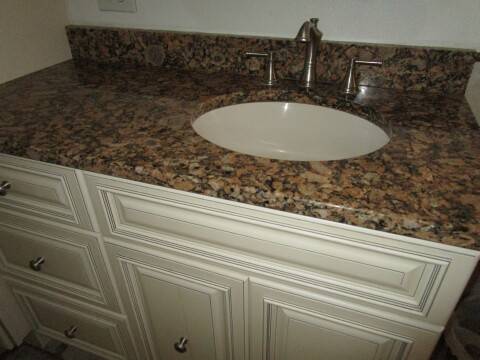 ;
;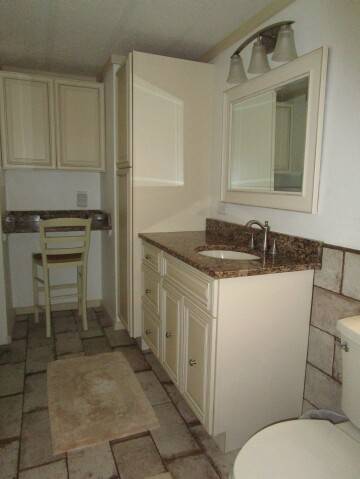 ;
;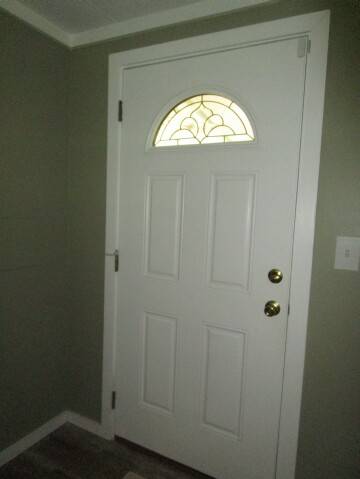 ;
;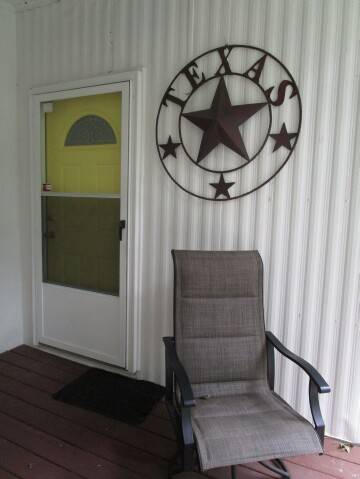 ;
;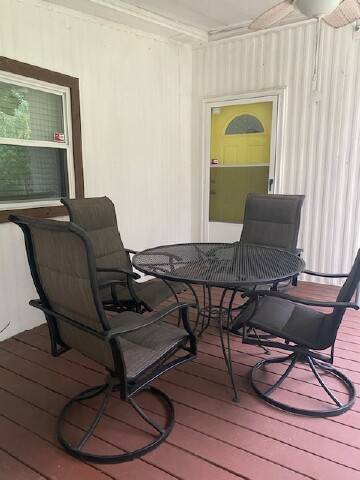 ;
;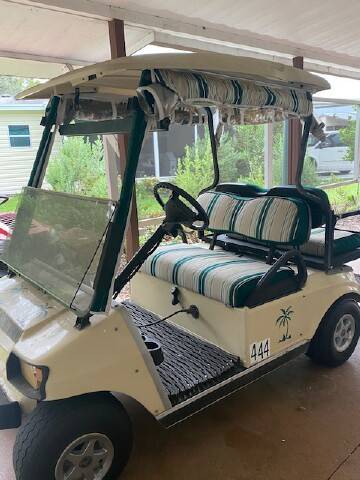 ;
;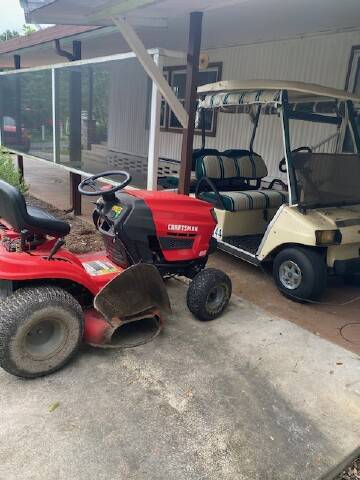 ;
;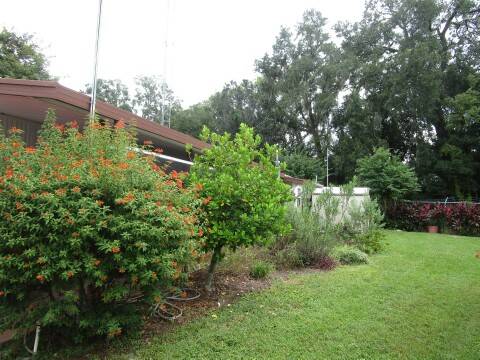 ;
;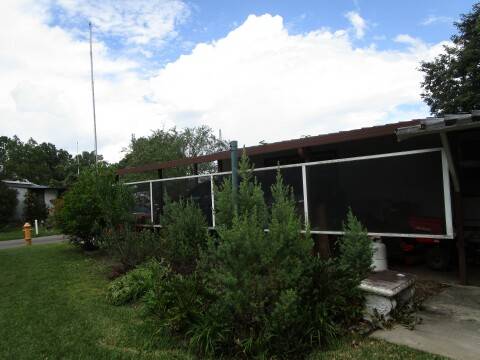 ;
;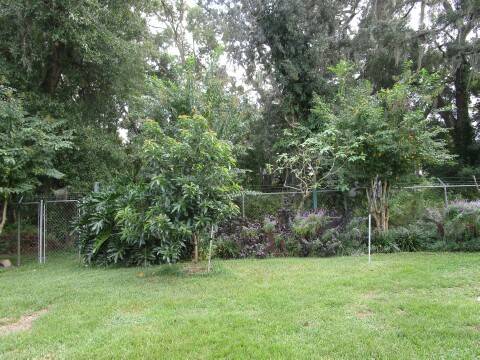 ;
;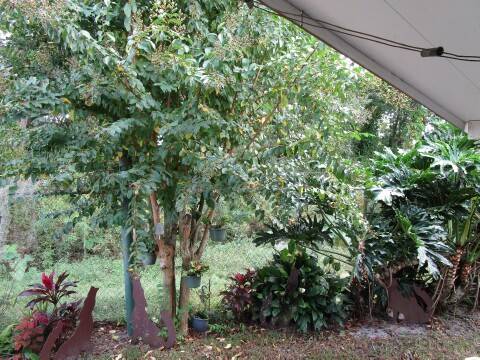 ;
;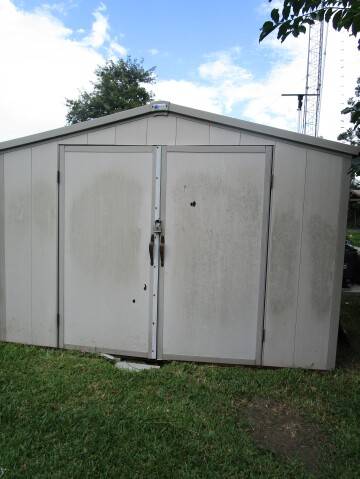 ;
;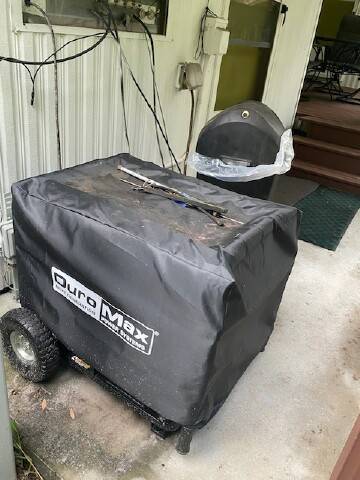 ;
;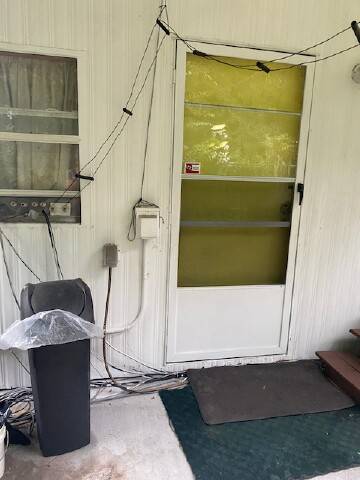 ;
;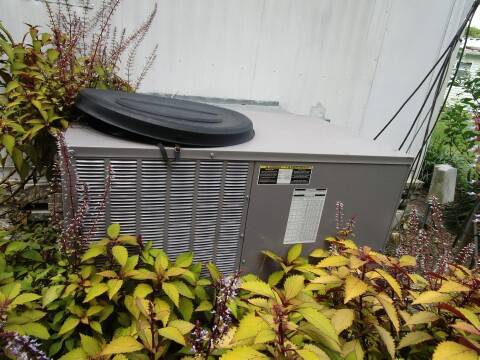 ;
;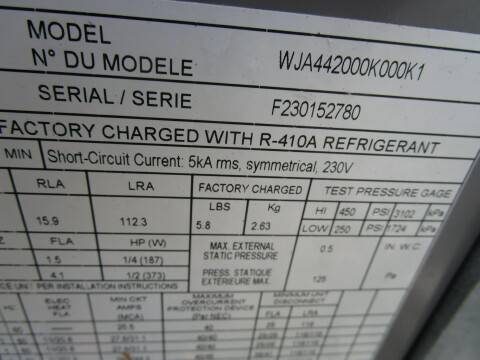 ;
;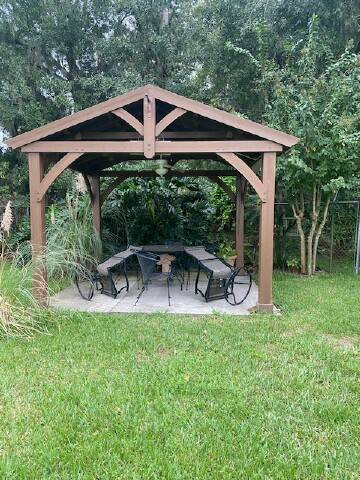 ;
;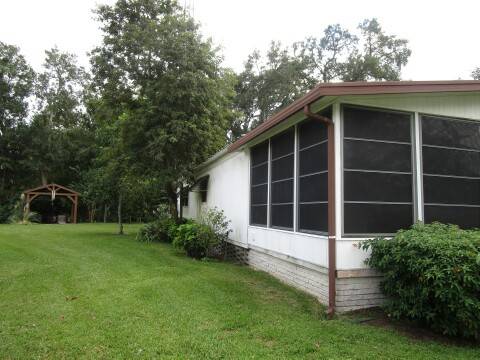 ;
;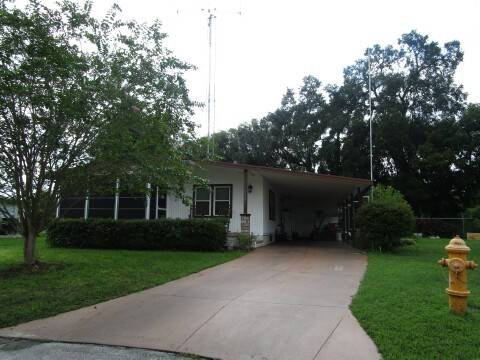 ;
;