152 Middle Line Highway, Southampton, NY 11968
| Listing ID |
10597302 |
|
|
|
| Property Type |
House |
|
|
|
| County |
Suffolk |
|
|
|
| Township |
Southampton |
|
|
|
|
| Tax ID |
0900-034.00-02.00-026.001 |
|
|
|
| FEMA Flood Map |
fema.gov/portal |
|
|
|
| Year Built |
2004 |
|
|
|
| |
|
|
|
|
|
BEAUTIFUL 2-ACRE ESTATE ON WATER MILL & SOUTHAMPTON BORDER
Behind a gated driveway sits a fully renovated and designer-furnished 6 bedroom, 6,000 SF+/- traditional home. The first floor is perfect for entertaining. Relax in the living room and watch the game by the fireplace, or, for larger gatherings the open gourmet kitchen with dining and seating areas provides more than enough space for all of your guests. Upstairs the spacious master bedroom suite is accompanied by 2 ensuite guest bedrooms. The brand new lower level with a full bar, billiards, media room, wine cellar and sauna encompasses all that is luxury living. Spend the summer poolside by your 20' x 45' heated gunite pool and for the more active lifestyle, there is room to build a tennis court. All of this sited on 2 peaceful acres just south of the highway in Water Mill.
|
- 5 Total Bedrooms
- 5 Full Baths
- 1 Half Bath
- 6500 SF
- 2.00 Acres
- Built in 2004
- 2 Stories
- Available 11/17/2018
- Traditional Style
- Full Basement
- Lower Level: Finished
| Period | Price | Dates | Status |
|---|
| MD-LD | $150,000 | May 24th 2019 - Sep 2nd 2019 | Unavailable | | June | $40,000 | Jun 1st 2019 - Jun 30th 2019 | Unavailable | | July | $65,000 | Jul 1st 2019 - Jul 31st 2019 | Unavailable | | July/August-LD | $135,000 | Jul 1st 2019 - Sep 2nd 2019 | Unavailable | | August-LD | $75,000 | Aug 1st 2019 - Sep 2nd 2019 | Unavailable |
- Open Kitchen
- Oven/Range
- Refrigerator
- Dishwasher
- Microwave
- Washer
- Dryer
- Ceramic Tile Flooring
- Hardwood Flooring
- Living Room
- Family Room
- Den/Office
- Primary Bedroom
- en Suite Bathroom
- Media Room
- Bonus Room
- Kitchen
- Breakfast
- Laundry
- First Floor Bathroom
- 1 Fireplace
- Forced Air
- Oil Fuel
- Central A/C
- Detached Garage
- 3 Garage Spaces
- Pool: In Ground, Gunite, Heated
- Pool Size: 45x20
- Deck
- Patio
- Irrigation System
Listing data is deemed reliable but is NOT guaranteed accurate.
|



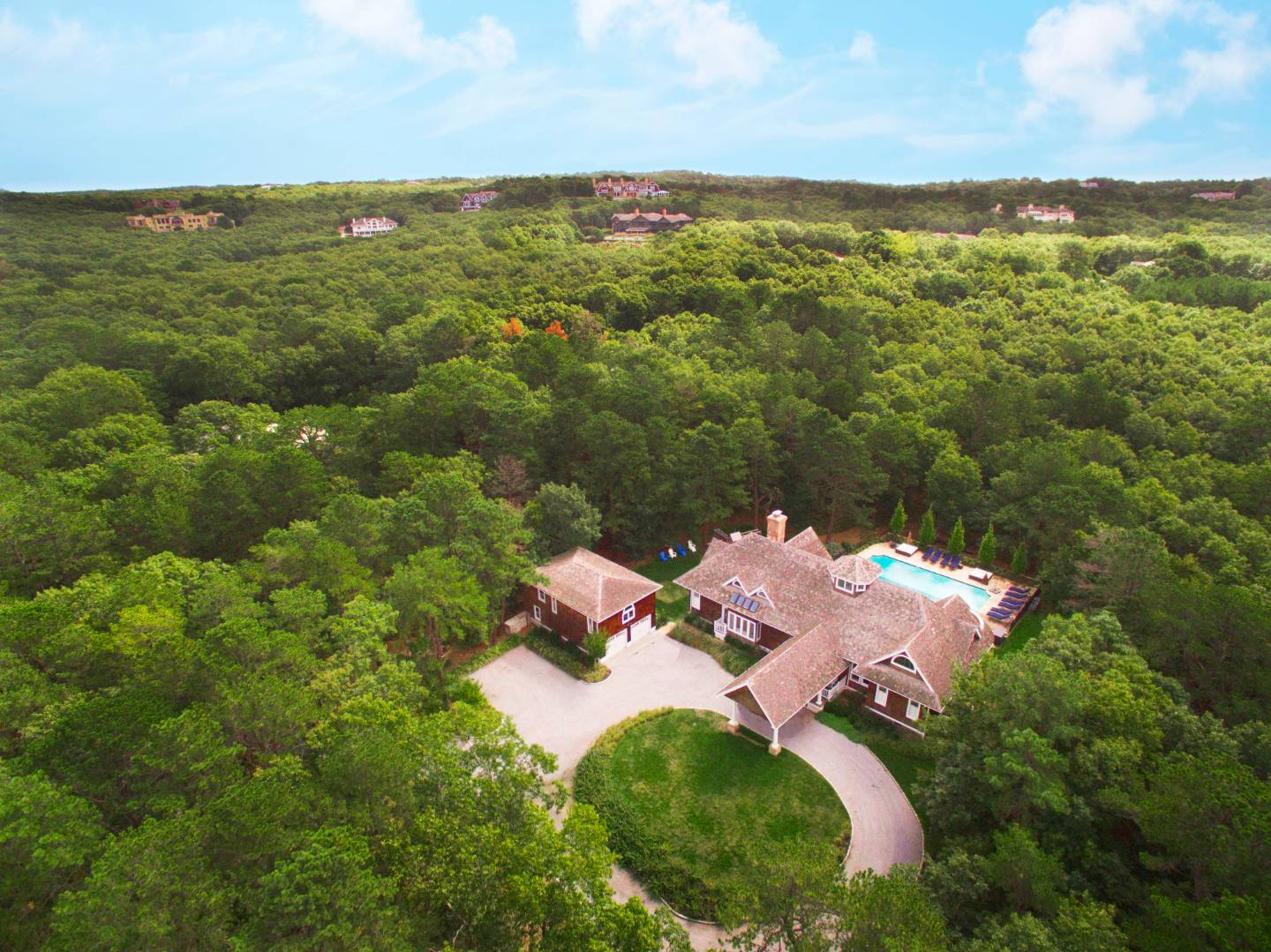



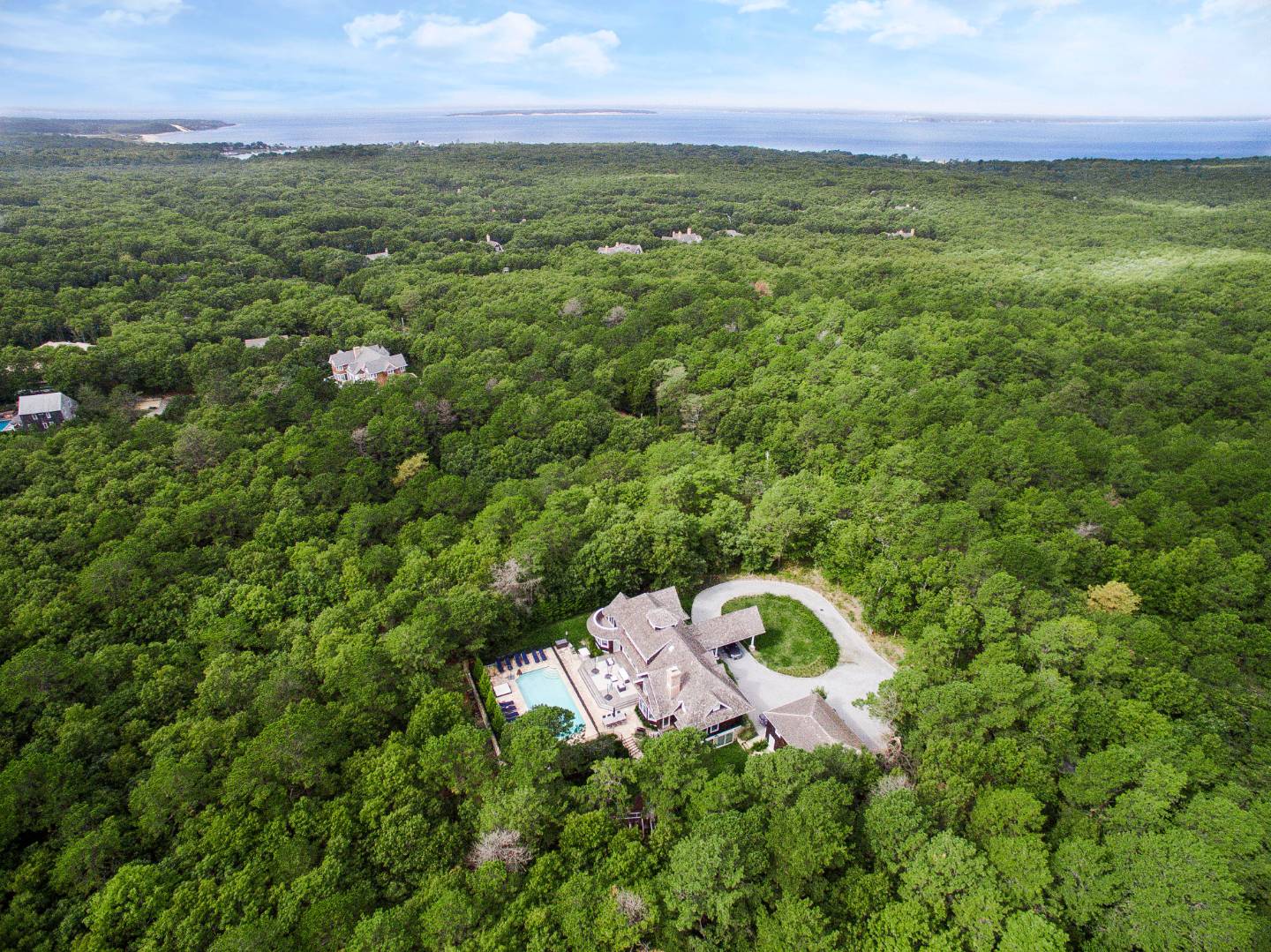 ;
;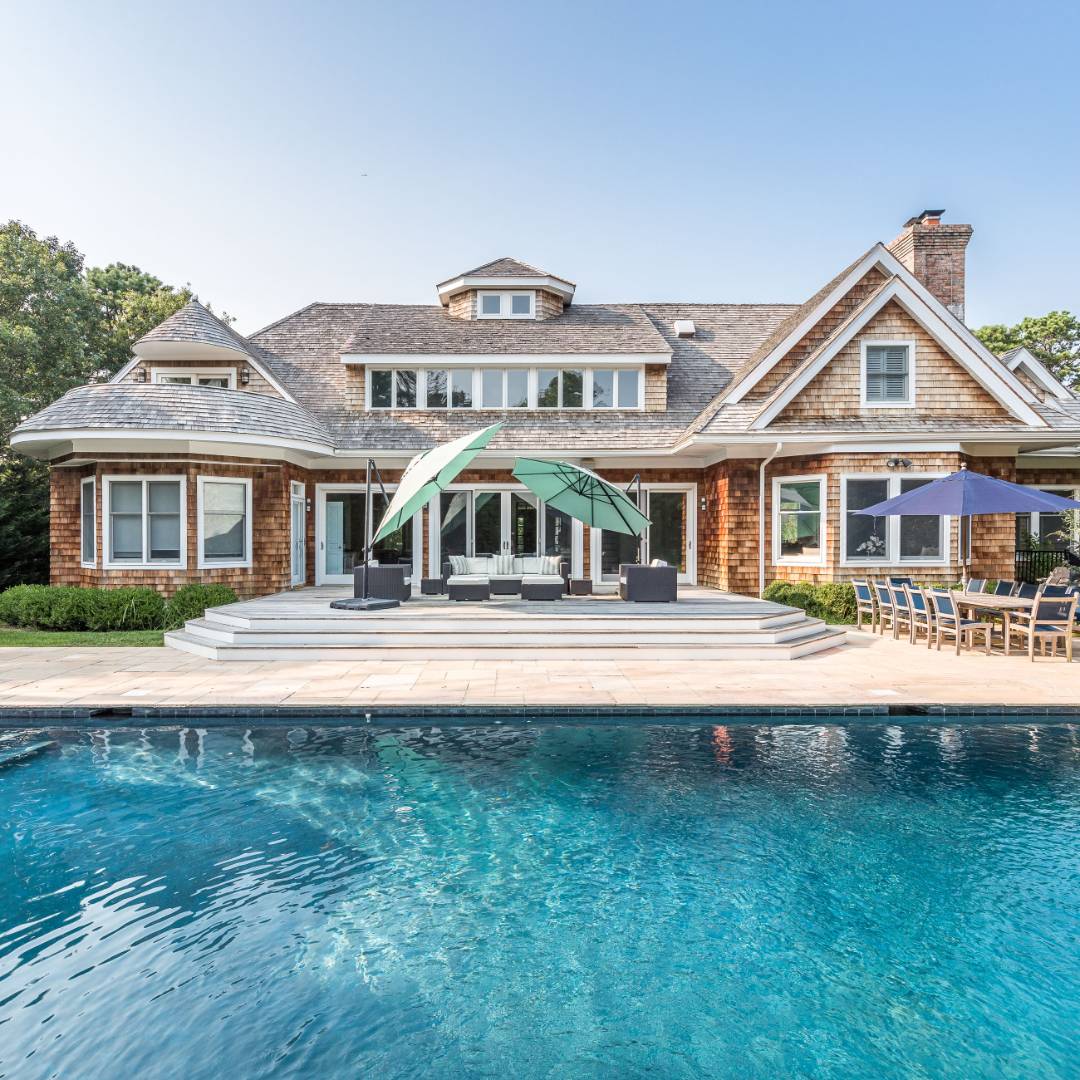 ;
;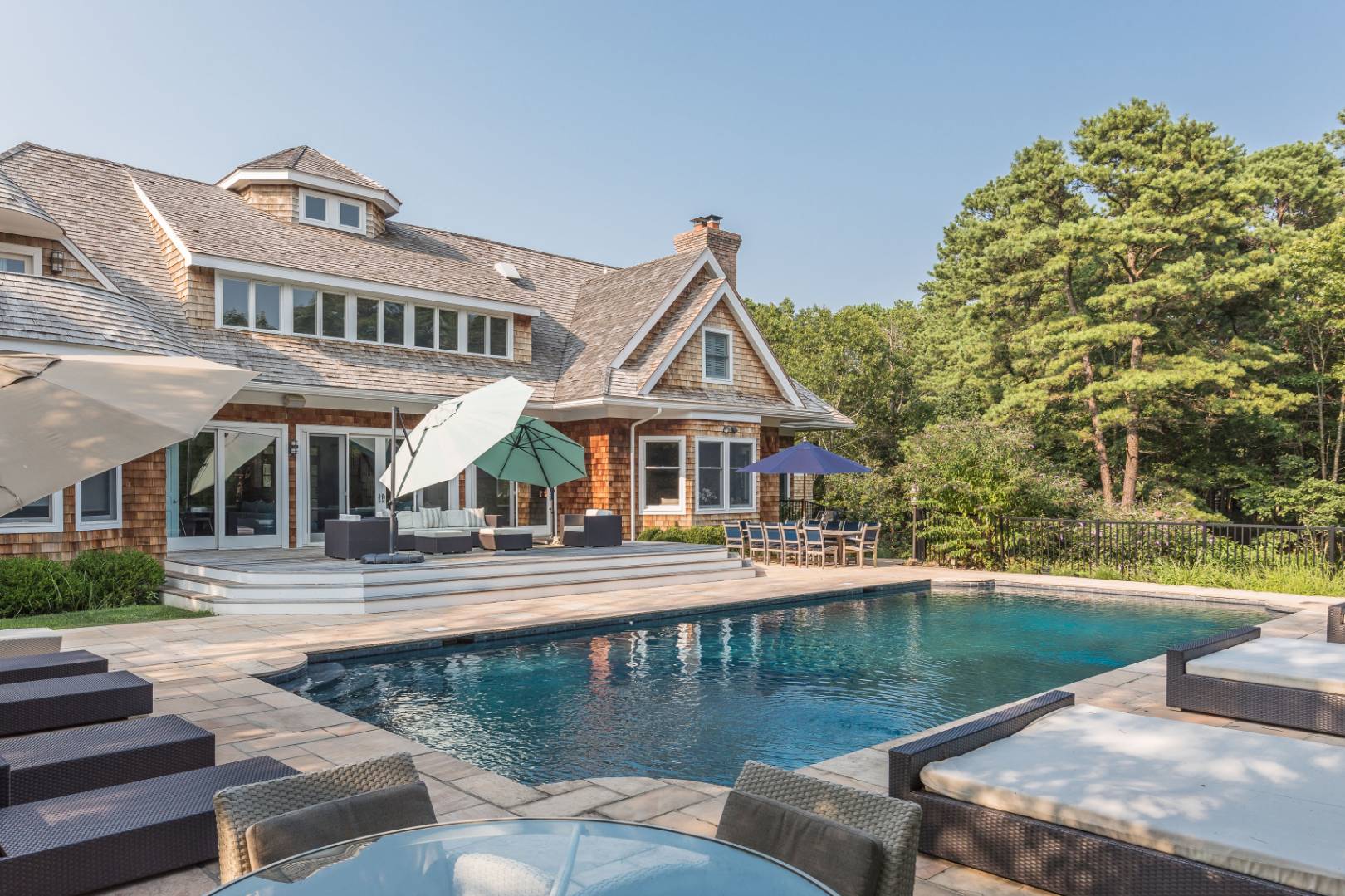 ;
;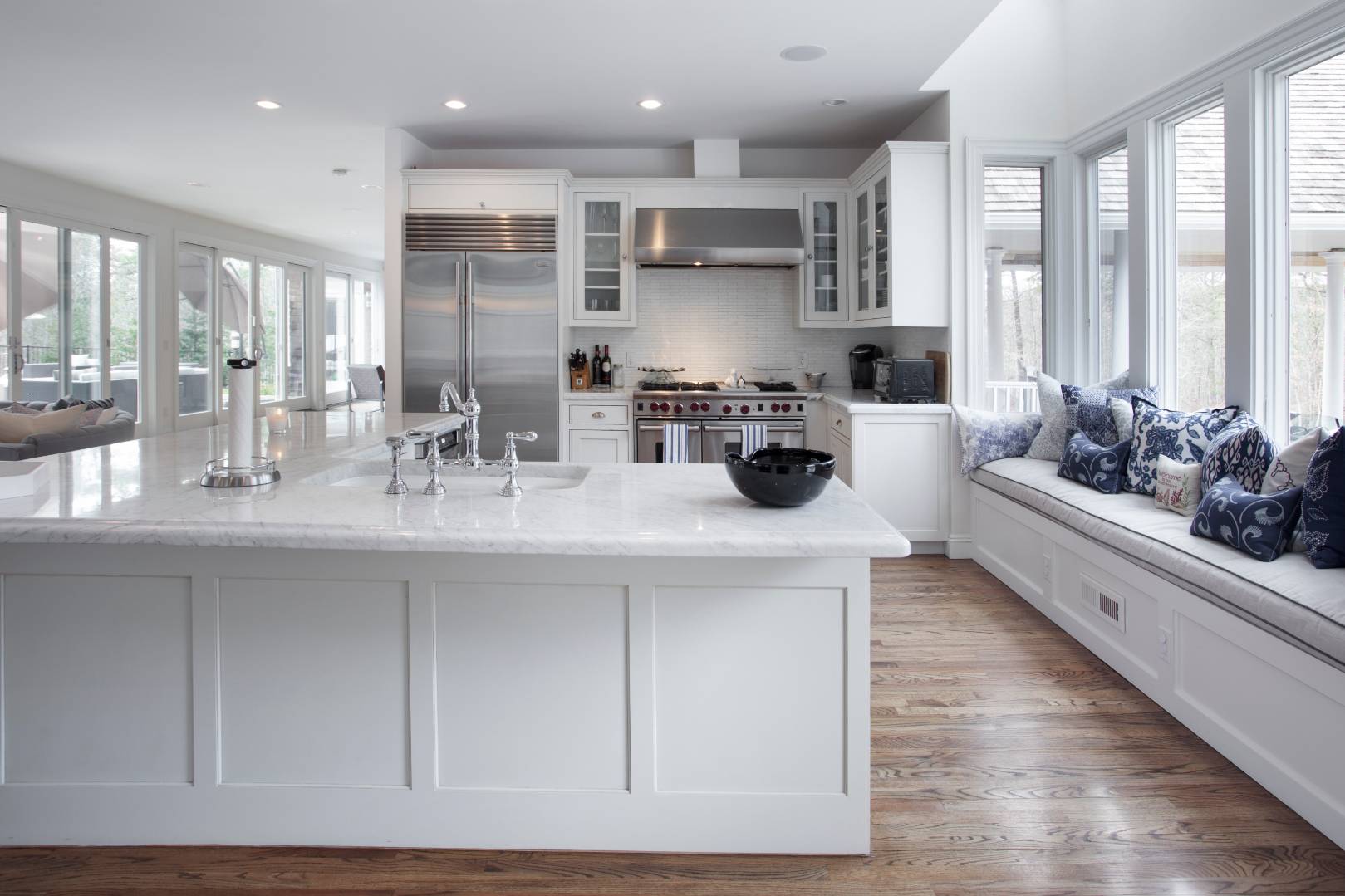 ;
;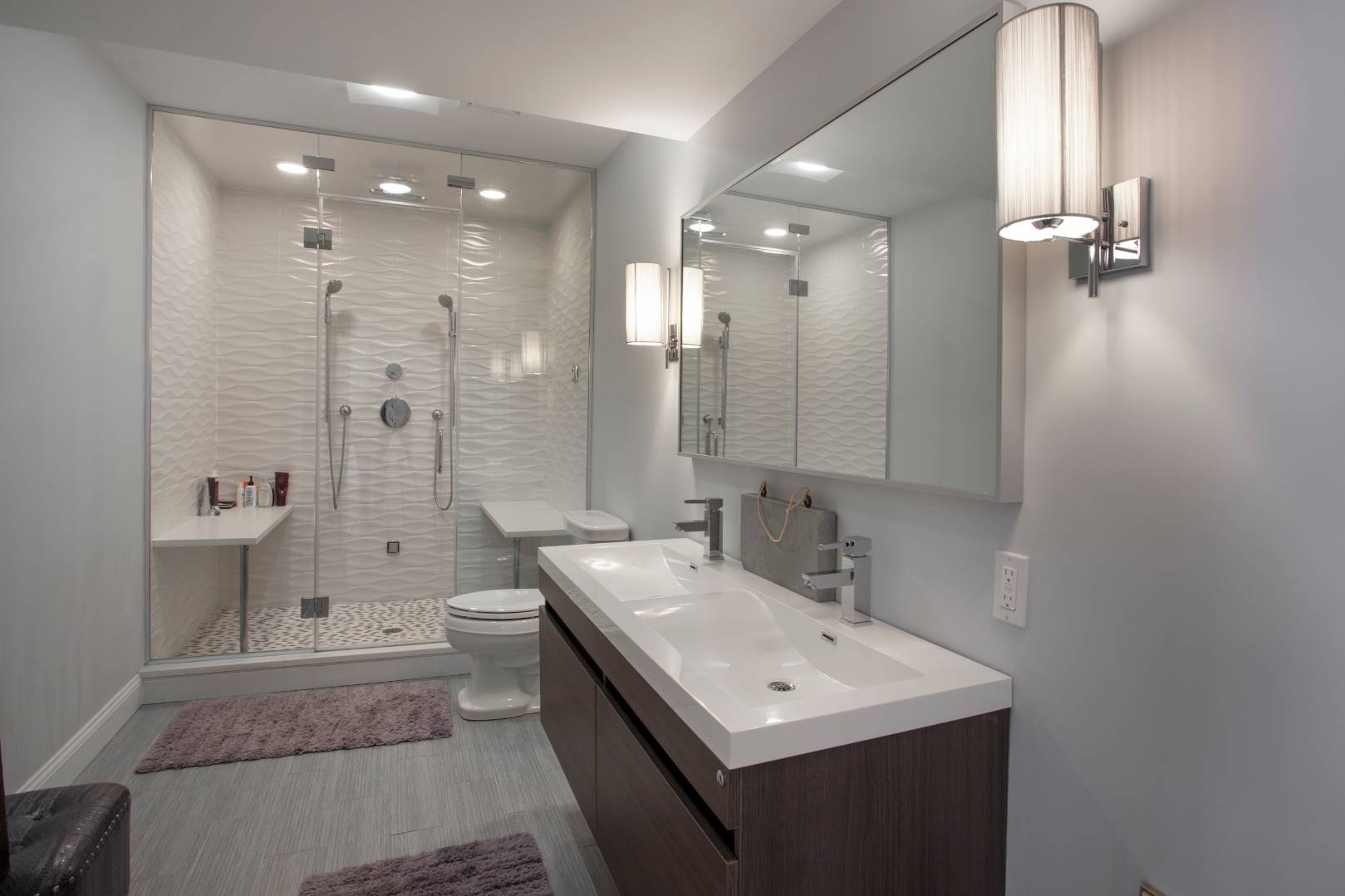 ;
;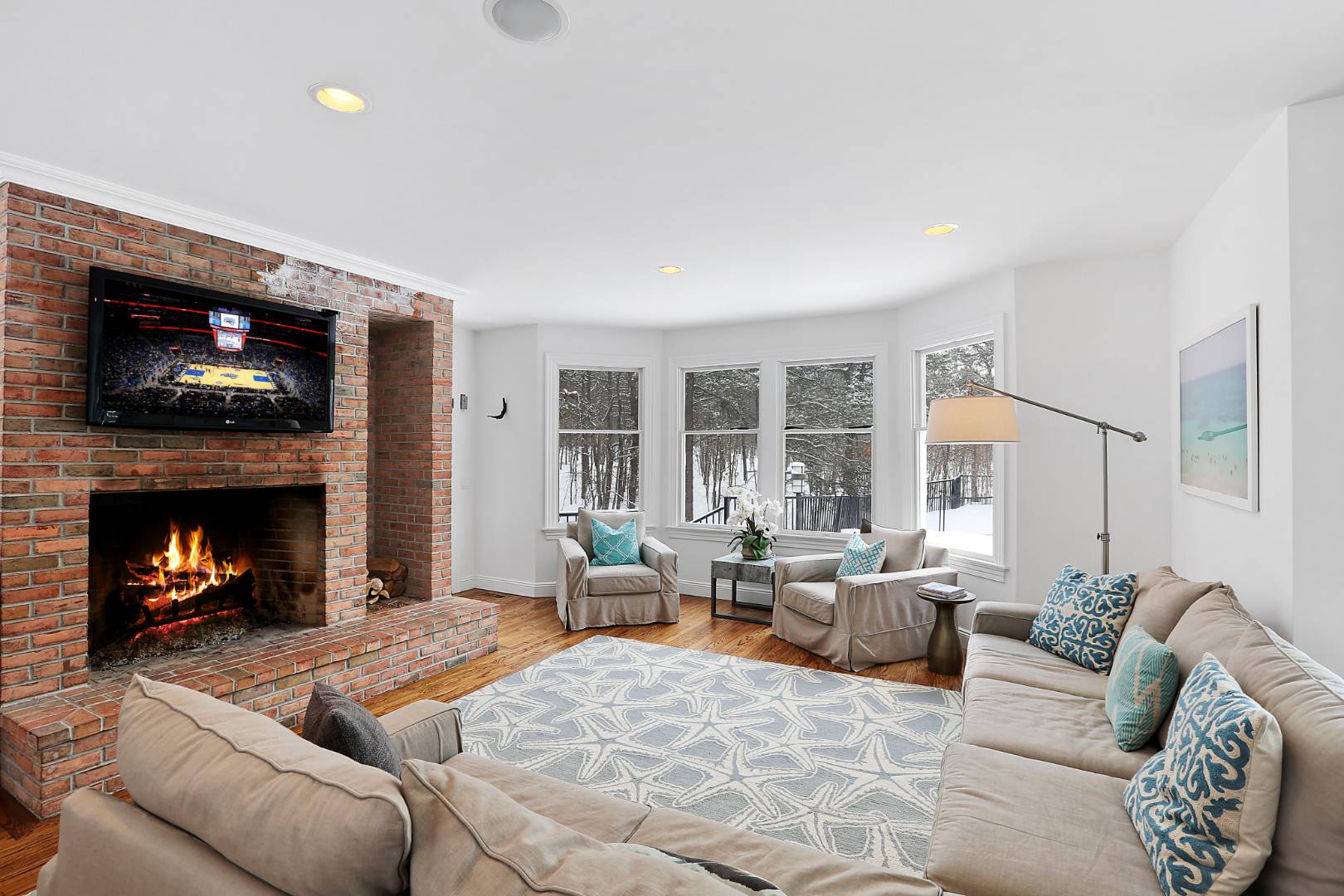 ;
;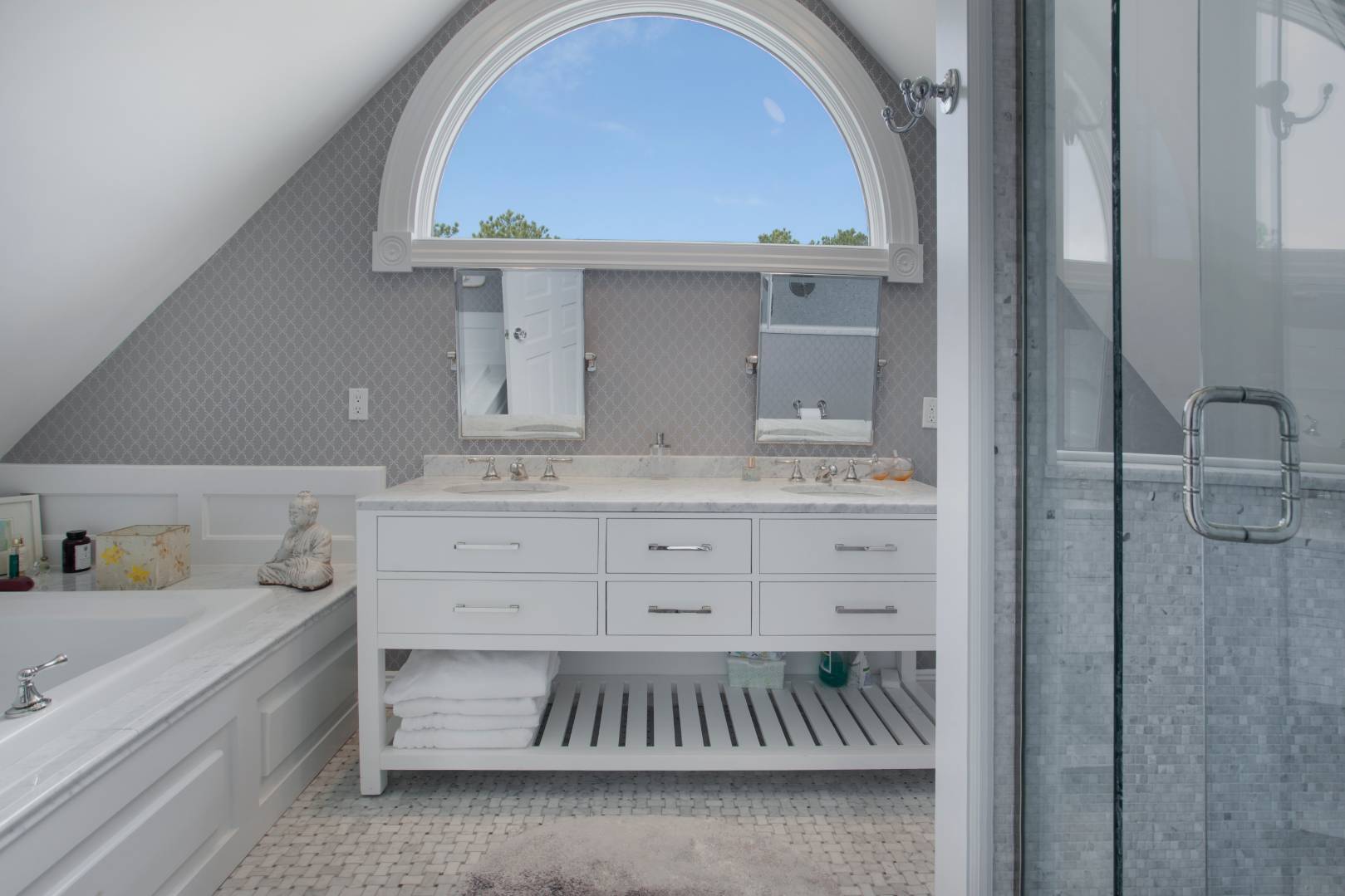 ;
;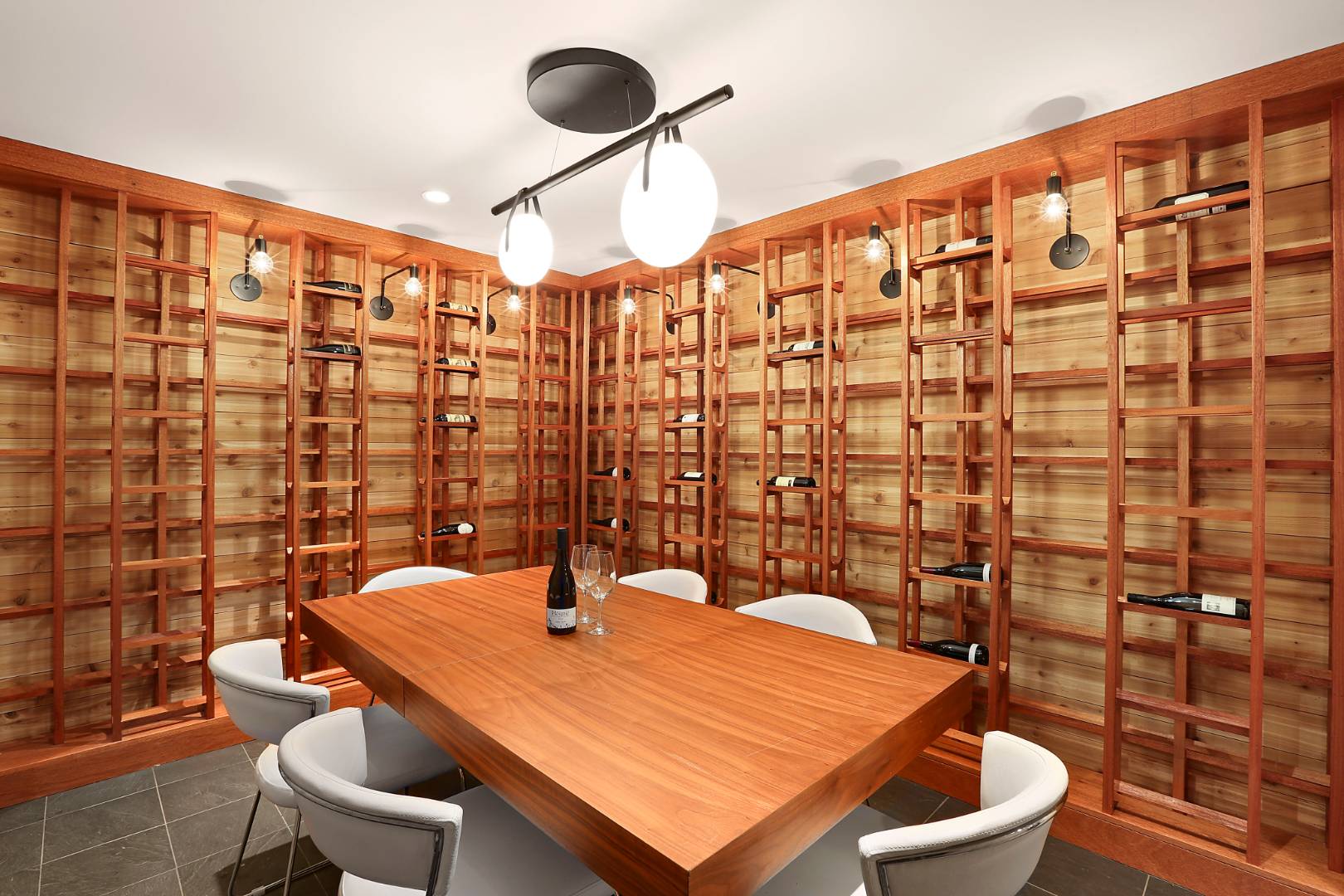 ;
;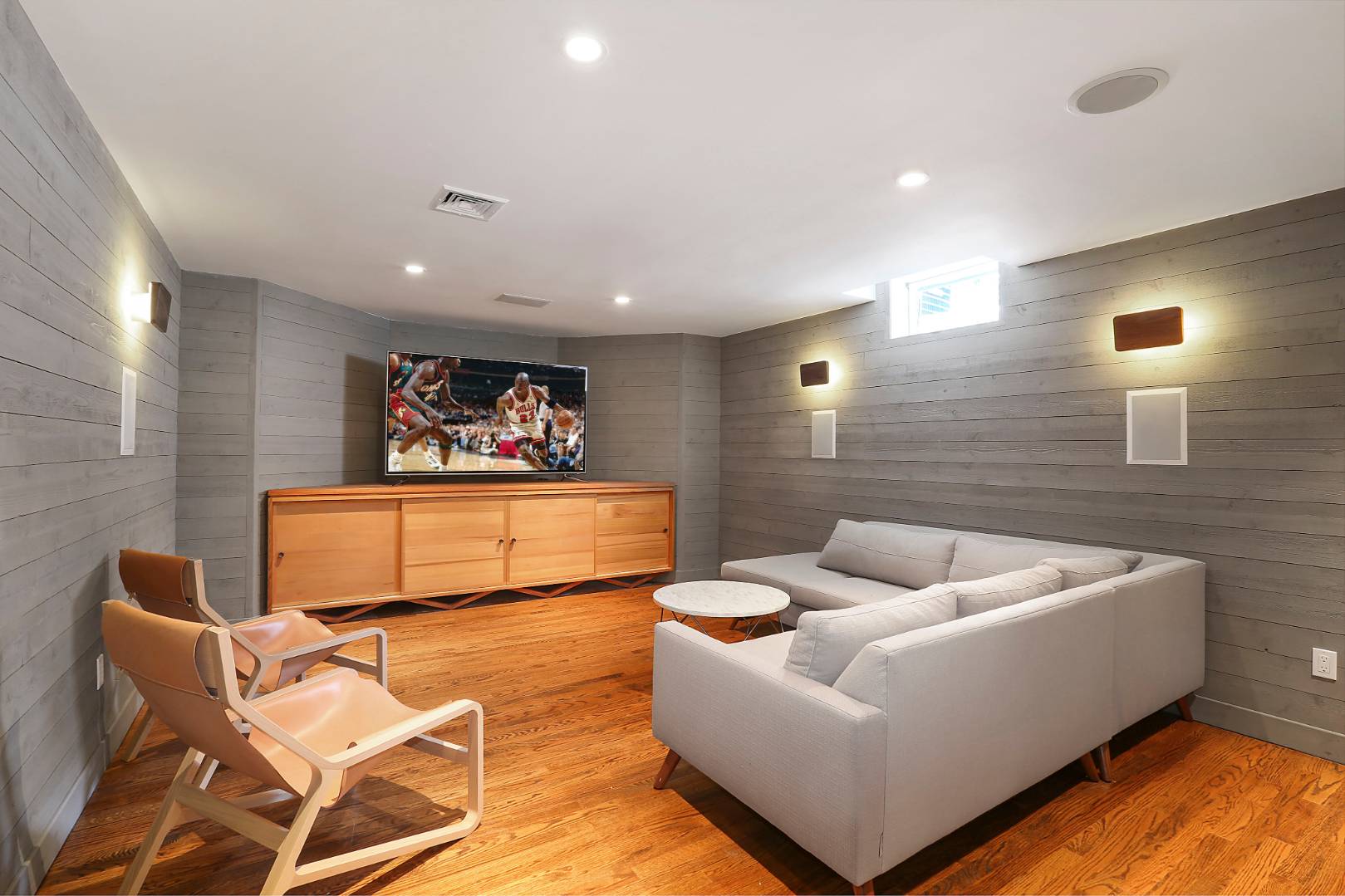 ;
;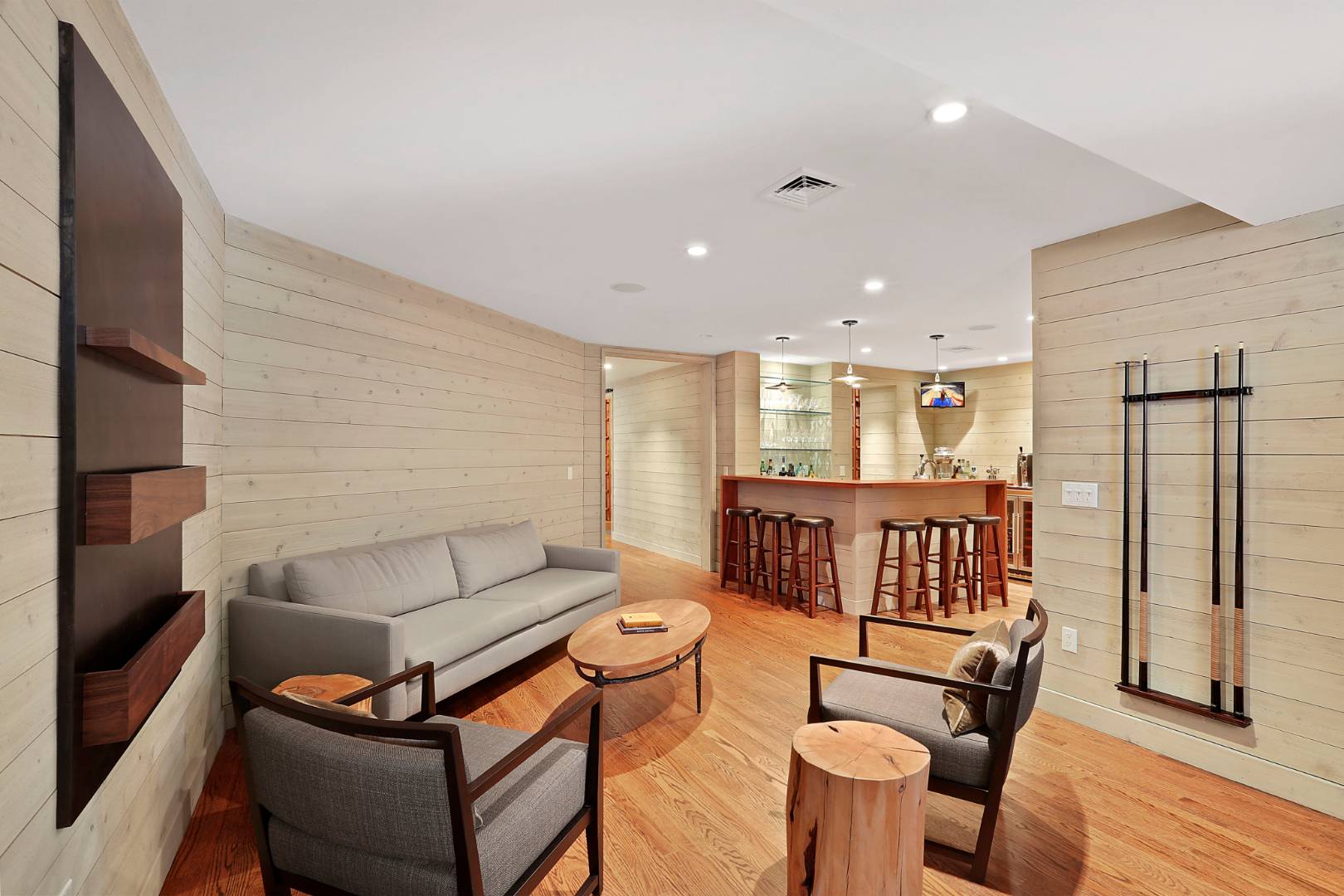 ;
;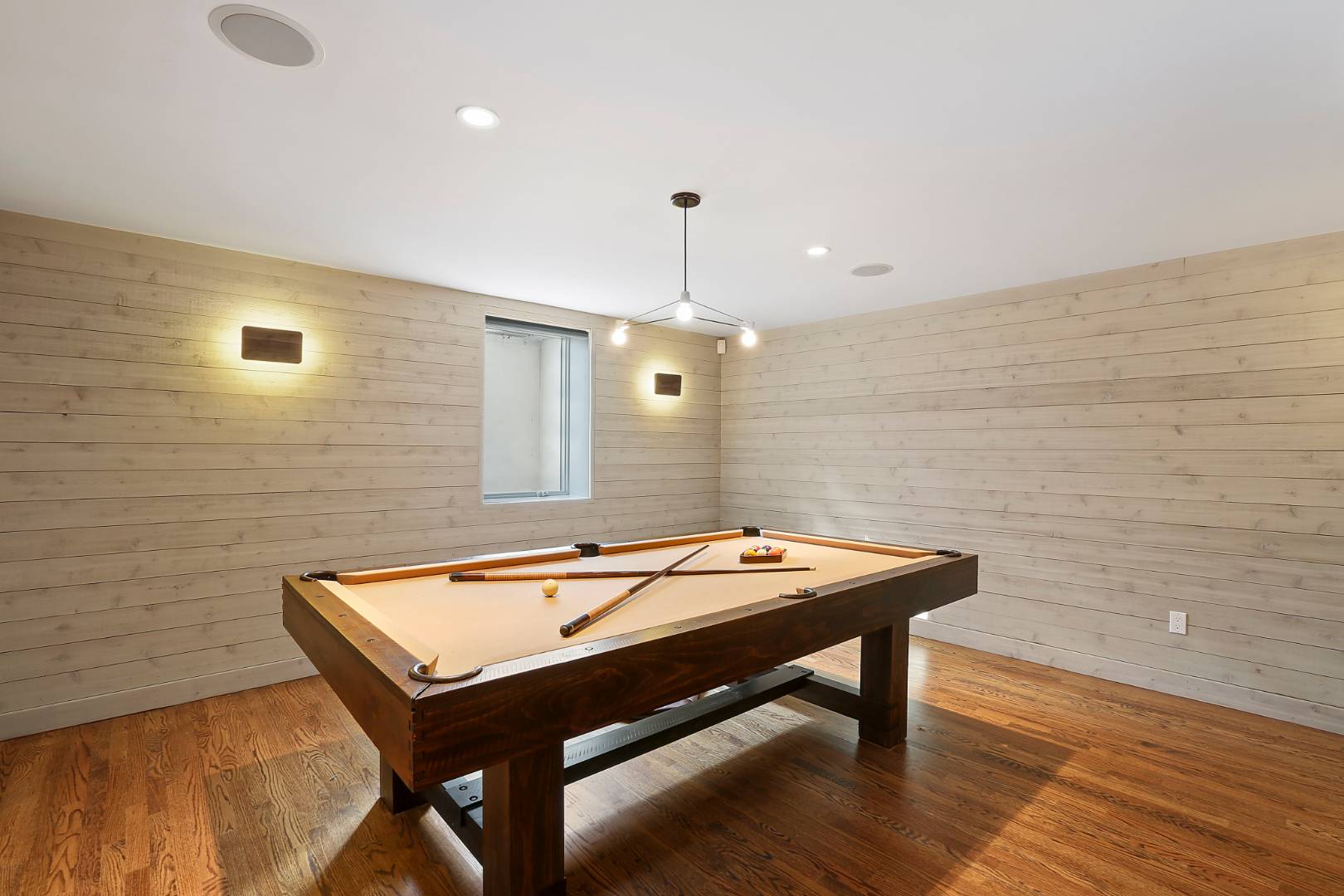 ;
;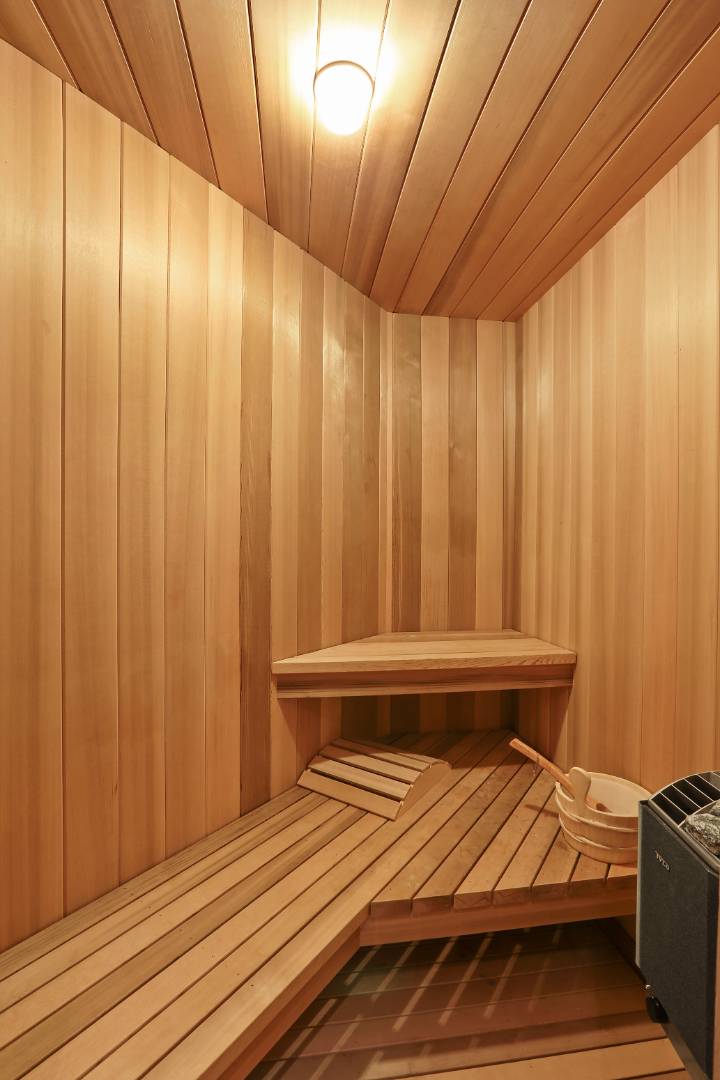 ;
;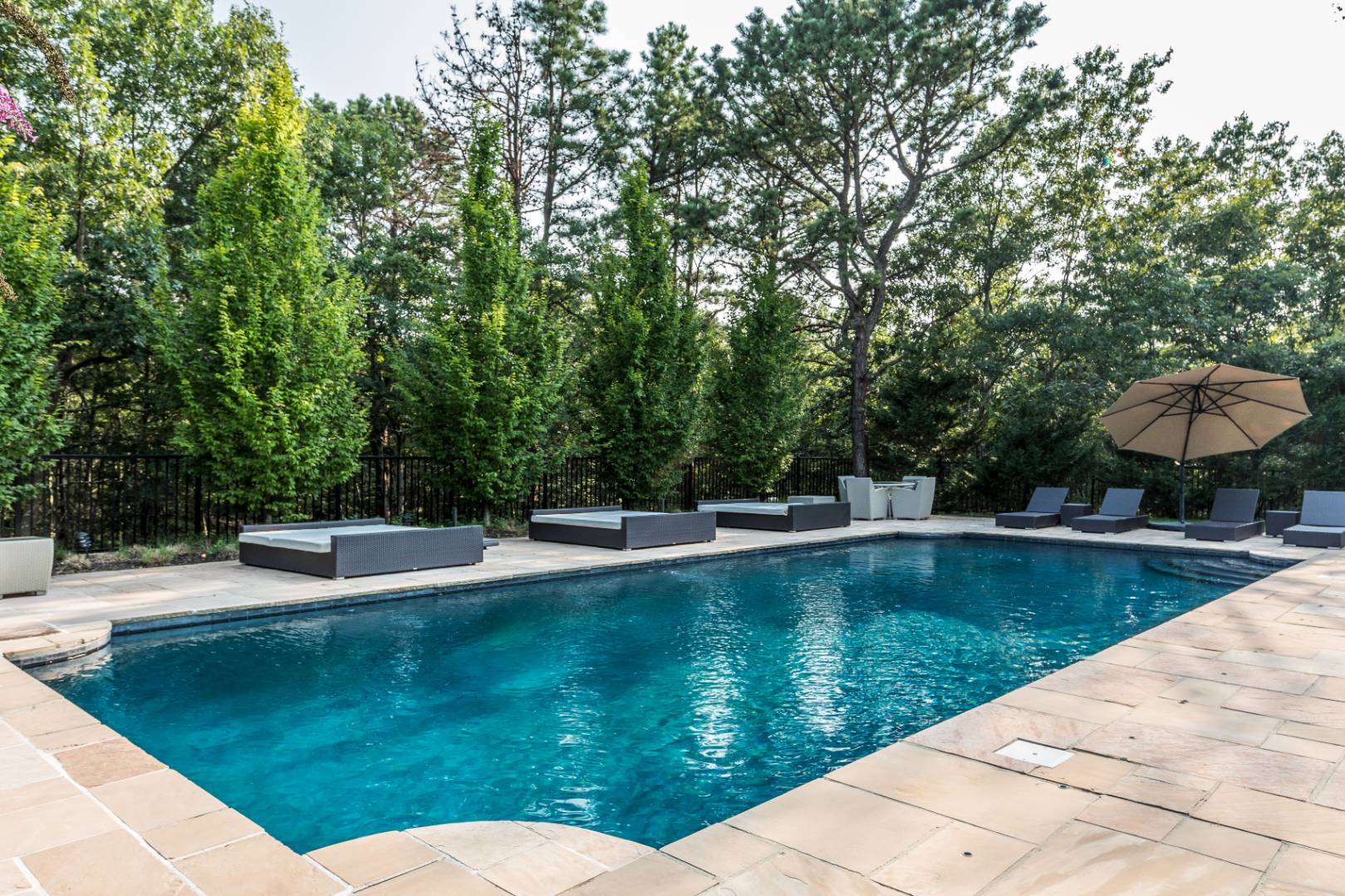 ;
;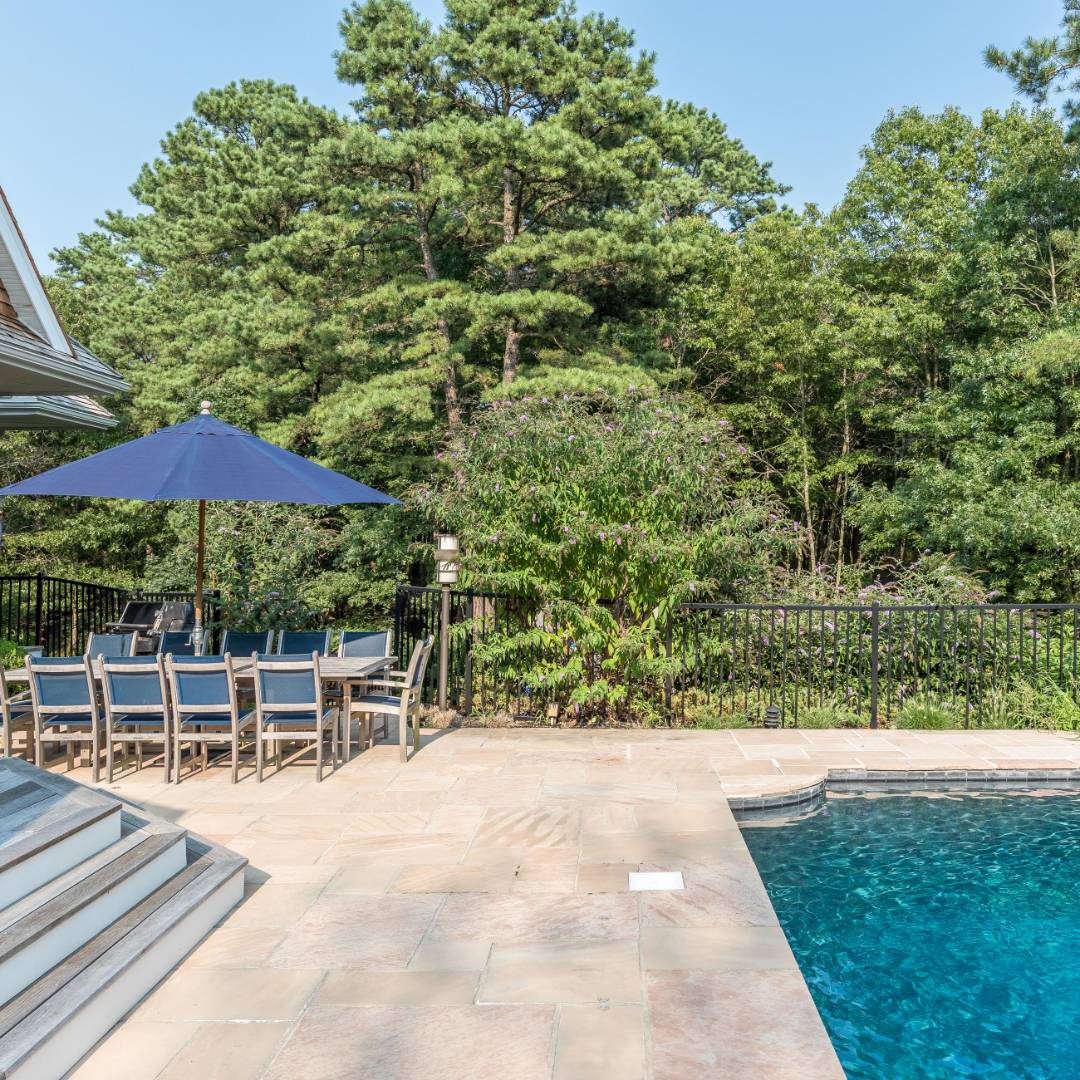 ;
;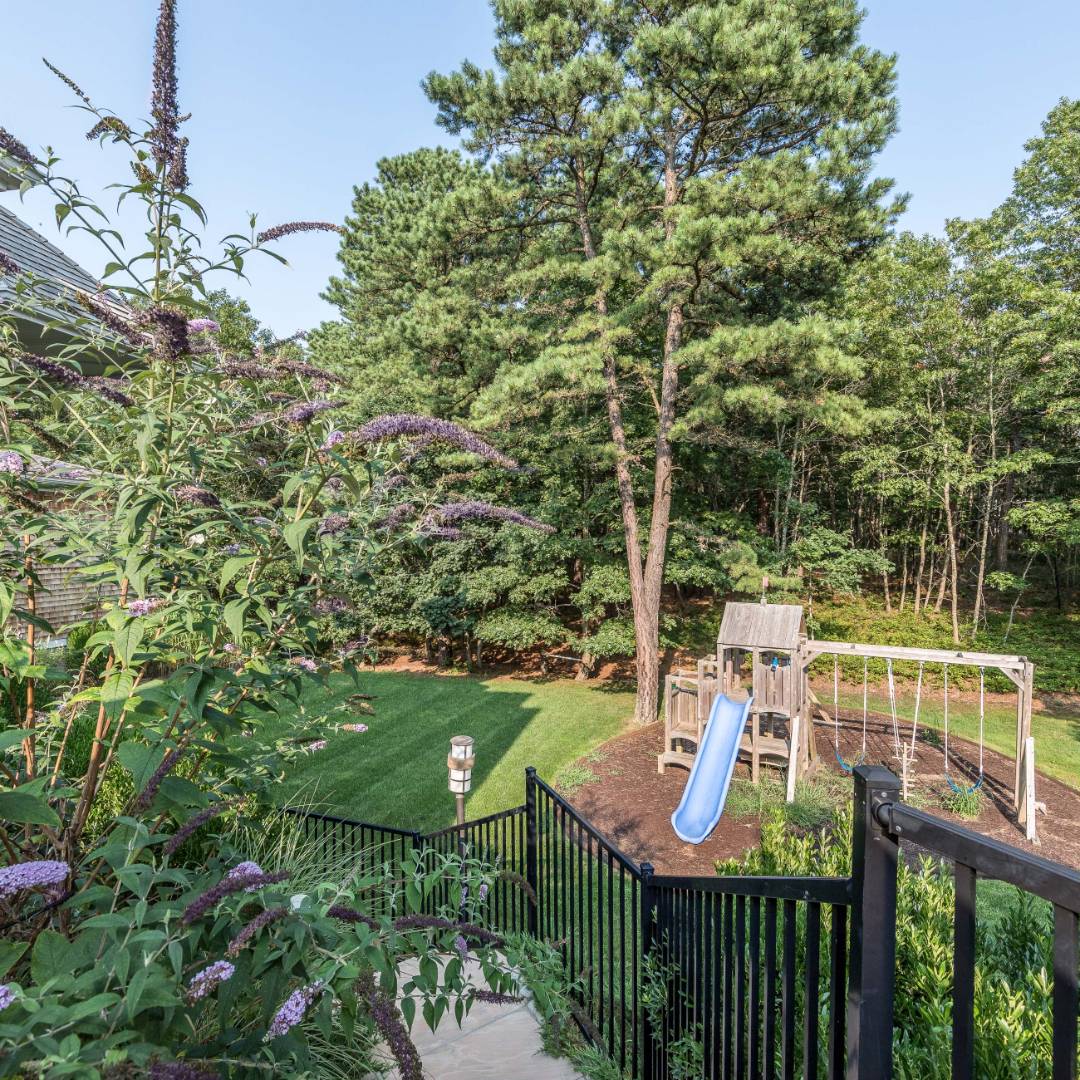 ;
;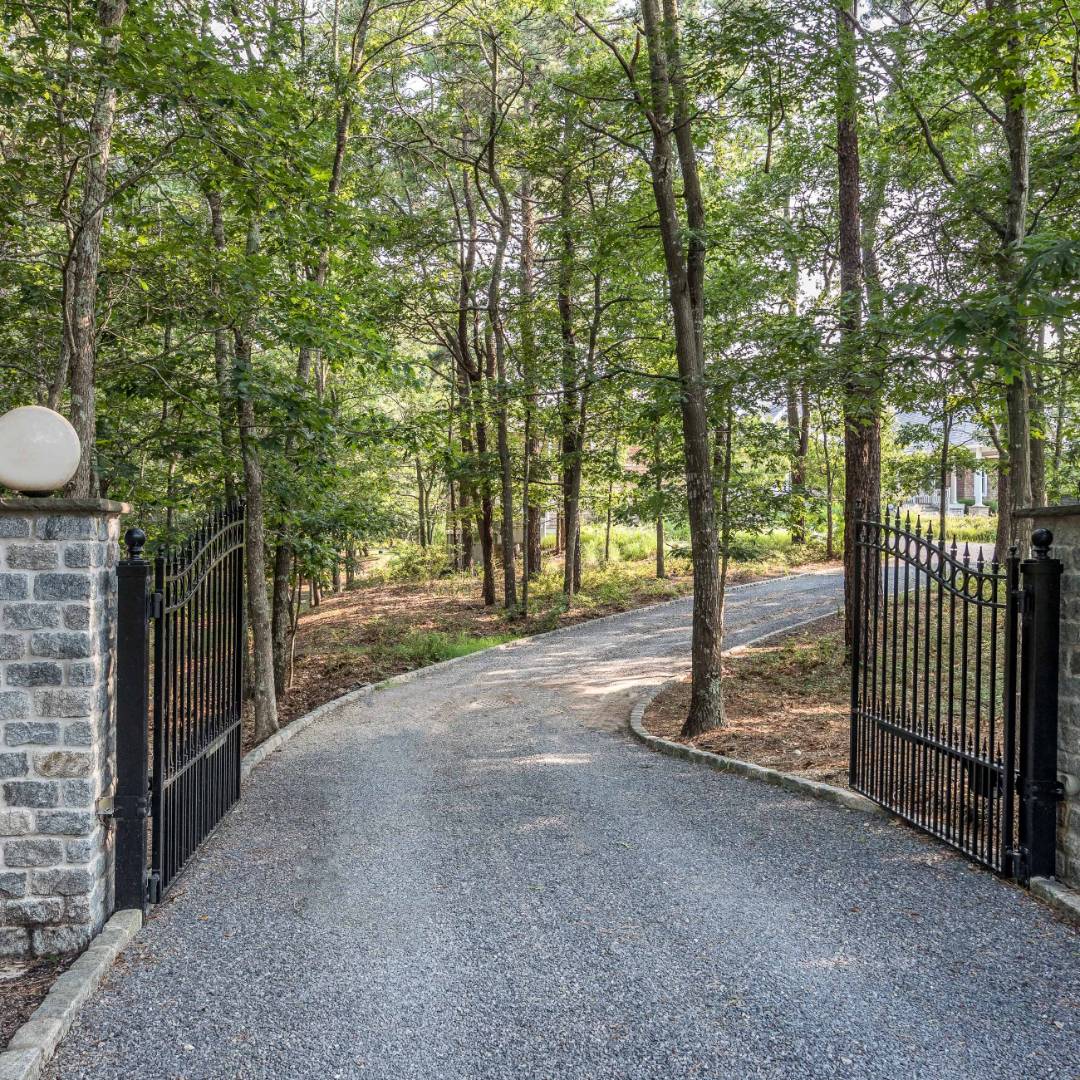 ;
;