1718-1726 W 23rd St., Houston, TX 77008
$4,750,000
List Price
Off Market
| Listing ID |
11282607 |
|
|
|
| Property Type |
Commercial Building |
|
|
|
| Commercial Type |
INDUSTRIAL, Flex, Warehouse, RETAIL, Showroom, Other Retail |
|
|
|
| County |
Harris |
|
|
|
| Neighborhood |
Northside |
|
|
|
|
| Total Tax |
$44,789 |
|
|
|
| Tax ID |
121-535-001-0001 |
|
|
|
| FEMA Flood Map |
fema.gov/portal |
|
|
|
| Year Built |
1980 |
|
|
|
| |
|
|
|
|
|
Located in the prime Inner Loop location of the Heights, this 20,400 square foot industrial flex property sits on a 0.75-acre lot. Surrounded by restaurants, shops, luxury residential living, and Heights Memorial Hospital, this industrial luxury property offers two separate buildings with a parking ratio of 0.21/1000 SF: 1718 A & 1718 B, and 1720 & 1726, totaling four grand individual spaces. This property offers versatile opportunities for owner occupancy with partial rental income or an investment in whole. It can serve a variety of functions, such as an event and catering center or an industrial workshop and showrooms. The buildings are equipped with numerous private offices, kitchen areas, showrooms, industrial work areas, and restrooms, making it suitable for a range of business needs. Detailed description as below: 1718 A: 4,050 SF. of space: 45 X 90. Currently is rented for $5834/Month, $1.44/SF. Rent covers tax and some city fees. Rent doesn't cover insurance. Lease will expire on 11/30/2024. Warehouse Rollup Door Information: The overhead Door is 14 X 14 Grade Level. Mechanically operated by chain. The overhead door is Insulated. Office Areas: Office #1 - Reception Office:12 X 15 Office #2 - General Office: 12 X 15 Storage Over Office Areas - Storage Decked with 3/4" Plywood 12 X 2 Beams on 16" Centers Ladder access only, no stairs, No railing. Restrooms: There are two restrooms. Both are on the1st floor. Restrooms closet has drain in center Could be converted into shower area. Air-condition: The entire rental space is Insulated. Two Air-conditioning Systems. AC Zone 1 is the Warehouse Areas. AC Zone 2 is the Office Areas. Special Notes: 200 AMP / 214 Volt 3 Phase Power. 20 Foot Roof Height. 1718 B: 4,650SF of space: 45 X 90. Warehouse Rollup Door Information: The overhead Door is 14 X 14 Grade Level. Mechanically operated by chain. The overhead door is Insulated. Office Areas: Office #1 - Reception Office:12 X 15 Office #2 - General Office:12 X 15 Storage Over Office Areas - Storage Decked with 3/4" Plywood 12 X 2 Beams on 16" Centers Stairway leading up to storage over office. Full railing around upper level. Restrooms: There are two restrooms. Both are on the1st floor. Restroom's closet has drain in center. Could be converted into shower place. Air-condition: The entire rental space is Insulated. Two Air-conditioning Systems. AC Zone 1 is the Warehouse Areas. AC Zone 2 is the Office Areas. Special Notes: 200 AMP / 214 Volt 3 Phase Power 20 Foot Roof Height 1720: 10,000 SF of space: 60 X 40. Warehouse Rollup Door Information: Overhead Door #1 is 10 X 14 Overhead Door #2 is 10 X 14 Both are Grade Level Both are mechanically operated by chain. Both are Insulated. Office Areas: Office #1 - Reception Office:12 X 15 Office #2 - General Office: 12 X 15 Office #3 - Management Office:12 X 15 Storage Over Office Areas - Storage Decked with 3/4" Plywood 12 X 2 Beams on 16" Centers Ladder access only, no stairs, No railing. Production Room / Paint Booth: Production Room / Storage 17 X 28 Production room has 8 X 10 Rollup door into warehouse area. Paint Booth Style Lighting around the room. Restrooms: There are two restrooms, Men's & Women's. Both on the1st floor. Men's restroom offers a shower place. Storage Over Production Room. Above the Restrooms: Decked with 3/4" Plywood 12 X 2 Beams on 16" Centers Extra wide stairway access to storage. Fully enclose with railing. Kitchen: The kitchen area is open to the warehouse. With full kitchen counter and sink. With Plenty of cabinet storage space. Air-condition: The entire rental space is Insulated Two Air-conditioning Systems. AC Zone 1 is the Warehouse Areas. AC Zone 2 is the Office Areas. Special Notes: There is a connecting door between rental unit 1720 and 1726. This door can be removed and sealed shut if only renting 1720. If renting both 1720 and 1726 then the door can be left in place. 1726: 3000 SF of space: 60 X 40. Warehouse Rollup Door Information: Overhead Door #1 is 10 X 10 Overhead Door #2 is 16 X 20 Both are Grade Level. Both are mechanically operated by chain. Both are Insulated. Office Areas - 1st Floor: Office #1 - Reception Office is 10 X 12 Office #2 - Management Office 10 X 12 Office Areas - 2nd Floor: Office #3 - General Office is 16 X 12 Office #4 - General Office is 20 X 12 Restrooms: There are two restrooms. Both are on the1st floor. Kitchenette: The kitchen area is about 10 X 10 With Wet Bar / Sink. With Pantry Closet. Air-condition: The entire rental space is Insulated. Two Air-conditioning Systems. AC Zone 1 is the Warehouse Areas. AC Zone 2 is the Office Areas. Special Notes: There is a connecting door between rental unit 1726 and 1720. This door can be removed and sealed shut if only renting 1726. If renting both 1726 and 1720 then the door can be left in place.
|
- 1 Full Bath
- 7 Half Baths
- 20400 SF
- 0.75 Acres
- 32663 SF Lot
- Built in 1980
- Renovated 1990
- 1 Story
- Available 8/01/2024
- Hot Water
- 8 Heat/AC Zones
- Central A/C
- Metal Roof
- Other Water
- Subdivision: Shady Acres
- Street View
- Industrial Luxury Flex/Warehouse (Business Name)
- Uses: Industrial. Retail.
- Parking ratio: 0.21/1000 SF
- $44,789 Total Tax
- Tax Year 2023
Listing data is deemed reliable but is NOT guaranteed accurate.
|






 ;
;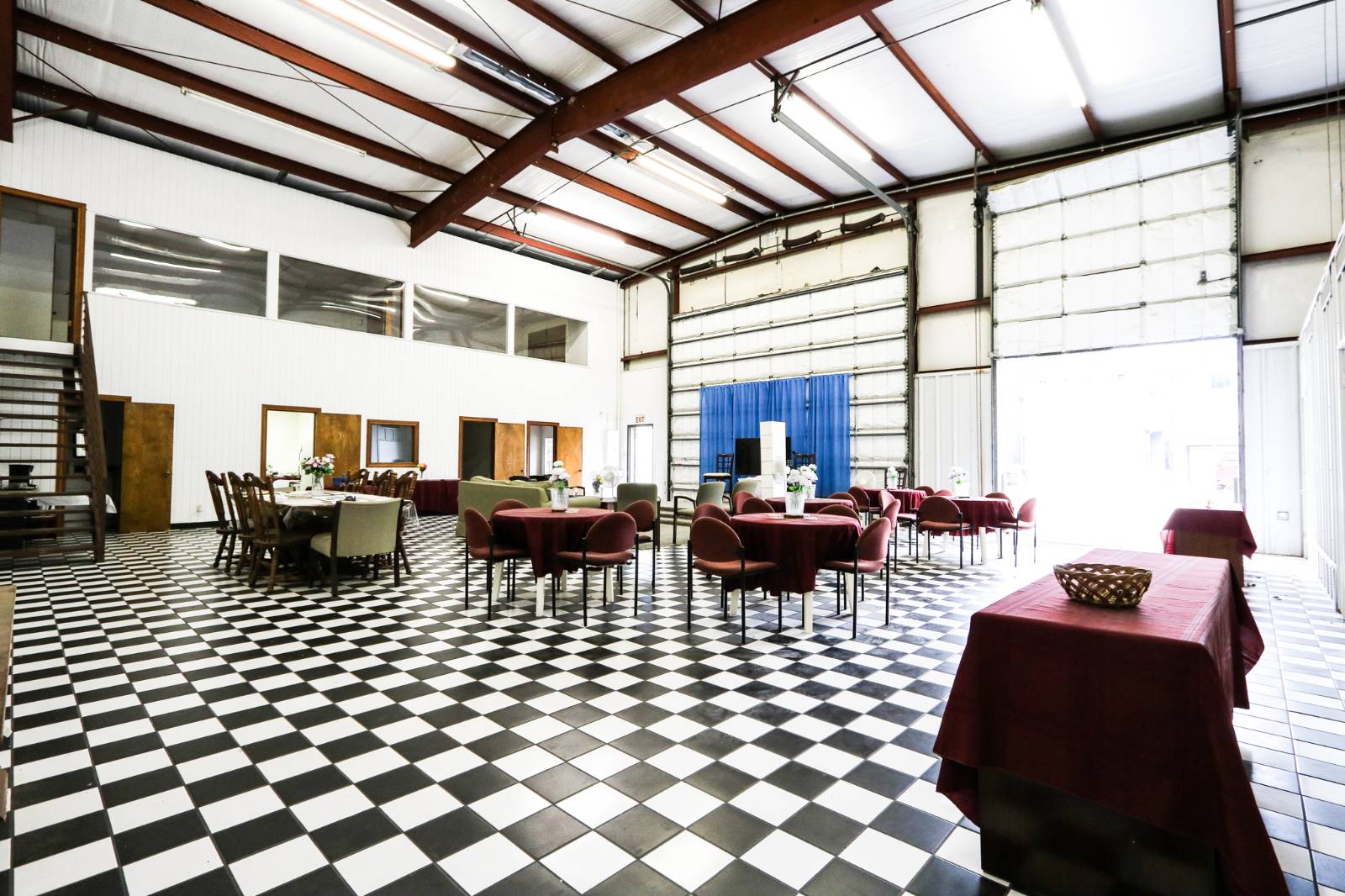 ;
; ;
;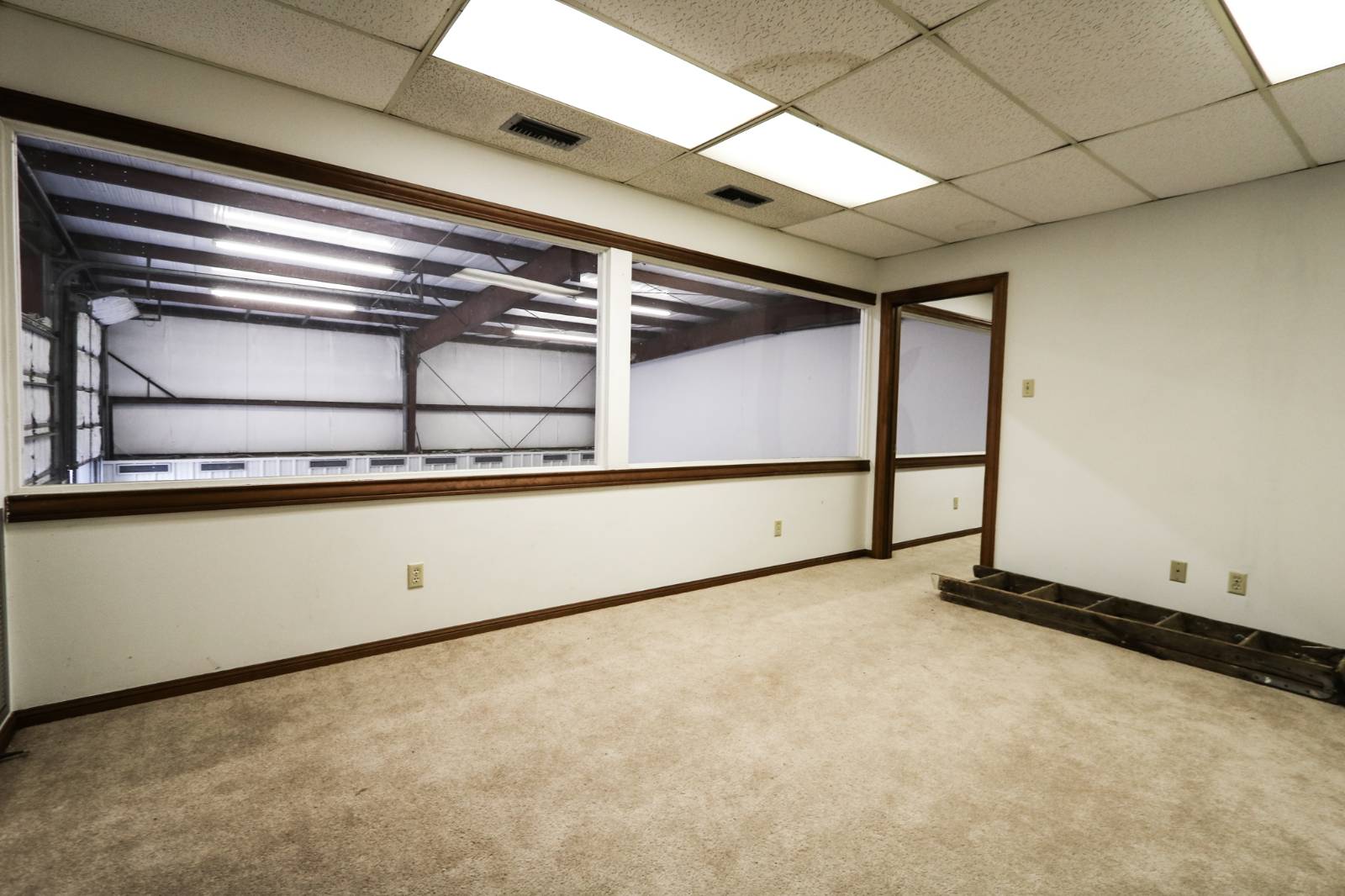 ;
;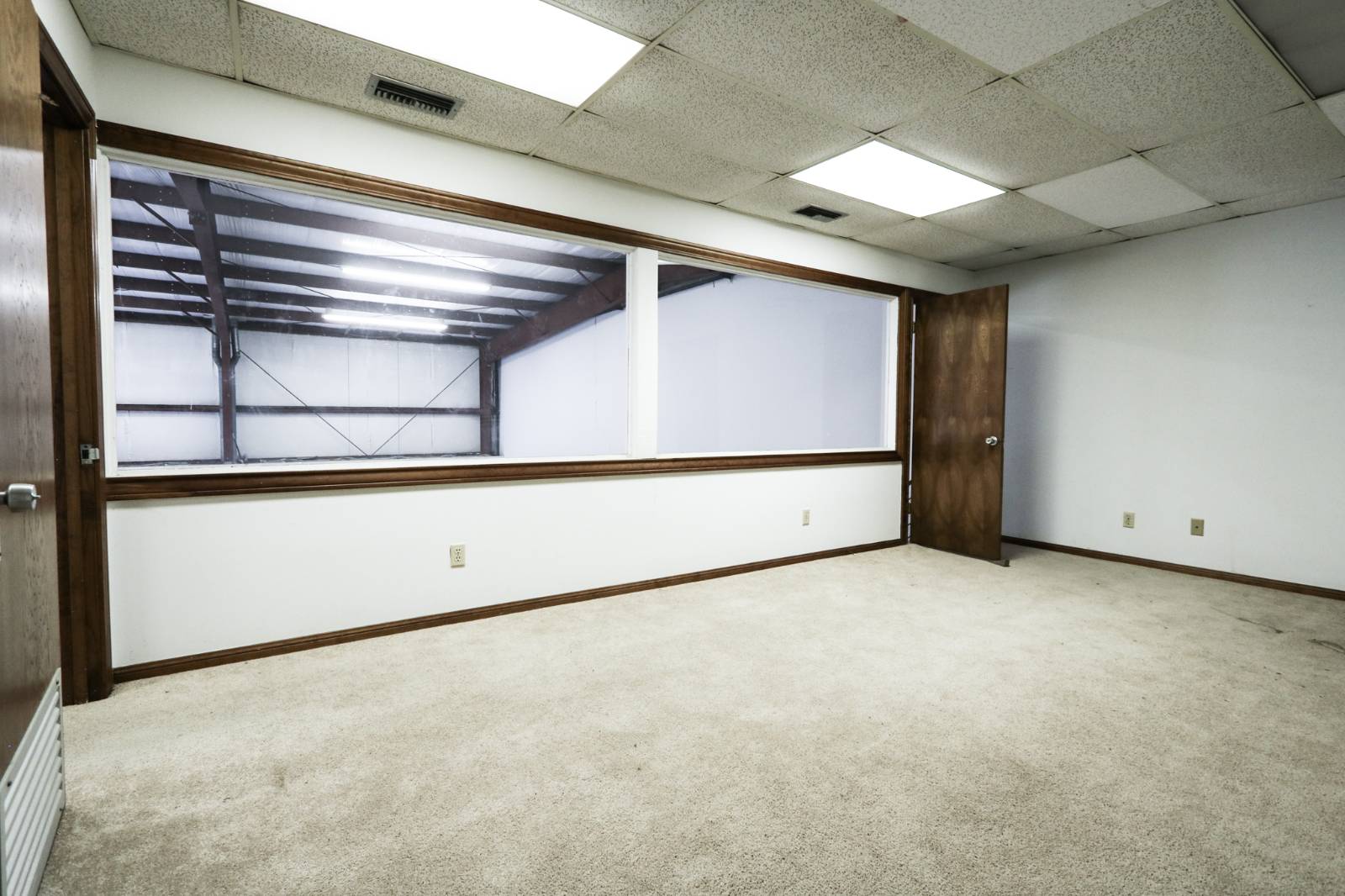 ;
; ;
; ;
; ;
; ;
;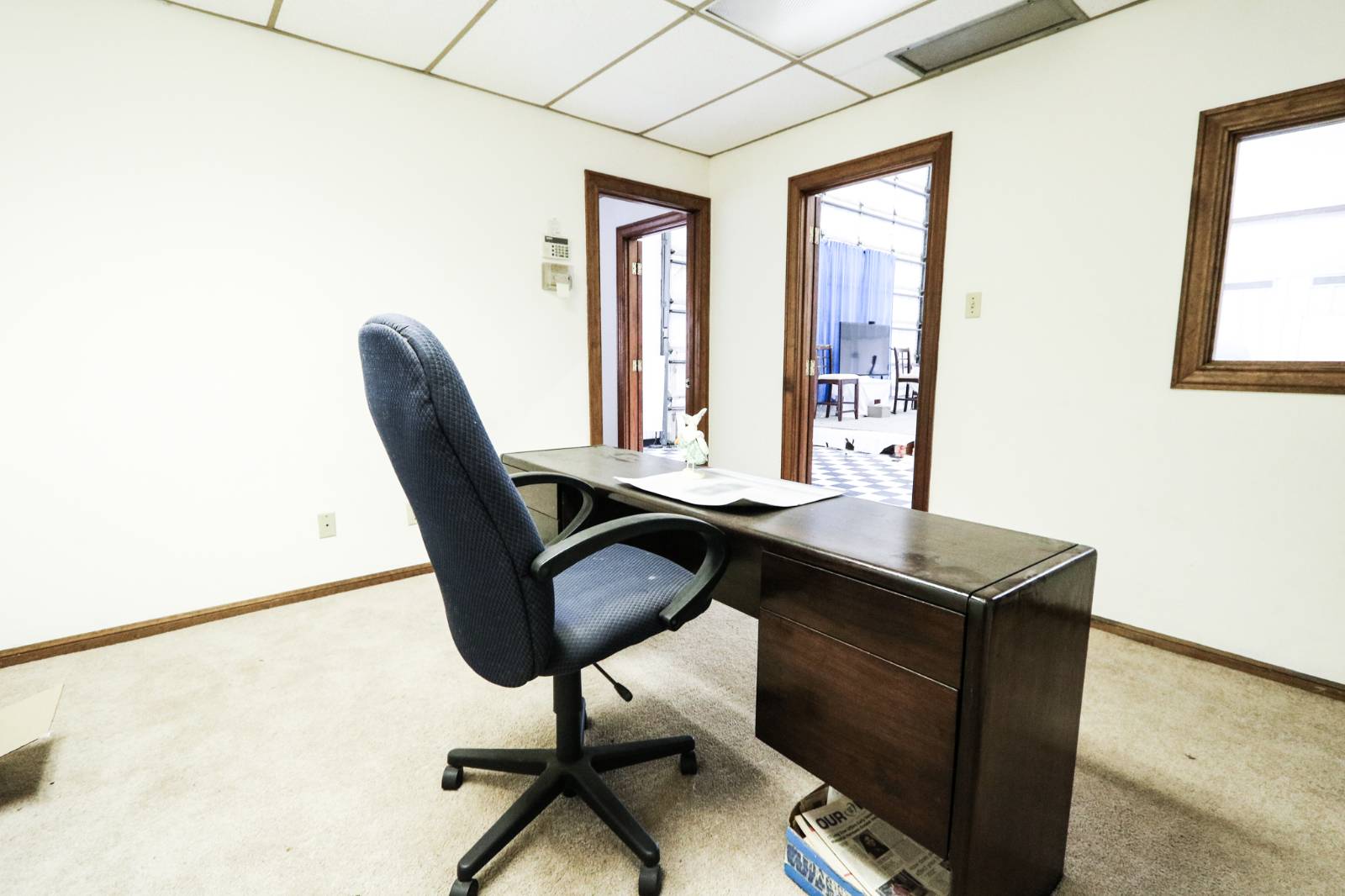 ;
;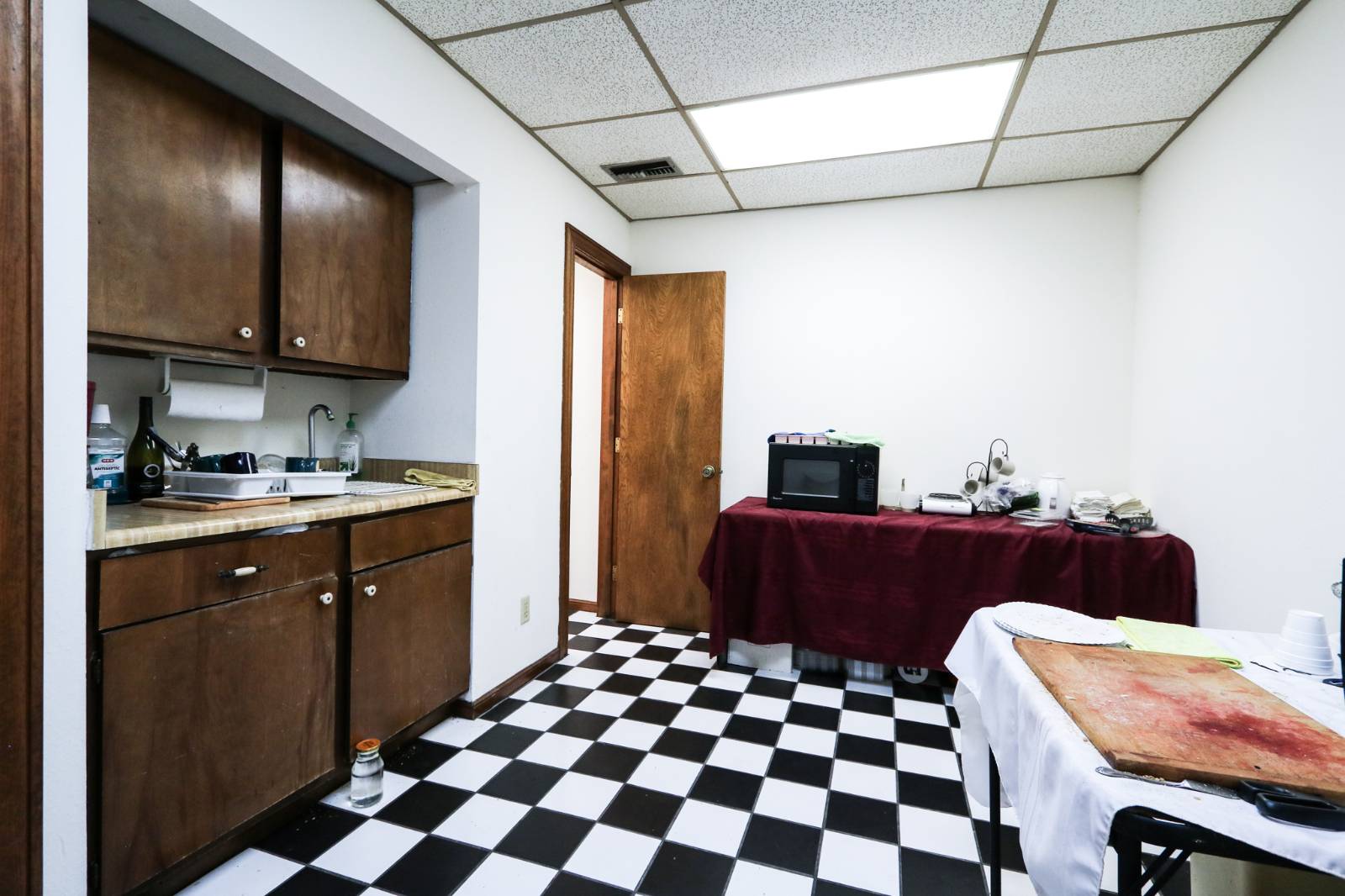 ;
; ;
;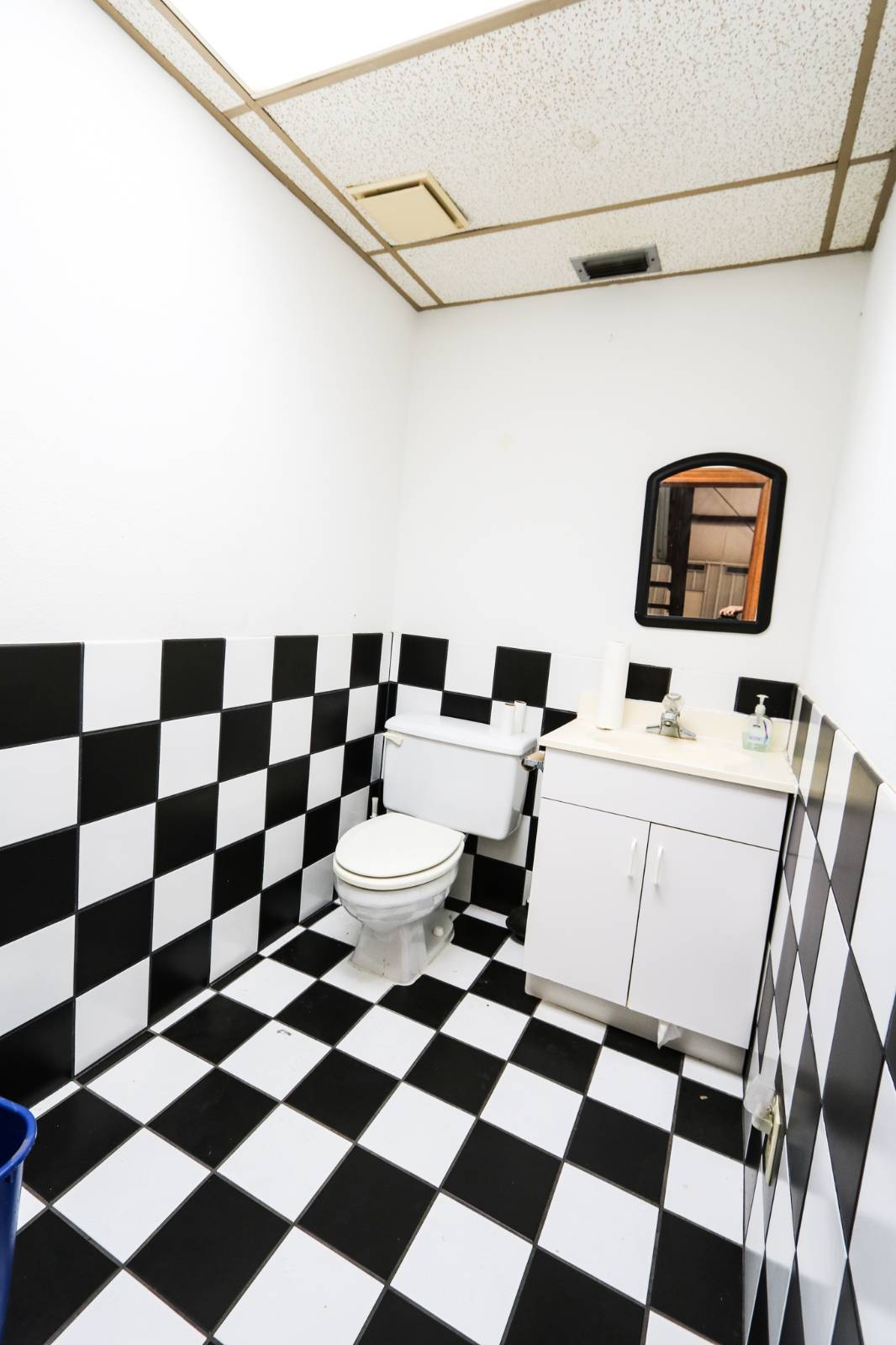 ;
; ;
;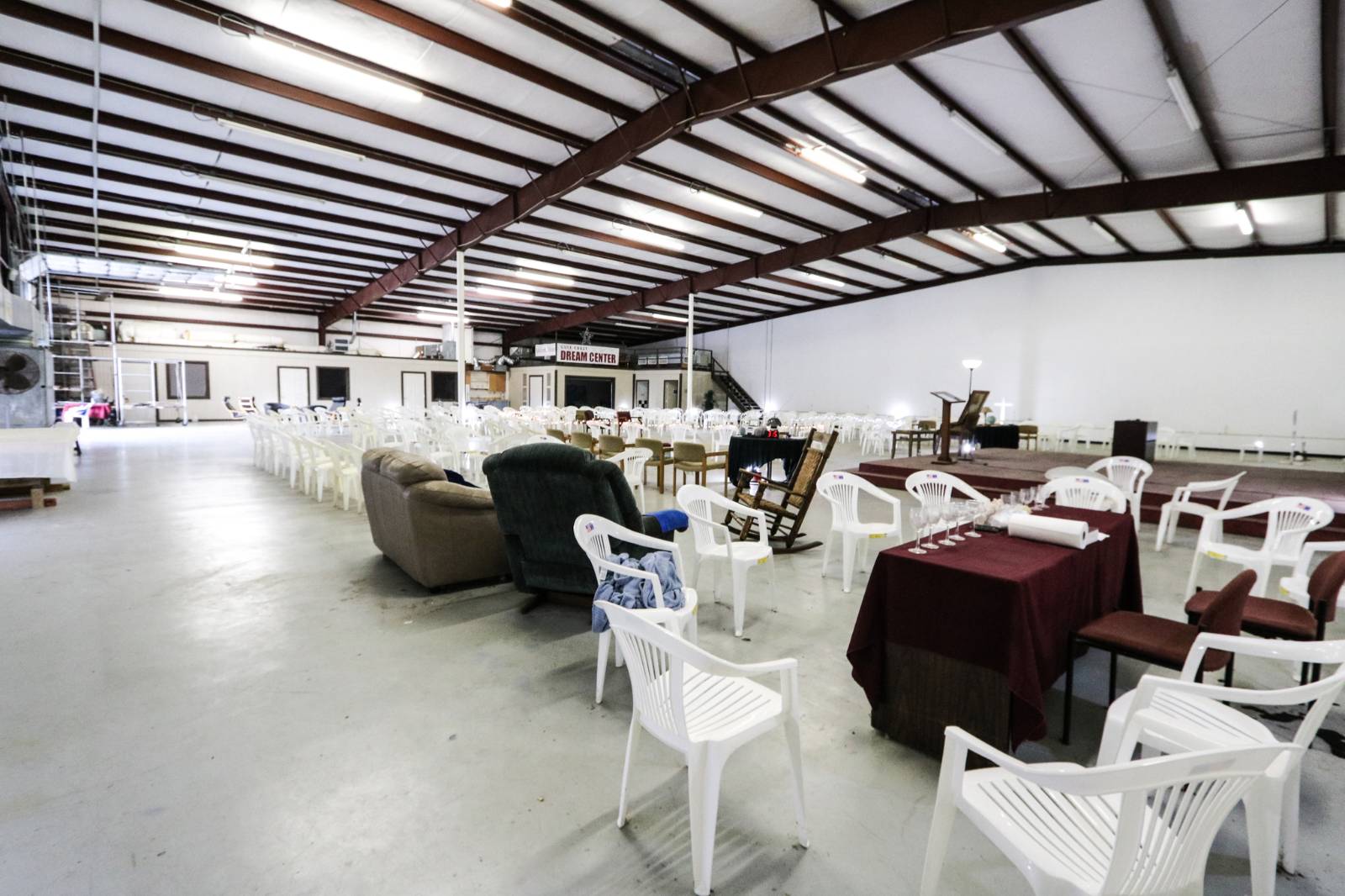 ;
; ;
; ;
; ;
; ;
;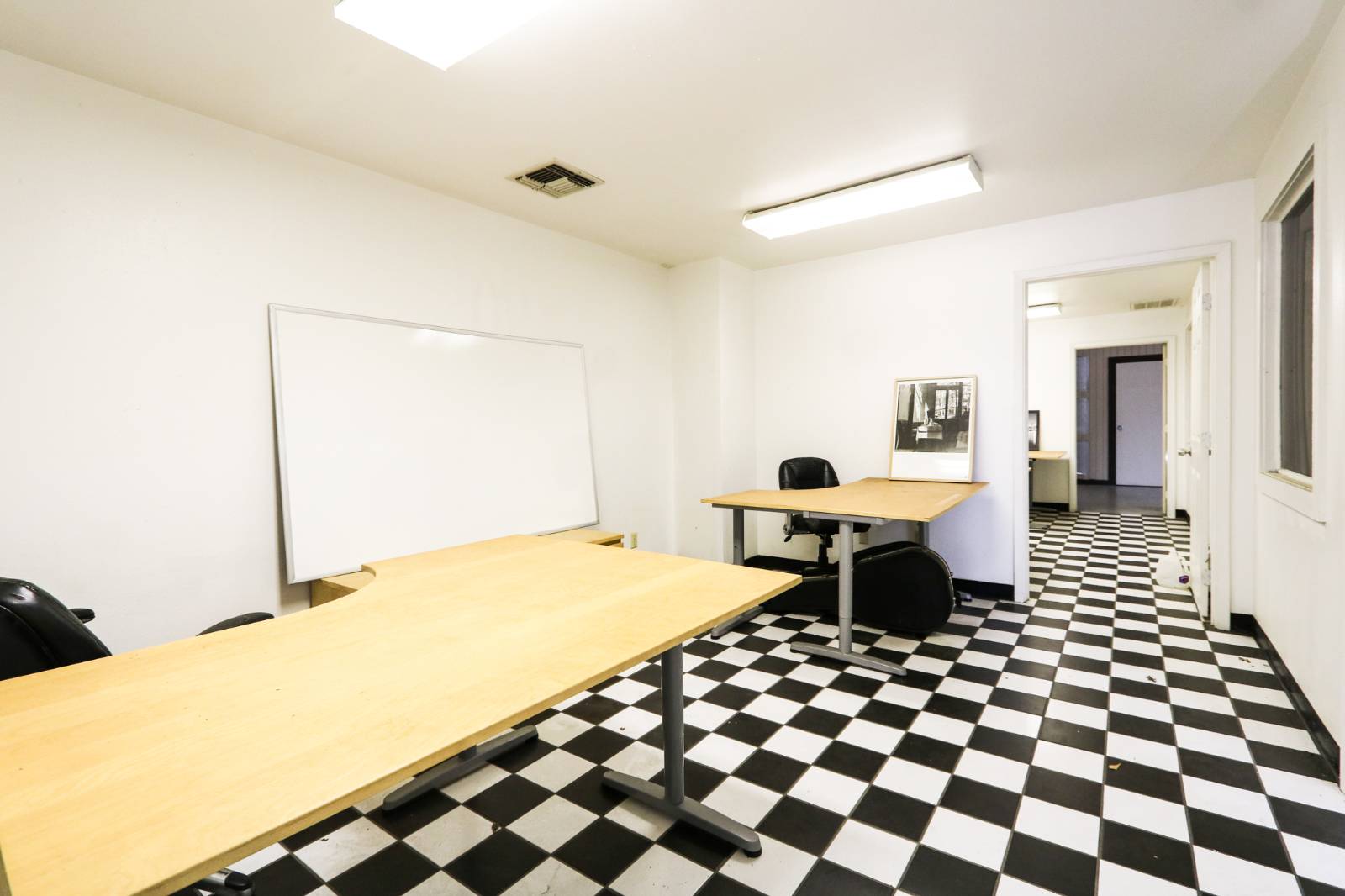 ;
;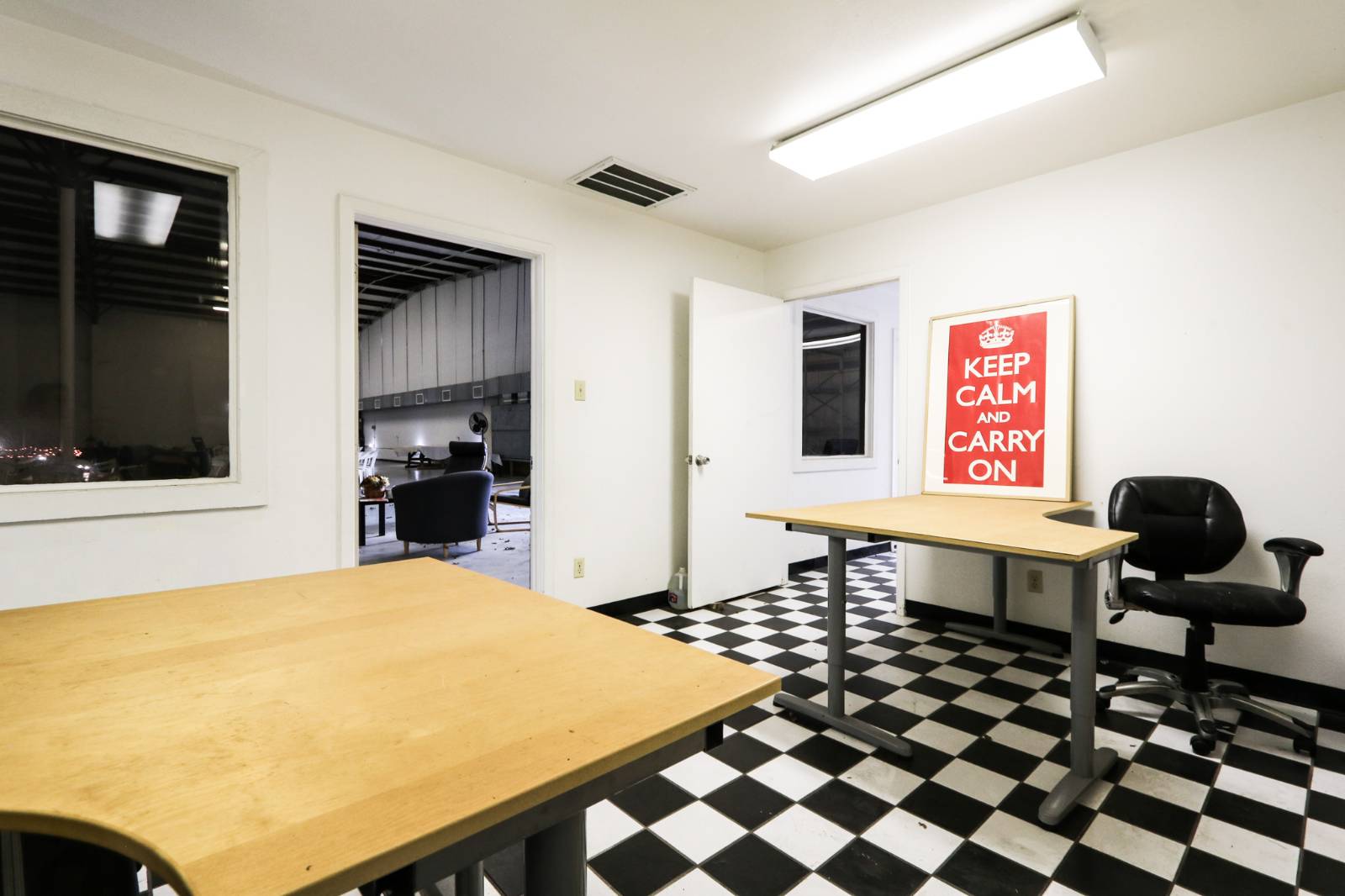 ;
; ;
;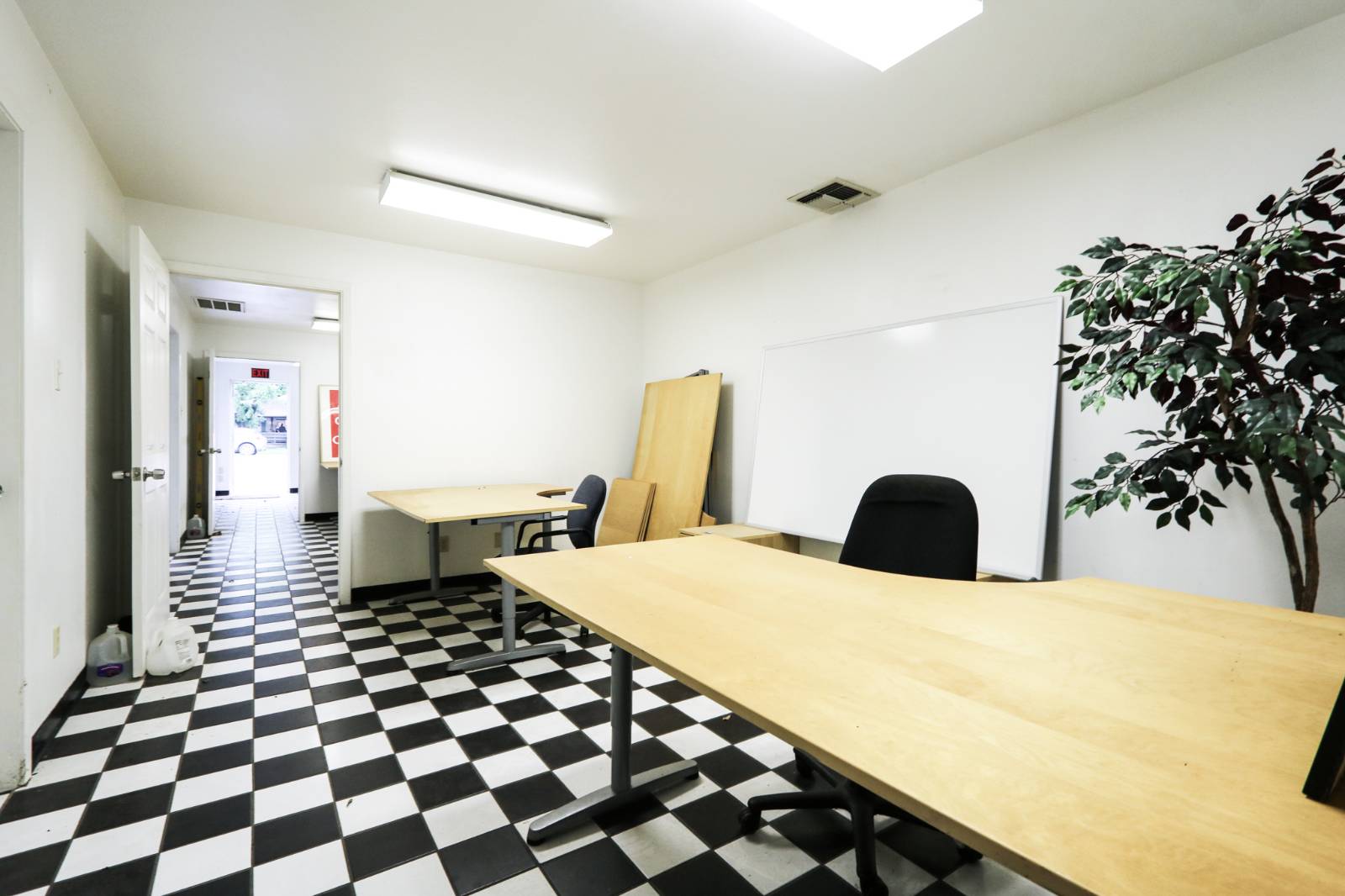 ;
;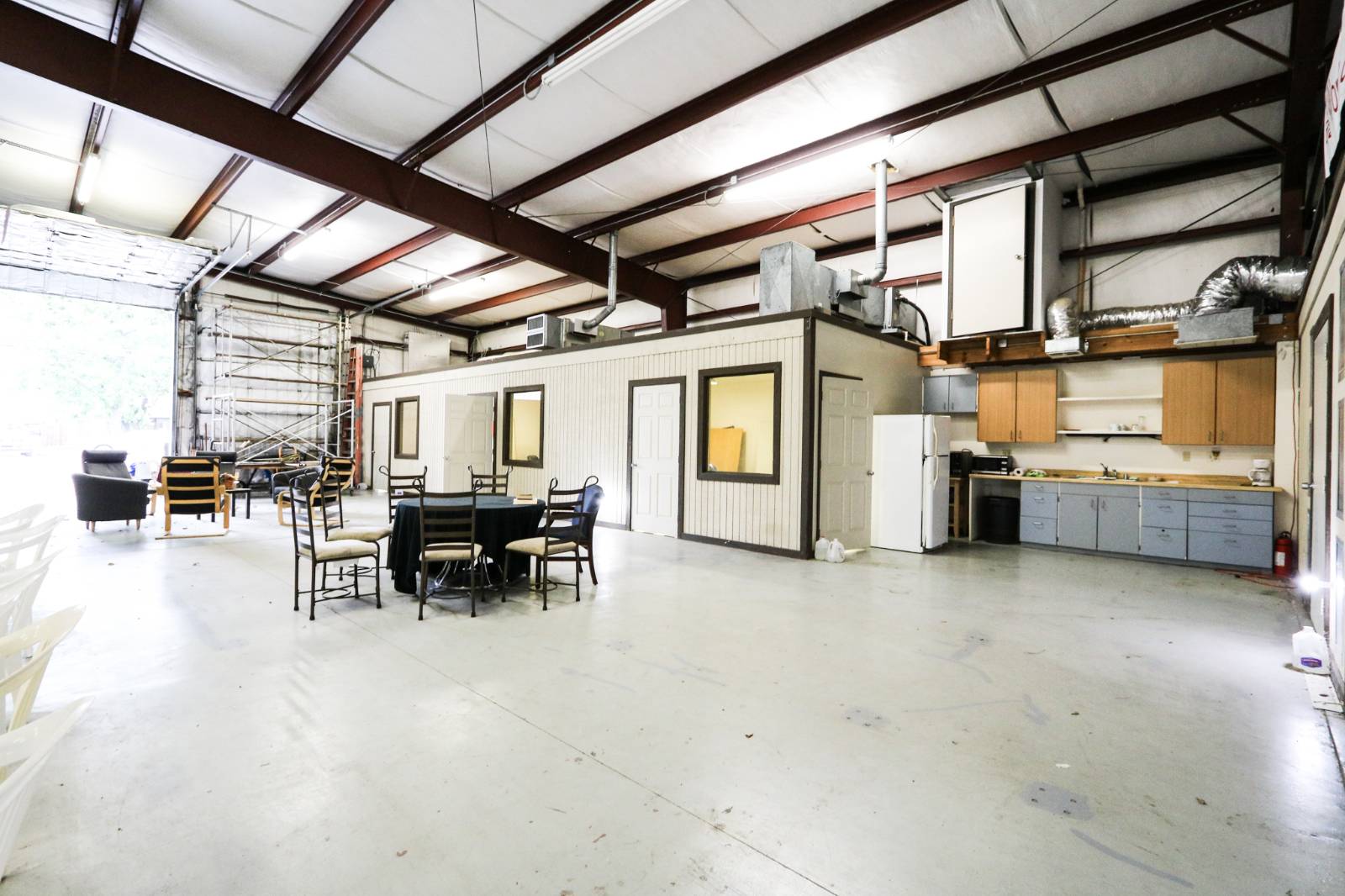 ;
; ;
;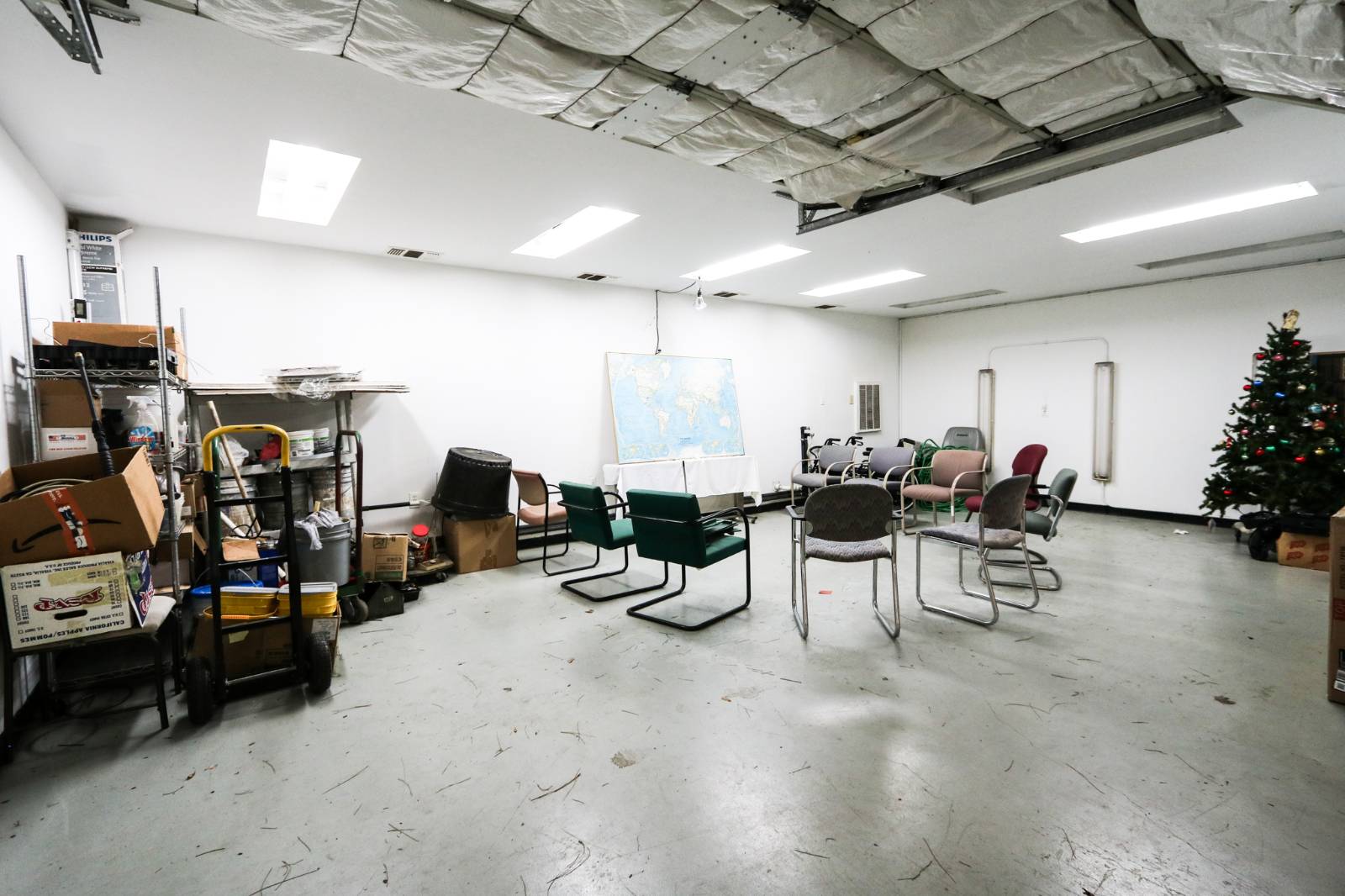 ;
; ;
;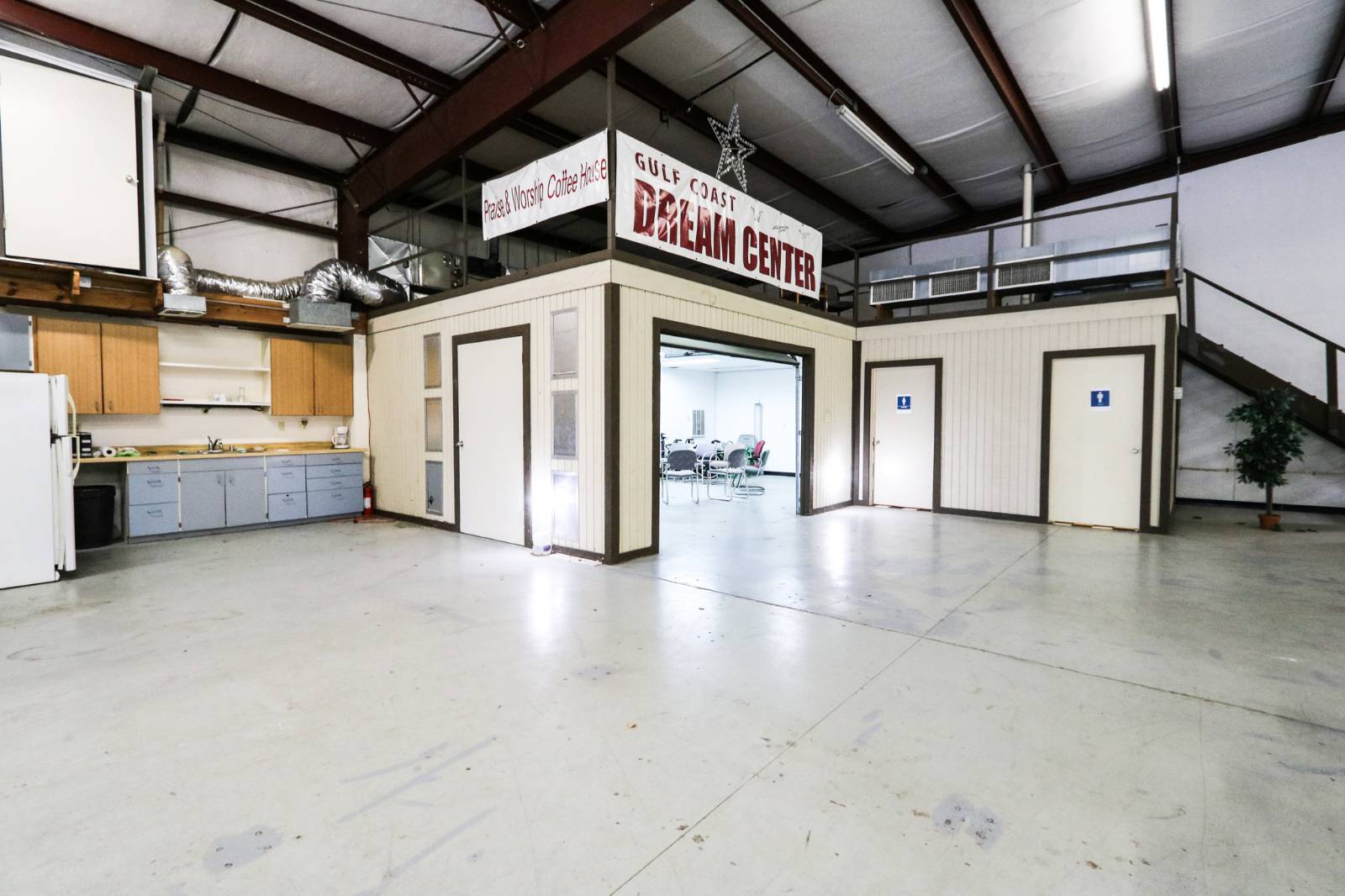 ;
; ;
;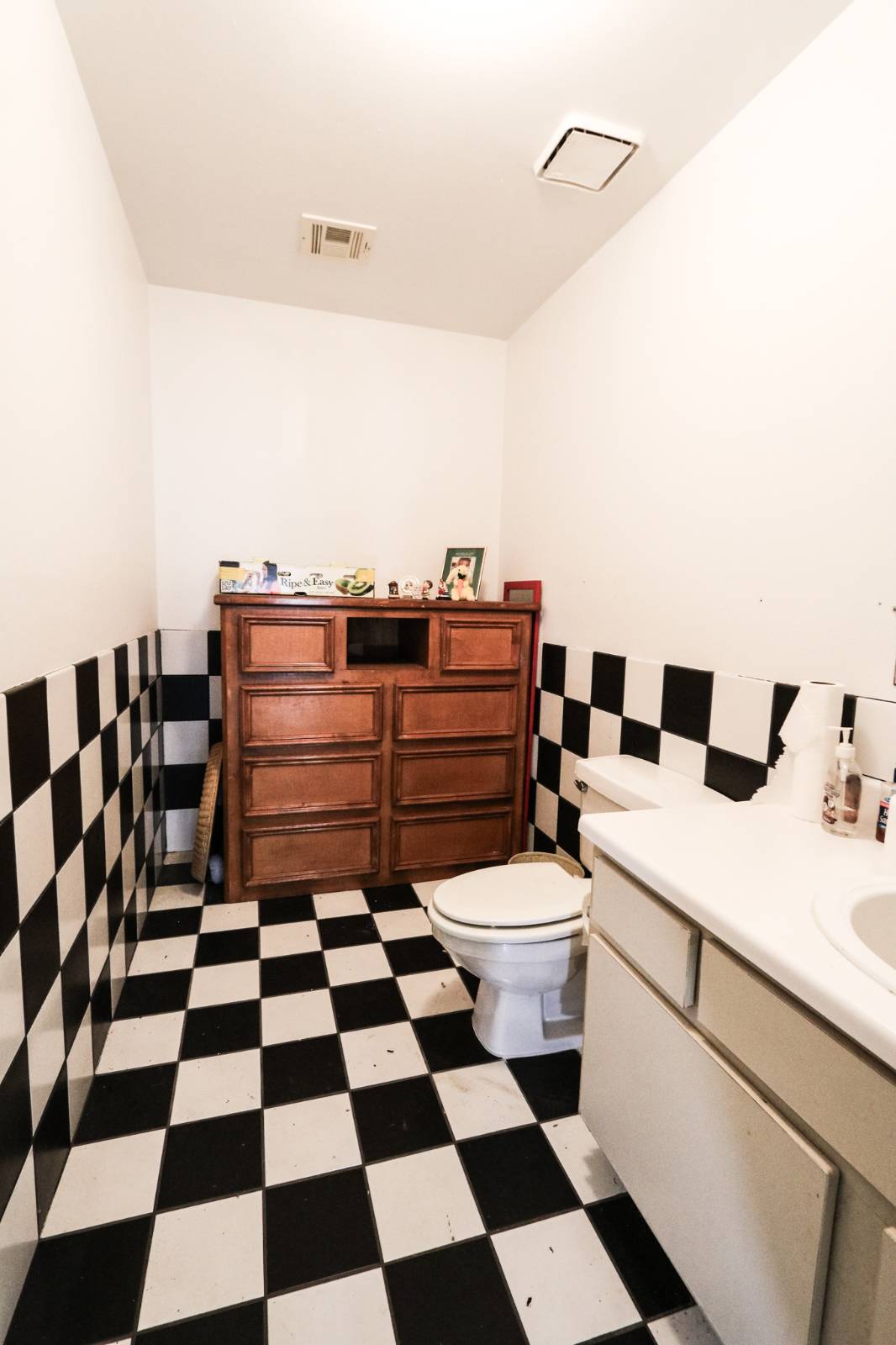 ;
;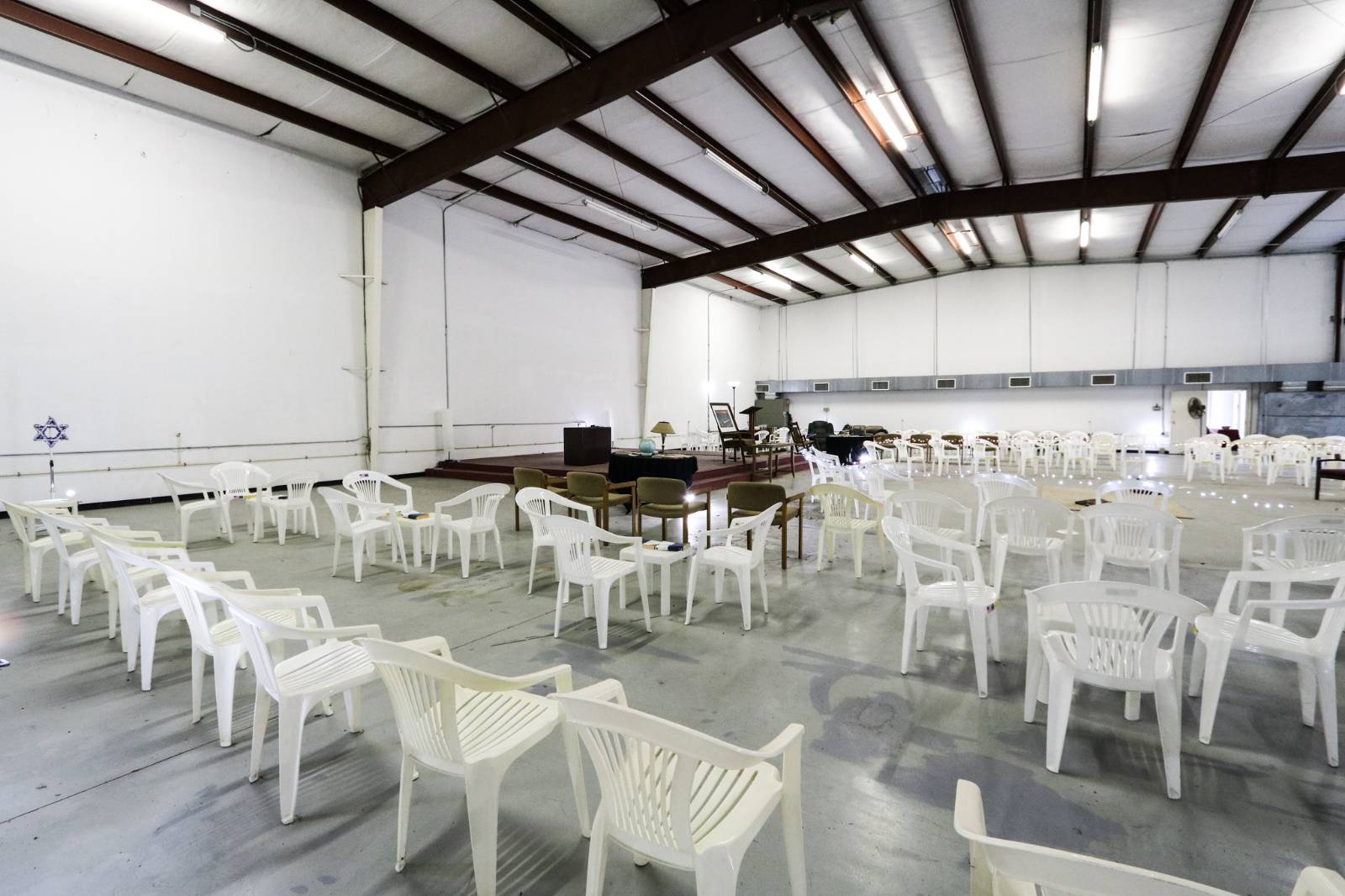 ;
;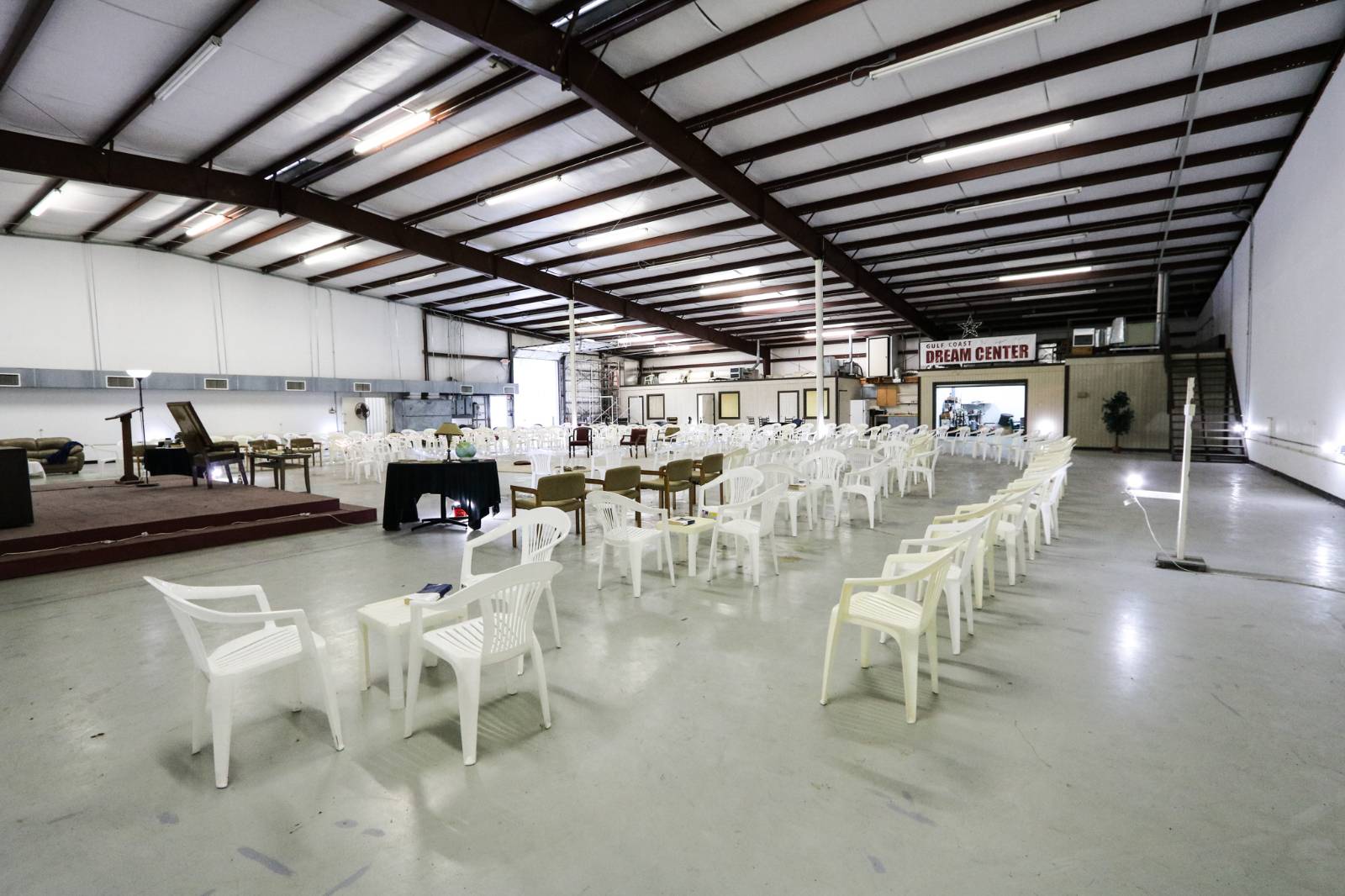 ;
; ;
; ;
; ;
; ;
;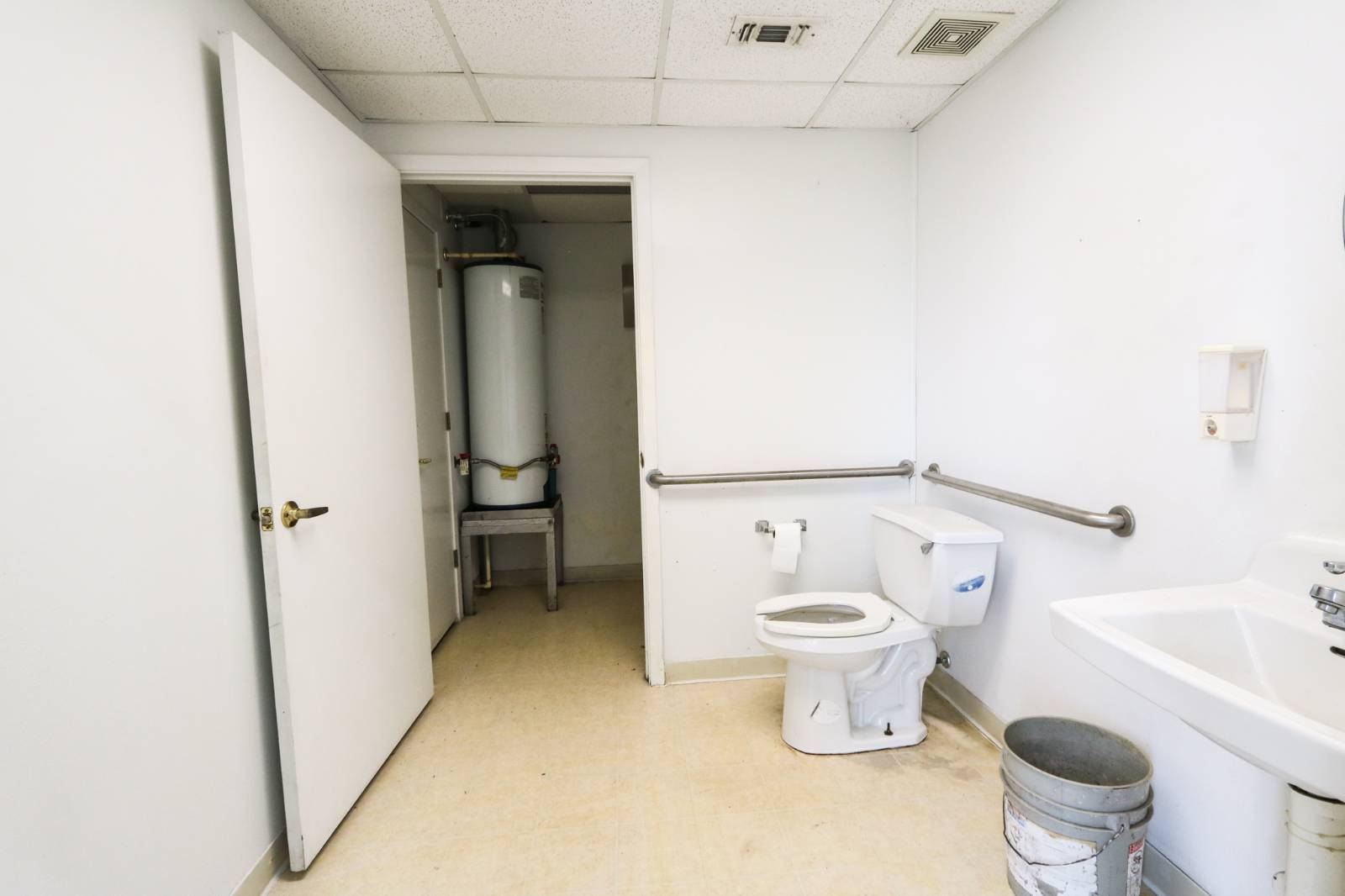 ;
;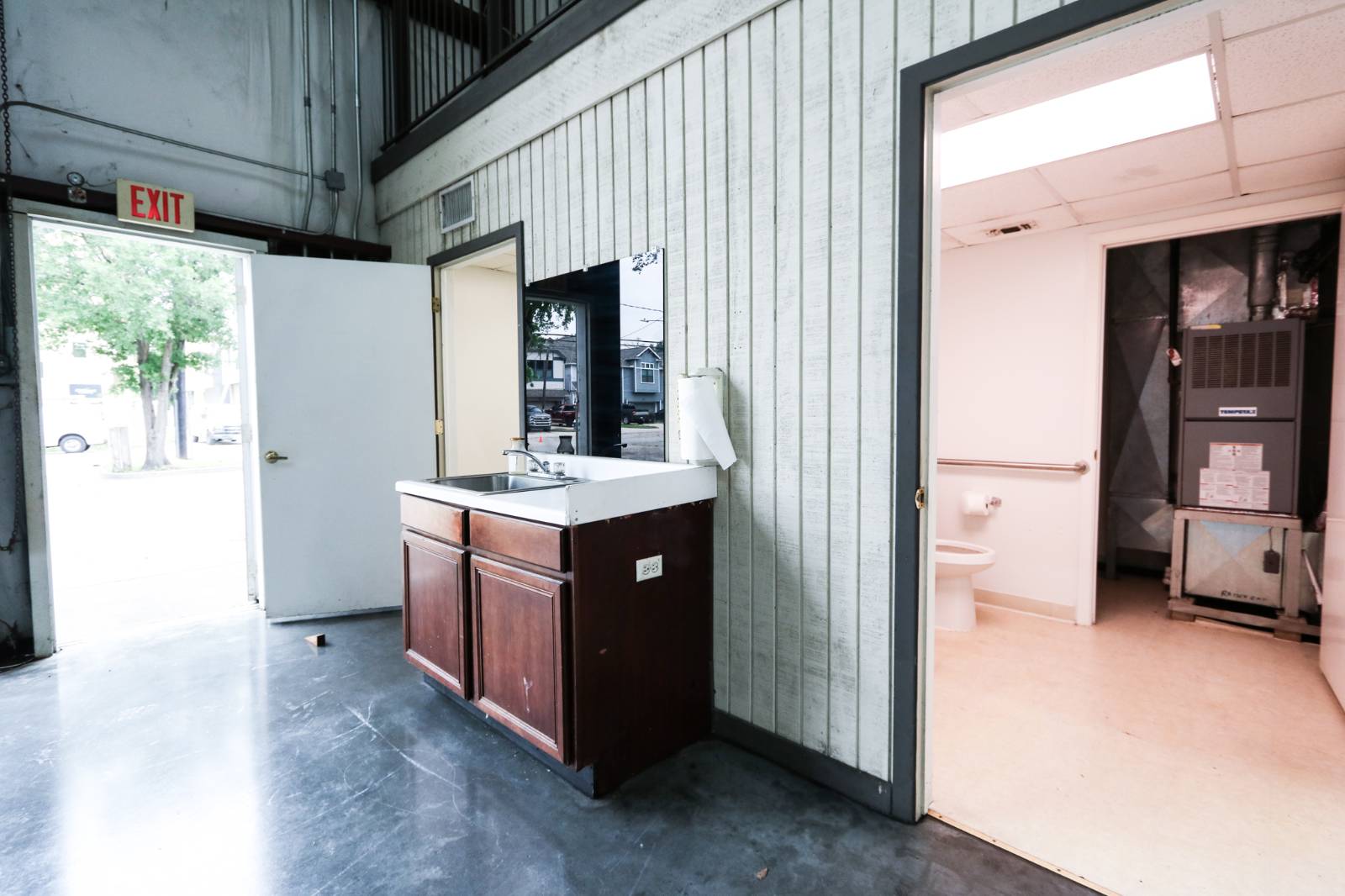 ;
;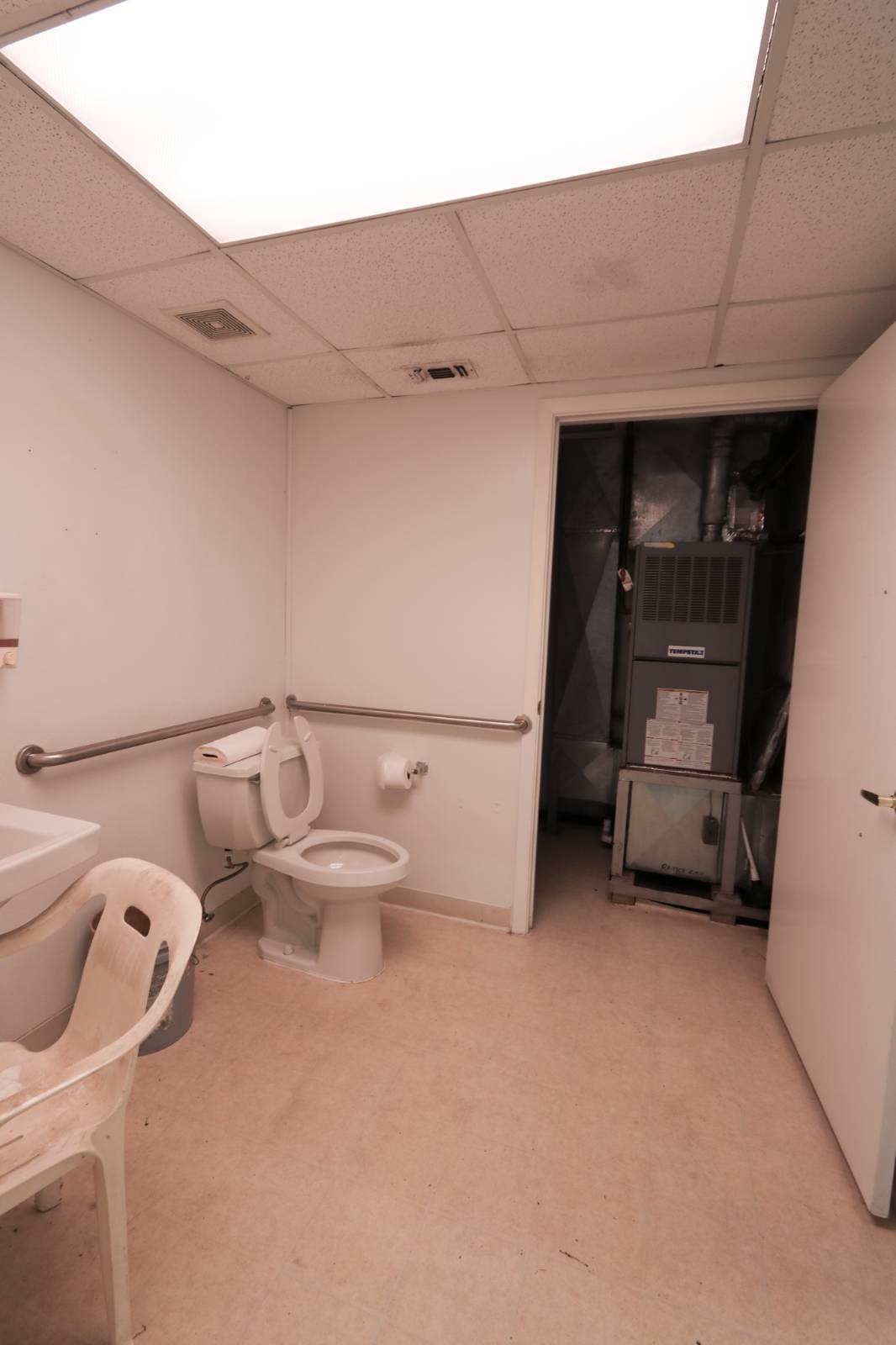 ;
; ;
; ;
;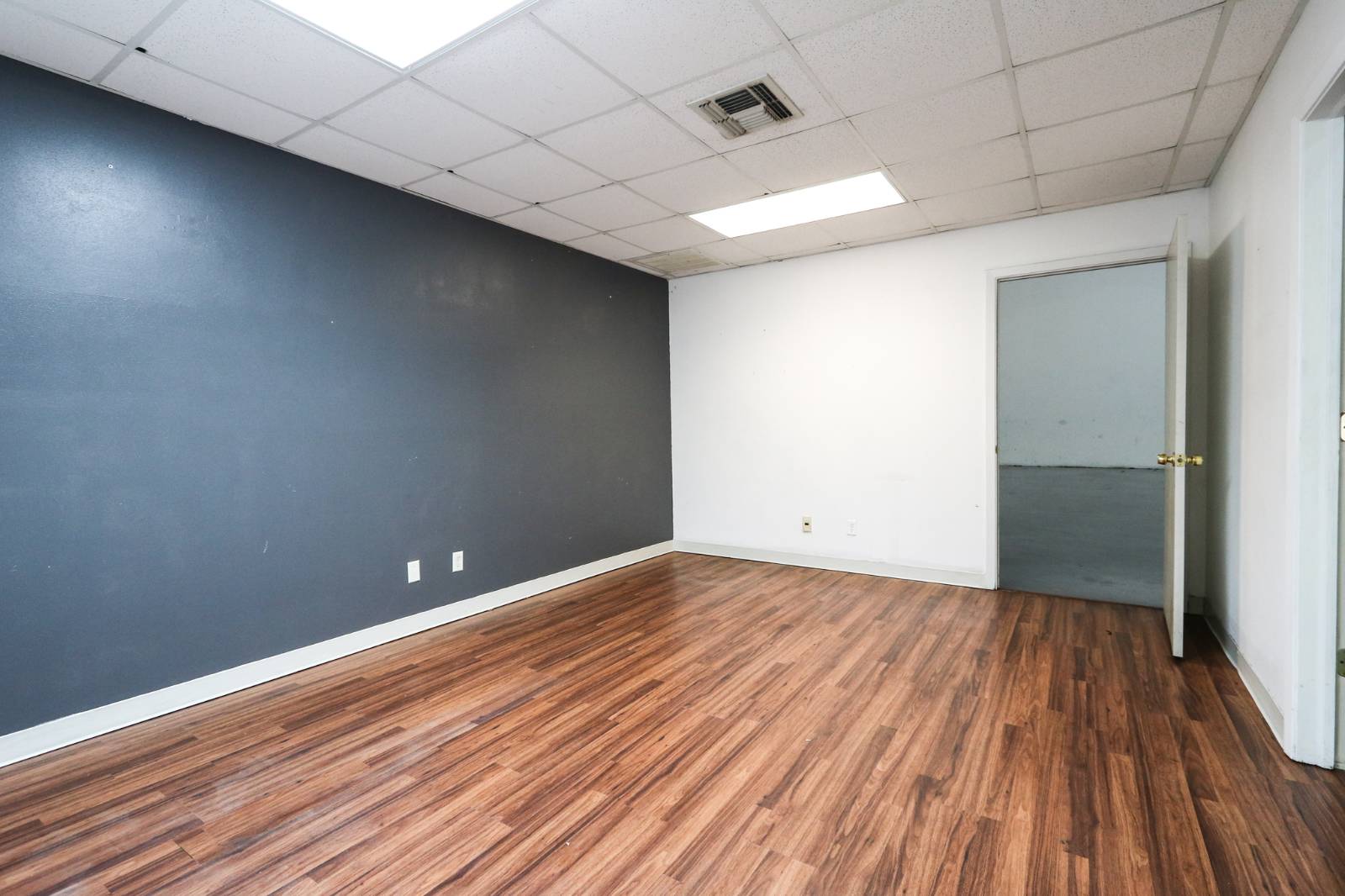 ;
;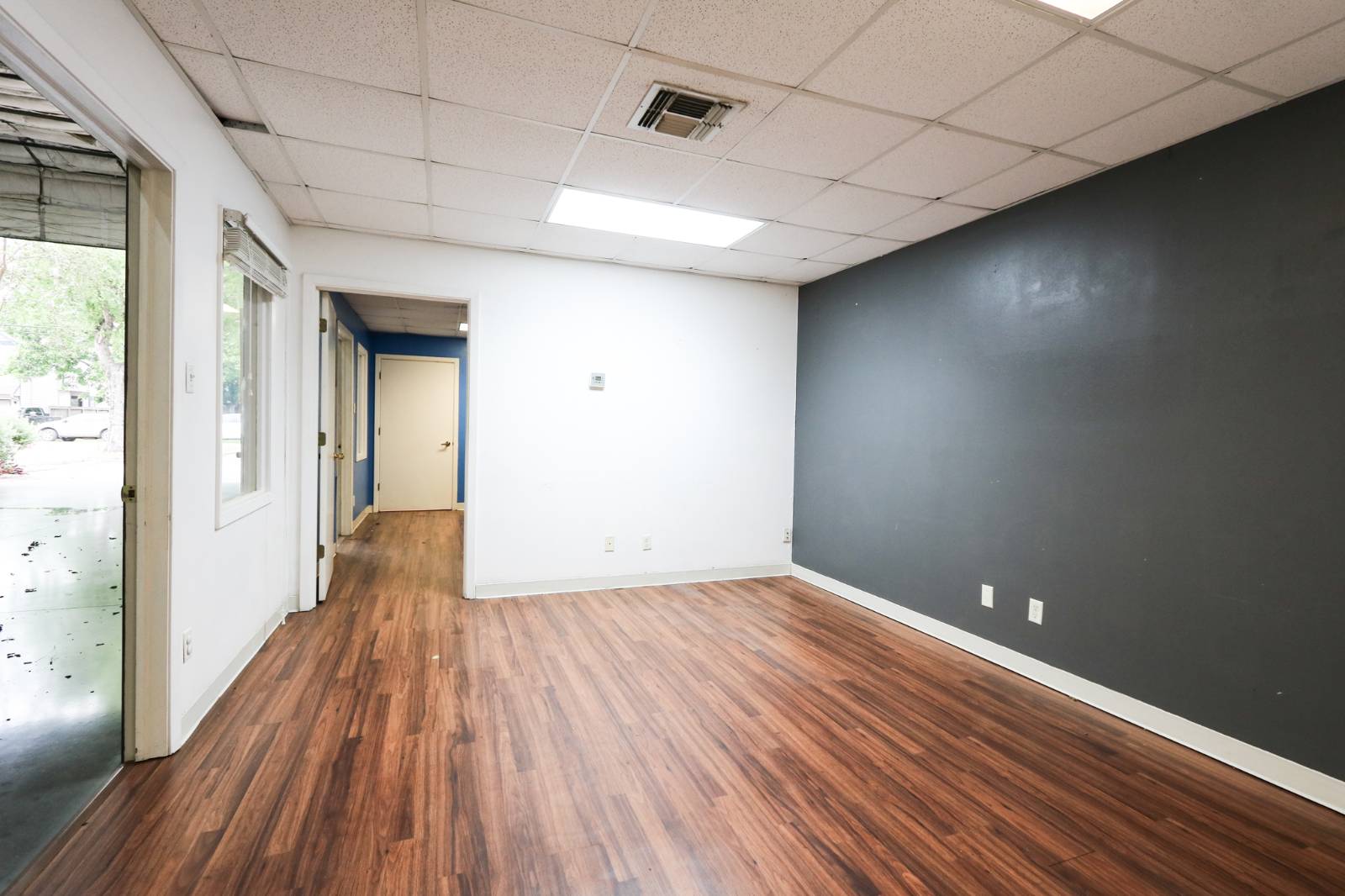 ;
;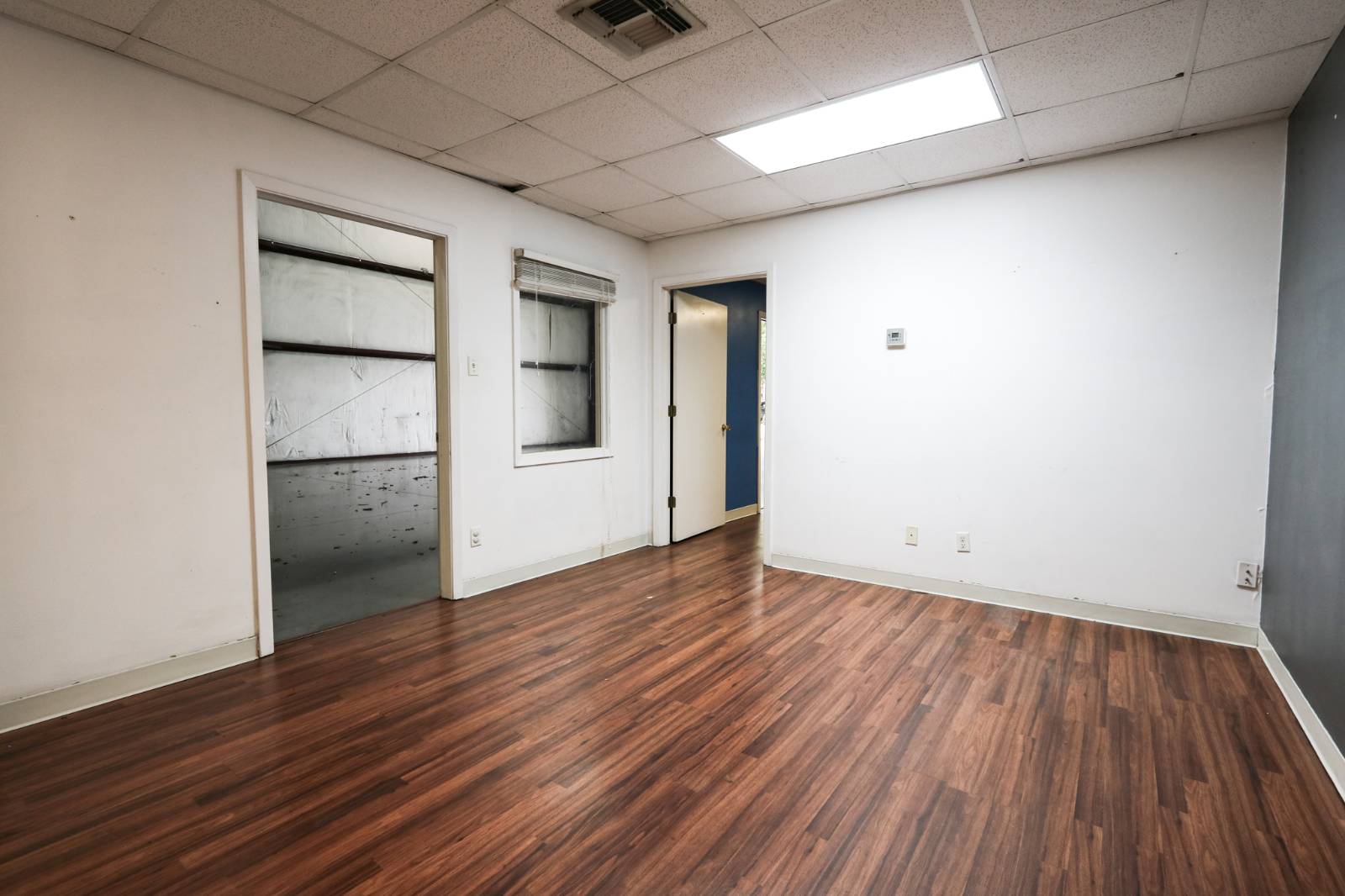 ;
; ;
;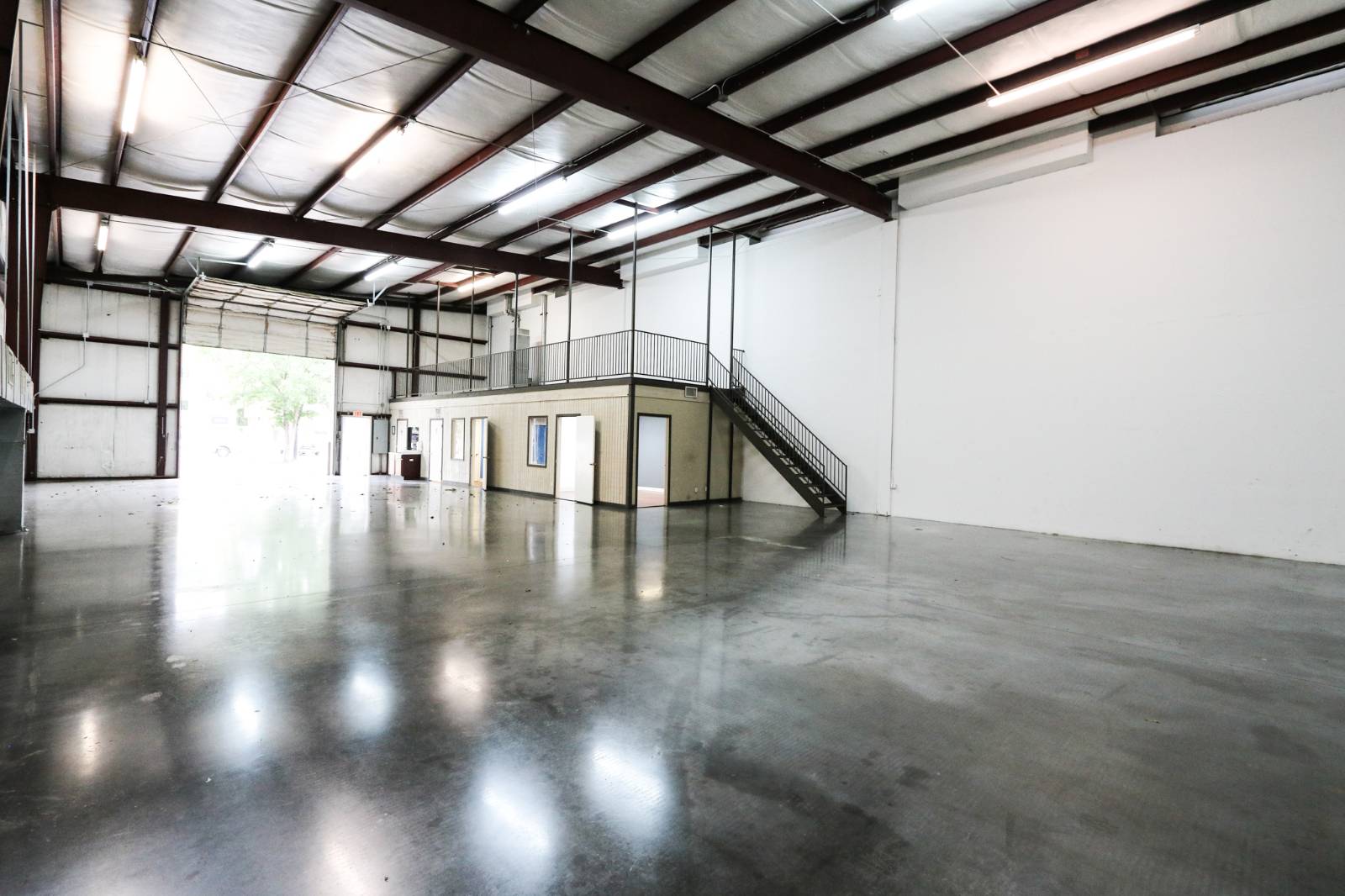 ;
; ;
; ;
;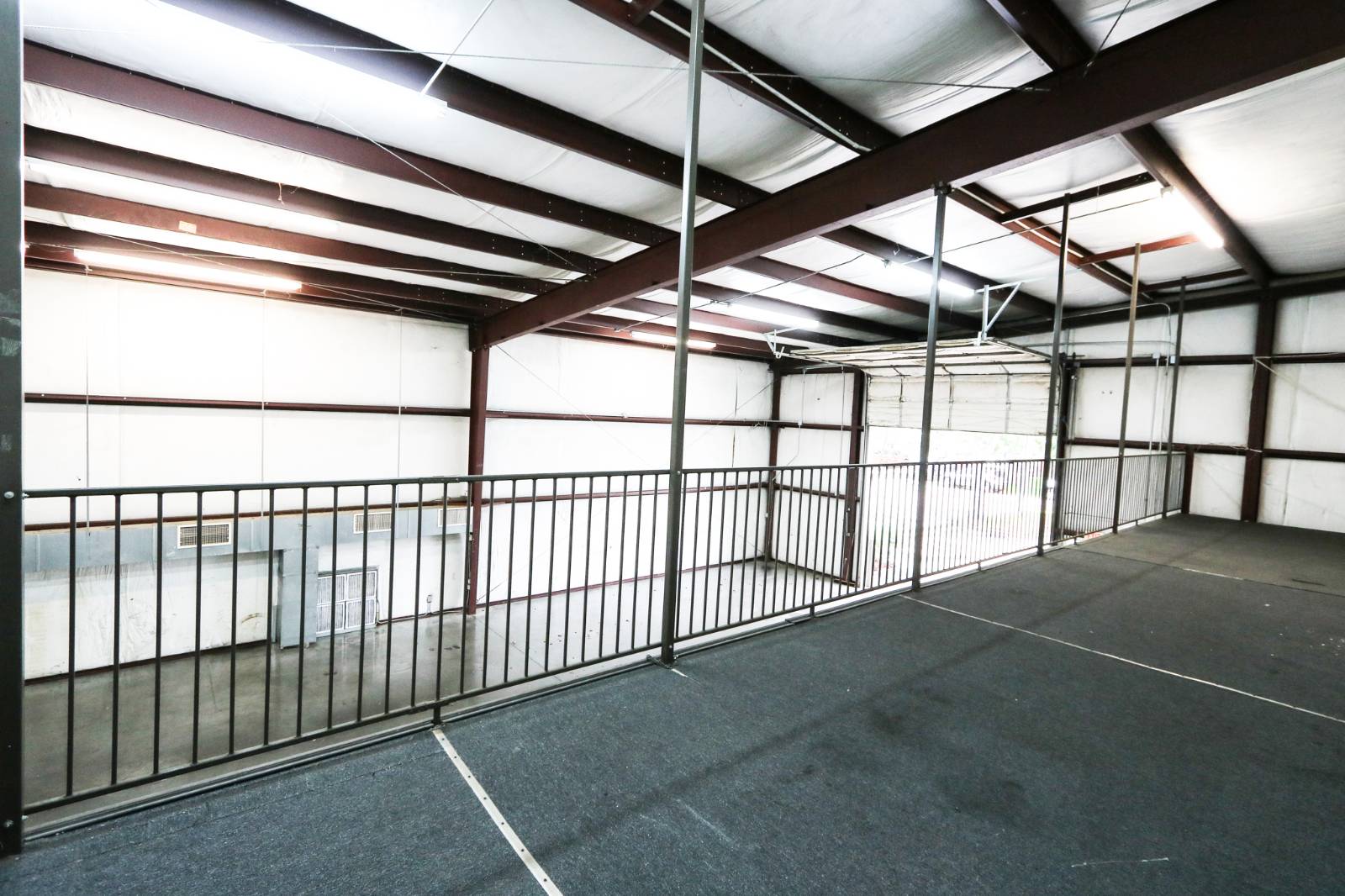 ;
;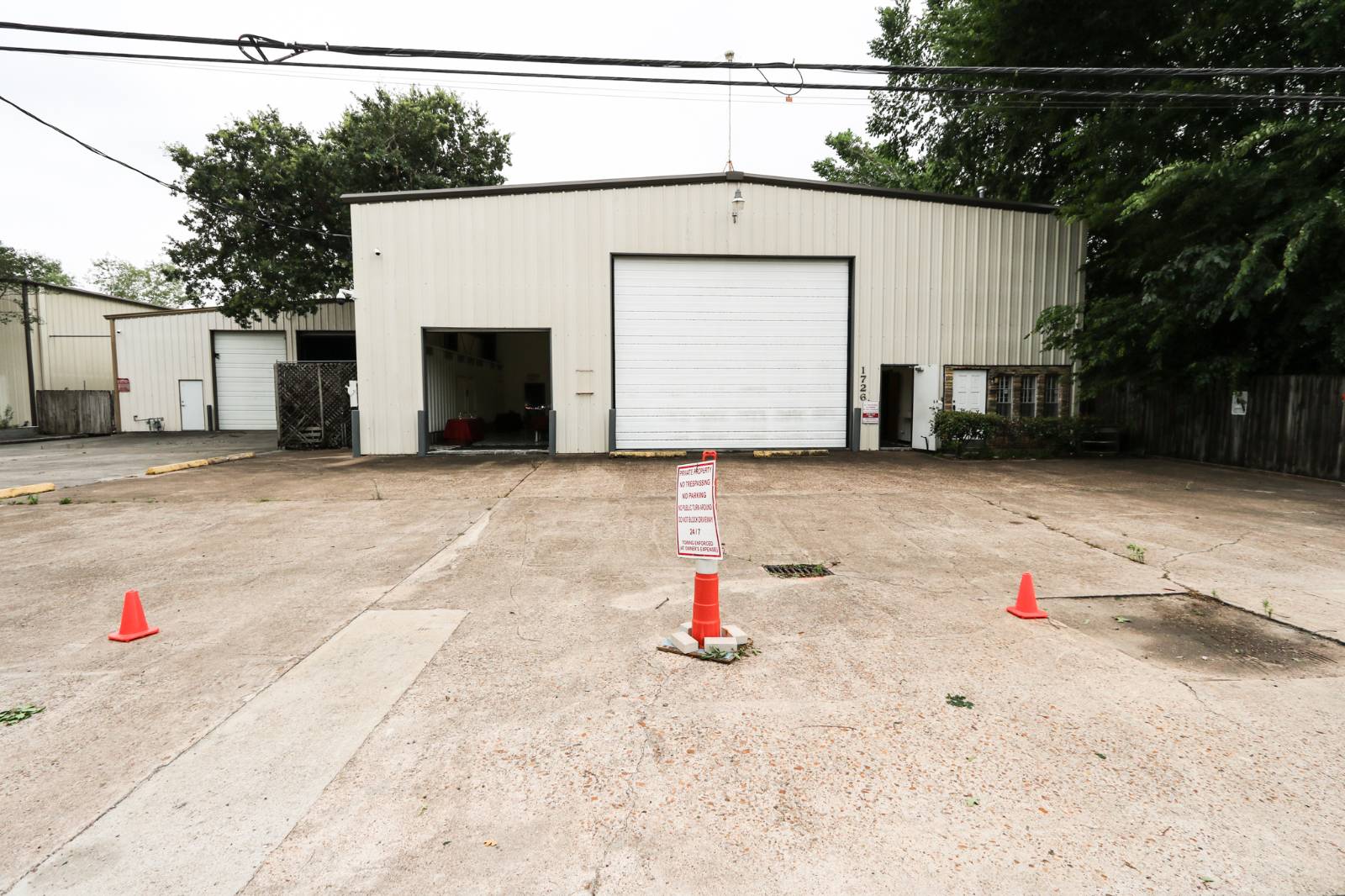 ;
;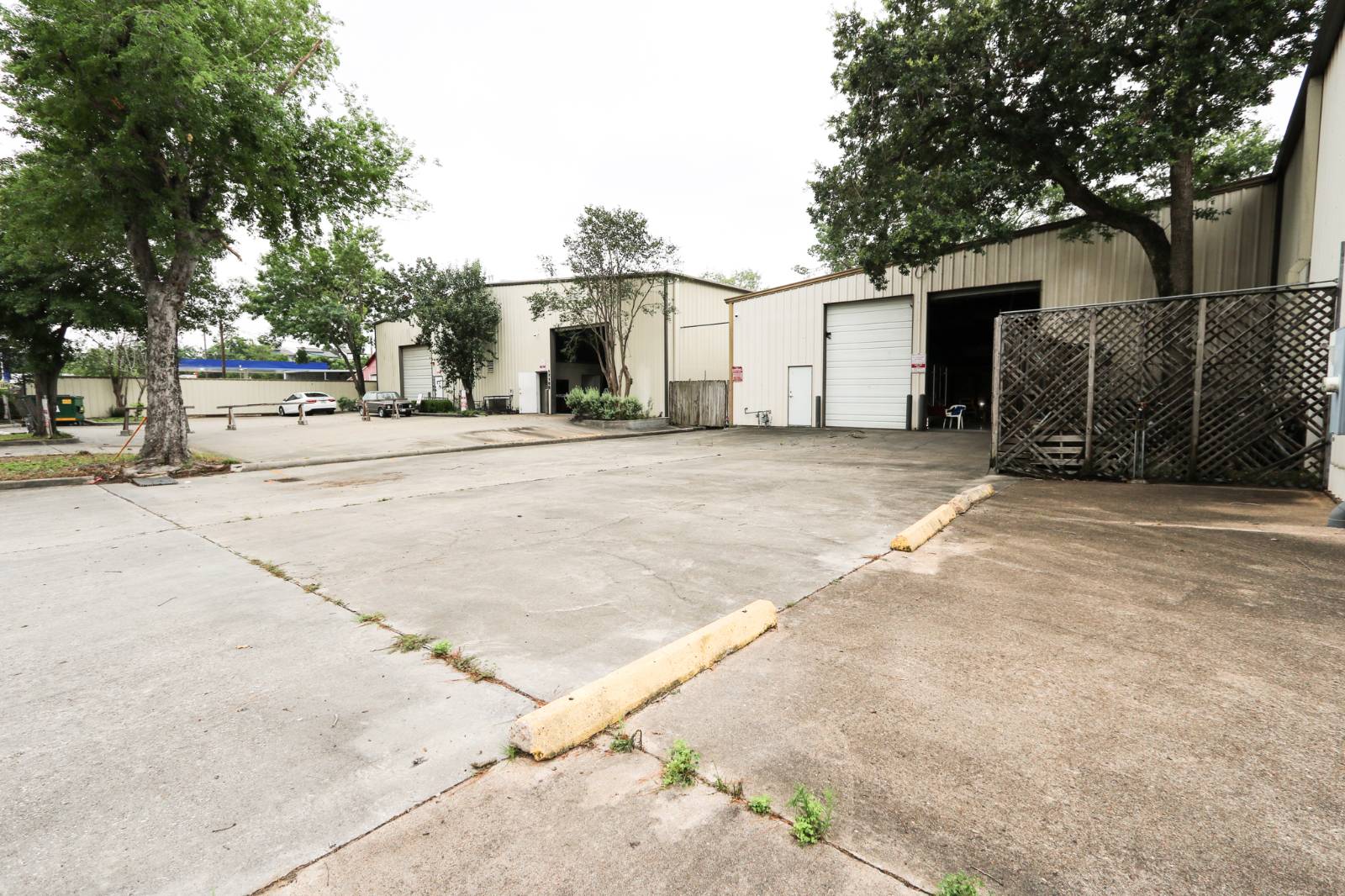 ;
;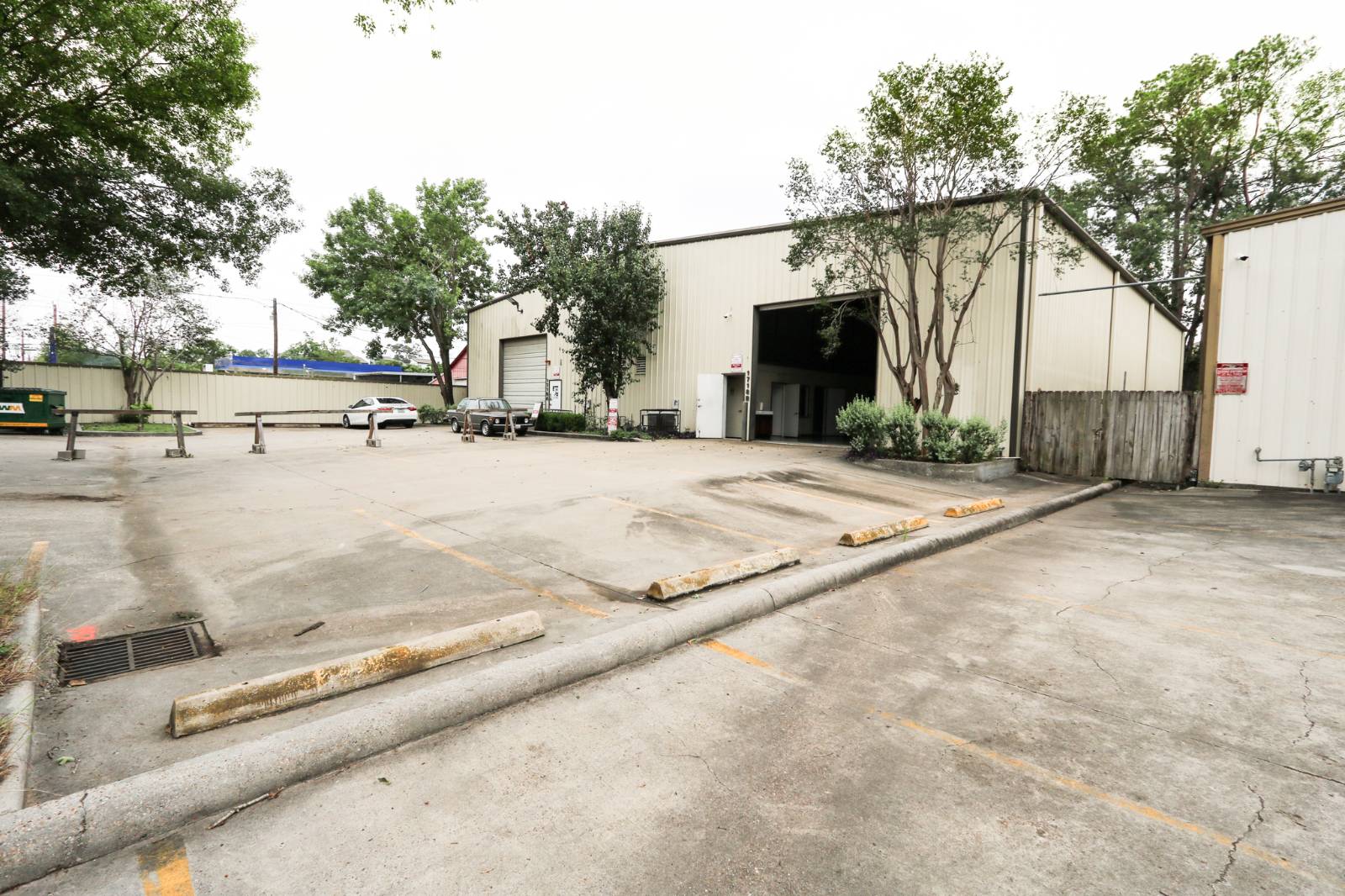 ;
; ;
; ;
; ;
;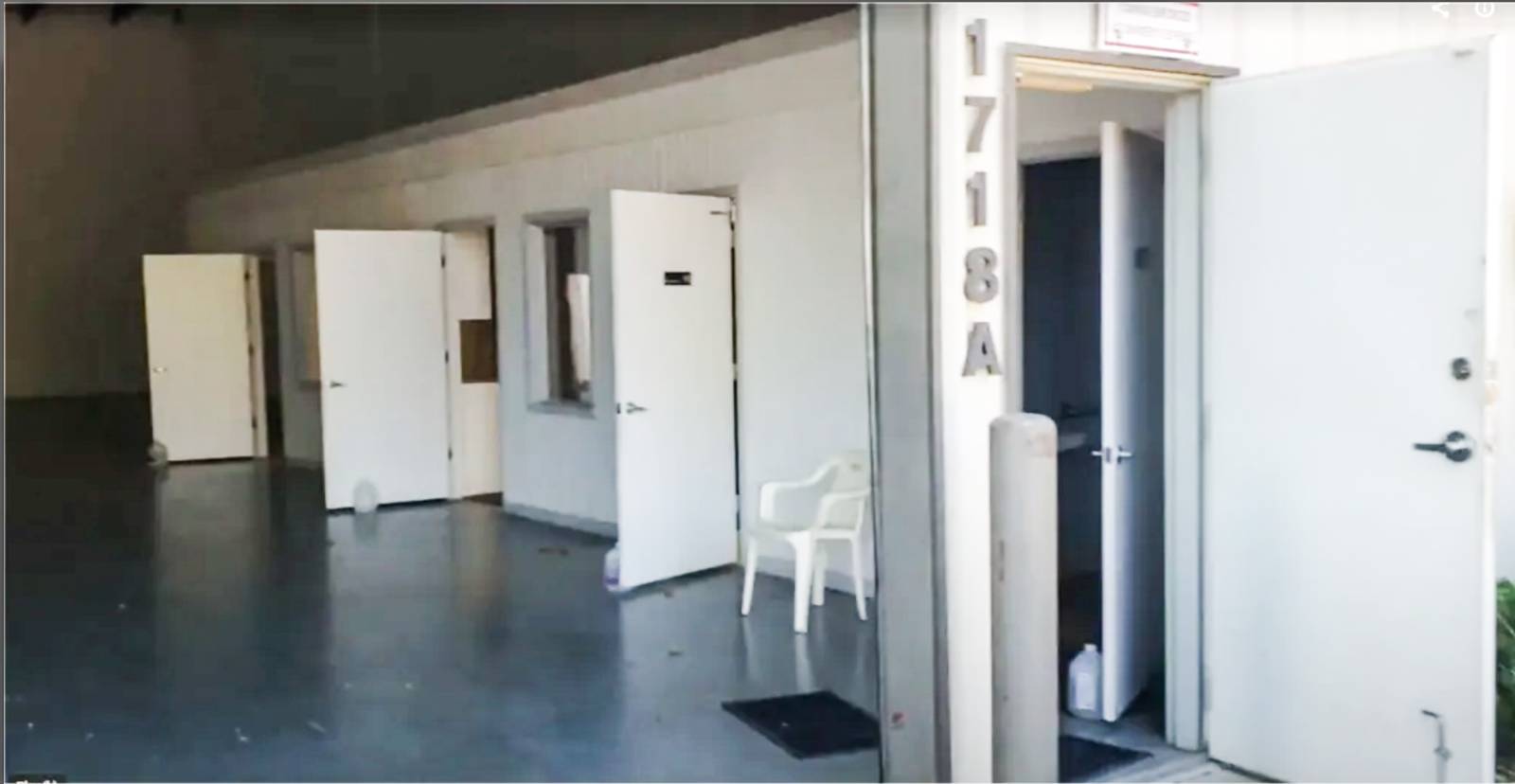 ;
; ;
; ;
; ;
;