Stunning 4-Bedroom Manufactured Home for Sale in Burleson
Discover the spacious and beautifully designed 4-bedroom, 2-bathroom home in Burleson, TX. Offering 1,568 square feet of thoughtfully laid-out living space, this home is perfect for families looking for room to grow and relax in style. Key Features: Open Concept Living: The inviting family room flows seamlessly into the modern kitchen and eat-in dining area, creating an ideal space for both daily living and entertaining guests. Bright and Airy: Large windows throughout bring in natural light, highlighting sleek, contemporary finishes and giving the home a fresh, welcoming feel. Outdoor Space: Enjoy the expansive deck overlooking a spacious backyard-perfect for outdoor entertaining, family gatherings, or simply relaxing in your own private oasis. Comfortable Living: With central air conditioning and heating, this home ensures comfort in every season. Private Master Suite: The master bedroom comes with a convenient en-suite bathroom, offering a peaceful retreat at the end of each day. Detached Storage Garage: Additional storage space is available in the detached garage, ideal for tools, equipment, or extra storage. Located in a desirable area of Burleson, this home provides the perfect balance of modern convenience and suburban tranquility, with easy access to local amenities, schools, and parks. Don't miss your chance to make this beautiful, spacious home yours! Schedule your showing today and experience the comfort and charm of this wonderful property.



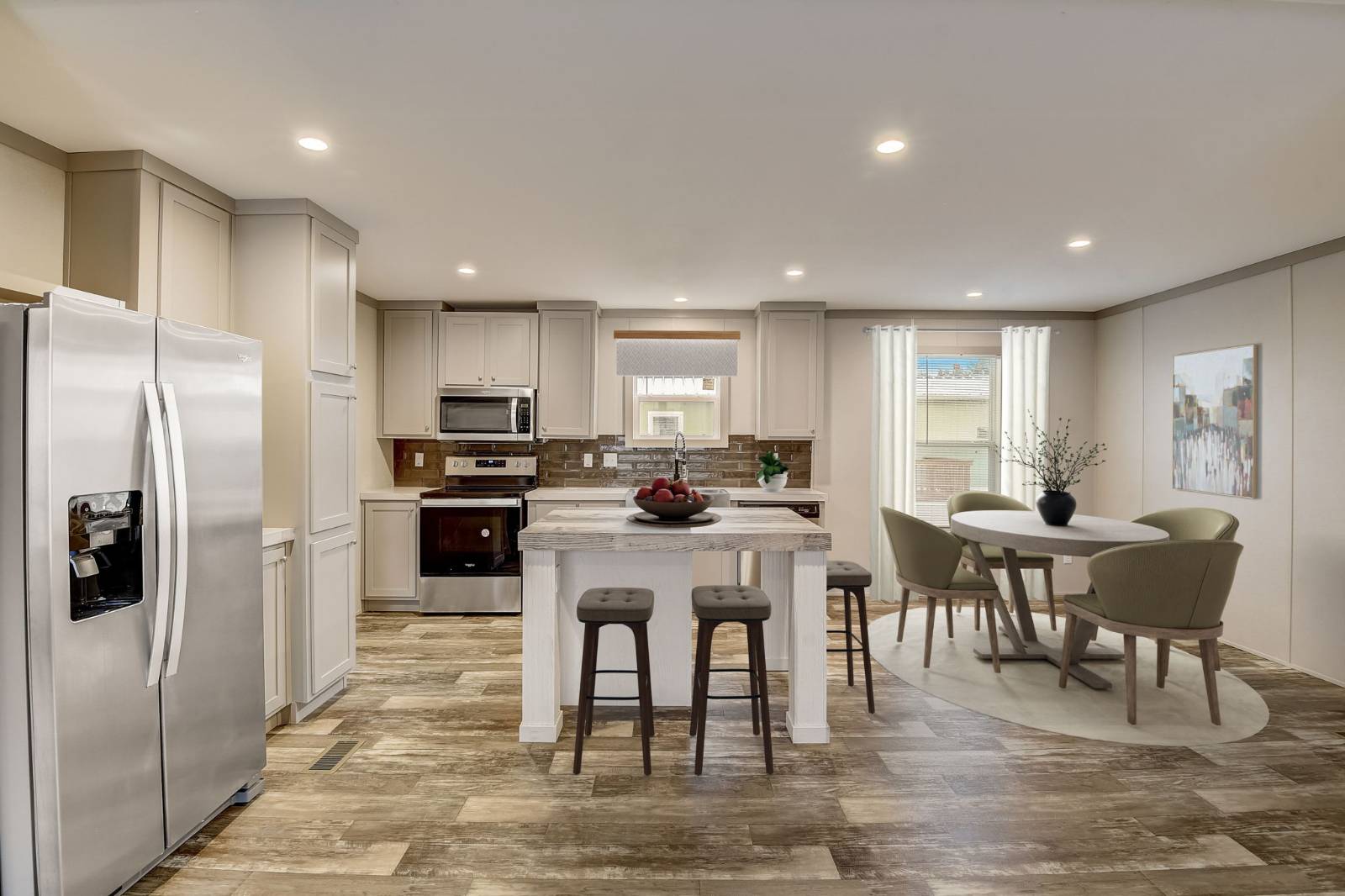

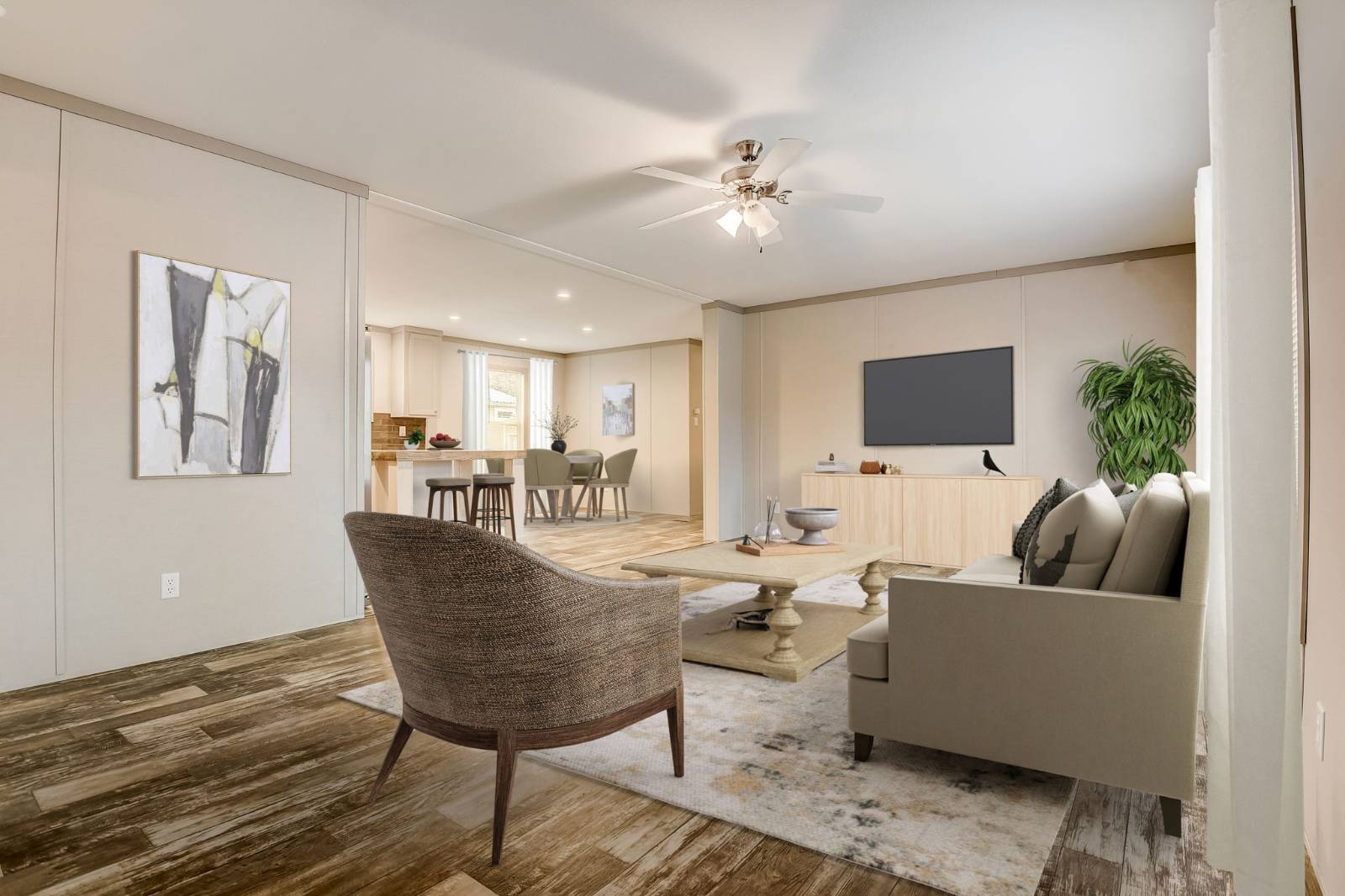 ;
;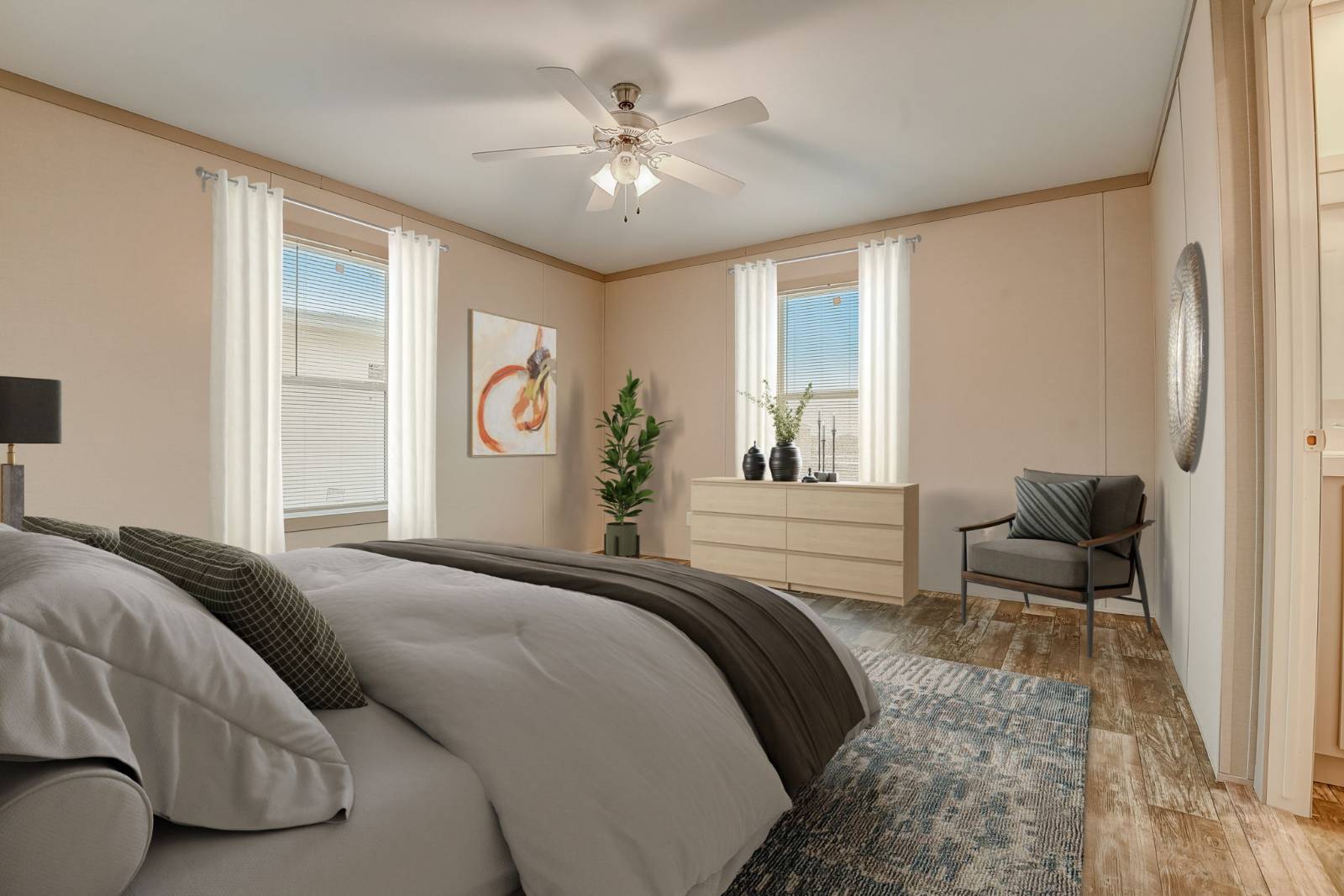 ;
;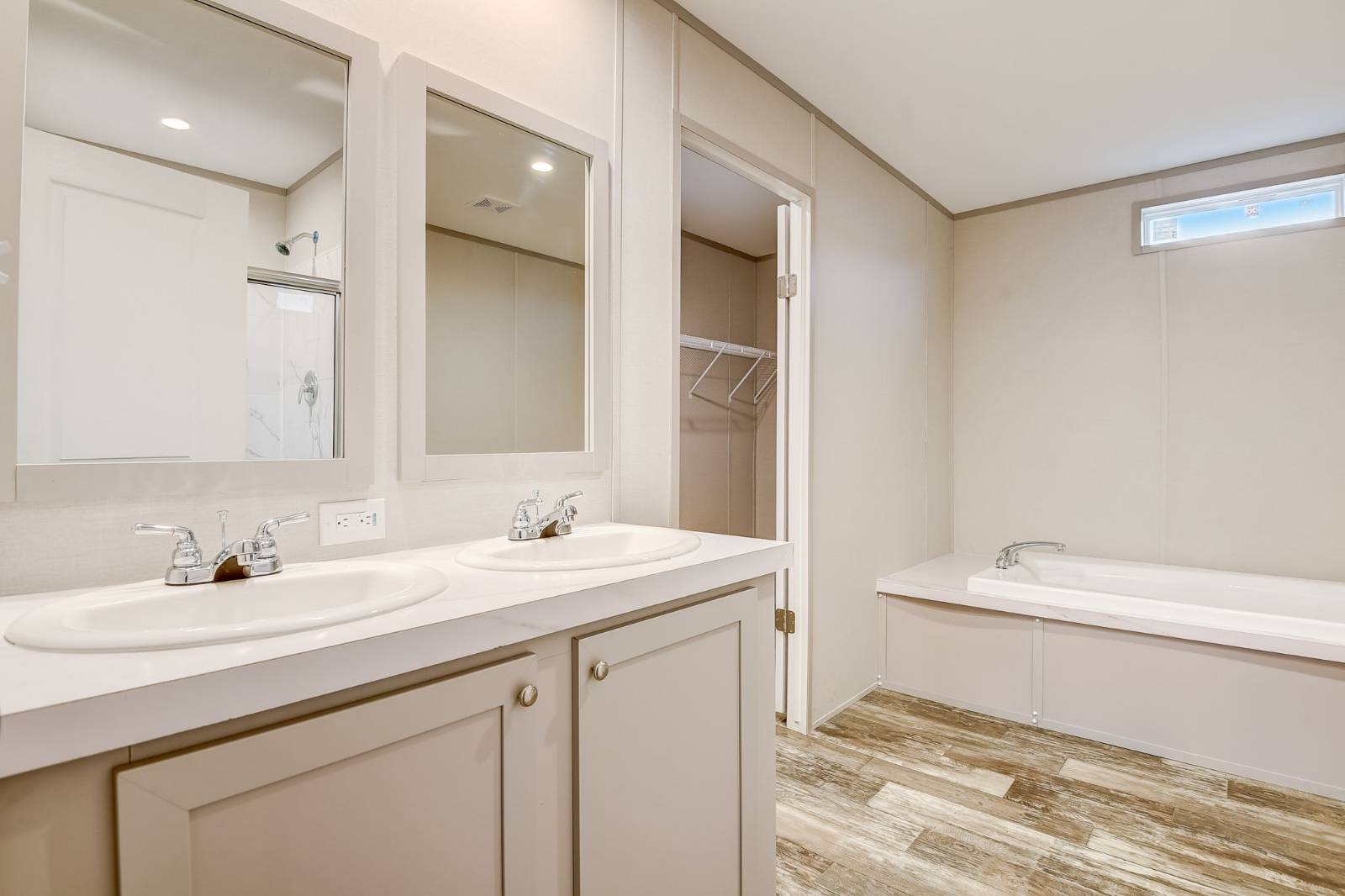 ;
;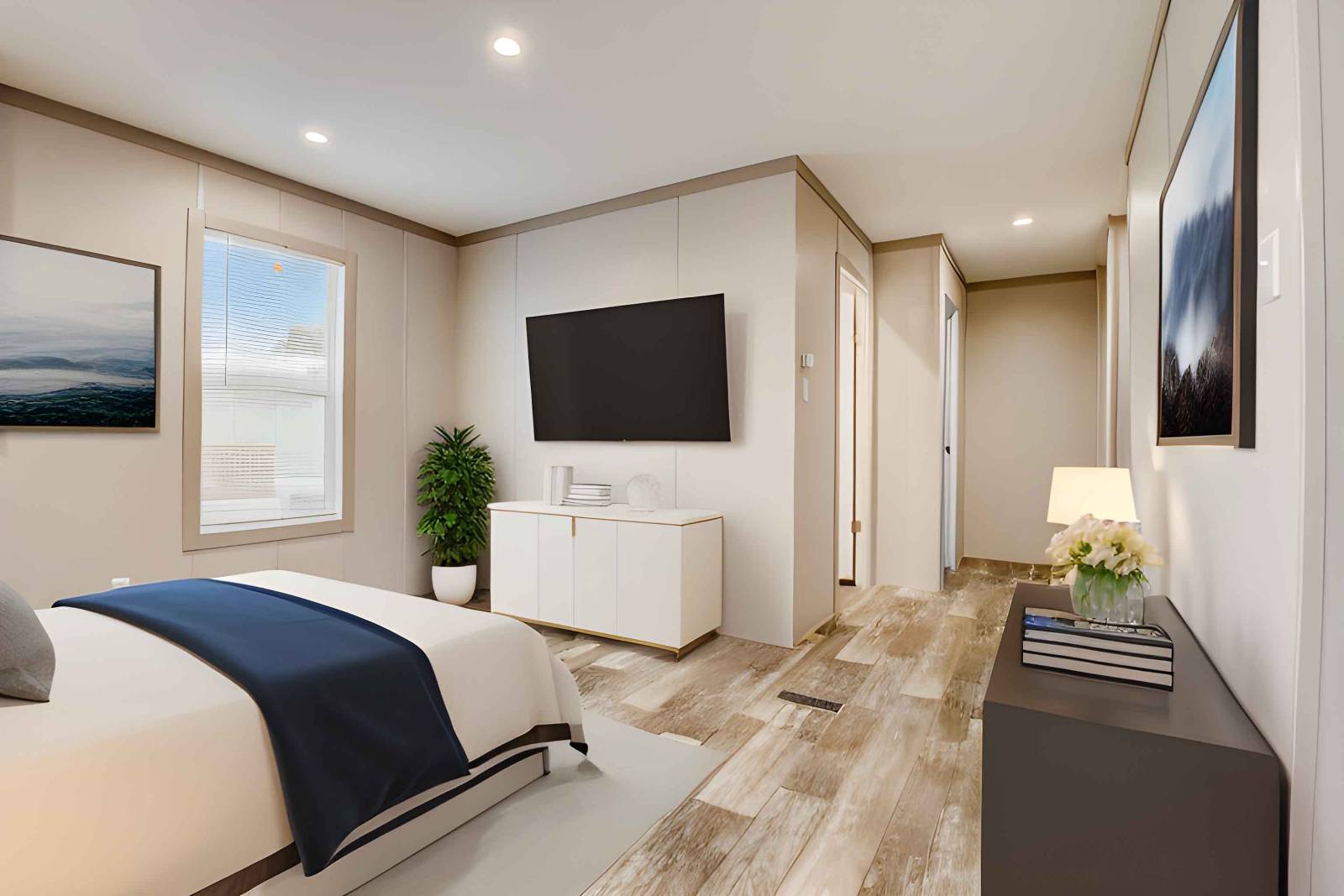 ;
;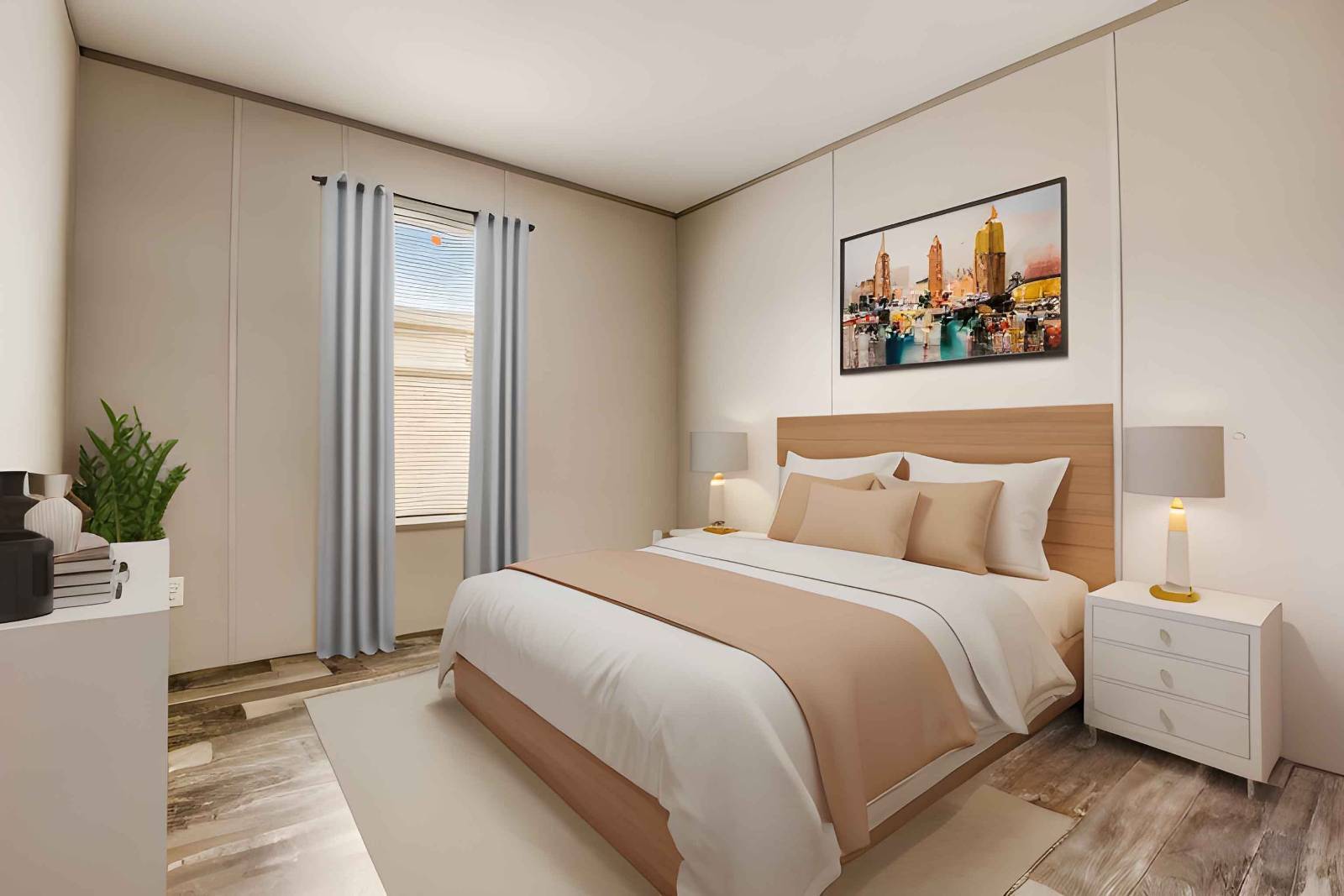 ;
;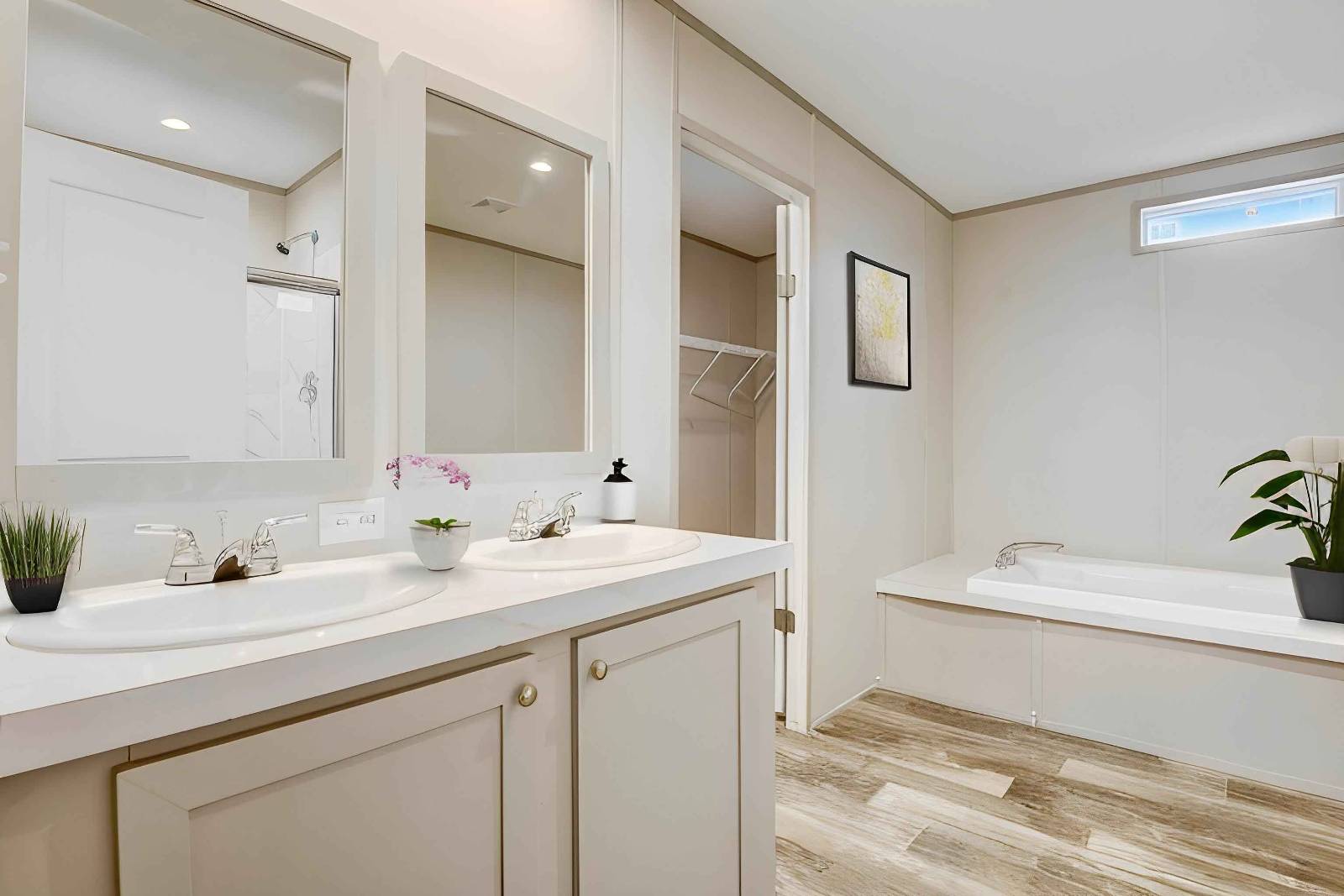 ;
;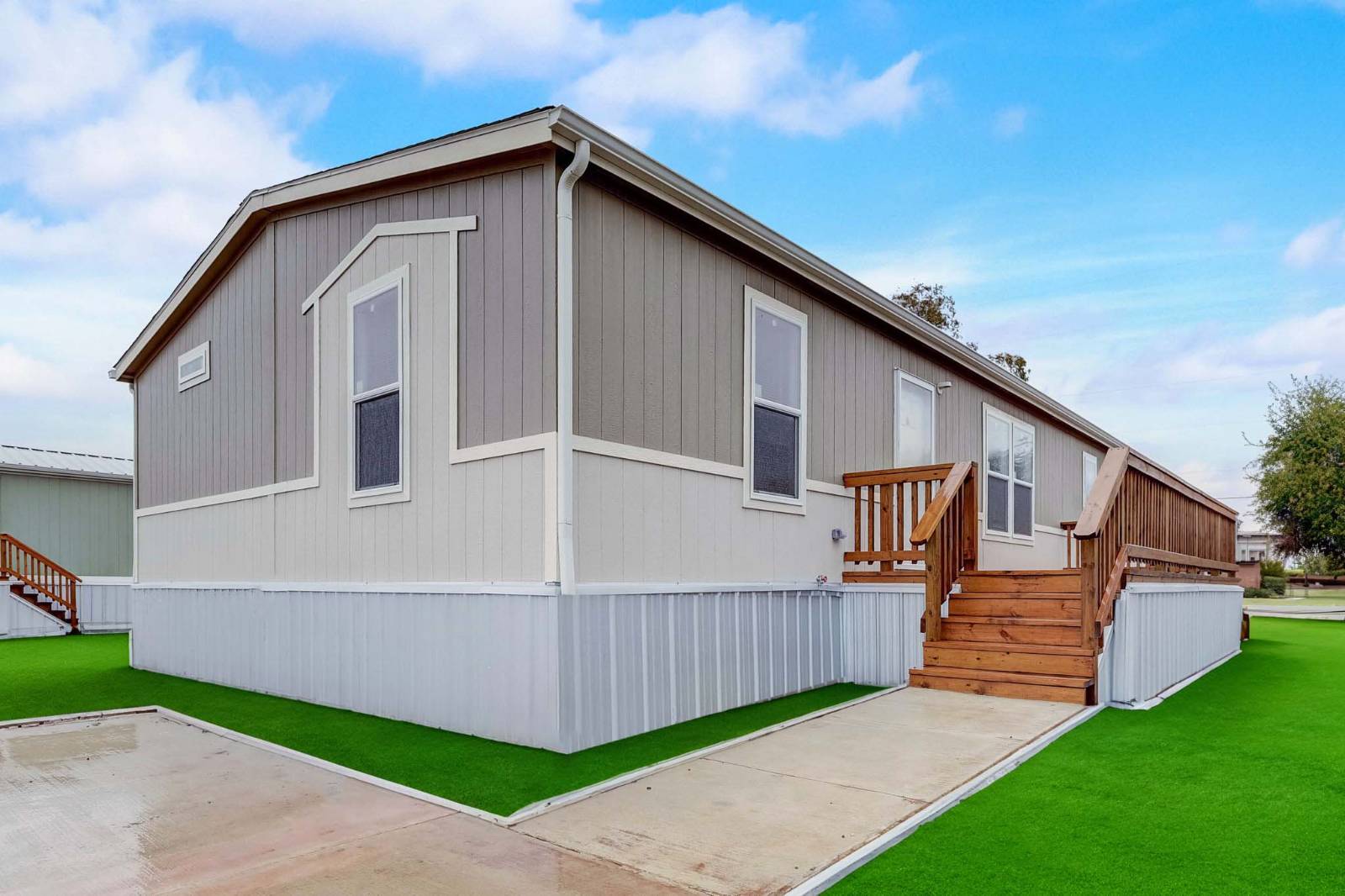 ;
;