OUTER LOT - NO REAR NEIGHBORS! 2 BED 2 ENSUITE BATHS
1829 Davis St., Milford, MI 48381 Located in Childs Lake Estates MHC Huron Valley Schools 1987 Parkwood, Serial# PBI7141 3 bed, 2 bath, 924sqft (14x66) Don't hesitate! This 924sqft 2B 2B home is located on a highly sought after perimeter lot with a privacy berm and no rear neighbors! Worry-free purchase here with the big-ticket items already updated in the last 10 years: roof, furnace, central AC, heat tape on new electrical circuit, updated underbelly, gas water heater & vent pipe (2018), water softener, refrigerator/freezer, gas range & range hood, washer, rear stairway, commodes, thermostat, exterior electrical outlets, thermal limiter, gas valves, door switch for dryer, faucets and light fixture for shower. Exterior of home features blue-gray vinyl siding, white skirting and shutters, gutters/downspouts, a 3-4 car pad for off-street parking, a 14x10 covered deck, and a 10x8 matching barn-style shed. Split floorplan with bedrooms located on opposite ends of the home and each bedroom has private/direct access into its adjacent bathroom ... just like having two primary suites! Bedrooms have built-in wardrobe armoires and built-in drawers. All windows, screens, and blinds are in working order! Cable and landline-ready; floor registers; and neutral colors throughout. Updates in the last 10 years: - roof on home & shed (2018) - furnace - central AC - heat tape on new electrical circuit - Updated underbelly - gas water heater & vent pipe (2018) - water softener - refrigerator/freezer (2013) - gas range & range hood - washer - rear stairway - commodes - thermostat - exterior electrical outlets - thermal limiter, gas valves, & door switch for dryer - faucets, curtain rod, and light fixture for shower Approximate room measurements and features: REAR/PRIMARY BEDROOM (13x13): carpet flooring, built-in wardrobe armoires and drawers PRIMARY ENSUITE BATHROOM (10x10): vinyl flooring, 1pc tub/shower, 6ft vanity top with single sink, tall commode FRONT/SPARE BEDROOM (11x11): carpet flooring, built-in wardrobe armoires and drawers ENSUITE FULL BATHROOM (10x5): vinyl flooring, 1pc tub/shower, 32" vanity top with single sink, tall commode LIVING ROOM (16x13) offers a 4x3 vinyl foyer, carpet flooring, built-in shelves, chair molding, 12ft of windows, 2-seater bar/nook at kitchen EAT-IN KITCHEN (14x13): easy-to-clean vinyl flooring, full-sized wall pantry, 23 linear ft of cabinets/drawers, 15ft countertop space; appliances included: Kenmore refrigerator/freezer (2013), GE dishwasher, Kenmore gas range + range hood fan LAUNDRY area (5x3) with Amana washer and Estate dryer (gas) LOT RENT: $730/mo * Lot rent/fees may change for the new owner * All measurements are approximate



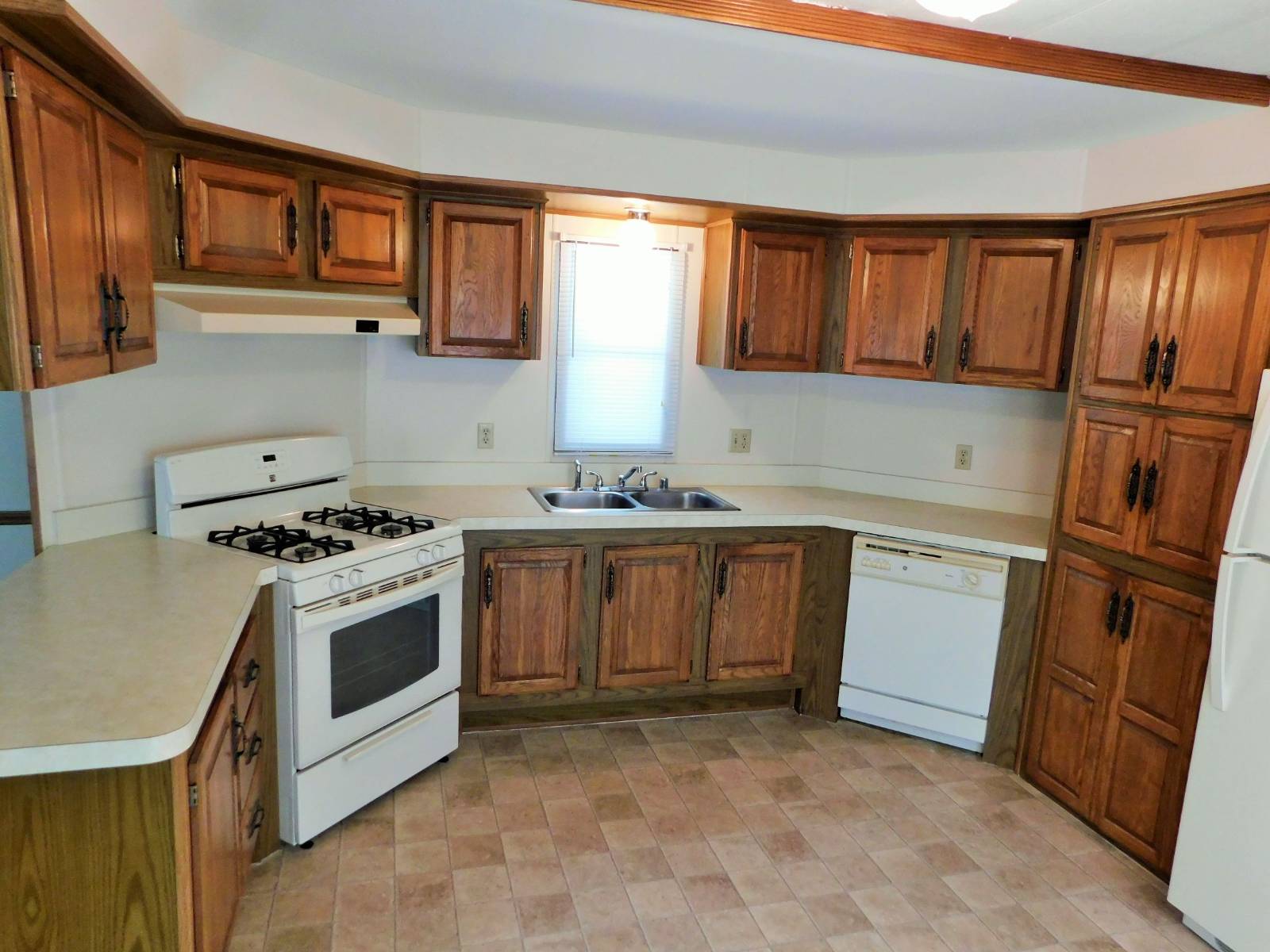

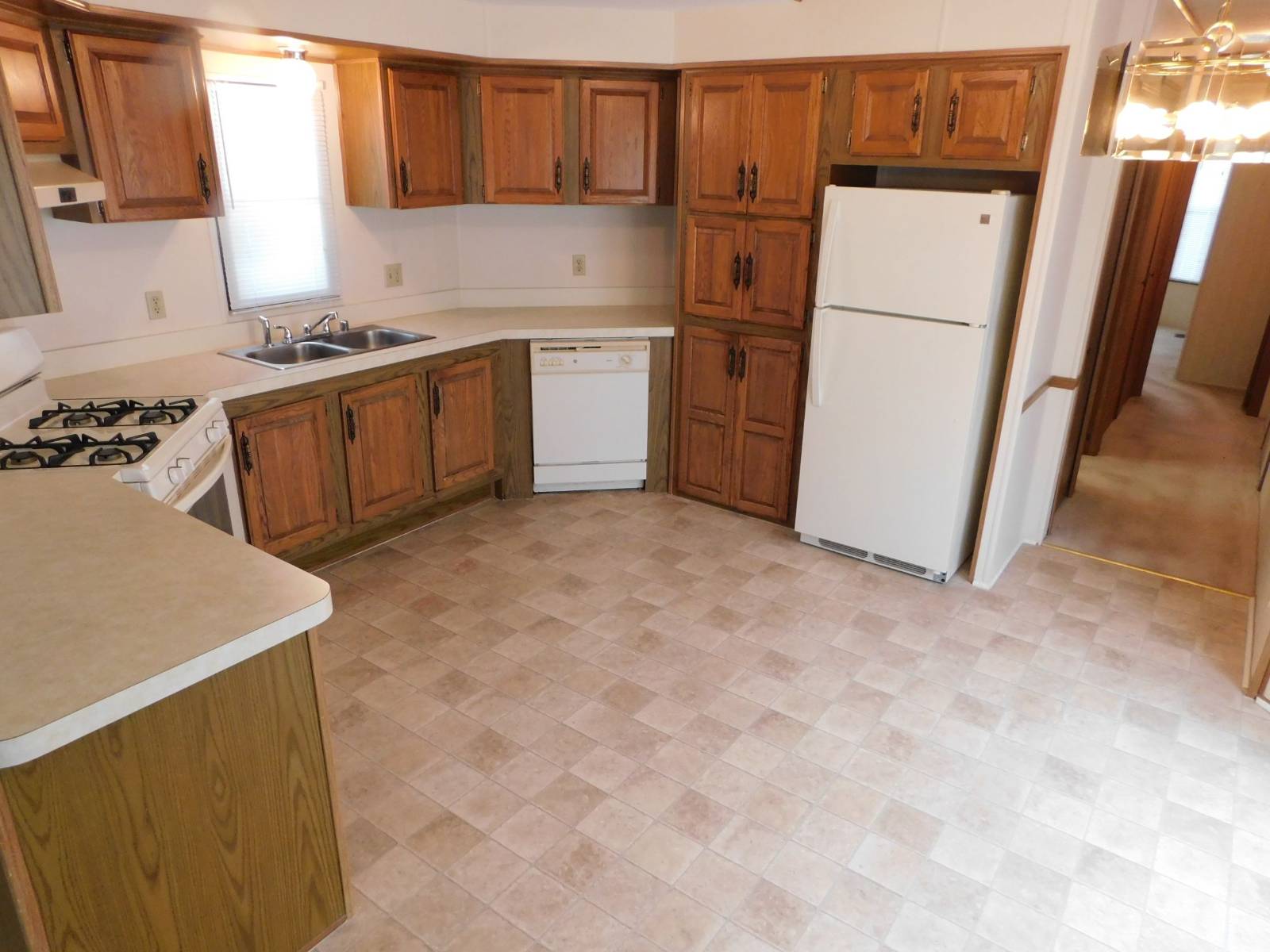 ;
;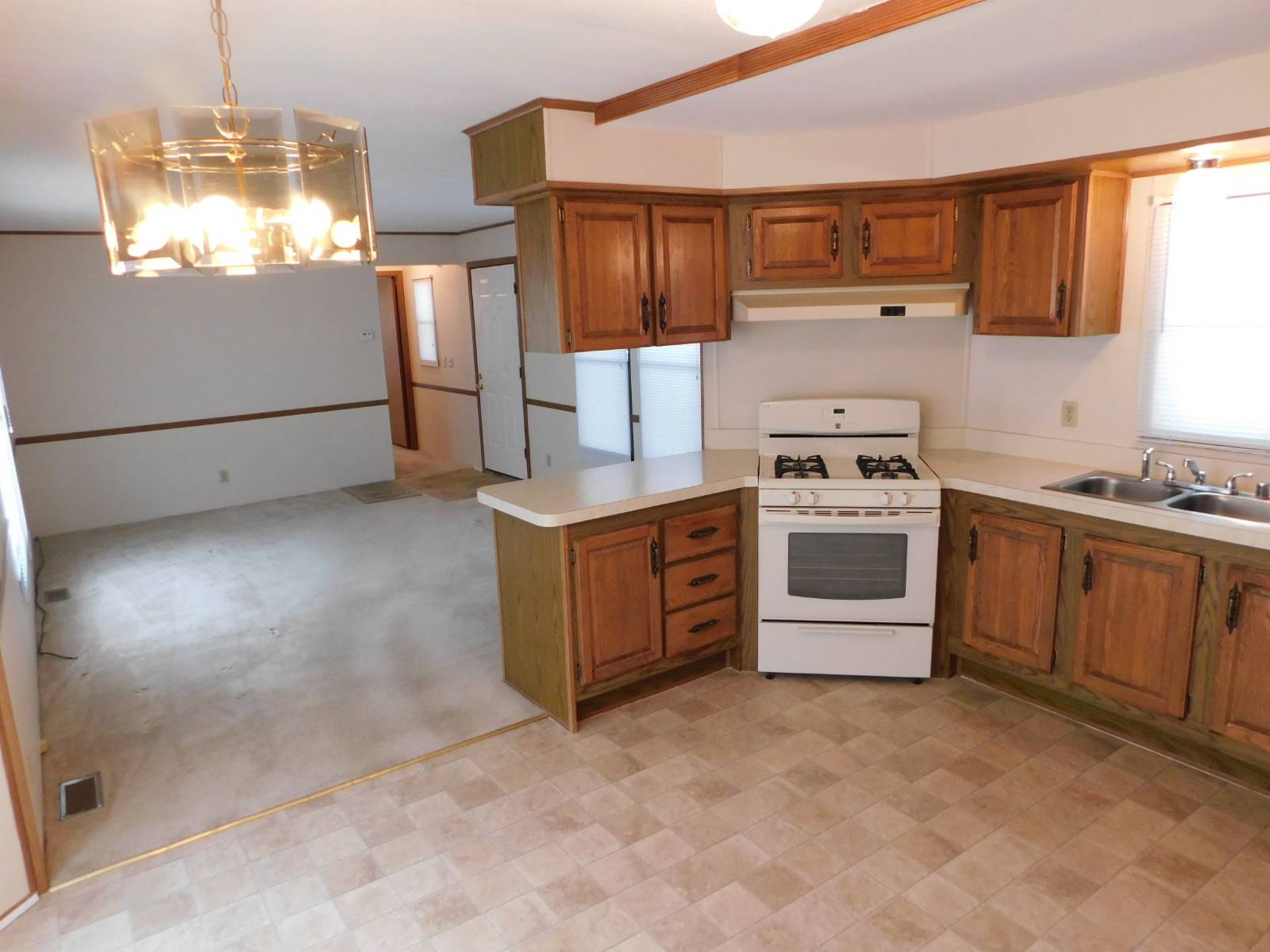 ;
;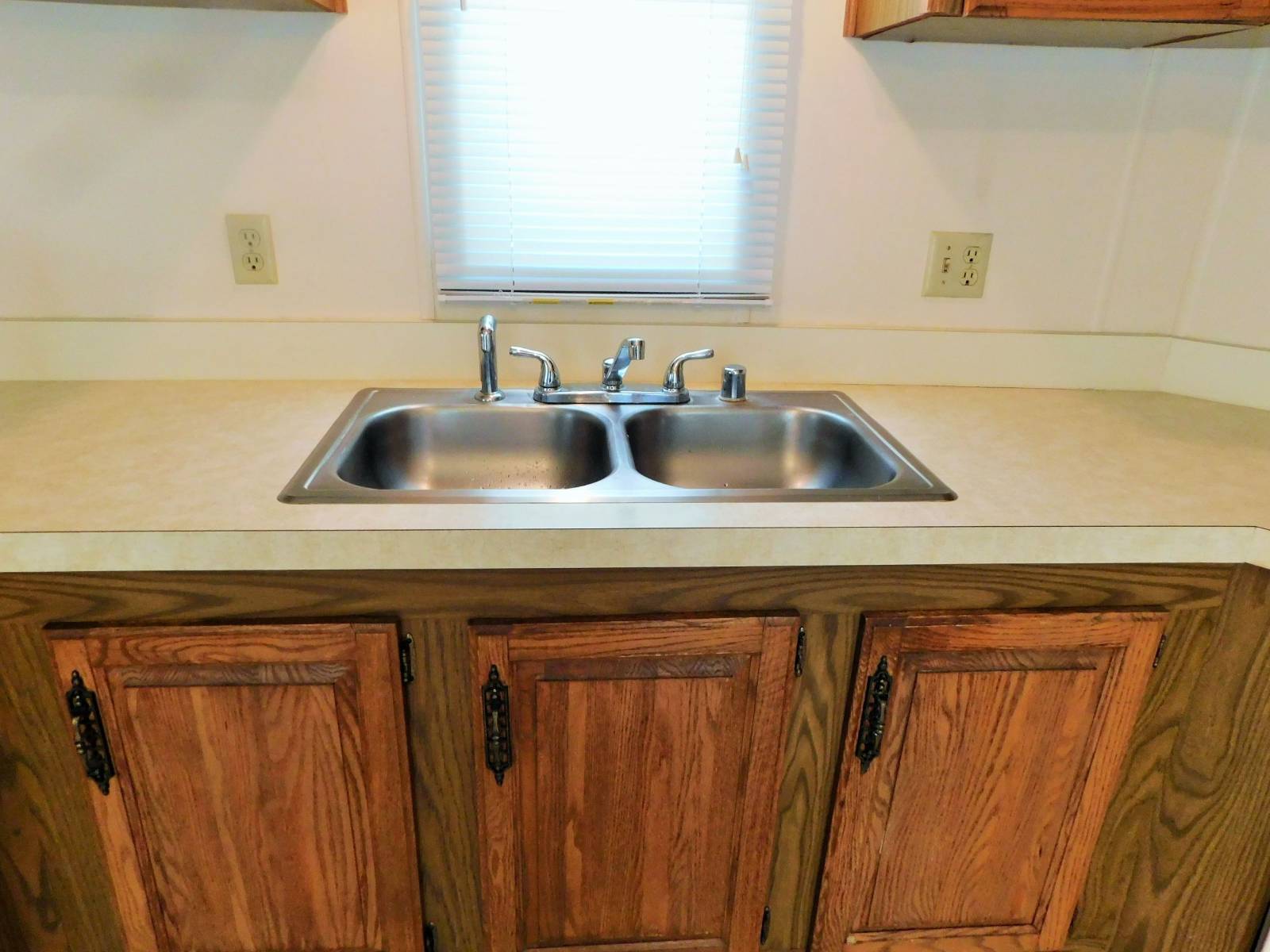 ;
;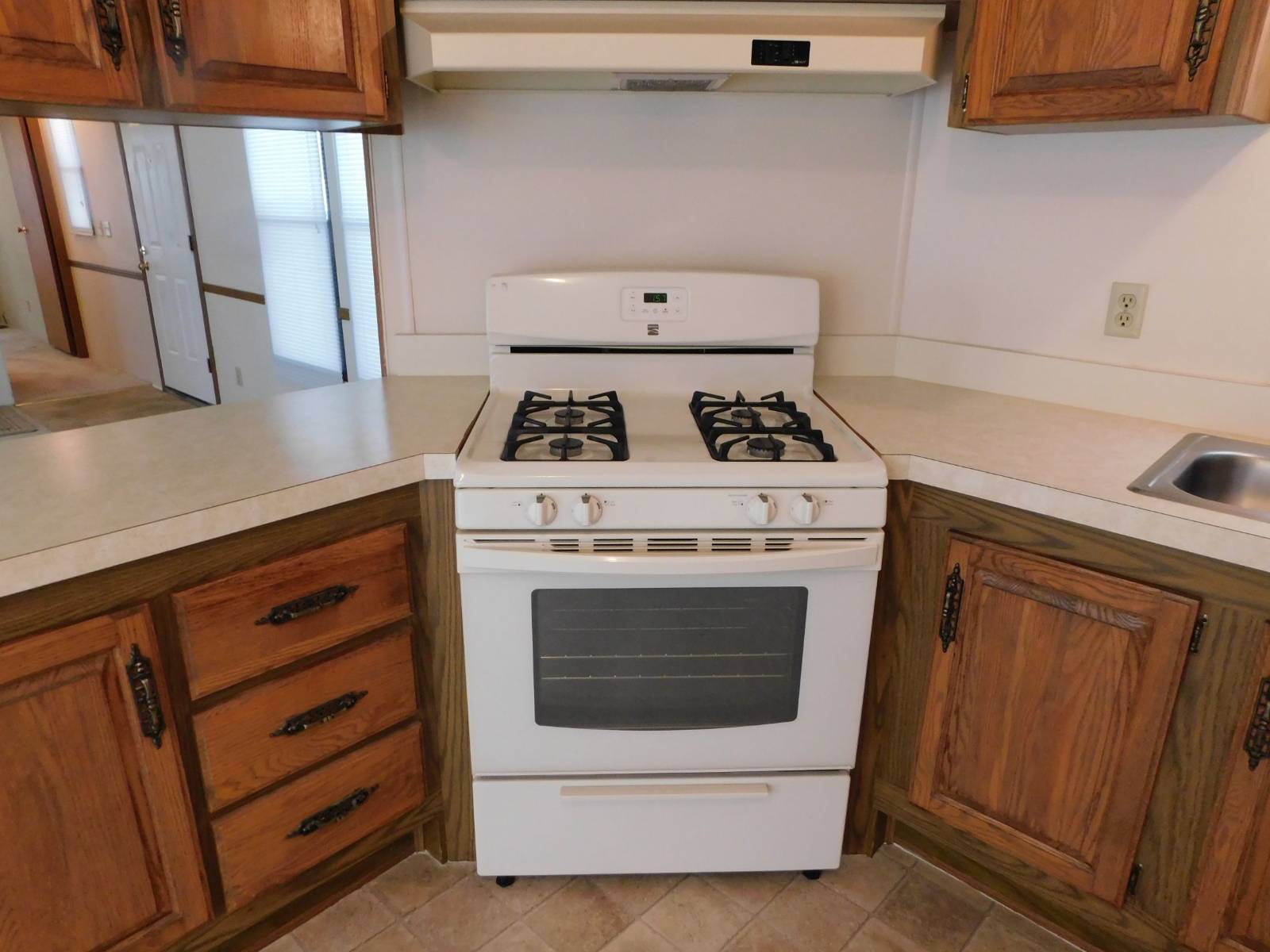 ;
;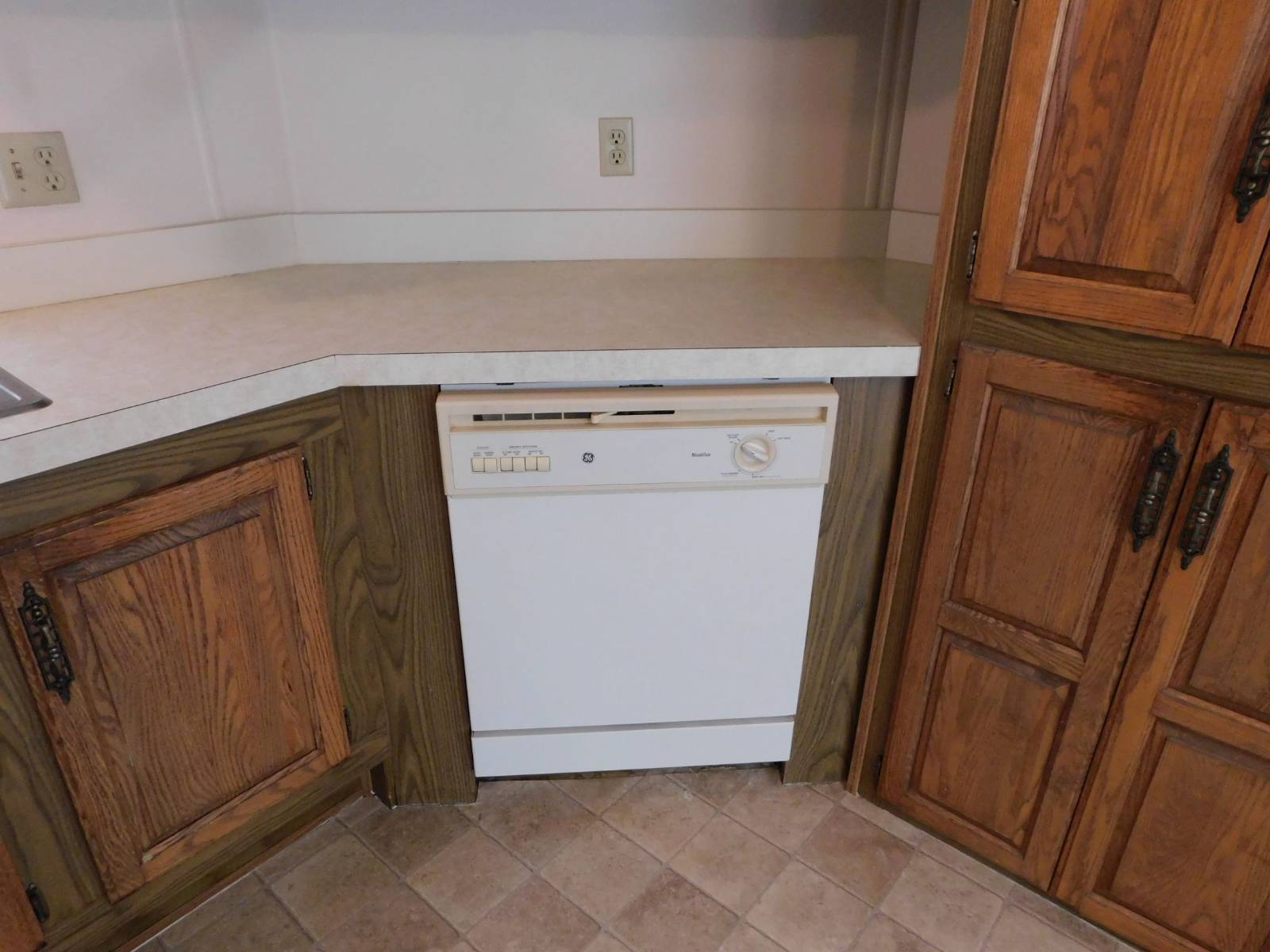 ;
;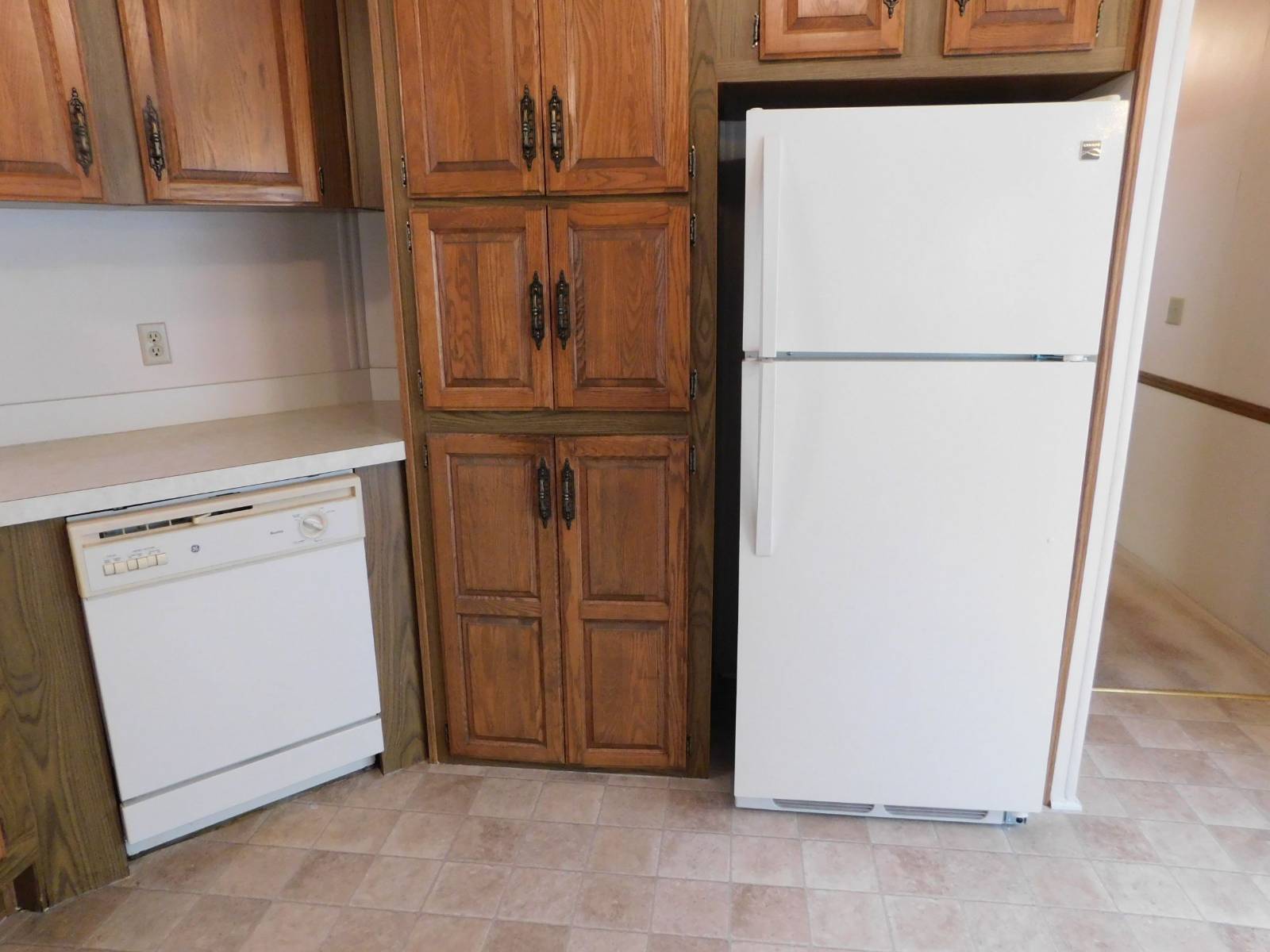 ;
;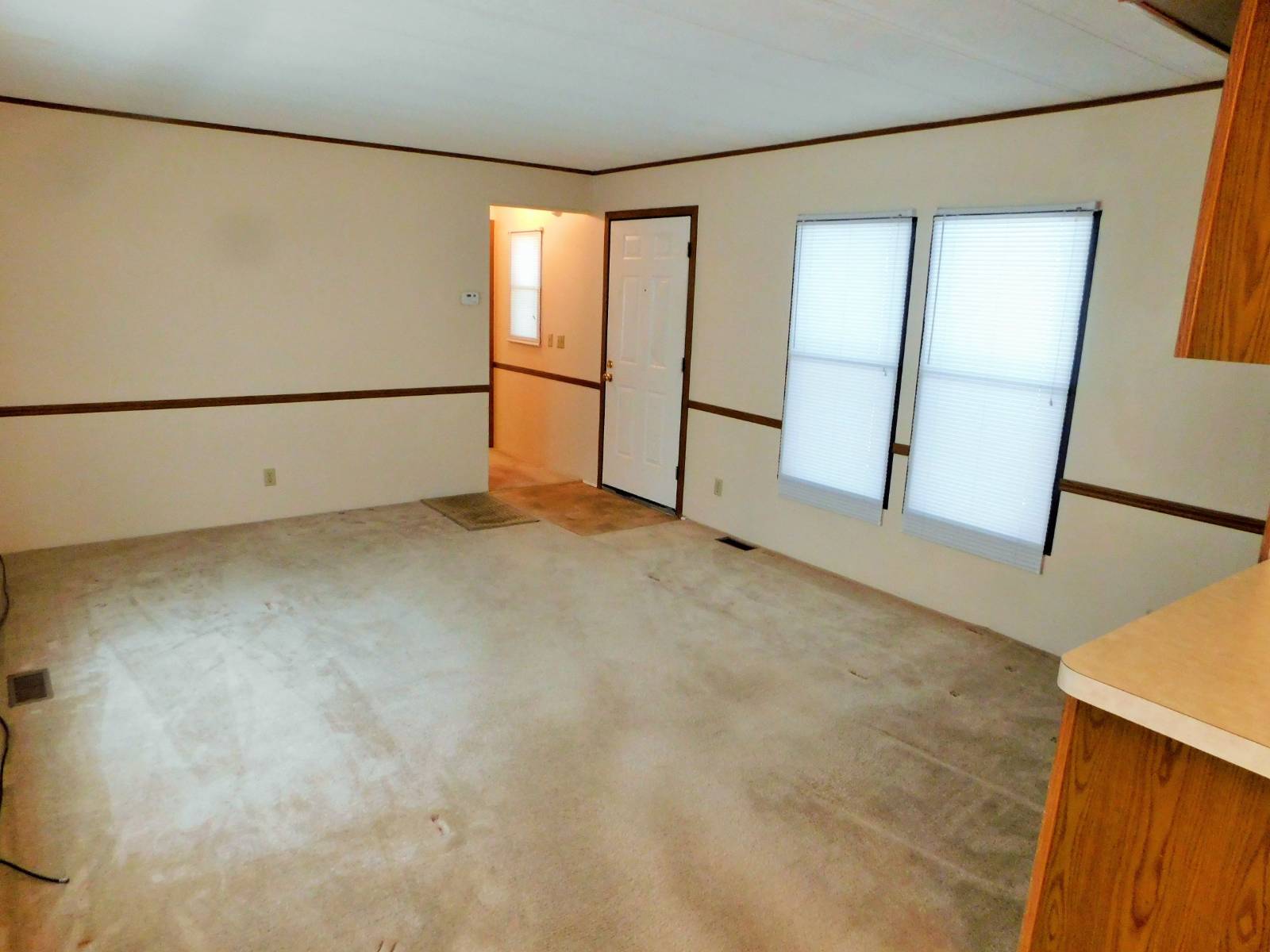 ;
;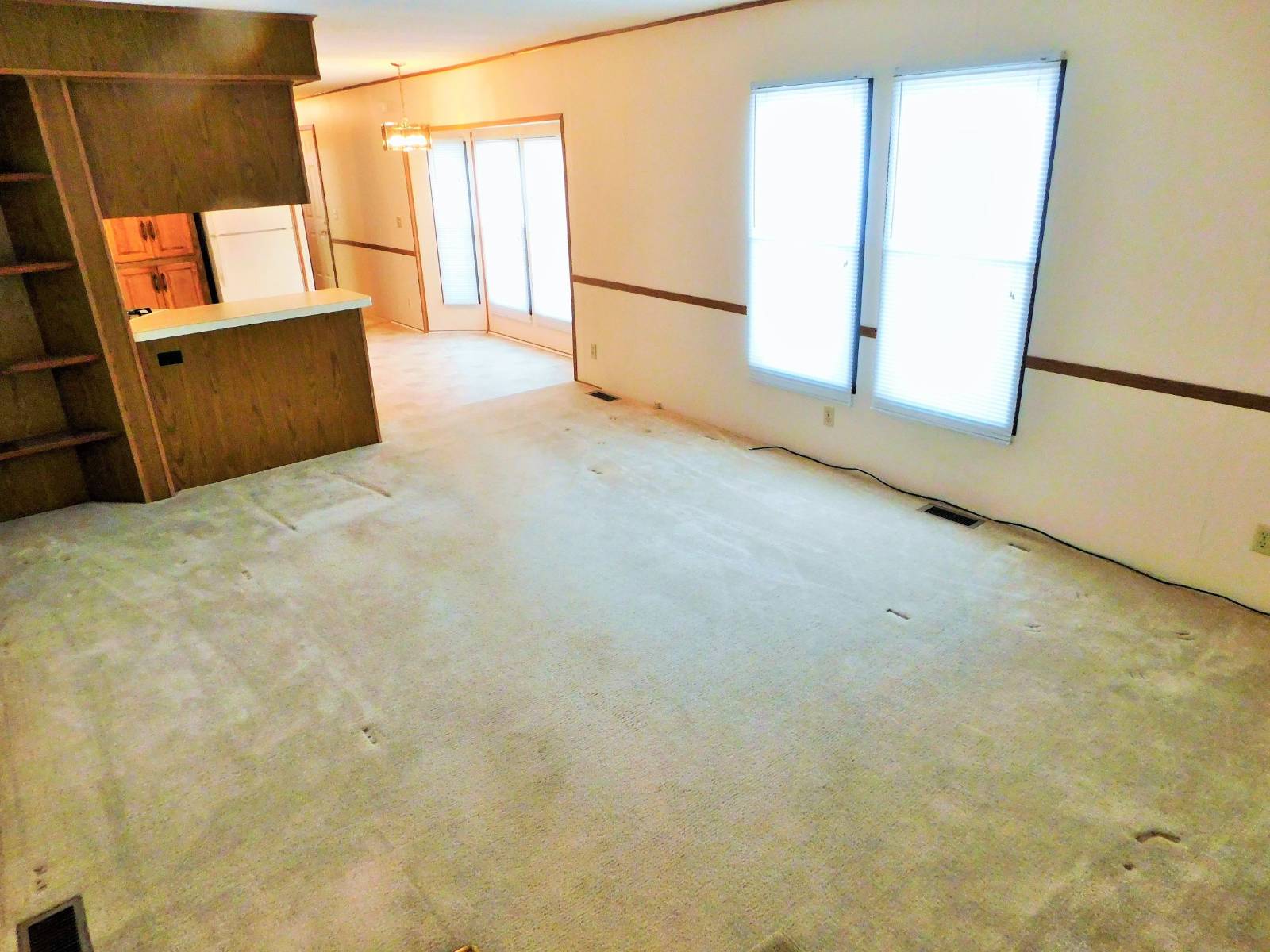 ;
;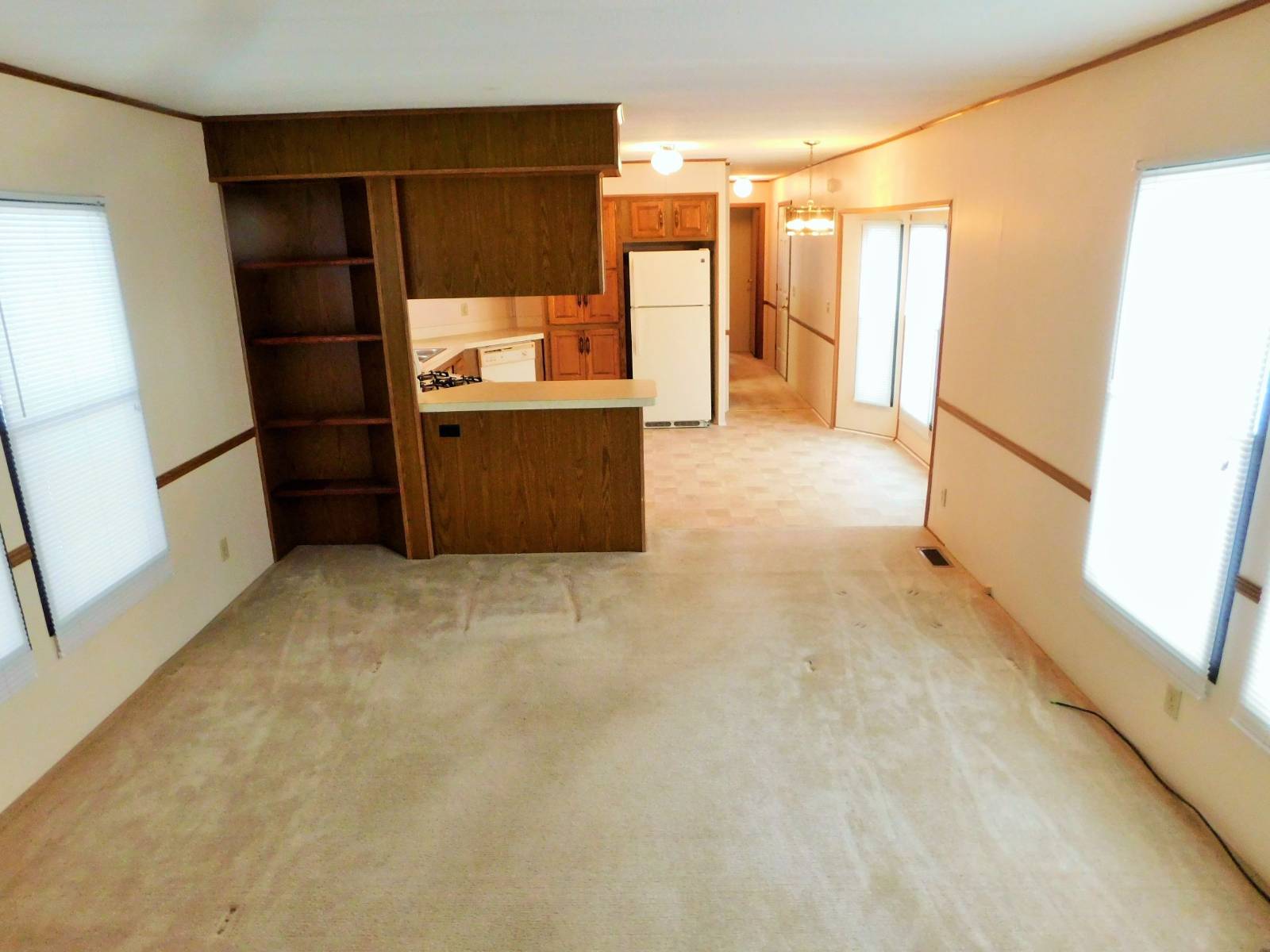 ;
;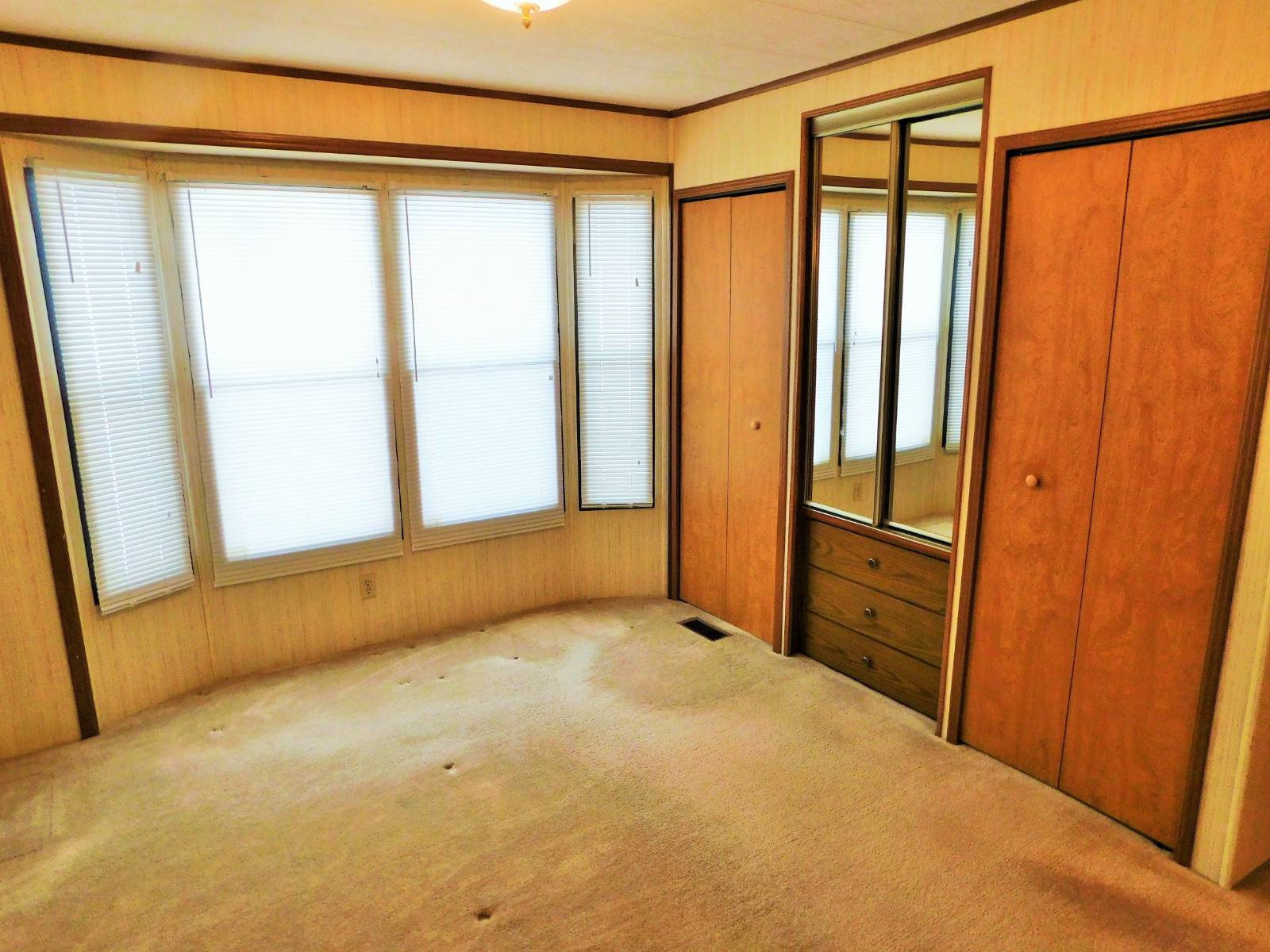 ;
;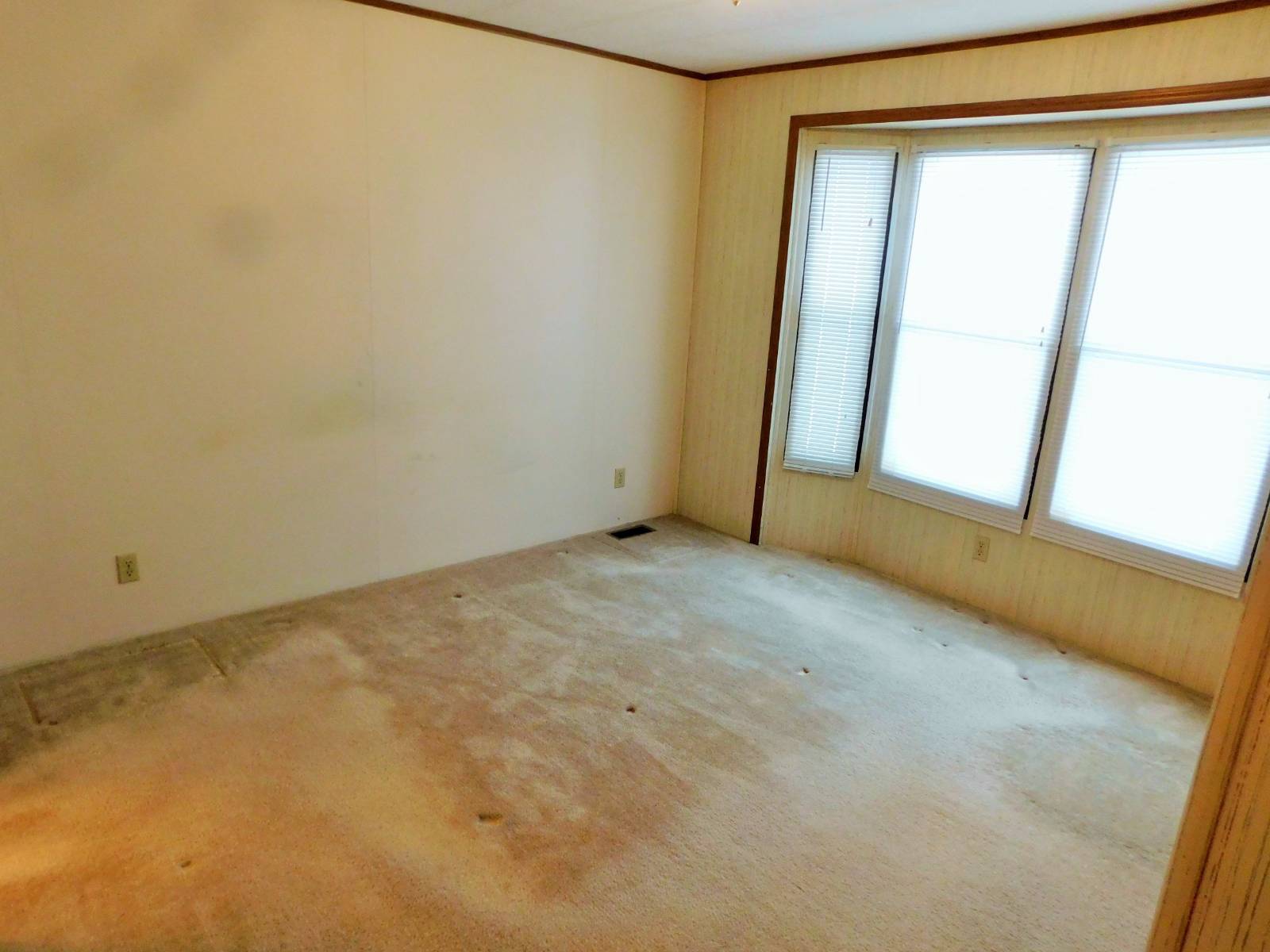 ;
;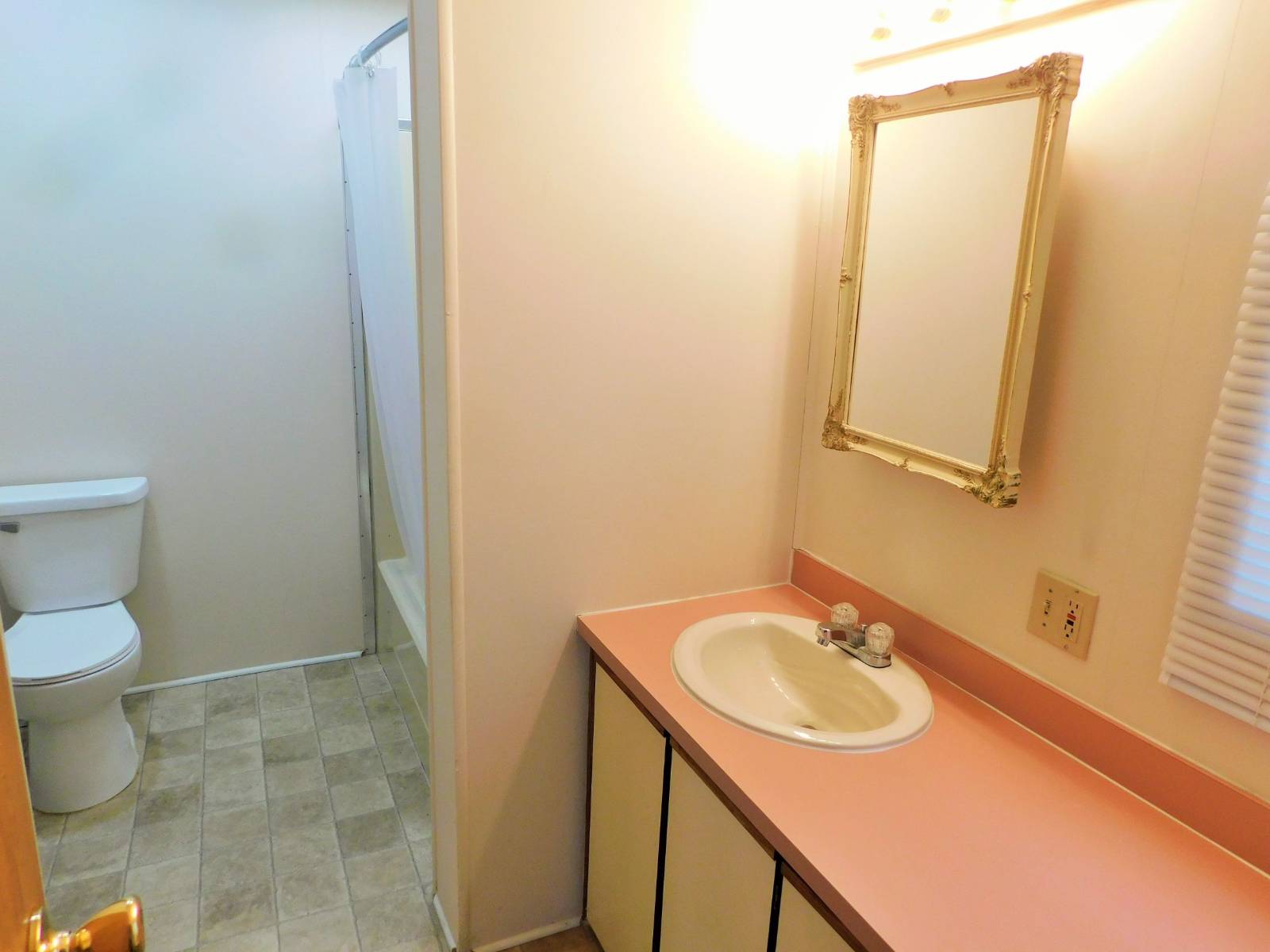 ;
;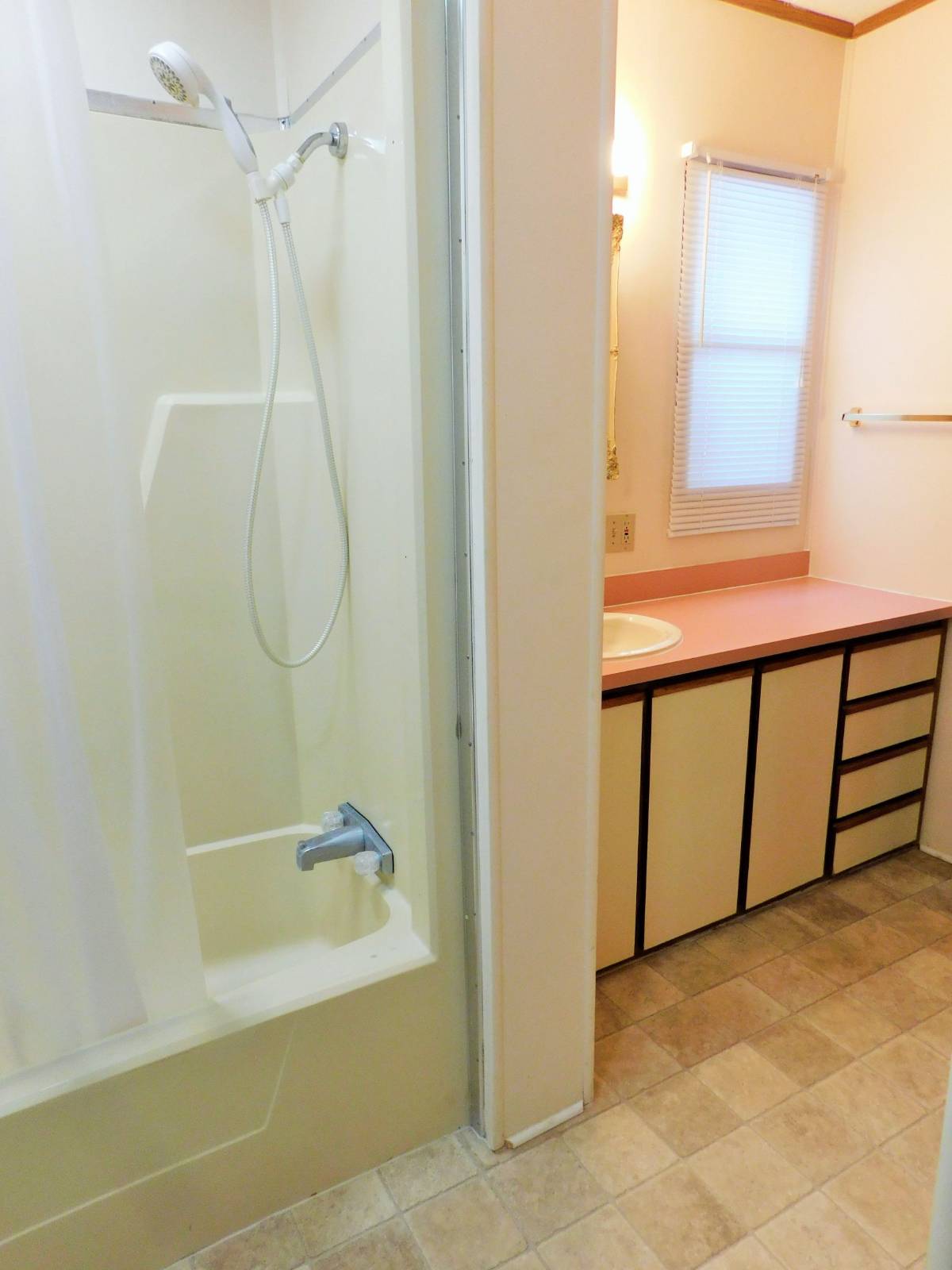 ;
;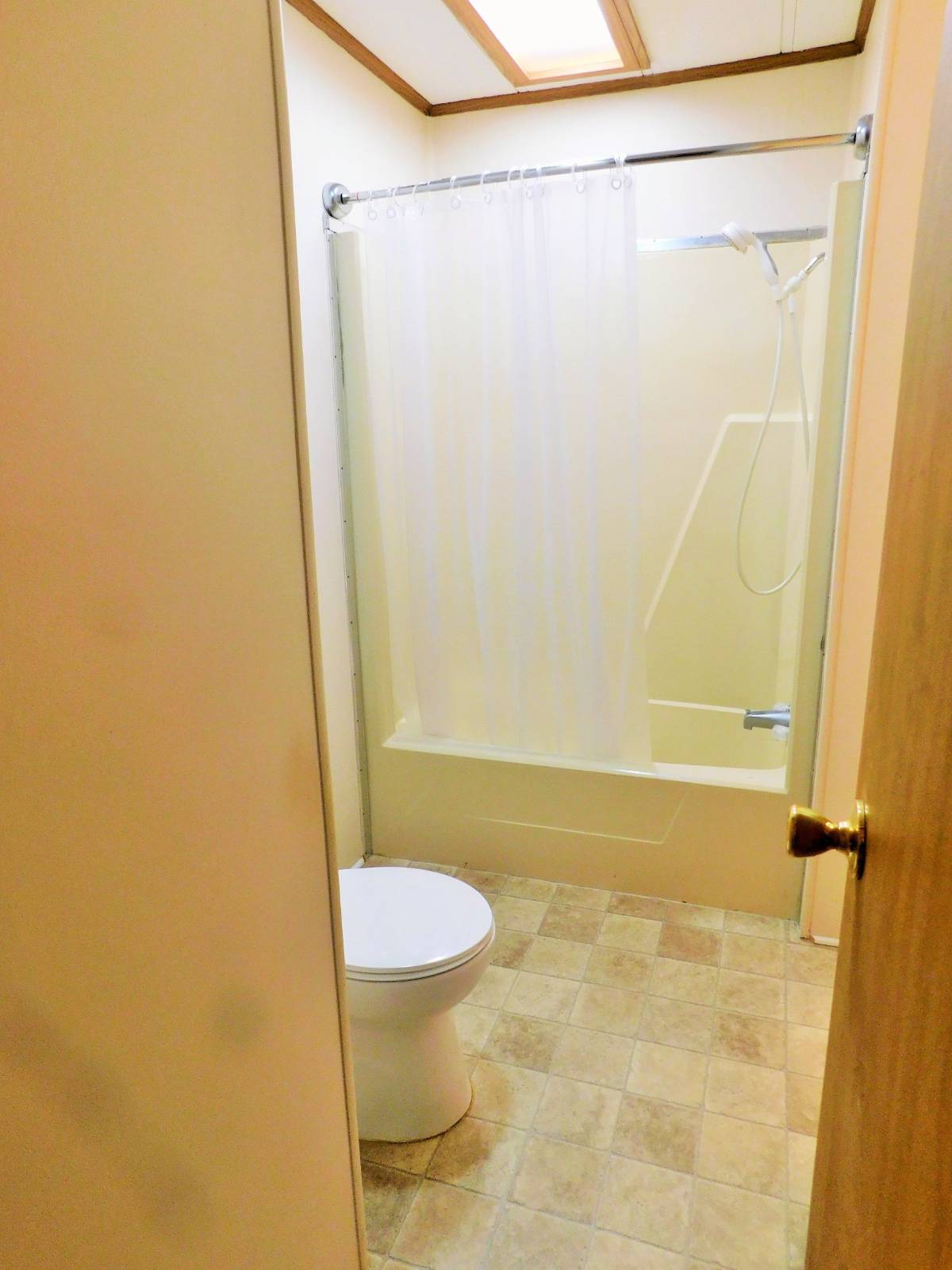 ;
;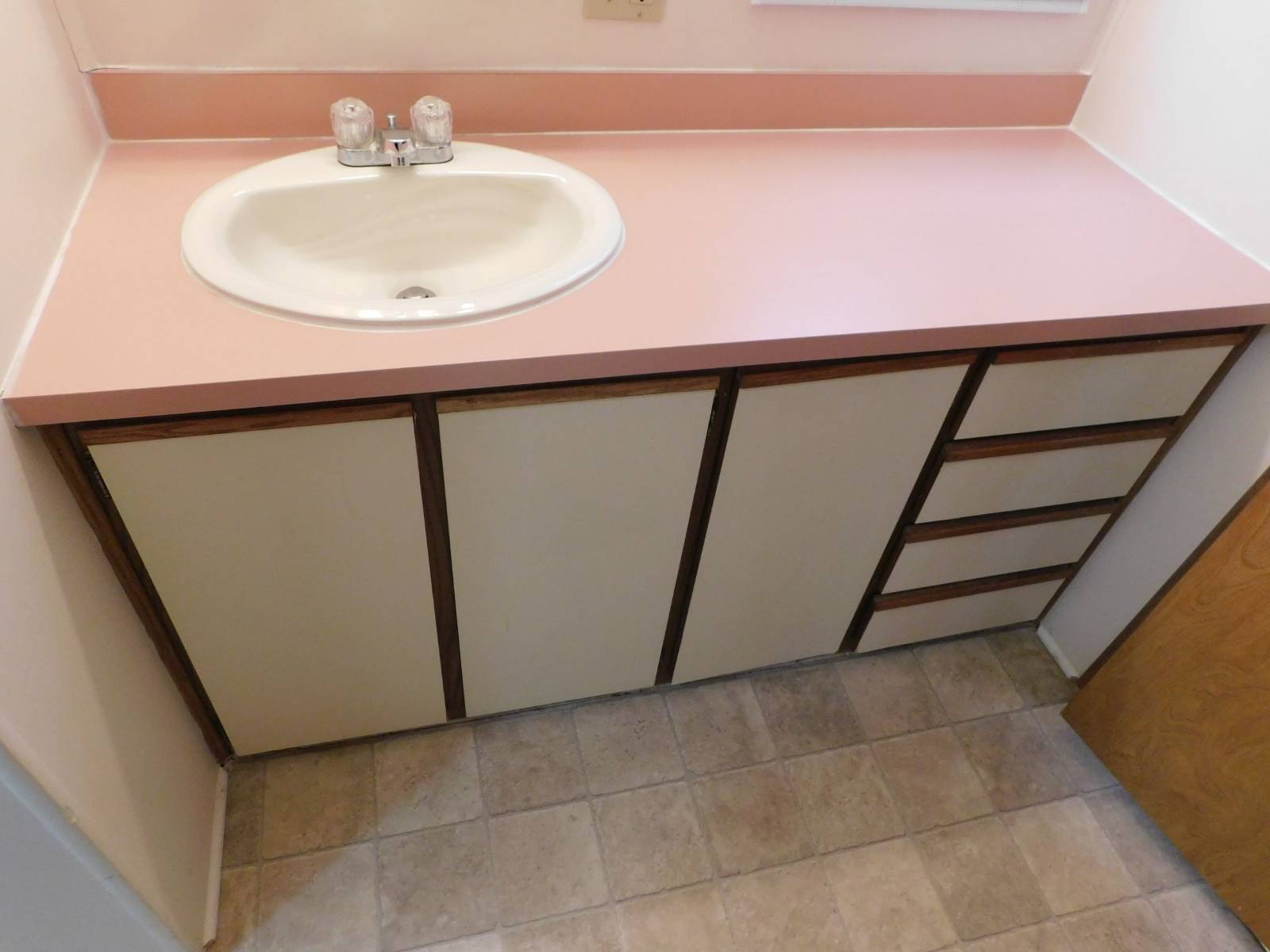 ;
;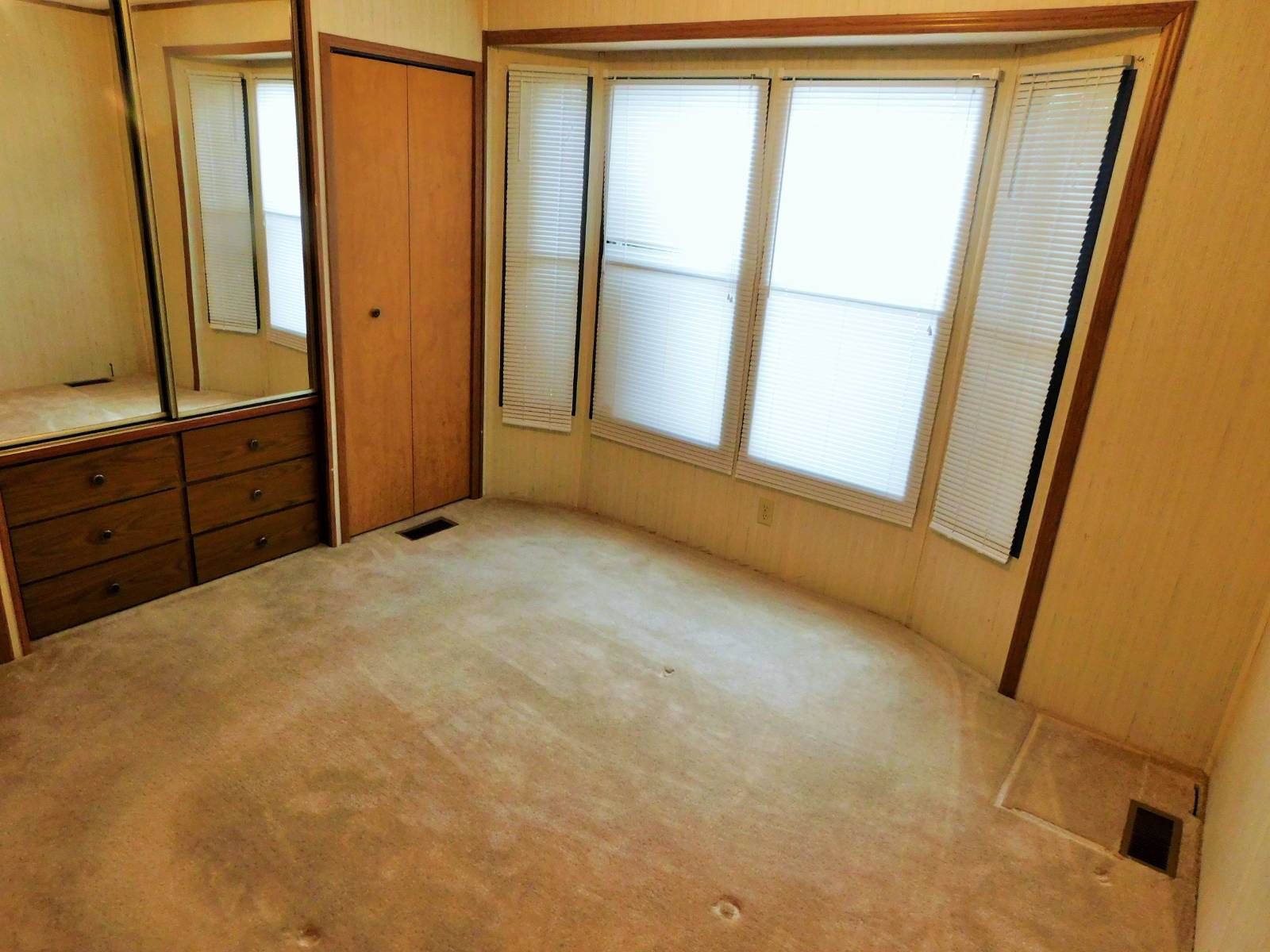 ;
;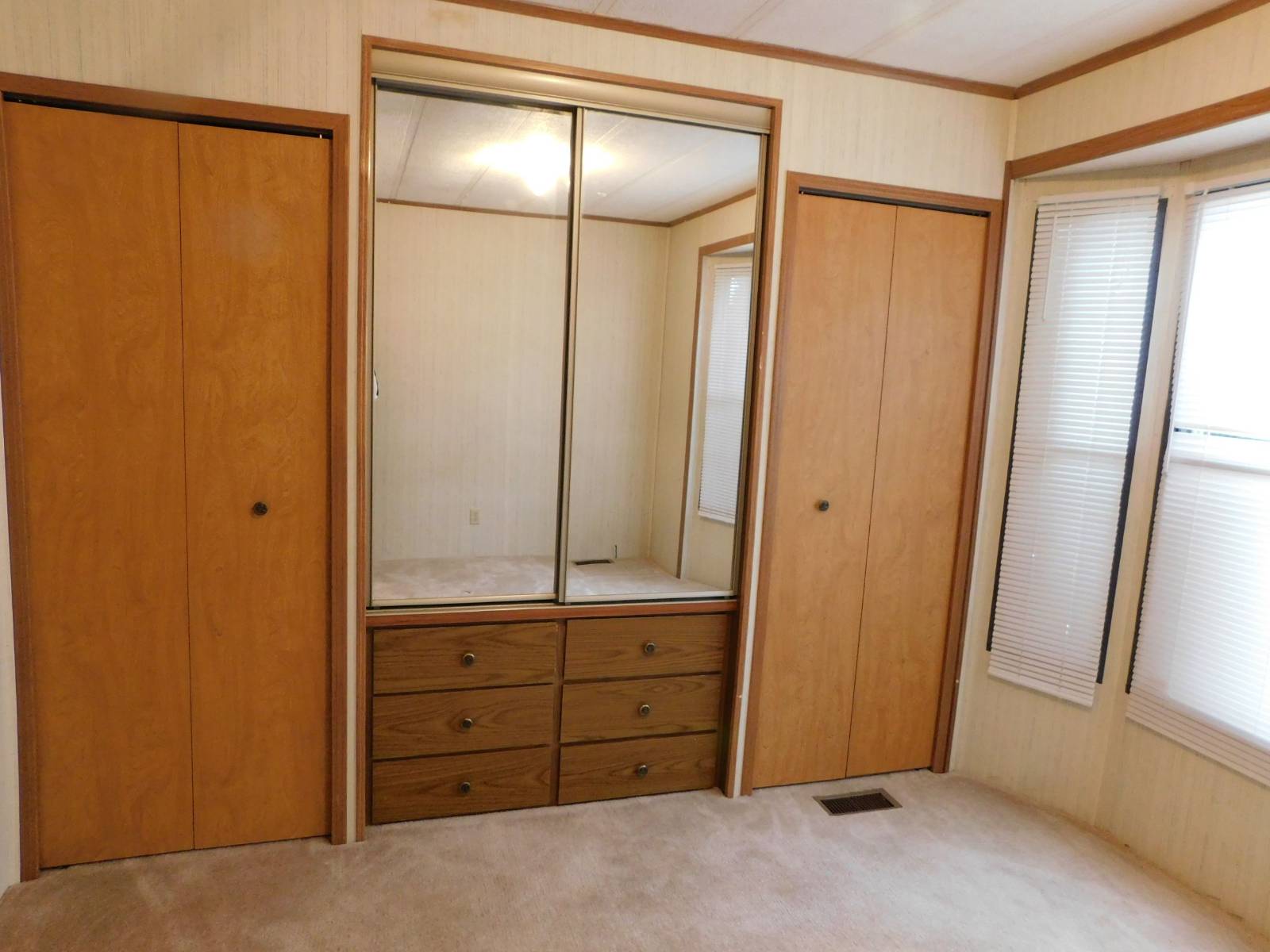 ;
;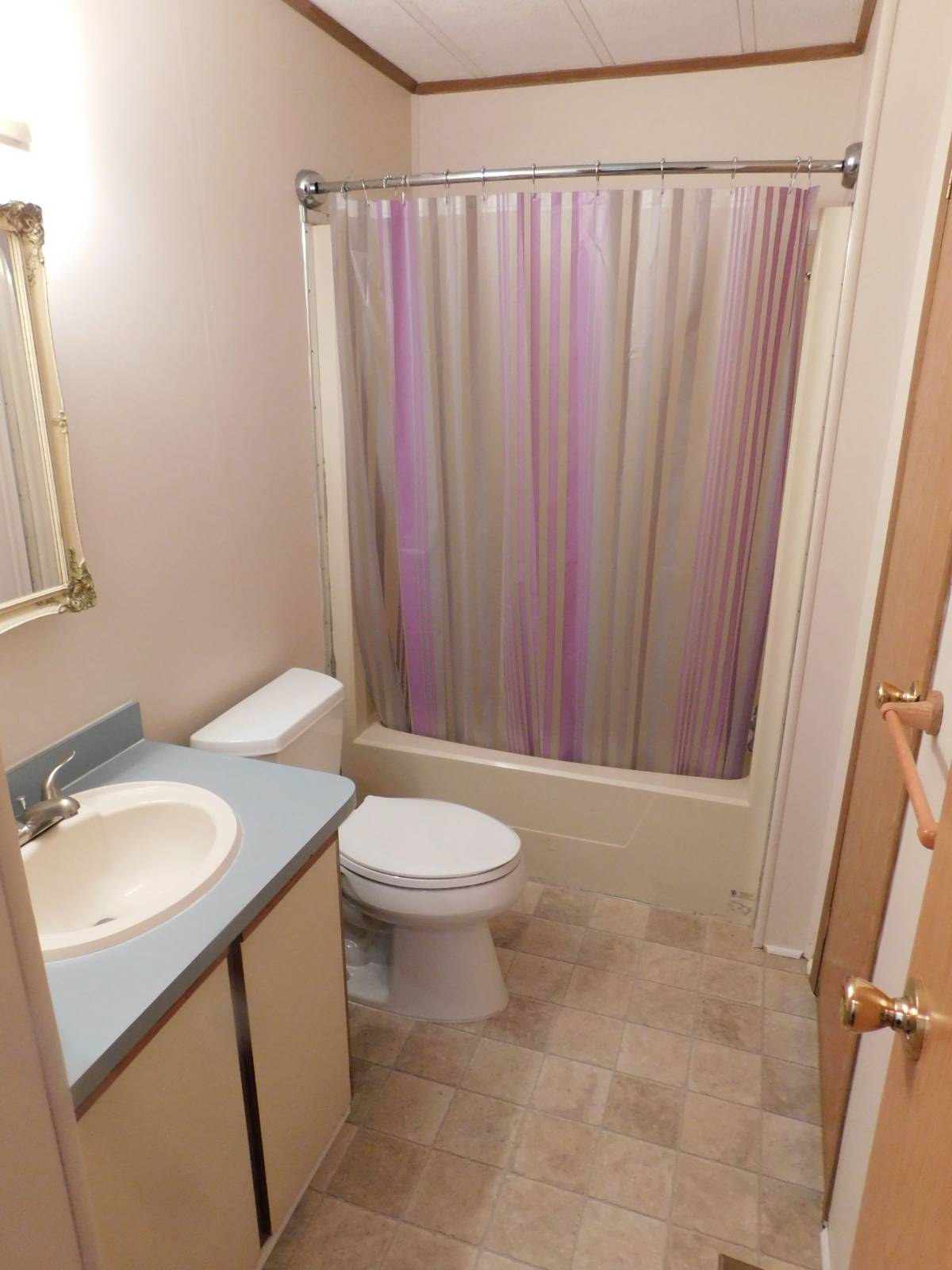 ;
;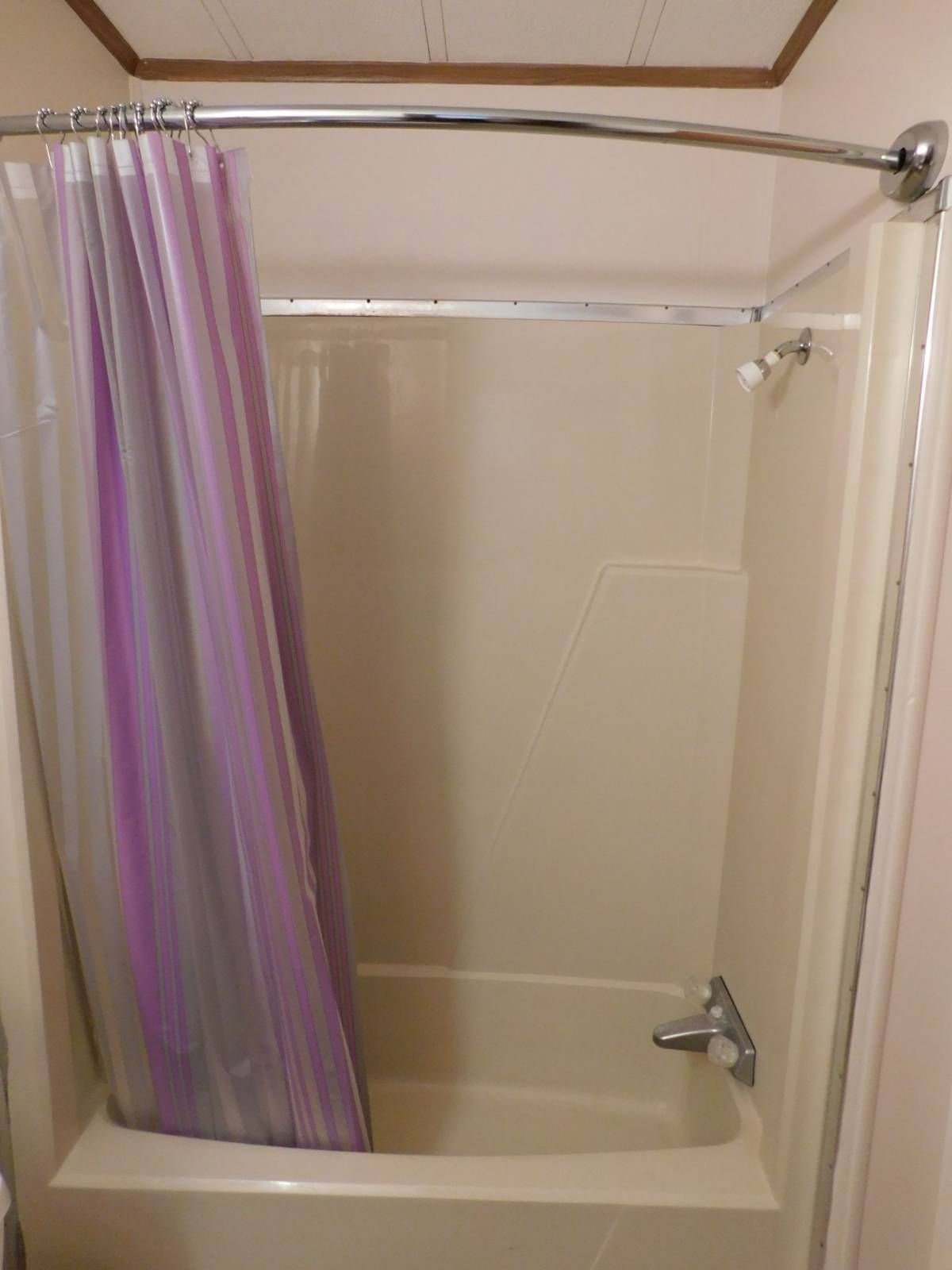 ;
;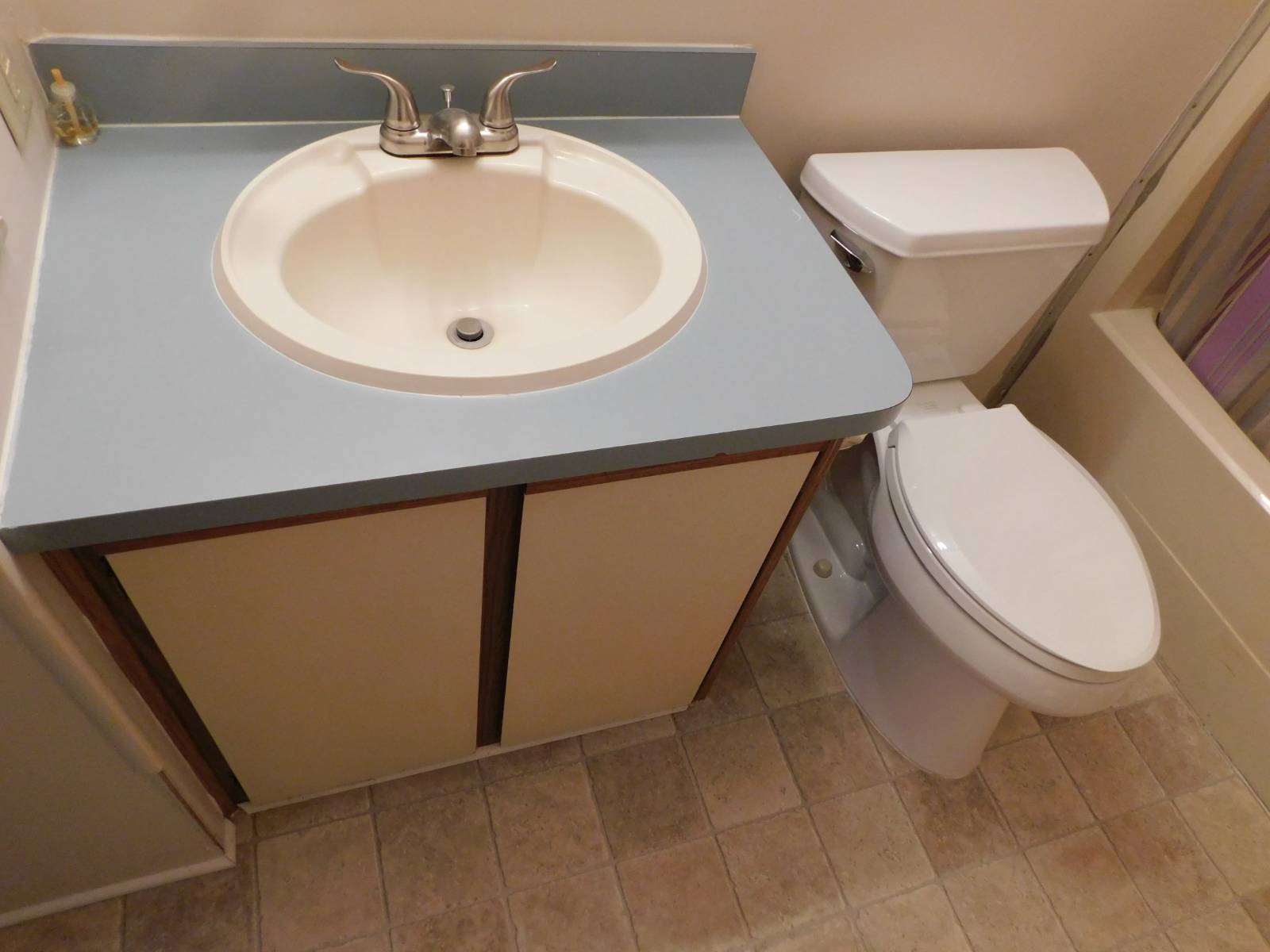 ;
;