Explore the awe-inspiring beauty of this magnificent home in Crane Lakes Golf & Country Club! As the largest model in Crane Lakes, this fully upgraded Black Diamond embodies luxury and elegance. Every single inch of this 2,148 sq. ft home has been meticulously enhanced with the highest quality finishes. You will be amazed at the open-concept designs and the stunning master suite which opens through French doors to a versatile rec room. Equipped with high-performance appliances, the gourmet kitchen was thoughtfully designed and brings a whole new level of culinary luxury. Experience breathtaking views of the lush green belt and a glimpse of the lake from the back porch, Florida room, and patio. The expansive Florida room boasts heating and AC. Additionally, the oversized 2-car garage provides loft storage on the ceiling and built-in cabinets. Discover a split floor plan featuring a master bedroom with a brand new fully upgraded en-suite and two spacious guestrooms sharing a newly upgraded bathroom. Tray ceilings in the great room and master bedroom, as well as high-end luxury vinyl plank flooring throughout, add to the home's allure. French doors also lead from the rec room to the Florida room, creating a seamless flow. Thanks to 8 light tunnels throughout, the home is bathed in natural light, creating an inviting and open ambiance. No need to purchase new when you have this elegant, high-quality upgraded Gem right here where a life of luxury awaits. Lot rent includes Lawn and sprinkler maintenance, clubhouse, large ballroom, on-site restaurant with full bar (The Roost), 2 heated pools and jacuzzi, Tennis courts, fitness room, new pickleball courts, craft room, card room, shuffleboard, bocce ball, ping pong tables, pool tables, fishing, and of course, a beautiful 18-hole golf course.



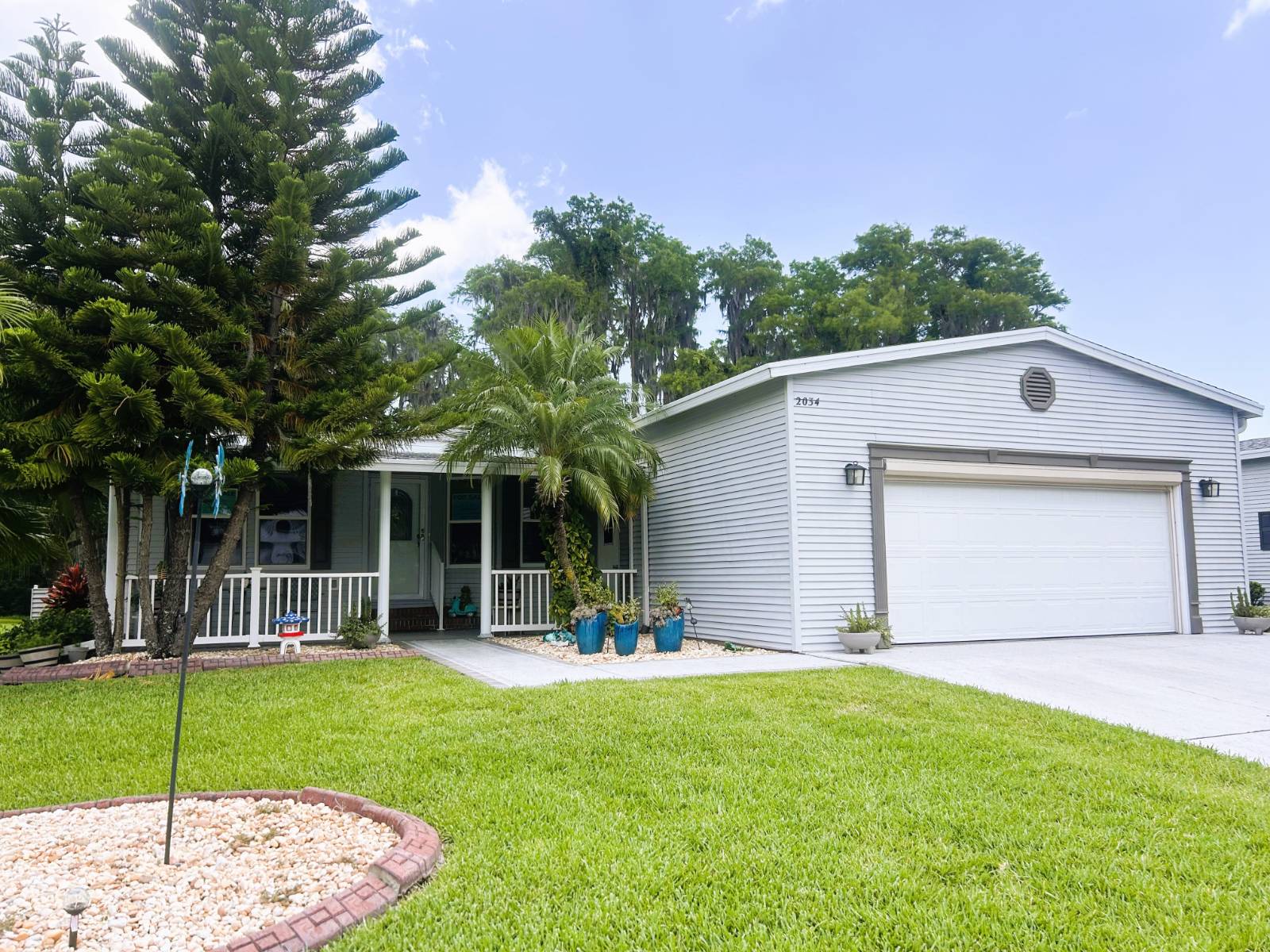


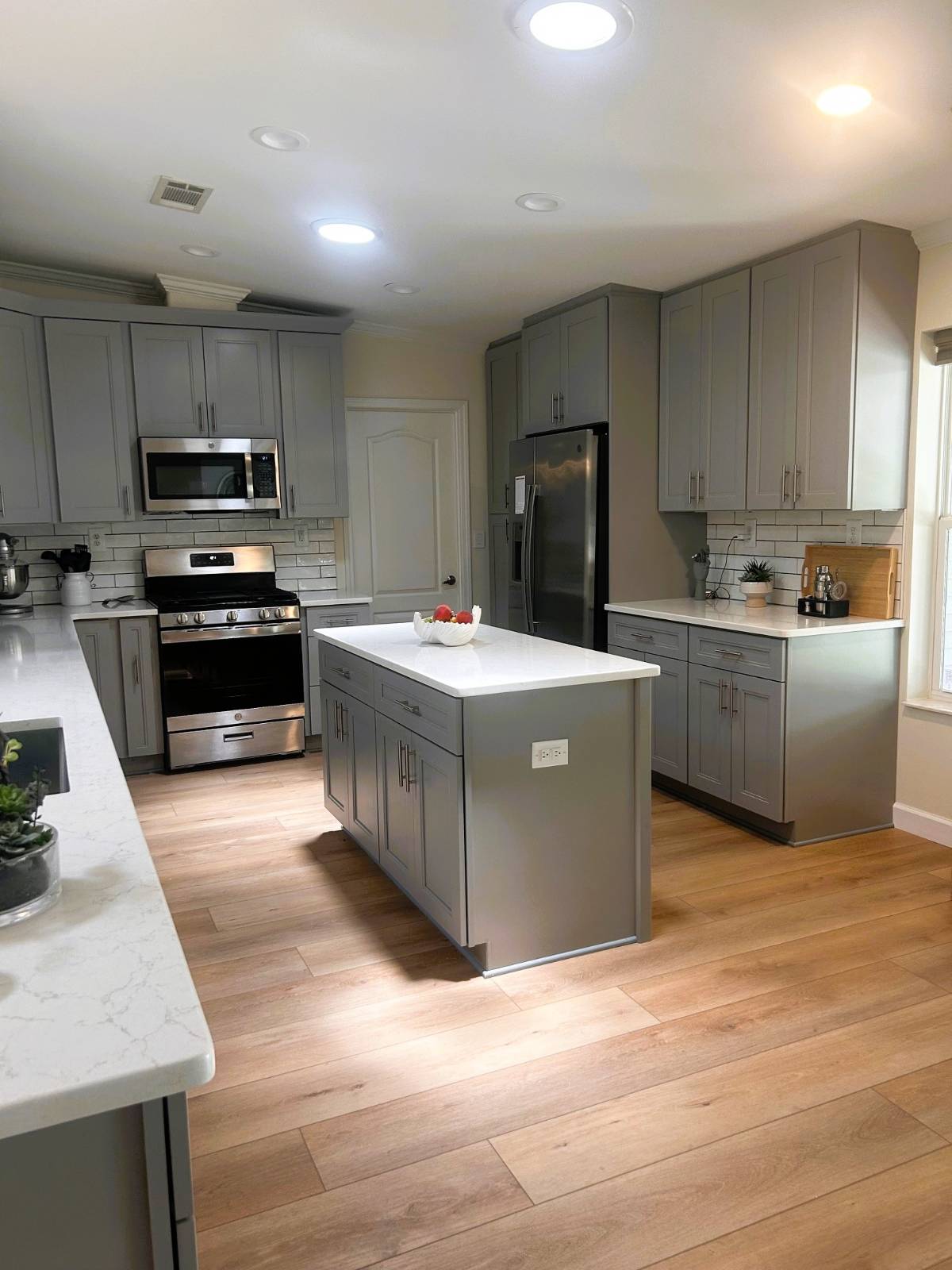 ;
;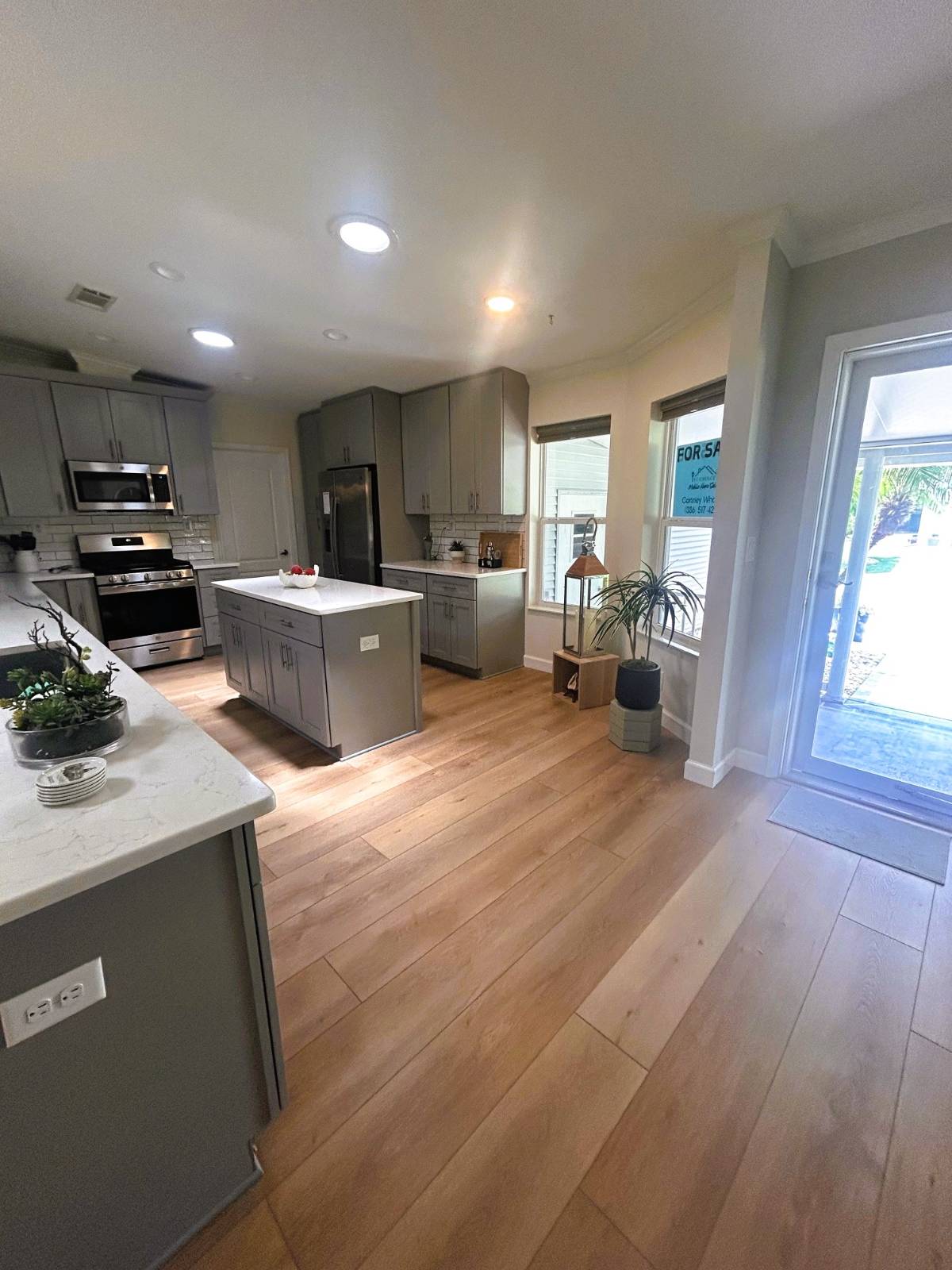 ;
;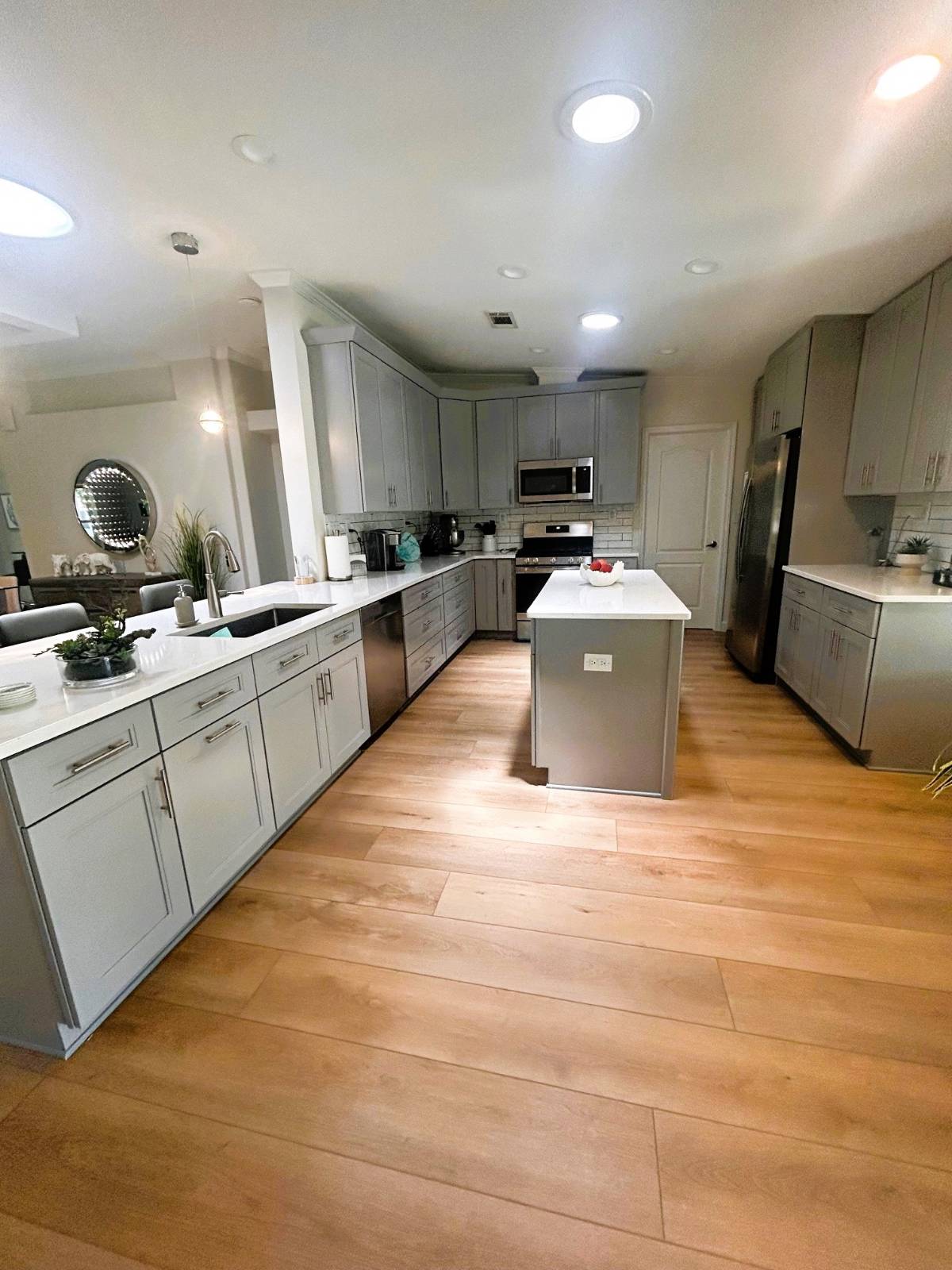 ;
;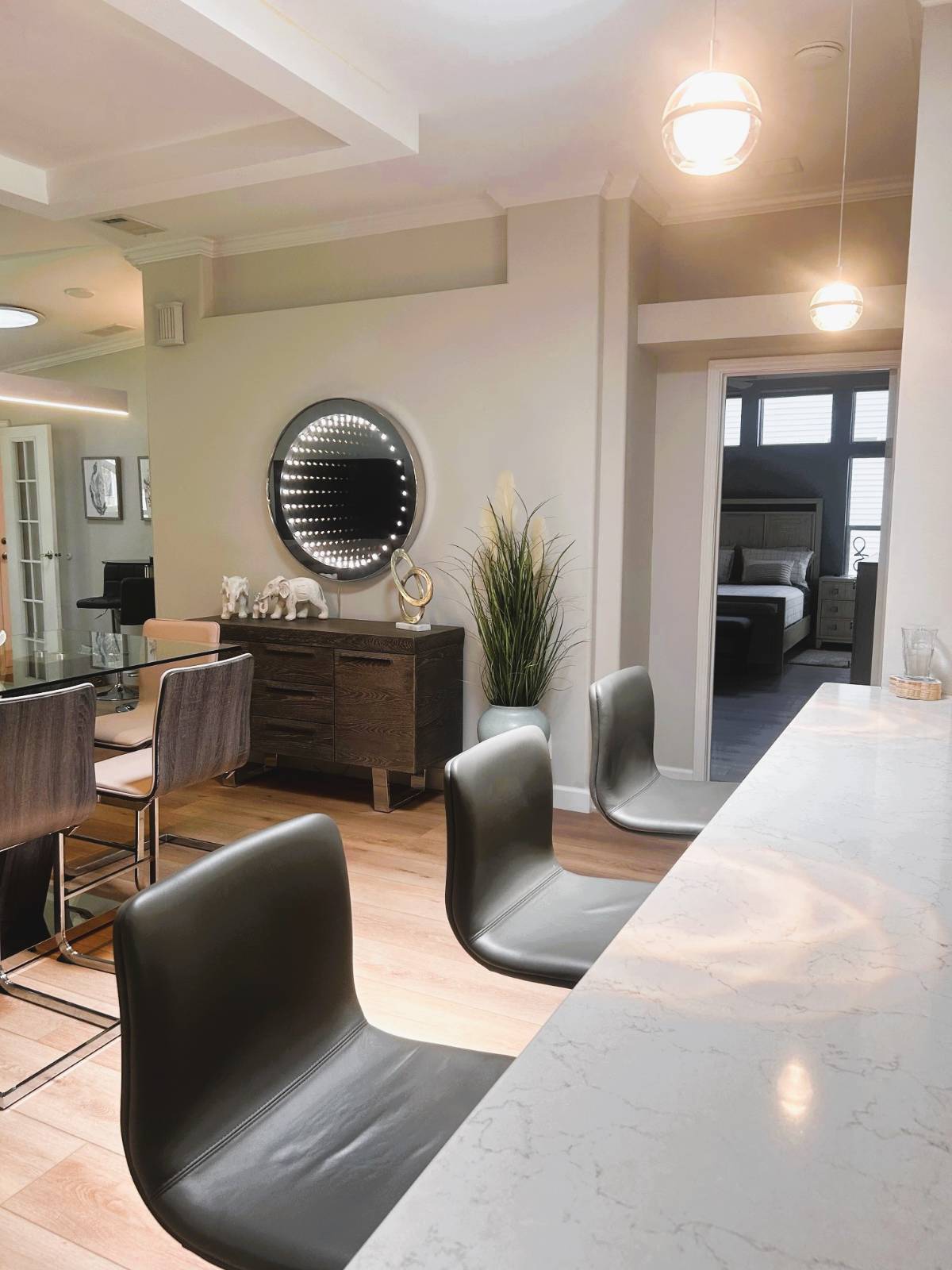 ;
;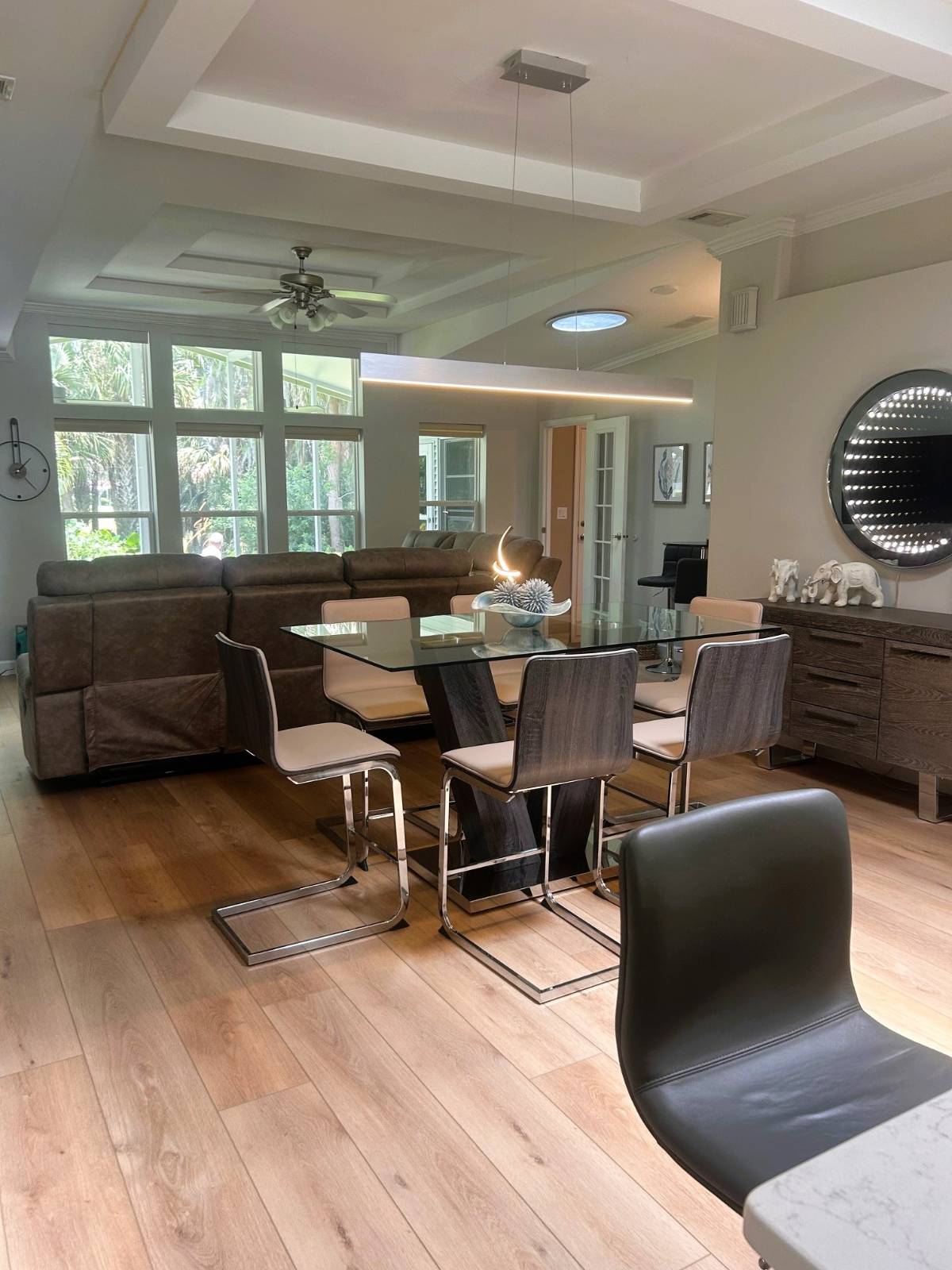 ;
;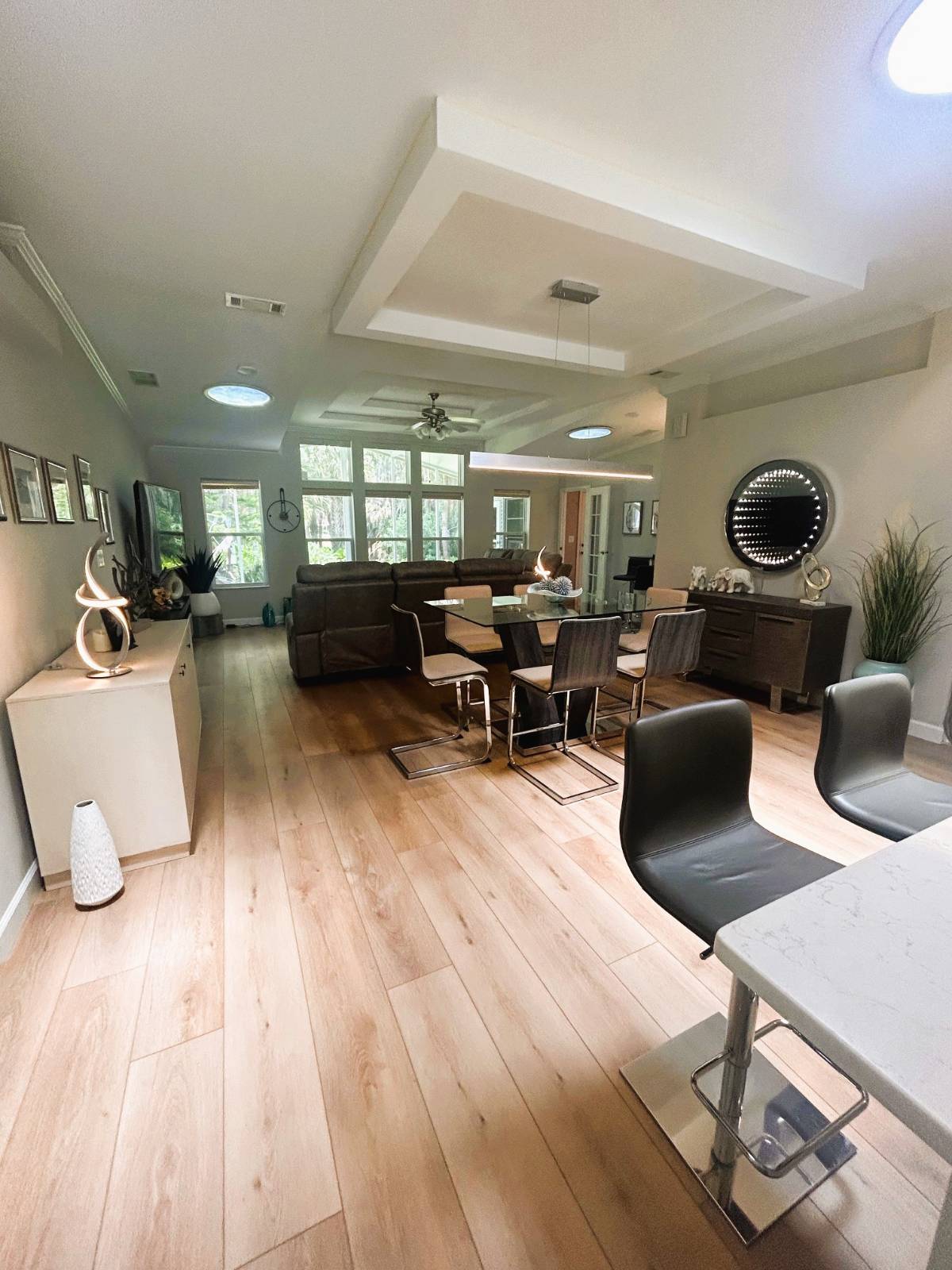 ;
;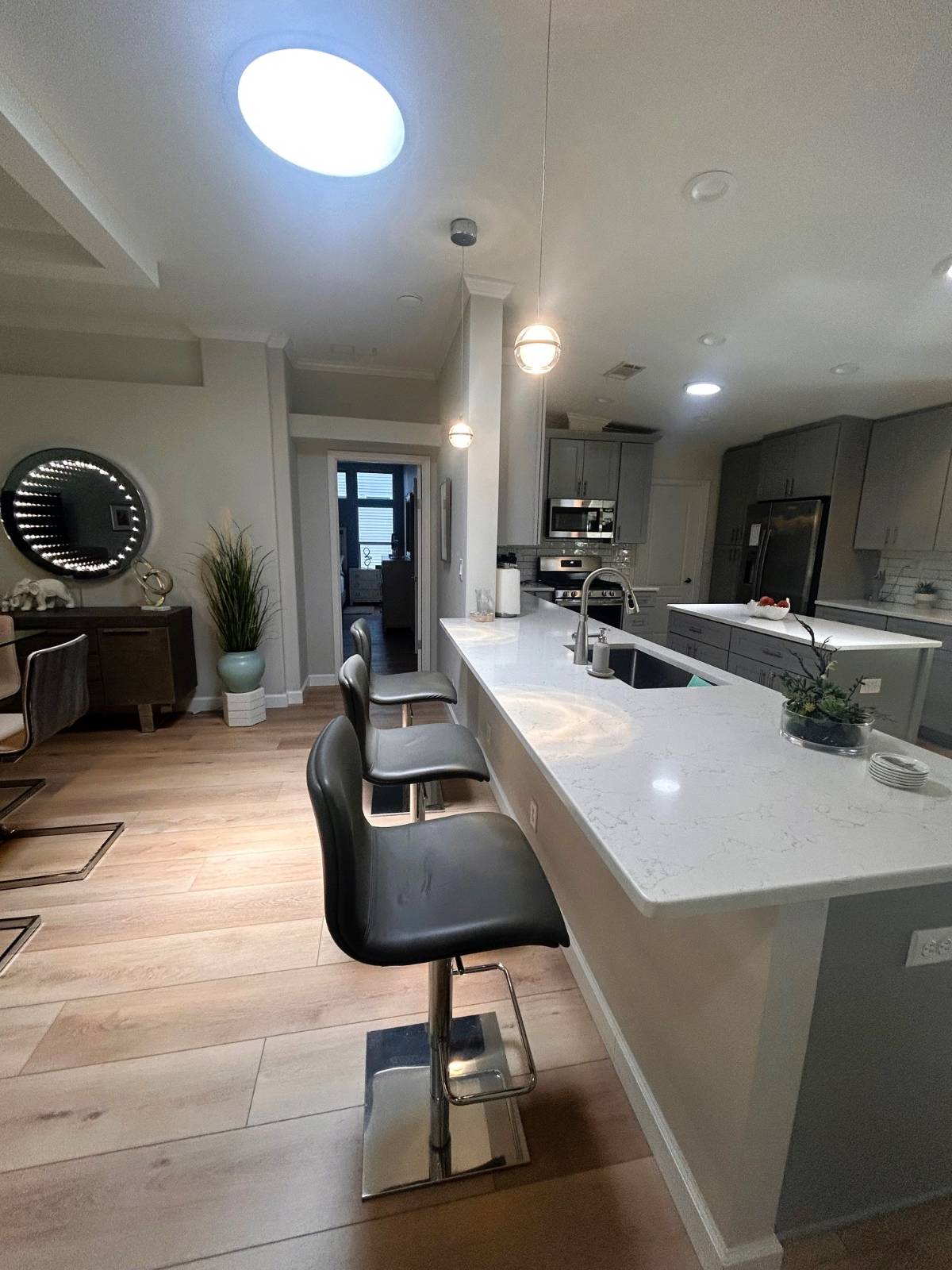 ;
;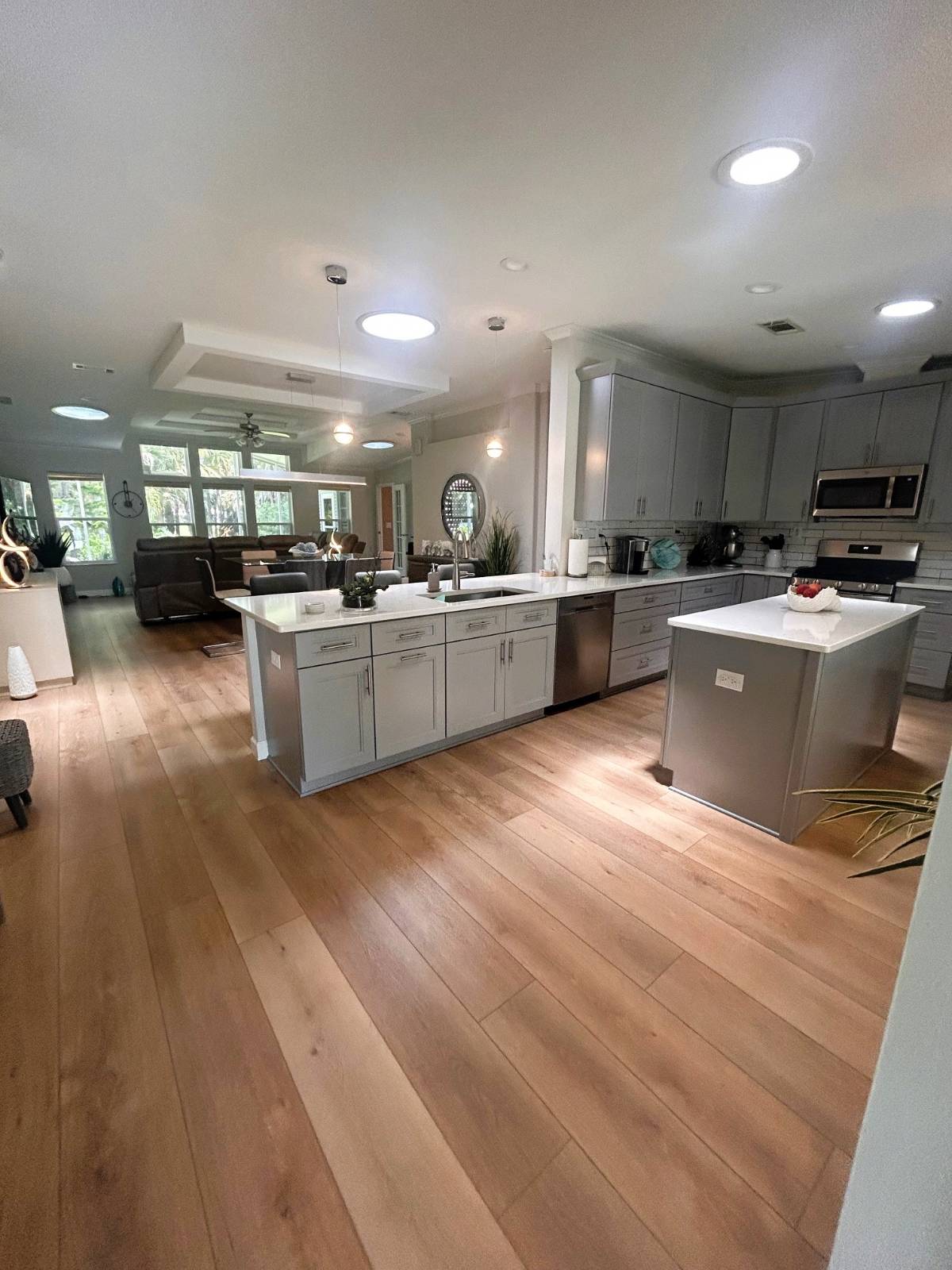 ;
;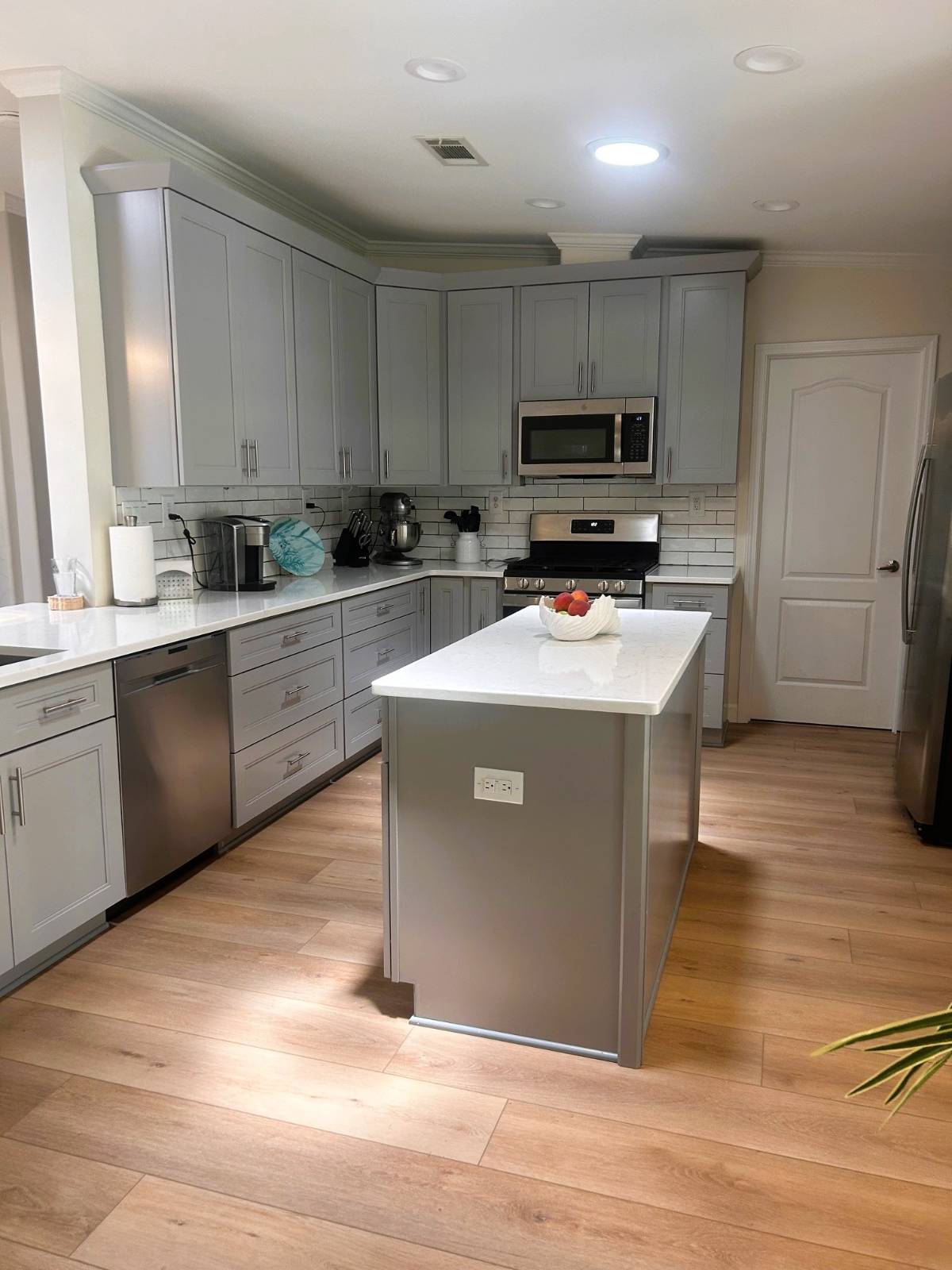 ;
;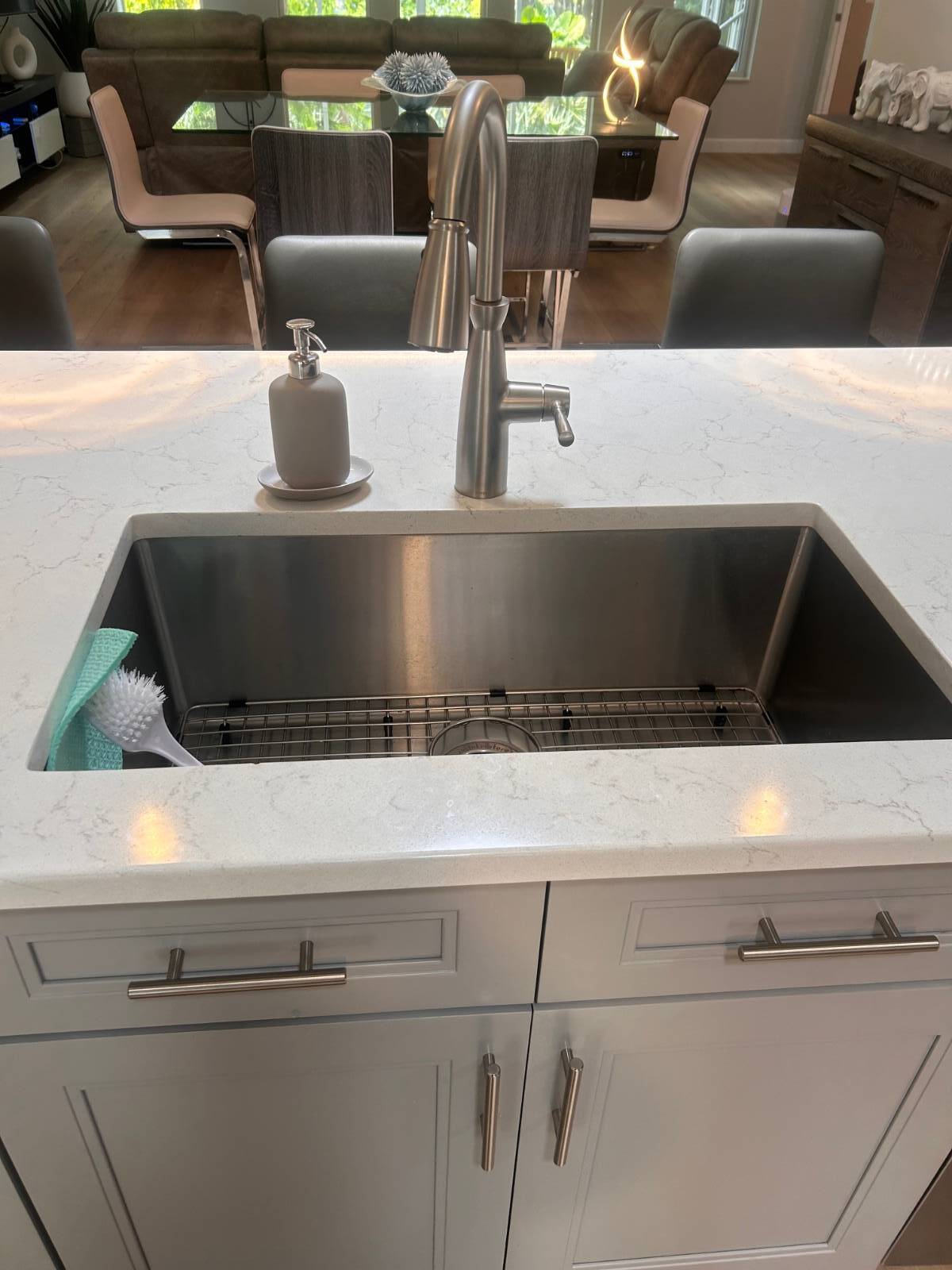 ;
;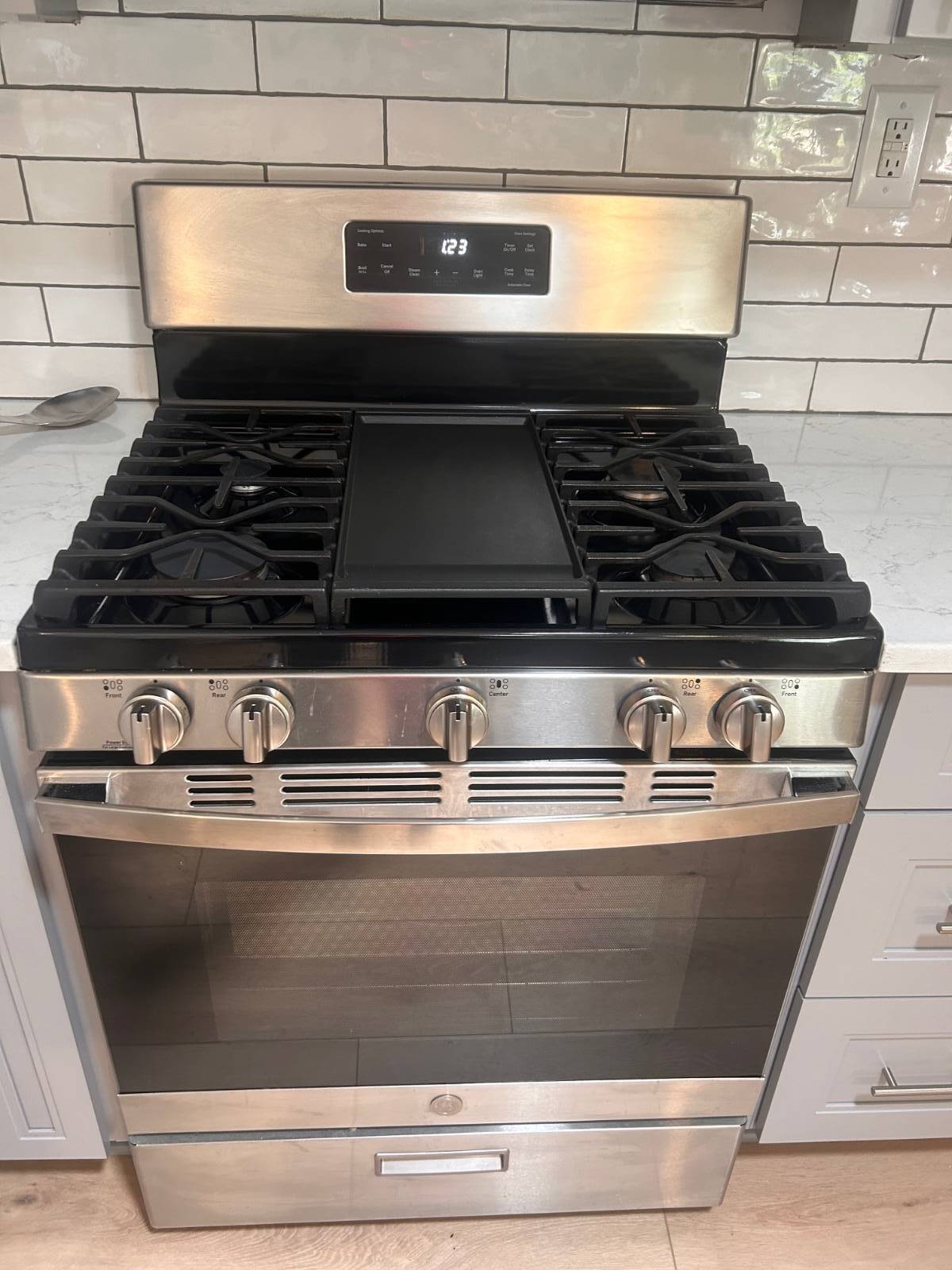 ;
;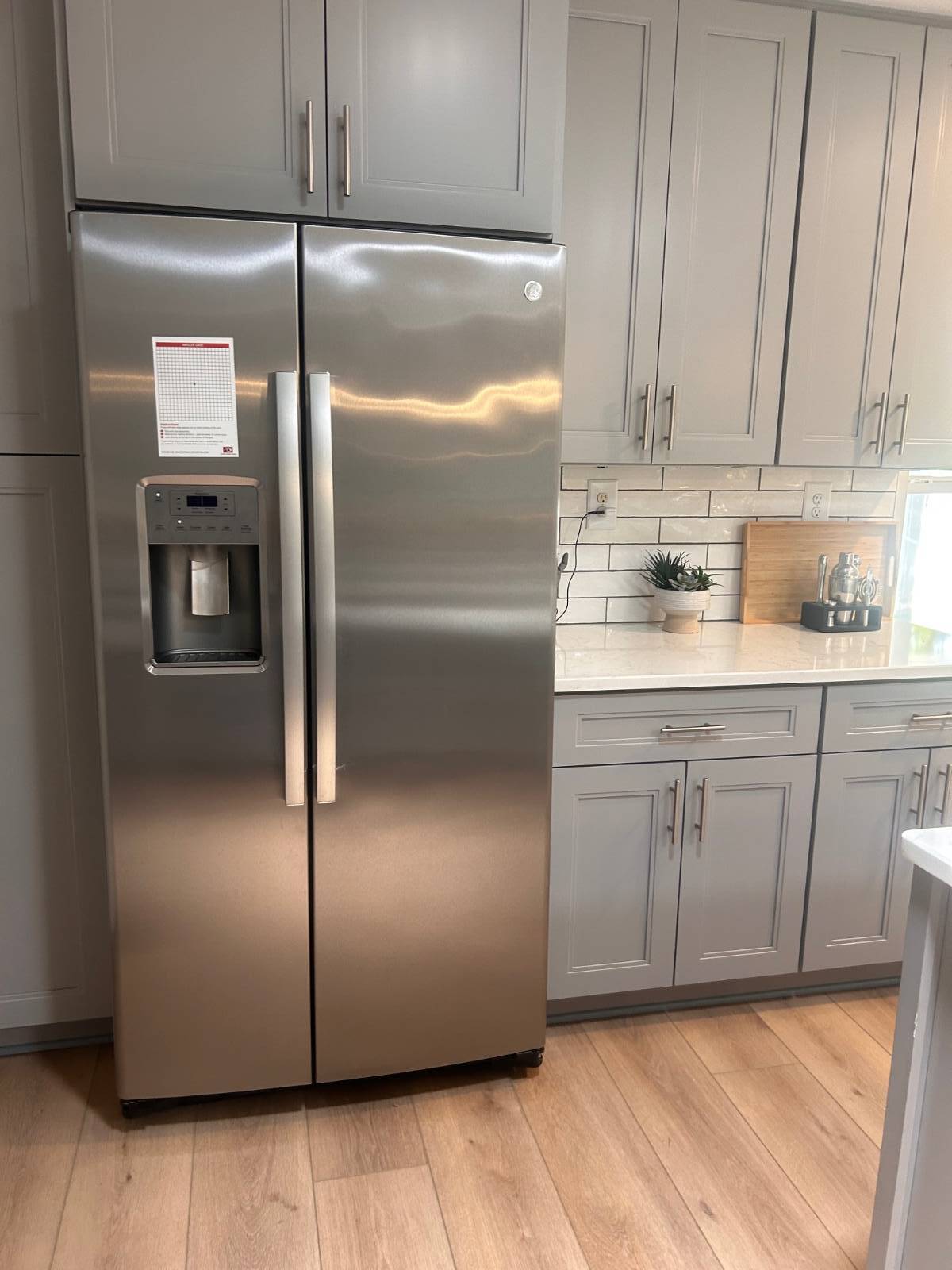 ;
;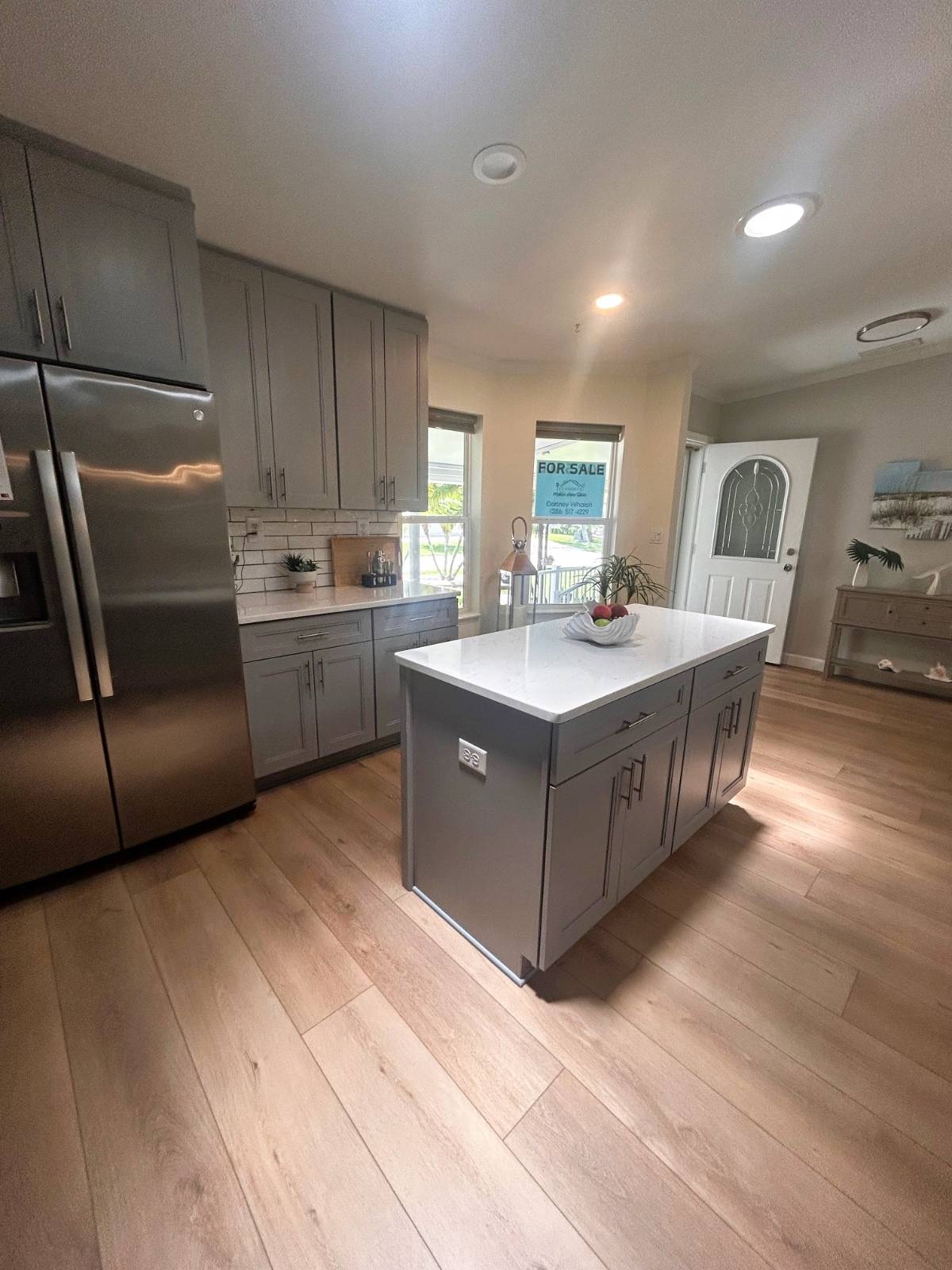 ;
;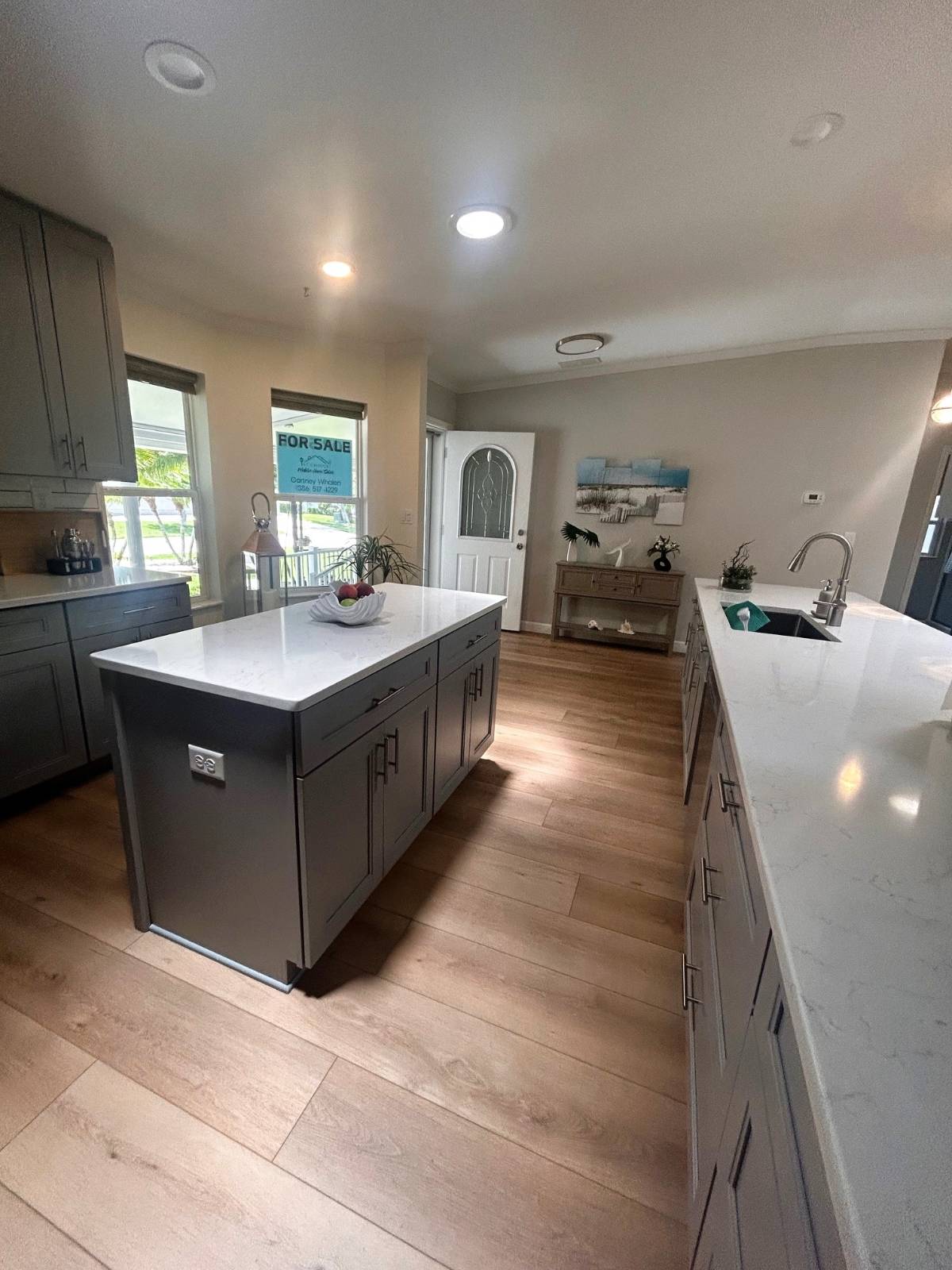 ;
;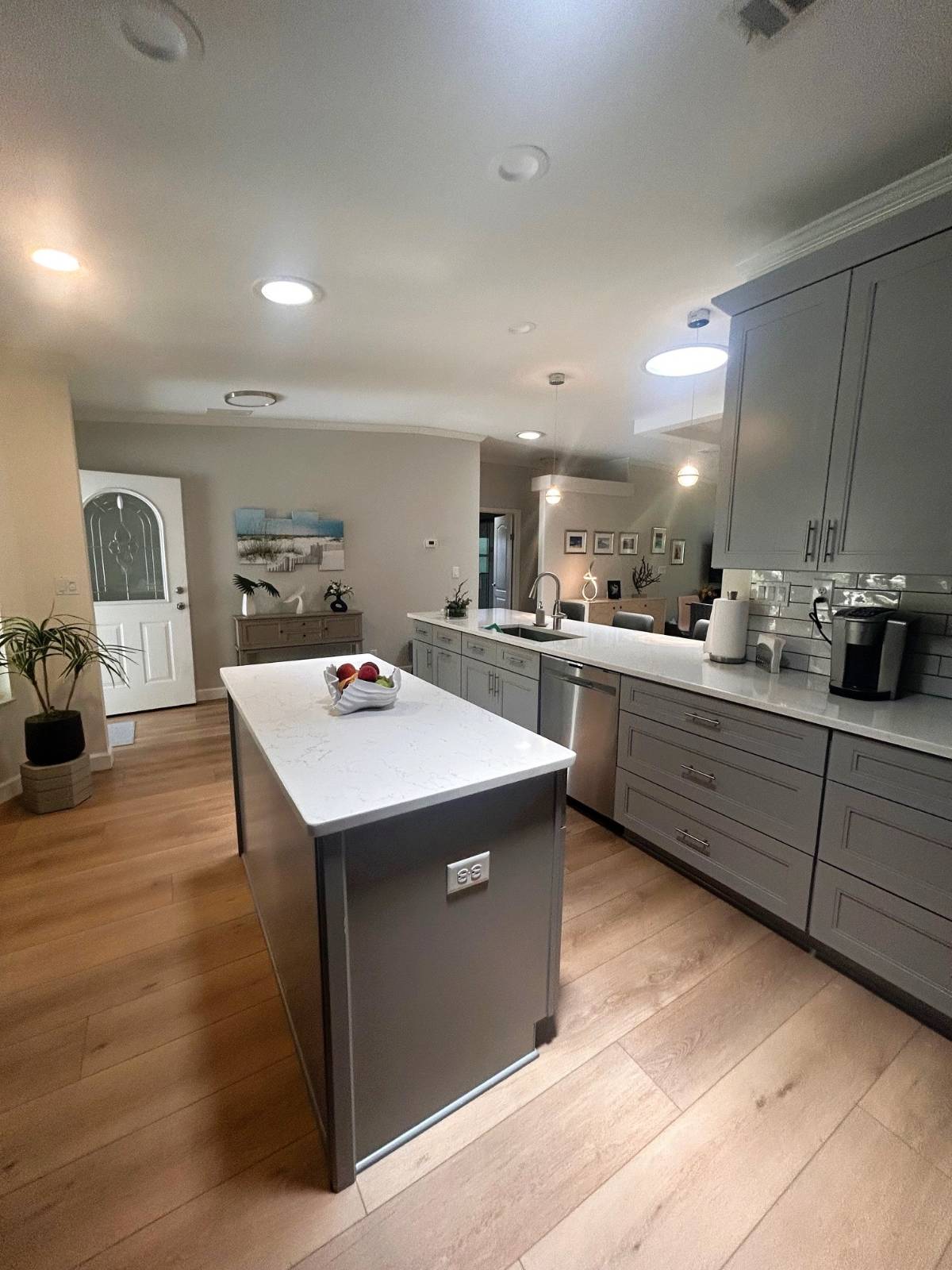 ;
;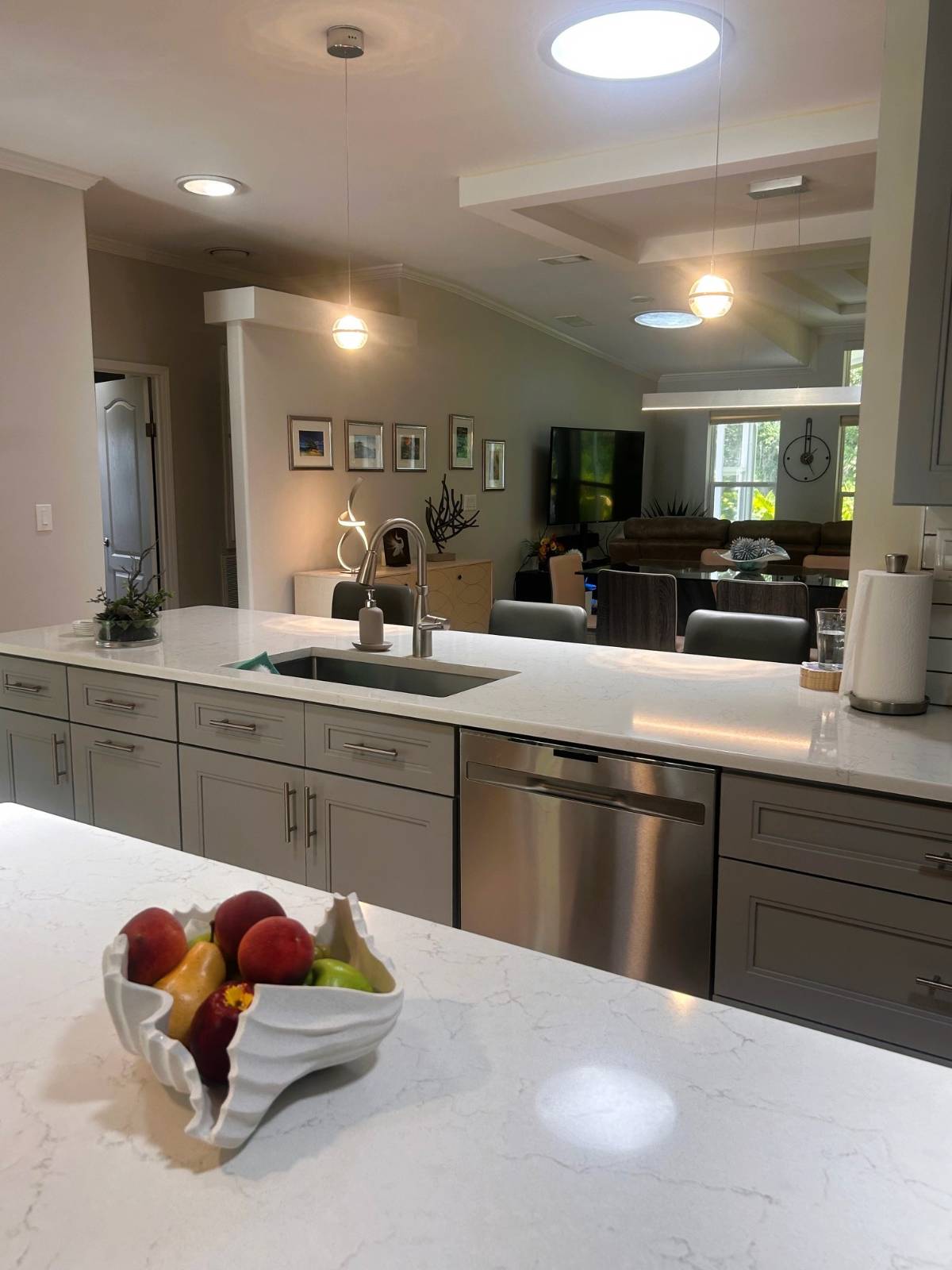 ;
;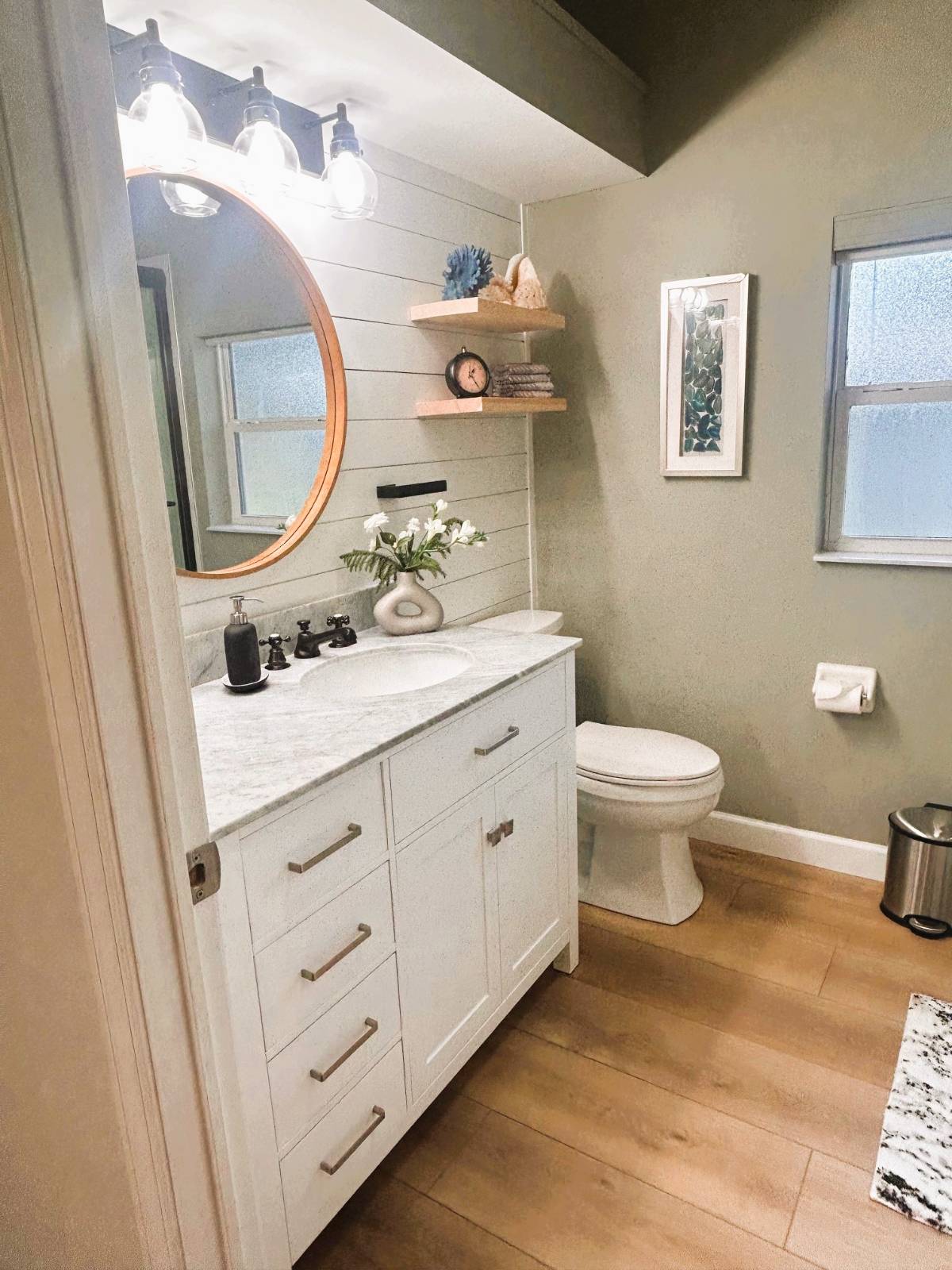 ;
;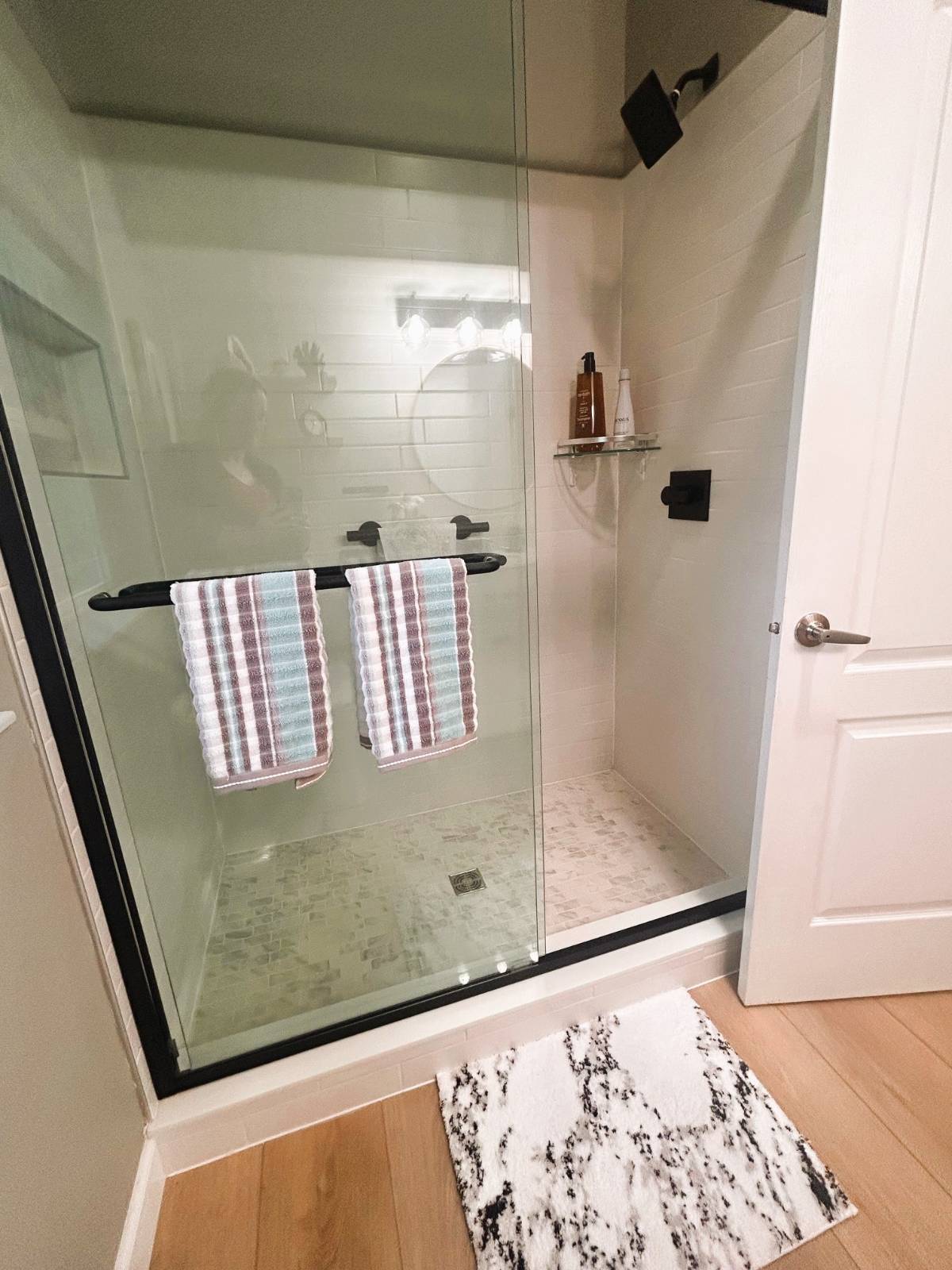 ;
;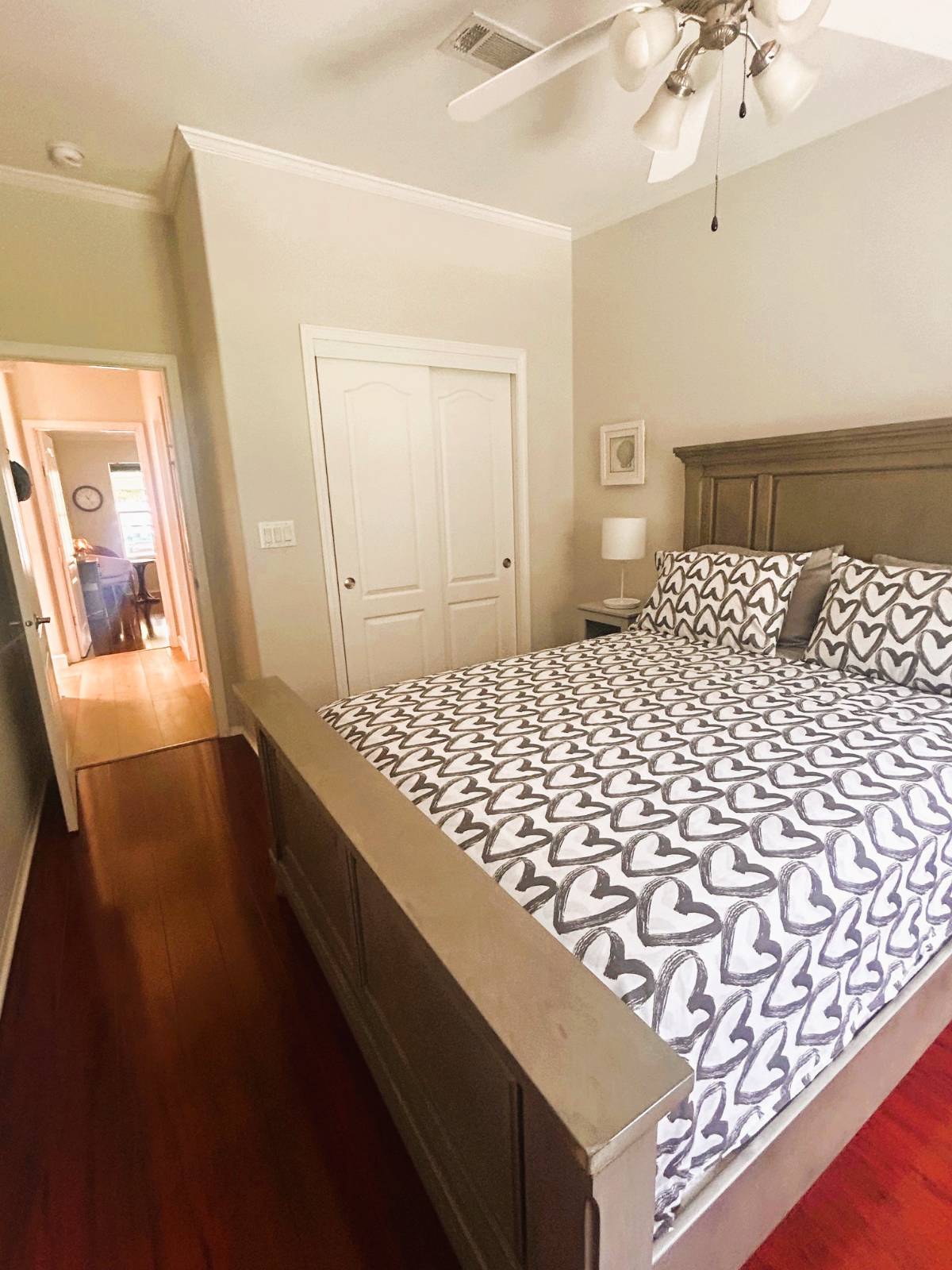 ;
;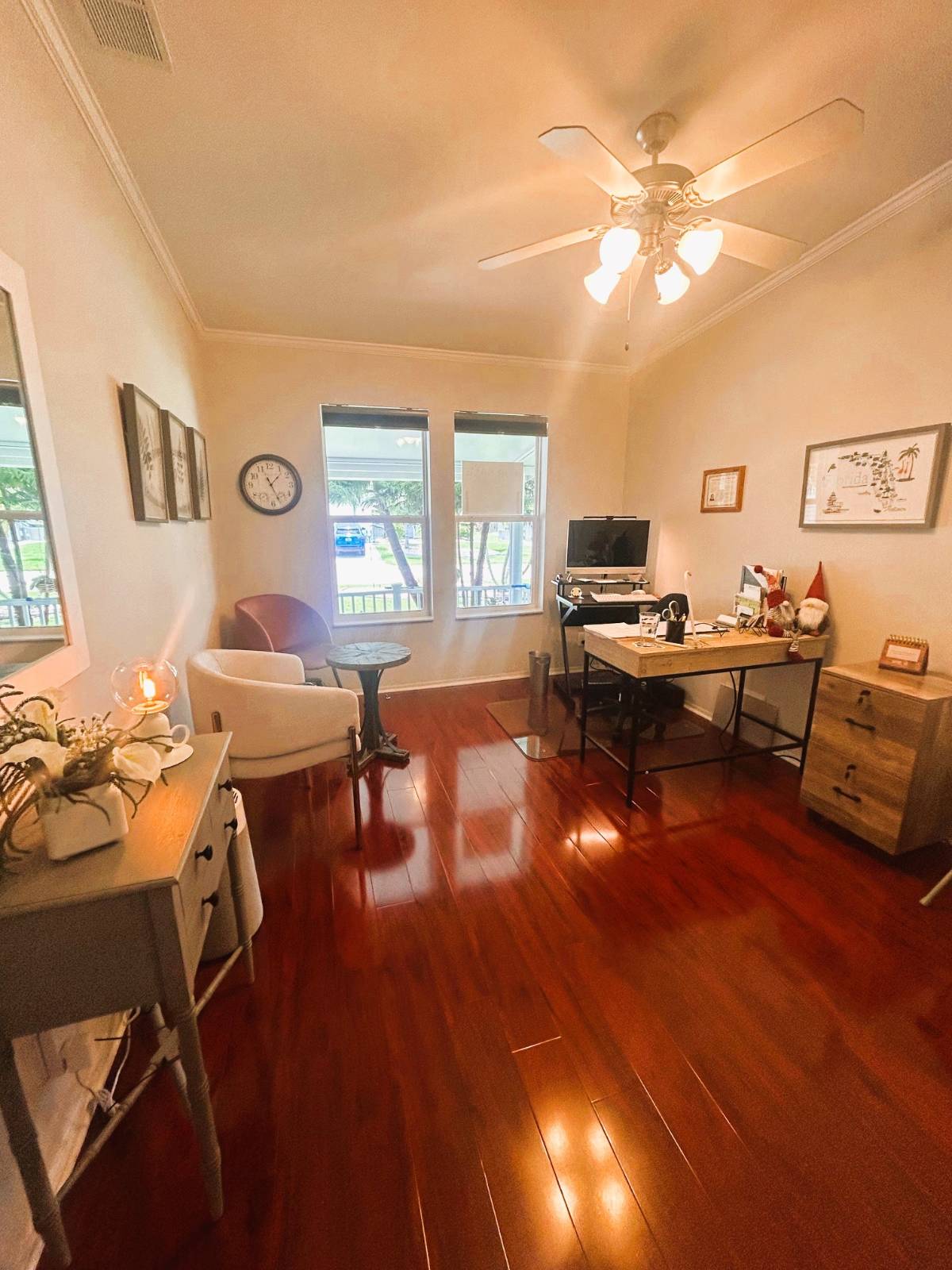 ;
;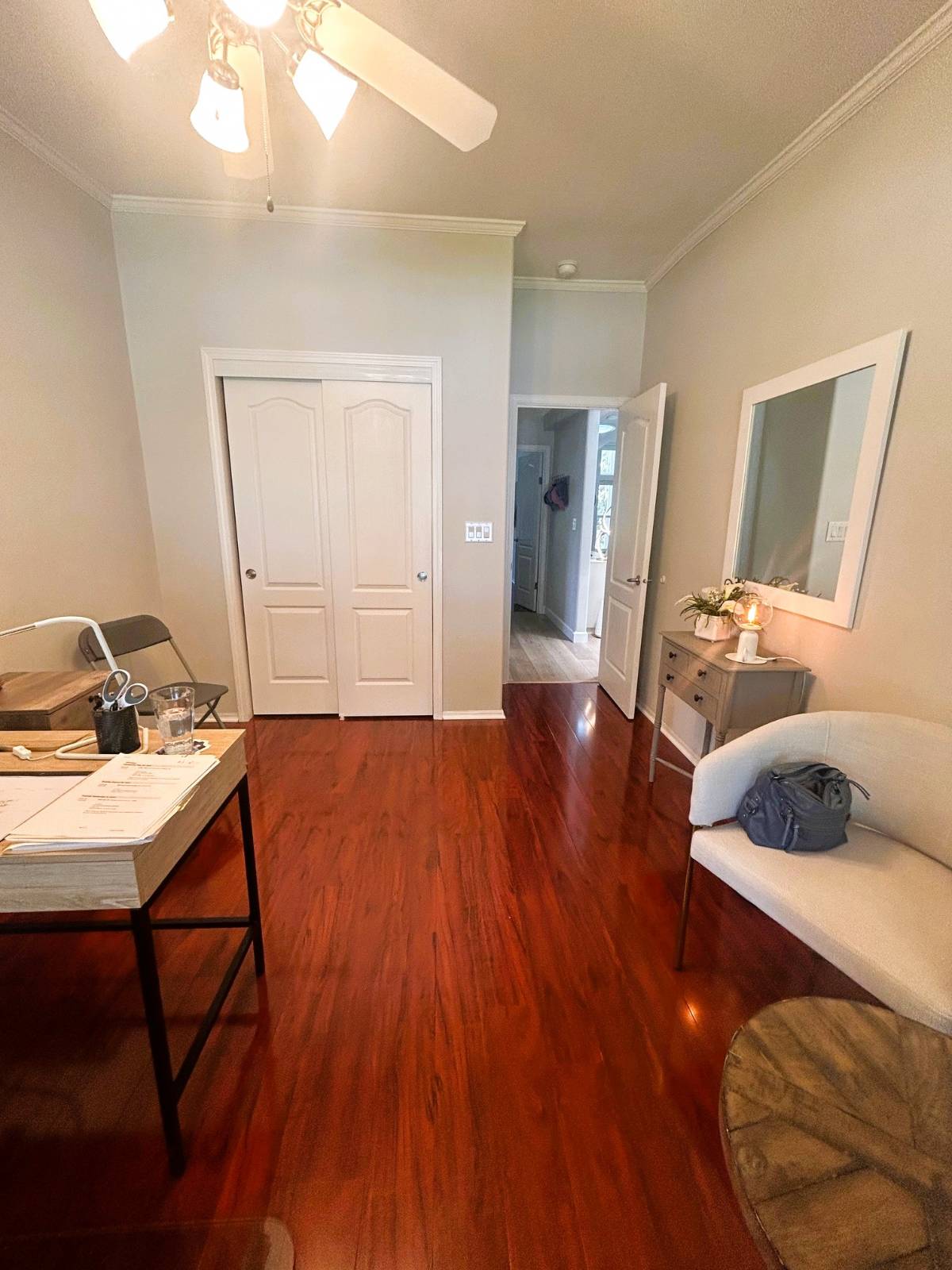 ;
;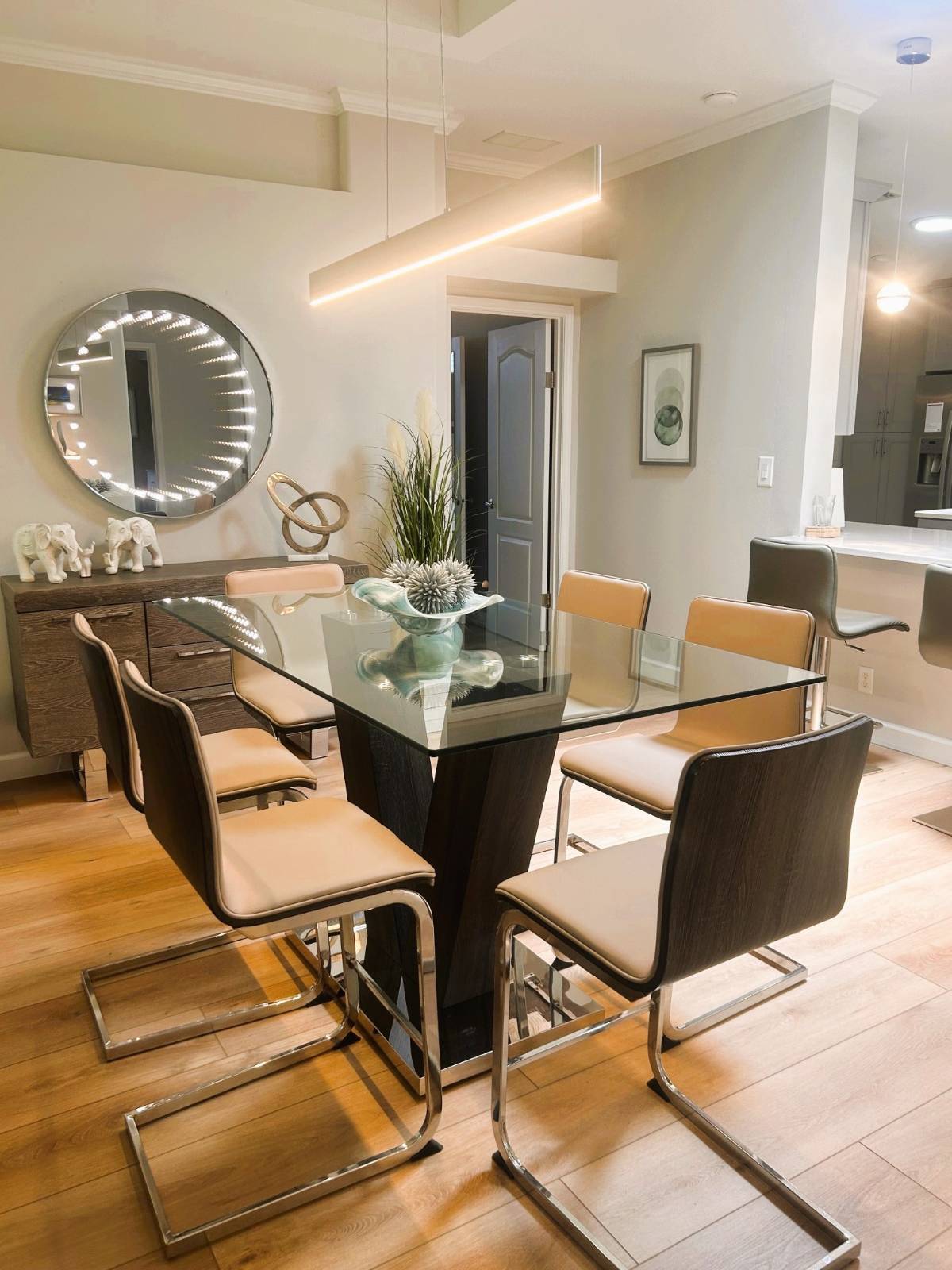 ;
;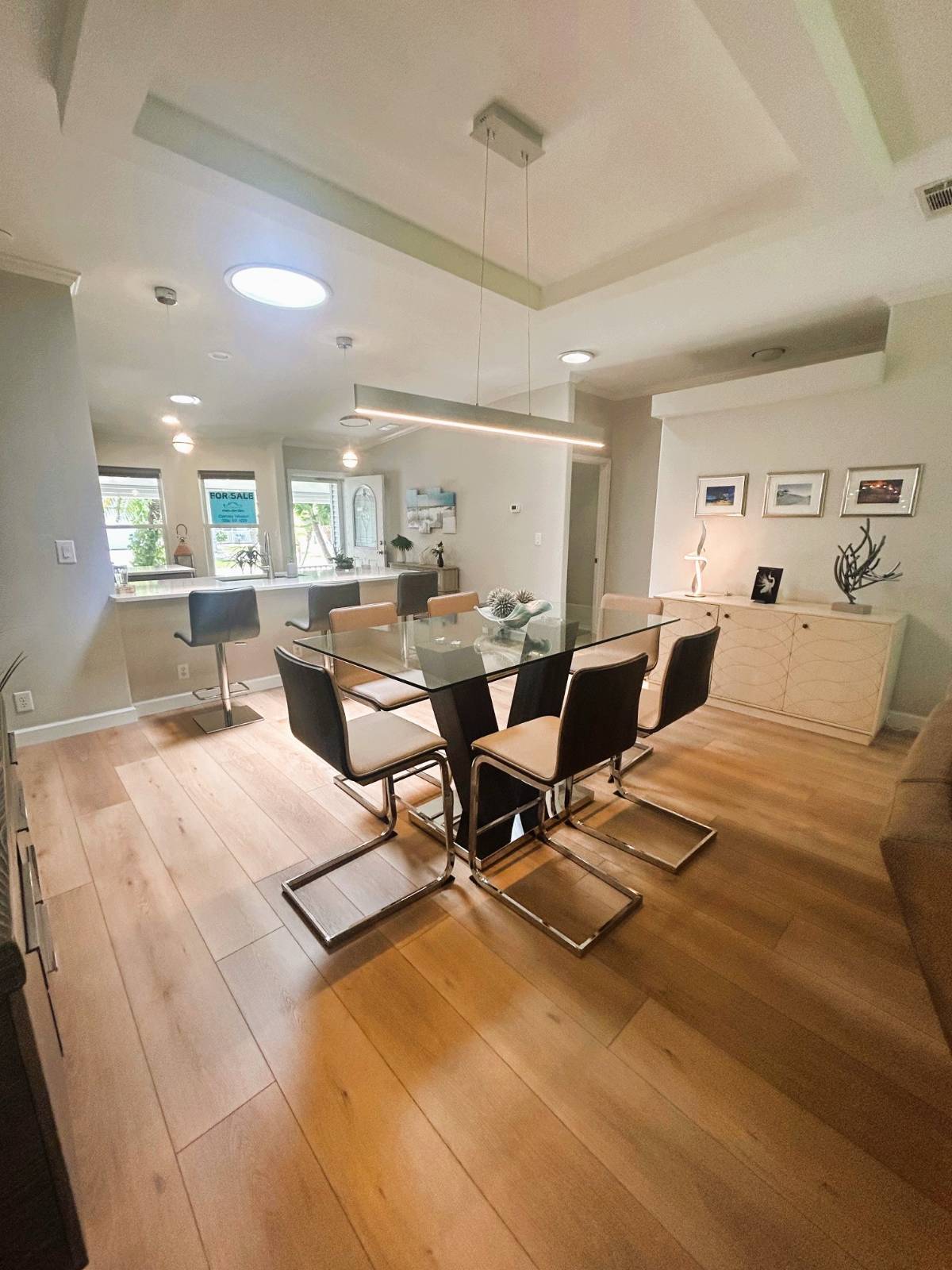 ;
;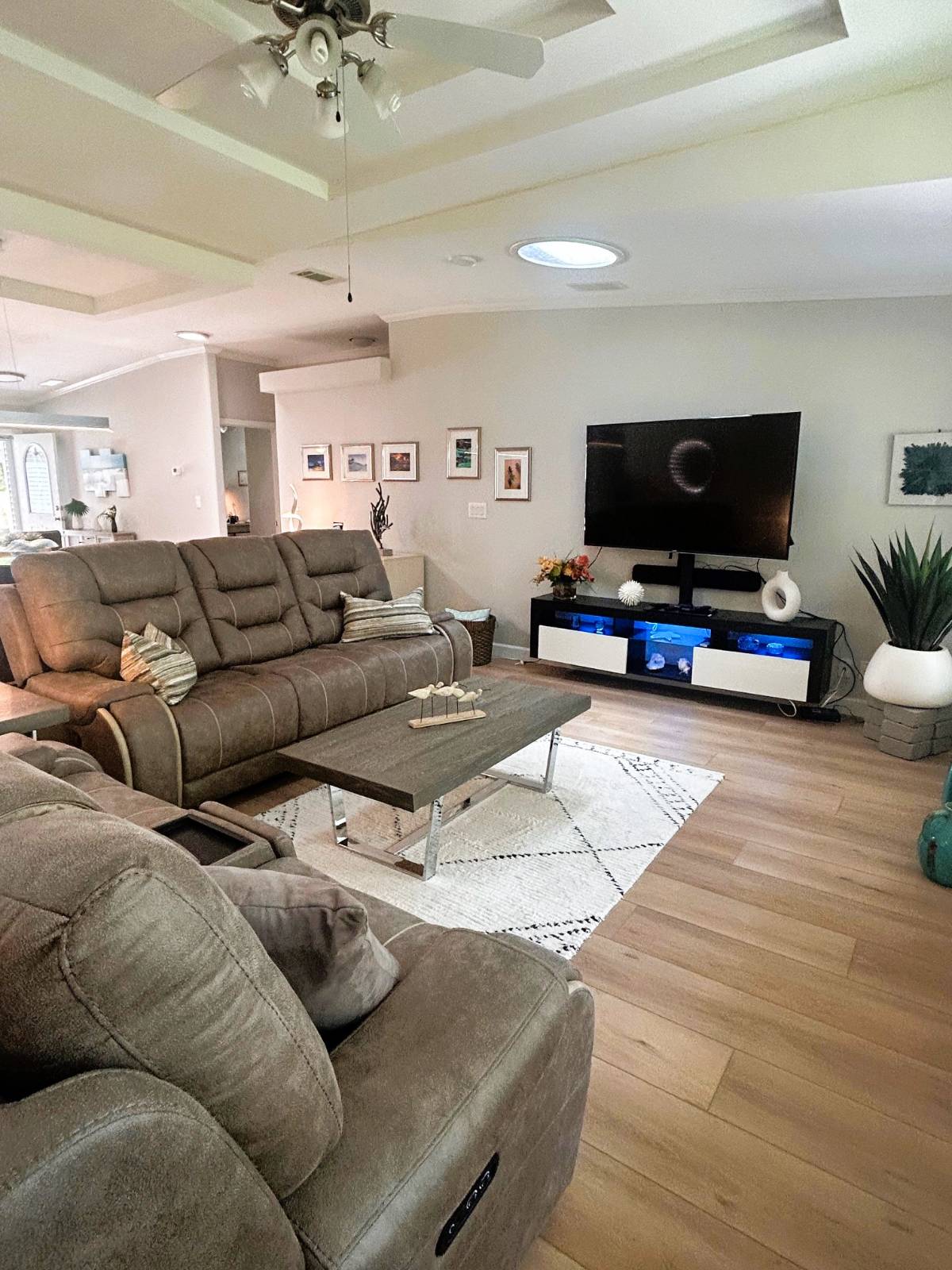 ;
;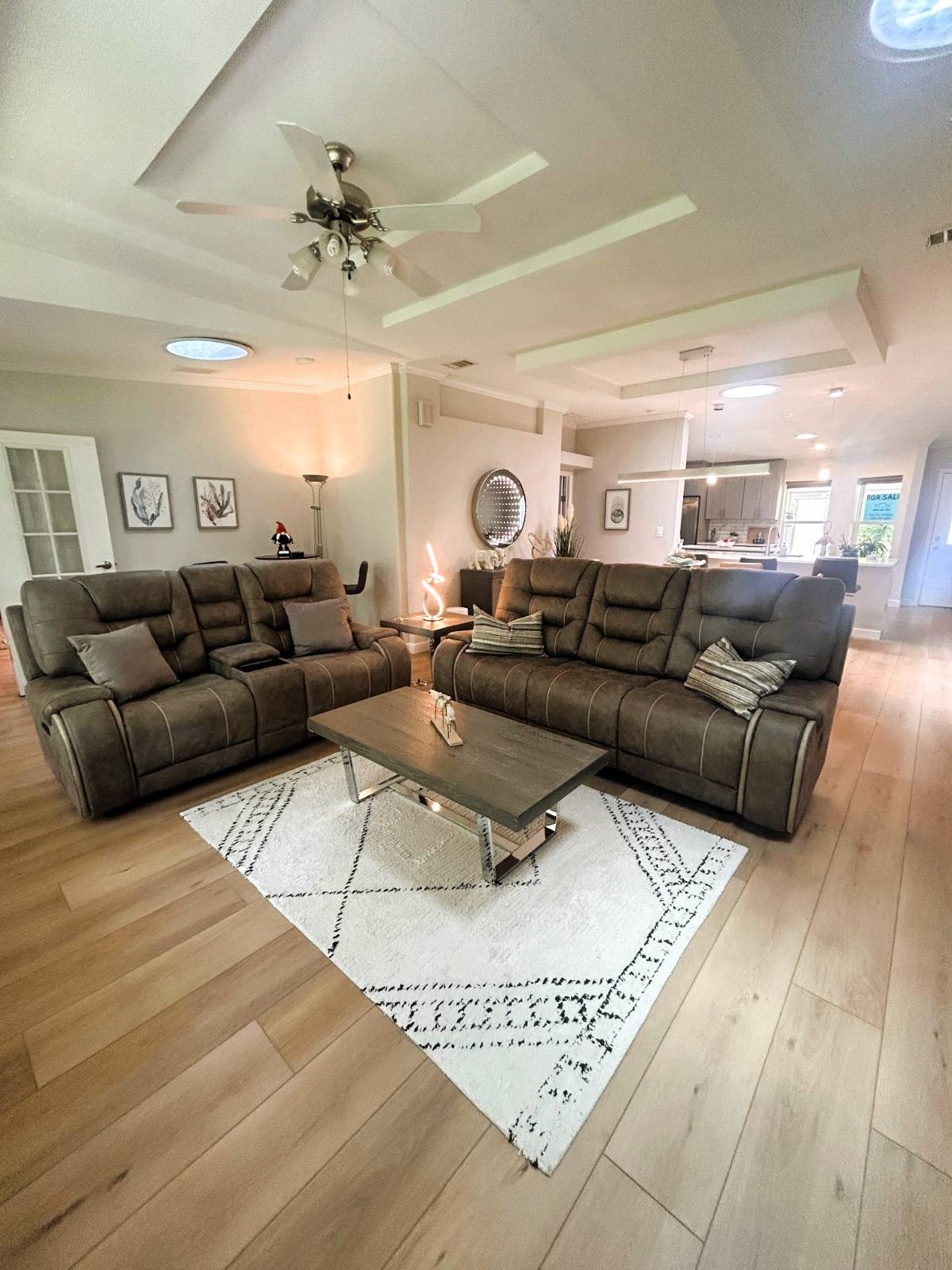 ;
;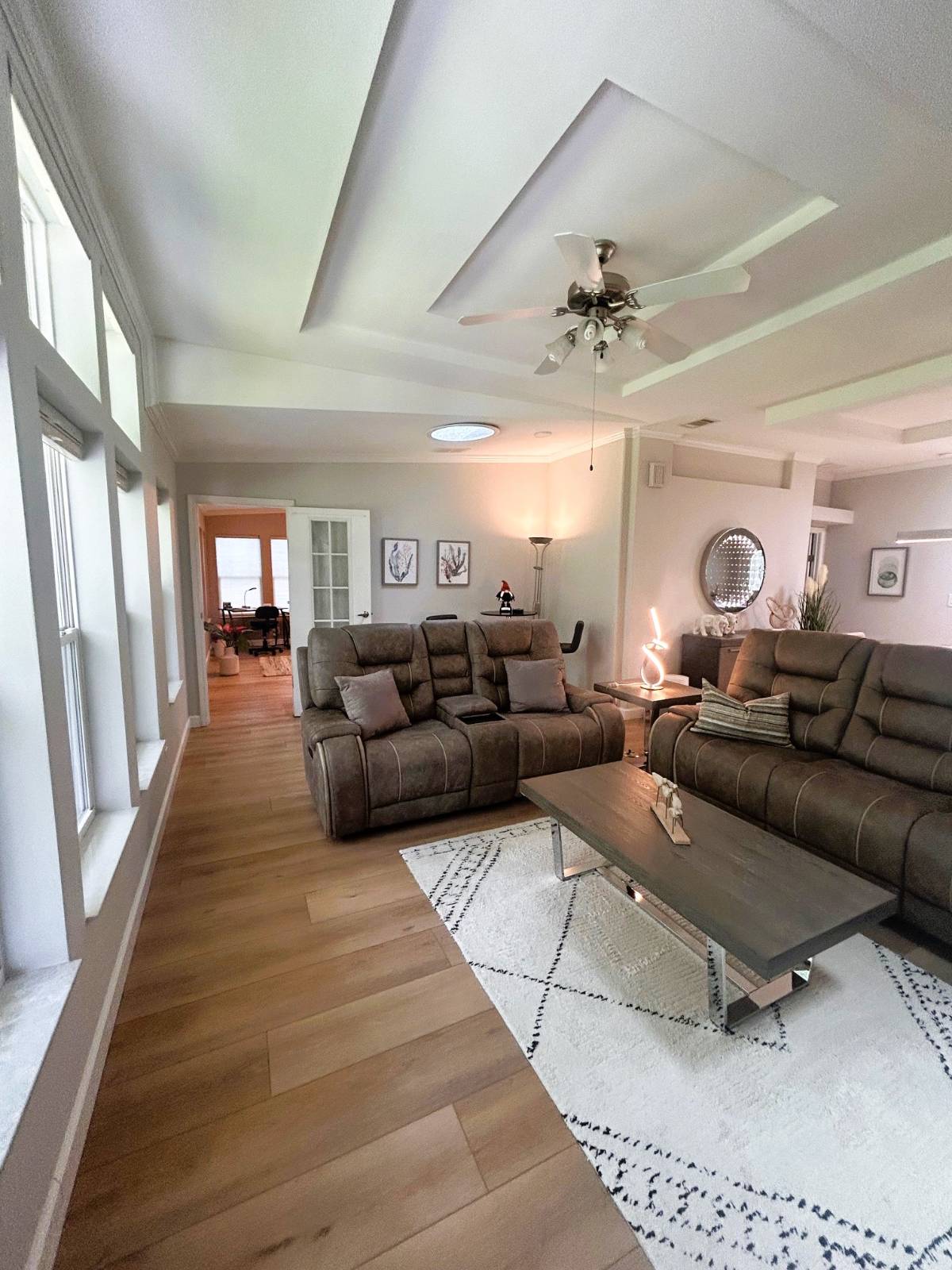 ;
;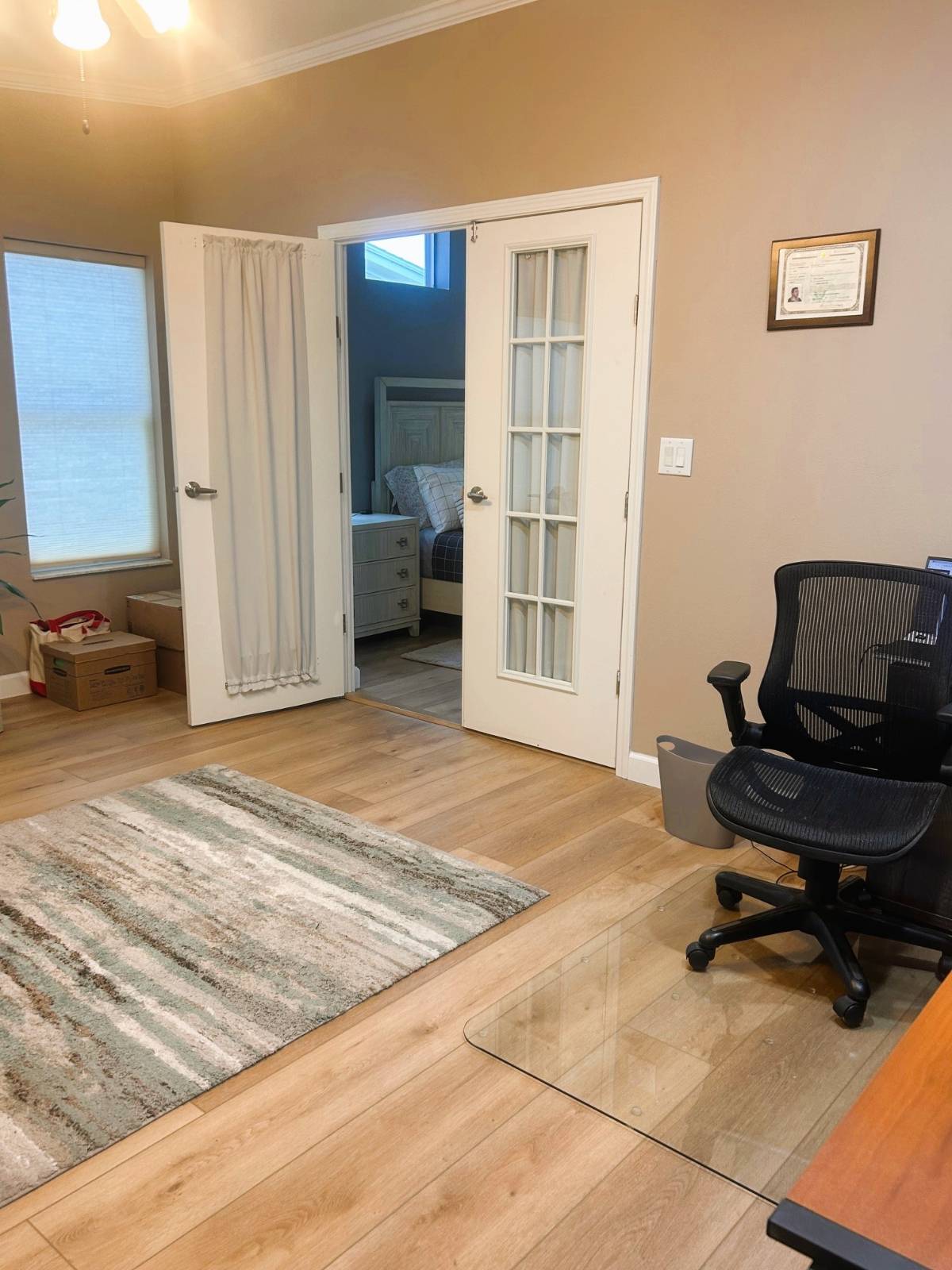 ;
;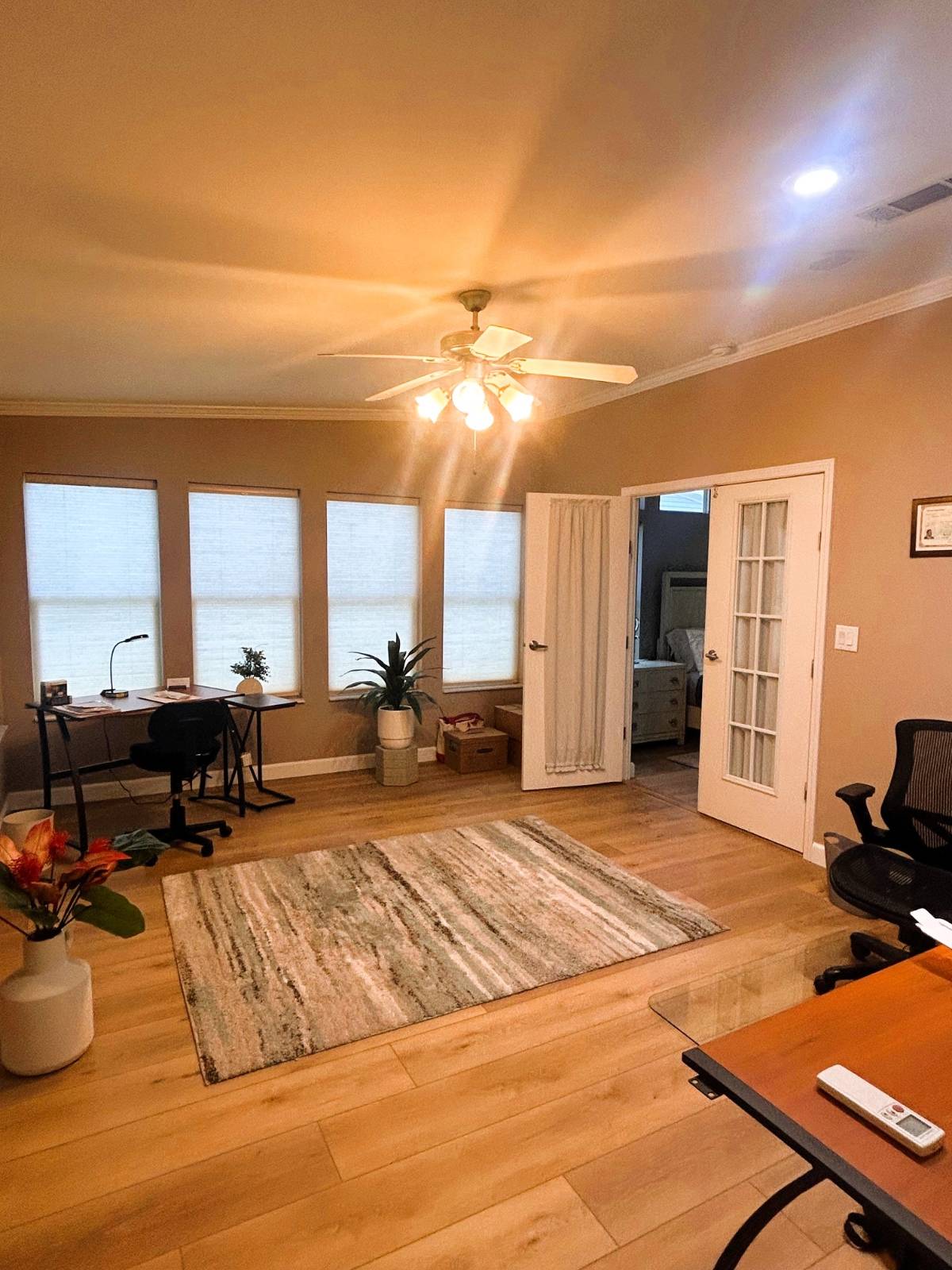 ;
;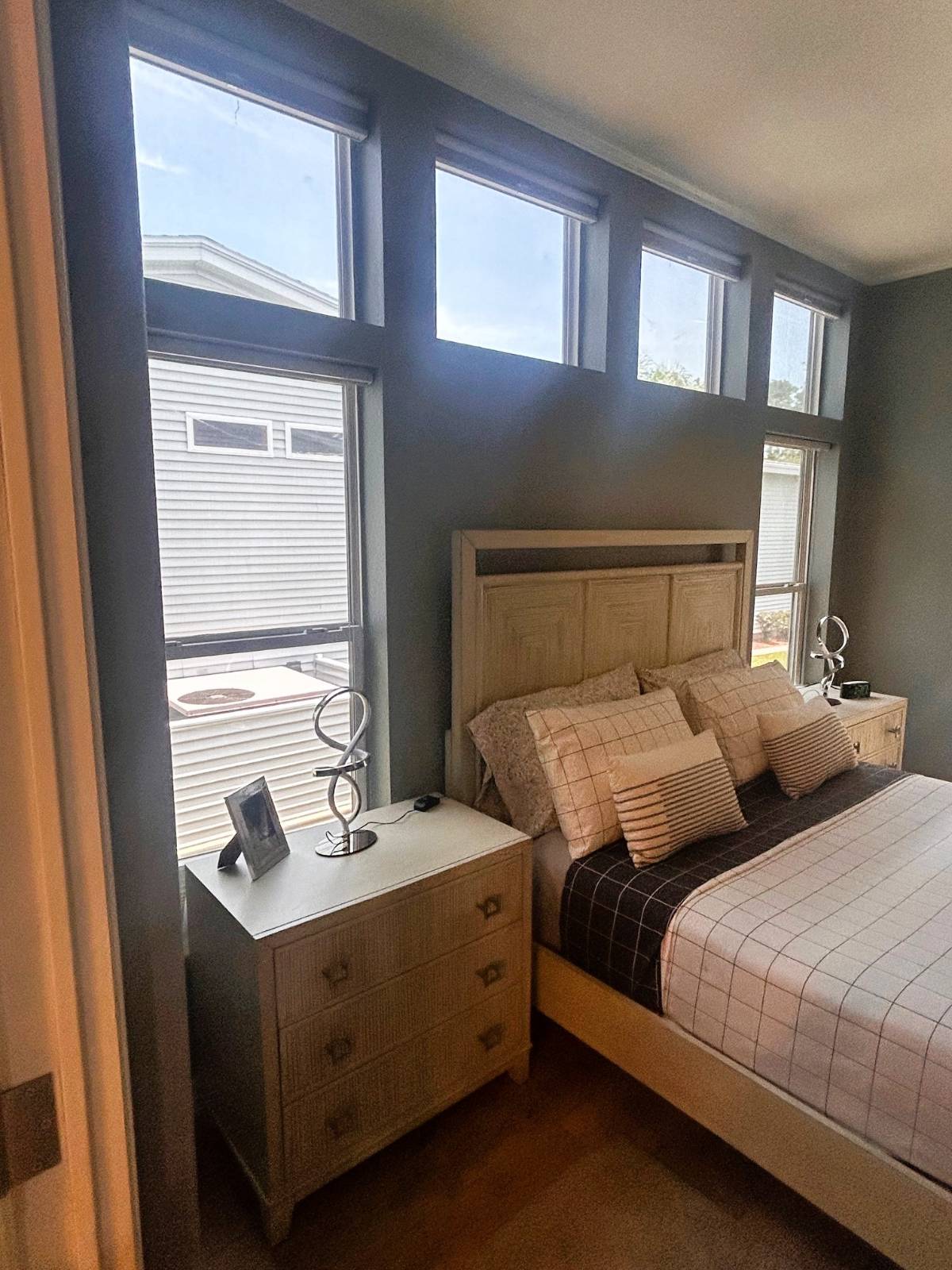 ;
;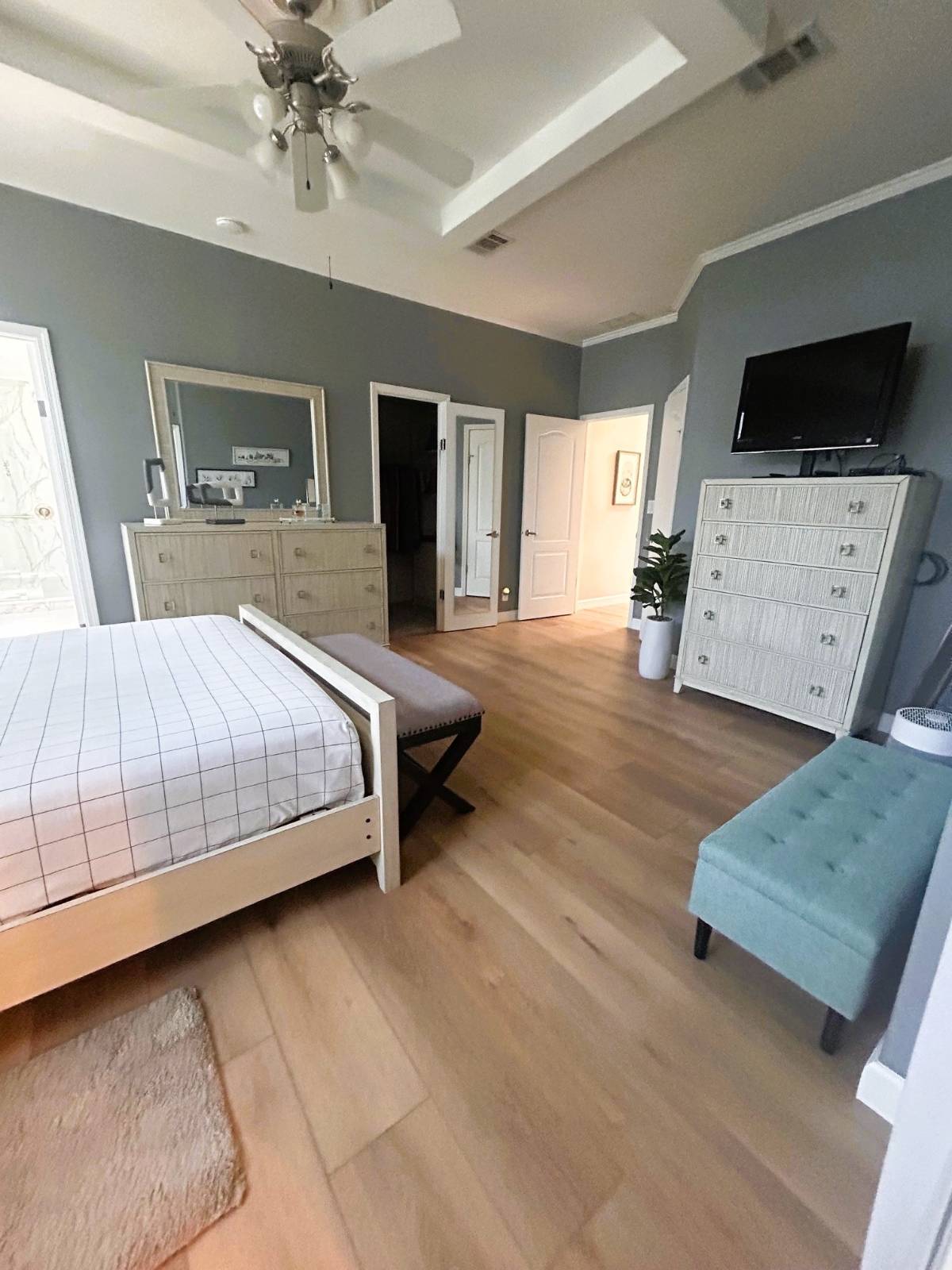 ;
;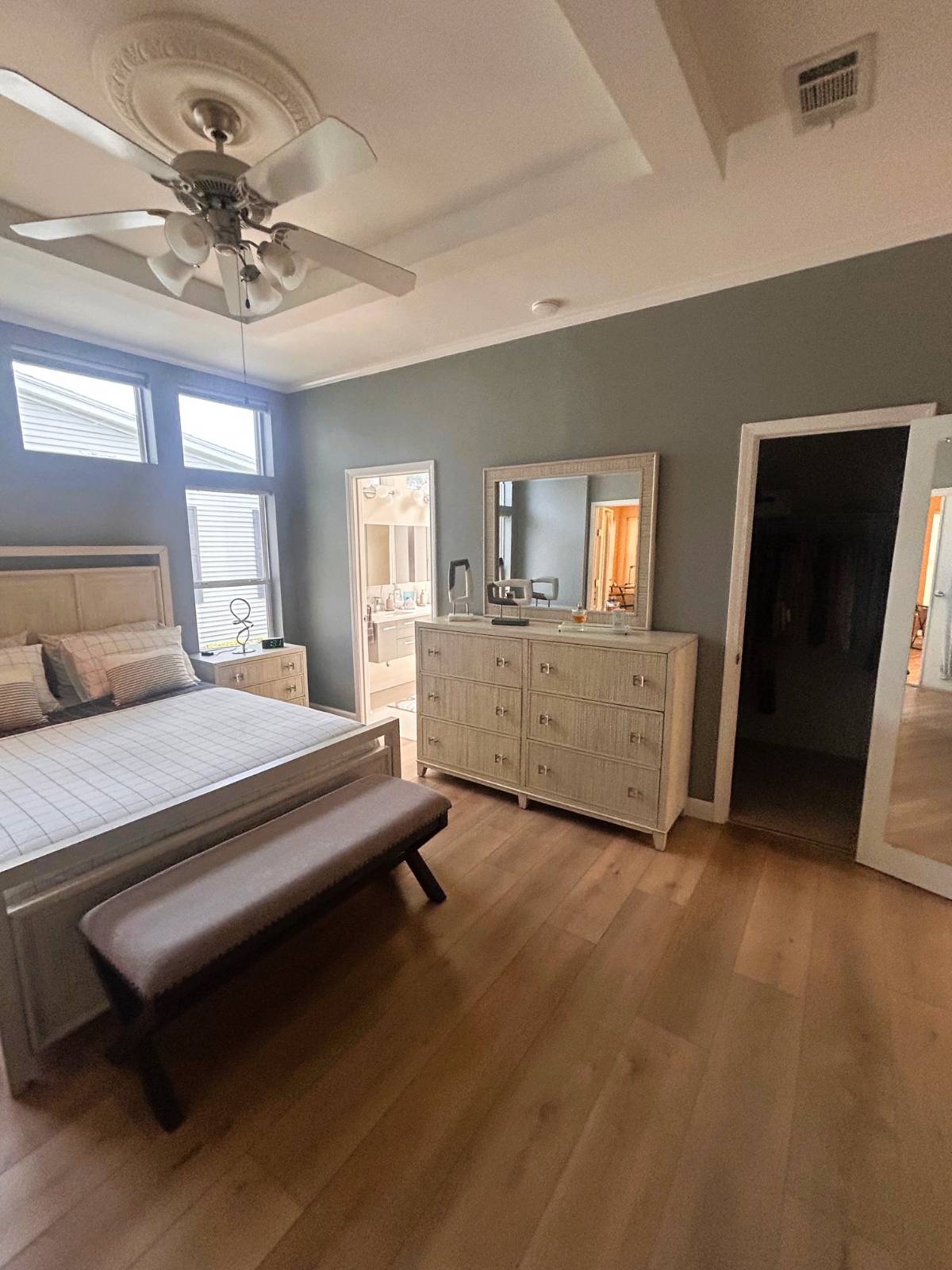 ;
;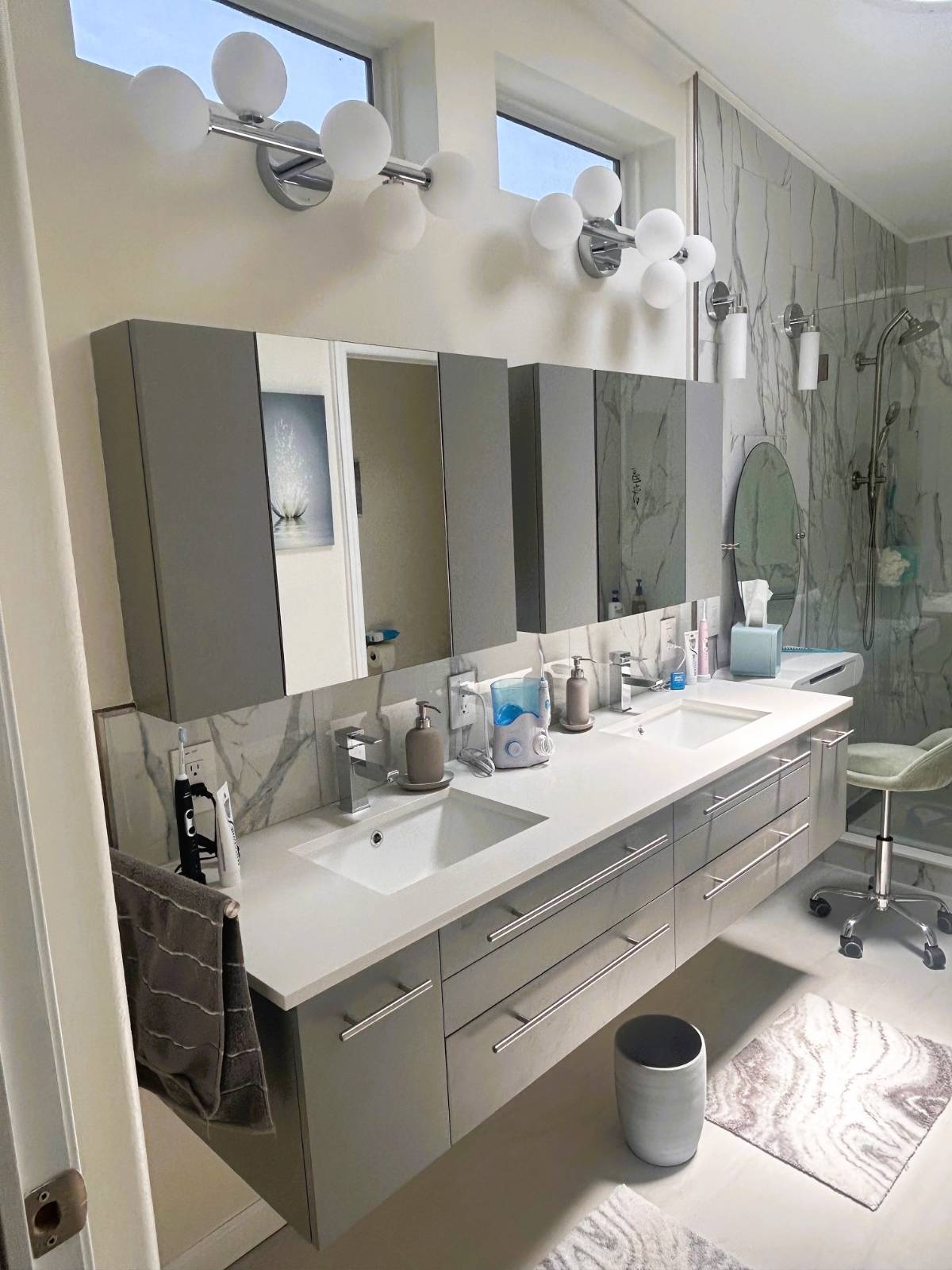 ;
;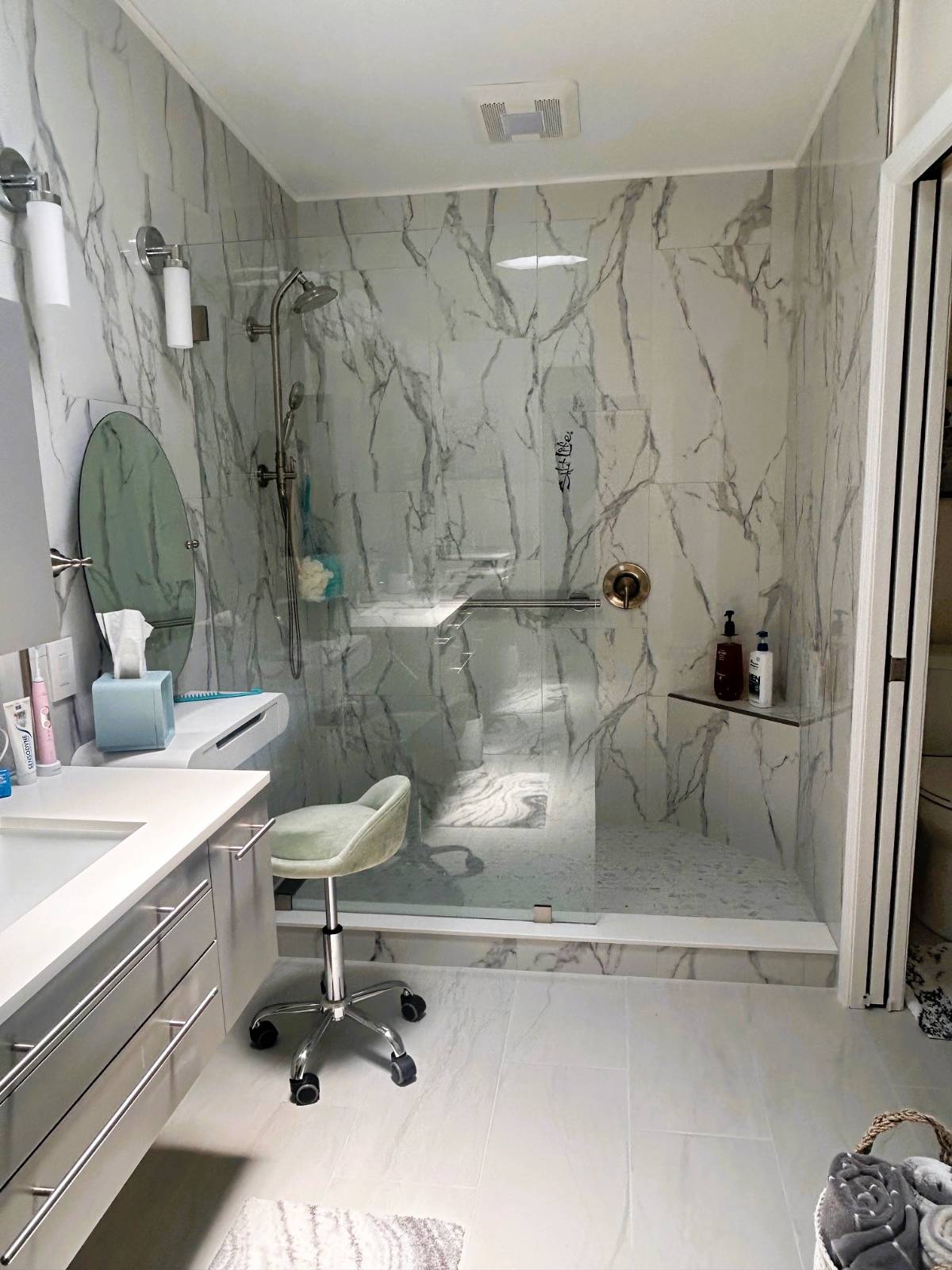 ;
;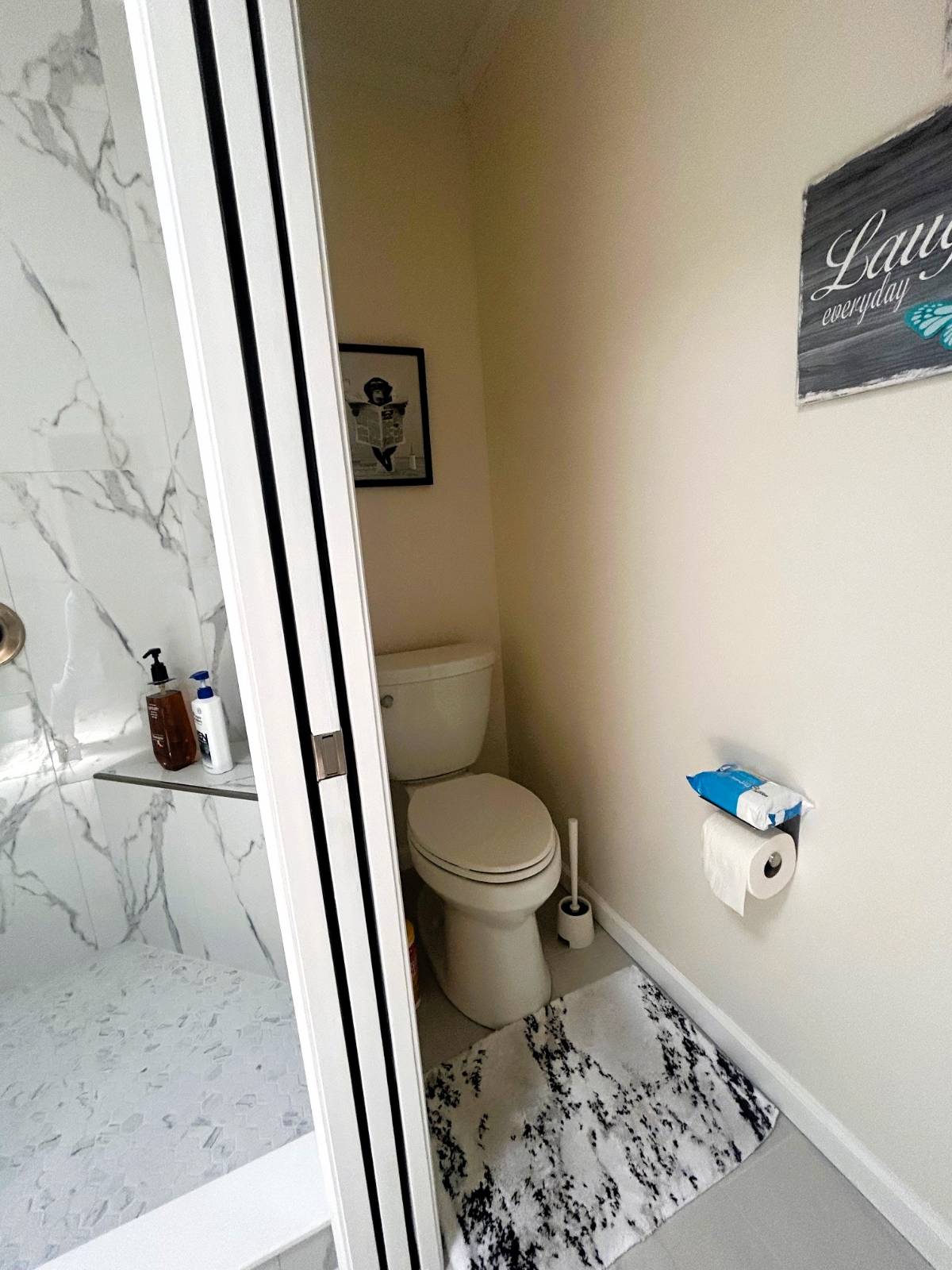 ;
;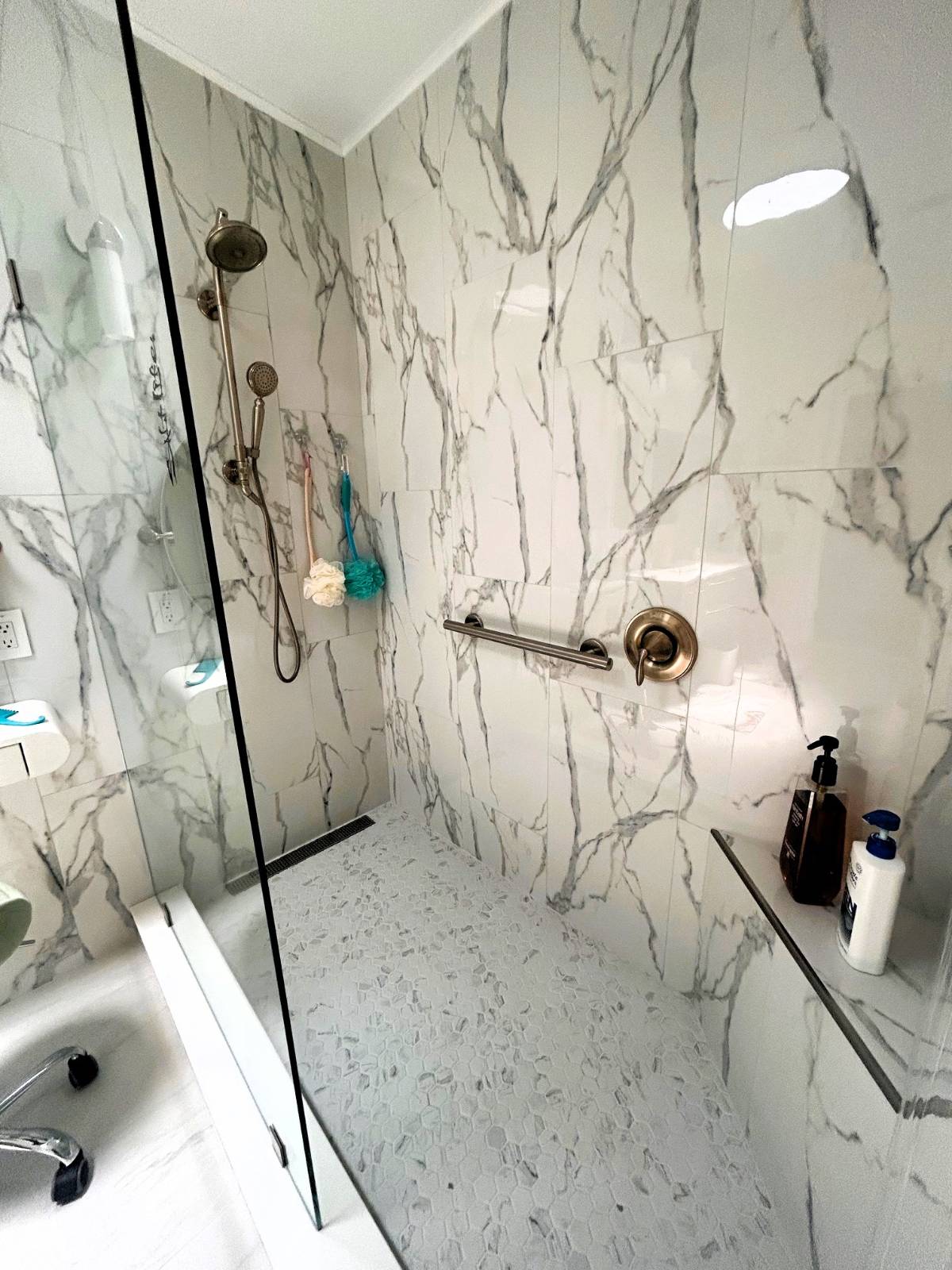 ;
;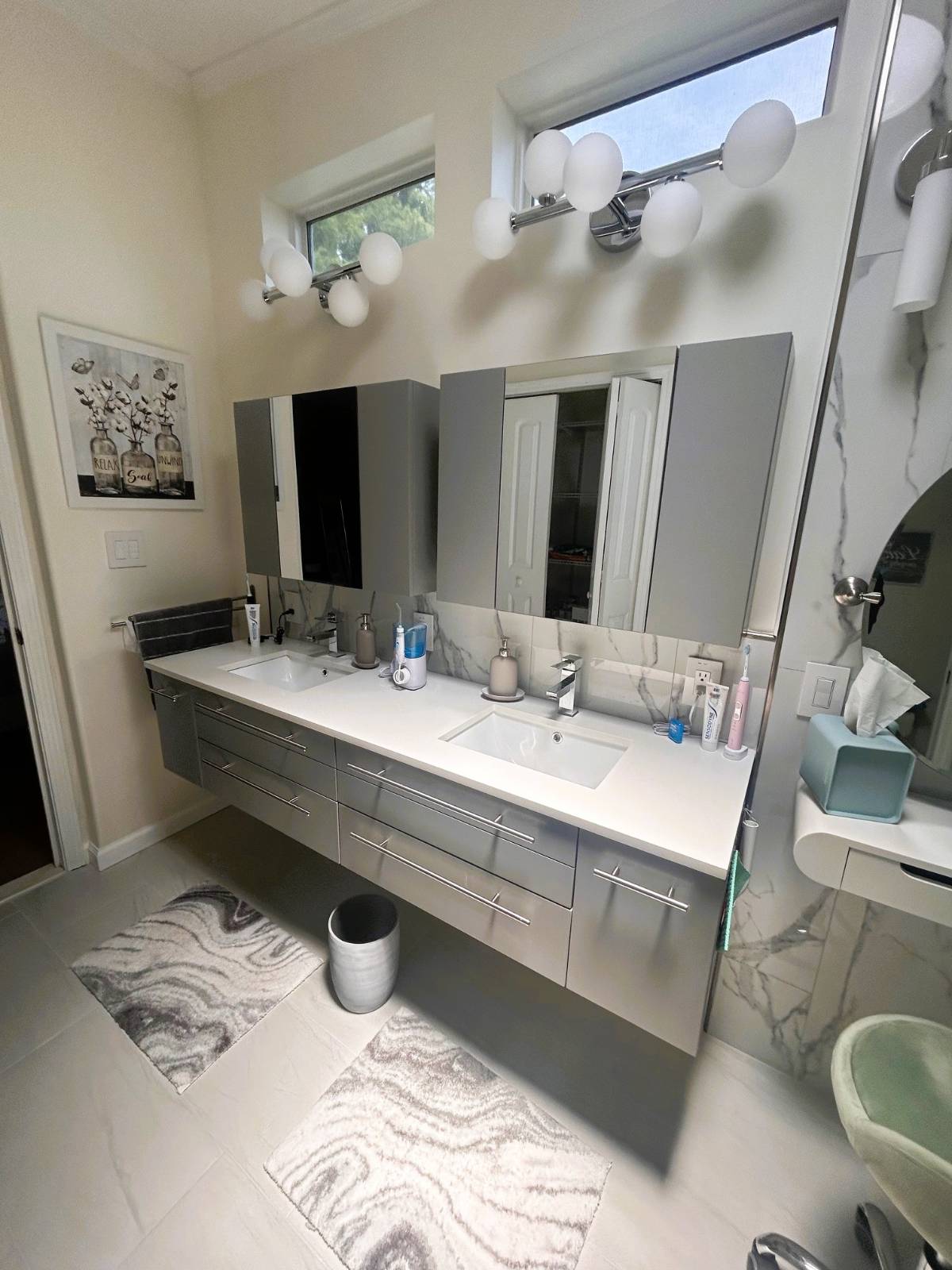 ;
;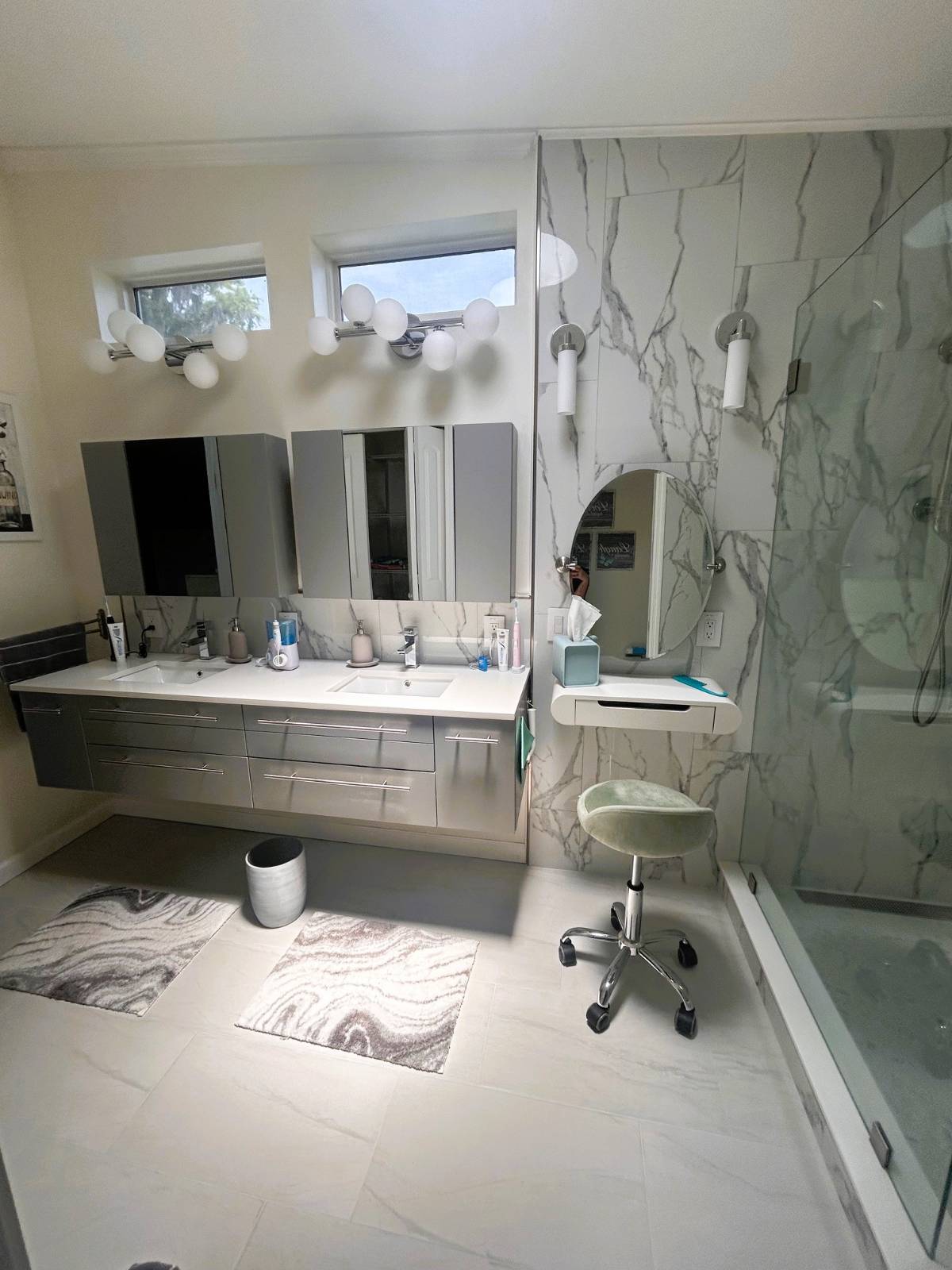 ;
;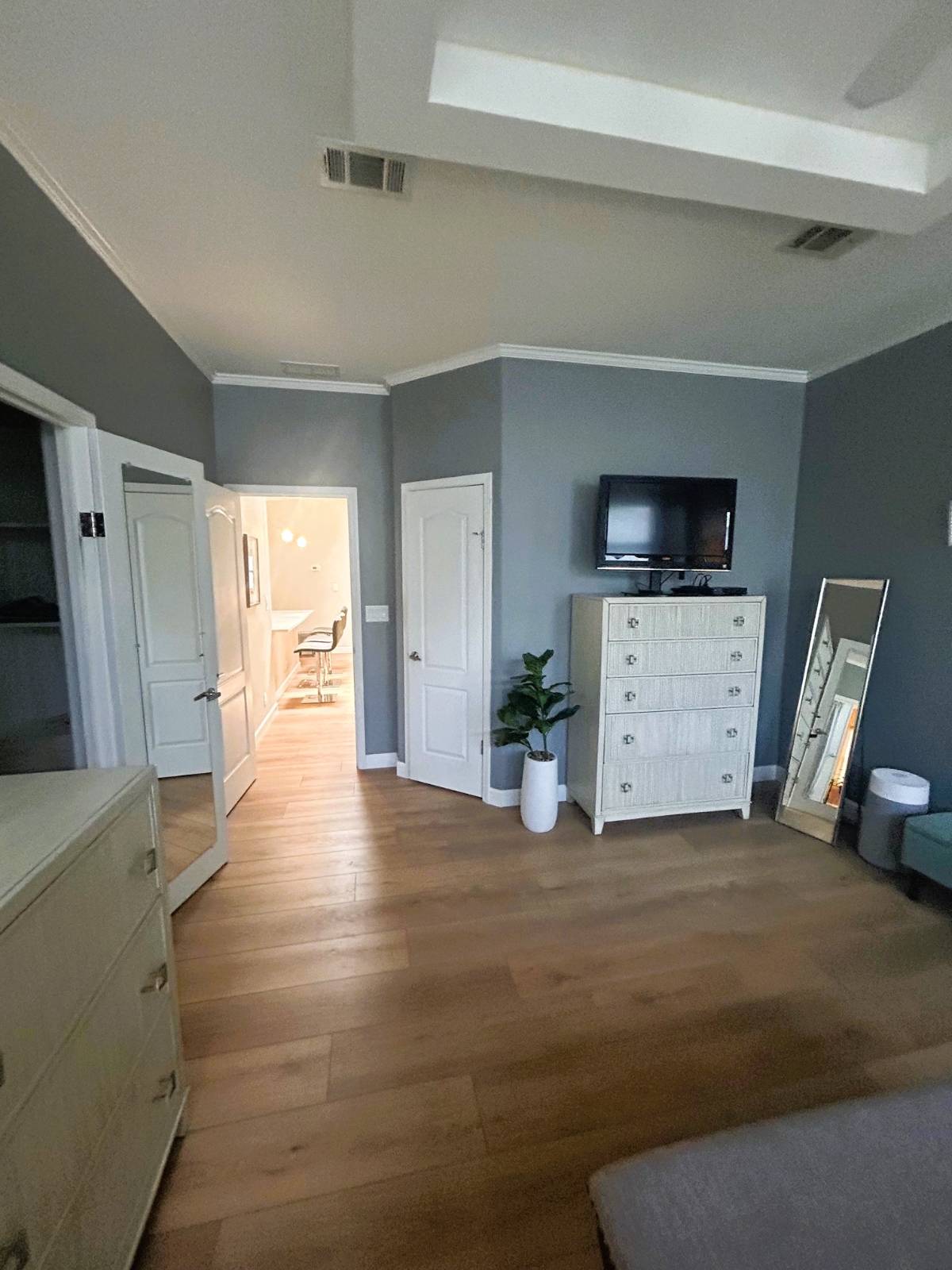 ;
;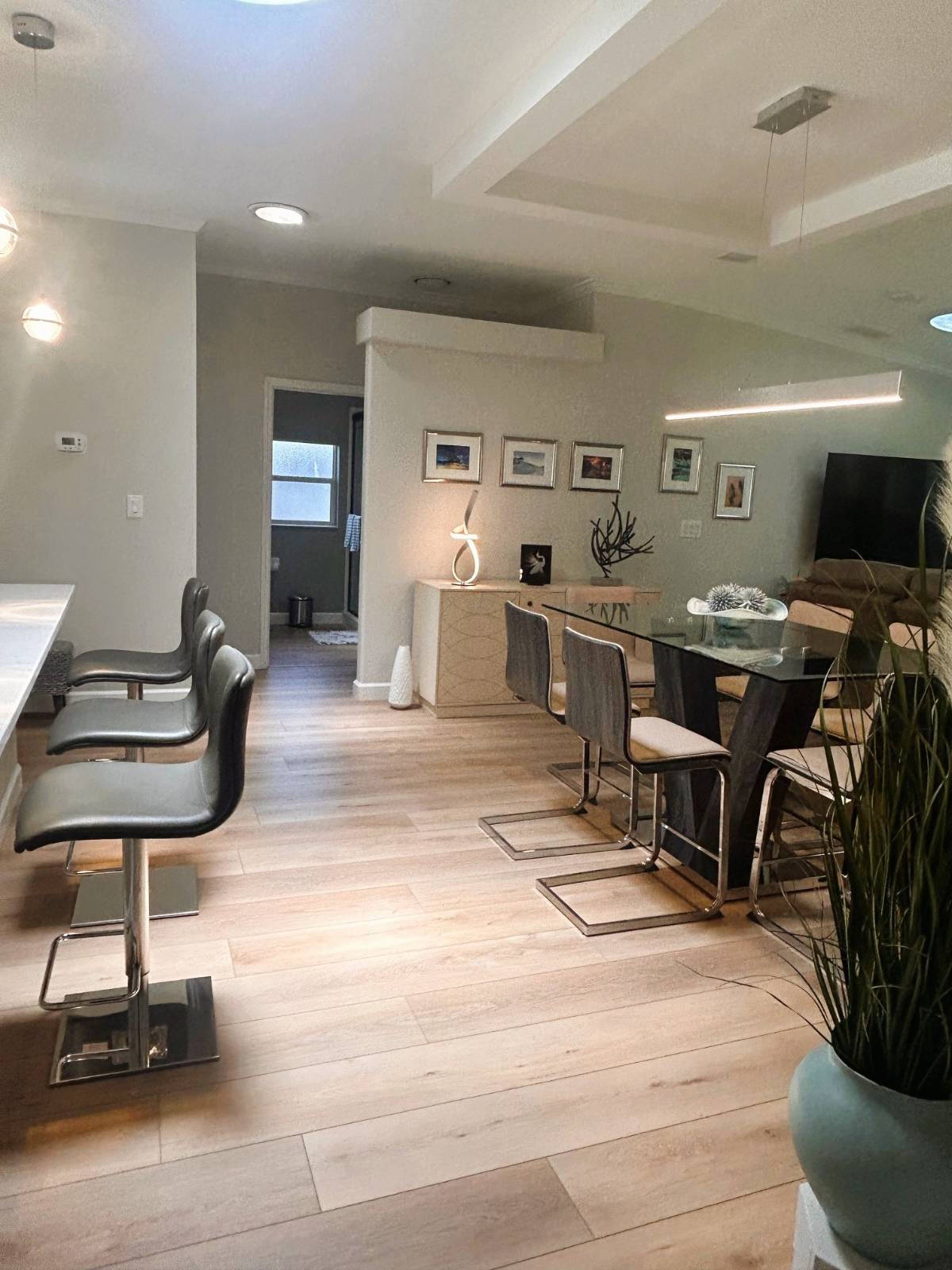 ;
;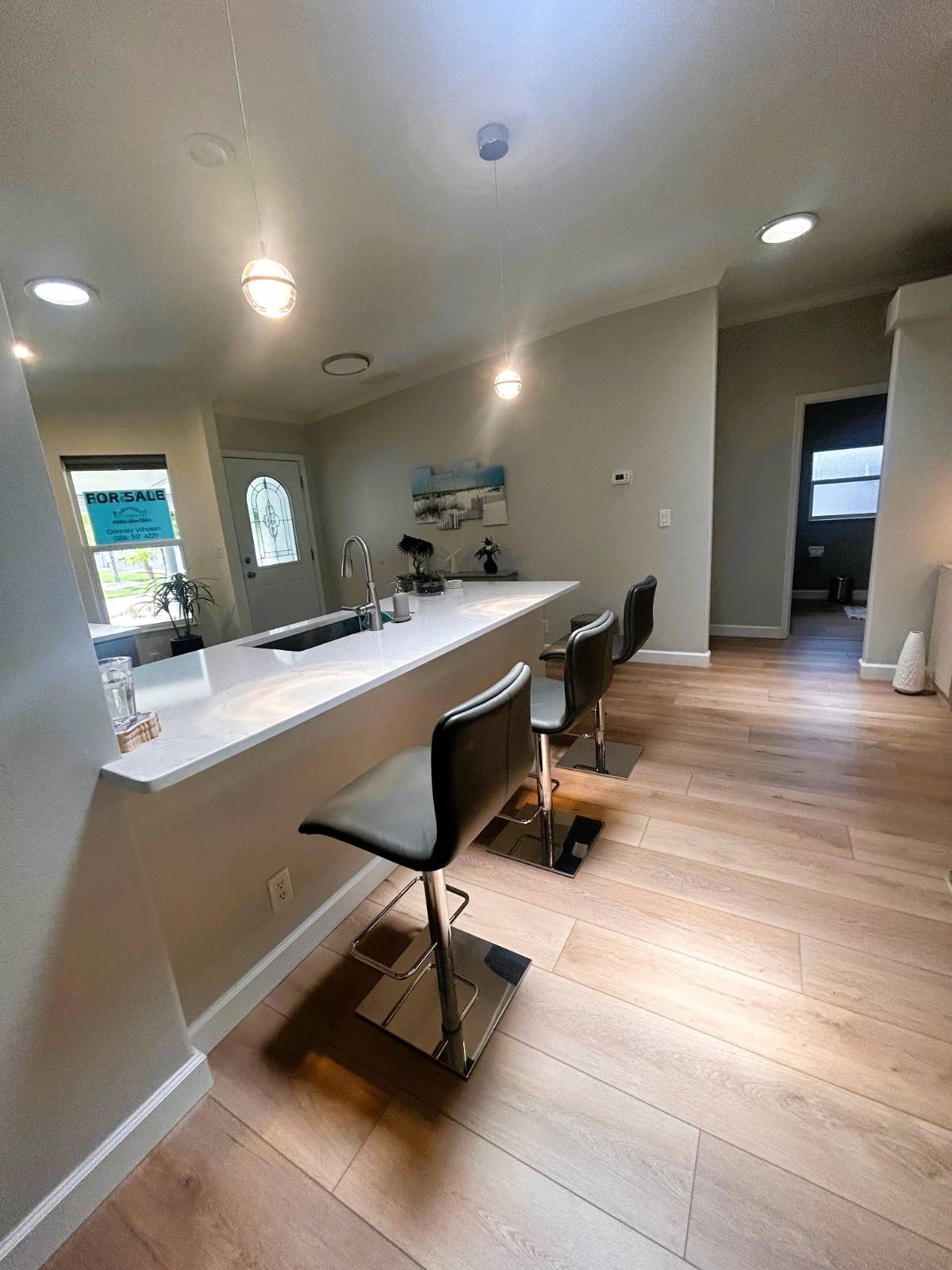 ;
;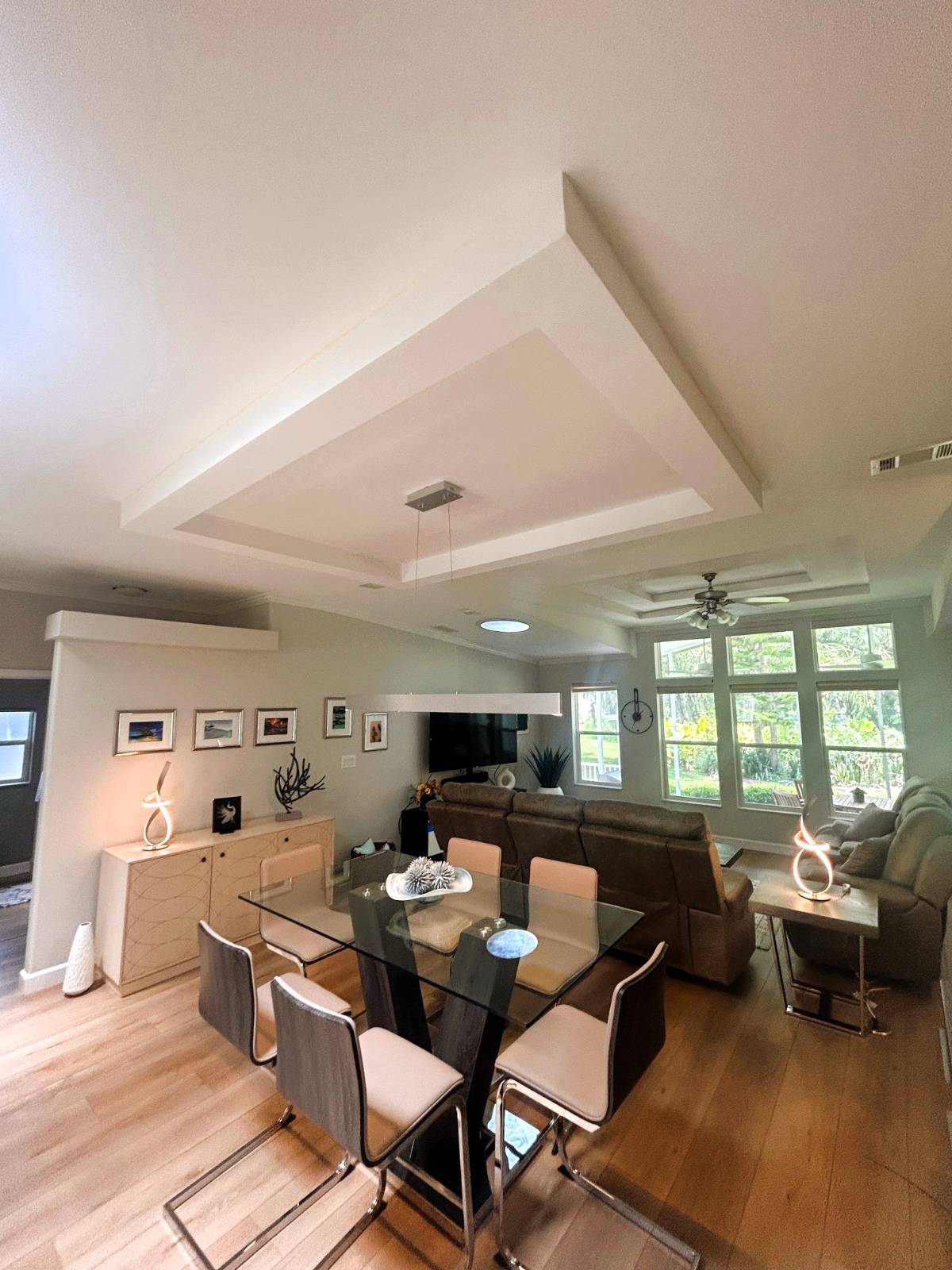 ;
;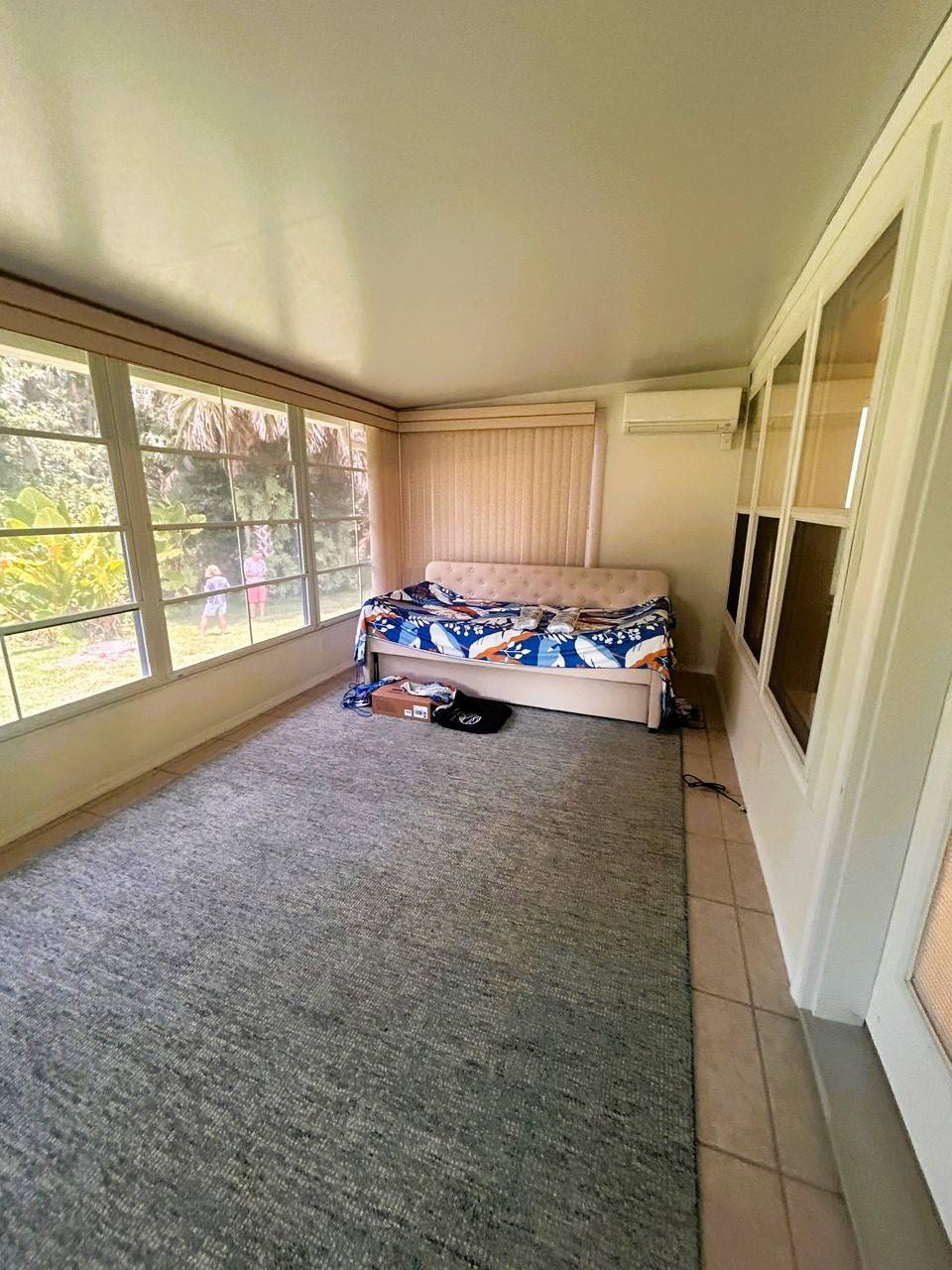 ;
;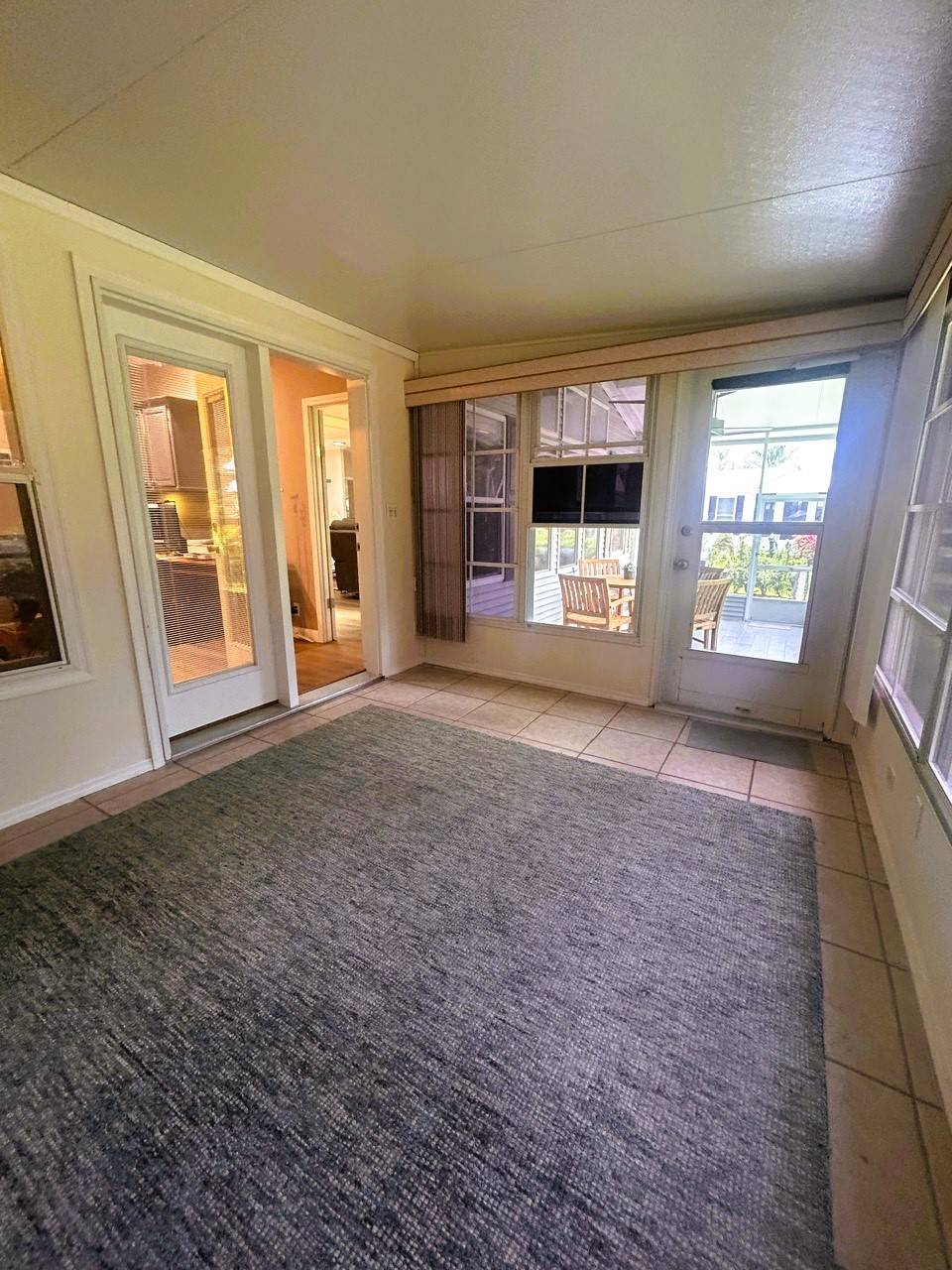 ;
;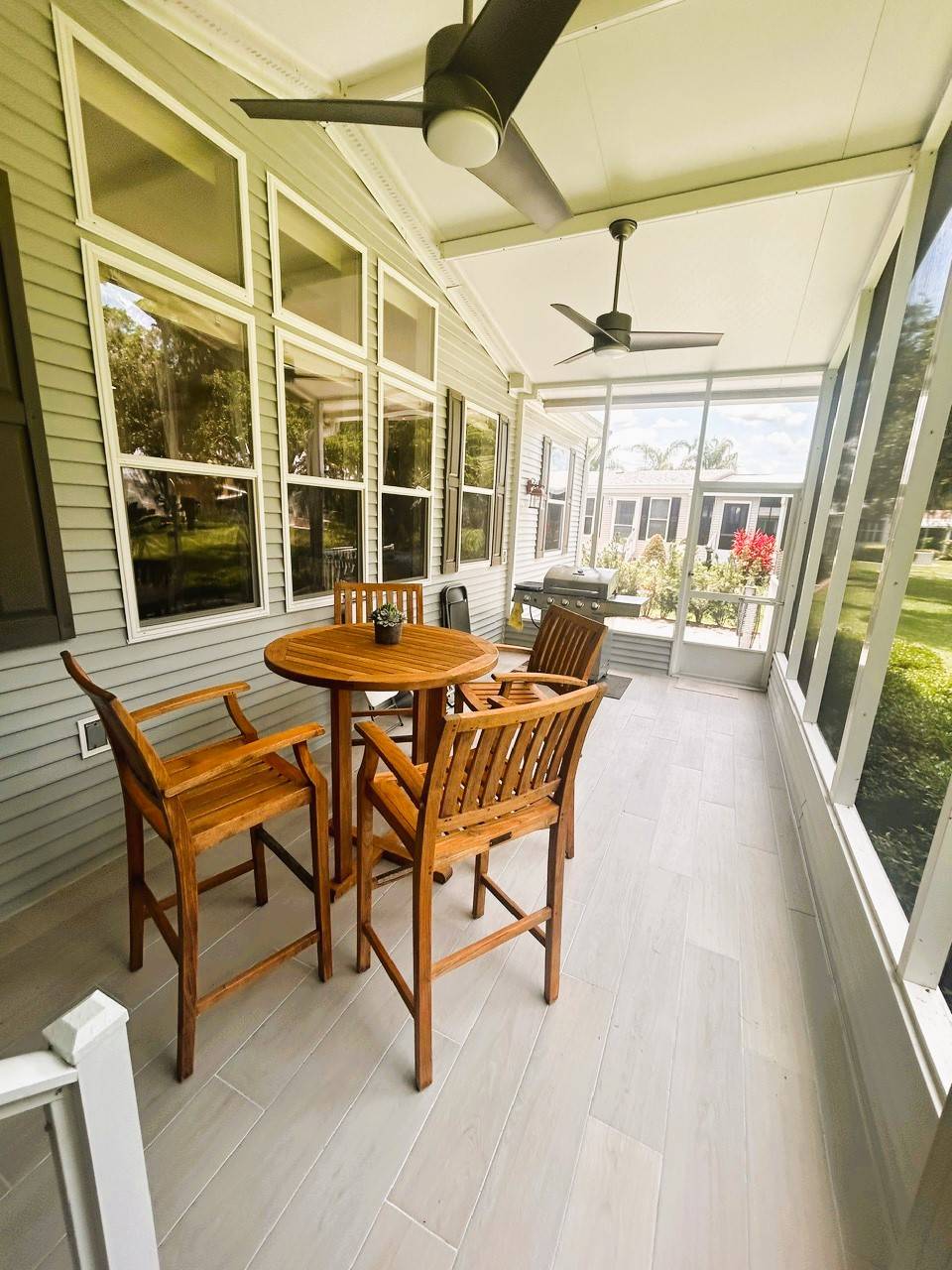 ;
;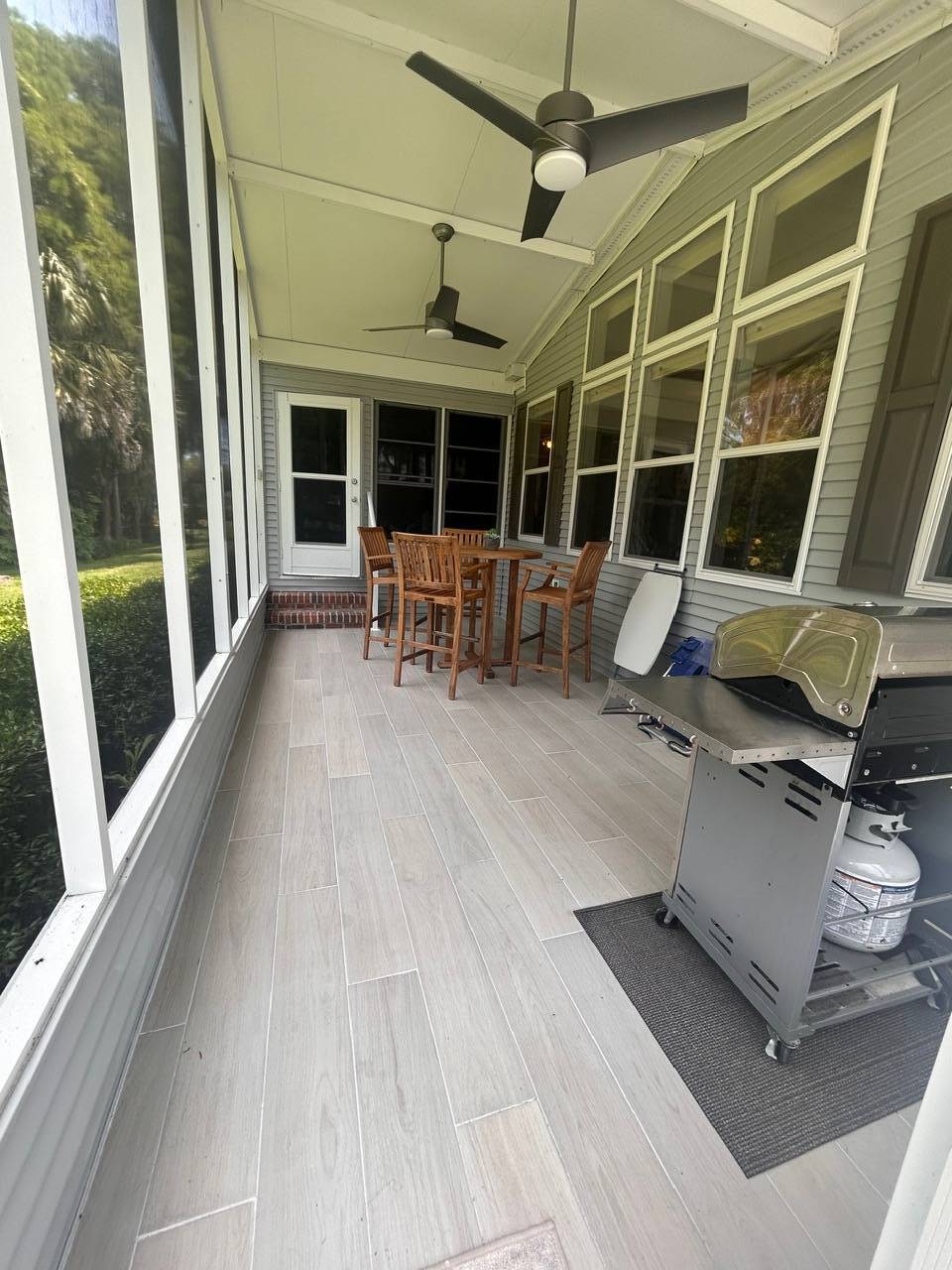 ;
;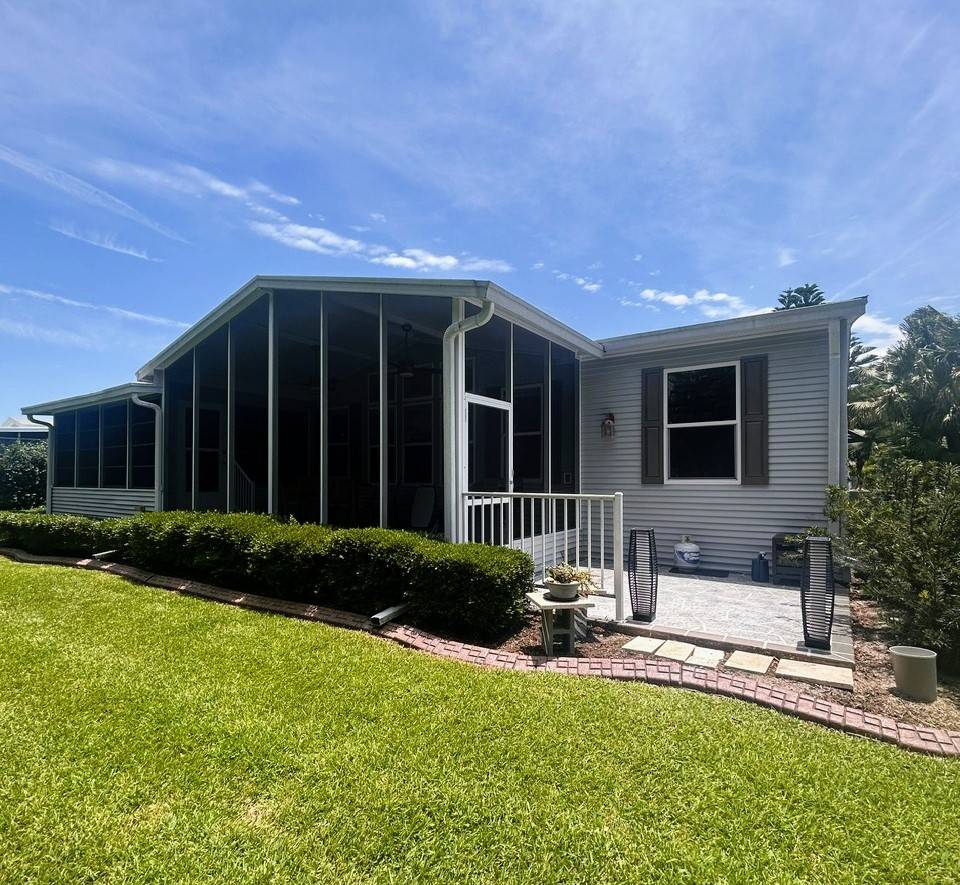 ;
;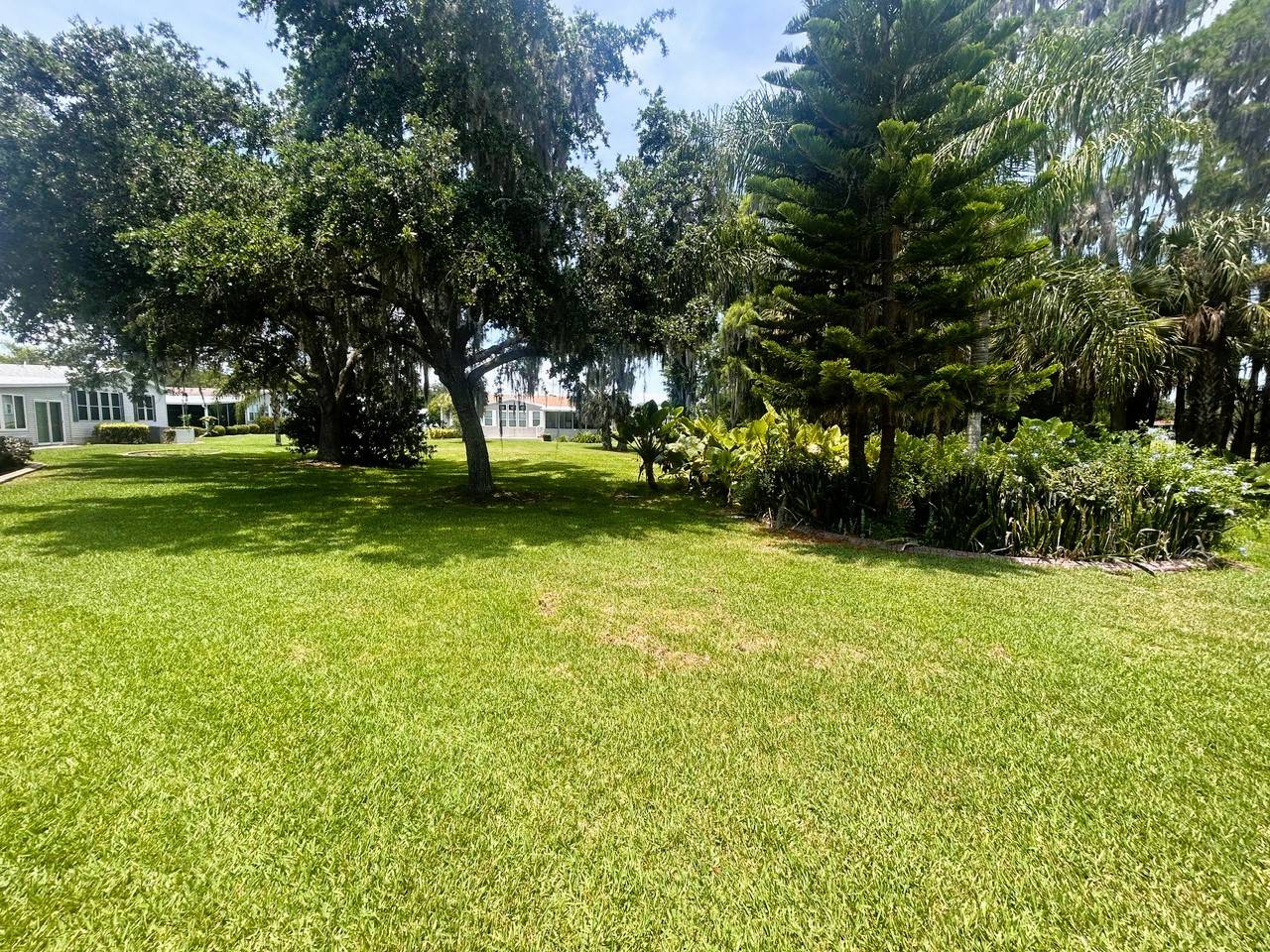 ;
;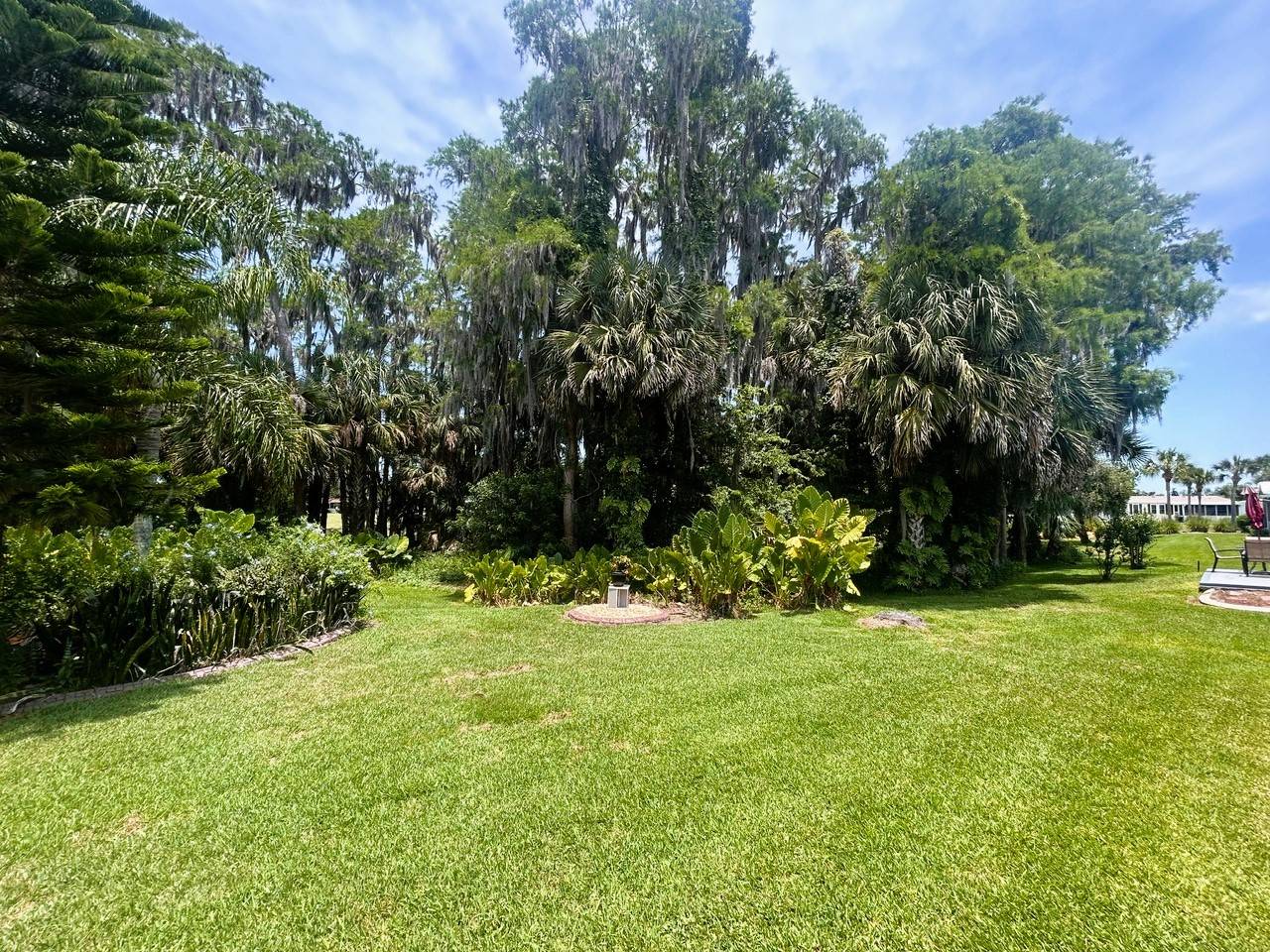 ;
;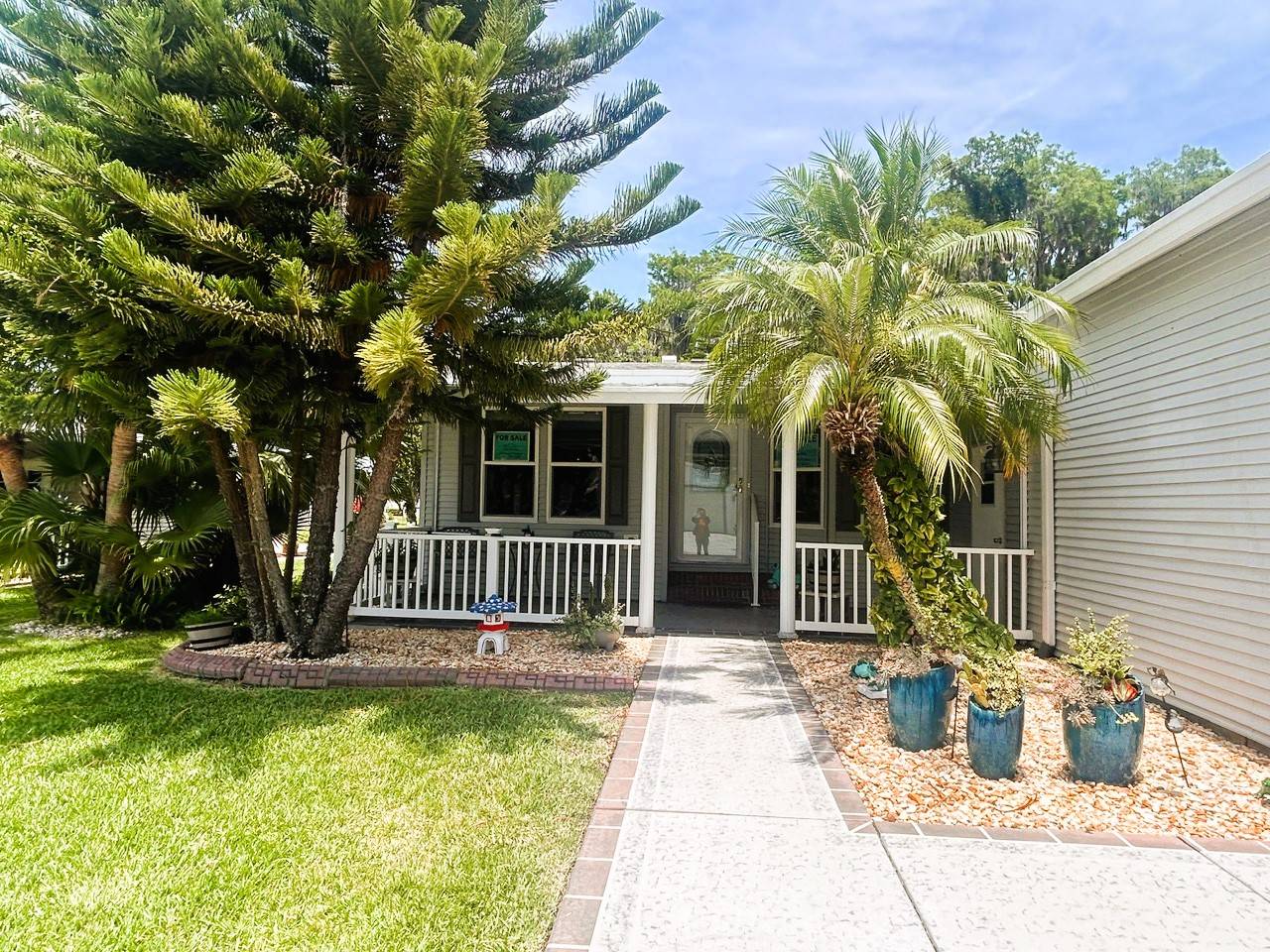 ;
;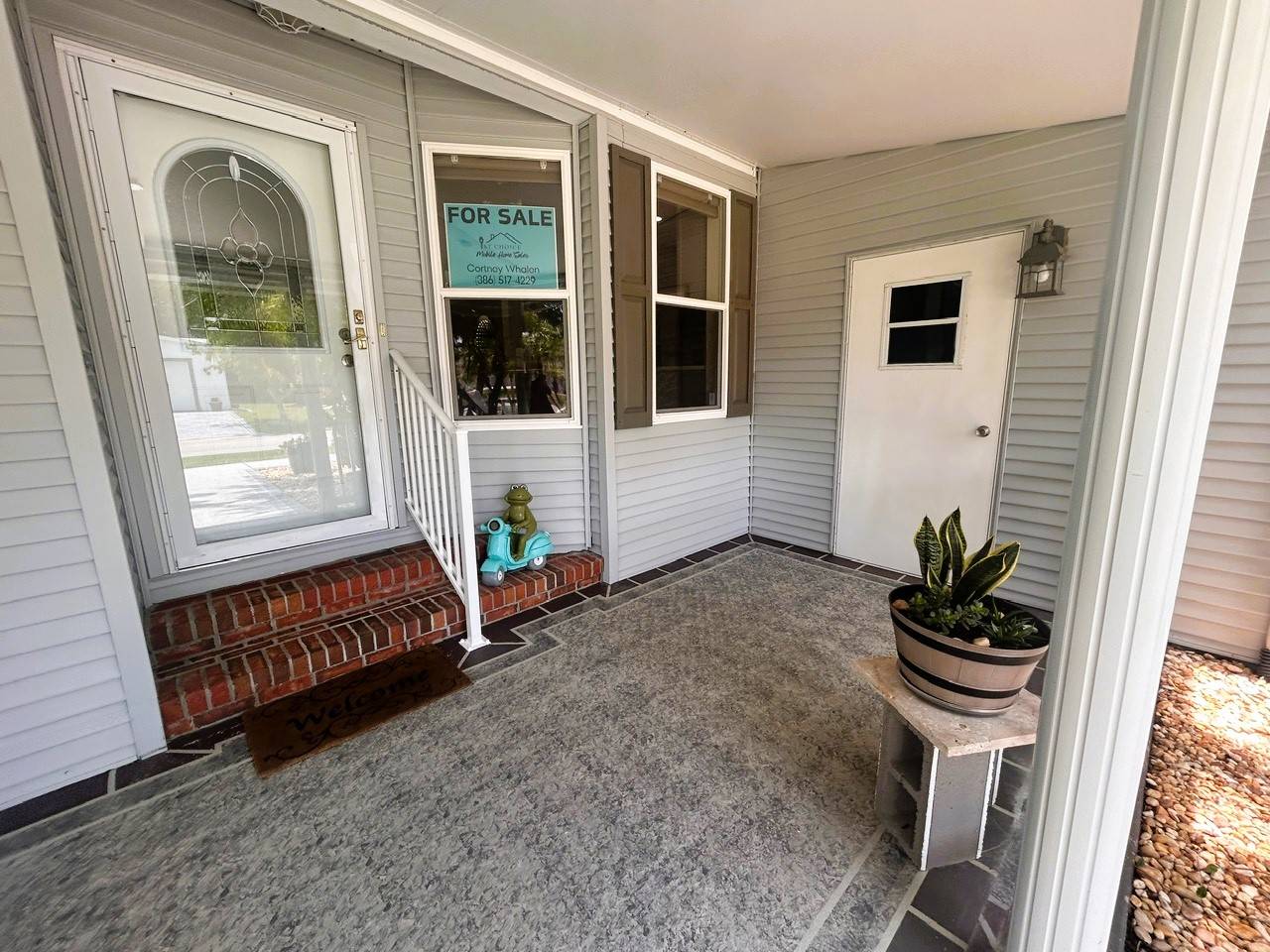 ;
;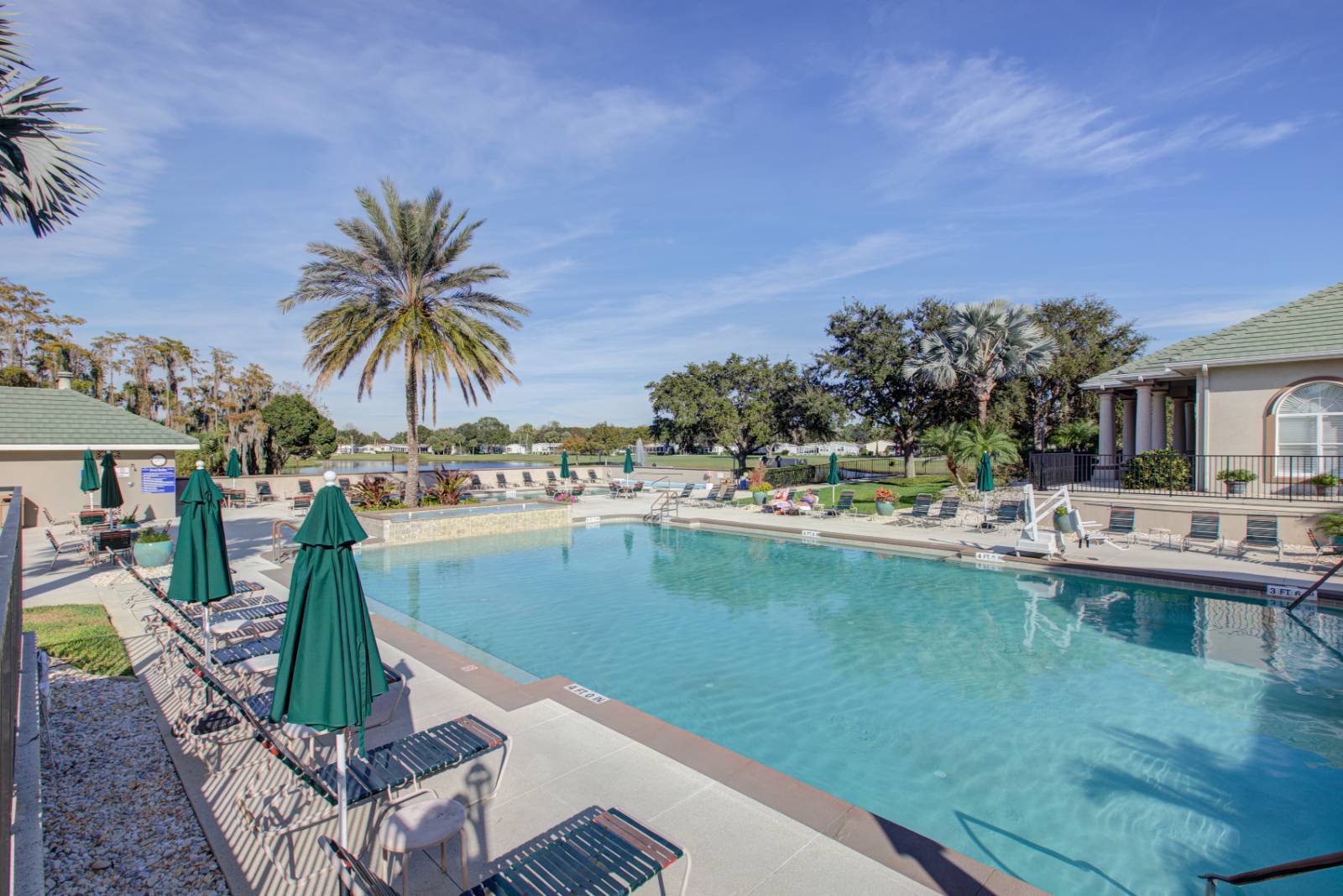 ;
;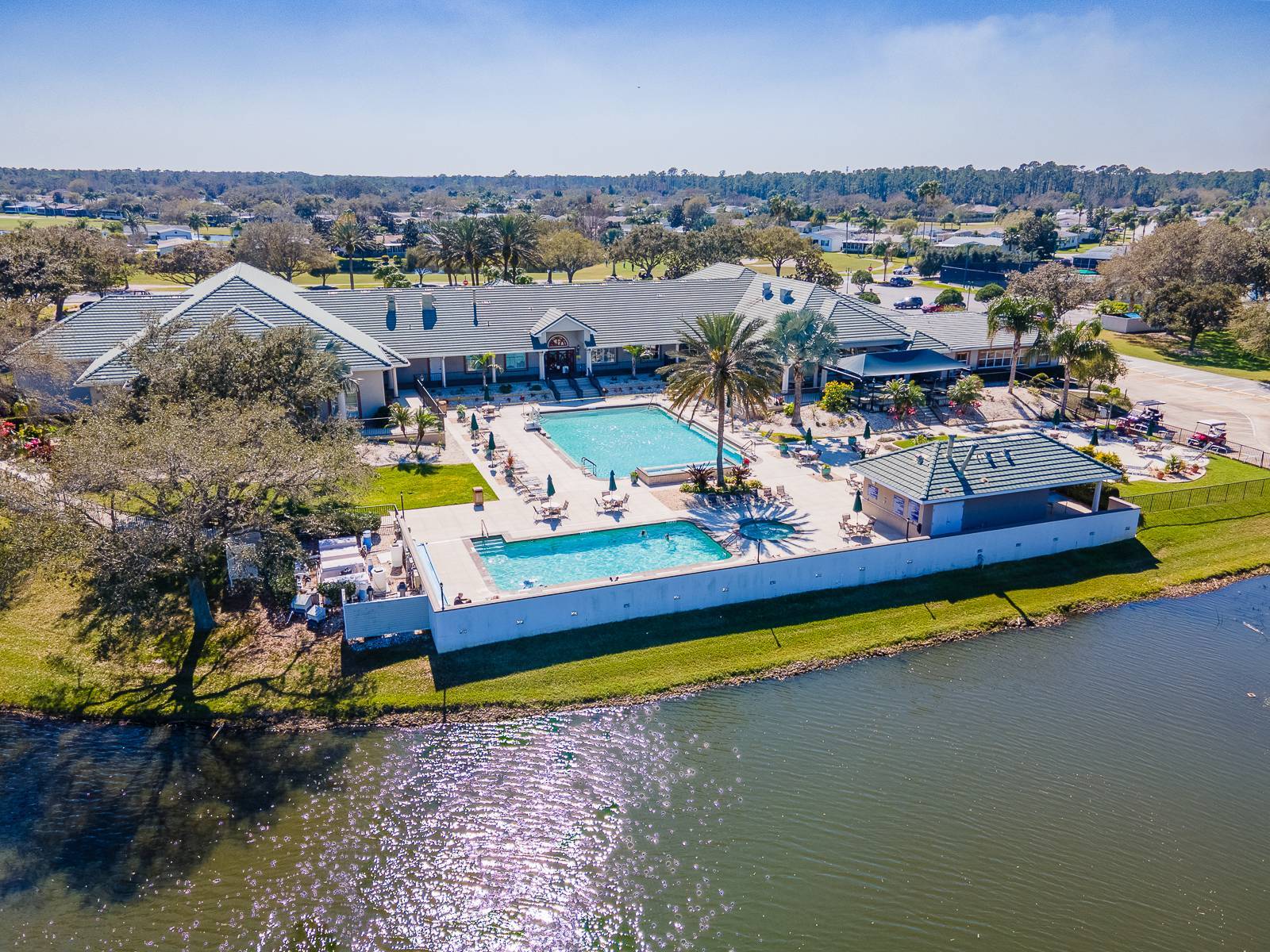 ;
;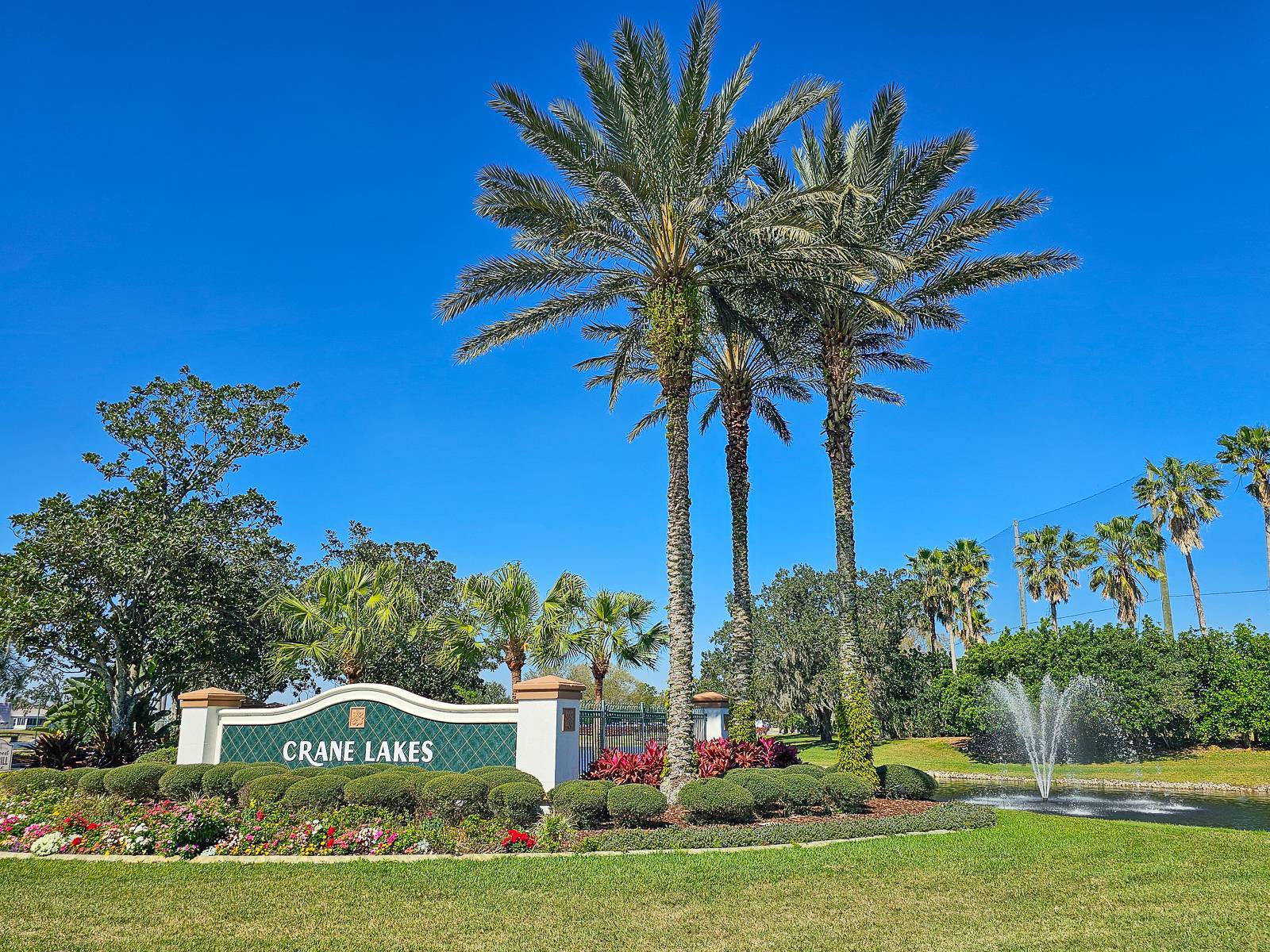 ;
;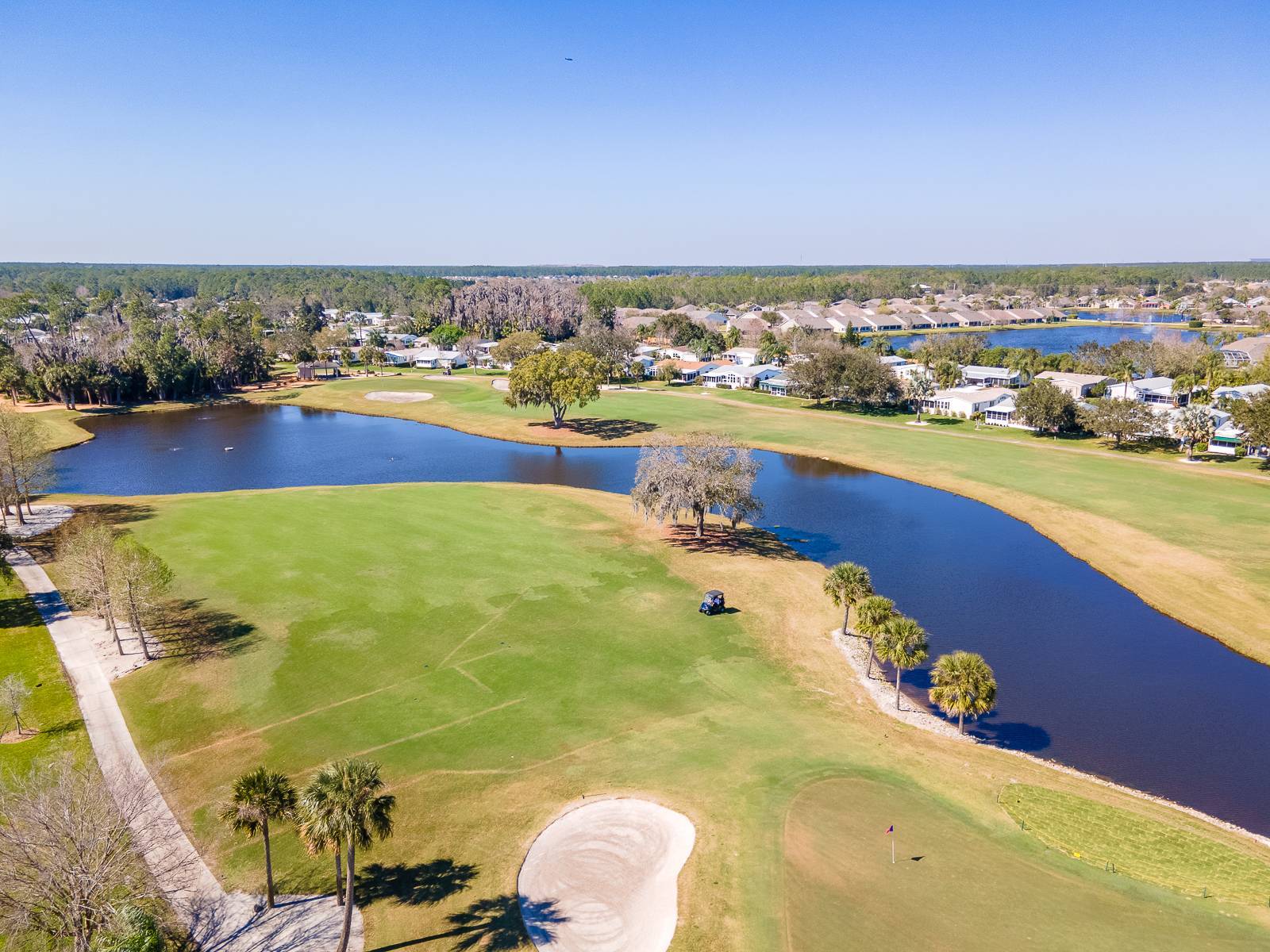 ;
;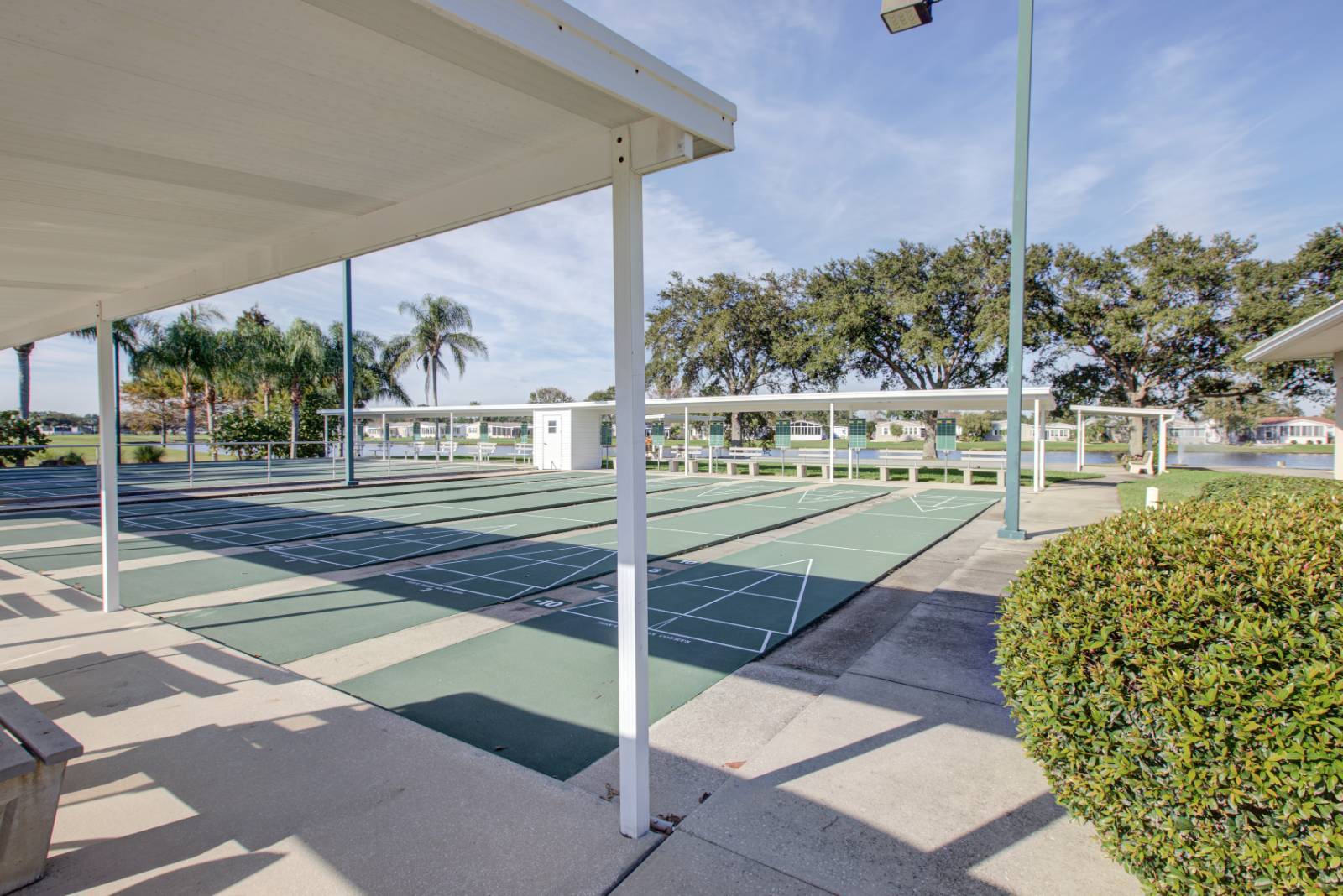 ;
;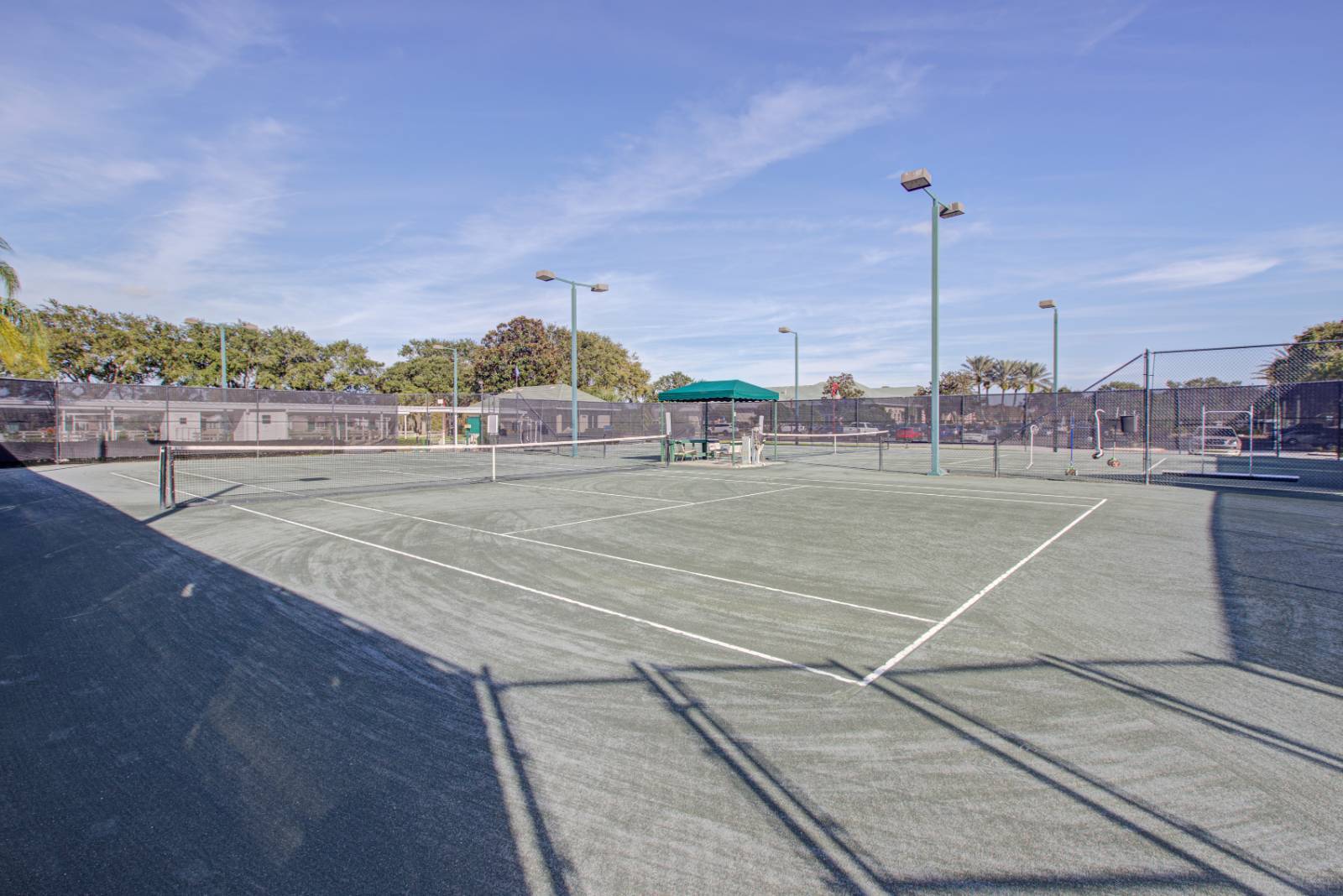 ;
;