Located in a prime location within our prestigious community, you are sure to be impressed with this home! Beginning with the outside of the home you can tell that there has been a lot of attention to detail in keeping this home looking very nice, a lot of TLC and is notated throughout the home, come on inside the home with me and the 1st thing you will notice is that is very clean, let's start with the flooring, it has all laminate flooring throughout the home except for in the kitchen it has vinyl flooring. As you enter you will notice that this is very open and spacious, and the living room has large windows to let the natural sunlight in. The dining area can accommodate a large table and is the perfect place for entertaining your family and friends, you will also notice that there are a lot of storage areas in the dining area that can be used for your fine China, or whatever your heart desires. Step into the kitchen and it is inviting and bright and cheery, and it also offers a ton of storage areas. Just around the corner you'll be impressed with more storage areas, there are 8 very tall cabinets, and you can put your broom and mop and Vaccuum in this area and use your imagination on what else would be a great fit. As this home has two bedrooms plus a gym room, and an office area that are enclosed, along with the master bedroom, as I said before this home is uniquely designed and a ""MUST SEE"" to appreciate. I should also mention it has one bathroom that has a tub, and the other bathroom offers a shower. Appointments are being scheduled to view this uniquely designed home; it won't be on the market long so call today to set up your personal tour today. We'll see you soon!!



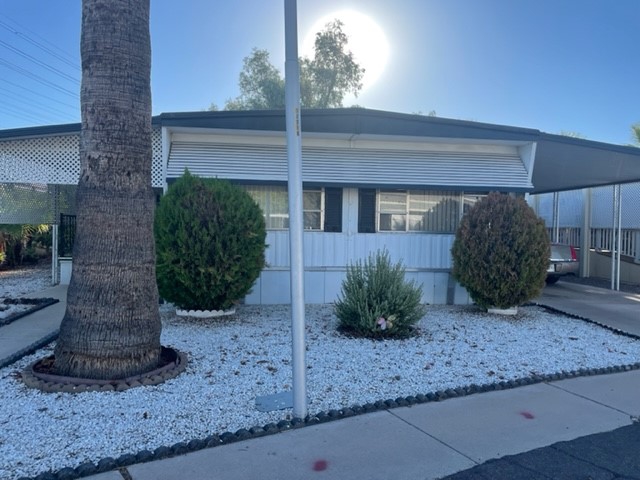

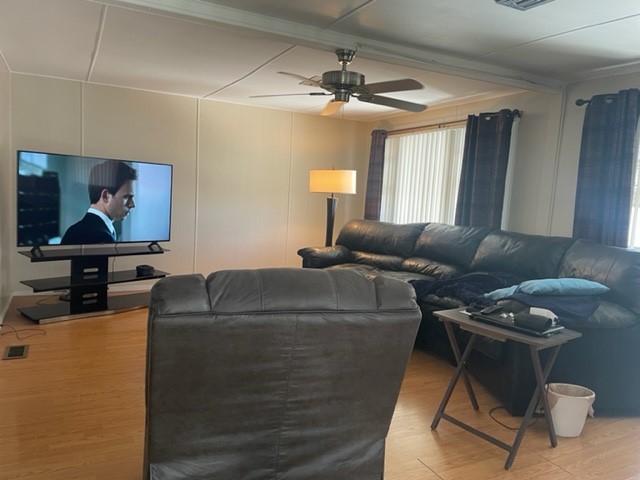 ;
;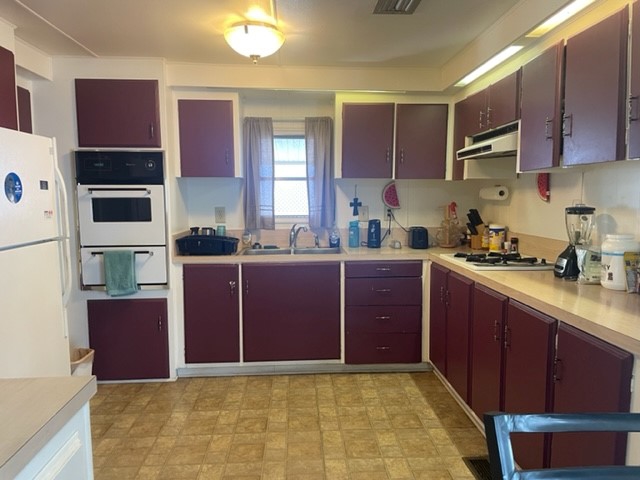 ;
;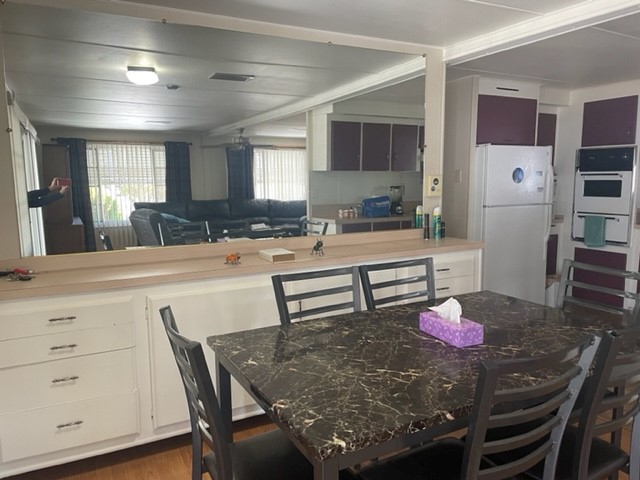 ;
;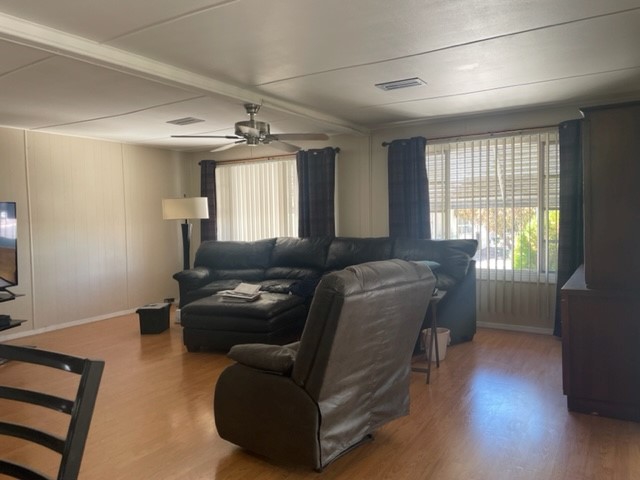 ;
;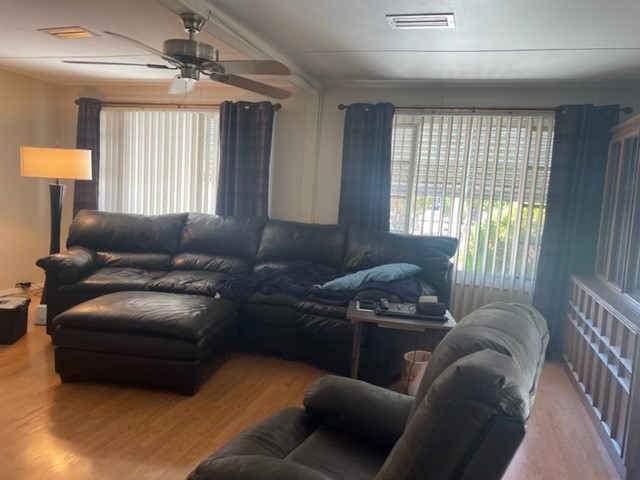 ;
;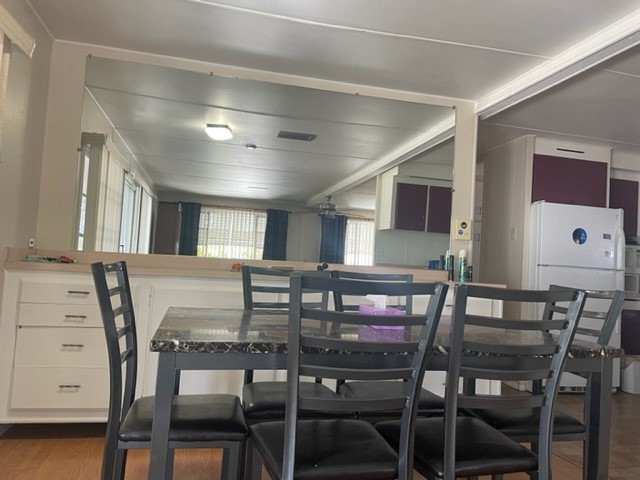 ;
;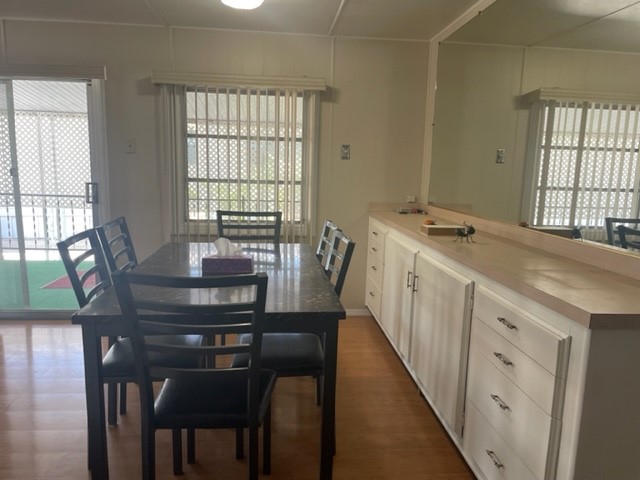 ;
;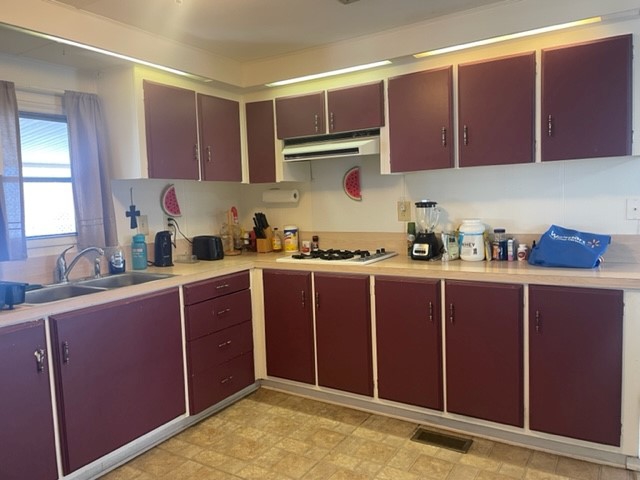 ;
;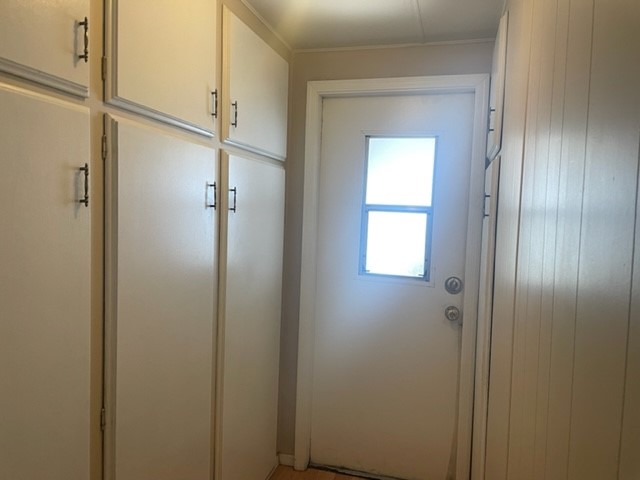 ;
;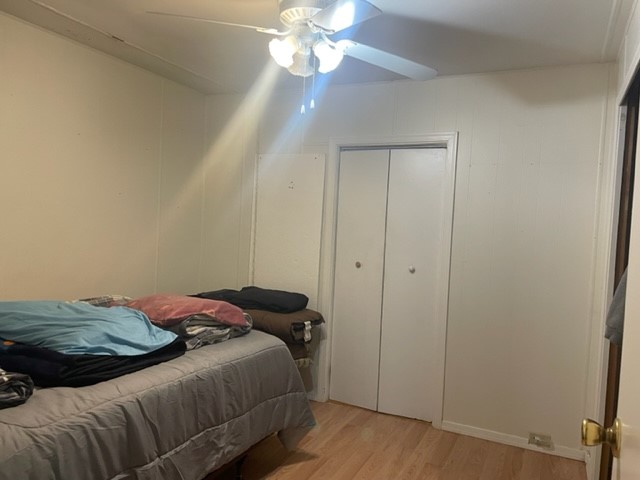 ;
;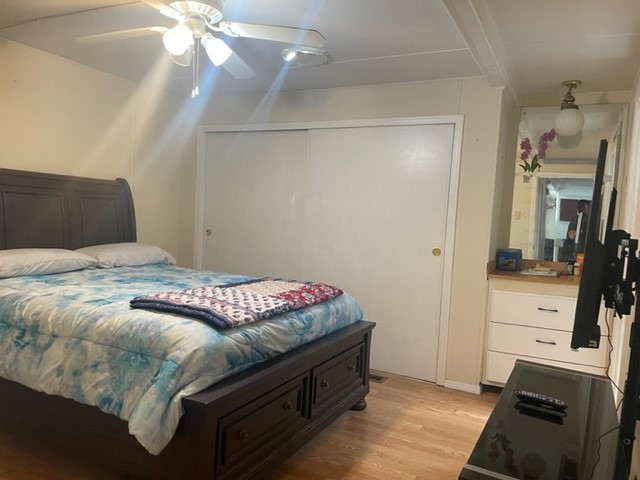 ;
;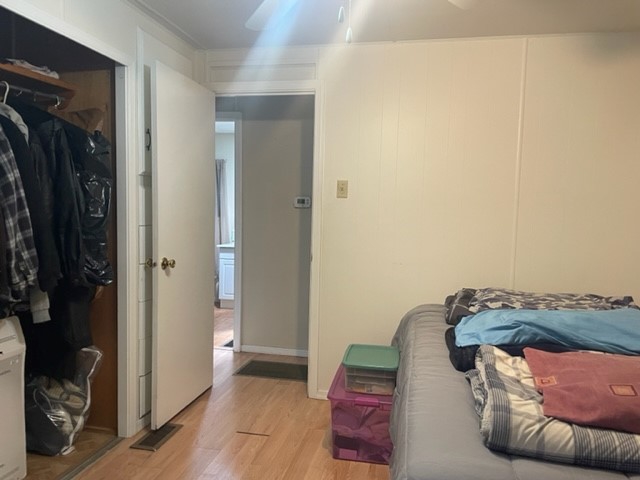 ;
;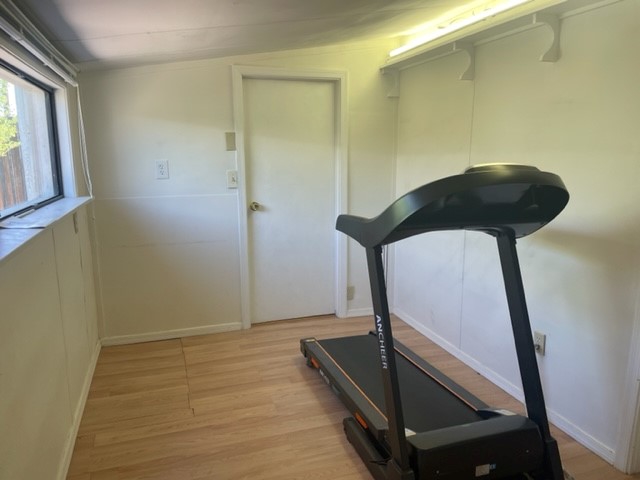 ;
;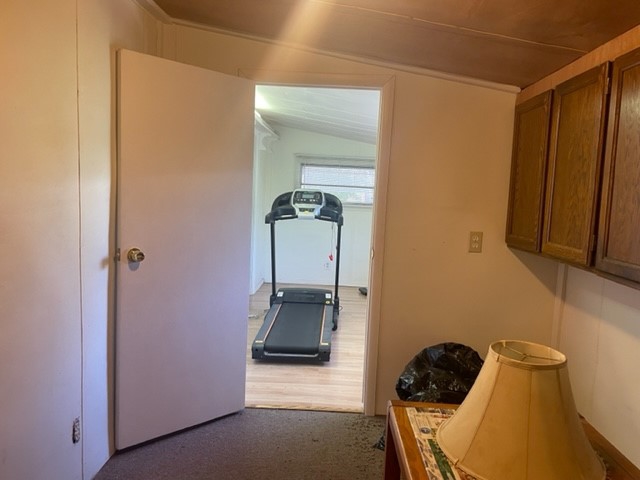 ;
;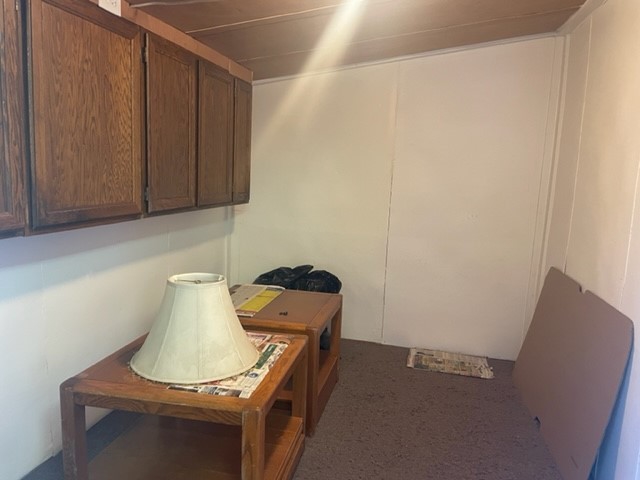 ;
;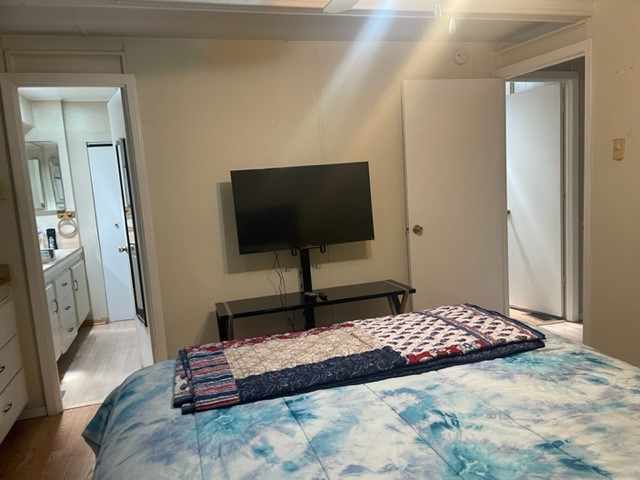 ;
;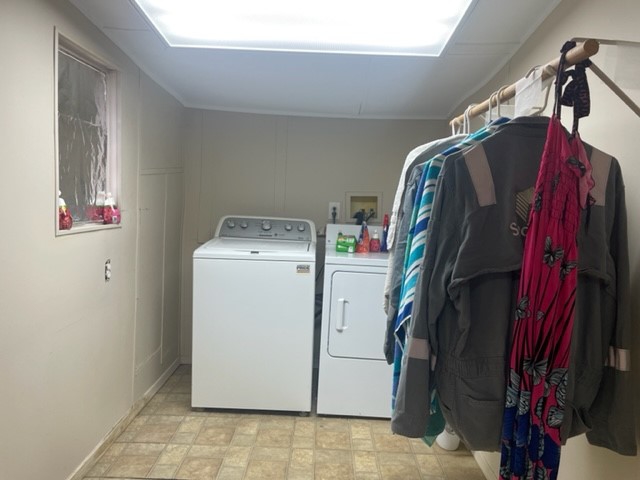 ;
;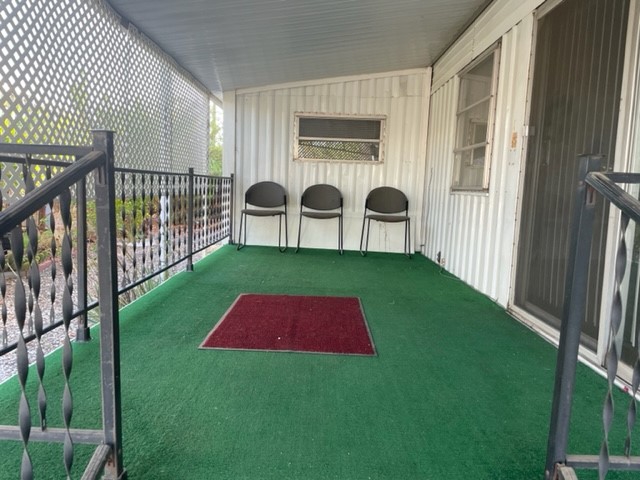 ;
;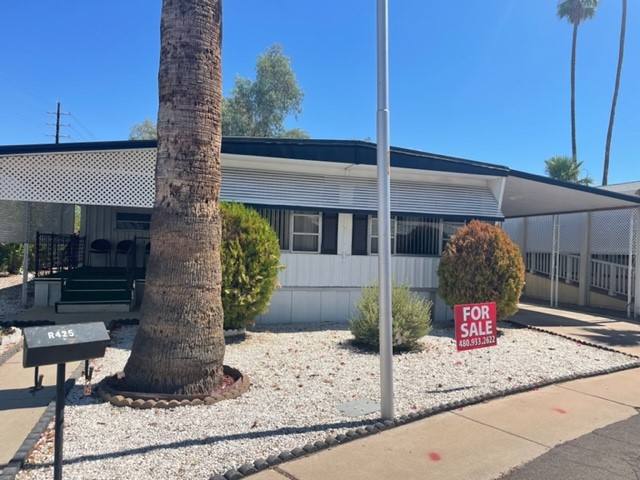 ;
;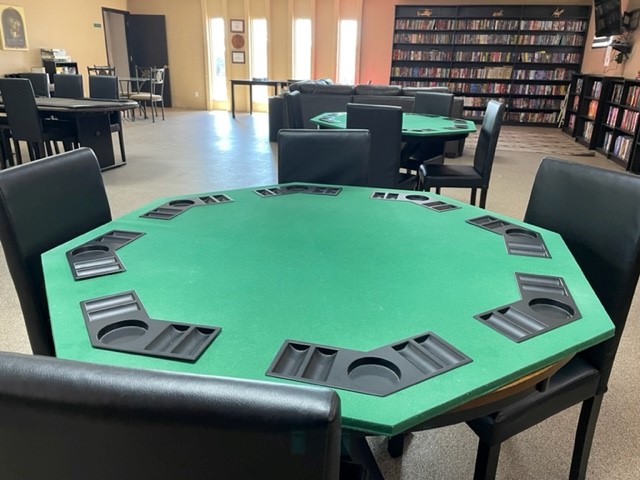 ;
;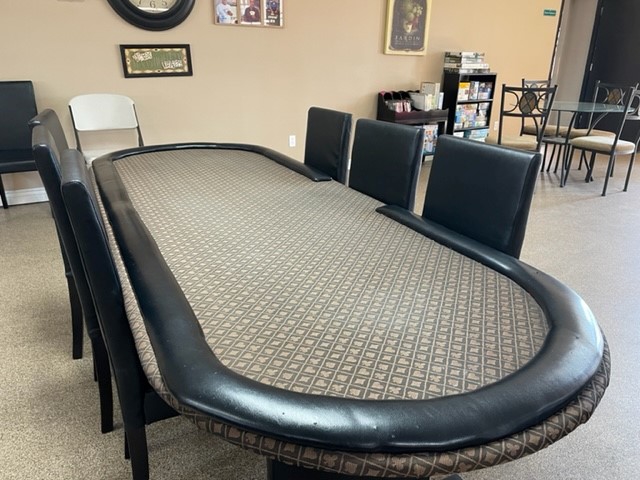 ;
;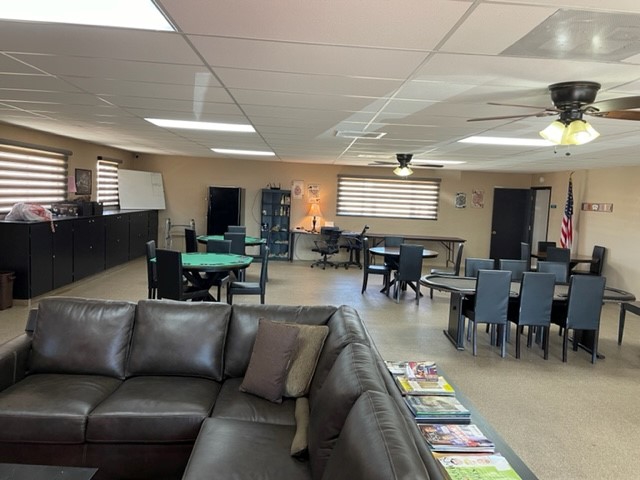 ;
;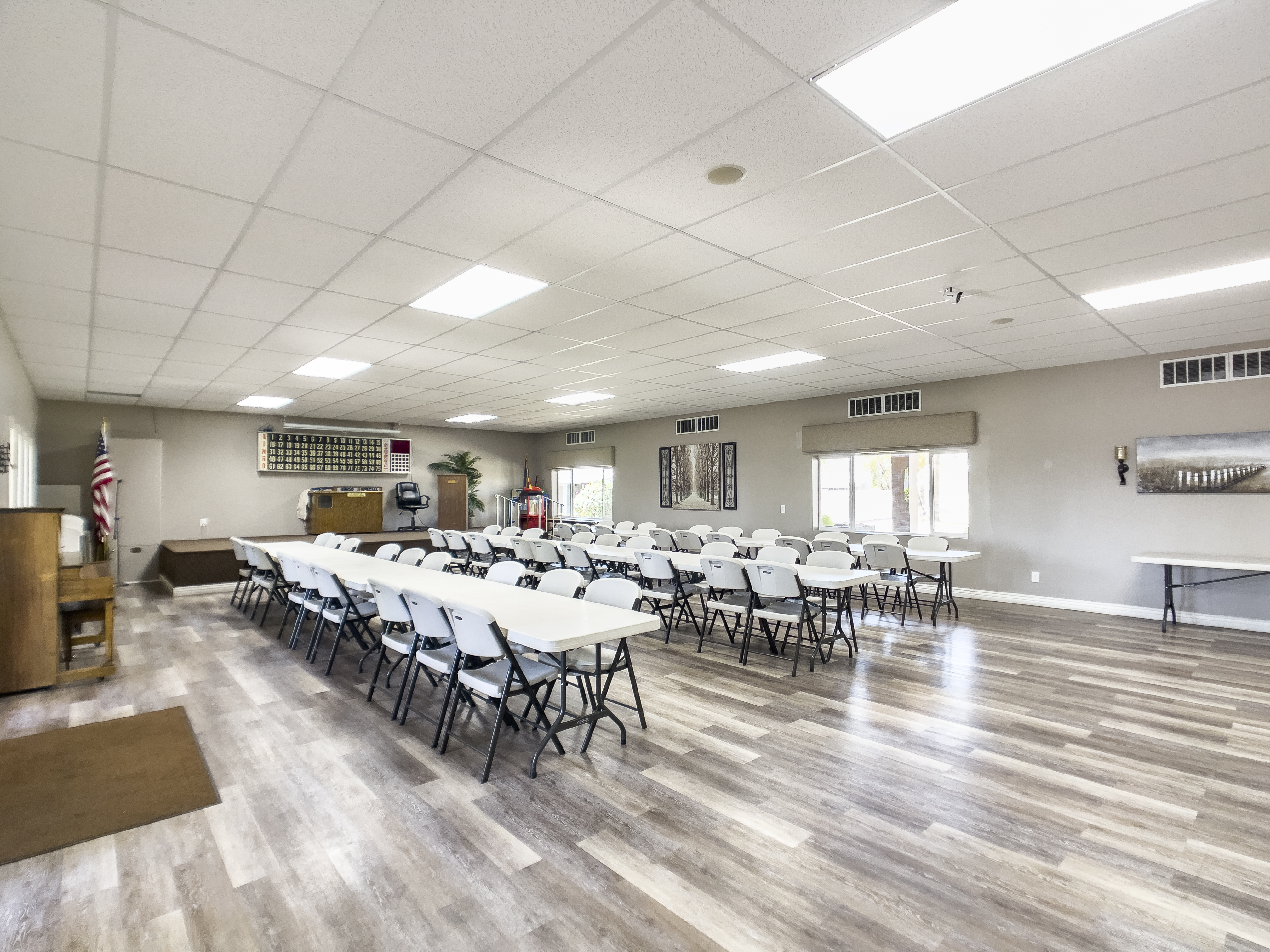 ;
;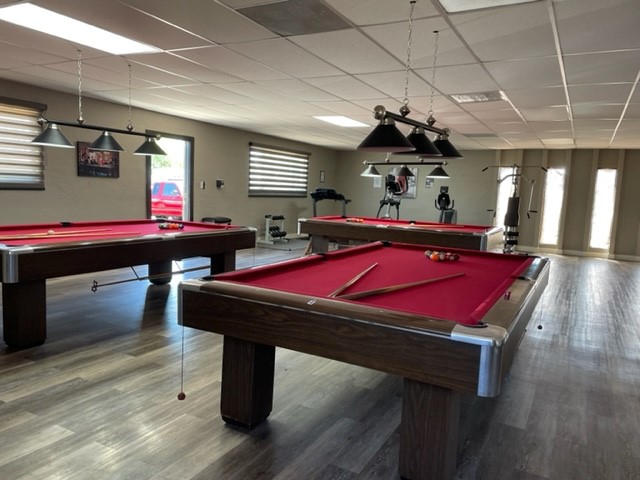 ;
;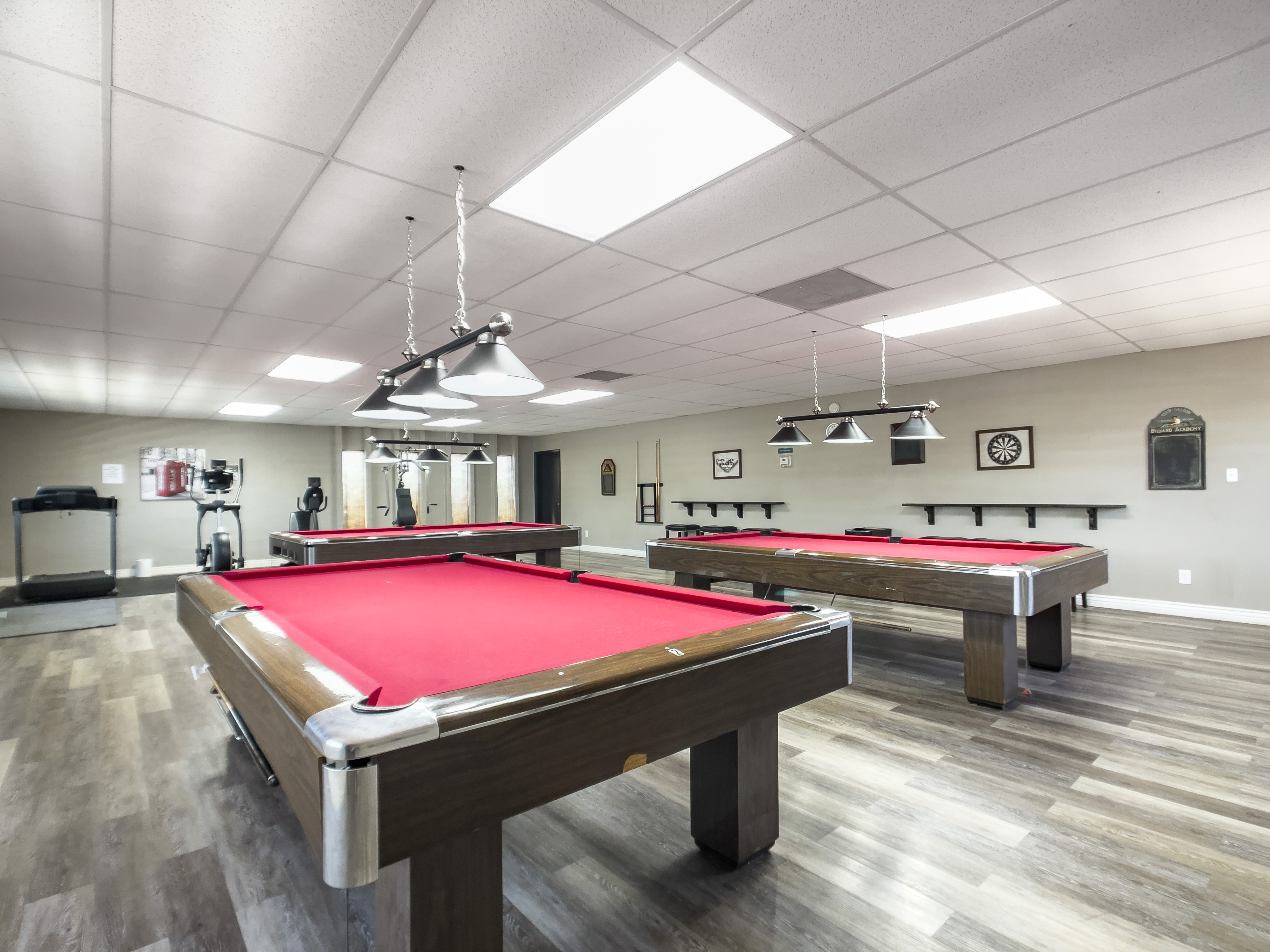 ;
;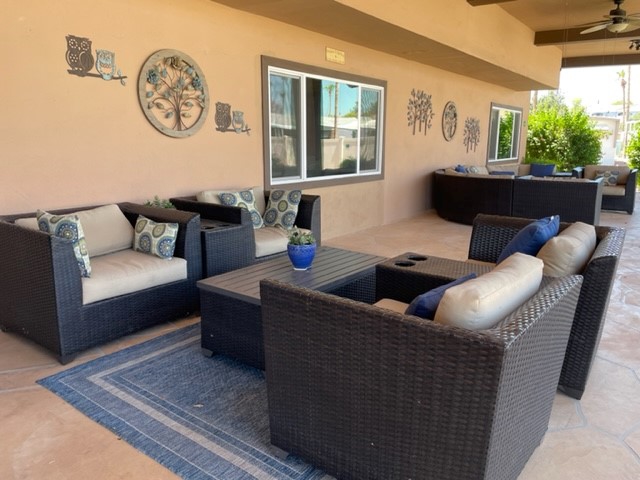 ;
;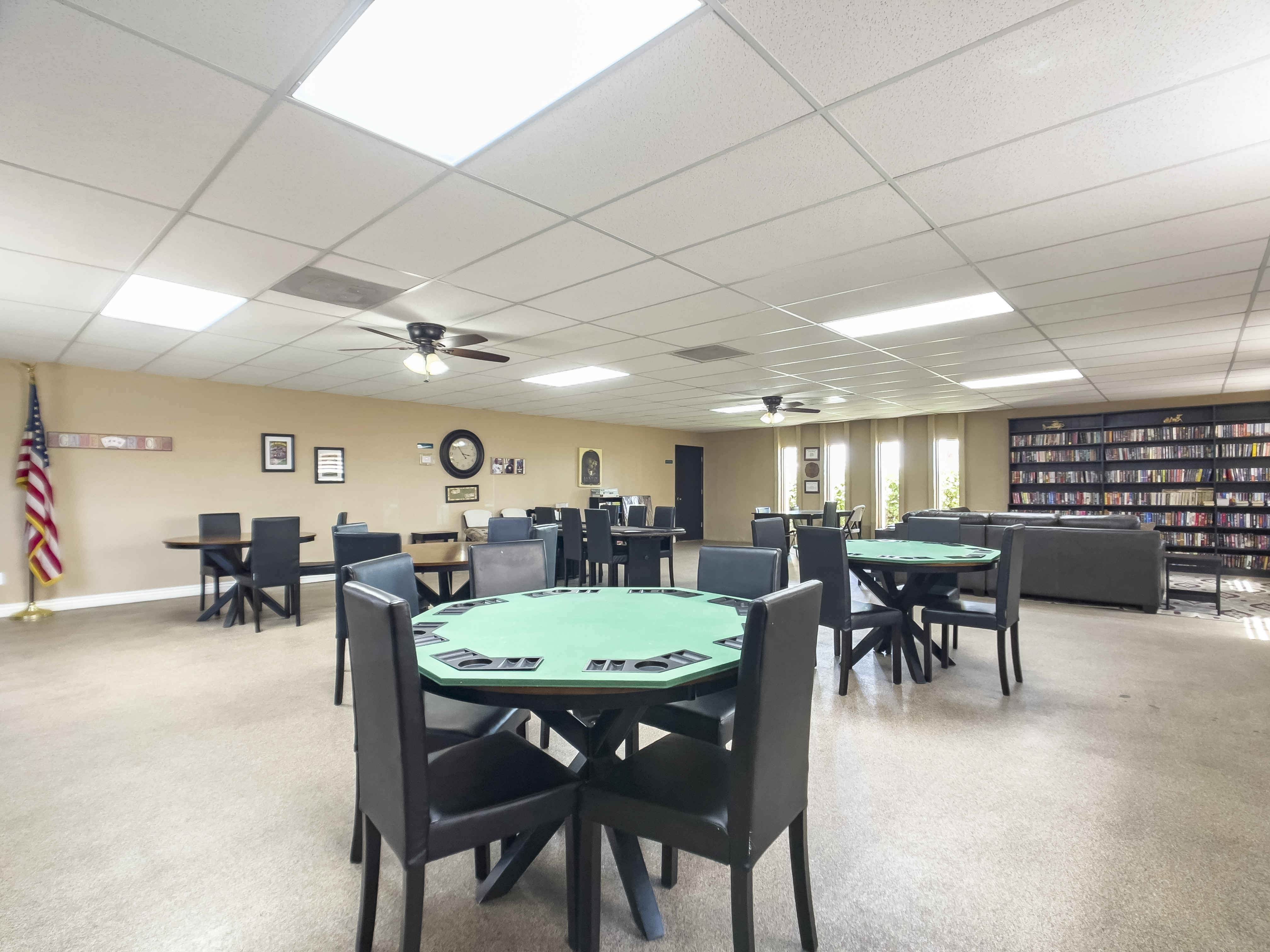 ;
;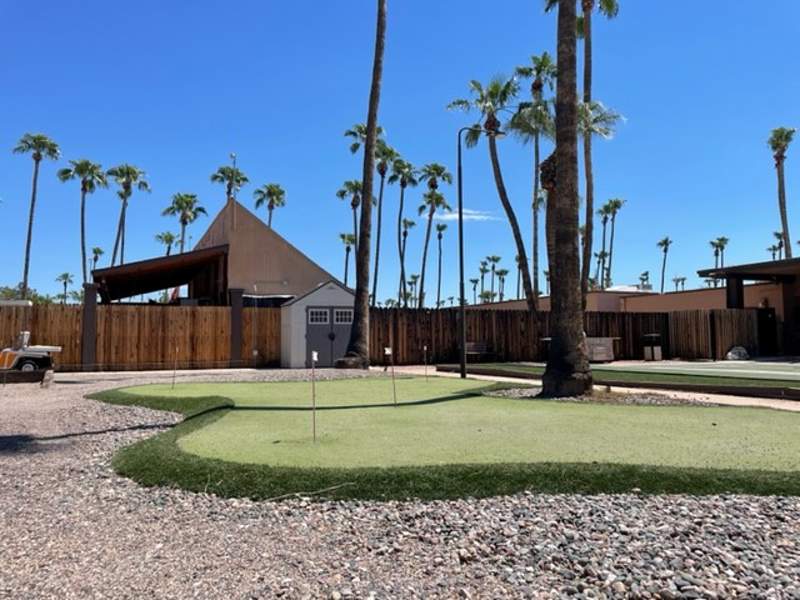 ;
;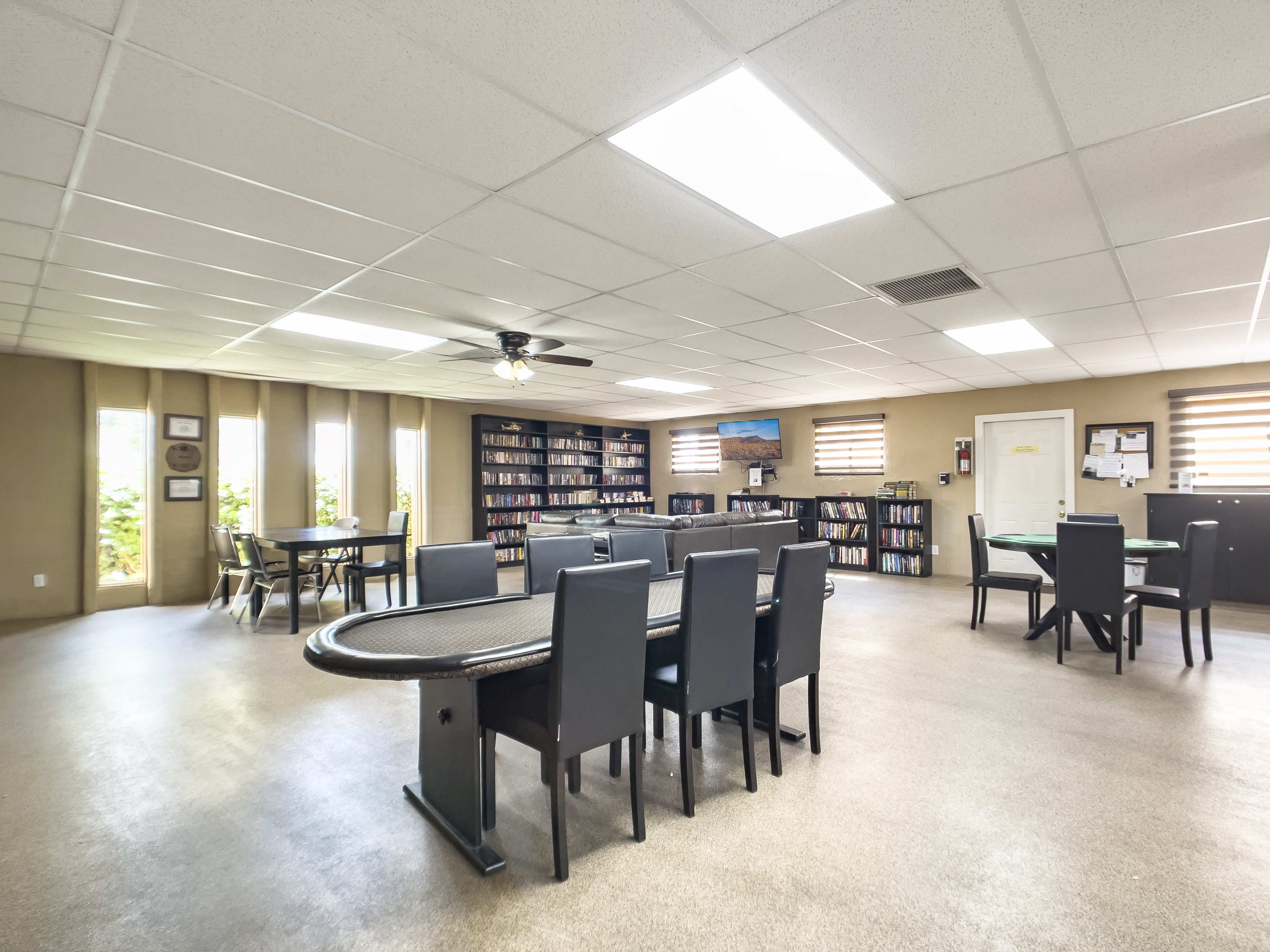 ;
;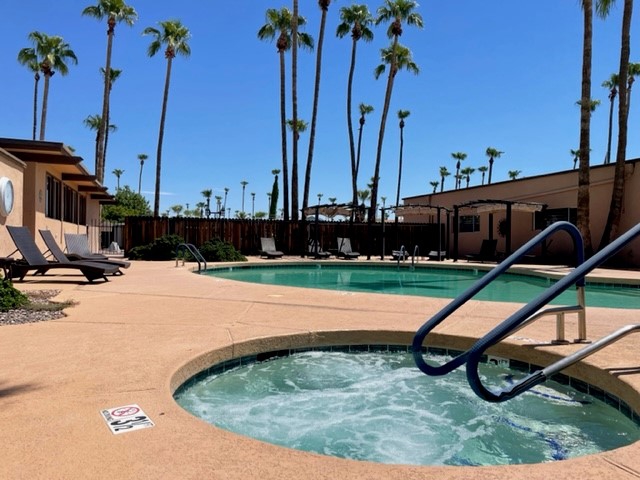 ;
;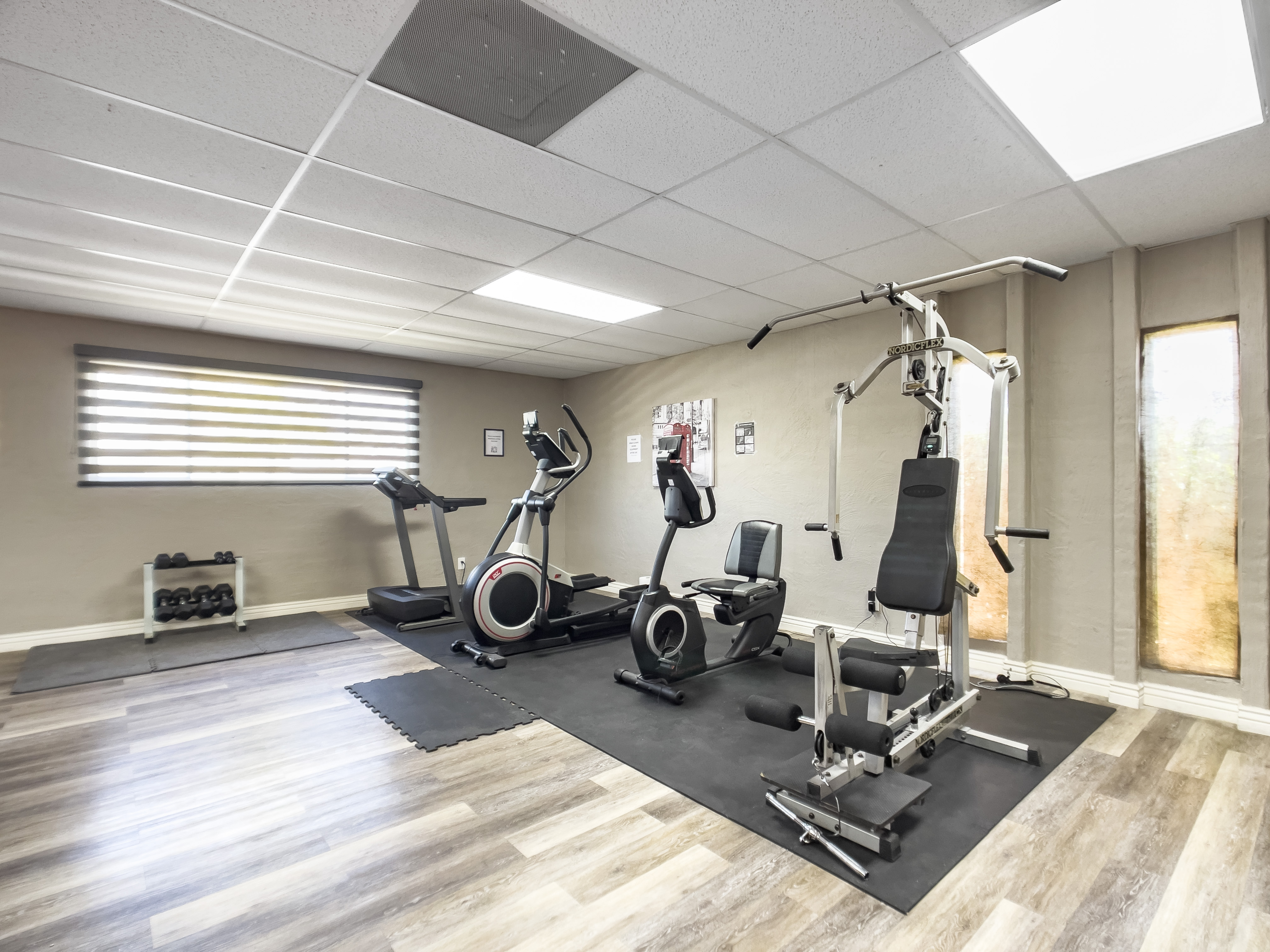 ;
;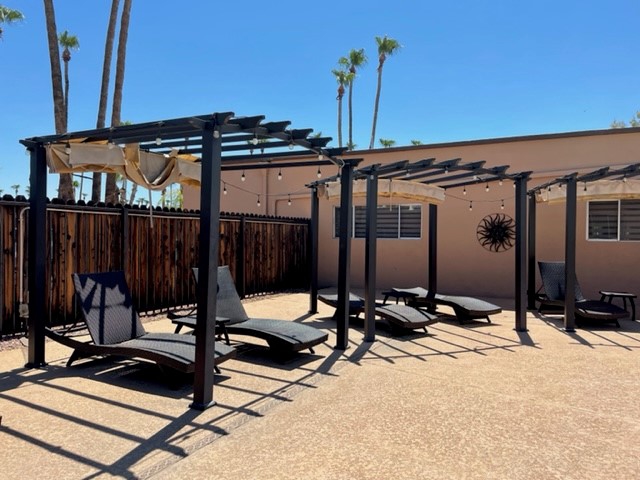 ;
;